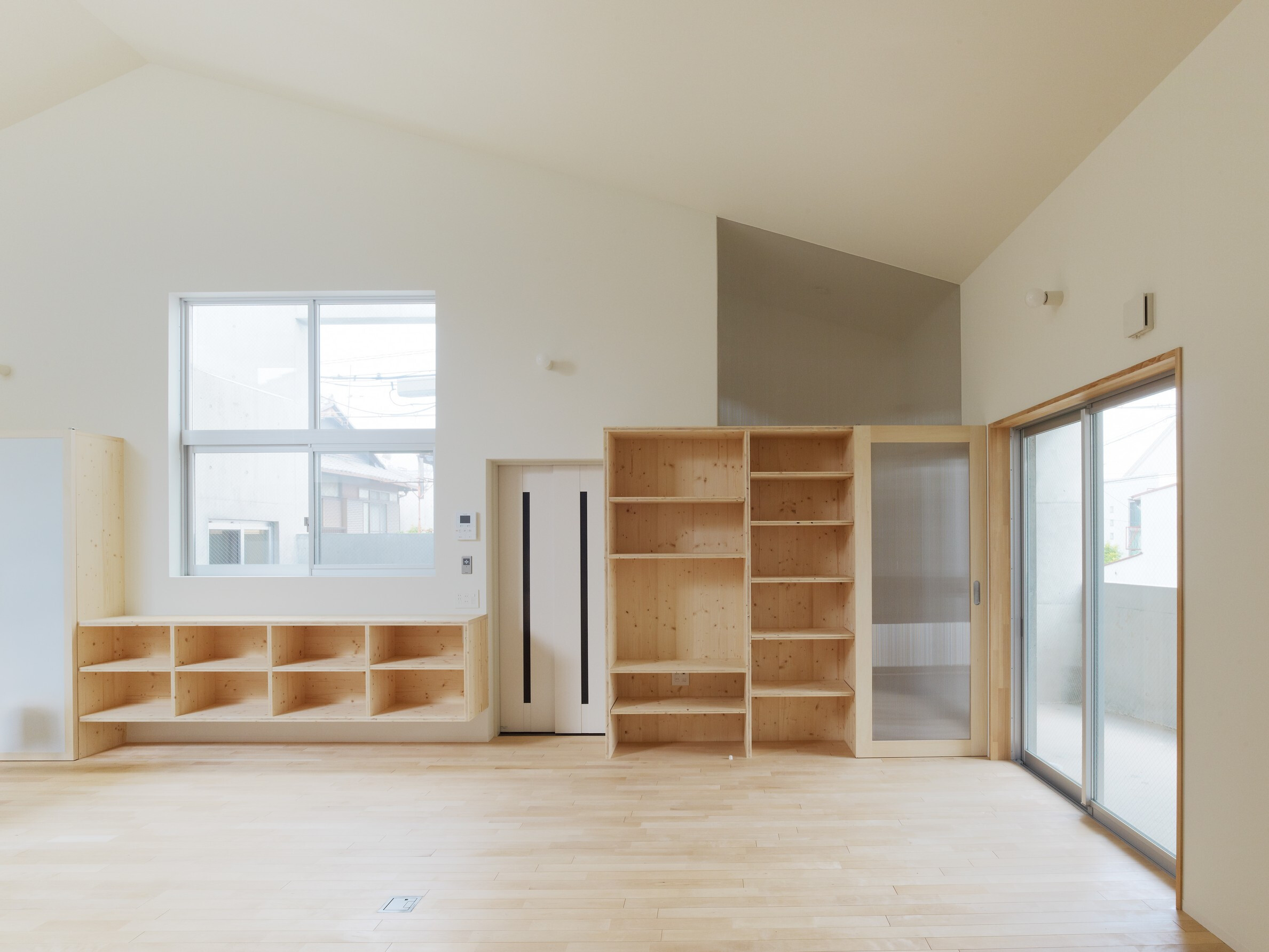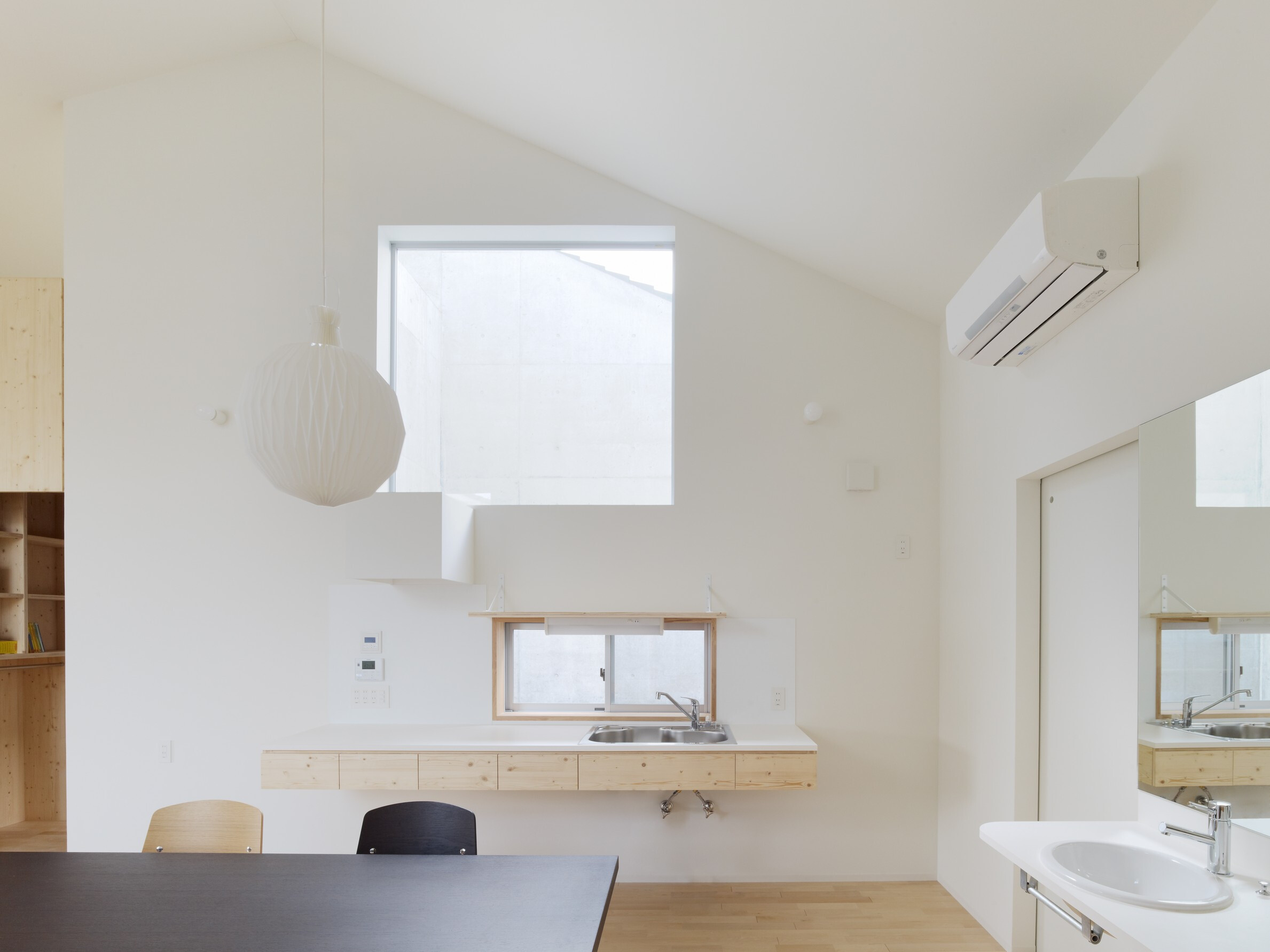
这座位于京都一个宁静住宅区的房子,采用了坚固的混凝土外壳进行设计,以满足客户对隐私需求的保护,并提供无障碍生活方式的保障。Located in a quiet housing estate in Kyoto, this house was designed with a hard concrete outer shell in order to protect the client need for privacy from the outside, as well as for accessibility in a wheelchair- bound lifestyle.
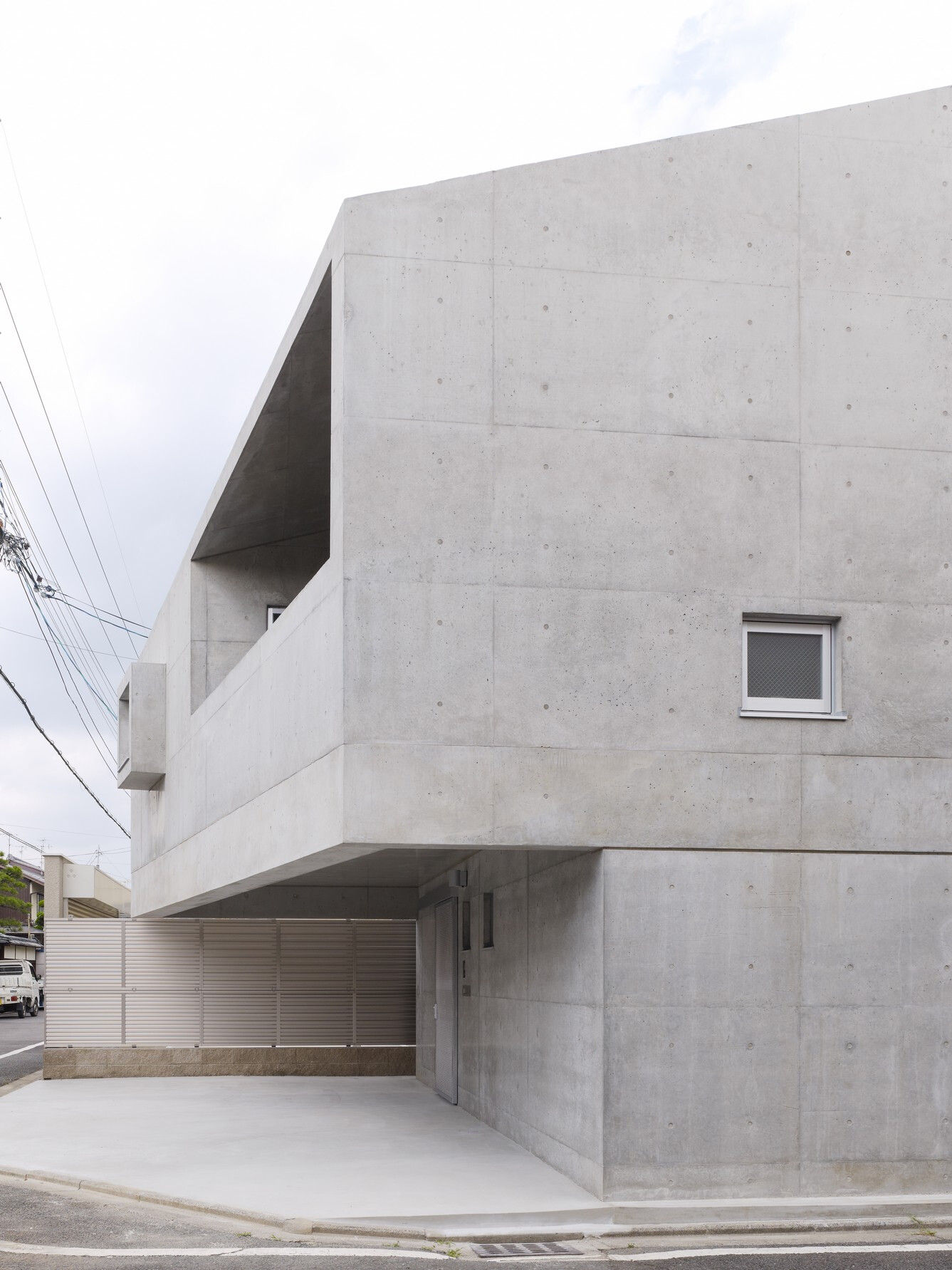
首先,为了保护家庭的隐私,我们沿着场地边界建造墙壁,以提高主要生活空间,并在二楼最大化。我们设计了一个大型的中央空间,周围有独立的房间、湿区和流通以及其他实用空间,以确保与外部保持距离。这种紧凑的形态也消除了房屋中通道的需要。与建筑的外墙形成对比,我们在中央空间使用各种家具作为隔断,以柔和地分隔内部区域。为了避免沿着道路的窗户,我们在建筑内部设置了开放的天花板和露台,以便采光和通风。这样,居住者可以从中央空间的任何地方感受到外部。Firstly, to protect the privacy of the family, we built walls along the site boundary to elevate the main living space, which is maximised on the 2nd floor. We designed a large central space with individual rooms, wet areas and circulation and other utility spaces surrounding it, to ensure a distance is kept well from the outside. This compact formation also eliminated the need for passageways in this house. In contrast with the outer wall of this building, we used various kinds of furniture at the central space as partitions to softly separate the internal areas. Avoiding windows along the road, we located spaces with open ceilings and a terrace inside the building for light and ventilation. This way, the occupants can feel the outside anywhere from within this central space.
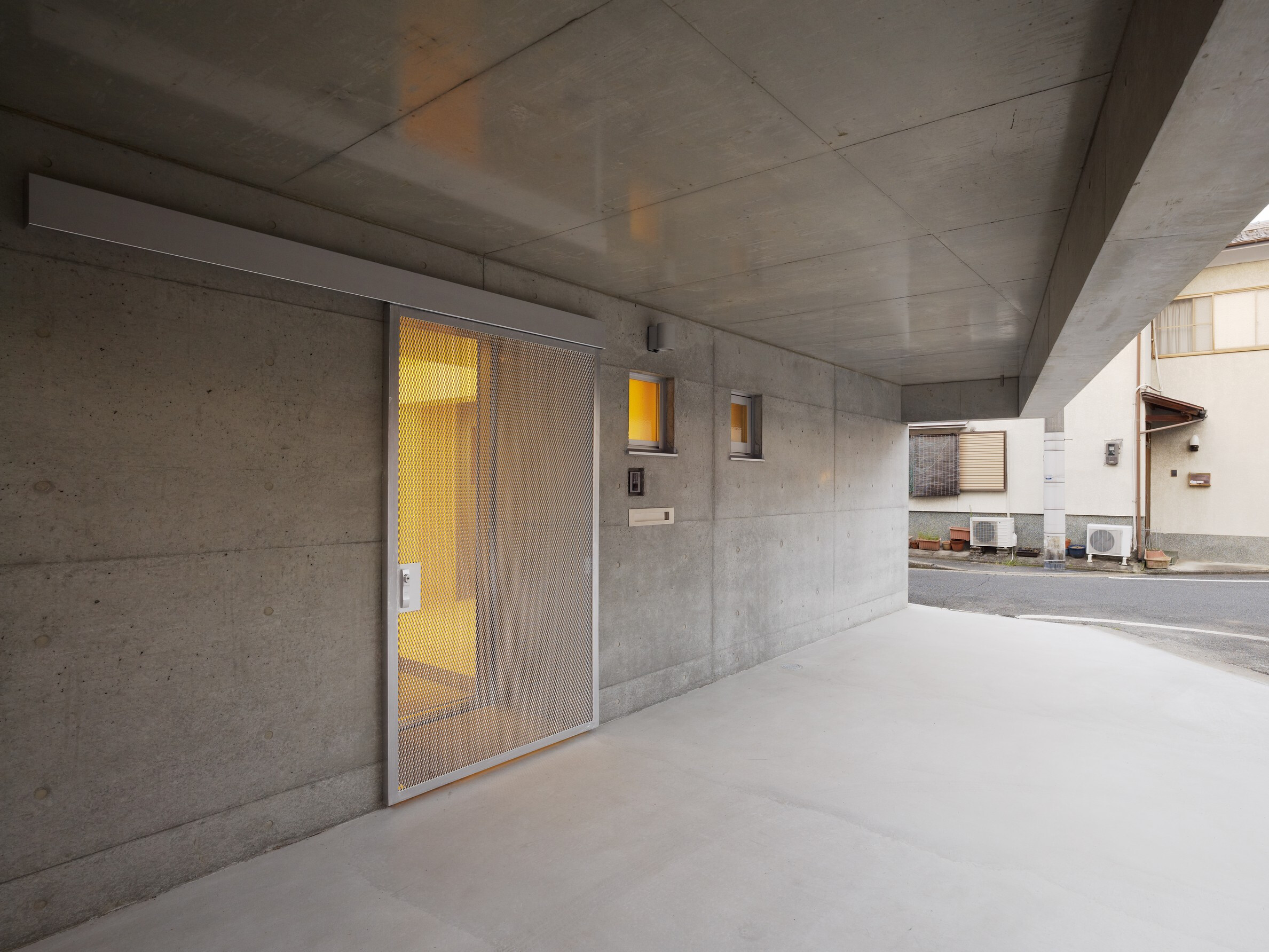
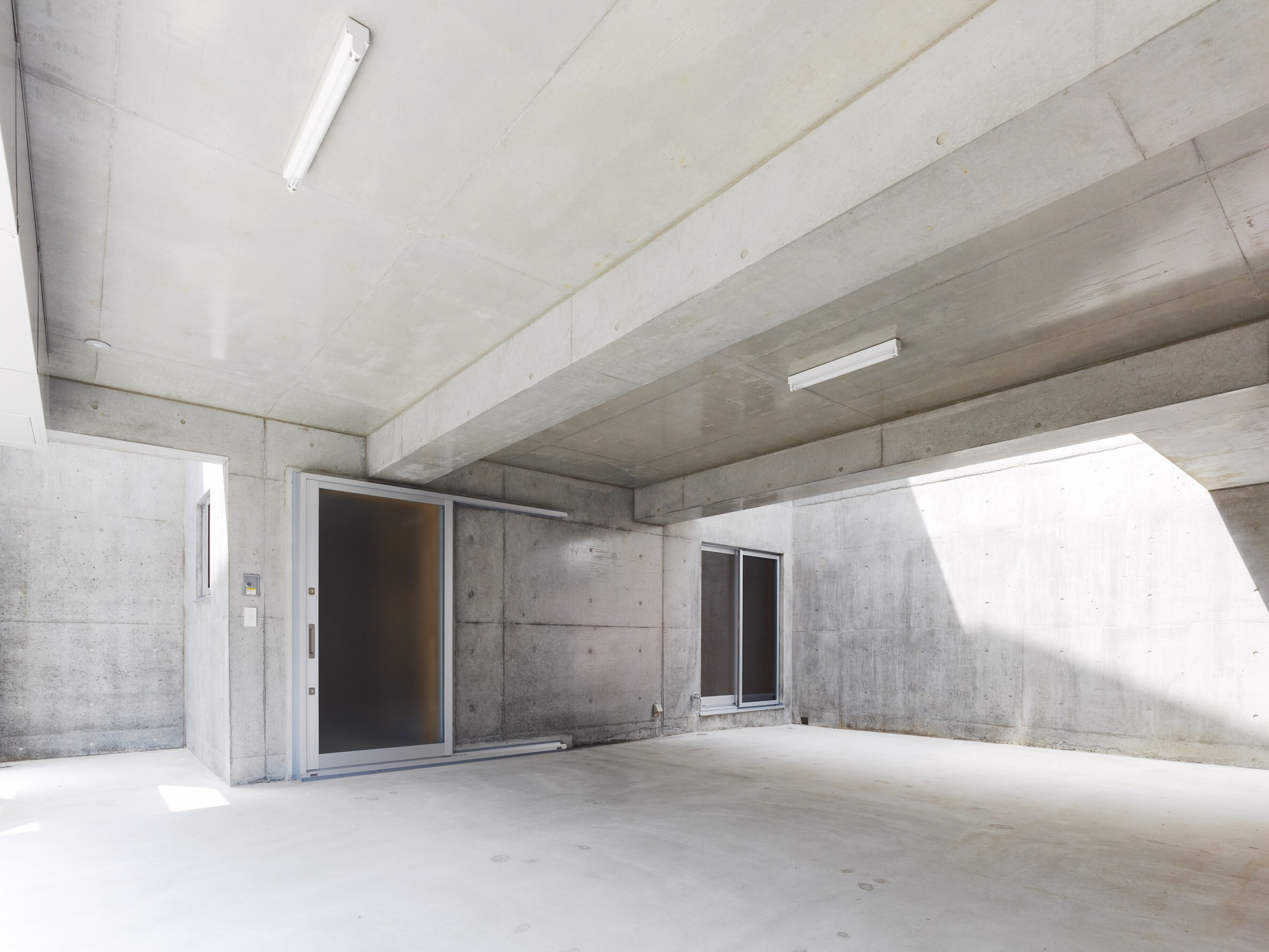
考虑到场地的环境,建筑采用了山墙的形式。我们把围绕中心空间的小房间的屋顶折叠到院子里,形成漏斗形的横截面,使光线能够轻松进入房屋的中心。我们还通过给每个房间不同的天花板高度来个性化房间。Considering the environment of the site resulted in a building with a gabled form. We folded the roofs of the small rooms around the central space into the yard to achieve a funnel shaped cross section, which allows light to enter easily into centre of the house. We also individualised the rooms by giving each a different ceiling height.
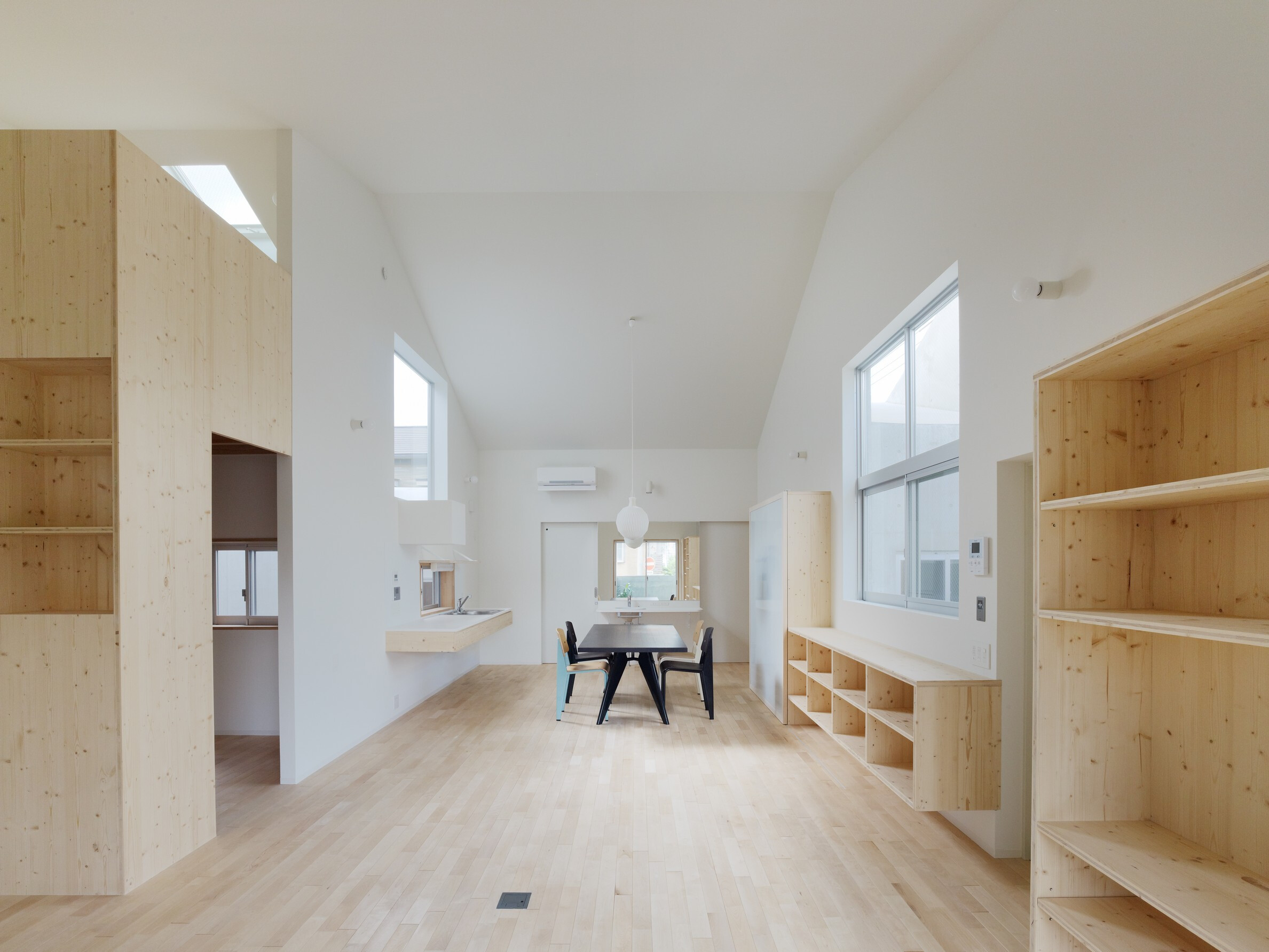
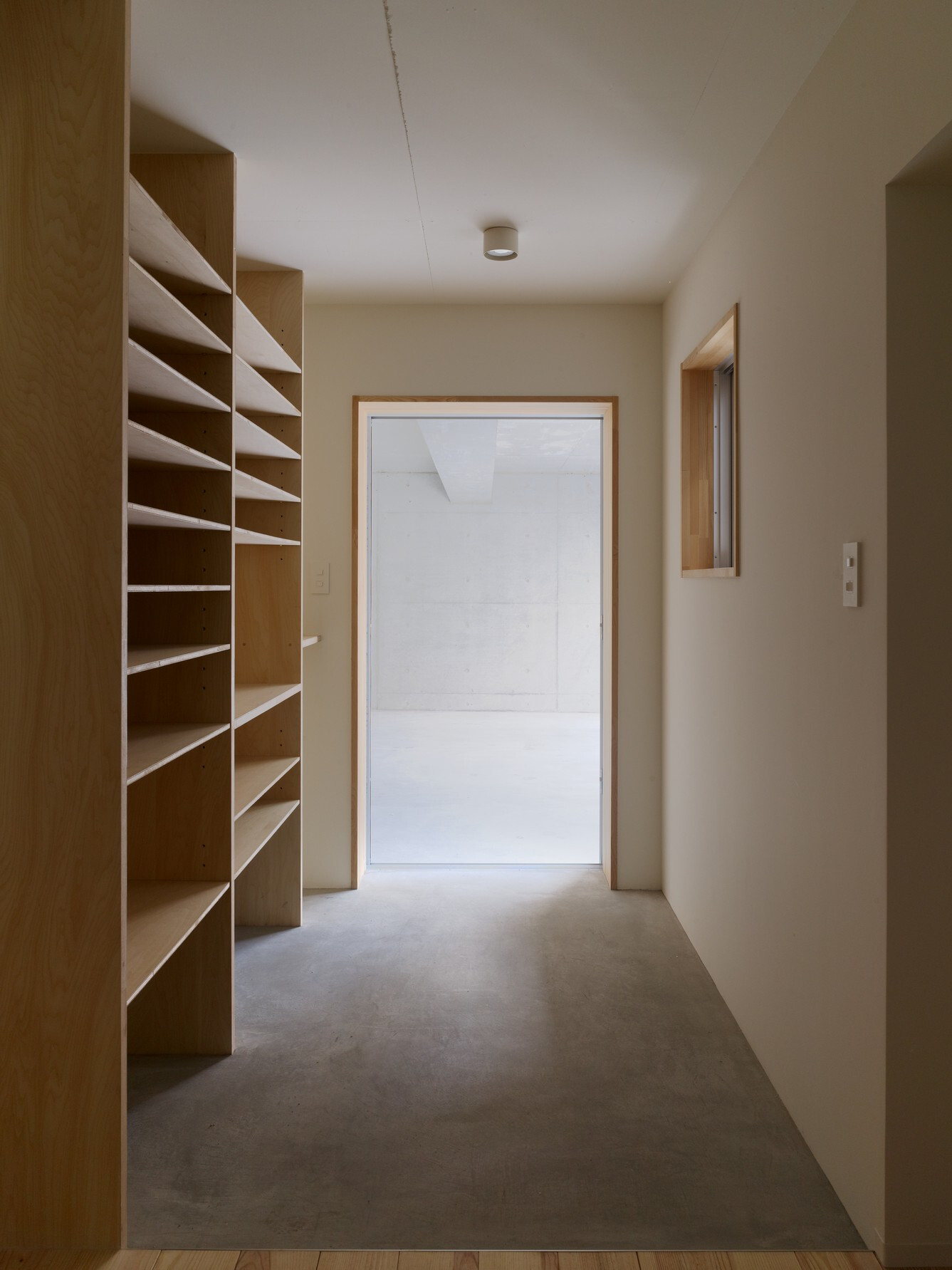
虽然从外面看不到,但在大屋顶下这些不同房间的空间内,一个明亮开放的空间成为可能。Although unseen from the outside, within the spaces of these different rooms under this big roof, a bright and open space was made possible.
