
建筑师说:“这片土地的地形、周围堡垒的物质记忆、森林的光线和深水排放的峡谷形成了一个自然地的背景场地,将建筑建造在自然景观之上”
The architects state:“The topography of the land, the material memory of the surrounding forts, the light of the forest, and the deep-water discharging ravines have created a dominant palimpsest of contextual parameters onto which the house has been woven.”
▽鸟瞰图
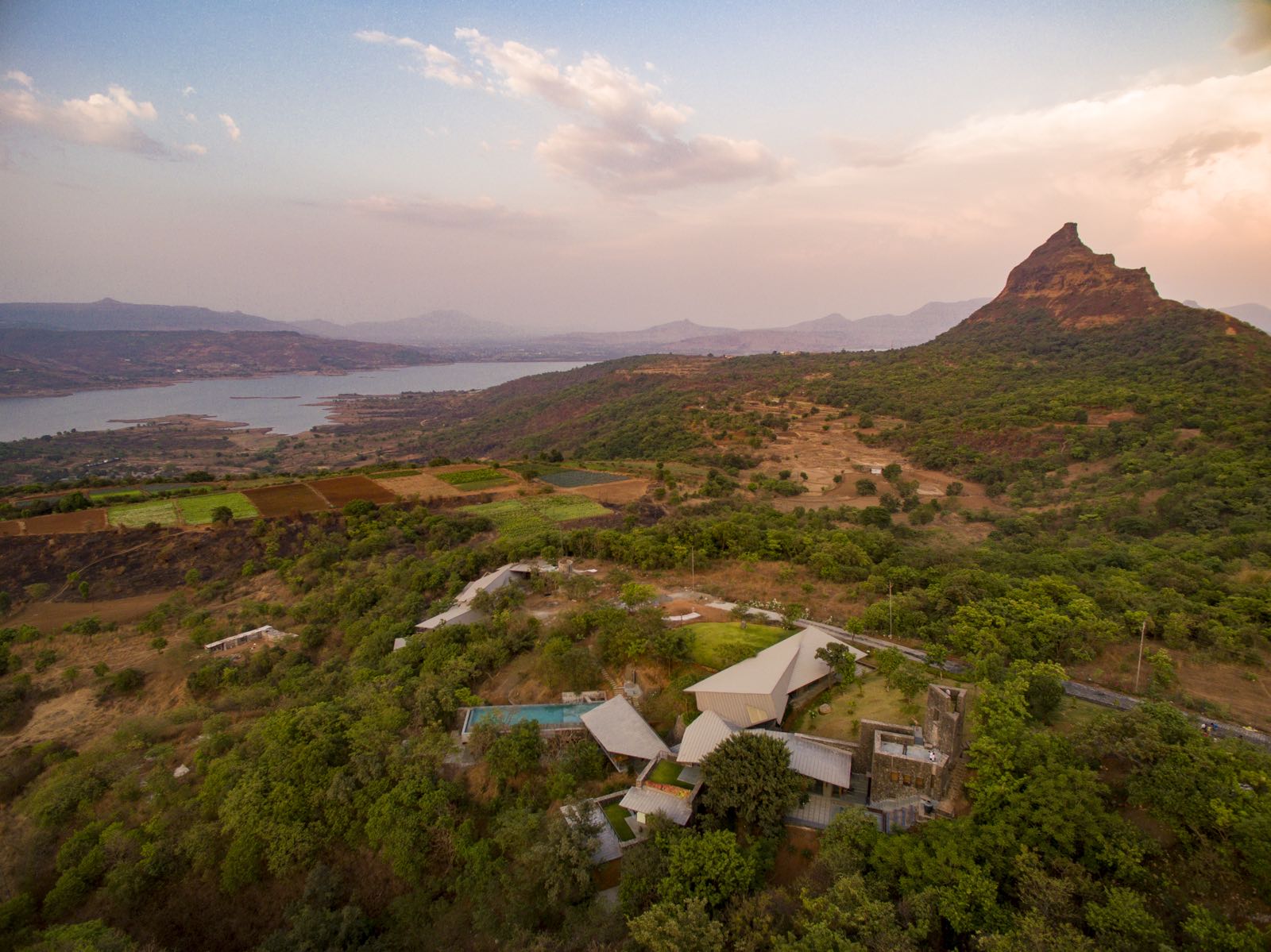
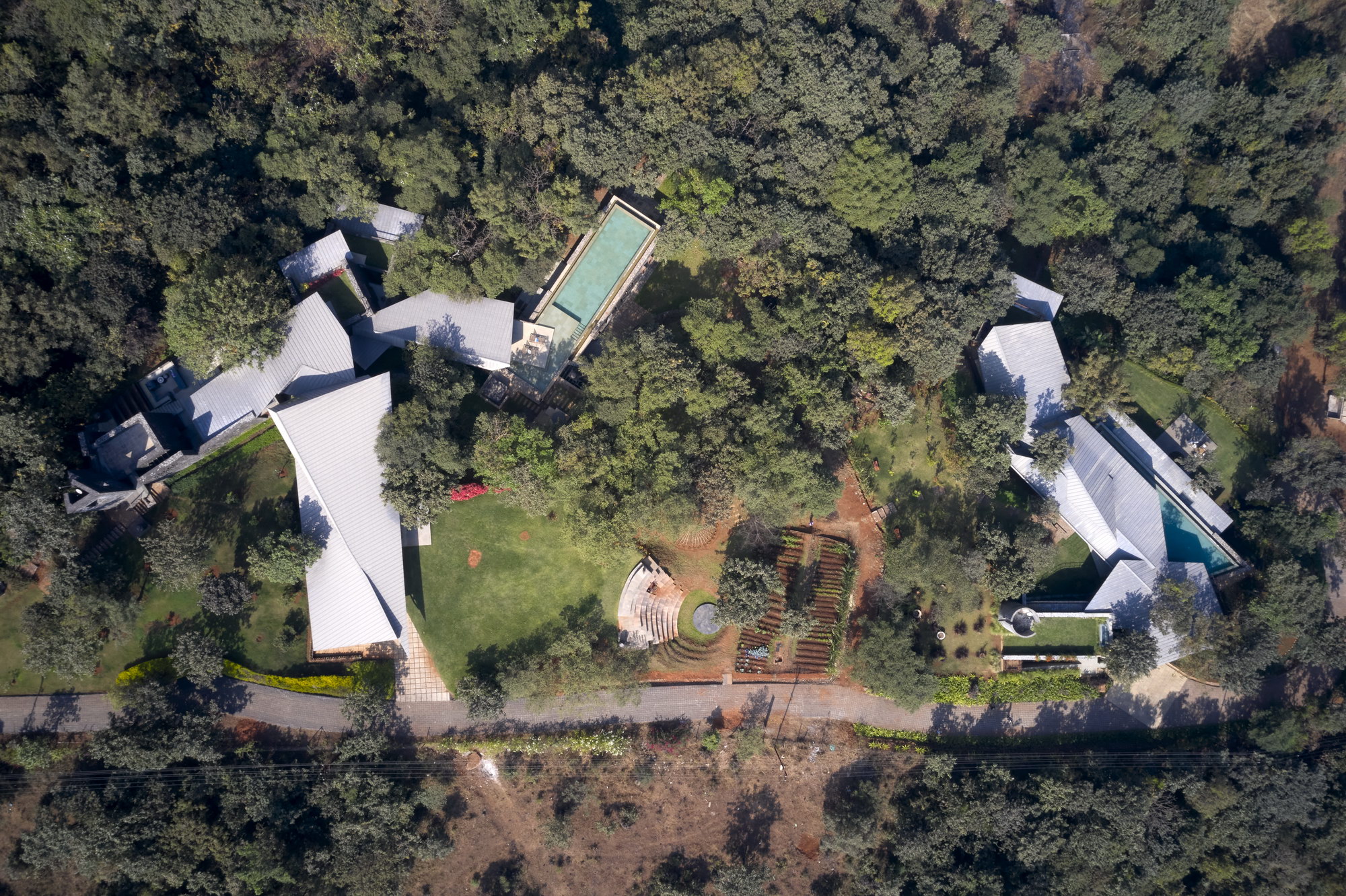
作为四代人的家园,它就像一个浓缩的村庄,包含着独居和群居的生活空间。大型承重墙建造在两个峡谷之间,将房子固定住,与当地的防御工事Tungi和Lohgad堡垒的墙体轮廓和材质一样。
As a home for 4 generations, it behaves like a condensed village, allowing for private and communal life. The flow of the large load-bearing wall that traces the ridge between two ravines anchors the proposal and establishes itself as a “found” element, resonating the contours and material of the walls of the Tungi and Lohgad forts to the east and north of the site.
▽融于自然的房屋
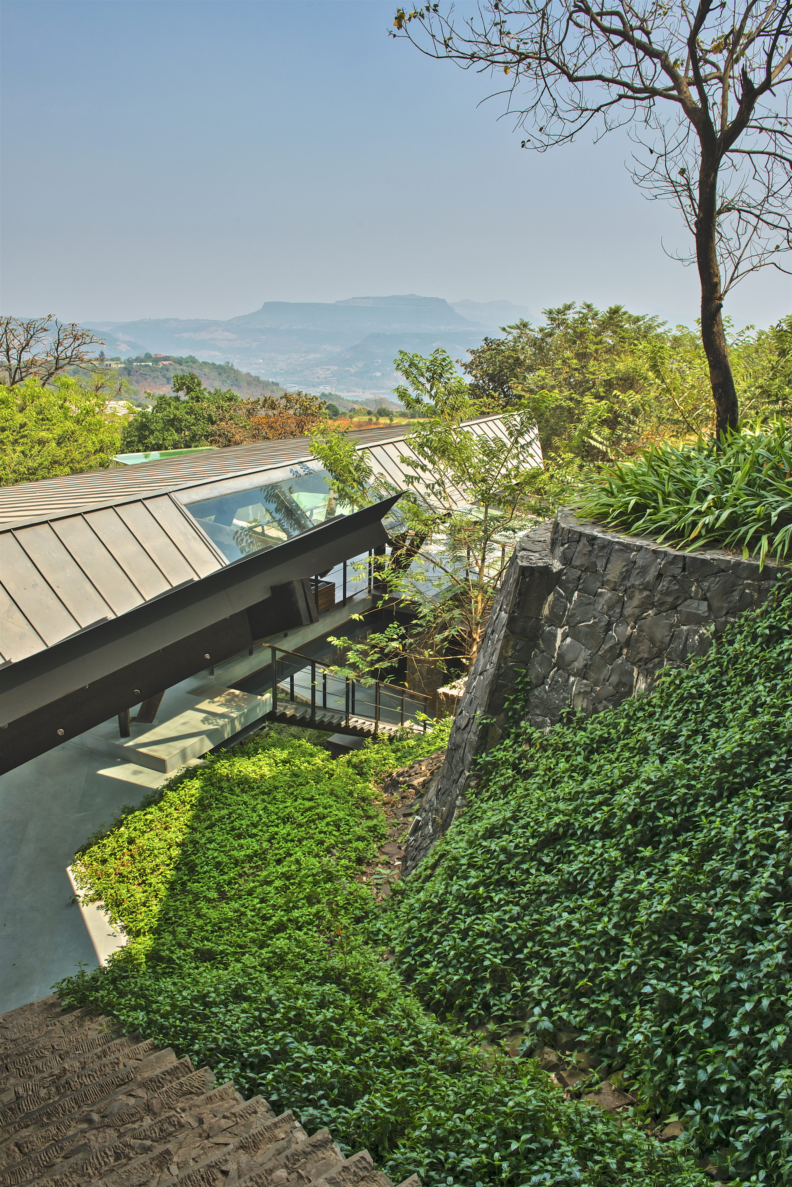
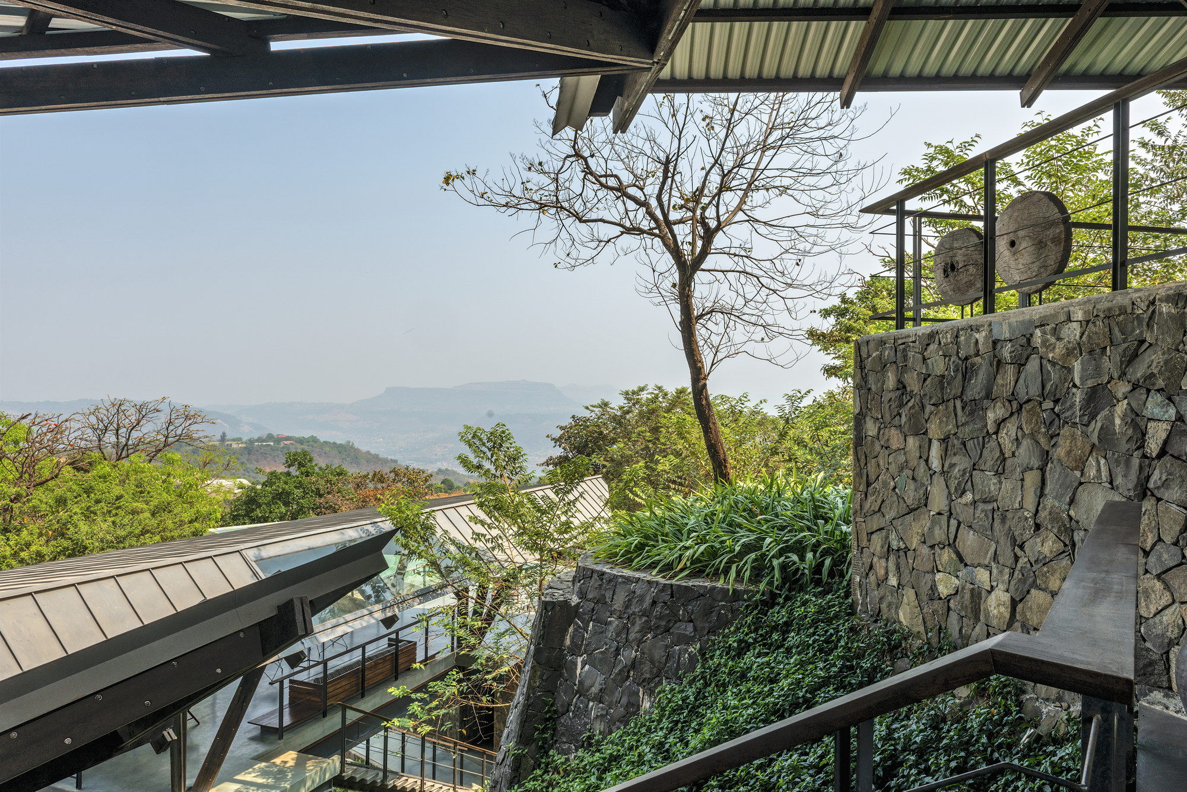
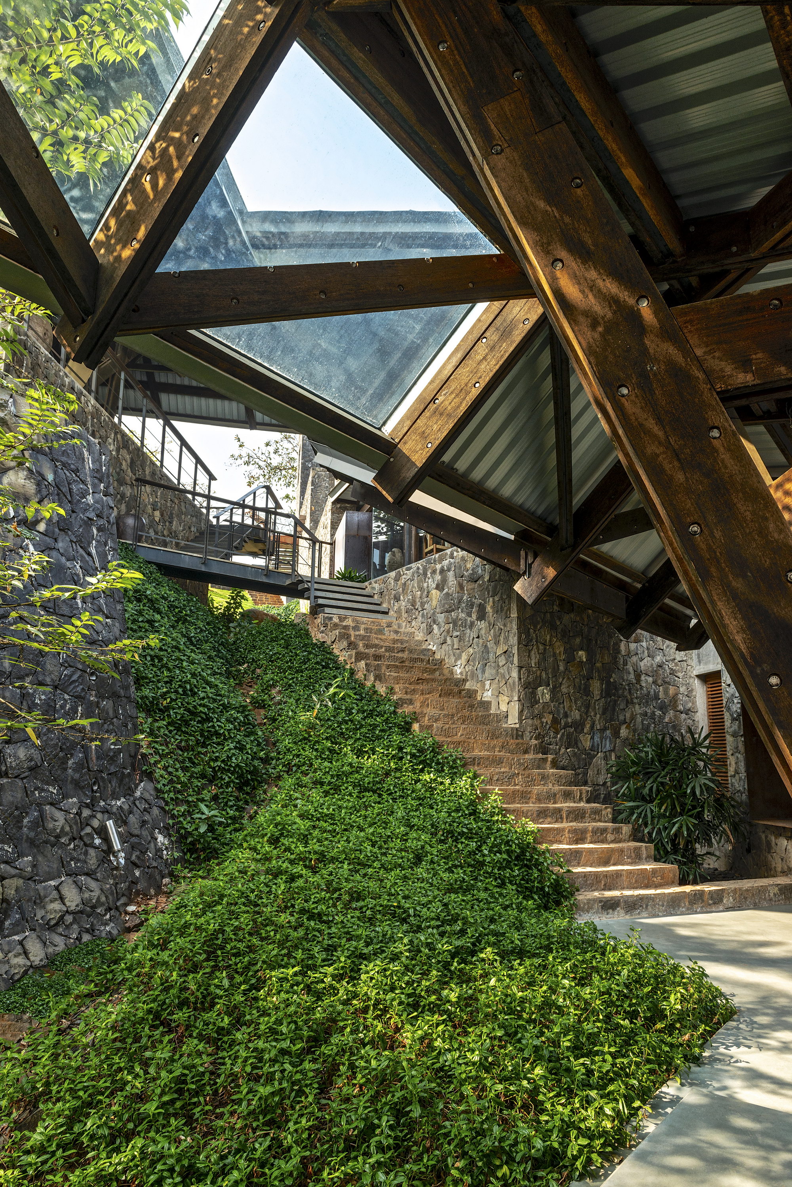
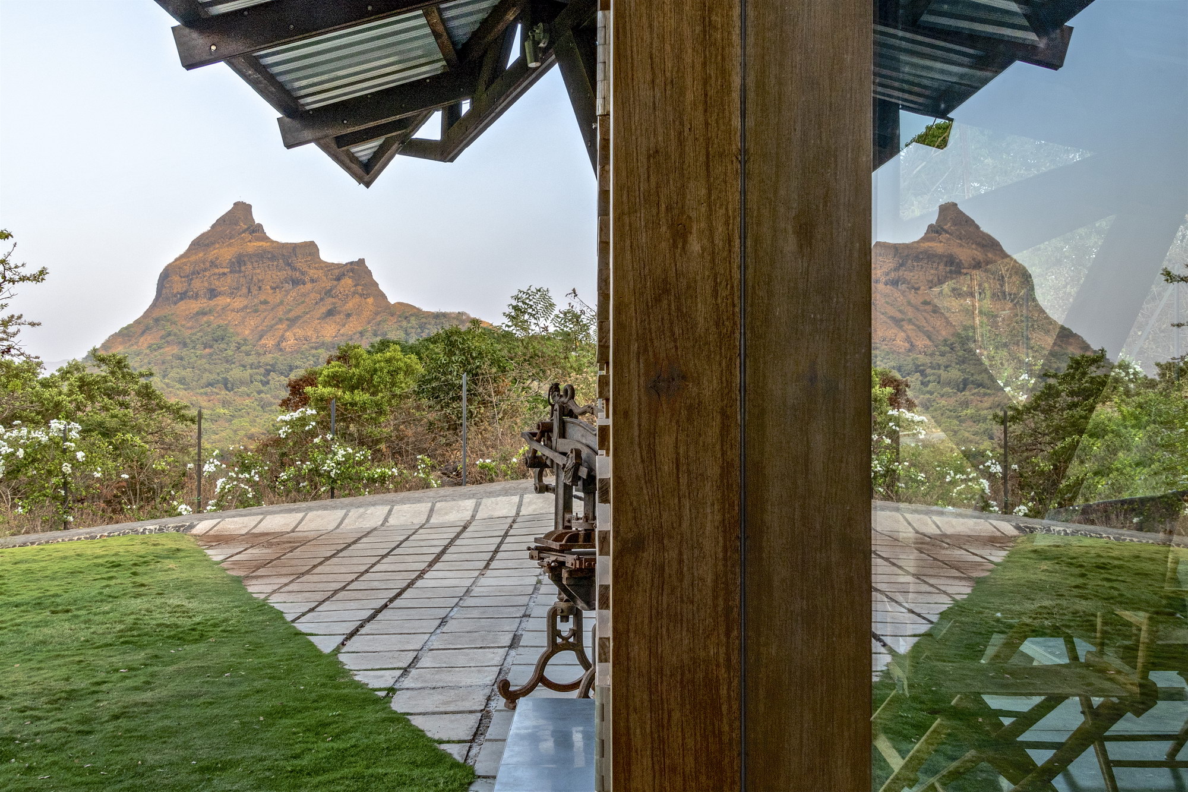
屋顶遵循高地的地形,沿着丘陵地带排布,屋顶的风化锌和当地开采的玄武岩是使用的主要可见材料。利用树状的结构来支撑屋顶。
The roof follows the topography of the perch points, tracing the path laid down by the hill; its language of fletched rafters and weathering zinc a natural foil to the robustness of the locally quarried basalt. Its contours reference the horizon and the hill. The deconstructed language of the tree-like structures that support the roof liberate the edges where shaded spaces and the forest merge.
▽建筑屋顶
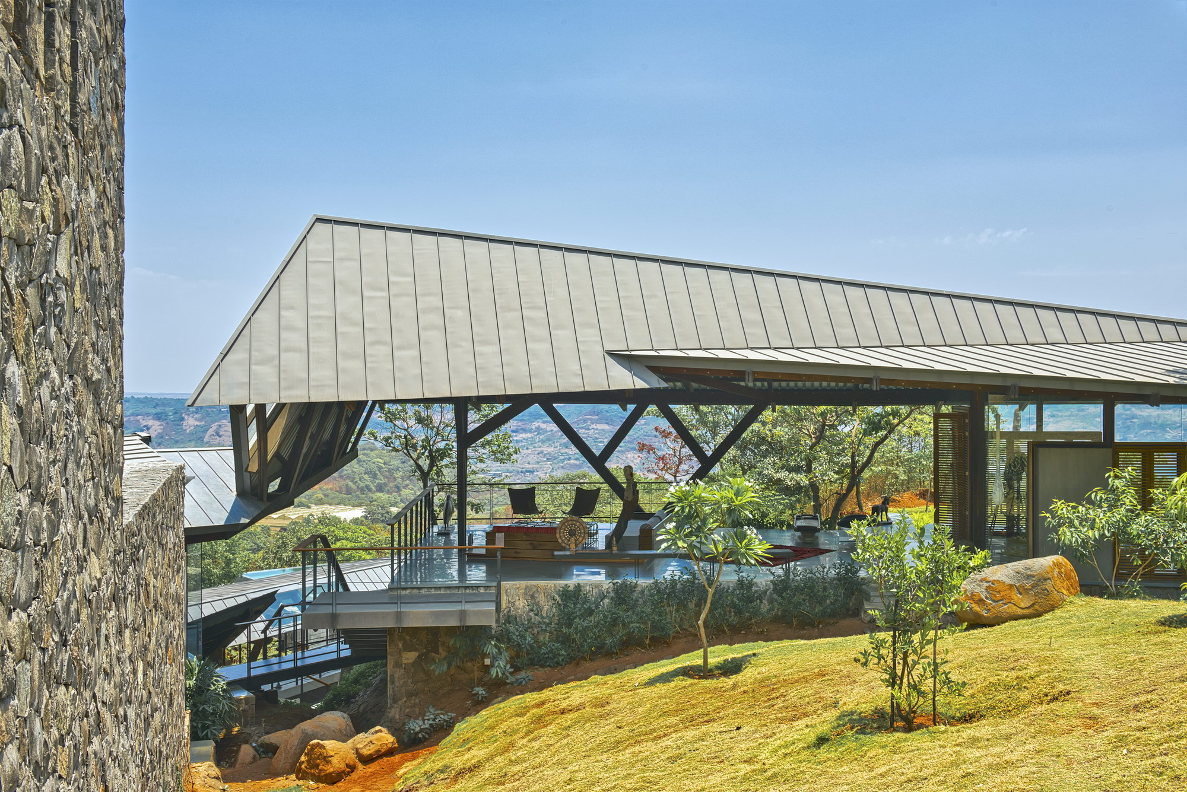
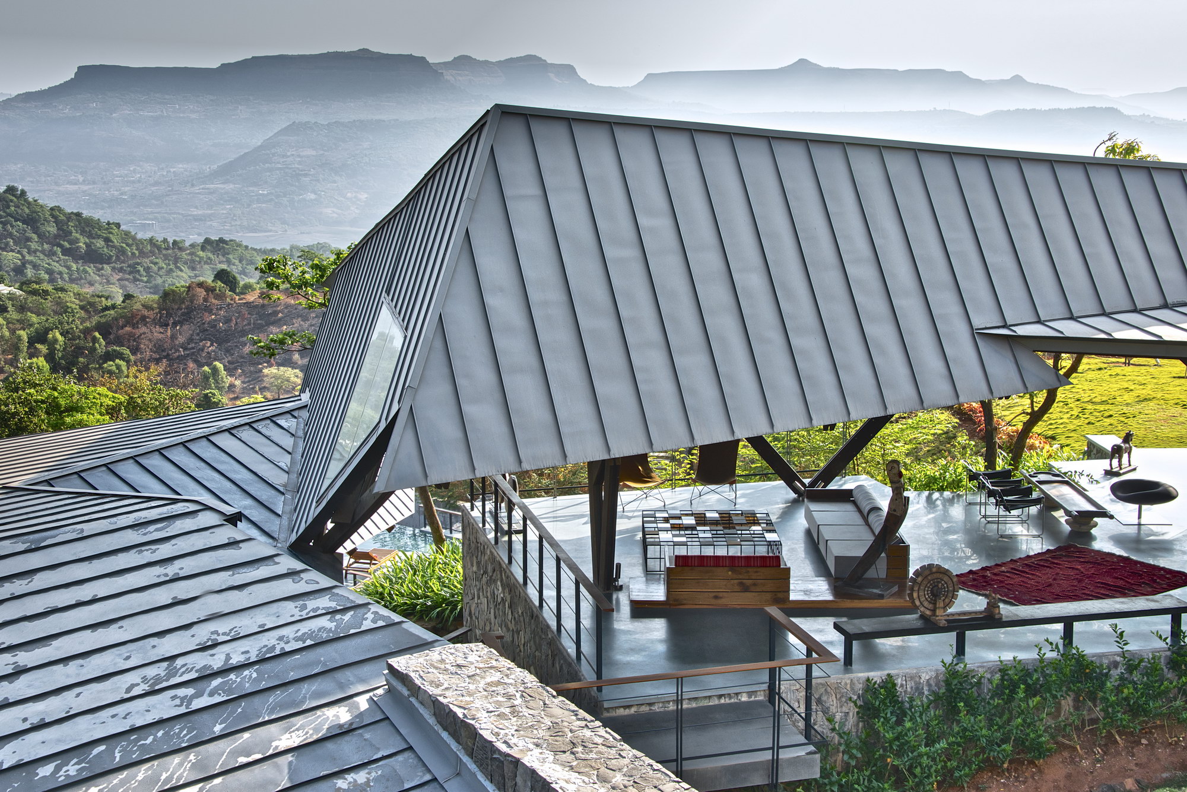
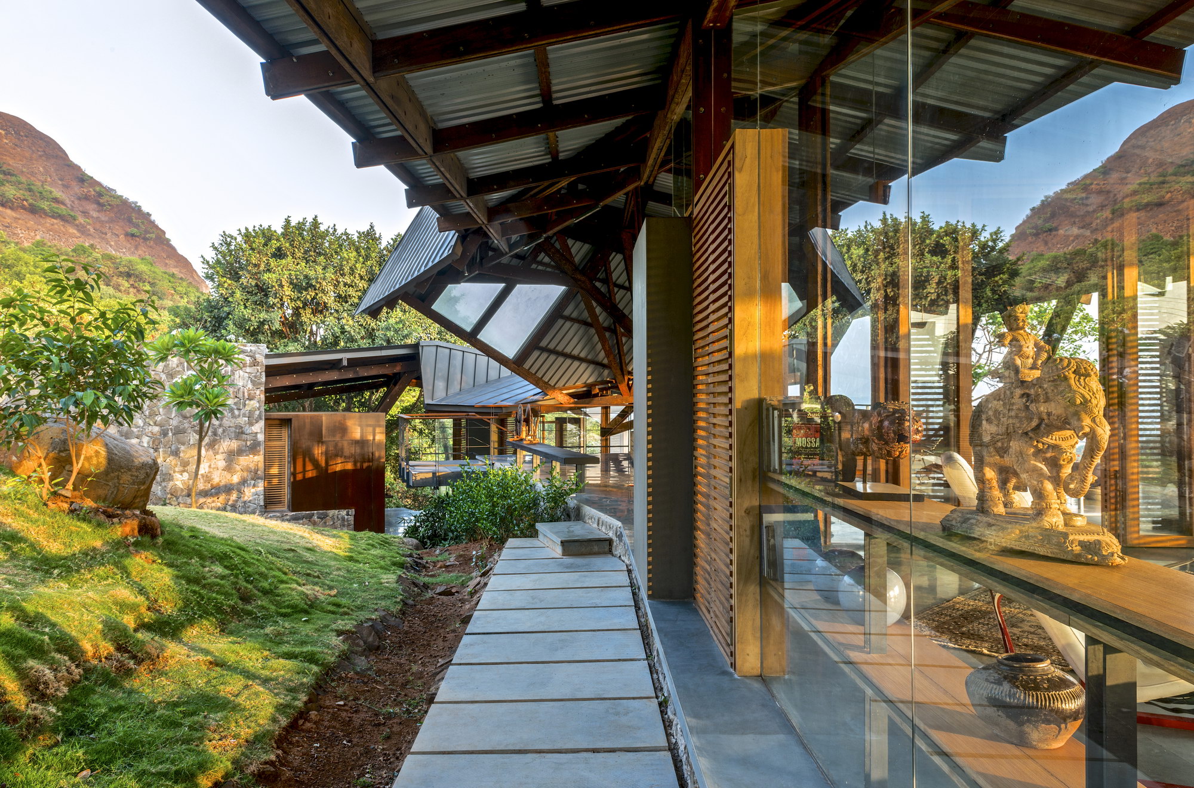
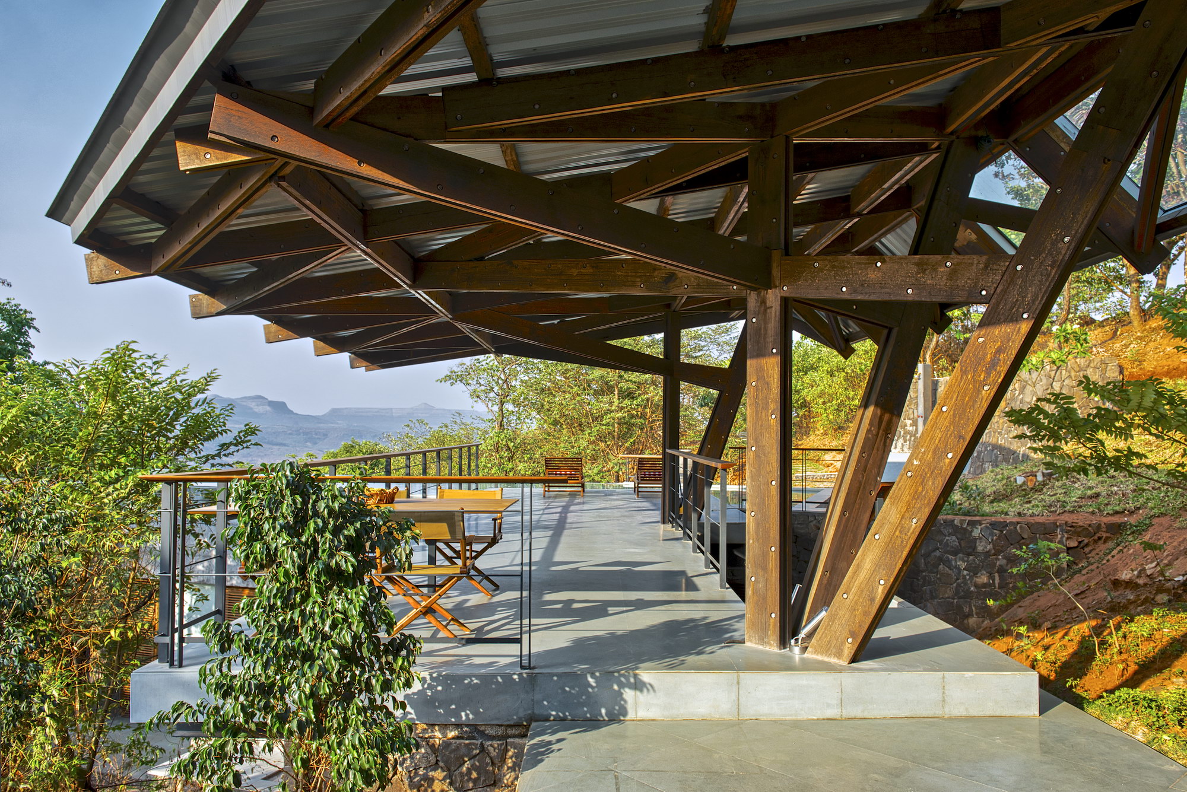
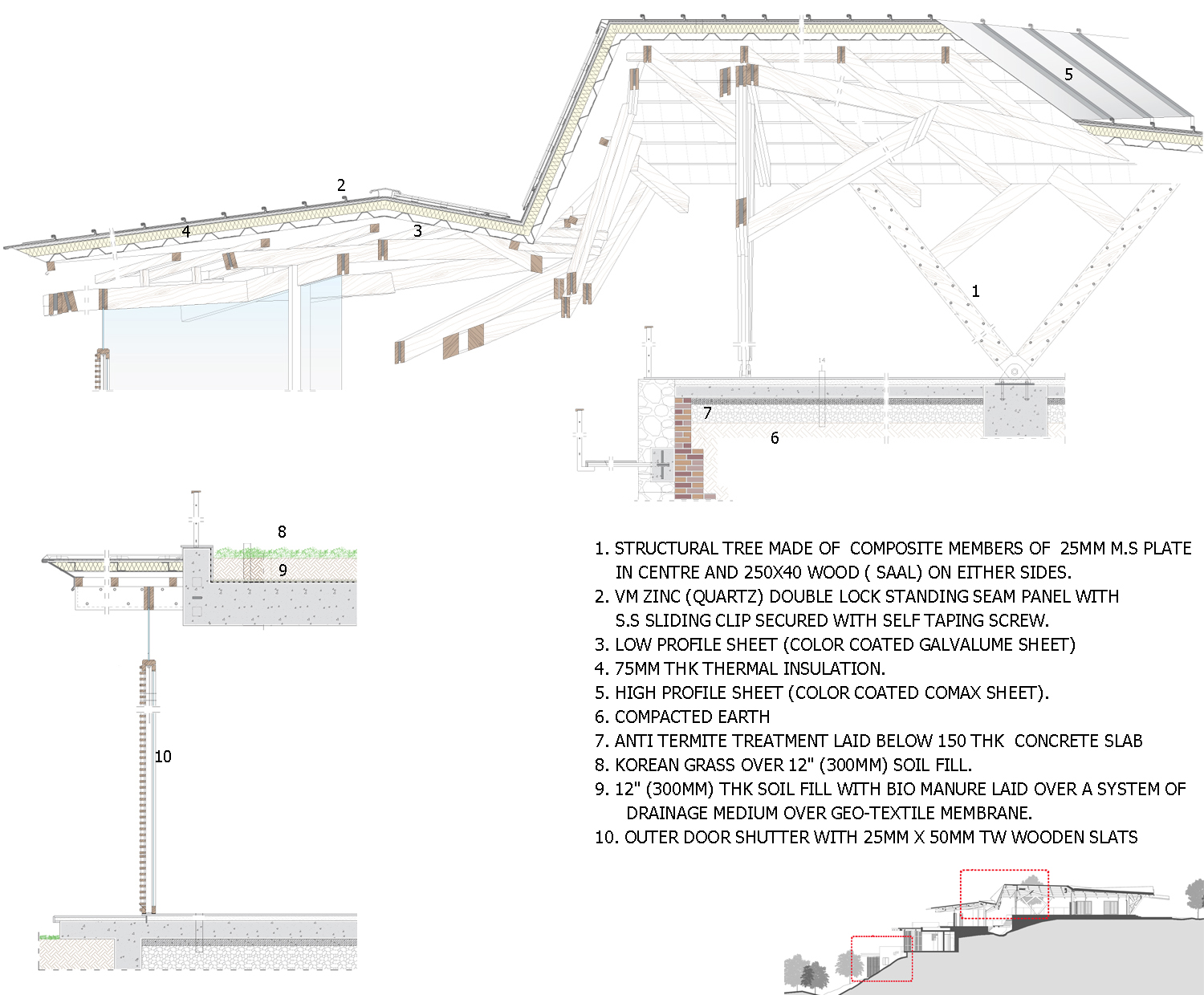
设计方法–分散/浮动/嵌入
Approach to Design – Dispersion/Float/Embed
分散Dispersion
为了防止砍伐现有树木,房屋建在茂密植被区域间的空地。这样能让大自然更多的渗透于建筑,并增强了建筑空间和自然之间的联系,同时改善了微气候,增强了微风的冷却效果,并确保了整个房子100%自然通风。
The house occupies vacant spaces between areas of dense vegetation to prevent the cutting of existing trees. This allows the natural flow to thrive and enhances the experiential contact between built space and nature, improves the micro-climate and amplifies the cooling effect of the prevailing breezes, ensuring that the entire house is 100% naturally ventilated.
▽建筑内部
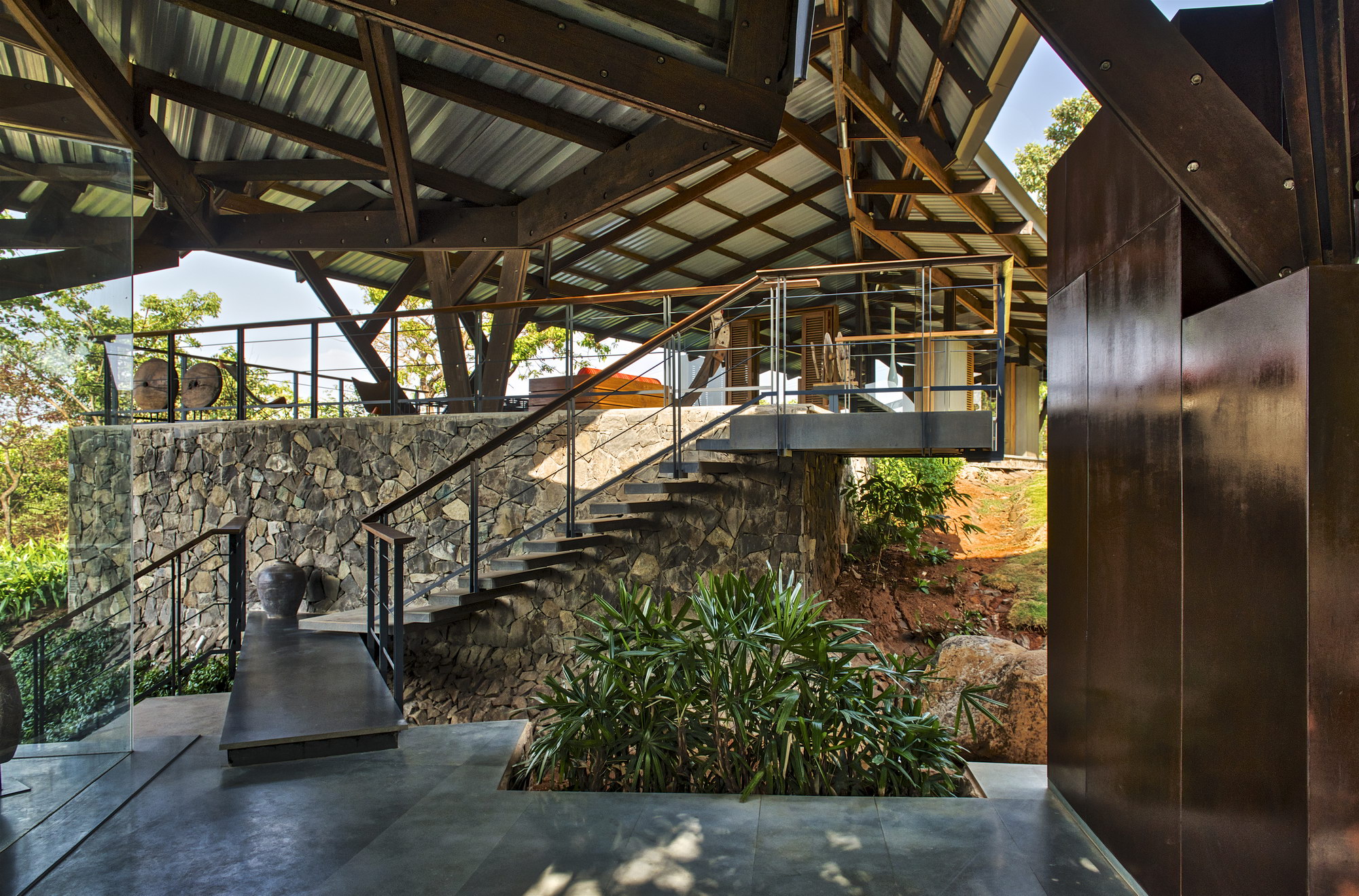
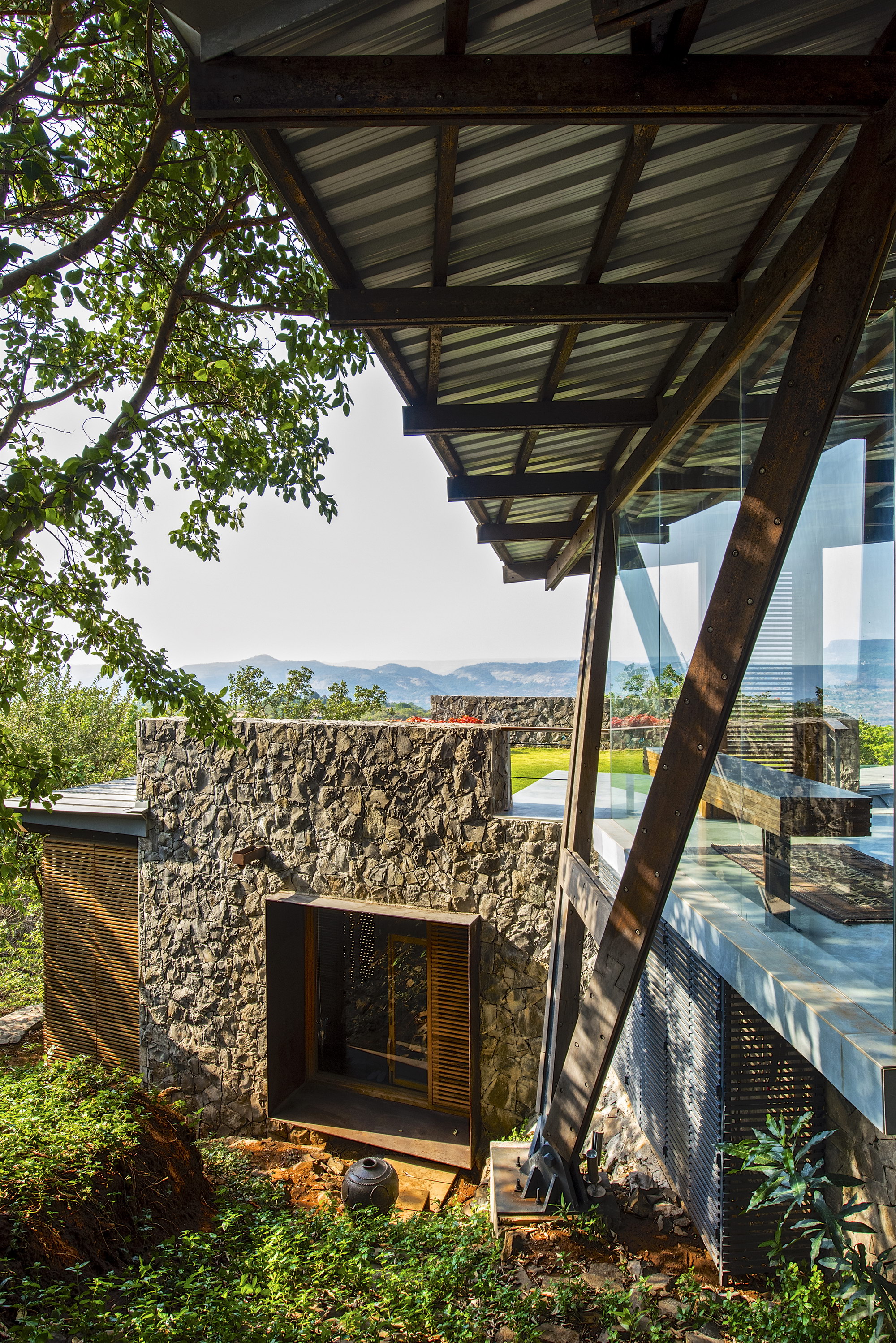
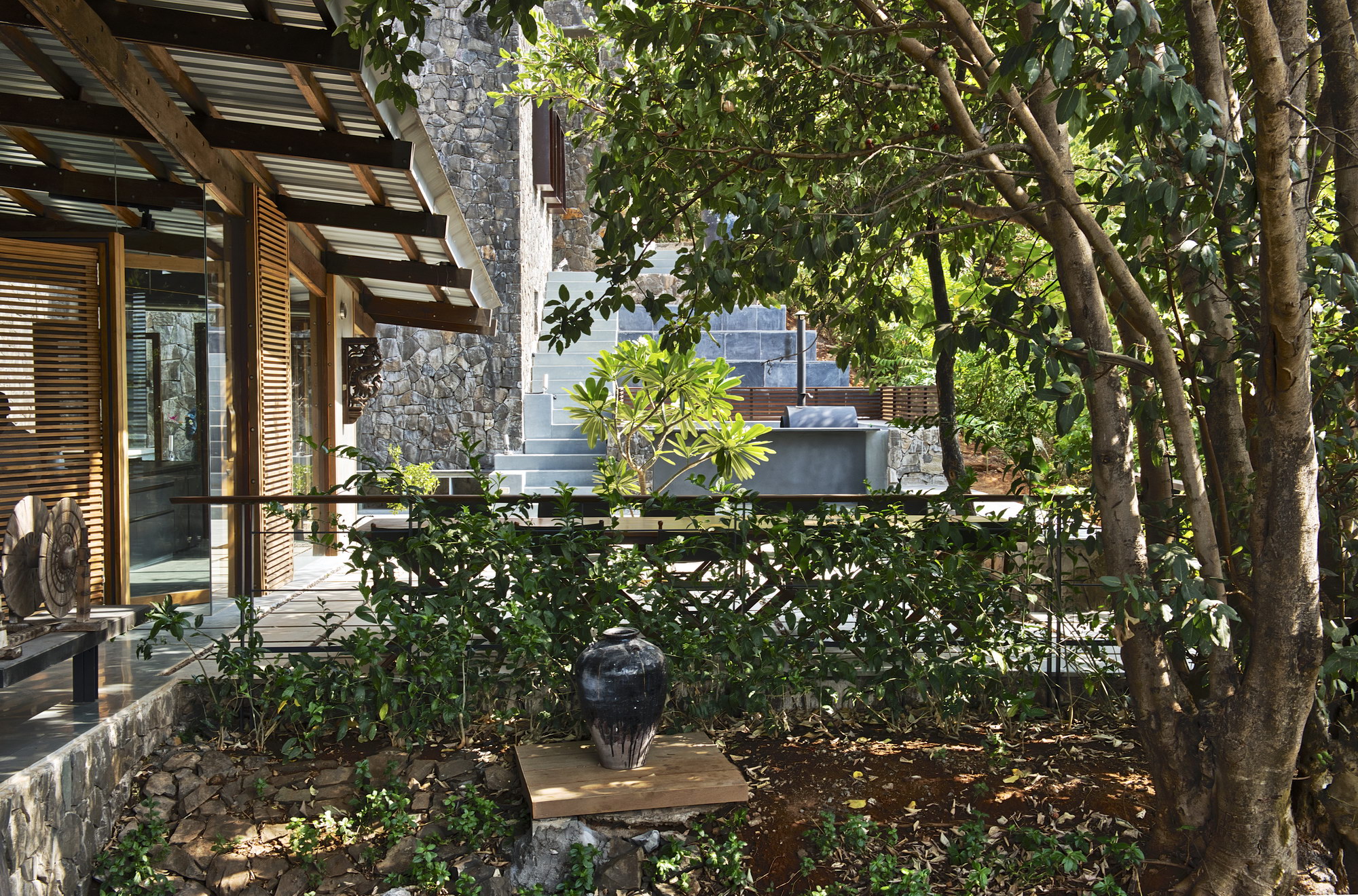
▽屋顶结构
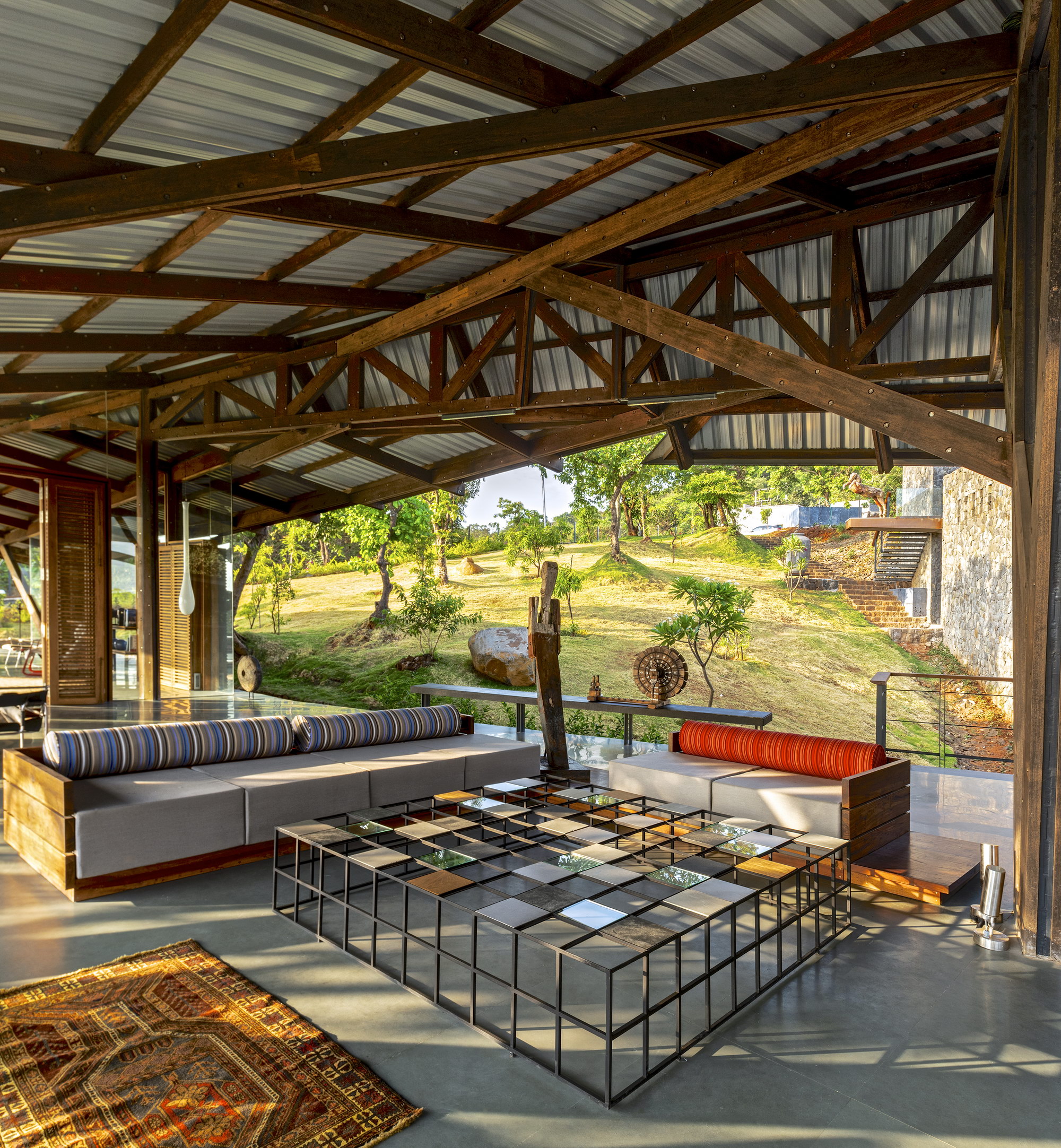
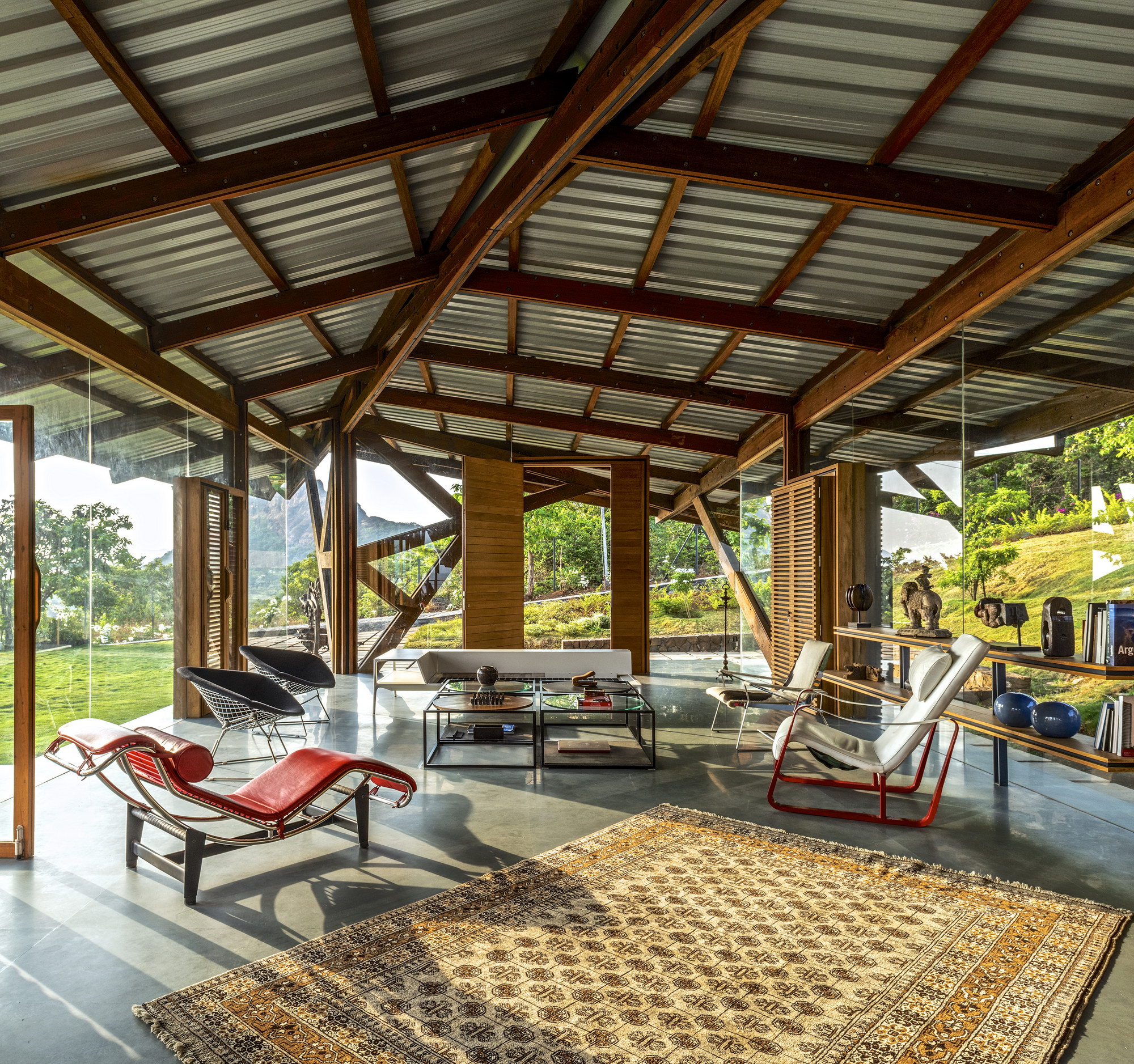
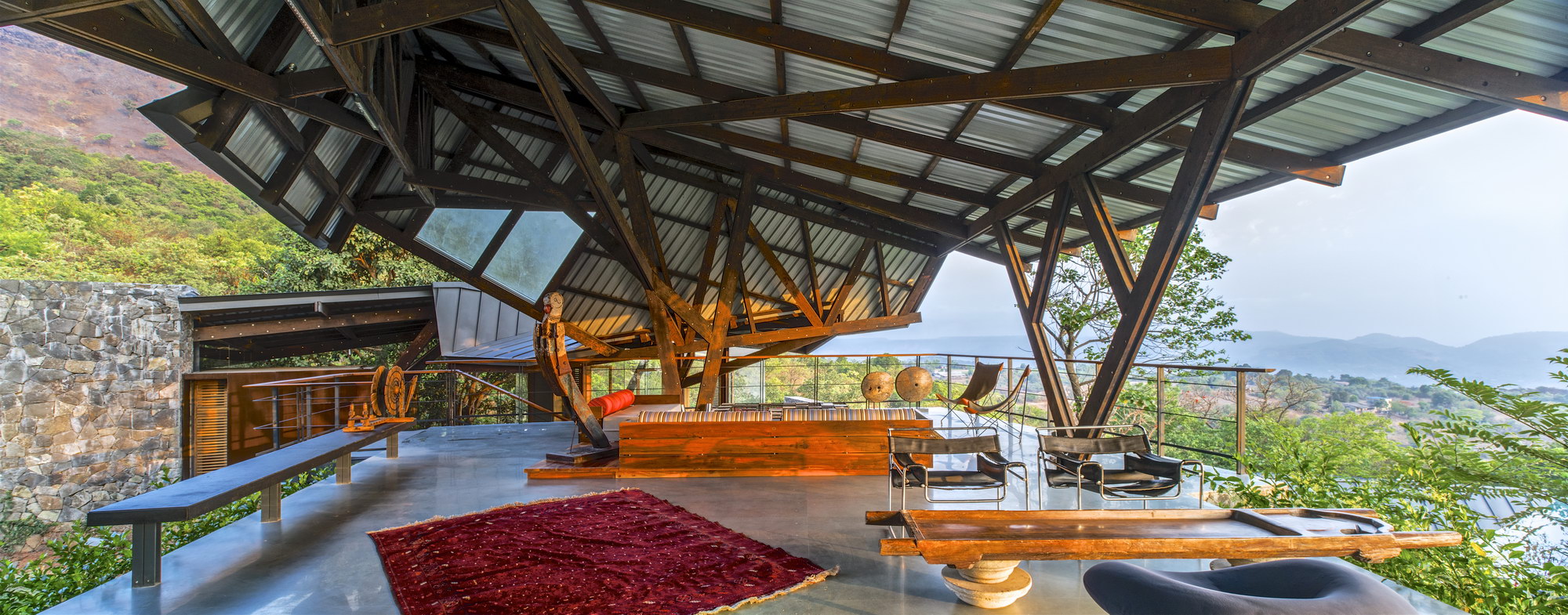
▽屋顶结构细节
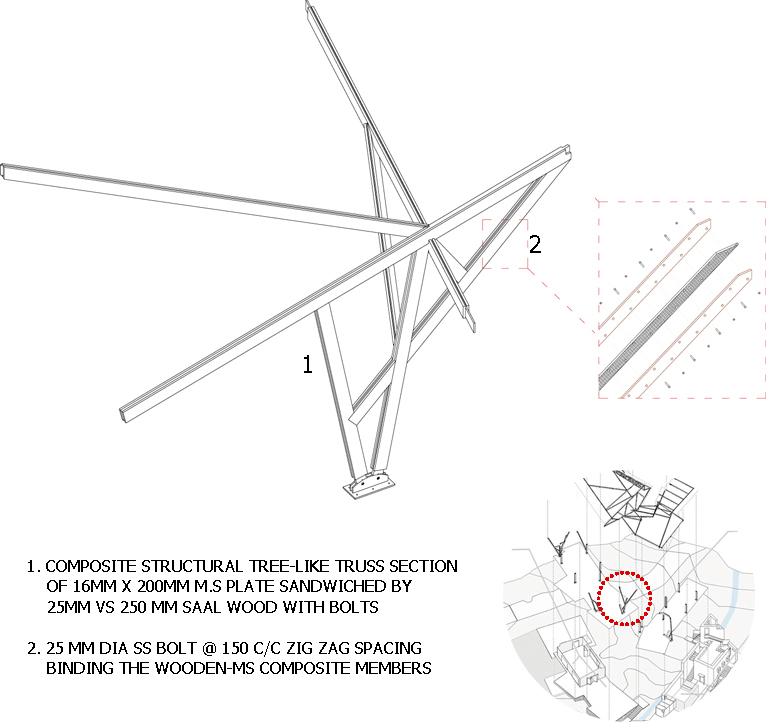
浮漂Float
房子的一部分建在两条这样的溪流之间的山脊上,以最大限度地发挥其冷却潜力,其中一条主要的游廊像桥一样漂浮在溪流上。这也放大了穿过房子的气流。北面和东面的公共区域(该区域的理想方向)是深屋顶悬垂镂空的走廊,可防止阳光直射和雨水,但微风和景观都可以观赏到。
Parts of the house are built on a ridge between 2 such streams to maximise their cooling potential and one of the major Verandah floats over the stream like a bridge. This also amplifies the flow of wind through the house. The public areas towards the north and east (desirable orientations in this region) are porous verandahs with deep roof overhangs providing protection from direct sun and rain, but allowing continuous movement of the breeze and landscape/ treesd.
▽室内空间
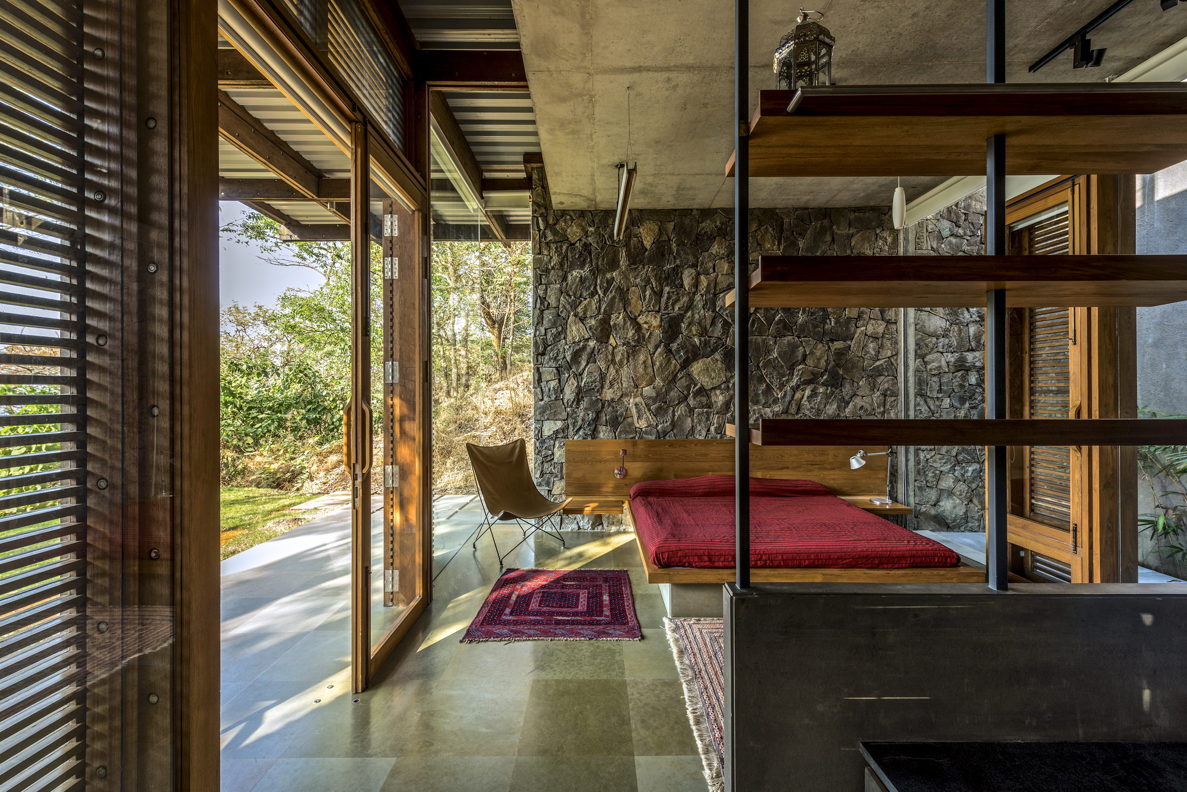
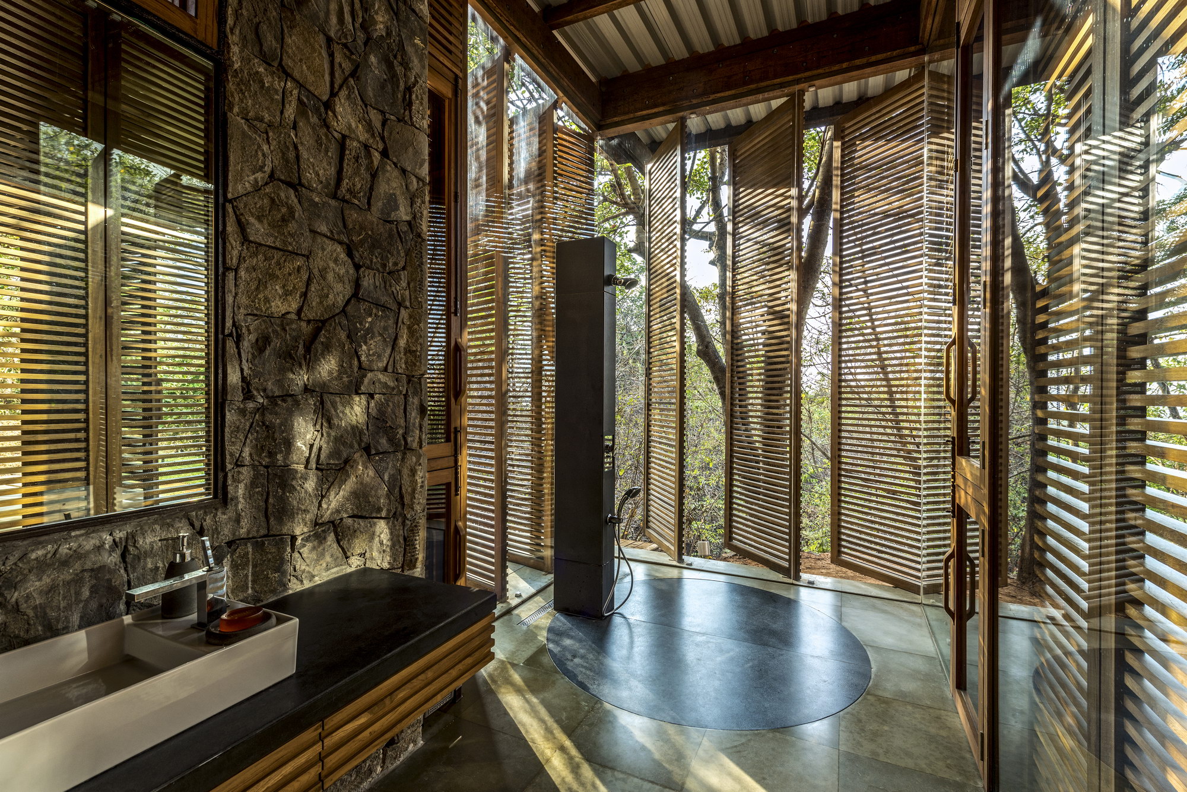
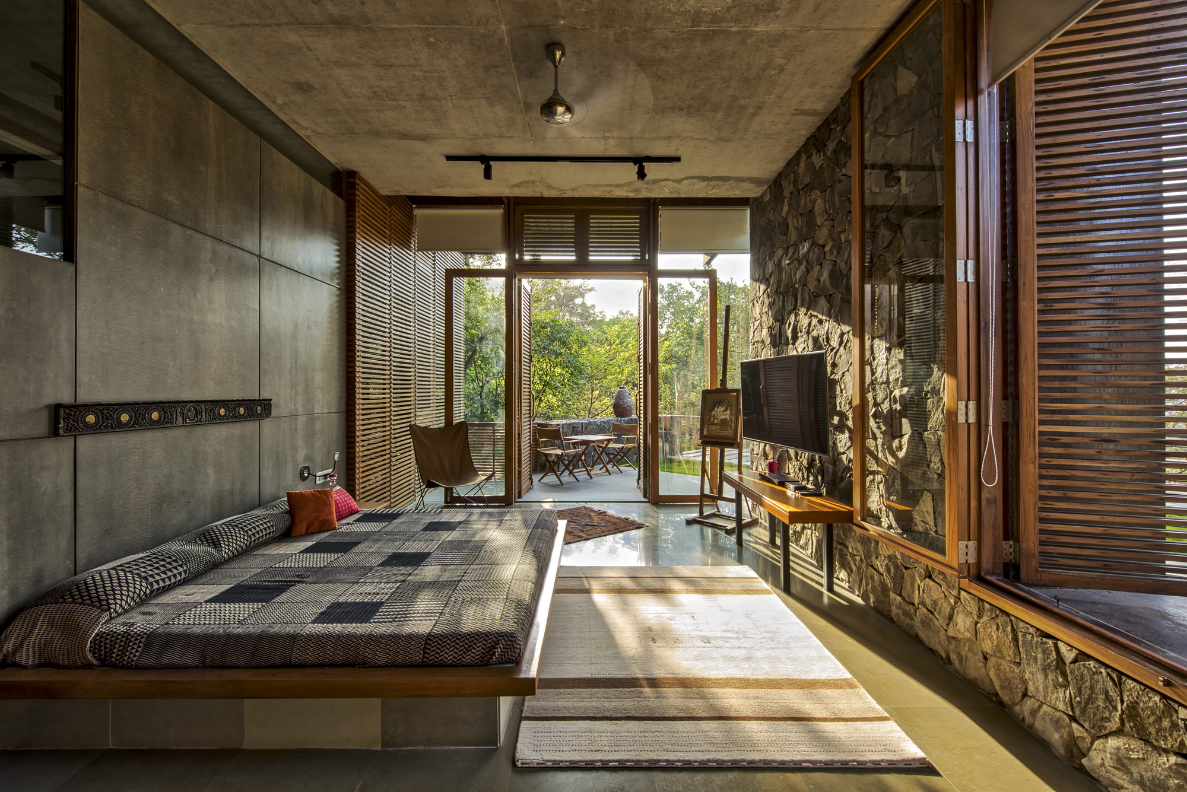
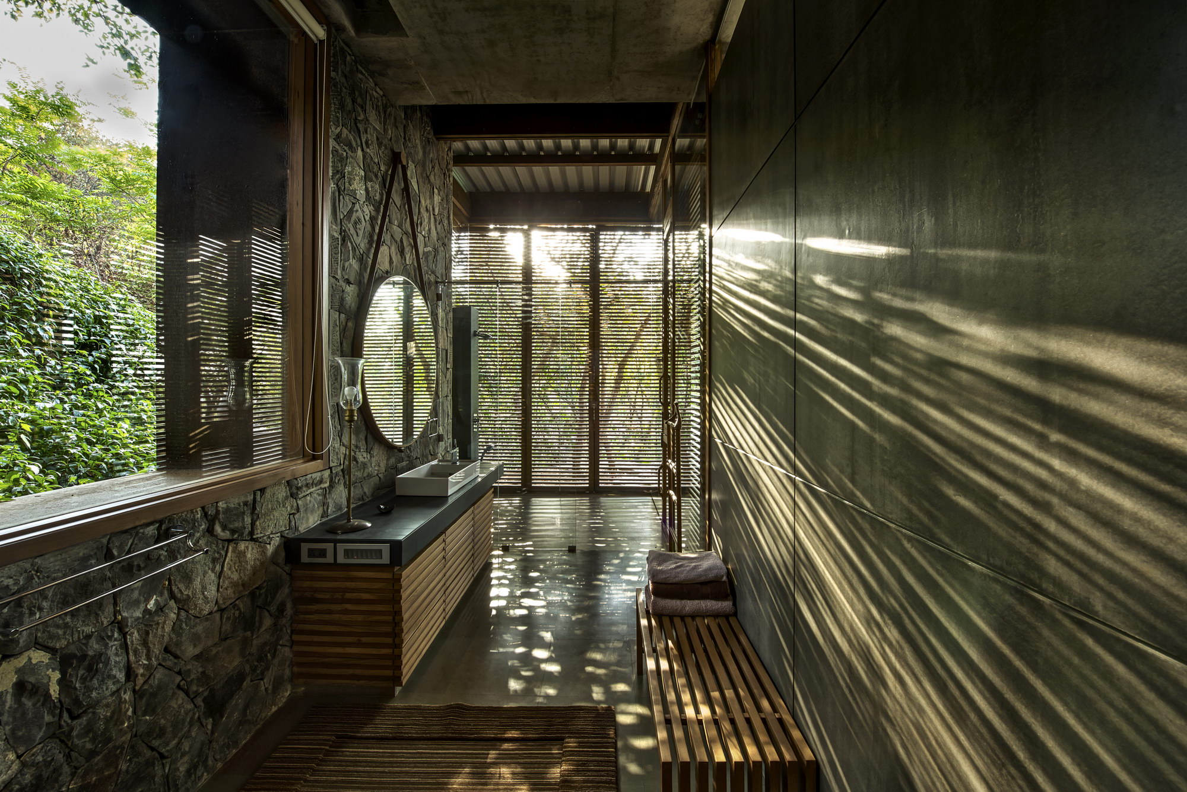
嵌入Embed
私人区域位于主山脊的南侧,俯瞰着大峡谷/季风溪流。沿着山脊从南向北延伸的一堵大石墙将这些空间连接起来,但同时又打开,使东西方向的微风和景观相互渗透。西面茂密的森林遮蔽了这些空间,而西南角则高出地面,为房子遮挡午后的阳光。泳池下方的两间卧室可确保自然降温,泳池沿房屋轴线的方向可使微风在穿过房子之前冷却下来。泳池的高度也可以减少在温暖/干燥的夏季出现老鼠/青蛙/蛇的可能性。
The private spaces are banked into the southern edge of the main ridge, overlooking the large ravine/monsoon stream. A large stone wall running from south to north along the ridge binds these spaces but breaks open to allow east-west breezes and landscape to flow horizontally. The dense forest on the west, shades these spaces and the south west corner rises above the land to shield the house from the afternoon sun. The placement of two bedrooms below the pool ensures natural cooling, while the orientation of the pool along the axis of the spine allows the breeze to be cooled before travelling through the house. The elevation of the pool also minimises the likelihood of rats/ frogs/ snakes in the warm/ dry summer months.
▽石墙
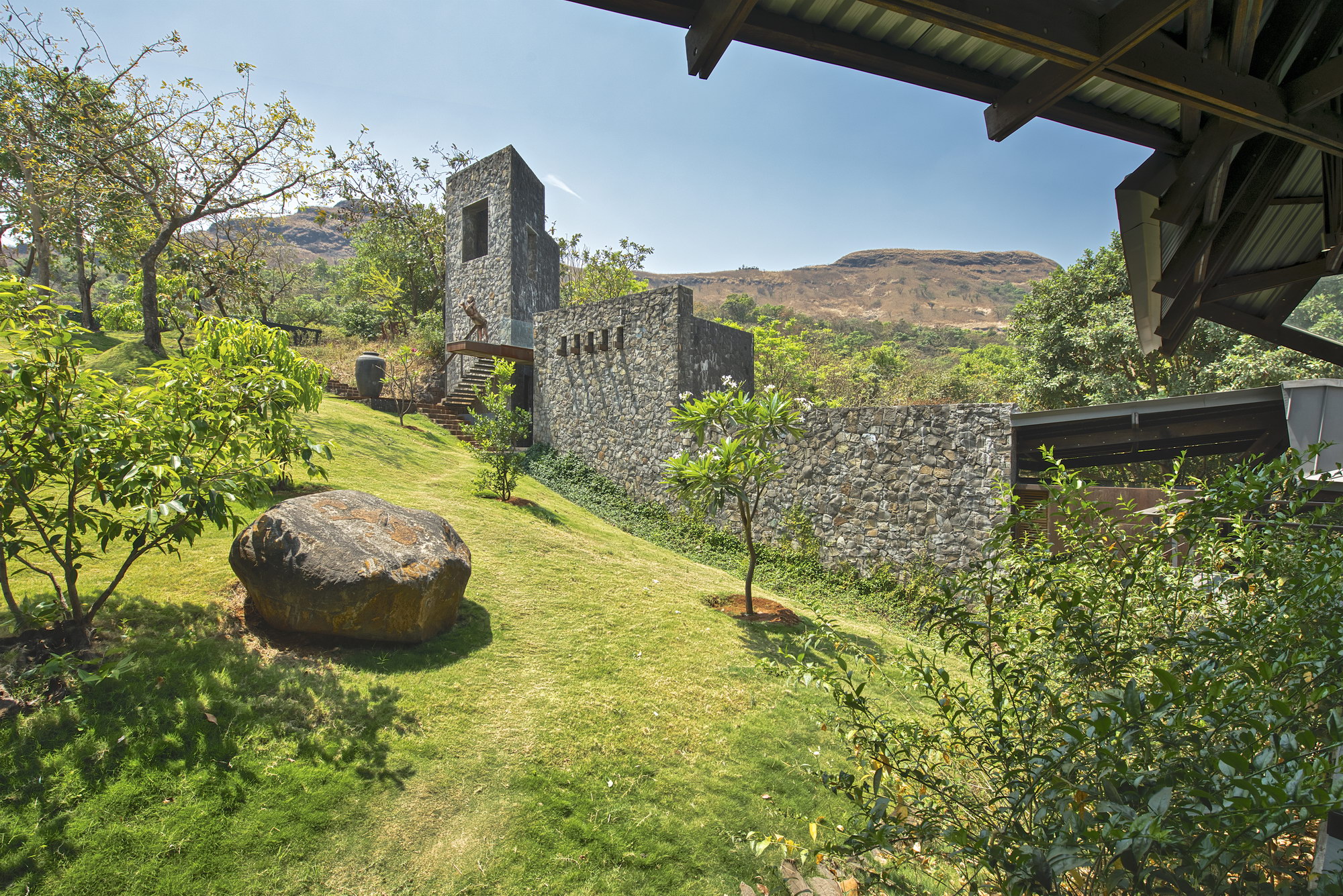
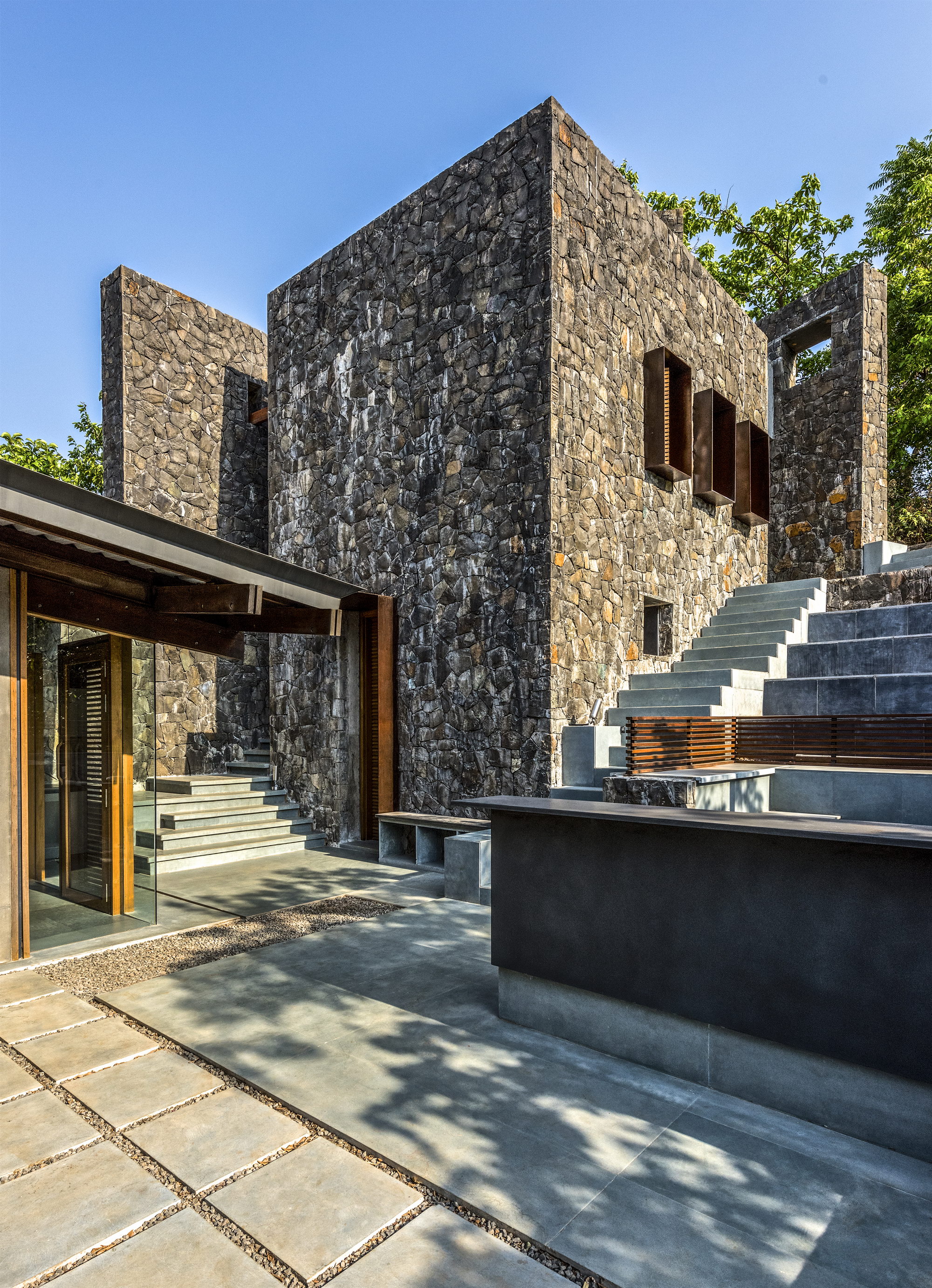
▽泳池
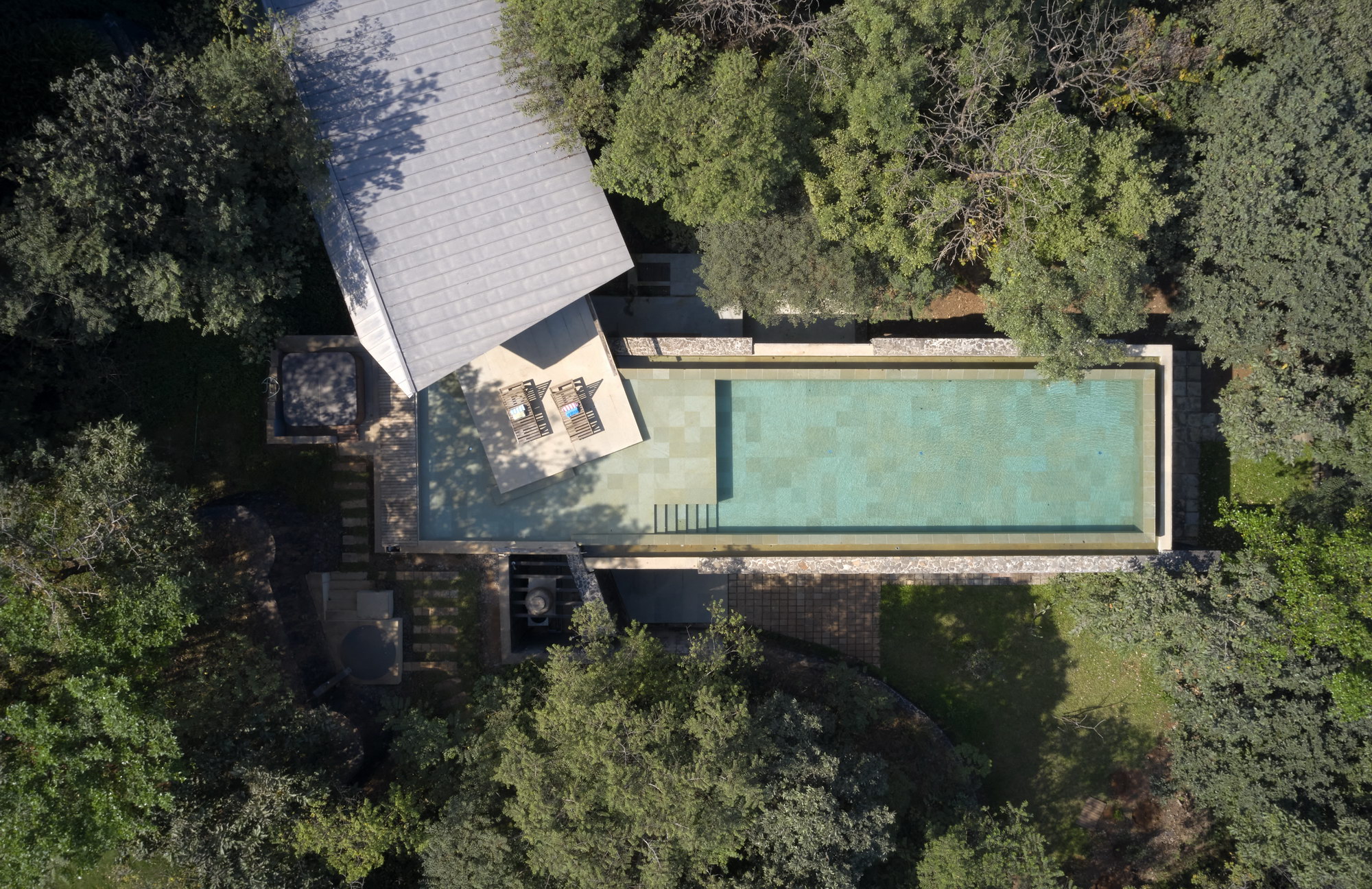
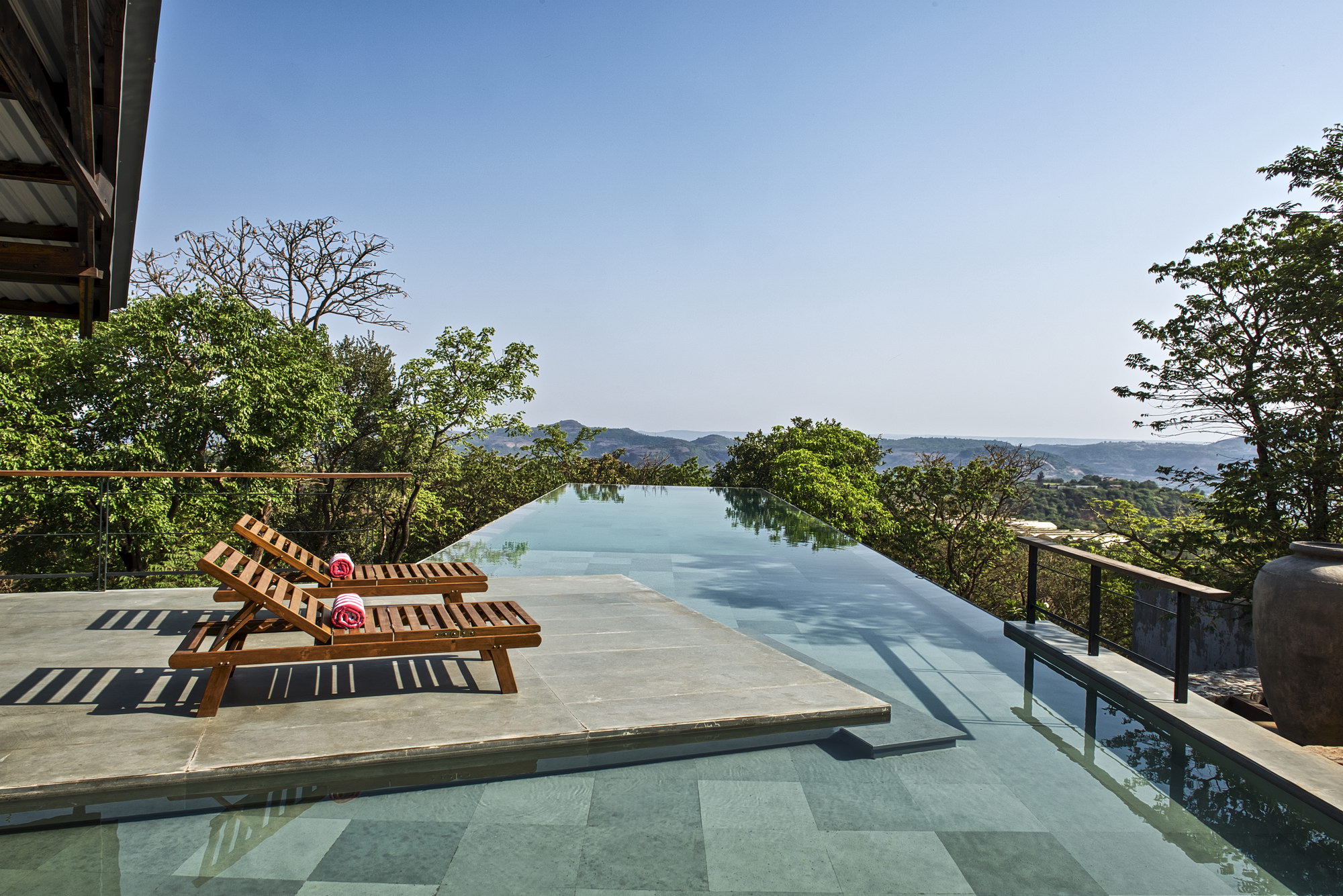
▽概念草图
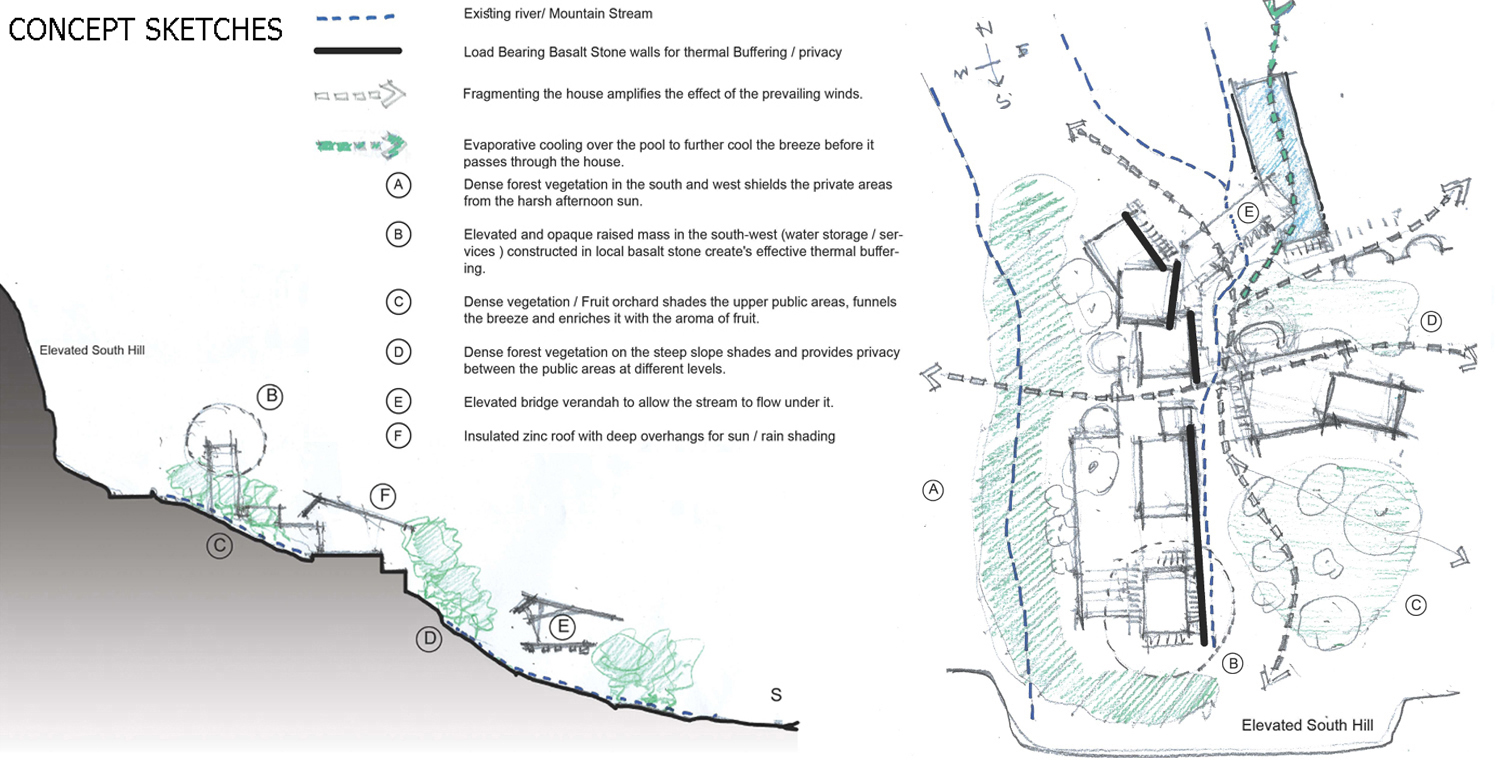
▽手绘图
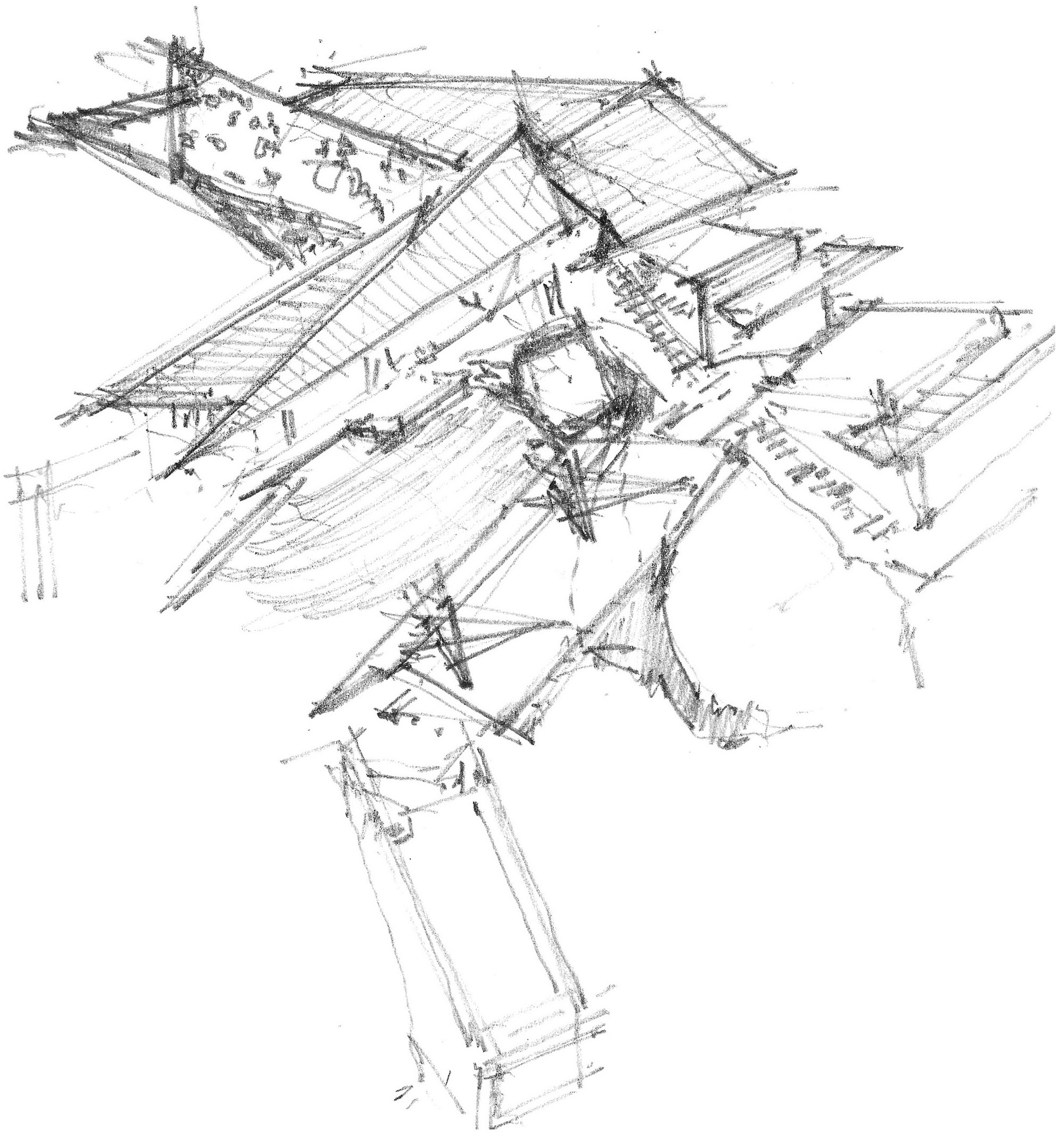
▽总平面图
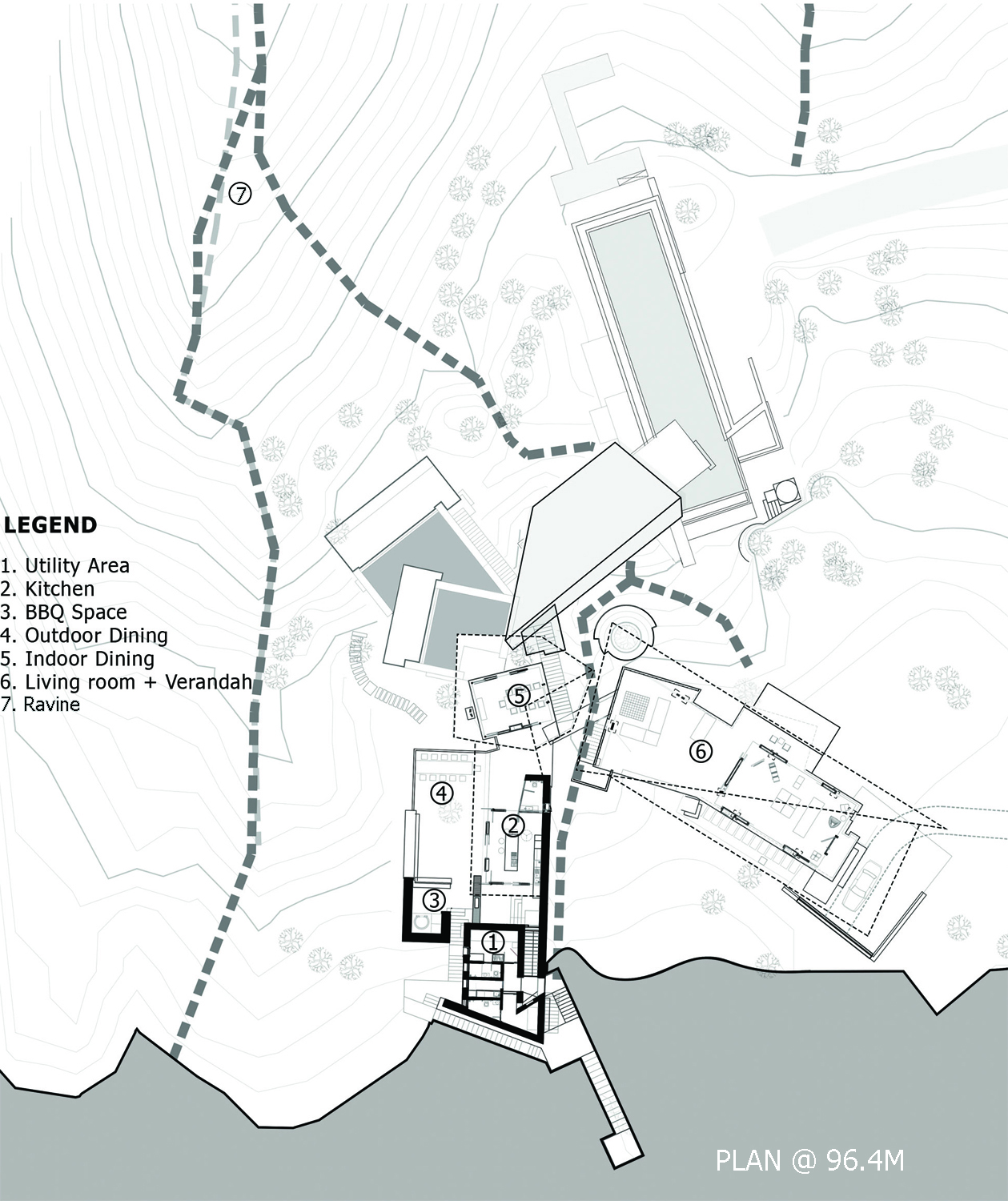
▽轴测图
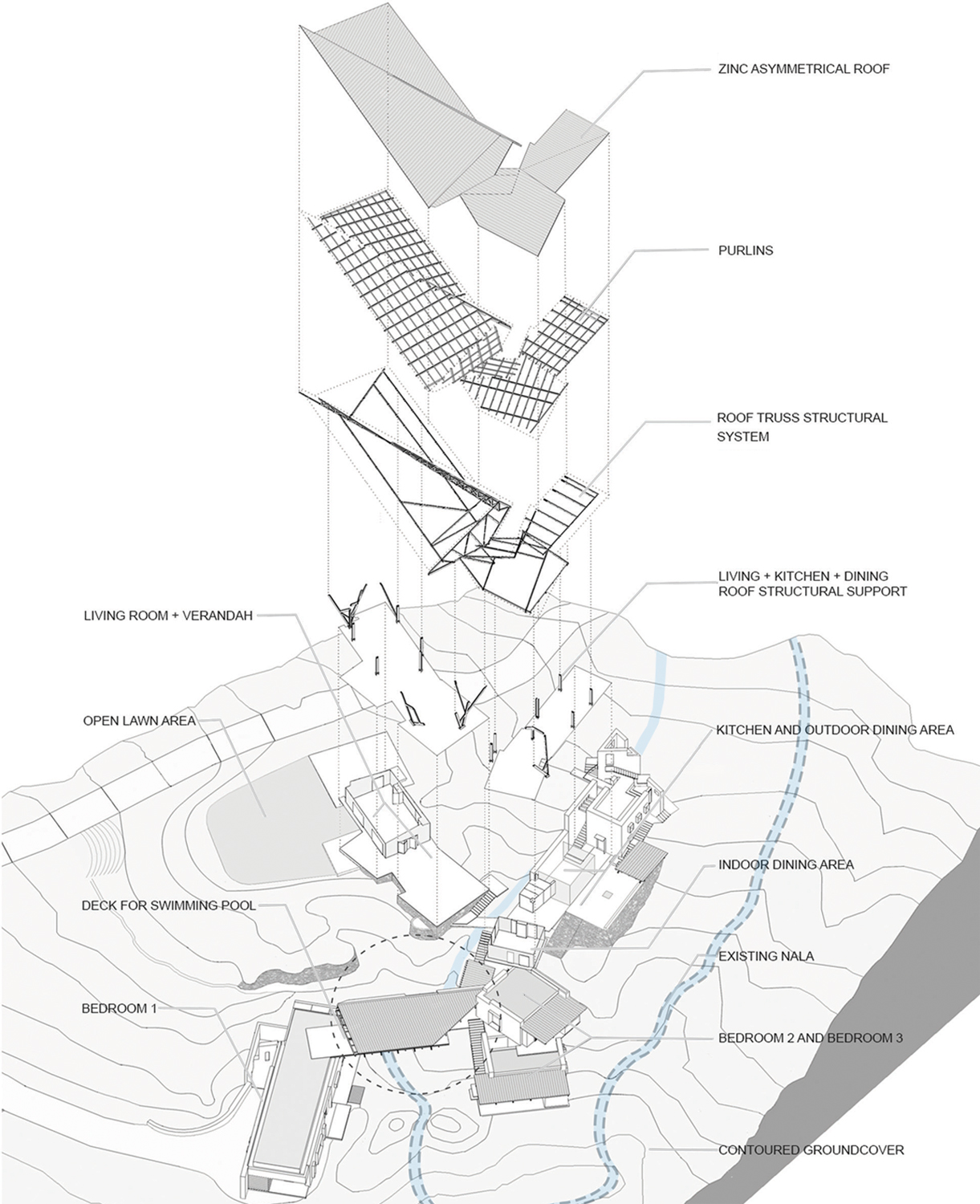
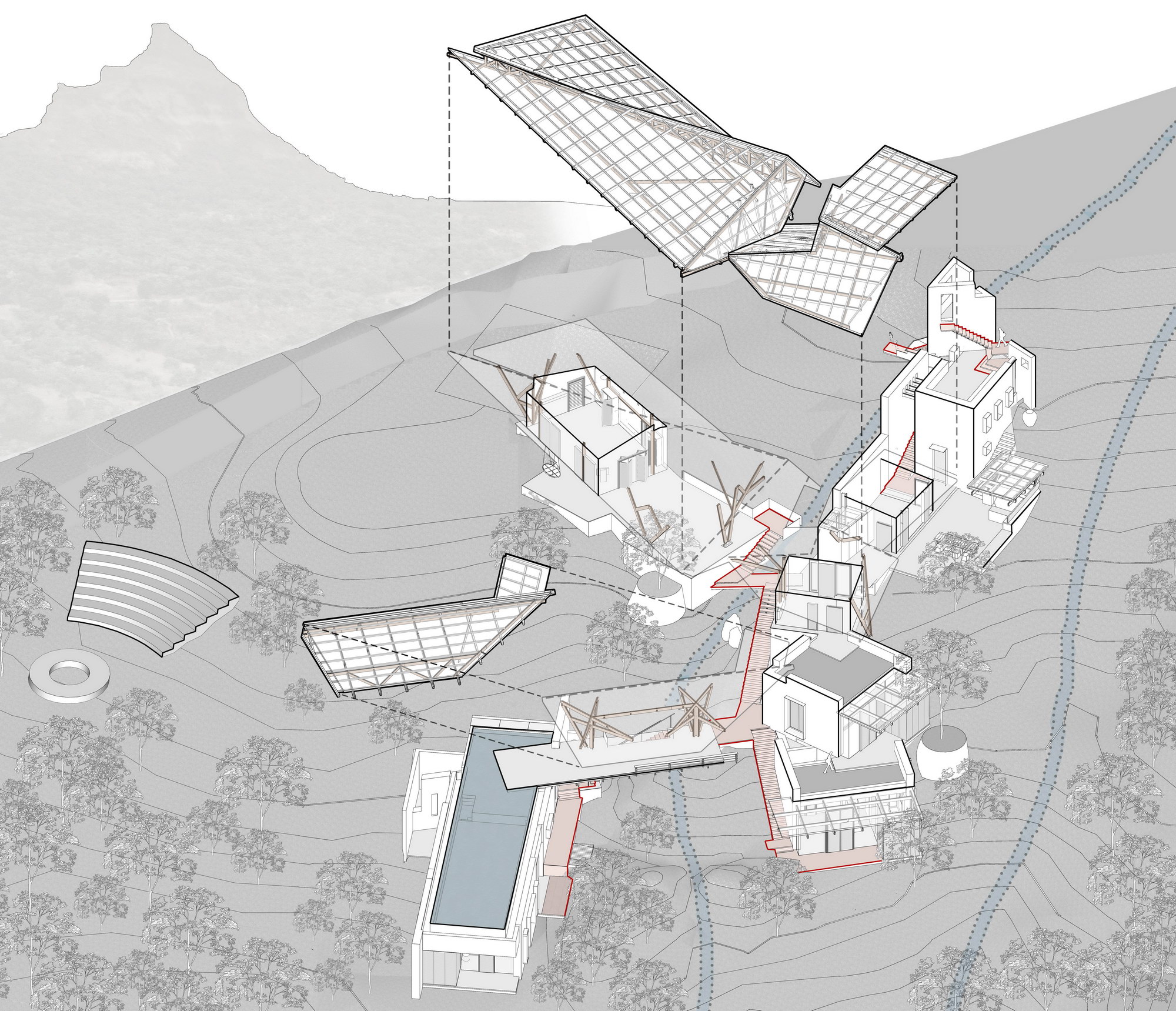
▽模型
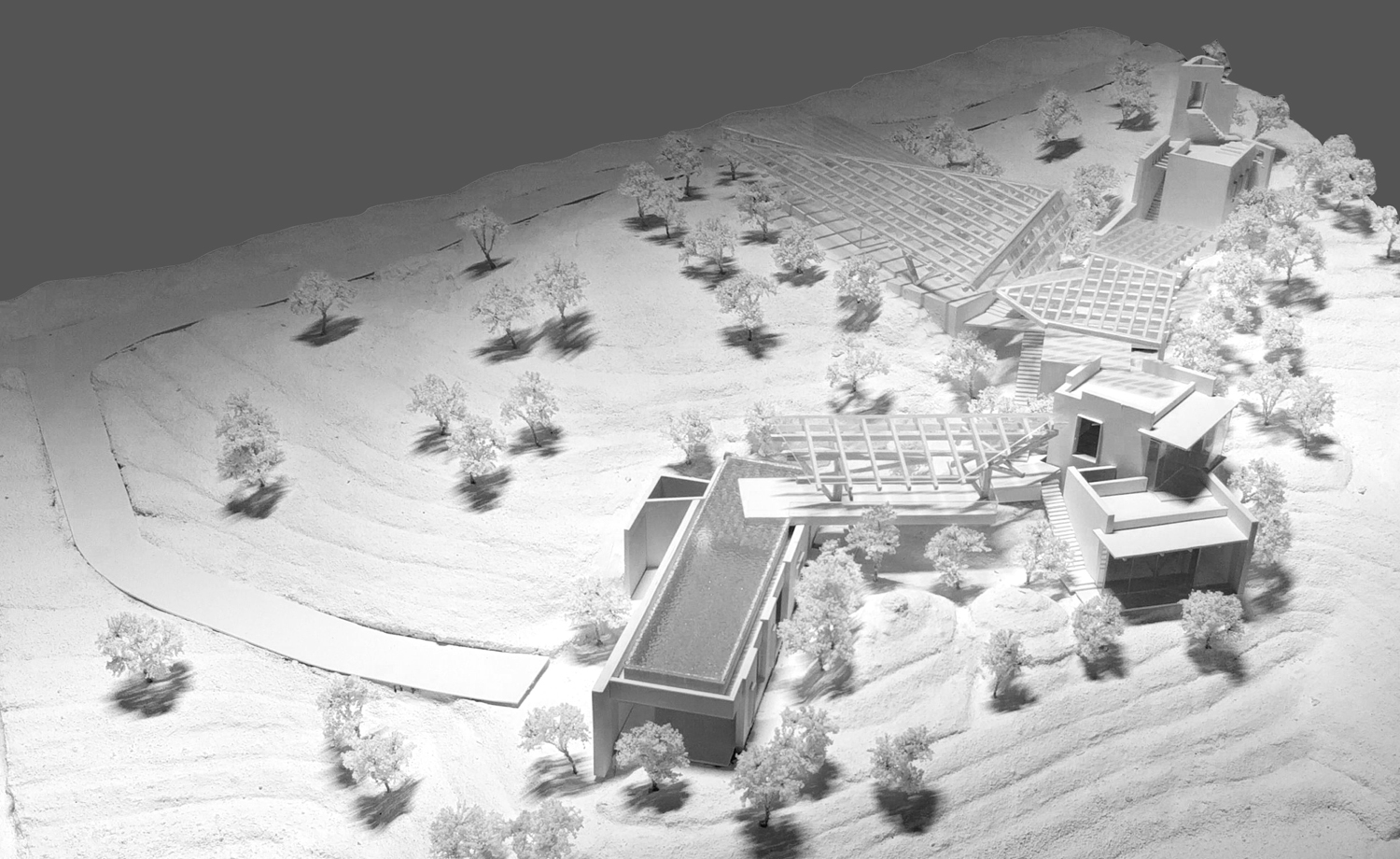
▽中心峡谷剖立面图
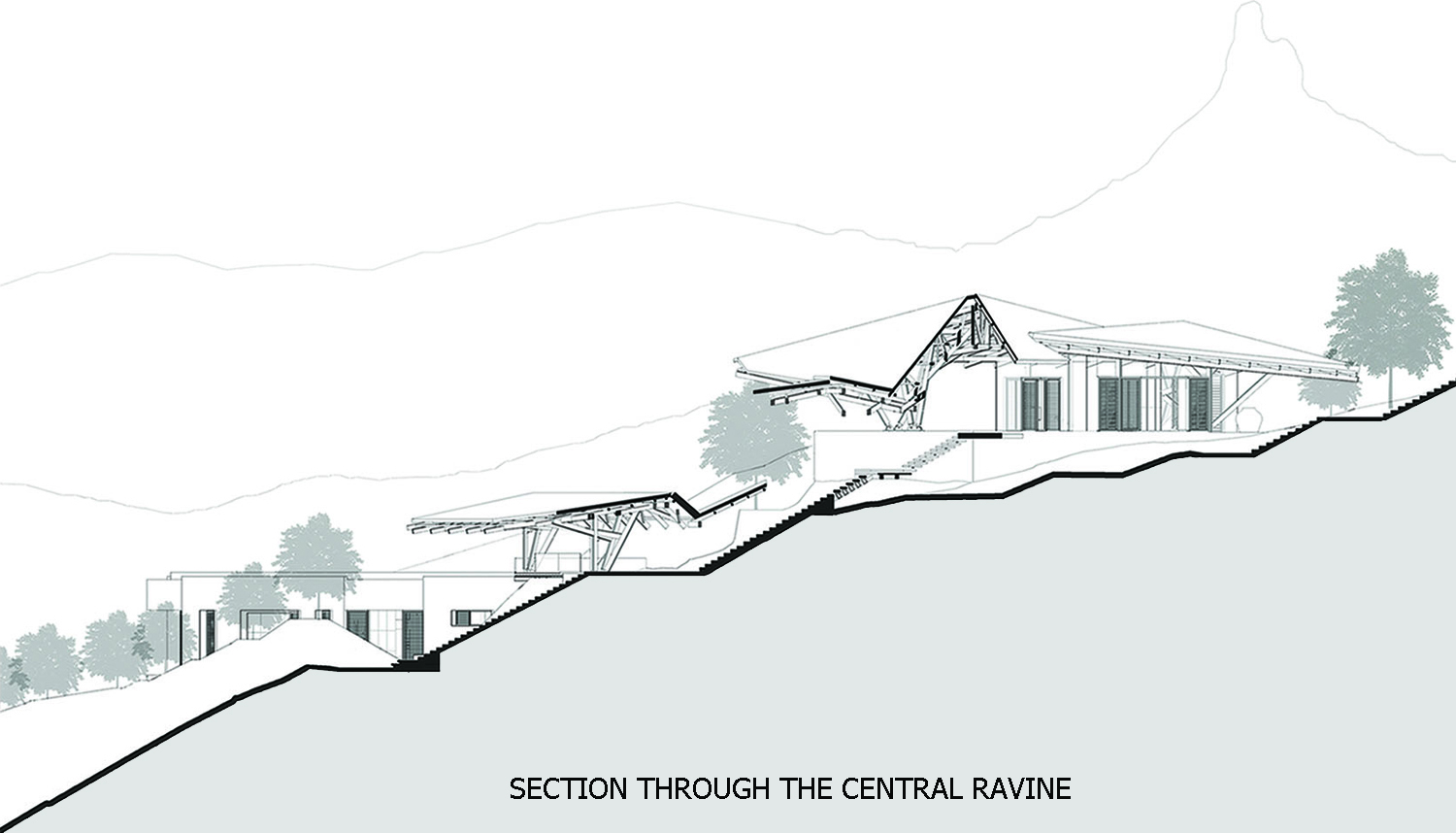
▽泳池、廊桥剖立面图
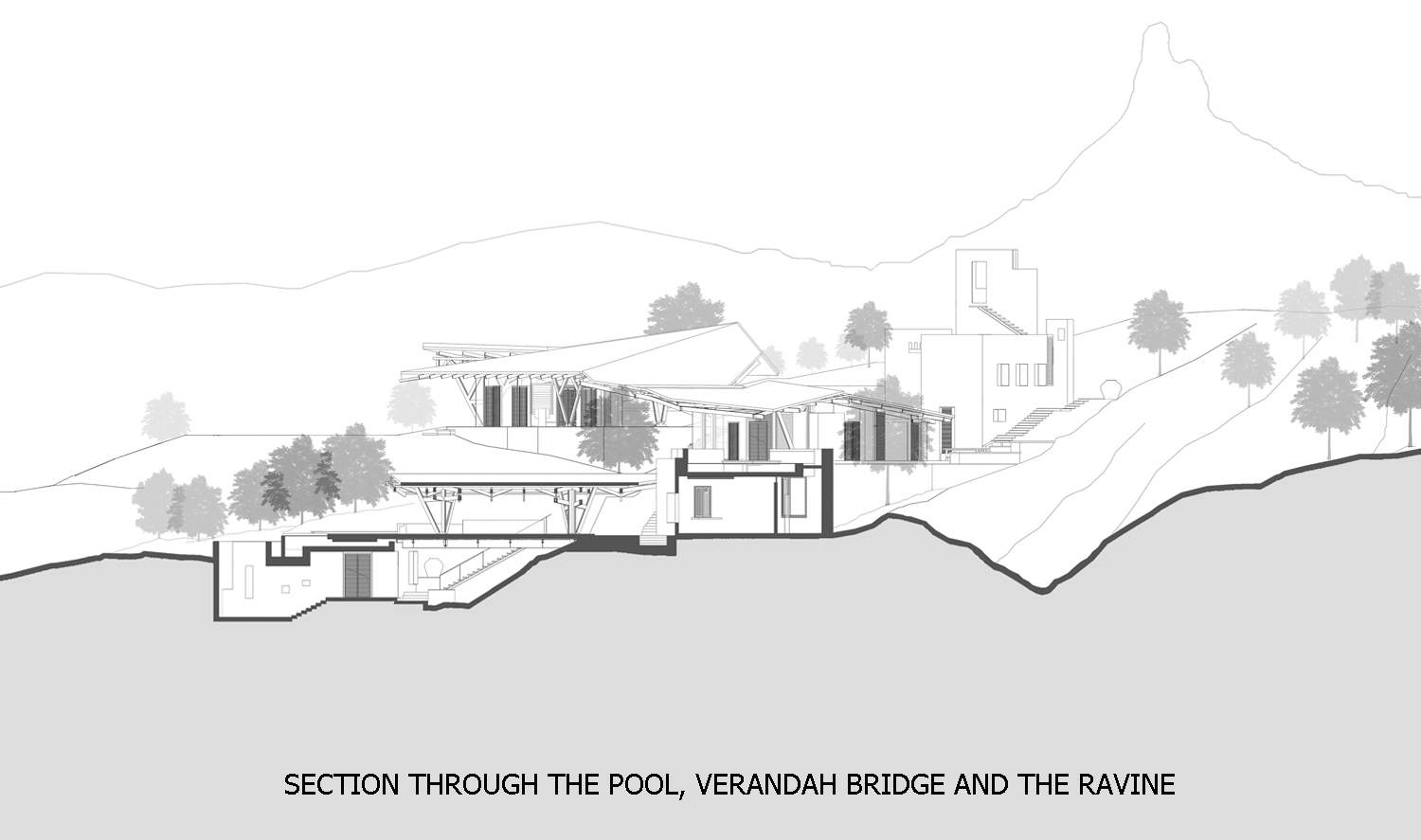
▽廊桥、峡谷剖立面图
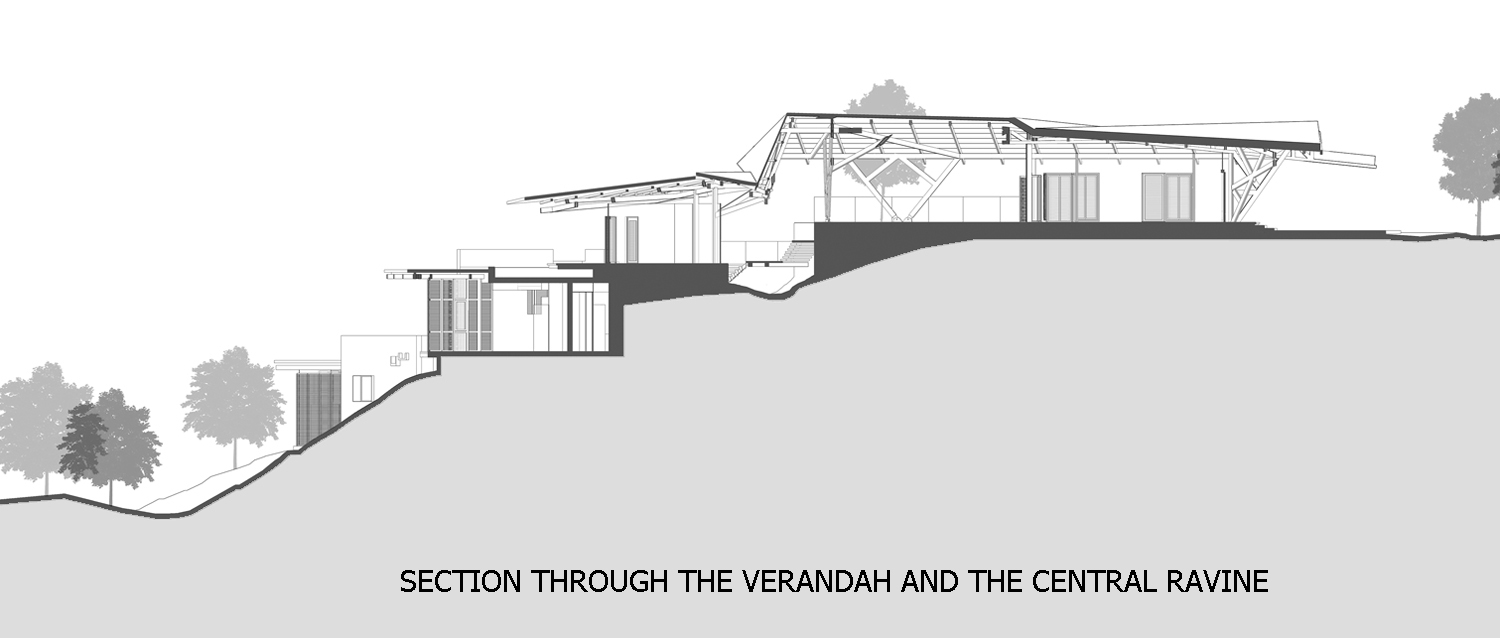
项目名称:三溪之家
客户:卡迈勒·马利克
地点:Lonavala,北纬18*39 ' 56.62,东经73*26 ' 59.36
场地面积:5.2英亩
建筑面积:18000平方英尺(1670平方米)
竣工时间:2017年
设计团队:kamal Malik, Arjun Malik, Ketan Chaudhary, Sundeep Sarangi, Suzzana Machado
摄影:Bharath Ramamrutham, Sergio Ghetti
PROJECT DETAILS
Project NameHouse of Three Streams
Client: Kamal Malik
Location: Lonavala, 18*39’56.62 N, 73*26’59.36 E
Site Area: 5.2 Acres
Built Up Area: 18,000 sq.ft. (1670 sqm)
Status: Completion 2017
Design Team:Kamal Malik, Arjun Malik, Ketan Chaudhary, Sundeep Sarangi, Suzzana Machado
Photography: Bharath Ramamrutham, Sergio Ghetti