
IKIGAI SISU SCHOOL是一个教育项目,旨在通过游戏和探索进行学习,通过感官空间鼓励和丰富学习,其中黄色成为建筑的主色调。项目的起源与芬兰的教育模式相适应,在芬兰的教育模式中,娱乐空间通过提供一个刺激感官和包容开放的空间,促进孩子们之间的联系、好奇心和互动,以及发展他们的技能的空间,在儿童的成长中发挥着重要作用。
IKIGAI SISU SCHOOL is an educationalproject designed to encourage and enrich learning through the tools provided byplay and exploration, through sensory spaces where the color yellow becomes themain character of architecture. The origin of the project is aligned with theFinnish educational model, where recreational spaces play an important role inthe development of children by providing a stimulating and inclusive place thatfosters ties, curiosity and interaction between them and the space to developtheir skills and talents.
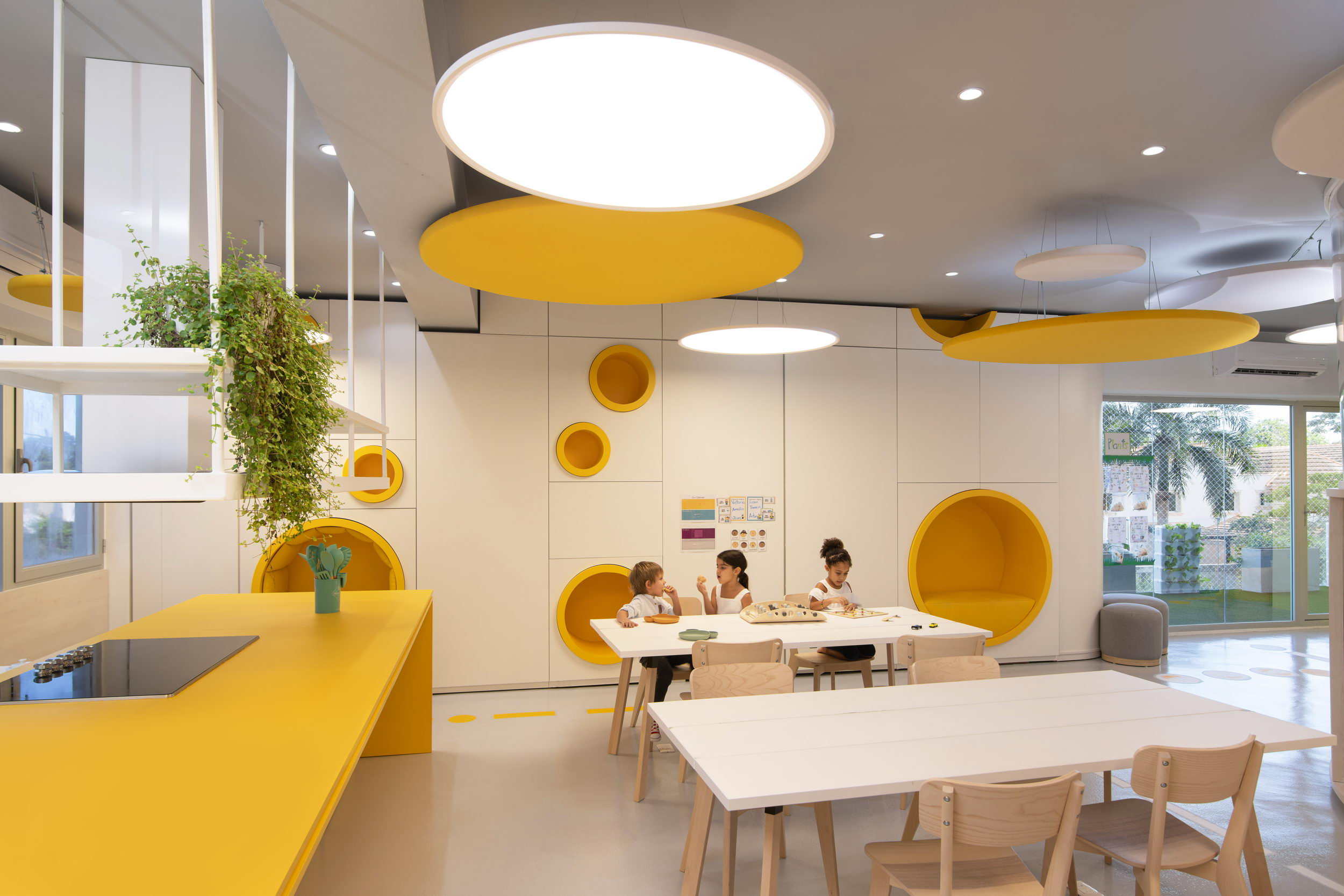

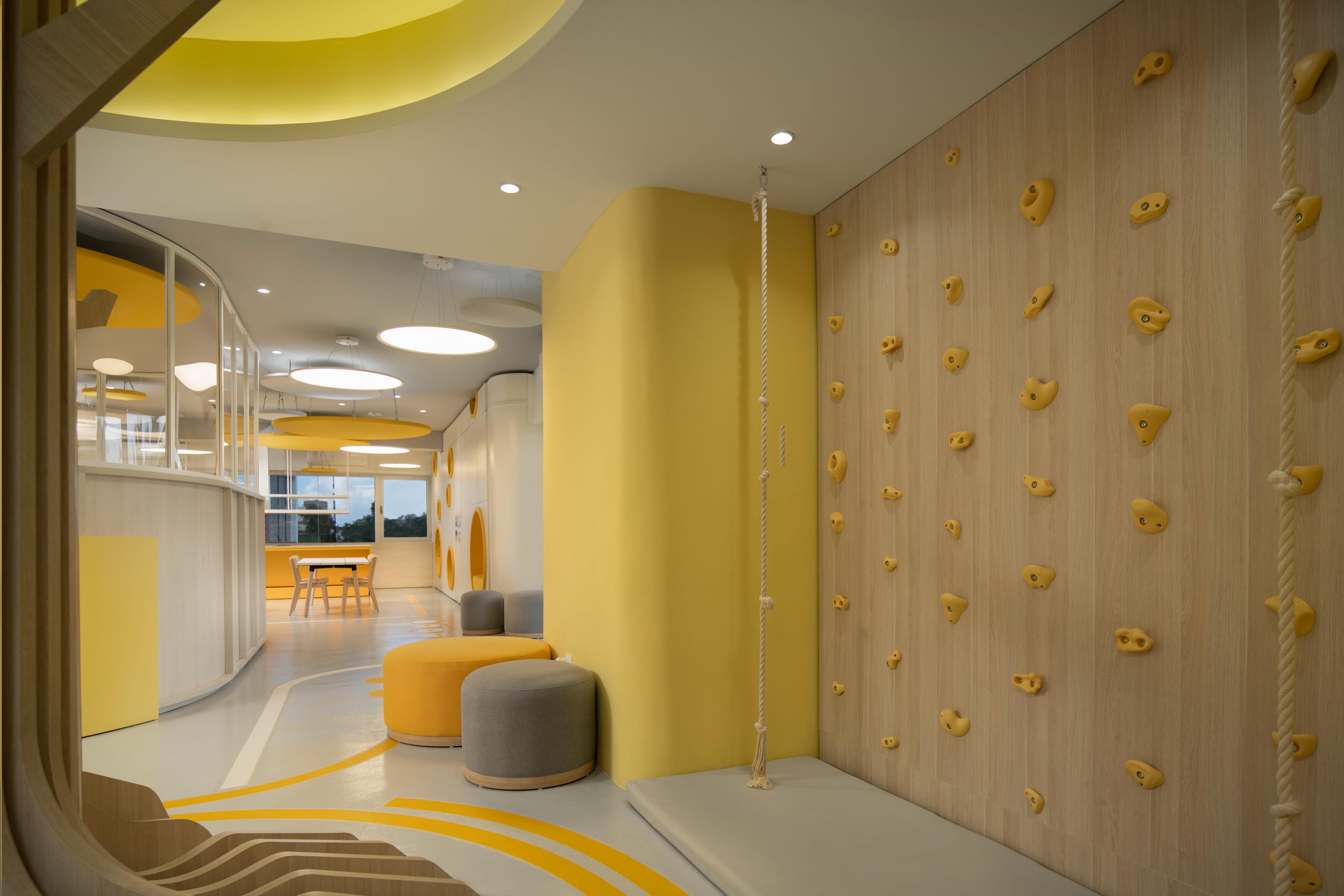
经过精心设计的灵活装置,在大厅中放置了一个木制结构,模拟一棵树,其根部为孩子们提供了可以阅读和休息的座位。
Designed with carefully flexible installations,a wooden structure was strategically placed in the lobby that simulates a treewhose roots provide seats where children can read and rest.
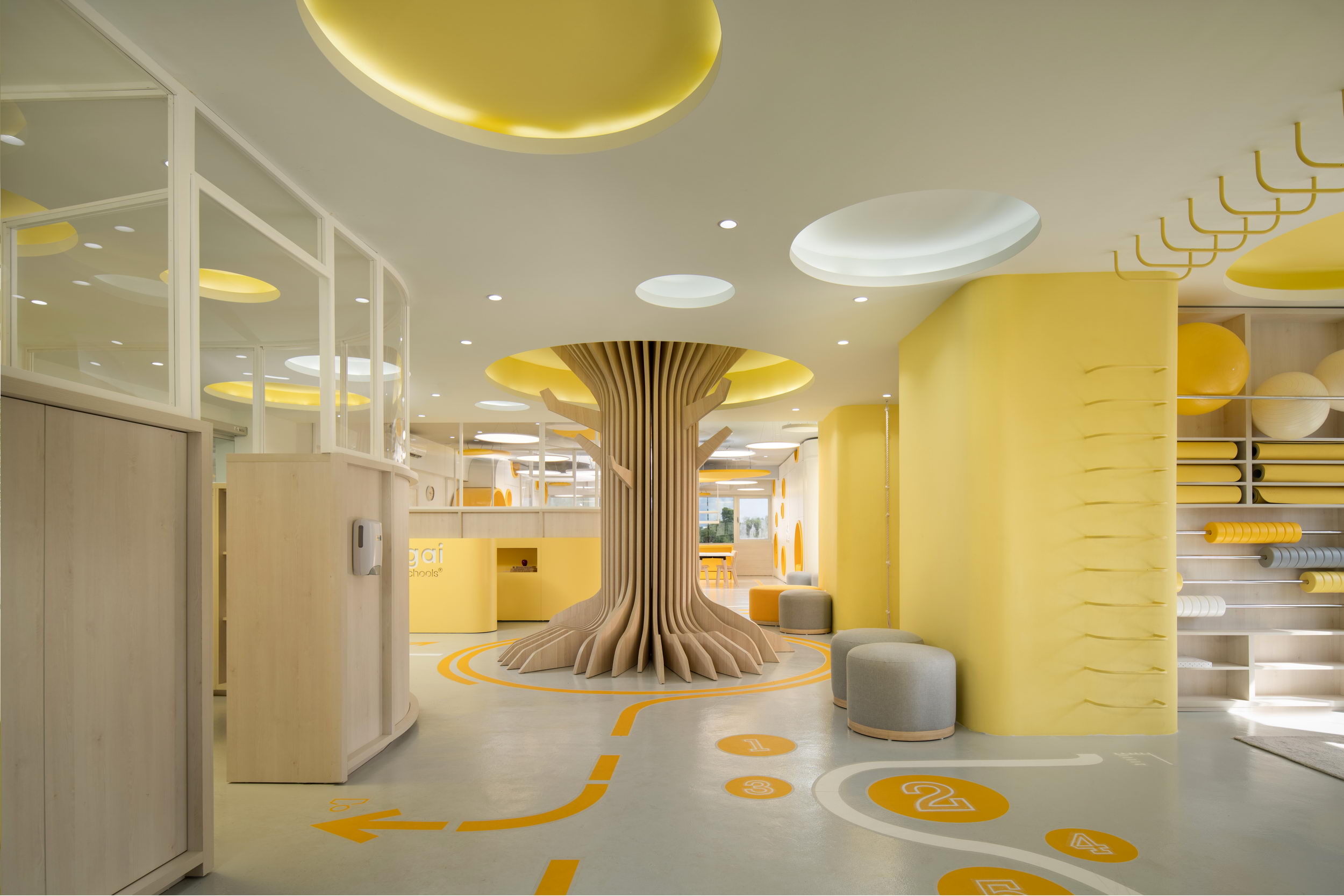

分隔教室的矮墙有两个功能:使成年人能够充分地观察和融入儿童,同时给予儿童隐私和对空间的占用感。
The low walls that delimit the classrooms have two functions: they give adults full visibility to observe and integrate with the children, while they give children privacy and a sense of appropriation of the space.
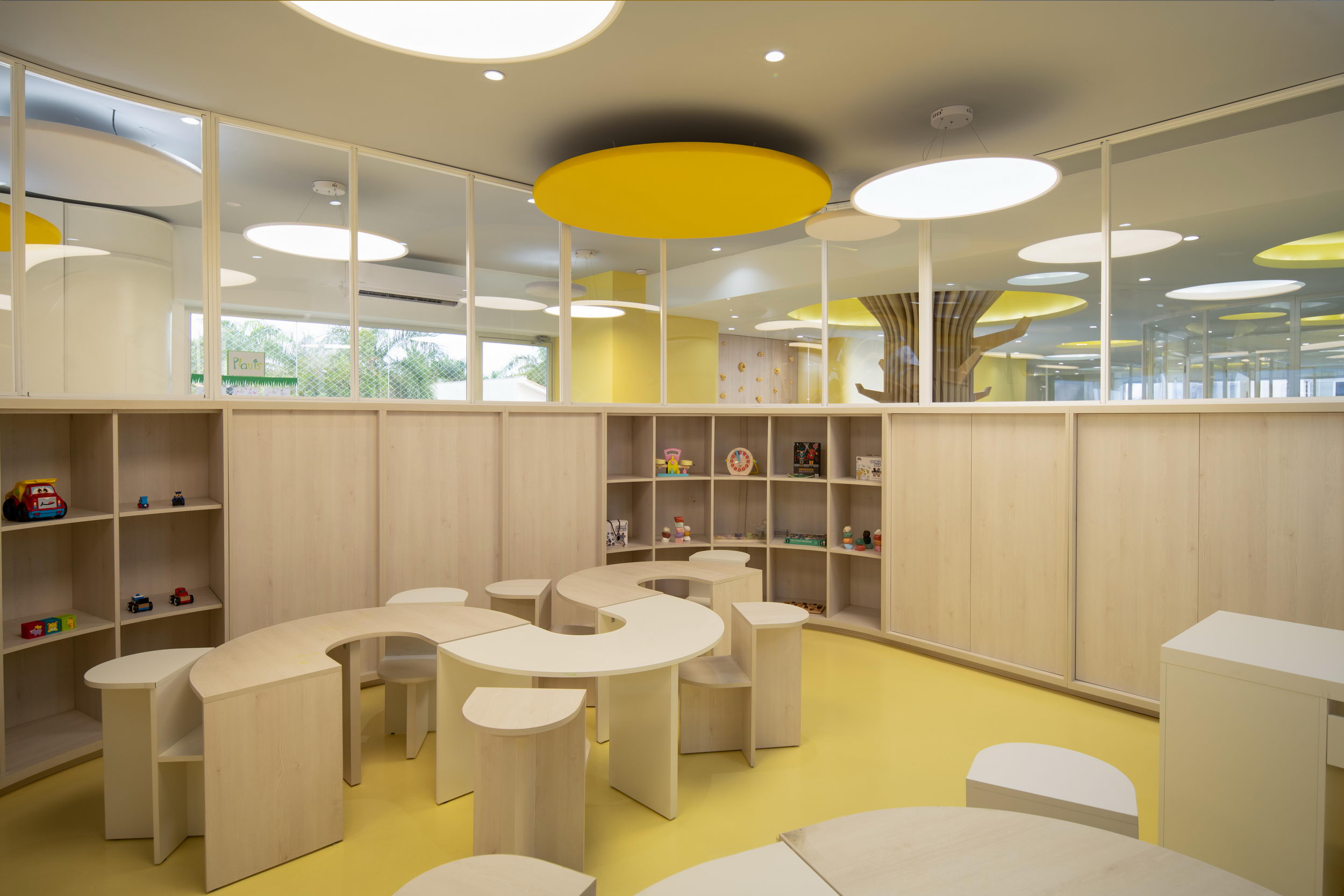
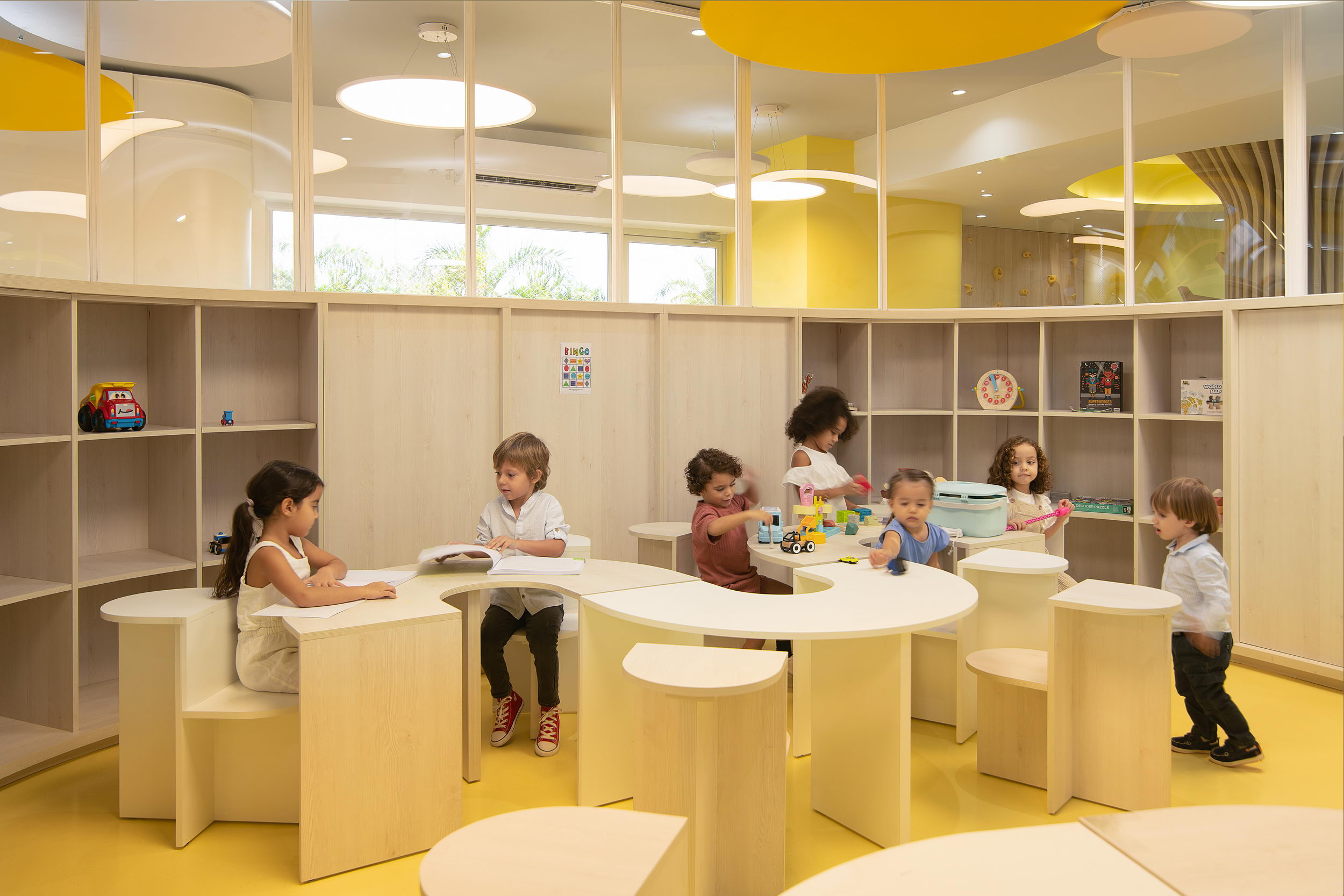
依照有机轮廓设计的圆形空间出现在项目的不同区域,包括天花板上的灯箱和墙上的壁龛,孩子们可以在那里小睡或阅读。
Following the organic outline, the circles appear in different areas of the project, from the light boxes in the ceilings to the niches in the walls where children can take naps or read.
▽不同区域的圆形空间
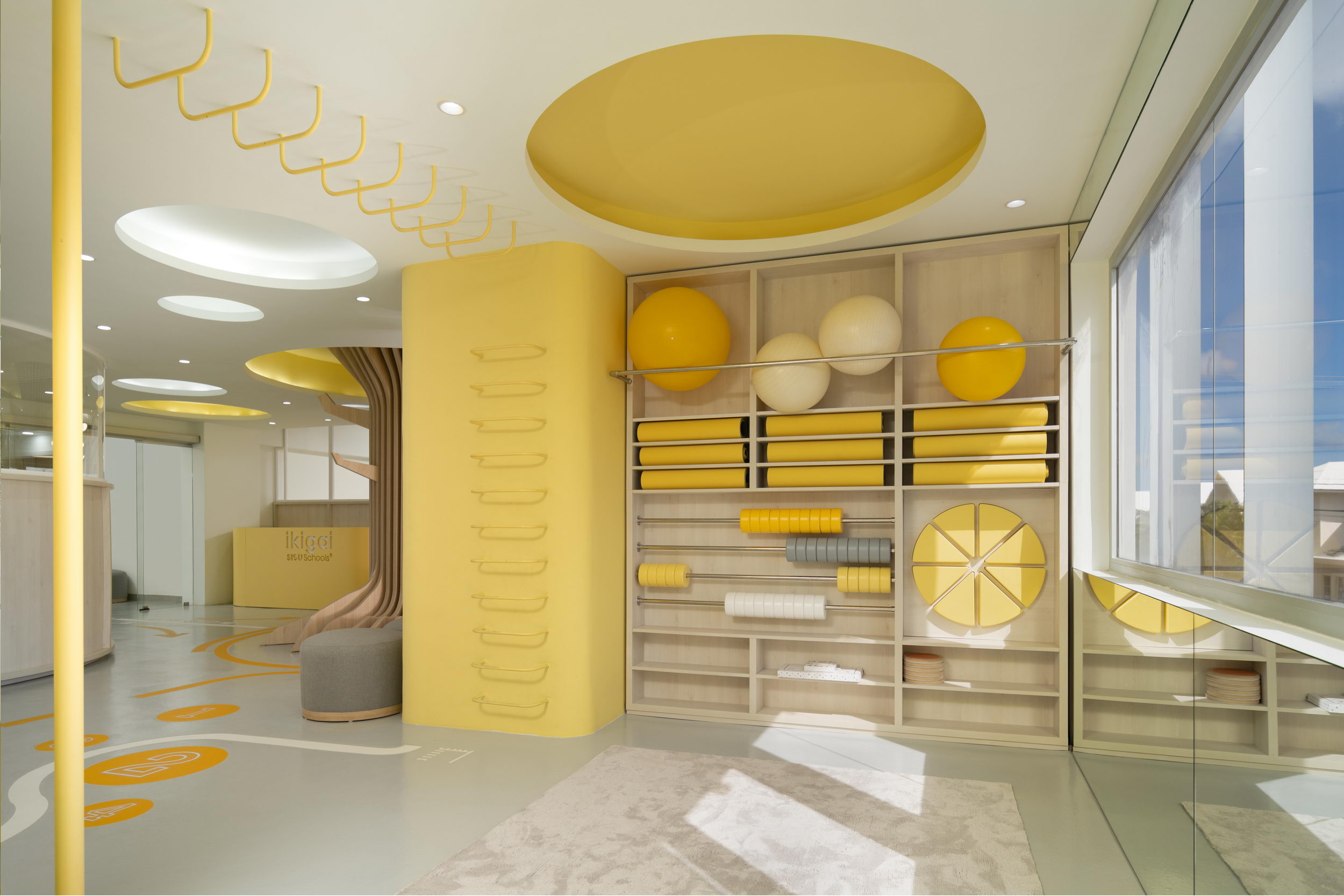
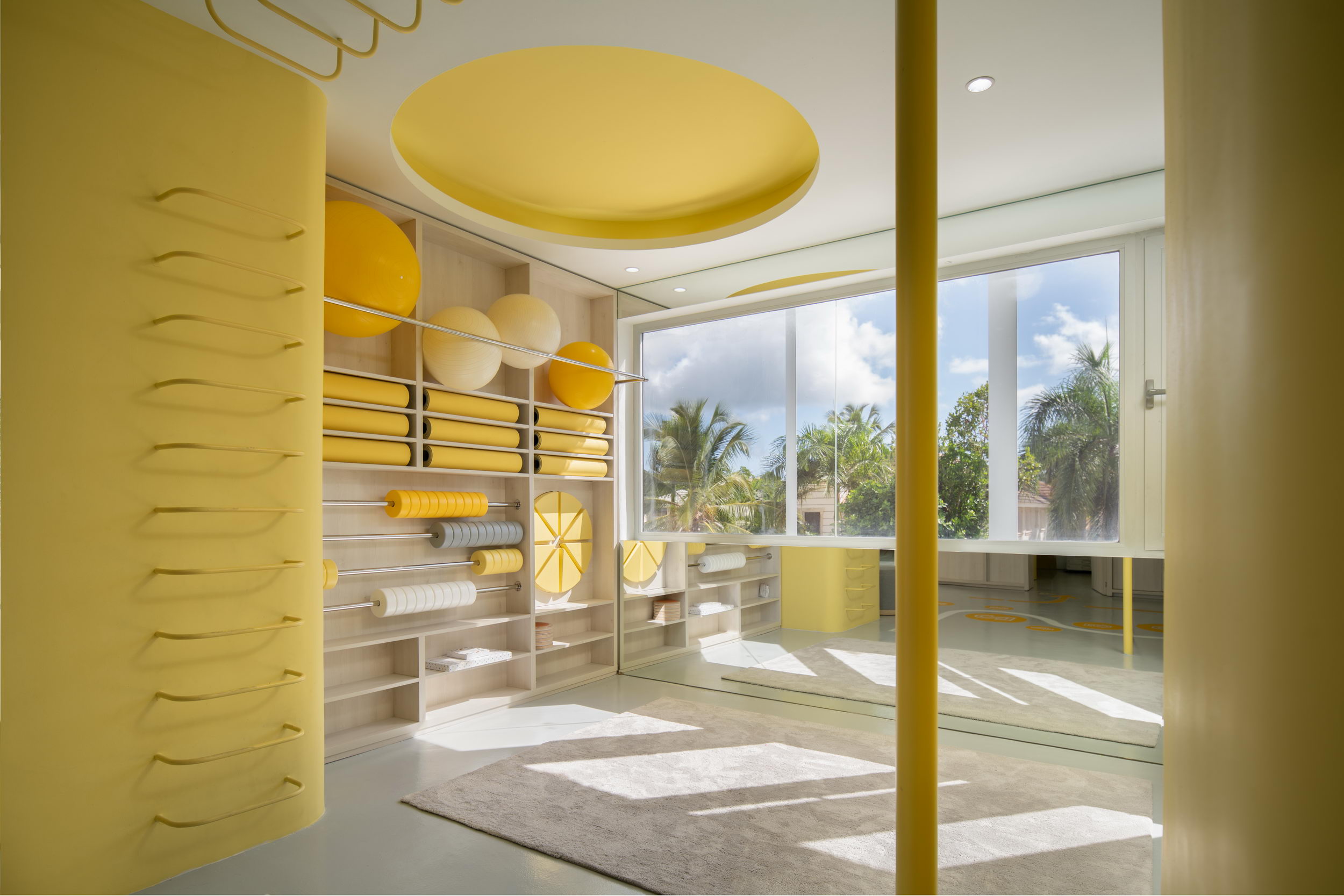
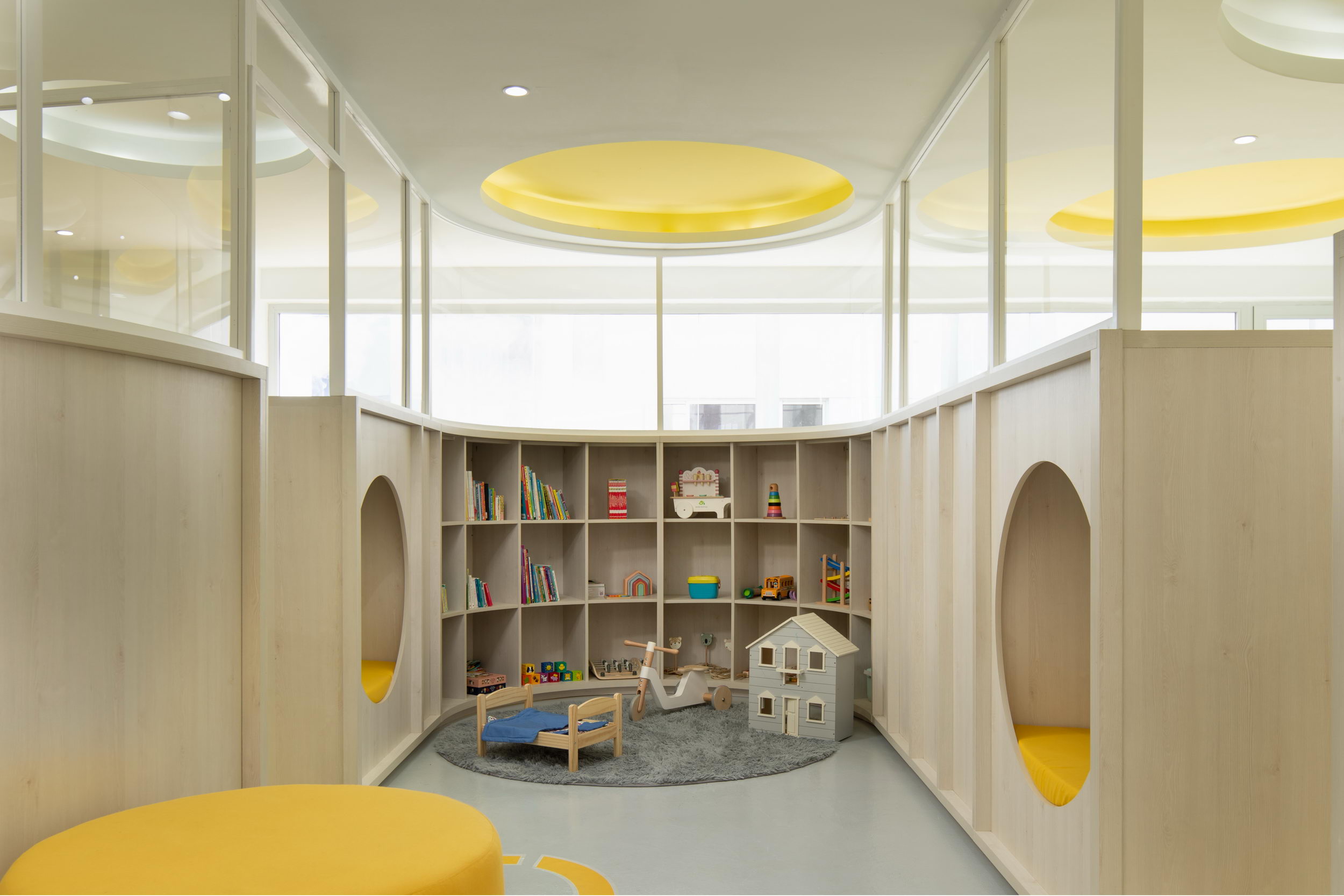
该空间的设计旨在为儿童提供他们所需的一切,以积极的方式克服他们的个人障碍,开放空间促进孩子们的交流。目标是创造一个让孩子们在自己与老师和自然之间建立尊重的纽带空间。
The design of the space seeks toprovide children with the support they need to overcome their personalobstacles in a positive way, with open spaces that invite collaboration. Theobjective was to create spaces that allow children to generate bonds of respectamong themselves, with their teachers and with nature.
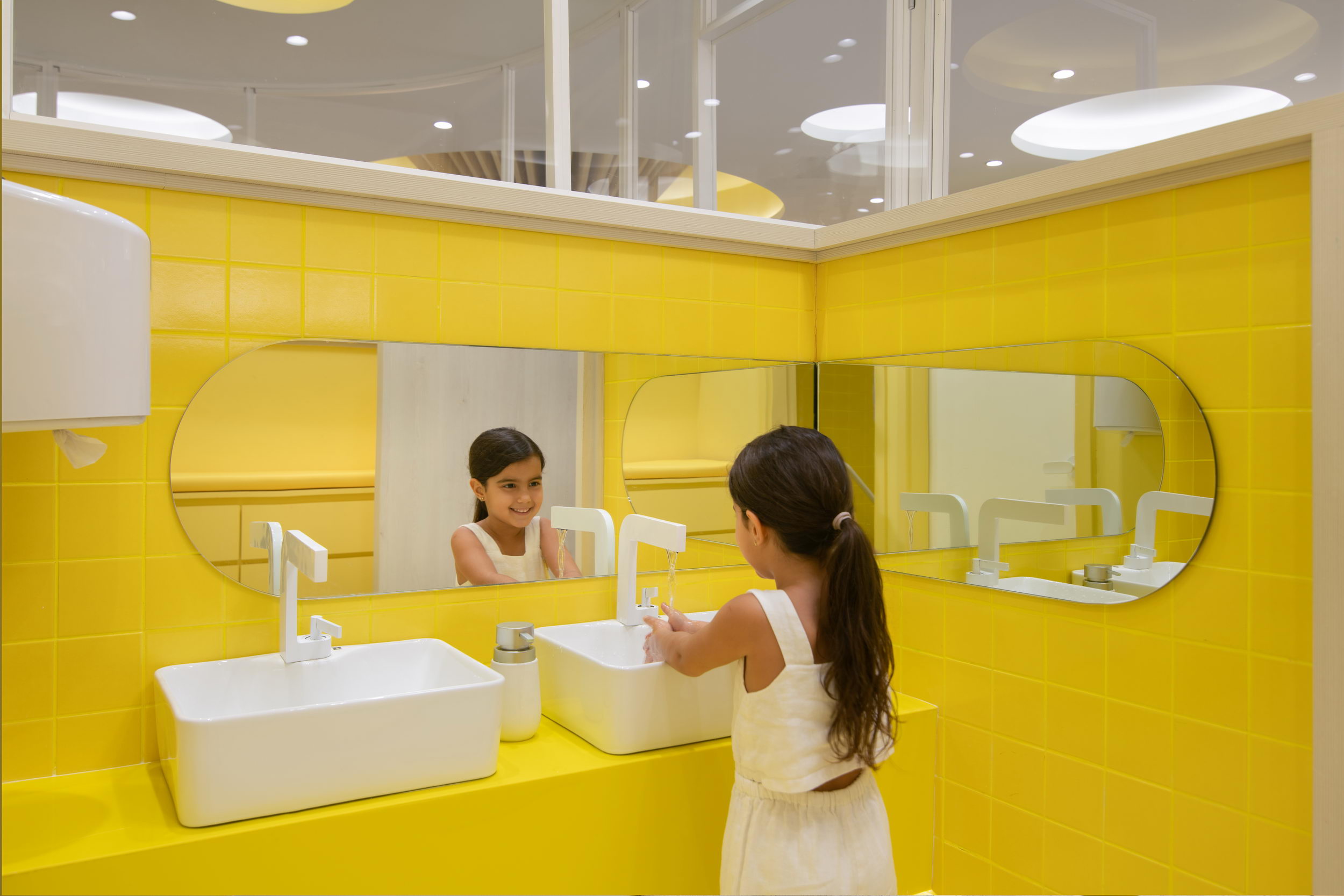
Company: Sulkin Askenazi
Jack Sulkin,Gabriel Askenazi
Photo: Thiago da Cunha
Communication: area colectiva