
随着浦江西岸的贯通开发,有着百年历史的龙华机场被改造成城市干道旁的跑道公园。在这条南北纵向的城市绿化带中,我们设计了一系列为公园和社区服务的小建筑。云锦路活动之家是这个系列里比较集中的一处聚落,由社区之家、咖啡小屋、法南餐厅三座建筑组成。
Scenic Architecture designed a series of buildings for public services in the Runway Park, which was renovated from 100-year old Longhua airport located at the west bank of Huangpu River, Shanghai. This project is a concentrated part of the whole series with three buildings including a community pavilion, a coffee shop, and a restaurant.
▼公园北向鸟瞰图,©苏圣亮摄 Aerial view from the south
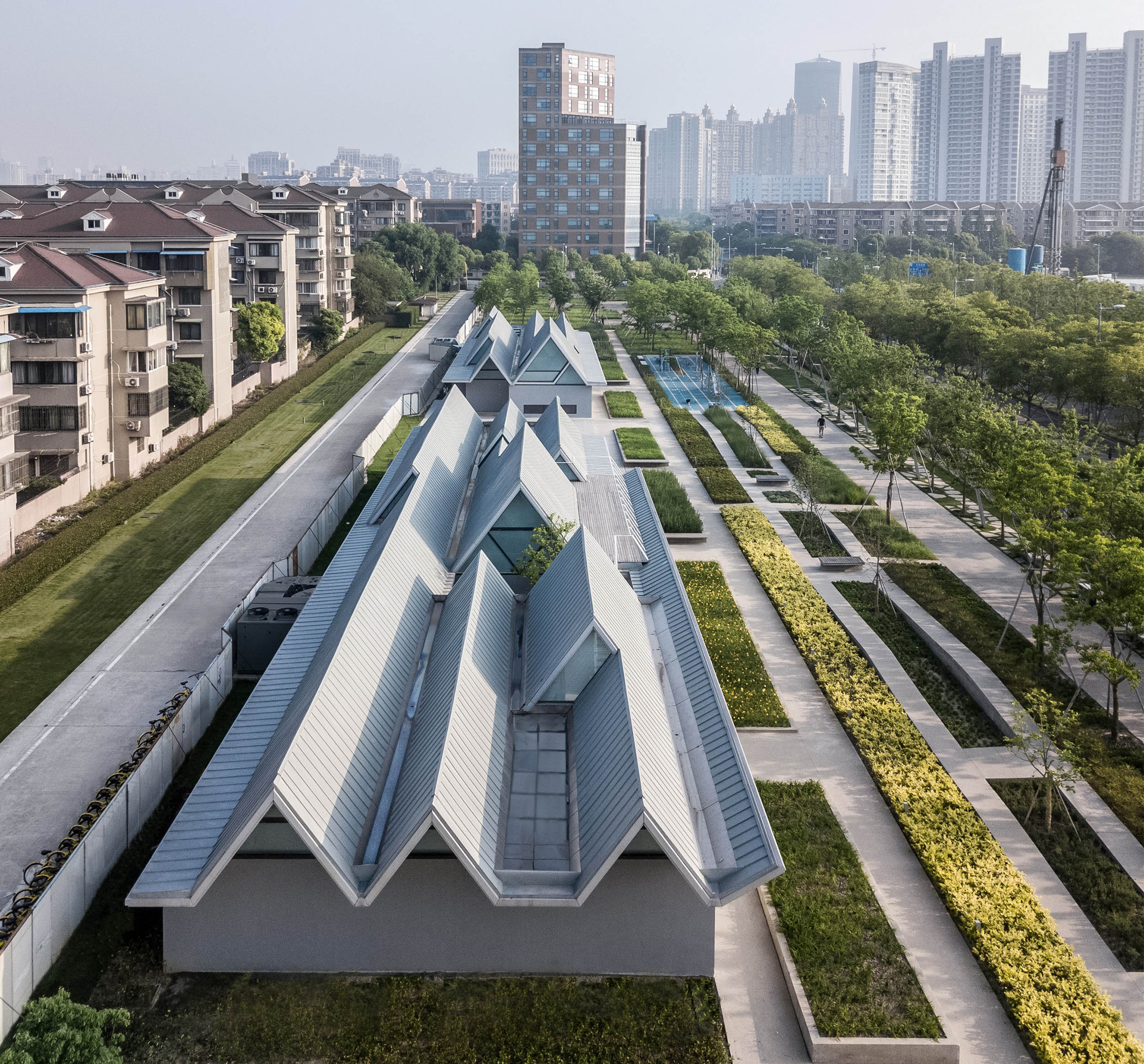
▼北向鸟瞰,©苏圣亮摄 Aerial view from the north
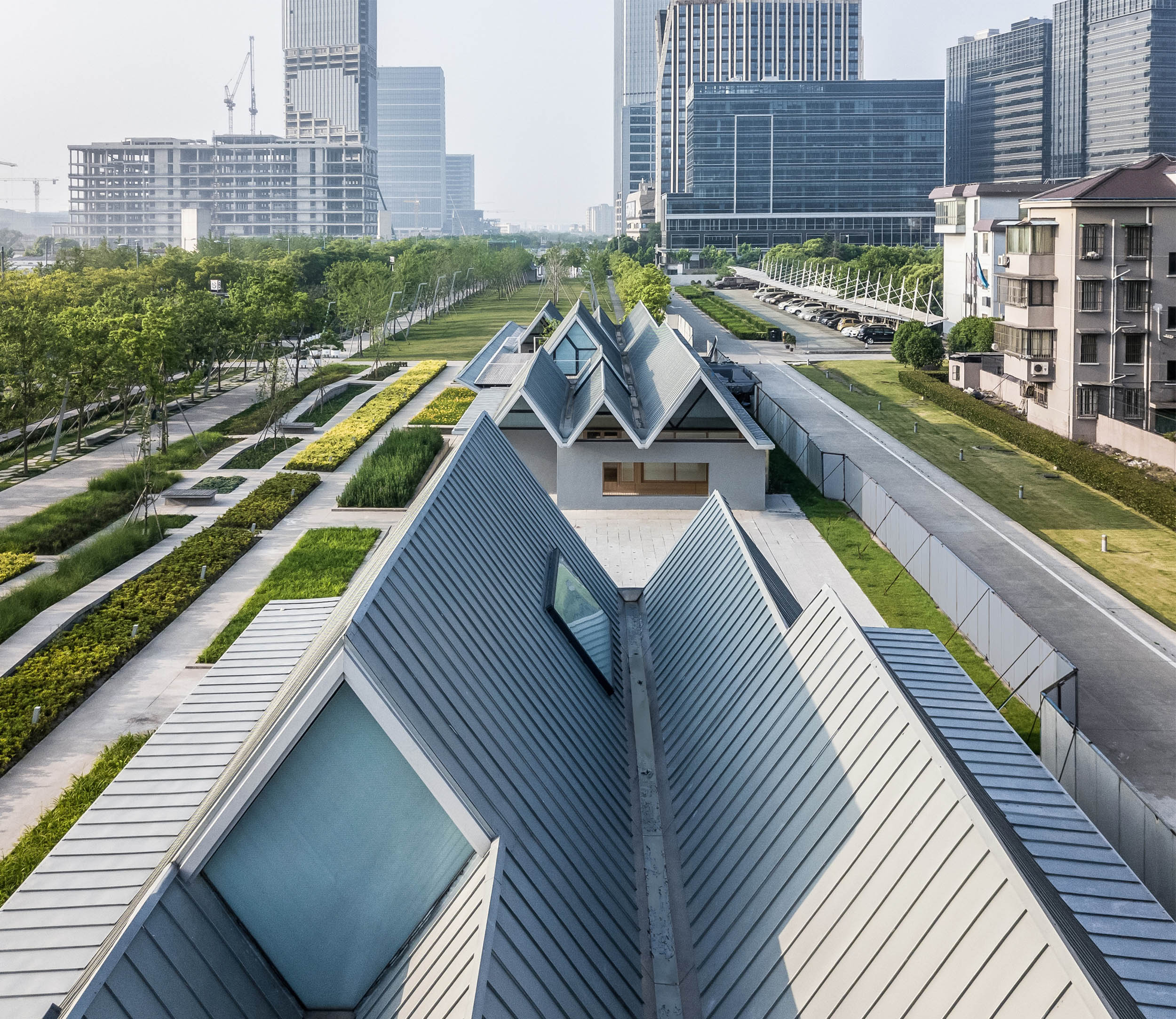
▼法南餐厅和社区之家俯瞰图 ©苏圣亮摄 Overlook of the restaurant and the community pavilion
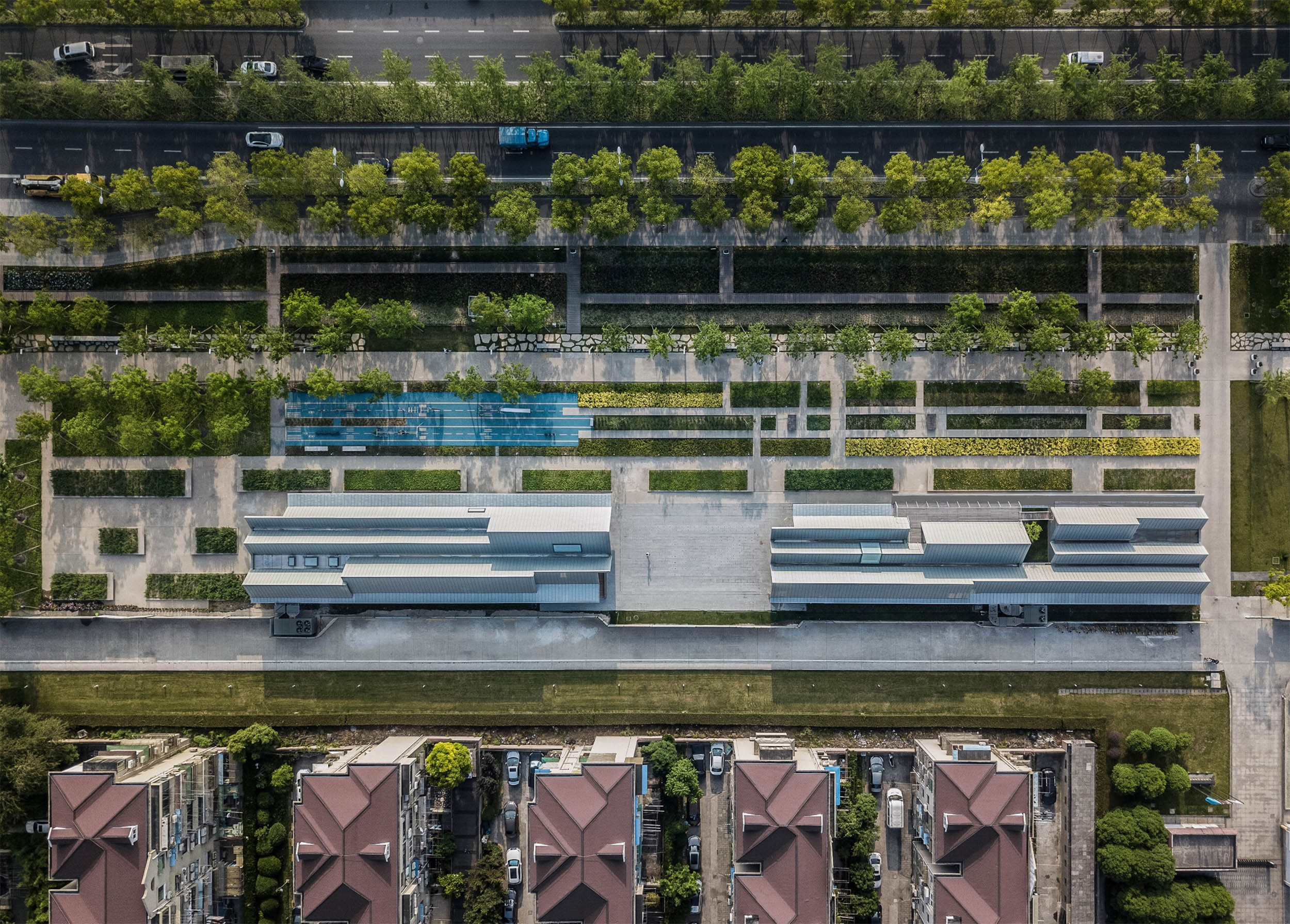
▼法南餐厅与社区之家东南向外观,©苏圣亮摄 View from the southeast
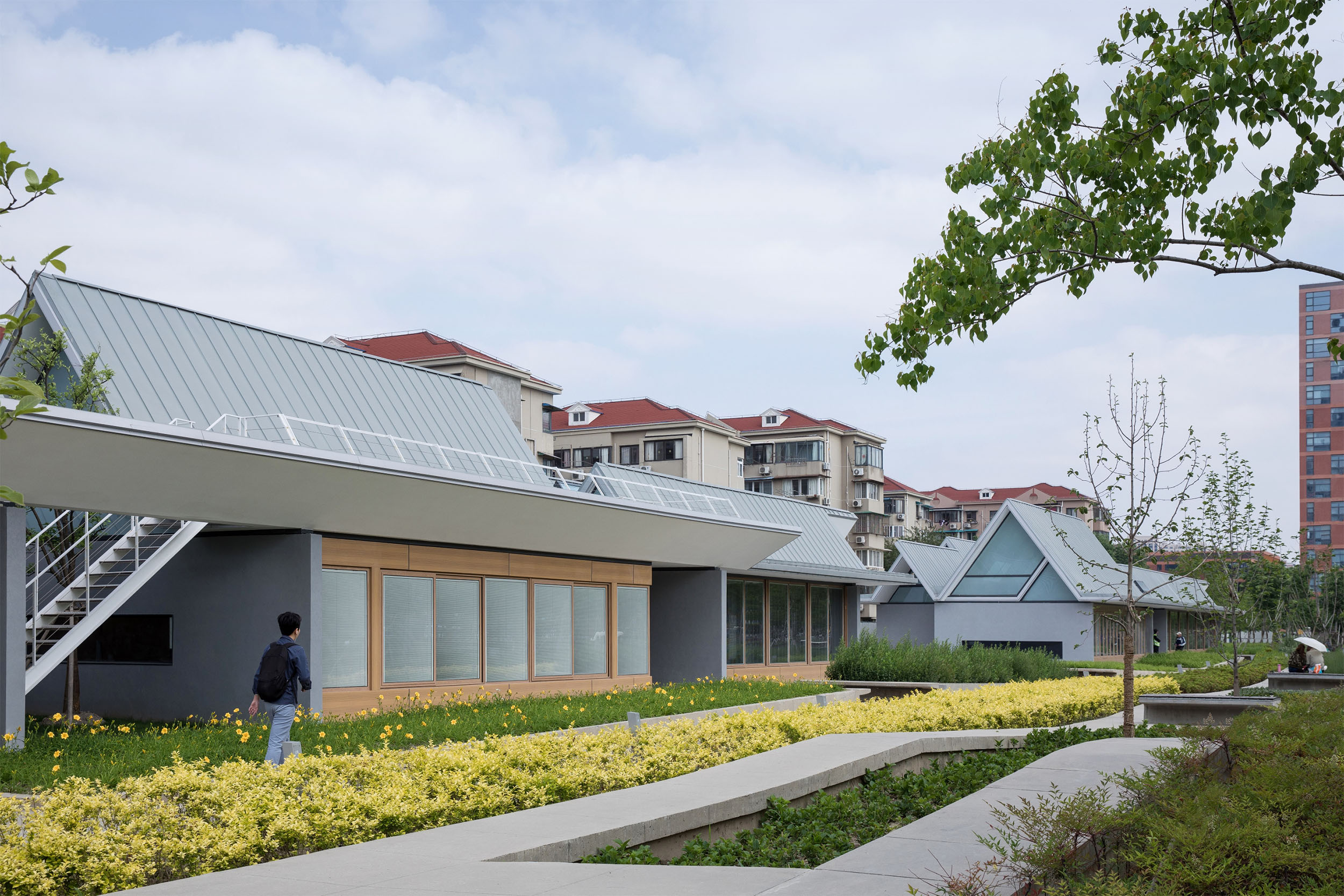
▼社区之家东北向外观,©苏圣亮摄 View of the community pavilion from the northeast
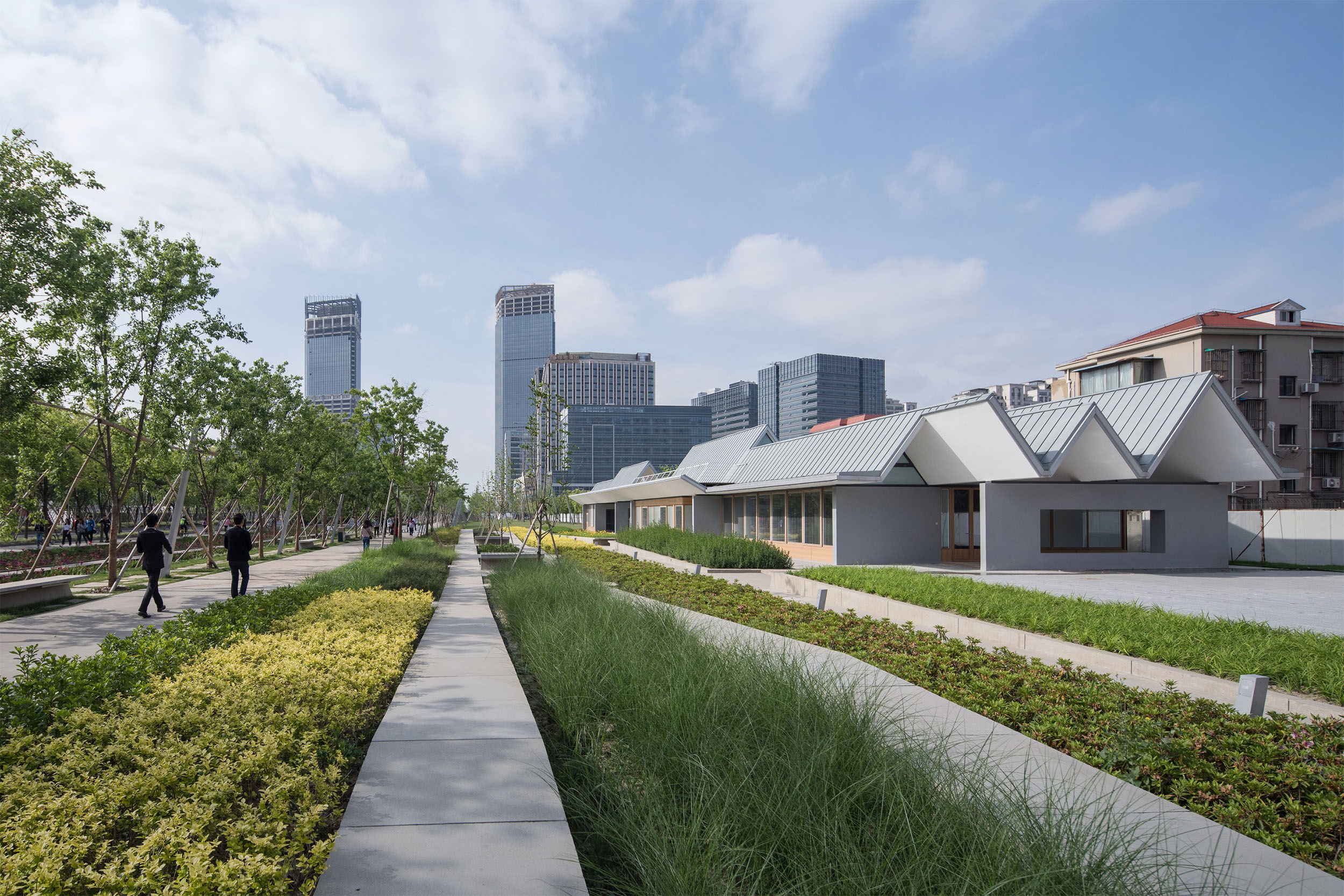
▼社区之家入口供人休息的洞口,©苏圣亮摄 View from the fountain plaza to the community pavilion
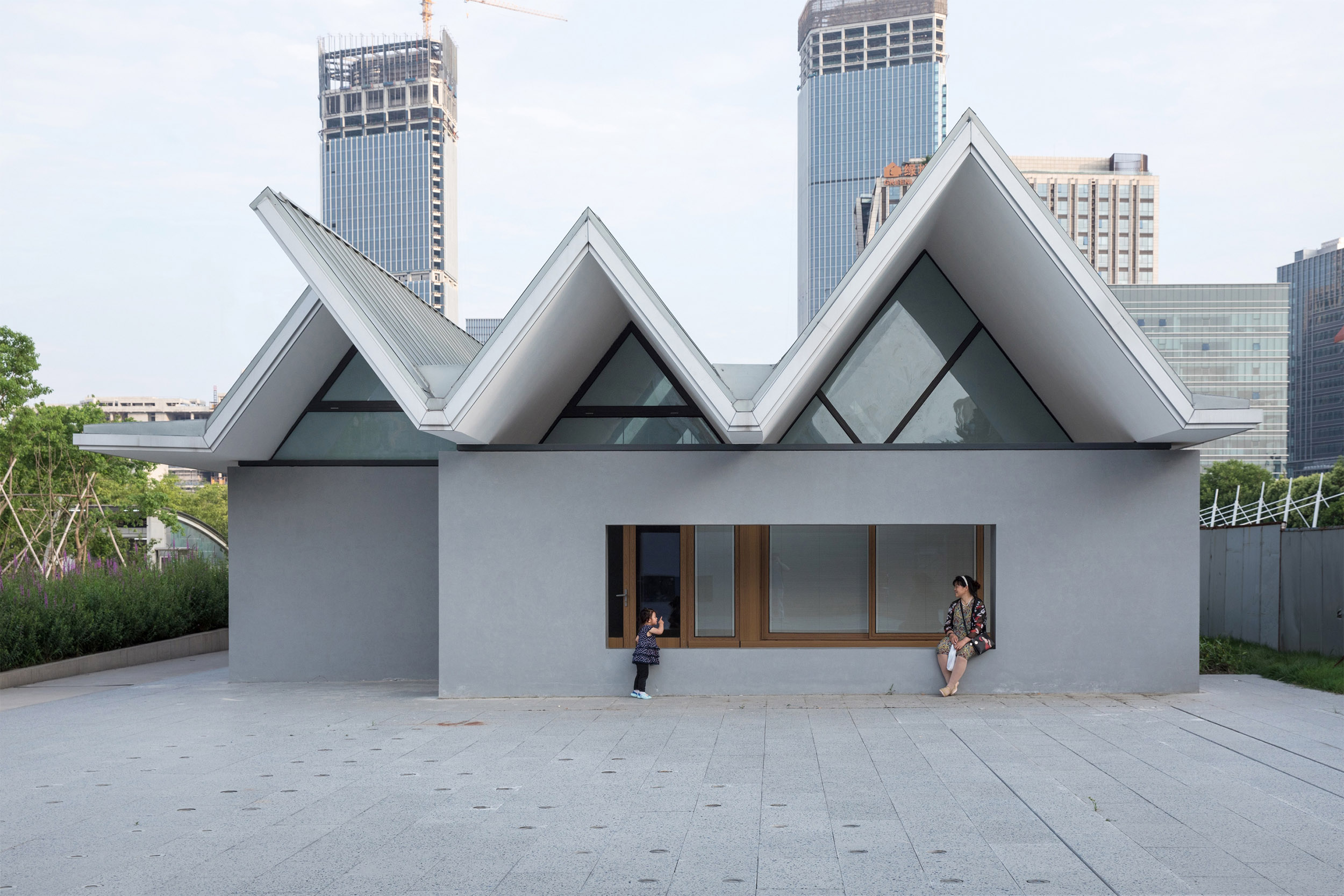
▼咖啡小屋南向外观,©祝晓峰摄 View of the coffee shop from the south
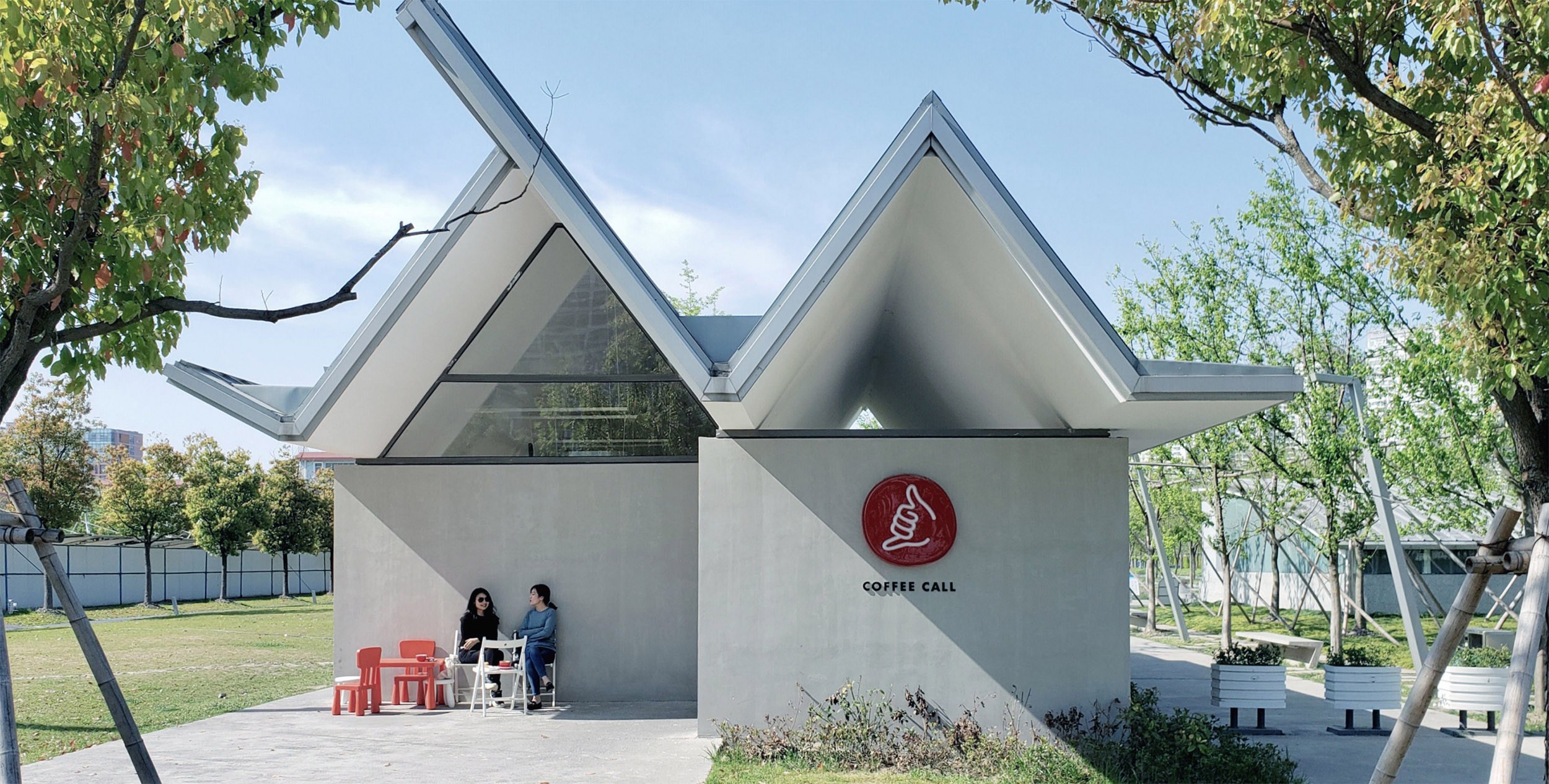
▼咖啡小屋西南向外观,©苏圣亮摄 View of coffee shop from the southwest
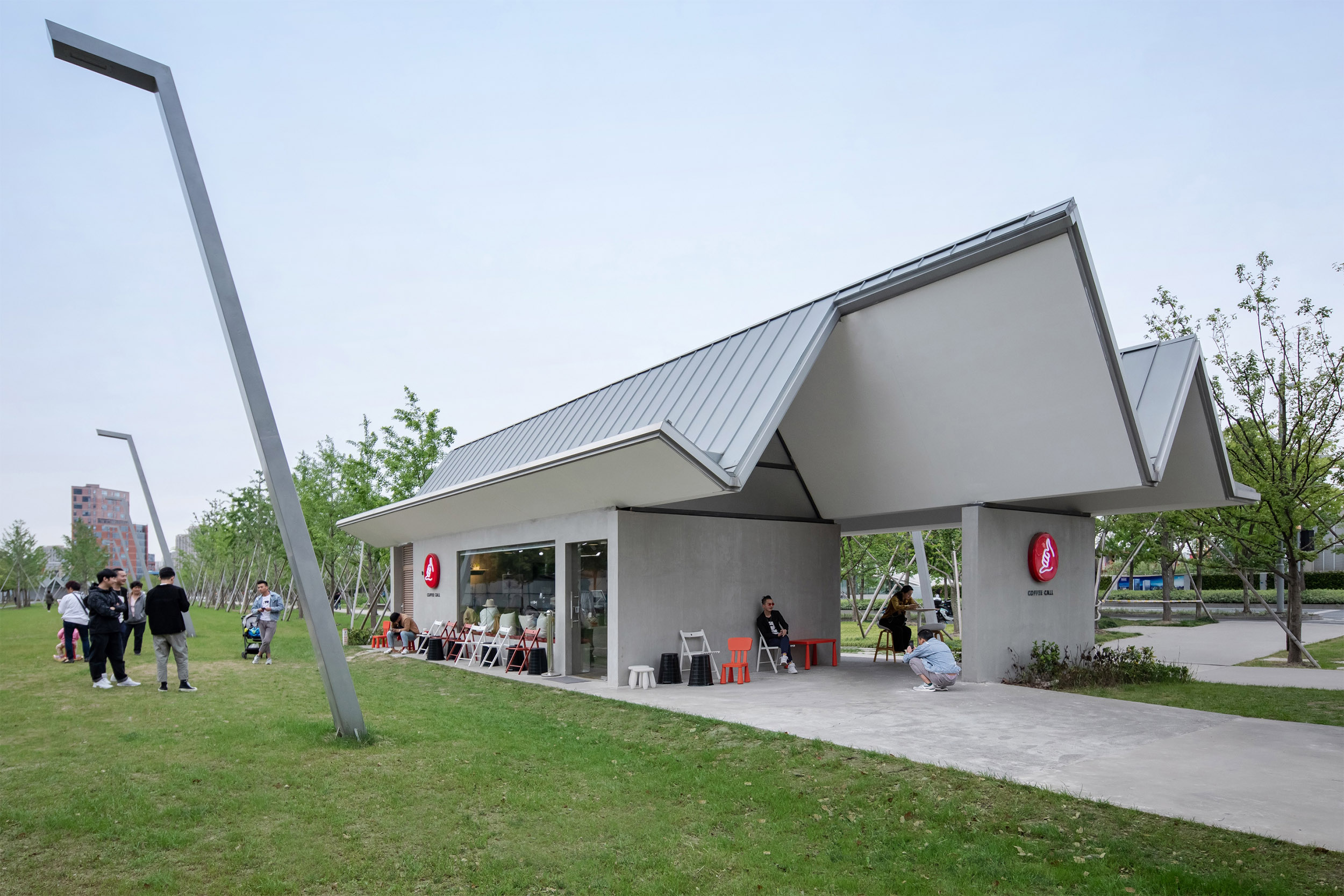
▼咖啡小屋入口,©苏圣亮摄 Entrance of coffee shop
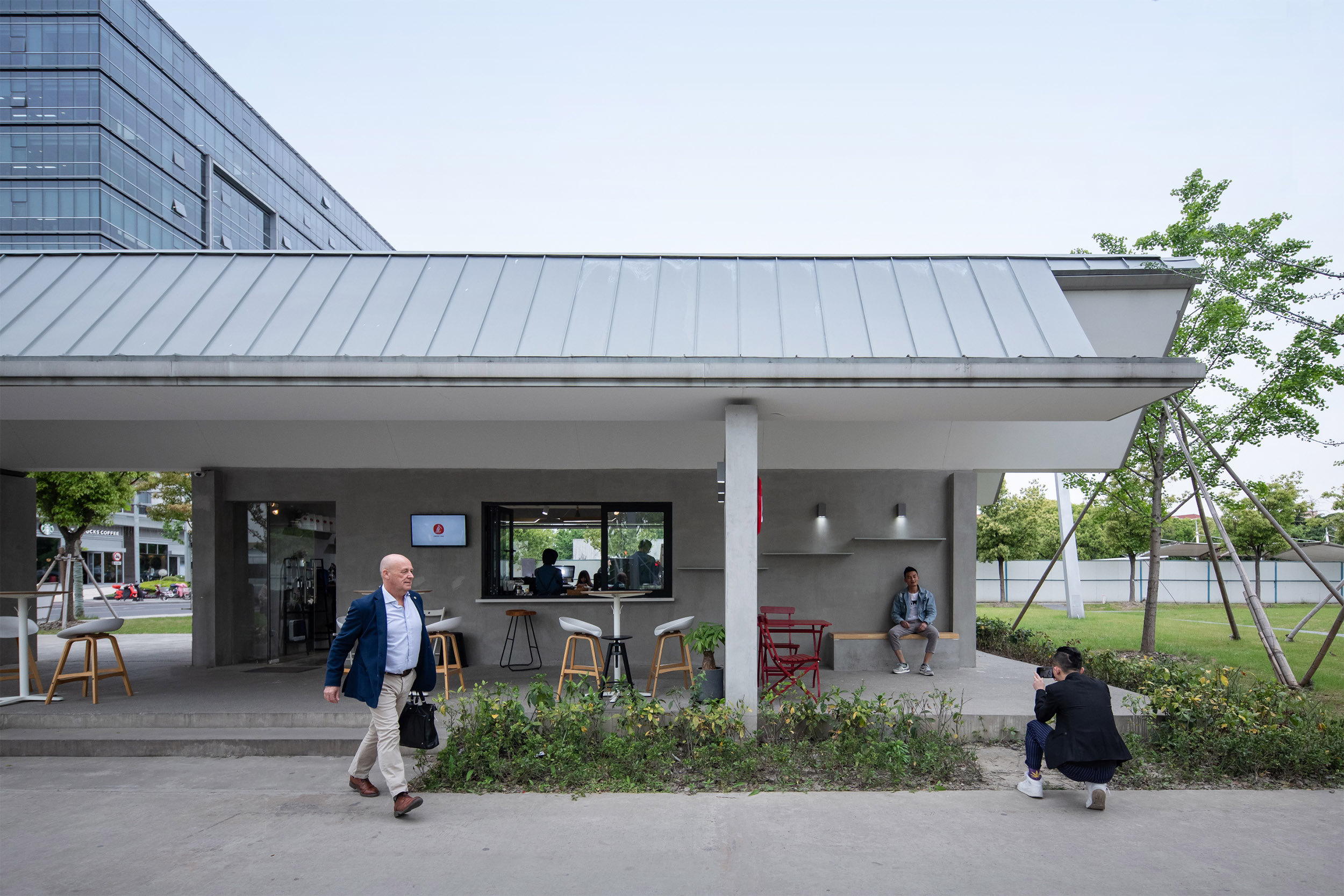
▼咖啡小屋灰空间,©祝晓峰摄 The grey space of the coffee shop
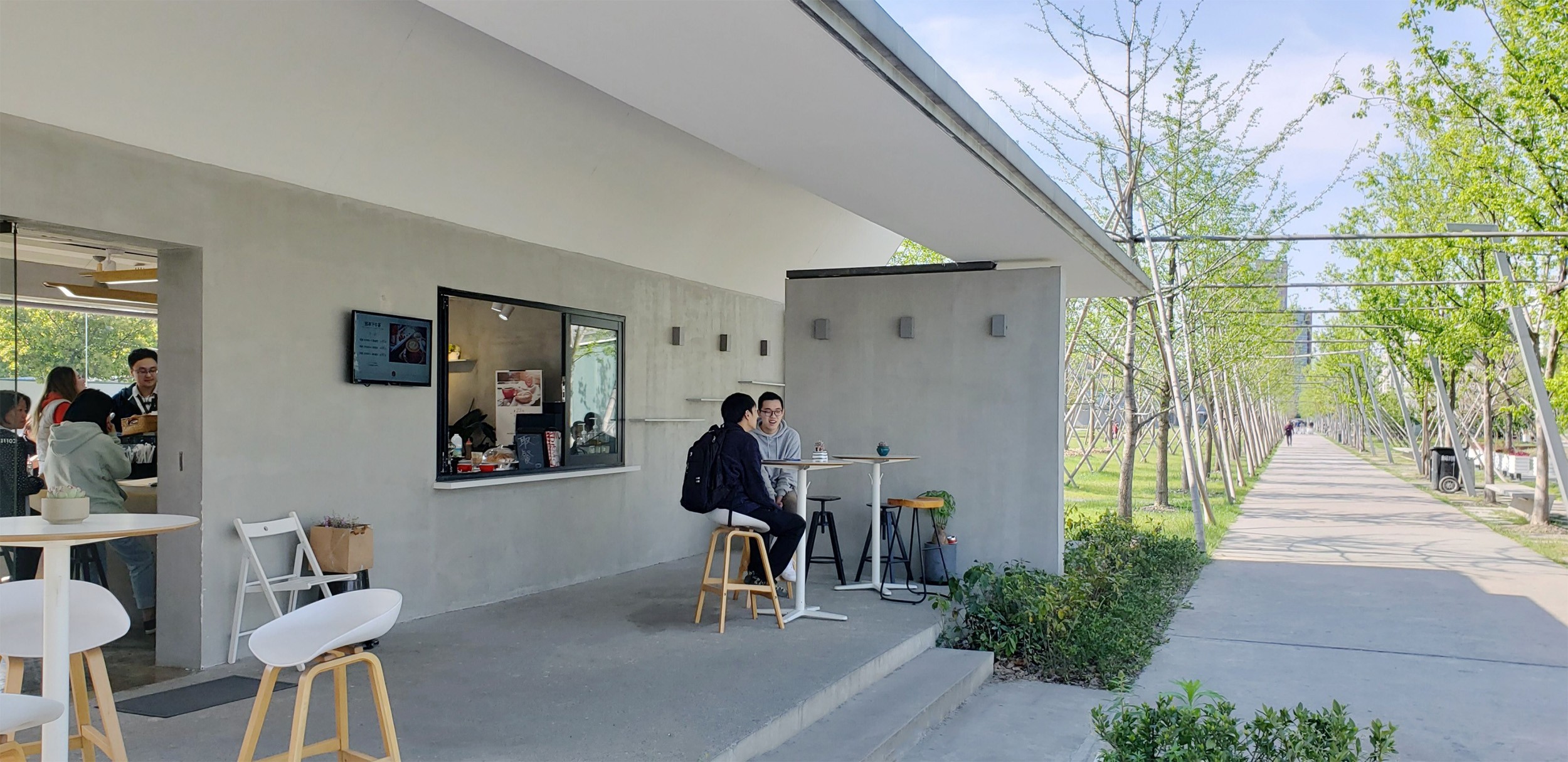
线性的公园场地决定了建筑的布局。我们沿东西方向布置了间距和长短不一的混凝土墙,它们是空间分隔,也是竖向结构,支撑着用倾斜钢桁架构成的折板屋顶体系。这些高低起伏的屋顶沿纵向延伸,隐喻了跑道上的起飞动作,并籍此获得了与历史的关联。而一系列屋顶覆盖的,是与跑道平行的内部空间,这些空间延绵联通,又在各自屋顶和隔墙的界定下获得了相对的独立,仿佛一个个聚集在一起的家。这种模糊的聚落空间关系介于开放和封闭之间,为未来的使用提供了更多的自由和可能。
The overall layout was based on the linear site of the park. We set up a series of concrete walls with different length and spacing in the short direction. They divide ground spaces and also support atruss-made folded plate roof system. As a metaphor of airplane takeoff, these fluctuated pitched roofsextending along the runwayestablishes a historical connection with the past. A group of internal spaces perpendicular to the runway are defined by walls and roofs while being extensively connected with each other, just like a gathered group of homes. This spatial ambiguity between open and enclose offers more freedom and possibilities for future usage.
▼儿童乐园看向法南餐厅,©苏圣亮摄 View from the playground to the restaurant
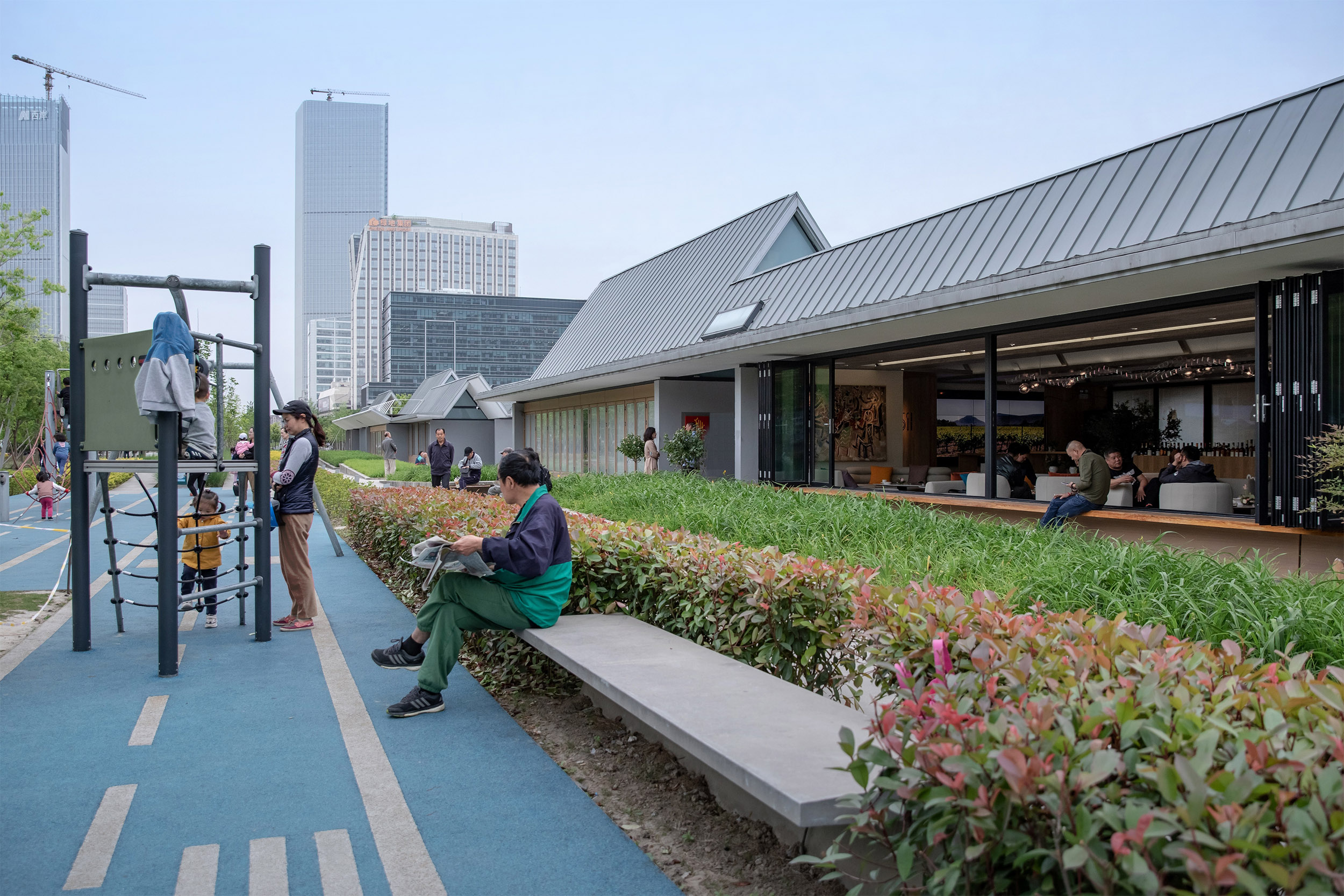
▼法南餐厅室内看向儿童乐园,©苏圣亮摄
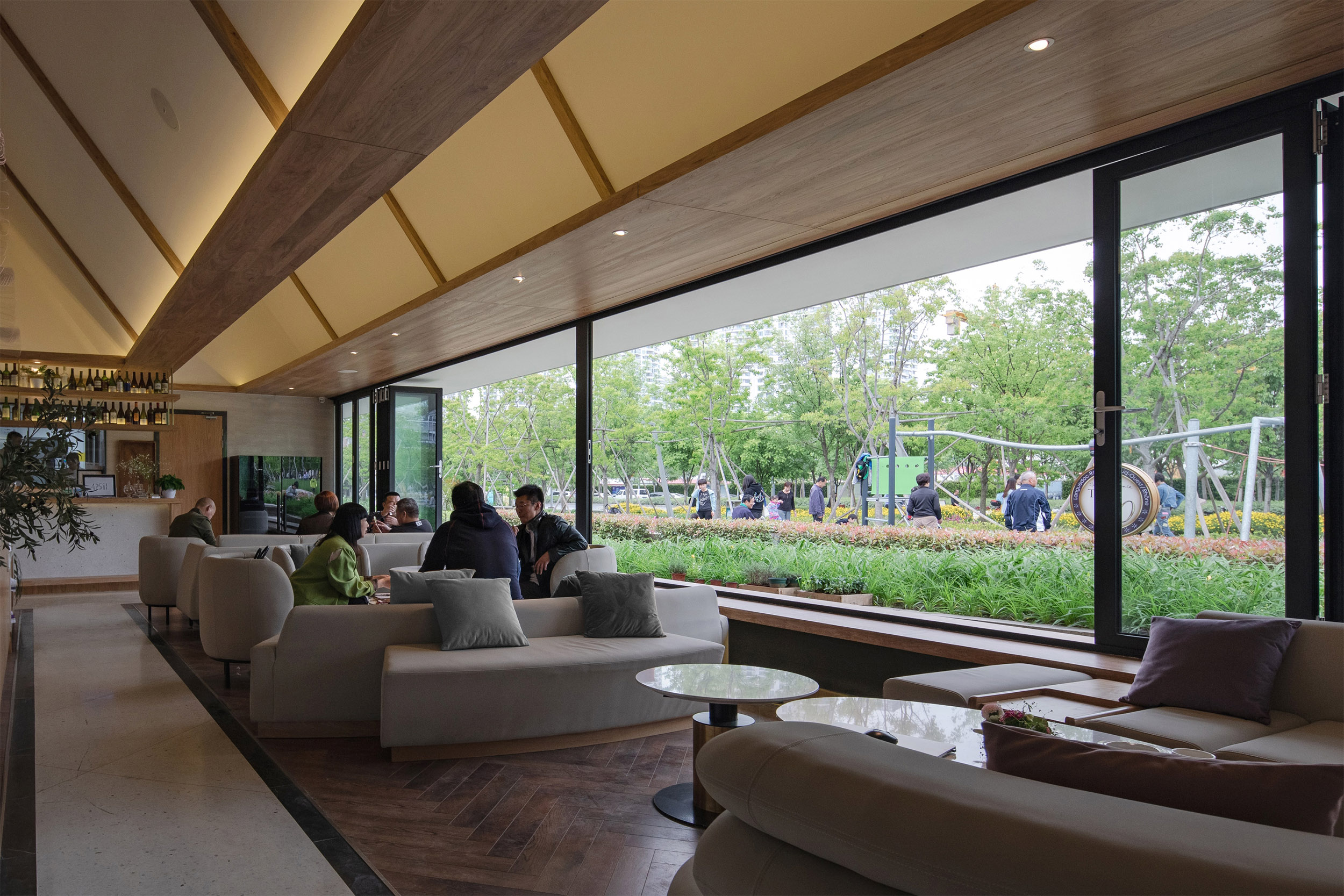
▼社区之家室内看向跑道公园,©苏圣亮摄 Interior view of the community pavilion
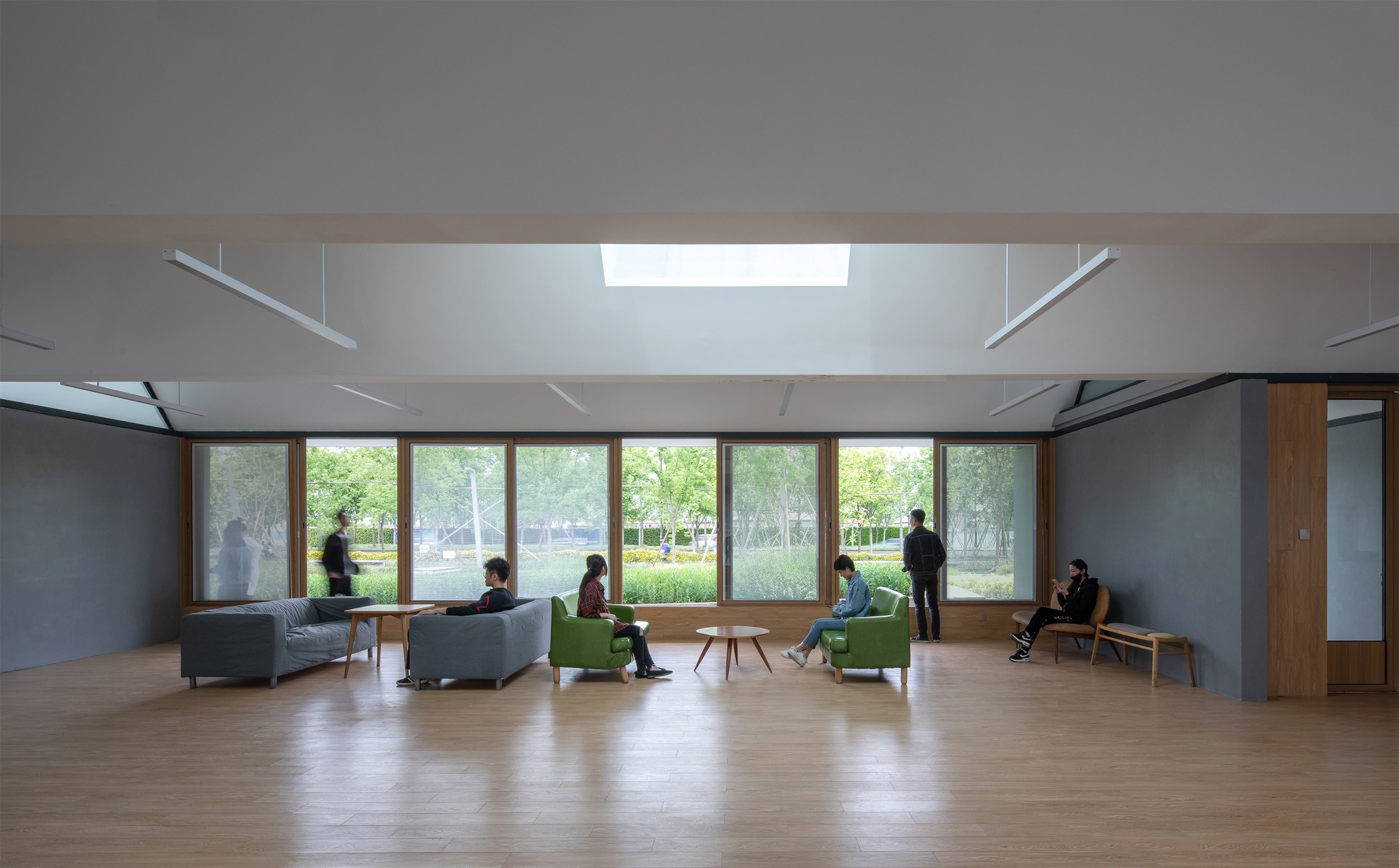
▼喷泉广场看向法南餐厅,©苏圣亮摄 View from the fountain plaza to the restaurant
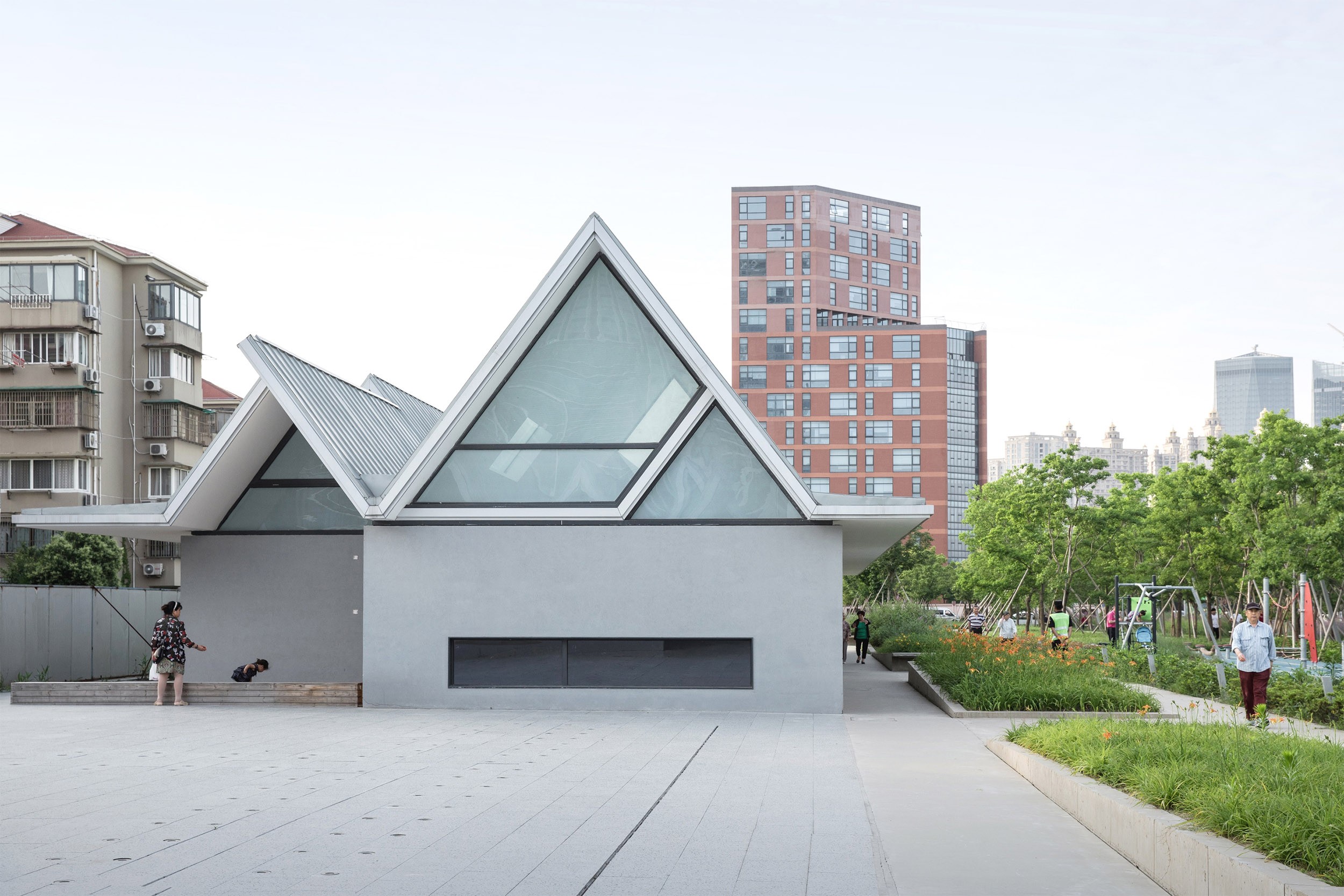
三座建筑都由这一结构体系生成,墙体间距、屋顶宽度和高度的变化提供了不同尺度的空间。折板交错形成的高窗引入日光,给这些空间增添了不同明暗的氛围。通过对这一体系的灵活组织,我们还为每座建筑赋予了自身的特征。咖啡小屋在地铁口开放的灰空间、社区之家不同区域之间的庭院、以及法南餐厅的下沉屋和小阁楼都反映了这一体系的适应性和空间潜力。
All three buildings were generated from this structural system. Variety of wall spacing, roof width and roof height provide spaces in different scales. Natural lights from the high windows between the interlaced folded plates enrich different atmospheres with light and shadow. By organizing this system in a flexible way we are also able to give individual character to each building. The semi-open space of the coffee shop near the metro exit, the courtyard between different zones of the community pavilion, and the sunken space plus the loft of the restaurant all reflect the adaptive spatial potential of the system.
▼法南餐厅阁楼,©苏圣亮摄 The loft of the restaurant
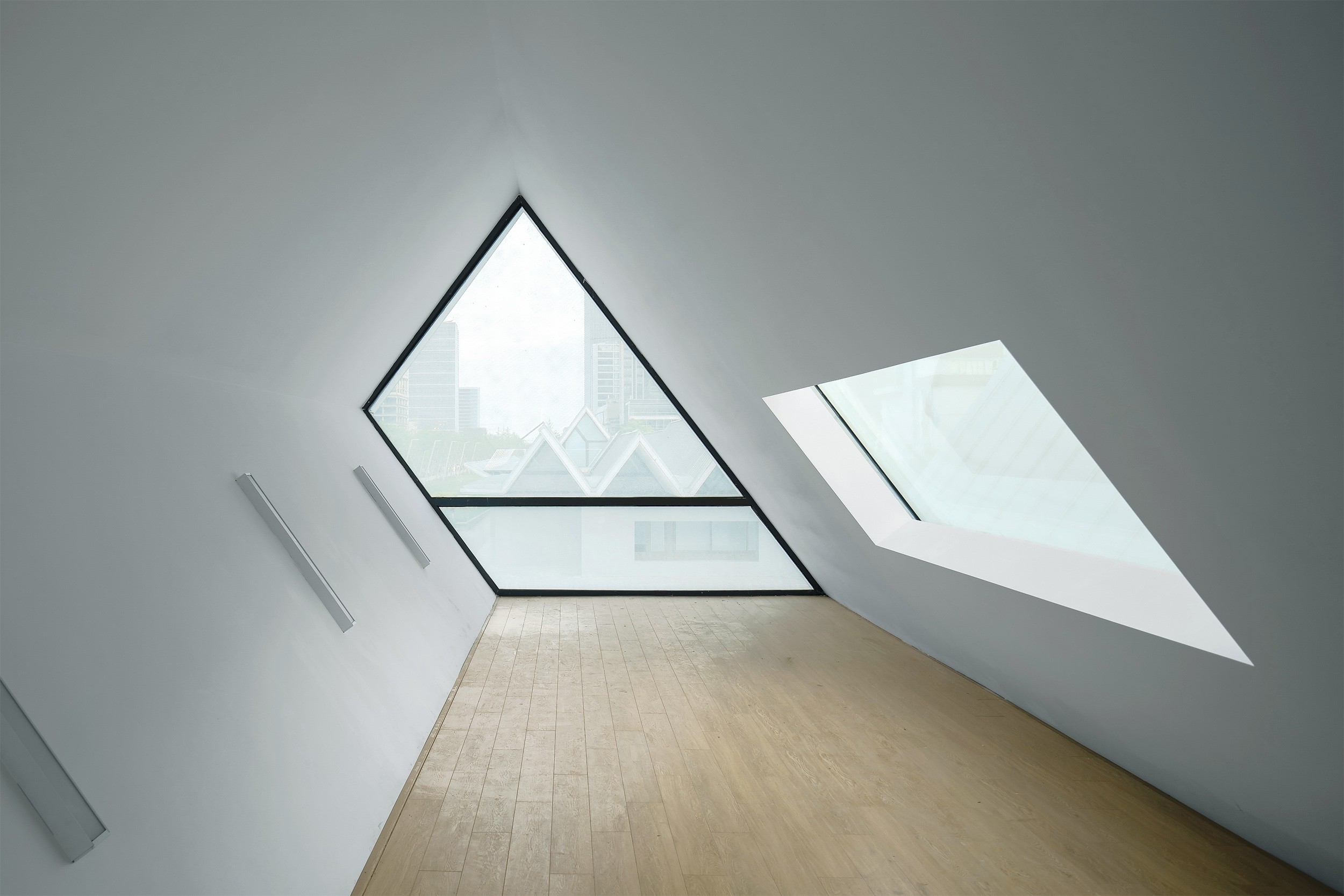
▼法南餐厅高窗,©苏圣亮摄 The high window of the restaurant
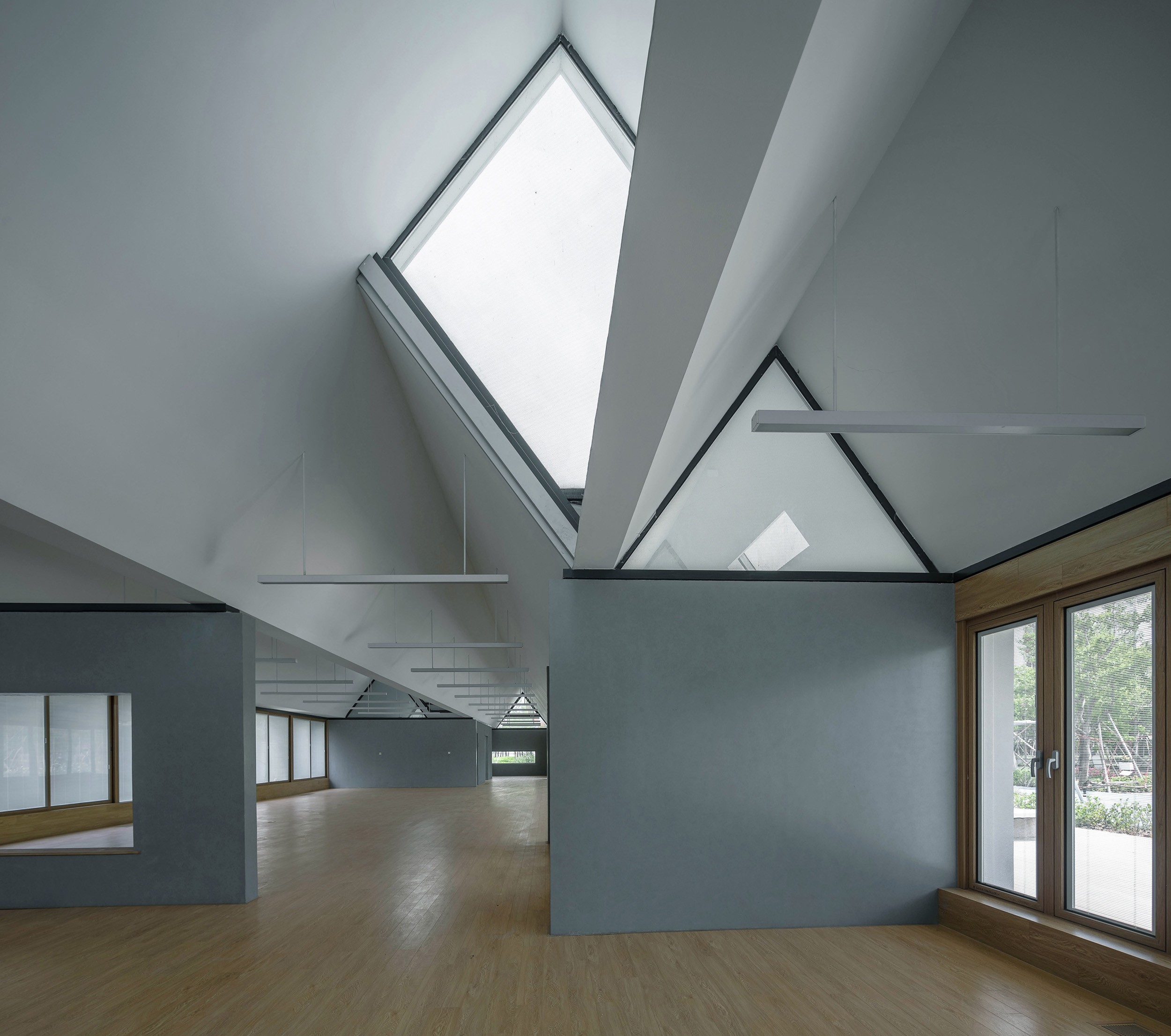
▼法南餐厅内景,©苏圣亮摄 Interior view of the restaurant
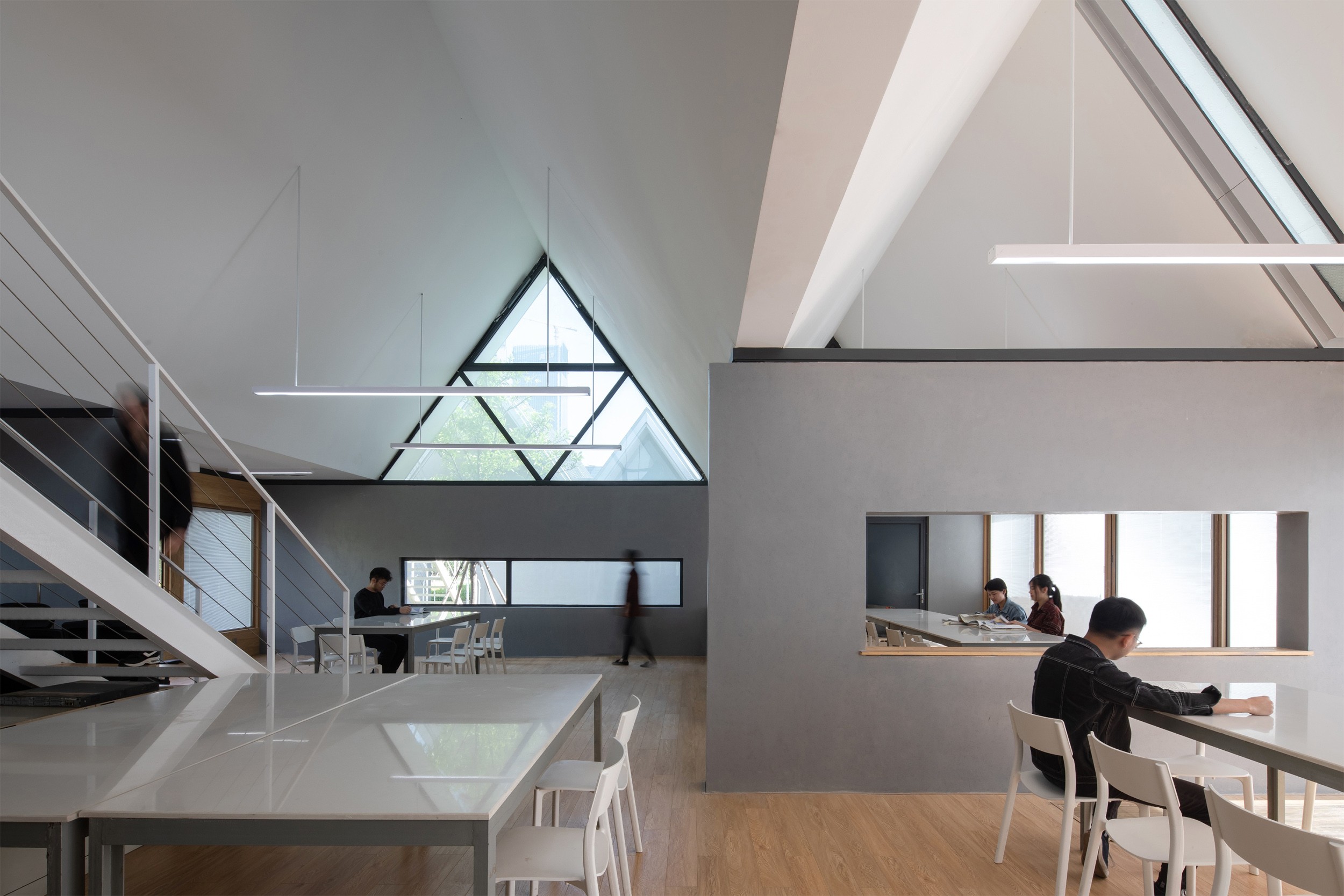
▼法南餐厅内景,©梁山摄 Interior view of the restaurant

▼咖啡小屋内景,©苏圣亮摄 Interior of coffee shop
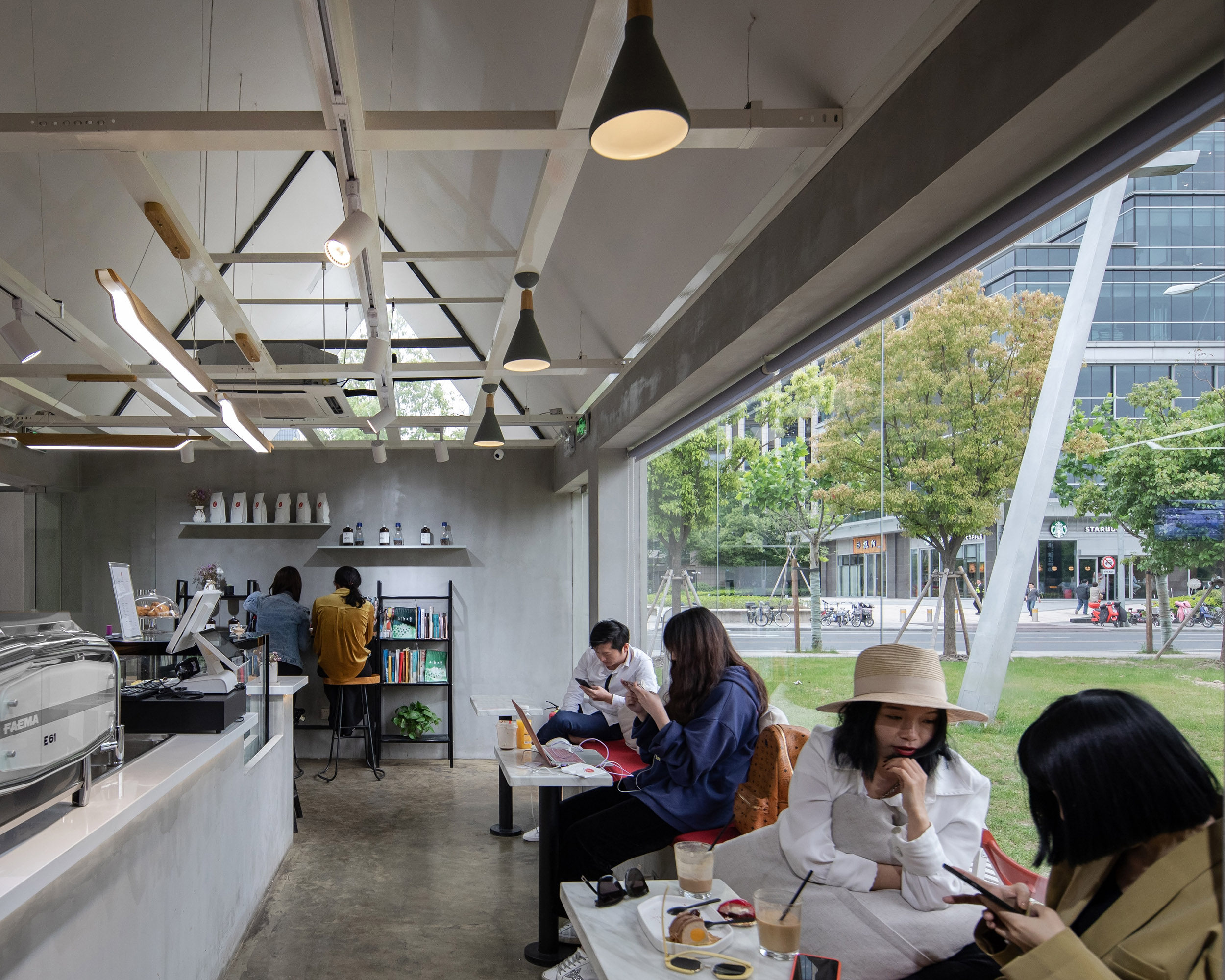
▼法南餐厅内景,©苏圣亮摄 Interior view of the restaurant
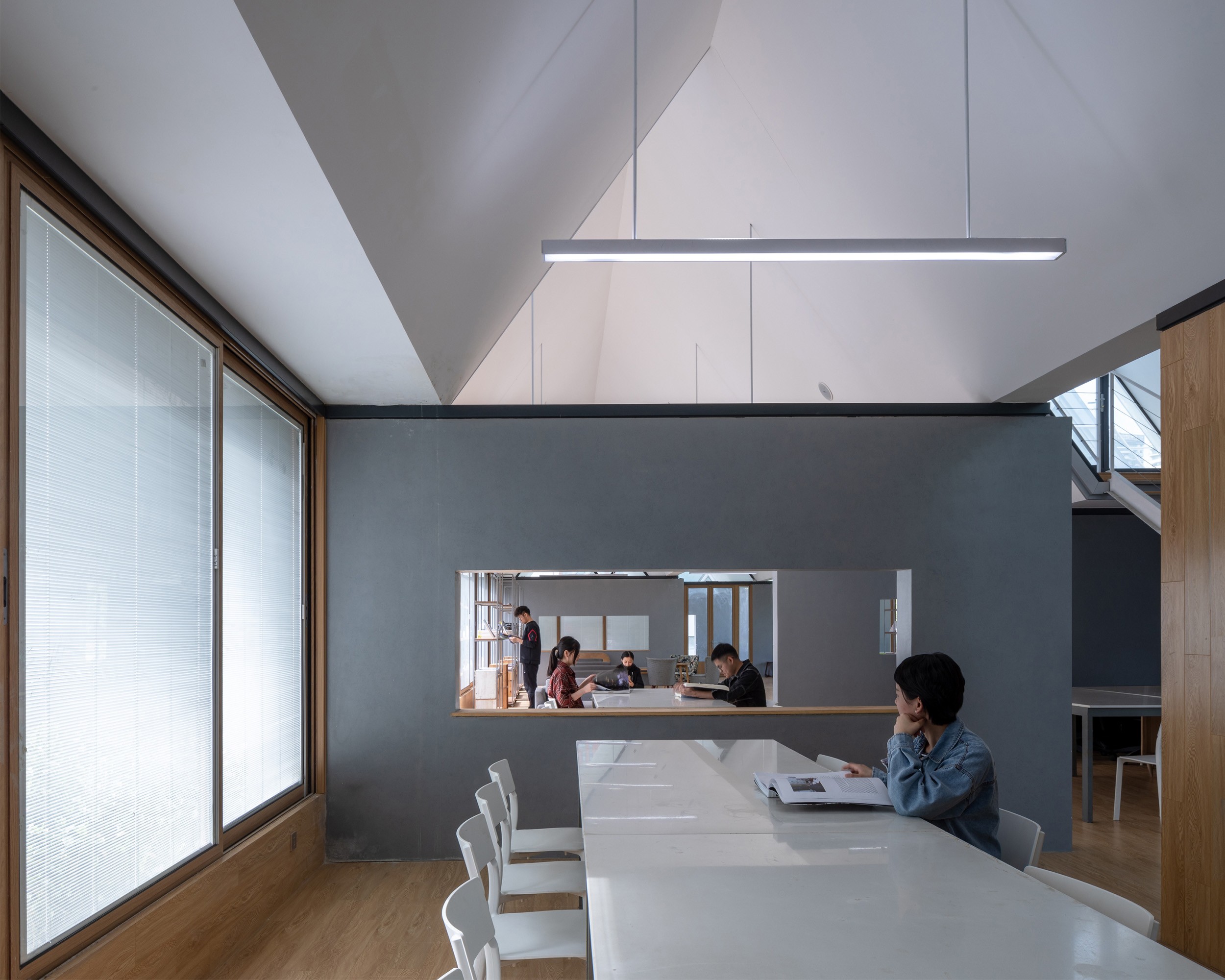
▼社区之家北入口内景,©苏圣亮摄 Interior view of the community pavilion
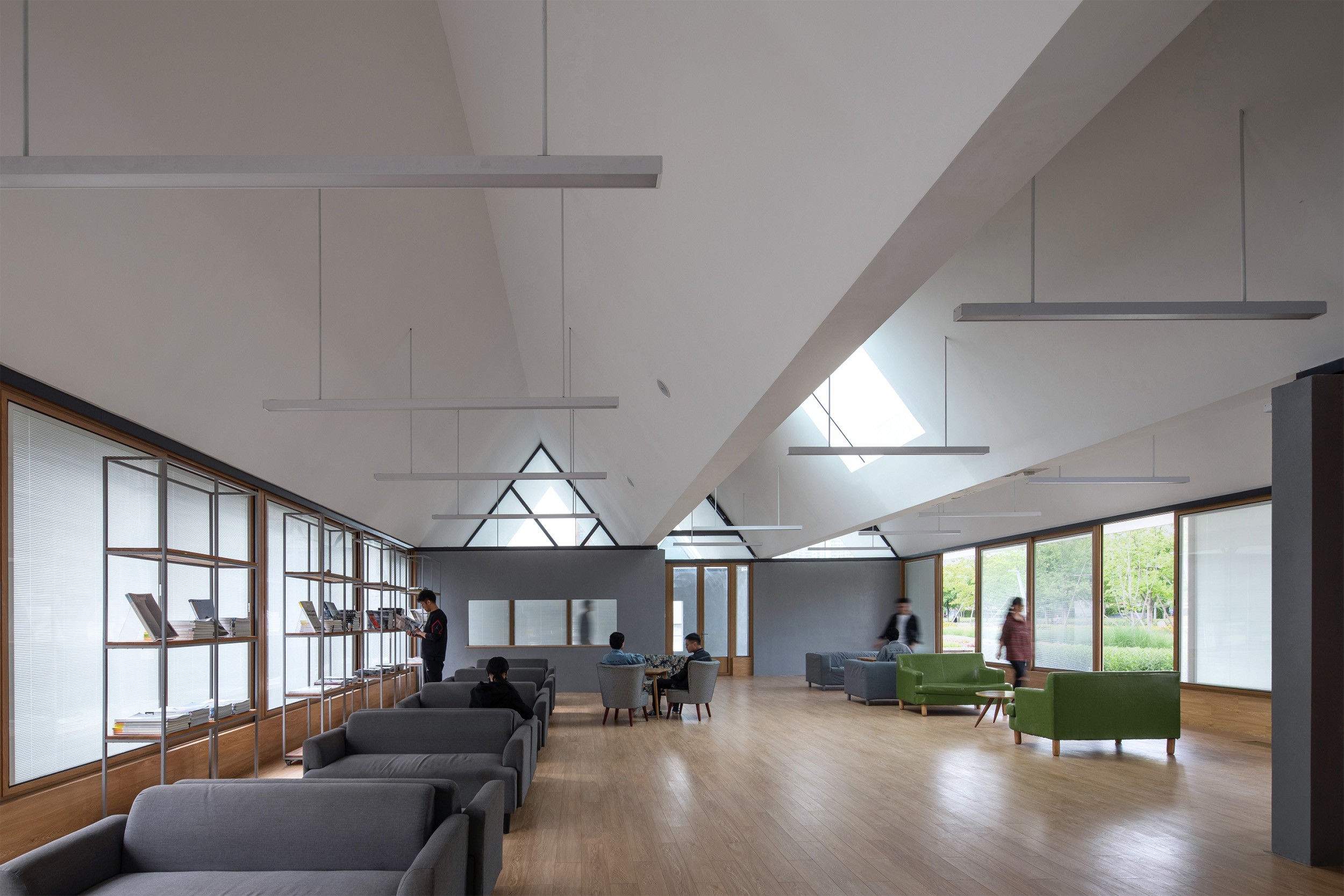
▼社区之家内景,©苏圣亮摄 Interior view of the community pavilion
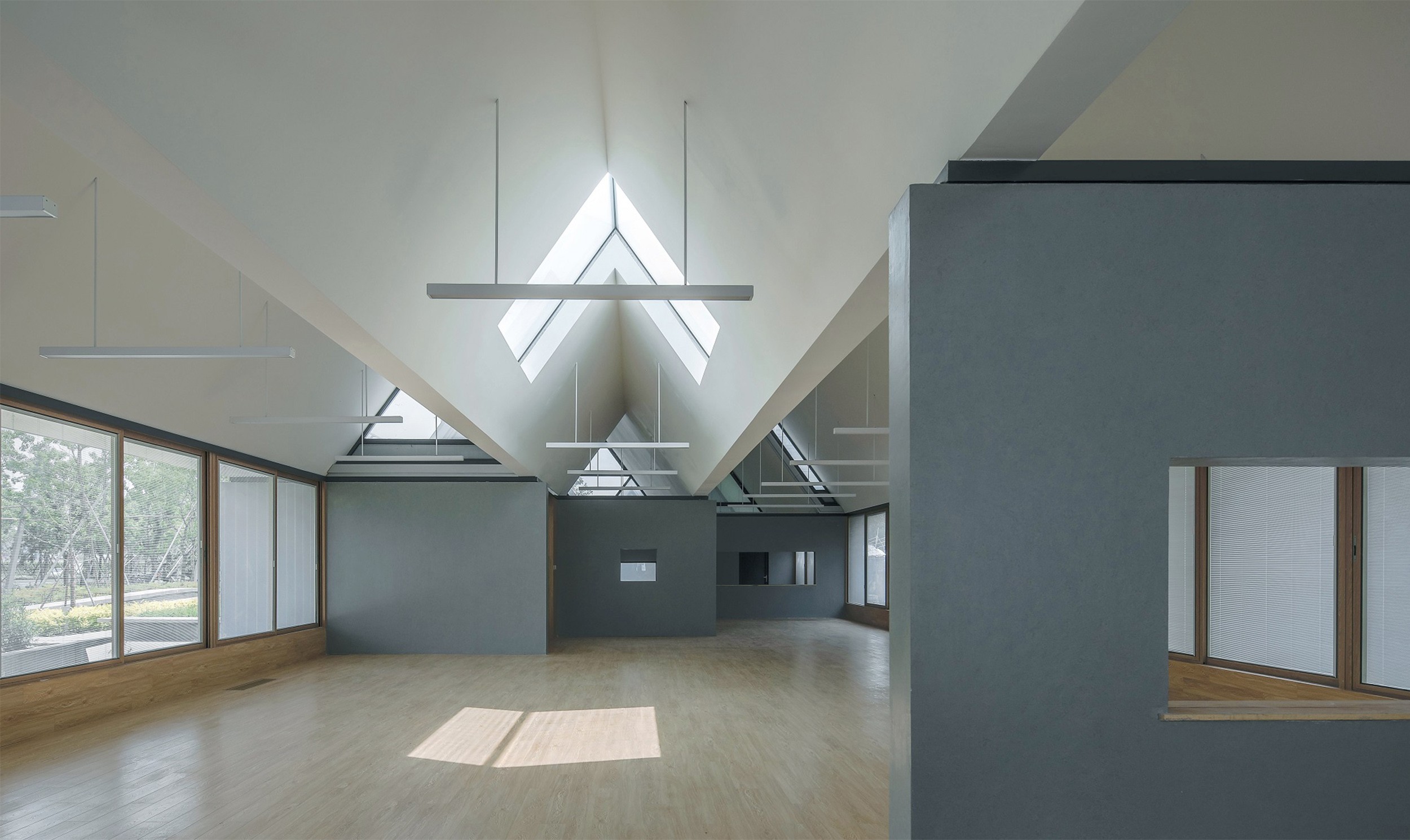
▼社区之家屋顶露台,©苏圣亮摄 Roof terrace of the community pavilion
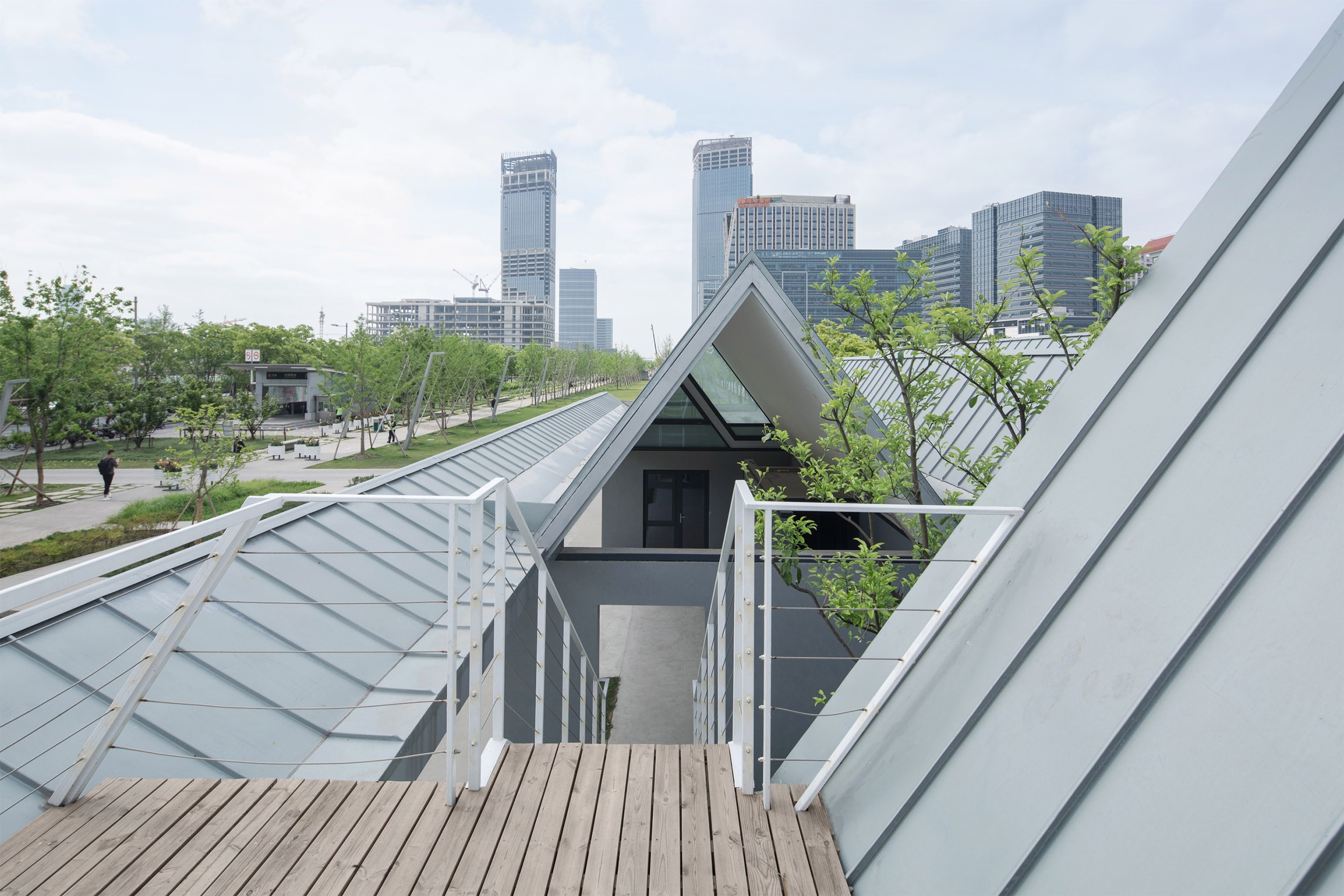
▼社区之家庭院,©梁山摄 Courtyard of the community pavilion
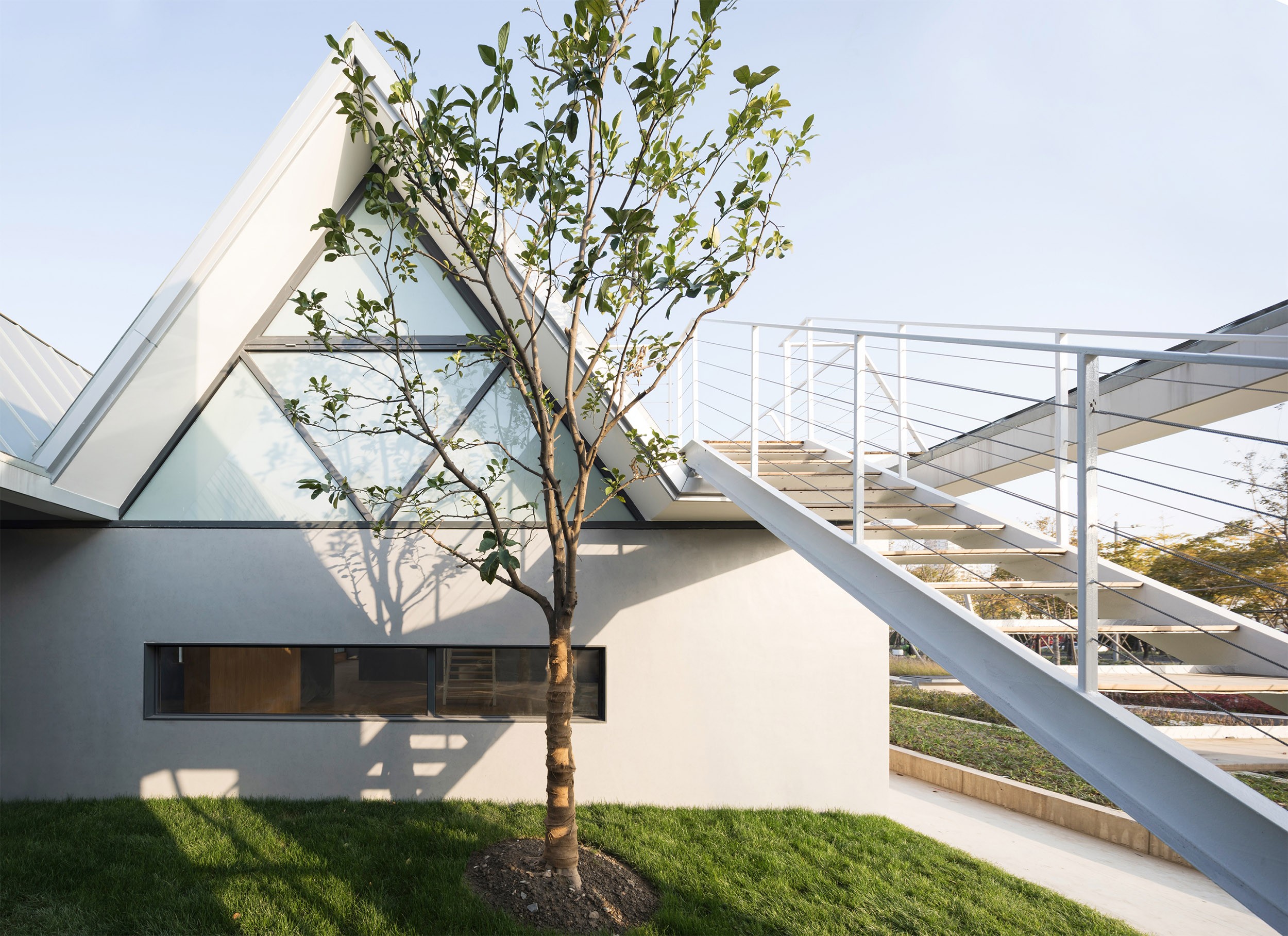
▼社区之家内景,©苏圣亮摄 Interior view of the community pavilion
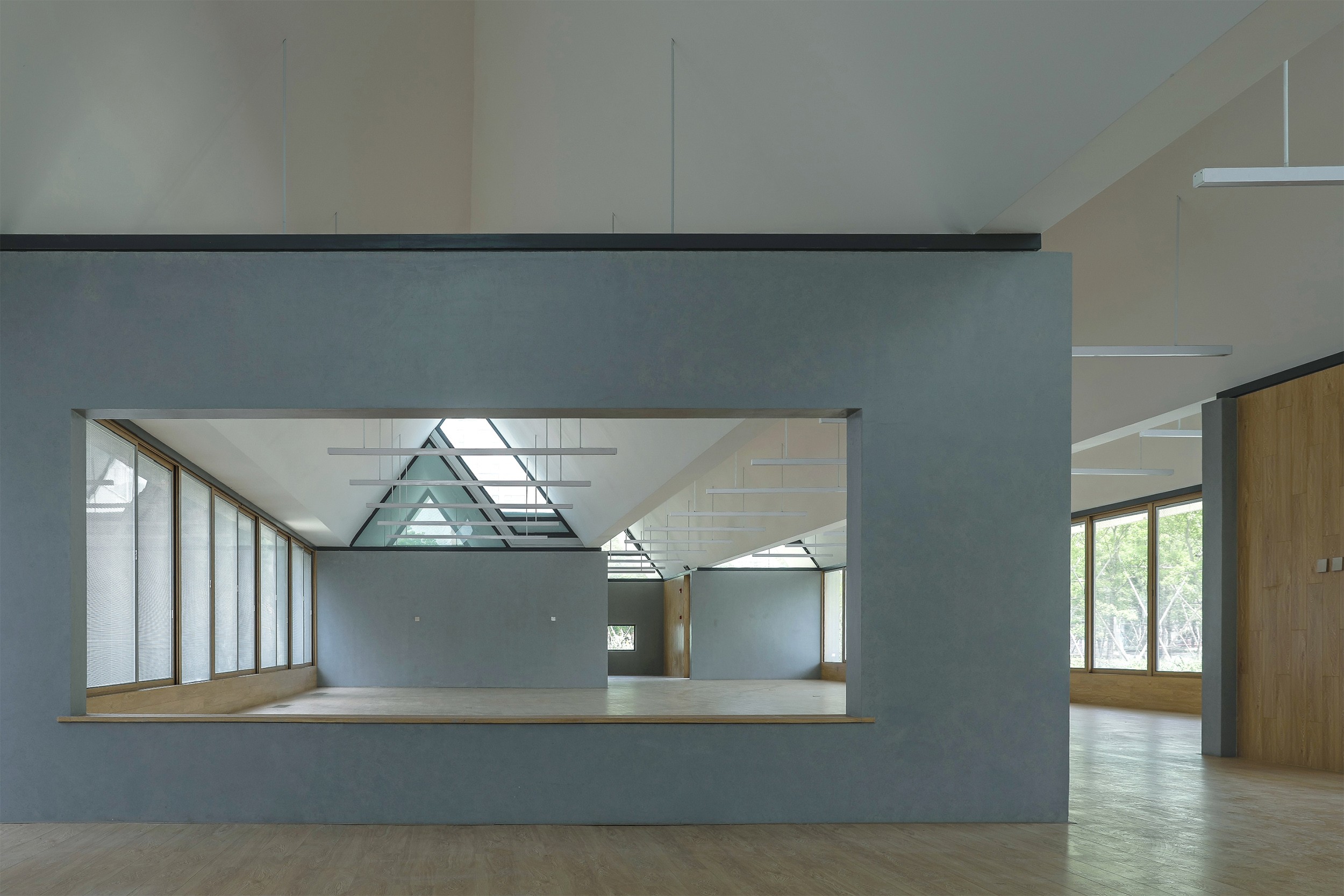
▼社区之家室外,©苏圣亮摄Exterior view of the community pavilion
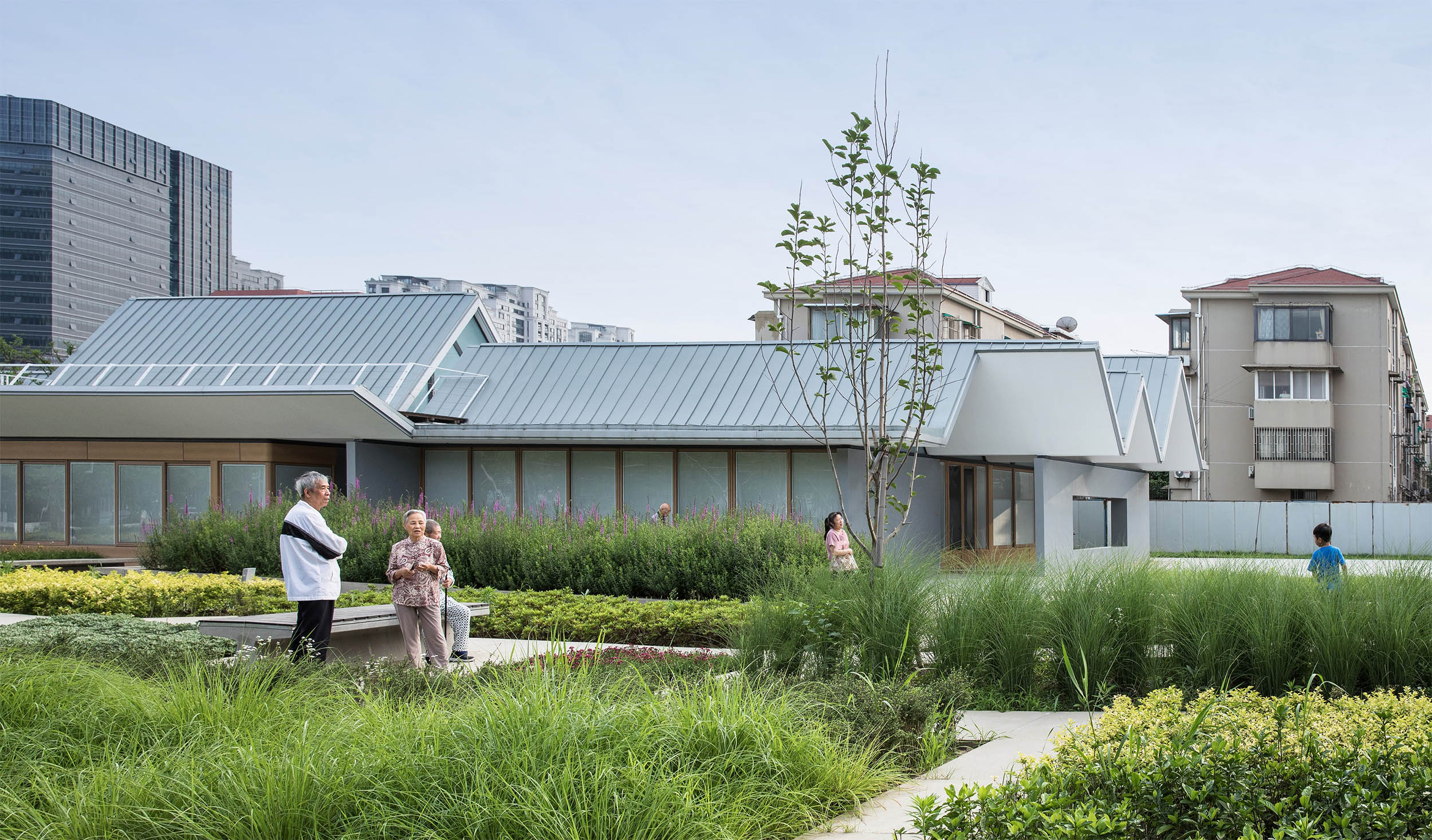
▼社区之家室外,©苏圣亮摄Exterior view of the community pavilion
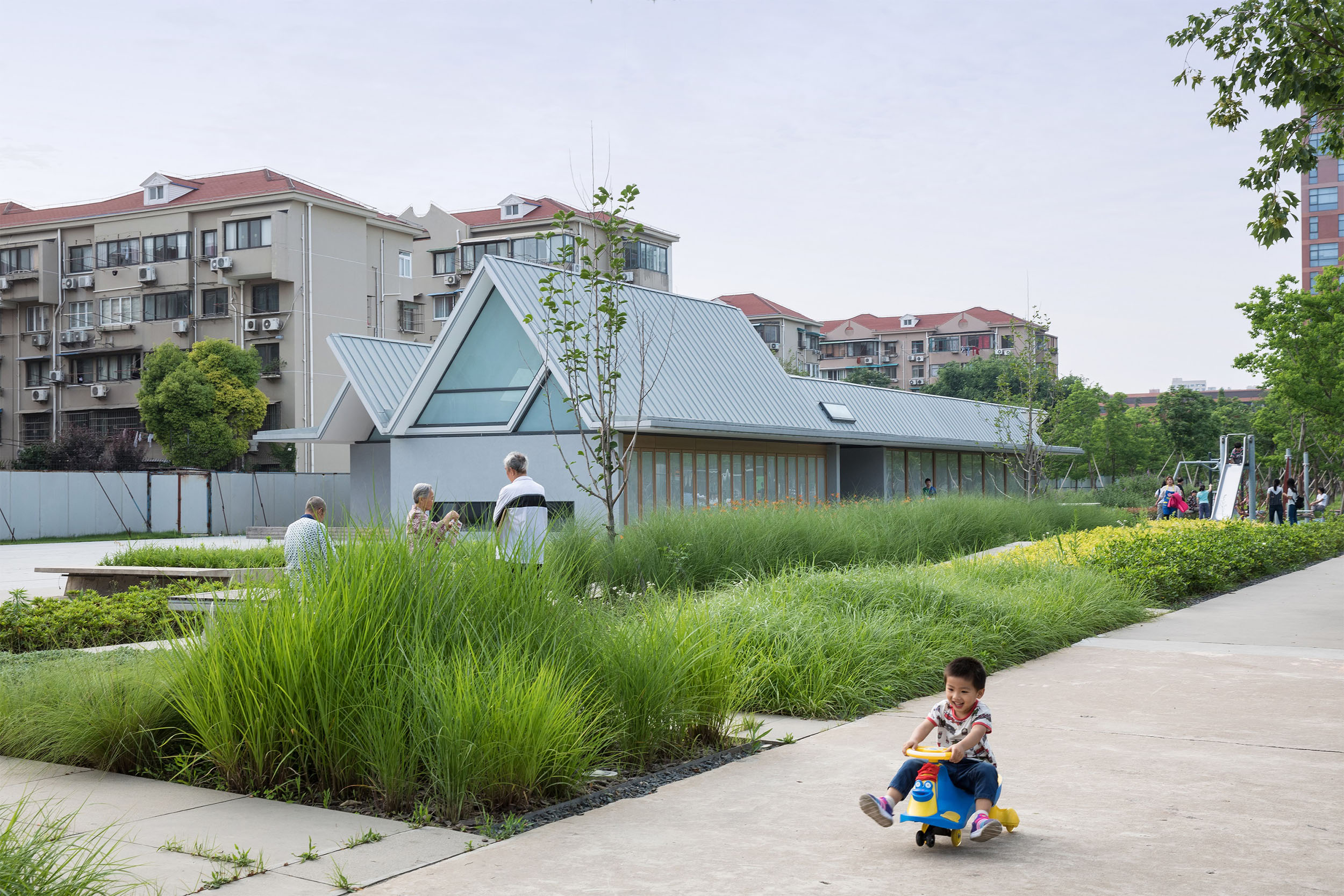
▼区位图,Location
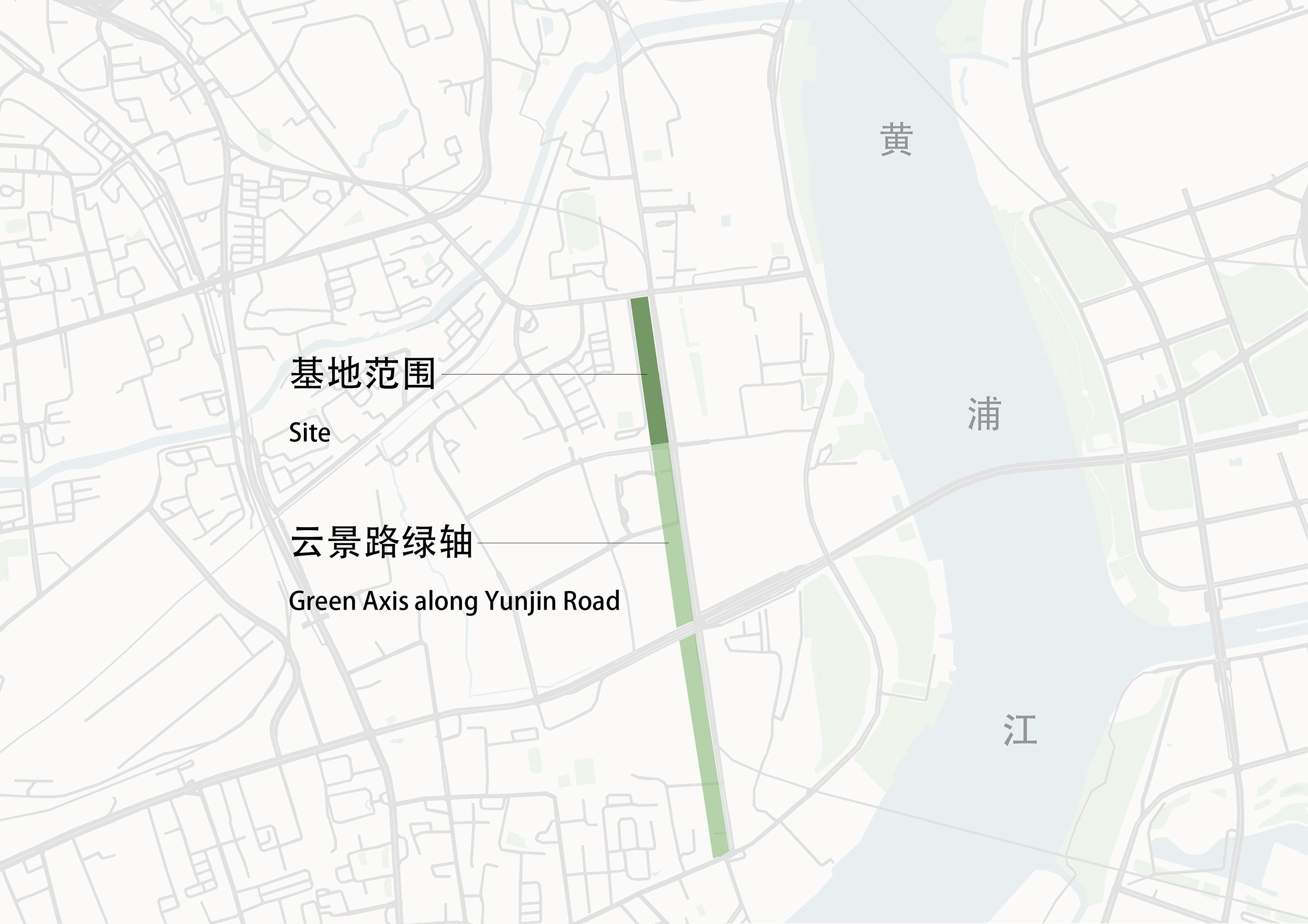
▼项目结构逻辑,Structure Logics
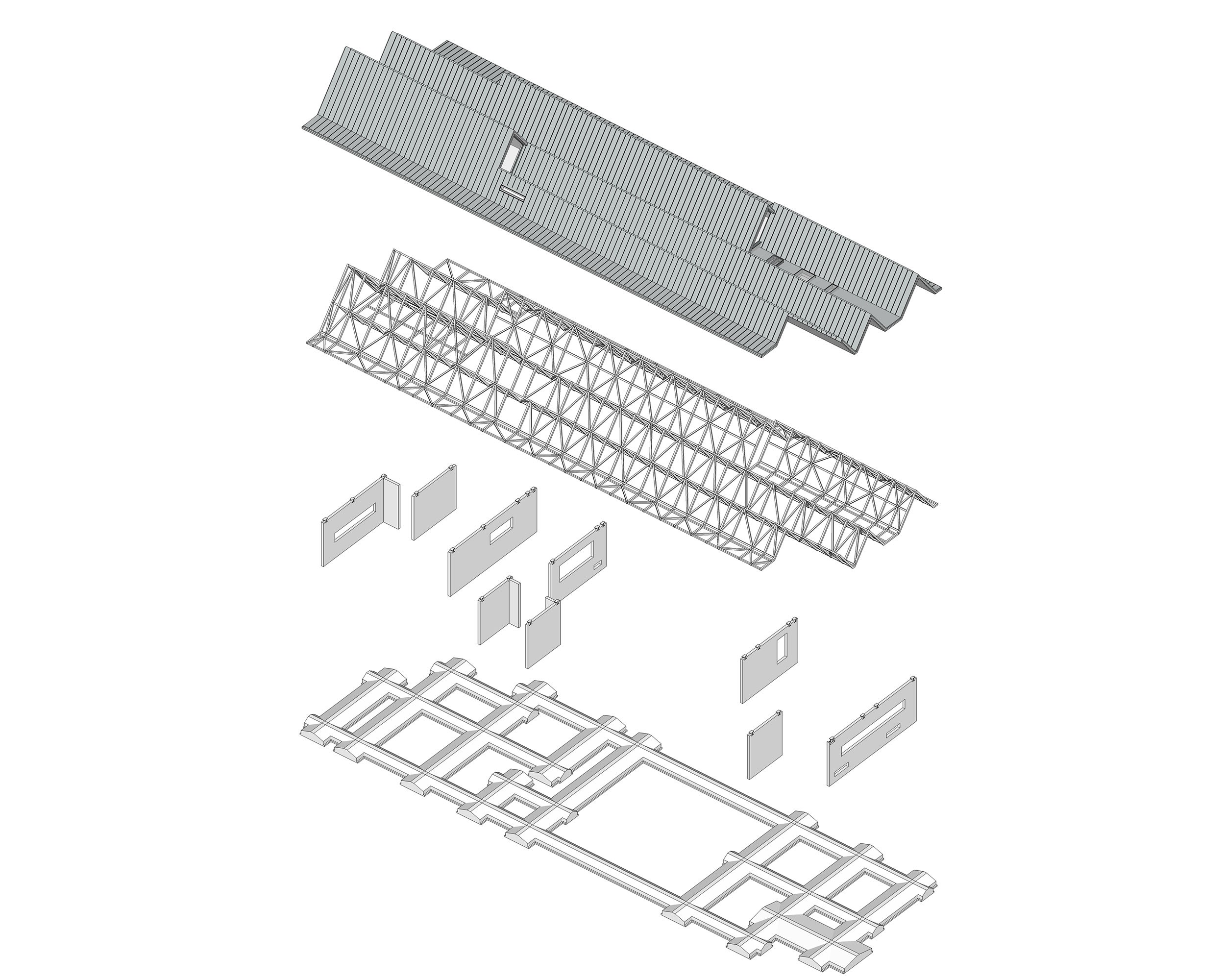
▼项目总平面图,Site Plan
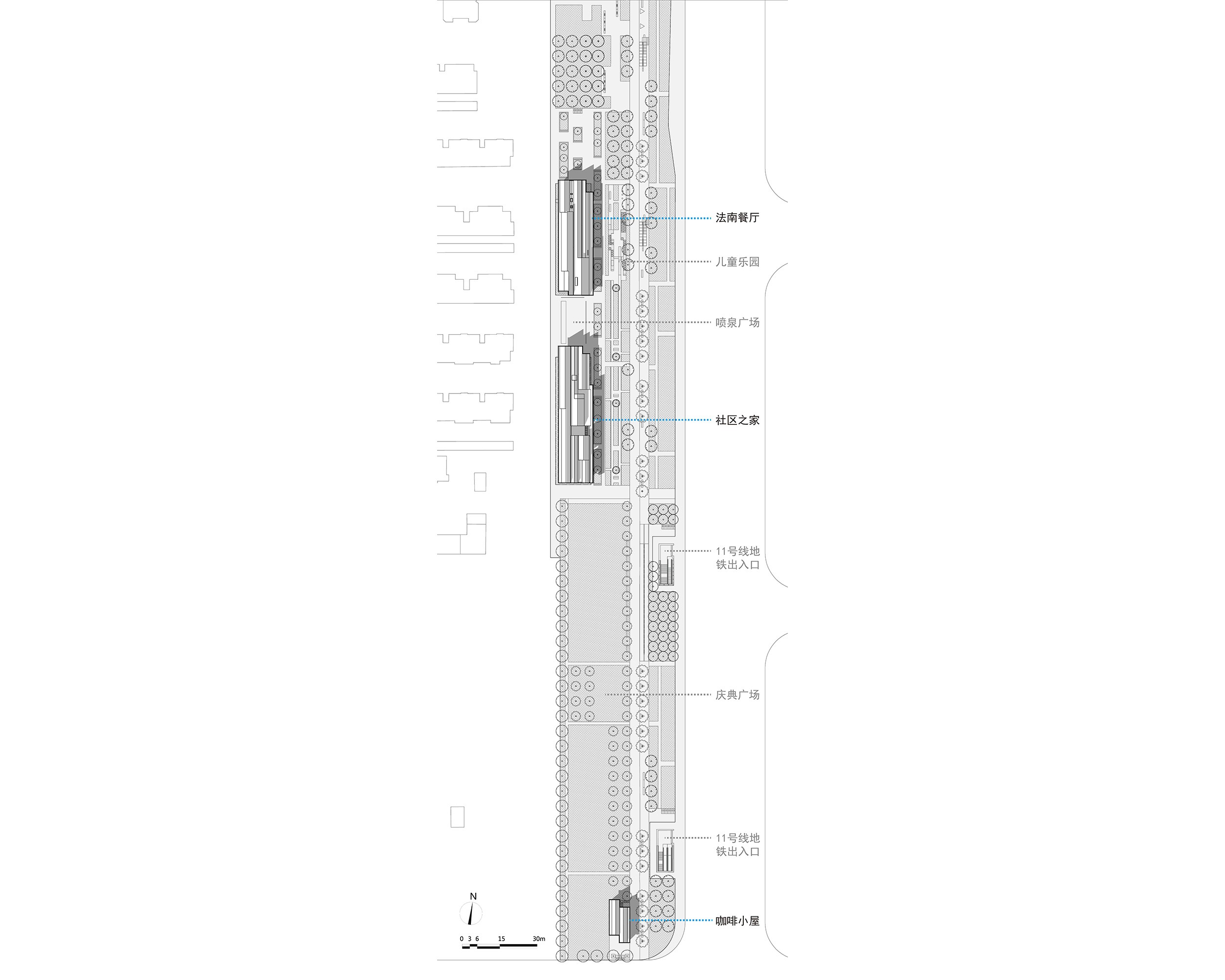
▼项目平面图,Plan

▼项目剖面图,Section
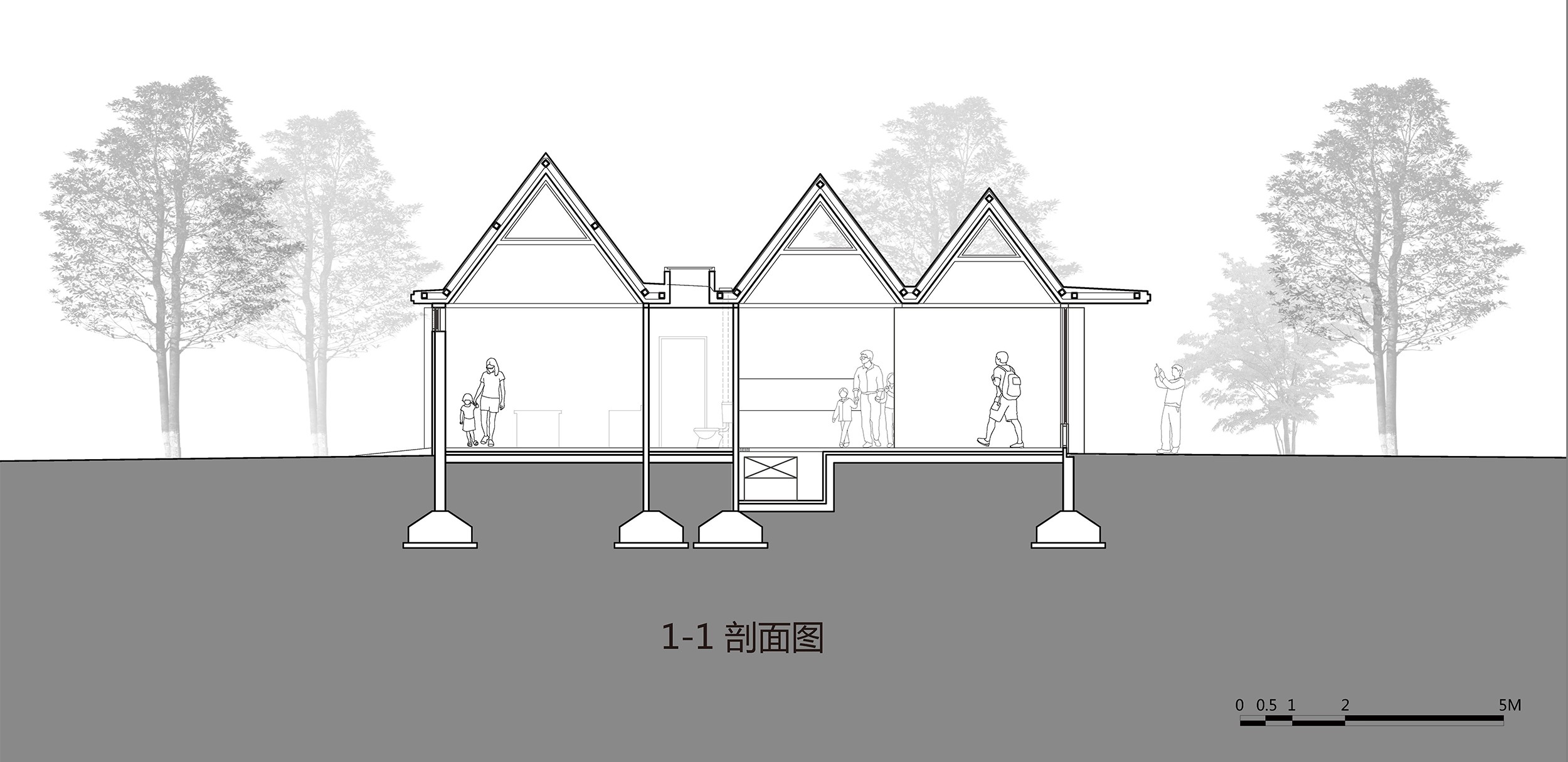
▼项目剖面图,Section
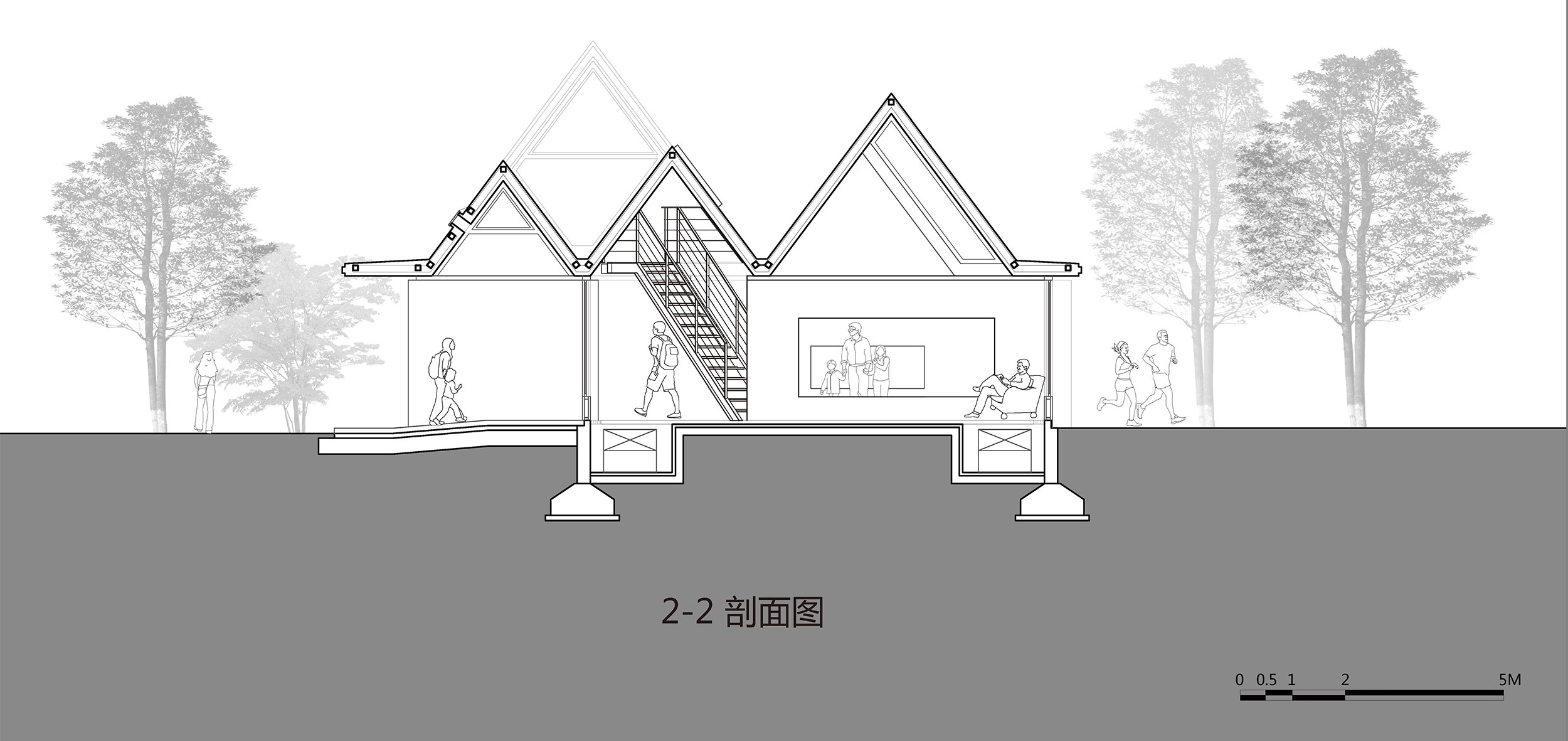
▼项目剖面图,Section
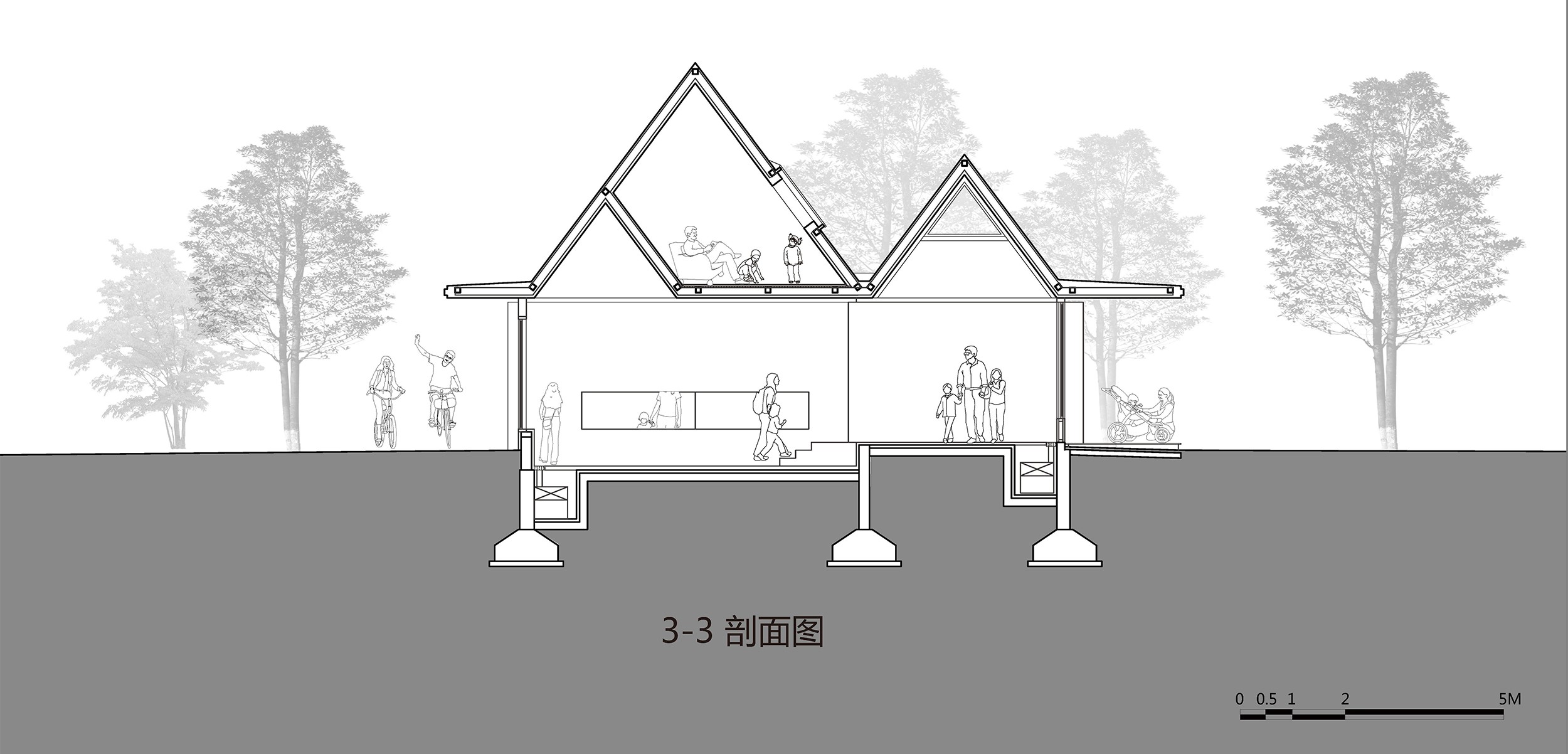
▼项目剖面图,Section
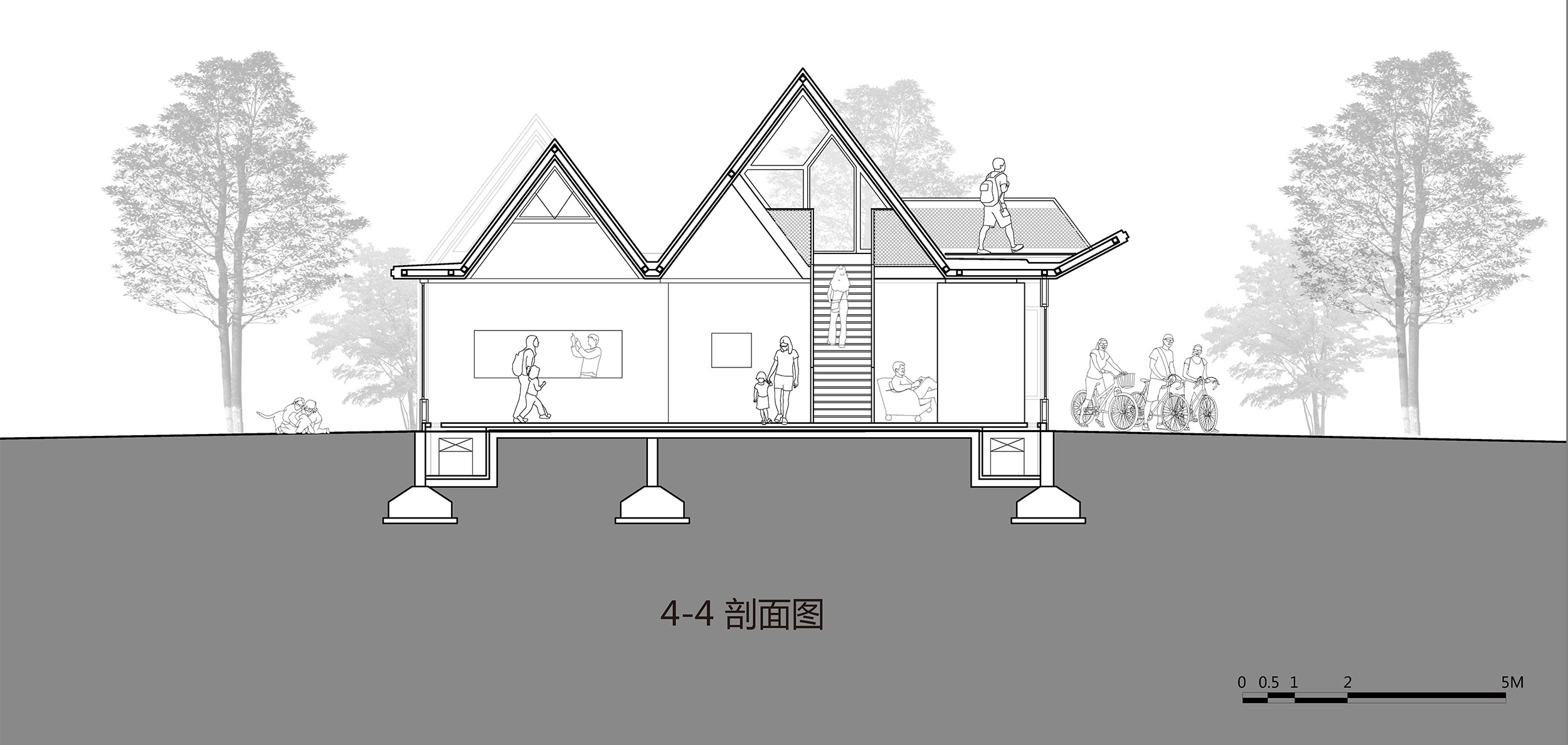
设计单位:山水秀建筑事务所
项目地点:上海市徐汇区云锦路280号
项目功能:公共设施
建筑面积:502.9平方米(法南餐厅),539.20平方米(社区之家),72.62平方米 (咖啡小屋)
设计/建成: 2014/2018
设计小组:祝晓峰,庄鑫嘉(项目经理), 江萌(项目建筑师),Pablo Gonzalez Riera,石延安,杜士刚,盛泰
业主:徐汇滨江开发投资建设有限公司
结构顾问:张准/和作结构建筑研究所
合作设计院:上海市政工程设计研究总院(集团)有限公司
景观设计:Sasaki Associates
结构系统: 混凝土剪力墙+钢桁架折板屋顶
主要用材:青灰色钛锌板、素水泥质感涂料、深灰色铝板、木纹铝合金窗框、超白中空内置白页LOW-E玻璃、橡木复合地板
摄影:苏圣亮/是然建筑摄影、梁山、祝晓峰、江萌
Location:No.280, Yunjin Road, Xuhui district, Shanghai
Program: public facilities
GFA: 502.9 sqm. (restaurant) 539.20 sqm. (community pavilion) 72.62sqm (coffee shop)
Design/Built: 2014/2018
Design Team: Zhu Xiaofeng, Zhuang Xinjia(project manager) , Jiangmeng(project designer), Pablo GonzalezRiera, Shi Yan’an, Du Shigang, Sheng Tai
Structural Consultant: Zhang Zhun/AND Office
LDI: Shanghai Municipal Engineering Design Institute (Group) Co.,Ltd.
Landscape Design:Sasaki Associates
Client:Xuhui Riverfront Development Investment and Construction Ltd.
Structural System: concrete shear wall + steel truss folded plate roof
Main Materials: Cold grey titanium zinc roof, cement textual paint, dark grey aluminum plate, wooden textual aluminum window frame,low-iron laminated thermal Low-E glass with built-in louvers, wood-plastic composite floor with oak finish
Photographer:Su Shengliang/ Schran Studio, Liang Shan, Zhu Xiaofeng, Jiangmeng