
Kabinka Spa建在匈牙利Őrség地区的一处较为隐蔽的村庄。这栋27平方米的特大号小屋建筑拥有独特的设计,配有阴凉的玻璃墙和宽敞的露台。Kabinka Spa被建造为一个独特的花园疗养区,设有玻璃墙桑拿浴室和休闲空间,符合业主所有的想象。
The Kabinka Spa cabin was built in a hidden villageof the Őrség region, Hungary. This 27 m2 house is a uniquely designed, size XLKabinka, equipped with a shaded glass wall and a spacious terrace. The KabinkaSpa was created to be a unique garden wellness area with a glass-walled saunaand a relaxation space, as imagined by the owner.
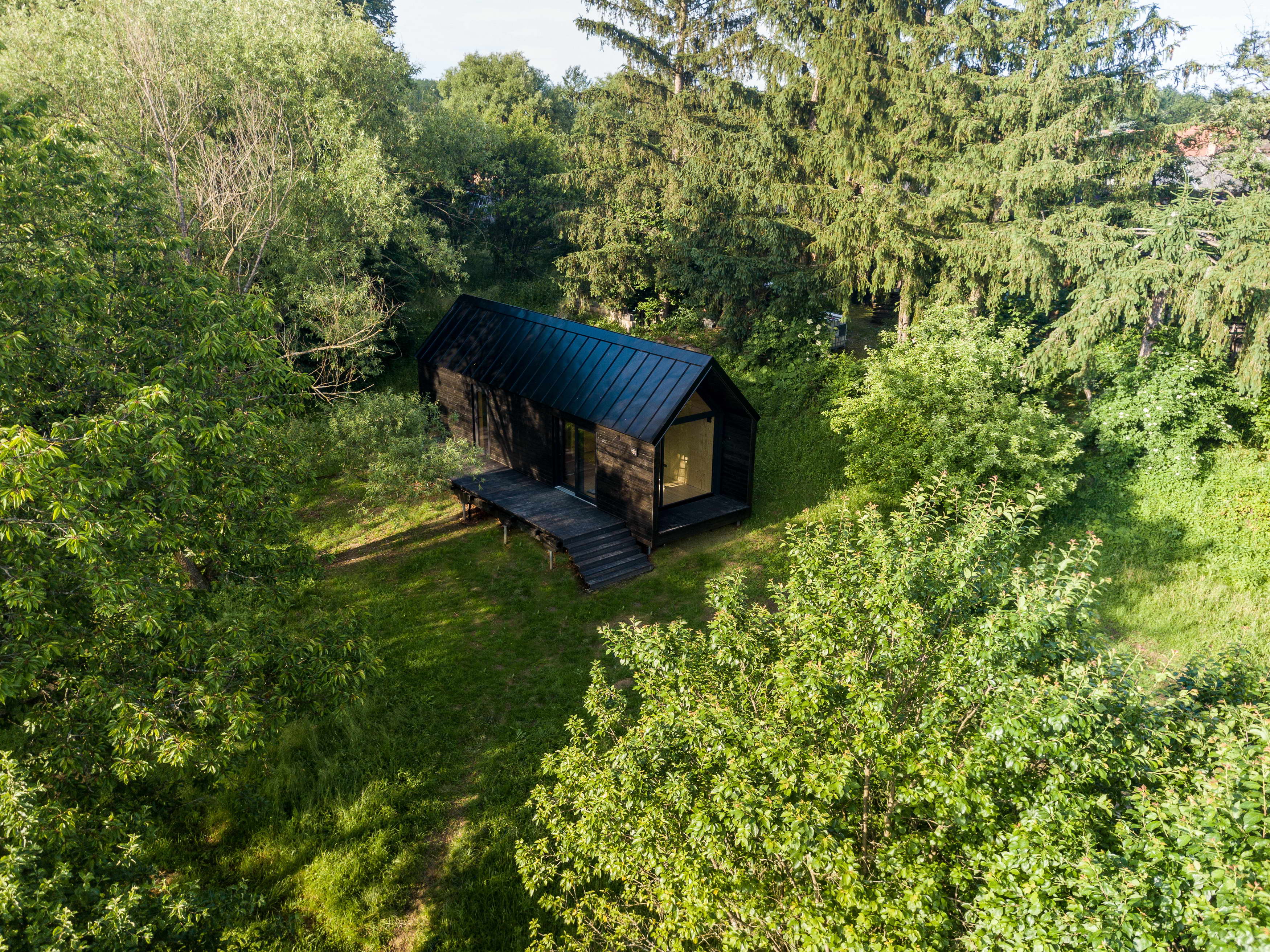
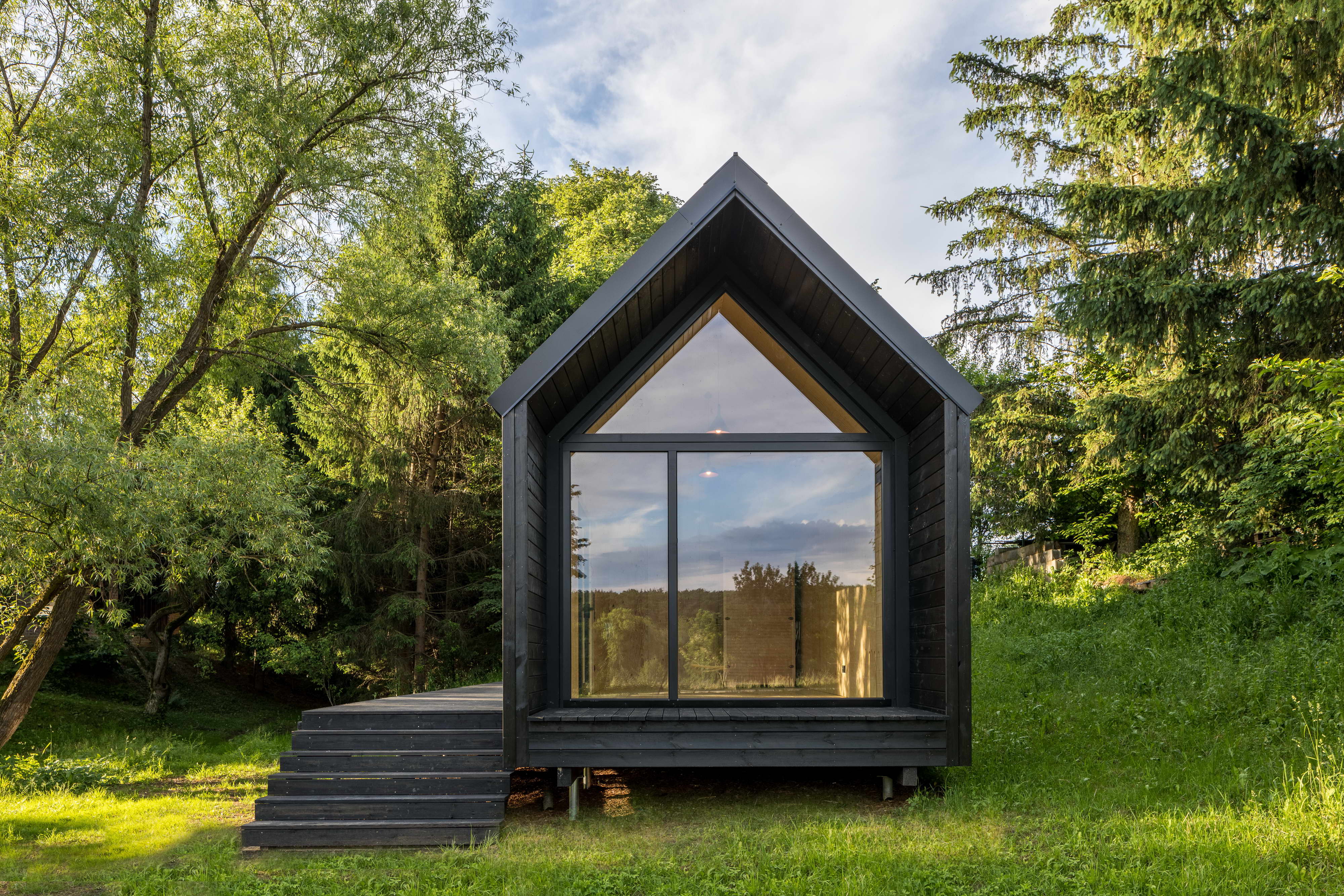
在设计过程中,Hello Wood尝试寻找如何以现代方式将Őrség传统建筑特征应用到建筑中的解决方案。由于客户的地块已经拥有一座19世纪的房子和一座传统的谷仓式建筑,因此小屋与周围环境相协调就变得至关重要。结合当地的建筑特点,团队将建筑设计成细长的形状,带有山墙形的屋顶,与当地的谷仓建筑类似。
During the design process, Hello Wood looked forsolutions to how to apply the traditional architectural characteristics ofŐrség in a contemporary way. As the client's plots have already had a19th-century house, and a traditional barn-style building, it was crucial tocreate the cabin so that it would fit harmoniously into its surroundings.Taking into account the local architecture, the studio designed an elongatedshape with a gabled roof, similar to the barn buildings in the area.
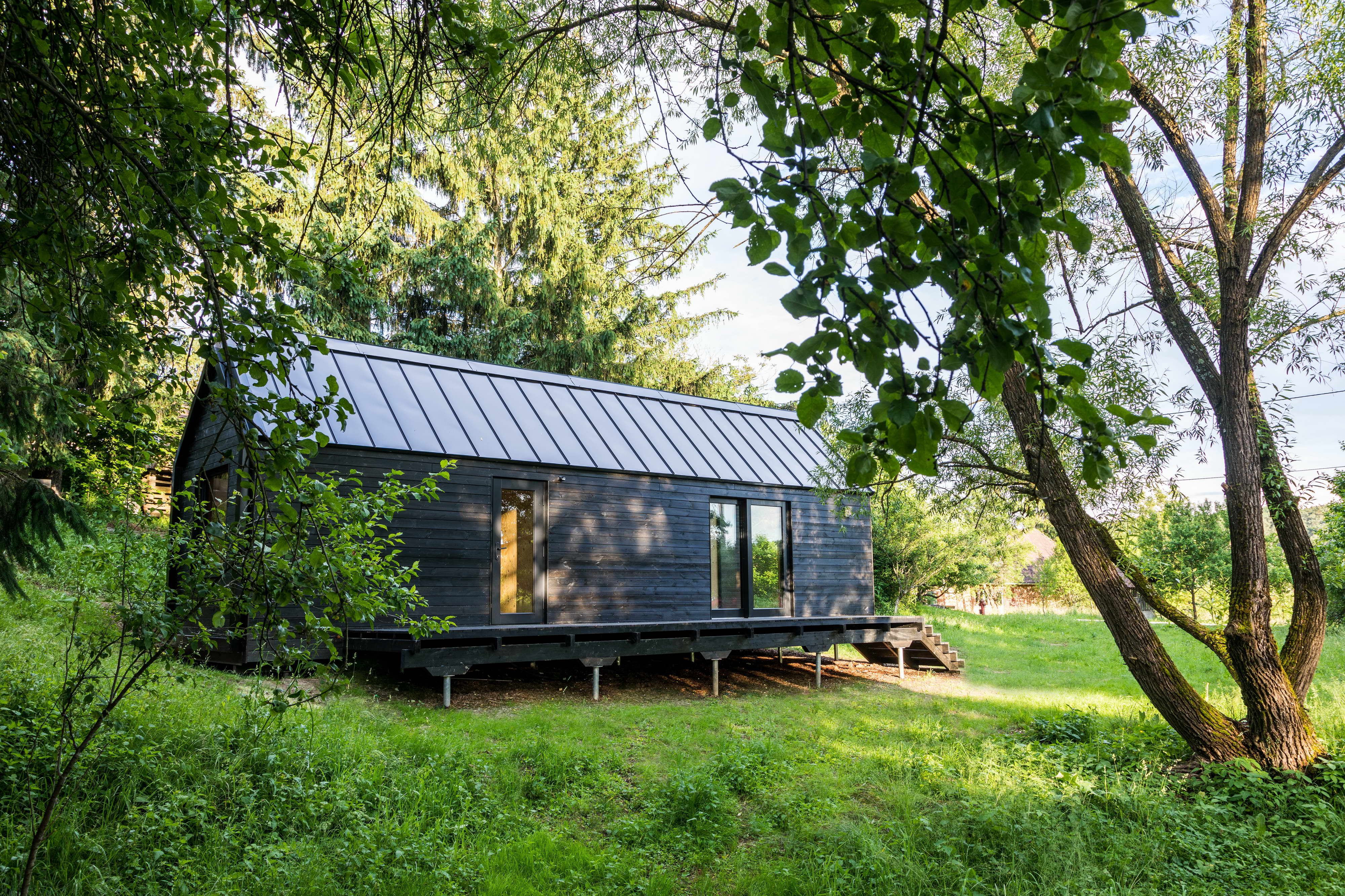
即使在19世纪,木材仍是Őrség地区的传统建筑材料,因此团队使用木板作为覆层。全黑的立面成为该建筑的显著特征。釉面木镶板的独特色调让人联想到该地区房屋的传统木材处理方法。墙壁的落叶松面板覆层在相同的阴影下更改为屋顶上的波纹金属盖。冷酷的黑色外观与室内温馨的轻木镶板形成对比。
Even in the 19th century, the traditional buildingmaterial of the Őrség region was wood, so it was an obvious choice to use woodpanels as the cladding. The all-black façade became a striking feature of thebuilding; the unique shade of the glazed wood panelling evokes the traditionaltired oil wood treatment of the region’s houses. The larch panel cladding ofthe walls is changed to a corrugated metal cover on the roof in the same shade.The cool, black exterior is contrasted by the invitingly warm, light woodpanelling of the interior.
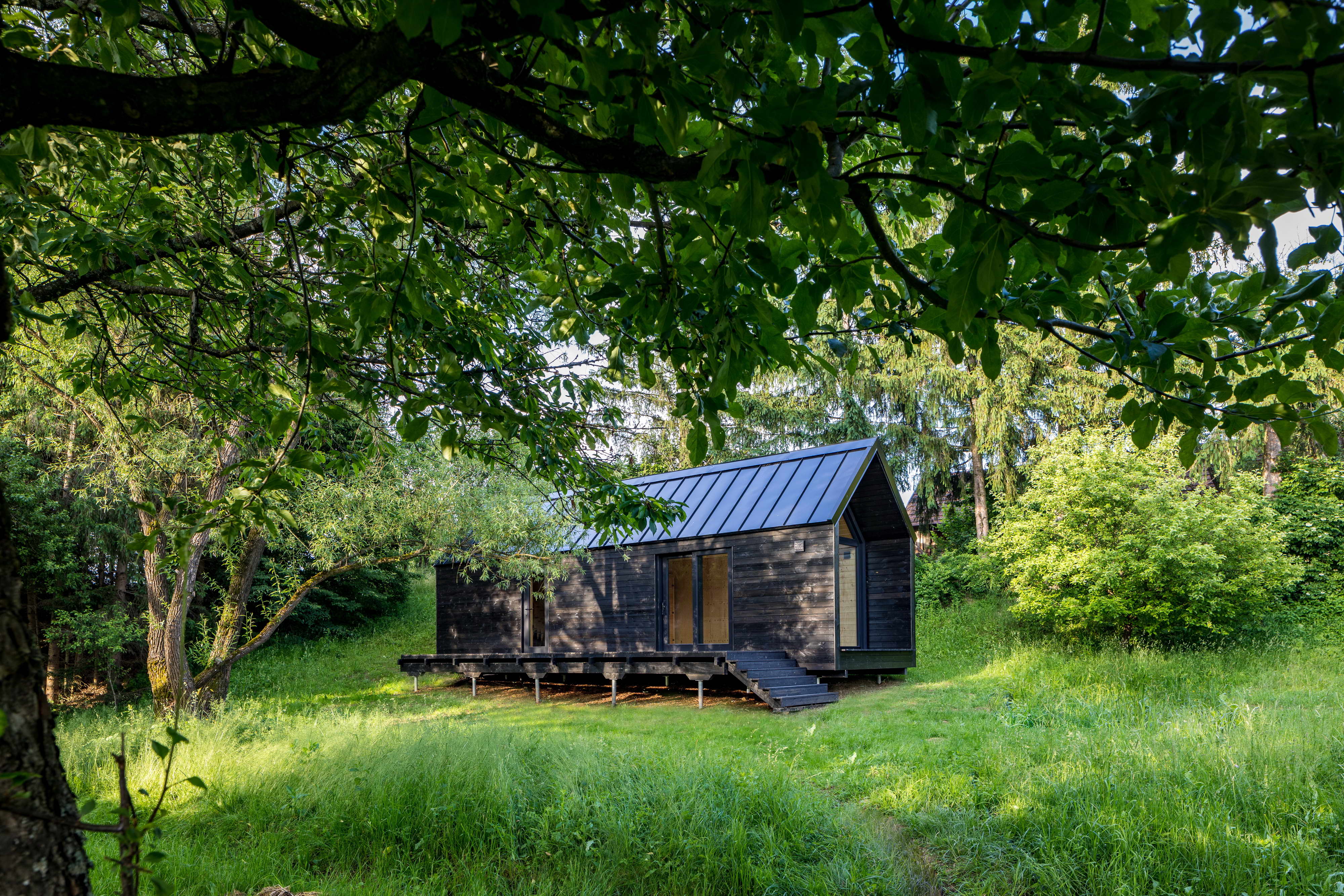
像该地区的传统农舍一样,Kabinka Spa也具有纵向朝向。在其较长的一侧,置有玻璃入口和一个可以看到花园和建筑的宽敞露台。为了与邻近的现代谷仓风格的建筑相匹配,小屋的端墙也是由玻璃制成的,因此,人们可以从桑拿房欣赏到房子旁边小山谷的壮丽景色。建筑另一侧的卧室被属于这片土地的树林所遮蔽。轻型的客舱有一个四季隔热系统,还配备了冷热空调,使建筑全年适宜居住。
Like the traditional farmhouses of the region, theKabinka Spa has a longitudinal orientation. On its long side, a glazed entranceand a spacious terrace with a view of the garden and its buildings were placed.To match the adjacent modern barn-style house, the end wall of the cabin isalso made of glass so, from the sauna, one can enjoy a great view of the smallvalley next to the house. The bedroom on the other side of the building isshaded by the trees of the forest belonging to the land. The lightweight cabinhas a 4-seasons insulation system and is also equipped with a cooling-heatingair conditioner that makes the building inhabitable all year round.
▽入口
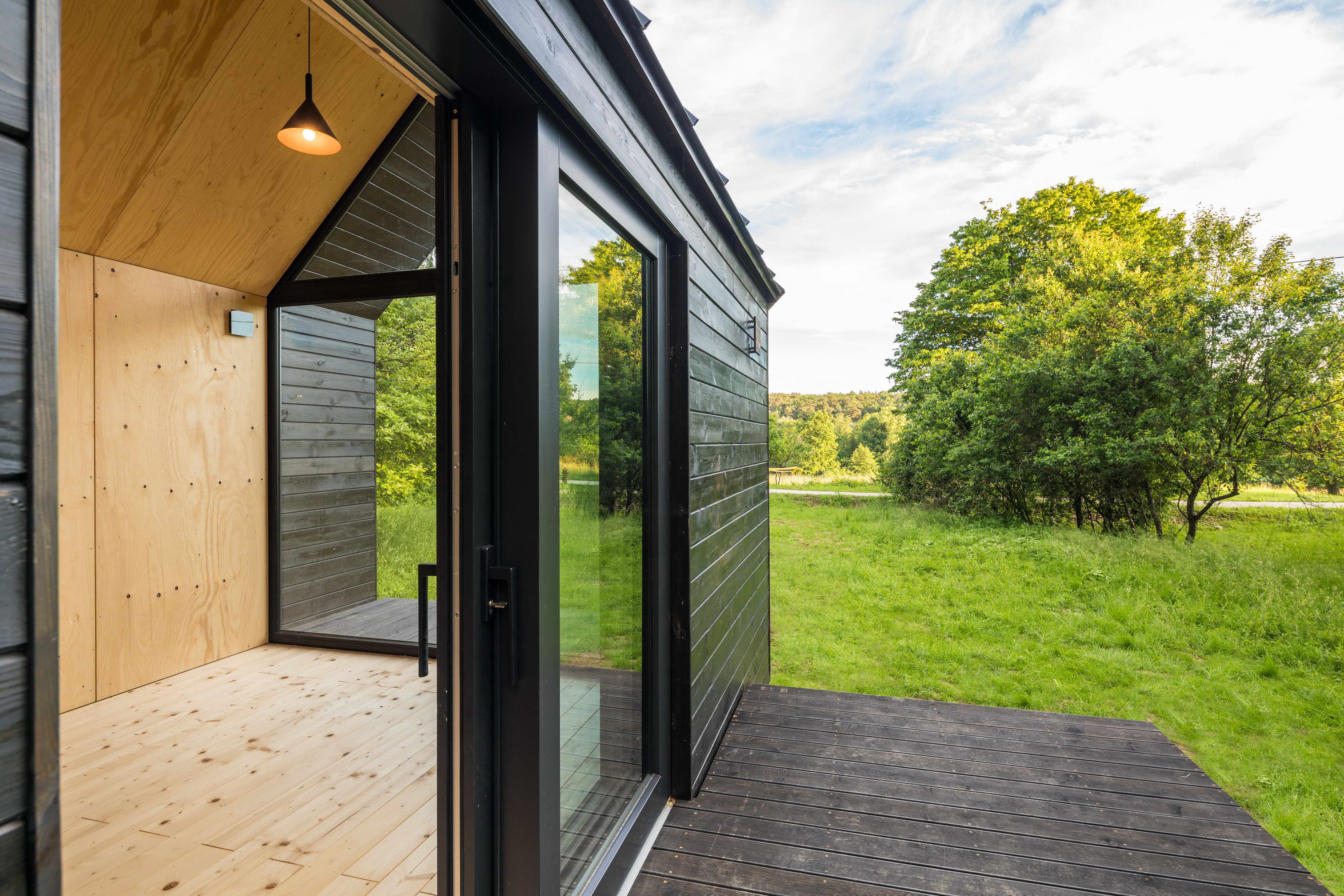
▽室内空间
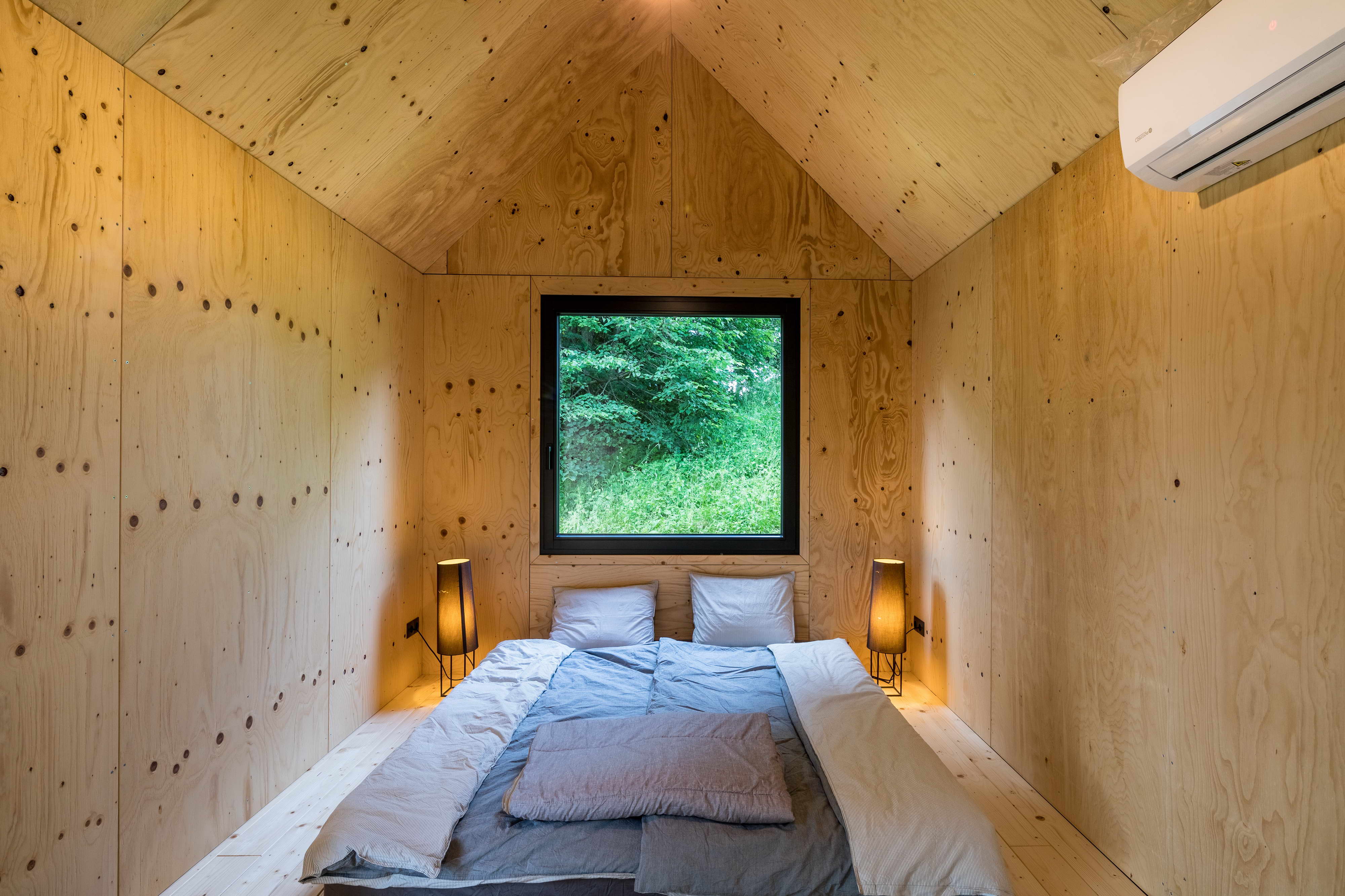
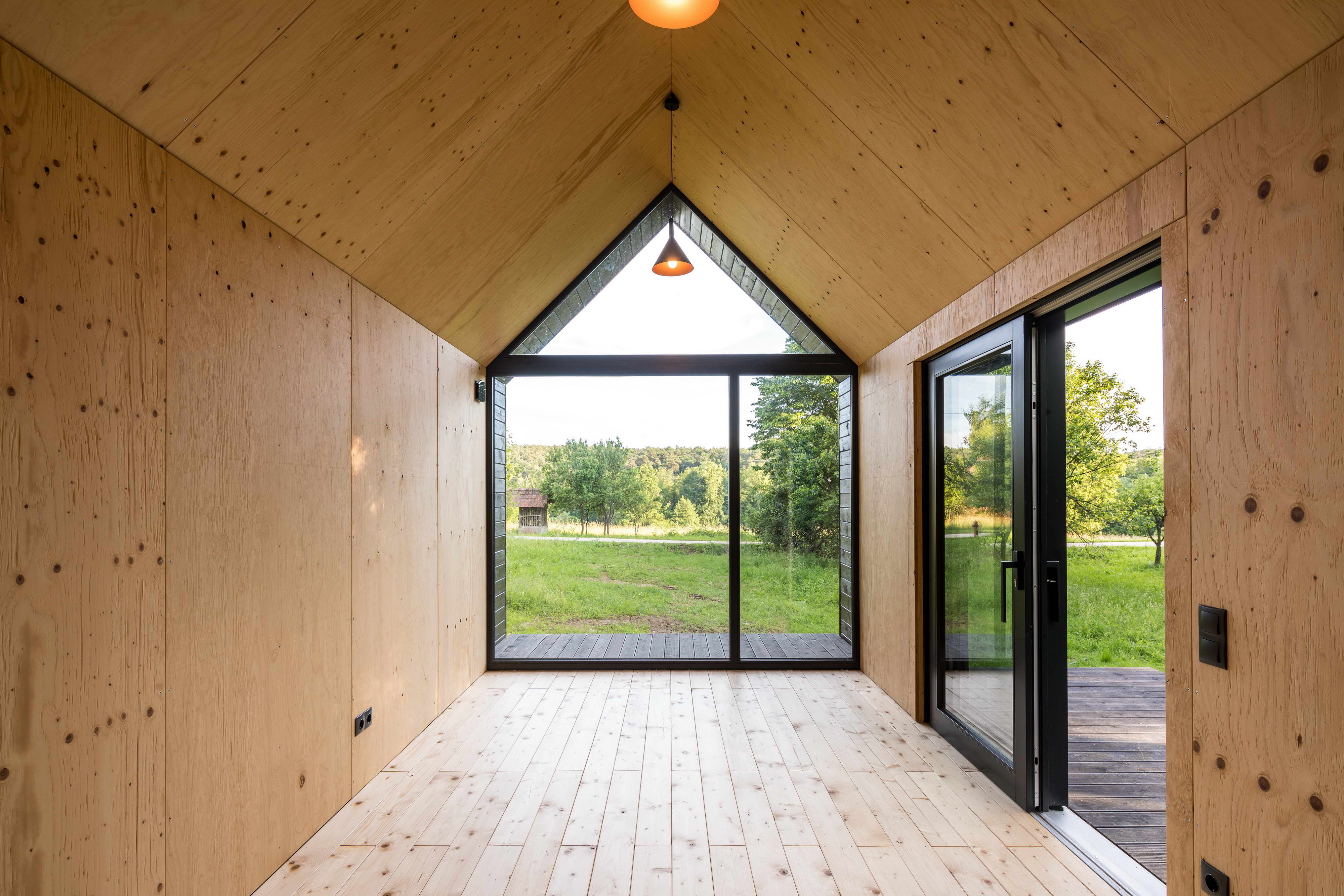
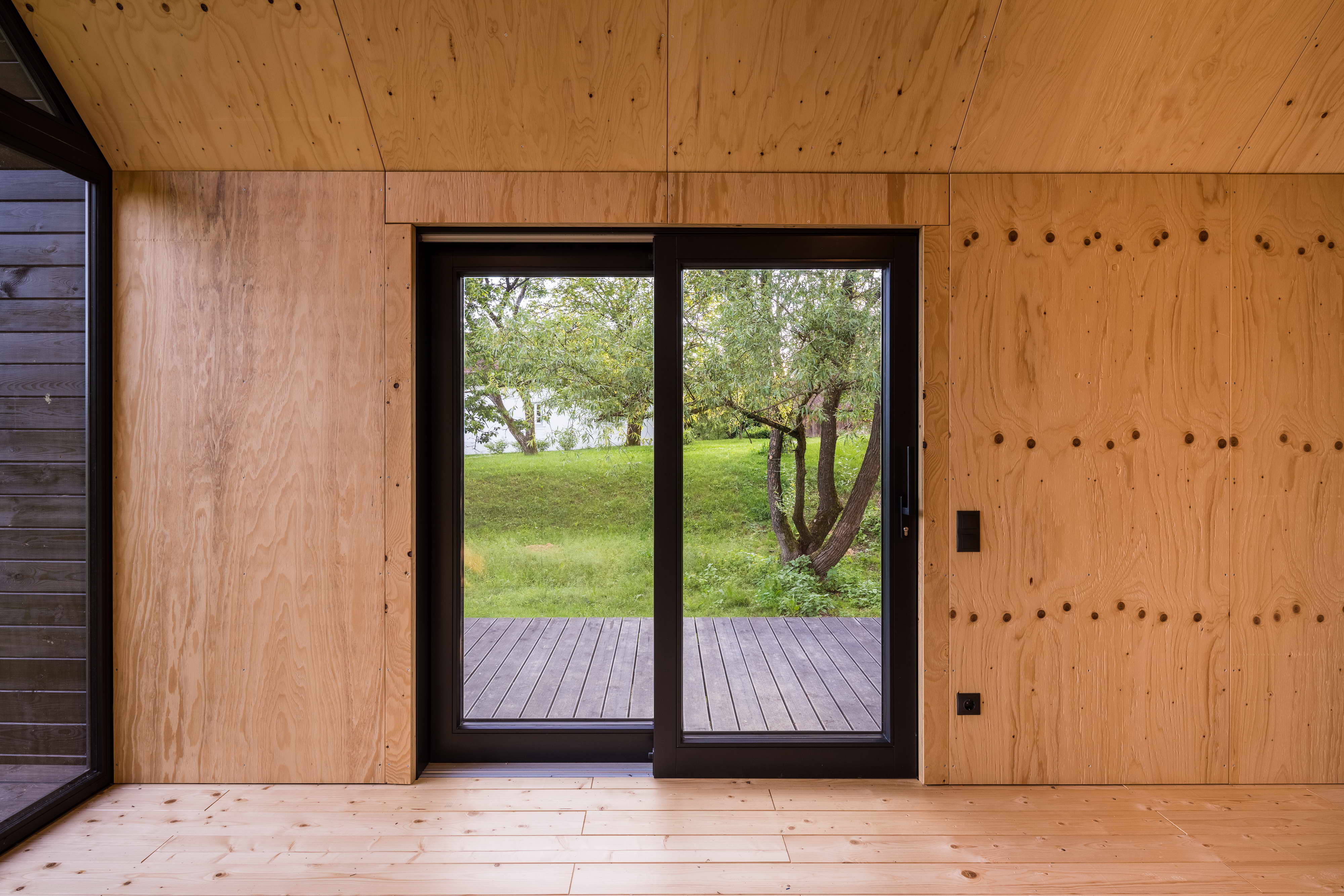
Kabinka Spa的建造只花了一周的时间,因为所有的组件都为预制并准备好组装。加上轮班建造的过程,这个在五月底建造的小屋已经能够在整个夏天供其所有者使用。
The construction of the Kabinka Spa took only aweek, as all the elements arrived at the site prefabricated and ready toassemble. Thanks to the shift building process, the cabin - built at the end ofMay - was already available to its owners the whole summer.
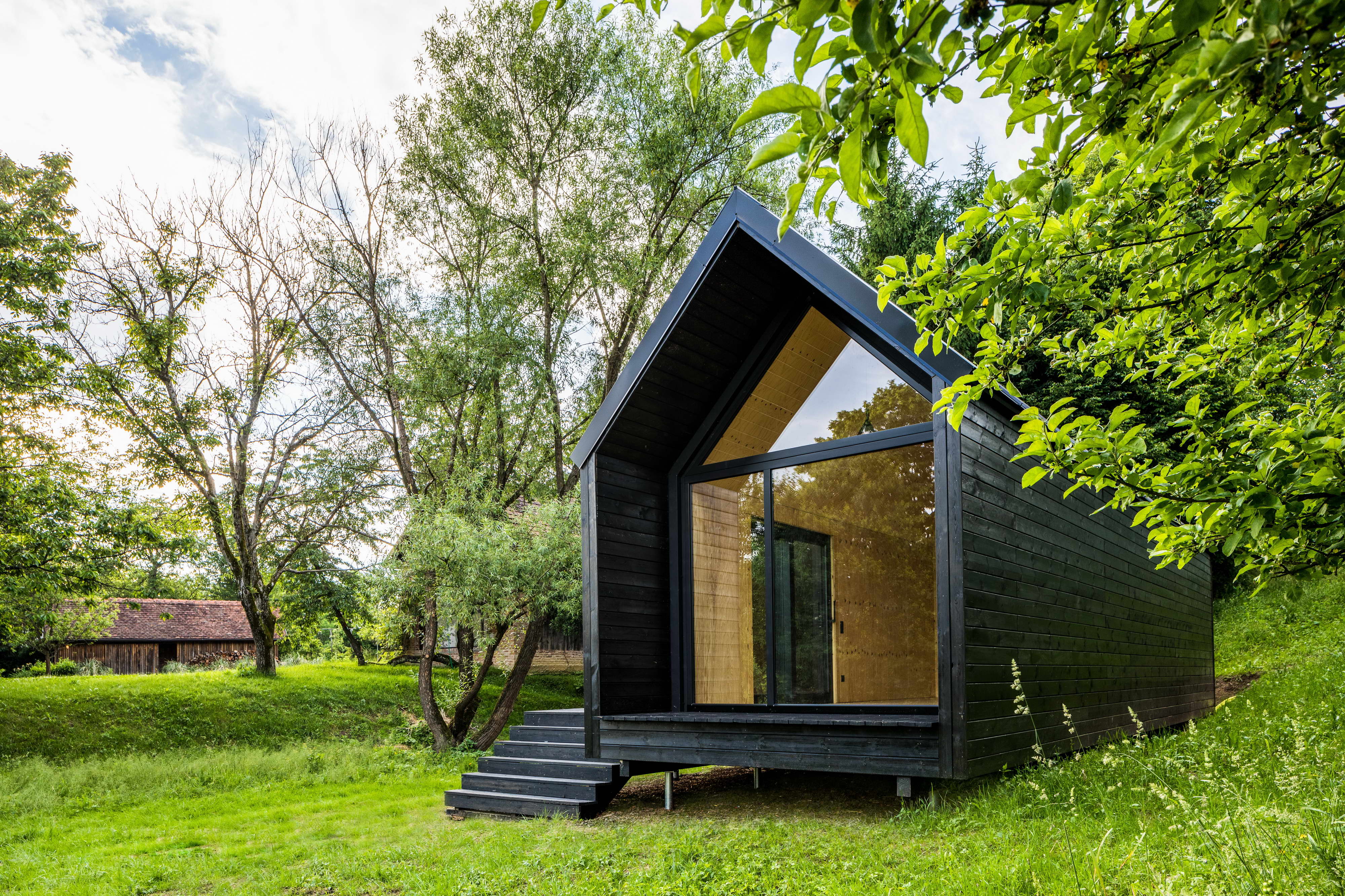
Project name:Kabinka Spa
Company name:Hello Wood
Website:https://hellowood.eu/
Contact e-mail:dalma.koller@hellowood.eu
Projectlocation:Őrség region, Hungary
Completion Year:2021
Building area (m²):27 m2
Other participants:
Designed & builtby: Hello Wood Zrt.
Creative concept:Huszár András, Pozsár Péter, Ráday Dávid, Tóth Krisztián (Hello Wood)
Lead designer: PozsárPéter (Hello Wood)
Project architect:Oravecz Péter (Hello Wood)
Photo credits:Tamás Bata