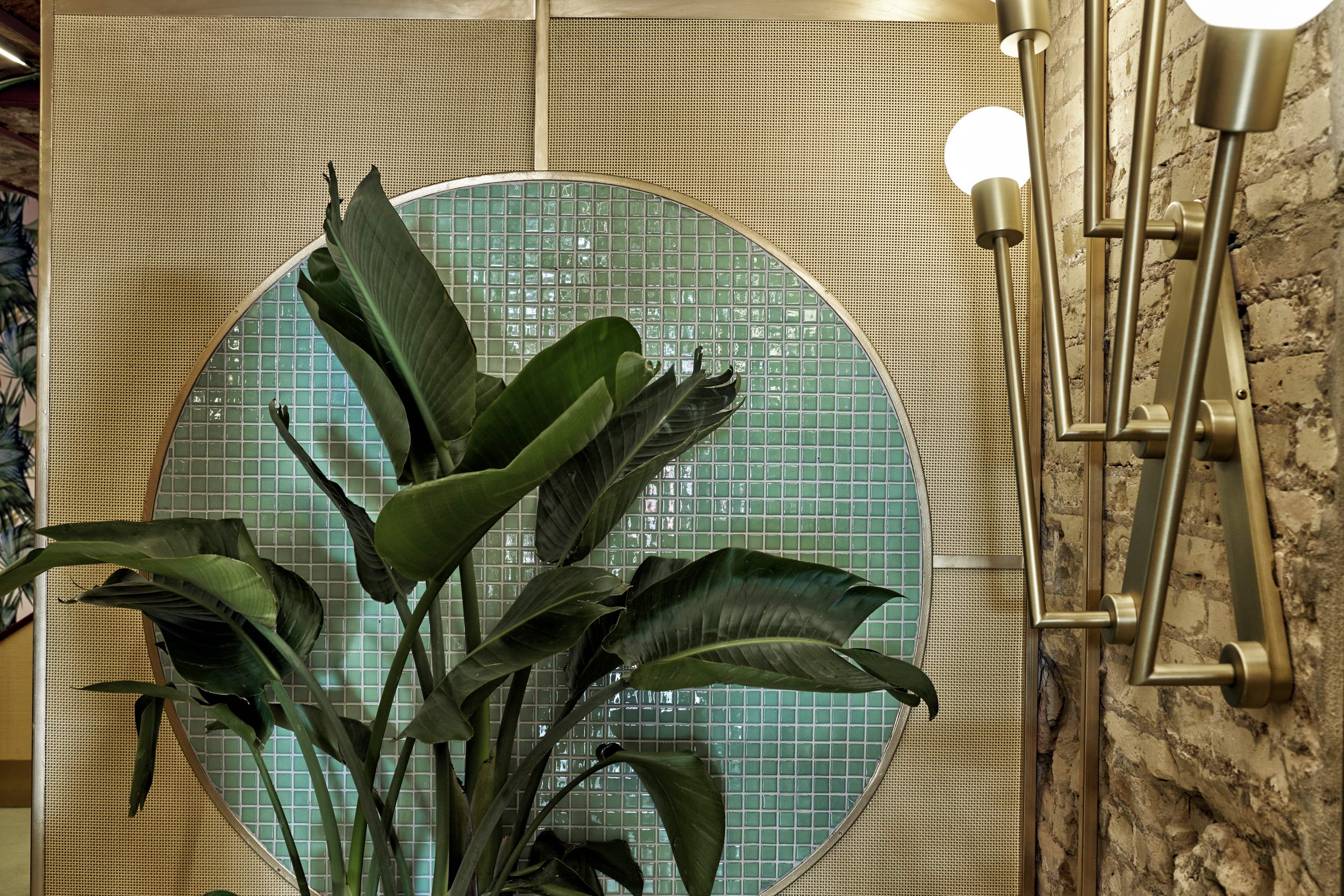
该项目开始于一年前,当时业主Mireia联系了Masquespacio事务表达了她不同于传统巴伦西亚人的生活模式,希望在自己的故乡开设第一家热带寿司餐厅,由此Kaikaya餐厅诞生了。整个项目都体现了Mireia的生活理念,并将日本和巴西热带风情融入到其中。二十世纪初,第一批日本人来到巴西,并在咖啡种植园中开始了他们的工作。日本人的饮食结构与当地巴西人完全不同,因此他们不得不在这里寻求自己的口味,于是一种新型的日本与巴西相结合的烹饪法(nikkei Nipo-Brazilian)在这里蓬勃发展起来,其以独特的风味和融合方式在这一个多世纪以来闻名于世。而这家建立在巴伦西亚中心的Kaikaya餐厅正是体现了这一历程,将传统的日式方法与热带现代巴西情调相融合,并通过其厨房和大厅的相关设计展现了这一独特的文化形式。
A year ago Mireia contacted Masquespacio. Valencian, almost converted in Brazilian and passionate surfer she had the dream to open the first tropical sushi restaurant in her native city. This way Kaikaya was born, a project clearly inspired by Mireia’s lifestyle and that mixes elements from Japan and Brazilian tropicalismo.In the beginning of the twentieth century the first Japanese arrived to Brazil with the aim to work in the coffee plantations, although, the Japanese nutrition was totally different to the Brazilian for which they were obliged to adapt to the local ingredients. Seeking their own flavors, a new nikkei Nipo-Brazilian gastronomy flourished with a strong identity that after more than one century with its unique flavors and fusions reached international fame. Kaikaya, is the result of this history, bringing the fusion of traditional and methodic Japan with the tropical and exotic, contemporary Brazil to the center of Valencia. A representation showed both through its kitchen as well as through its design as described afterwards.
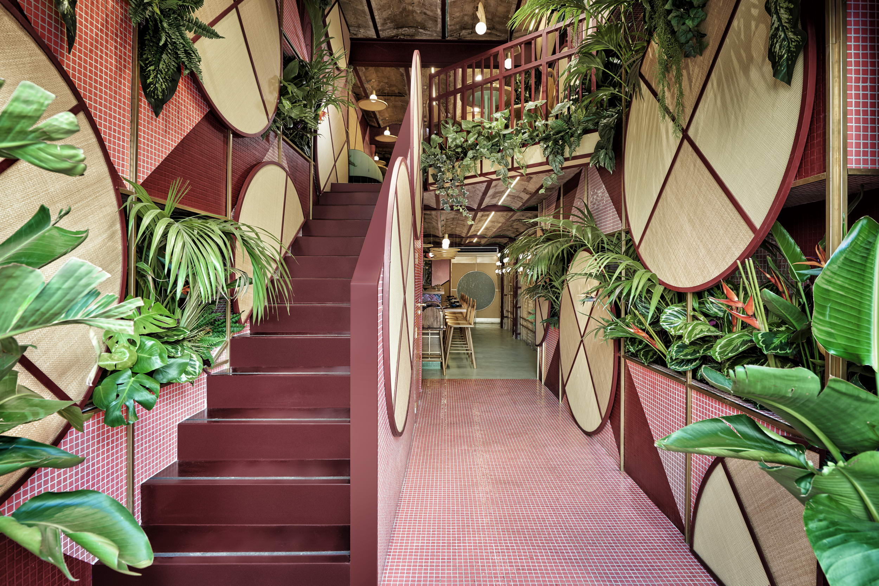
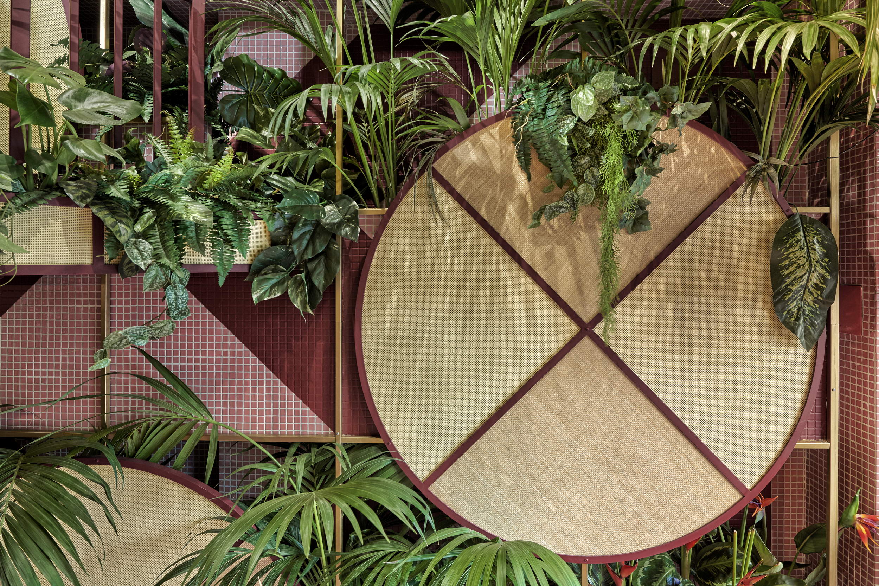
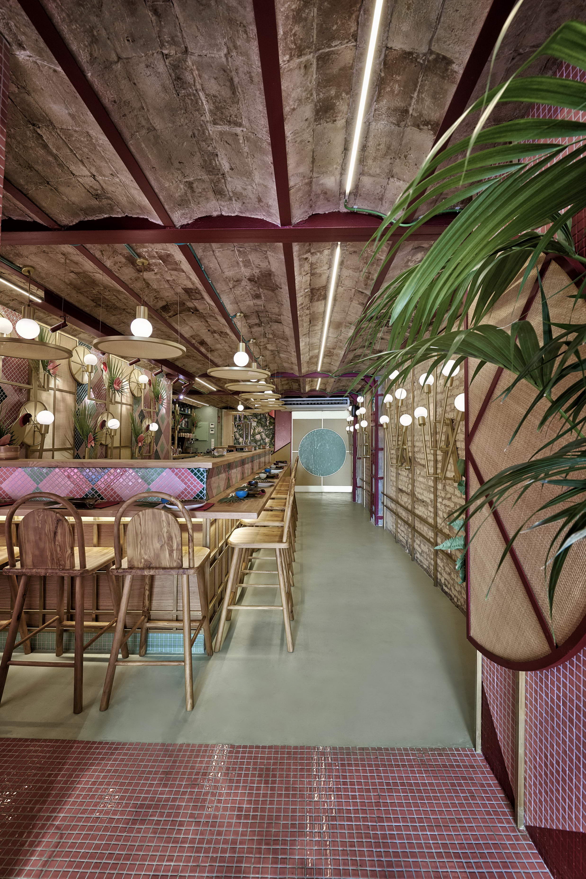
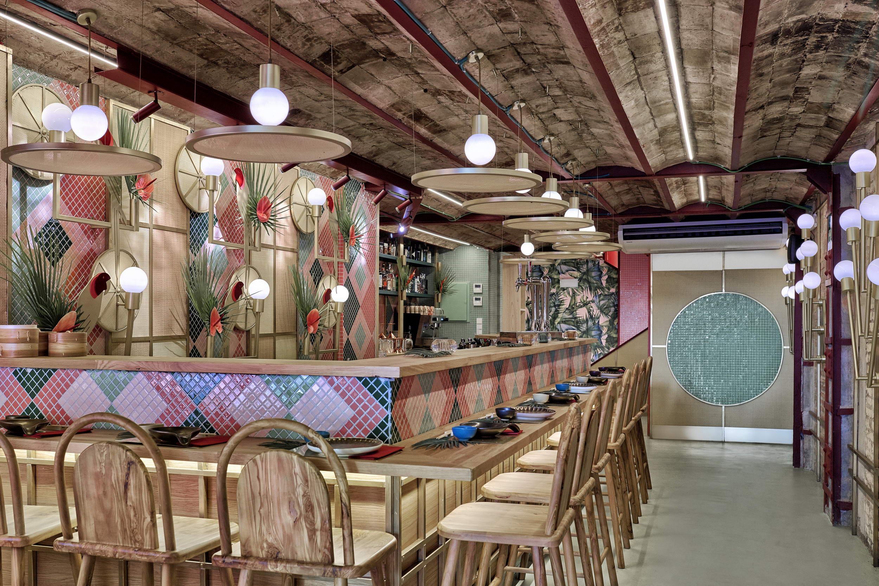
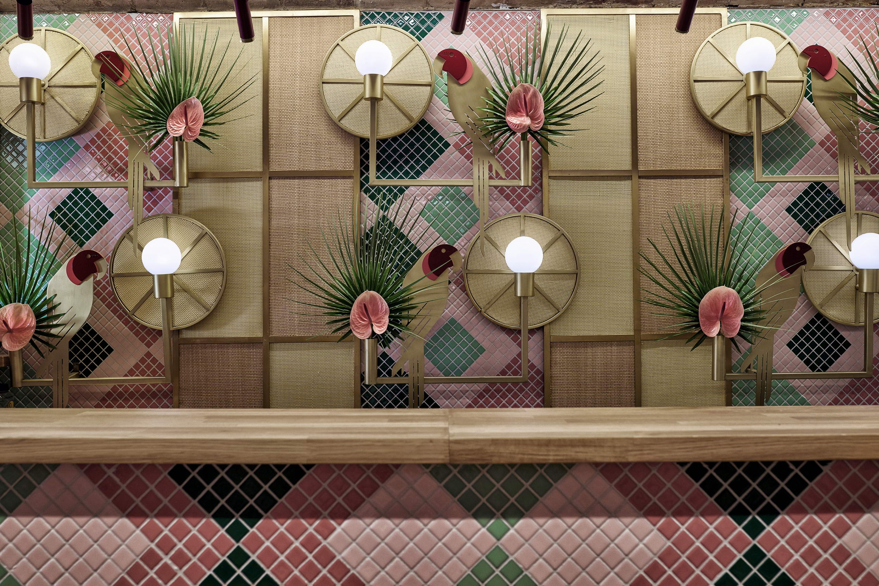
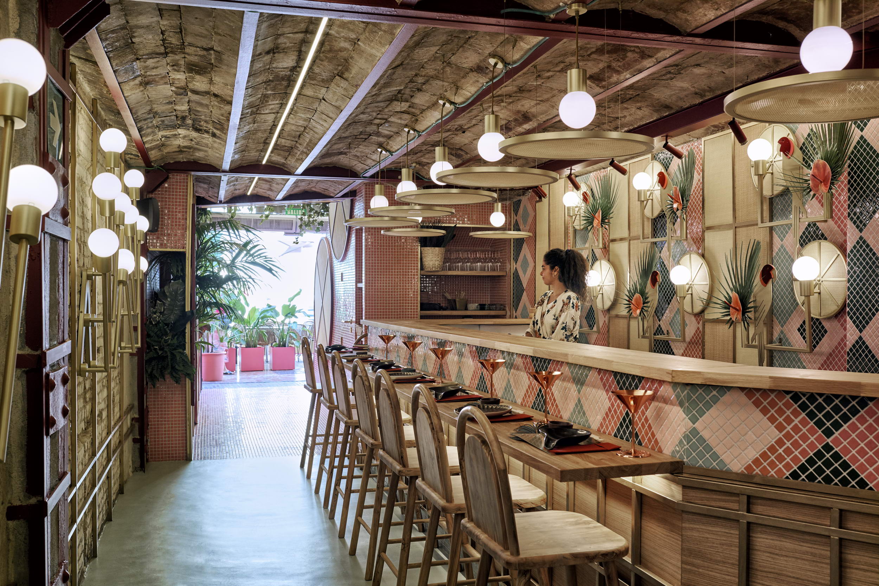
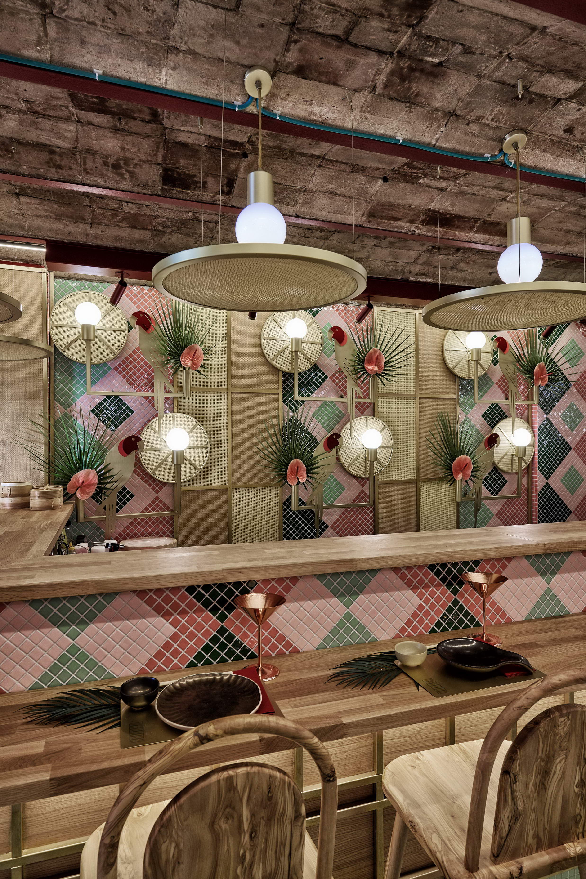
设计师保留了原有的拱顶、金属梁和原始砖,并将他们作为场地的标志性元素,以体现时间留下的不完美之处。整个设计体现了强烈的色彩对比,将日本和巴西2个风格相折中融合,而不是单单体现传统风格。由此设计师将有日本特点的材料,如木材和酒椰,运用到整个设计中,并与带有桑巴国热带风情的元素,如彩色的马赛克瓷砖、鹦鹉图案和大型热带植物相结合。
Starting from an emblematic venue with vaults, metallic beams and original bricks the first conclusion for the aesthetics was to maintain the existing elements in its actual state, highlighting the beauty of its imperfections left by time.Above, the design needed to contain a strong splash of color, together with an eclectic style that could mix the 2 concepts of Japan + Brazil without being conventional. Thereby, in first case we can recognize the use of materials that remind to Japan like wood and raffia, together with elements that bring in the tropicalismo from the samba country with its colorful patterns made of mosaic tiles, parrots and an overwhelming incorporation of plants.
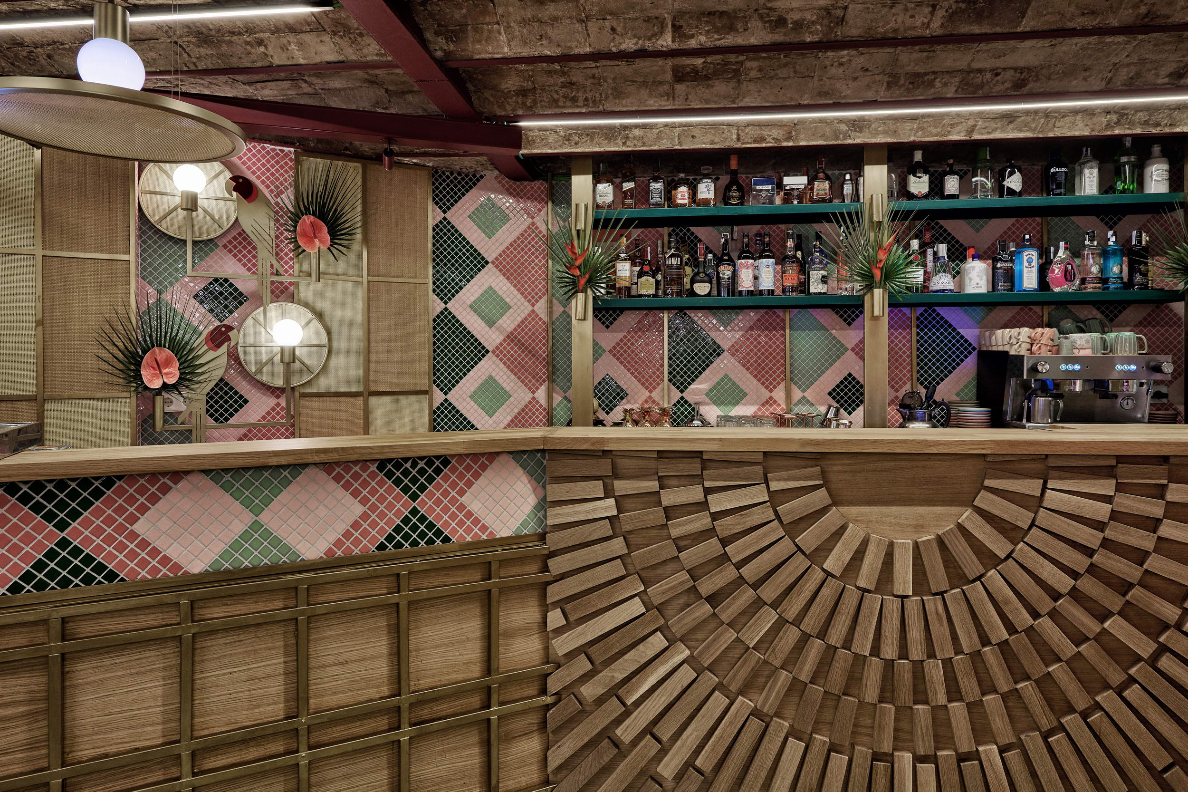
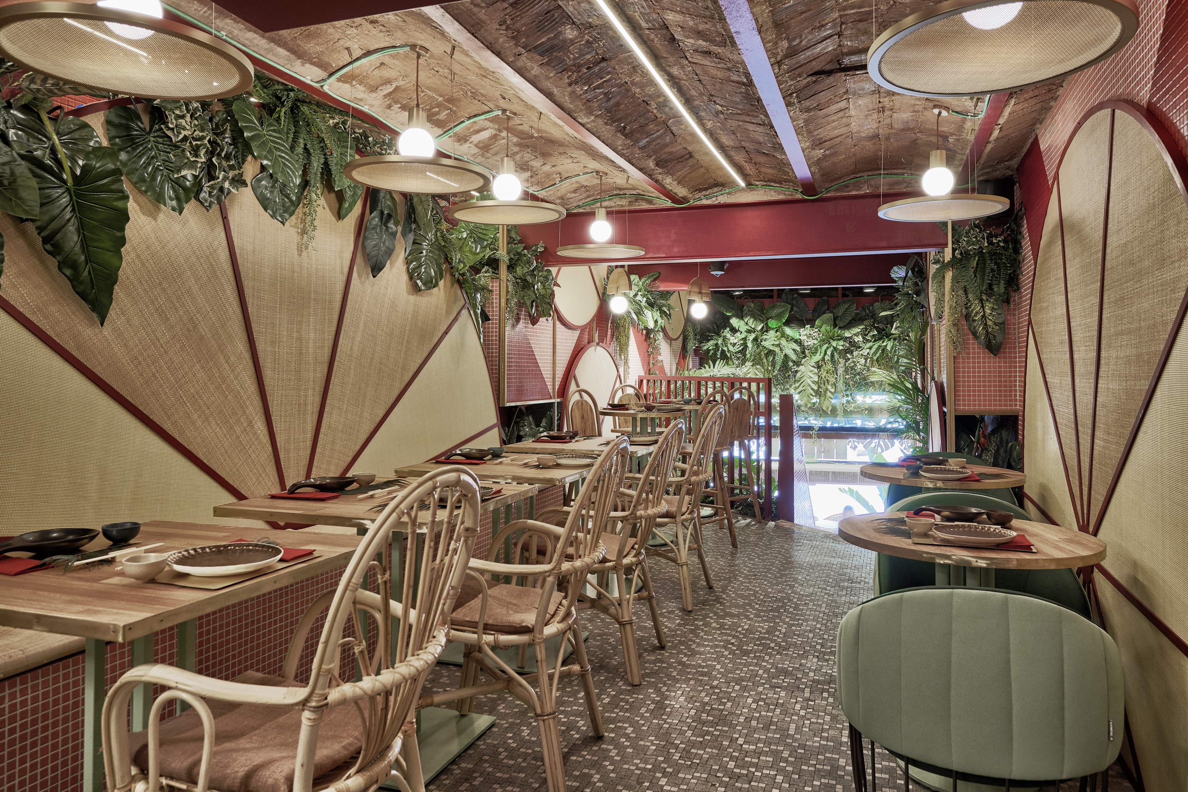
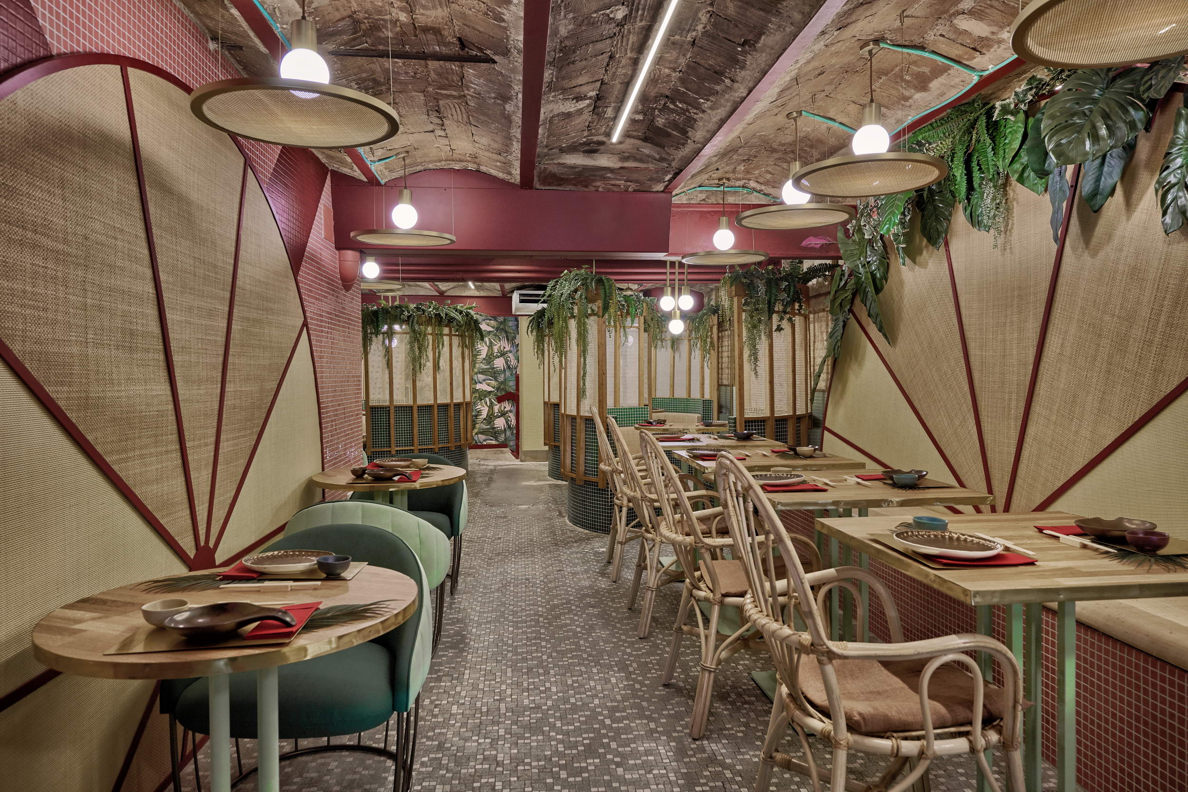

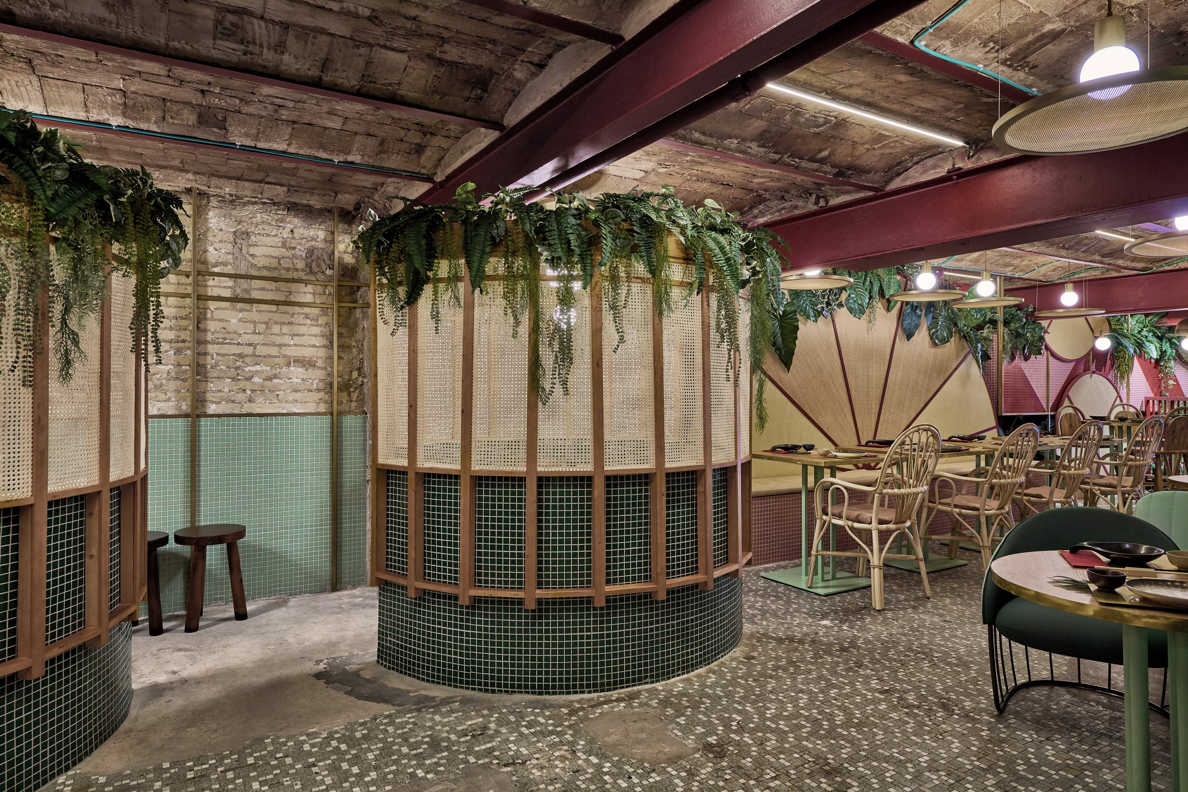
当进入餐厅,人们就可以从酒椰圆圈饰物中迅速意识到日本文化中收集水稻时使用的帽子,这些圆圈以爆炸式的方式组合,与丰富多彩的马赛克瓷砖和热带植物融为一体。而在酒吧区域,设计师通过将传统的日本木质图案与巴西七十年代的彩色图案相结合,打造出日本和巴西相碰撞的风格。
Immediately when entering the restaurant, you can acknowledge the raffia circles that represent the hats used during the rice collection in the country of the rising sun and that are here merged in an explosive way with the colorful mosaic tiles and tropical plants. Once reaching the bar, again we encounter the mix between Japan and Brazil through the tradition Japanese wooden pattern on the bar itself and the colored patterns inspired by the Brazilian Seventies.
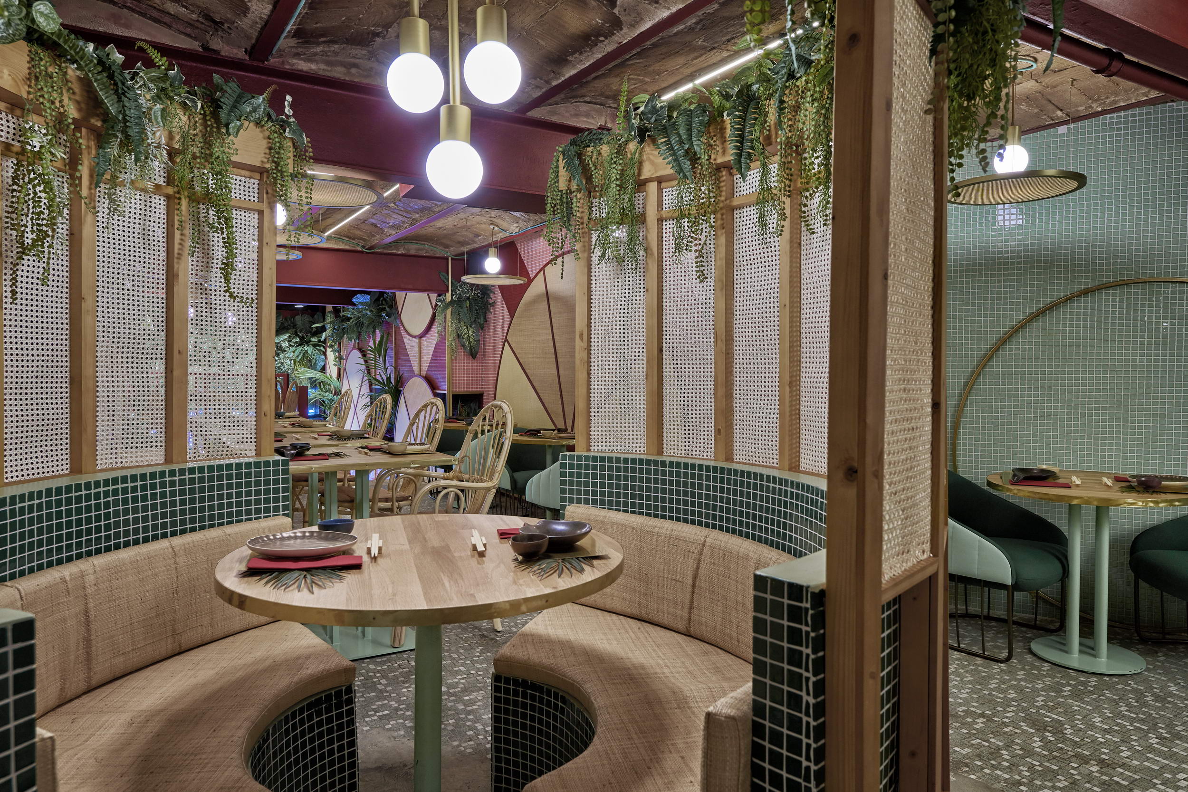
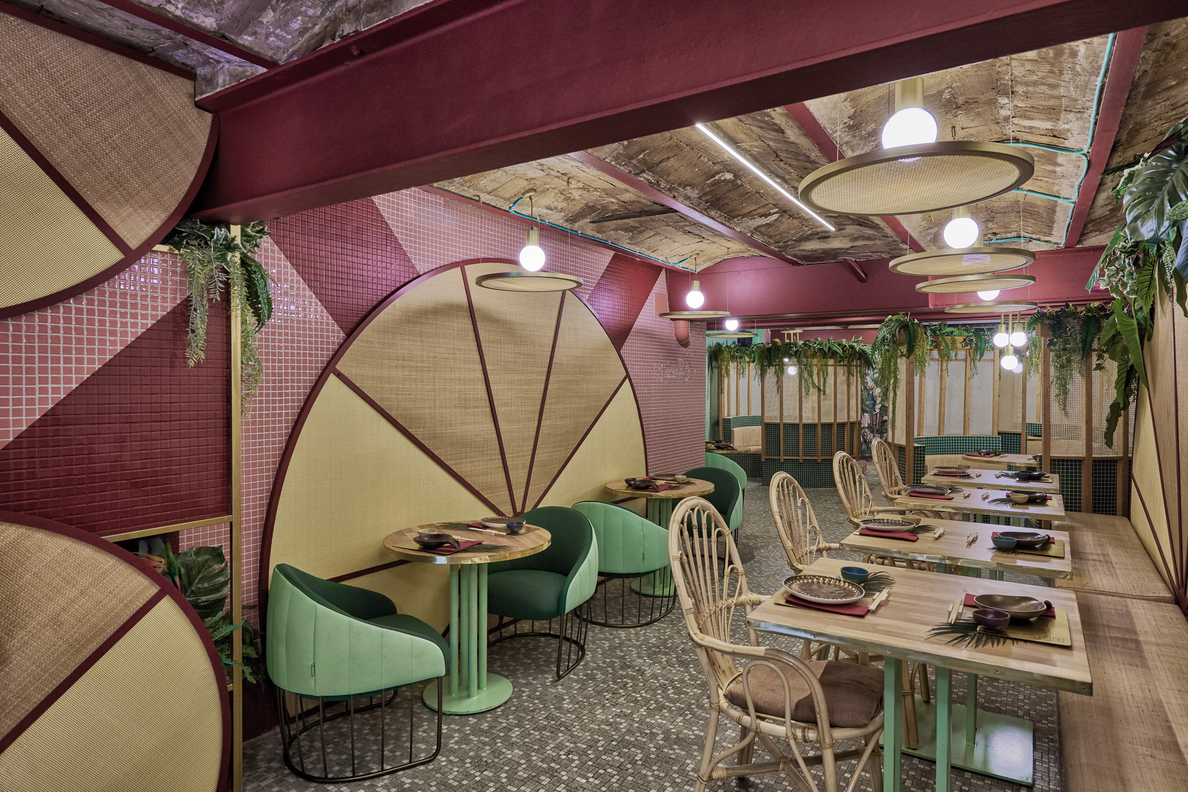
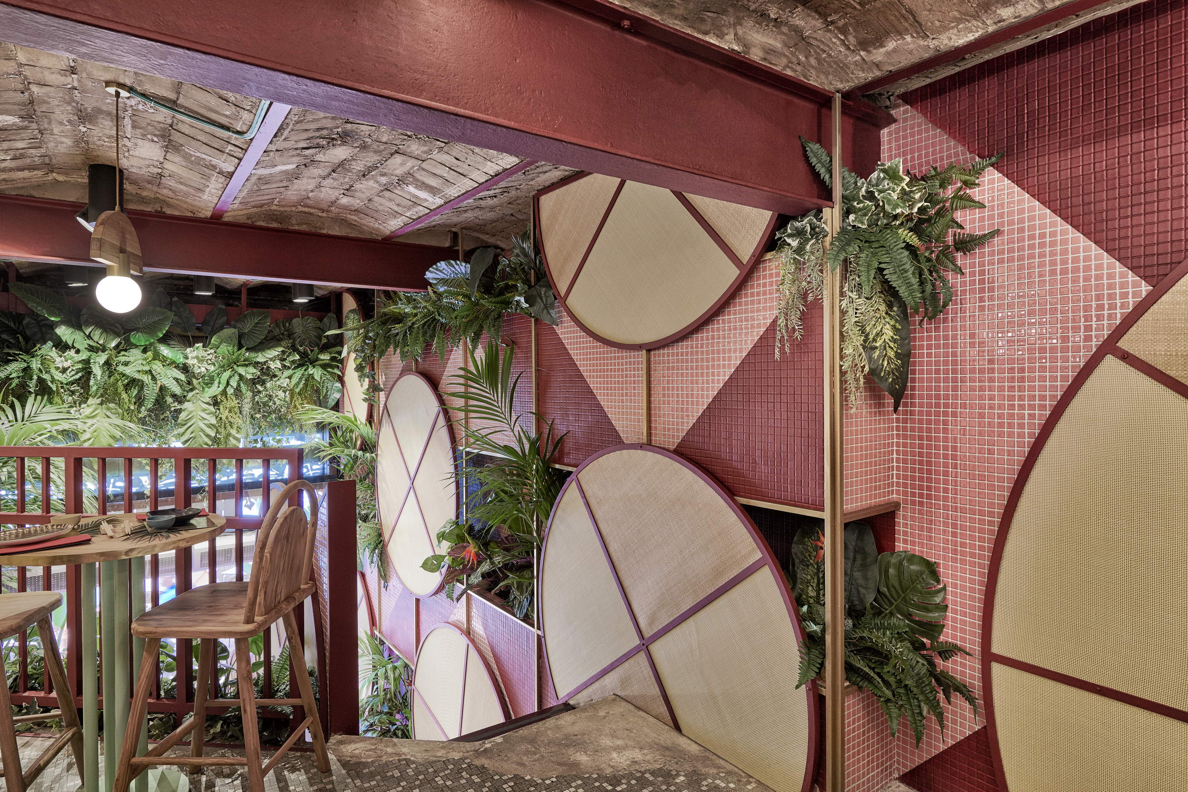
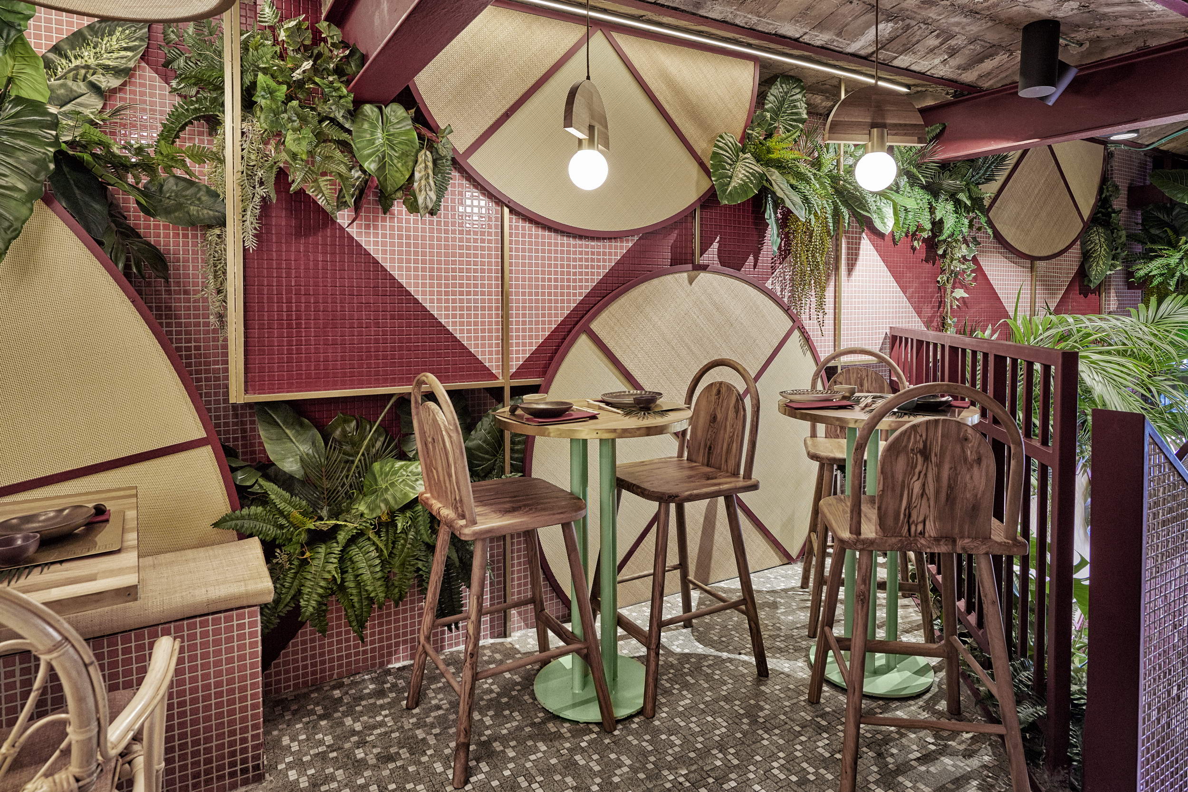
此外,在这里设计师还利用棕榈叶构造出鹦鹉灯,其他的装饰灯也都为该项目专门设计制作。结合原有构造的二层空间被打造成一个融合了热带和日本元素的新用餐区域, 特别是放置圆形就坐区完全突显了一半来自巴西,一半来自日本的双重灵感风格。
Also, here we can find the parrot lamps with a palm leaf that as all the other decorative lamps were specifically designed for the project.On the upper floor on the other hand anew we find a combination of the original heritage from the space, fusioned with tropical and Japanese elements; A look that clearly can be recognized through the round seating corners which are half inspired by Brazil and half inspired by Japan.

