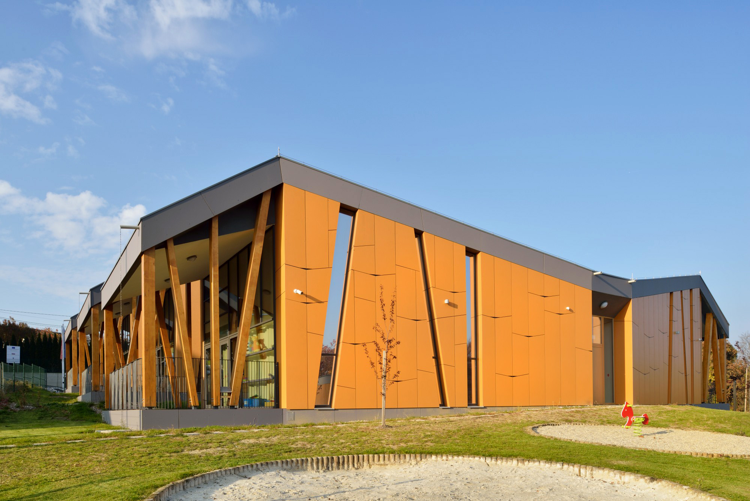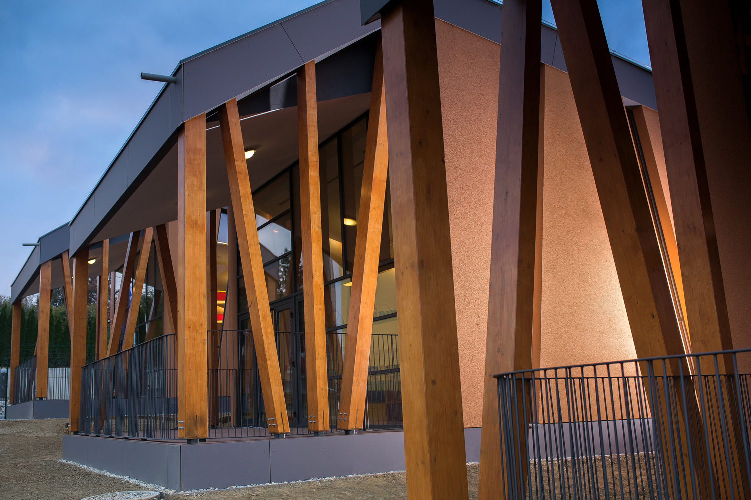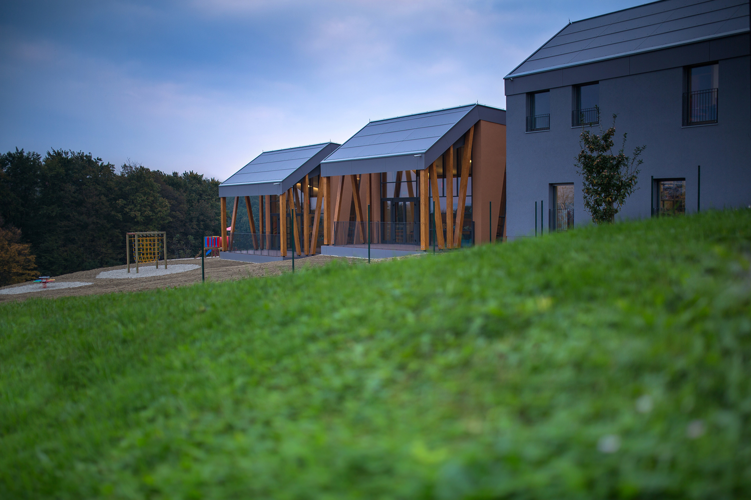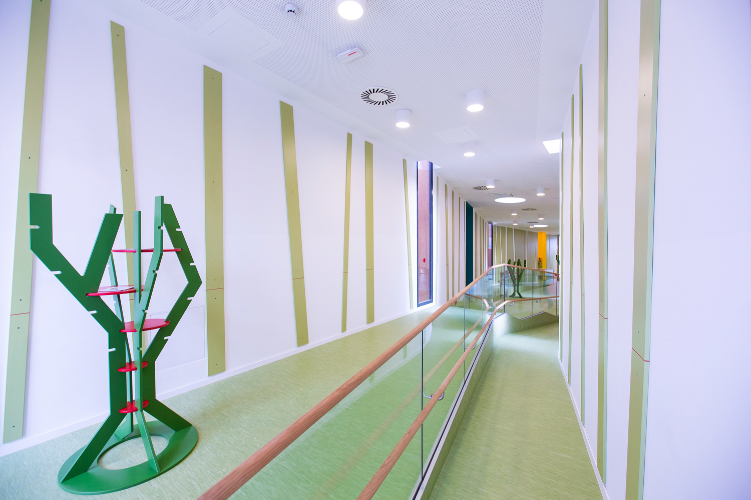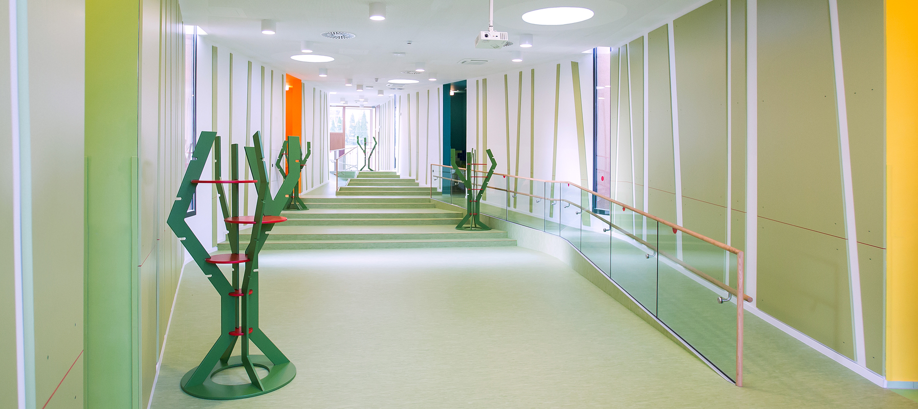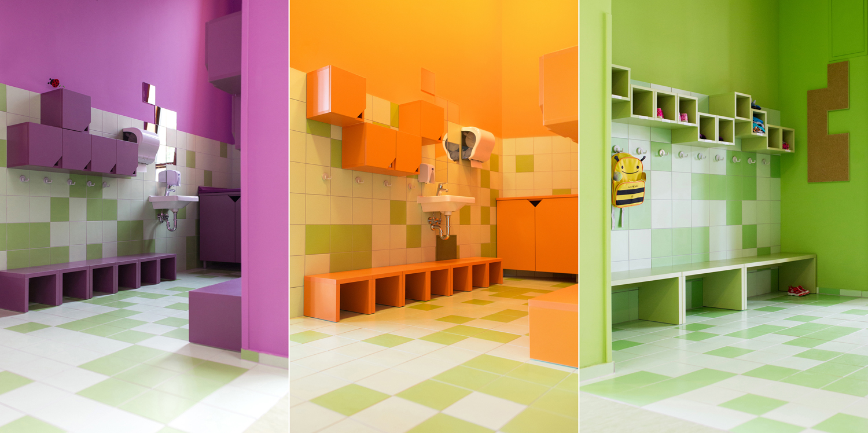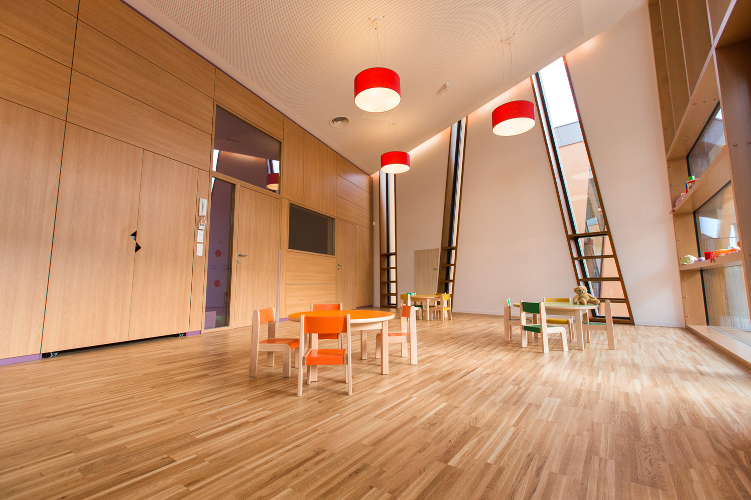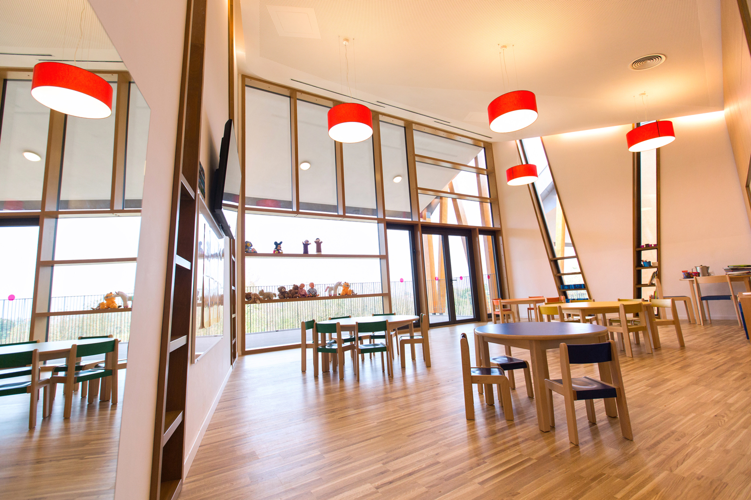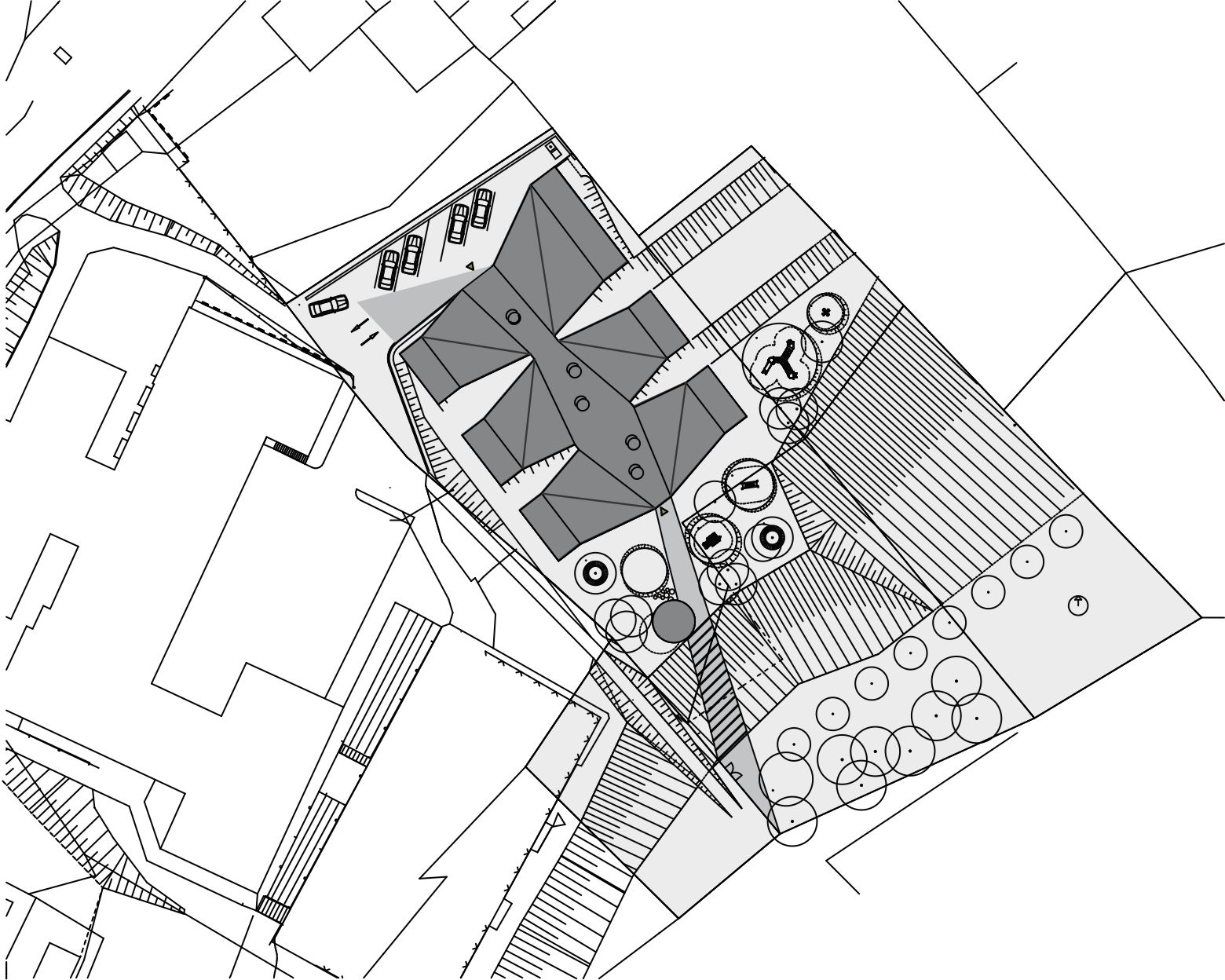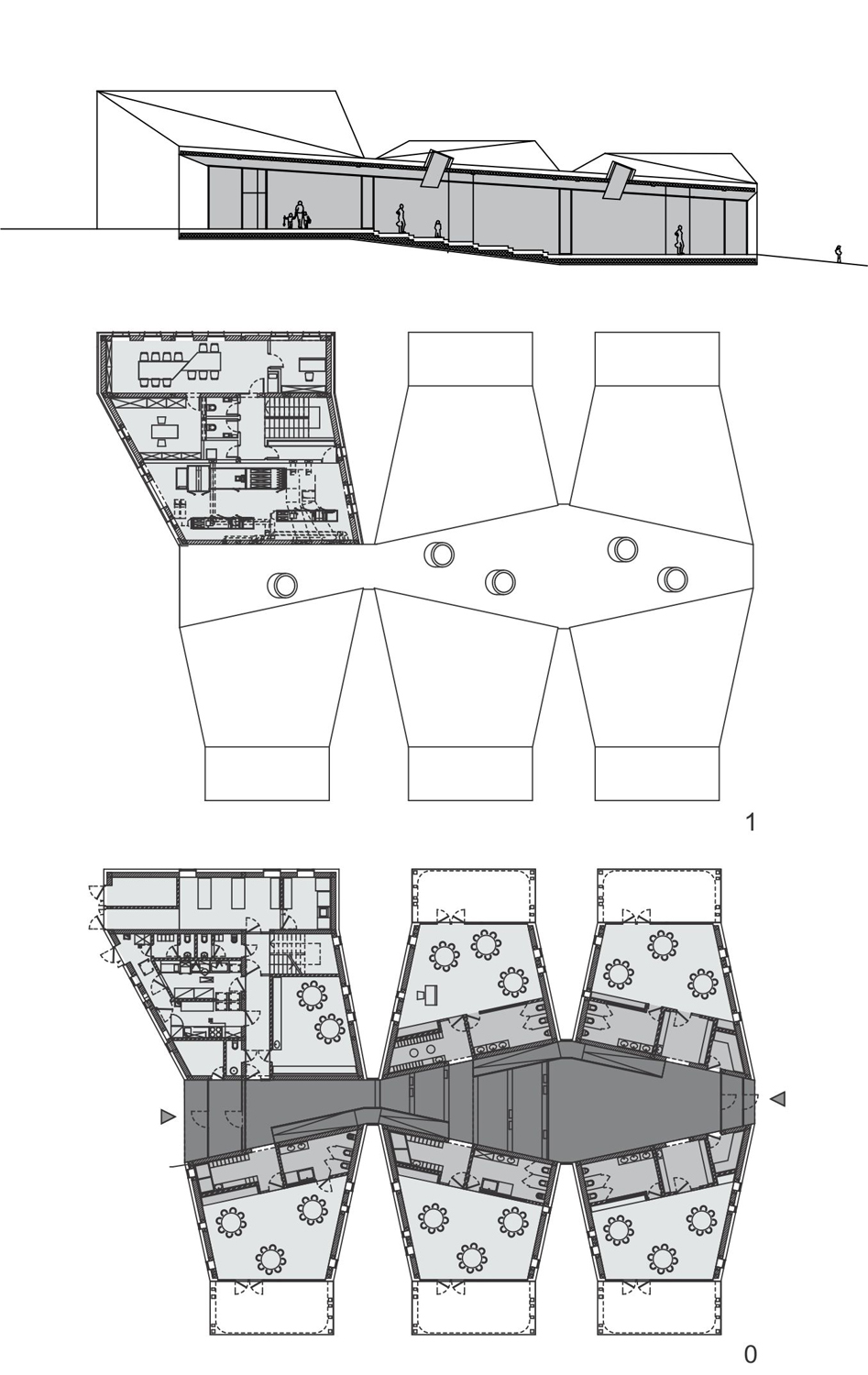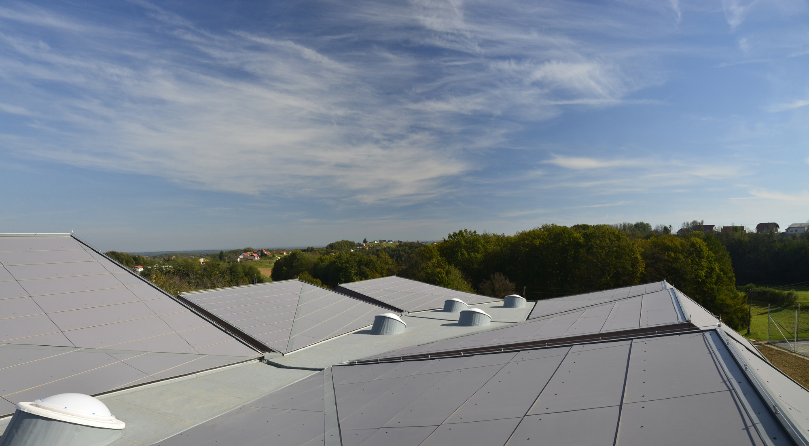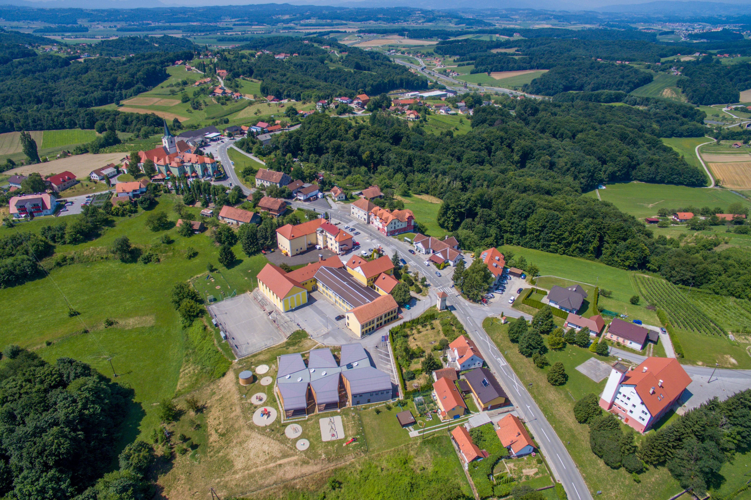
2014
The proposed kindergarten is in the village of Cerkvenjak, which is located in the center of the Slovenske Gorice region, Slovenia.
The proposed kindergarten is also inseparably connected with the natural surroundings of the trees and playground equipment. The concept of the kindergarten is similar to its local surroundings with the rhythmic string of volumes and roofs. Because of this concept, the kindergarten does not surpass the scale of an individual house and gives the user — a child — a sense of home.
The proposed kindergarten design originated from an existing learning path, which runs nearby. The kindergarten is a new program and function that upgrades the existing learning path. The result of using the principle of a learning path is a unique division and rhythm of the playrooms. The kindergarten offers rich experience to children and is closer to the scale of the child.
