
LightCatcher于12月2日在墨尔本维多利亚女王花园开放。
LightCatcher opened 2nd December in Queen Victoria Gardens in Melbourne.
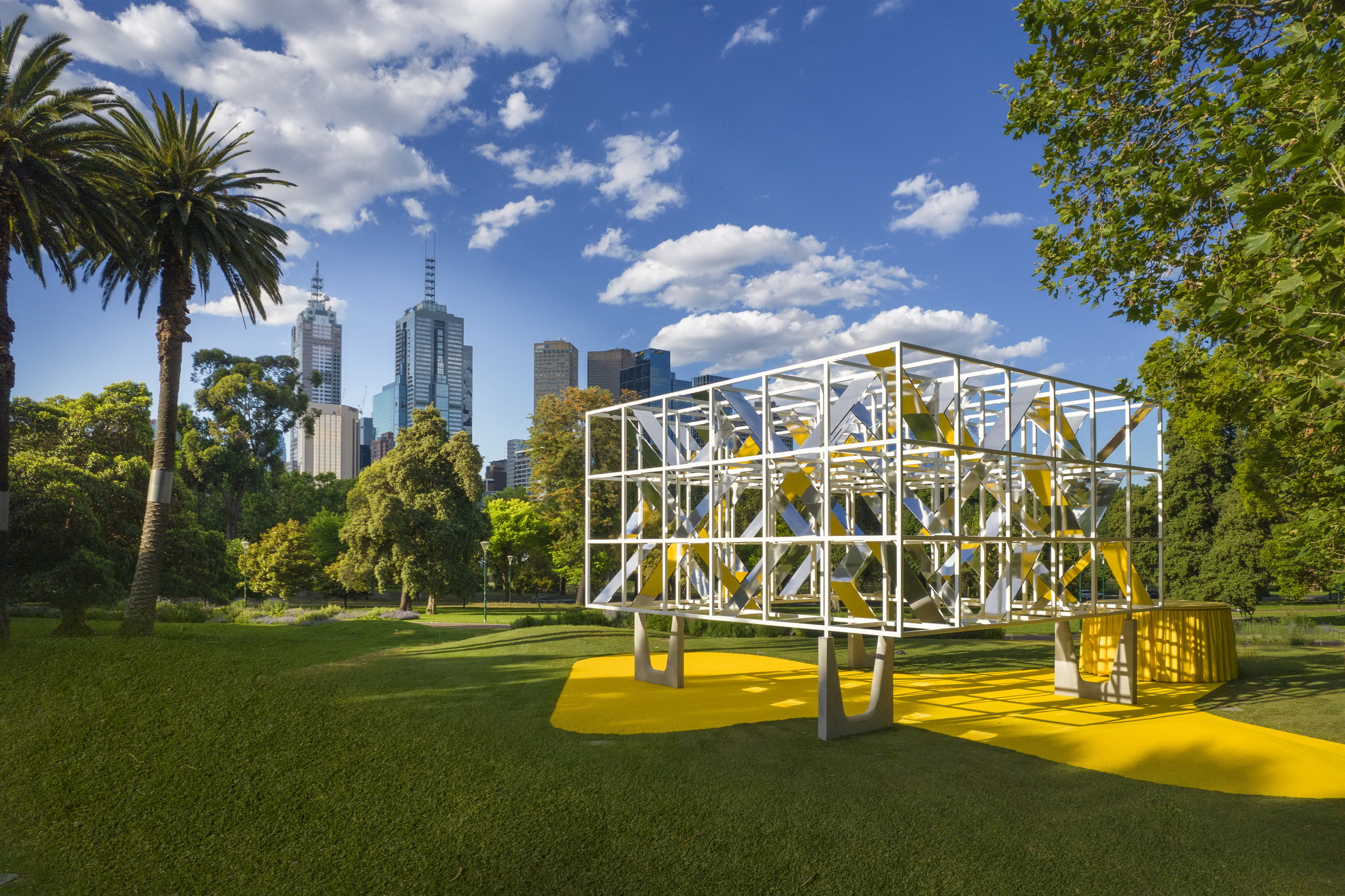
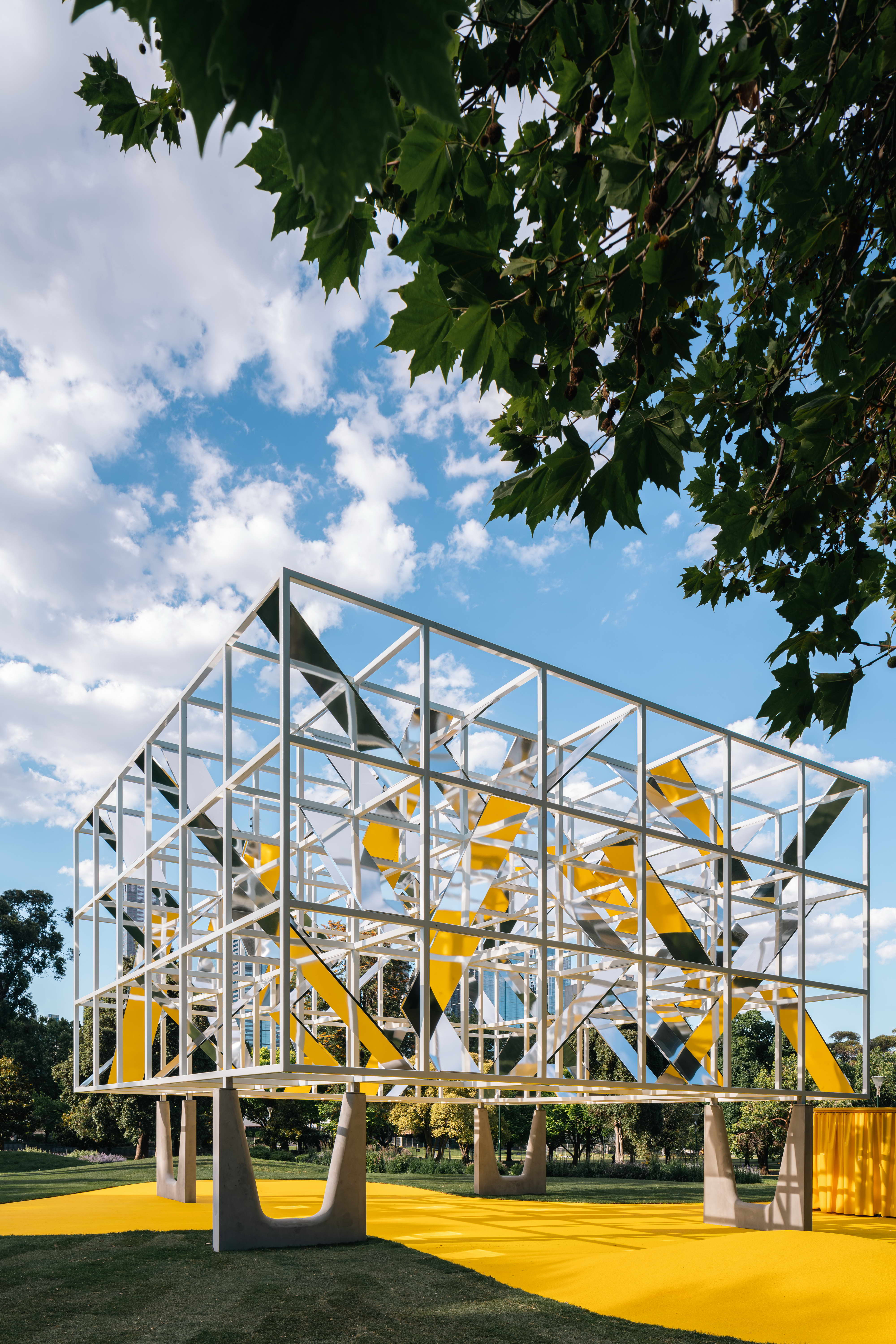
该项目是由Naomi Milgrom基金会委托在维多利亚女王花园建造的临时展馆,旨在探索成为标志性建筑所需的条件,并展示了墨尔本城市的创造性和动态品质,正如往年的建筑所充分展示的那样。
Theproject for the temporary pavilion commissioned by the Naomi Milgrom Foundationin Queen Victoria Gardens explores the condition of architectural device as a powerfulattractor and display of the creative and dynamic quality of the city ofMelbourne, as previous editions have fully demonstrated.
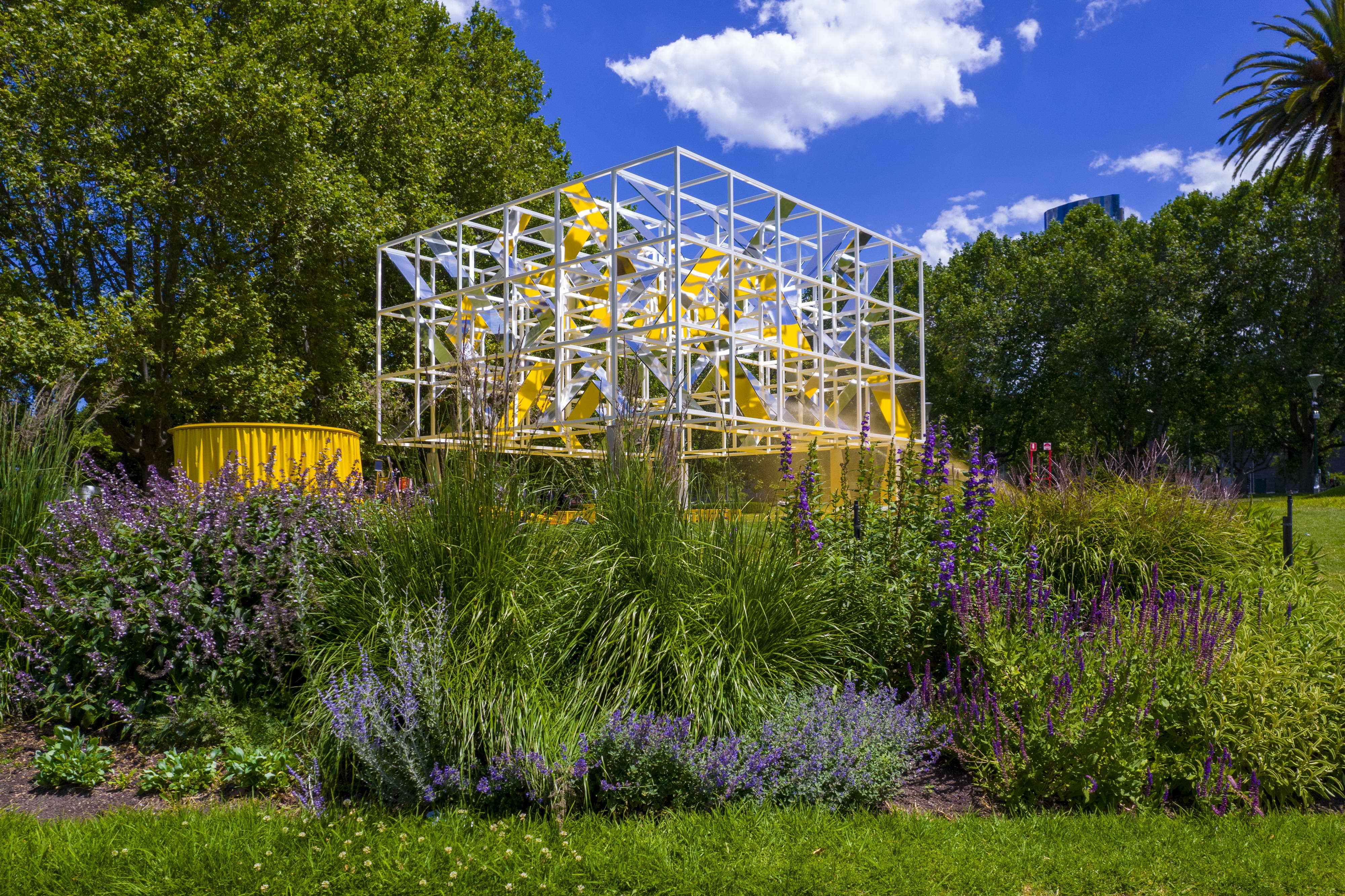

The structure we imagine is a shimmering device thatqualifies itself as a urban lighthouse that hosts and enlighten thecultural activities for the community planned for the 2021 summer season inMelbourne.
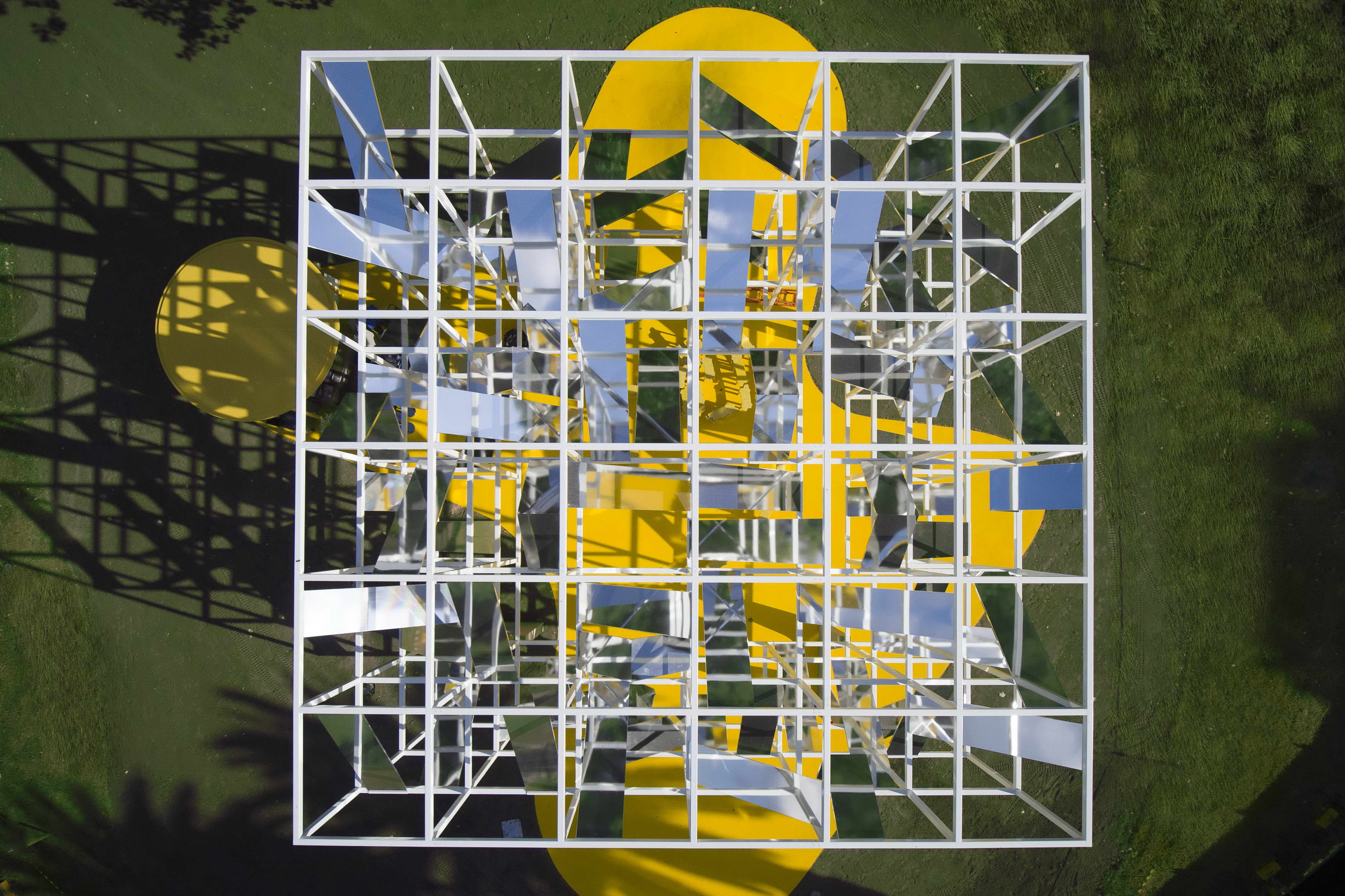
LightCatcher具有几何抽象的外形,它可以作为一个舞台,举办多变的活动,Light Catcher不仅能够反射的光的变化。还是一个能反映和放大人、活动、和颜色的万花筒结构,这也是其名称的由来。
Thepavilion's geometric abstraction qualify it as a stage intended to host amultiplicity of ever-changing events, such as the variations of the light thatit will be able to reflect. A kaleidoscopic structure that reflects andamplifies activities, people and colors. For these reasons we called itThe Light Catcher.

展馆由镀锌和涂漆管状型材的网状钢结构组成,支撑着一组镜面铝涂层面板,反射光线、颜色、活动和将使用这个空间的人。由于独特的U形形状和光滑的边缘设计,四根柱子也可以当作座位使用。
Thepavilion is composed of a reticular steel structure in galvanized and paintedtubular profiles that support a set of panels in a mirror finishing aluminumcoating reflecting light, colors, activities and people who will use thisspace. In force of the particular U-shaped form and smooth edges design,the four pillars can be used also as sitting places.
▽镜面铝涂层面板
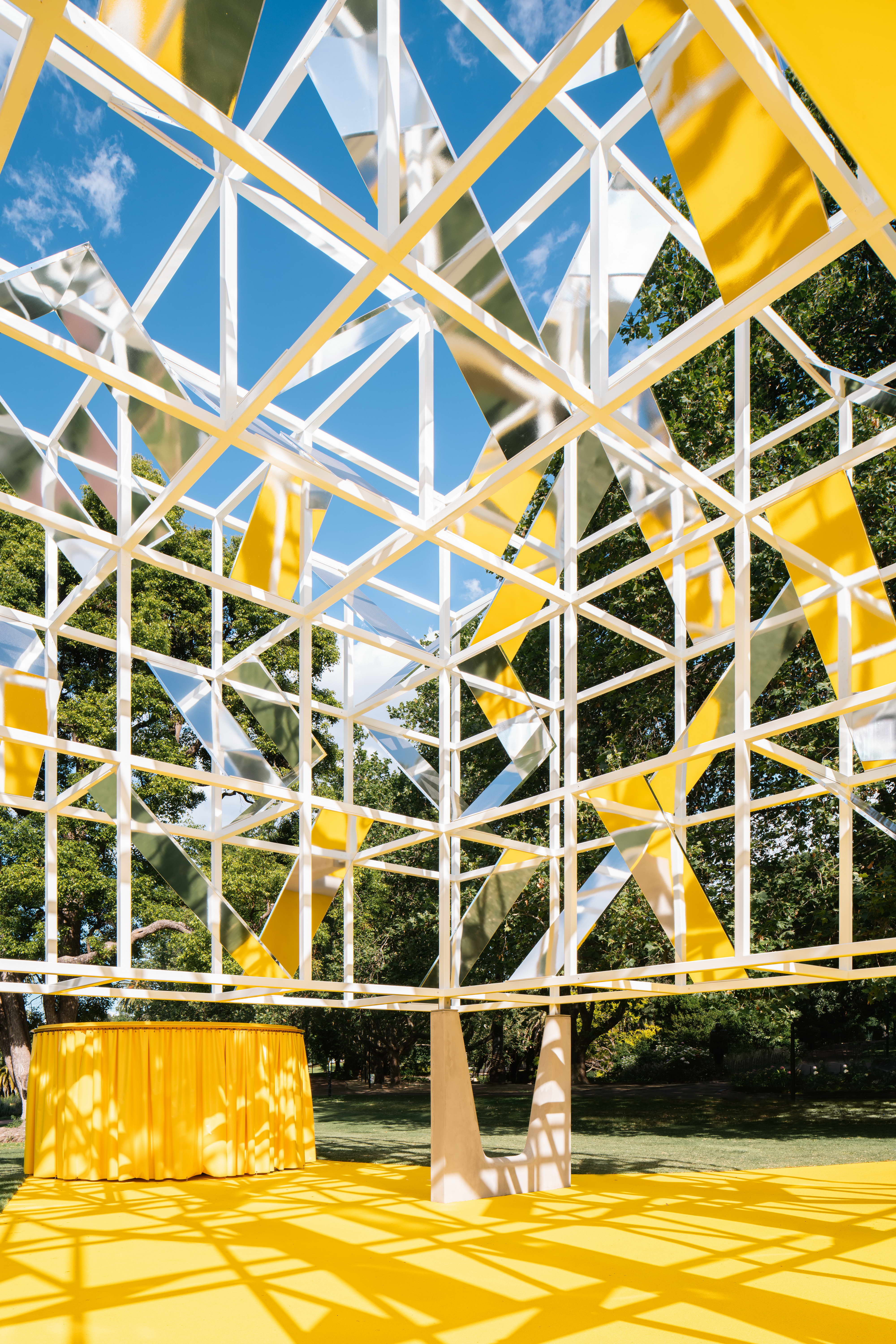
LightCatcher是一个临时结构,使用预制组件安装,根据Naomi Milgrom基金会简报显示,该装置可以很容易地重新安装,并且能够保证相当长的使用寿命。
Thepavilion is designed as a temporary structure that, through the use of precastcomponents, can be easily relocated and can guarantee a longer life inaccordance with the indications of the Naomi Milgrom Foundationbrief.
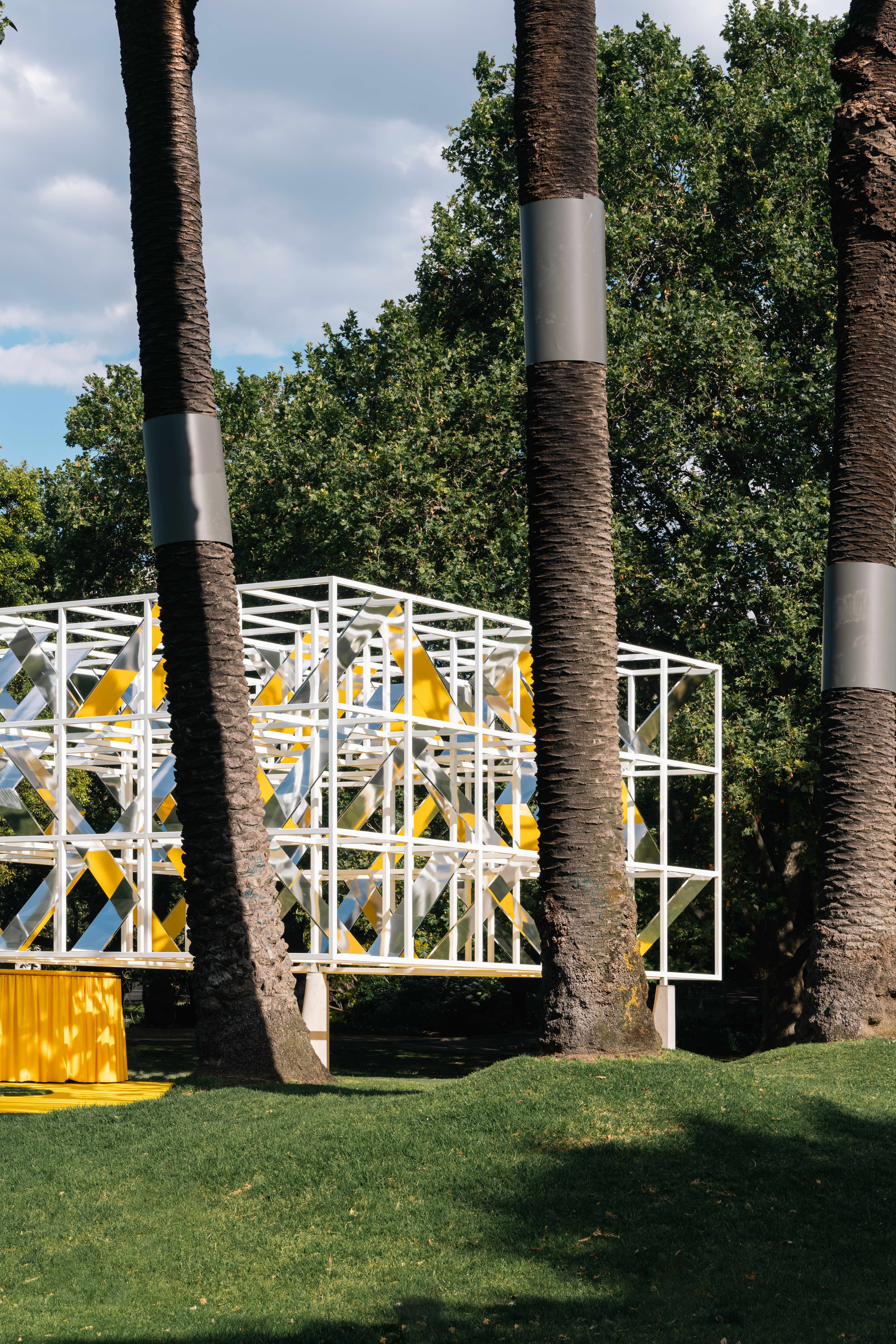
LightCatcher 的定位是城市标志设施,作为城市聚会场所和灵感来源,为维多利亚女王花园的Mpavillon系列添上一笔新的色彩。
TheLight Catcher propose itself as an urban sign of the consolidated role of civicplace of meeting and inspiration that distinguishes the MPavillon in QueenVictoria Gardens.
▽效果图
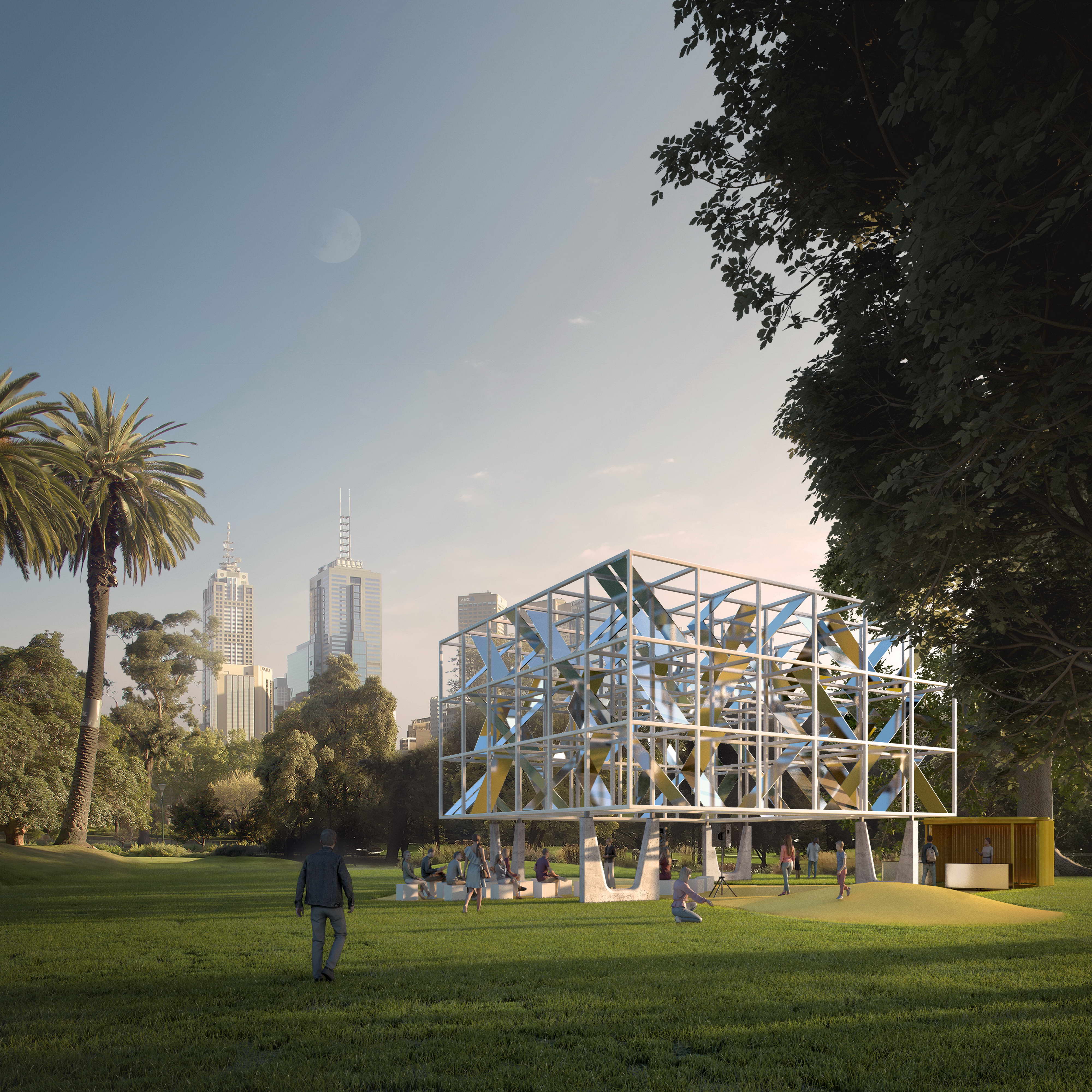
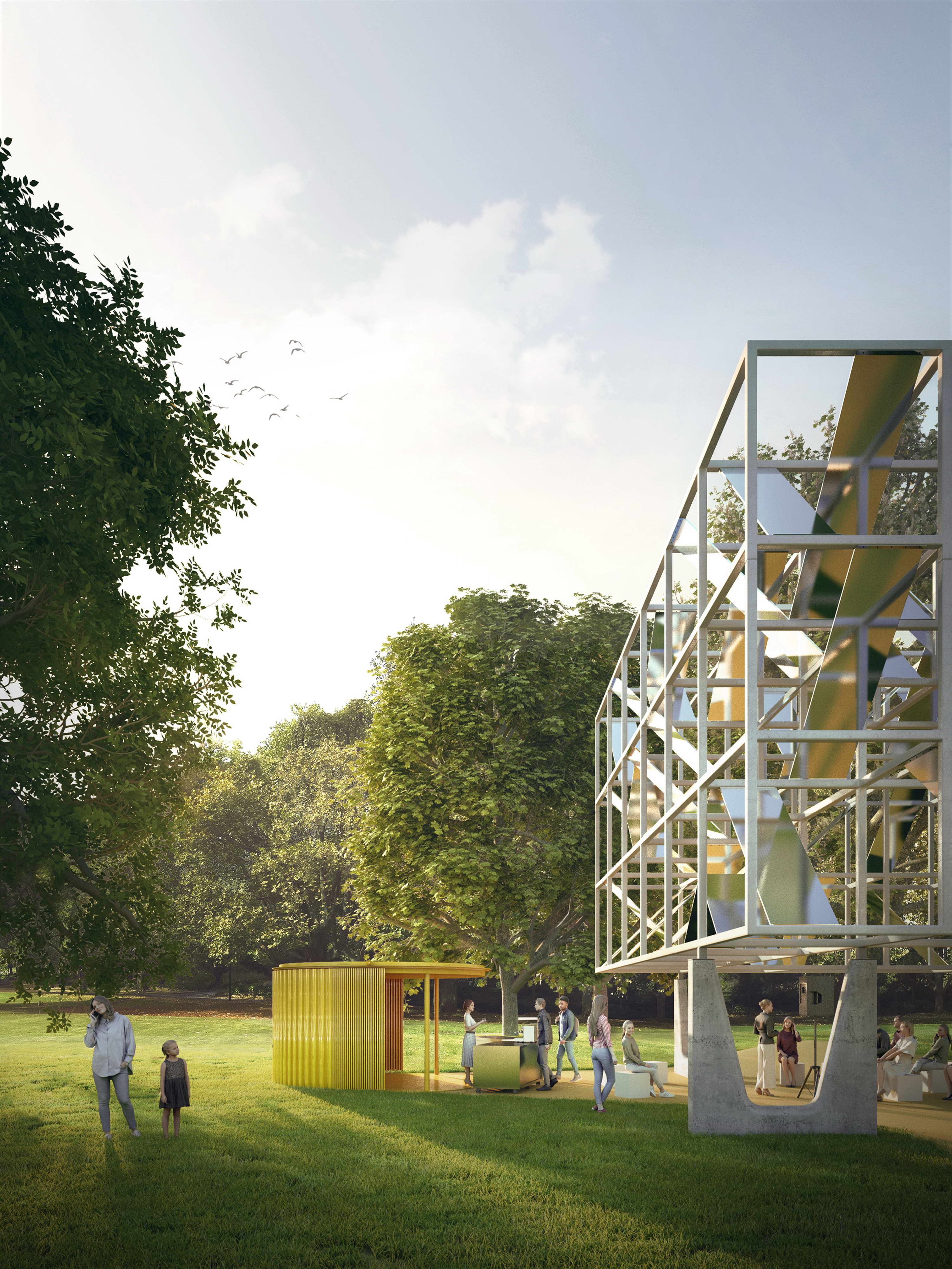
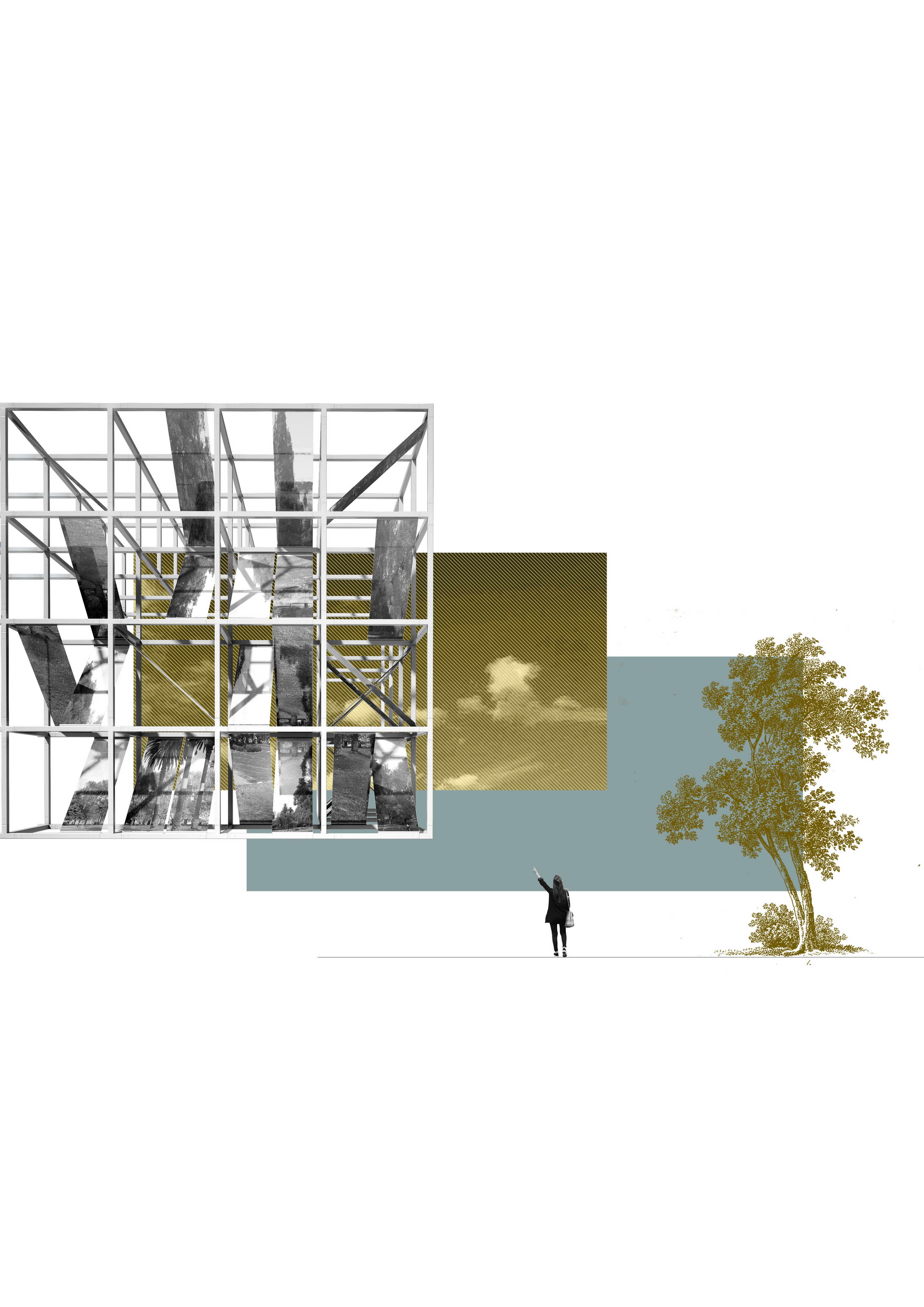
▽模型
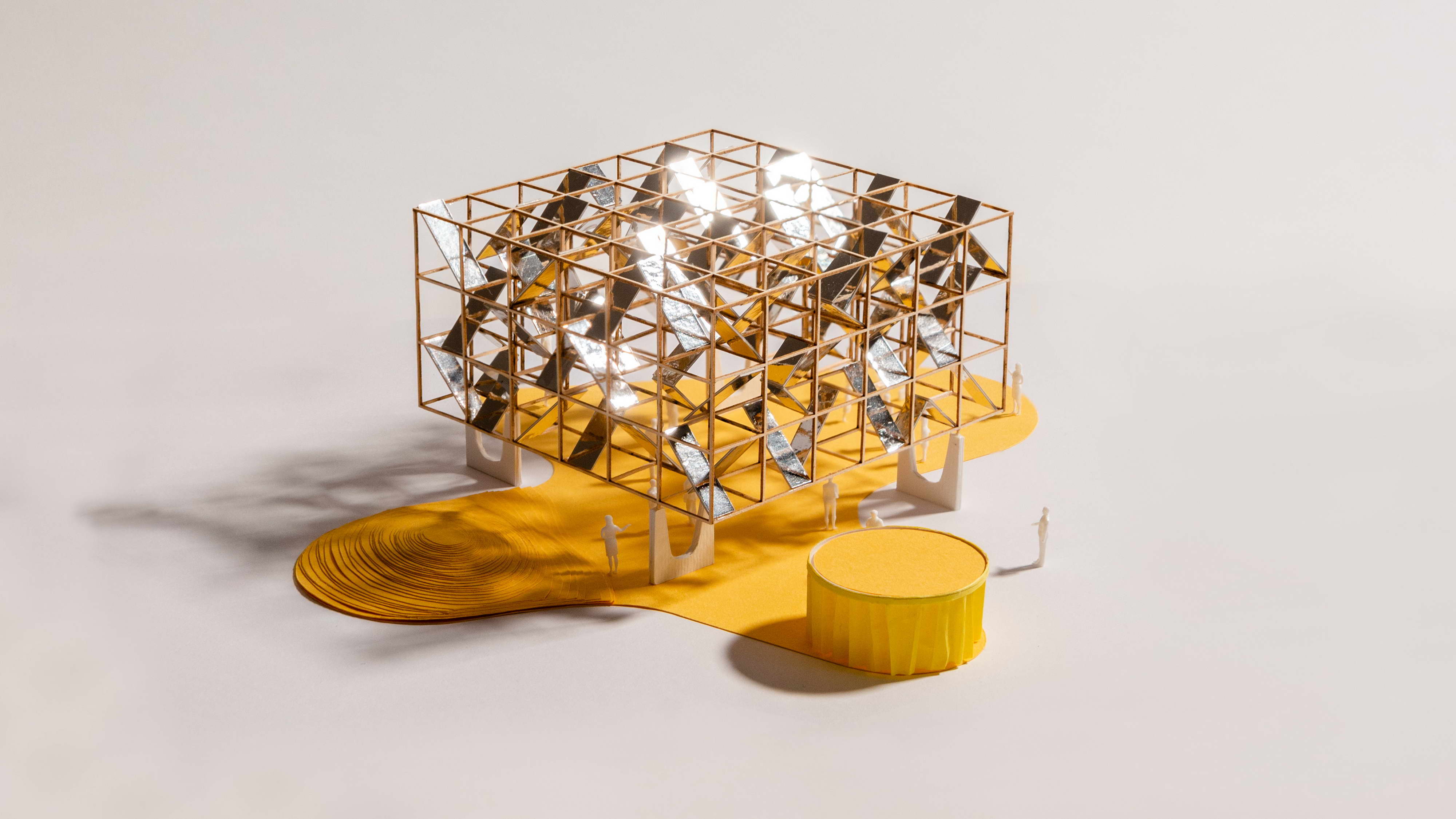
Project name:Light Catcher _ MPavilion 2021
Company name:MAP studio – Magnani Pelzel Architetti Associati
Website:www.map-studio.it
Contacte-mail:info@map-studio.it
Projectlocation:Queen Victoria Gardens – Melbourne _ Australia
Completion Year:2021
Building area (m²):aprox 145 sqm
Other participants:Project Team:MAP Studio_Francesco Magnani, Traudy Pelzel
Assistants: Matteo Sirinati, Gabriele Martella
Consultants: Aecom, Nigel Burdon, Robert Macaulay
Photocredits:John Gollings,Anthony Richardson,Claudia Rossini