
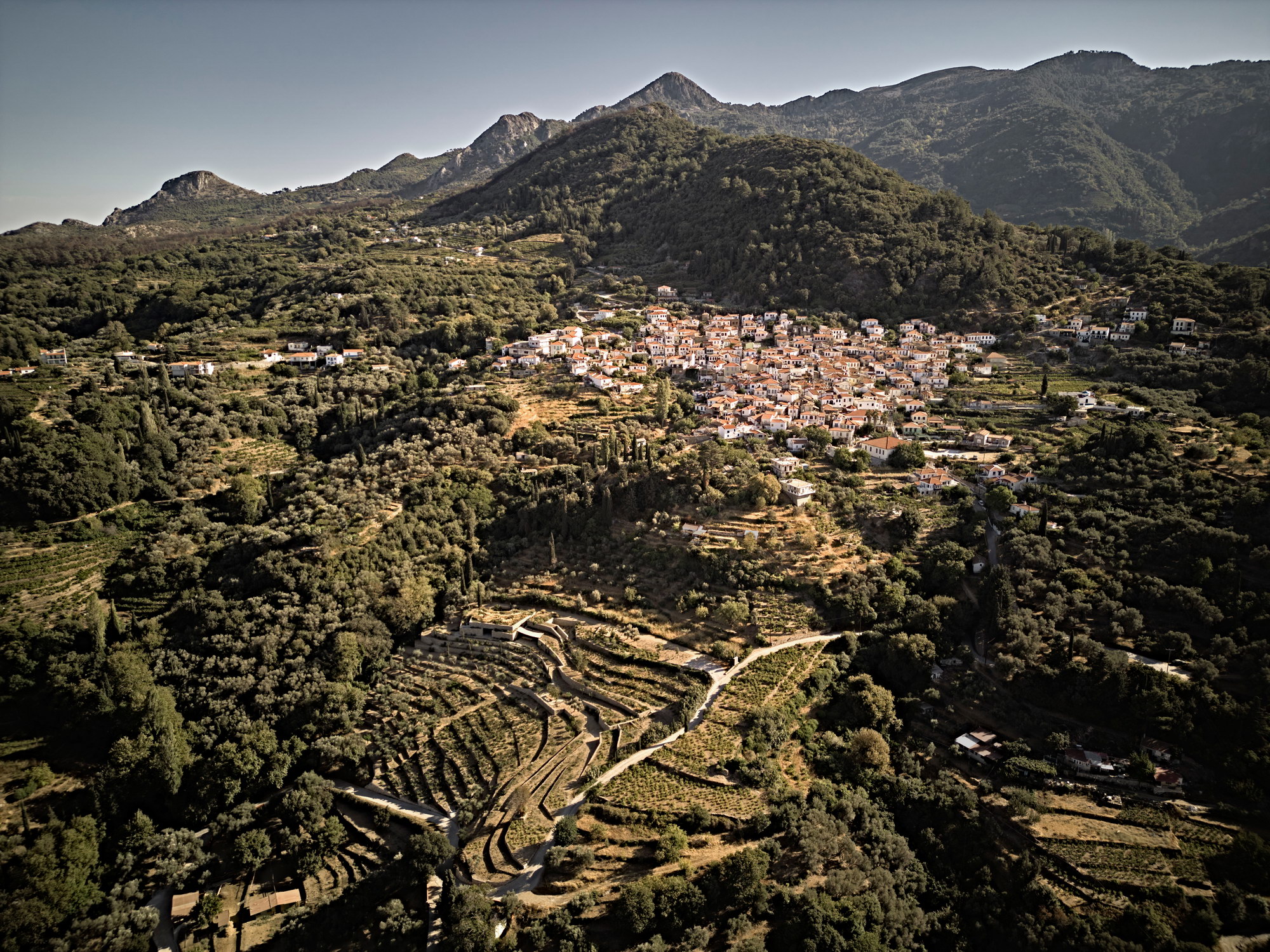
为了将Metaxa的葡萄酒品牌与其根源联系起来,LIKNON位于萨摩斯的一个拥有100年历史的葡萄园,在这里生长着它的特殊成分——甜麝香葡萄。
Aiming to connect the Metaxa brand to its roots, LIKNON is located in a 100 year old vineyard in Samos, where its special ingredient, the sweet muscat grape grows.
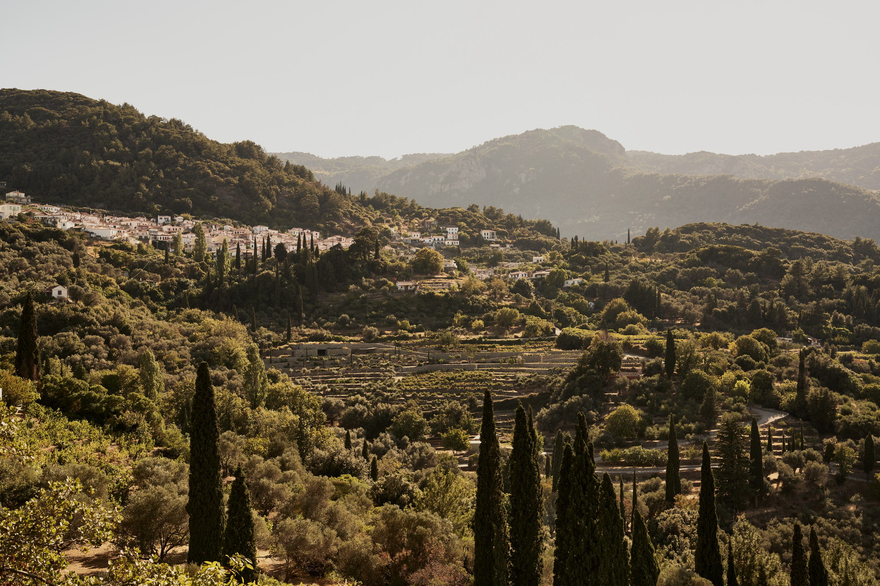
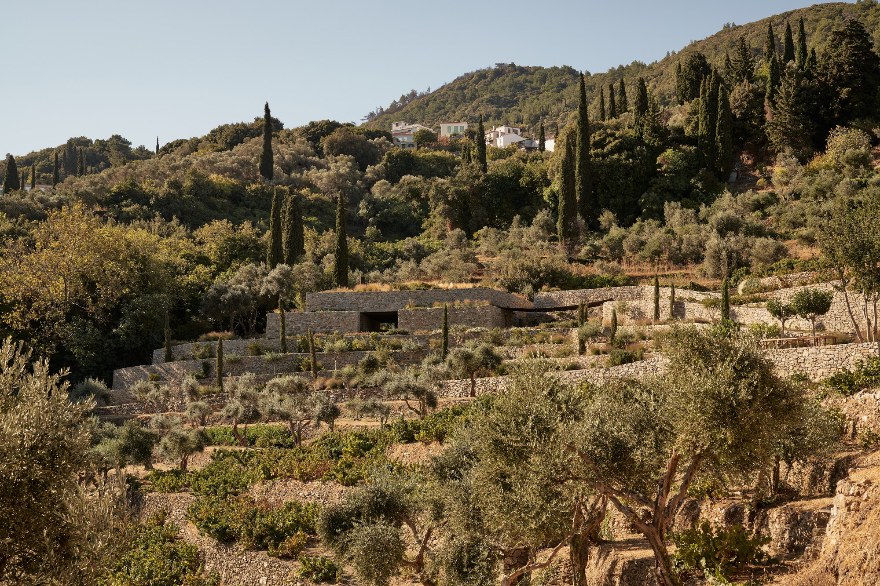
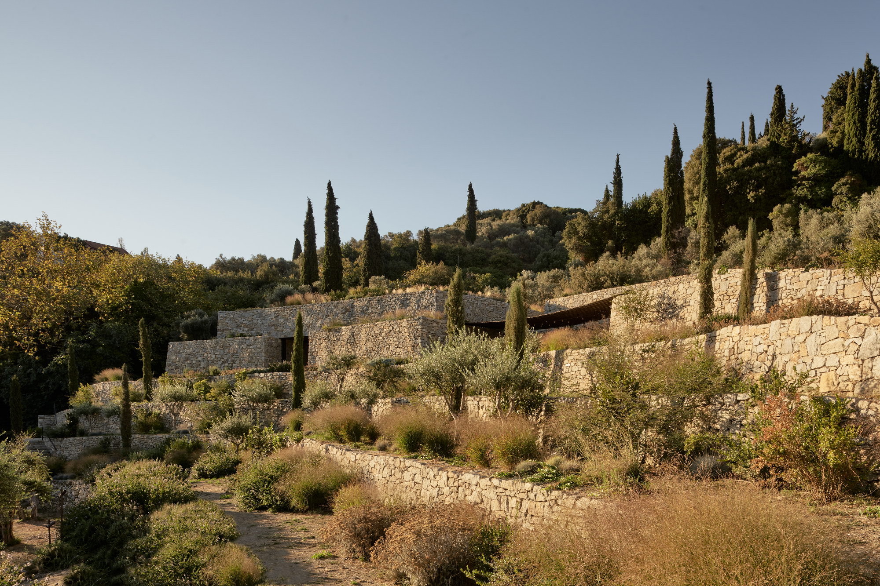
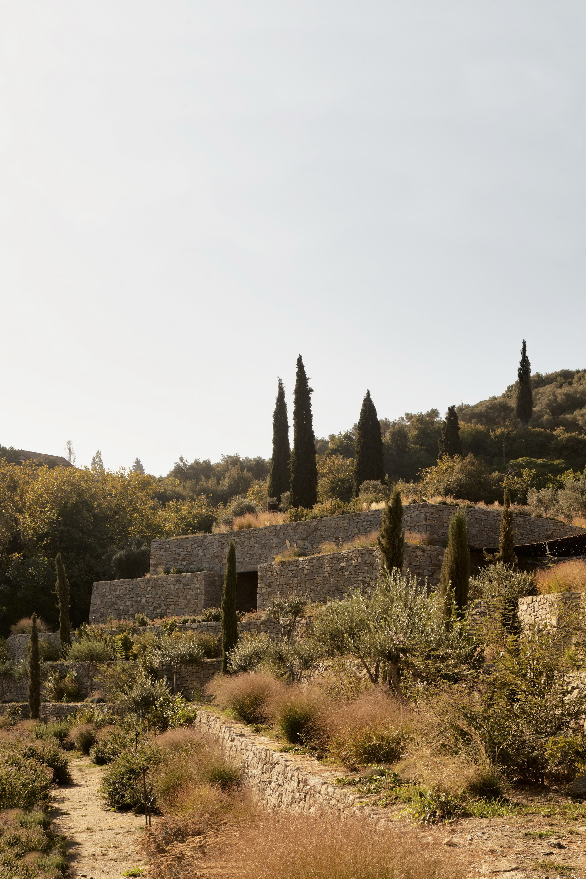
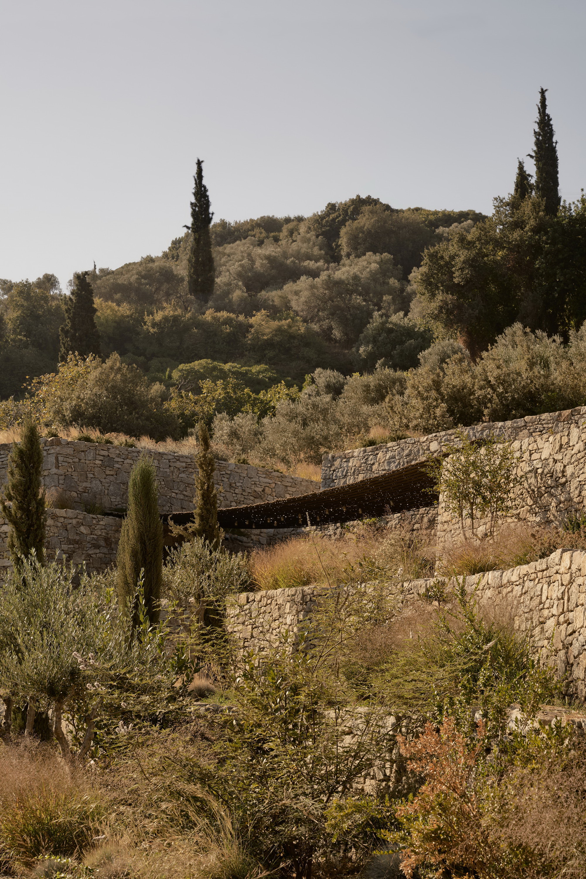
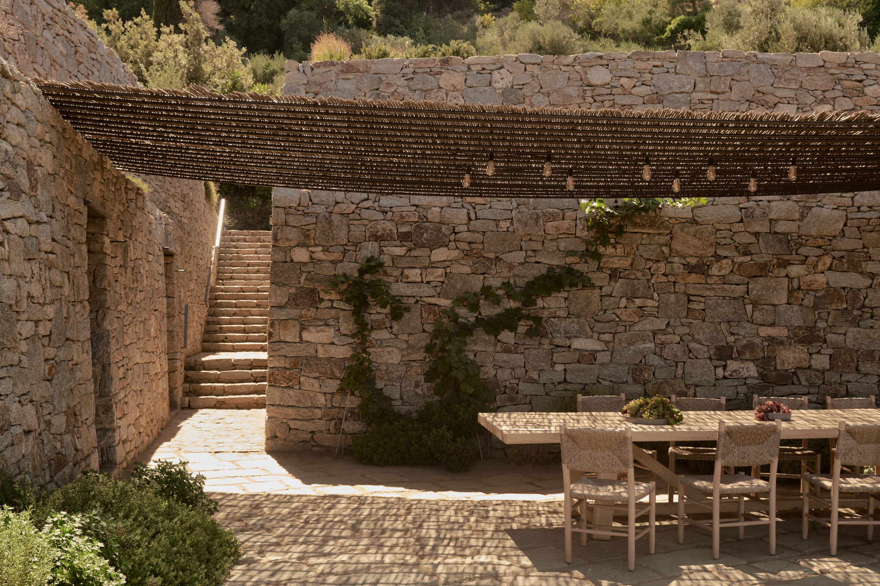
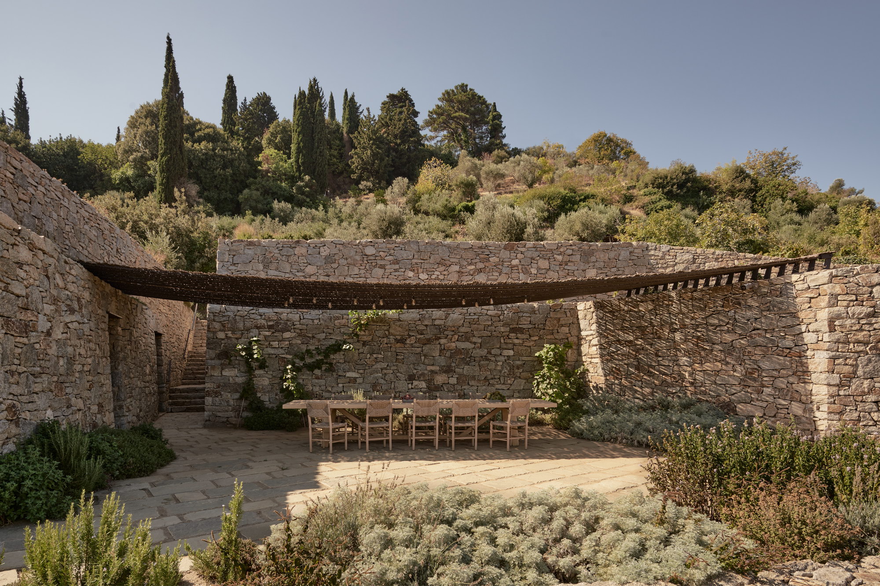
该项目是Vourlites村下方山谷中的一个地标性建筑,在这里将追溯Metaxa品牌的起源,展示出Metaxa品牌与当地的文化紧密相连,在高品质商品和葡萄酒酿酒方面有着悠久的传统。
The project is a landmark in a valley beneath the village of Vourliotes, that will showcase the origins of Metaxa which are tightly bound to the island’s culture, one with a long tradition in high quality goods and winemaking.
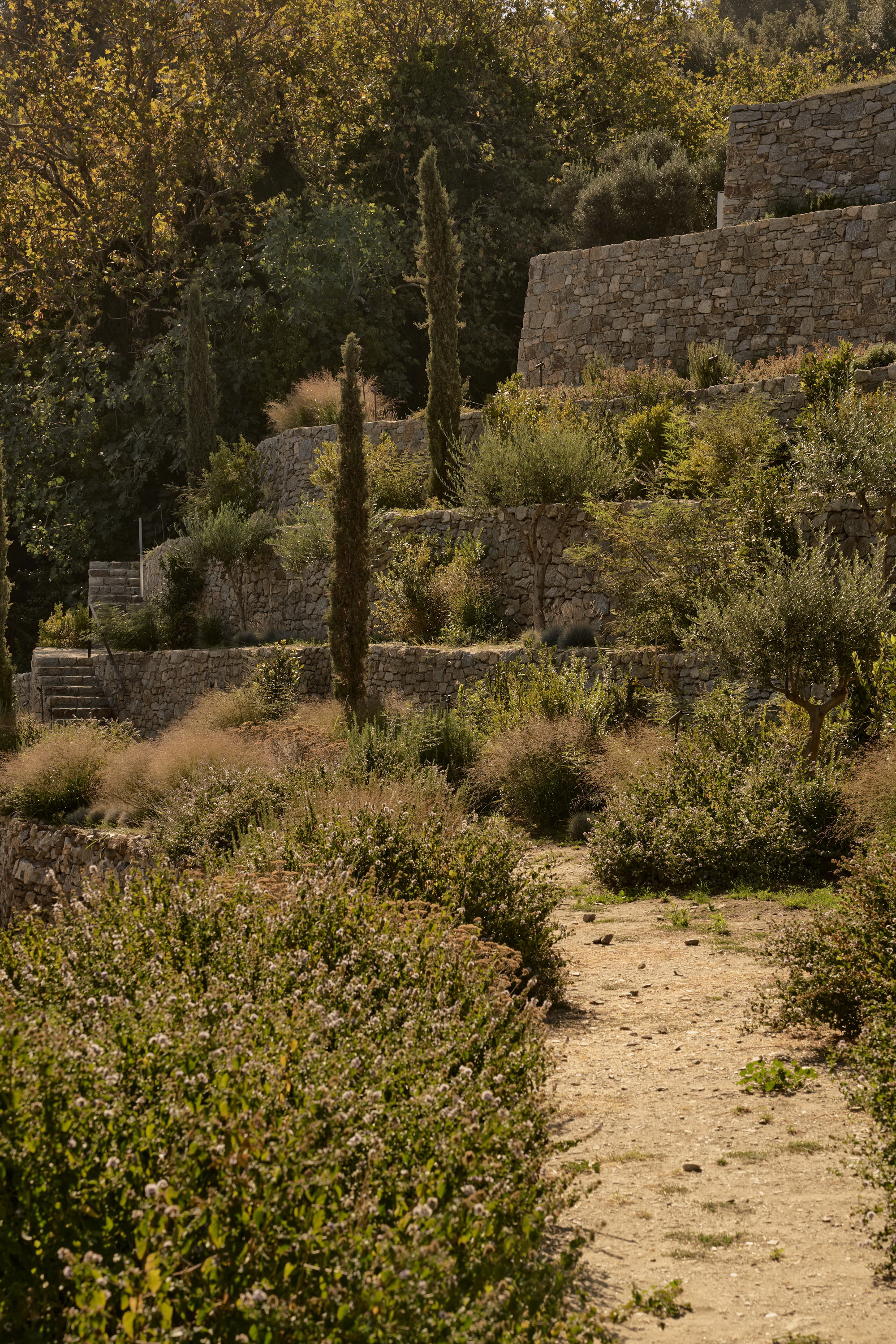 | 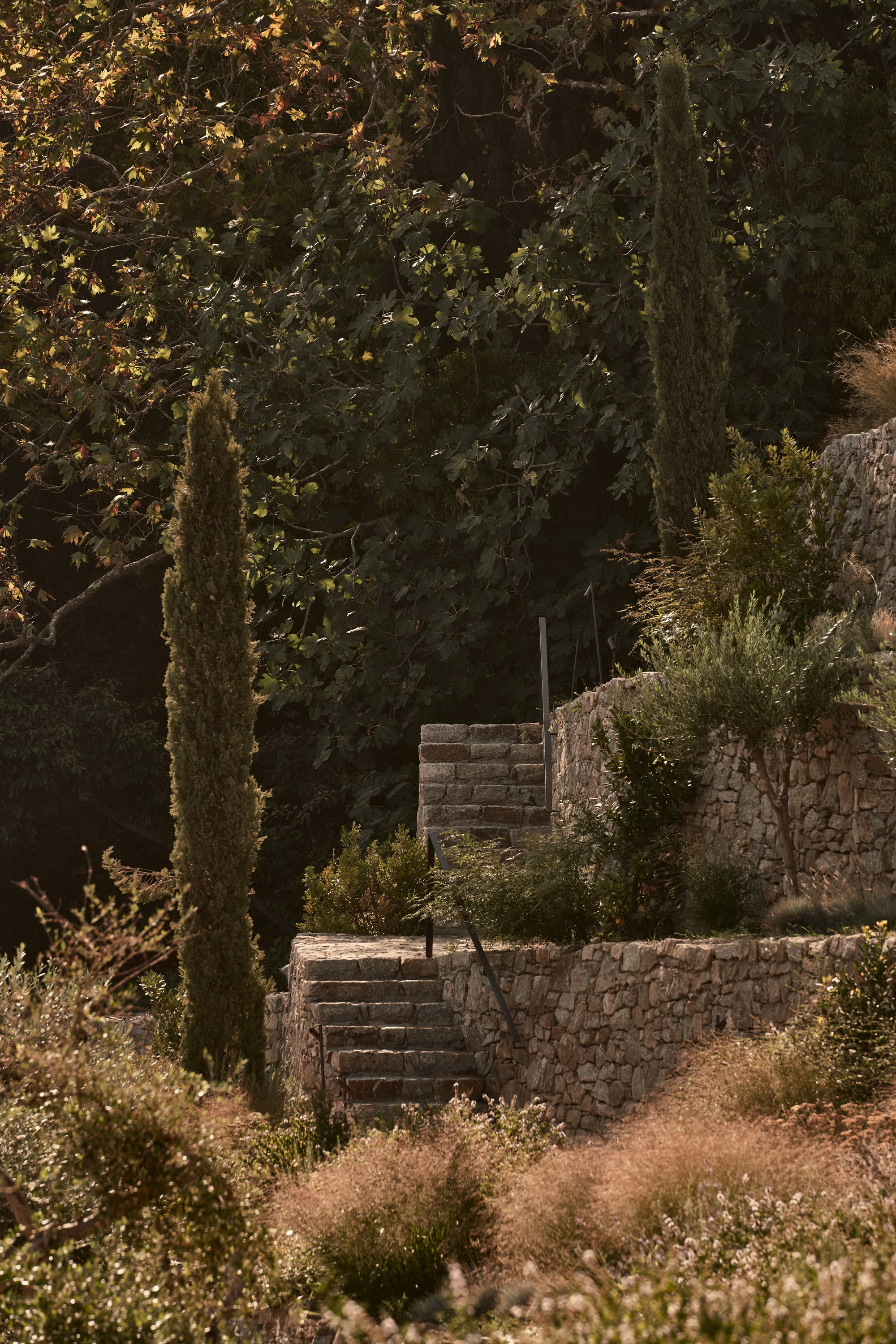 |
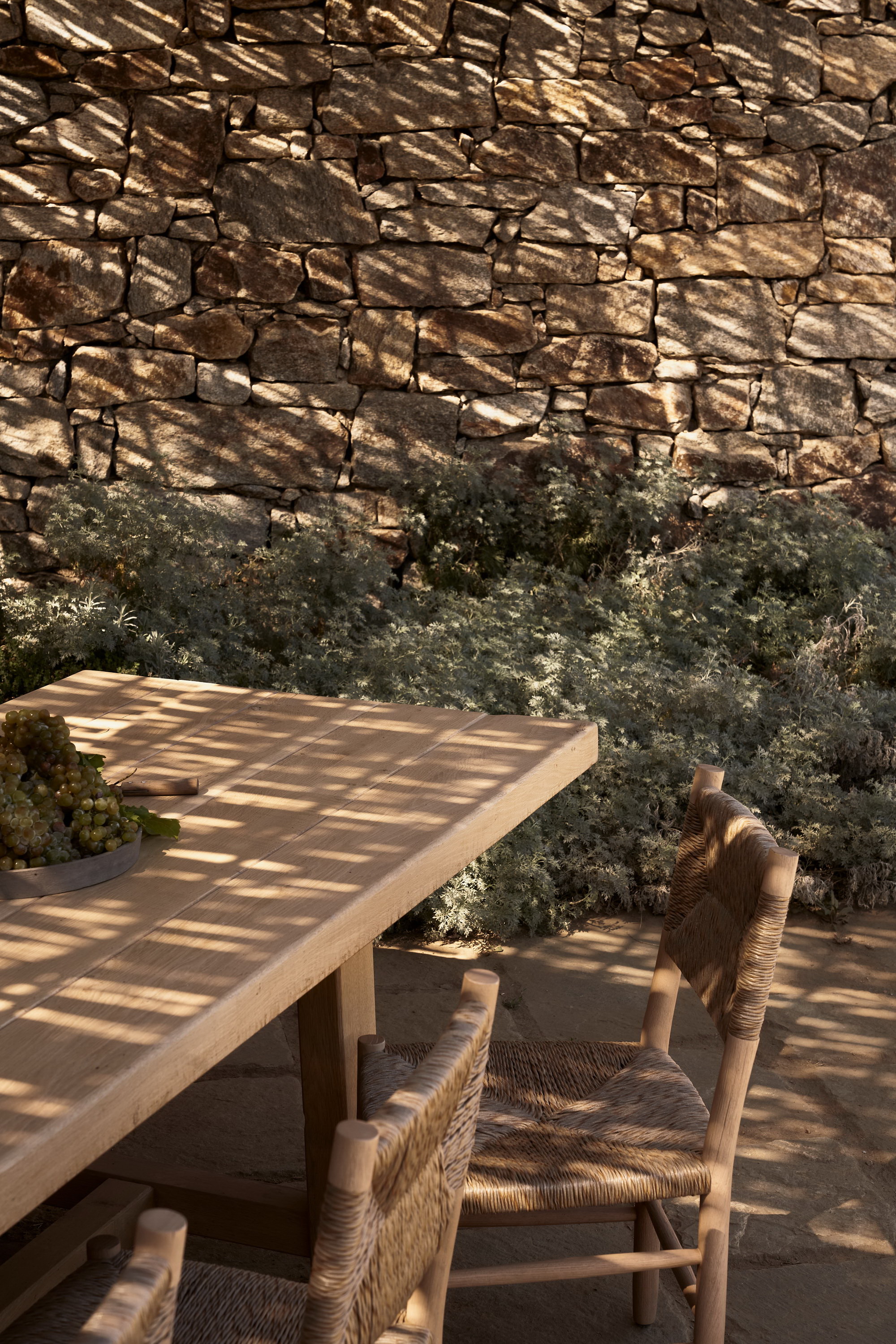 | 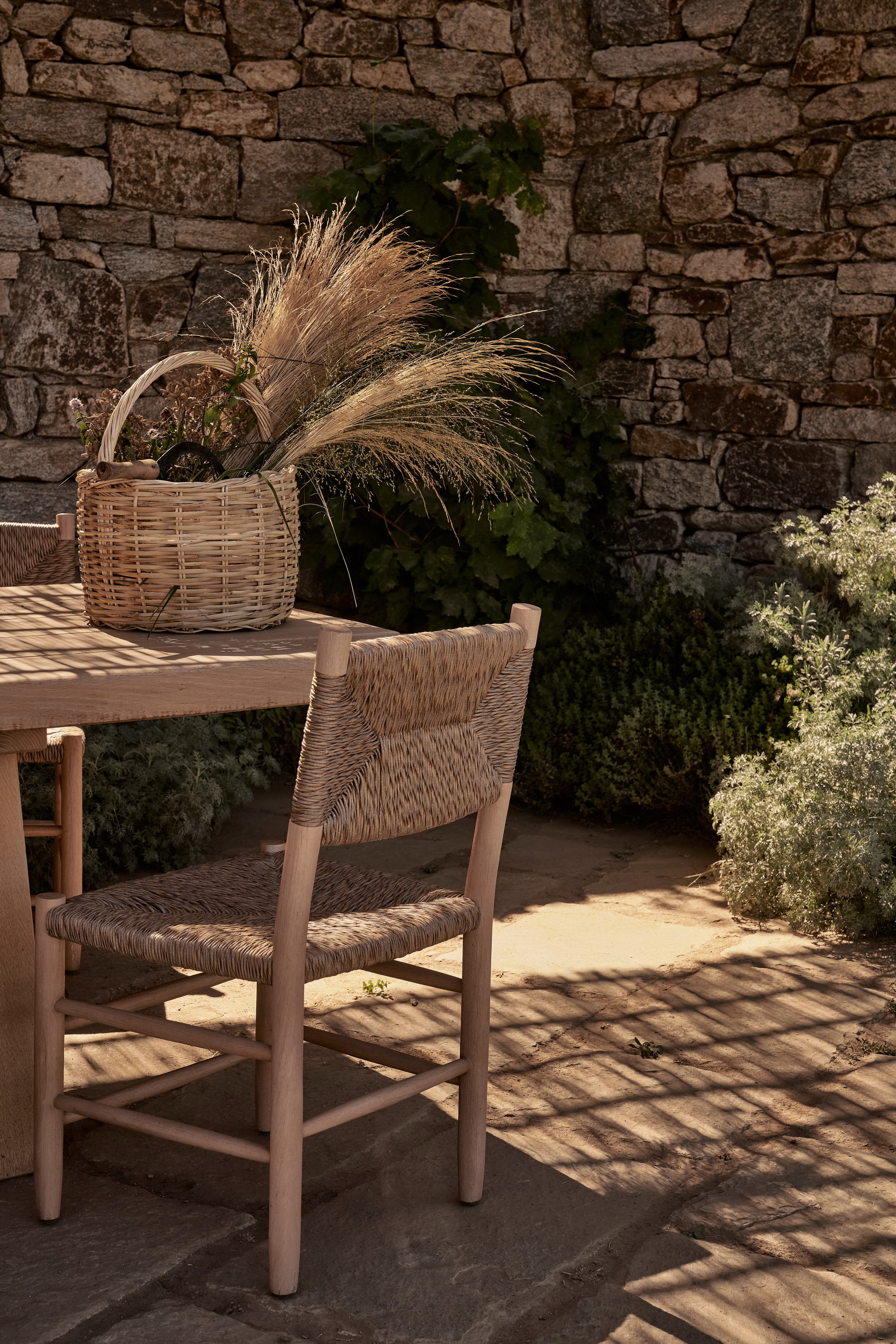 |
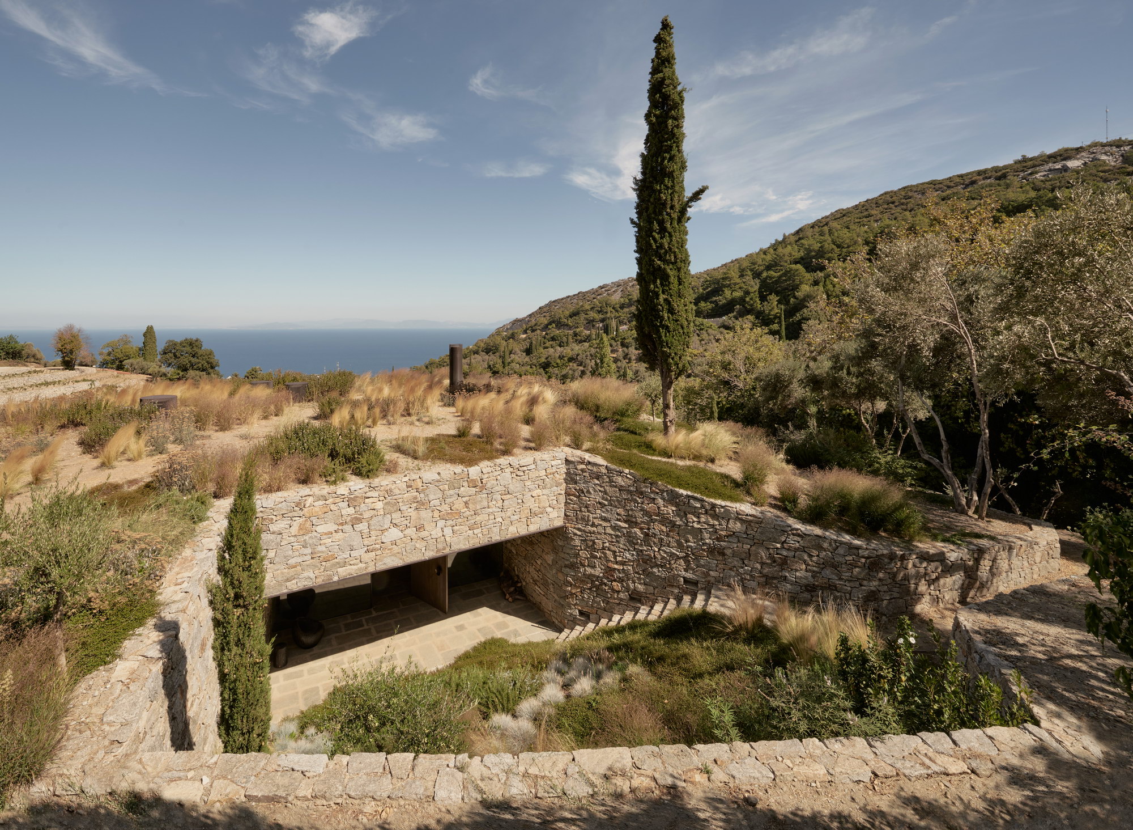
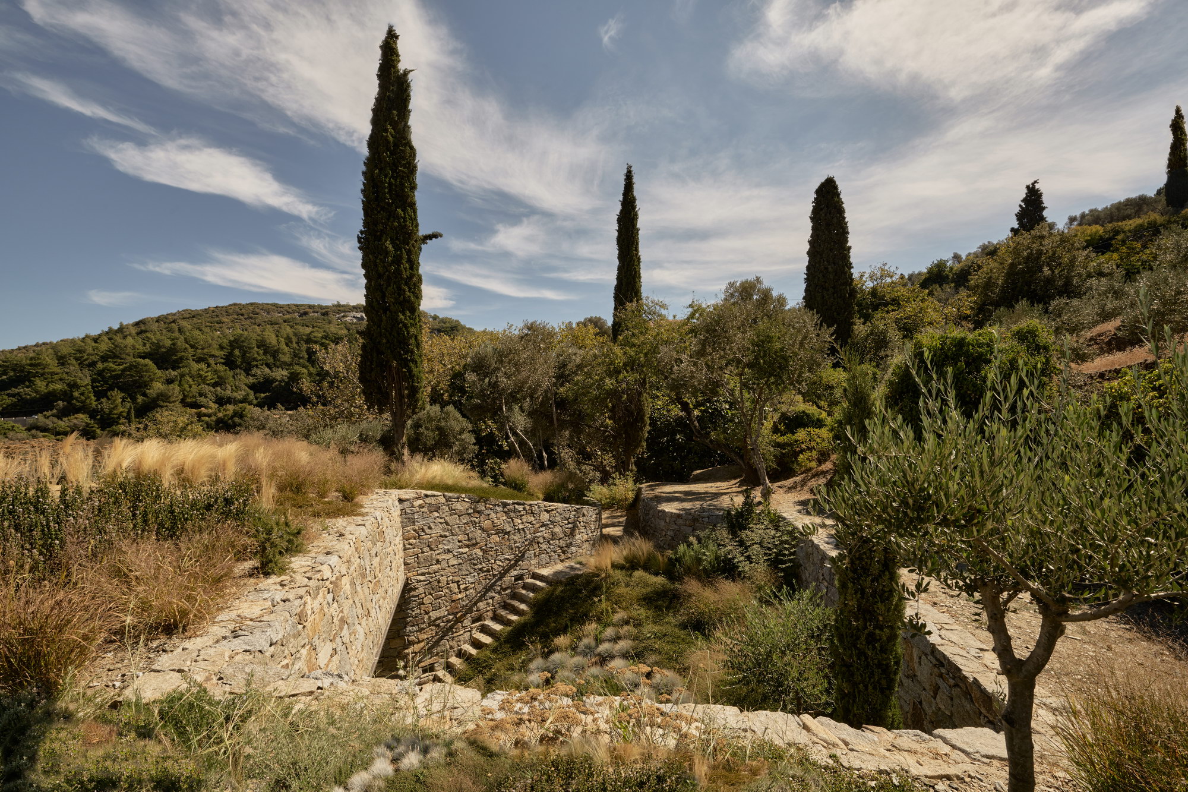
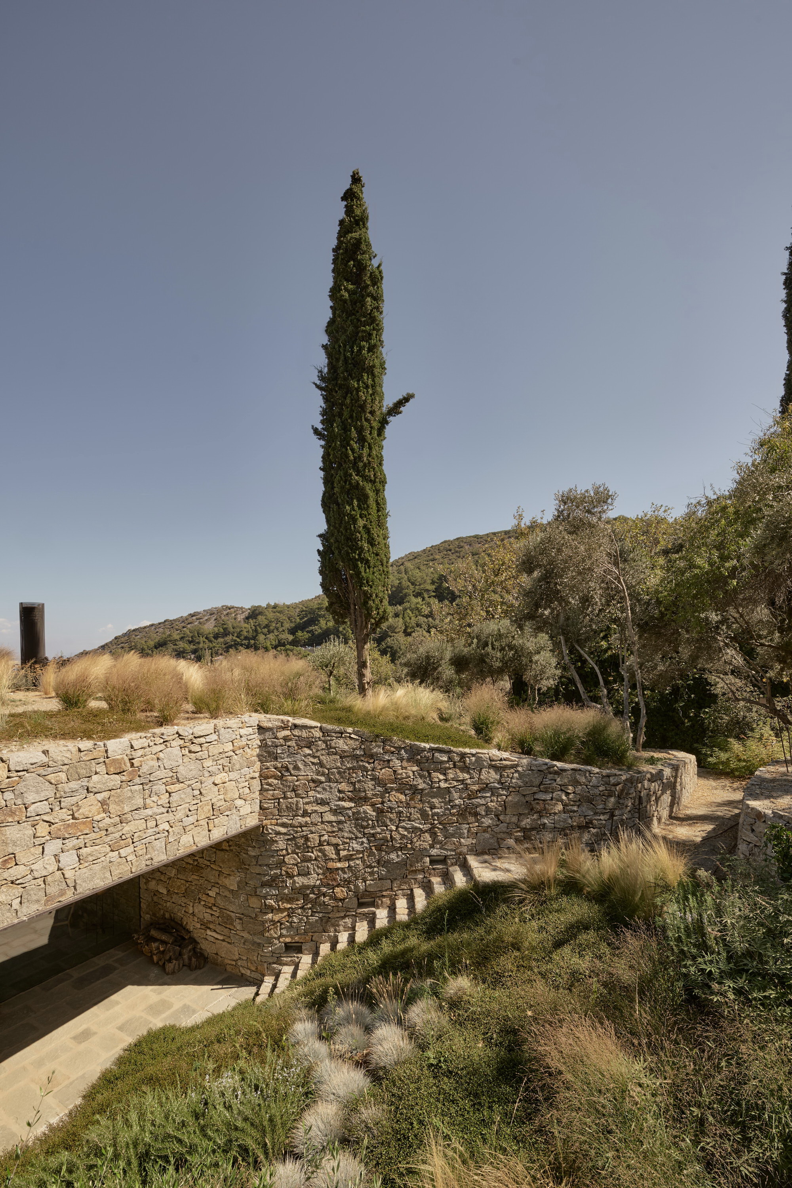
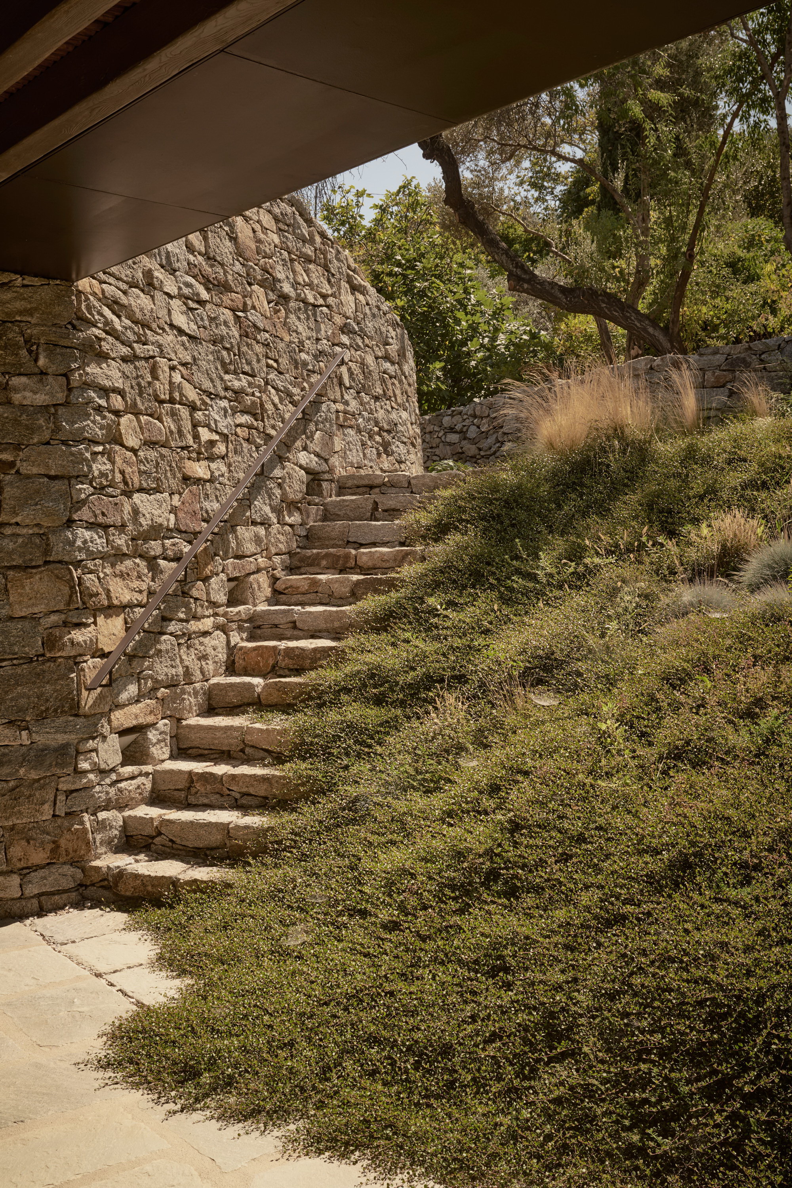
▽细节部分视频,Details video.
在LIKNON的设计中,葡萄藤是设计的主角,设计师将博物馆建筑的传统概念融入了建筑之中,设计围绕葡萄藤栖息地的漫游和探索。它不仅一座建筑,更是一道亮丽的景观,引导游客在葡萄树的生产地周围和下面参观,通道走向地下时,通过互动体验和一系列感官体验来激活和接触品牌的历史。
In LIKNON, the vine is the protagonist, and the traditional concept of a museum building dissolves into a walkthrough and an exploration around the vine’s habitat. Rather than a building, it is a landscape, where the visitor wanders around and under the vines’birthplace, submerges underground in order to get in touch with the history of the brand through an interactive experience and a series of sensory activations.
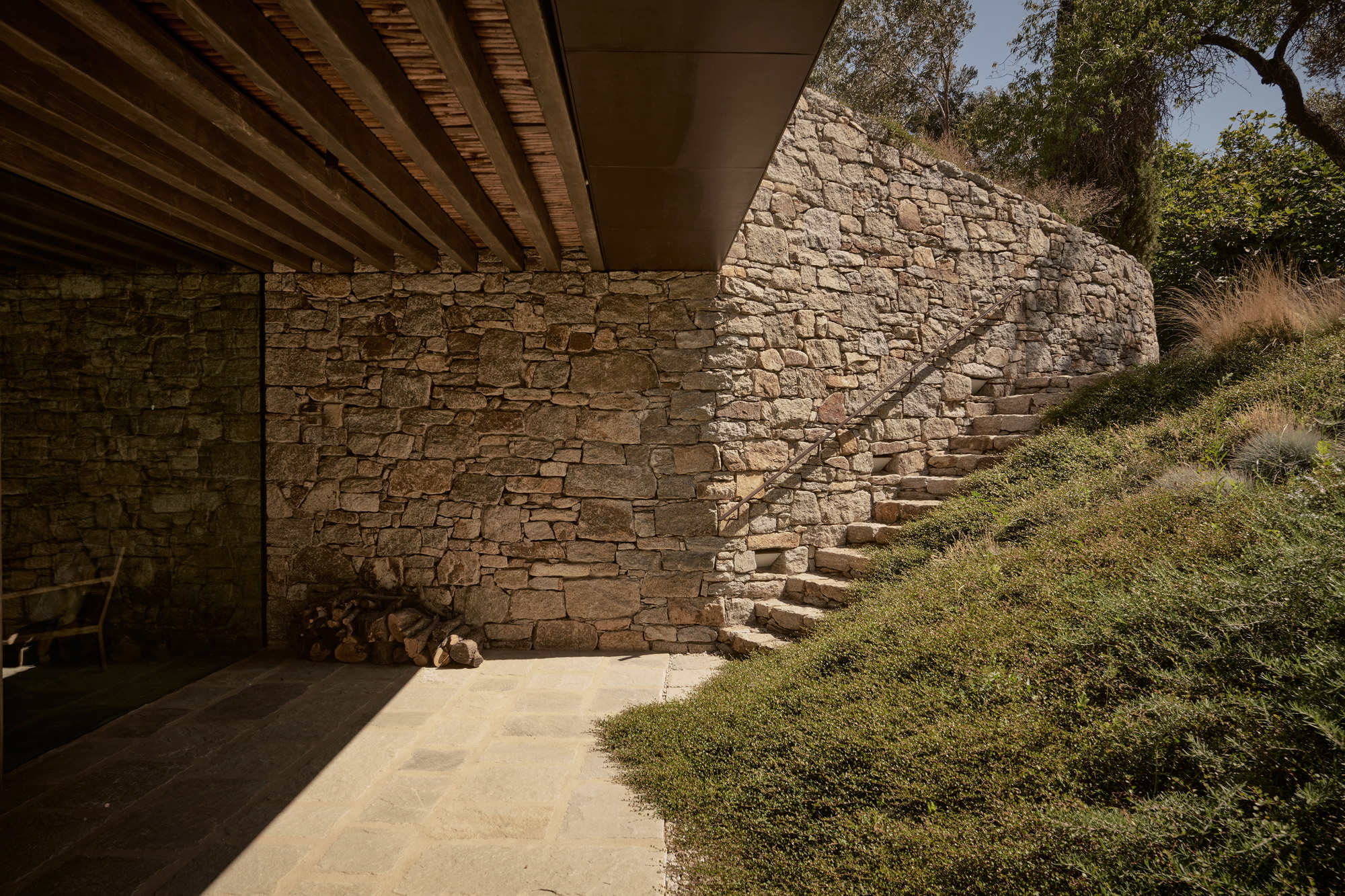
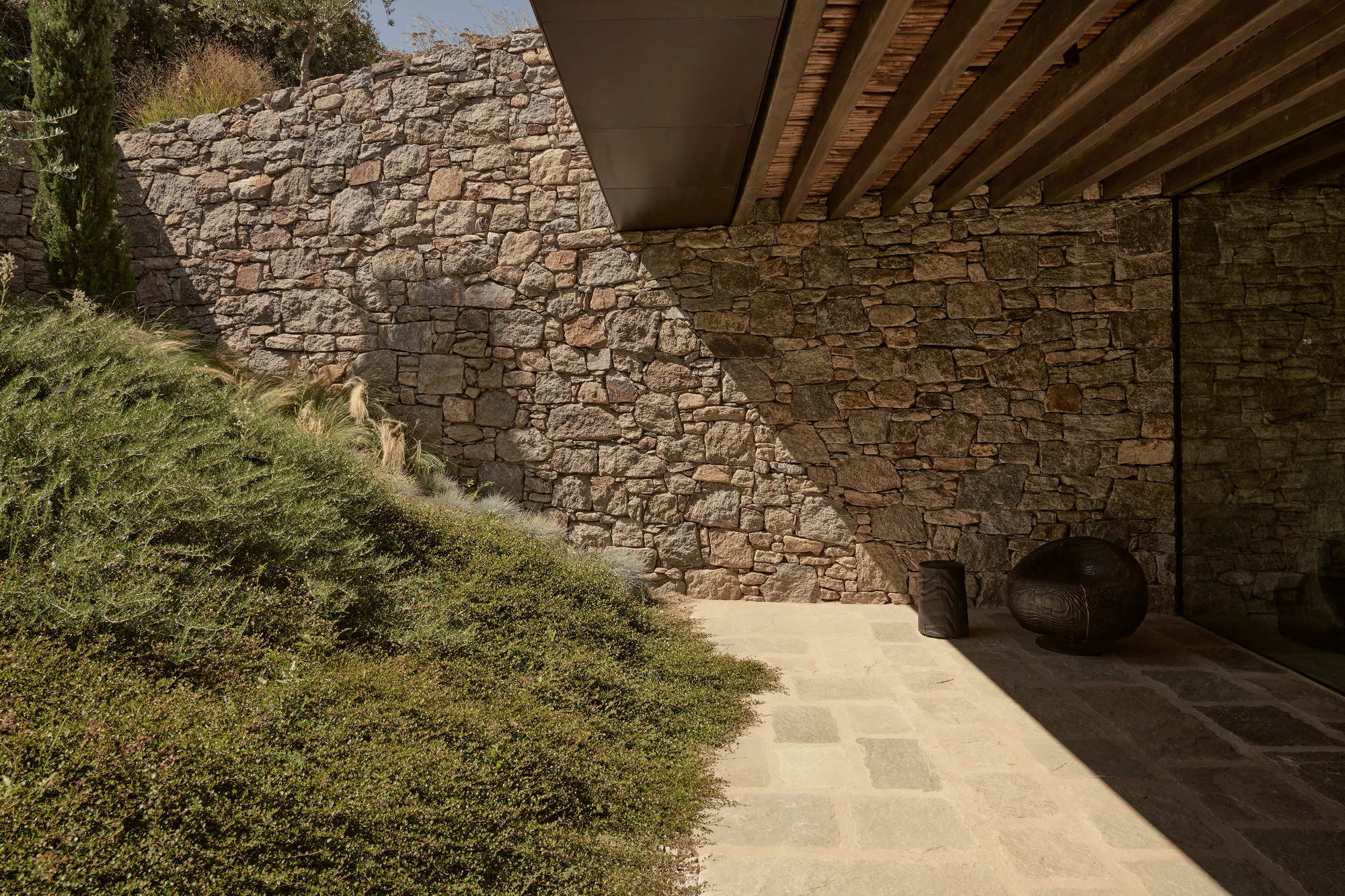
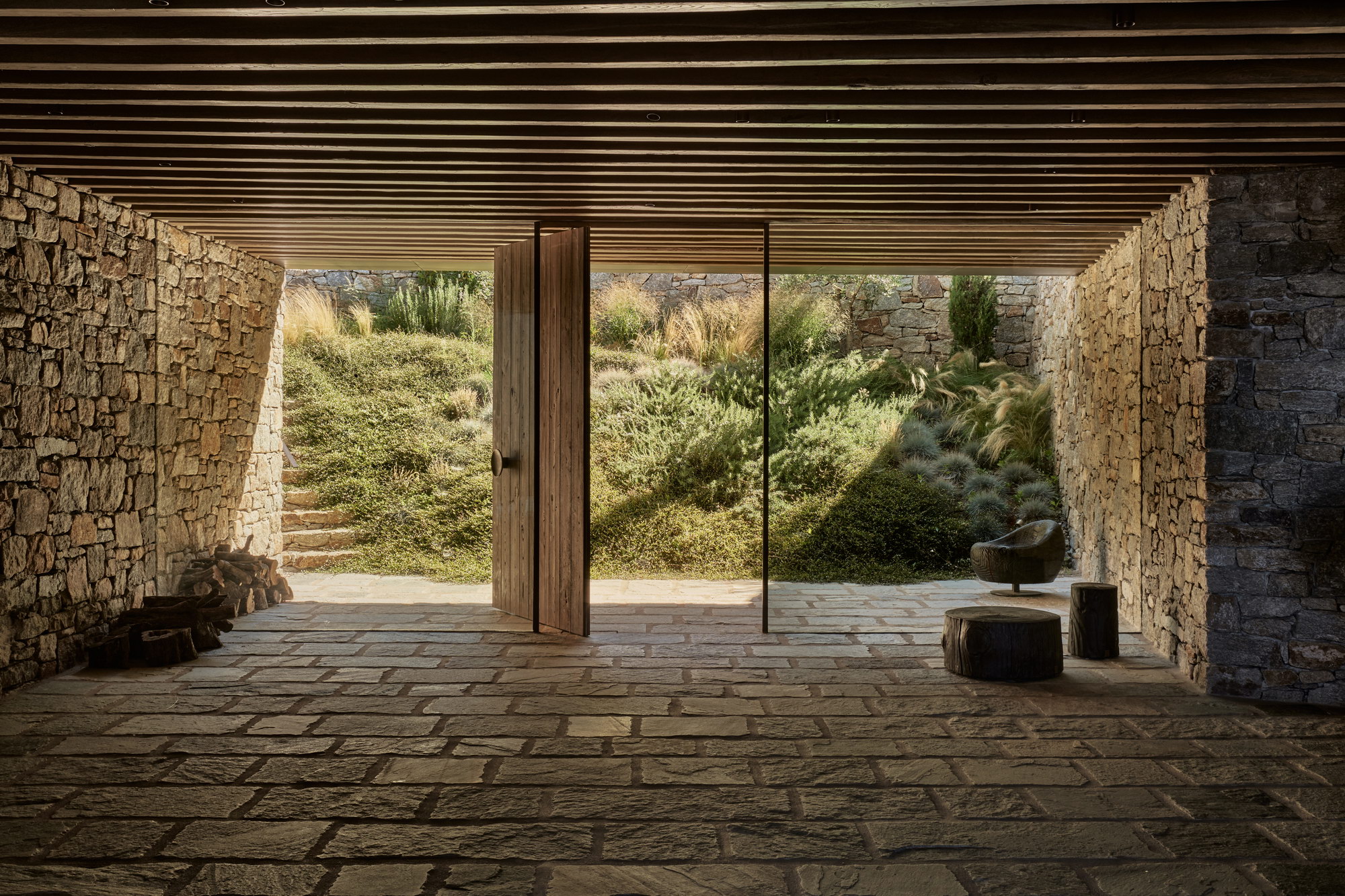
这座建筑是在葡萄生长的干石梯田的延伸部分,并借助了自然和传统景观流线型的动态,完美地融入山谷之中。
The architecture of this scenery is an extension of the productive dry stone terraces where vines grow, and borrows the dynamic and roughness of the natural and traditional productive landscape in order to blend into the valley.
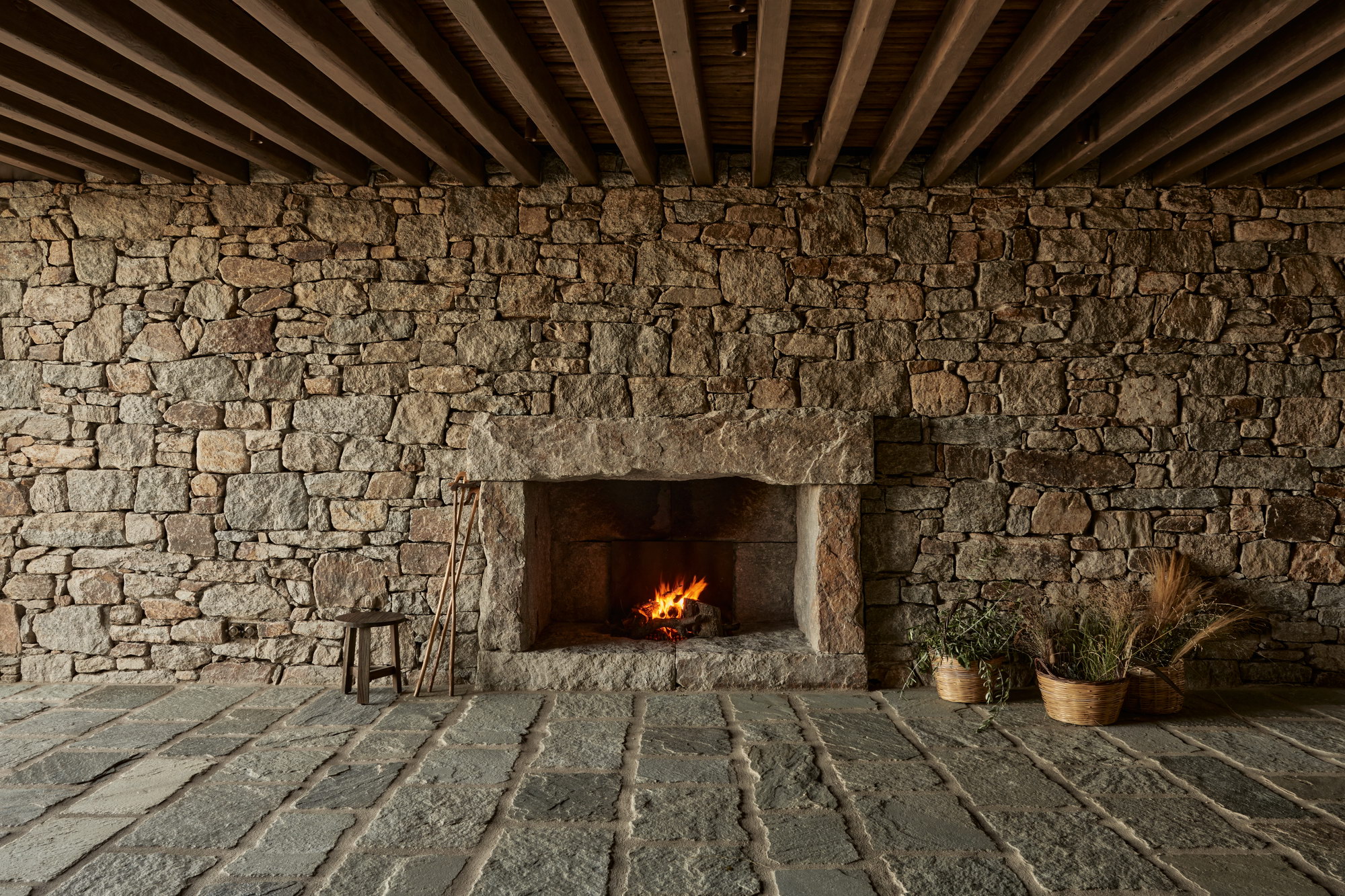
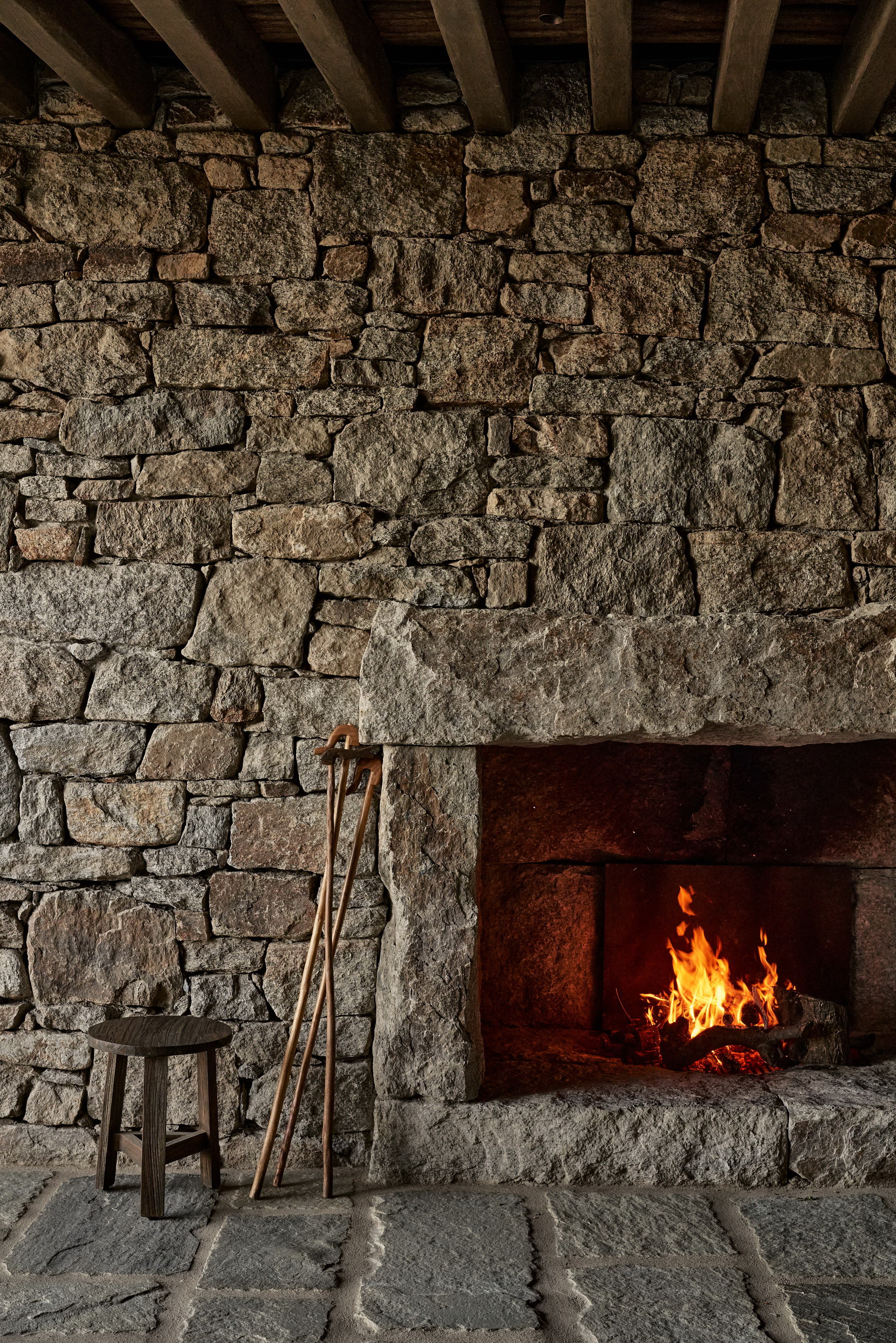 | 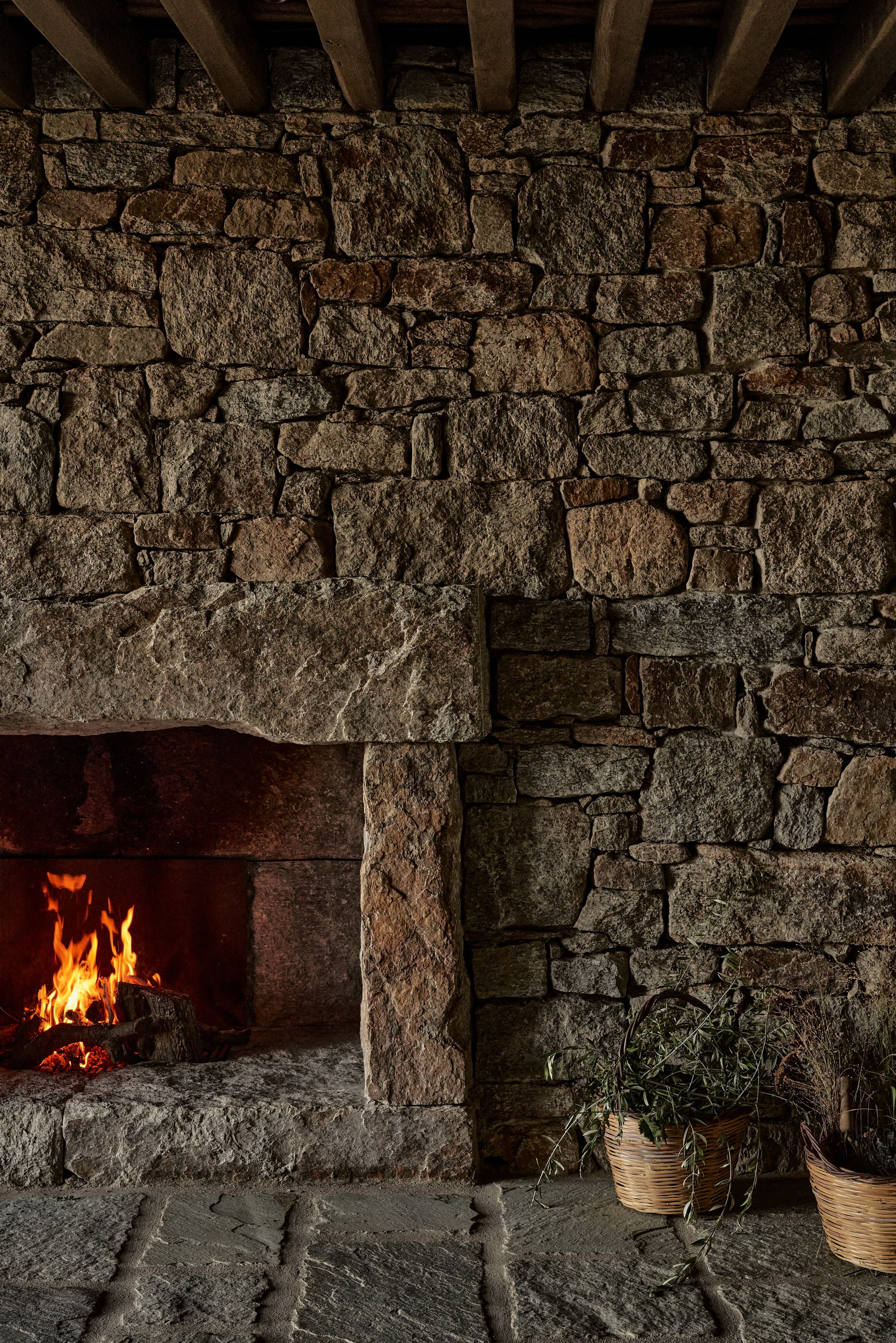 |
 | 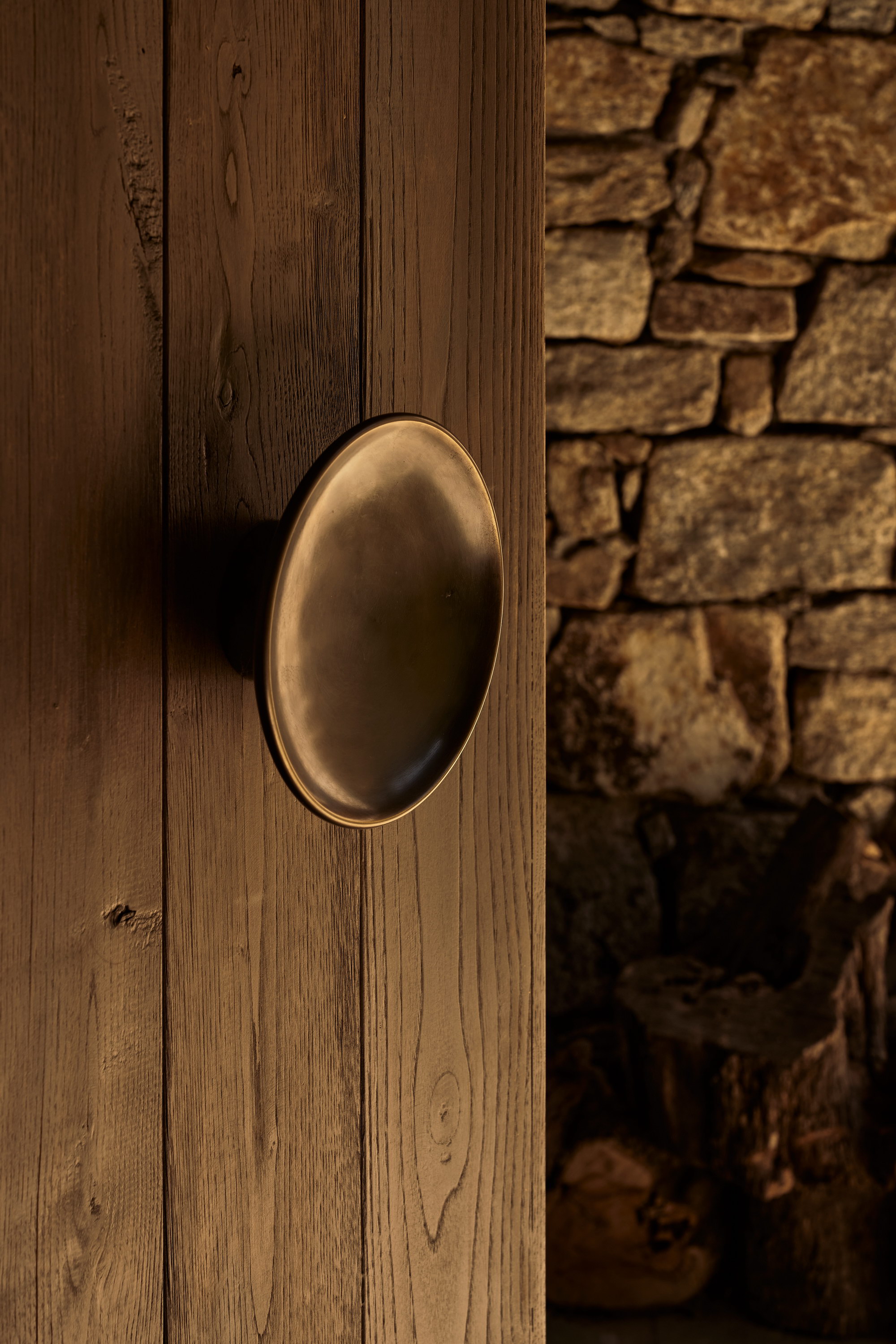 |
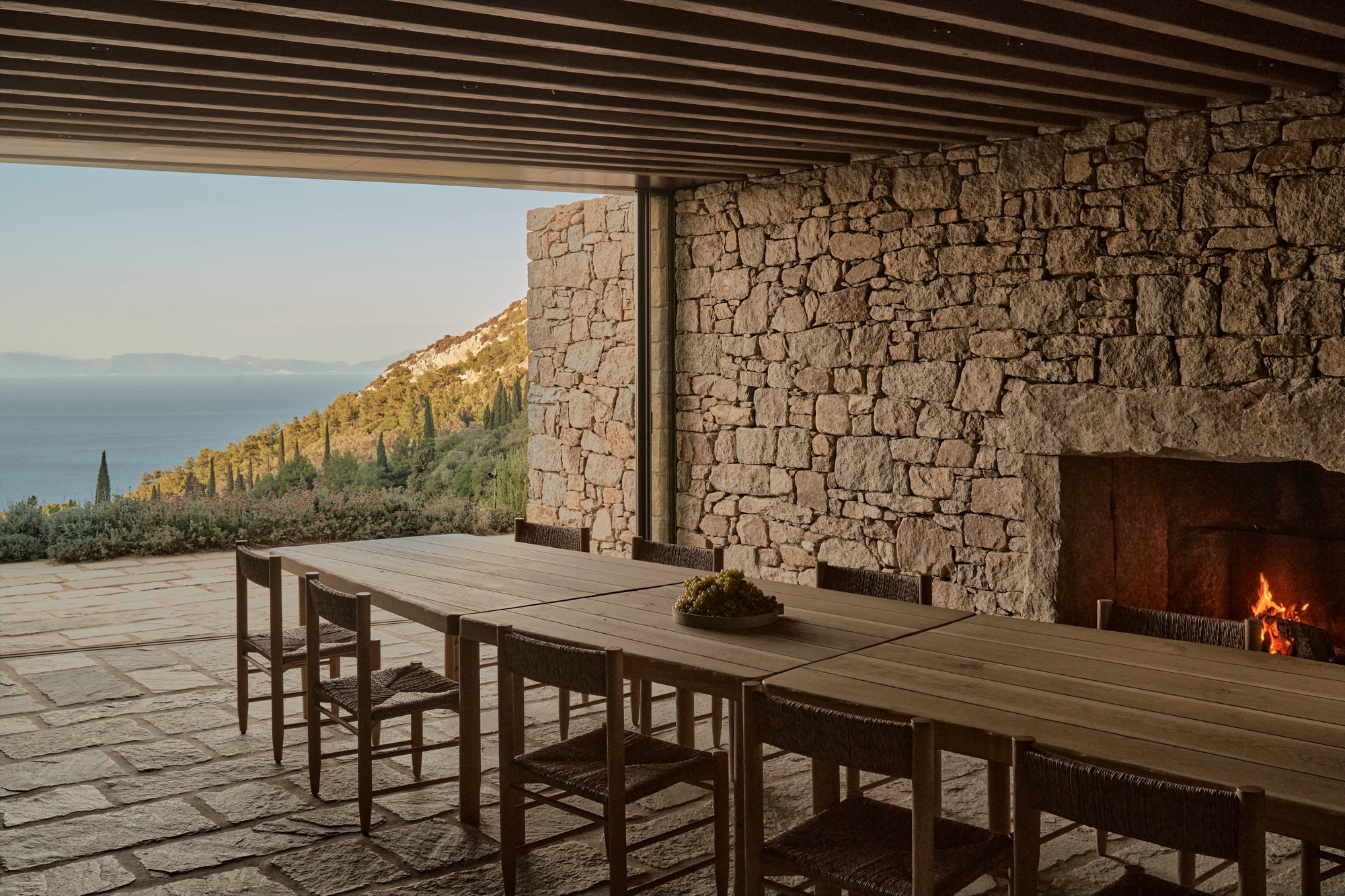
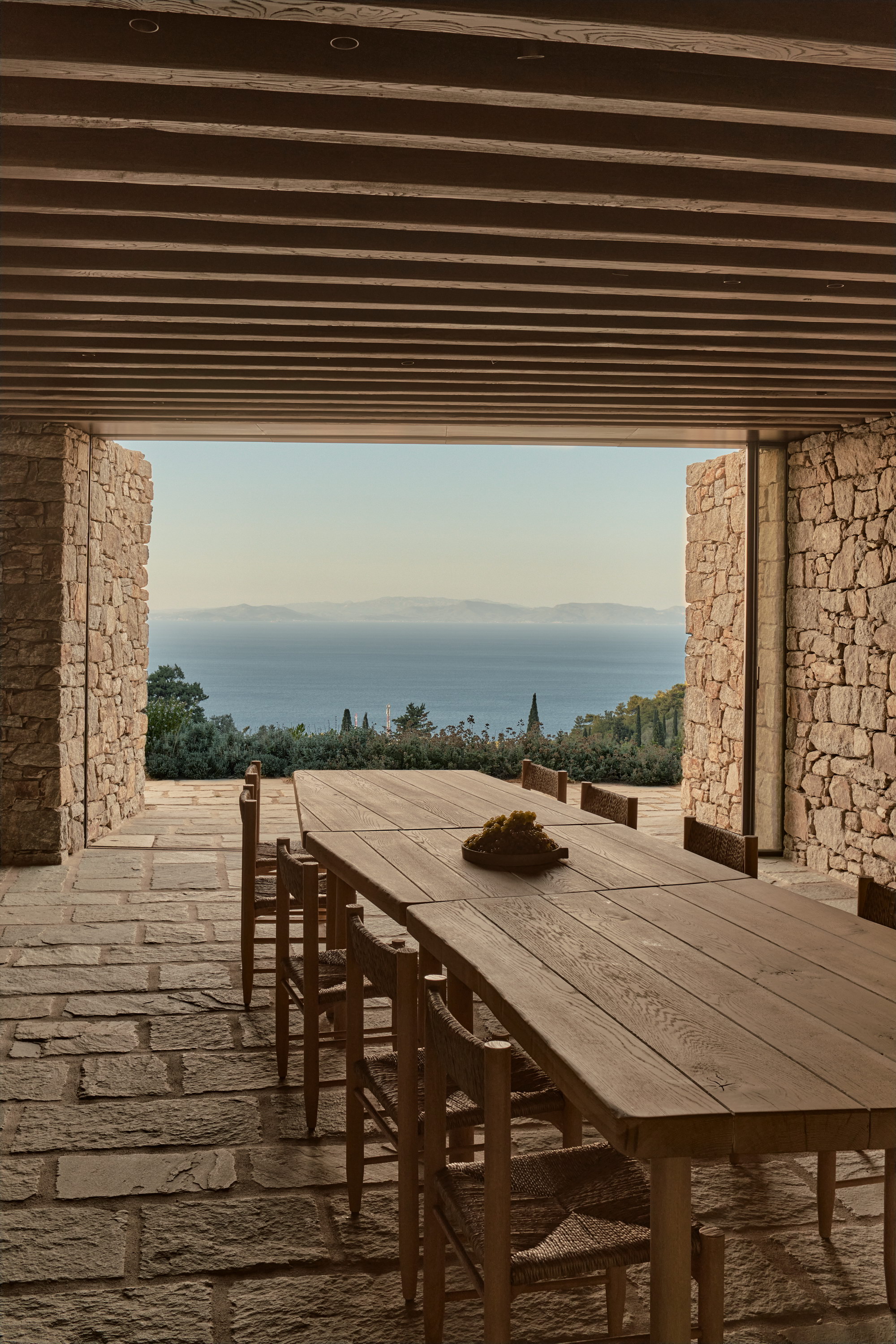
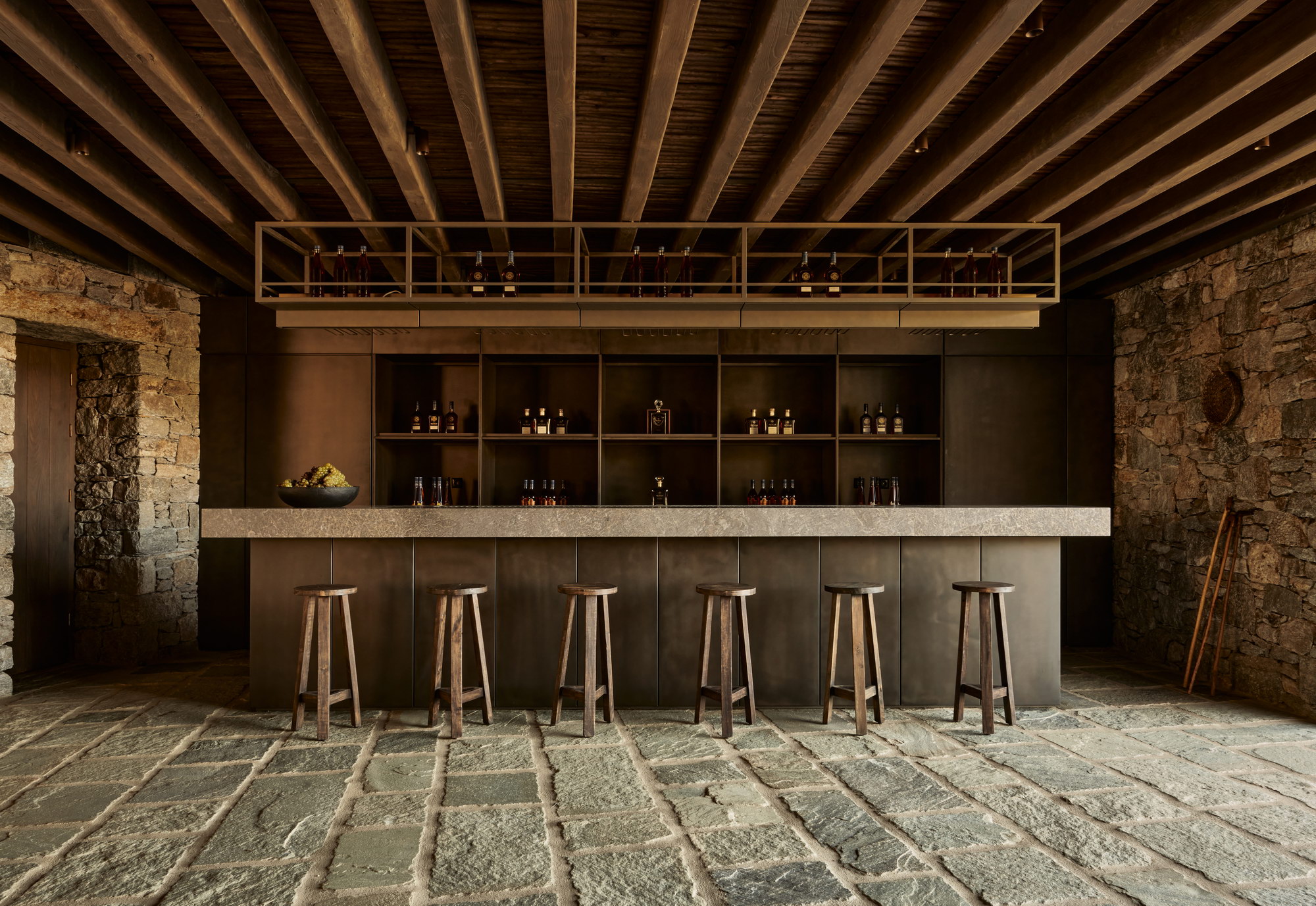
除了在Kifisia工厂的经验外,LIKNON不仅展示了Metaxa的起源,还通过实验性的新产品和实践,以及客人在当地的餐桌上体验到产品时,强烈产生的对其品质的探索,展示了其生产范围超越极限的延续和扩展。
Together with the experience in the Kifisia premises, LIKNON showcases not only the origins of Metaxa, but also the continuation and expansion of its production circle beyond its limits, through experimental new products and practices, as well as the exciting exploration of the drink’s textures when it is found in a table with local goods.
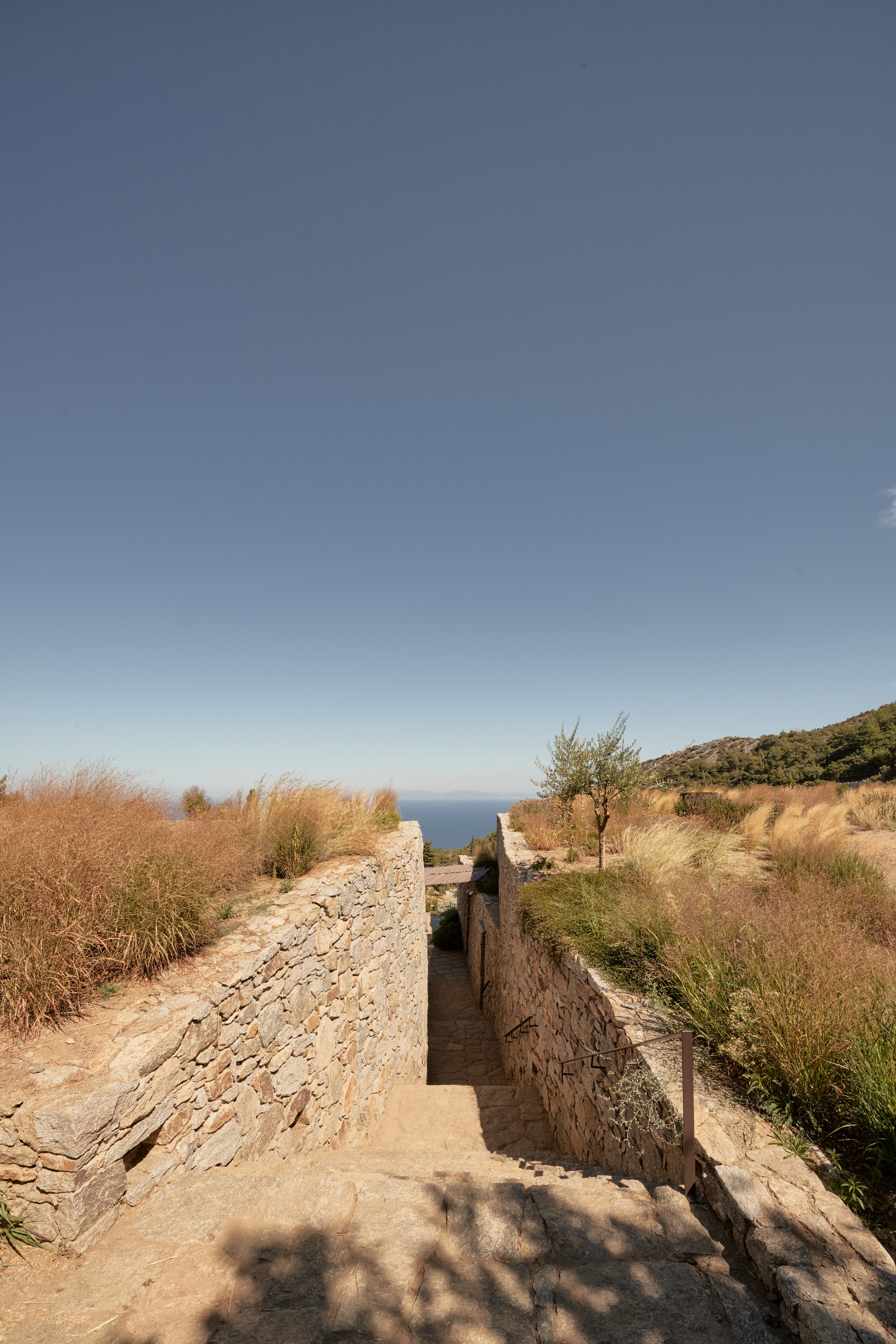 | 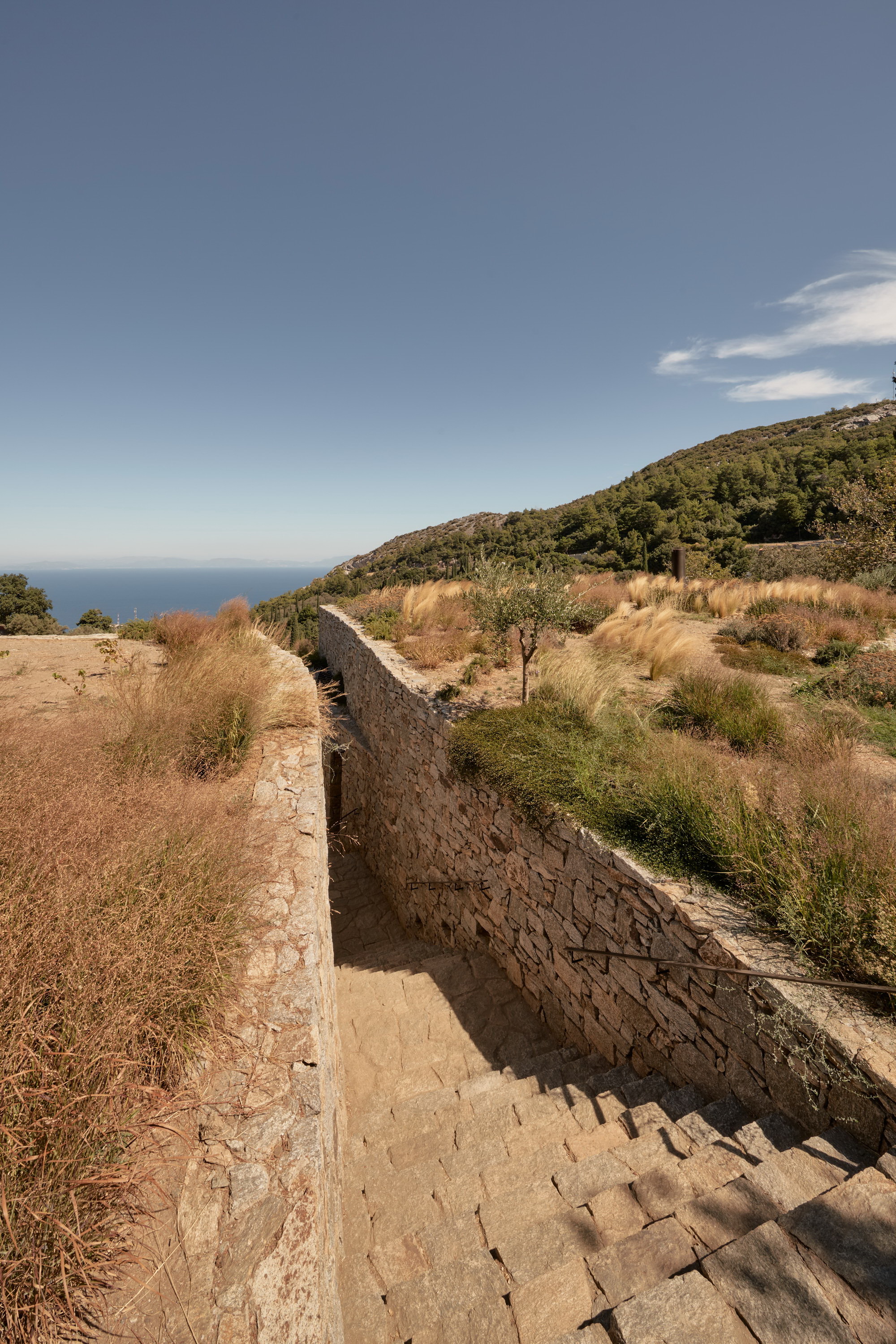 |
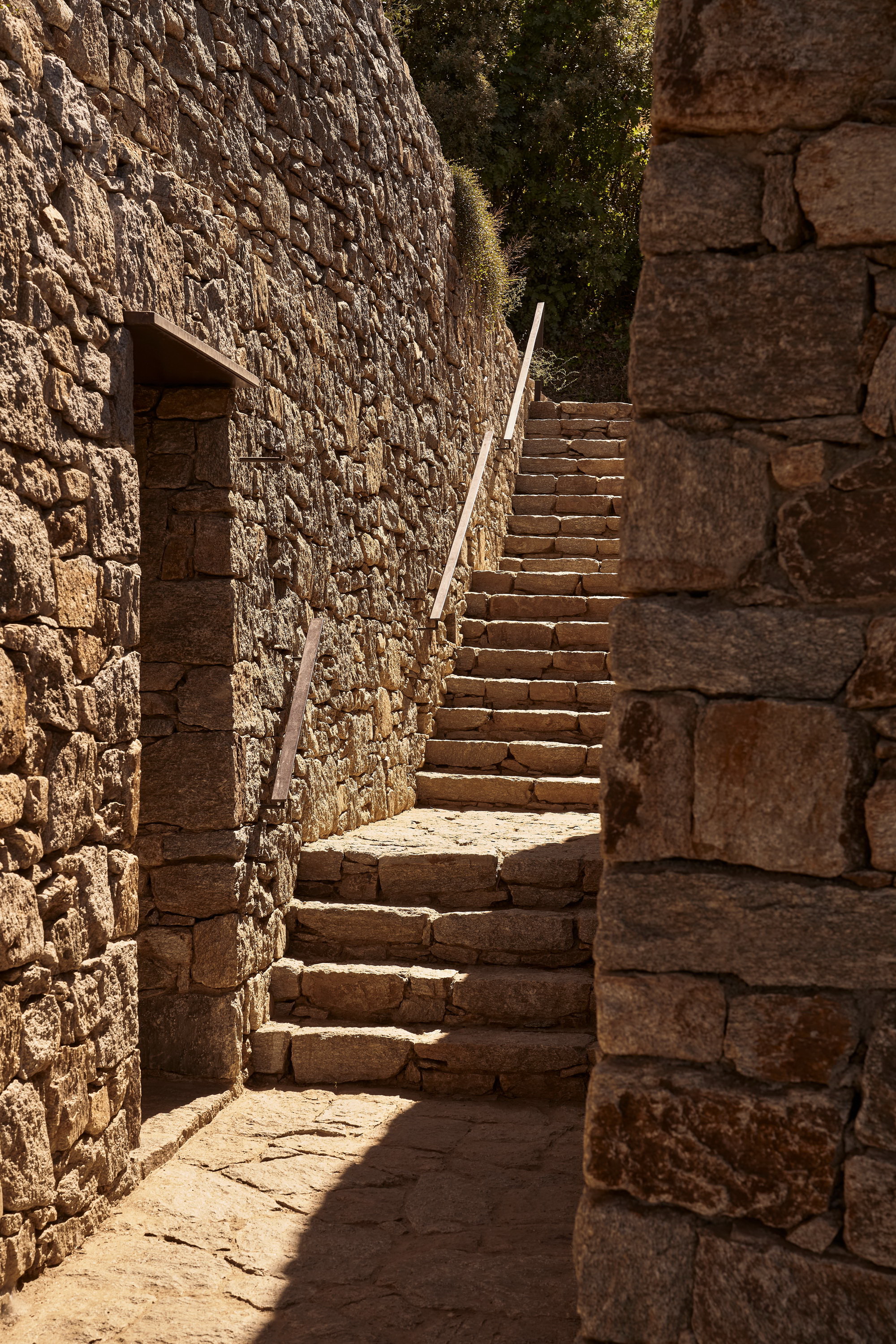 | 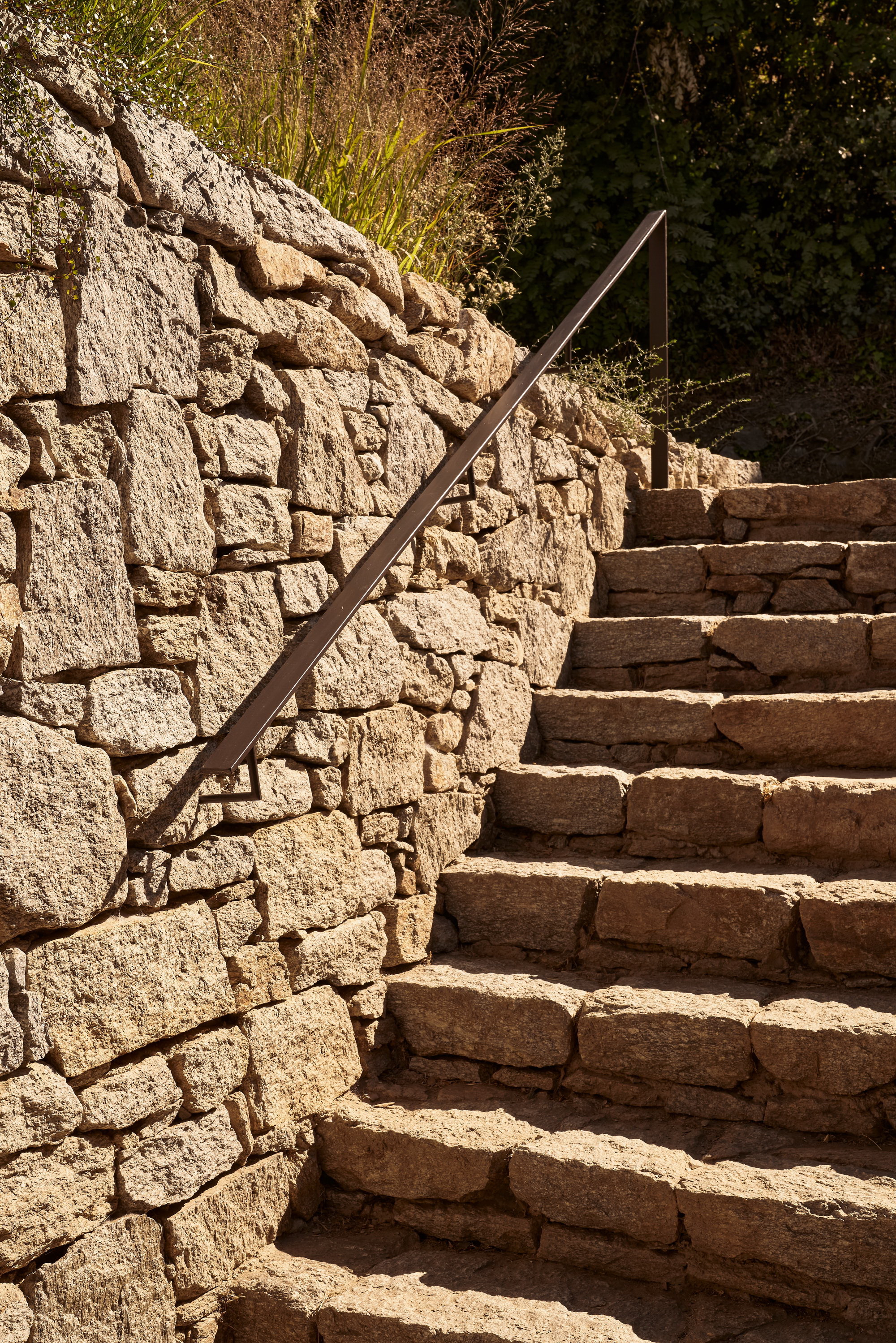 |
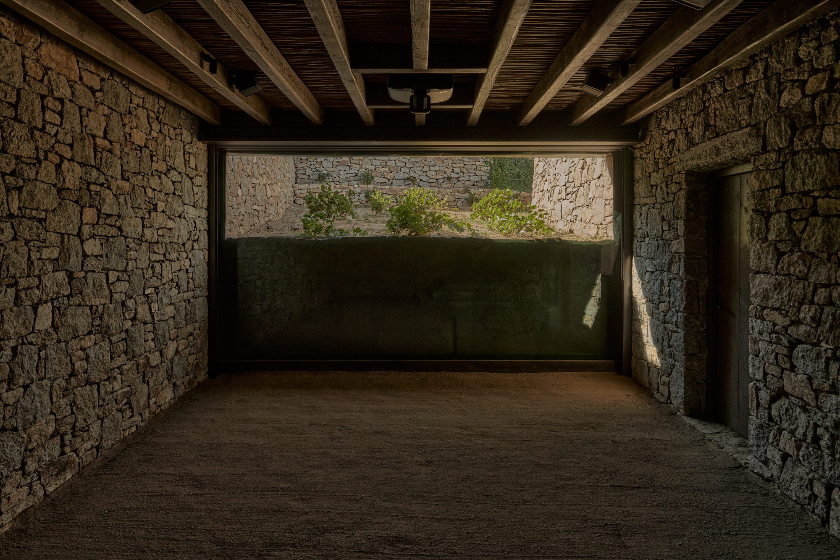

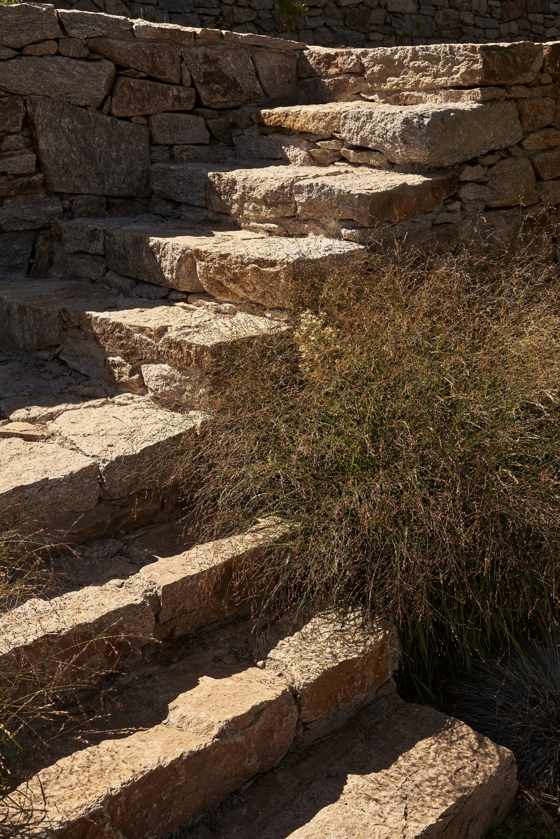
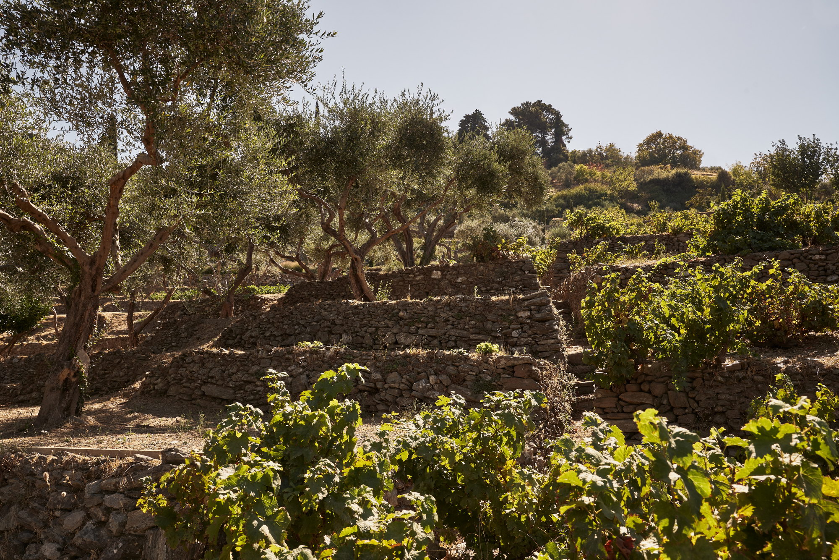
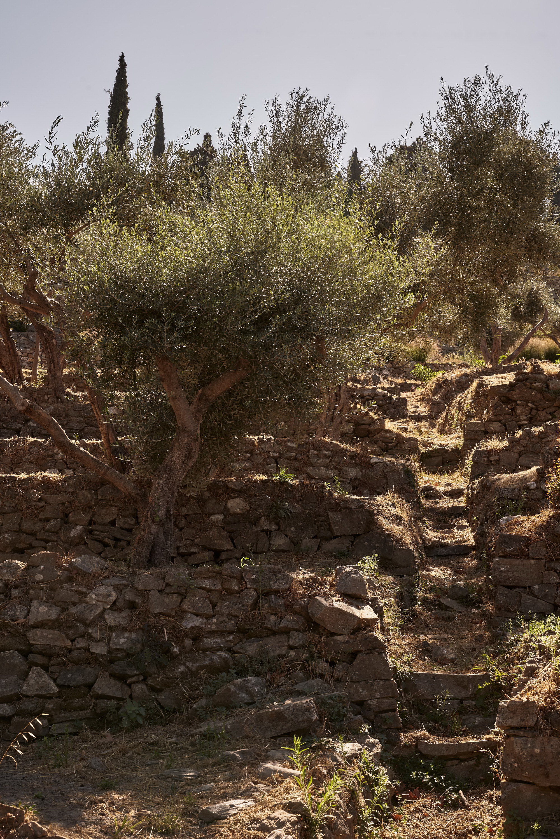
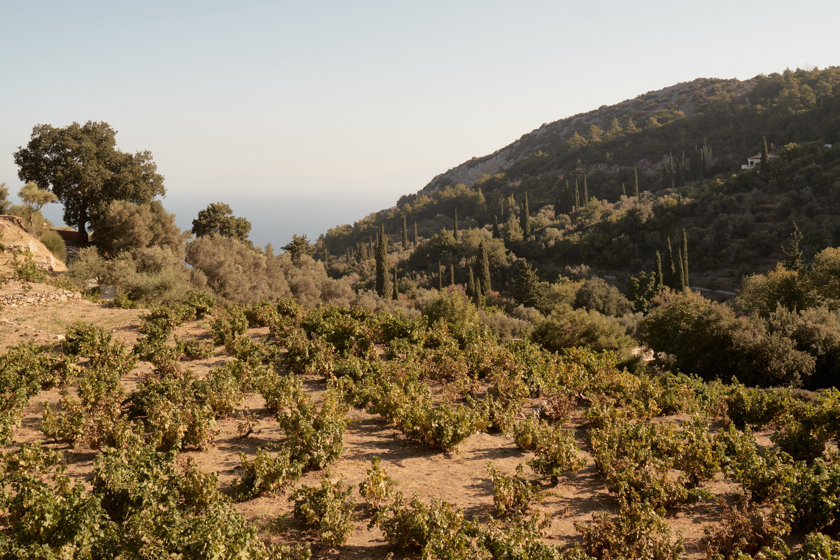
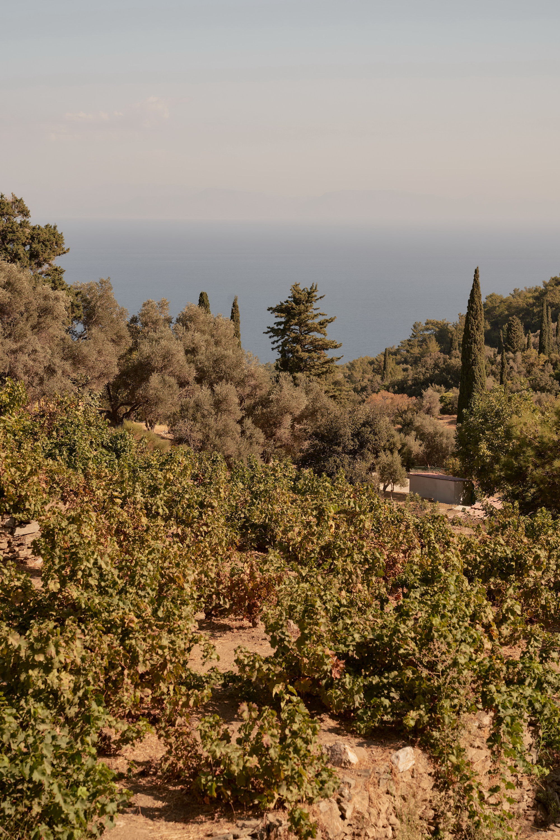
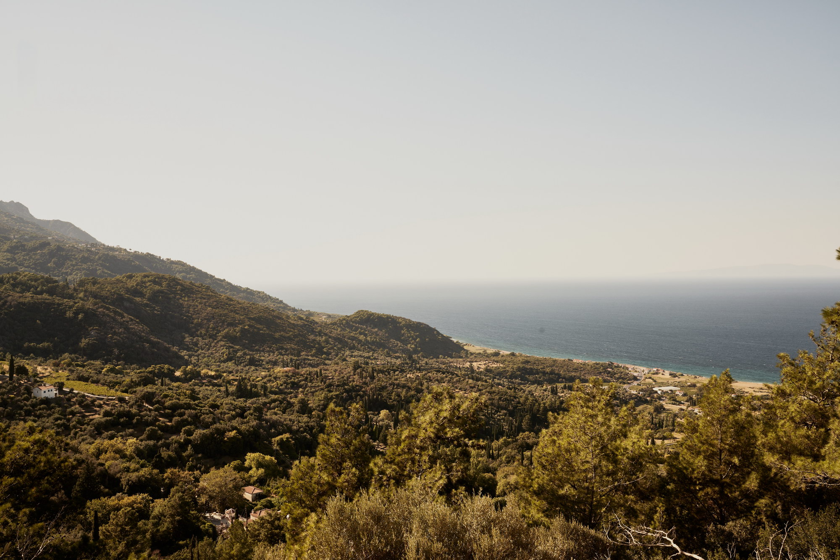
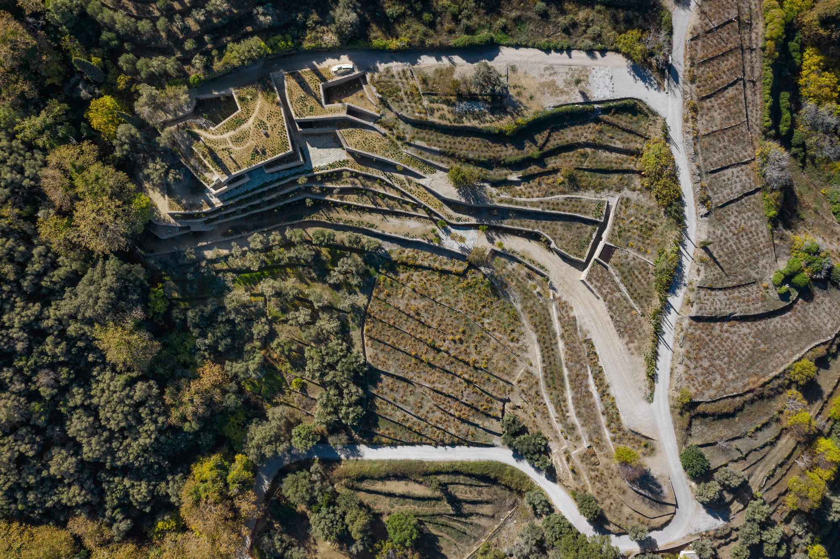
▽场地动图GIF.
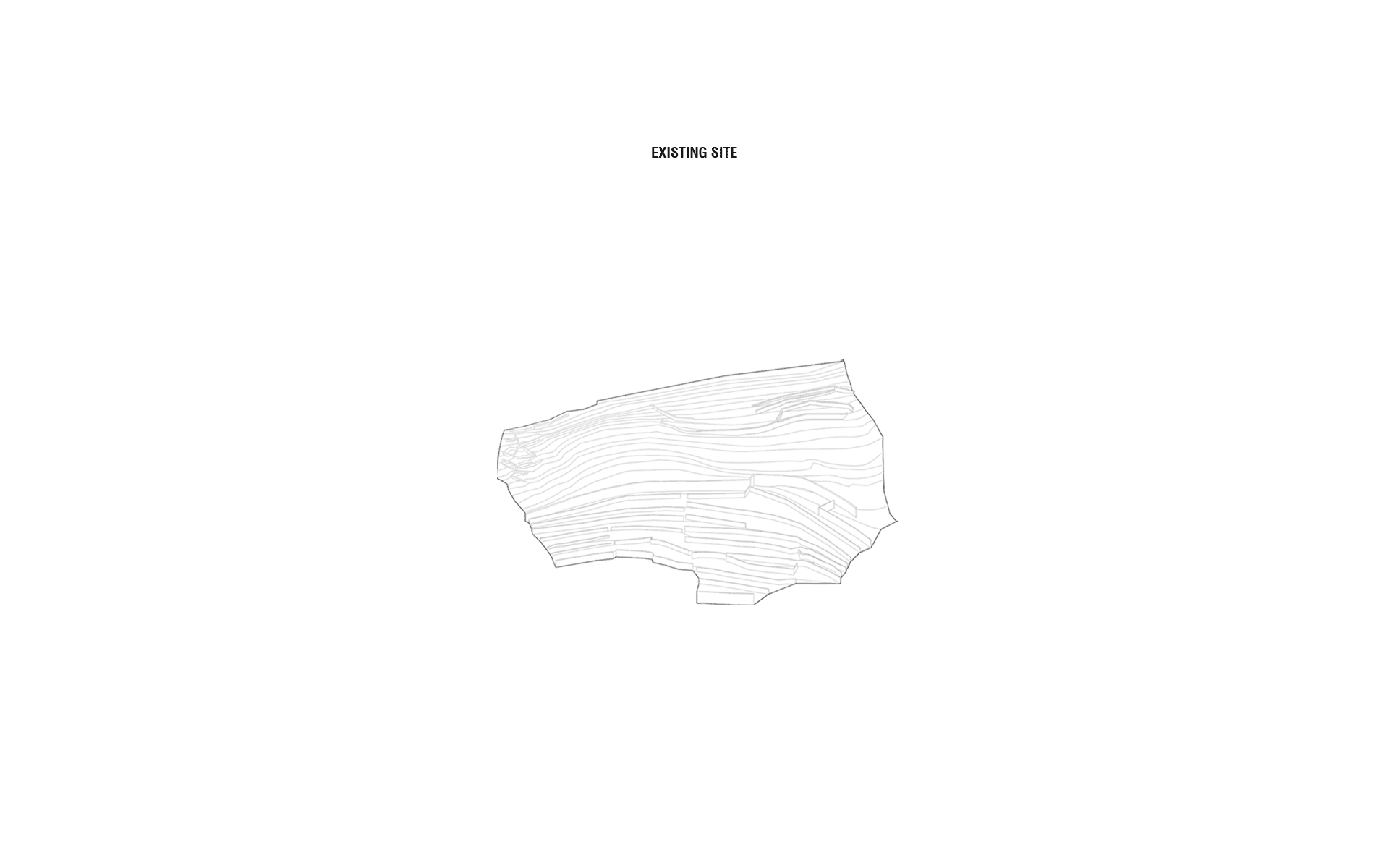
▽轴侧图,Axial side diagram.
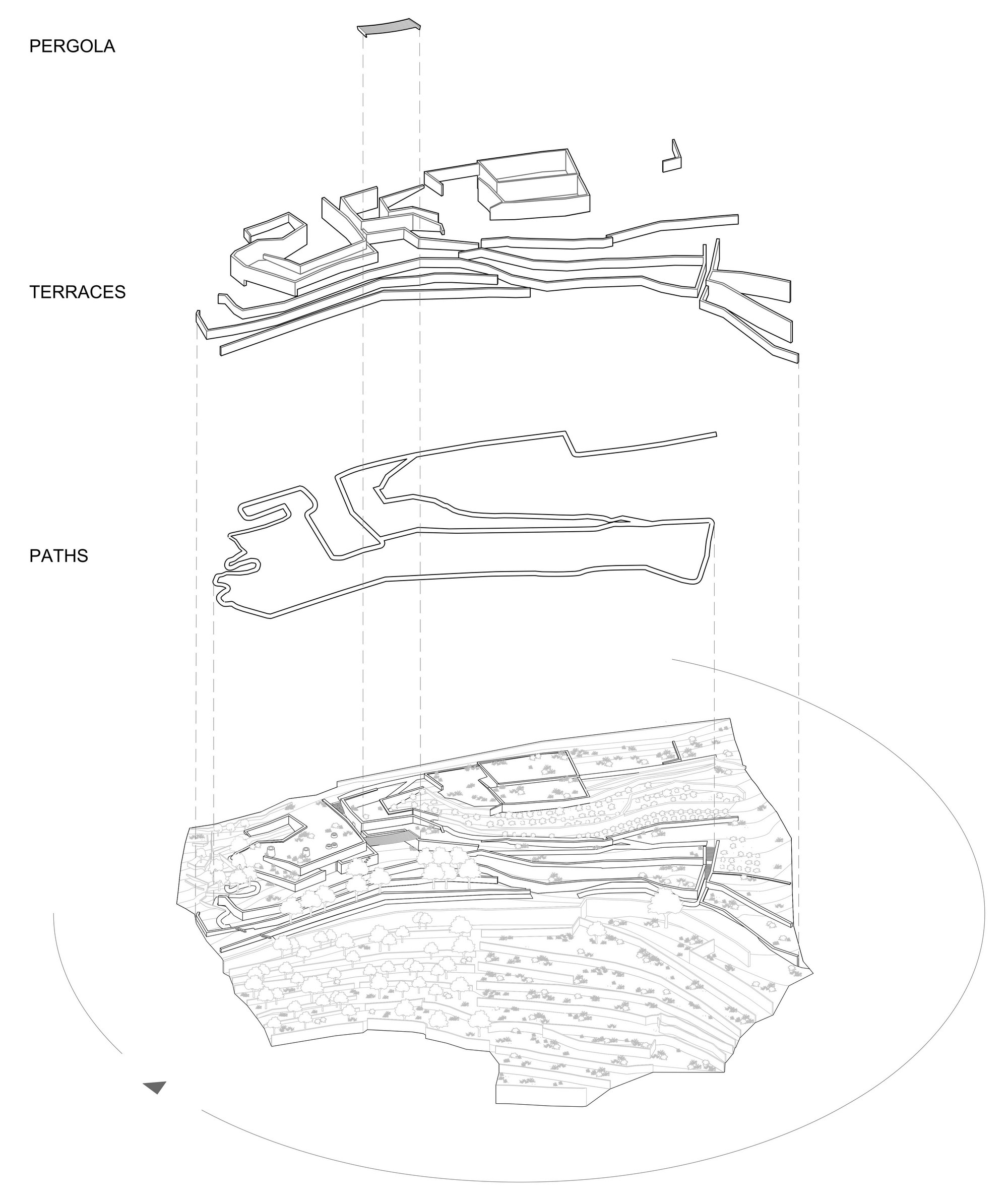
项目信息
项目名称:Liknon
类型:博物馆
地点:希腊萨摩斯
竣工年份:2022年
状态:已完成
面积:380㎡
设计团队
K-Studio设计团队:Dimitris Karampakis、Christos Spetseris、Stavros Kotsikas、Marina Leventaki、Achilleas Pliakos、Argyris Mavronikolas、Arianna Mechili、Dimitris Eleftheriadis、Natasa Kallou、Thalia Sachinidi
3D可视化:Bakagiannis Pavlos-Bakackos@Gmail.Com
品牌设计师:Daphne Stathis-Daphnestathis@Gmail.Com
项目管理:CONJEKT
测量师:Georgoudis Michalis,Palaiokastritis Yannis
规划顾问:Palaiokastritis Yannis
结构顾问:Elliniki Meletitiki-Aggelos Ladas
机械工程:Conap-Andreas Psaroudakis
照明设计:Last – Lighting Architecture Studio, Aris Klonizakis
景观设计:Fytron-Petsagourakis Michalis
A/V顾问和供应商:Panou Systems
厨房顾问:XENEX、Inoxland
承包商
主承包商:BALLIAN
金属工程:BALLIAN,Qoop(酒吧)
木材工程:Despotakis
窗户|门框:Orama-Tsimpikos(铝)、Despotakis(木)
瓷砖覆面:BALLIAN
墙面粉刷:Develime-Devetzoglou
定制石水槽:Kambourakis Marbles(克里特岛)
定制桌子:Knock-ThanasisPapapostolou
供应商
椅子和凳子:Mia Collection
瓷砖:Vokos
石材:Icaria Stone(墙壁)、Pelion Stone(地板)
地板和厨房顶部大理石:Kambourakis Marbles(克里特岛)
卫生洁具:Patiris
厨房:Inoxland
植物:Martha Koniari
摄影师:Nikos Danilidis、Claus Brechenmacher & Reiner Baumann(Breba)
PROJECT ID
Project Name: Liknon
Type: Museum
Location: Samos, Greece
Year Of Completion: 2022
Status: Completed
Area: 380m2
Design Team
K-Studio Design Team: Dimitris Karampatakis, Christos Spetseris, Stavros Kotsikas, Marina Leventaki, Achilleas Pliakos, Argyris Mavronikolas, Arianna Mechili, Dimitris Eleftheriadis, Natassa Kallou, Thalia Sachinidi
3D Visualisation: Bakagiannis Pavlos – Bakackos@Gmail.Com
Branding Designer: Daphne Stathis – Daphnestathis@Gmail.Com
Project Management: CONJEKT
Surveyor: Georgoudis Michalis, Palaiokastritis Yannis
Planning Consultant: Palaiokastritis Yannis
Structural Consultant: Elliniki Meletitiki – Aggelos Ladas
Mechanical Engineer: Conap – Andreas Psaroudakis
Lighting Designer: Last – Lighting Architecture Studio, Aris Klonizakis
Landscape Designer: Fytron – Petsagourakis Michalis
A/V Consultant & Supplier: Panou Systems
Kitchen Consultant: XENEX, Inoxland
Contractors
Main Contractor: BALLIAN
Metal Works: BALLIAN, Qoop(Bar)
Wood Works: Despotakis
Window | Door Frames: Orama – Tsimpikos (Aluminum), Despotakis (Wood)
Tile Cladding: BALLIAN
Wall Renders: Develime – Devetzoglou
Custom Stone Sinks: Kambourakis Marbles (Crete)
Custom Tables: Knock – Thanasis Papapostolou
Suppliers
Chairs And Stools: Mia Collection
Tiles: Vokos
Stone: Icaria Stone (Walls), Pelion Stone (Floor)
Floor And Kitchen Tops Marble: Kambourakis Marbles (Crete)
Sanitary Ware: Patiris
Kitchen: Inoxland
Plants: Martha Koniari
Photographer: Nikos Daniilidis, Claus Brechenmacher & Reiner Baumann(Breba)