
LuxeRivers位于重庆长江和嘉陵江交汇处的陡峭场地上,是一座综合功能的开发项目。项目由几栋豪华公寓、住宅别墅和商业空间组成,与众多的基础设施交织在一起,包括桥梁和隧道、景观,小径、水景和娱乐设施。
LuxeRivers is a new mixed-use developmentin Chongqing, a large city in southwest China, on a steep site at theconfluence of the Yangtze and the Jialing Rivers. It comprises several blocksof luxury apartments, residential villas and commercial elements woven togetherwith extensive infrastructure, including bridges and tunnels, landscaping,paths, water features and recreational facilities.
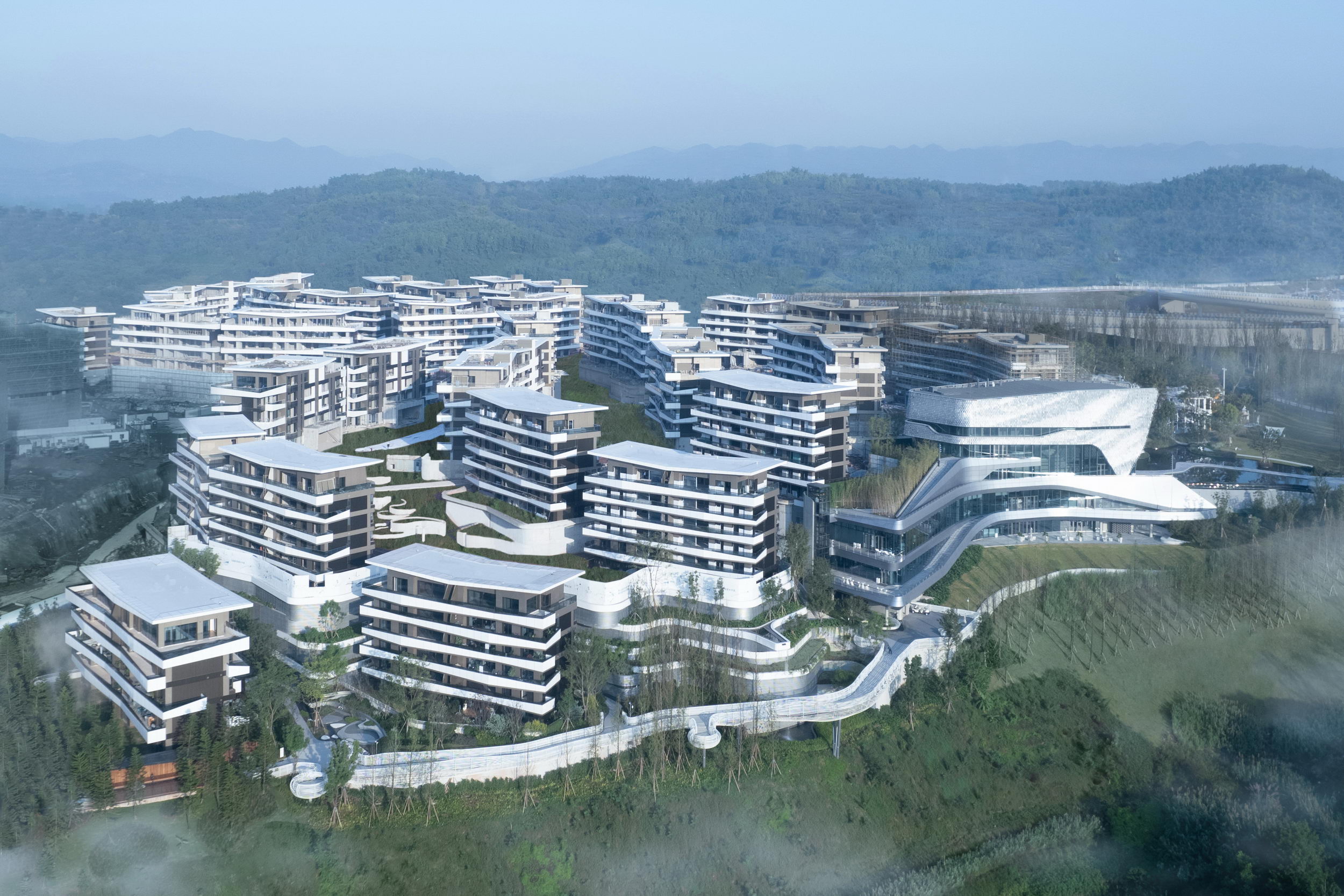
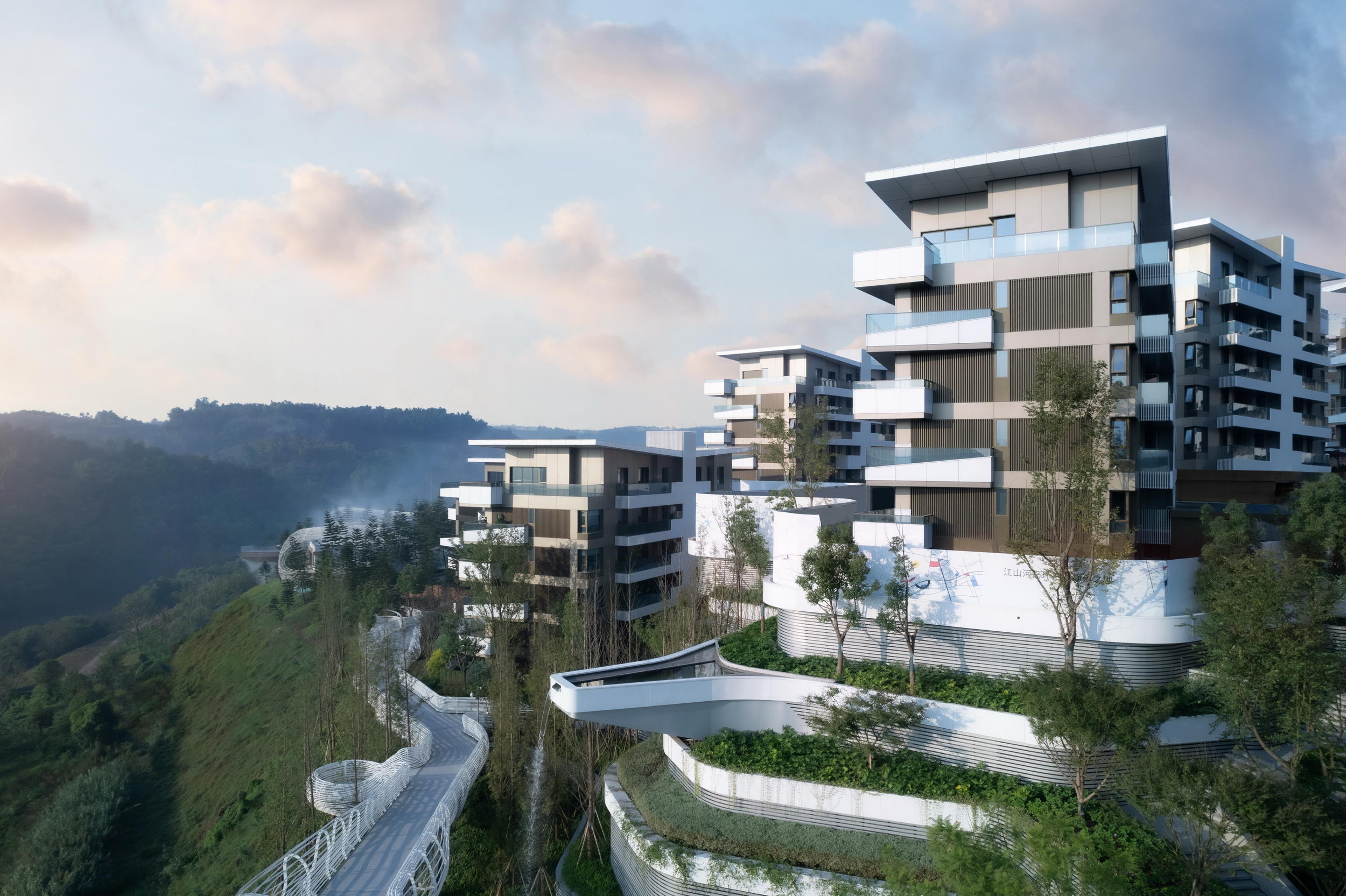
位于南非的建筑公司SAOTA参与了项目部分的设计和规划,包含未来的开发阶段中公寓楼与一系列独立别墅的立面设计。SAOTA还就总体规划的各个方面提供建议,特别是在公寓和别墅的位置和朝向方面,使得设计将河流景观最大化,并与地形和气候相协调。
South African-based architectural firmSAOTA was involved in several aspects of the design and planning of thedevelopment, including the design of the façade treatment for the apartmentbuildings and a series of standalone villas, which are included in futurephases of the development. SAOTA also advised on aspects of the masterplan,particularly as it related to the placement and orientation of the apartmentsand villas, which were shifted to maximise views of the river and to relatebetter to topography and climate.


迷人的雕塑般的立面和阳台处理赋予公寓独特的美学特征。SAOTA面临着设计必须在视觉上具有震撼力和动态性,同时又要兼顾外形简洁并遵循现有建筑的结构和组织逻辑的挑战。公寓包含各个朝向,因此建筑设计必须具有多功能性,使其无论朝向何处都能发挥作用。
The arresting sculptural façade and balconytreatment gives the apartments their striking aesthetic identity. However,among SAOTA’s challenges was the extent to which their design had to bevisually powerful and dynamic while remaining simple and following thestructural and organisational logic of the existing building. The apartmentsfaced all directions, so the solution had to be versatile enough to remaineffective whatever its orientation.
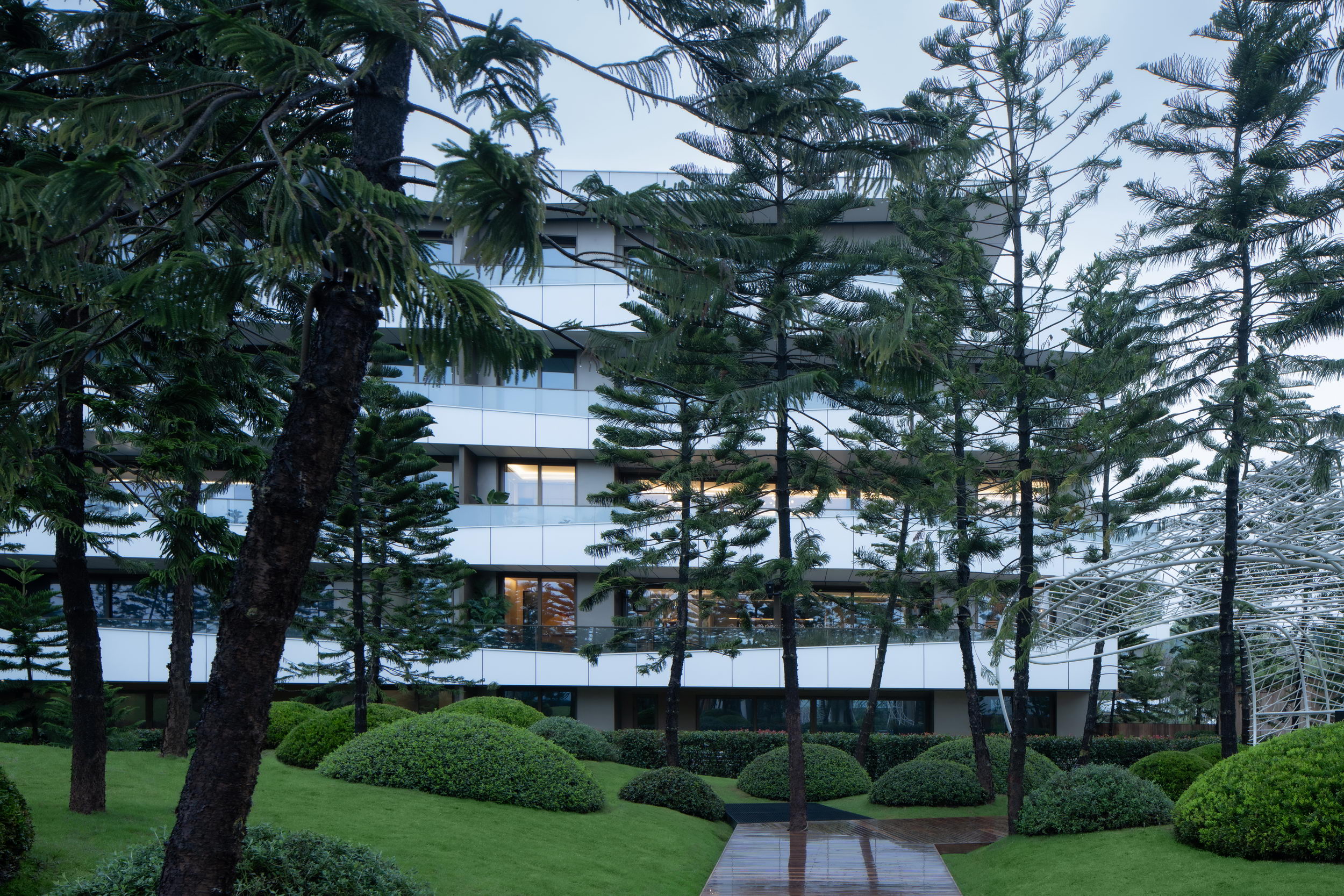
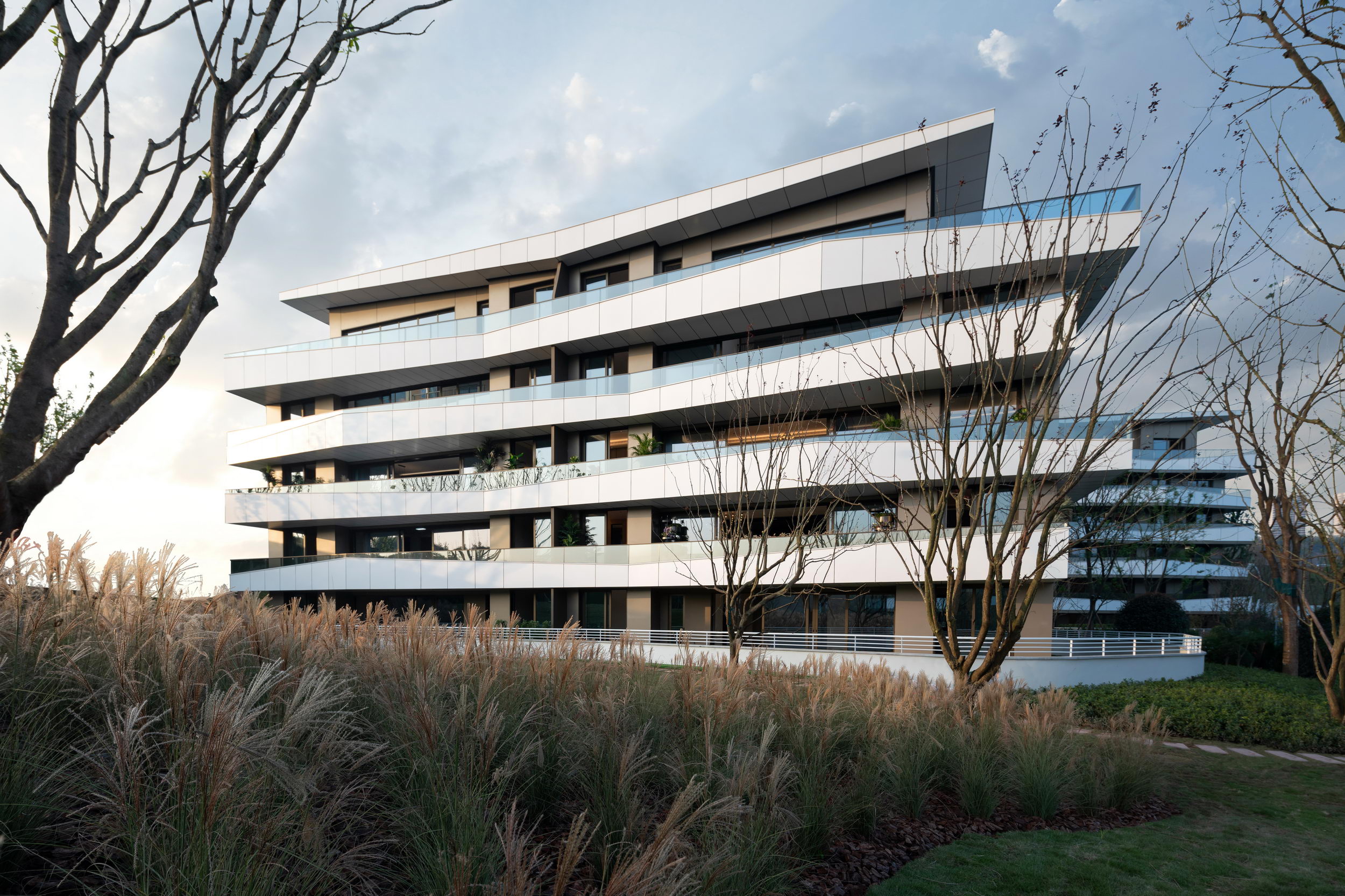
SAOTA设计了一种具有 “拉链式”效果的多面几何体,通过倾斜立面上光影的移动和相互作用来创造深度。当太阳照射在立面上,光影的图案使露台充满活力,这些露台在立面和平面上以不同角度呈现,因此它们的外观会根据时间、光线条件和人们的视角而发生变化。
SAOTA devised a faceted geometry with a seesawor “zippered” effect that creates depth through the shifting interaction oflight and shadow on the angled façade. The pattern of light and shadow as thesun strikes the façade animates the terraces, which are angled in elevation andin plan so that their appearance shifts and changes according to the time ofday, light conditions and the viewer’s perspective.
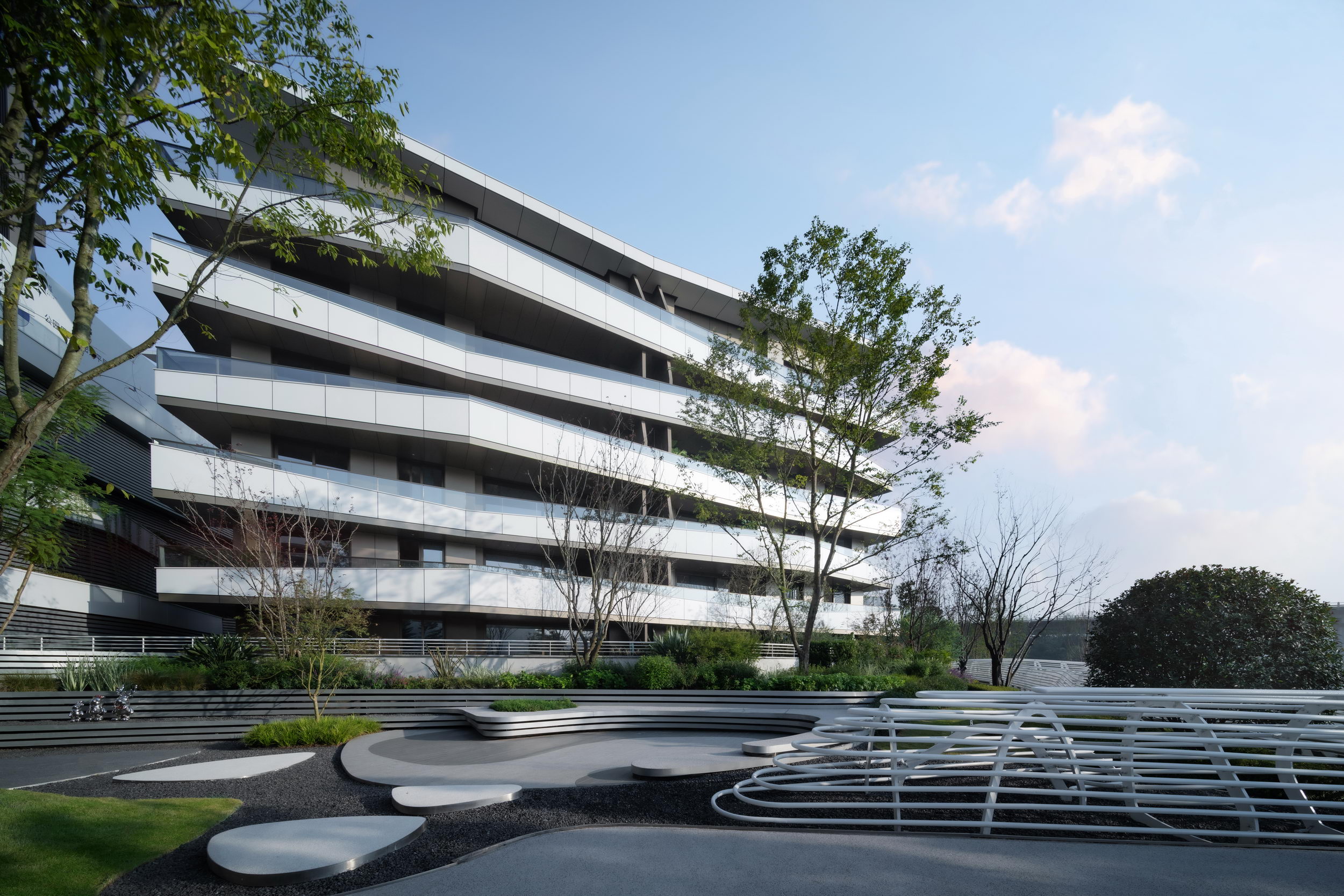
露台在部分节点上“出界”,增加了立面效果,而“扭曲”的造型也使建筑在某些角度拥有双重立面,尤其是在侧面,这是传统的箱式露台所见不到的。因此,建筑的阳台也比普通阳台更深。悬垂物相互庇护,保证它们全年都可用。立面的变化和深度在如此规模的项目中很重要,否则可能会显得单调。尽管变化,其一致的设计语言仍统一了建筑物的整体氛围,并在整个开发过程中创造连贯感。
The balconies “kick out” at points, whichadds to the effect, while the “kinks” also open up dual views in certaininstances, particularly to the sides, which a more conventional box terracewould not have allowed. The balconies, as a result, are also deeper thanstraight balconies would have been. The overhangs shelter each other so thatthey are useful and habitable year-round.The variation anddepth of the façades are important in a development of this scale, which mightotherwise have appeared monotonous. Nonetheless, its consistent design languageunifies the buildings and creates a sense of coherence throughout thedevelopment.
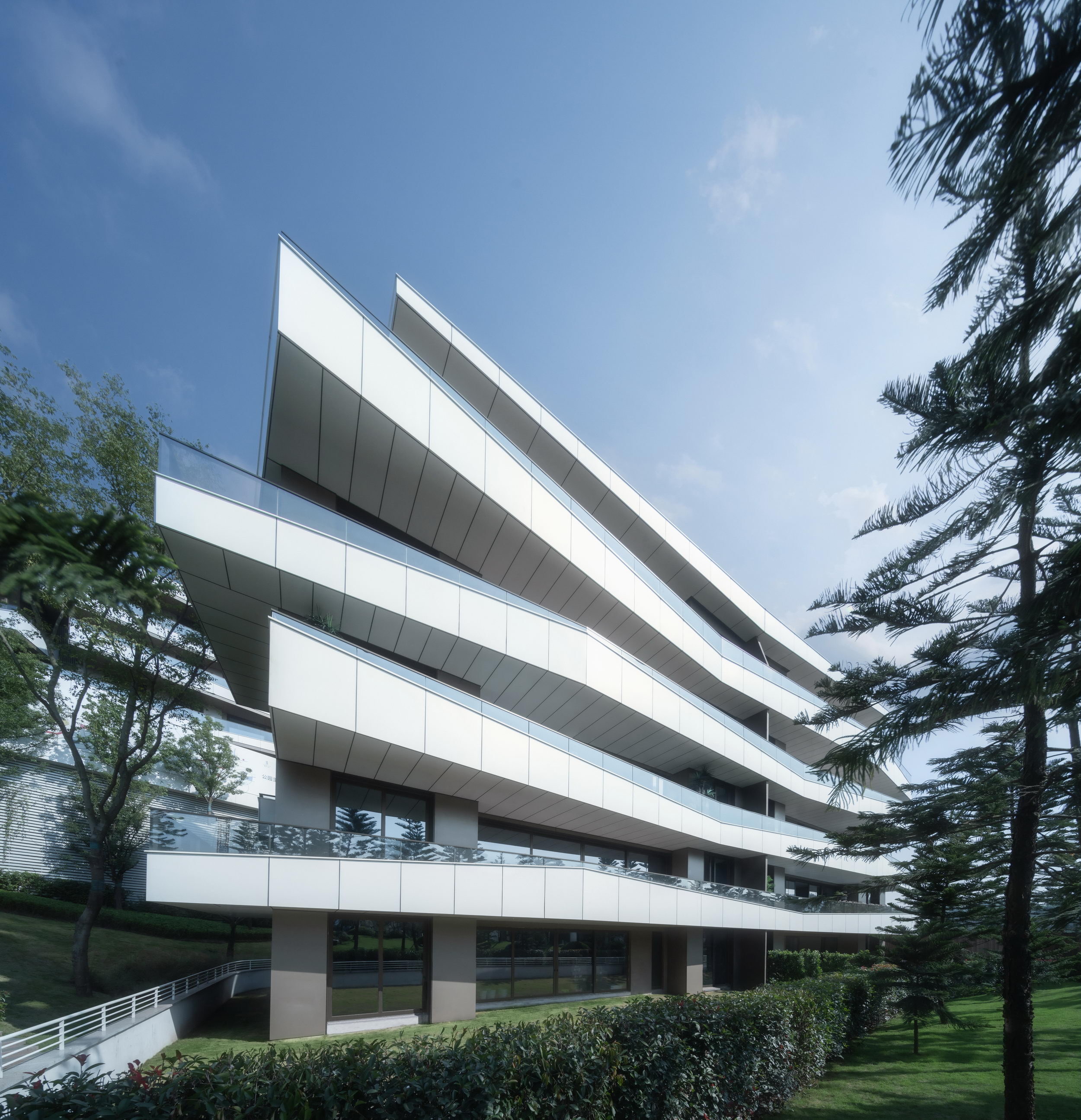
▽不同程度进行“扭曲”的露台
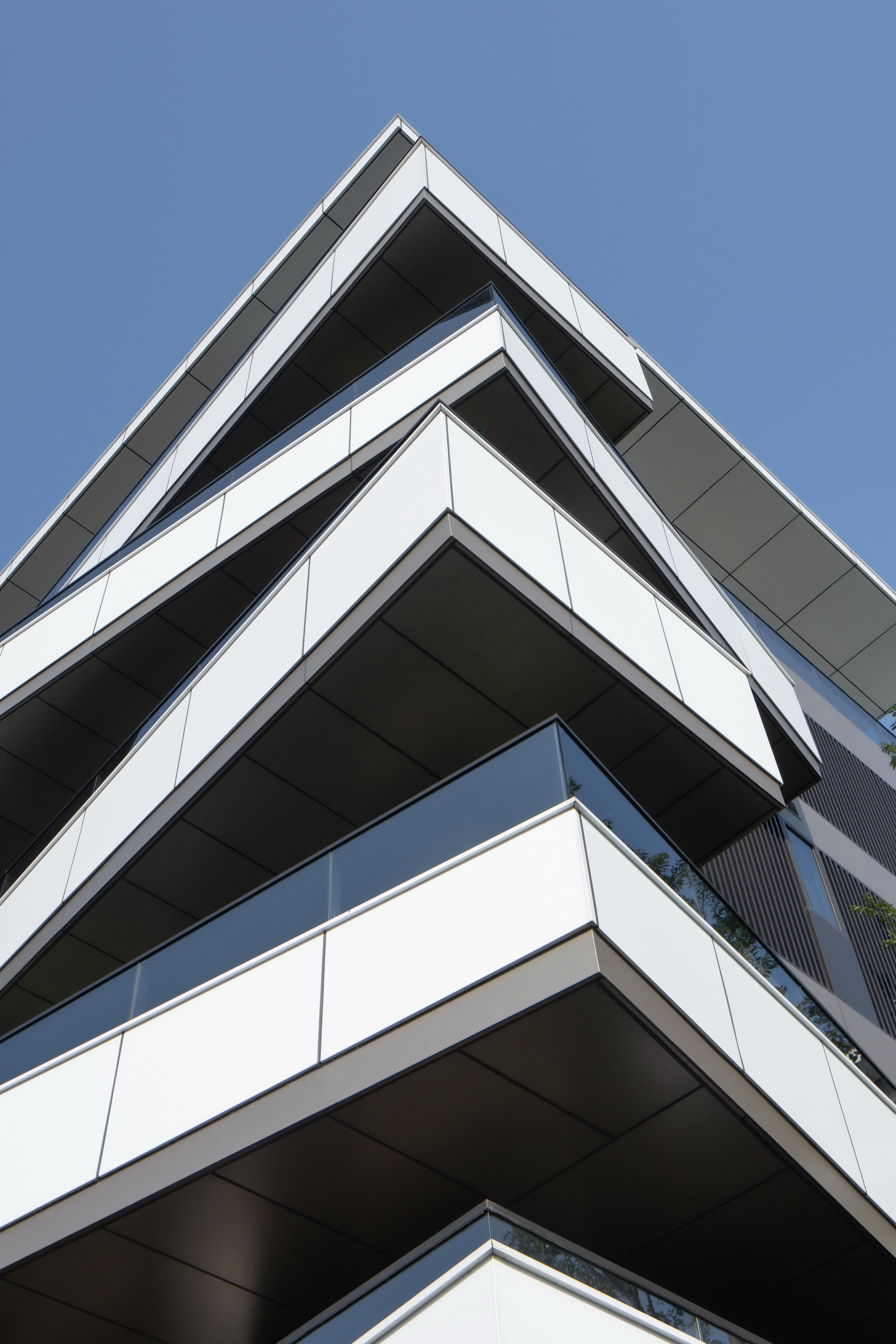 | 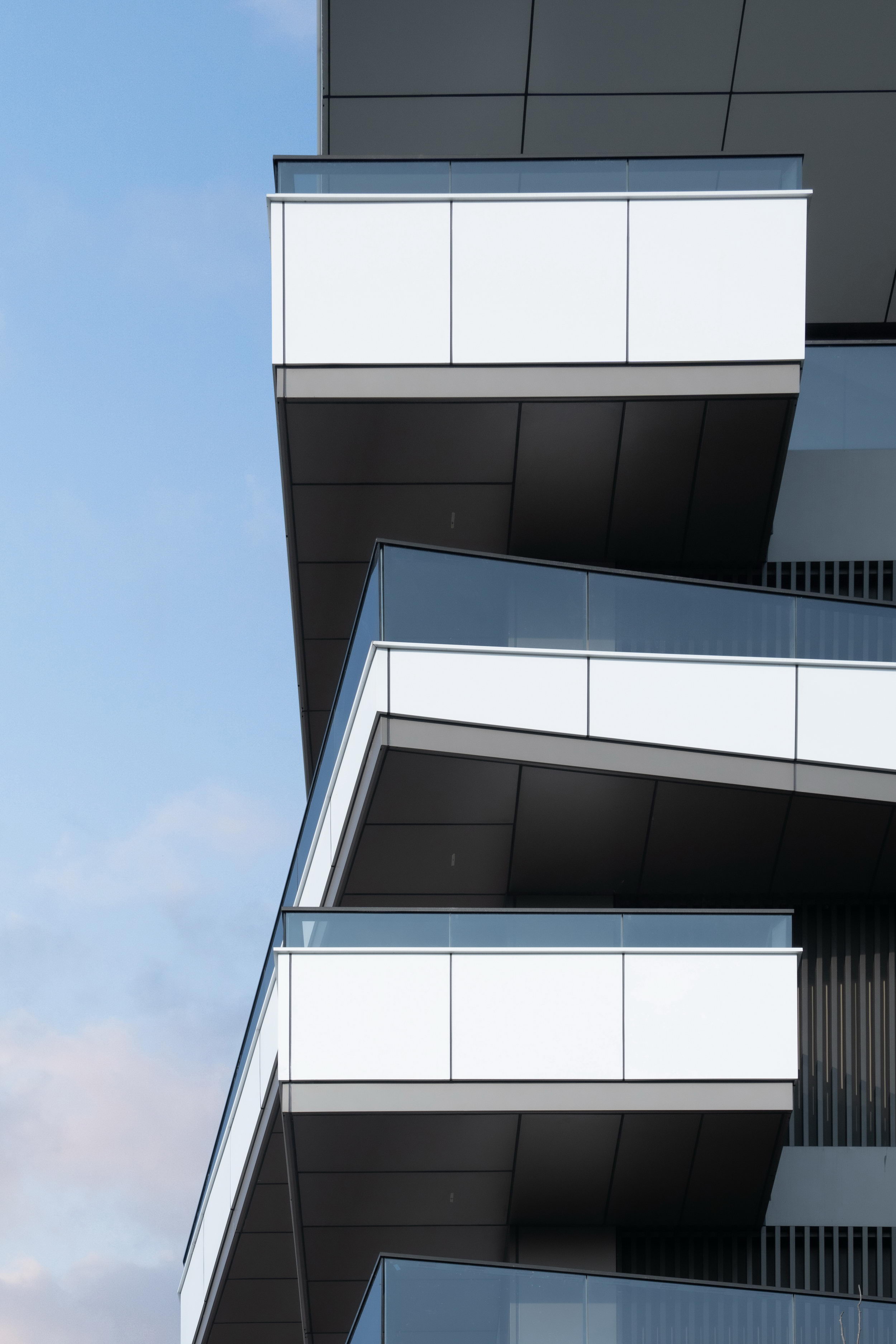 |
In some instances, the zig-zag lines of theterraces create a visual link between separate buildings. This extendedhorizontal emphasis softens the vertical profile of the buildings, which isimportant given that they are inevitably experienced by pedestrians. Theconscious interplay of levels picks up on the contours of the terracedlandscaping, while the fragmented lines help dematerialise the building mass.
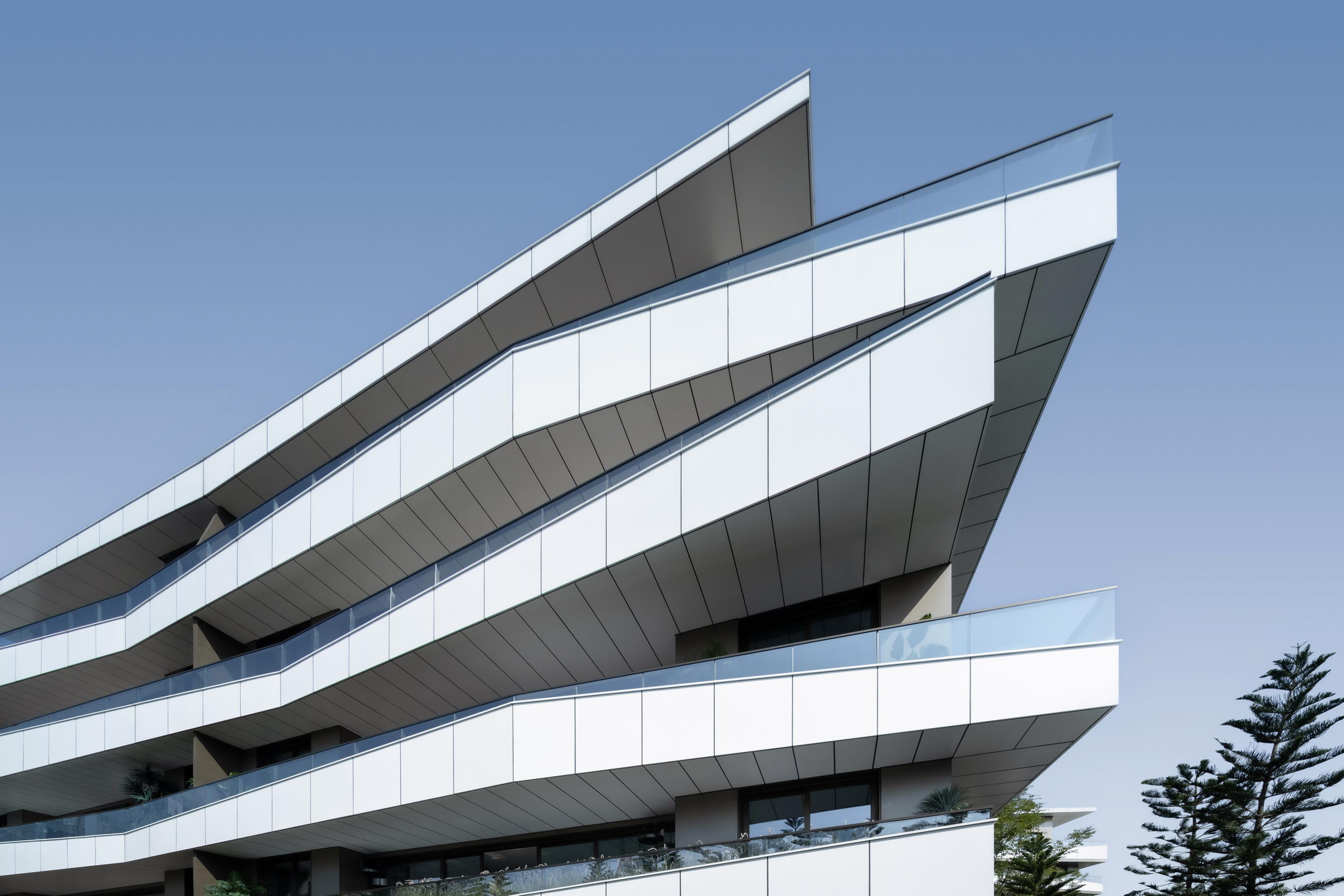
反光金属立面覆层与重庆及其周边地区经常朦胧的空气相互作用。在银灰色的朦胧中氛围,当它反射金属表面时,阶梯式的建筑几乎消散成笼罩在建筑物周围的薄丝带。事实上,SAOTA更广泛的干预,包括别墅设计的概念基础,是受气候和元素的启发,参考了土壤、水和空气,包括河流、森林山和雾的形态,有时会给环境带来一种神秘的,魔法般的氛围。
The reflective metallic façade claddinginteracts with the frequently misty air in and around Chongqing. In thehaziness of the silver-grey light, as it is reflected on the metallic surfaces,the terraces almost dissipate into the ribbons of mist that envelope thebuildings. In fact, the conceptual basis of SAOTA’s broader interventions,including aspects of their design for the villas, was inspired by the climateand the elements, referencing earth, water and air: the presence of the river,the forested hills and the mist, which at times imparts a mysterious, almostmagical atmosphere to the setting.
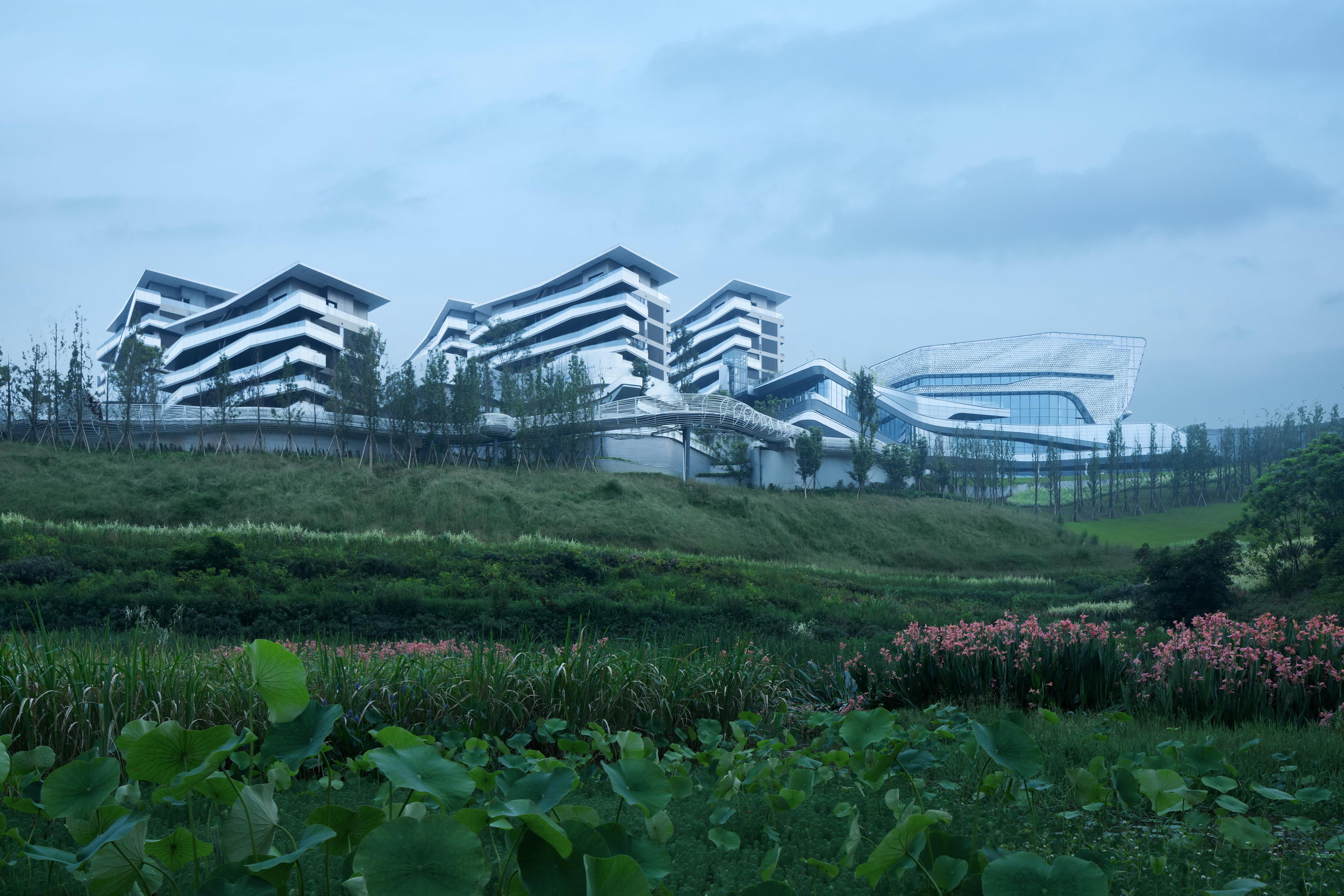
较低的露台和公寓楼的基座与棱角分明的阳台形成鲜明对比,使它们从建筑结构到景观轮廓温和地过渡,蜿蜒的小径和自然小径俯瞰着河流。有些节点采用了较低的阶梯式景观,进一步模糊了景观与建筑物之间的界限。人行道上的栏杆则延伸了这种波浪线。
The lower terraces and the plinths of theapartment buildings are curvilinear in contrast to the angular balconies,allowing them to make a gentle transition from built fabric to the contours ofthe landscape, where meandering paths and nature trails overlook the river. Insome instances, the lower terraces are planted, further blurring thedistinction between landscape and building. The rails and balustrades along thewalkways extend the wavy lines.
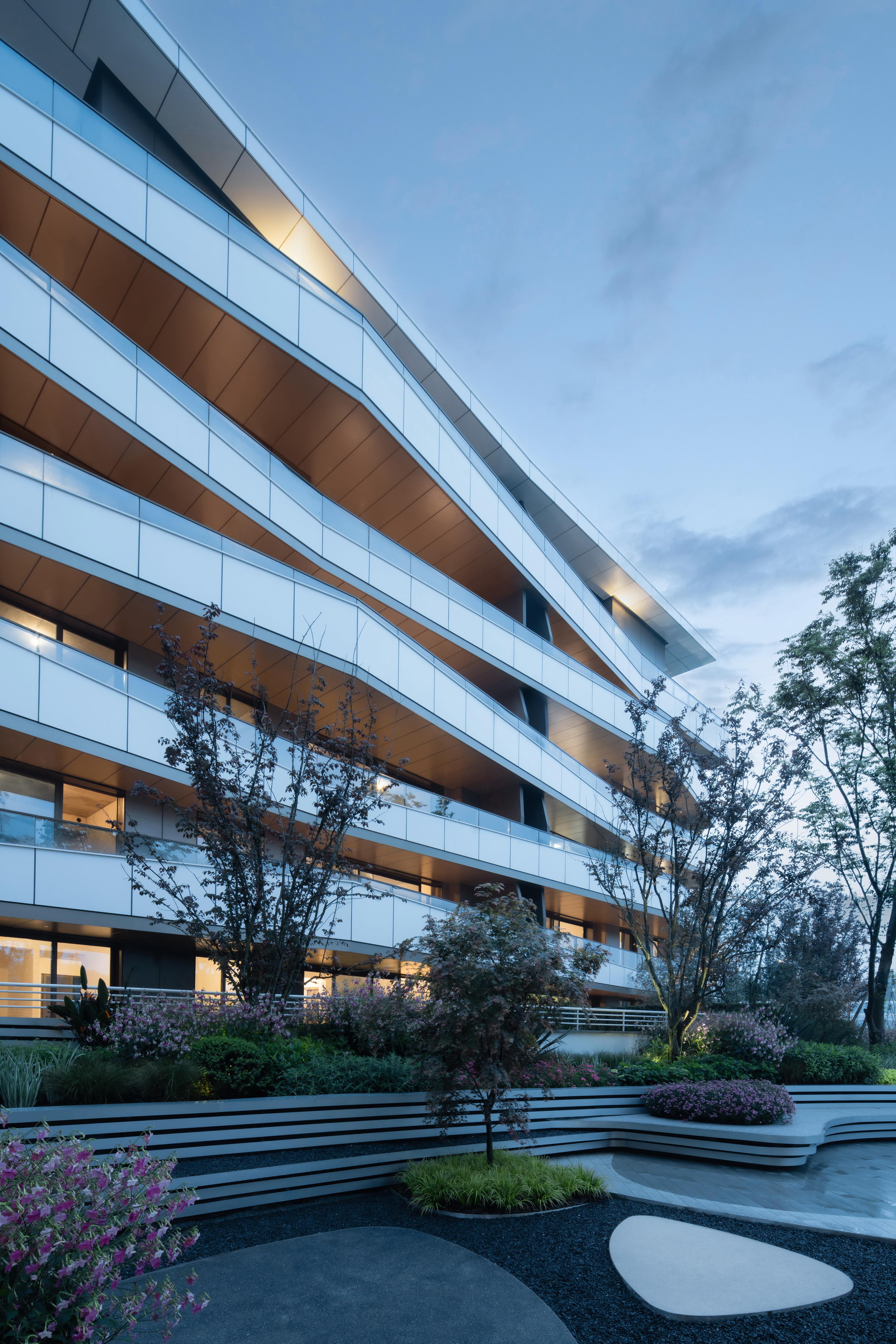
SAOTA确定了LuxeRivers多层塔楼的初始设计方向,但最终设计由美国的5+design事务所开发和执行。
SAOTA implementedthe initial design direction of the LuxeRivers multi-rise towers, but the finaldesign was developed and executed by US-based 5+design.
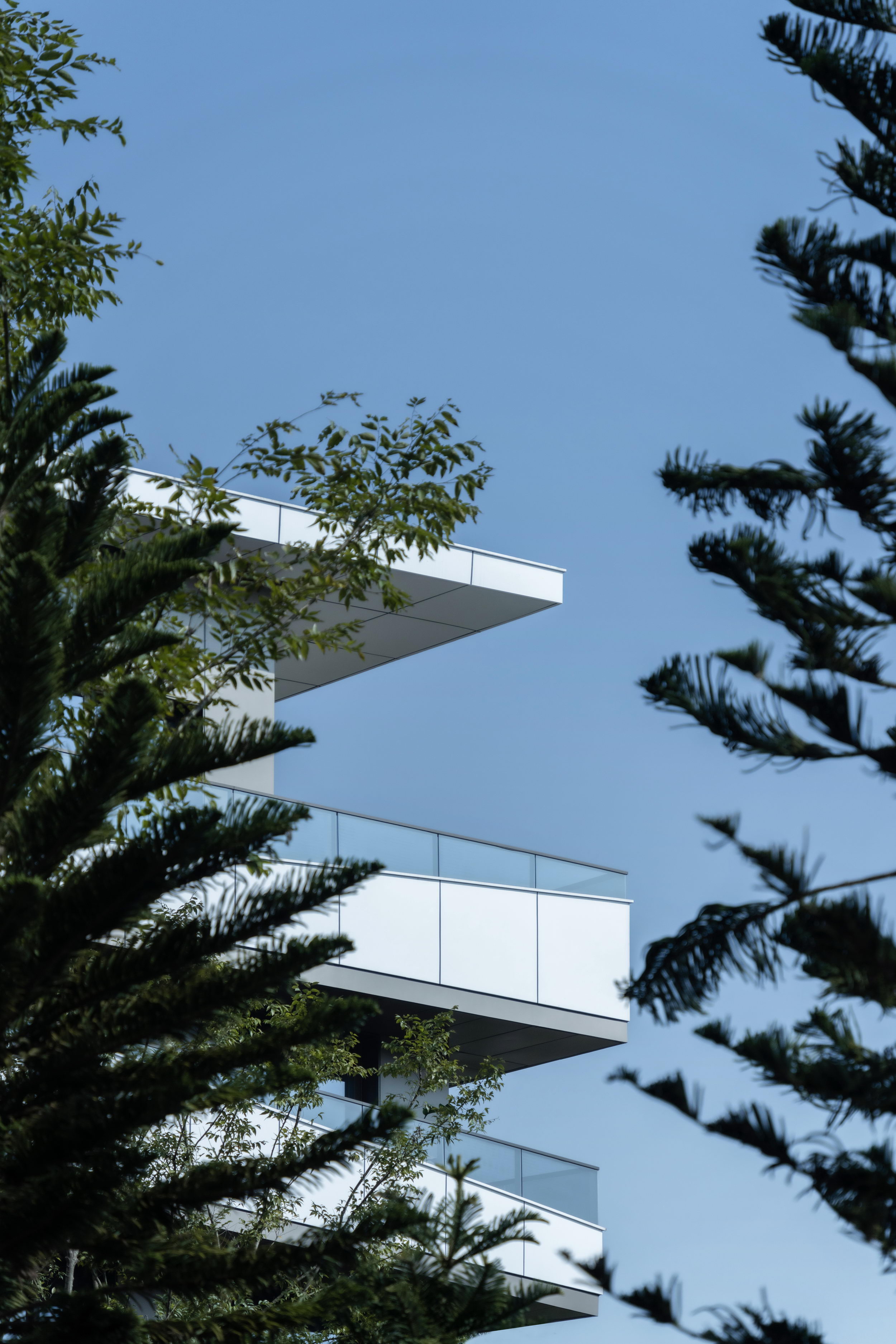
Project Name:LuxeRivers
Project Location:Chongqing, China
DesignArchitects:SAOTA(Concept Design)
SAOTAProject Team:Greg Truen, Adrian Monger, LeanFouche, Kier Bothwell, Darren Rodgers
LeadArchitects:5+design(Design Development)
ProjectManager:Mingyi,Li
Engineers:Chongqing BojianArchitectural and Planning Design Institute Co. Ltd & ChongqingChangShaXiaan Architectural Design Institute Co. Ltd.
Contractor:Chongqing Education Construction (Group) Co., Ltd
Landscaping:BallisticArchitecture Machine (BAM), Chongqing Riqing Urban Landscape Design Co. Ltd
Photographer:PrismImage
Copy by:Graham Wood