
天光岭色安城秋,青阶入翠画中游。
随风野花翻绣锦,夹径高竹斑影稠。
独倚芳栏闻鸟语,更邀老友话禅幽。
最喜岚山新雨后,雾漫林屏云漫楼。
——首席设计师陈跃中
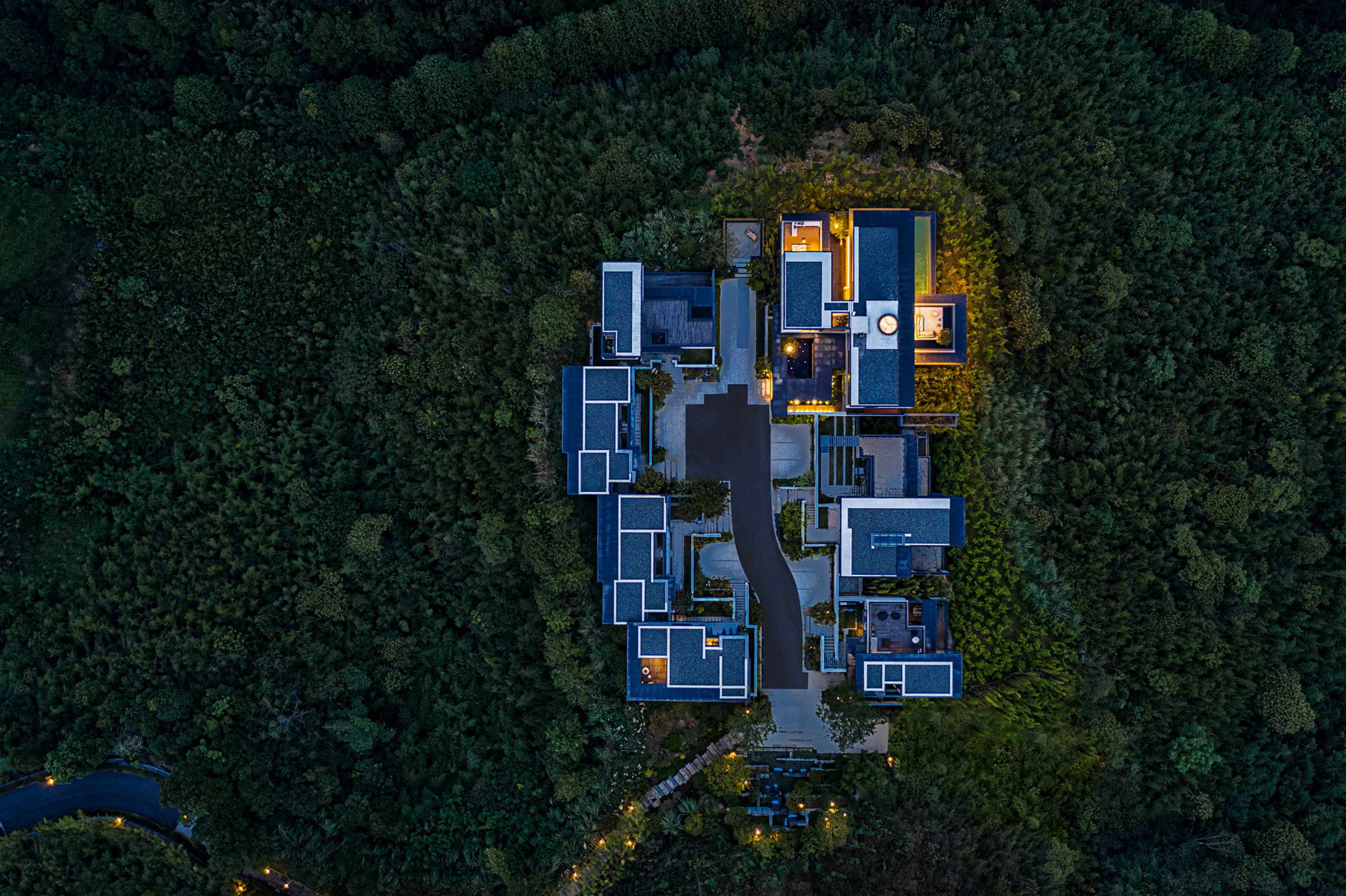
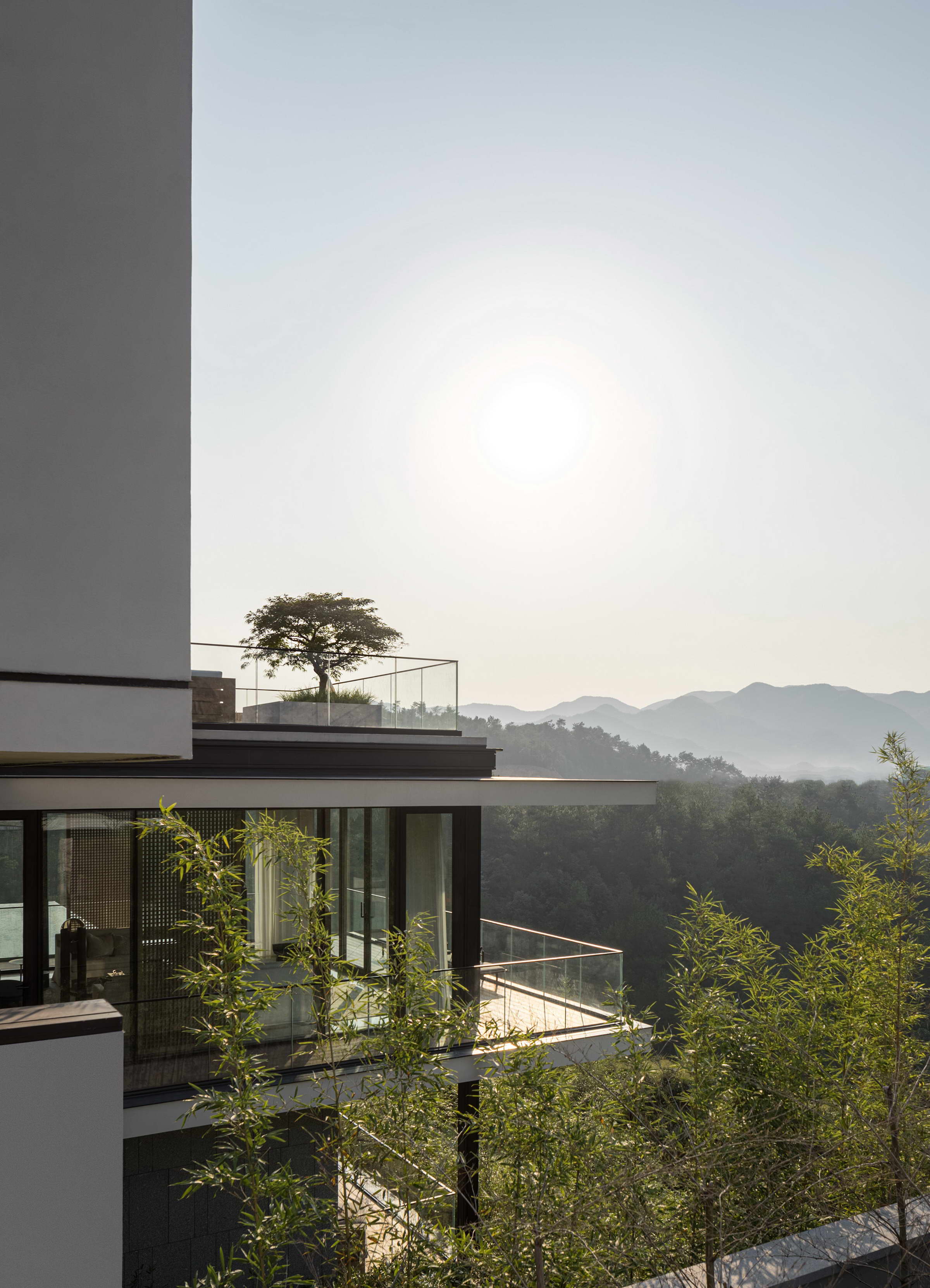
01
缘起
绿城安吉桃花源项目坐落于山清水秀的浙江省湖州市安吉县,这里曾是著名电影《卧虎藏龙》的取景地,也是总书记提出“绿水青山就是金山银山”的理论发源地。
The Greentown Anji Peach Blossom Spring Project is located in Anji County, Huzhou City, in Zhejiang Province. It was once the movie shooting location of the famous film "Crouching Tiger, Hidden Dragon" and the origin place of the sentence put forward by General Secretary Xi that "Green water and mountains are golden mountains and silver mountains”.
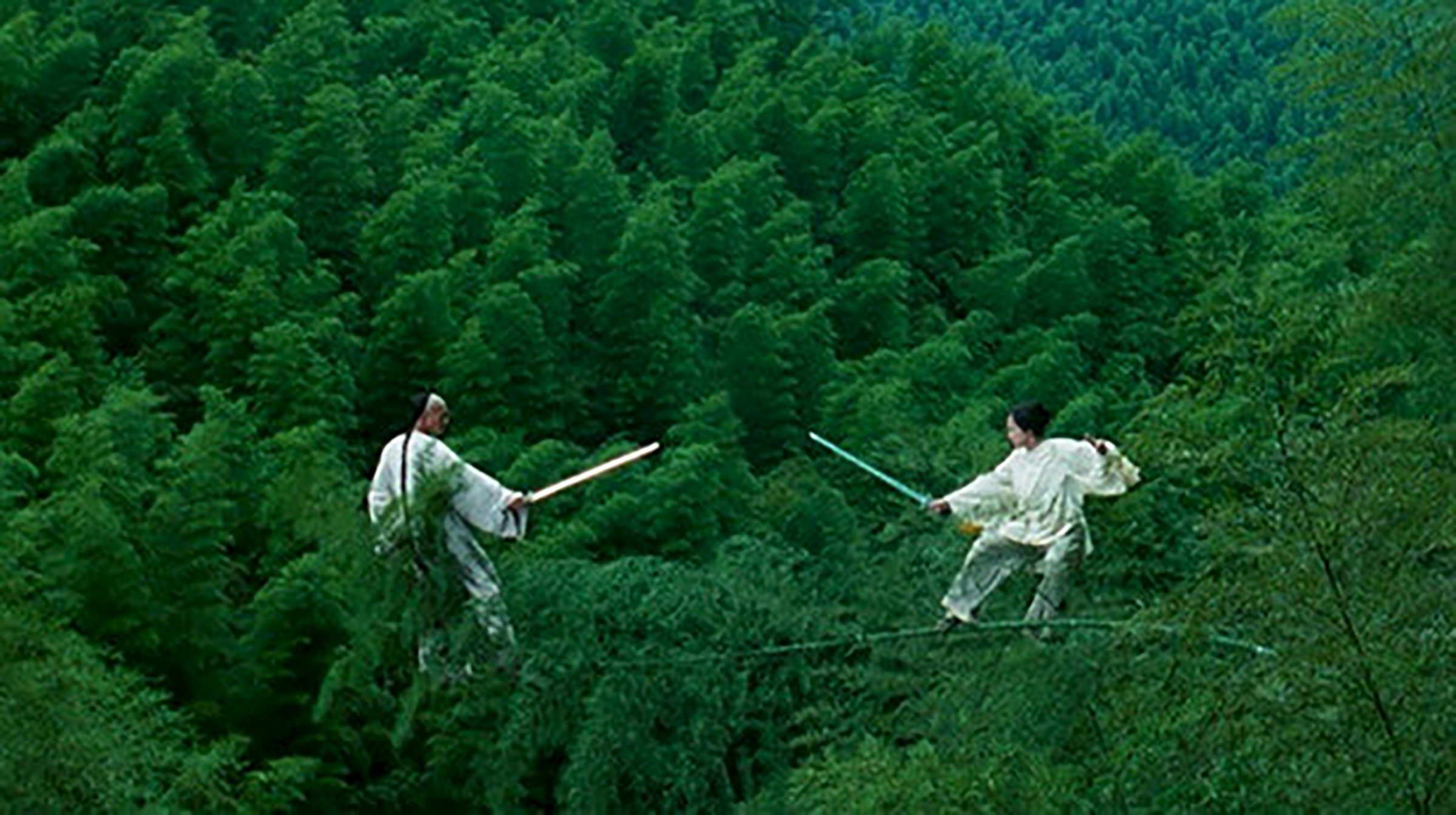
▲《卧虎藏龙》剧照,图片来源于网络
绿城安吉桃花源山峦起伏、水源充沛,旨在营造山居理想生活服务设计体系,打造绿城农旅居养复合型理想小镇范本。桃花源已建成项目类型多样,包括了高端中式住宅区(紫竹园、桂竹园、方竹园、青竹园等)、现代山地产品(新竹园)、高端酒店(悦榕庄)、商业街(安桃雅集)以及公共活动区(鲸奇谷、玩嘢农场)等。这些区域在功能上彼此互补,提供了相对完善的周边配套环境。
Greentown Anji Peach Blossom Spring features undulating mountains and abundant water resources. It aims to create an ideal life service design system for mountain dwellings and create an ideal town template for Greentown’s farming, touristry and living. Anji Peach Blossom Spring has various types of completed projects, including high-end Chinese residential areas (Zizhu Garden, Guizhu Garden, Fangzhu Garden, Green Bamboo Garden, etc.), contemporary mountain products (Hsinchu Garden), high-end hotels (Banyan Tree), commercial streets (Antao Yaji), and public activity accessory areas (Jingqi Valley, Wanchang Farm), etc. These areas cohesively complement each other in function and provide a relatively complete service environment for the surrounding areas.
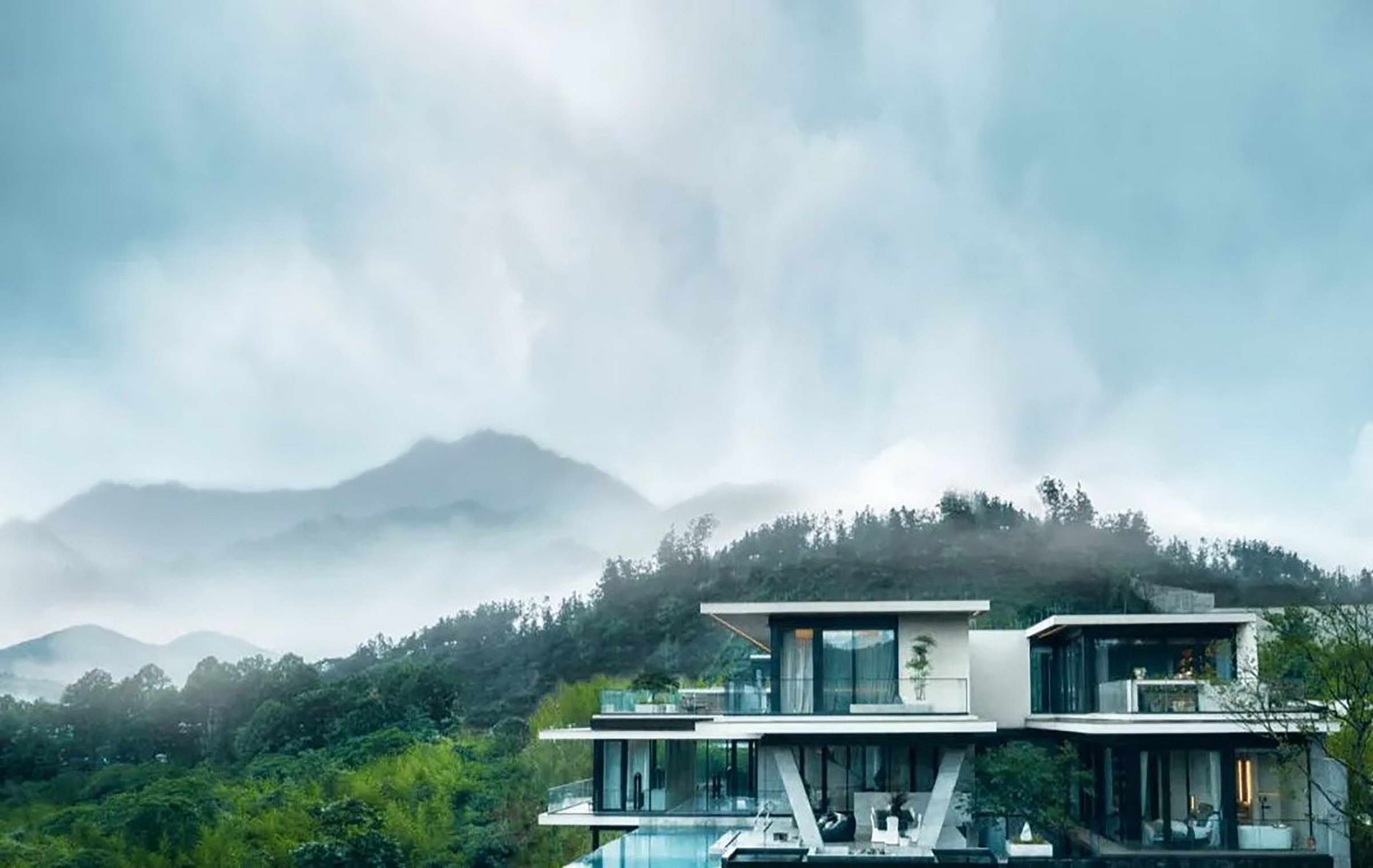
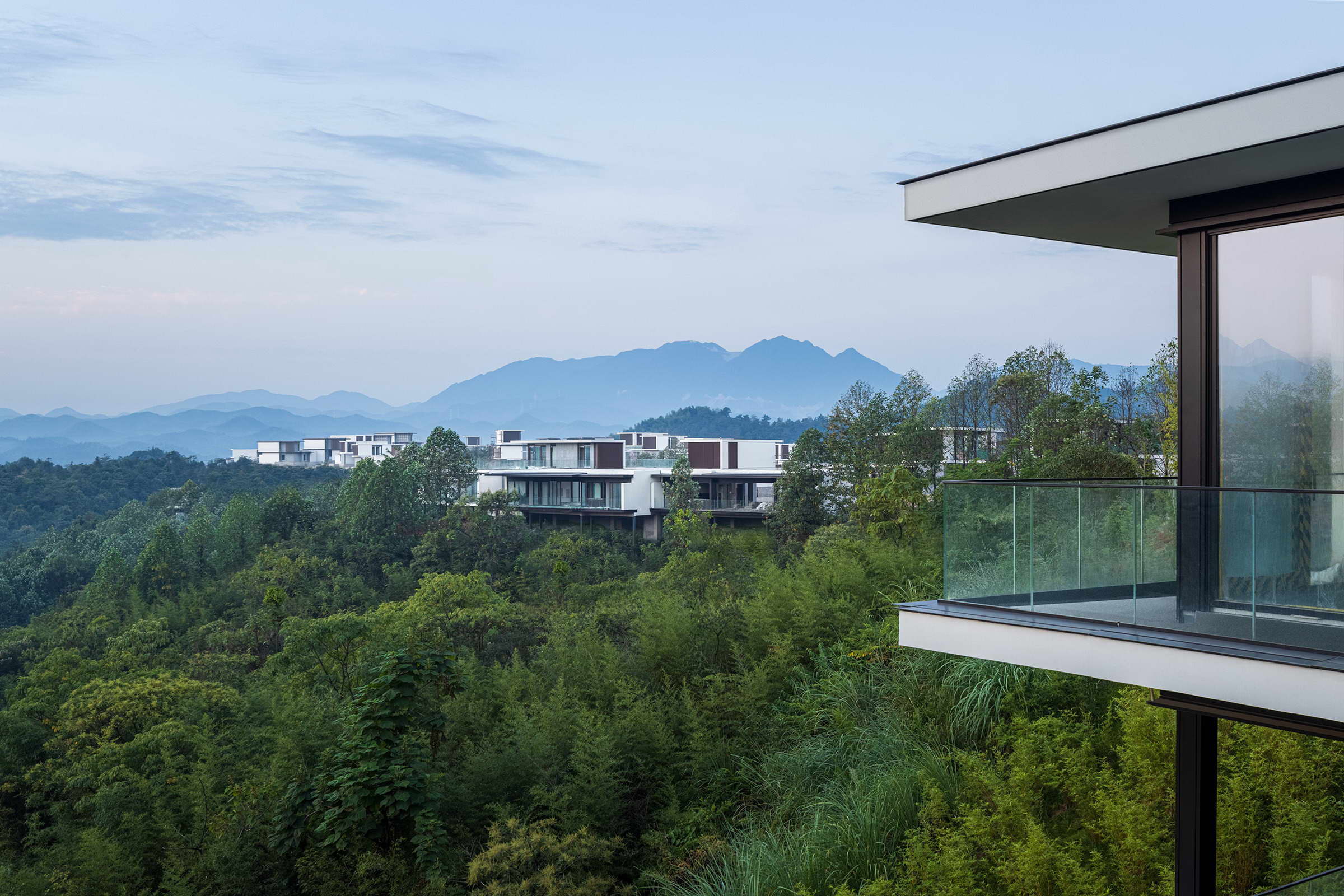
未来山Ⅱ位于桃花源项目的东南部山地区域,地块内现状为山地丘陵,地势起伏,茂林修竹。共有15块建设用地,多位于群山高处,规划形态呈线性布局,产品类型是低密度、低容积率的现代理想山居产品。
This project, Future Mountain II is located in the mountainous area in the southeast of the Anji Peach Blossom Spring project. The existing conditions in the plot is mountainous and hilly, with undulating terrain and magnificent bamboo growth. There are 15 pieces of constructive lands, mostly located in the high mountains. The planning form is linear. The planned product type is a modern mountain dwelling product with low density and low floor area ratio.
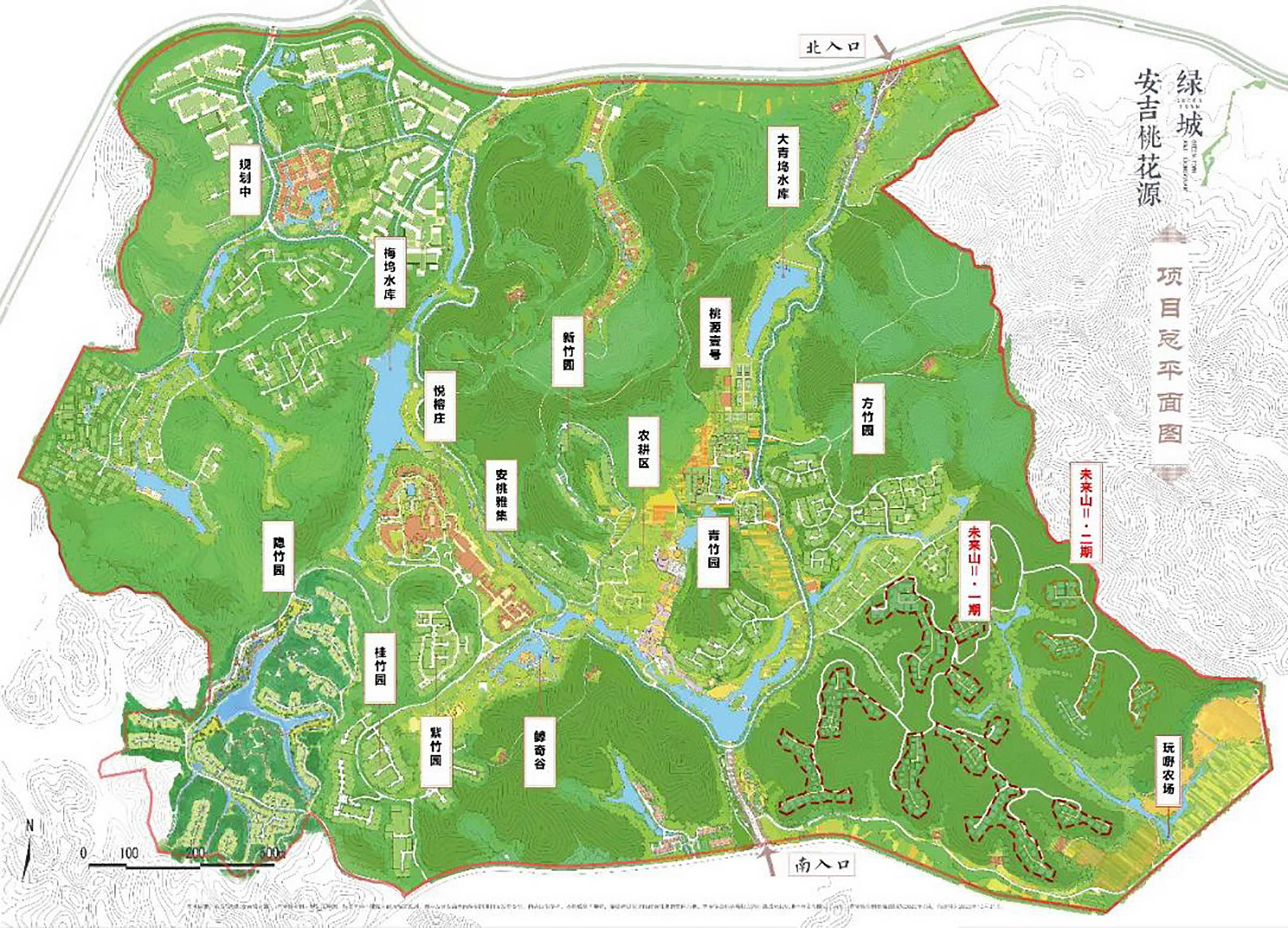
▲桃花源项目规划图
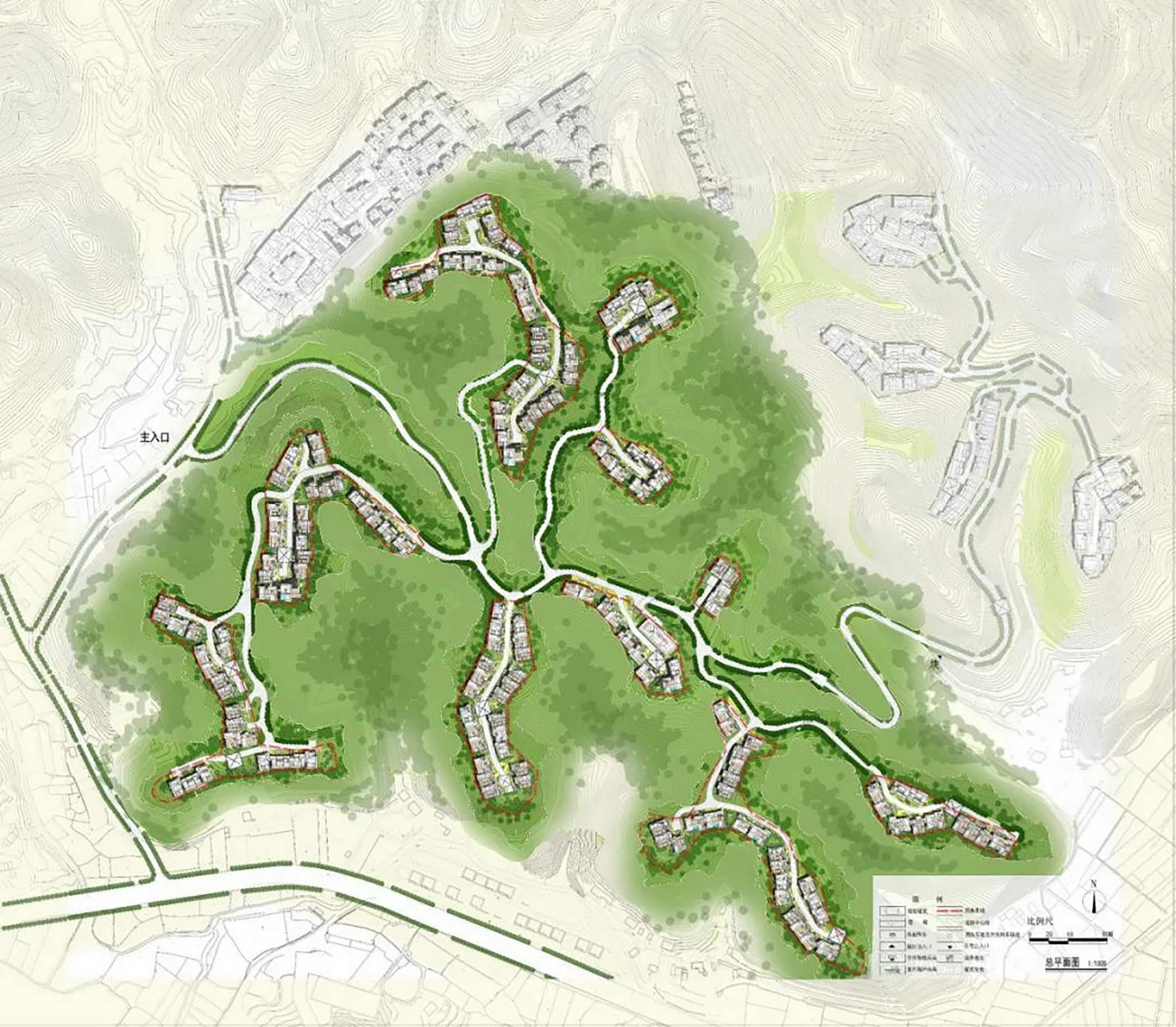
▲未来山Ⅱ总平面图
现场有一种独属于这片山林的宁静,层峦叠嶂,雾霭山岚,竹海绵延,人迹罕至,仿佛时间在此停止。这种独特而珍贵的环境,正是山居所追求的,因此,建筑以玻璃的透明消解边界,并将山林引入室内,让自然气韵充满山居的每个角落,以此消隐于山林之间,保持了场地的纯粹。
The initial demonstration area of Future Mountain II is located in the valley on the north side of the project. It covers an area of 10792 square meters. Among them,landscape area covers 7100 square meters.
There is a kind of tranquility that belongs to this mountain forest alone. There are multiple ranges of hills , misty mountains, dense bamboo forests. It is inaccessible, as if time stops here. This unique and precious environment is exactly what the mountain dwelling pursues. Therefore, the building uses the transparency of glass to dissolve the boundary and introduce the mountain forest into the interior, allowing the natural charm to fill every corner of the mountain dwelling. The mountain dwelling is thus hidden among the mountains, maintaining the purity of the site.
设计师说:
“面对这一片半隐半现在自然山水中的建筑;面对用地红线只存在图纸上,但在现实找不到明显界线的现场,脑海中准备好的各种风格与手法已然显得苍白。”
易兰设计团队在现场进行了多天的探勘,亲身爬过每一个山头,用脚步去丈量场地内的一草一木。最后,设计团队认为这山这水,这原生竹林、起伏的地势、破土而出的石头才是这里的主人;隐逸感的山水气质才是未来山Ⅱ独有的场地魅力。于是涌现了强烈的想法:
最少的场地干扰
最大程度的保留现状
才是对这片土地最好的设计
借自然之景
得山水意趣
才是这个项目应有的景观定位
如何“借自然之景,得山水意趣”?设计师们从空间布局、氛围营造、材料应用三个方面进行了思考,将其提炼为三点设计语言,即“随遇而安、空灵清净、自性质朴”。
The ECOLAND design team conducted multiple site visits to understand the specific site based on the surveys available, they climbed each hill, and using their footsteps to measure natural features. Borrowing natural scenery and Getting a sense of landscape is the landscape positioning this project should have.
The designers thought about the three aspects of space layout, atmosphere creation, and material application, and refined them into three design languages, namely, "easy time, ethereal and pure, and simple in nature".
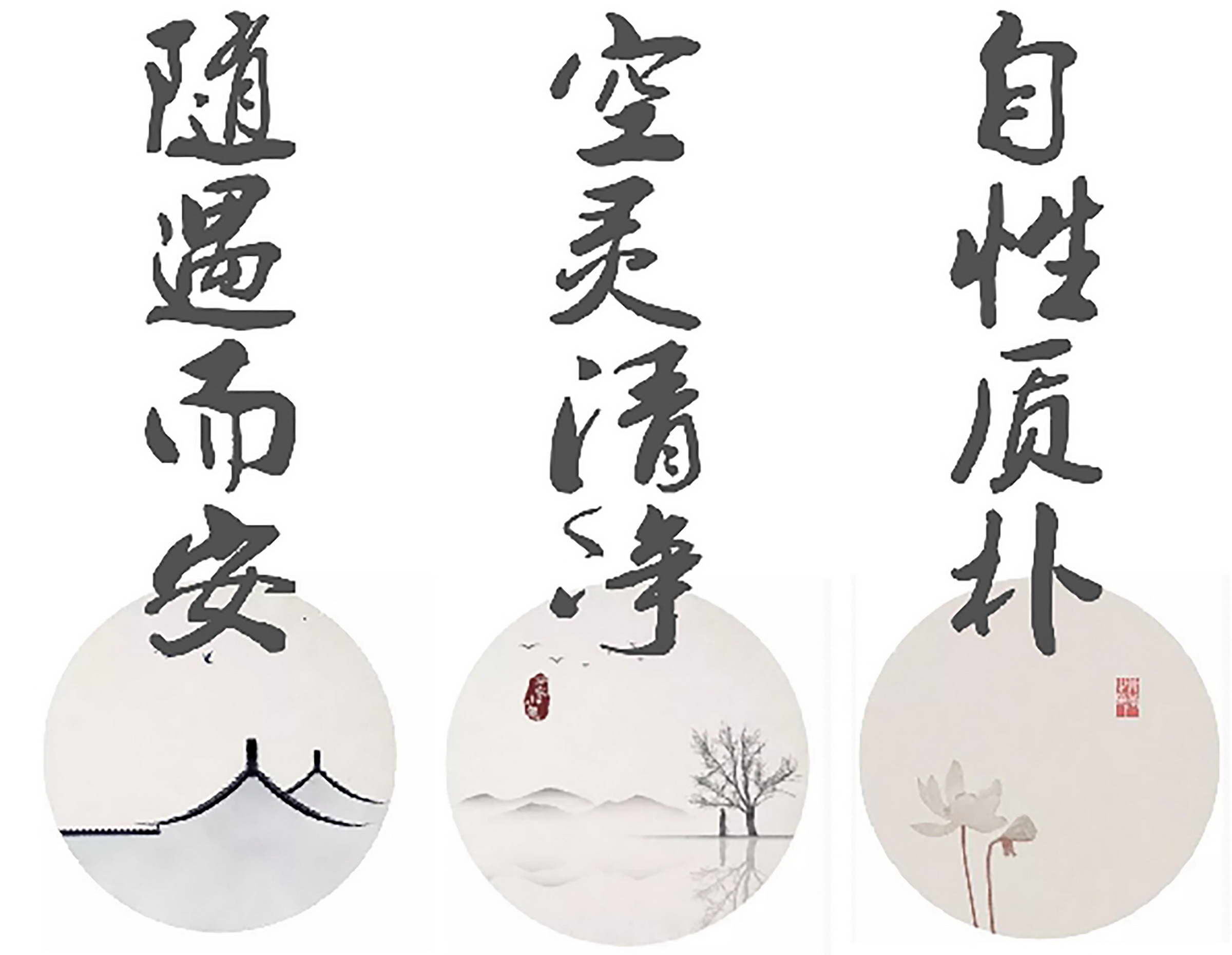
02
相地
未来山Ⅱ的展示区位于项目的北侧山谷之中,占地面积10792㎡,由一条沿山脊蜿蜒而上的现状小路与市政路连接,小路一侧为植被茂密的山谷,另一侧为陡峭的山坡,整体地势起伏明显。
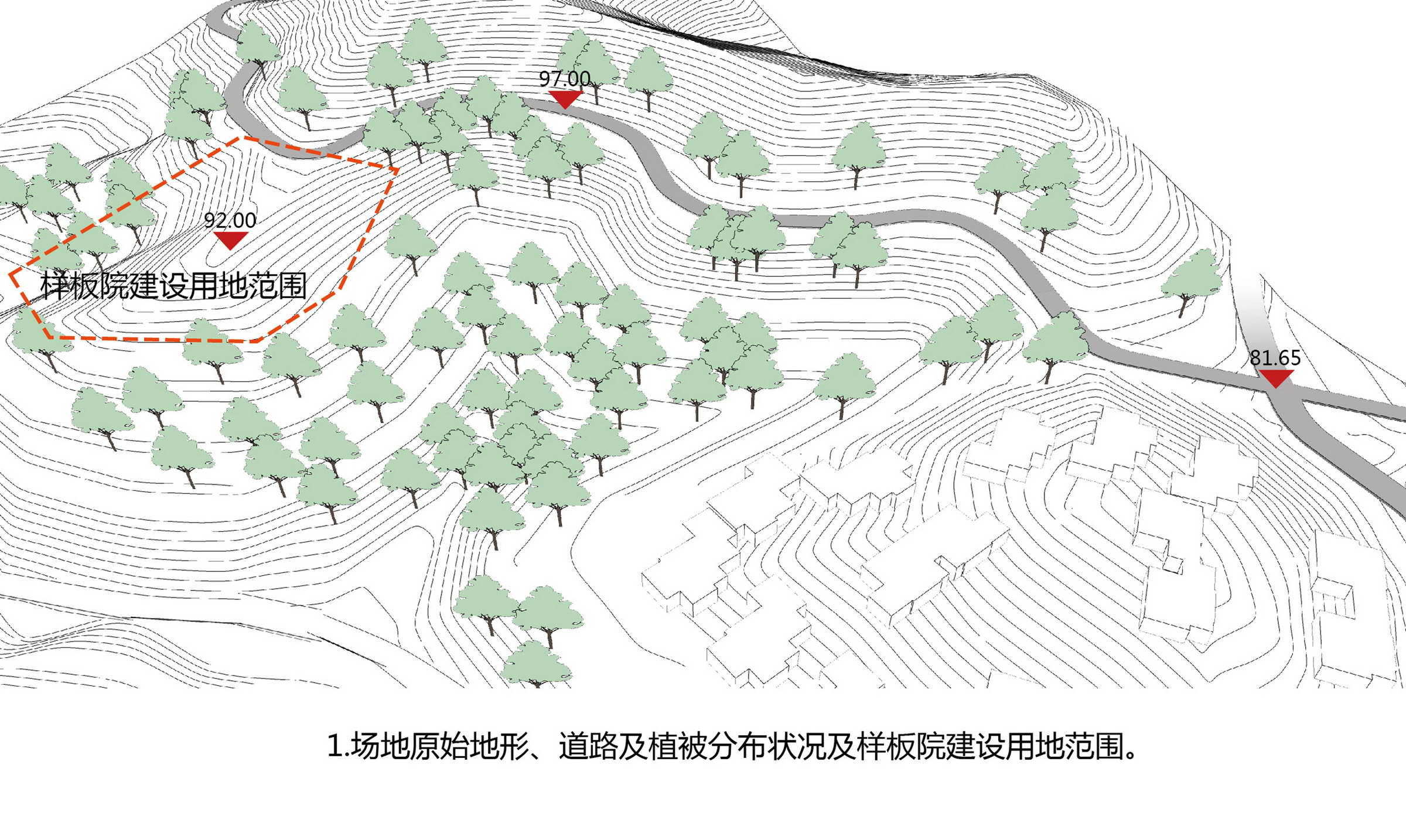
▲总平面图场地原始地形、道路及植被分布状况、样板院建设用地范围
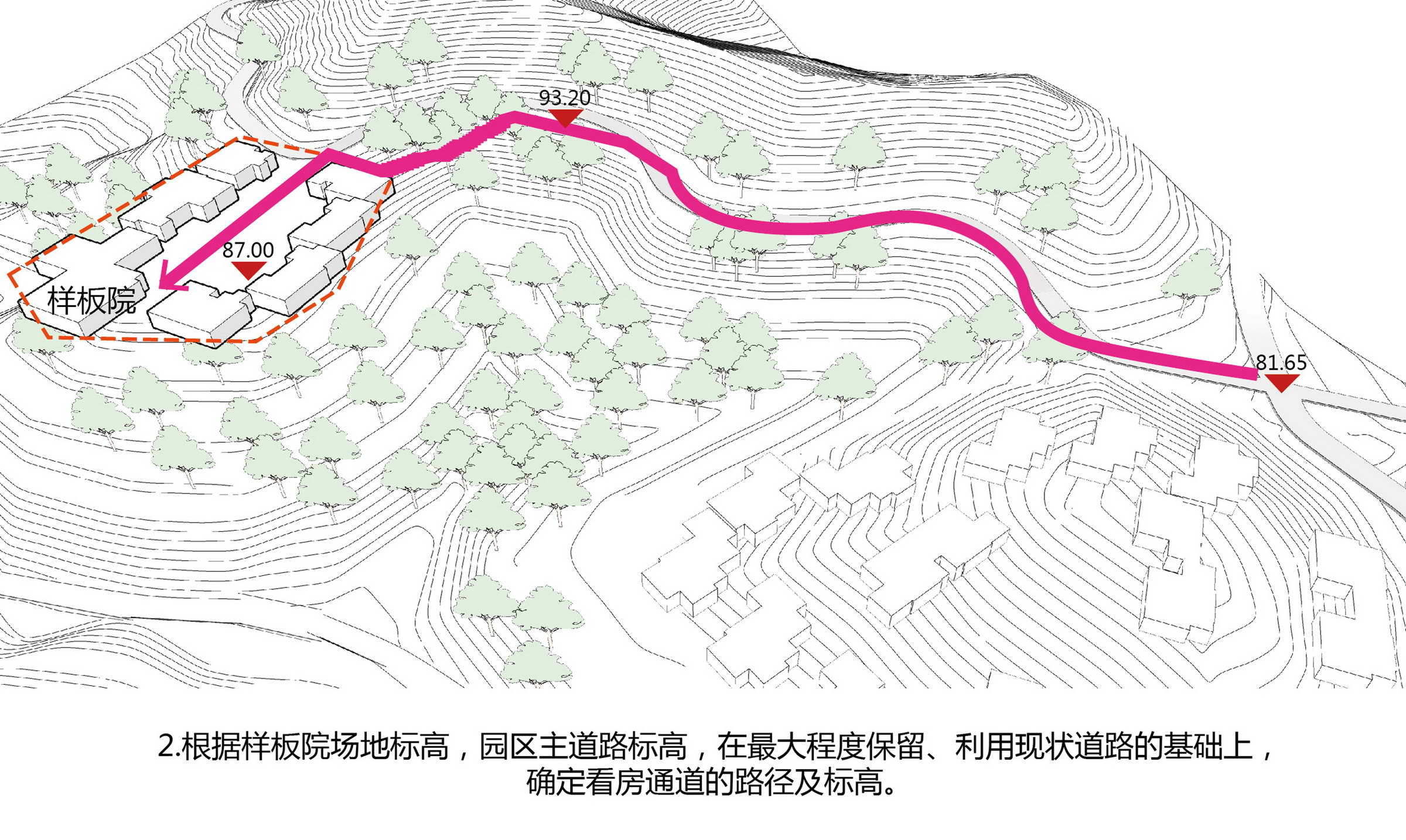
▲根据样板院场地标高、园区主道路标高,在最大程度保留、利用现状道路的基础上,确定看房通道的路径及标高
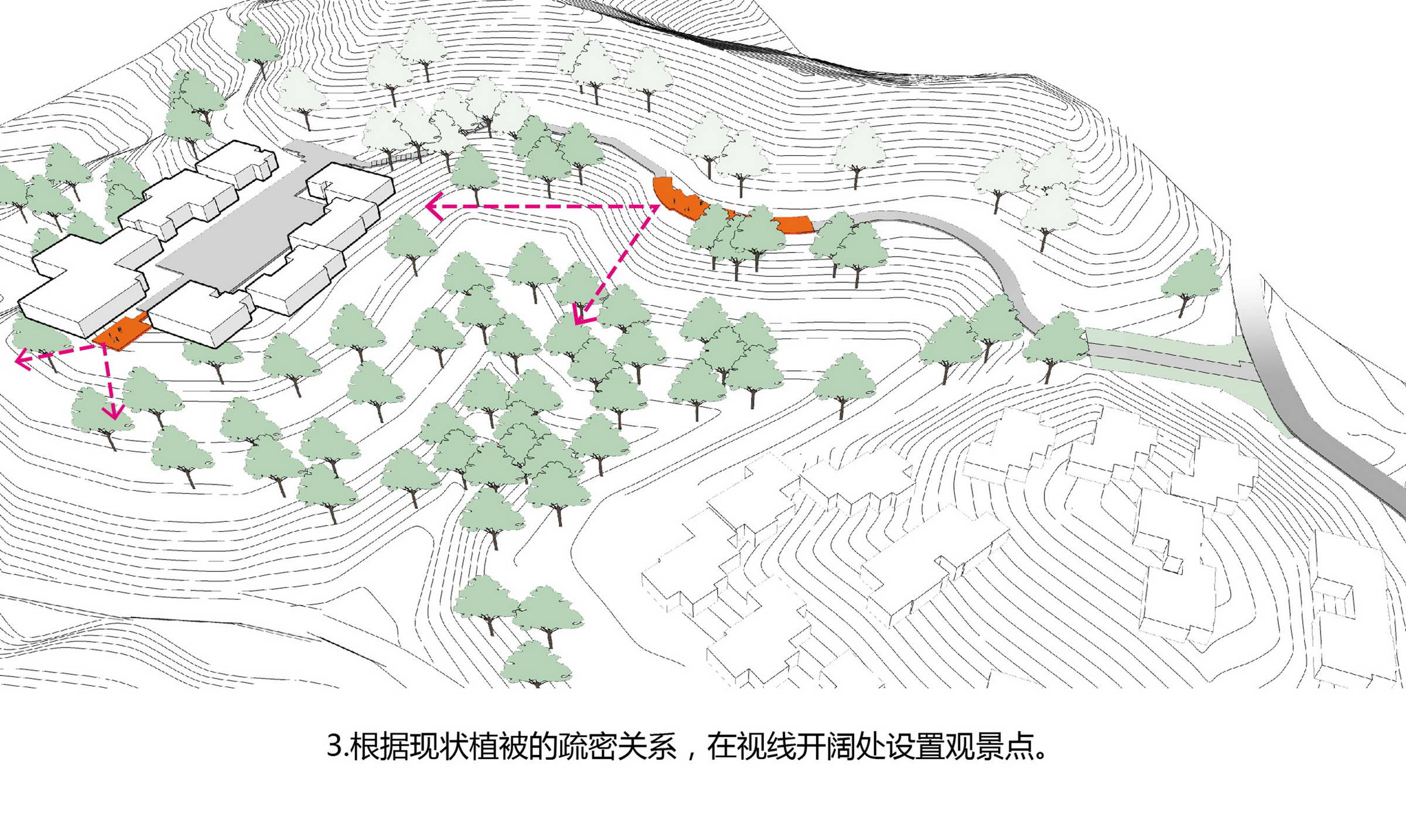
▲根据样板院场地标高、园区主道路标高,在最大程度保留、利用现状道路的基础上,确定看房通道的路径及标高
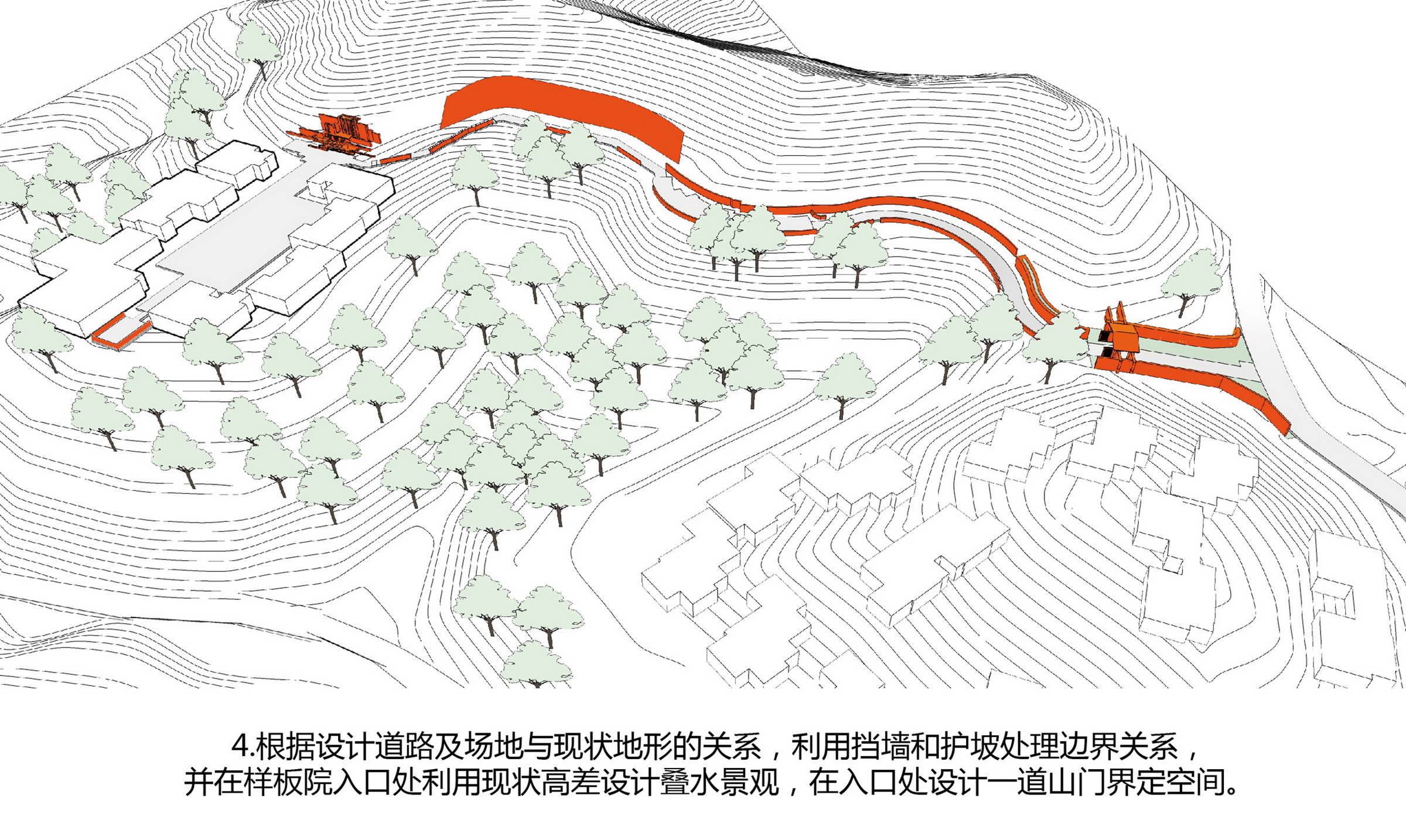
▲根据设计道路及场地与现状地形的关系,利用挡墙和护坡处理边界关系,并在样板院入口处利用现状高差设计叠水景观,在入口处设计一道山门界定空间
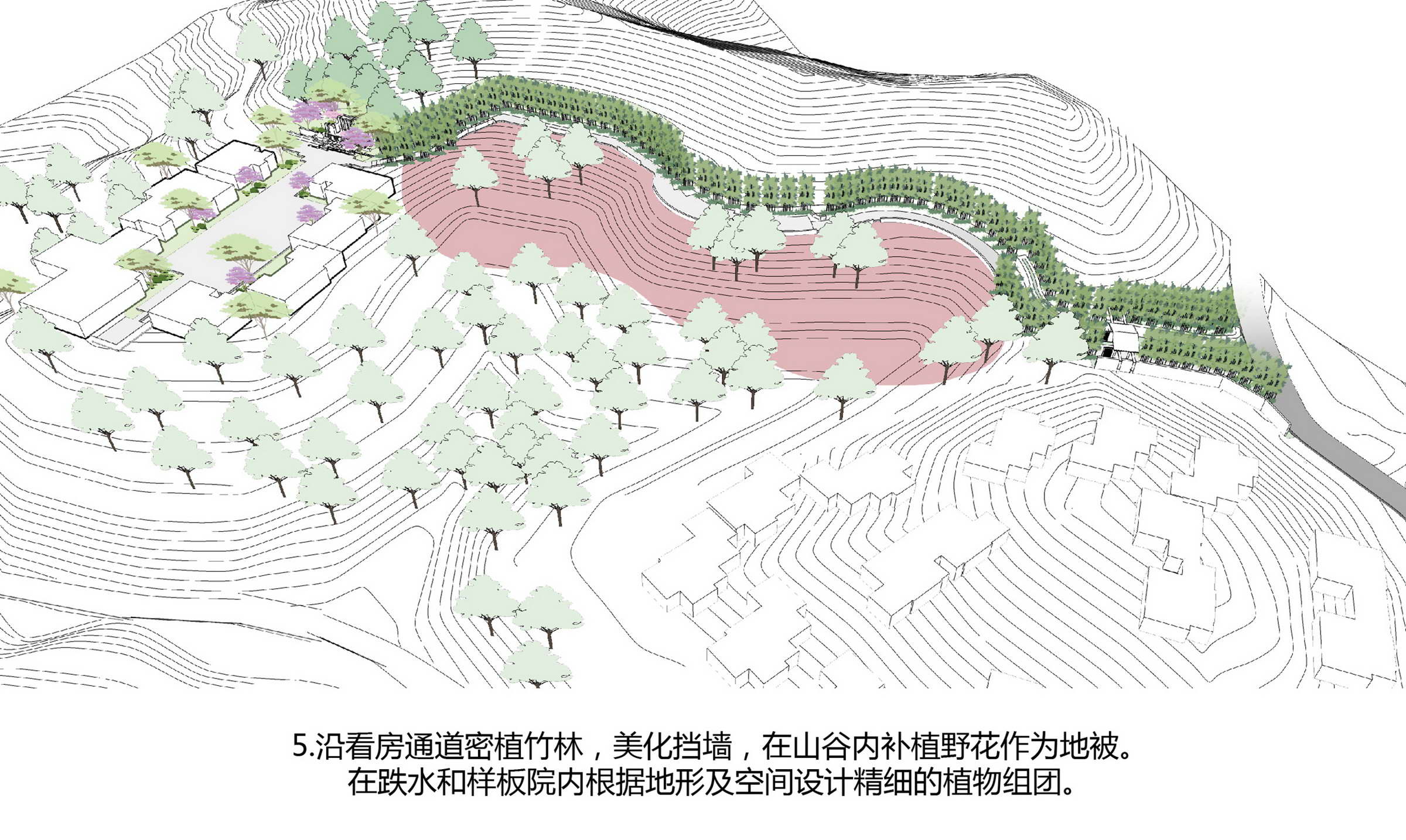
▲沿看房通道密植竹林,美化挡墙,在山谷内补植野花作为地被,在跌水和样板院内根据地形及空间设计精细的植物组团
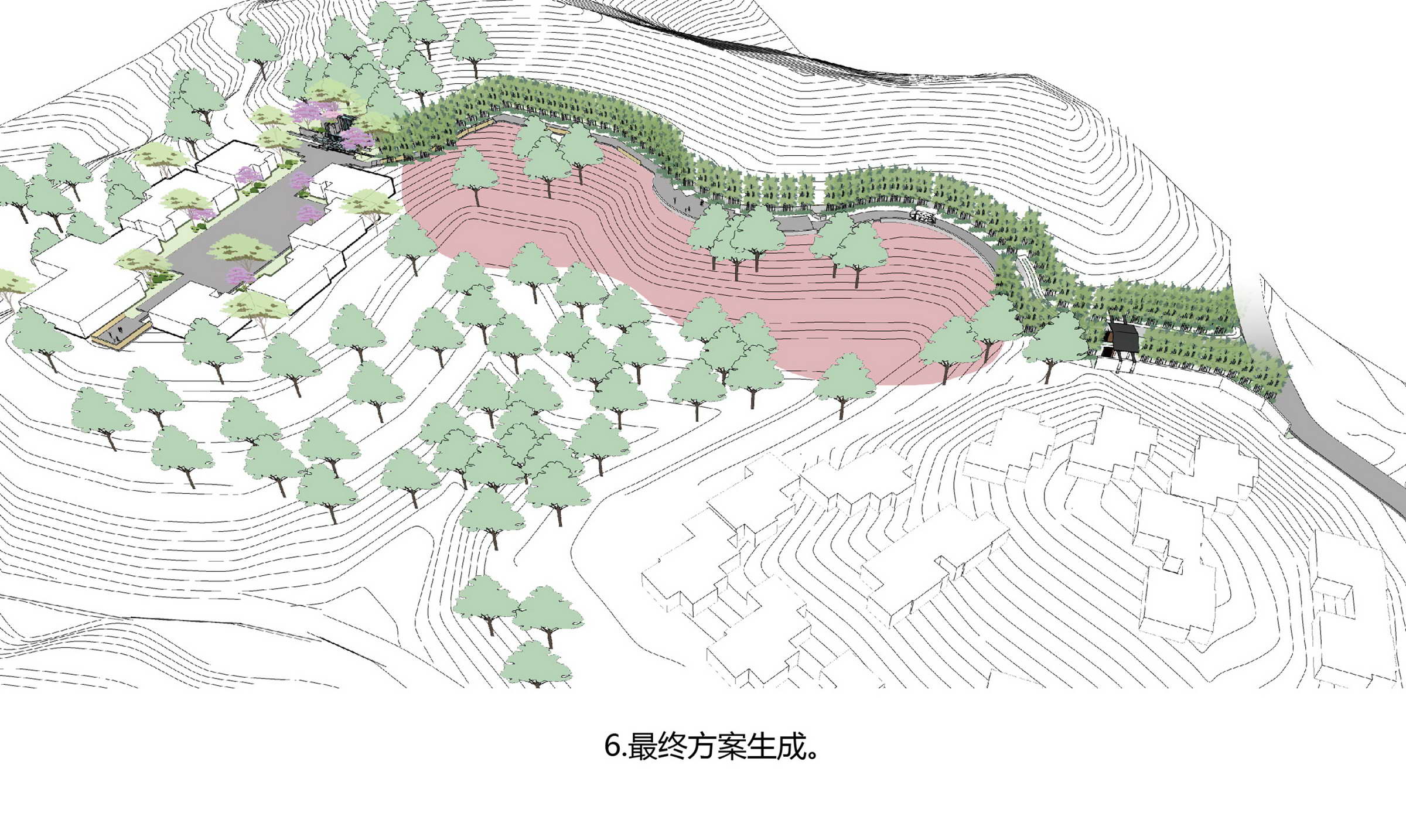
▲根据最终方案生成
易兰设计团队紧扣“借自然之景,得山水意趣”的设计主题,并最大程度地尊重原始的地势地貌,经过多番模型推演与探讨,最终形成方案总图。
依托现场青翠茂密的植被,设计一道以中国传统山水画中的山门为原型演化而来的古朴山门开启体验的序章,穿门而过便是一条基于现状地势而建的蜿蜒曲折的电瓶车道路。毛石矮墙位于山谷一侧,沿山路铺展开来,营造连贯性的展示界面。约130米后为停车场,同时作为观景平台使用,访客可在短暂停留休憩后,步行至样板院。在样板院入口处结合现状地形设计一处叠水景观,作为整个样板院的对景。样板院内共有7栋建筑,以“山、石、水、木”四种自然元素为灵感设计入户景观,并在场地尽头设计观景平台,作为这场体验的完美句点。
The initial demonstration area of Future Mountain II is located in the valley on the north side of the project. It is connected to the municipal road by a current path winding up a ridge, with a heavily vegetated valley on one side and a steep slope on the other, with an overall highly undulating terrain.
The ECOLAND design team closely adheres to the design theme of "borrowing the natural scenery to cultivate the interest of the landscape", and respects the original topography to the greatest extent. After many model deductions and discussions, the final plan was formed.
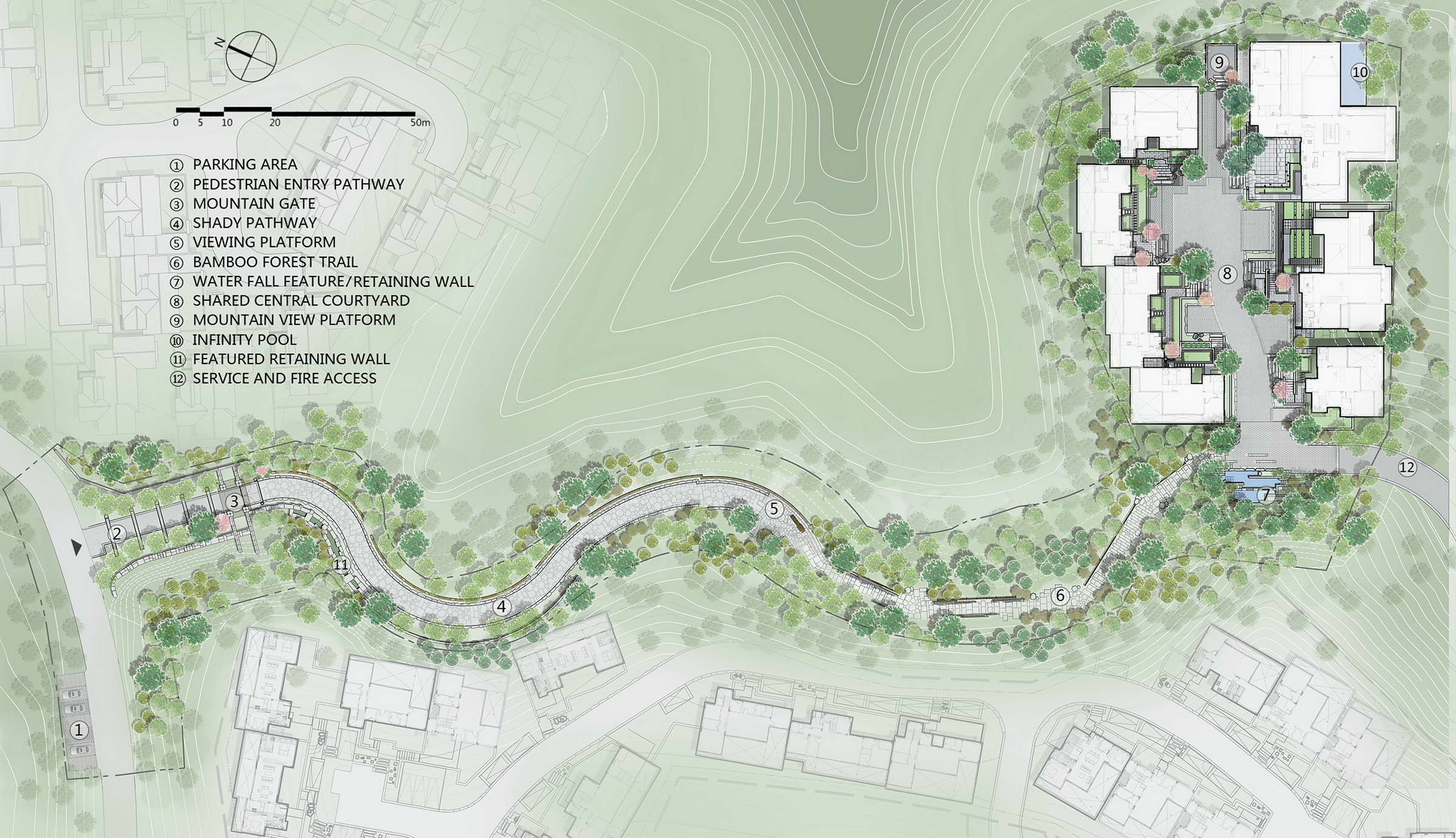
▲展示区总平面图
整体序列分“引、穿、隐、融、观、享”六个空间节奏展开,给客户层层迭进的惊喜感,感受世外桃源般的山水栖居。
Relying on the verdant and lush vegetation on site, design a prelude to the opening experience of a quaint mountain gate based on mountain gates as seen in traditional Chinese landscape paintings. Passing through the gate is a winding road for battery cars based on the current topography. The rubble stone low wall is located on the side of the valley and spread along the mountain road to create a coherent display interface.
The overall sequence is divided into six spatial rhythms of "introduction, penetration, concealment, melting, viewing, and enjoyment", giving customers a different sense of surprise, and let them feel the paradise-like landscape habitat.
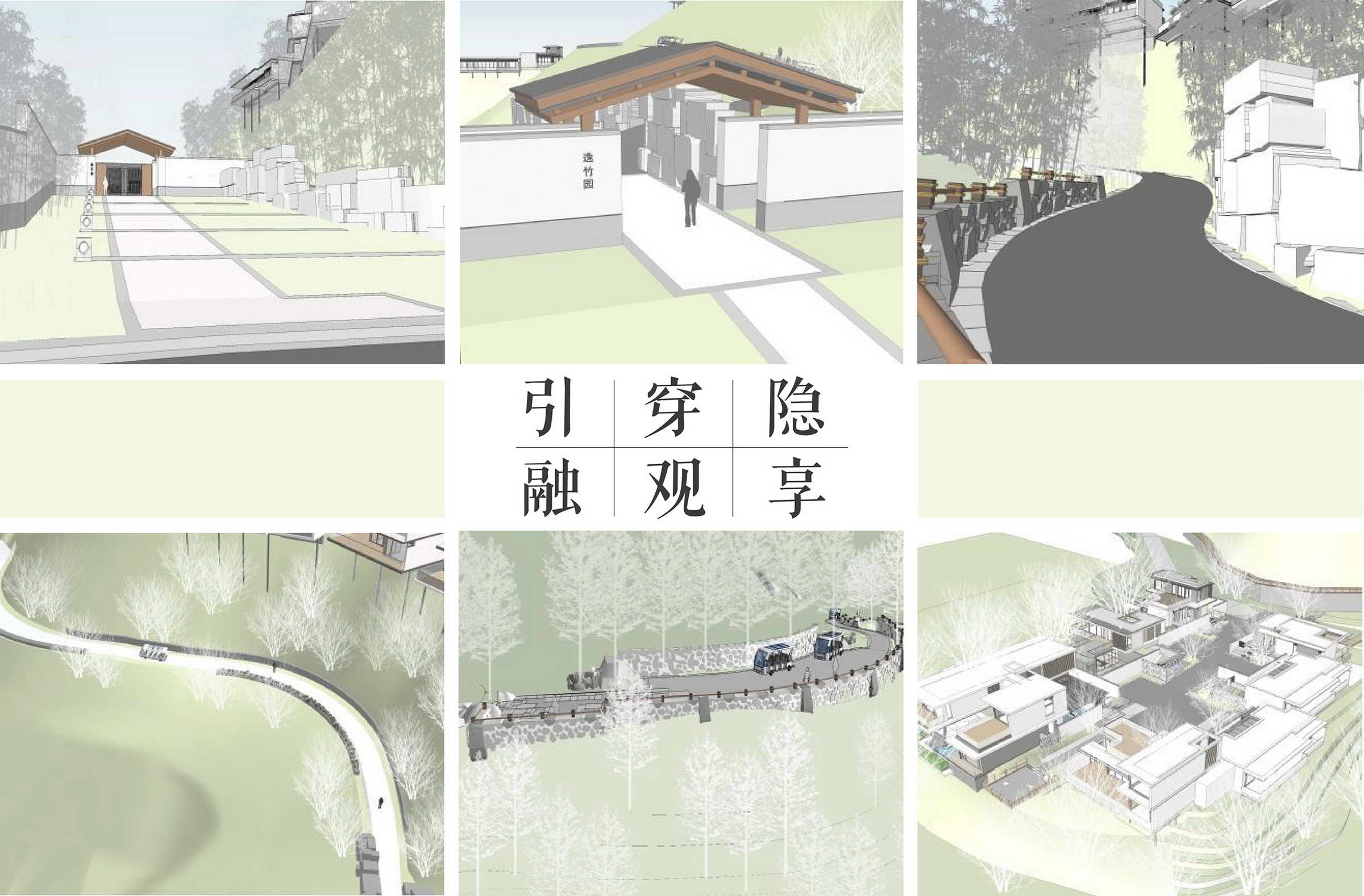
▲空间序列
03
落成
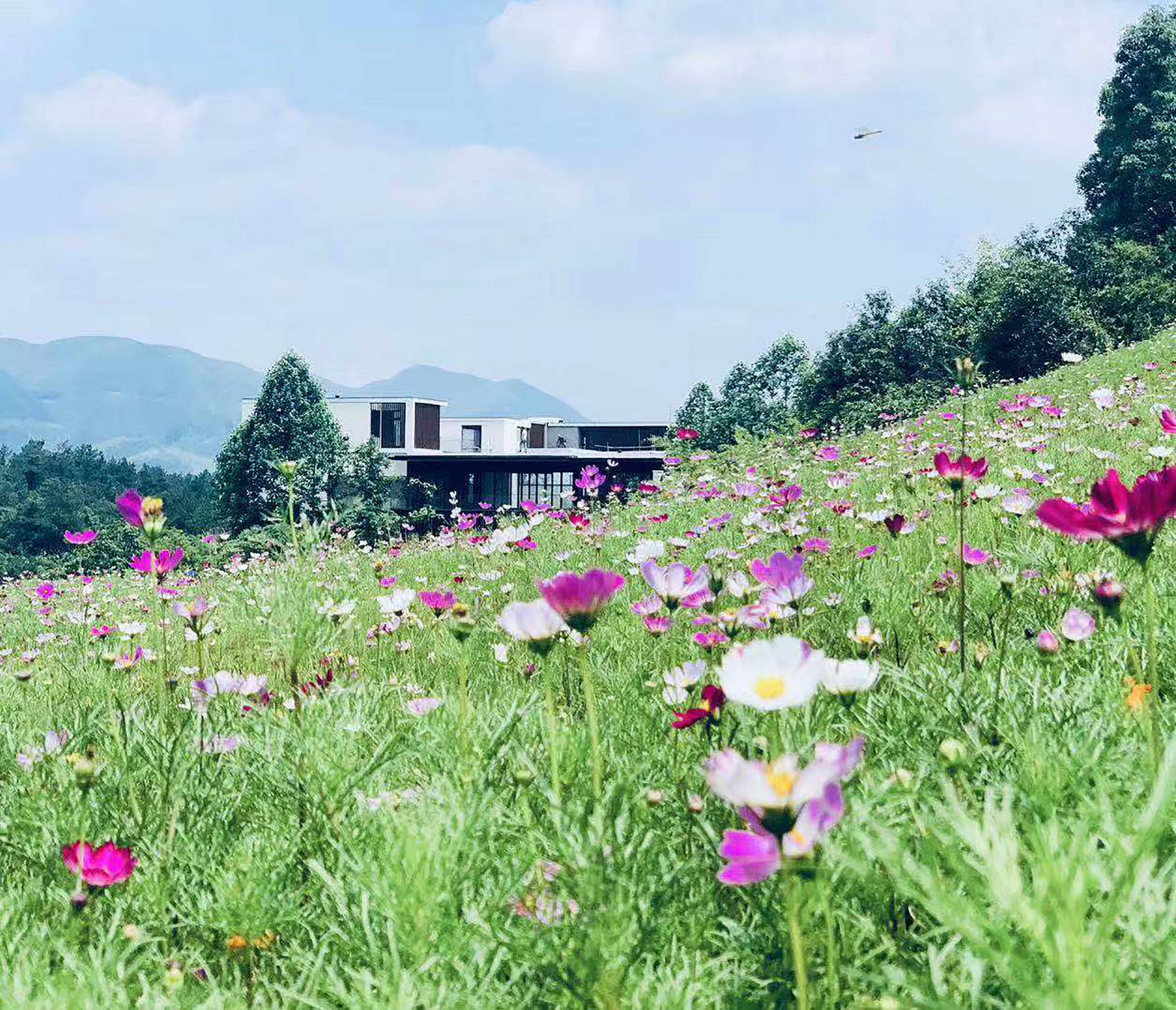
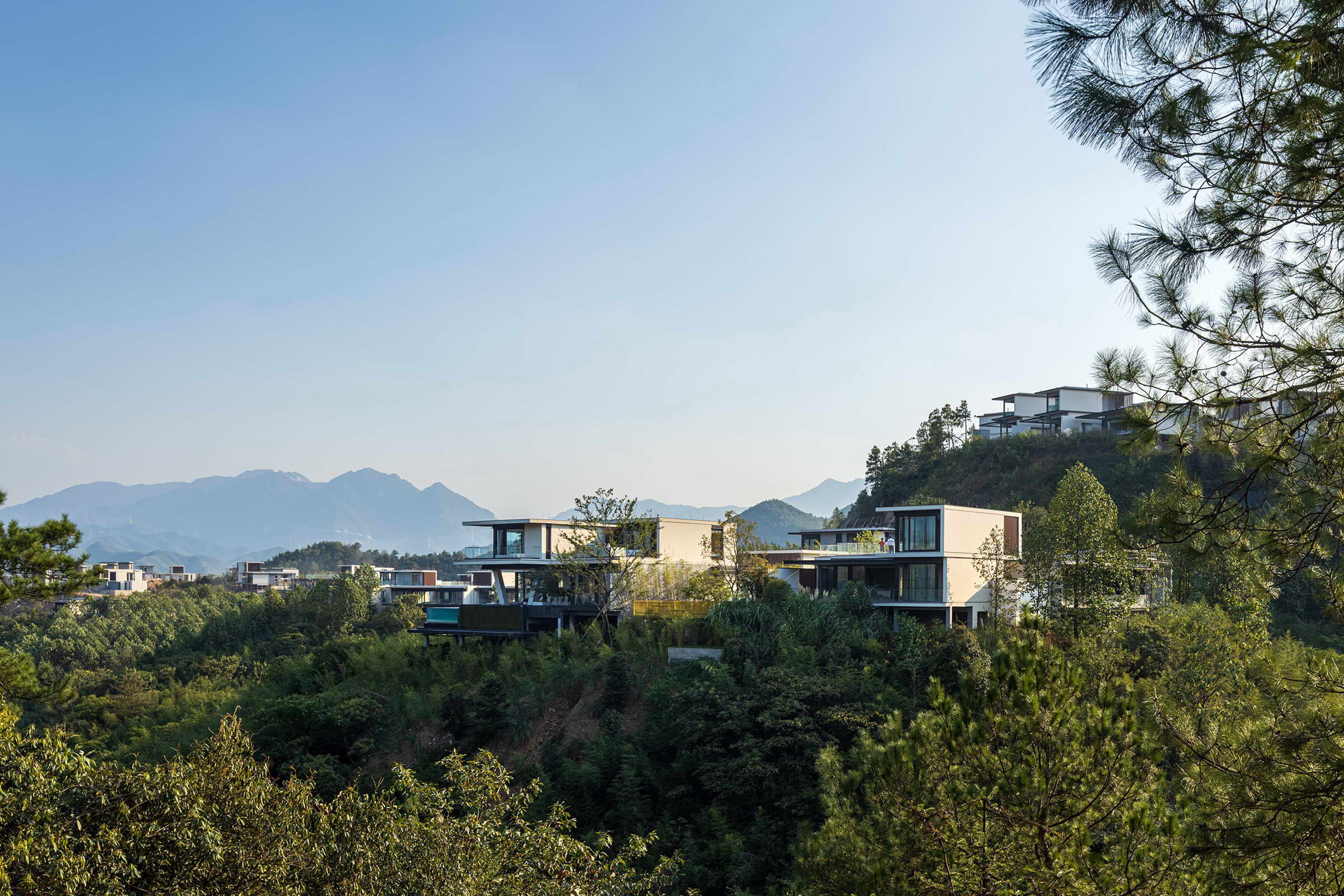
在展示区入口处,易兰设计团队以谷地两侧的青翠山体作为景观背景色,以竹林与毛石景墙营造的一条幽静深邃山路将访客引至项目。同时,用一个极富隐逸韵味的山门做为整个项目的开端。
At the entrance of the exhibition area, the ECOLAND design team used the verdant mountains on both sides of the valley as the landscape background color, with a tranquil and deep mountain road created by bamboo forests and rough stone landscape walls to lead visitors to the project. At the same time, a very characteristic traditional-styled mountain gate was used as the entry of the whole project.
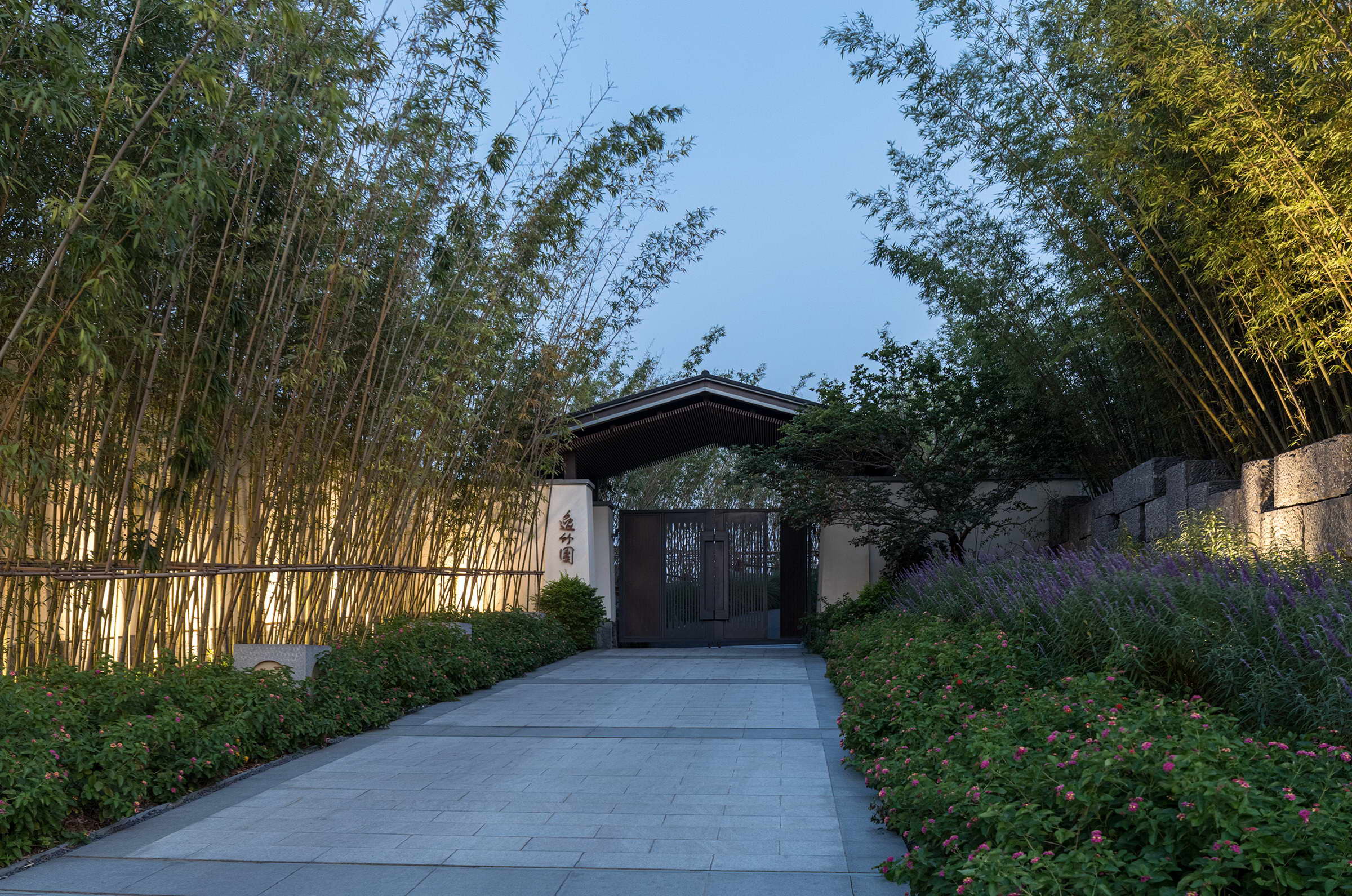
穿门而过便是一条基于现状地势而建的蜿蜒曲折的电瓶车道路。行走其中,远山变成可以凝视的风景,道路两侧的观赏草随着山风飘逸舞动,大片的竹林也发出沙沙声响,自然的美静静地向世人展示。
Passing through the door is a winding road for battery cars built based on the current topography. Walking on the road, the distant mountains become landscapes that you can view and appreciate. The ornamental grasses on both sides of the road dance with the mountain breeze, and the large bamboo forests also rustle, quietly displaying the beauty of nature.
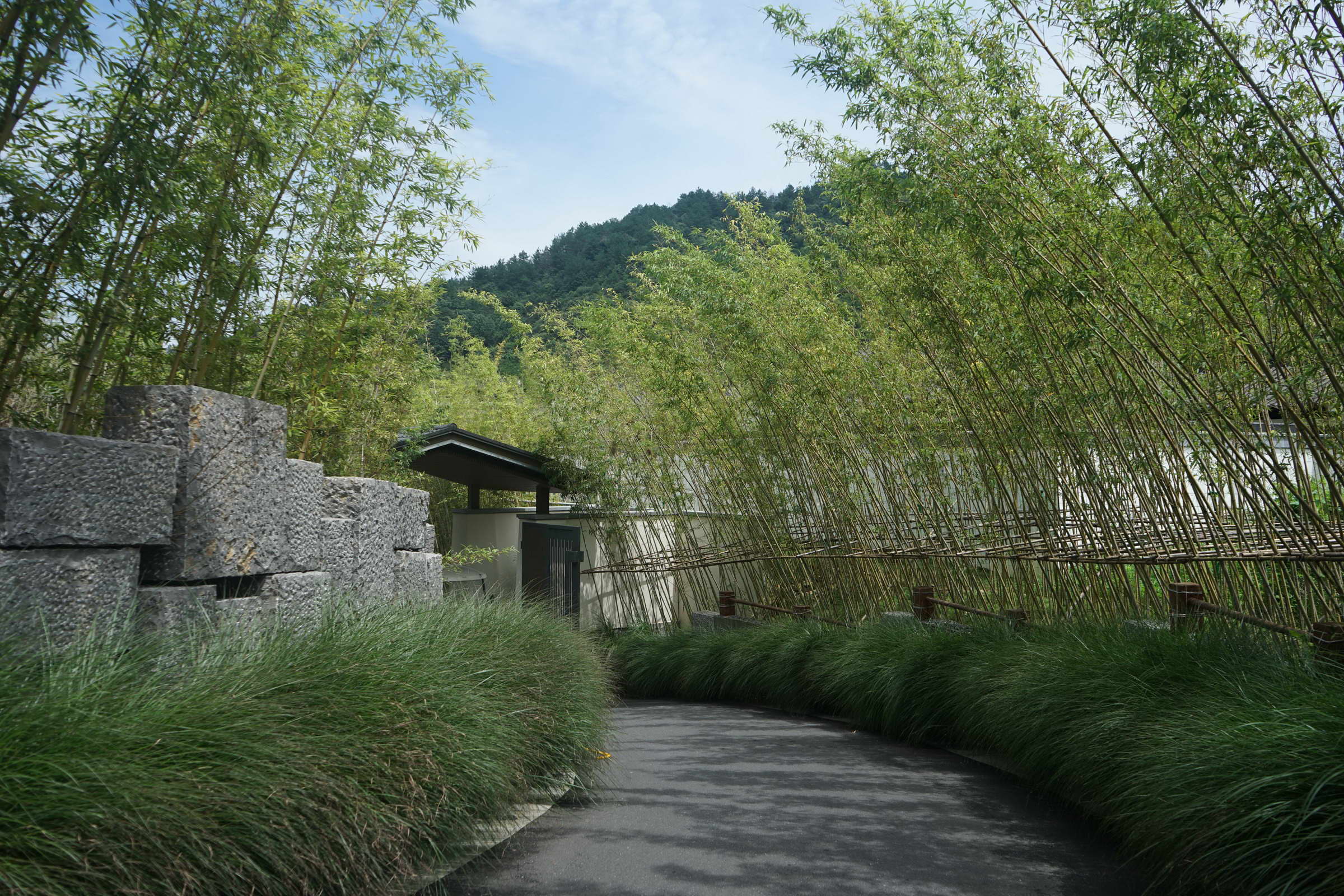
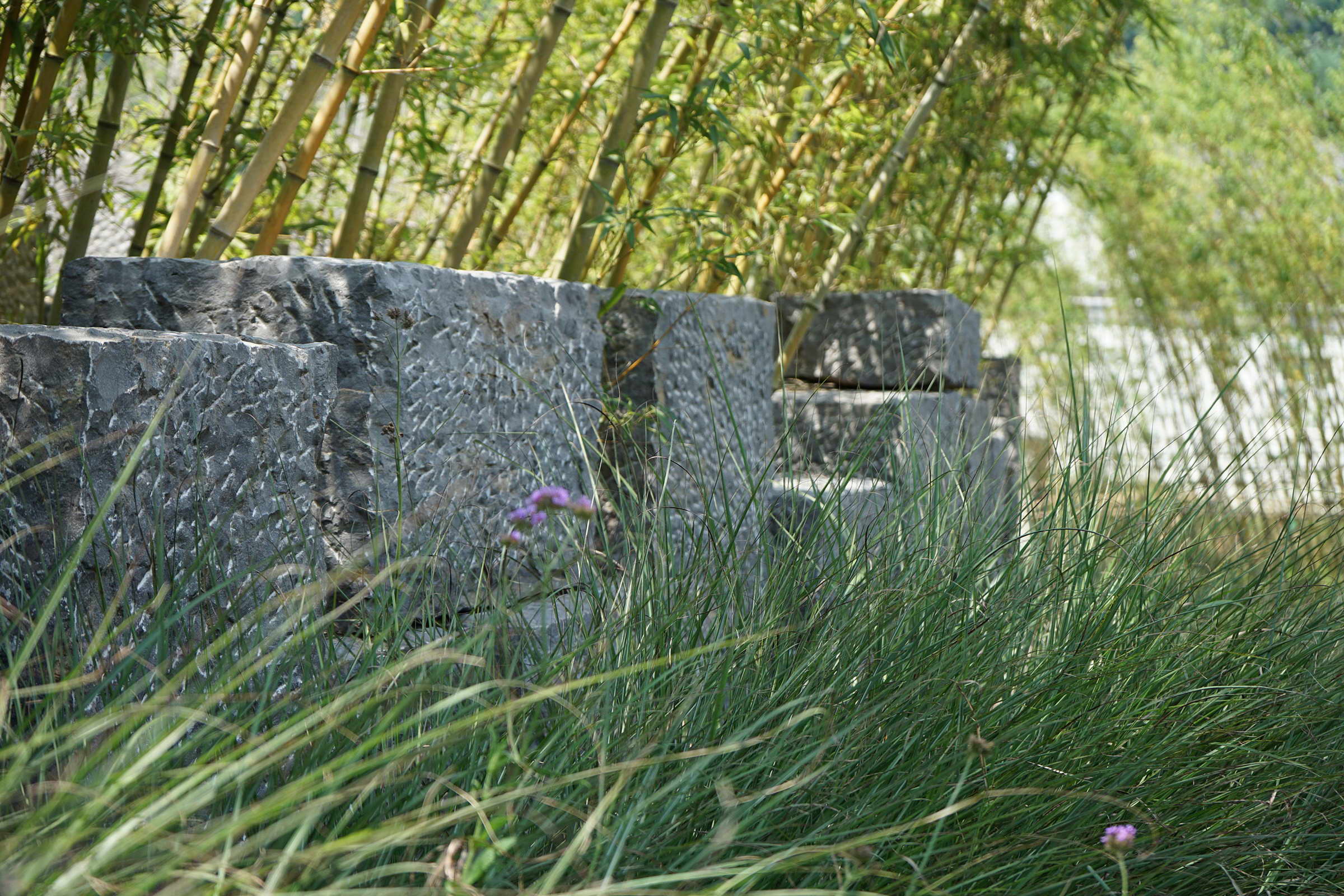
行走约130米后在停车场下车,景观设计师将这处停车场场地有意地放大处理,视线上也豁然开朗。形成一处休闲平台,访客可在此处短暂停留休憩,远眺悠远的山谷。
In order to balance the texture and durability, steel pipes are replaced with the bamboo material, and the local craftsmen hand-painted bamboo into poles.
Rubble stone walls are made of local rough stones, which have been chiseled and treated. Local master craftspeople were hired to reproduce the beauty of simplicity with the traditional craftsmanship of dry masonry.
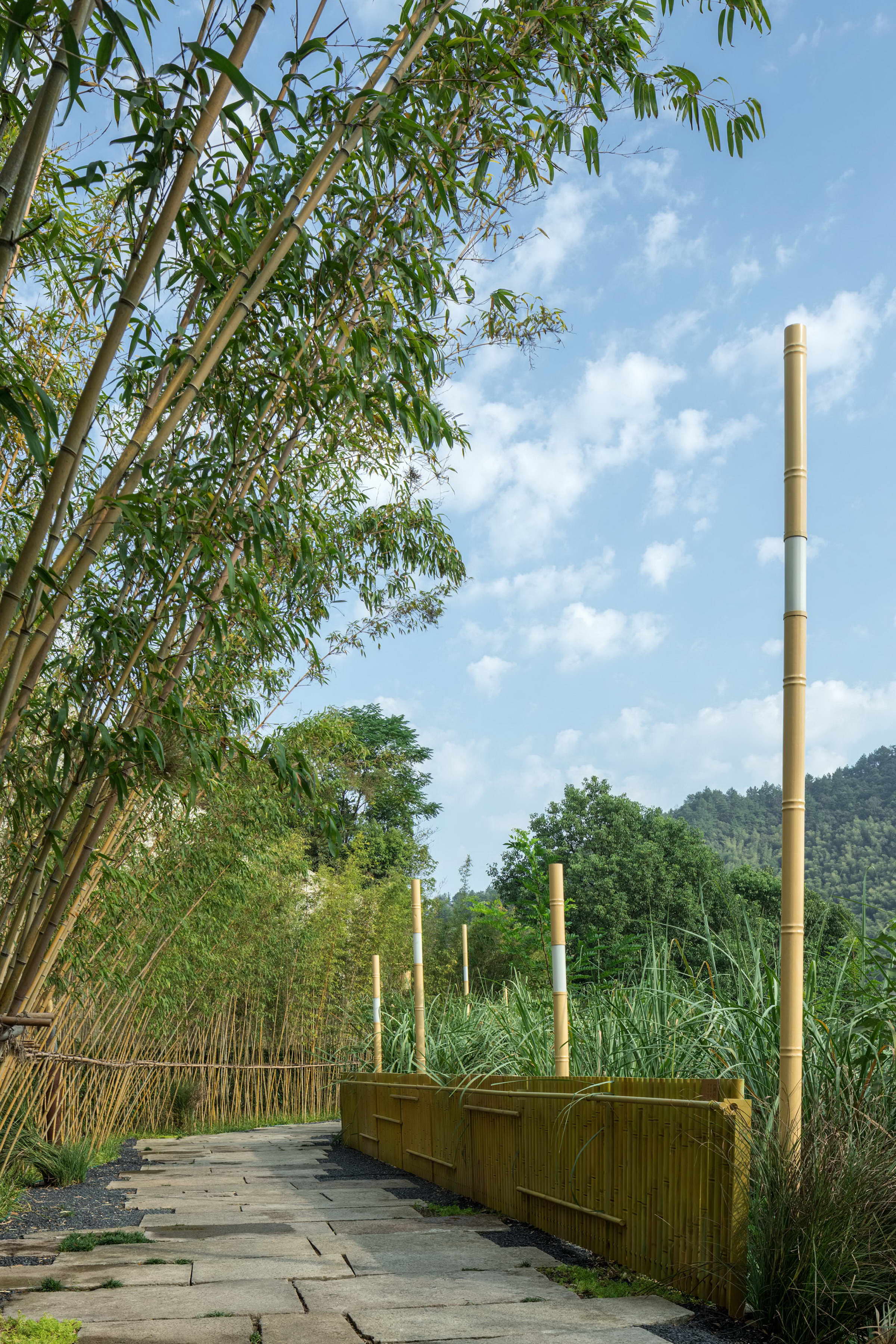
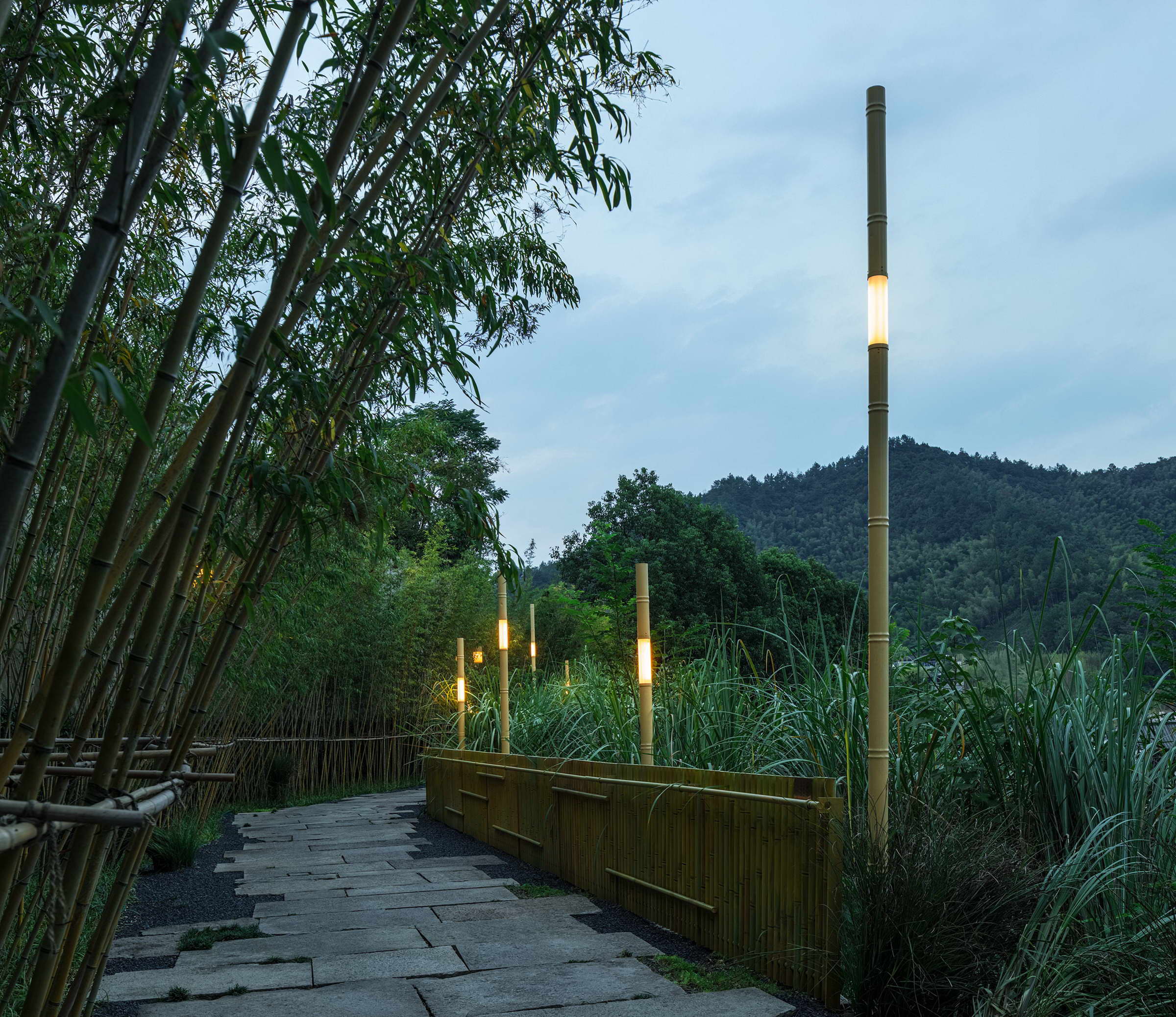
▲夜景效果
由平台处步行经过栈道、层层台阶便来到了5号地块的样板院区入口,入口结合现状的地势设计了一处跌水景观,造型上仿造自然的瀑布形态,以水色融山色。
From the platform, visitors may walk through the plank path and the steps to the entrance of the model courtyard of the No.5 plot. The entrance unitizes the topography through a water drop landscape, imitating the shape of a natural waterfall, and melding the mountains with water.
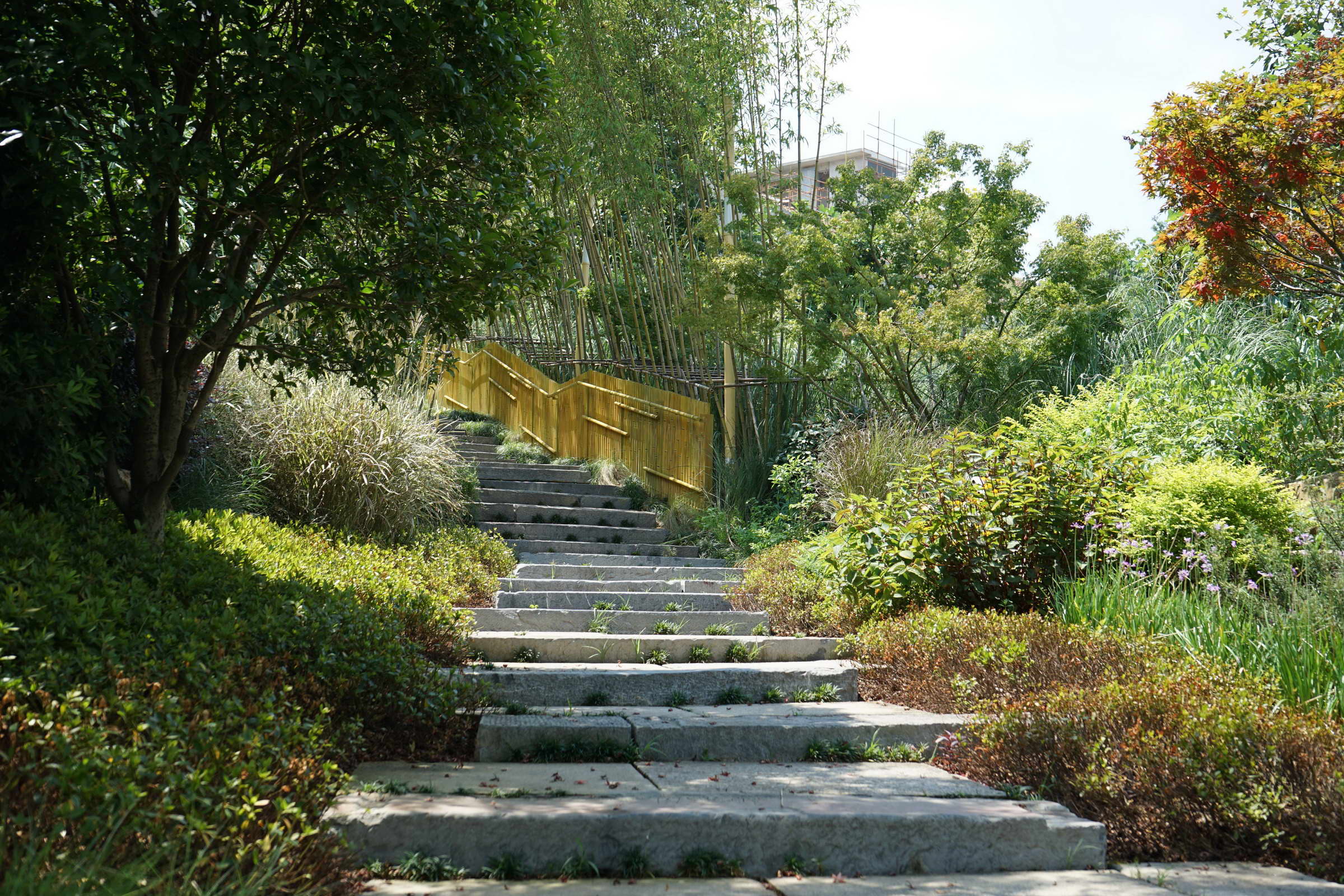
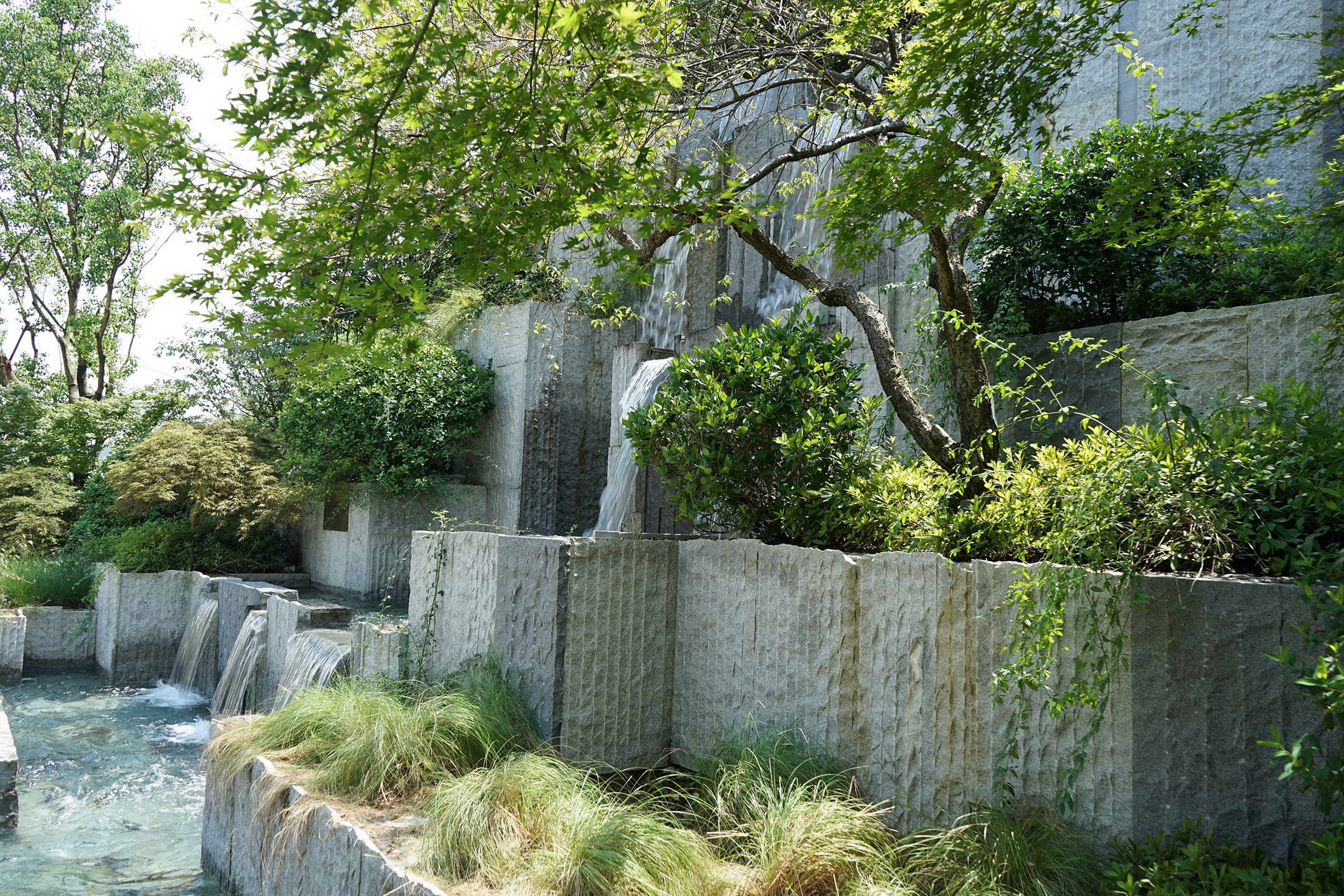
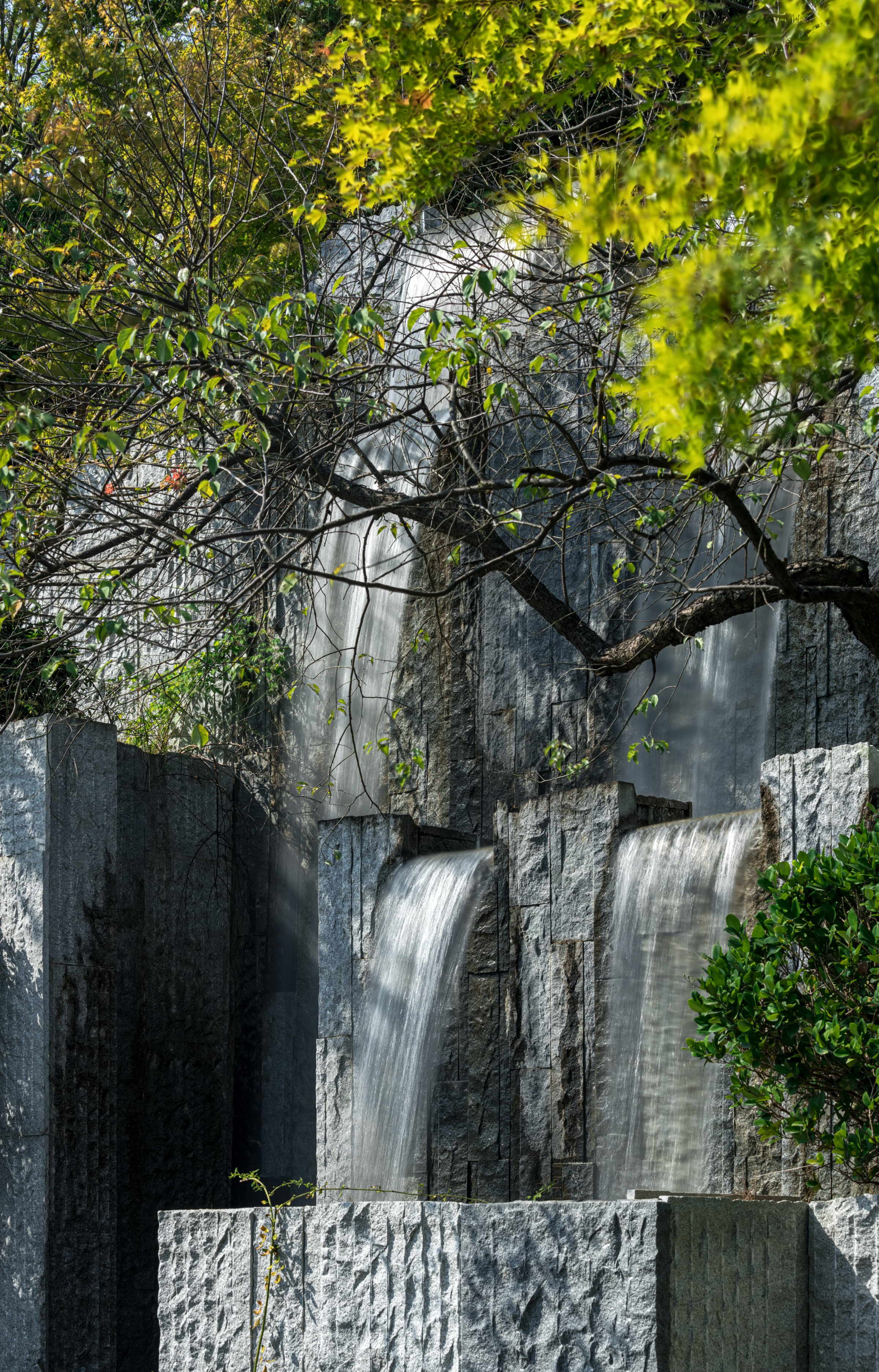
样板院区共有7栋建筑,针对每一栋的入户景观都做了精细化设计。
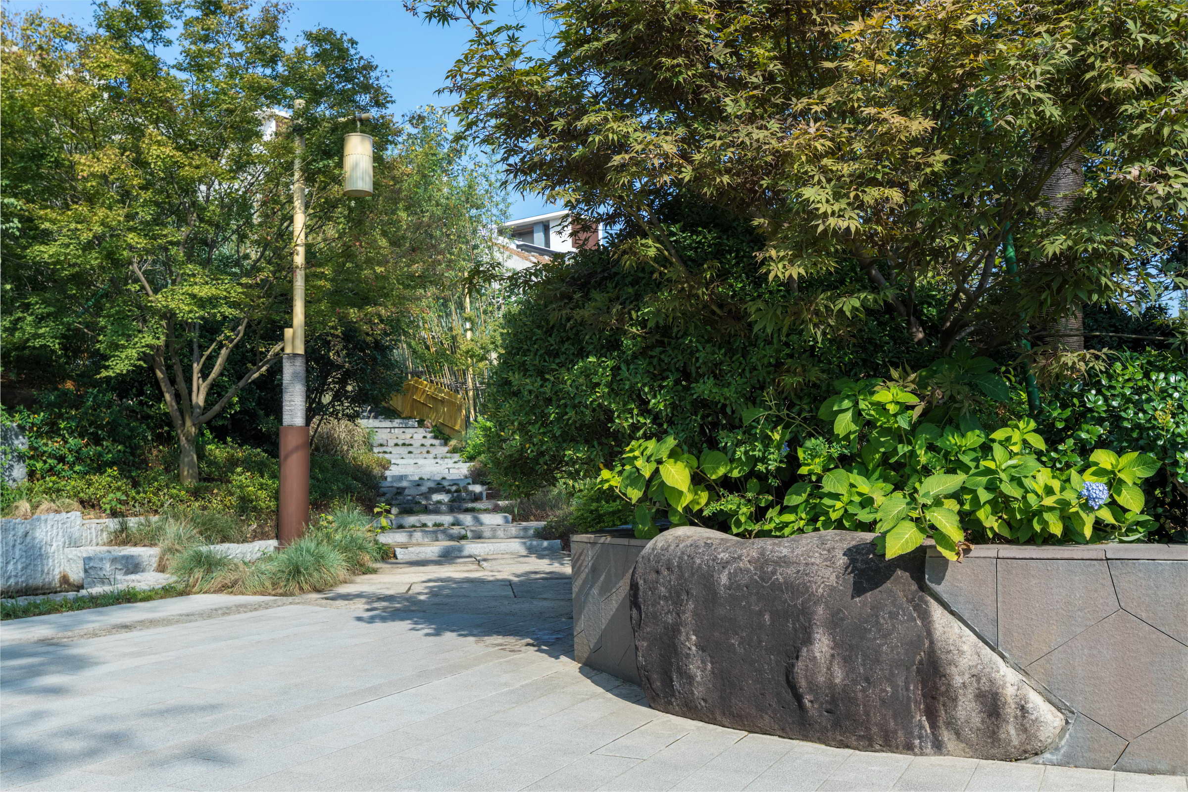
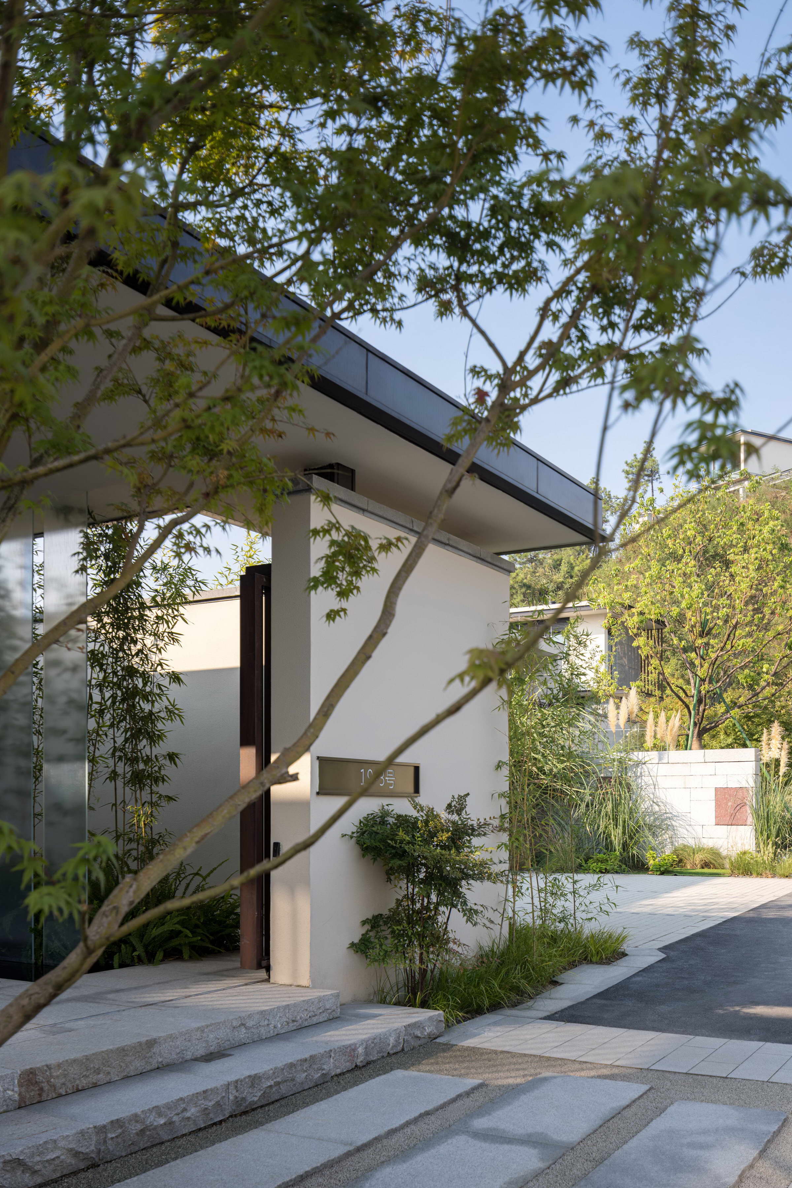
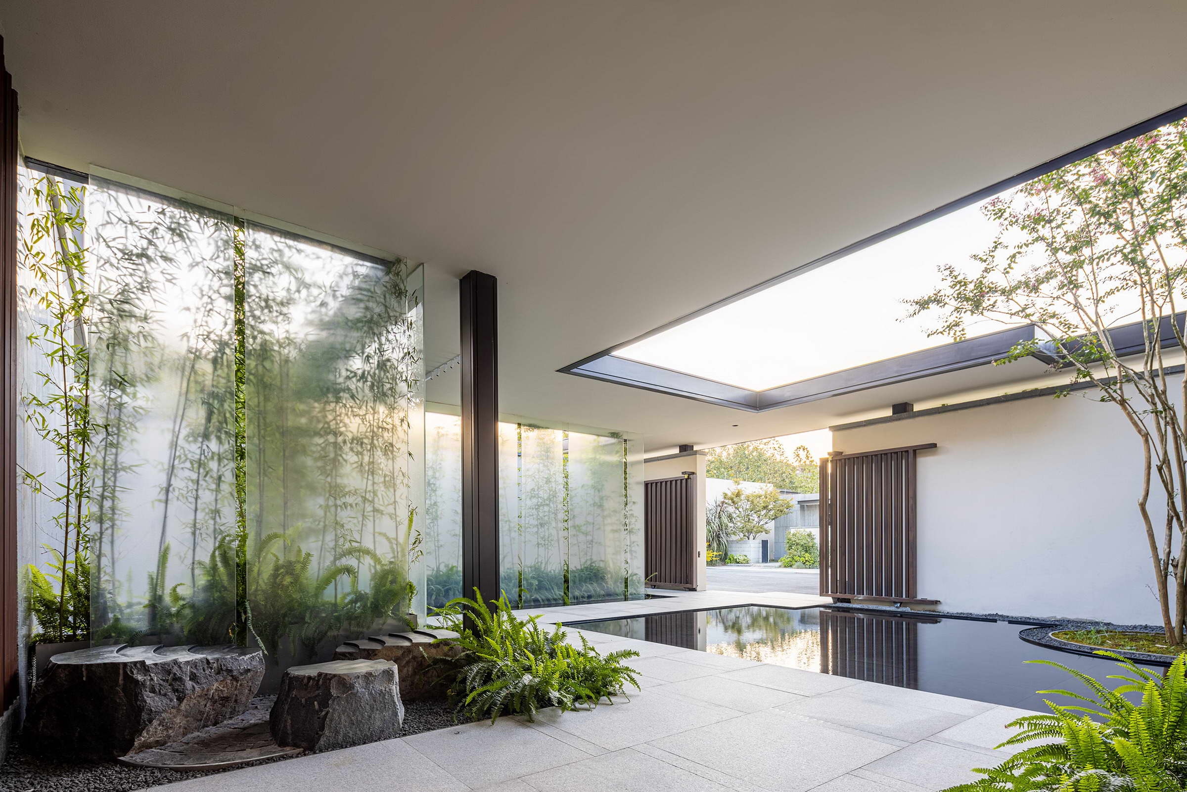
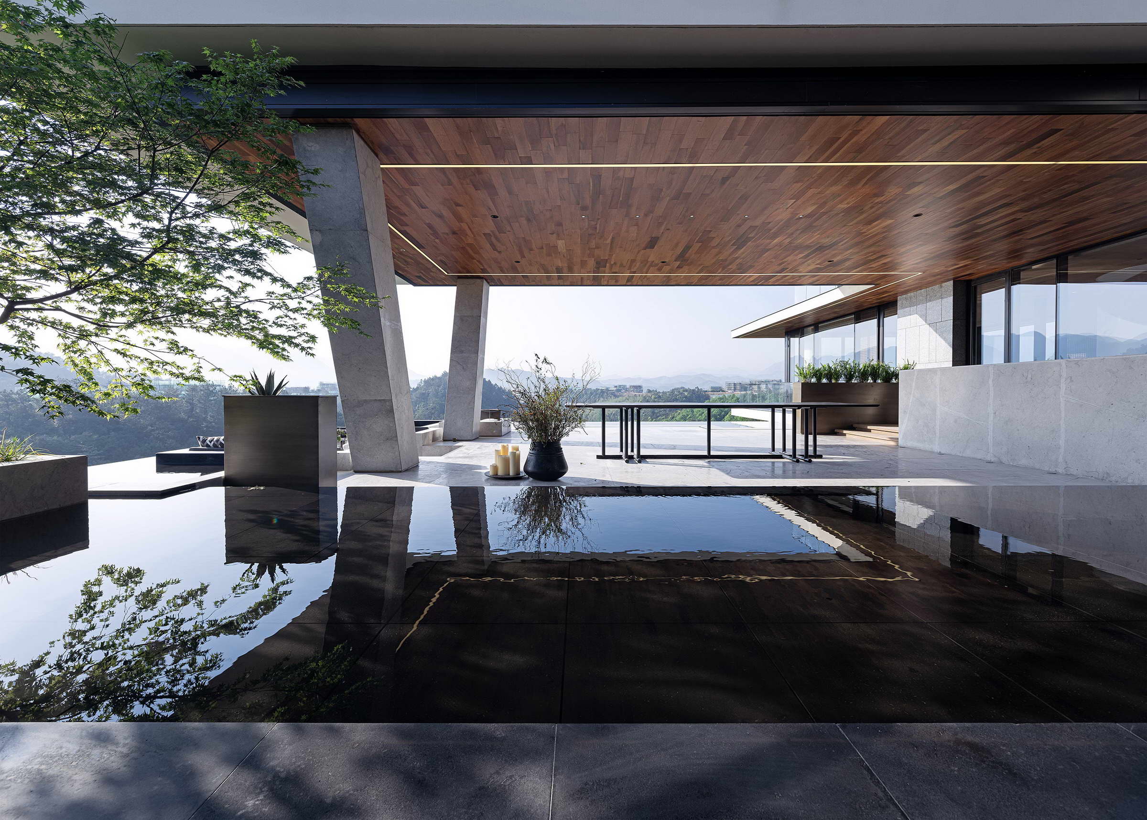
在场地东侧临近山谷的空地上,也设置了一处观景平台,将秀美的山色再次融入到整个项目当中。
There are a total of 7 buildings in the model courtyard, and detailed designs have been made for the landscape of each building. On the open space near the valley on the east side of the site, a viewing platform was also set up to integrate the beautiful mountain scenery into the whole project once again.

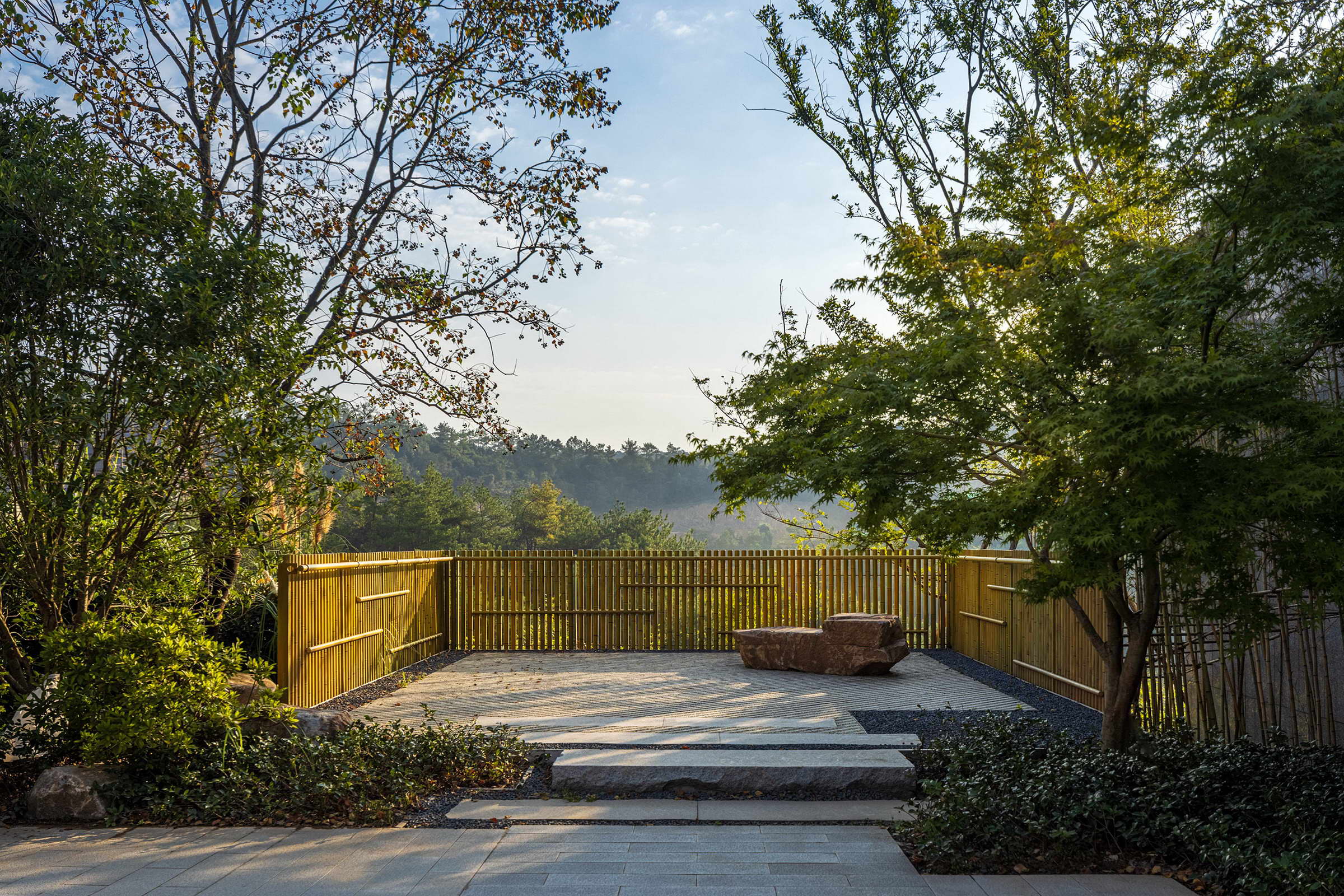
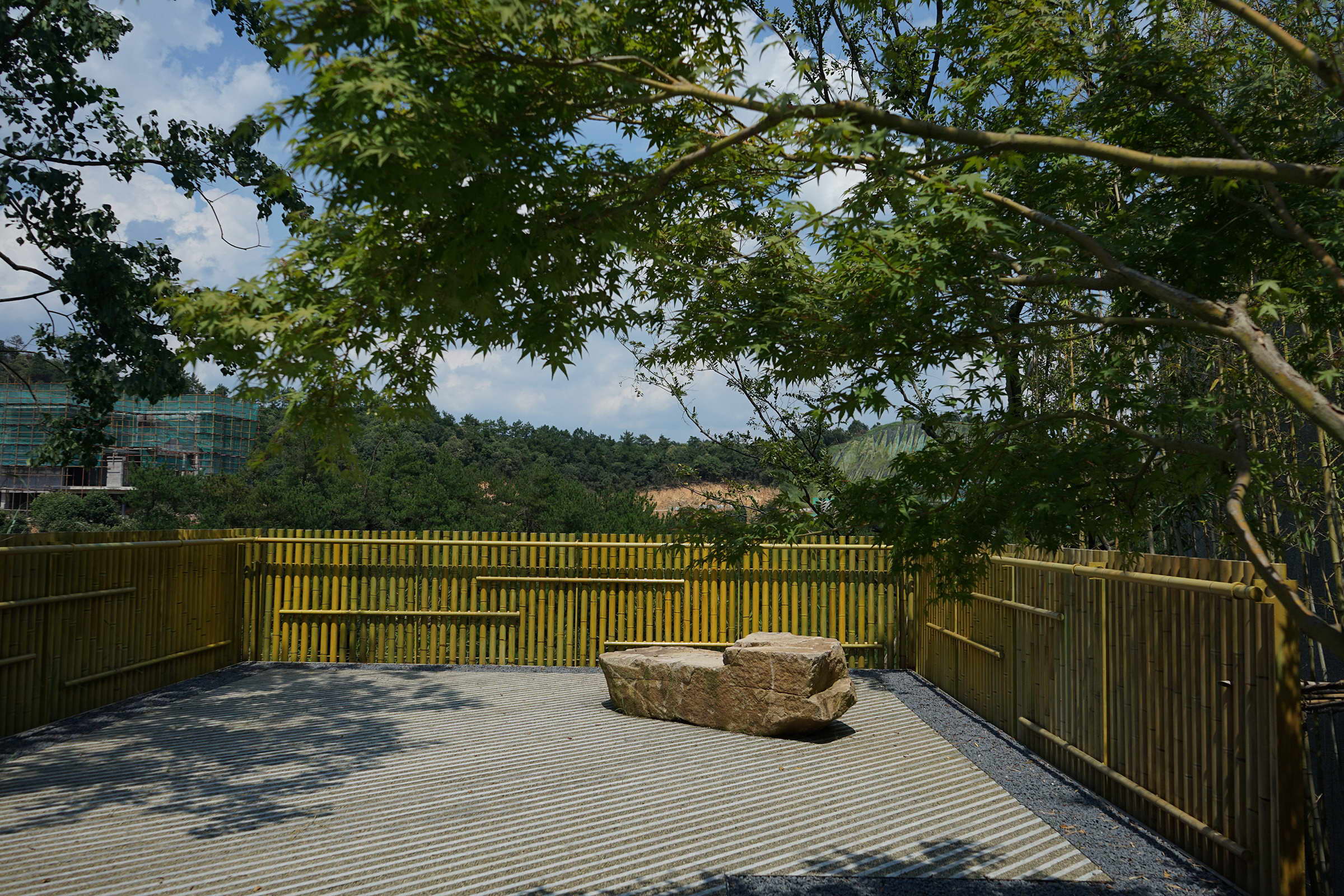
▲细节处理
在这个项目的景观材料及植物选择上,易兰设计团队最大程度上体现了安吉当地特有的风土人情:如入口处的特色矮墙使用特殊的碎拼勾缝镶嵌卵石工艺;铺就道路的老石板都是从附近村庄收集而来,曾作为老宅院的石墙使用,上面甚至刻有某一户村民的姓名。老石板年代久远,色彩富于变化,呈现出了岁月积淀之美;沿途使用的竹扶手灵感来自漫山遍野的竹林,为了兼顾质感与耐久性,将竹材换为钢管,经当地匠人手绘成竹竿;毛石墙选用当地毛石,经凿面处理,并聘请当地老师傅以干砌的传统工艺重现质朴之美。
In the selection of landscape materials and plants for this project, the design team reflected the unique local customs of Anji to the greatest extent. For example, the characteristic low wall at the entrance uses special chipping, jointing and inlaid pebble technology; The stone slabs were collected from nearby villages. They were used as the stone walls of old houses, and even the names of certain villagers were engraved on them. The old stone slabs are old, and the colors are full of changes, showing the beauty of the years; the bamboo handrails used along the way are inspired by the bamboo forests in the mountains and plains.
In order to balance the texture and durability, steel pipes are replaced with the bamboo material, and the local craftsmen hand-painted bamboo into poles. Rubble stone walls are made of local rough stones, which have been chiseled and treated. Local master craftspeople were hired to reproduce the beauty of simplicity with the traditional craftsmanship of dry masonry.

04
结语
安吉桃花源项目是设计师对新自然主义景观的一些探索,旨在创造一种开悟内省、尊重自然、回归本真的空间氛围体验,将人工构筑完美的隐藏在自然山水之中。这个作品也寄托了设计师的美好愿景,希望每个居住在这里的人们都能在纯粹空灵的山居生活中体味生命的本真。
The project is a designer's exploration of new naturalistic landscapes, aiming to create an experience of enlightening introspection, respecting nature, and returning to the original space atmosphere, while also perfectly concealing the artificial construction in the natural landscape. This art work also entrusts the designer's beautiful vision, hoping that everyone living here can appreciate the true nature of living in a peaceful and ethereal state within a mountain dwelling.
项目信息
项目名称:绿城•安吉桃花源•未来山Ⅱ
设计面积:7100 平方米(示范区)
项目地址:中国 浙江 安吉
开 发 商:浙江绿城元和房地产开发有限公司
景观设计:易兰规划设计院
建筑设计:BA蓝城设计
图片来源于:浙江绿城元和房地产开发有限公司、易兰规划设计院、楼洪忆、SHIROMIO