
项目坐落在米科诺斯的Aleomandra山的山脊上的,几乎完全隐藏在视线之外,它可以直接看到大海和邻近的Delos岛的日落,融入了场地的景观、石墙花园的地面视角,向人们展示了壮观的景色。这是一栋有6间卧室的度假别墅,专为年轻、活力四射的夫妇建造,供他们与家人和朋友一起在此享受美好的时光。
Sitting on the ridge of the hill of Aleomandra in Mykonos yet almost entirely hidden from view, Villa Mandra looks straight out to sea and the sunset over the neighbouring island of Delos. A 6-bedroom holiday house built for a young, dynamic couple to enjoy with their family and friends, it celebrates its spectacular view from a grounded viewpoint blended into a sensitively landscaped, stone-walled garden that screens it from the road behind.
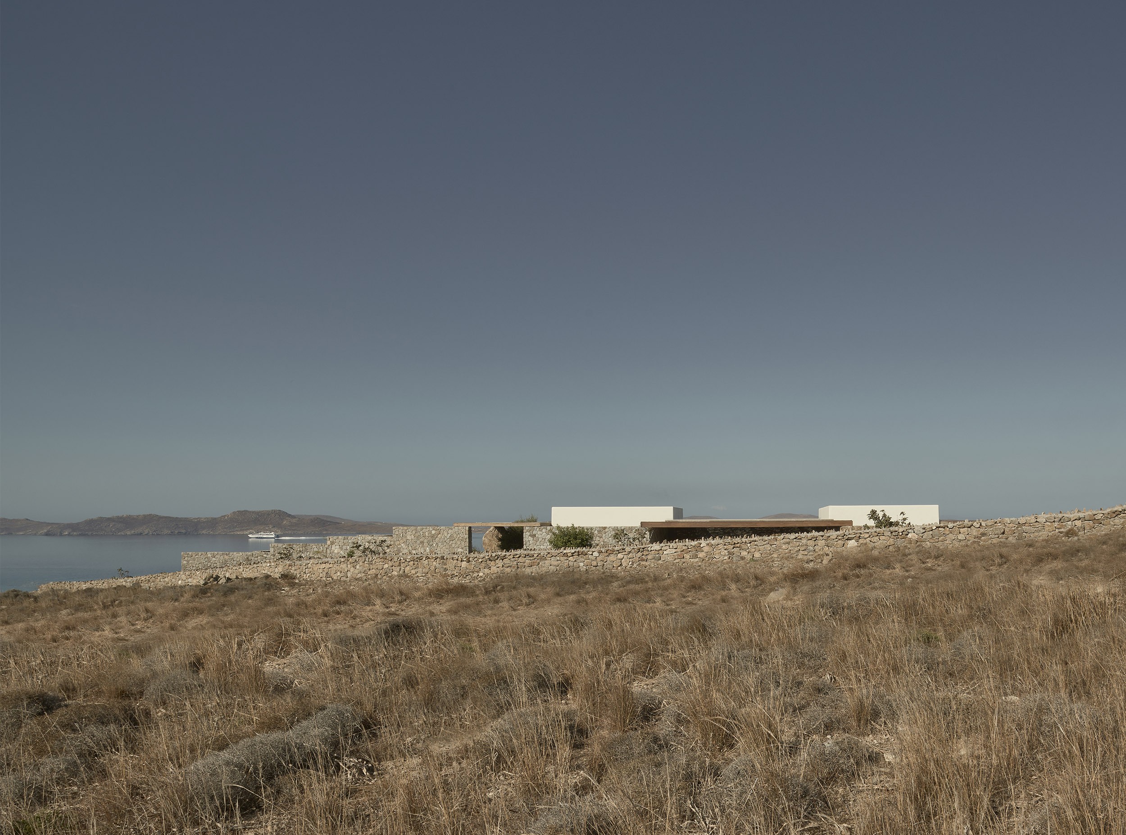
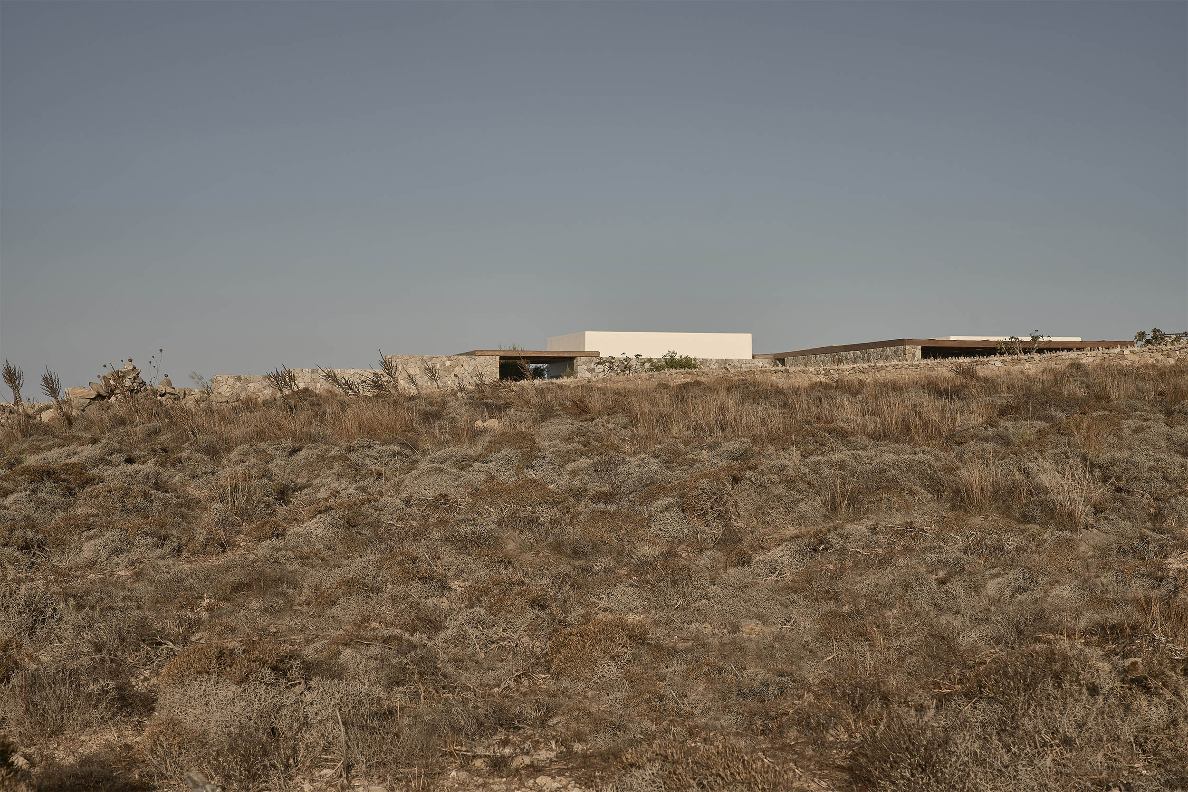
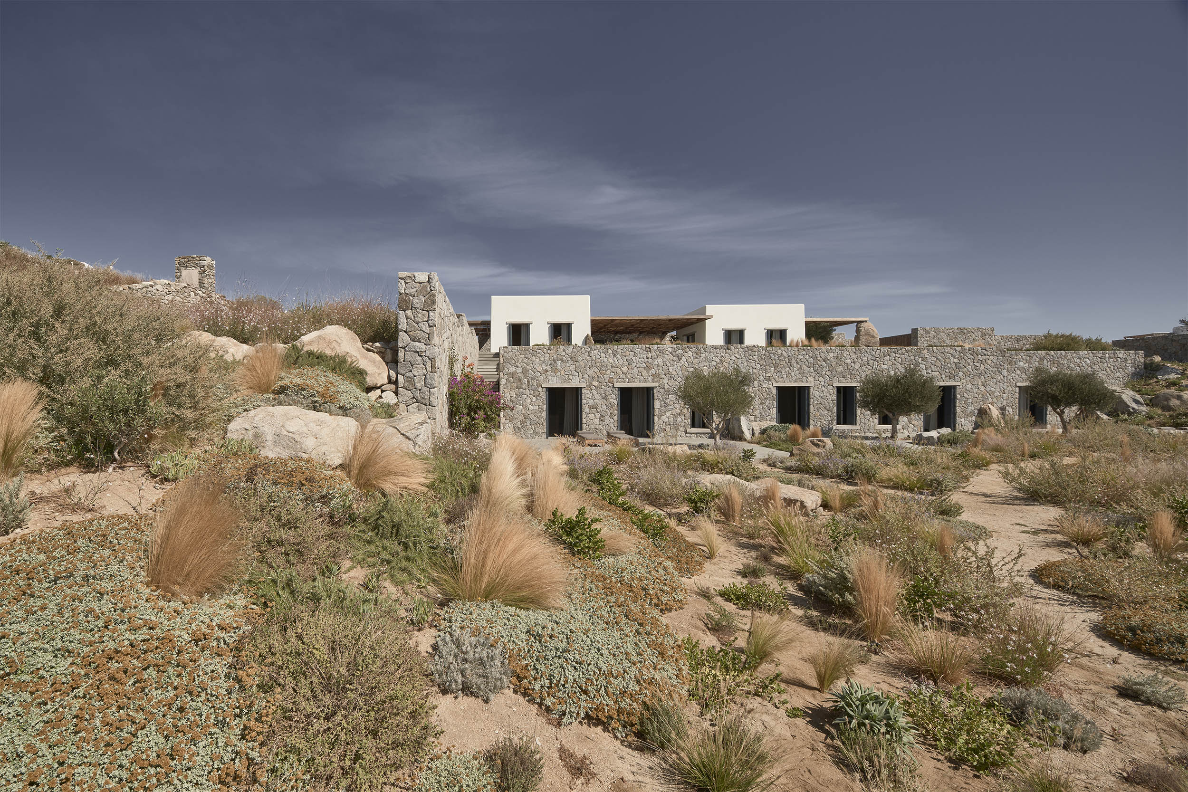
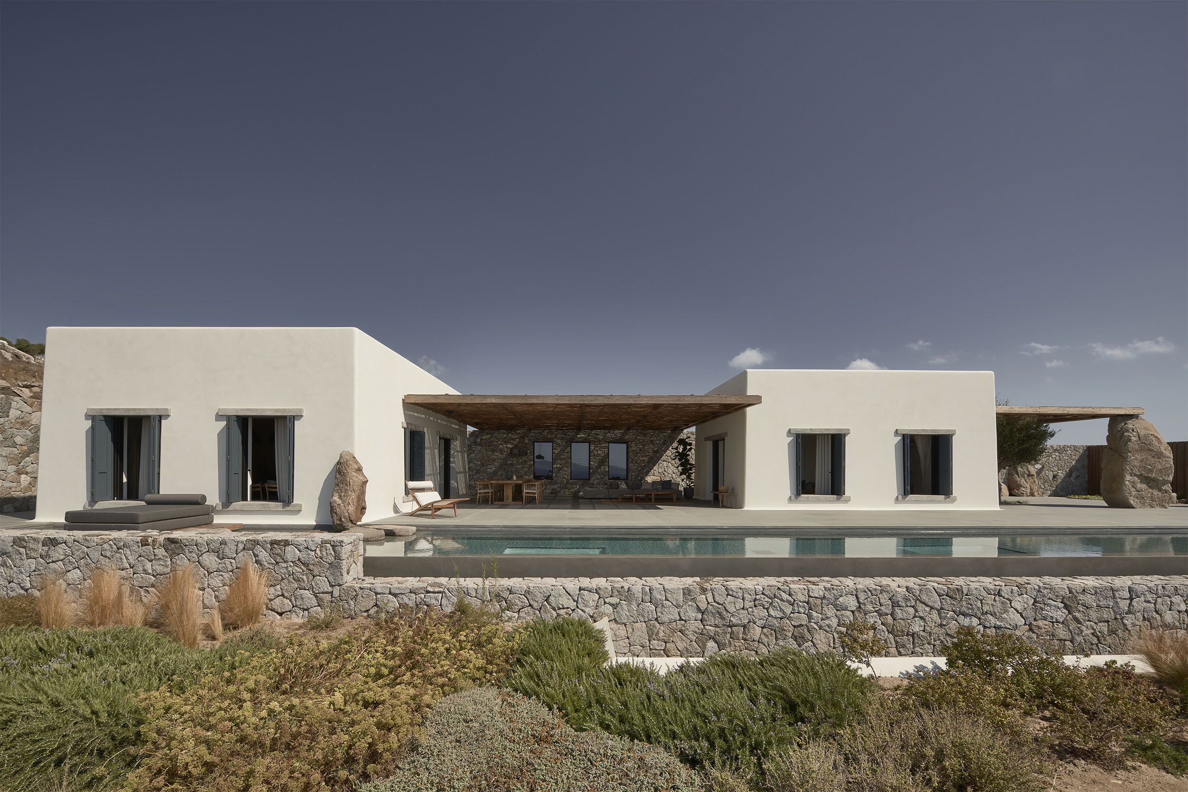
为了创建一个能让客人享受一整天户外生活的房子,设计师需要通过提供遮荫和保护免受自然因素的影响来过滤强烈的气候。虽然房子需要容纳大量的客人,但设计师们不想用过大的体量来主导景观。受传统岛屿朴素的复杂性的启发,设计师将建筑减少到2个传统的白色小体块和三分之一的石头,从基地挖出,围绕一个大的“庭院”生活区,覆盖着一个广阔的、轻质的栗色藤架。这个庭院成为了房子的焦点,无缝地连接到客厅和厨房体块,并俯瞰远处的游泳池和花园。泳池花园下方是私人卧室,为了保护隐私,它们被分隔开来,安静地欣赏着花园下方不受打扰的海景。他们的分离进一步减少了住宅的整体影响,并清晰地划分了社会和私人空间。
To create a house that would allow guests to enjoy being outside throughout the day we needed to filter the overwhelming intensity of the climate by providing shade and protection from the elements. And although the house needed to accommodate a large number of guests we didn’t want to dominate the landscape with oversized volumes. Inspired by the humble complexity of the traditional island vernacular we reduced the architecture to 2 small traditionally whitewashed volumes and a third of stone dug from the site, built around a large ‘courtyard’ living area which is covered by an expansive but lightweight chestnut pergola. This courtyard becomes the focal point of the house, seamlessly connected to the living room and kitchen volumes and looking over the pool and gardens beyond. Beneath the pool garden are the private bedrooms, separated for privacy and quietly enjoying the uninterrupted view over the lower garden to the sea. Their separation further reduces the overall impact of the house and cleanly divides social and private space.
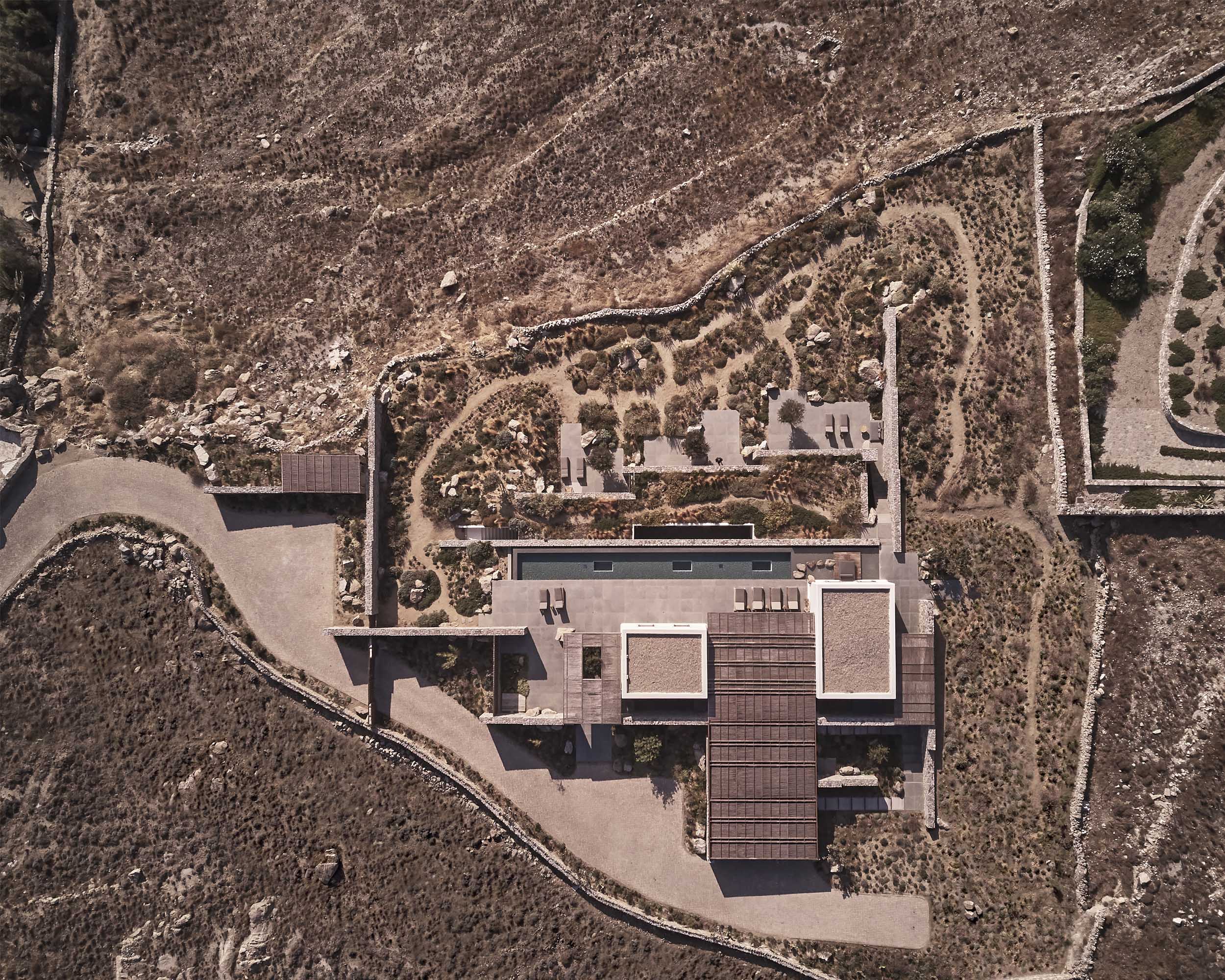
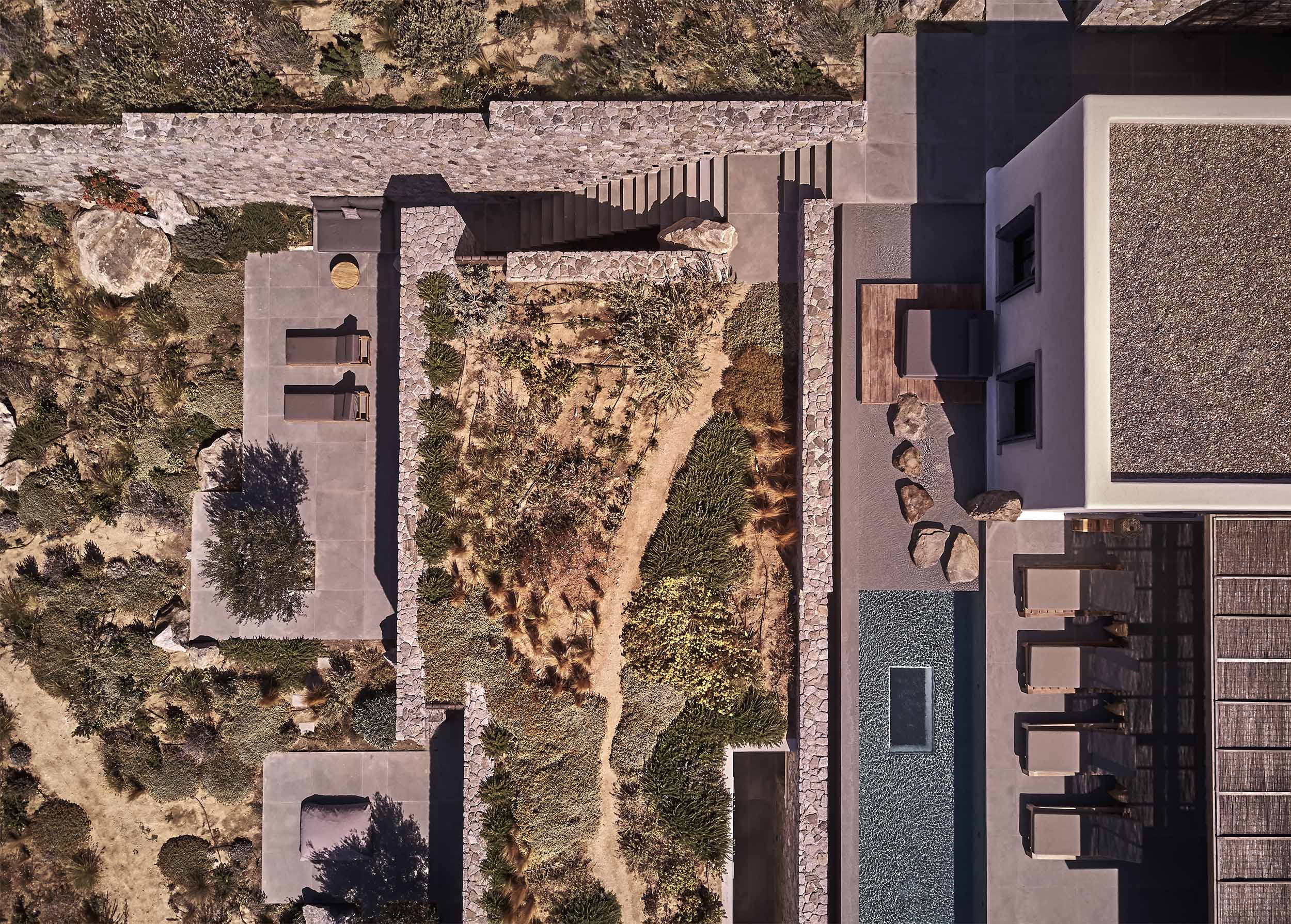
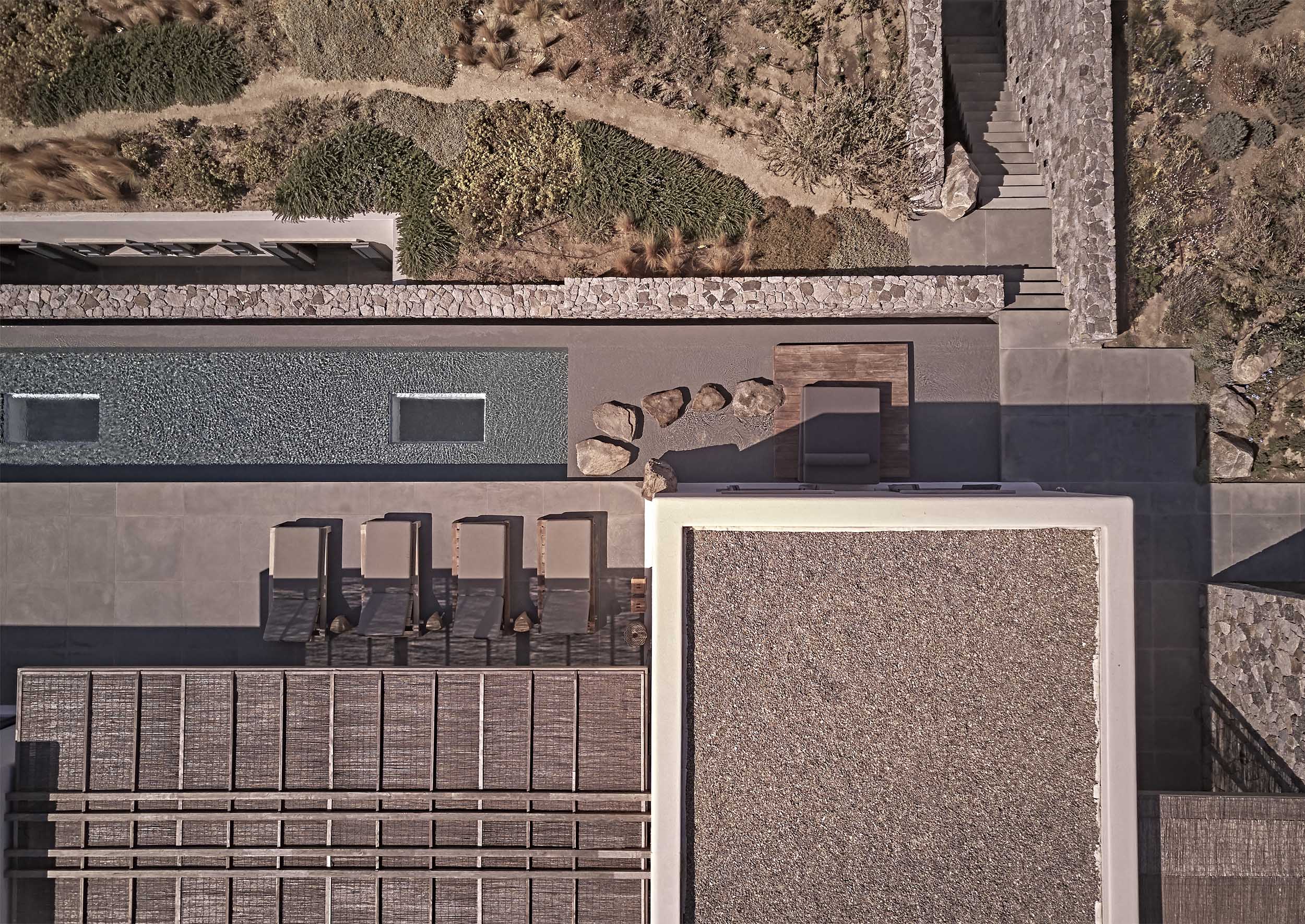
项目的另一个特点是传统材料的色调,如石灰石、石头和木材,它们已经被应用和当代技术工程,创造出怀旧的建筑,将遗产和当地与当代生活联系起来。手工建造的石墙非常有坚固,圆边体块非常平面和光滑,常见的栗色藤架被设计来增加其结构的完整性,形成一个胶合的梁格子,轻轻地坐落在白色体块上,遮阳并保护下方广阔的庭院。
Key to the character of the house is the palette of traditional materials such as lime-wash, stone and wood that have been applied and engineered with contemporary techniques to create un-nostalgic architecture that bridges heritage and locality with contemporary life. Hand-built stone walls are sharply confident; traditionally rendered, round-edged volumes are perfectly flat and smooth. The customary chestnut pergola has been engineered to increase its structural integrity, to form a glue-lam beam lattice that sits lightly on the white volumes, shading and protecting the extensive courtyard beneath.

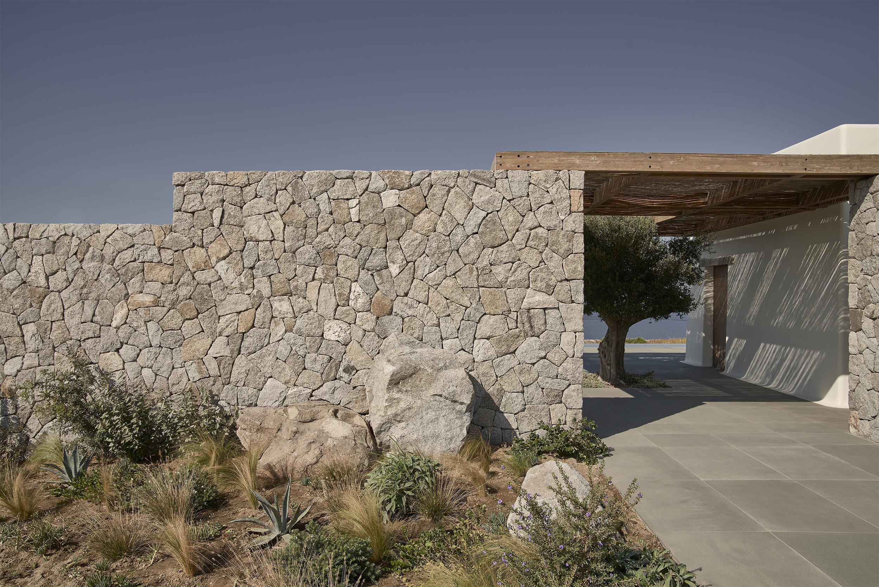
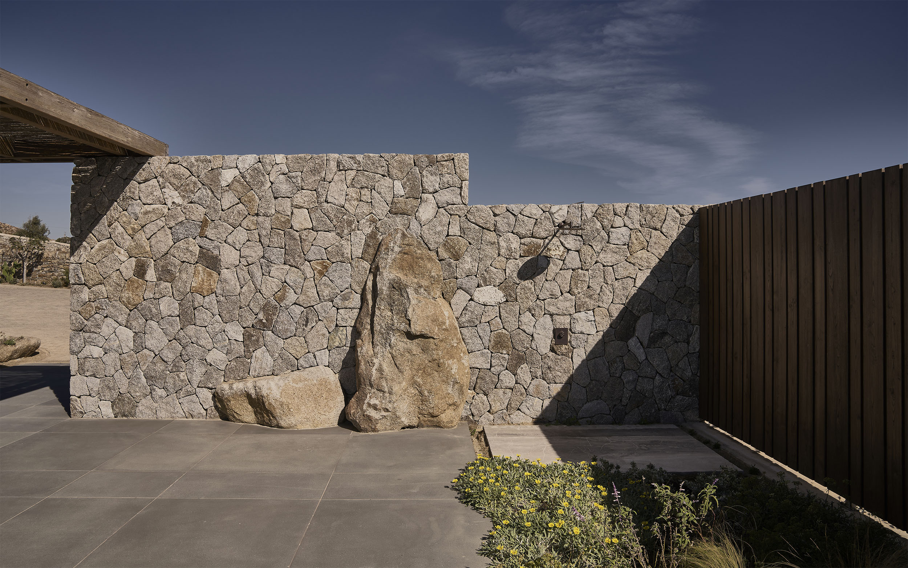
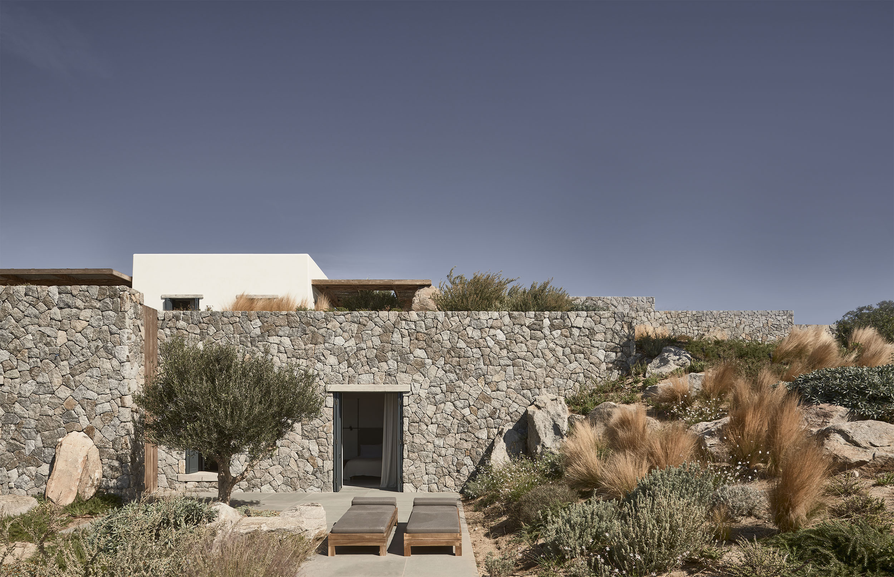

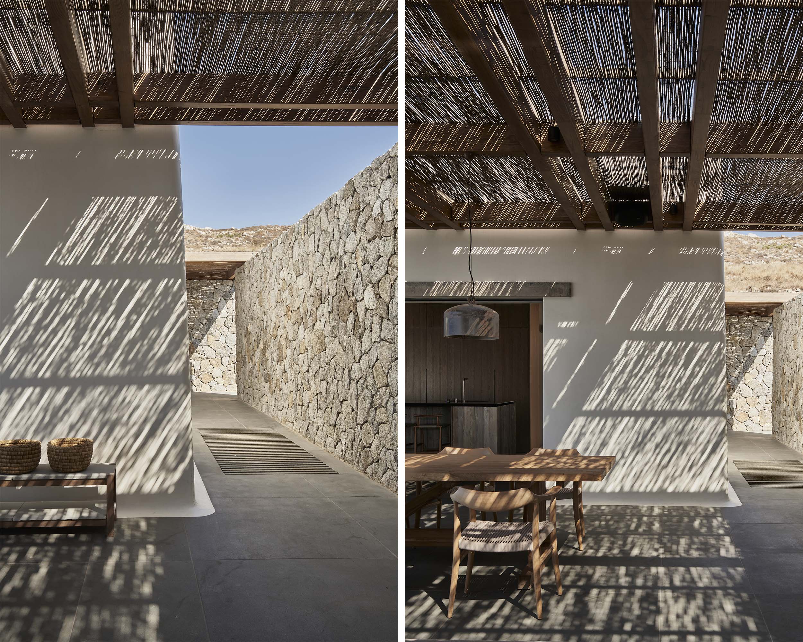
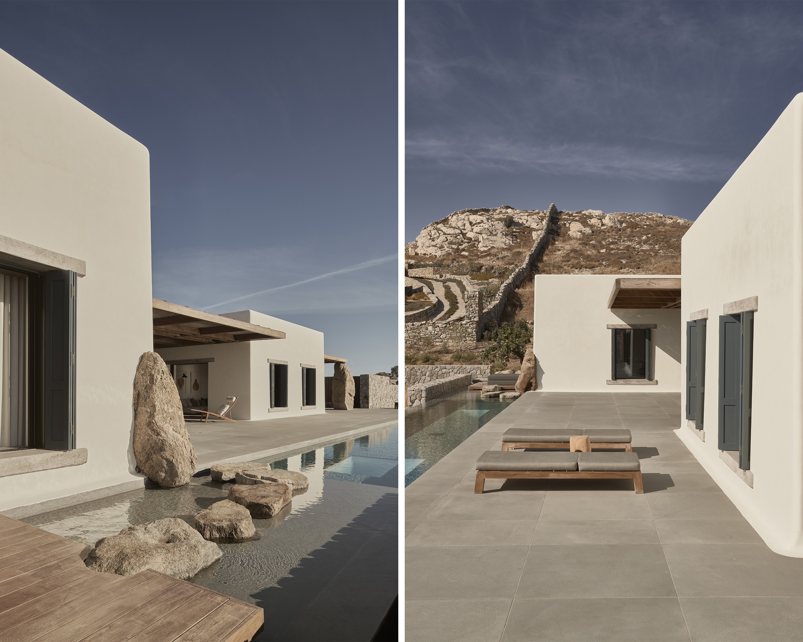
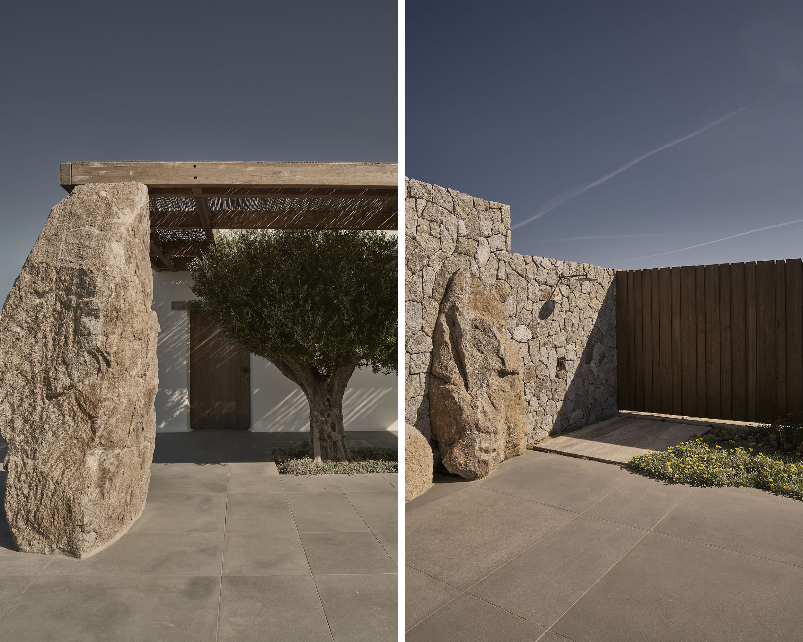
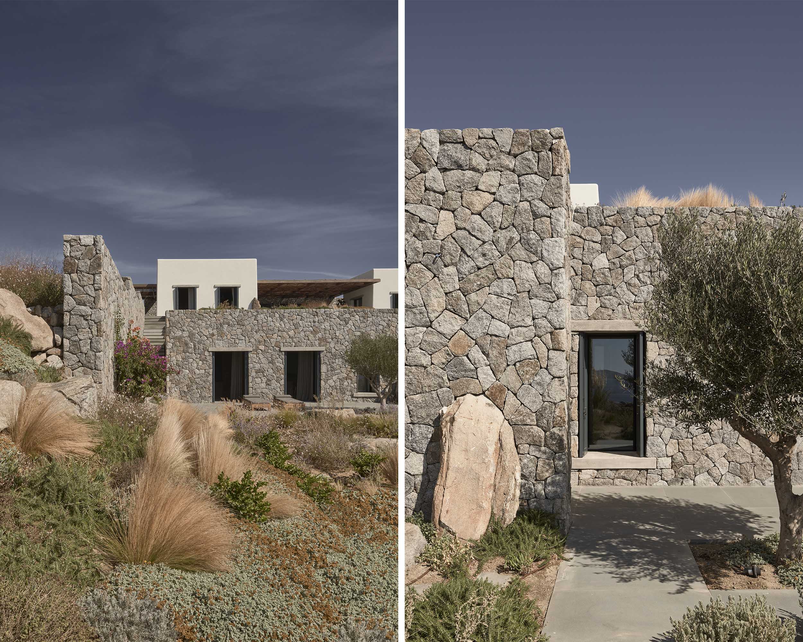
建立在缓慢、悠闲的夏季生活的理念之上,并鼓励与家人、朋友的密切联系,让人在在自然中体验平静的自由。设计的形式遵循情感而不是功能,因为每一个空间都成为休息、反思和探索的另一个机会。
The house is built upon the idea of slow, laid-back summer living, and encourages mindful connection with family, friends and the freedom to exist peacefully in nature. Form follows emotion rather than function, as every space becomes another opportunity for rest, reflection and exploration.
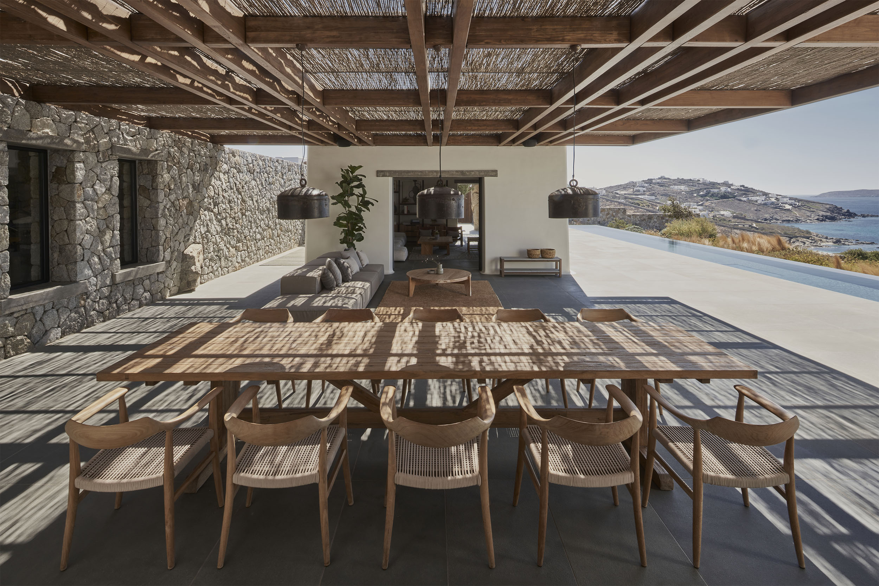
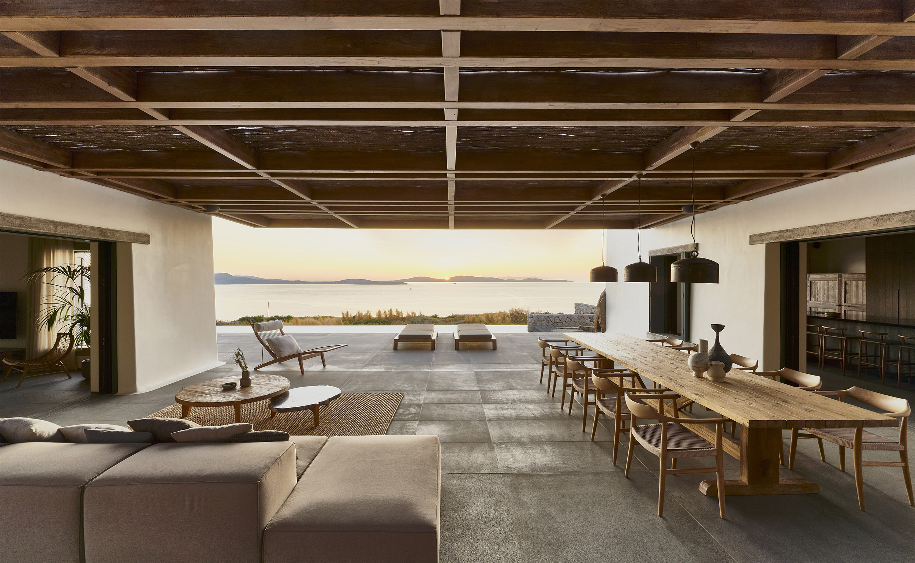
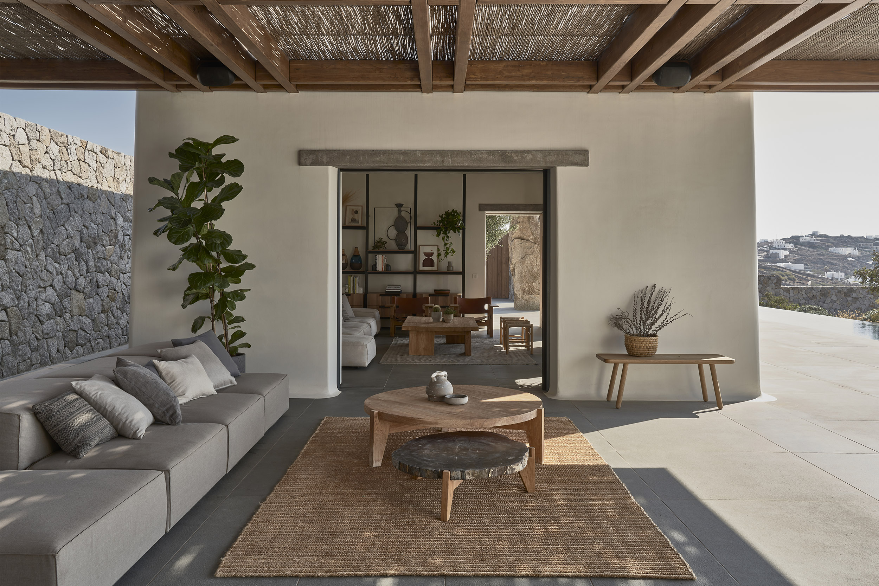
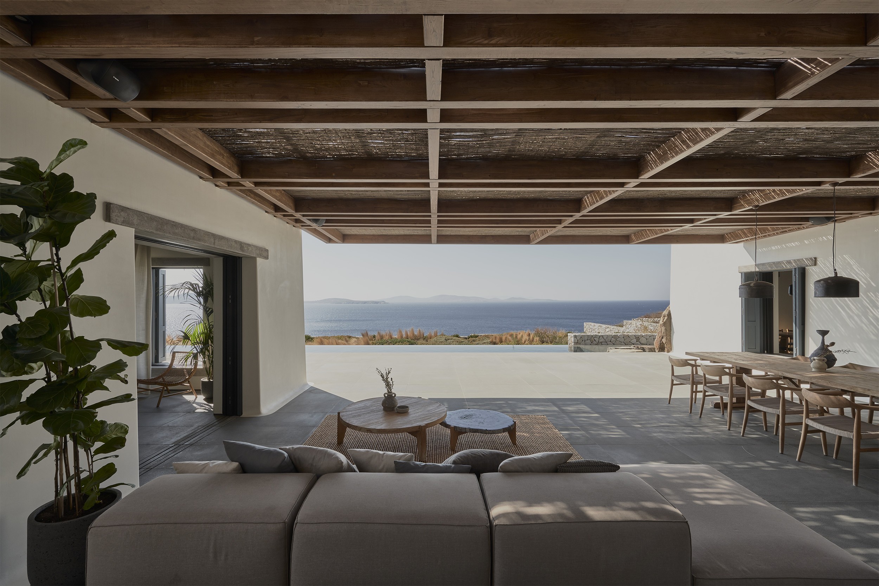
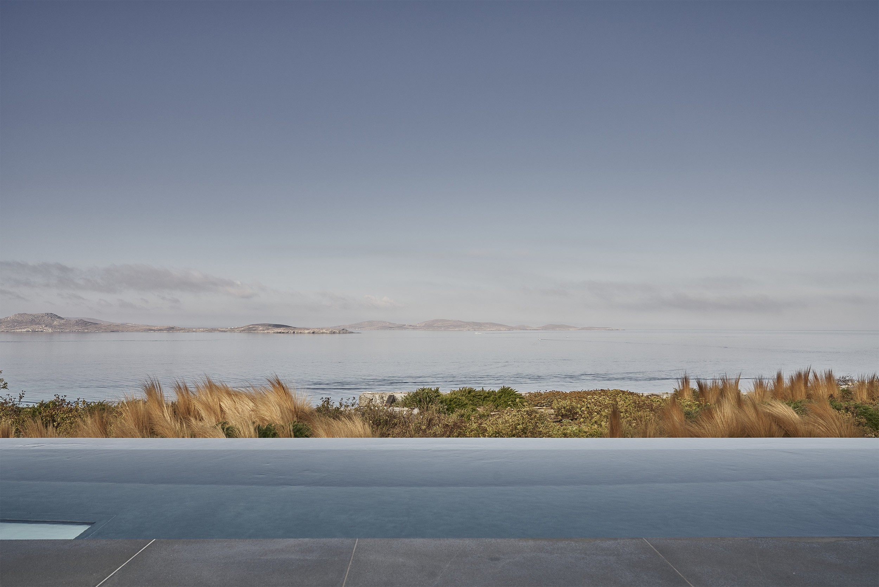
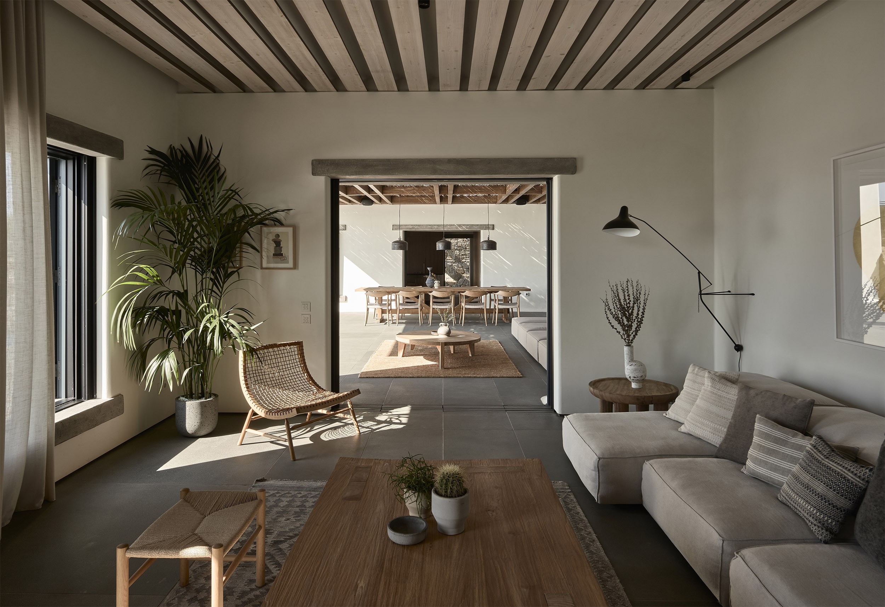
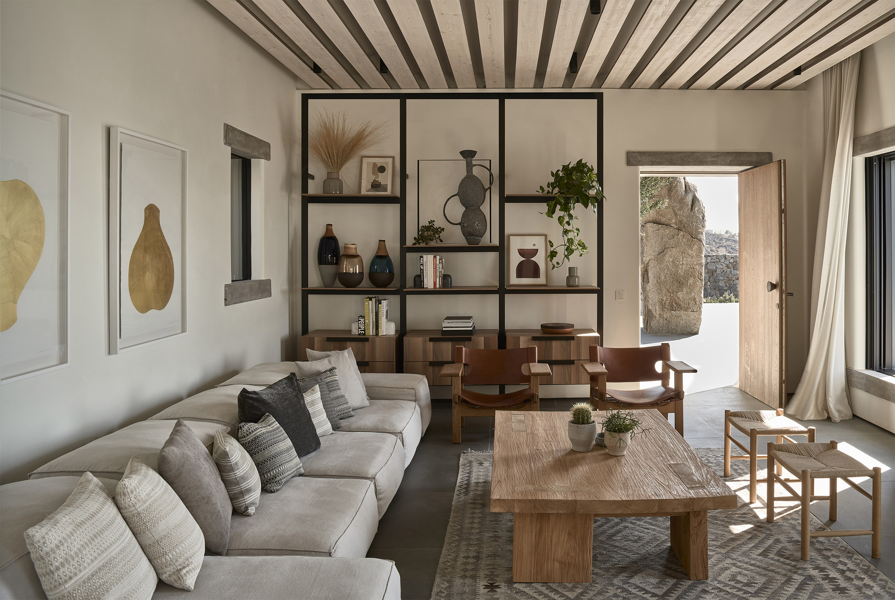
简单的白色体量、笔直的石墙和明亮的藤架平面舒适地坐落在基克拉迪景观中,其布局以庭院生活空间为中心,流线型的日常生活。
The simple white volumes, straight stone walls and light pergola planes sit comfortably in the Cycladic landscape and the efficiency of their layout, centred around the courtyard living space, streamlines daily life. Villa Mandra is informed by humble Cycladic tradition, enriched by natural materiality and inspired by contemporary summer living.
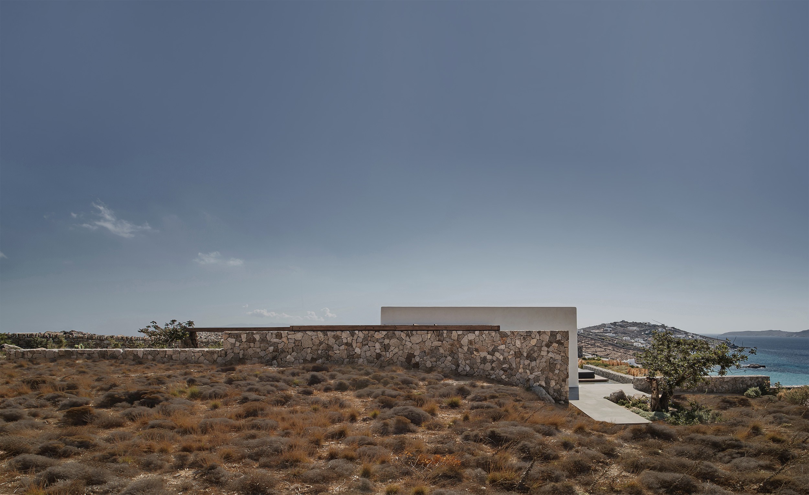
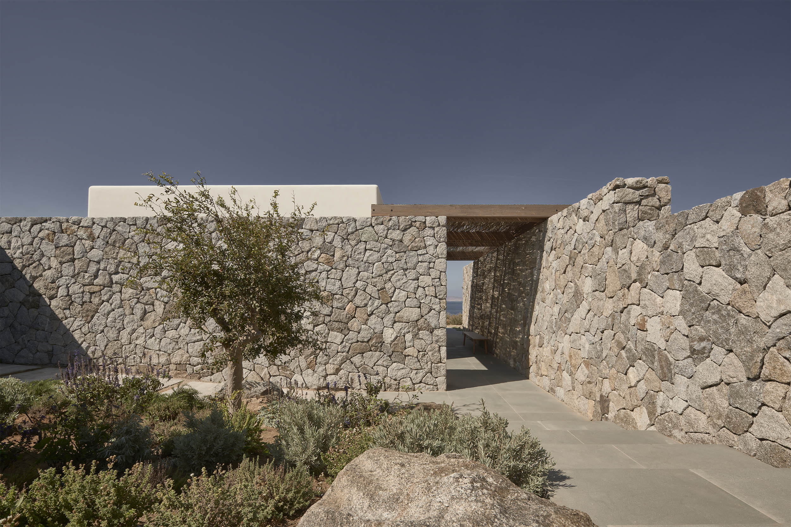
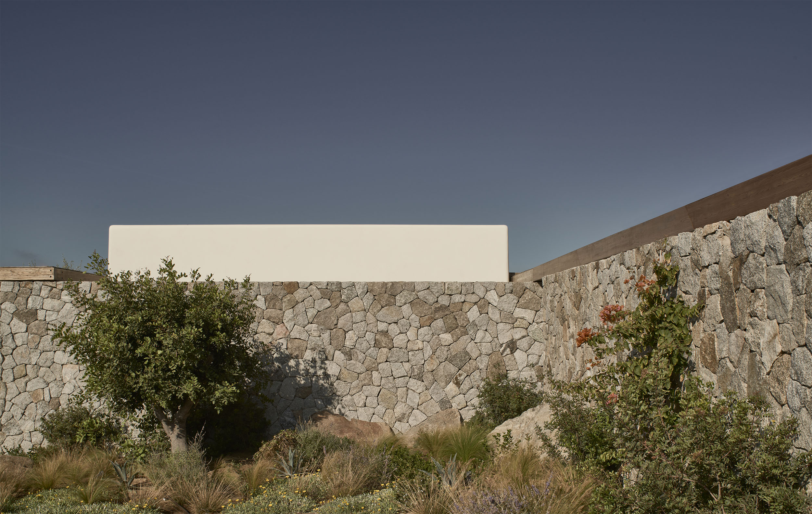
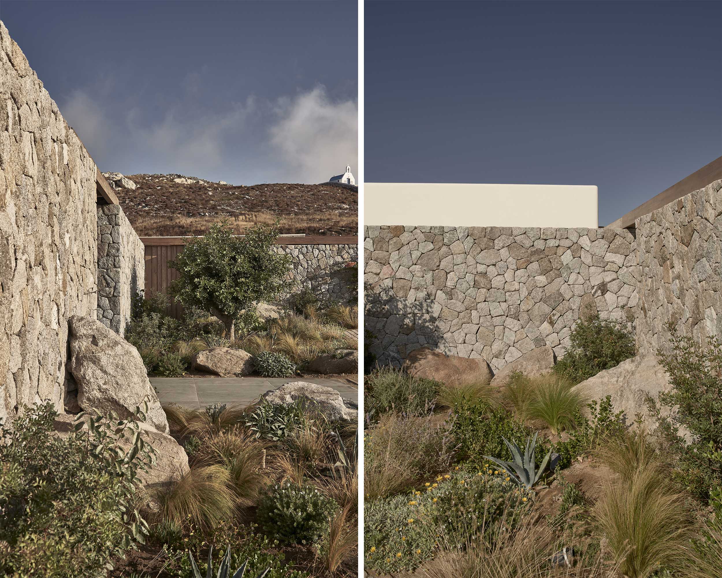
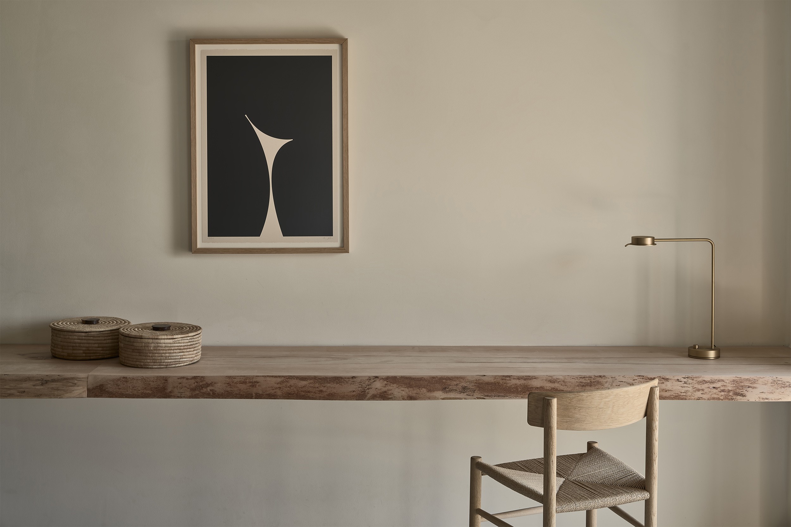

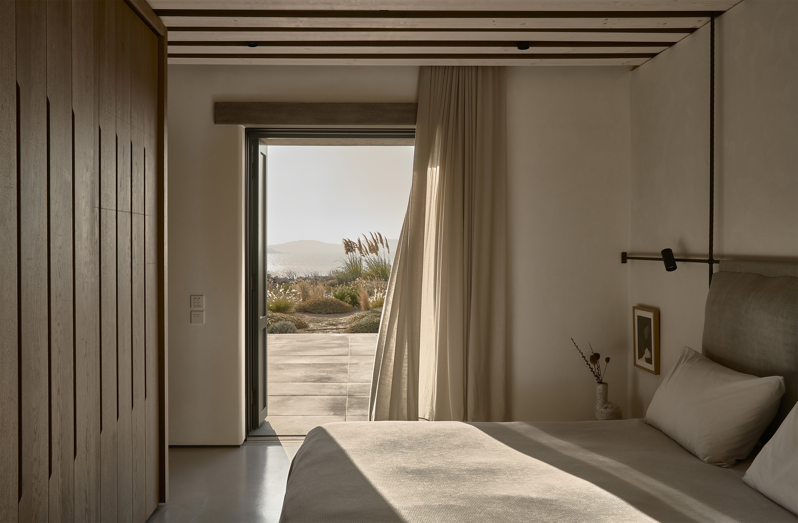
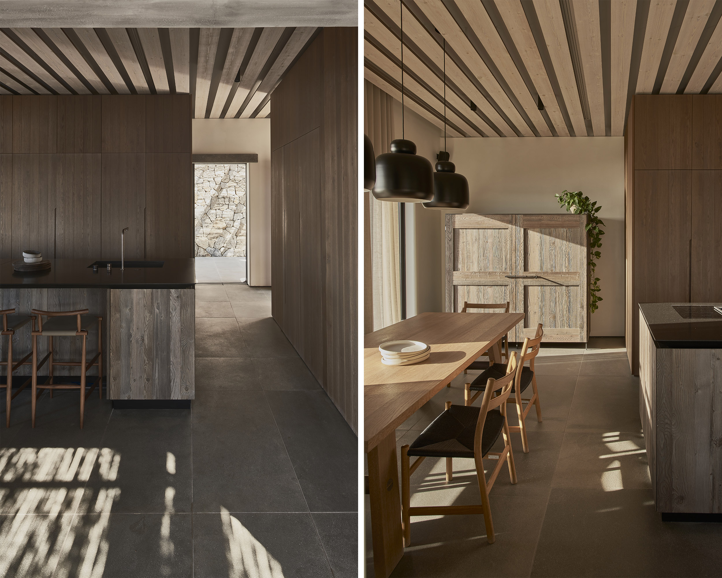
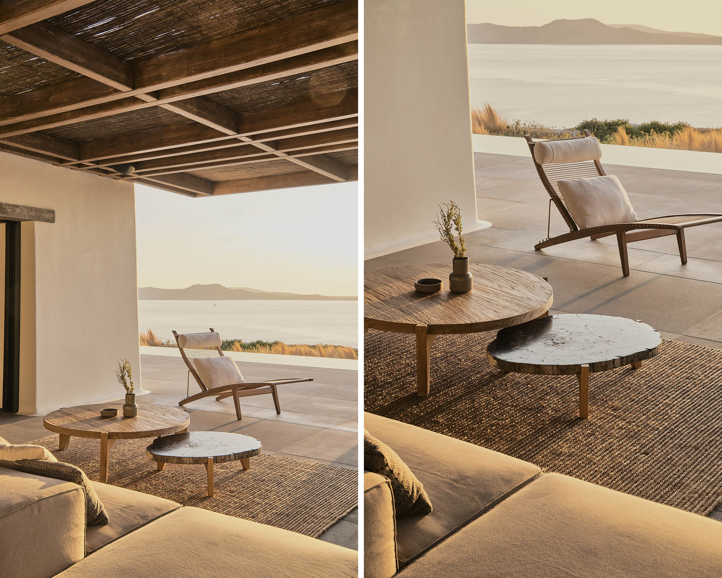
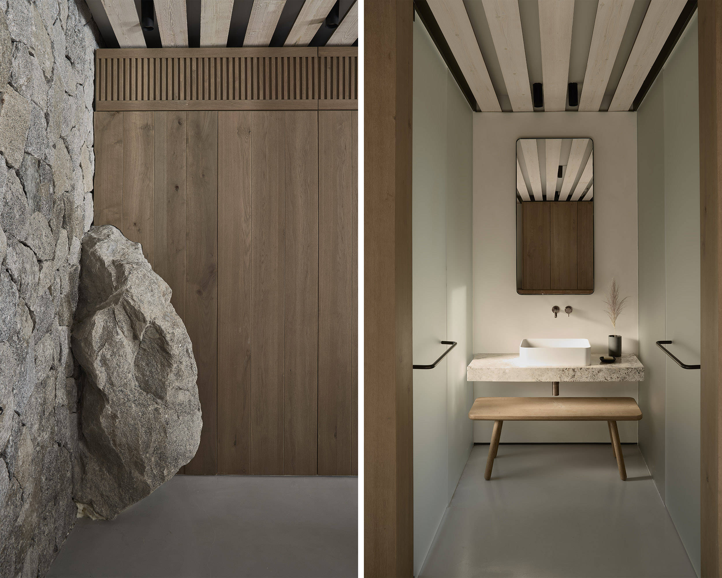

▼项目轴侧分解
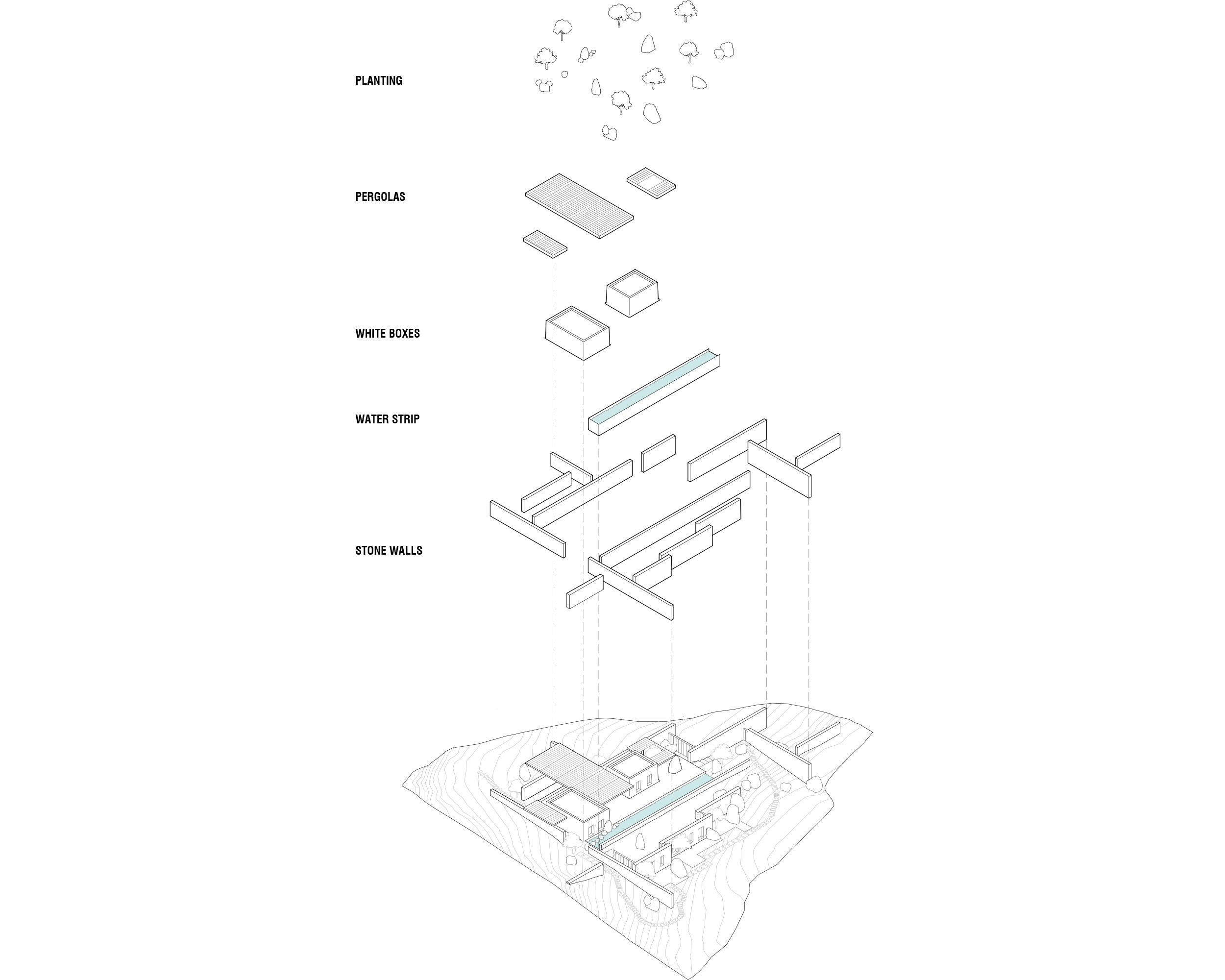
项目名称:Villa Mandra
设计单位:K-Studio
项目类型:住宅/别墅
项目地点:瑞典 米科诺斯岛
面积(m²):600
摄影师:Claus Brechenmacher and Reiner Bauman
Name: Villa Mandra
Architect: K-Studio
Type: Residence
Location: Mykonos, Greence
Area (m²): 600
Photographer: Claus Brechenmacher and Reiner Bauman