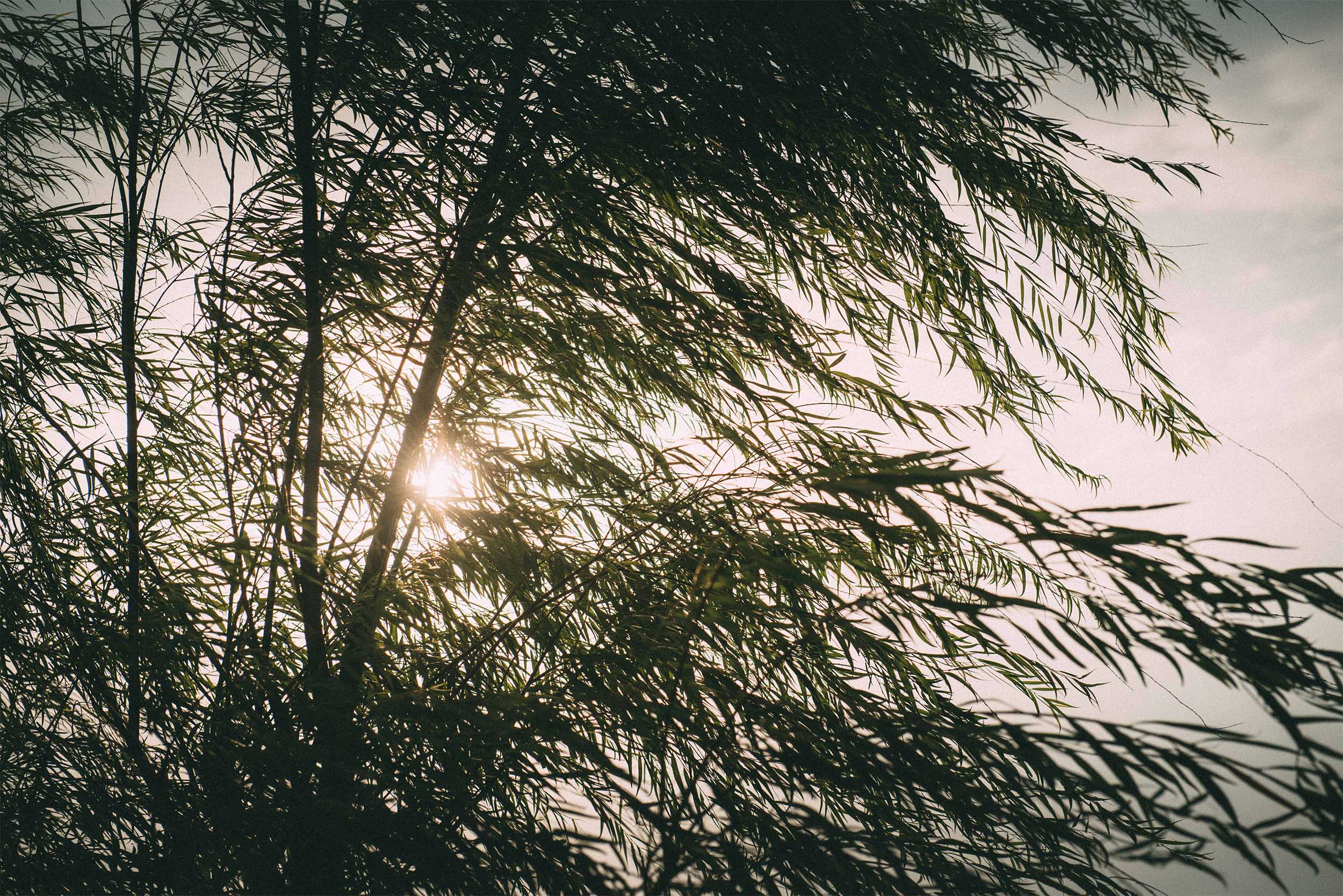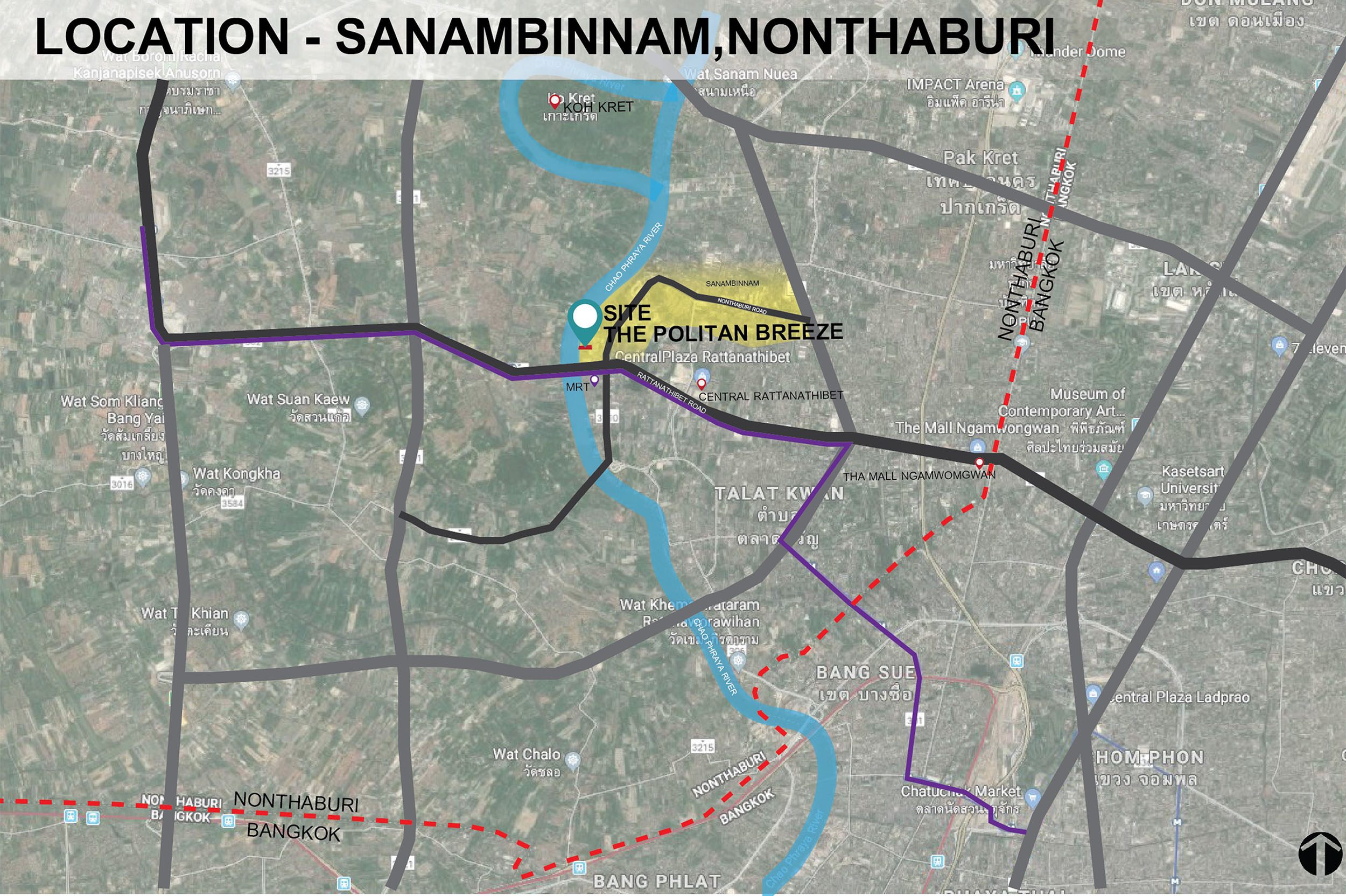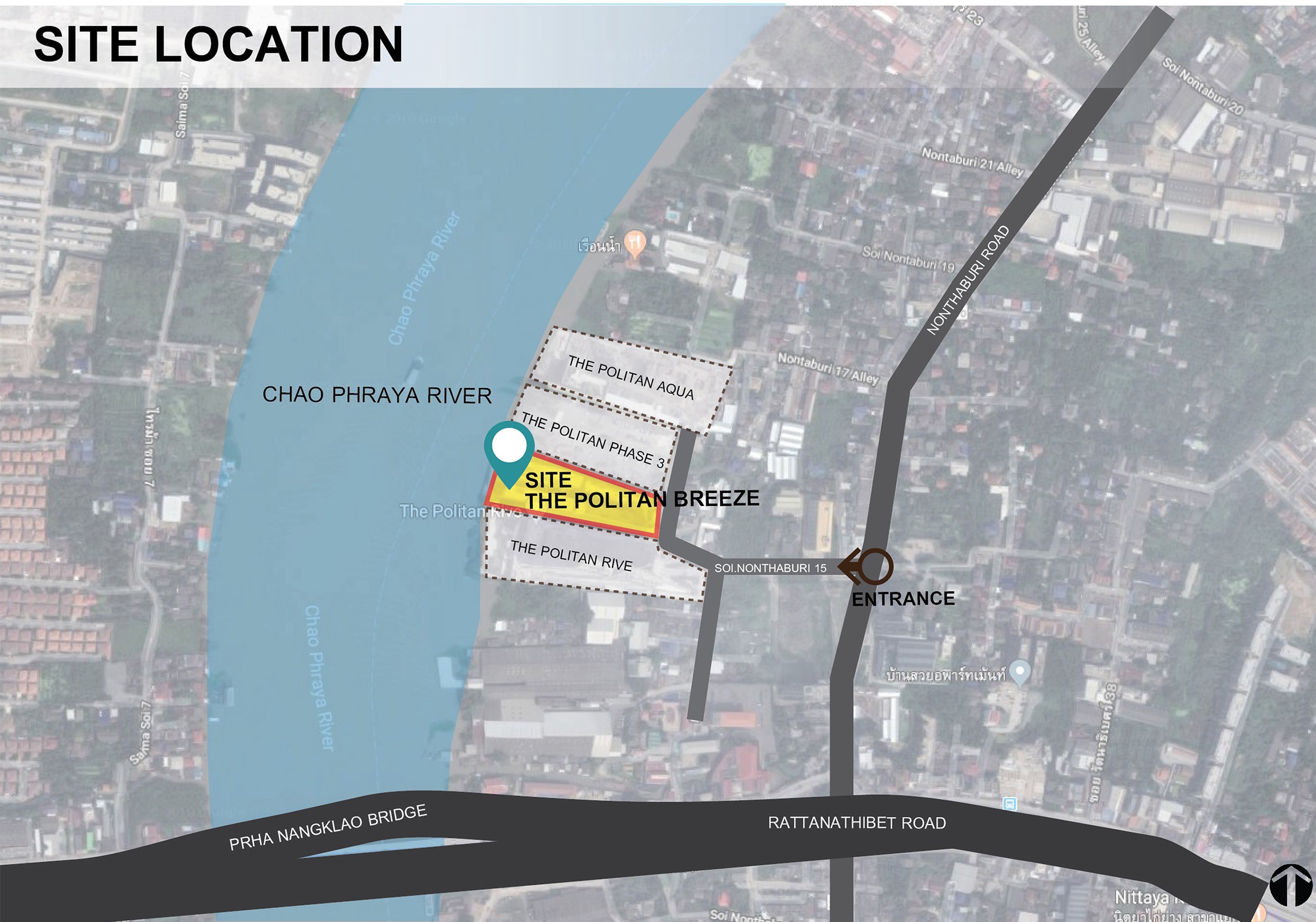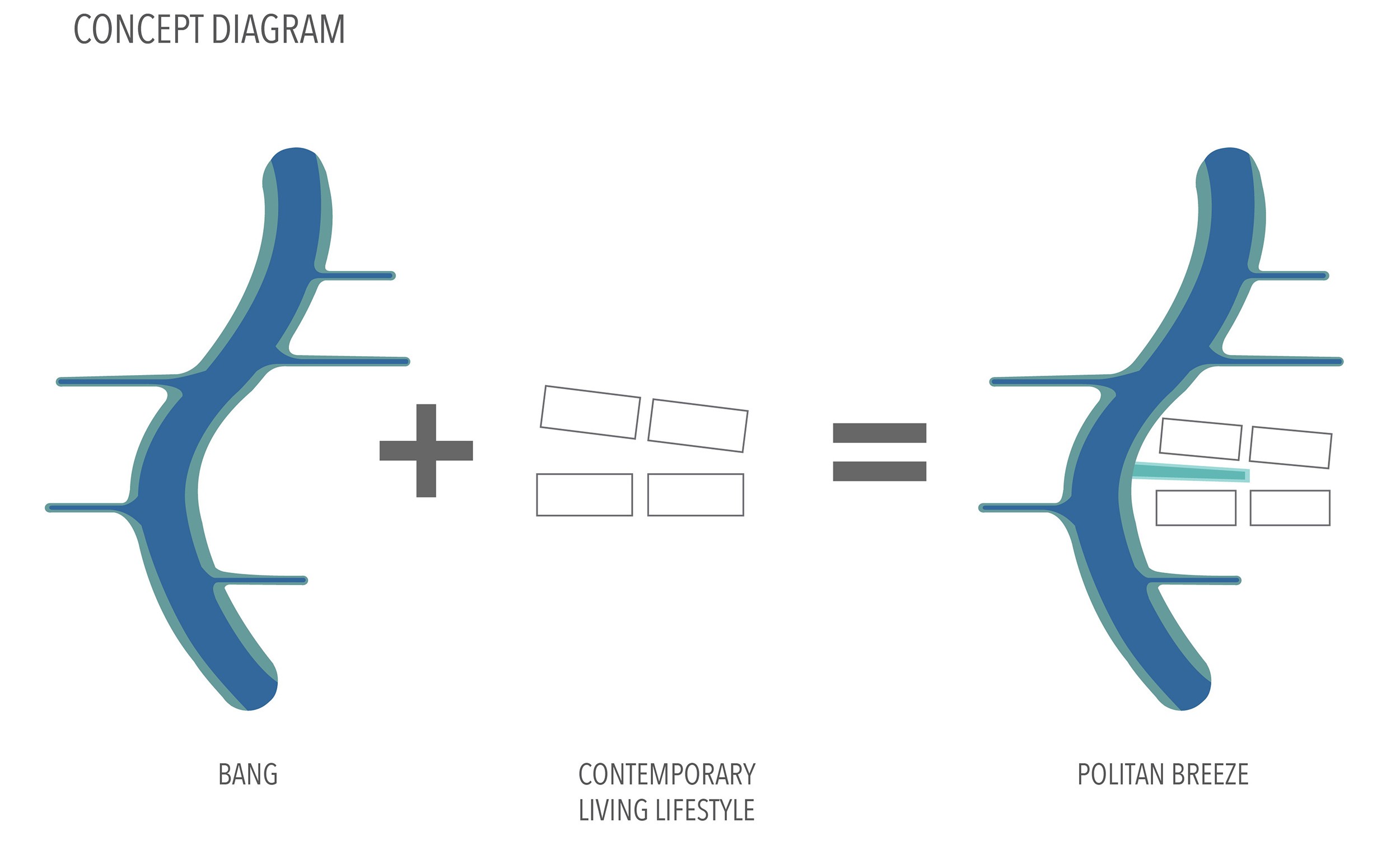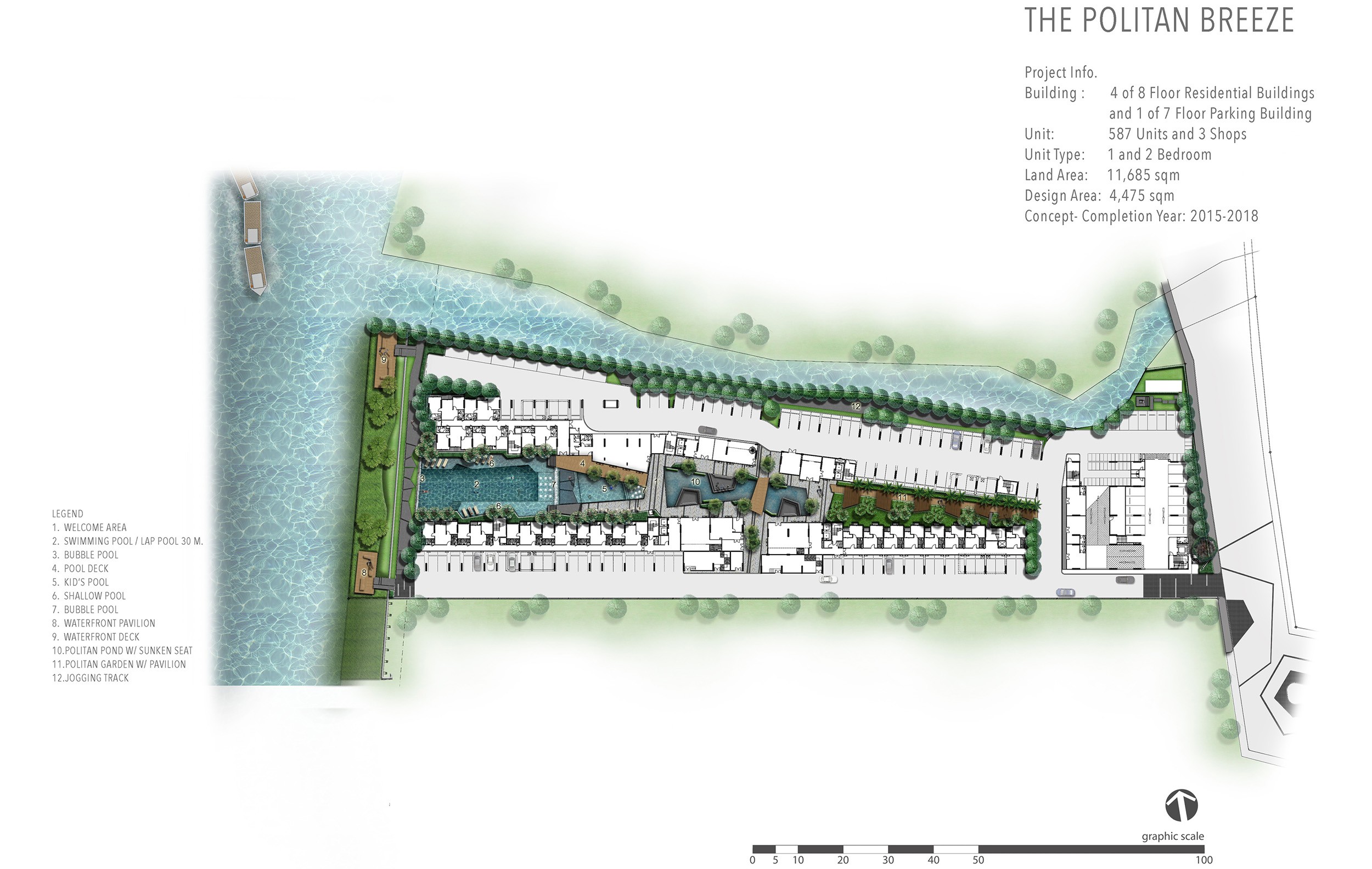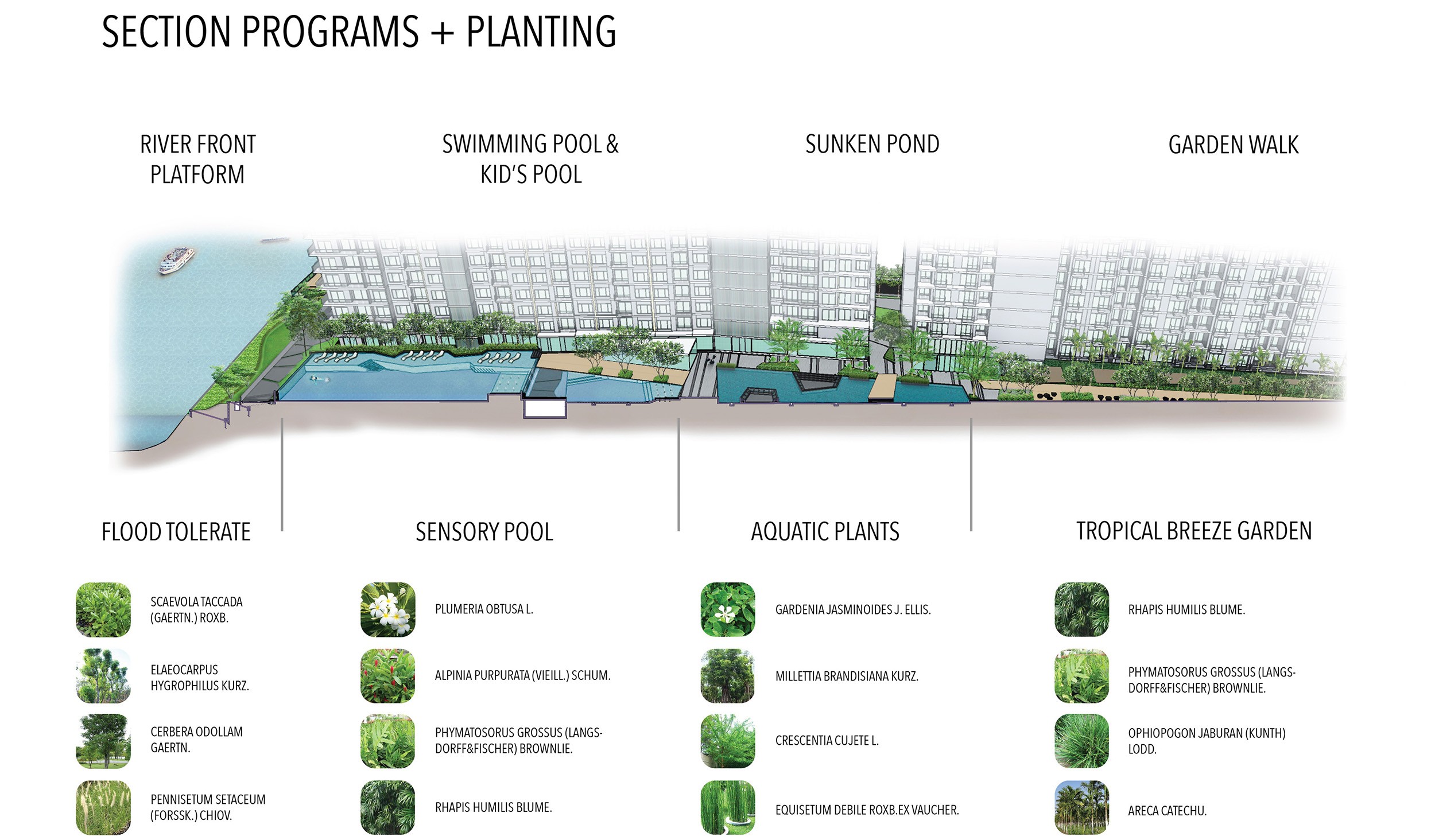
项目位于生命之河——湄南河畔。在这样一个黄金的滨水地段,设计团队提出将传统的泰国河边聚落的灵魂与低层公寓的现代生活方式相结合。在新的自然友好的生活方式中,绿色空间与沿河的自然环境和现代化的度假设施相结合,提高了居民的生活质量。
The Politan Breeze is located along the river of life, Chao Phraya River. In such a prime waterfront location, the design team proposed to integrate the soul of traditional Thai riverfront settlement with contemporary living lifestyle of a low-rise residential condominium. In the new nature-friendly living lifestyle, the green space enhances residents’ quality of life with the natural environment along the river amidst modern facilities in resort quality atmosphere.
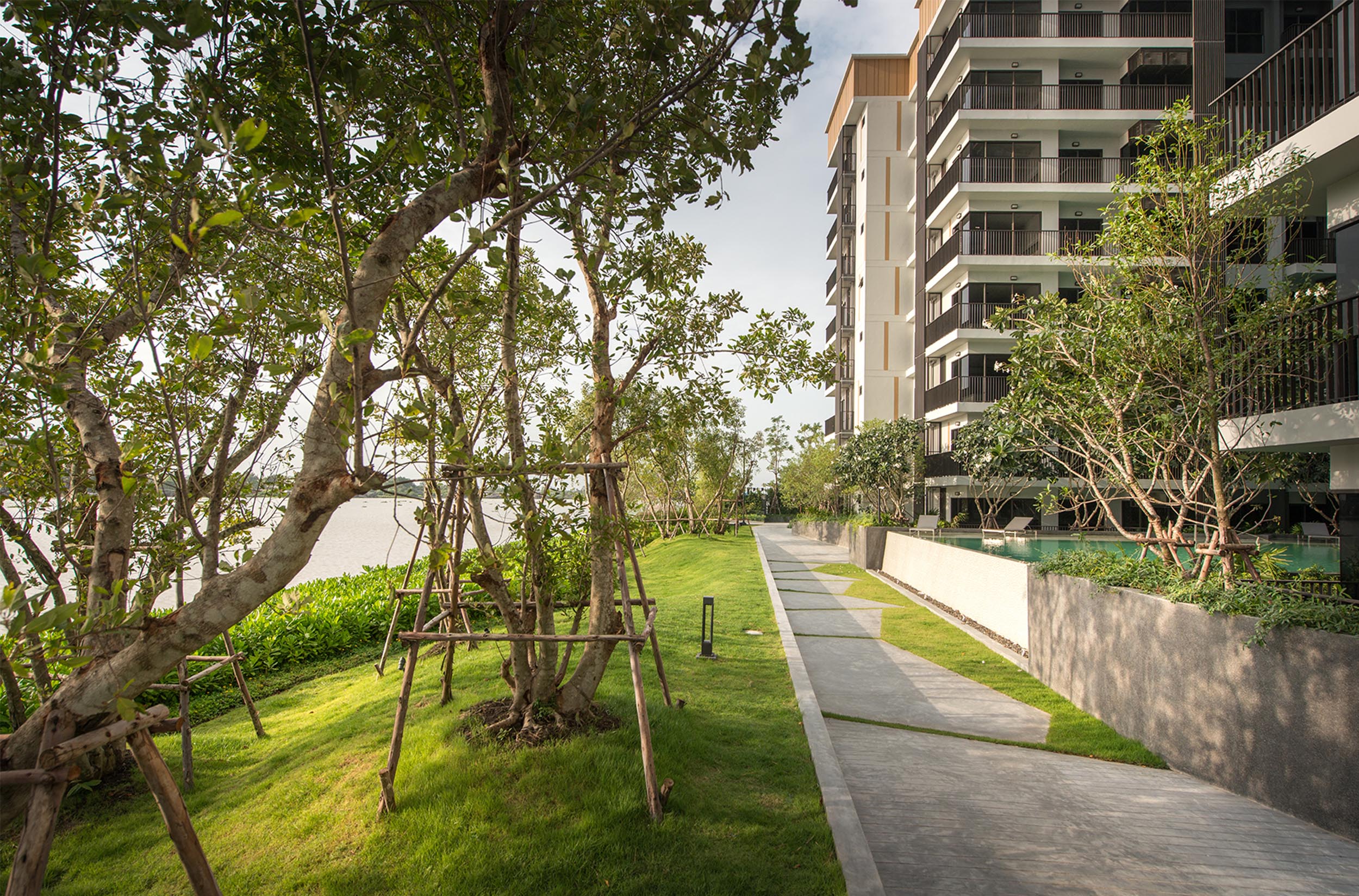
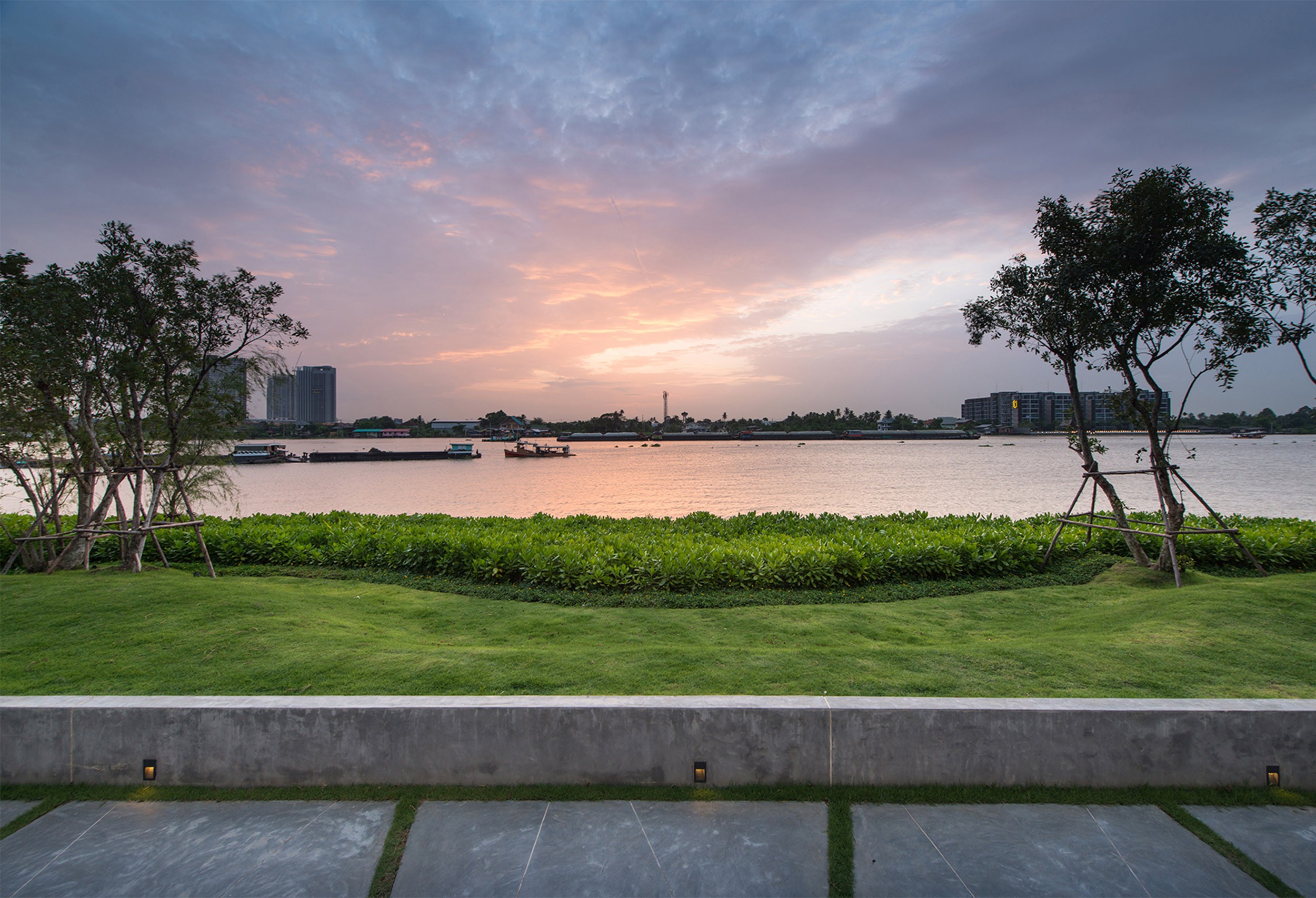
▼有意设计从水池到湄南河的水面视觉联系,以感受在河畔生活的灵魂的感受,Intentionally create water surface visual connection from pool to Chaopraya river to create strong feeling of riverside living soul.
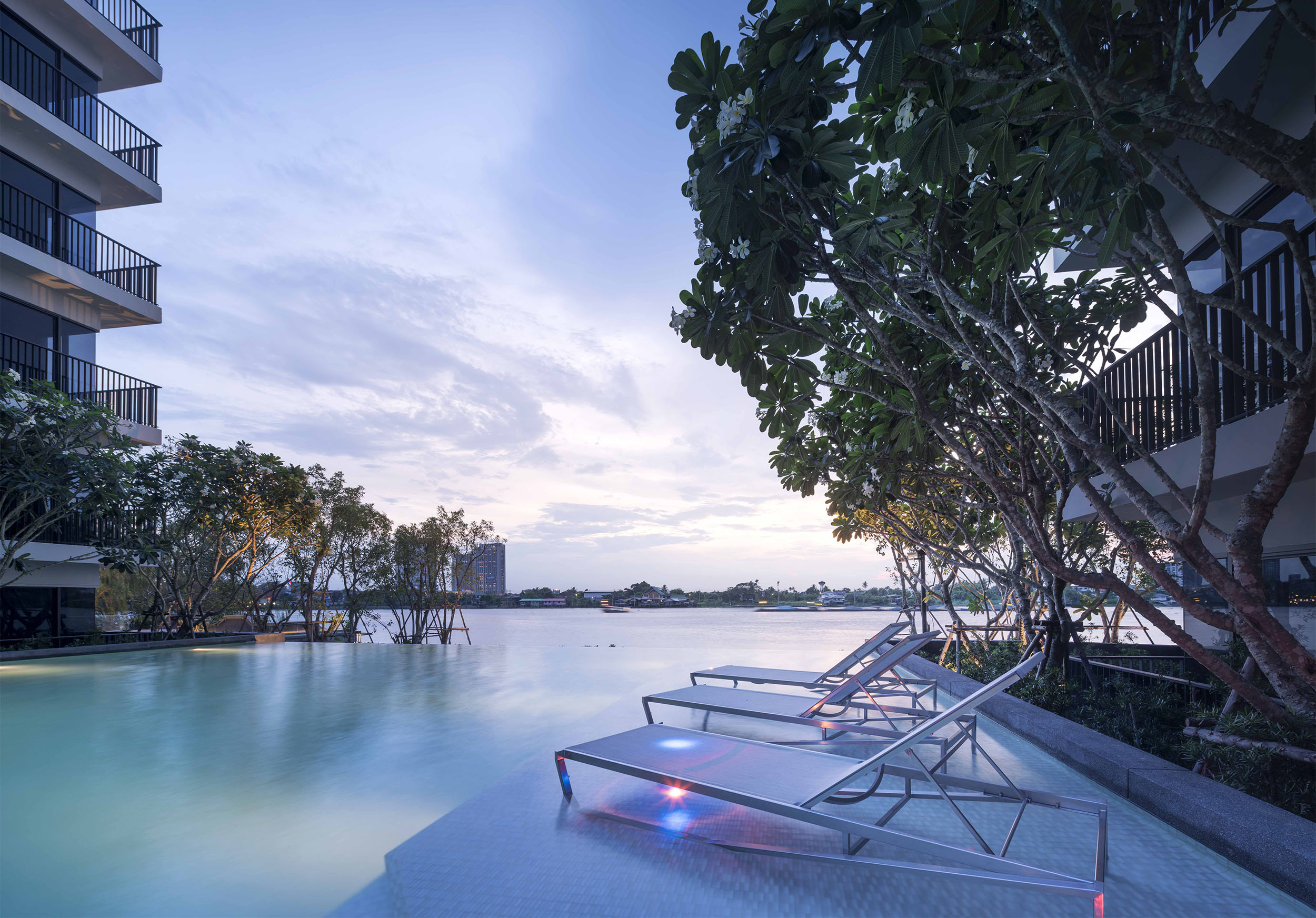
景观设计理念源自泰国的“邦”概念。 “邦”一词是指沿自然形成的河流分水渠的定居区,景观设计师将“邦”的概念诠释为一个中央绿地,并融入了周围的现代住宅建筑中。
The landscape design idea is derived from the Thai concept of “Bang”. The word “Bang” refers to the settlement areas along the naturally formed distributary canal of the river. The landscape architects interpreted the concept of “Bang” to form a central green space that was integrated into the surrounding modern residential buildings.
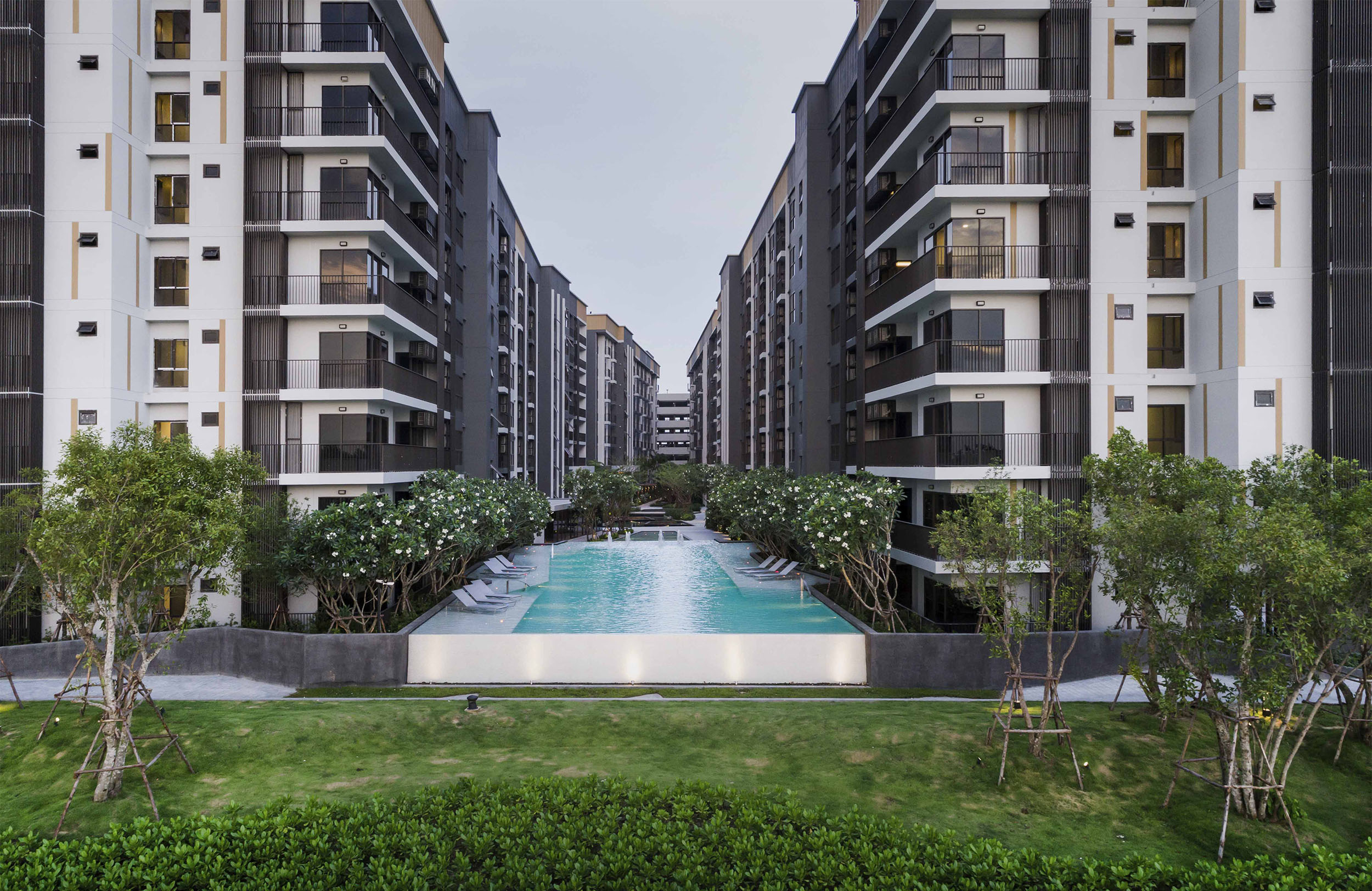
▼从上方观看,可以看到“Bang”的灵感与水的联系,View from above to see water connection per inspiration from “Bang”.

场地空间又长又窄,但是设计师克服了这一挑战,将空间的体验尺度逐渐加大,让居住者对河流产生更广阔的感知。水景和植物是沿着绿色走廊创造各种户外活动的关键景观元素。从入口开始,入口大厅连接到一条狭窄的小路上,这条小路被设计成一条宁静的步道,步道上有一系列装饰过的亭子,它们形成了一个框架,将游客的视线引向河边。同时,步道上也提供了休息的座位。热带植被层的种植提供了绿色的空间,同时为一楼的房间提供隐私。水的概念是由反光的池塘引入的,在Politan 池塘,座位被设计成下沉式的,给人一种更广阔空间的错觉,同时也促进了与自然植物的沉浸感。绿色空间的亮点是无限泳池,创造了广阔的令人惊叹的河流景观。
The green space is long and narrow, however the designers overcame the challenge by proposing the space to gradually get larger creating wider perception toward the river. Water and plant materials are the key landscape elements to create variety of outdoor activities along this green corridor. From the entrance, the welcome area connects to the narrow path purposed to be a serene Politan garden walk, featuring a series of decorated pavilion that forms the frame leading visitor’s vista to the river and also provides resting seats. The layers of tropical vegetations were used to highlight the space, as well as create privacy for the rooms on the ground floor.The concept of water is introduced by the reflective Politan pond. At the Politan Pond, the seats are designed to be sunken into the water to give illusion of wider space, while also promoting the sense of immersion with natural aqua plants. The highlight of the green space is the infinity pool that was raised up to create extensive breath-taking view of the river.
▼当您走进主要设施的入口时,将选择热带植物来营造欢迎气氛,Tropical plants are selected to create welcome and refresh the air while you step into the main facilities entrance.
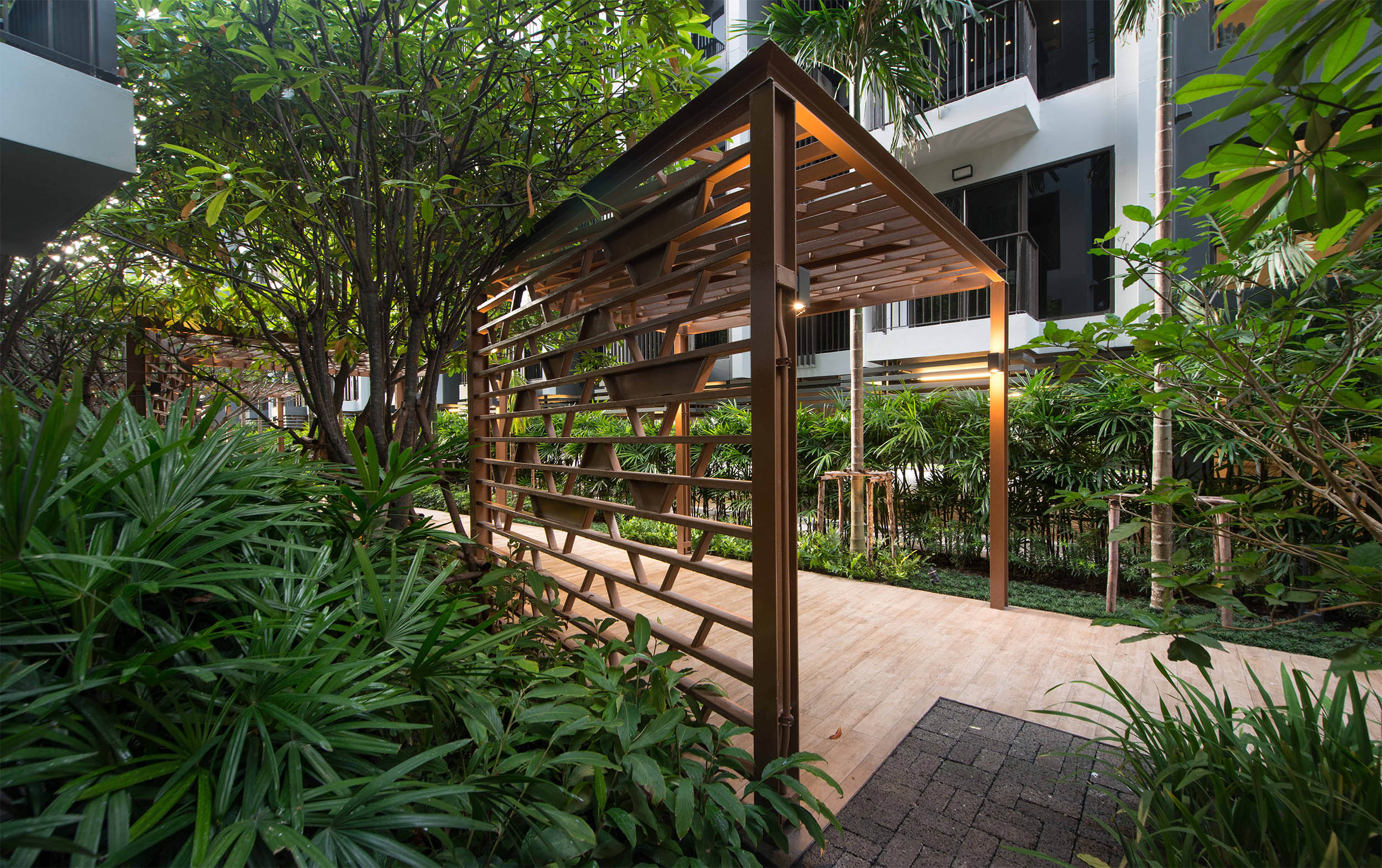
花园步道
入口大厅连接到狭窄的小径,其中设有一系列装饰凉亭,这些凉亭也是河流远景的框架。展馆的休息座位为私人放松提供了沉浸式的氛围,设计师通过设计捕捉到一幅壮观的景象,当阳光在河上反射时,展现出动感的闪光效果,激发了装饰亭子的独特图案。展馆的倾斜角度展示了生动活泼的线条,营造出迷人的花园漫步体验。设计师使用热带植被层层突出了凉亭和狭窄的空间,并为一楼的房间创造了私密性。
Politan Garden Walk
The welcome area connects to the narrow path that is purposed to be the serene Politan garden walk featuring a series of decorated pavilion that form the frame leading visitor’s vista to the river. The resting seats at the pavilions offer a tranquil and immersive ambience for private relaxation. The designers strategically capture a spectacular scene created when sunshine reflects on the river showing a dynamic glittering effect which inspires a unique pattern of decorated pavilion. The tilted angle of the pavilion illustrates lively, dynamic line that create an intriguing garden walking experience. Using layers of tropical vegetation, the designers highlight the pavilion and narrow space, as well as create privacy for the rooms on the ground floor.
▼拥有一系列凉亭的Politan Garden Walk,灵感来自河流闪闪发光的反射效果,座位和茂密的热带植物营造出宜人的走道和休息区,The Politan Garden Walk with series of pavilions, that are inspired from river glittering reflection effect, seating and lush tropical plantings create pleasant walkway and resting area.
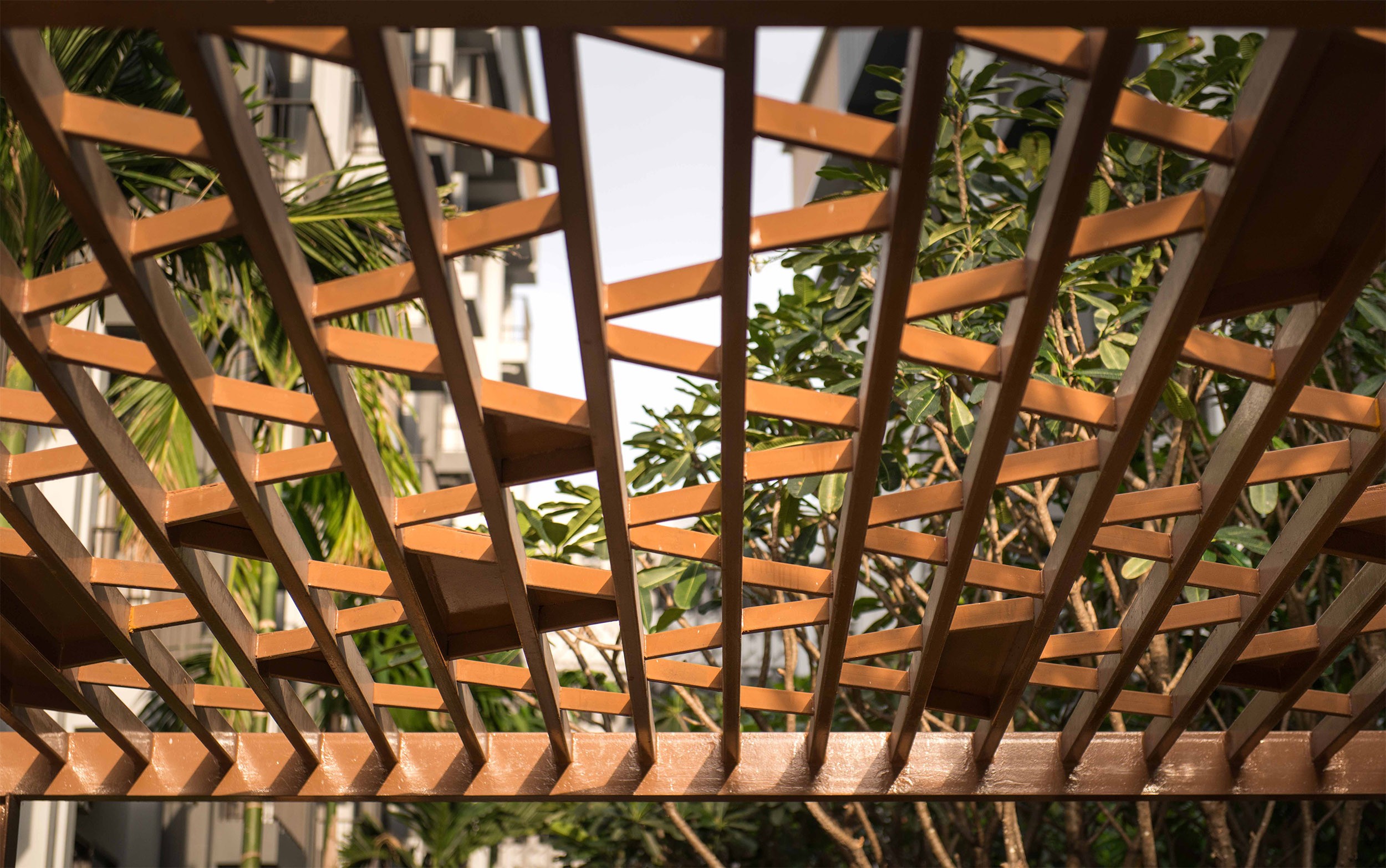
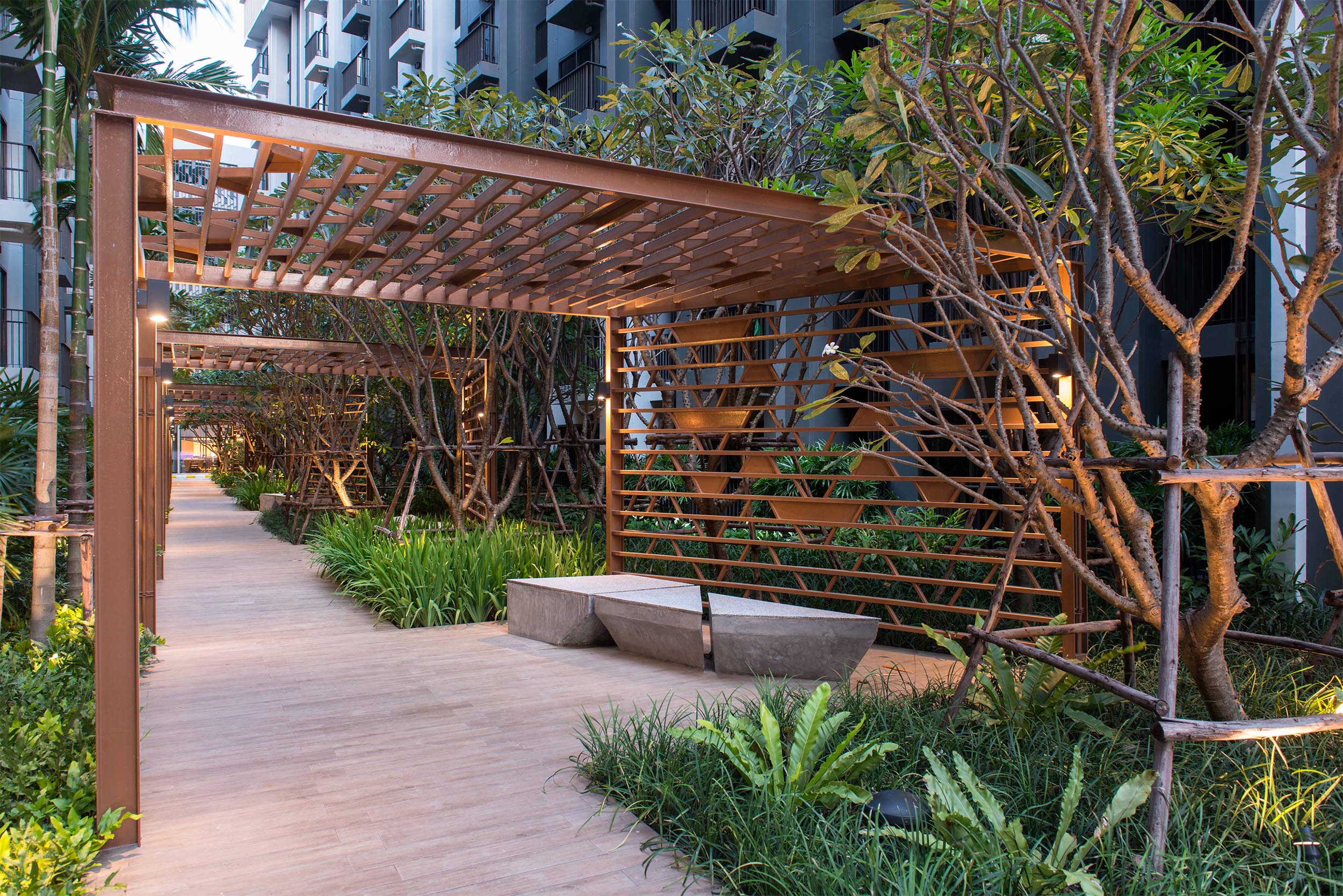
▼多层植物为房间创建隐私,Layers of plantings create privacy screening for the room units.


下沉水池
从狭窄的花园走过,空间豁然开朗。使用水和动态设计线,设计师可以创建与游泳池和河流的视觉联系。在池边,座椅设计可沉入水中,以营造出更大空间的感觉,同时还增强了天然水生植物的沉浸感。沉没的池塘边缘给人一种接近水的生活感,充满了度假胜地的氛围所包围。
Politan Sunken Pond
From the narrow garden walk, the residents will be stunned by the expansion of the space. Using water and dynamic design line, the designers create a visual connection to the swimming pool and the river. At the Politan Pond, the seats are designed to be sunken into the water to give illusion of wider space, while also promoting the sense of immersion with natural aqua plants. The edge of sunken pond give the sense of living close to water and being surrounded by a resort atmosphere.
▼透过茂密的热带植物,可以看到Politan池塘区和游泳池的下沉式座椅,这些景观与视觉上的湄南河相连,Look through the lush tropical planting seeing sunken seating in Politan pond area and pool which connects visually to theChaopraya river.
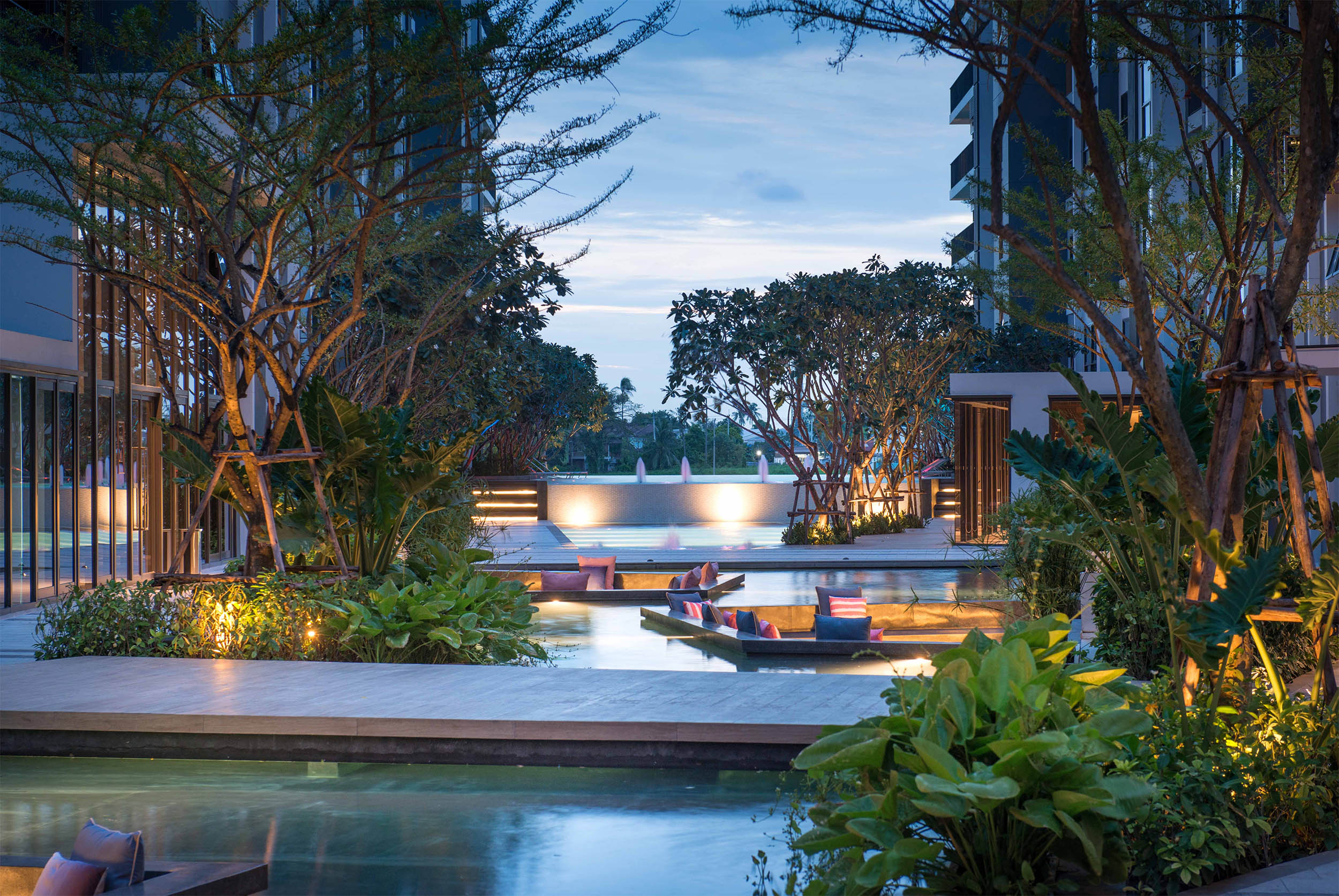
▼在植物和现代的设计中,与朋友聊天,在Politan池塘区欣赏日落魅力,Enjoy mingle with friends for the sunset charm at the Politan pond area with lovely planting and contemporary design.
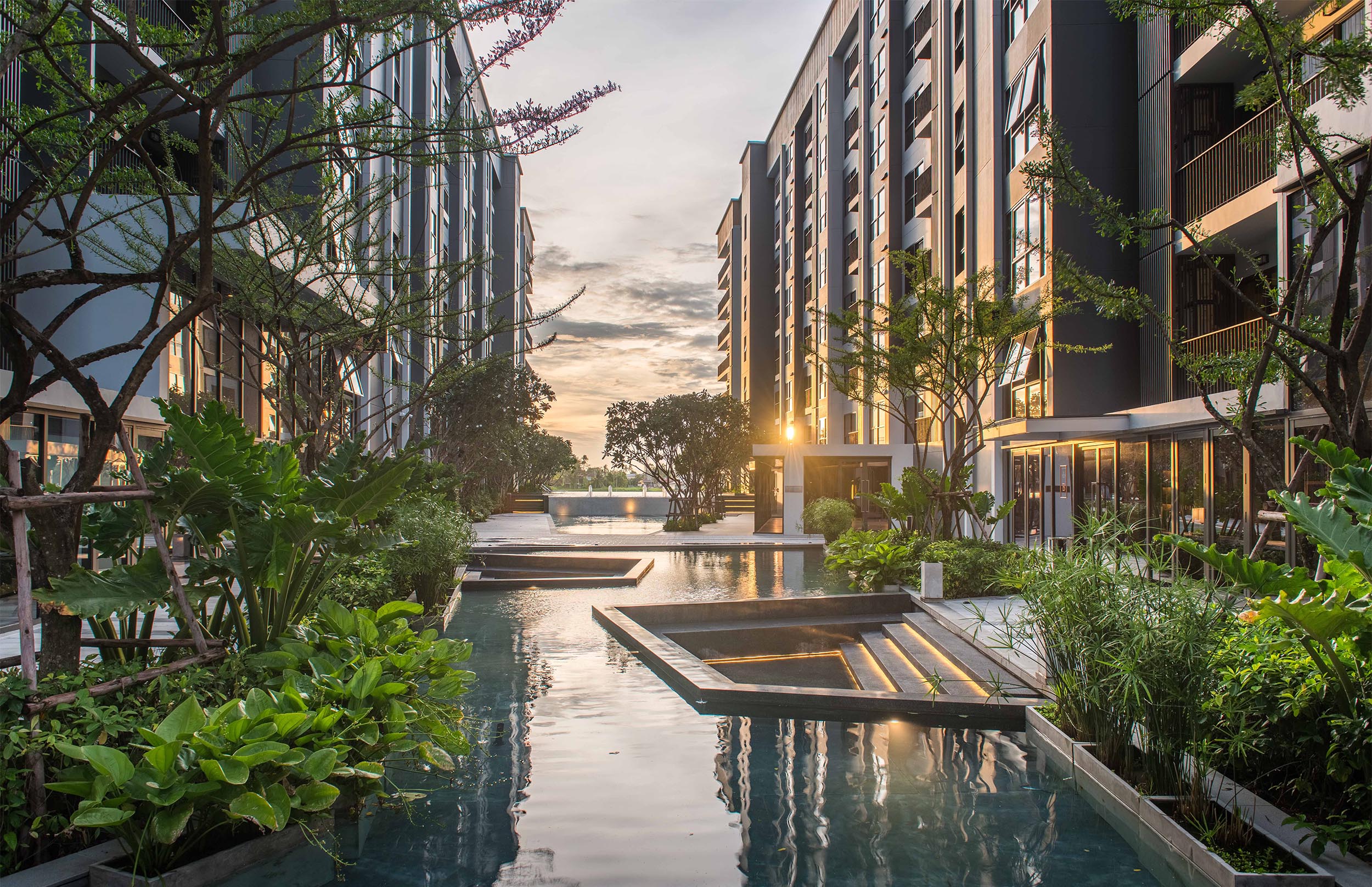
无边泳池和儿童泳池
绿色空间的亮点是无边泳池,泳池被抬高以创造出令人叹为观止的河流美景。水溢出的声音提供了放松的感觉,并且还充当了水景墙,欢迎居民来到河滨区。游泳池的特色之一是排鸡蛋花树,树木以独特的形式进行种植,从边缘倾斜到游泳池上方,朝向河边的景象。树木还因其花朵的芳香气味而提供阴影和舒缓感。
Infinity Edge Pool and Kid Pool
The highlight of the green space is the infinity pool that is raised up to create extensive breath-taking view of the river. The sound of water overflowing offers the sense of relaxation and also act as water feature wall, welcoming the residents to riverfront zone. One special feature of the swimming pool is the rows of Plumeria fragipani. The trees celebrate the space with unique form of multi-trunk, from the edge leaning in over the pool forming a frame vision toward the river. The trees also provide shade and the sense of soothing from the aromatic odor of their flowers.
▼从自然缓冲区的上方俯瞰可淹没区域和动态线池,蛋花树为一楼提供了隐私,View from above of natural buffer for floodable area and pool with dynamic line together with privacy screening from rows of Plumeria frangipani.
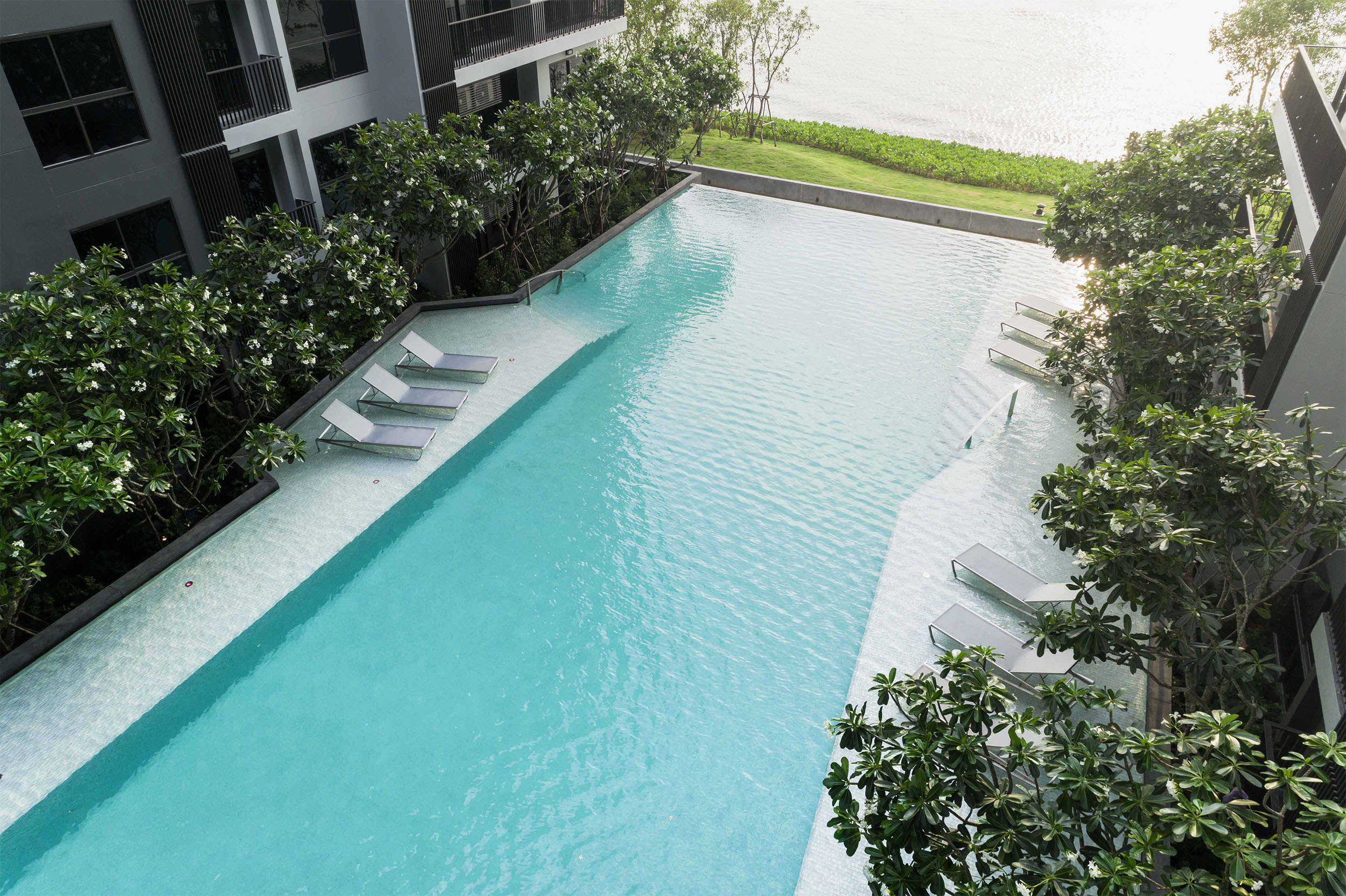
环境影响与设计
为了解决洪水问题,设计人员与客户和工程师密切合作,形成了两层防洪墙。内部保护装置升高到1.20 m,从现有的墙开始,以保护该站点免受更高的洪水位。沿着滨水区,设计师提议扩大软坡河岸面积,以便为距河宽9.5米的水流提供更多空间,斜坡上的梯田充当过滤带,在流入河流之前净化径流水,使其更适应河流的波动。
Environmental Impact and Design Concerns
To deal with flood issues, the designers collaborated closely with client and engineer to have two layers of flood protection wall. The inner protection was raised up to 1.20 m. from the existing wall, protecting the site from higher flood level. Along the waterfront, designer proposed to expand soft-slope river bank area to give more room for water fluctuation up to 9.5 meters wide from the river. The terrace on the slope acts as filter strips to purify run-off water before flowing into the river, making it more adaptable to the river fluctuation.
▼从河滨人行道上眺望,沿着滨水区,低矮的墙外是软坡河岸区域,为距河宽9.5米的水流提供了更大的空间,View from riverside walkway, along the waterfront, beyond the low wall is the soft-slope river bank area to give more room for water fluctuation up to 9.5 meters wide from the river.
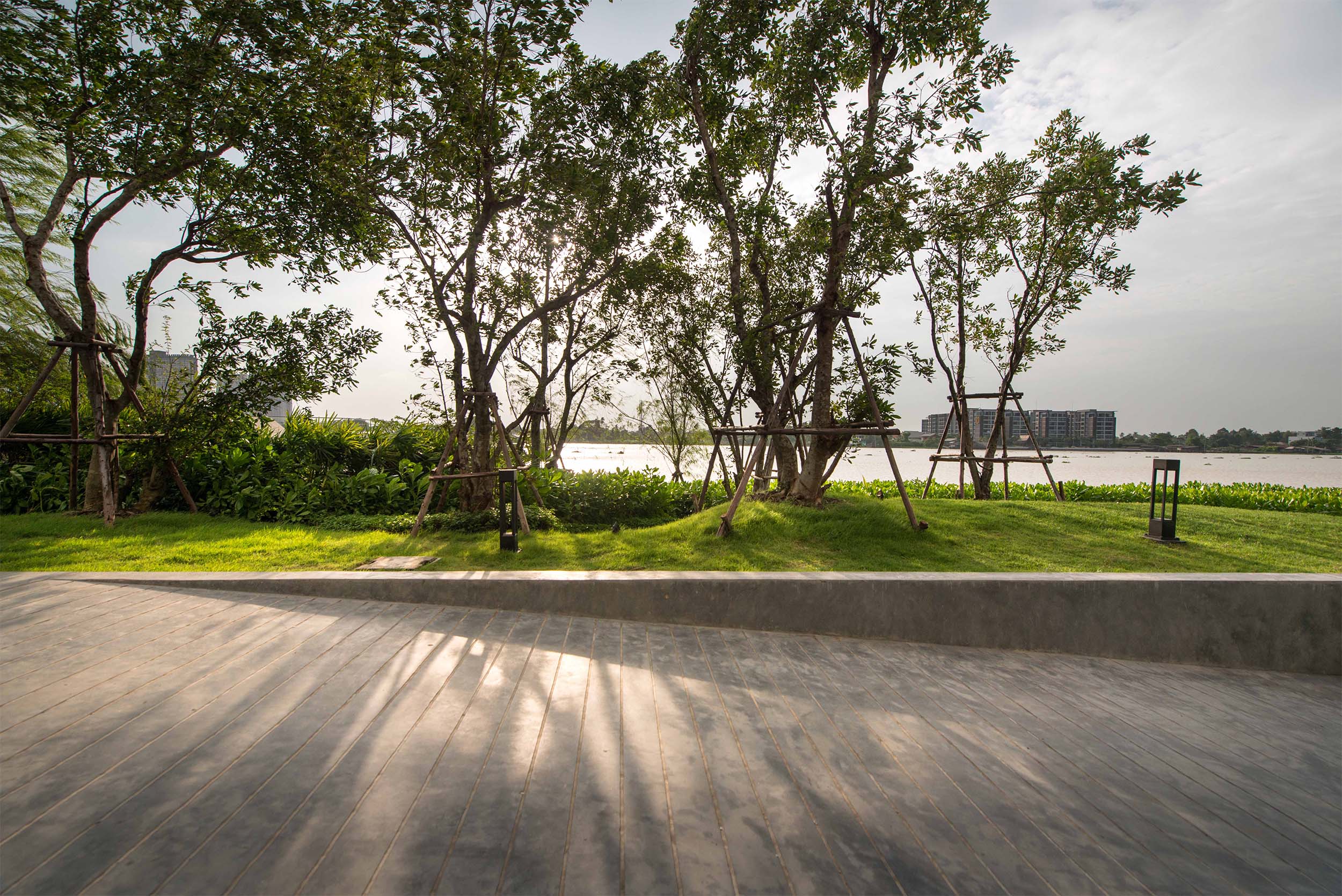
滨河景观种植设计的主要目的是重新引入本地灌木和树木,增加更多种类的种植物种以创造该地区的生物多样性。选择的新植物材料是可以忍受河水波动,地下水水位高和盐水入侵的类型,例如海莴苣、石蒜、毛茛、垂柳、柳柳等。在混凝土路径之间形成的径流会使径流水渗入地下。
The main intention of the riverfront landscape planting design is to reintroduce native shrubs and trees, adding in more variety of planting species to create biodiversity of the area. New Plant materials chosen are the types that can tolerate river water fluctuation, high underground water level and salt water intrusion such as Sea Lettuce, Scevolataccada (Gaertn.) Roxb., Elaeocarpus hygrophilusKurz., and Weeping Willow, Salix Babylonica L. The green gaps created between concrete path allows run-off water to infiltrate into the ground.
▼沿河道走道,使径流水穿过草坪区域。 在右后方的低墙是可泛滥的地区,当地种植了抗洪植物,Riverside walkway that allows run-off water through lawn area. On right hand-side behinds the low wall is floodable area with local flood tolerance plantings.
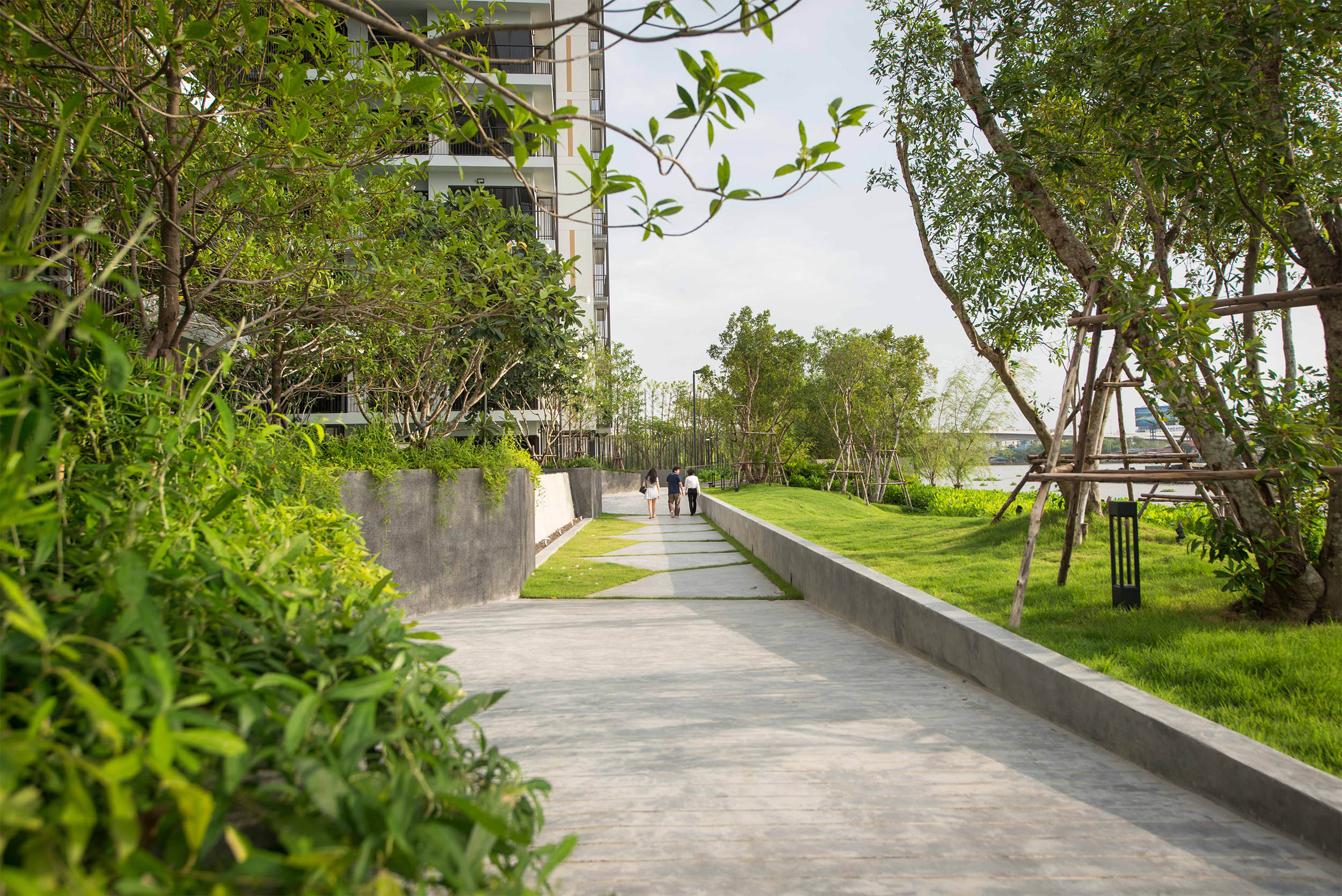
合作协调
在设计和施工过程中,景观设计团队一直与建筑师和园艺家紧密合作,以确保客户对创造成功和美丽景观的满意度。,Politan Breeze的景观设计以其内置的度假村质量为中型住宅项目设定了更高的标准。
Collaboration
During the design and construction process, landscape design team has been working closely with the architect and horticulturist to ensure client’s satisfaction of creating a successful and beautiful landscape. The landscape design of Politan Breeze with its built in resort quality sets a higher standard for middle-sized residential project.
▼河畔露台上的柳树让您感受到风,并在风吹来时营造出动人的氛围,Willow trees at riverside terrace let you feel the wind and create the dramatic feeling when the wind is blowing.
▼项目位置 ▼项目位置 ▼项目生成 ▼平面图 ▼种植设计 景观设计师:XSiTE设计工作室 项目团队:ThotthanetLuekijna 客户:爱宝乐园有限公司 地点:泰国暖武里府Sanambinam Road 15,暖武里府巷 类型:低层住宅园建 土地面积:11685平方米 设计面积:4,475平方米 工作范围:概念–施工图 概念-完成:2015-2018年 摄影师:RungkitCharoenwat和WisonTungthunya 建筑师:Palmer&Turner(Thailand)Ltd. Landscape Architect: XSiTE Design Studio Project Team: Director –ThotthanetLuekijna Client: Everland Public Company Limited Location: Soi Nonthaburi 15, Sanambinam Road, NonthaburiThailand Use: Low-rise residence Building : 4Residential Buildings of8Storey and 1 parking building of 7 Storey Unit: 587 Units and 3 shops Unit type: 1 and 2 Bedroom Land area: 11,685 square meters Design area: 4,475 square meters Scope of work: Concept – Construction Drawing Concept - Completion: 2015-2018 Photographer: RungkitCharoenwat and WisonTungthunya Architect: Palmer & Turner (Thailand) Ltd.