
项目位于贵阳市白云区,毗邻长坡岭森林公园,直线距离仅300米,丰富优质的景观资源从公园向四周延展,场地东侧自然生长的原始马尾松林静谧古朴,隐匿浮躁与喧嚣。
The project is located in Baiyun District, Guiyang City, adjacent to Changpoling Forest Park. The site is only 300 meters away with rich and high-quality landscape resources. At the initial survey of the site, the primitive pine forest naturally growing on the east side of the site provides a quiet and quaint environment that hides the impetuous urban chaos.
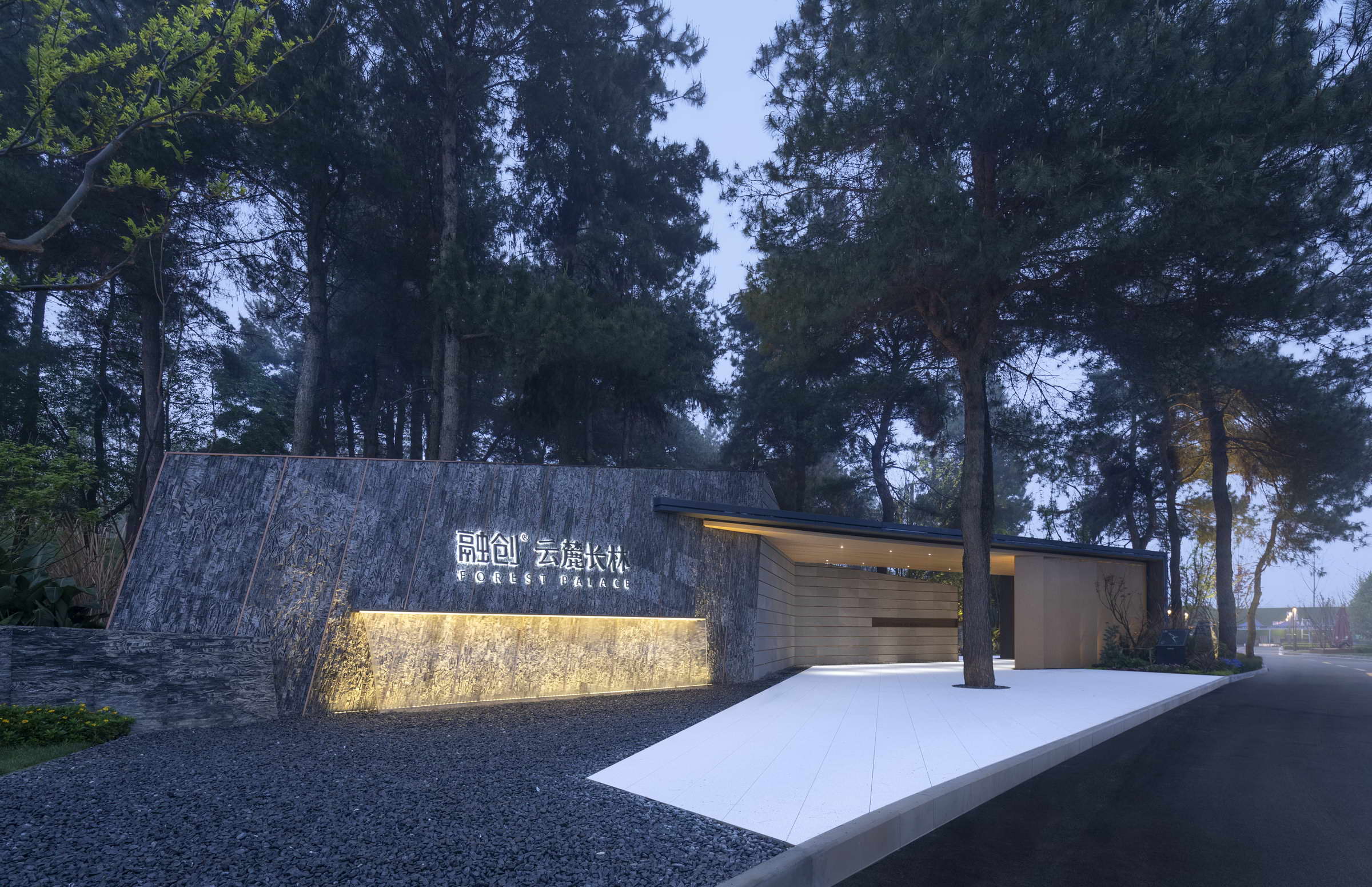
项目入口被放置在马尾松林一侧向东而生,将林作为主体,山门作载体,设计提炼山、林、光、影,我们希望山门附着森林的原始符号,以现代手法演绎自然语汇。
The entrance of the project is placed on the side of the pine forest and extends to the east, using the forest as the main body and the mountain threshold as the carrier to interpret the natural vocabulary with modern techniques. The design refines mountains, forests, light, and shadows.
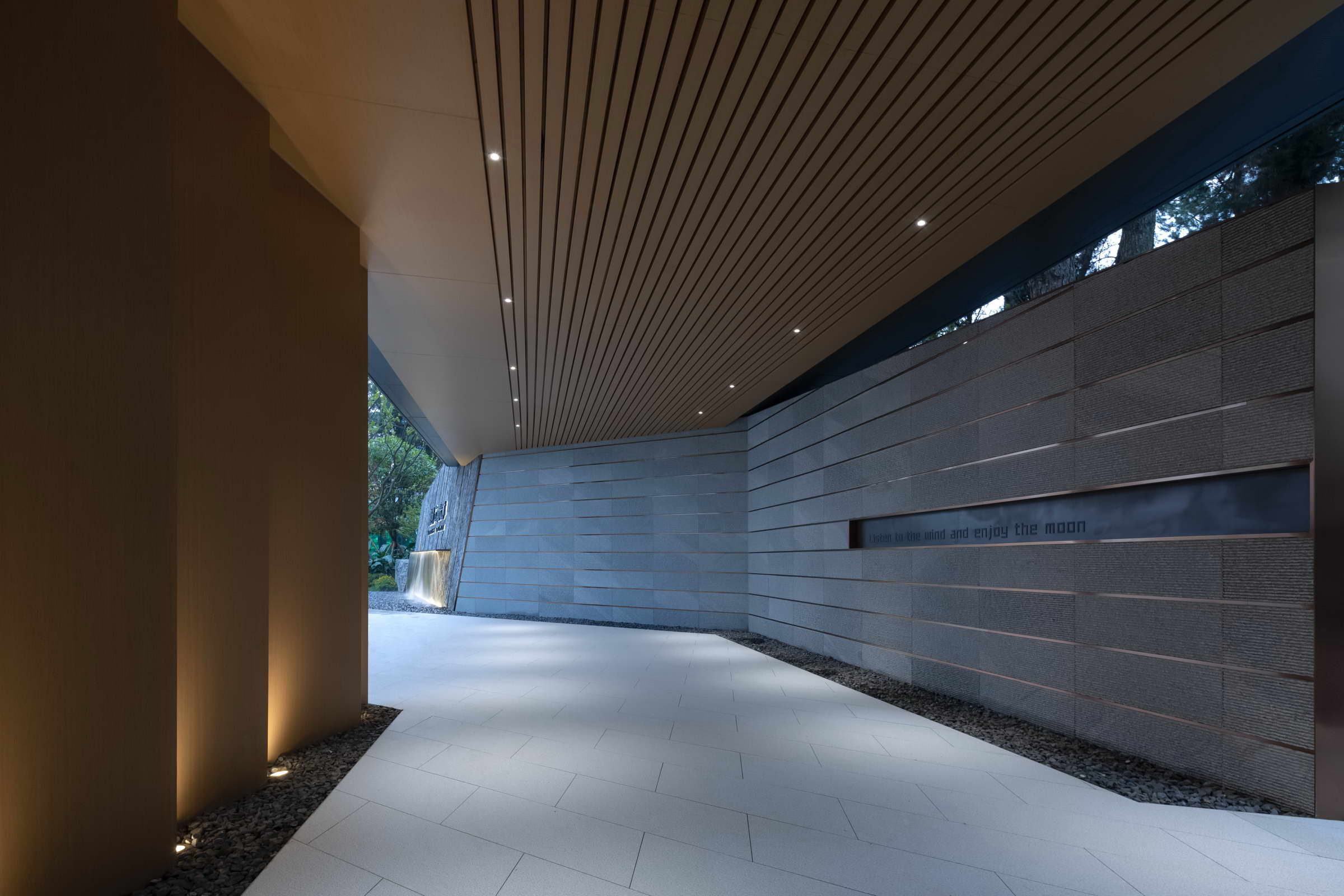
现场百棵古树与地形被完整保留下来,我们用简单的设计语言绘出一条通往山林深处的道路,将栈道抬高中和场地5.3米的高差,同时被抬高的视点,让人有更好的视野感受自然气息。
Hundreds of ancient trees and terrain were completely preserved on the site. We used a simple design language to draw a road leading to the mountain forest. The plank road was raised to meet a height difference of 5.3 meters to have a better vision to feel the breath of nature.
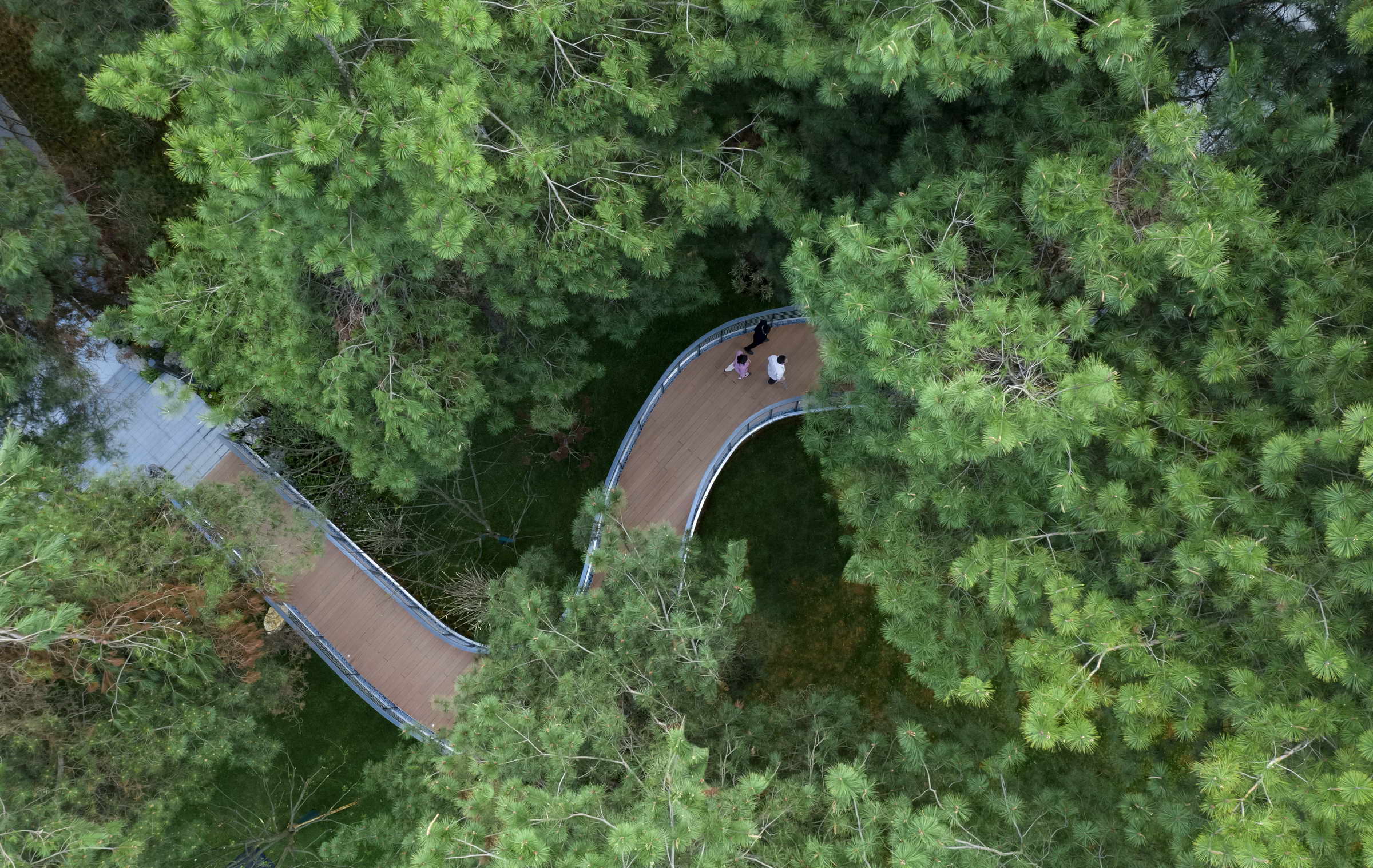
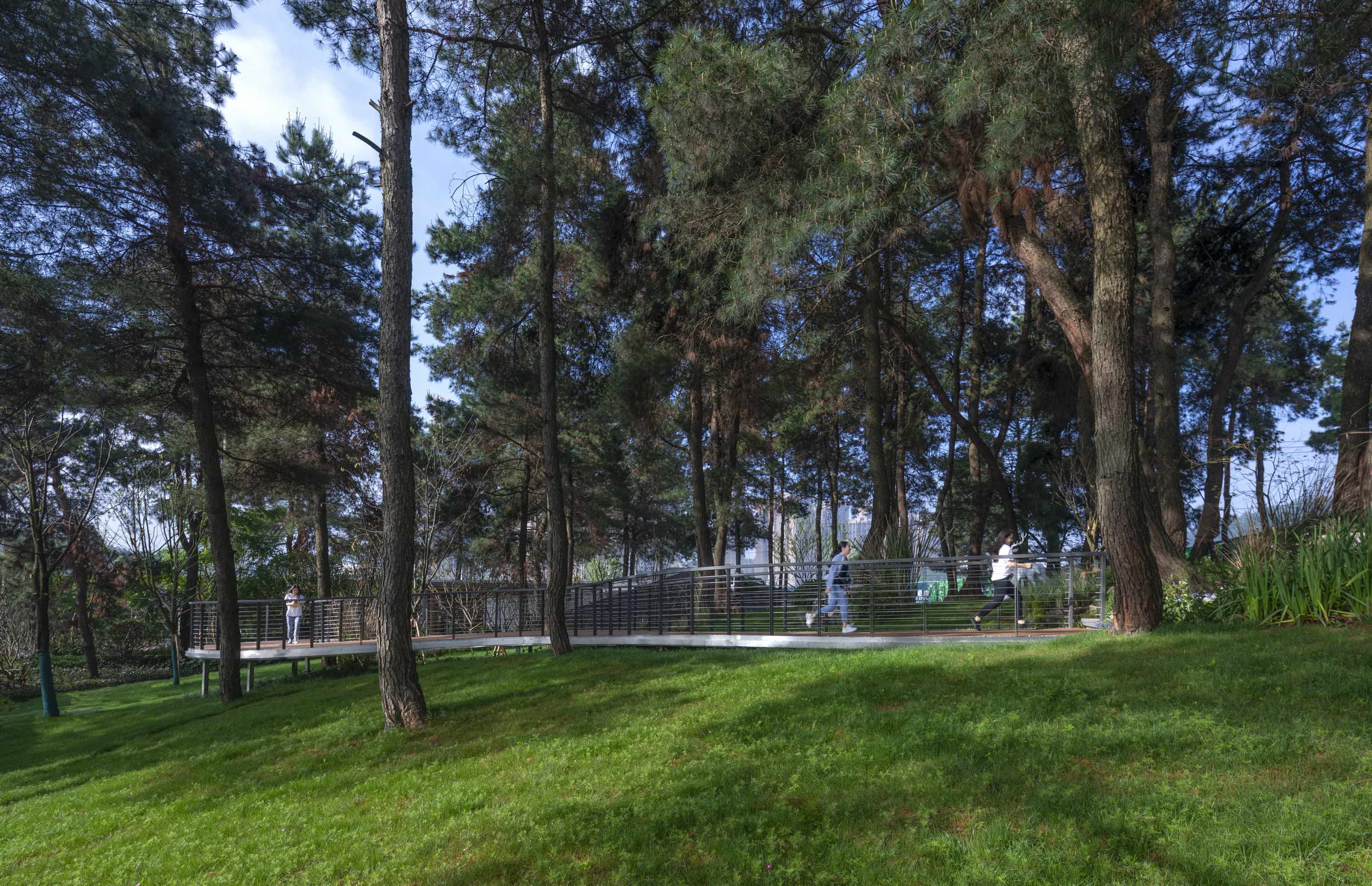
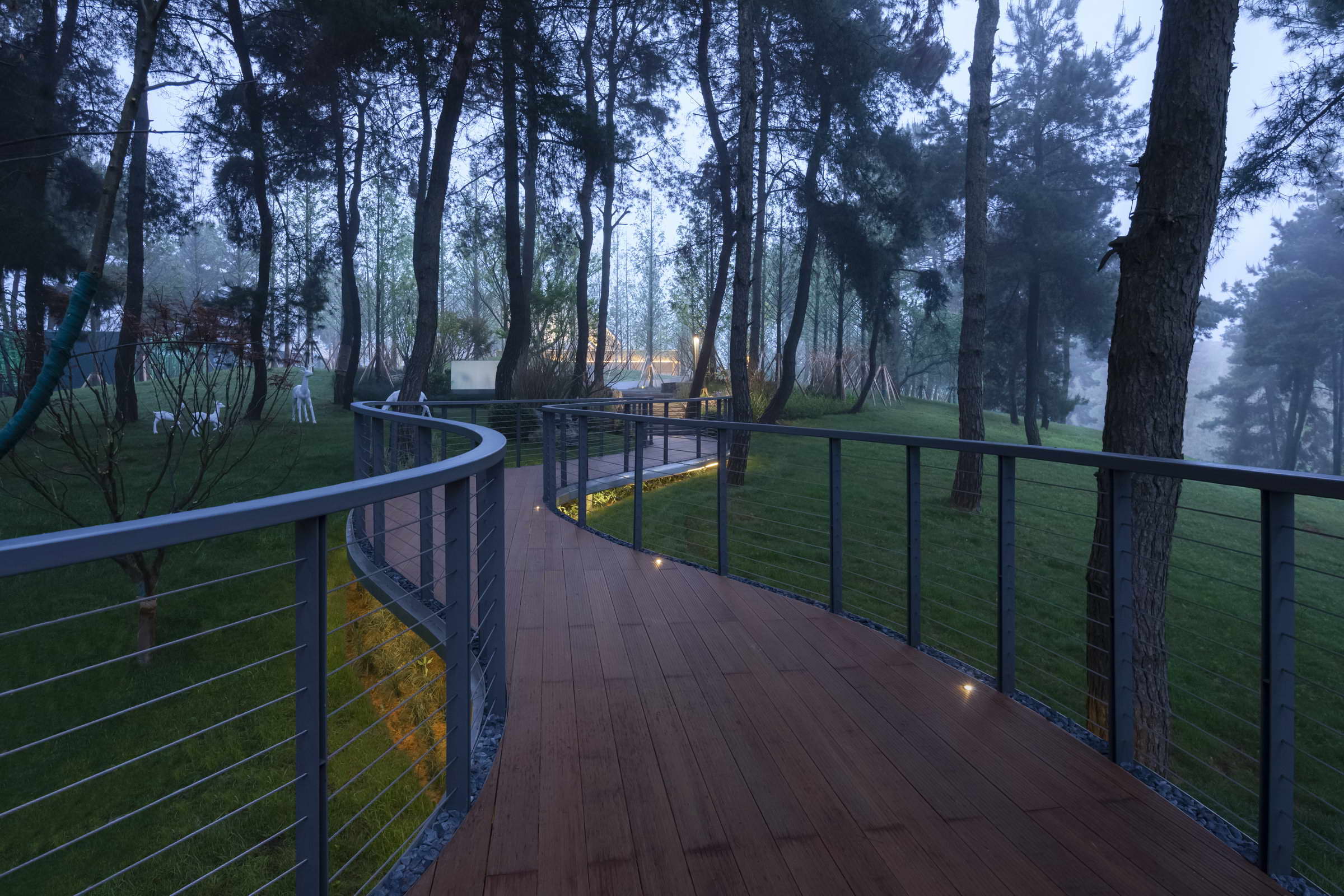
山林的尽头设置了一方接待空间,从茂密的林间穿出,把人的视线引向远方。灰白色的树池、座椅与铺装,在阳光下闪耀光辉,仿佛蕴存山林的余温,用自然的色彩拖起绿意。
At the end of the forest is a reception space, extruding through the dense forest and guiding people’s eyes to the distance. The off-white tree ponds, seats, and paving gleam in the sunlight, as if the residual temperature of the mountain forest.

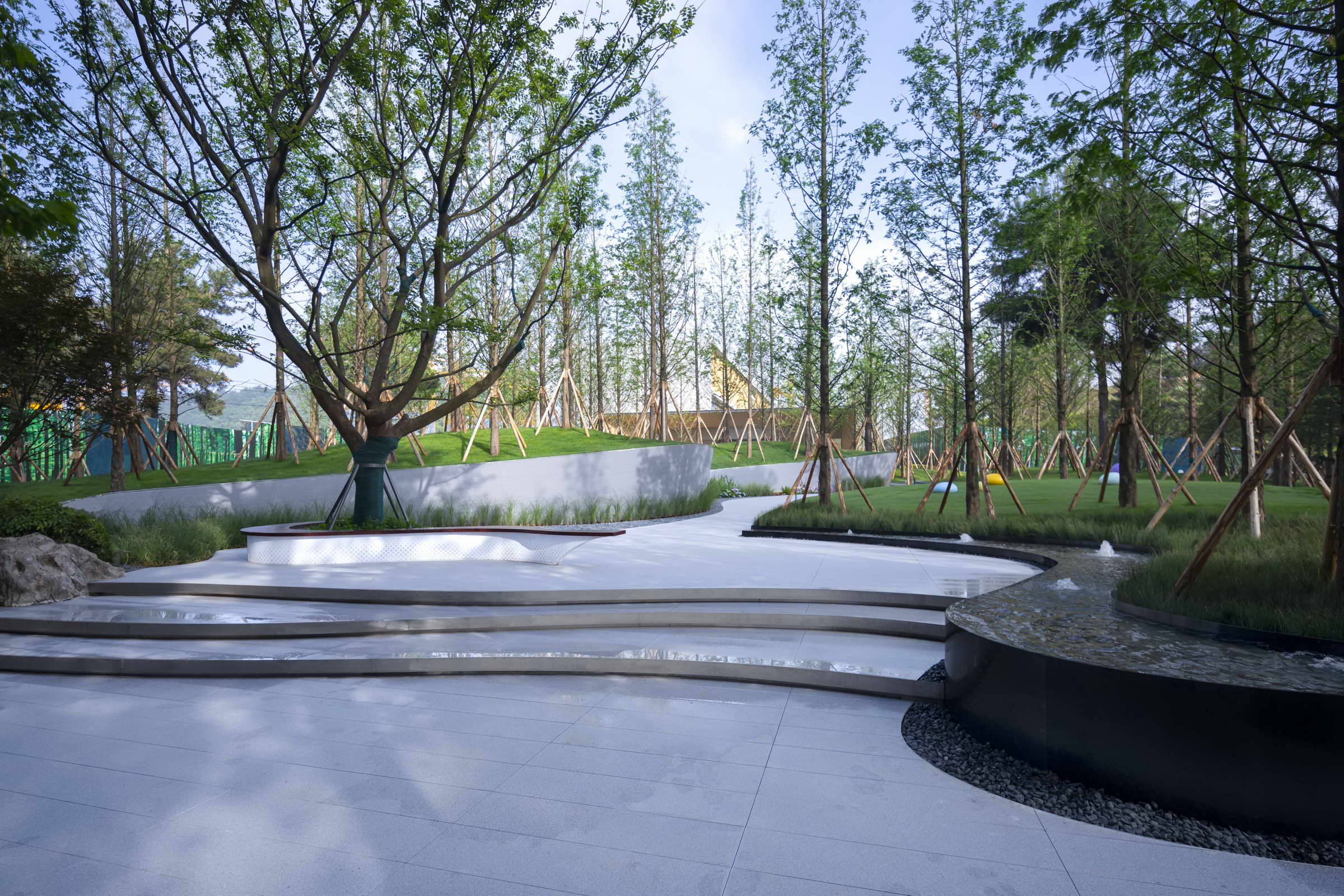
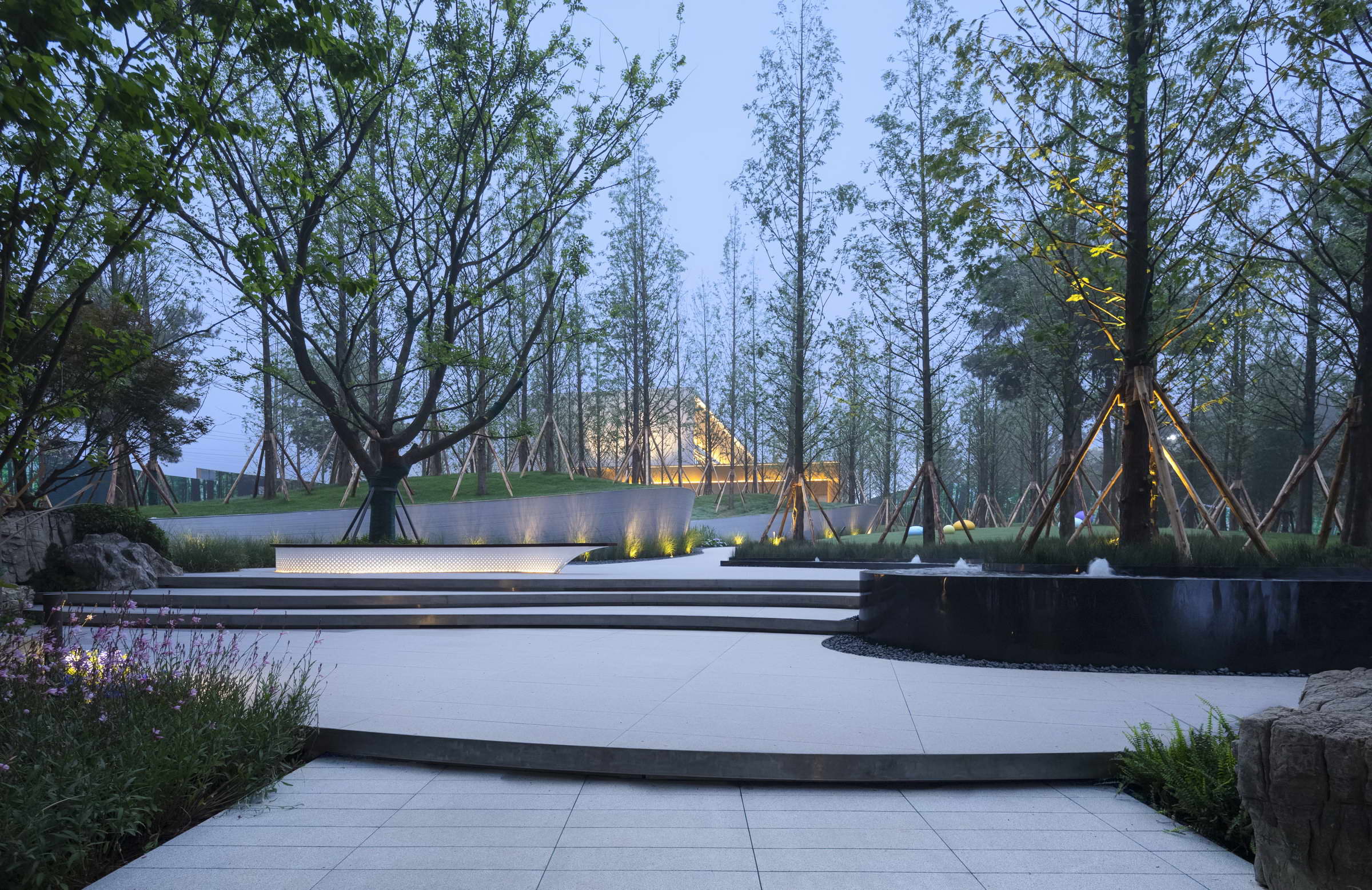
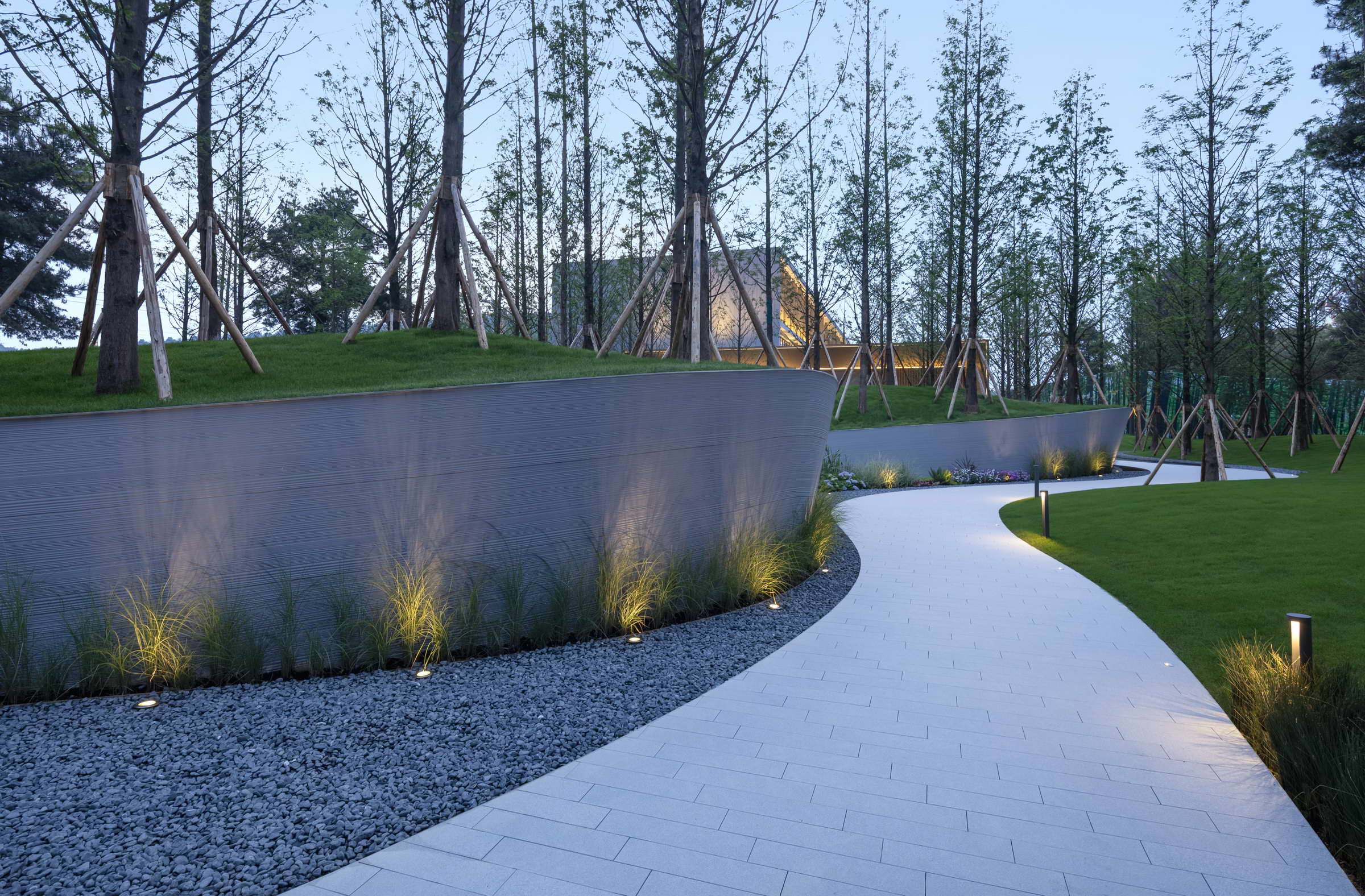
从休憩空间往前看,水杉密林映入眼帘,水杉林曲面墙将场地分为高低两个部分,凸起的浅丘弱化游人前望的视线,抽简了云贵高原分布众多的喀斯特地貌元素,赋予曲面肌理感,以遵从本地地质文化,曲面的起伏形态与延伸纹理共同引导游人向往归家的路线。
The metasequoia forest is in front of the rest space. The curved wall of the forest divides the site into two parts, highland, and lowland. The raised shallow hills limit visual accessibility to hide the forest doge and live with nature. We have simplified the numerous karst landform elements distributed on the Yunnan-Guizhou Plateau to give the texture of the curved surface to respect the local geological culture. The undulating shape of the curved surface and the extended texture jointly guide visitors to the route of returning home.
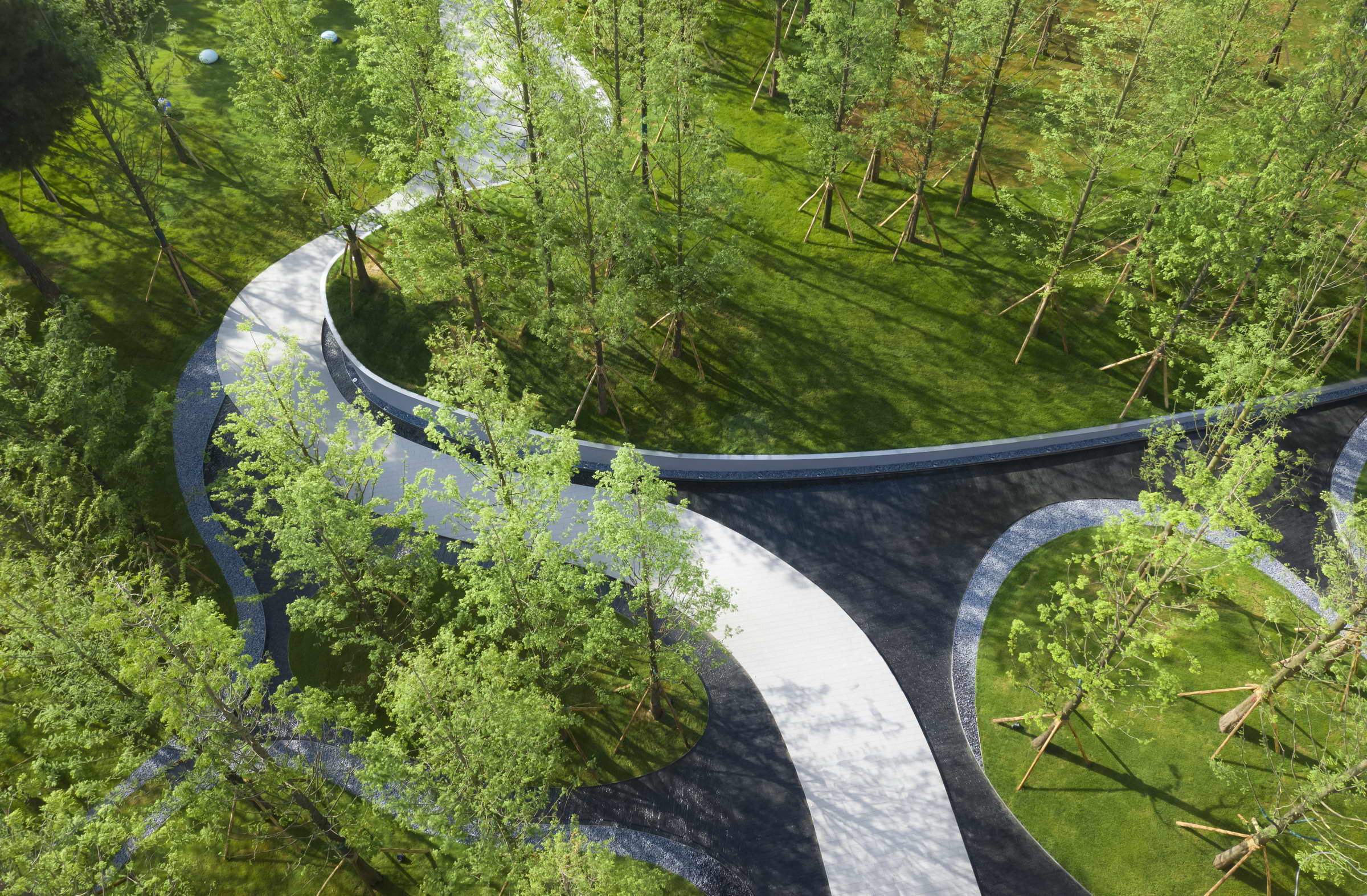
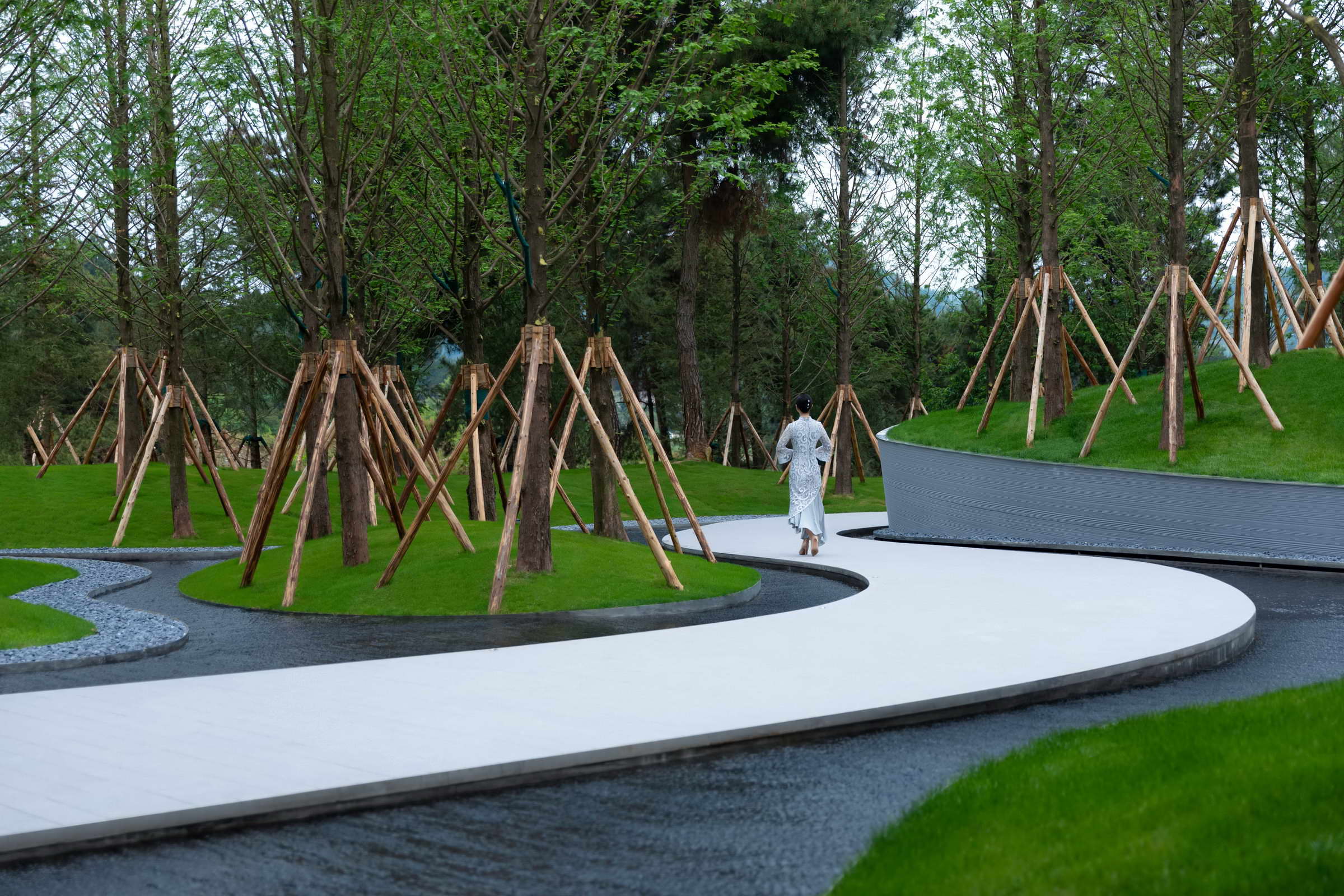
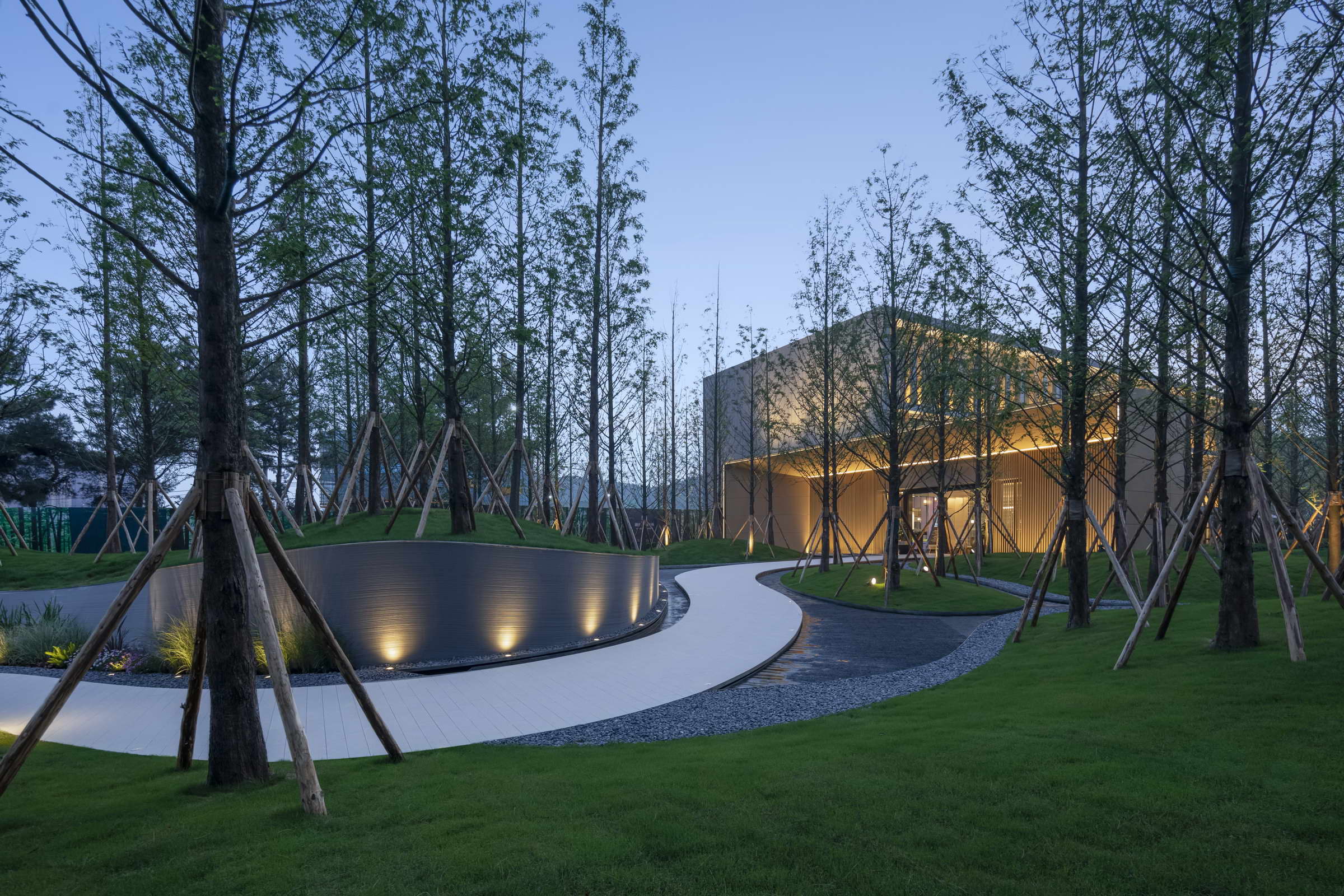
沿林下小道一路往上,林荫溪谷便逐渐在眼前展开。售楼处前场被幻化成小型湿地,涓涓溪流环抱森林小屋,从两旁缓缓淌出,为静谧的场景增添山涧情趣。
后庭院是我们对居住生活状态的演绎,林下空间小憩,感受慵懒的闲暇时光,阳光草坪中与孩童嬉闹,拥抱亲情,对生活场景的遐想在此延伸开来,希望能够在方寸之间瞥见未来生活的影子。
Climbing up the forest path, the valley gradually shows up. The front field of the sales office is transformed into a small wetland. The trickle streams surround the forest hut, slowly flowing out from both sides and enriching the sounds of the quiet scene. The back courtyard is our interpretation of the living conditions. Take a nap under the forest and feel the lazy leisure time. Play with the children on the sunny lawn and embrace the family. The reverie of the life scene extends here, giving a glimpse of the future life.
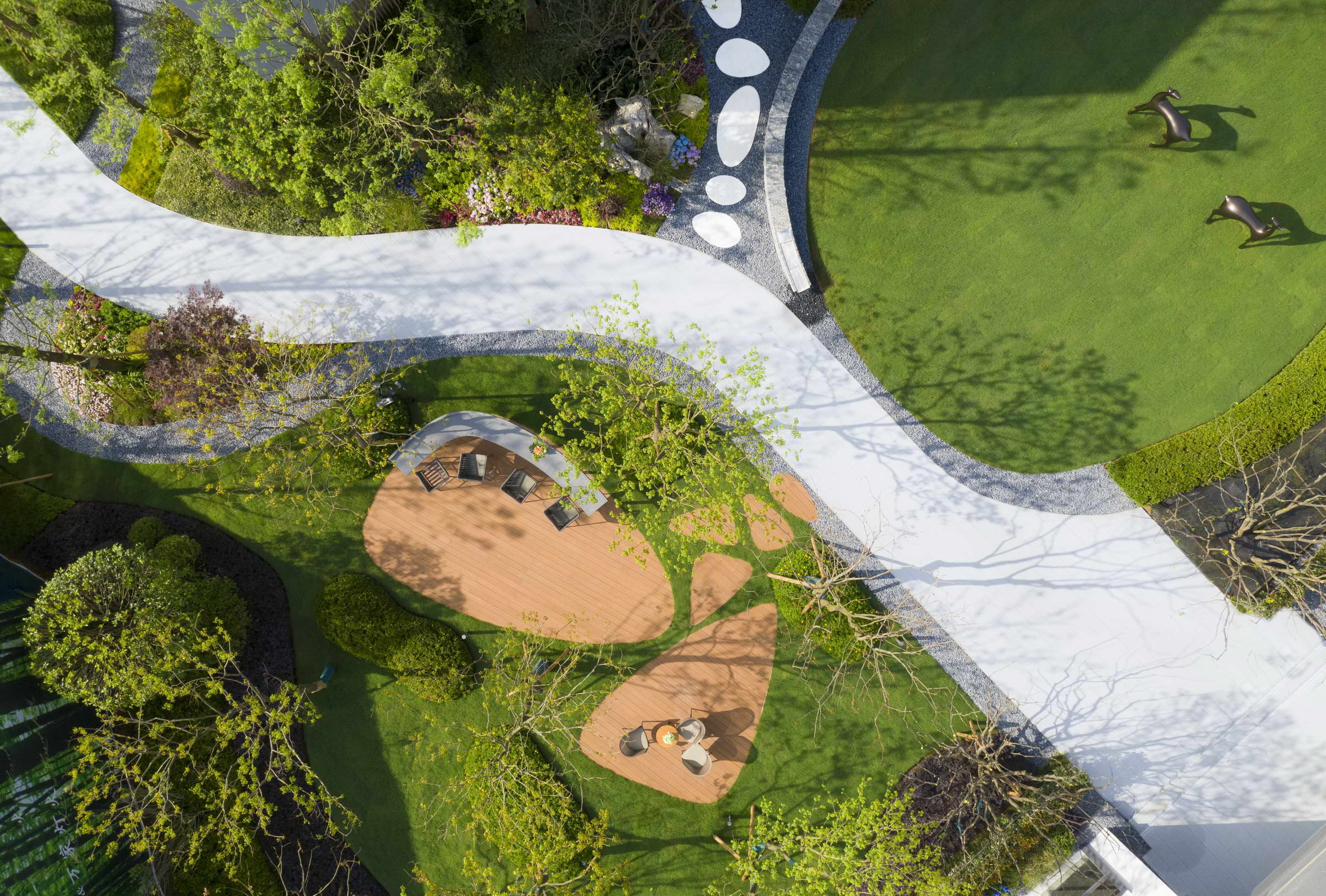
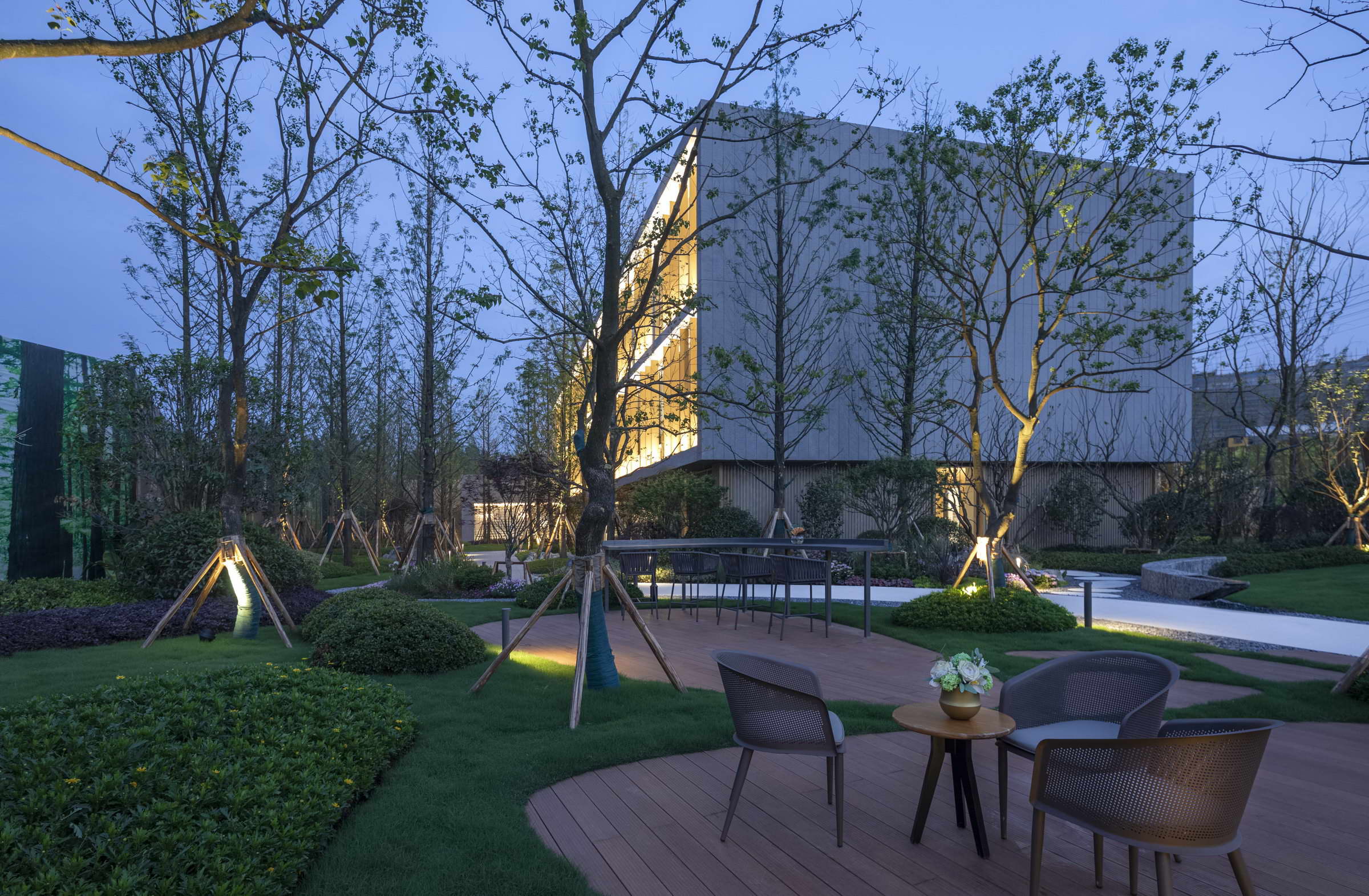
项目档案
项目名称:融创•云麓长林 Sunac•Forest Palace
设计/研发团队:重庆犁墨景观规划设计咨询有限公司
业主单位:融创地产
项目摄影:日野摄影
项目地址:贵州贵阳
项目面积:9800平方米
建筑设计:重庆长厦安基建筑设计有限公司贵阳分公司
室内设计:成都市天翊装饰工程设计有限公司
项目建成时间:2020年
公司官网:www.lismdesign.com