
Mirai住宅位于住宅别墅区域的一个622平方米的角落地块上,是一座与印度拉贾斯坦邦炎热的沙漠气候相呼应的建筑。
Designed on a small 622m² corner plot of aresidential villa layout, Mirai is a contextual house in response to the hotdesert climate of Rajasthan, India.
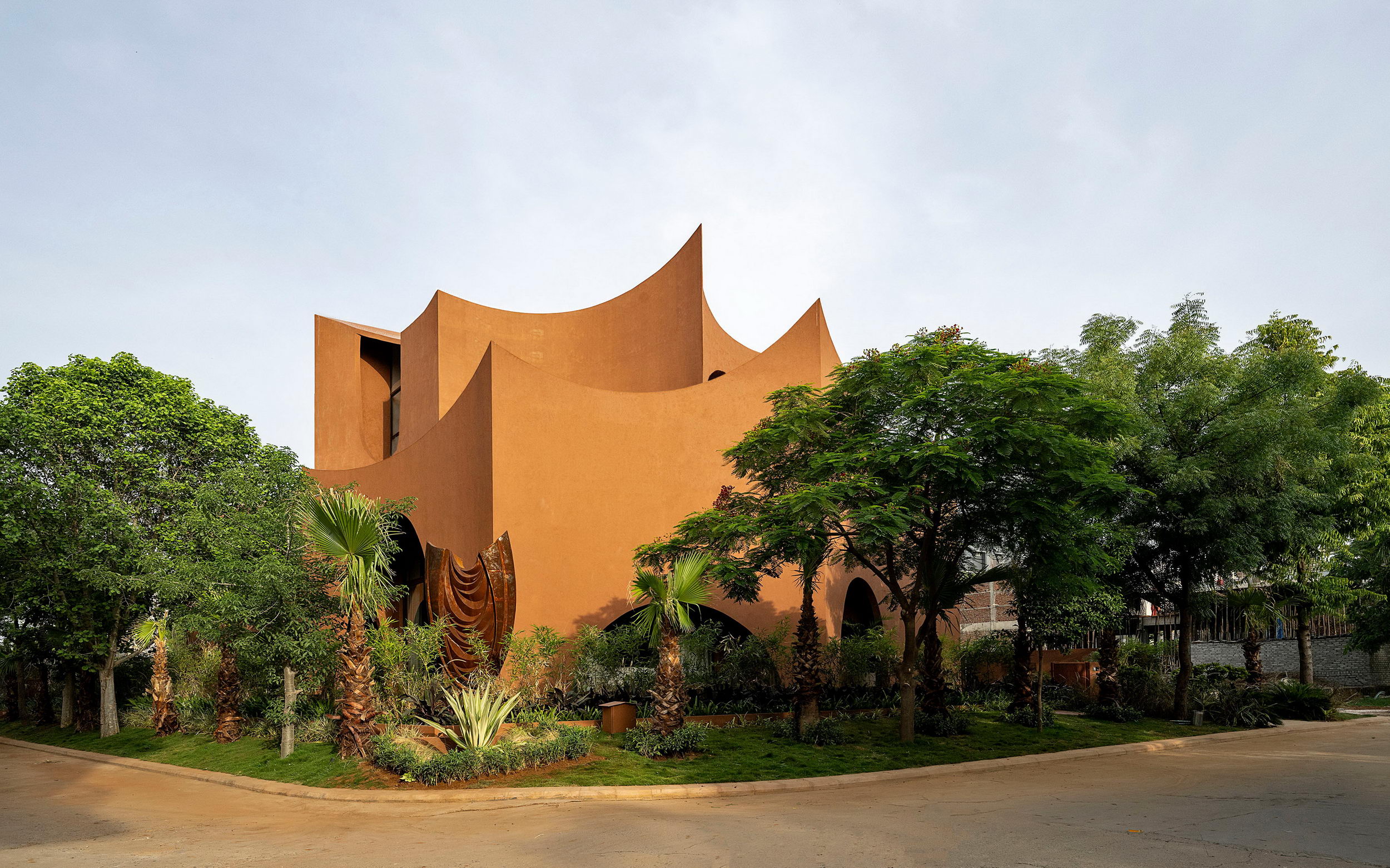
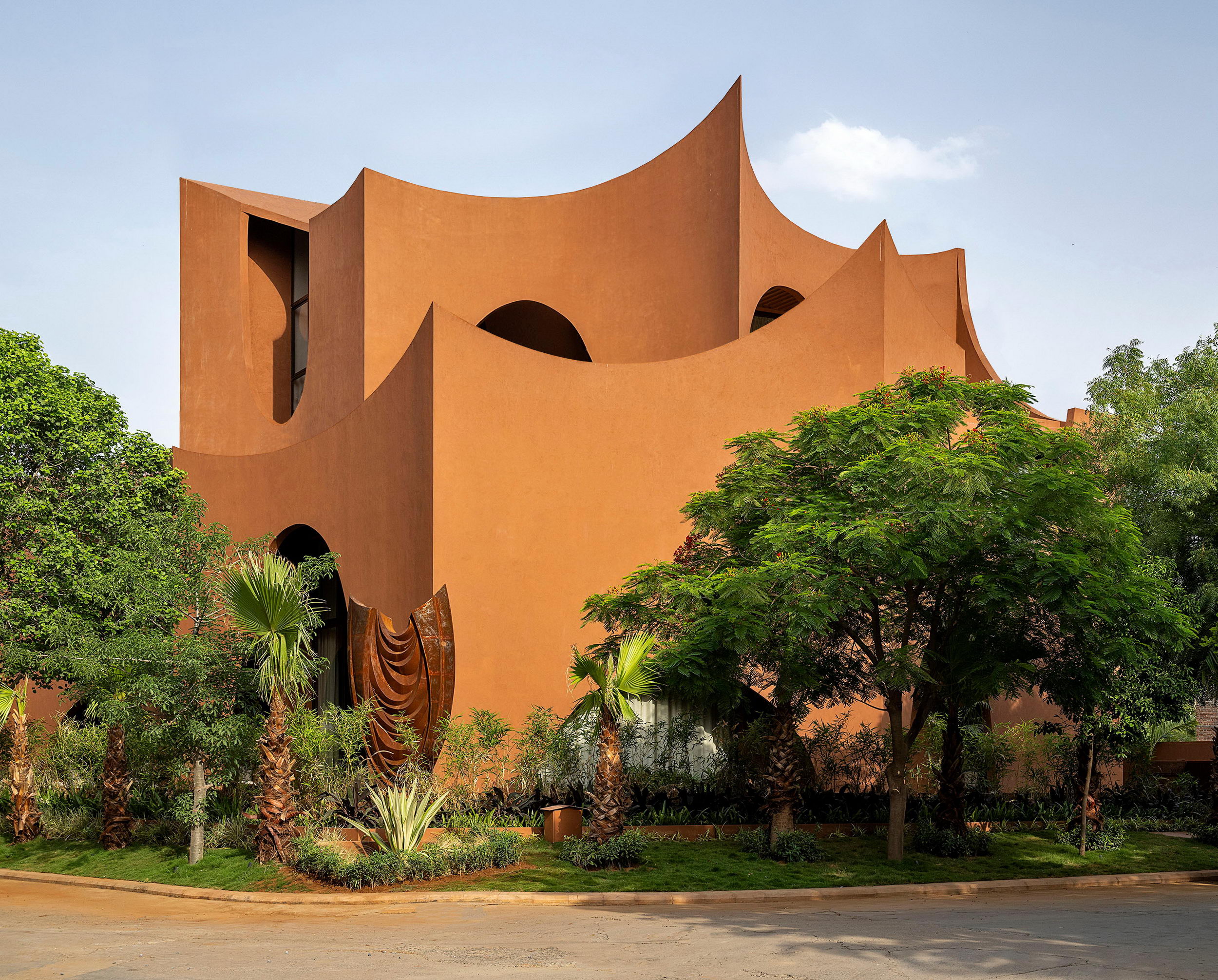
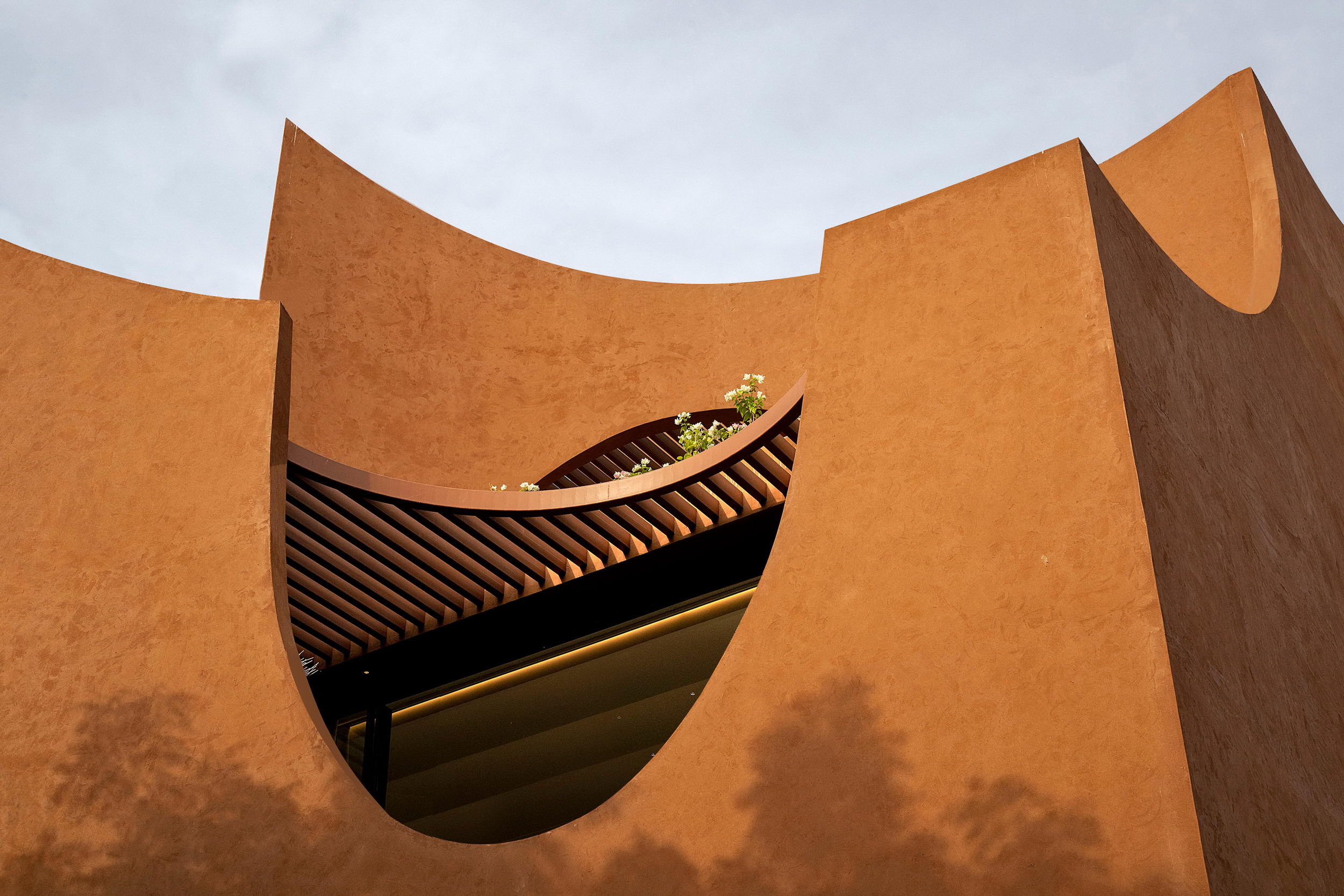
基于项目位置,南侧和东侧拥有最小的开放空间,这些方向相邻别墅计划在未来开发。北侧和西侧面向道路交汇处,拥有更多的开放空间,包括花园区域和场地原有的树木。
Based on the location, the southern &eastern sides have minimum open space, with adjacent villas on those sidesplanned for development in the future. The northern and western sides front aroad junction and have more open spaces, including garden areas and existingtrees.
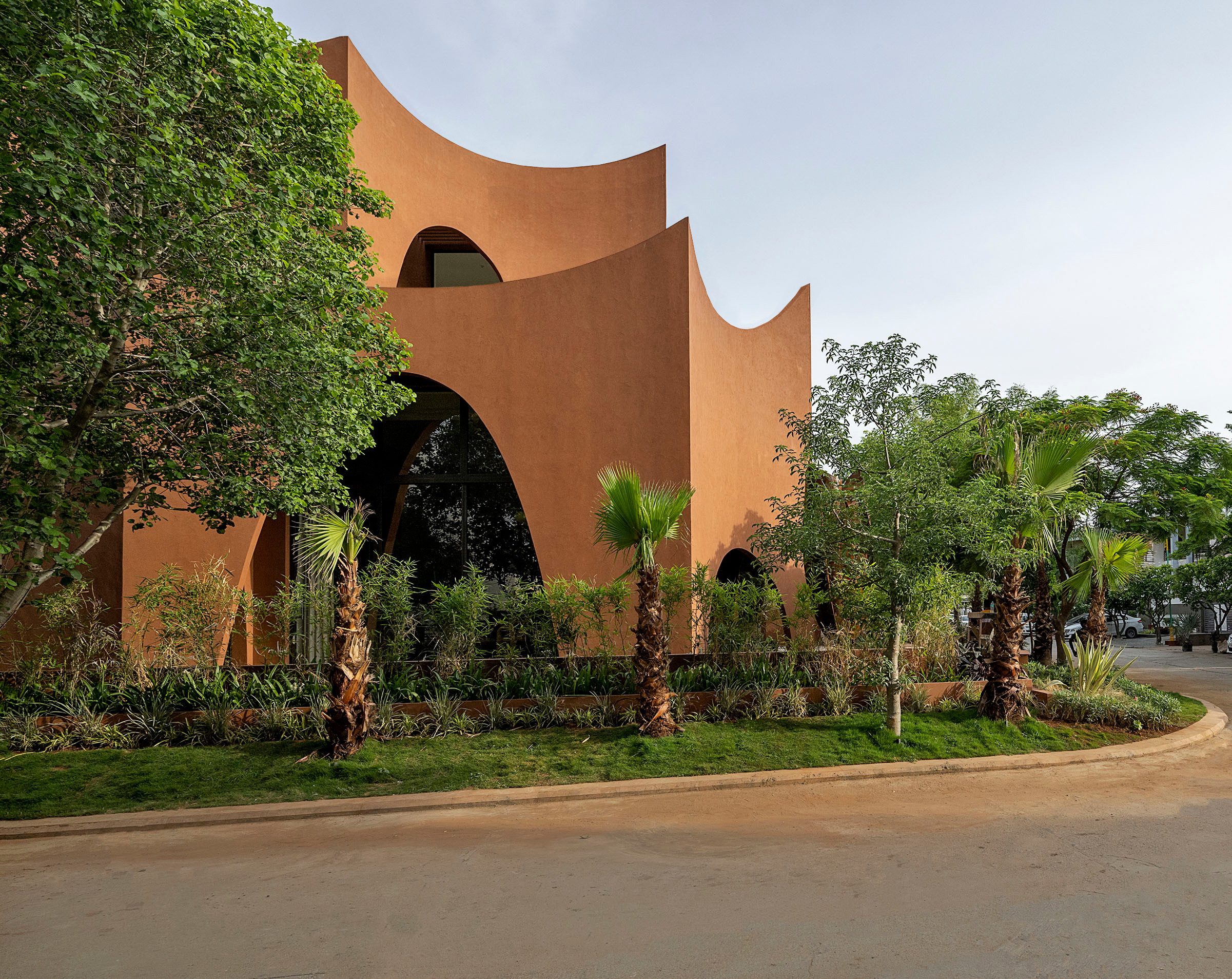
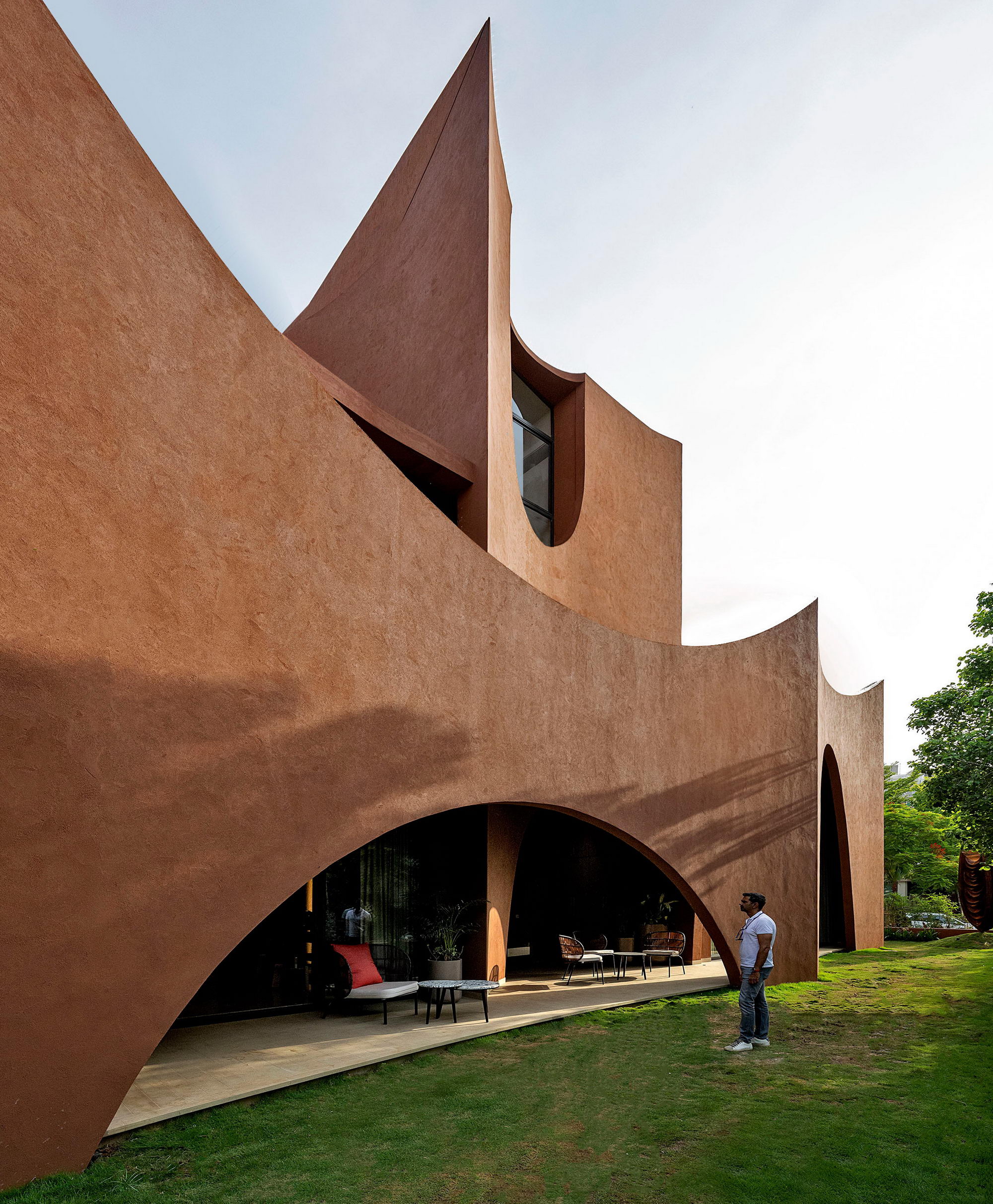
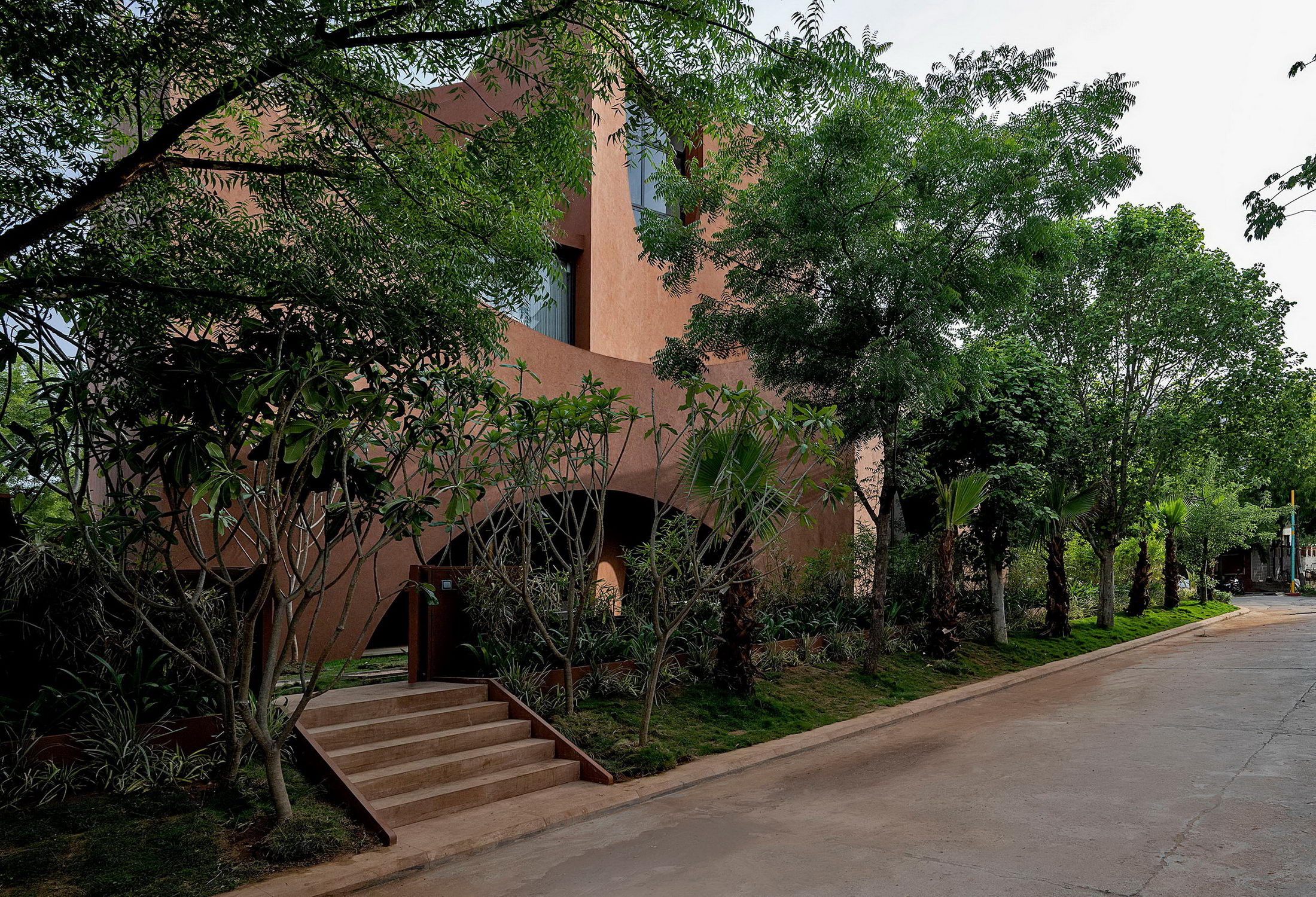
住宅为一个三代人家庭而设计,共有3层,包含4间卧室,2间客厅,一个健身房和一间书房。
Designed for a family with 3 generationsliving together, the house has 3 levels, with 4 bedrooms, 2 living rooms, agym, and a study.
▽室内空间
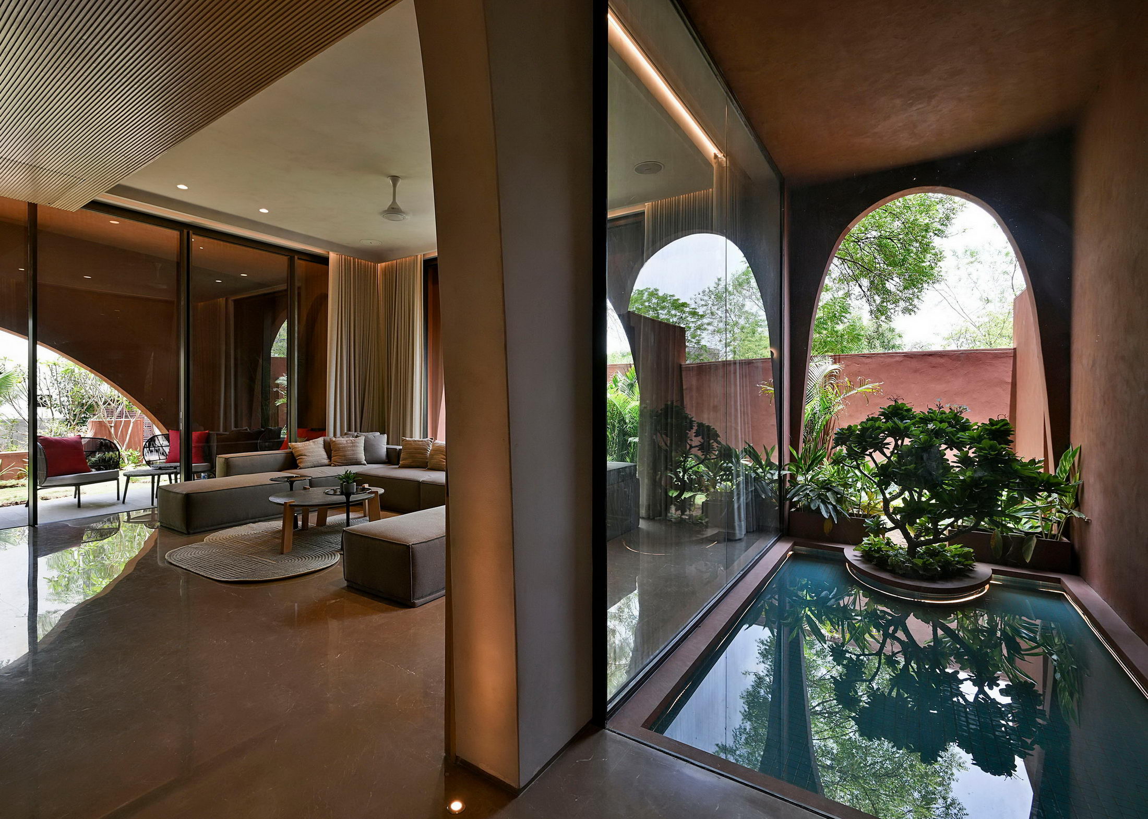
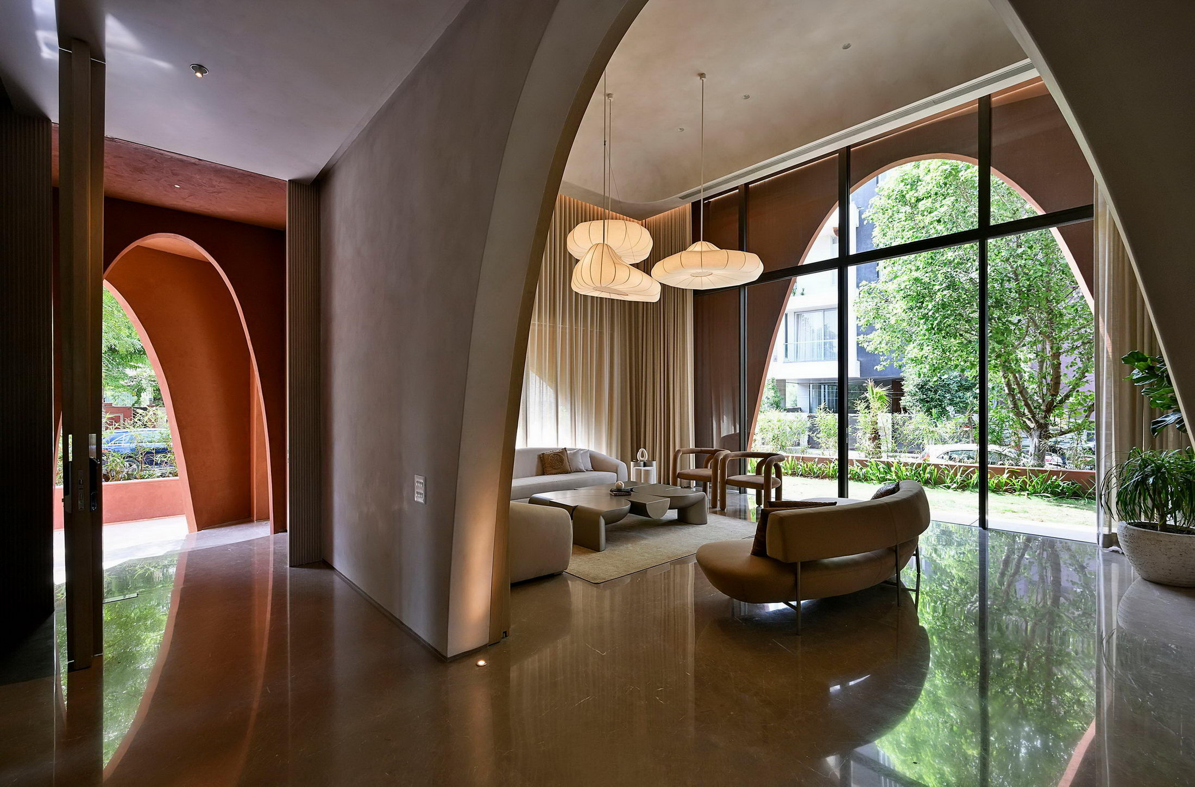
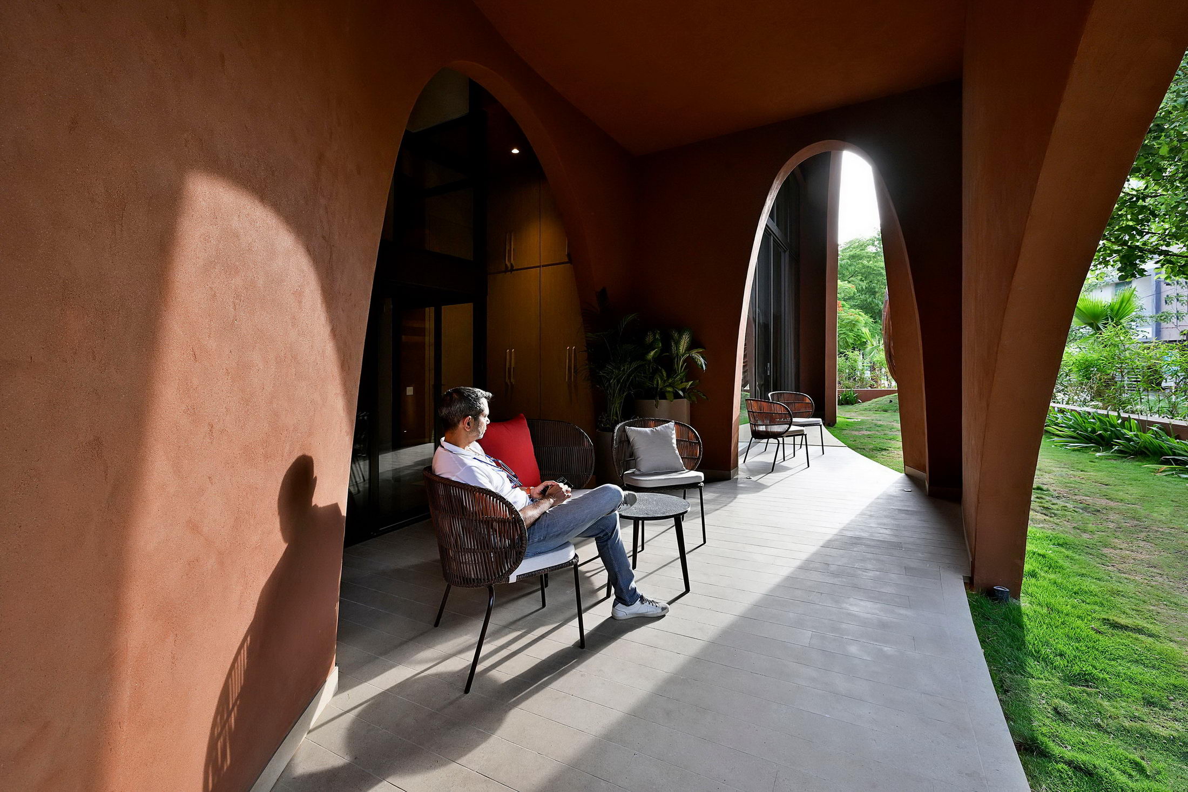
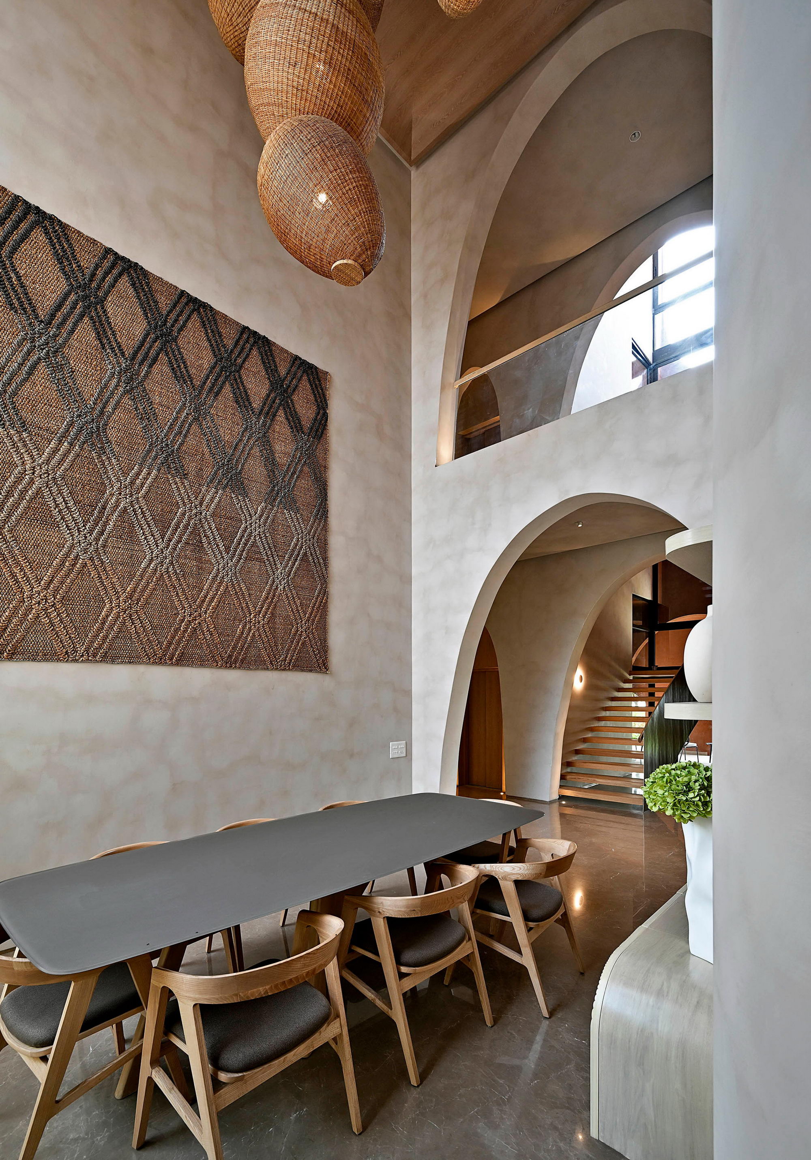
部分来看,建筑的内部高度随着住宅每个部分体量而发生有趣的变化,包括单体量的卧室、双体量的用餐区和中间1.5层体量的起居空间。
Sectionally, the heights within it arevaried with an interesting play of volumes in each part of the house, includingbedrooms of a single volume, a dining area of a double volume, and a livingarea of an intermediate 1.5 level volume.
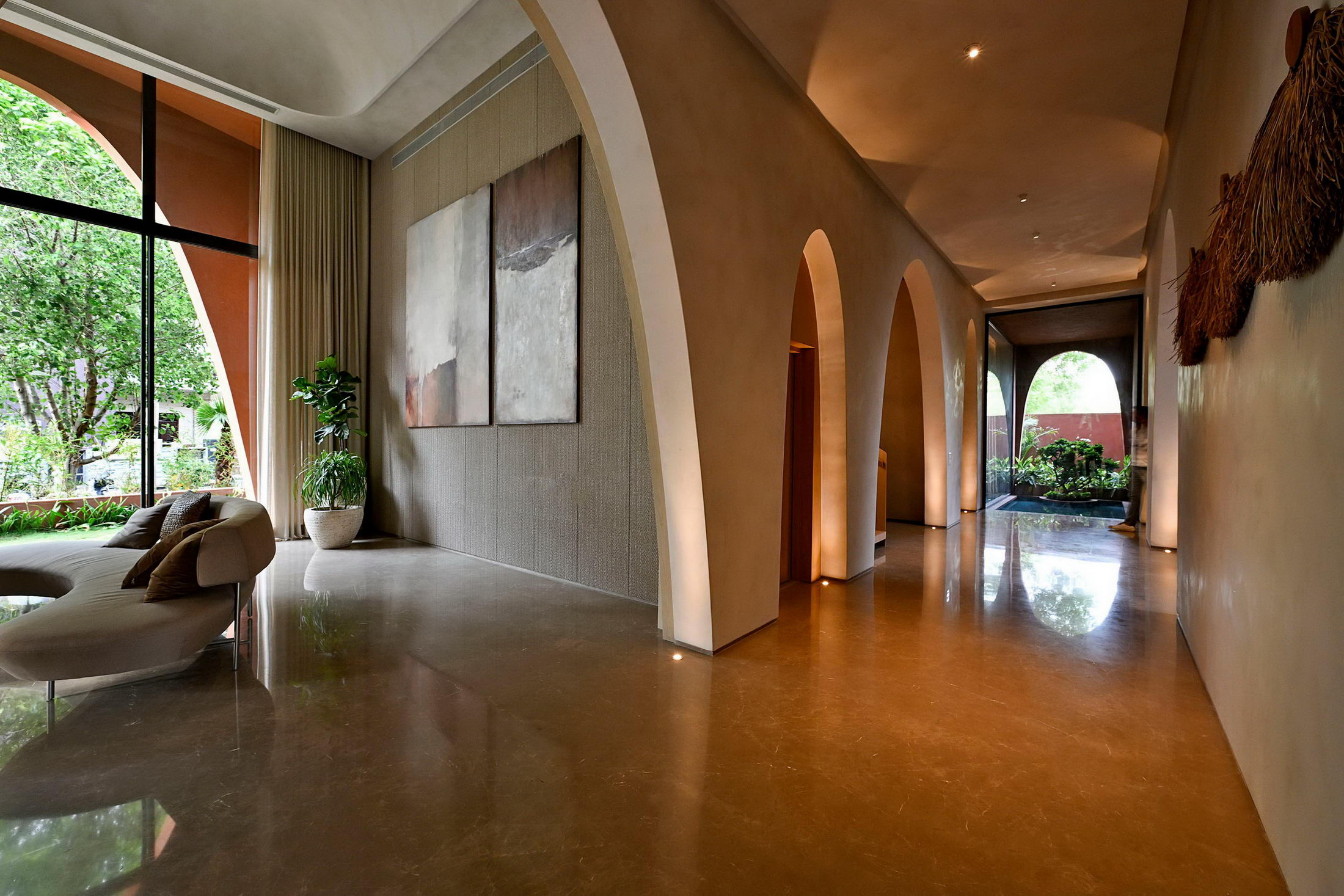
▽楼梯
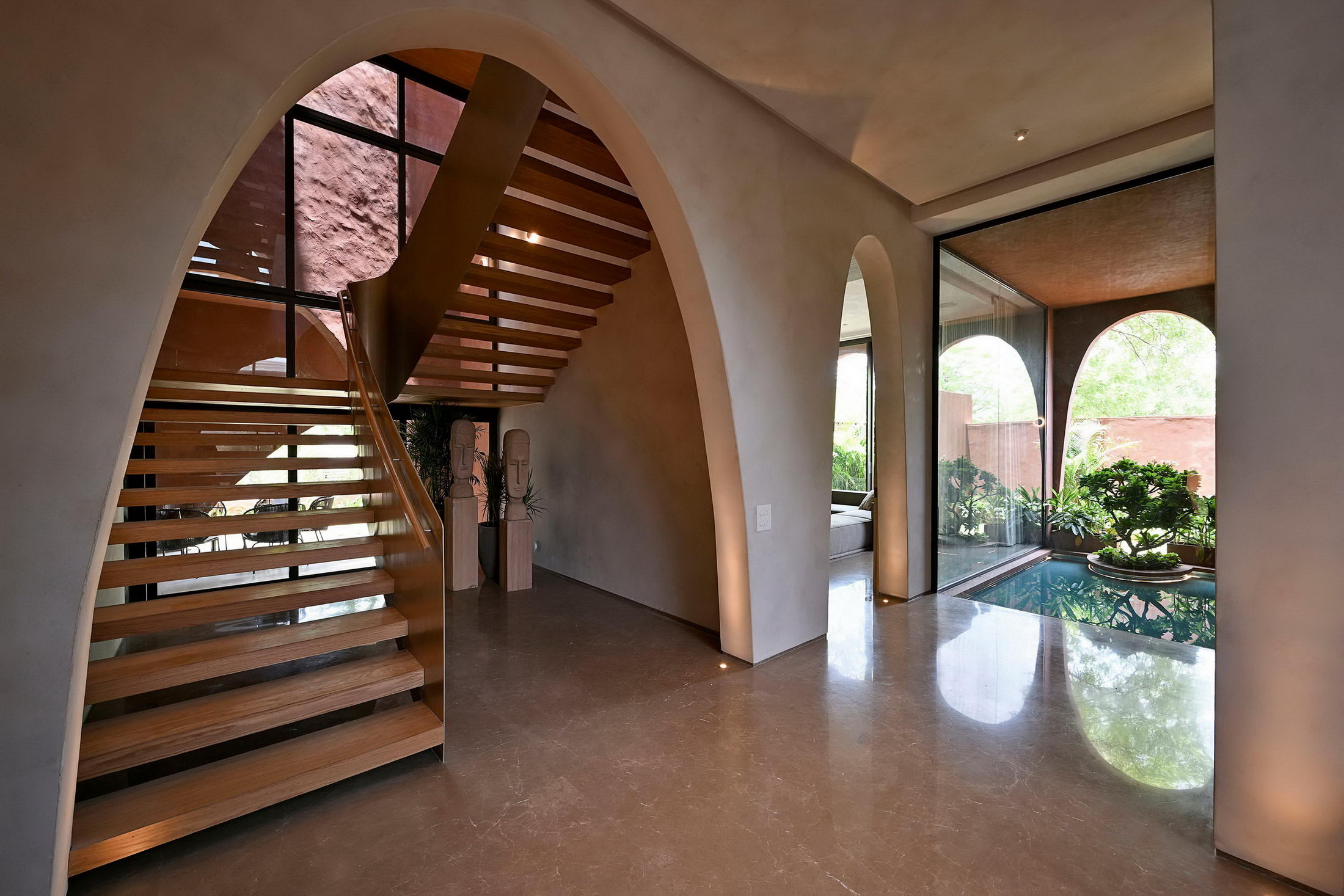
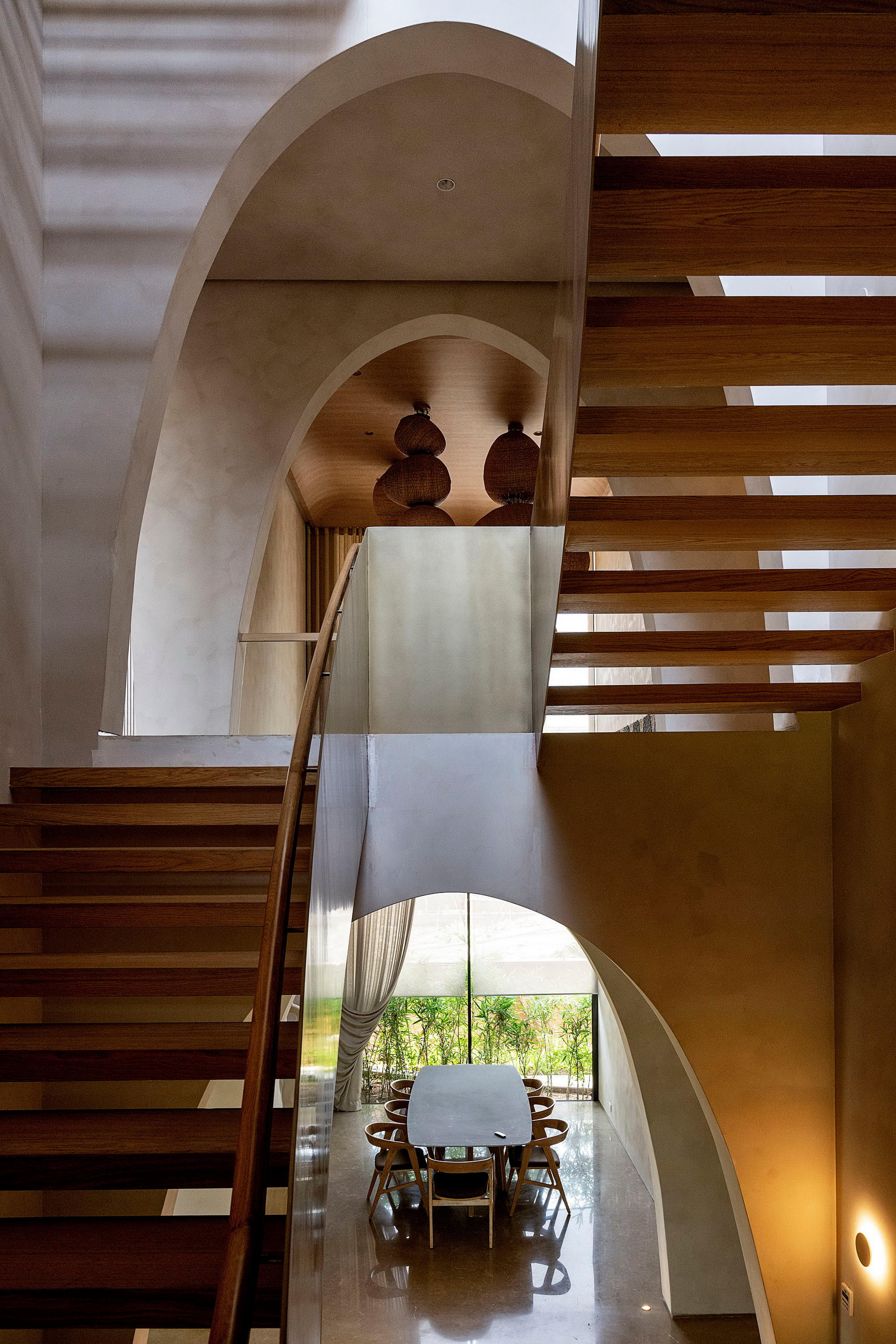
住宅周围有曲线状的外围结构,沿着周边创造了间隙性的半开放空间,面向花园的两侧有较深的凹槽。这种围护结构大大减少了热量的堆积,同时为每个房间提供了带有遮蔽的开放空间。设计旨在减少热量的增加,以应对其所在地的炎热气候,在一年中有8个月的温度超过40°C的炎热夏季,围护结构使建筑随时保持凉爽。
A curvilinear punctuated envelope surroundsthe house, creating interstitial, semi-open spaces all along the perimeter,with deeper recesses on the garden-facing sides. This envelope reduces the heatgain substantially, while providing sheltered open spaces around the house toeach room.Designed to mitigate heat gain in response to the hot avidclimate of its location, this envelope keeps the entire house cool in the hotsummer months, when temperatures rise in excess of 40°C for 8 months of theyear.
▽围护结构示意
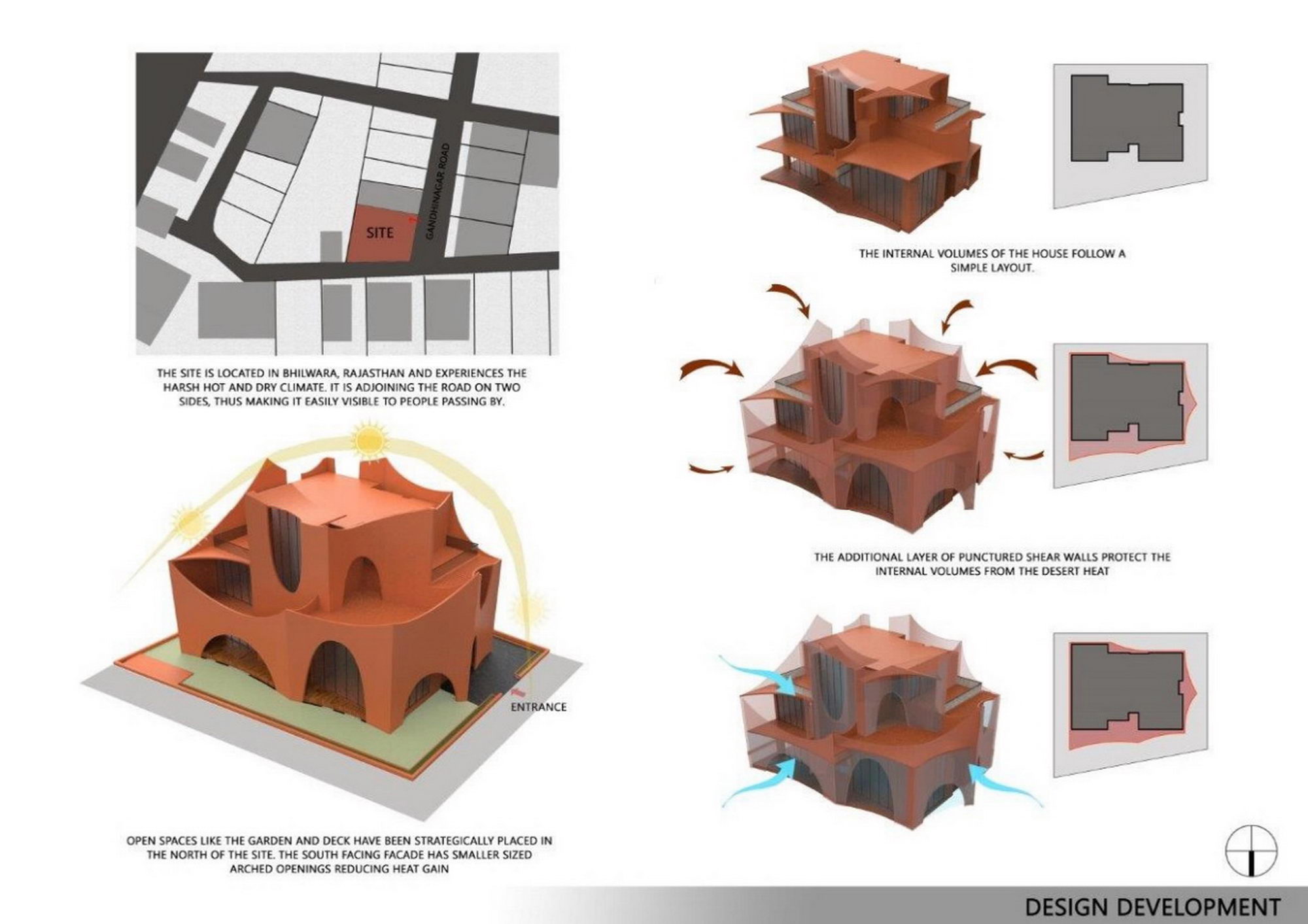
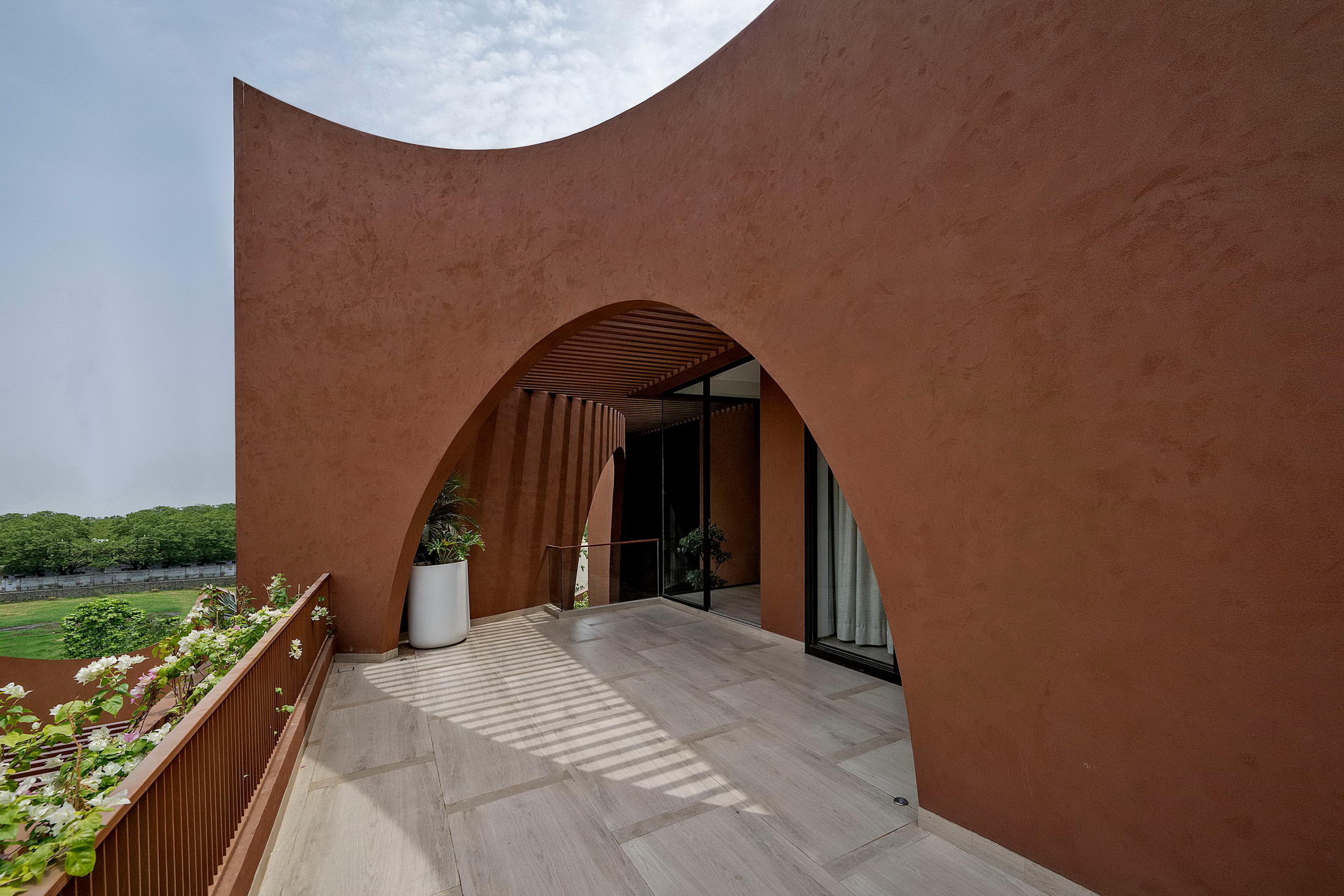
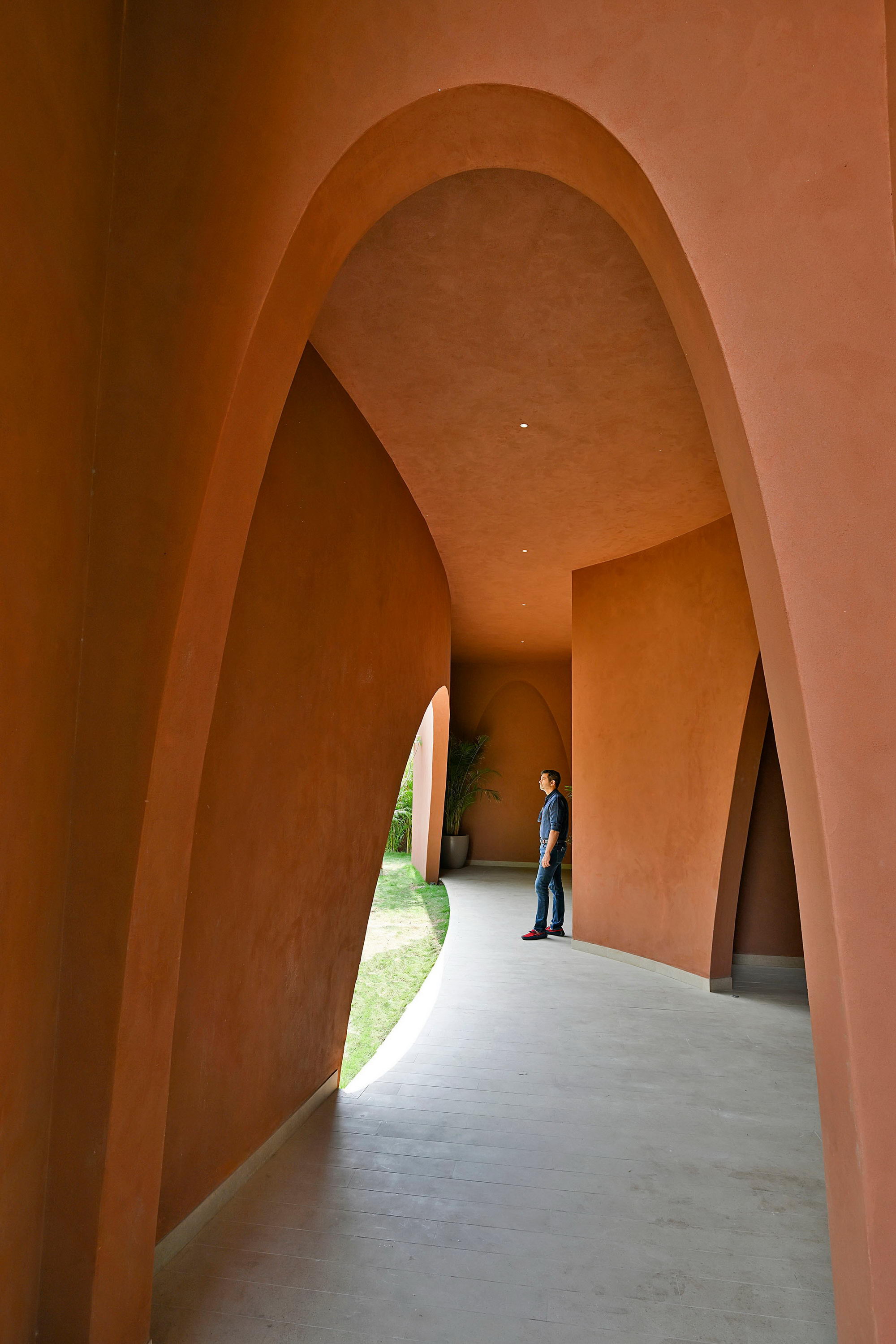
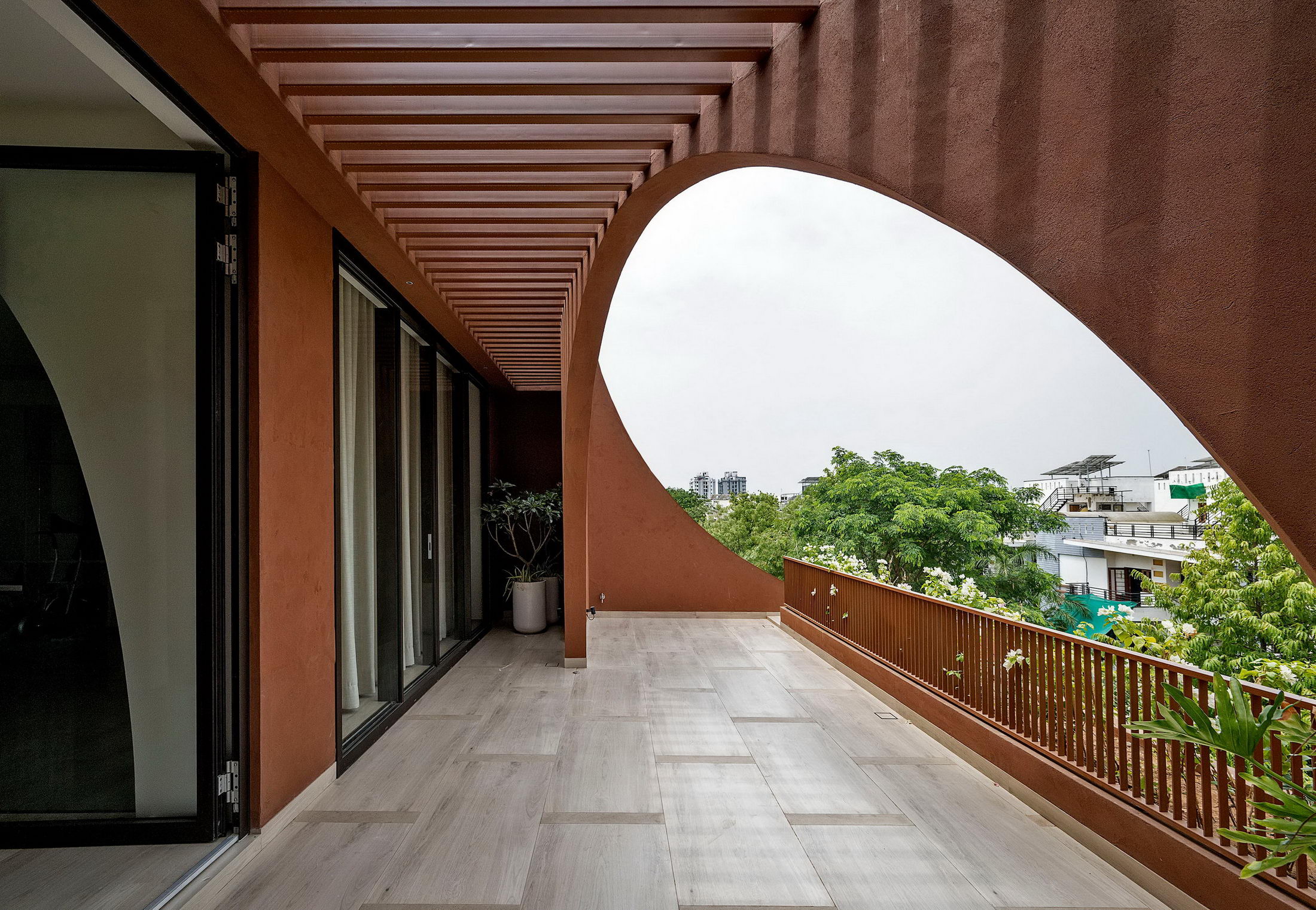
这座雕塑般的住宅与周围环境、气候和业主的需求相关联,在每层都形成了开放、封闭和半封闭空间的有趣体量。该设计创造了节能空间,减少了建筑各部分的热量增益和间接自然光。
This sculptural house is contextual to itssurroundings, the climate, and the owner's needs, resulting in an interesting playof volumes, open, enclosed, and semi-enclosed spaces at every level.Thedesign creates energy-efficient spaces with reduced heat gain and indirectnatural light in each part of the house.
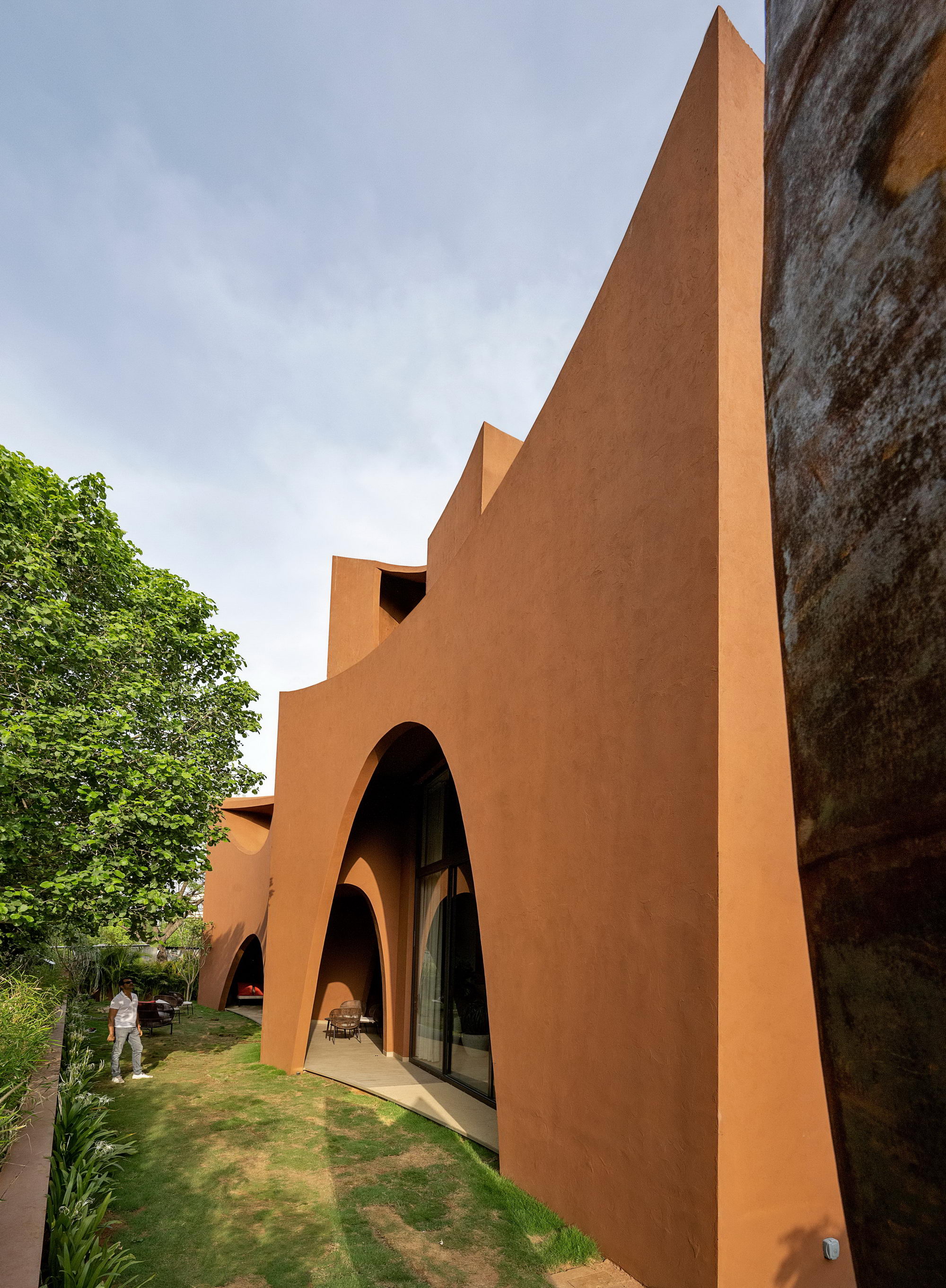
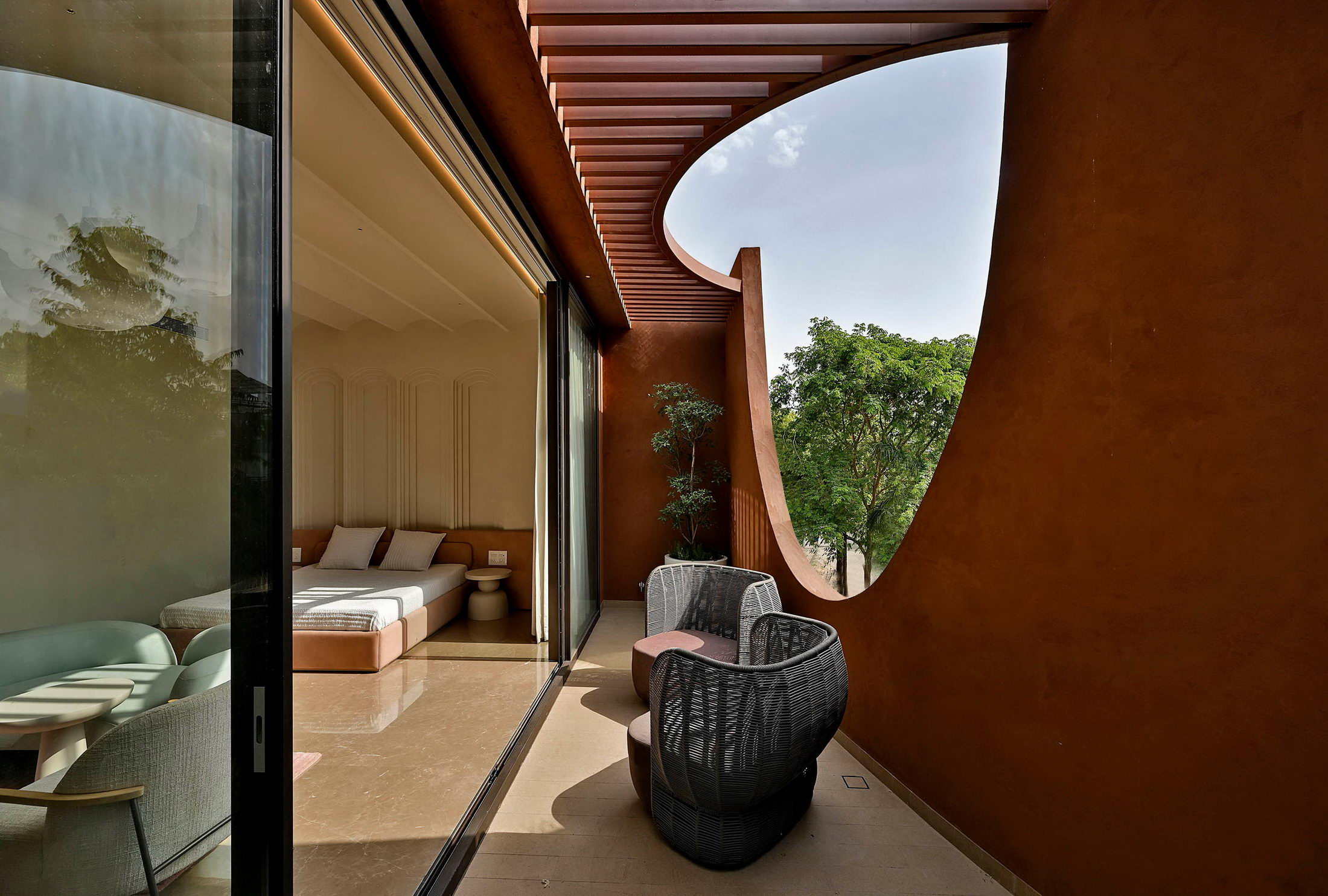
通过与当地工匠和附近的合同工的合作,房屋建造采用当地采购的砖块、砂岩和石灰灰泥,包括水回收、雨水收集和太阳能电池板发电的工艺。这座住宅是可持续的,并保持了对气候的敏感性。
In collaboration with local craftsmen andcontract labor from the immediate vicinity, the house was built using locallysourced bricks, sandstone, and lime plaster, and includes processes for waterrecycling, rainwater harvesting, and solar panels for energy generation. Thehouse is built sustainably and is climate responsive.
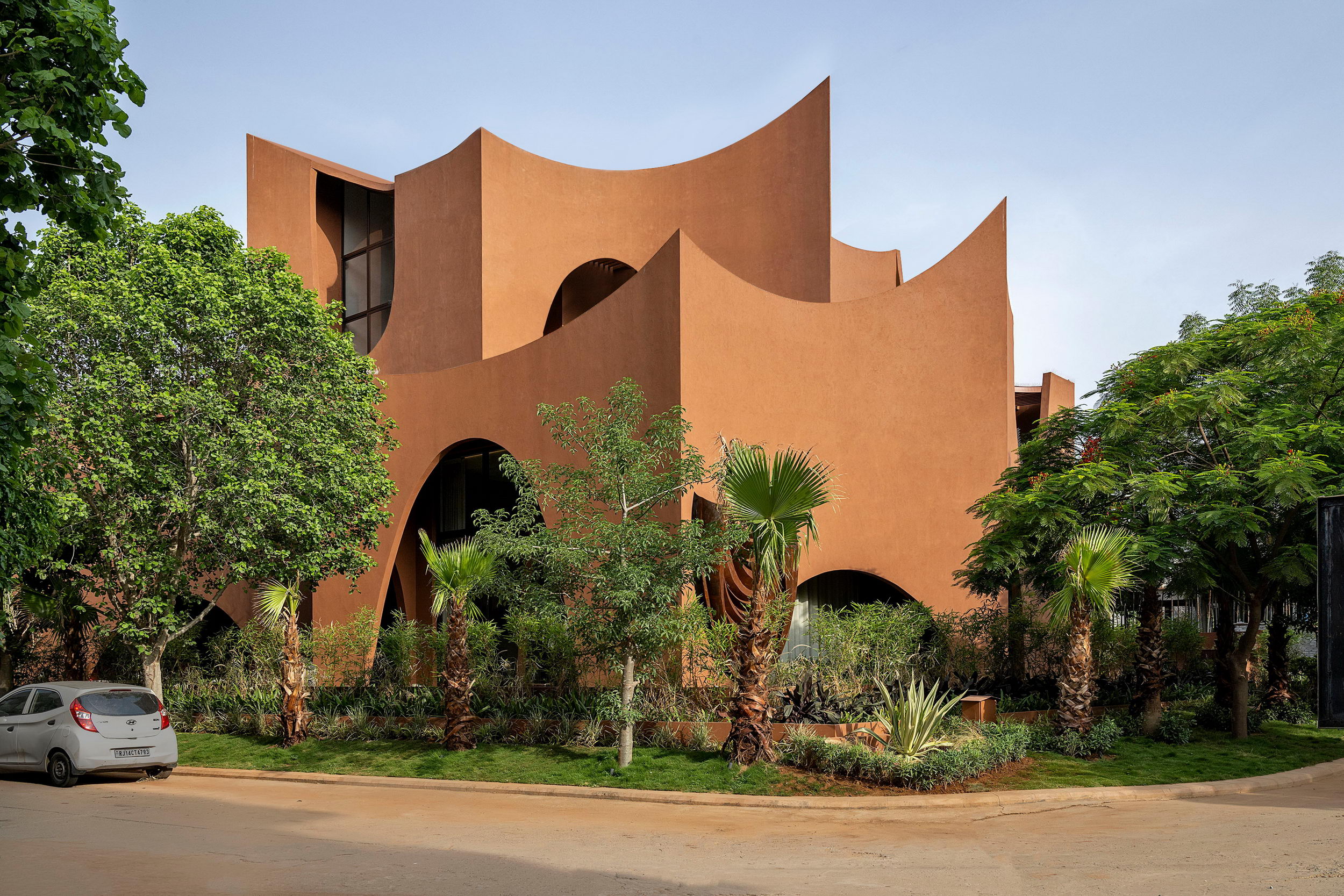
▽平面图
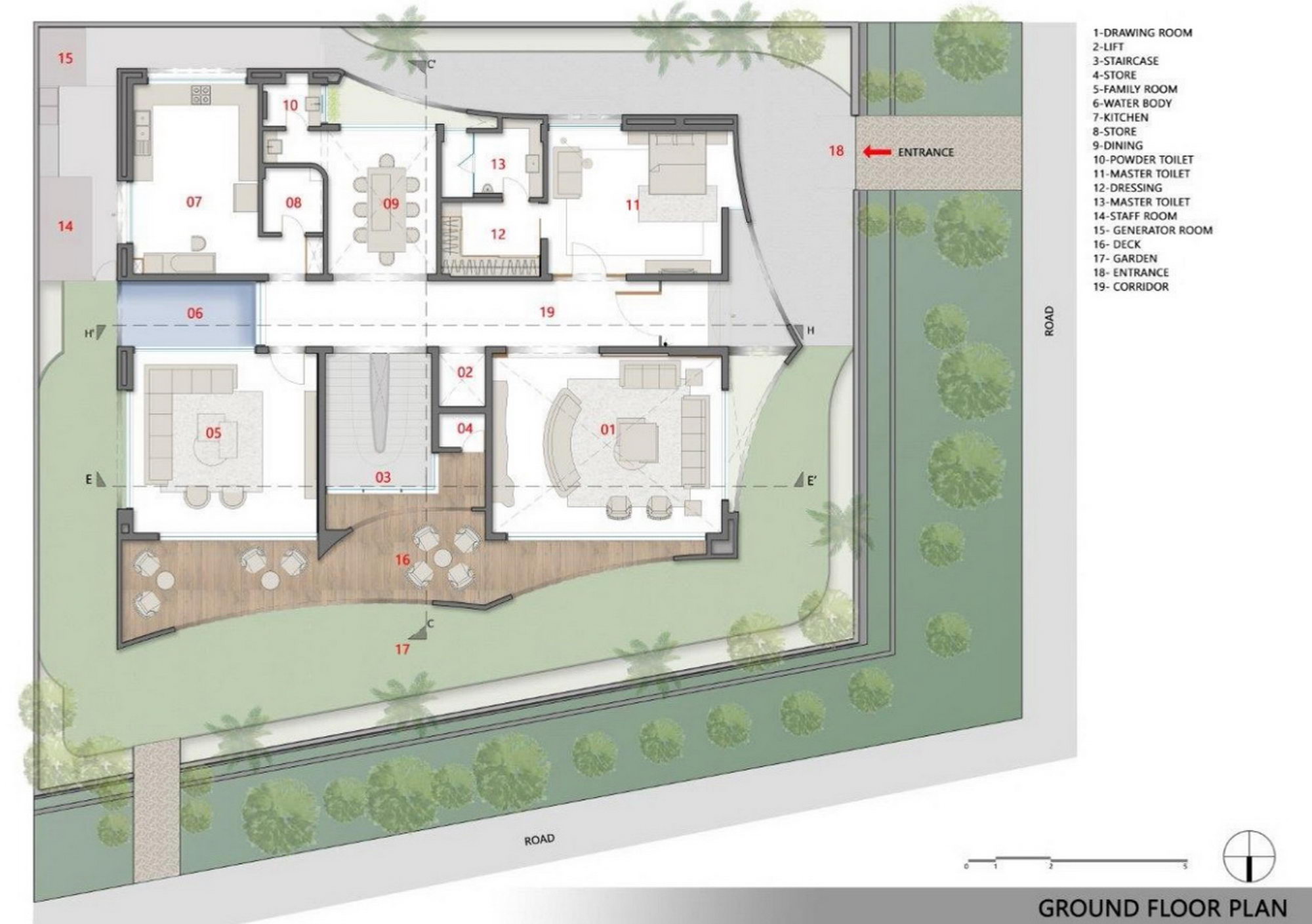 | 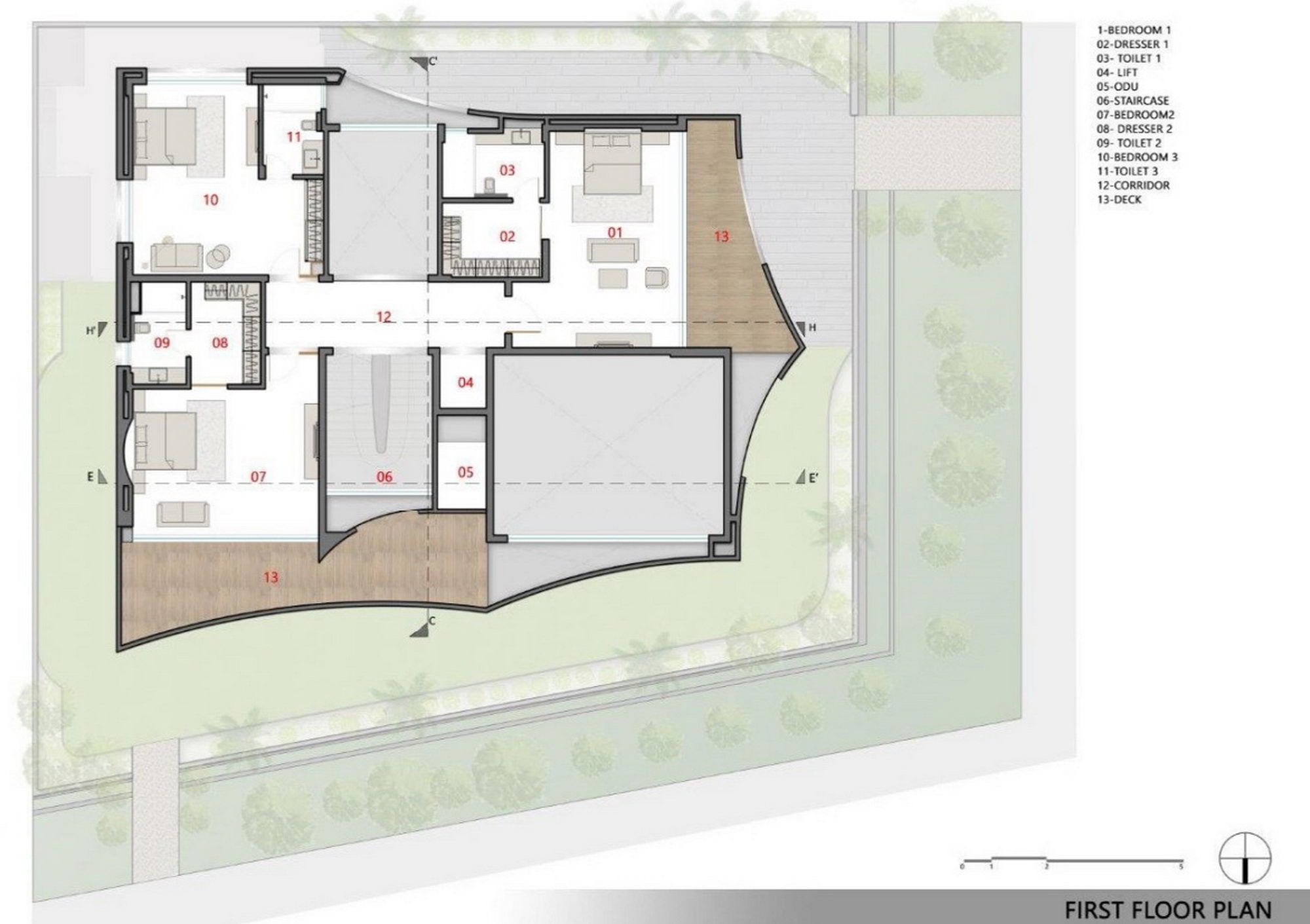 | 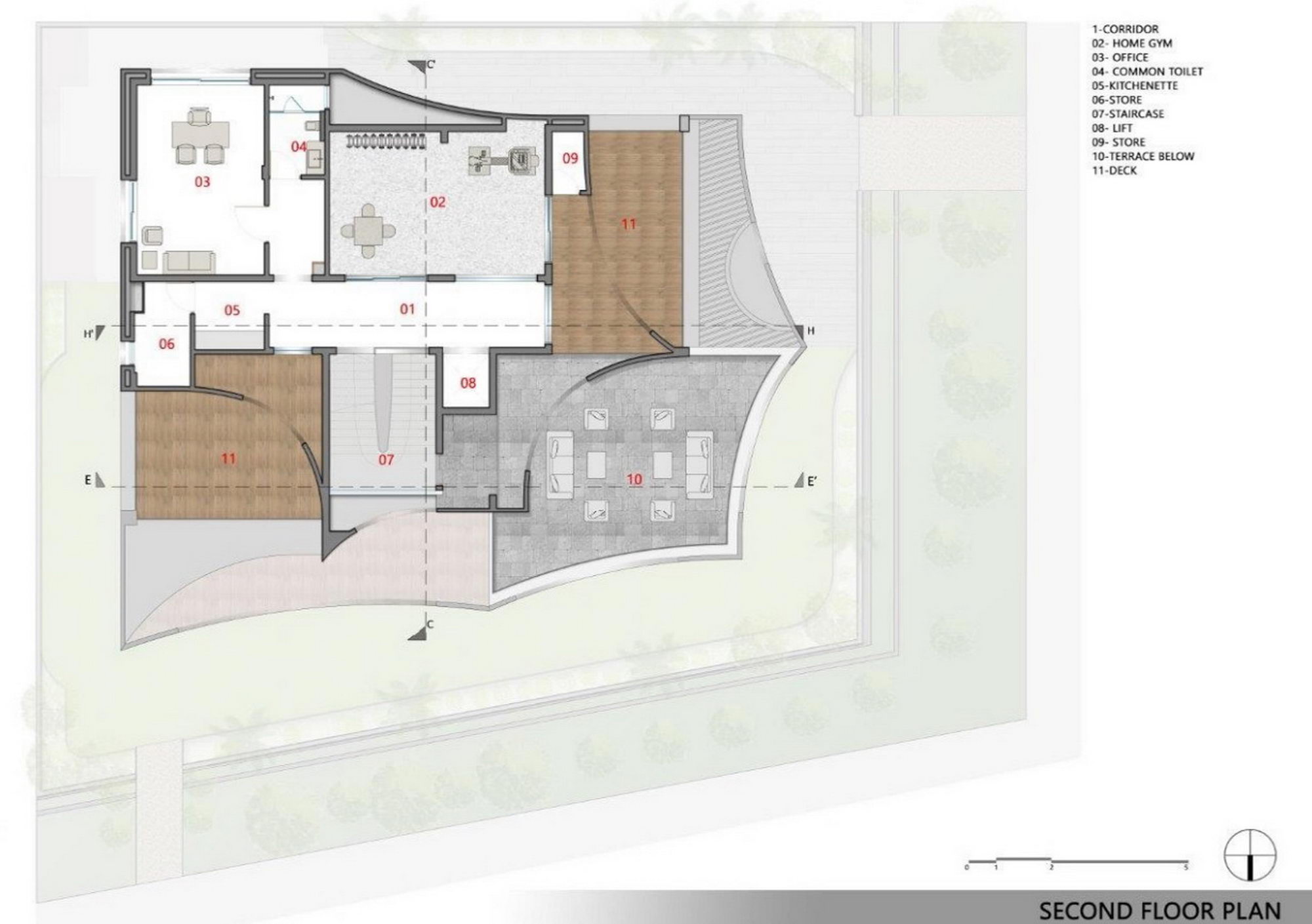 |
▽剖面图
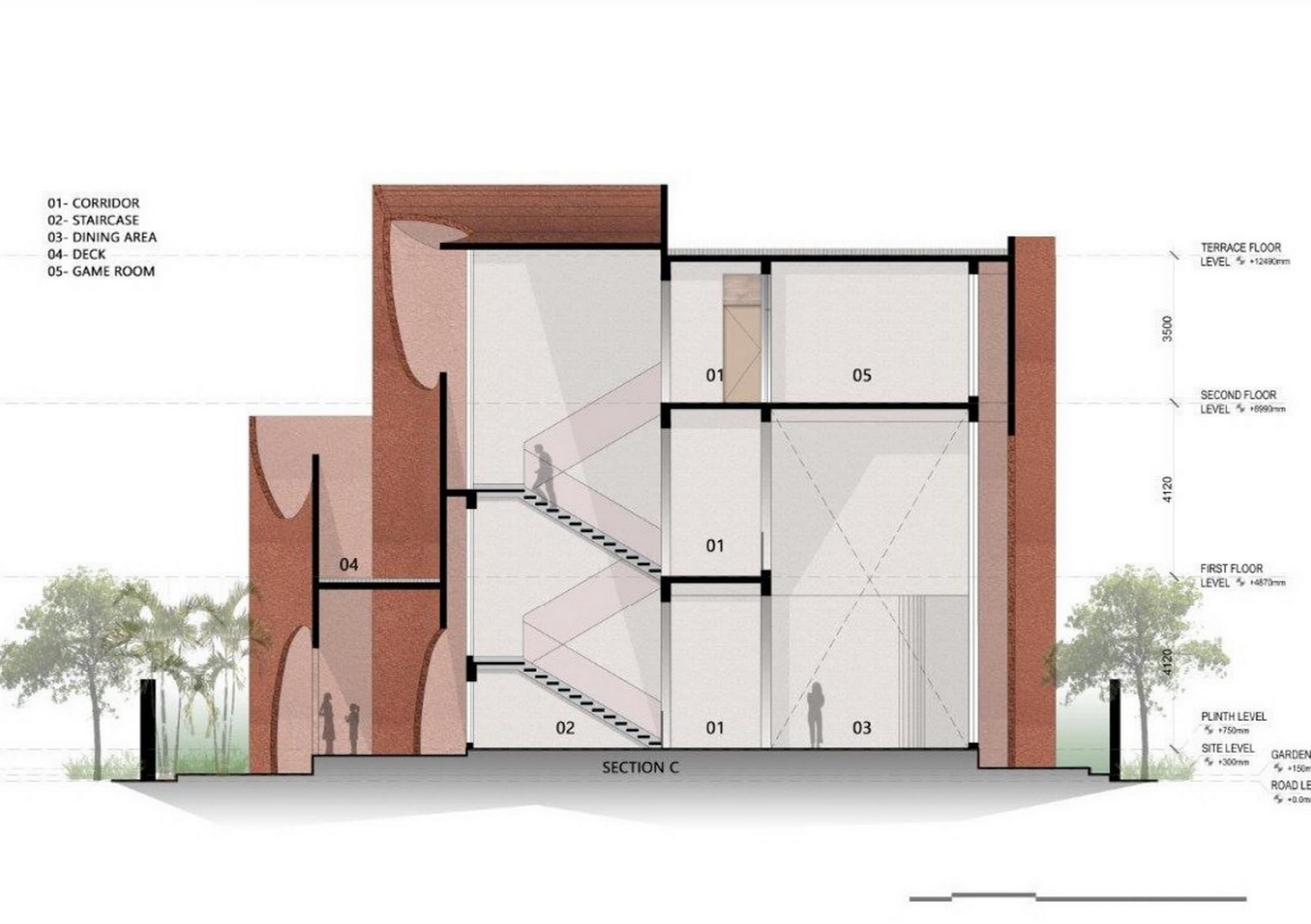 | 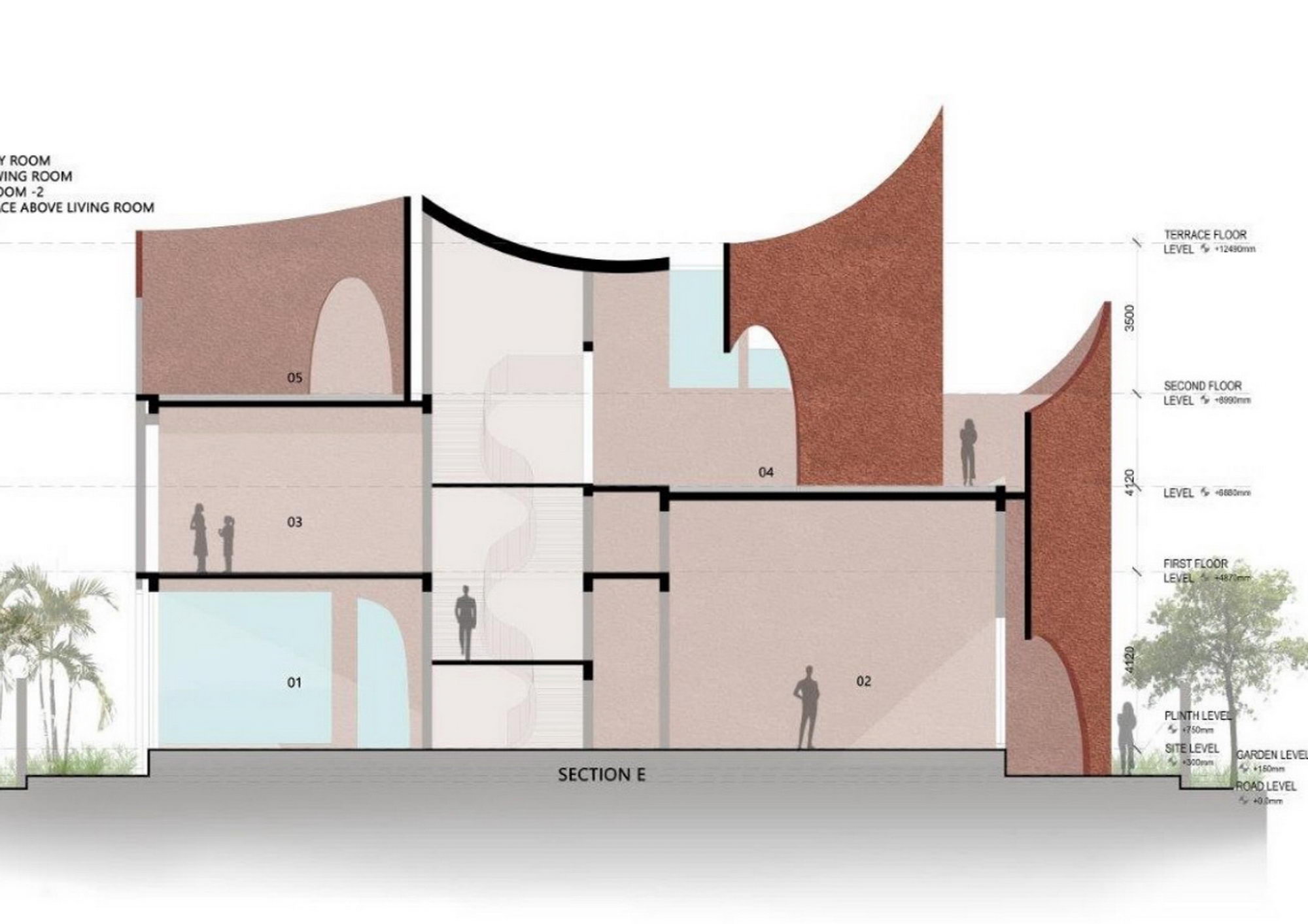 | 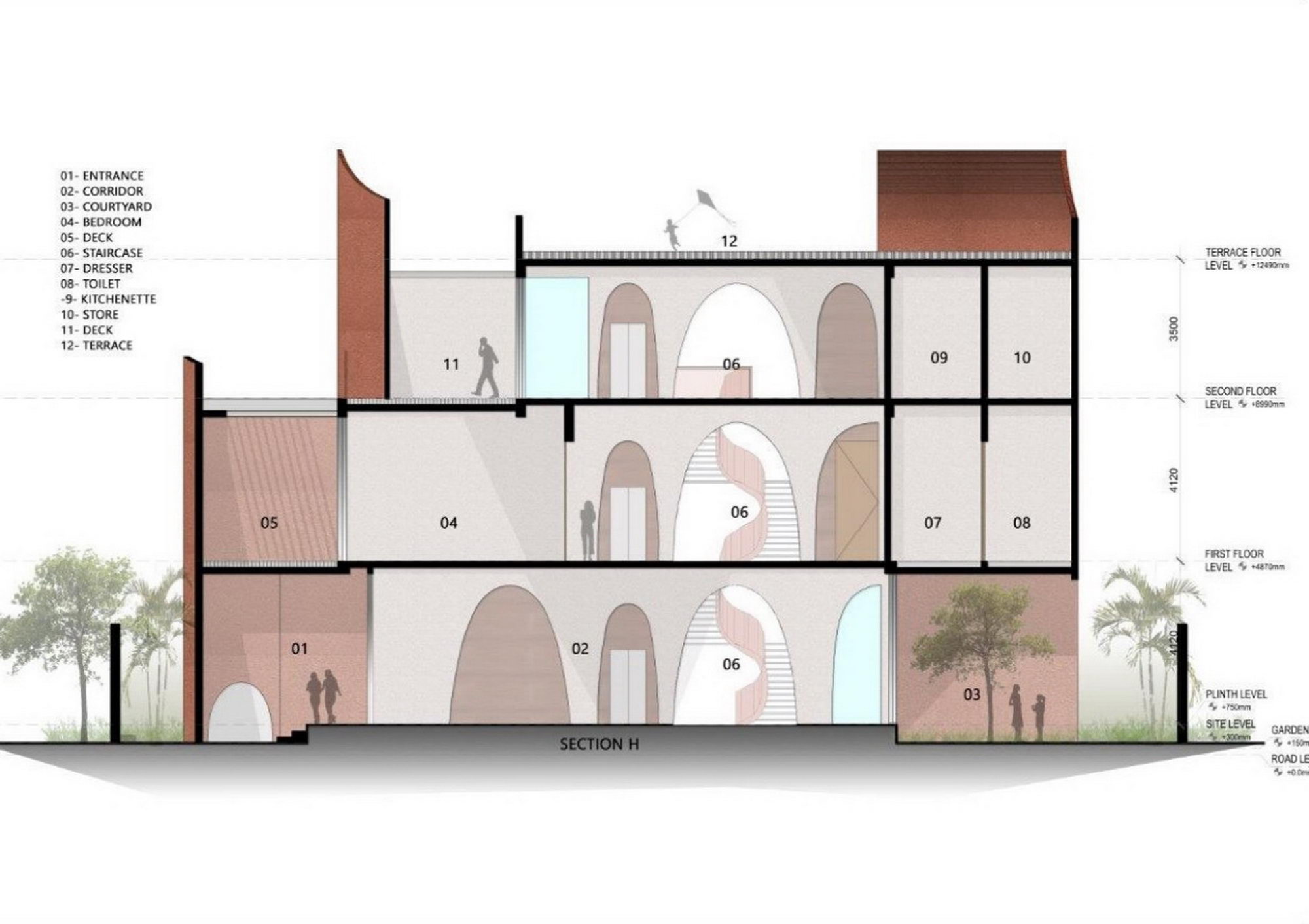 |
Technical sheet
No. of Floors: G+2
Location: Bhilwara, Rajasthan
Completion Date: May 2022
Client Name: Mr. V.P.Ranka
Construction Company / Contractor : -Anupam Buildtech
Size of the Project / Gross Floor Area :9900 sqft (920 sqm)
Lead Architects: Ar. Sanjay Puri, Ar. NinaPuri
Design Team – Architecture- Ishveen Bhasin,Shreiya Kumar,Nilesh Patel, Kalpesh Kacha,Tanya Puri
Consultants
Interior design Consultant – Nina PuriArchitects
Structural Consultant – Vijay TechConsultants
MEP Consultant – ShreshthaConsultants
Photo credits: Mr.Dinesh Mehta