
在上加尔达的阿尔科,一座17世纪的修道院的纪念性空间被赋予了生命,noa*将其改造成一个独特的酒店,同时保留了原始建筑的魅力及其和平和冥想的氛围。在花园里,温泉的灵感来自于某些典型的农村建筑,这些建筑在湖岸边都能找到。
The monumental spaces of a 17th century monastery are brought back to life in Arco, Alto Garda, where noa* has transformed them into a unique hotel, while conserving the charm of the original architecture and its atmosphere of peace and meditation. In the garden, the spa is inspired by certain typical rural constructions, which can be found on the lakes shore.
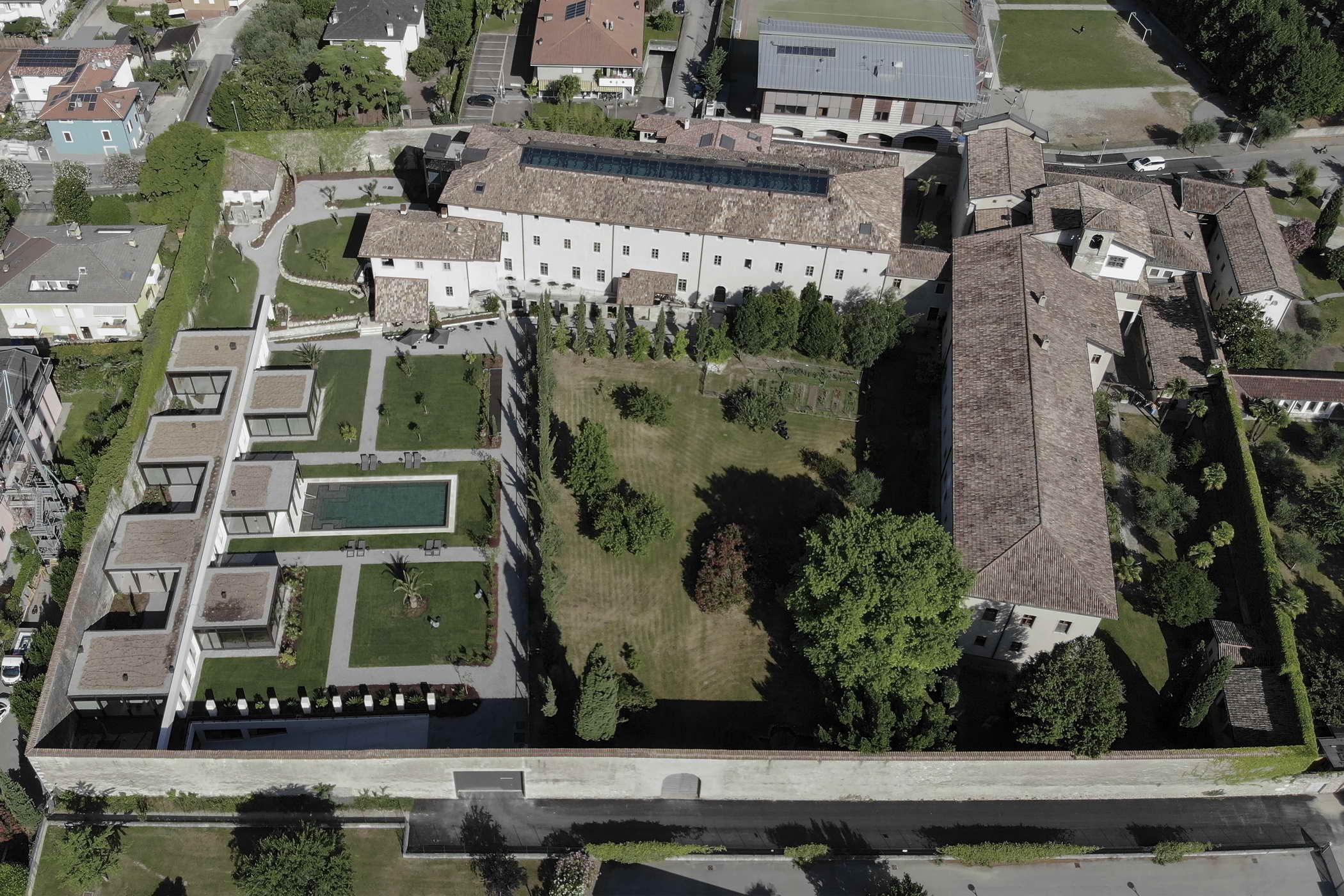
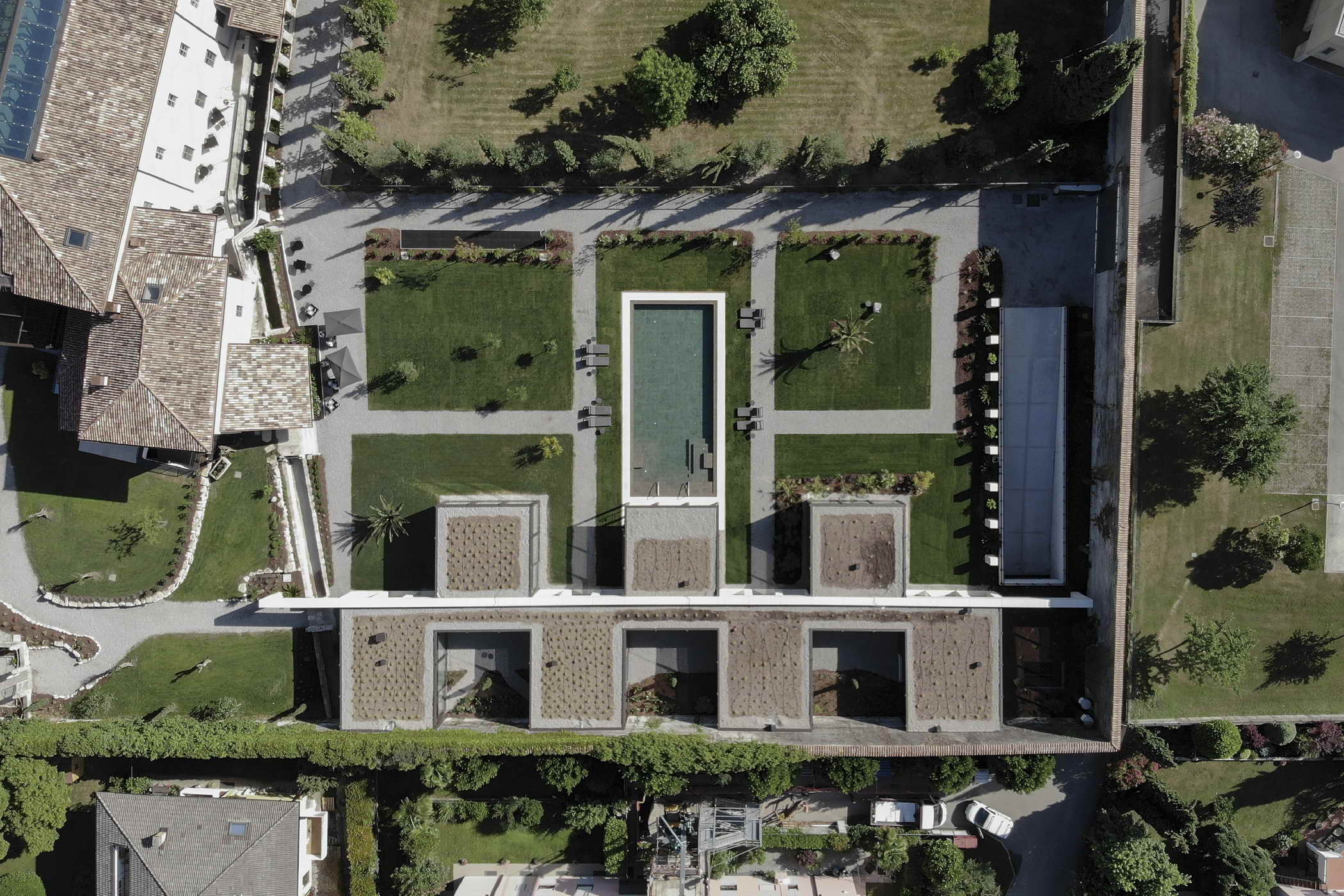
恢复一个古老的修道院中心的雄伟力量和精神层面,并使其最独特的元素成为一个独特而迷人的酒店的主要特征,是noa*修道院项目中所追求的使命,该修道院位于加尔达湖的北端。这个高贵的建筑群及其广阔的花园,被高大的围墙所包围,其历史可以追溯到17世纪下半叶。修道院建筑的一半被保留下来,其中还有一个教堂和回廊,修女们继续住在那里,2020年,与特伦托文化遗产办公室密切合作,开始了酒店项目的工作。
To restore the majestic power and spiritual dimension of an old monastic centre and make its most distinctive elements the main features of a unique and charming hotel, was the mission pursued by noa* in the project to renovate the Monastery Serve di Maria Addolorata in the centre of Arco, situated at the northern tip of Lake Garda. This noble complex with its’ extensive garden, is encompassed by a high surrounding wall and dates all the way back to the second half of the 17th century. Half of the Monastery building, which also hosts a church and cloister, where nuns continue to live, has been left untouched and in 2020 work on the hotel project began in close collaboration with the Trento Office of Cultural Heritage.
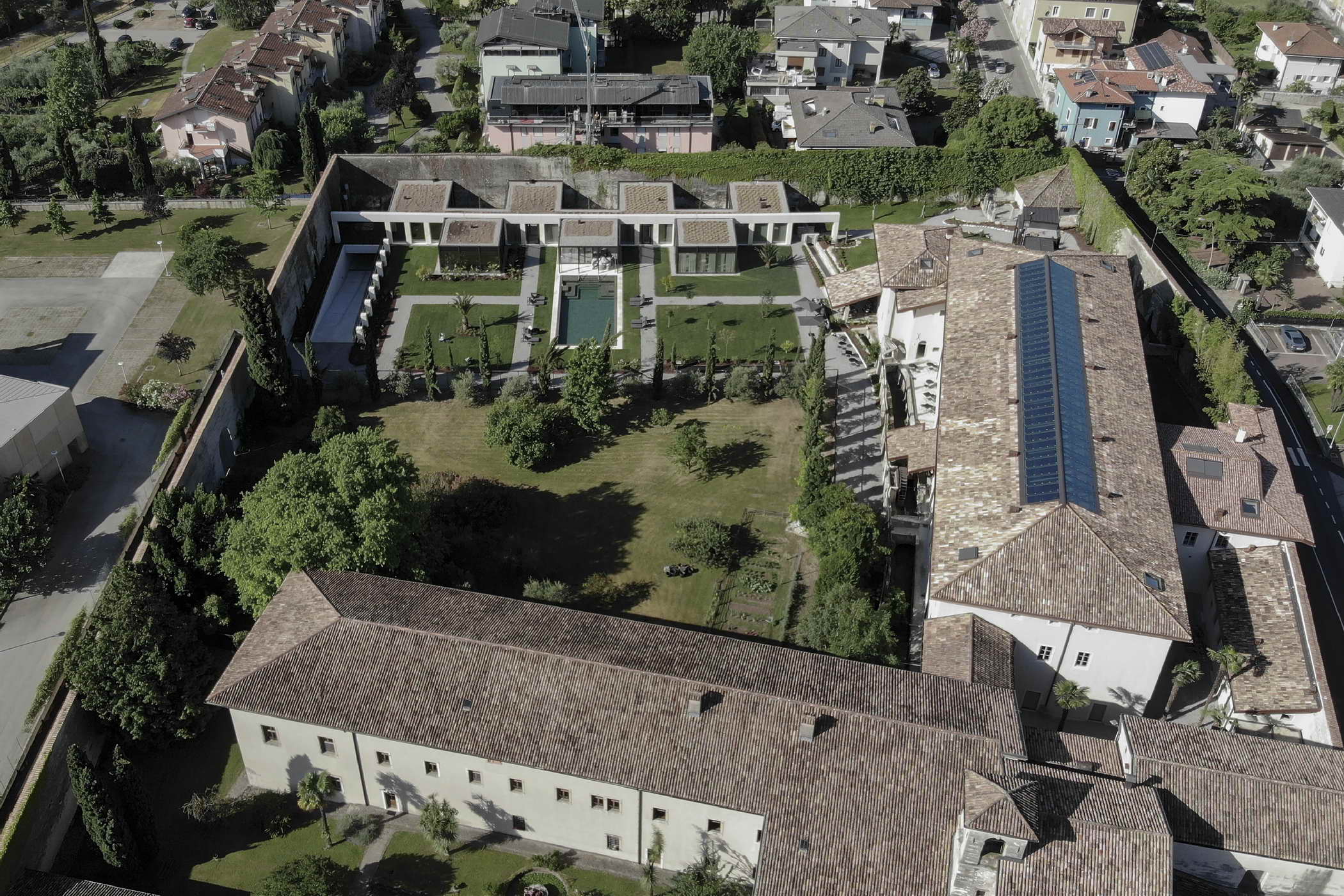
noa*项目包括两个主要阶阶段:
- 将修道院及其内部装修改造成酒店,在一楼创建公共空间(接待处、大厅、早餐室、酒吧区和厨房),而房间主要分布在一楼和阁楼。
- 在郁郁葱葱的花园内开发一个疗养空间,包括500平方米的放松室、治疗室、桑拿房和带蒸汽浴的健康课程。
The noa* project consisted of two main phases:
- The renovation and conversion of the monastery and its interiors into a hotel, achieved by creating common spaces (reception, lobby, breakfast room, bar area and kitchen) on the ground floor with the rooms mainly distributed between the first floor and the loft.
- The development of a new Wellness area within the lush garden: 500 square metres of relaxation rooms, treatment rooms, saunas and a wellness course with steam bath.

这些干预措施导致了一个非常特别的酒店,正如建筑师Padovan所强调的。"一个带你回到过去的避难所,紧密围绕这个地方的历史和特点。每一个建筑选择,每一种材料和细节,都经过研究,以借鉴原有环境的威严,使其升华并赋予其新的生命"。
These interventions have resulted in a very particular hotel, as architect Padovan highlights: “A refuge that takes you back in time, closely centred around the history and the particular features of this place. And where every construction choice, every material and detail, has been studied to draw on the majesty of the pre-existing context, exalting it and giving it new life”.
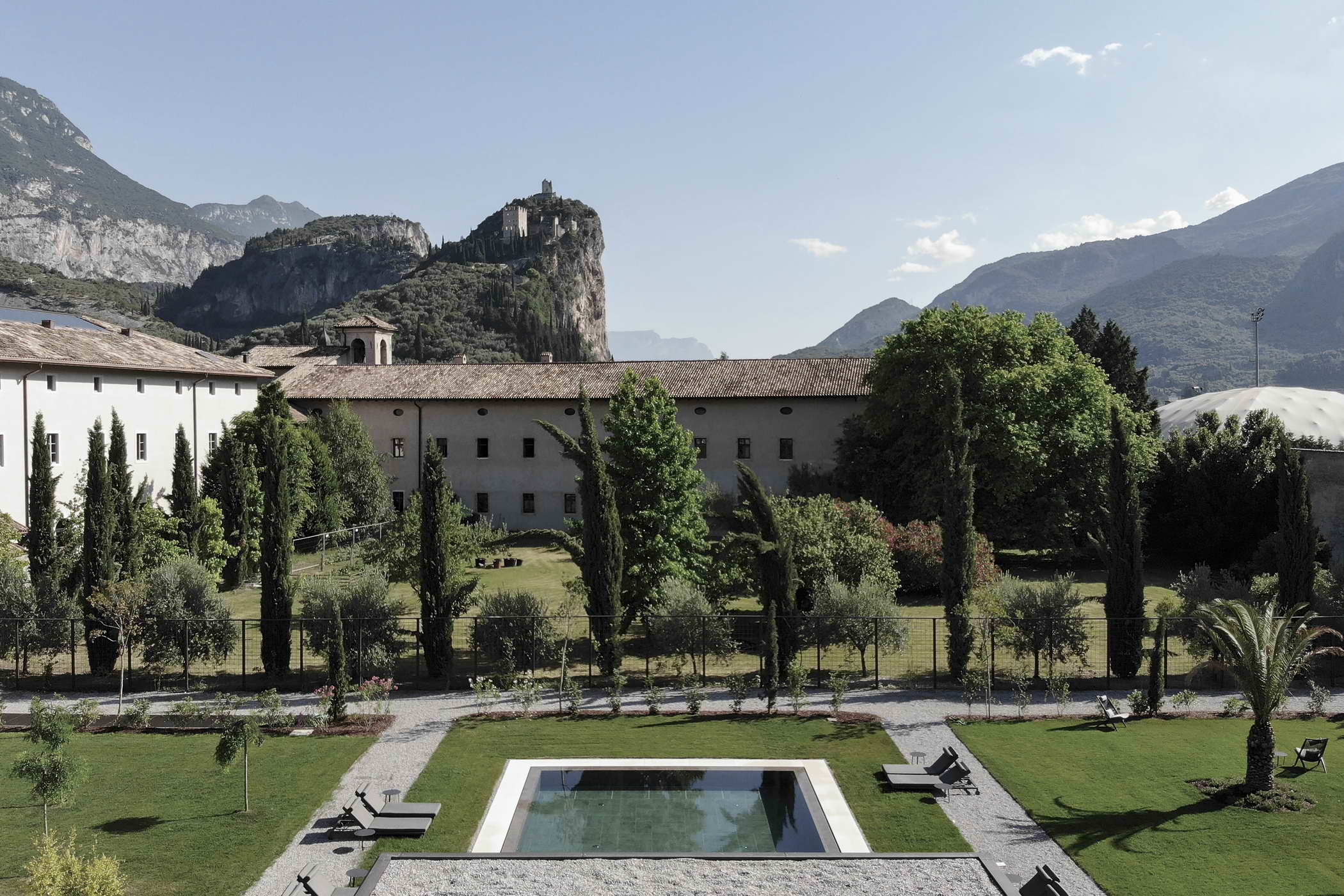
(重)生
拥有40间客房(包括2间套房)的Monastero Arx Vivendi(新酒店的名称)提供了与场地和谐的氛围。从设计的角度来看,基本的想法是保持典型的修道院建筑,保留内部道路的原始设计,并将其几何学的严谨性延伸到新的体量,同时密切关注材料和颜色的选择。
(RE)BIRTH
With its 40 rooms (including 2 suites), the Monastero Arx Vivendi - the name of the new hotel - offers hospitality in full harmony with the spectacular location. From a design perspective the underlying idea was to maintain the typical monastery architecture, preserving the original design of the internal paths and extending its geometrical rigour to the new volumes, paying close attention to the choice of materials and colours.
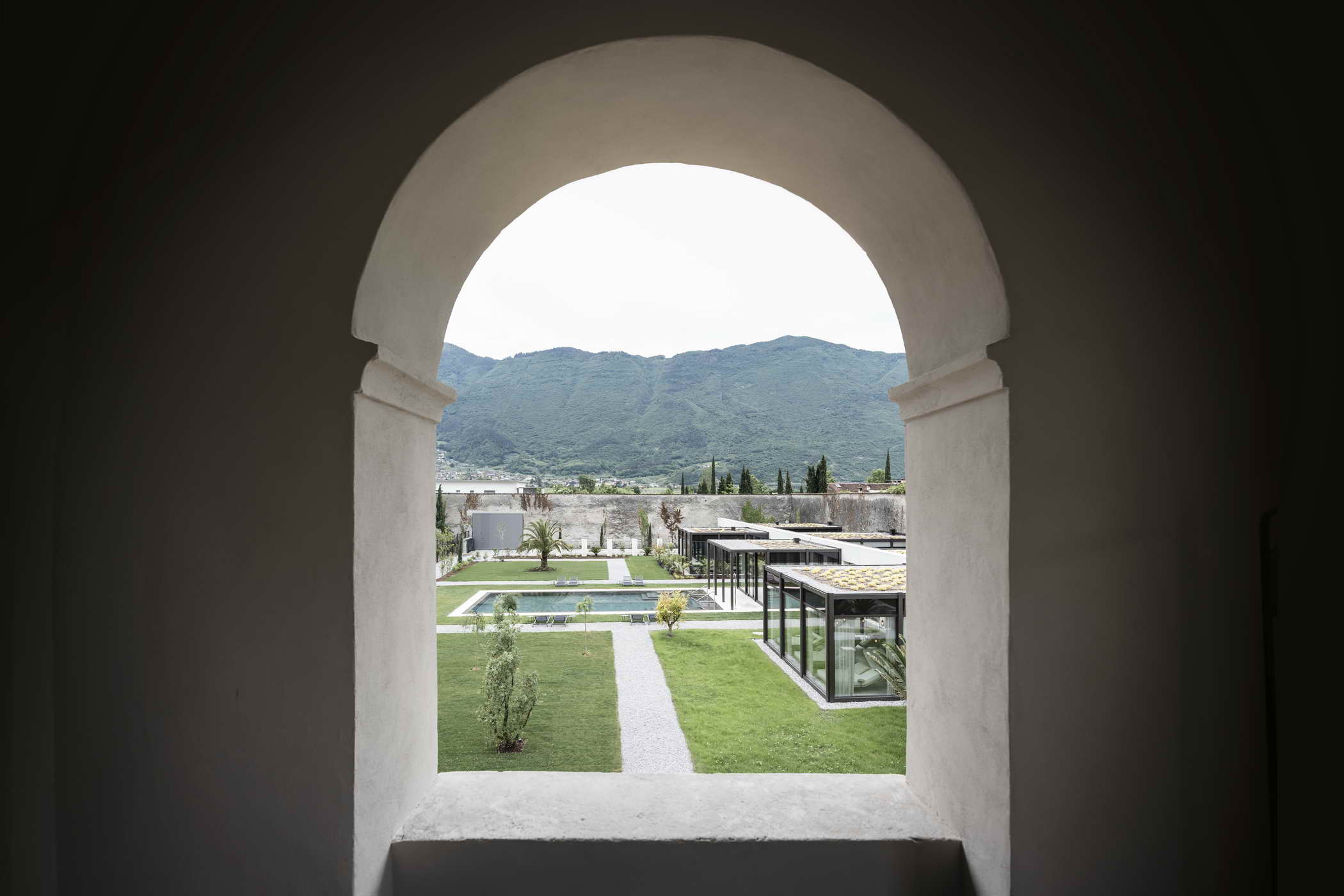
旧空间,新功能
修道院完全被一堵7米高的围墙所包围,其原始外观被保留下来,内部则分布着三层。因此,底层公共空间的开发强调了修道院现有的规划,位于中轴线上的是接待处、早餐室和阅览室/休息室,都有漂亮的肋骨拱顶点缀,周围有一条长长的连续走廊。酒吧和厨房也位于底层,在这一层还建立了一个带有私人花园的套房。
OLD SPACES, NEW FUNCTIONS
Completely enclosed by a 7-metre high boundary wall whose original appearance has been preserved, internally the monastery is distributed across three levels. As such, the development of the common spaces on the ground floor emphasised the existing plan of the monastery - located along the central axis is the reception, the breakfast room and a reading room/lounge, all embellished with beautiful rib vault ceilings and surrounded by a long continuous corridor. The bar and kitchen are also situated on the ground floor. A suite with a private garden was also created on this level.
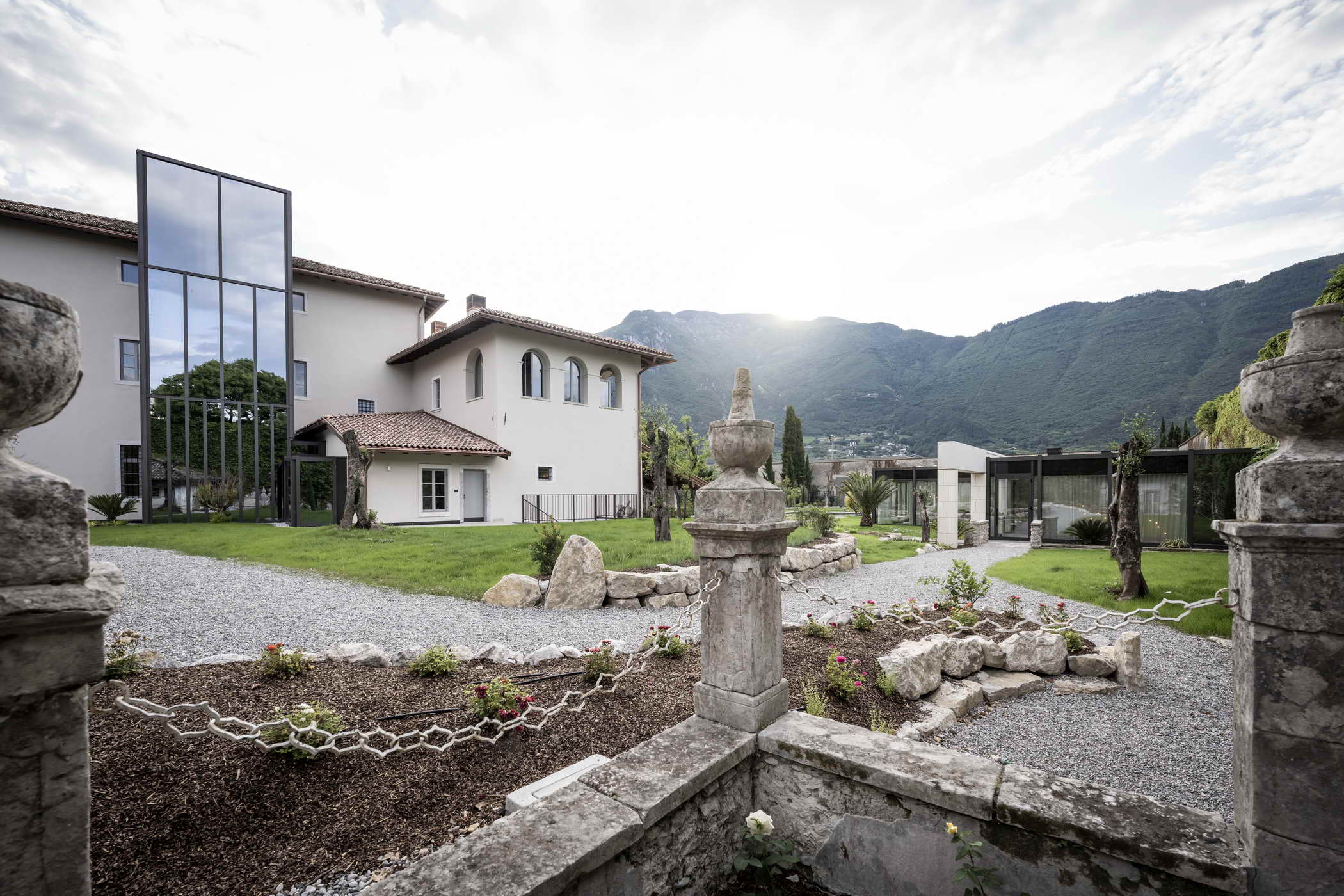
一楼的景色发生了变化,雄伟的中央走廊由天花板上的横梁排列,延伸到近50米的惊人长度。在这里,以前的修道院牢房沿着两侧排列,两两相连,形成较大的房间(从22到30平方米)。这样,在每个房间里,一个"盒子"是卧室,而另一个则是浴室。浅色木质的旧门都被保留在外部,沿着走廊,以保持点缀在长长的走廊上的入口的引人注目的景观。一楼还提供了一个套房,它是由建筑中原来的盥洗室和浴室的部分发展而来的。
The scenery changes on the first floor where the majestic central corridor is lined by ceiling beams which stretch out to an impressive length of almost 50 metres. Here, the former monastic cells, aligned along the sides, were joined two-by-two to create larger rooms (from 22 to 30 square metres). In this way, in each room one ‘cell’ constitutes the bedroom, while the other hosts the bathroom. The old doors, in light wood, were all conserved on the external side, along the hallway, to maintain the striking spectacle of the entrances that dotted the long corridor. The first floor also offers one suite that was developed from the part of the building that originally hosted the wash rooms and bathrooms.
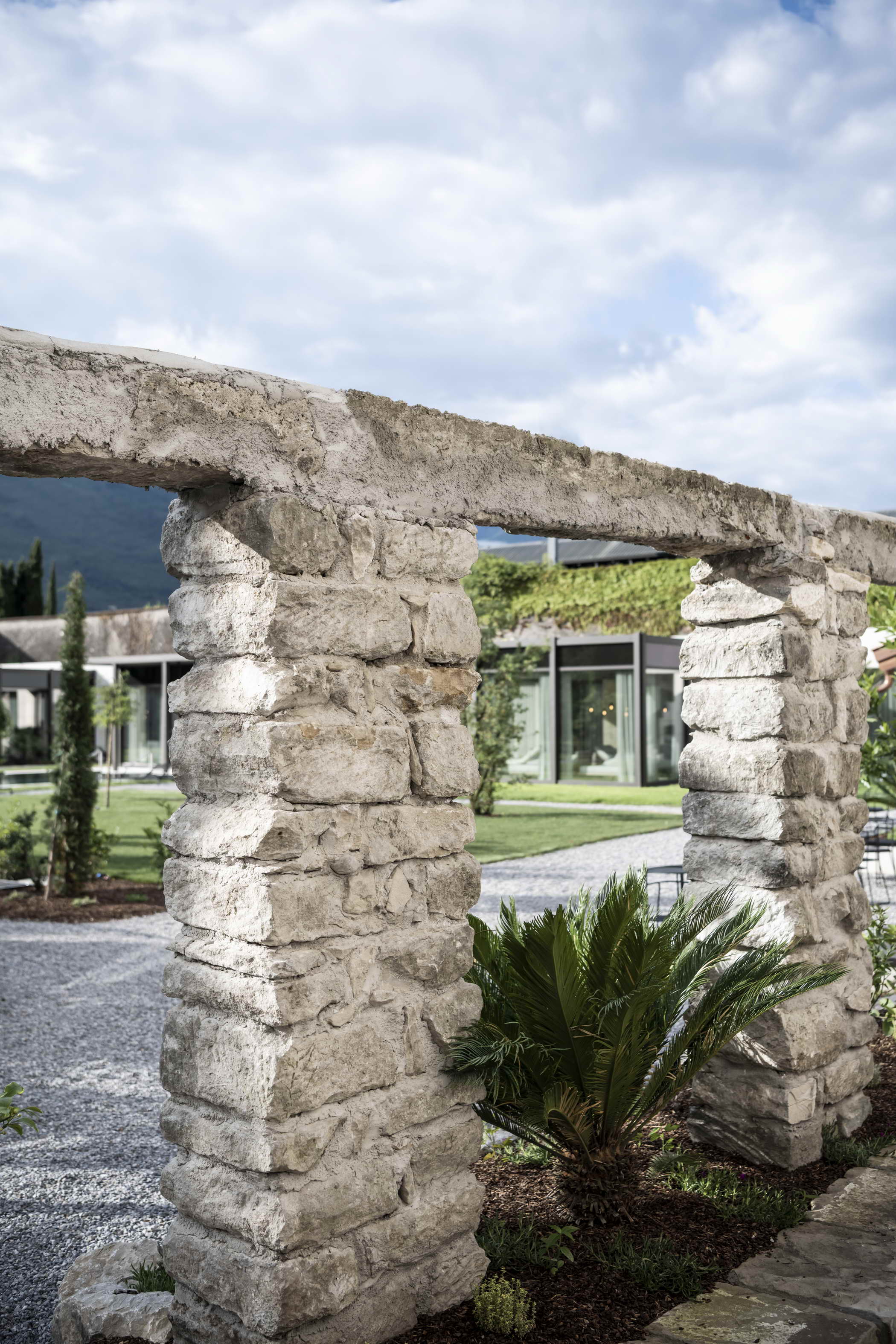 | 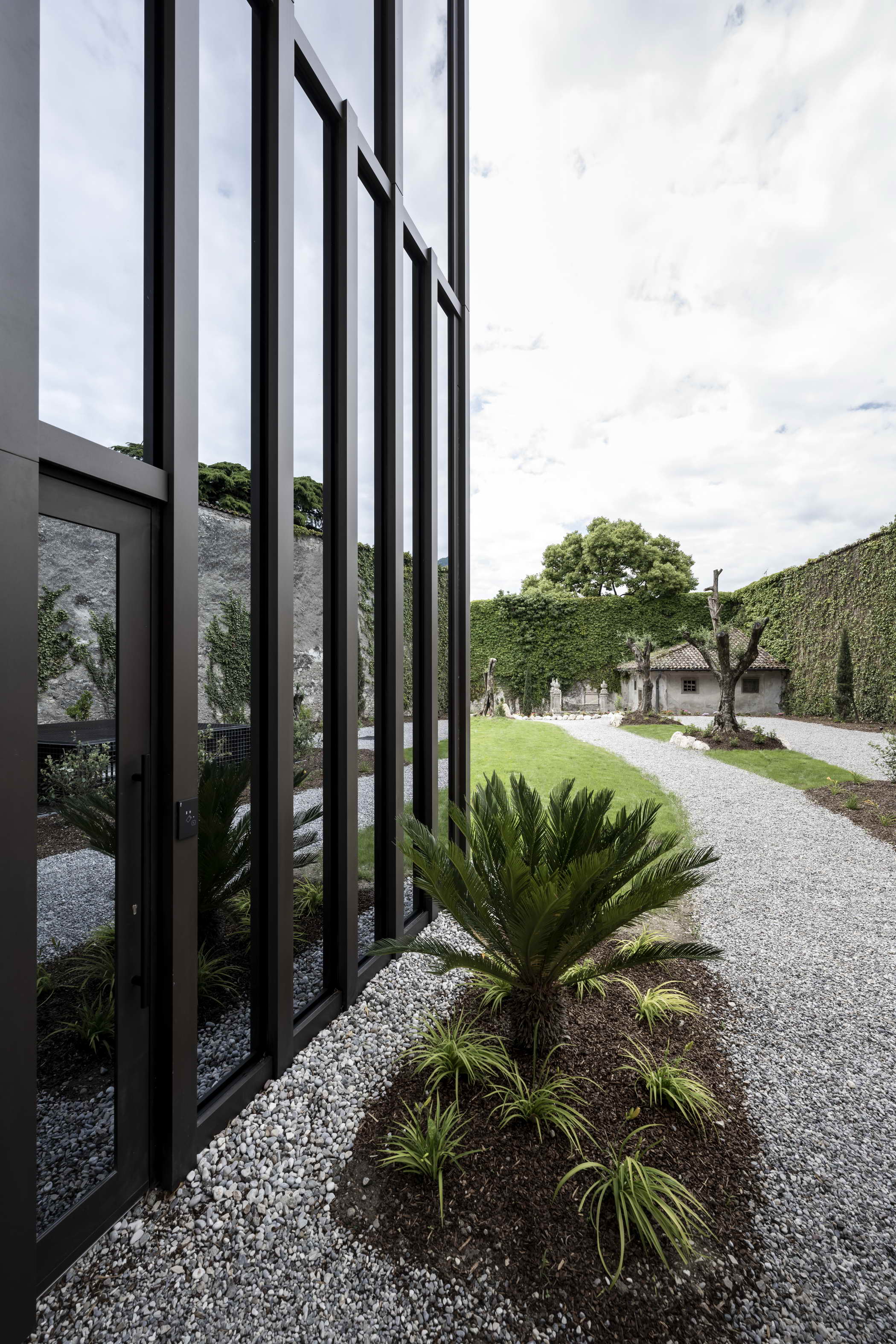 |
二楼也同样引人注目。一个大的阁楼区域顶部有醒目的桁架,它承载着两排房间,这些房间向长长的中央走廊开放。经过修复的木质桁架向其原始功能致敬。在屋顶的最高点,一个天窗沿着天花板的长度运行,不仅照亮了走廊,而且由于横窗的存在,也照亮了房间。
The second floor is no less striking. A large loft area topped by eye-catching trusses, which host two lines of rooms that open out onto a long central corridor. The restored wooden trusses pay homage to their original function. At the highest point of the roof, a skylight runs right along the length of the ceiling, not only illuminating the corridor but also the rooms thanks to the transom windows.
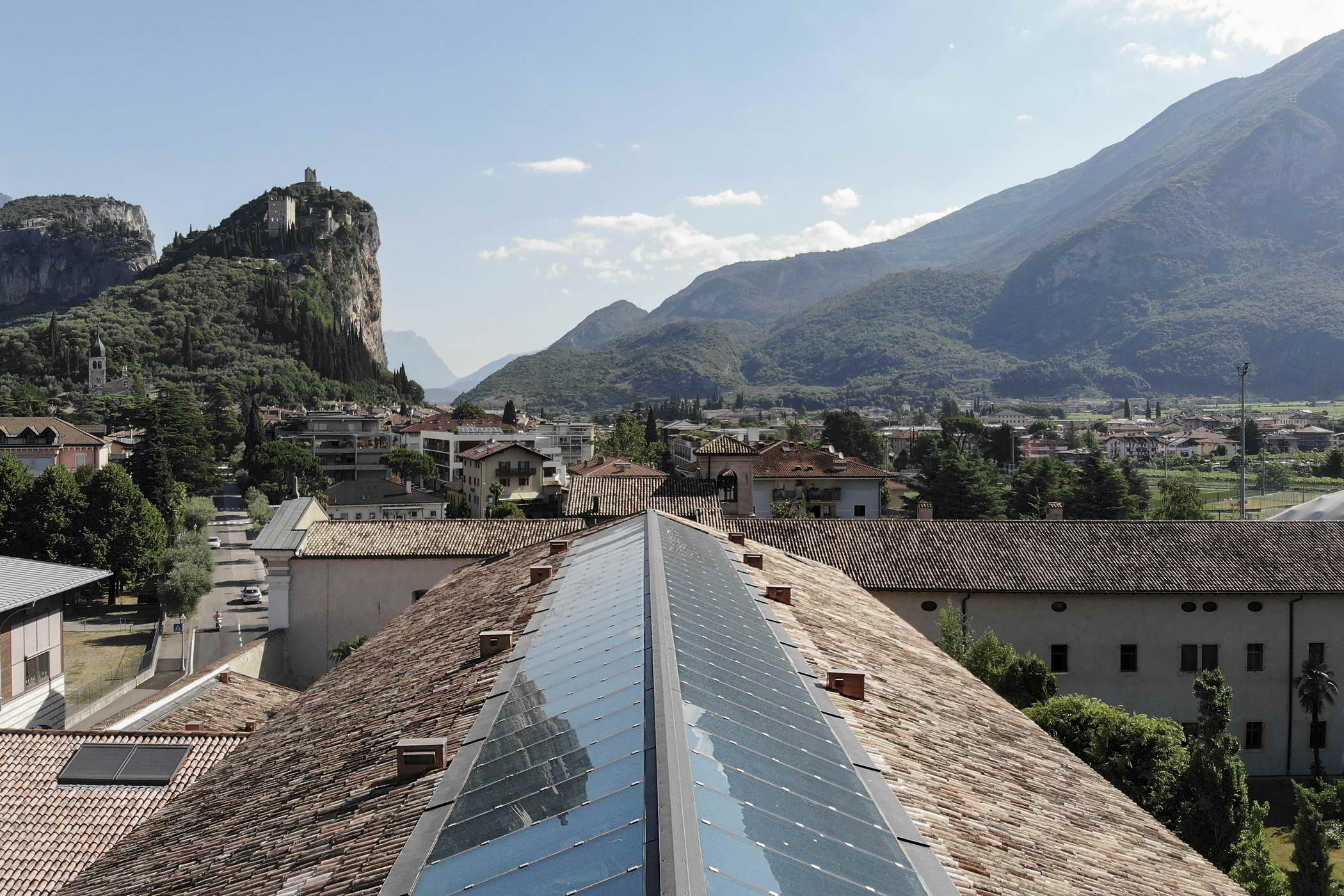
水疗中心
在修道院花园里新开发的水疗中心由七个轻盈的玻璃和金属体组成,沿着石头的中梁放置。玻璃体和绿色庭院的交替创造了一个有趣的先进和后退的体量模式。连接结构由一系列维琴察石材覆盖的柱子组成,其颜色让人联想到建筑原有的结构。预制和喷砂混凝土的水平拱门--与沿修道院东侧的高架通道的石材壁架相呼应。
SALUS PER AQUAM
Newly-developed in the monastery garden, the spa consists of seven light glass and metal volumes positioned along a stone spine. The alternation of glass bodies and green courtyards creates an evocative pattern of advanced and set-back volumes. The connecting spine - composed of a series of pillars covered in Vicenza stone, whose colours recall the pre-existing structures, and a horizontal architrave in pre-fabricated and sandblasted concrete - echoes the stone pilastrade of the raised channel that runs along the eastern side of the convent.
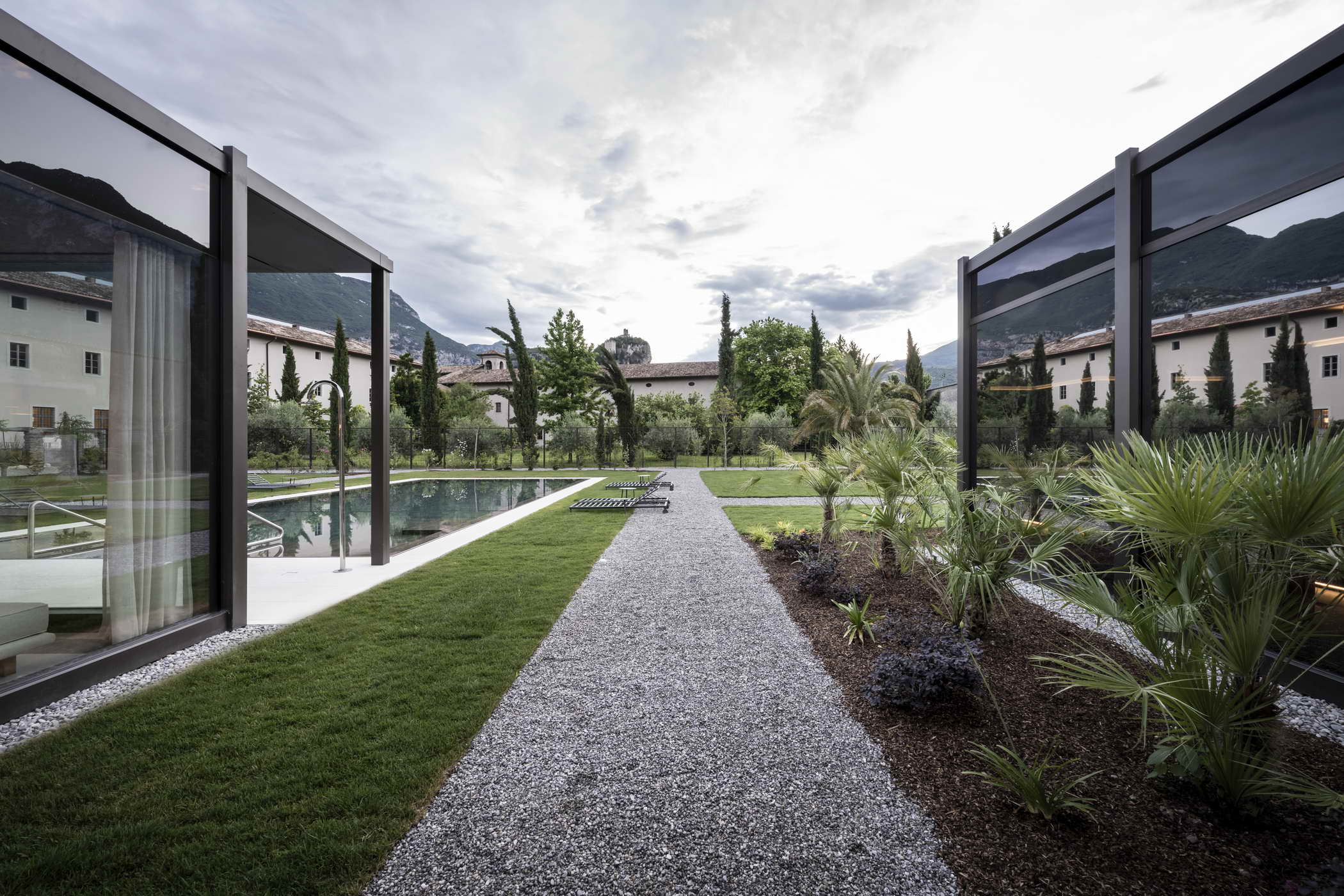
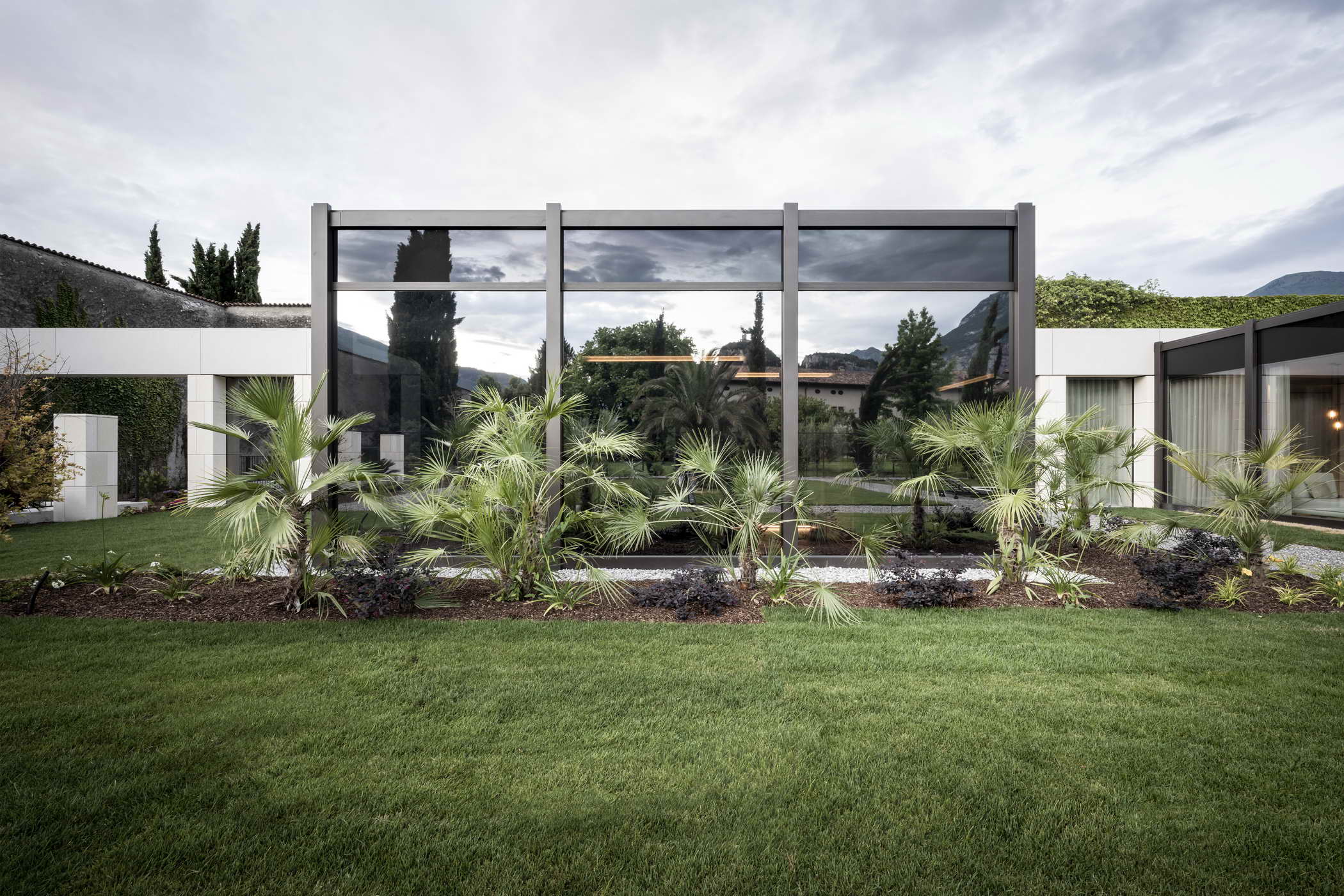
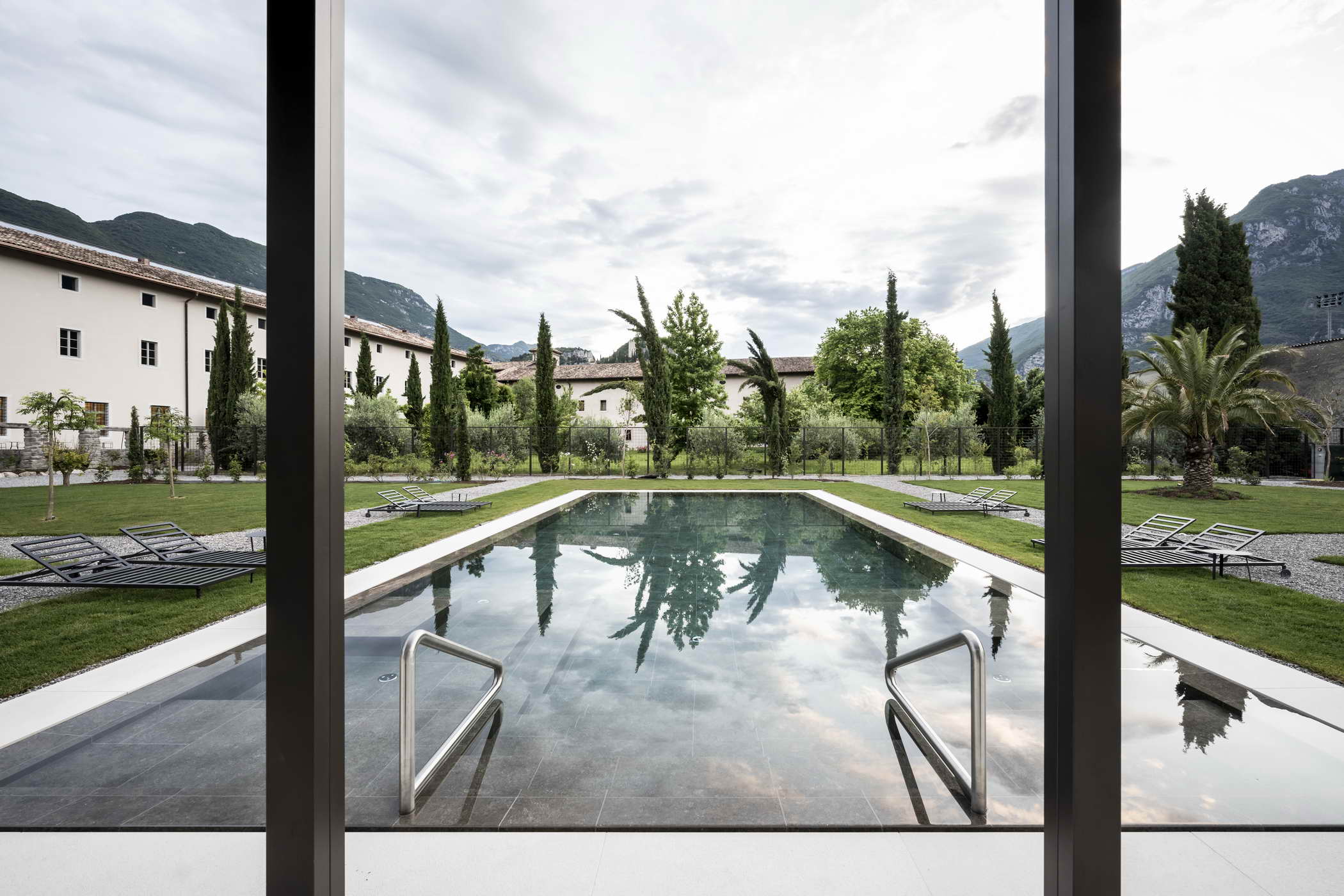
疗养区包括一个带有躺椅的第一放松区、一个治疗区和一个面向 "生物湖"的第二放松区,这是一个带有深蓝色调的自然水潭。接下来是第三个放松区,位于绿色庭院中的开放式长廊,然后是桑拿(生物桑拿和芬兰桑拿)和一种特殊类型的土耳其浴室或健康课程,围绕着一块大型加热的黑石。
The wellness area includes a first relaxation area with loungers, a treatment area and a second relaxation area facing the ‘biolake’, a pool of natural water with dark blue tints. Next is a third relaxation area in an open gallery in the green courtyards, then the saunas (a bio sauna and a Finnish sauna) and a particular type of hammam or wellness course that revolves around a large heated dark stone.
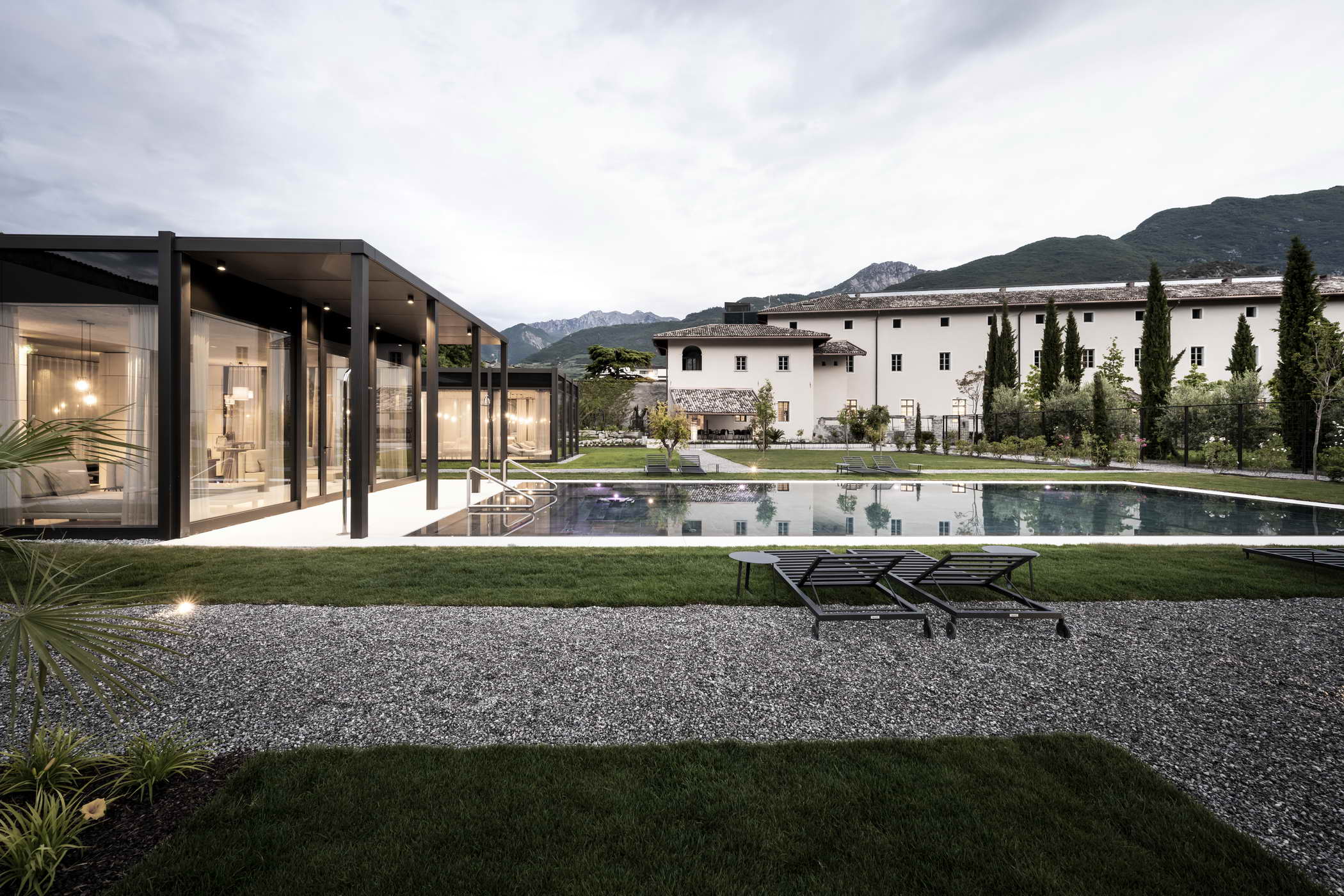
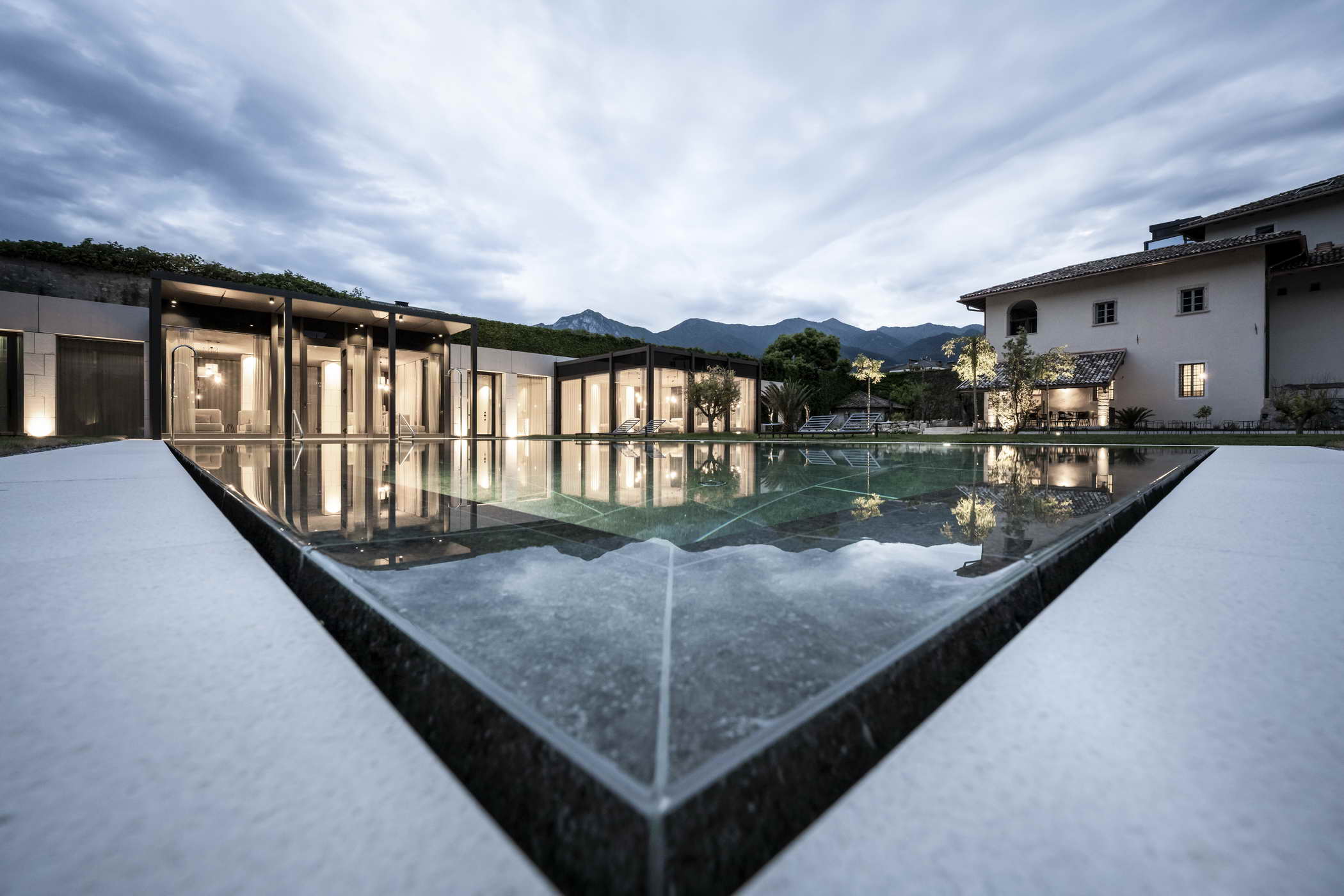
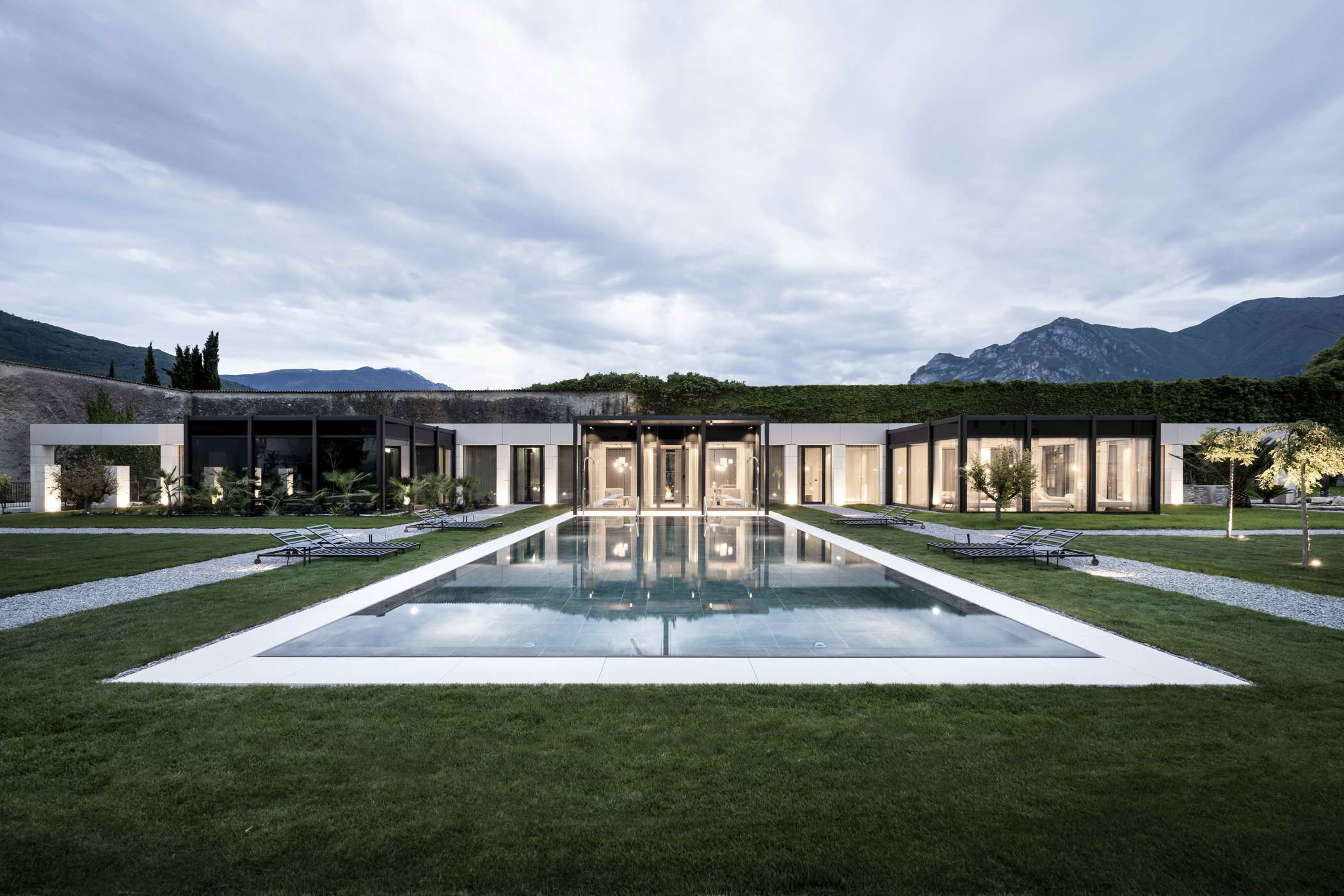
令人愉悦的有收有放
"设计项目是以我们对现有建筑的完全尊重为指导。设计是通过量身定做的解决方案来适应朴素的寺院空间,而不影响舒适性、功能性和现代美学",监督室内设计项目的noa*的室内设计师Niccolò Panzani解释道。
PLEASANT AUSTERITY
“The design project was guided by our complete respect for the existing architecture. The design was adapted to the austere monastic spaces with tailored solutions, without compromising on comfort, functionality and contemporary aesthetics”, explains interior designer Niccolò Panzani of noa*, who oversaw the interior design project.
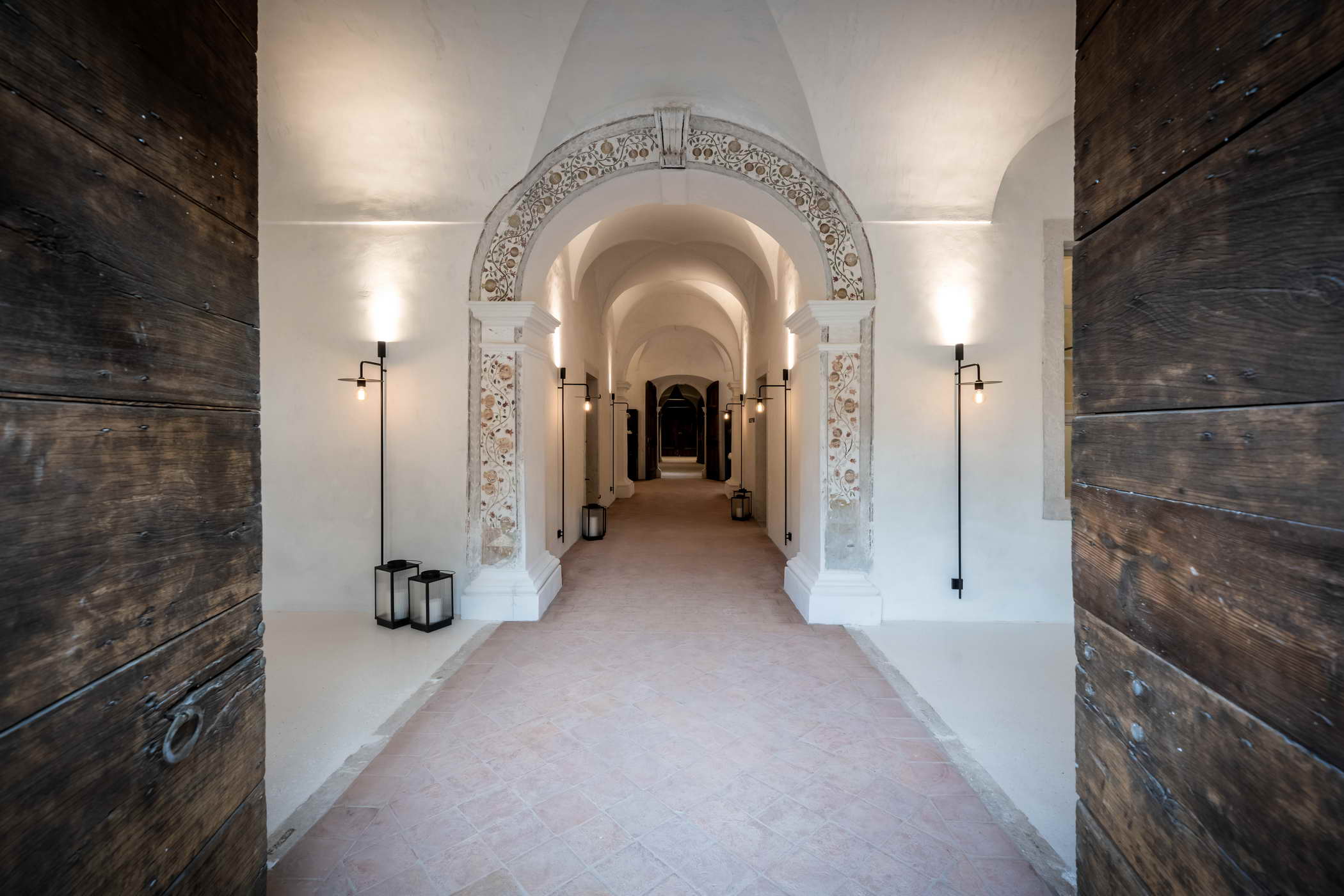
一楼公共空间原有的天花板和装饰被保护和恢复。主要的色调是白色、灰色和黑色,这是修道院的历史色彩。混凝土地板,是在原来的地板上建造的,但从正门通往内部花园的走廊地板除外,它在精心修复后保持了原来的cotto覆盖。在修复和巩固工作之后,墙壁和拱顶被处理成了波纹状的仿古效果的石膏。
The original ceilings and decorations in the common spaces on the ground floor were conserved and restored. The dominant shades are white, grey and black, the historic colours of the monastery. The concrete floors, are built over the original ones, with the exception of the corridor floor that leads from the main entrance to the internal garden, which maintains its original cotto covering after carefully restored. Following restoration and consolidation work, the walls and vaults were treated to create a rippled antique-effect plaster.
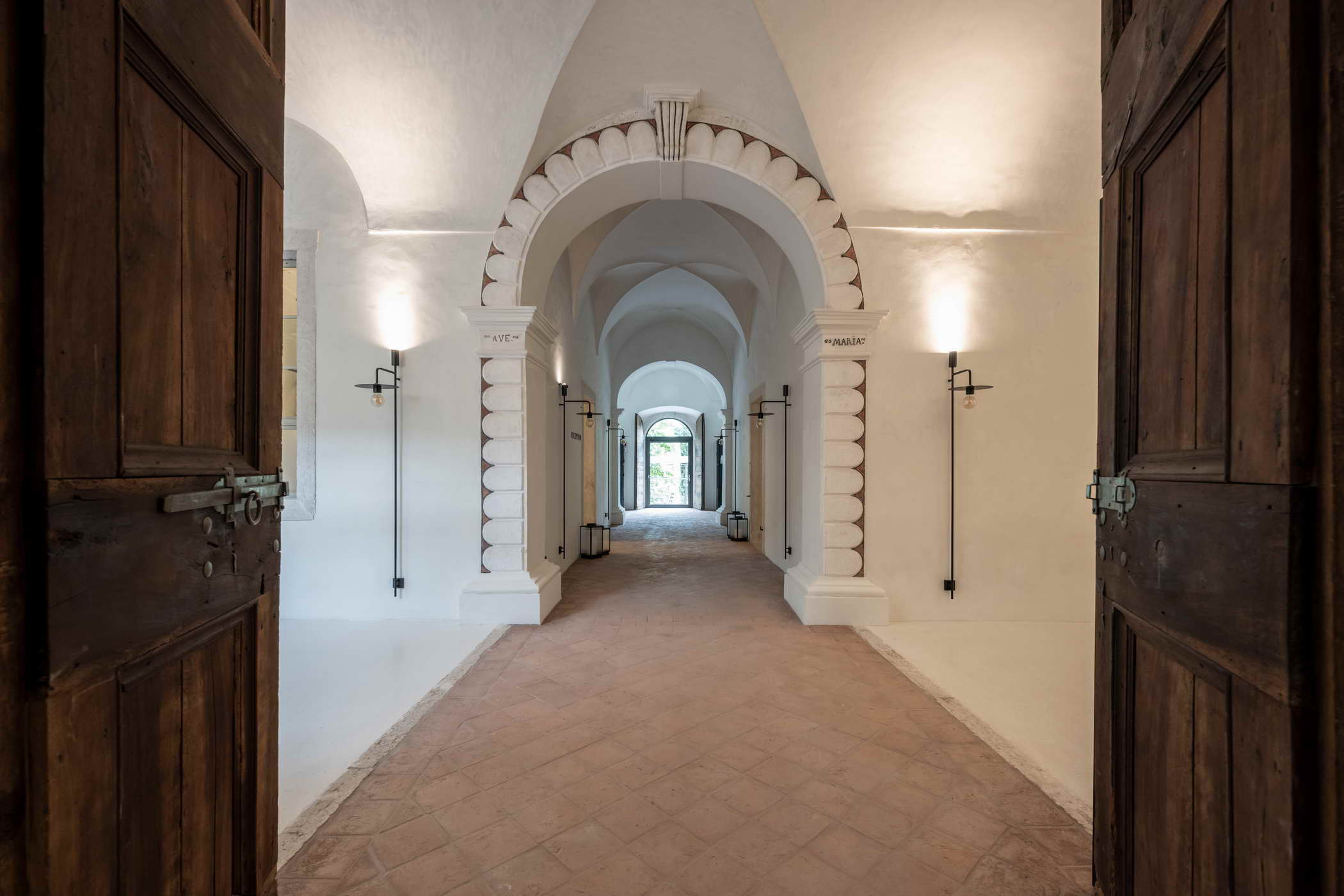
接待处因其大型石桌而引人注目,上面覆盖着花岗岩,由极简主义的吊灯照亮。在它周围,只是谨慎地摆放着锻铁椅子。同样低调有品位的是大型早餐室,它由一张中央长桌主导,并沿墙摆放了一些小桌子。在酒吧区和自助餐室,修复的水井和壁炉被改造成自助餐中岛。
Just as tastefully understated is the large breakfast room, which is dominated by a long central table that recalls the ancient refectory and has smaller tables positioned along the walls. In the bar area and buffet room, a restored well and fireplace have been adapted into buffet islands.The reception stands out for its large stone desk, covered with granite and illuminated by a ‘shower’ of minimalist hanging lamps. Around it, is just the discreet presence of wrought iron chairs.
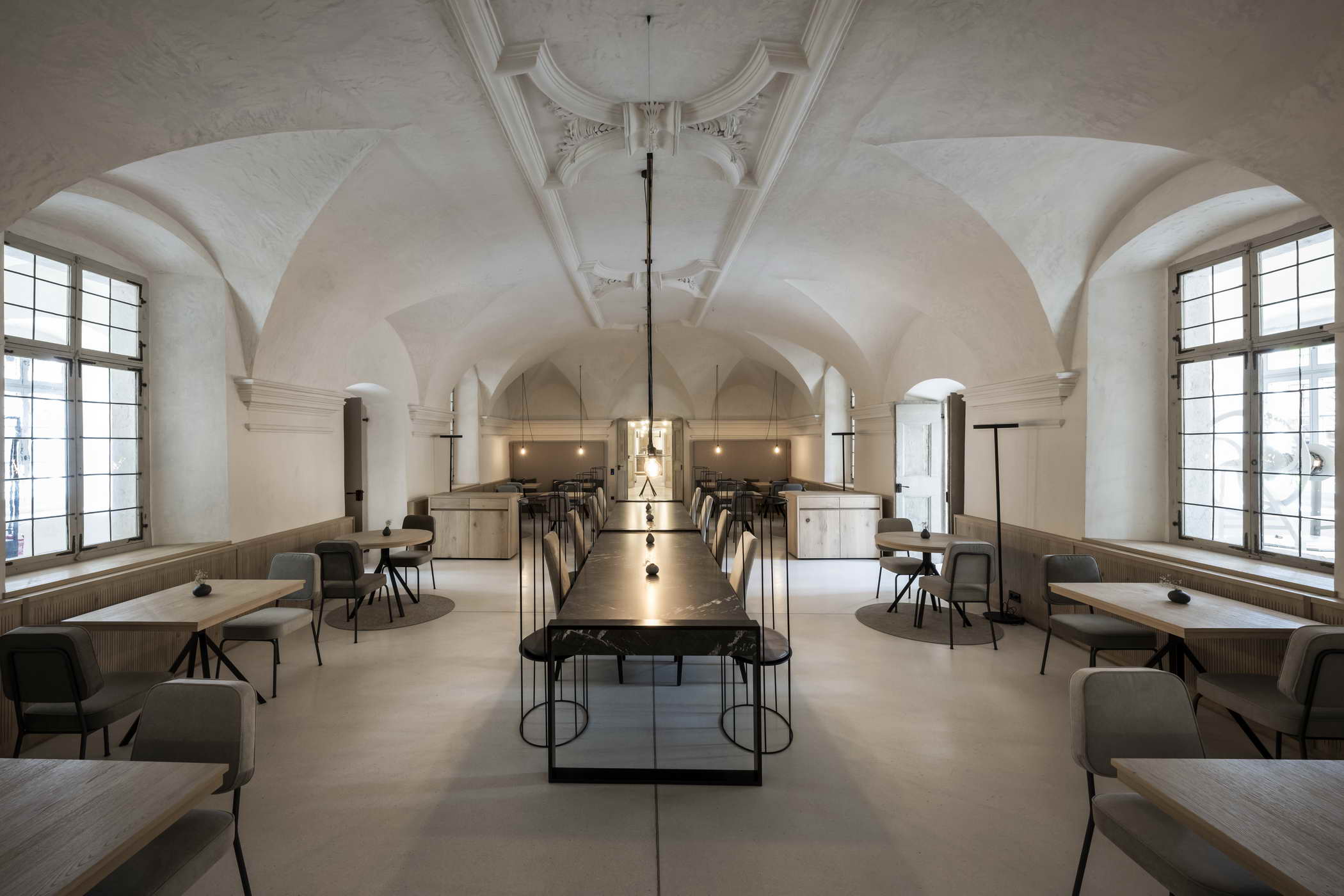
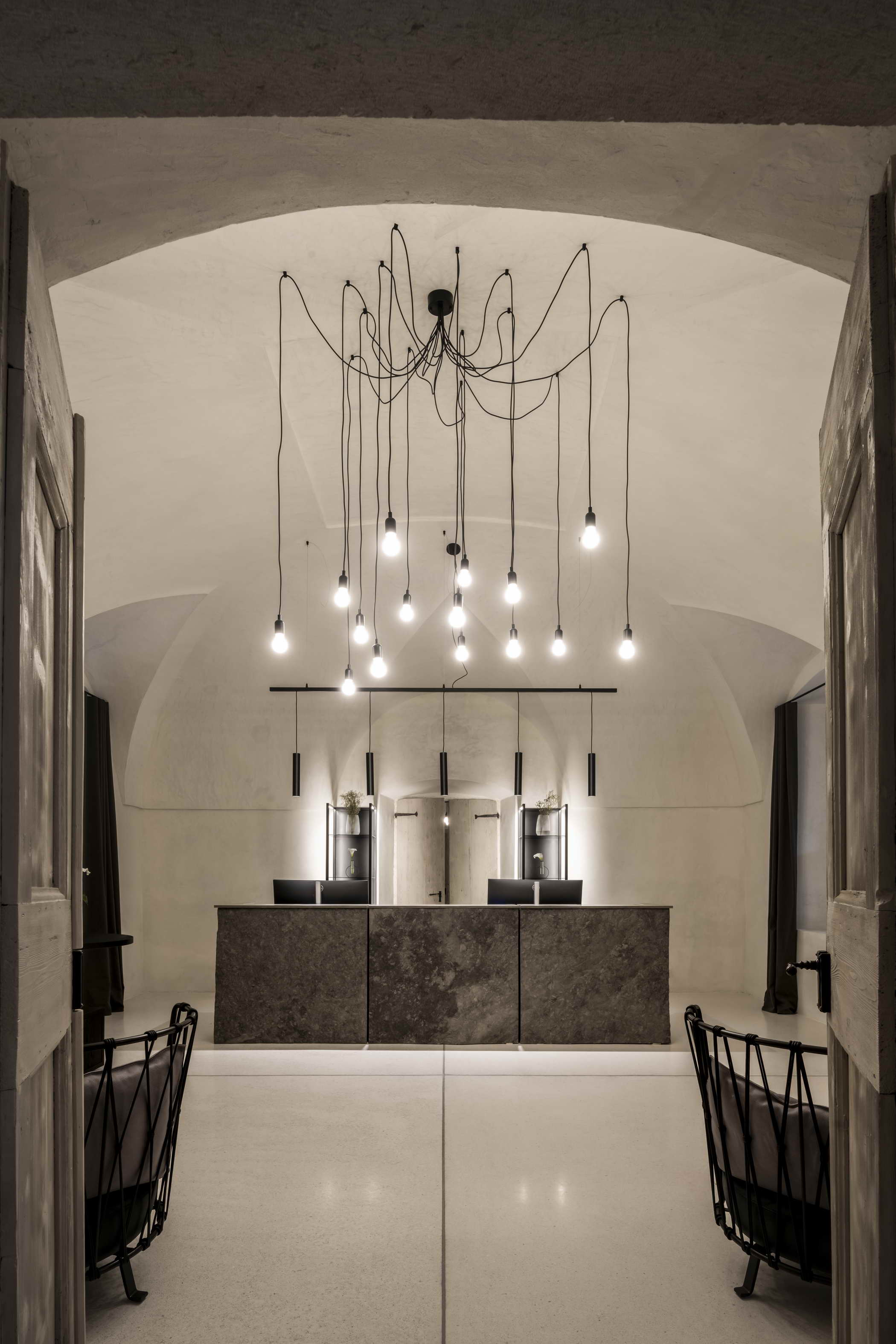 | 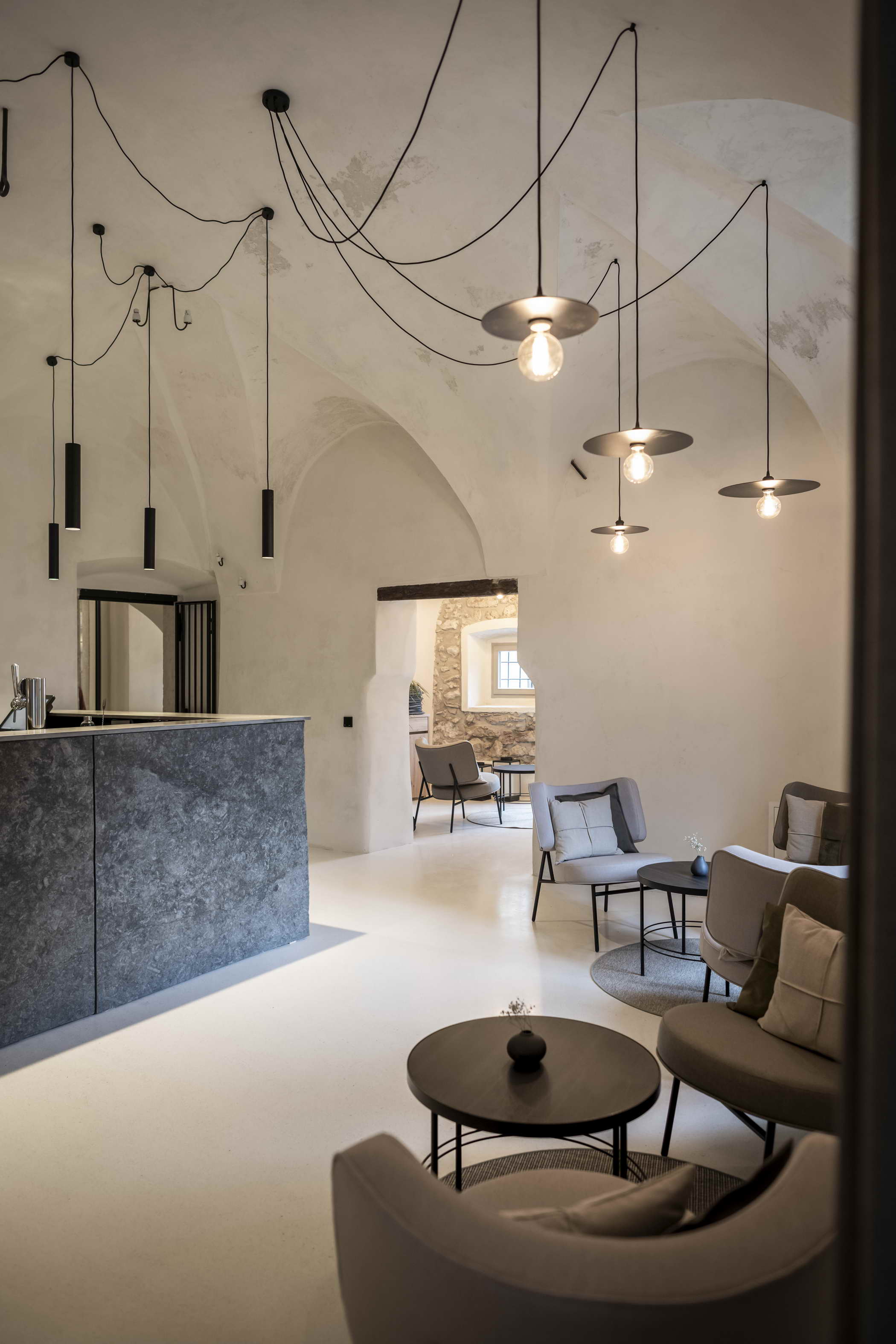 |
On the first floor the majestic central corridor, whose cotto floor has been rebuilt on the basis of the existing floor, has been deliberately left free of furnishings. All of the rooms share a very rigorous design, also in terms of the material choices: floors in handplaned oak for the bedroom and natural-look tiles for the bathroom. Black has been chosen for the furniture, including that of the bathroom, standing out against the grey of the rooms. Everything is custom-designed, including the metal four-poster beds with black oak inserts.
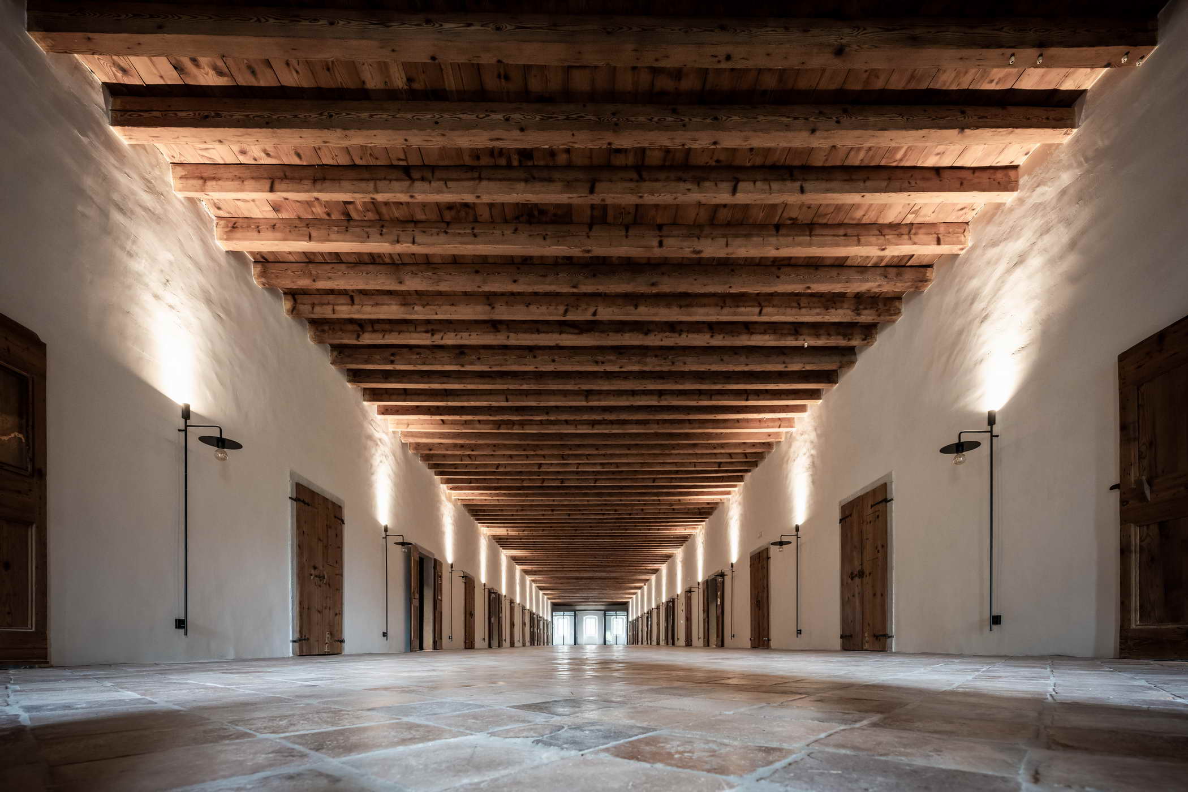
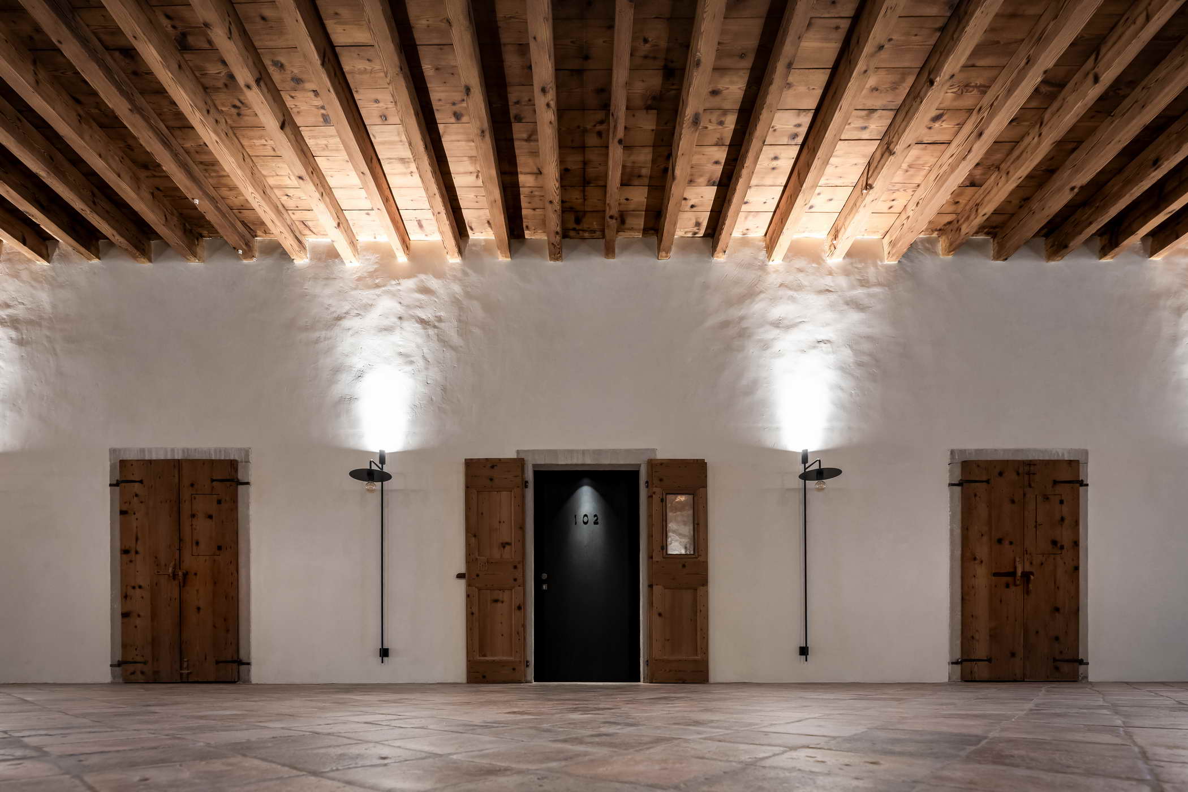
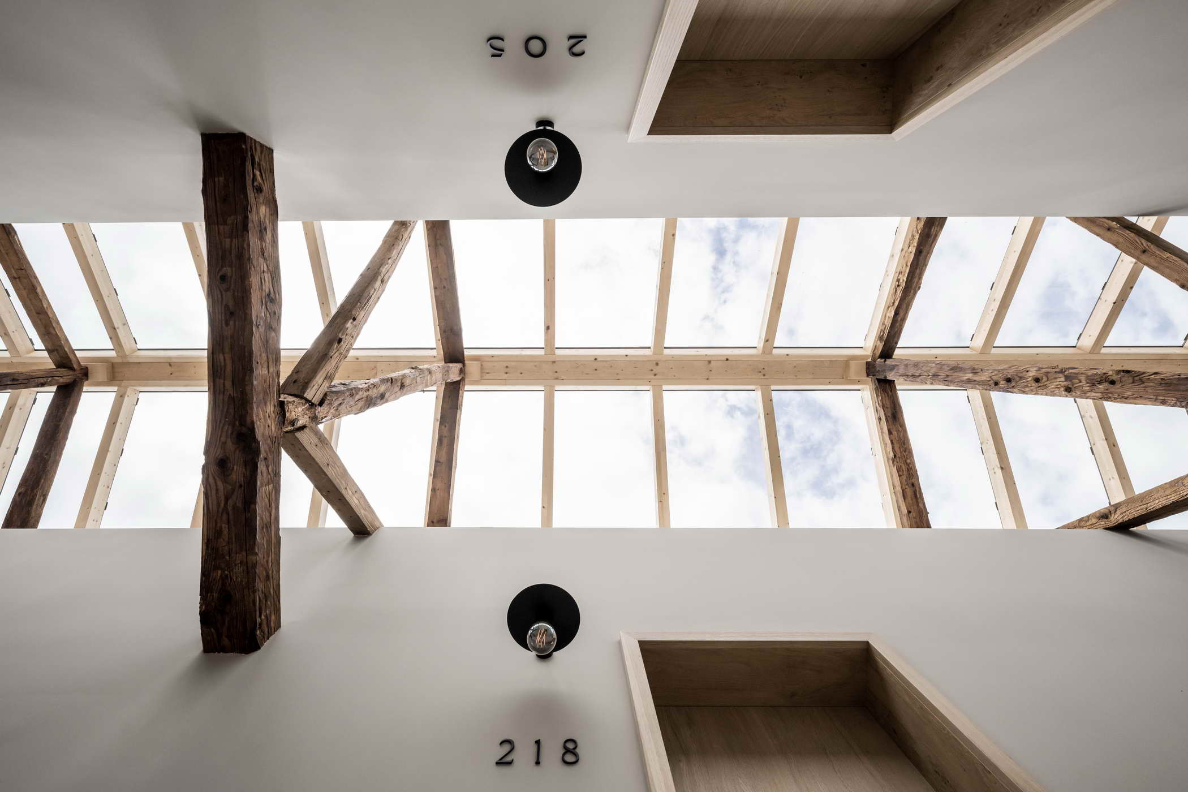
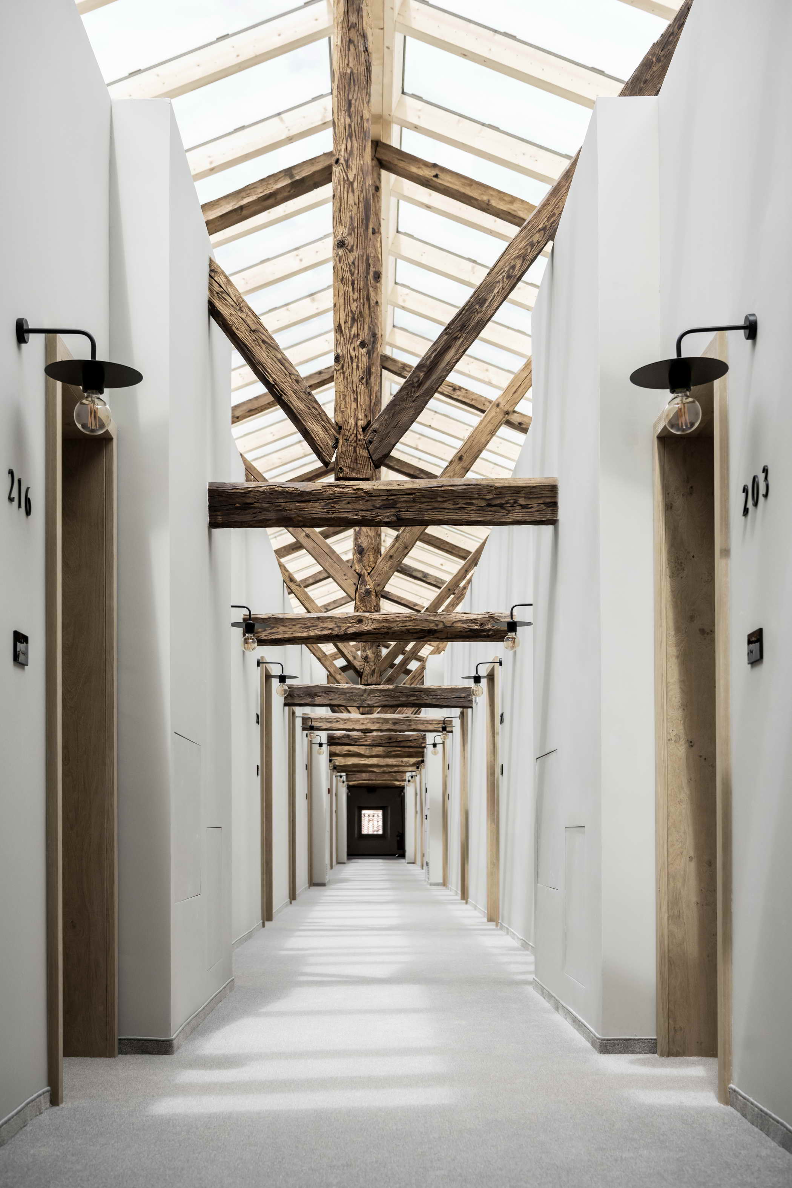
阁楼上的房间也采用了同样的风格,但在现代性方面做了一些额外的让步,搭配了更柔和的颜色,有软垫的床,以保证声音的舒适性和陶瓷灯。
The rooms in the loft adopt the same style, but with a few extra concessions to modernity - softer colours, padded beds for acoustic comfort and ceramic lamps.
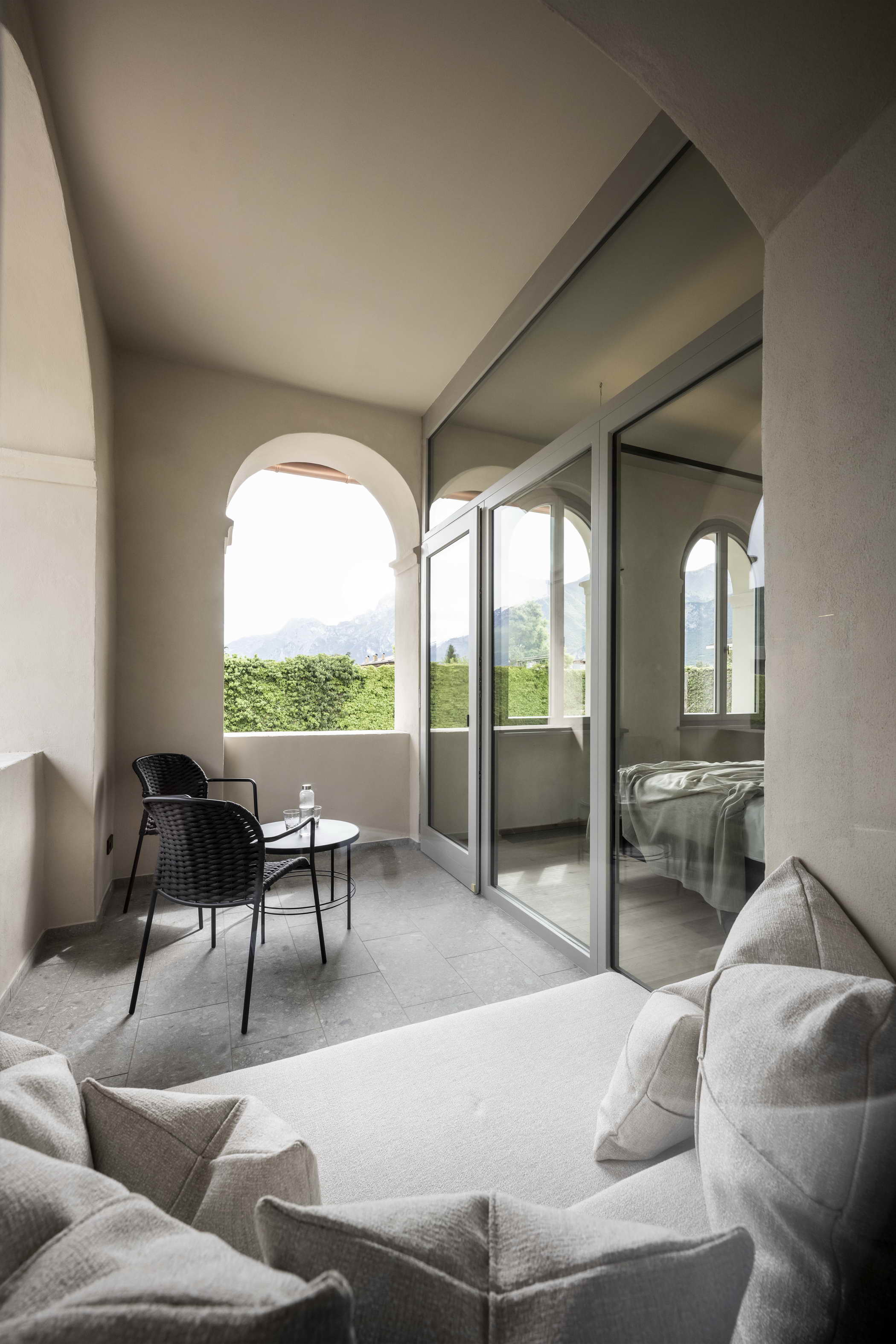 | 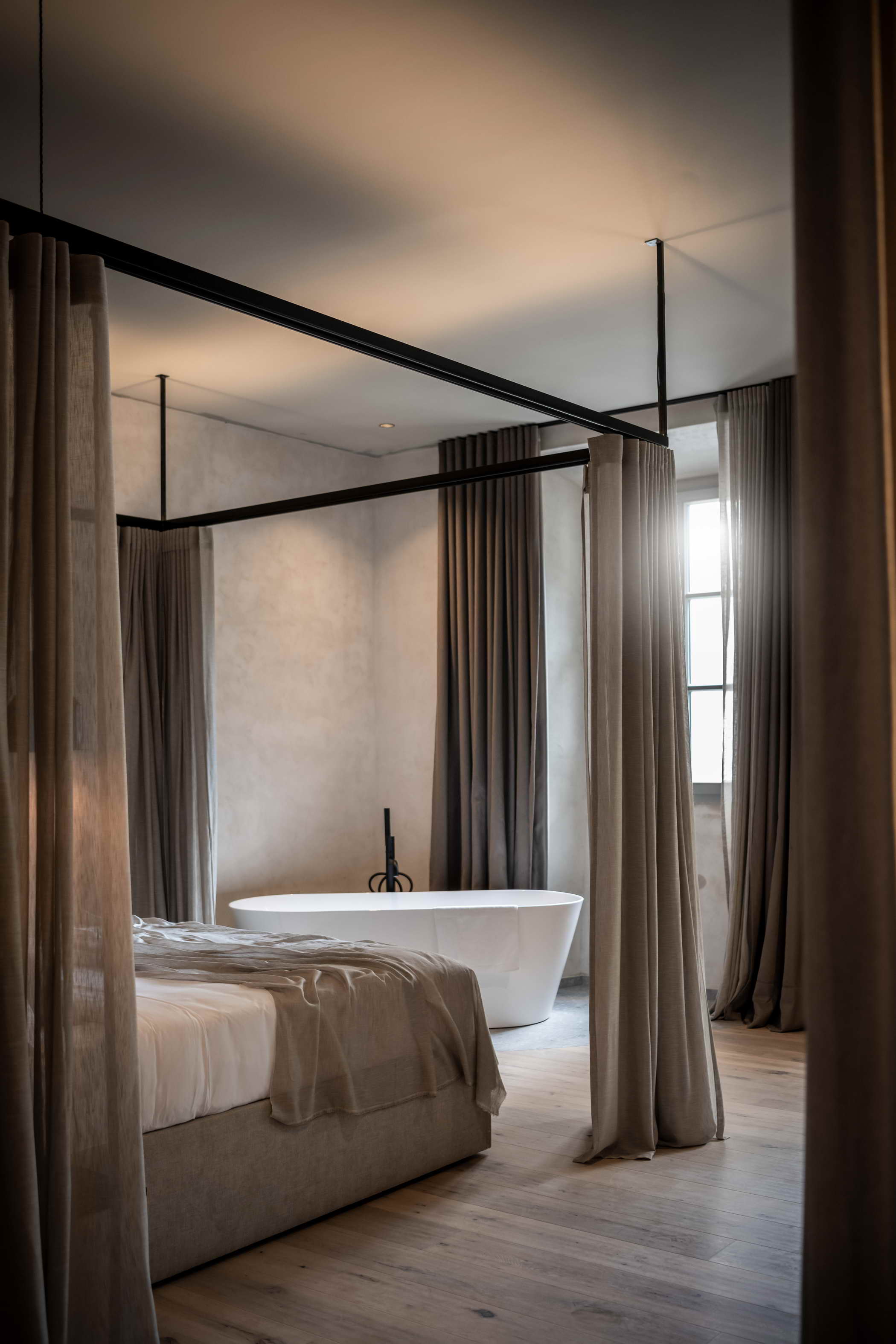 |  |
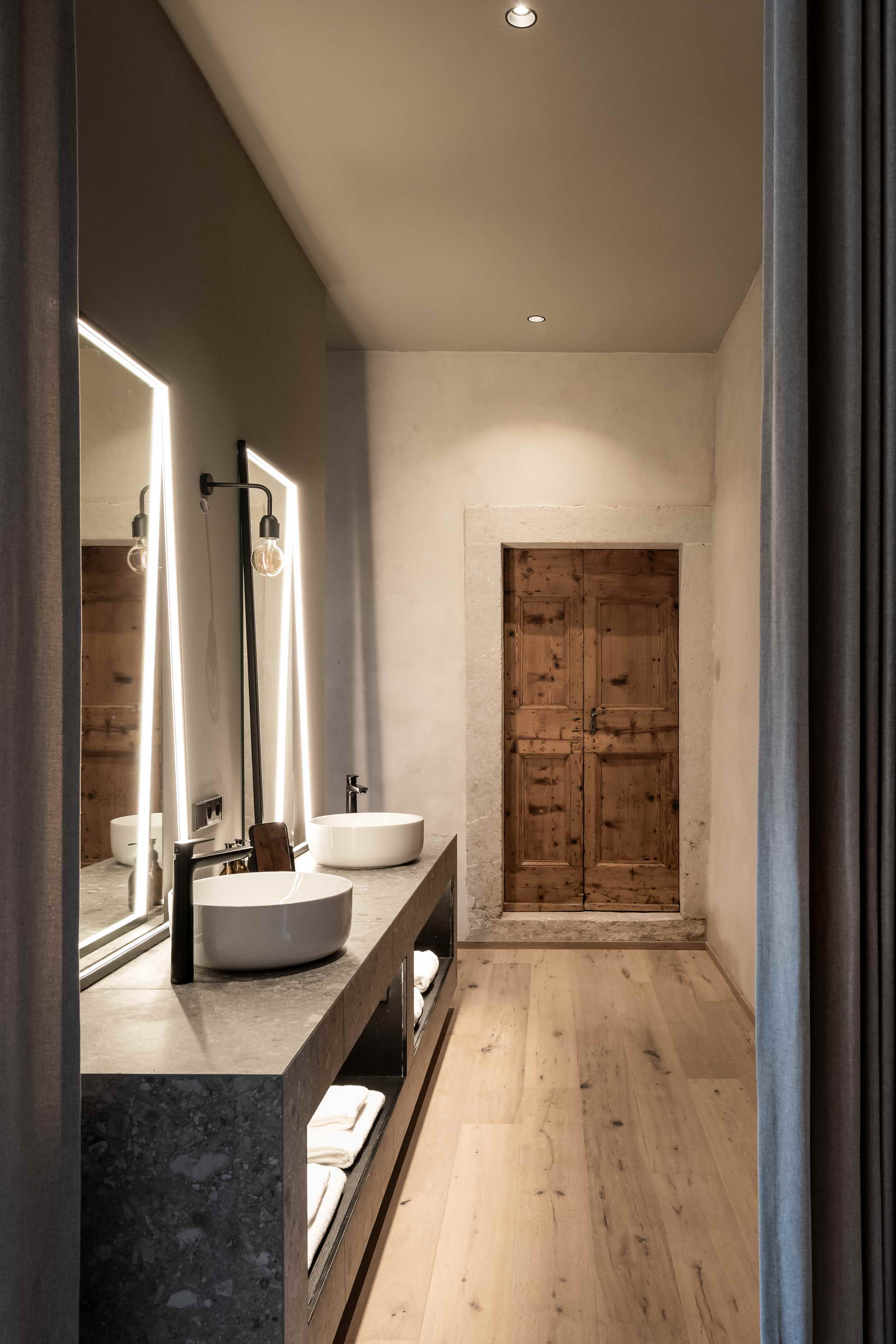 | 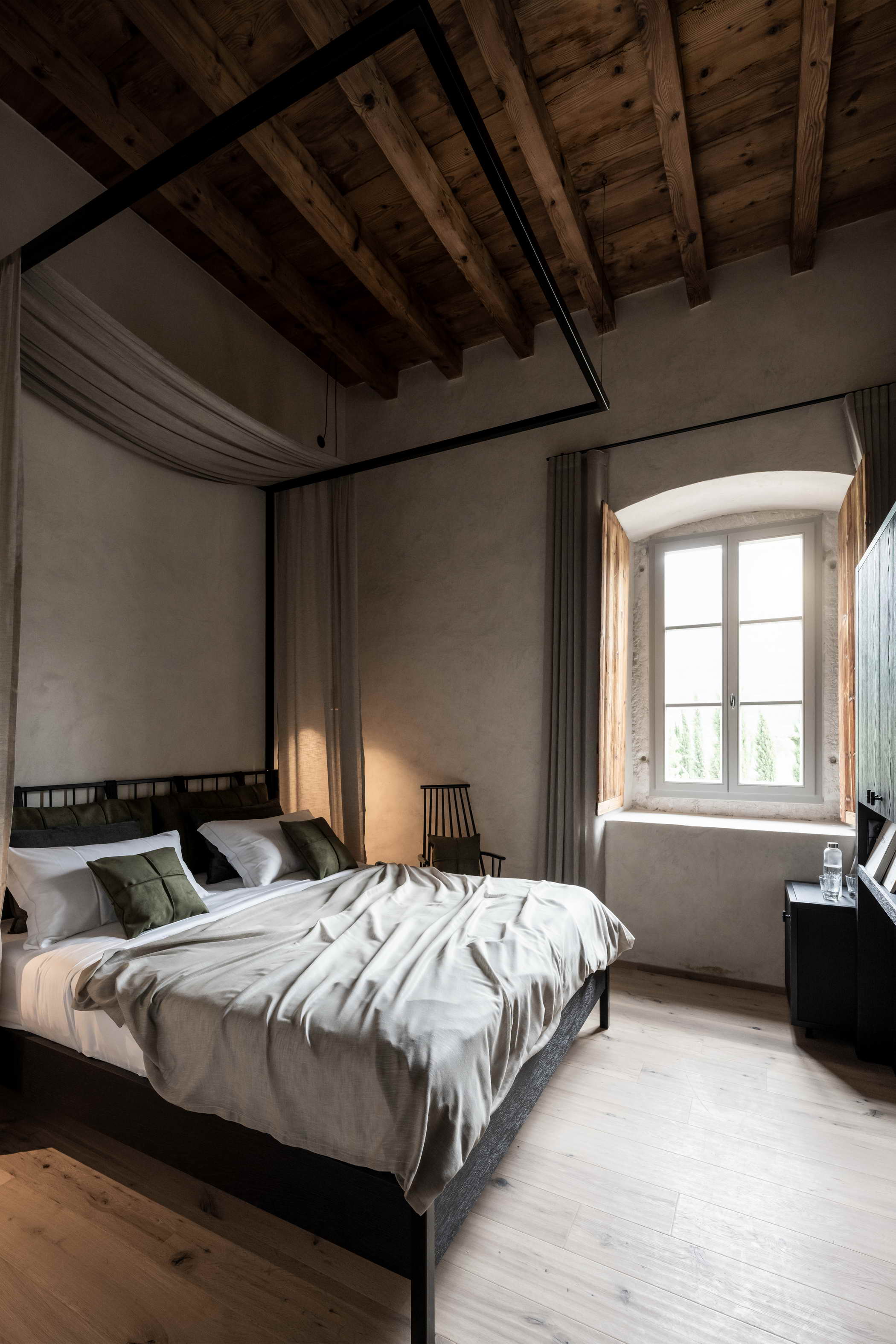 | 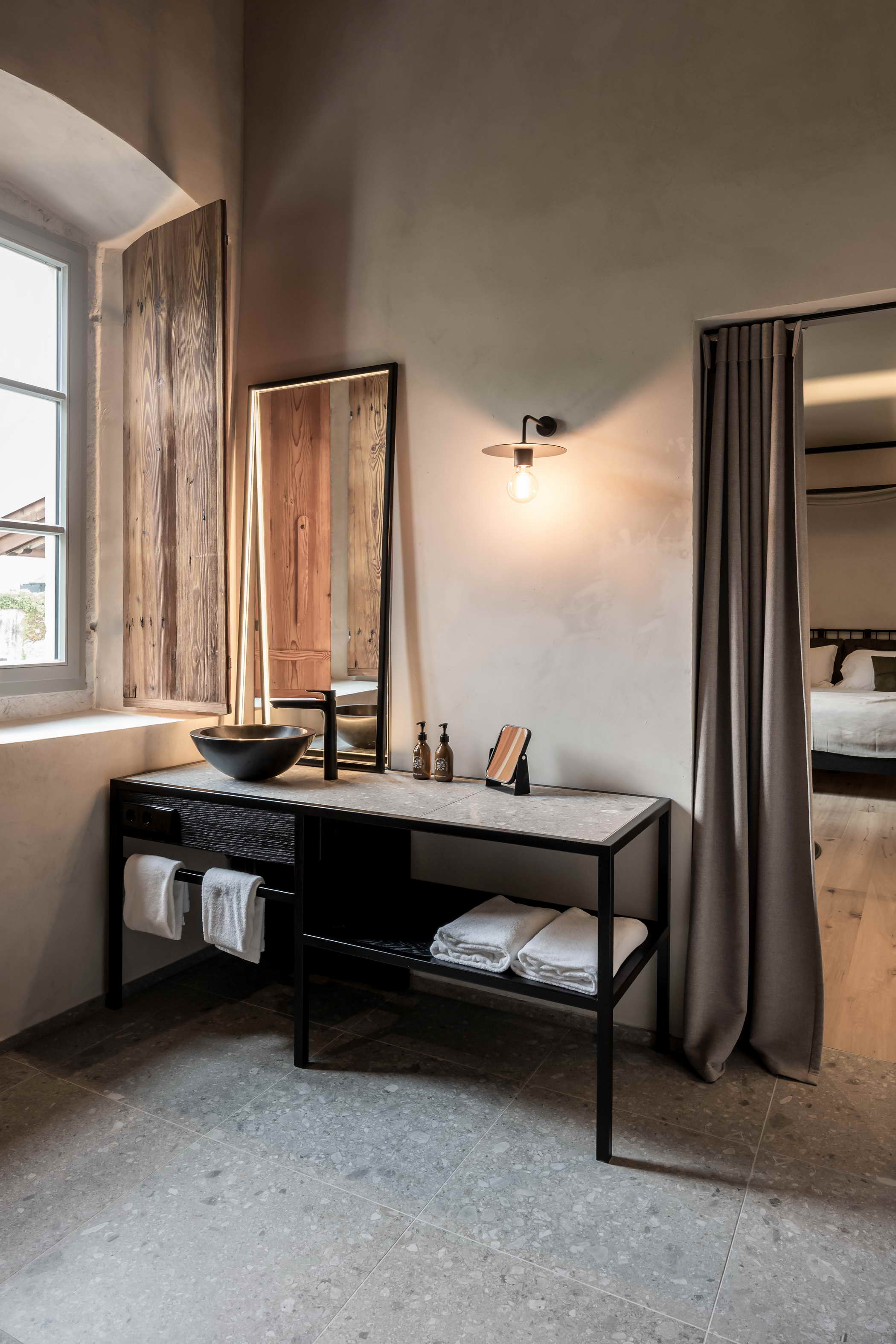 |
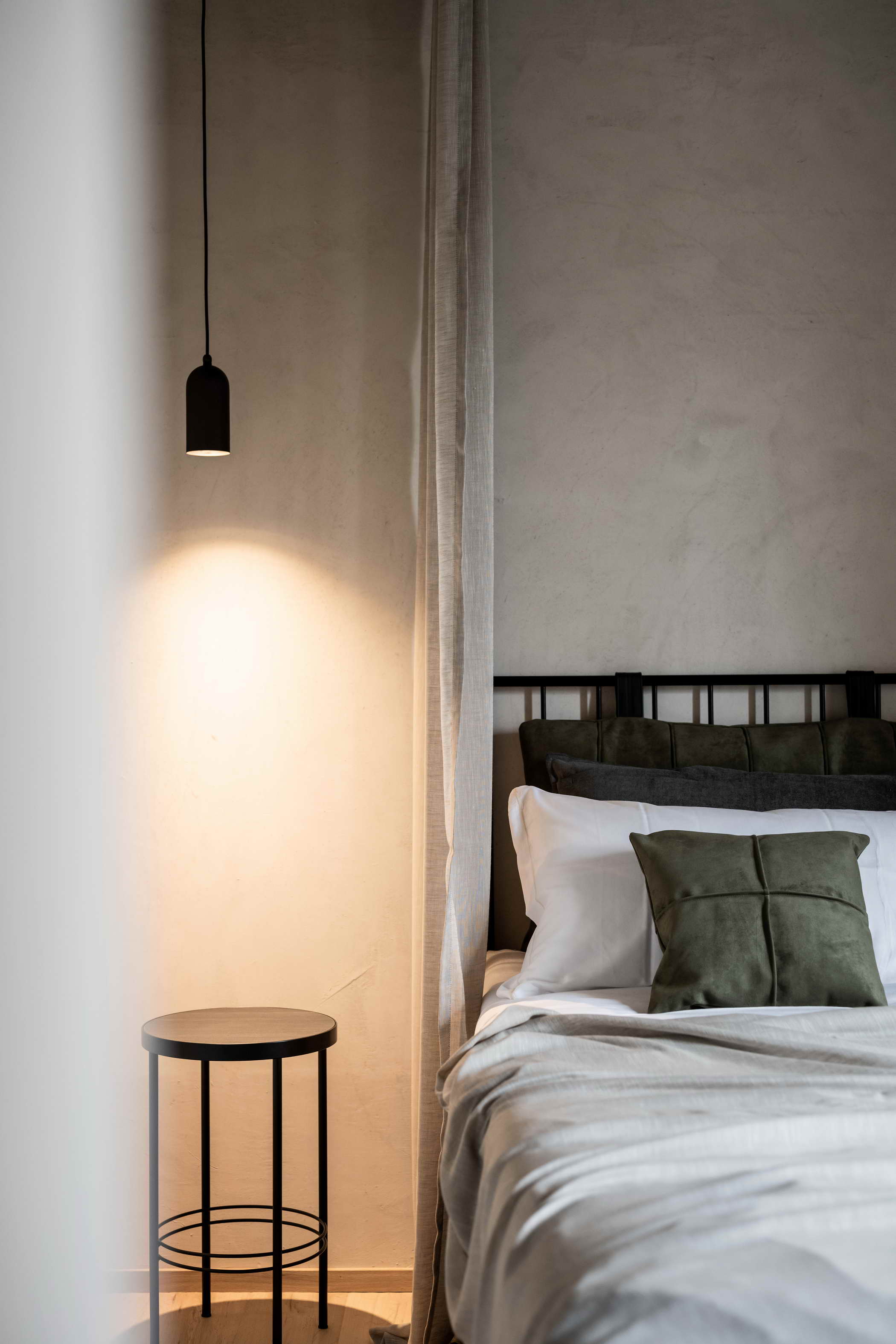 | 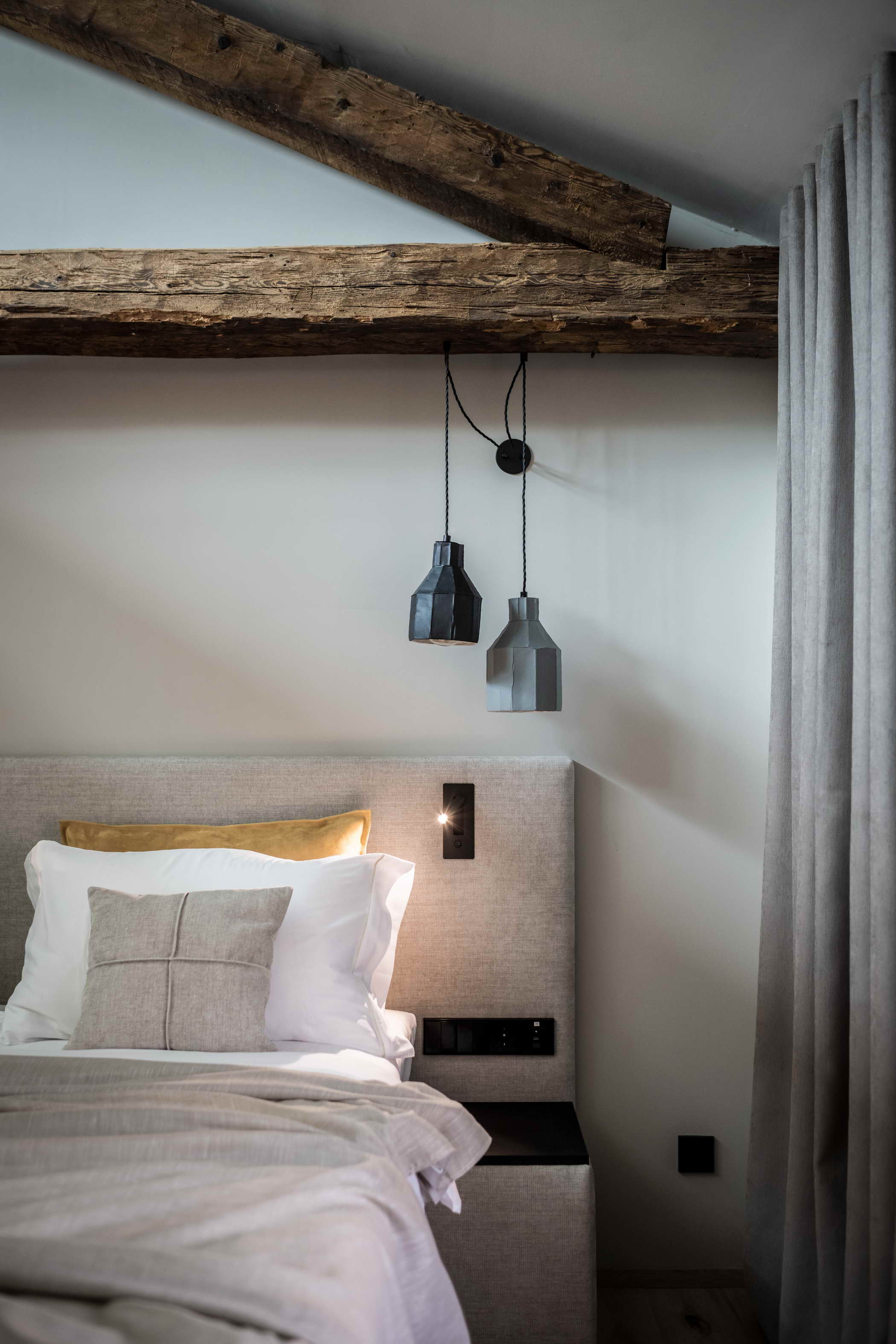 | 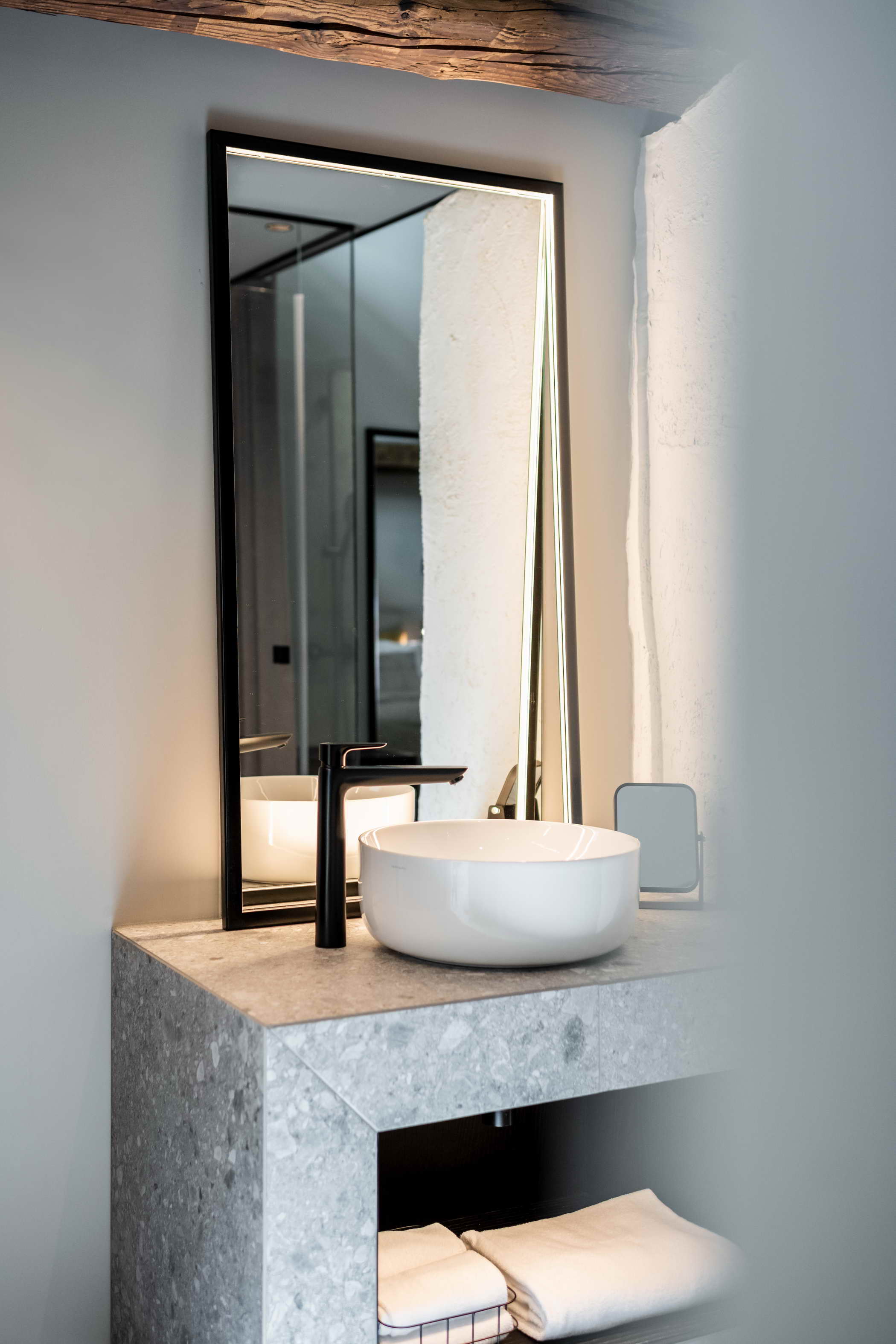 |
在疗养区,材料和装饰的选择旨在加强房间的温暖和平静的气氛,漂白橡木的温暖色调、亚麻效果的纺织品和棉布是其独特之处。在水疗中心内,所有的设计都是为了产生一种平静和放松的感觉--从与象征修道院的石榴设计风格相呼应的磨光木板,到像秋千一样悬挂的床和生物桑拿的长椅,这些都鼓励冥想,让人想起祈祷室。
In the wellness area the choice of materials and decor seeks to enhance the warmth and calming atmosphere of the rooms, distinctive for the warm tones of bleached oak, lineneffect textiles and cotton. Inside the spa everything is designed to generate a sense of calm and relaxation - from the milled wood panels that echo the stylised pomegranate design, symbol of the monastery, to the beds suspended like swings and the benches of the bio sauna, which encourage meditation and are reminiscent of a prayer room.
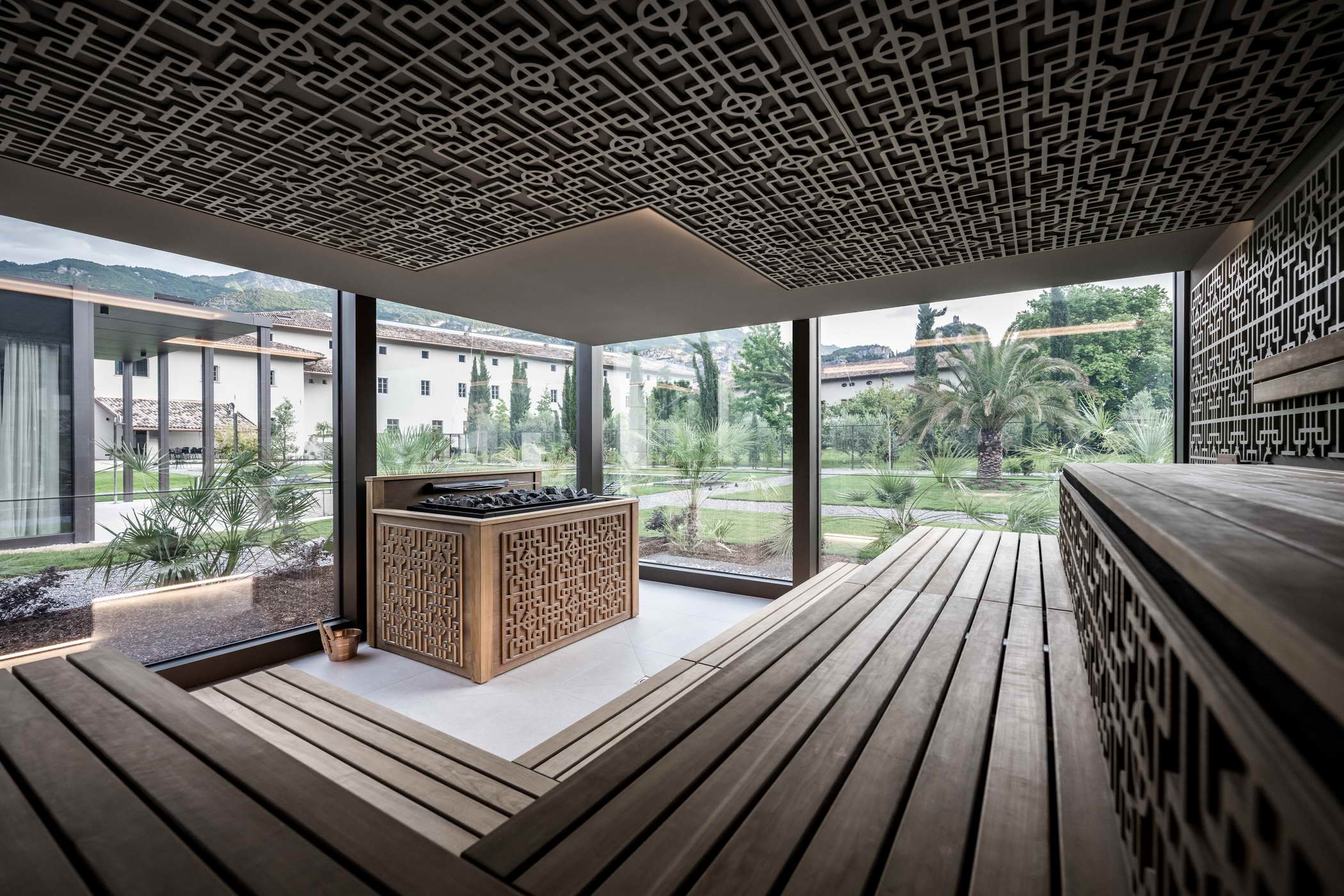
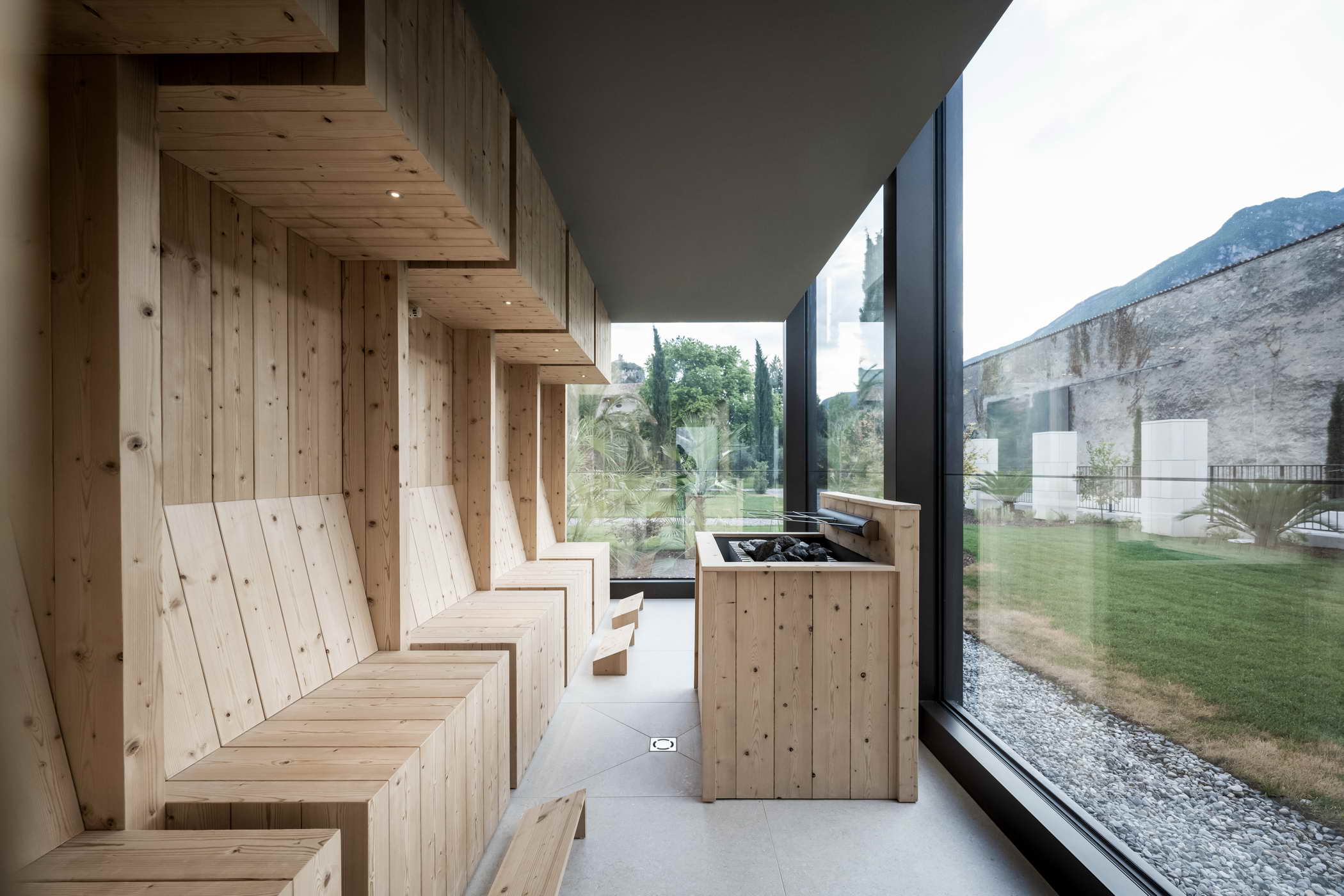
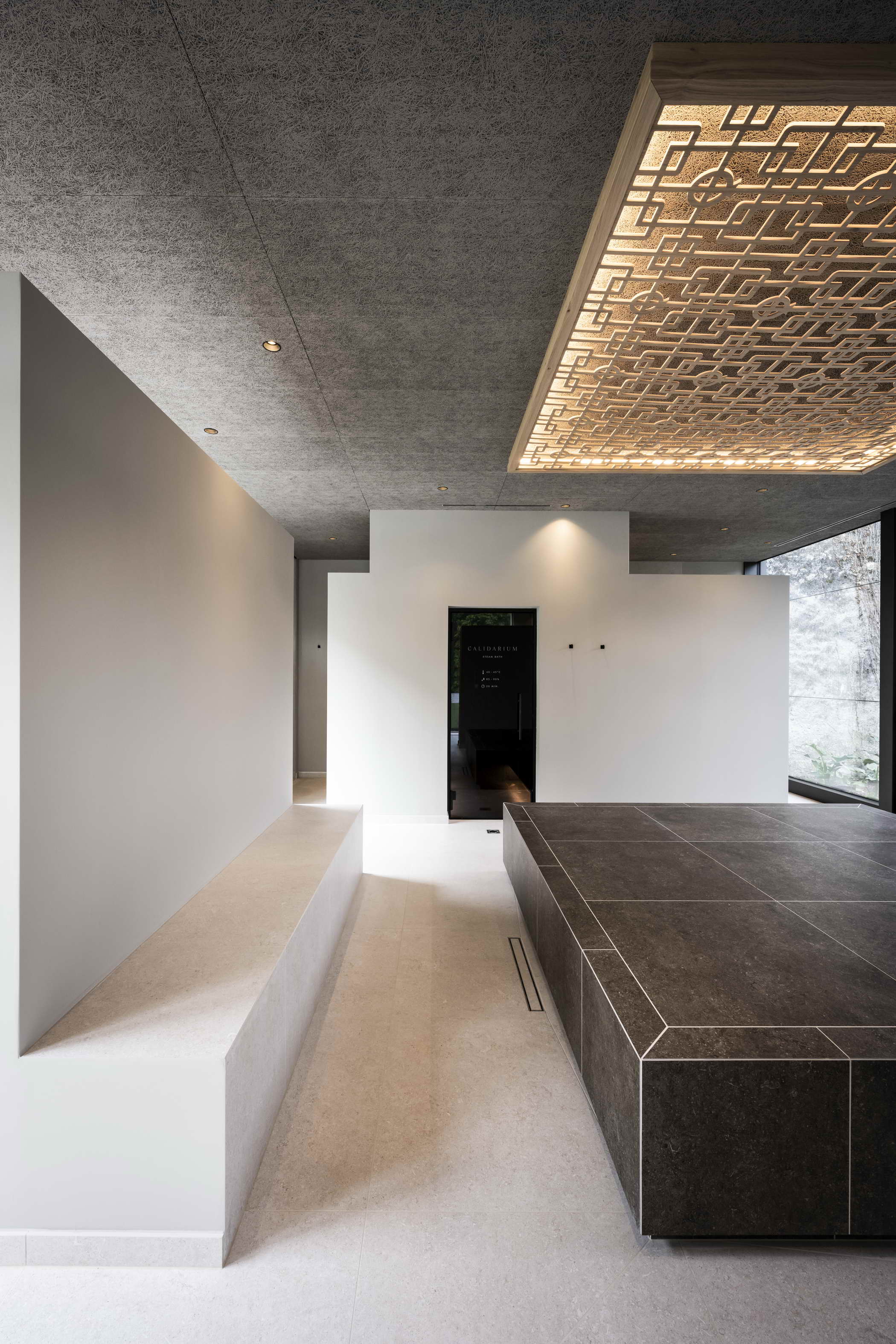 | 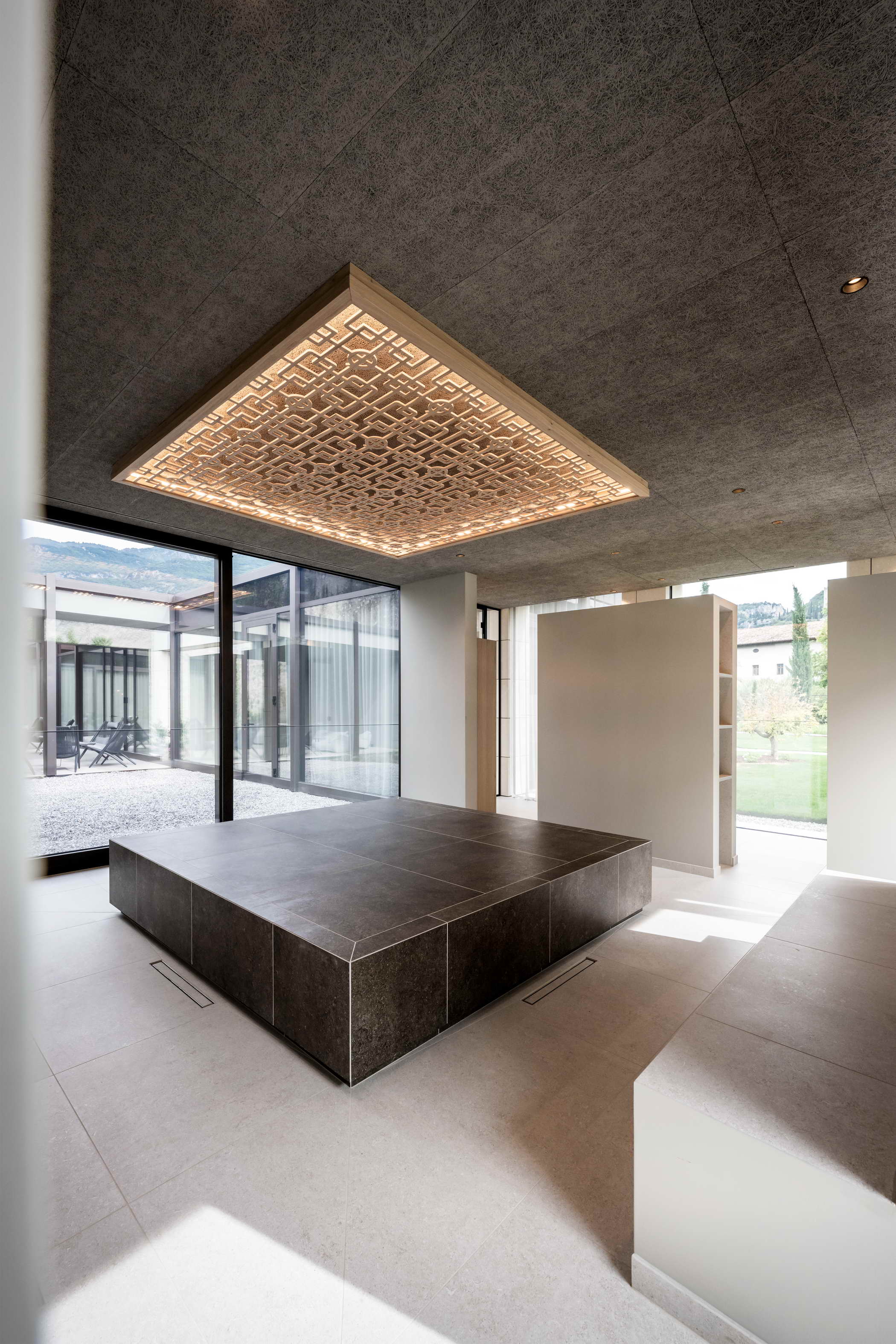 |
 | 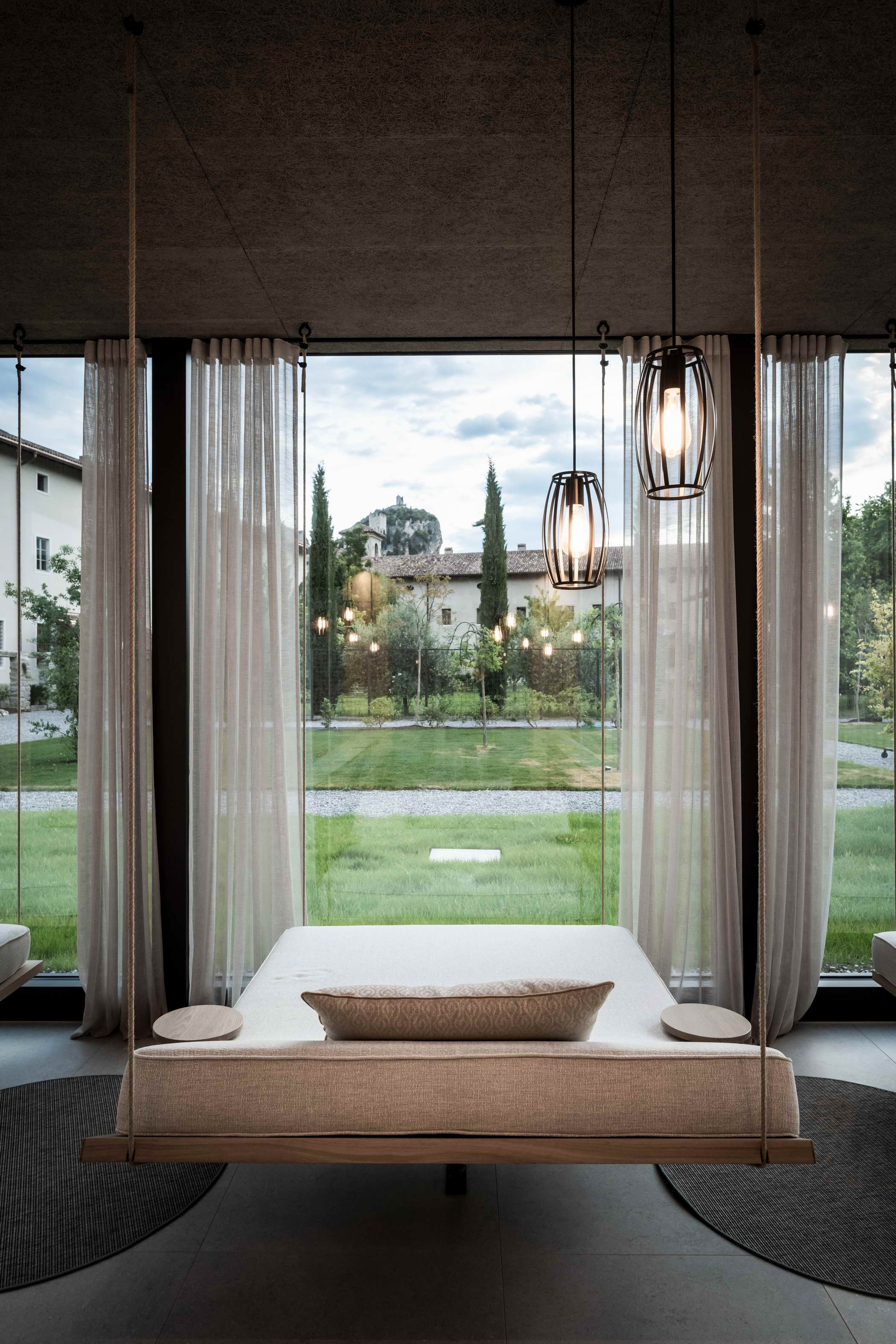 |
Project name: Monastero
Typology: Hotel, wellness
Location: Arco, Trentino (Italy)
Client: Stephanie Happacher & Manuel Mutschlechner
Architecture: noa* network of architecture
Interior Design: noa* network of architecture
Construction start: August 2020
Completion: May 2021
Volume: 1.560 m3 (wellness)
Photographs: Alex Filz
Photographs Drone: Andrea Dal Negro