
坐落在山坡上,俯瞰着雪山的全景,项目是一个可以让家庭和自然世界之间的联系的住宅。项目将结构直接锚定到地形中,解决了场地的不利条件和坡度限制。
Perched on the hillside, with panoramic views of Snowmass Mountain, the Owl Creek Residence was built on the idea that a physical place can deepen the connections between friends, families and the natural world. Initial site challenges and slope constraints were solved by anchoring the structures directly into the landforms.
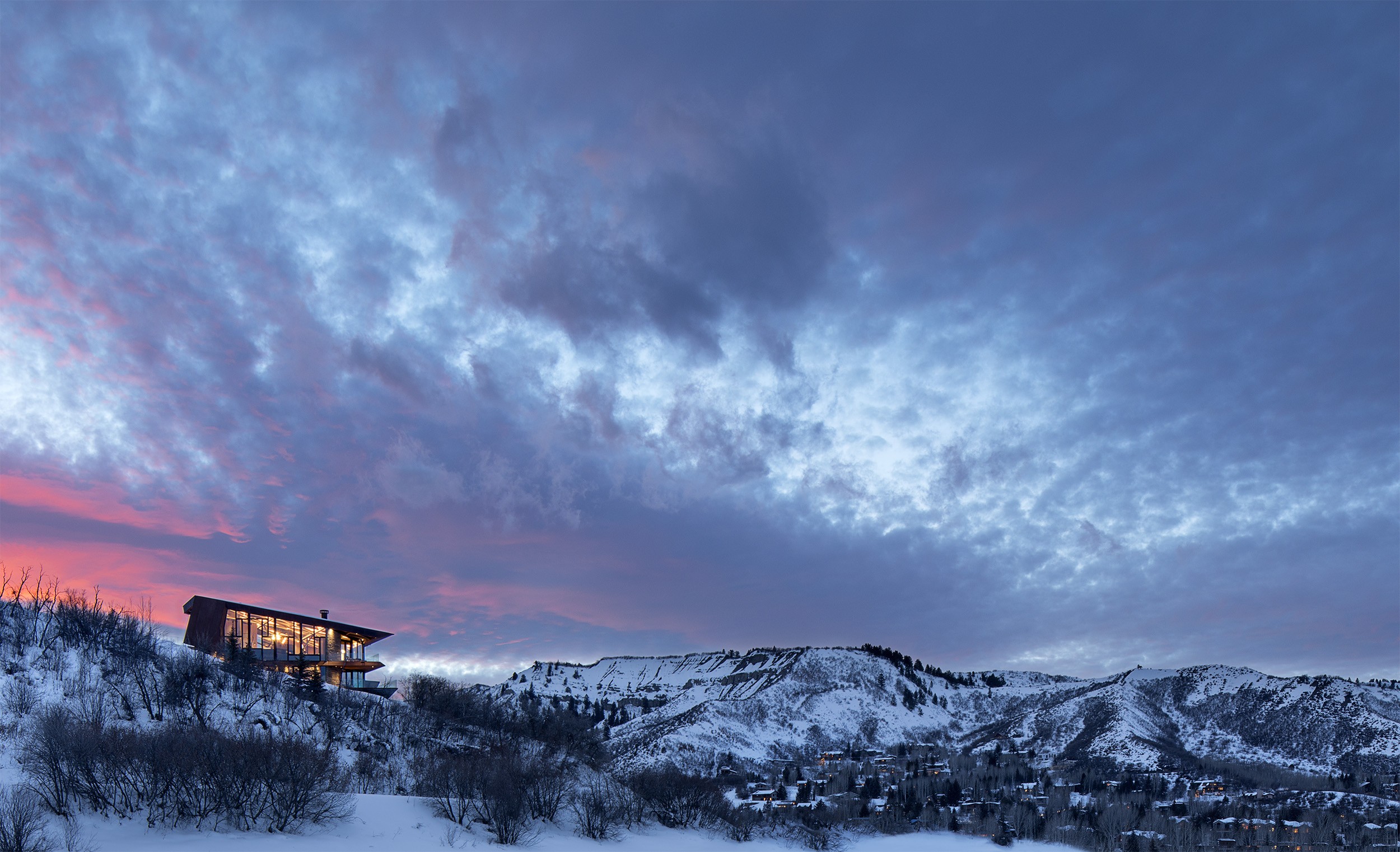
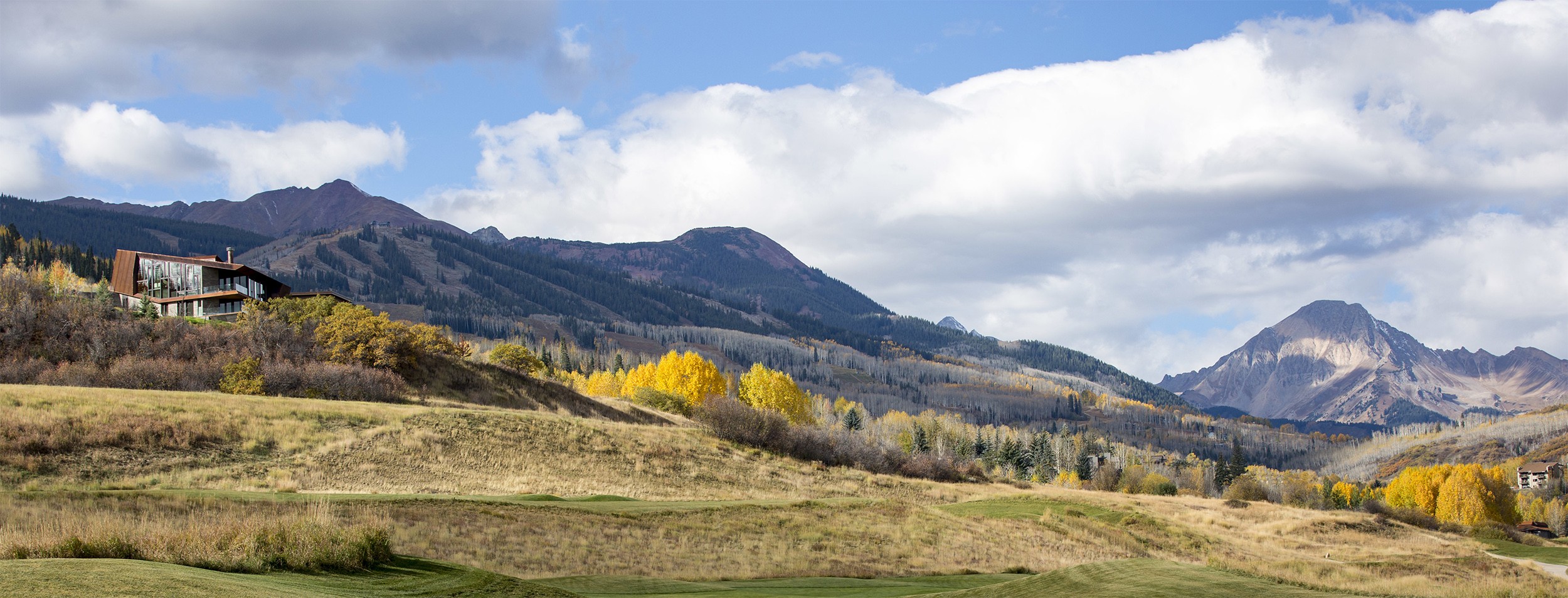
在项目中,设计师们为两个家庭建造了一个共享的独立住宅,通过一系列的设计创造了既私密又开放的空间。
At Owl Creek a single shared, stand-alone home was built for two families. Additionally, a collection of lodge-like communal areas are clustered together, creating a space that is both intimate and open.
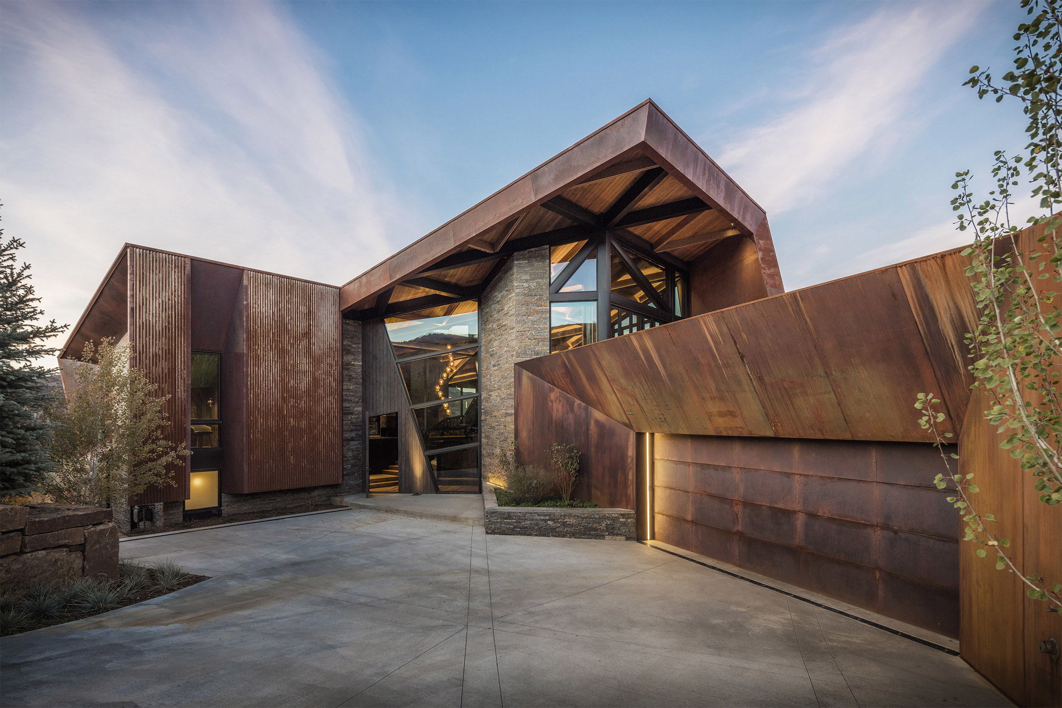
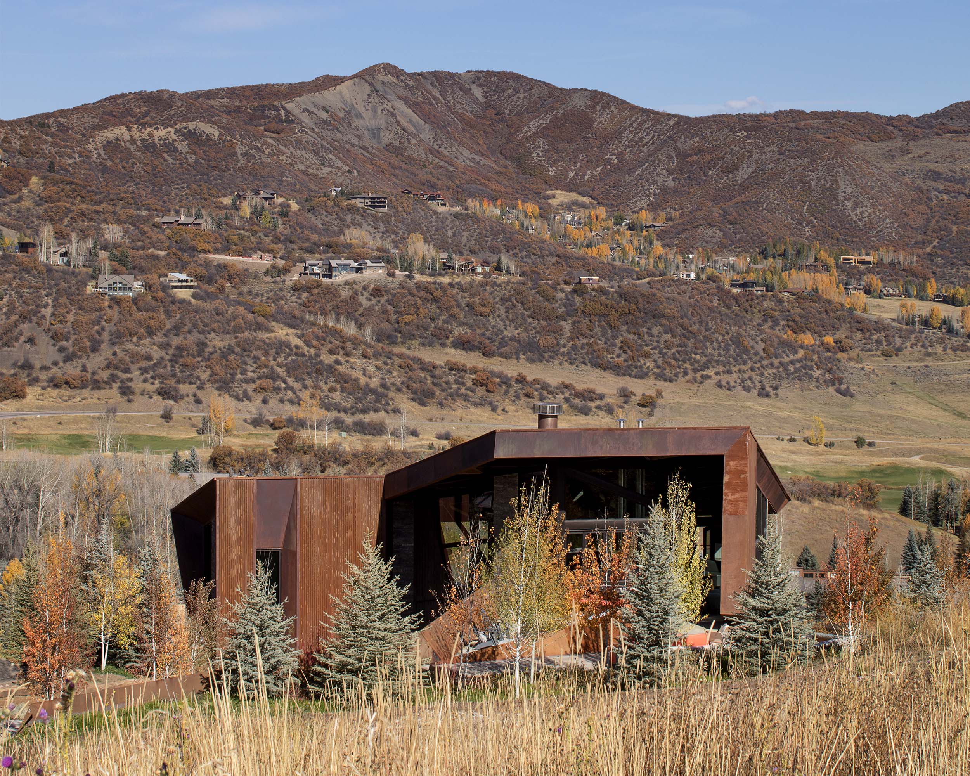
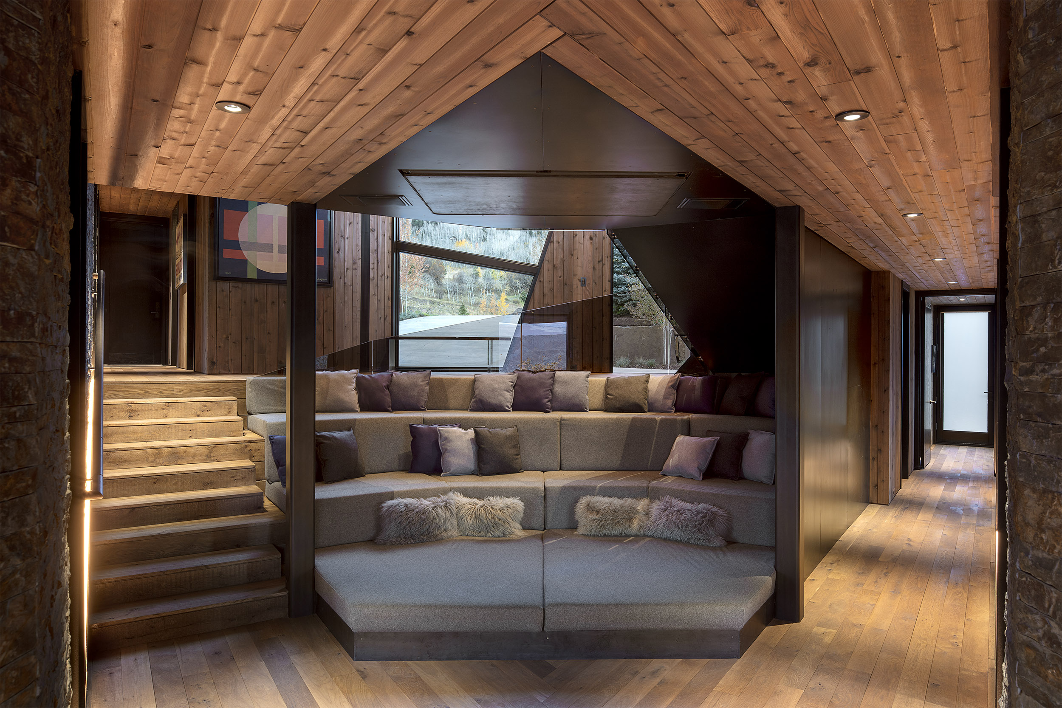
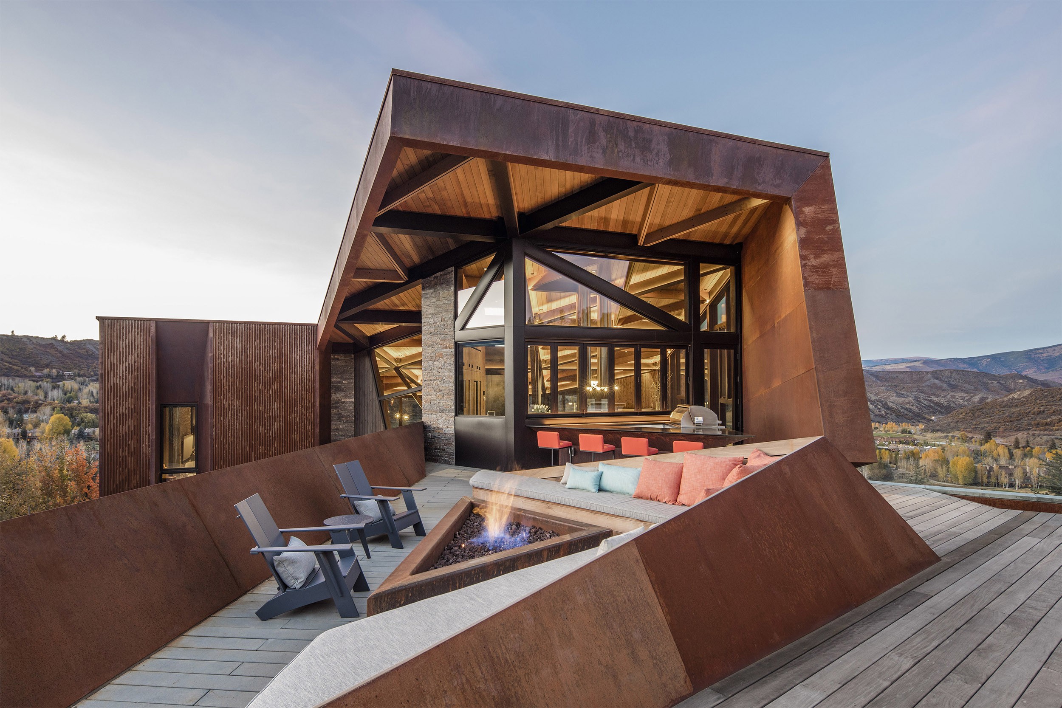
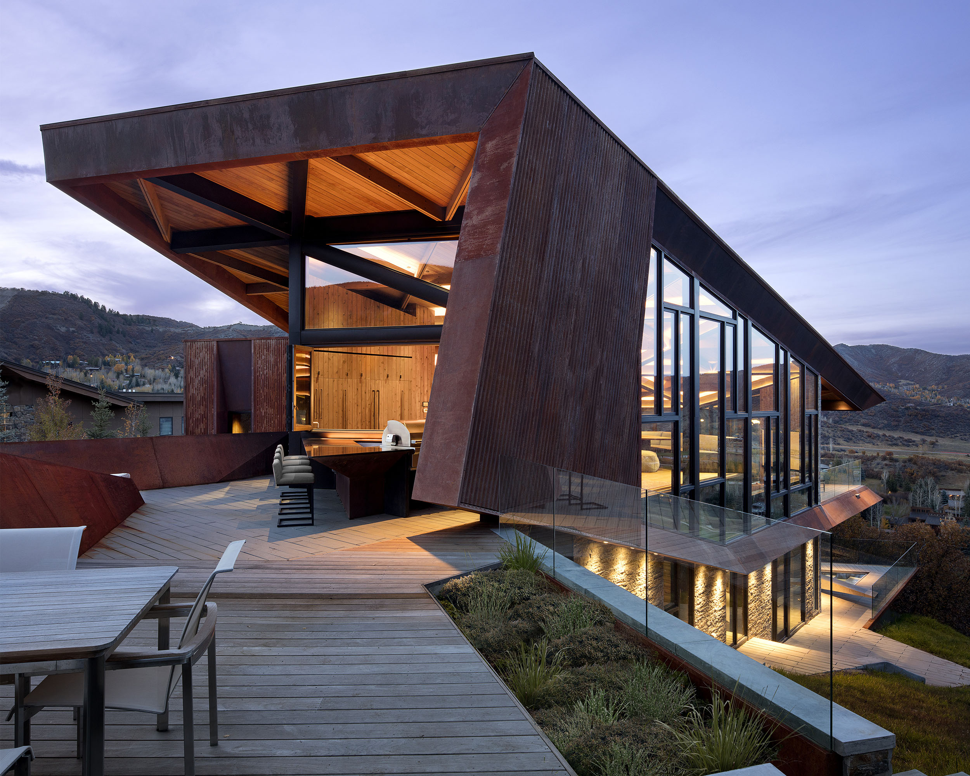
自然光是主要的考虑因素,每一个细节都是为了尽量减少与室外的视觉分隔,也都是为了与崎岖的洛基山的联系而设计的。
Natural light was a constant consideration, with every effort made to minimize visual separation from the outdoors. This all-weather mountain retreat is designed for recharging social relationships and renewing connections to the rugged Rocky Mountain landscape.
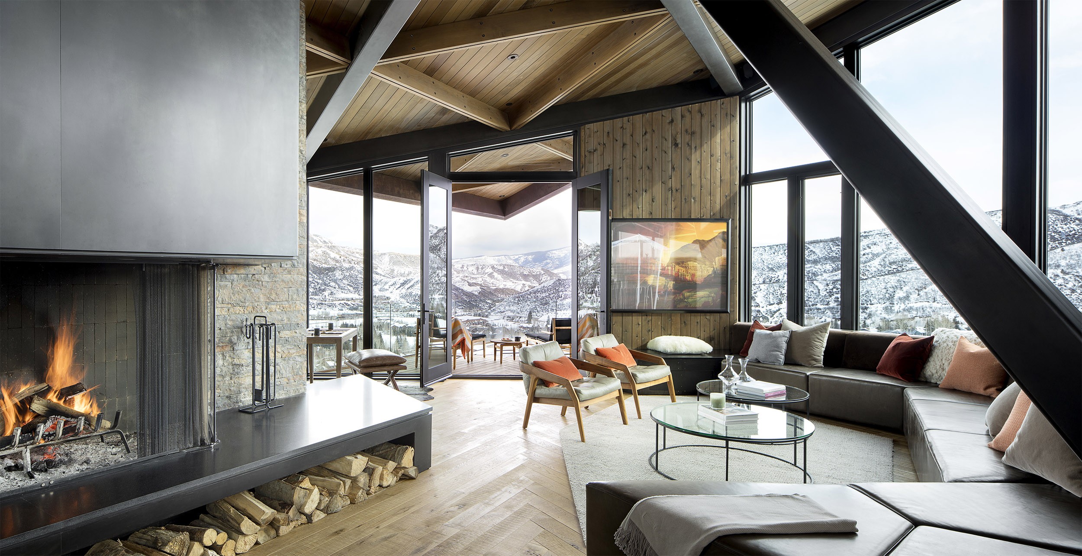
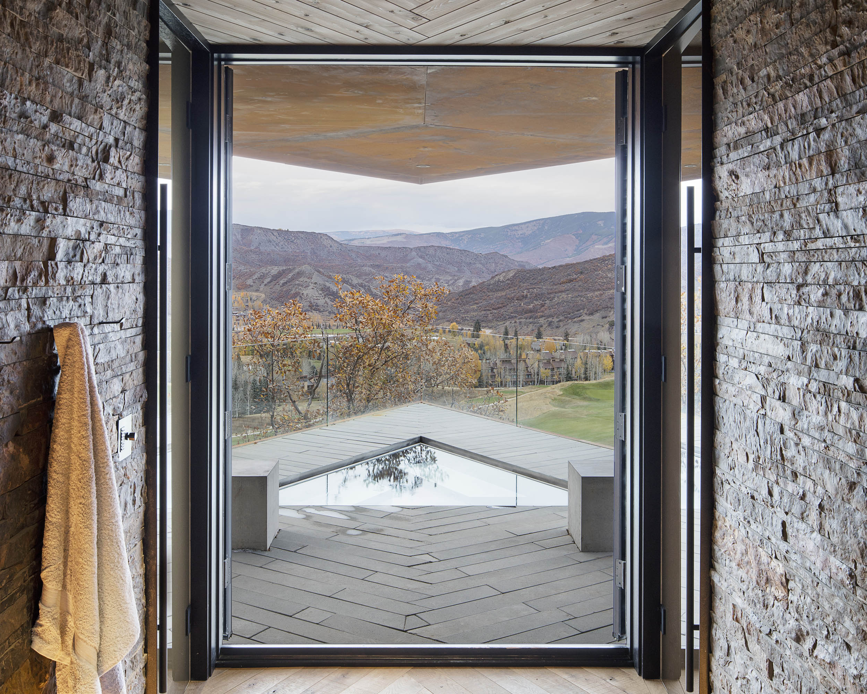
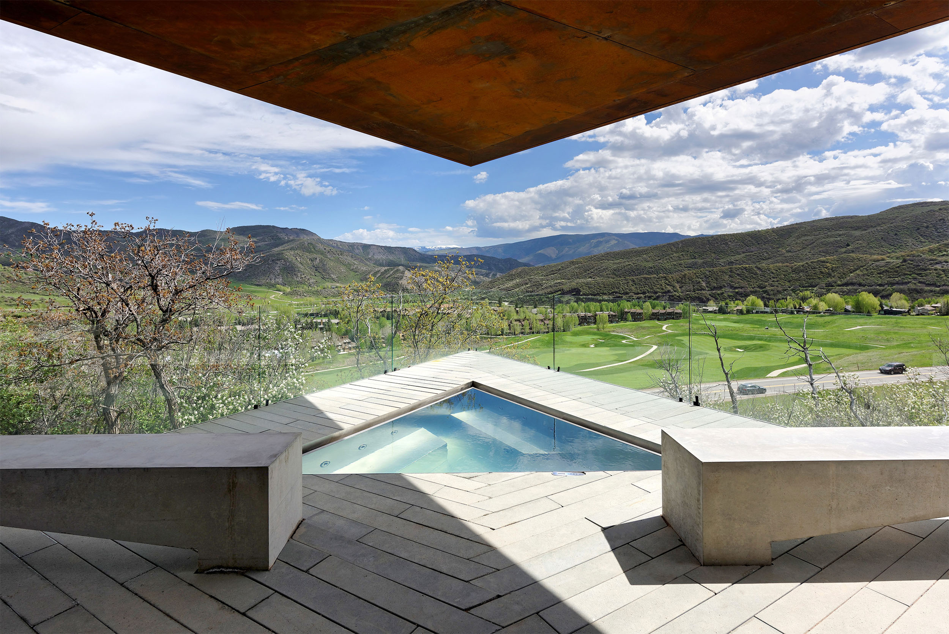
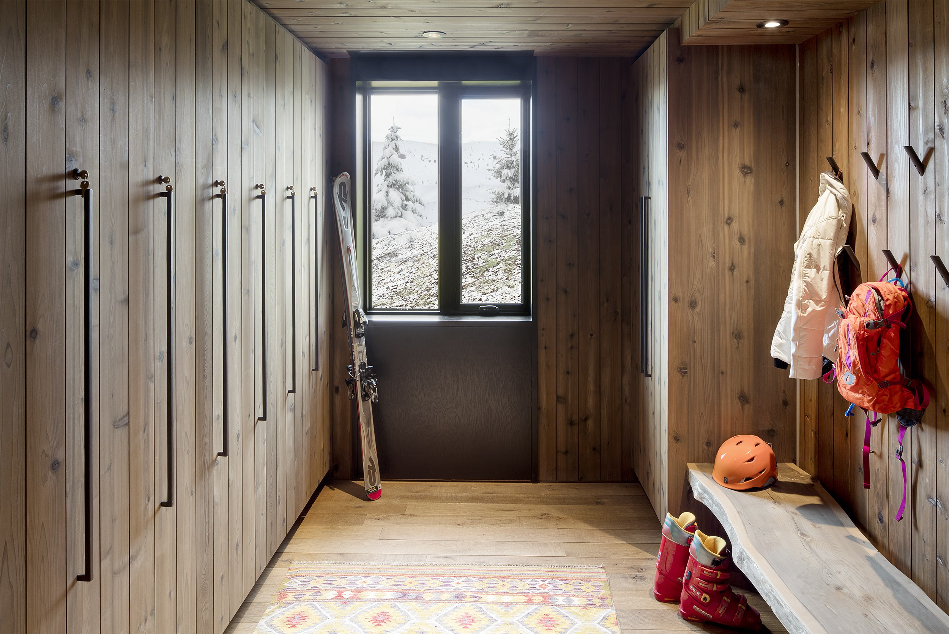
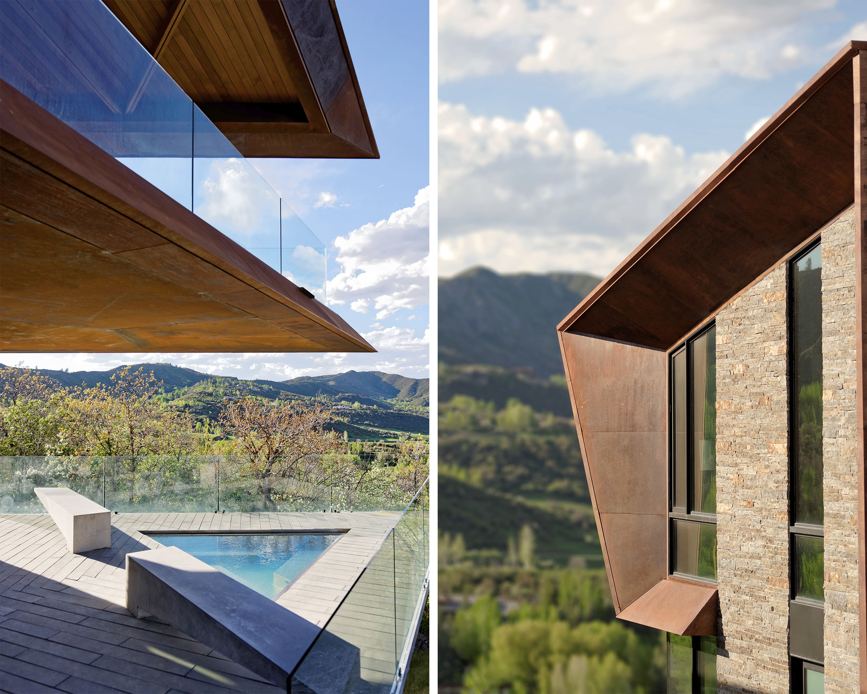
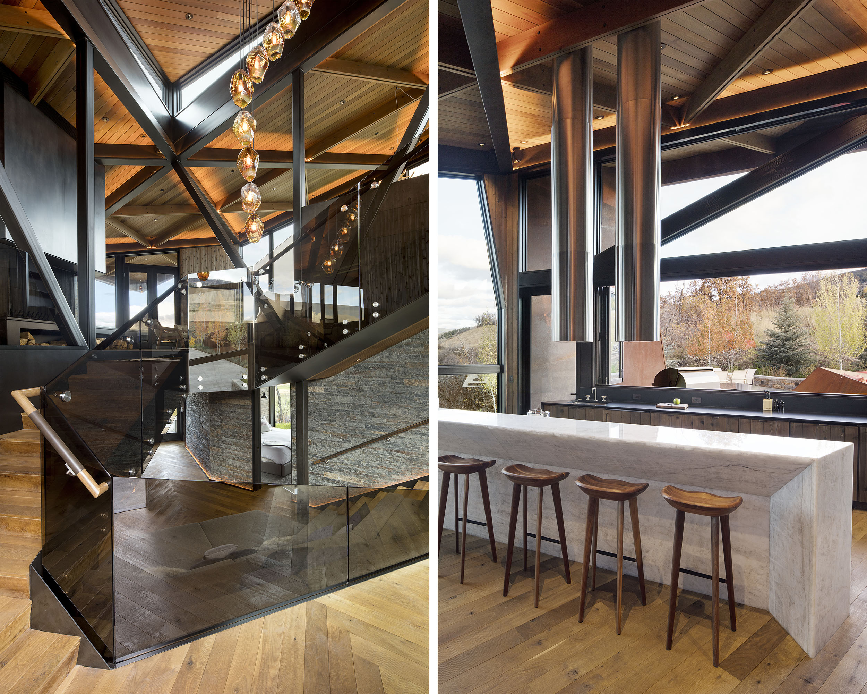
项目名称:Owl Creek Residence
设计单位:Skylab Architecture
项目地点:美国 科罗拉多州斯诺马斯
项目规模:4,200平方英尺
承包商— Ridge Runner Construction Co. INC
合作团队:Mountain Design Group, Artifex Landscape Architecture, Lighting Workshop, Ambient Automation, Studio Lambiotte Interior Design Furnishings
Location:Snowmass, CO, USA
Size: 4,200 sq ft.
Architects: Skylab Architecture
Contractor: Ridge Runner Construction Co. INC
Collaborators: Mountain Design Group, Artifex Landscape Architecture, Lighting Workshop, Ambient Automation, Studio Lambiotte Interior Design Furnishings