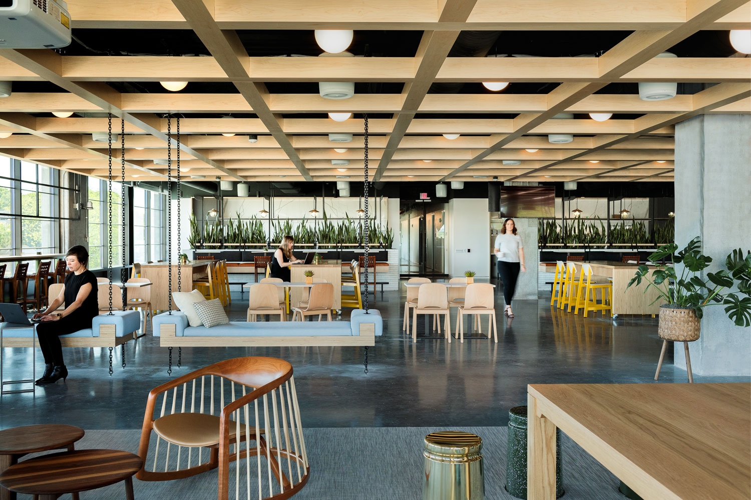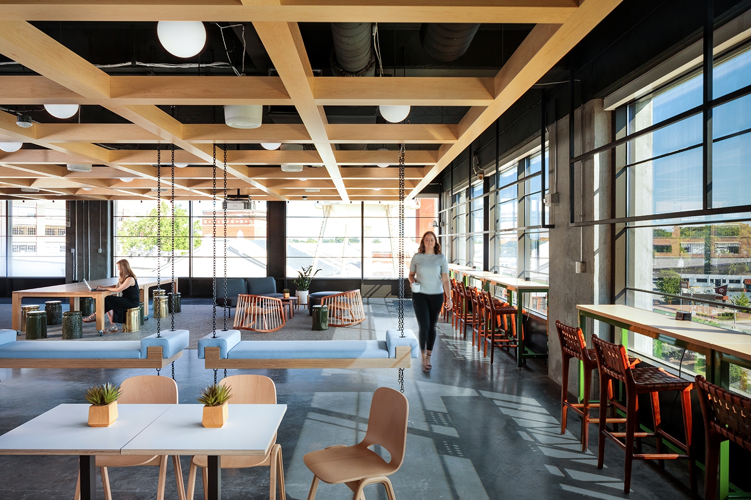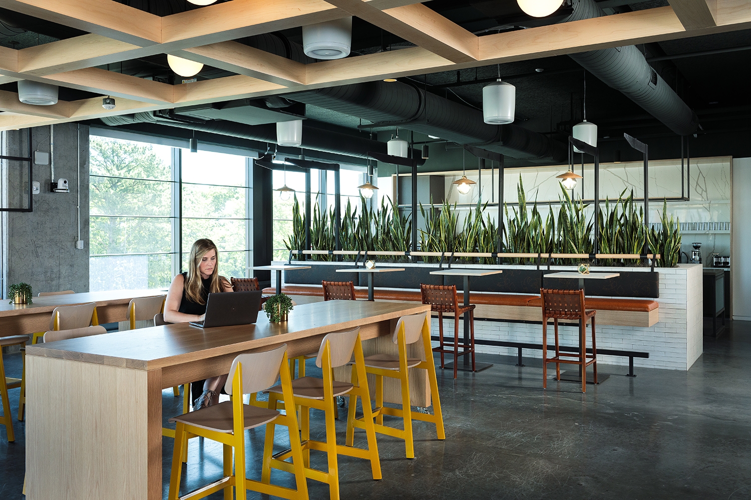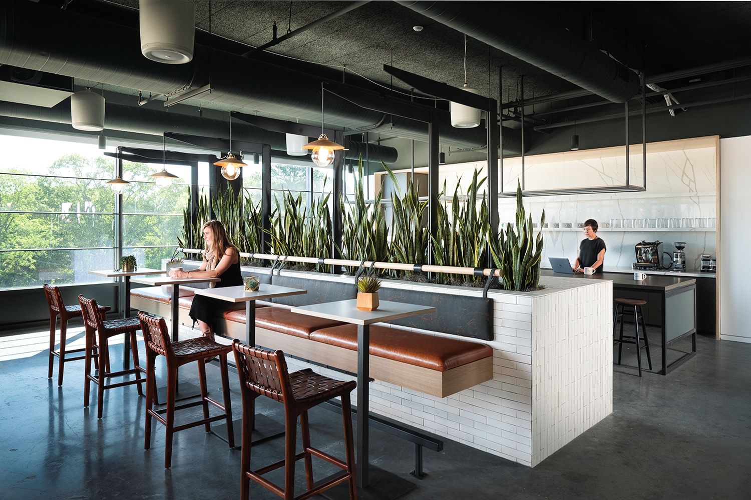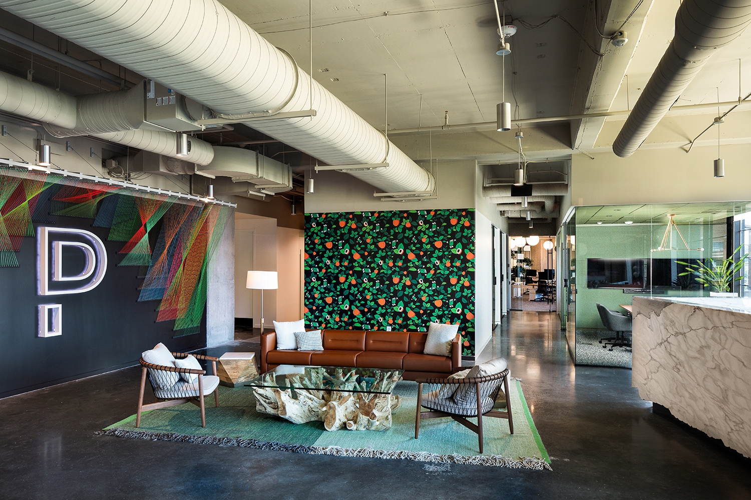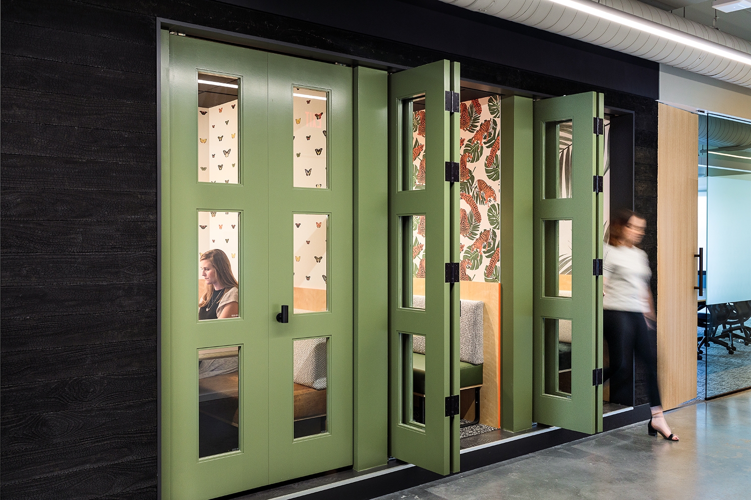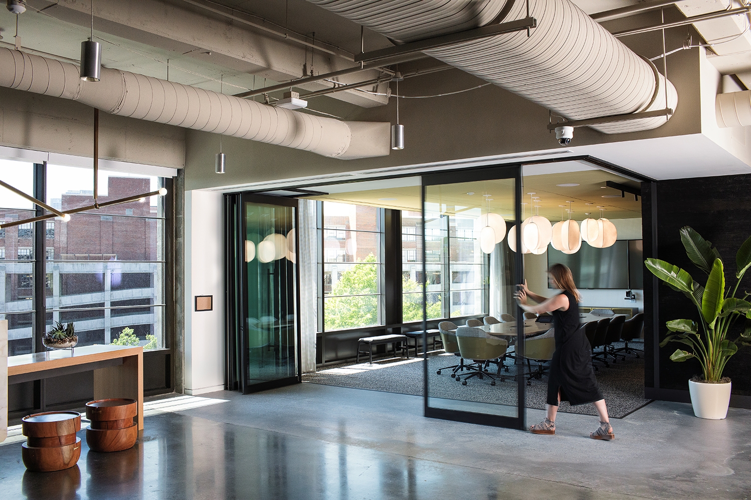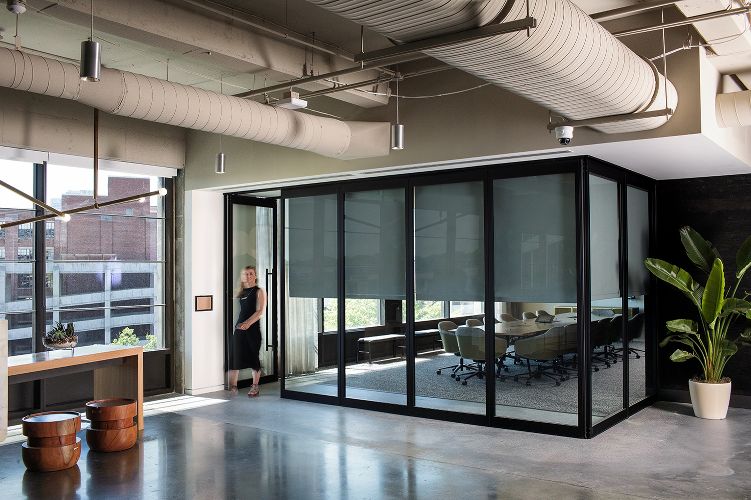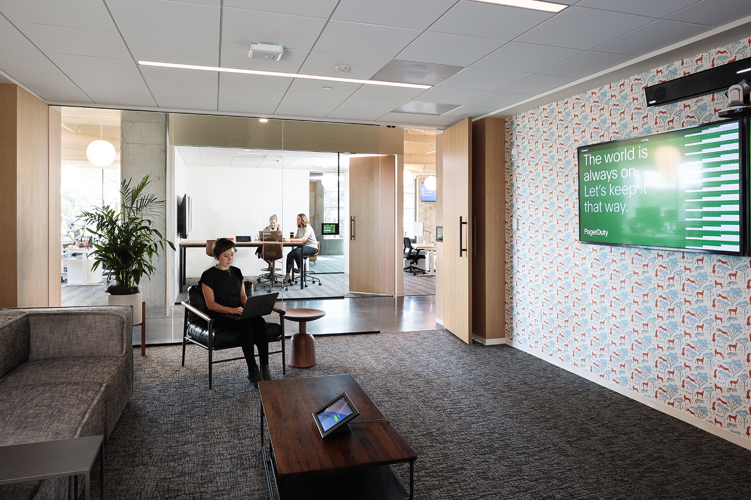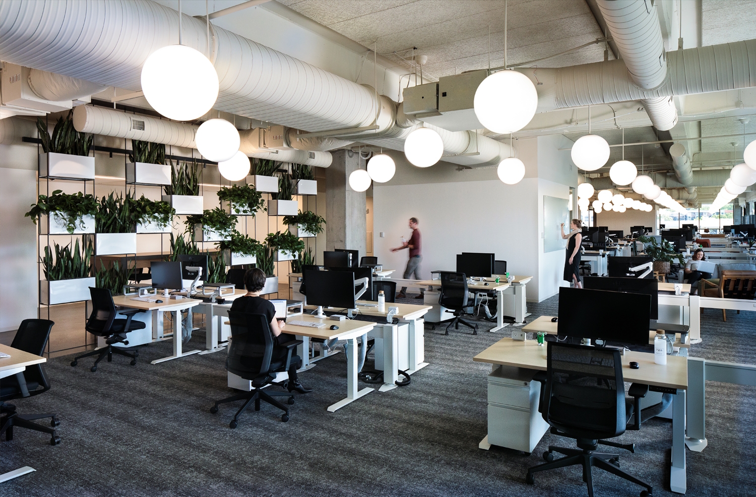
ASD|SKY provided full design services for this first-generation space, including signage and furniture selection. To best accommodate their rapidly growing staff, our team designed a flexible open office layout that would allow PagerDuty to easily densify without requiring modifications to the space. Thoughtful furniture design allows teams to re-orient into a variety of layouts, while intermixed working lounges provide hospitality-oriented environments that prioritize ergonomics and technology integration. The flexible workspace is further supported by a broad offering of technology-rich “second spaces”, including an all-hands town hall space and breakroom, boardroom and event space, multi-purpose classroom, game room, and a variety of unique meeting spaces and lounges. Additional amenities include a multi-faith room, shower room, and gender-neutral restrooms. The subtle branding approach captures the human aspect of their culture and welcomes employees with a sense of belonging, rather than merely relying on their logo to do the work. Ultimately, our team’s efforts to understand PagerDuty’s culture, both local and at large, materialized into a design concept that offered a sense of discovery and intrigue as you experience the space. Unique placemaking is enhanced by humble, warm materials layered with playful graphics. Additional Locations: San Francisco, California and Toronto, Canada
