
团队思考如何在圣保罗附近的山区温带气候城市Campos do Jordão进行房屋设计,所做的第一个决定是要避免与当地典型的欧洲阿尔卑斯风格建筑雷同。设计师决定聆听地球的想听听土地对树木和人类的要求,因而发现了一个盛产能工巧匠的地方,被称为ARAUCARIA,拥有郁郁葱葱的大自然和美丽的高原松树,一年中的多数时候都干燥而寒冷。
Our first decision regarding how to approach the design of a housein Campos do Jordão , a city of temperate climate 1.600 meters above sea levelin the mountains near São Paulo, was to avoid the local widespread Europeanalps style. We wanted to hear what the earth asked for with its trees andpeople. We found a place rich in crafty workers, a lush nature with beautifulaltitude pine trees called ARAUCARIA and a climate that is dry and cold most ofthe year.
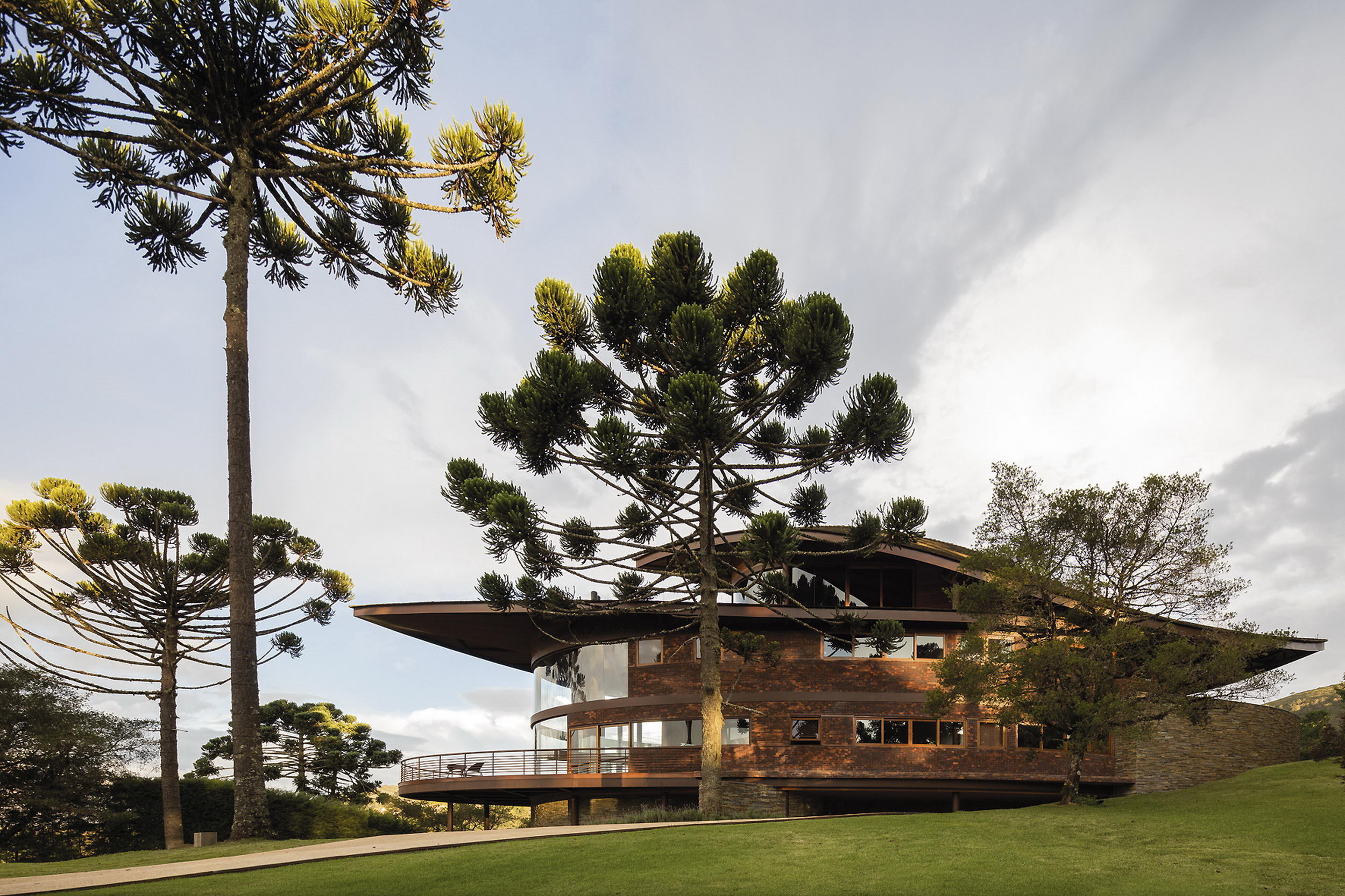
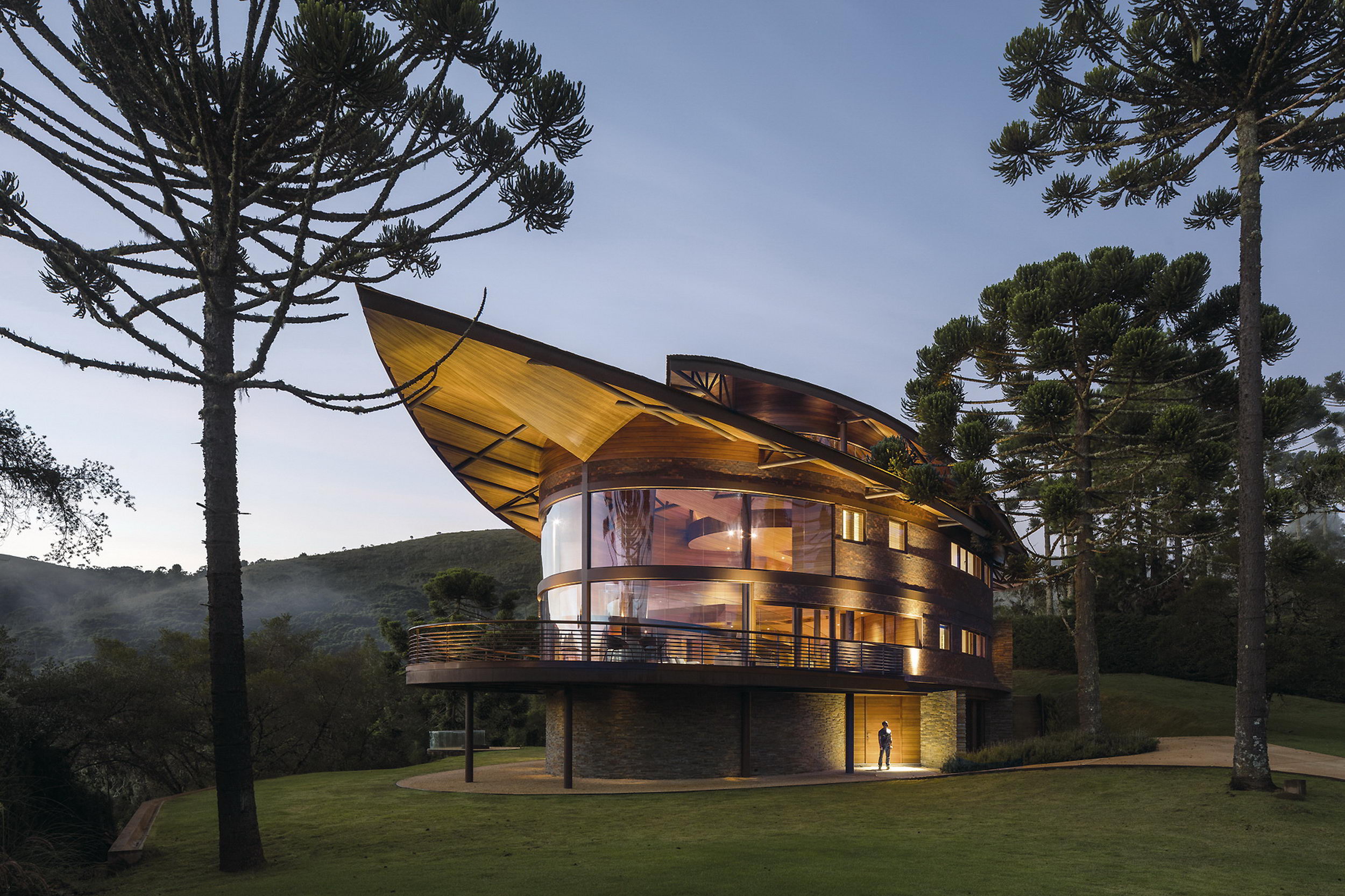
建筑像一颗发芽的松果籽(PINHÃO),PINHÃO是形成当地ARAUCARIA树木果实的一颗颗粒。建筑呈现出一种有机的蜿蜒形式,仿佛穿过树木和风。坡道取代了楼梯和走廊,内敛与外扩相结合的室内定义了空间。这种对空间的规划和坡道的使用增强了建筑感官体验的重要性。公共区域层的椭圆形平面还包含一个带泳池和桑拿的室内SPA,流畅的线条定义了住宅的体量。下层通过坡道可以到达公共区域,坡道将光线调暗,并引向到房屋最为内敛的空间——酒窖。
The building shape sprouted like a fallen PINHÃO, one of the manyparticles that
form the fruit of the local ARAUCARIA trees. An organic sinuous formthat seems to weave through the trees and winds. Instead of stairs, ramps.Instead of corridors, compressions and expansions of the internal sculpturalcontiguous spaces. This manipulation of the spaces together with the use oframps enhances the importance of the sensorial experience of the architecture.The elliptical plan of the social level that also contains an indoor SPA with aswimming pool and sauna is very fluid and defined the built volume of thehouse. Below, the social level is reached via a ramp that dims the lighttowards the most introspective space in the house, the wine cellar.
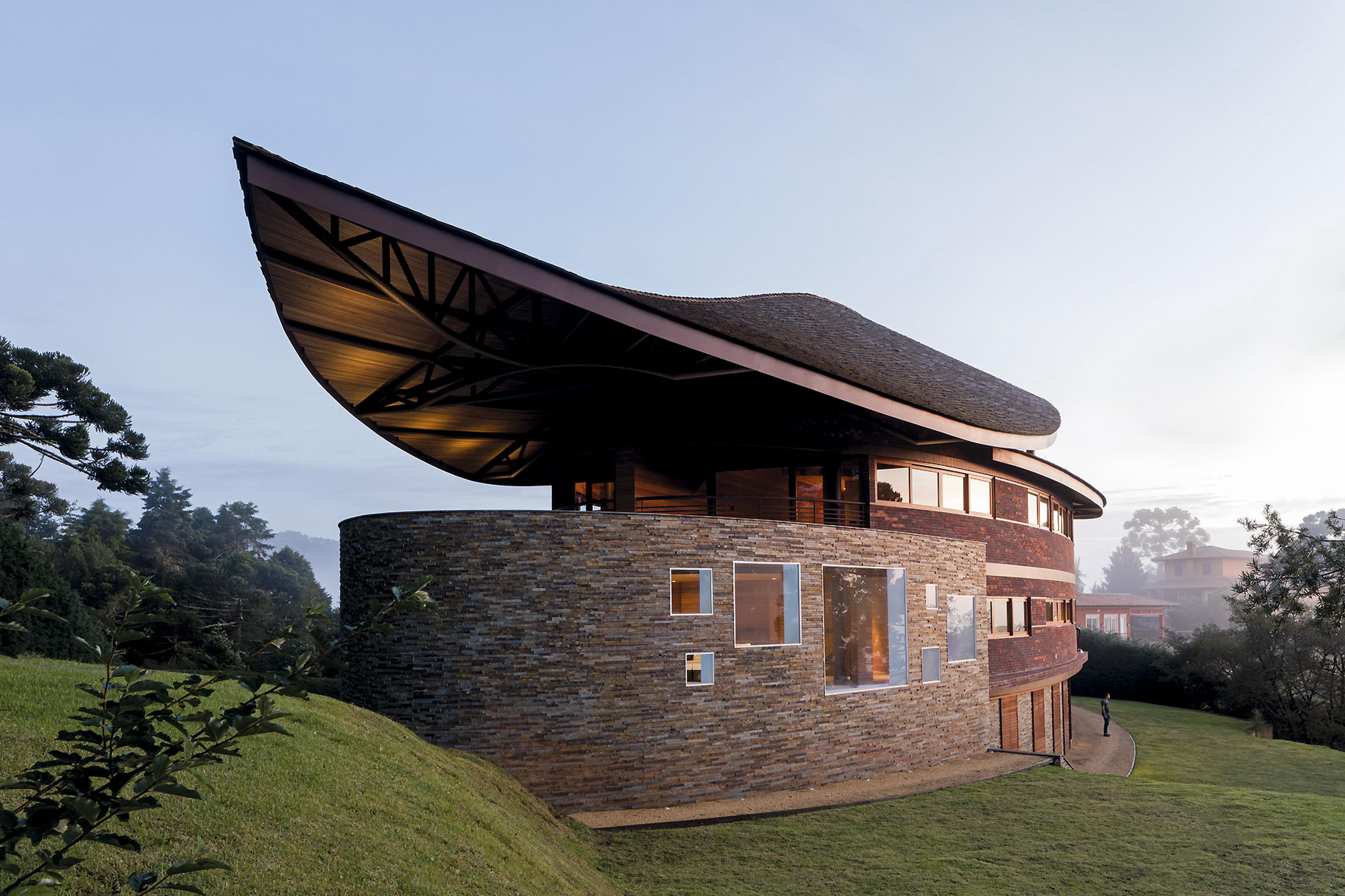
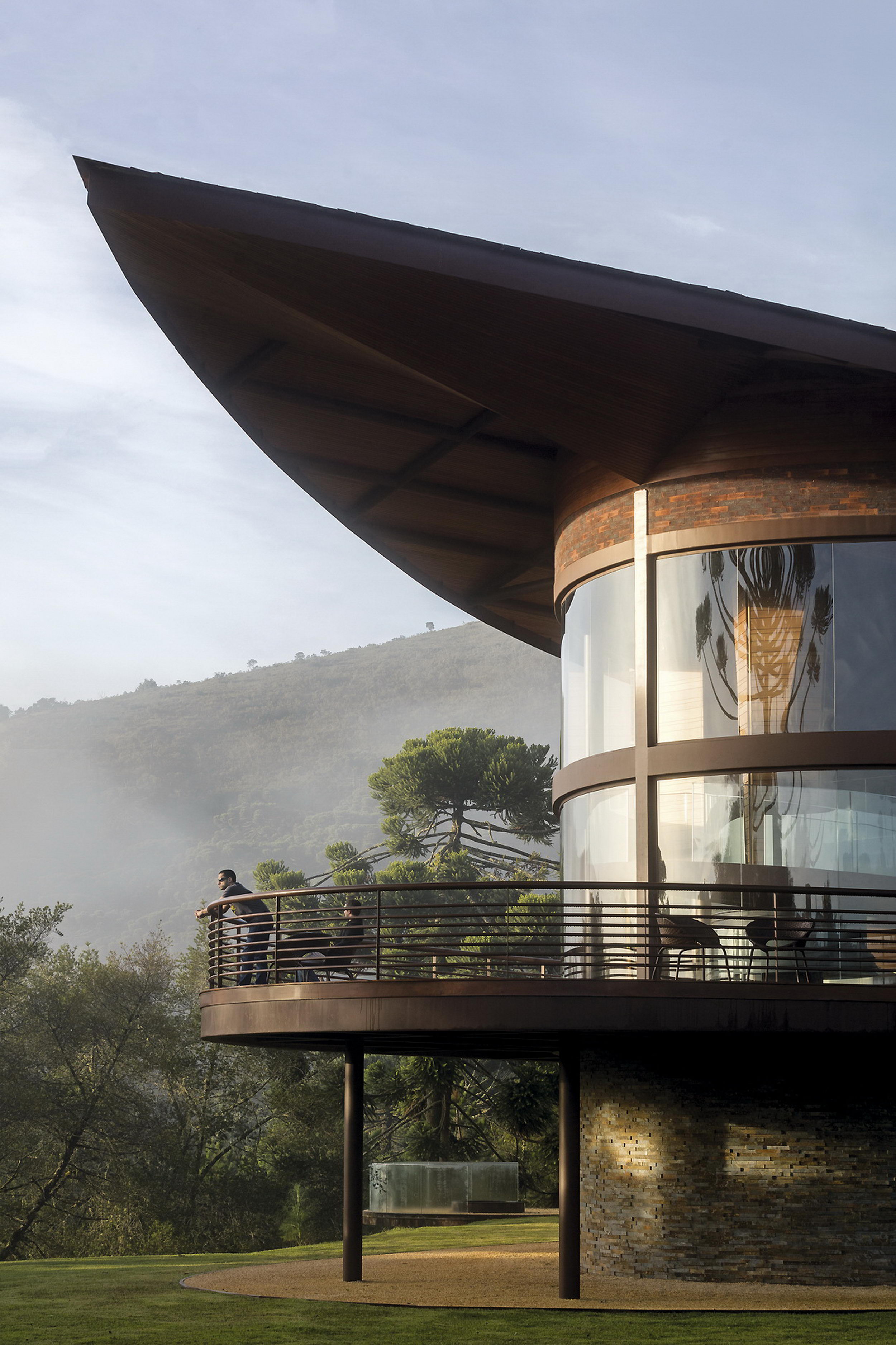
▽客厅
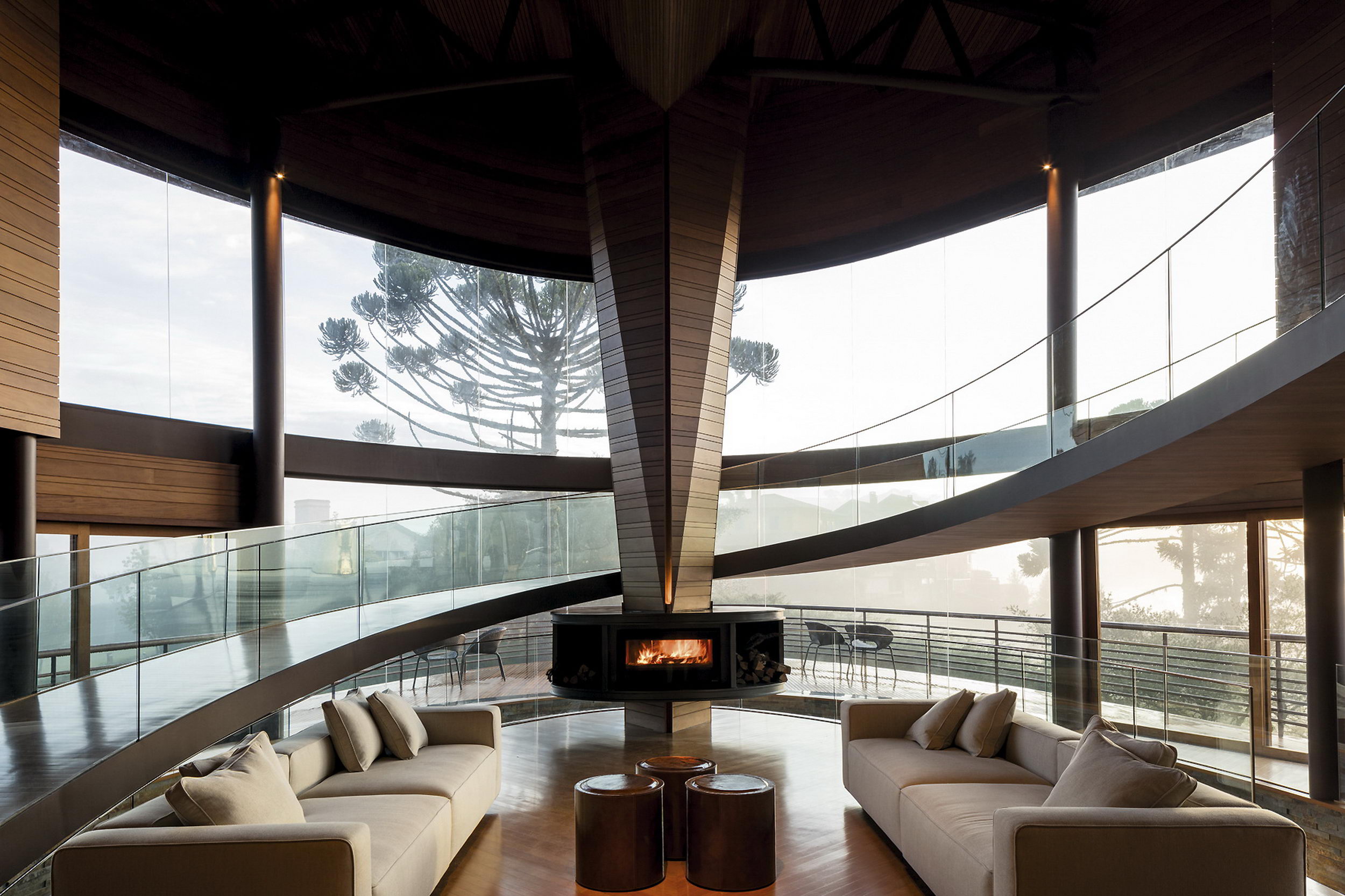
▽室内SPA
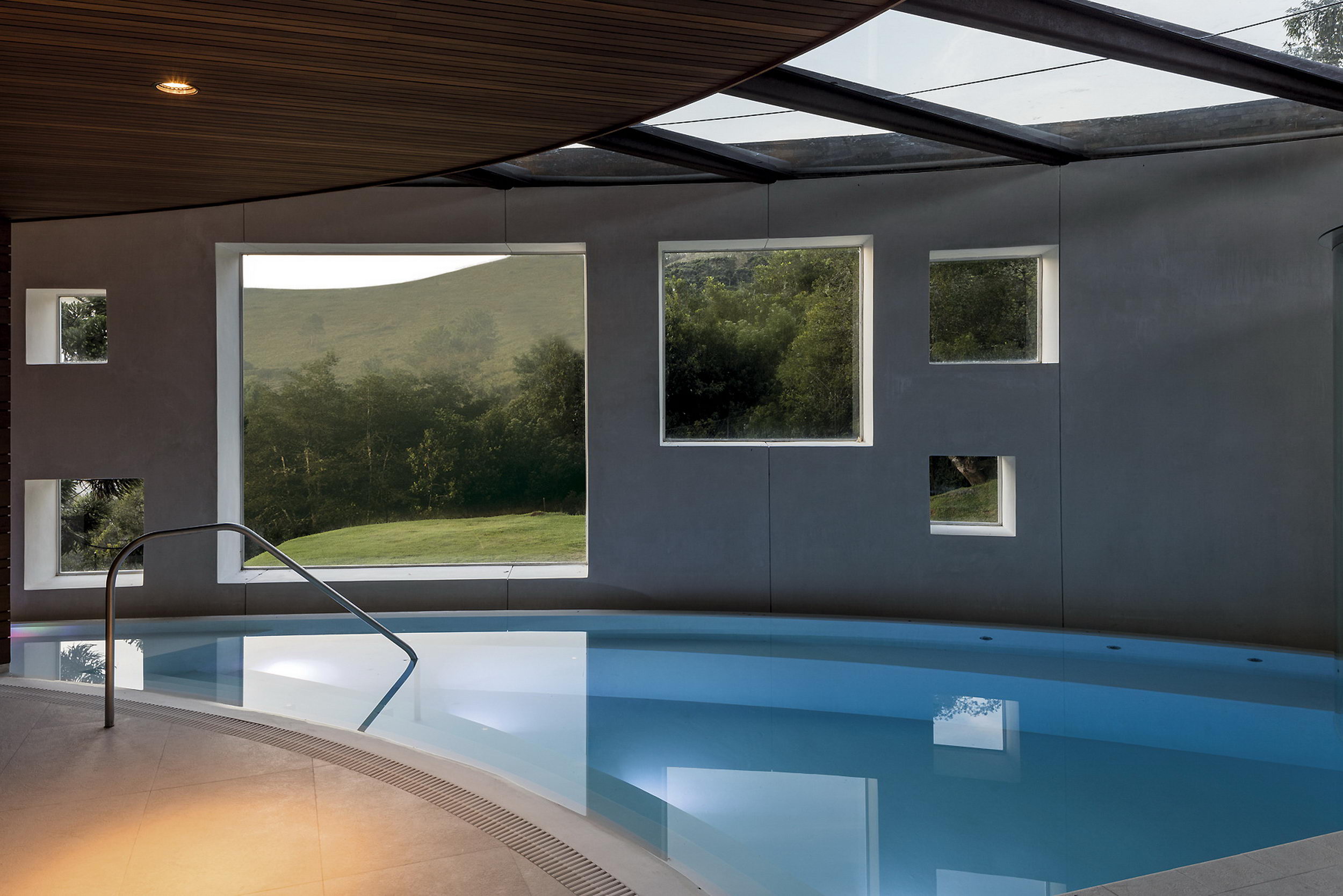
入口大厅同样位于该层,为那些爬上坡道朝客厅前行的人提供相反的体验:一条狭窄昏暗的弯曲坡道逐渐被光线和惊人的景色所淹没。在公共区域的楼层之上,设有四间卧室和一个家庭办公室,可180度欣赏周围群山和原生的ARAUCARIA树木。屋顶复杂的几何形状是对PINHÃO造型的借鉴。
The entrance hall lies at this level providing the oppositeexperience for those ascending the ramp towards the living room. A narrow dimlylit curved ramp is gradually flooded with light and astonishing views. Abovethe social level, there are four suites and a home office with 180 degreesviews of the surrounding mountains and native ARAUCARIA trees. The upper roofand its complex geometry is a clear reference to the above-mentioned PINHÃO.
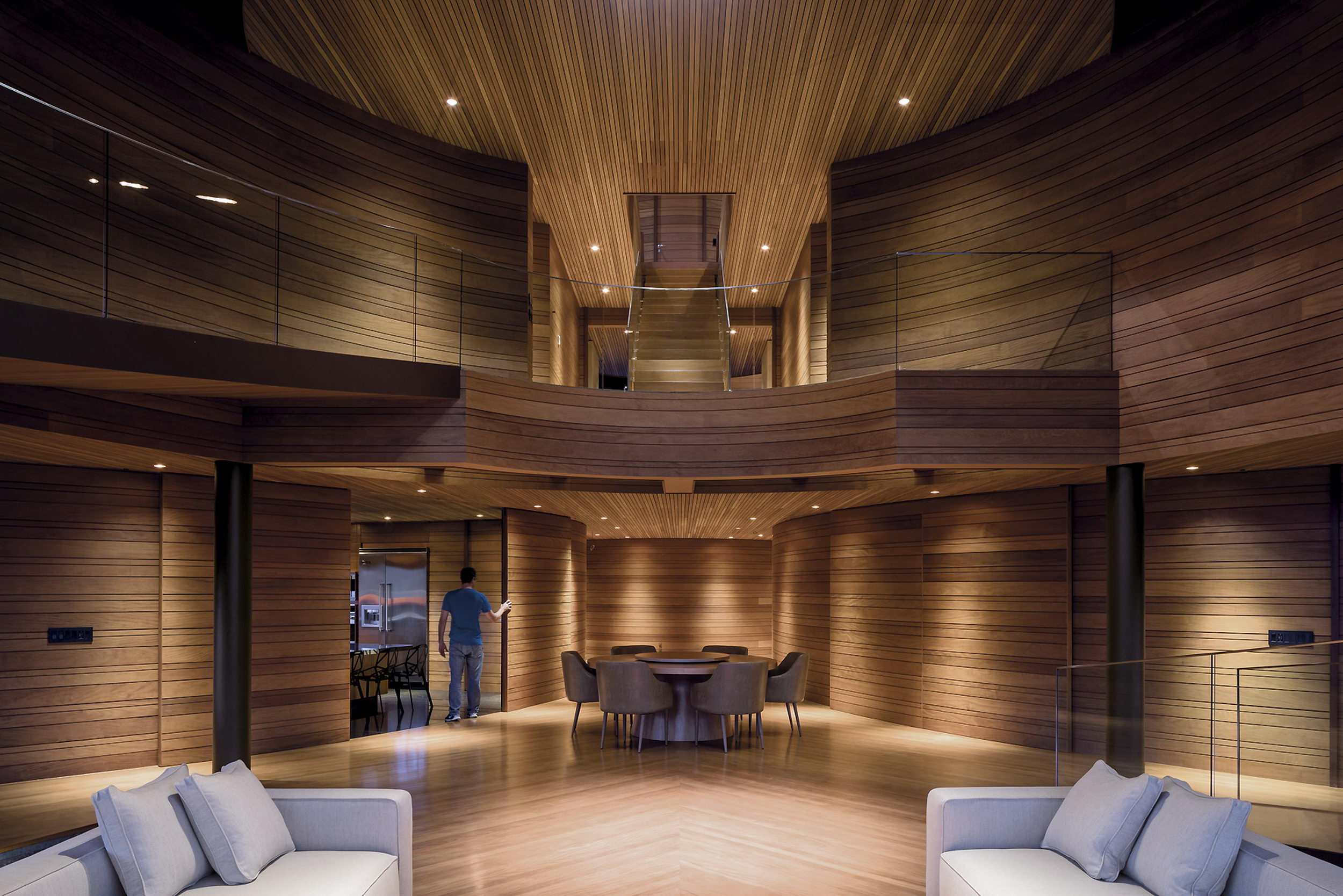
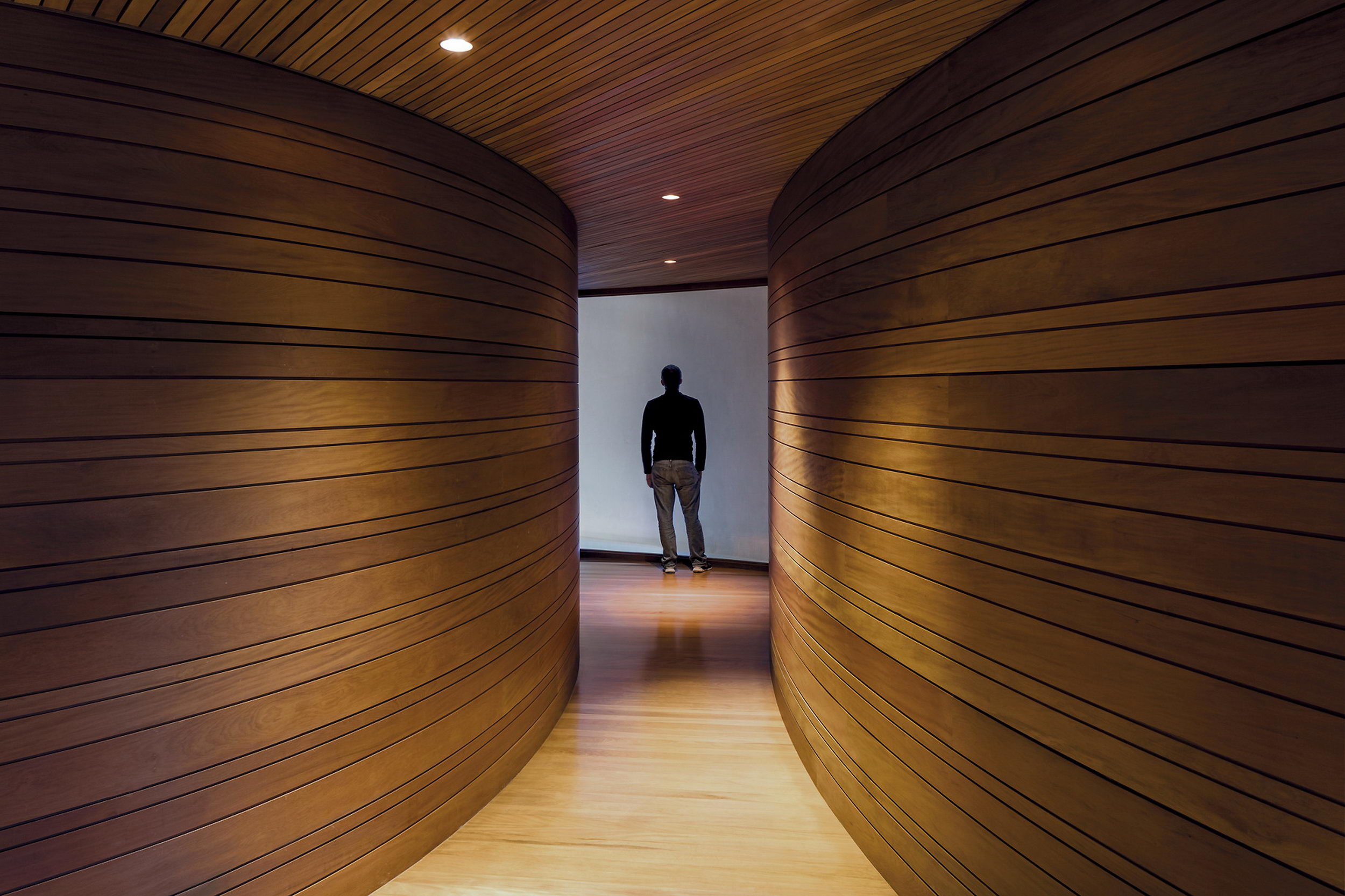
团队大量使用天然材料,如木材,砖块和石头等,以增强项目的天然有机性。
We specified natural materials as wood, bricks and stone to enhancethe organicnature of the project.
▽夜景
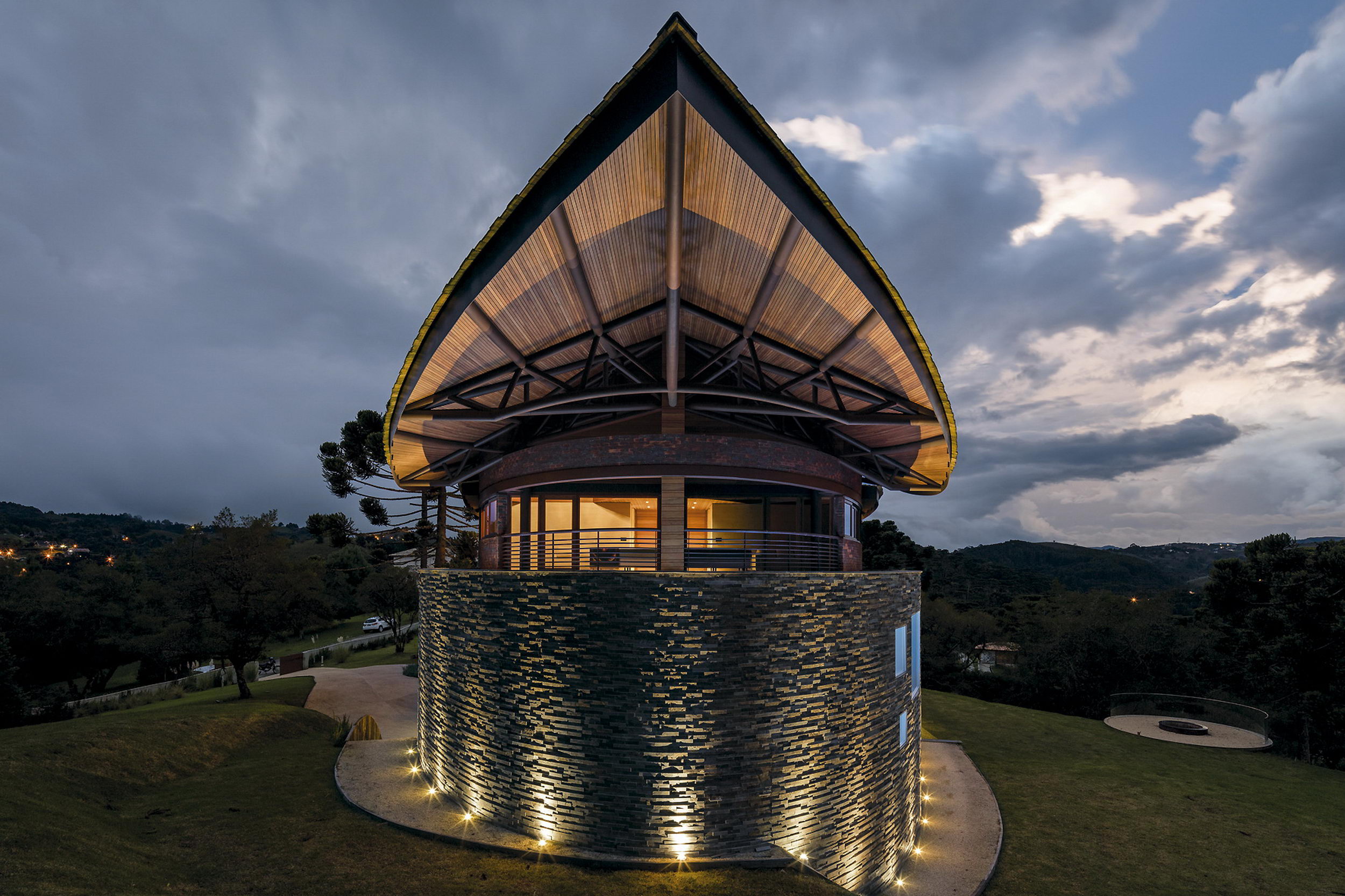
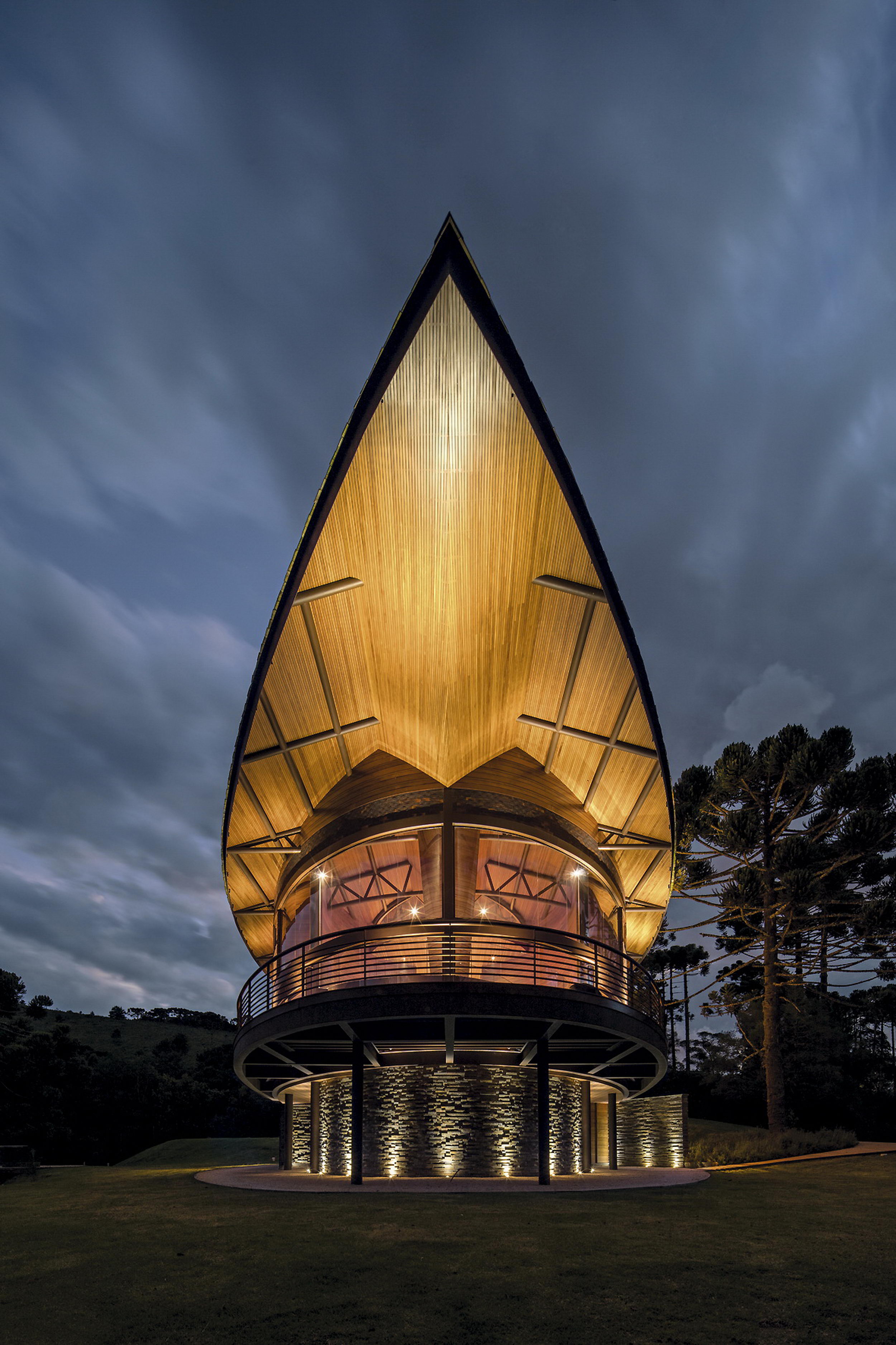
▽平面图
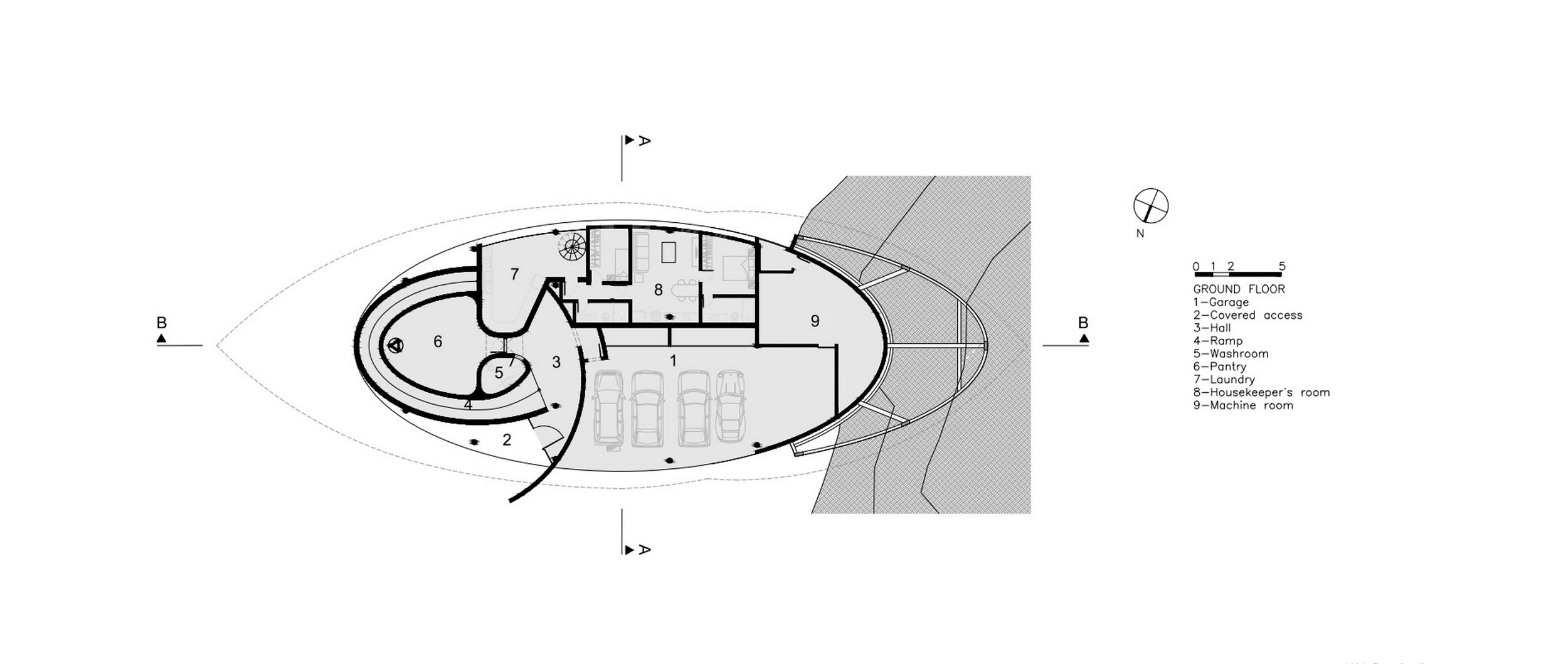
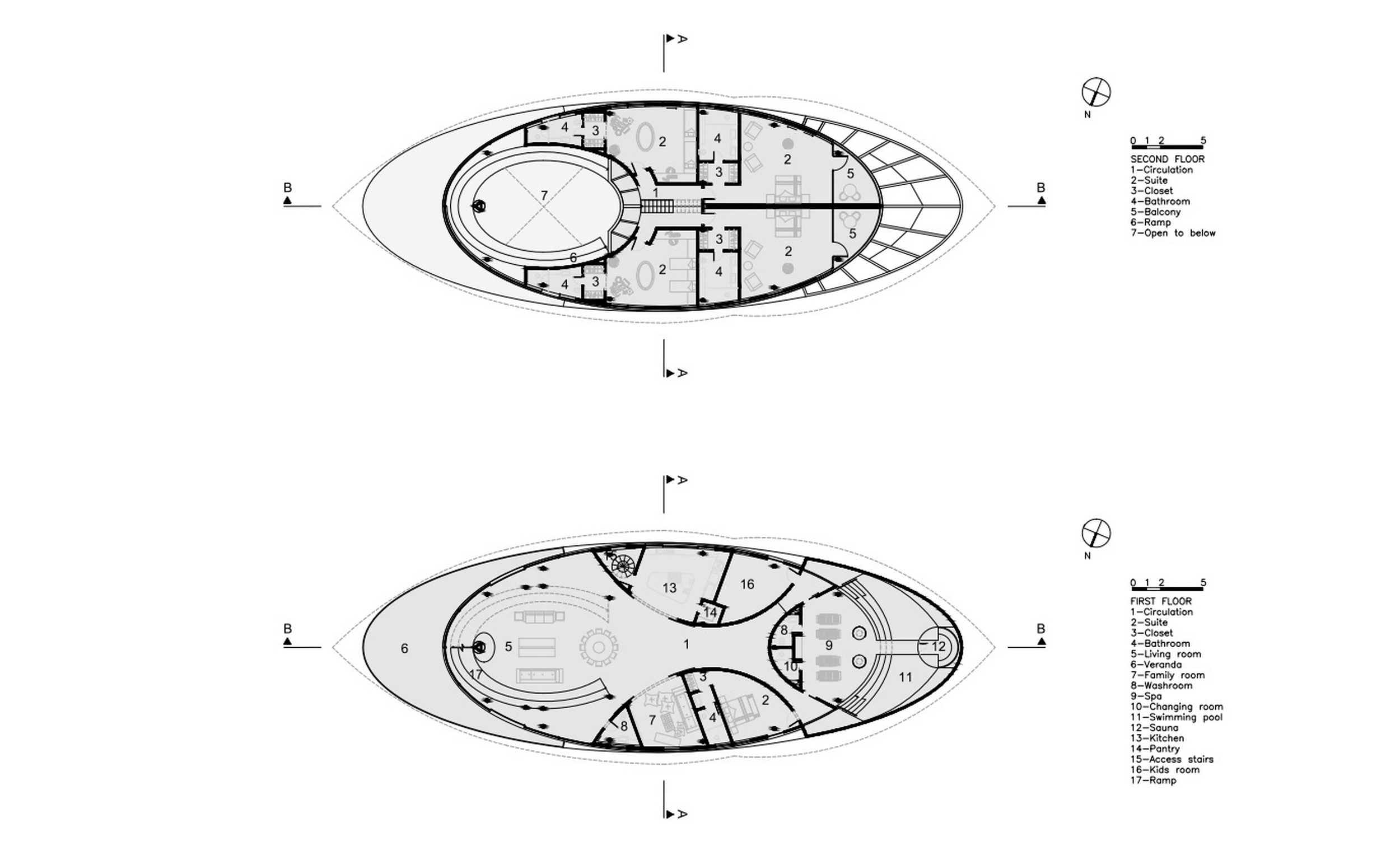
▽剖面图
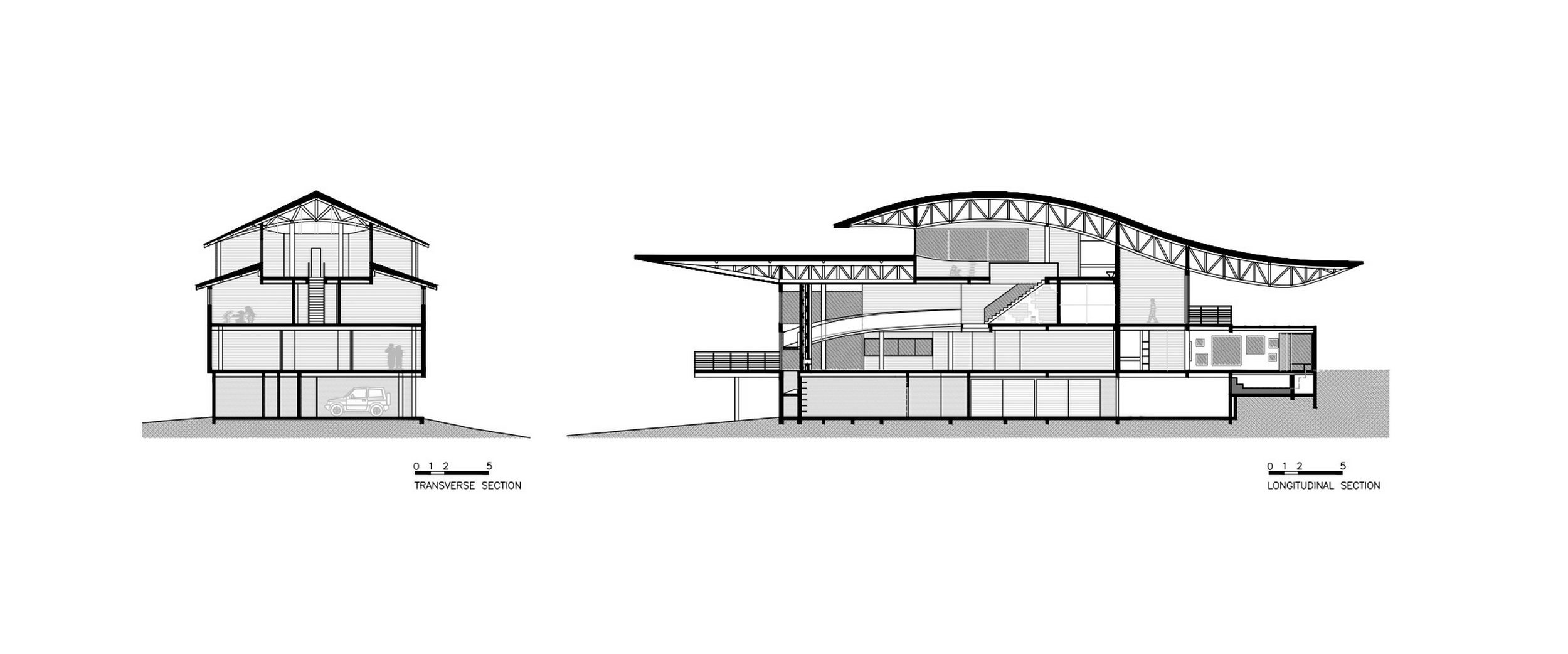
Project name: Pinion House
Company name: Mareines Arquitetura + Patalano Arquitetura
Website: https://mareinesarquitetura.com.br/en/
Contact e-mail: contato@mareines.com.br
Project location: Campos do Jordão, São Paulo - Brazil
Completion Year: 2016
Building area (m²): 1.300m²
Other participants: Structural Enginner - C.A. Fontes EngenhariaEstrutural Ltda.
Light Designing - Lightworks
Landscape Architects - Jair Pinheiro Paisagismo
Photo credits: Leonardo Finotti