
Pompejus是位于布拉班特西部霍斯特伦的德鲁维尔堡的一个瞭望塔,名字的来源于曾经镇守此处的第一任指挥官Pompejus,从塔上可以观赏到历史悠久的西布拉班特的水防线(护城河),同时也可以作为露天剧场或是游客的休憩空间。
Pompejus is a watchtower on Fort de Roovere in Halsteren, West Brabant. The tower looks out over the West Brabant Water Defence Line, the oldest part of the Zuiderwaterlinie running from Bergen op Zoom to Grave. Pompejus is a watchtower, an open-air theatre and an information point for tourists. Pompejus is named after the first commander of the fortress, Pompejus de Roovere
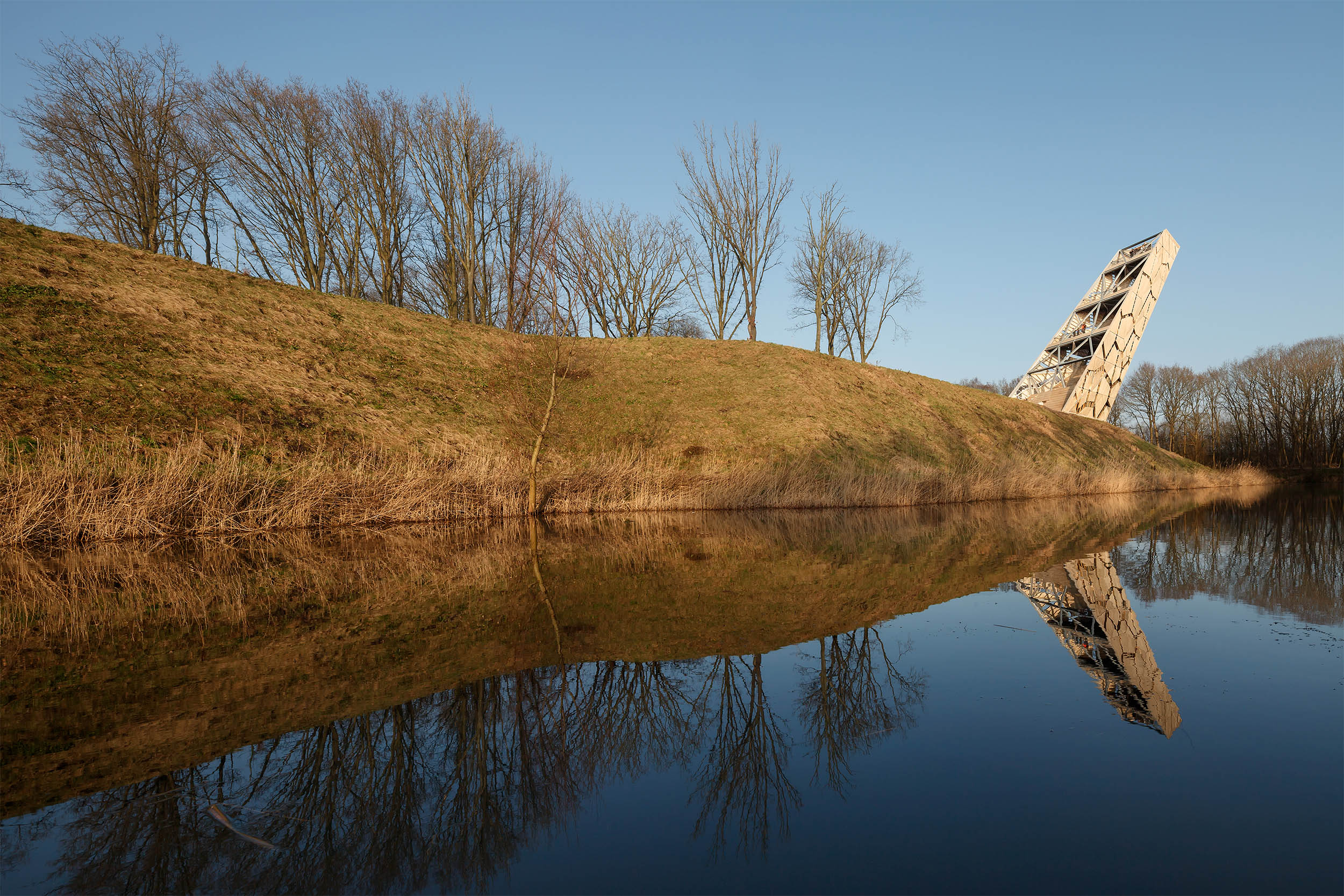
历史
西布拉班齐水防线是由泽兰州和荷兰祖德州于1627年修建的,目的是保护从米德尔堡到多德雷赫特的重要航运线路免受西班牙人和法国人的袭击。这条水防线是历史上第一个河水作为防御战略部署的防御工程,深深的河水覆盖了沟壑,这样军队就不能再带着他们的装备武器穿过沟壑了。几个世纪以来,里尼城多次遭到炮火袭击,在18世纪初,水防线变得越来越重要,西布拉班茨水防线是荷兰唯一一条曾经有过战争的水防线,并且许多次都抵御了敌人的进攻,但在1747年,这条水防线遭到突破,城市遭到了法国人的侵略。在19世纪,这条水防线因为战略性决策被人们渐渐遗忘,它的某些部分遭到掩埋与破坏,好在还有部分存留。2010年开始,其中一条水防线已经开始进行恢复性保护,运河也被修复,从此水防线正式被开发作为旅游景点。
History
The West Brabantse Water Defence Line was built in 1627 by the States of Zeeland, and Zuid-Holland to protect the important shipping route from Middelburg to Dordrecht against attacks by the Spaniards and the French. The line included the cities of Bergen on Zoom and Steenbergen and a number of forts, including the main fort, Fort de Roovere and was the first landscape defensive work in which inundation was deployed as a defence strategy. Inundation is the submersion of the landscape so that armies can no longer pull through the landscape with their equipment. In the course of the centuries the Linie has been under fire several times, among other things against the Austrians, French and Spanish. In the beginning of the 18th century the water line became more and more important and was thoroughly strengthened by the famous fortress builder Menno van Coehoorn. Fortress the Roovere was reinforced and increased and several preliminary works were carried out. The West Brabantse Waterlinie is the only waterline in the Netherlands where ever has been battled, usually successful, sometimes not. In 1747 the line and the City fell under the siege of the French. In the 19th century the line was strategically depreciated. It disappeared in some places, in others the forts were excavated. From 2010 onwards, one has started restoring the line. Forests have been taken from the forts, canals are restored. From that time on, the line is also developed for recreation
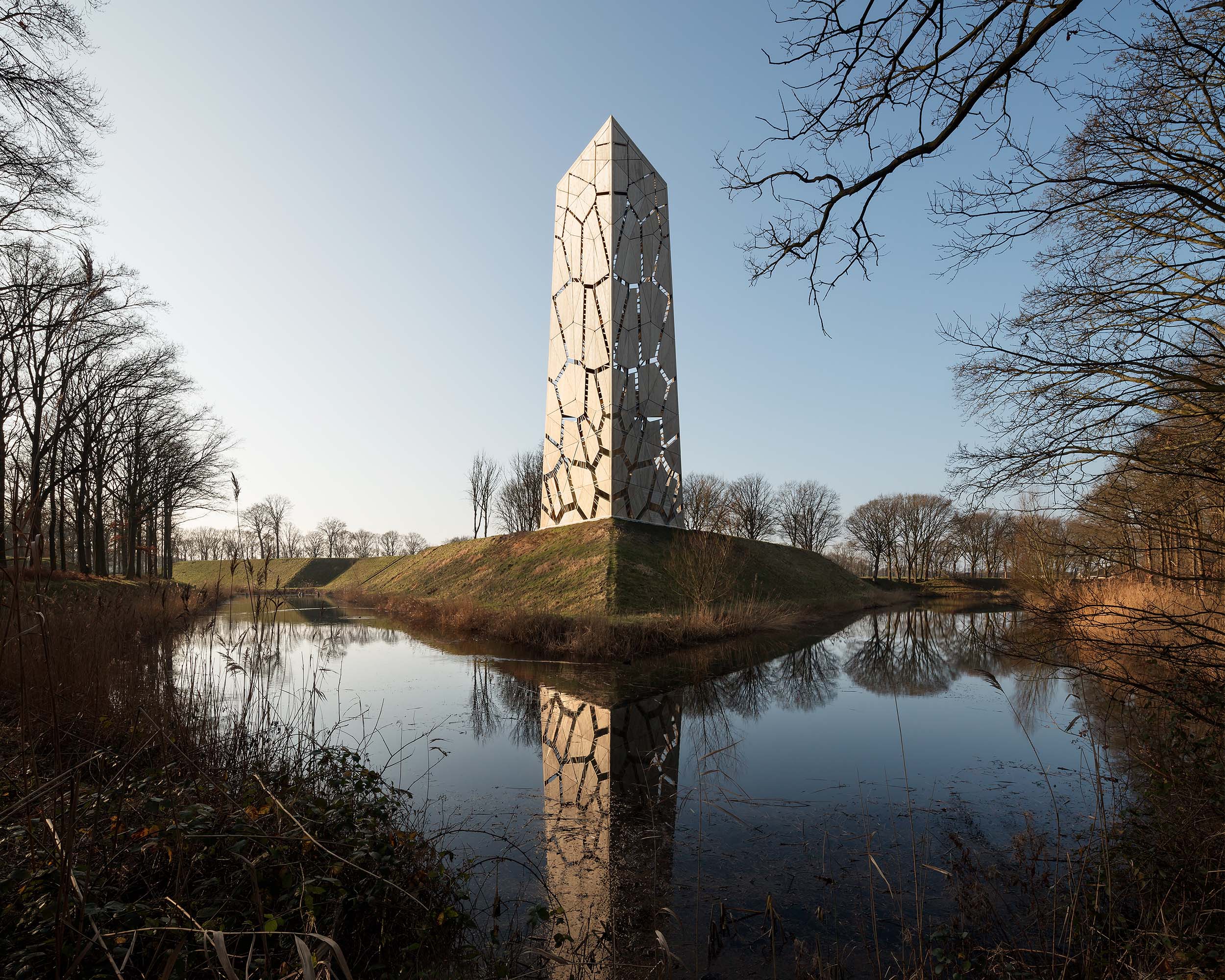
场地
该水防线利用了场地中非常微妙的高差,因为它位于布拉班茨墙的边缘,地势低洼处易被水淹,地势高处易受水淹,所以在防御薄弱处建有设防城镇和堡垒。这些堡垒是沙堡,与“Linie 堤坝”相连,因此在视觉上大量的堡垒是相连的,你可以从一个堡垒看另一个堡垒。罗维尔堡垒是整个场地的视线中心点,在项目建筑之前,罗威尔堡垒被茂密的树林所掩盖,想要从地面的高度观赏到它已然不可能,这就是瞭望台的设计初衷,使得远眺罗威尔城堡再次成为可能。
Landscape
The line uses very subtle altitude differences in the landscape. This is possible because it is located on the edge of the Brabantse Wal, the edge of the deck sand in Brabant. The low parts can be inundated, on the high parts and therefore defensive weak parts fortified towns and forts were built. These fortresses are sand forts and were connected to each other with ‘Linie dikes’. But also visually the forts were connected, you could look from one fortress to another. By afforestation this is no longer possible. Fort the Roovere was a central point in the landscape. The separation of fresh water and salt water inundation was here. It was the middle of the defence line, so from the fortress towards Bergen op Zoom and in the direction of Steenbergen could be looked at. This is no longer possible in the current landscape, which is why the plan came up of creating a watchtower here to make that possible again.
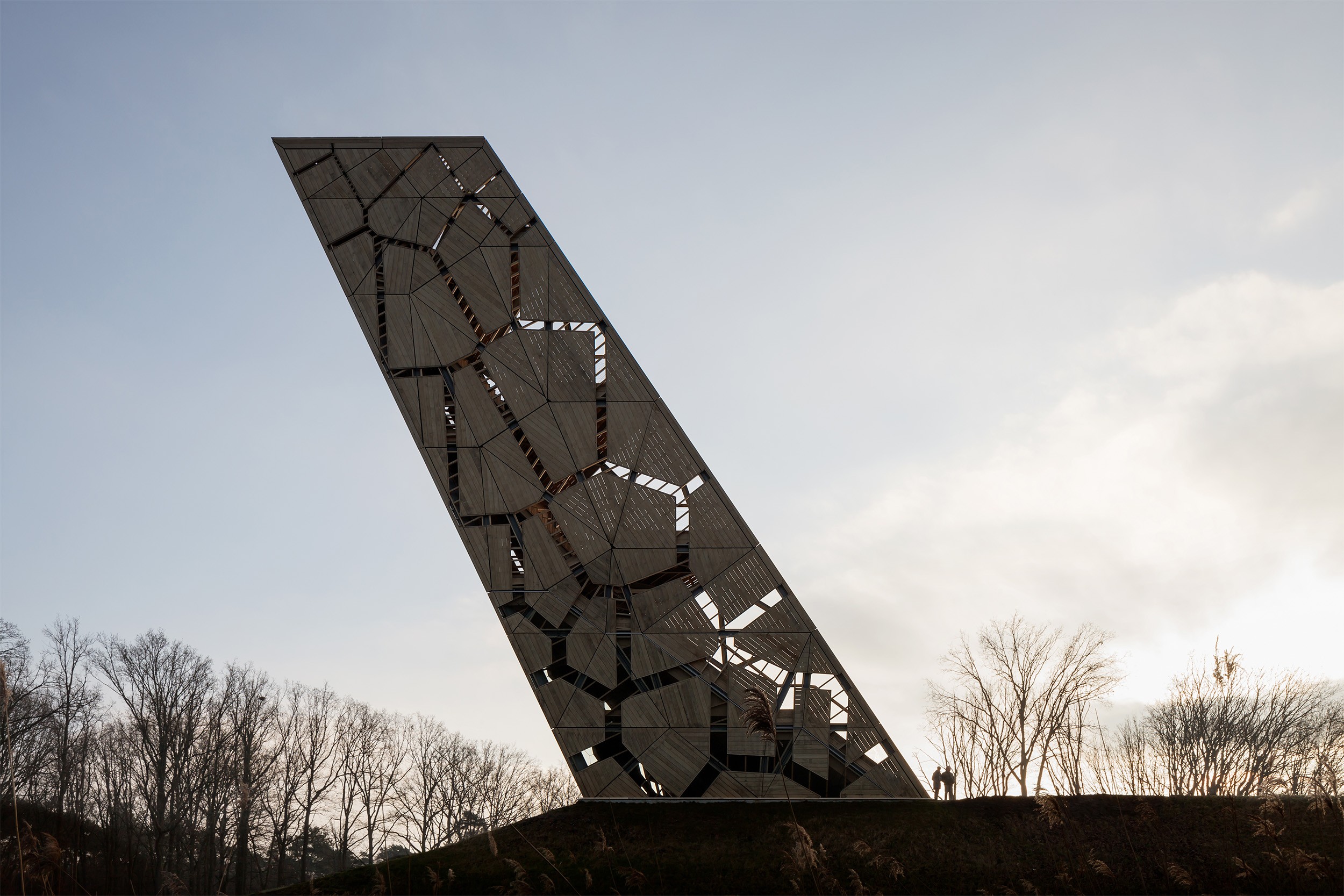
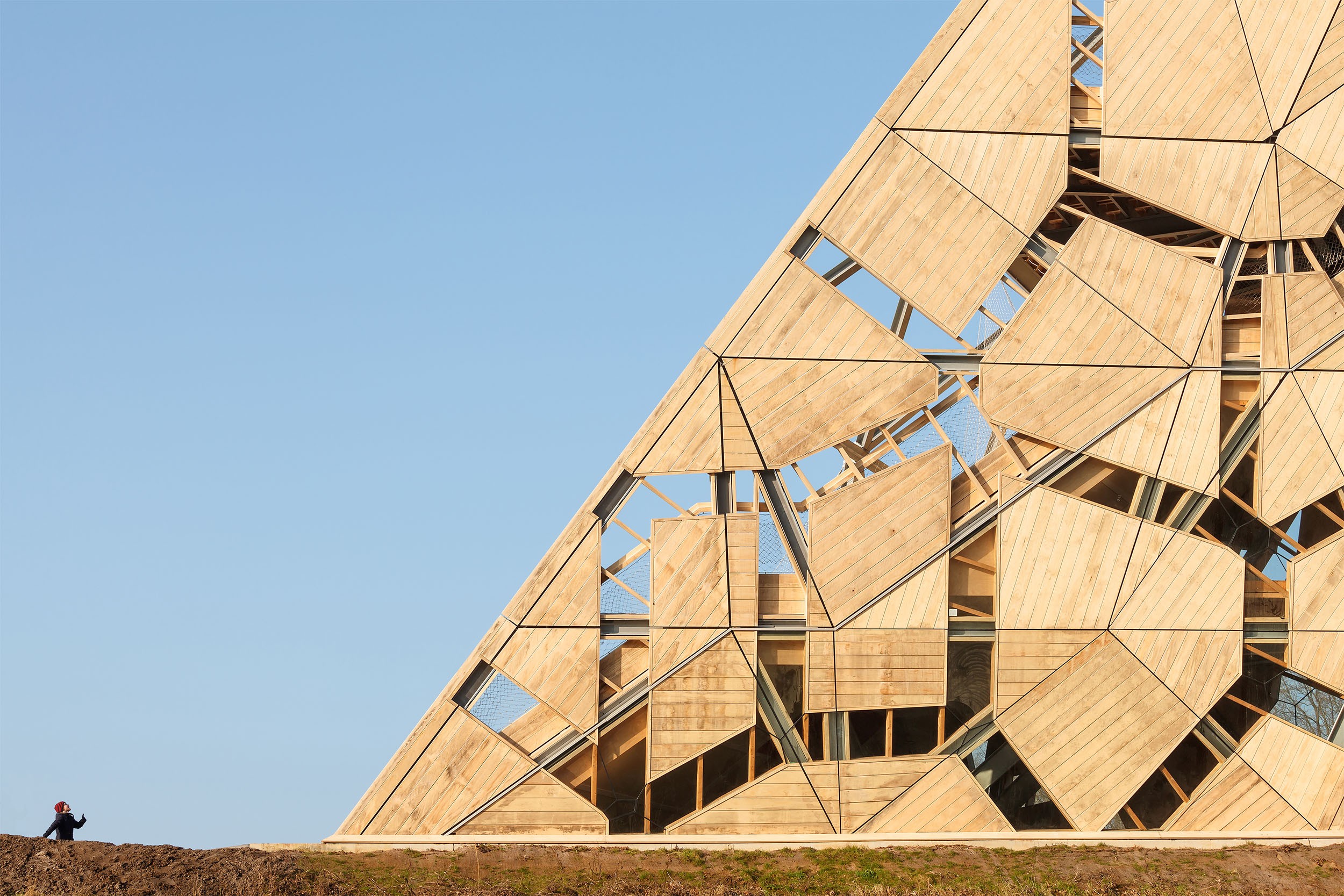
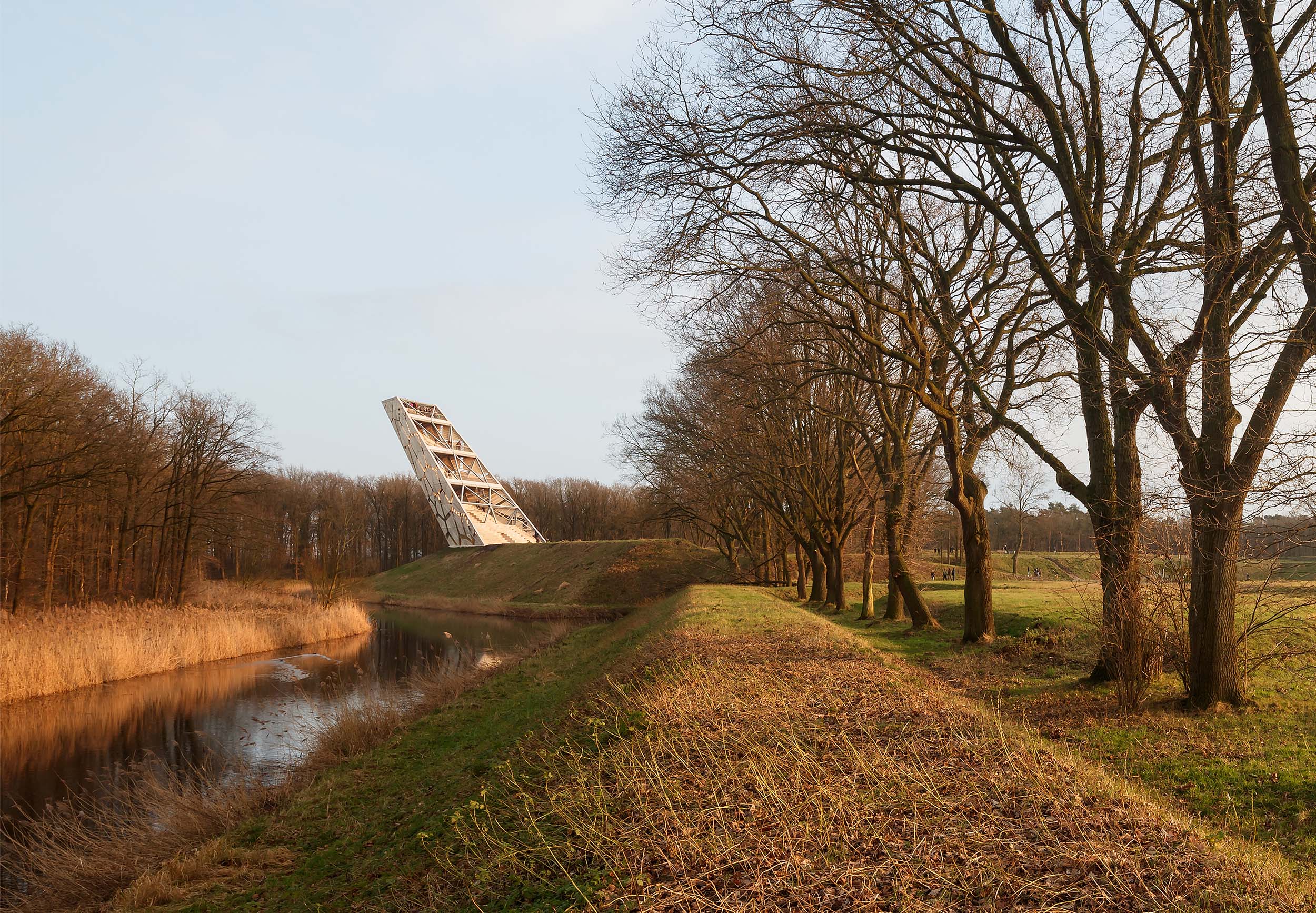
设计
堡垒是朝向敌人的,我们的Pompejus眺望塔就处于这个堡垒之上上,从地面升起,立面形成了一个倾斜在护城河上的尖锐形状,因此,它对外是封闭的,而在堡垒一边是开放的,开放的一面能够容纳大概225人,可以用作休憩空间或者露天剧院。经过计算,想要场地周围的环境一览无遗的话,瞭望塔的高度必须在25米以上,堡垒本身高出地面9米,因此瞭望塔实际上比周围高出34米,测算得出,从塔顶上往四面八方看,能看到20公里之外的地方,因此在瞭望塔上可以看到整个西布拉班特水防线。立面是根据“泰森多边形法”规则设计的,这是一个数学上的规律。我们使用了钢结构的三角形,使立面上有窗户和开口成为可能,其次,立面可以分为预制构件和运输构件,并在立面上增加一层,削弱三角形钢结构视觉主导地位。
Design
The edge of the fortress on which Pompejus stands is directed at the enemy. The tower is positioned exactly on that corner. By mirroring up the sides of the fort, a sharp shape is created which leans forward over the moat. As a result, it is closed on the outside, and open at the fort side. This creates space on the inside for an information centre and an open-air theatre for 225 people. To see the surrounding area over the trees, the tower must be 25 meters high above the fortress. Because the fortress itself rises 9 metres above the landscape, Pompejus literally towers 34 metres above his surroundings. From the top you can look 20 kilometres far in all directions and you can see the entire West Brabant Water Defence Line. The facade is designed according to the principle of the Voronoi diagram, a mathematical design principle in which we used the triangles of the steel construction in order to make it possible to have windows and openings in the façade. Secondly the facade can be divided into elements to be prefabricated and transported, and add an additional layer to the facade to break the dominance of the triangular steel structure.
▼总平面图

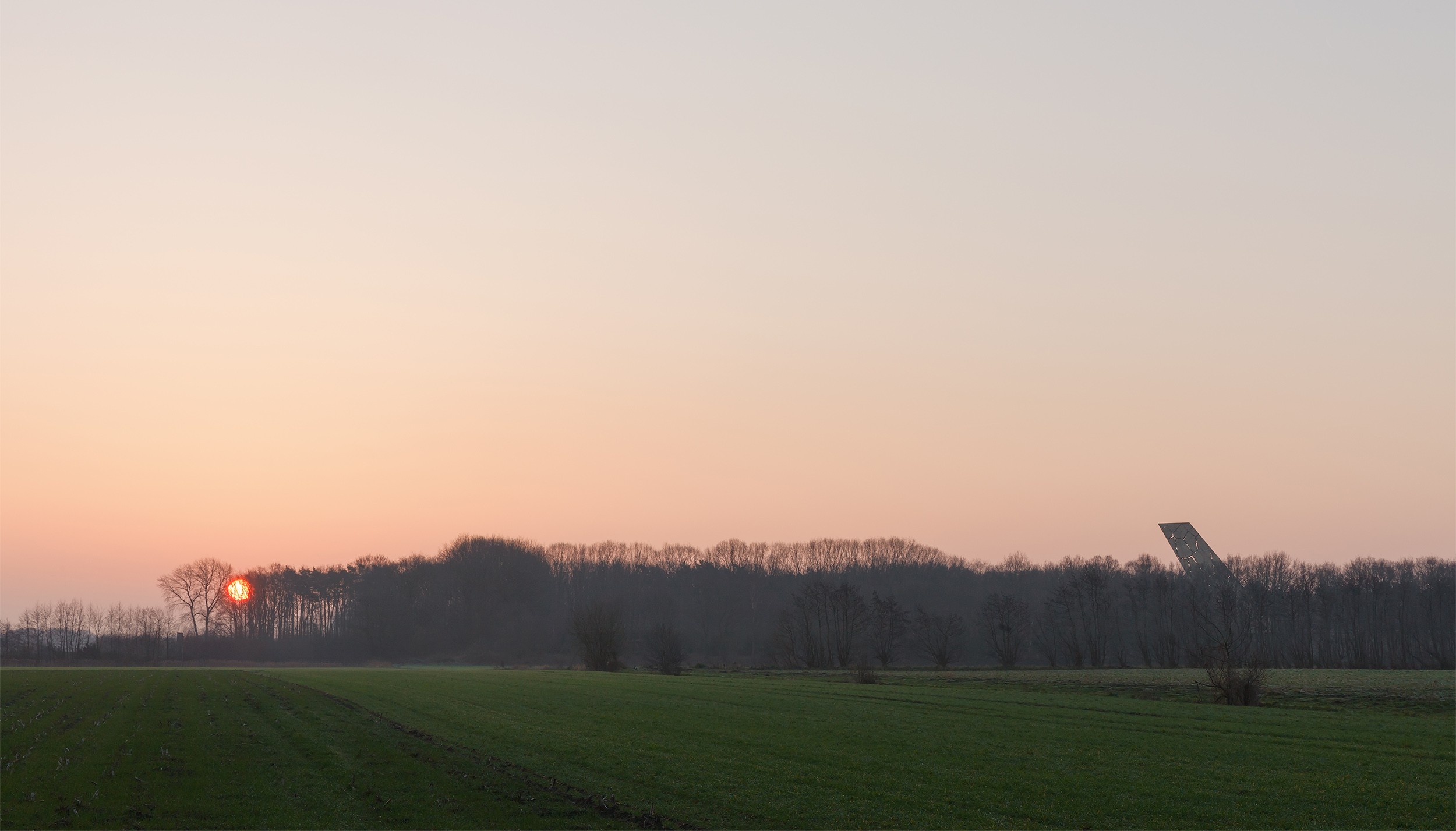
技术和材料
为了使施工方的每个人都可以掌握Pompejus瞭望塔的构建,我们直接将构件的图纸发往了工厂,因此在施工过程中只使用了3D模型配合搭建,这个模型被直接转换成“脚本”,配合钢铁制造商的Tekla模型和木工工厂的数控铣床的制造,类似于宜家的橱柜包装,所有生产的元素都被编码,并且可以相对容易地组装。建筑采用钢木混合结构,主体结构采用镀锌钢,下部结构、立面元素、楼梯、楼梯均采用木材,木材使用了固雅木。
Technology and material
In order to make the building of Pompejus manageable for everyone, we have used the File-to-Factory principle. No drawings have been made for the construction, only a 3D model is used. This model has been directly converted into 'scripts' for a Tekla model for the steel manufacturer and in machine language for CNC milling machines of the carpentry factory. This resulted in kind of Ikea-Billy cabinet packs in which all of the produced elements were encoded and could be assembled relatively easily. These packages were also scripted in such a way that from the 3D model also automatically the assembly drawings were provided. The construction consists of a hybrid steel-wood construction, in which the main structure consists of galvanized steel, and the sub-structure, façade elements, stairways and stairs are made of timber. The wood used is Accoya. The information space is thermally isolated and consists of timber frame construction.
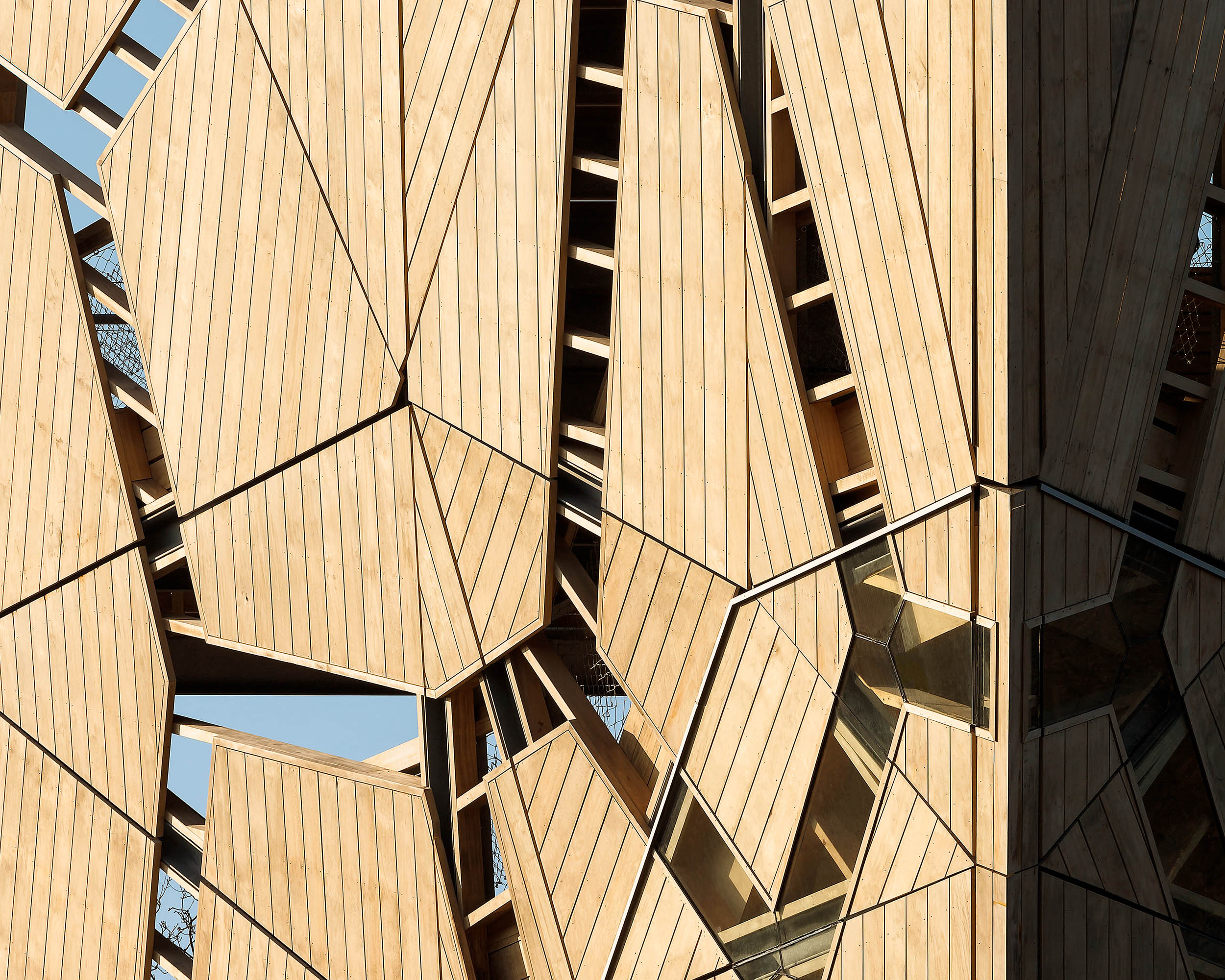
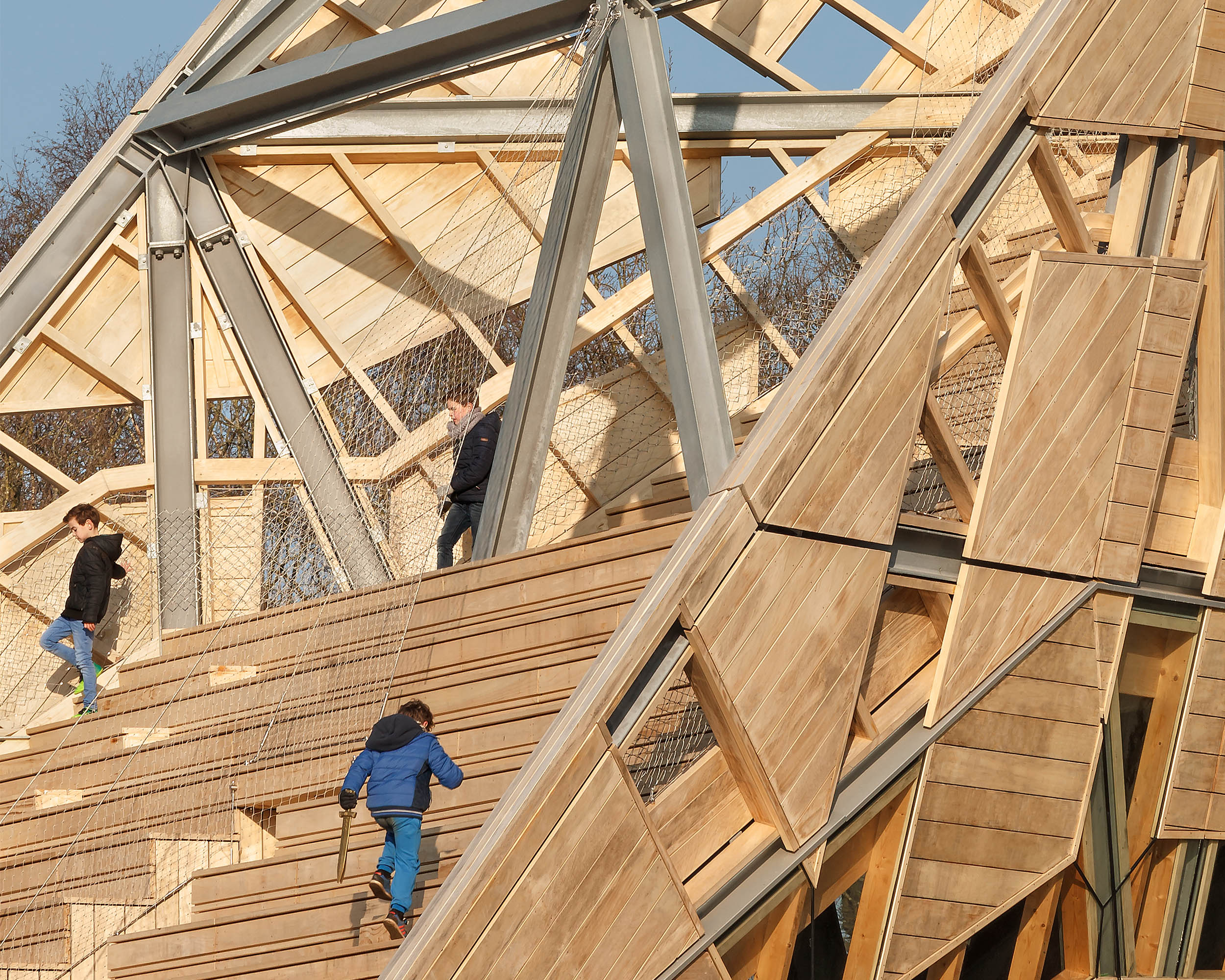
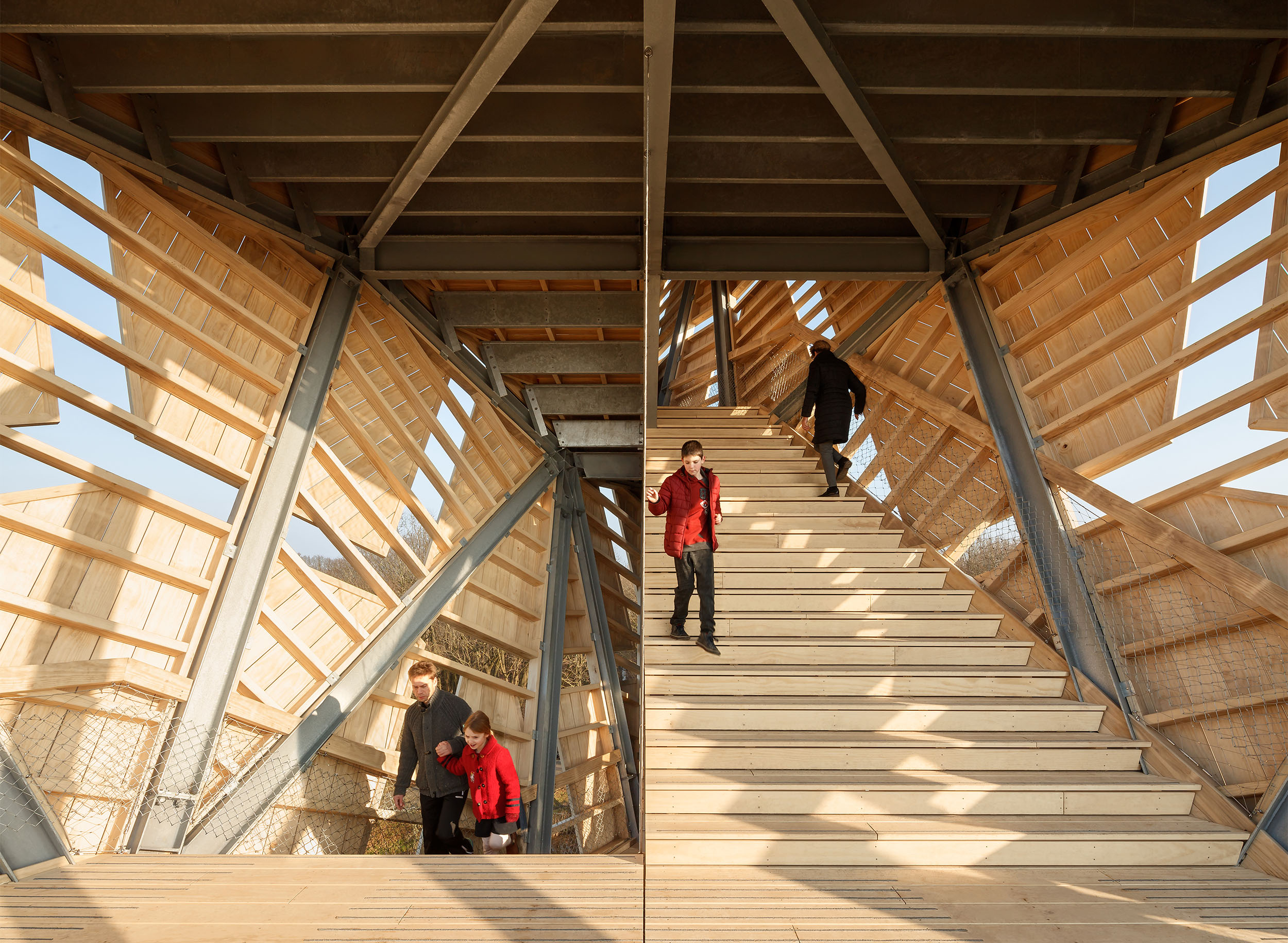
社会制度
为了使这个项目成为可能,整个城市的居民几乎都参与了Pompejus的建设。例如,众筹赞助庞贝古城,许多公司赞助了部分建筑,比如交通或木材,学校给项目派来了实习生,有些公益组织甚至组织志愿者。未来想要利用Pompejus和鲁维尔堡的人们一直在积极参与项目的建设,其目的是使Pompejus成为居民心中的“我们的瞭望塔”,并与周围地区的居民联系起来。这个项目是十分成功的,不仅仅因为瞭望塔已经建成,但最重要的是,在未来几年,会形成一个公益性的组织,对瞭望塔进行妥善的管理,加强了项目与当地居民的联系。
Social system
In order to make this project possible, a community has grown in Bergen op Zoom who participated in the creation of Pompejus. For example, crowdfunding has been used to let people sponsor Pompejus, companies have sponsored parts of construction such as transport or wood, schools have provided interns, but also organizations have provided interns and volunteers. People who want to use the Pompejus and fort the Roovere in the future have been active to help the development. The aim was to make Pompejus 'our tower' and to connect with the residents of the surrounding area. This has been successful not only because the tower has been built, but above all because there is already an entire organisation to program the fort with events and it will be properly programmed and managed in the coming years.
▼社会计划
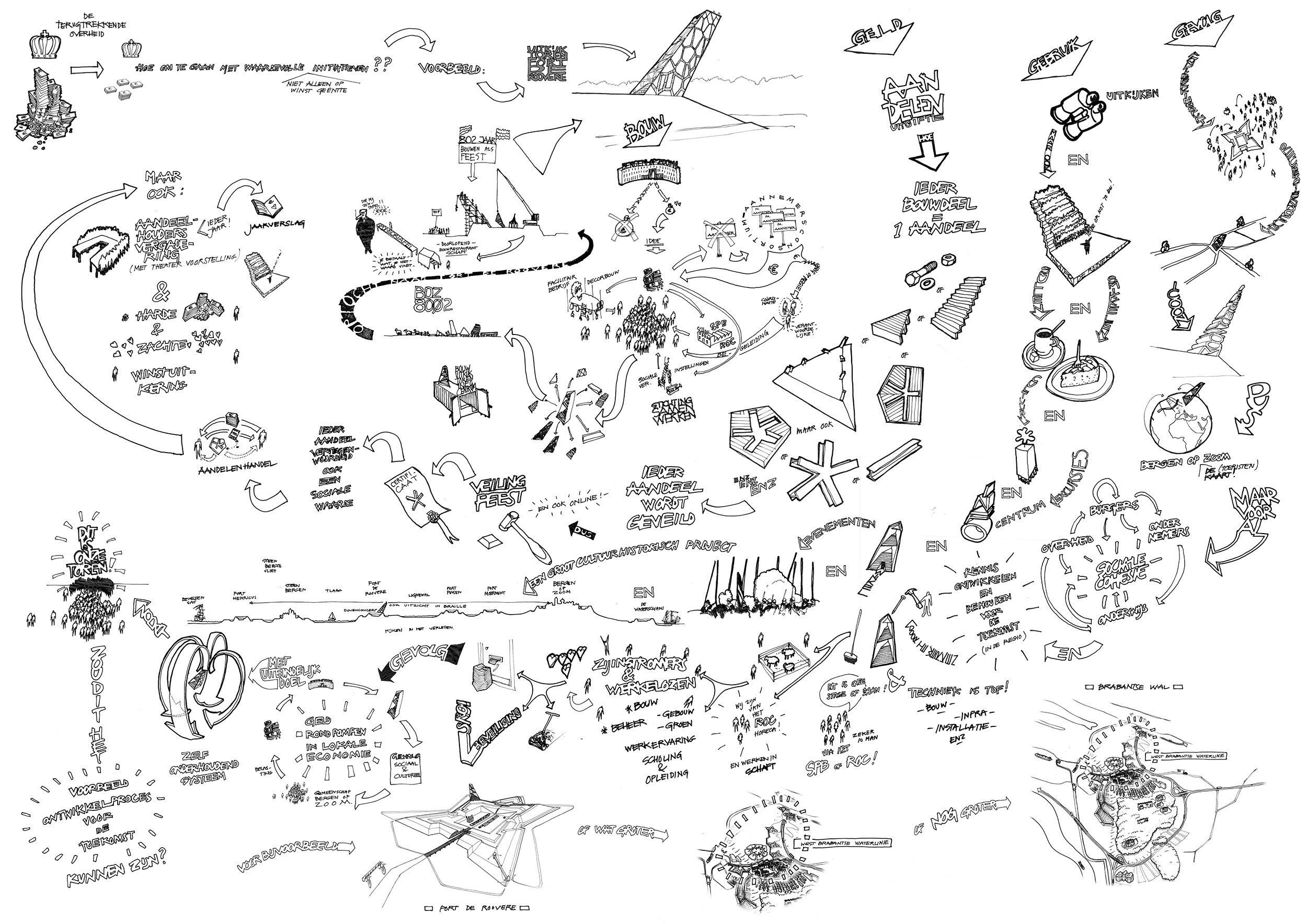

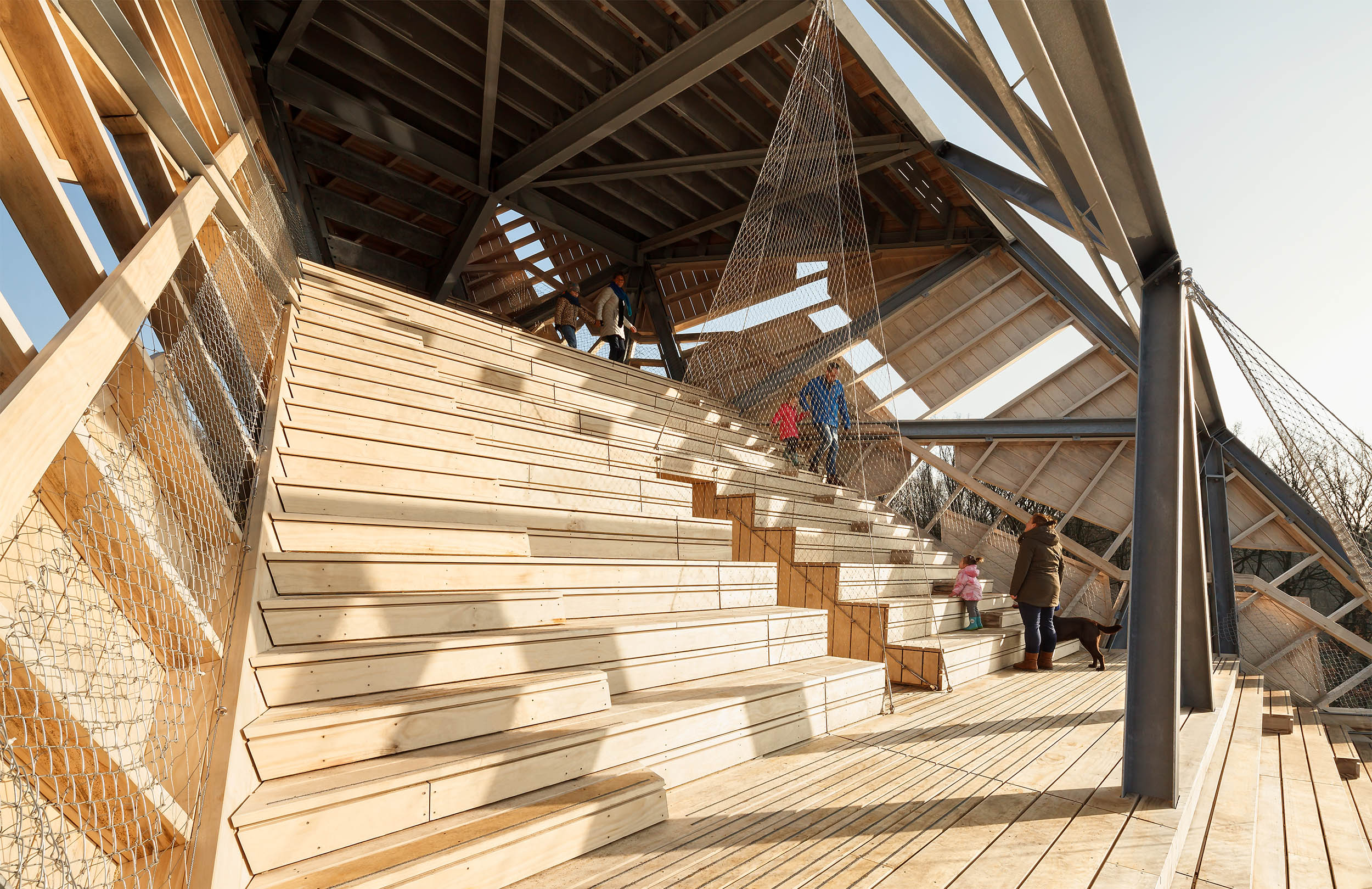
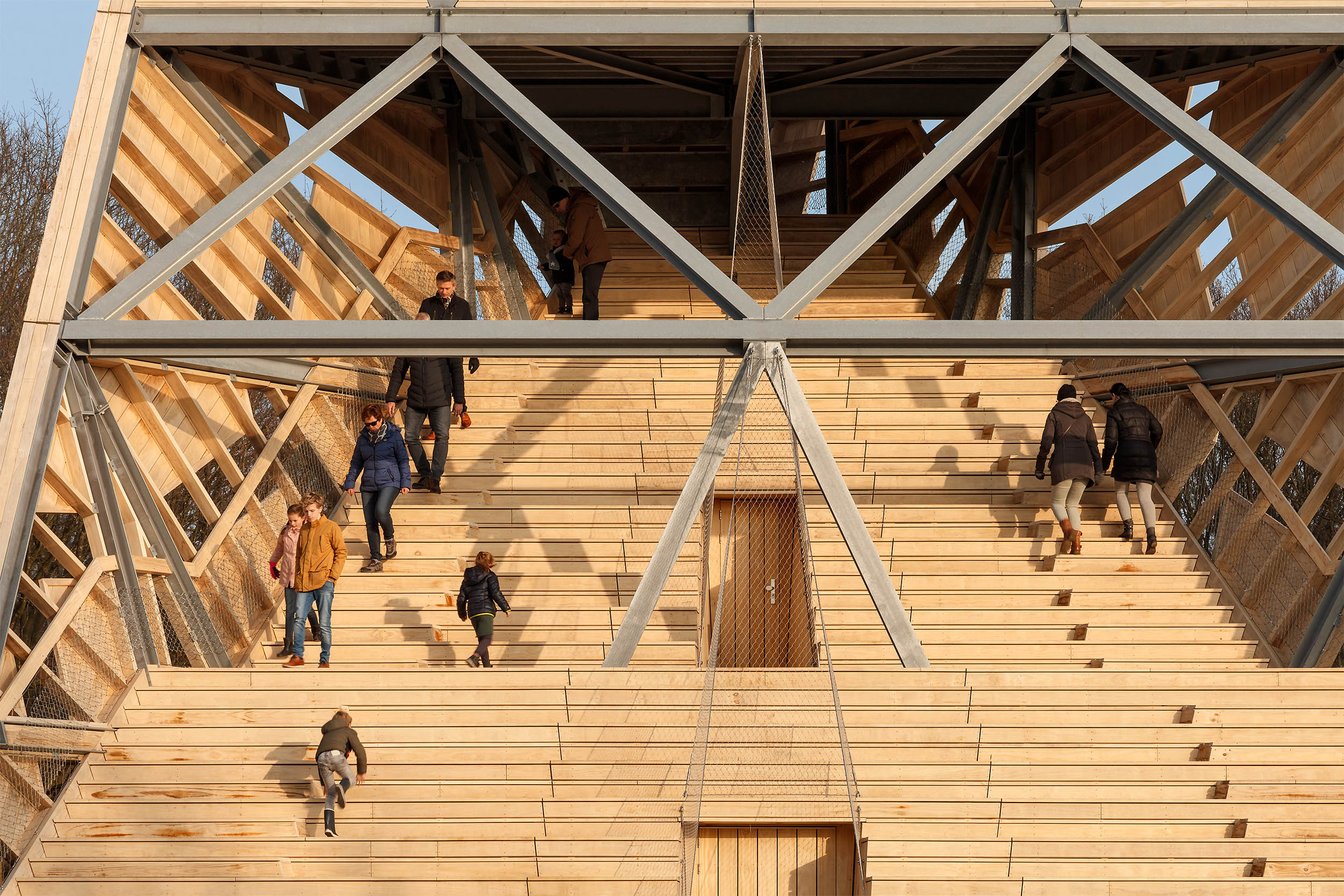
▼项目生成

▼剖轴侧图
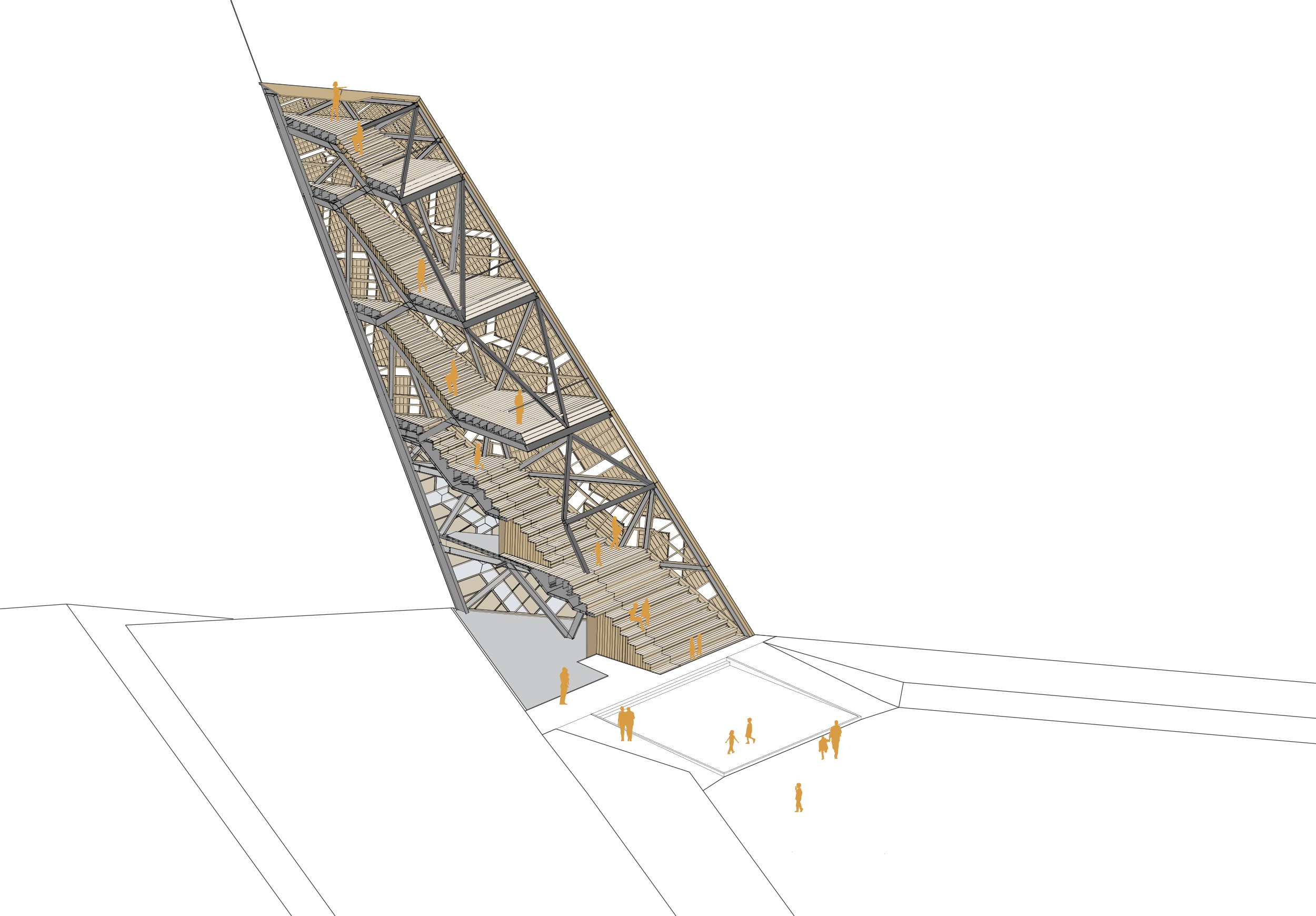
▼剖面图一
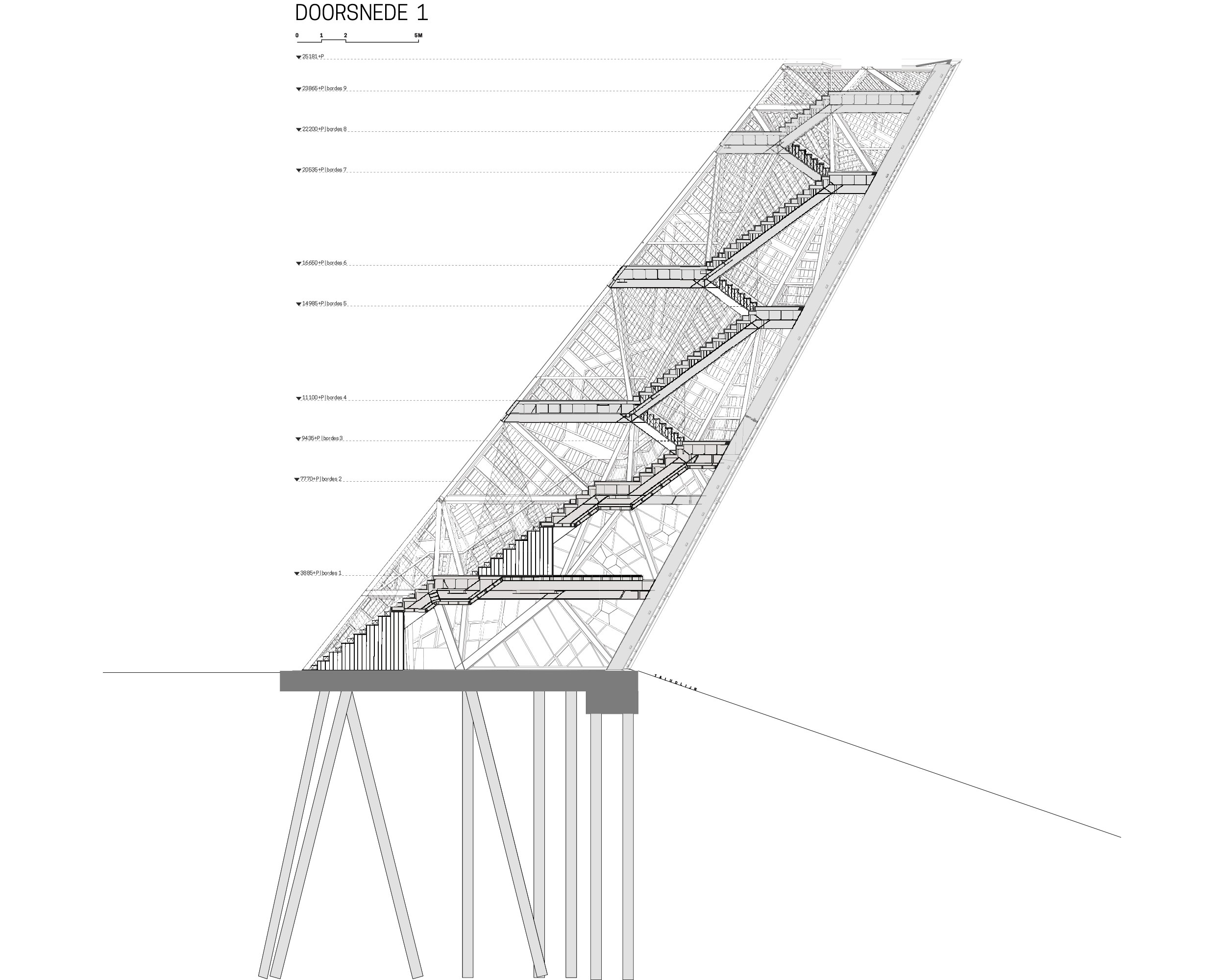
▼剖面图2

▼立面图
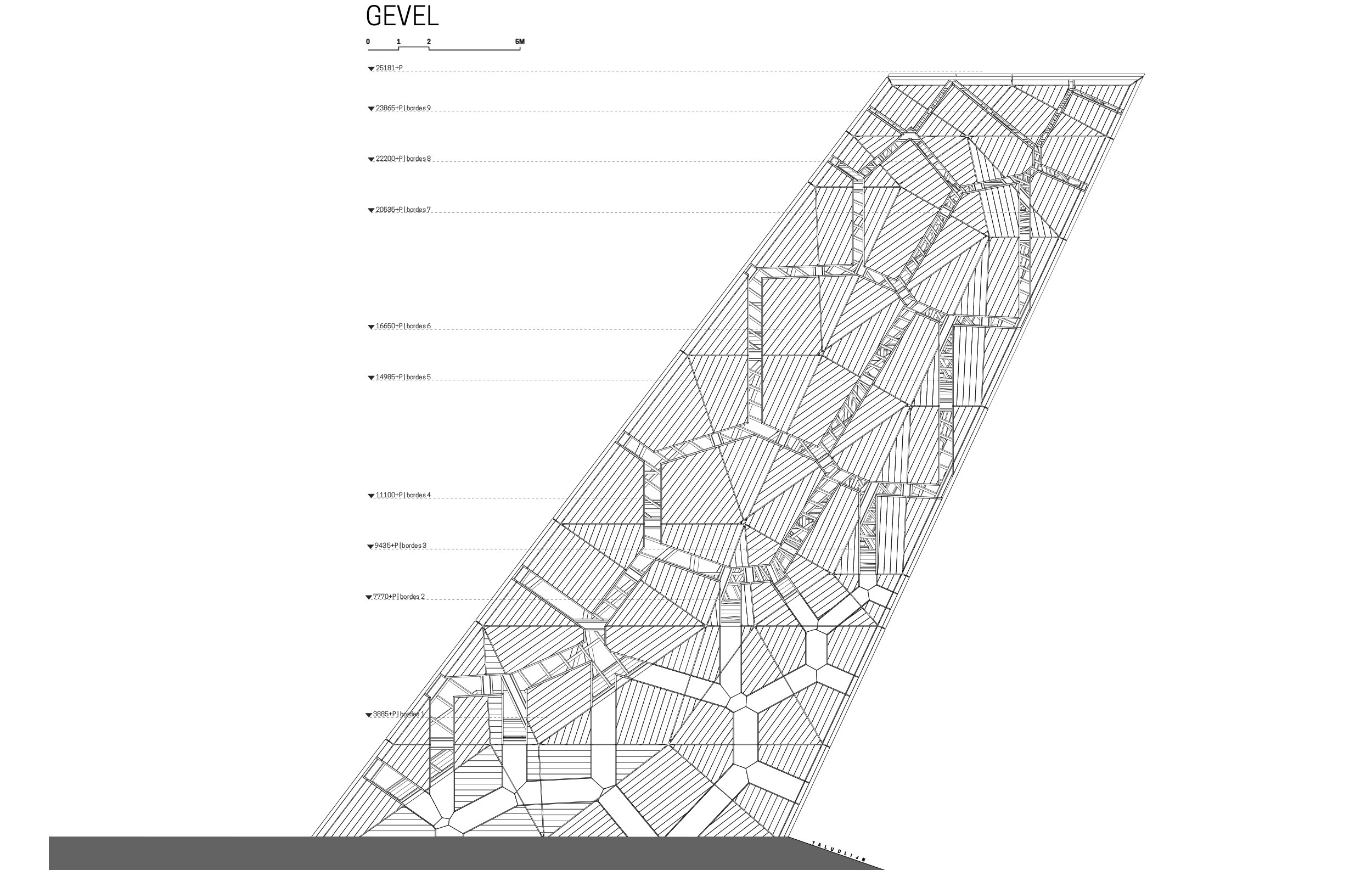
设计单位:RO&AD Architecten + Bergen op Zoom
设计团队:Ad Kil, Ro Koster, Martin van Overveld
项目参与成员:Gemeente Bergen op Zoom /市政当局Bergen op Zoom
结构工程:Adviesbureau Luning, Velp
承包商:Berghbouw, De Kok Bouwgroep, Nijs Soffers, VKP
摄影师: Katja Effting
地点:荷兰Halsteren /荷兰
起止施工:2017年02月-2017年12月
功能:瞭望塔 开放剧场 信息中心
高度:26米
Bergen op Zoom, 02-2018 Onderwerp: Fact Sheet Pompejus
Architect: RO&AD Architecten, Bergen op Zoom
Design team: Ad Kil, Ro Koster, Martin van Overveld
Opdrachtgever / Commissioner: Gemeente Bergen op Zoom / Municipality Bergen op Zoom
Constructeur/ structural engineer: Adviesbureau Luning, Velp
Aannemers / Contractors: Berghbouw, De Kok Bouwgroep, Nijs Soffers, VKP
Photographer: Katja Effting
Location: Halsteren, Nederland / The Netherlands
Start-End construction: 02-2017, 12-2017
Functie / Function: Uitkijktoren, openluchttheater, info-centrum / Watch tower, open air theatre, info centre
Hoogte / Height: 26 mete