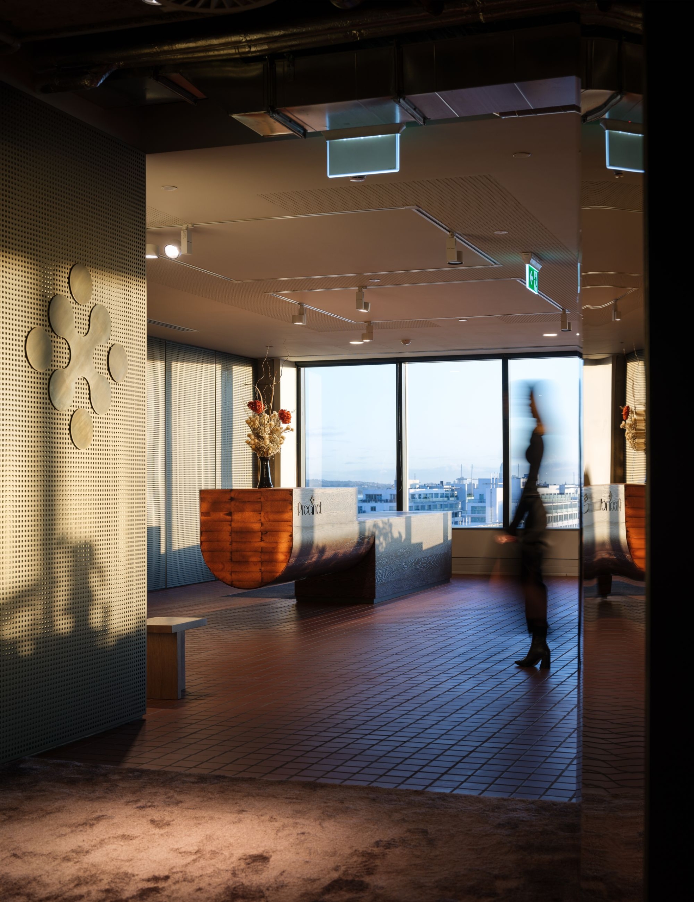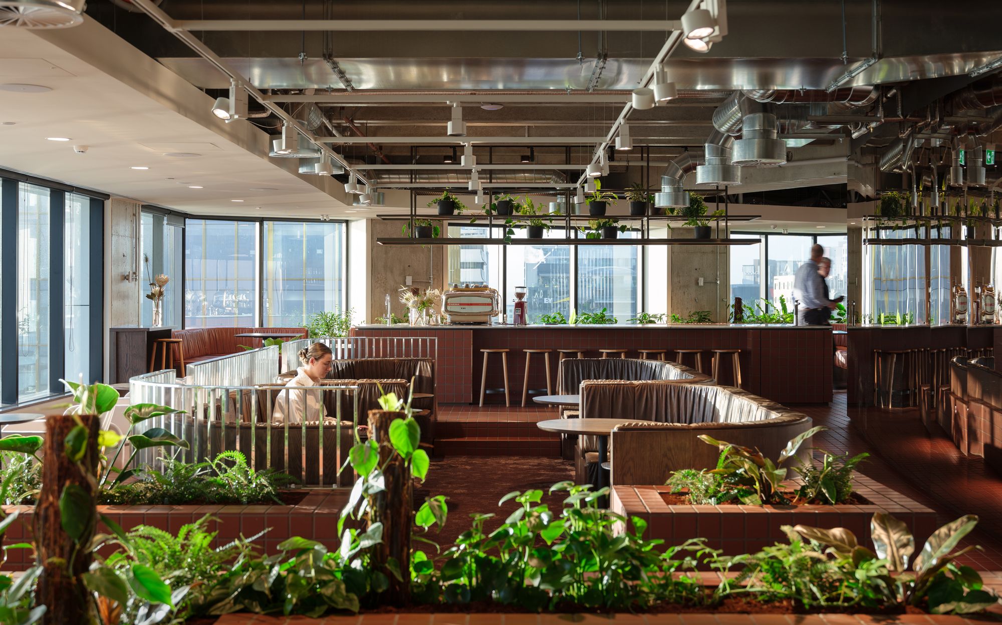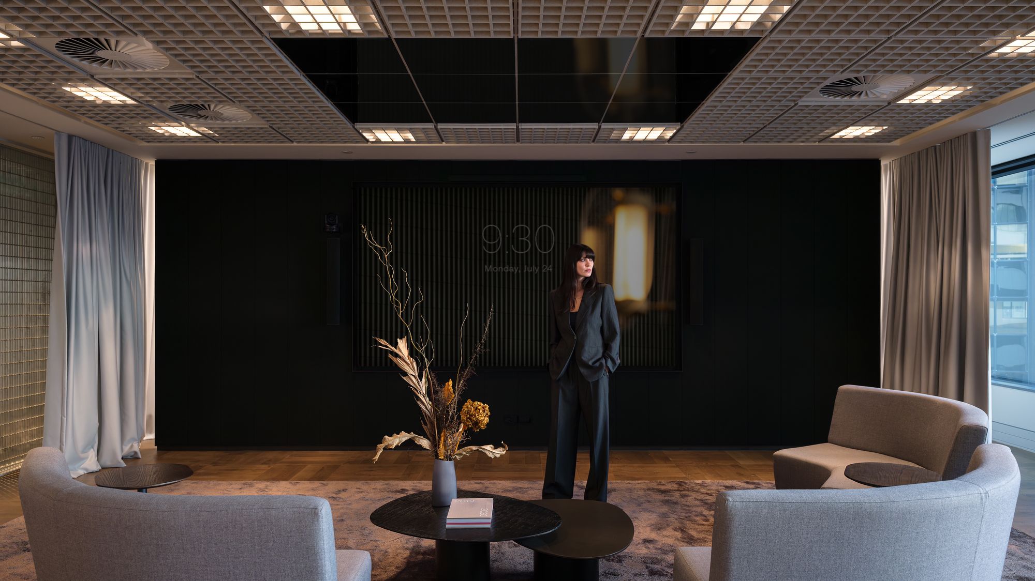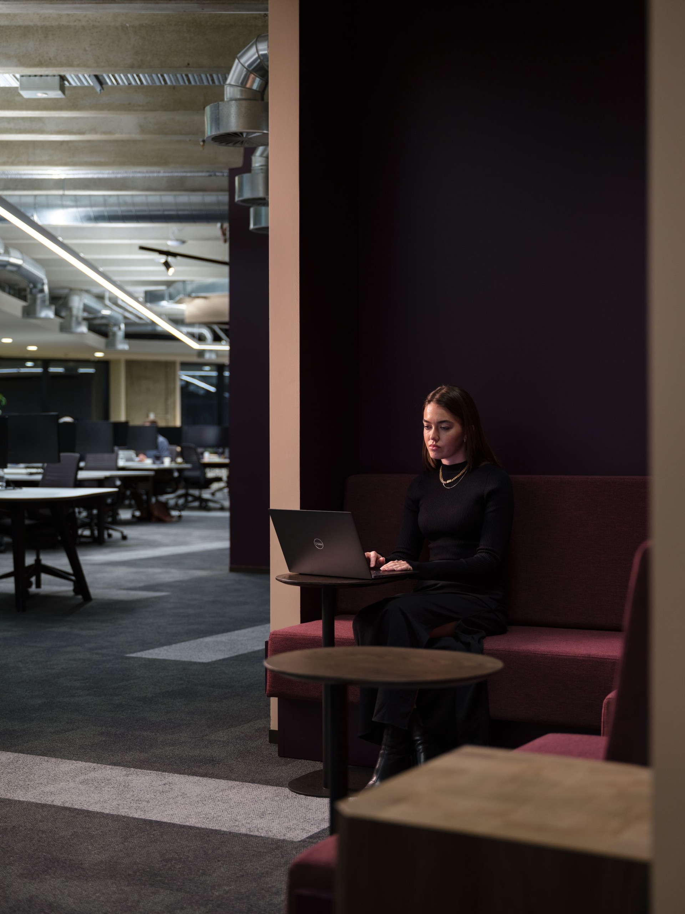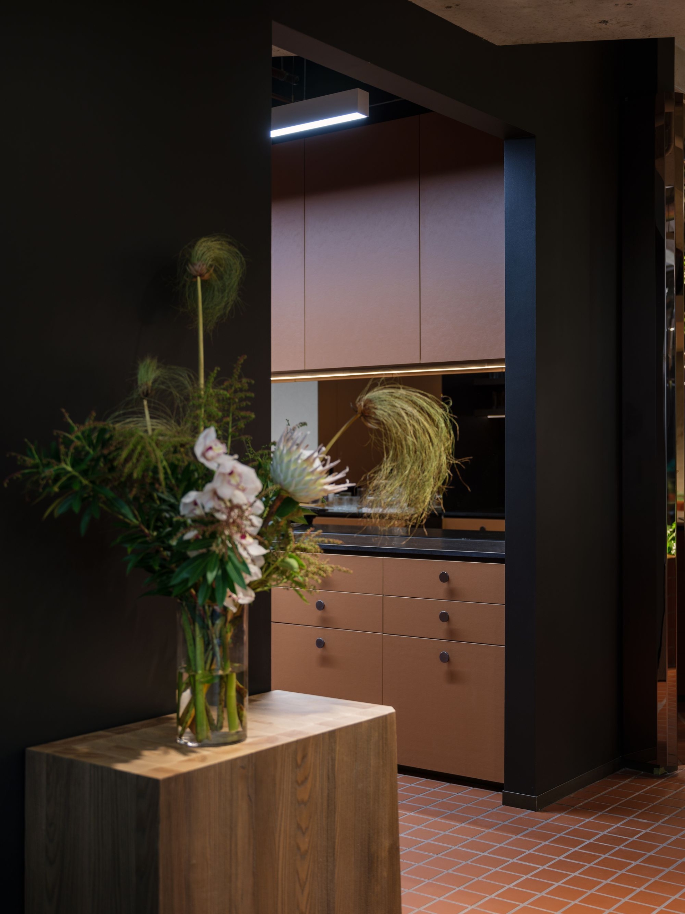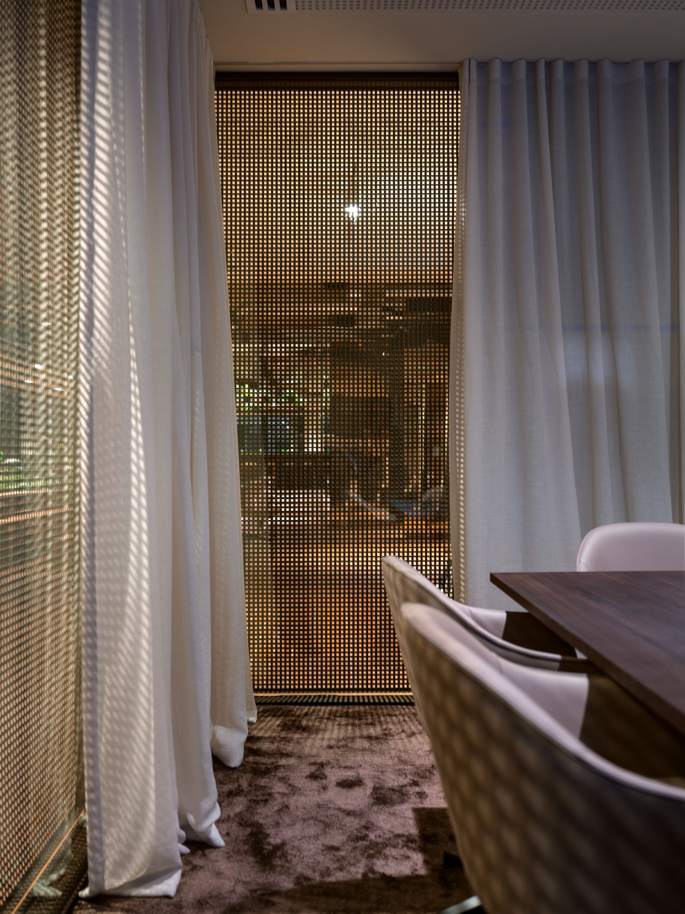
Precinct Properties is New Zealand’s largest urban developer and property manager of premium real estate, dedicated to delivering innovative, high quality, and sustainable place-making projects that transform cities.
The Challenge:Located on L12 of the HSBC Tower in Auckland’s commercial district, Precinct’s new workplace ambition was to provide a transformational space for their transformational business; a workplace that will provide their clients and staff an equitable at-work experience with a keen focus on personal and professional growth, care, intimacy and vibrancy.
Our Approach:Our creative strategy arranges the workspace through diverse and responsive spaces that distinctively represent the company’s vision and purpose.
The central persona, ‘Protagonist’, is manifested in recognition of Precinct’s ability to see and shape cities differently. The persona enabled us to alter perspectives, amplify community, offer showcase, and provide escape.
Manipulation and contrast are applied to architectural features that are popular within Precinct’s portfolios. Linear languages of city planning and grid structures are features that provide strict geometric rules for space planning and built form. Oblique transitions reset and entice users through the space, while scale, textures, and tone are deliberately robust and uncompromising to represent the city’s condition and local urban character.
Over 50 percent of the floorplate offers non-traditional workplace settings, offering users choice and variety in how they work and meet in the workspace. Each experience can be accessed and activated any time of the day, elevated by sequences that embrace compression, hardness, and darkness, or natural light, openness, and softness.
The single level floorplate offers city-wide views against the harbour, as the backdrop to a reception and communal ‘Live Lounge’ and bar. Lush dark bronze carpet and reflective gold steel form a labyrinth of darkness and texture in a ‘Host’ space that gives way to terracotta tile flooring and an impressive reception counter resembling a fallen tree.
The floor level change defines a sunken lounge area that presents a comfortable relaxed mood, tempered with functionality and collaborative energy. Meeting rooms stand against the western and northern core forming the ‘Showcase’ space, while dark grain timber, brass mesh, and heavy drapery distort the level of privacy and inner function.
Staff wellbeing is of the highest of priority, reflecting Precinct’s commitment to delivering the best workspace for their people. The existing fabric of the floorplate and new architectural specification was interrogated to ensure a targeted Green Star Interiors rating could be achieved.
