
城市画廊
项目Quinn Sukhumvit 101是一个豪华的高层公寓,位于Sukhumvit 101路,靠近Punnawithi BTS Skytrain站。作为一个城市画廊,一个 "具有城市生活欣赏价值的绿色区域"是项目主要概念。我们通过在景观设计中嵌入生活氛围与接近一种生活的体验。项目为室内和室外之间提供了无缝过渡。住户从踏入场地的第一步起,就能立刻体会到与自然纯净的联系,从而充分享受到他们的生活质量。
Urban Gallery
Quinn Sukhumvit 101, a luxury high-rise condominium, is located at Sukhumvit 101 road near Punnawithi BTS Skytrain Station. As an Urban Gallery, a “Green area with urban life appreciation” is represented as the main concept of this site. We’ve approached an experience of living by embedding all senses of living into the landscape design.Quinn Sukhumvit 101 is represented as a seamless transition between indoor and outdoor. Residents can appreciate their living quality to the fullest with the connection of nature purity instantly from their very first step into the site.
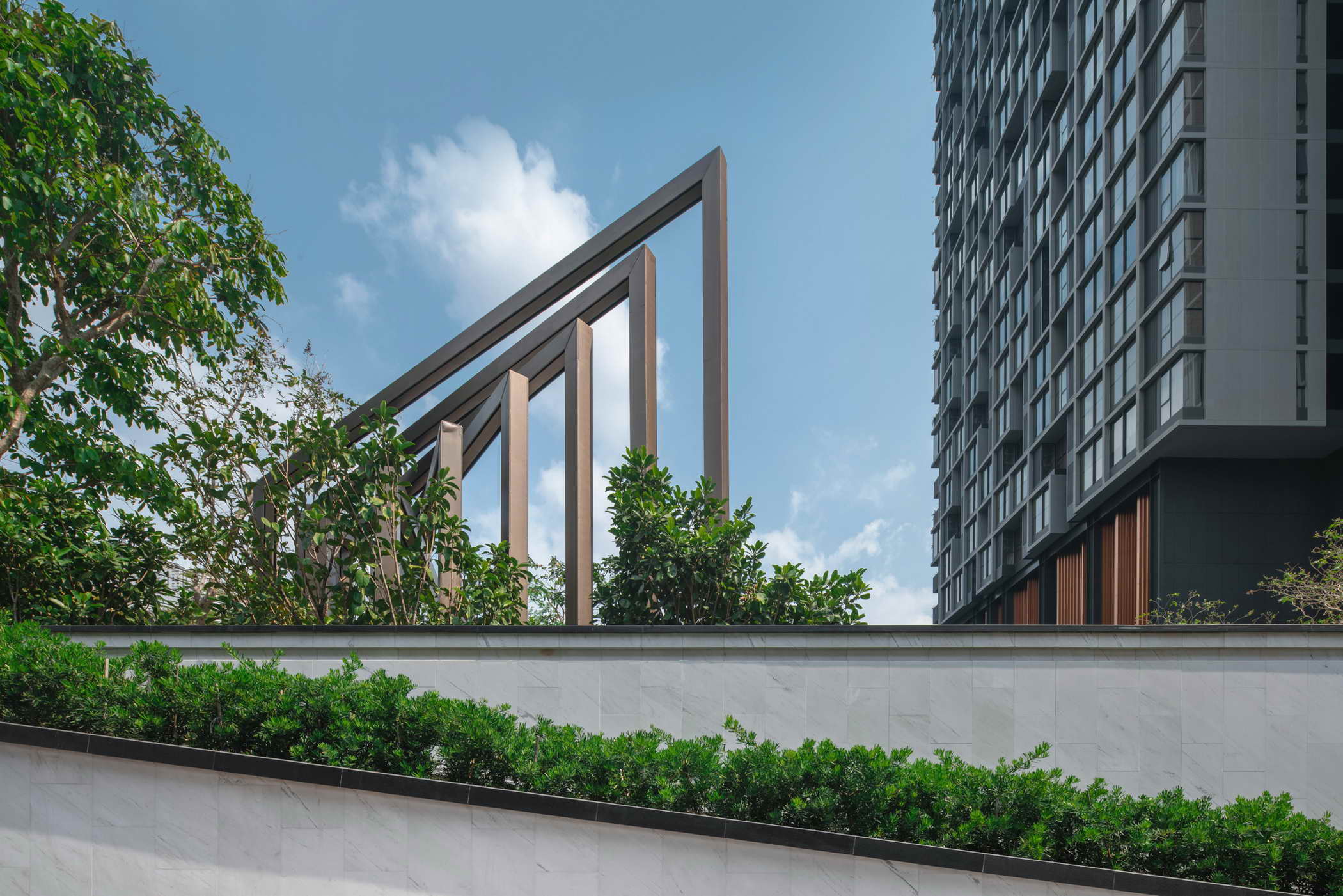
入口层
在到达之前,住户会感受到从BTS车站就能看到的秘密花园中的雕塑亭的诱人气息。一个受欢迎的入口也具有很高的连续性,为公共走道与广场之间提供了亲密连接。在这里,台阶式花盆被放置为绿色的边界,引导居民走到合适的小路上。居民还可以通过我们创造的设施和不同的空间享受各种户外活动,如:在秘密花园散步,在户外大厅放松,在广场区域放松。
Ground Floor
Before arrival, residents will feel the luring sense of coming home with the sight of the Sculpture Pavilion in the secret garden visible from the BTS station. A welcoming entrance has been designed with the sense of continuity using the public walkway as an intimate connection between the stripped plaza and retail. Here, step planters are placed as green boundaries to guide residents to a proper pathway. Residents can also enjoy various outdoor activities through facilities and different spaces we’ve created such as; taking a walk in the secret garden, relaxing in the outdoor lobby, and chilling in the plaza area.
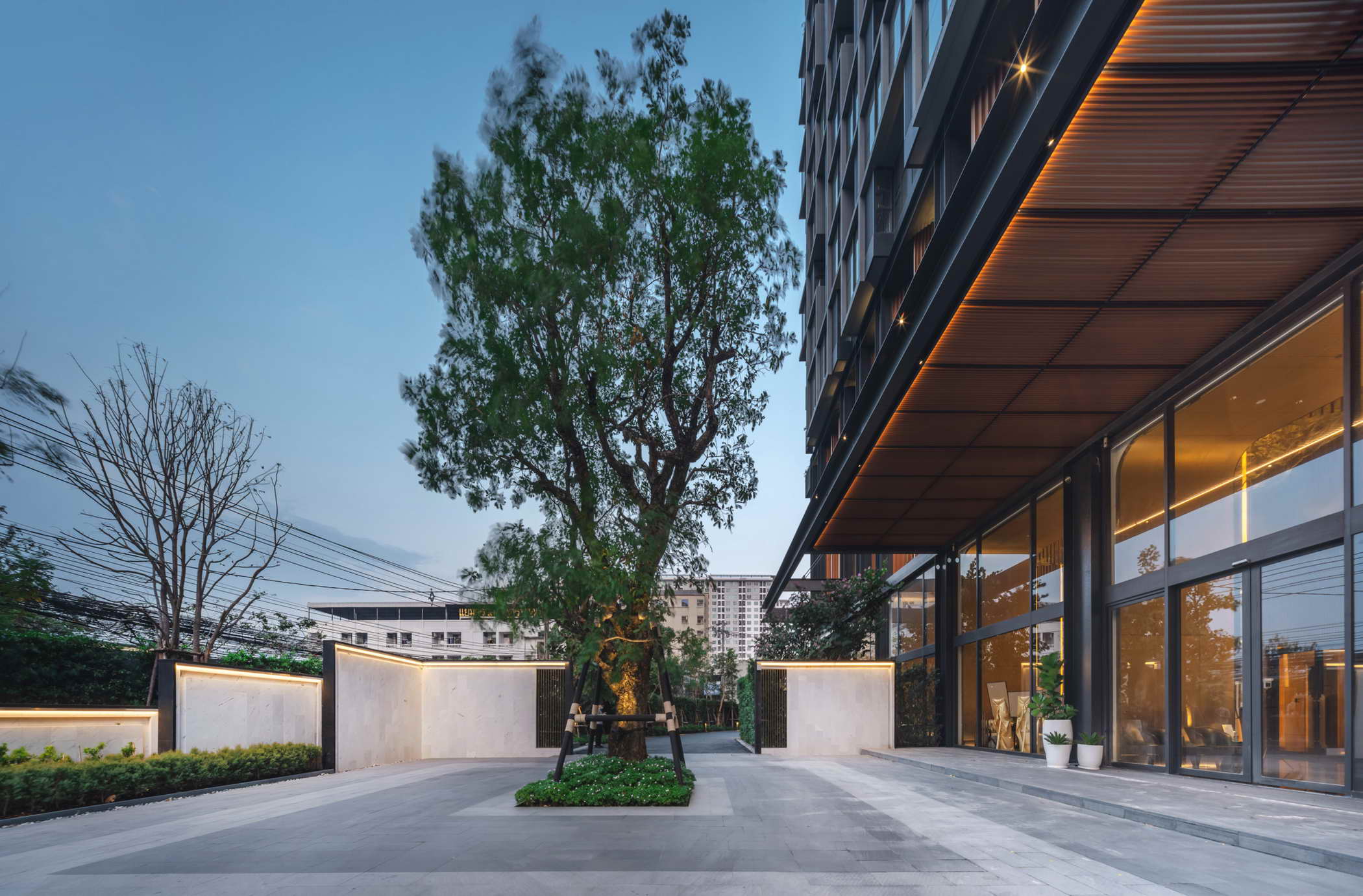
7楼
游泳池位于场地南部的7楼,那里全天都有阳光。使用简单的建筑语言,设计师创造了一个25米的游泳池,一个按摩浴缸区和一个儿童游泳池。此外,还提供了治疗性的室外淋浴。最后,在这一层,住户可以在下沉式花坛里坐下来休息,我们在座位周围种植了各种品种的花,以增加隐私,并标志着这个区域。
7th Floor
The swimming pool is located in the south of this site high up on the 7th floor, where there is access to sunlight all day. Using simple architectural language, we’ve created a 25 meters lap pool, a Jacuzzi area, and a kids pool. Moreover, the therapeutic outdoor shower is provided to enhance the living standard you deserve. Finally, on this floor, residents can sit down and relax in the sunken flower court which we have planted with various species of flower around the seat to increase privacy and signify this area.
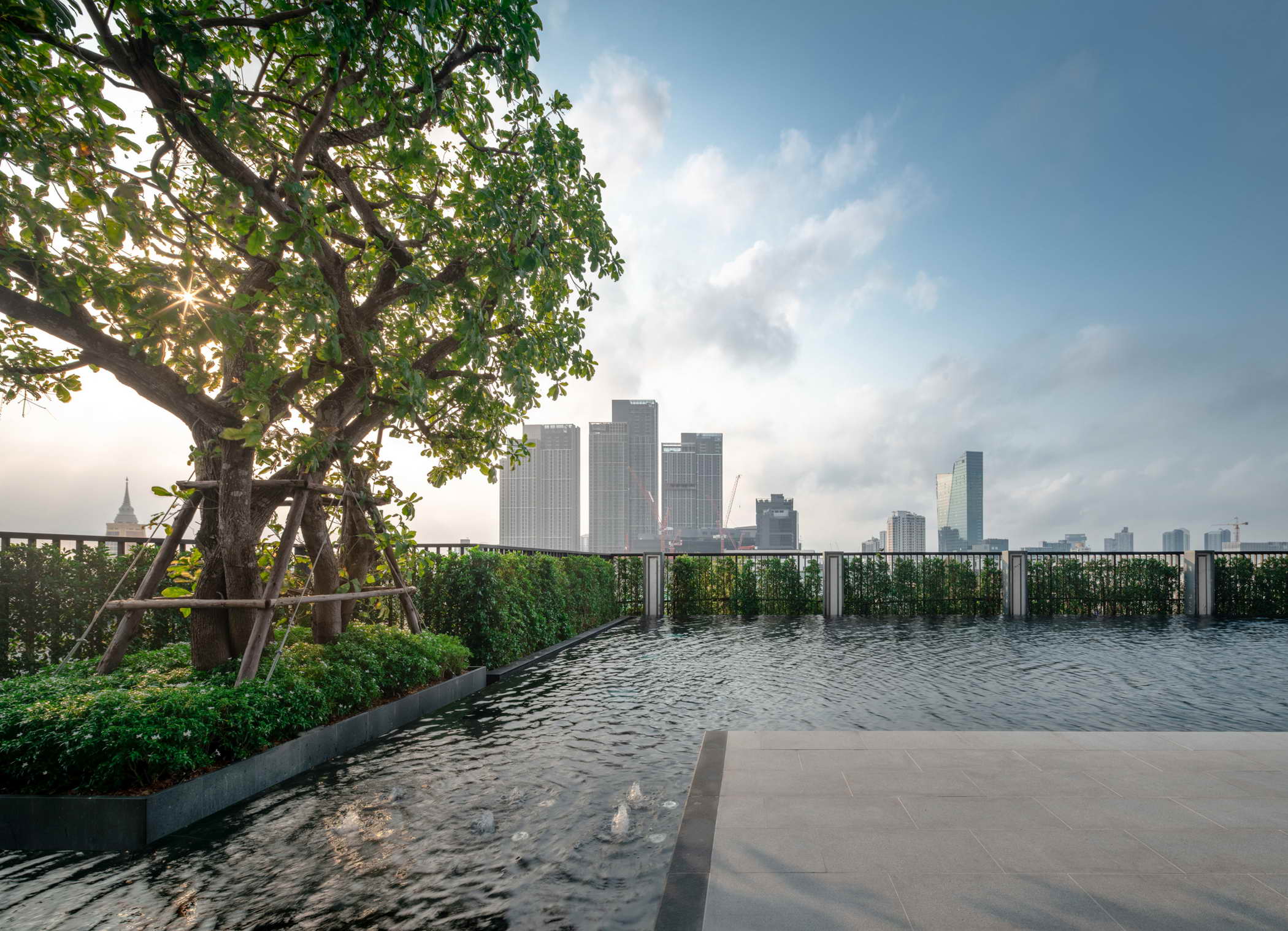

25楼
坐落式花坛位于25楼,住户到达后会有一个阶梯式花坛迎接。这个区域打算为住户创造私人空间,让他们享受适合自己心情的个人活动,这将使他们体验到一个由丰富的花种围成的生动的空间。
25 Floor
The sitting cabana is located on the 25th floor, residents will be greeted with a stepped planter upon arrival. This zone intends to create private spaces for residents to enjoy individual activities that suit their mood, which will allow them to experience a vivid sphere enclosed by plentiful flower species.
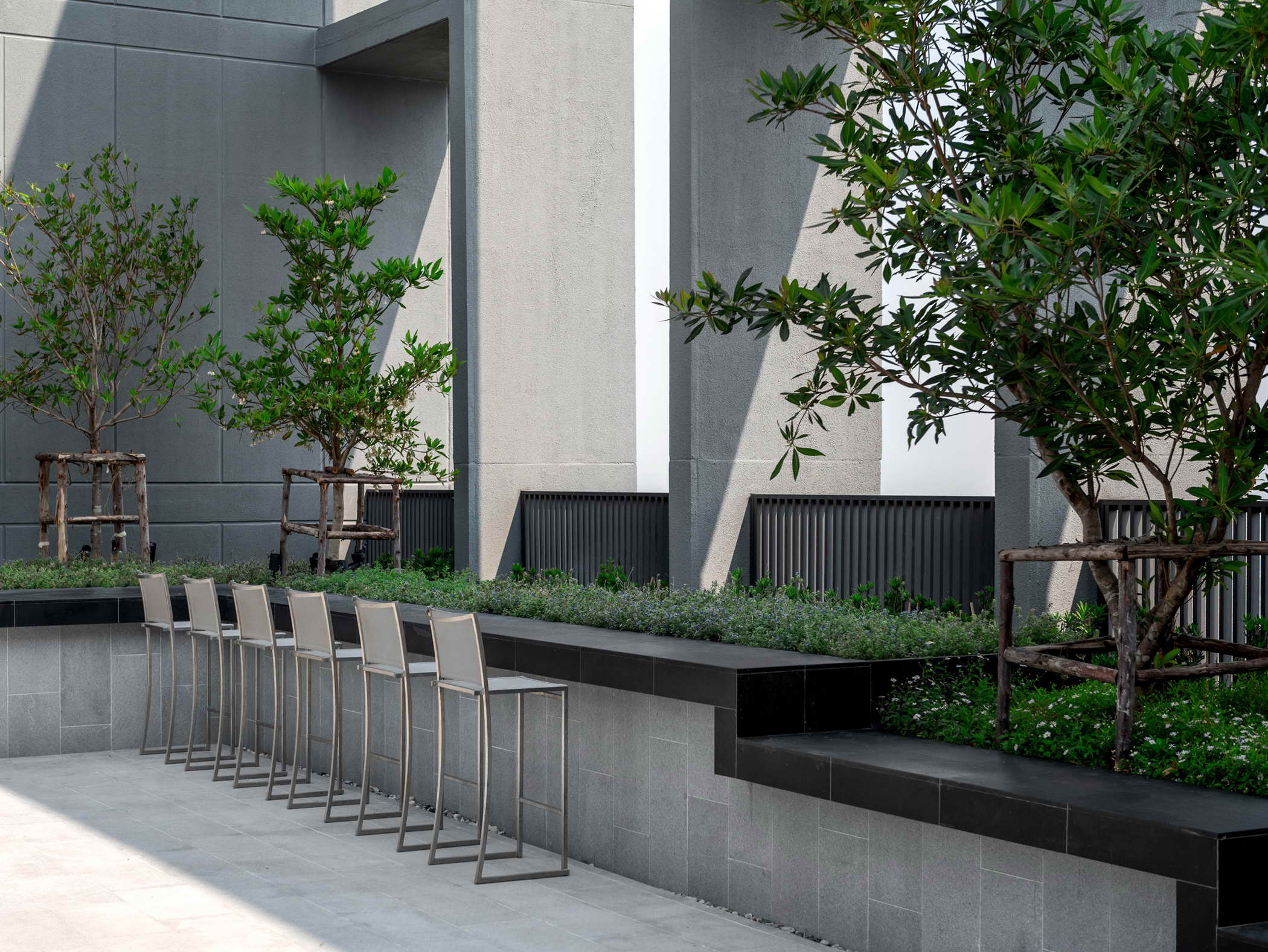
屋顶
在空中长廊之上,烧烤平台位于屋顶层。我们为景观区和空中酒廊之间的无缝连接定义了另一个关键元素,即通过玻璃墙可以看到的台阶式花盆。这个区域将他们引向烧烤联合厨房露台所在的上层平台。居民可以在坐在上层小屋的时候,放松并享受我们所构筑的风景,以获得更好的体验。
Roof Floor
Above the sky lounge, the BBQ terrace is located on the roof floor. We have defined another key element for seamless connectivity between the landscape area and the sky lounge with step planters that can be seen through a glass wall. This area leads them to the upper platform where the BBQ co-kitchen terrace is located. Residents can relax and enjoy the scenery we have framed for a better experience while sitting in the Upper cabana.
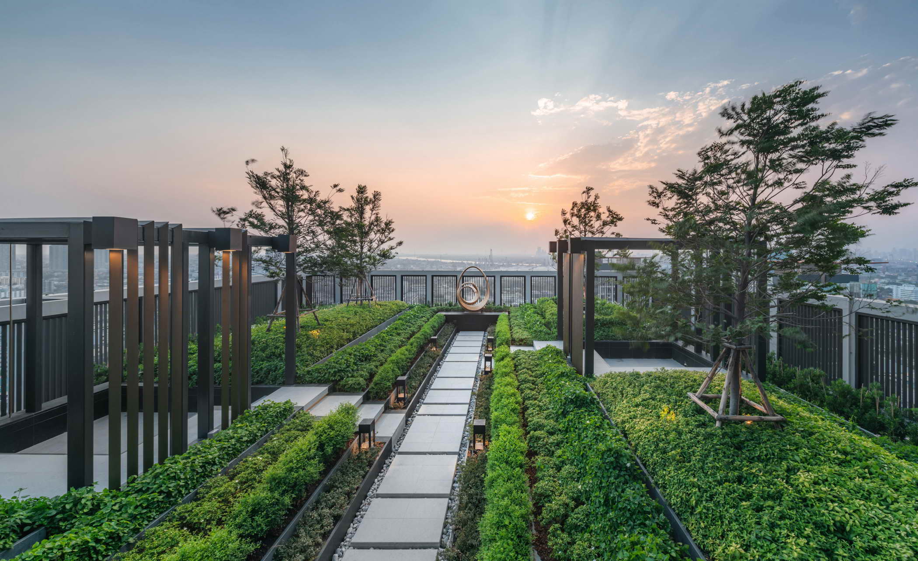
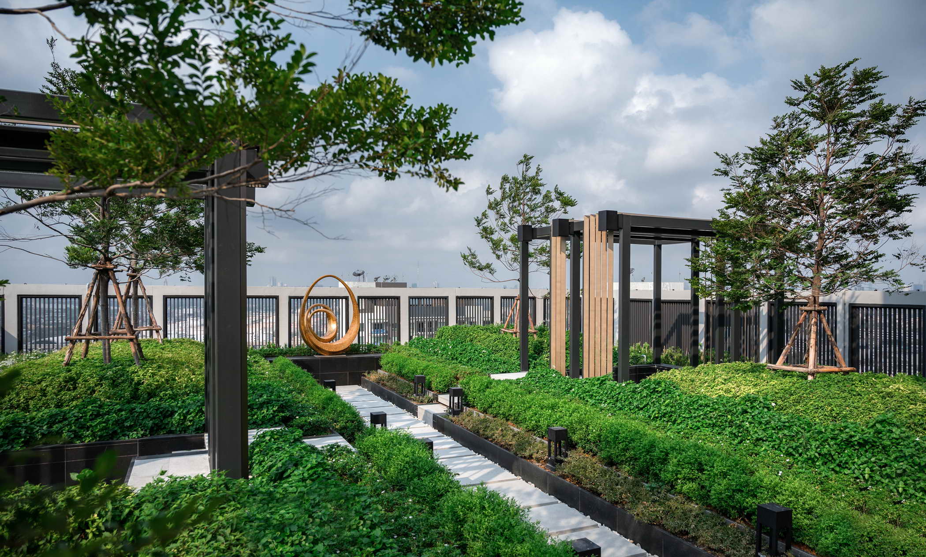

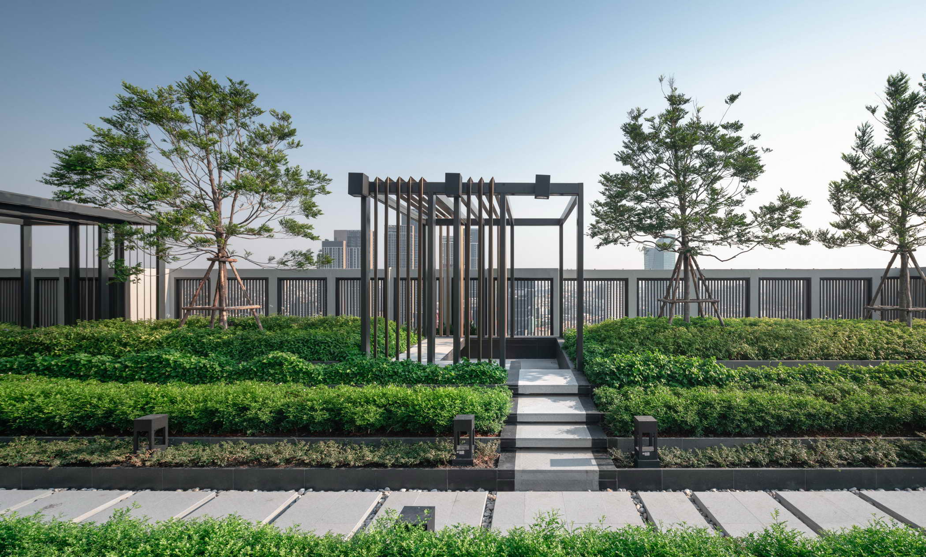
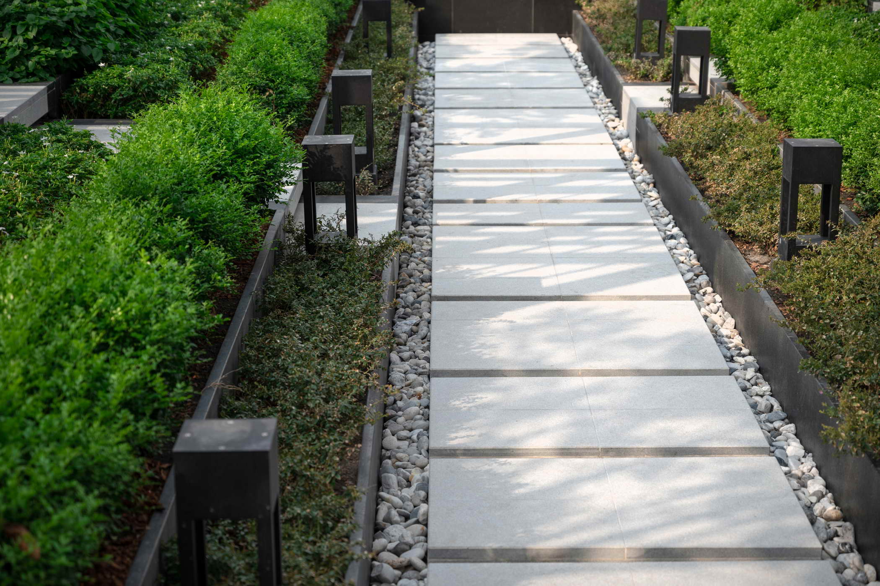
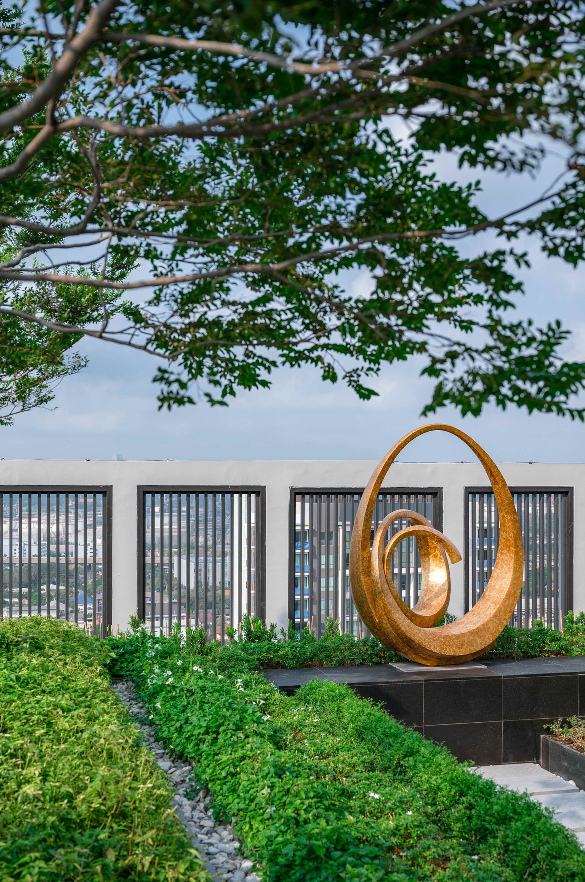
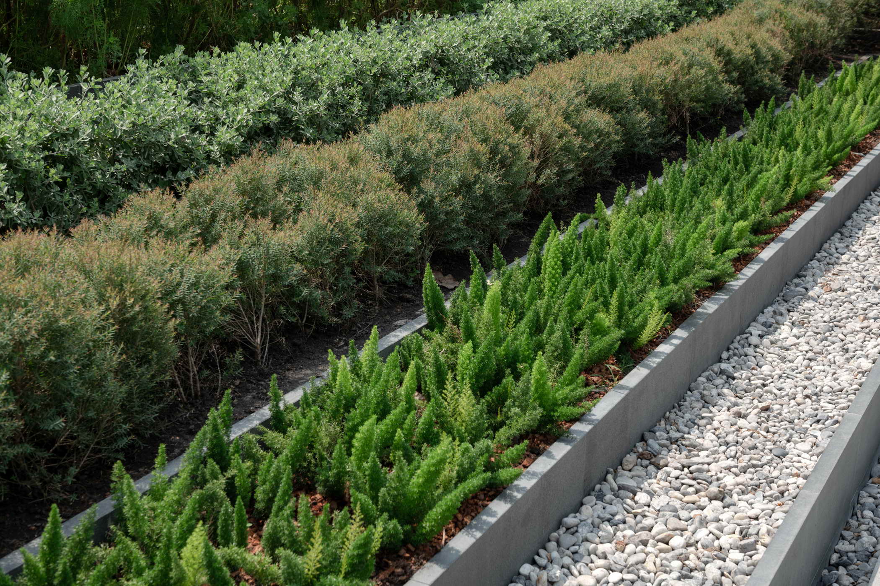
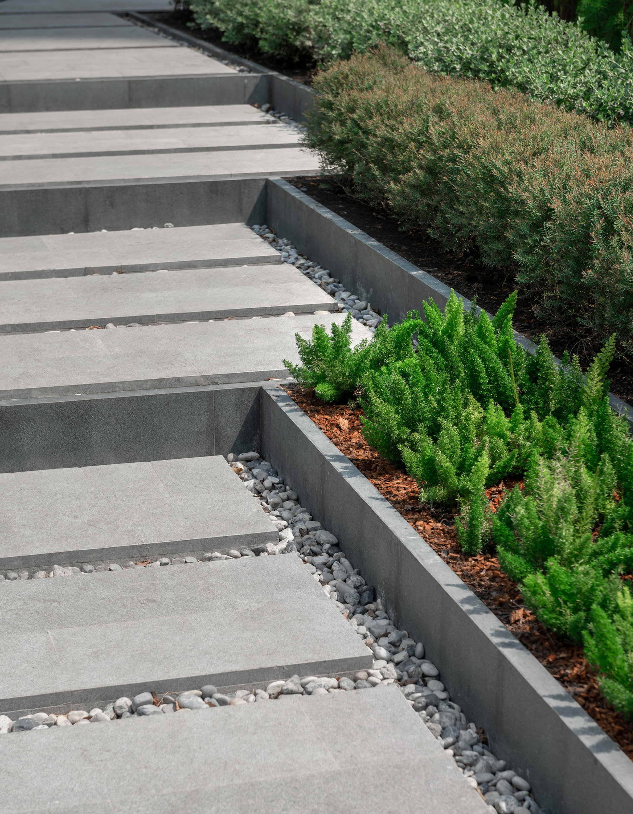
项目在繁忙的城市中心,旨在为居民提供绿色城市画廊的体验,将花园和花卉作为艺术品的形式来观赏。无缝的过渡保证了所有游客最顺利的访问,增强了对该地区的自然氛围。
Locating right in the center of the busy city, Quinn Sukhumvit 101 aims to give residents the experience of a green urban gallery viewing gardens and flowers as forms of artwork. Seamless transitions assure the smoothest visit for all visitors enhancing ease and sense of escape to the neighborhood.
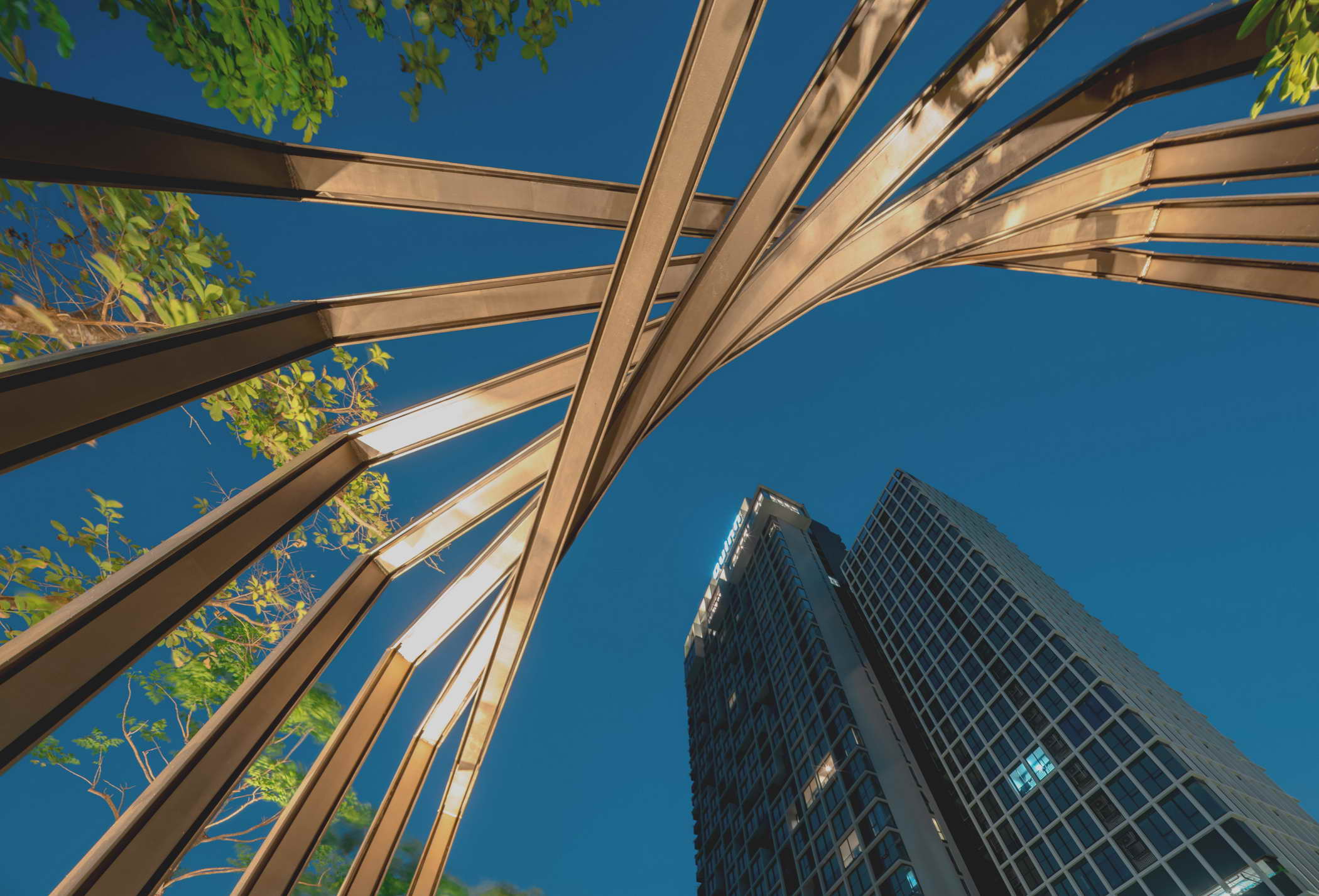
Name of Project: Quinn Sukhumvit 101
Design Firm: Shma
Client: MBK Real Estate
Category: Residential
Location: Sukhumvit 101 Road, Bangkok, Thailand
Design Period: 2016
Completion Year: (2021)
Site Area: 2.7 Rai
Architect: Somdoon Architects
Interior Company: PIA Interior
M&E : GEO Design
C&S Engineering : SPC Design
Photographer: Panoramic Studio