
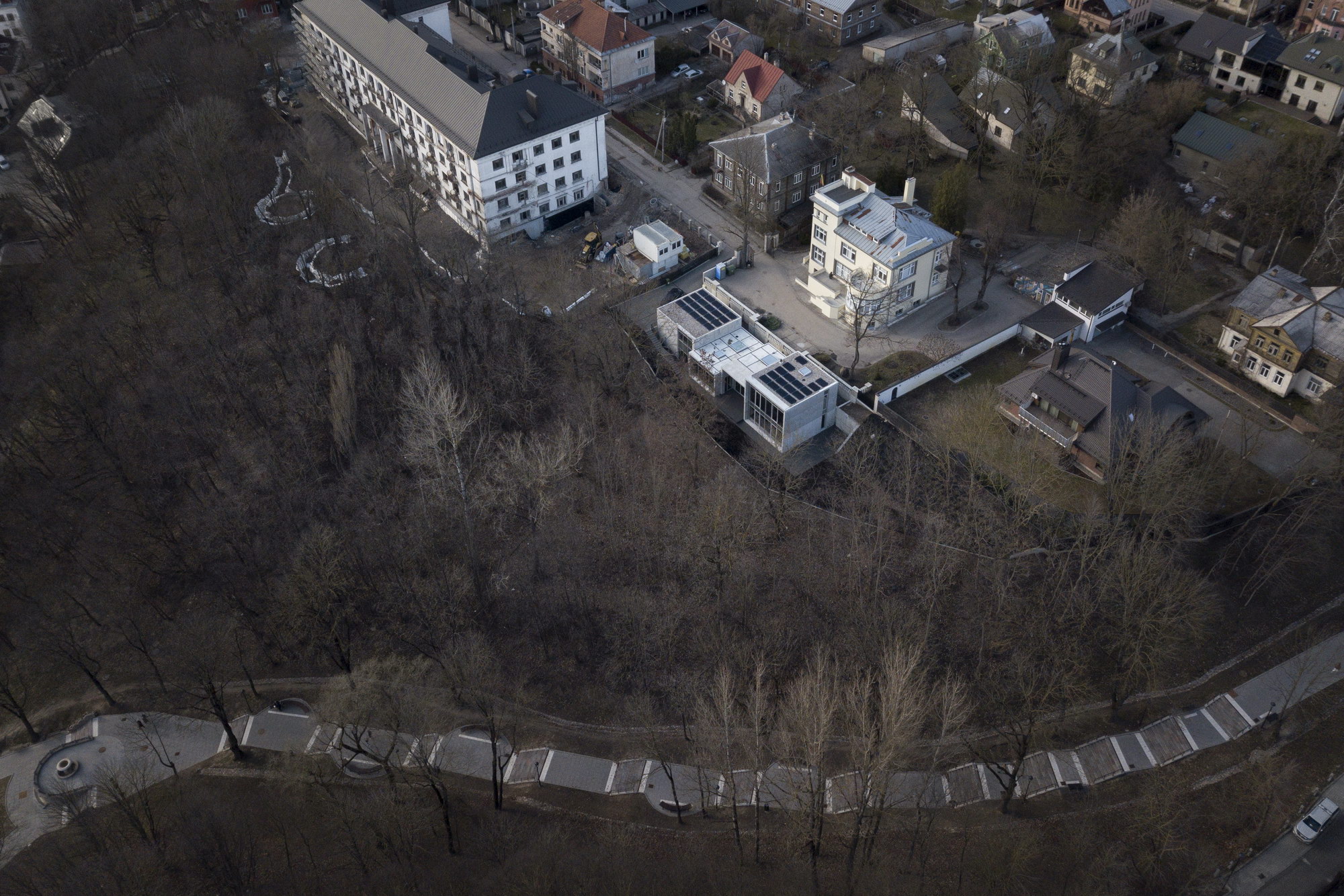
这座富有表现力的建筑由独立的相互连接的模块设计而成,位于历史悠久的 Zaliakalnis 遗址风景如画的斜坡上,从这里可以欣赏到市中心的全景。
The expressive building, designed from separate interconnected modules, is located on the picturesque slope of the historic Zaliakalnis site, which offers a panoramic view of the city center.
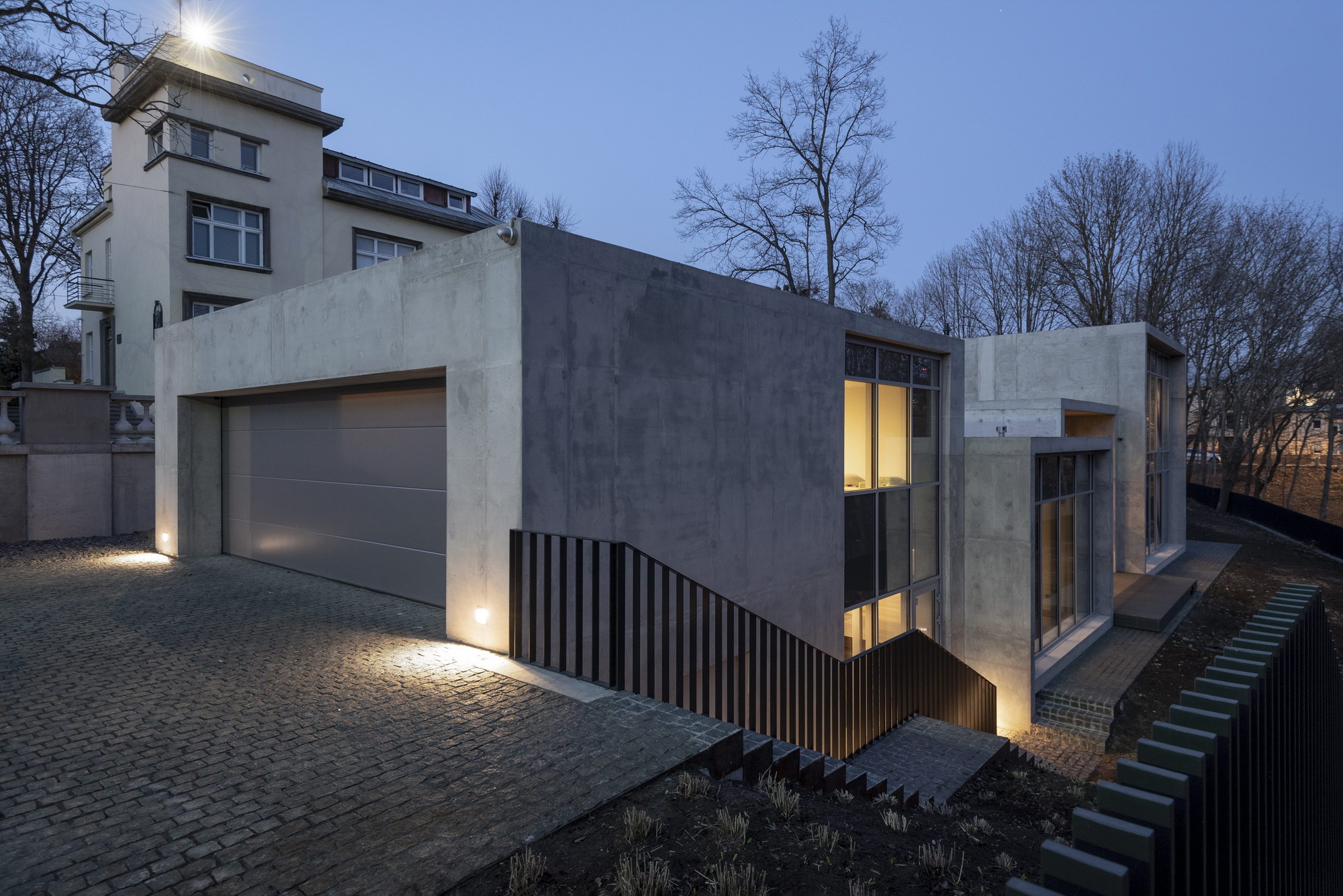
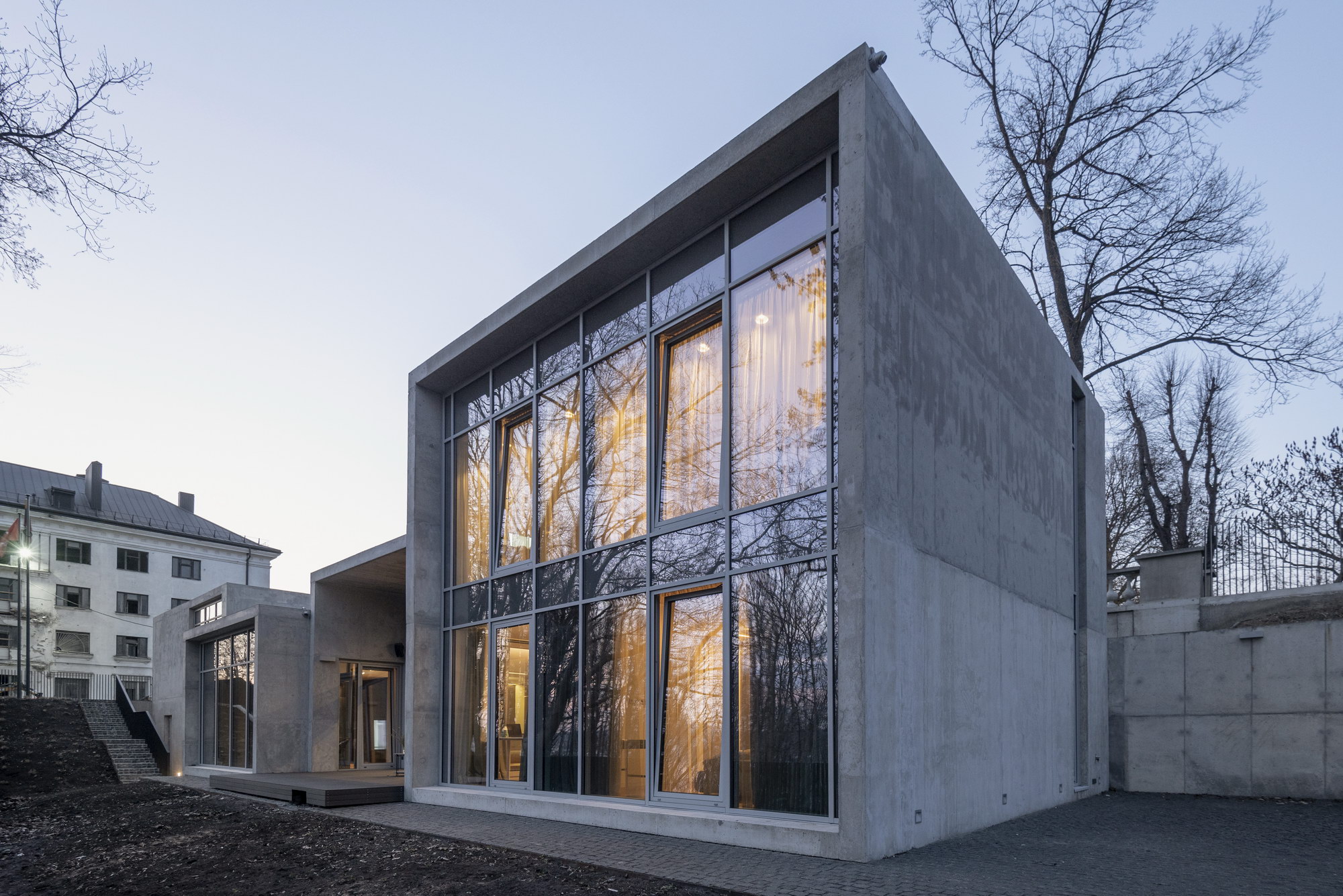
该地块的两侧被斜坡上生长的树木所环绕,就在这里 - 通往市中心的 Kaukas 楼梯。位于独立的两次世界大战之间的立陶宛前总理胡奥扎斯·图贝利斯的别墅内的艺术馆就在附近。
The plot is surrounded on two sides by trees growing on the slope, right here - Kaukas stairs to the city center.The art gymnasium, located in the villa of the former Prime Minister of independent interwar Lithuania Juozas Tubelis is nearby.
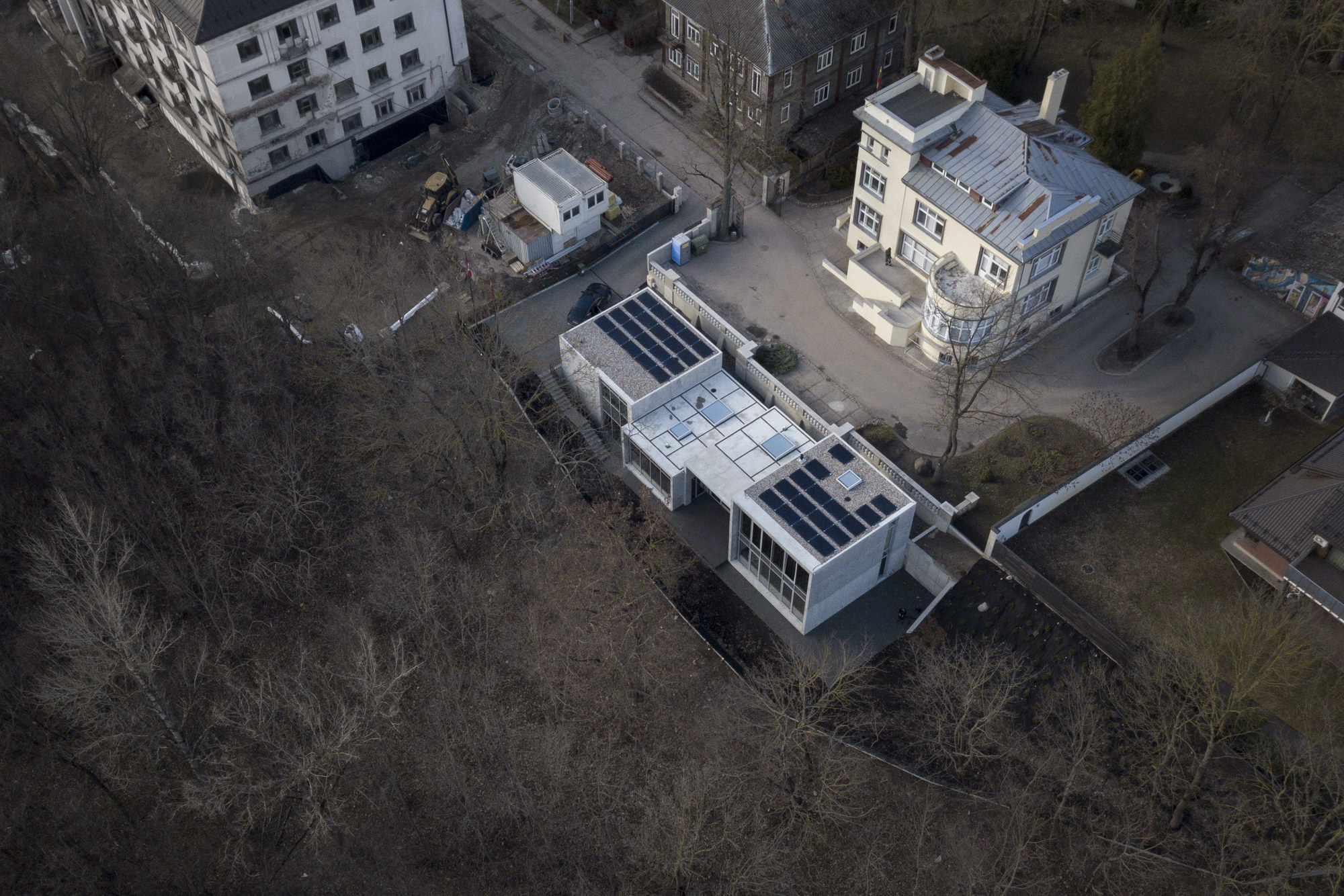
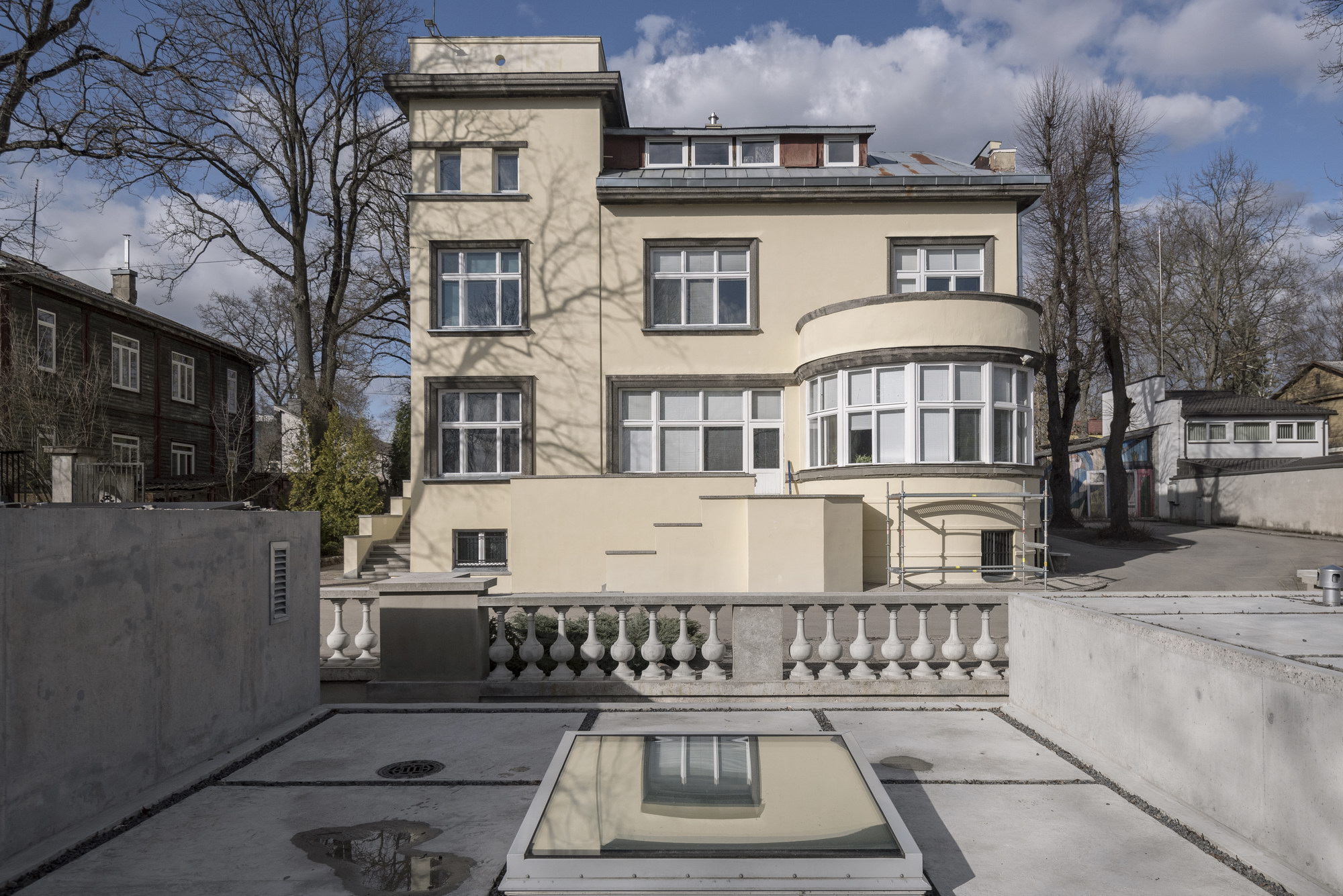
非常密集的城市建筑情况。强烈的自然影响,因为地块位于斜坡上,在它的最顶部,可以欣赏到城市的全景。这种厚度不仅是由于自然、文化,还有情感方面的原因,因为一旦别墅被设计成一个完整的构图,侧屋和另一栋房子就不必在这里了。随着时间的推移,情况发生了变化,形成了一个单独的地块,建筑师们被委托创造一种不同的方法——尊重这种环境,创造一座现代建筑而不模仿它是这座别墅的一部分,但创造一座新建筑而不掩盖历史建筑.它不仅是一个历史悠久的地方,而且也是一个不断变化的地方,因为在秋天,叶帘捕捉全景,然后您会感觉像住在树林里一样。
Very dense urban architectural situation. Strong natural influence, as the plot is on a slope, at the very top of it, which offers a panoramic view of the city. That thickness is due not only to the natural, cultural, but also the emotional aspect, as once the villa was designed as a finished composition, the side house and another house did not have to be here. Over time the situation changed, a separate plot was formed and the architects were entrusted with creating a different approach - respecting this environment, creating a modern building without imitation that it is part of this villa, but creating a new building without obscuring the historic ones.It is not only a historical place, but also a changing one, as in autumn the leaf curtain captures the panorama and then you feel like living in the woods.
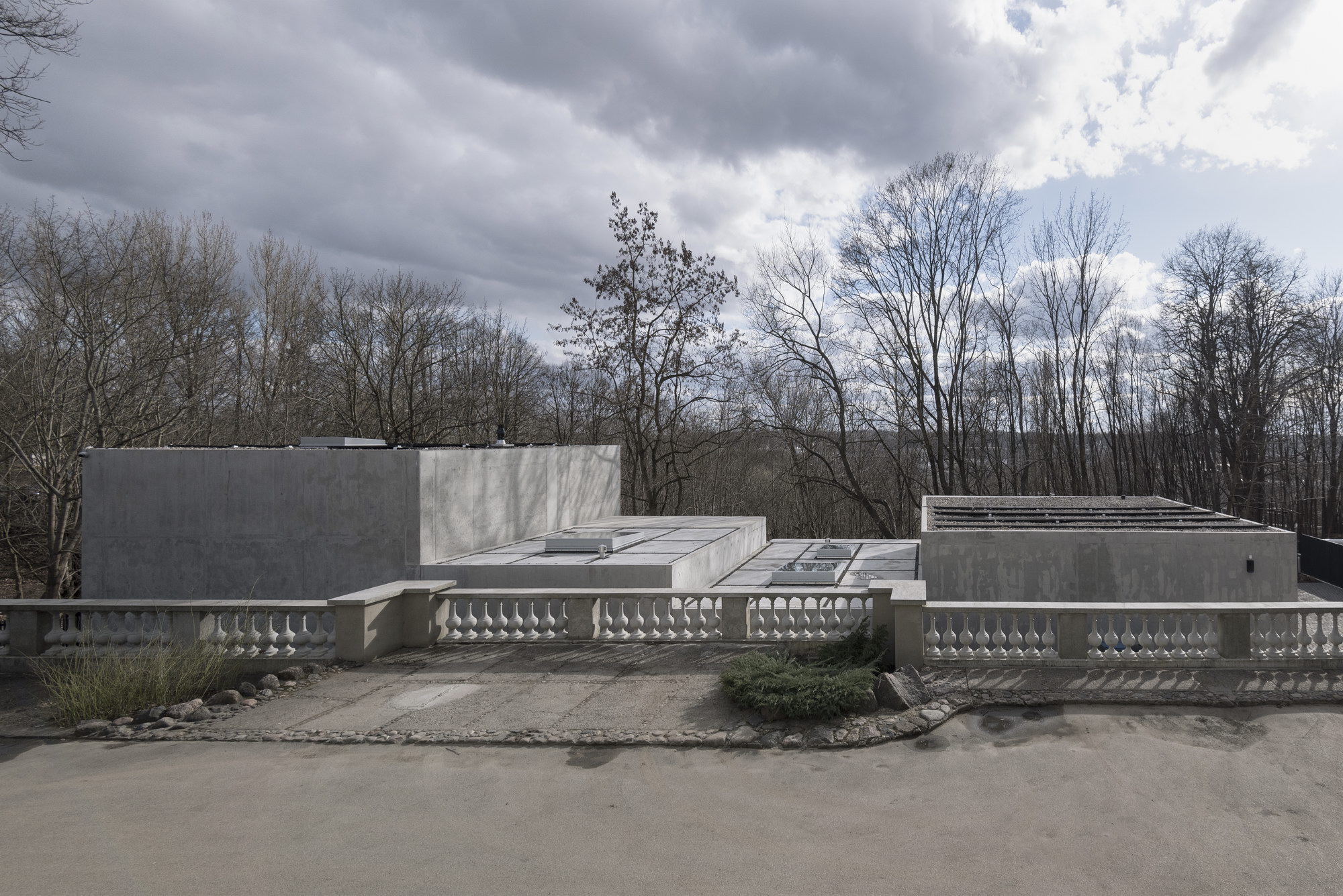
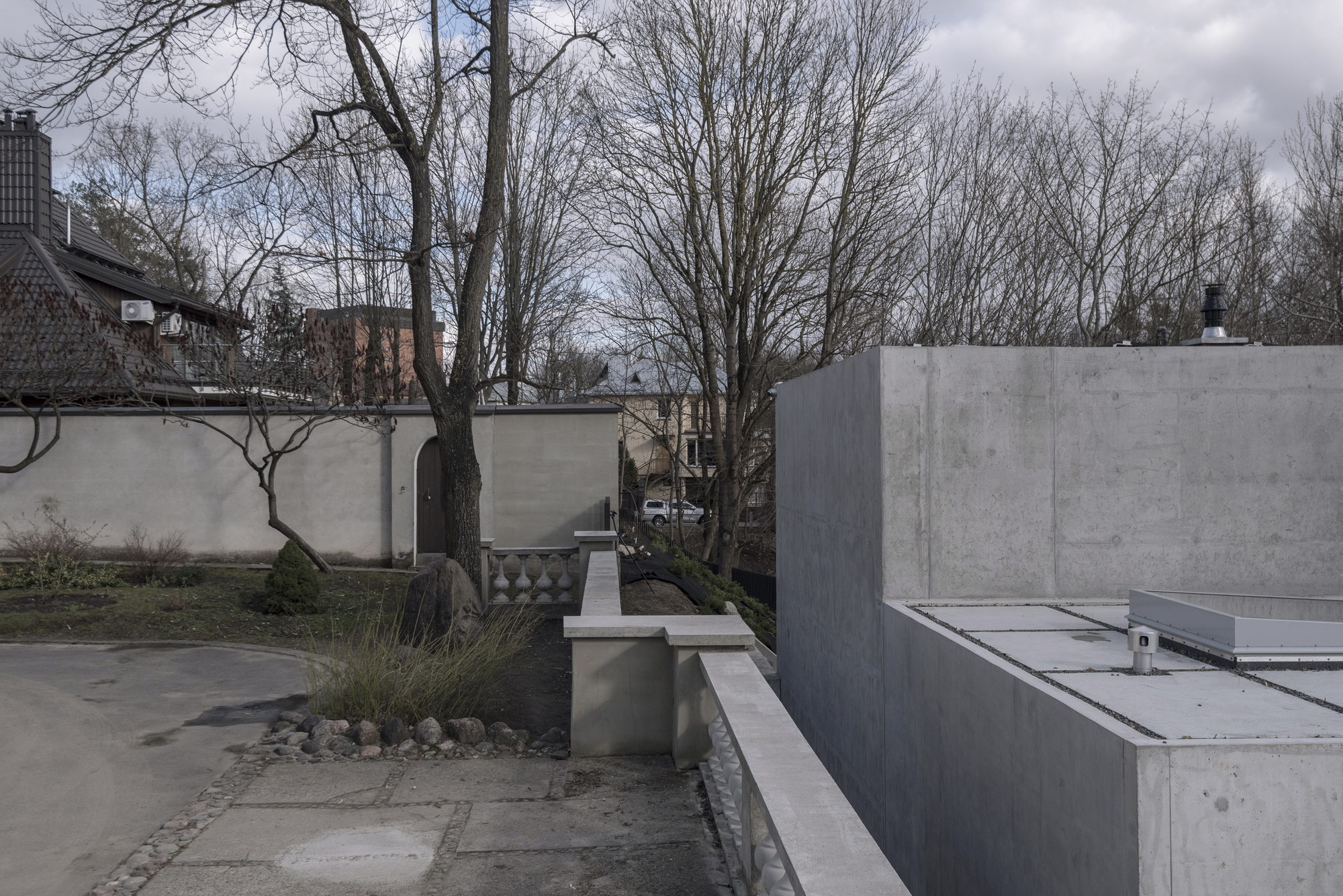
评估地形极其动态的轮廓后,建筑师试图设计一种结构,该结构将有机地流入地块,由小型模块化元素构建,就好像这些单独的元素散布在斜坡上一样。
Assessing the extremely dynamic profile of the terrain, the architects sought to design a structure that would organically flow into the plot, built from small modular elements, as if those individual elements were sprinkled on the slope.
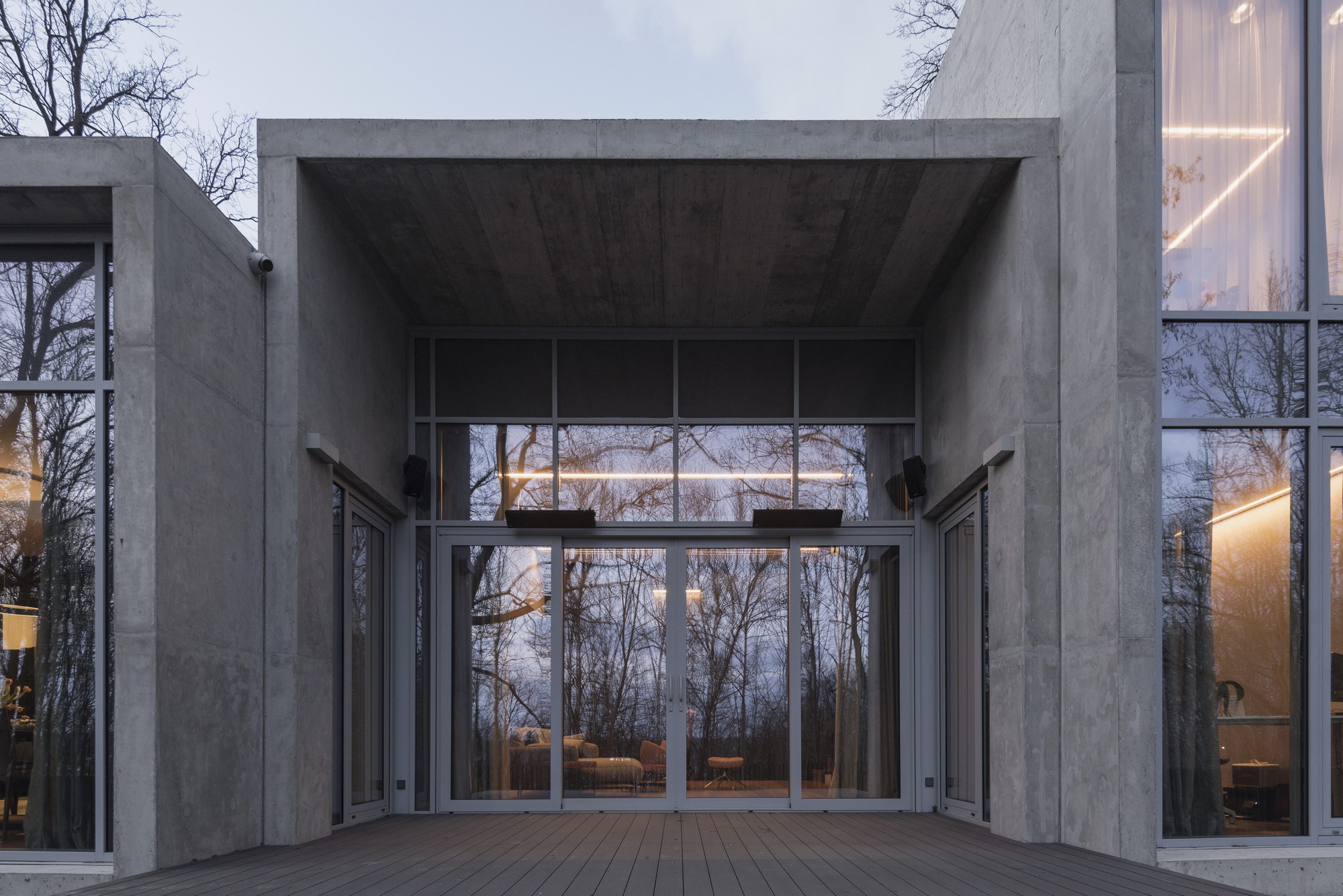
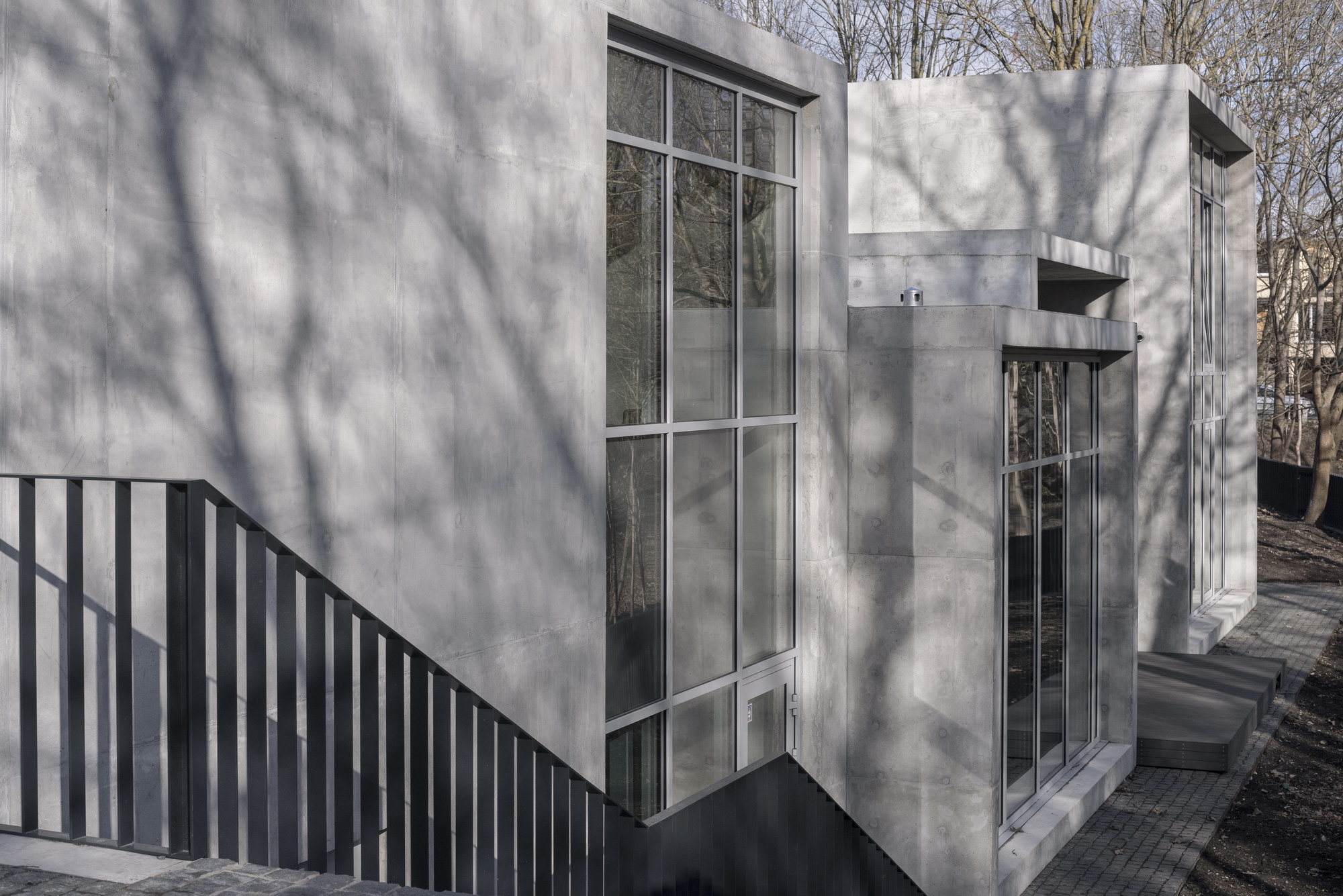

建筑物的墙壁翻了一番,变薄了,这样看起来建筑物的每个体积都是一个单独的元素放置在它旁边。一个单独的体积由四个独立的体积构成,在这些体积内,空间重迭、互锁并变得动态。
The walls of the building were doubled, thinned so that it looked like each volume of the building was a separate element placed next to it. A single volume is built of four separate volumes, inside which the spaces overlap, interlock and become dynamic.
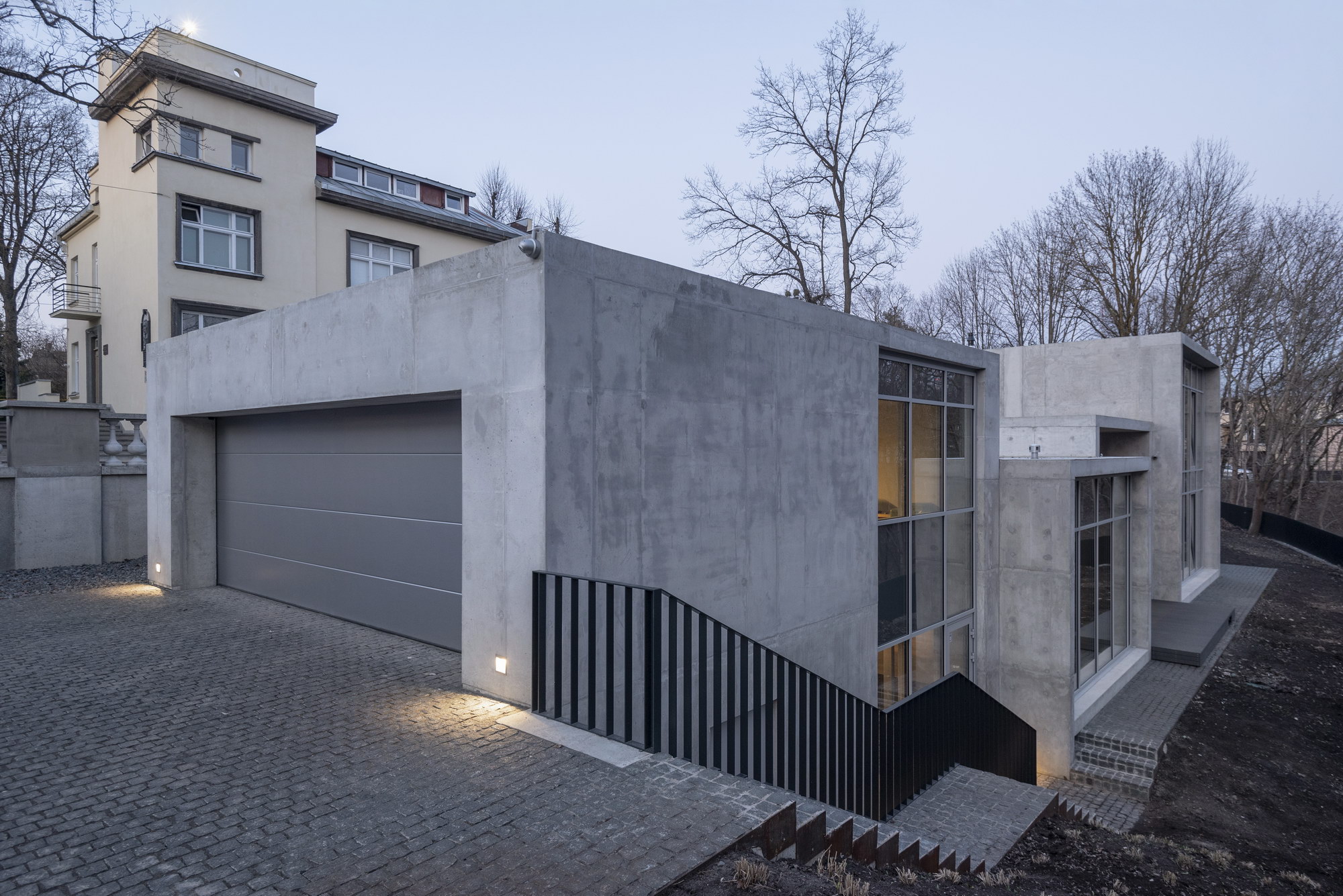
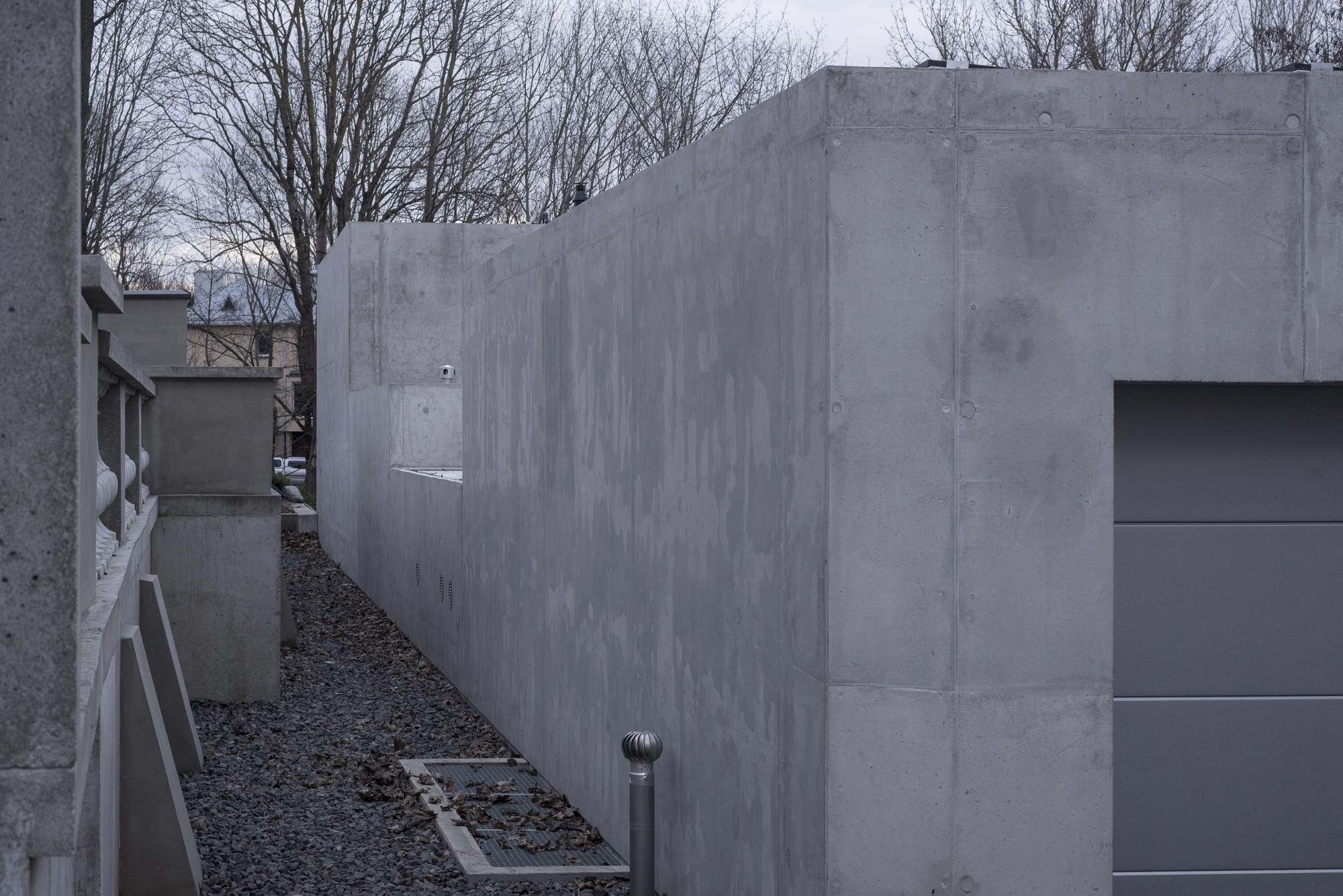
复杂的建筑情况的情感方面因人们很难下楼而变得更加复杂,因为它与地下室、寒冷和不适有关。在这种情况下,我们有这样一种情况,我们看到自己房子的屋顶,所有的生活都像下面的露台一样进行。这是一栋低层的房子,一栋地下一堵墙的房子,一栋水泥墙的房子。这些确实是心理上的巨大挑战。这是一栋实际上没有地块的房子。只有狭窄的一段,但那地块的面积倒是不缺,什么都在这里。
The emotional aspect of the complex architectural situation is compounded by the fact that it is difficult for people to go down the house because it is associated with basements, cold and uncomfortability. In this case, we have a situation where we see the roof of our own house and all life goes on like a terrace below. It is a house with a low floor, a house with one wall underground and a house with concrete walls. These are really psychologically big challenges. This is a house that doesn’t actually have a plot. There is only a narrow section, but the area of that plot is not lacking, everything is here.
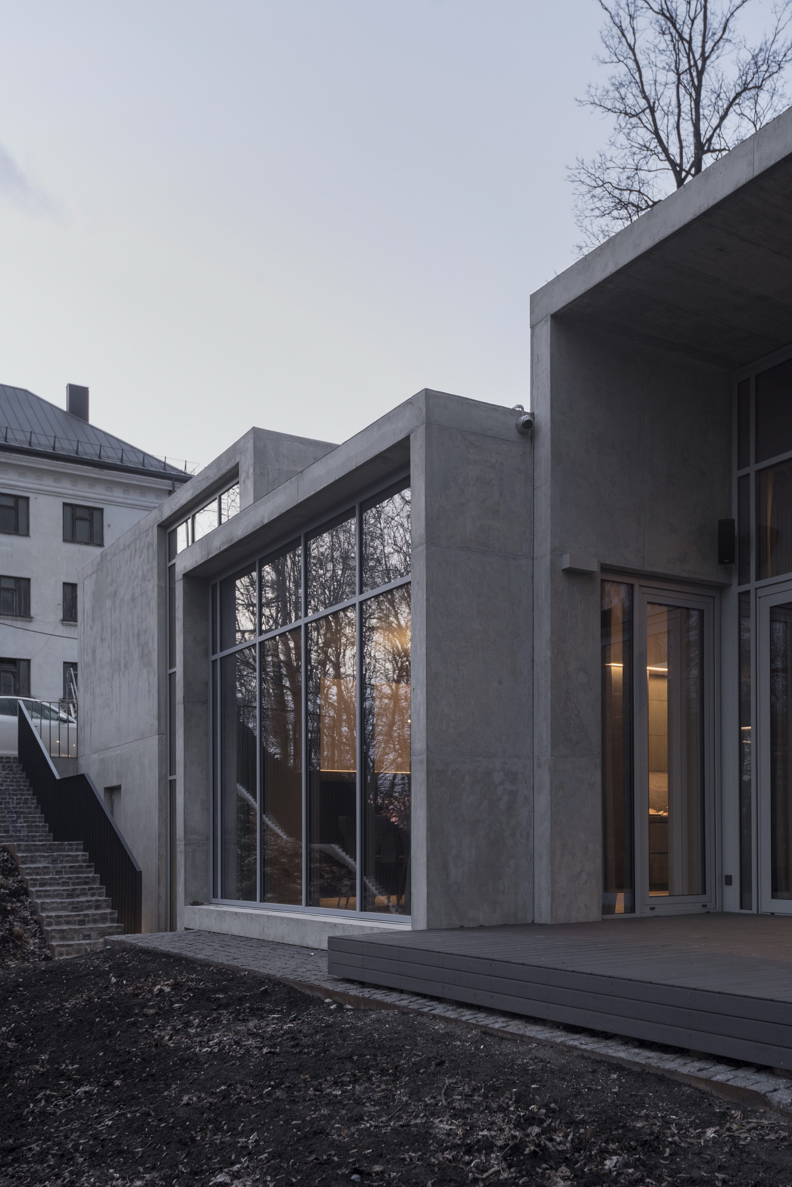
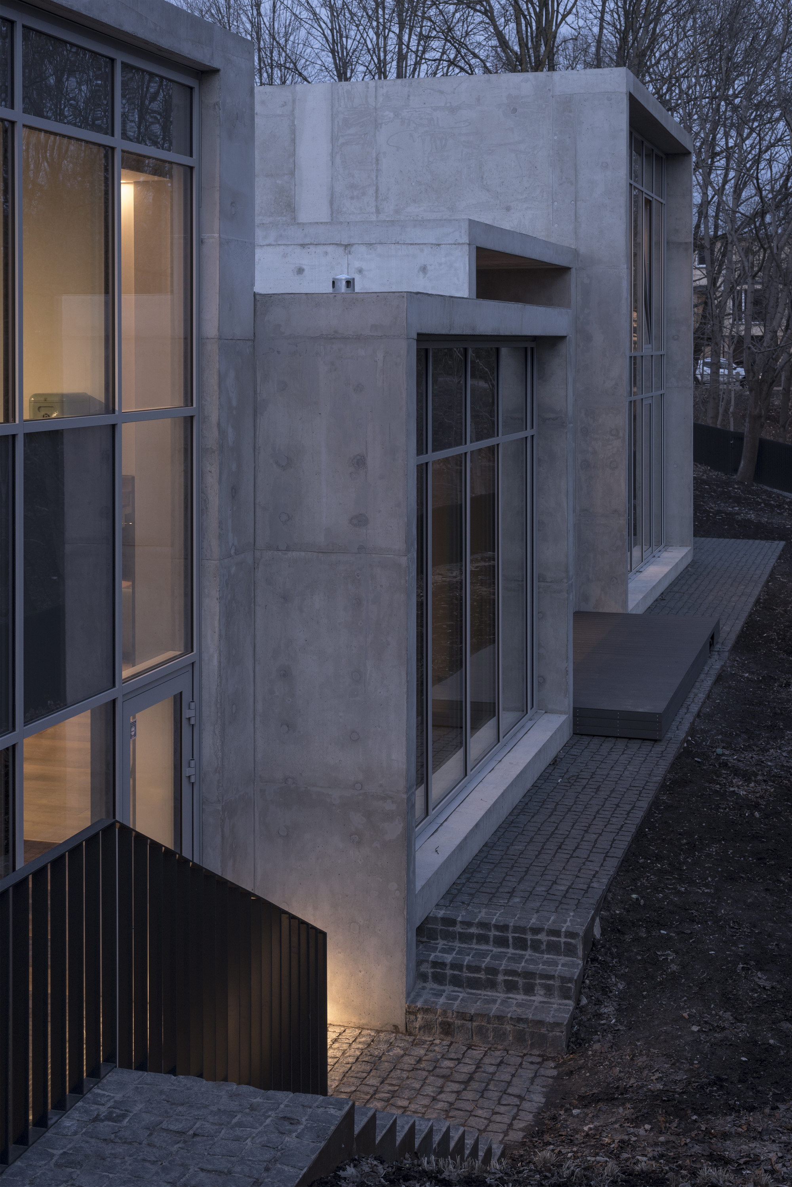
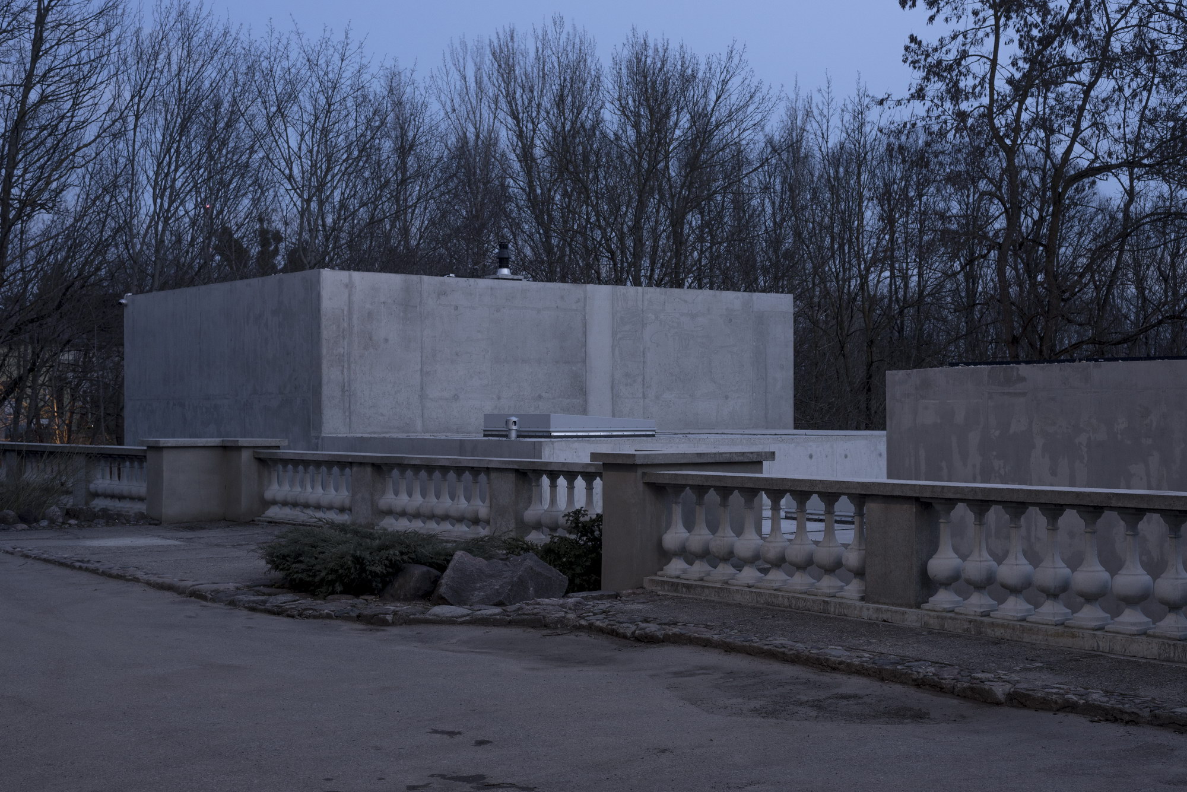
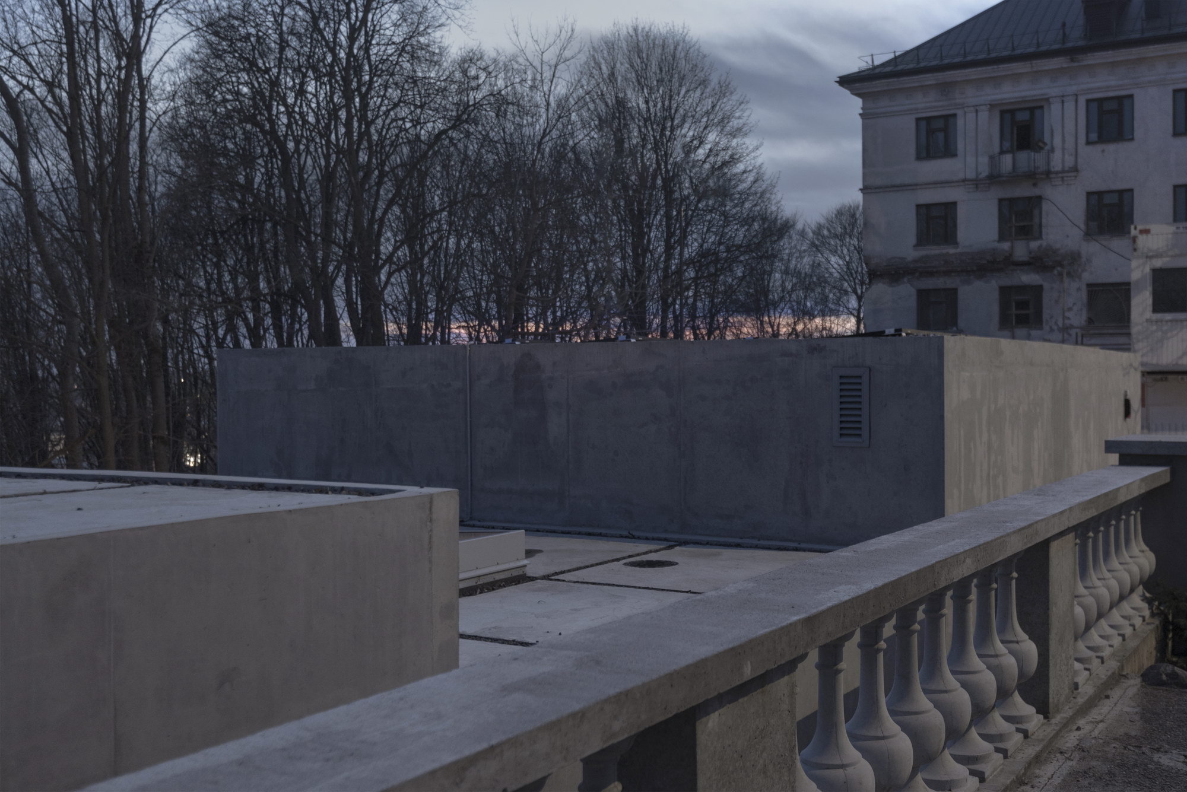
为了不篡改历史,住宅採用对比的方式设计——以明确它是这个时代的建筑。因此,特殊建筑的建筑以混凝土立面迎接,表达了它的自然美,其粗糙的工业质感被玻璃软化,与其轻盈和脆弱形成鲜明对比。混凝土虽然是一种天然的中性材料,但与附近的两次世界大战期间的建筑形成鲜明对比,例如 Juozas Tubelis 的别墅,它粉刷成彩色。
In order not to falsify history, the residential house was designed in a contrasting way - to make it clear that it is a building of this time. Therefore, the building of exceptional architecture welcomes with the concrete façade, expressing its natural beauty, whose rough industrial texture is softened by glass, contrasting with its lightness and fragility.And concrete, though a natural, neutral material, contrasts sharply with the interwar architecture being nearby such as Juozas Tubelis’ villa, which is stuccoed and colorful.
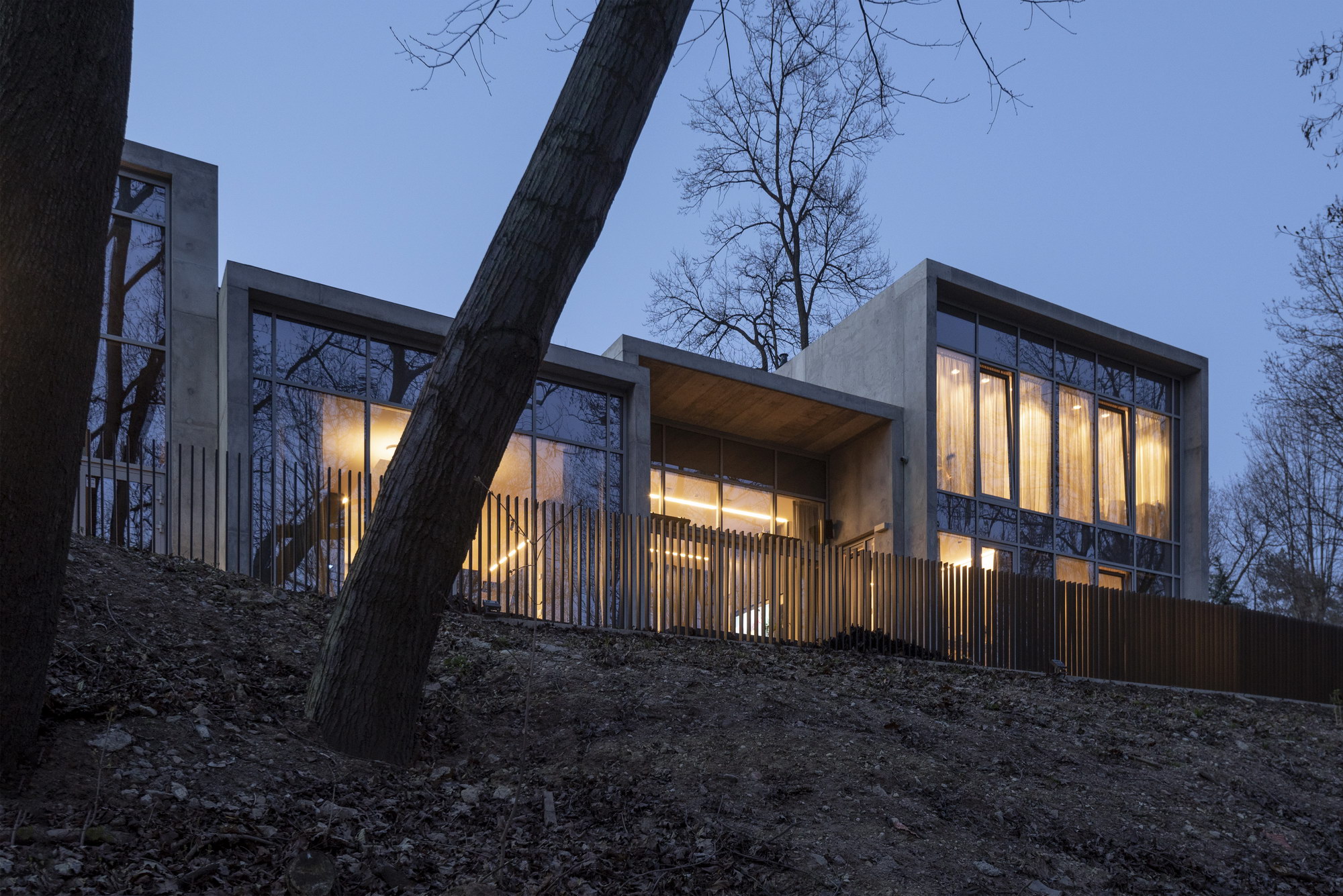
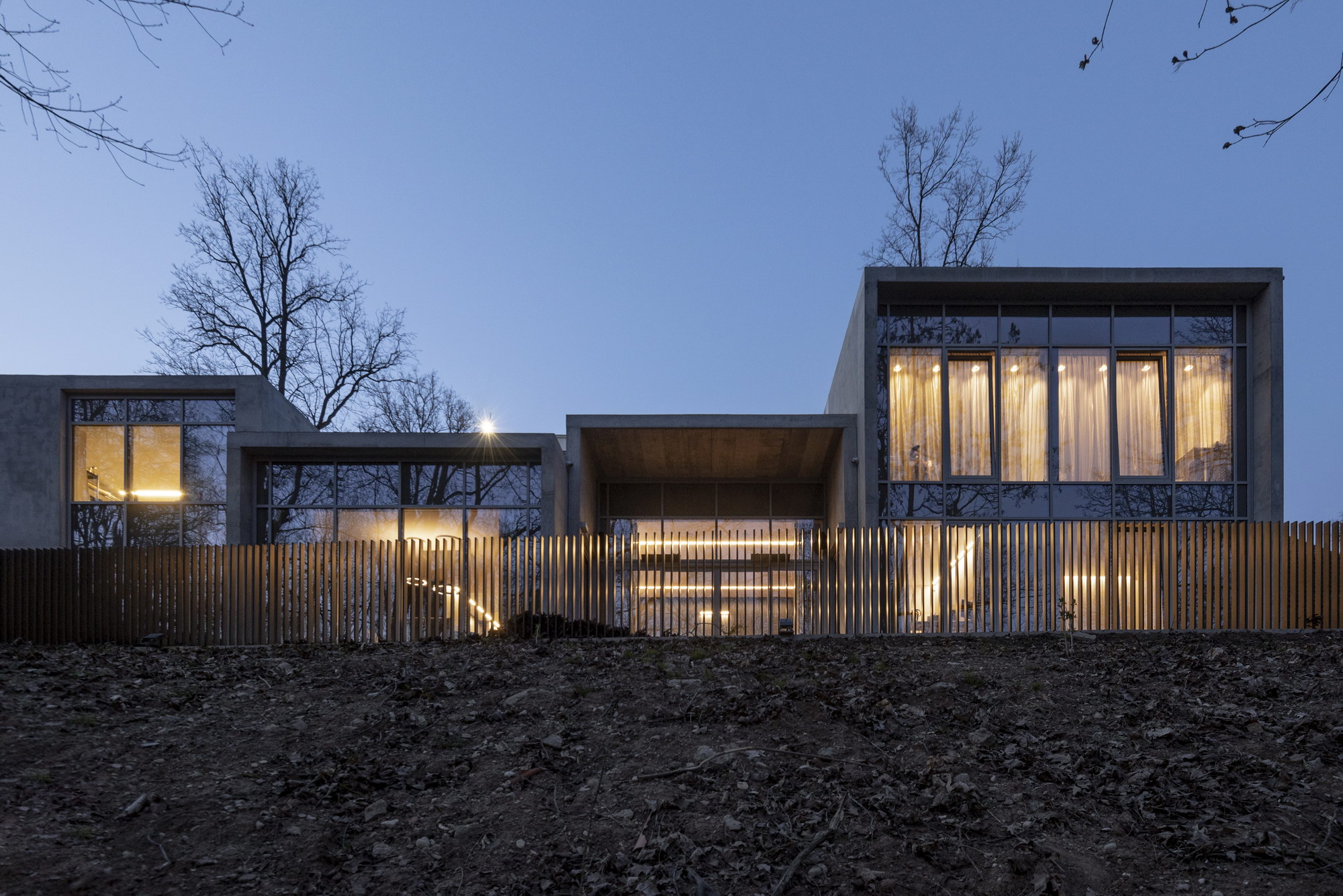
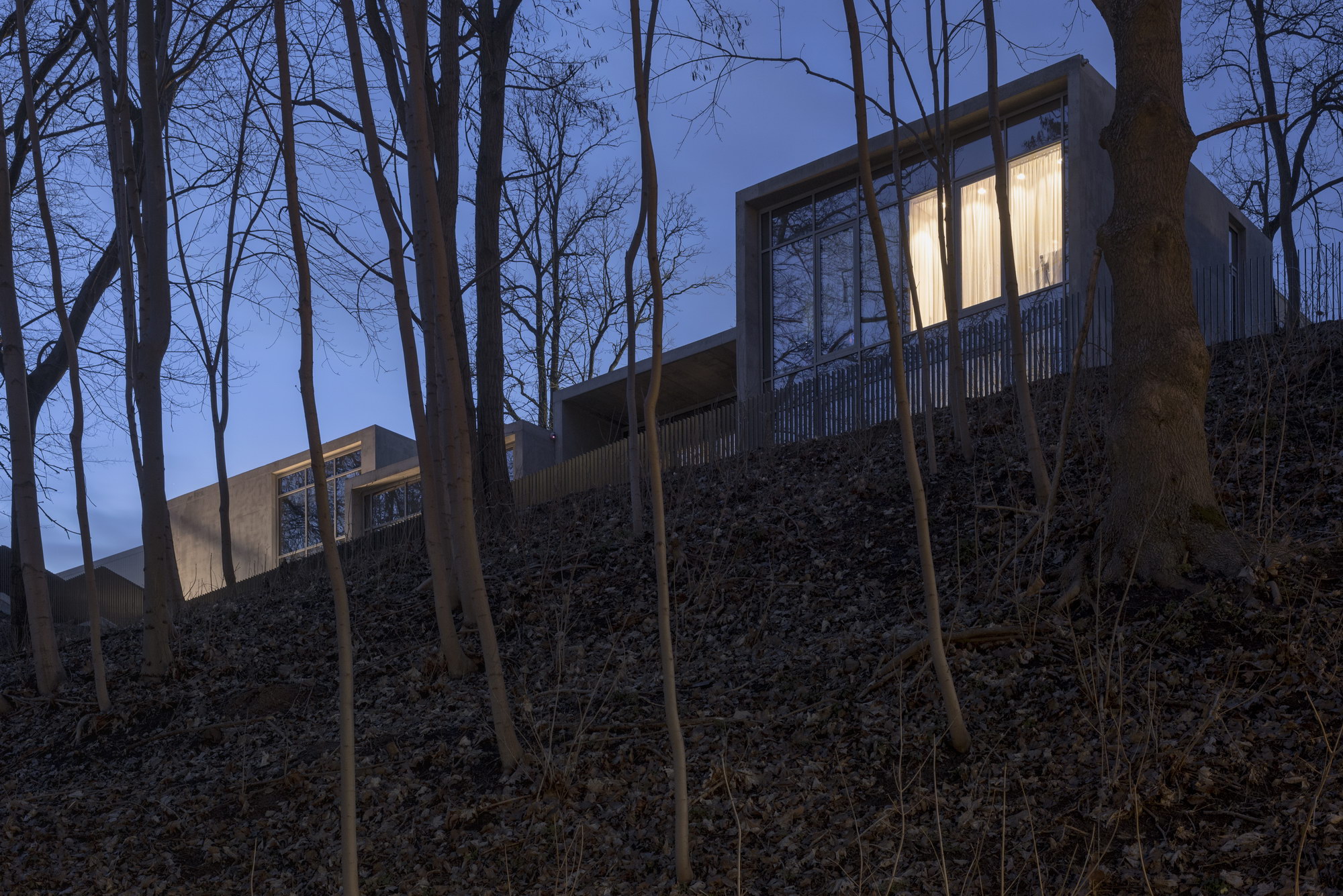

这是一个非常充满活力的地方,无论是自然还是文化,所以我们的建筑师团队的任务是设计一座能营造一种氛围的房子,这样房子就会有自己的某种精神,看起来就像是五分之一方面。挑战在于将房子降低到低平台,以确保你不会感觉到身后有泥土。旨在营造一种在家时的舒适感和安全感,让城市的整个景观——自然、浮雕、城市、中心都在你眼前。
It is a very electrified place, both naturally and culturally, so our team of architects had the task of designing a house that would create a mood so that the house would have a certain spirit of its own, to appear as if it were a fifth dimension.The challenge was by lowering the house to the low terrace to make sure there is no feeling that there is earth behind you. Aim to create a feeling of coziness, security while being at home and that the whole view of the city - nature, relief, city, center is in front of your eyes.
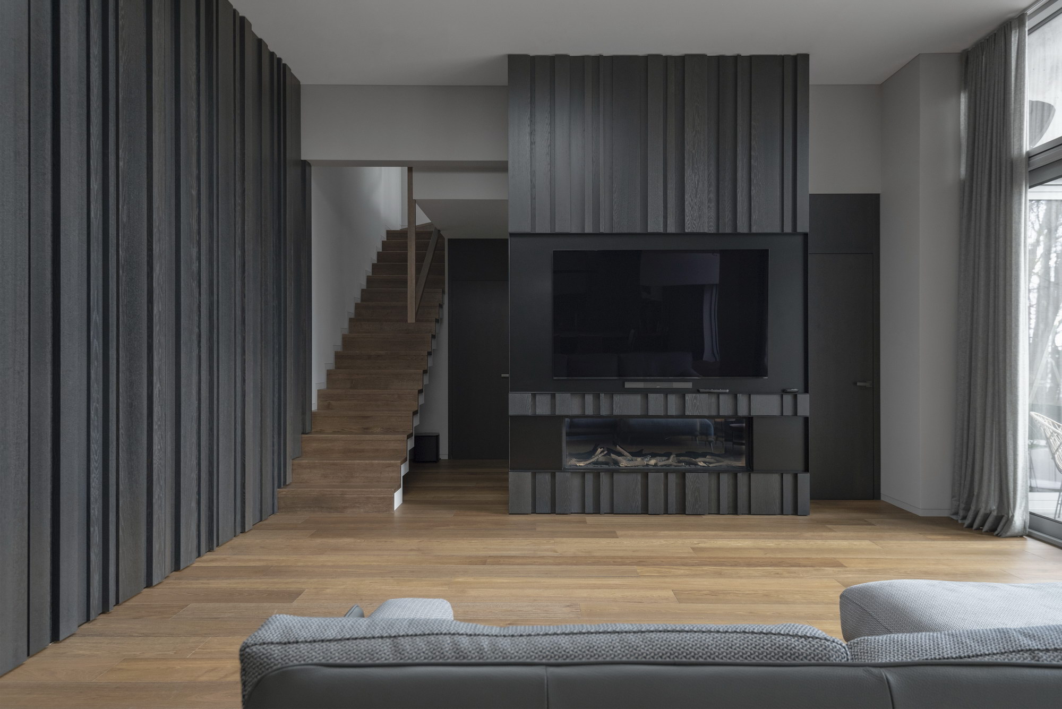
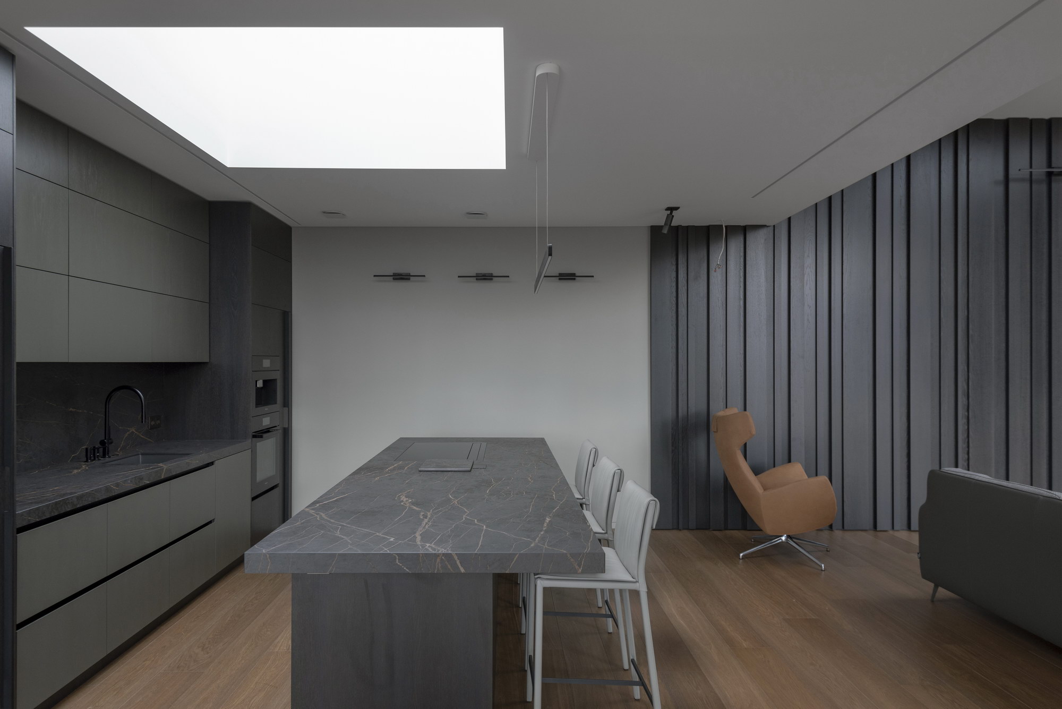
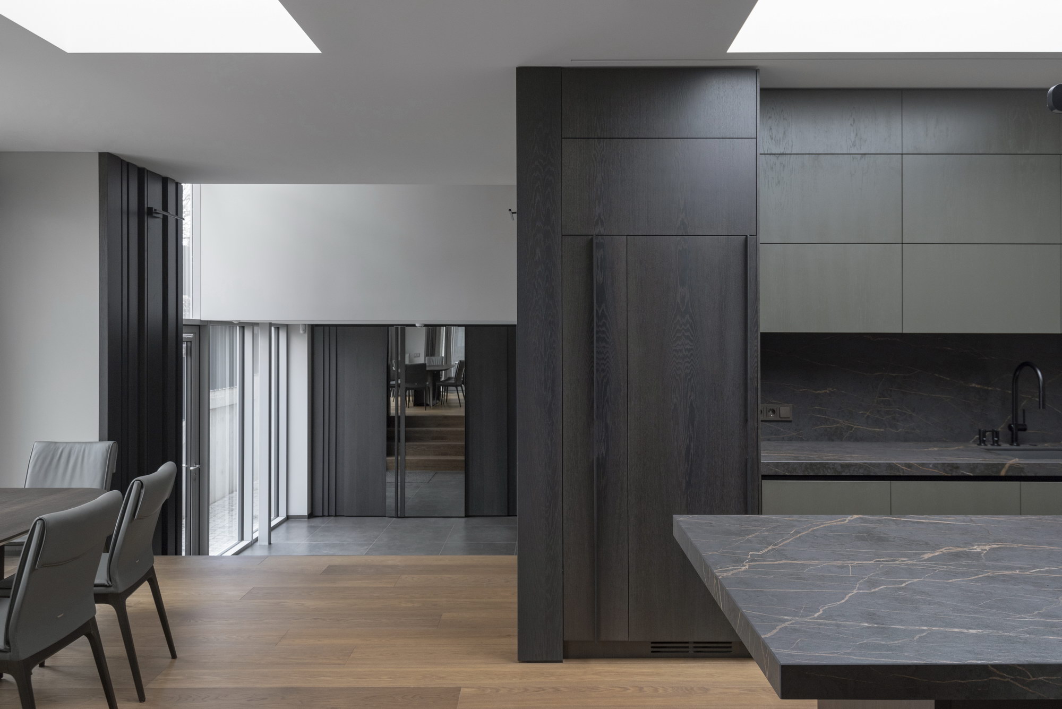
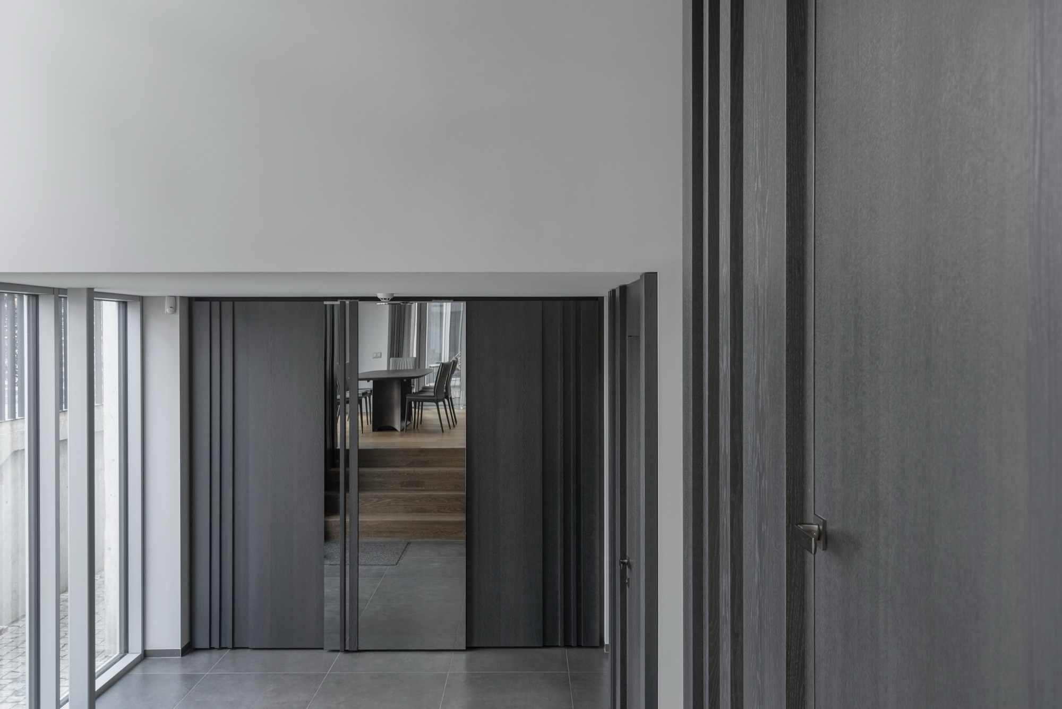
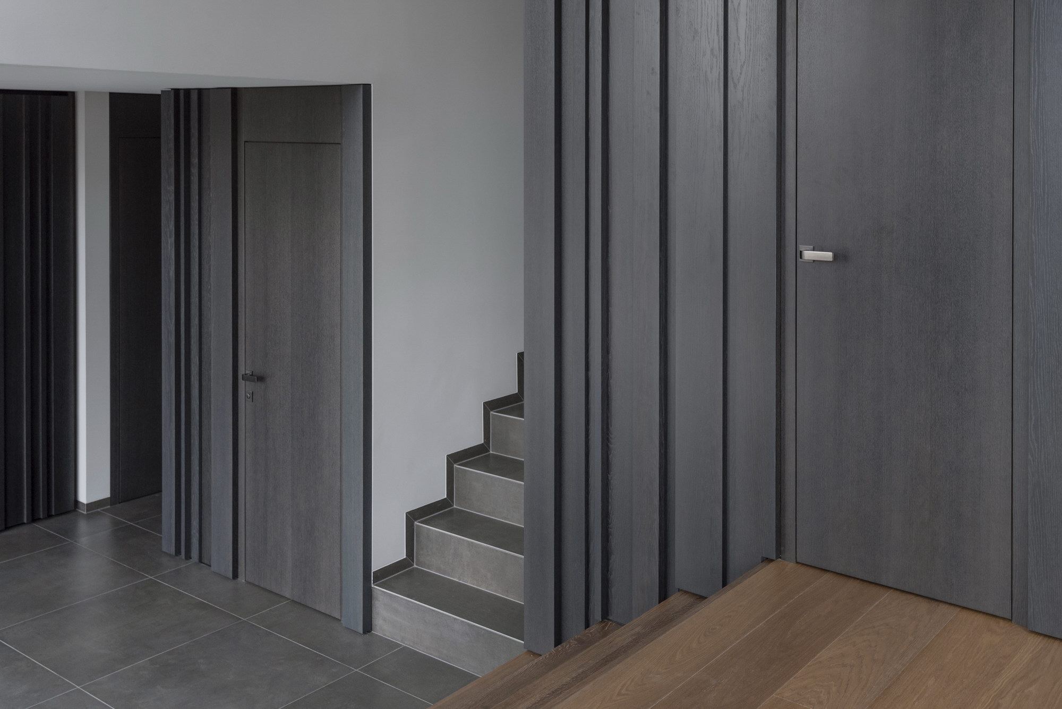
建筑体积的想法也被规划在房子的内部空间场景中。那些不同的层次,这种动态在屋外和屋内重复。我们看到外部体积从外部传递到内部。就好像我们陷入了某种层次结构的前提:先是低空间,然后是高垂直空间,空间不断变化,上升,下降,压缩。建筑物的设计方式使其得以创建。打开那个视图,这在这里非常重要。
The idea of the volume of the building was also programmed in the scenario of the interior space of the house. Those different levels, that dynamic repeats both outside and inside the house. We see the external volumes passing from the outside to the inside. It is as if we fall into a certain hierarchy of premises: there is a low space, then a high vertical, that space changes, it rises, it lowers, it compresses. The way the building was designed allowed it to be created. Opening that view, which is very important here.
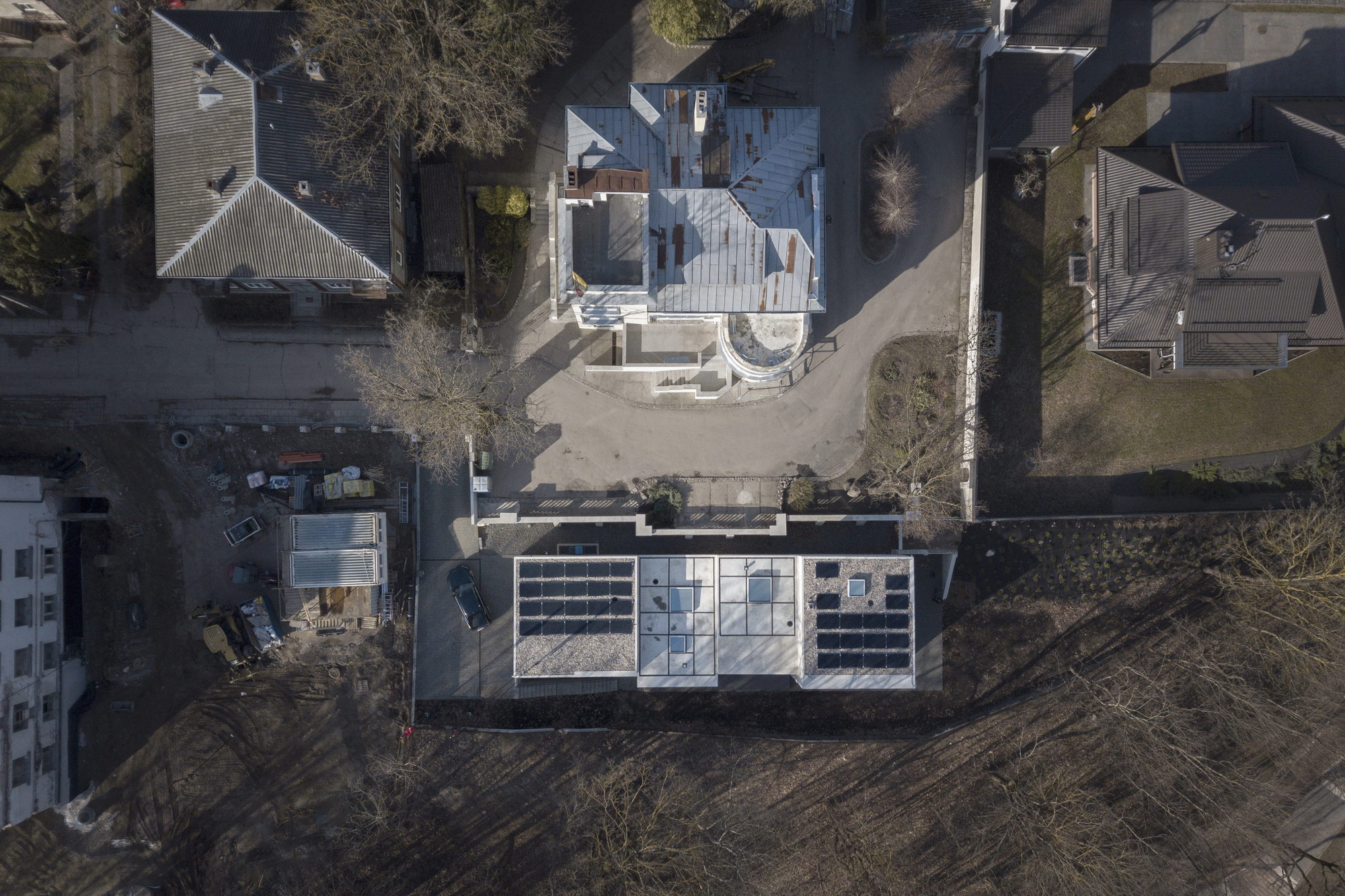
▽ 平面图
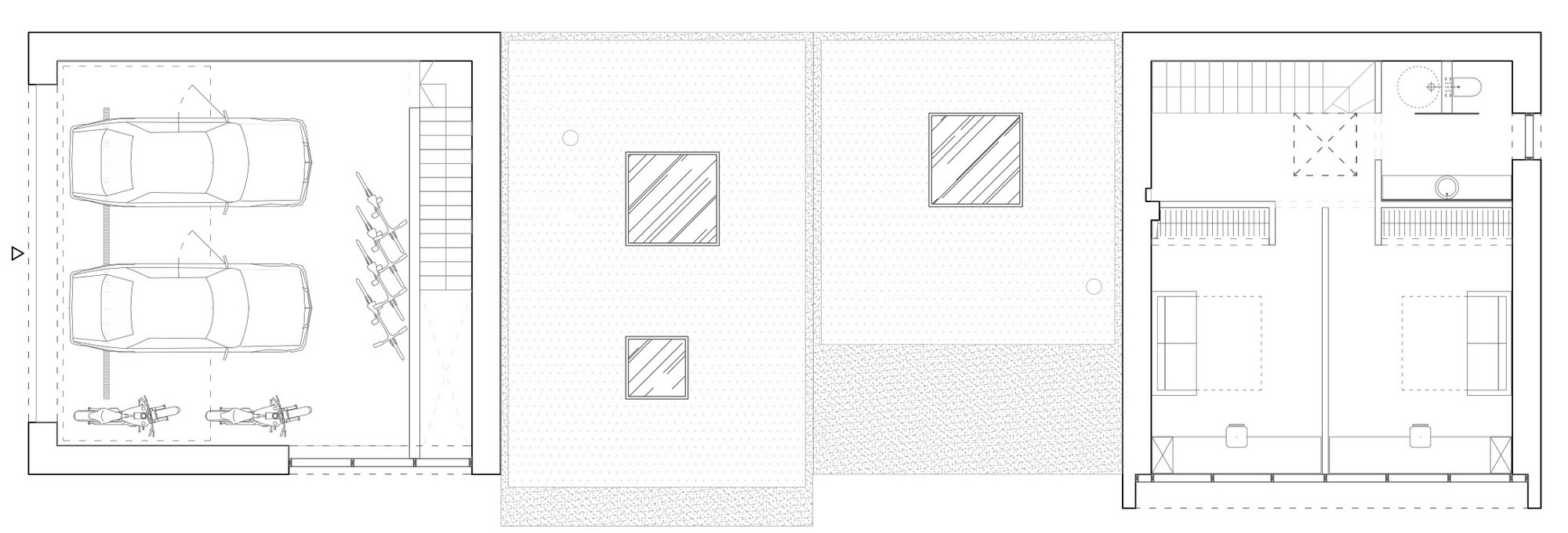
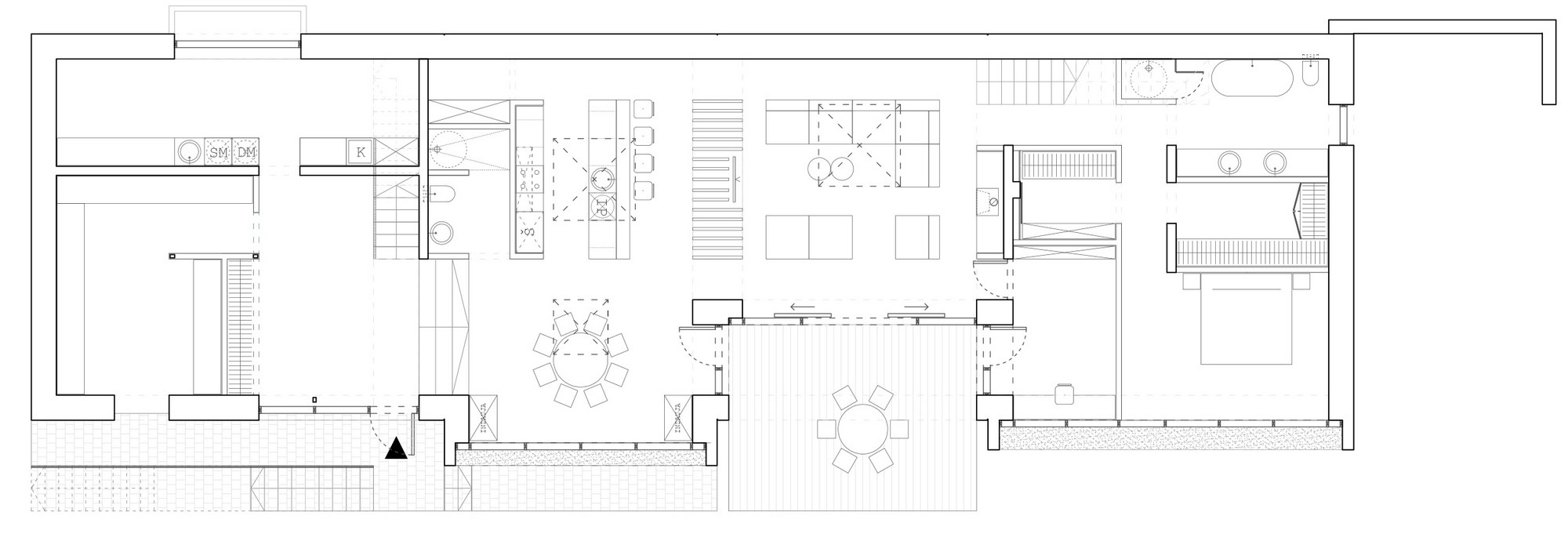
Main Information
Project Name: Residential House in Kaunas
Office Name: Architectural Bureau G.Natkevicius & Partners
Office Website: www.natkevicius.lt
Social Media Accounts:
LinkedIn account: G. Natkevicius ir partneriai (https://www.linkedin.com/company/g-natkevi%C4%8Dius-ir-partneriai/?viewAsMember=true)
Facebook account: G. Natkevičius ir partneriai (https://www.facebook.com/Natkeviciusirpartneriai)
Contact email: info@natkevicius.lt
Firm Location: Kumeliu st. 6 - 101, Kaunas LT 44281, Lithuania
Completion Year: 2016-2020
Gross Built Area (m2/ ft2): 289 m2
Project location: Dainavos st., Kaunas, Lithuania
Lead Architects: T. Jokubauskas, A. Rimšelis, A. Natkevičiūtė, G. Natkevičius
Project managers: M. Jucius, T. Jūras
Interior designers: S. Vaitekūnienė
Structural engineers: A. Ražaitis, G. Vaičiulis
Photographer: Lukas Mykolaitis