
值得礼赞的时与光Worthy of praise time and moment
不谈奢华,只谈生活;不知何时开始值得炫耀的生活是猫在家园里的时光,玉宇琼楼不如家园里的满庭芬芳,最高级的享受在日常,宅子院子都只能说明是个容器,家园一直以来是我们对土地的依恋与向往。
Don't talk about luxury, just talk about life; I do not know when to start to show off life is the time to stay at home, Prosperous buildings are not as fragrant as the full court in the home,The highest level of enjoyment is found in everyday life,The house and yard can only show that it is a container, and the home has always been our attachment and yearning to the land.
坐山 坐水 坐林Stay in the mountains, stay on the water, stay in the forest
这个宅子不应该是被造出来,而是应该是种在这峰峰连连北来园,水杉林的大环抱坐着望向南,天光与绿茵依着南湖,还有隐入寻声而入的廊枫林,沁入心脾的绿、泉水、花木峥嵘的山涧,依水亭坐望山林的湖水,回眸在水一方的我。This house was never meant to be built, but should be planted in this garden, the great embrace of the metasequoia forest sat looking south, the sky and green grass follow the South Lake,there are also hidden sound into the maple forest,The green 、The spring water、Flowers and treesemerged mountain stream,Sitting in the water Pavilion, looking at the lake in the mountains and forests, and looking back at me on the water side。
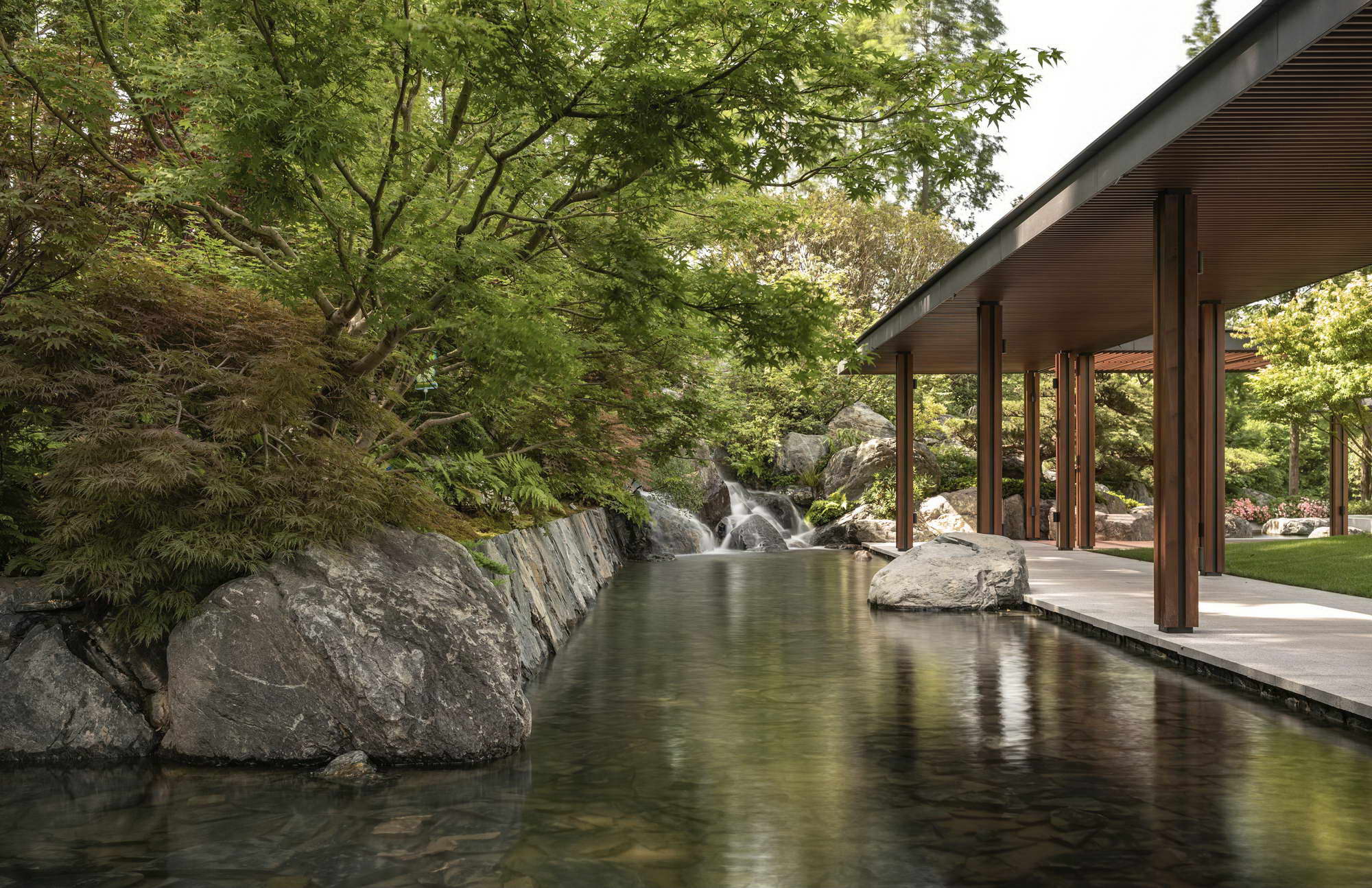
家族庄园的布局 然后把建筑镶嵌在大自然里The layout of the family manor and then inlay the building in nature
项目地位于上海设计面积有4977平方米,场地的面积足够大而且南面有湖西面又有河,虽然是家庭居住的地方但是我们更想上一层次的设定成家族庄园的布局,将来经常会有朋友家庭亲子聚会等活动,所以景观设计不仅仅需满足视觉美观,作为室内延伸的使用在布局上需要为业主提供生活所需的一系列“花园房间”来满足不同亲友群活动功能的需求。
The project is located in Shanghai with a design area of 4977 square meters,The area of the site is large enough, and there is a lake in the South and a river in the West,Although it is the place where the family lives, we prefer to set the layout of the family manor at a higher level,In the future, there will often be friends, families, parent-child gatherings and other activities,Therefore, landscape design not only needs to meet the visual beauty,As an indoor extension, the layout needs to provide the owner with a series of "garden rooms" needed for life to meet the needs of different family and friend groups.
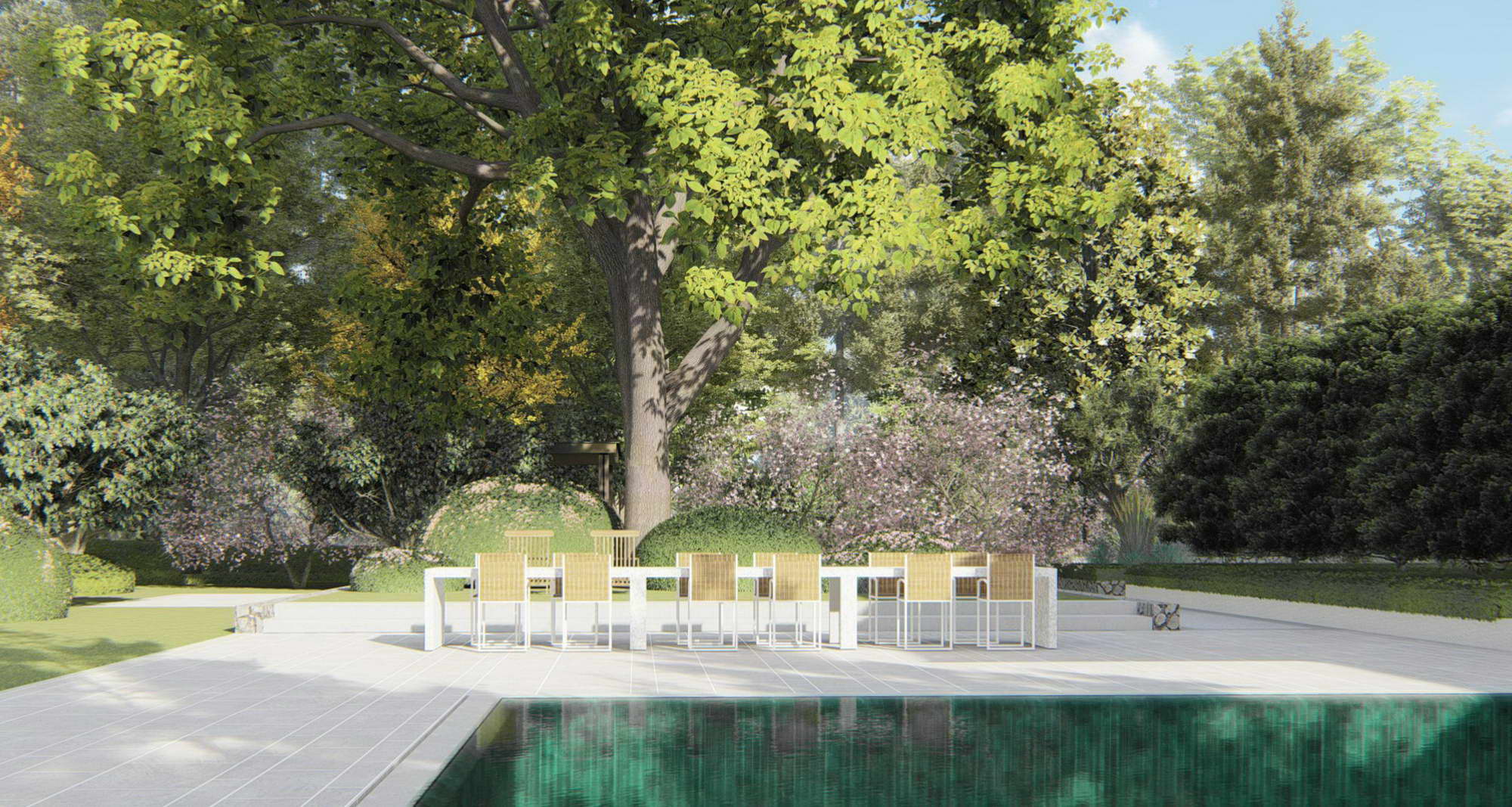
在进行一个项目的时候,我们大部分时间是用来讨论如何整理环境,整理可用的现有资源预留好可用资源、分析周围环境、视线,把现有的良好条件以及不足的环境条件统一整理,然后把建筑镶嵌在大自然里。平面上看大体分为四个部分;第一印象是入口,从入口开始整理,此项目的大门离旁边住户门比较近,所以我们准备做一个私密感比较强的大门,看起来不明显但又很大气。把原有的落叶树和常绿树的位置移动和调整以树来隐匿房子,把门放在绿篱里面做一个很深的绿篱,让门看起来很隐秘很深邃增加私密性,有深宅大院的感觉。
When working on a project,Most of our time is spent discussing how to organize the environment, organize available existing resources, reserve available resources, analyze the surrounding environment and sight, Unify the existing good conditions and insufficient environmental conditions, and then embed the buildings in nature. On the plane, it is divided into four parts:The first impression is the entrance, start from the entrance,the gate of this project is close to the door of the nearby residents, so we are going to make a gate with a strong sense of privacy, which looks not obvious but atmospheric. Move and adjust the position of the original deciduous trees and evergreen trees, hide the house with trees, and put the door inside the hedge to make a deep hedge,it makes the door look very secret and deep, increases privacy and feels like a deep house and courtyard.
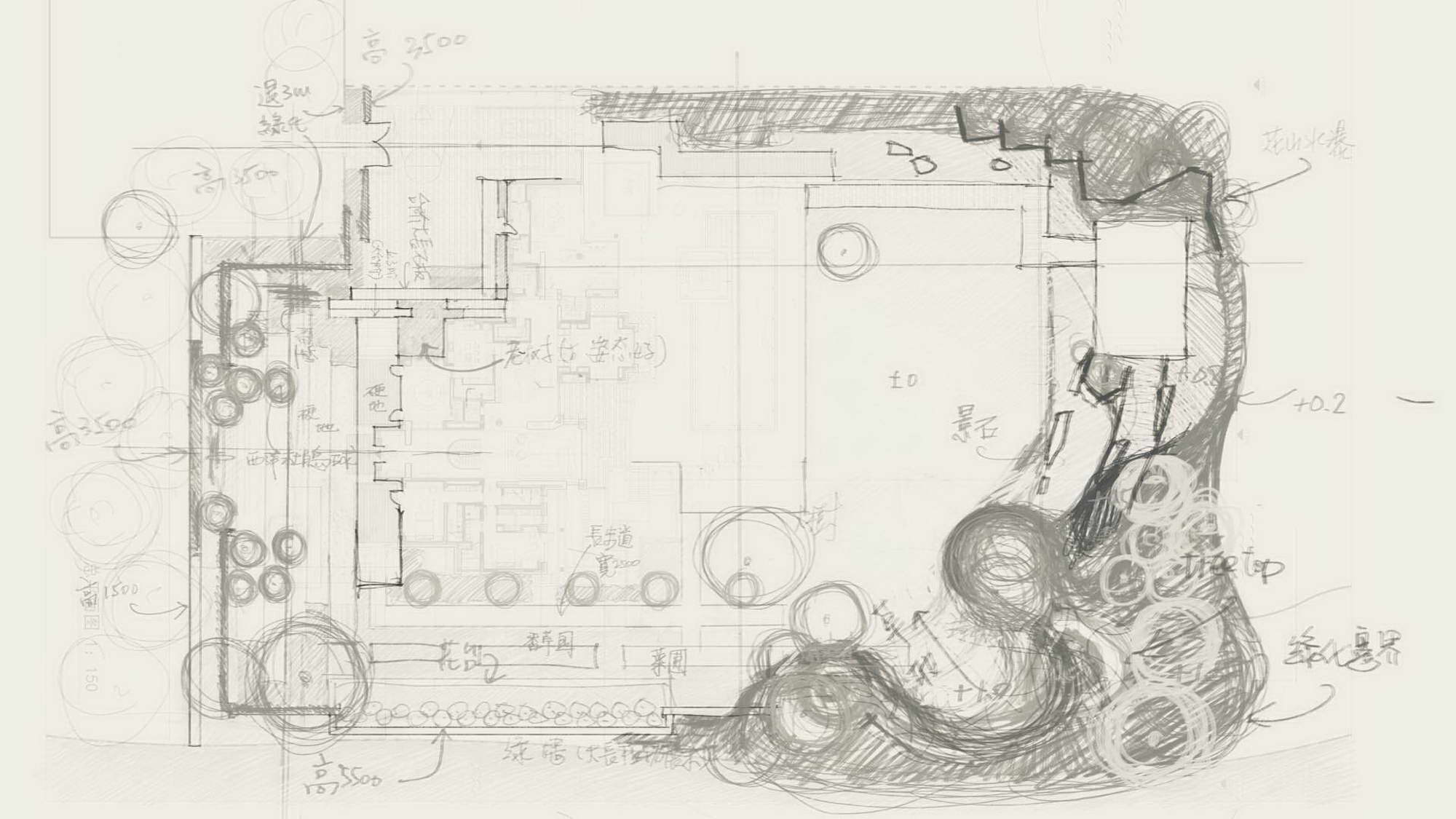
东院是江浙附近自然山坡一般,有着山边丘陵地枫林的地形样貌
with The east courtyard is like a natural hillside near Jiangsu and Zhejiang ,the topographic appearance of maple forest on the hillside and hilly land
东院是一个长长曲曲的走廊一直转折延伸到南院松亭,也是场地中人造环境逐步走向自然环境最佳的动线,比如廊的侧围墙用山水延伸的概念,在细节处理上提出边界花台上贴上石皮种层层叠叠的枫树,留缝让苔藓从石皮缝中长出来衔接,这样的围墙就像是江浙附近自然的山坡一般,富有着山边丘陵地枫林的气氛,潺潺溪水清澈见底波光粼粼,远处水涧流淌的声音也吸引一步步走向山间的静坐的湖边松亭,由远而近的水声也让庭院有更深一层的院落层次感受,走到廊道的尽头是山泉水从石壁中涌流,心情也由城市的喧嚣转为山林的宁静。
The east courtyard is a long and winding corridor extending to the South courtyard Songting. It is also the moving line for the man-made environment in the site to gradually move towards the best natural environment, For example, the side wall of the corridor uses the concept of landscape extension. In terms of detail treatment, it is proposed to stick stone skin species of maple trees on the border flower platform, and leave joints for moss to grow out of the stone skin joints, such a wall is like a natural hillside near Jiangsu and Zhejiang, full of the atmosphere of maple forest on the hillside and hilly land,the gurgling stream is clear and sparkling, and the sound of water flowing in the distance also attracts step by step to the sedentary lakeside pine Pavilion in the mountains, The sound of water from far to near also gives the courtyard a deeper feeling of courtyard. At the end of the corridor, mountain spring water flows from the stone walls, and the mood changes from the noise of the city to the tranquility of the mountains and forests.
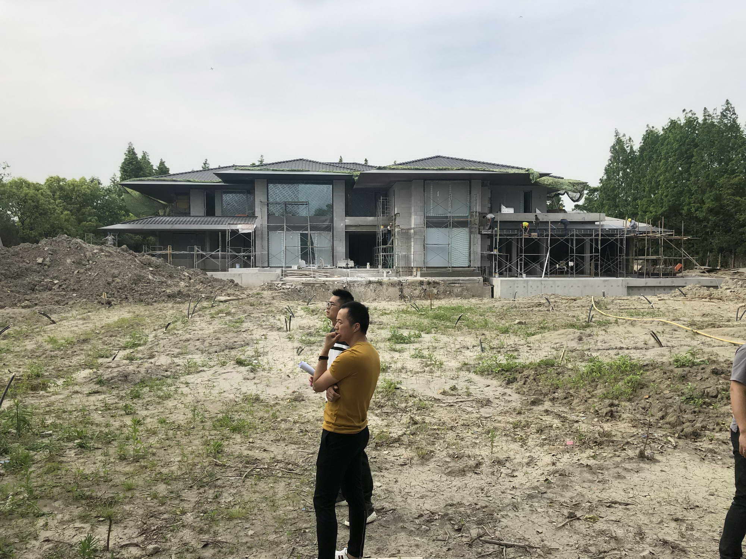
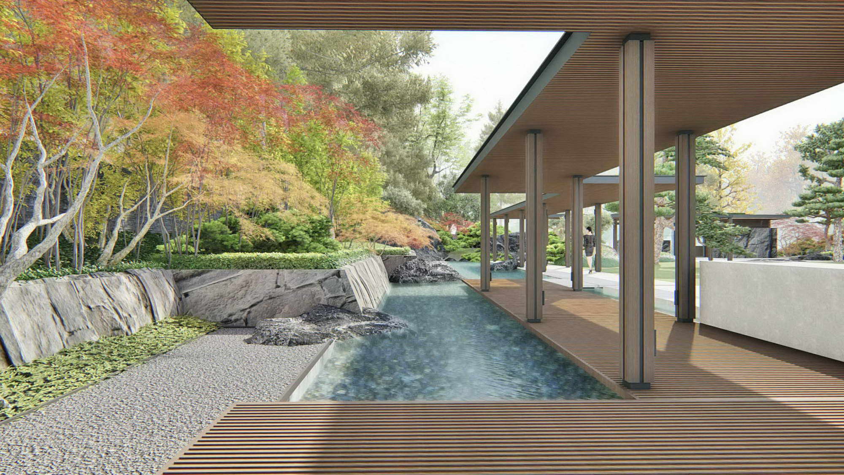
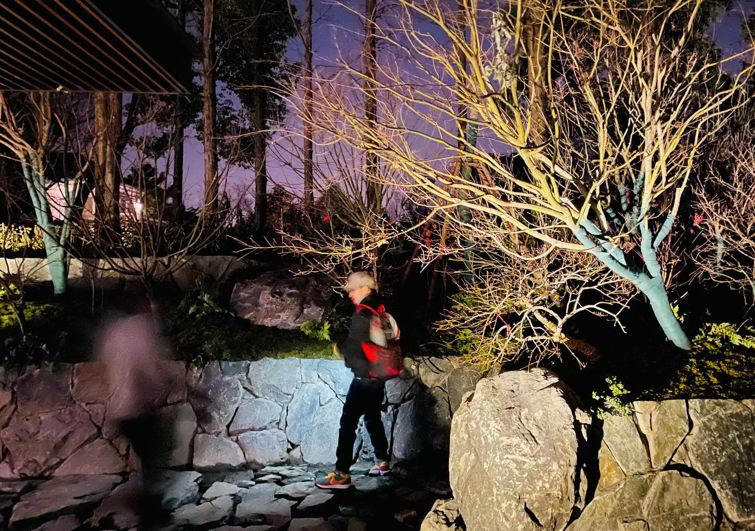
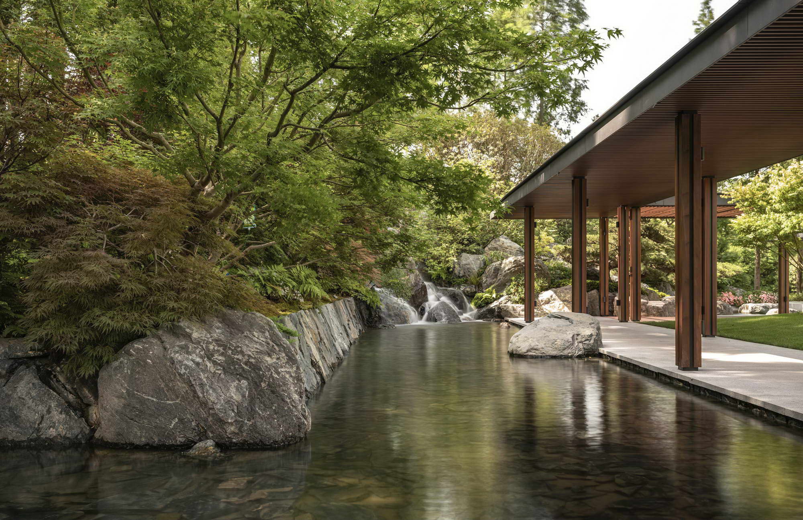
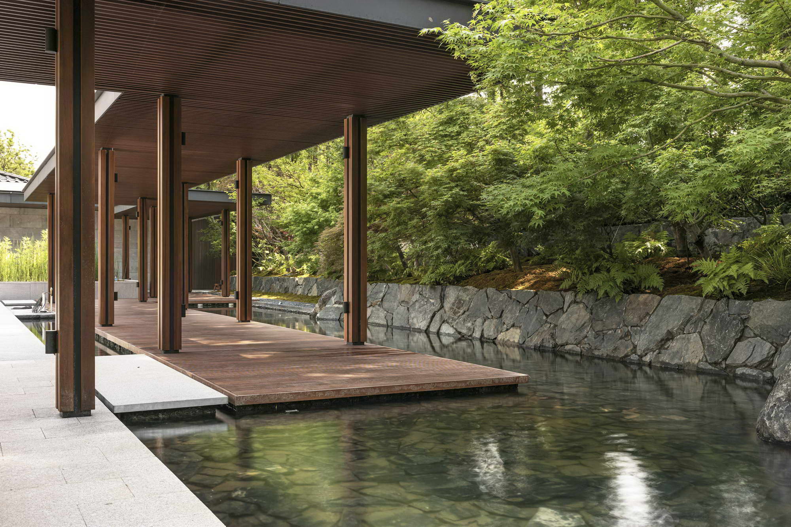
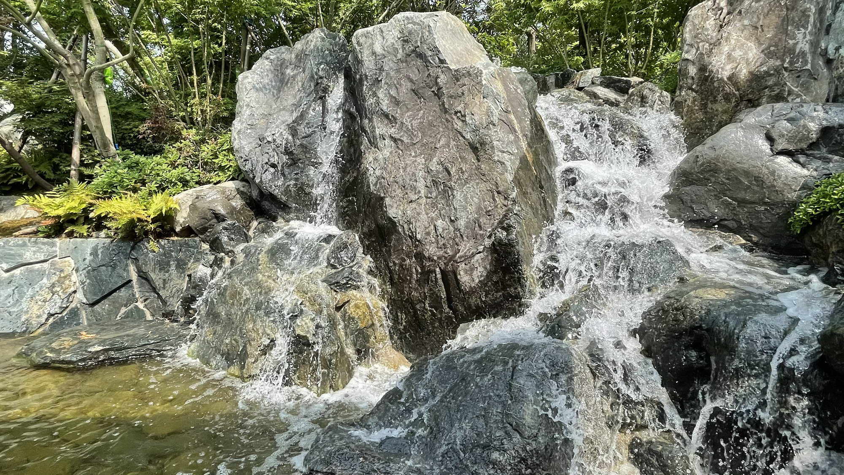
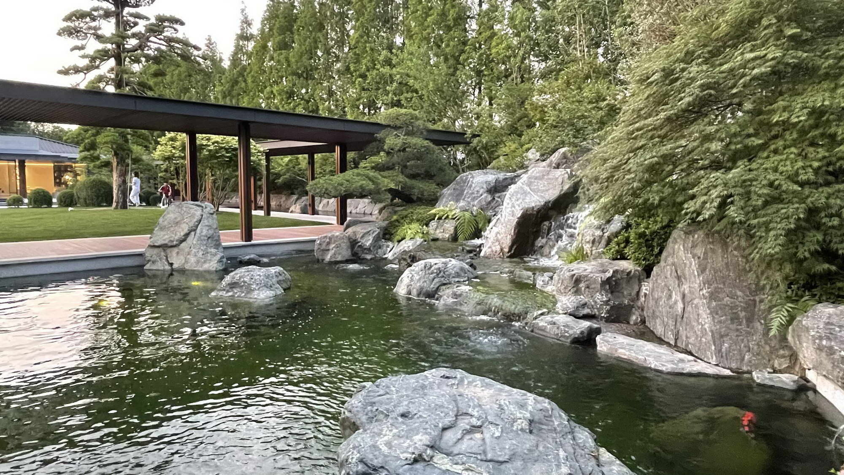
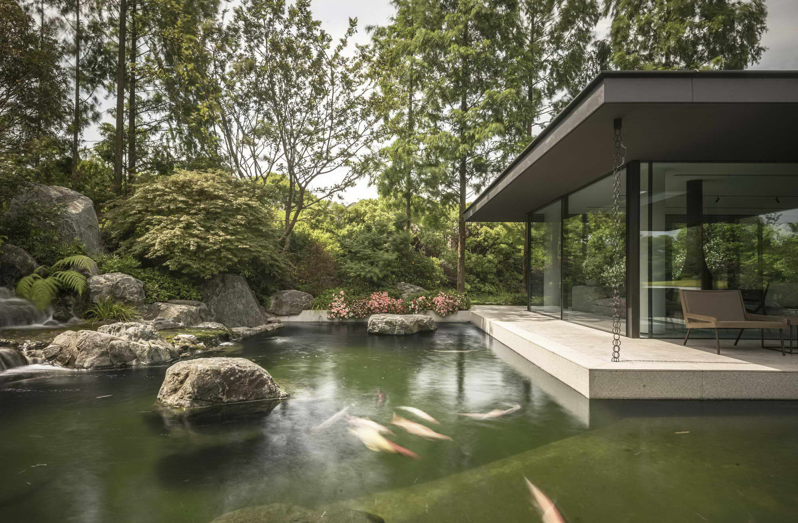
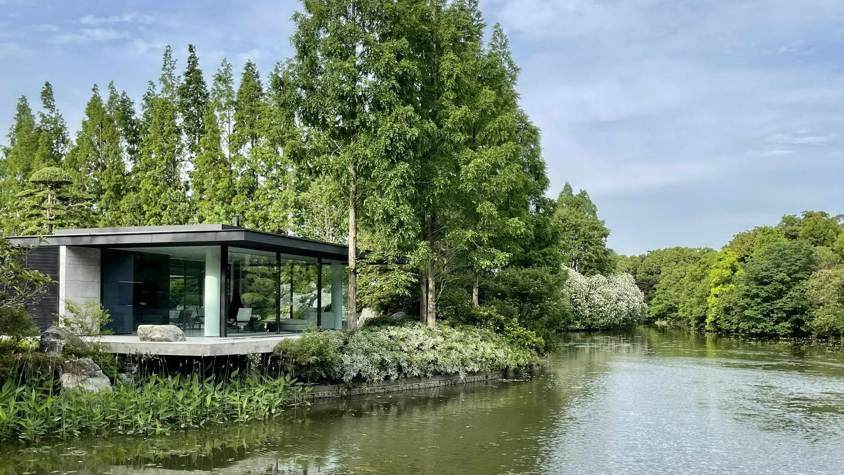
北院我们把土地雕塑成山脉的形状,整座房子稳稳坐在山林间
In the north courtyard, we sculpted the land into the shape of mountains, and the whole house sat firmly in the mountains
把地形整成山脉以后每一个窗子看出去都是满满绿意的山林画卷,好像这个土地是原本就存在的一个山脉,我们只是把它整理出来整理成庭园,整理成房子可以依托的一块平台地形,山坡上满满的杜鹃花及苔藓土地与原有的大树连接在一起,形成一个连绵不绝的山坡稳居山林间。
After we make the terrain into mountains, every window is full of green pictures of mountains and forests. It seems that this land is an existing mountain range. We just sort it out into a garden and a platform terrain on which the house can rely,the hillside is full of Rhododendron and moss land, which is connected with the original trees to form a continuous hillside and stably live in the mountain forest.
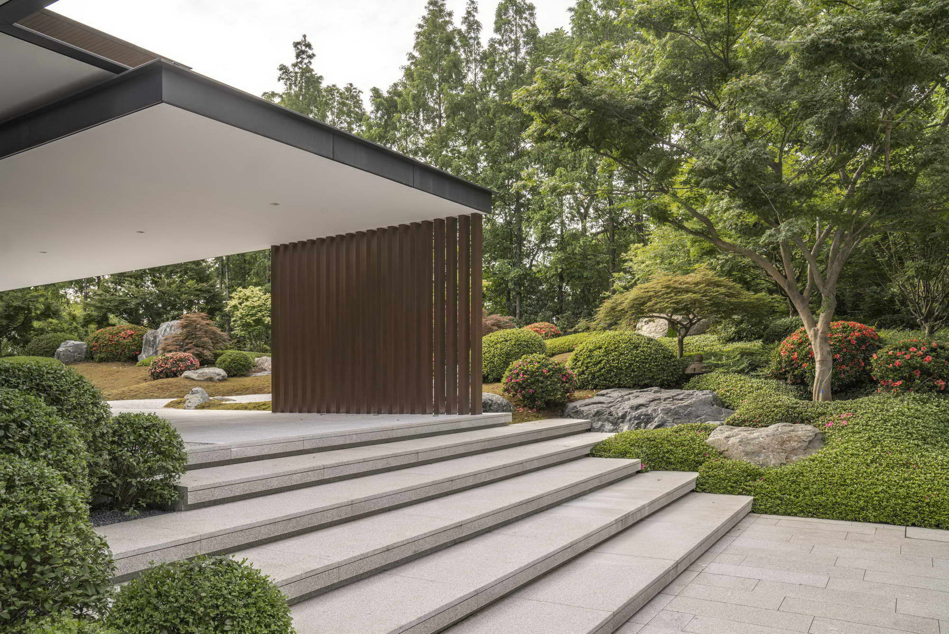
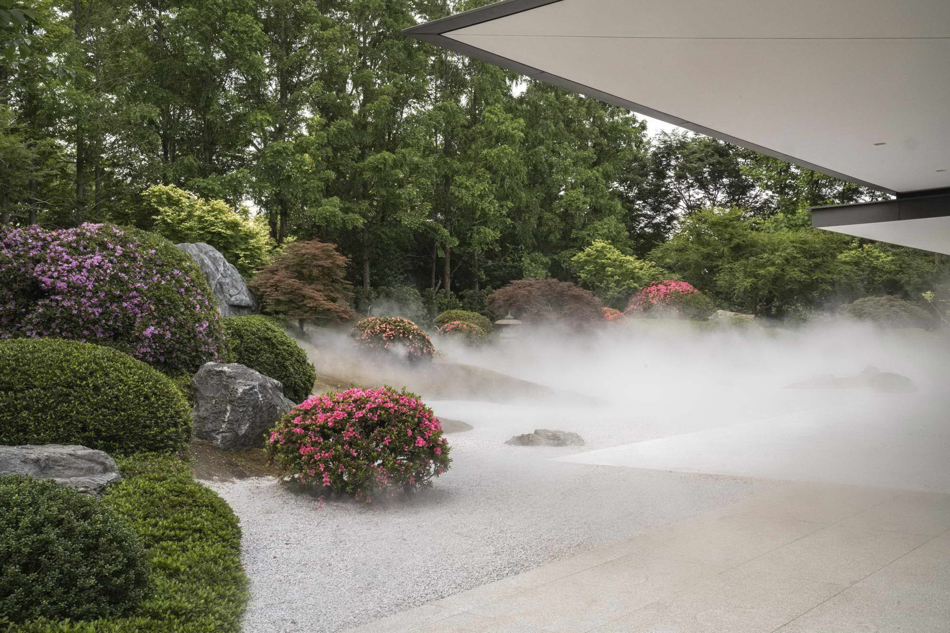
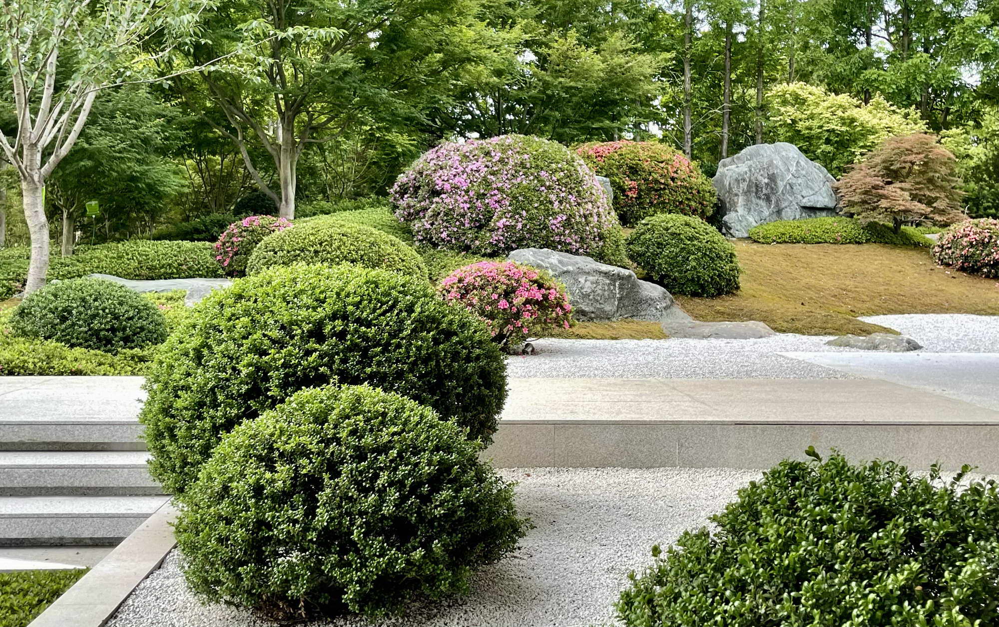
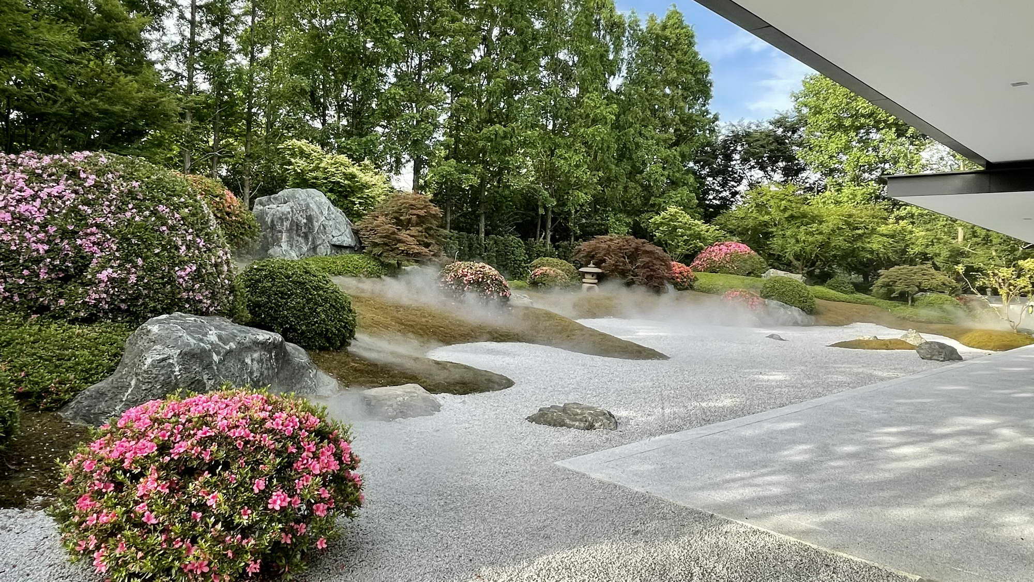
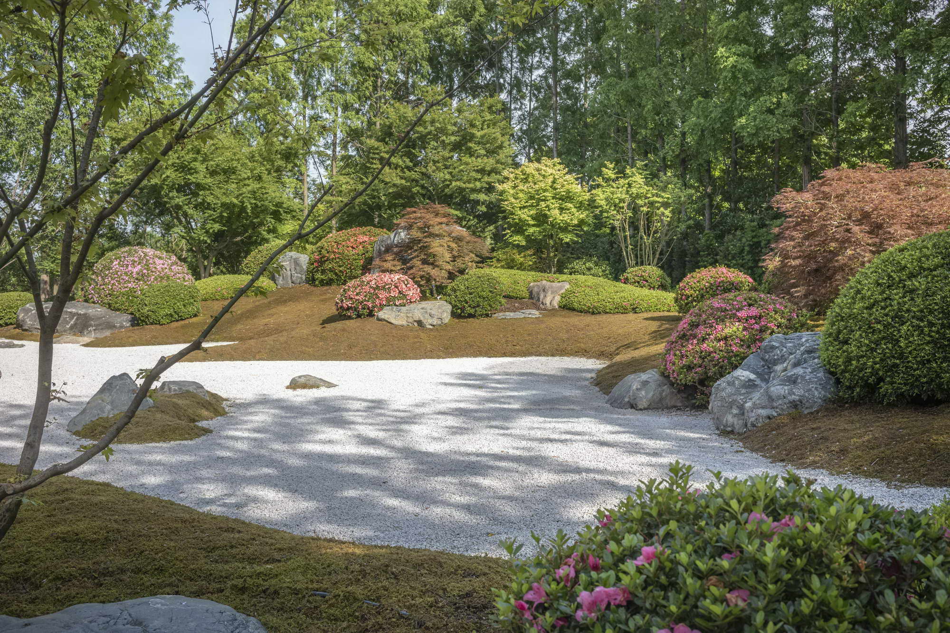
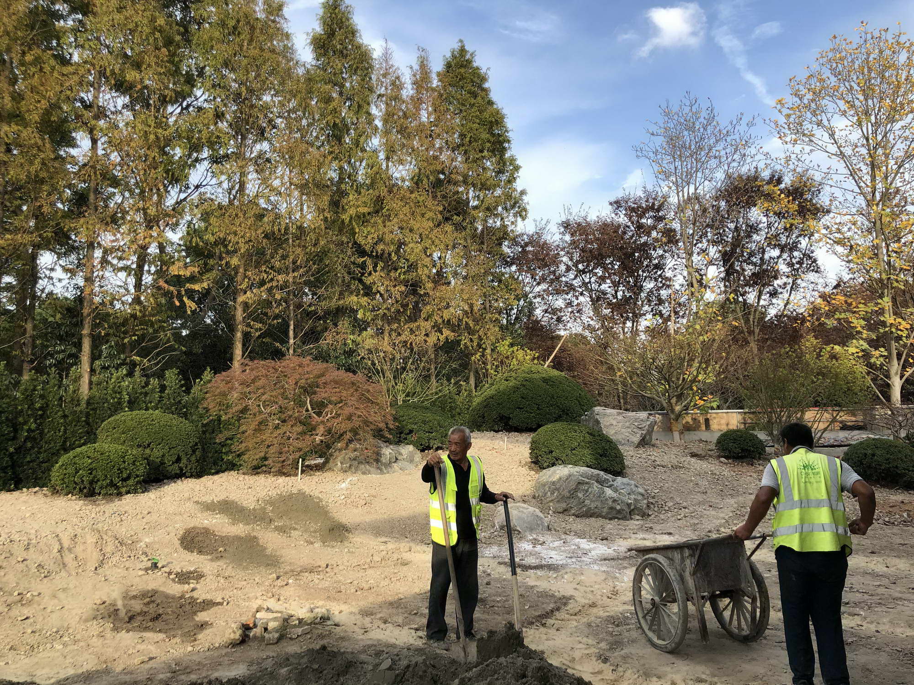
西院是一个享受田园乐趣"后厨花园"
The West courtyard is a "kitchen garden" for enjoying pastoral fun
我们也希望不只是一个菜园而是一个家人相处的地方,让孩子亲近自然体验生活的地方,利用紧邻西面的边界小树林把菜园连接起来用地形造出略高小坡让人更方便农作,在树林包被下是一个相对独立的空间,满足孩子森林探险摘菜玩泥的一个空间。
We also hope that it is not just a vegetable garden, but a place for families to get along with each other, so that children can get close to nature and experience life. We use the border groves close to the west to connect the vegetable gardens, and create slightly higher slopes with the terrain to make farming more convenient. Under the forest cover, it is a relatively independent space to meet children's forest exploration, pick vegetables and play with mud.
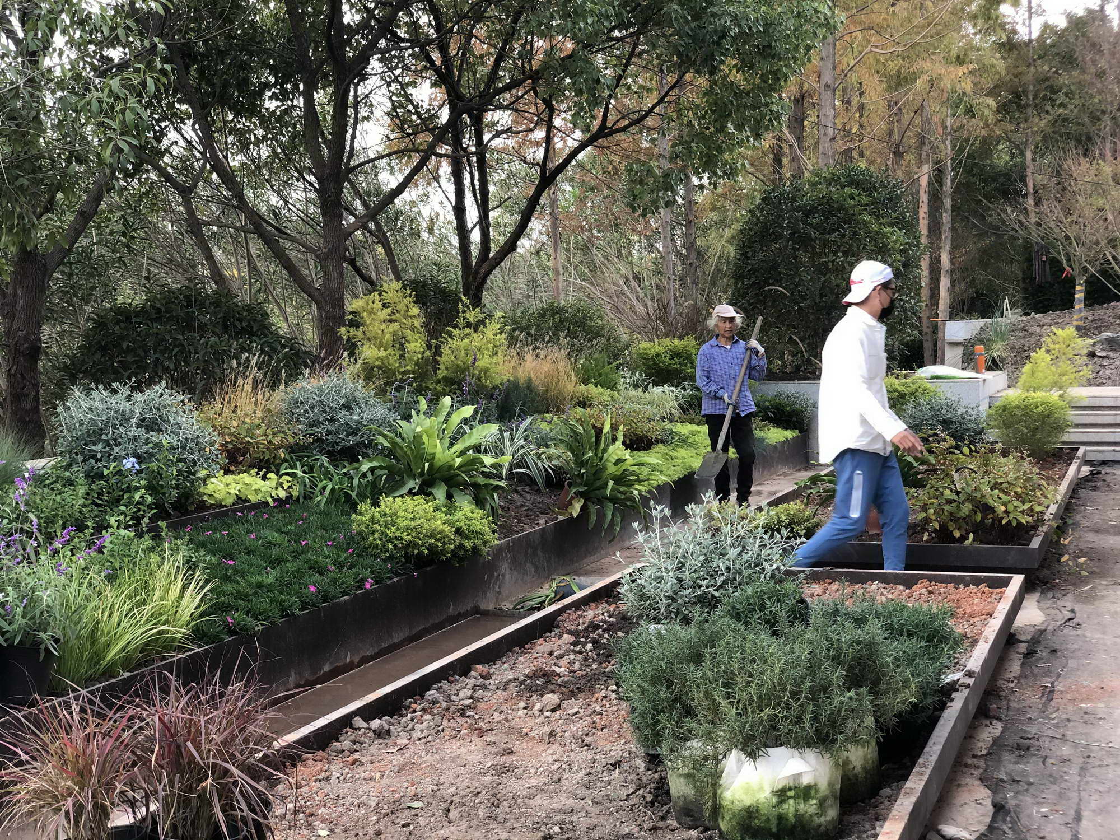
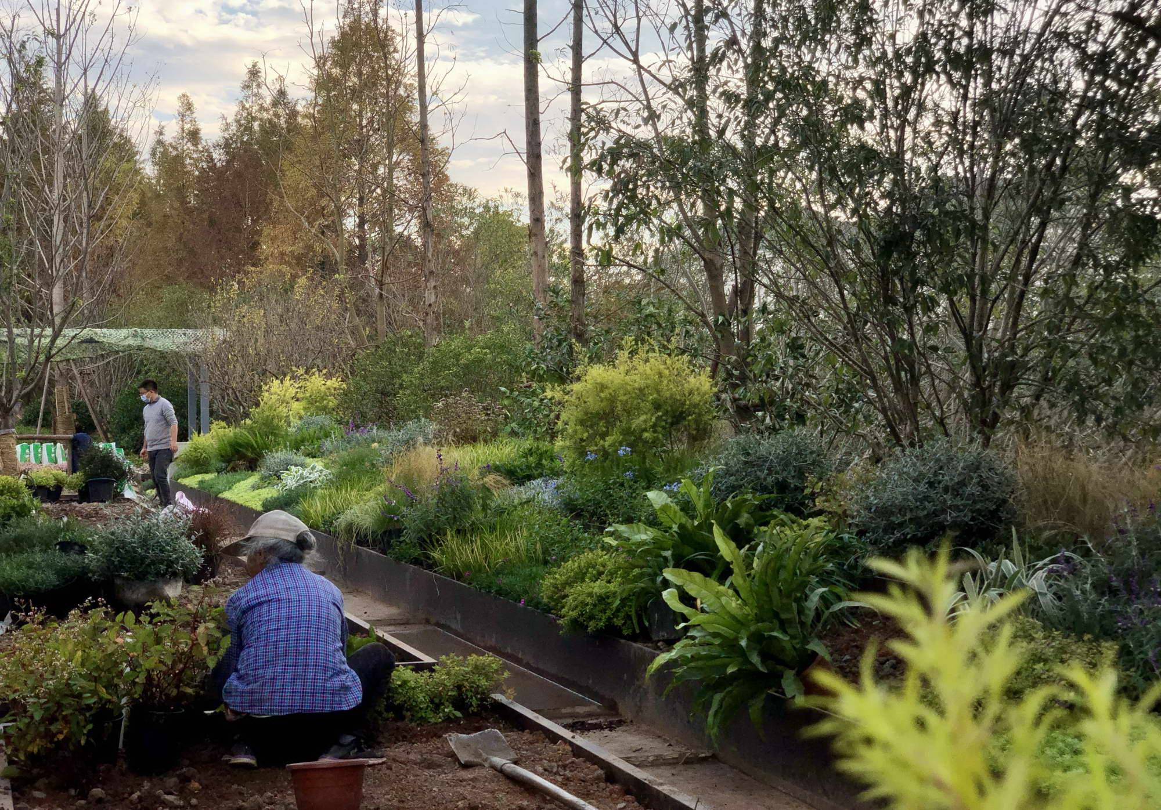
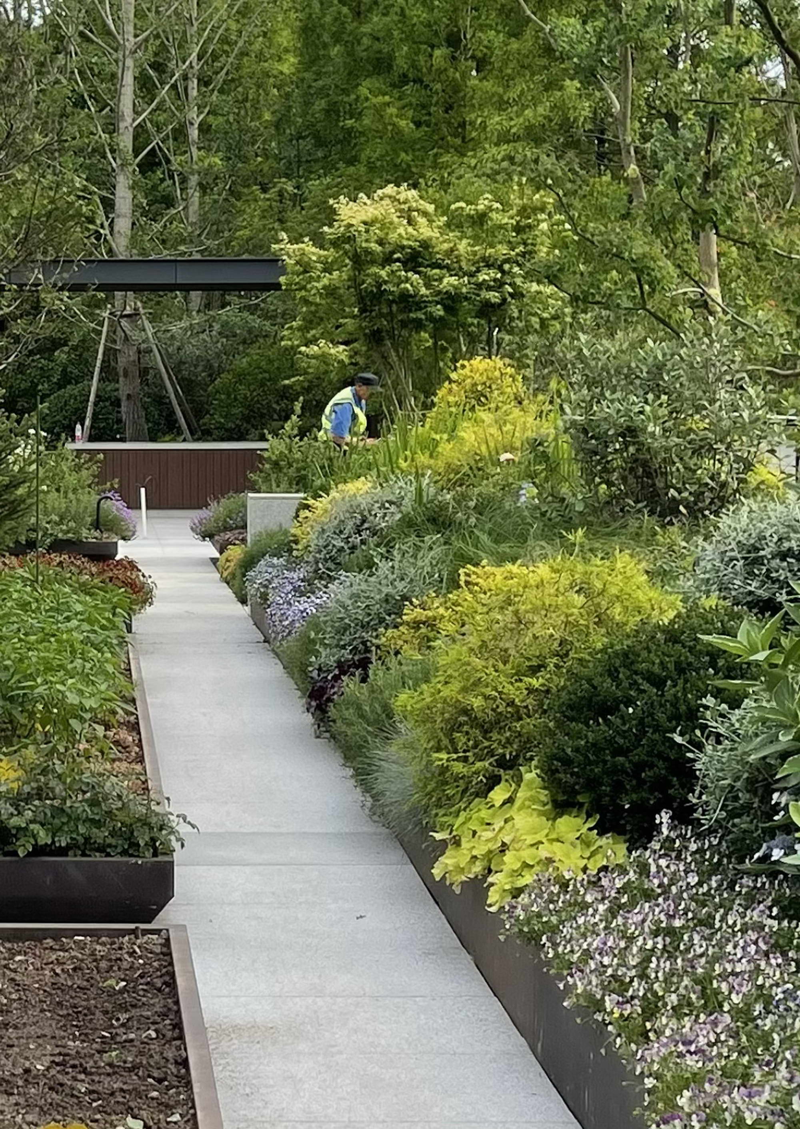
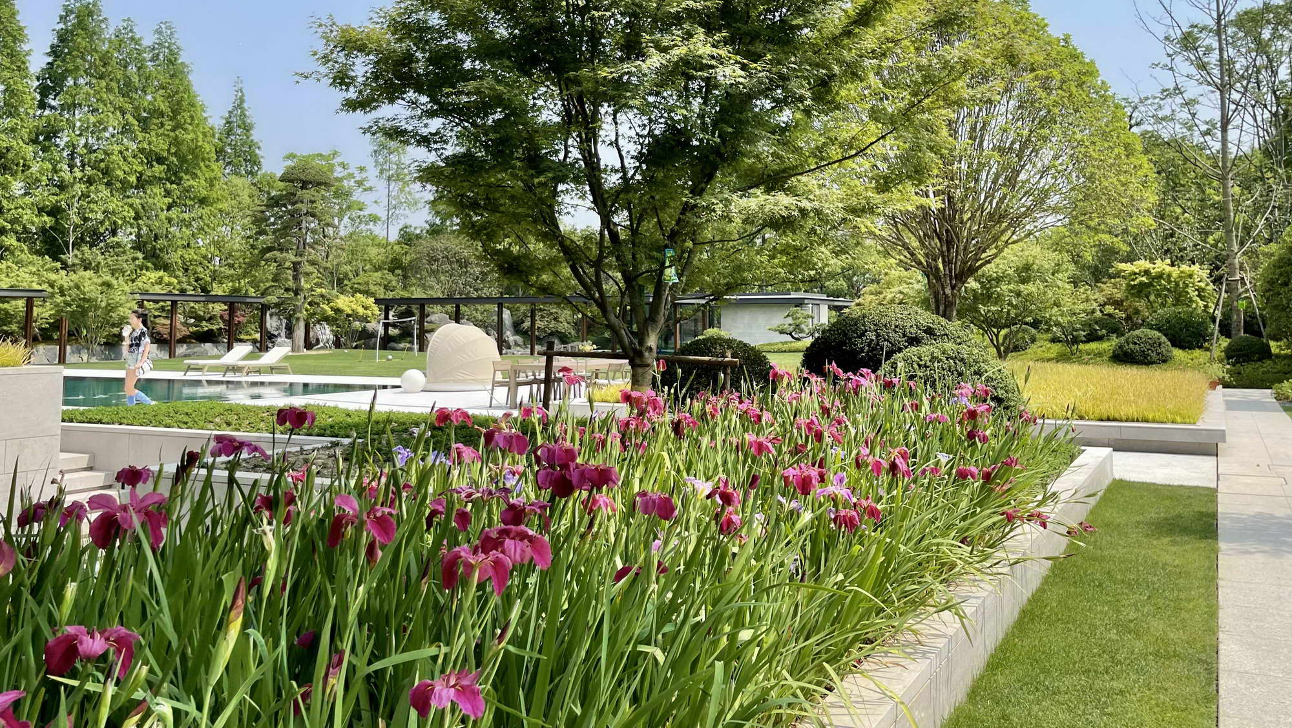
南院是整个生活的核心
The South courtyard is the core of the whole life
泳池畔是很棒的一个亲子游戏空间以及可以举办很多的聚会活动,空间宽敞而伸展视线可以到达最远处的森林。整个建筑物因为这个大的南院显出庄园气派壮阔的景象,场地气势磅礴可以见到整个天空从日出到夕阳。有早晨迷雾跟傍晚的彩霞,夜间更有美丽的星光以及月升月落,而夜间游泳池发射出的蓝色光茫配上建筑金灿灿的金色多宝盒,让整个花园弥漫着一个神秘而雀跃的绮丽景色。南苑远处依托着湖泊是一个可以席地而坐静坐湖岸边上的小岛,到松亭仿佛脱离家的围篱到了遗世独立山中溪湖边。
The swimming pool is a great parent-child game space and can hold a lot of Party activities. The space is spacious and extended, and you can reach the furthest forest. The whole building shows the magnificent scene of the manor because of the large South courtyard. The site is magnificent, and you can see the whole sky from sunrise to sunset. There are morning fog and rosy clouds in the evening. At night, there are more beautiful stars and the rise and fall of the moon. At night, the blue light emitted by the swimming pool, coupled with the golden multi treasure box of the building, makes the whole garden filled with a mysterious and joyful scenery. Relying on the lake in the distance of Nanyuan, it is a small island that can sit on the ground and sit quietly on the shore of the lake. Reaching Songting is like taking off the fence of leaving home and reaching the river lake in the reliant mountain.
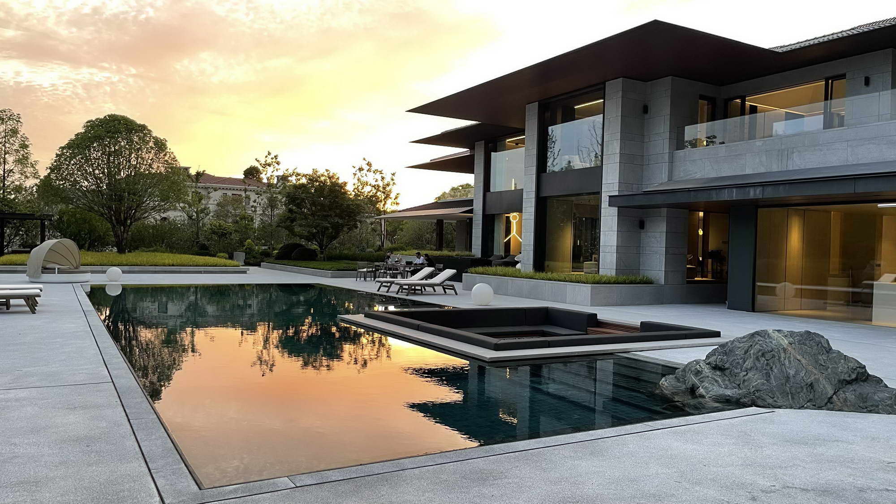
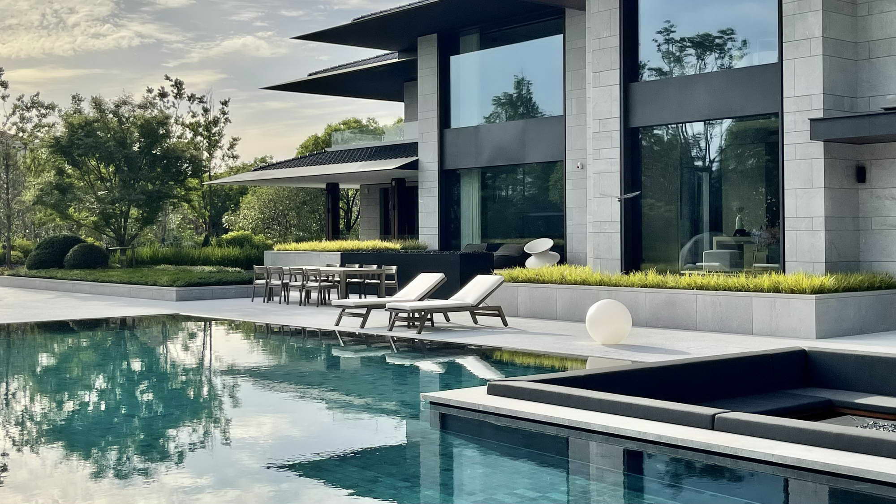
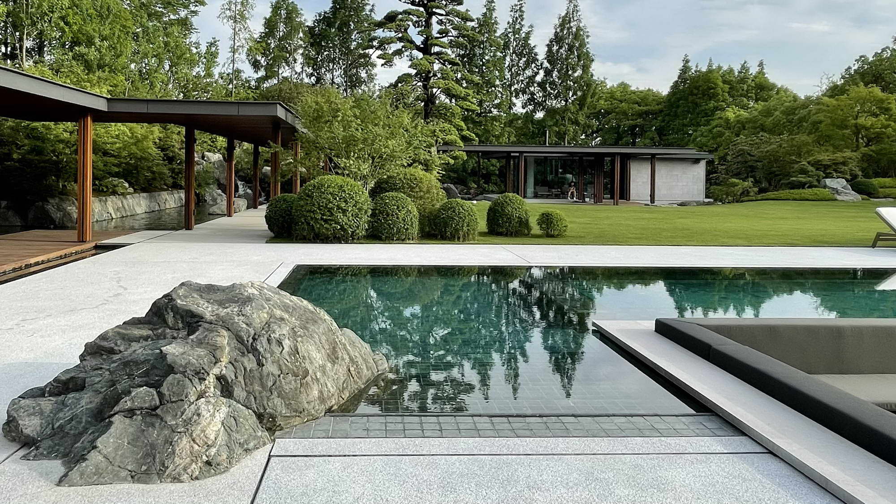
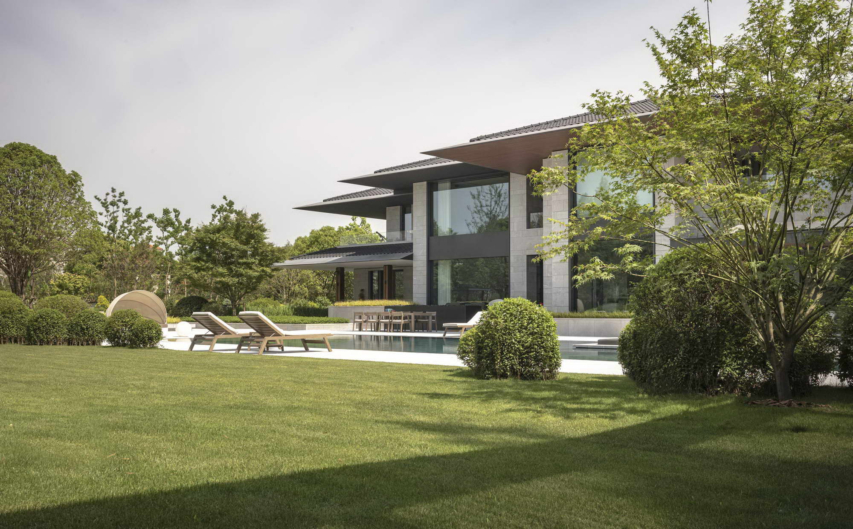
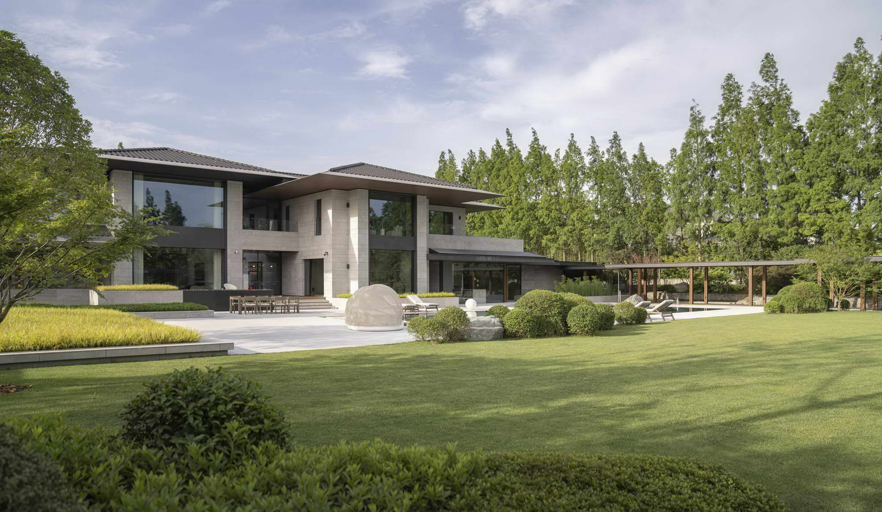
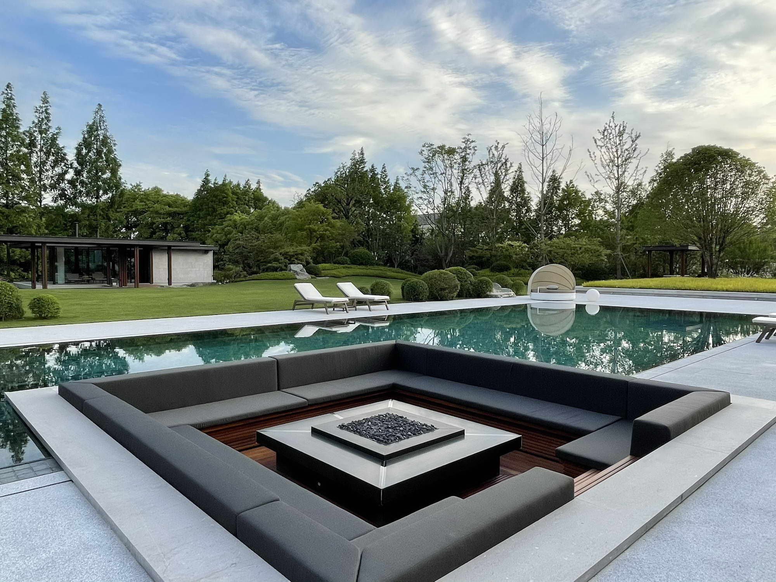
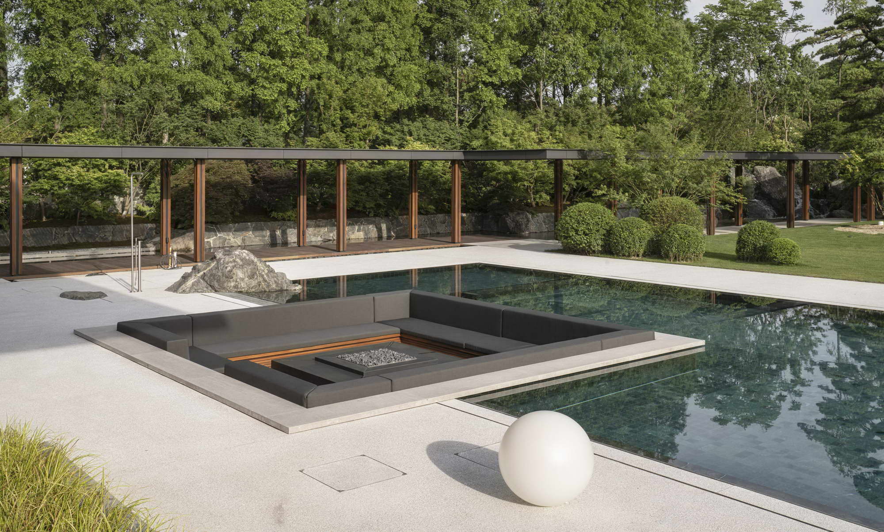
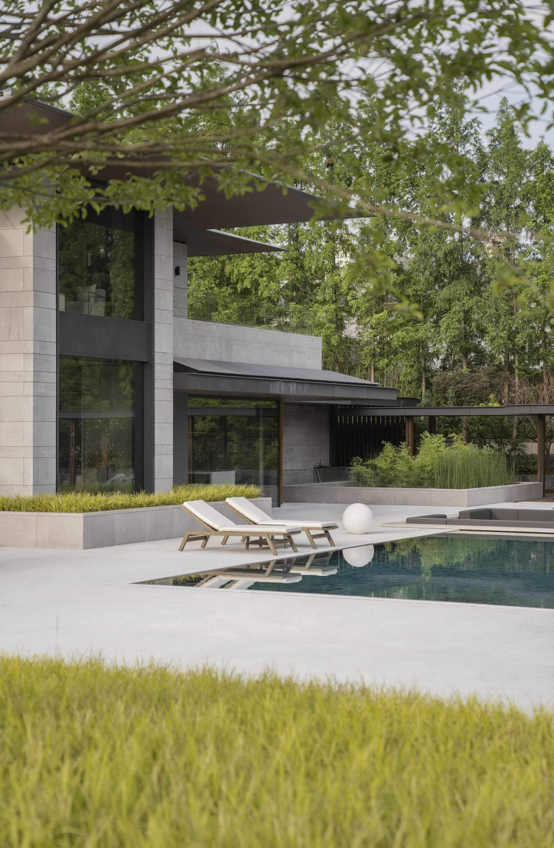
绿-是我们依恋的土地 ,田-我们尝到光合作用的甜美,夜里的水-像极了发光宝石的绿,伴月的松 应是诗人酒杯里的画-我们的生活,是山栖谷隐。Green is the land we are attached to, Tian - we taste the sweetness of photosynthesis,The water at night - like the green of a luminous gem,The pine with the moon should be the picture in the poet's wine glass - our life is hidden from the mountains and valleys.
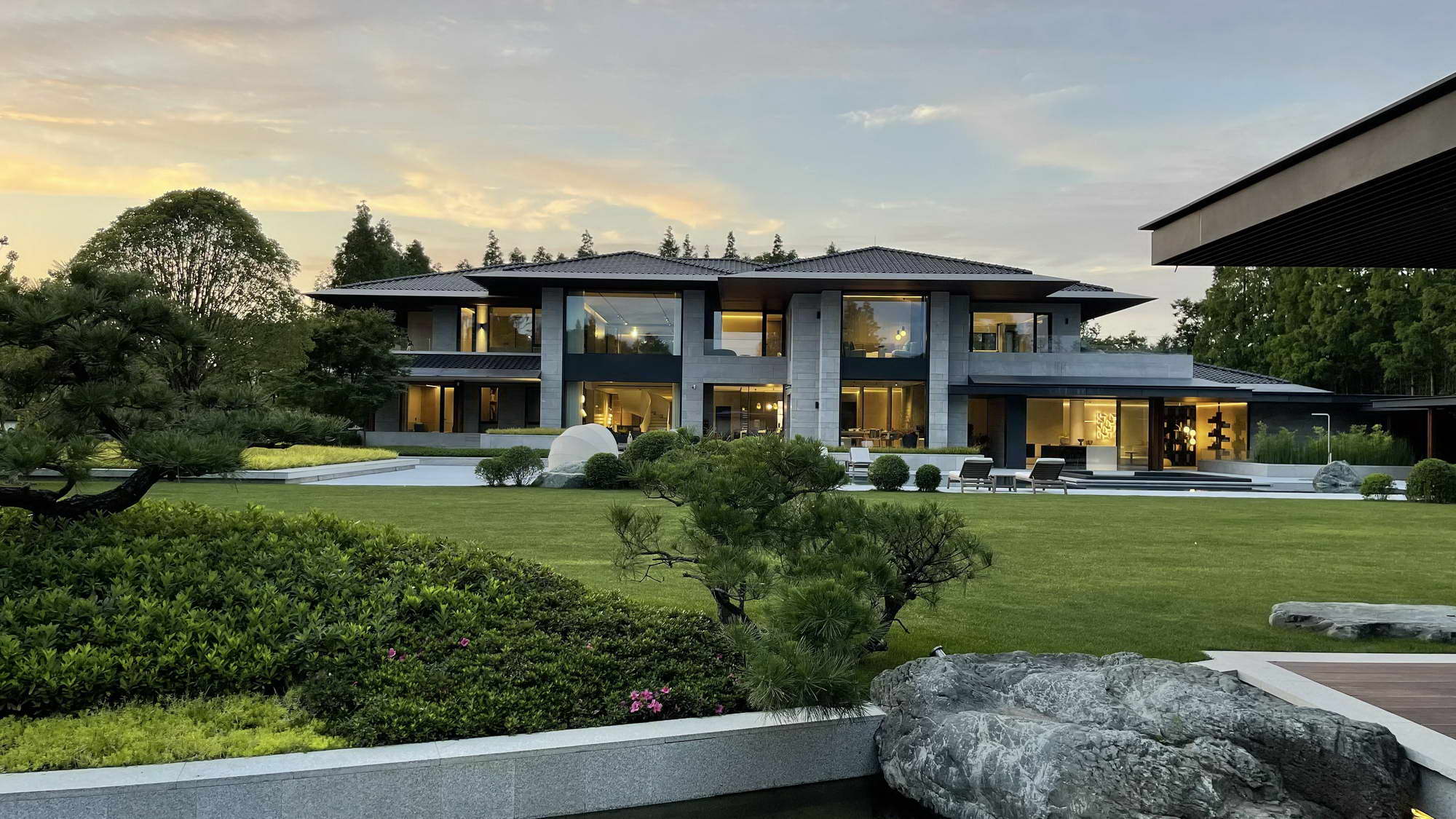
项目名称:山栖谷隐Mountain dwelling Valley hidden
设计方:瀚世景观规划设计(上海)有限公司
English abbreviation: HANCS
公司网站(微信公众号):瀚世国际设计
Company website (WeChat official account):HANCS
联系邮箱:595745276@qq.com
Contact email :595745276@qq.com
景观设计&完工时间: 2018年12月 &2021年6月
Landscape completion time:December 2018 &June 2021
景观主创设计赖连取,参与设计:胡强、王慧、吴月红
Landscape designer: Jeery Lai,Design participants: Hu Qiang, Wang Hui, Wu Yuehong
项目地址:上海
Project address: Shanghai
景观面积:4977㎡
Landscape area: 4977㎡
摄影师:孙建亚、赖连取
Photographer:Alex Sun、Jeery Lai
合作方 Partner
室内设计:亚邑设计 设计总监孙建亚
Interior design: Yayi design Design director: Alex Sun
工程施工:禾邑精造
Engineering construction:Heyi-deco