
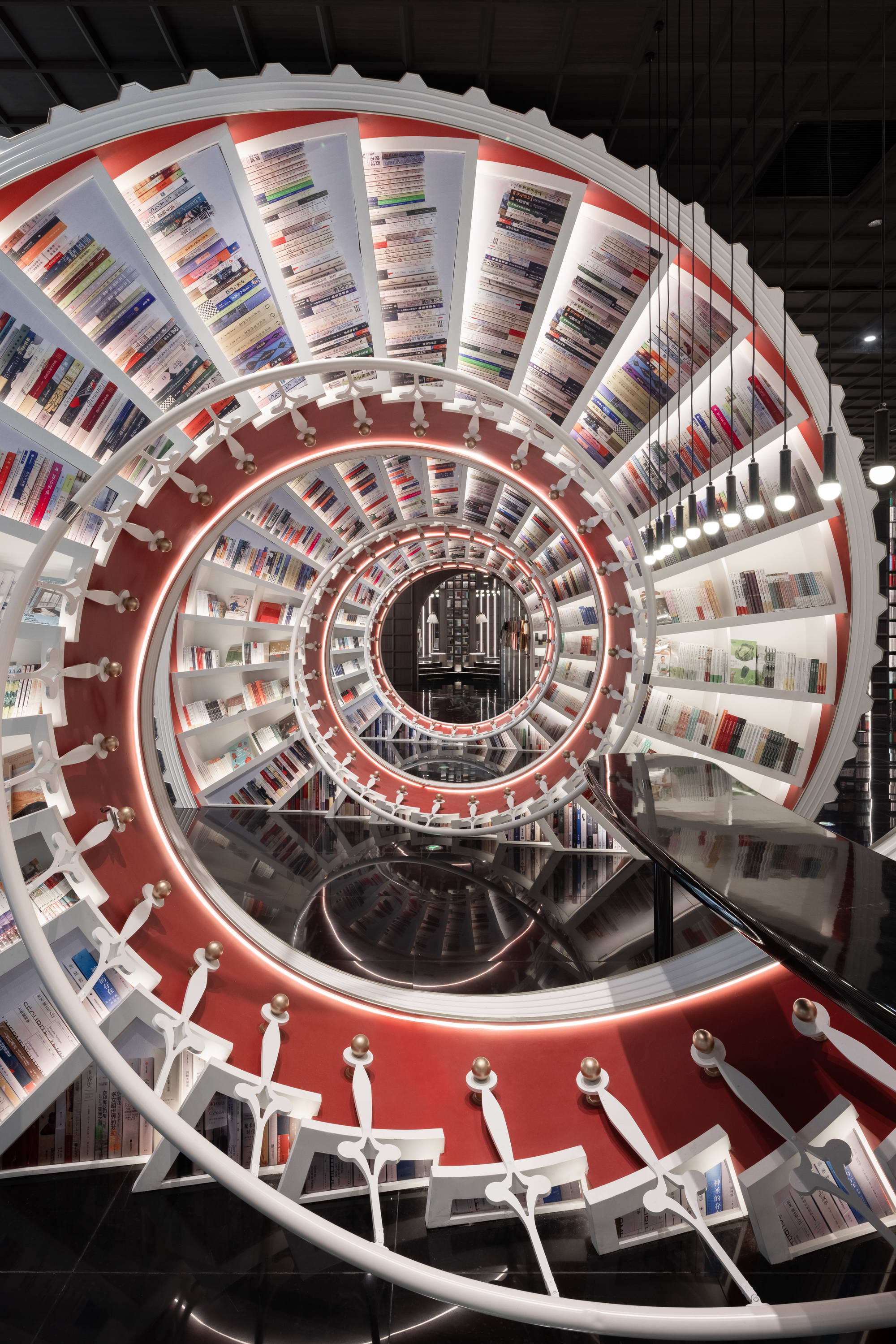
“2008年我到德国游学,邂逅了Anish Kapoor正在展出的艺术作品Memory。后来在和一些媒体访谈的回忆叙述中,我频繁提起了这个作品给我带来的影响,彼时它激发了一种感动,继而燃起我内在的一股冲动,不经意塑造了我最初对于设计价值传达的野心。这种朦胧的启迪引导着我时常在设计中去捏塑一种氛围感和精神性,它首先是灵,是某些情绪,而后有了形与其符号性,功能再被恰当地融合进去。
"In 2008, I was on a study trip to Germany and encountered Anish Kapoor's artwork - Memory, which was then being exhibited. And in subsequent press interviews, I frequently recounted the impact it had on me. The artwork sparked a feeling that then ignited an inner urge in me that inadvertently shaped my initial ambition for design values.This hazy inspiration has often guided me in my designs to create a sense of atmosphere and spirituality, first as spirit and certain emotions, and then as form and symbolism, with function being properly integrated.
去年接到深圳钟书阁的设计任务时,我已经在全国各地设计落地了十几家钟书阁城市门店。调研城市文化背景的过程中,我意识到可以为这座城市打造这么一个空间,它成为深圳这座包容而活跃的移民城市的标志本身,致敬所有奋斗在这片土壤上创造了历史的人们。
When I received the design assignment for Zhongshuge in Shenzhen last year, I had led the designs for several completed Zhongshuge across China. In the process of researching the cultural background of this city, I realized that I could design a space which could become a symbol of Shenzhen itself as an inclusive and vibrant city of migrants, paying tribute to all those who have struggled to make history in this city.
于是,这个仿佛是依托于巨大艺术装置生长出来的零售空间诞生了。它横亘在天地间,作为一个异于常物的存在接受审视,它营造了一种不安与熟悉混杂的微妙体会,让空间成为一个命题,对观者无声地发问。”——李想
Thus, this retail space, which seems to have grown out of a giant art installation, was born. Straddling the earth and sky, it is examined as an otherworldly presence that creates a subtle experience of unease mixed with familiarity, making the space a proposition posing silent questions to the viewers."By Li Xiang
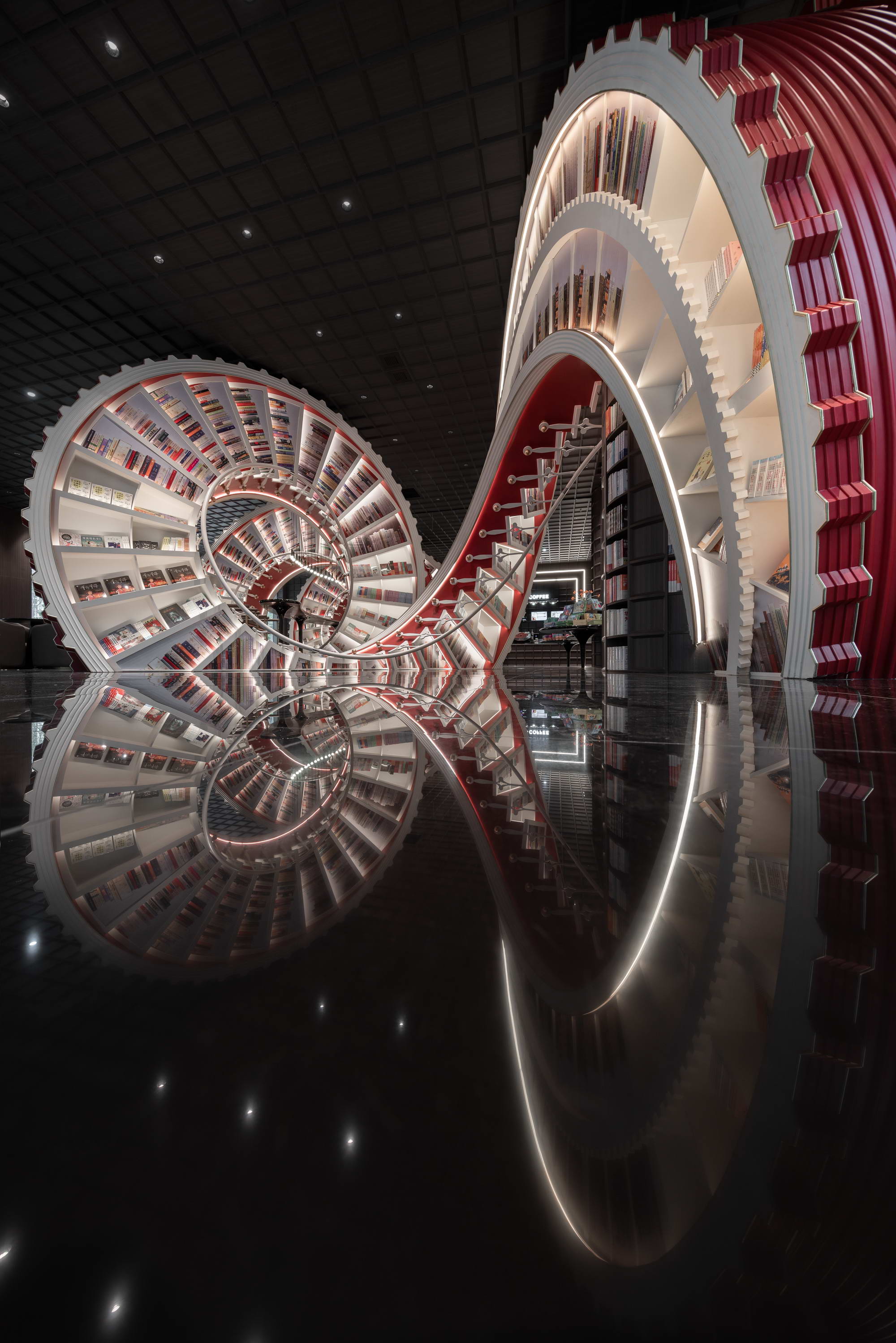
深圳的经济特区发展史虽只有40多年,从宏观上看,在时间尺上只是微小的一段,可是却取得了举世瞩目的巨大成就。这些成就与历史是由无数奋斗者的汗水凝结而成,这座城也被无数追梦者铸就,于是深圳钟书阁诞生了,为了致敬这片土地上的历史创作者。项目位于深圳华侨城欢乐港湾,从功能上划分为概念区、论坛区、儿童阅读区、休闲区。
Although the Shenzhen Special Economic Zone is only 40 years old, a tiny period of time in terms of macroscopic scale, it has made great achievements that have attracted worldwide attention. These achievements and history are the result of the sweat and hard work of countless pioneers. The city has been forged by countless dreamers. Shenzhen Zhongshuge was born under such a circumstance to pay tribute to the creators of history on this land.Located in Qianhai OCT, Shenzhen, this project is functionally divided into a concept area, a forum area, a children's reading area and a conference area.
概念区坐落于建筑一角,大面积的玻璃立面打破室内与室外的空间隔阂,消解内外景的边界感,提升空间的广阔性,让消费者从室外也能欣赏这个依托于巨大艺术装置的零售空间,框景的树立描绘出包容开放的故事磁场与城市气质。时间在这个充满艺术性的空间得到具象化的呈现,庞大的螺旋阶梯书架侧卧于地面,以一道曲线的轨迹贯通整个概念区,沟通两个出入口。
The concept area is located at the corner of the building, with a large glass façade that breaks the spatial barrier between the interior and exterior, dissolving the boundary between the interior and exterior views and enhancing the expansiveness of the space, allowing consumers to appreciate the retail space from outside, which is almost occupied with a huge art installation. It frames the scene to portray an inclusive and open storytelling magnetism and urban temperament. In this artistic space, time seems to become tangible. A massive spiral staircase which is actually a bookshelf lying on its side on the ground, running in a curved trajectory through the entire concept area and connecting the entrance and exit.
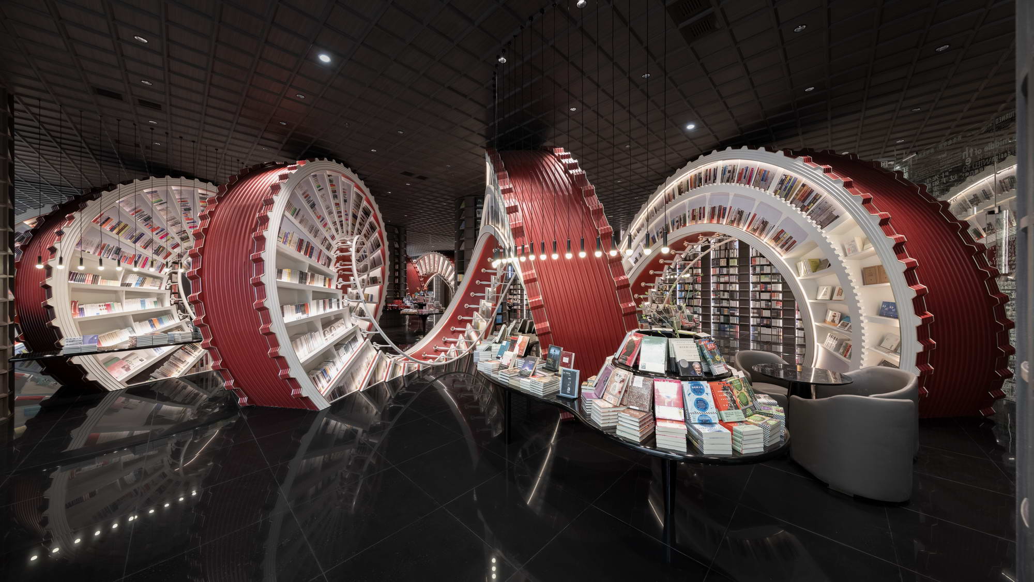
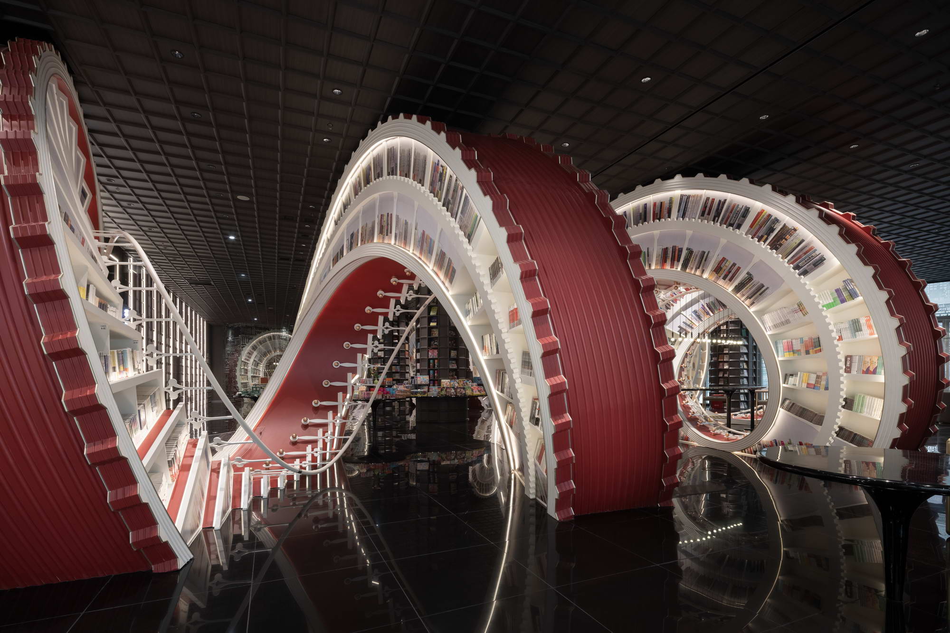
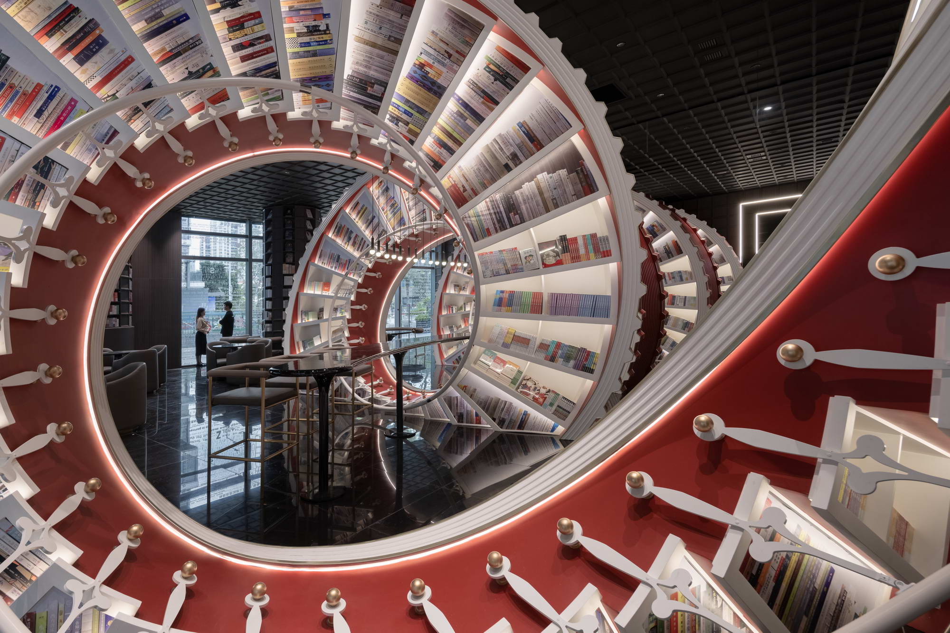
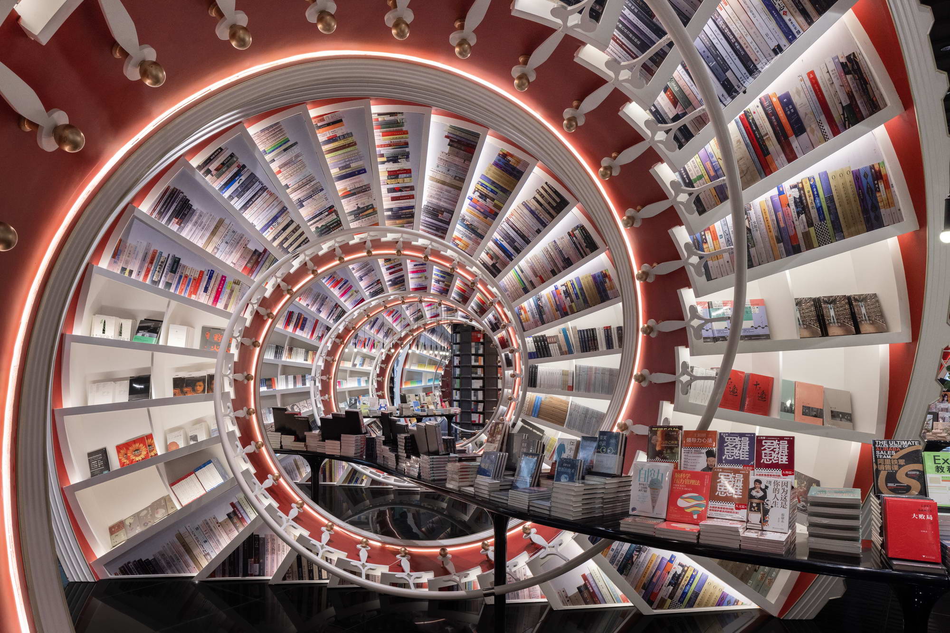
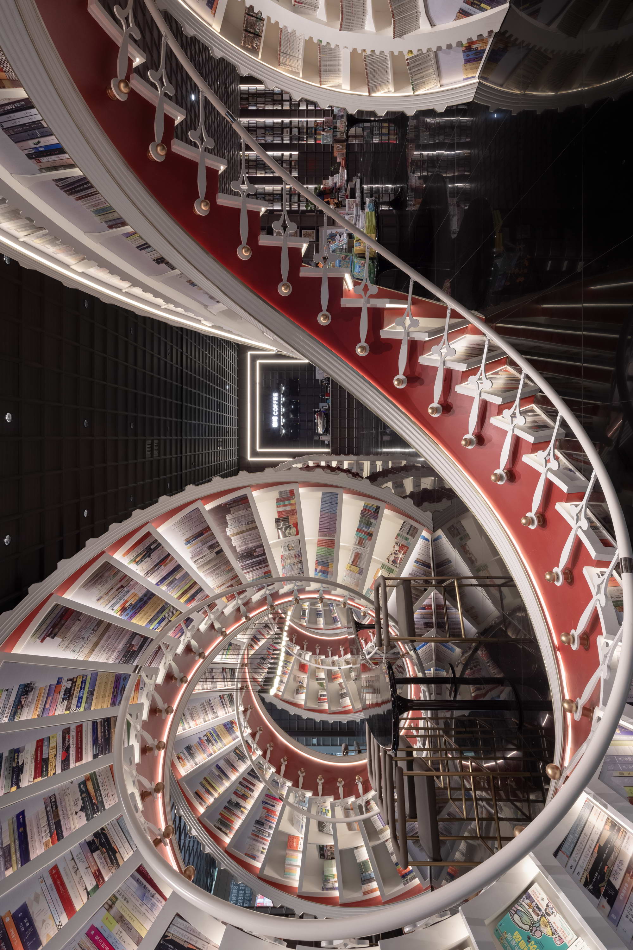
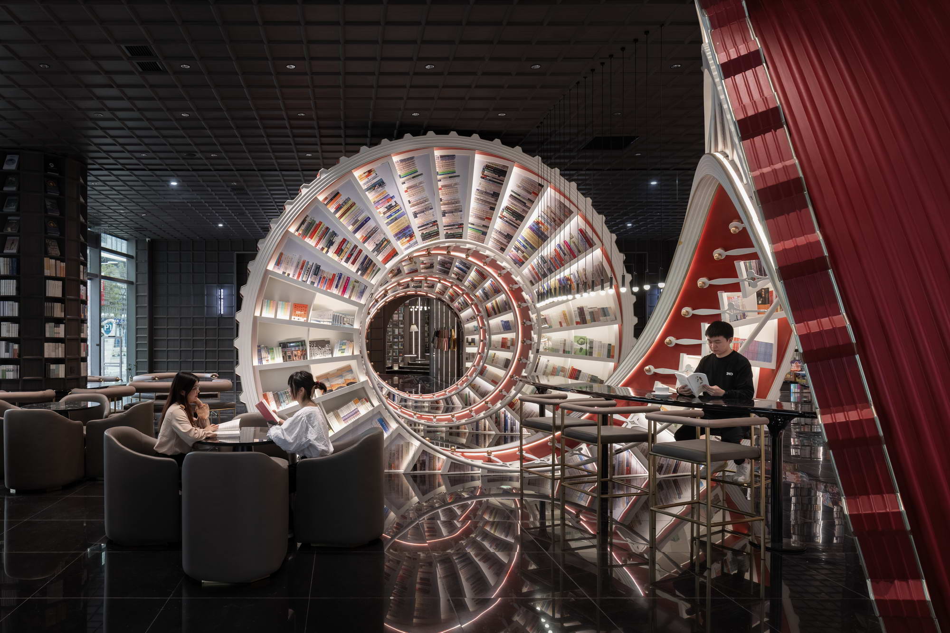
当顾客从正面凝视这座螺旋阶梯,就可以观察到一个个时钟表盘形状的切面,钟表指针式样的扶手具有双重语境含义,承担阶梯扶手功能之外也在表盘上投影下指针轮廓,暗喻出这是一座由无数时间累叠而成的历史之梯,传达出历史被快速推动的时间流动感。空间也被恰当分割,营造出较为独一的空间格局,带给读者良好的私密阅读体验。螺旋阶梯,既是承载功能陈列书籍的书架,亦作为内空间一个庞然的艺术巨构装置,中和了浓厚的商业意味,提升了场所魅力,像一个巨大的寓言待人探索其中的真谛。“光阴可惜,譬诸逝水。”摆台如水般连续流动的轮廓外形,内蕴着时光荏苒的含义,勾勒出曲径通幽的室内动线,让读者体味空间中的时间流动,心境如水,获得润物无声的疗愈感。
When customers gaze at the spiral staircase from the front, they can observe a cut-out in the shape of a clock dial. The handrails in the form of clock hand allude to the fact that this is a ladder of history that has been built up over countless hours, conveying the sense that history is being pushed through time at a rapid pace. The space is also appropriately divided to create a more exclusive spatial pattern, providing the reader with an intimate reading experience. The spiral staircase serves as a functional bookshelf and also a huge artistic installation, neutralizing a strong commercial connotation and enhancing the charm of the place, like a huge fable waiting to be explored. "Time, unfortunately, is like water that passes away." The continuous flowing contours of the display table are like water, connoting the passage of time, outlining the curving lines of the interior traffic flow, allowing the readers to appreciate the flow of time, and achieve inner peace, gaining a sense of silent healing.
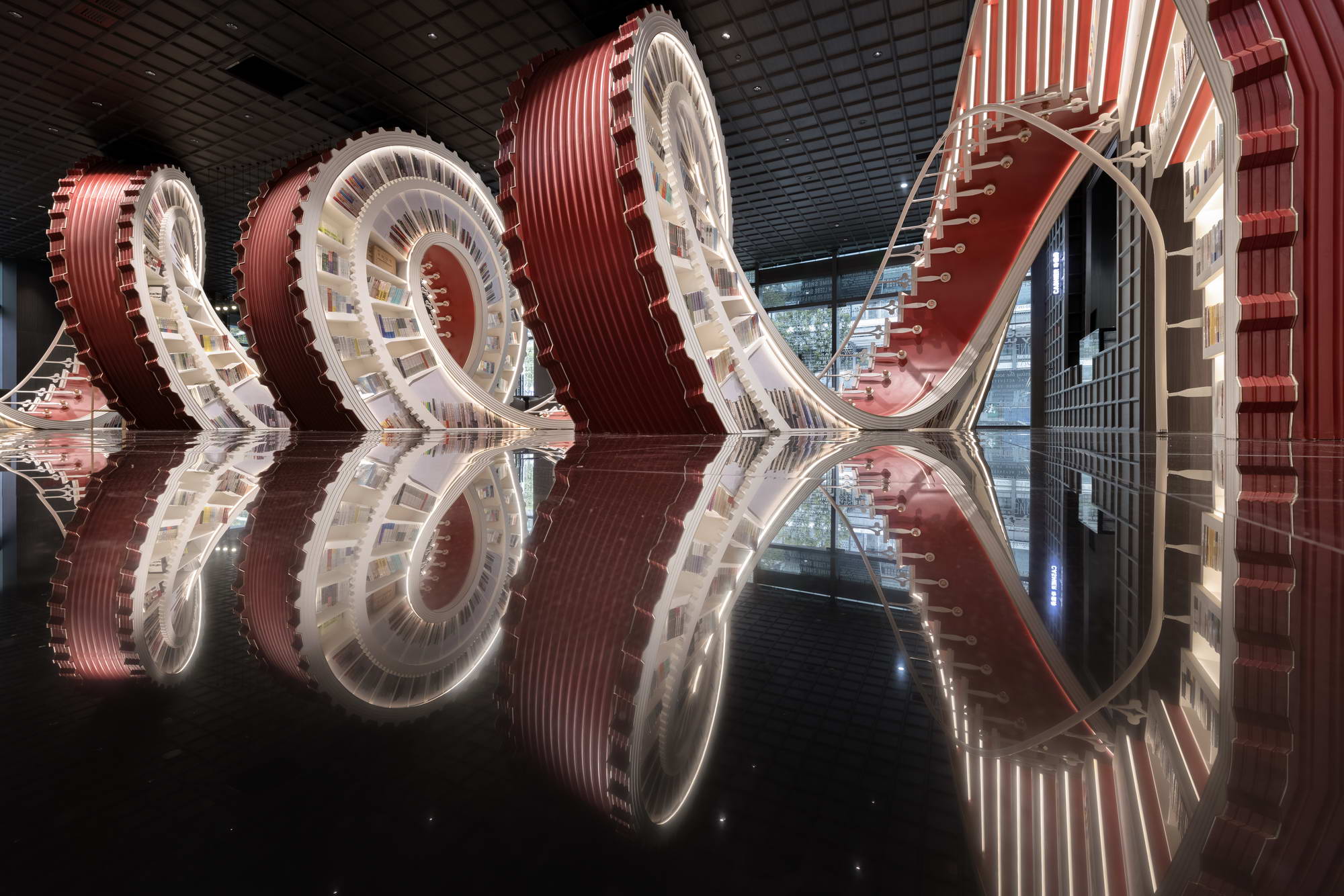
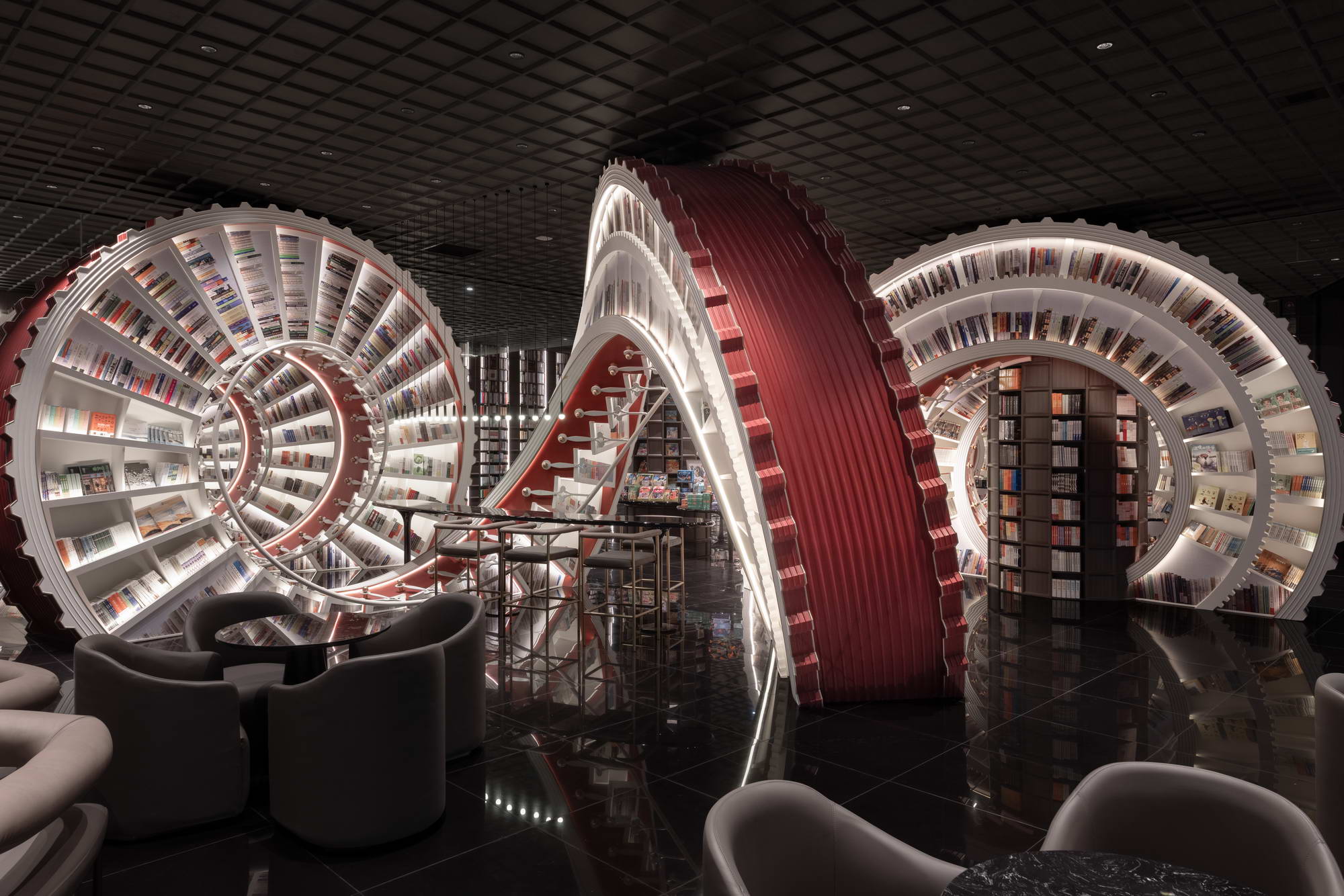
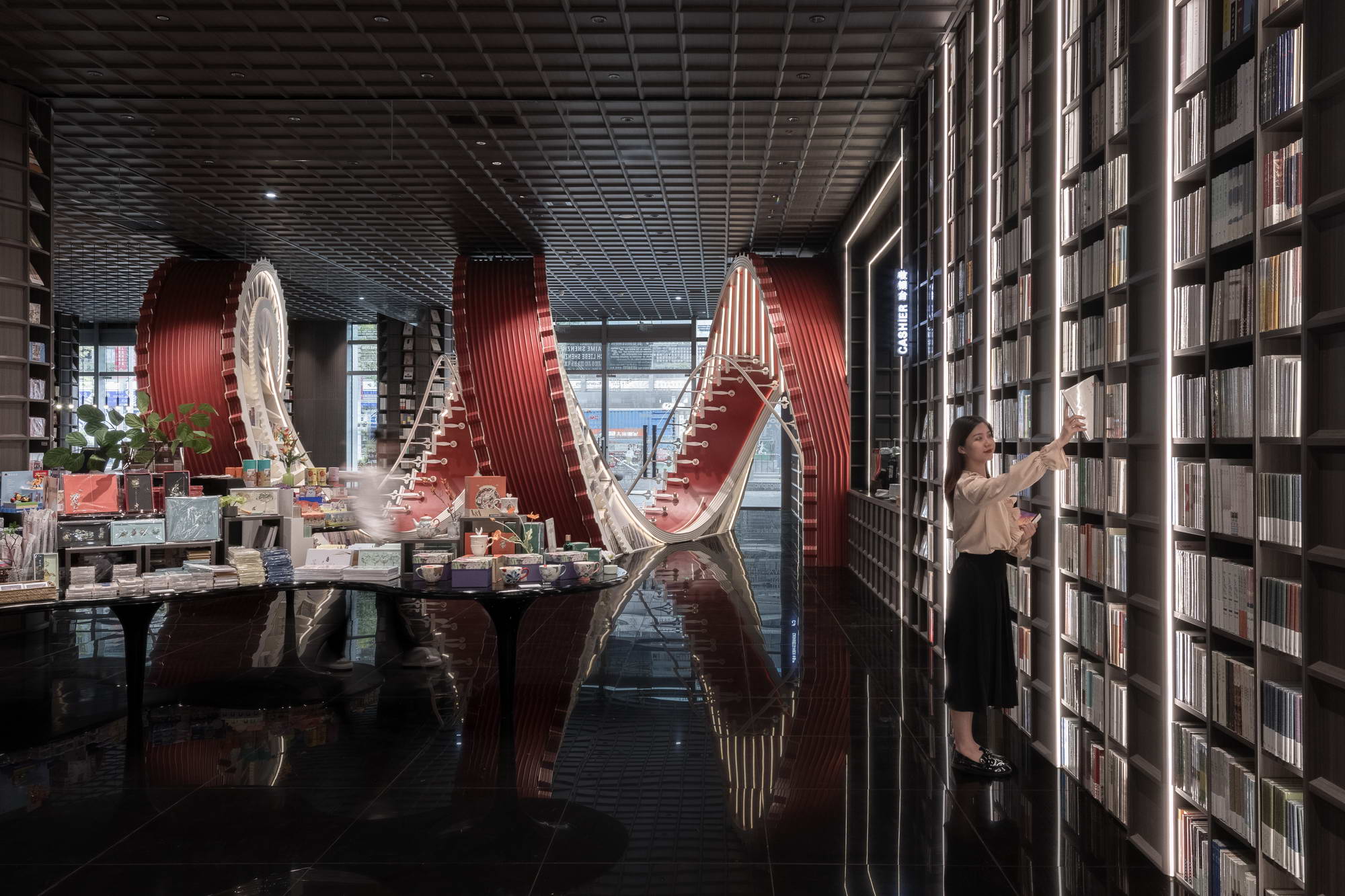
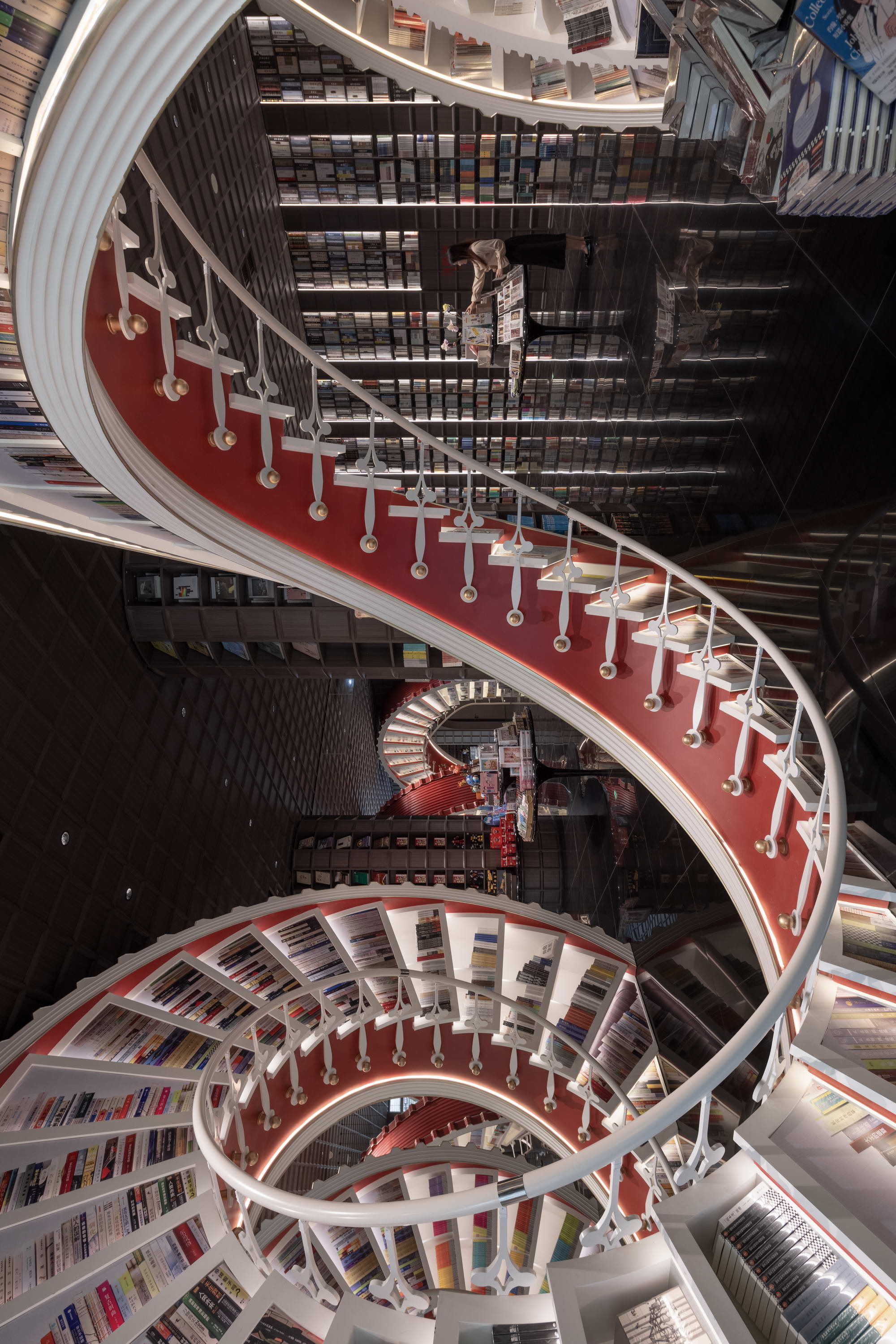
高尔基说过:“书籍是人类进步的阶梯。”拉斐尔也曾在名画《雅典学院》中让代表着哲学、数学、音乐、天文等不同学科领域的文化名人会聚于阶梯前探讨知识。设计师提取出智慧阶梯的美好寓意,将论坛区典雅庄重的书架整合为绵延的阶梯,砌筑出神圣的知识殿堂。叠加的门洞造型和富有层次感的地面动线言明了知识殿堂丰富多彩,深邃宽广的精神内核。简洁的灯具散发出柔和的光线烘托整个场所的温暖氛围。充满悬浮感的摆台丰满了超现实主义设计的骨肉,带给读者一些奇幻的想象与感受。
Gorky once said, "Books are the ladder of human progress." Raphael's famous painting "The Academy of Athens" also shows cultural figures representing different disciplines such as philosophy, mathematics, music and astronomy gathering in front of the ladder to research on knowledge and truth. The designers have taken the symbolism of the ladder of wisdom and integrated the elegant and dignified bookshelves in the forum area into a towering ladder, creating a sacred temple of knowledge. The superimposed doorways and layered floor lines imply the richness and breadth of the Hall of Knowledge's spiritual core. The simple light fixtures emit a soft light to create a warm atmosphere throughout. The levitating tables enrich the surreal atmosphere, bringing the reader some fantastical imagery and feelings.
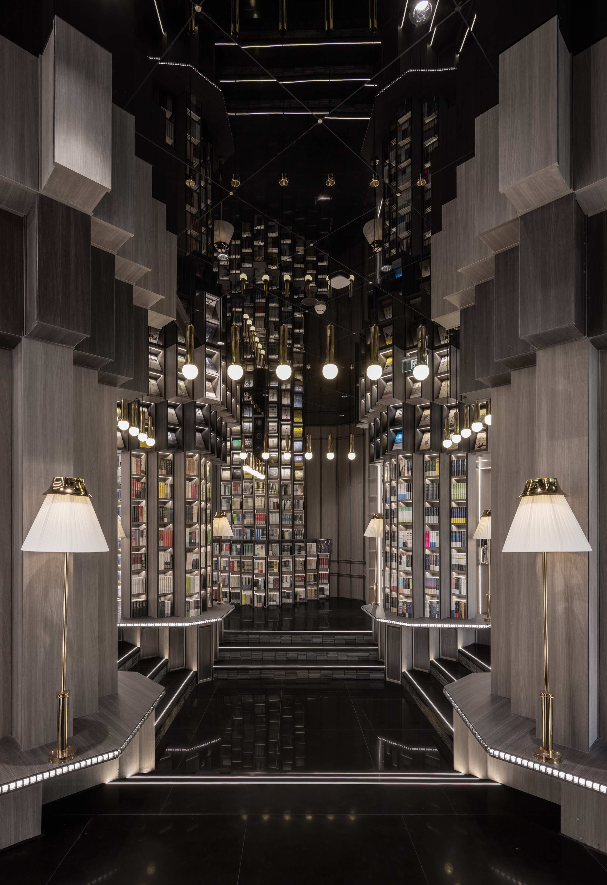
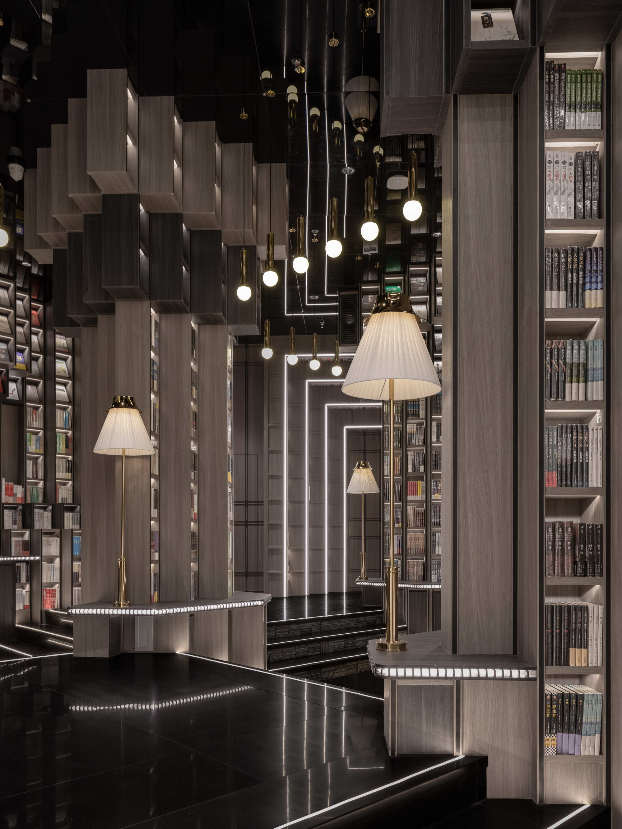
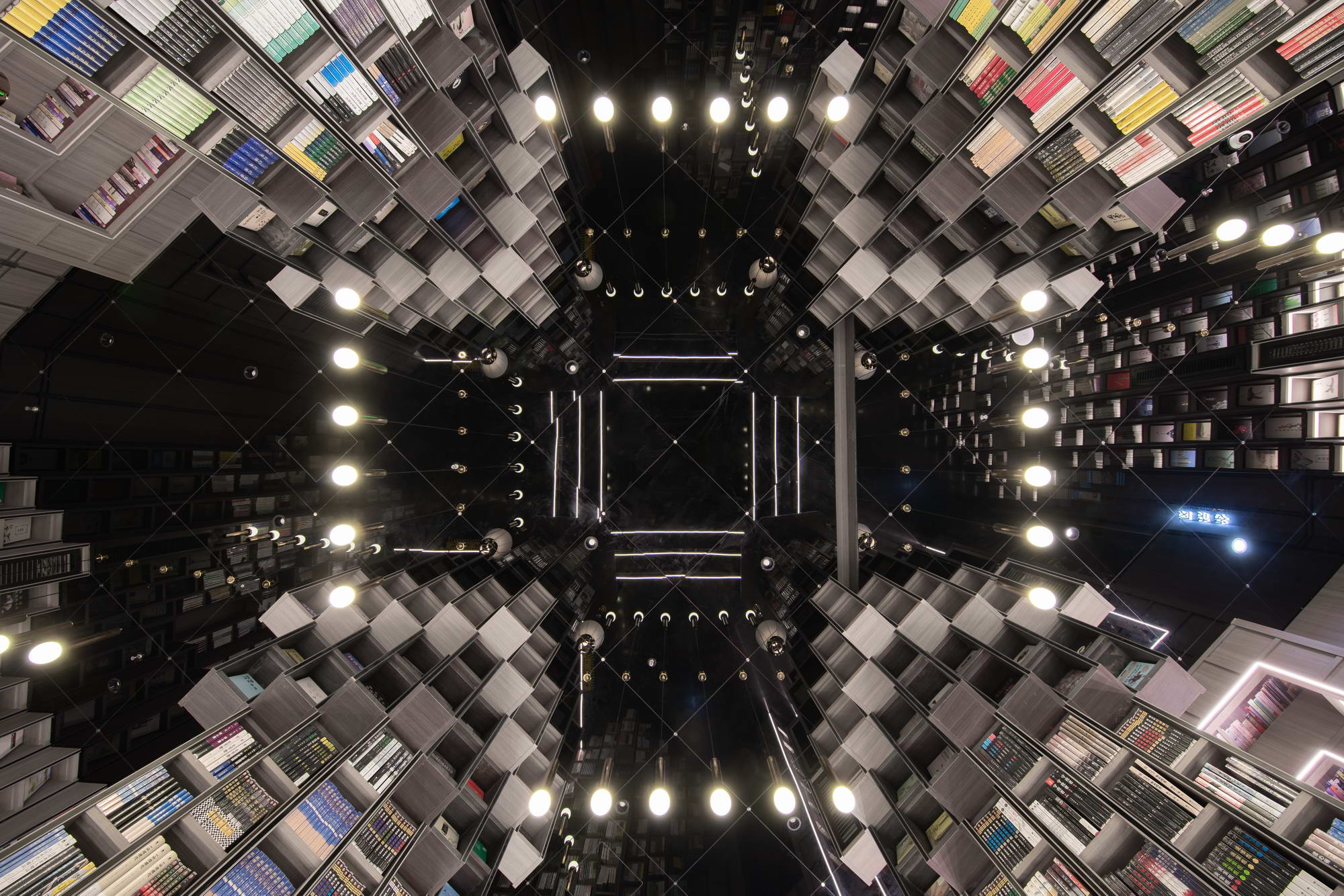
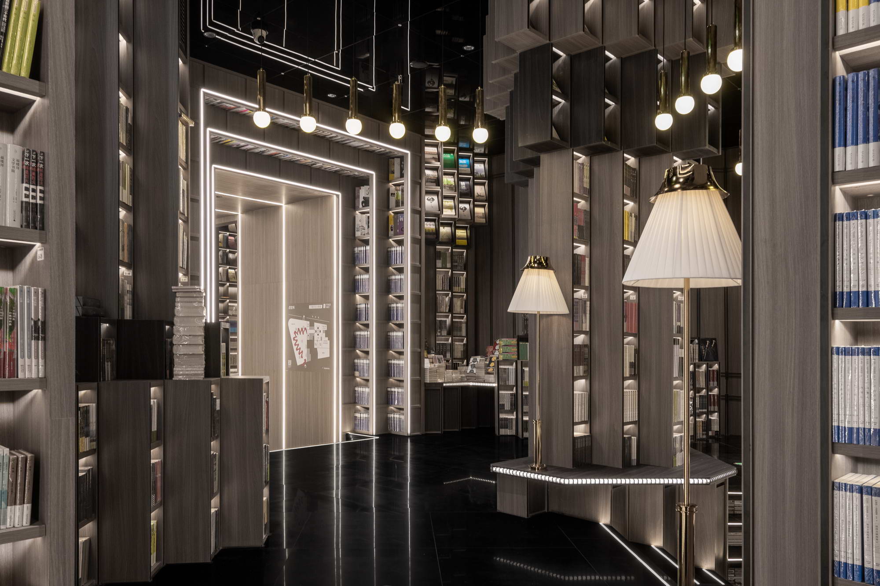
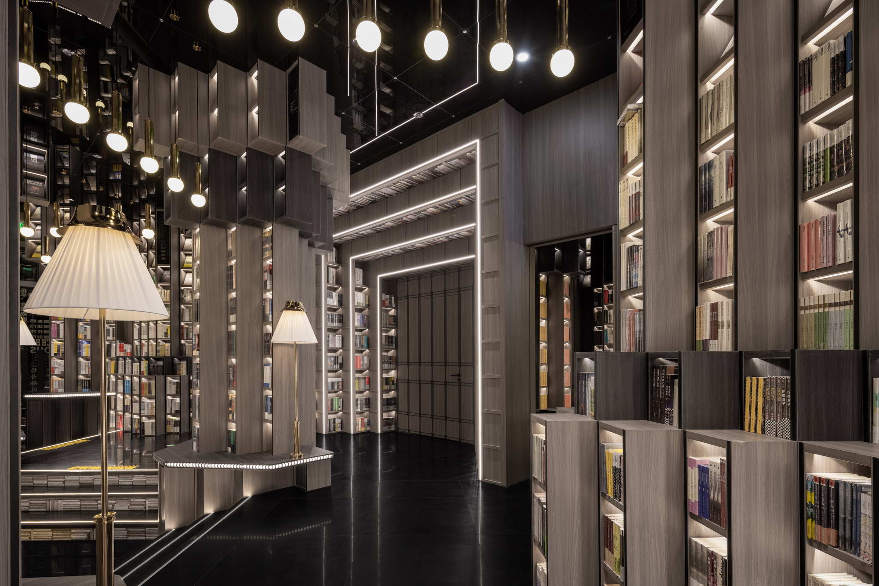
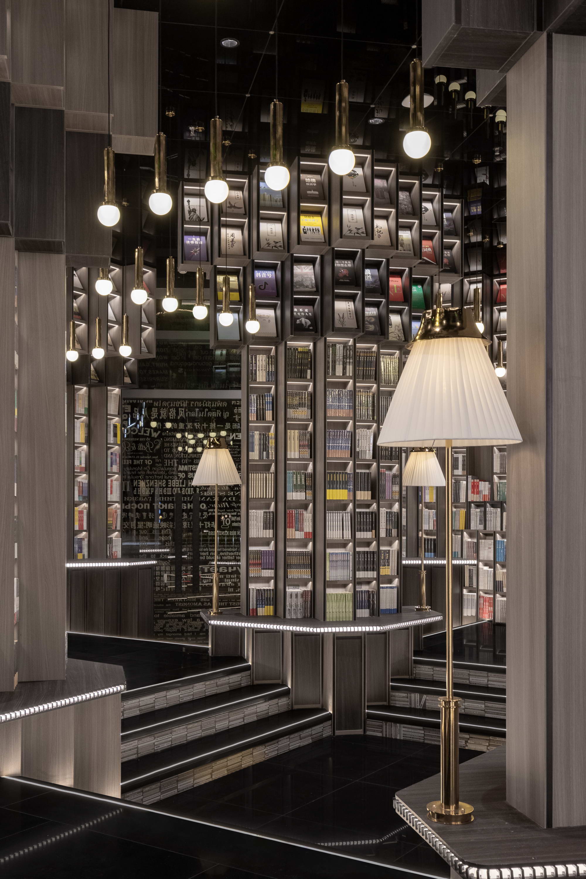
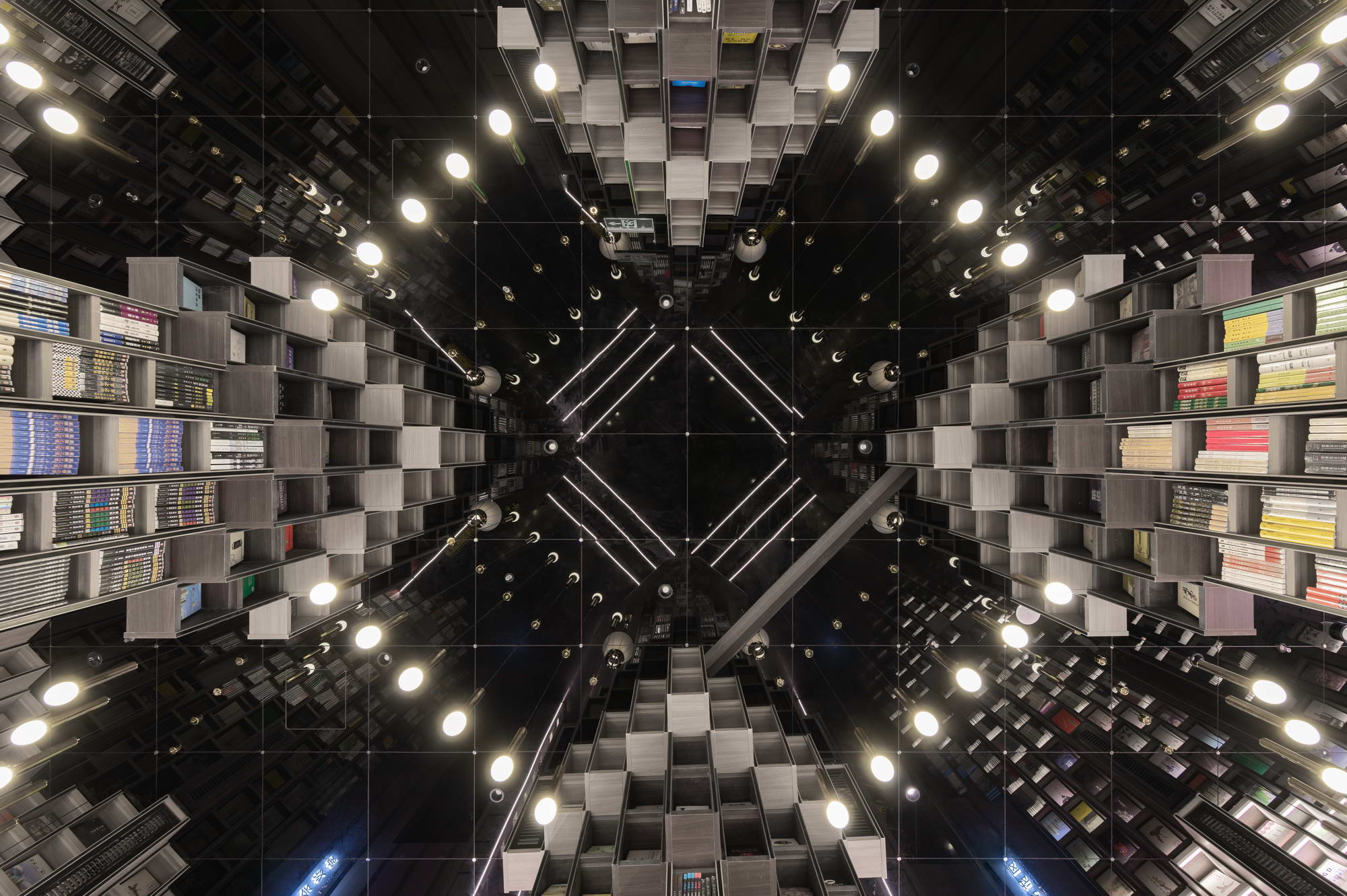
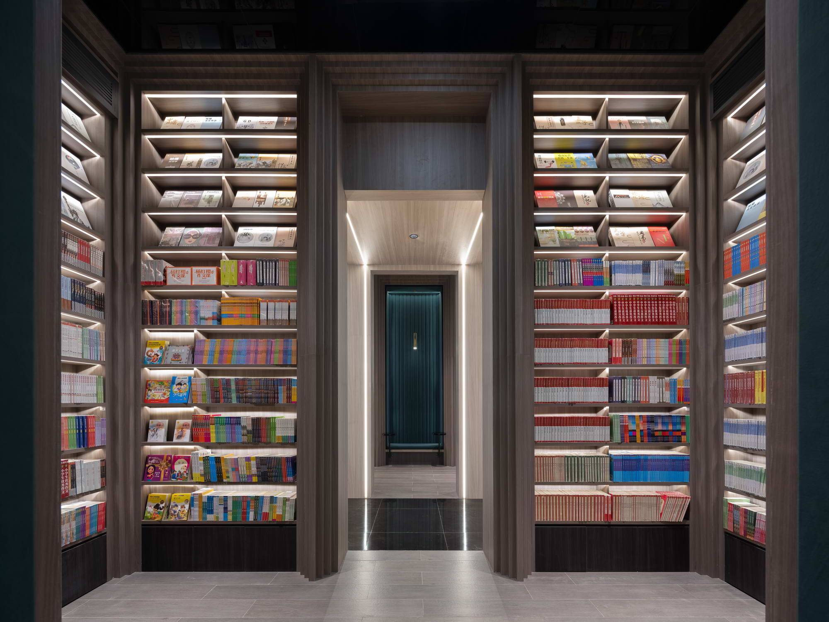
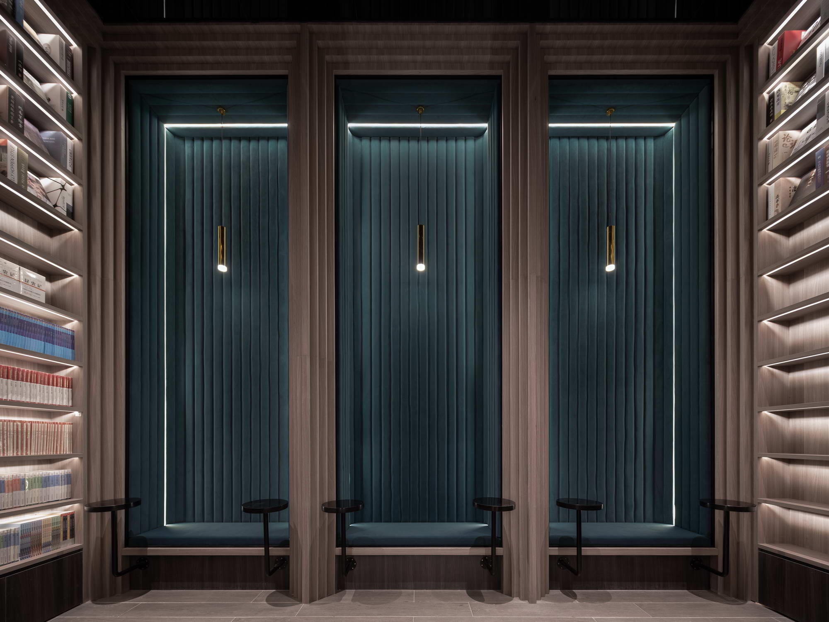
童书馆是承载小朋友愉快童年的缤纷之地。设计师采用简练形象的线条与图形,以童趣的笔触绘制出旋转的摩天轮,梦幻的小城堡等书架。又将游乐园人气项目旋转木马设计为摆台,邀请小朋友来与书籍交友,共度一段糖果般的甜蜜时光。热情明媚的橘黄,朦胧典雅的蓝紫冲撞调和,将梦幻快乐的色彩涂满整个空间。
The children's area carries colorful and joyful memories. The designers have used simple lines and graphics to draw the spinning Ferris wheel and the dreamy little castle with childlike brushstrokes. The popular amusement park carousel is also designed as a table, inviting children to make friends with books and spend a candy-like sweet time together. The warm and bright orange and the hazy and elegant blue and purple collide and harmonize, filling the space with dreamy and happy colors.
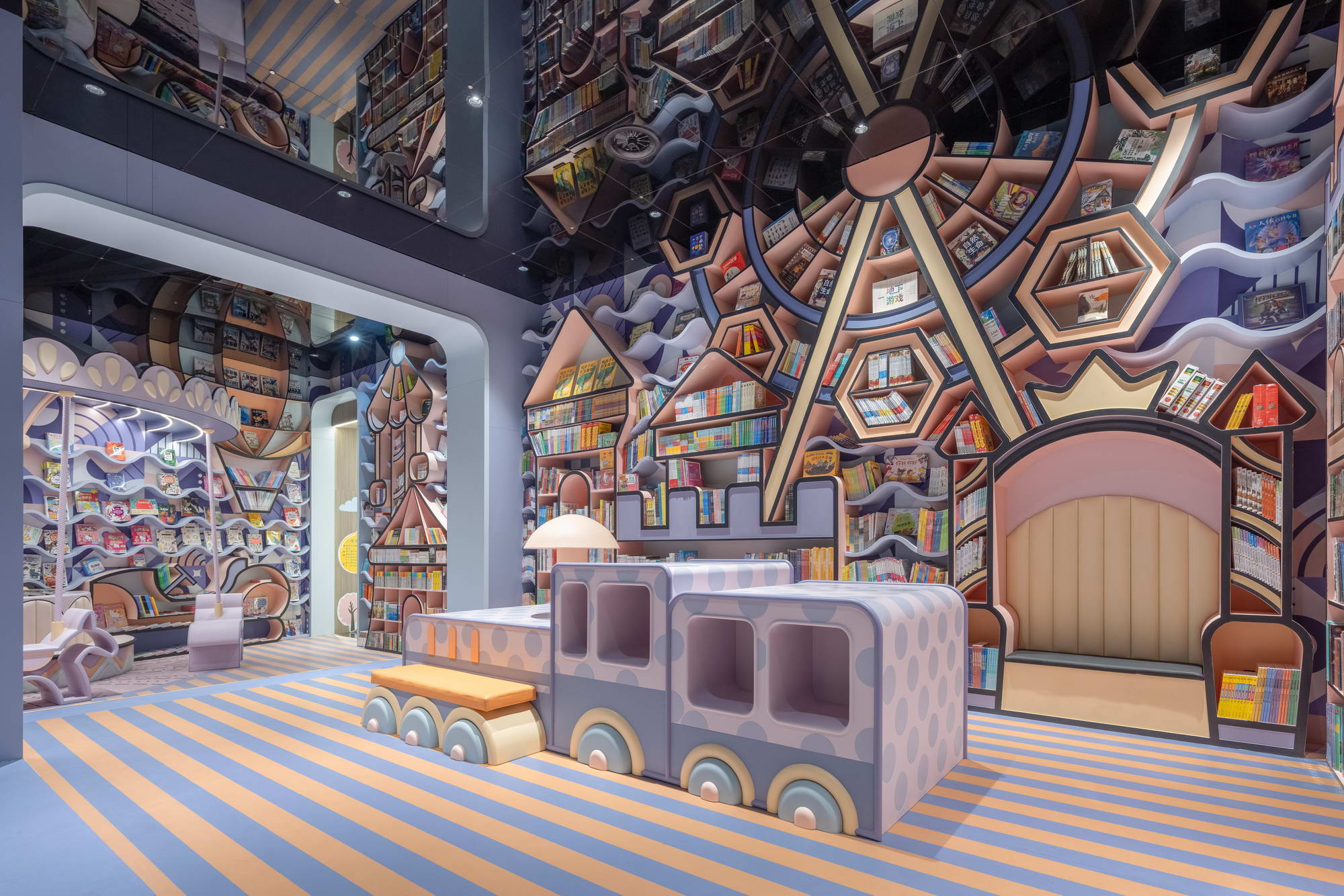
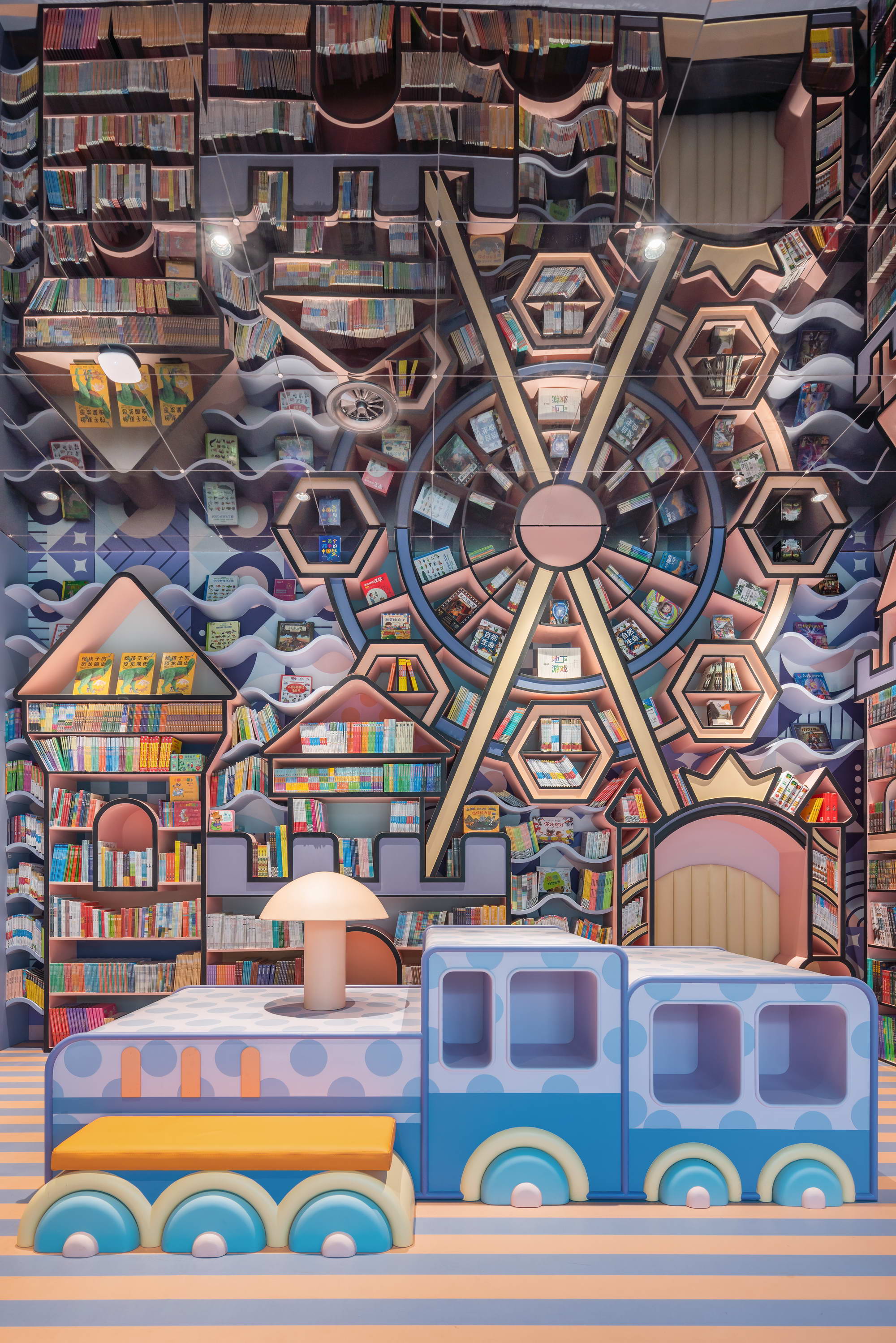
历史的发展是螺旋曲折的,奋斗者为推动社会进步的历史轨迹被凝结成象形的螺旋阶梯,重复扁平的生活下,他们有滴水穿石,持之以恒的毅力。大面积的橱窗设计让精致内景一览无遗,为消费者带来一场感官上的饕餮盛宴,在消费者的心底映射出深刻的品牌印象。设计师不拘一格将商业与艺术融合的设计手法,打破了空间拘泥于功能的单调属性桎梏,传递出品牌的价值取向,为消费者的购物体验带来更新奇的场所基因,也是对未来商业空间进化形貌的一次开拓性尝试。深圳钟书阁不但是一个致敬城市奋斗者的纪念之地,也是学习知识探求智慧的疗愈之所,它是深圳无数小小缩影中的其中一个,容纳不安,容纳巨大。
The development of history is spiraling and twisting, and the historical trajectory to advance society by those pioneers is condensed into a hieroglyphic spiral ladder, repeating the flat life under which they have the perseverance of dripping water through stone. The large window design allows for an unobstructed view of the exquisite interior, bringing a feast for the senses and mapping out a deep impression of the brand in the minds of consumers. The designer's unconventional approach to fusing commerce and art breaks the shackles of the monotonous attributes of a space bound to function, conveys the brand's values, brings a new and novel place gene to consumers' shopping experience. It is a pioneering attempt to evolve the shape of future commercial space. Shenzhen Zhongshuge is not only a place of tribute to the city's pioneers, but also a place of healing for learning knowledge and seeking wisdom. It is one of the countless tiny microcosms of Shenzhen, housing unease and immensity.
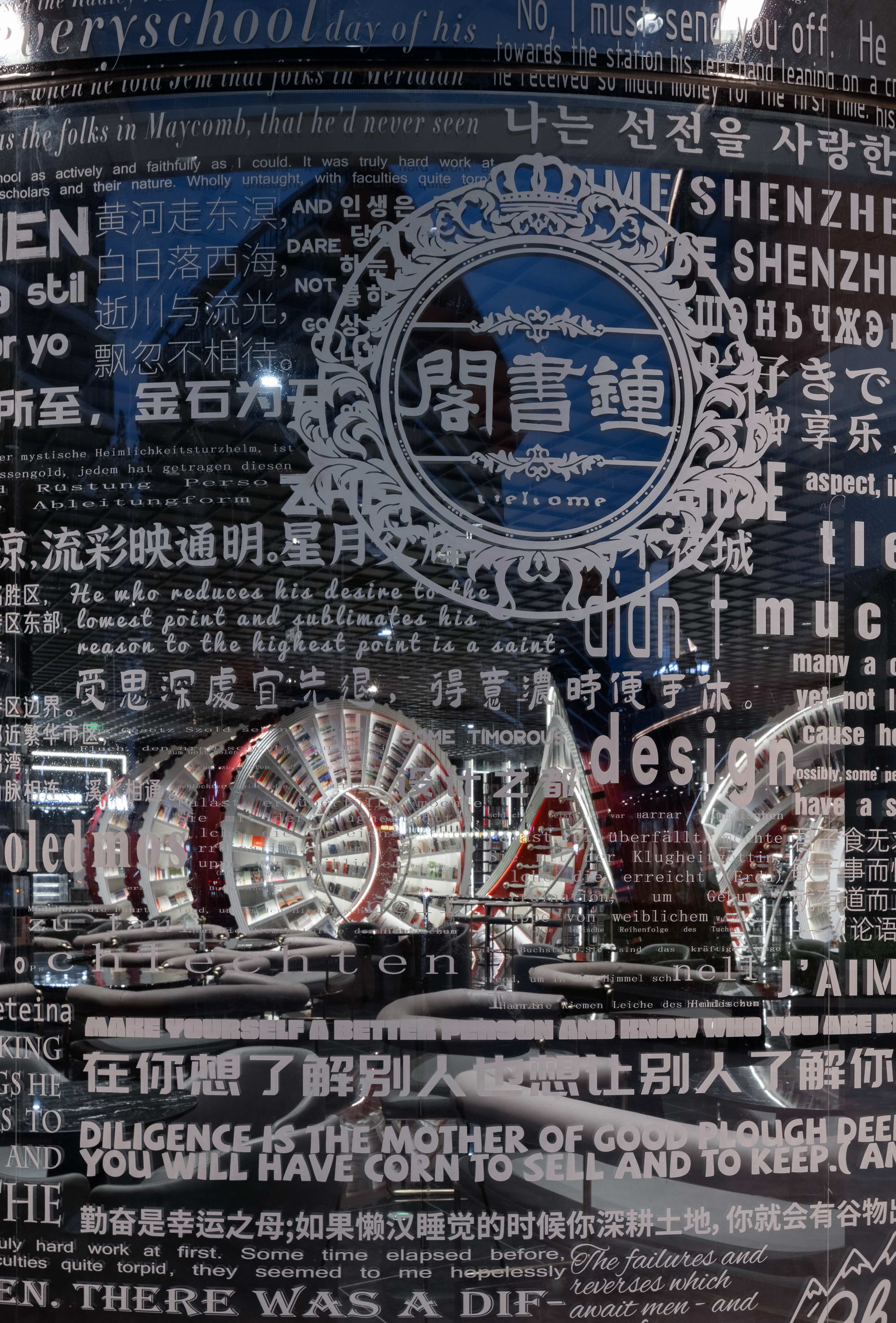
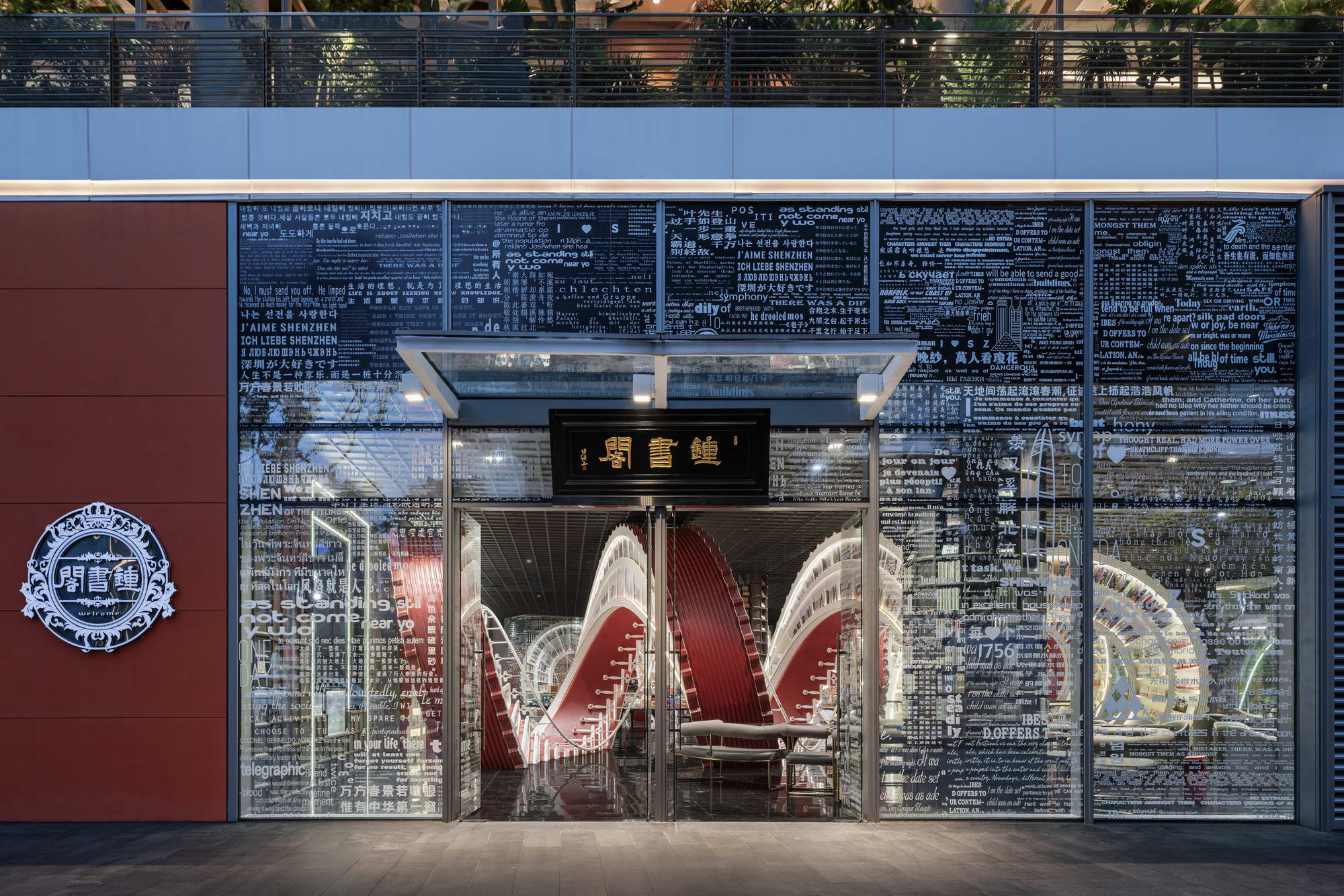
▽平面图
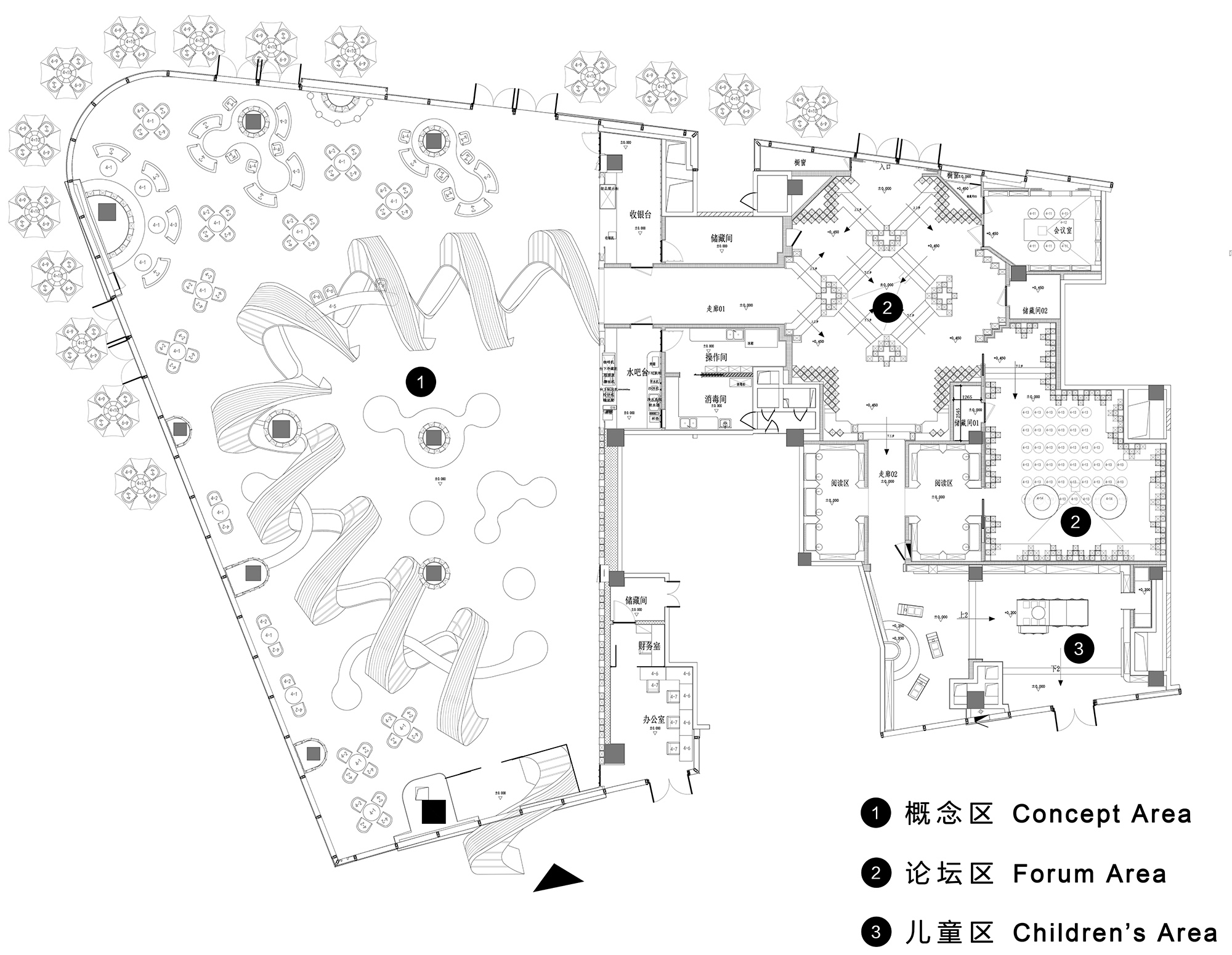
项目名称:深圳钟书阁﹒华侨城欢乐港湾东岸
Project name: Shenzhen Zhongshuge
项目地点:中国 深圳
Location: Shenzhen, China
项目面积:1300㎡
Project area: 1300㎡
设计单位:唯想国际
Design Company: X+LIVING
完工时间:2021.11
Completion time: 2021. 11
主持设计:李想
Creative Designer: LI XIANG
项目总监:吴锋 罗紫艳
Project Director: Ren Lijiao, Wu Feng
设计师:江雪萍 王一凡 李宝俊 赵玉文
Participating Designers: Luo Ziyan, Jiang Xueping, Wang Yifan, Li Baojun, Zhao Yuwen
项目摄影:榫卯建筑摄影SFAP
Photographer: SFAP