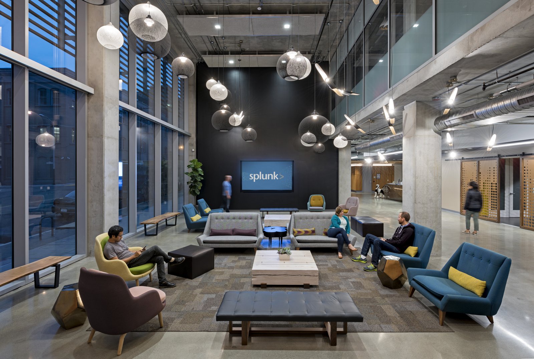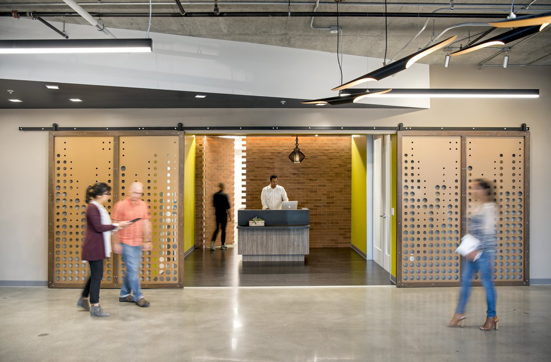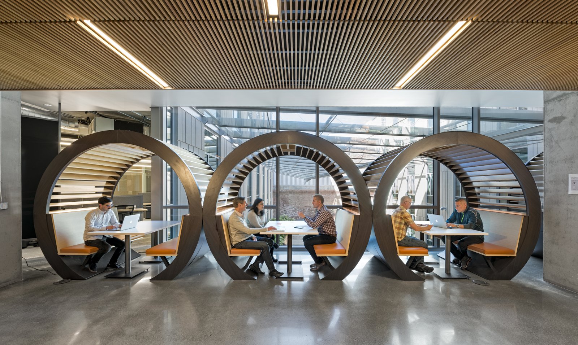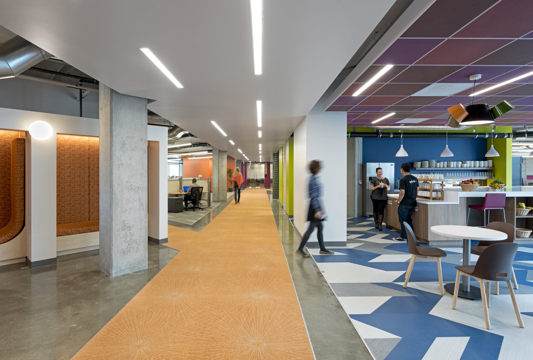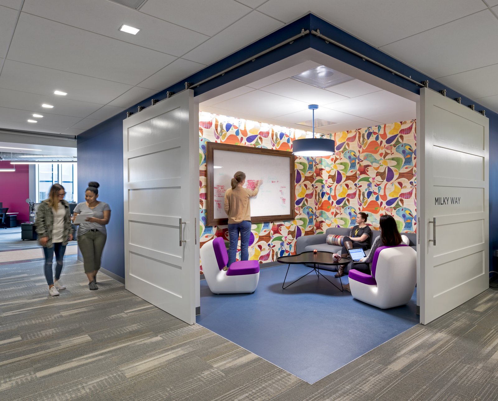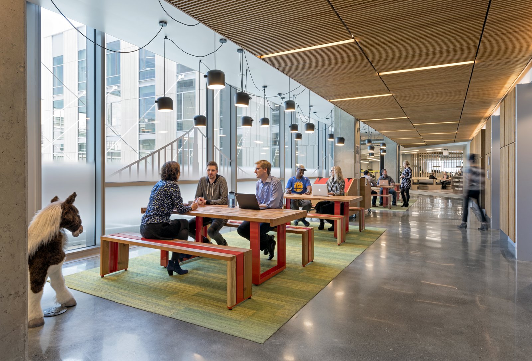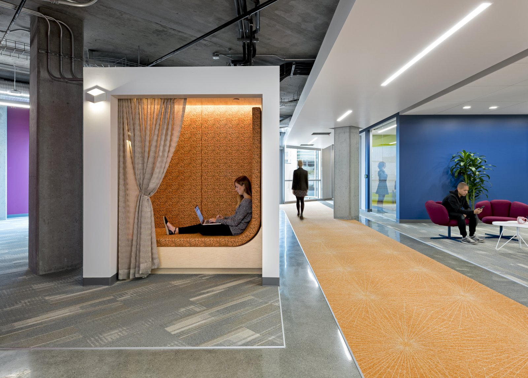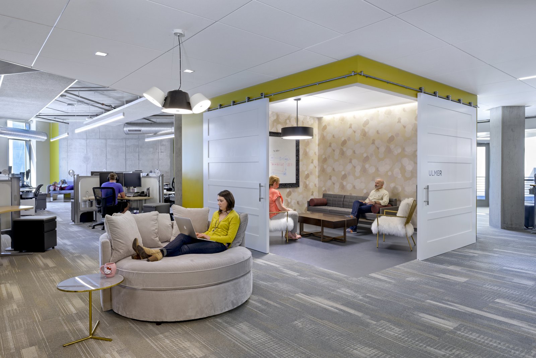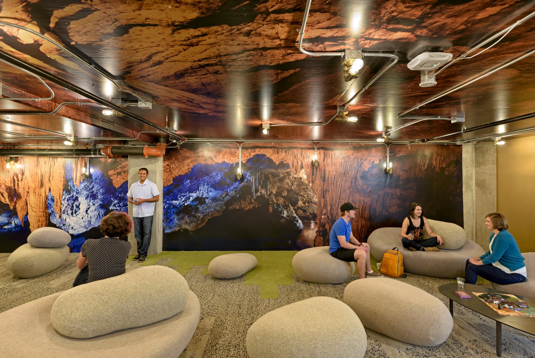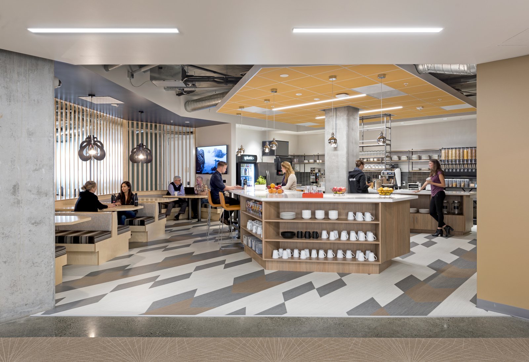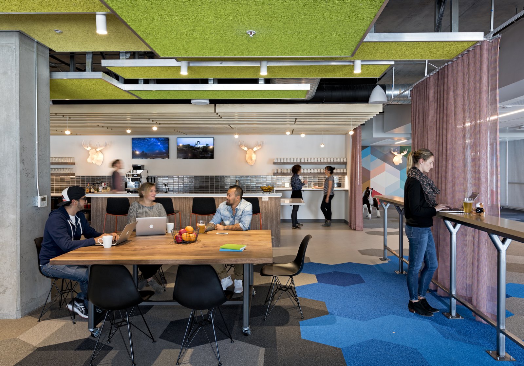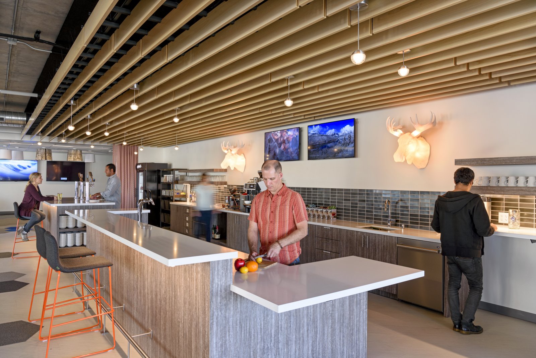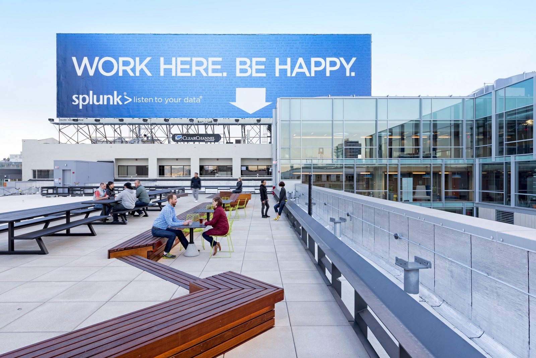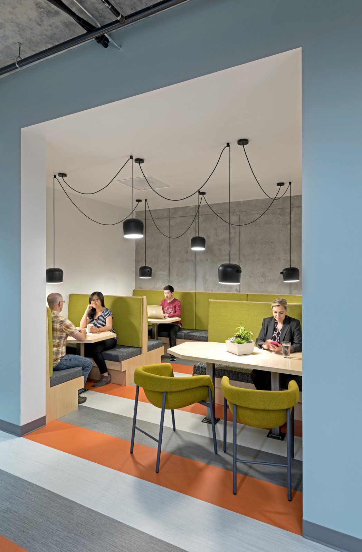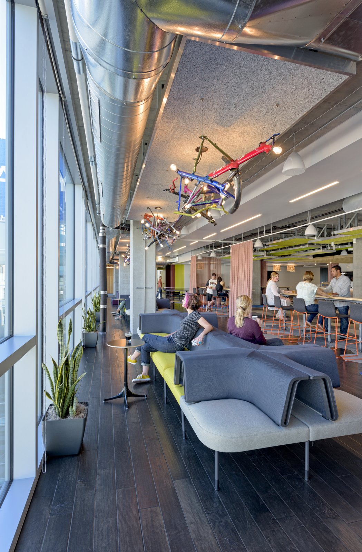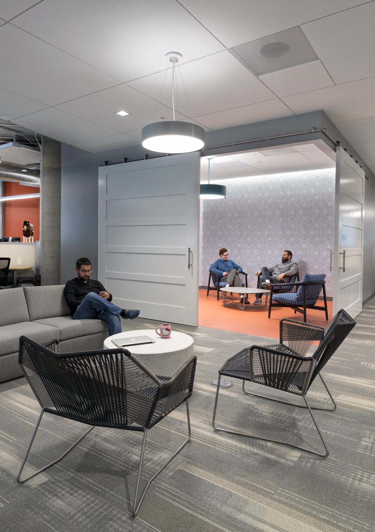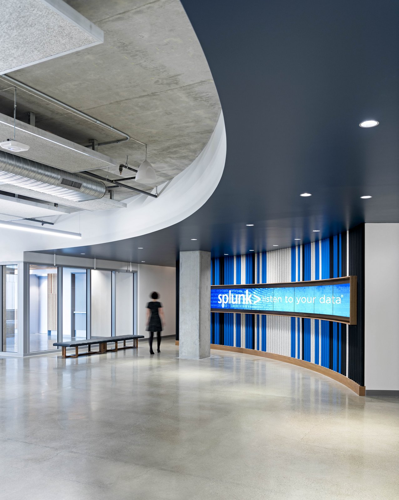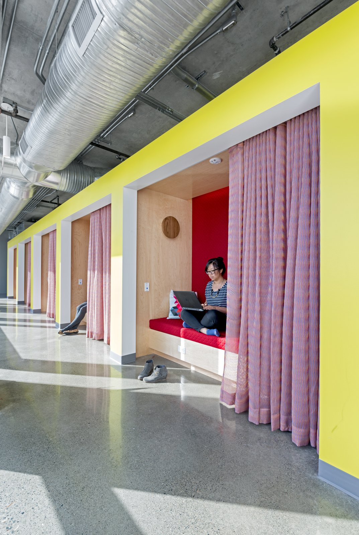
The corporate spirit of Splunk, the international data software company headquartered in San Francisco, is innovative, passionate, disruptive, open, and fun. A predictable, staid headquarters was out of the question. So when it came to designing their new, 180,000-square-foot headquarter in San Francisco, Splunk called on an interior architecture firm they knew who, not unlike themselves, could drill down and analyze the choreography and patterns of people and information. In doing so they would provide a workspace that professes and nurtures their dynamic culture. The new headquarters features unexpected furnishings, fun custom finishes, and distinctive surprises.
In addition to the colorfulness, there are serious functional considerations in the design. The design firm addressed acoustics that suit Splunk’s particular needs, and designed conference rooms, collaborative spaces and quiet areas that respond to the ways their employees use them. The open floorplan and huddle spaces with white boards foster their collaborative culture and creativity while the education rooms and customer briefing center showcase their culture and creativity.
Illustrating Splunk’s egalitarian ethos, the top floor, with its great light and views was developed as the community space for everyone with team rooms, a wellness center, a yoga room, and a kitchen/bar area equipped with games and televisions.
The team wanted to break the mold when it came to wayfinding and design, so they steered away from creating a blue floor and a red floor. Instead they let each of the floors take on their own identity. Wielding Splunk’s San Francisco pride as a concept, the city grid combined with branding elements led to the organization of the plan with Market Street; the major thoroughfare and the caret (>); Splunk’s logo. Each of the seven floors has a unique theme based on San Francisco through the Ages: from the Gold Rush and Victorian eras through Prohibition, The Bridges, Film Noir, Beatnik, the Summer of Love, and the 70s to today.
The new LEED Gold space, at 270 Brannan Street in the SOMA District houses over 1,000 staff, and sits adjacent to Splunk’s existing headquarters at 250 Brannan. The two buildings will connect at the third (The Bridges) floor to create one large downtown urban campus.
