
项目背景
PROJECT BACKGROUND

成都融创文旅城·生活体验馆坐落于都江堰市玉堂镇赵公山脚下。 都江堰,成都美丽的后花园,丰富的自然资源与深厚的历史底蕴使其于2000年被授予世界文化遗产的殊荣。 赵公山是八百里青城山的主峰,青城“洞天福地”的福地所在,当地具有山清水秀、人杰地灵的特色。
因此,AECOM景观设计团队选择以自然山水为灵感,提出“一山一花一世界”的设计理念,并在设计中融入都江堰和成都的自然风光、人文风貌以及生活情怀等元素,令参观者能在放松身心的同时,感受当地浓厚的人文自然底蕴。
Chengdu Sunac Lifestyle Experience Centre is located at Dujingyan Chengdu, the foot of Zhaogongshan, Yutang Town. Dujiangyan, the beautiful back garden of Chengdu with rich natural resources and profound historical values, has been awarded the honour of UNESCO World Heritage SITE in 2000. Zhaogongshan, the main peak of Qingcheng Mountain, the location of Qingcheng’s “Dongtian Blessing Land”, which is characterised by unmissable picturesque natural environment and outstanding ancestors and local residents.
AECOM proposed the concept of “one mountain, one flower, one world”. Inspired by Chinese garden design, and integrated with local natural sceneries, cultural features and living style of Dujiangyan and Chengdu, the landscape design is to create a sense of place which allows visitors can feel the rich cultural and natural heritages while wandering around the site.
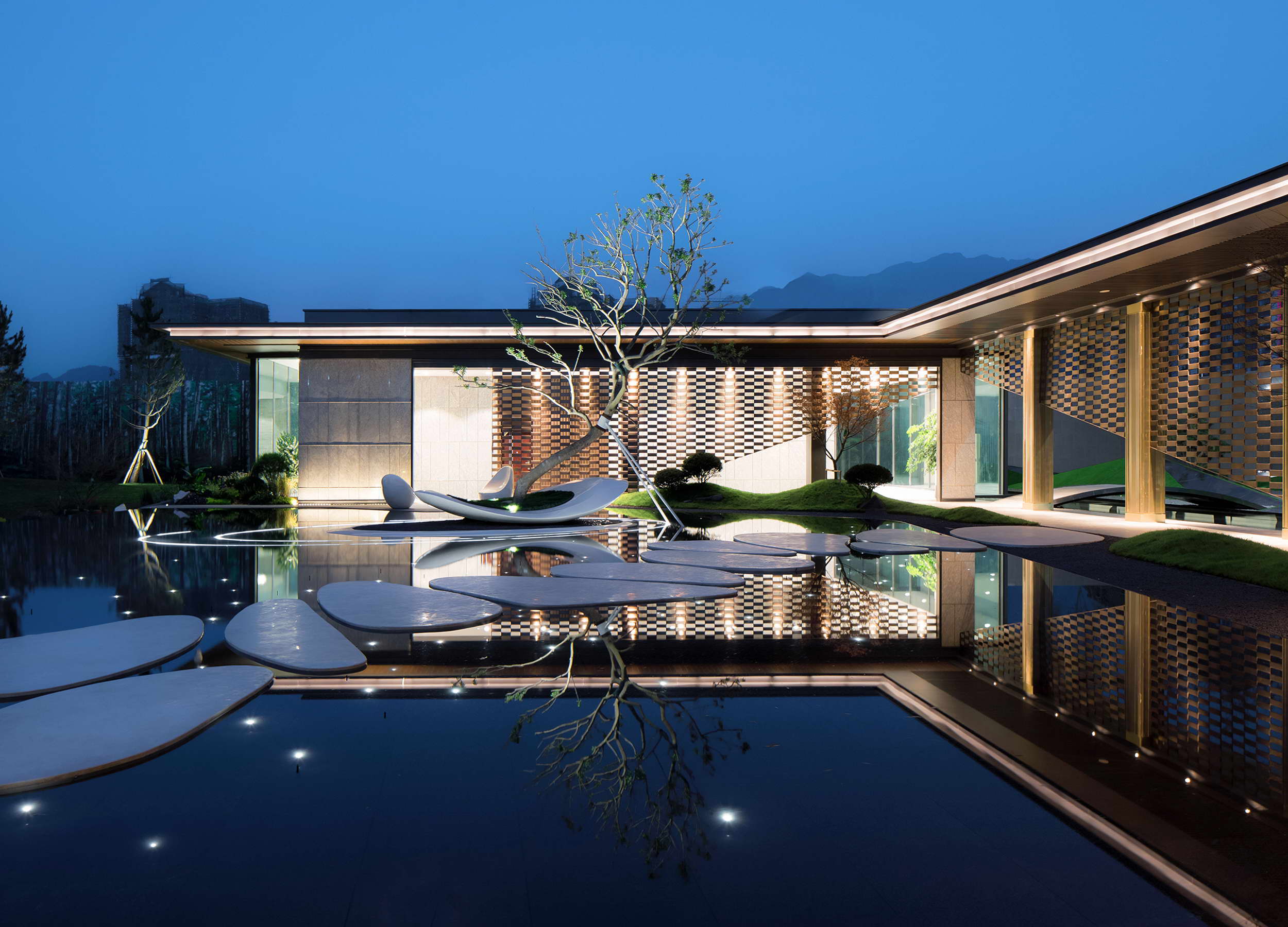
总体景观概念:青城雅韵 | 心灵与感官的体验之旅
0VERALL CONCEPT: A JOURNEY THROUGH THE HEART AND THE SENSES
为将当地历史悠久、人文荟萃的特色,自然而然地渗透入项目设计中,AECOM的景观团队铺设了一条完整的故事线,以“探山(入口)、秘境峡谷(前景)、寻花(中庭)、观世界(后园)、山林野趣(归程)”五重节点,联动整个场所空间,使整个景观不仅充满美感且脉络清晰。最终,在有限的场地里完美呈现出当地独特的历史人文和自然特色元素,更为来访者营造出五种与众不同的空间体验。
To integrate amongst the local history, culture, nature and people experience all together, AECOM designed an intriguing journey with five particular moments, Exploring Mountain (The Entrance), Hidden Canyon (The Foreground), Seeking Blossom (The Atrium), Discovering Ambiance (The Backyard), and Wilderness (The Return). These moments were based on the traditional Chinese Garden philosophy, to enchant the site with charm and imagination and to create excitements through “movement and scene interplay”.
探山 | 入口
EXPLORING MOUNTAIN (THE ENTRANCE)

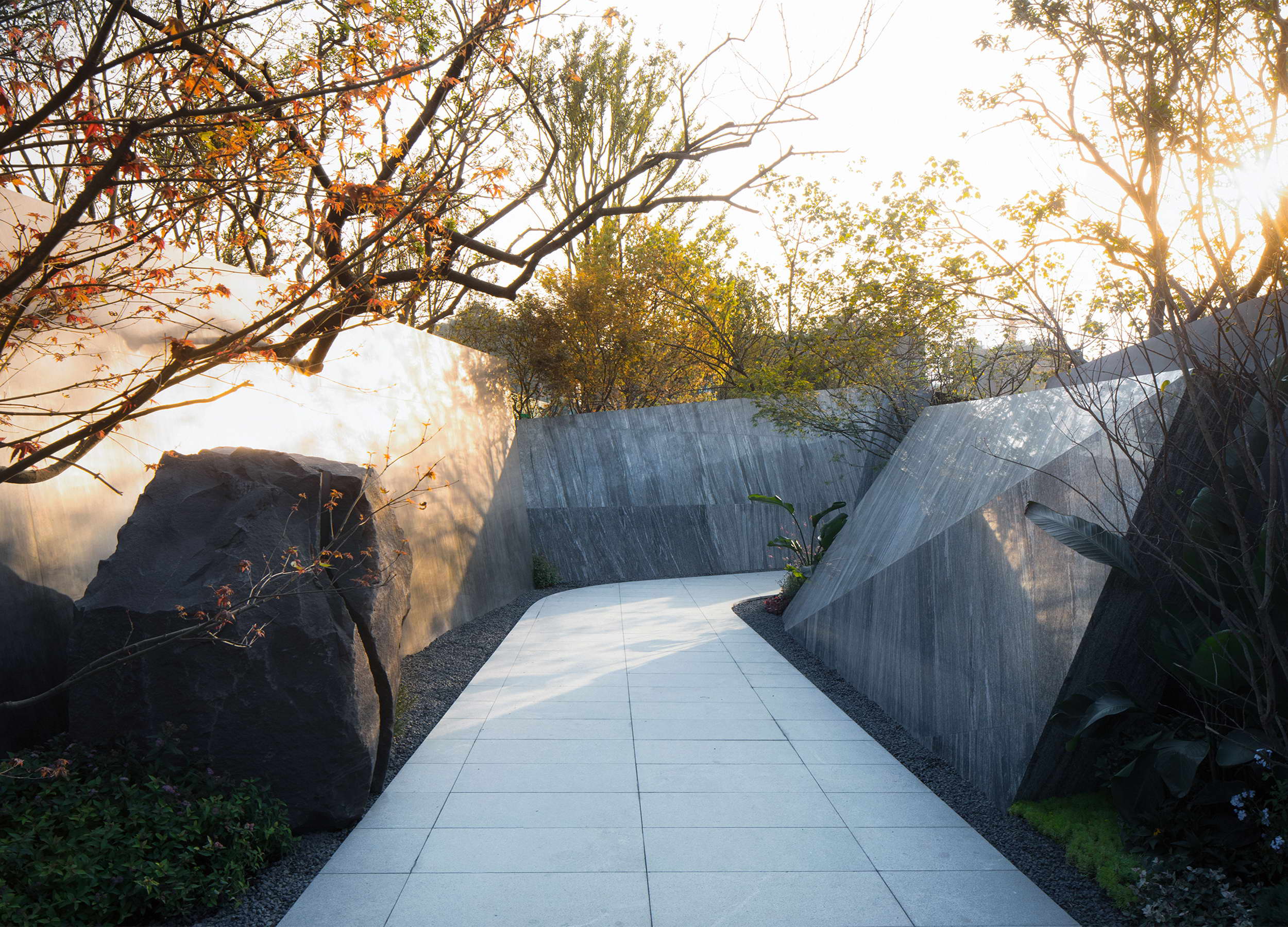
四座矗立在入口处的景墙高低错落、轮廓庄雅大气,与周边山体风光交相呼应,又以其精雕细琢的美感在一片景色里脱颖而出,牢牢吸引访客目光。倾斜的屋顶与深邃的长廊相依,将视线逐渐收束于低调隐奢的入口处,让人忍不住一探秘境。
A set of 4 feature walls stands at the entrance in different heights to create an elegant and grand arrival, which responds to the surrounding natural reserve, capturing visitors’ imagination of the site immediately. The tilted rooftop works nicely with the narrow stone-crafted passage to form a hidden but luxurious arrival experience, luring people to further explore this mysterious place.
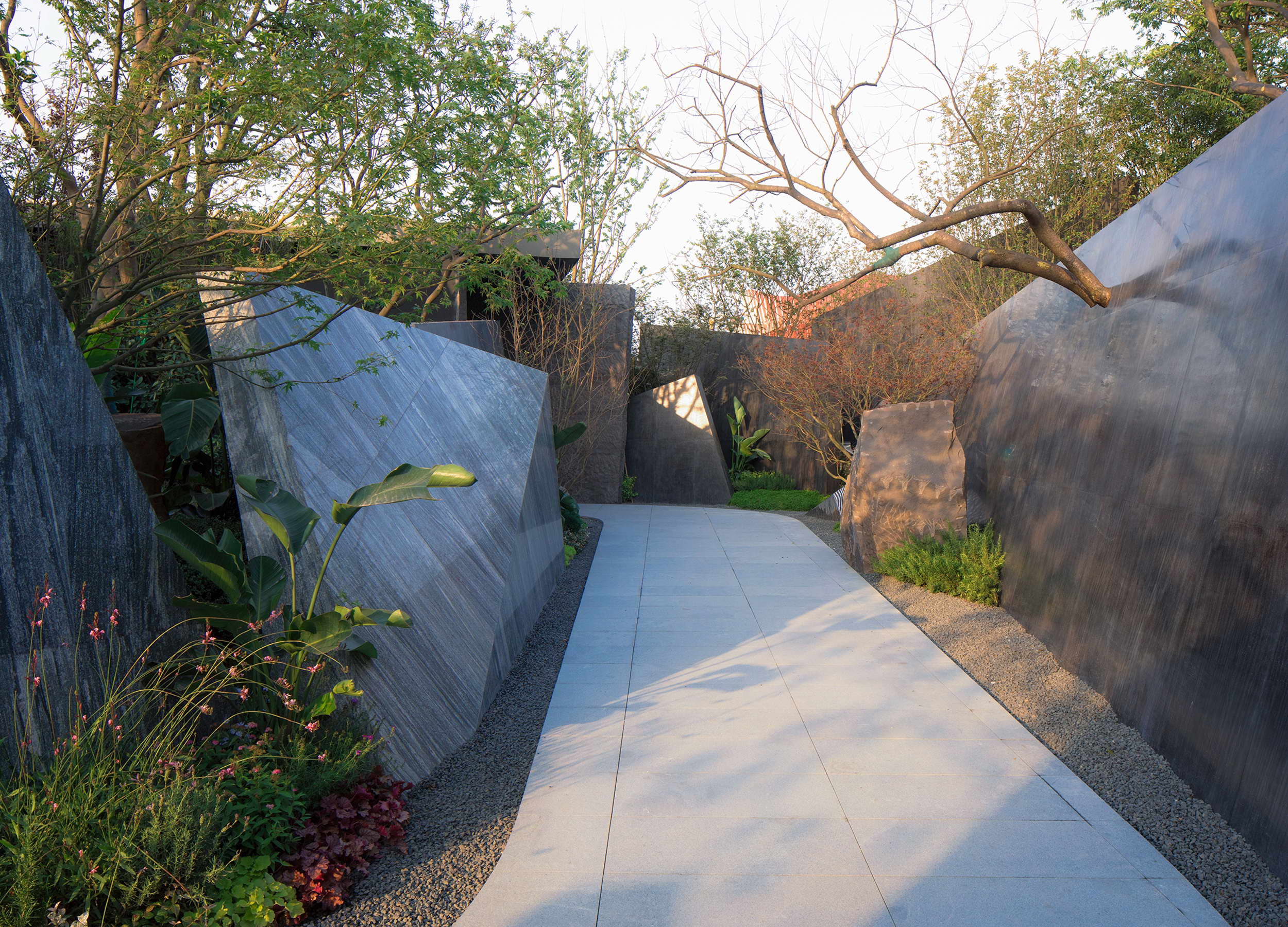
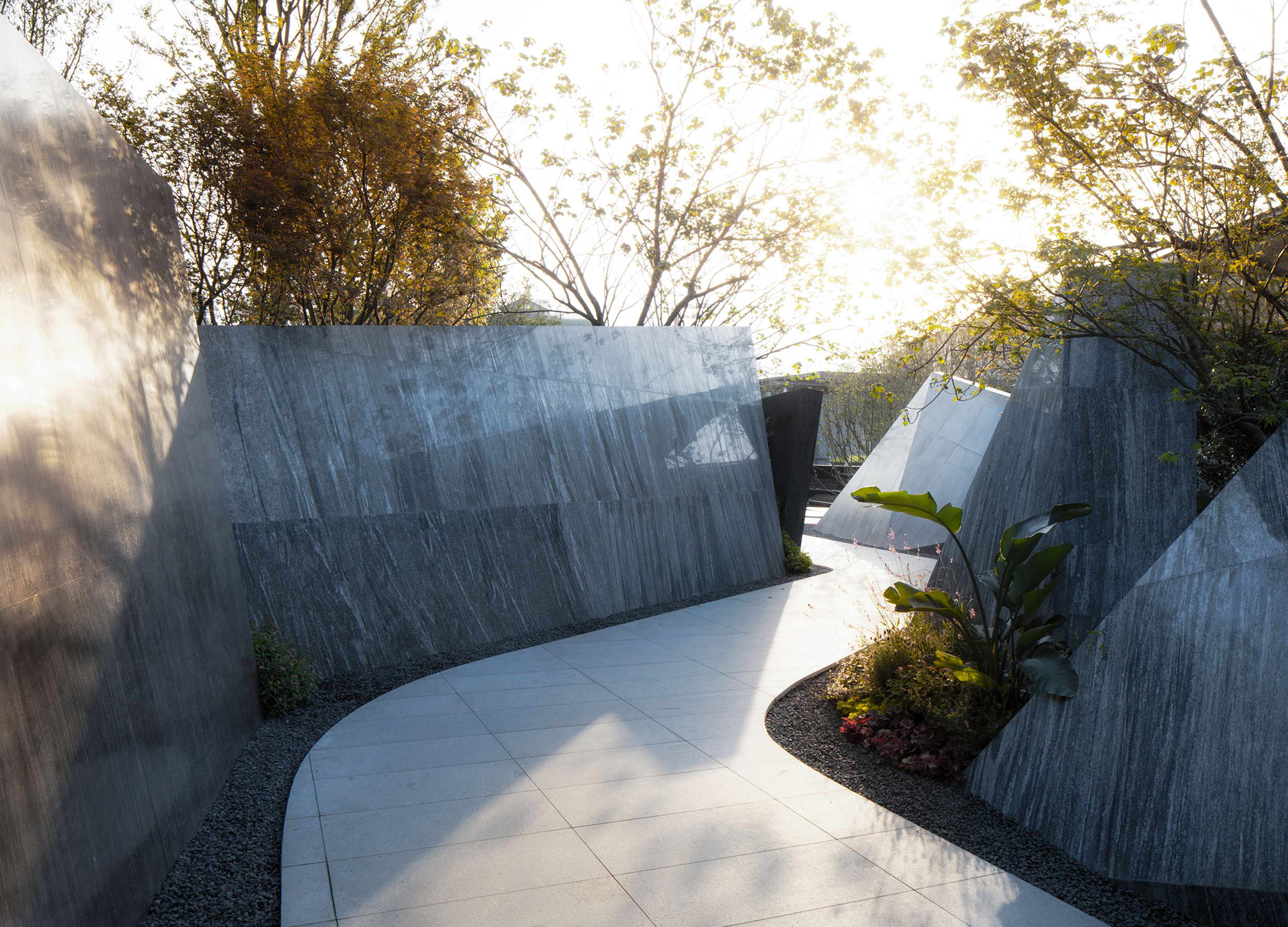
转进长廊,映入眼帘的是一幅自然与禅意相织的诗画场景:纤细的水柱缓缓流下,历经风霜的岩石被洗礼得光滑如镜,红枫也翩然入画,仿佛与外界的喧嚣隔绝了。
Wandering through, interweaving with nature and the concept of Zen, visitor will be represented by an unmissable poetic scene with a sheet of water flows down slowly and smoothly onto a weathered feature rock, and a bonsai red maple tree comes into the scene to create an unforgettable moment separating the outside world.
秘境峡谷 | 前景
HIDDEN CANYON (THE FOREGROUND)
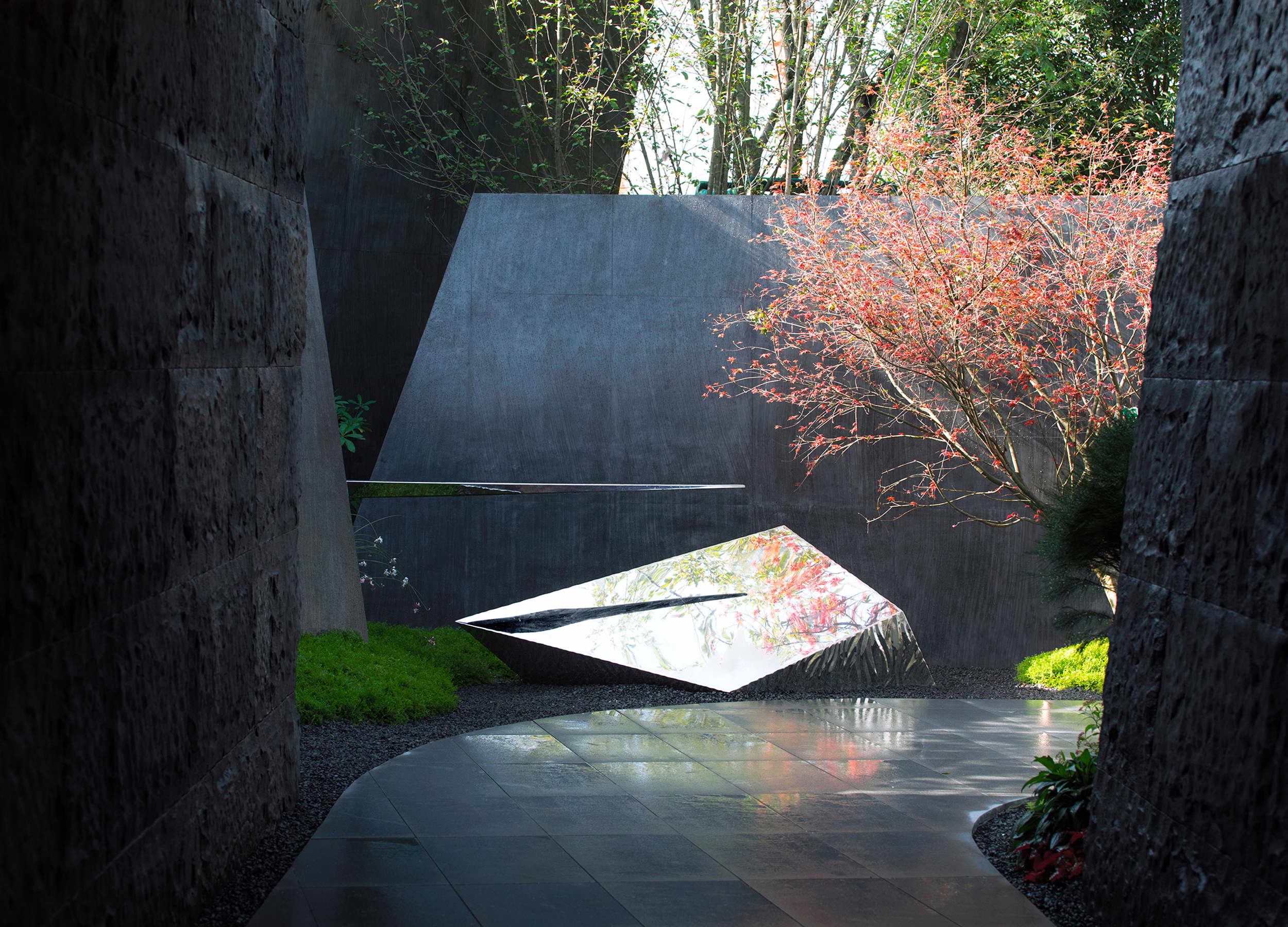
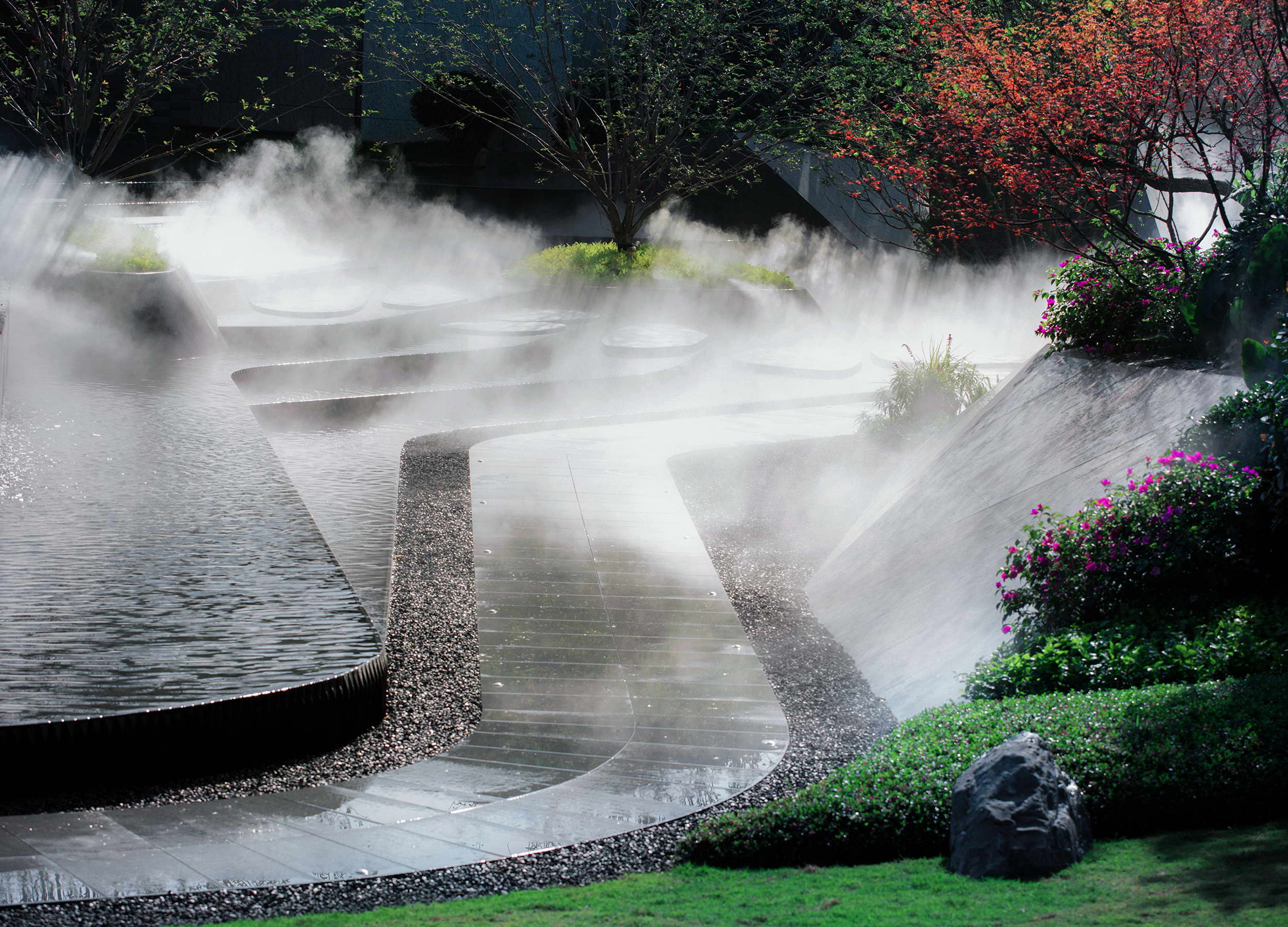
再往前走,便是蜿蜒、旖旎的“高山峡谷”。设计团队通过景墙、置石、植物互借,营造半遮掩的空间氛围,以达到“藏”的意境。利落的线条把景墙打造得如同一座座峭壁矗立在蜿蜒道路的两边,营造出“秘境峡谷”的前景空间。伴有树枝越墙而出,光影透过枝繁茂密的花草植物洒落在路上,一片幽然生机。
Moving forward, a wingding and charming “mountain canyon” is waiting to be discovered. The design team creates a “semi-hidden space” through a series of feature walls, stones and plants to portray a concept of “Hidden” with artistic sense. The setting of walls frames a narrow space creating a sense of space of “secret canyon” to magnify human senses to the surrounding.
寻花 | 中庭
SEEKING BLOSSOM (THE ATRIUM)
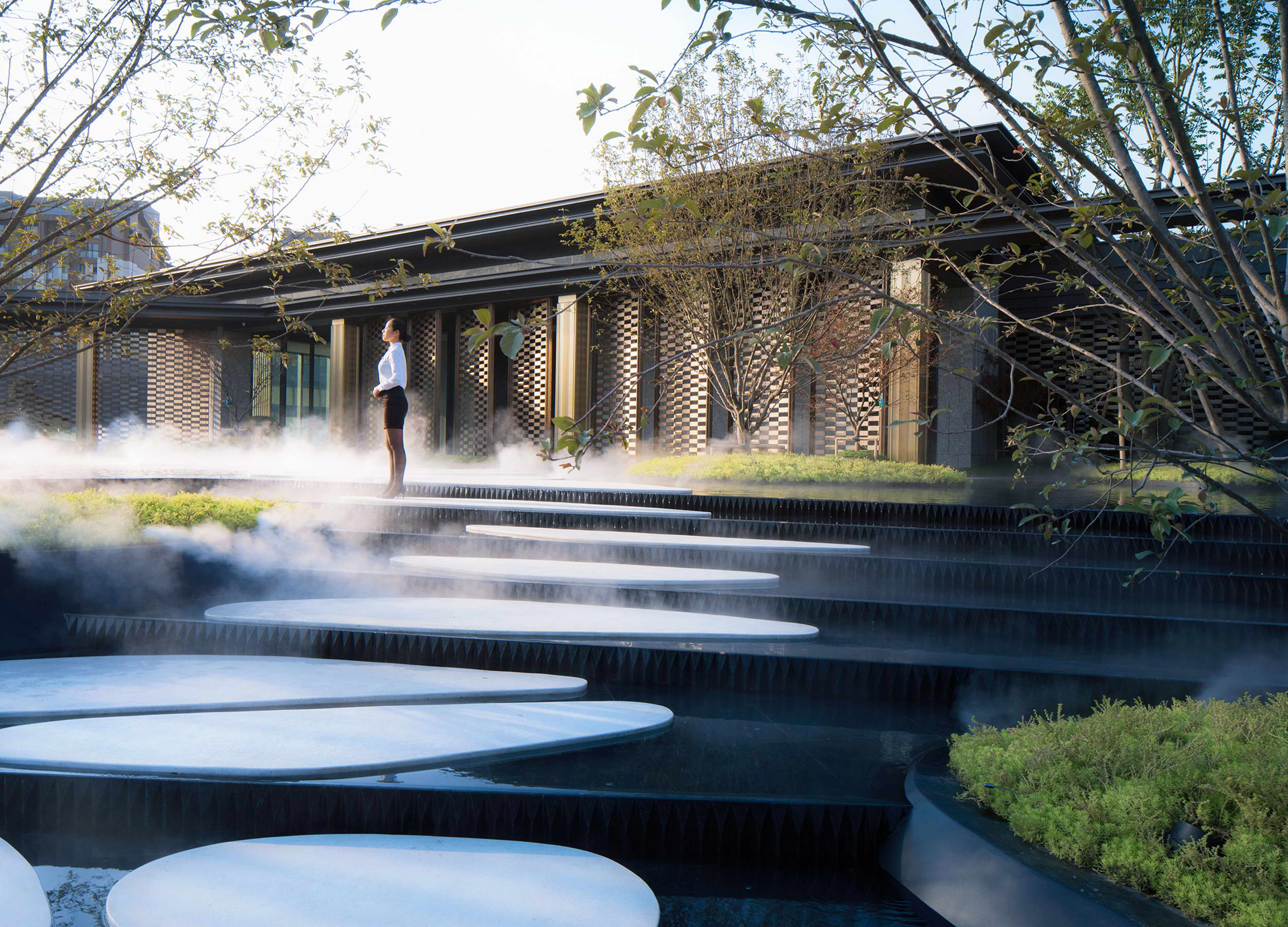
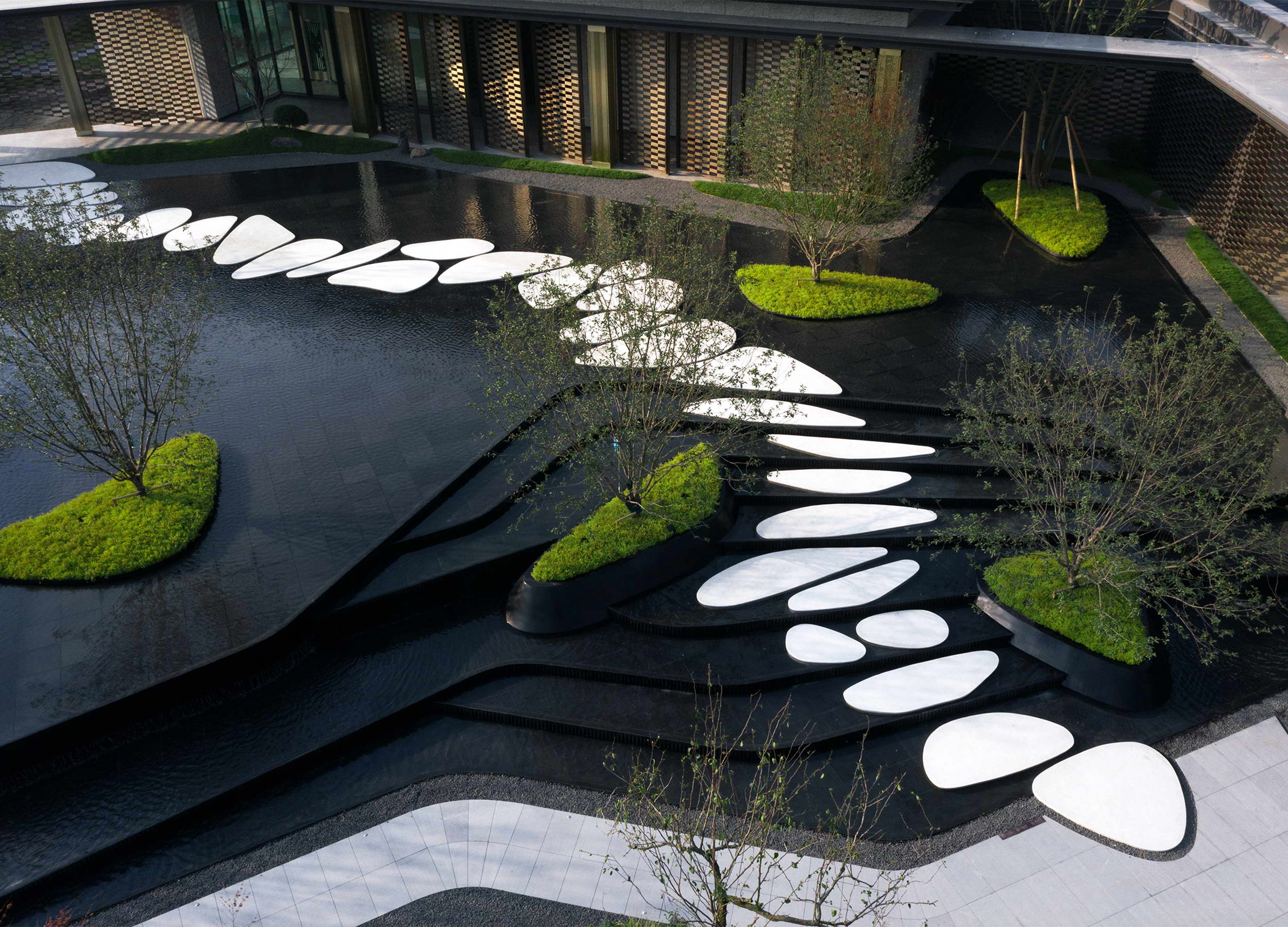
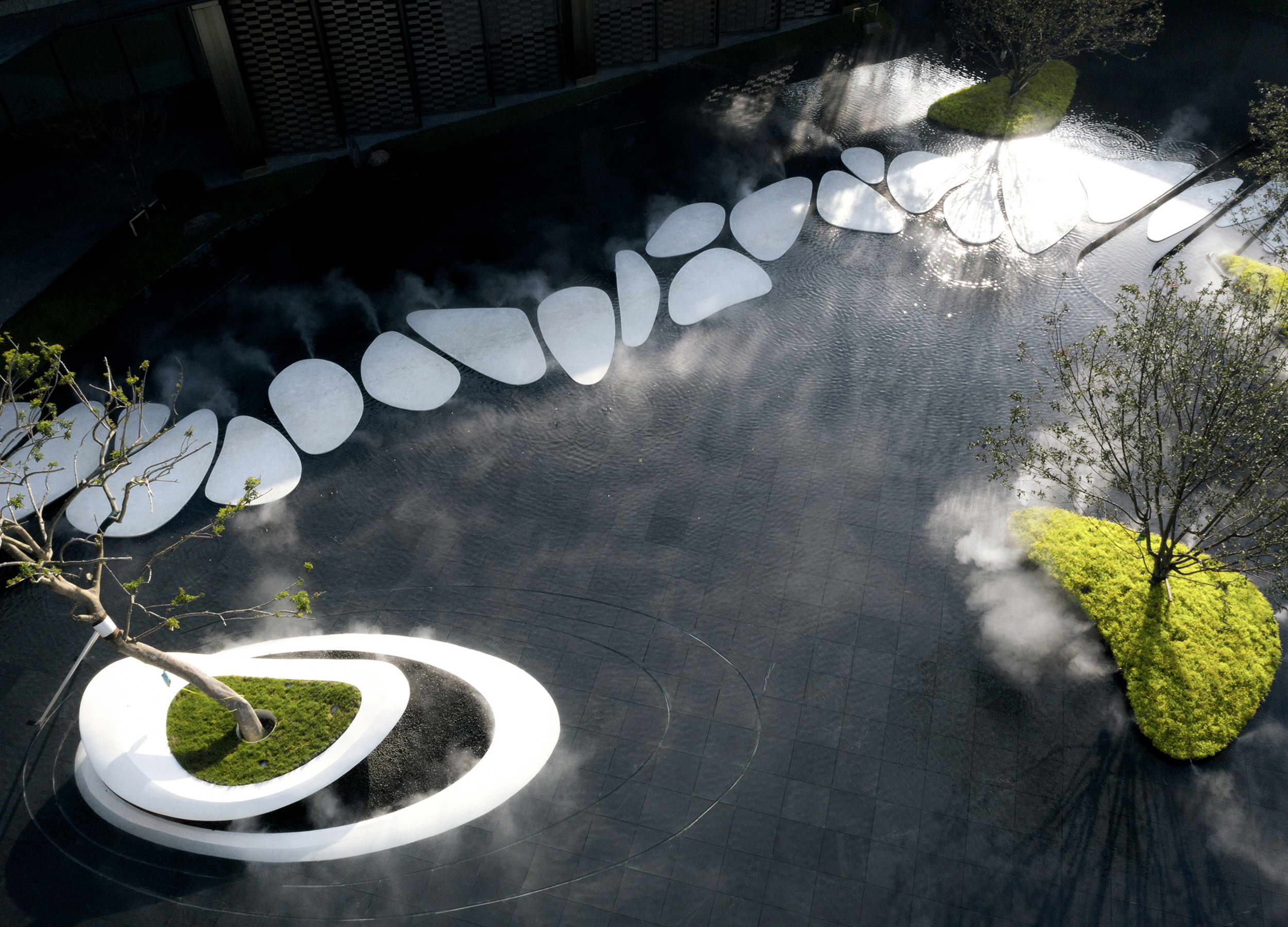
再往里走去,山势渐收,却闻潺潺水声,移步中庭见跌瀑而落的异景呈现眼前。几座浮岛绿意盎然,建筑若隐若现,访客可随温润如玉的汀步拾阶而上。
花瓣汀步灵感来源于花瓣,如同形态各异的花瓣散落于水面上,激起一圈圈涟漪。轻盈的花瓣元素与造型优美的红果冬青融合的雕塑景观作为点睛之处,访客踏着形状各异的花瓣形汀步,携星空银河、与跳泉为伴,凌水而行,空灵隐境映入眼帘。
Wandering further through, the landscape climbs down gradually, and the sound of water-falling becomes clearer and louder. As one comes out from the canyon, an open view of the atrium with a well-detailed water cascade is now fully served. A set of bespoke well-crafted petal steps leads the way to the top of the cascade with green islands floating around spontaneously. The display atrium is located at the top of cascade, it is a tranquil water feature but also an open-air mirror to allow the reflection of the Showroom settling in.
The design of petal steps was inspired by the flower petals falling onto the water. Petals scatter on the water creates a series of moment of ripples. A feature tree, Ilex purpurea – Hassk, with a bespoke planter is set on the heart of the mirror pool to create an unmissable focal point 360 degree.
观世界 | 后园
DISCOVERING AMBIANCE (THE BACKYARD)
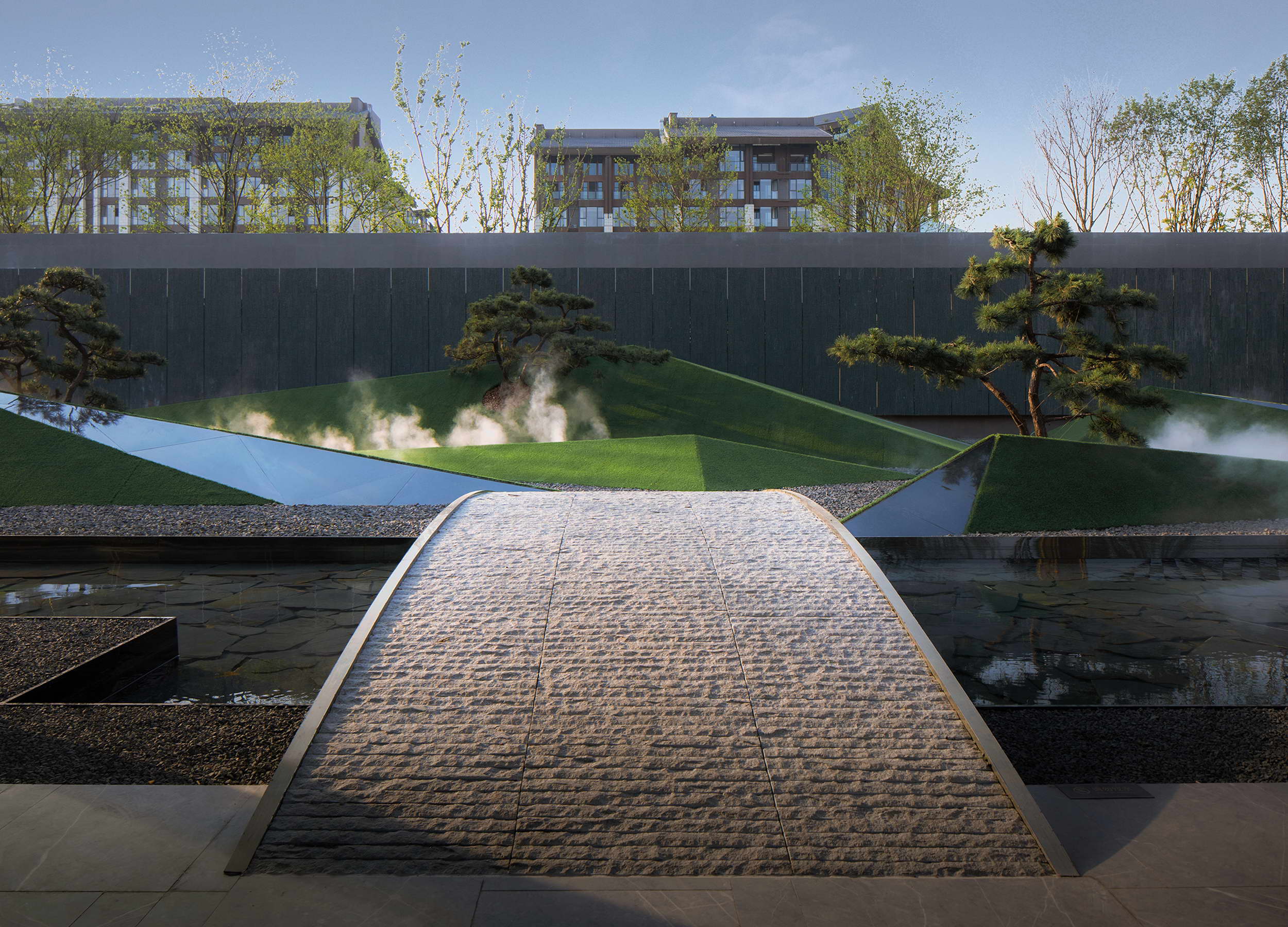
漫步入后园,石桥的对面连接着交叠的山影,青松巍然而立,与周边水光虚影虚实交错,带来别样的心境体验。
Walking over a stone arc-bridge is the Backyard. It is a garden with varies sculpted landforms to recreate surrounding natural landscape. Tight corners and sleek ridgelines are the representation of simplicity, aims to calm visitor’s mind to enjoy this purity landscape.
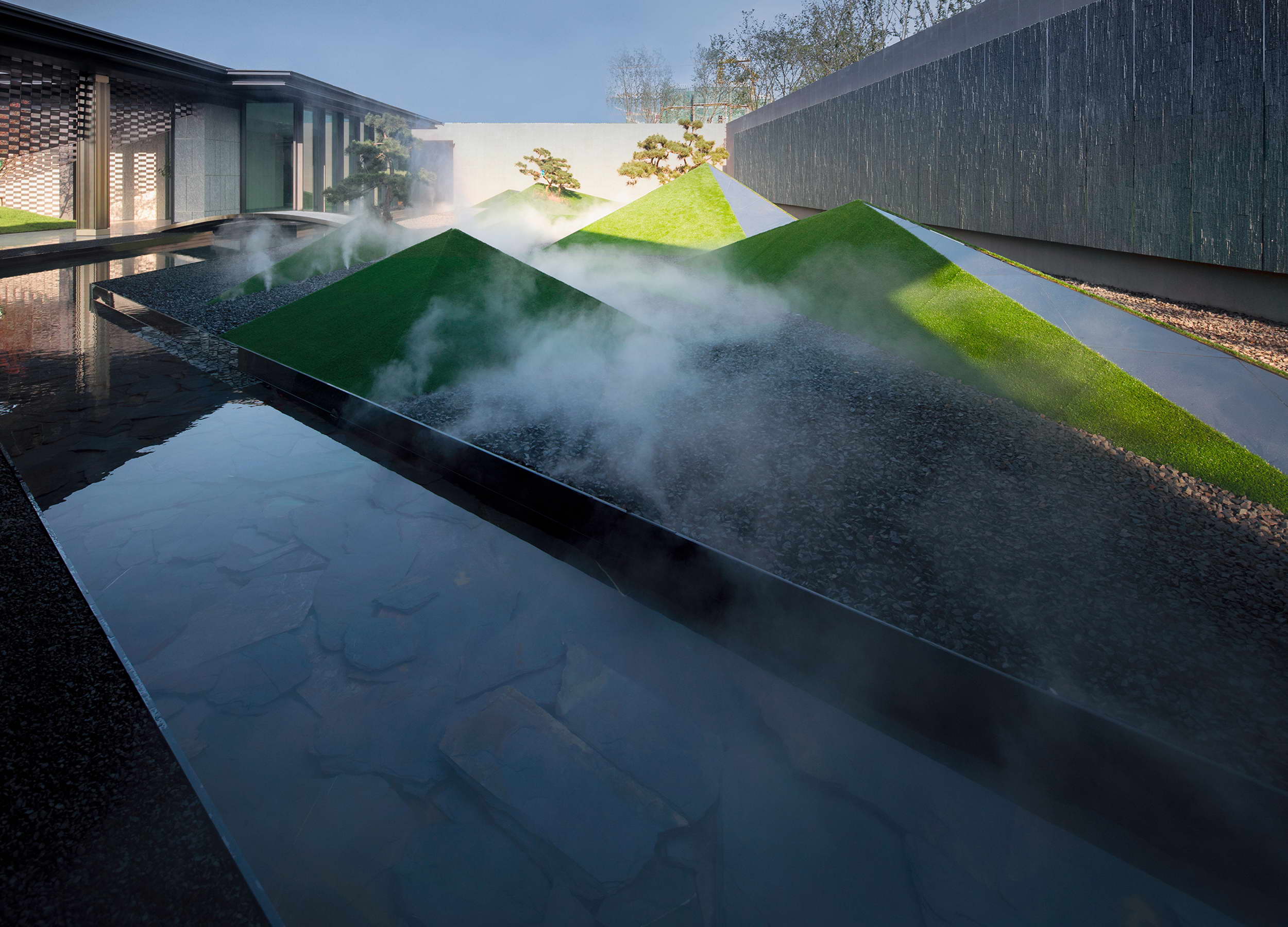
山林野趣 | 归程
WILDERNESS (THE RETURN)
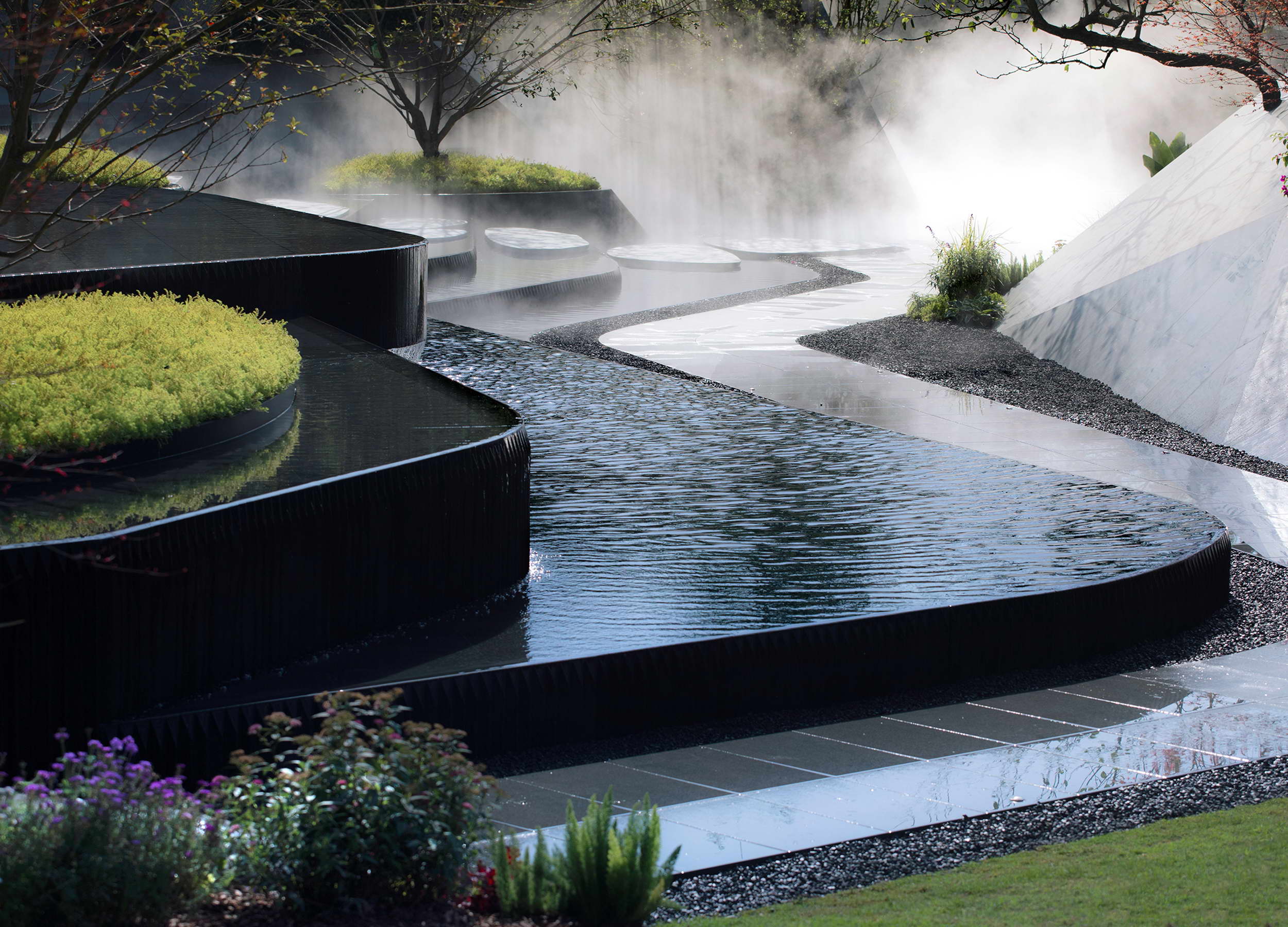
访客沿石阶而下,对望松林,踏上归程。石道两边是一静一动的山林与瀑布,穿行其间,享受身处自然的惬意时光。
One follows back the granite steps to the pine garden and set off their way back home. The return path is companied by a peaceful pine garden and a dancing waterfall on either side of the footpath, one can again enjoy the pleasant time surrounded the nature before returning to the reality.
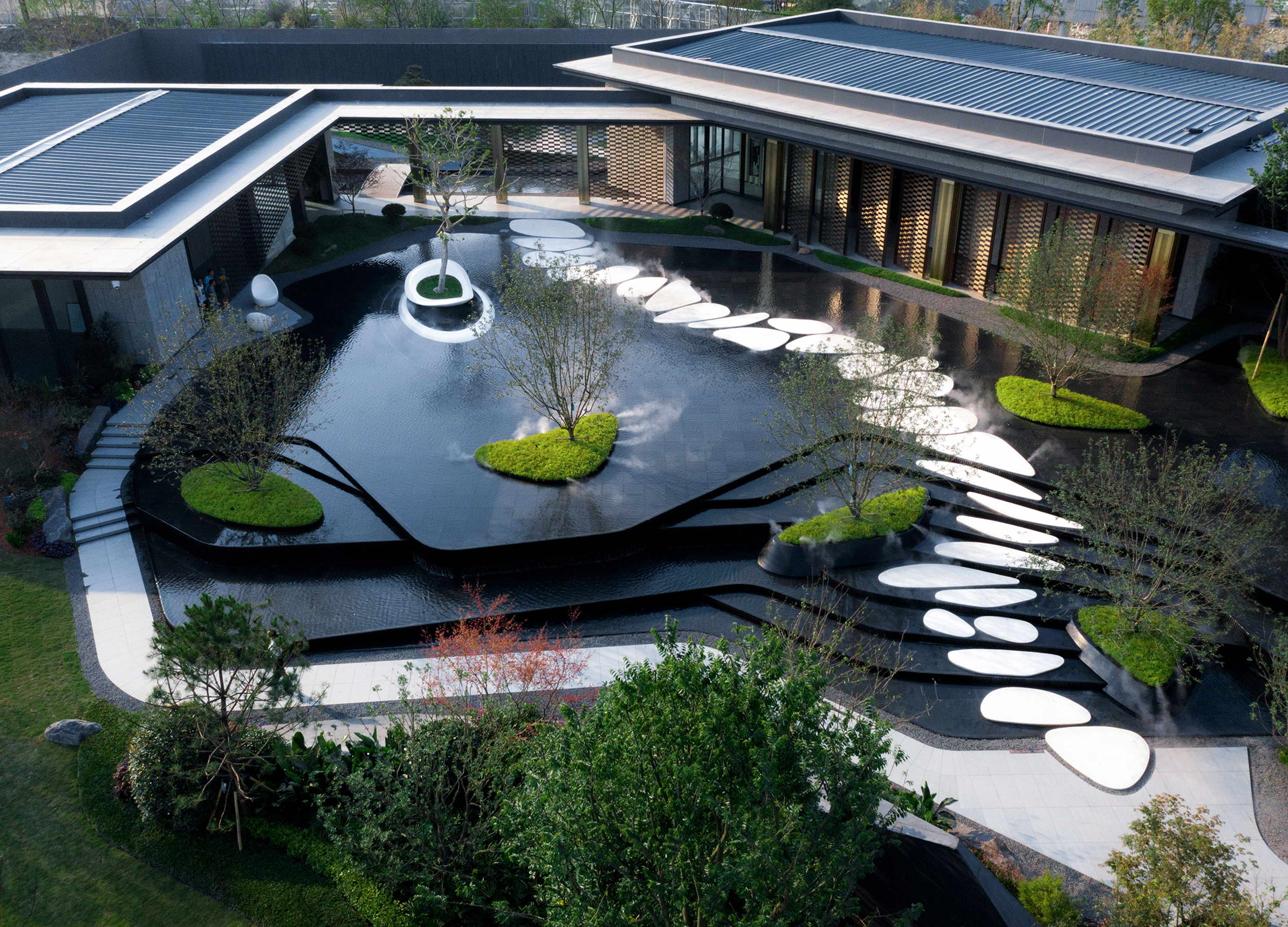
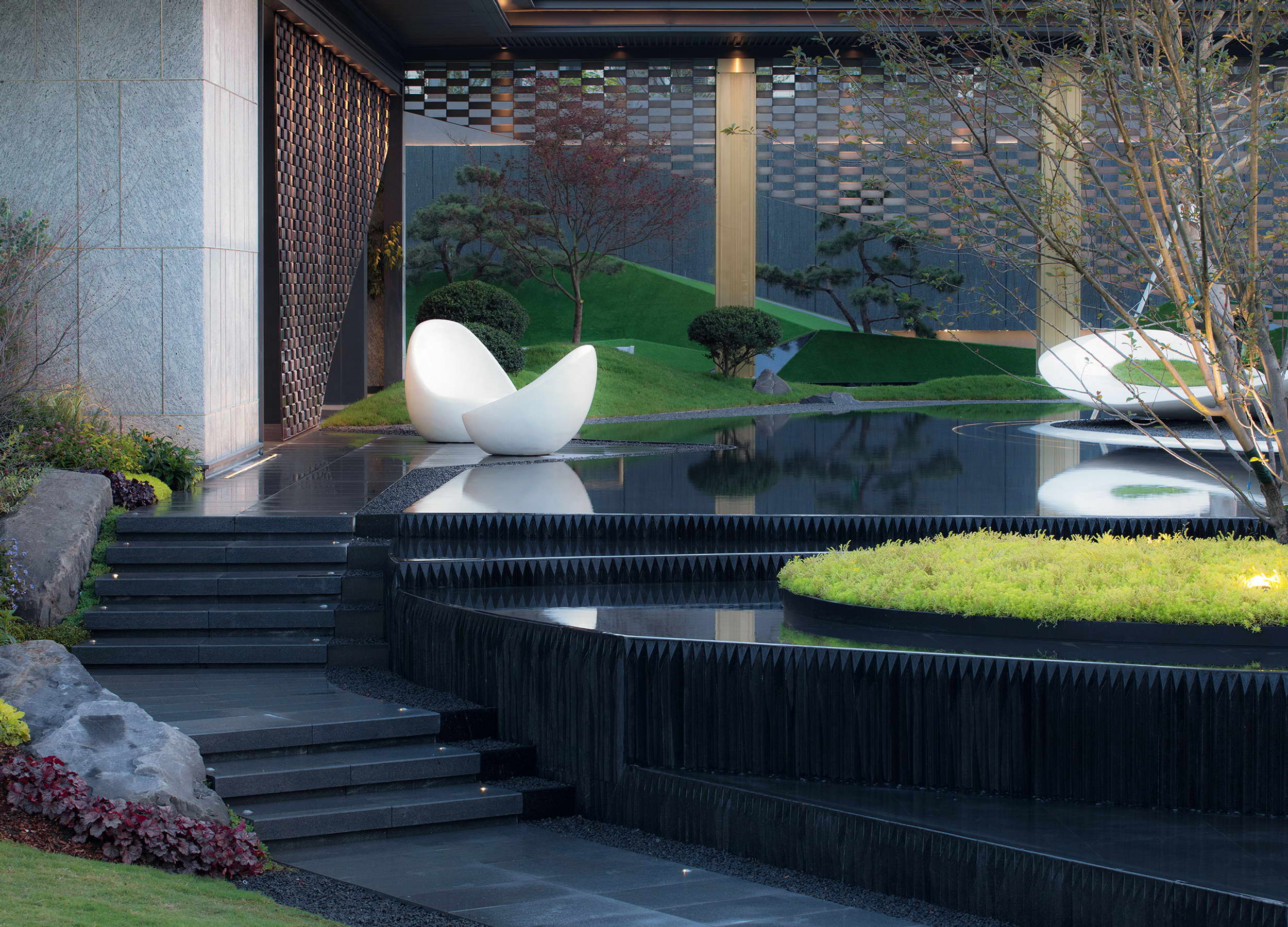
用匠心成就初心
ORIGINAL INTENTION IS ACCOMPLISHED WITH INGENUITY
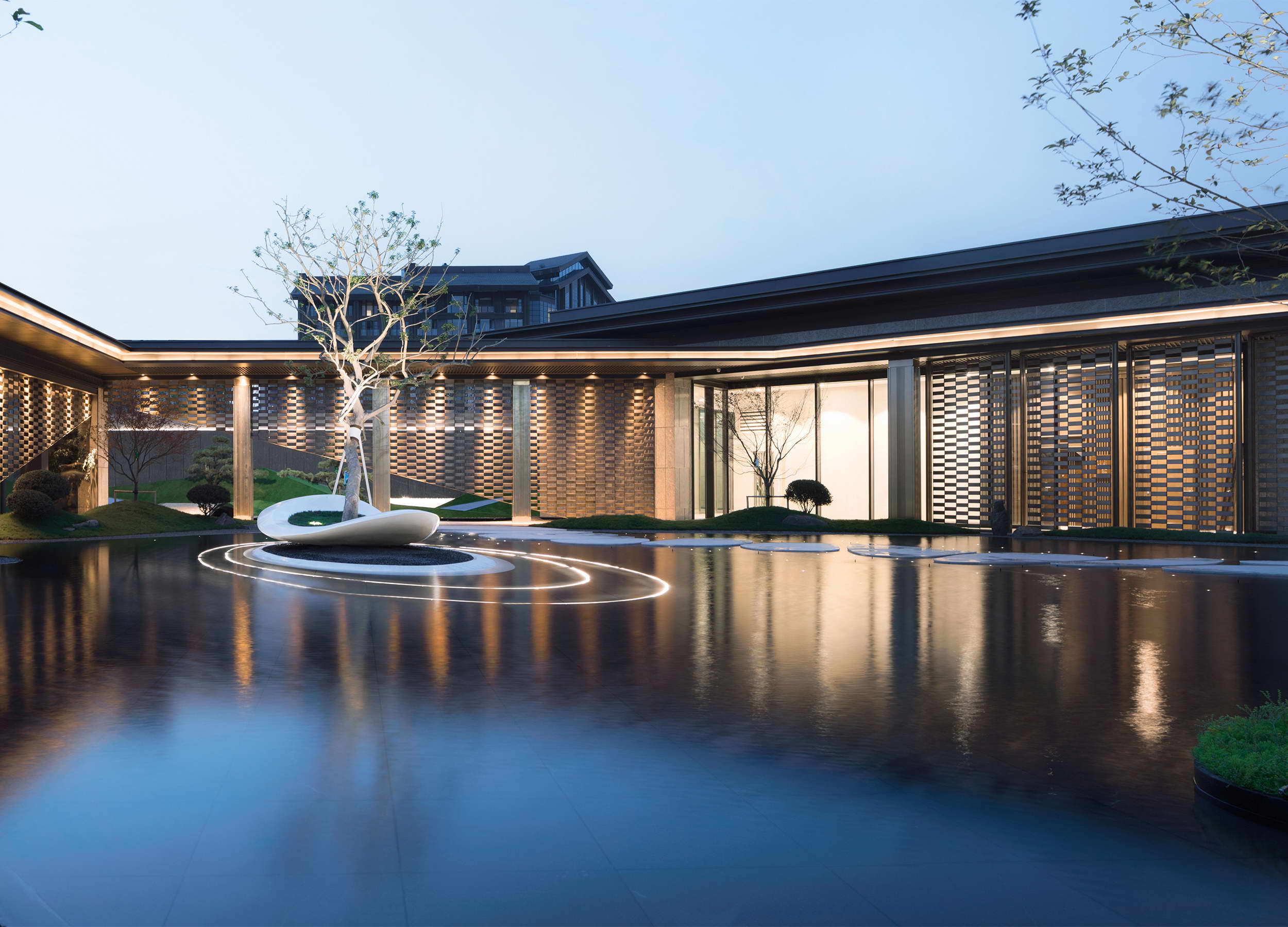
出众的视觉美感仅仅是这一项目最终达成卓越交付的表现之一。赏心悦目的景观设计离不开尊重自然、融合当地文化的设计理念,而要让最初的设计理念从图纸走进现实,更离不开设计团队在项目施工落
地时对每一个细节与难点的反复钻研和周密把控。
Crafting this stunning landscape design isn’t the only objective the design team would like to deliver. Through landscape design, bringing the nature and local culture together, this project is also like a media to get human and nature a bit closer. The success of this project delivery also demonstrates the abilities of AECOM: Imagine it. Delivered!
由于项目场地的面积较小,设计团队与业主和施工单位反复研究材料与制作的方法和可能性,并多次前往现场协调每一处施工难点,确保设计方案落地的完成度。为在置石的选择与摆放上达到理想效果,景观团队多次亲赴矿山只为挑选最理想的石材。
The control of detailing needs to be as precise as possible for this type of small-scale project. Design team studied on materials as well as the possible workmanship and worked closely with Sunac and construction team. The team visited and coordinated the details on site until the project completion. There was one interesting moment during the construction stage, the team went into the mountain in order to find a set of “perfect-match” feature rocks for one important view!
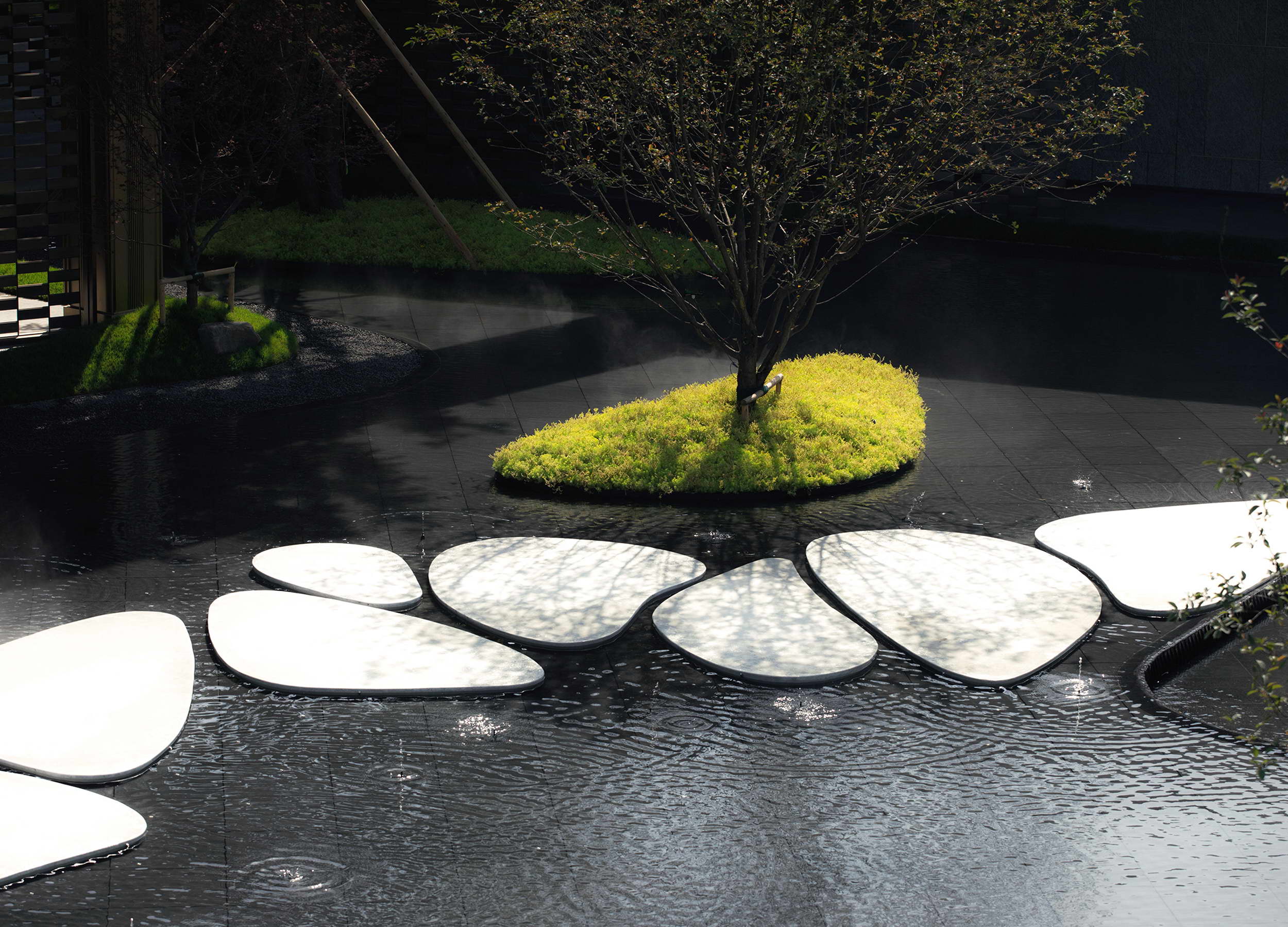

再以花瓣汀步为例,项目组将其选为人流主动线,既保证了亲水性和趣味性的同时,也增加了访客的丰富体验性。因此,为了确保访客行走时便捷通畅,团队在花瓣汀步的图纸设计阶段,反复研究细节尺
寸和缝隙大小。在基础砌成后,设计团队更前往现场,进行反复推演,并模拟多人并行的情况,在不合适的区域直接进行修改。最终,水磨石的完成面与水平面控制在2厘米之内的高差,不仅保证了视觉
美观,也令访客获得完美的亲水体验。
AECOM, Sunac and the construction team devotes to details. In order to have the best possible design, teams constantly refined the design and its details and monitored the construction procedures periodically. Taking the petal steps as an example, the concept of the steps is to create a poetic walking experience to the Atrium. Each petal is designed as a bespoke unit. Therefore, the design requires a high quality of detailing in both design and practical aspects. The team experimented the details, the sizes of each petals as well as the gaps amongst steps from 2D to 3D, and then again worked with the construction team on site back-and-forth to adjust and set the step on the right spot nicely and reasonably.
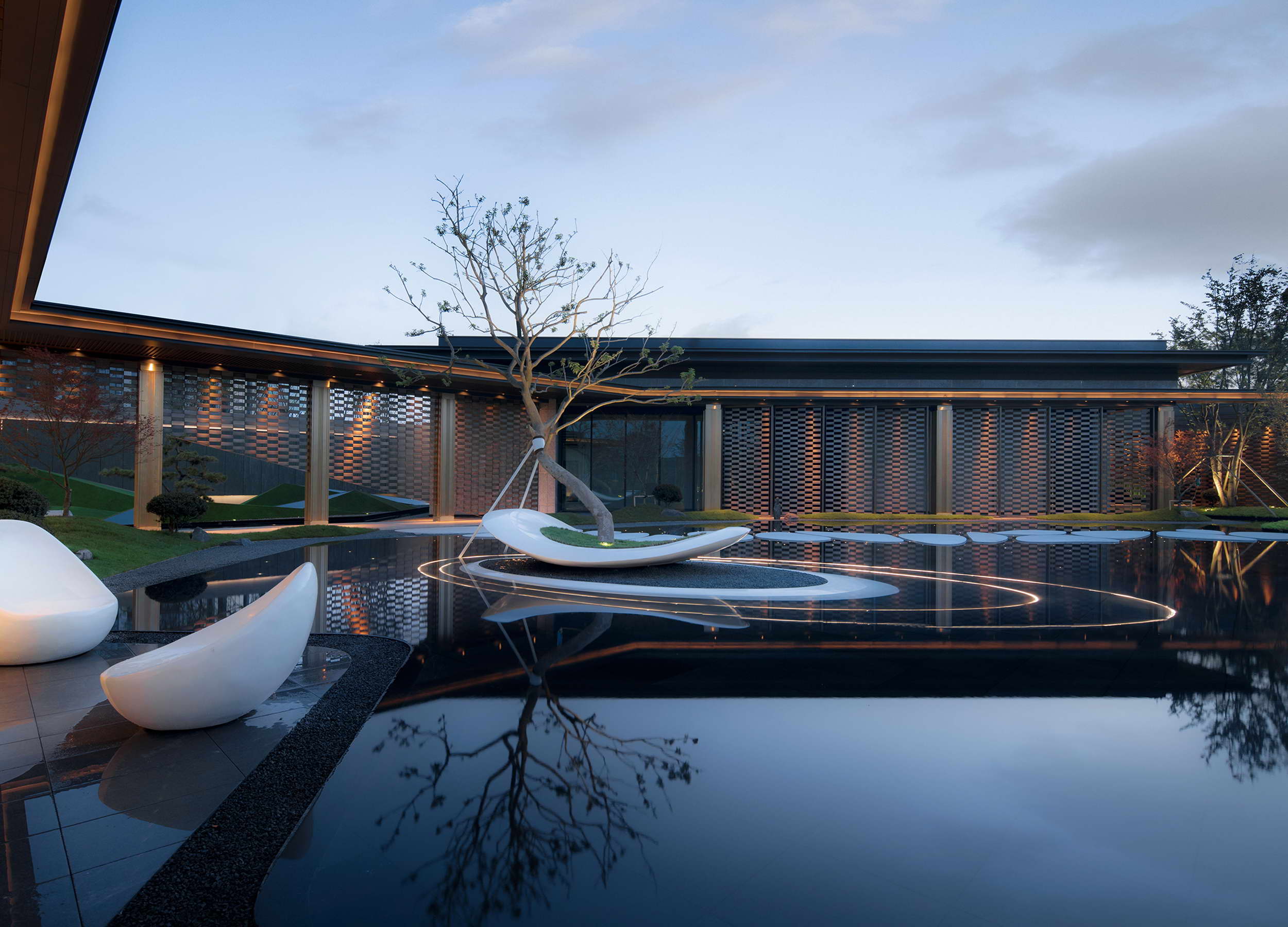
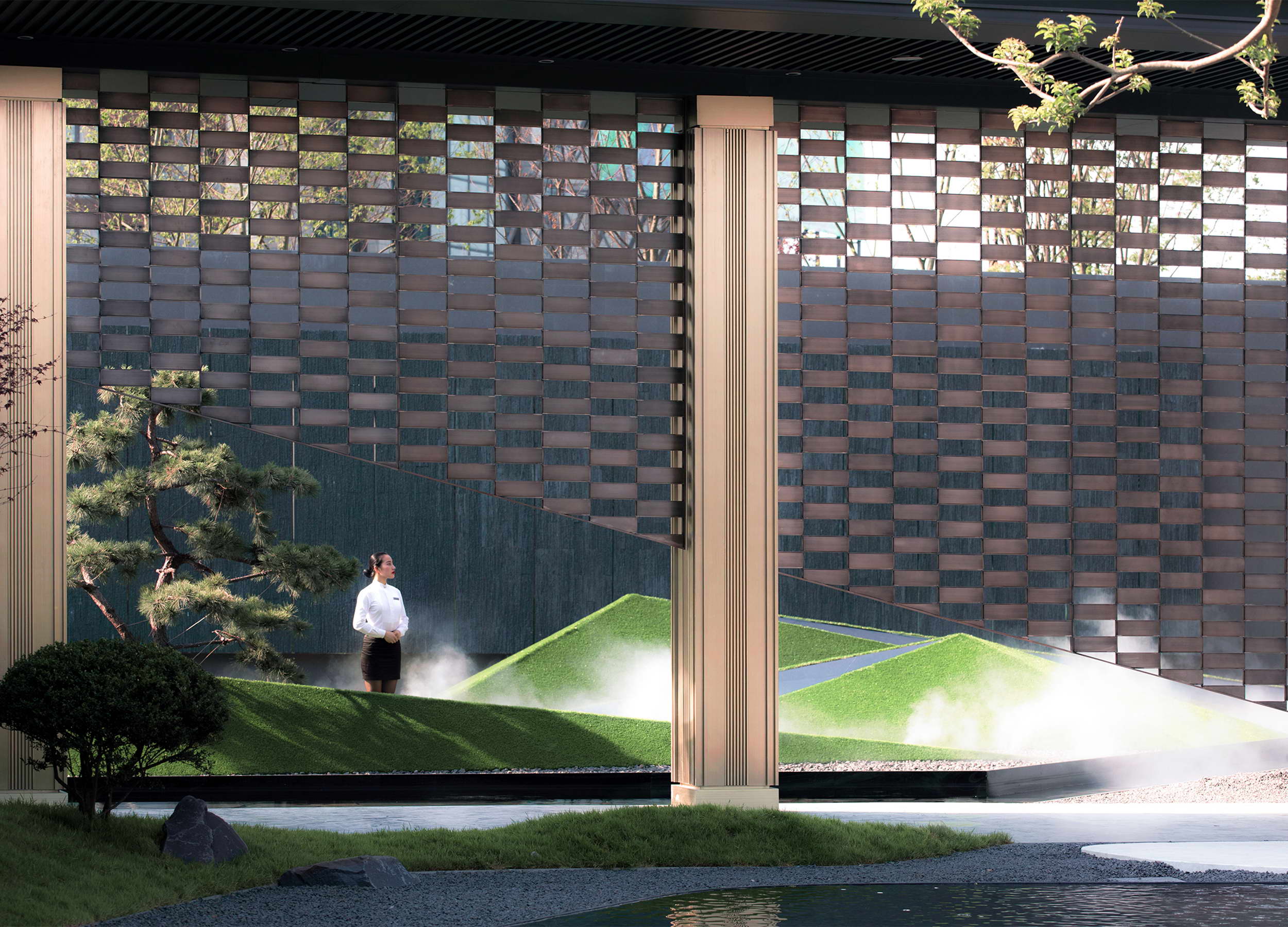
同时,施工单位为了保证在较短的项目周期内完成高质量的交付,AECOM团队与业主融创积极进行互动沟通、及时更新项目的进展情况,听取业主对项目的提议并及时给出相关解决措施。在AECOM的设
计团队与业主和施工团队坚持精益求精,不断推敲设计细节及对施工严格把控制之下,融创成都文旅城 · 生活体验馆一期顺利交付成功并向公众开放体验。在这里,参观者能在精工匠心打造出来
的山水意境中,感受到这座集文化、历史、自然的瑰宝之地所蕴藏的深沉魅力,也为融创未来在区域内打造世界级的文旅项目提供了参考与标杆。
Under a tight design schedule and construction period, Dujiangyan local climate and the expectation of high-quality design, design team worked closely with Sunac to set out a detailed project schedule, including weekly coordination meetings and on-site visits. Through this proactive communication strategy, the team was able to update and cross-check the progress with Sunac in a timely manner. This approach was vital during the construction period, the team responded proactively to pro-vide design solutions without delaying the overall schedule. Sunac Chengdu Lifestyle Experience Centre Phase One was finally opened to the public in June 2019, AECOM successfully delivered a high-quality design to Sunac. Now visitors can enjoy Dujiangyan’s heritage, nature and lifestyle through this exquisite landscape design. The project has become a benchmark for Sunac for other world-class cultural and tourism projects in the region.
融创成都文旅城 • 生活体验馆一期
SUNAC CHENGDU TOURISM TOWN • LIFESTYLE EXPERIENCE CENTRE PHASE ONE
业主:融创成都
景观设计单位: AECOM Chengdu
设计团队成员: 胡志康, 廖雪艳, 徐鹏, 陈膺
设计阶段: 概念到方案设计 + 现场施工配合服务
项目建成:2019年6月
其他参与单位: 承迹景观(施工图); 兴立园林(施工单位)
Client: Sunac Chengdu
Landscape Design: AECOM Chengdu
AECOM Design Team: Jack Wu (Project Director), Xueyan Liao, Peng Xu, Ying Chen
Design Stage: Concept & Schematic Design + Site Supervision
Project Completion: June 2019
Collaborated teams: Change Landscape (construction drawing); Xingli Yulin(construction team)