
几个世纪以来,人类已经学会了根据当地的自然法则高效地建造房屋,就像植物和动物自己调整了它们的栖息地和基因,以最大限度地提高能源使用效率,保护自己并确保其物种的繁荣一样。但是,我们也常常忘记了如何与自然共生,如何与自然共诗。
Mankind has learned over centuries to build very efficiently according to local laws ofnature just as plants & animals have themselves ADAPTED their habitat and genesto maximize their EFFICIENCY in their use of energy, protecting themselves andinsuring the flourishing of their species. But also, which has gotten too often lost, wehave forgotten how to live in symbiosis and POETRY with nature.
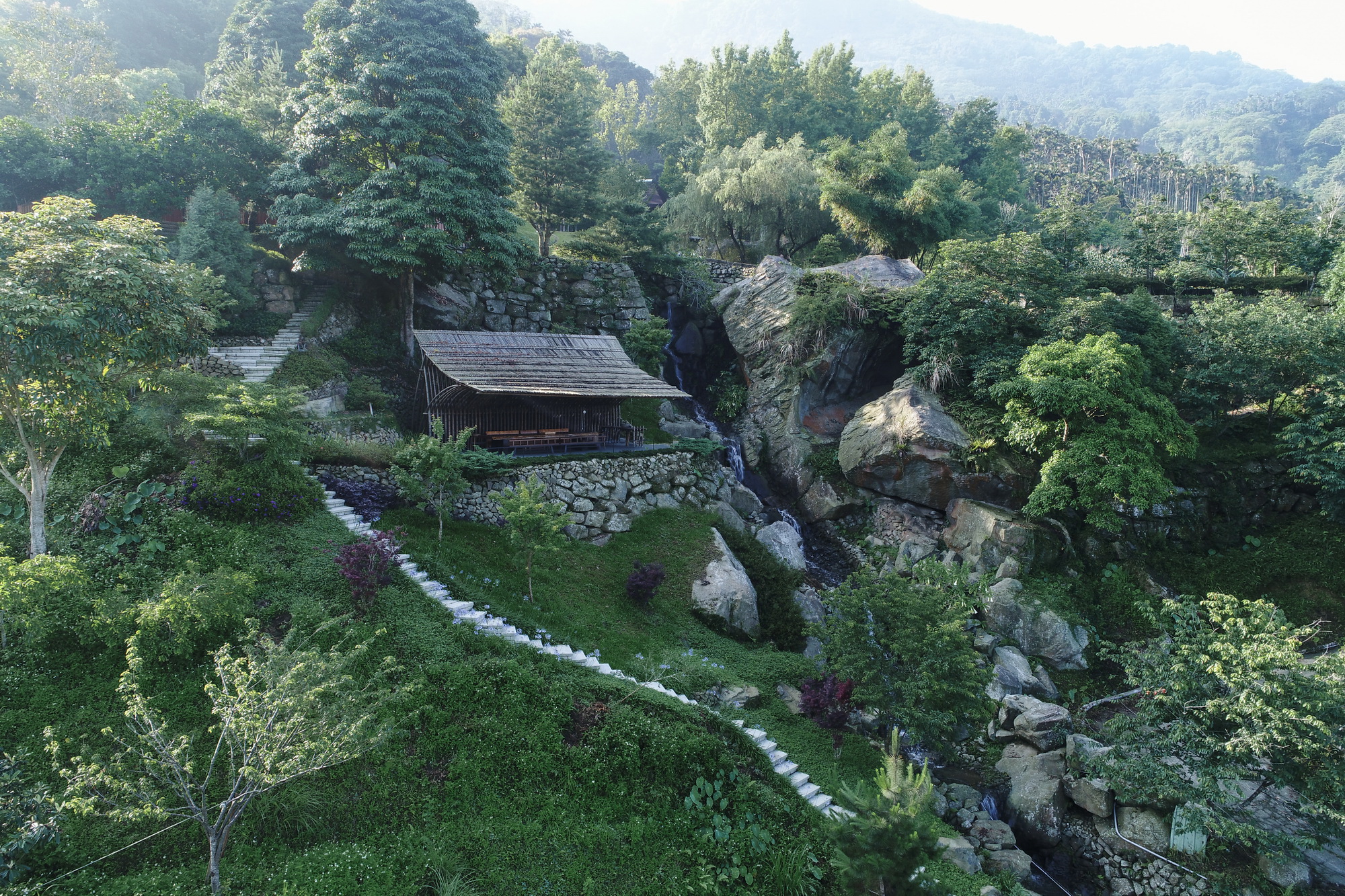
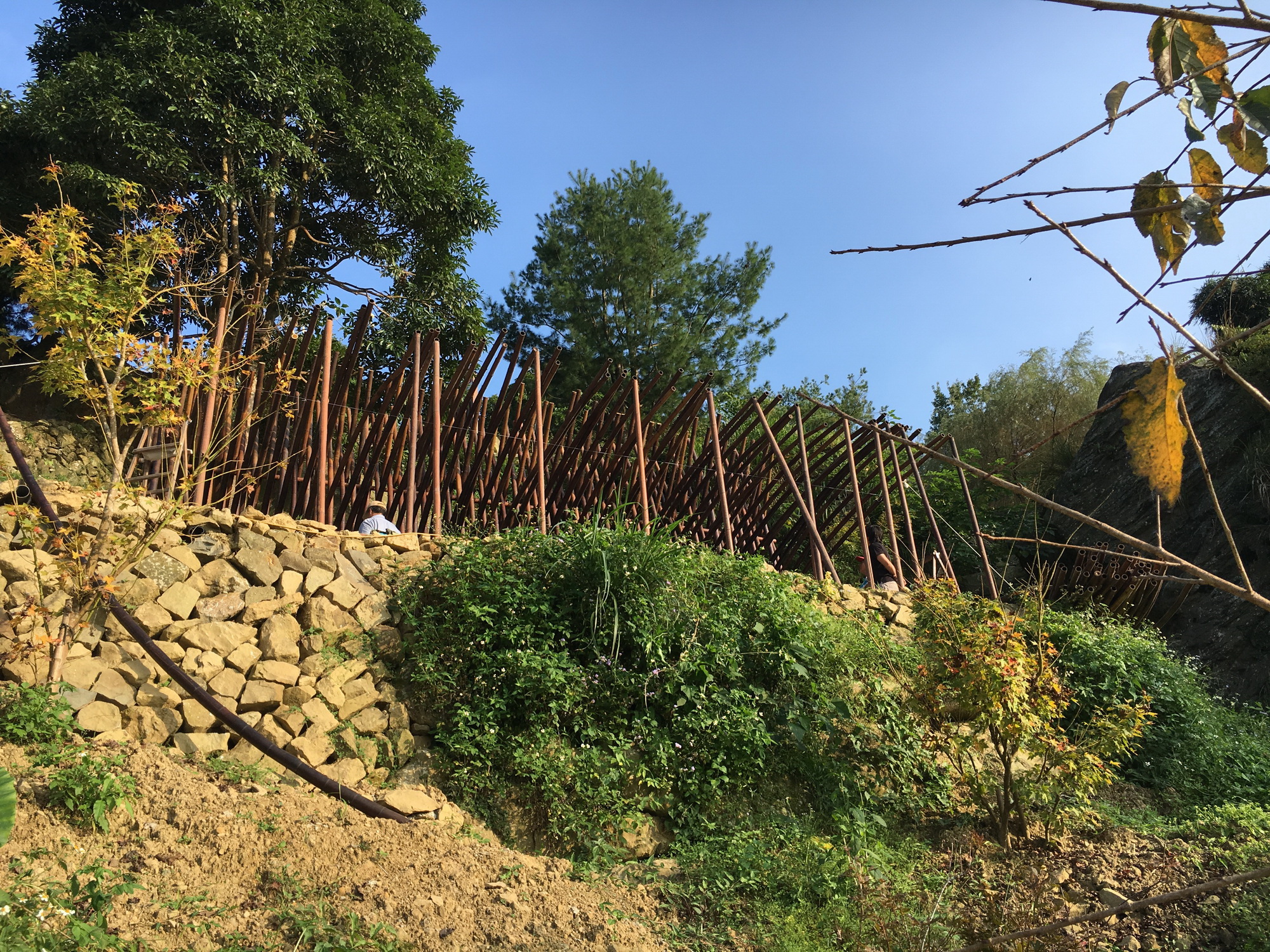
适应性:
清水山上的茶馆坐落在海拔700米的斜坡边缘。它利用了竹子,一种在南亚使用了几千年的建筑材料。大多数竹子在一年内就能长到6米高。它细长的树干可以极度弯曲以承受非常强烈的阵风,例如台风。它可以像以前那样弯曲以最大限度地减少风的阻力和让雨水顺着山坡留下。它可以被切成两半,用来制作一个天然的屋顶瓦片层,让茶馆来遮蔽雨水和阳光。所有的接头都用简单的金属线捆绑,使得结构组装减少到一个月以内。
Adaptability:
The Tea house on Clear Water Mountain sits on the edge of a slope at 700m altitude.It utilizes the Bamboo tree, a building material used in South Asia for thousands ofyears. Most Bamboo reaches a height of up to 6 meters within a year. Its slender trunks can bend extremely to withstand very intense winds gust such as those during thetyphoons. It can be bent as it’s been done to minimize resistance to the winds andchannel rain down the hillside. It can be cut in half to create a natural roof tiling layerthat shelters the tea house from water and sun. All joints are tied using simple metalstrings reducing the construction/assembling to less than one month.
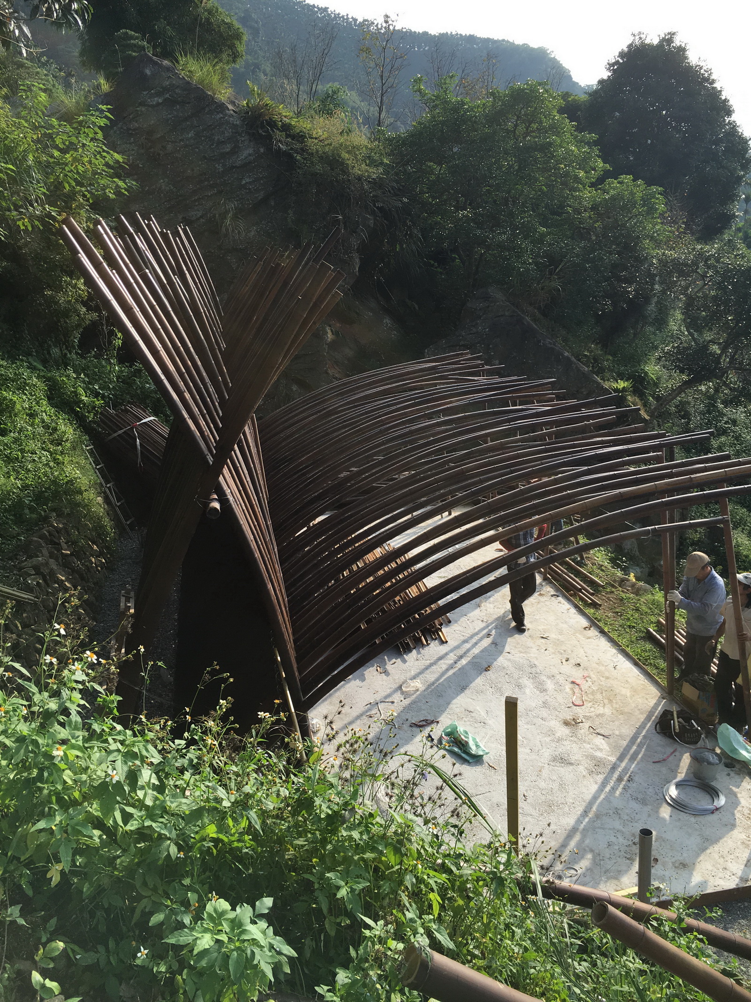
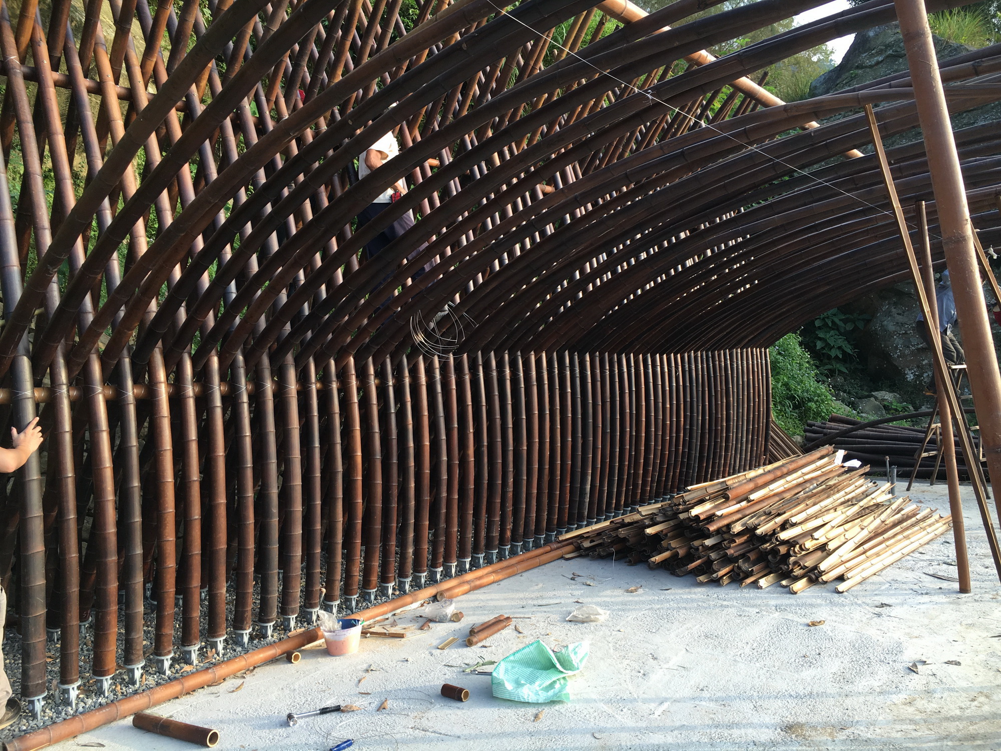
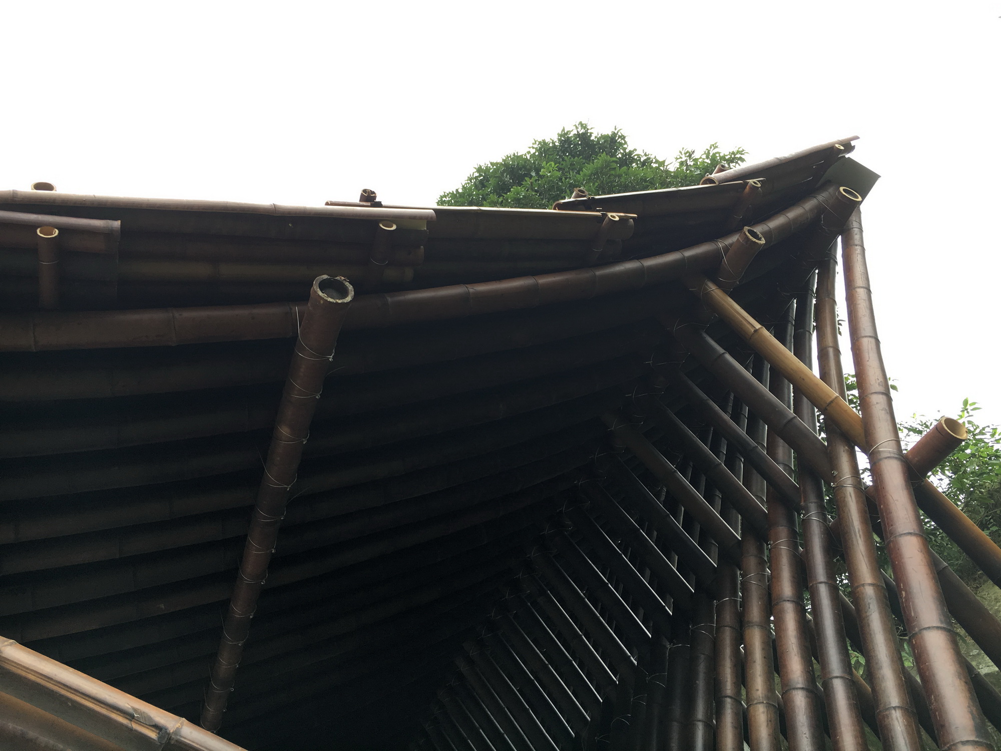
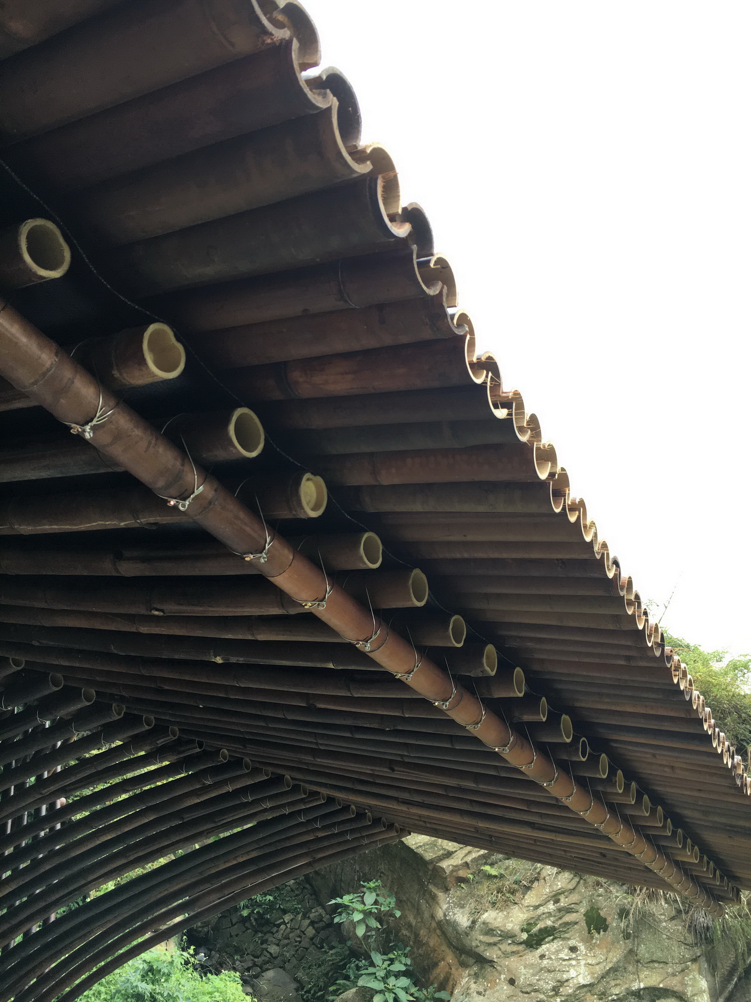
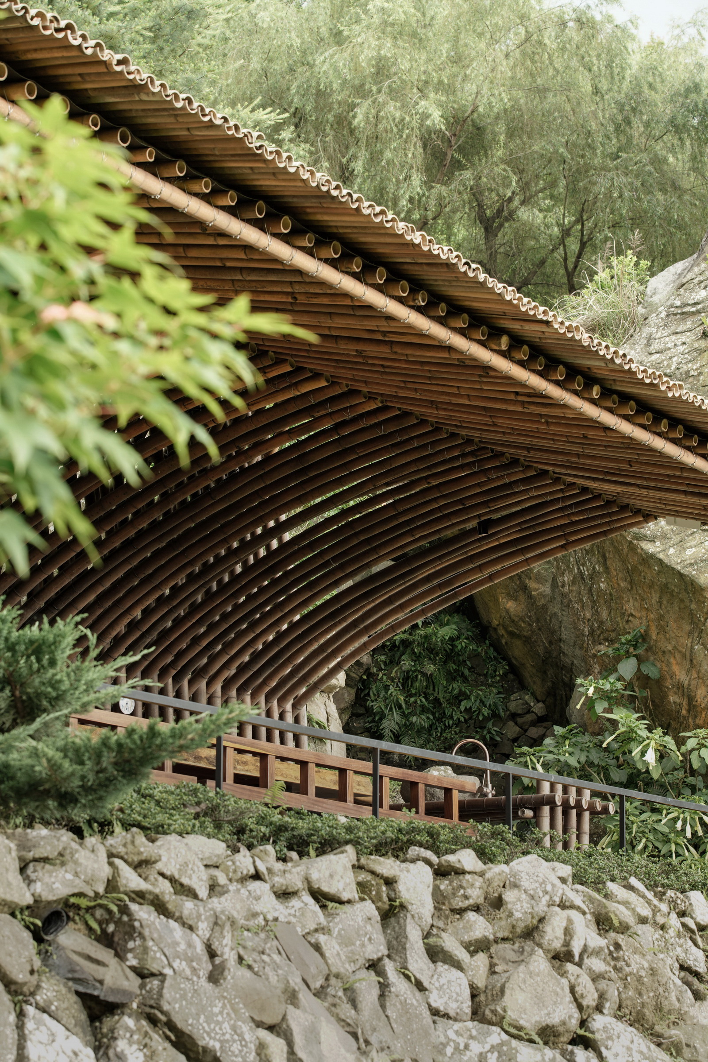
可持续性:
竹子随处可见,在台湾一年内就能长到最高。然后,它将达到理想的强度和灵活性,作为建筑材料使用。它被传统地熏制以干燥和抵抗白蚁,并作为建筑材料至少可以保持5年。这使得它成为一种低碳足印的建筑材料。
Sustainability:
Bamboo is readily available and grows in Taiwan to full height within a year. Then, itwill have reached their ideal strength and flexibility to be used as a building material.It is traditionally smoked to dry and resist termites and lasts as a building material forat least 5 years. That makes it a very low carbon footprint building material.
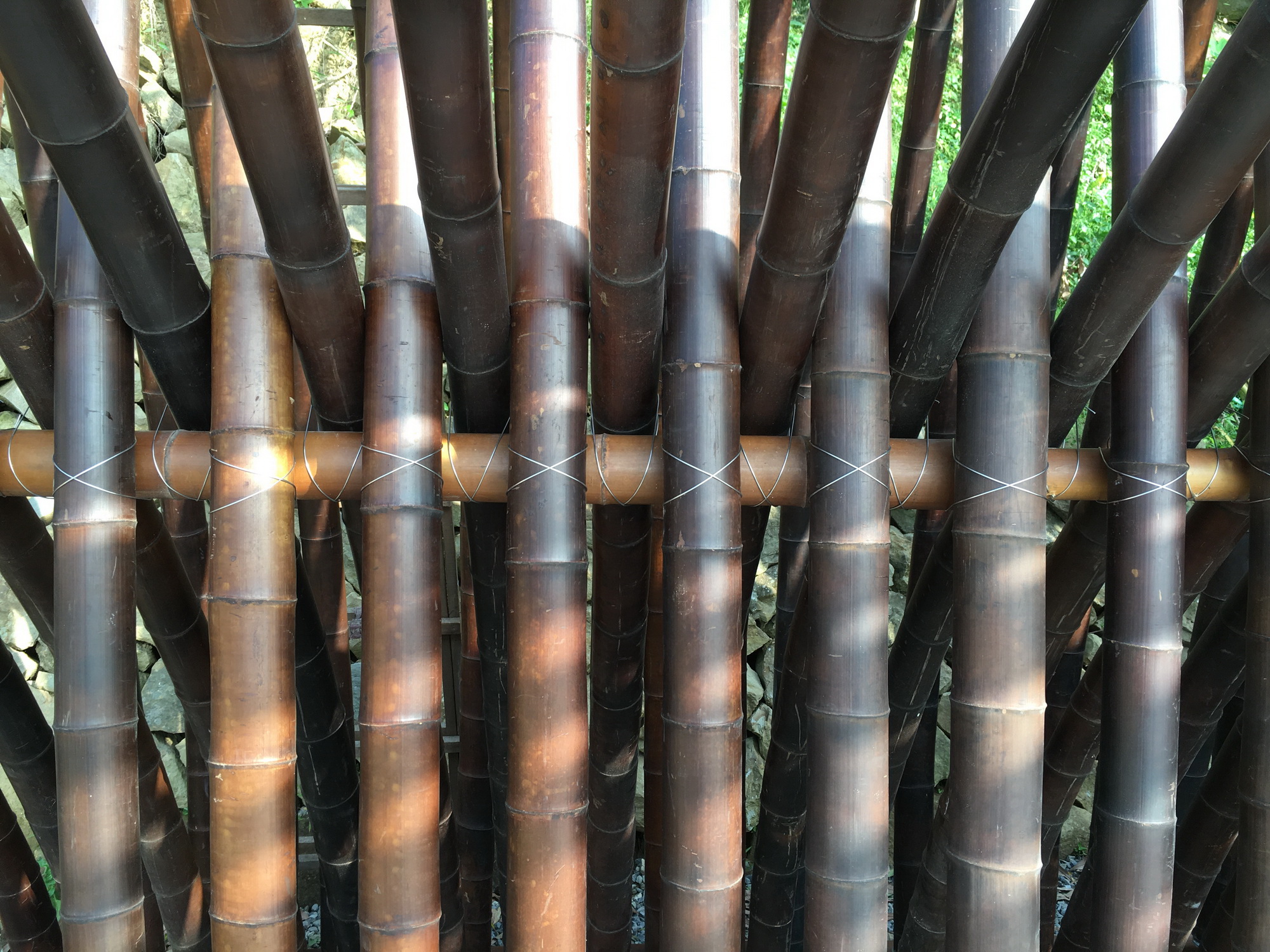
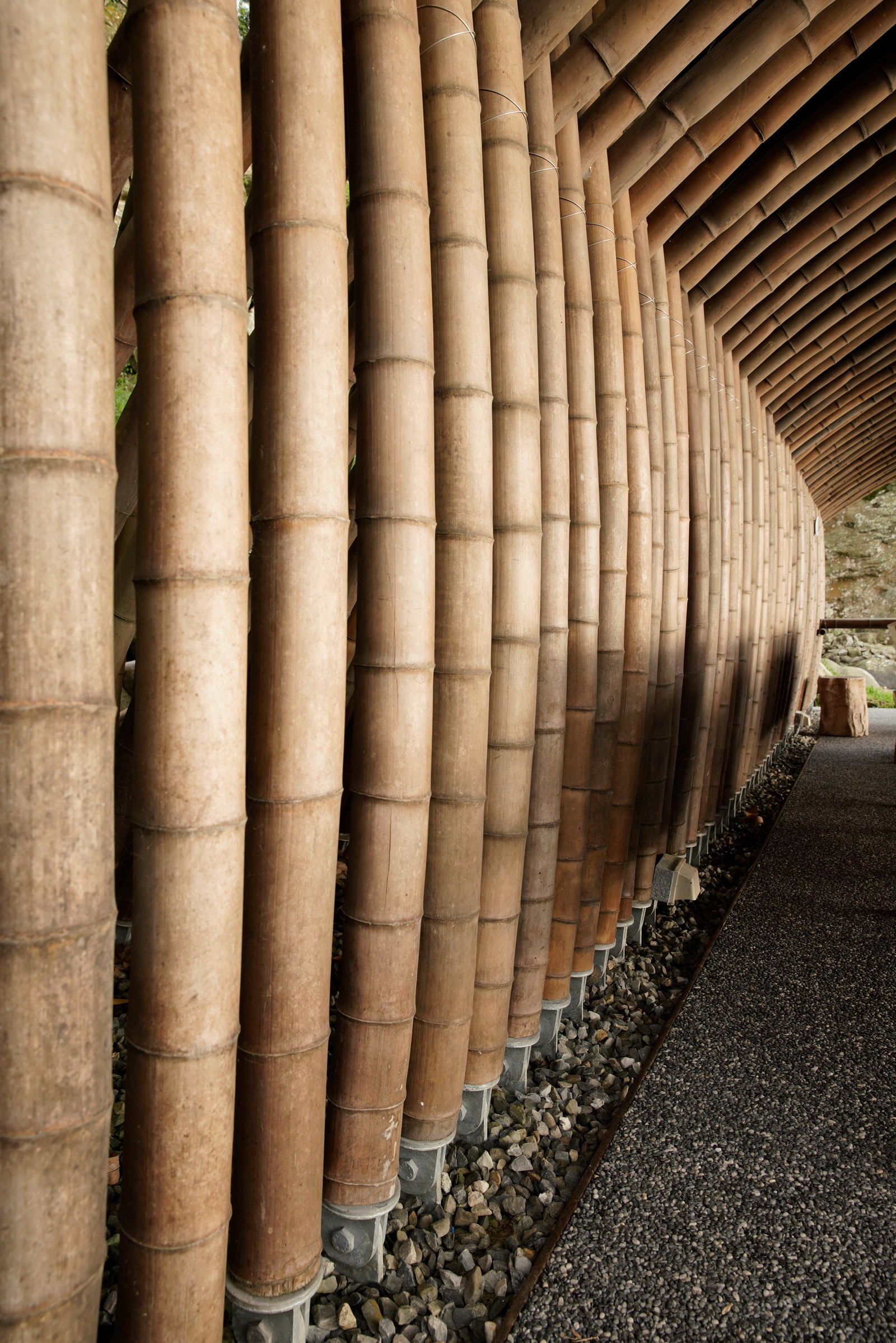
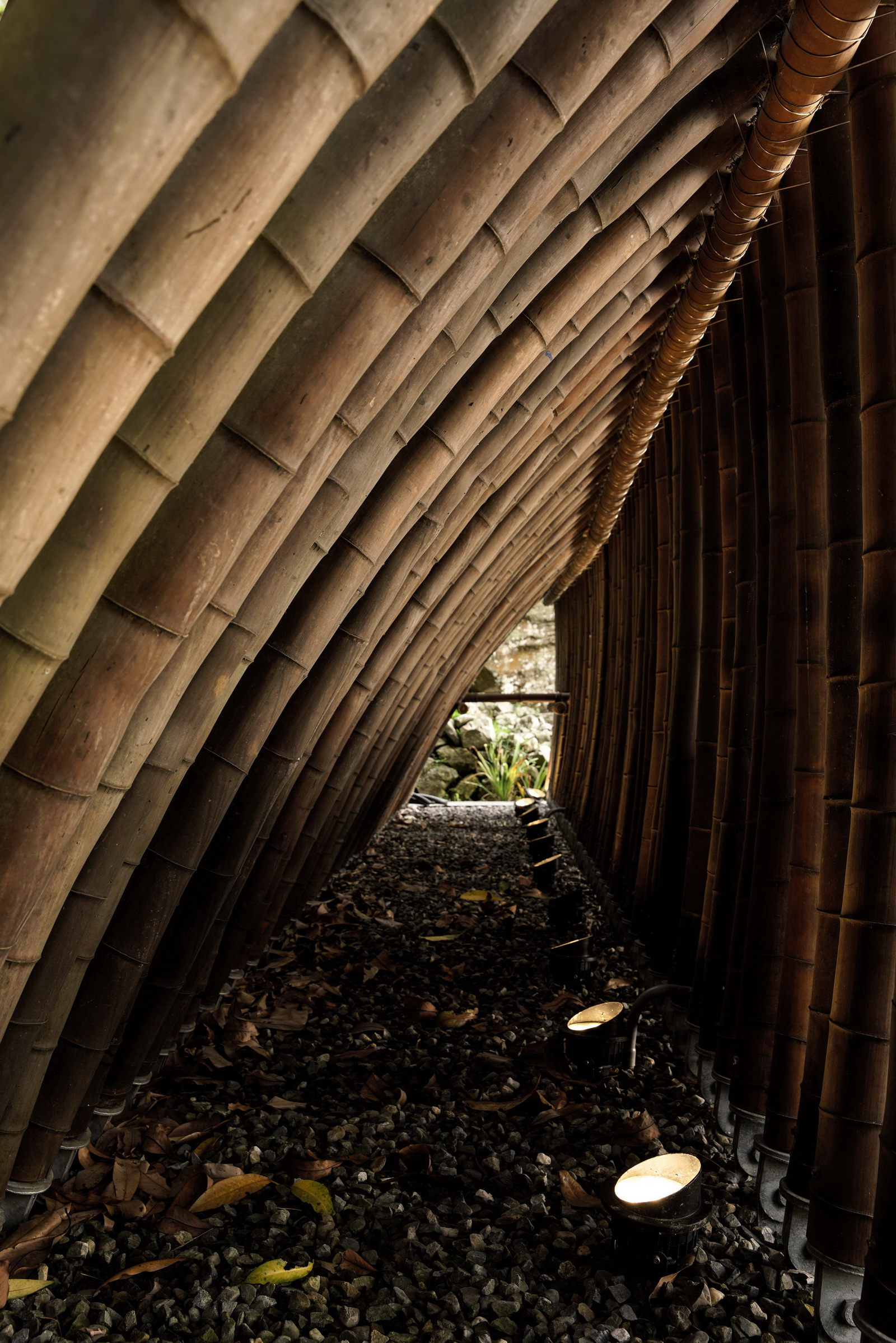
整体性:
让我们对这家茶馆感到兴奋的是,它以一种与自然融为一体的方式工作。利用周围发现的材料创建一个庇护所,来庆祝喝茶和置身于大自然中,风声,光、河和雨的声音的单纯。茶道是家庭日常生活中不可或缺的一部分,同时也为社交聚会增添了深度和意义,对于所准备和服务的草药的独特性有着巨大的价值和欣赏。这不仅仅是一种消耗。
Holism:
What excited us about this tea house is working in a Holistic way with nature. Usingthe materials found around it to create a shelter, celebrating the simplicity of drinkingtea and being within nature, the sound of wind, light and sound of the river and rain.Tea ceremonies are an integral part of daily life within families but also add depth andmeaning to social gatherings and there is great value and appreciation for theuniqueness of the herbs being prepared and served. It’s not just consumption.
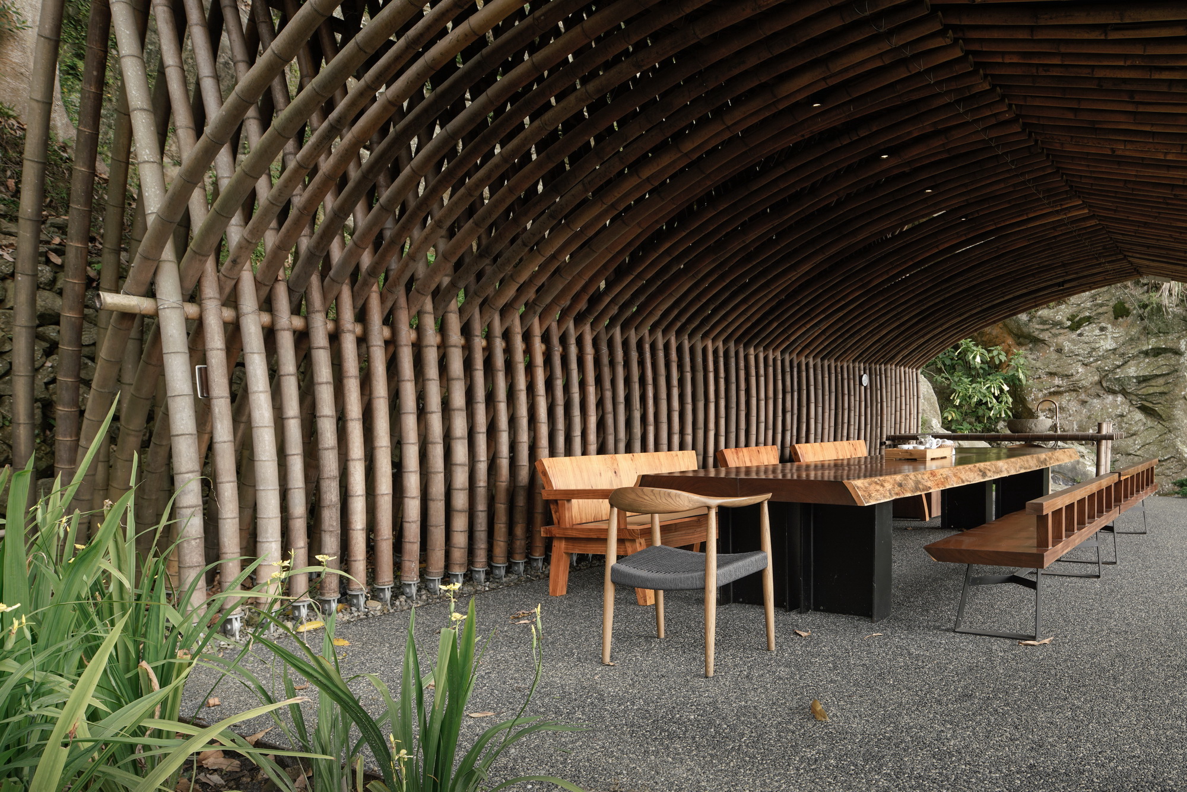
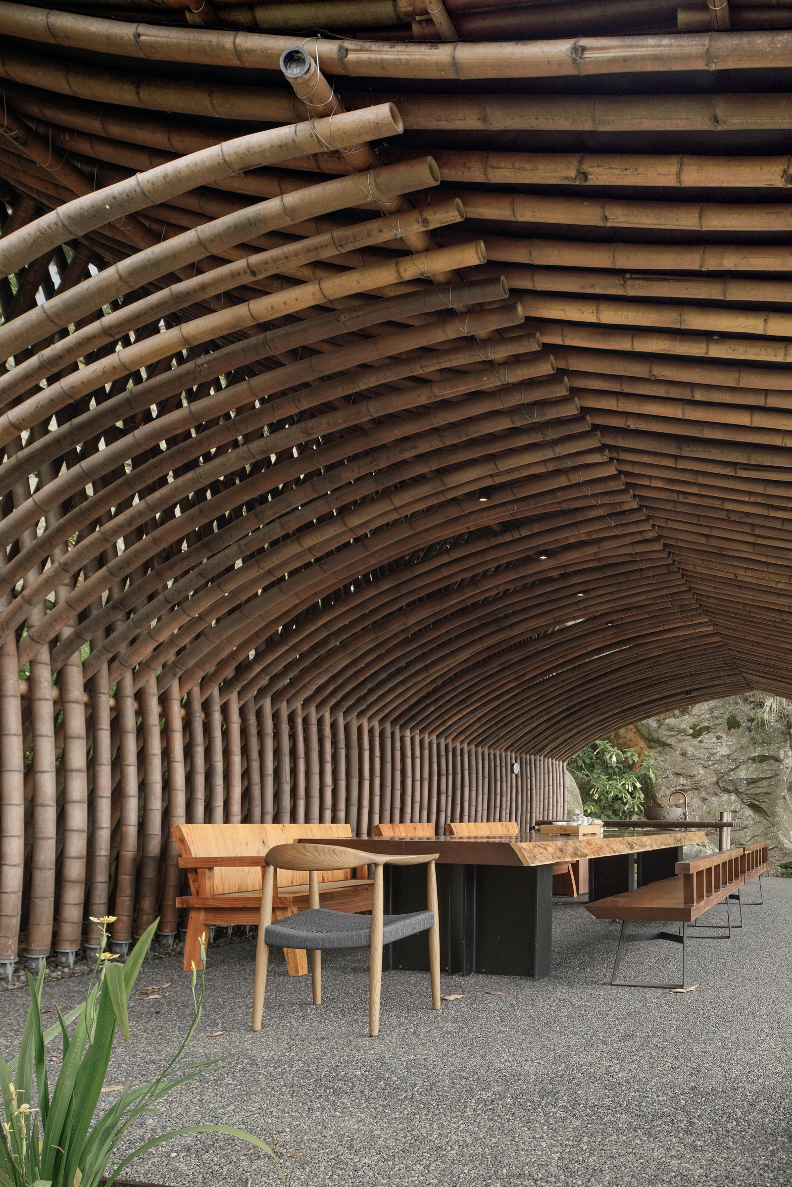
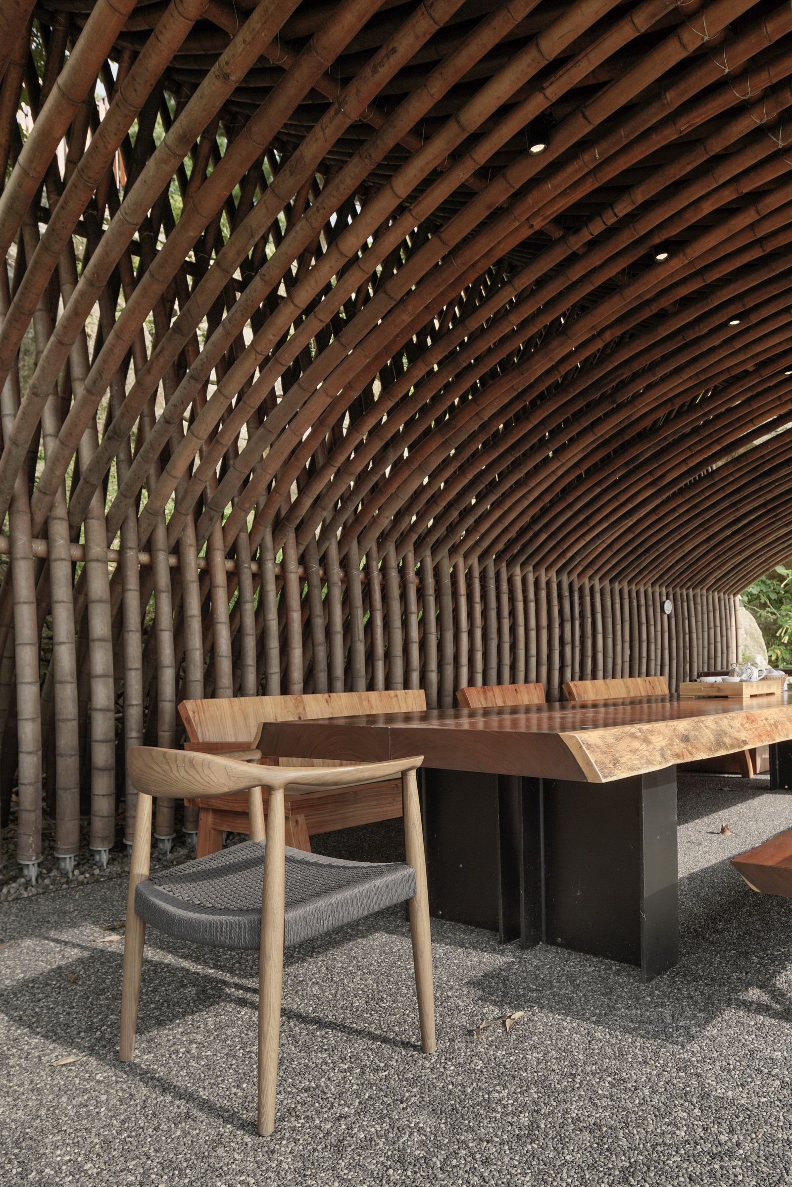
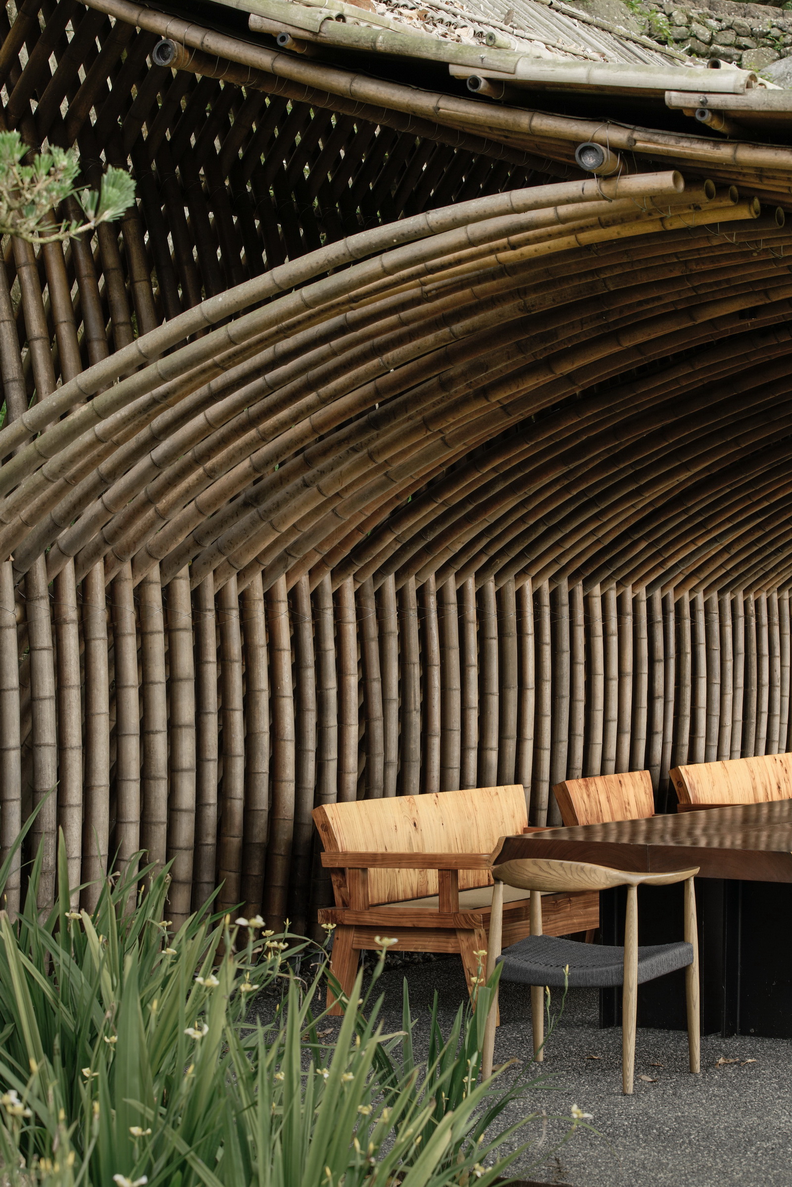
建筑物是需要保护皮肤的有机体,需要阳光和通风。在结构和屋顶的设计中,这些都是经过慎重考虑的。我们今天所能获得的最迷人的进化飞跃是我们对微生物过程的进一步理解,我们可以非常精确地学习,如何让物种适应极端天气,并将其数千年的聪明才智应用于建筑表皮。然而,首先也是最重要的是要尊重自然。欣赏其对我们可持续生活质量的价值,并了解其脆弱性。我们需要与自然合作,保护自然,并发展一个相互交织的轨道,以确保我们的生计。
Buildings are organisms that have a skin to protect, need sun and aeration. Thosewere carefully considered in the design of the structure and roofing.The most fascinating evolutionary leap available to us today is our increasedunderstanding of microbiological processes. We can learn very precisely, howspecies adapt in extreme weather and apply their millennial old ingenuity toarchitectural surfaces.
There is however first and foremost a need to respect nature. To appreciate its valuefor our sustainable quality of life and understand its fragility. We need to work withnature, protect it and develop an intertwined trajectory to insure our livelihood.
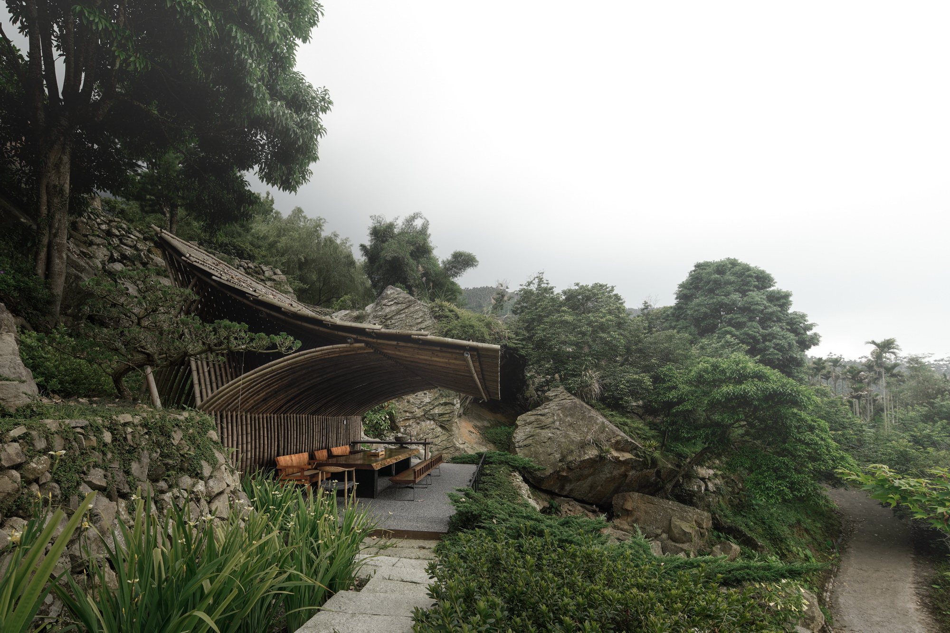
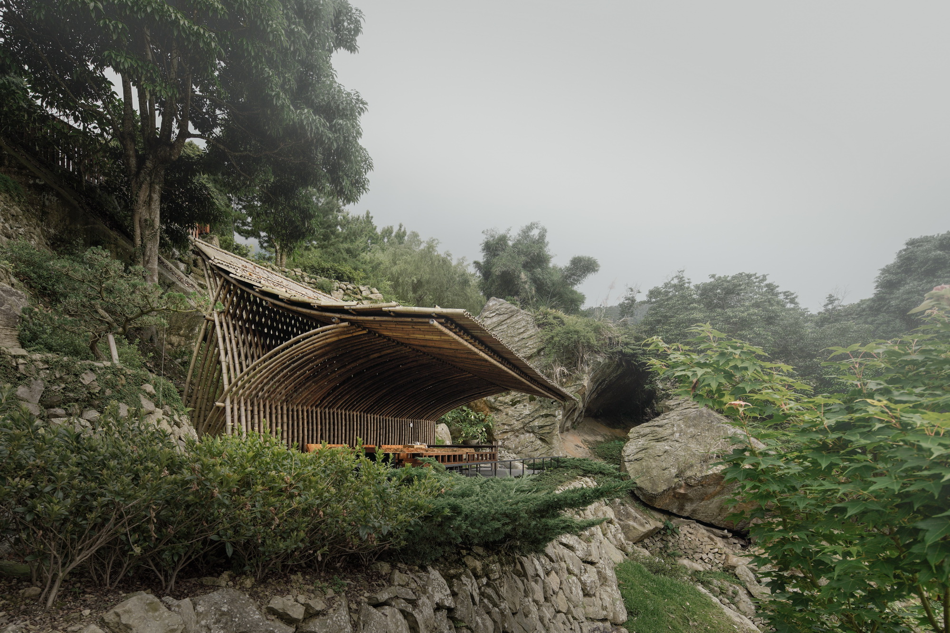
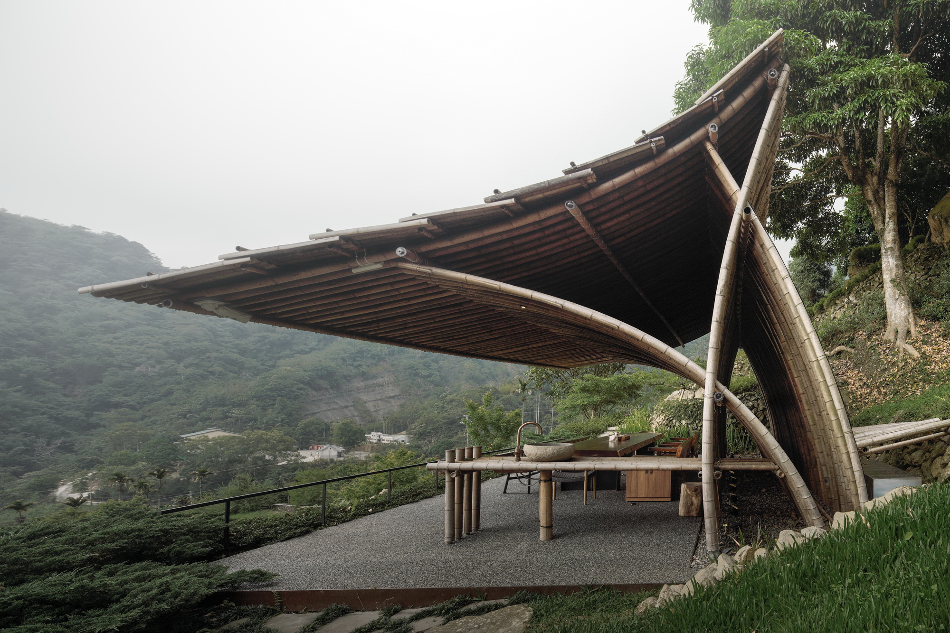
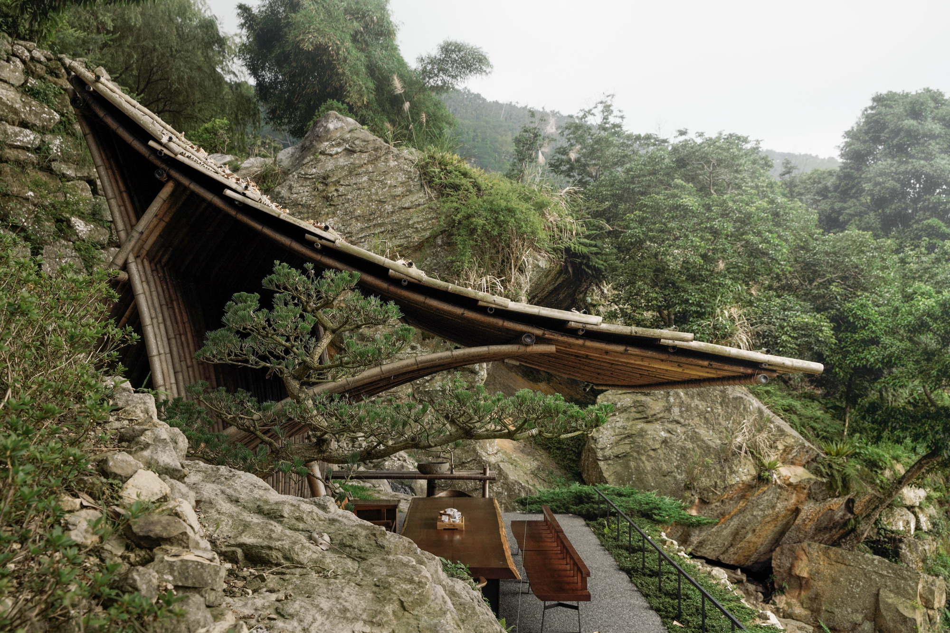
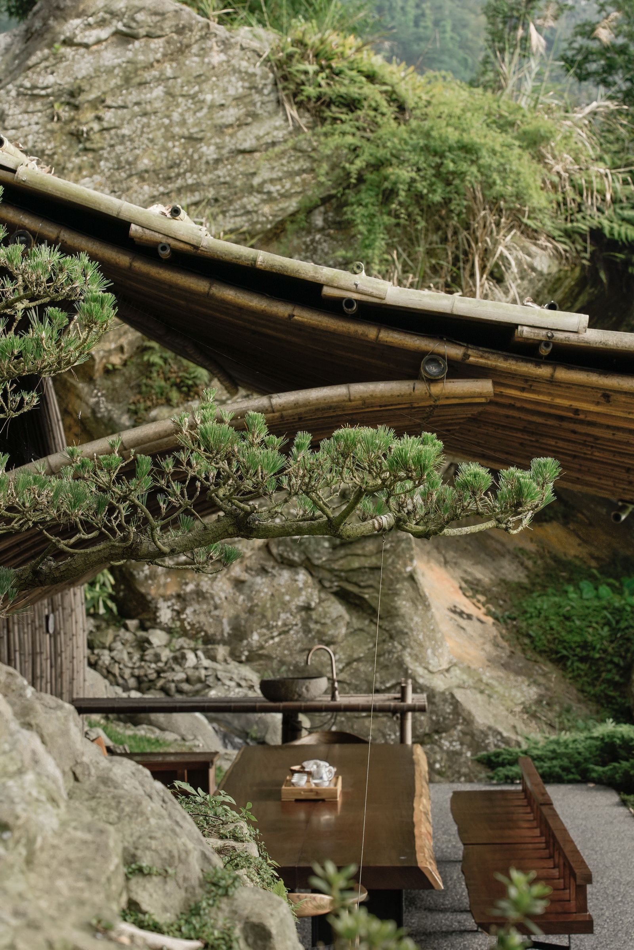

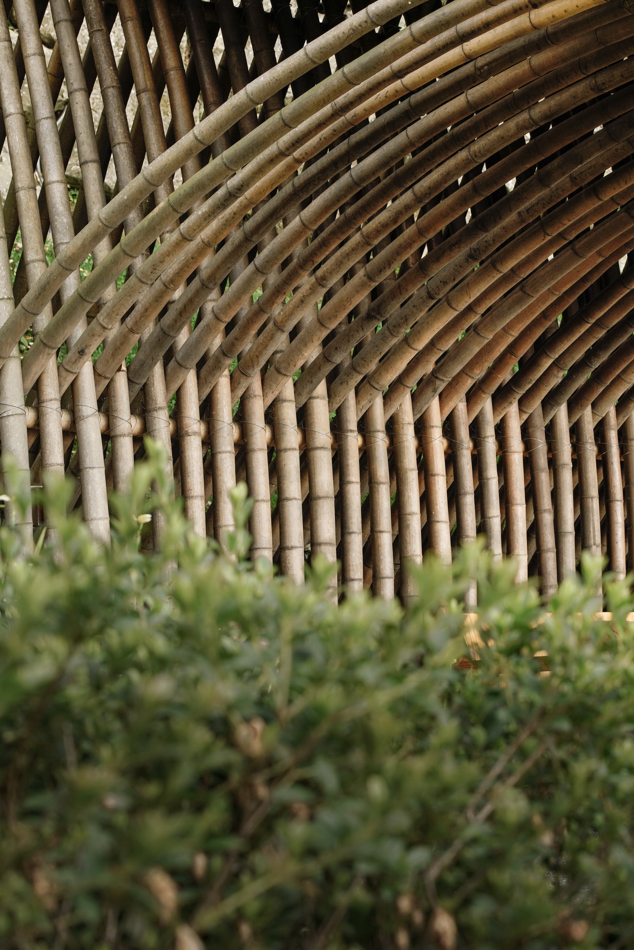
▽现场平面图 site plan
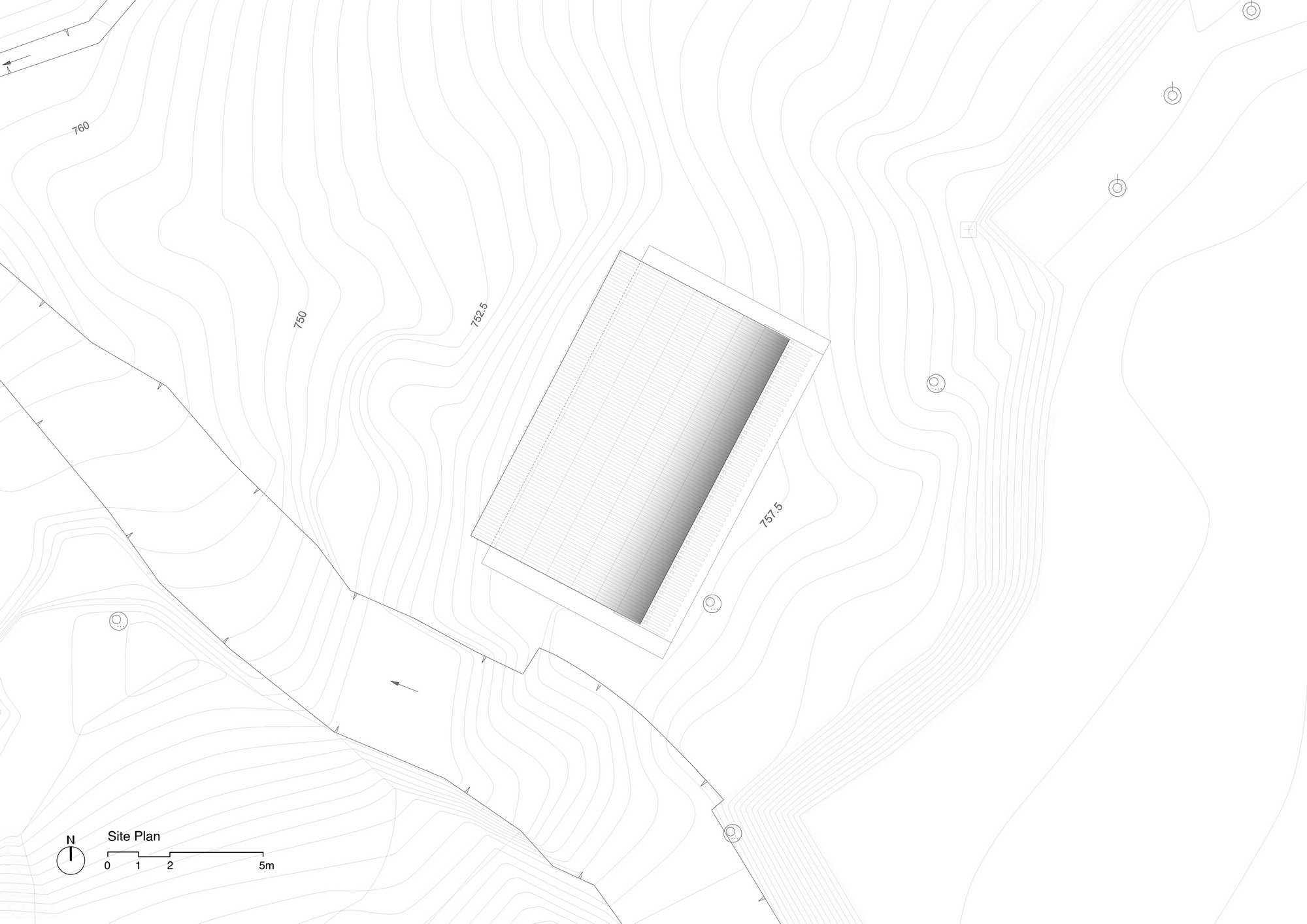
▽楼层平面图 floor plan
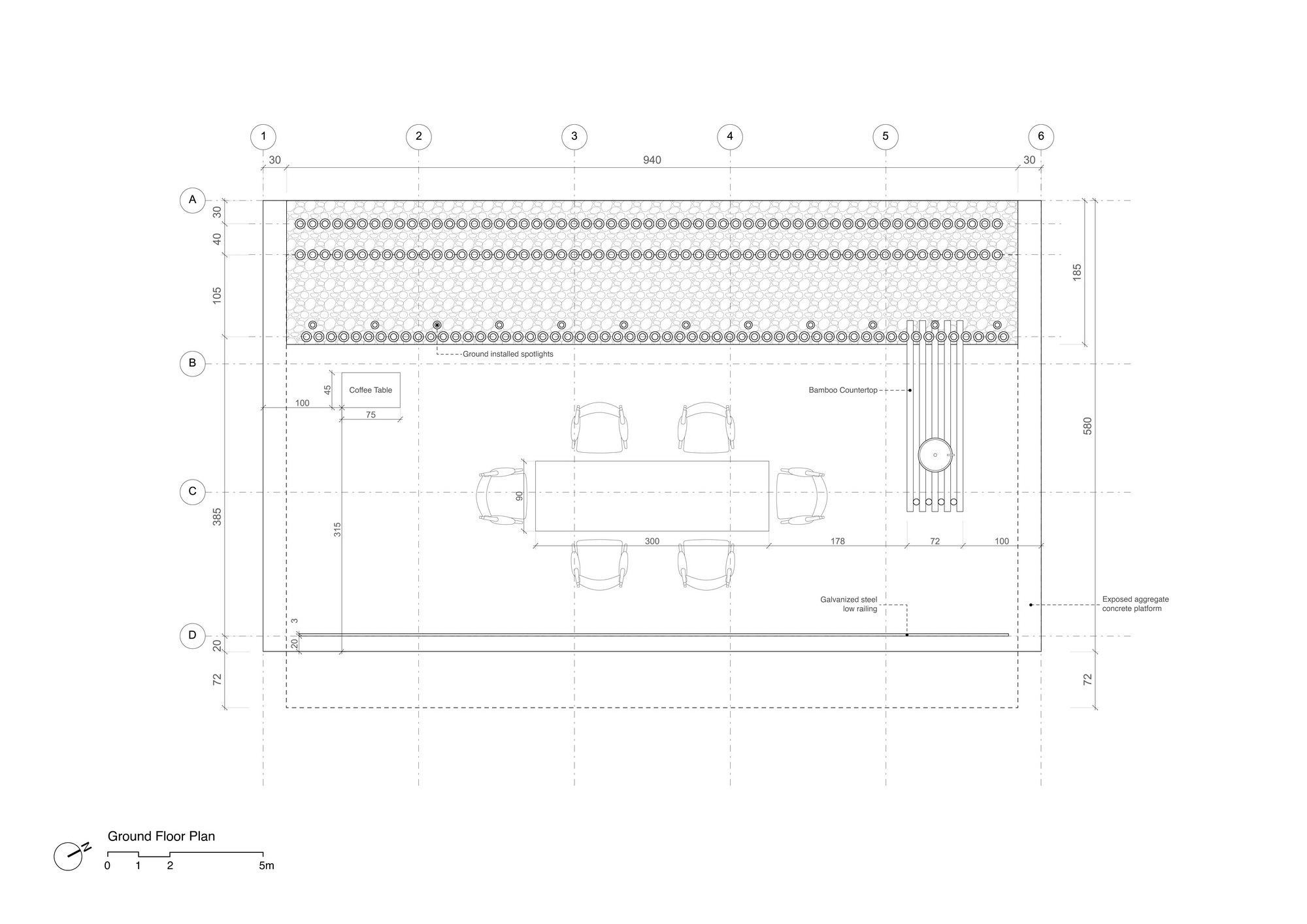
▽正面图 frontal elevation
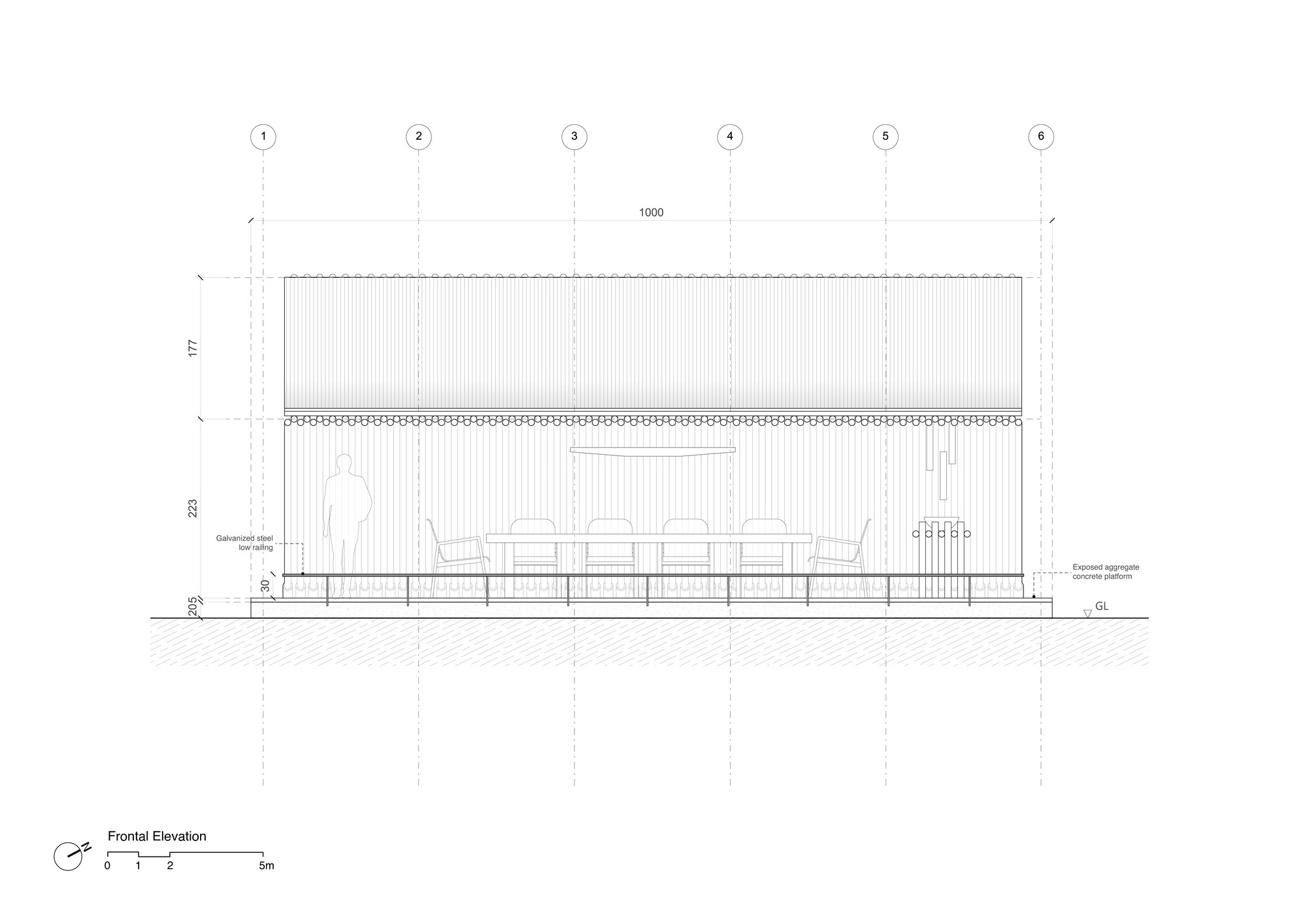
▽短剖面图 short section

▽三向投影图 Axonometric
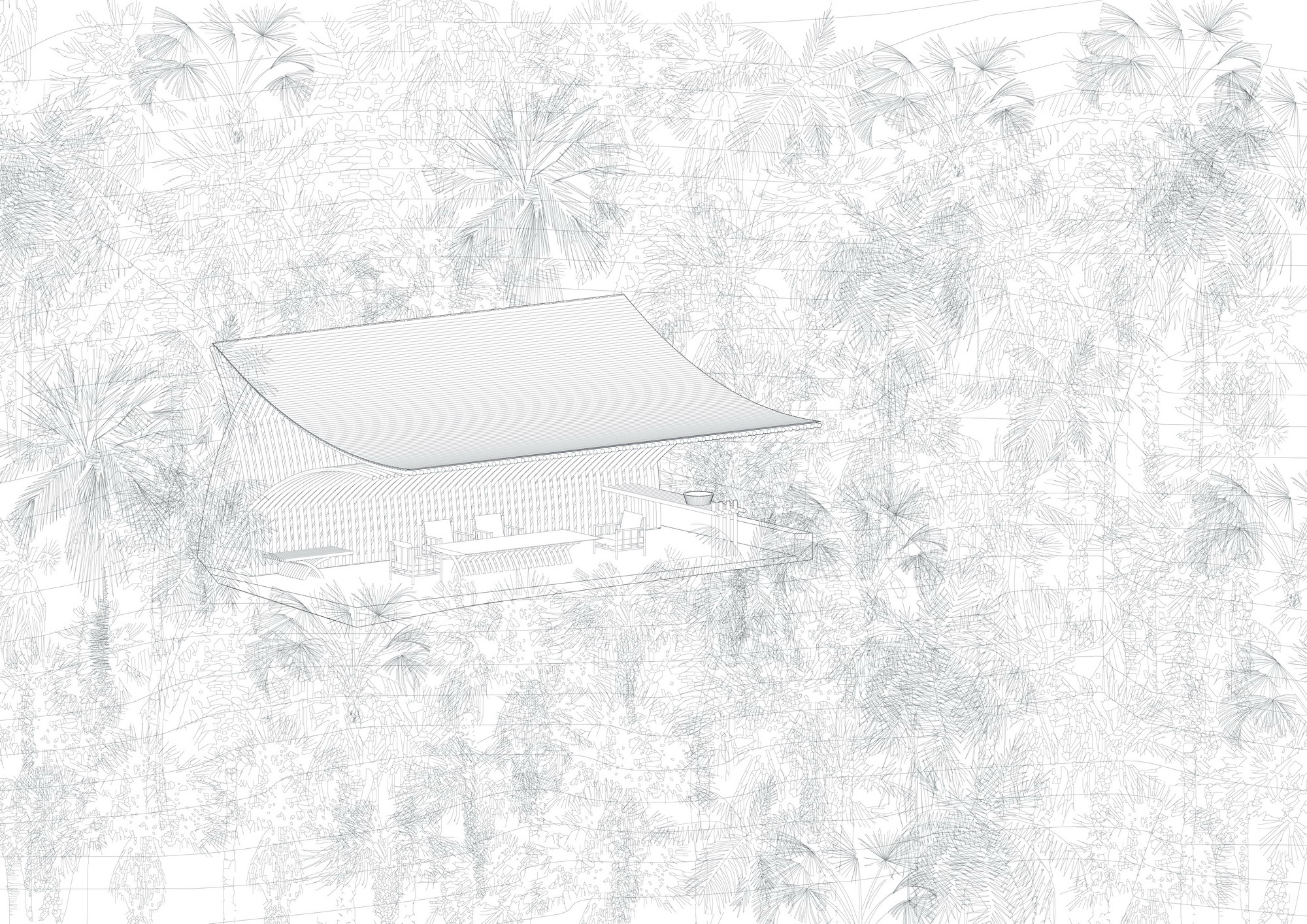
▽竹编方案 Bamboo Arrangement Scheme
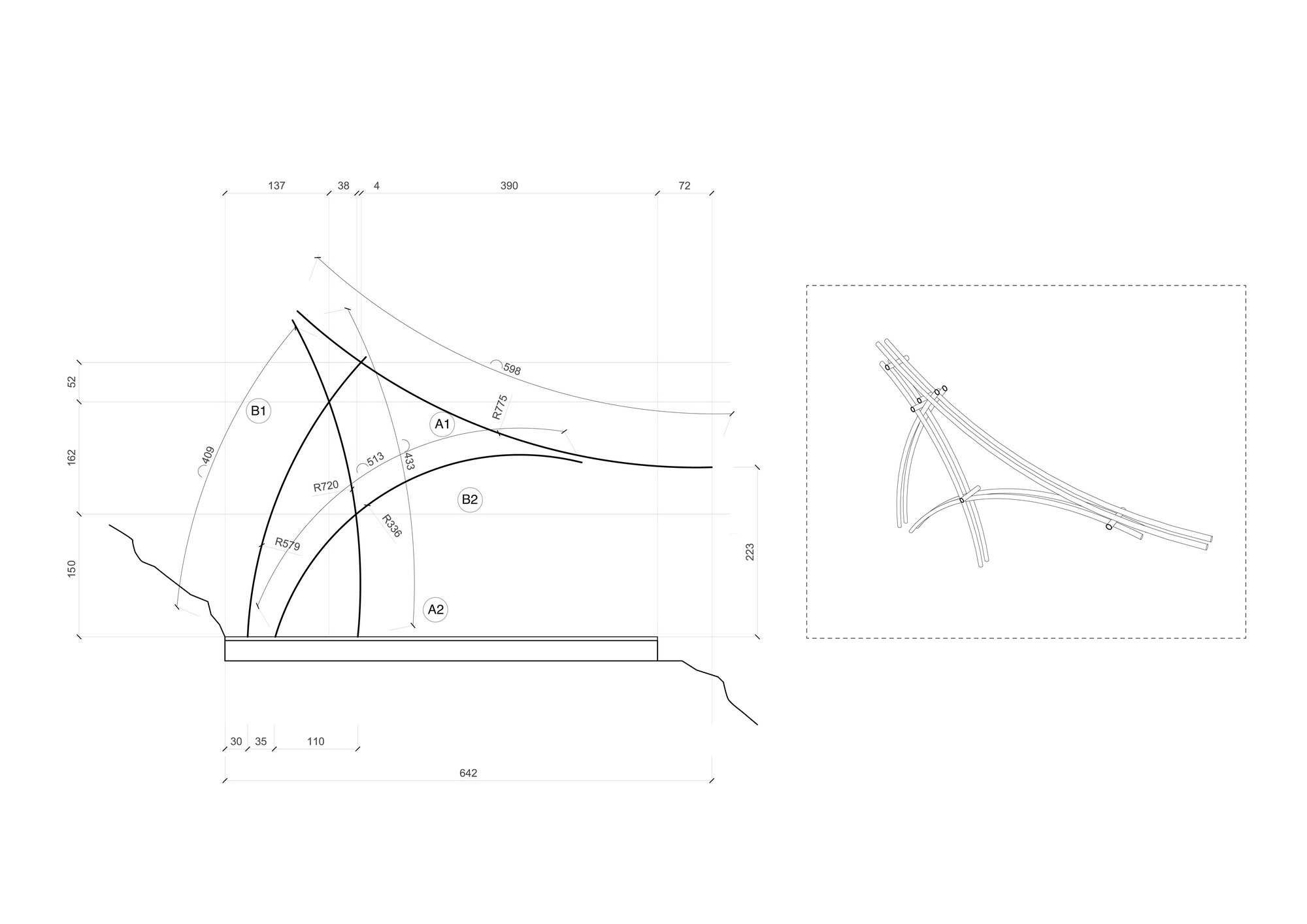
▽地面附件详细信息 Ground Attachment Details
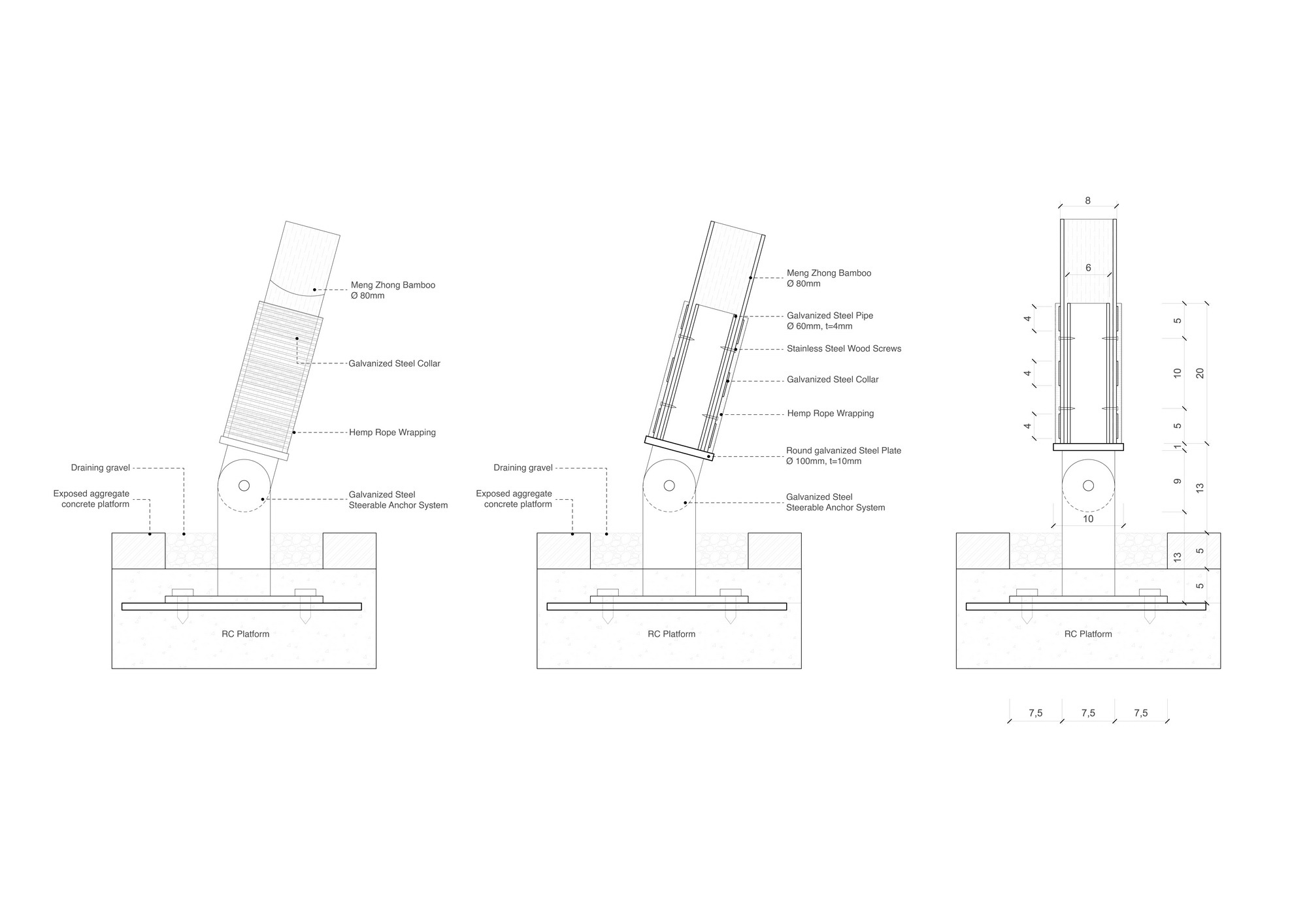
▽地面连接平台 Ground Attachment Platform
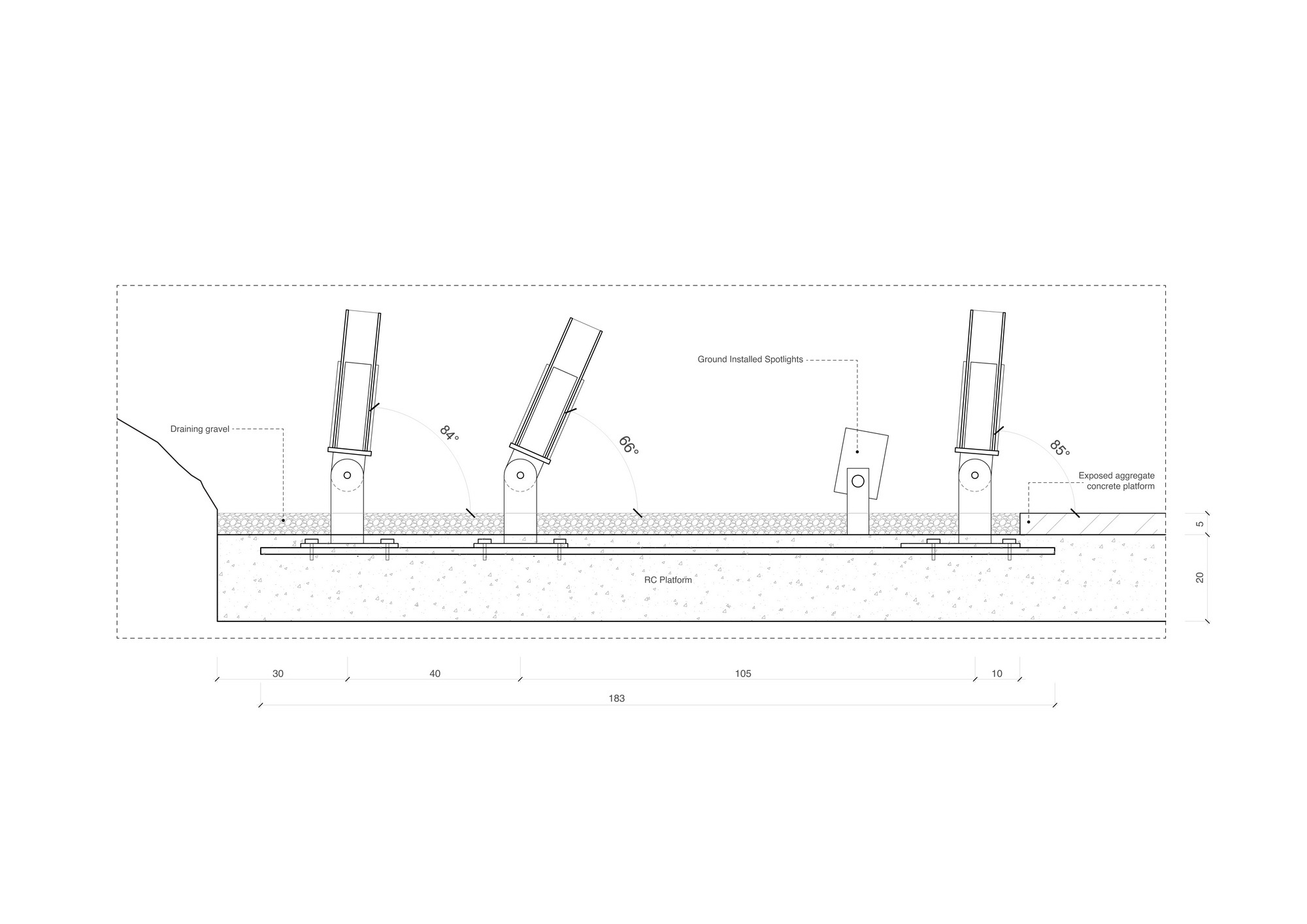
▽Roofing System 屋面系统
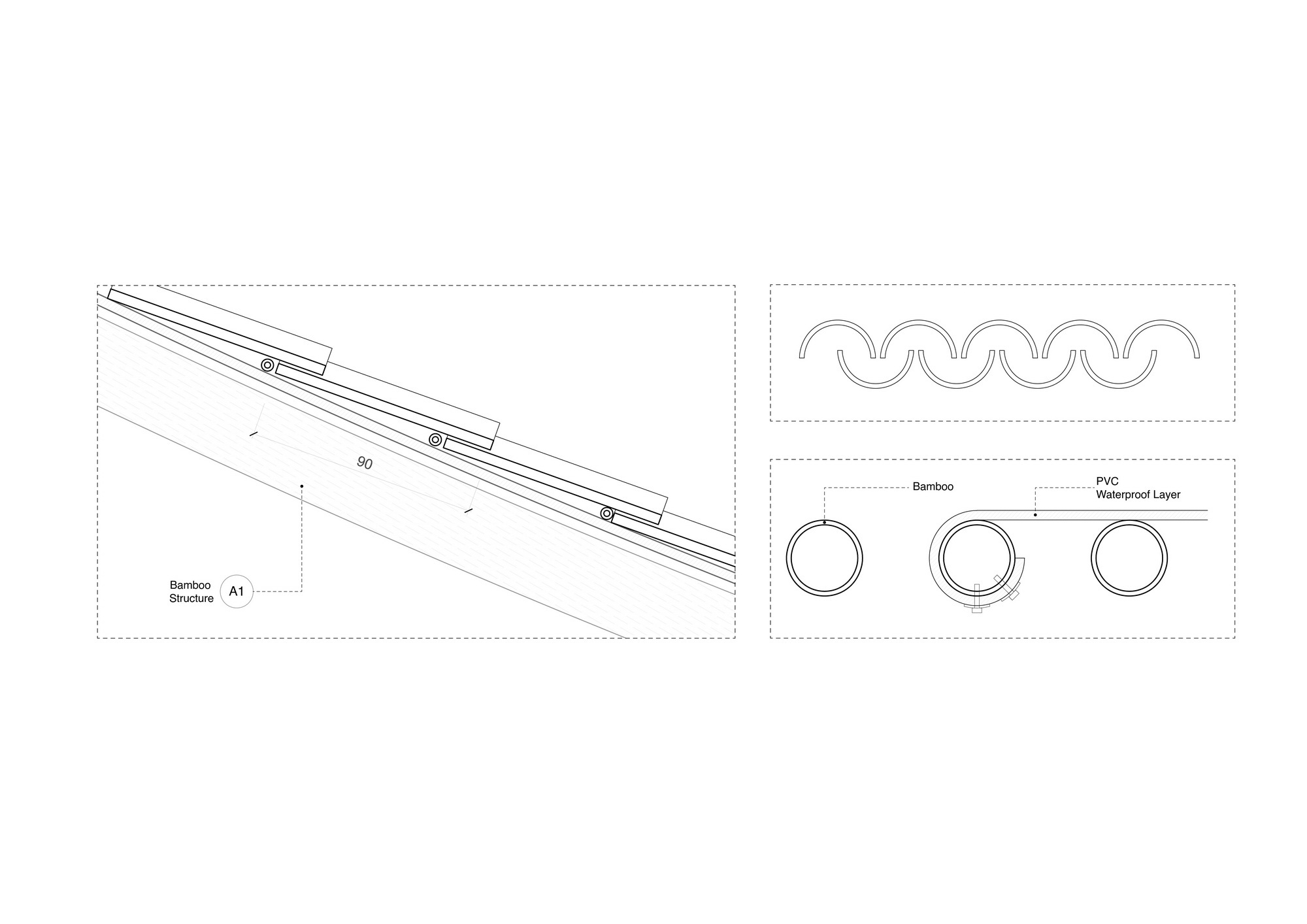
Project name: Clear Water Tea House
Location: (address) Clear Water Mountain, Nantou, Taiwan
Design period: 2018
Construction period: 2018
Office Name: Behet Bondzio Lin Architekten
Project team: Behet Bondzio Lin Architekten
Lead Architect: Yu‐Han Michael Lin
Building system: Bamboo Construction
Technical data: Plot Area: 57 m²
Footprint: 57 m²
Gross Built Area: 57 m²
Total Building Height: 1 Floor on the ground
Program / Use / Building Function: Tea House / Pavilion
Office Website: www.2bxl.com
Social Media Accounts (Instagram): behetbondziolinarchitekten
Photographs: ©YuChen Chao Photography
www.behance.net/yuchenchao
zaoyarch@gmail.com