
商业建筑在玻璃和钢铁的复制品中迷失自我的可能性非常高。LeCorbusier设法打造了一个城市的商业和机构的综合体,同时赋予其独特的外形。Tessalace 的诞生证明了混凝土在商业件中的重要性。项目位于即将建成的工业区 Mohali 82 区,是一座典型的、用于出租成为企业和IT行业写字楼的商业建筑。不过,设计意图是打造一座有灵魂和鲜明个性的商业建筑。
Thechances of a commercial building losing its identity in a sea of clones ofglass and steel are quite high. Le Corbusier, however, managed to craft anentire city's commercial and institutional complexes whilst imparting a uniquecharacter to each form. Tessalace is an endeavour in a similar direction –celebrating the materiality of concrete. Located in Sector 82, Mohali, anupcoming industrial area, this project is a commercial building with anobjective to lease out typical floors as offices for corporates and ITorganisations. However, the design intent was to craft a commercial buildingwith a soul and distinct personality.
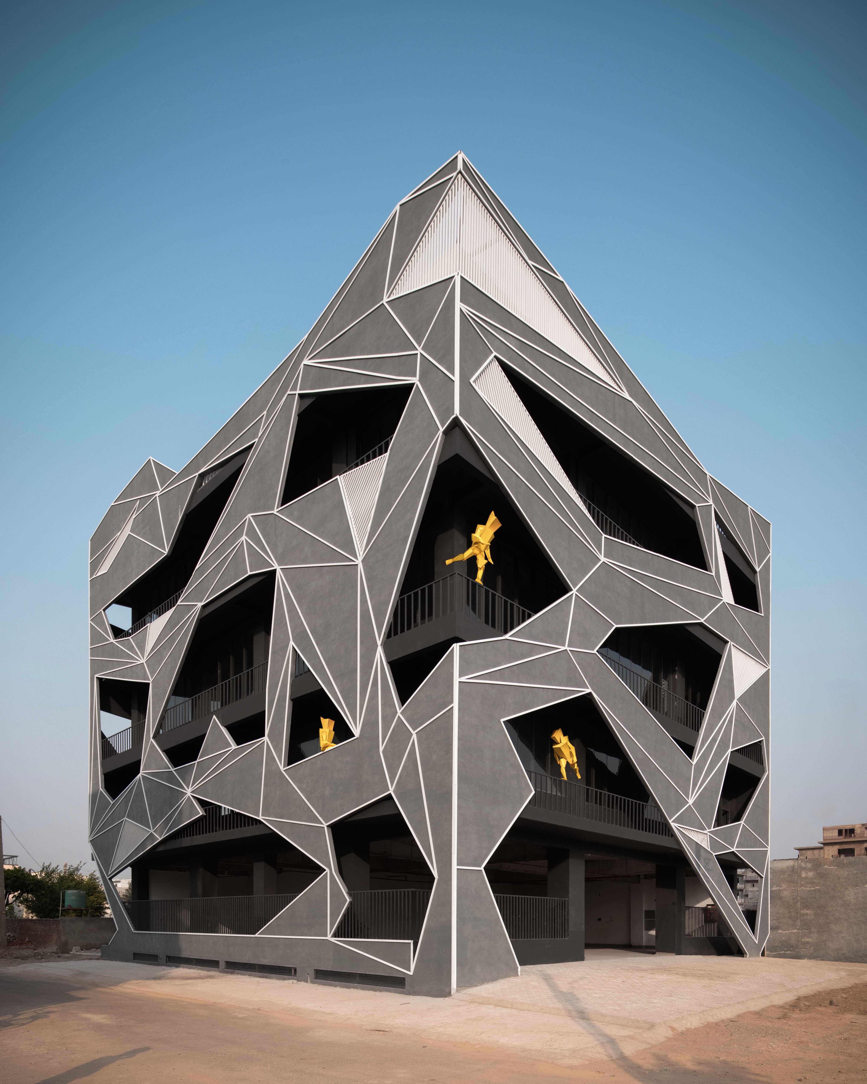
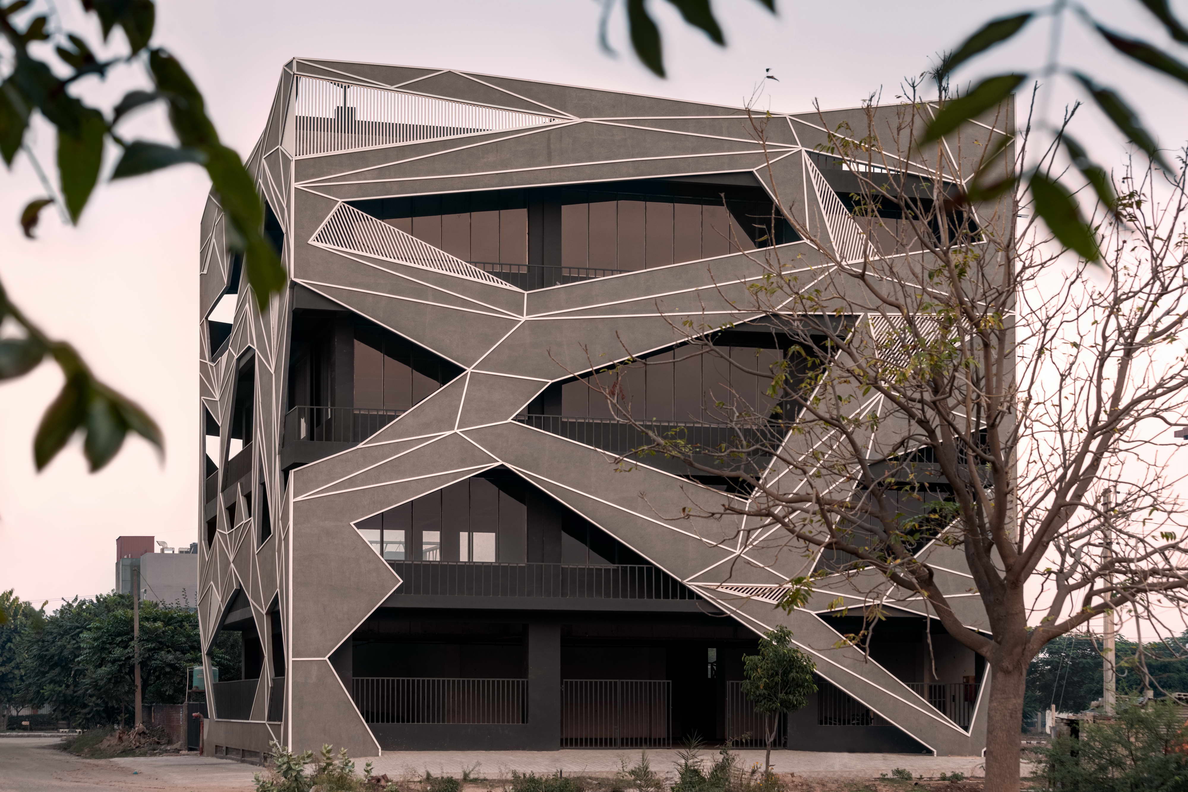
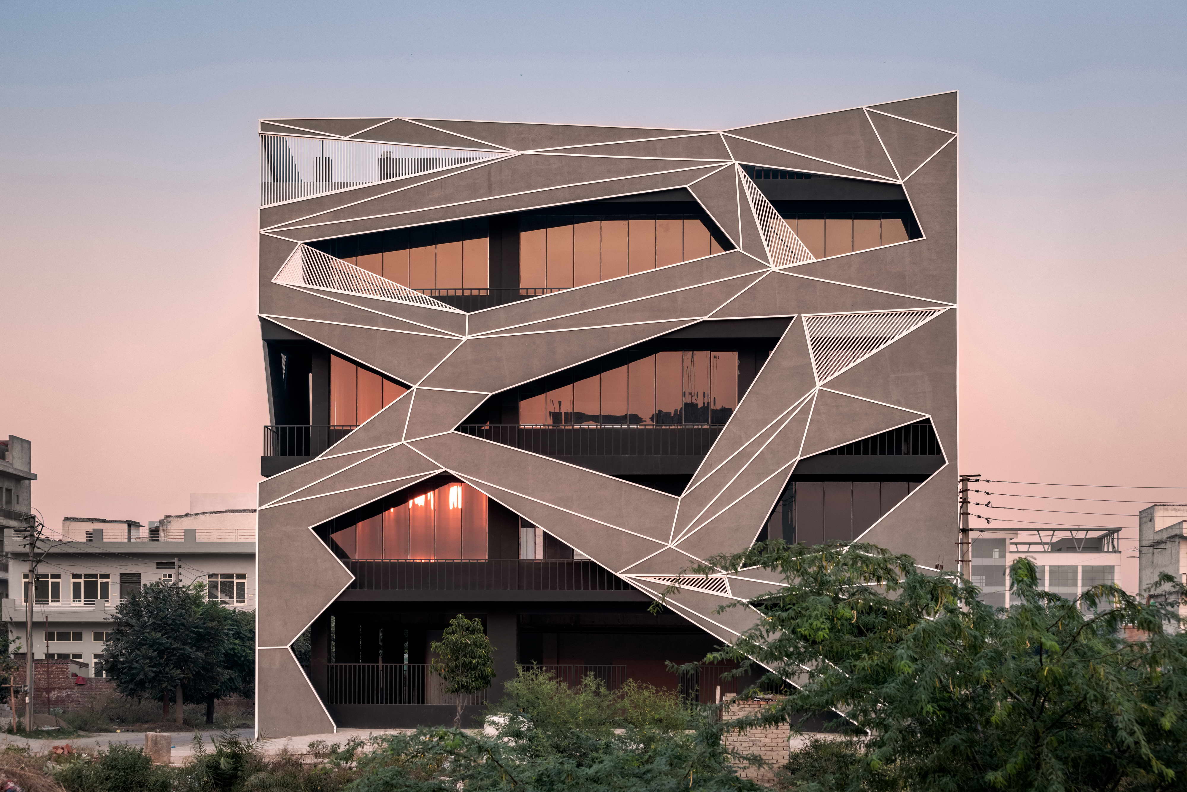
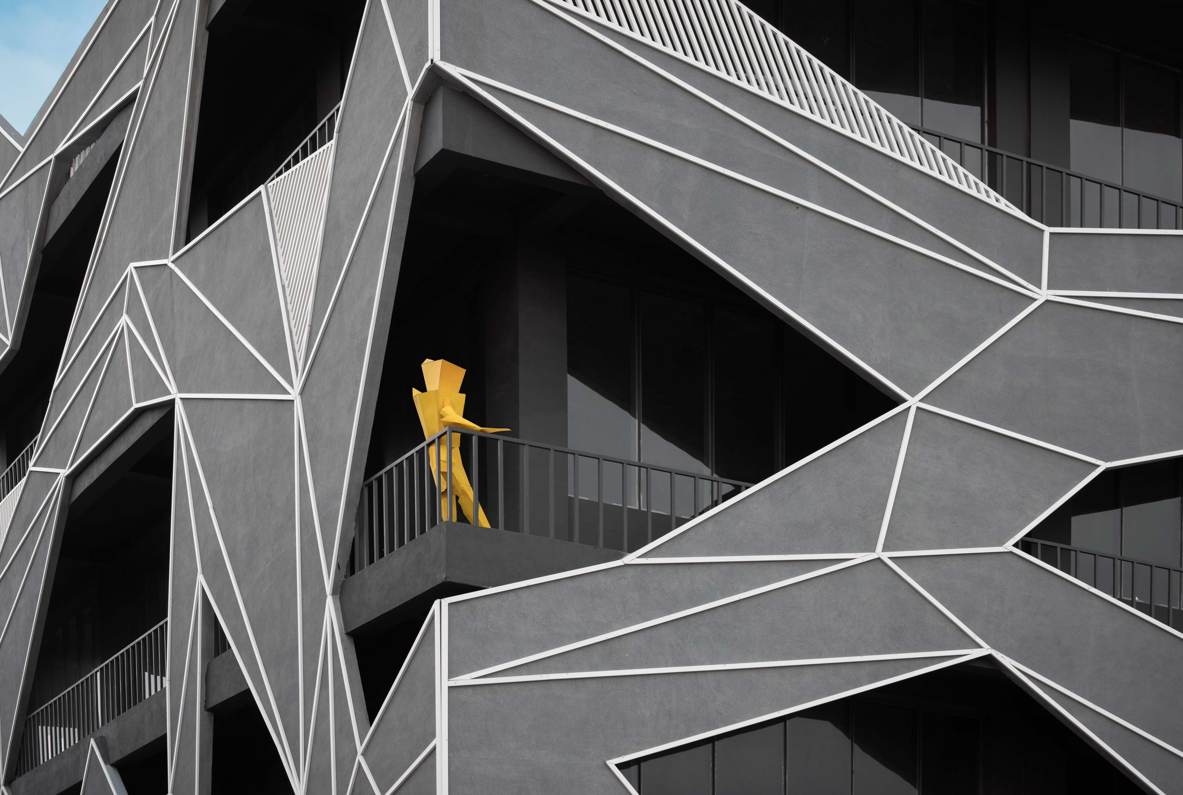
“Tessalace”因其仿佛镶嵌在一起的外观而得名。词典将Tessalace定义为重复形状的图案,特指紧密贴合在一起并且没有间隙或重叠的多边形。建筑物的多边形结构被镶嵌在多边膜中,形成了以灰色为核心,白色为缝隙的结构。
Thebuilding earned the name, "Tessalace" owing to its tessellated façadedesign. Oxford dictionary defines, tessellate – as a pattern of repeatedshapes, especially polygons that fit together closely without gaps oroverlapping. Visibly, the structure of the building is enveloped in a membraneof tessellated polygons, an array of solid and voids in tones of grey andwhite.

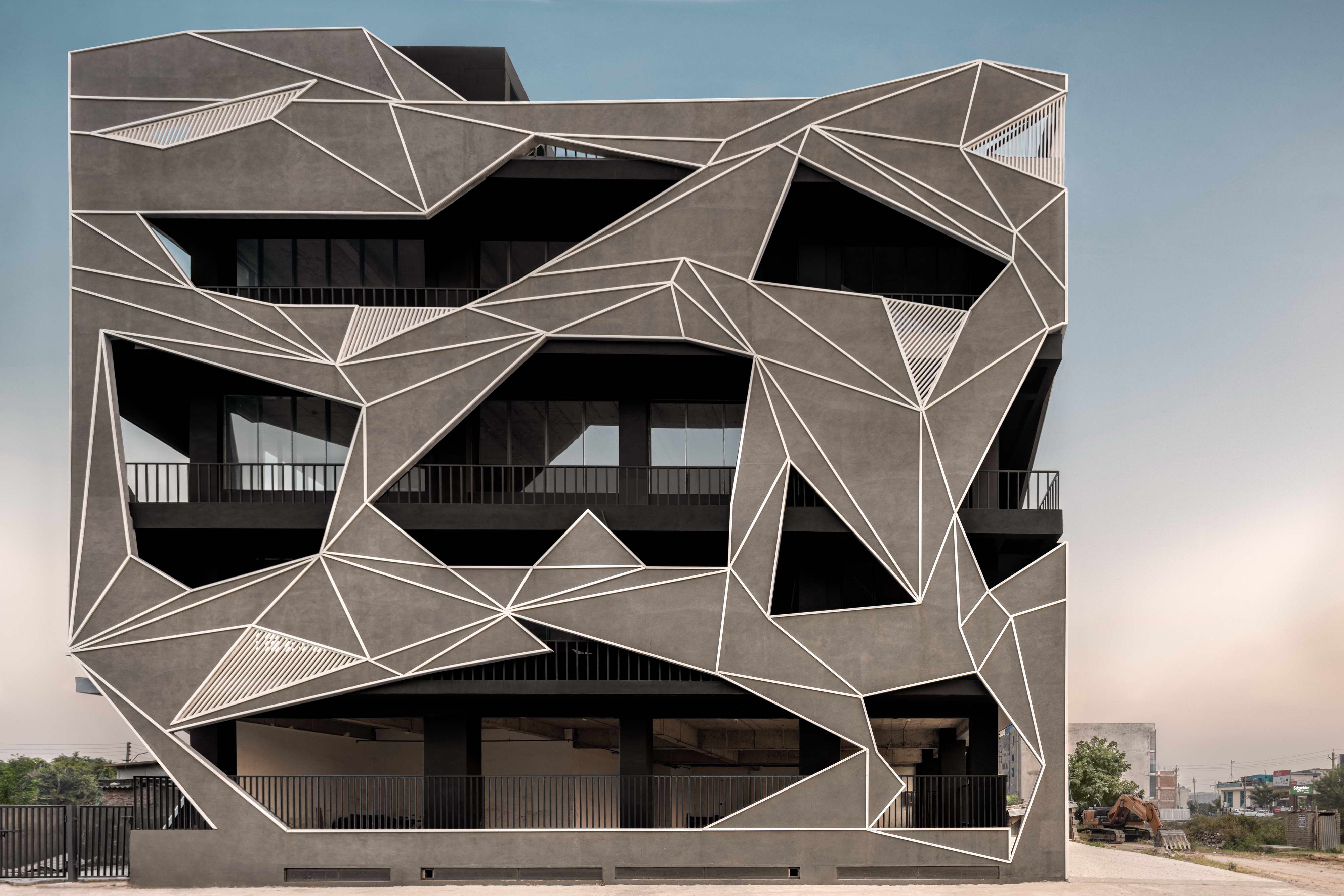
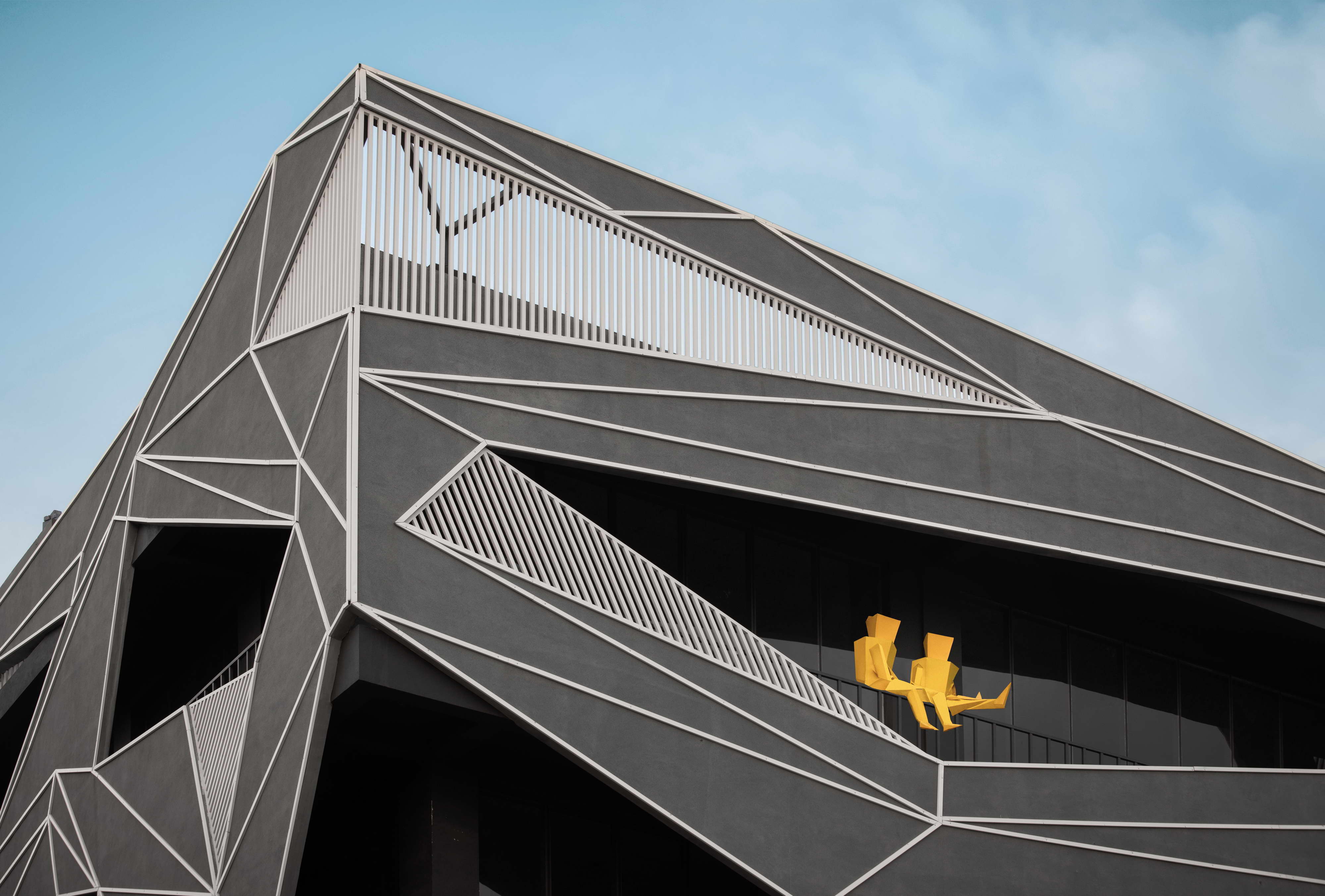
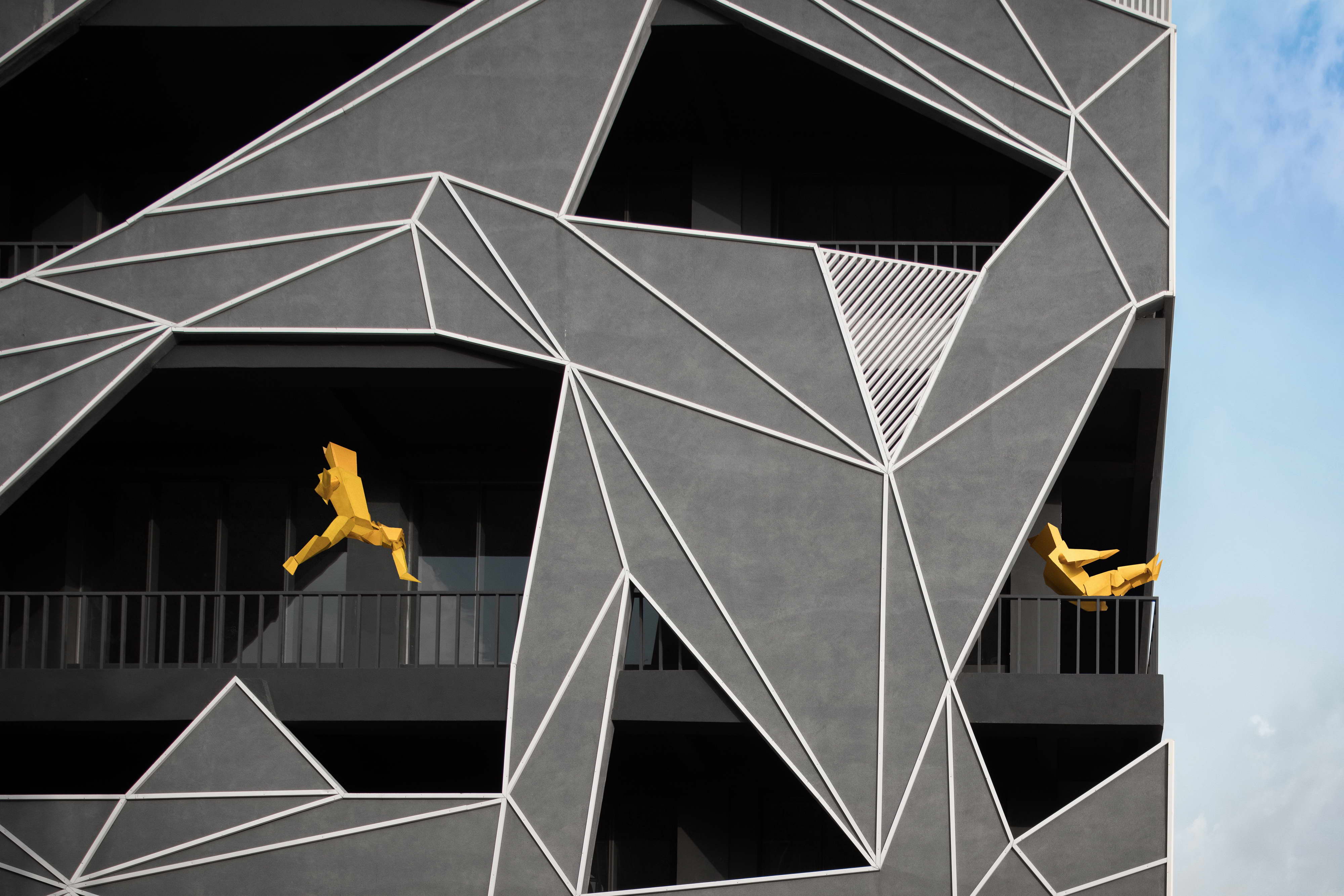
图形化的 RCC 立面,在不同方向上以锐角延伸出去,均匀地连接在一起。表面是多边形的镶嵌组合,突出显示了白色 MS 平面构件,以及一些填充多边形的水平白色 MS 组件阵列。平面同样具有多样性,一部分以白色勾勒出实心,其他的则经过筛选,激发了造访者的好奇心,并与人们建立了即时的互动联系。
Thegraphical RCC façade, abstract with acute angles pulled in differentdirections, is tied together homogeneously. The envelope is a tessellatedcomposition of polygons highlighted with white MS flat members and an array ofhorizontal white MS members filling up some of the void polygons. The diversityof planes, some solid outlined in white, while the others screened sparkcuriosity and establish an instant engaging connection with the visitor.
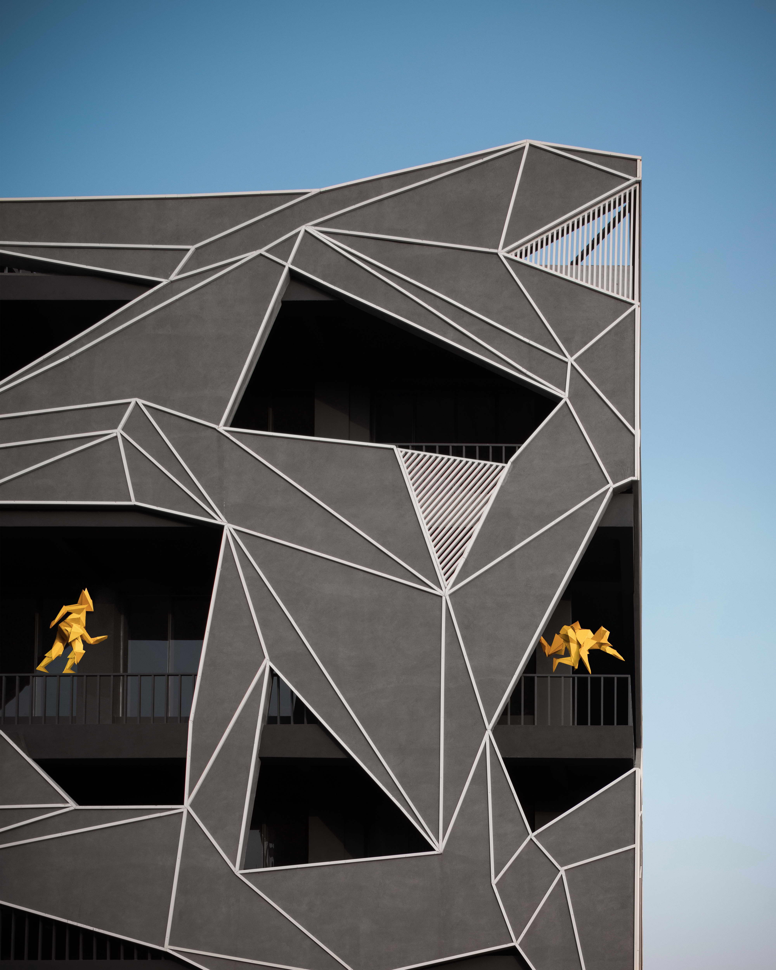
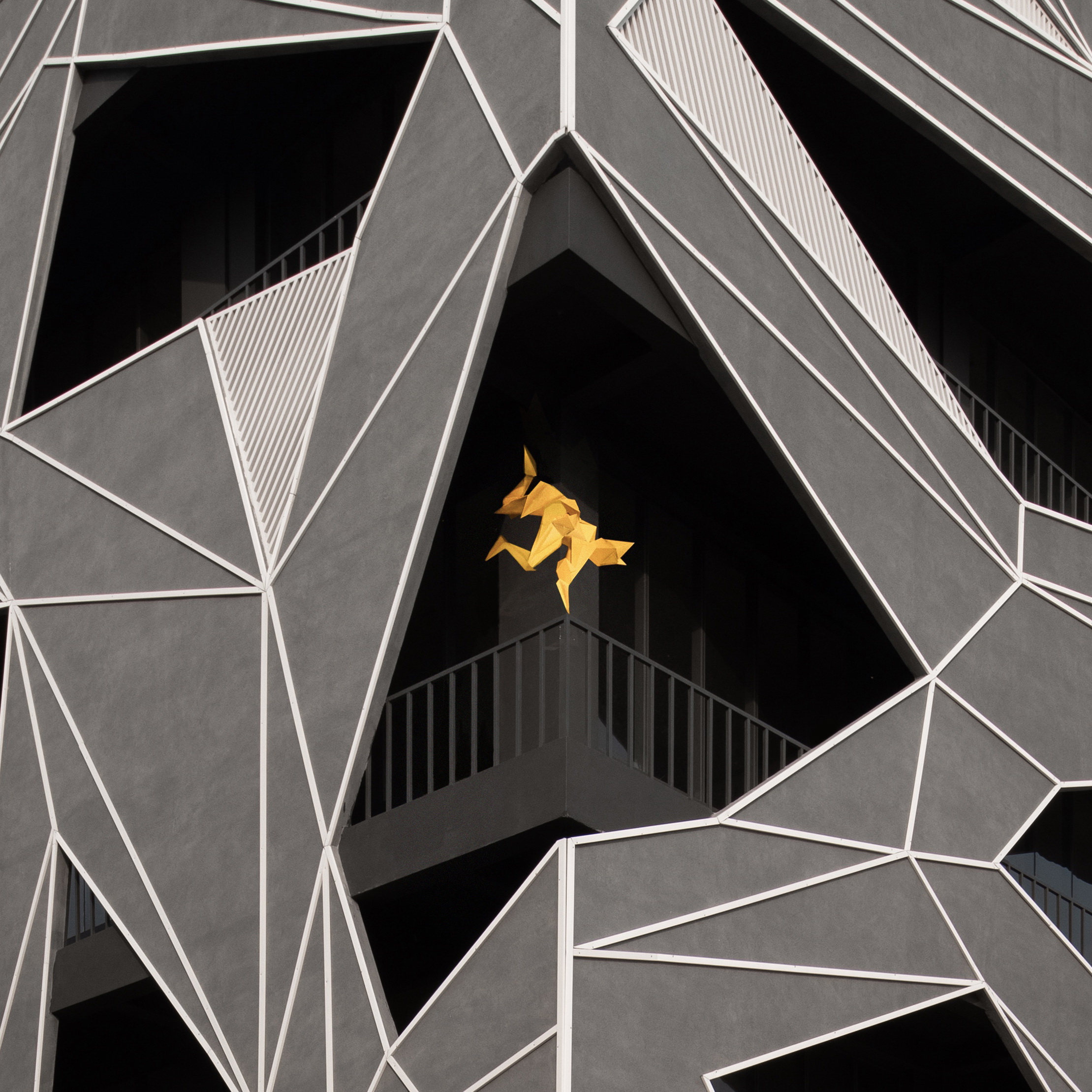
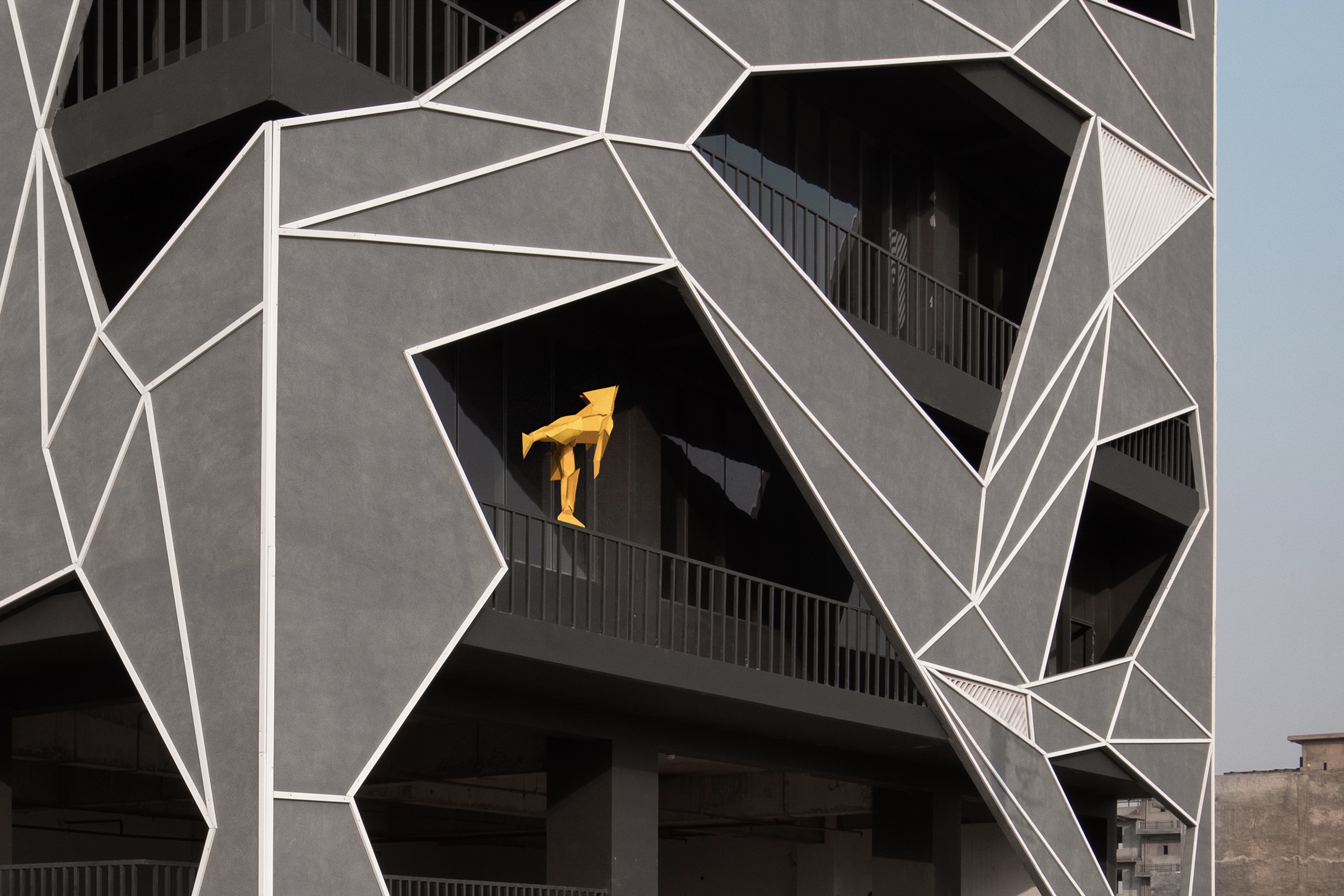
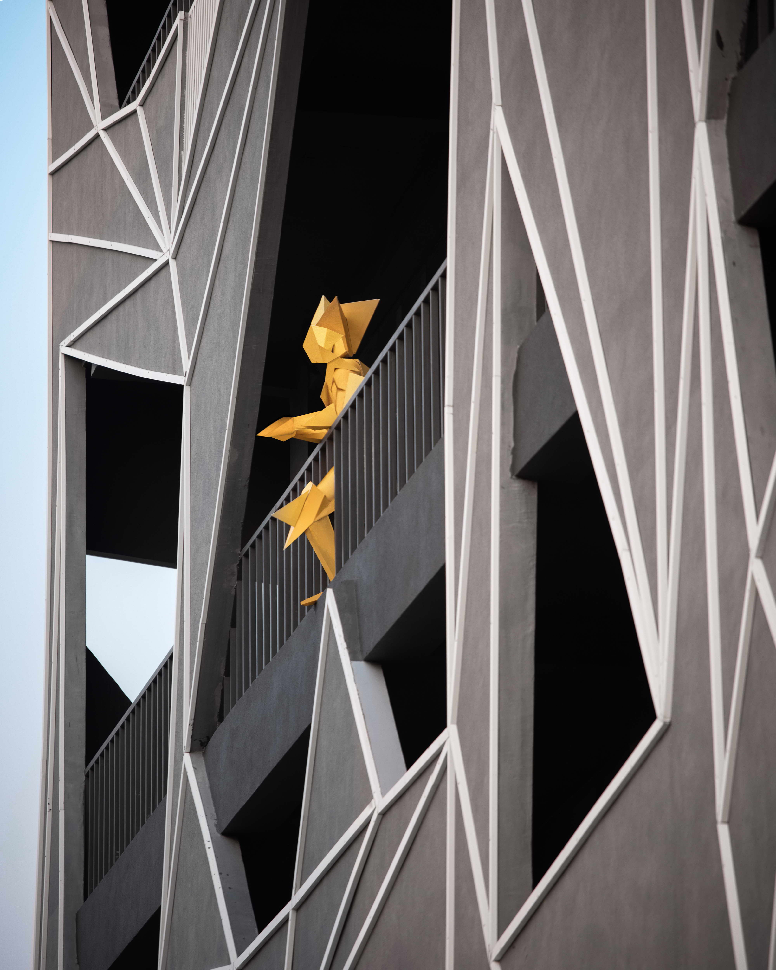
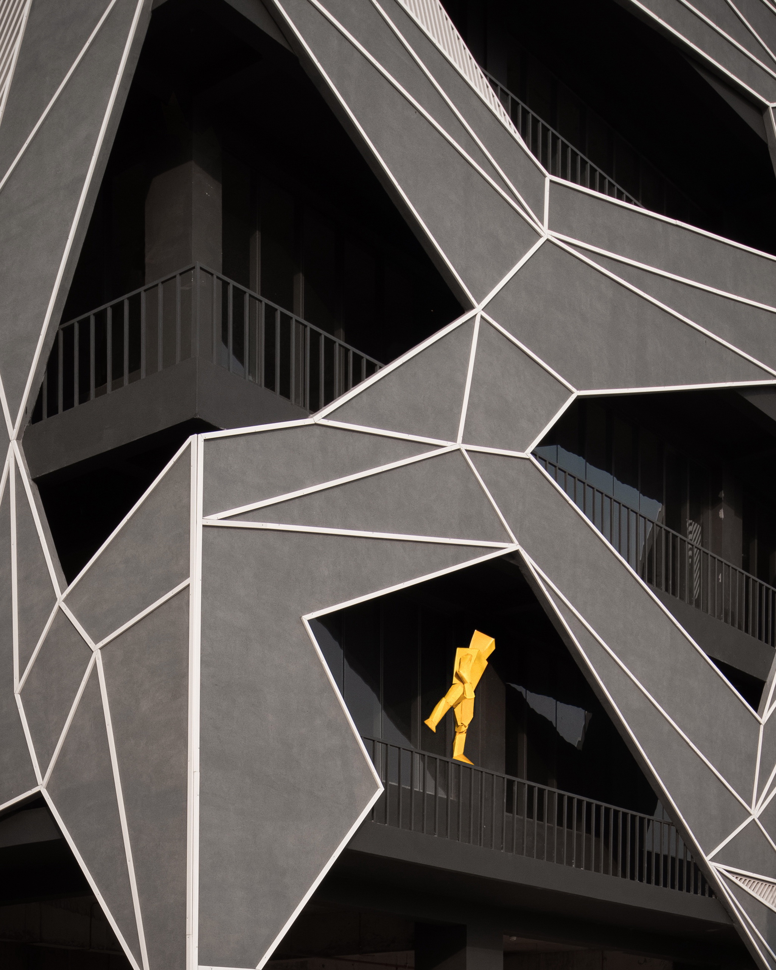
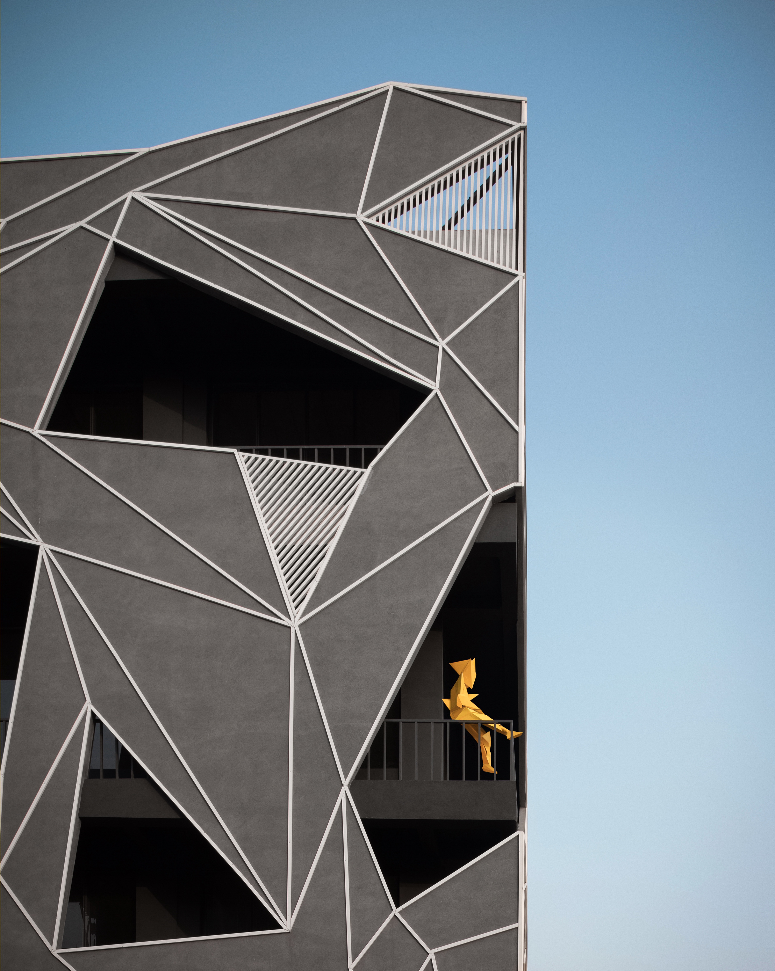
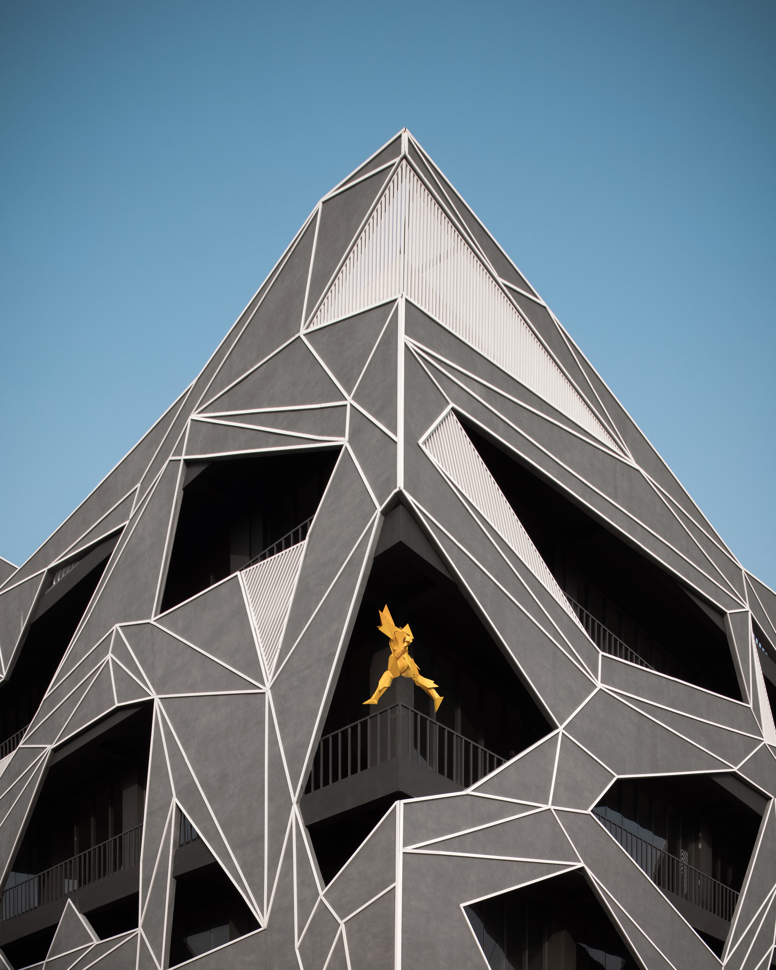

Tessalace由一系列富有诗意的多边形组成,赋予建筑生动而独特的个性。Tessalace 在同质化、平凡而沉闷的商业建筑中崛起,成为该类别下的领跑者。
Seriesof polygonal facets composed in a poetic fashion impart a vivid and distinctpersona to the building. The Tessalace rises as a torchbearer of contextualresponse amidst the sea of look-alike, mundane and dreary commercialbuildings.
▽平面图
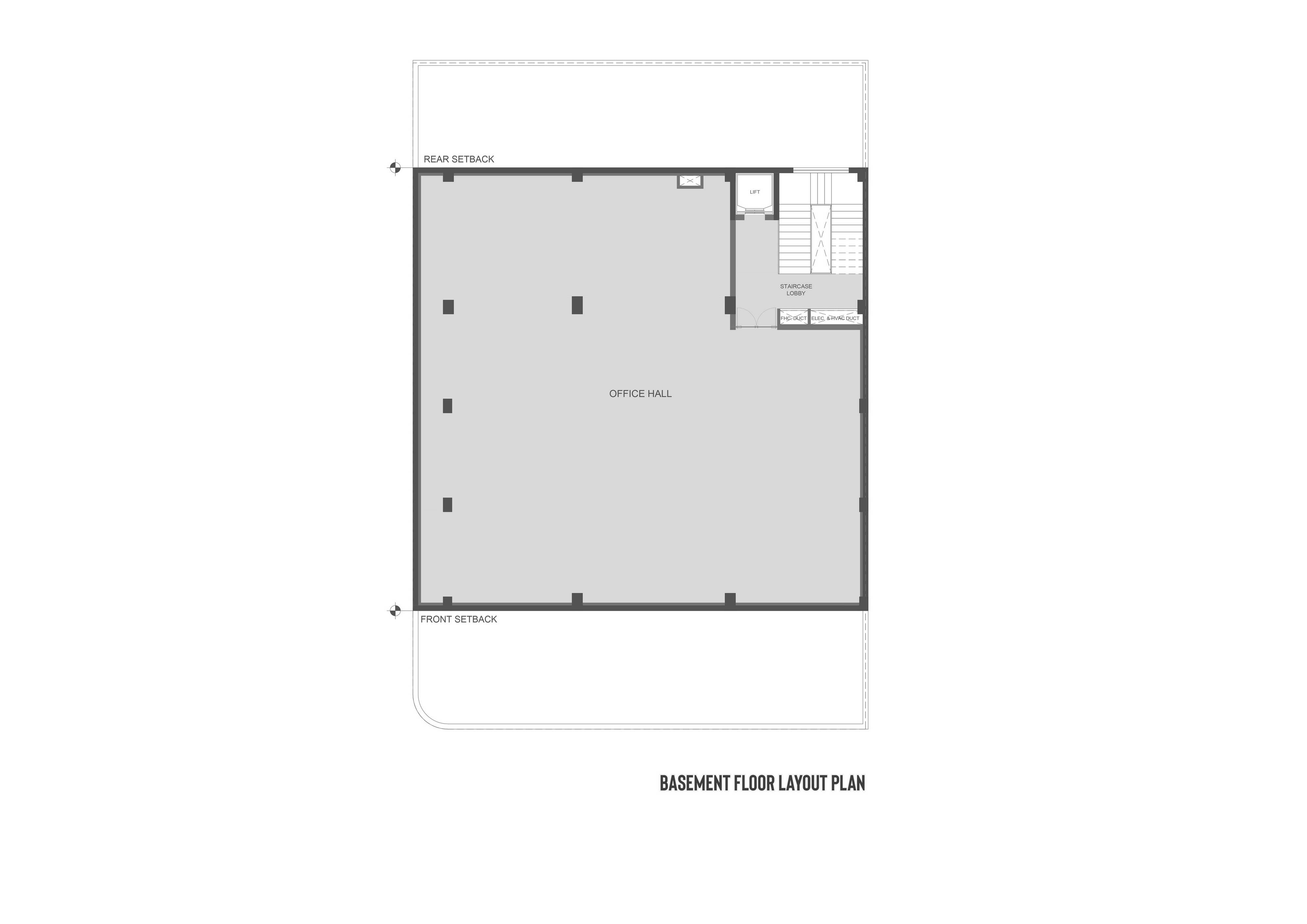 | 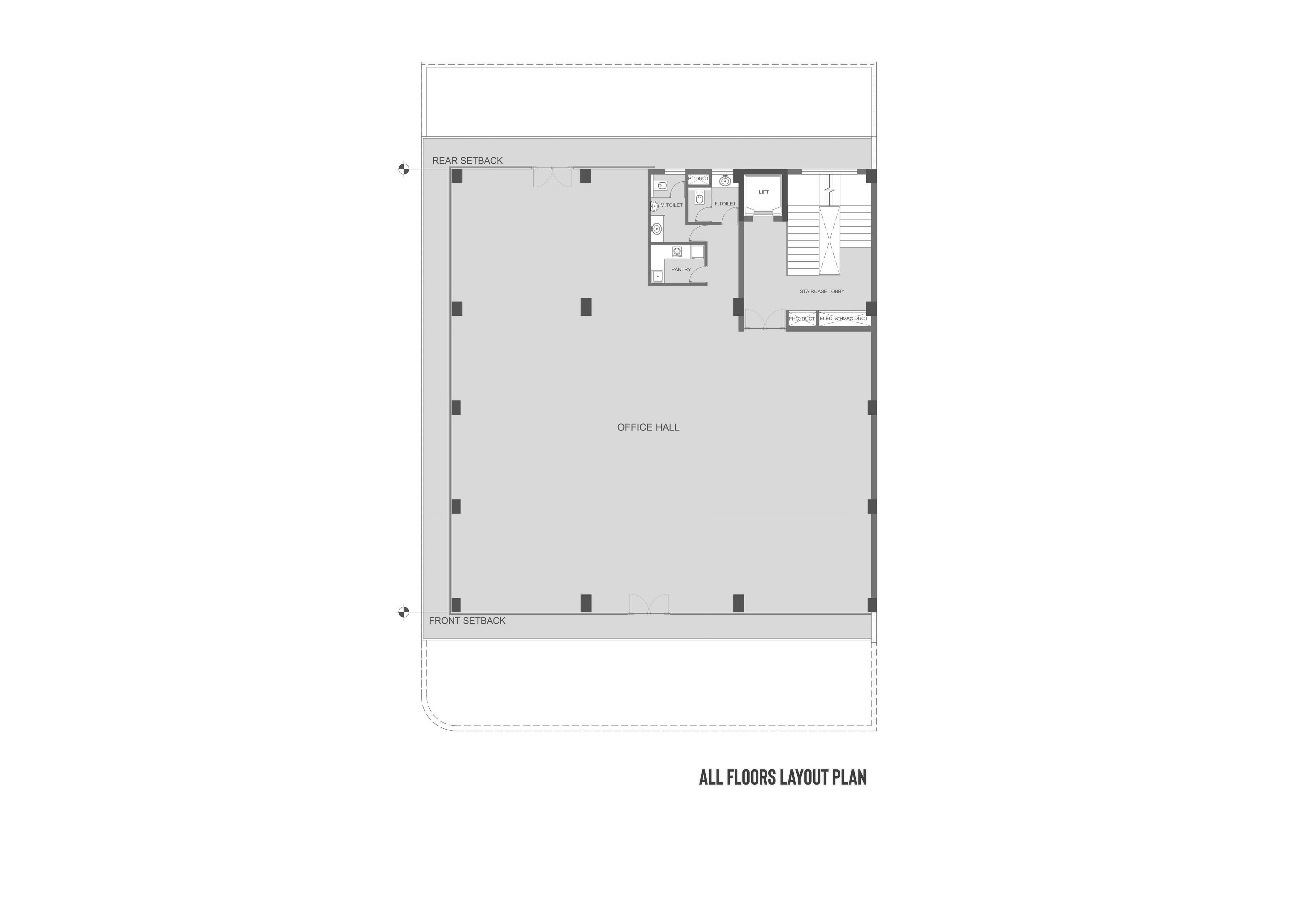 | 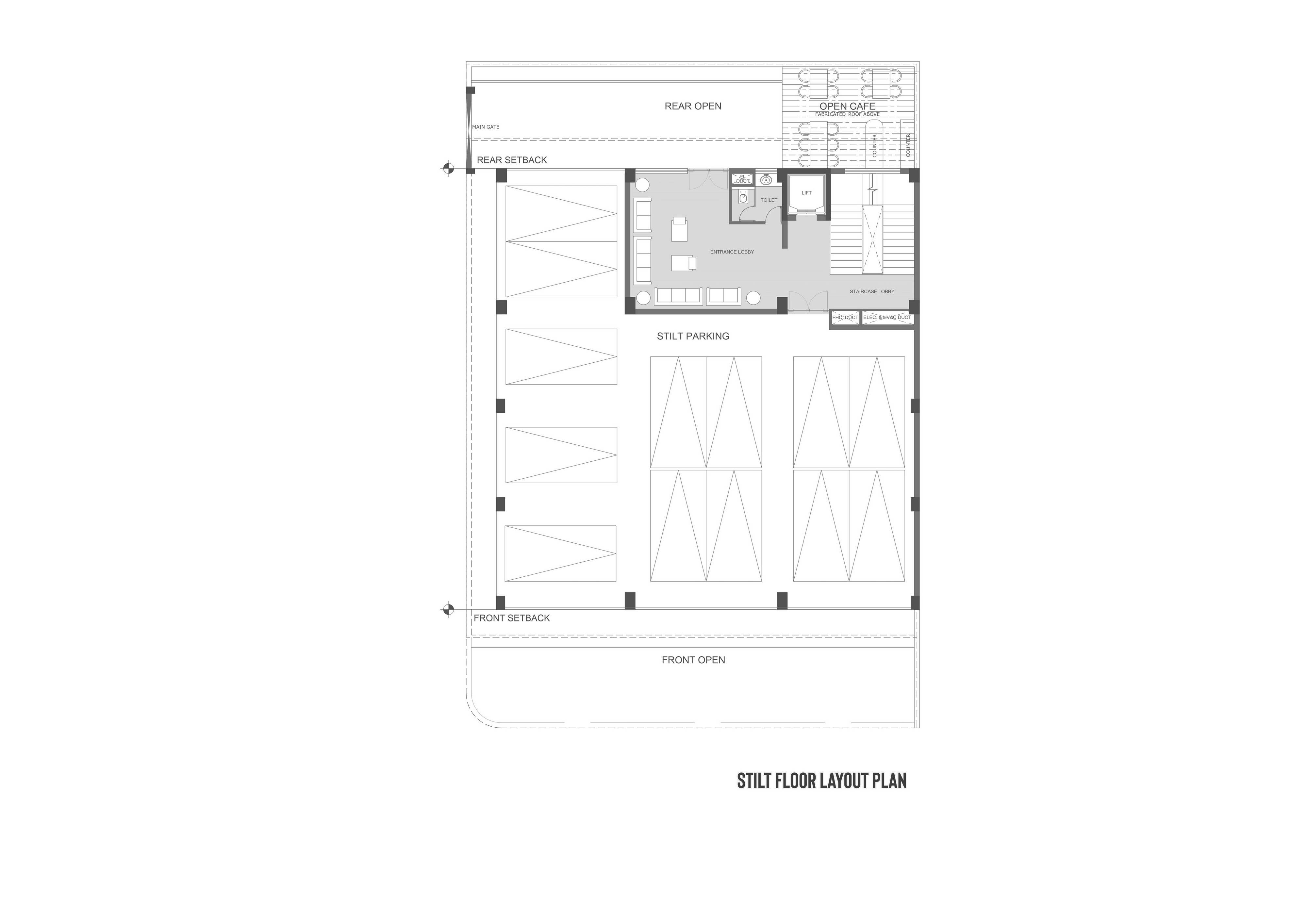 | 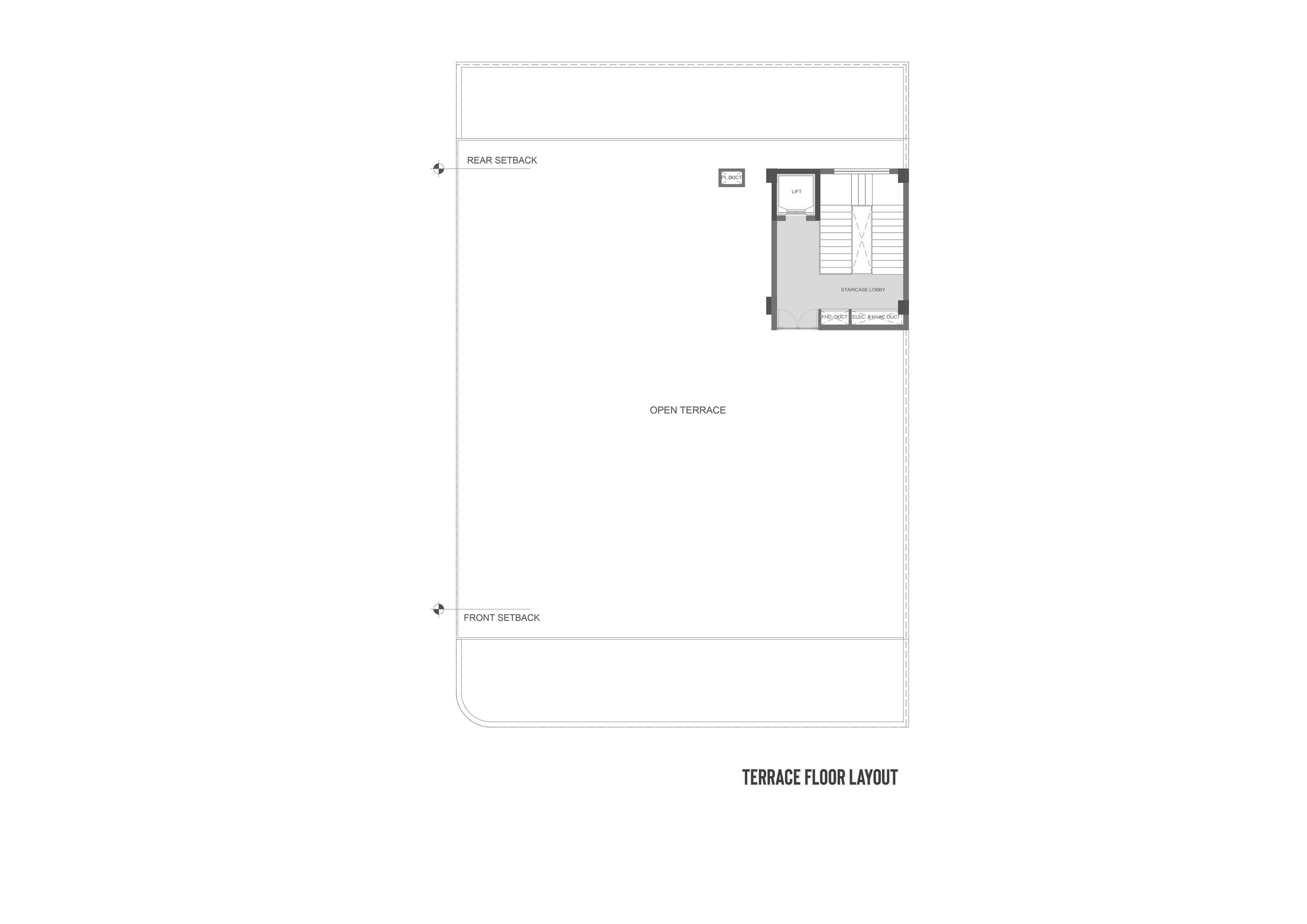 |
▽立面图
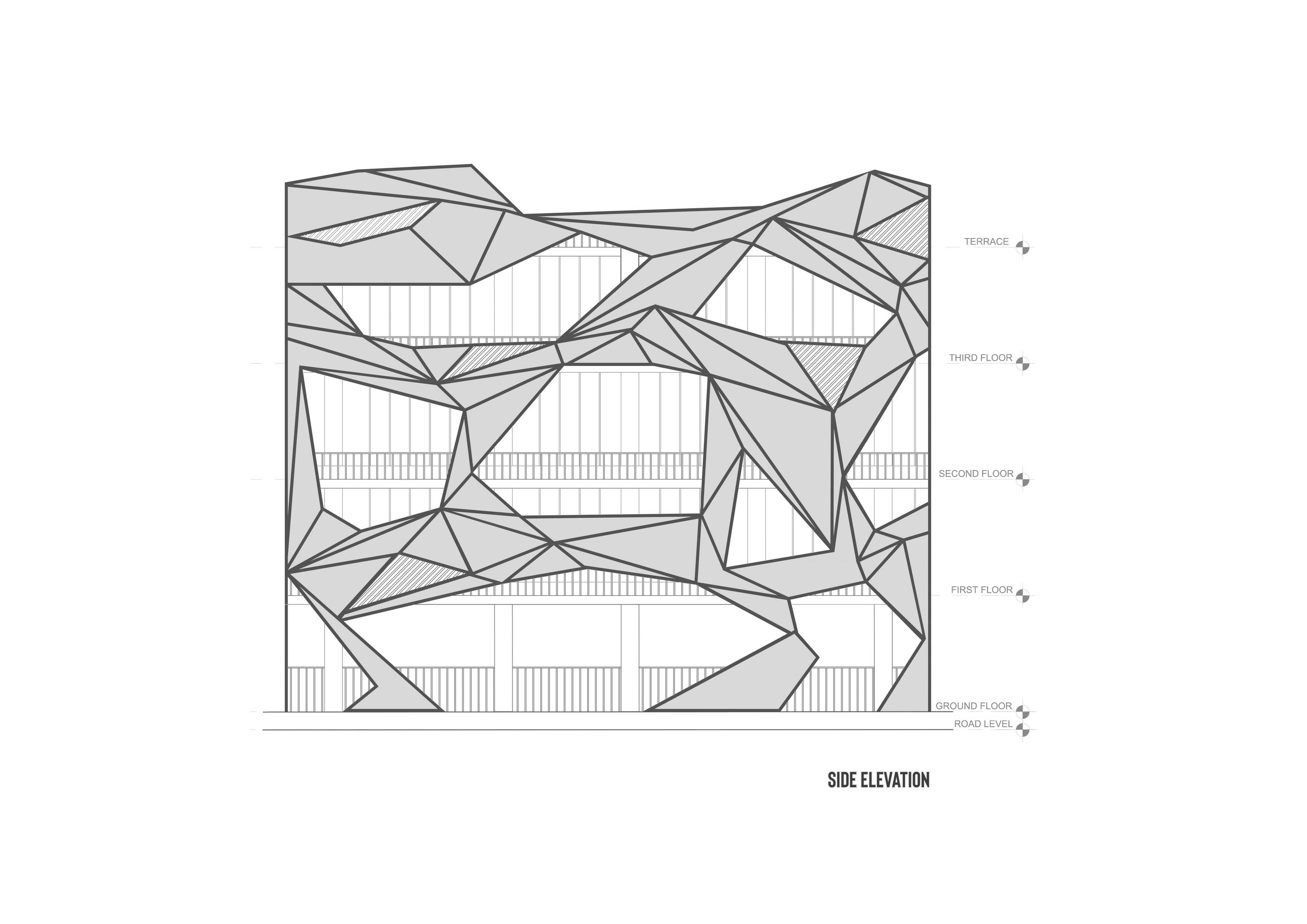 | 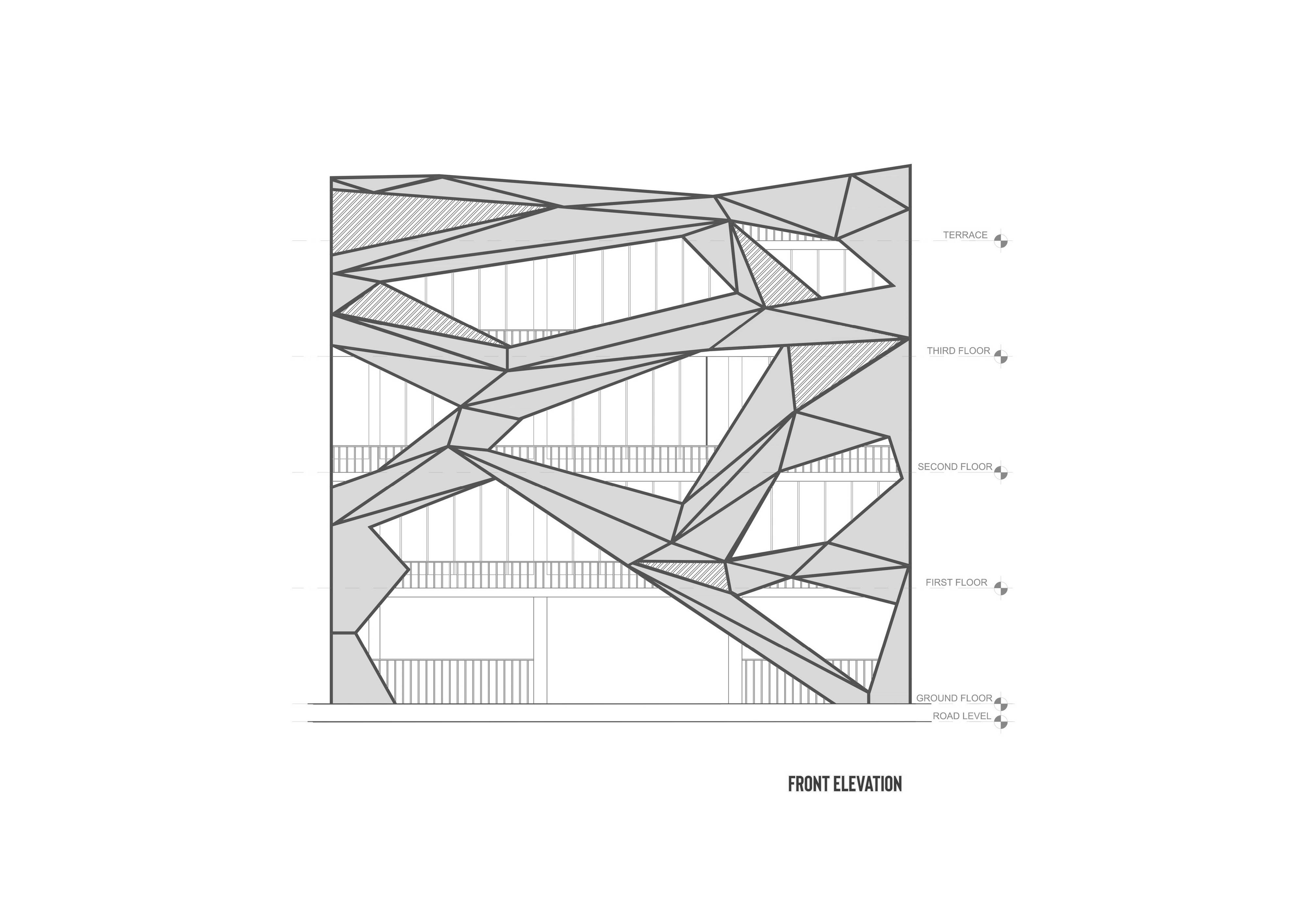 |
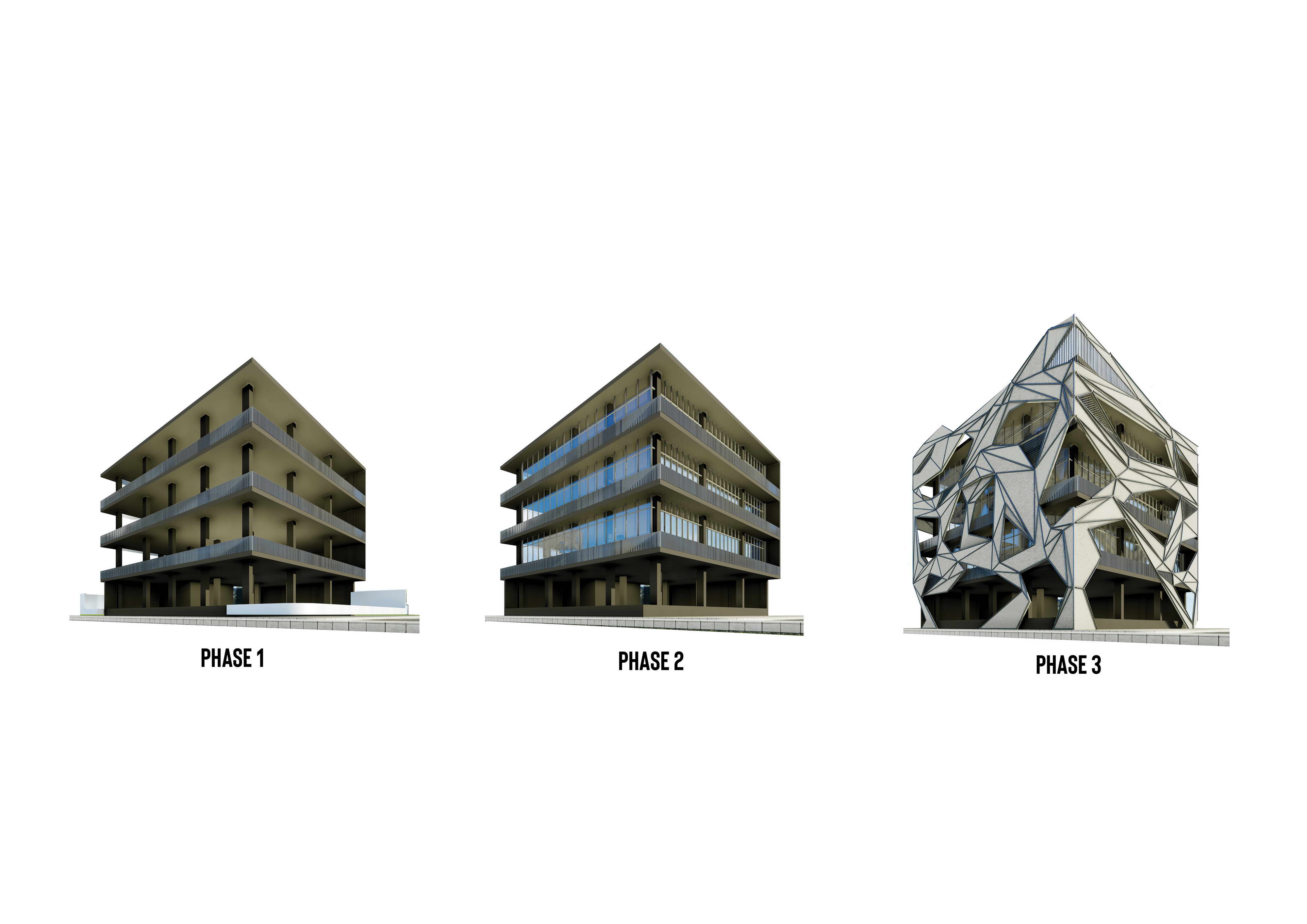
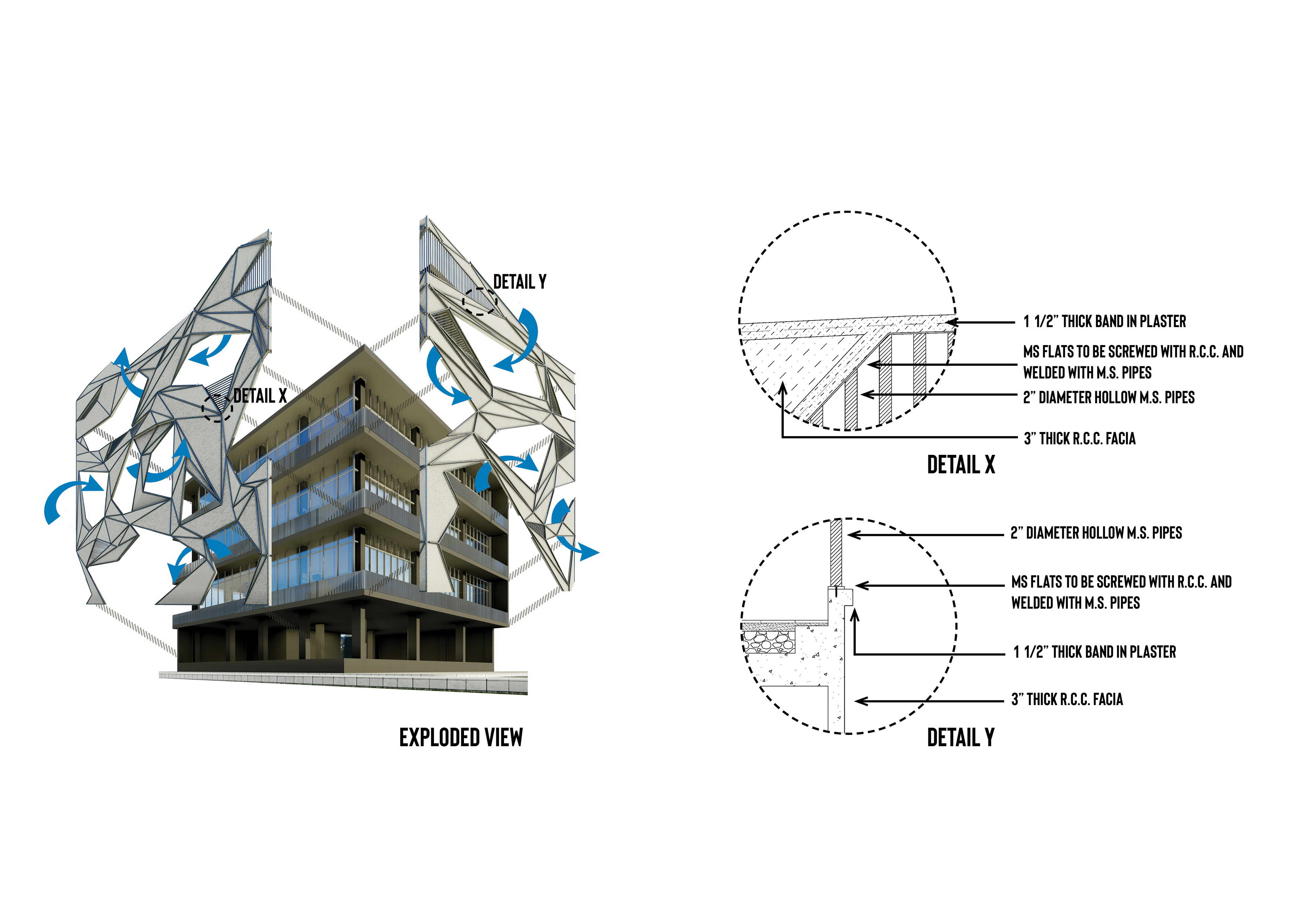
Project Name: Tessalace
Office Name:Studio Ardete Pvt Ltd.
Office Website:www.studioardete.com
Social Media Accounts:
Instagram :https://www.instagram.com/studioardete/?hl=en
Linked in:https://in.linkedin.com/company/studioardete
Behence:https://www.behance.net/studioardete1
Pinterest: https://in.pinterest.com/studioardete/
Contact email:abhimanue.sharma@studioardete.com
Firm Location:Sco-43,first floor, Swastik Vihar,Mansa DeviComplex , Panchkula(Haryana) India.
Completion Year: 2021
Gross Built Area (m2/ft2): 1533 sqm
Project location: Plot no 1563 , sector 82 JLPL industiral Estate, Mohali(Punjab) India.
Program: Commercial Office Space
Lead Architects: Ar.Badrinath kaleru and Ar.Prerna Aggarwal
Lead Architects e-mail:badrinath.kaleru@gmail.com
Photo Credits: Ar.Purnesh Dev Nikhanj
Photographer’s Website:https://www.purneshdev.com/
Photographer’s e-mail:officepurneshdev@gmail.com