
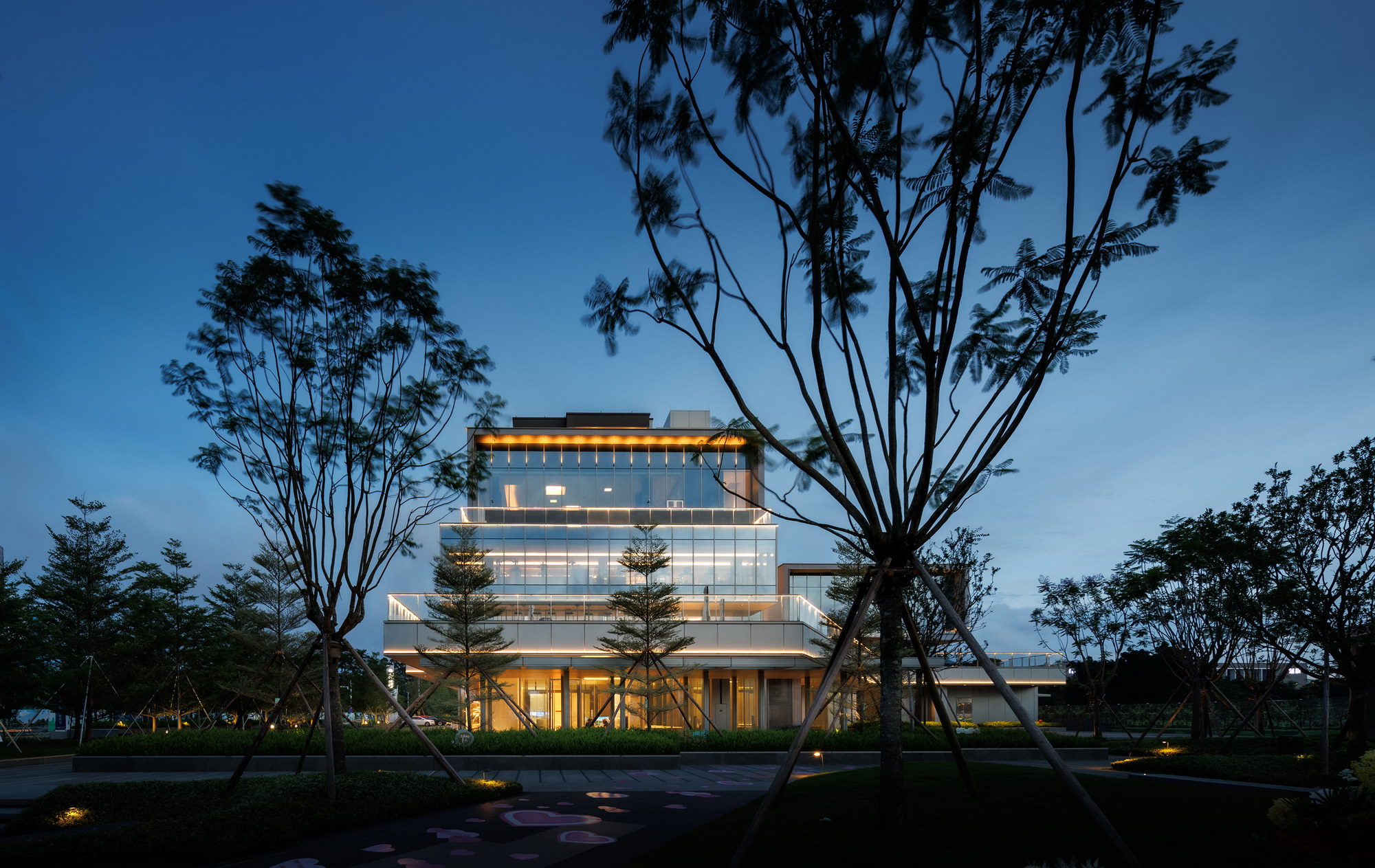
▲ 文保公园视角View of Cultural Heritage Park
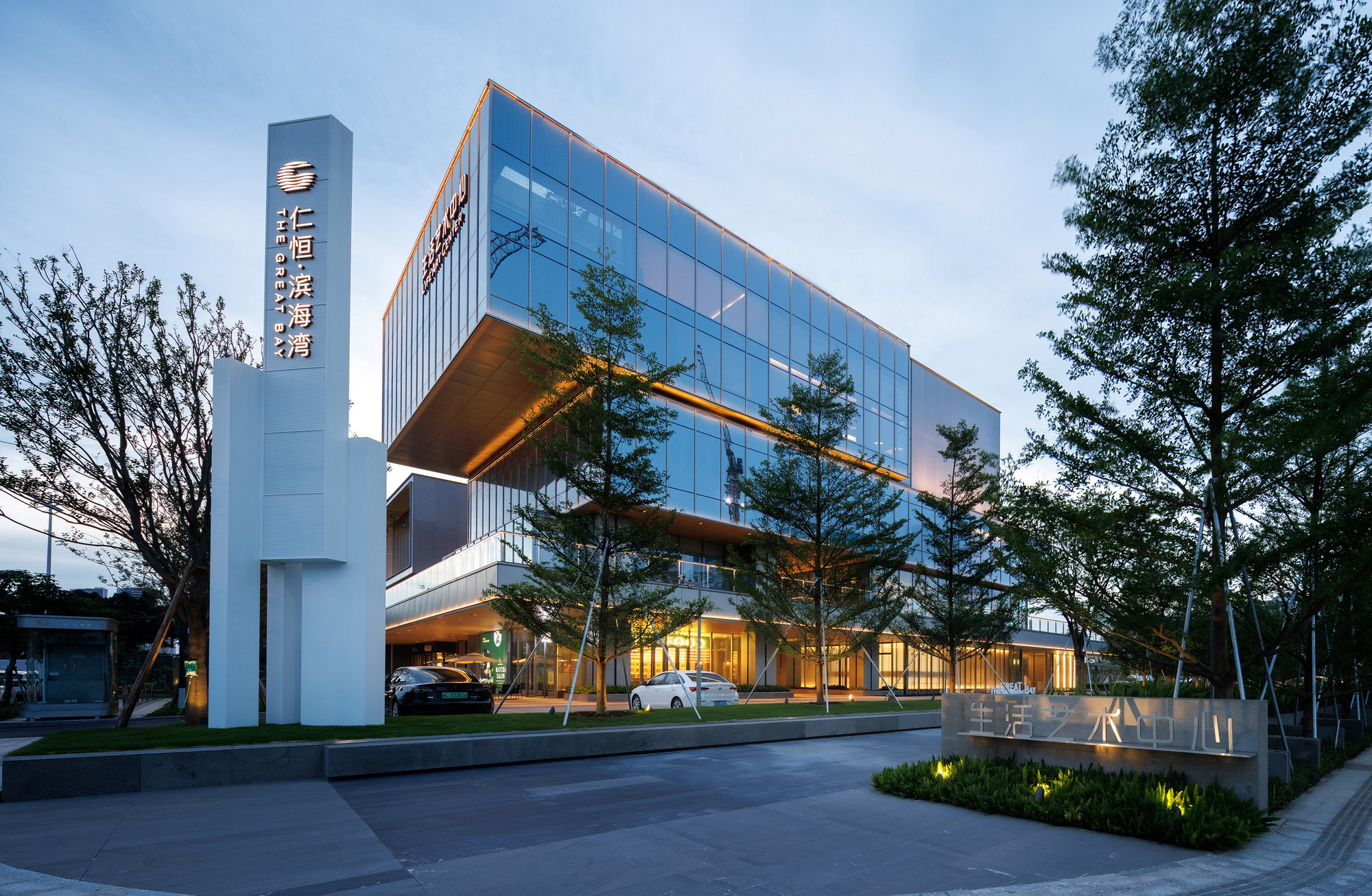
▲ 沿街主立面Main facade along the street
如何实现多元文化共融和生活服务共享,是本次设计展开的初心。以居住人群为中心,构建一整套家庭功能的延伸体系,满足人们在家附近寻求生活,实现文化交流的需求,将社区活动、日常福利、邻里交互等等日常场景,生成充满归属,温度与情感的共同体,这个过程也是一次关于社区理想生活方式的探索。
How to realize multicultural integration and life service sharing is the original intention of this design. With the residents as the center, we will build a complete set of extended system of family functions to meet the needs of people to seek life near their homes and realize cultural exchanges. We will create a community full of belonging, temperature and emotion from daily scenes such as community activities, daily welfare and neighborhood interaction. This process is also an exploration of the ideal community lifestyle.
01 丨 社区与城市
SITE BACKGROUND
本案位于珠海市唐家湾后环片区核心地带,深受唐家文化浸润,北邻近百年历史的中山公园和南海海湾,东侧则是未来珠江口西岸高端产业聚集发展区的深珠合作示范区。周边质朴的村落逐渐离场,但场地内部还留有一座上世纪初的中山公园门楼与数棵生长多年、与地块融为一体的参天榕树,记忆交错,空间破碎。地域属性和规划预期决定了本地块作为城市更新项目的复杂性和融合性。
The case is located in the core area of the back ring area of Tangjiawan, Zhuhai City, deeply infiltrated by the Tangjia culture. To the north is Zhongshan Park and Nanhai Bay, which have a history of nearly 100 years. To the east is the Shenzhen Zhuhai Cooperation Demonstration Zone, which will be the high-end industry cluster development zone on the west bank of the Pearl River Estuary in the future. The surrounding simple villages gradually leave the site, but there is still a gate tower of Zhongshan Park at the beginning of the last century and several towering banyan trees that have been growing for many years and integrated with the land parcel in the site. The memory is interlaced and the space is broken. The regional attribute and planning expectation determine the complexity and integration of this block as a urban renewal project.
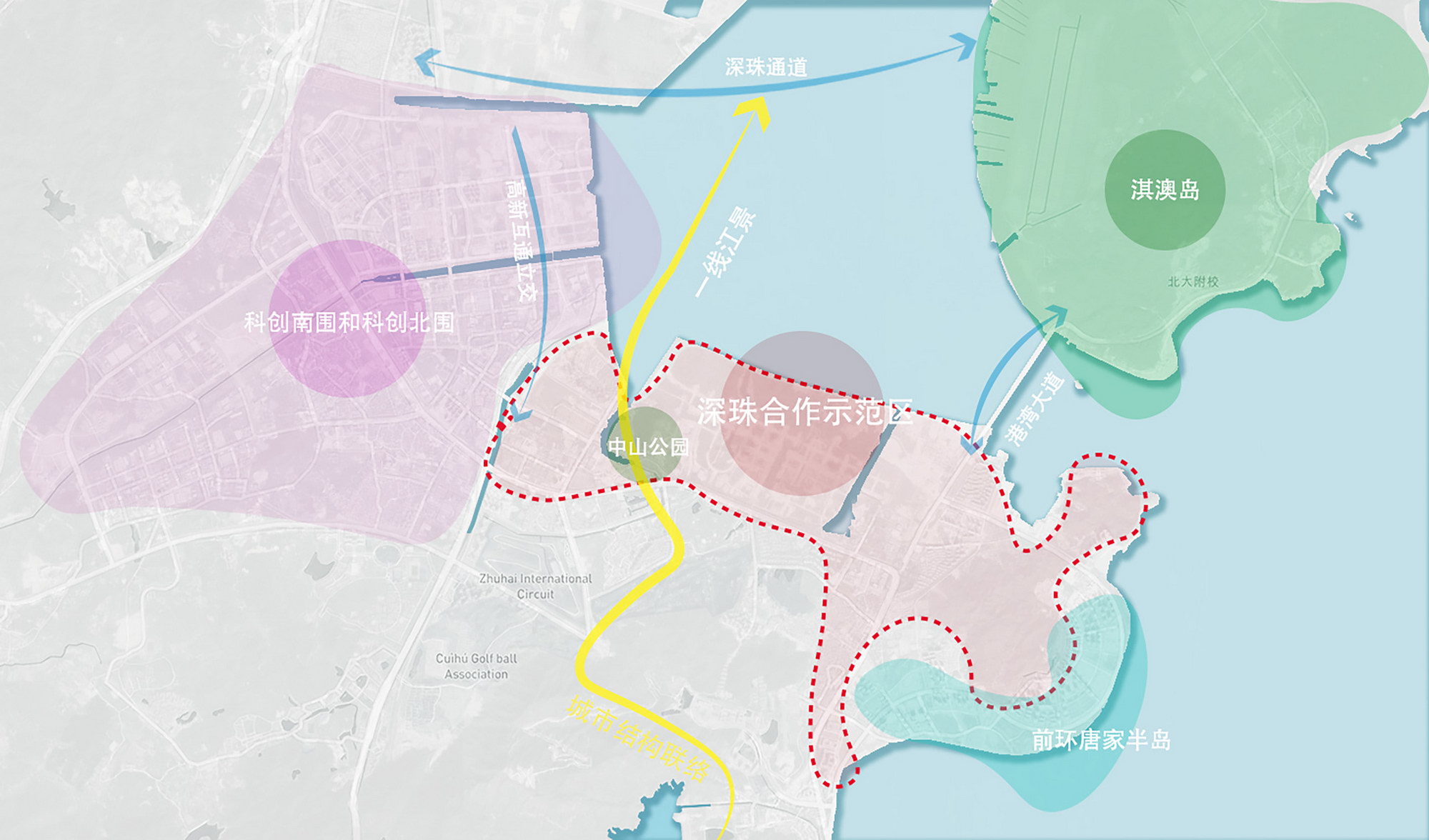
▲区位分析图 Location Analysis Map
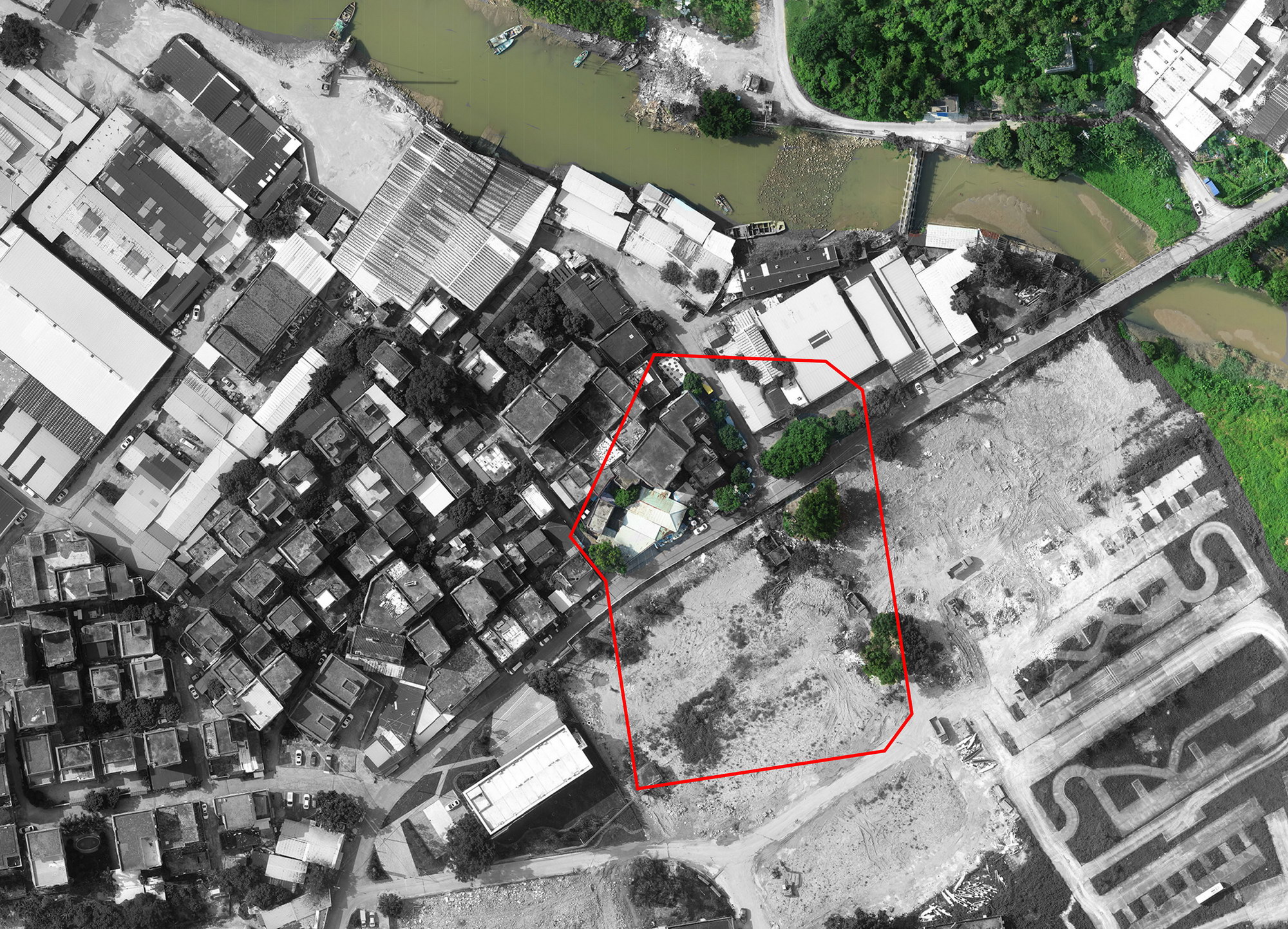
▲场地内的留存的保护建筑与古树,左侧为现状村落Preserved protective buildings and ancient trees on the site, and the current villages on the left

▲ 视线穿过中山公园,北侧即是一线海景The line of sight passes through Zhongshan Park, and the north side is a line of sea view
02 丨 可漫步的街道 有温度的社区
APPROPRIATE STREETS CAN SROLL THROUGH
创造一段可体验、有温度、交互多样的邻里之旅,是我们在面对复杂设计需求的判断,也是我们贯彻始终的理念。
Creating an experiential, warm and interactive neighborhood trip is our judgment in the face of complex design needs and our consistent philosophy.
丨 边界 丨
丨borderline丨
邻里中心地块位于整个片区规划的主要轴线,南接城市,北连自然,东西串联住宅社区。我们希望它能将地域的复杂性兼容并蓄,把都市人的生活方式、自然的场域、人文的印记都衔接在一起,用空间的方式向人们发出邀请,让更多的自然与公共空间为社区及它所承载的生活方式带来新的可能。因此建筑的边界必须是消融的、与周边相互渗透的。
The neighborhood central plot is located on the main axis of the whole area planning, connecting the city in the south, the nature in the north, and the residential communities in the east and west. We hope that it can combine the complexity of the region, connect the lifestyle of urban people, the natural field, the imprint of humanity, and invite people in the way of space, so that more natural and public spaces can bring new possibilities to the community and the lifestyle it carries. Therefore, the boundary of the building must be melting and mutually penetrating with its surroundings.

▲ 区域结构分析图Regional Structure Analysis Chart


▲ 将文保公园绿意引入街区Bringing Cultural Protection Park into the block
我们在空间上设计了三条不同的动线,以多孔而开放的渗透性,丰富穿过的体验感。同时将北侧文保公园的绿意最大限度地引入街区。舍小得大,为释放更多空间至公共漫步空间,住宅用地退让出一部分景观空间给到邻里中心。
We have designed three different moving lines in space to enrich the feeling of passing through with porous and open permeability. At the same time, the greenness of the cultural heritage park on the north side will be introduced into the block to the maximum extent. Give up small and make big. In order to release more space to the public strolling space, the residential land has given part of the landscape space to the neighborhood center.
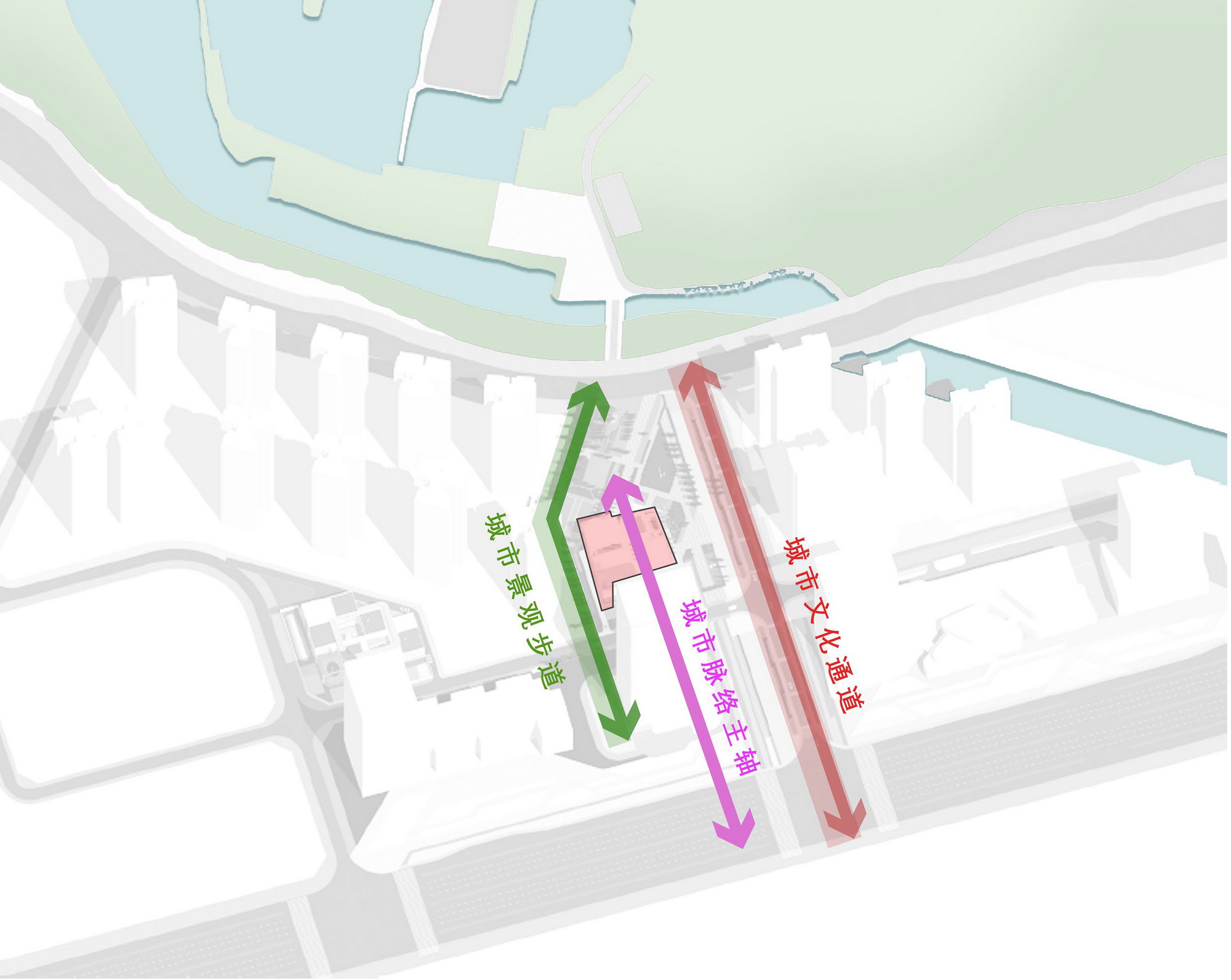
▲ 邻里中心串联起社区的三条漫步路径Three walking paths connecting the neighborhood center
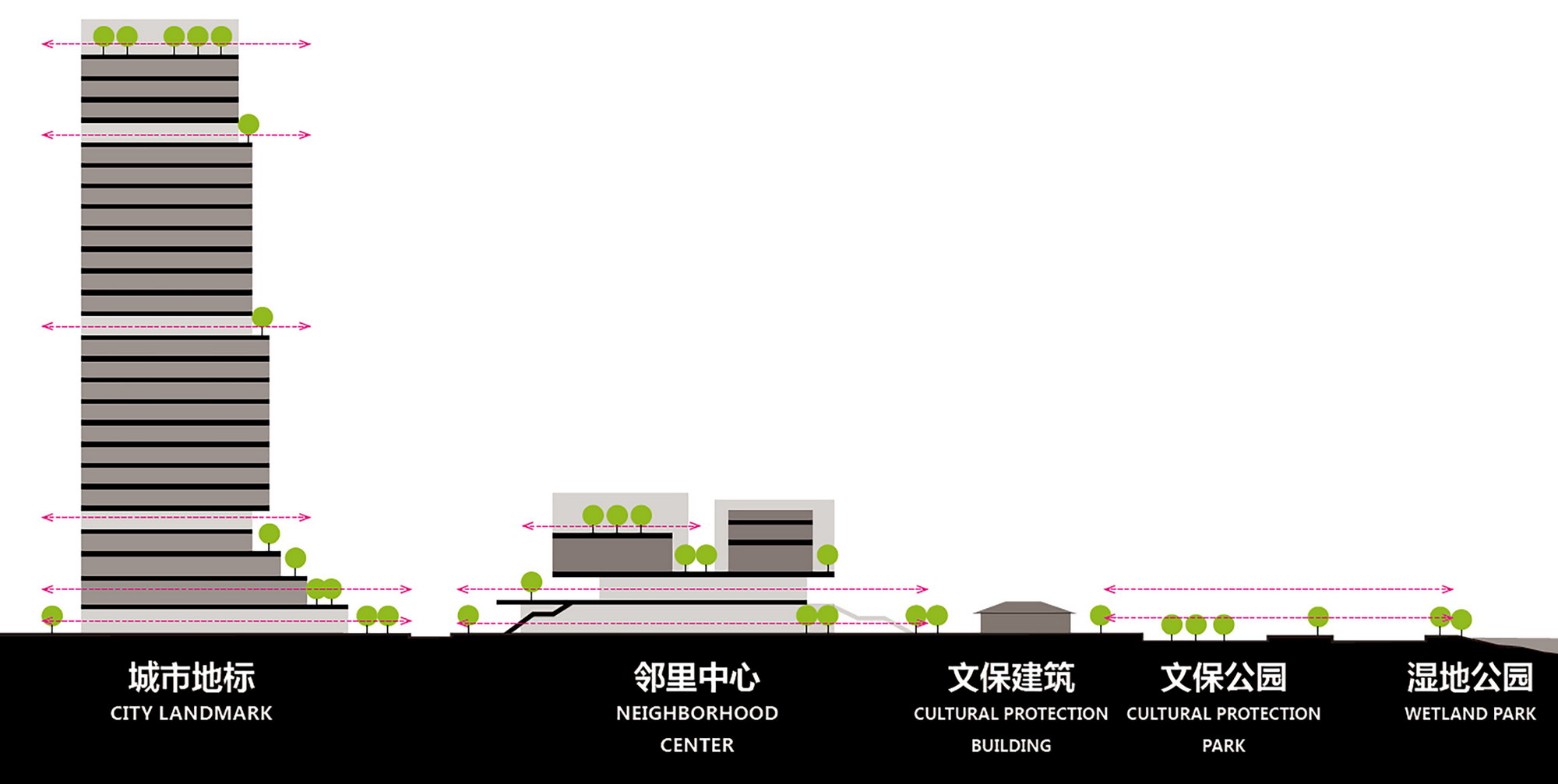
▲ 邻里中心作为核心节点串联起南北用地The neighborhood center serves as the core node to connect the north and south land
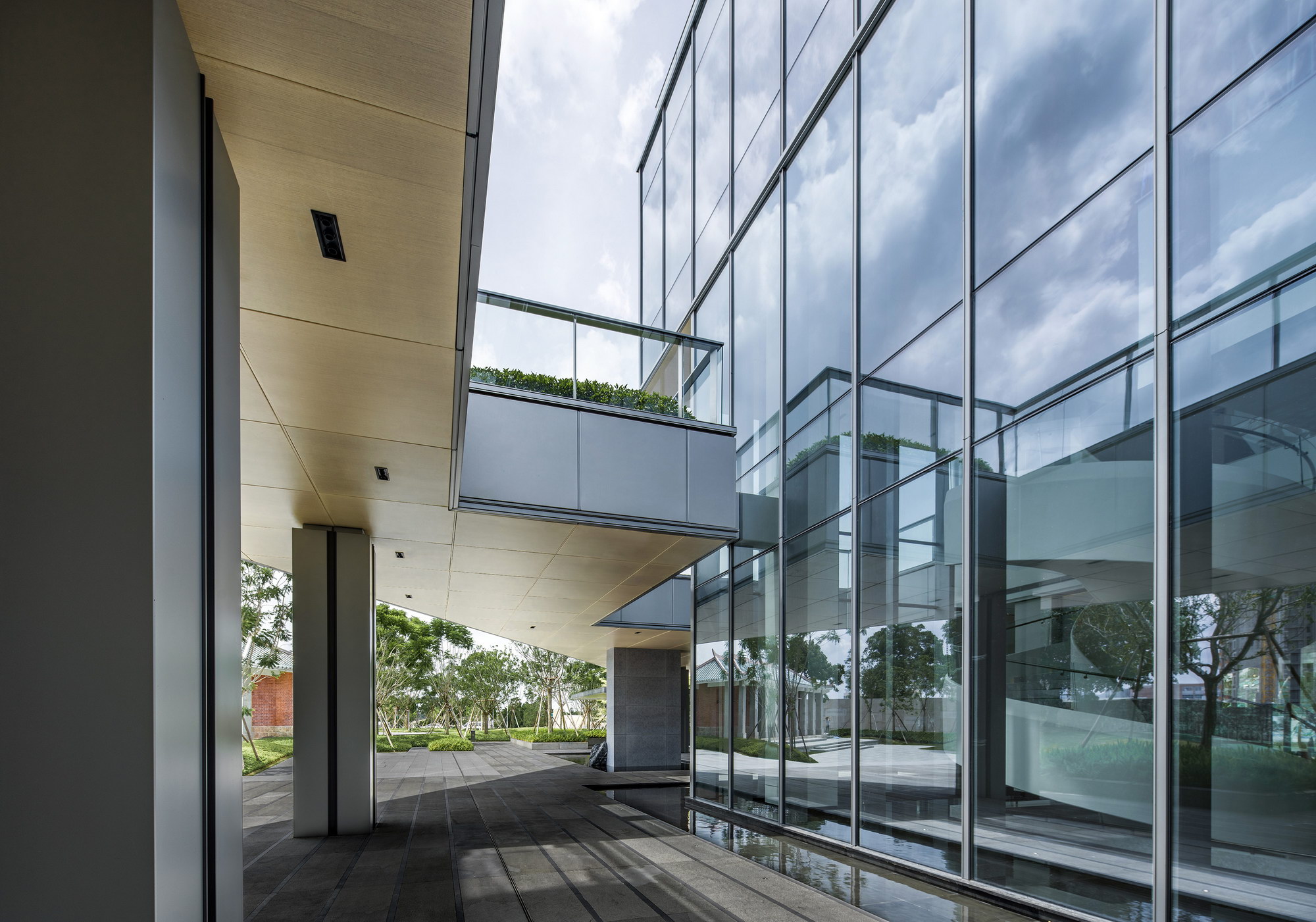

▲ 开放的架空层Open overhead floor
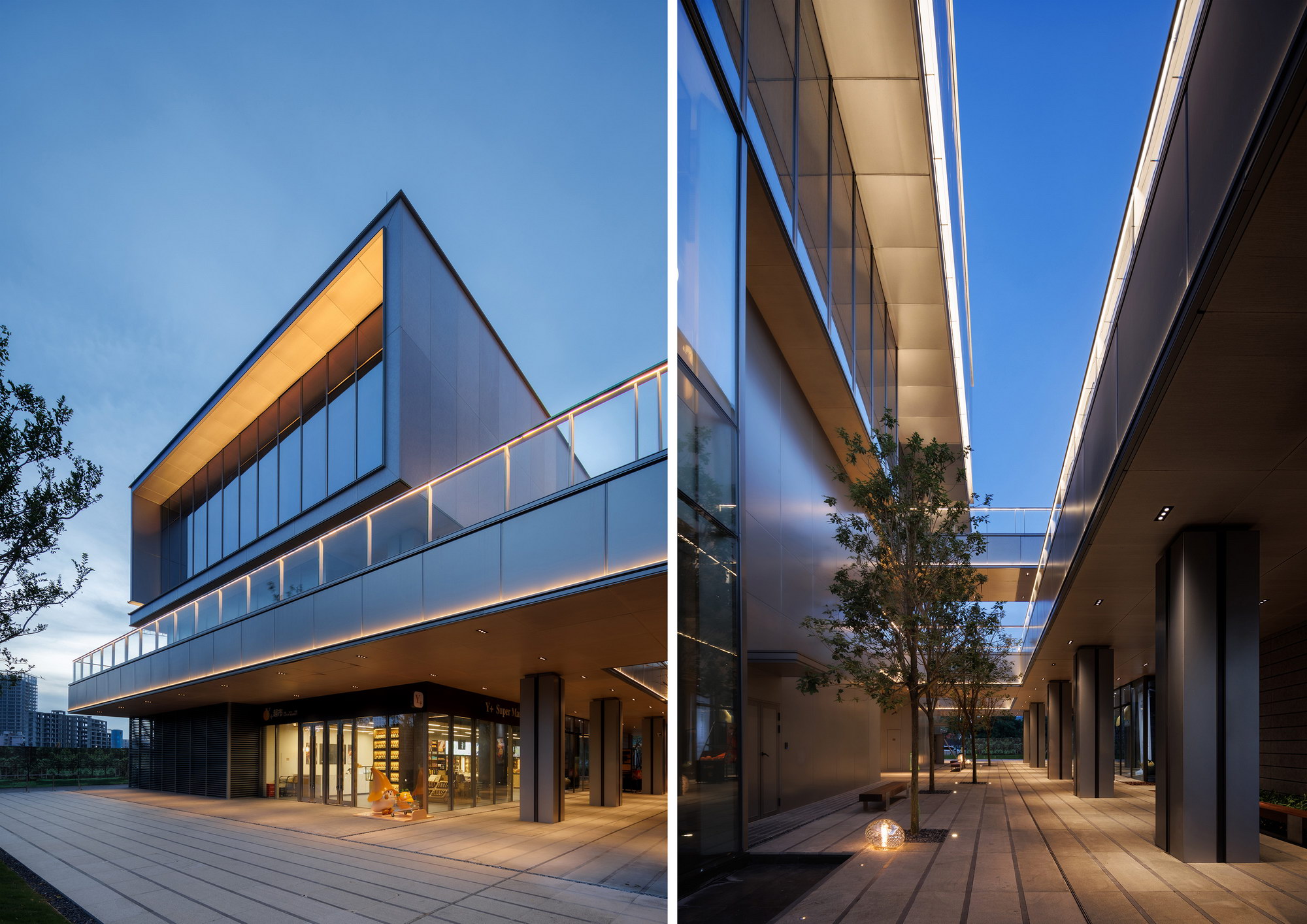
▲ 开放的架空层Open overhead floor
丨 门楼前的场景再现与社交回归 丨
丨Scene reproduction and social regression in front of the gatehouse丨
真正的场所并不存在于大楼之间,而是存在于人们值得记忆的体验中。
Real places are not found between buildings, but in experiences worth remembering.—— Curtis J. Scharfenaker Prominent
文保公园中的中山公园门楼,距今已有近百年历史,见证了整个片区的更新与发展。原有的场所记忆对当地居民意义非凡,不仅仅是对时光的记录,更是一种情感回忆和精神归属,想要顺势而作保留场所精神就变成了一件自然而然的事情。我们希望古树古楼与新建的邻里中心,既能共同创造一个温馨而又记忆的空间,也能成为居民与过往链接的互动纽带。
The gate tower of Zhongshan Park in the Cultural Protection Park has a history of nearly 100 years, which witnessed the renewal and development of the whole area. The original place memory is of great significance to the local residents. It is not only a record of time, but also a kind of emotional memory and spiritual attribution. It is natural to want to keep the place spirit. We hope that the ancient trees and buildings and the new neighborhood center can not only create a warm and memorable space together, but also become an interactive link between residents and the past.
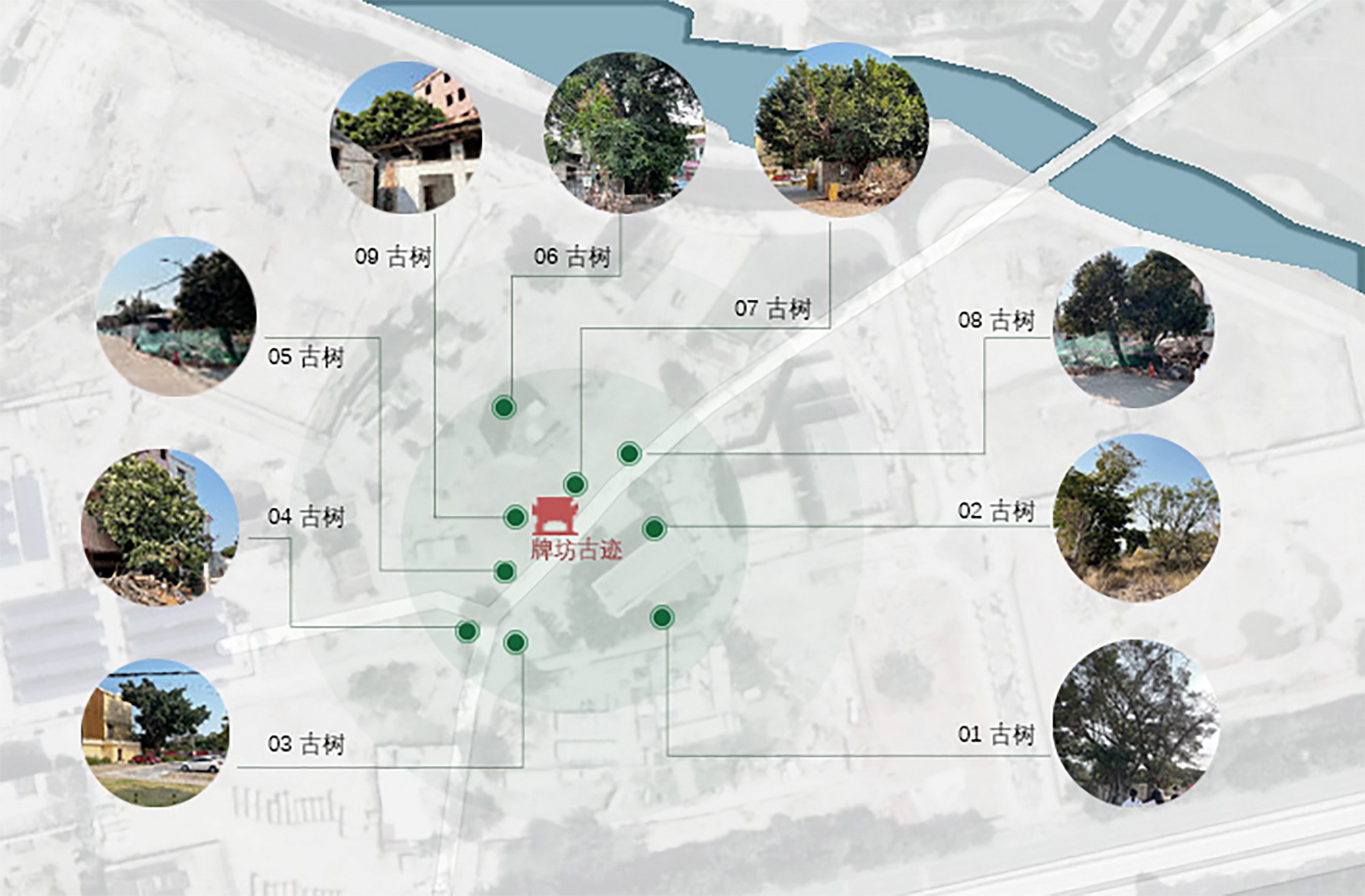
▲ 保护建筑与树木分布图Map of protected buildings and trees
设计以层层退让的形式回应,与文保建筑形成多维度的对话空间:首层空间中文保广场将成为漫游路径的重要节点,新旧建筑围合出一个向心空间,成为社区居民的社交聚集场所,促进邻里交流,以此连接人与场地,同时连接人与人之间的关系。
The design responds in the form of retreating layer by layer, forming a multi-dimensional dialogue space with the cultural relics protection building: the first floor of the Chinese relics protection square will become an important node of the roaming path, and the new and old buildings will form a centripetal space, which will become a social gathering place for community residents to promote neighborhood exchanges, so as to connect people with the site, and also connect people with each other.
真正的场所并不存在于大楼之间,而是存在于人们值得记忆的体验中。
The terraces can be seen from a high place, and you can rest and stop in the time and space where the old and the new blend.

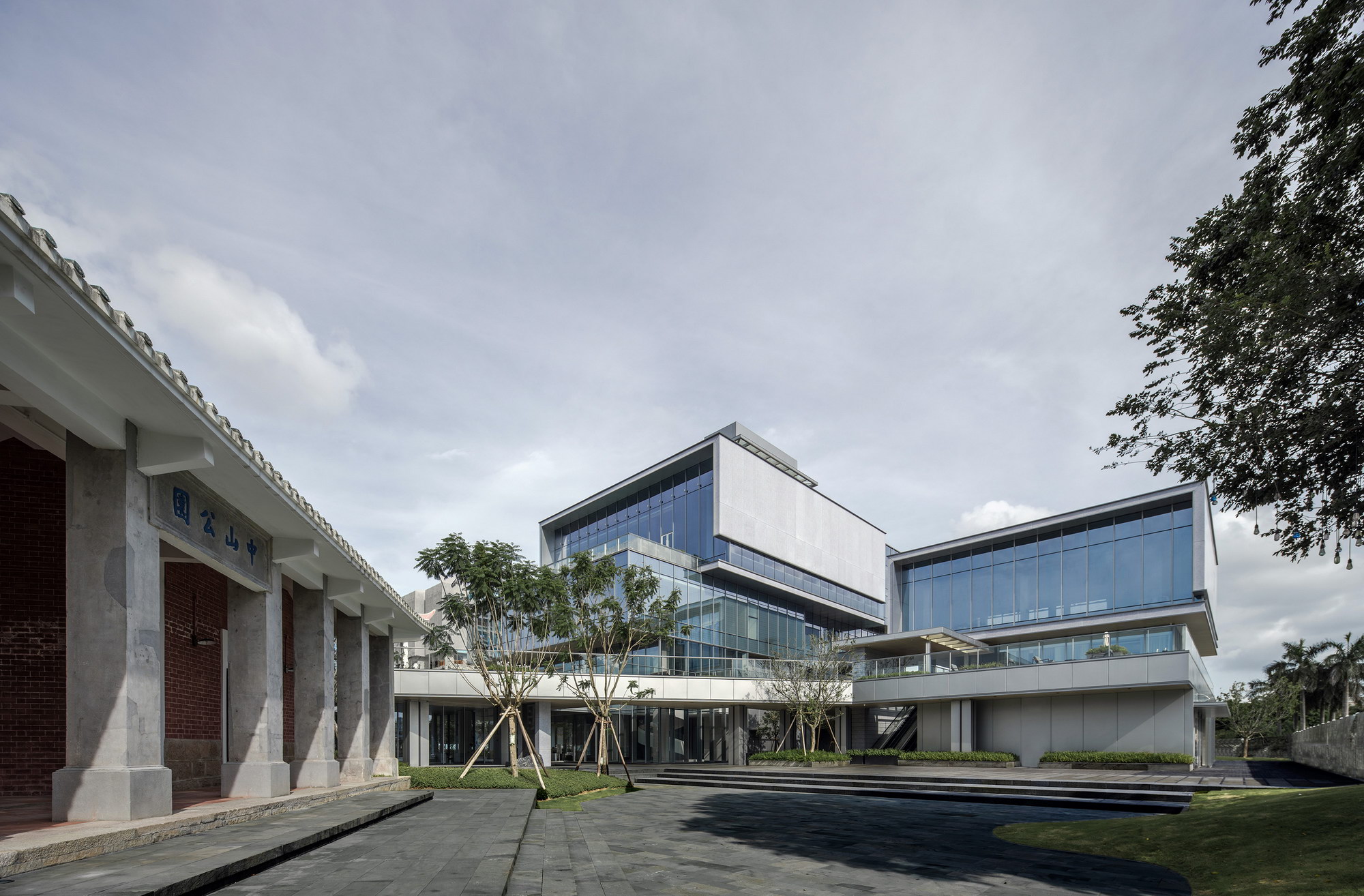
▲ 修复后的中山公园门楼The restored gate tower of Zhongshan Park

▲ 与门楼对话的开放平台Open platform for dialogue with the gatehouse
丨 街区生活内容落位 丨
丨Location of living content in the block丨
会所展厅、景观咖啡、生鲜超市等参与度高的功能被设置在建筑的底层,以院落街区的形式面向公众开放,并提供极具活力的公共界面。使用频率较低的社区功能垂直叠加在建筑二层公共露台之上,至此首二层都形成了大量的灰空间可供公共交流,也由此构成了一个开放的立体社区。最后,私密的会所功能布置于最顶部,眺望北侧自然景观。
The club exhibition hall, landscape coffee, fresh food supermarket and other highly participatory functions are set at the bottom of the building, open to the public in the form of courtyard blocks, and provide a very dynamic public interface. The community functions with low frequency of use are vertically superimposed on the public terrace on the second floor of the building. So far, the first and second floors have formed a large number of gray spaces for public communication, which also constitute an open three-dimensional community. Finally, the private clubhouse function is arranged on the top, overlooking the natural landscape in the north.
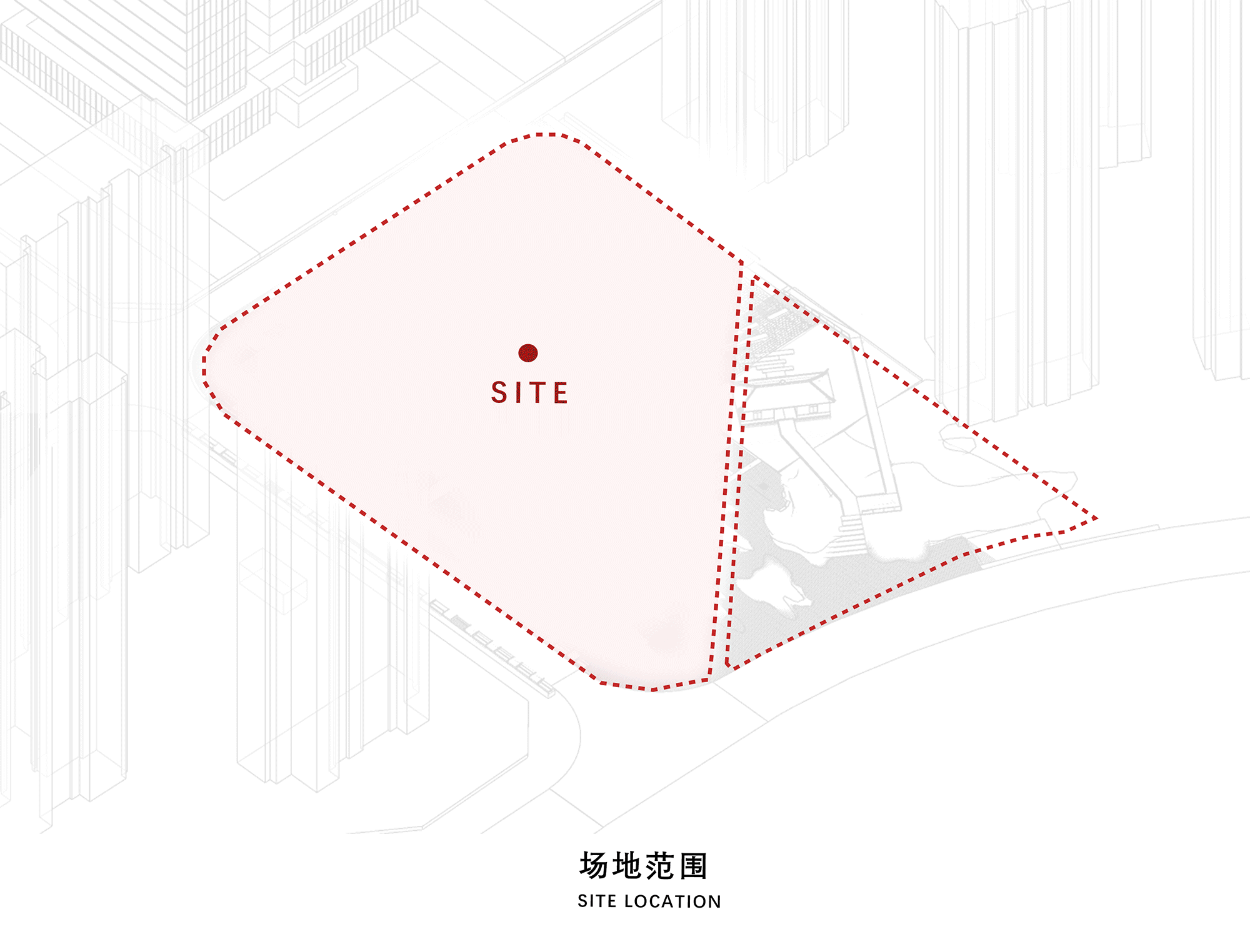
▲ 方案生成Scheme generation
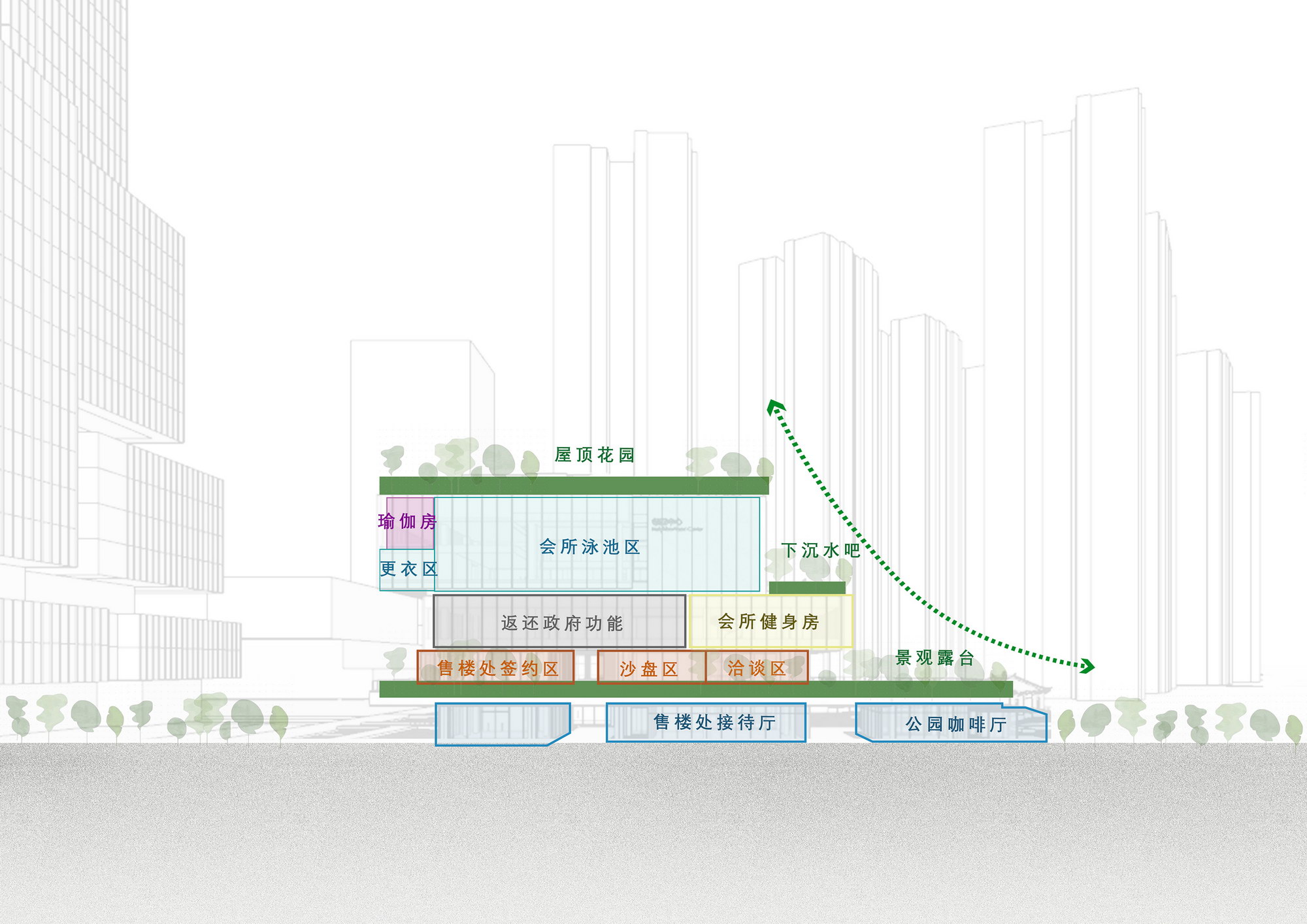
▲ 功能体块垂直叠加Vertical stacking of functional blocks
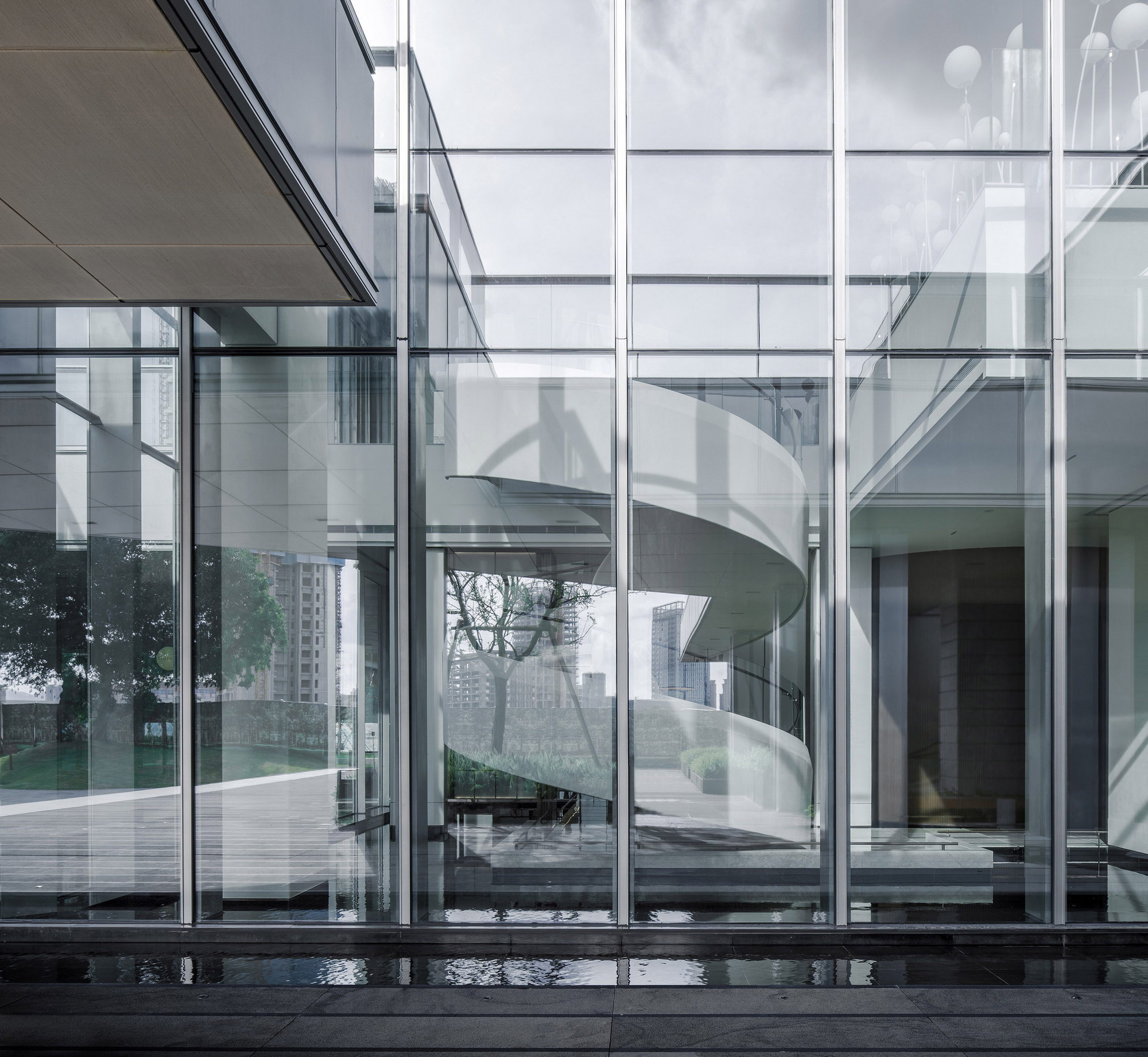
▲ 首层会所展厅Clubhouse exhibition hall on the first floor
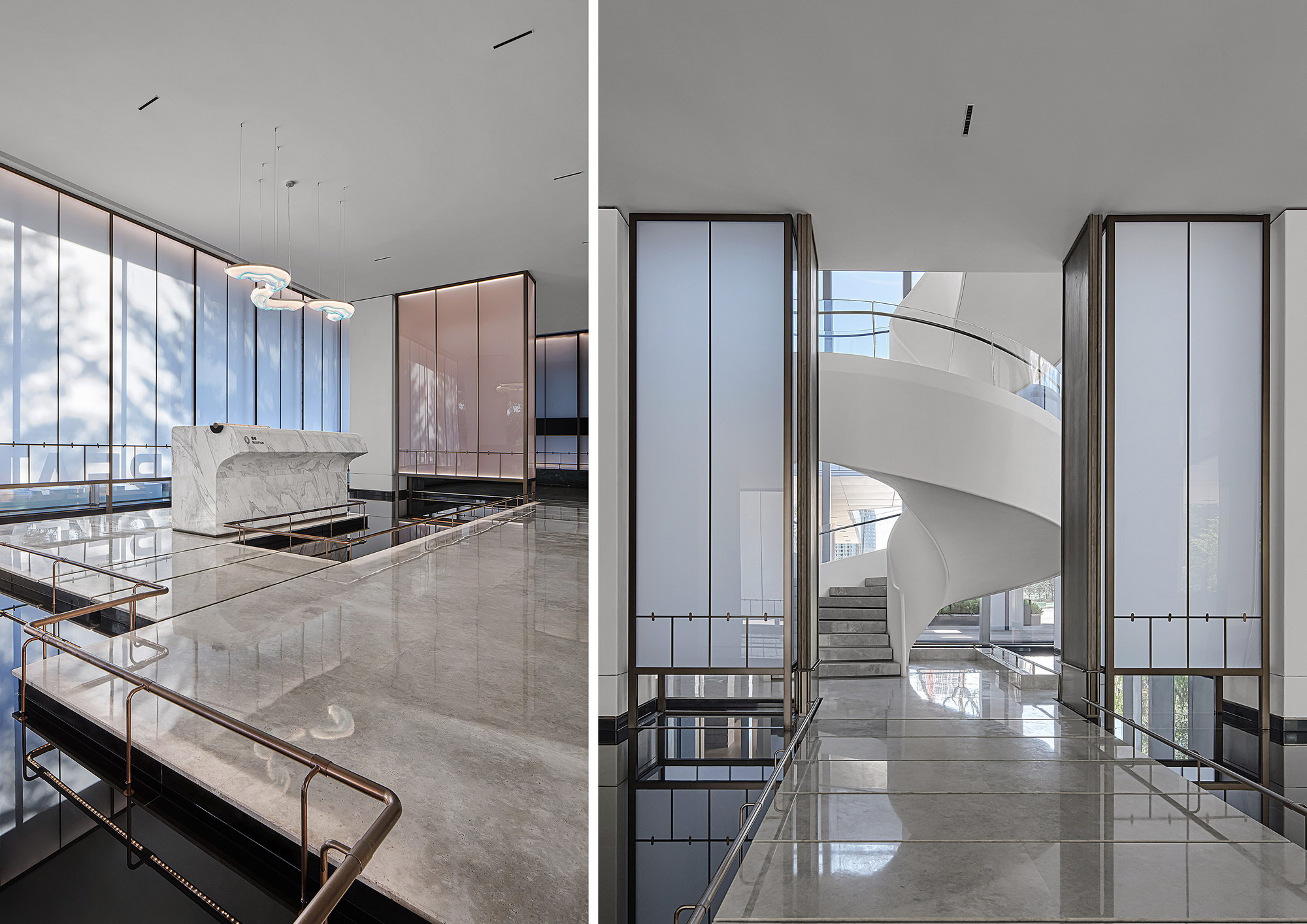
▲ 首层会所展厅室内In the exhibition hall of the clubhouse on the first floor
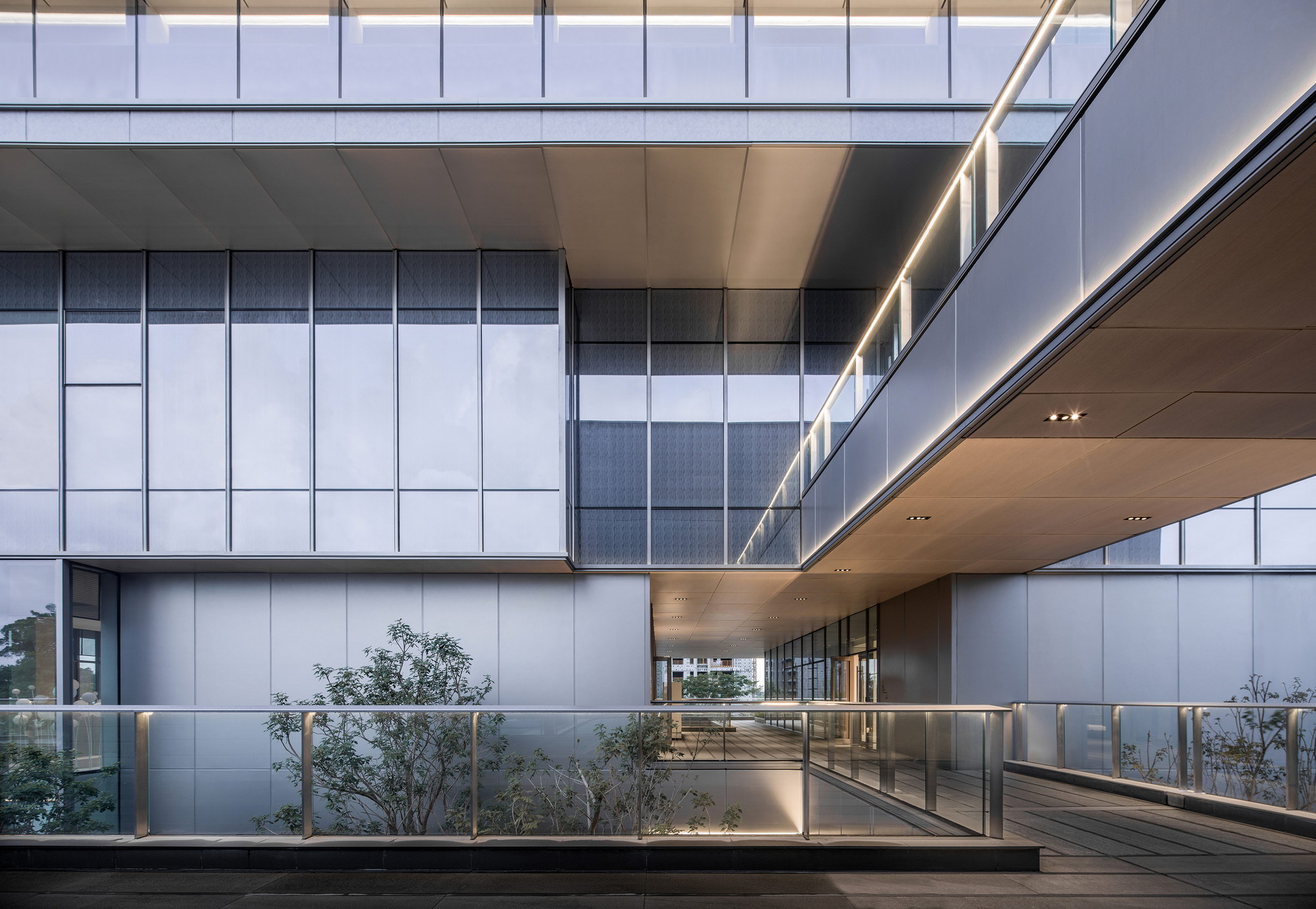
▲ 公共开放的二层露台Public open terrace on the second floor
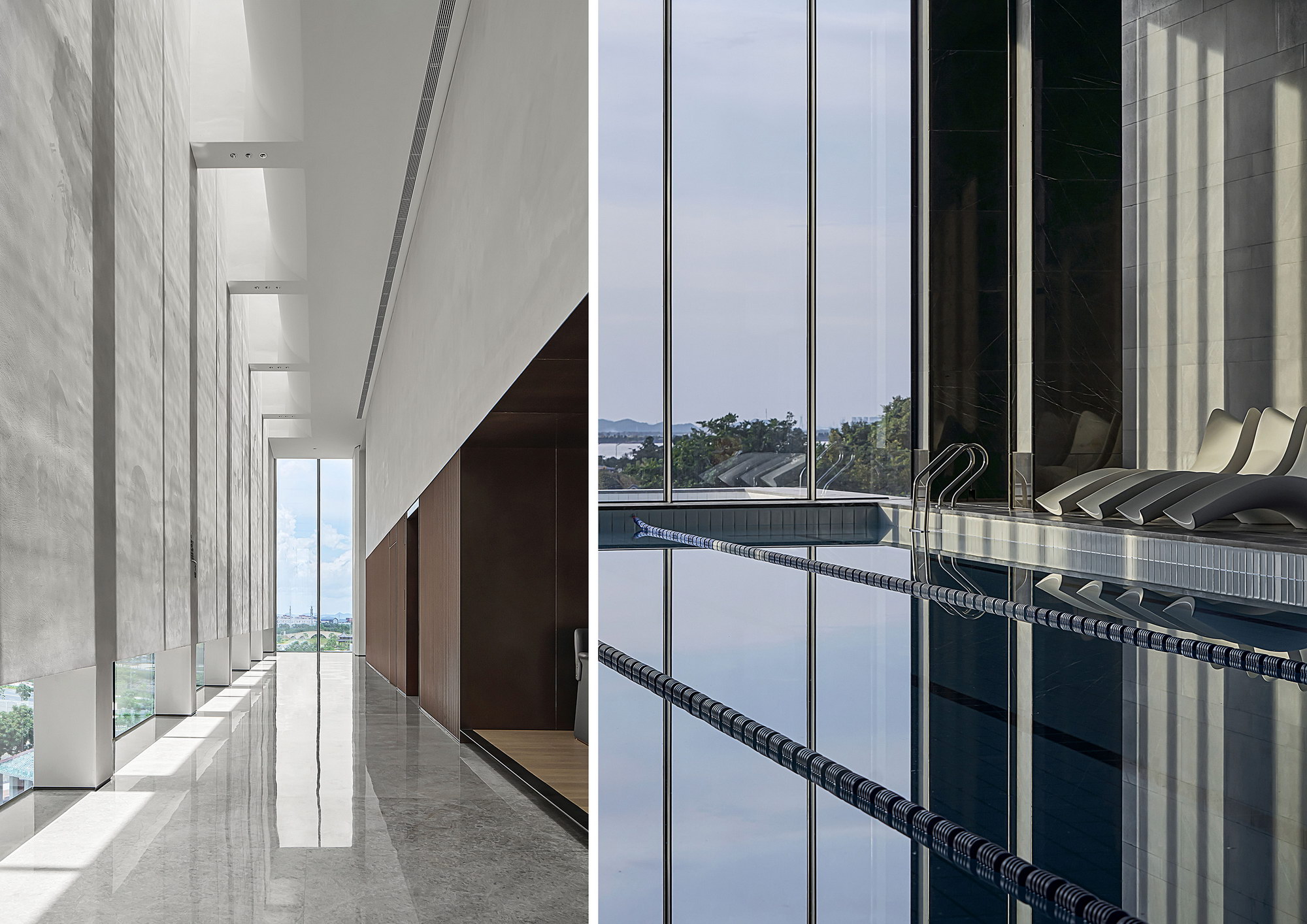
▲ 四楼会所空间Club space on the fourth floor
03 丨 设计与建造的模数:既是手段也是目的
MODULUS IS THE DESIGN METHOD AND PURPOSE
以最简洁的空间和体验,呈现具有场地特质的建筑。我们深知越简单的设计的背后,反而越需要更多的研究和协调。建筑从结构、到空间、再至幕墙,均以统一的基本模数控制,在对建造高度可控的同时,由内而外地表达精准和秩序的设计目的。
The most concise space and experience are used to present buildings with site characteristics. We know that the simpler the design is, the more research and coordination are needed. The building is controlled by a unified basic module from structure to space to curtain wall. While the construction is highly controllable, the design purpose of precision and order is expressed from inside to outside.

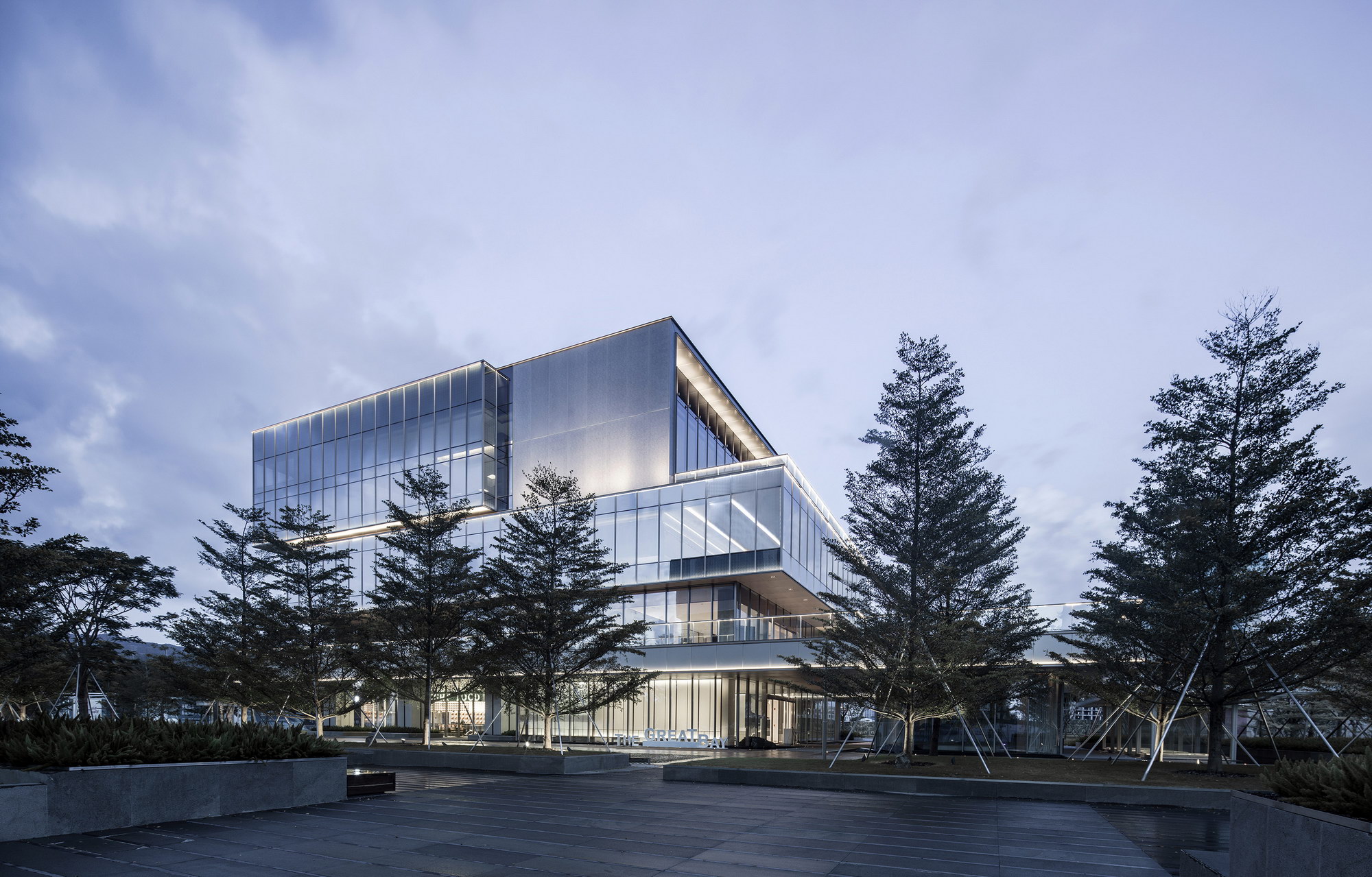
▲ 主立面用仿石材铝板与玻璃体块形成了重与轻、实与透之间的强烈对比The main facade uses imitation stone aluminum plates and glass blocks to form a strong contrast between heavy and light, solid and transparent
材料选择上主要选用浅灰色铝板与高反玻璃,顶部体块采用仿石材铝板替代石材,减少材料分缝。同时,三、四层采用低调的暗纹彩釉,使得建筑体块呈现半透明、透明的多种状态。天花完成面则采用低饱和度的暖色材料予以点缀,营造出简洁的、有标识度的美学特征。
In terms of material selection, light gray aluminum plate and high reflective glass are mainly used. The top block is made of imitation stone aluminum plate instead of stone to reduce material separation. At the same time, the third and fourth floors adopt low-key dark colored glaze, which makes the building block appear translucent and transparent. The finished surface of the ceiling is decorated with warm color materials with low saturation to create a concise and iconic aesthetic feature.

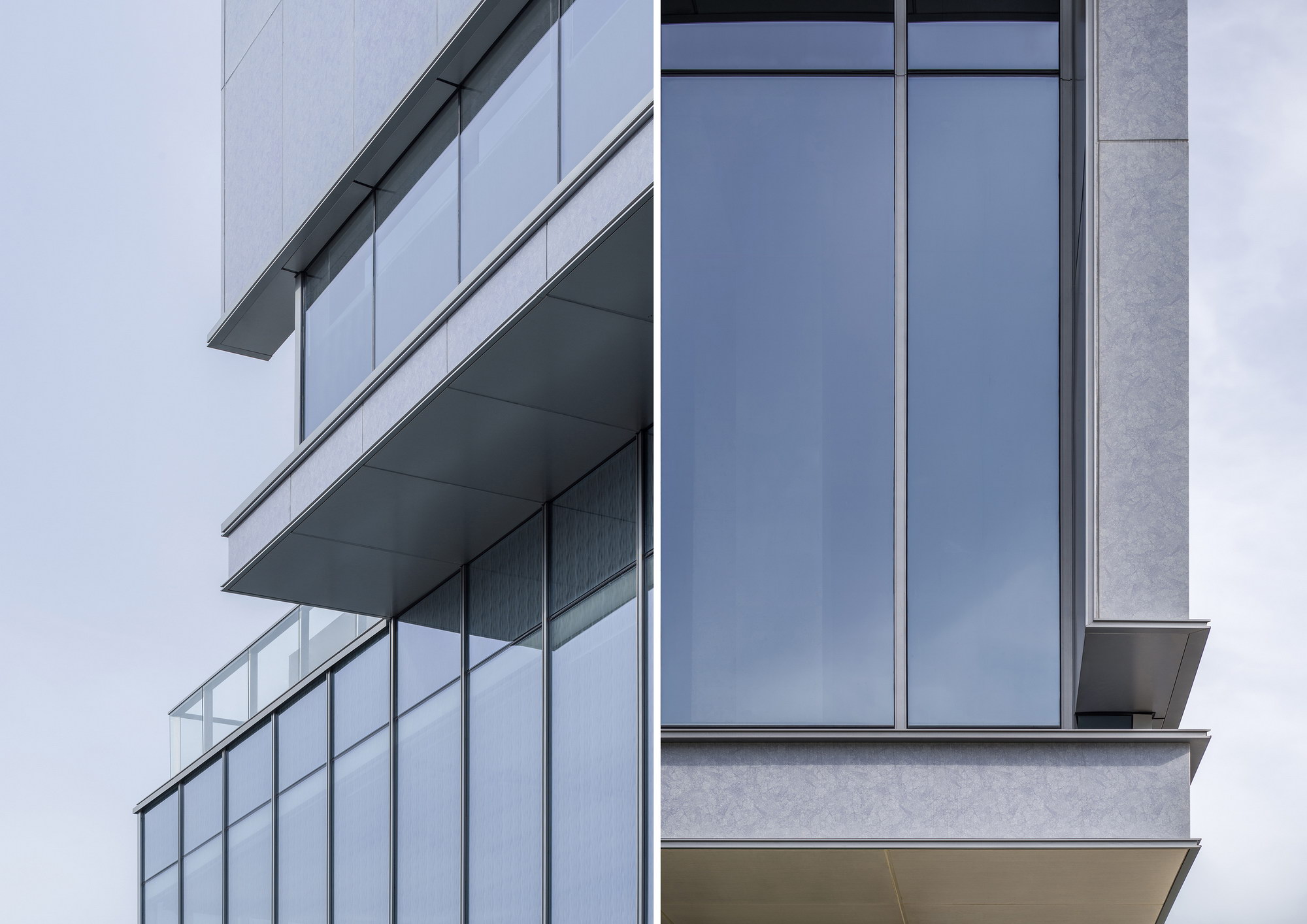
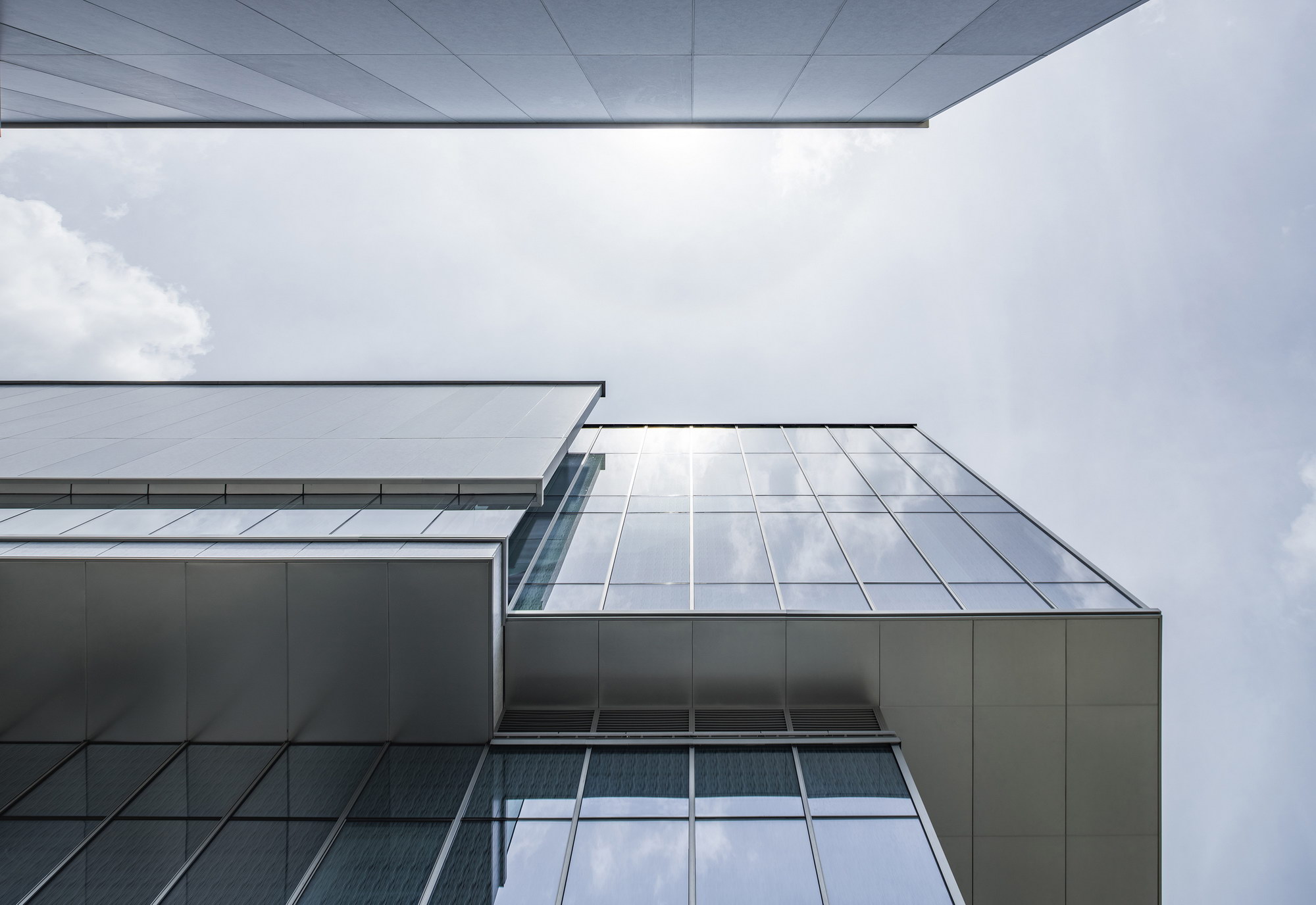
▲ 建筑细部Architectural details
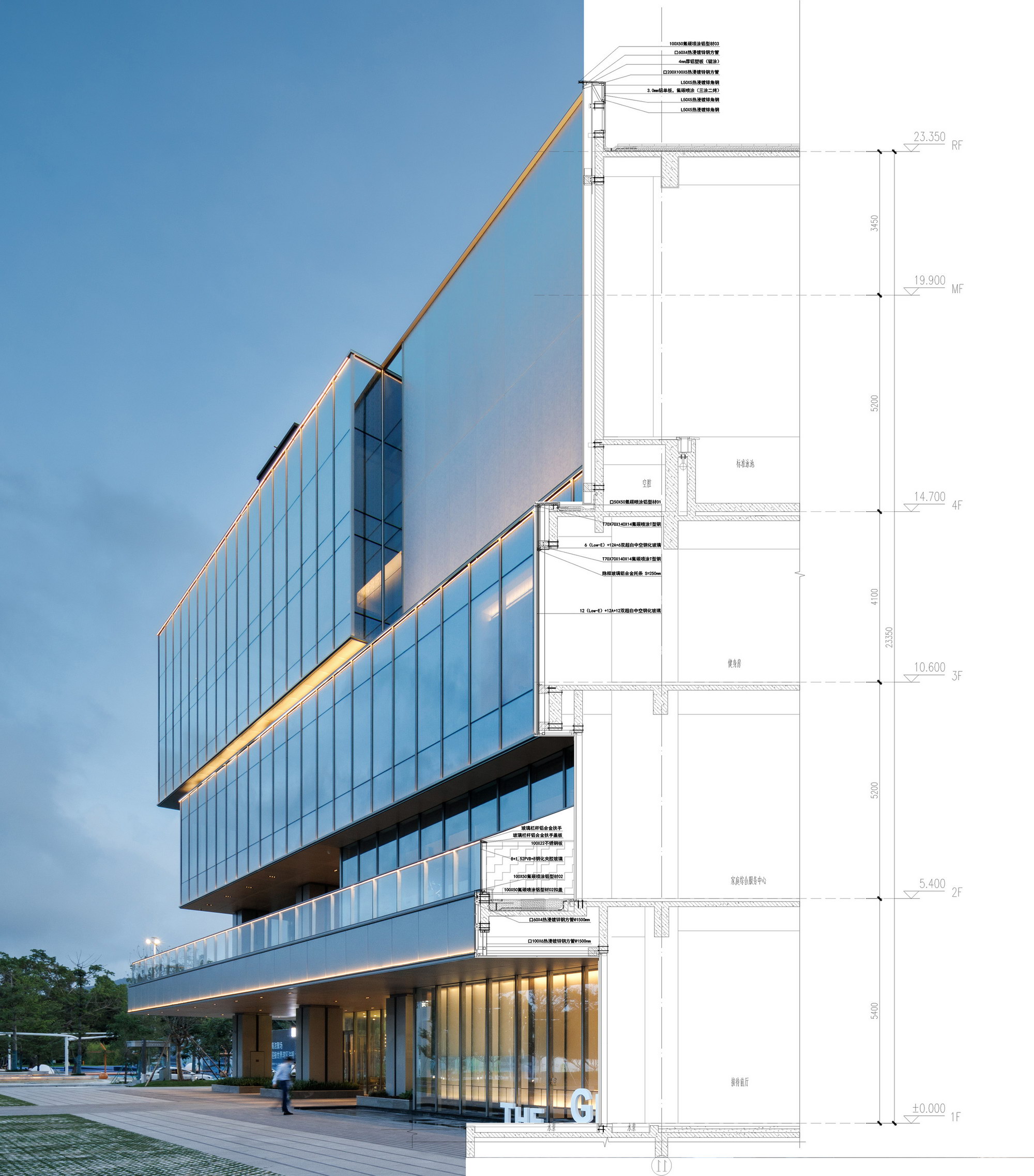
▲ 建筑细部Architectural details
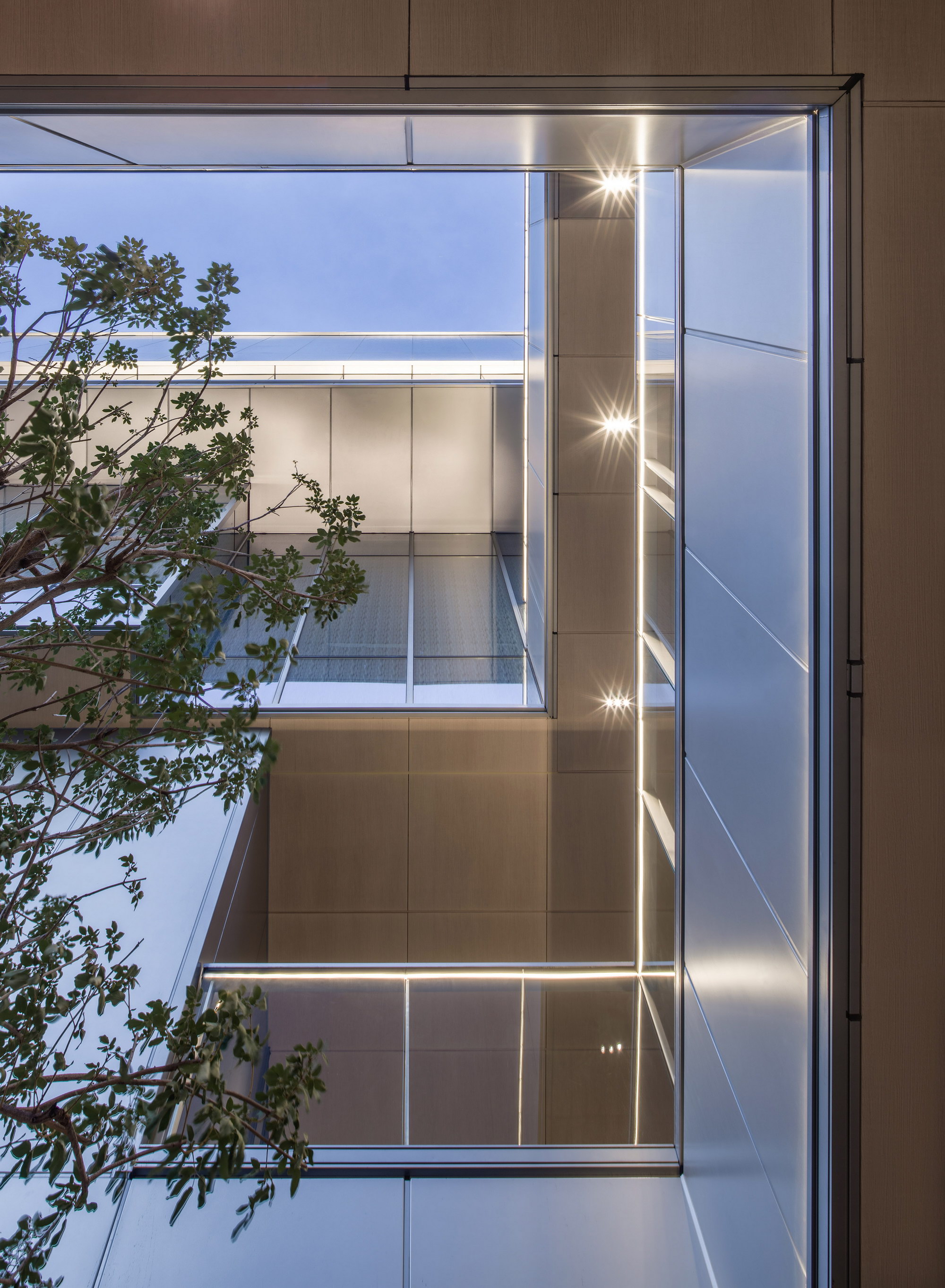
▲ 建筑细部Architectural details
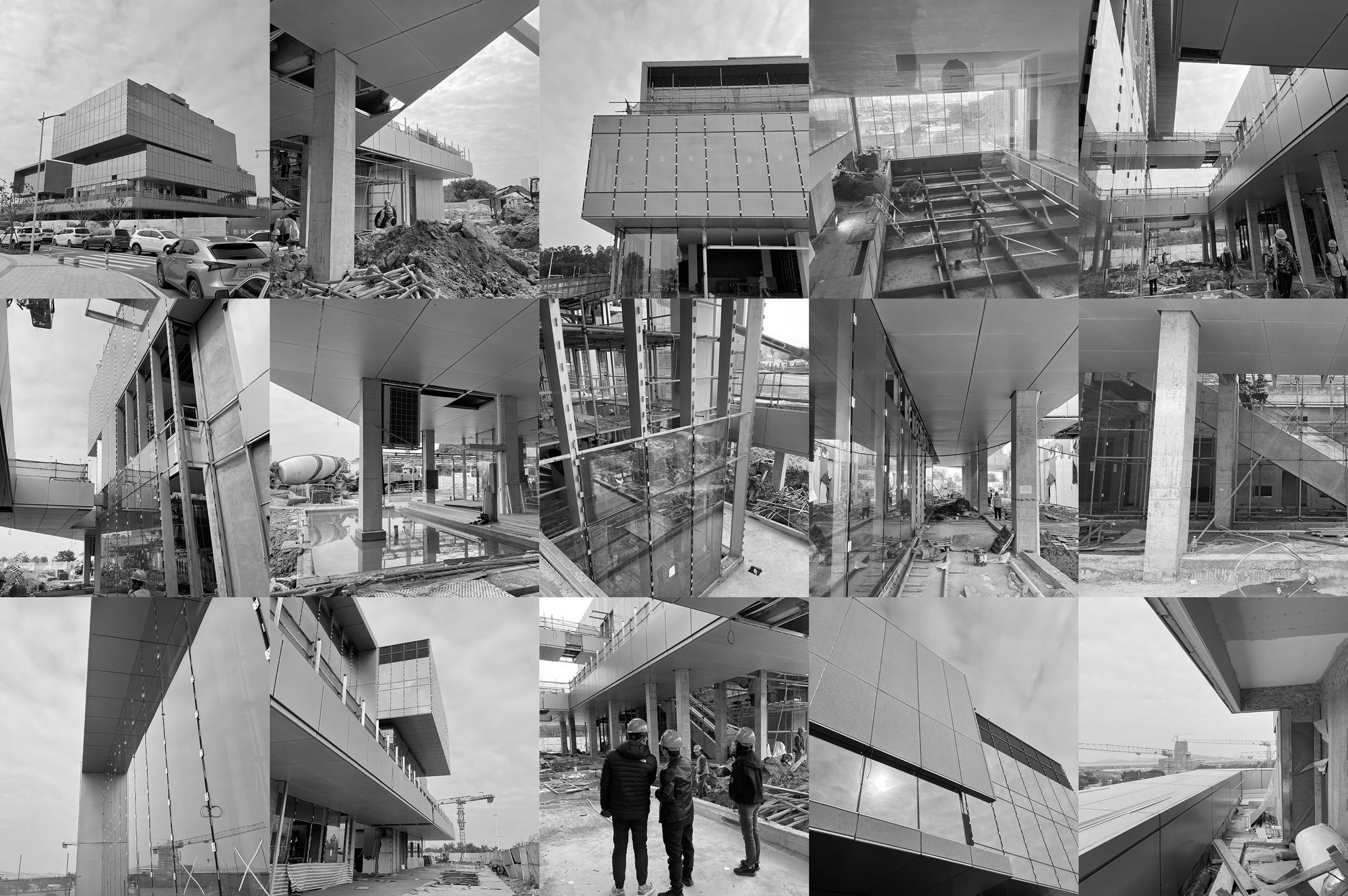
▲ 施工过程Construction process
丨 技术图纸 丨
丨Technical drawings丨
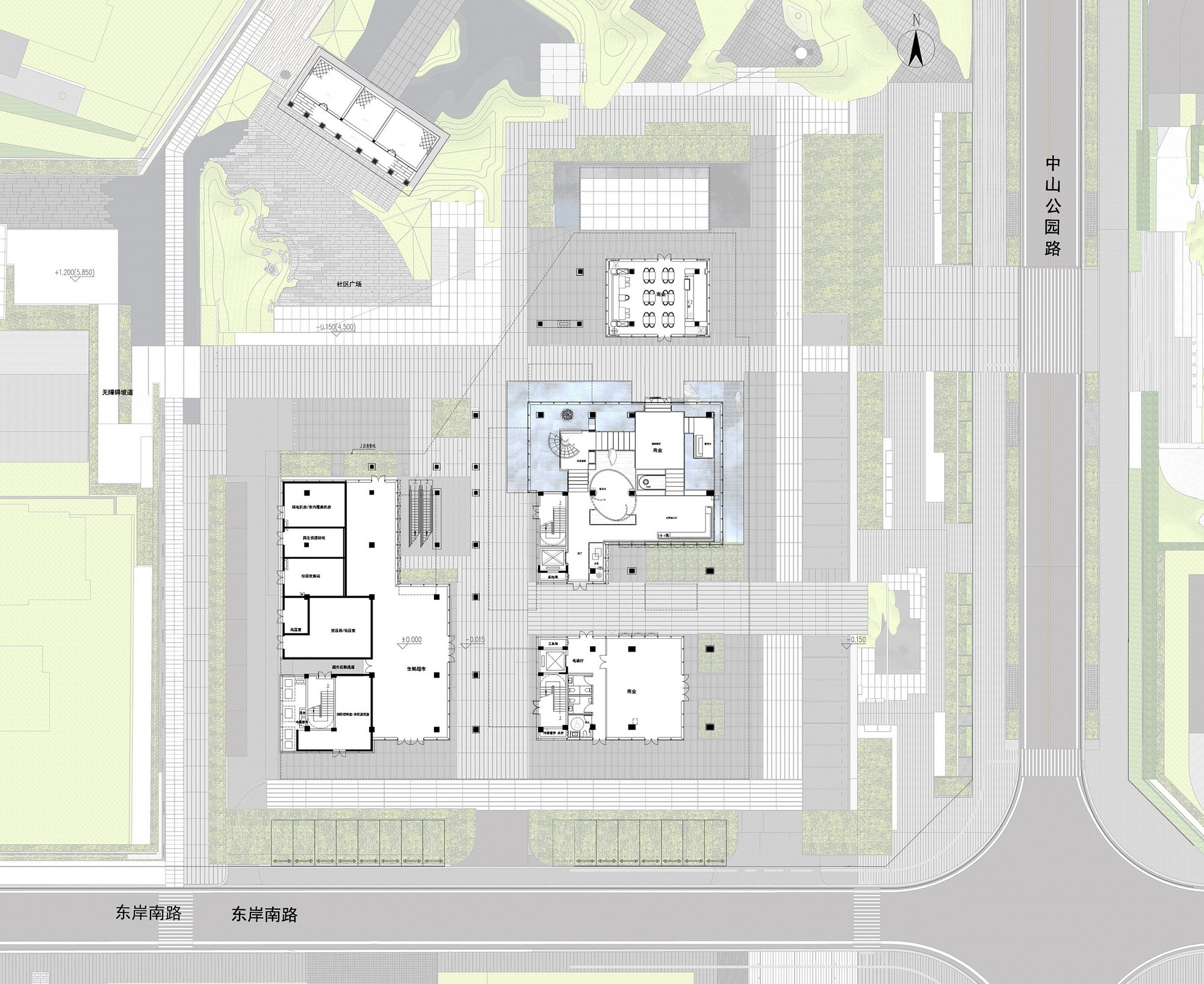
▲ 一层平面图First floor plan
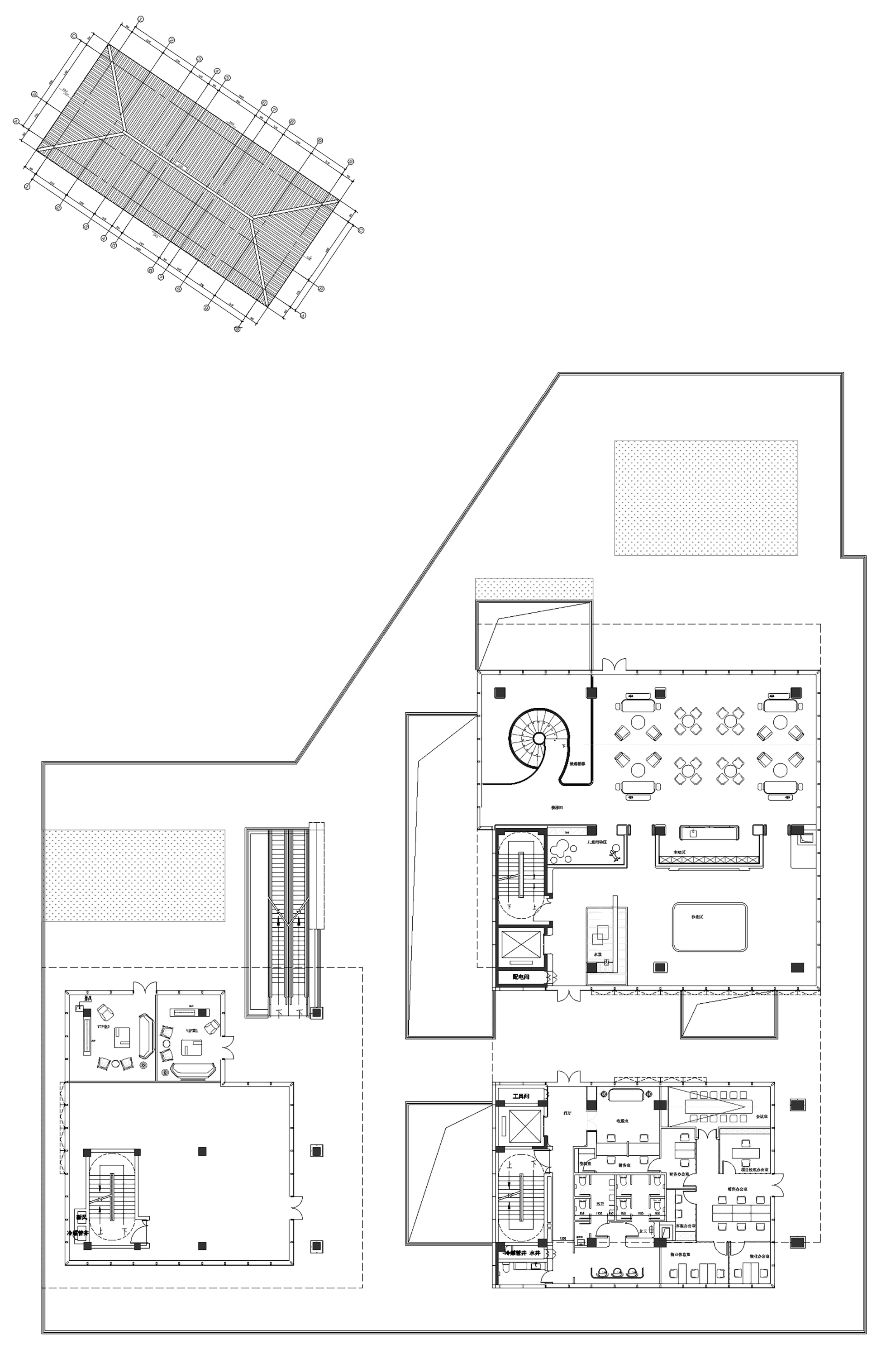
▲ 二层平面图Second floor plan
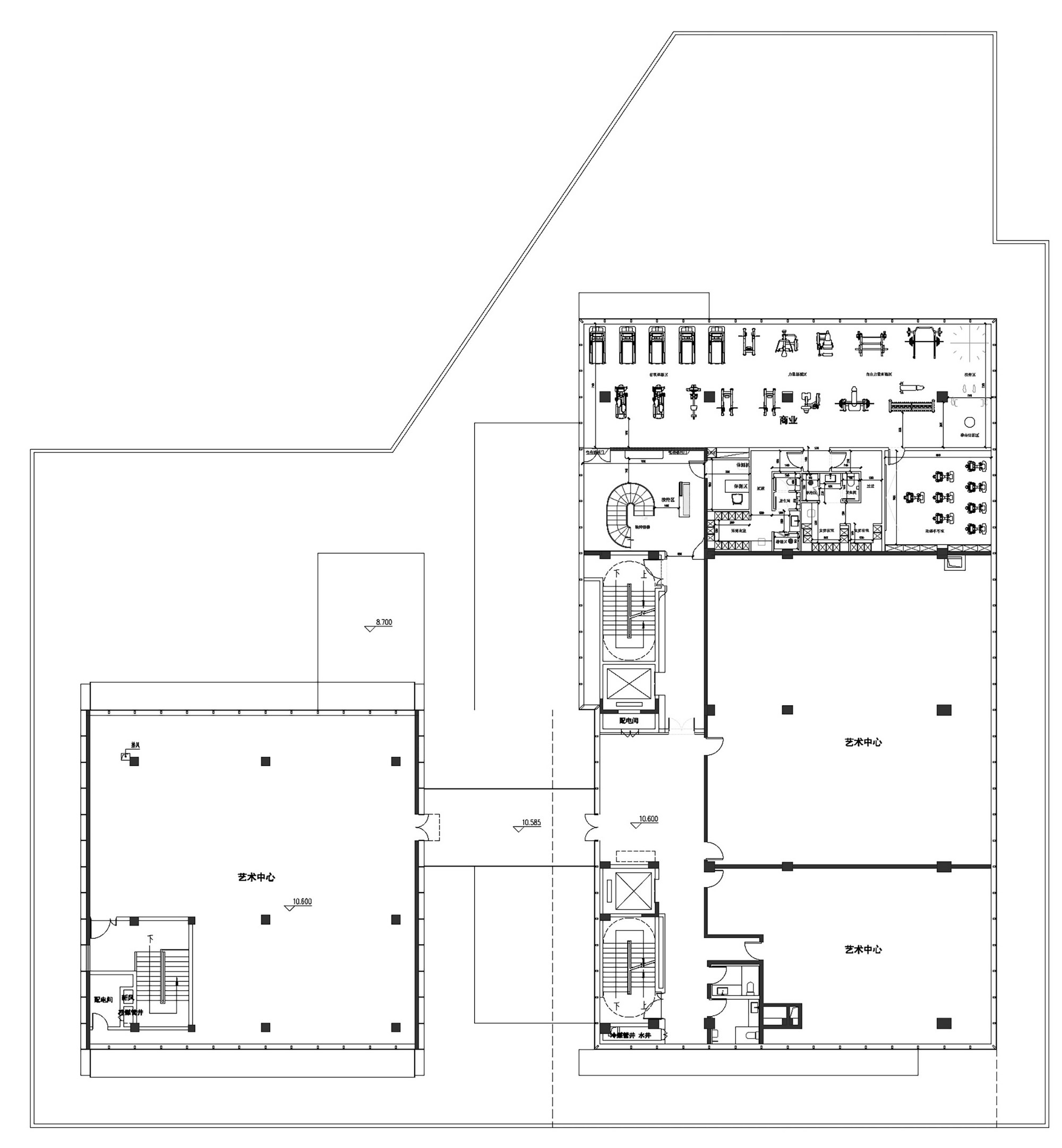
▲ 三层平面图Third floor plan
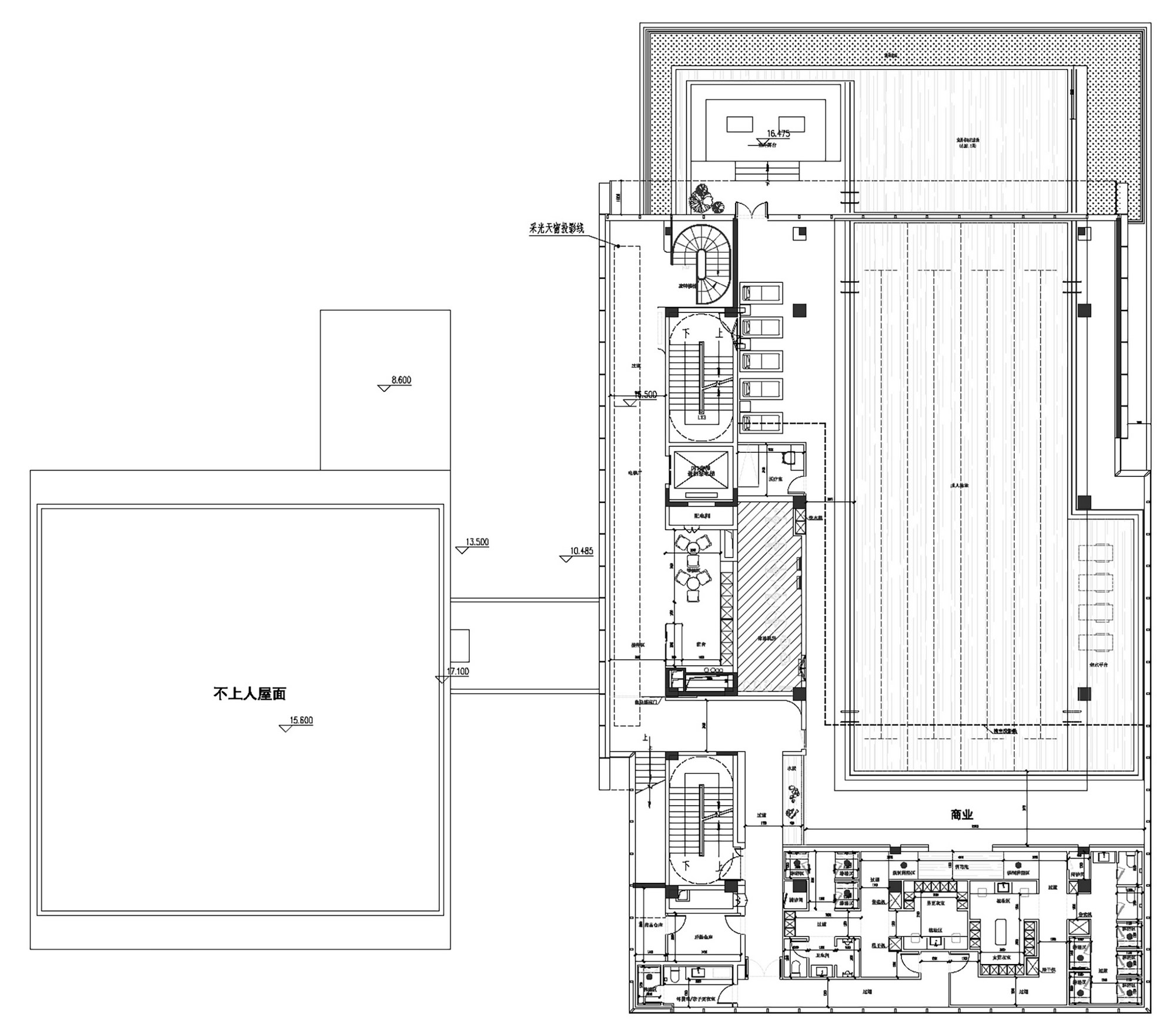
▲ 四层平面图Fourth floor plan
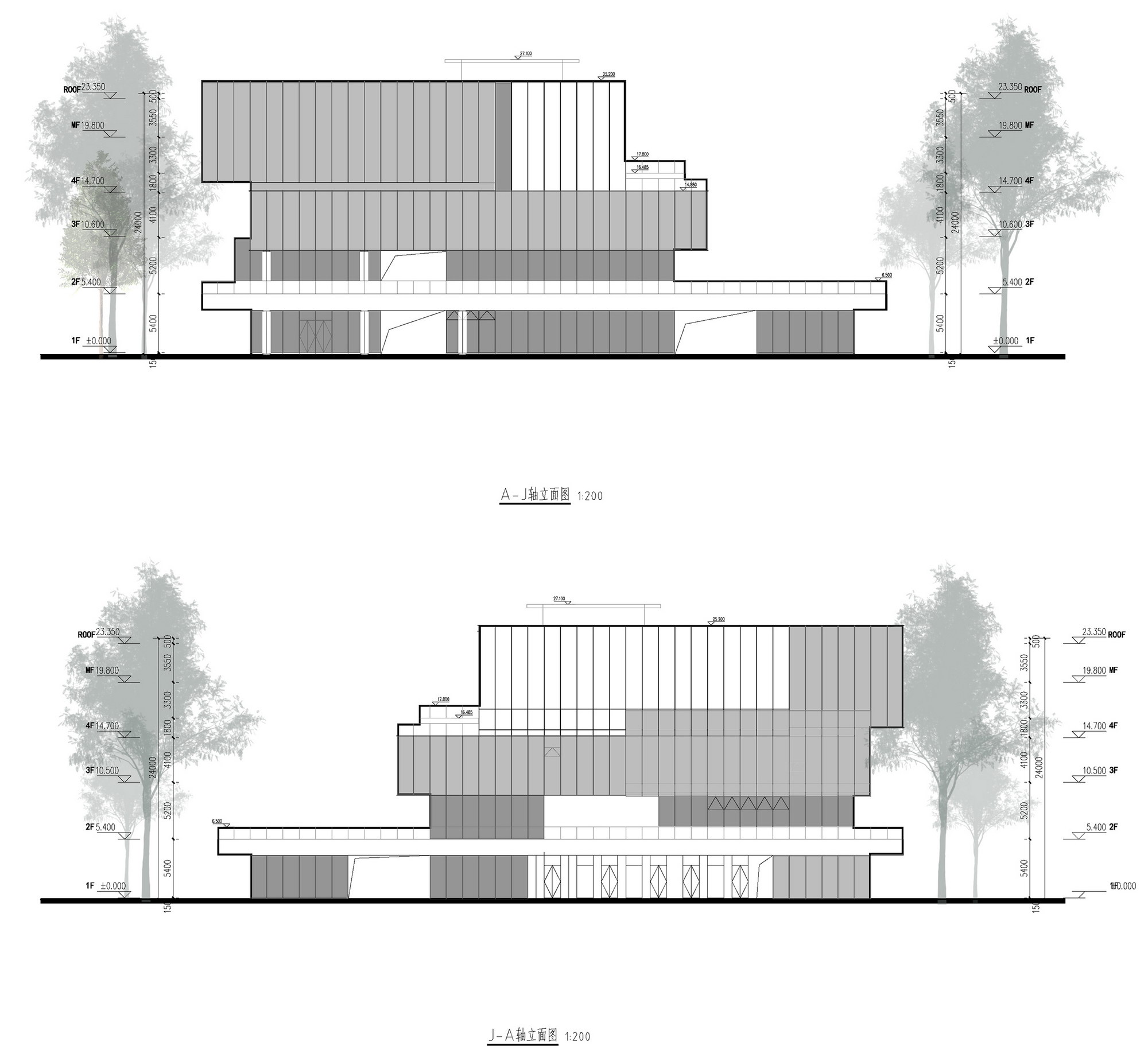
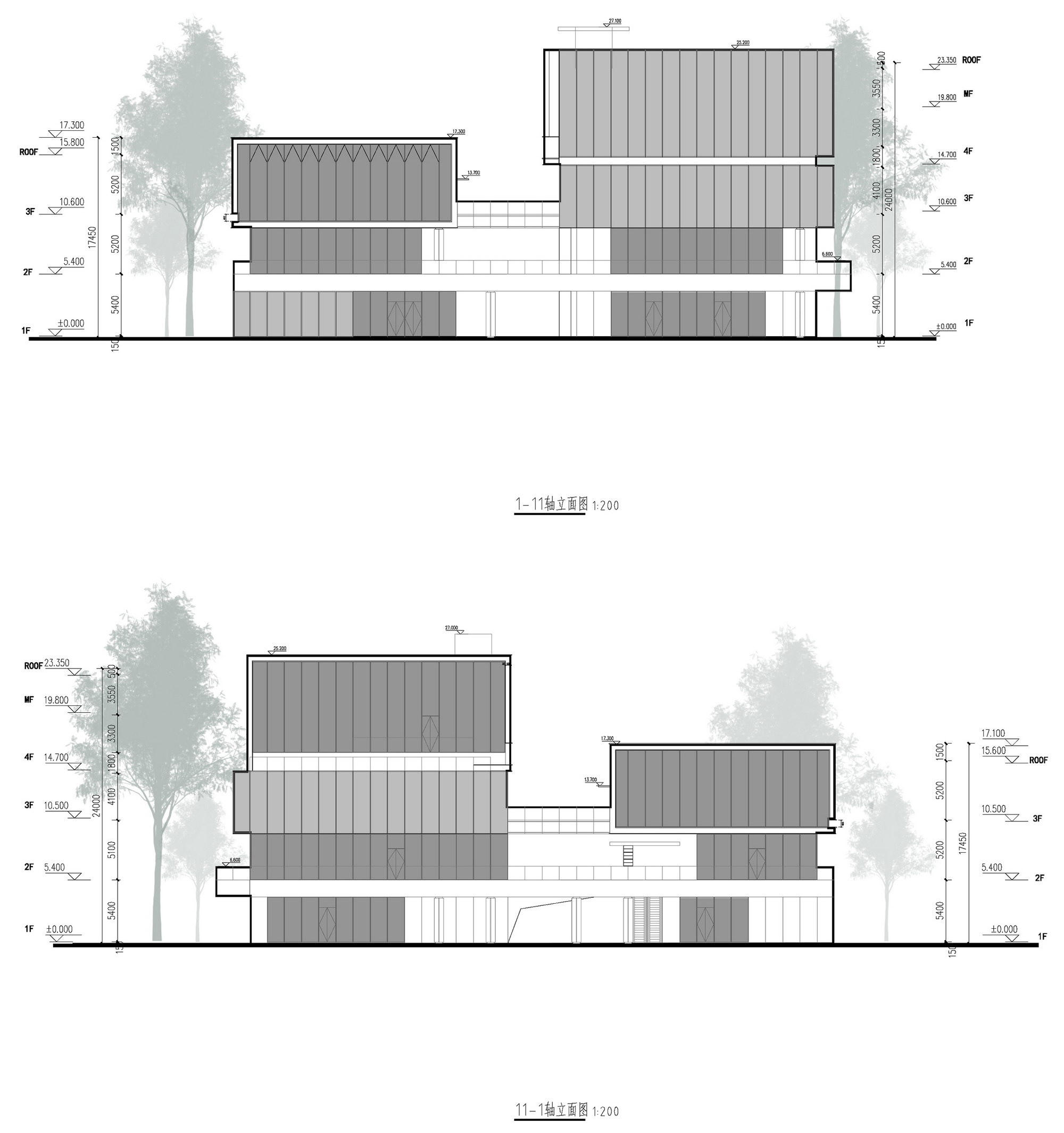
丨 结语 丨
丨epilogue丨
此次设计是探寻未来社区生活方式的一次尝试,作为未来区域生活的重要节点,希望落成后的邻里中心能以开放、绿色的在地个性,为社区带来内外兼修的生活品质提升。同时这也是以建筑回应城市新旧交融对话的一次探索,我们相信好的设计不仅仅是面对场地时的激情创作,更是基于既有客观条件下的理性思考。在与业主、多方专业团队共同的价值框架内,用严谨科学的方法控制每一个环节,共同营造一系列动人的社区生活场景。
This design is an attempt to explore the future community lifestyle. As an important node of regional life in the future, it is hoped that the completed neighborhood center can bring about an improvement in the quality of life for the community with an open and green local personality. At the same time, this is also an exploration of architecture in response to the dialogue between the old and the new in the city. We believe that good design is not only a passionate creation when facing the site, but also a rational thinking under the existing objective conditions. Within the common value framework with the owners and multi professional teams, we control each link with rigorous and scientific methods to create a series of moving community life scenes.
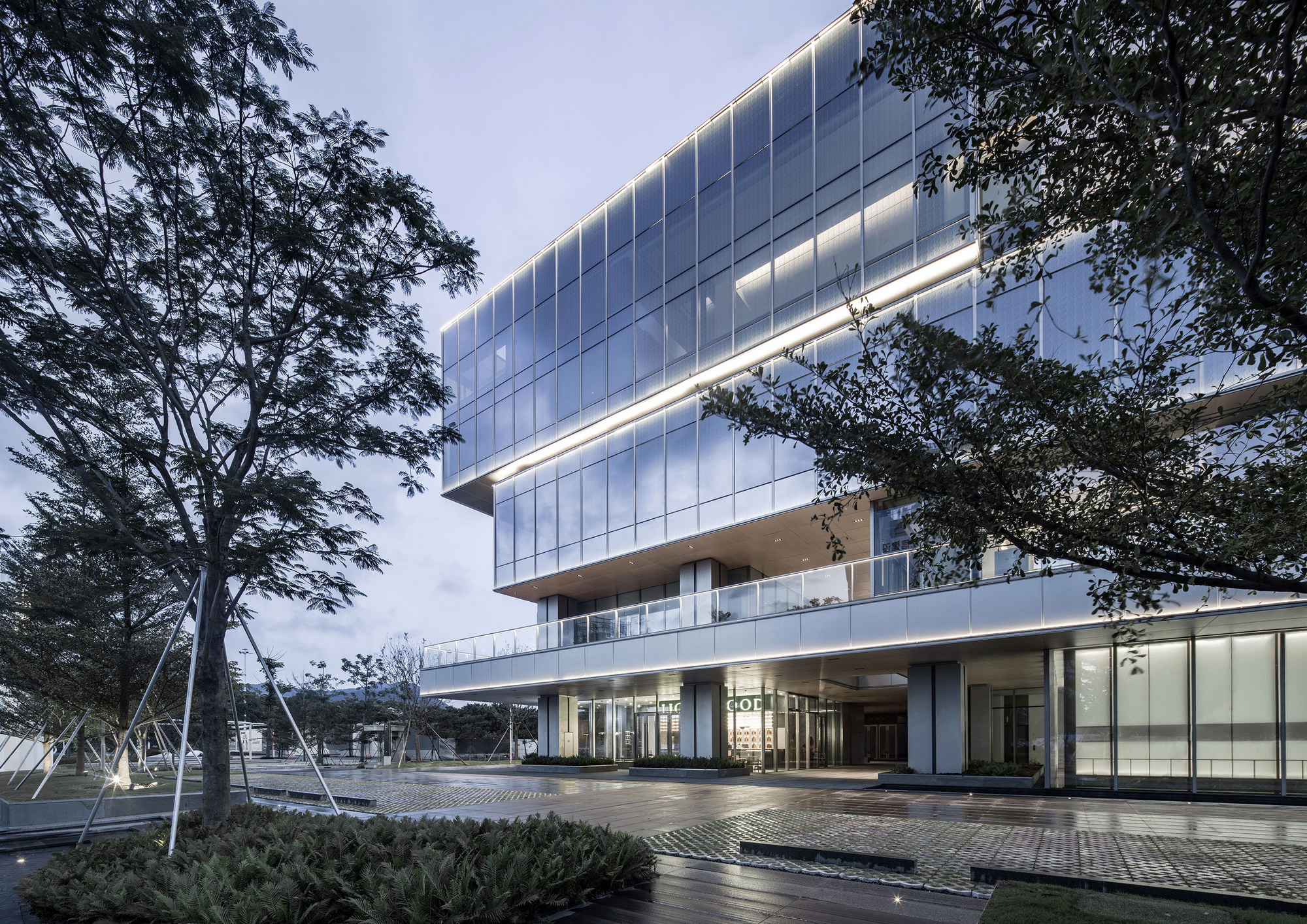
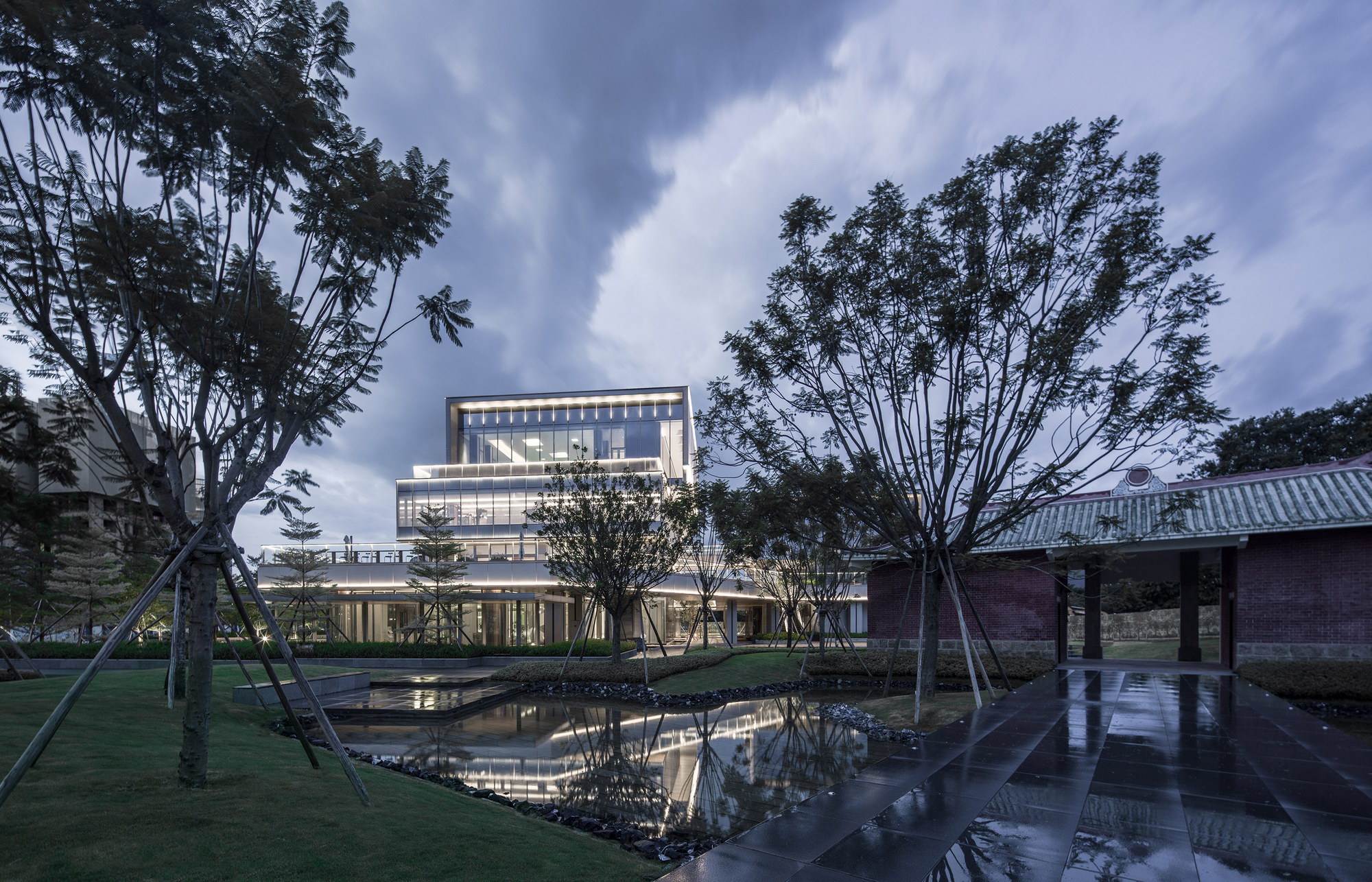
项目档案
开发企业 仁恒置地珠海公司
建筑设计 PTA上海柏涛
设计团队 第九事业部 · 9 STUDIO
设计主创 邵鑫,冯波,阮维庆
团队成员 马媛媛,白东宇,李建坤,王誉晓,吴煜,严语天,于游先,郑夏怡
景观设计 承迹景观
室内设计 WSD世尊设计
施 工 图 广东都市建筑规划设计有限公司
幕墙顾问 TAM泰幕
泛光设计 AET以太照明
项目地点 中国·广东·珠海
用地面积 6267㎡
建筑面积 5014㎡
设计时间 2019年3月-2020年9月
开放时间 2022年5月
建筑摄影 Moment | 远洋 张雪晨