
Hello Wood和TreeHouses合作设计的小屋建在匈牙利巴拉顿高地的一处隐蔽角落。匈牙利社会如今面临着许多问题,解决就业机会少的村庄人口萎缩、老龄化的问题,是匈牙利需要应对的挑战之一。发展农村及周边地区的旅游业、吸引游客,进而为当地人民创造就业机会、促进当地经济,也许正是解决这个问题的关键。
Thedesign cabins of Hello Wood and TreeHouses were built in a hidden corner of theBalaton Uplands.Resolving the problems of theshrinking, ageing population of villages with few job opportunities is one ofthe challenges Hungary needs to tackle. The development of tourism in rural,peripheral areas, attracting visitors, creating jobs for local people andboosting the local economy can be key to this issue.
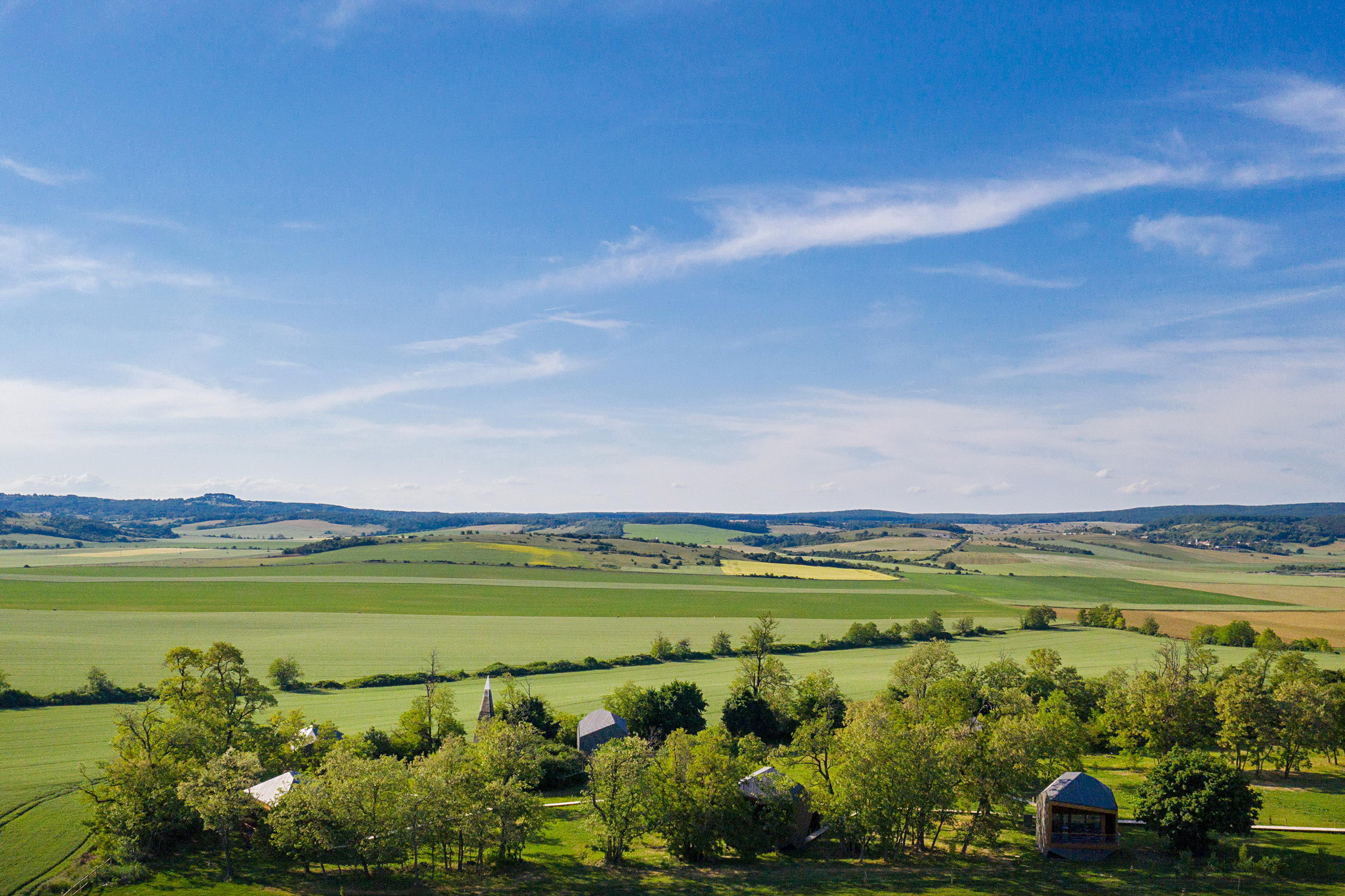
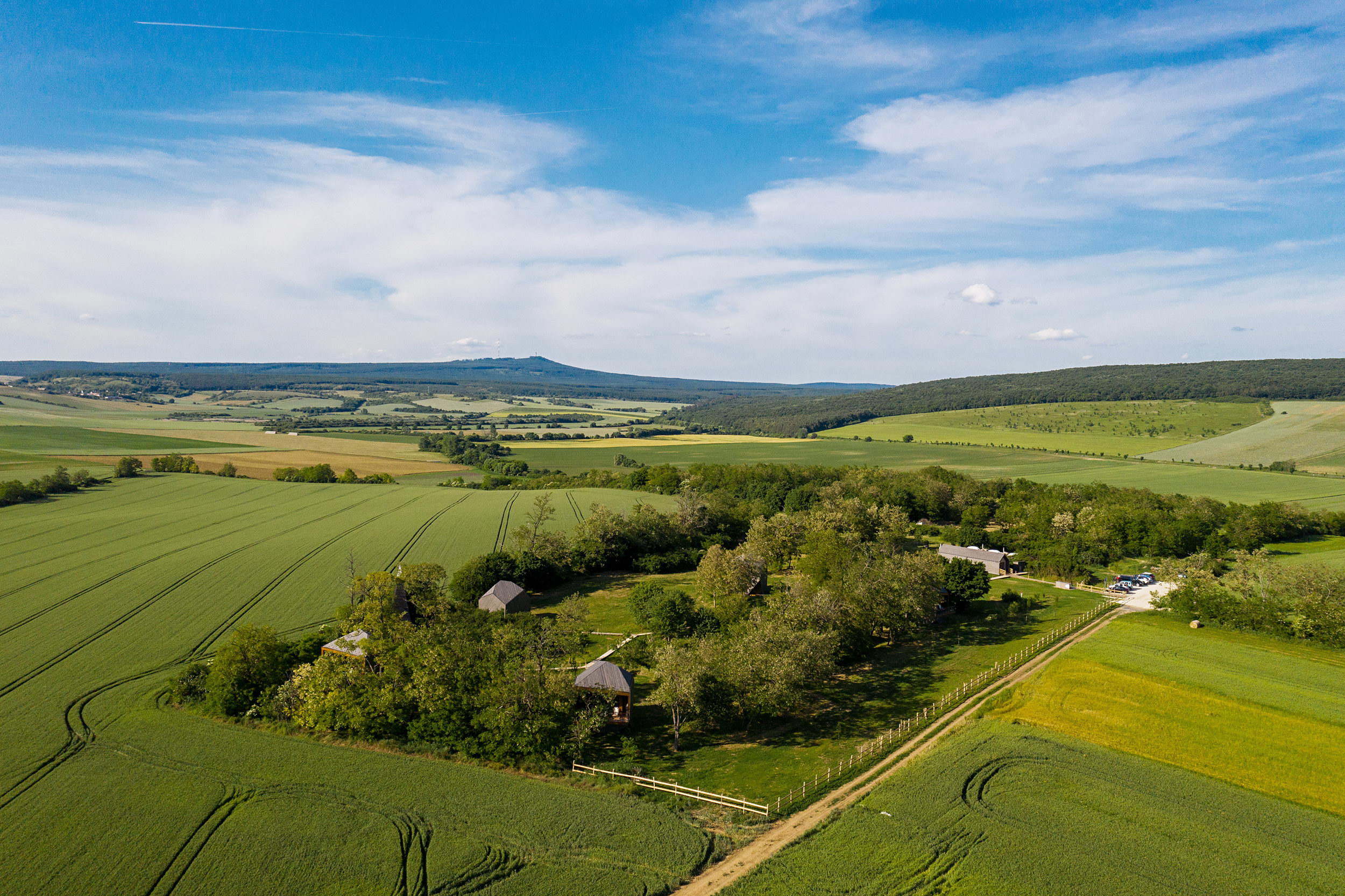
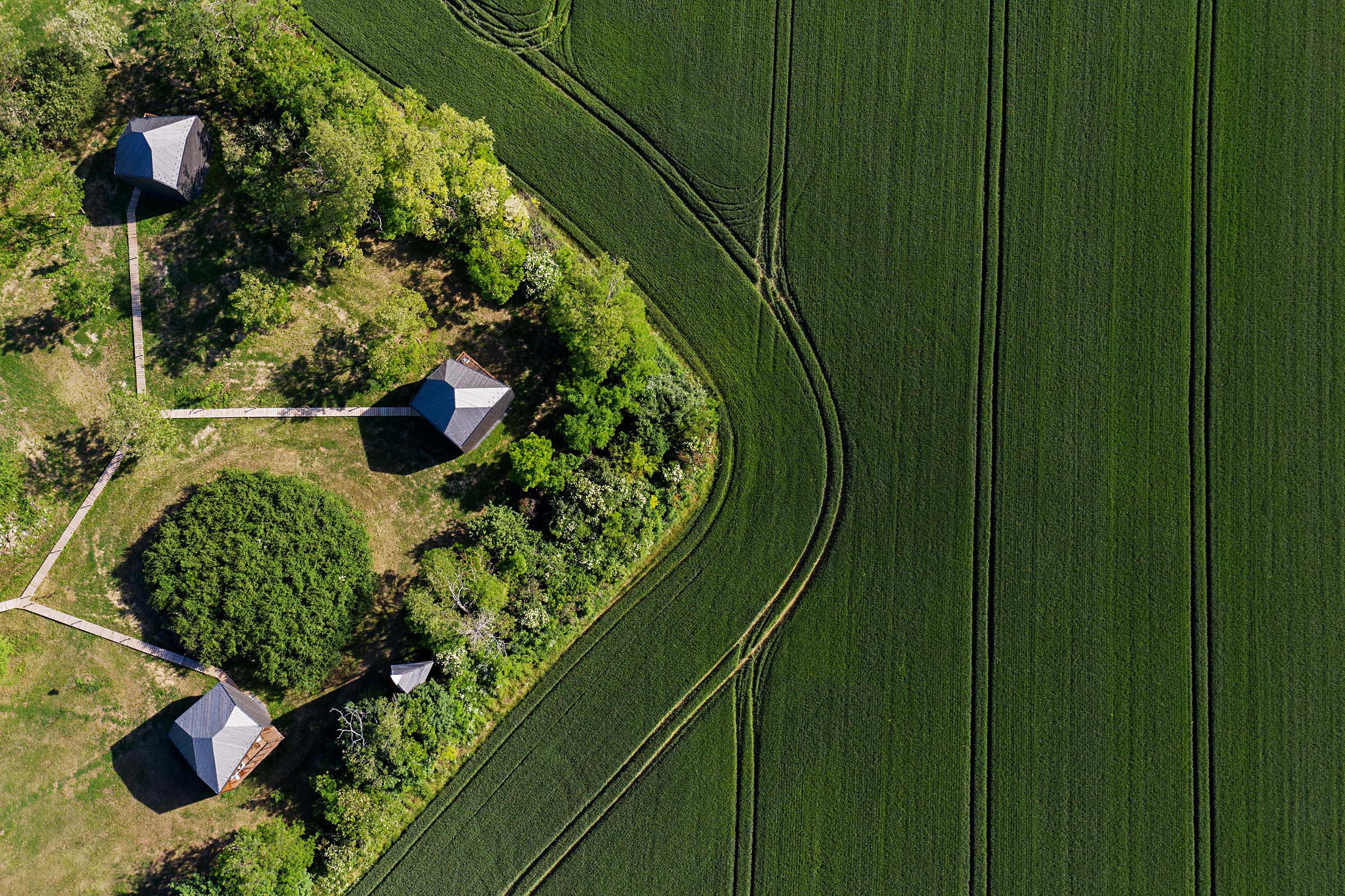
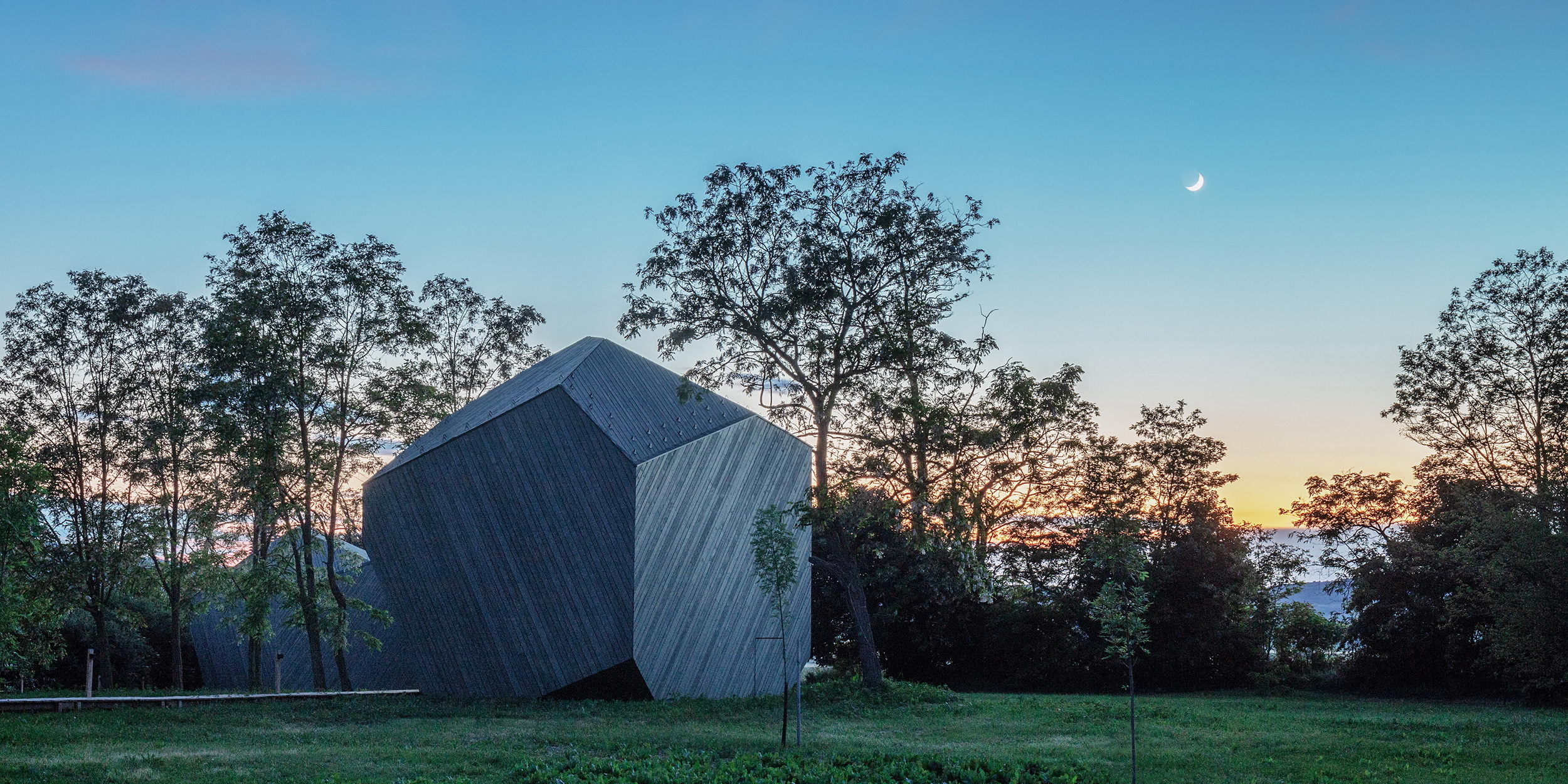
▽视频
HelloWood一直希望通过建筑和环境为当地社区做出贡献,团队的教育方案旨在改善匈牙利小村庄居民的生活质量,让当地人参与进来,并倾听他们的需求。2016年,作为其教育活动的一部分,工作室在风景优美的巴拉顿高地购买了一块2公顷的土地,作为Hello Wood国际暑期学校和庆祝节日的场地。
HelloWood has always been interested in contributing to local communities througharchitecture and the built environment; its education programme focuses on improvingthe quality of life of people living in small villages in Hungary, involvinglocals in their projects, and listening to their needs. In 2016, as part of itseducational activities, the studio purchased a 2-hectare plot of land in the breathtakingBalaton Uplands as the venue for Hello Wood's international summer school andfestival.
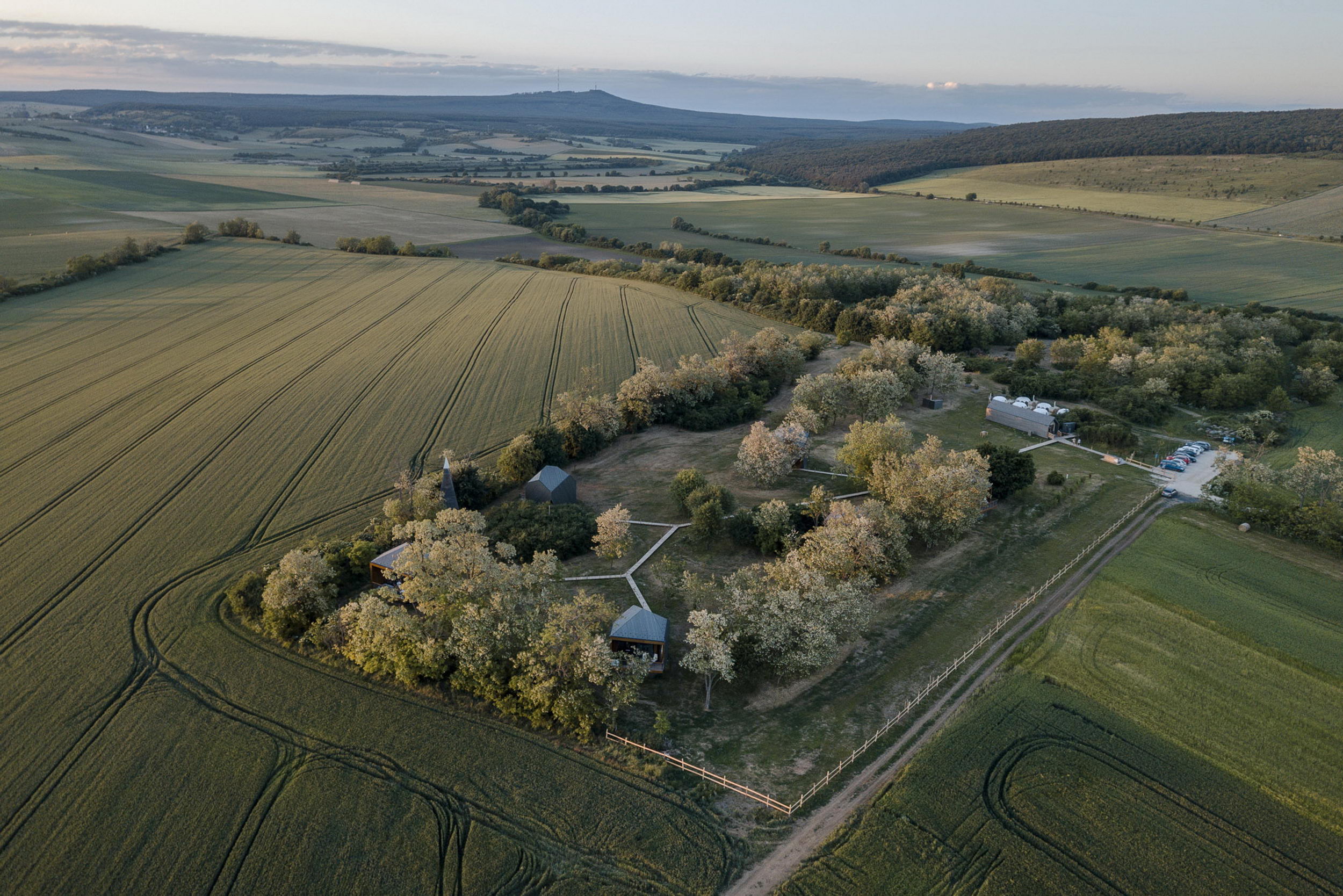
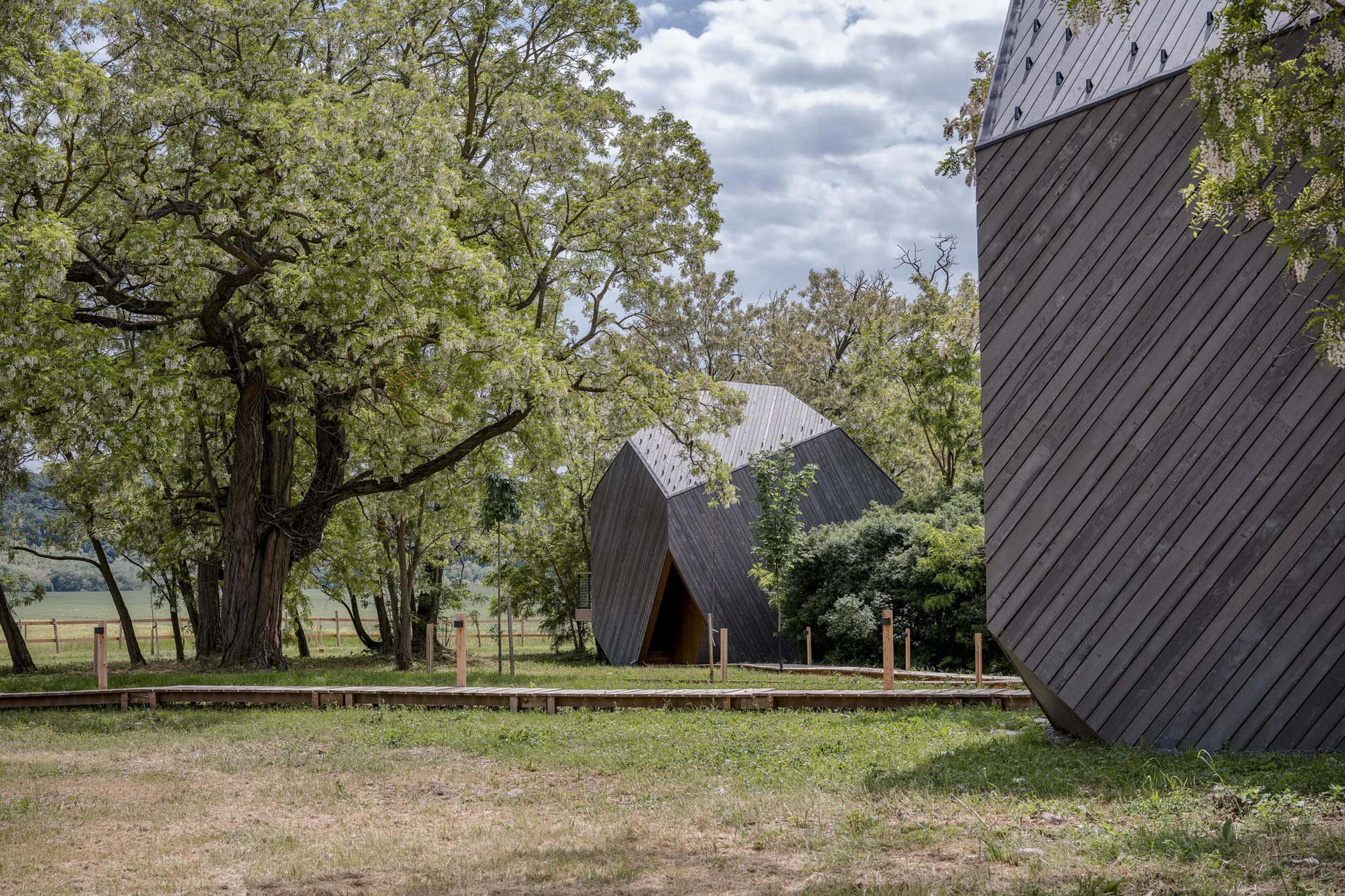
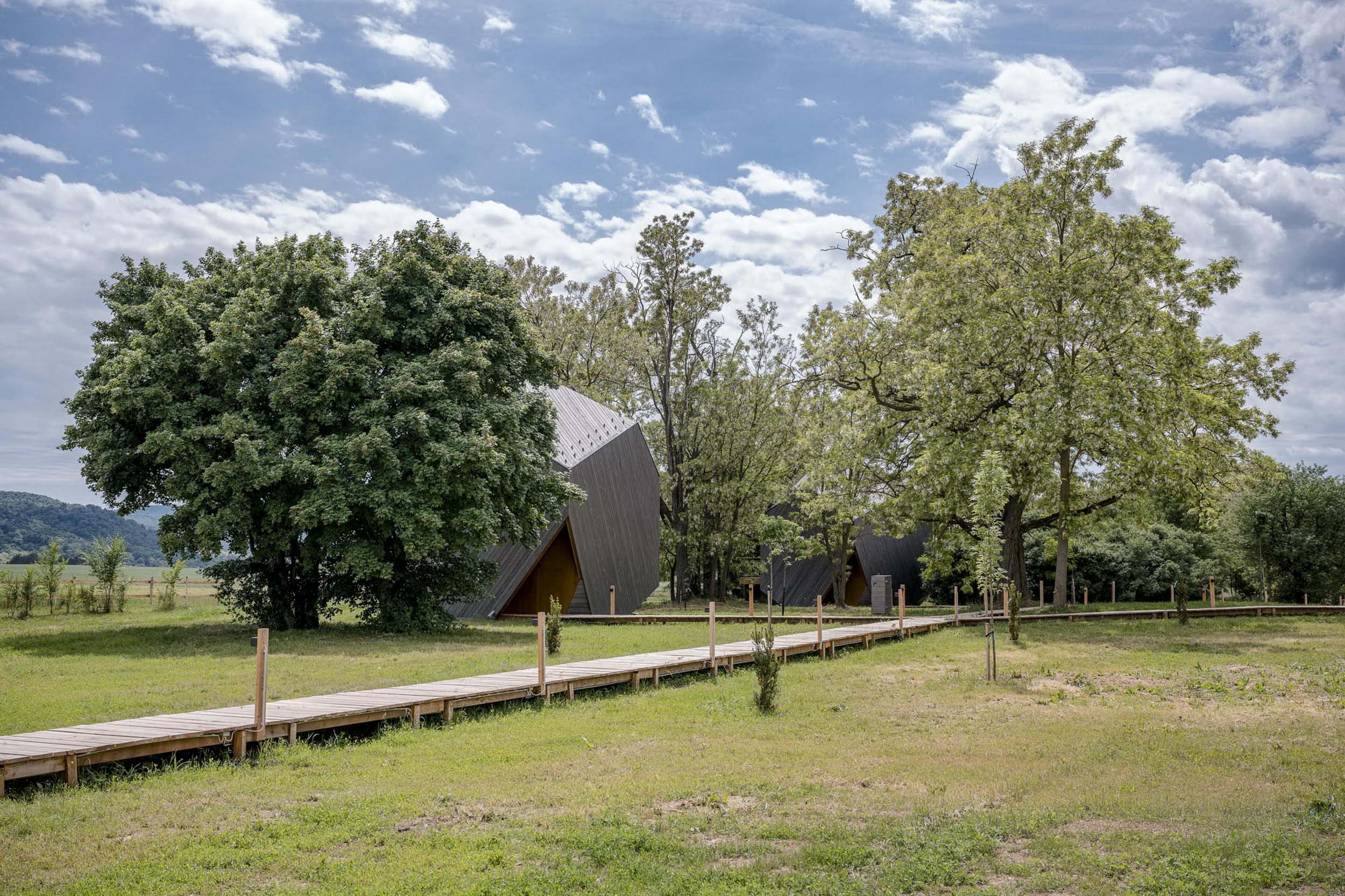
场地周围环绕着连绵起伏的丘陵,靠近Kapolcs村,附近成片的农庄已经在Csóromfölde生活了几个世纪。HelloWood的建筑他们的旧场地注入了新的活力:在国际夏令营的框架内,建筑系学生甚至建造了一个临时村庄。后来,工作室寻求新的功能,旨在为该地区的振兴做出贡献:它启动了一项发展计划,尊重和重视周围村庄的宁静和自然环境,但同时帮助了一个仅在夏季偶尔恢复活力的地区复兴。
Surroundedby rolling hills and close to Kapolcs, flocks of a nearby farmstead had beenfeeding in Csóromfölde for centuries. The programme of Hello Wood has breathednew life into the old settlement: even a temporary village was constructed byarchitecture students, within the framework of the international summer camps.Later, the studio sought a new function with the aim of contributing to therevitalisation of the area: it haslaunched a development programme thatrespectsandvaluesthe tranquillity and natural environment of the surrounding villages, but atthe same timerevivesa region that only comes to life fromtime to time, even in the summer season.
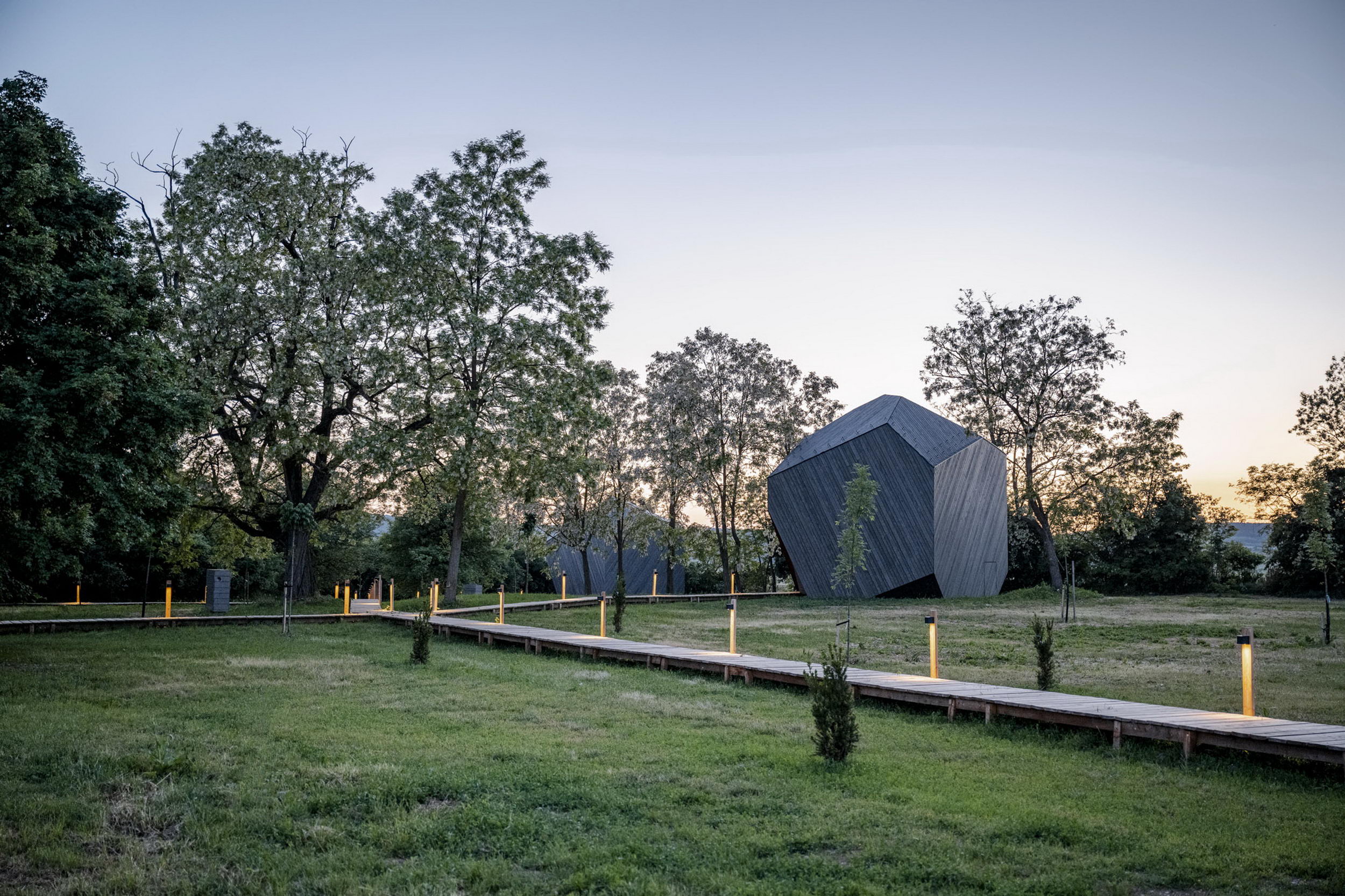
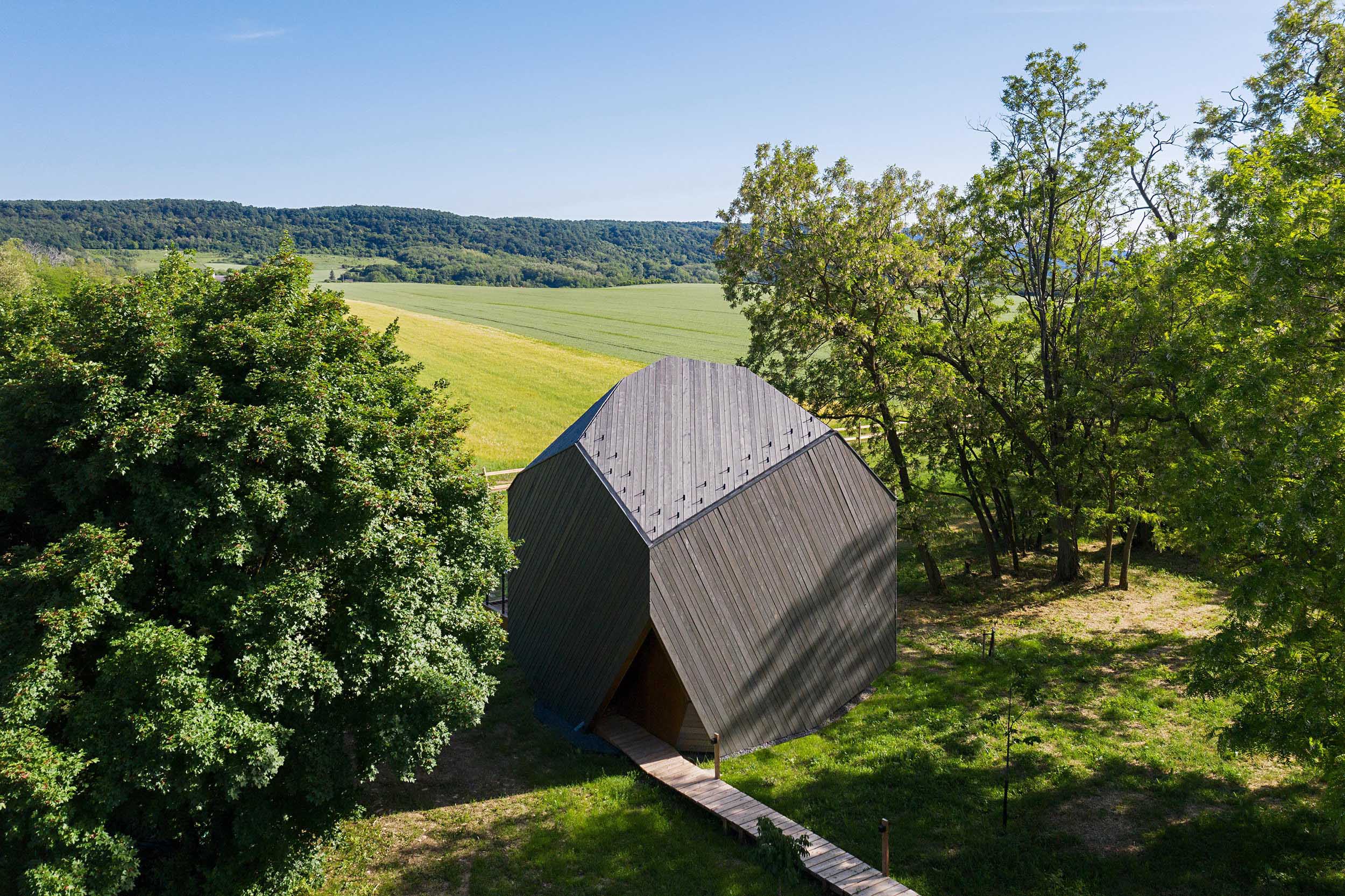
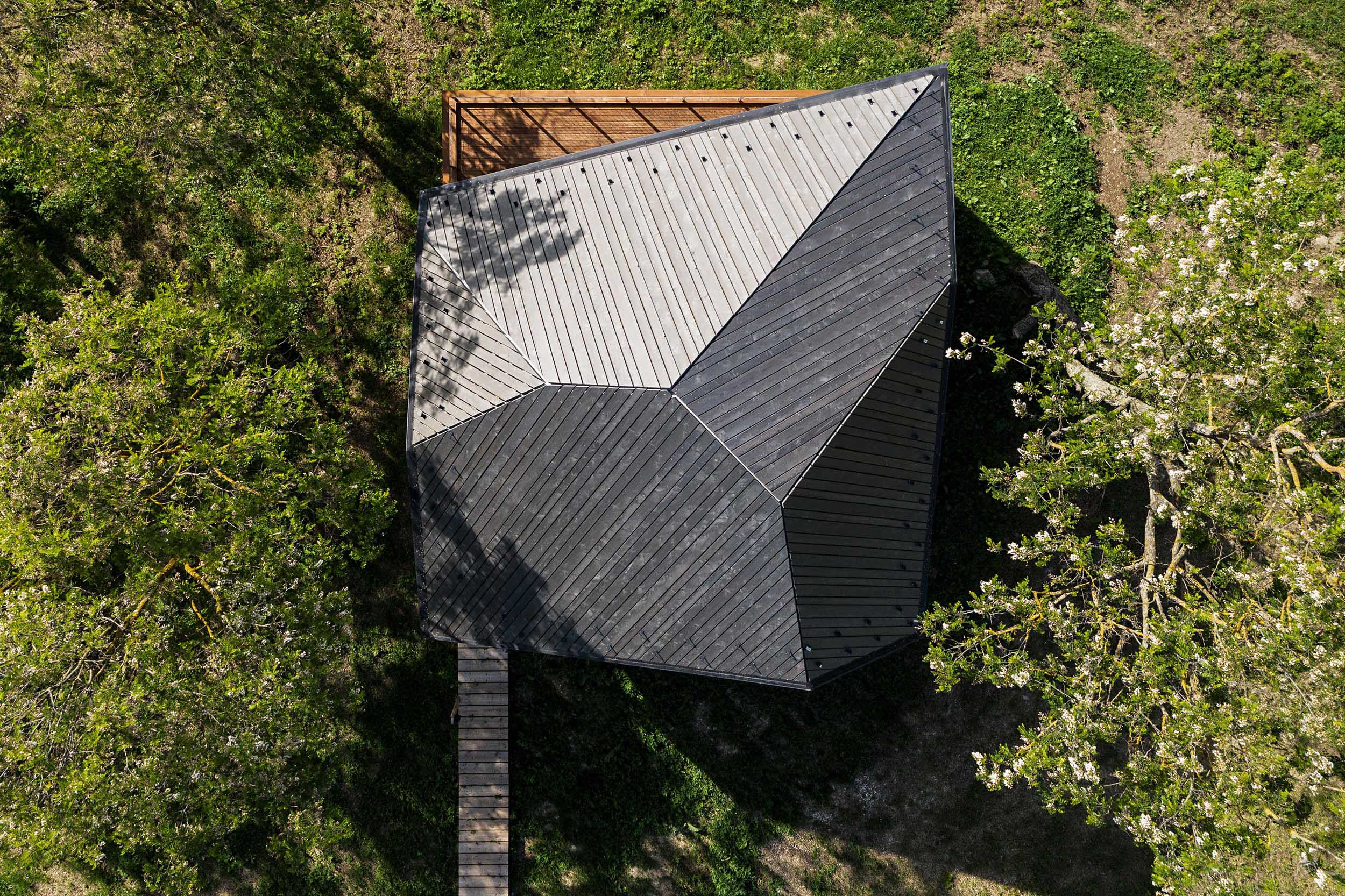
作为“建筑企业家”,即建筑师和房地产开发商的结合,Hello Wood决定亲自设计小屋。他们与Noszvaj广受欢迎的小屋的创造者TreeHouses合作,在Csóromfölde创建了独特的“岩石”小屋。隐藏在树林中,包含6间独特的小屋和一座迎宾建筑,由Hello Wood设计和建造,由TreeHouses运营。
Assuminga new role as an „archi-entrepreneur” i.e., an amalgam of an architect and realestate developer, Hello Wood decided to design the accommodation themselves.Partnering up with TreeHouses, creator of the widely popular cabins in Noszvaj,they have created unique “Rock” houses in Csóromfölde. Hidden in the grove, 6unique cabins and a reception building were designed and built by Hello Woodand are operated by TreeHouses.
▽隐藏在林间的小屋
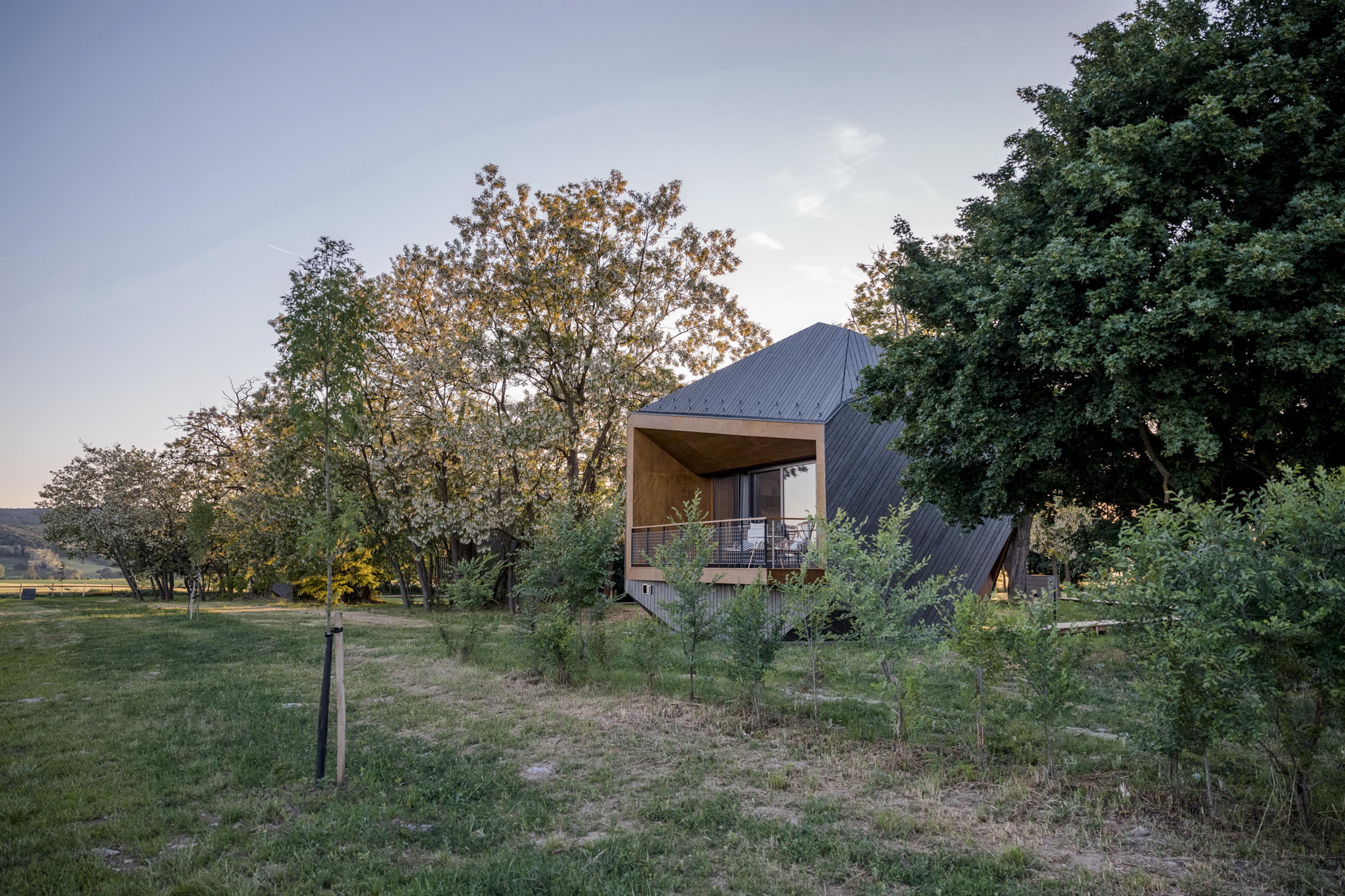
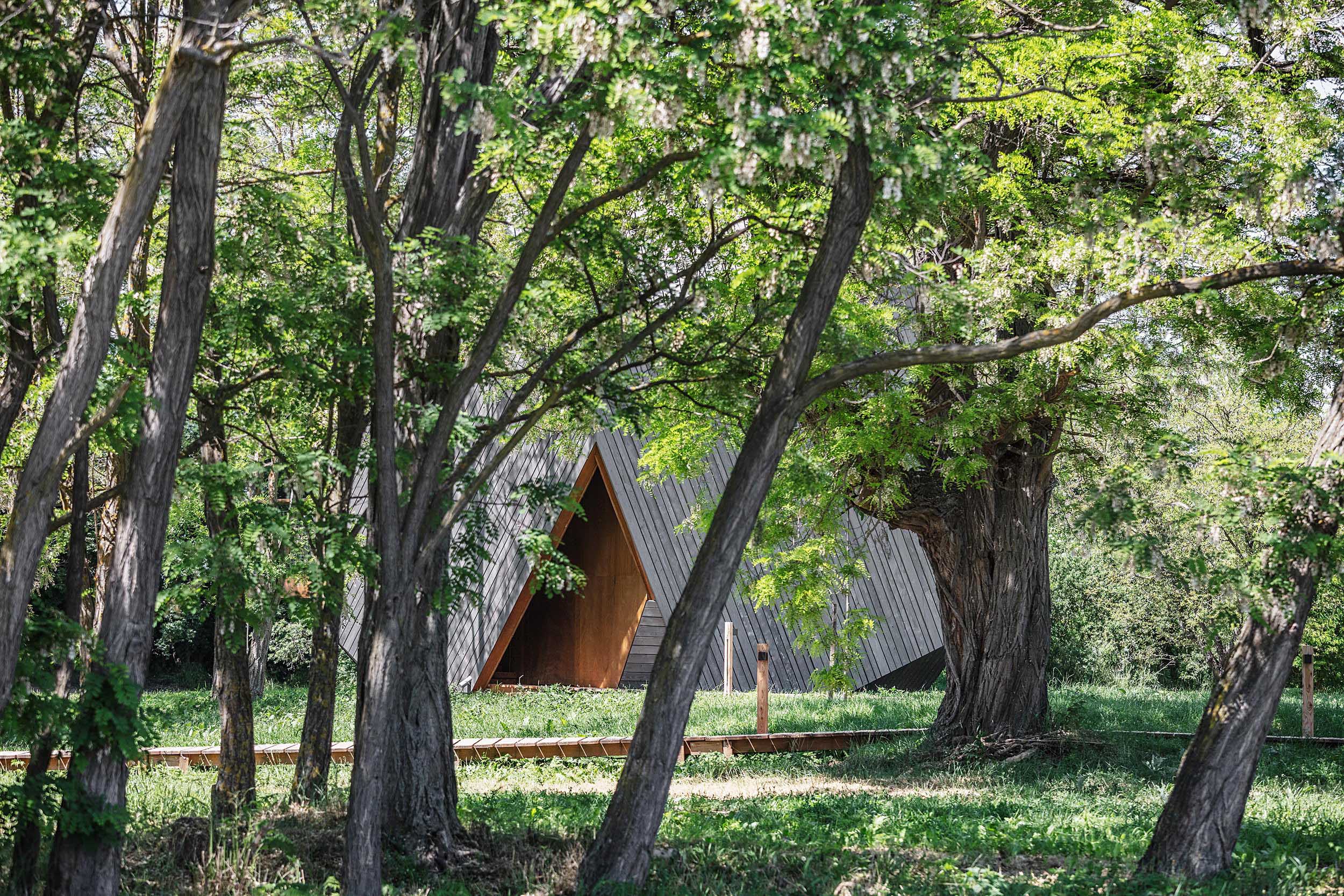
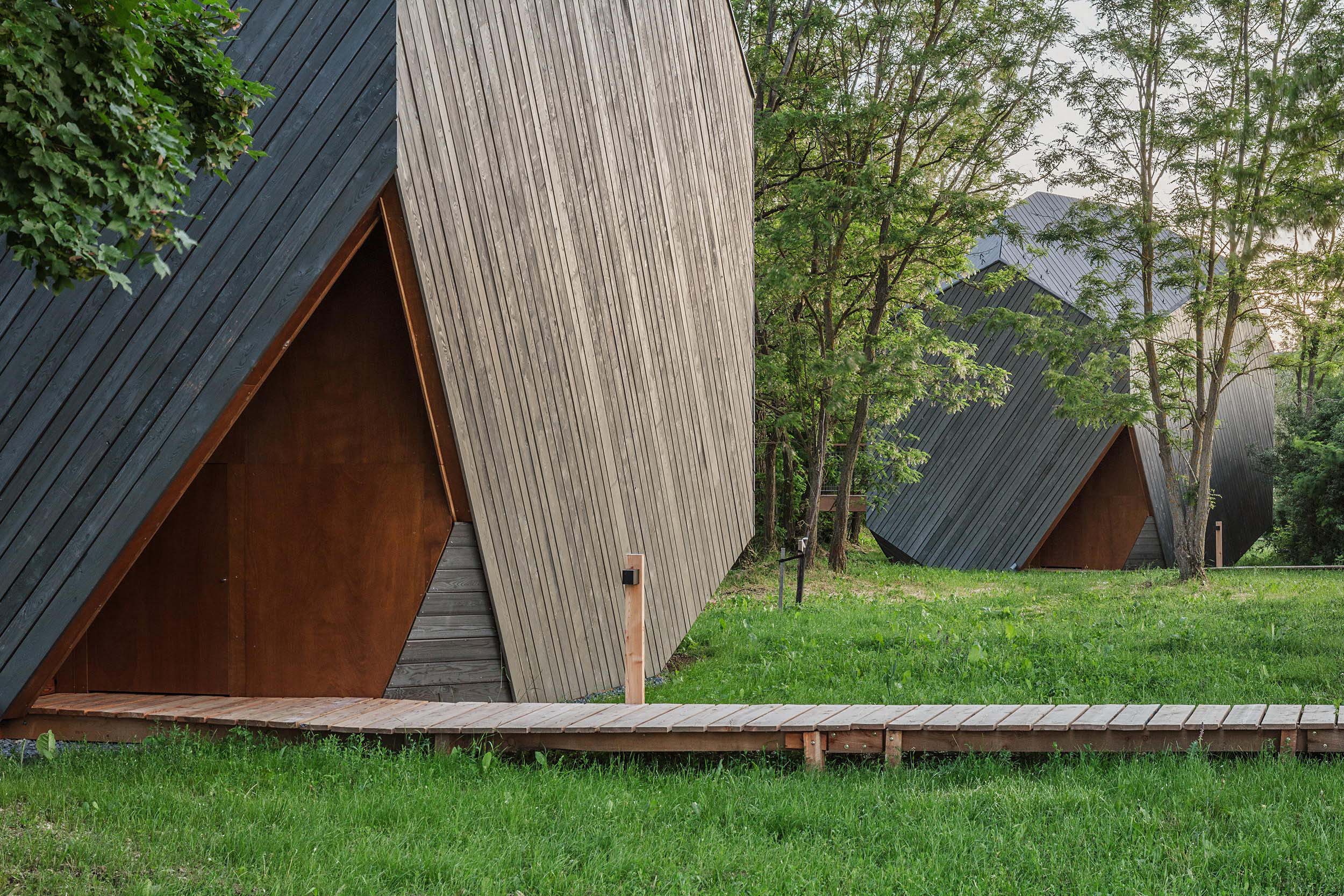
Hello Wood设计团队所创造的建筑反映了被农田包围的古老居所的魅力,并与自然无缝融合。小屋的整体特征令人想起巨大的符石,建筑体量仅在露台和入口处开放:以保证均匀的雕塑形态不会被任何窗户,门或楼梯打破。不规则的平面和顶点使建筑看起来像是经过抛光的宝石,镶板,其独特的阴影和金属光泽使其更加独特。露台和内部的金棕色如同晶石洞穴般耀眼,与建筑灰色的外壳形成鲜明对比。
TheHello Wood design team has created buildings that reverberate the magic of theage-old settlement surrounded by farmland and blend seamlessly with nature. Themonolithic character of the cabins that evokes giant runestones is enhanced bythe building masses opening only at the terrace and the entrance: thehomogeneous, sculptural form is not interrupted by any windows, doors, orstaircases. Irregular planes and vertices define a shape resembling a polishedstone, which is made even more distinctive by the panelling, its unique shadeand metallic sheen. Contrasting the grey shell, the golden brown of the terraceand interior is revealed like the inside of a cracked geode.
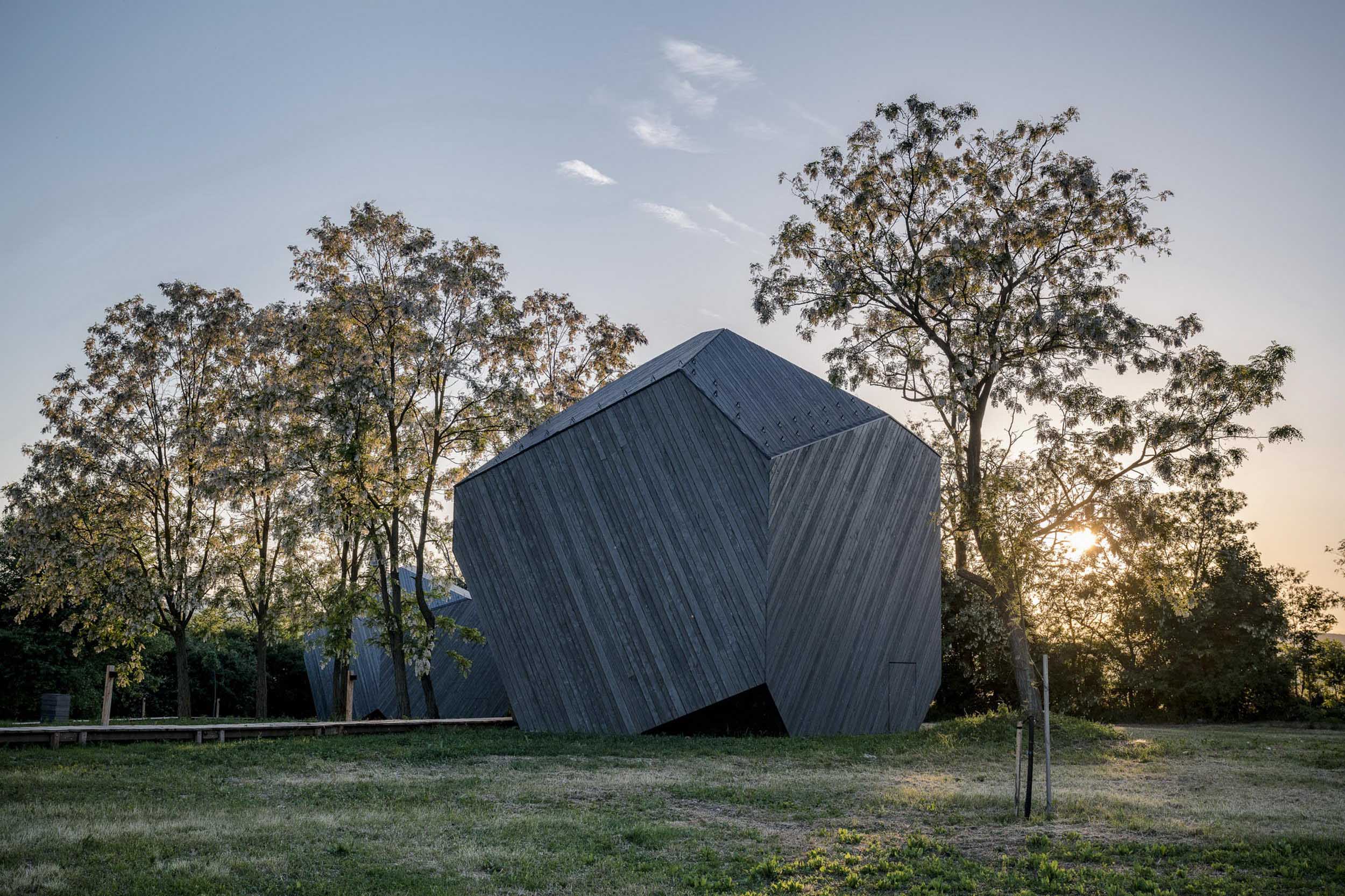
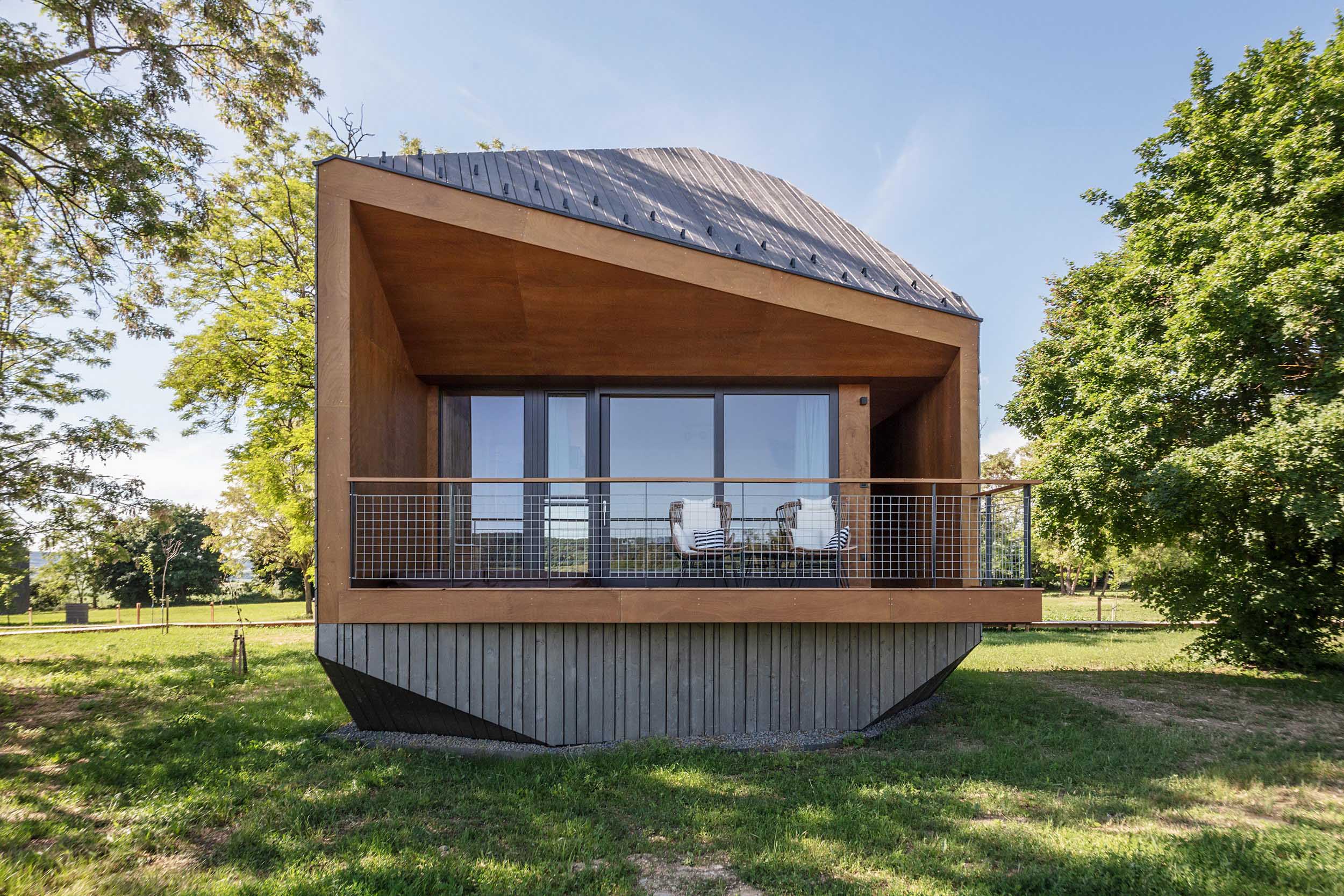
岩石小屋打造了一个舒适而温馨的二人空间。21 + 15平方米的客舱设有床、厨房家具,内置衣柜和餐桌的客厅、带有双人淋浴的浴室和全景红外线桑拿浴室。为了营造出spa的效果,设计师在宽敞的带顶露台内置了一个大型浴缸,露台仅由玻璃窗与桑拿浴室隔开,与淋浴区域直接连通。为了确保亲密无忧的体验,每座小屋都朝向彼此,看着周围的田野和连绵起伏的丘陵。客人可以在床上、露台上,甚至是浴缸或桑拿浴室中欣赏优美的景色。
TheRocks provide a comfortable and cosy space for two. The 21+15 square metrecabins have a living room with a bed, kitchen furniture, built-in wardrobe anddining table, a bathroom with a double shower and a panoramic infrared sauna.To give it a spa touch, a large hot tub is built into the spacious, coveredterrace, which is separated only by a glass window from the sauna that has directaccess to the shower. To ensure an intimate and carefree experience, the cabinsare positioned facing away from each other, looking at the surrounding fieldsand rolling hills. Guests can enjoy the panoramic views from the terrace – evenfrom the hot tub or the glass-walled sauna as well as fromthebed.
▽入口
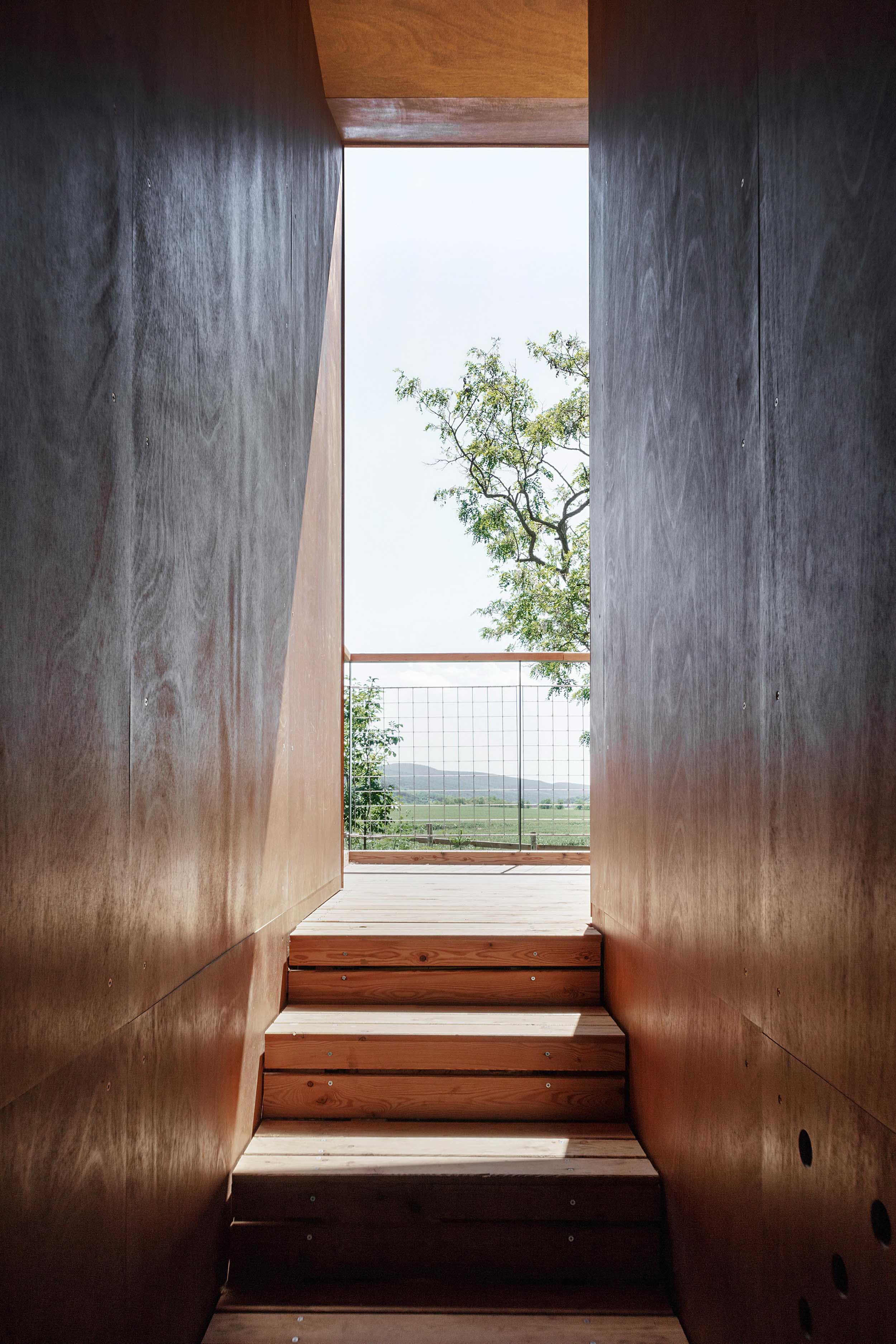
▽小屋内部空间
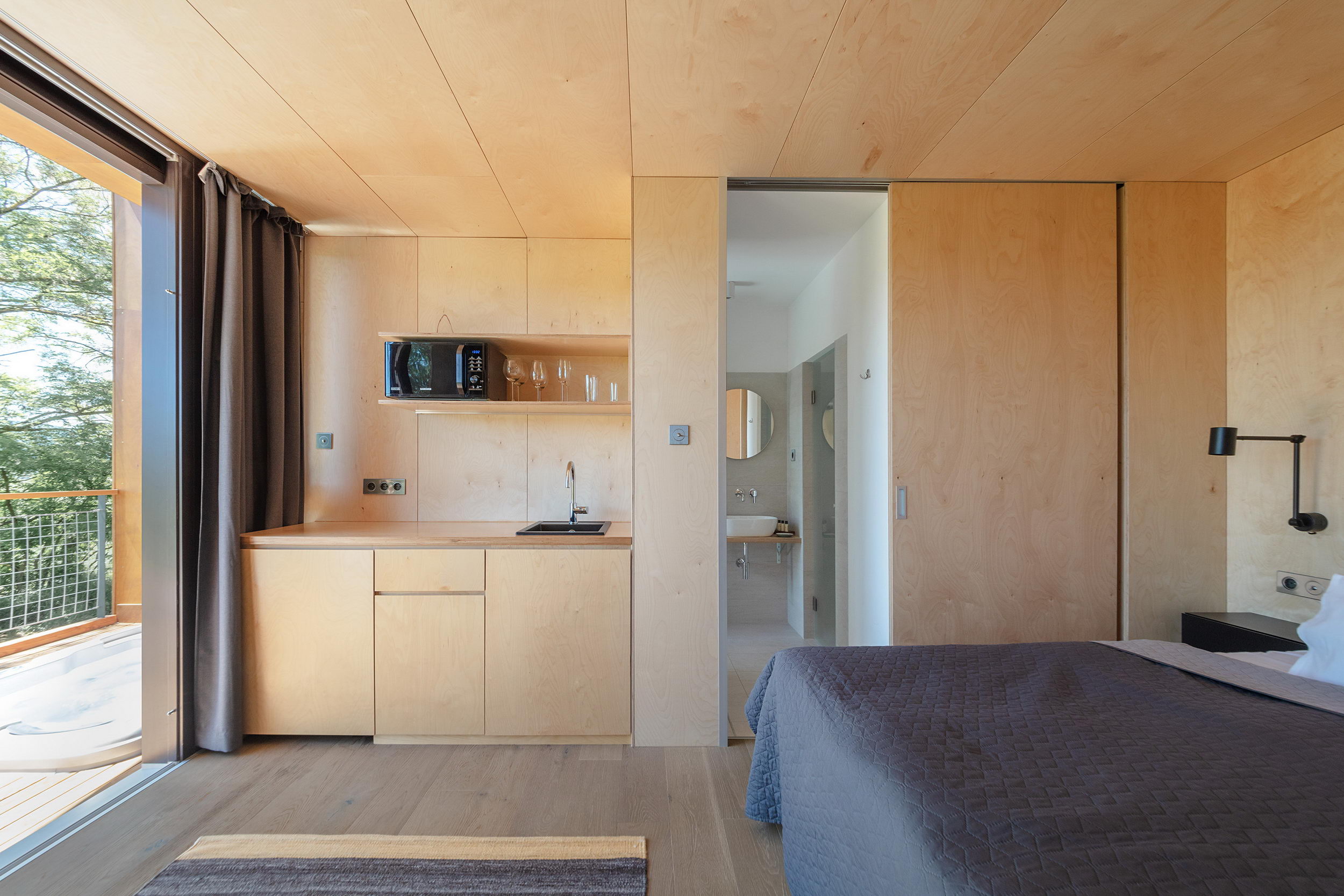
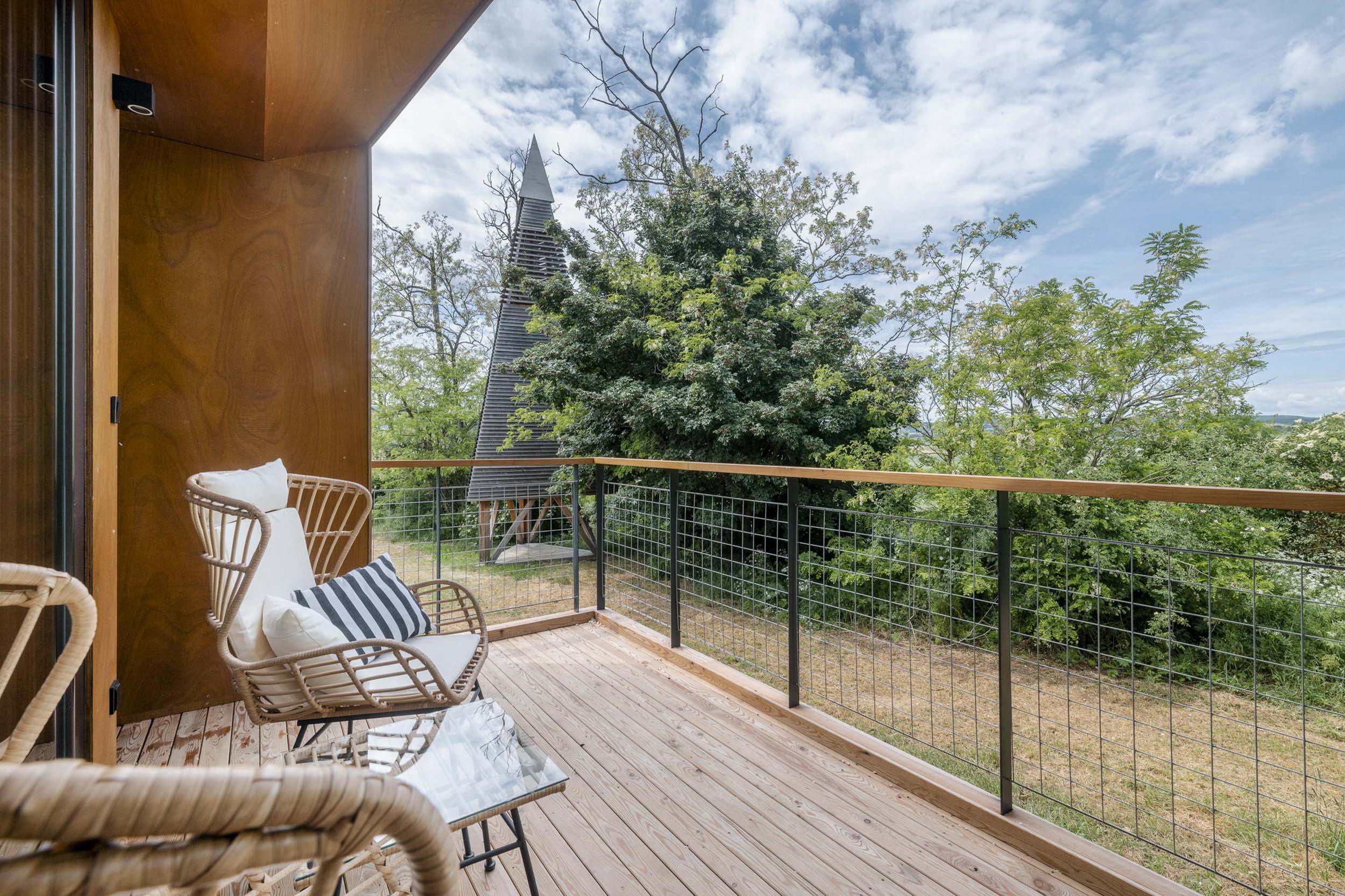
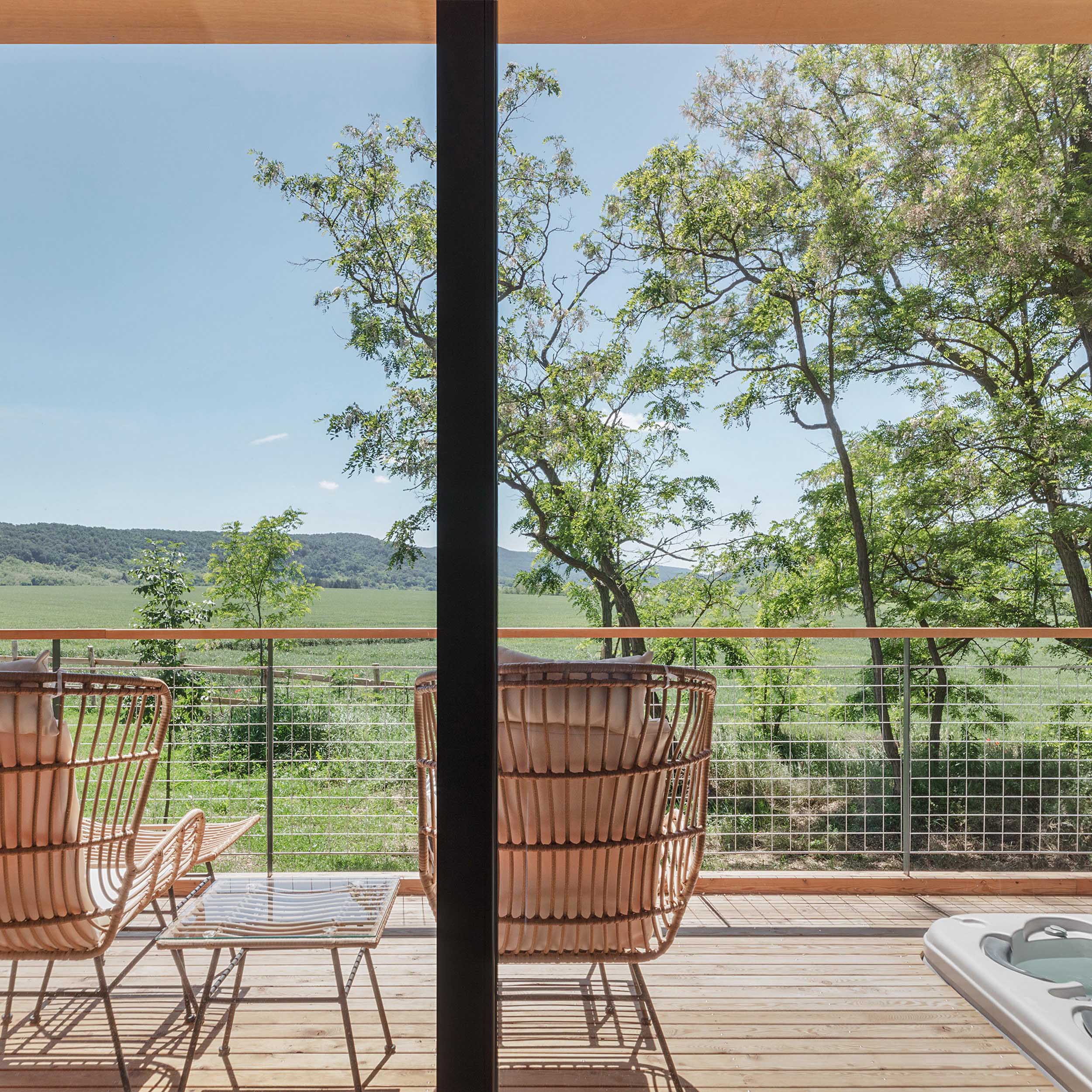
▽露台上的大型内置浴缸
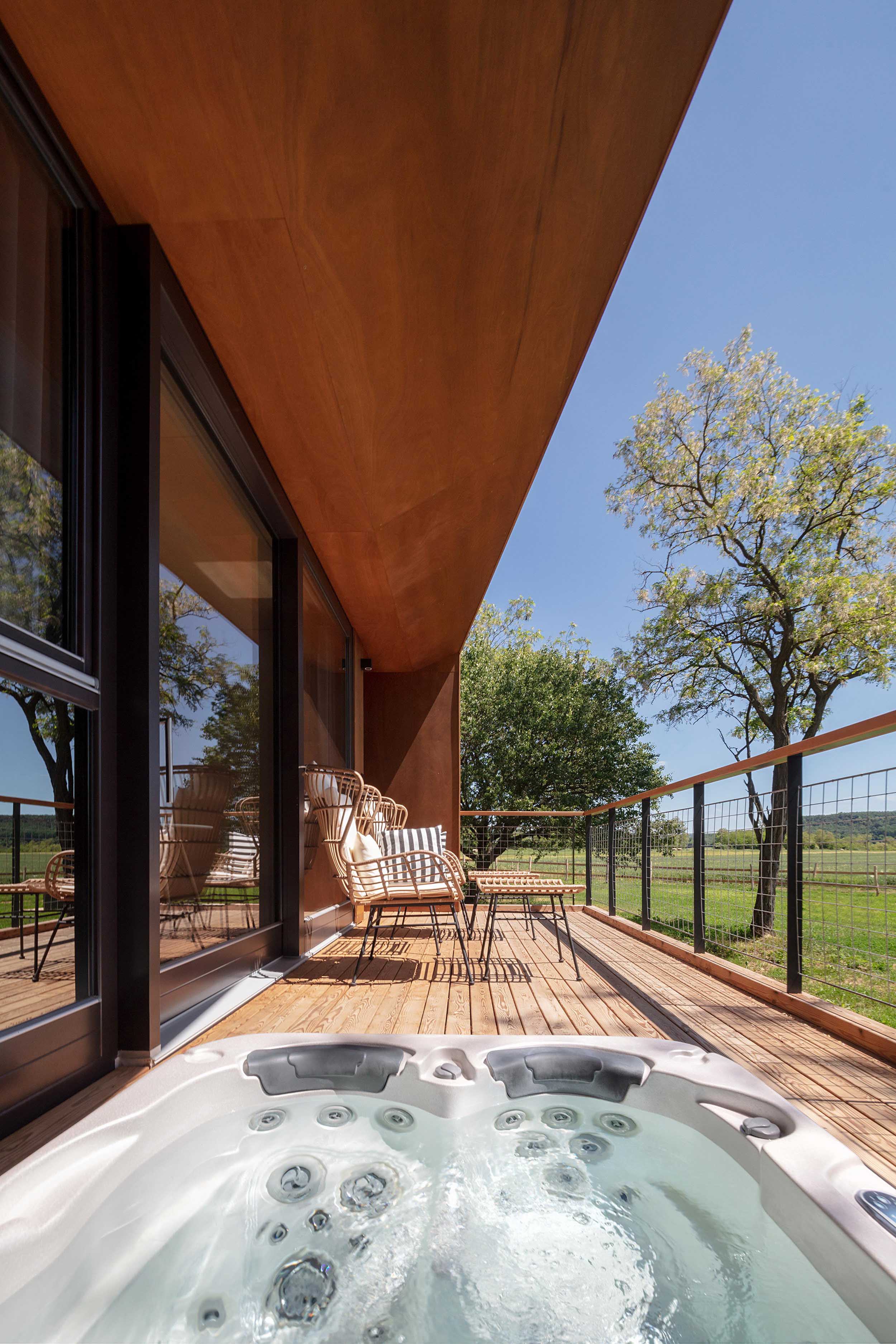
岩石小屋的块状外形简洁而利落,天然与自然环境融为一体,但同时具有复杂的建筑结构方案。在设计结构时,设计师希望尽可能多地采用预制元素,包括建筑的格构梁,格构梁在场外组装,然后在交付后由起重机定位安装。多边形的三维形状需要创新的解决方案,以确保不规则的侧面精确地组合在一起,并且所有结构元素都隐藏在屋顶和墙壁的覆层下,并且要由相同的材料制成,以创造简洁而统一的整体效果。
TheRock cabins have a clean, block-like shape that follows organically from theenvironment while sustaining complex architectural solutions. When designingthe structure, the aim was to prefabricate as many elements as possible –including its lattice girder, which was assembled off-site and then positionedby crane after delivery. The polygonal, three-dimensional shape requiredinnovative solutions to ensure that the irregular sides precisely fit togetherand that all structural elements stay hidden under the cladding of the roof andwall, made of the very same material – creating a compact overall effect.
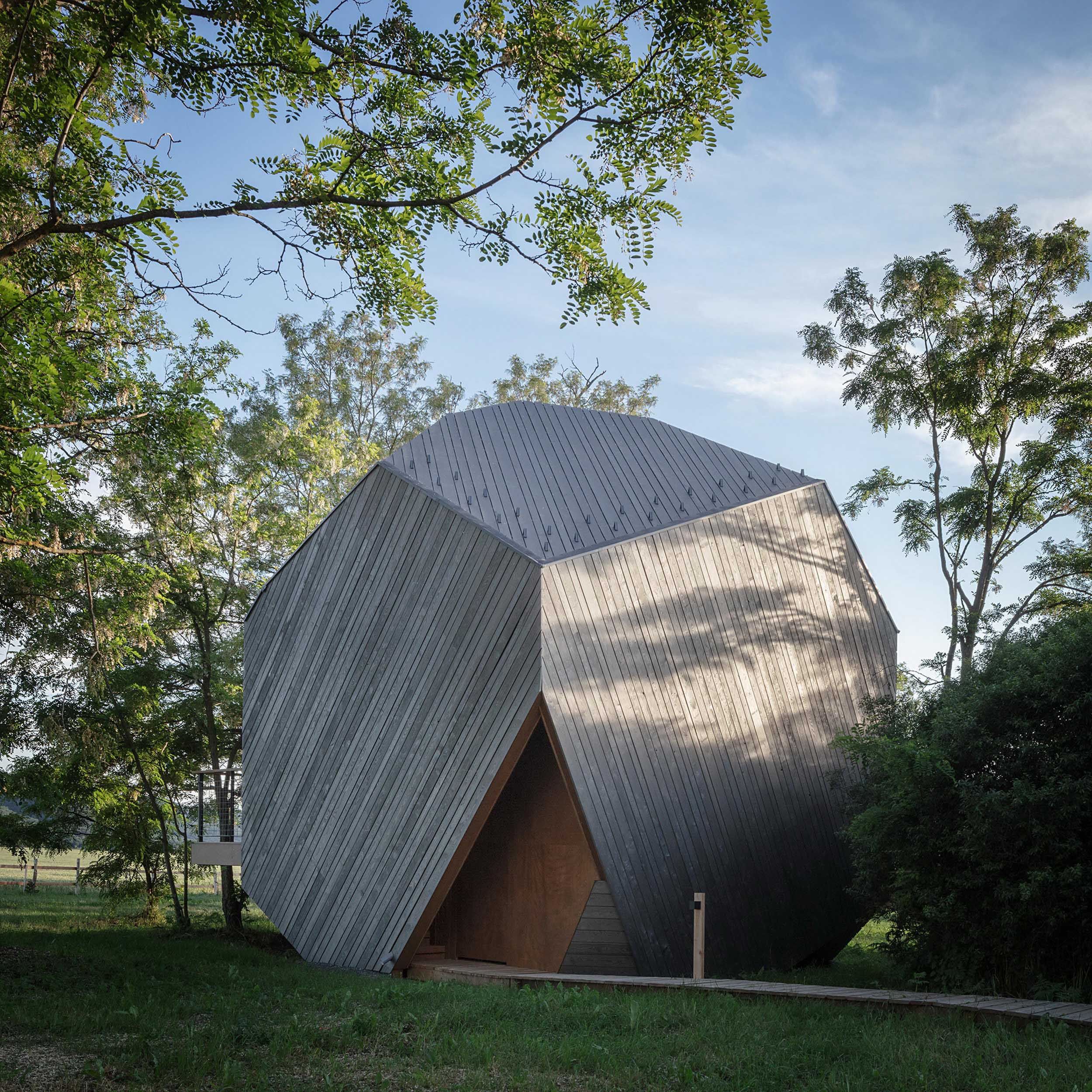
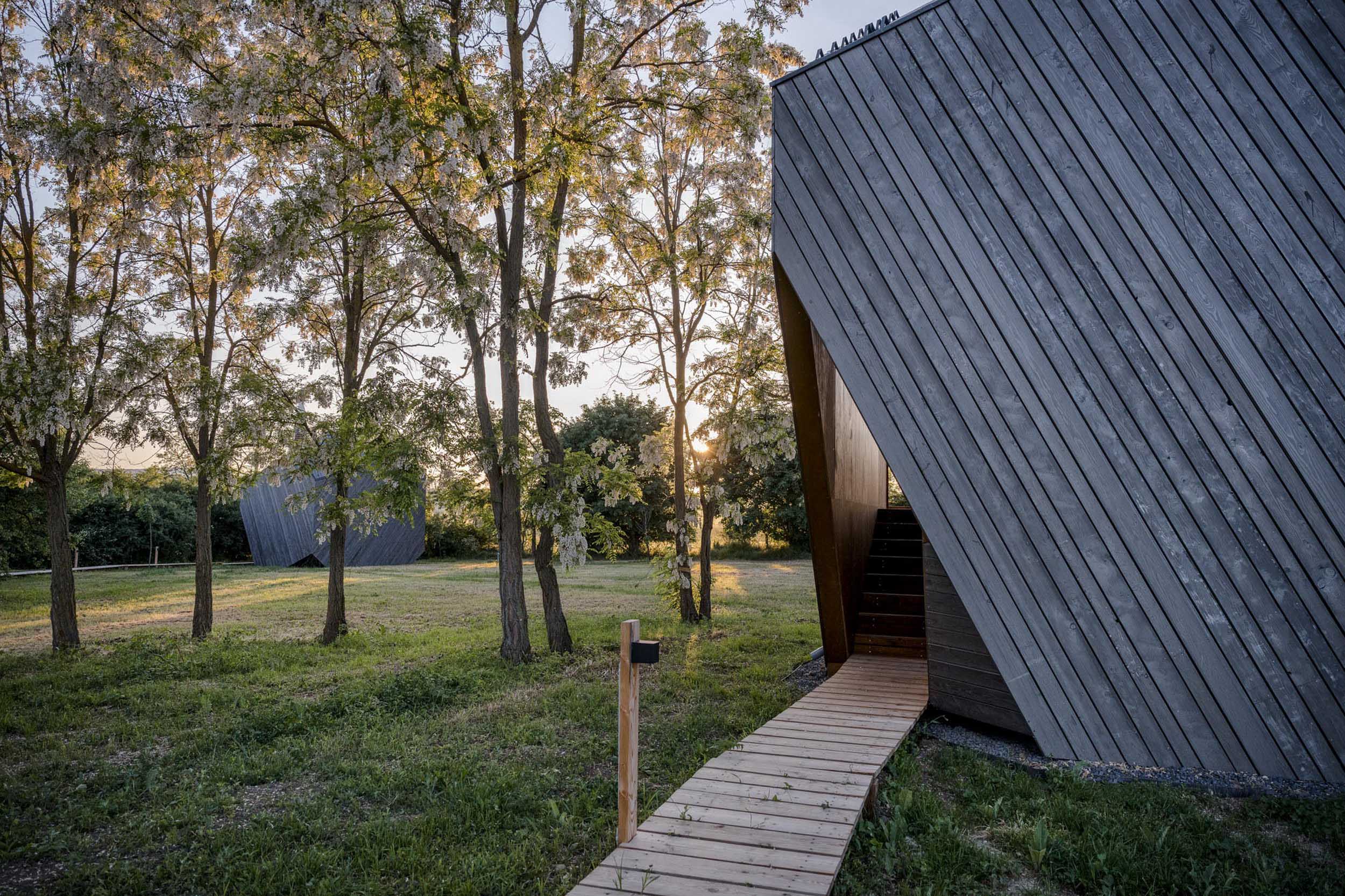
虽然小屋外观看上去具有自由雕塑般的外形,但结构和覆层仍昭示着其现代化房屋的性质,小屋能以最小的能耗加热和冷却。生活空间从地面抬高,在此空间下藏着技术系统,建筑的屋顶则是为了平衡室内温度而建造。
Whilethe cabins have a form of free sculptural bodies, the structure and thecladding make them modern houses that can be heated and cooled with minimalenergy consumption. The living space is elevated from the ground; below thisspace,you can find the technical systems, and above a roof that isconstructed to balance interior temperatures.
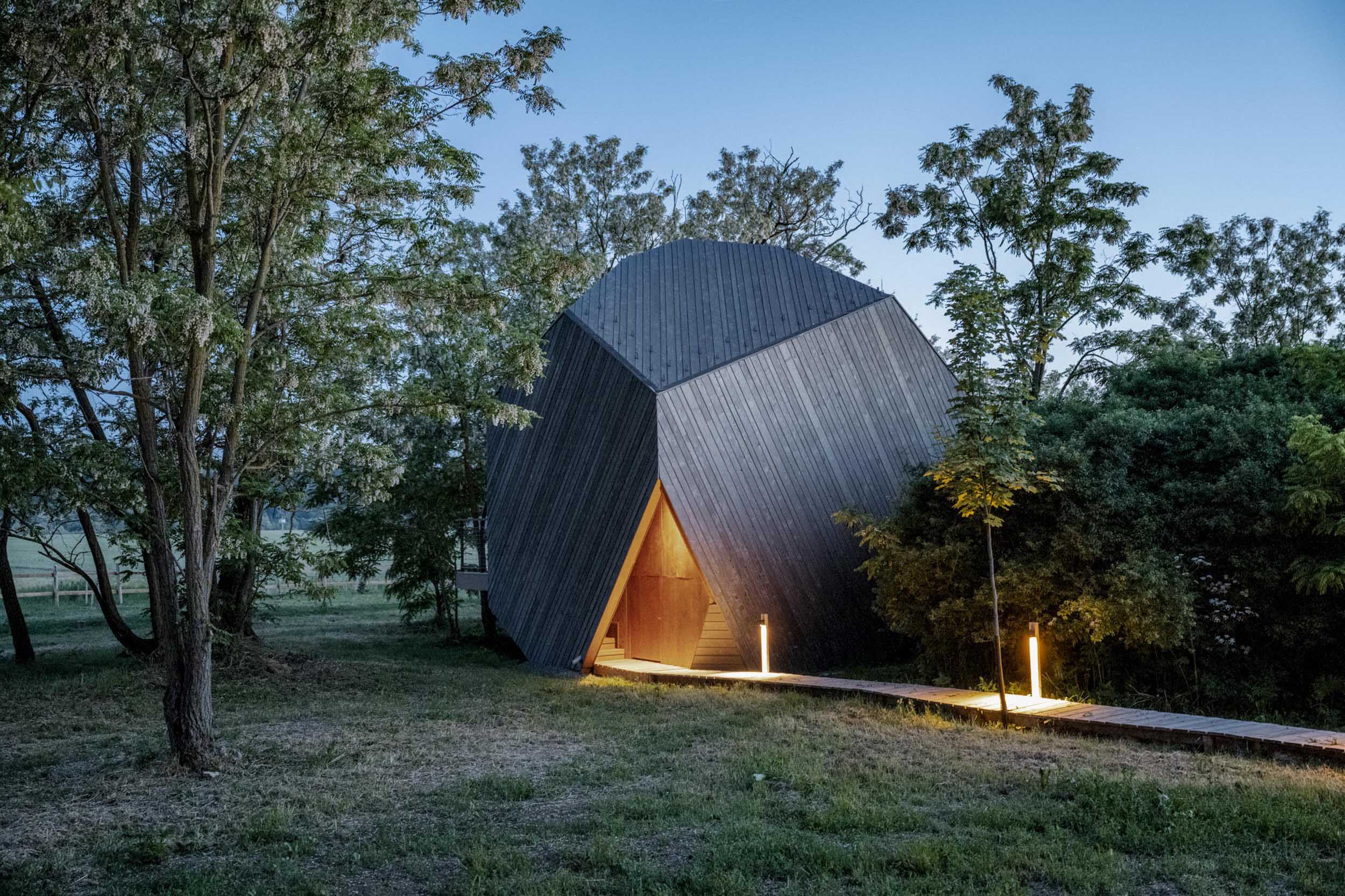
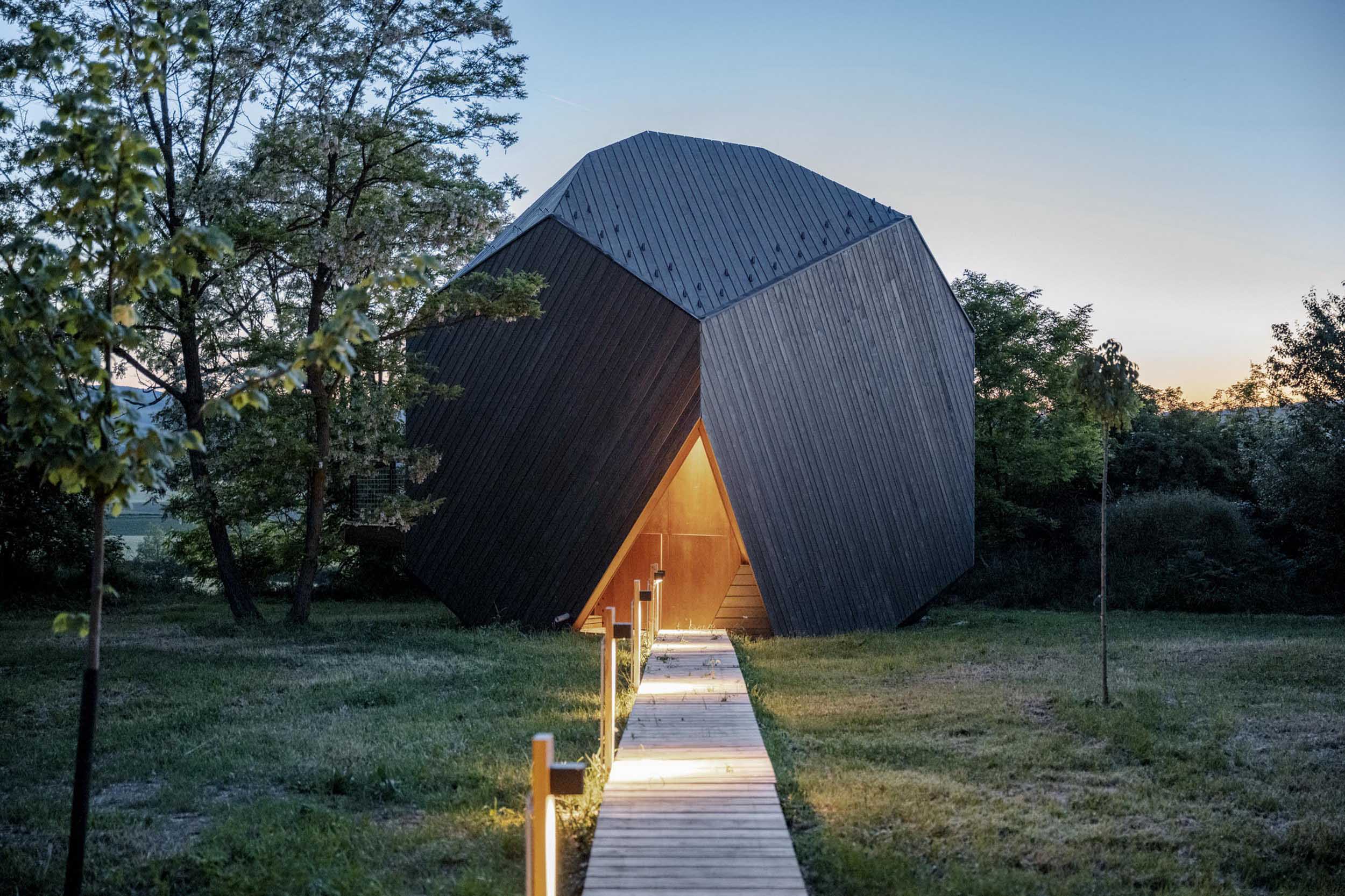
Hello Wood团队认为,岩石小屋将成为一个建筑地标,一年四季吸引游客前来Kapolcs地区观光。
HelloWood believes that its Rocks can become an architectural landmark capable ofattracting visitors to the Kapolcs area in all seasons.
▽夜景
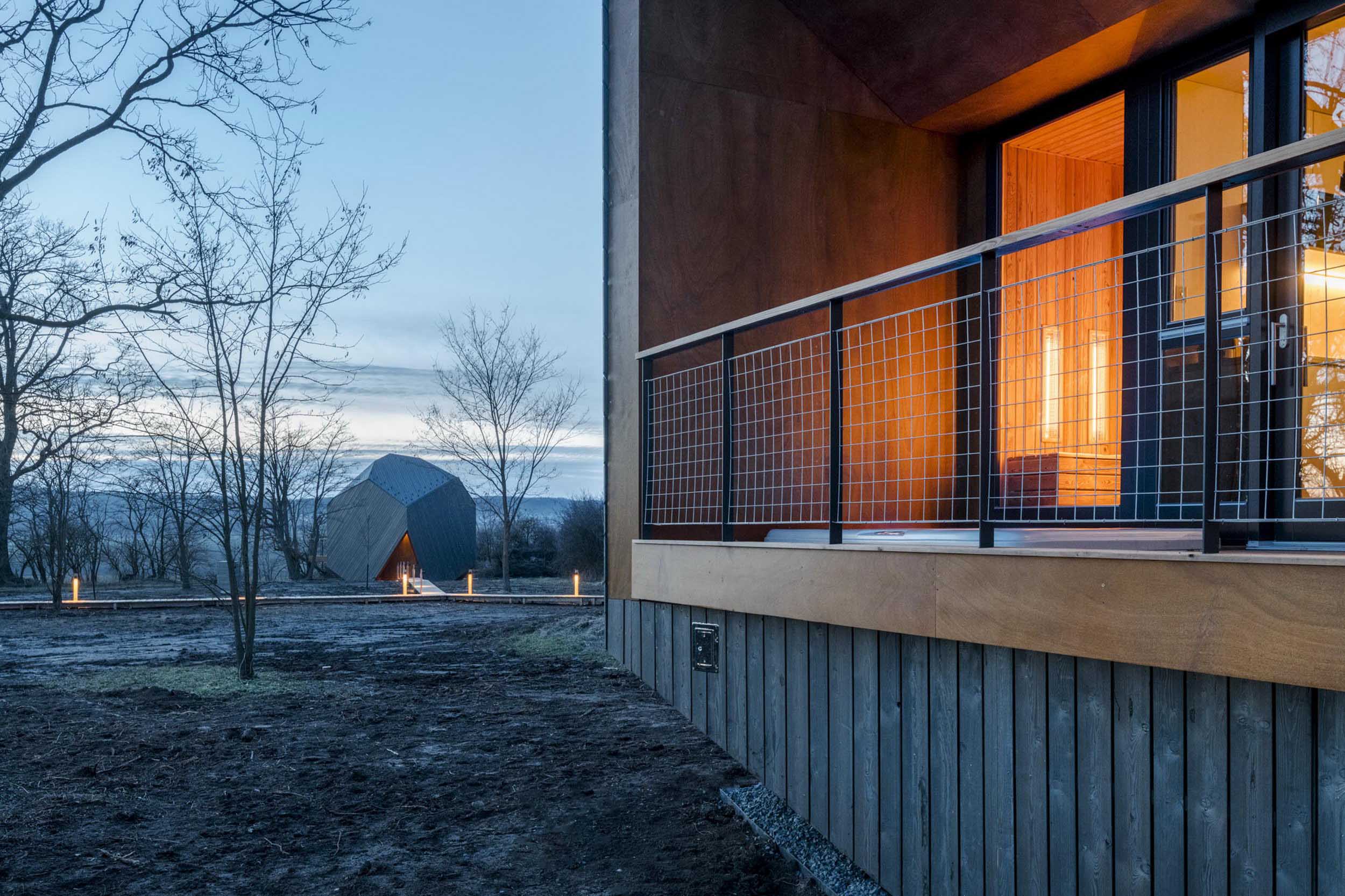
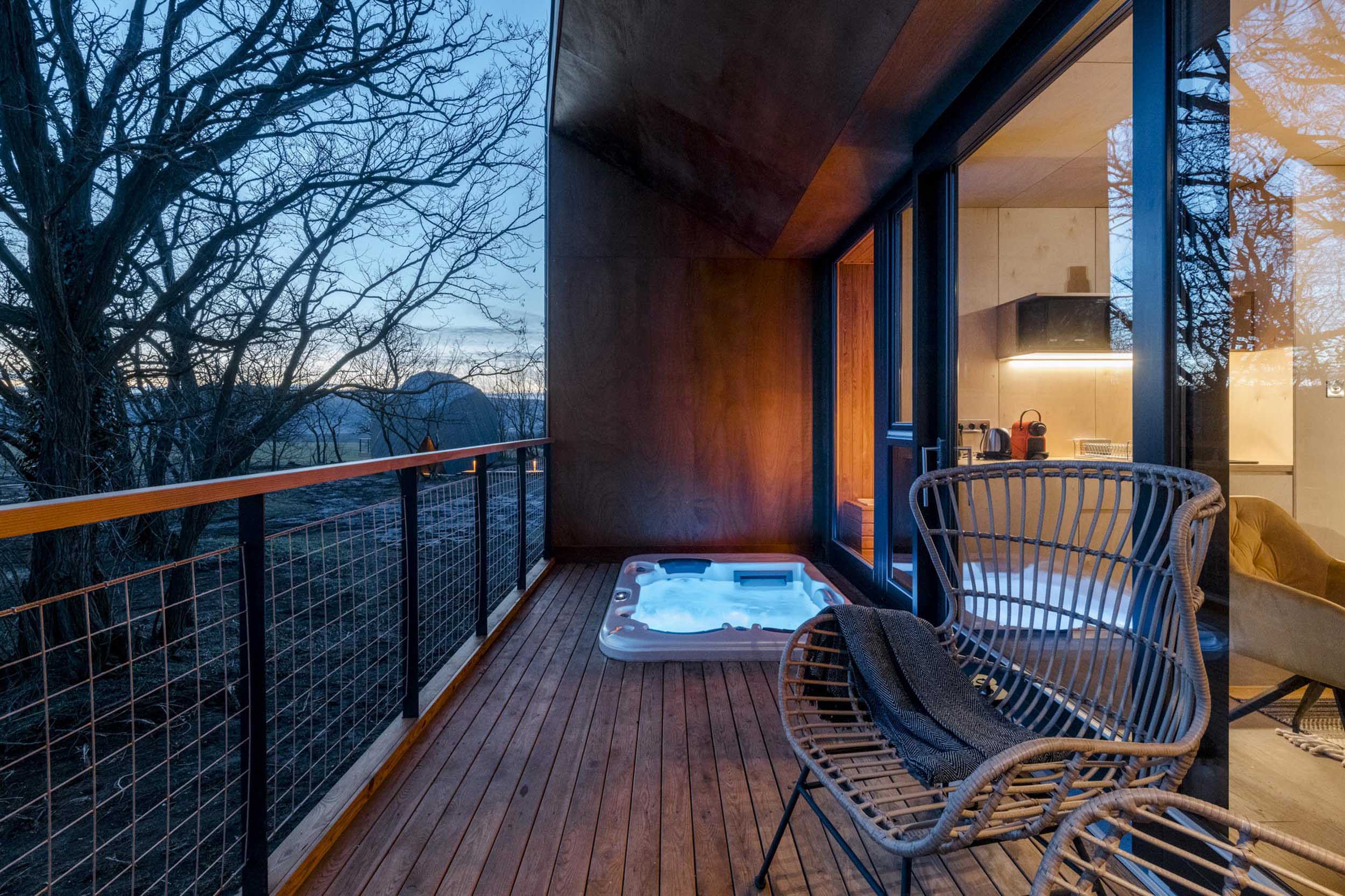
Design& Build: Hello Wood Zrt.
CreativeConcept: András Huszár, Péter Pozsár, Dávid Ráday, Krisztián Tóth
LeadDesigner: Péter Pozsár, András Huszár
ProjectArchitect: Tamás Fülöp
Consultants:Tamás Dévényi, Csaba Valkai