
项目概要Overview
项目位于广州白云区人和镇,毗邻流溪河,四周环境优美,山水环绕,林木葱葱。设计以现代自然的手法重塑人与自然、人与都市、人与生活之间的关系,构建出一种新的社会网络,激发了当地客群对现代新生活的无限想象,释放出场地最大的公共利益。
The project is located in Renhe Town, Baiyun District, Guangzhou, adjacent to Liuxi River, surrounded by beautiful scenes including mountains and rivers and lush forests. With modern natural design, it reshapes the relationship between man and nature, man and city, and man and life, constructs a new social network, stimulates the local customers' infinite imagination of modern new life, and releases the biggest public interest of the venue.
设计理念Design Concept
设计秉着“从自然中来,与自然共生”的设计理念,结合对自然的感知与体验,以当地人熟悉的流溪河森林公园为灵感,提取流溪河中水、岛、白鹭等自然元素,将大自然最质朴的馈赠转化为景观语言,创造了现代新生活别样的体验。
Adhering to the design concept of "coming from nature and coexisting with nature", combined with the perception and experience of nature, it draws inspiration from Liuxi River Forest Park, which is familiar to local people, and extracts natural elements such as water, islands and egrets in Liuxi River, transforming the simplest gift of nature into landscape language, creating a different experience of modern new life.
设计亮点Design Highlights
设计以自然为基底,以现代新生活为畅想,打造了空间节奏鲜明,光影体验丰富的四重景观。
It takes nature as the base and modern new life as the vision, creating 4 scenic spots with distinct spatial rhythm and rich experience of light and shadow.
一境•姿展
First Sight•Extension
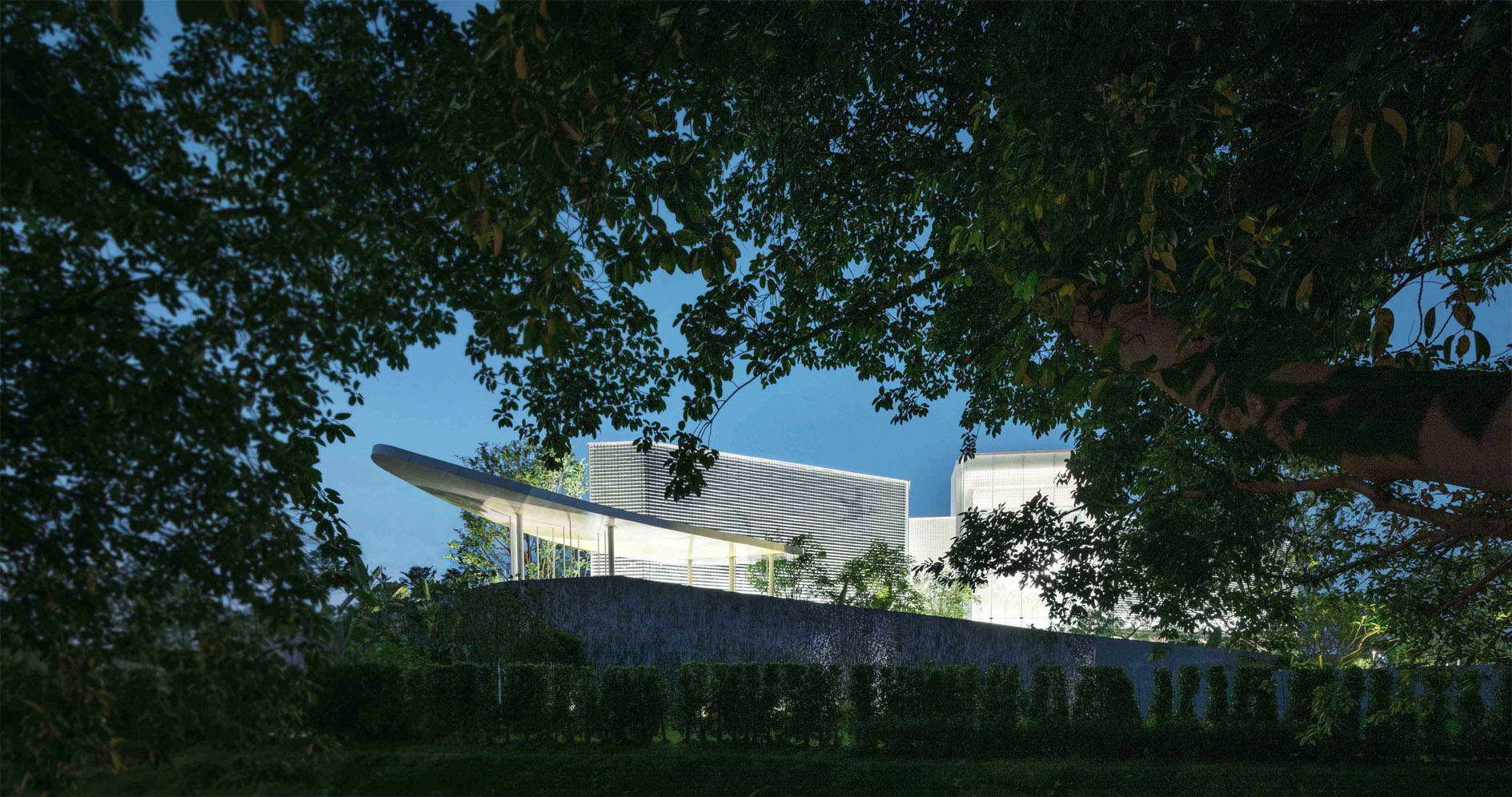
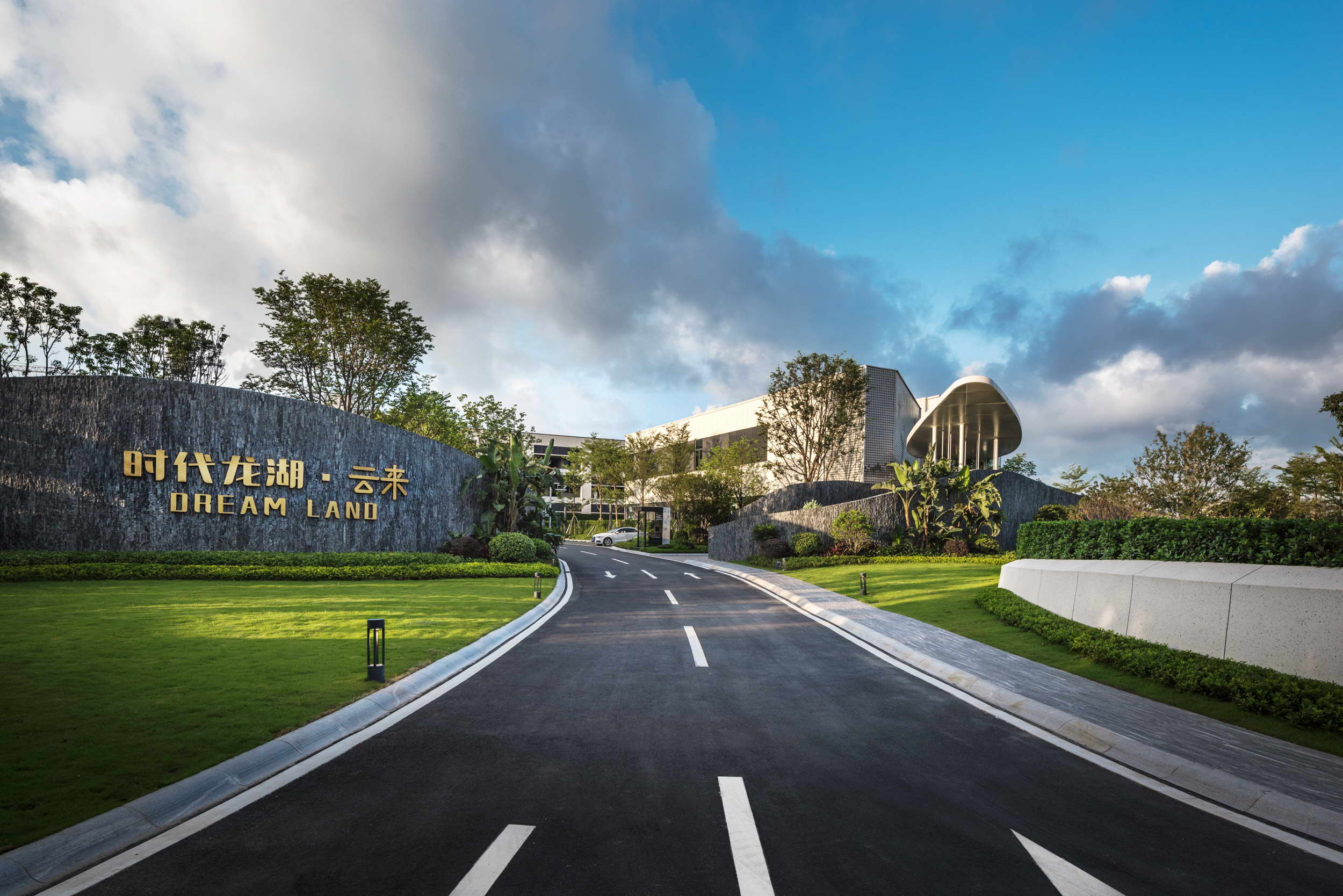
从城市界面看,景观与建筑构成一幅完美的风景画,流畅起伏的景墙,延展于入口两边,时隐时现 ,与建筑幕墙的白鹭相互映衬,初临,迎客而来,翩翩起舞,飘若惊鸿。
From the urban part, the landscape and architecture constitute a perfect landscape painting: the smooth and undulating scene walls extend on both sides of the entrance, and set off against the egrets of the building curtain wall. When you first arrived, they came to meet you, dancing and flying gracefully.
二境•礼境
Second Sight• Etiquette
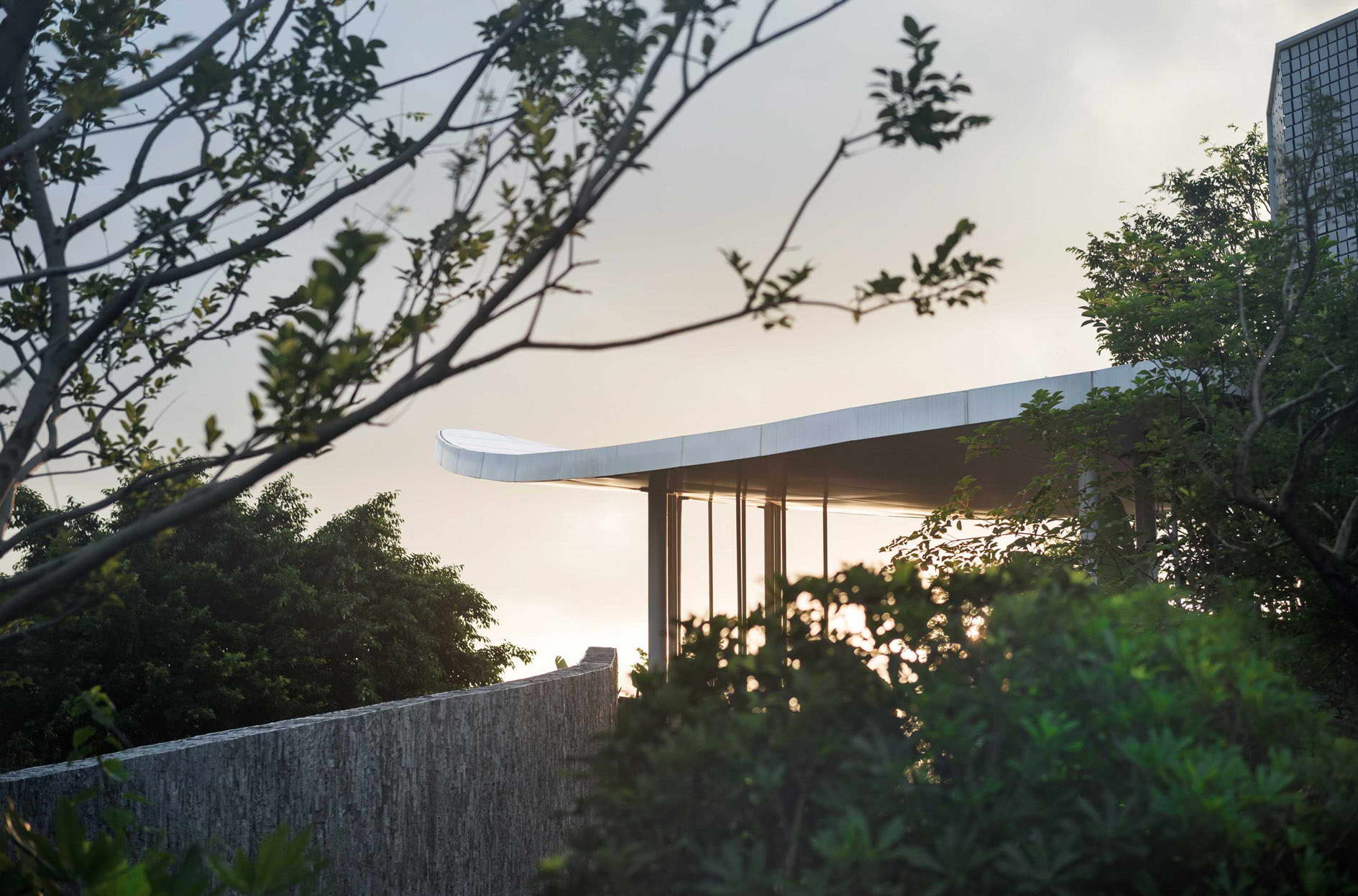
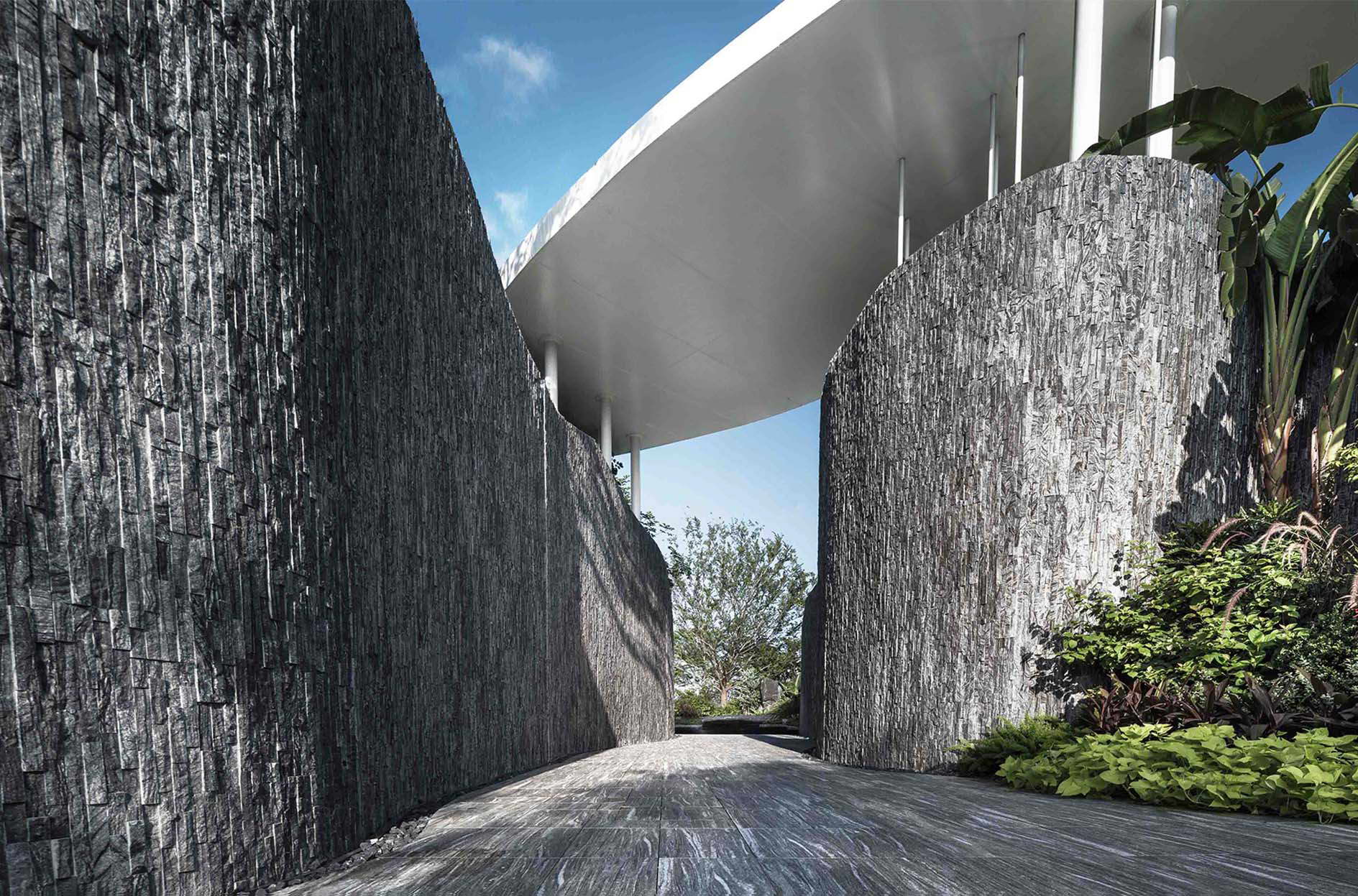
在入口处驻足抬望,造型雅致的羽毛飘顶在夕阳的余晖下尽显轻盈,弧形景墙路径回转,延展着入口礼序。两侧大尺度的景墙与羽毛飘顶的围合给予人强烈的空间感受,从这往里,仿佛踏上了新生活的征程。
Looking up at the entrance, you can see that the elegant feather-like top seems quite light in the afterglow of the sunset; The curved scene wall path winds, showing the ritual sequence of the entrance. The enclosure of large-scale scene walls and feather-like top on both sides gives people a strong sense of space. Walking from here seems to be on a journey to a new life.
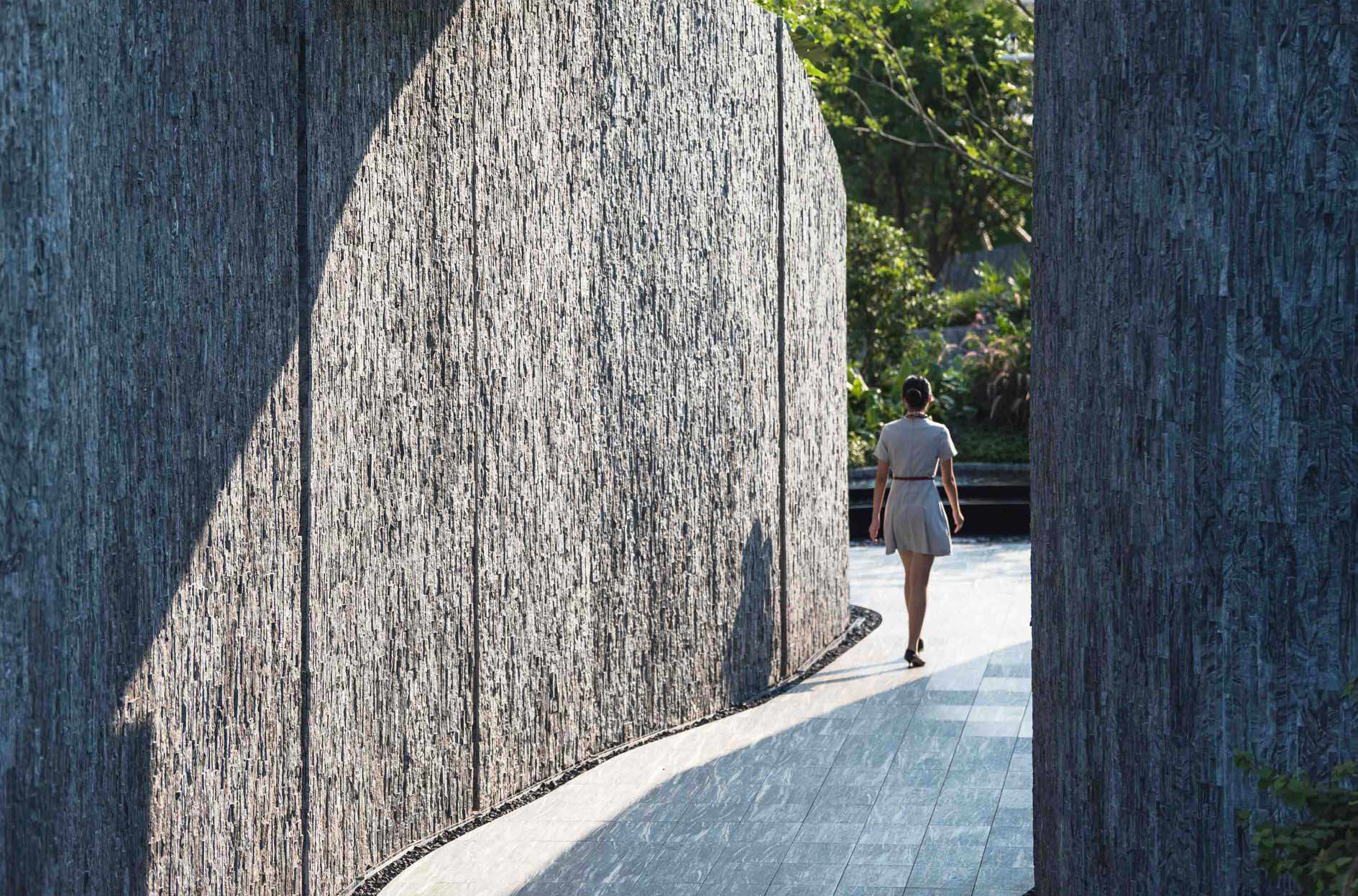
▲ 光影序列引导归家感受
The sequence of light and shadow gives people a sense of belonging on the way home
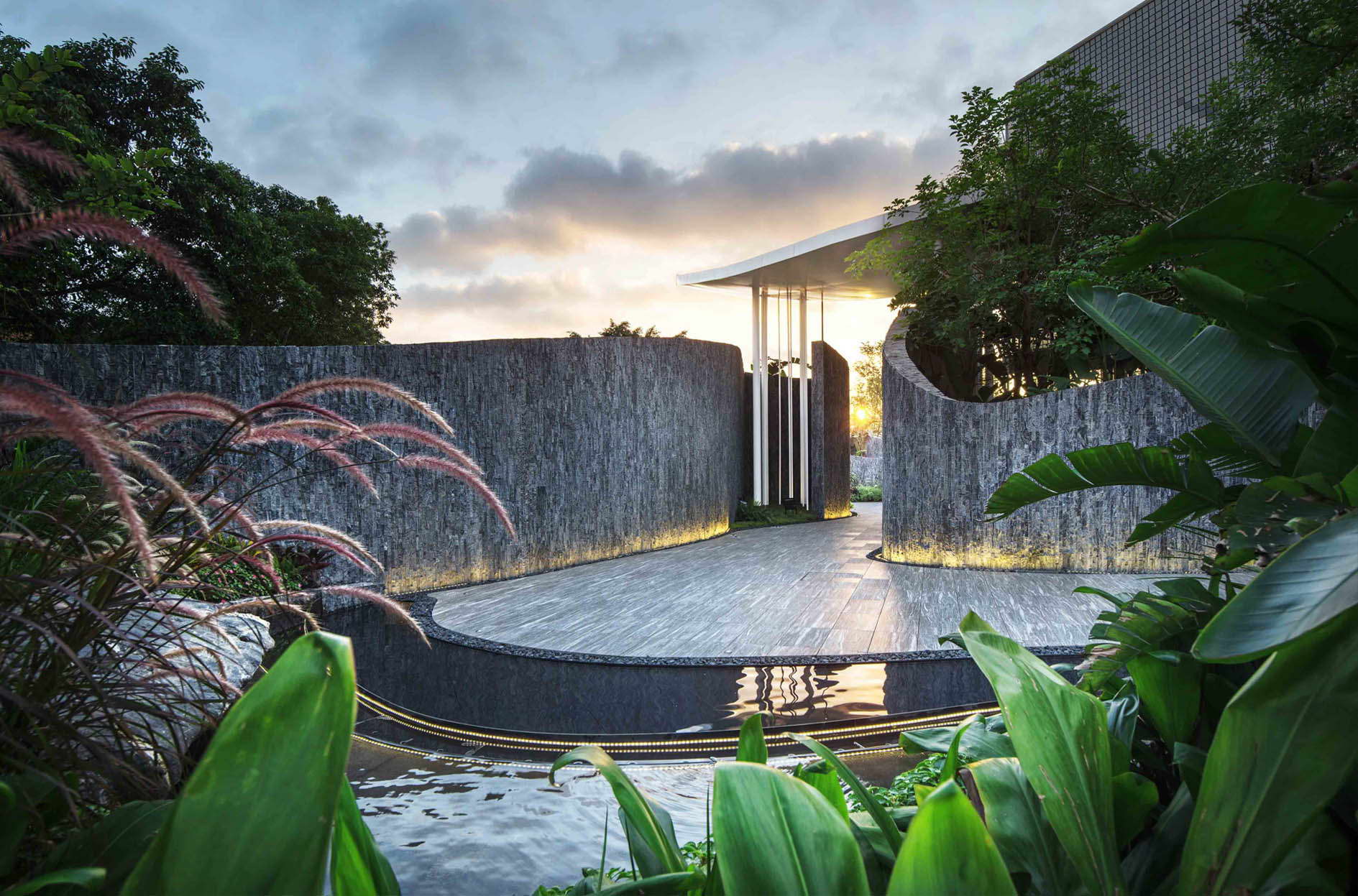
▲ 场景与自然产生共鸣
Scenes resonate with nature
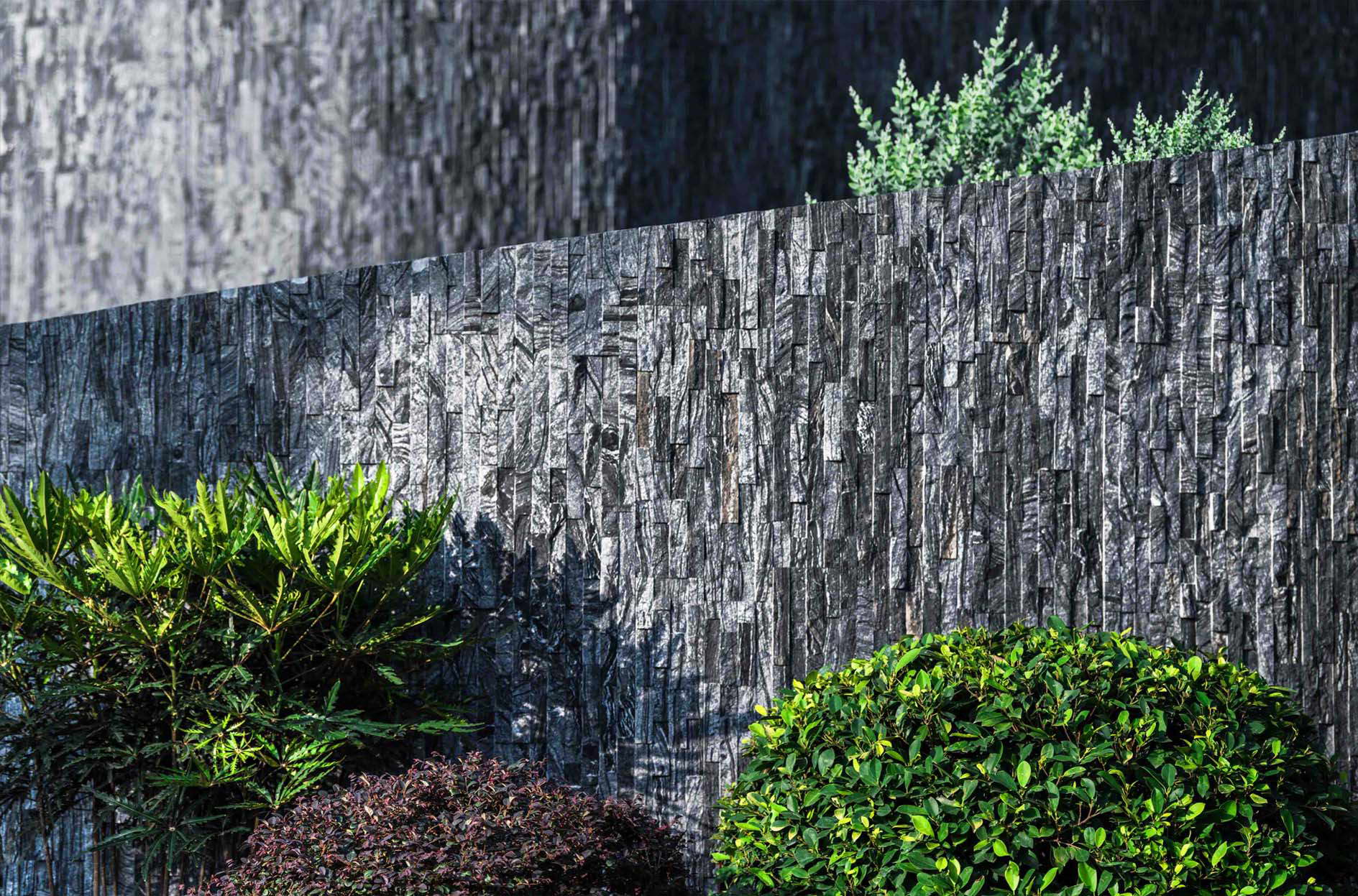
▲ 文化石粗犷肌理与植物细腻质感的对比
Comparison between the rough texture of cultural stone and the delicate texture of plants
三境•揽境
Third Sight•Poetic Imaginary
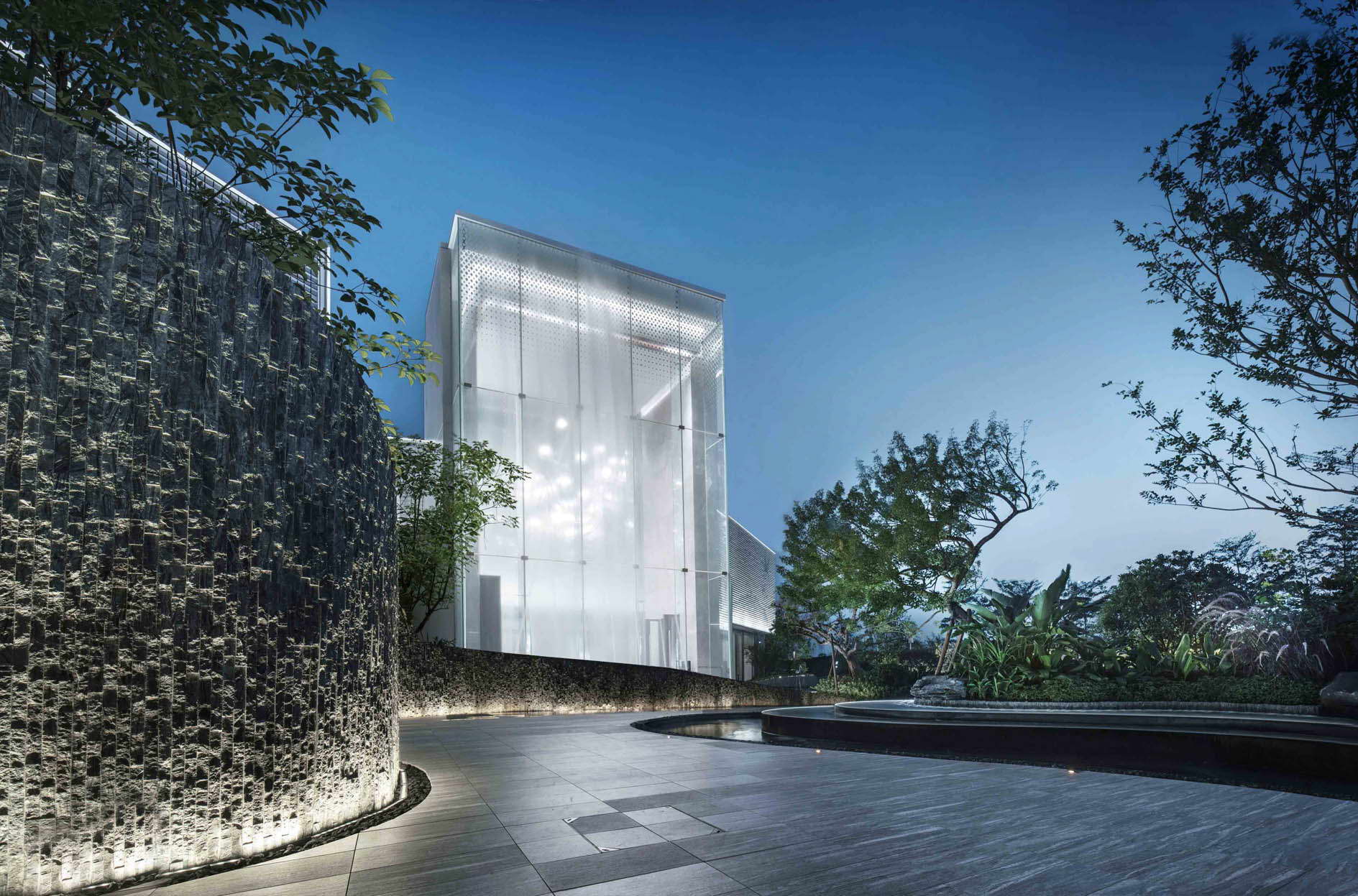
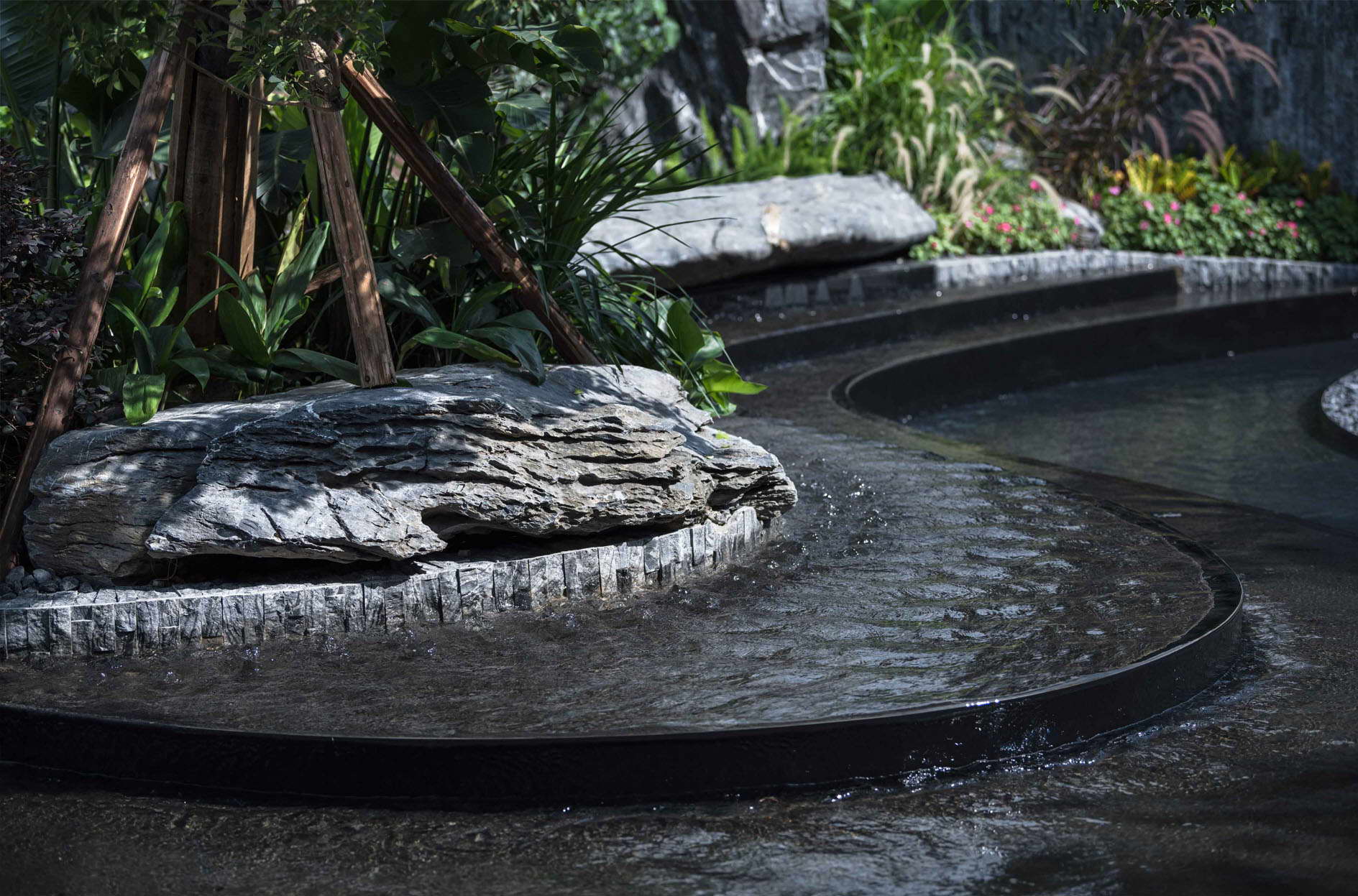
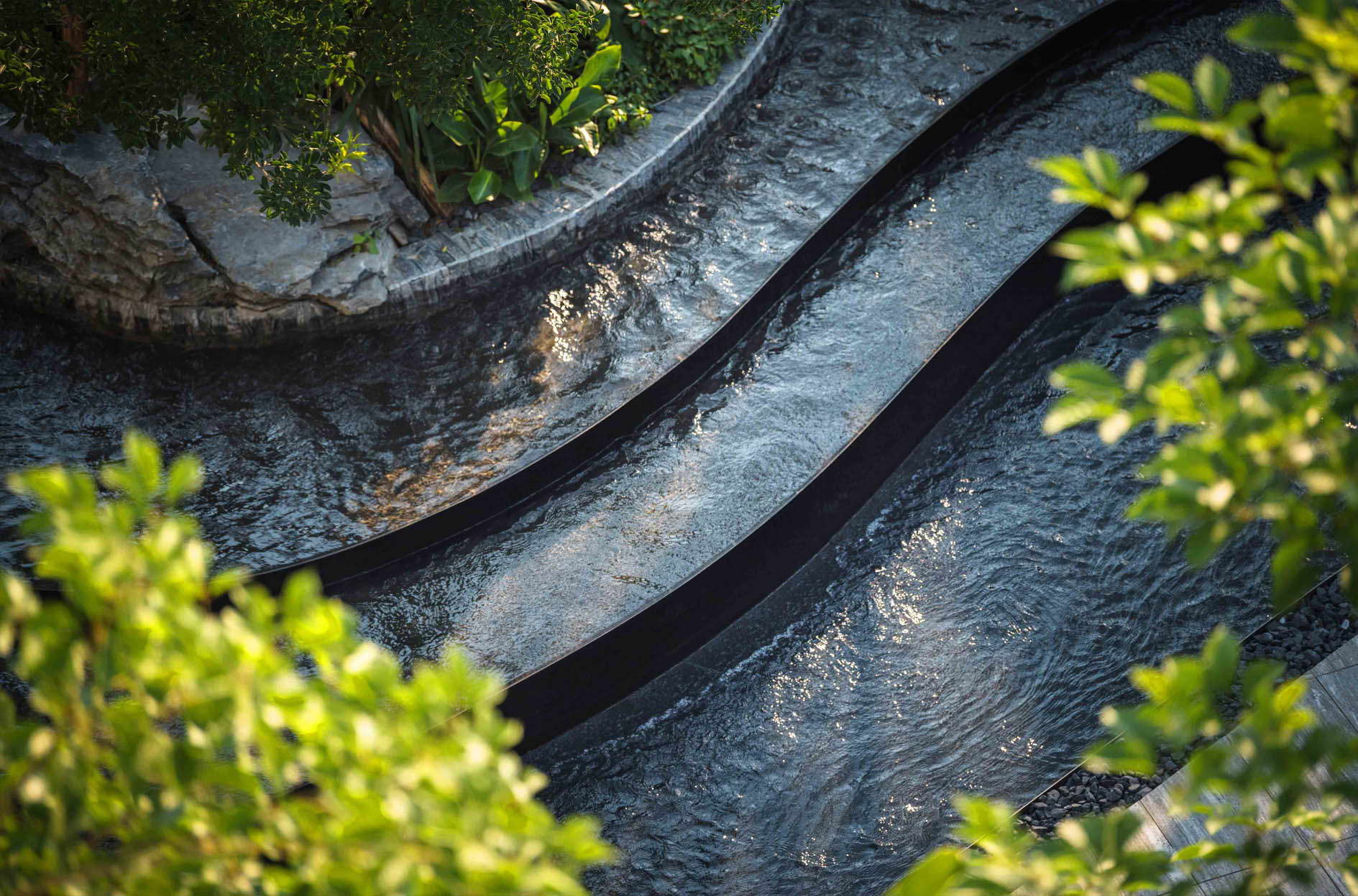
穿过景墙,潺潺叠流,一泓水面显于眼前,空间豁然开朗。视线左侧,稍抬于地面的流水叠池增加了空间的层次,其自然流畅的弧线呼应整体脉络。
Through the scene wall, you can hear the gurgling sound of water, then a pond appears in front of you, and the space is suddenly enlightened. On your left side, the flowing water and the piling pond slightly above the ground increases the level of space, and its natural and smooth arc echoes the overall context.
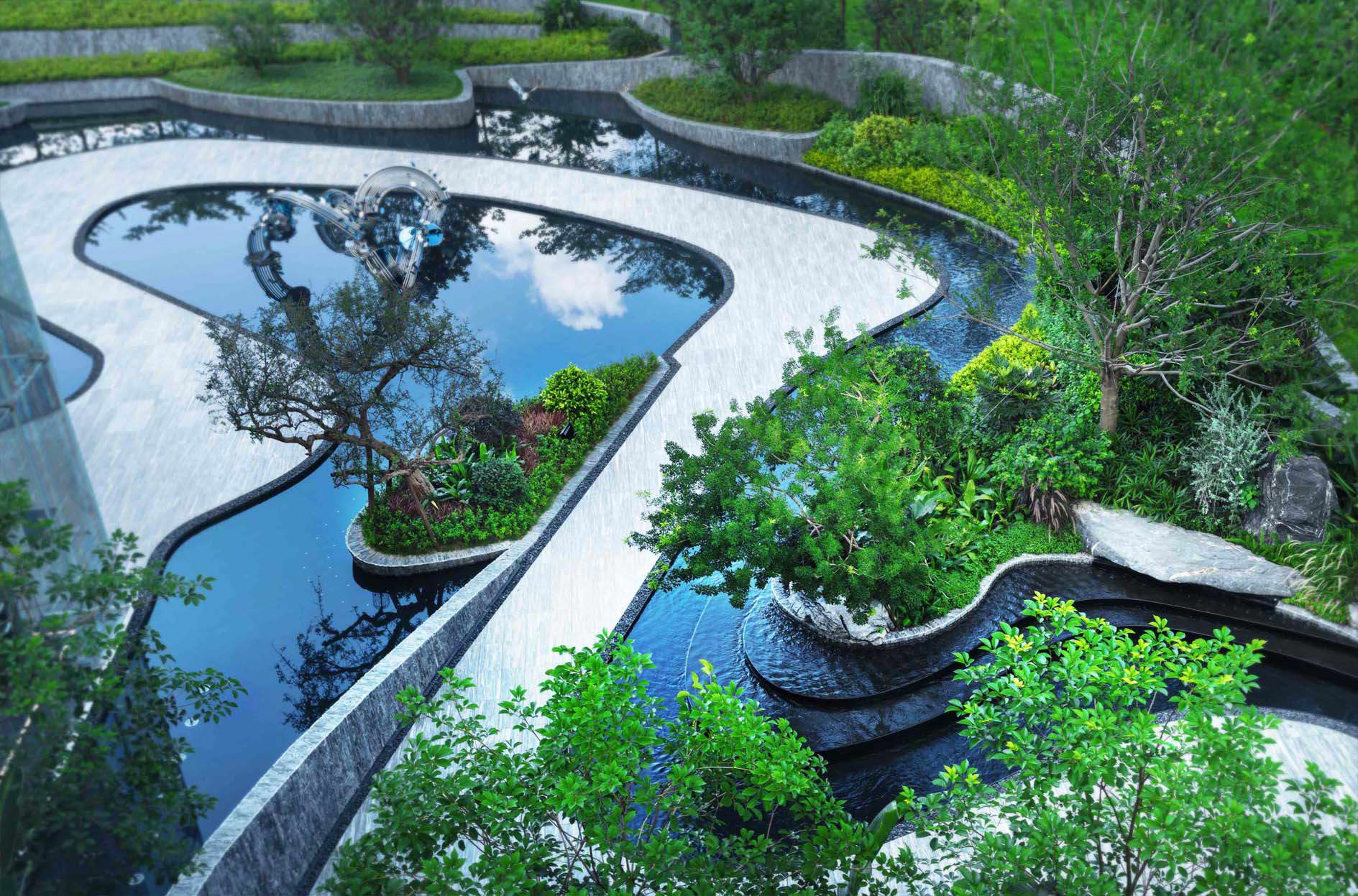
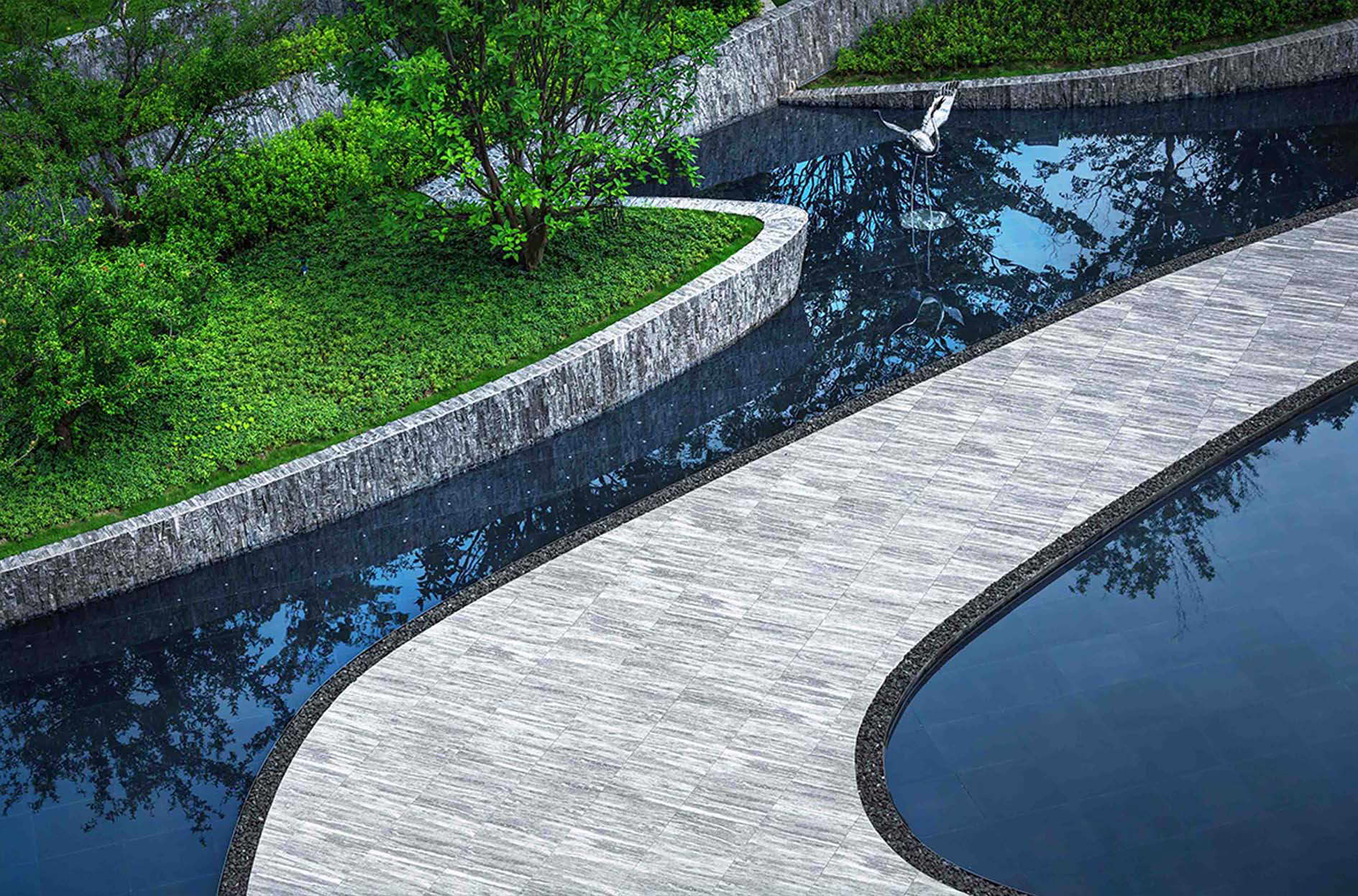
▲ 流畅的平面曲线取于自然,归于自然
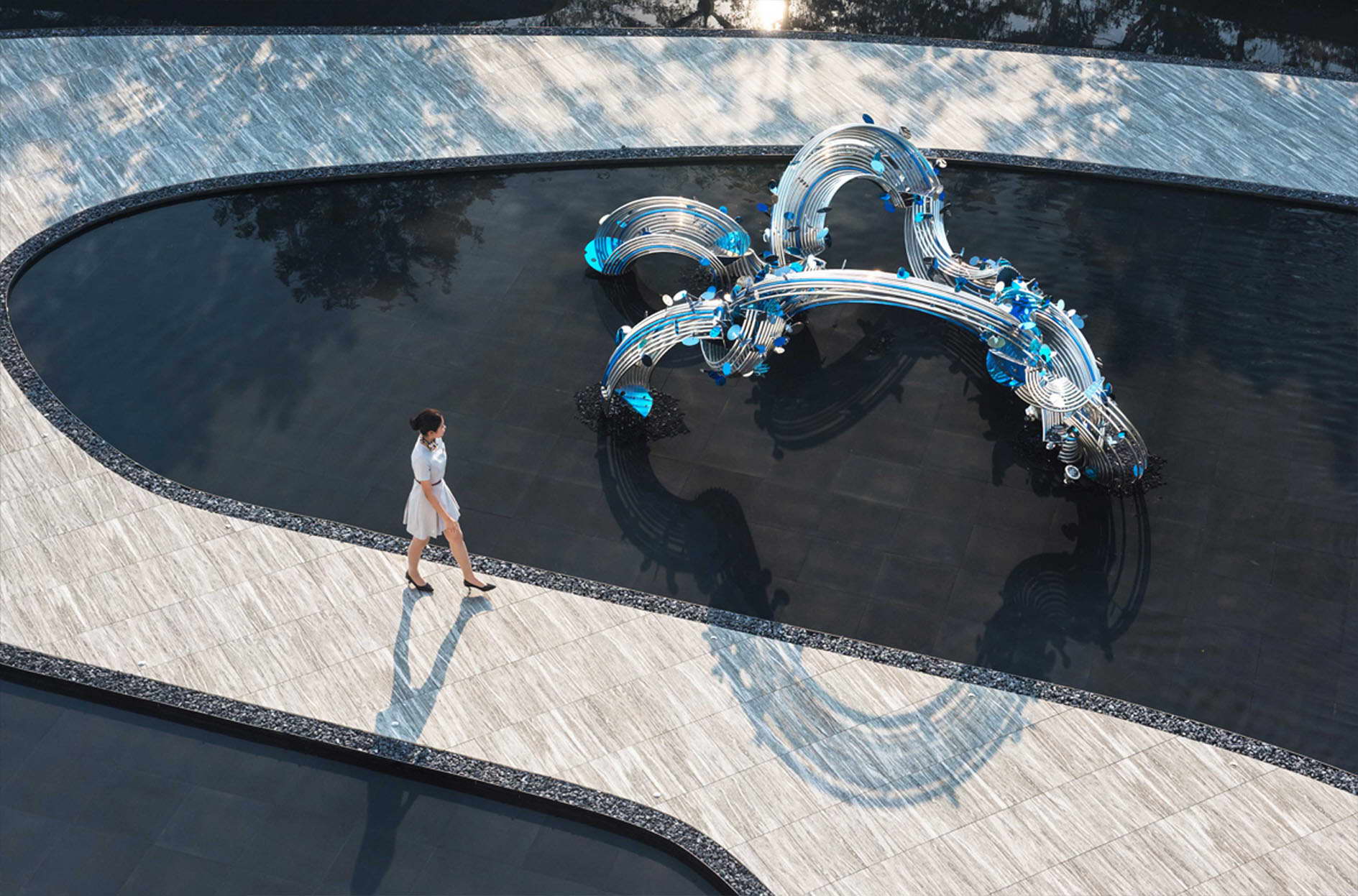
此空间平面以“鹭”为设计灵感,提取白鹭飘逸的形态为基底,场地边缘矮墙构成白鹭流畅的背部线条,弧度自然的园路勾勒出白鹭向上舒展的姿态。漫步其中,步移景异。水中洲渚,绿岛悠悠,静浮水上,意境悠然。
This space draws design inspiration from "Egret" on the plane, takes the elegant shape of Egret as the base, forms the smooth back line of Egret with the low wall at the edge, and outlines the upward stretching posture of Egret with the paths with natural radian. Walking in the space, the scene you can see changes as you move. The island is floating on the water, showing a leisurely artistic conception.
四境•百境
Fourth Sight•Infinite Variety
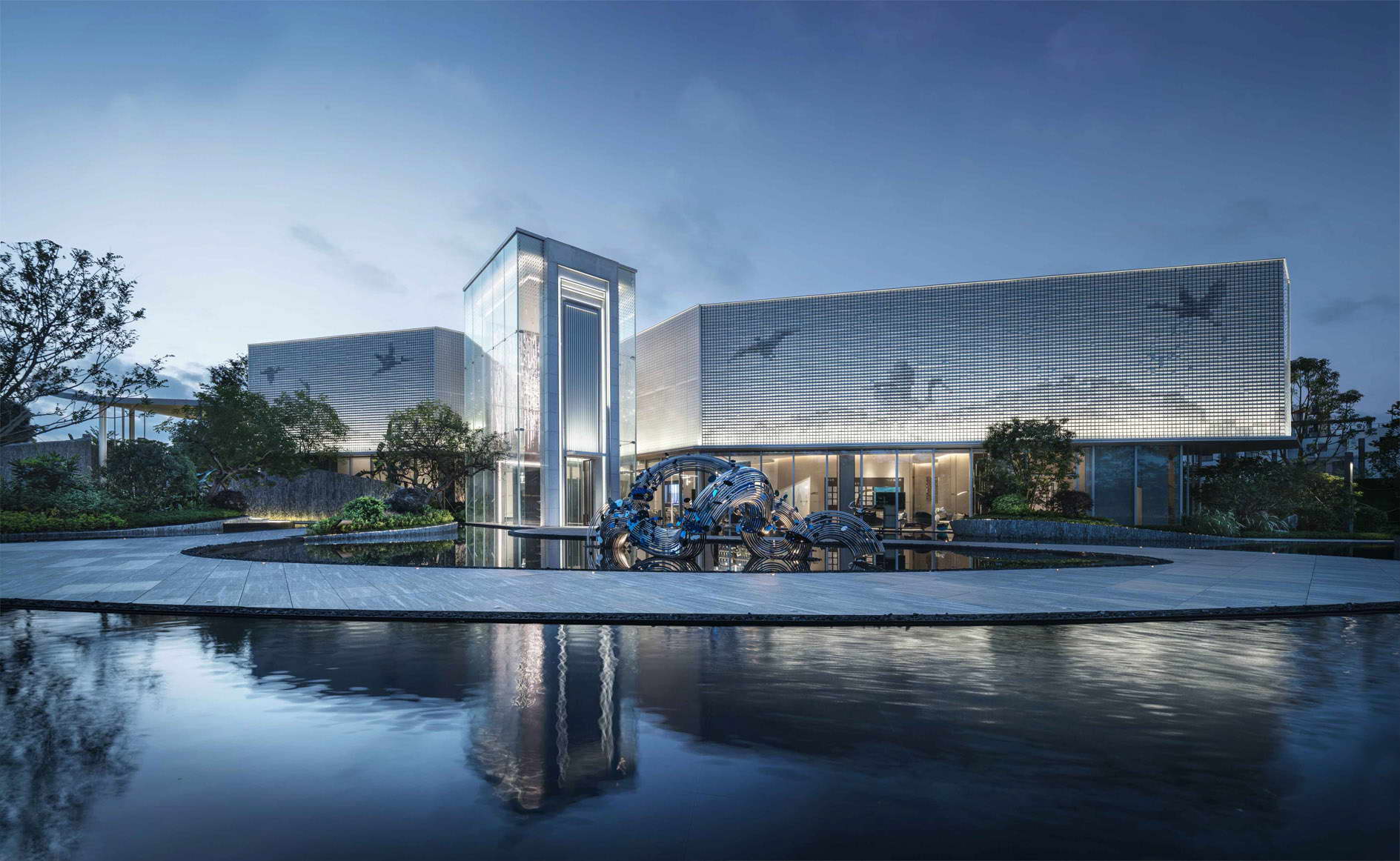
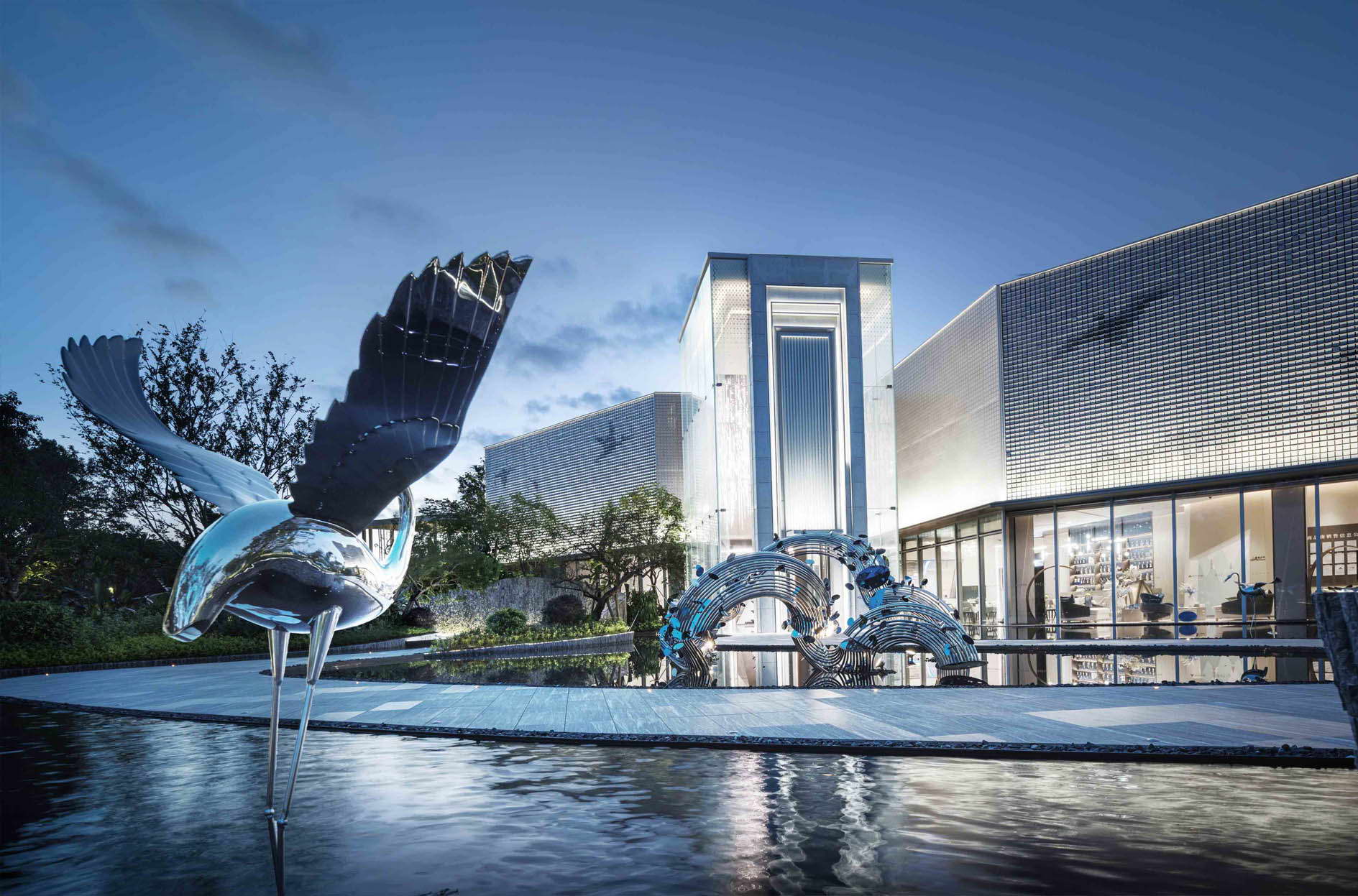
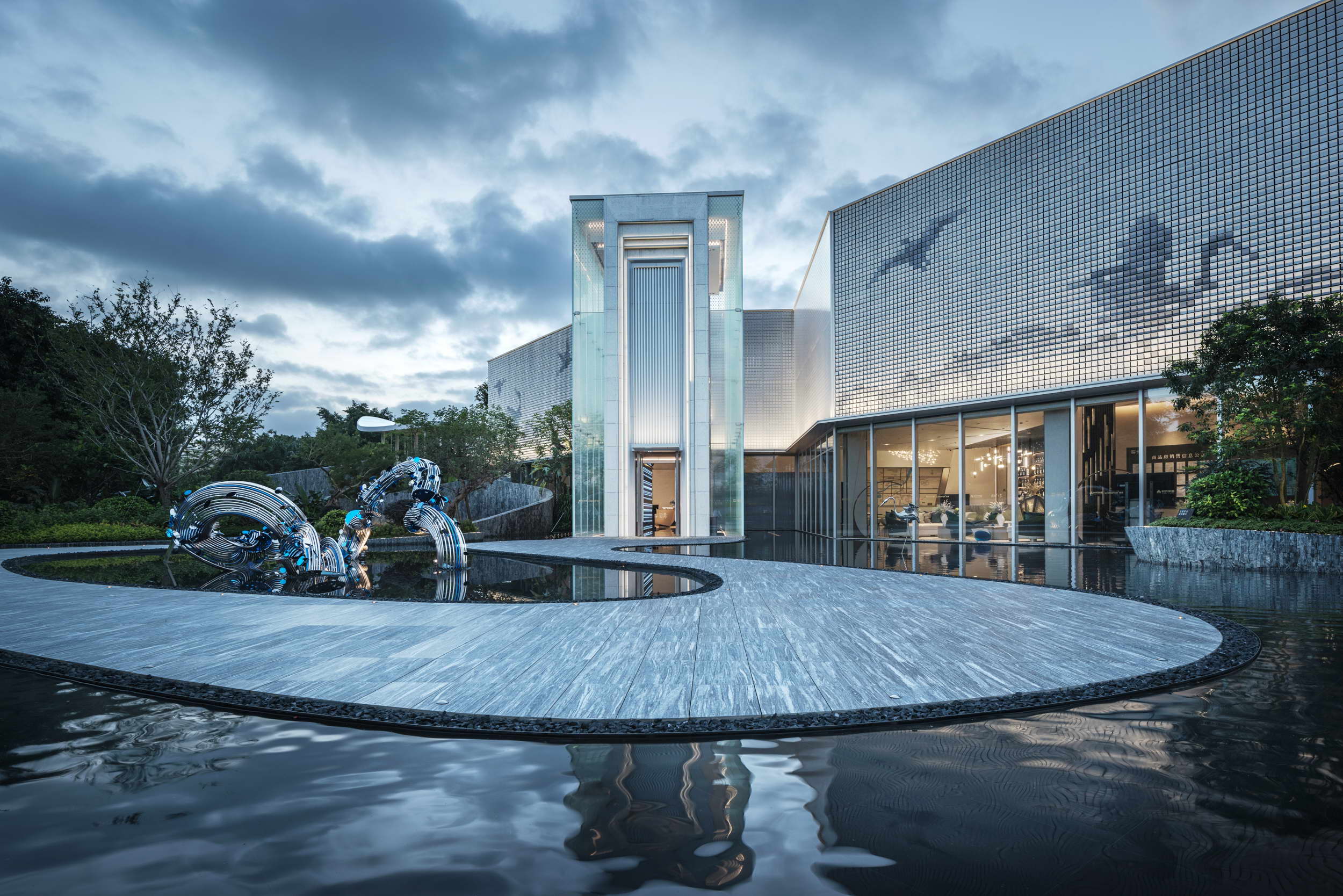
立于碧水之中,寻幽探胜,观不尽这鹭姿百态,仿佛置身于这变幻无穷之境。
当全天不同时段的阳光透过水光照射下来,每一个时刻的体验都是不同的,观者从这个包围他们的玻璃水幕盒子走进售楼部时,有一种被瀑布包围的感官体验,项目想用这个大胆的现代的艺术装置来唤醒当地居民的都市新生活体验。
Our sales department stands in a secluded place in clear water. Visitors can't see all kinds of egrets, as if they were in a state of endless changes.
When sunlight shines through water and light at different times throughout the day, the experience at each moment is different. As visitors walk into the sales department from the glass water curtain box that surrounds them, they will have a sensory experience as if surrounded by waterfalls. The project wants to use this bold modern art installation to give local residents an experience of new urban life.
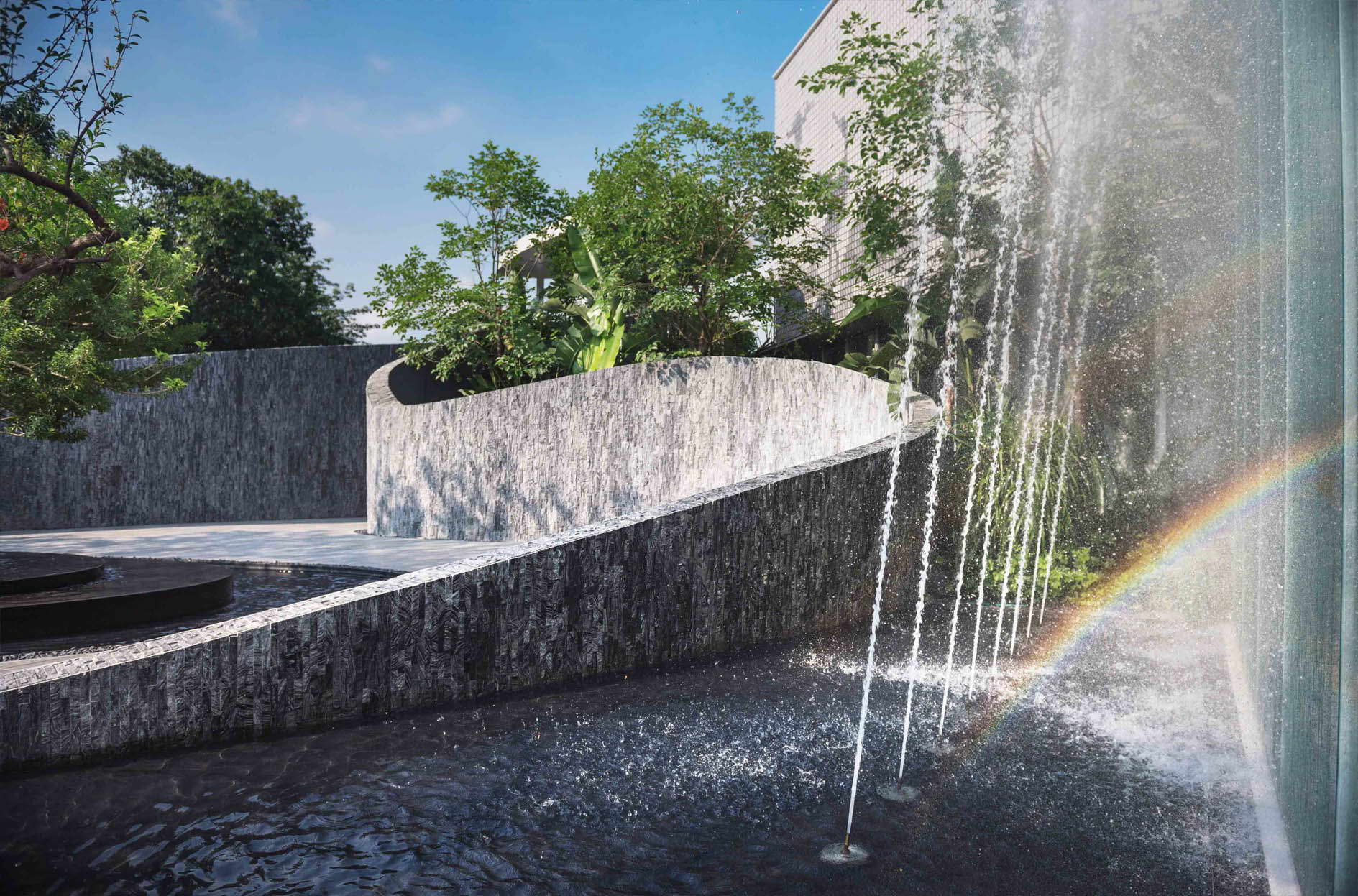

光影是本项目设计之外的惊喜,它是阳光与水幕交汇时的彩虹,是水天一色的建筑倒影,于不经意中窥见自然,窥见生活的美好。
Light and shadow is a surprise beyond the design of this project. It can be a rainbow when the sun meets the water curtain, or a reflection of a building with beautiful water and sky, so that people can see the nature and the beauty of life inadvertently.
设计难点与策略Difficulties and Strategies of the Design
1.城市展示界面 入口羽毛飘板与景墙通过多轮的设计推演,不同形态及高度反复推敲研究。
1. The Showroom of the City
After many rounds of design deduction and repeated scrutiny and research on different shapes and heights, we finally determined the feather floating board and scene wall at the entrance.

2.曲面墙的三维复核 根据施工蓝图,多次复核现场与模型的三维空间,确保施工对设计无衰减,同时指导后期施工落地。
Three-dimensional recheck of curved wall According to the construction blueprint, we rechecked the site and the 3D space of the model many times to ensure that the construction has no attenuation on the design and guide the implementation of the later construction.
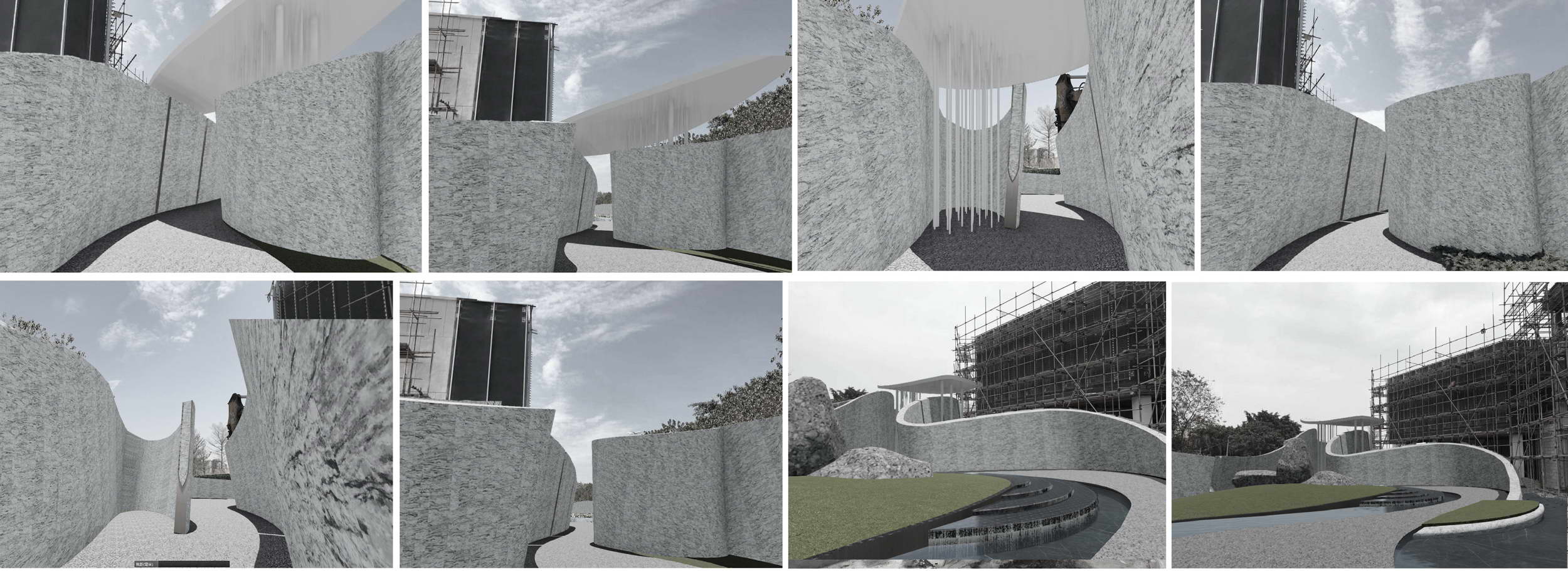
3.曲面墙的施工工艺 Construction technology of curved wall
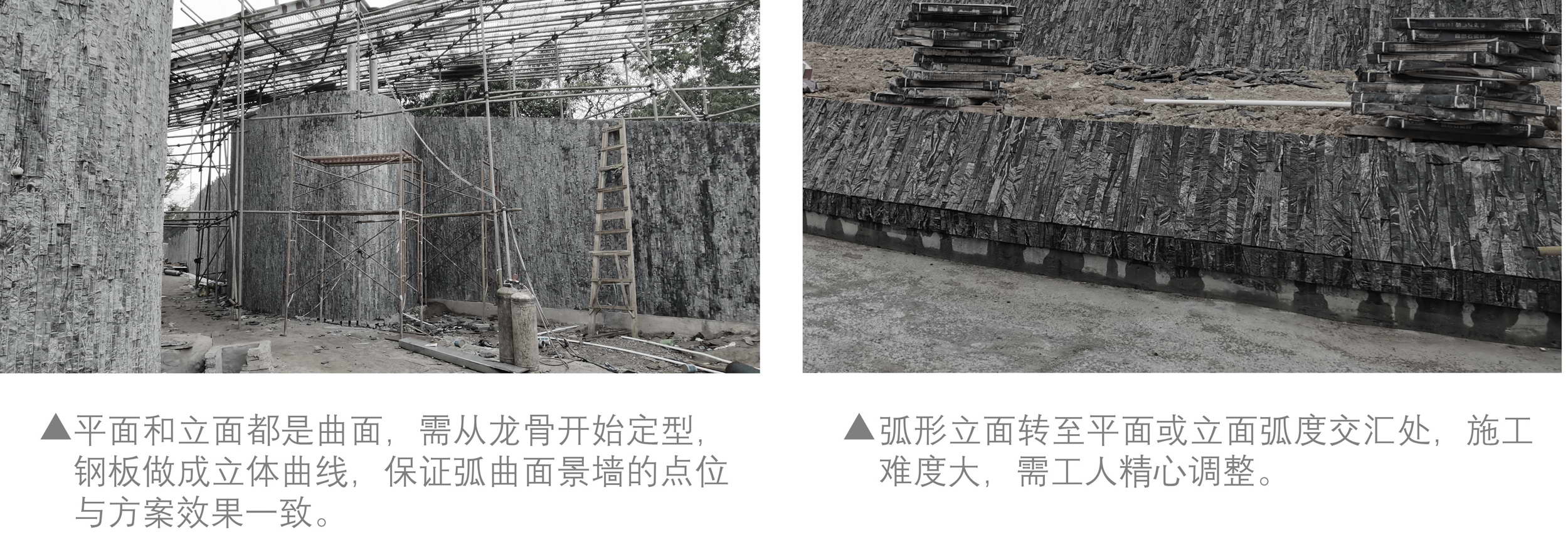
(左图)平面和里面都是曲面,需从龙骨开始定型,钢板做成立体曲线,保证弧曲面景墙的点位与方案效果一致。
The plane and elevation are curved surfaces, which need to be shaped from keel, and the steel plate is a three-dimensional curve, so it is necessary to ensure that the points of the arc-curved landscape wall are consistent with the scheme.
弧形立面转至平面或立面弧度交汇处,施工难度大,需工人精心调整。
(右图) It is difficult to transfer the curved facade to the plane or the intersection of the radians of the facade, which requires careful adjustment by workers.
4.巨型水幕墙的落地施工工艺 Construction technology of giant water curtain wall
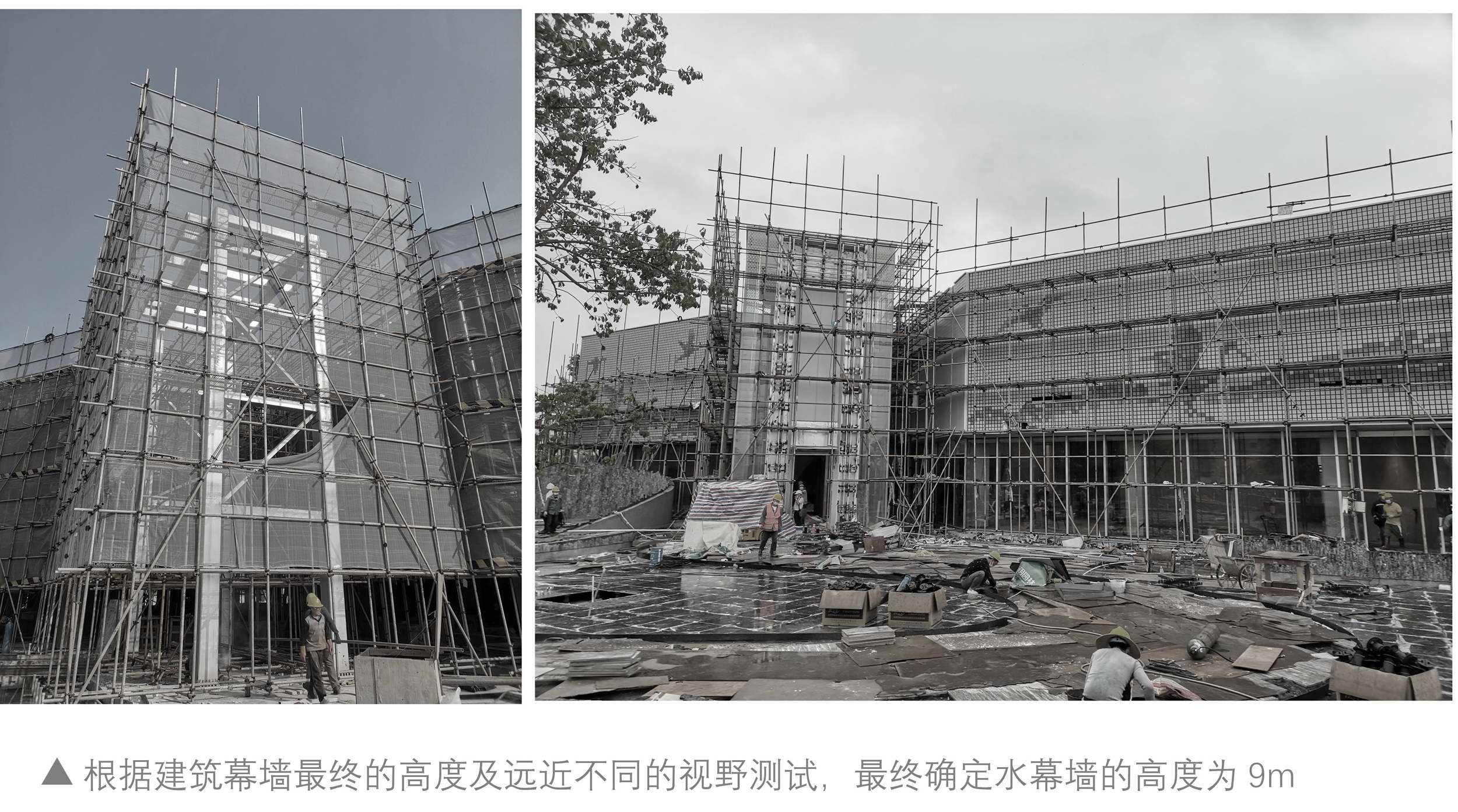
根据建筑幕墙最终的高度及远近不同的视野测试,最终确定水幕墙的高度为9米。
According to the visual field test of different heights and distances of the building curtain wall, we finally determined that the height of the water curtain wall is 9 meters.

施工时做了风动力实验,通过各种材料的堰口试验,确保水幕的均匀。
During the construction, we did wind power test and weir test of various materials to ensure the uniformity of water curtain.
项目档案
项目名称:广州时代龙湖•云来
设计/研发团队:深圳市道远园林景观设计有限公司
核心团队:李勤俭l 黎明智l 徐君君l 黄艺斌l 罗俊l 寸松明l 黄文苑l 张国坤l 黎勇光l 方可l 何碧妮
景观施工单位:广州市雅玥园林工程有限公司
业主单位:时代•龙湖
项目摄影:景观周|超越视觉
项目地点:广州市白云区人和镇
项目面积:7931㎡
项目成本:1000元/㎡
项目建成时间:2020年5月