
通罗中心位于曼谷繁华的Thonglor区,这个地区被大家视为是曼谷最时尚的商业区。
HQ公寓通过现代简约的设计秩序,设想出一个乐观向上的奢华高档社区中心。
一个丰富的建筑创造大胆,坚实的线条,明确界定空间。
景观设计希望通过运用光影作为灵感元素来突出户外空间。
强烈的建筑几何体投射出的光影映射在花园和开放空间中,在中心城市的热闹工作环境中创造宁静致远的氛围。
The Headquarters (HQ) is located in the thriving district of Thonglor, a district considered by many to be the hip downtown area of Bangkok. HQ condominium is envisioned to be the Jewel and centerpiece of the upbeat, upscale neighborhood through a design order of modern simplicity. An opulent architecture created by bold, solid lines that clearly define space. The landscape design looked to strengthen the outdoor space by addressing light & shadow as key elements for inspiration. Where casting of light & shadows from the strong building geometry could be reflected in the gardens and open spaces, to create a calming tranquility in a central-city working environment.
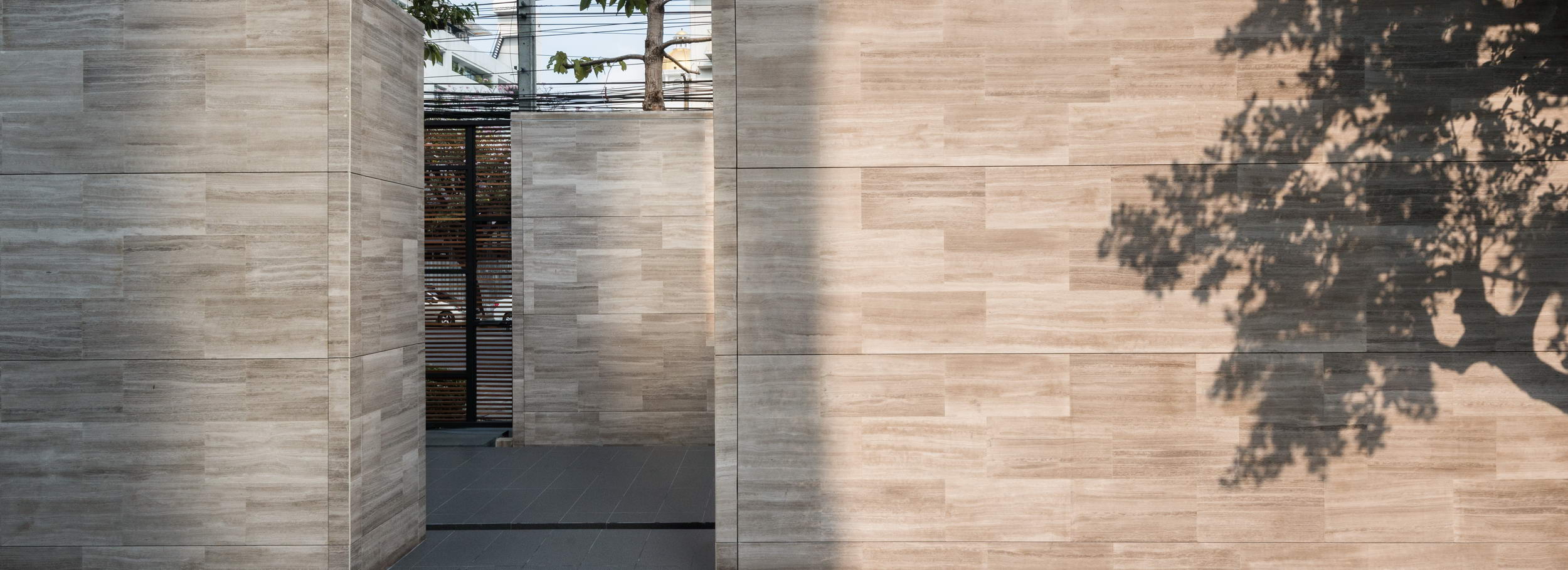
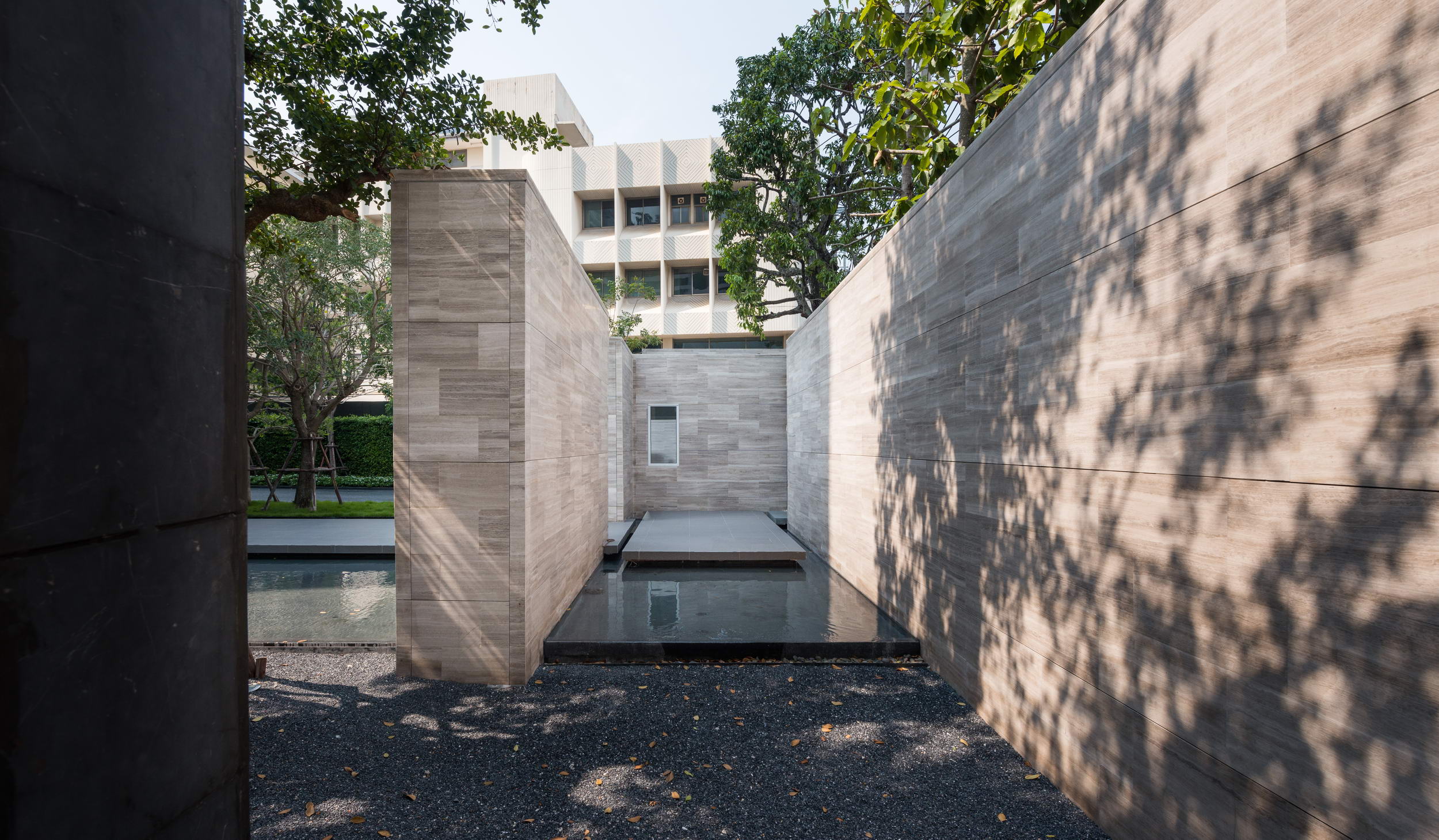
我们设计了两个花园,一个在一楼,另一个在六楼的屋顶平台。
一层是一个三面环绕着建筑,正面朝大街的狭小空间,因此更适合创造一个私人的、专属的空间,而不是开放的公共区域。
由于空间的大小限制,沿着小道引入了一长条的反射水景,带来更多的视野空间,给人一种更开阔敞亮的入口的感觉。
对于那些来往行人或只是欣赏花园的人来说,水为一天的不同时间创造了不同的光影氛围。
例如,早晨,光线穿透附近的树林,树影斑驳; 正午时分,影子逐渐呈现,倒影与剪影交融;
到了下午,倒影被拉长,散落在花园;但随着太阳逐渐西下,黄昏来临,折射的情景会逐渐减弱,愈发隐隐约约的迷离。
We have created two gardens: one on the ground floor and another on podium roof-top at the 6th floor. The ground-floor site is quite small where the space is enclosed by buildings on three sides with the front open to the main street to ideally create a private, exclusive space rather than an open public area. Because of the limiting size of the space, a long reflective water feature was introduce along the path that approaches the building to give the appearance of a more expansive, grand entryway. For those arriving, leaving, or simply appreciating the garden, the water creates a different light ambience for every part of the day. For instance, in the morning, light filters through a nearby grove; at high noon shadows begin to form as reflections appear in the silhouettes; in the afternoon the reflections grow stronger; but as daylight transitions to dusk the refracting mirror images diminish to a shimmering effect.
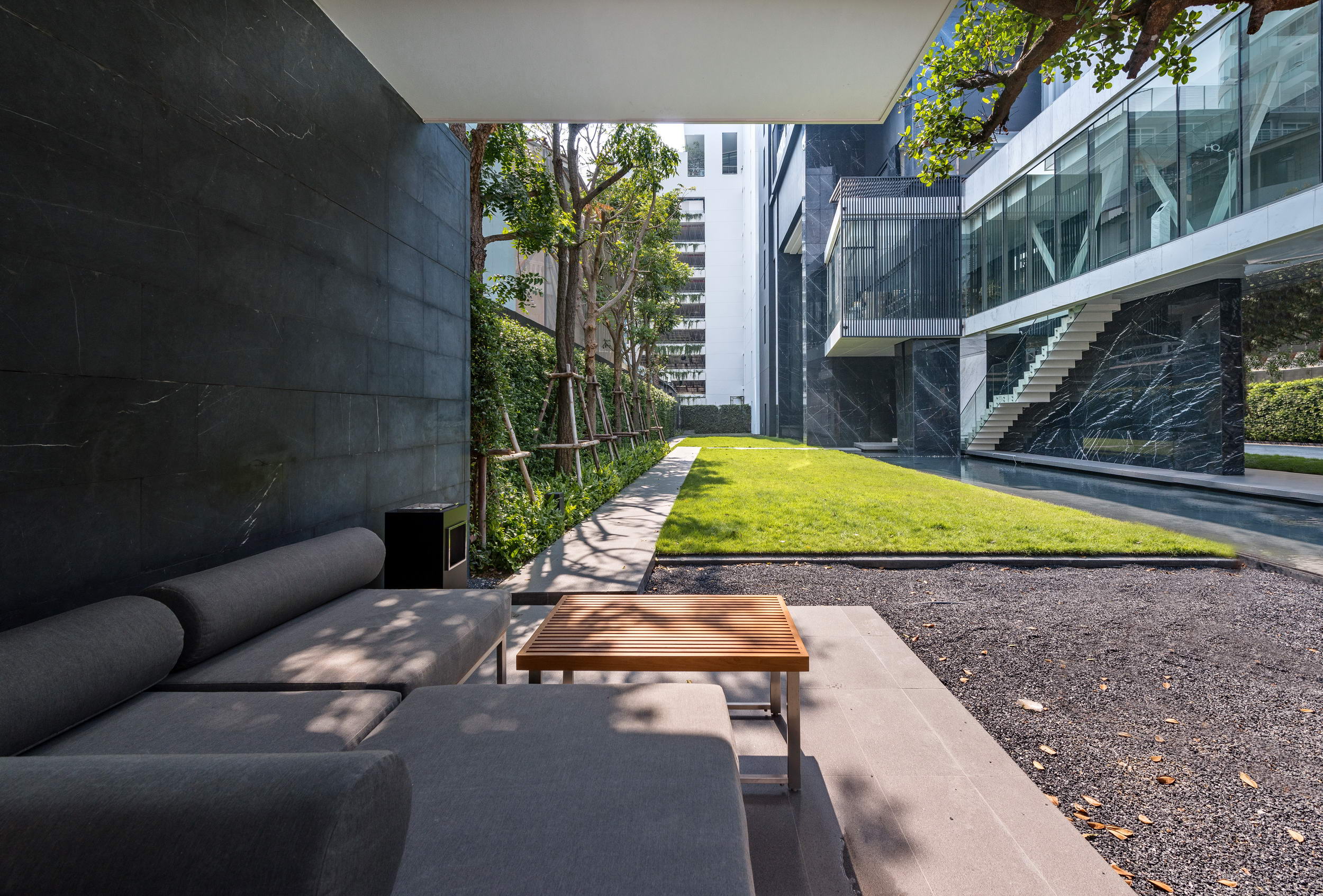
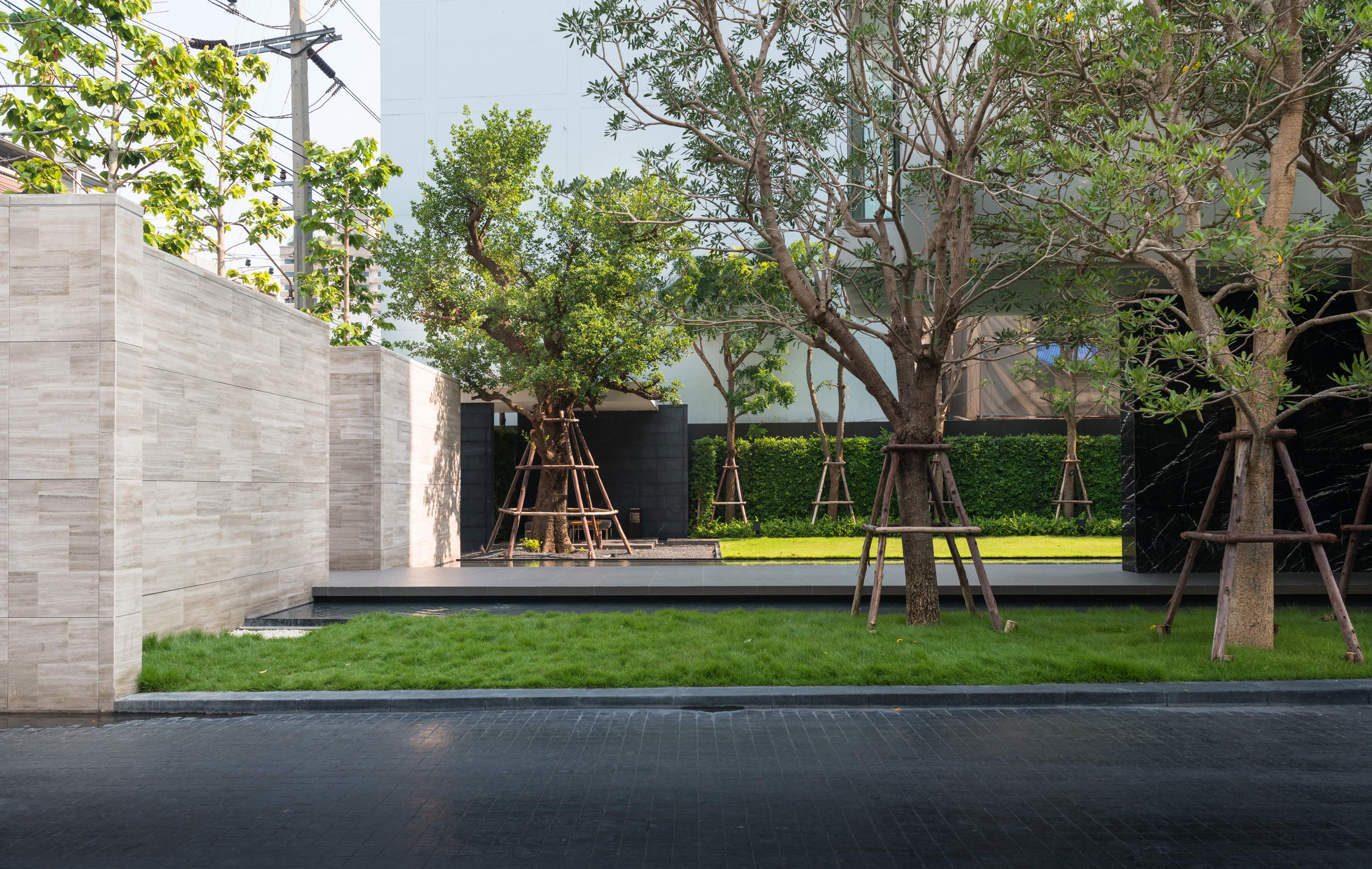
光与影的主题同样表现在屋顶花园,将光、影及其反射的关键元素融入到游泳池的设计中。
光线由精心排布的石墙和修剪仔细的植被控制,石墙环绕着“泳池花园”。
早晨的阳光温暖了整个游泳池,而下午的猛烈阳光则因为石墙的遮挡得到了缓解,石墙清晰地显示出坚实的、接地的形体,同时也为光线提供了“隐藏的空间”。
黑色、金属铜黑色和蓝色的游泳池瓷砖马赛克在白天和晚上,穿透波光粼粼的水面,创造出不同的绝佳反射景色,为周围的休息区和附近的健身中心的人们提供令人迷离的景色。
本设计通过使用大规模的连续形式和强烈的图案,创造一个新城市景观,以满足人们渴望户外空间的宏伟,一个繁华的大都市区中心的壮丽景观。
The theme of light & shadow also applies on the roof garden, where the key elements of light, shadow and their reflections were integrated into the design of the swimming pool. The light is controlled by strategically placed & manicured vegetation and stone feature walls that transect and surround the ‘pool garden’. Morning sunlight warms the entire swimming pool, while the strength of the afternoon sun is relieved by the stone walls that clearly show solid, grounded forms while also providing ‘hidden spaces’ from the light. A mosaic of black, metallic copper black, and blue pool tiles were used to create the best reflective qualities from the water during the day and at night to deliver dazzling reflecting views from the covered lounge area and the nearby fitness center.
Through the use of large-scale continuous forms and strong patterns, the design aimed to create an urban landscape that caters to those desiring outdoor spaces of grandeur – a landscape of magnificence within the heart of a bustling metropolitan district.
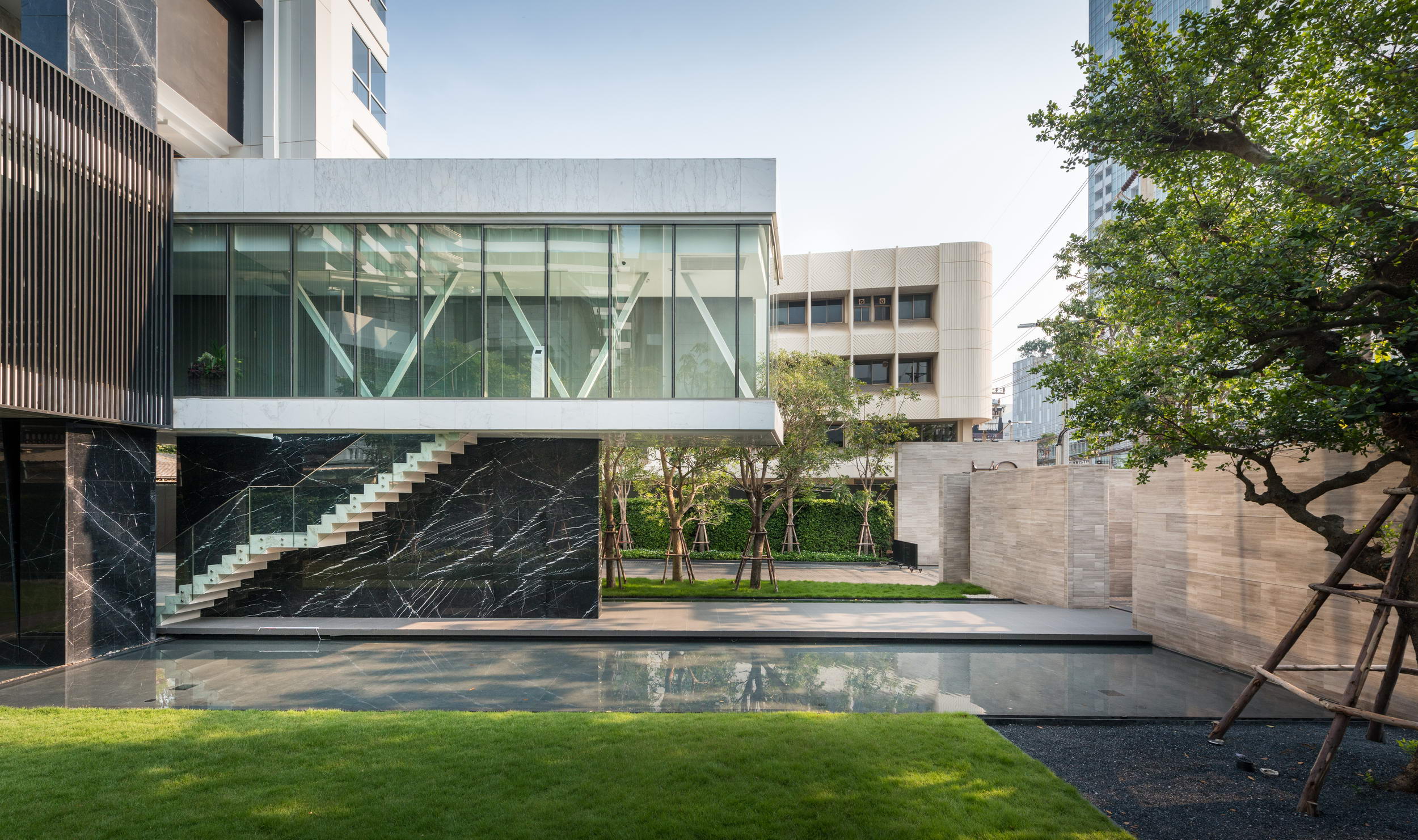

1. Feature walls + elevated paths define the arrival space of the site by partitioning the site into clearly defined spaces of garden, pedestrian entry, and vehicular access.
特色墙+高架通过道路将场地划分为花园、行人入口和车辆通道等明确界定的空间,定义了场地的可达空间。
2. The covered lounge provides a great location to appreciate the light of afternoon sun bouncing on the planes of green lawn and reflecting water.
有顶棚的休息室提供了一个良好的位置,以欣赏下午阳光跳跃绿色草坪和水面反射的磷光。
3. The massive feature walls at the entry serve for adequate privacy from the bustling street while also creating a feel of opulence for those who enter.
入口的巨大特色墙为人们提供了足够的私密性,使他们远离熙熙攘攘的街道,同时也为进入者创造丰富的体验。
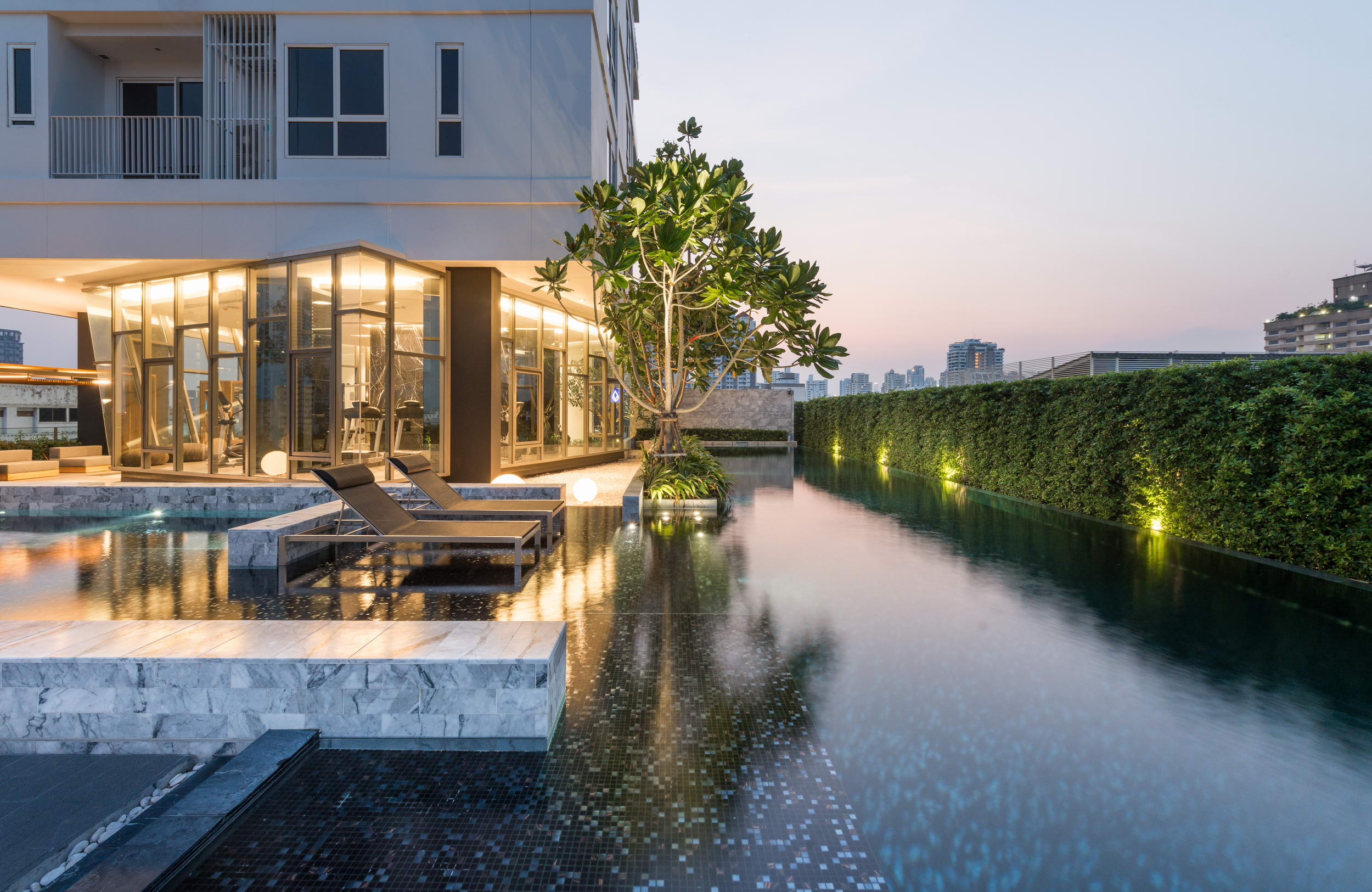
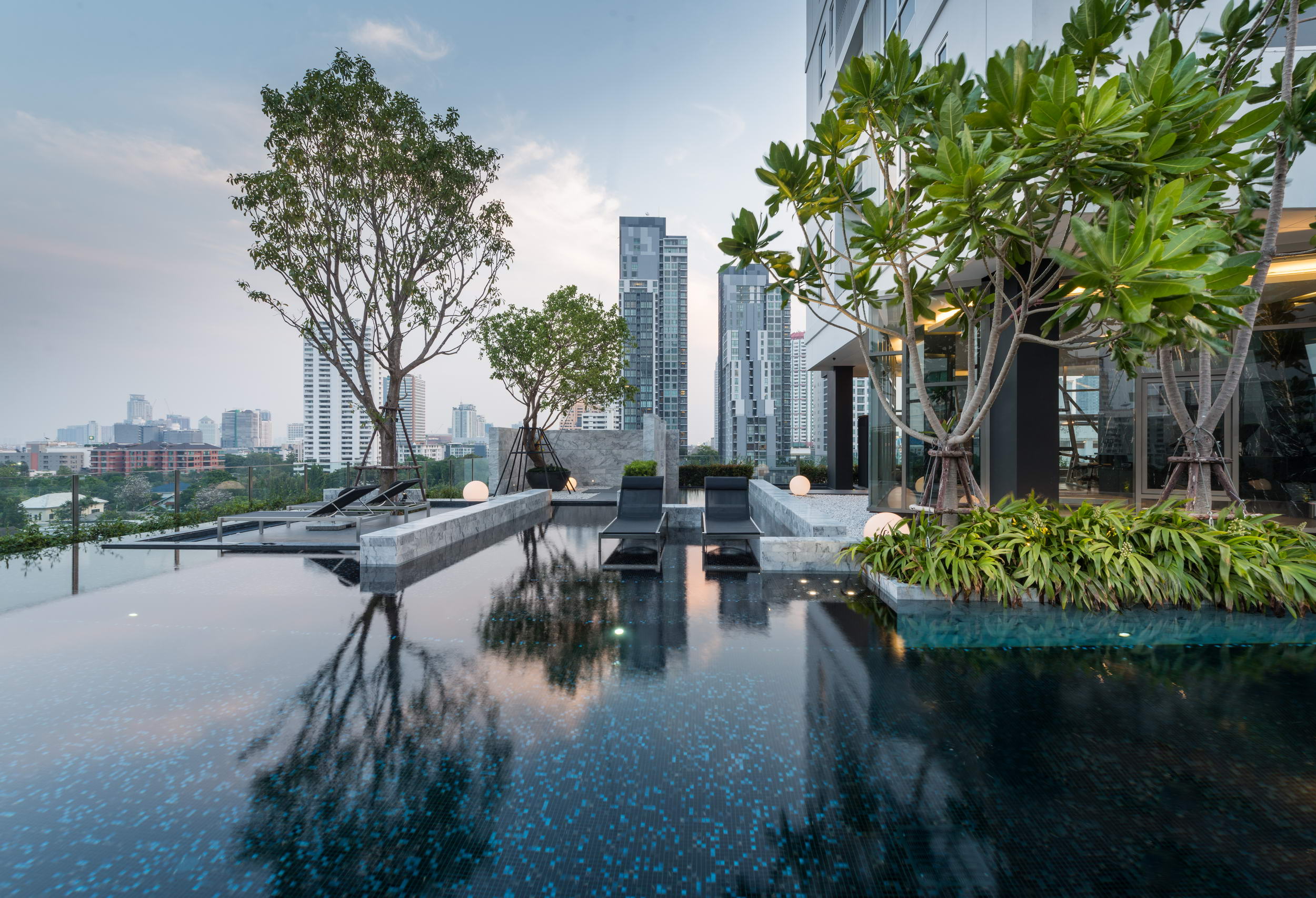
4. A large reflecting pool highlights the cantilevered structure, staircase, and platform to create the illusion of floating on a grand scale.
一个巨大的倒影池强调了悬挑结构、楼梯和平台,创造大尺度结构漂浮的错觉。
5. Swathes of reflective walls, reflective pools, and mono-textures along the vehicular entryway, come together to provide a quiet arrival for those coming back from their hectic day.
沿着车辆入口,反射墙、反射池和单一纹理的条状结构聚集在一起,为那些忙碌的一天回来的人提供一个安静归家仪式。
6. The pool covers a large area of the roof podium where users have their own space as if they have the pool all to themselves.
泳池覆盖了屋顶平台的一大片区域,在这里,用户拥有自己的空间,就好像他们拥有一个属于自己的游泳池。
7. A contrast of rough to smooth materials are laid out in an abstract, yet human-scale form on the roof garden to highlight the interior space of the adjacent fitness room and the views across the city skyline.
粗糙与光滑材料的对比以抽象的、人性化尺度的形式展现在屋顶花园上,突出了相邻健身房的室内空间和城市天际线的景观。
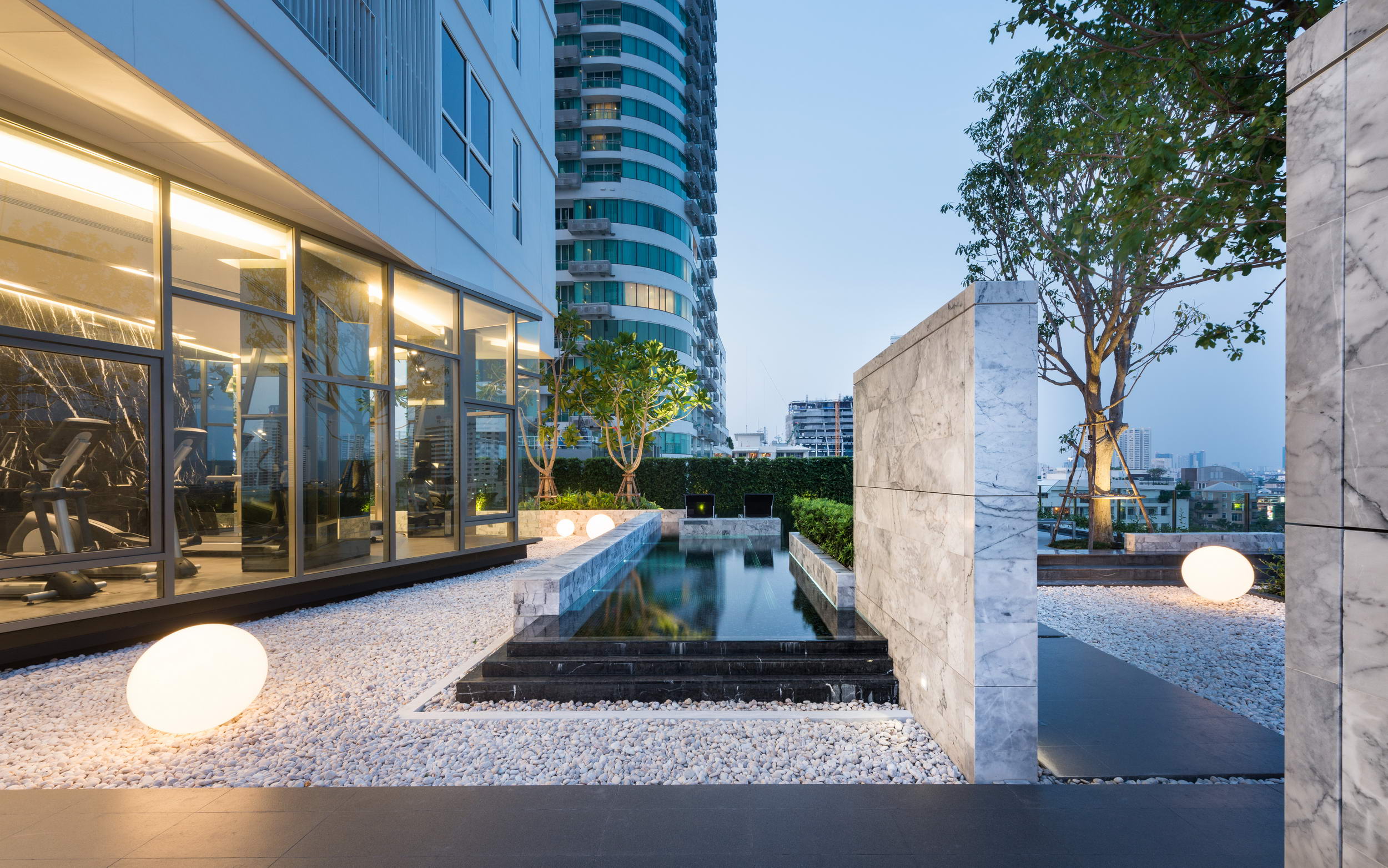

8. The fitness room in the centerpiece of the terrace rooftop amenities with the pool and plantings encompassing the rooftop to showcase the glow emanating from the adjacent architecture.
健身房位于露台屋顶设施的中心位置,泳池和植被环绕着屋顶,展示了从邻近建筑散发出来的光芒。
9. Framed views of the Bangkok skyline are captured through careful placement of feature trees and a large privacy hedge.
通过精心布置特色树和一个大的隐私树篱,可以捕捉到曼谷天际线的框景视图。
10. A unique palette of materials with different tones coming together to complement each other as a whole.
一个独特的调色板的材料与不同的色调走到一起,彼此呼应而成为一个整体。
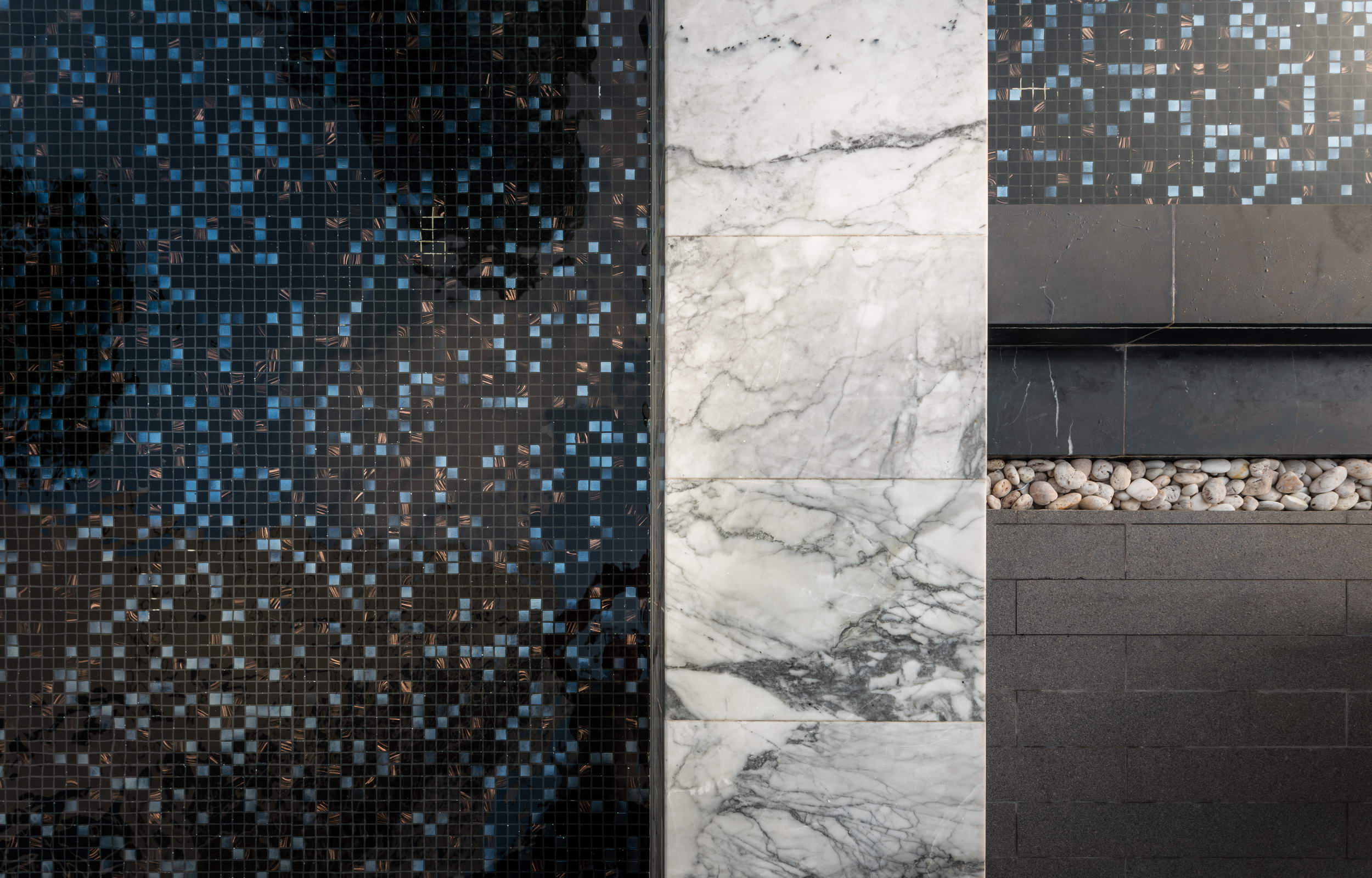
HQ Thonglor 通罗中心
Project type: Condominium 公寓
Year of project: 2011
Location: Bangkok, Thailand 泰国曼谷
Client: Sansiri Public Company Limited