
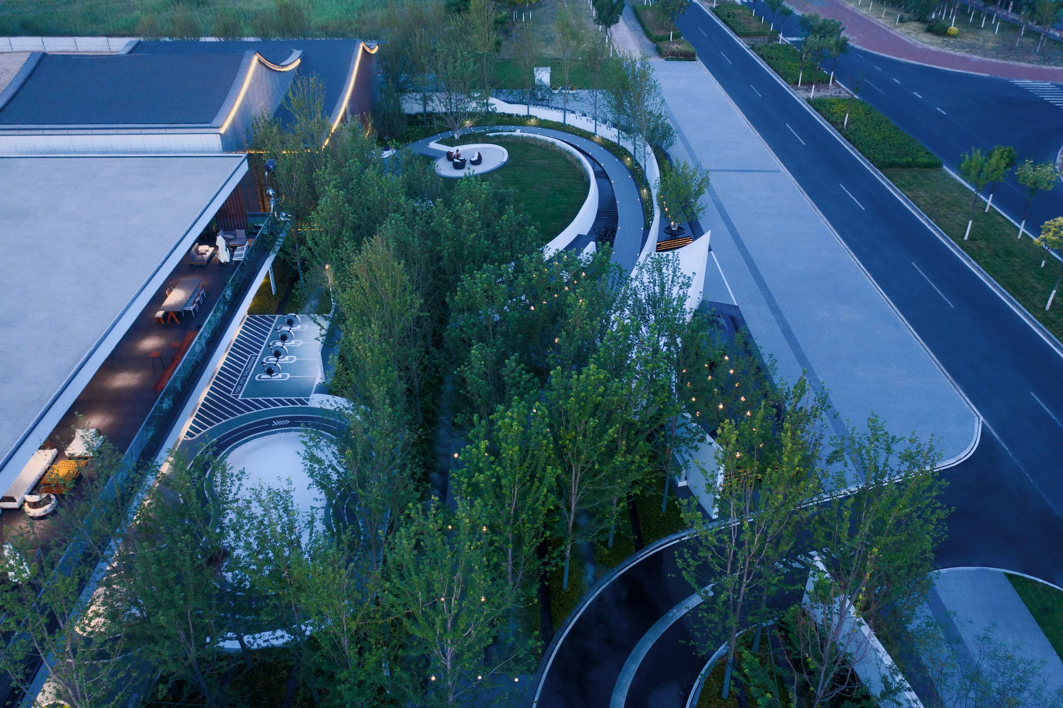
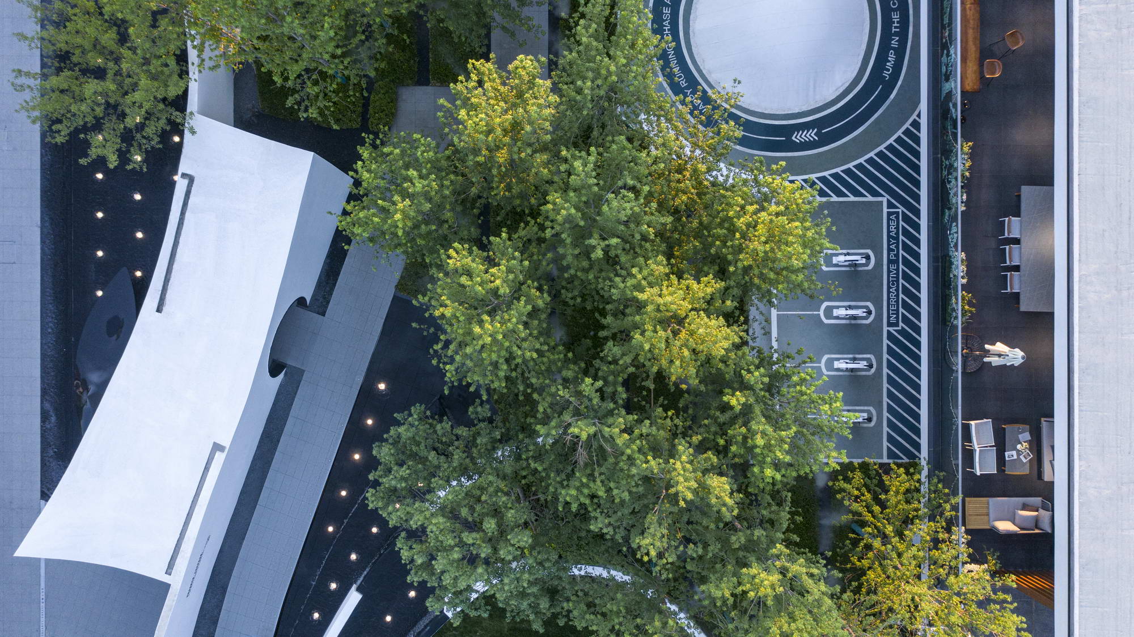
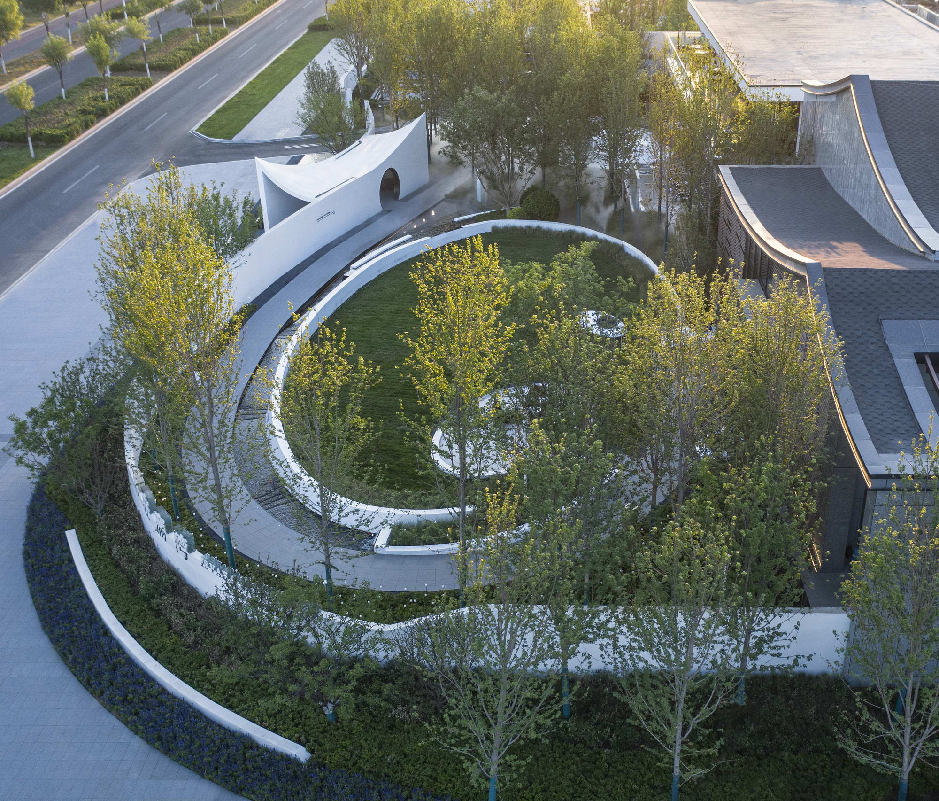
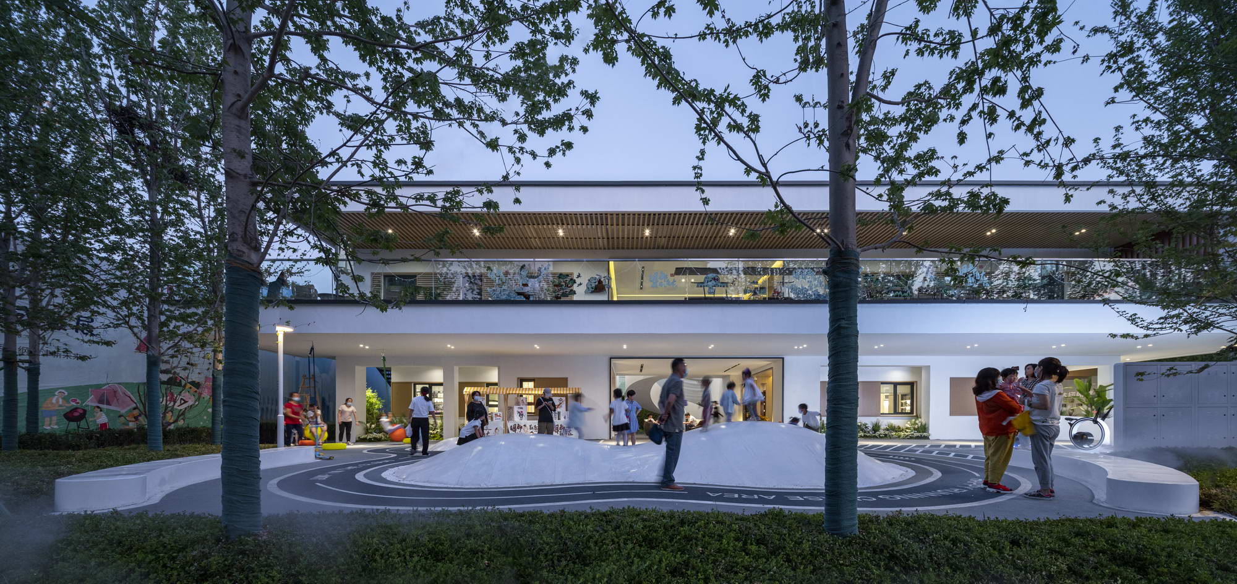
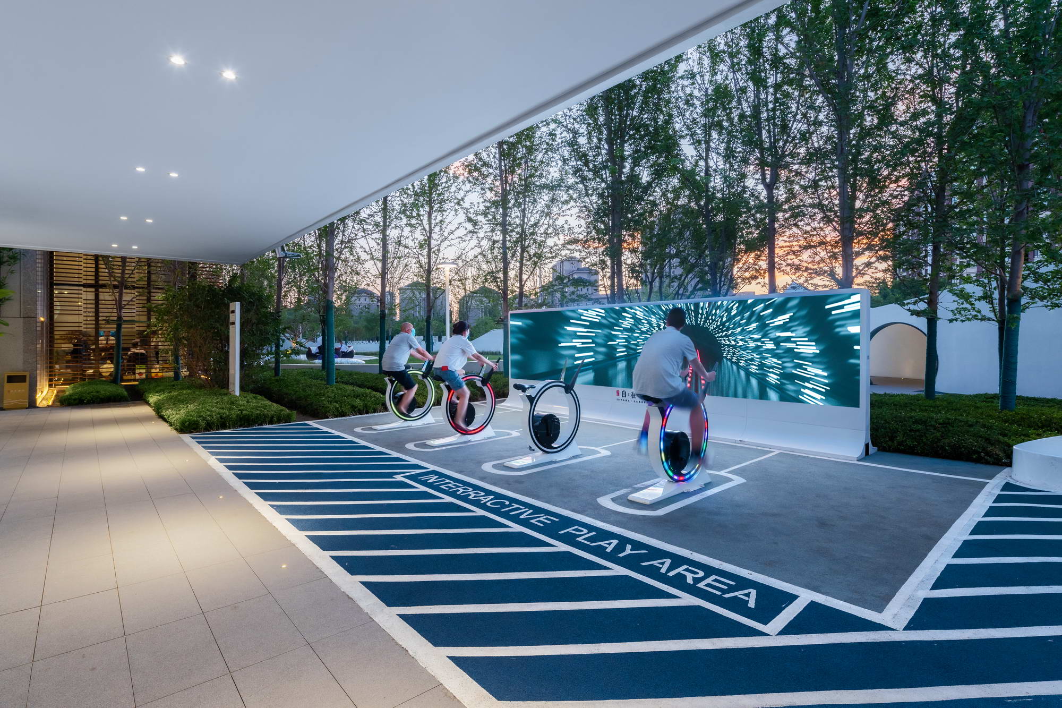
一处半藏东方的现代森系体验馆
生活诗意的栖居,森林环抱的生活
如画如诗如梦境,亦真亦幻亦琼林
A natural aesthetic experience hall
Living a poetic habitat surrounded by forests
Like the most unrealistic dream you ever experienced
天津万达·自在澜湾位于天津团泊新城。天子津渡之地,水韵团泊,因水而生。港汊如同星罗棋盘,通达四海,自古漕运兴盛。运河与湿地赋予场地独特的岁月沉淀感、生态盎然感。
The ‘ISVARA·LAKEFRONT’ is located in Tuanbo New City, Tianjin.The place was originally thrived because of water transportation,the harbor branches were scattered like stars in the sky which lead in all directions.Since ancient times, canals have flourished. The canal and the wetland give the site a unique sense of sedimentation and ecological abundance over the years.
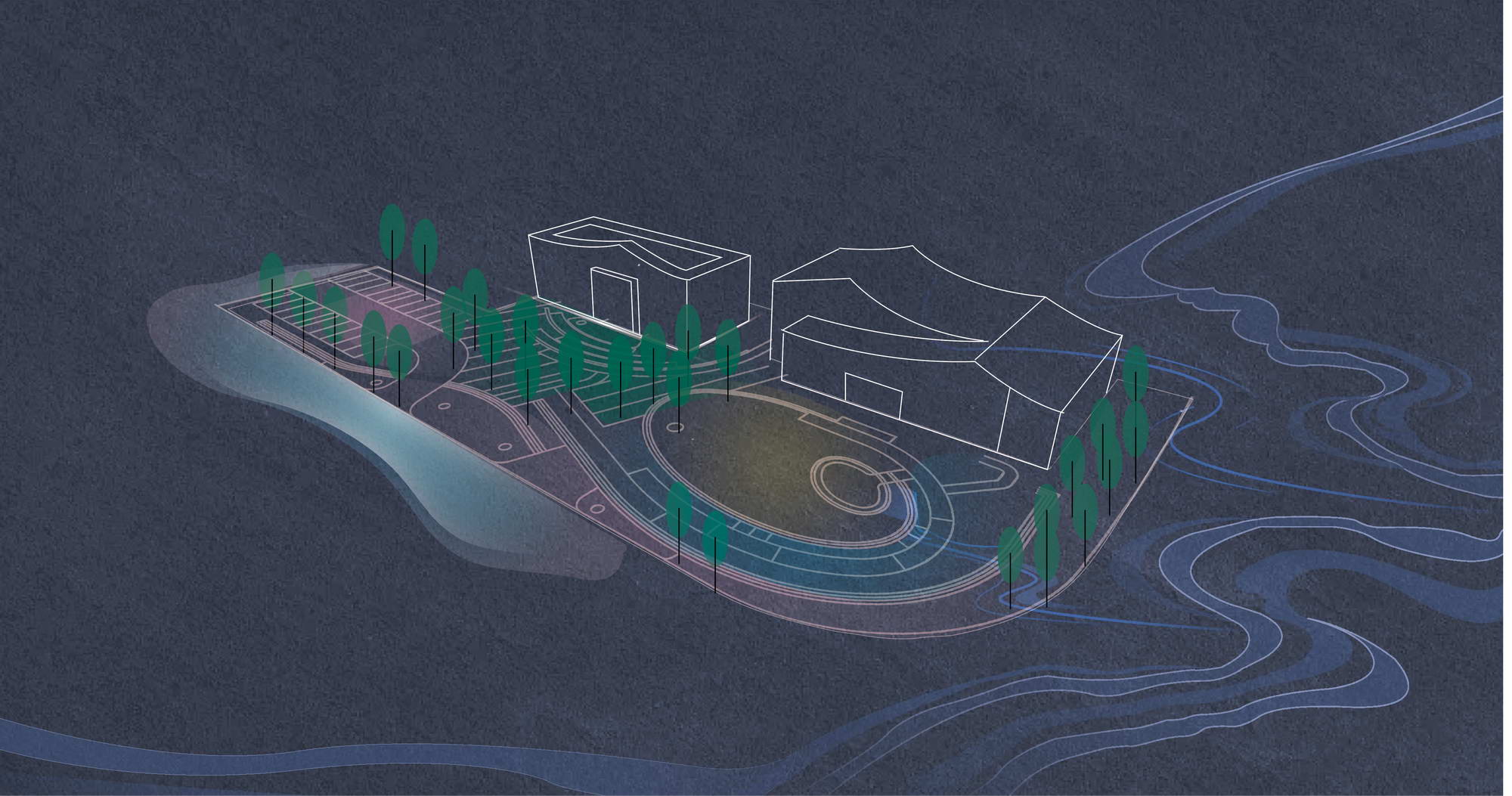
场地处于运河边湖畔旁的常海道防护绿地中,内以美国红枫为主要树种,微风秋日,观红枫晚霞共长天一色;春夏之日,红枫与场地外的杨树林连成一片,郁郁葱葱,营造自然纯净的治愈生态景观。
The site is located in a permanent seawater protective green space beside the canal and lake, with American red maple as the main tree species.On breezy autumn days,the red maple and sunglow fall in the same color.On spring and summer days, the maple and poplar forest all connect together lush and green,which create a natural and pure healing ecological landscape.


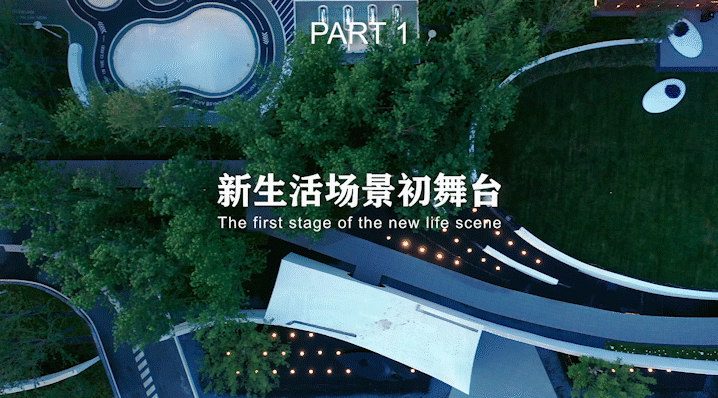
示范区由入口空间、森系茶园、童真乐园、艺术剧场、生态停车场五大部分构成。景观将描绘“艺术、森系、童真、剧场、花园”多样化的生活场景。
The demonstration area is composed of five major parts: entrance space, forest tea garden, children's playground, art theater, and ecological parking lot. The landscape will depict the diversified life scenes of "Art, Forest, Children, Theater and Garden".
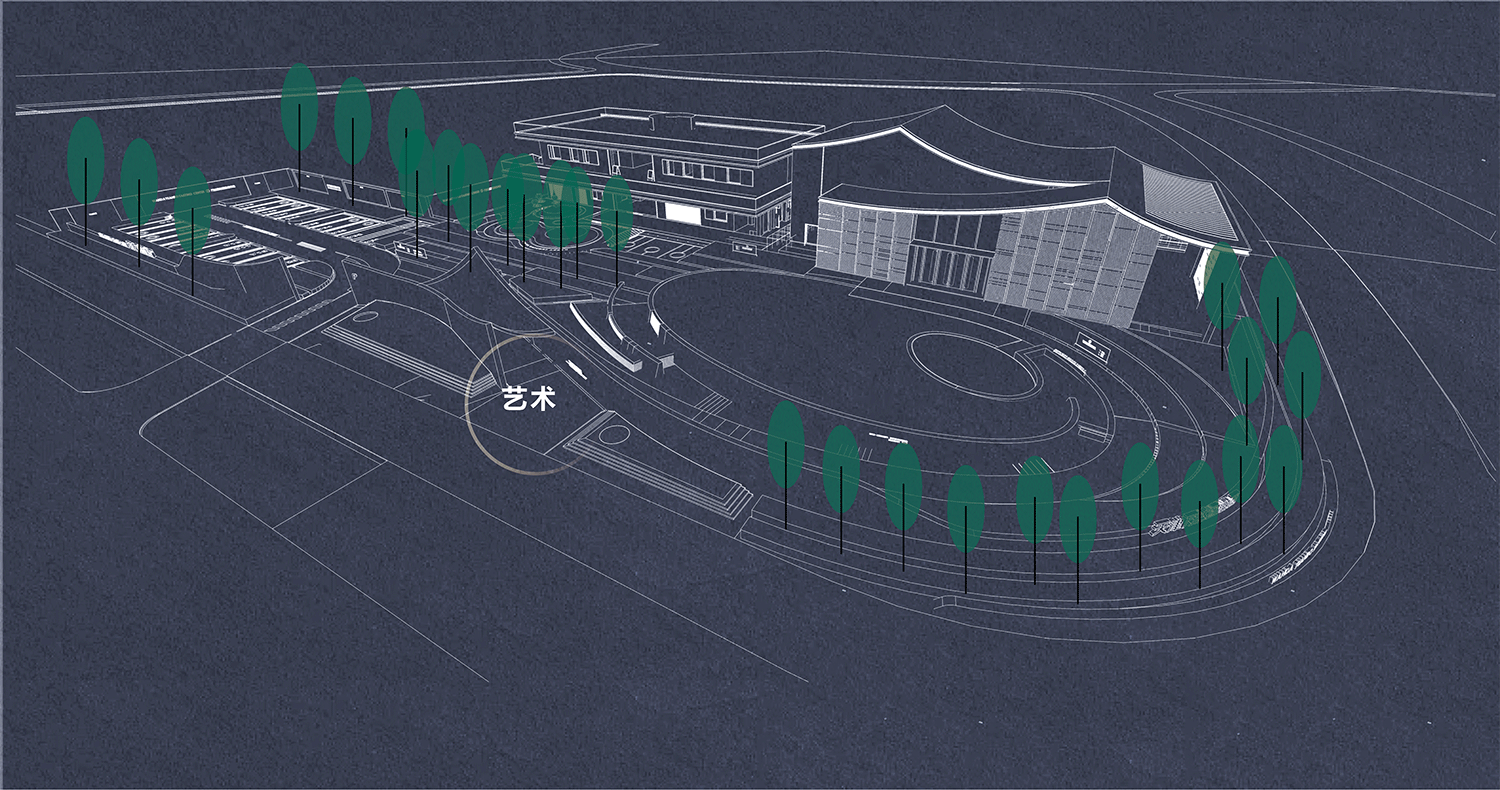
设计以还原生活的本真与体验为目的,欲将示范区变成向客户传递美好生活价值观的媒介,打造实用化的景观生活场景。
The design aims to restore the true nature of life and experience, to turn the demonstration area into a medium to convey the value of good life to customers, and to create a practical landscape life scene
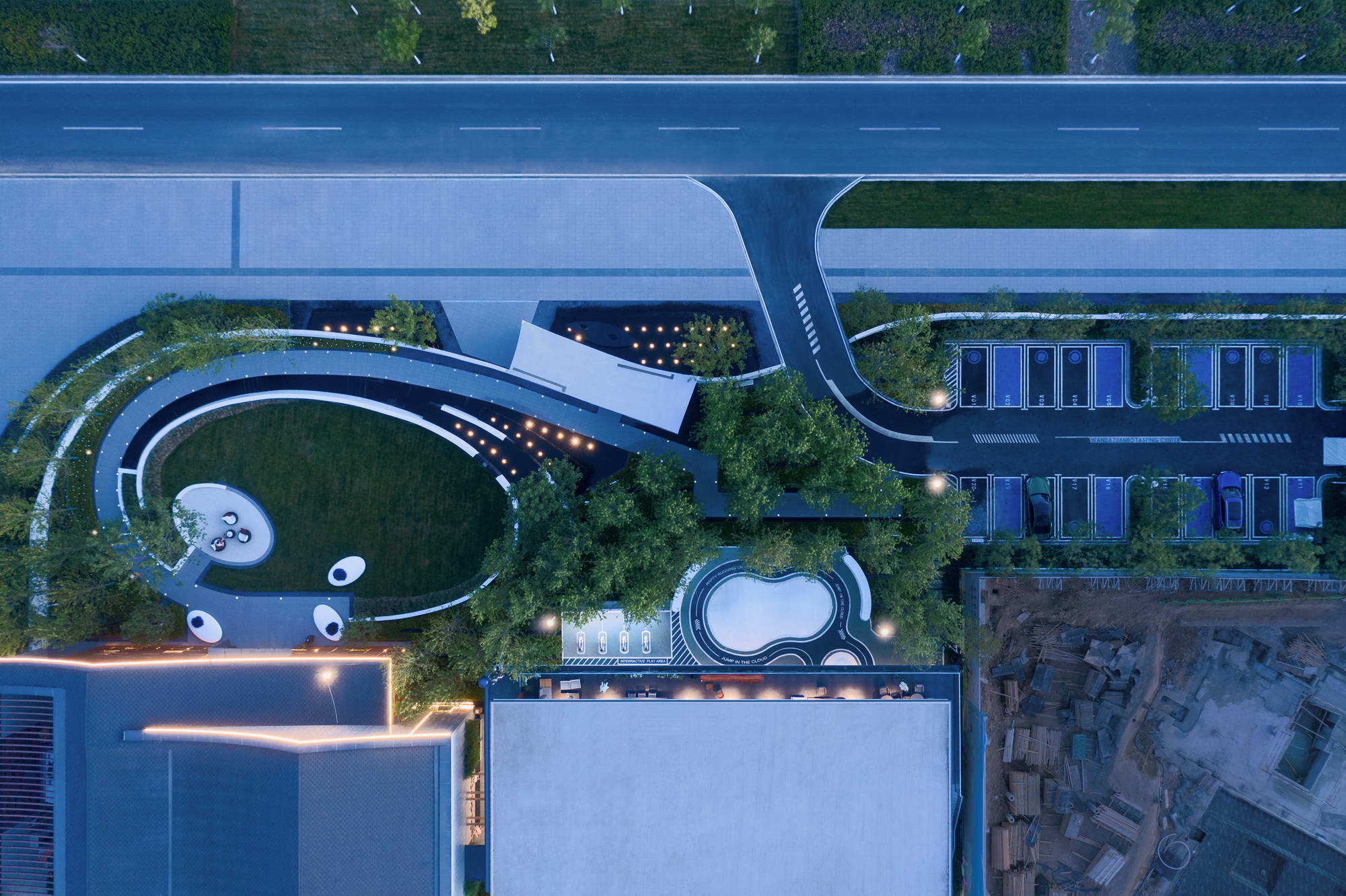
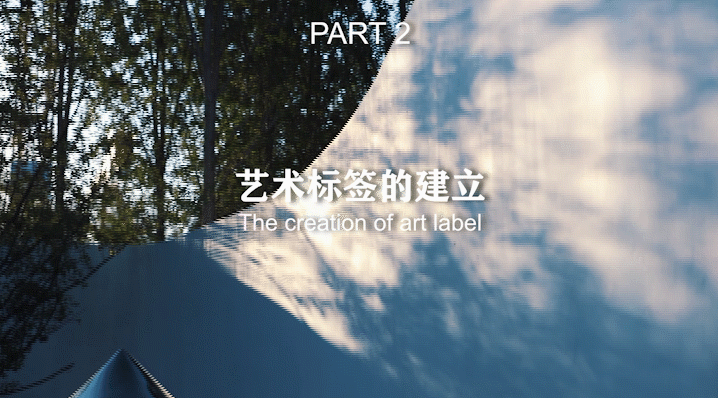
简洁流畅的线条,勾勒东方神韵
Simple and smooth lines, outlining the eastern charm

在文化层面,我们提取天津当地漕运历史、团泊水韵的水元素,并结合东方写意的建筑坡屋顶特点,交融贯穿于整个项目景观中,连结过去与未来。
On the cultural level, we extracted the water elements of Tianjin's local canal history and Tuanpo water charm, and combined them with the oriental sloping roof features of the buildings to blend throughout the project landscape, linking the past with the future.

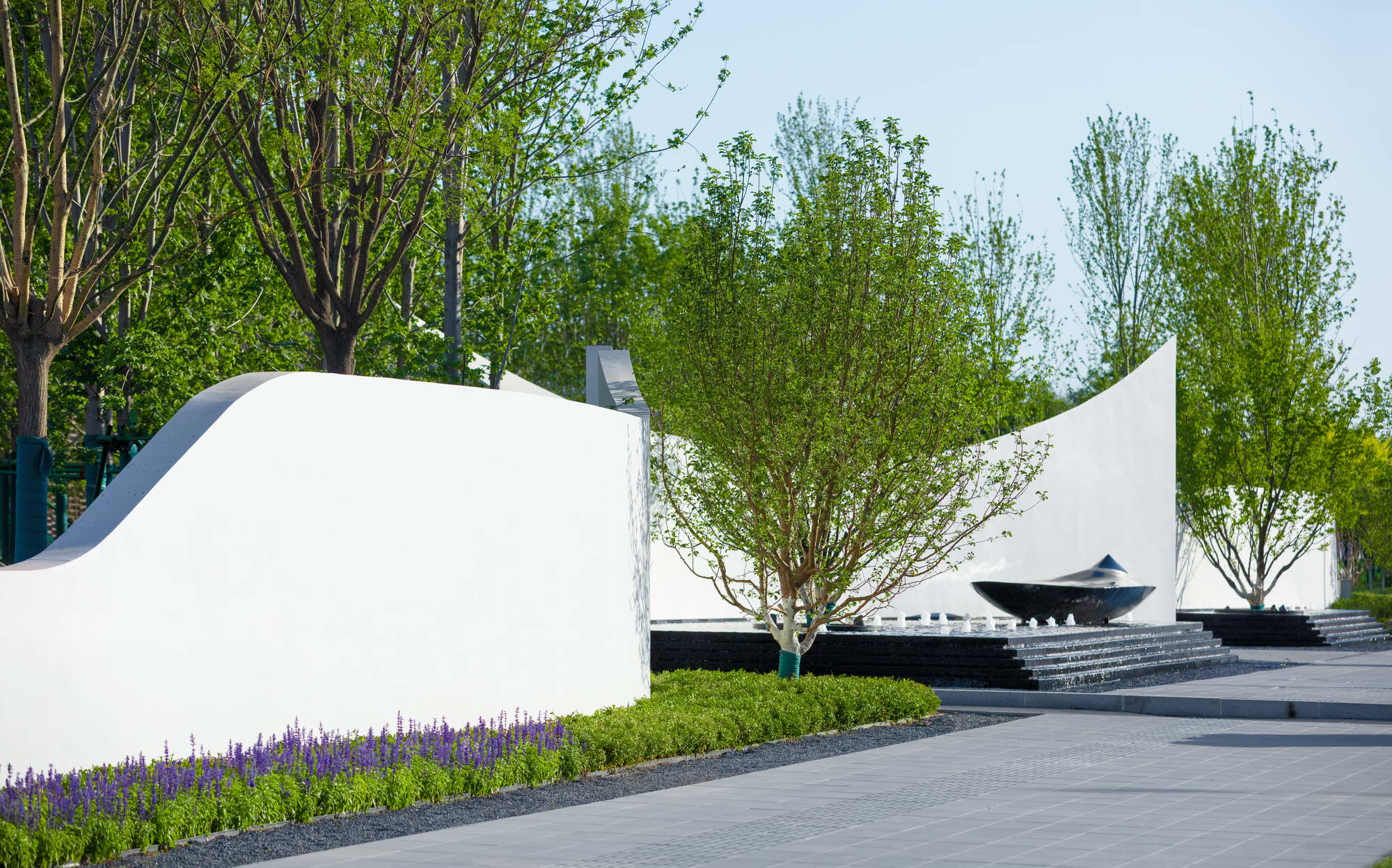
富有雕塑感的纯白景墙,形成流动起伏的城市界面,极具昭示性及艺术性,构建项目独特的艺术气质。
The sculptural pure white wall forms a flowing and undulating urban interface, which is highly indicative and artistic, building the unique artistic temperament of the project.
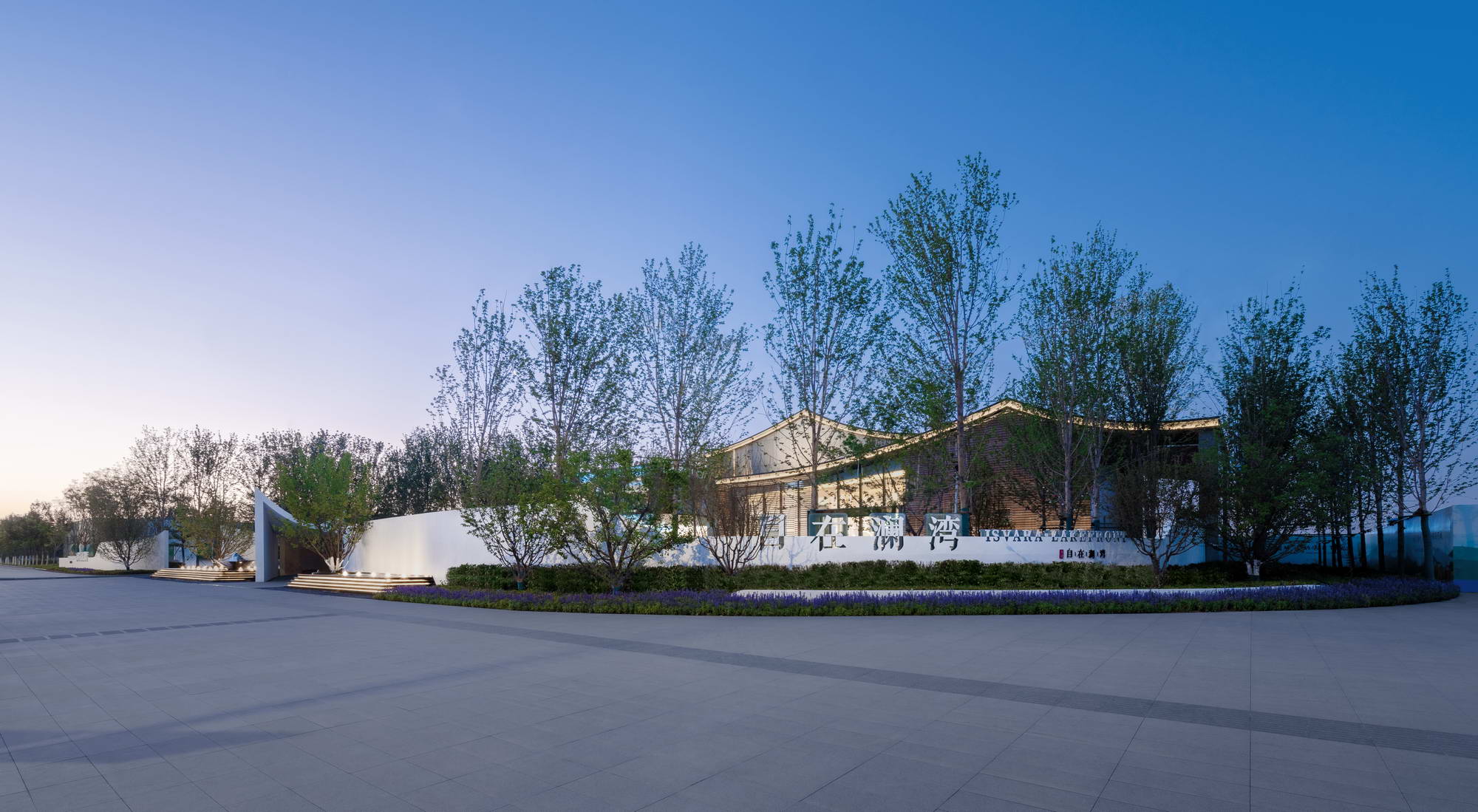
一叶轻盈扁舟,拉开天津漕运水文化序幕
A light boat opens the prologue of Tianjin's water transport culture
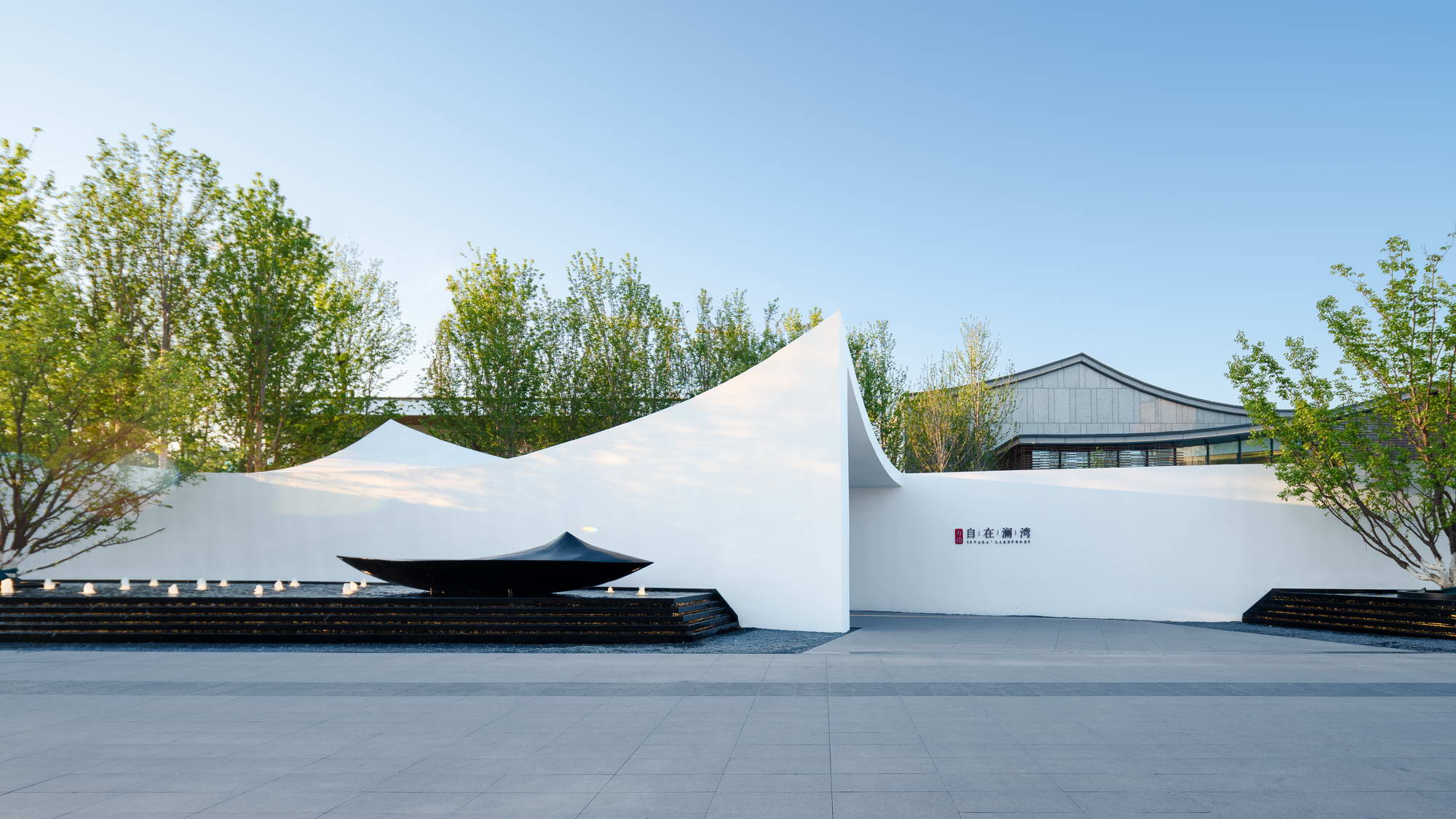
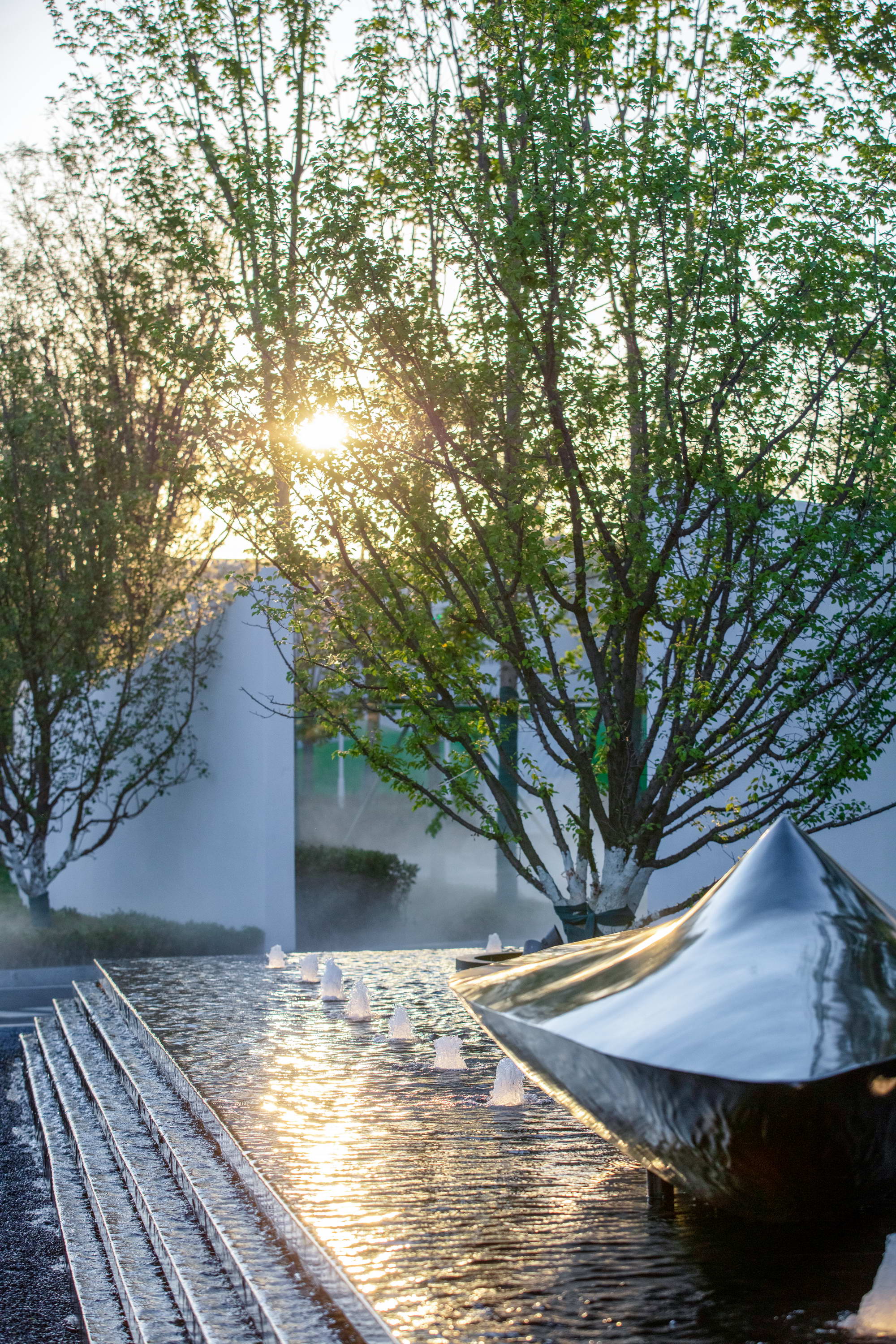
入口两侧泉水潺潺,对称种植两棵八棱海棠,归家洗尘,朝露暮霭。下设一叶扁舟寓意一番风顺。
The entrance is flanked by springs and symmetrically planted with two Malus robusta, which are meant to wash away the exhaustion of the day. A flat boat is set up underneath to signify a smoothly ride towards success.
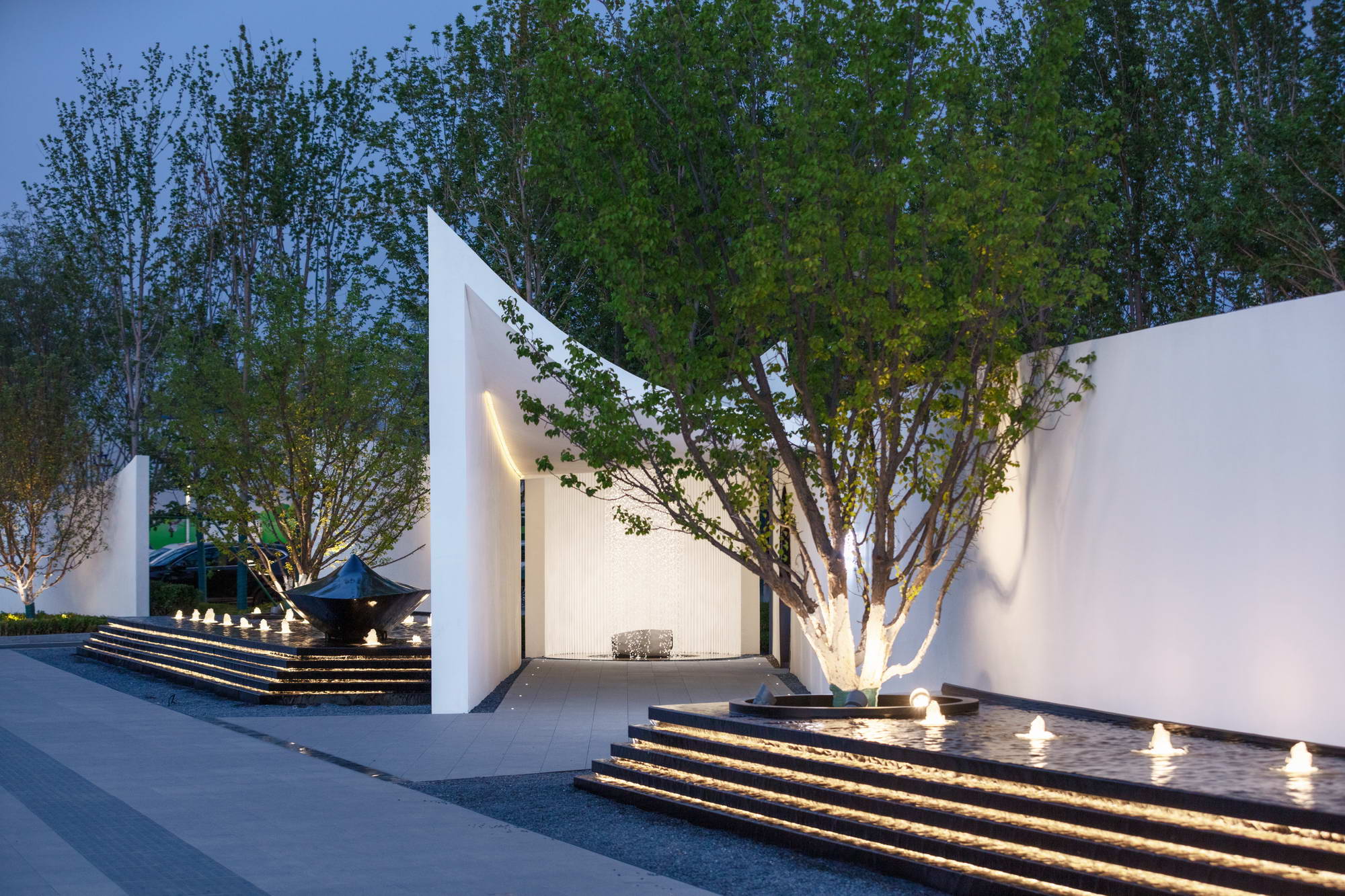
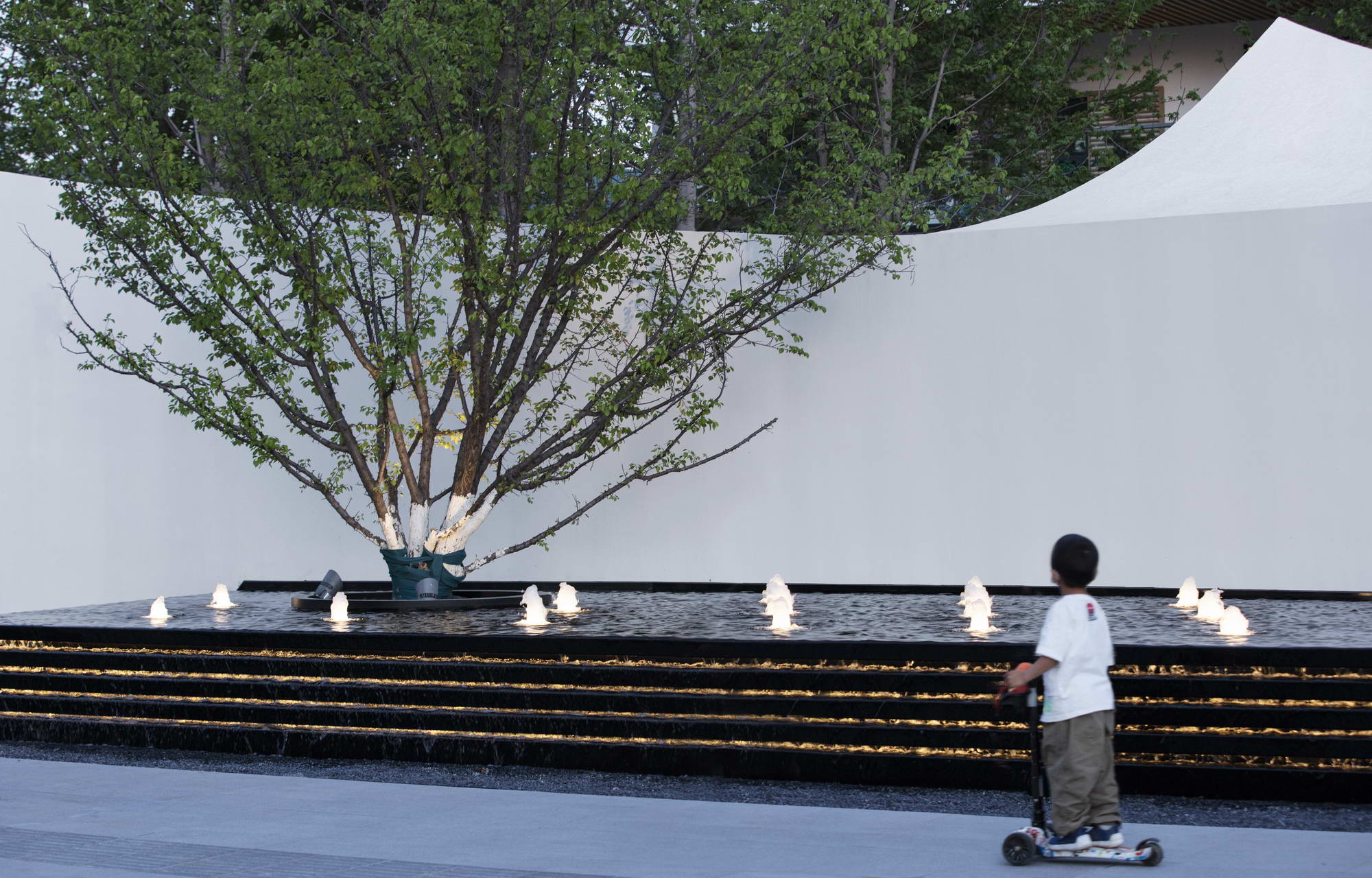
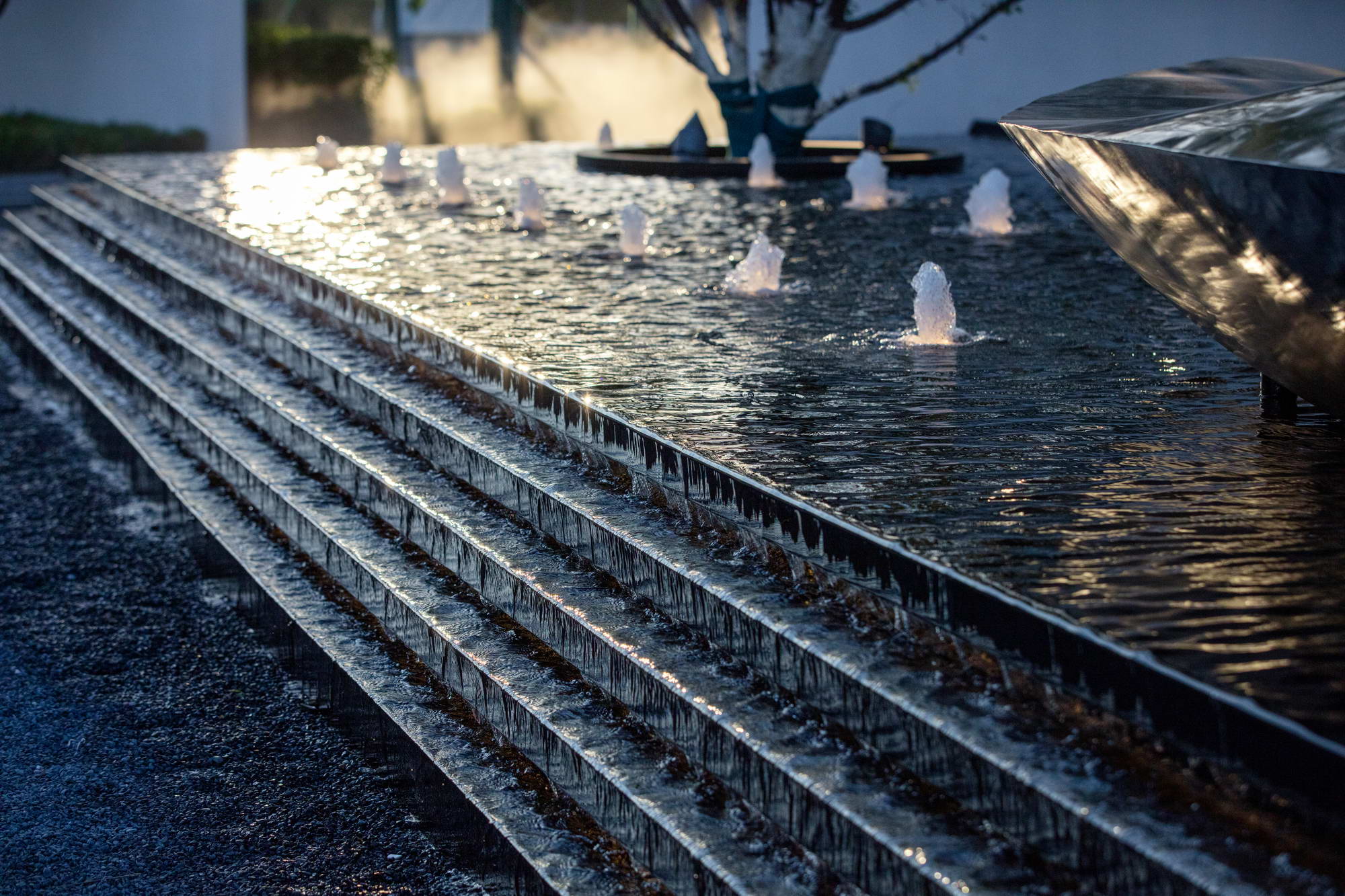
捕风捉影,与自然共生
Living with Nature through light and shadow
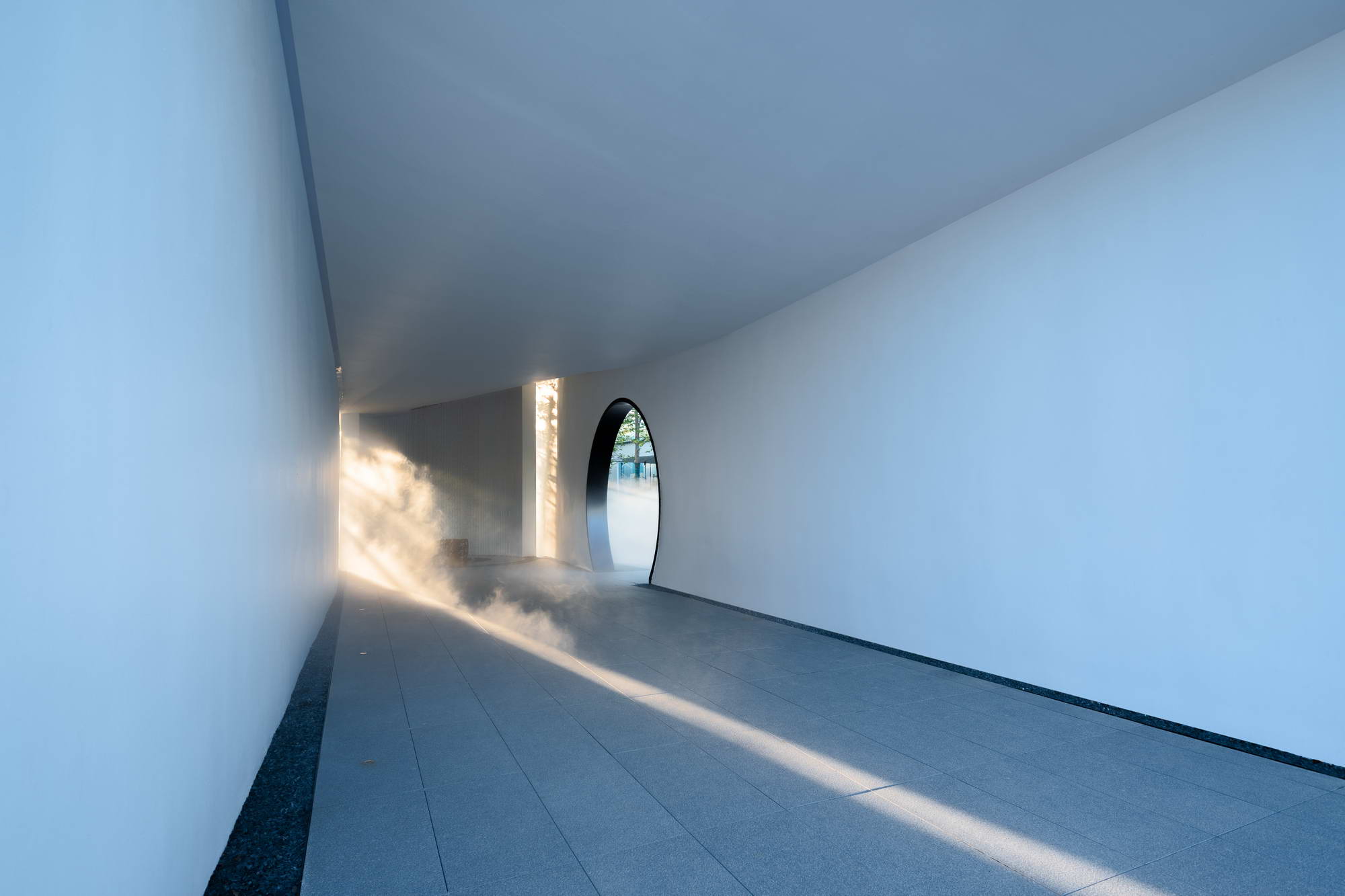
墙面的错合留缝设计,营造廊中有光,影中映自然的景观效果,赋予场地独特的空间品质。
The staggered design of the walls creates a light effect in the corridor which depict the nature within the shadow, giving the site a unique spatial quality.
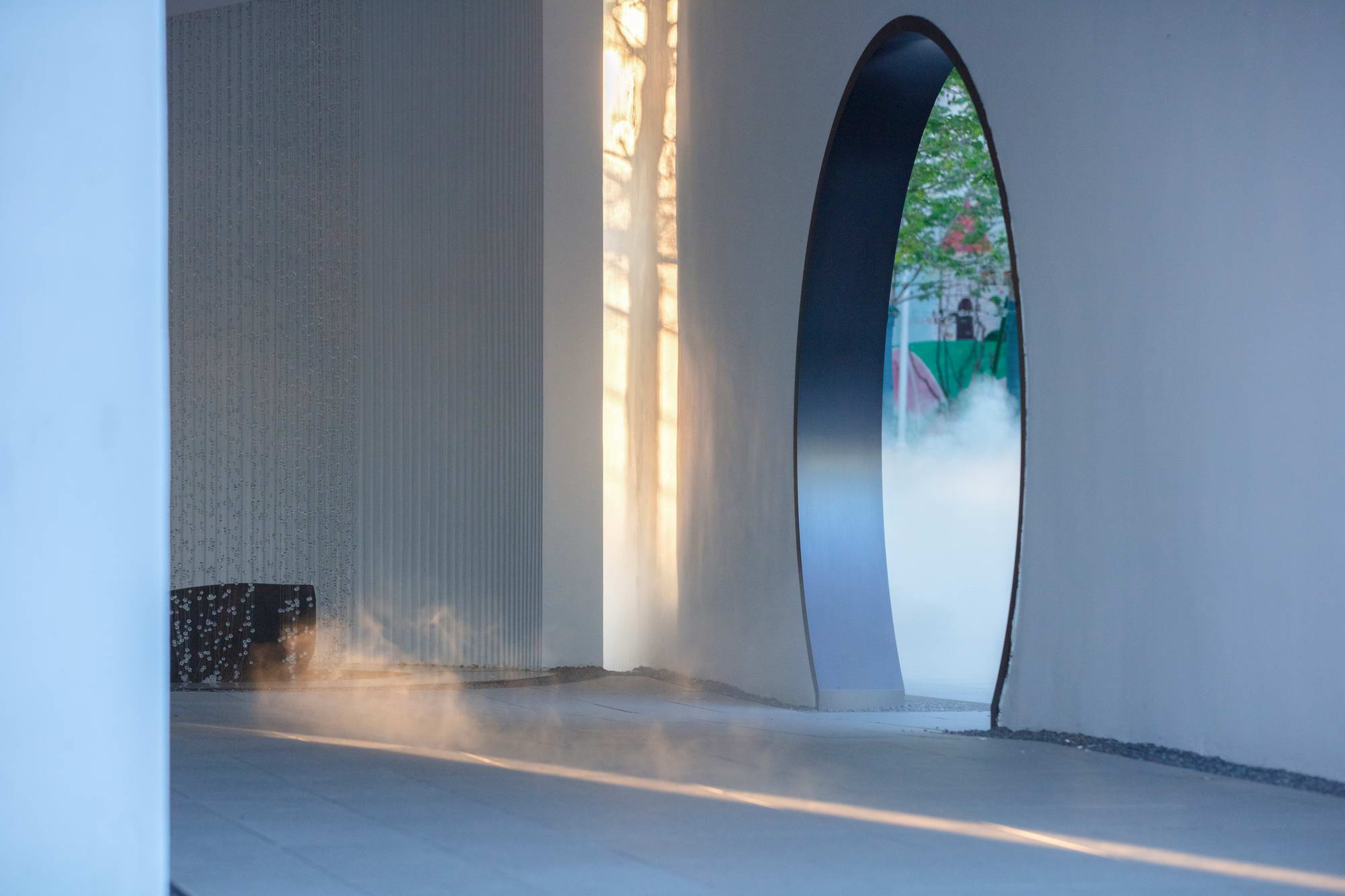
月洞门结合白色富有张力的弧形墙面,诠释东方美学。
The moon gate combined with the white curved wall interprets the eastern aesthetics.
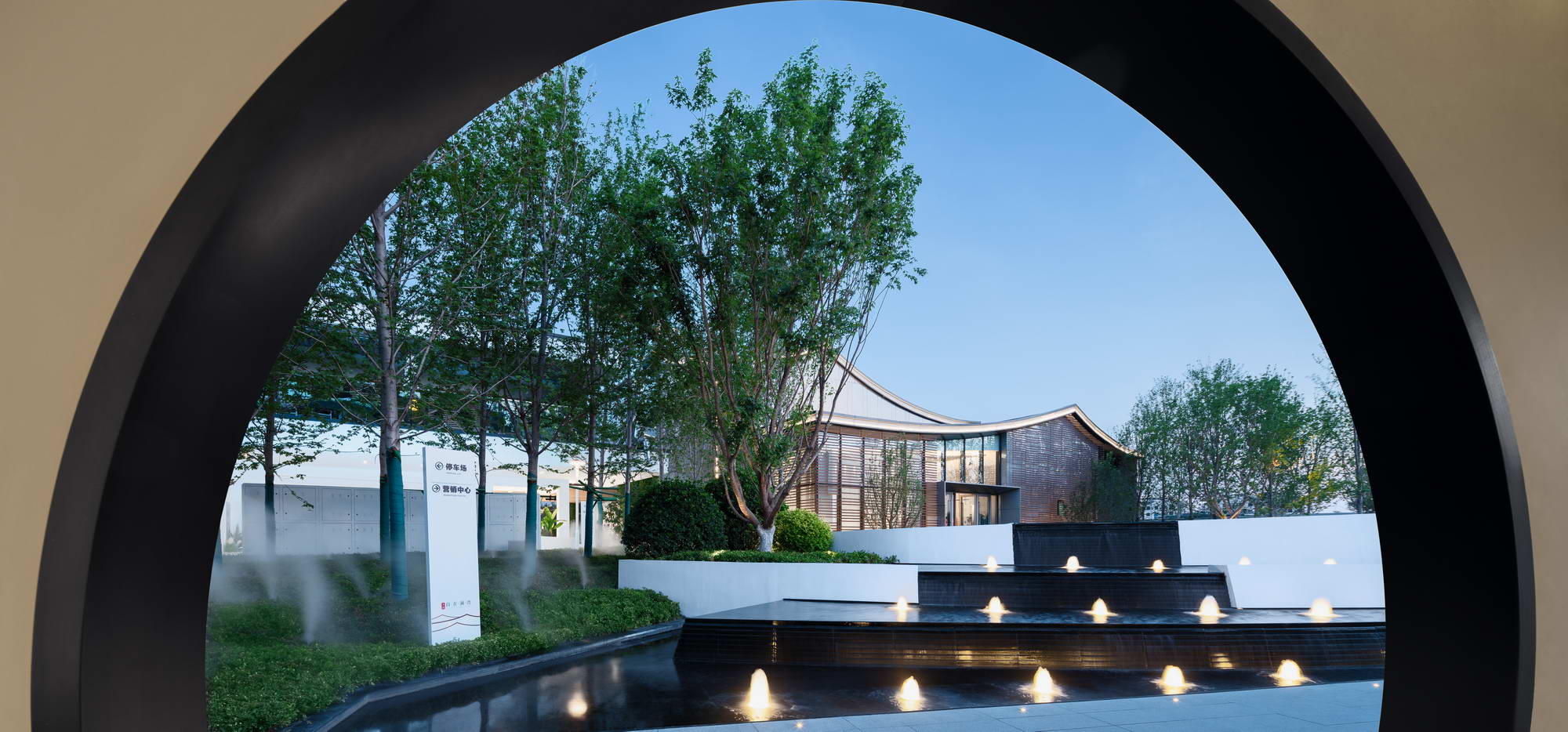
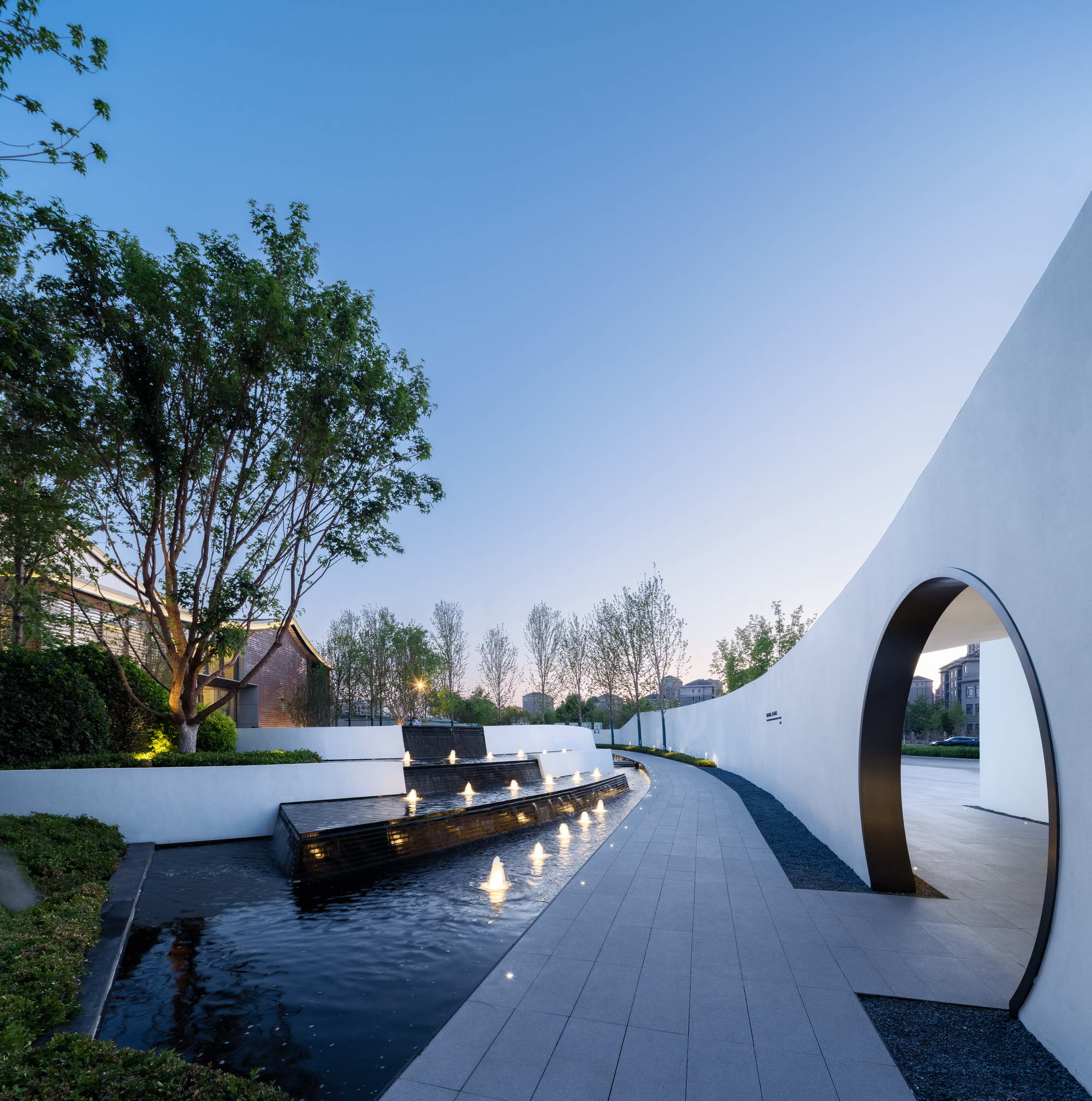
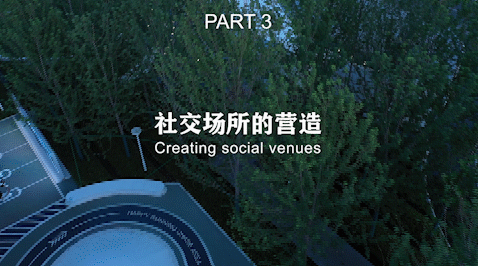
森林秘境,清幽野奢
Forest of quietness and secludedness
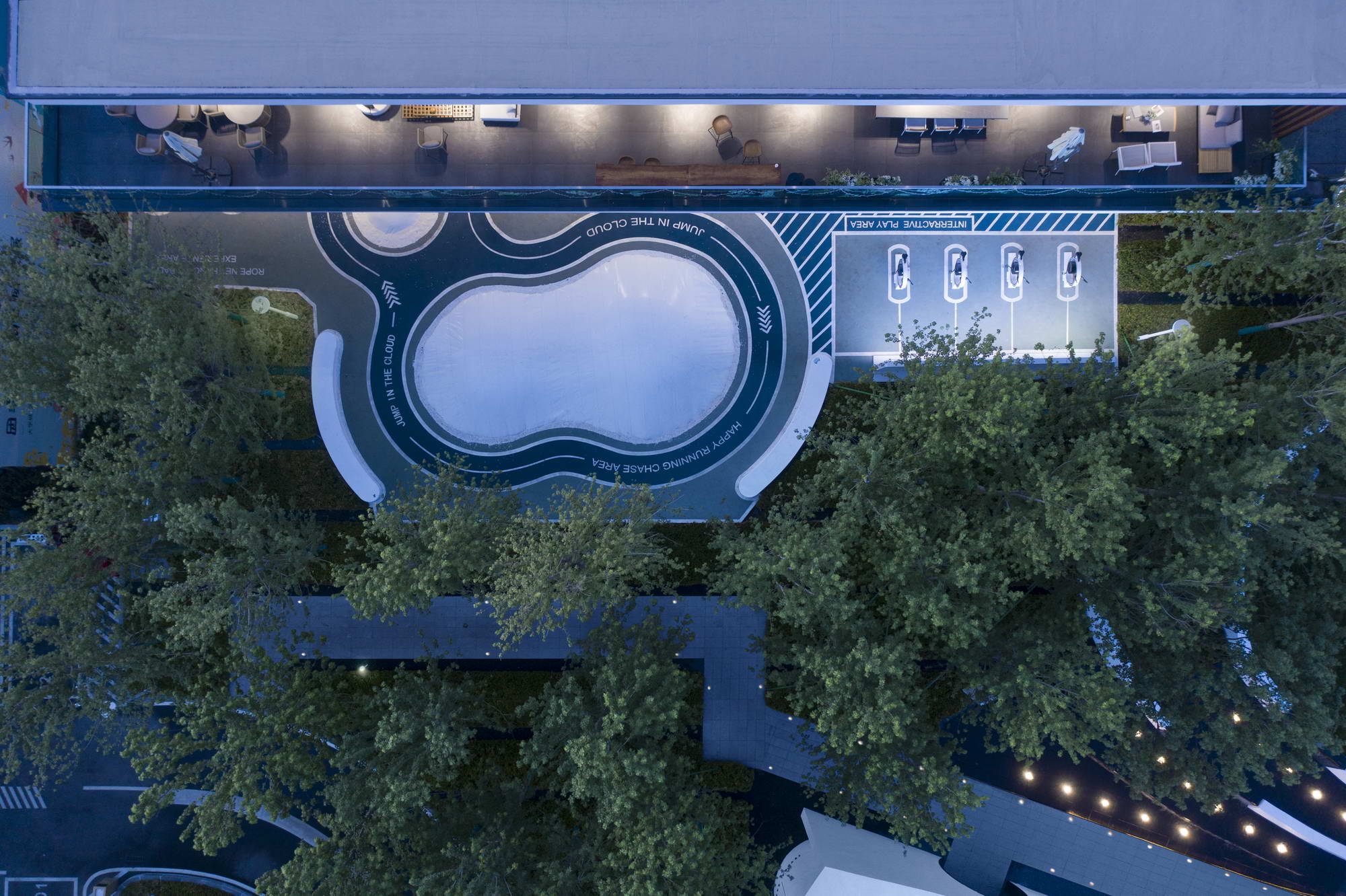
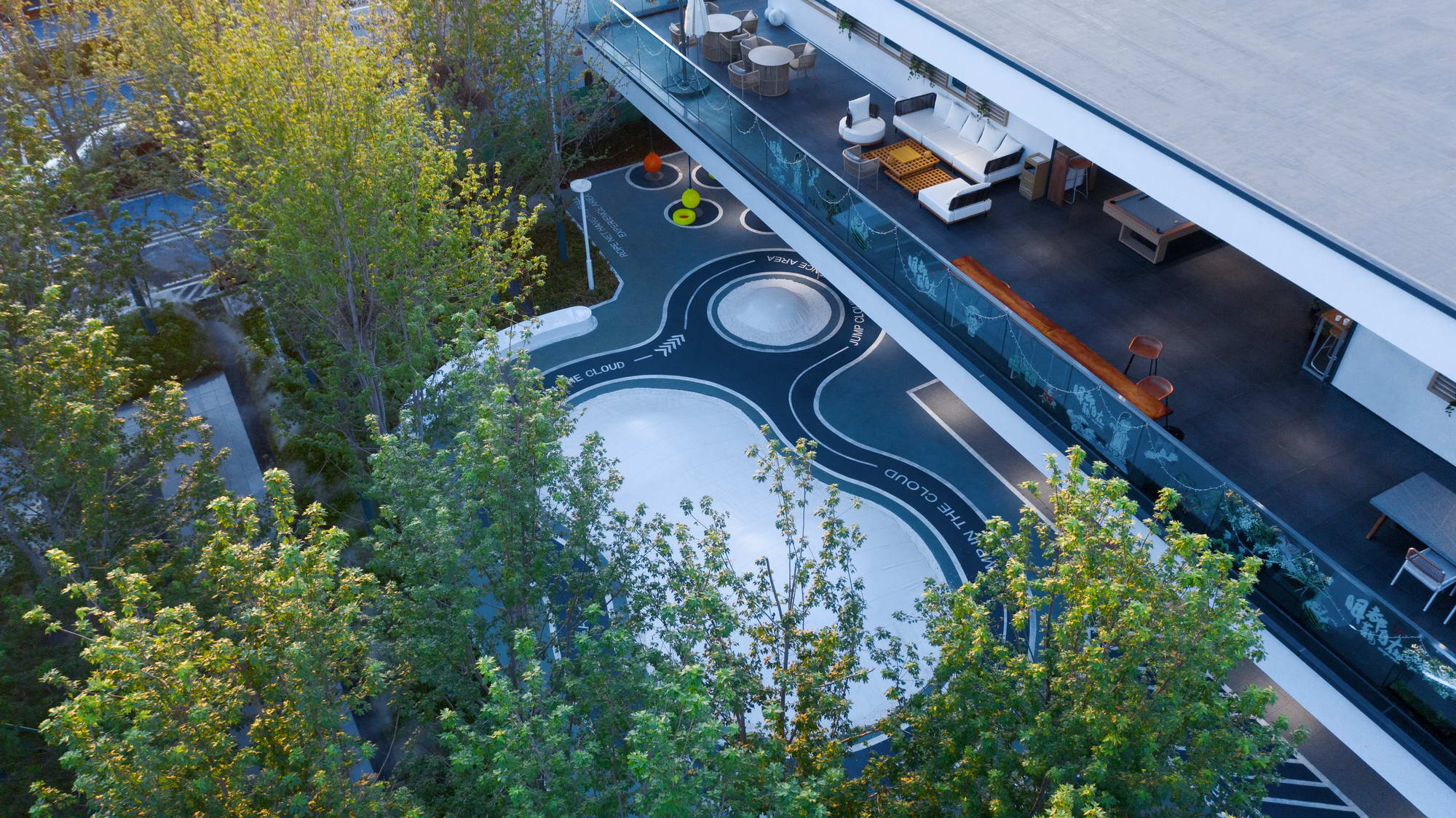
一条狭长绿带以自然的形式划分出场地属性。一半谧静,一半活力。自然光影、氤氲水汽,在茂密的树下交融渗透,体现出场地的生态自然性。
A narrow green belt divides the field properties in a natural form. Half is quiet and the other half is vibrant. Natural light and shadows with dense water vapor blend through the forests,which reflect the ecological nature of the site.
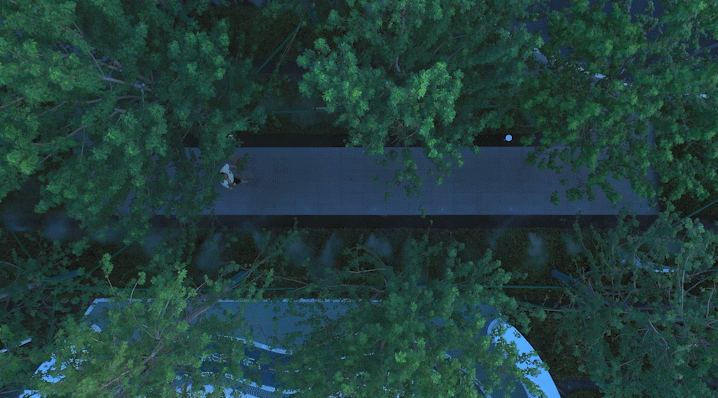
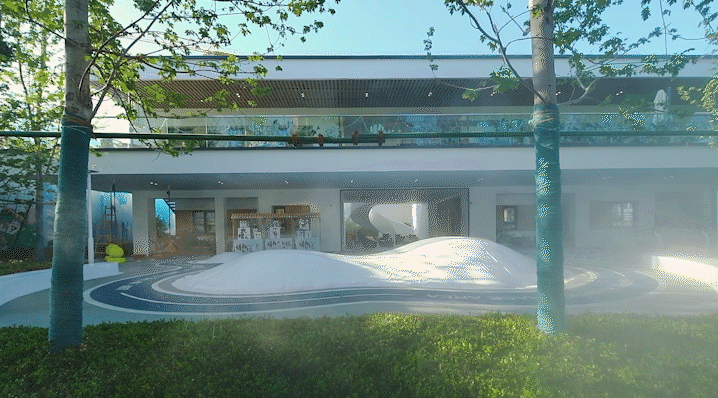
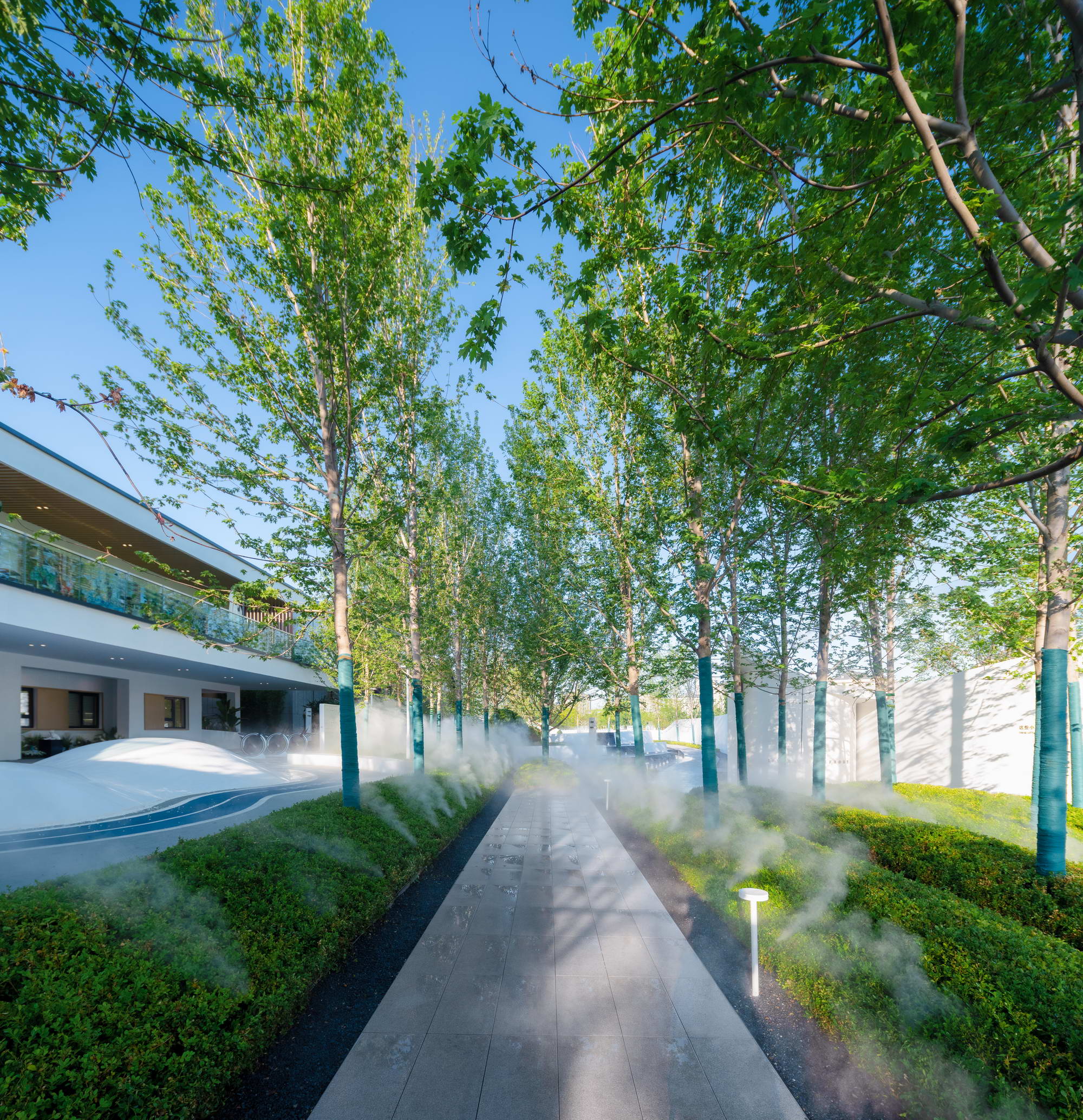
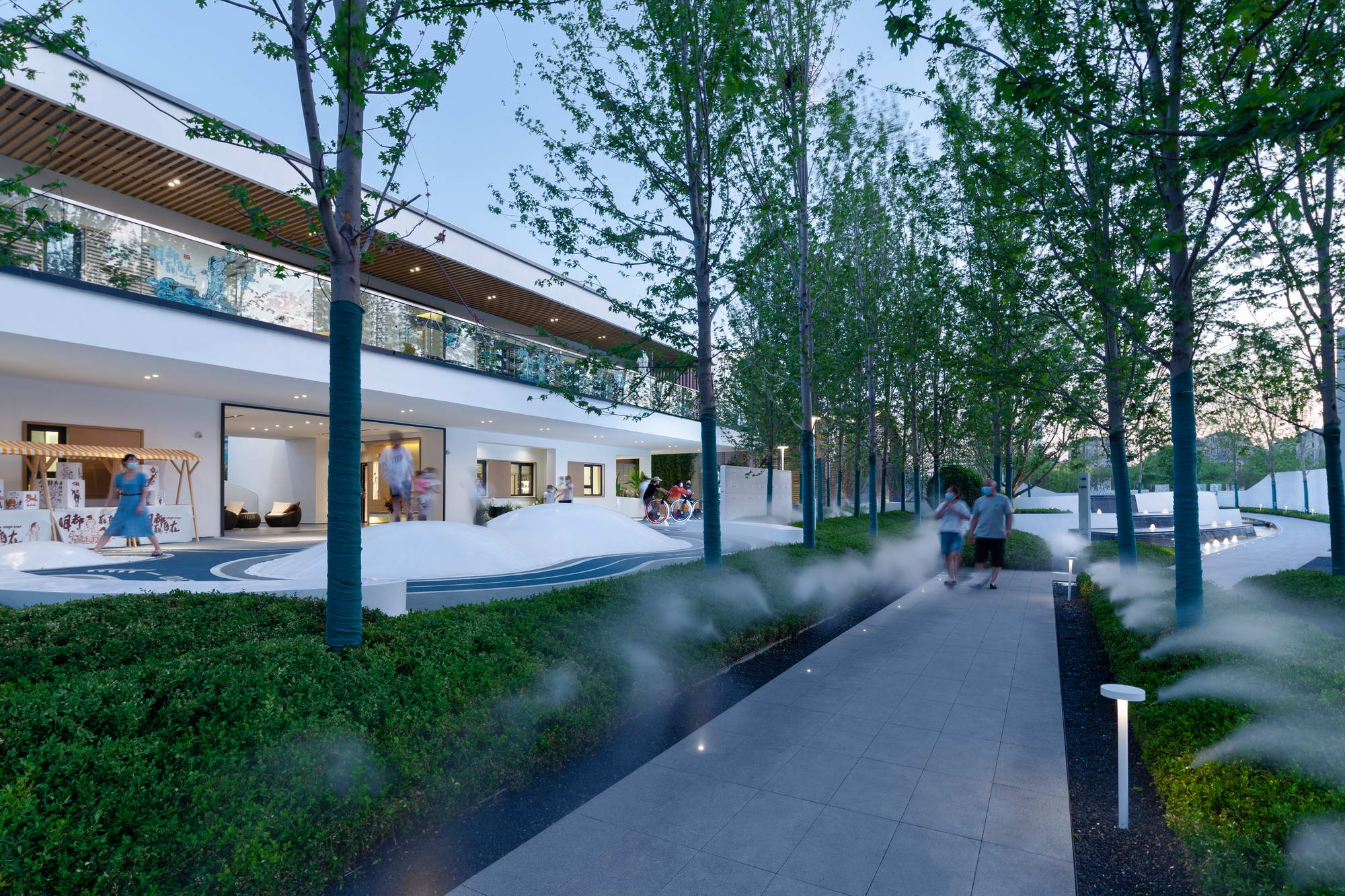
多元社区,实用活力
Diverse community with practicality and vitality
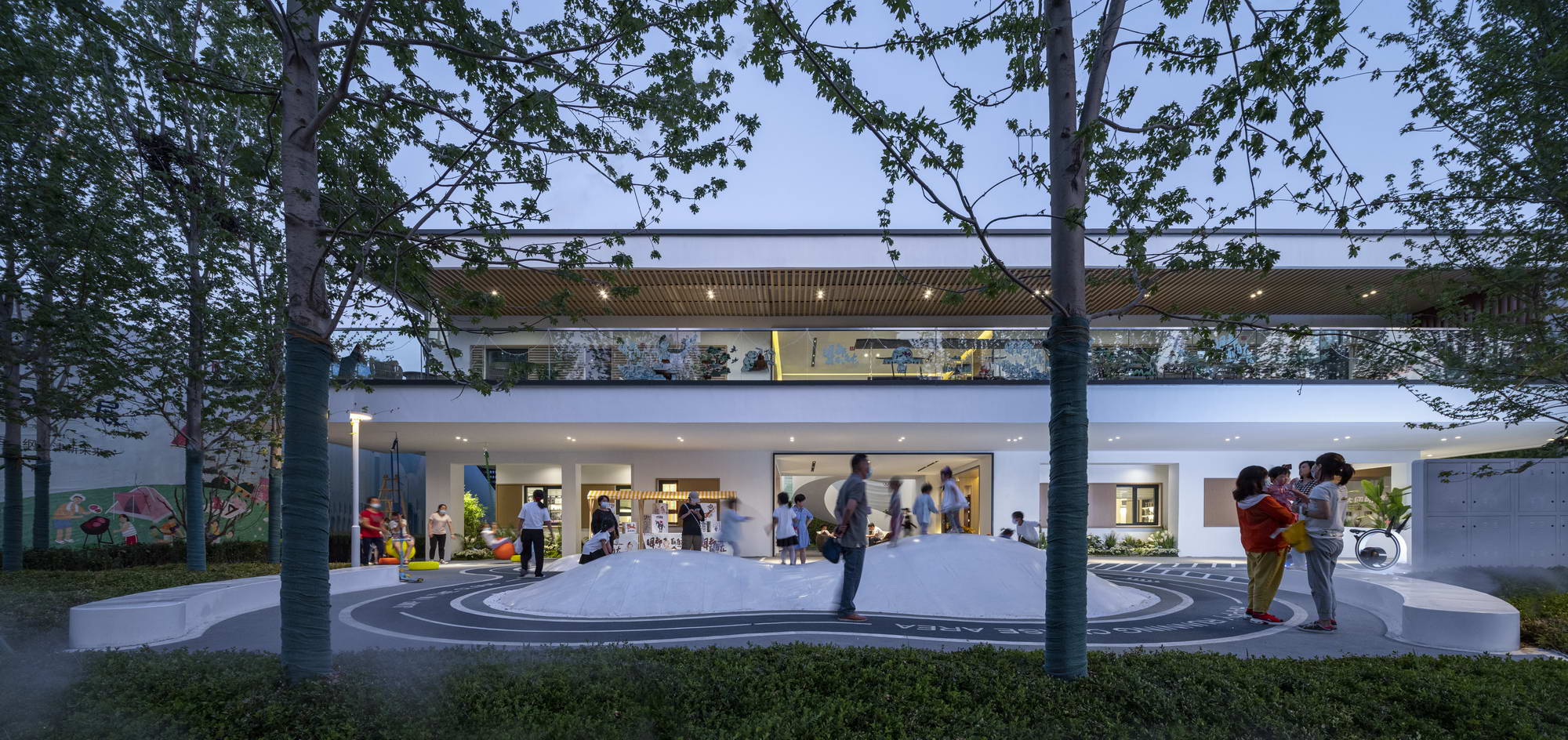
设计师想要最大化地提升示范区的实用性,于此呈现未来的点滴生活。构创儿童活动区、创意市集、科技体验区等多种娱乐社交场所。
The designers wanted to maximize the practicality of the demonstration area and present the future life here. Various entertainment and social spaces such as children's activity area, creative bazaar and technology experience zone are created.
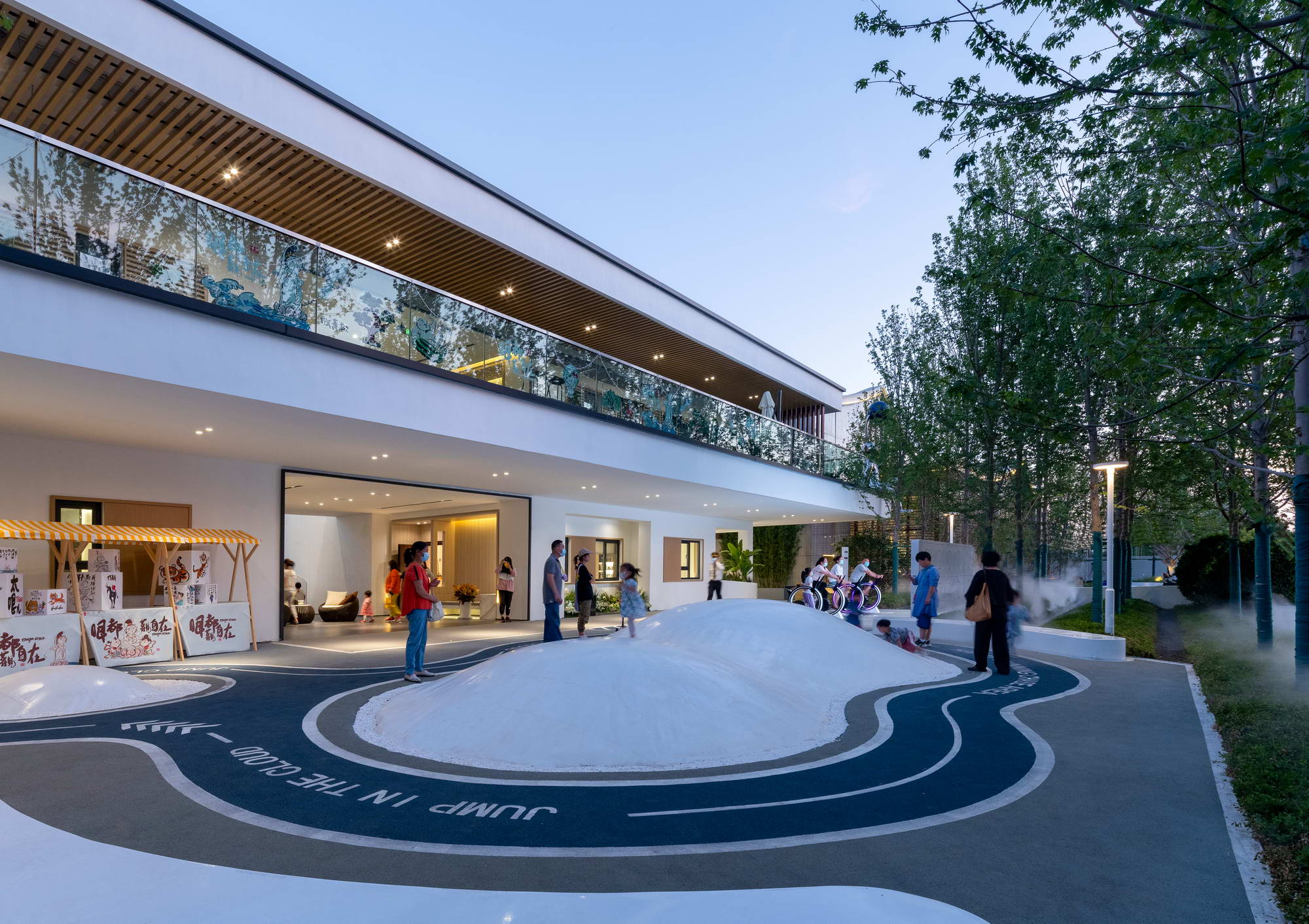
白色的跳跳云为一组艺术互动雕塑,漂浮在场地中央,它一定是小朋友们的最爱。VR科技动感单车吸引着成年人的目光,人们可以骑着单车,体验未来大区的美好生活场景。景观充分展现未来年轻社区特点:艺术、现代、时尚、互动及科技。
The ‘white jumping cloud’ is a set of artistic interactive sculptures floating in the center of the site, it must be the children’s favourite. the VR based kinetic bicycle attracts the attention of adults, people can ride the bicycle and experience the beautiful life scenes of future life. This site fully shows the characteristics of the future community: artistry, modernism, fashionism, interactivity and technology.
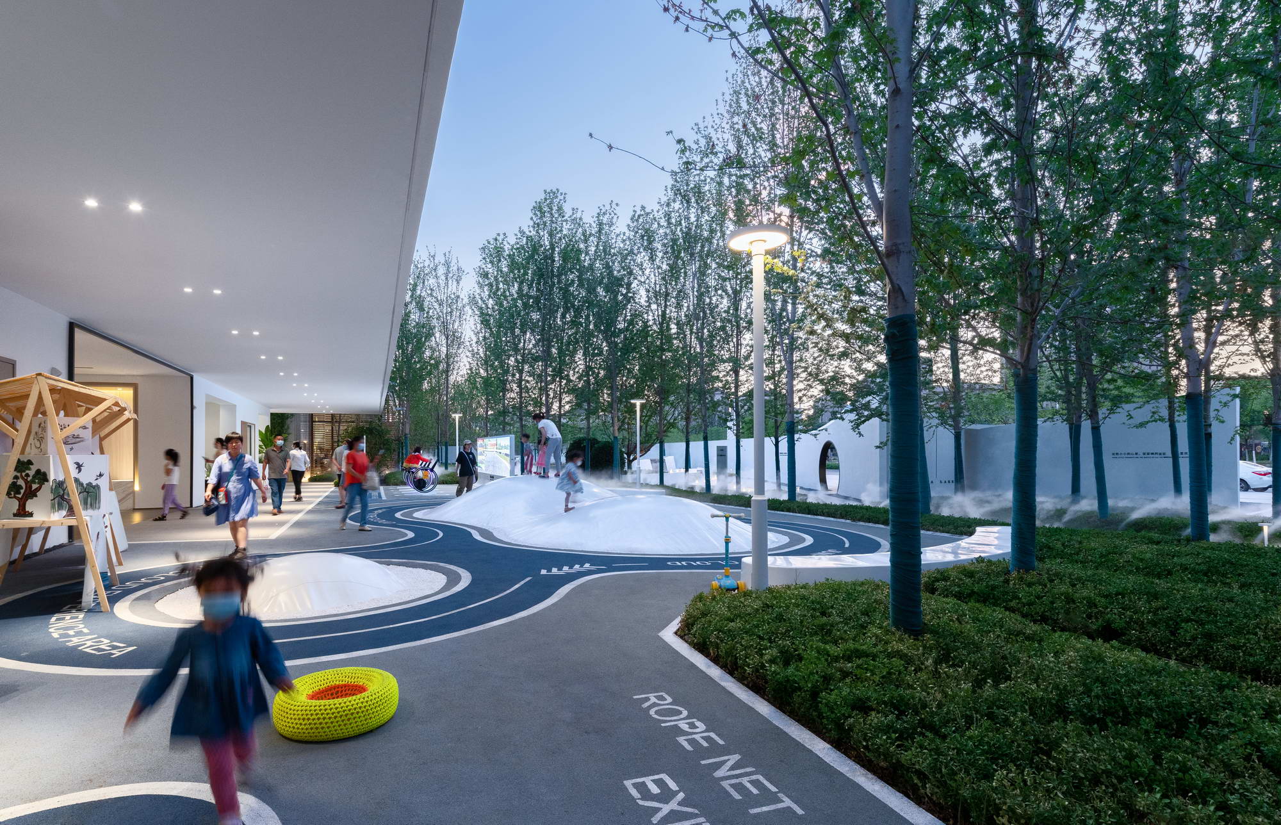
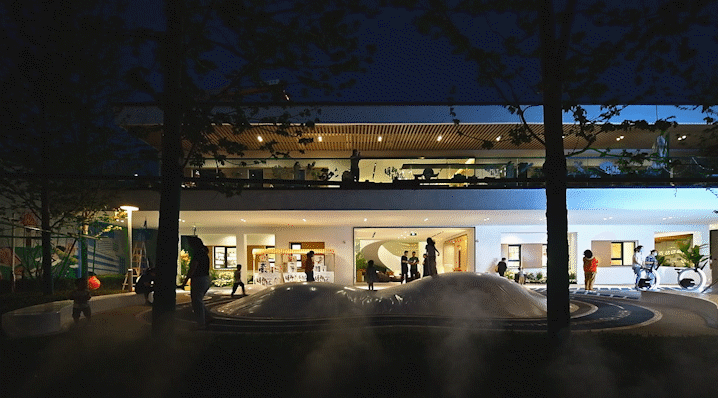
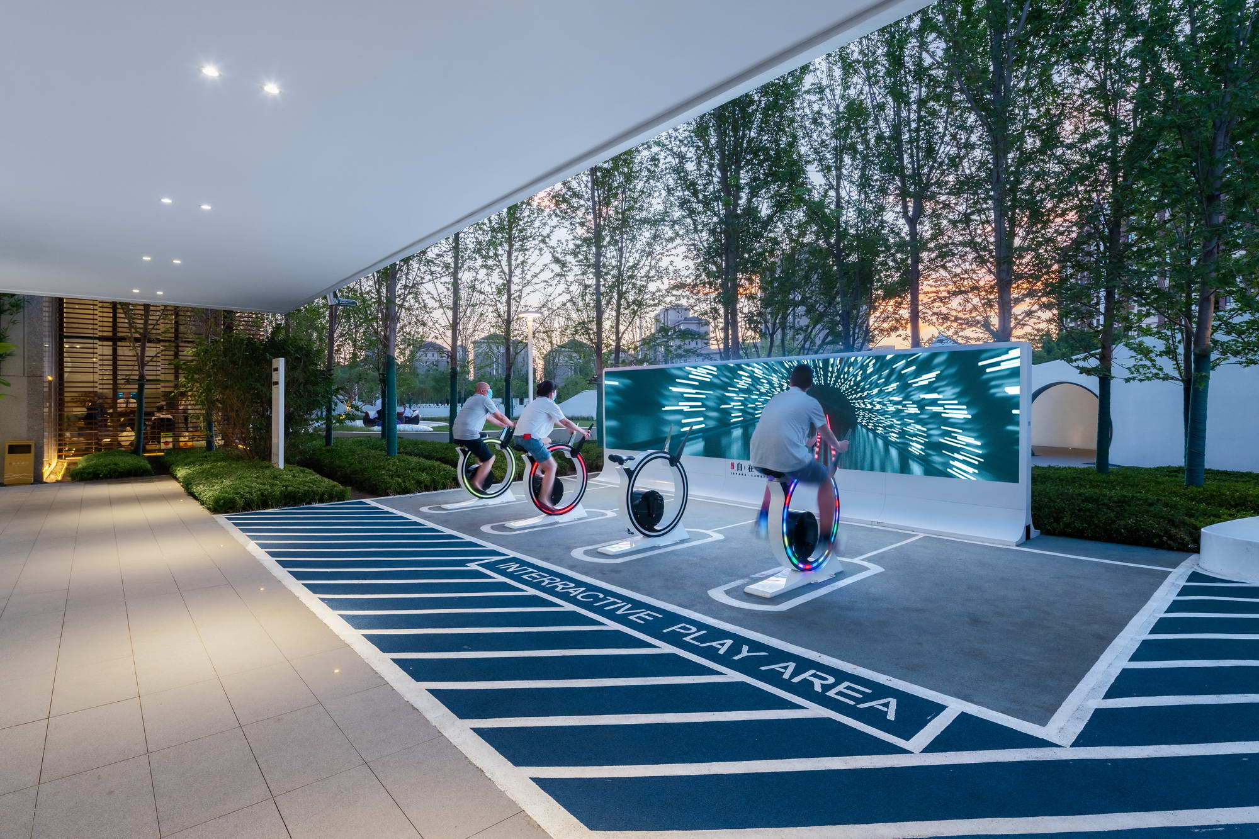
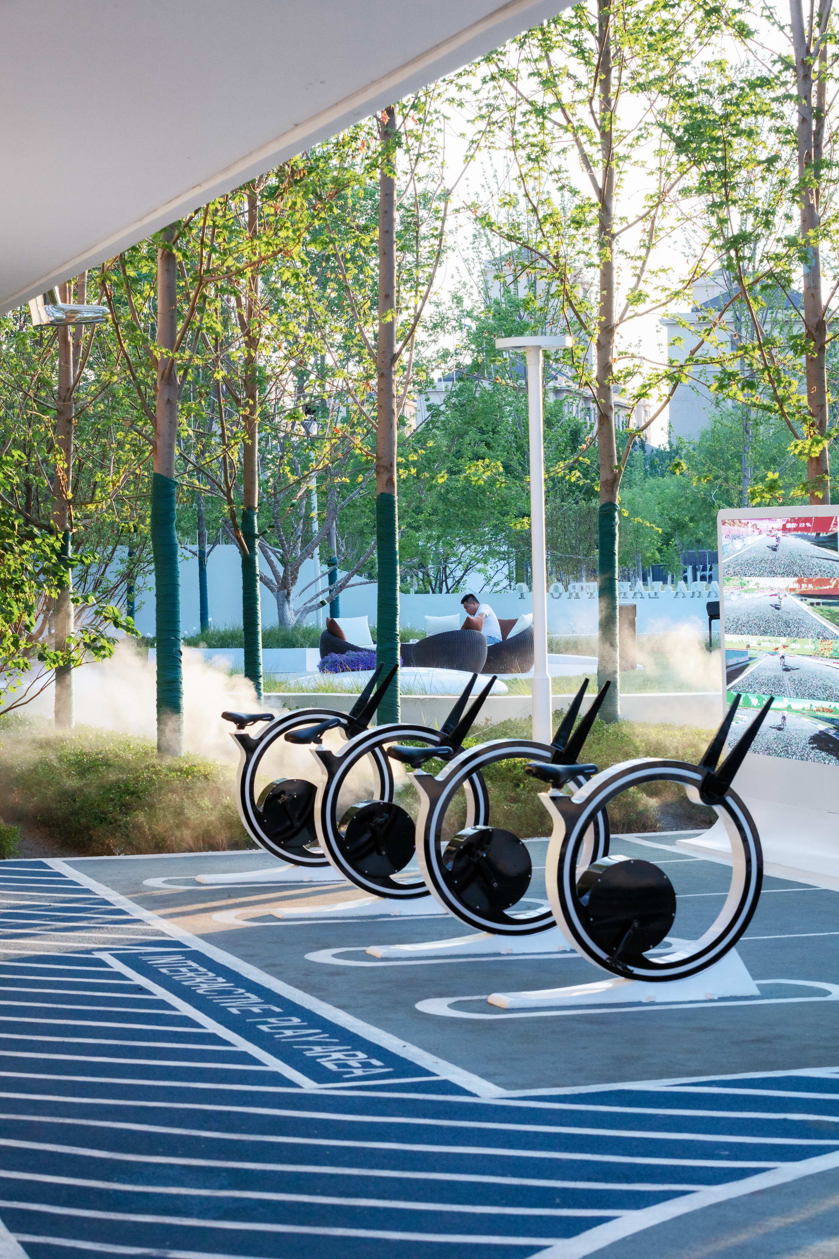
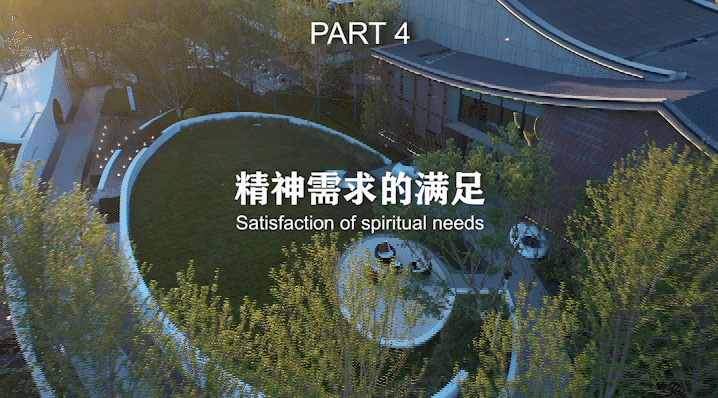
“运河”景观,唤醒天津水岸记忆
The ‘canal’ landscape which awakens the memory of Tianjin’s waterfront
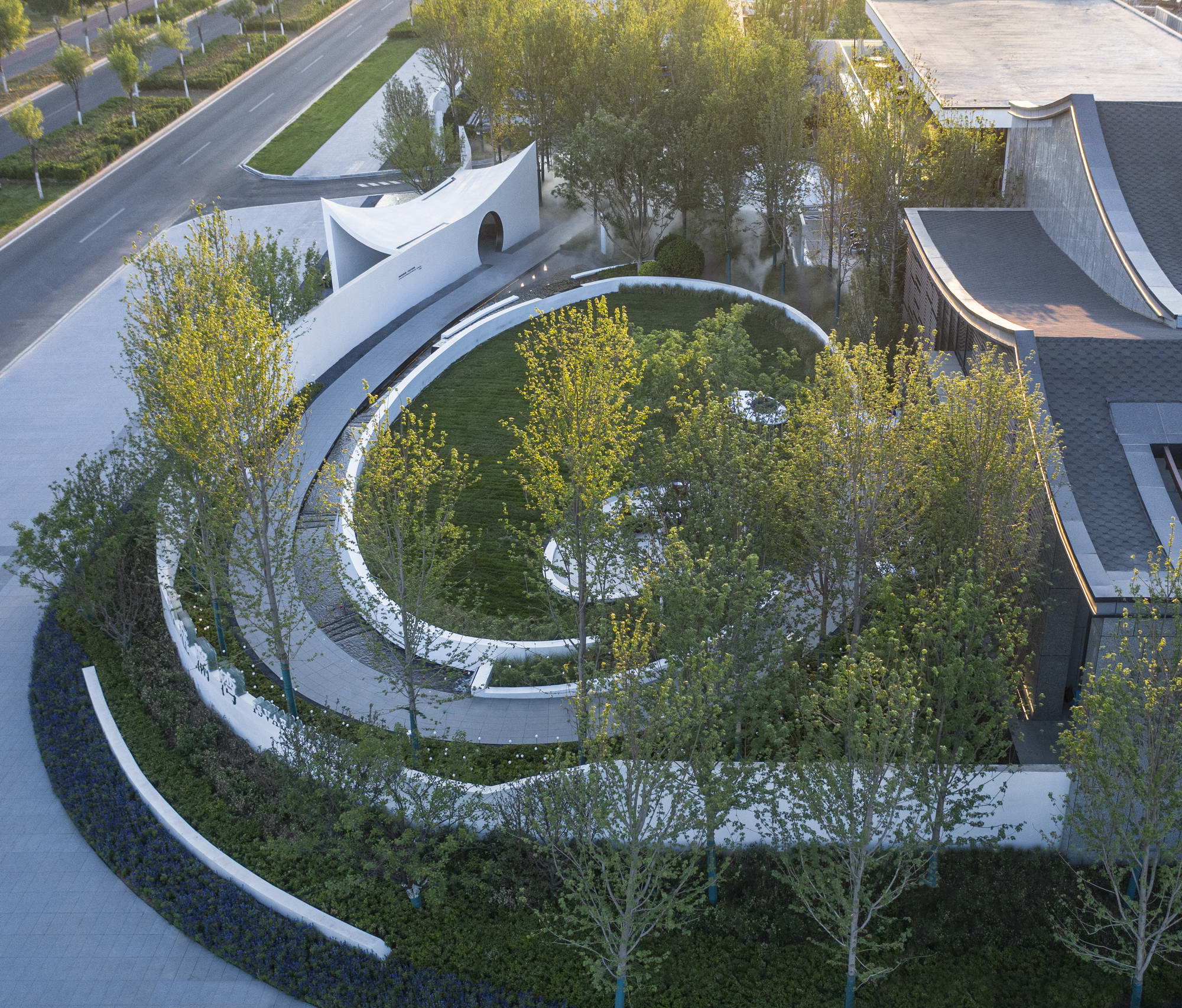
设计将天津运河文化底蕴贯穿场地,唤醒人们对运河水岸生活的共同记忆。沿草坪外圈和步行走道中间设计层级叠水,地面高差增加场地竖向体验感,空间上的方向性及收敛性也就出来了。
The designer incorporates the cultural heritage of the Tianjin Canal throughout the site, awakening Tianjin people's common memory of life by the canal. The design of cascading waterscape between the lawn and pedestrian walkway makes a ground height difference, which increase the vertical experience of the site, and show a spatial directionality and convergence.
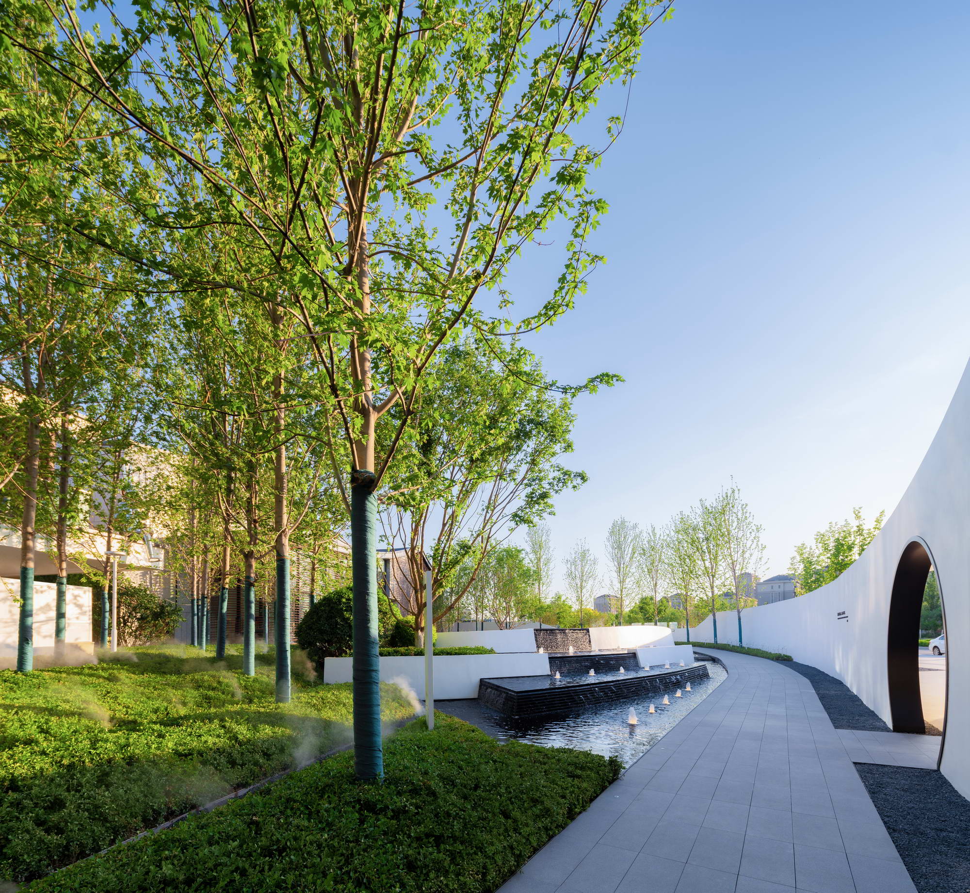
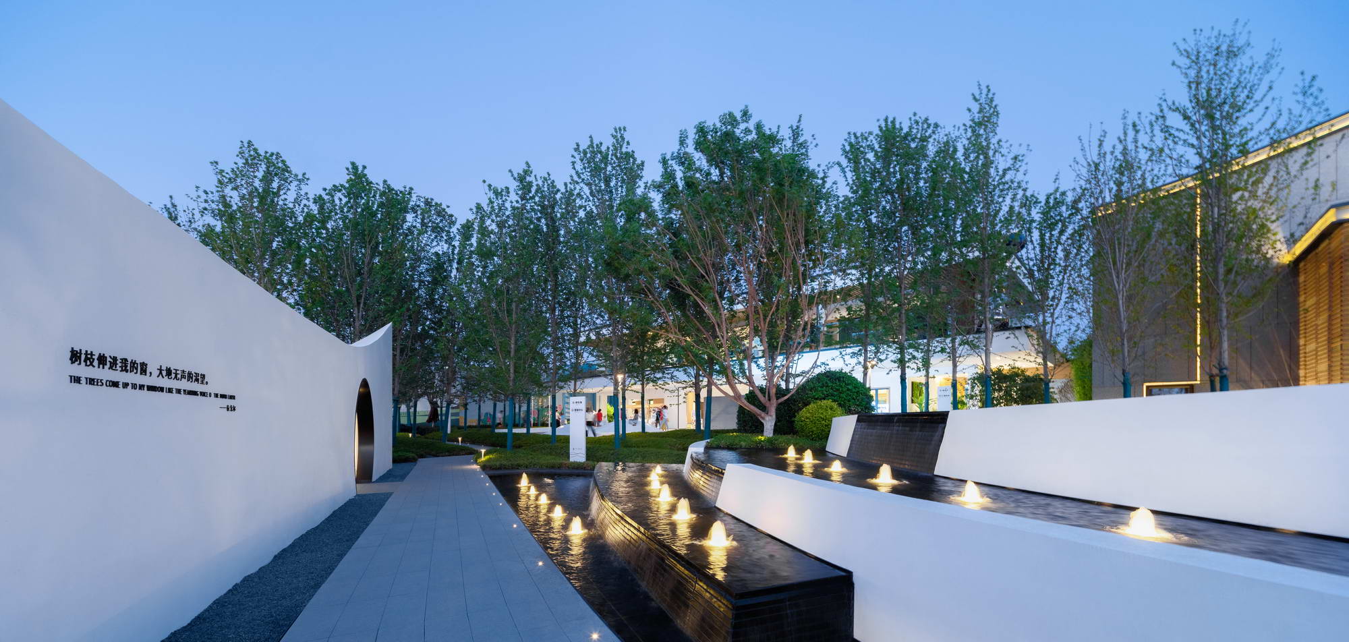
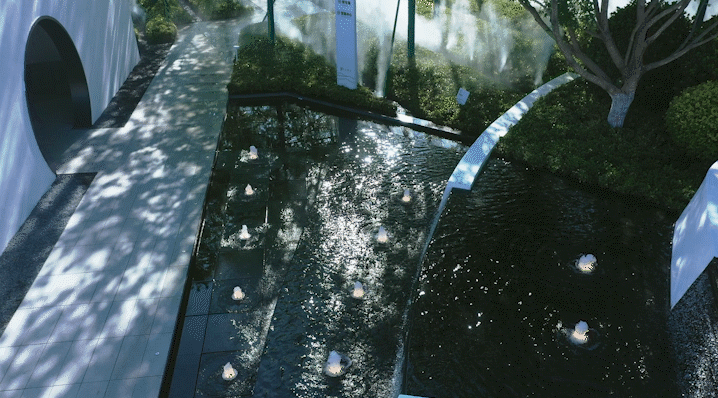
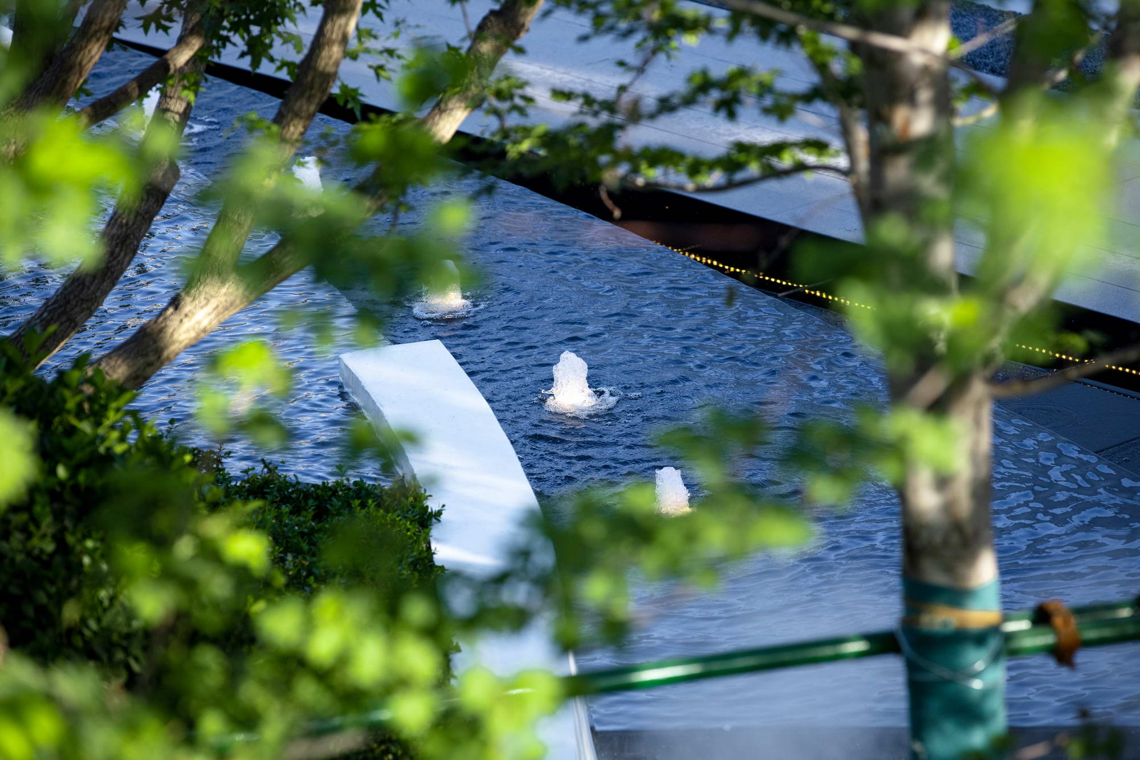
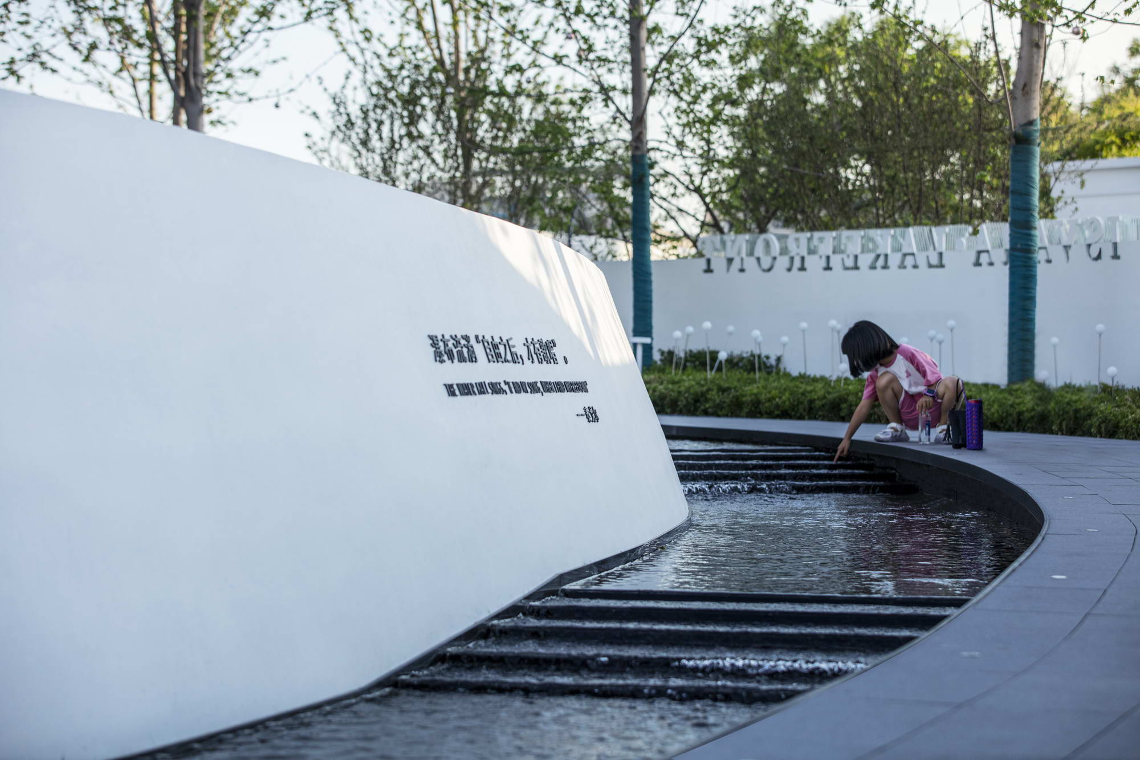
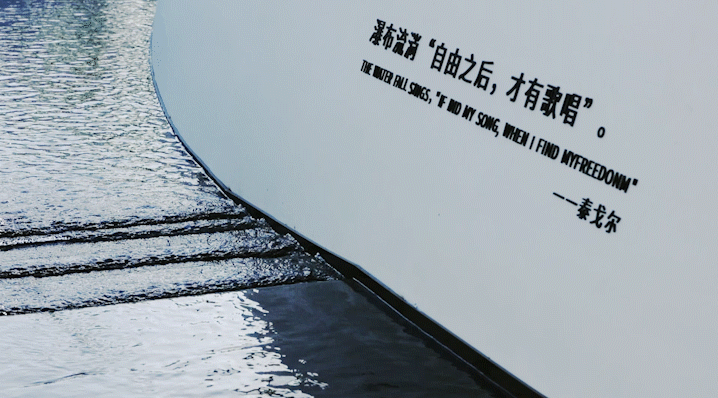
涌泉和点光具有指引性,水景增加场地与人的互动性,产生视听接触的景观空间。
The small fountains and point light are guiding people enter the site, along the waterscape increases the interactivity.
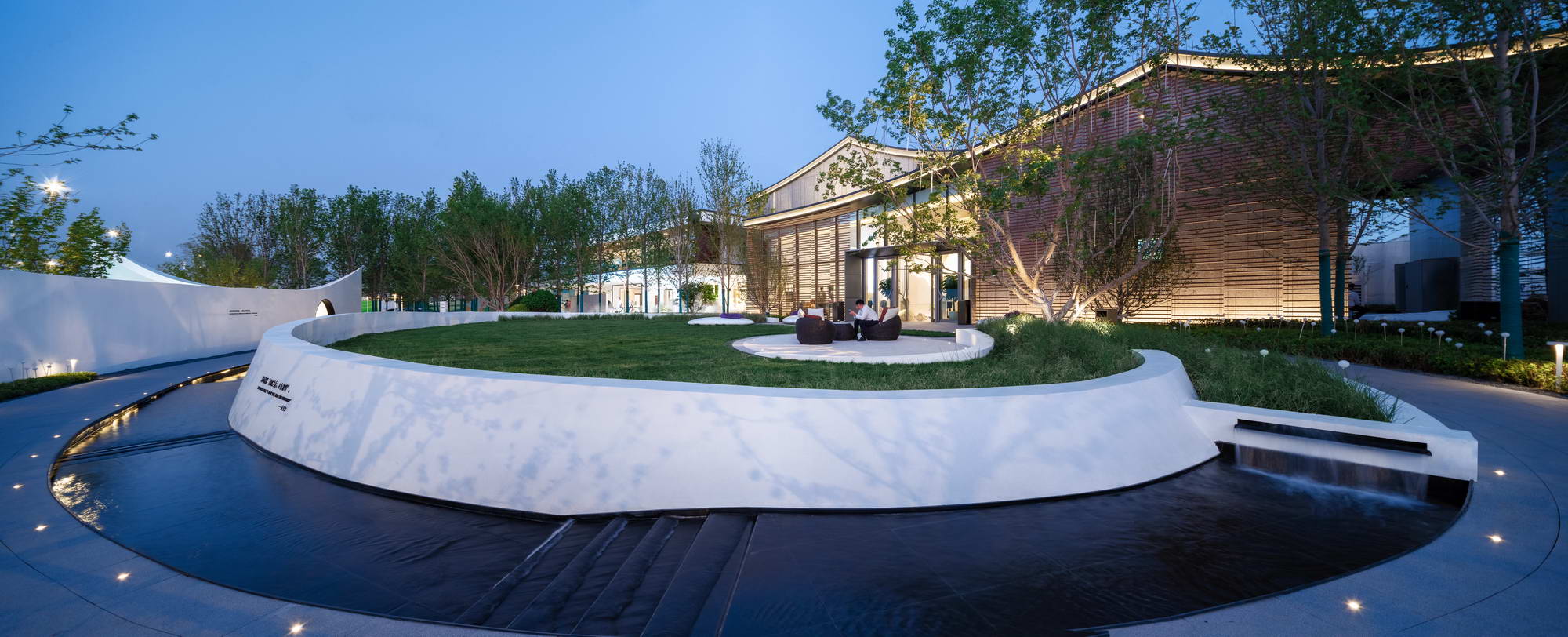
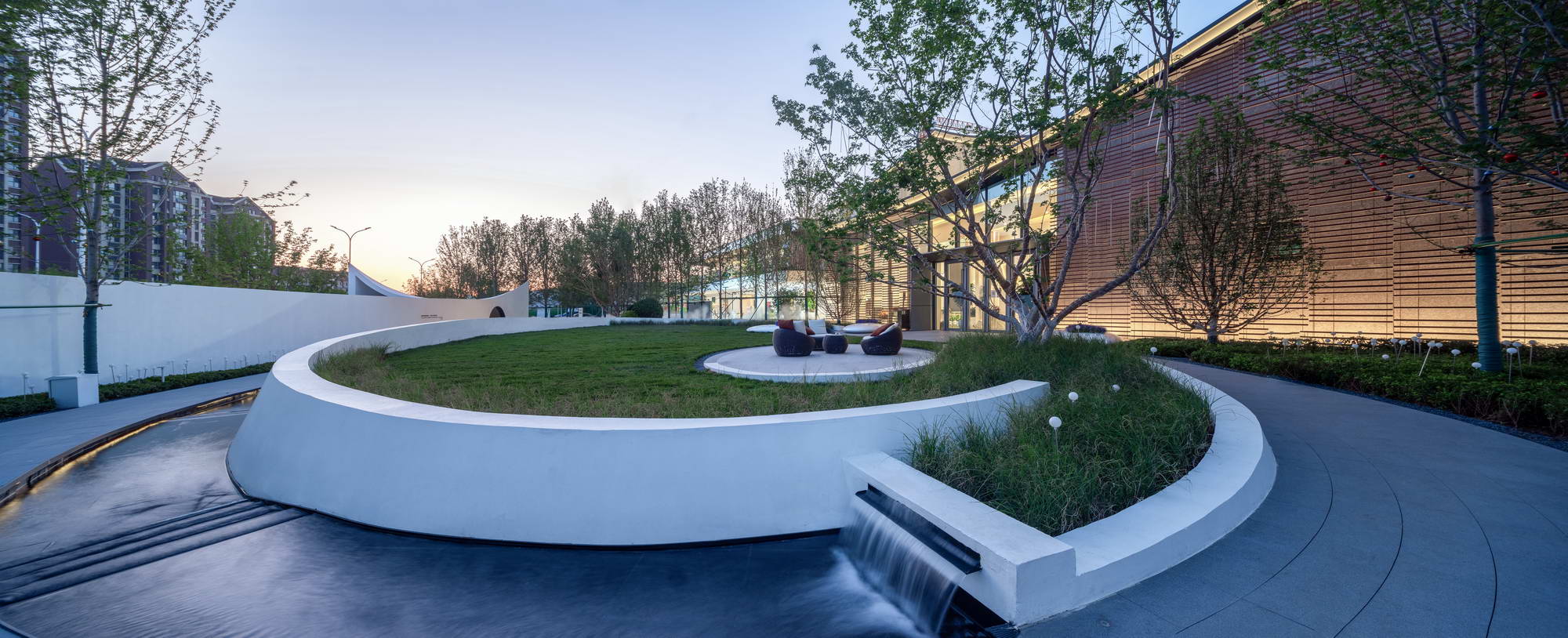

茶园戏台,构建未来生活剧场
Tea garden and stage culture, build the future of life theater
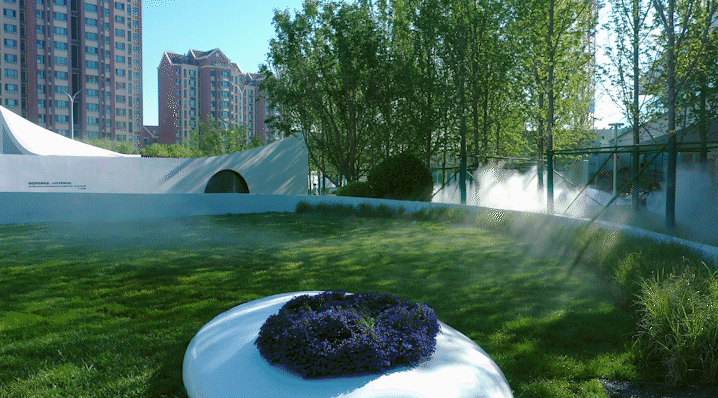
茶园戏台是属于天津人特有的生活方式,也是哏都人文精神与生活态度的高度浓缩。带状的枫林茶园旁抽象设计椭圆的草坪秀场比拟戏台,来表达对本土人文精神的尊重之情。
The tea garden and stage culture are some unique lifestyles that belongs to Tianjin people. It’s also a high concentration of the humanistic spirit and their attitudes towards life in this city.The abstract design of the oval lawn is compared to a theater stage to express a feeling of respect towards Tianjin people’s spirit.
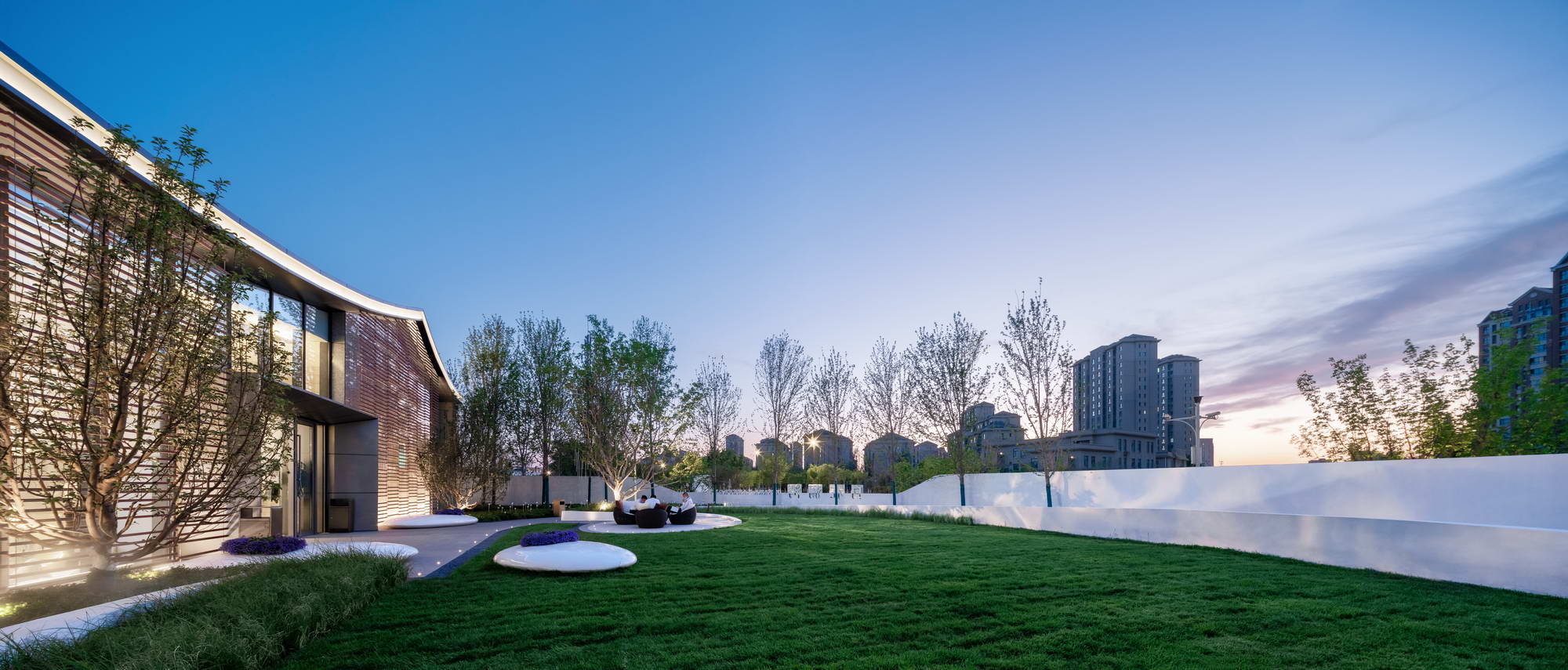
草坪秀场将呈现未来生活的多种可能:青年派对、答谢晚宴、团泊好声音、露天电影、产品发布会等。打造多元、现代、科技的时尚的生活秀场。
The oval lawn will present various possibilities of future life: Parties, receptions, music concerts, open-air cinema, press conference, etc. To create a diversified, modern, technological and fashionable life stage.
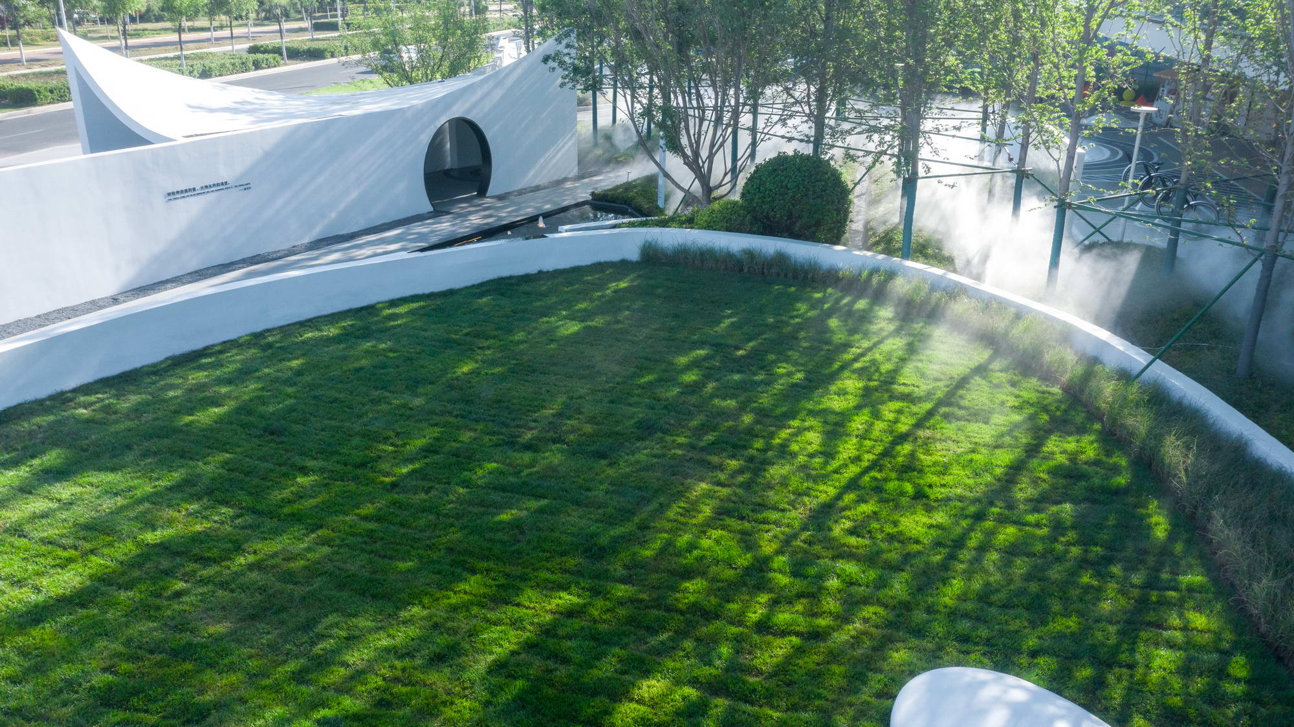
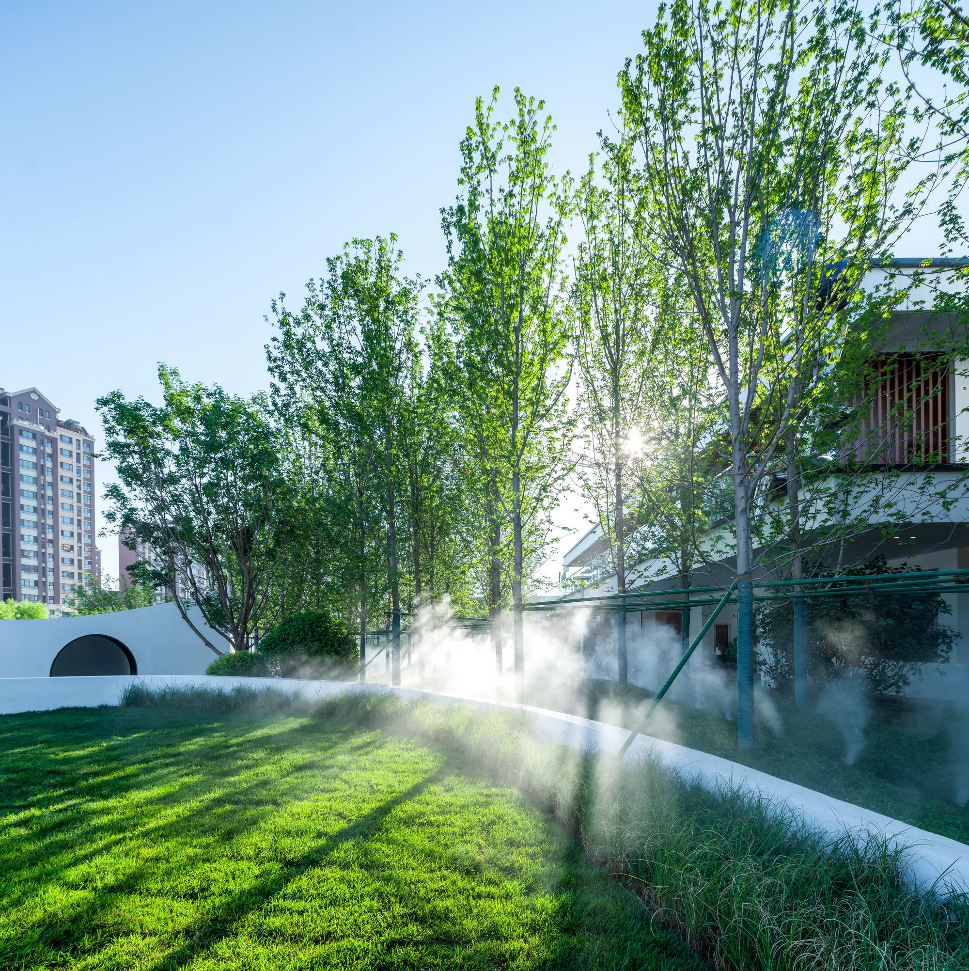
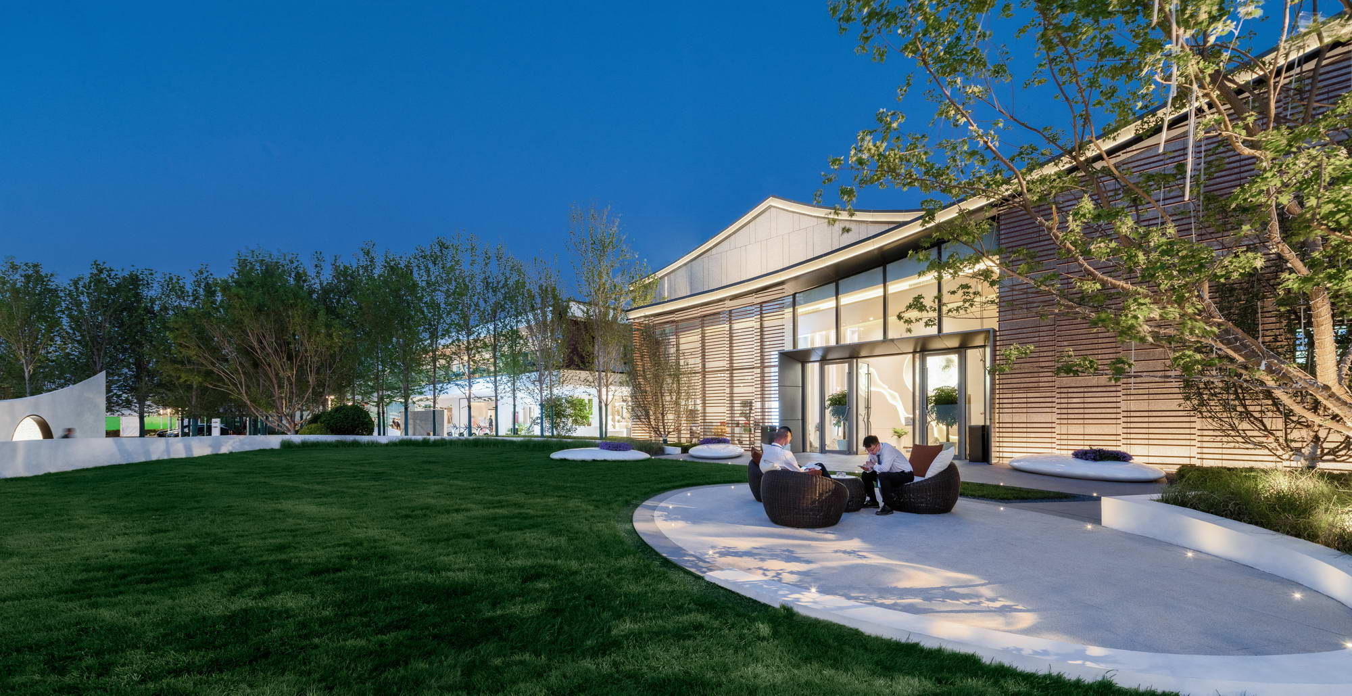
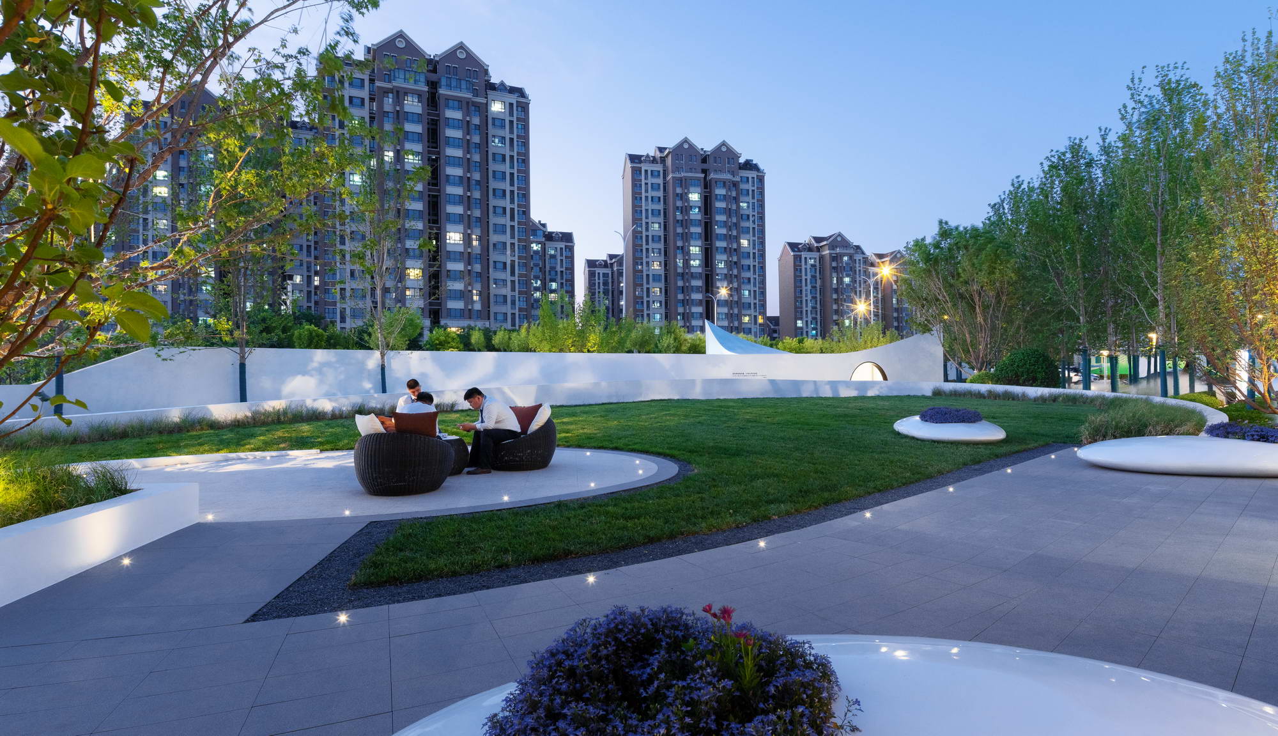
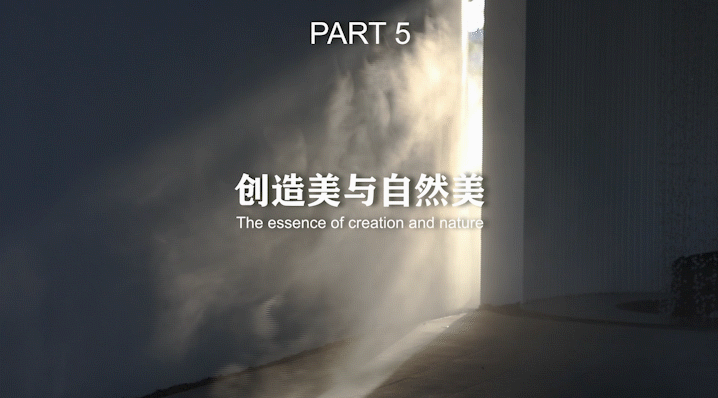
光影交织,与自然艺术共生
Interweaving of light and shadow, symbiosis with natural art
当自然、光影与空间交相融汇,便形成自然的第五种维度。一起感知自由无间的斑驳世界。
When nature, light and shadow intermingle with the space, they form the fifth dimension of nature. Together, we can perceive the free and uninterrupted world of dappled
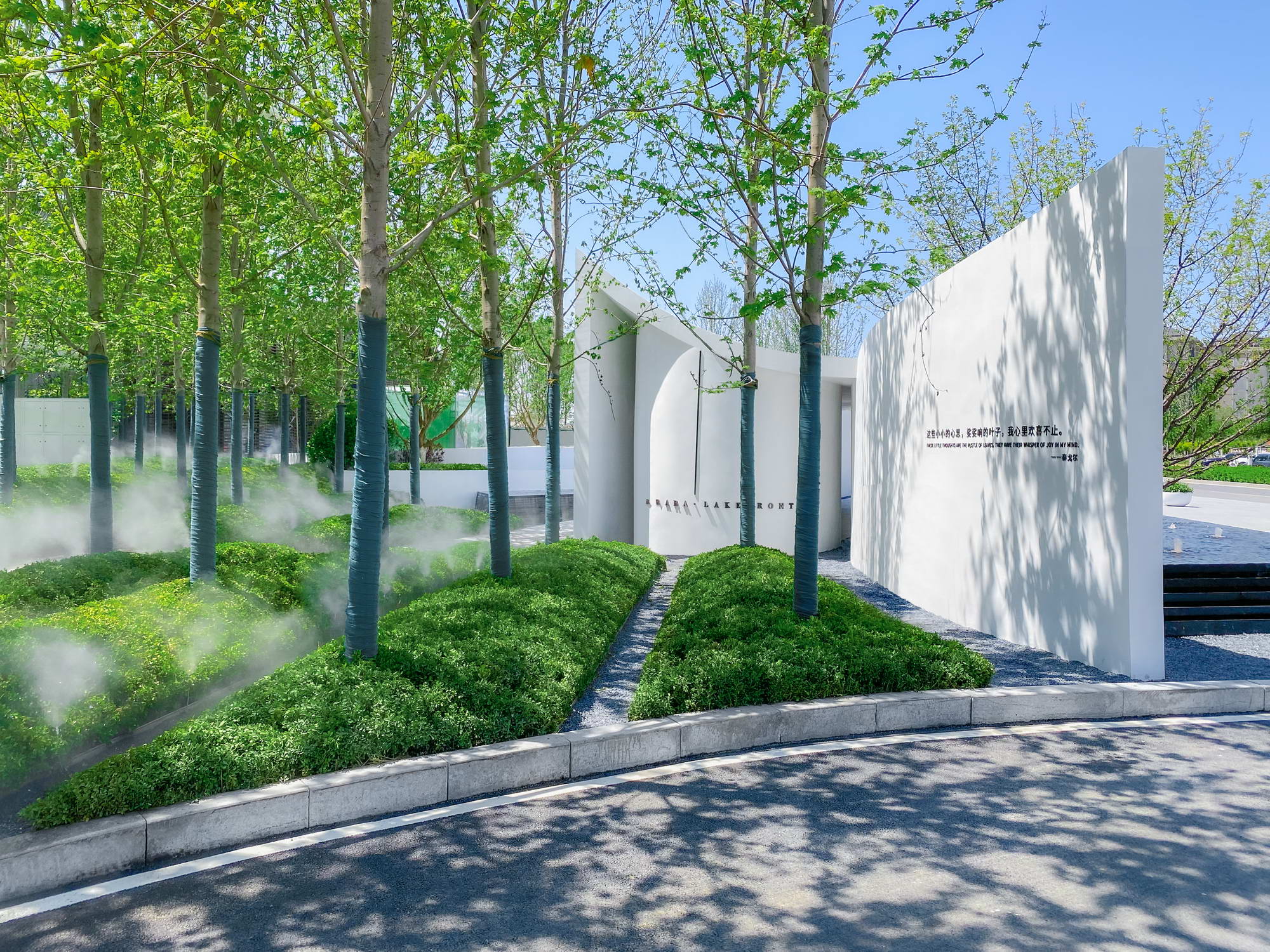
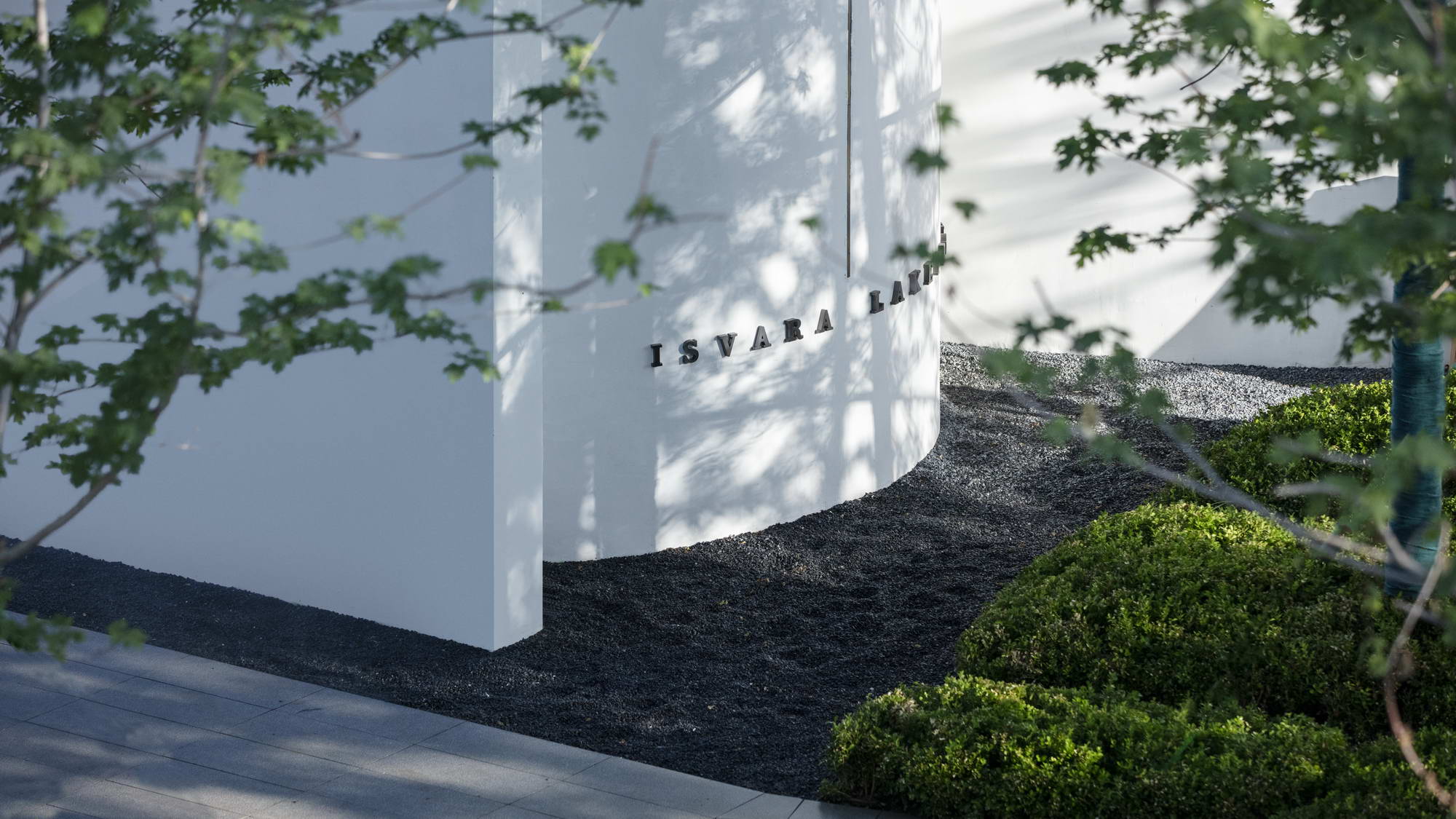
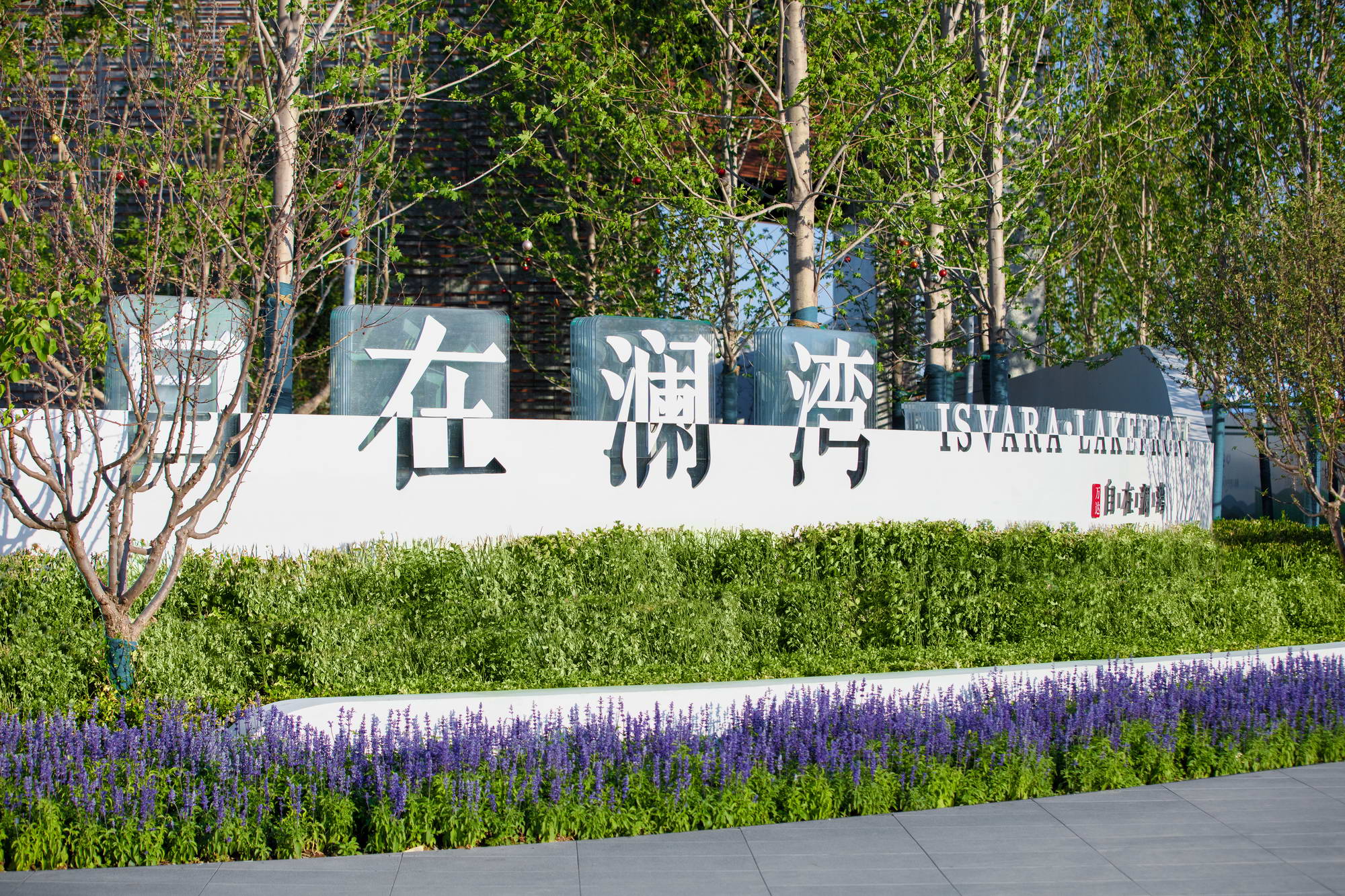
以光影创造美
Create beauty with light and shadow
设计的本质在于创造,好的设计是源于自然,却又高于自然。我们希望这处半藏东方的现代森系体验馆,能带给大家独一无二的体验感。
The essence of design is to create, and good design is derived from nature, yet higher than nature. We hope that this eastern modern experience hall will bring you a unique experience.
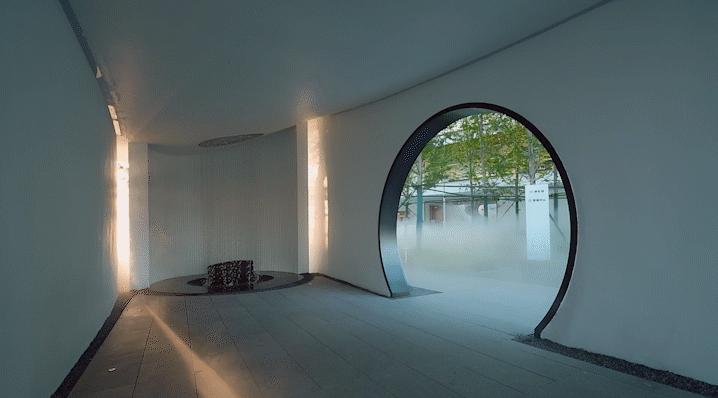
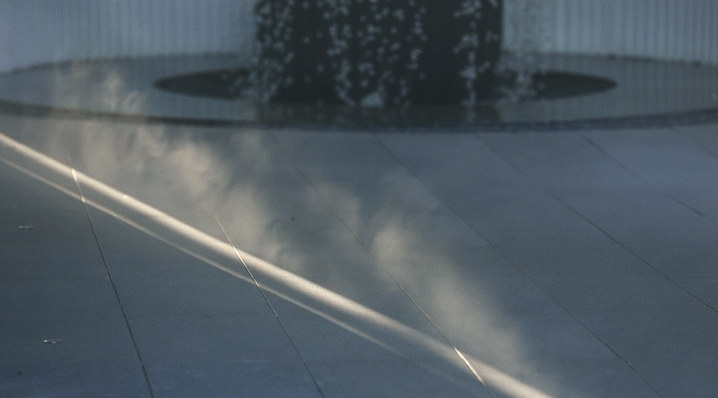
项目名称:天津万达·自在澜湾
项目地址:天津市团泊区
项目规模:景观设计面积3100㎡
项目周期:2022.01-2022.06
建成时间:2022.06
设计咨询:新场景研创中心
景观设计:QIDI栖地设计_大连分公司
设计指导:聂柯
设计团队:杨智鹏、方亮、吴德彬、李艳金、蔡馨馨、孙悦婷、兰彩辉、全诗雨、徐建、张凯龙
业主团队:徐涛、张鹏程、杨梓艺
开发单位:万达房地(天津)有限公司
建筑单位:上海联创设计集团股份有限公司
编辑:Cynthia
摄影:山兮建筑空间摄影