
场地前身是一座拥有30年历史的老房子,如今降为新建筑让路,项目的重建最大限度地利用了允许的建筑围护结构,同时满足了使用者的新需求,其中包含居住者希望在设计中展现的“瀑布”元素,以及住宅的私密性等。
A property owned for 30 years, the tired old house was to make way for anew one that maximised the allowable built envelope, while addressing new needsand wants. Among them was a desire to have a waterfall feature in the design,and a need for privacy from the many neighbours.
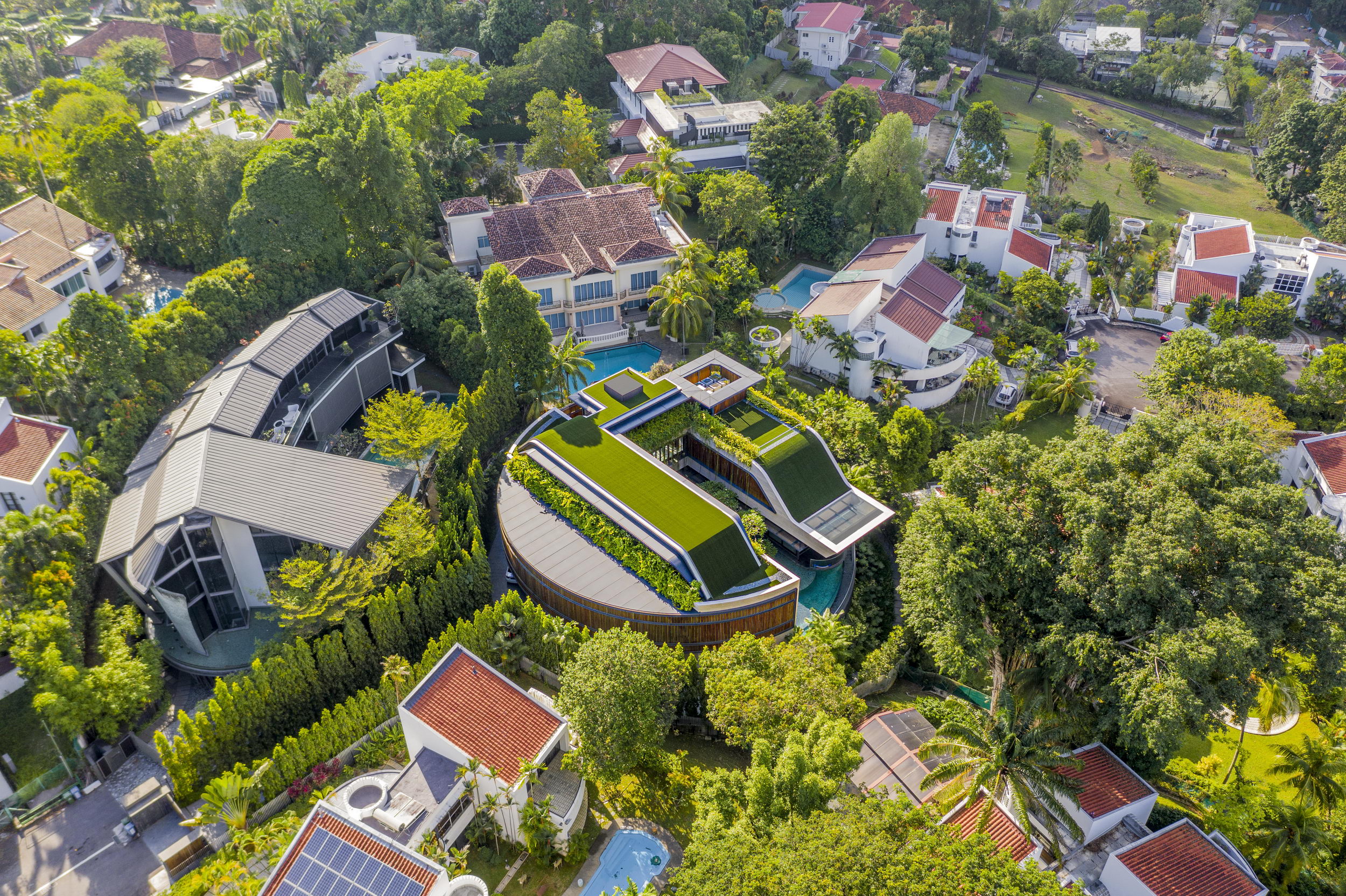
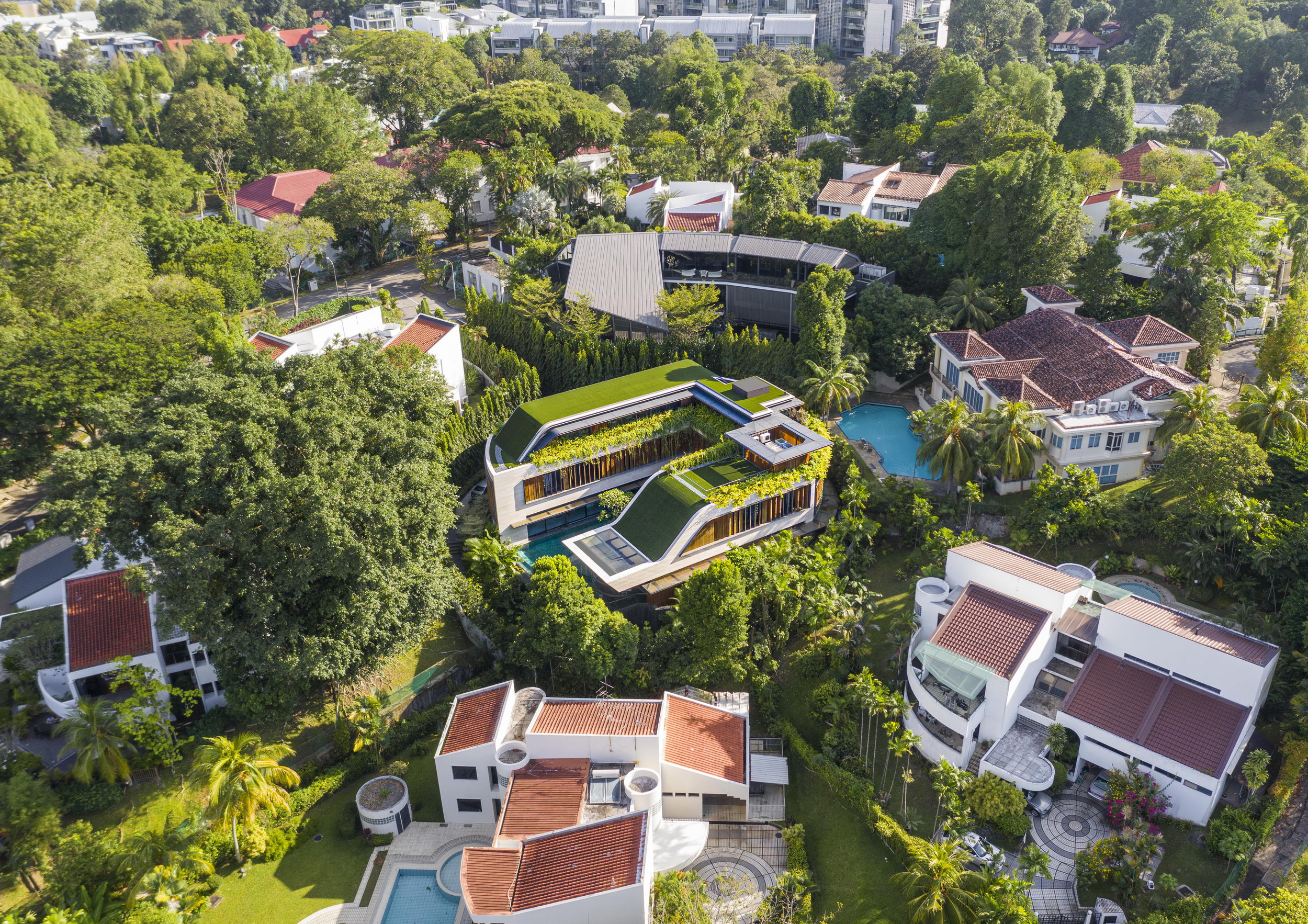
俯瞰项目,建筑场地呈现完美的圆形,这在新加坡的住宅形式中十分罕见。这座圆形的项目坐落在陡峭的山谷边缘。
The site is perfectly circular when seen from the top, and unique inSingapore. This circle bounds a site that is in the middle of a steep valley.
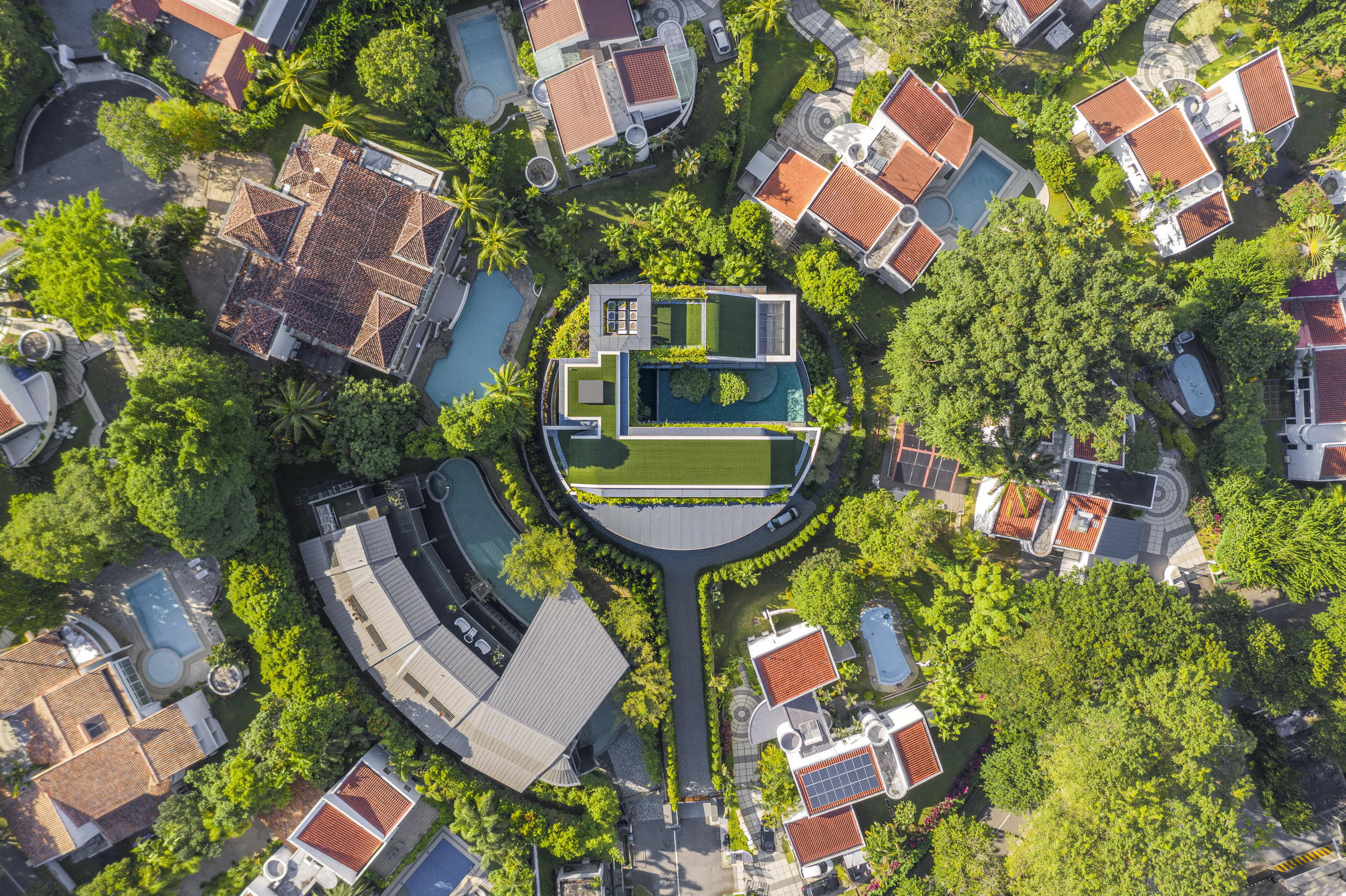
与团队之前遇到的山坡场地有所不同,项目前门由一条狭窄的车道缓慢下沉至现有的平台水平(1层),接着平台层向下倾斜5.3米蔓延至山谷中。圆形的场地没有草坪区,取而代之的是环绕在周围的六栋房屋。
Unlike hillside sites that we had previously encountered, from the frontgate, a narrow driveway descends 3.4 meters to the existing platform level (1ststorey) and then the site starts to slope down 5.3 meters into the valley. Thecircular site lacked lawn areas and was also surrounded by six houses.
▽入口狭窄的坡道
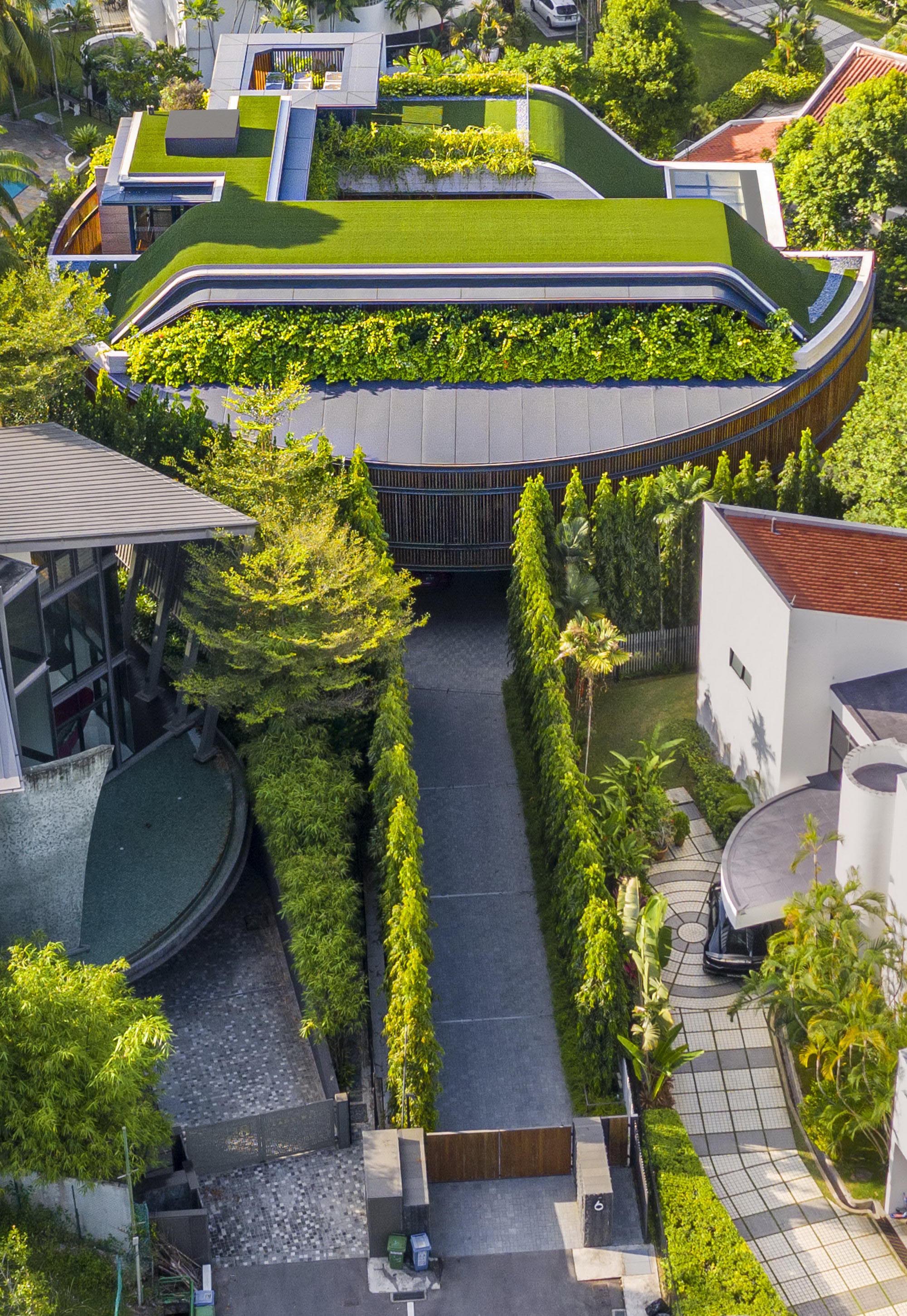
▽主入口
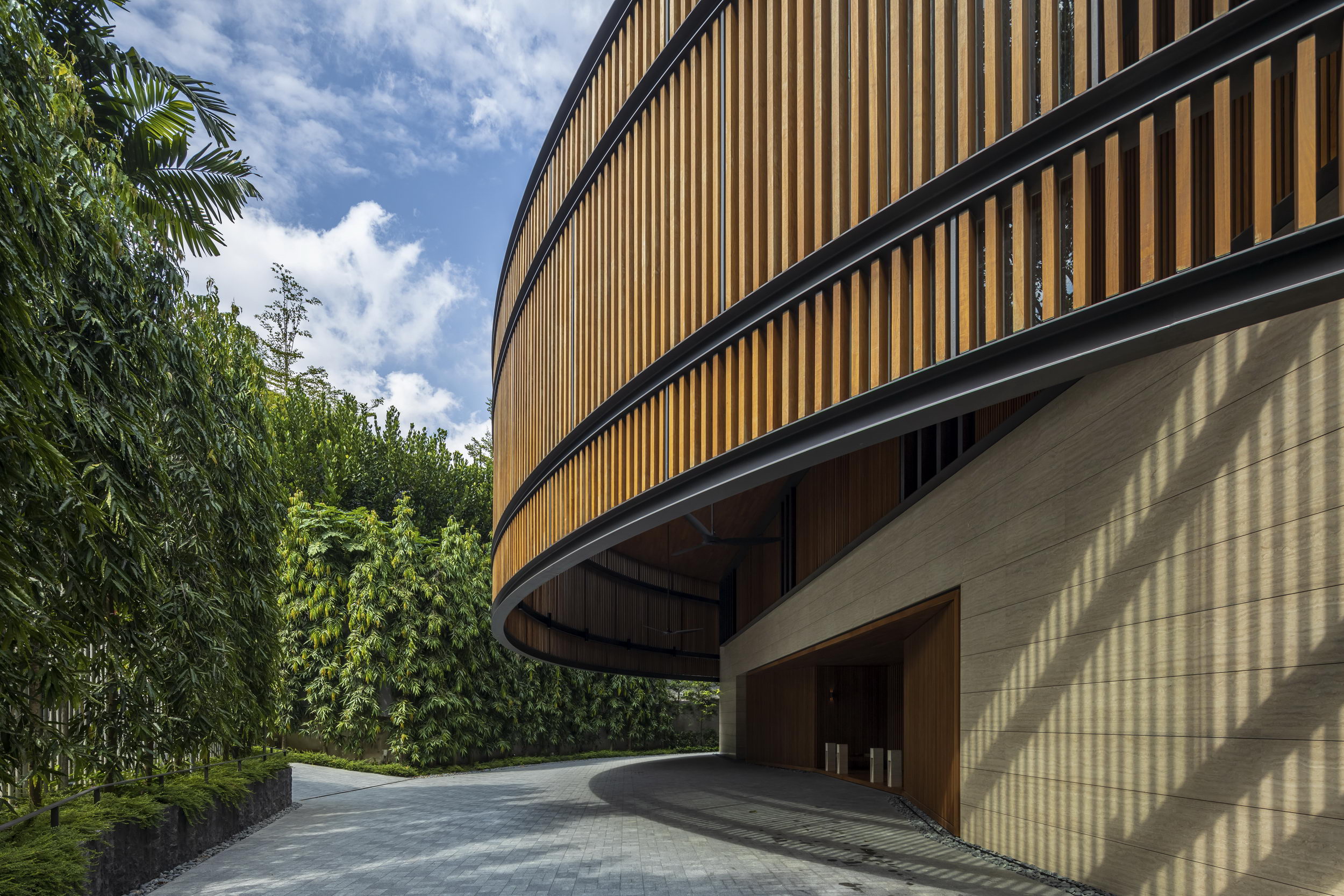
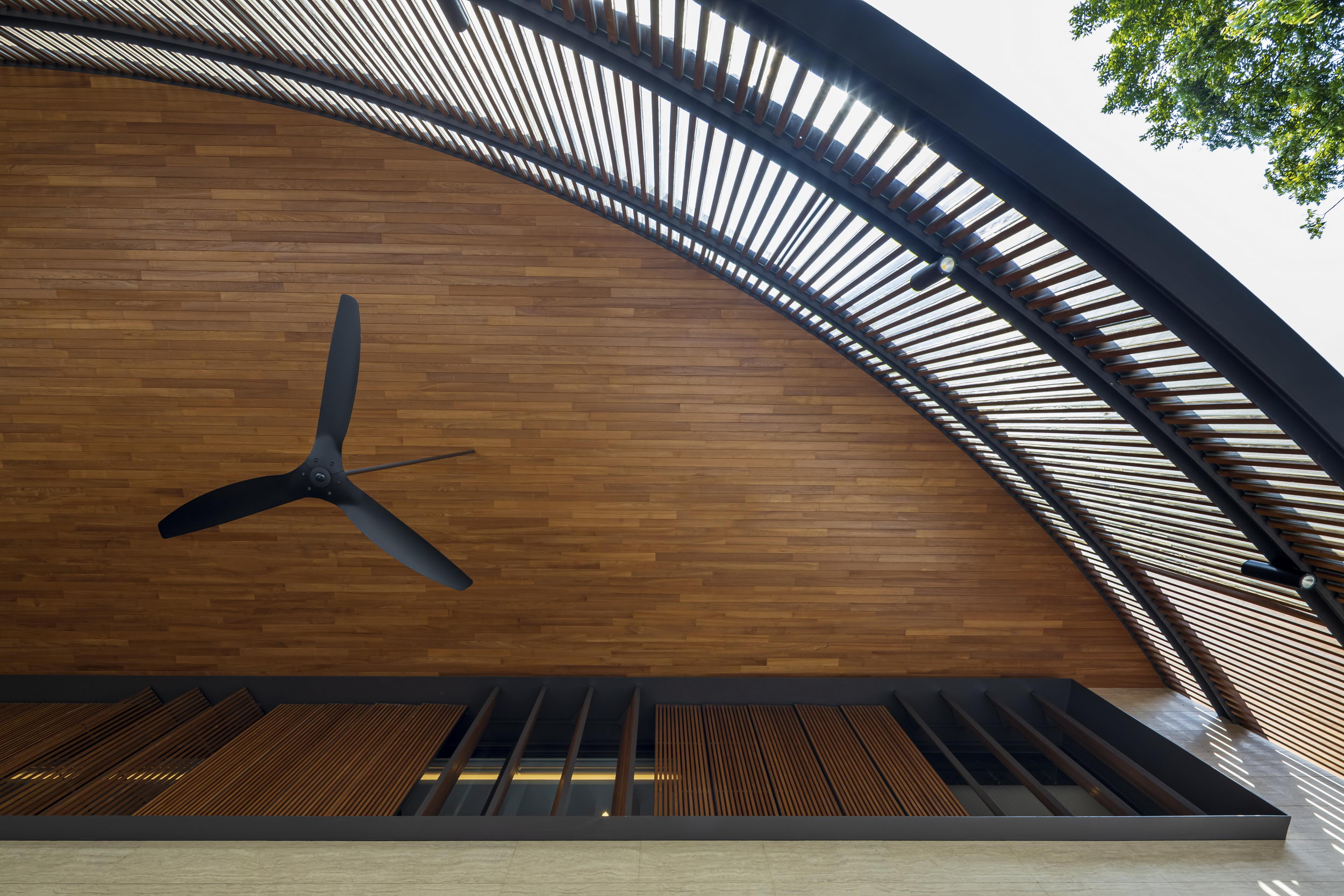
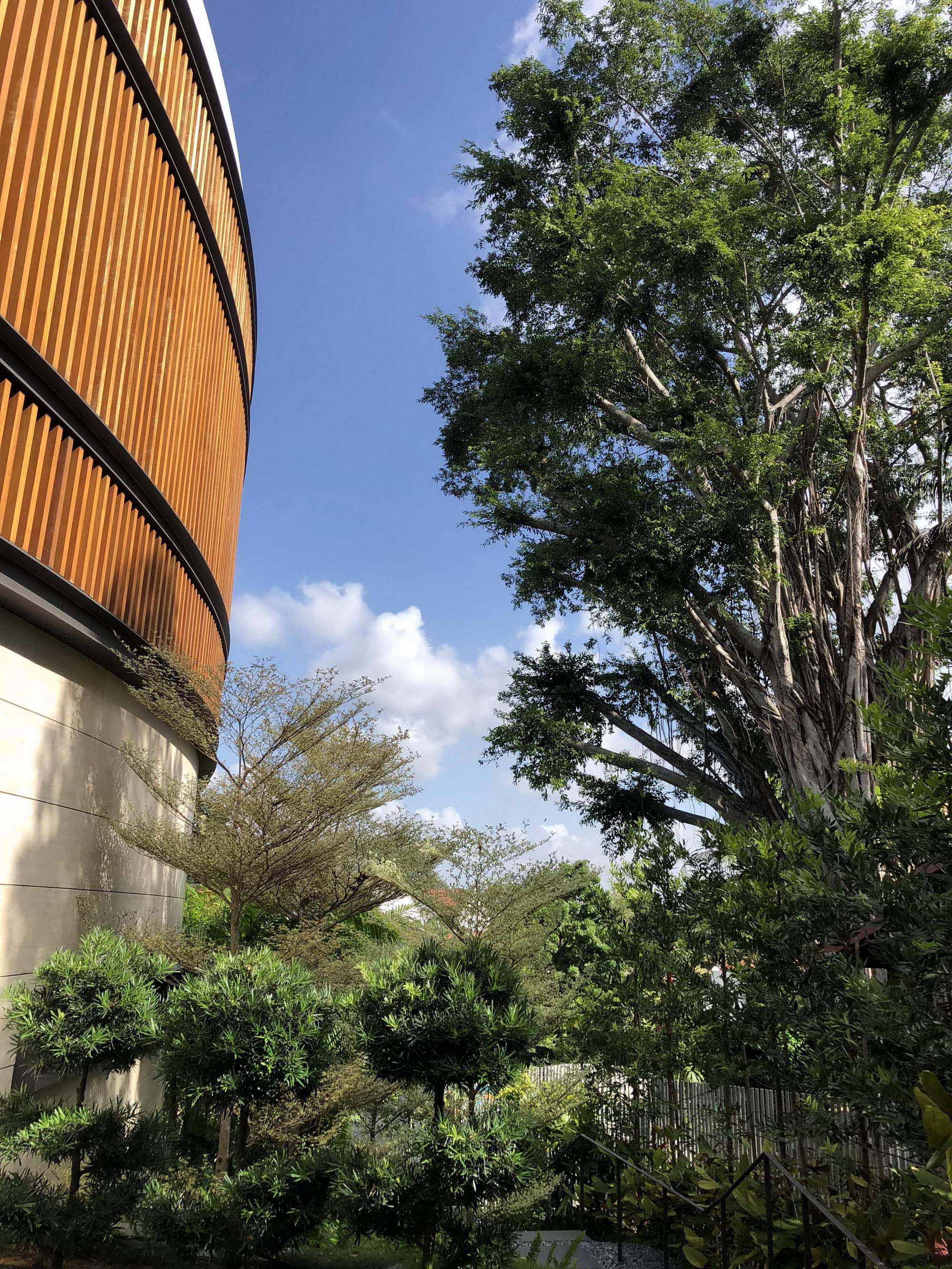
场地的形状和倾斜的地形是项目亟待解决的两大挑战,设计师以简单和高效作为优先规划属性,因此,建筑呈现出C形体量,并配有外向庭院。由于山谷底部的花园无法直接进入,倾斜的场地给予了设计师灵感,团队将层叠的泳池和梯田融入C形的建筑体量,这些水池与倾斜的地形便会流向“山谷”。郁郁葱葱的绿色植物被整合到建筑的每一层中,以弥补草坪空间的缺失。设计师还在泳池边缘设置了一道小型瀑布,以便为进入地下室会客厅的人们提供视觉享受。
The shape and sloping topography of the site were the obvious challengesto address.With simplicity and efficiency as prioritised planning attributes,the house took on a C shaped outward looking courtyard configuration. As thegarden at the bottom of the valley was inaccessible, the sloping site gaveinspiration to incorporate within the C shape cascading pools and terraces thatwould logically flow down to the ‘valley’. Lush greenery was integrated intoevery level of the house to balance the lack of lawn area. The swimming pooledge empties as a waterfall, enjoyed as one enters at the basement lobby.
▽设计推演
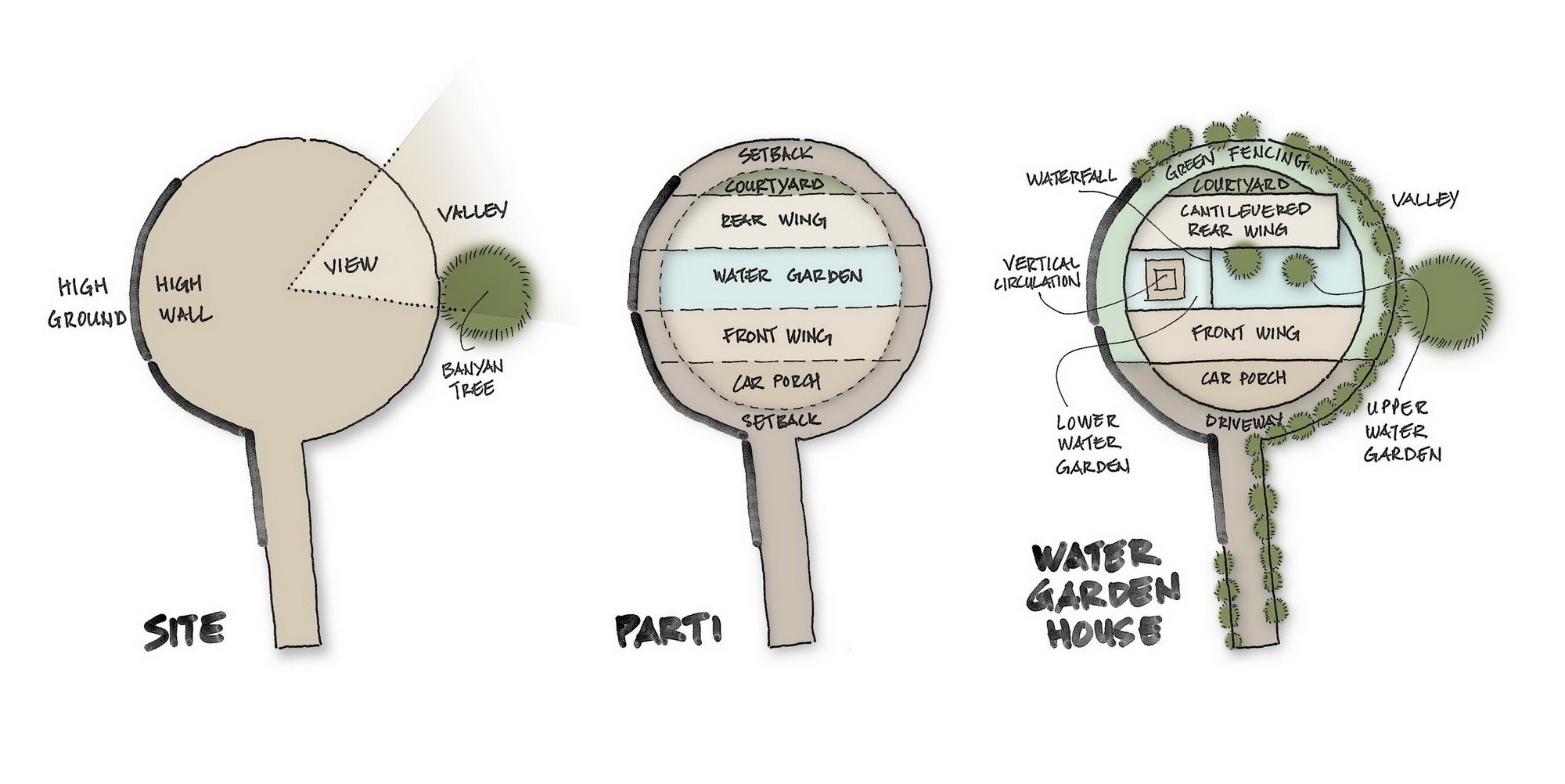
▽梯田设计匹配倾斜的场地
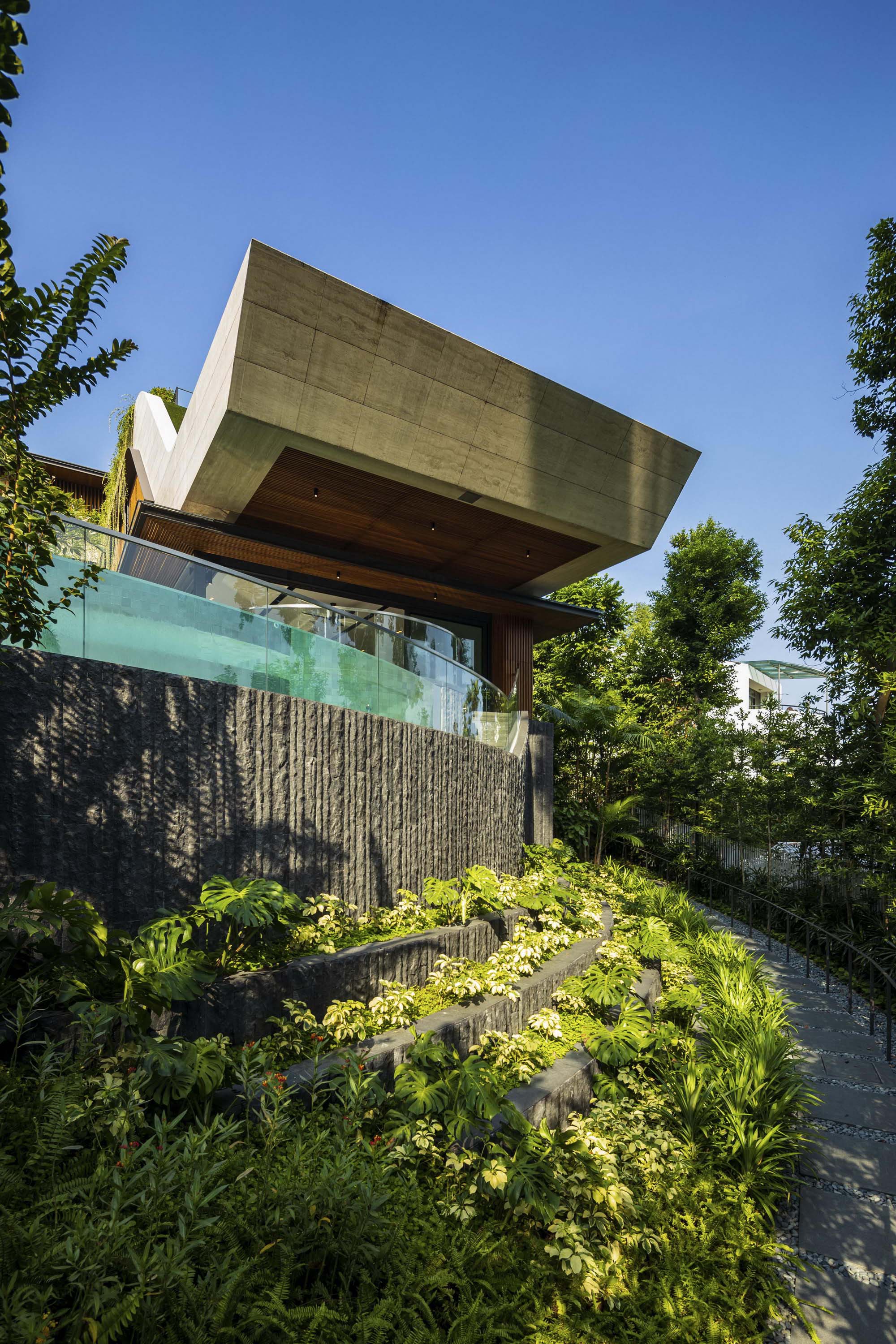
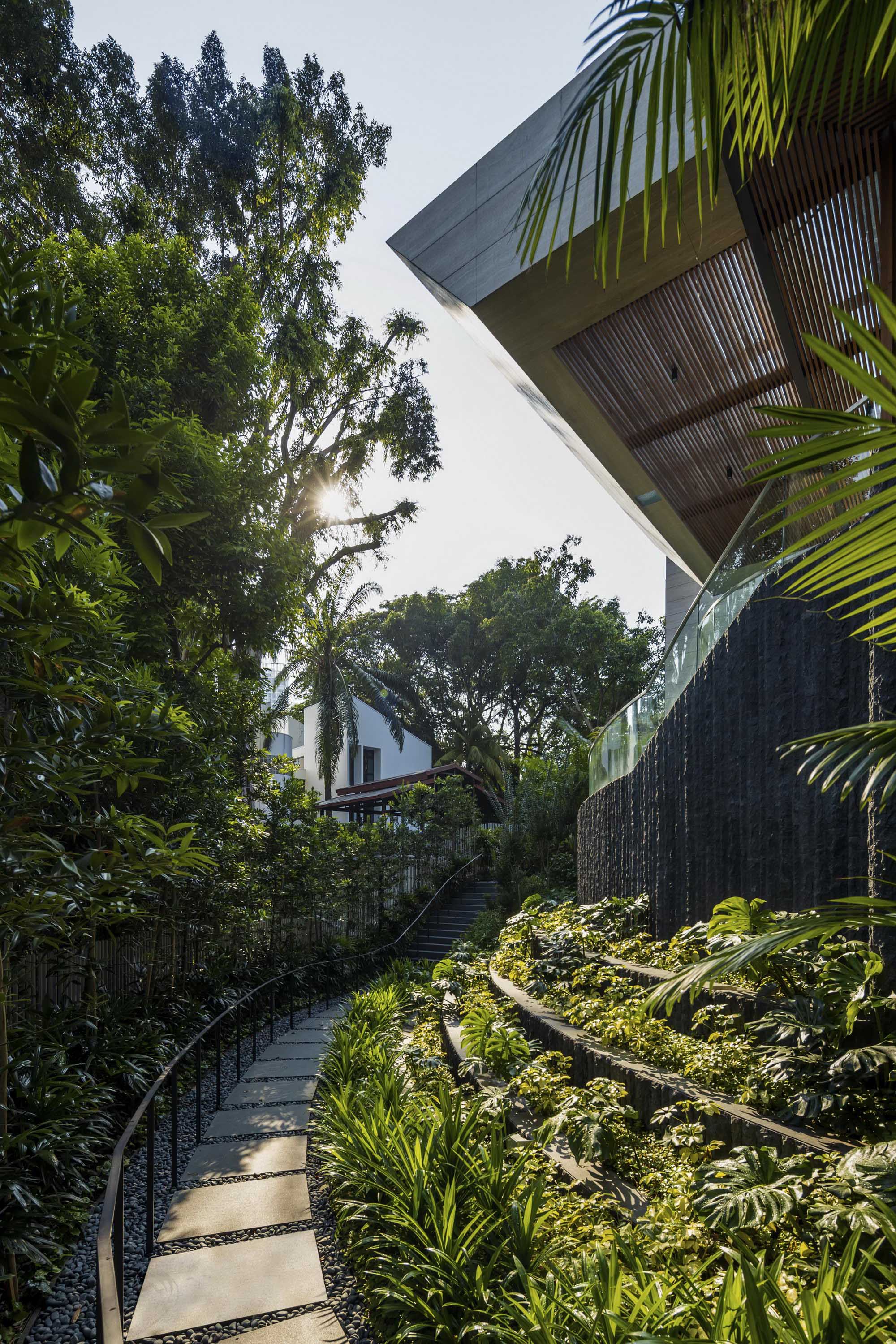
▽泳池
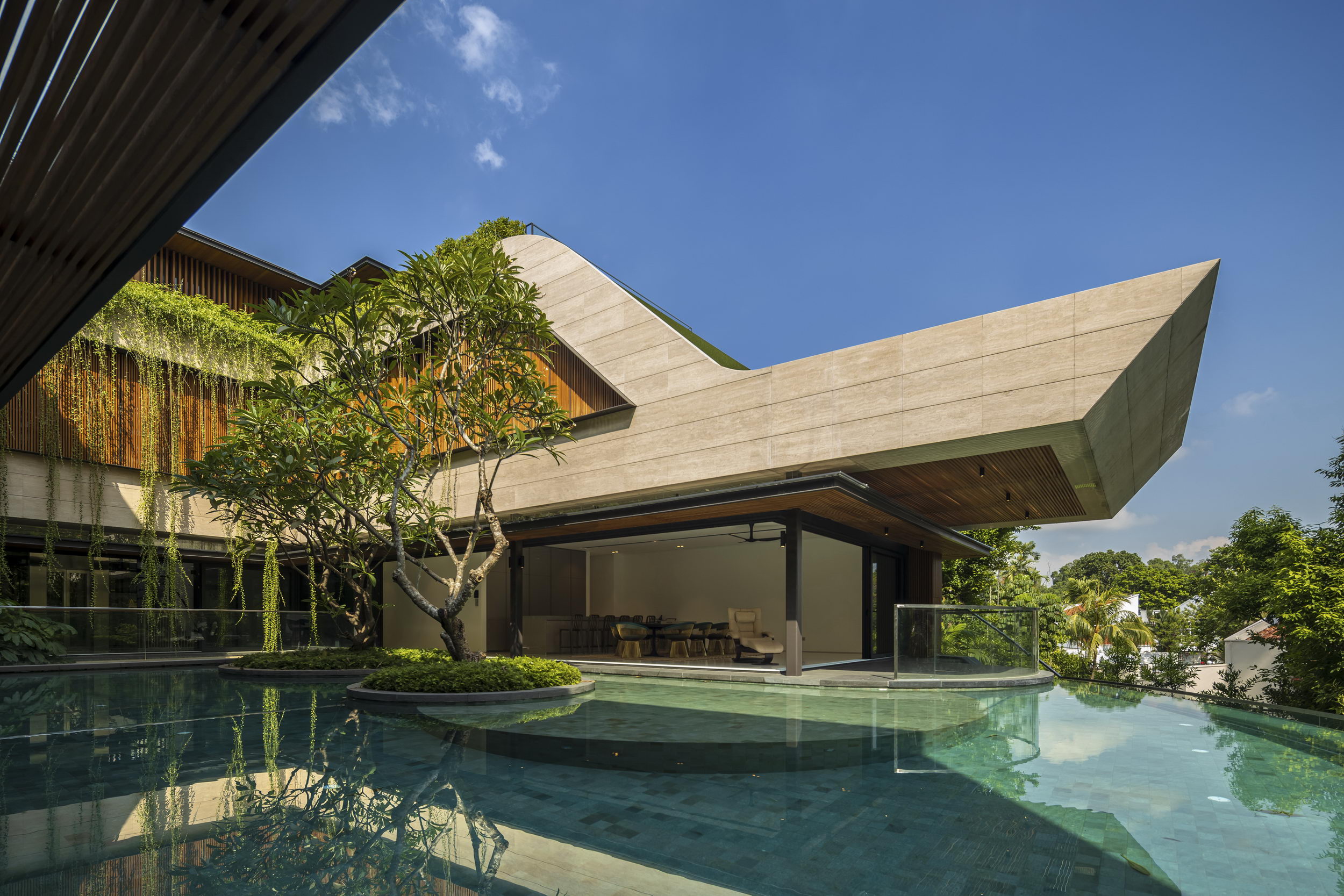
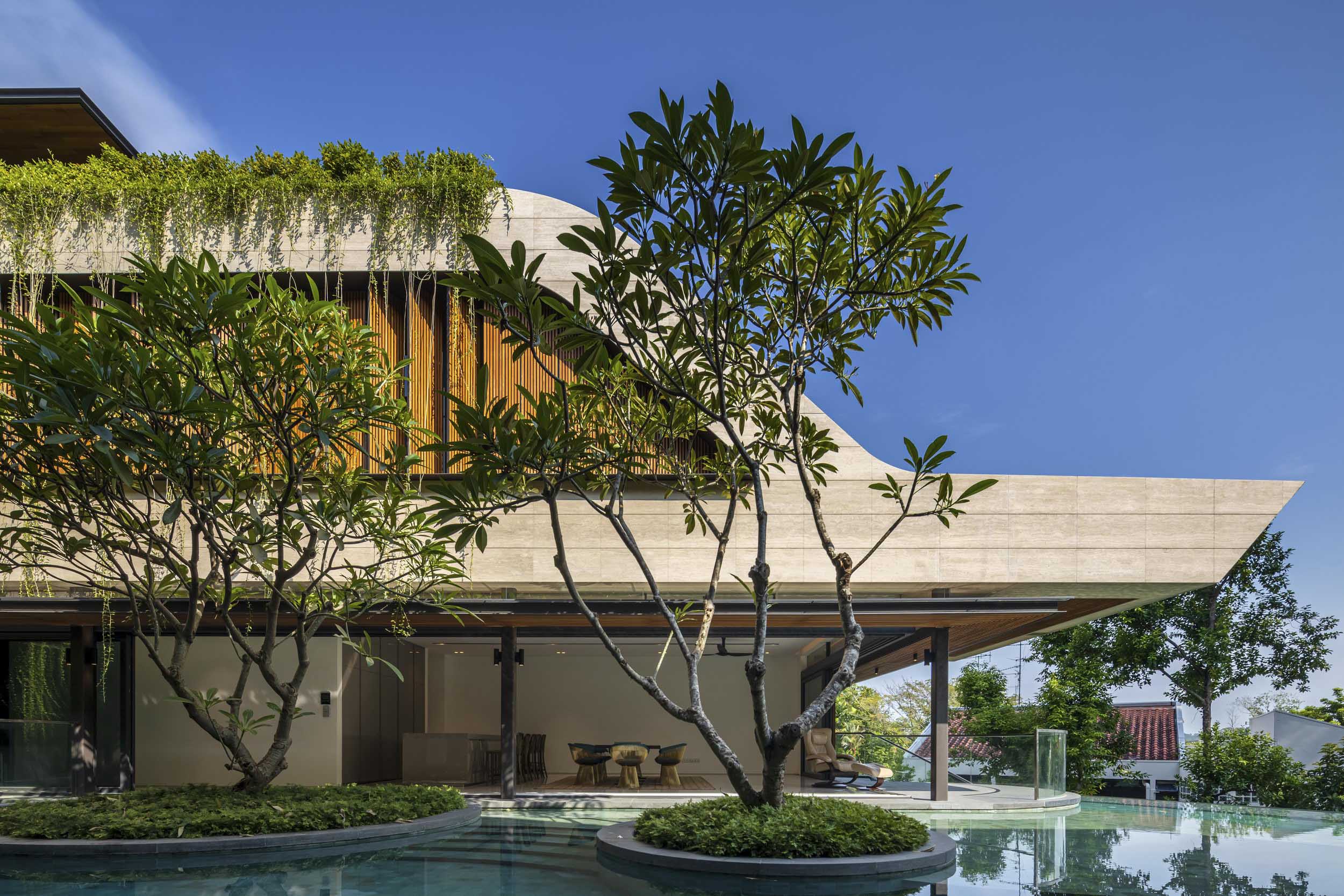
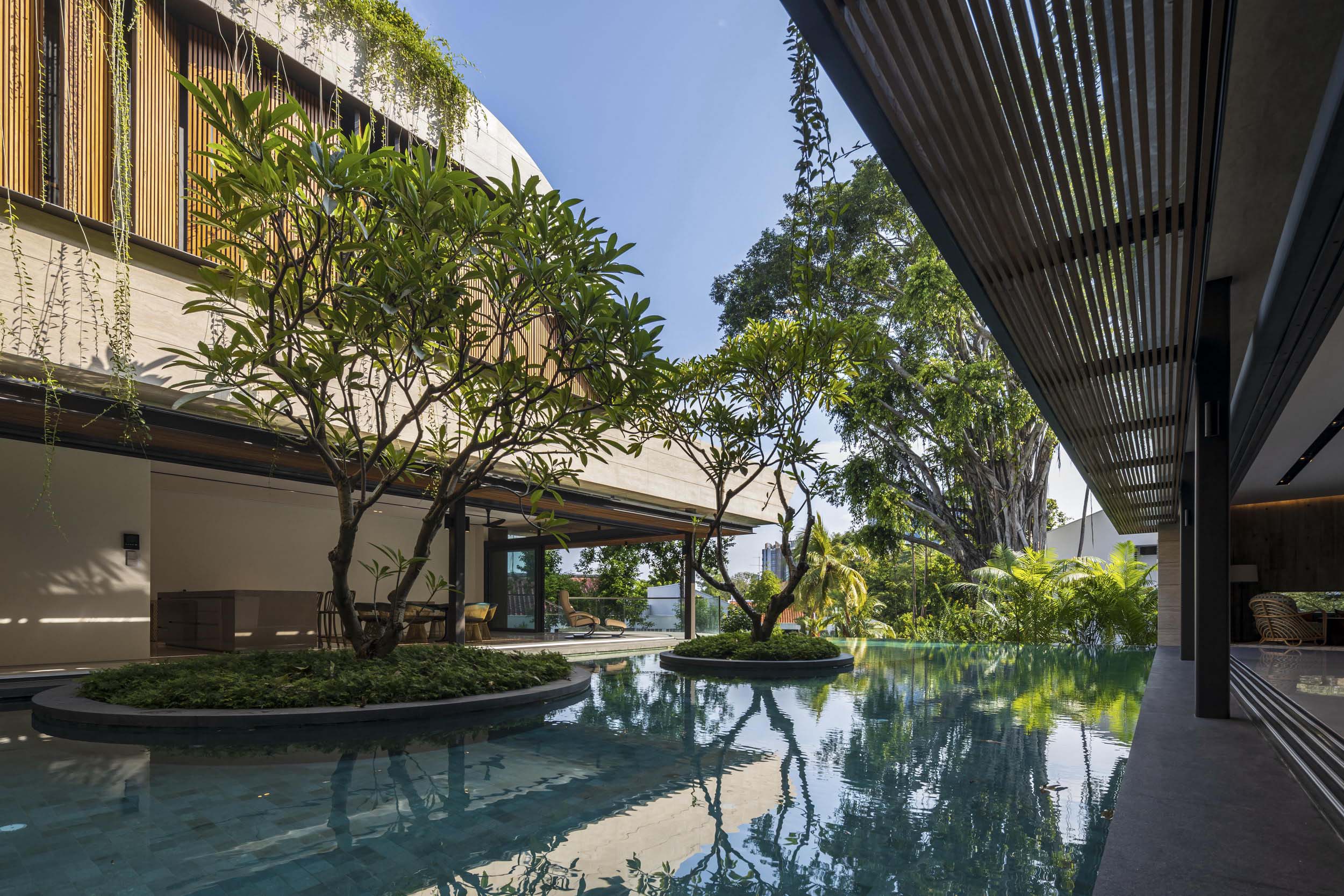
瀑布发展成为一个悬臂结构,从坚固的岩石顶部伸出。设计师将生活区和泳池放置在平台层。其目的是让泳池在视觉上产生“悬浮”效果,并为光滑的石灰华墙体一种轻盈的感觉。由此产生的主要空间是开放和透明的,并享有俯瞰LadyHill隐藏山谷的水景。
This developed into a cantilevered structure projecting from atop asolid rock outcrop. A platform on which the living areas and the pool could nowbe placed. The intention was for this to be visually hovering, giving thesmooth travertine block a sense of lightness. The resulting primary spaces areopen and transparent and blessed with views of water that overlook Lady Hill’shidden valley.
▽小型瀑布
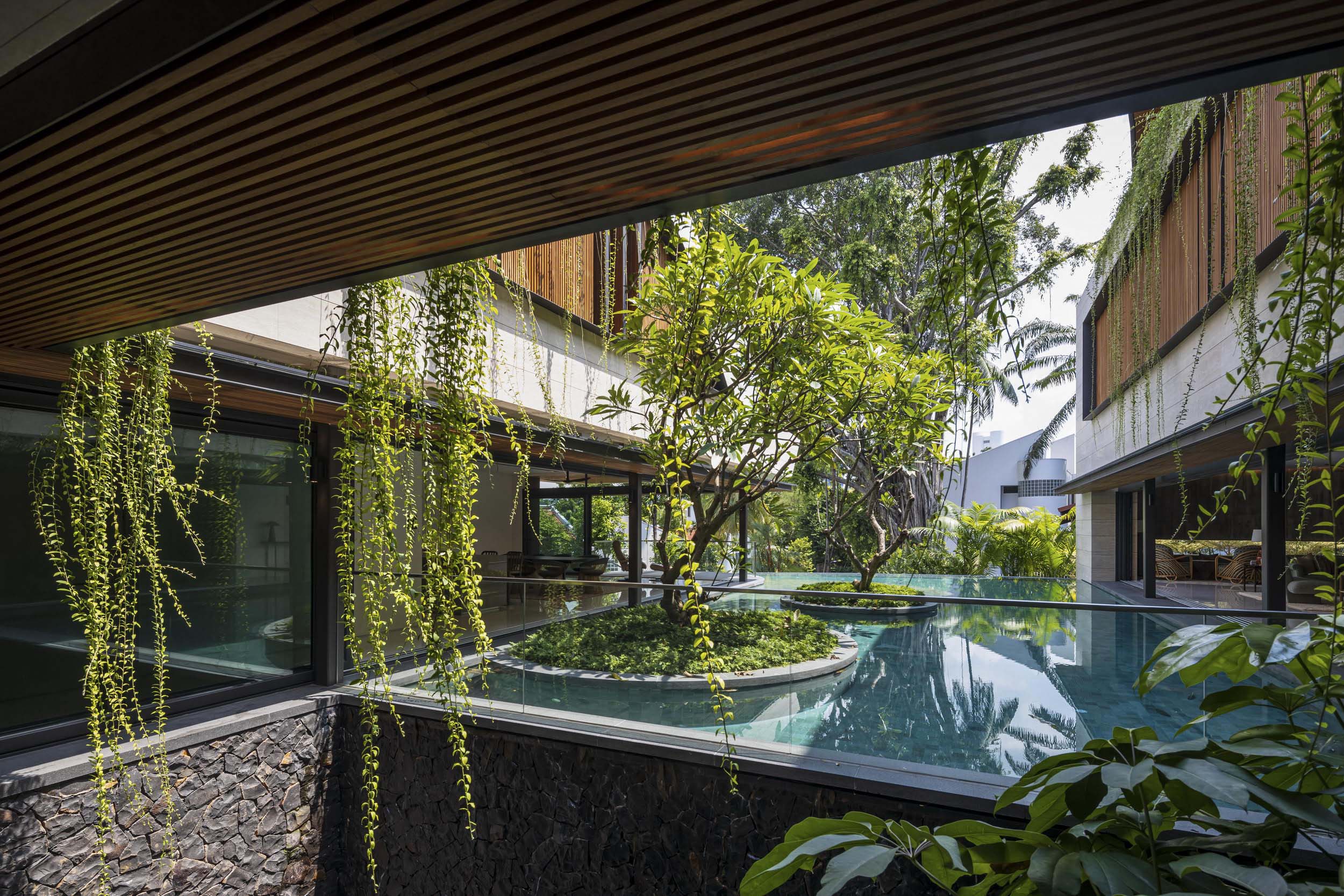
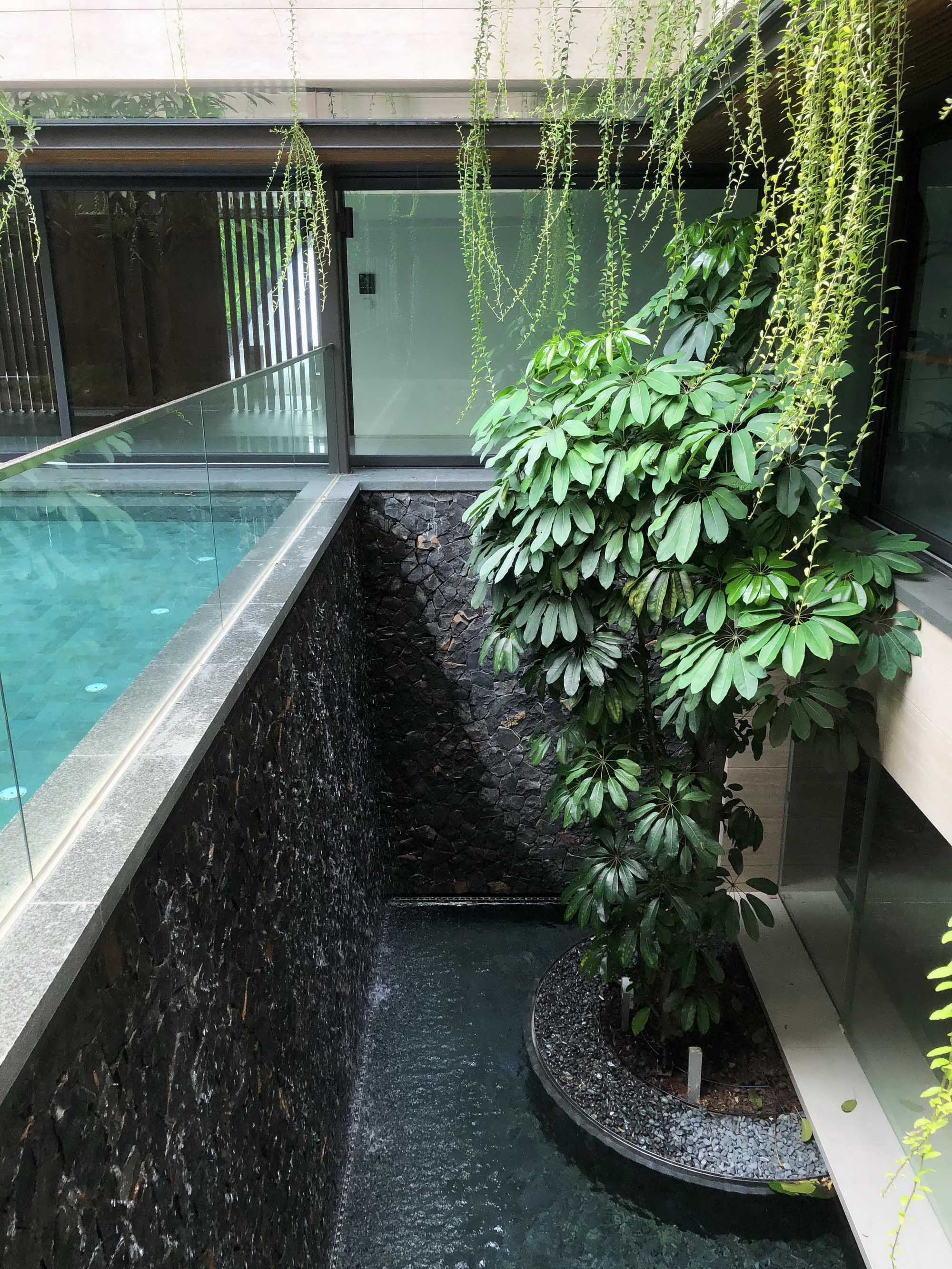 | 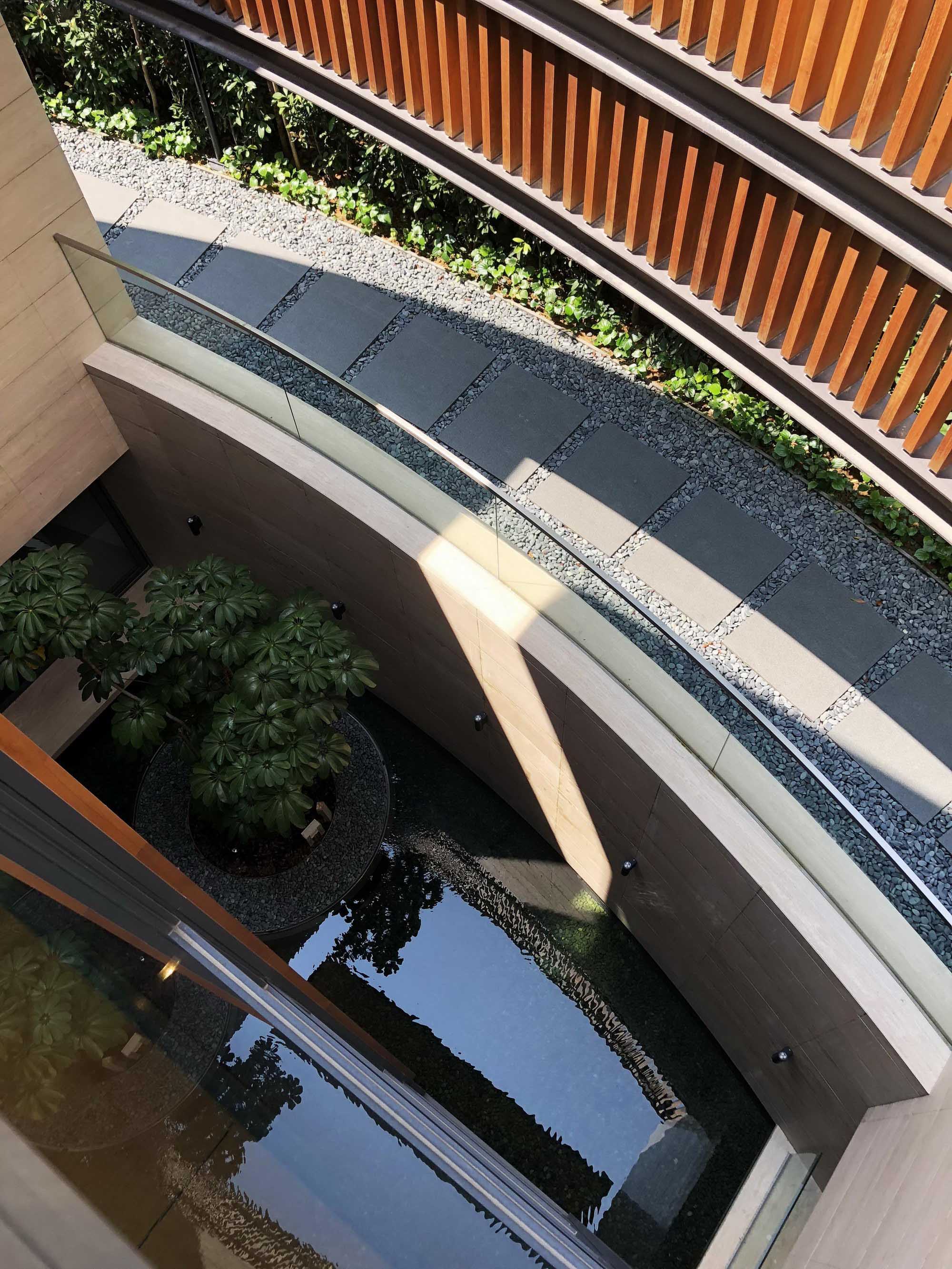 |
建筑的外立面由可开合的柚木格栅覆盖,这种立面设计能够根据使用者需求控制房间内的私密性和微环境。 立面还另外增添了许多攀缘植物,提供了额外的私密性,并柔化了泳池周围的立面。空间色调由石灰华和玄武岩整体把控,光线穿透较低的楼层,为狭窄的空间带来开放和通透性。弯曲并带有倾斜立面的建筑形式带来动感,流动的水景与倾斜的场地将所有空间连接起来。与生活空间所处的大面积平台带来的稳定感达成一种微妙的平衡。
Operable teakwood screens clad the entire façade of the house, and allowthe control of privacy and the micro environment within rooms. A filter of hanging plants provide an addedlayer of privacy and soften the facade around the swimming pool. The palettewas deliberately restricted to travertine and basalt, and that light needed topenetrate the lower levels, bringing an openness to these otherwise confinedspaces. A sense of movement connects all the spaces through the architecturalform of curvatures and sloping facades, the movement of water, and the lie ofthe land. They are balanced by the stable large expanses of platforms where theliving spaces are.
▽外立面由可开合的柚木格栅覆盖
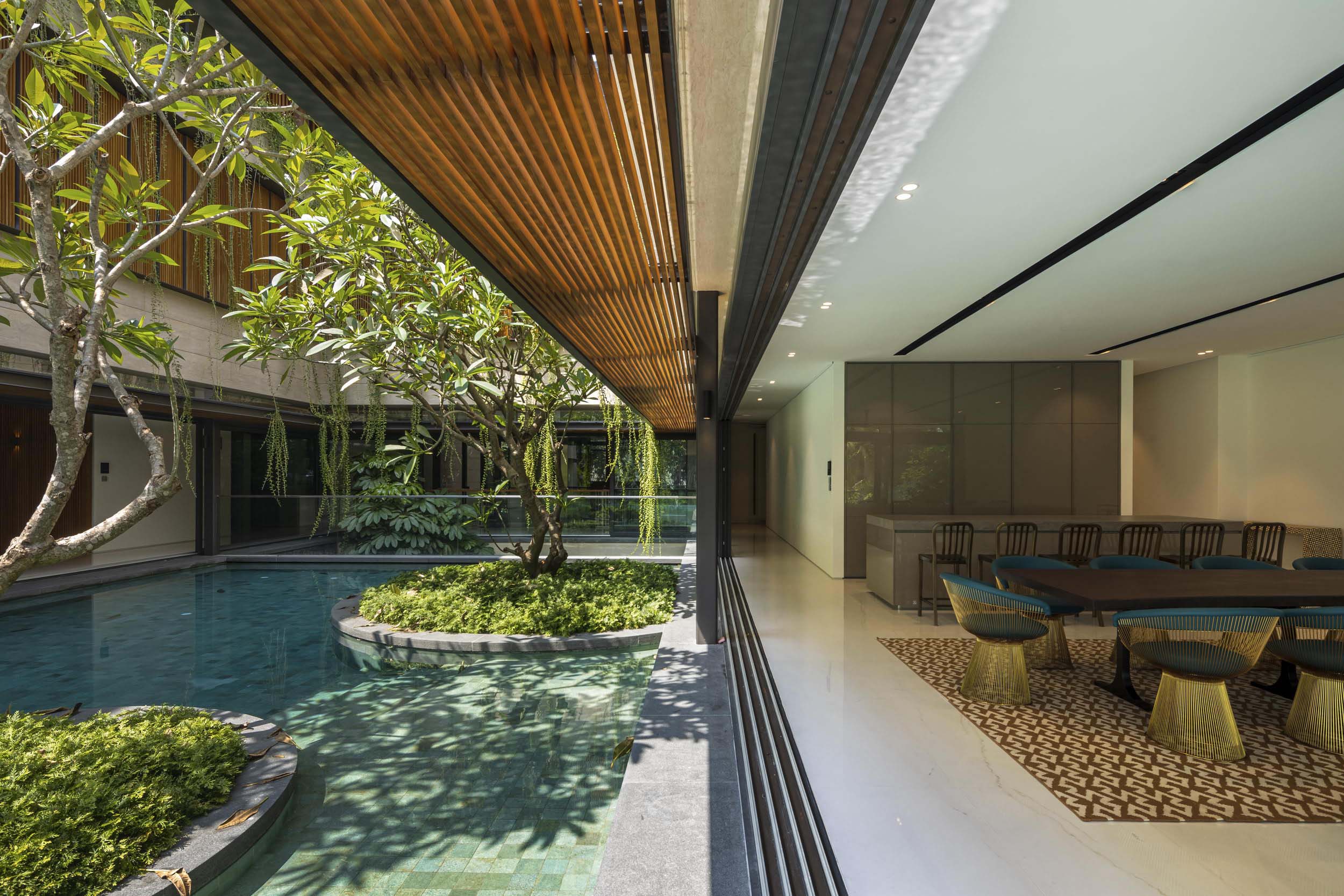
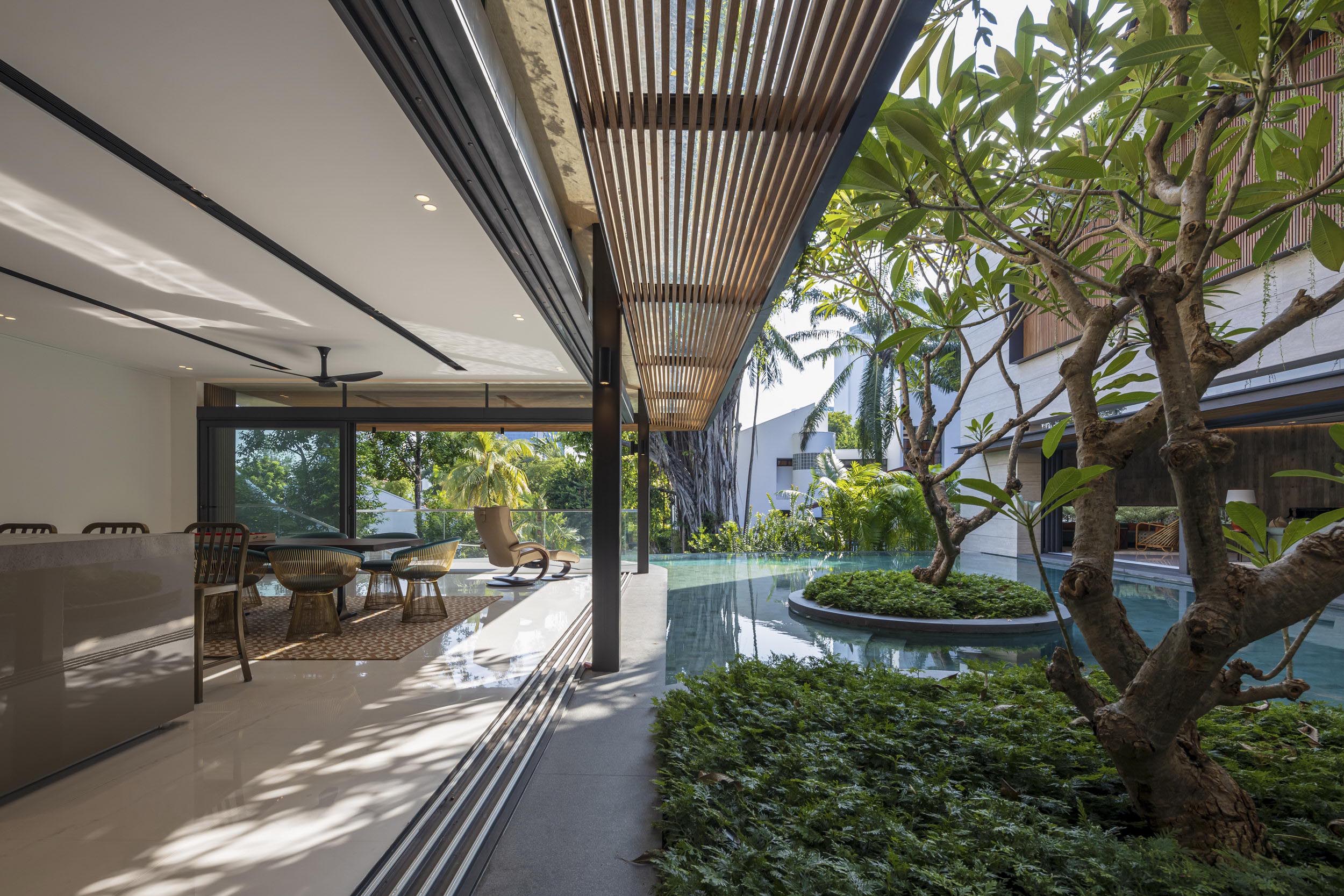
▽攀缘植物提供了额外的私密性,并柔化了泳池周围的立面
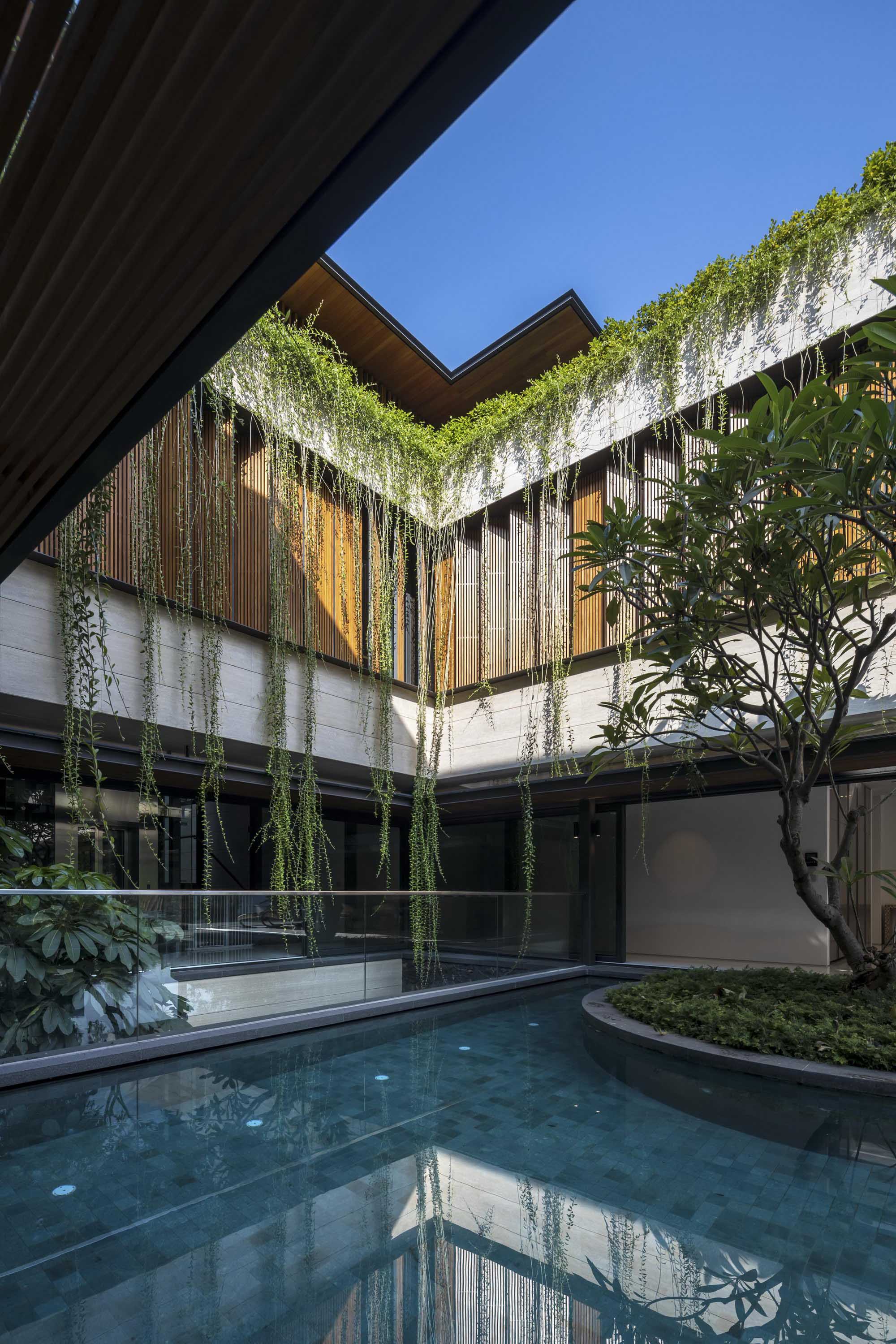
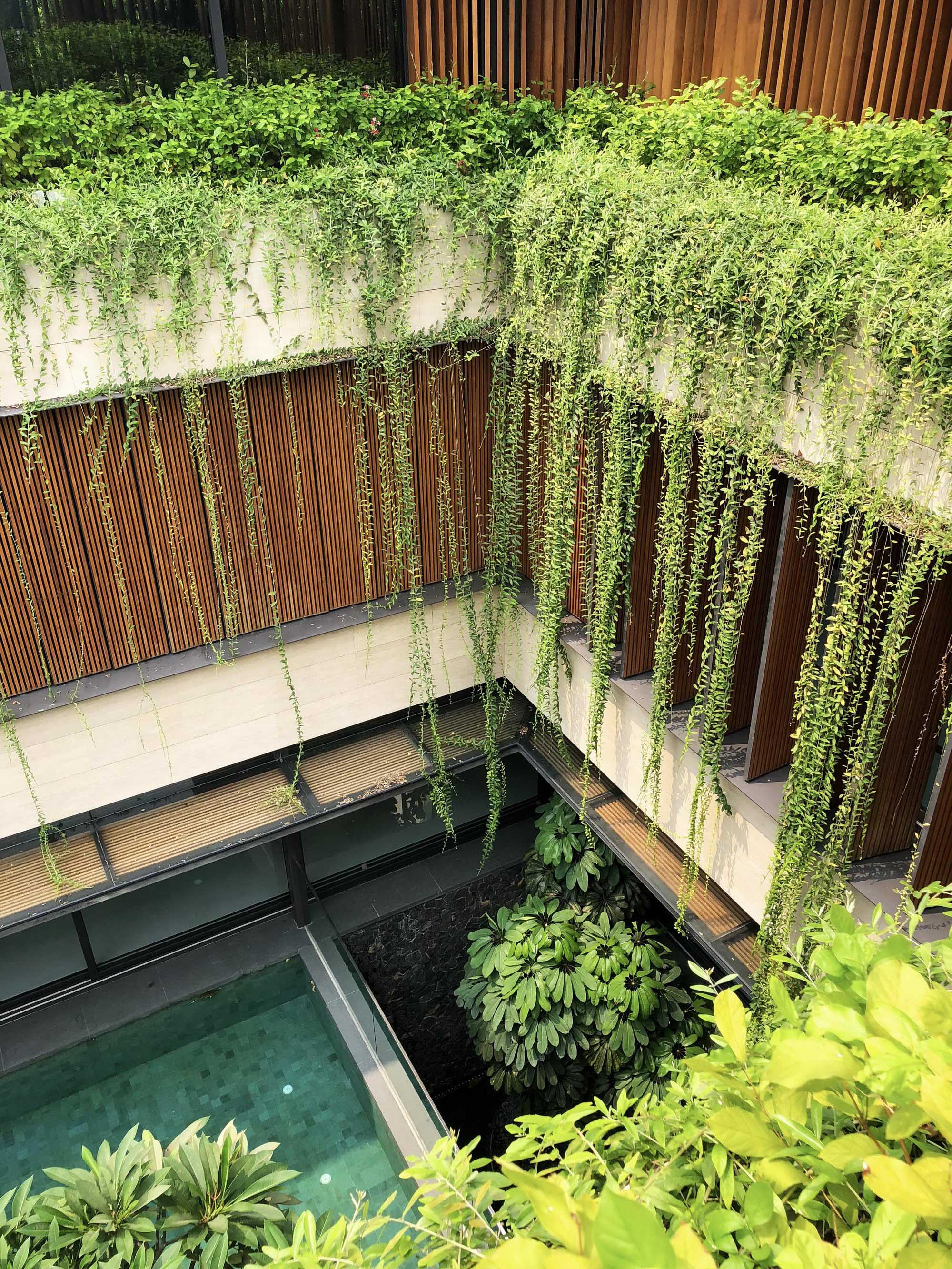
▽开放而通透的生活空间
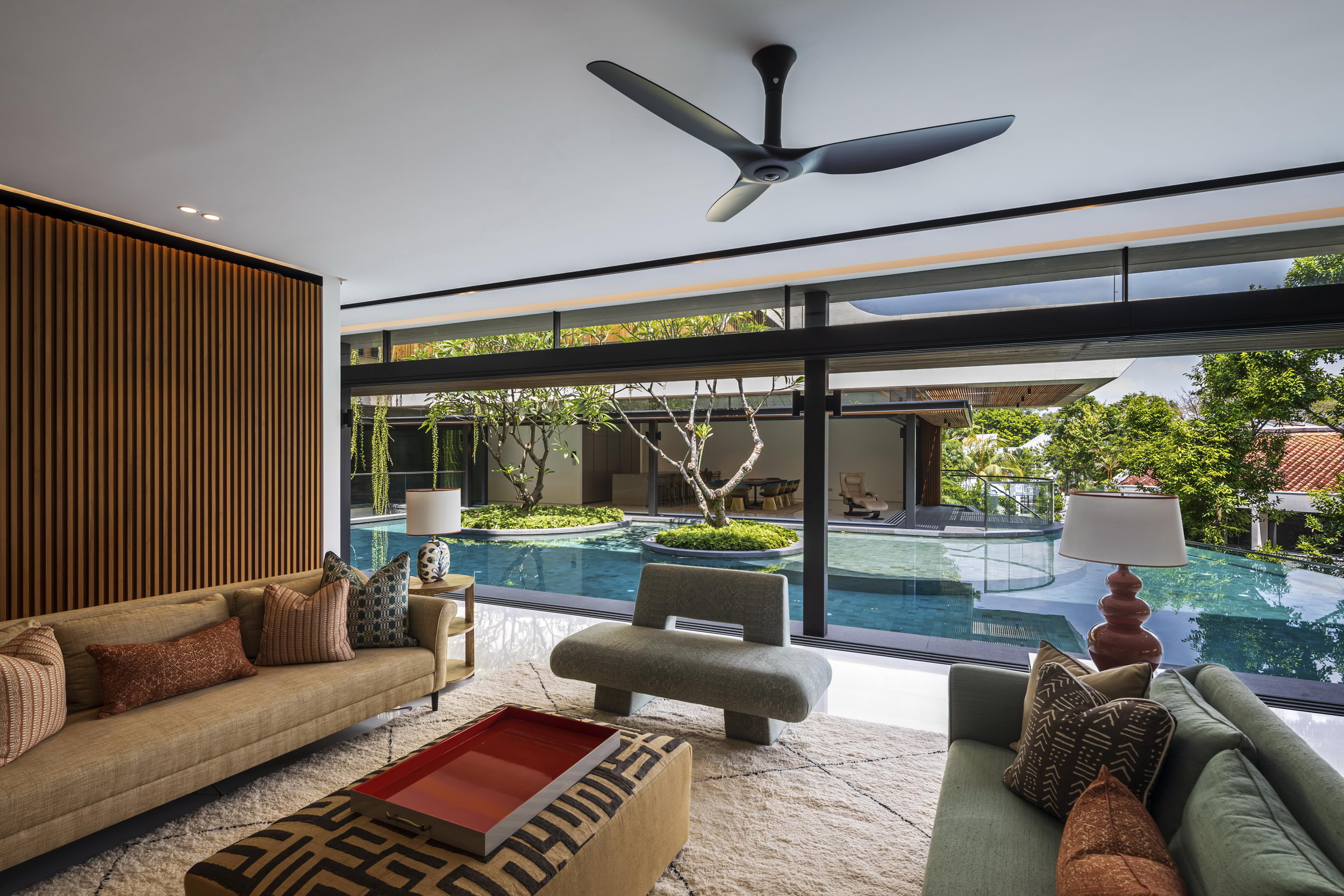
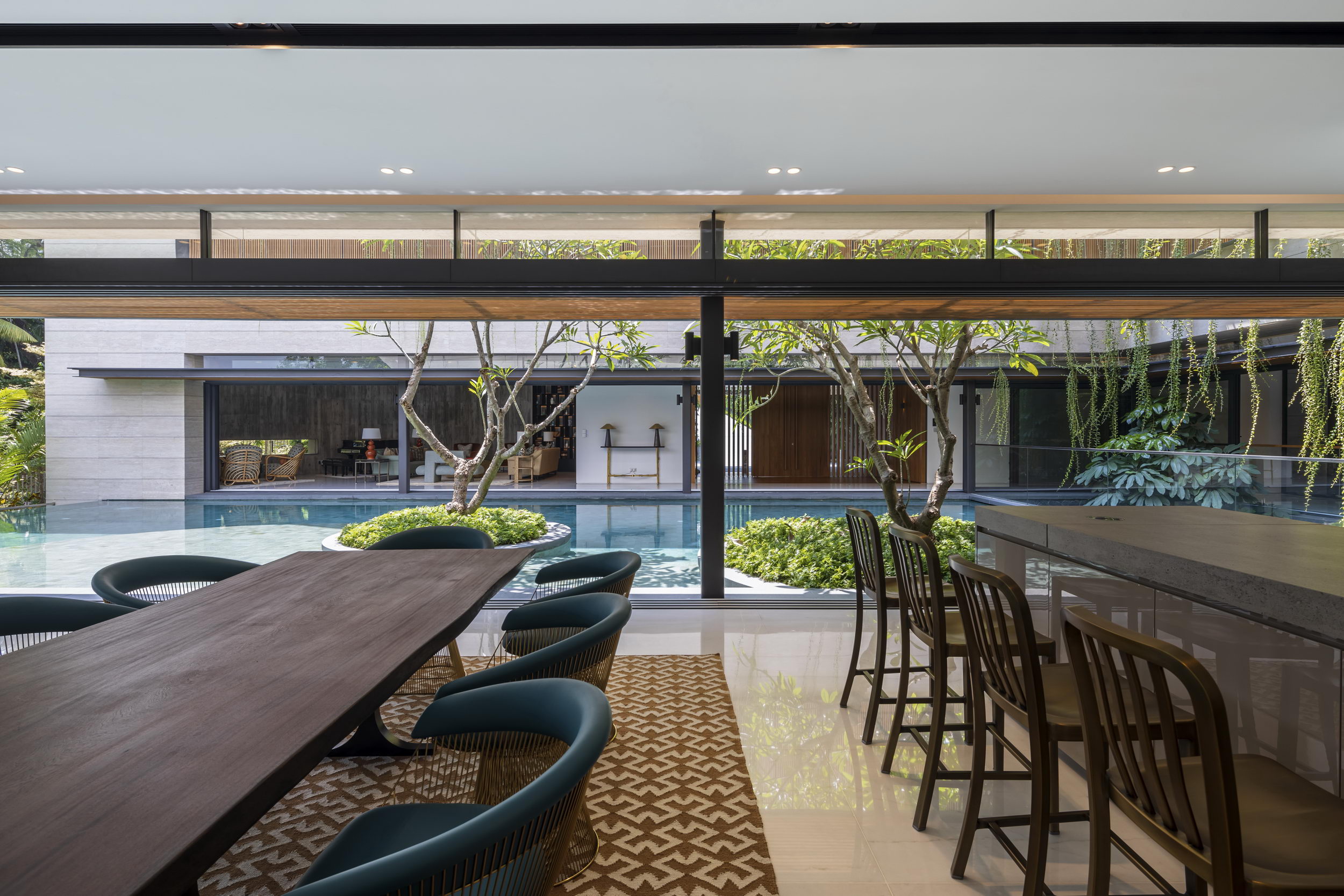
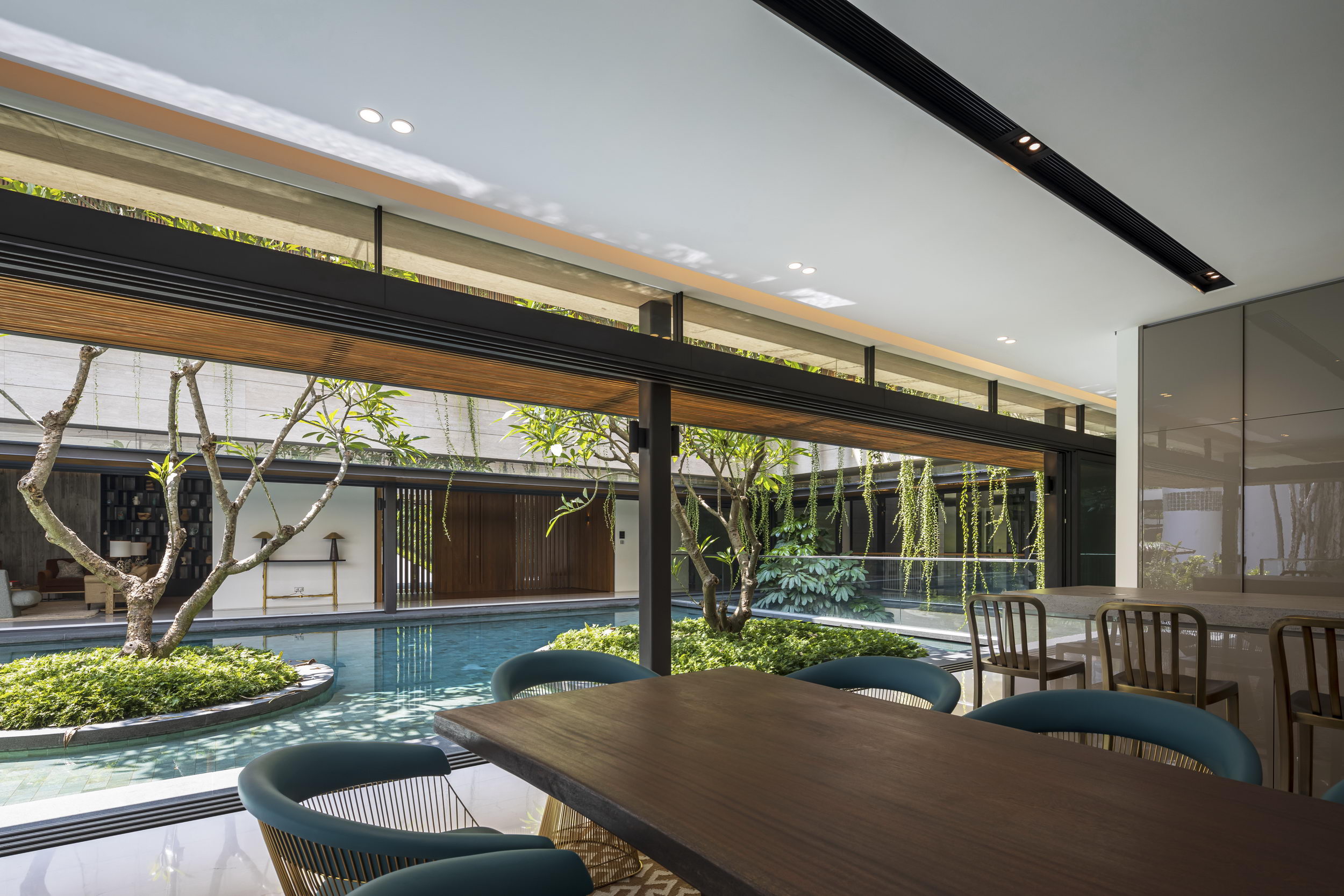
住宅坐落在茂密的树丛中,在这片狭窄的城市场地中隔绝繁华街区的尘嚣,享有非同寻常的私密空间。
Nestled amongst mature trees, the home enjoys privacy that is unusual inthis tight urban site, close to the bustle just beyond this highly sought-afterneighbourhood.
▽夜景
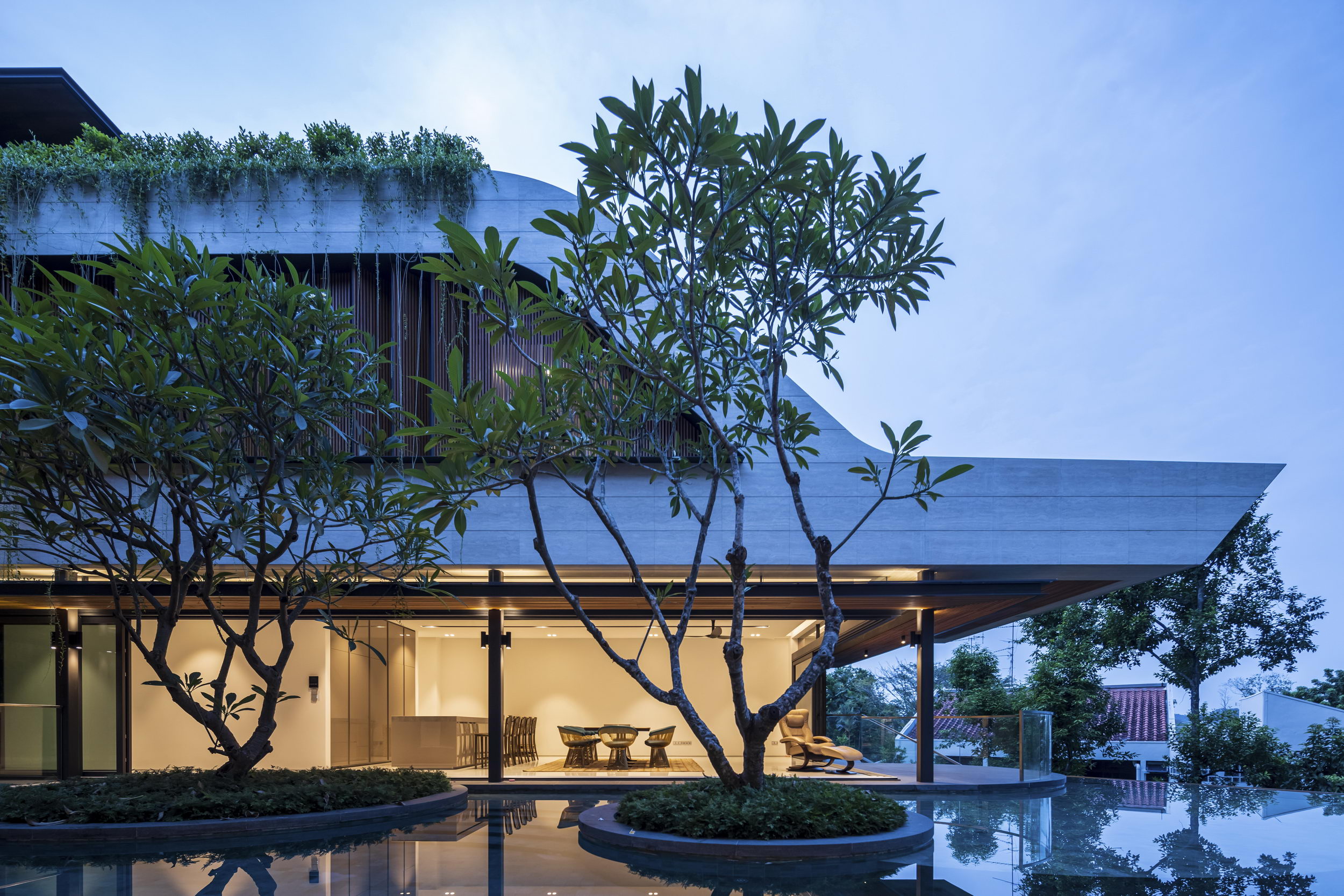
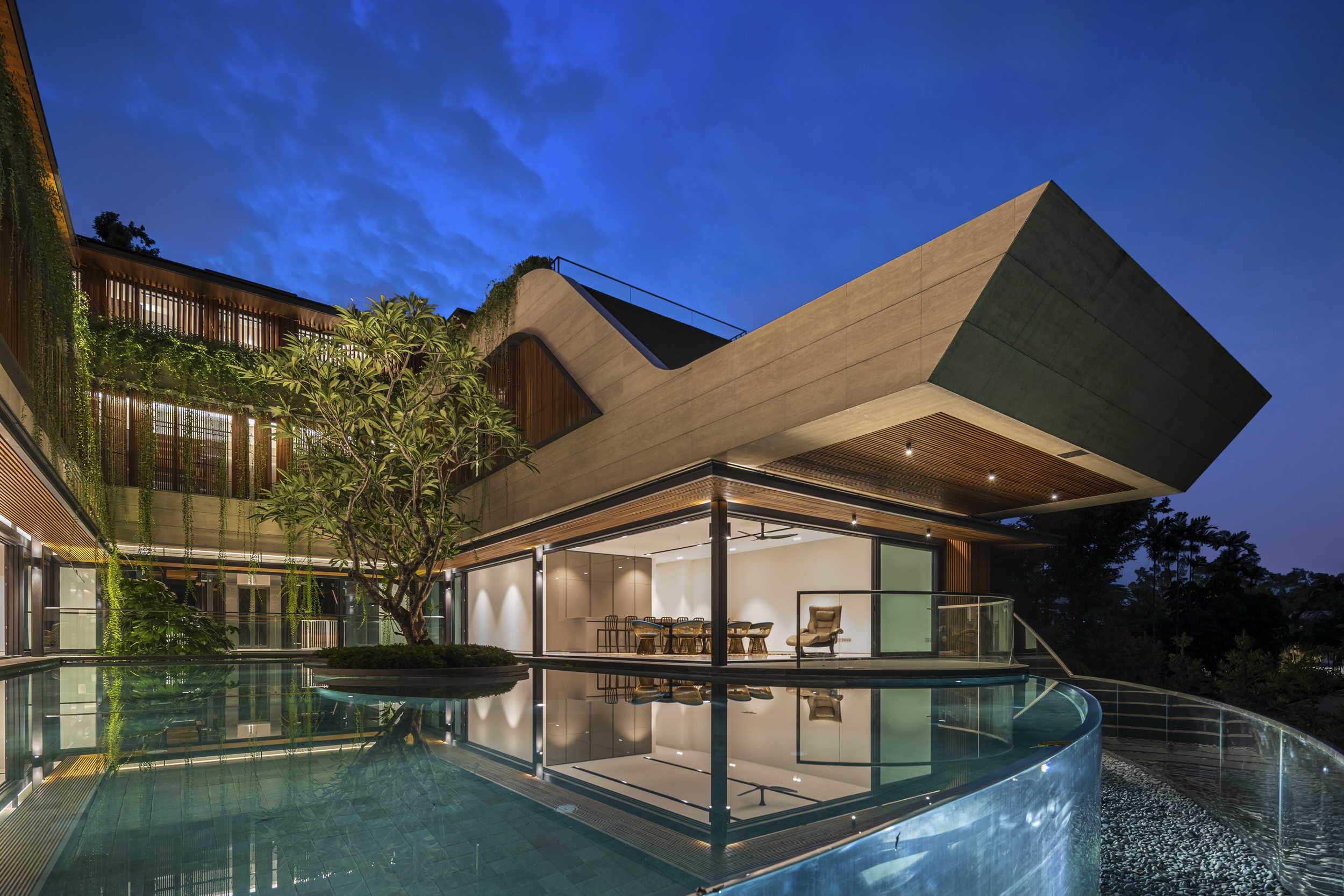
▽平面图
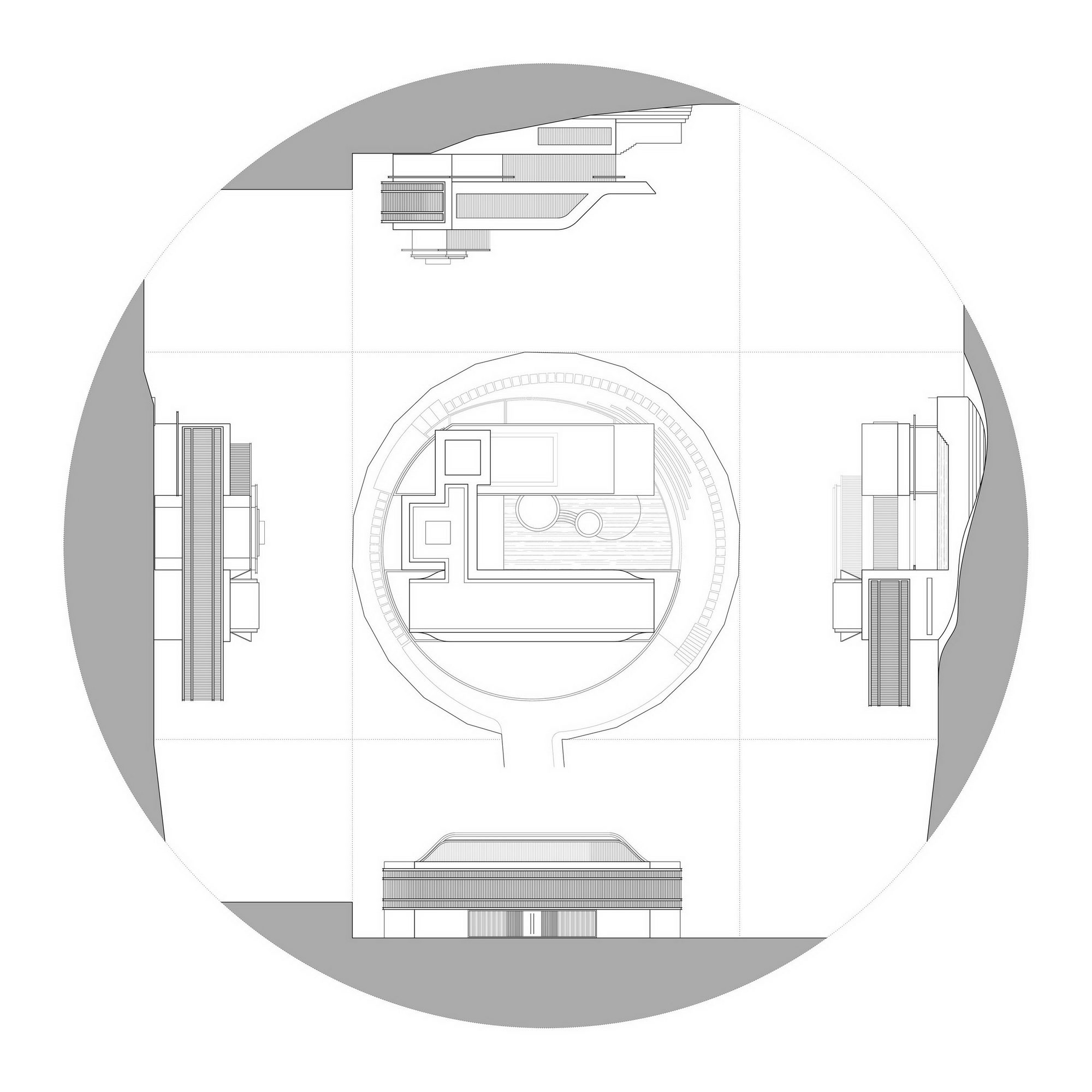
Project Data
Project Name: Water GardenHouse
Company:Wallflower Architecture +Design
W: www.wallflower.com.sg
FB: www.facebook.com/wallflowerarchitects
IG: www.instagram.com/wallflower_architects
Location: Tanglin,Singapore
Architect: WallflowerArchitecture + Design
Design Team: Robin Tan, SeanZheng, Borromeo Carlo, Shirley Tan,Elvan Ong
Consultants: KH LimQuantity Surveyors, GCE Consulting Engineers, WN Consultants
Landscape: GreendotCreations Pte Ltd
Photographer: Marc Tey Photography, Rayden Ong Photography(for drone)
Text: Cecil Chee, Yong MienHuei
Year: 2020
Site Area: 1585 m2