
树屋、设计小屋、森林小屋、豪华露营,这些令人兴奋的户外住宅能够长期流行并非偶然,相当一部分人希望偶尔能够抛开城市的喧嚣,亲近大自然。现代树屋将面向儿童的树平台提升到一个全新的水平,为人们提供了隐居在树冠层的房子或带支撑的小屋中的独特体验,观看宁静森林中的野生动物,聆听树叶的沙沙声,或沉浸在眼前的景色中。
Treehouses,design cabins, forest huts, glampings - the long-lasting popularity of excitingaccommodations is not surprising; many of us want to leave behind the noise ofthe city from time to time and get closer to nature. Modern treehouses - whichtake the children’s tree platforms to a whole new level - provide thisexperience. We can retreat in a canopy-level house or a cabin with legs towatch the wildlife of the quiet forest, listen to the rustle of leaves orimmerse ourselves in the view unfolding before us.
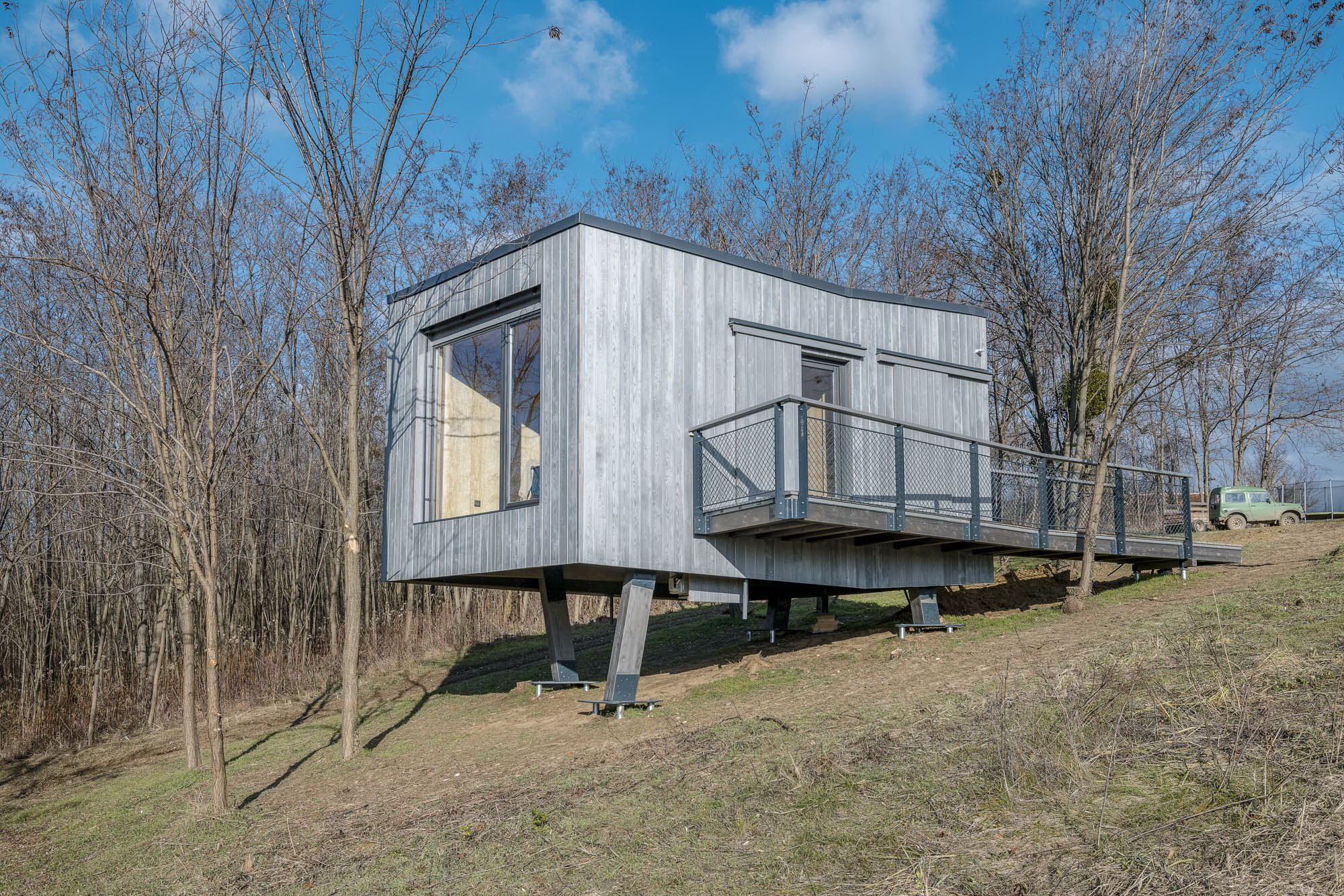
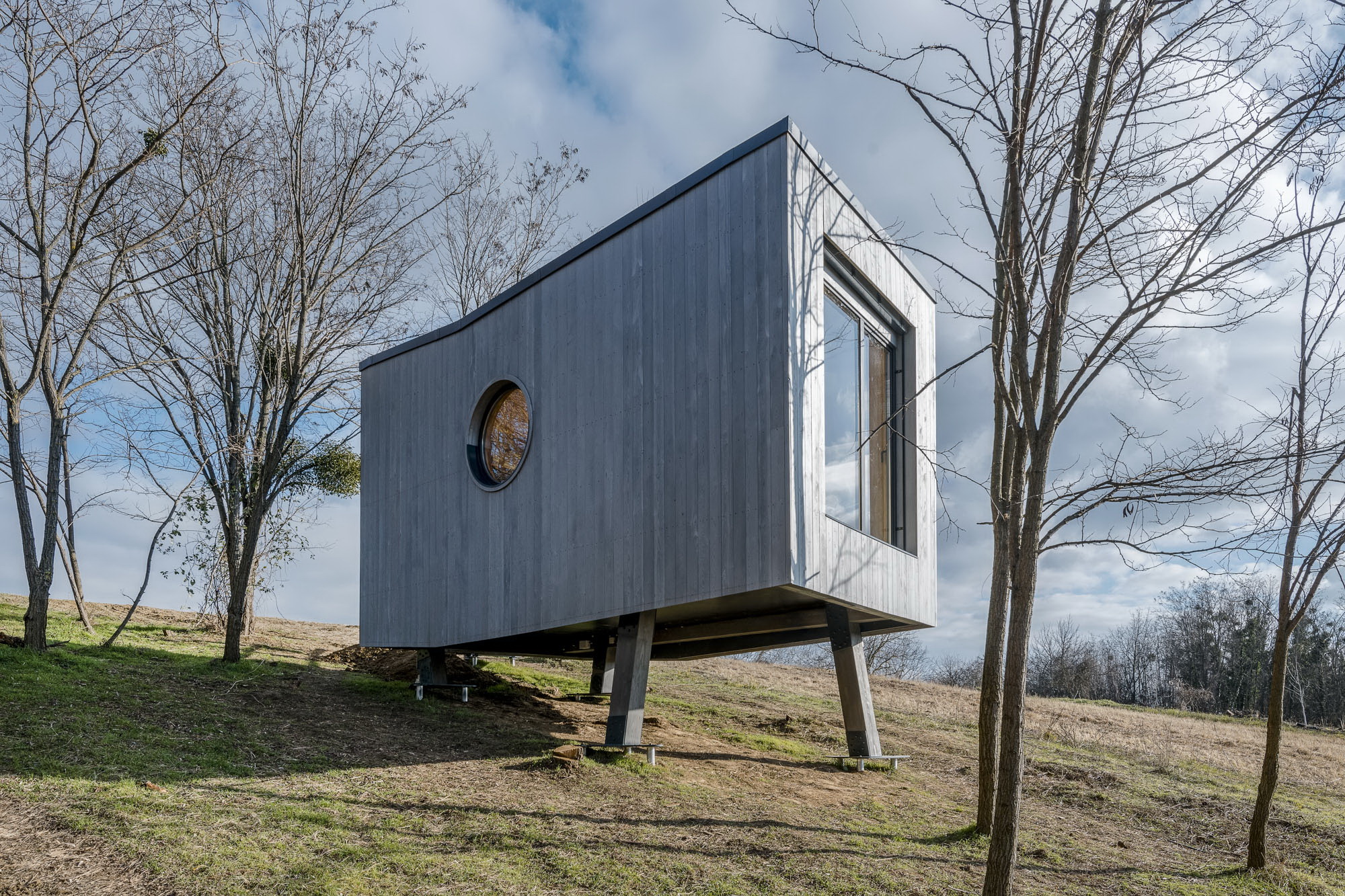
▽视频
HelloWood的最新作品Wauhaus 凭借其长长的支架从地面上腾空而起。继未来主义的WorkStation和极简主义的 Kabinka 之后,Wauhaus 作为全新的小屋,满足人们别样的需求。这个小屋是为那些想要摆脱地球和日常生活的喧嚣而设计的,隐居在一个舒适的小房子里,从全新的角度观察世界。
Hello Wood’snewest cabin, the Wauhaus, rises above the ground with the help of its long legs.After the futuristic WorkStation and the minimalist Kabinka, the Wauhaus makesnew cabin dreams come true. This cabin is designed for those who want to riseabove the earth and the hustle and bustle of everyday life to hide in acomfortable tiny house and get a view of the world from a new perspective.
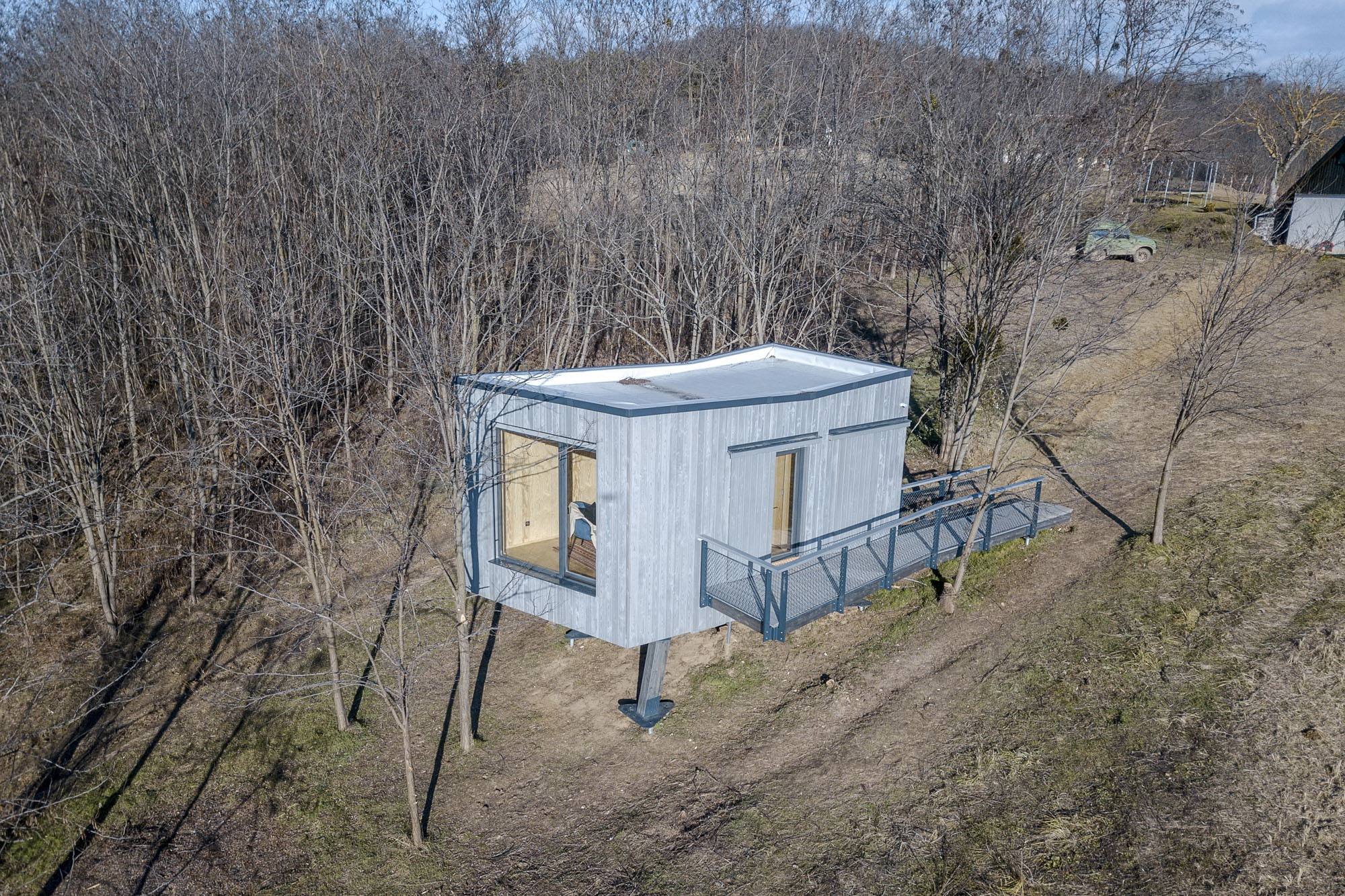
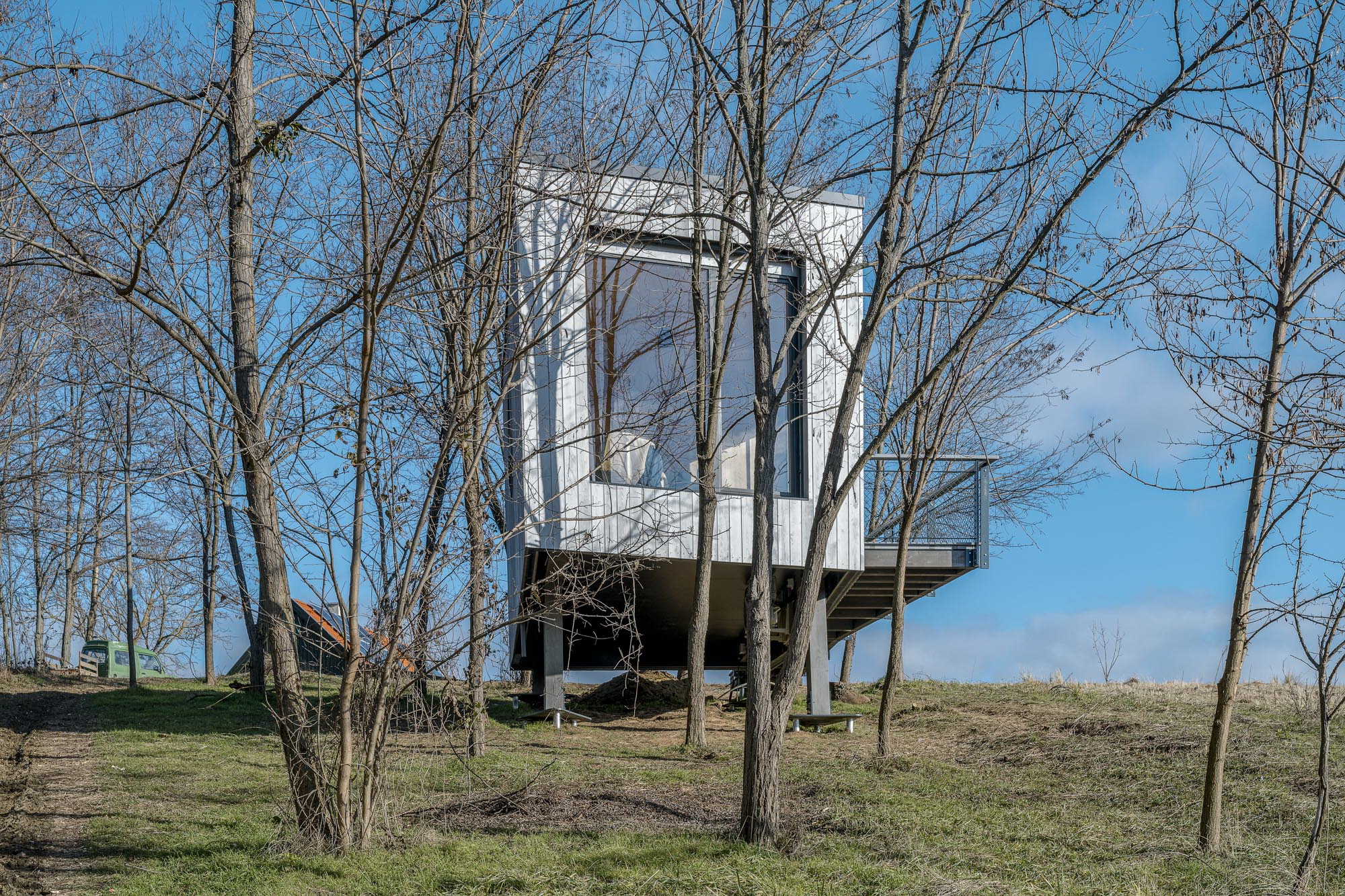
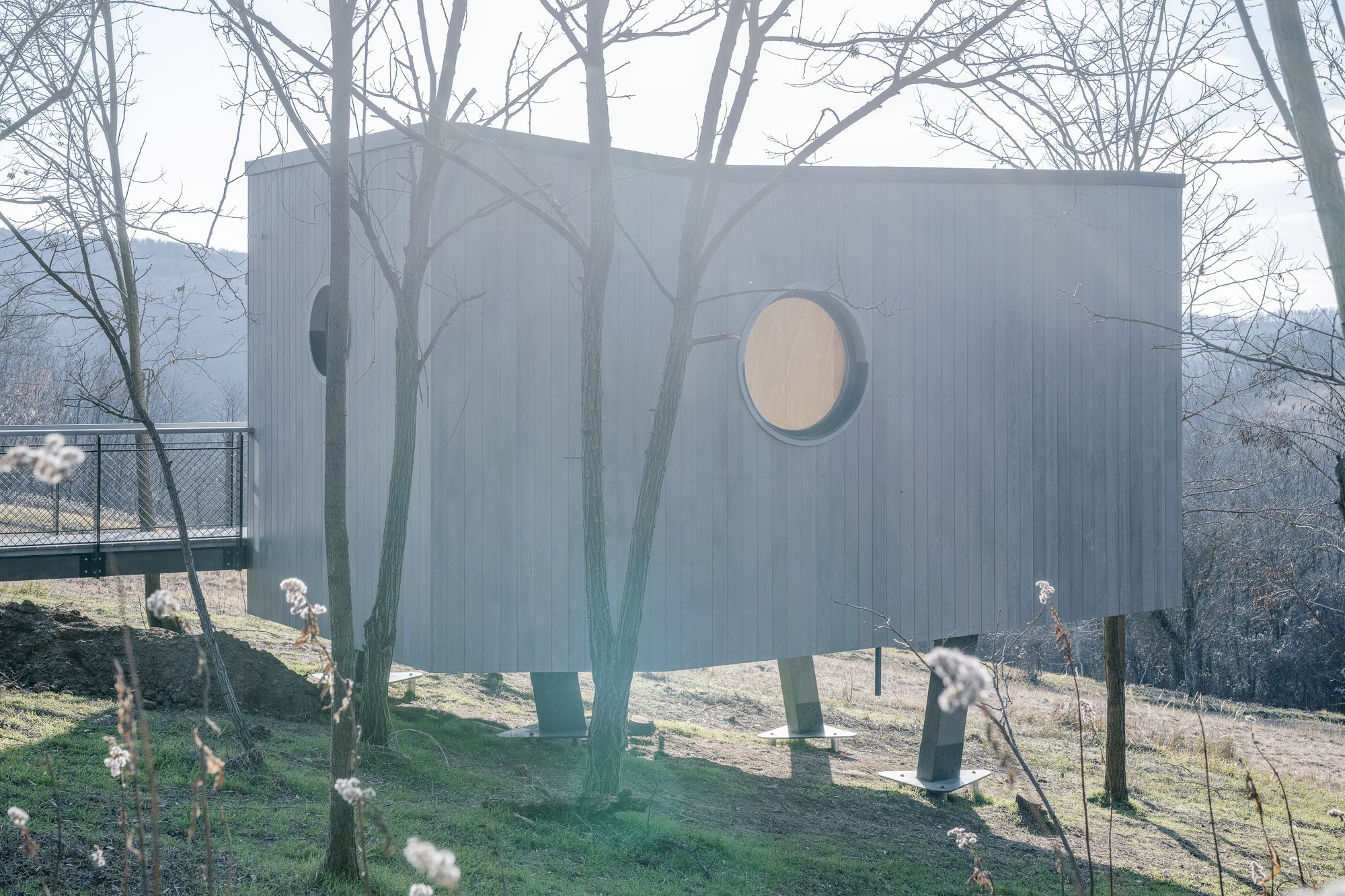
第一个 Wauhaus小屋 建在 Zala County 山顶田园诗般的环境中,它被用作客房或书房,甚至可以充当豪华帐篷。这座俏皮的建筑采用基本形状建造,是对当代树屋幻想的一种回应。Wauhaus 坐落在陡峭的山坡上,靠在不同长度的支架上。小屋覆盖着石墨灰色落叶松木板。一座狭窄的桥通向房子一侧的入口,入口处变宽成门前的露台。带有钢栏杆和带内置照明的硬木扶手。
Thefirst Wauhaus is built in an idyllic surrounding on top of the Zala Countyhills. This specific building functions as a guest house or study, butWauhaus-type cabins can even be used as glamping accommodation. Built frombasic shapes, this playfully formed building is a contemporary response to thetreehouse fantasy. Sitting on a steep hillside, the Wauhaus rests on legs ofdifferent lengths. The cabin is covered with graphite grey larch planking. Anarrow bridge leads to the entrance on the side of the house, which widens intoa terrace in front of the door. It has steel railings and a hardwood handrailwith built-in lighting.
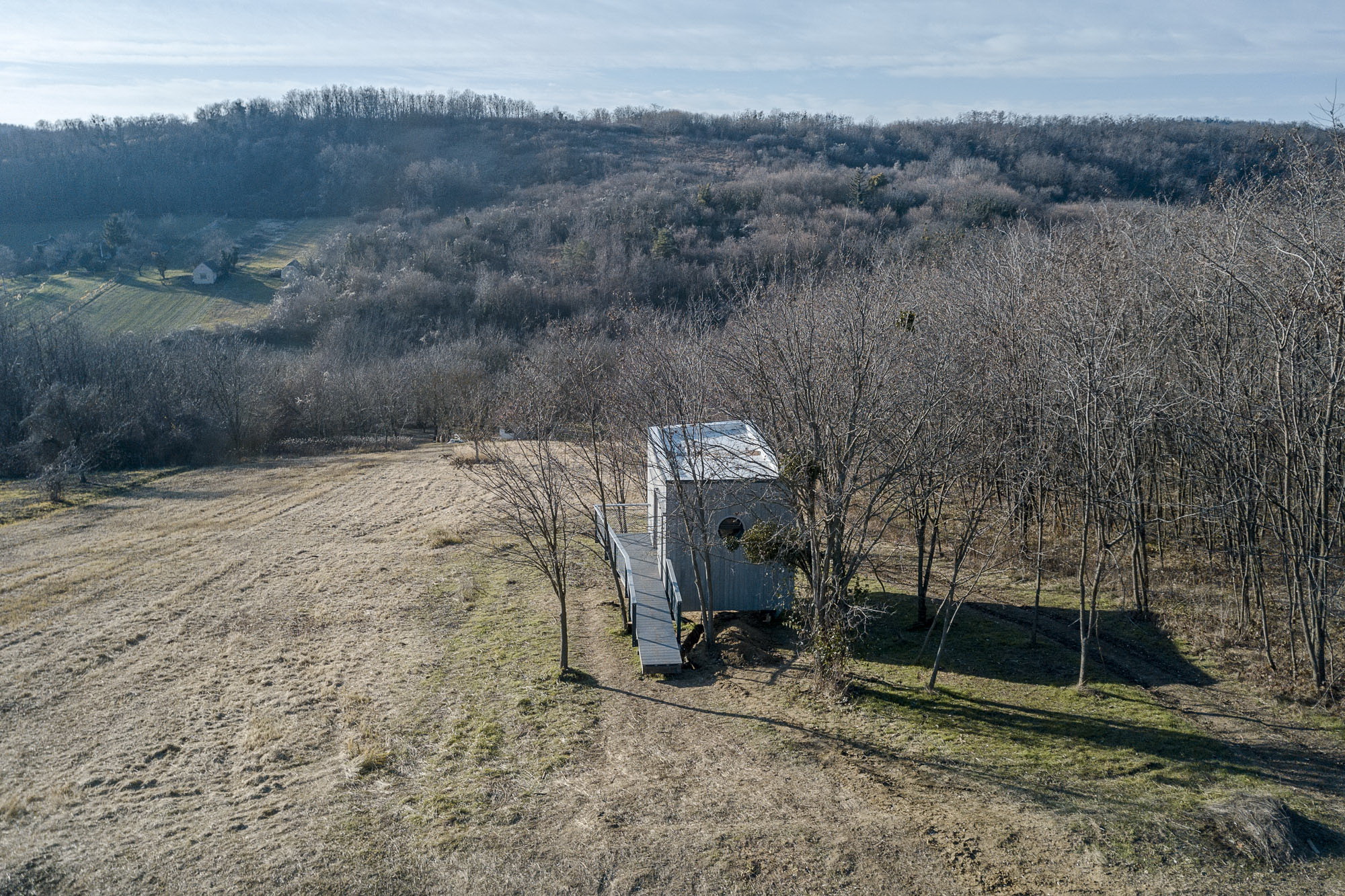
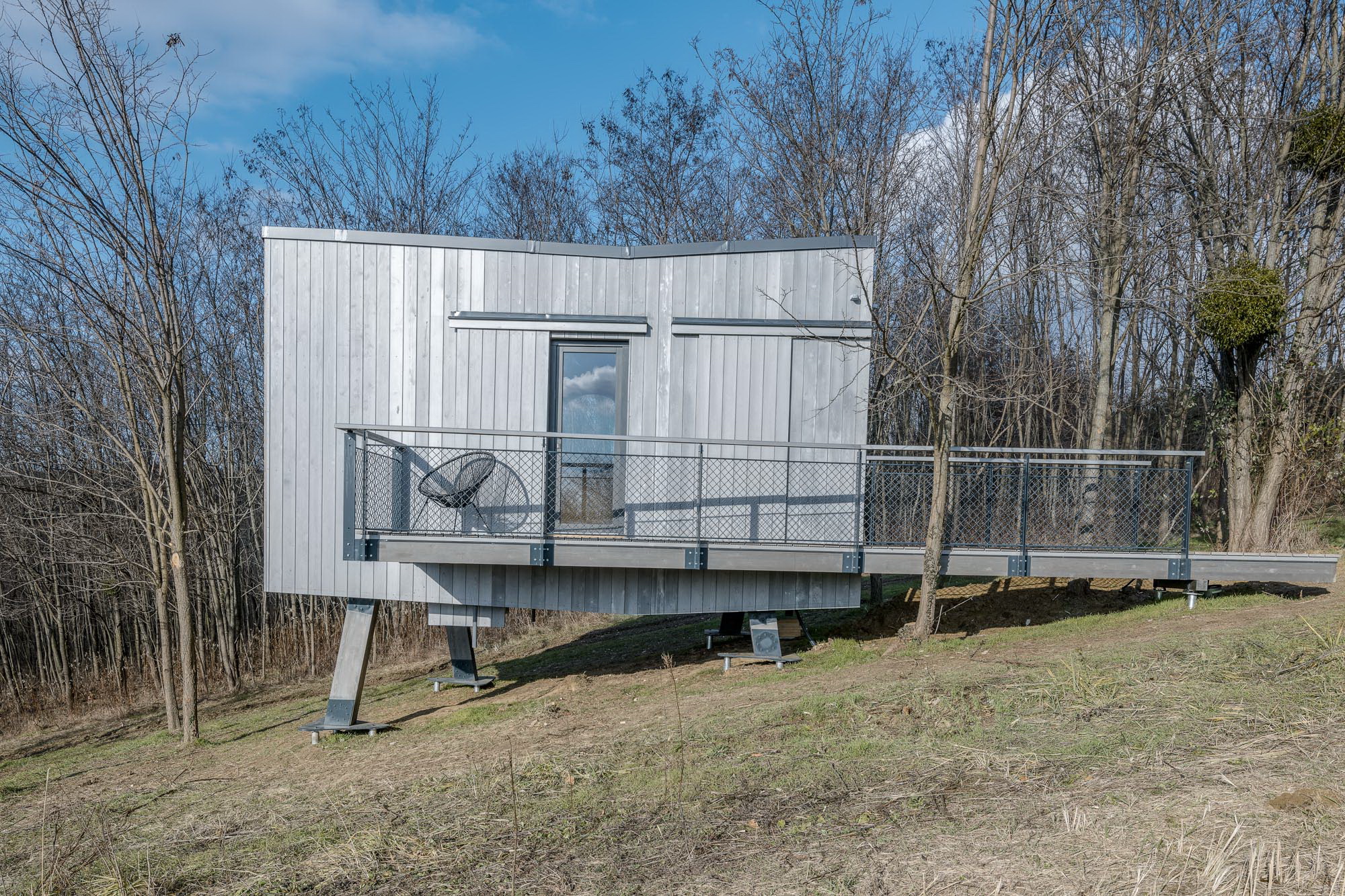
进入小屋,巨大落地窗外的景色吸引着来访者的眼球。构成第四面墙的景观通过在每个季节投射不同的颜色和灯光来改变室内的氛围。另外还有其他令人兴奋的细节,如客厅和浴室的窗户是圆形的。小屋的内部完全覆盖着天然桦木胶合板,制作厨房家具和隐藏浴室和橱柜的推拉门也同样使用了桦木。桦木墙壁的美丽图案与橡木地板相得益彰。
Whenentering, the view from the huge façade window catches the viewer’s eye. Thelandscape that makes up the fourth wall defines the atmosphere of the interiorby projecting inside different colours and lights in each season. As anotherexciting detail, the additional windows in the living room and bathroom areround. The interior of the cabin is completely covered with natural birchplywood, which was also used to create the kitchen furniture and the slidingdoors that hide the bathroom and the cabinet. The beautiful pattern of thebirch walls is paired with oak flooring.
▽室内空间

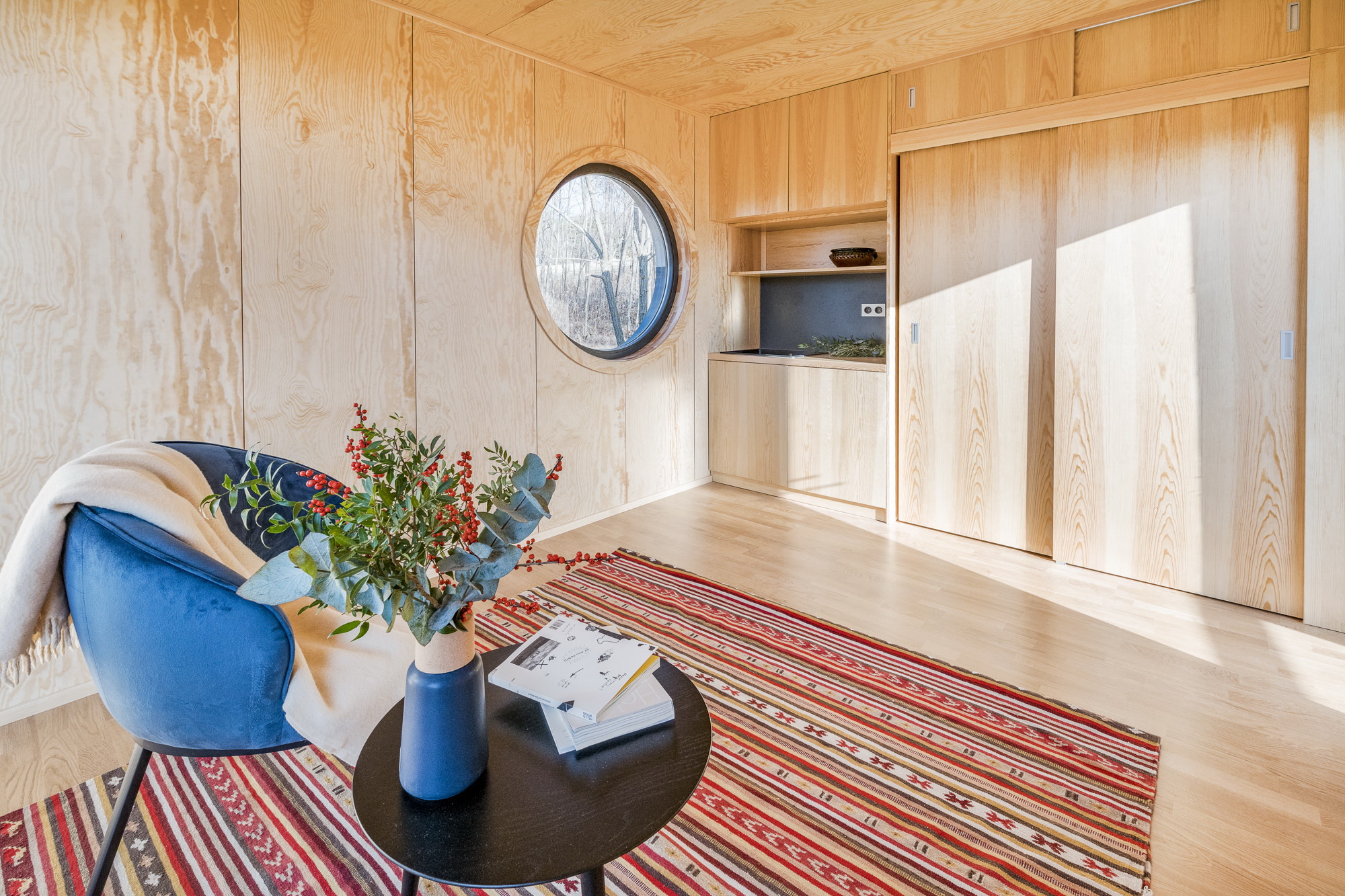
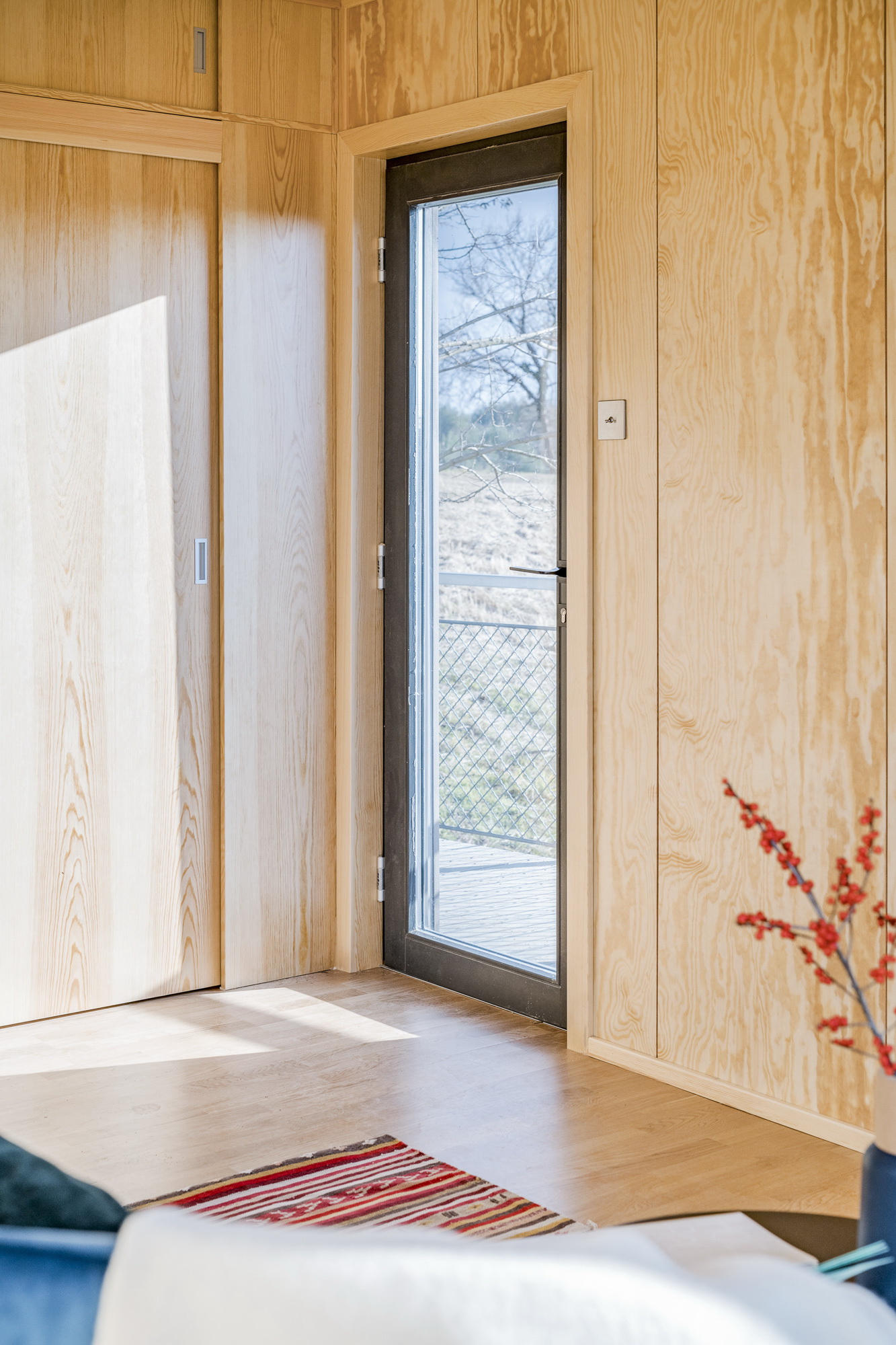
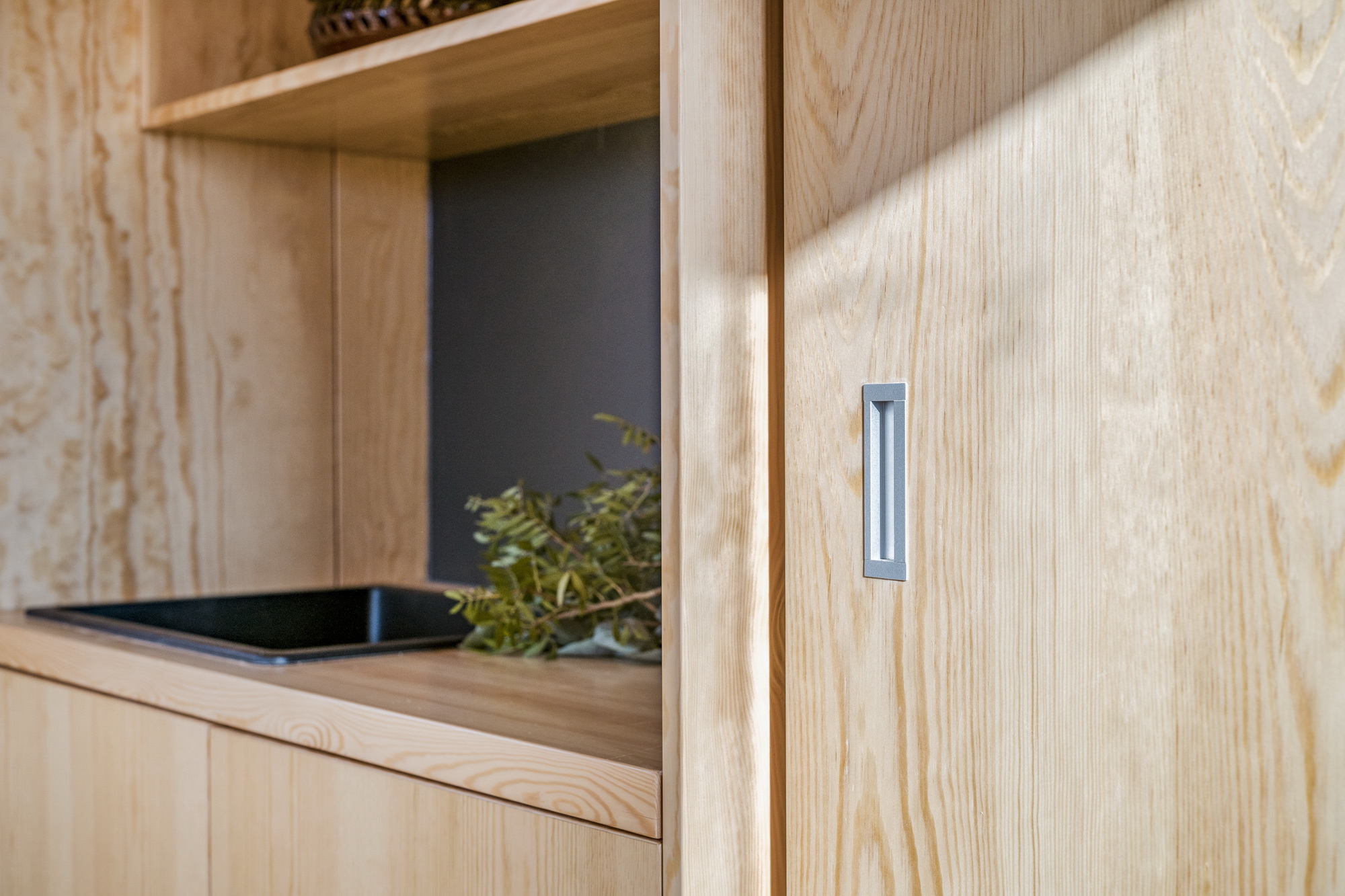
▽圆形窗户
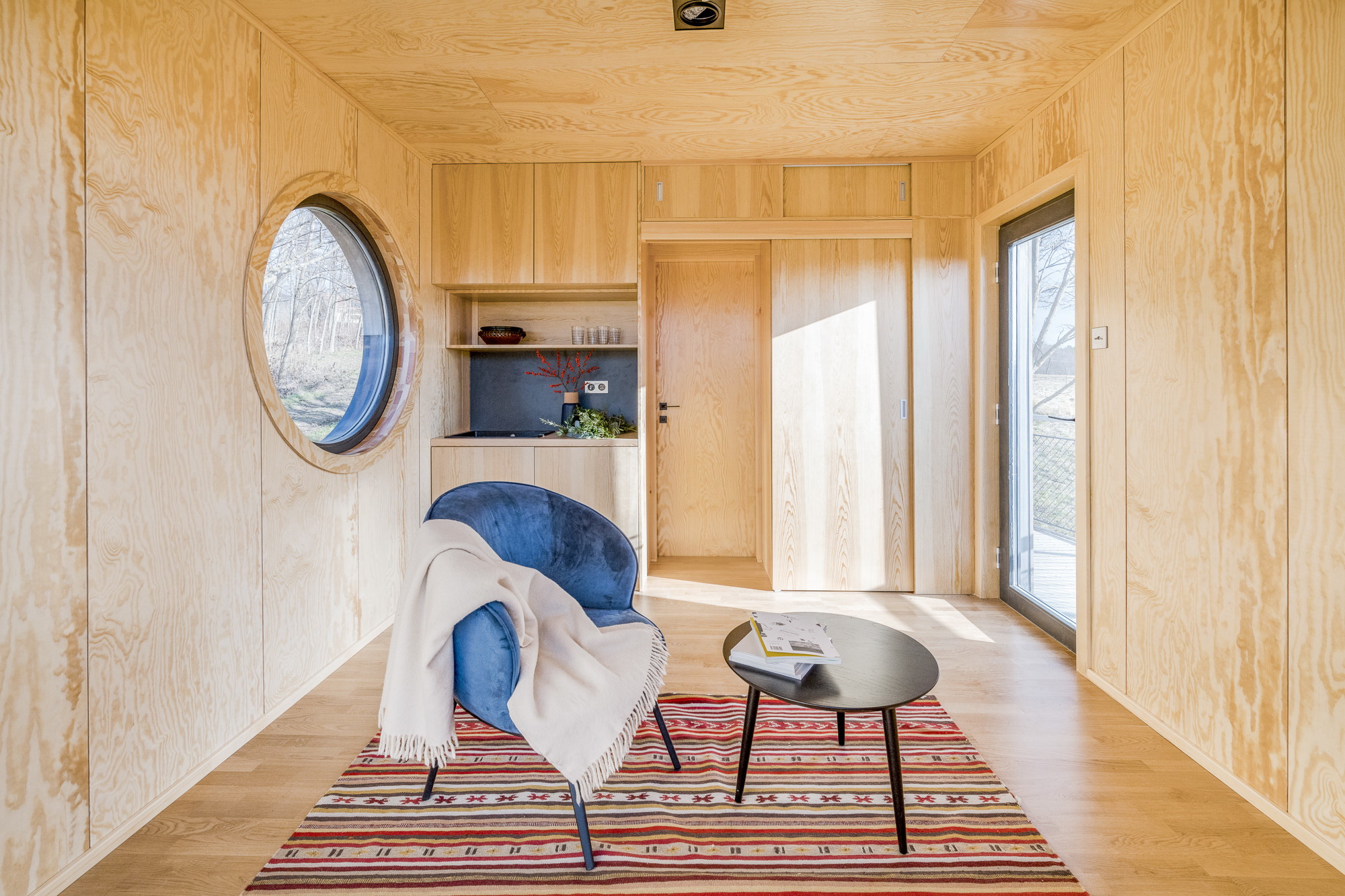
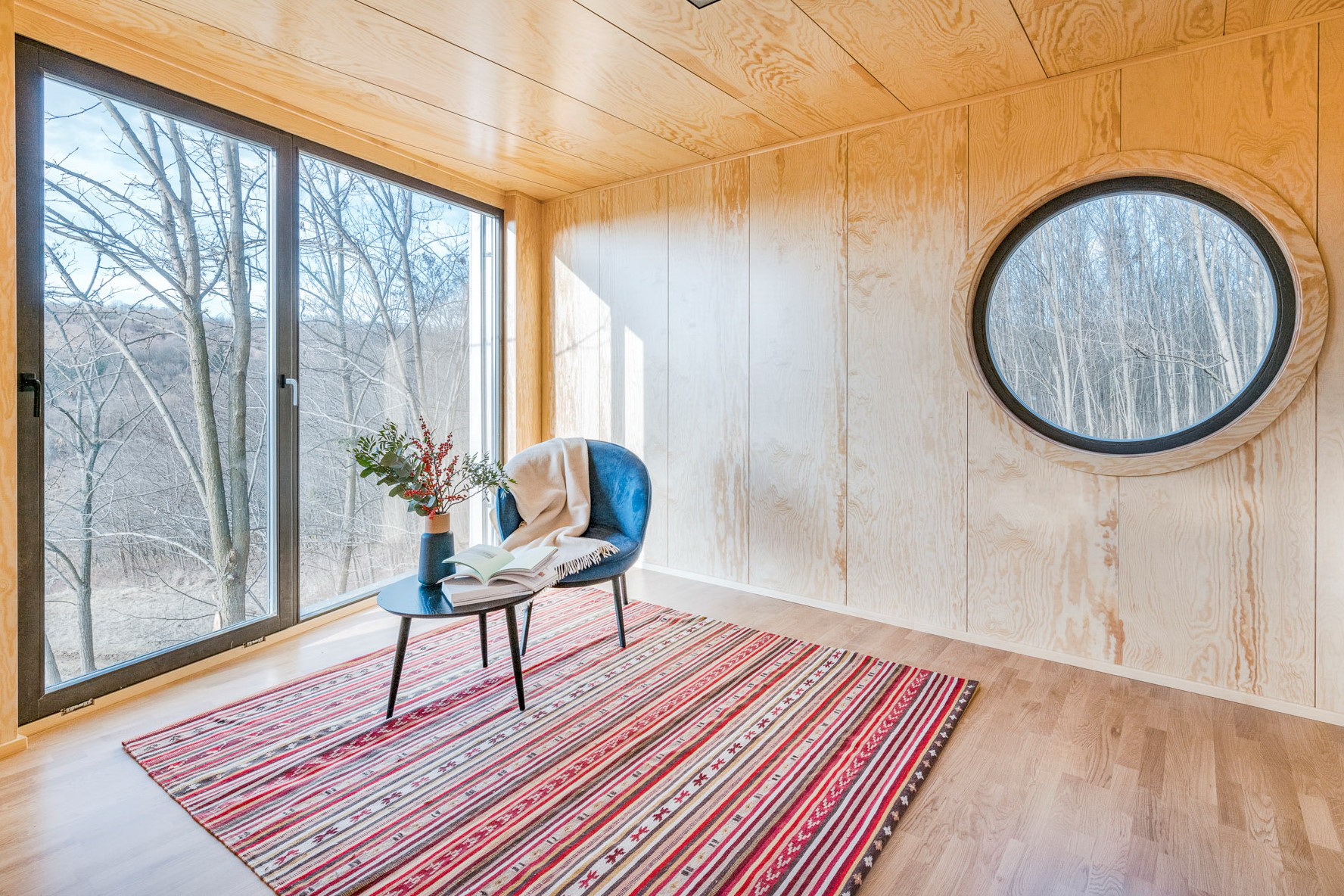
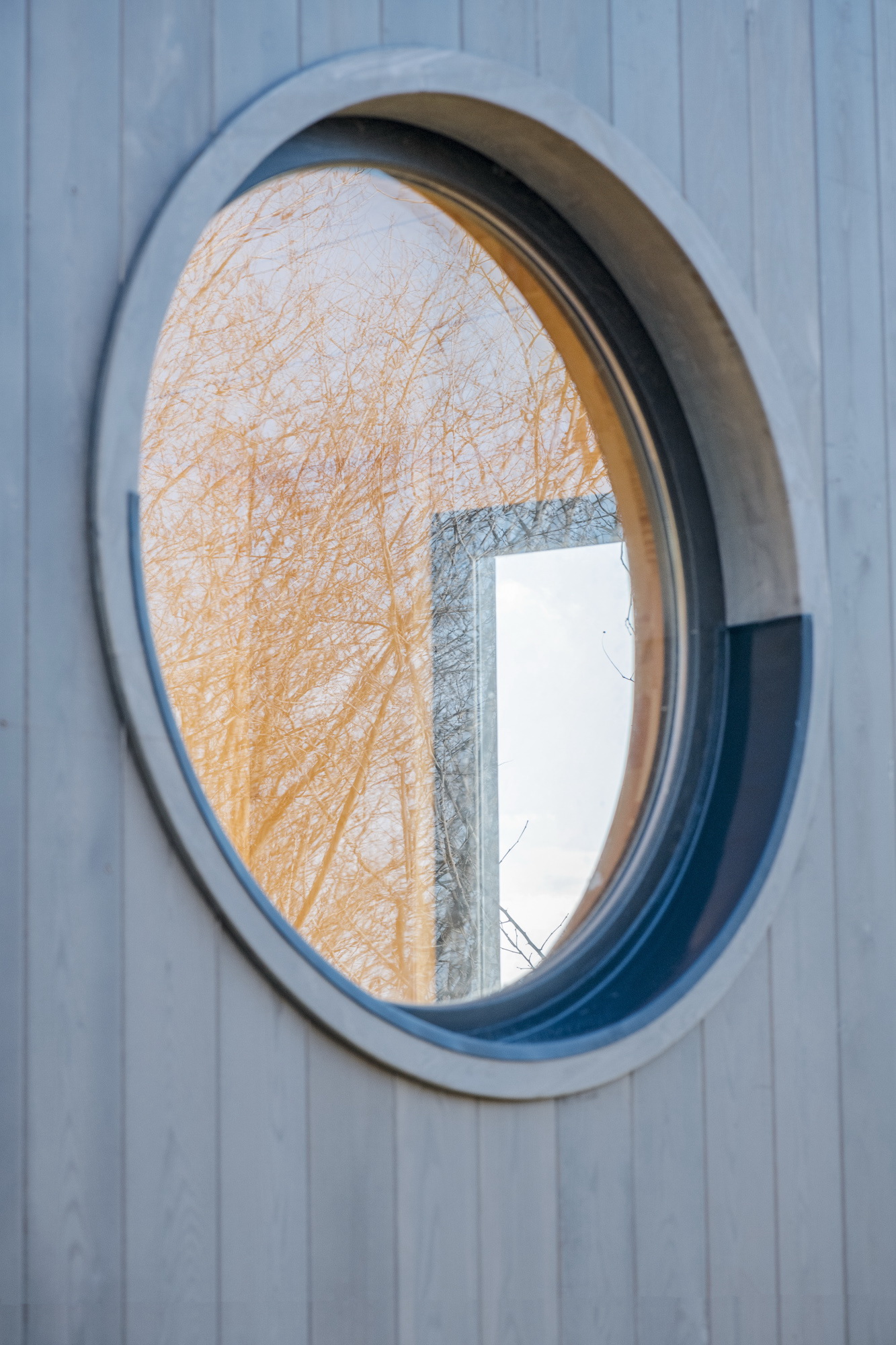
近 20 平方米的 Wauhaus 重新思考了最小生活空间的概念。它没有采用高生态消耗的传统建筑手法,而是由可持续建筑材料制成,这是Hello Wood建筑的一贯风格。小屋宽三米半,比标准集装箱尺寸多一米。支架通过一组三重螺钉连接到地面,支撑结构的梁连接到这些螺钉上。由于小屋的坚固结构,它可以在未来几十年内屹立不倒,并且在任何季节都适合居住。
Thenearly 20 m2 Wauhaus rethinks the concept of the minimum living space. Insteadof the traditional construction method that has a high ecological footprint, itis made of sustainable building materials as it is typical of Hello Woodbuildings. The cabin is three and a half meters wide, which is one meter morethan the standard container size. The legs are connected to the ground with agroup of triple screws, to which are attached the beams that support thestructure. Thanks to the durable construction of the cabin, it will stand formany decades to come and is habitable in any season.
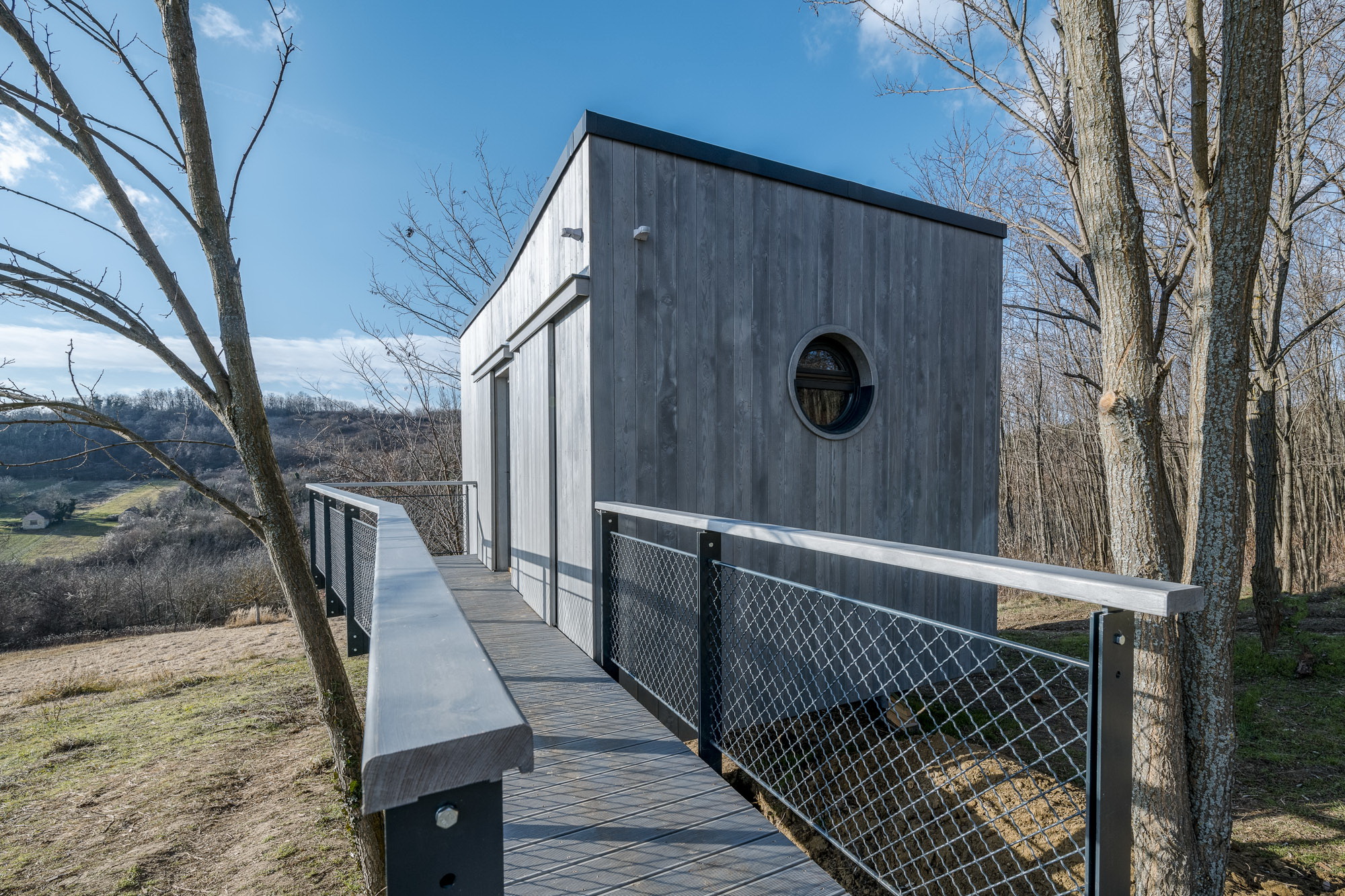
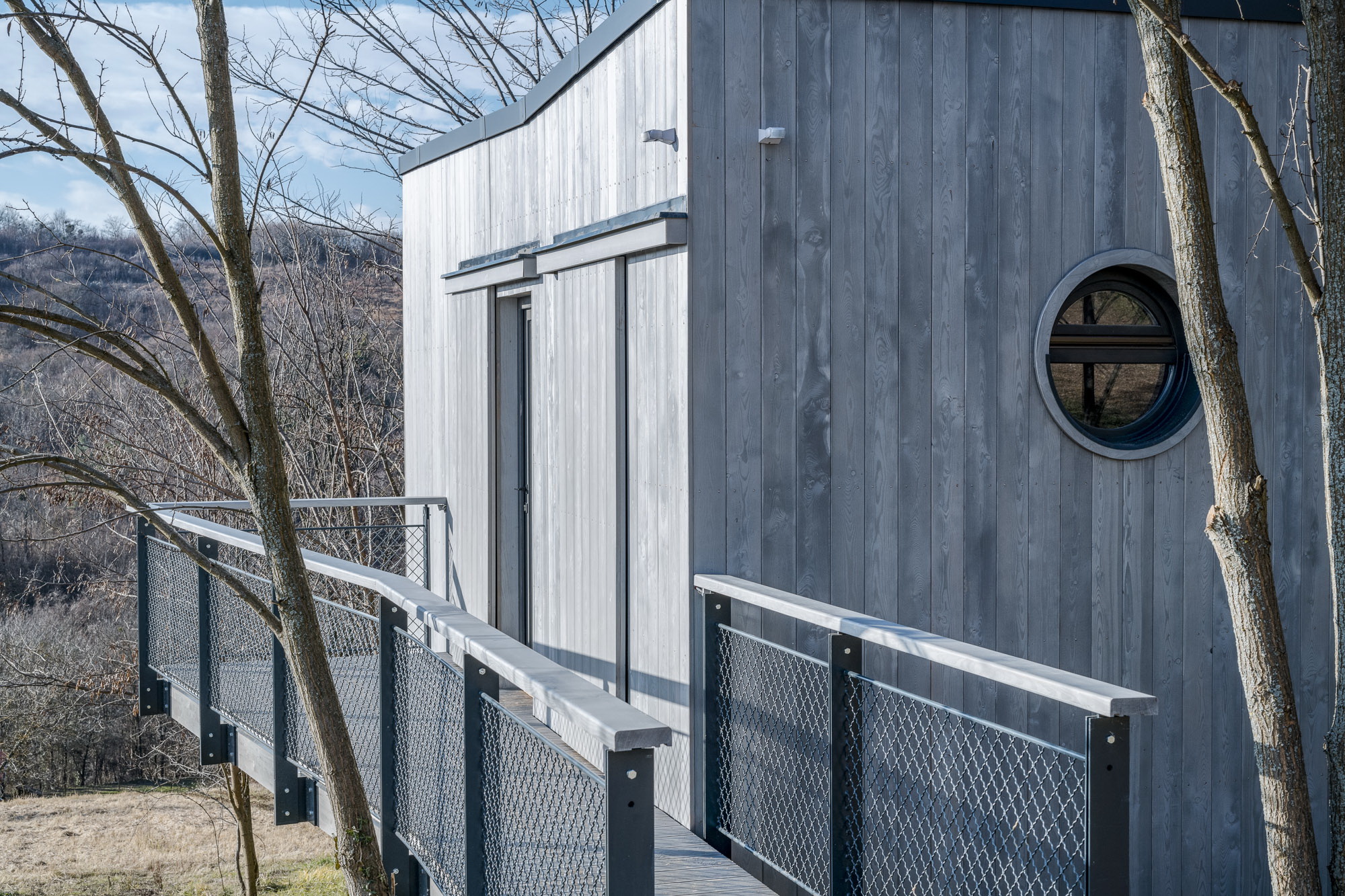
环保的 Hello Wood 小屋Wauhaus,为住宿或周末度假屋提供了一种可持续的选择。引人注目的时尚设计、舒适的内饰和高品质的做工,让Wauhaus从轻量级和集装箱房中脱颖而出,开创了一个新的品类。
Theeco-friendly Hello Wood cabins, like the Wauhaus, offer a sustainablealternative when it comes to accommodation or weekend houses. The eye-catching,sleek design, cozy interior and high-quality workmanship stand out from thelightweight and container houses and establish a new category.
▽剖面图
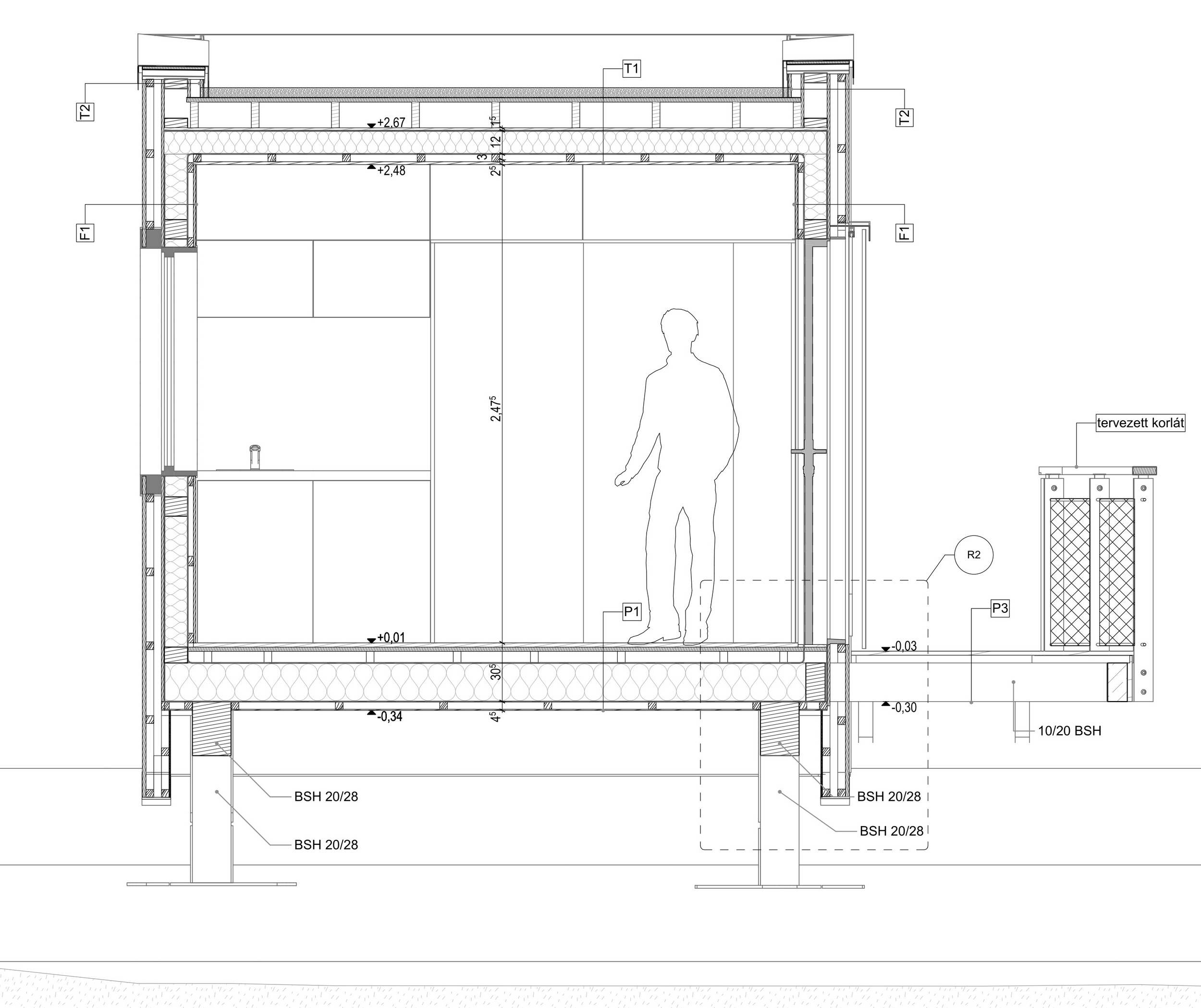
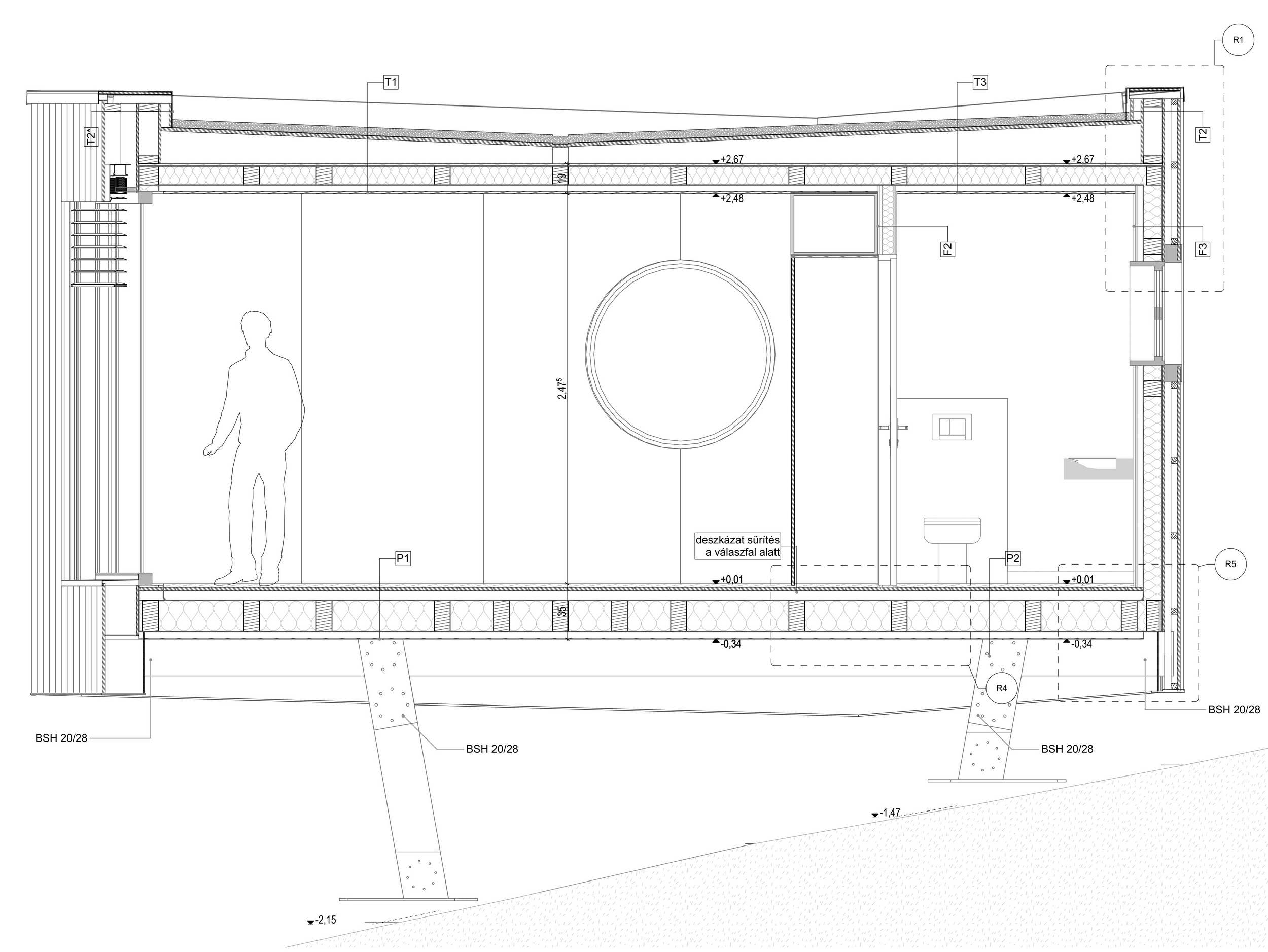
Designed and built byHello Wood
Project name: Wauhaus
Hello Wood website:https://hellowood.eu/
Hello WoodInstagram:@hellowood
Creativeconcept:András Huszár, Dániel Kiss, Gergely Szőke
Lead designer: Péter Pozsár
Project architect:Bertalan Balku, Tamás Fülöp
Design associate:Csaba Bányai, Tibor Pálóczi
Project manager:Tamás Bozsik
Design board: AndrásHuszár, Péter Pozsár, Dávid Ráday, Krisztián Tóth
Photo/video: MátéLakos