
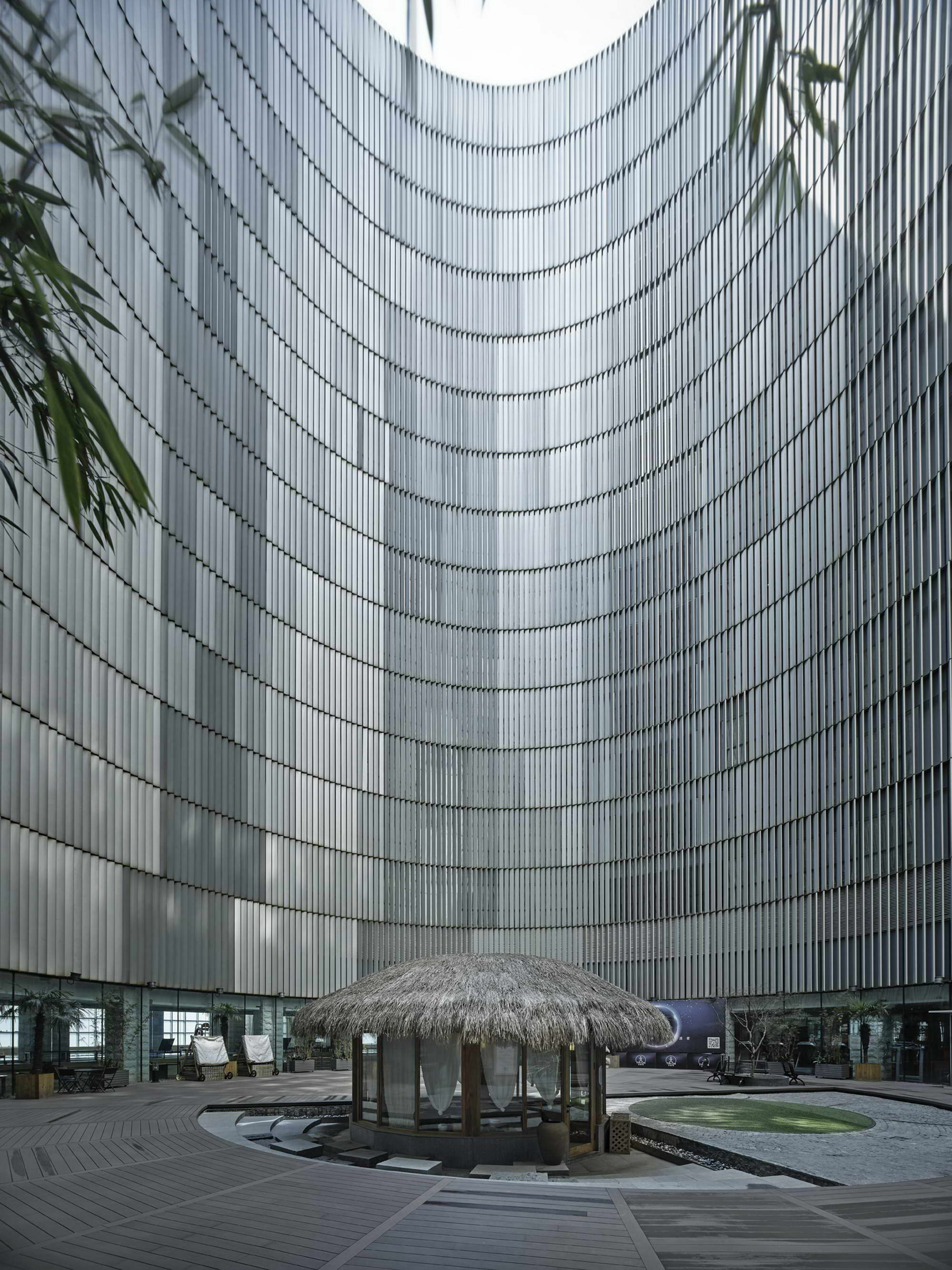
无极场位于卓美亚酒店7楼的内天井中庭里,这一部分是个玻璃幕墙的方形体块,中间是一个圆形天井。站在这里抬头仰望天空十分壮观。
Wuji Plaza is located at the indoor courtyard at 7F in Jumeirah Hotel. It is a glass-wall square space with a circle courtyard in the middle. It is a spectacular to stand there and look up to the sky.
▽项目在建筑中的位置
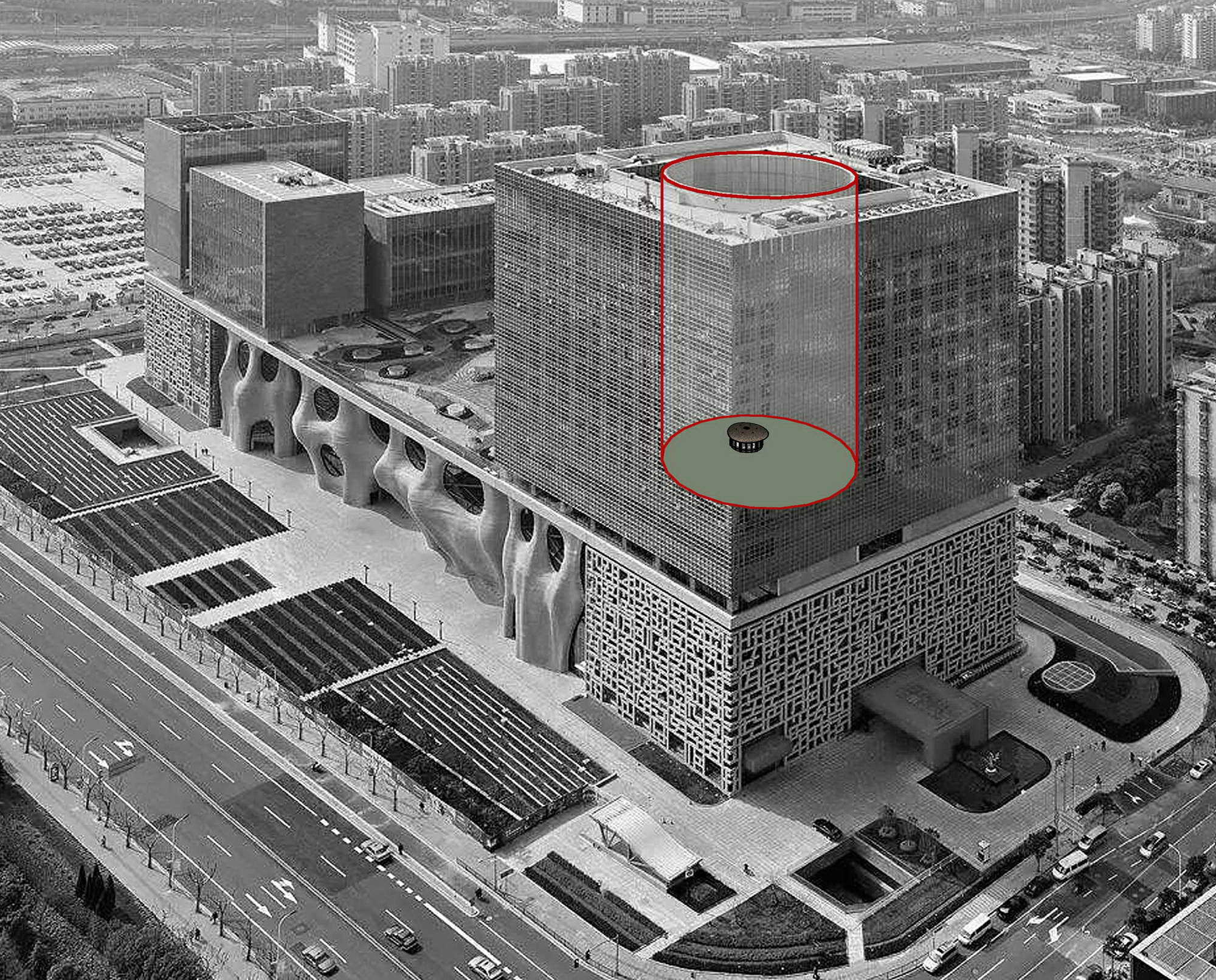
▽中庭景观总平面图

天井四周环绕的是酒店的健身会所楼层,有泳池、SPA、健身房等,“无极”太极拳会就设在这里,往上都是客房楼层。天井内原有高低错落的铺装和一个钢结构木饰凉亭,当初作为户外休闲空间,设计时以观赏和散步为主。如今这里被作为太极拳会的户外联系场地,亭子被作为拳会办公、喝茶和交流讨论的空间。为了安装空调让夏天和冬天使用舒适,亭子被改造成“房子”,也就是用玻璃门窗封闭起来,继续保持能环顾庭院的视野。
The courtyard is surrounded by the floor of fitness club of the hotel, including swimming pool, SPA, gym, etc. “Wuji” Tai Chi Club is situated here. Above there, the floors are all the guest rooms. Originally, there are high and low pavements and a steel - framed wooden pavilion, which was designed as a outdoor leisure space, mainly for appreciation and walking. Now, it is used as the outdoor site for Tai Chi Club, and the pavilion is the office area, tearoom and discussion space of the club. To install air-conditions for the comfort in summer and winter, the pavilion is rebuilt into a “house”, that is to enclose it with glass doors and glasses to preserve the view of the courtyard.
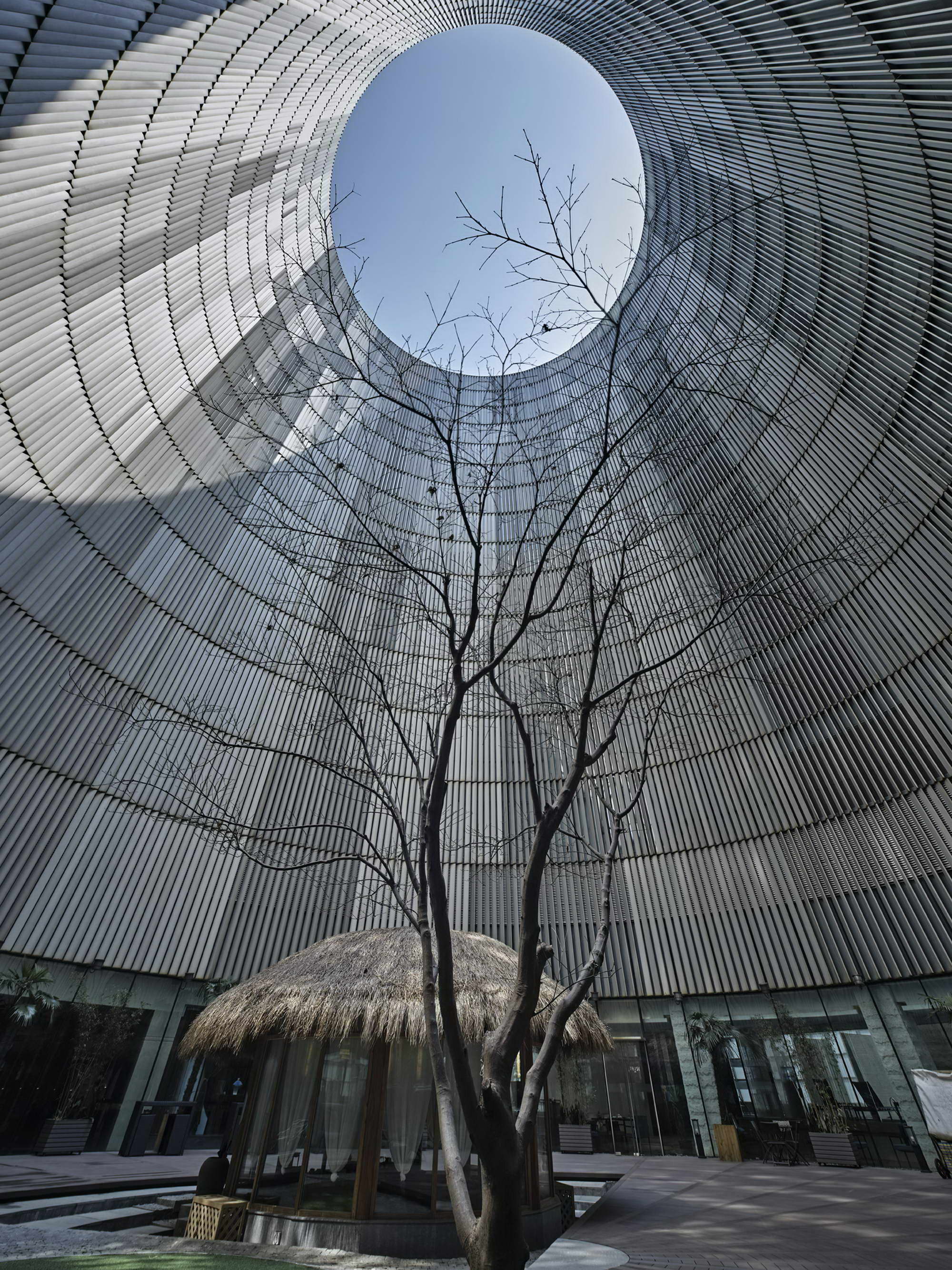
此次凉亭钢结构屋架稍作修改,仍然使用实木装成木构建筑。屋面采用了茅草作为保温,柔软的茅草与四周15层楼高的铝格栅幕墙的冷硬形成了强烈反差,自然与人工产生了对比。为便于学练太极拳,原来高低错落的庭院地面大部分铺上了坚固耐用的木塑地板。
This time, the steel-structured roof truss is modified, and solid wood is used to build a wooden architecture. The roof is made of thatch for heat preservation, and the soft thatch is in sharp contrast with the chilling of the 15-storey aluminum grille wall, which is naturally and artificially contrasted. In order to facilitate the practice of Tai Chi, most of the original high and low courtyard floors are covered with durable wood-plastic floor.
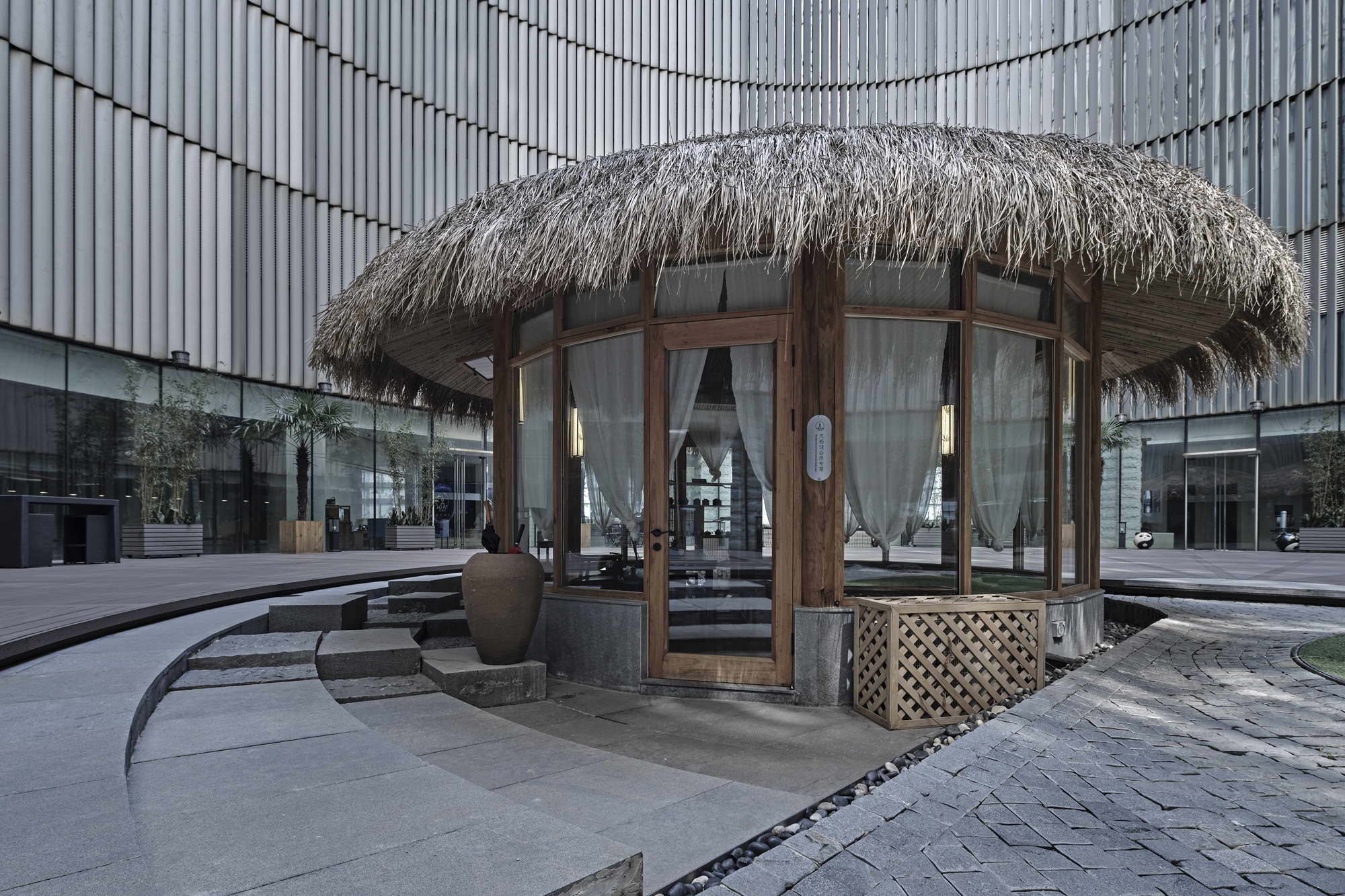
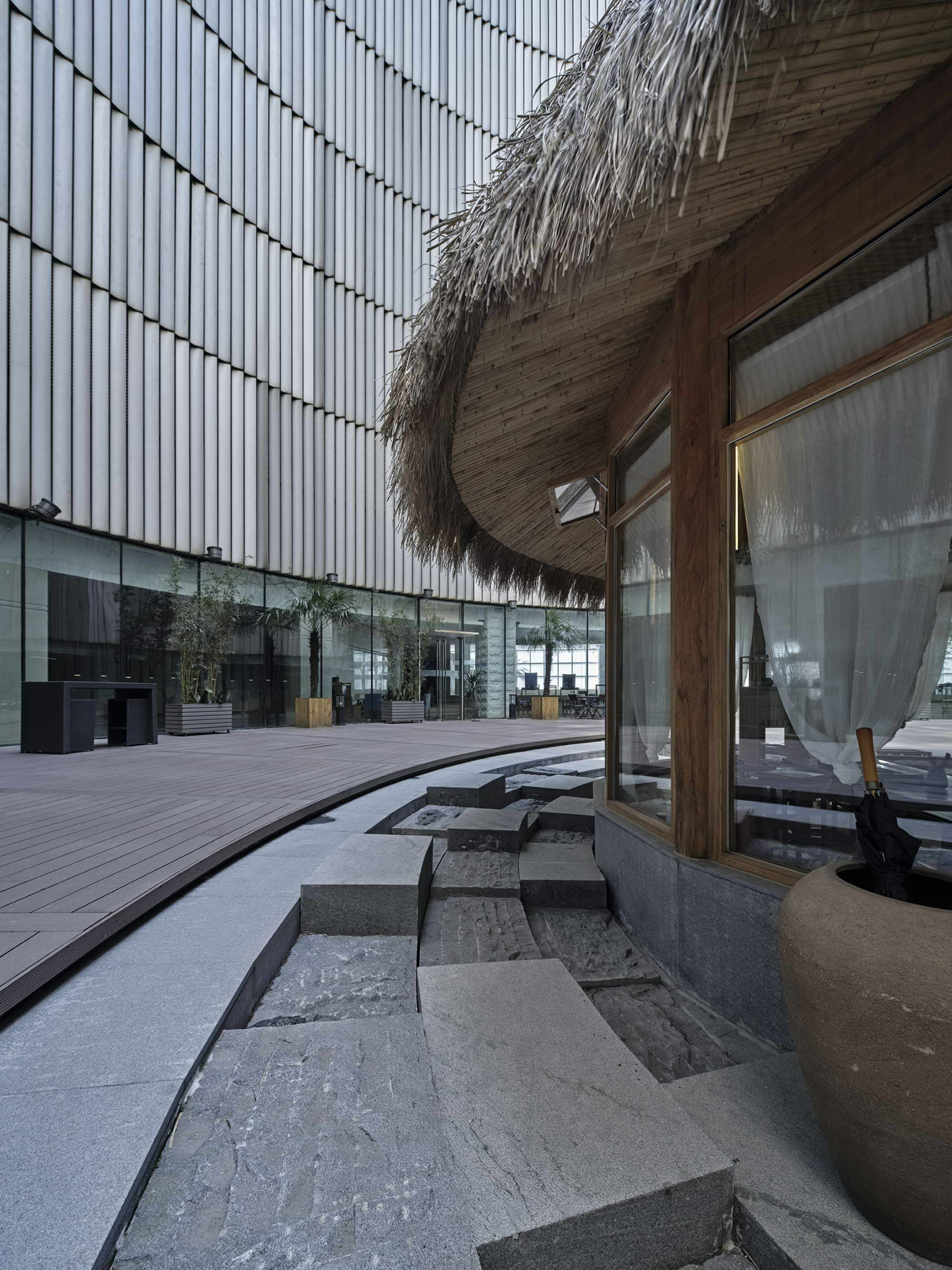 | 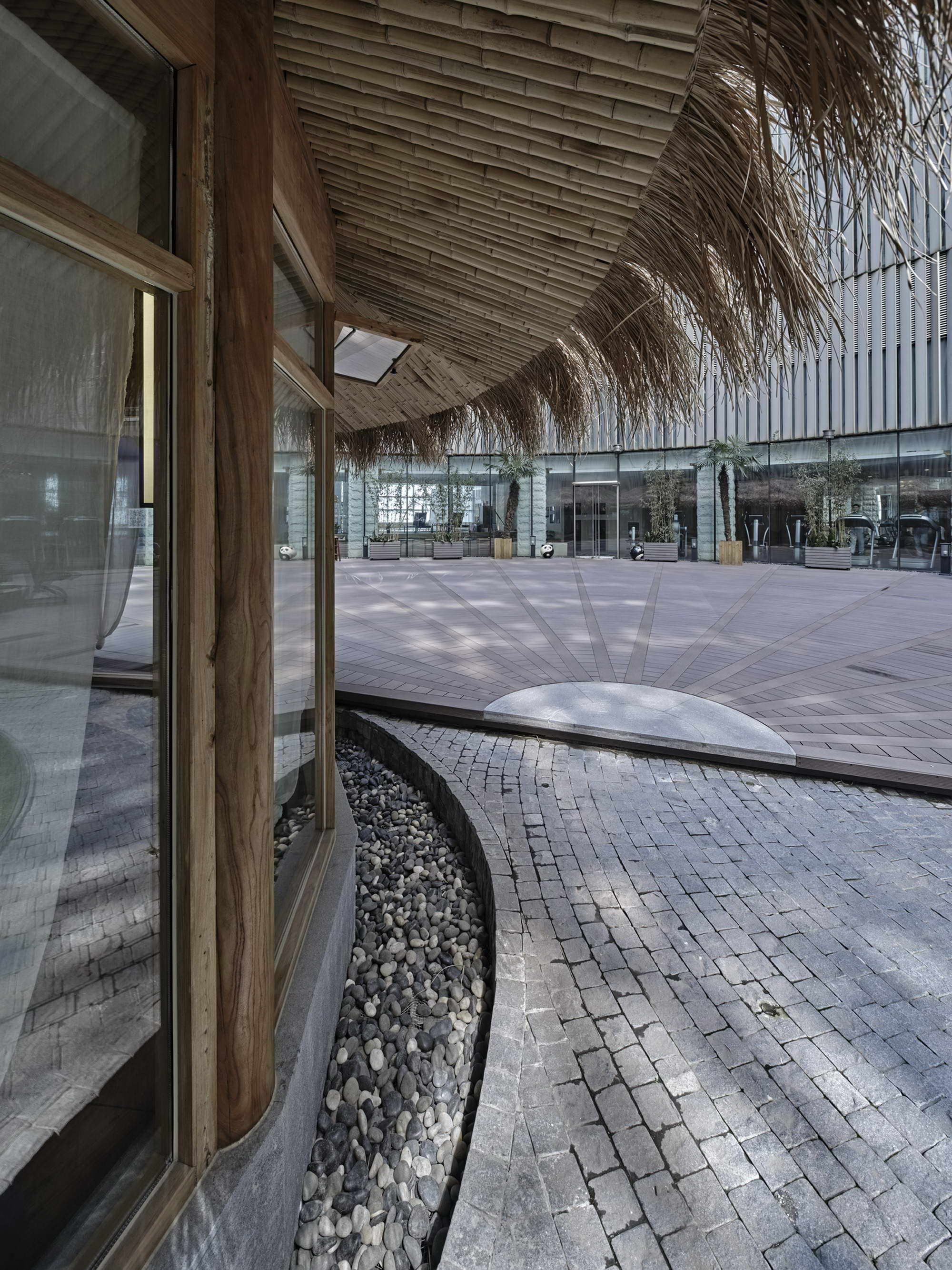 |
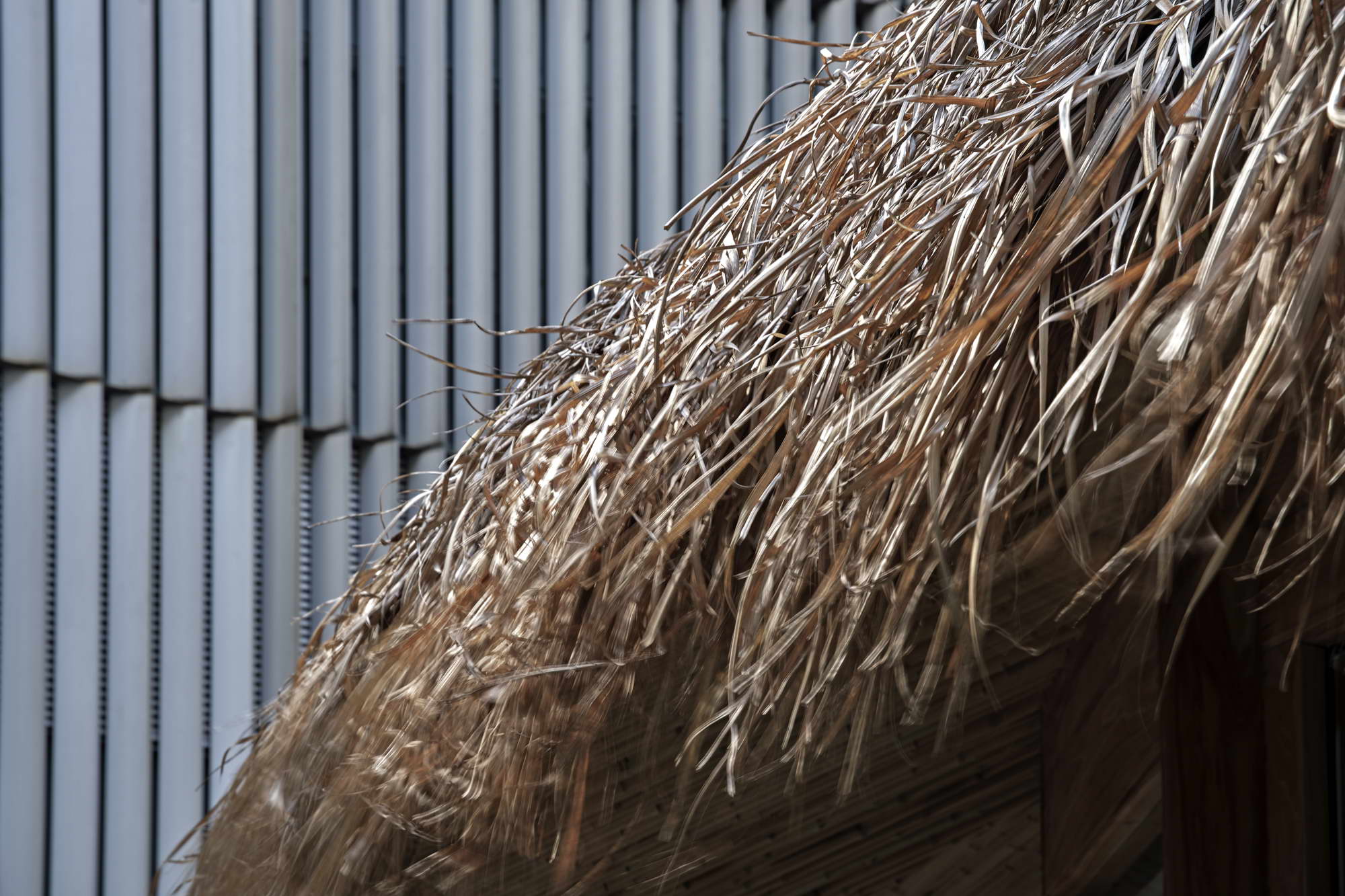
坐井观天、井底之蛙常被形容没有眼界、思维狭窄的人和思想。这个15层楼高的圆形中庭很像一个大天井,站在这“井”里视线不大,不过当人站在这里仰望苍穹的时候,其实不少人倒是更有几分某种被思维似乎要被唤醒或打开的感觉。
The tunnel view is used to describe men without insight or who are narrow-minded. The 15-floor rounded courtyard is like a big patio. Standing inside of it, the view is not broad. However, when looking up the sky there, many feel like to be awakened or opened up in their horizon.
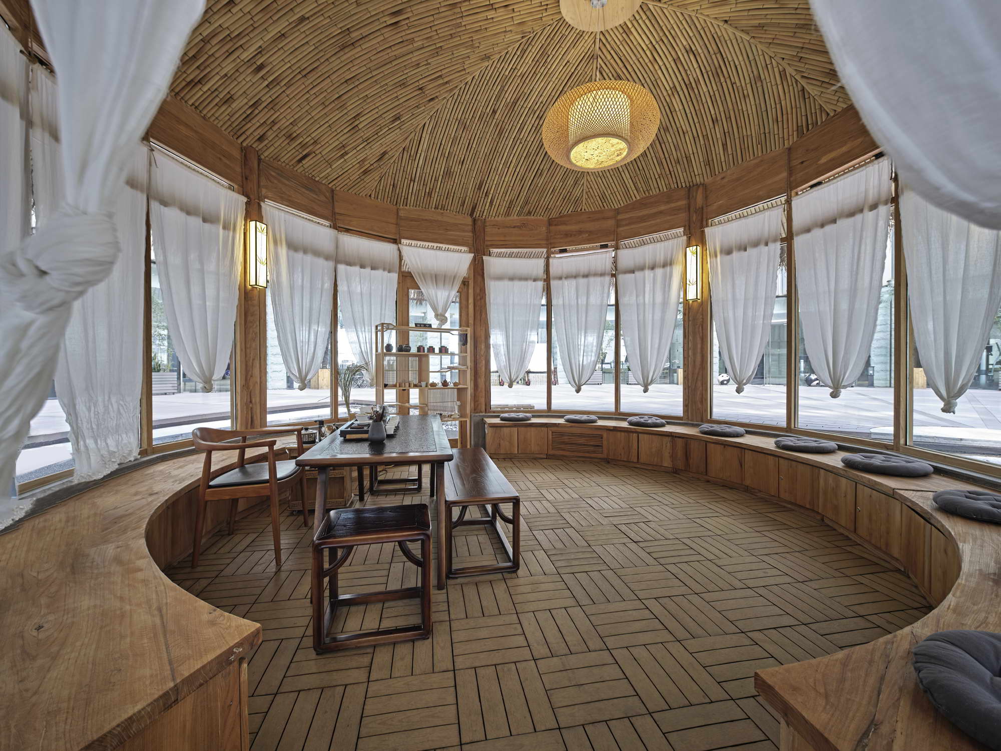
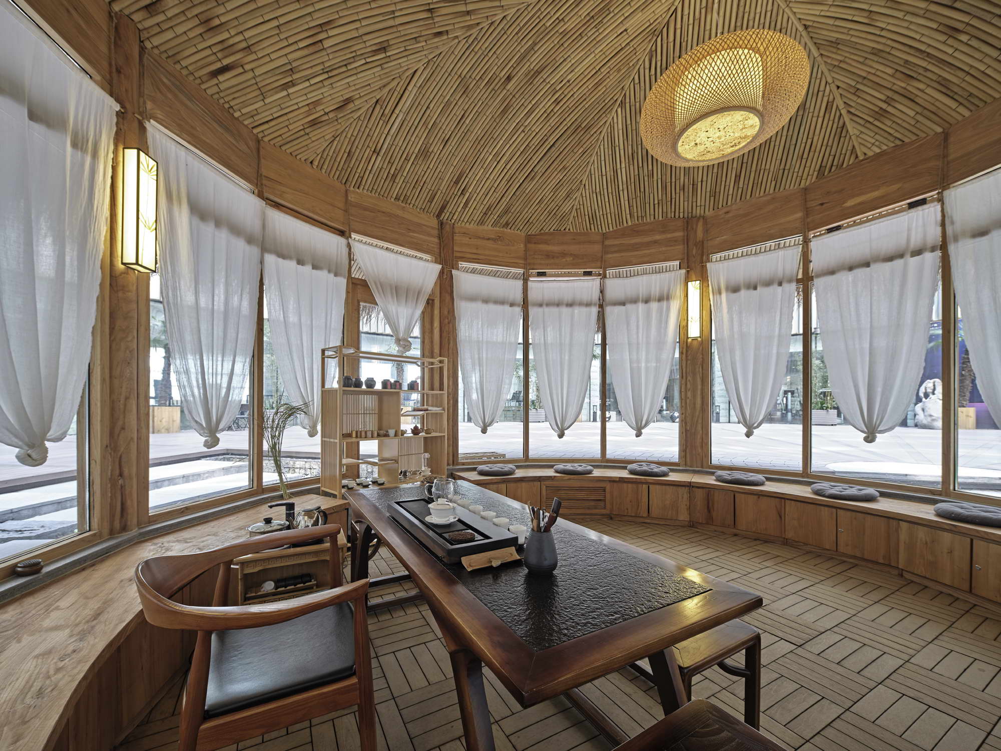
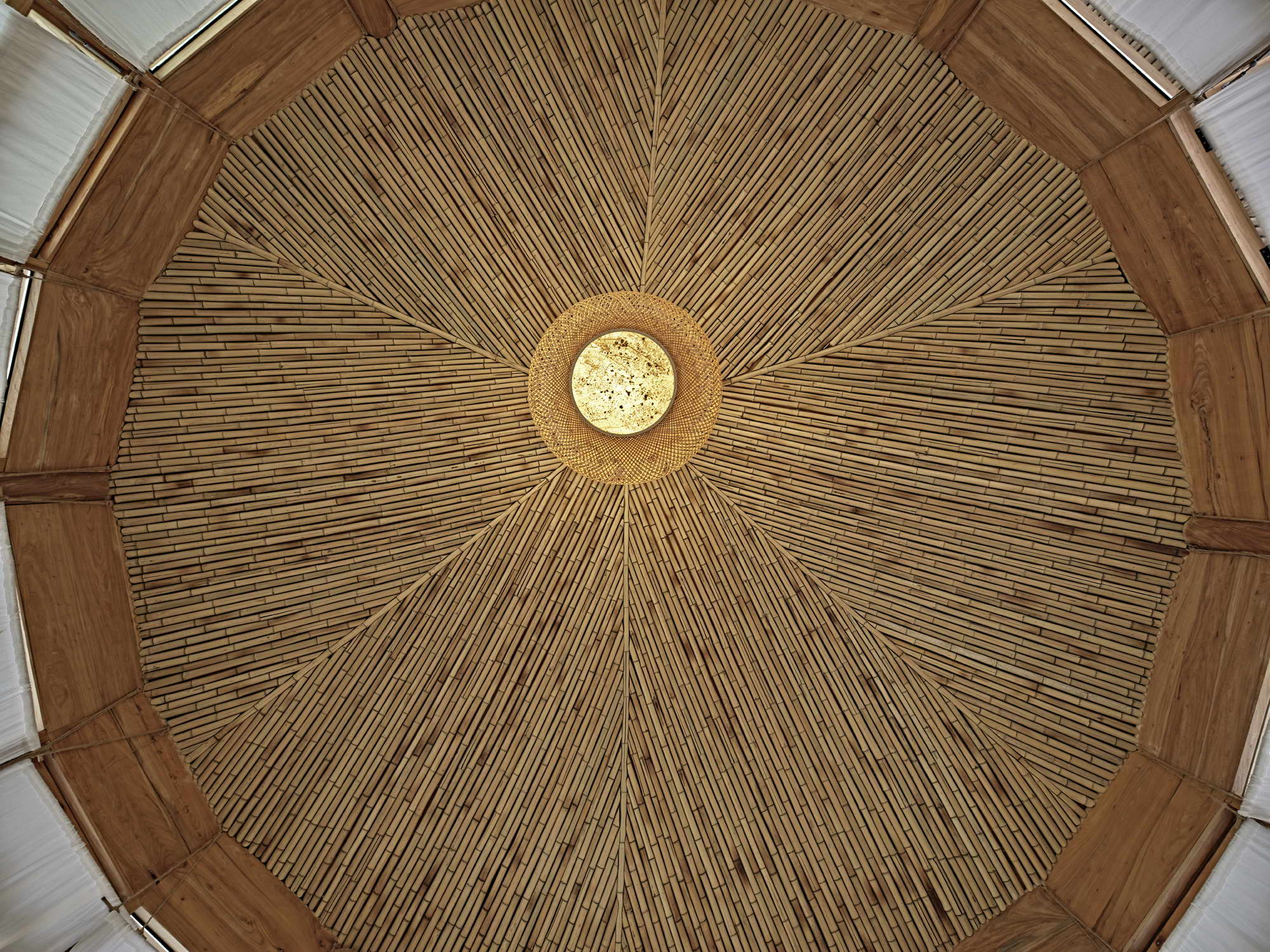
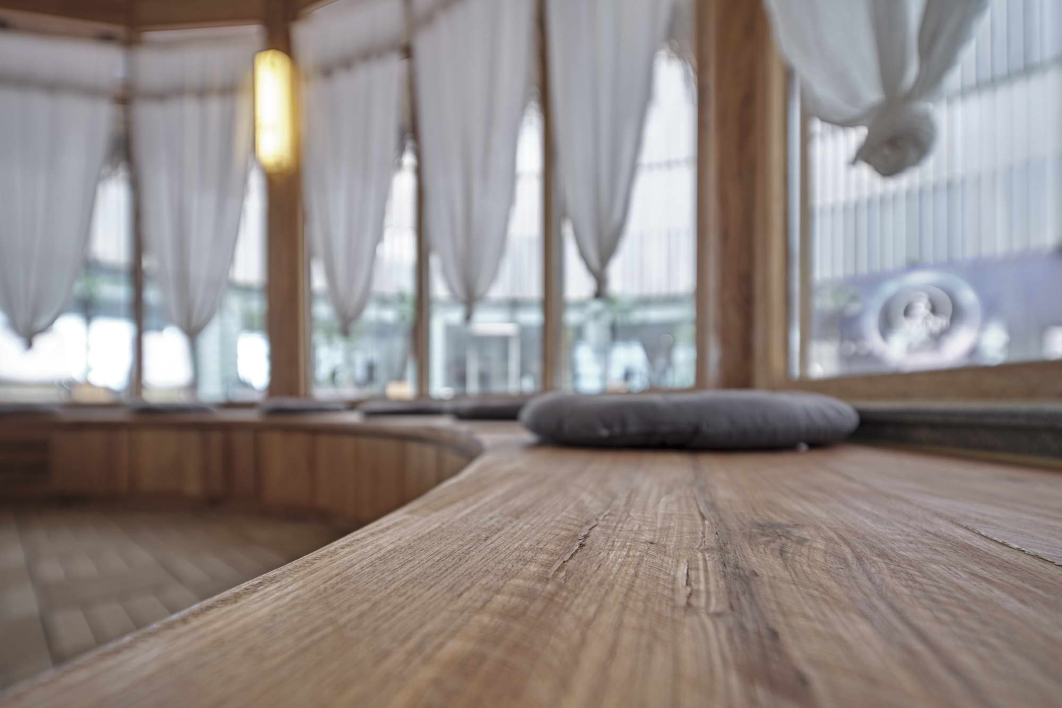
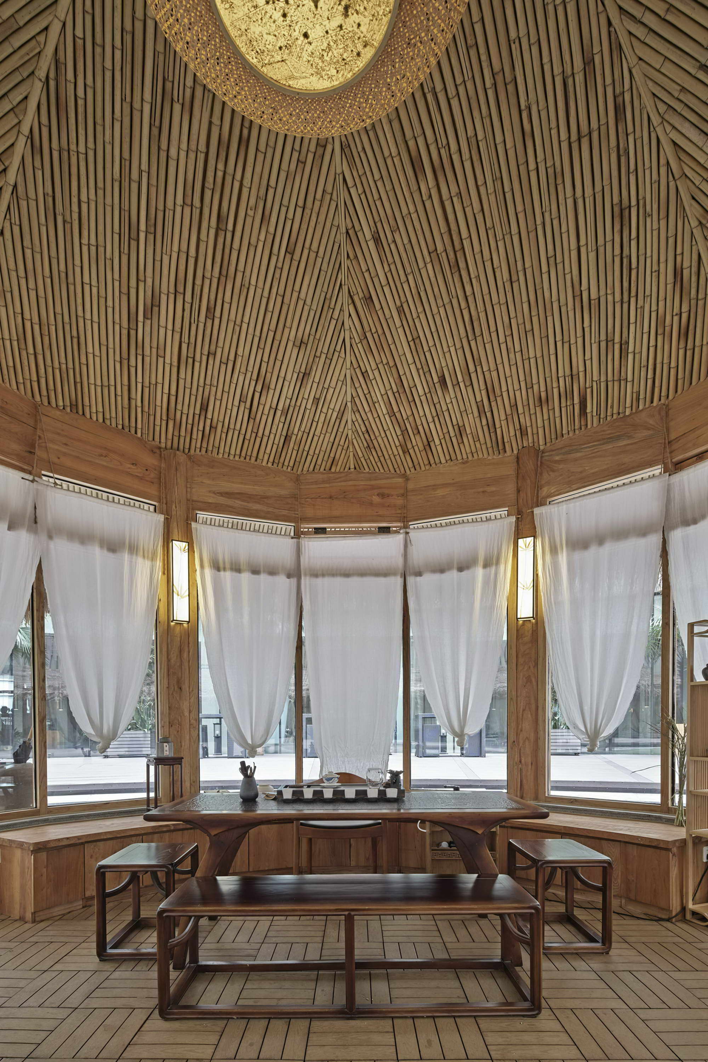
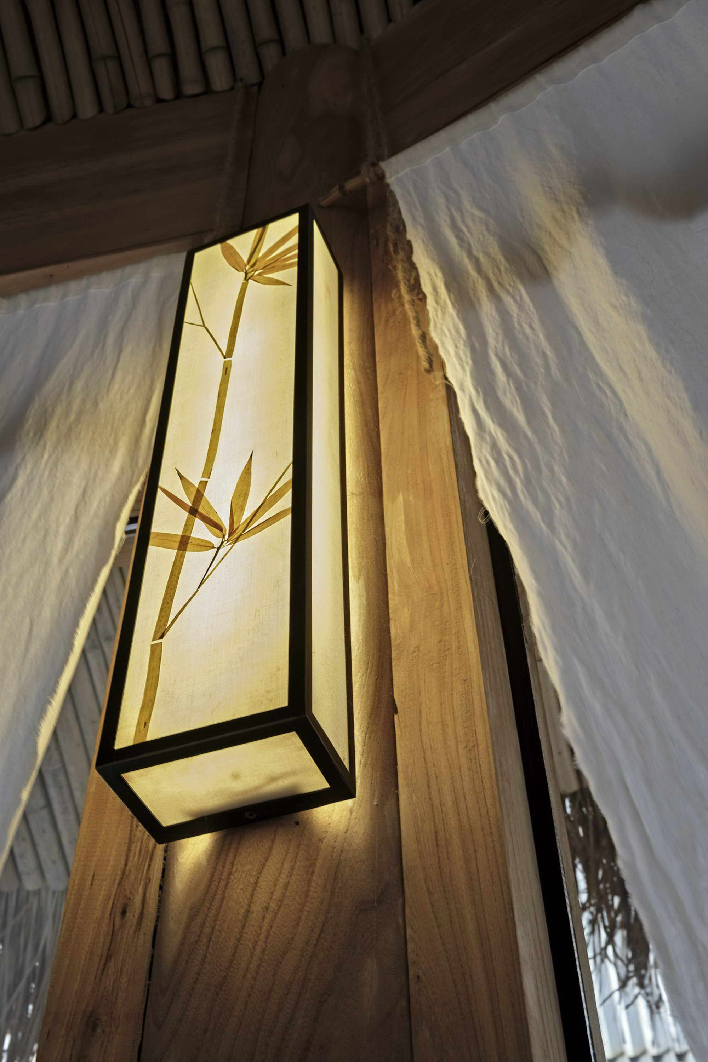
中文“世界”一词来自于佛经的翻译,“世”指时间,“界”指空间,佛教认为时间与空间是无穷无尽的,现代人所认知的时空观和佛教里的看法是一致的。“世界”也并非仅仅指我们居住的地球,在浩瀚的宇宙里,地球也就相当于空气中的一粒微尘而已。在无边无际的“世界”面前,我们对祂的认知何尝不是一个坐井观天的蛙呢!
In Chinese, the term “Shi Jie” (world) comes from the translation of Buddhist sculptures. “Shi” means time, and “Jie” means space. In Buddhism, time and space are considered to be infinite, which is in line with modern people’s perception. “Shi Jie” does not merely refer to our planet. In the vast universe, earth is just like a dust in air. In the boundless world, our understanding of it is also like a frog in the tunnel.

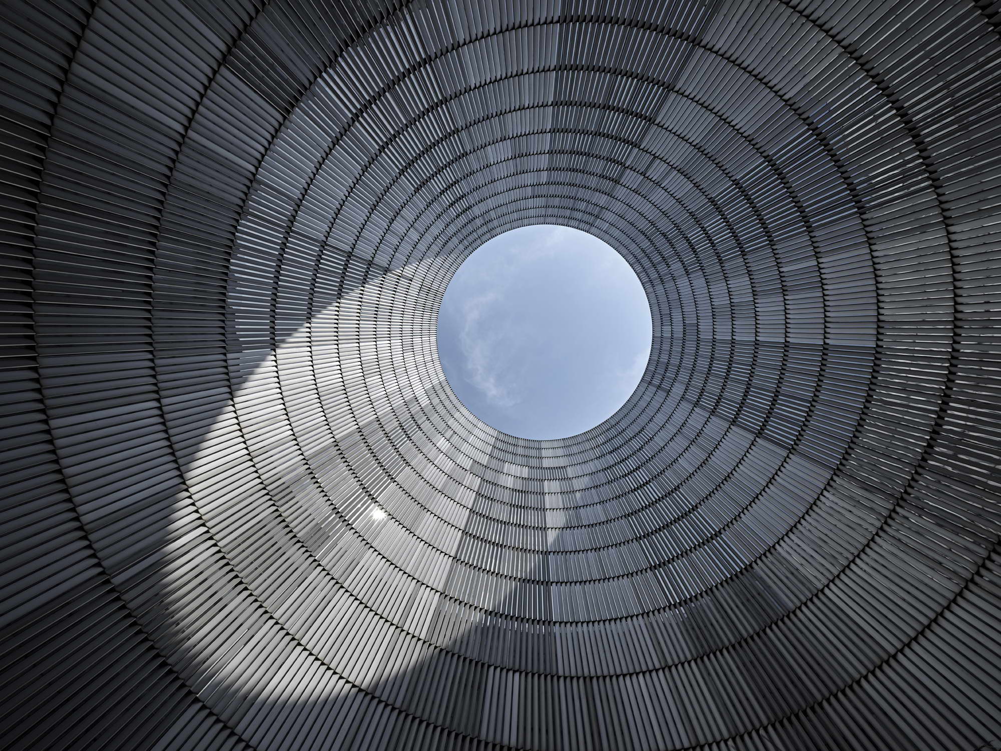
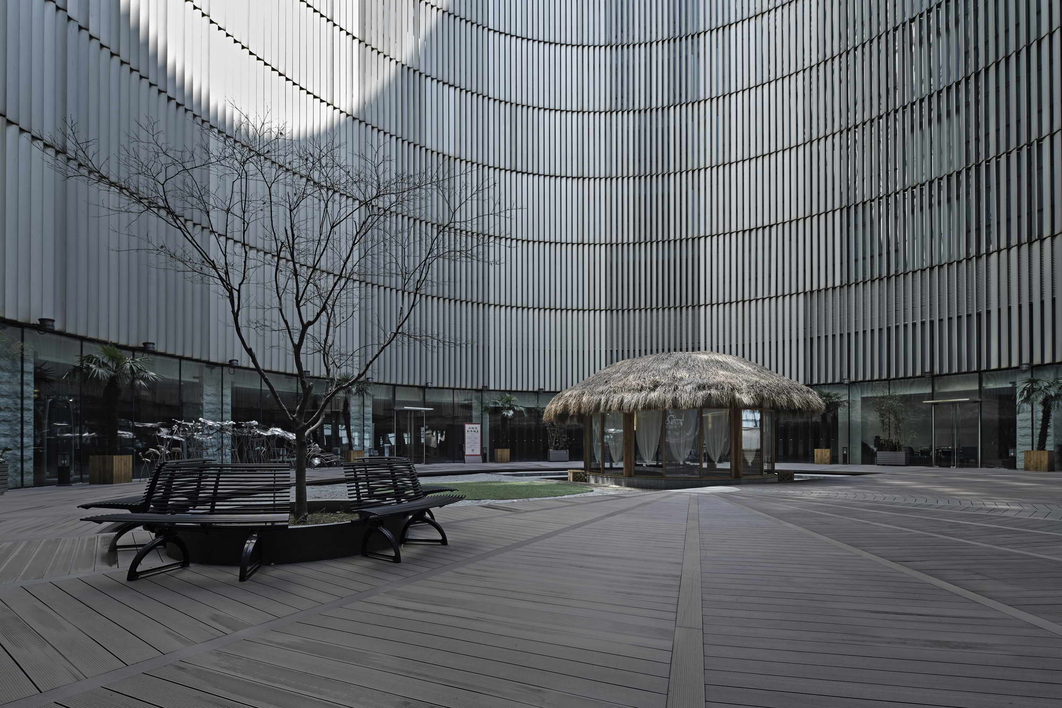
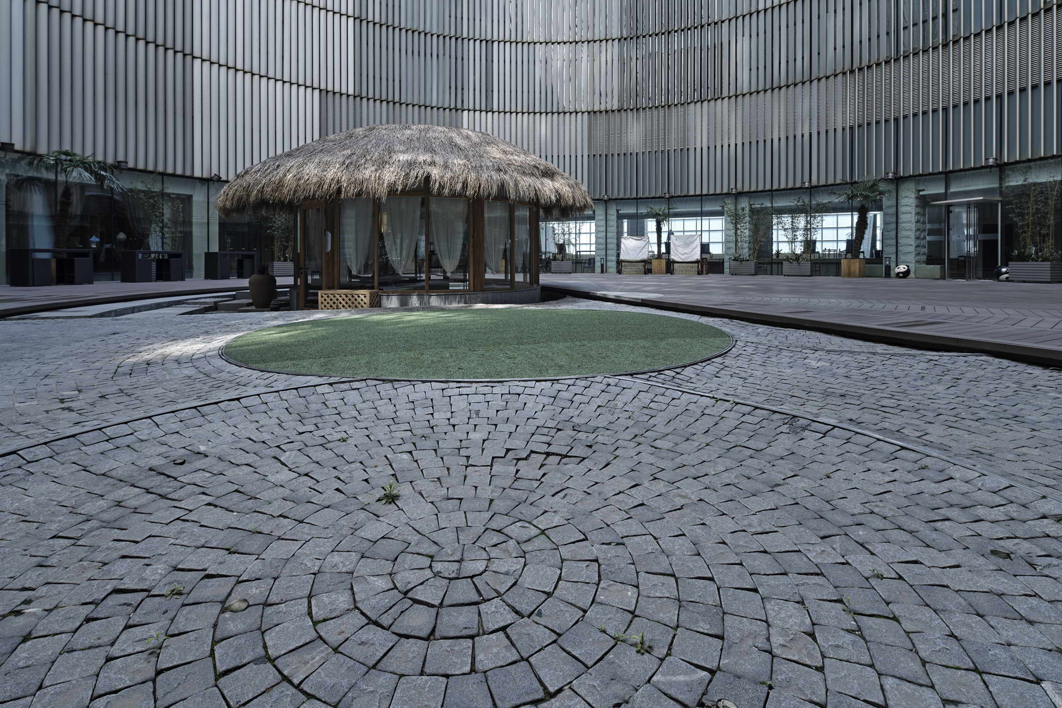

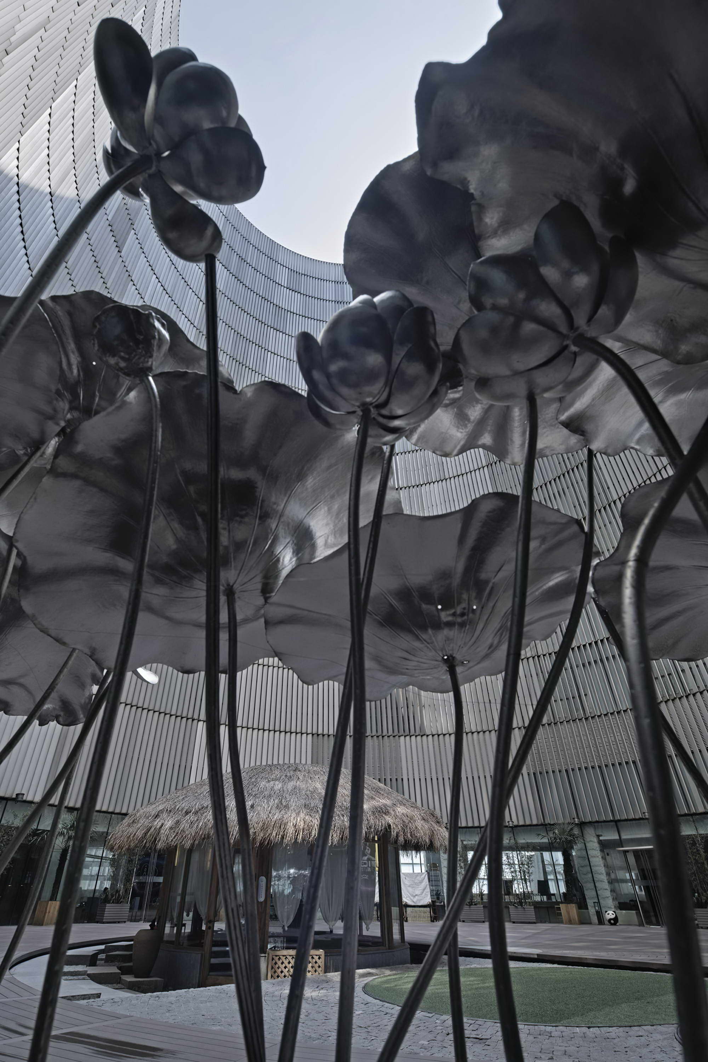
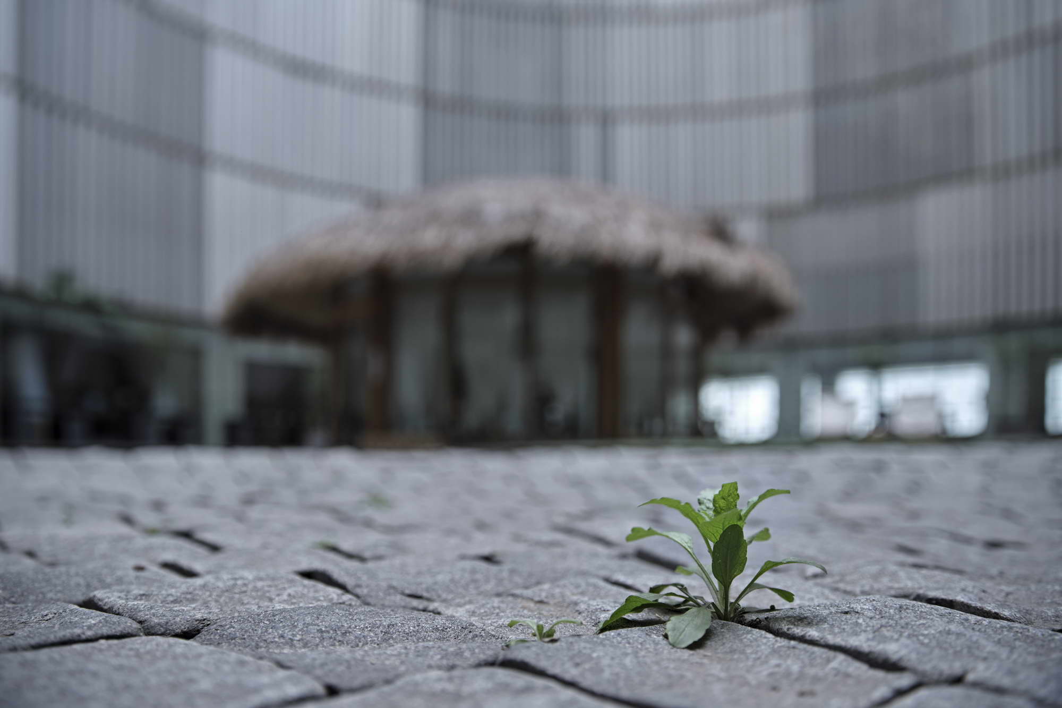
图纸信息
▽亭子平面图
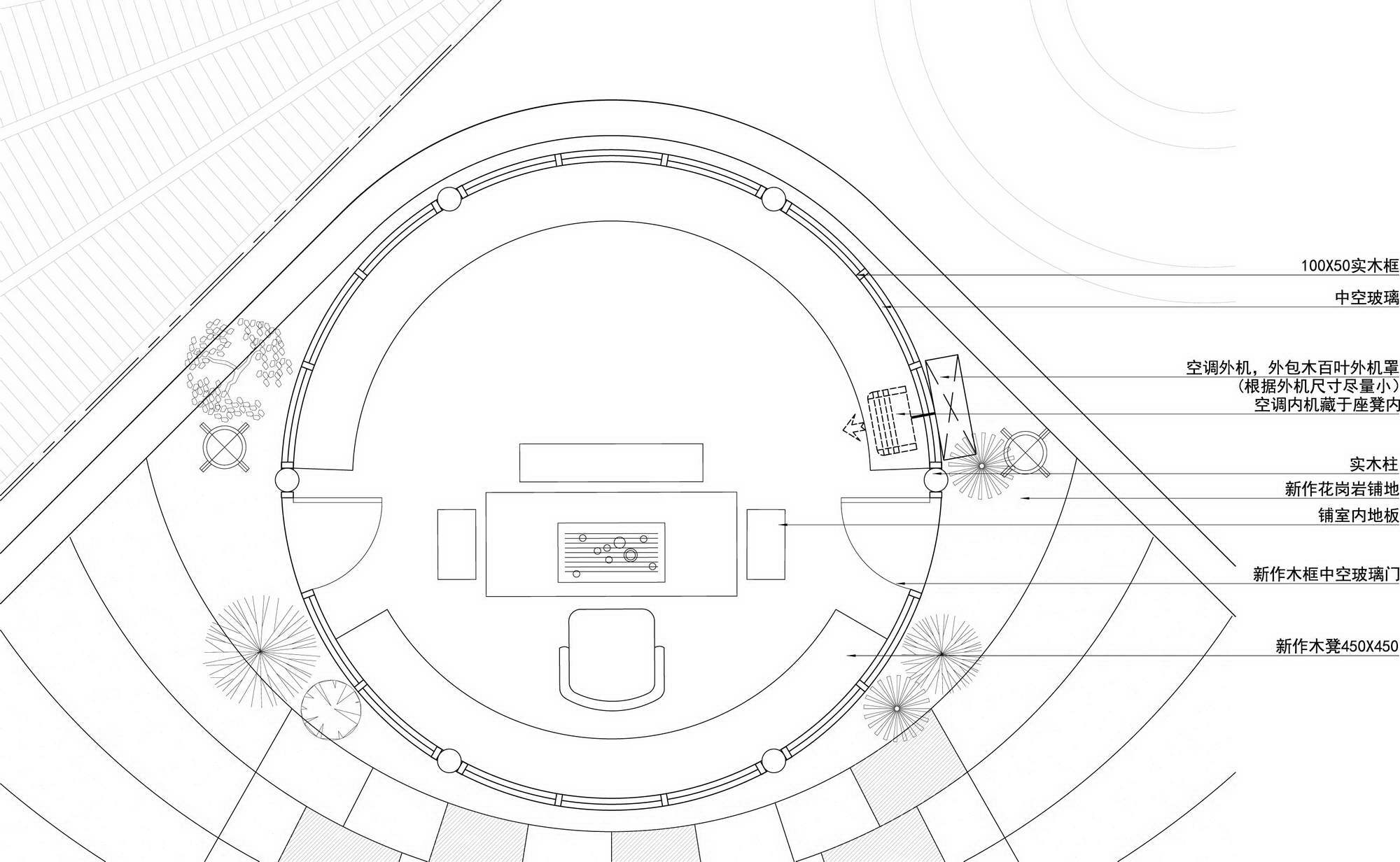
▽景观总平面
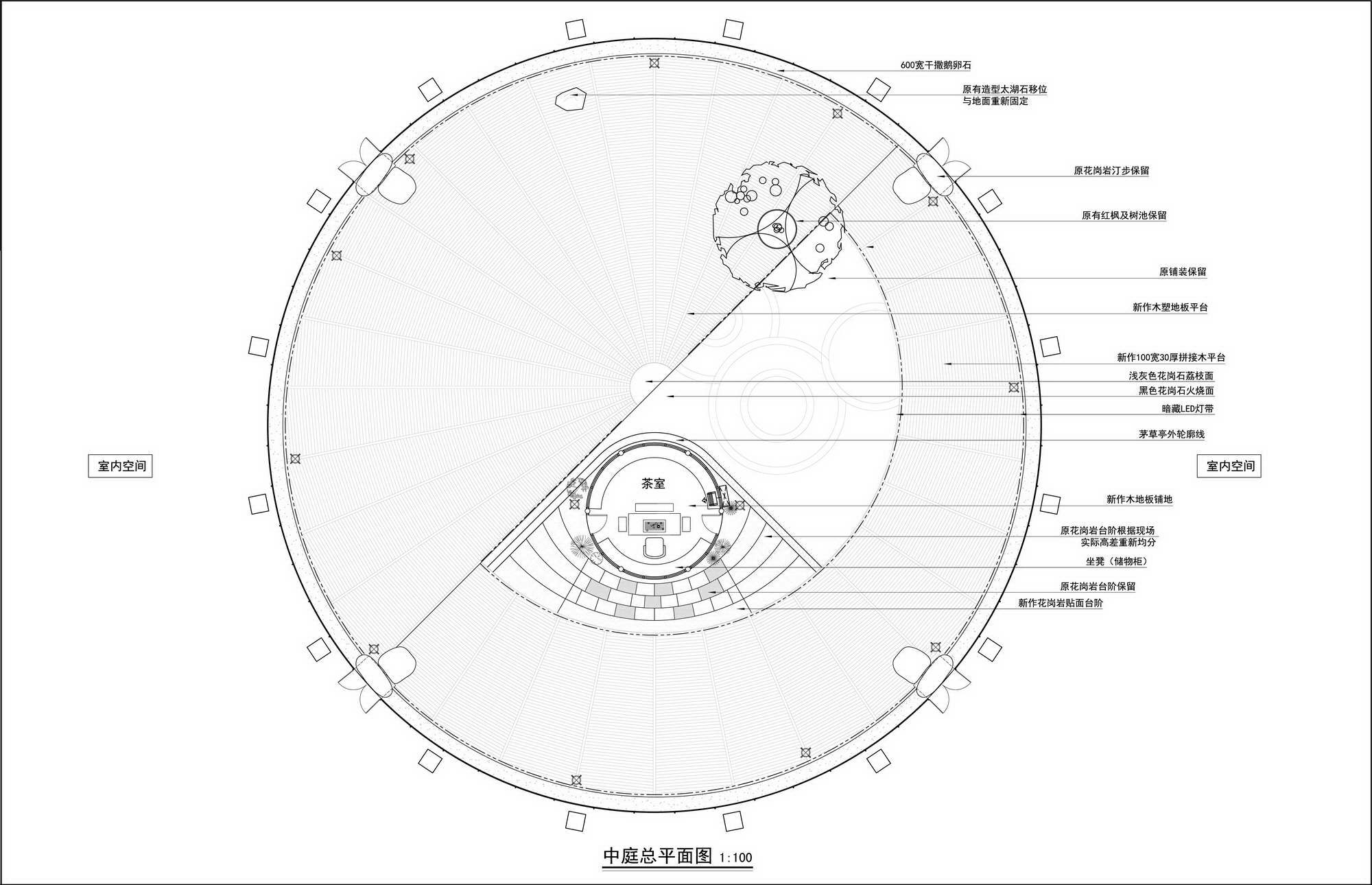
▽建筑总剖面
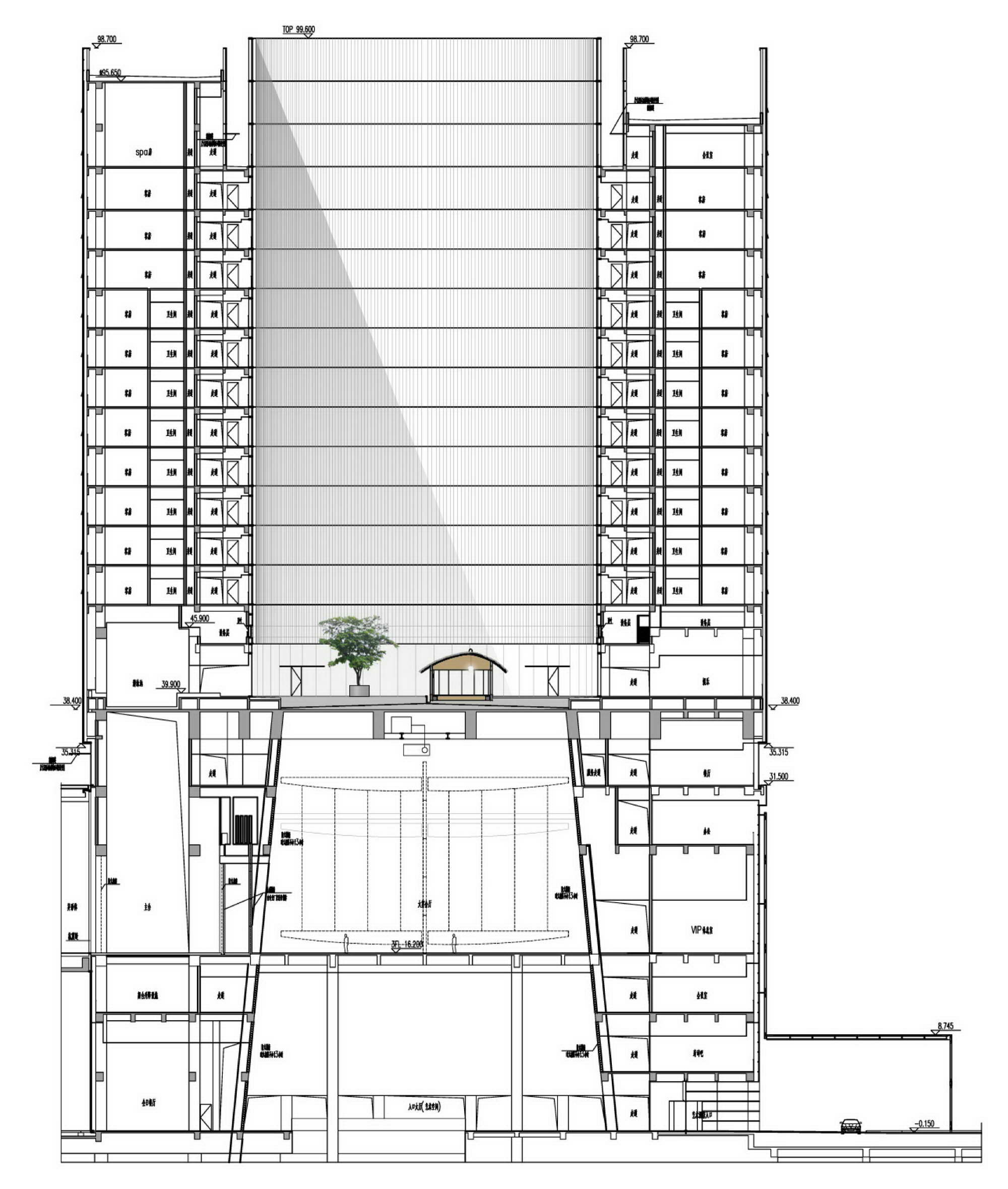
设计公司:上海善祥建筑设计有限公司
设计:王善祥
参与设计:王善辉
场地面积:750㎡
茶室面积:24㎡
客户:上海喜玛拉雅中心卓美亚酒店
地址:上海市浦东新区梅花路1108号7楼
设计时间:2017年
完工时间:2018年
摄影:胡文杰
施工单位:上海銮艺实业有限公司
Design company: Shanxiang Architecture Design Co. Ltd
Designer: Wang Shanxiang
Participant in design: Wang Shanxiang
Site area: 750㎡
Teahouse area: 24㎡
Guest: Jumeirah Hotel Shanghai Himalayas Center
Address: 7th Floor, 1108 Meihua Road, Pudong New Area, Shanghai
Year of design : 2017
Year of construction: 2018
Photographer: Hu Wenjie
Construction organization: Shanghai Luanyi Industrial Co., LTD