
该项目位于 Four Seasons Astir Palace酒店的泳池区内,部分位于酒店建筑前面,与泳池平行,朝向大海,另一部分与泳池垂直,呈 L形,使泳池弯曲,更靠近大海。首层与酒店最接近的是餐厅和酒吧,客户要求为其提供180个座位,分别安排在休息区,低餐区和标准餐区。客户想让这里同时成为餐馆和酒吧,以及休闲场所。
This project is located in Four Seasons Astir Palace Hotel, in the Nafsika Hotel pool area, with part of it positioned in front of the hotel building, parallel to the pool and looking to the sea, and the other placed perpendicular to it, in an L-shape cornering the pool and closer to the sea. The first structure, closest to the hotel, is the restaurant and bar for which we were asked to provide seating for 180 covers arranged in zones of lounge, low dining and standard dining. Four Seasons’ operators wanted this place to be as much a place of relaxation as it would be a restaurant and bar.
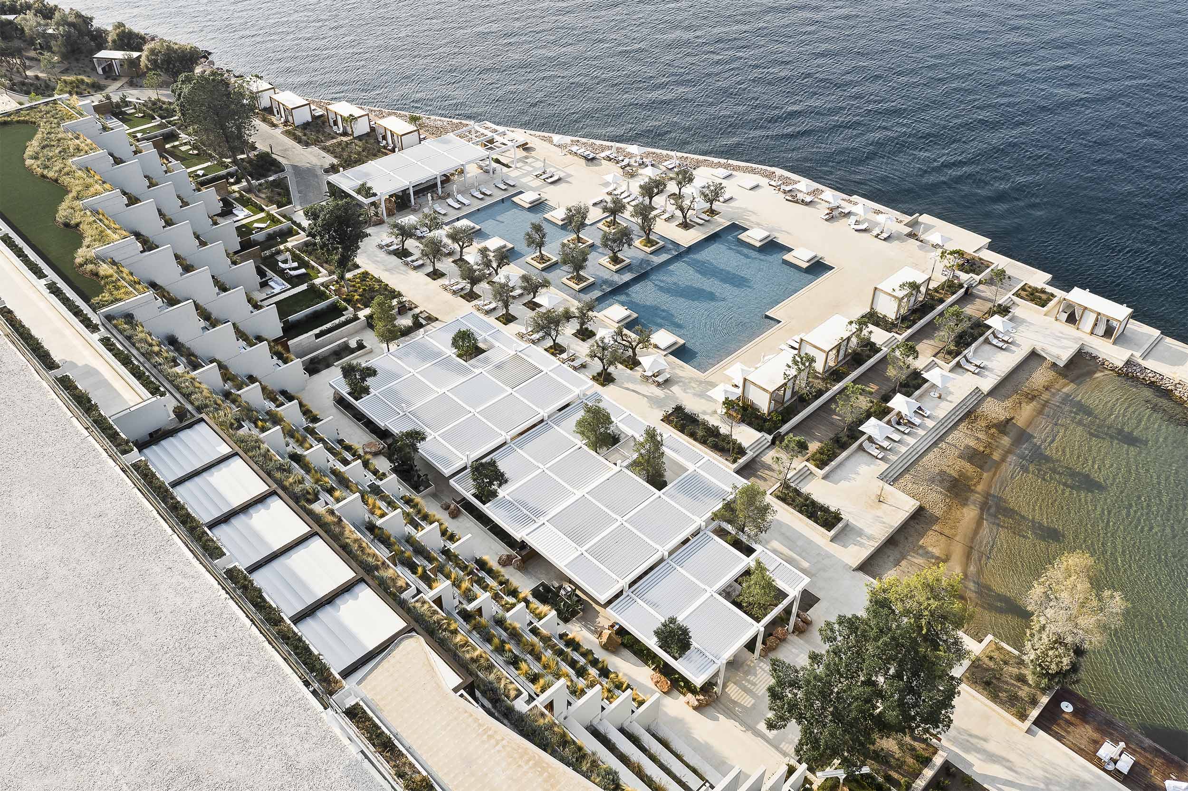
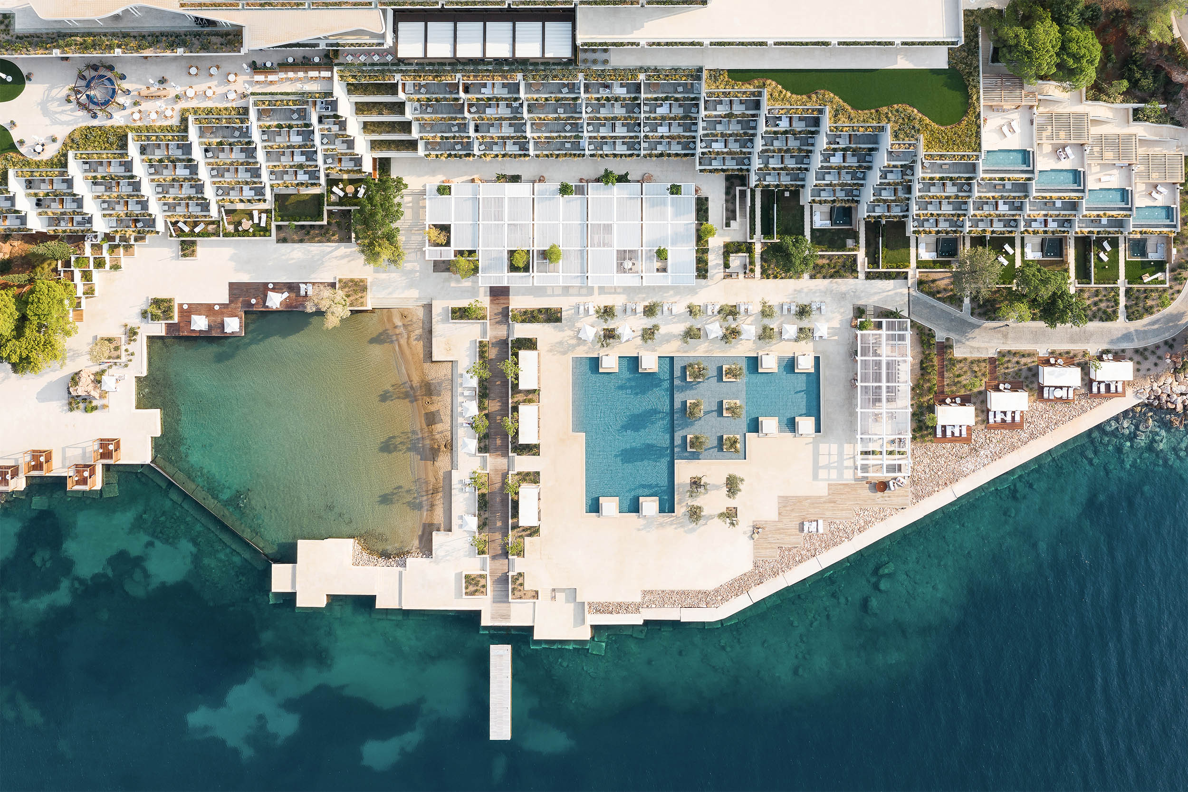
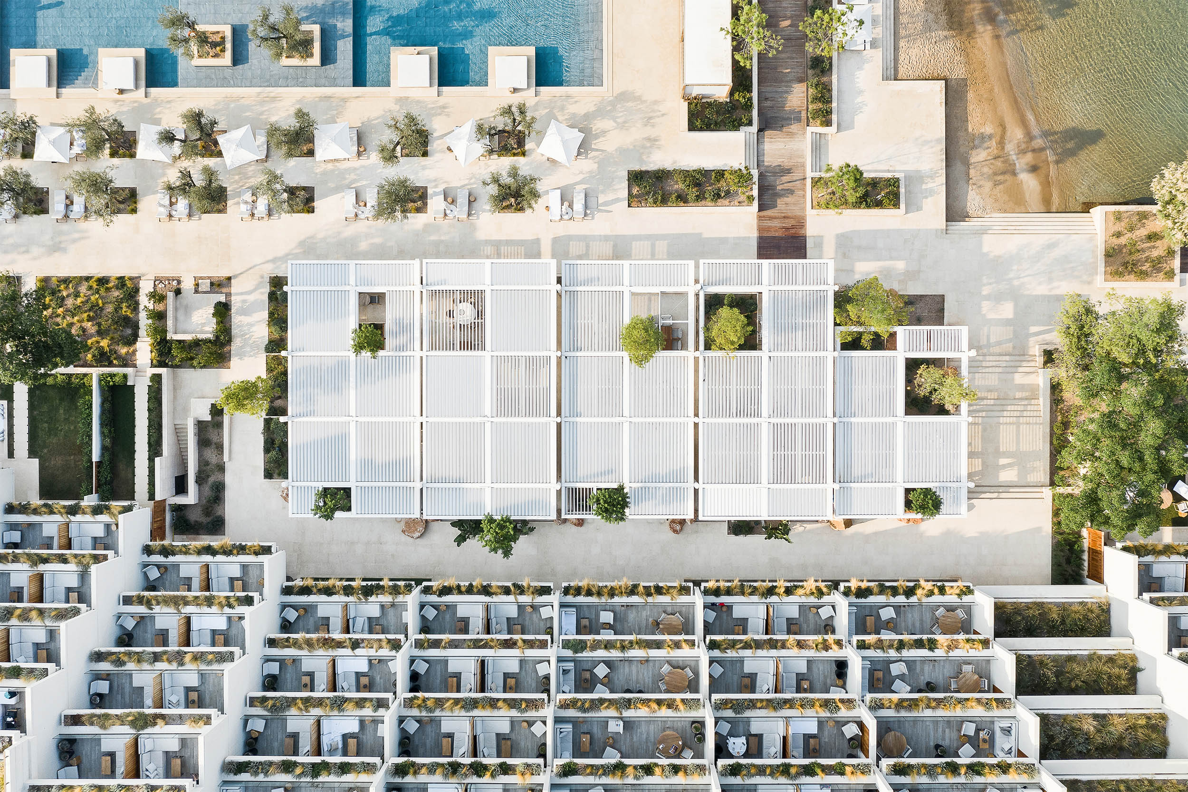
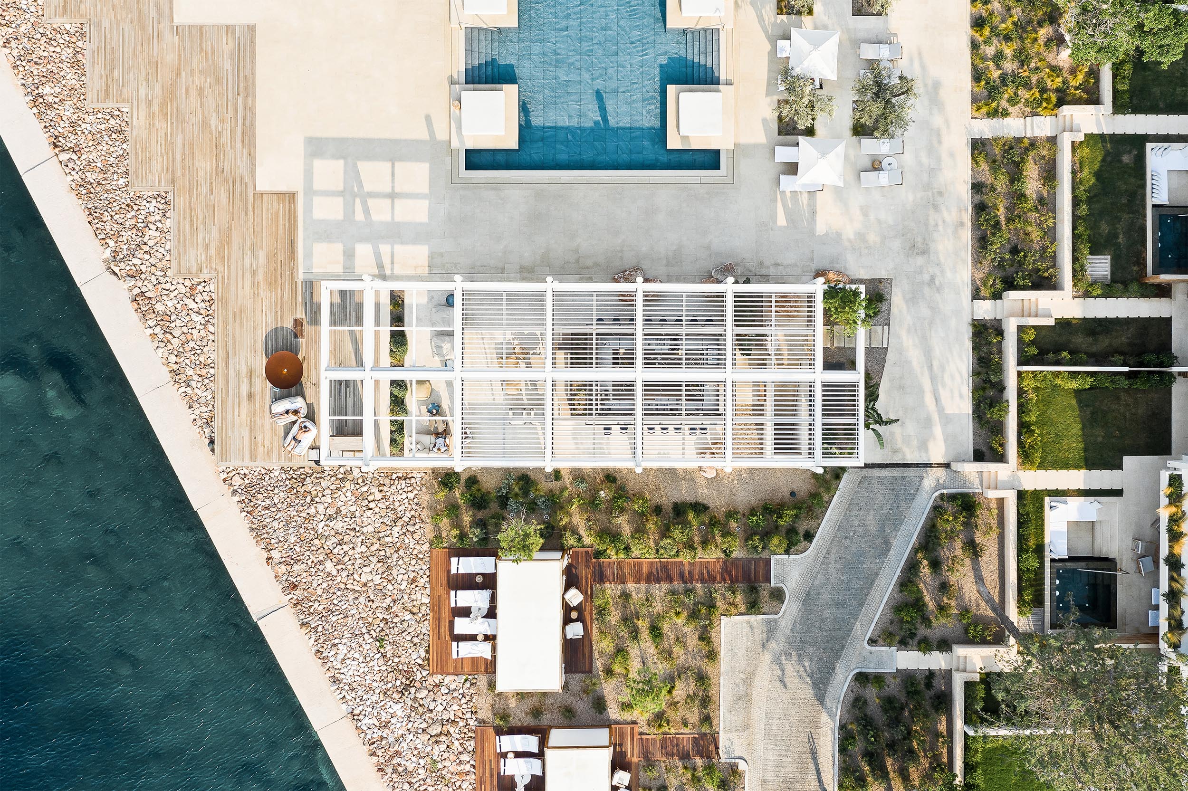
我们希望这些空间的标识能够延续现有酒店建筑的现代主义建筑风格,这是一个具有强烈正交网格的标志性建筑。我们以这个网格为指导来划分空间,并将其延伸到建筑内部,在其顶部放置一个凉棚,以创造下方和泳池旁的自由流动空间,避免与建筑的产生争抢。白铝制凉棚也采用网格形式,与建筑物的线性、正交特征相融合。铝制作的凉棚使它能抵御海边的磨蚀环境,但也意味着它在视觉上比建筑物更轻巧,就像是在建筑上的一个“草图”。这个凉亭很快就变成了一系列高度不同的凉亭,每个都有不同之处,并在下面创造出空间。
We wanted the identity of the spaces to be a continuation of the modernist architecture of the existing hotel building, an emblematic building with a strong orthogonal grid. We used this grid as a guide to zoning the spaces and extended it within our building, placing a pergola on top of it to create free-flowing space below and alongside the pool, and avoiding any competition with the building behind it. The white aluminium pergola respects the grid and integrates with the linear, orthogonal identity of the building. Making the pergola of aluminium allows it to withstand the abrasive seafront environment but also means it is visually a lot lighter than the building, like a sketch over it. This pergola quickly became a sequence of pergolas with varied heights to allow a distinction between each and creating the opportunity to create zones beneath them.
▼项目概念 Concept
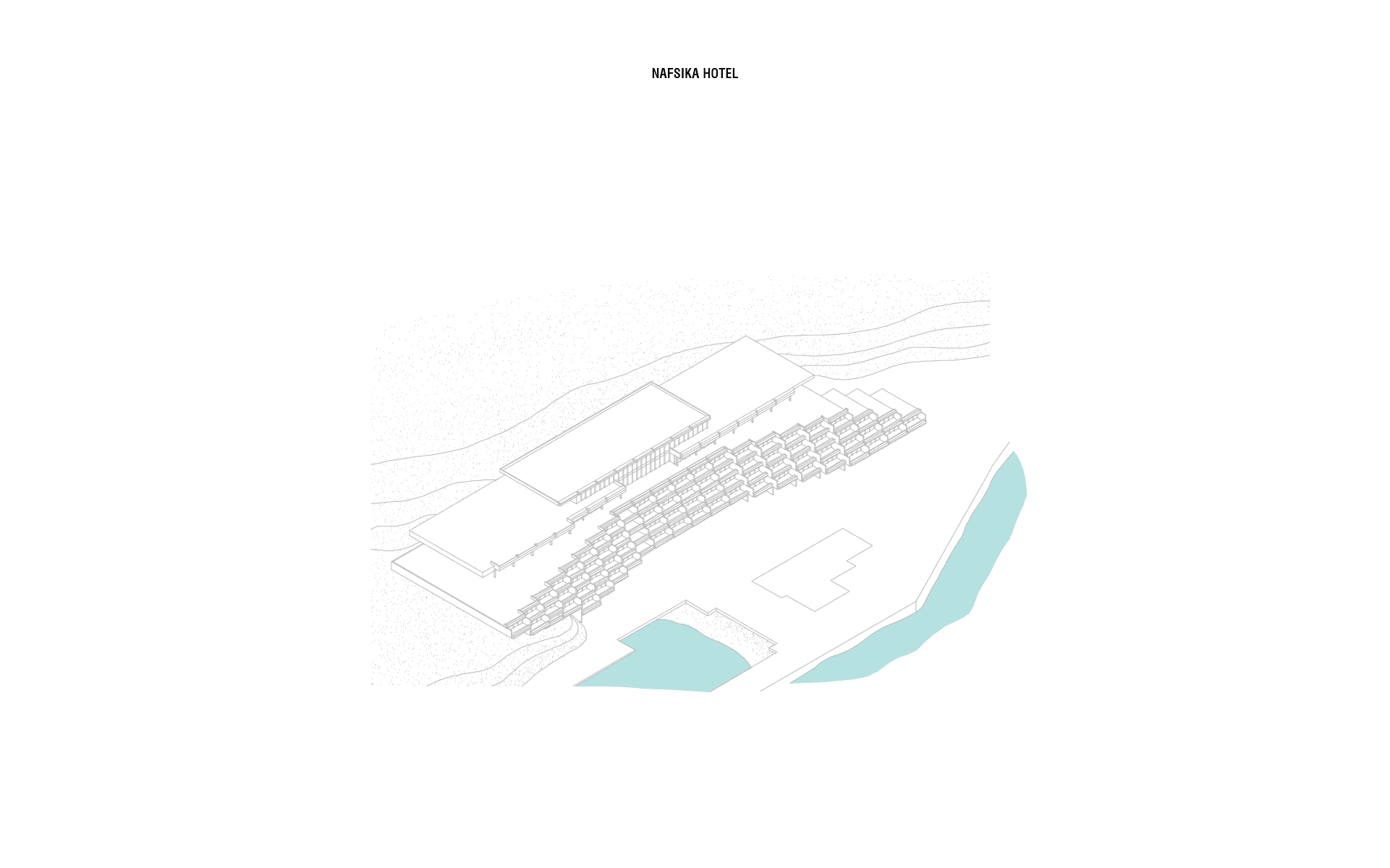
我们创建了两个核心区域:一个餐厅和一个饮品吧。每一个区域都有不同类型的座位,在它们之间有自由流动的循环和视觉联系,展示了食品和饮料的艺术创造和呈现,这是酒店品牌的标志。
We established two cores: a food bar and a drinks bar. These two attraction points have different types of seating either side of them and a free-flowing circulation and visual connection between them, showcasing the artful creation and presentation of food and drink that is a signature of the Four Seasons brand.
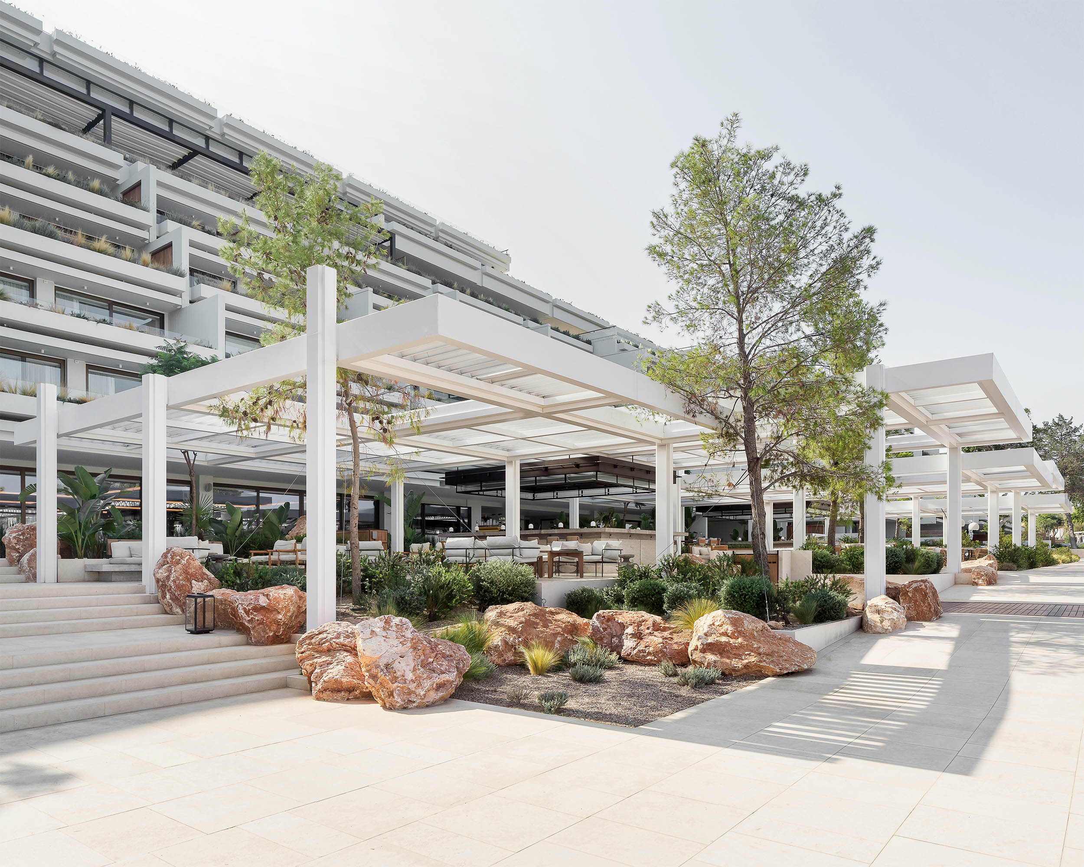
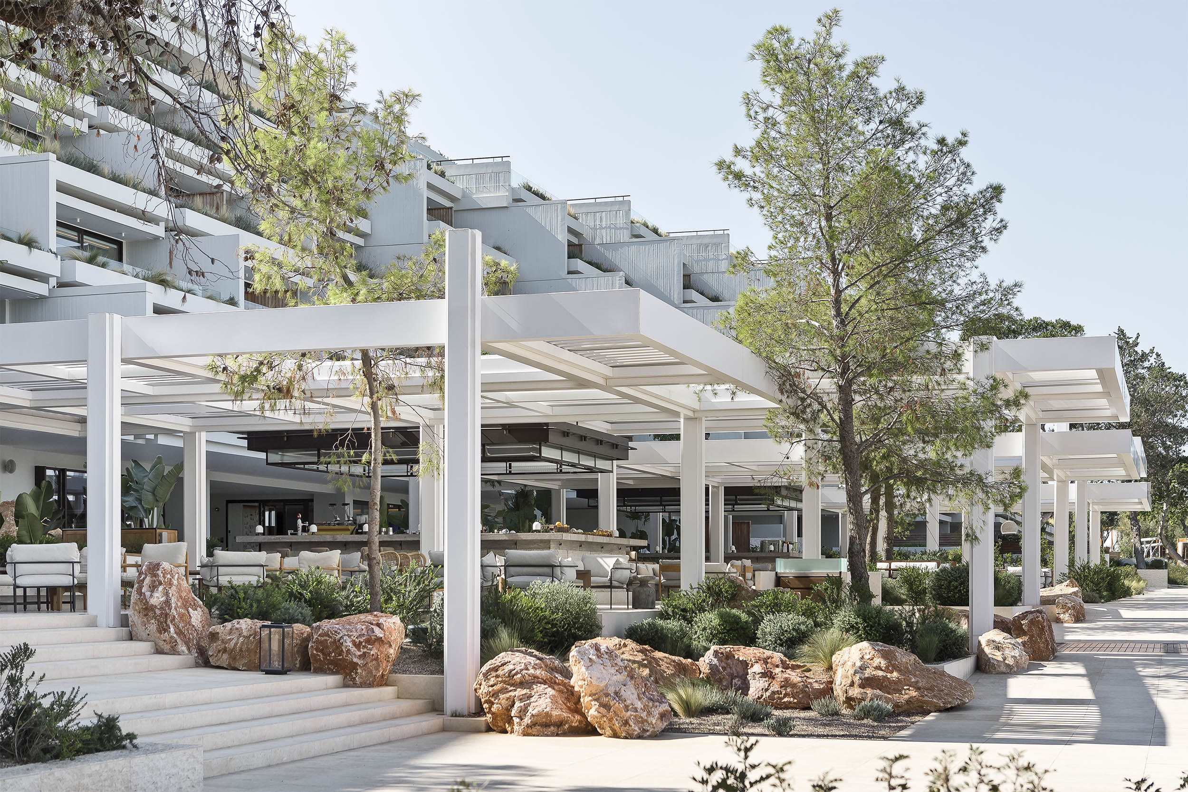
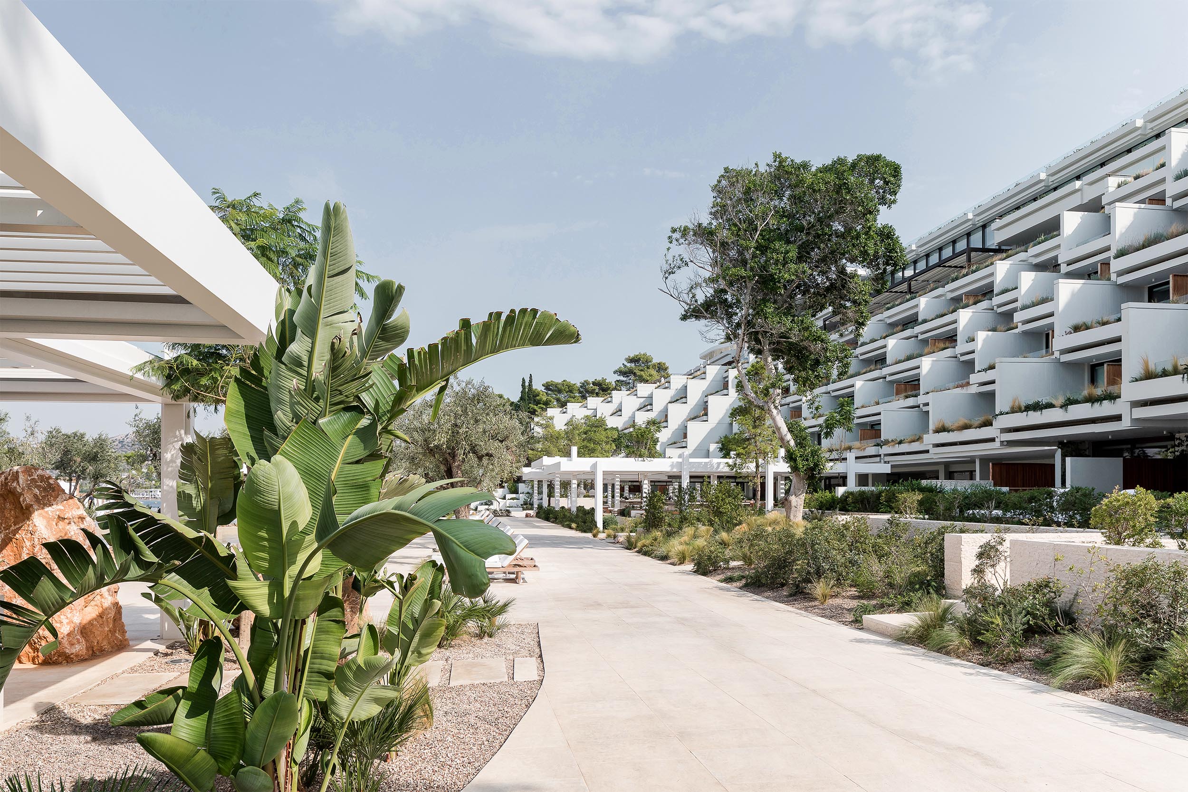
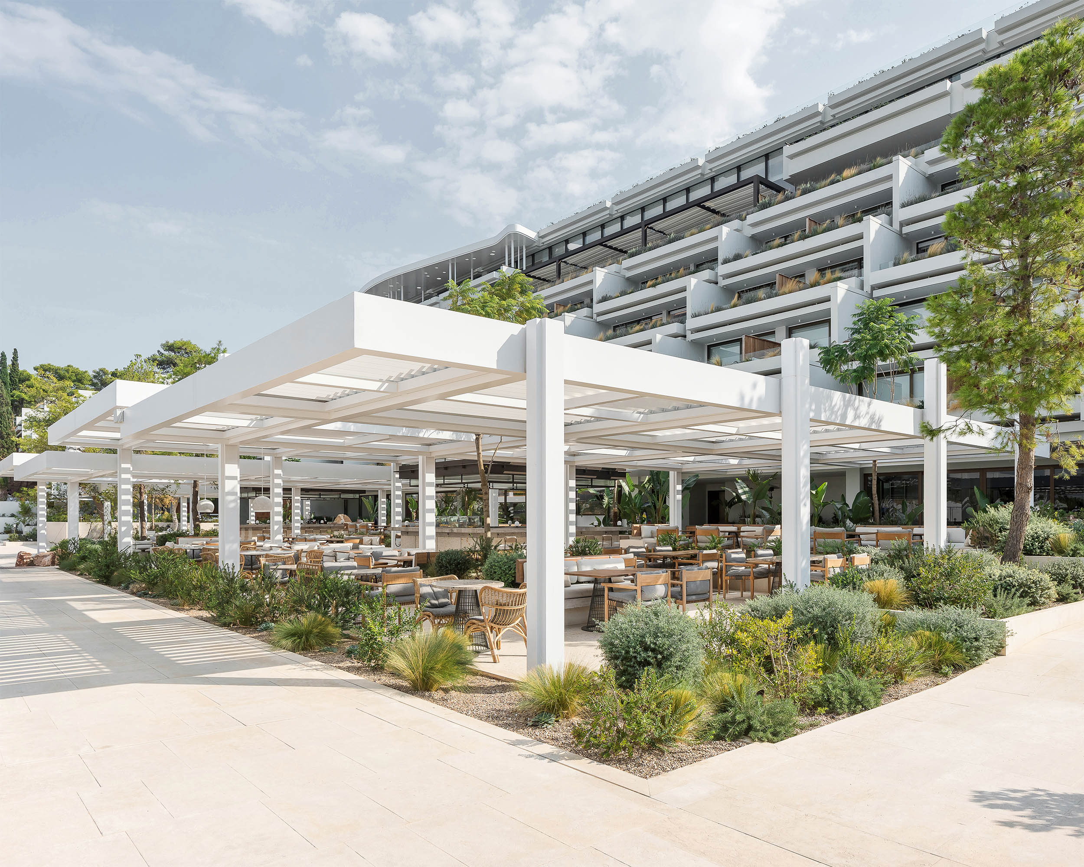
地上的凉亭网格一分为二,在不同的高度形成了较小的面积,使人在空旷的空间中感到舒适。所以当凉亭连接到空间时,地板会把空间分开。一连串悬垂的窗帘在不同地区间创造了短暂的界限,给空间增添了俏皮的活力和柔和的隐私感。酒吧及周边的休息区,地面已被打碎,并延伸至前面的海滩,为一些小区域创造了休闲的座位和火坑,为更多的休闲聚会创造了条件。设计师尤其注重将现有的树木和岩石结合起来,使项目与场地融合。
The floor divides the grid of the pergolas in half, creating smaller areas at varying heights to allow for cosiness within the openness. So whilst the pergola connects space, the floor separates it. A sequence of hanging curtains creates an ephemeral boundary between the zones, adds playful animation to the spaces and a soft sense of privacy. At the cocktail bar and its surrounding lounge area, the floor breaks up and spills out onto the beach in front, creating small areas of laid-back seating with fire pits, for even more casual gatherings. Extra care has been taken to incorporate the existing trees and rock formations thus integrating the building well into the site. The pergola is woven around and between them and allows them to push up through it in ‘stitching moments’.
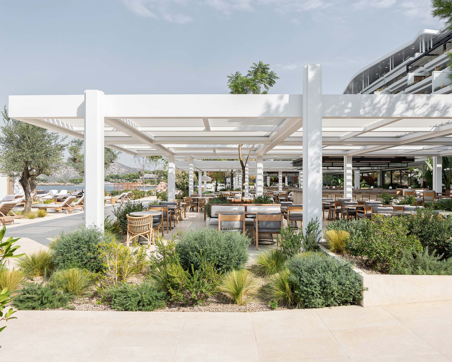
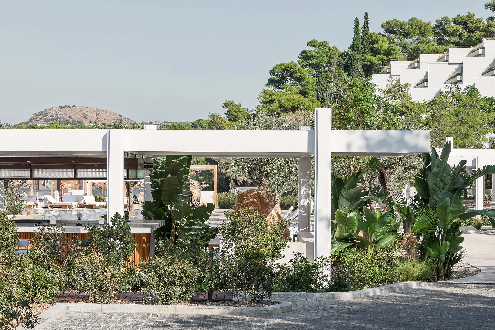
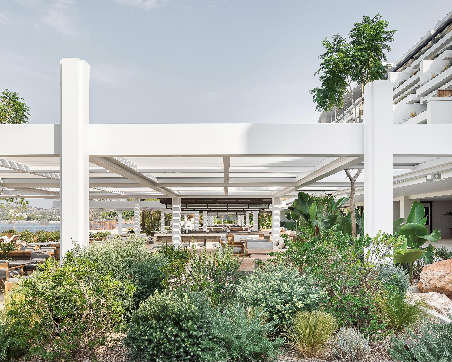
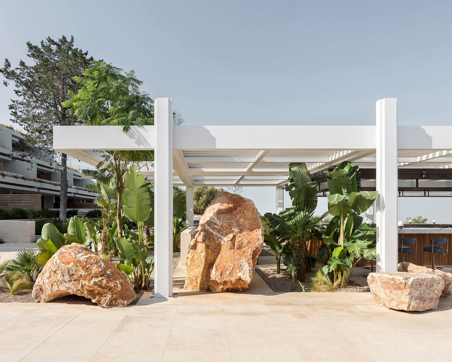
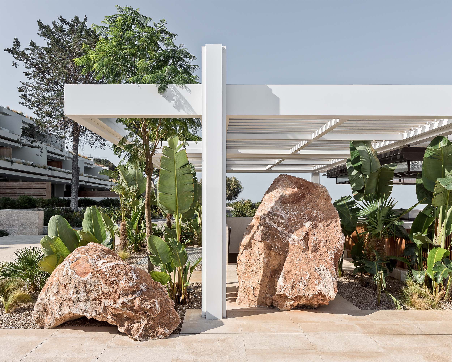
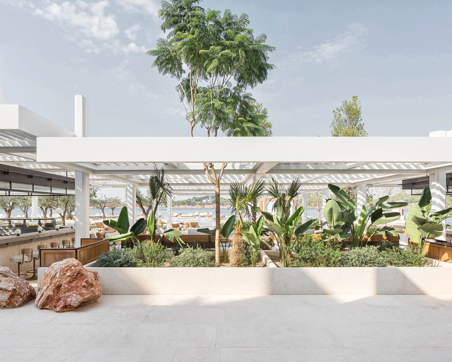
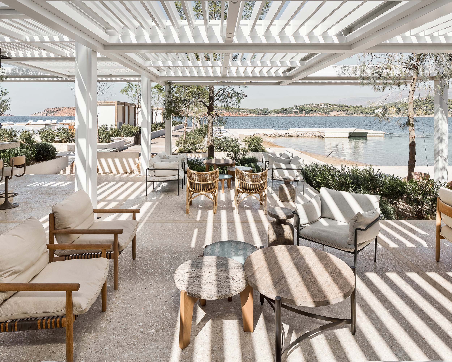
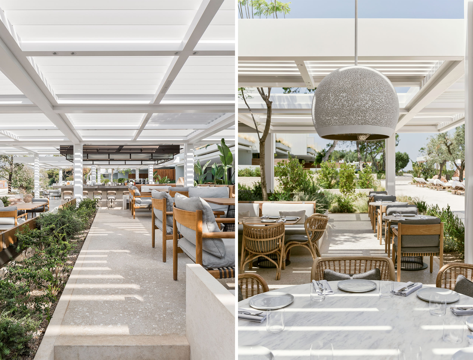
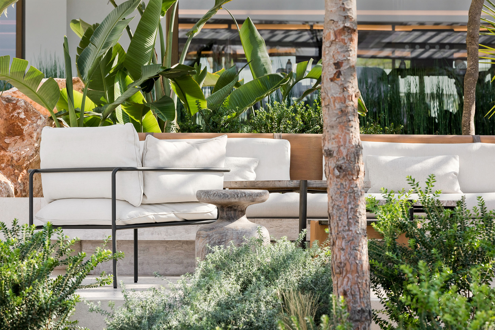
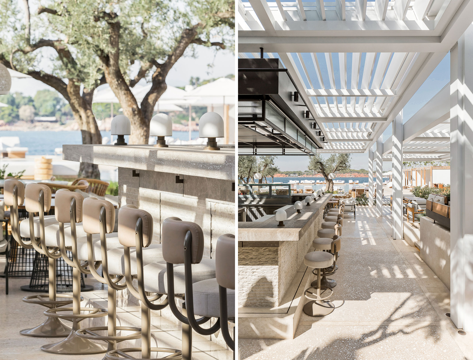
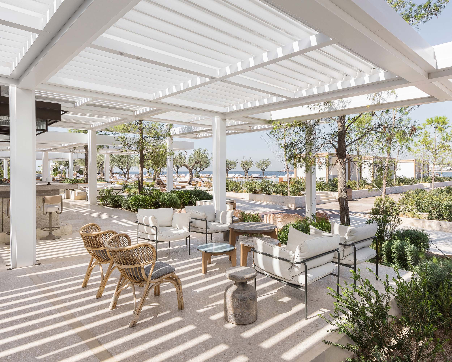
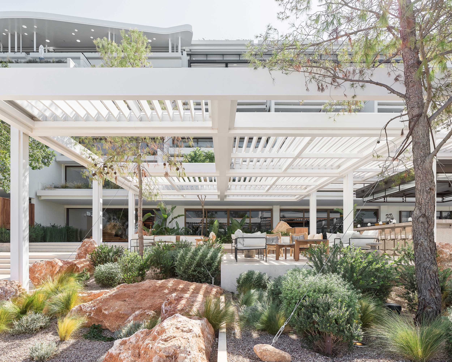
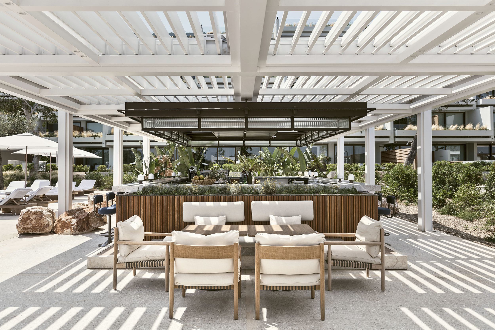
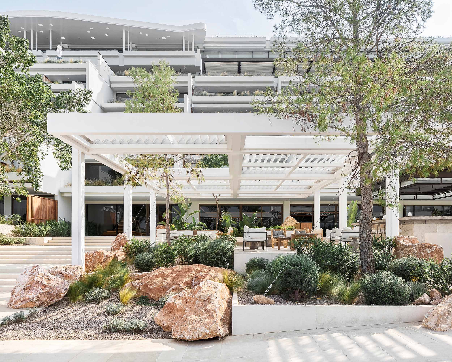
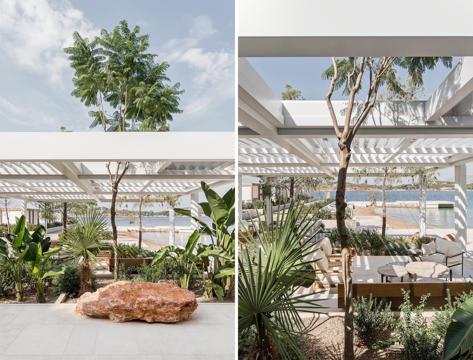
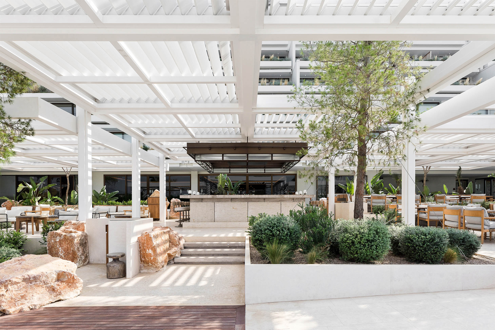
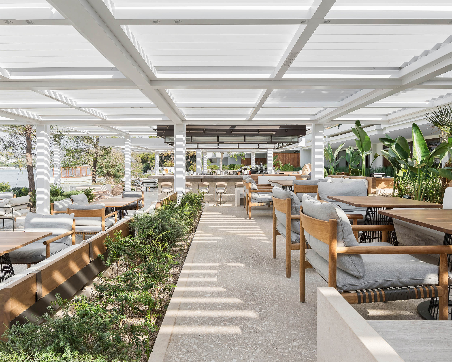
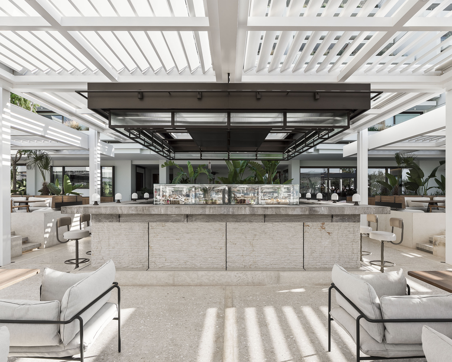
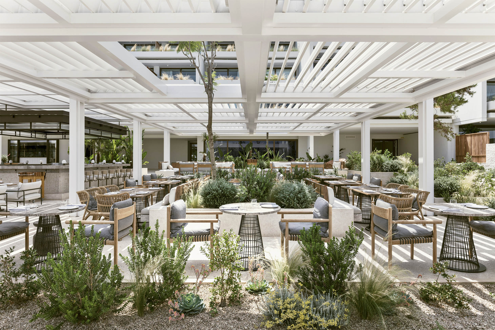
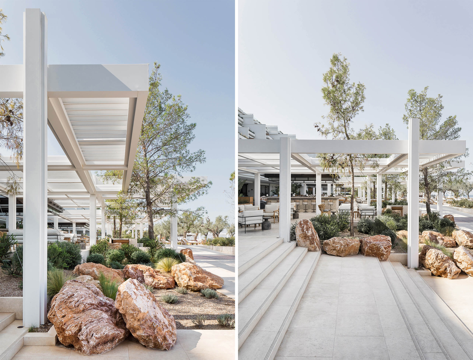
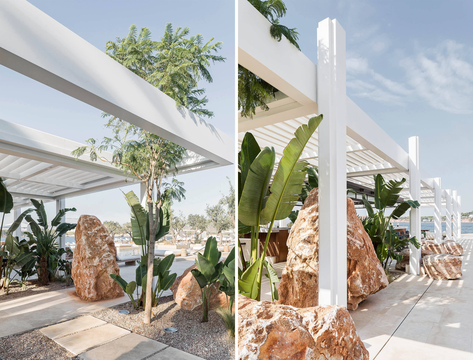
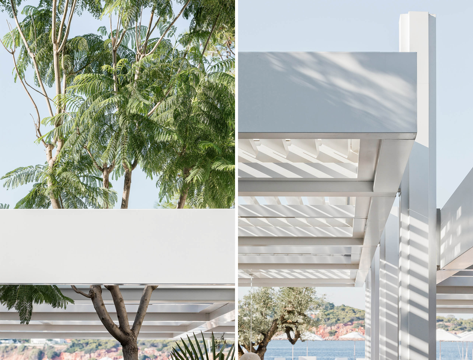
从整体上看,它是一座优雅的白色构筑物,它与建筑的主题相互呼应,但独具个性和气质,项目将其现在主义的建筑延伸到了一个更有视觉冲击力和动感的空间。
The overall impression is of an elegant white structure that celebrates the design, character and ethos of the adjacent building, extending its formalistic architecture into a more diagrammatic space, filled with light and movement.
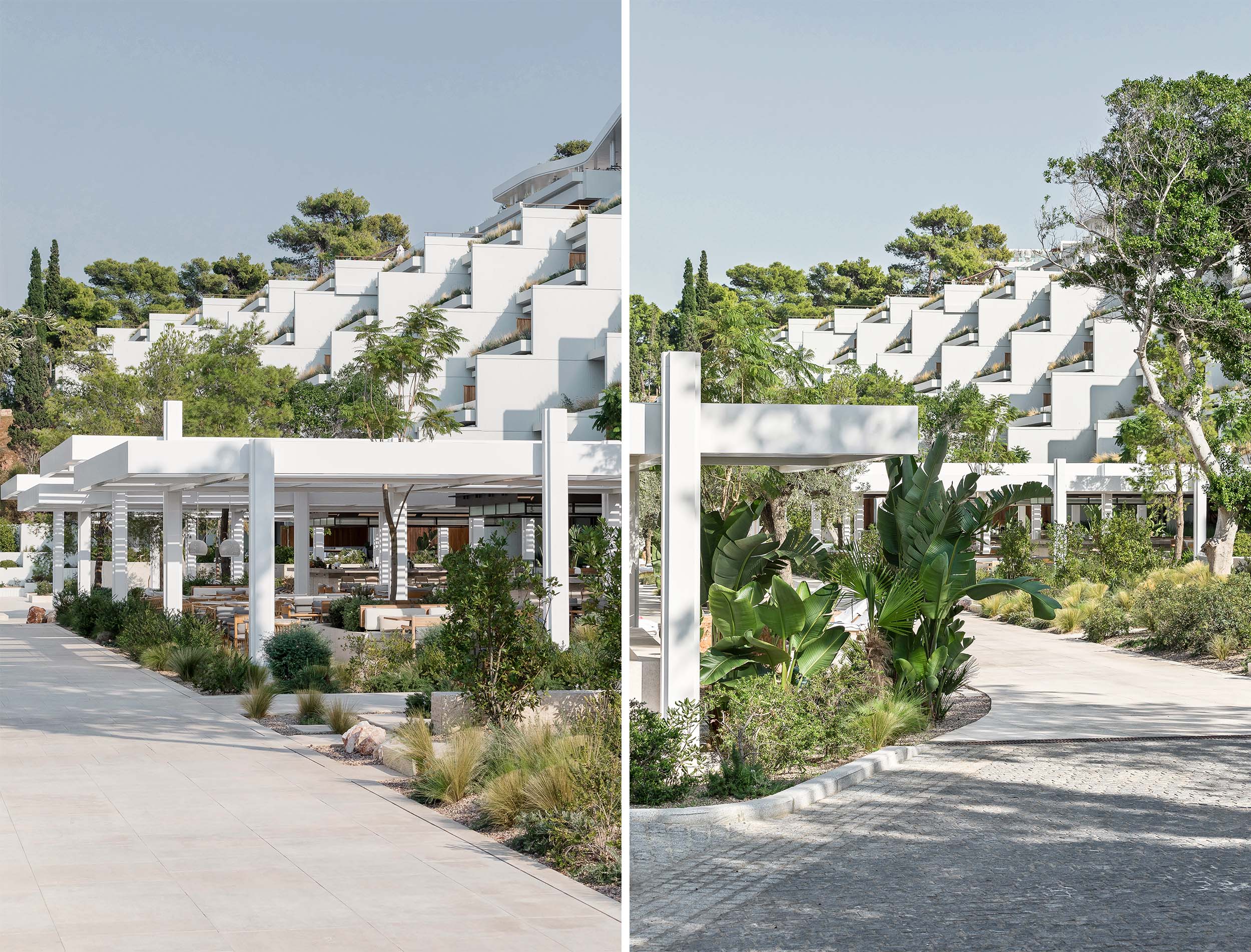
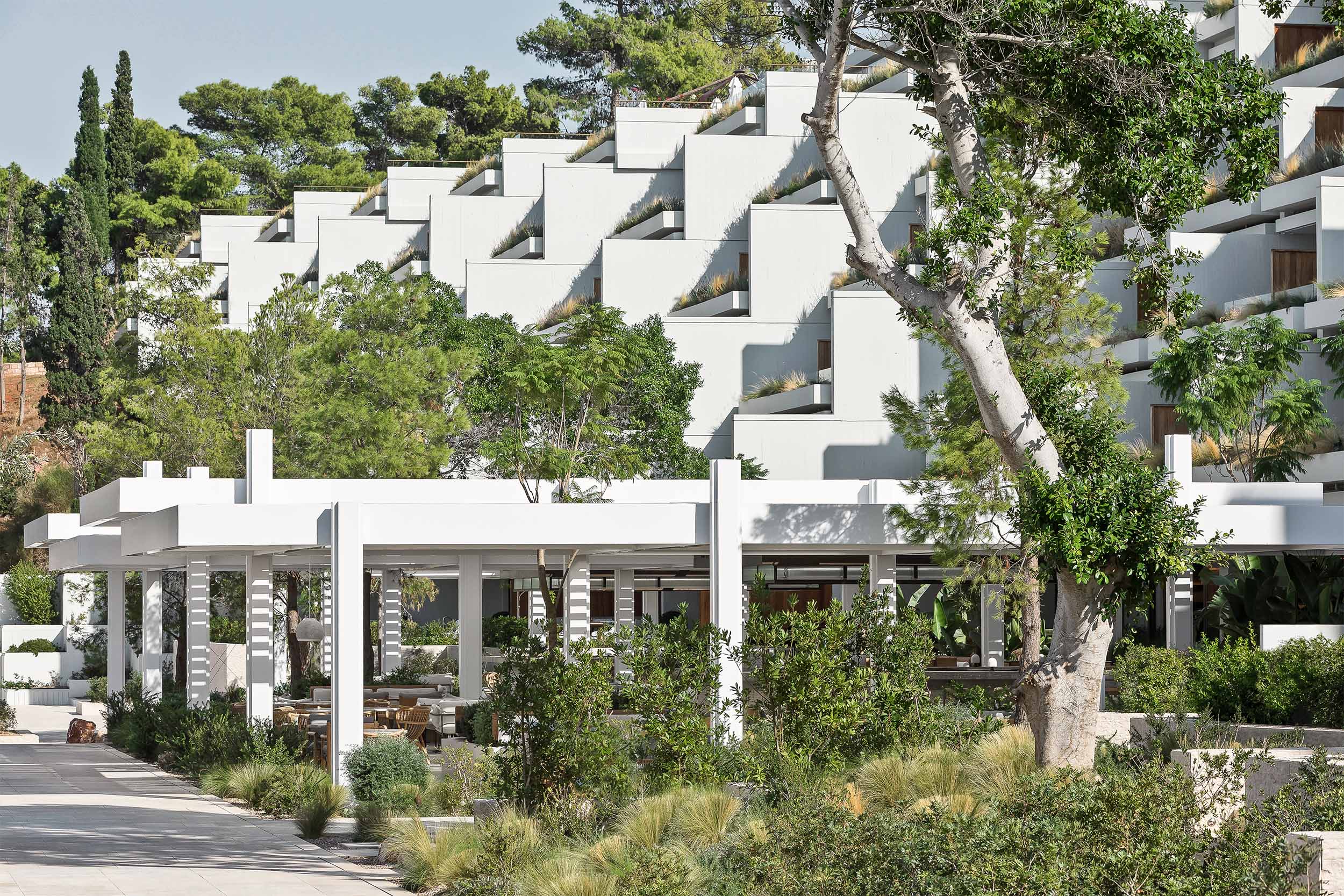
项目名称:Helios restaurant
项目代号:262_1
设计单位:K-Studio
项目地点:希腊 雅典
设计团队:Giorgos Mitrogiorgis,Alexis Chortogiannis,Christos Spetseris,Vassilis Eleftheriadis,Dimitra Pavlakou,Nantia Karampini,Eleni Aroni,Meni Gentimi,Thodoris Kantarelis,Stavros Kotsikas,Lila Simou
项目类型:餐厅
项目状态:2019已完成
项目规模:小酒馆1700平方米,餐厅710平方米,酒吧410平方米
3D可视化:k-studio
规划顾问:Periklis Konstantinidis / AETER
结构工程师:Helliniki Meletitiki
机械工程师:LDK顾问Nektarios Kampanos,Spyros Kostopoulos,Themistoklis Alexakis
照明设计师:LDG
声音顾问:Timagenis
景观设计:doxiadis +(Thomas Doxiadis,Aggeliki Mathiudaki)
厨房顾问:Humble Arnold Associated
主要顾问:ACTOR
金属制品:Georgios Mitras
椅子和凳子:Mia Collection
纤维制品:Caneplex
厨房用具:Xenex
照片来源:©Peter Lander
Name: Helios restaurant
Code: 262_1
Type: Restaurant
Location: Astir Palace, Vouliagmeni Athens
Status: Completed 2019
Area (m²): 1700m2 Taverna, 710m2 Helios restaurant, 410m2 Helios bar
K-Studio Design Team: Giorgos Mitrogiorgis, Alexis Chortogiannis,Christos Spetseris, Vassilis Eleftheriadis, Dimitra Pavlakou,Nantia Karampini, Eleni Aroni, Meni Gentimi, Thodoris Kantarelis, Stavros Kotsikas, Lila Simou
3D Visualisation: k-studio
Surveyor: Topoanalysis
Planning Consultant: Periklis Konstantinidis / AETER
Structural Engineer: Helliniki Meletitiki
Mechanical Engineer: LDK Consultants Nektarios Kampanos, Spyros Kostopoulos, Themistoklis Alexakis
Lighting Designer: LDG
Sound Consultant: Timagenis
Landscape Architecture: doxiadis+ (Thomas Doxiadis, Aggeliki Mathiudaki)
Kitchen Consultant: Humble Arnold Associated
Main Contactor: AKTOR
Metal works: Georgios Mitras
Chairs and Stools: Mia Collection
Fibres: Caneplex
Kitchen: Xenex
Photographer:©Peter Landers