
开篇小品
The opening chapter
晴,云雀穿过一片山谷时,被一阵芬芳包围,她不由得慢了下来,听闻了久违的虫鸣声,她俯瞰大地,彷佛身处她梦中的家乡;她看见那直来直去的阳光来到这里都变得柔软、曲折;就连那匆匆从云层、草原中掠过的风,经过这里时都放慢了那急促的步伐......
Sunny, when Skylark passed through a valley, she was surrounded by a burst of fragrance. She couldn't help slowing down, and heard the long-lost bugs. She overlooked the earth, as if she was in the hometown of her dreams. She saw the sunlight come here and it became soft and tortuous; even the wind that hurriedly passed through the clouds and grassland slowed down the hurried pace when passing here.
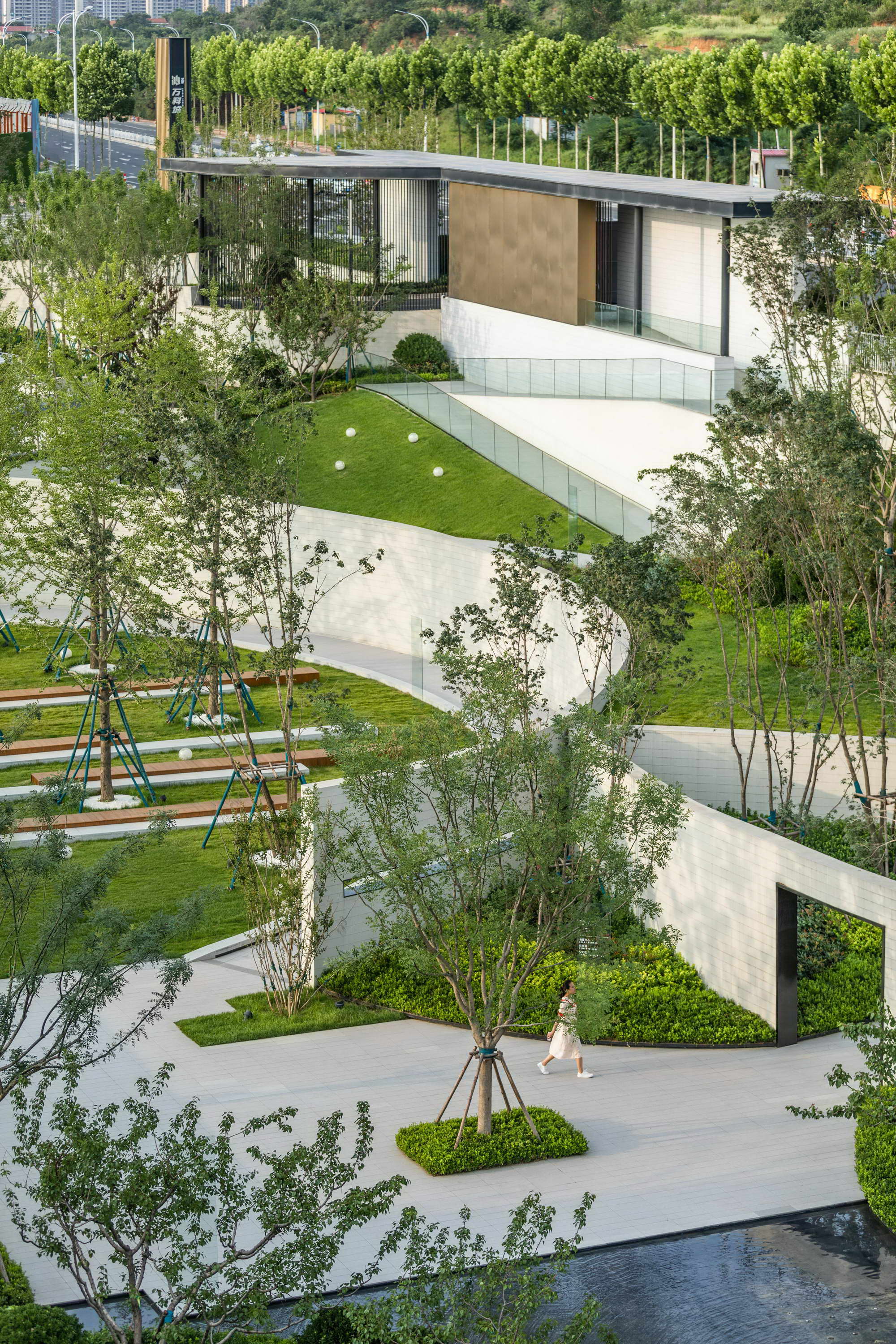
场地属性
Site properties
城市公园,在随着工业革命后产生的现代都市应运而生;城市公园系统是现代城市建设重要的生态基础设施,其规划思想源于美国著名风景园林师奥姆斯特德所提出的城市公园系统(City public garden & park system)理念,其实质是城市里的公共游憩绿地,居民自发地在这些富有生机的地方活动、休憩、享受自然风景。
Urban parks came into being with the emergence of modern cities after the industrial revolution. Urban park system is an important ecological infrastructure in modern urban construction. Its planning idea comes from the concept of City Public Garden & park system proposed by Olmsted, a famous American landscape architect. Its essence is the public recreational green space in the city. Residents spontaneously move, rest and enjoy the natural scenery in these vibrant places.
本案位于山东省烟台市芝罘区的工业园区地块,项目周边配套较为不足。展示区将以社区邻里公园的属性定位安置于未来大区的东侧。项目地块西侧倚靠蓁山,整体地势为南高北低,呈峡谷状;故依照场地现状以及属性定位,我们对场地的营造面临以下两个个最关键的问题:
1.如何在保持自然峡谷状态的前提下,解决10m高差带来穿行影响,同时感受峡谷中良好景观体验?
2.如何权衡营销需求与邻里公园属性间的比重?
The project is located in the Industrial Park plot in Zhifu District, Yantai City, Shandong Province, and the supporting facilities around the project are insufficient. The exhibition area will be located on the east side of the future area based on the attribute of community neighborhood park. The west side of the project plot is close to Zhenshan mountain, and the overall terrain is high in the South and low in the north, in the shape of a canyon; Therefore, according to the current situation and attribute positioning of the site, we face the following two key problems in the construction of the site:
1. How to solve the crossing impact caused by 10m height difference and feel the good landscape experience in the canyon on the premise of maintaining the state of the natural canyon?
2. How to weigh the proportion between marketing demand and neighborhood park attributes?

▲场地现状分析图
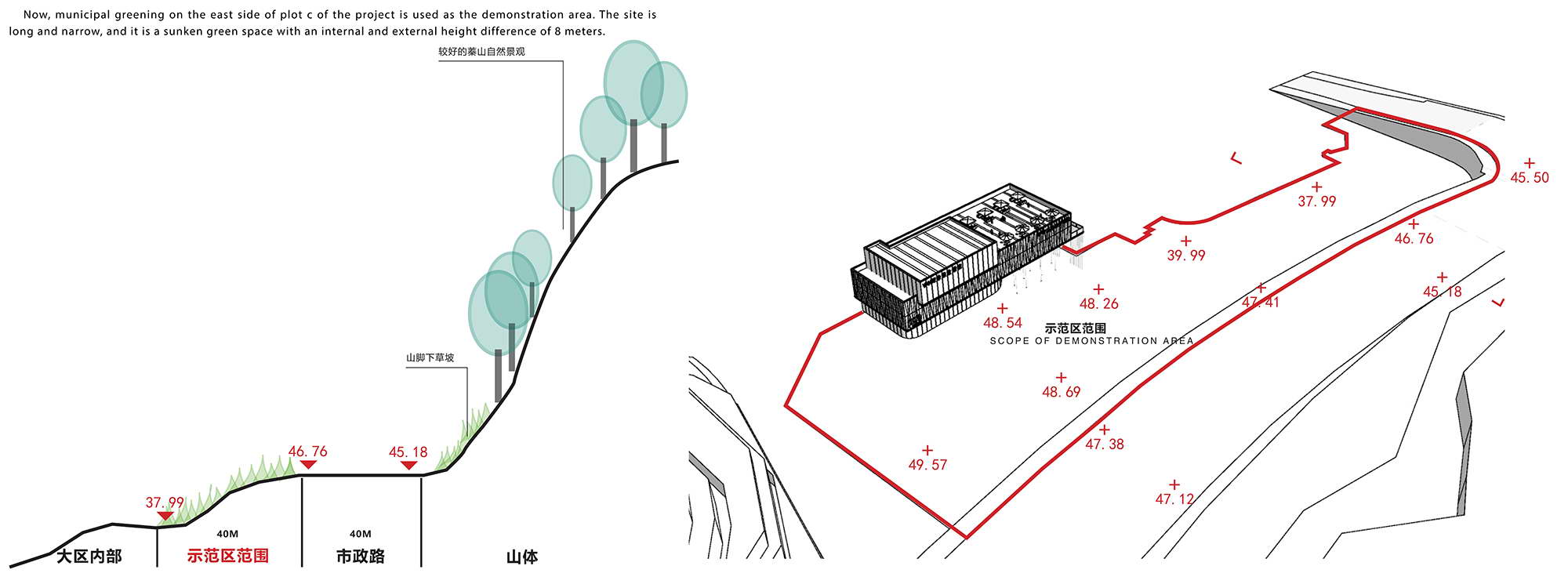
▲场地现状分析图
空间演绎
Spatial deduction
在我们对场地的思考与推敲中,我们首先将停车场放置于整个场地的高差较大的最北侧,同时将剩余的整个南侧峡谷空间以及平台完全释放给展示区;其后我们将南侧的峡谷空间定义为谷地花园(其中包括峡谷花园以及连接南侧平台的台地景观),最后我们将地势平缓且空间开阔的南侧平台定义为全龄活动广场。
In our thinking and deliberation on the site, we first place the parking lot on the northernmost side with large elevation difference of the whole site. At the same time, we completely release the remaining whole South Canyon space and platform to the exhibition area. Later, we define the canyon space on the south side as Valley Garden (including Canyon garden and platform landscape connecting the South platform). Finally, we define the South platform with flat terrain and open space as a full-age activity square.
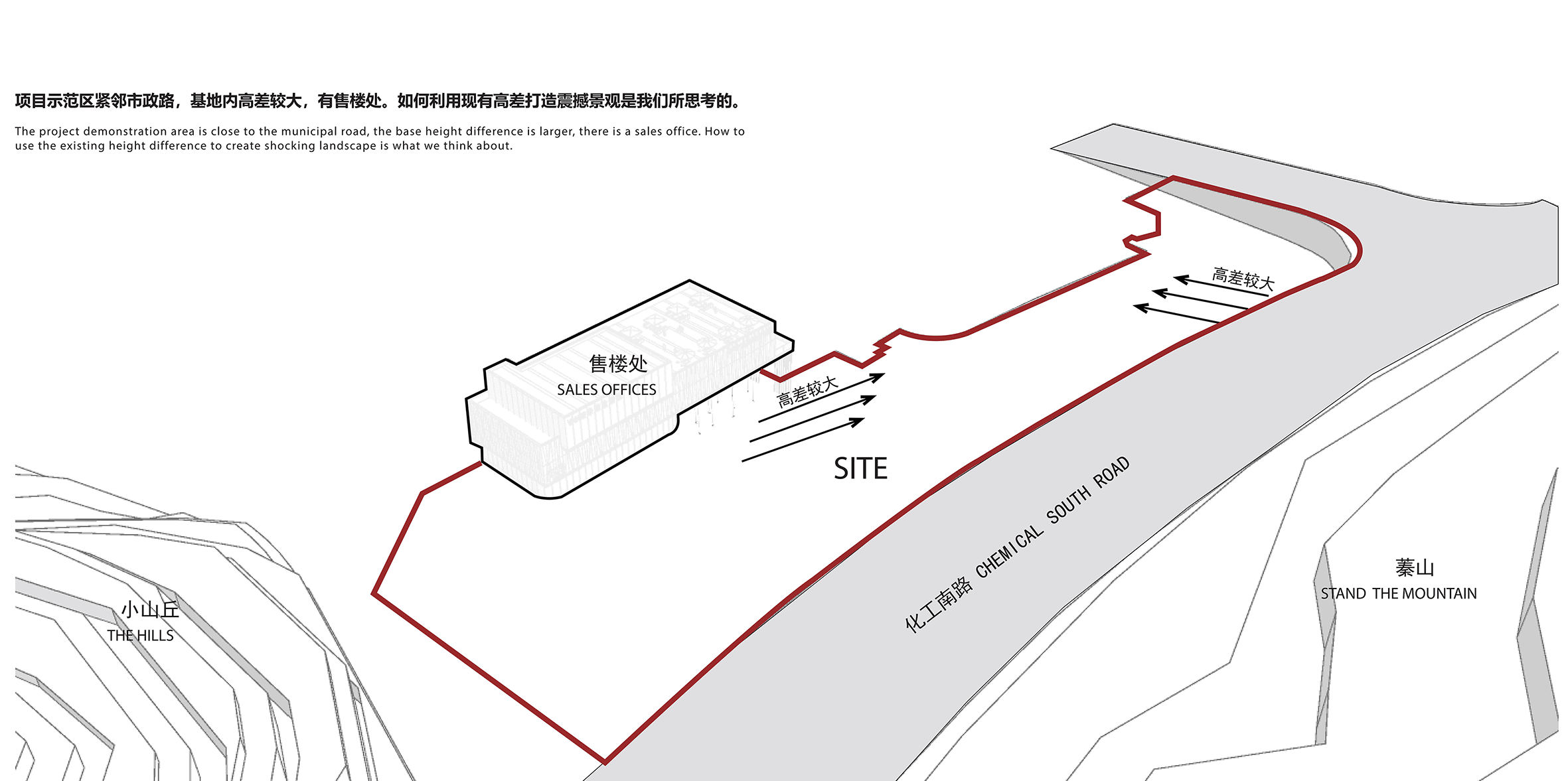
场地空间分析图
在场地的构建中,我们通过坡道与自然放坡,克制的使用挡墙,最大程度的保持了原场地的自然风貌,也同时给予使用者良好的自然峡谷步行体验;在场景的营造中,我们舍弃了传统的庄重严肃的语言,将更多的生活化、公共化的氛围融入到景观之中,使示范区展现出自然公园感的状态,希望能将更多的对未来自然且美好生活的畅想传递给使用者。
当然,这些问题的提出与解决,归本溯源,都是为了营造我们的“诗意的栖居”而为之。
正如海德格尔所说 —— 安居是凡人在大地上的存在方式。
In the construction of the site, we restrained the use of retaining walls through ramps and natural grading, maintained the natural style of the original site to the greatest extent, and gave users a good natural canyon walking experience. In the construction of the scene, we abandoned the traditional solemn and serious language, and integrated more life-oriented and public atmosphere into the landscape, so that the demonstration area showed a sense of natural park. We hope to convey more imagination about the future natural and beautiful life to users.
Of course, the proposal and solution of these problems are to create our "poetic residence".
As Martin Heidegger said, “Living in peace is the way that mortals exist on the earth.”
场景营造
Scene construction
空间结构以规则的弧形在场地中蔓延,灵活的空间收放有秩,契合了场地的态势,回应了场地与自然谷地间的关系。
The spatial structure spreads in the site in a regular arc, and the flexible space is retracted and arranged in order, which fits the situation of the site and responds to the relationship between the site and the natural valley.
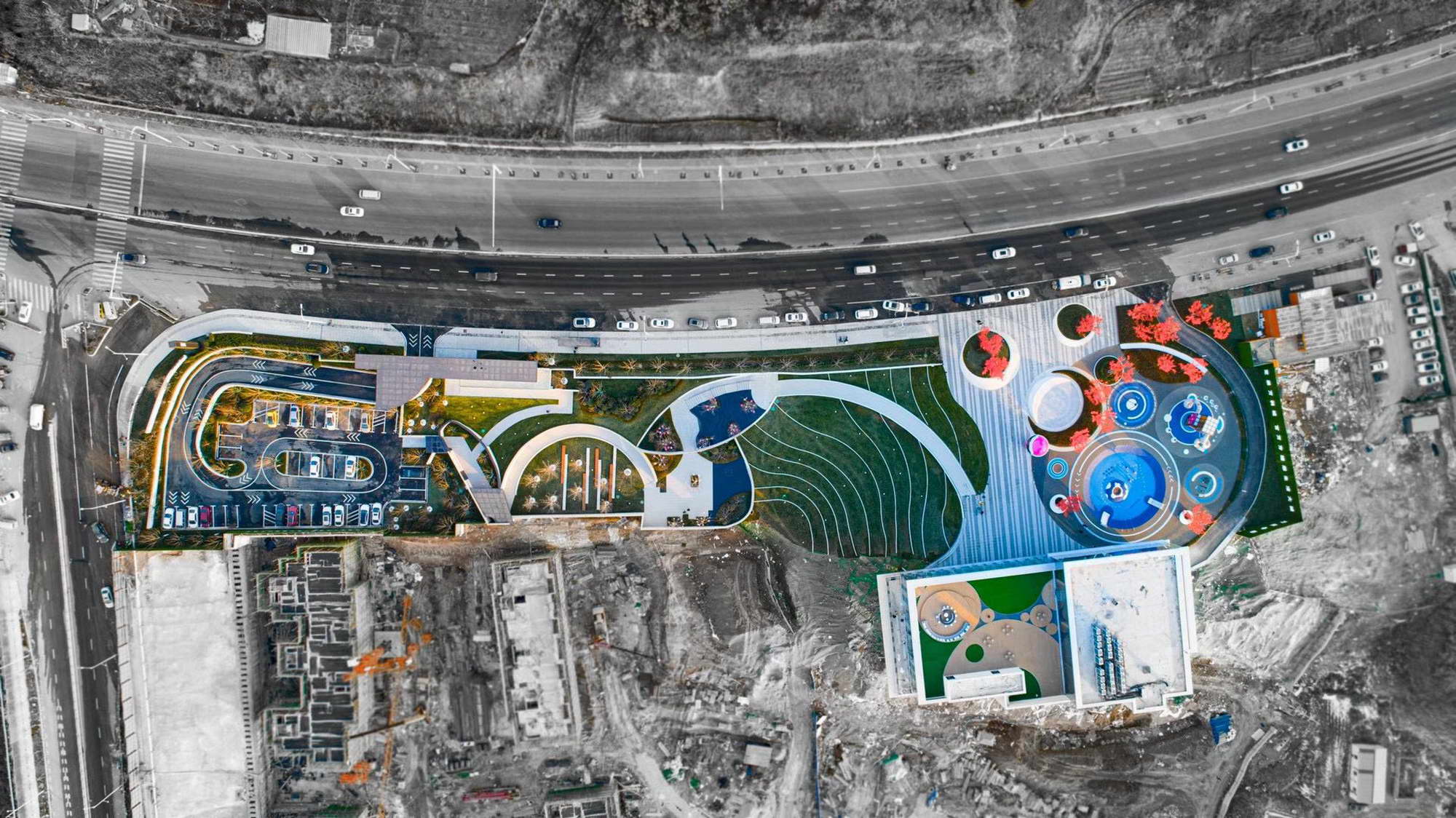
谷地花园以多个自由的弧线坡道承接从市政道路进入场地的使用者,从初入场地时,位于高点对整个场地全貌的一瞥的好奇,也随着缓步深入峡谷转变成了回归自然那由衷的欣喜;也告别了周遭的城市的喧嚣,投入了自然母亲的那份宁静中。
The Valley Garden accepts users who enter the site from the municipal road with multiple free arc ramps. From people's curiosity about the whole site when they first entered the site to the sincere joy of returning to nature as they slowly went deep into the canyon. People say goodbye to the hustle and bustle of the city and devote themselves to the tranquility of nature.
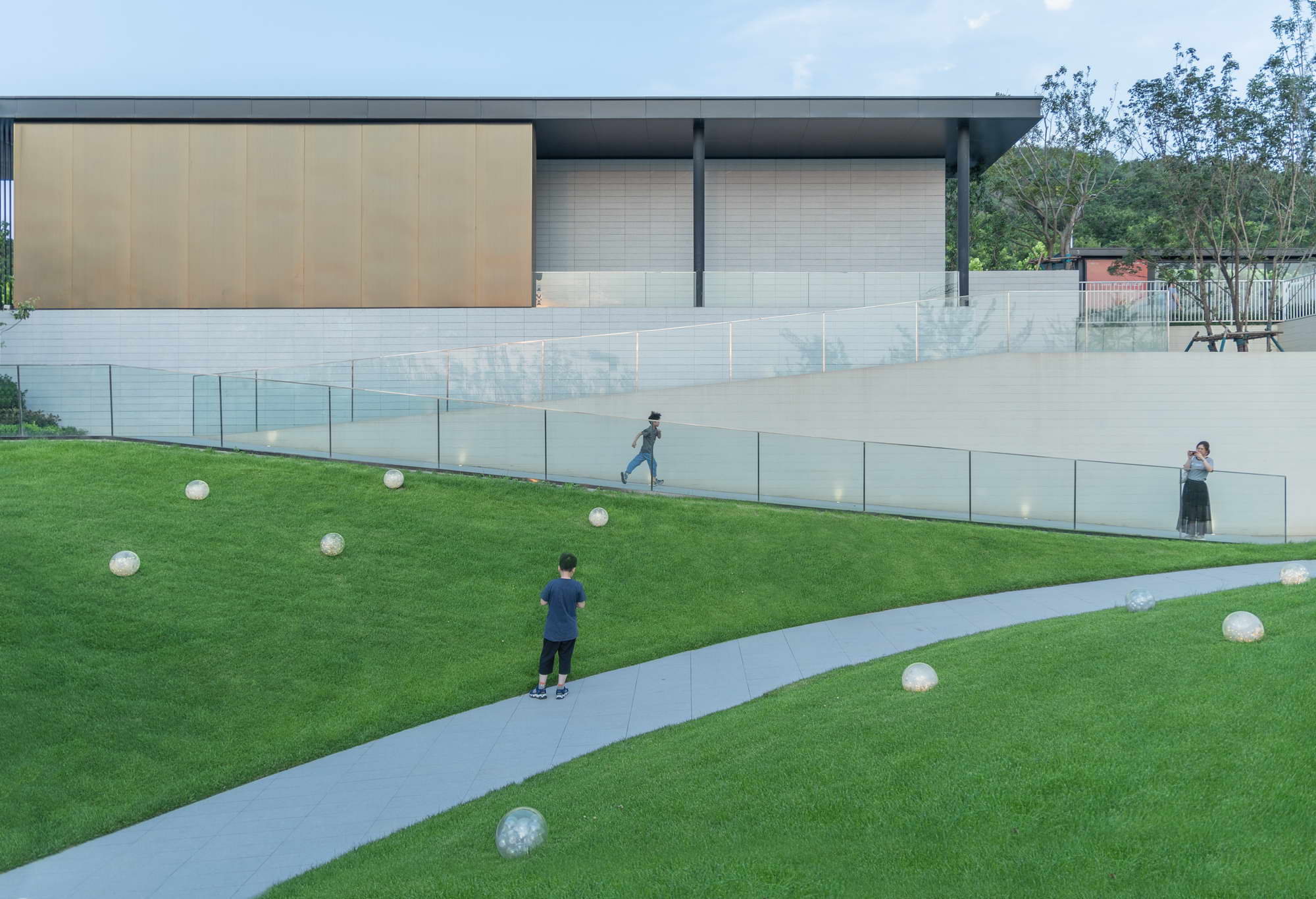
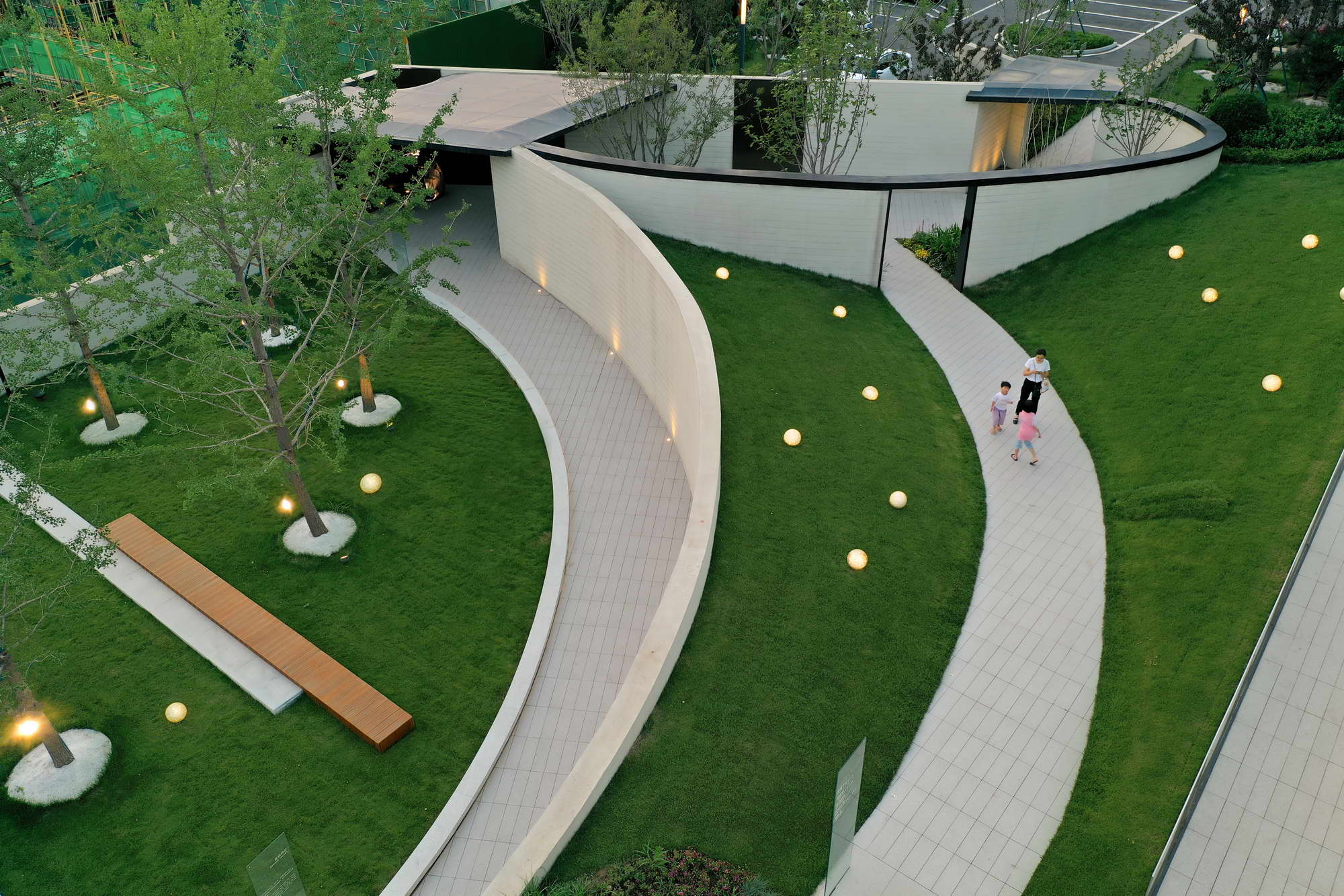

林荫草坪依靠自然现状高差,形成剧场式阶梯结构;条形长凳穿插其间,芳草依依,树荫掩映,弧形景墙将整个空间环抱其中,整个空间呈现出了邻里聚场式的友好空间状态。也为未来大区也起到了功能上的补充。
With the natural height difference, the lawn forms a theater-like ladder structure. The strip-shaped benches are interspersed among them, with fragrant grass and shade of trees. The arc-shaped landscape wall surrounds the whole space. The whole space presents a friendly space state of neighborhood gathering. It also adds functions to the main area.
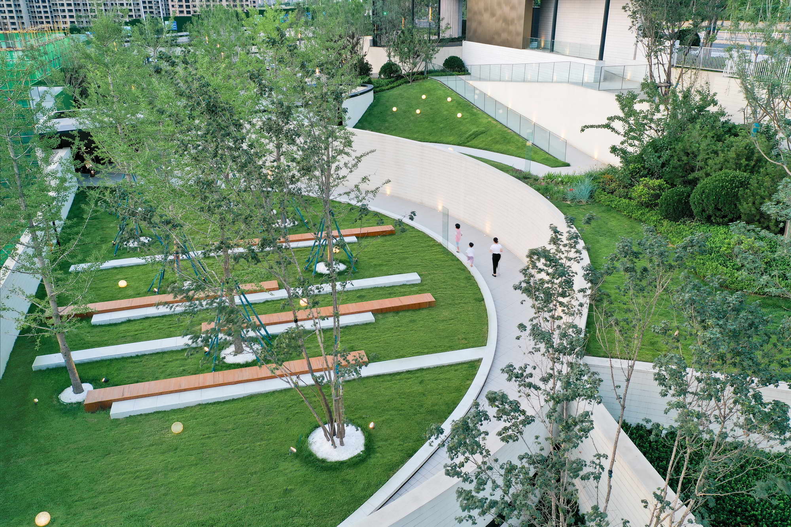
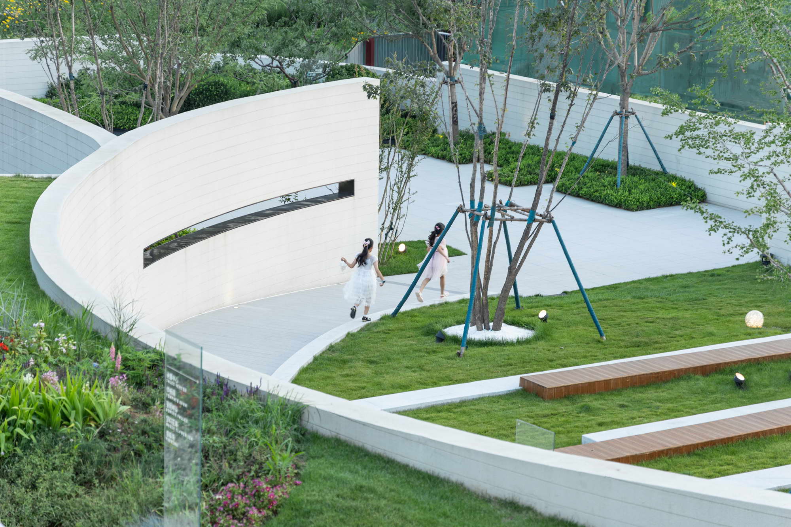
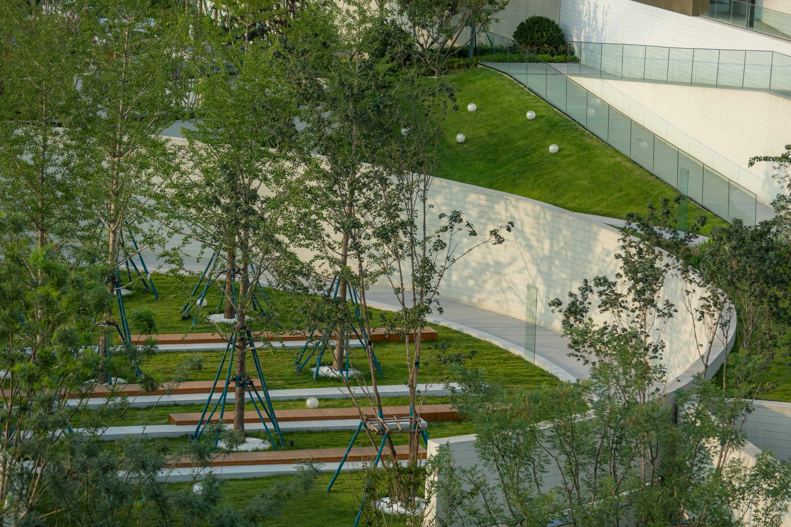
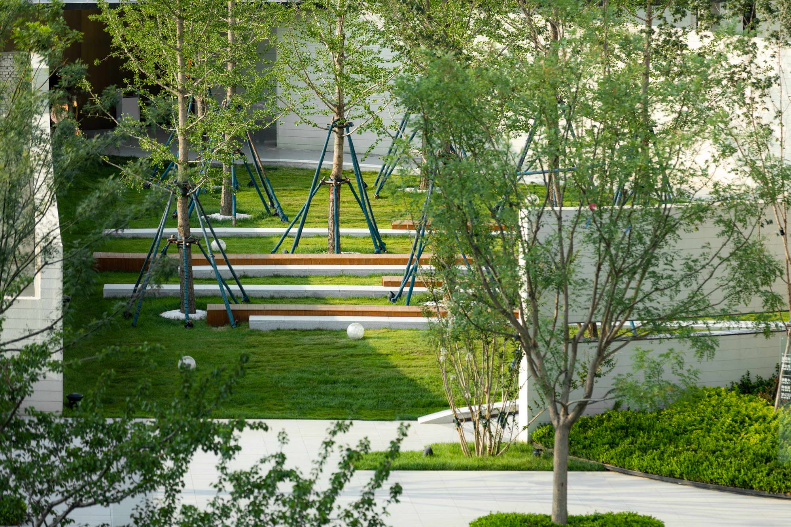
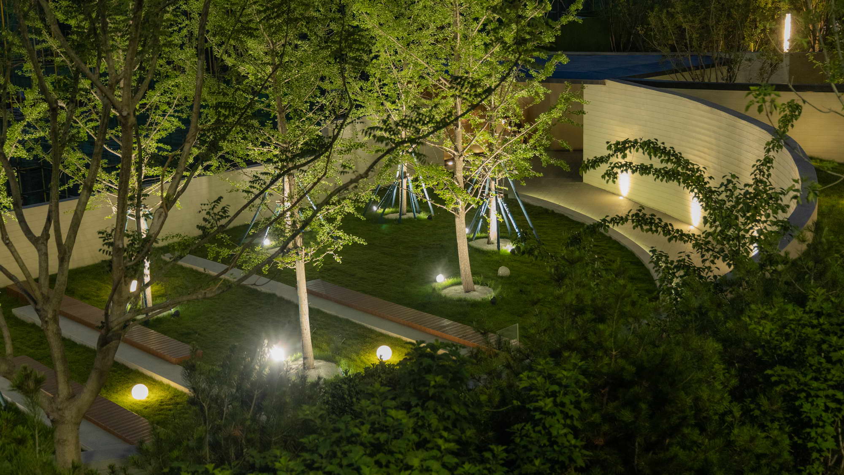
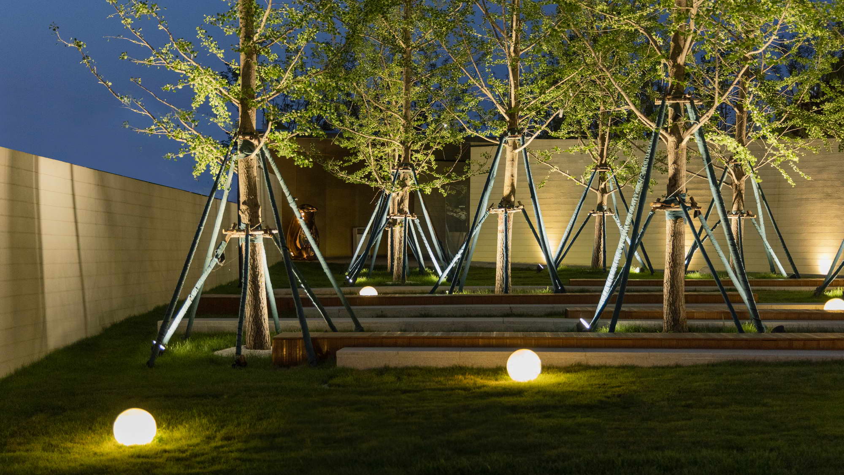
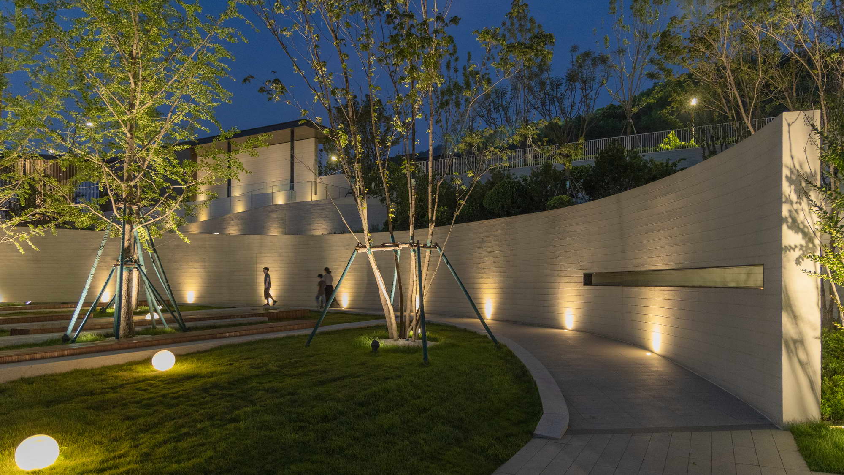
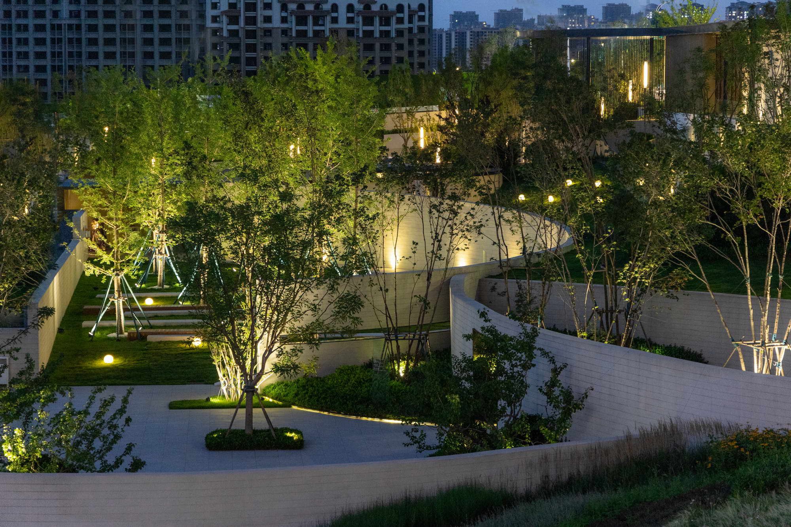
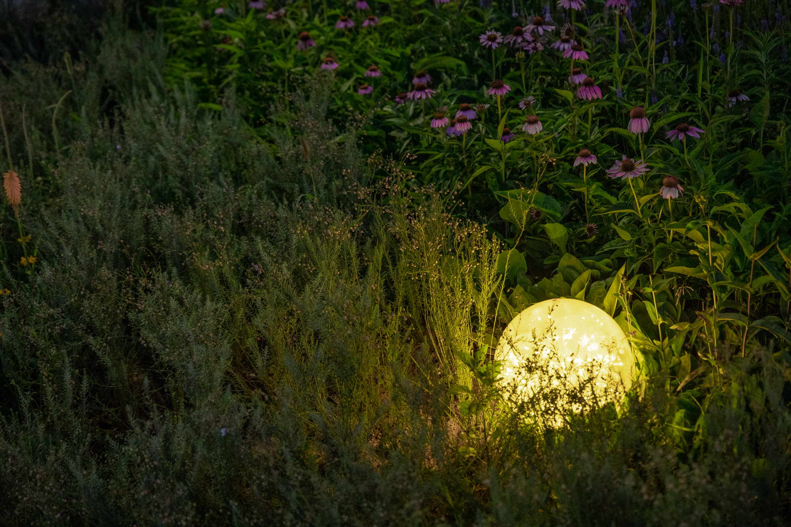
谷地花园的端头是整个项目高差最大的位置(10m),此时抬头仰视整个梦幻花海已经与蓁山融为一体,你我仿佛置身于山林之中,而花海仿佛是从山上倾泄而来;花海之下的水面也映射着这斑斓的场景,伴水拾阶而上,浸入到花海之中,蝶蜂飞舞,香气氤氲,宛如回到了童年的仲夏夜之梦当中。
The end of Valley Garden is the position with the largest height difference of the whole project (10m). At this time, people look up at the whole dream flower sea, which has been integrated with Zhenshan. You and I seem to be in the mountains and forests, and the sea of flowers seems to pour from the mountains. The water surface under the sea of flowers also reflects this beautiful scene. Walking up the steps and immersed in the sea of flowers is like returning to the midsummer night dream of childhood.
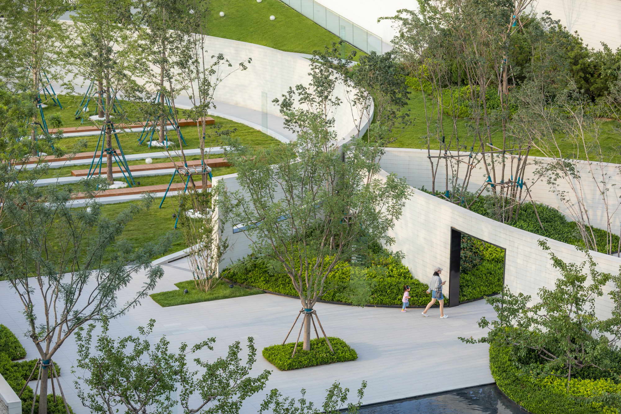
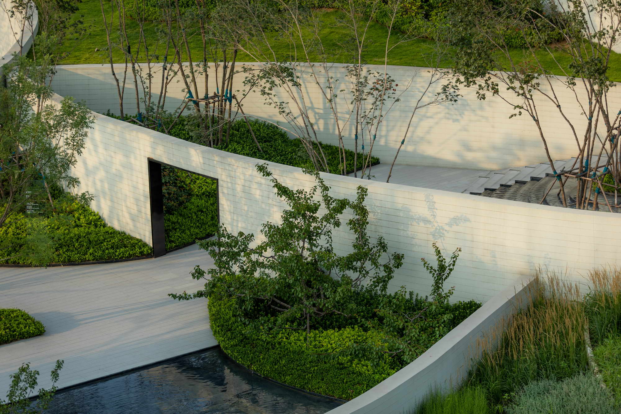
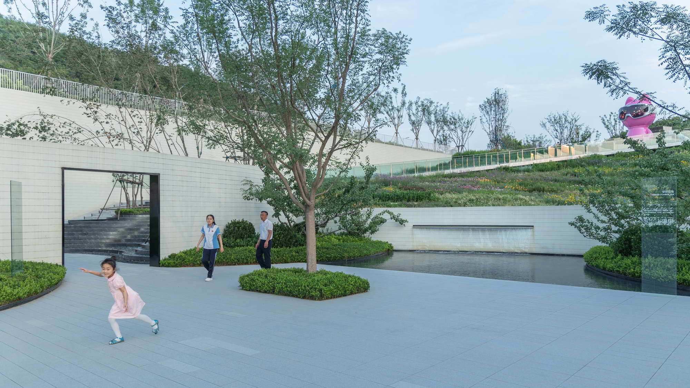
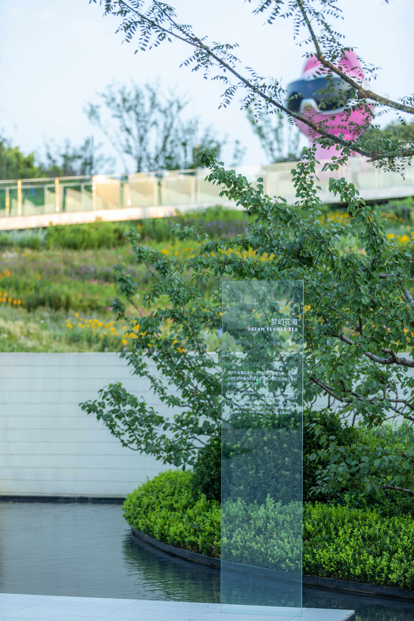
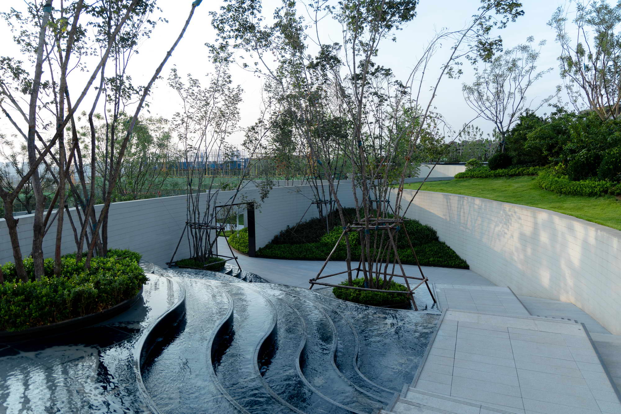
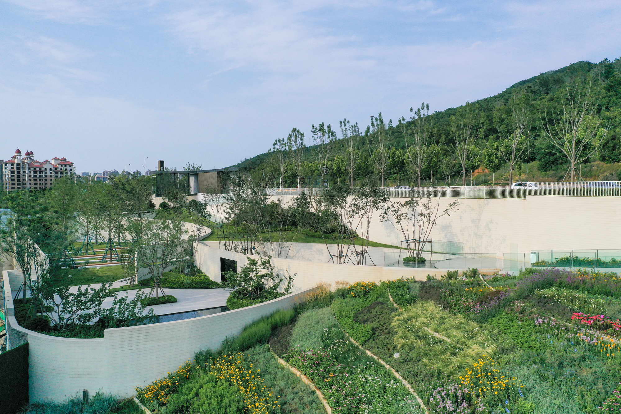
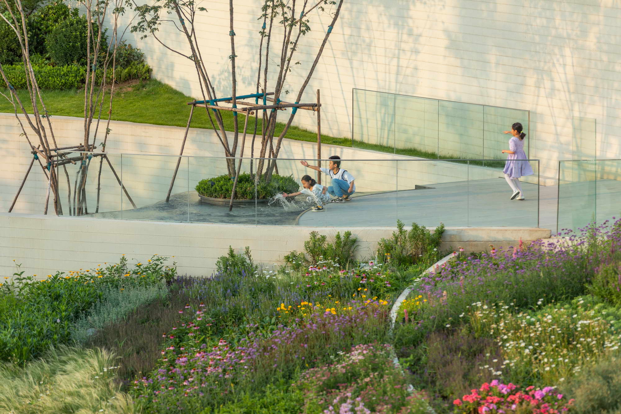
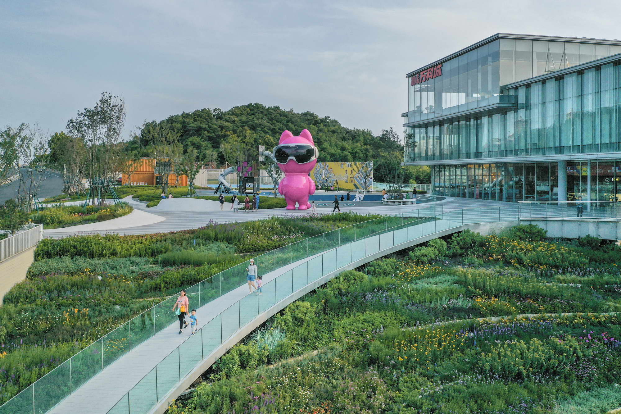
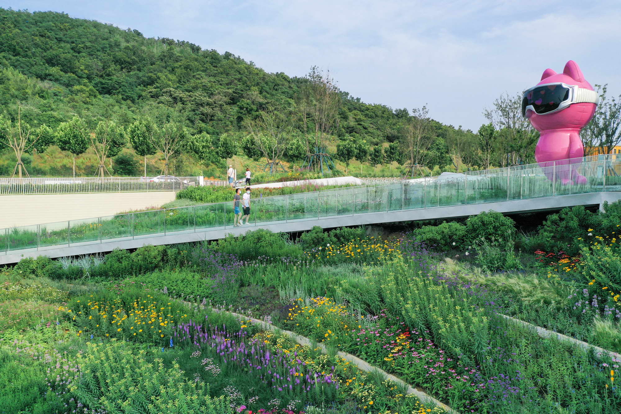
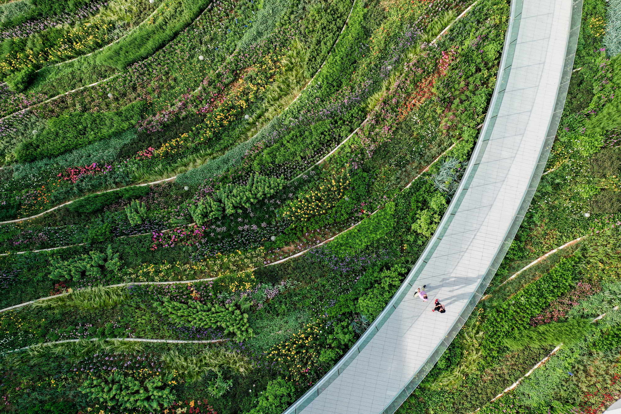
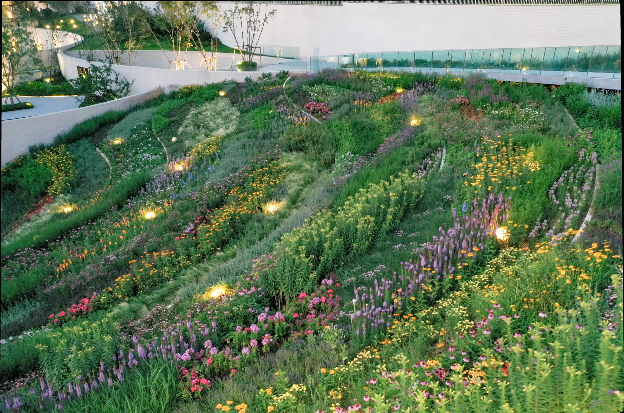
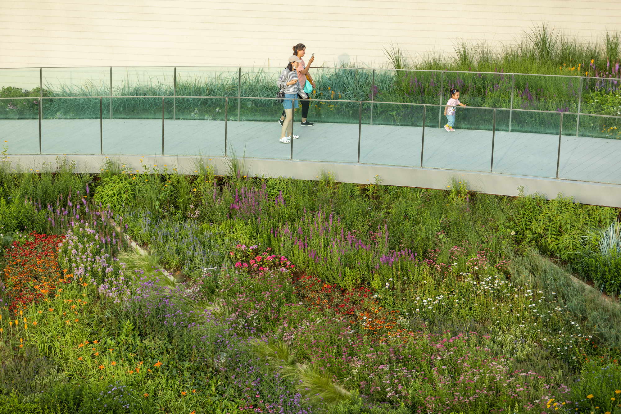
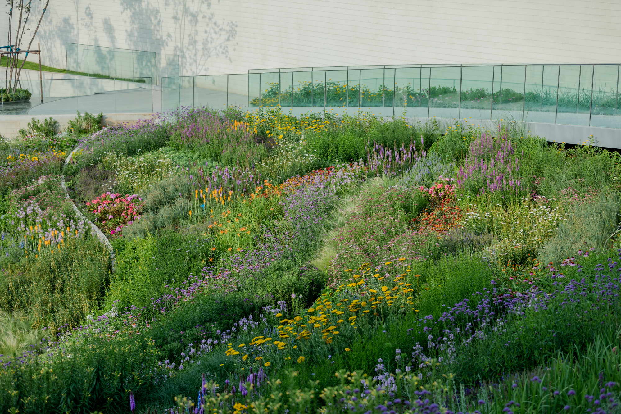
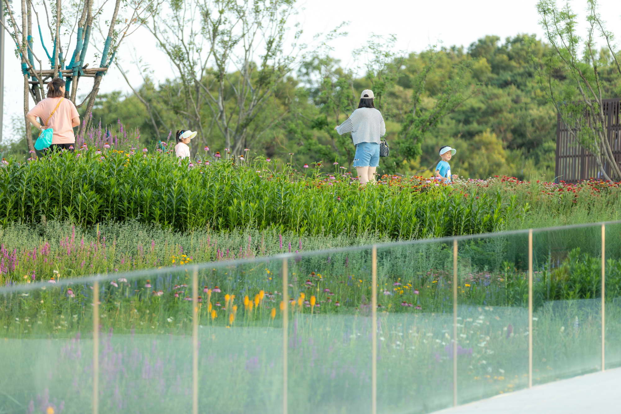
社区中心前的全龄活动场地以多个圆环嵌套构成,将各个功能安置于各个圆环之中,各个场地间相对独立但空间上形成一个整体;我们尝试使场地间的边界相互交融,也希望能通过景观,在这里能够使人与人边界发生交集。
The whole age activity site in front of the community center is composed of multiple nested rings. Each function is placed in each ring, and each site is relatively independent, but spatially forms a whole. We try to blend the boundaries between sites, and also hope to make the boundary between people intersect here through the landscape.
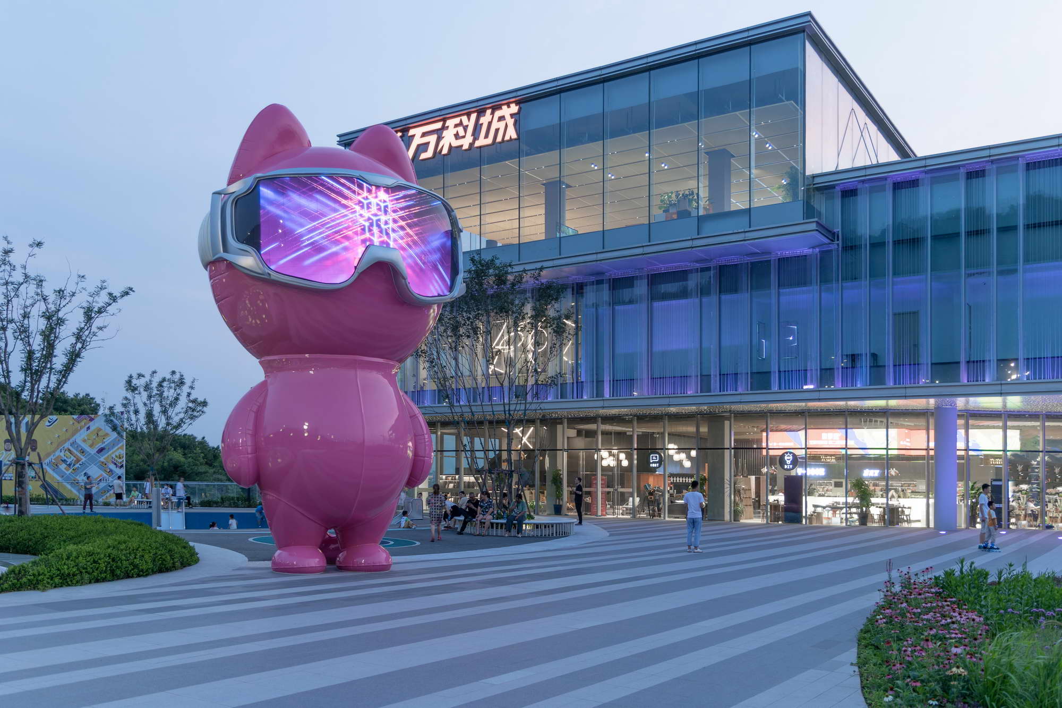
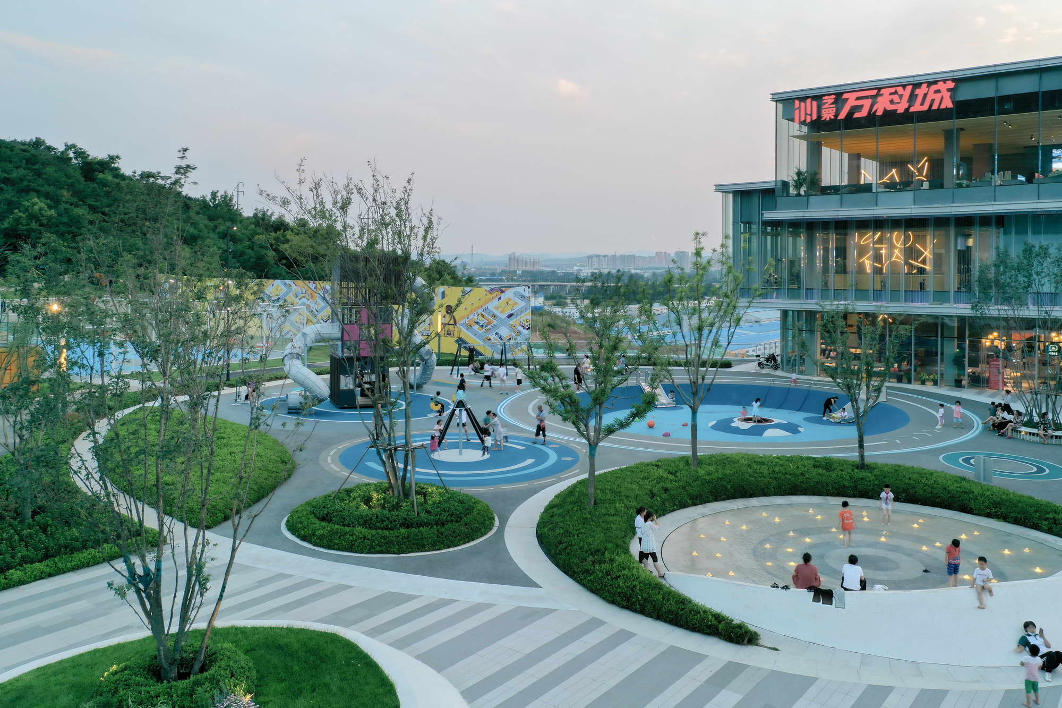
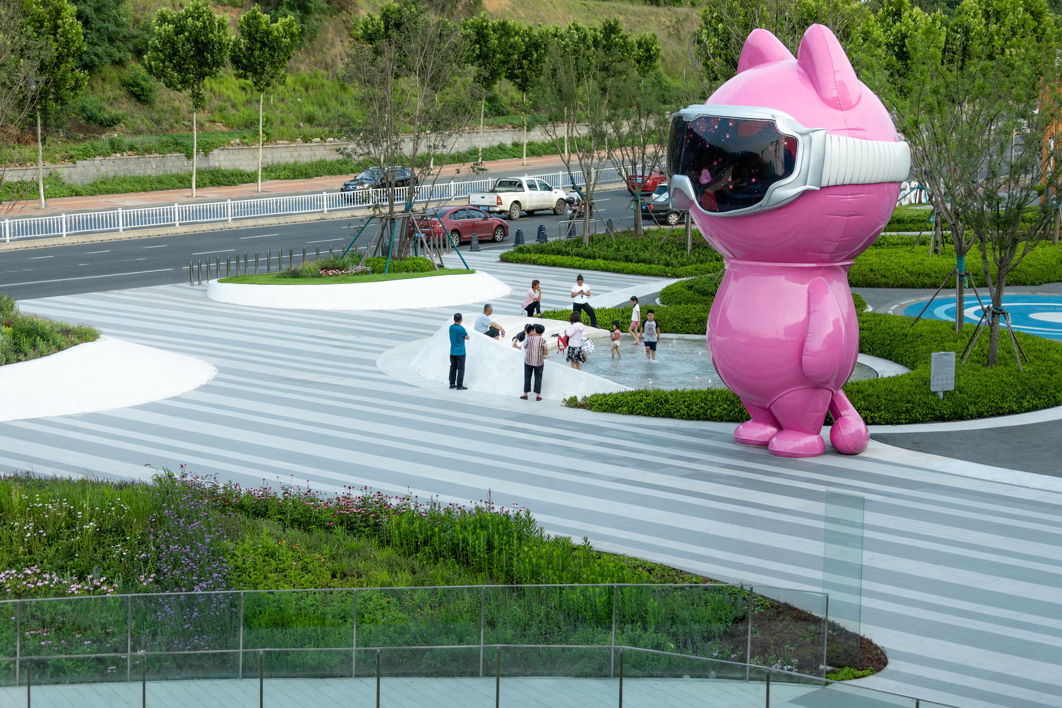
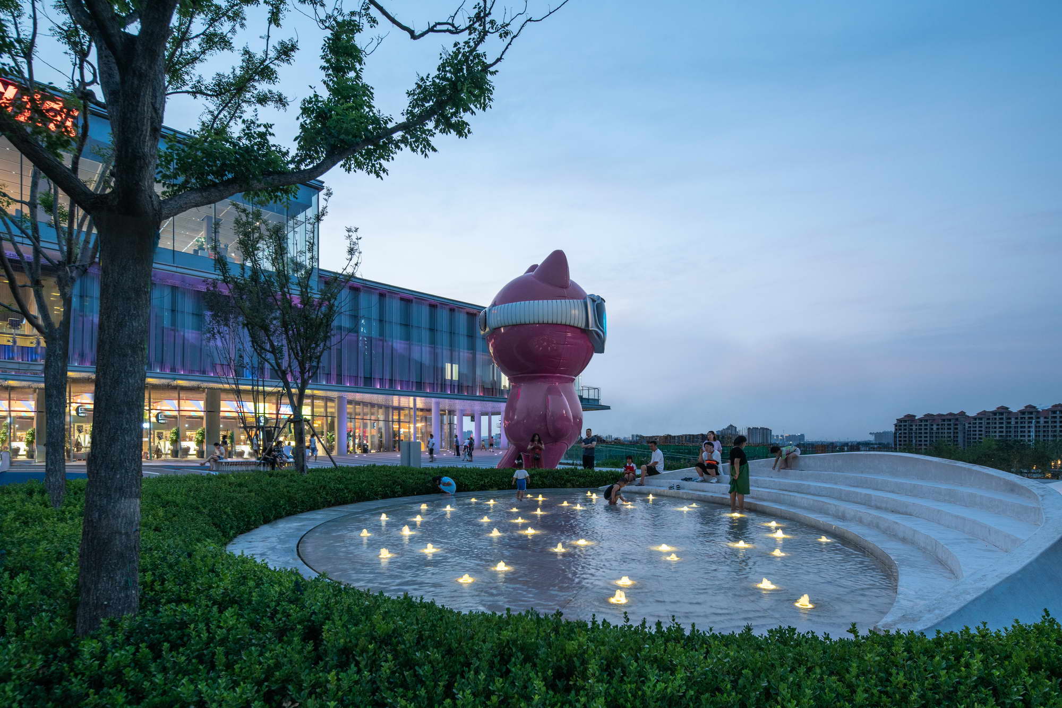
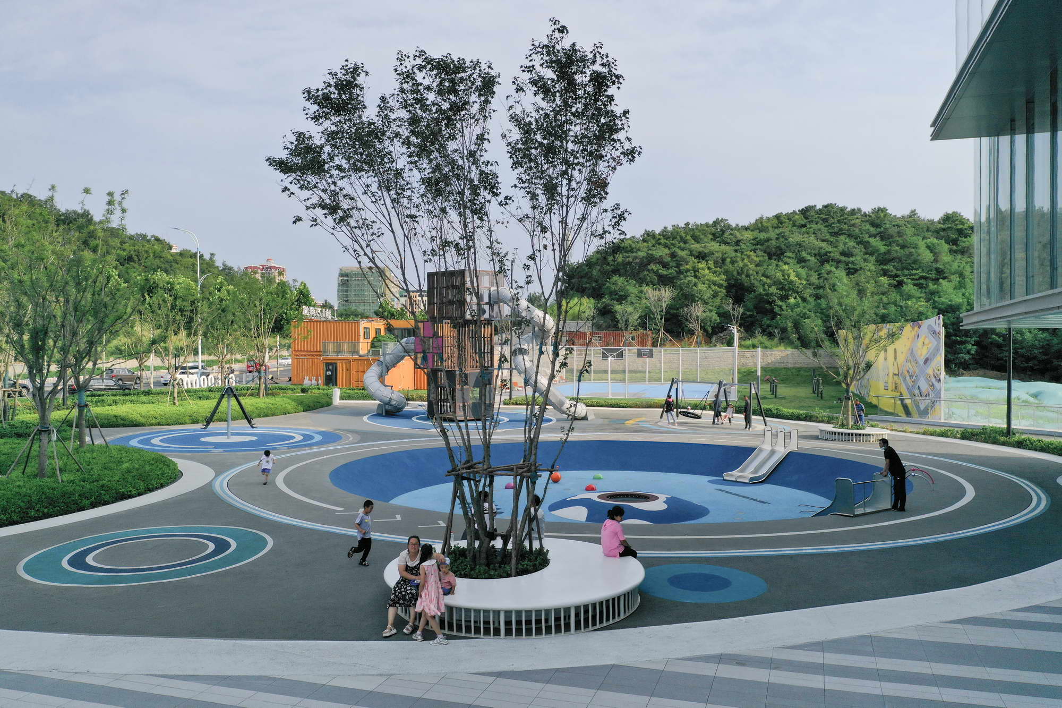
回顾随笔
Review essay
我们认为在现代互联网时代背景下,人们对城市公园的需求,可能不止于传统的自然风光;回看本项目从宏观角度来说:它起到了居住者对于快速发展的城市间的缓冲与稀释作用;落到个人角度,它是促进邻里关系、提升家庭凝聚力的软性载体。在城市公园的功能上进行了微小的迭代。
在次设计过程中,我们努力地尝试回应当我们初见场地时,自然的那种力量与状态给予我们的感受;身怀敬畏且克制地去雕琢场地中的每一处细节,希望能不辜负这自然美好的一切......
当项目落成,鸟儿在树梢歌唱,蝴蝶在花丛间舞蹈,人们在花园中欢笑时; 我们想这虽然可能不是这块场地最完美的样子,但也应是它较为合适的状态......
We believe that in the context of the modern Internet era, people's demand for urban parks may be more than the traditional natural scenery. Looking back at the project, from a macro point of view: it plays a buffer and dilution role between residents and rapidly developing cities. From a personal perspective, it is a soft carrier to promote neighborhood relations and enhance family cohesion. It enriches the functions of urban parks.
In the design process, we try hard to respond to the feeling given by the power and state of nature when we first meet the site. We carve every detail of the site with awe and restraint, hoping to live up to all this natural beauty.
When the project is completed, birds sing in the treetops, butterflies dance among the flowers, and people laugh in the garden, we think this may not be the most perfect appearance of this site, but it should also be in a more appropriate state.
▽总平面图
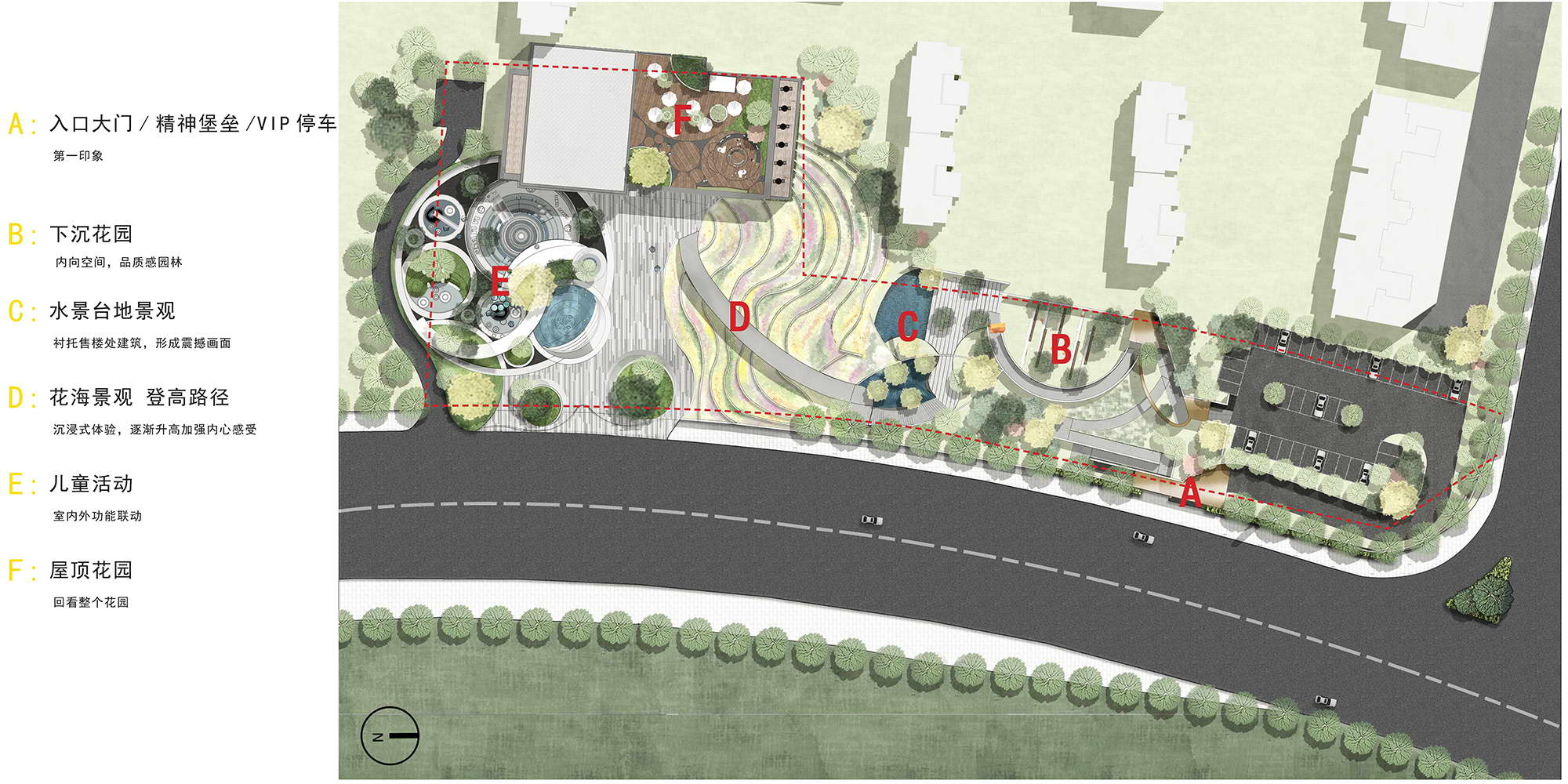
项目名称|烟台芝罘万科城
LOCATION/地理位置: 山东省烟台市芝罘区
TYPE/类型:RESIDENTIAL/实体体验区
LANDSCAPE AREA/景观面积: 15000㎡
COMPLETION/完工时间: 2020.11
CLIENT/业主:烟台万科房地产开发有限公司
MANAGEMENT TEAM/管理团队:
王龙飞、赵登旭、曲美玲、高策、赵博文、
李越、姜浩、位韶正、曲天凯、卢国康
ARCHITECTURAL DESIGN/建筑设计:
上海日清建筑设计有限公司
LANDSCAPE DESIGN/景观设计:
里表都会(北京)规划设计咨询有限公司
SCULPTURE DESIGN/雕塑设计:
北京博艺美苑雕塑艺术有限公司
FACILITIES DESIGN/游具设计:
北京崇盛国际贸易有限公司
CONSTRUCTION TEAM/施工单位:
天澜生态环境工程有限公司
PHOTOGRPHY/摄影:ZOOM/琢墨建筑摄影