
项目杨丽萍表演艺术中心位于大理,坐落在苍山山脉和洱海之间的肥沃高原上,周围的场地体验着天地之间的无尽关系。低纬度和高海拔带来的气候调节,创造了当地人独特的生活方式。人们在农田里跳舞,在山上唱歌。户外生活成为当地人的一种特殊生活方式。
Situated between the Cang mountain chain, rising 4,000 meters in height, and 40 kilometer-long Lake Erhai, the city of Dali was a significant stop on the ancient tea and horse road, and is now an important tourism destination. The old town has largely been preserved and still has some remains of the historic city wall and gate towers.
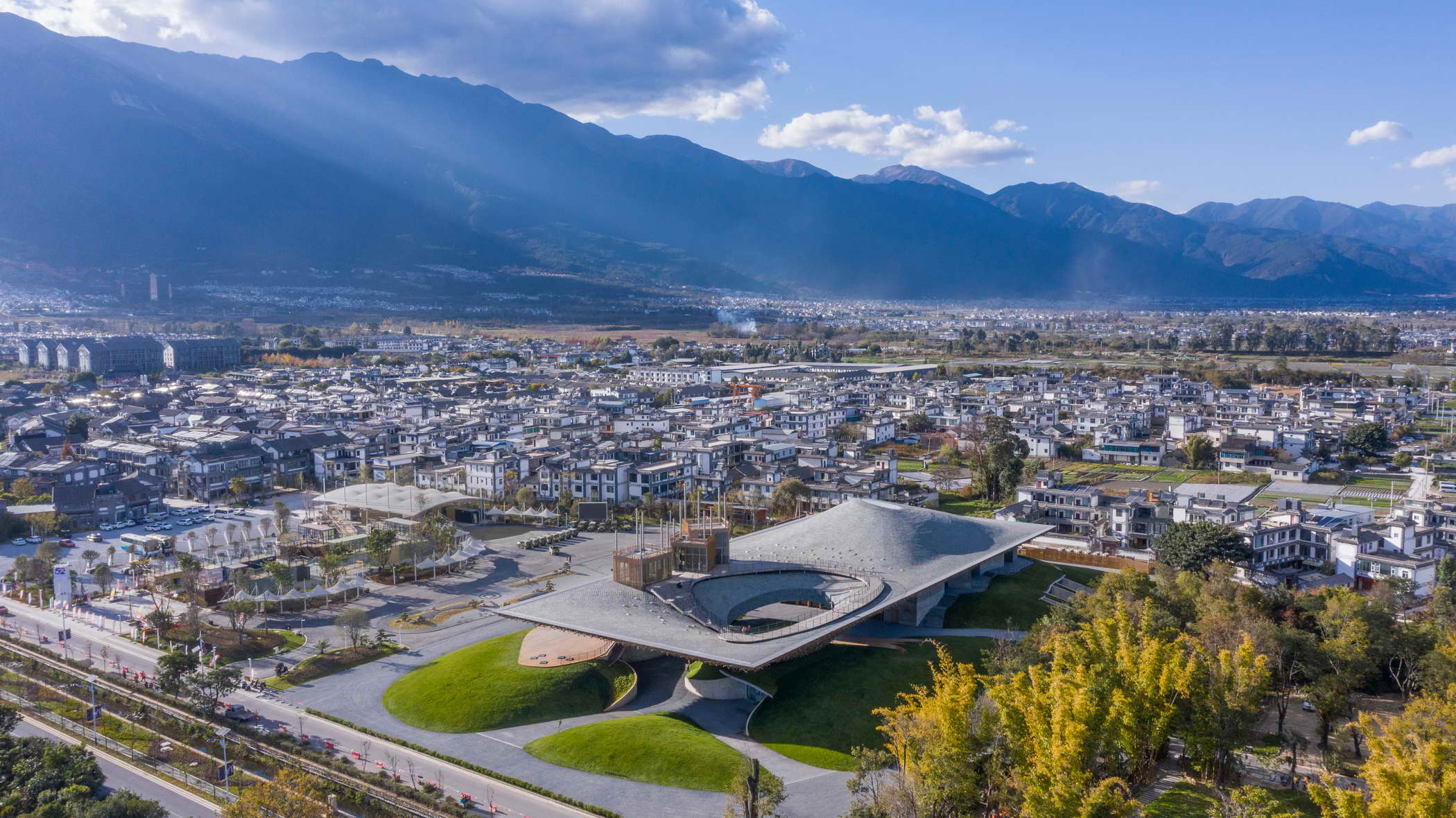
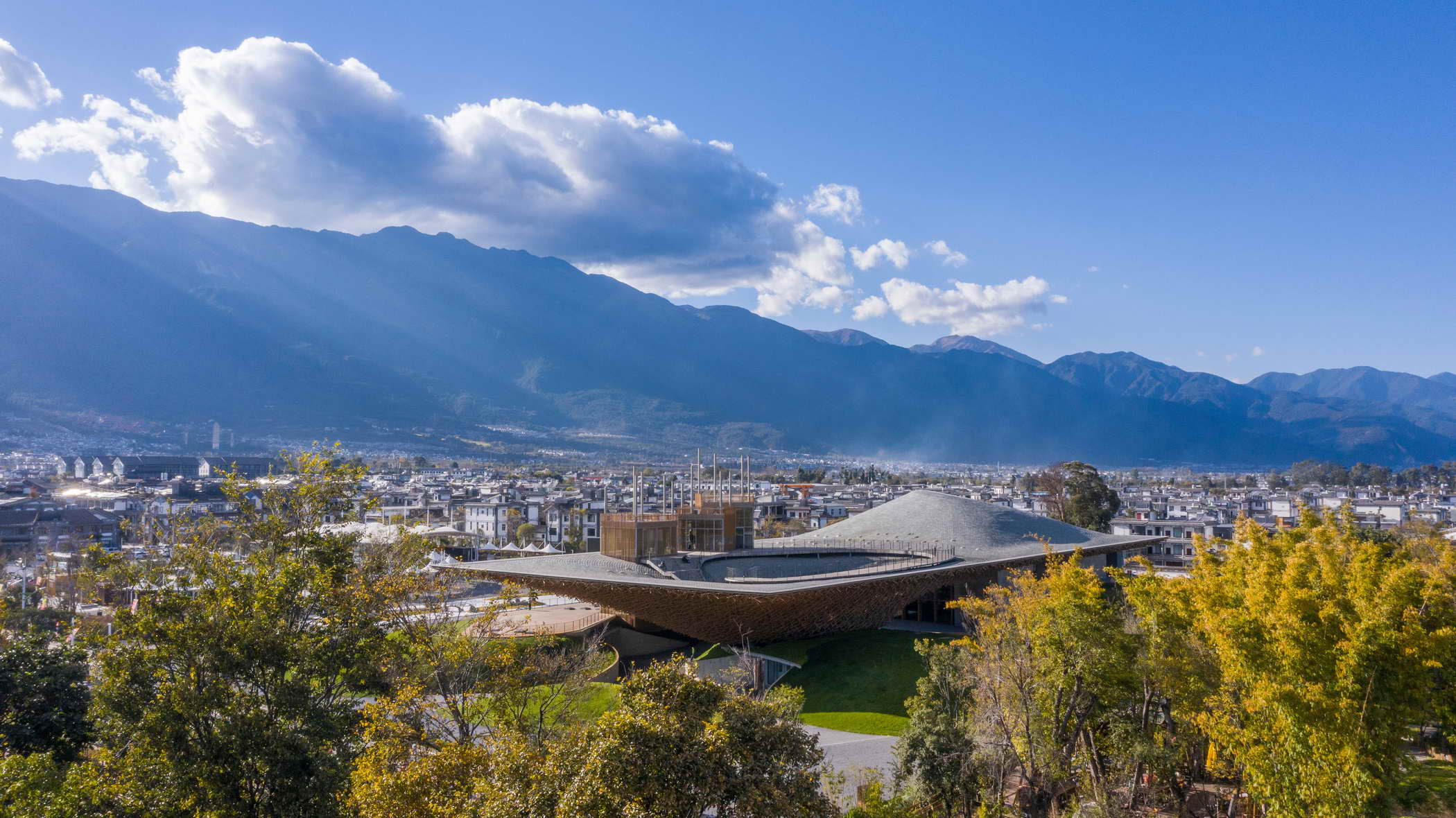
建筑轻柔漂浮的屋顶受到了当地自然的启发,宛若苍山映于洱海的倒影,呼应着周围连绵的地形,吸引着游客的来访。露天广场与剧场“盒子”之间探索了一种建筑与景观地形一体化的空间对话,在二者交接处形成了广场到半室外表演空间的自然转化。表演空间模糊了自身与自然的边界,使得表演者与观众间也没有了距离。屋顶如周围群山一般可以登上,之上开阔的风景正是这里“田野放歌”的人们经常体会到的自然辽阔。
Inspired by local nature and climate, the performance center uses a composition of big canopy roof and flowing topography to invite users into an open plaza. The open plaza is met with a theater box that, when active, transforms the open plaza into an interior-exterior performance space. This performance space uses the blurred boundary between landscape and stage to also explore and erase the boundaries between performer and spectator. A few tree house towers will bring people up to top of the roof and down to the underneath the hills.
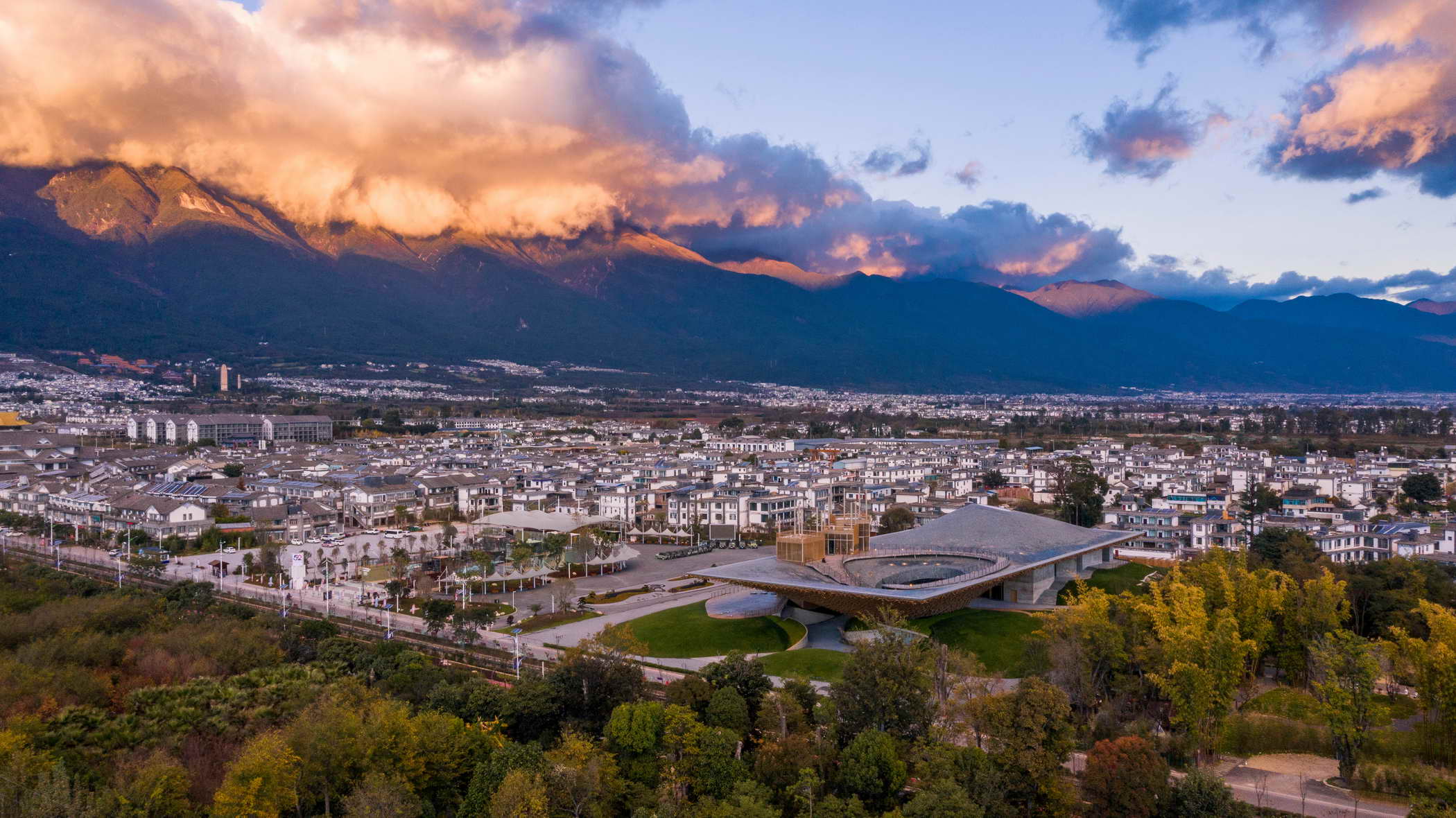
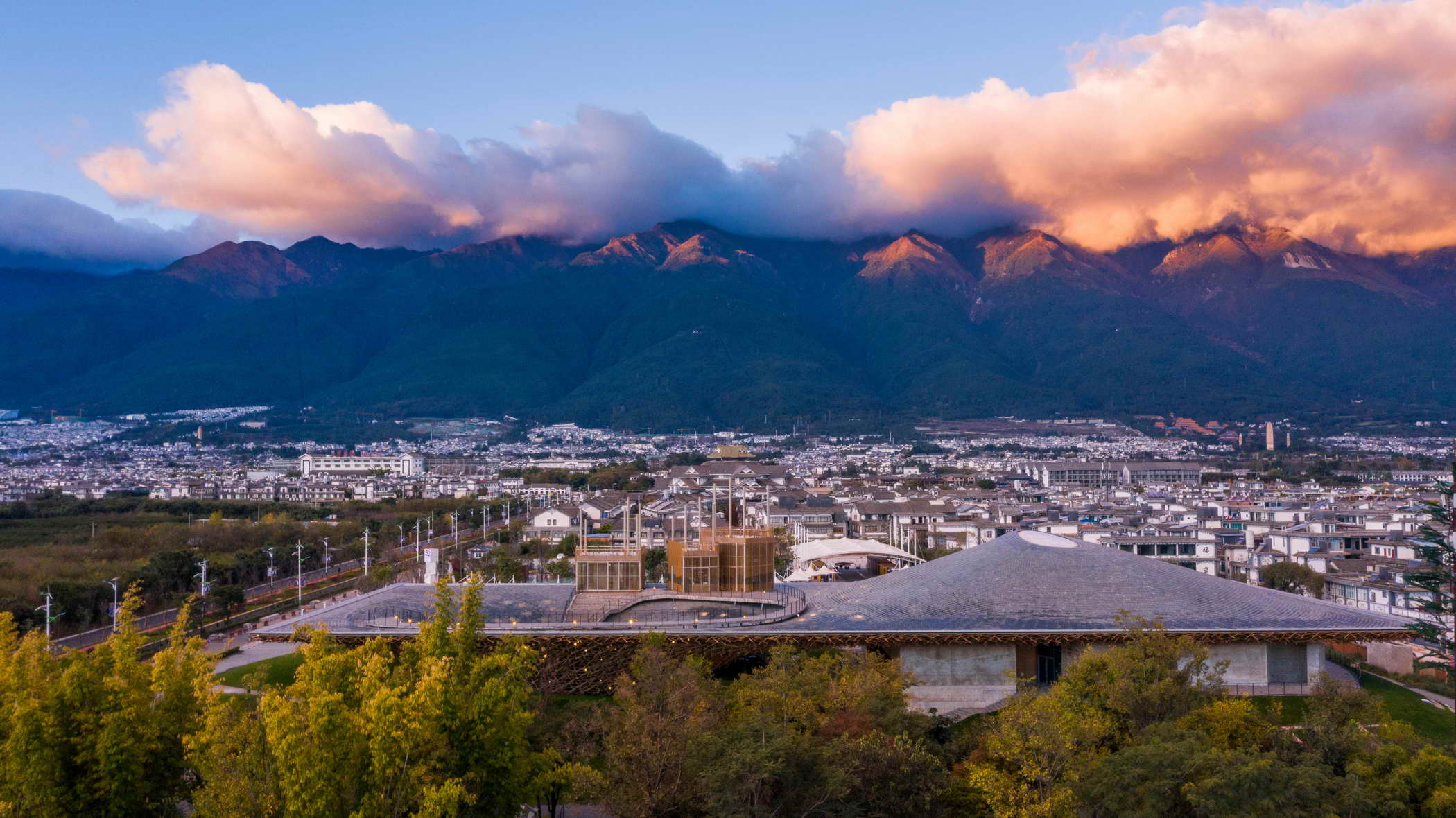
建筑在设计上继承了中国传统的阴阳学说。在水平纬度,户外剧场为阳,室内剧院为阴,剧场巨大的滑门打开时,位于户外剧场和室内剧场之间的“空”,会成为整组建筑的中心、活动的中心、表演的中心。在垂直纬度,简单、刚柔相间的屋顶似阴阳的界面,塑造了屋顶上下沐浴阳光与遮阳避雨屋顶的空间,这种阴阳互补、虚实相生的空间经验,强烈反应了当地人的生活方式,体现了中国园林的“可游”之妙。
Inspired by Chinese Yin Yangtheory, an open plaza underneath the canopy roof is generated by both an outdoor amphitheater– Yang and an indoor theater -- Yin, where become a central stage once the huge sliding door is opened. The big canopy is floating above ground forming a roof-spaceto build a tension with a few landscape hills. People are following throughout the building from in and out, top and bottom. Overall experience of building strongly reflects local people’s life style andChinese“wander” theory.
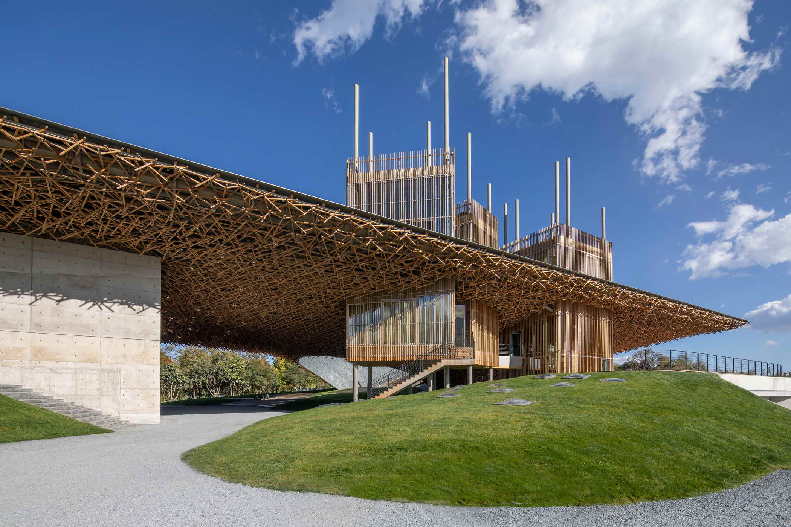

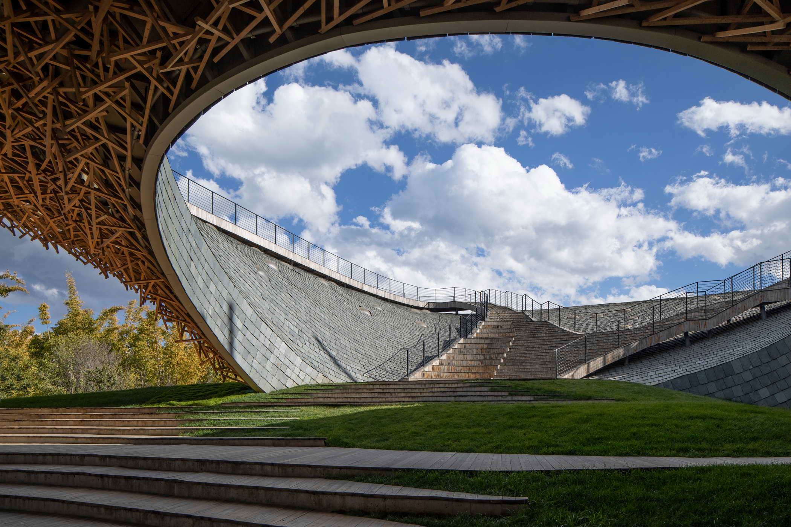
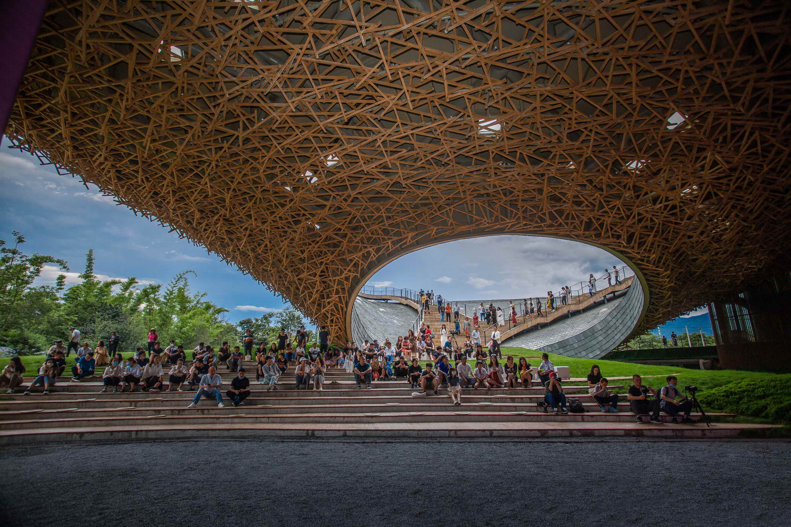
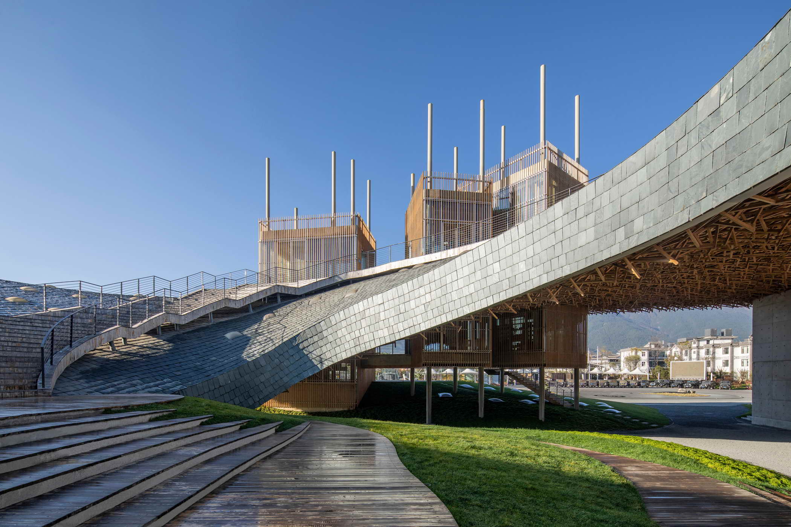
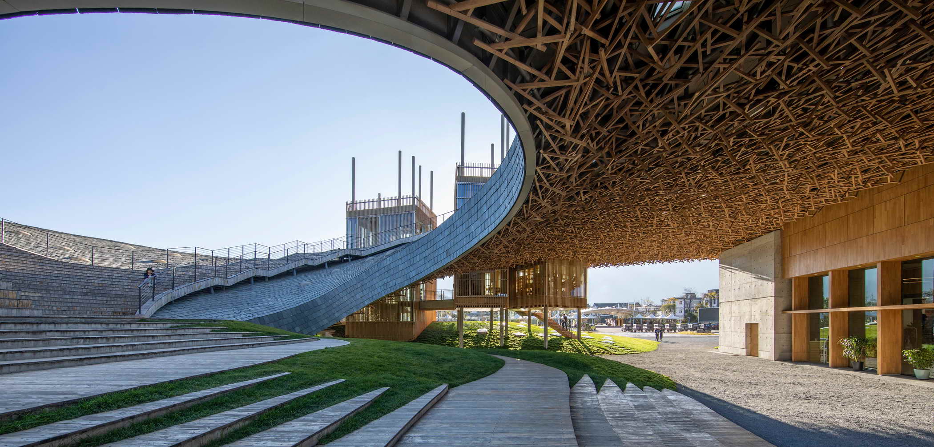
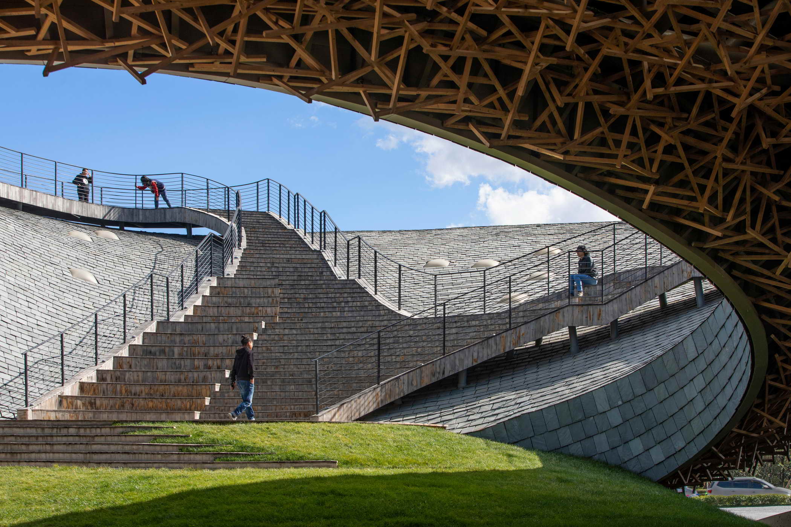
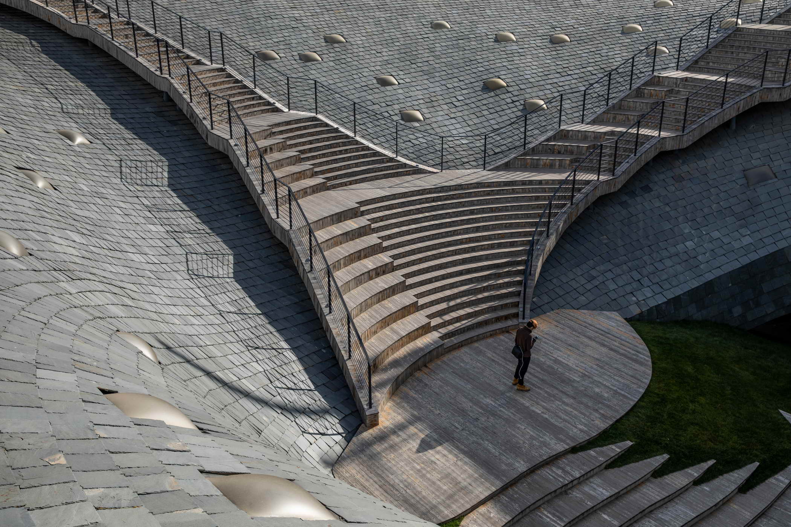
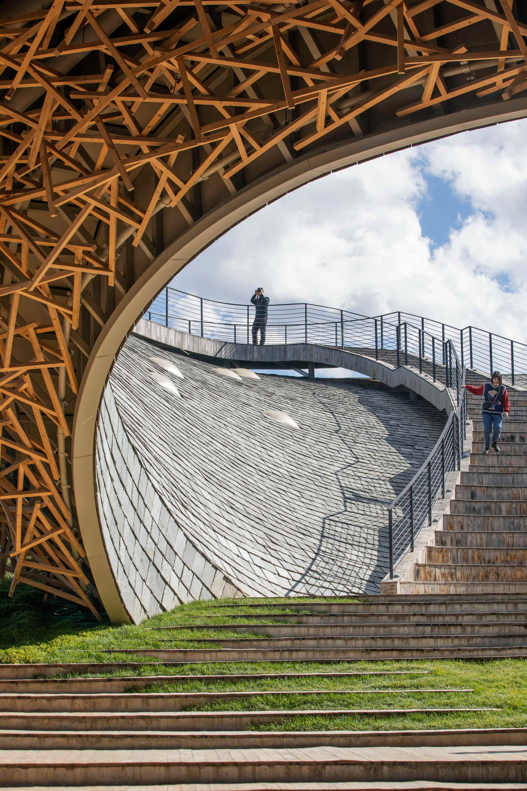
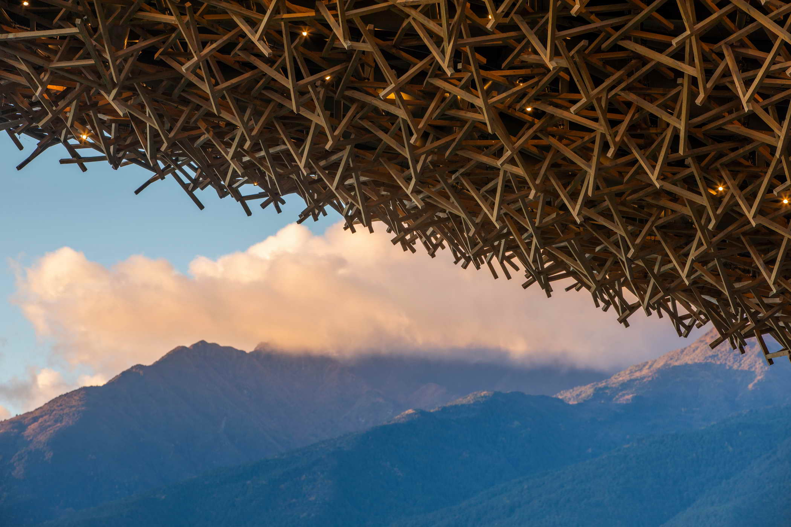
受到景观的启发,设计师寻找与景观有关的参考资料来解决表演艺术中心的建筑挑战。一个宽大的悬臂式矩形屋顶横跨一个由自由流动的室内外空间组成的建筑景观,其中一些空间可以组合成一个互动的空间系统。就像山和谷一样,屋顶的强烈形状反映了下面更多的有机景观,并表现了中国古老的阴阳原则,即两个对立面结合在一起形成一个整体。在形式上表现为有机形状的山丘,部分下沉的空间转化为自然的花园景观,实现了高体验性的空间质量,并延伸到公共剧院的内部。
Inspired by the powerful surrounding landscape, Zhu Pei searched for landscape-related references to solve the architectonic challenges for the Performing Arts Center. A widely cantilevered rectangular roof spans across a built landscape of free-flowing indoor and outdoor spaces, some of which can be combined as an interacting spatial system. As with mountains and valleys, the strong shape of the roof reflects the more organic landscape below and points to the old Chinese principle ofyin and yang, where two opposites combine together to form a whole. Formally expressed as organic-shaped hills, the partly sunken spaces transform into a natural garden landscape, promising a high experiential quality that extends inside to the public theatre.
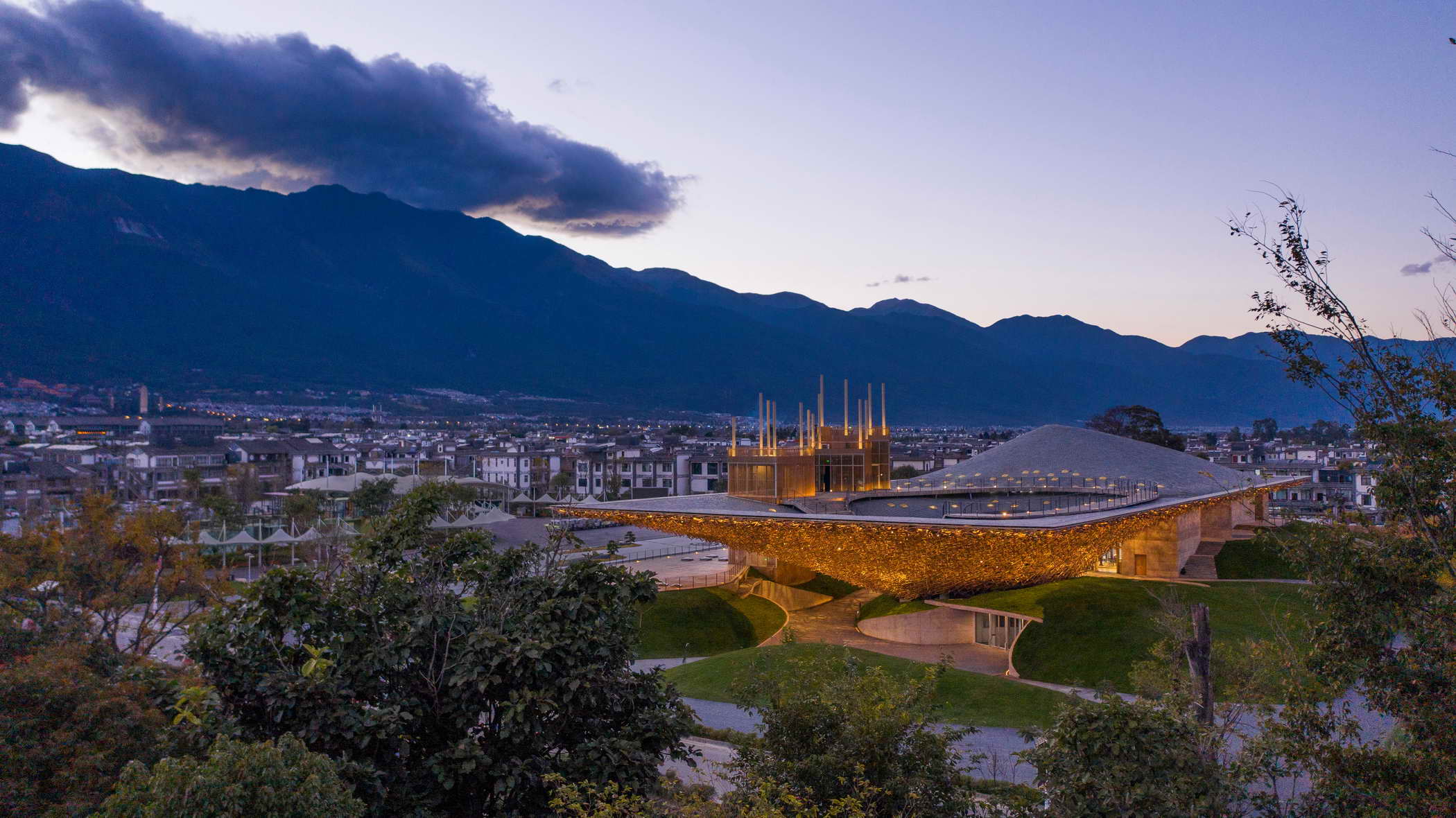

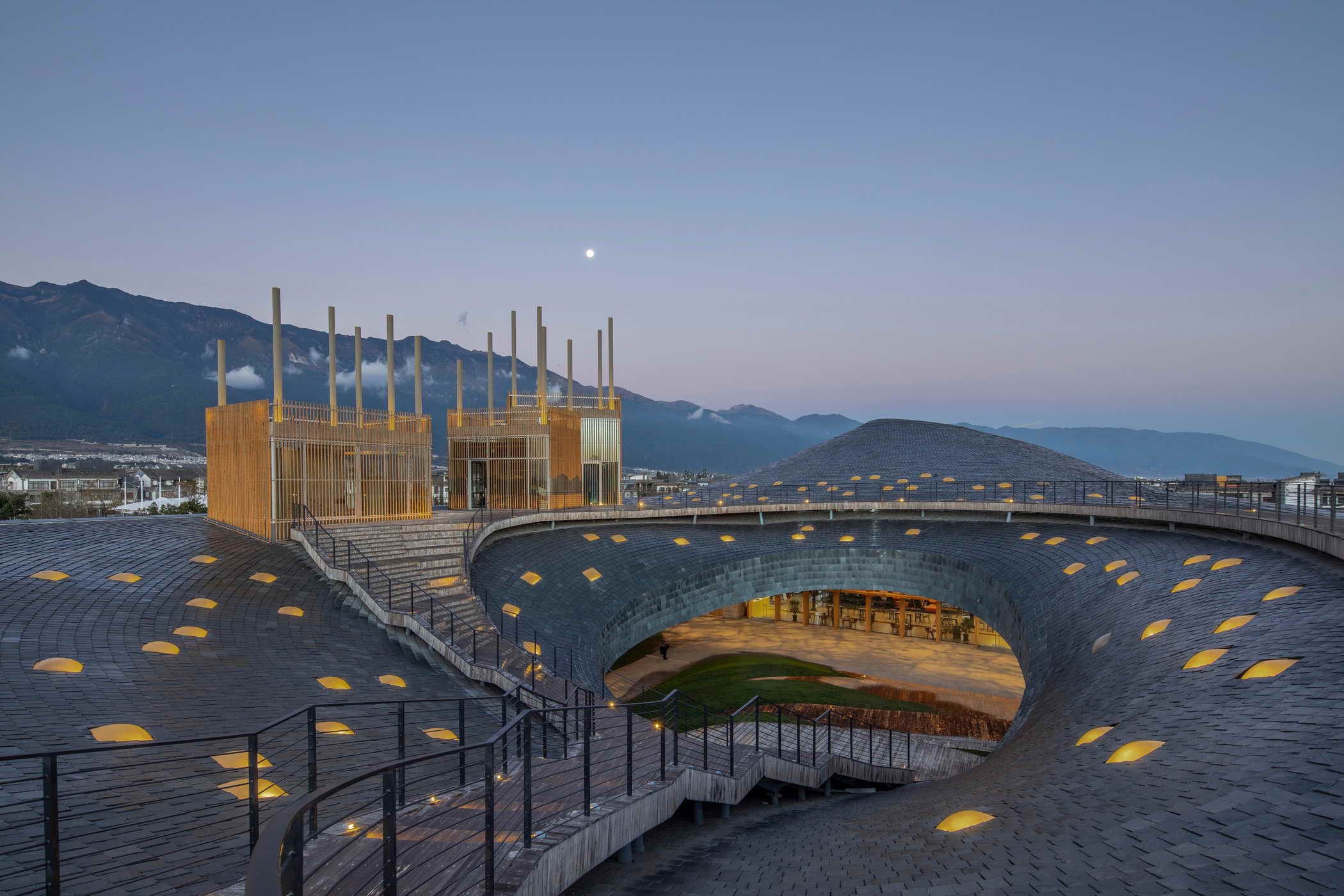
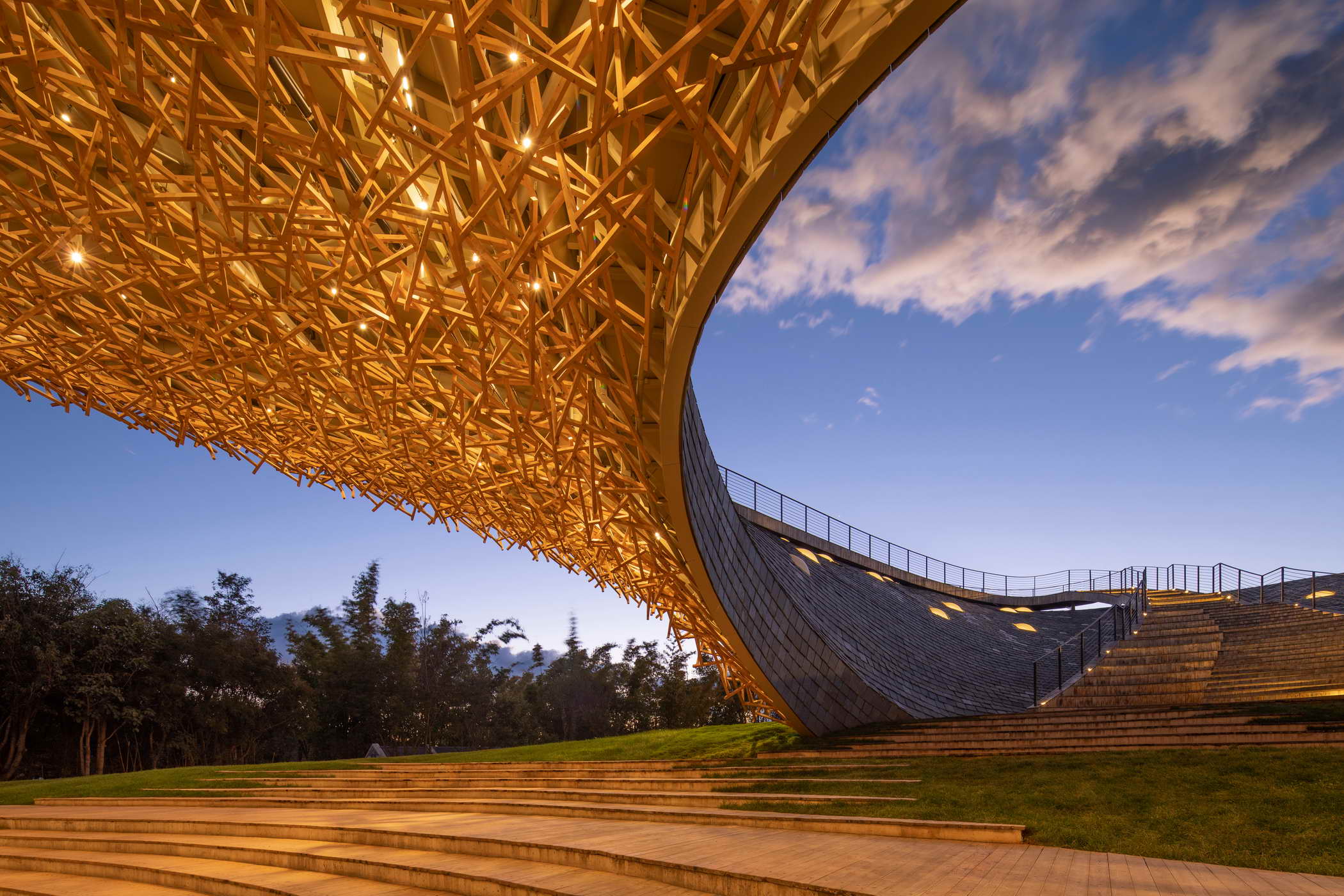
Project: Yangliping Performing Arts Center
Program: Theatre; Amphitheater; Rehearsal hall / Multi-functions hall; Café/Tea/Restaurant; Design shop; Office; Loading and back of house function.
Design: 2014-2015
Completion Year: 2020
Area: 8,155sqm
Architecture, Interior and Landscape Design: Studio Zhu-Pei
Design Principal: Zhu Pei
Lead Designer: Edwin Lam, Shuhei Nakamura
Project in Charge: Virginia Melnyk
Design Team: You Changchen, Han Mo, He Fan, Liu Ling, Wu Zhigang, Gary Poon, Ke Jun, Wang Peng, Wang Zheng, Ding Xinyue, Feng Chaoying, Chen Yida, Han Yi, Lin Wendi, Du Yao
Consultants
Theater: dUCKSscéno, Creative Solution Integration LTD.
Structure: Professor Fu Xueyi, Master of National Engineering Survey and Design
MEP: CCDI
Facade: Shenzhen Dadi Facade Technology CO., LTD.
Lighting: Ning Field Lighting Design CO., LTD.
Acoustic: China IPPR International Engineering CO., LTD.
Client: Dali Yang Liping Grand Theatre Co., LTD
Construction: The Third Construction CO., LTD. of YCIH
Photography: Jin Weiqi, Zhang Yao