
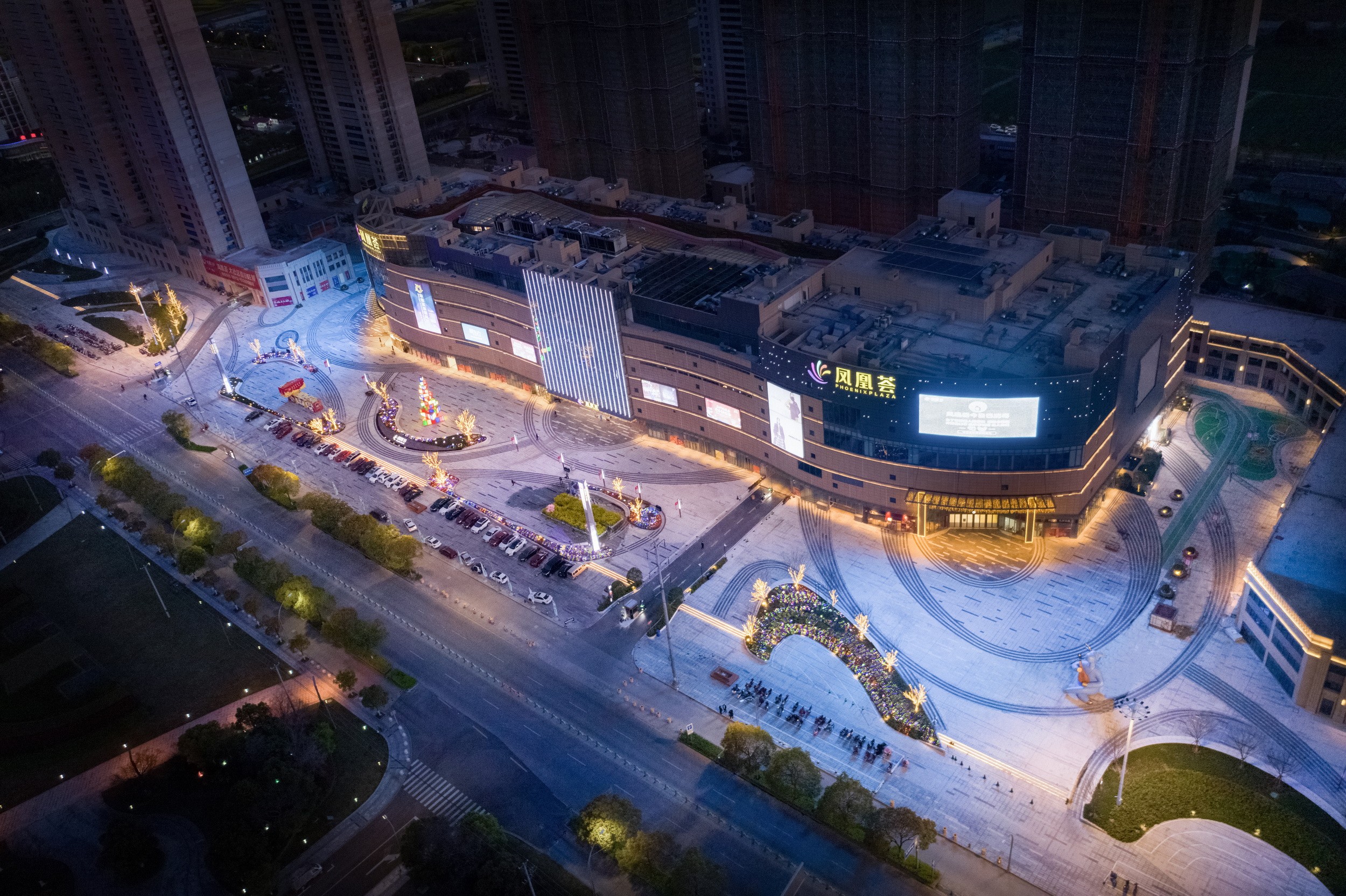
碧桂园集团沪苏区域旗下的新碧园商业,推出了其第一个商业项目——苏州盛泽凤凰荟购物中心,项目定位为南苏州一站式生活秀场,是南苏州盛泽首个场景式购物中心,20公里内唯一一家超10万方商业综合体,辐射范围人口400万+。
Country Garden Group's new Biyuan Business under the Shanghai-Soviet region has launched its first commercial project, Suzhou Shengze Phoenix Shopping Center. The project is positioned as a one-stop living show in South Suzhou, which is the first scene in South Suzhou Shengze.
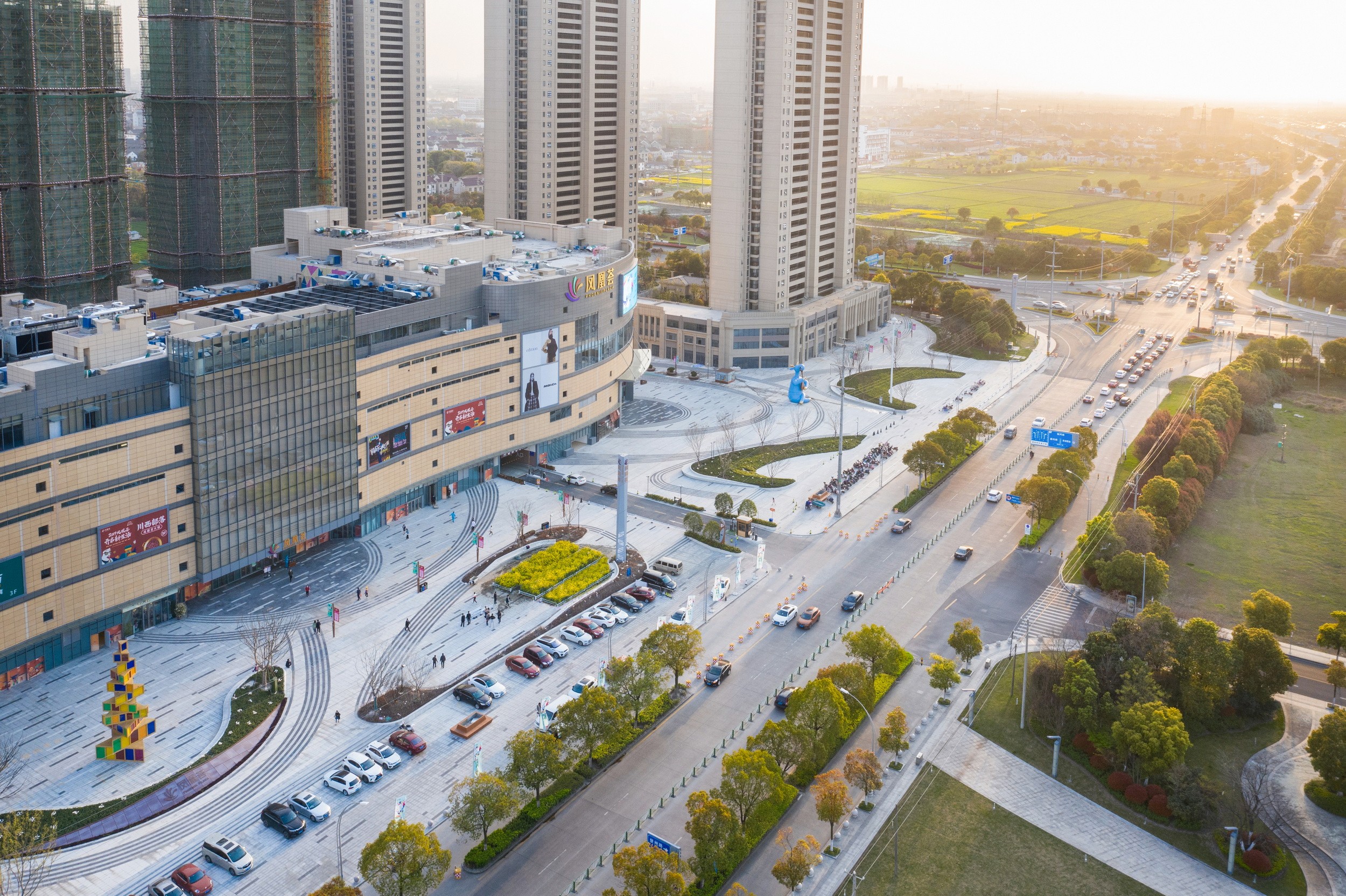
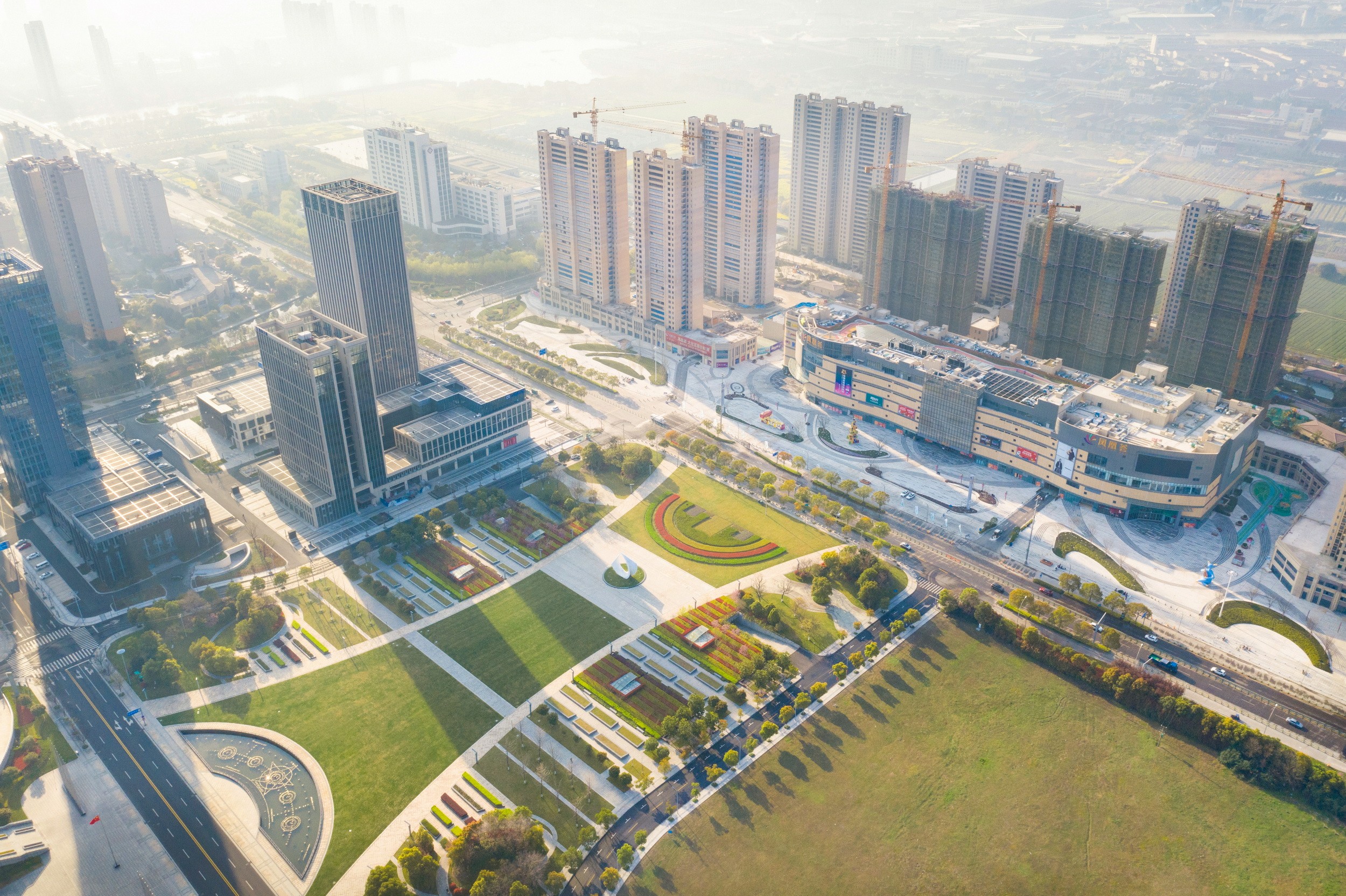
项目位于苏州市吴江区盛泽镇,盛泽镇是中国重要的丝绸纺织品生产基地和产品集散地,历史上以“日出万匹、衣被天下”闻名于世,有“绸都”的美称。基地周围以二类居住用地和商业用地为主,居住环境优,商业配套完善,利于居民使用,未来的发展潜力巨大;北侧紧邻盛泽市民中心及行政中心,区位及重要性不言而喻。
Around the base is mainly the second-class residential land and commercial land. The residential environment is excellent, the commercial facilities are perfect, it is beneficial to residents, and the future development potential is huge;
关于场地的思考,我们主要从以下三个策略着手:
Regarding the thinking of the venue, we mainly start with the following three strategies:
场地位于在市政府前面,整体区位的意义上,将在这里形成一个绿轴的端点。
The site is located in front of the city government. In the sense of overall location, it will form the endpoint of a green axis here.
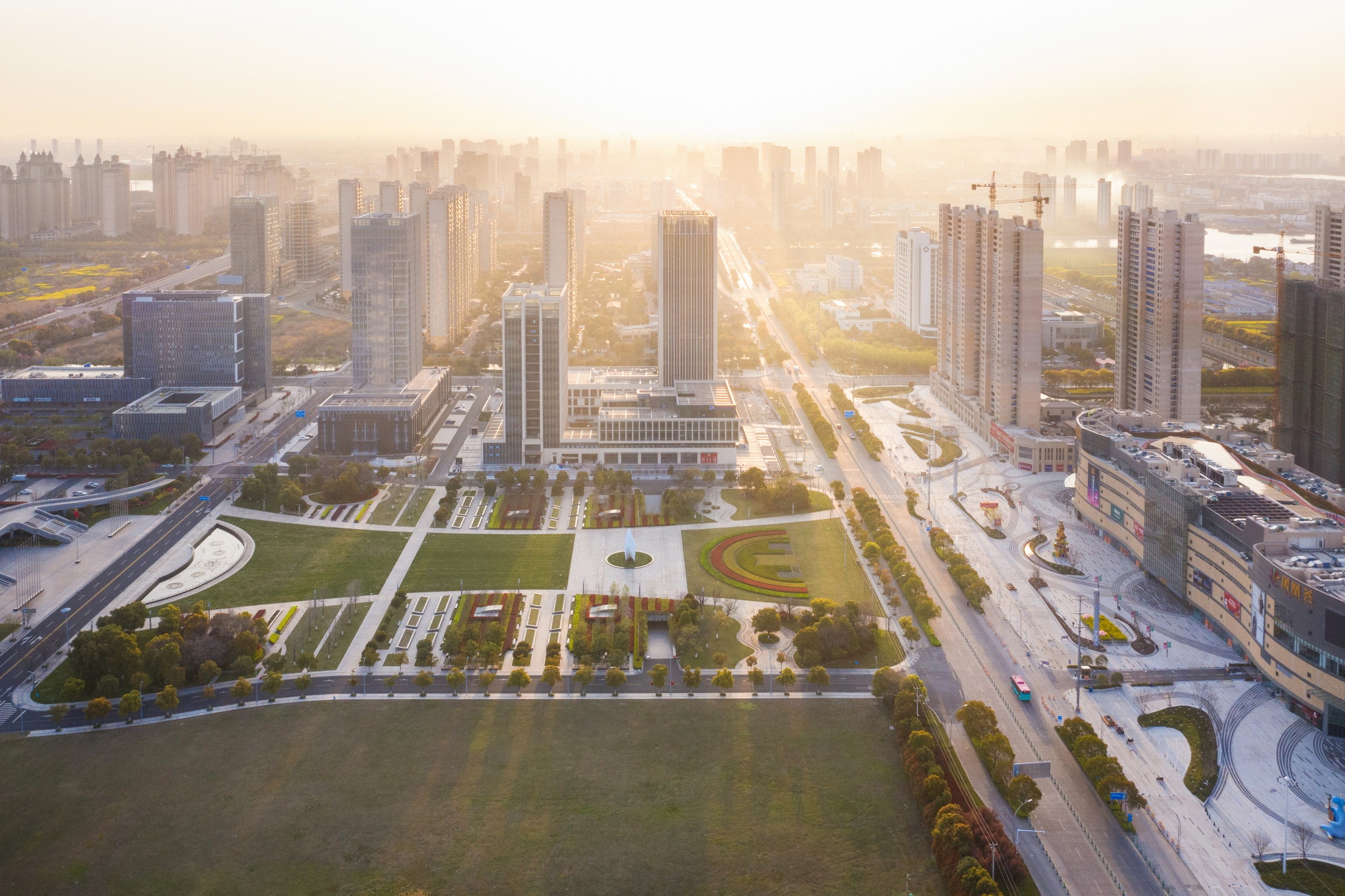
作为一个三线城市的shopping mall,我们考虑更多的是要把广场变成可以弹性使用的停车位,同时又对商业有所帮助。
As a shopping mall in a third-tier city, we think more about turning the square into a parking space that can be used flexibly, and at the same time it will help the business.
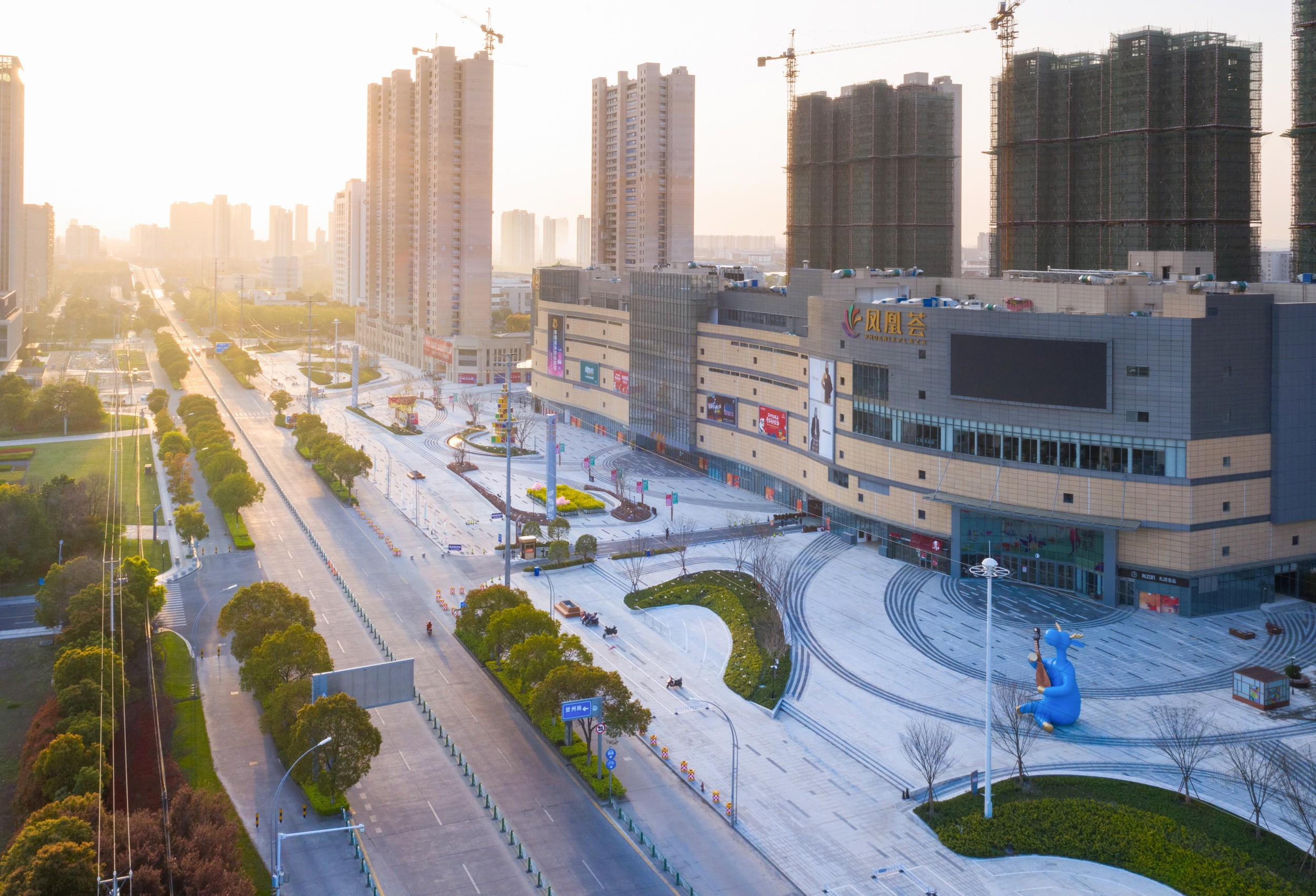
购物街区位于商业shopping mall 的后面,要考虑采用一定的视觉引导设计把人引入商业街区,从而将整个商业街区活化起来。
The shopping block is located behind the commercial shopping mall. It is necessary to consider using a certain visual guidance design to introduce people into the commercial block, thereby revitalizing the entire commercial block.
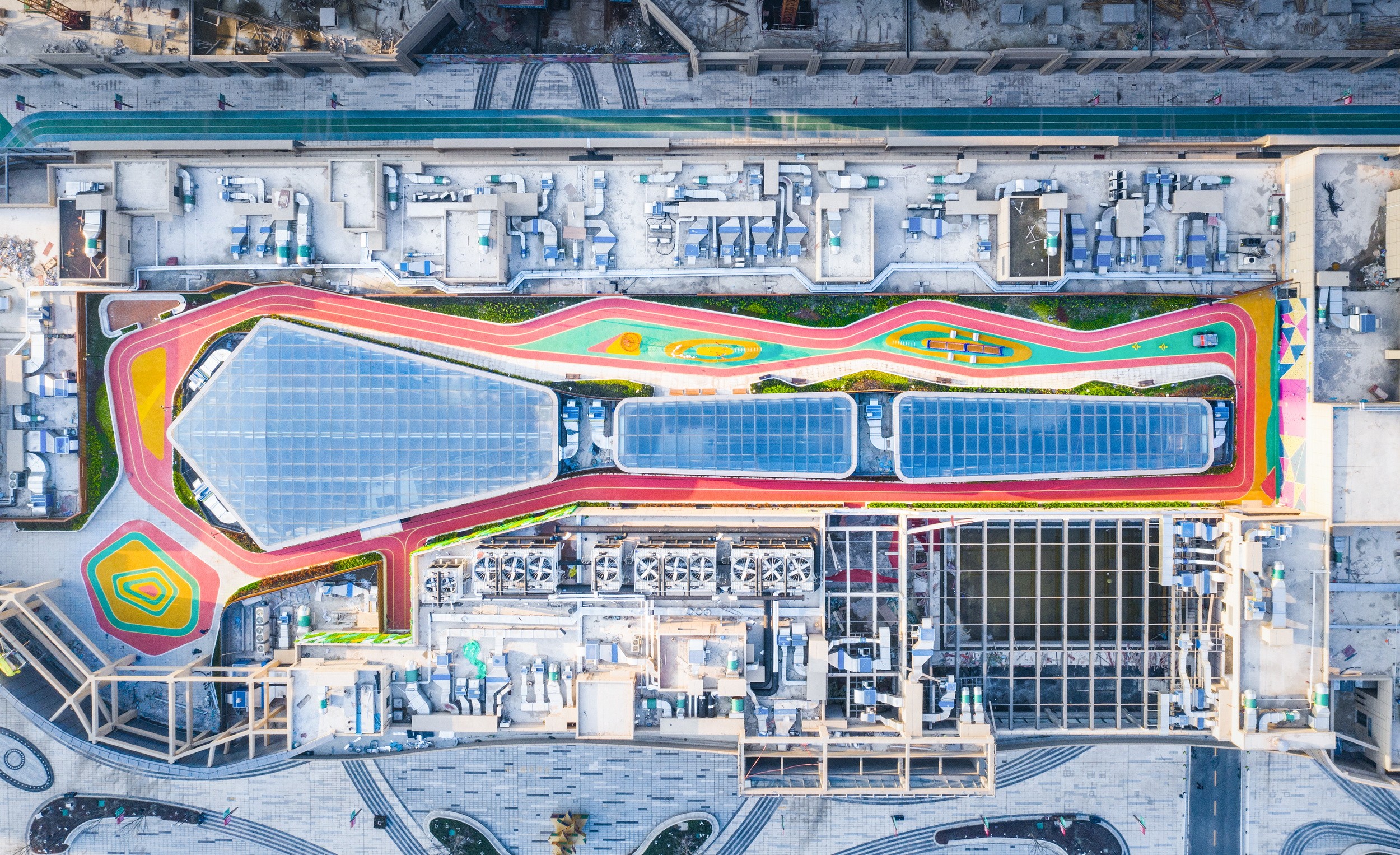
设计整体分为六大部分,分别为全音符广场,三连音广场,降记号广场,八音盒广场,回音广场,乐音广场。
The design as a whole is divided into six parts, namely Quan Yin Square, Sanlian Square, Jiangxi Square, Music Box Square, Echo Square, and Leyin Square.
全音符广场
迎宾广场,预留大面积的入口广场,提供节日主题装置,供商业活动,周末市集等。
Welcome Plaza, a large-scale entrance plaza is reserved to provide holiday-themed installations for commercial activities, weekend markets, etc.
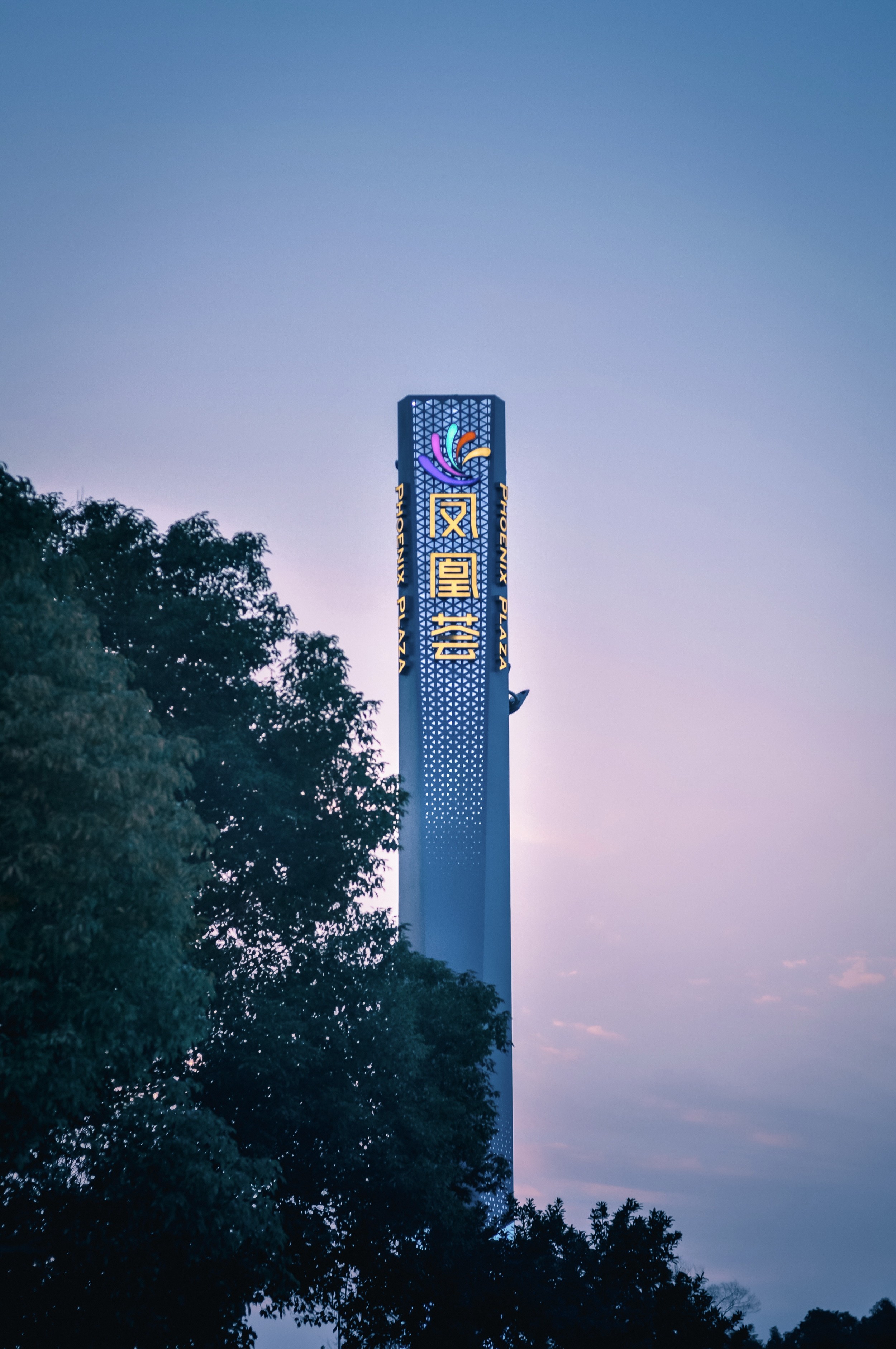
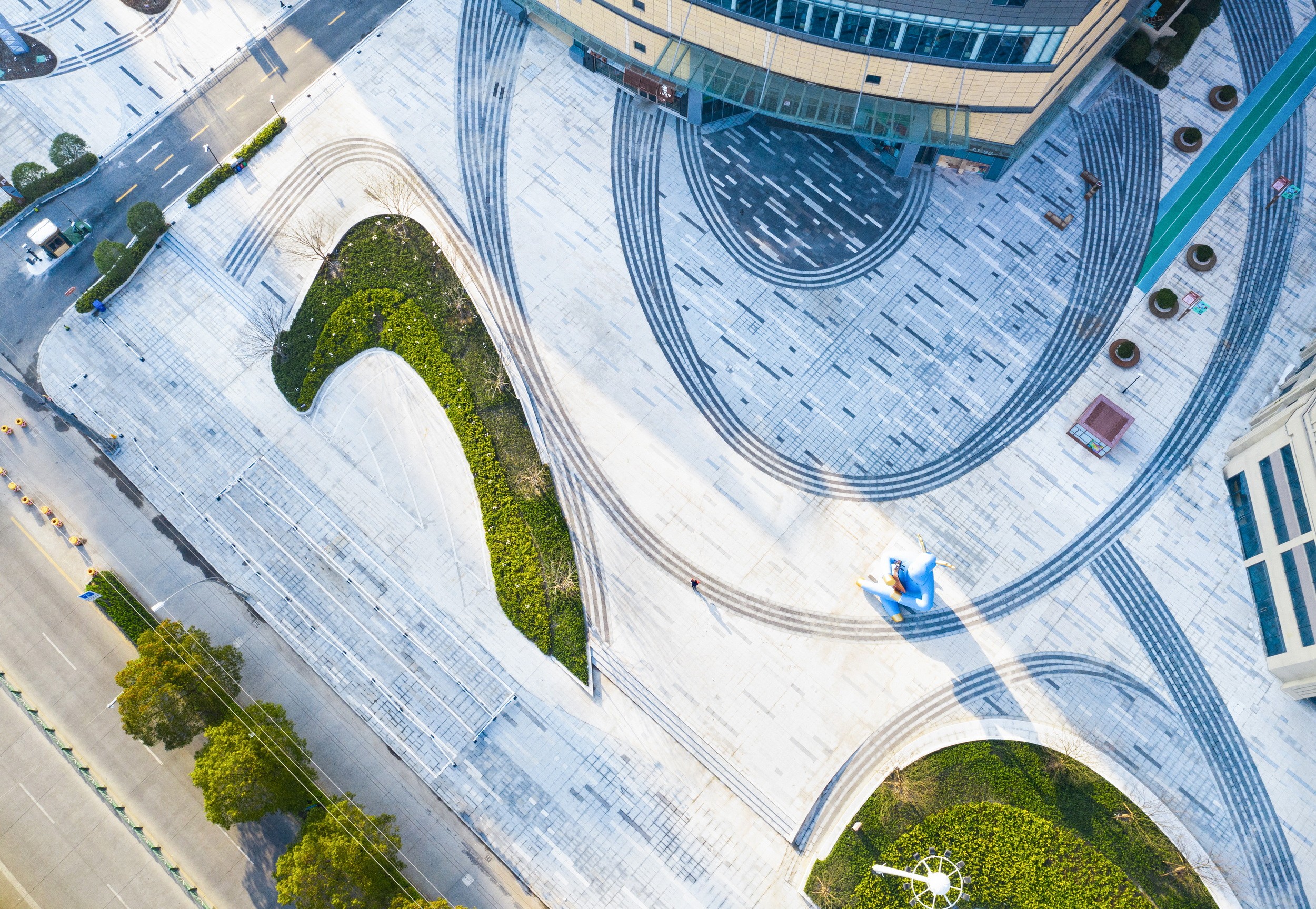
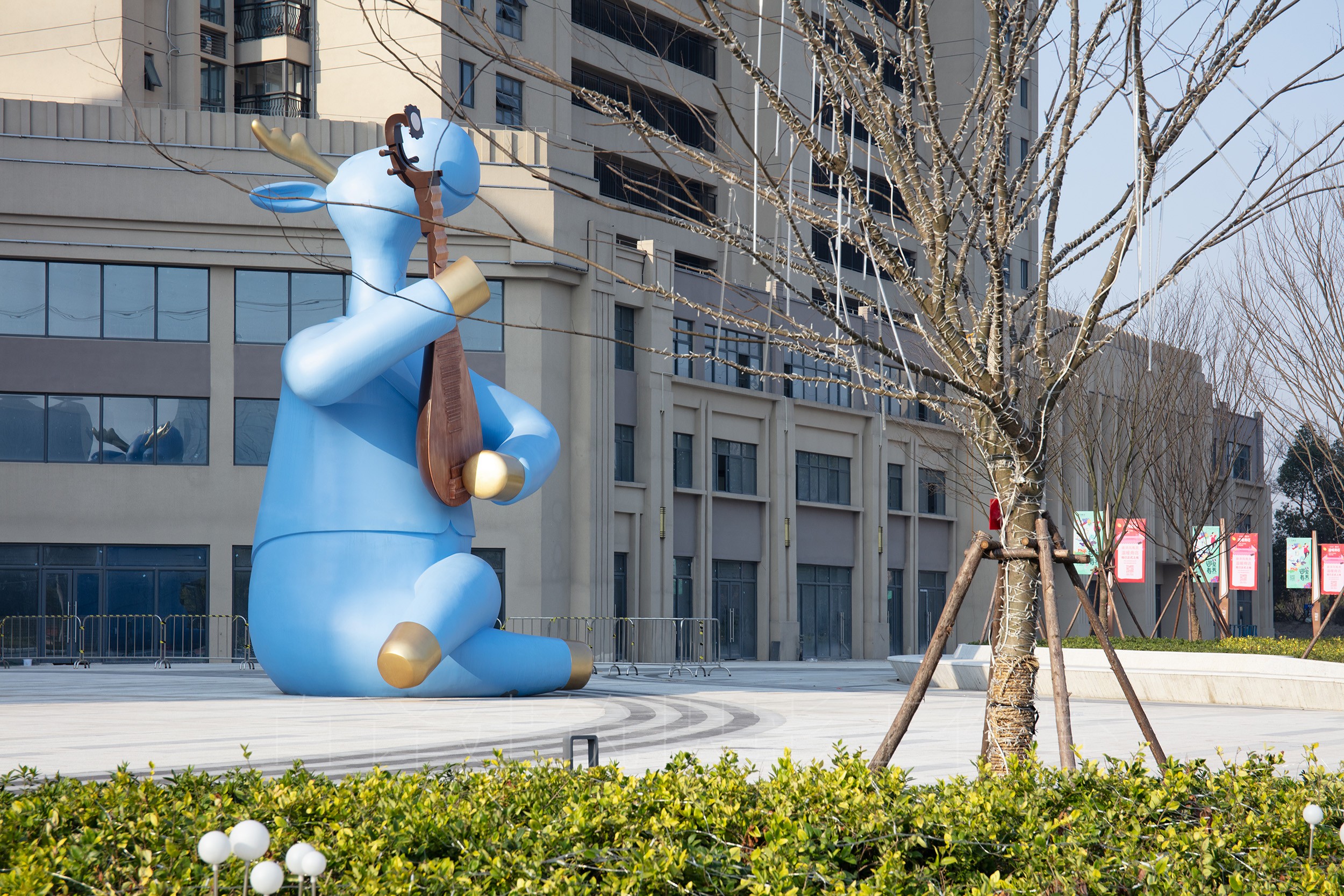
三连音广场可举办各种形式的艺术表演、时尚发布、演唱会、话剧及商业展示等。
Sanlianyin Plaza can host various forms of art performances, fashion releases, concerts, dramas and commercial displays.
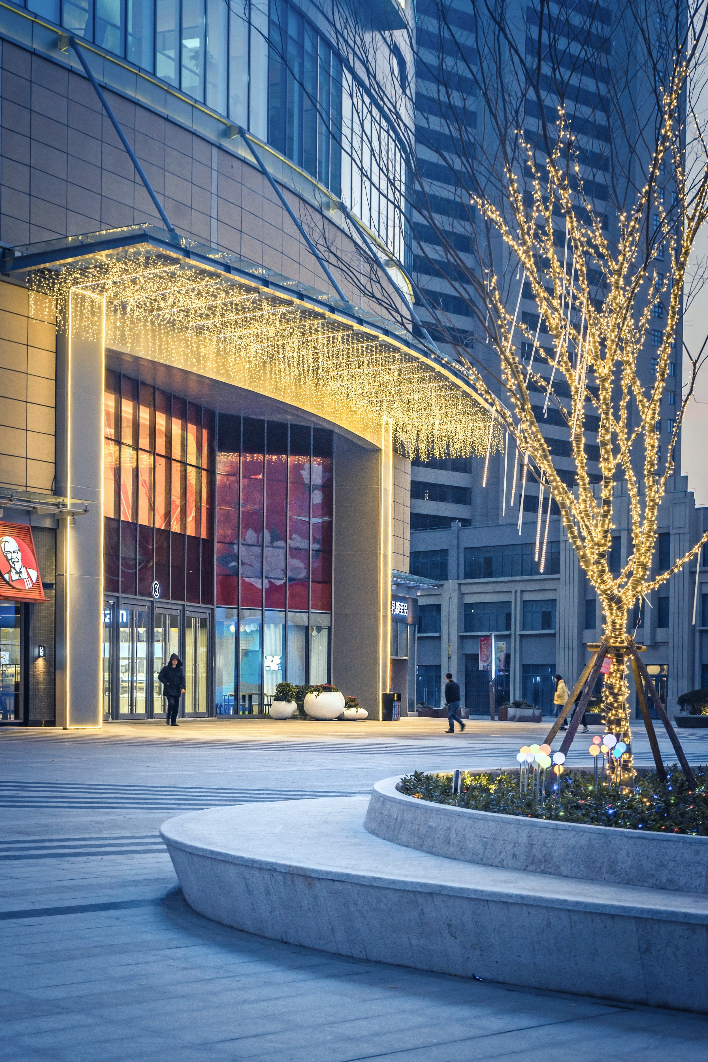
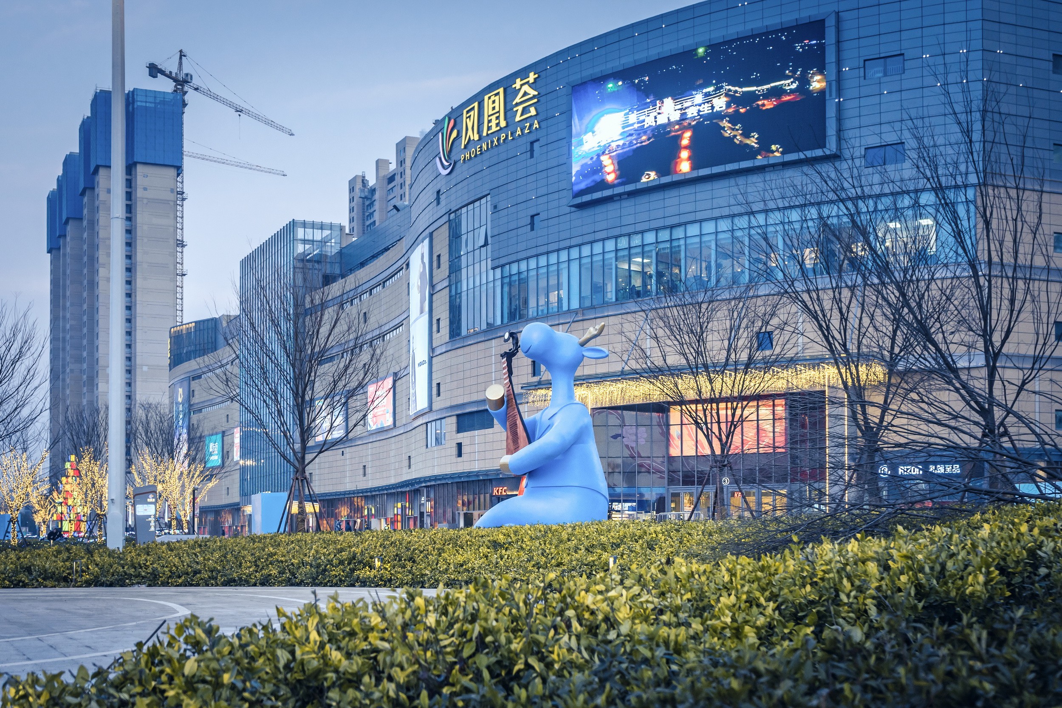
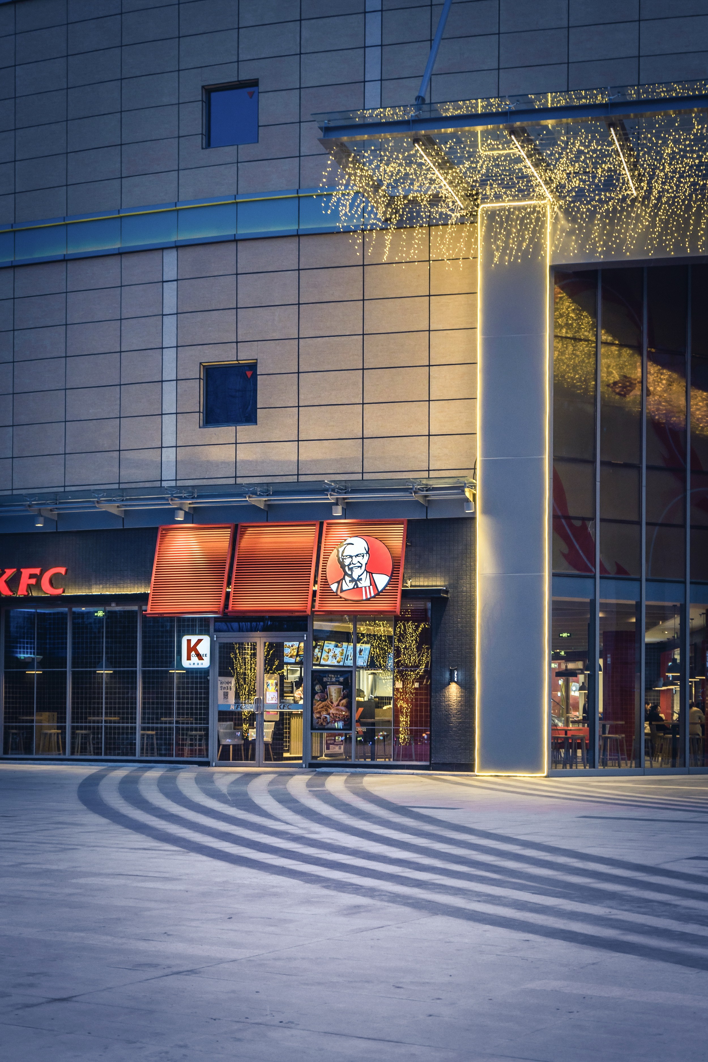
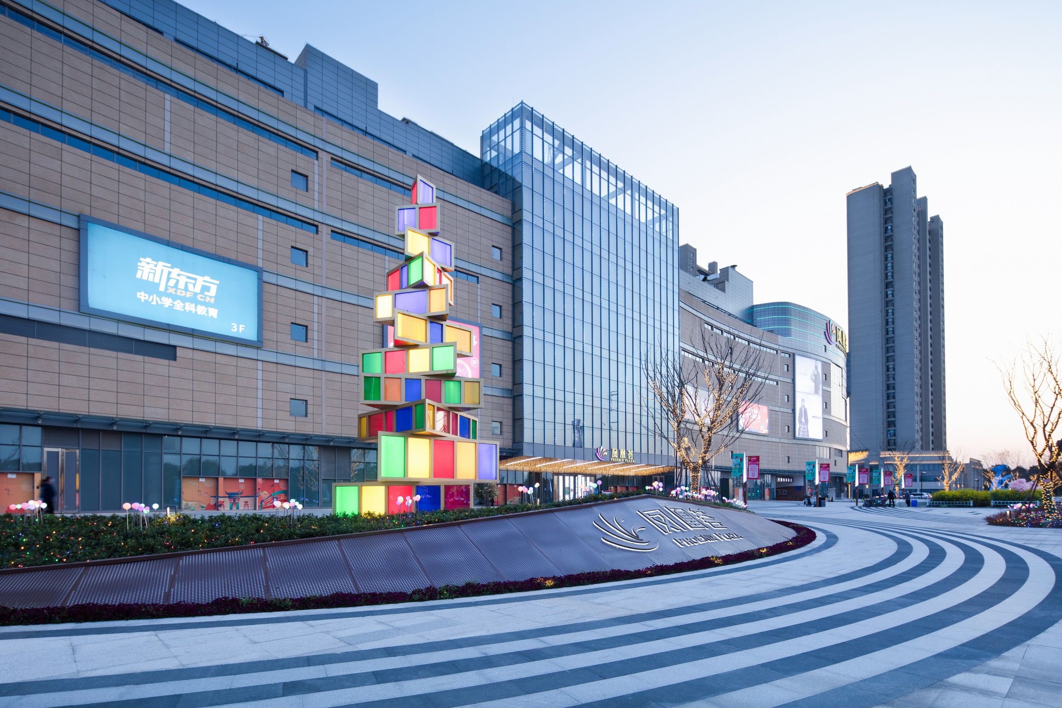
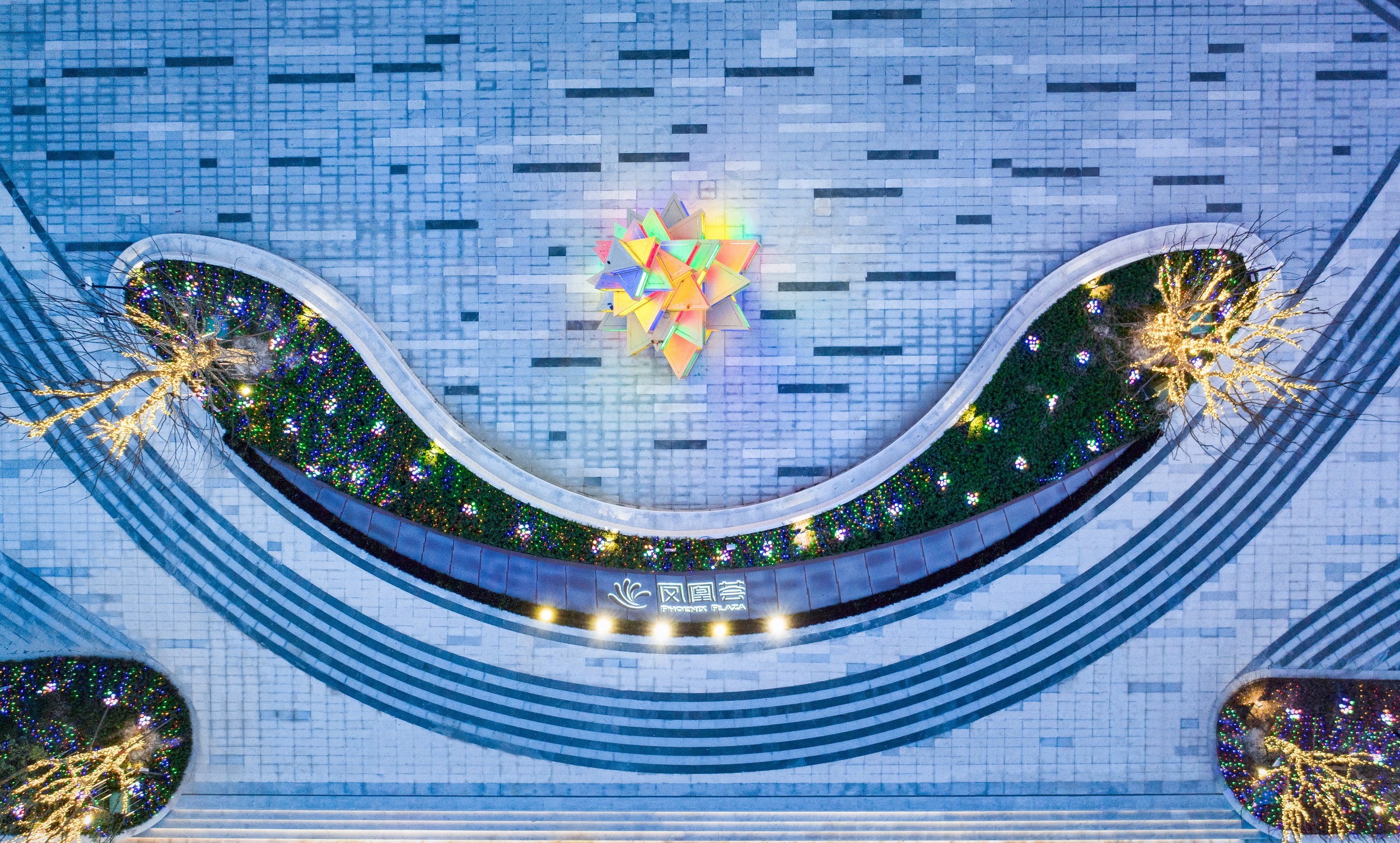
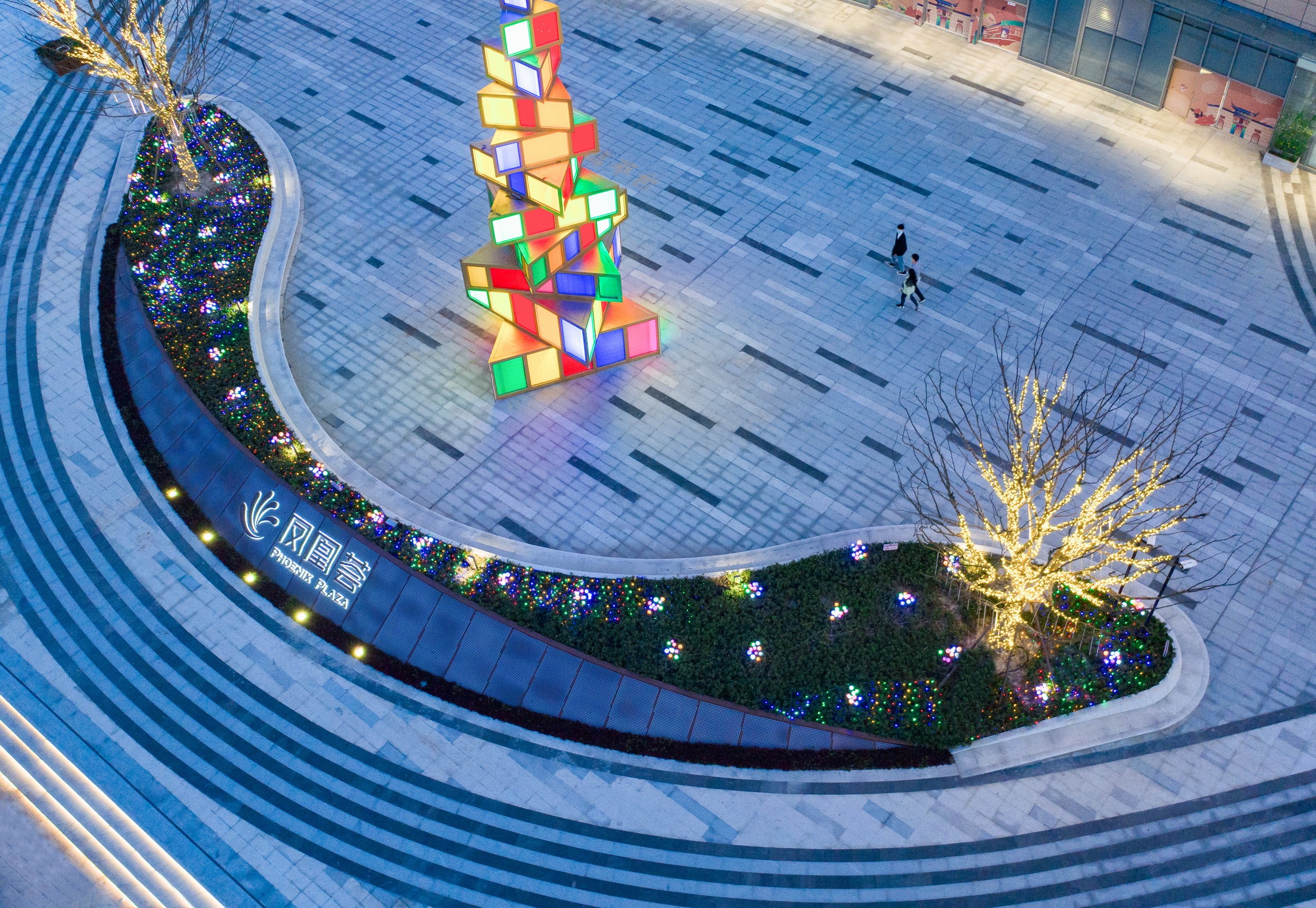
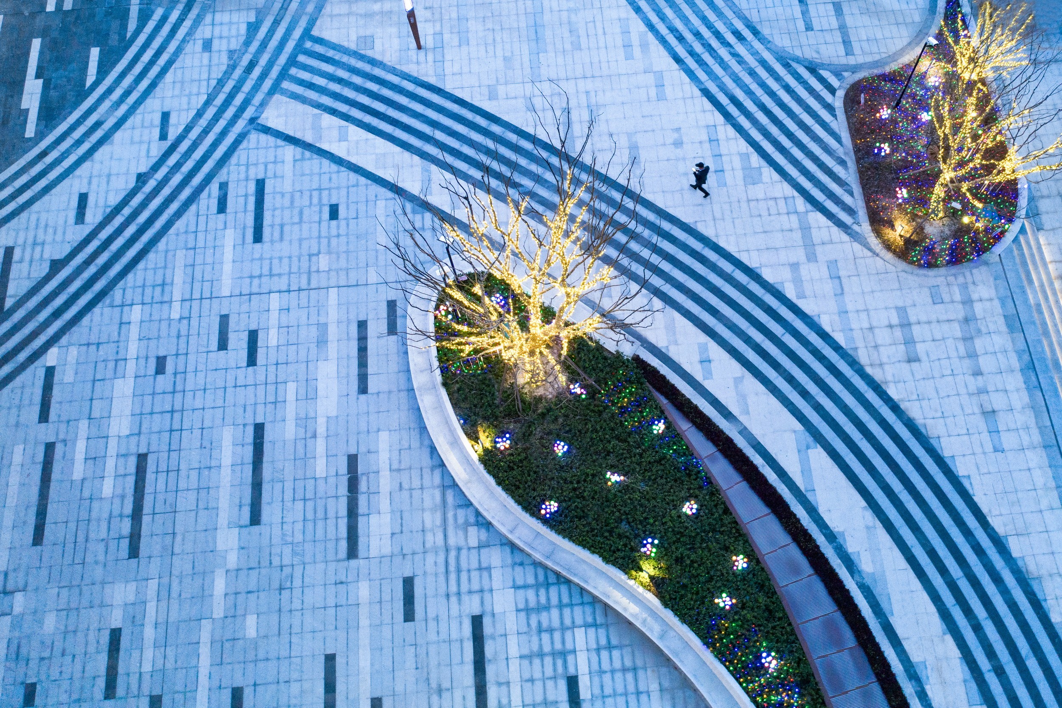
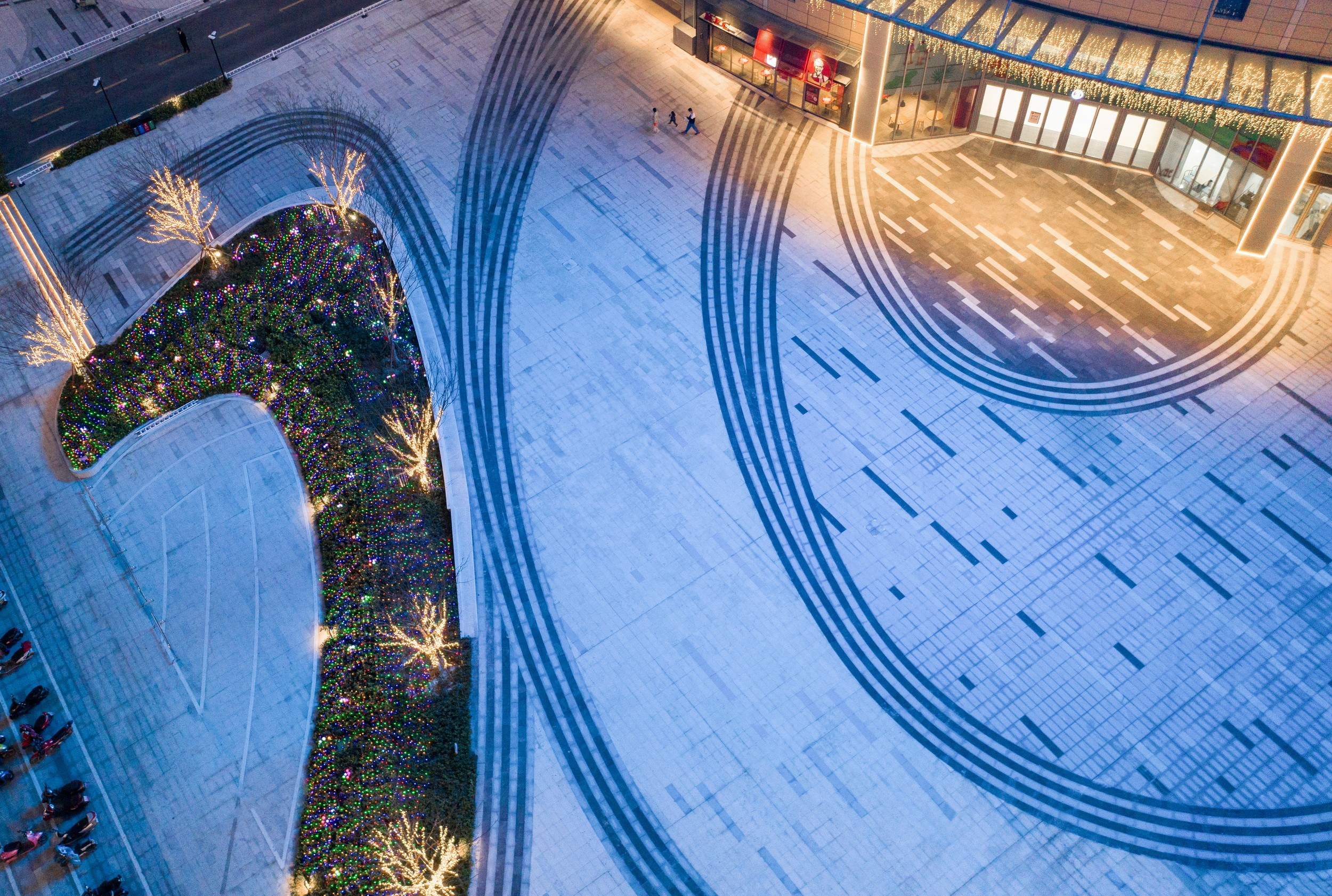
降记号广场
商业出入口,最接近落客区之出入口,设计一处音乐旱喷广场,周边附近放置儿童游乐器械,铺装采用迴旋效果等,塑造馀音绕梁氛。
The commercial entrance and exit are closest to the entrance and exit of the drop-off area. A music drought spray square is designed. Children's amusement equipment is placed near the surrounding area.
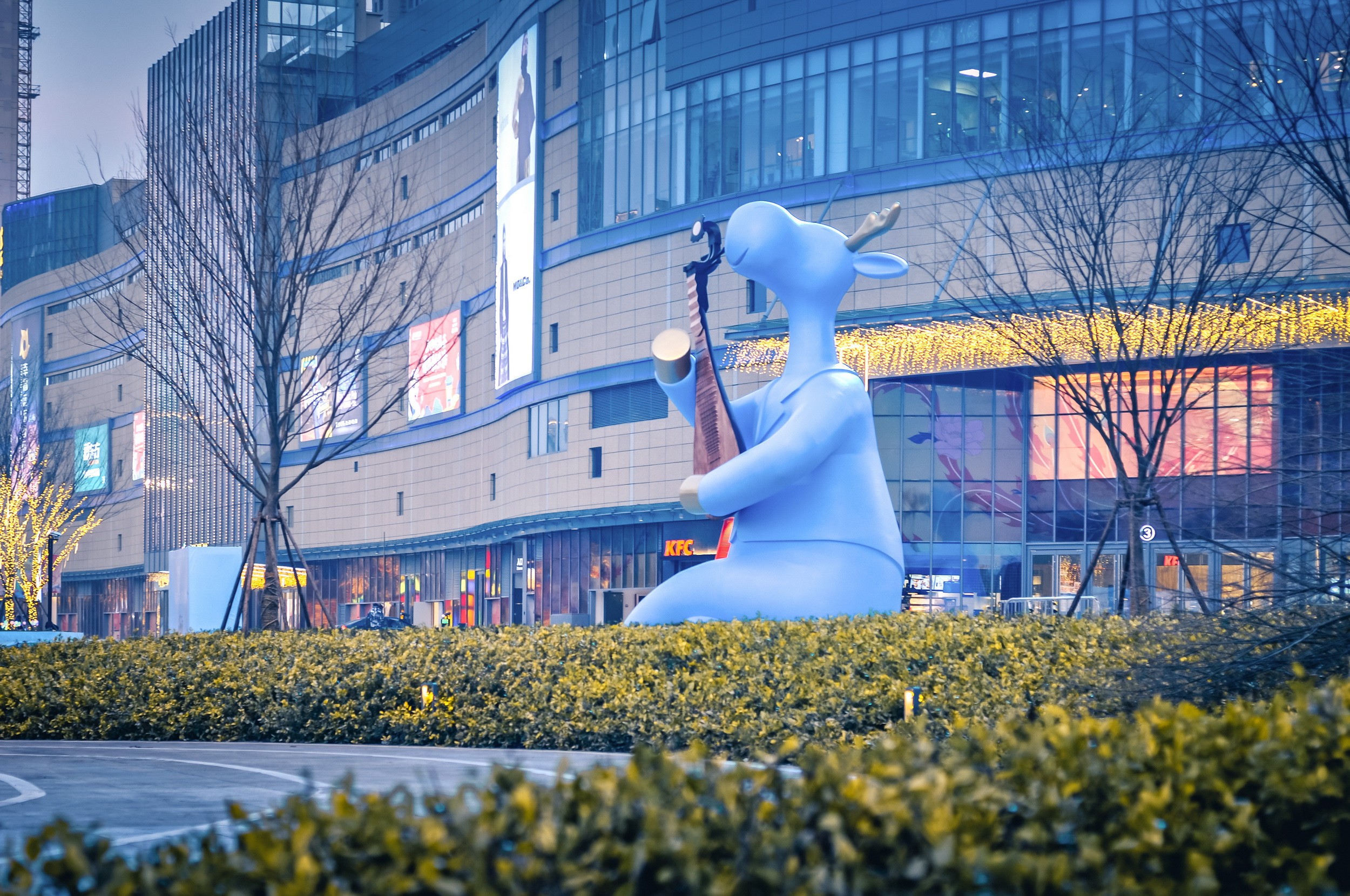
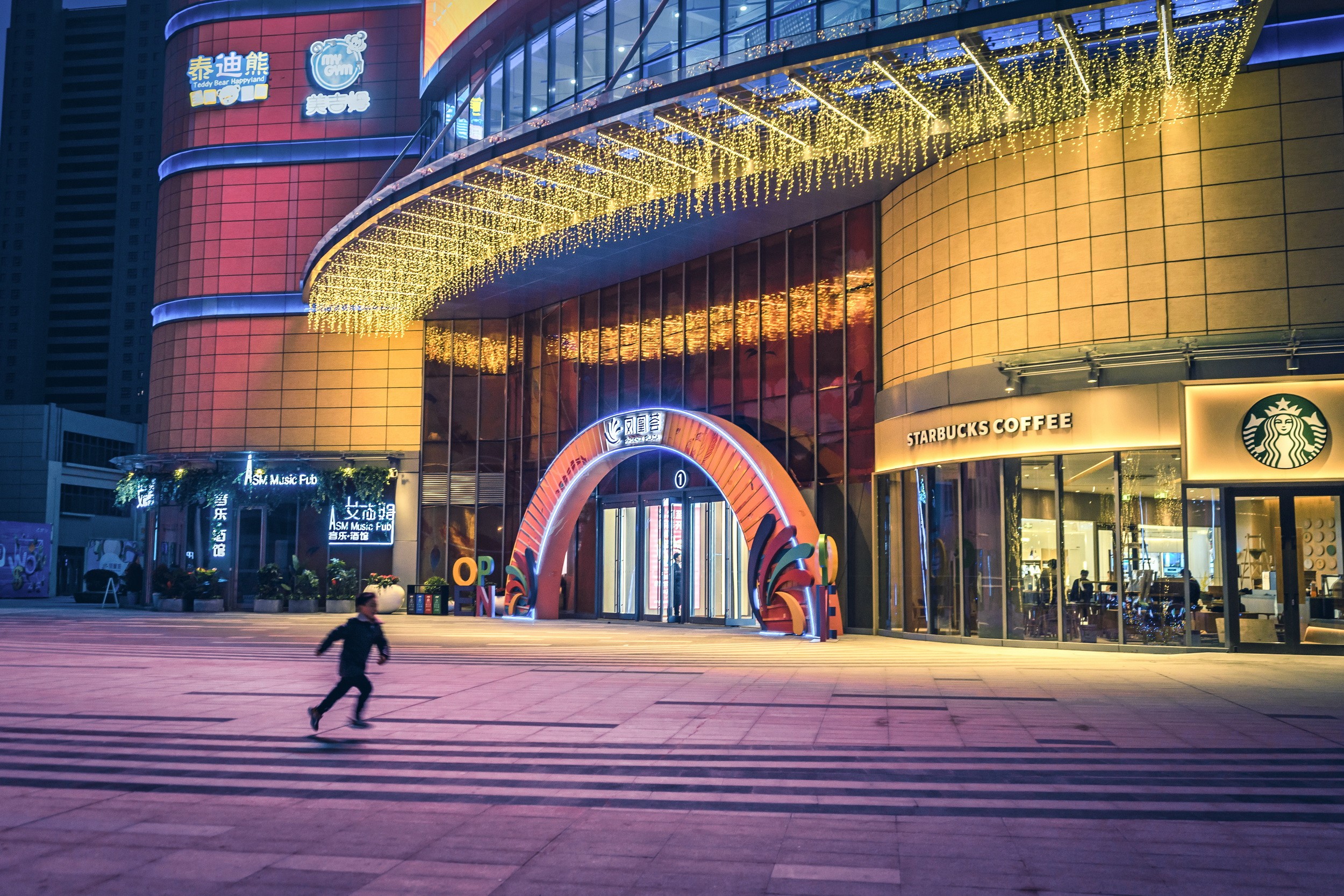
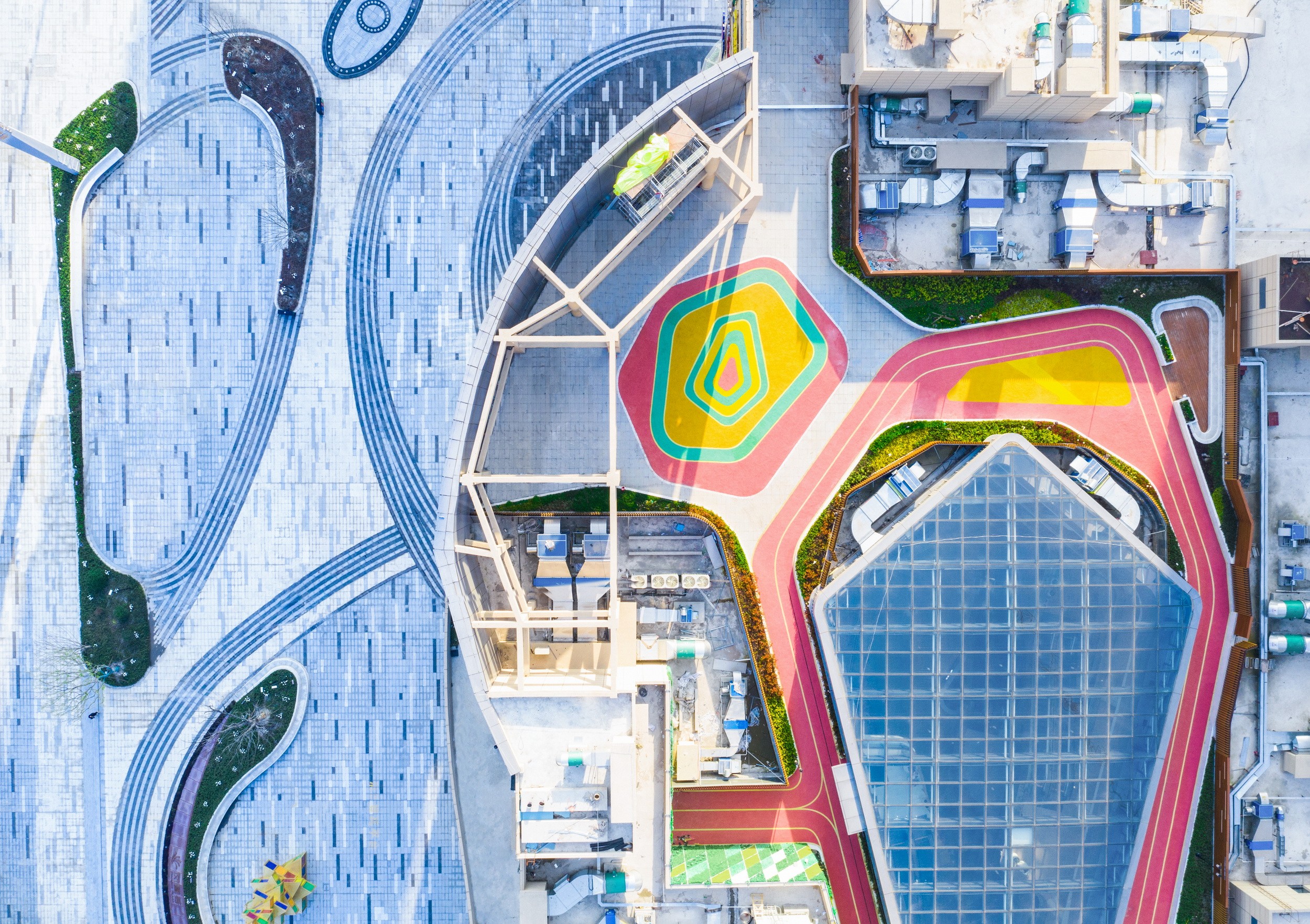
回音广场商业街区
4m 消防通道设计为动感健步道,动感健步道串联小体量建筑商外街店铺及景观节点,通过跑道的串联可以聚焦及引导人的视觉动线。跑道有带动“活力”的情绪作用,同时满足孩童的娱乐需求。
The 4m fire passage is designed as a dynamic fitness trail. The dynamic fitness trail is connected in series with a small amount of buildings and shops and landscape nodes. The series of runways can focus and guide people's visual dynamic lines.
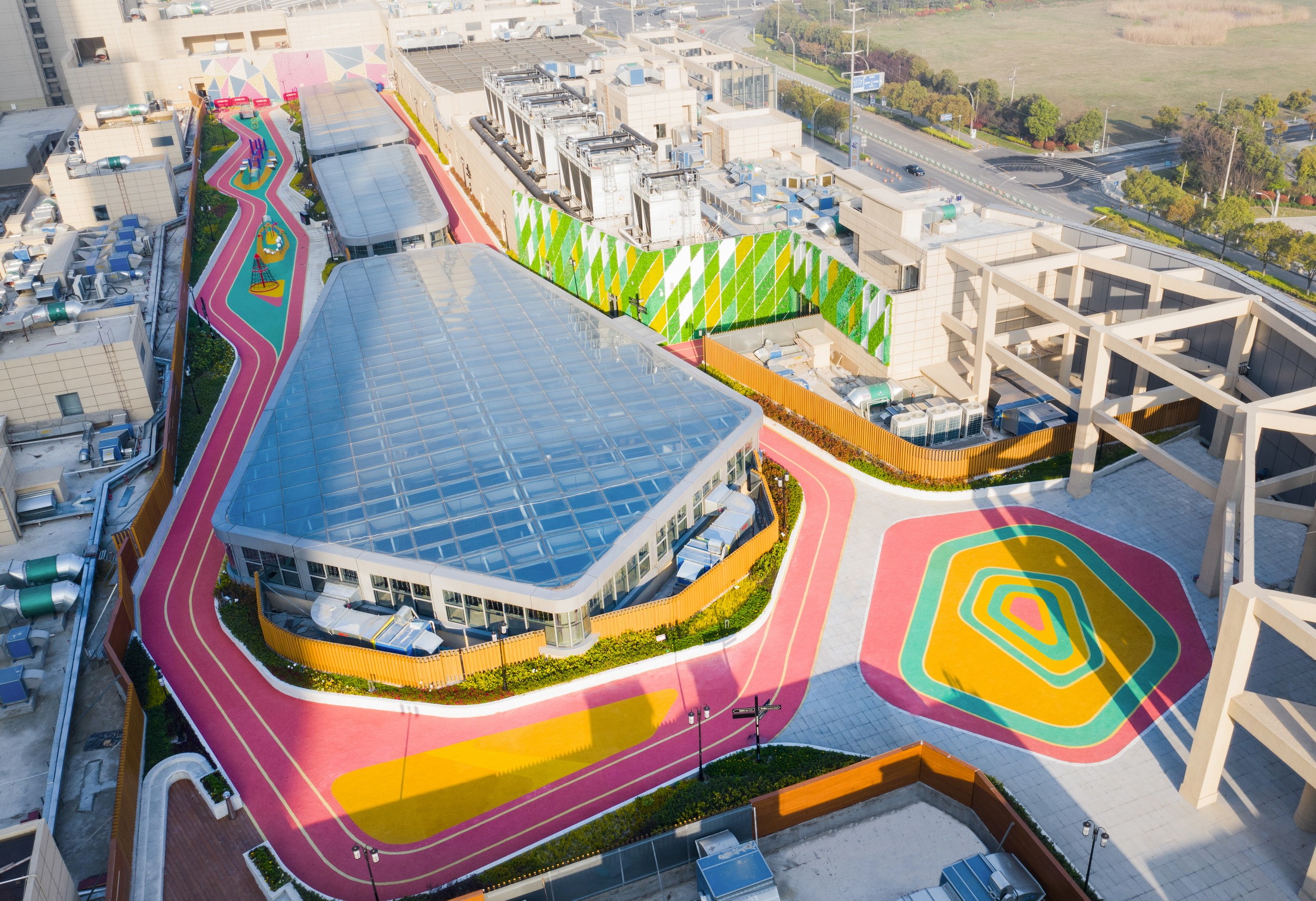
屋顶时尚运动空间——是一个集运动、健身、社交、娱乐、购物于一体的综合性潮流运动空间,包括运动健身、艺术观赏、共享休憩空间、儿童游乐和潮流快闪店等等.
Rooftop fashion sports space-is a comprehensive trendy sports space that integrates sports, fitness, socializing, entertainment, and shopping, including sports fitness, art viewing, shared recreational spaces, children's play and trendy pop-up shops, etc.
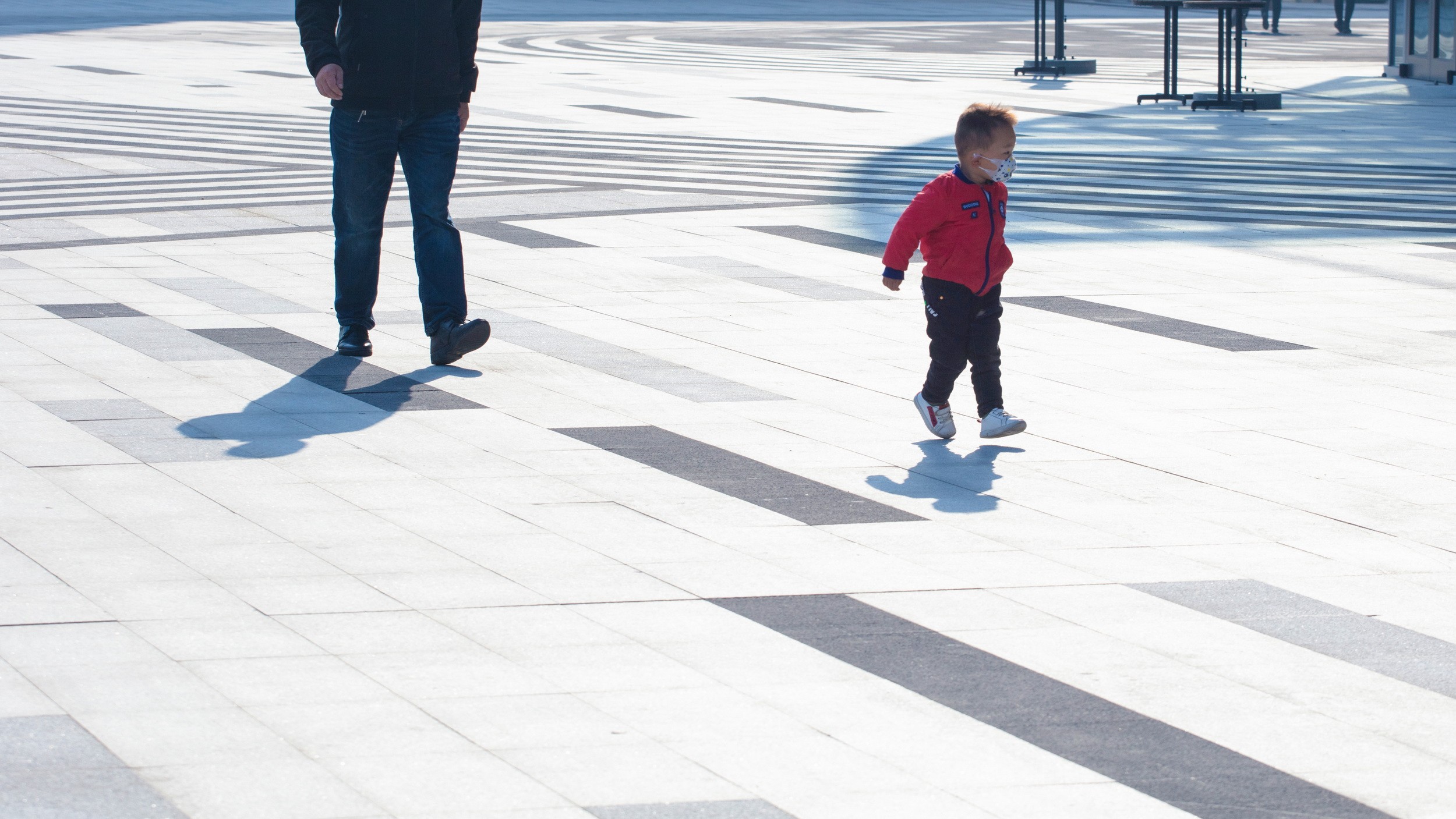
项目名称:苏州盛泽凤凰荟购物中心
地点:中国苏州
客户: 碧桂园集团沪苏区域新碧园商业
设计团队:荷于景观设计咨询(上海)有限公司
用地总面积约: 25000㎡;
北广场及沿街商业约: 16349㎡;
红线外广场(绿化)面积约:13279㎡;
屋顶花园面积约: 6915㎡;
设计总监:萧泽厚
方案设计:程刚 盛赛峰 王辉 范玉娟 邱乾元 宋玉培 周柯涵 茹雅丽
后期负责人:林小珊 夏雯 郁美
设计时间:2018.12
建设时间:2019.08-12
摄影师:直译