
高层建筑设计经常要面对“塔楼”和“裙房”的关系问题。这一先在的类型设定来自两者之间明显的高低差异。张润大厦位于上海浦东新区张江高科园区金秋路和盛夏路交汇处,除了约4.2万平米的集中式研发办公之外,还要提供1500平米的商业配套。在标准化写字楼相对过剩的当下市场,办公塔楼落在商业裙房之上的常见建筑类型很难赢得租户的青睐,我们尝试改变塔楼+裙房的惯用建筑形制,在提升客户体验的同时为业主带来更高的附加值。
Design of High-rise buildings often brings up questions about the relationship between “Tower” and “Podium”. This pre-conceived classification comes from their obvious difference in height. Zhangrun Office Buildings is located in Zhangjiang High-tech Park, Shanghai. Besides 42,000-square-meter research and development office, the project also houses 1,500-square-meter commercial facilities. In this project, we tried to change the typical Form-type of tower and podium to improve customer experience and bring extra value to the client.
▽鸟瞰图 Aerial View
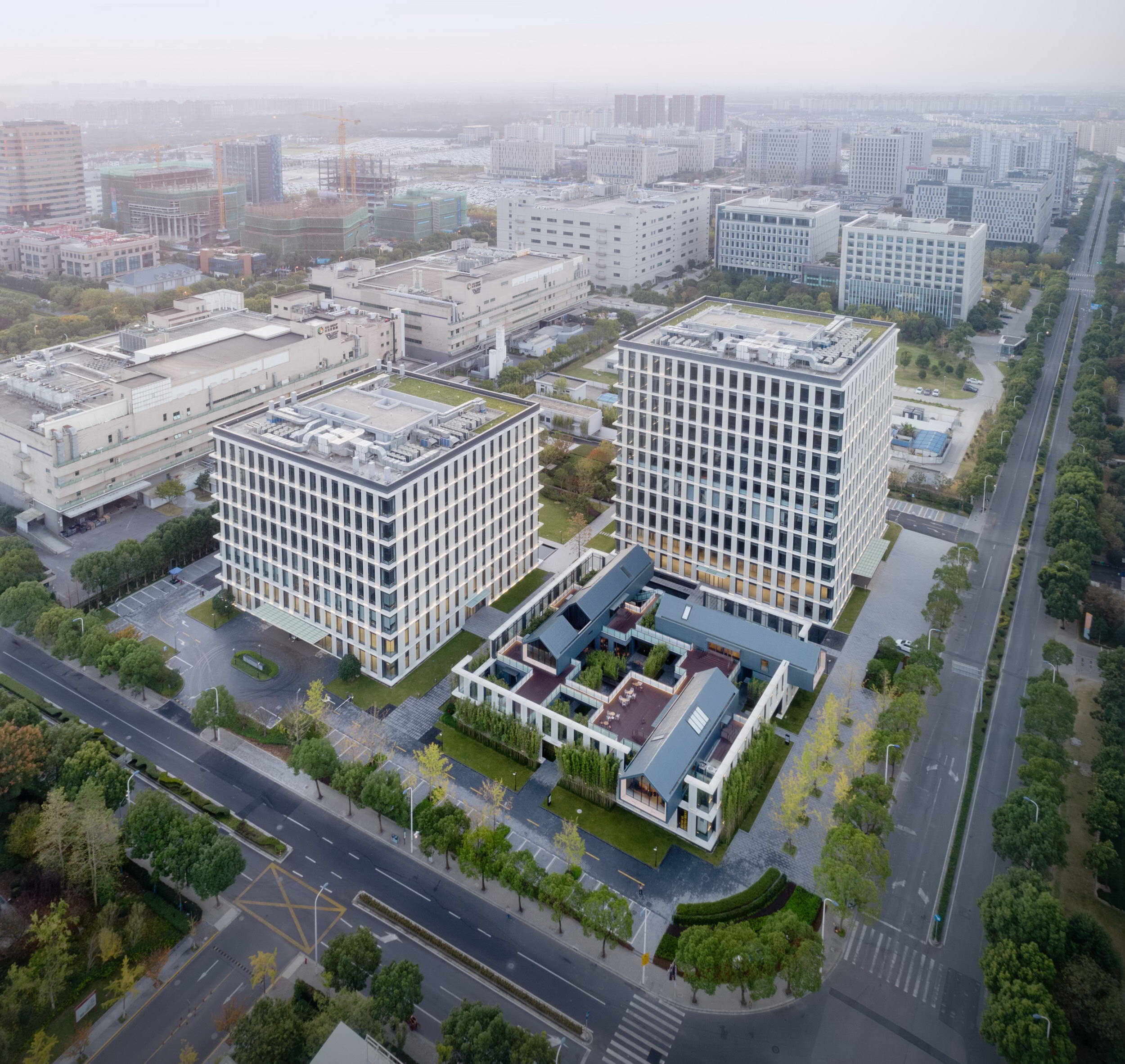
▽鸟瞰图 Aerial View
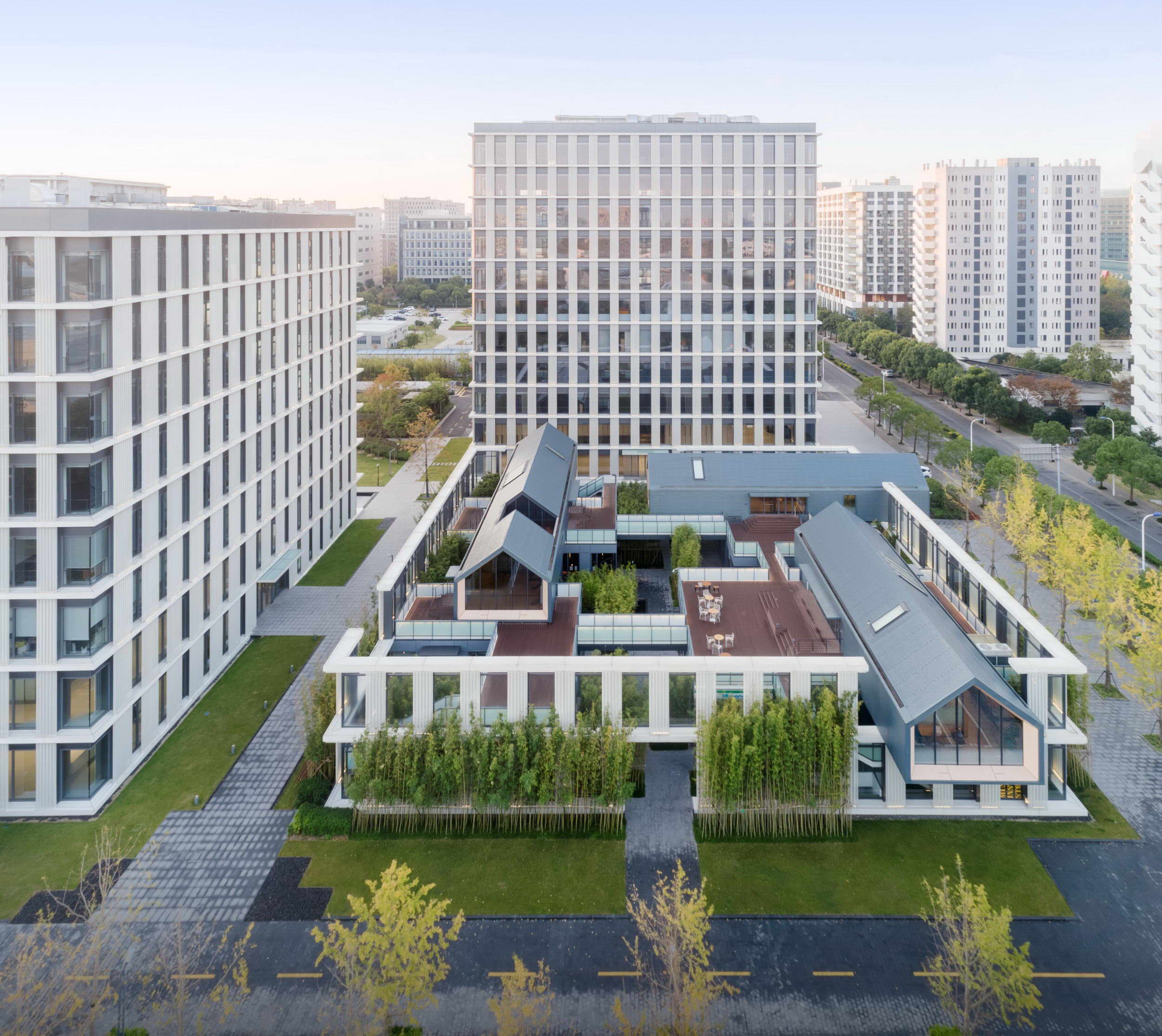
我们将办公塔楼和商业建筑彻底分开,去除垂直关联,让两者各自落地,使商业部分能够完全独立,与标准化办公形成差异化的体验互补。于是,方形场地被划分为四个象限,东北和西南安置两栋塔楼,形成东南和西北两个半围合的外部空间。其中,东南象限放空作为绿化庭院,而位居街角的西北象限则成为商业庭院。
We avoided designing a podium to house the commercial facilities like many other typical office projects. On the contrary, we separate the office tower and the commercial facility. Standing independently, the commercial building can offer a spatial experience that is different and complementary to that of the office tower. Therefore, the square site is quartered, and two office towers sit at the north-east and the south-west corner and semi-enclose the other two corners. The south-east corner is unoccupied and serves as a public green space, and the north-west corner is occupied by the commercial courtyard.
▽设计理念 Concept
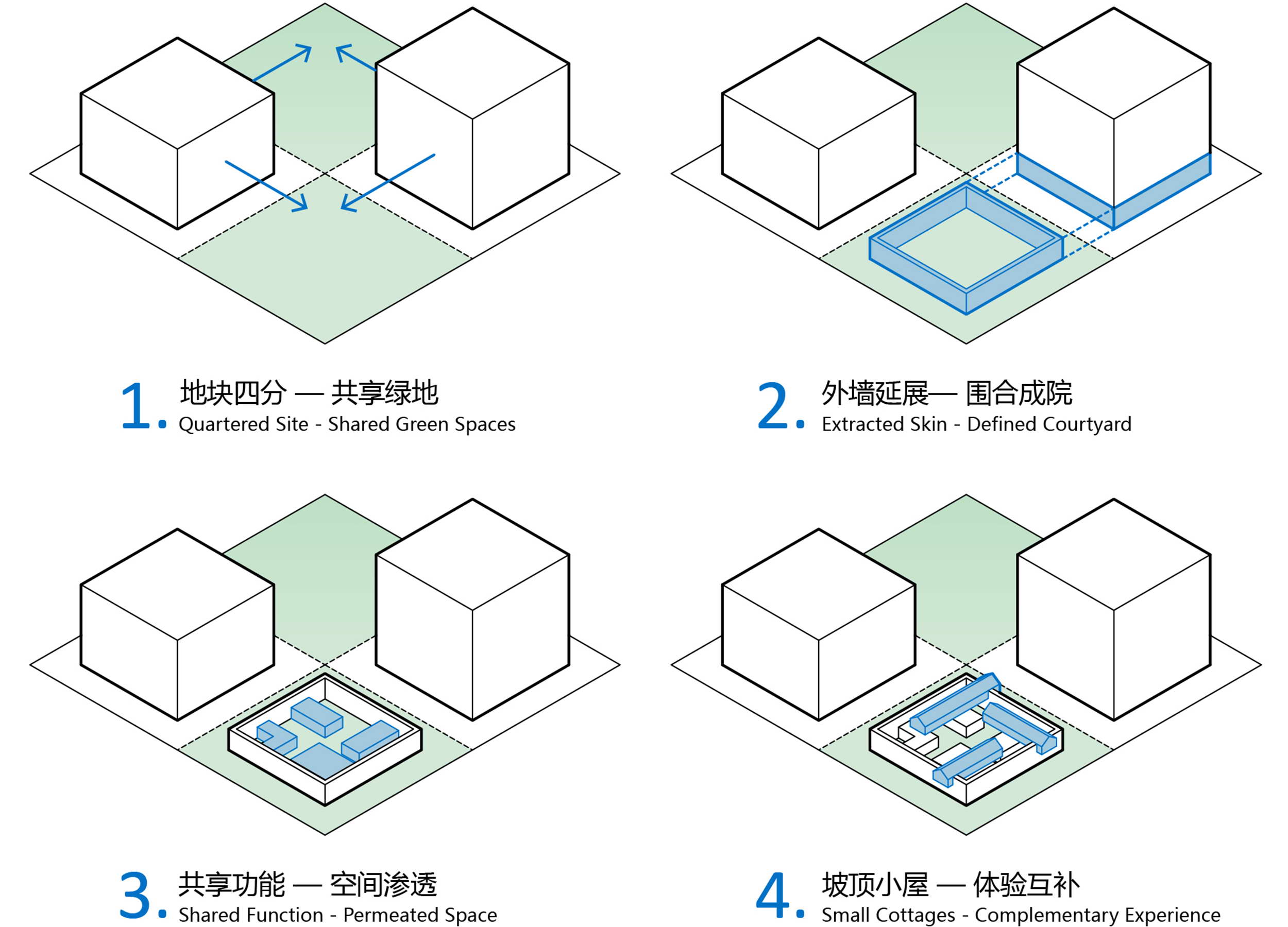
▽街角人视 Vier from Street Corner
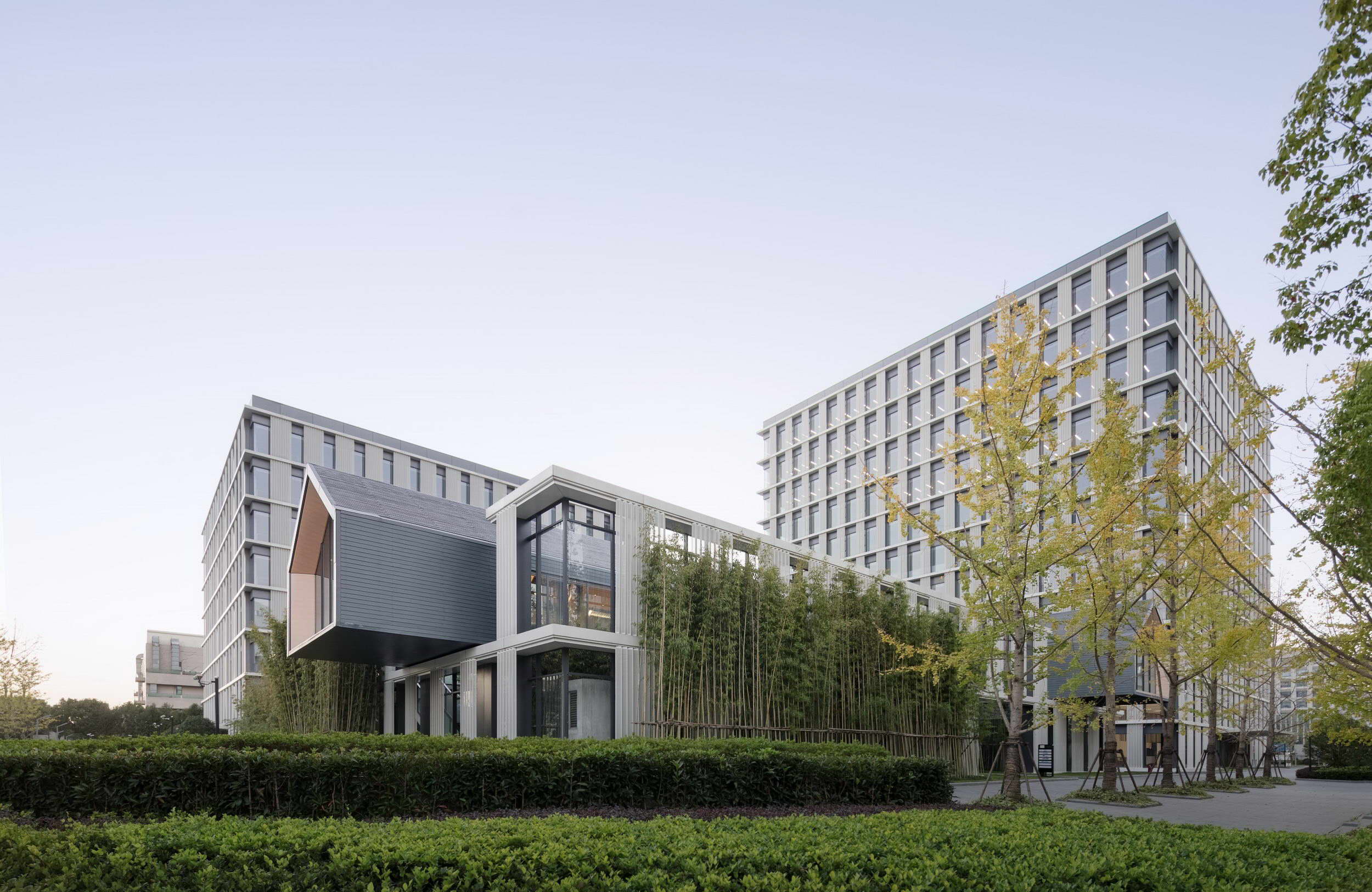
▽西侧外观图 View from the West
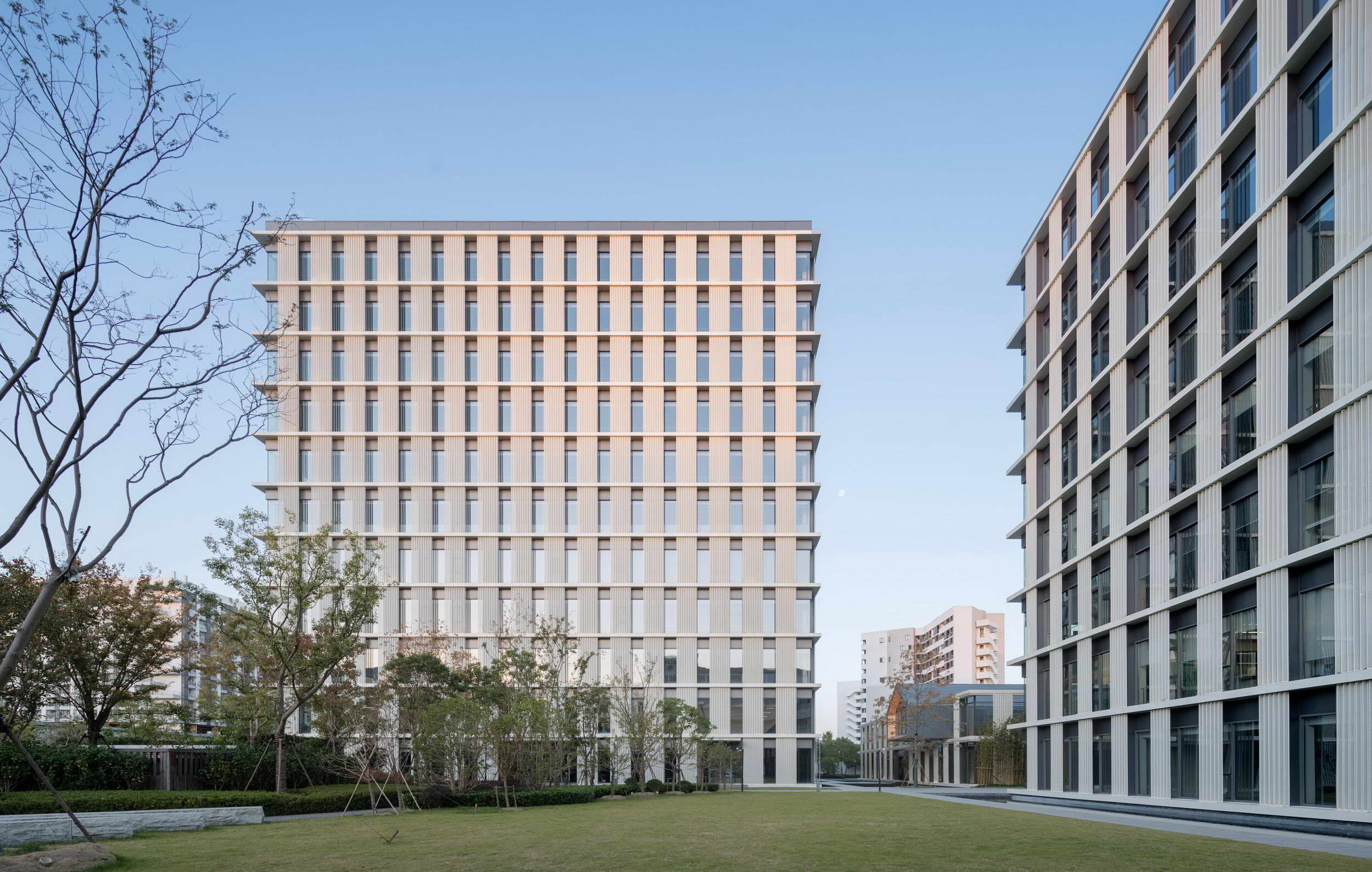
▽西侧外观图 View from the West
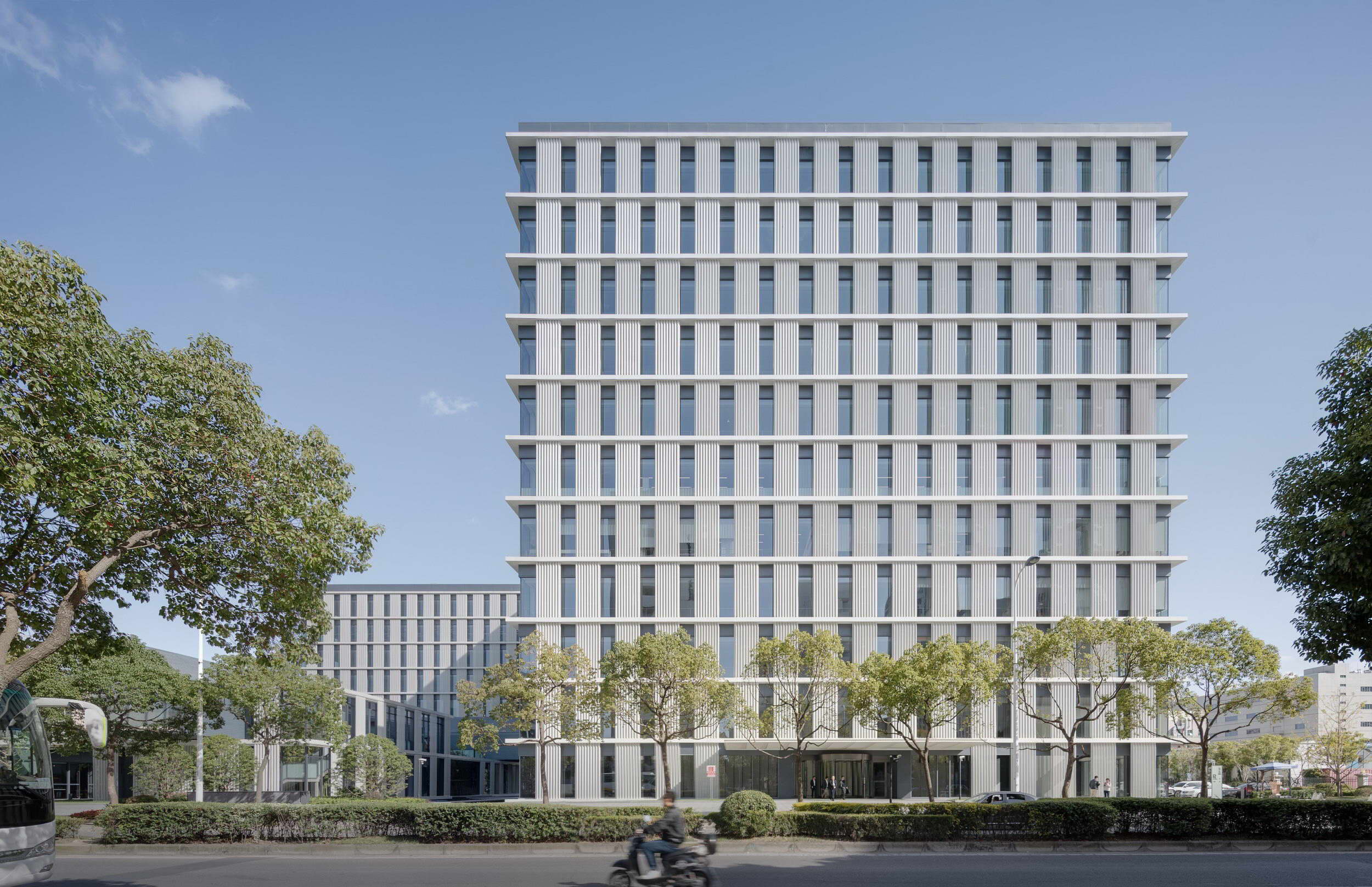
▽通道与水景 Passage and Waterscape

▽办公塔楼与商业庭院 Office Tower and Commercial Courtyard

▽办公塔楼与商业庭院 Office Tower and Commercial Courtyard
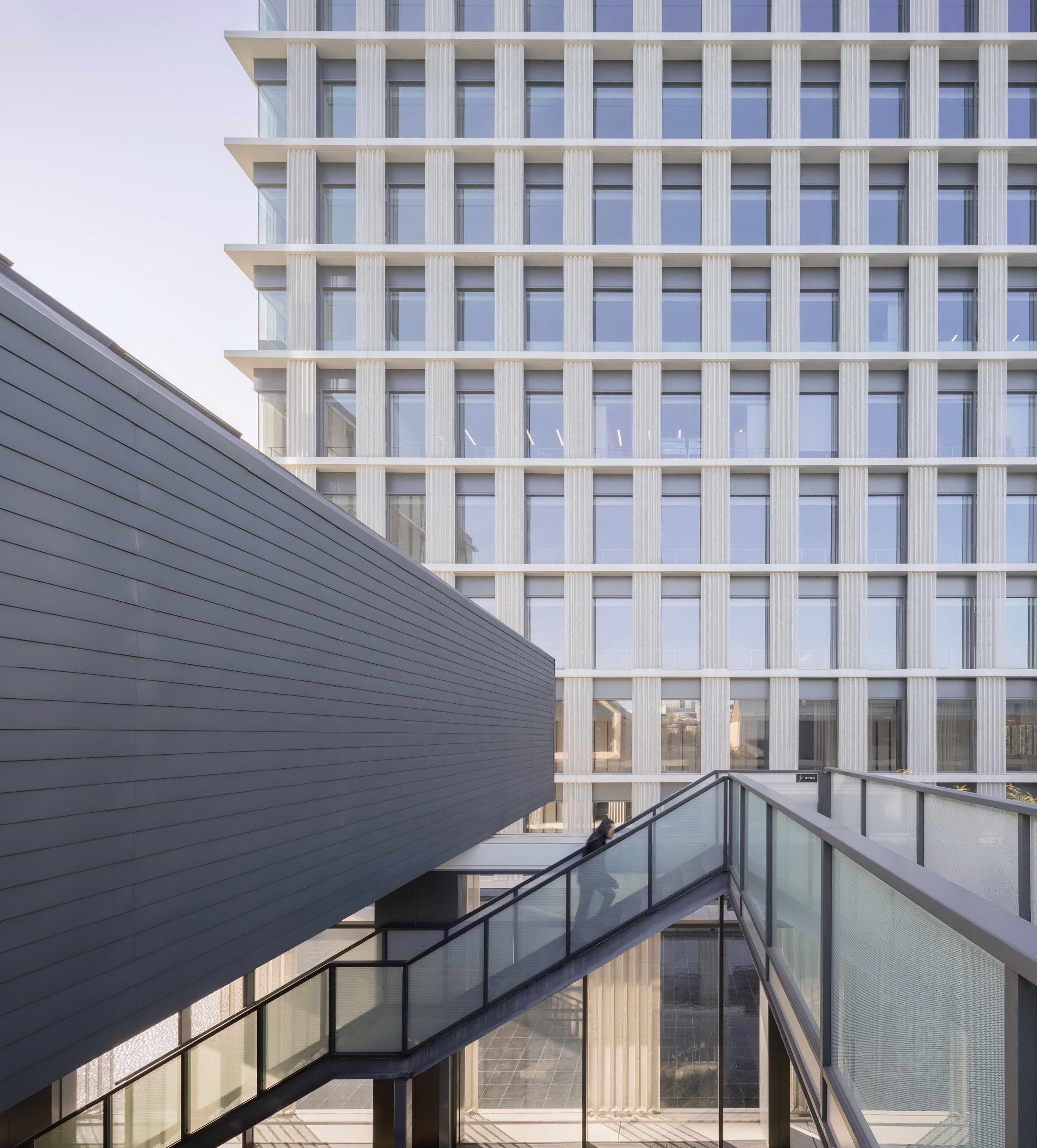
▽商业庭院立面 Facade of Commercial Courtyard
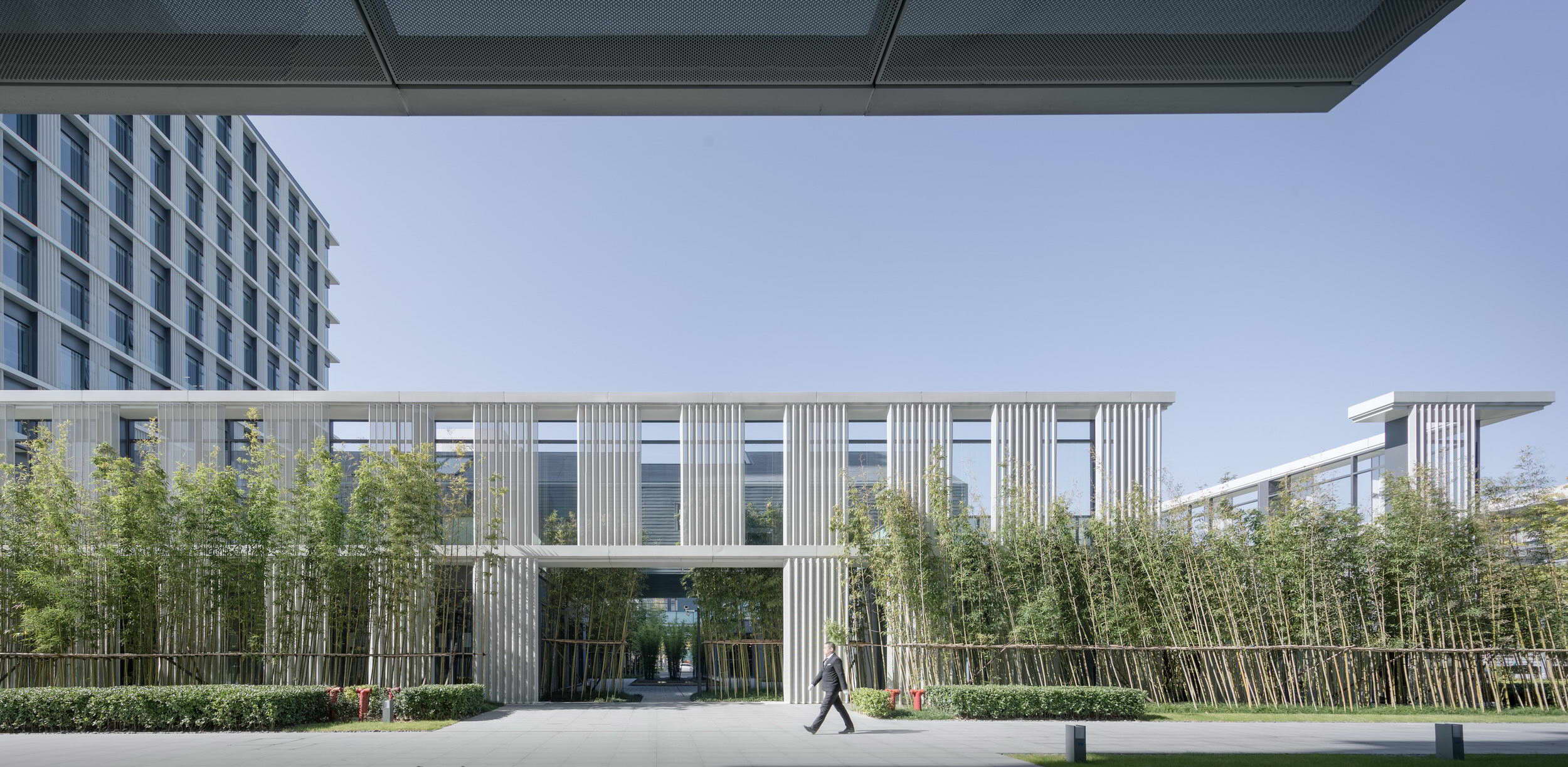
▽商业庭院立面 Facade of Commercial Courtyard
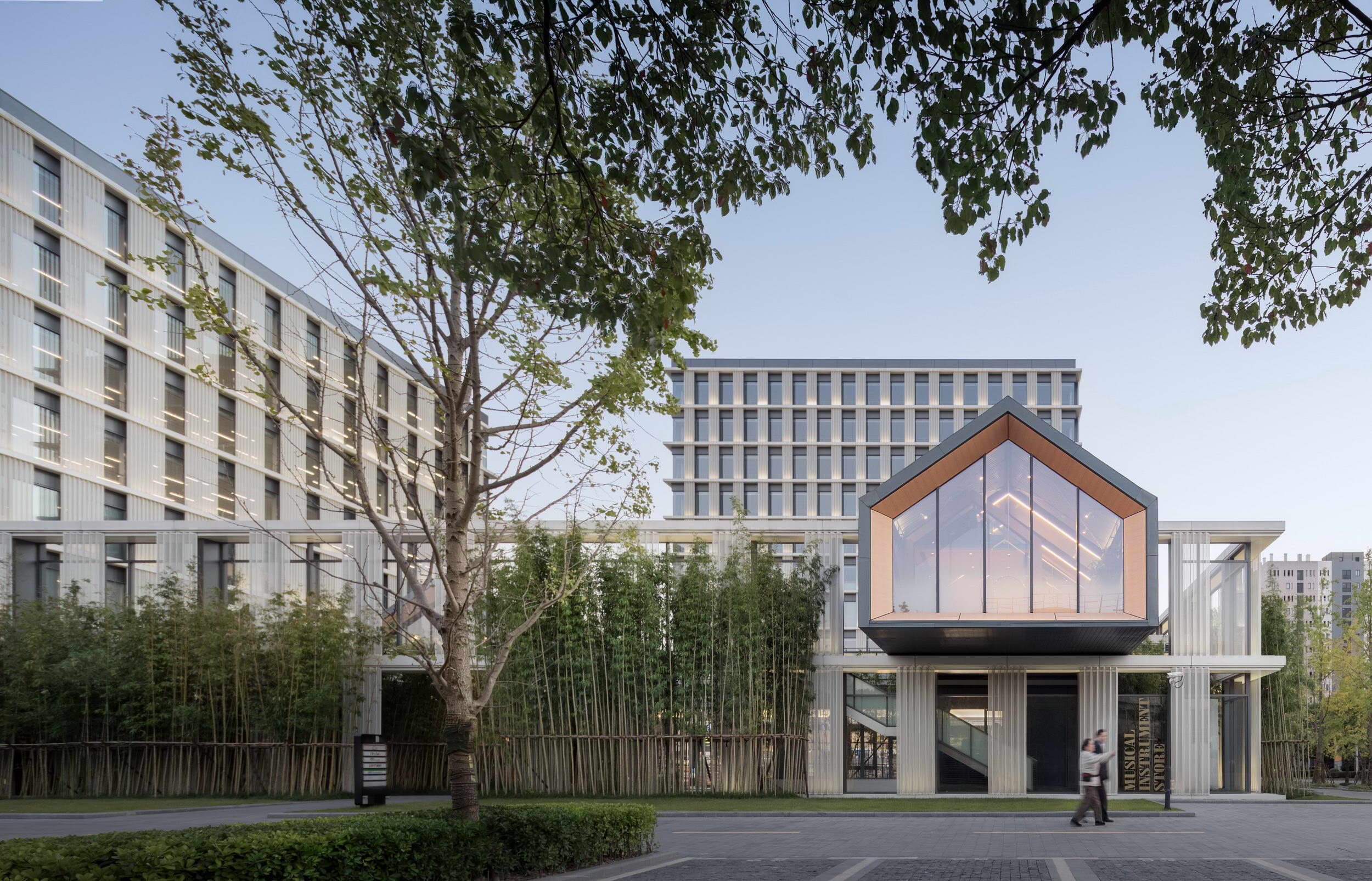
We kept the facades of the commercial courtyard in consistency with that of the office towers, and designed them as translucent walls. This harmonizes the outlook of the two-story commercial building with that of the office towers. In the commercial courtyard, convenient stores, coffee shops, joint offices and gyms occupy the “boxes” on the ground floor and the “cottages” on the first floor. With the bamboo courtyards and wooden terraces, the commercial courtyard boasts its friendly scale and natural environment and creates a complementary and balanced relationship with the office towers.
▽体验互补 Complementary Experience
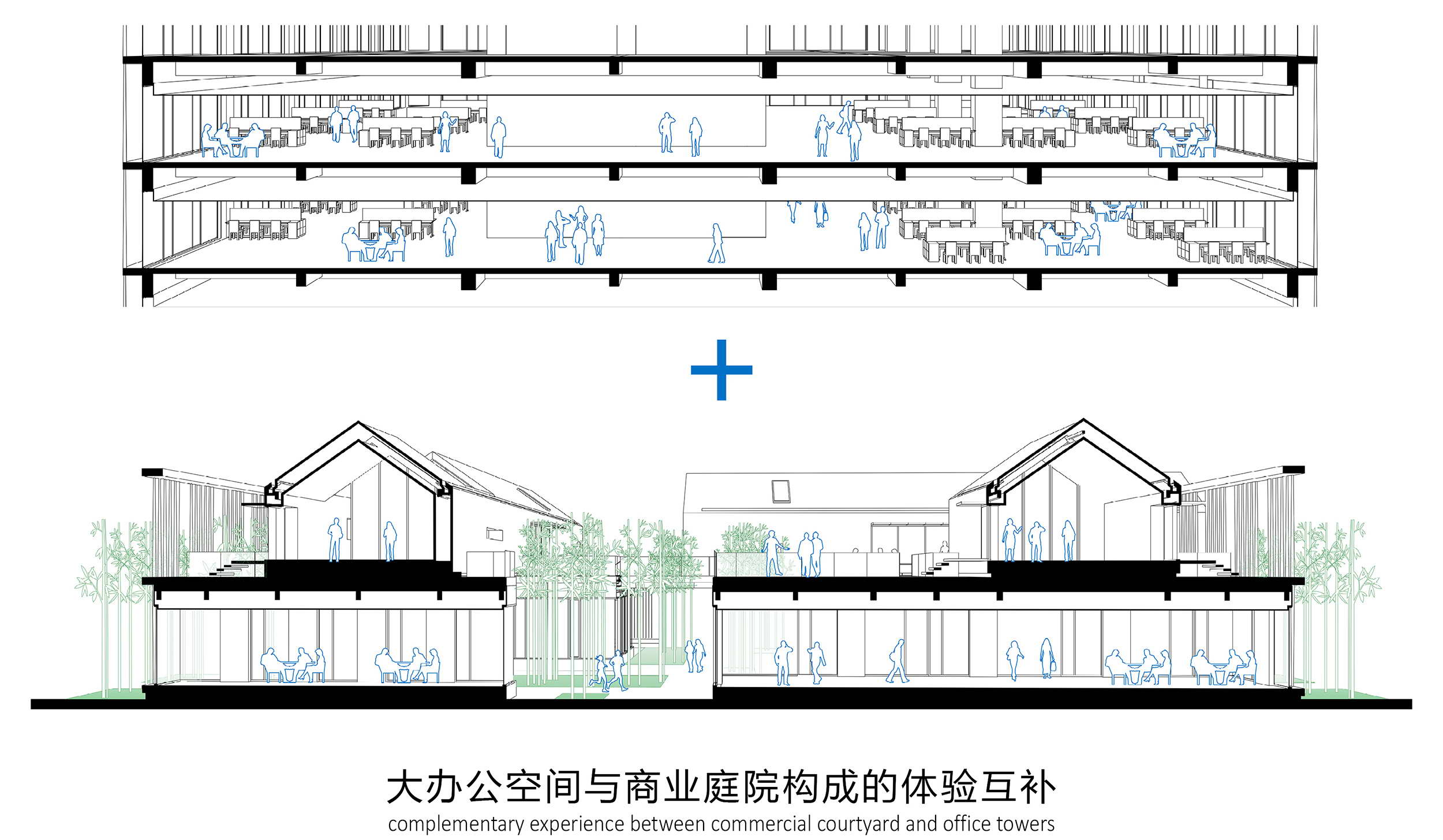
▽商业庭院 Commercial Courtyard
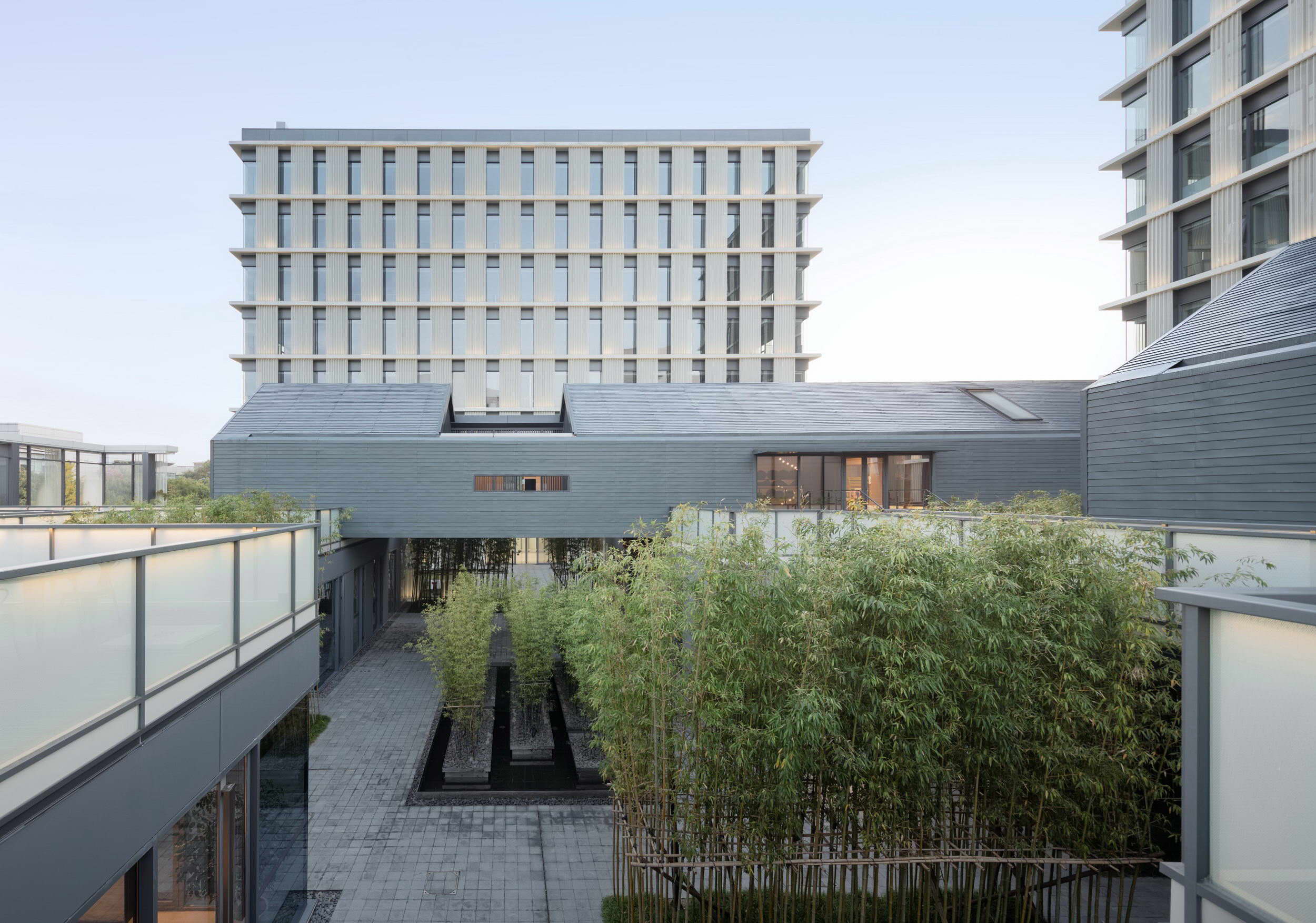
▽商业庭院 Commercial Courtyard
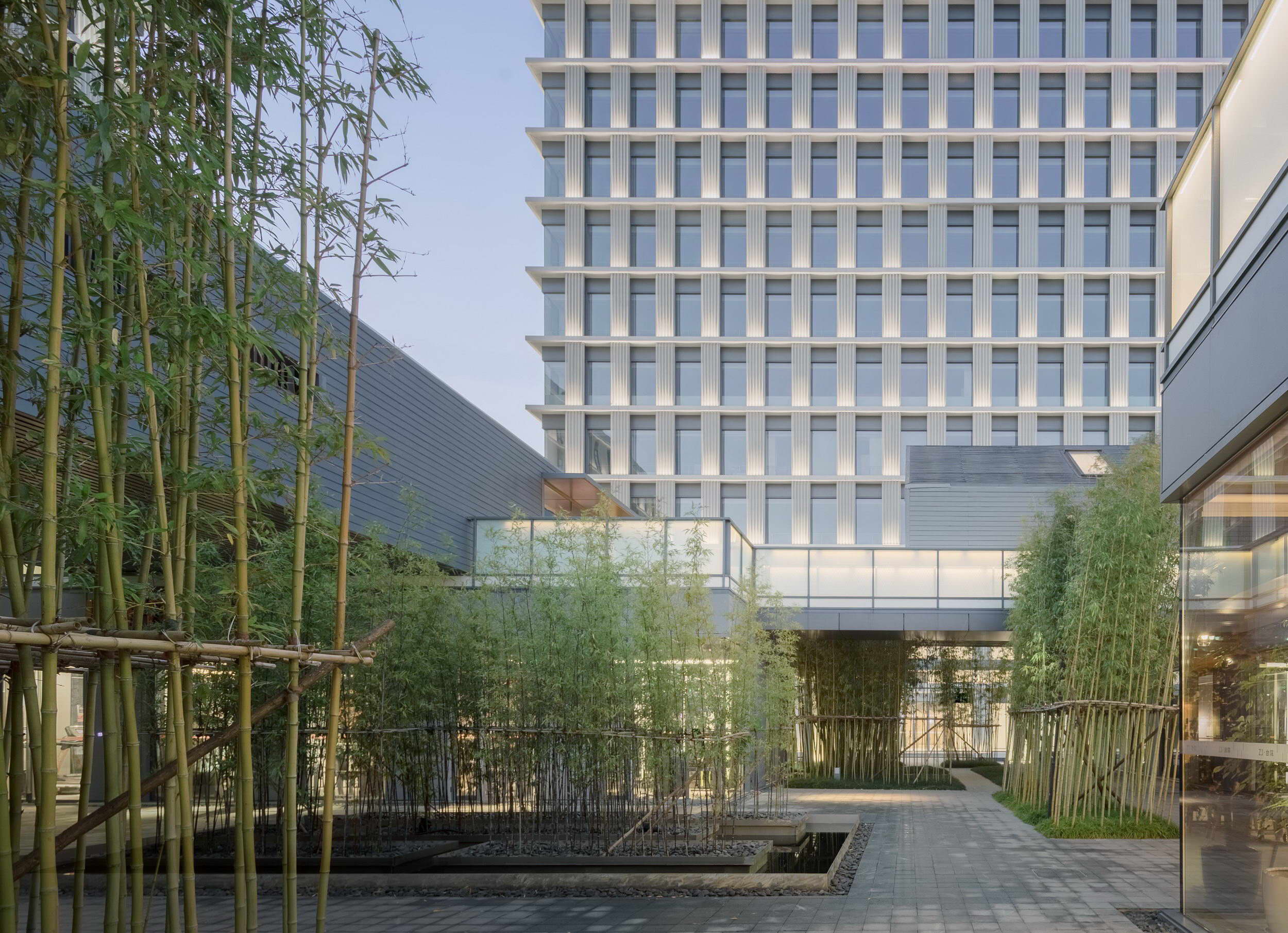
▽商业庭院坡顶小屋室内 Interior of Cottage
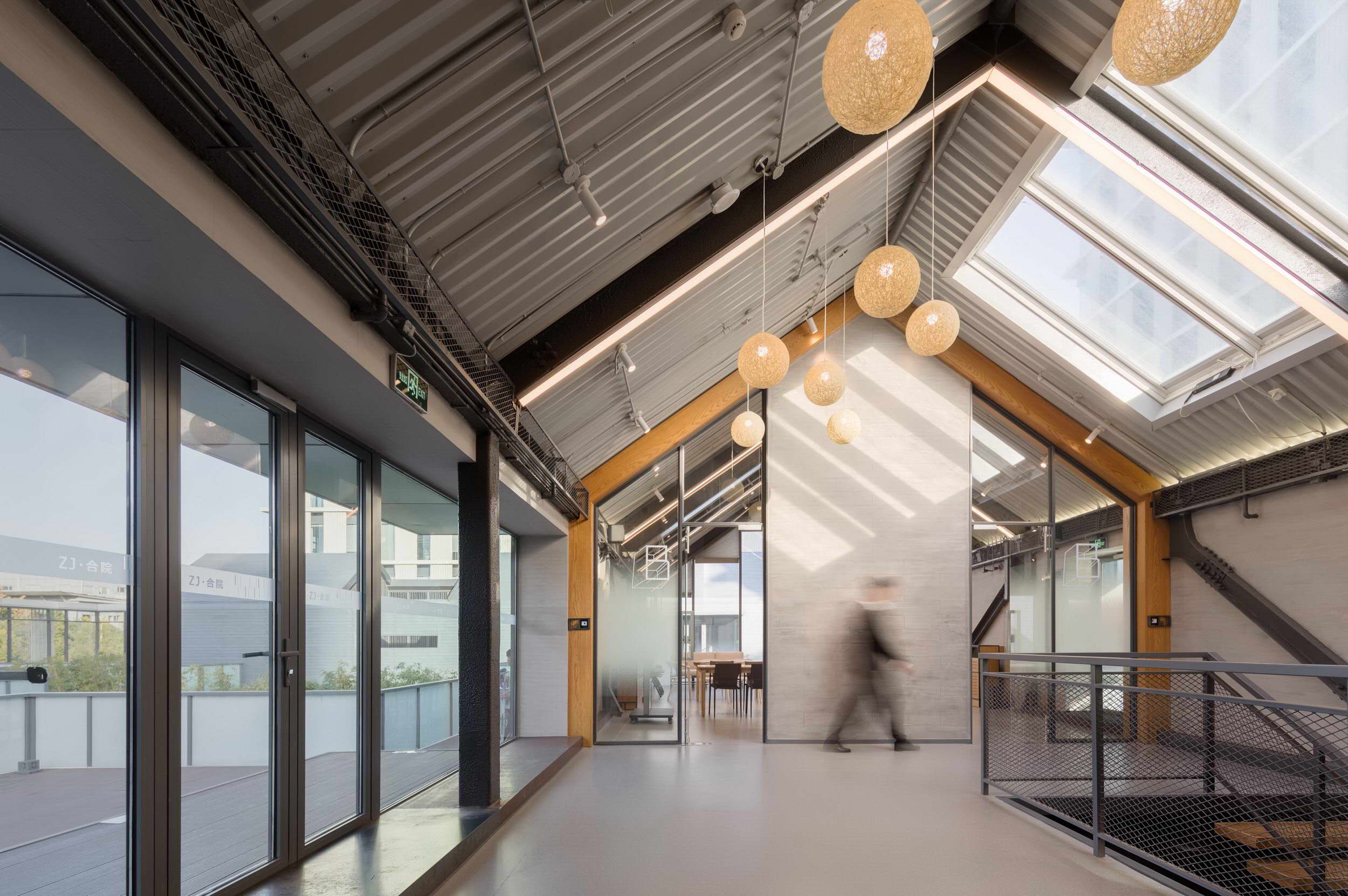
▽商业庭院露台 Terrace of Commercial Courtyard

▽二层平台与小屋 Terrace and Cottage
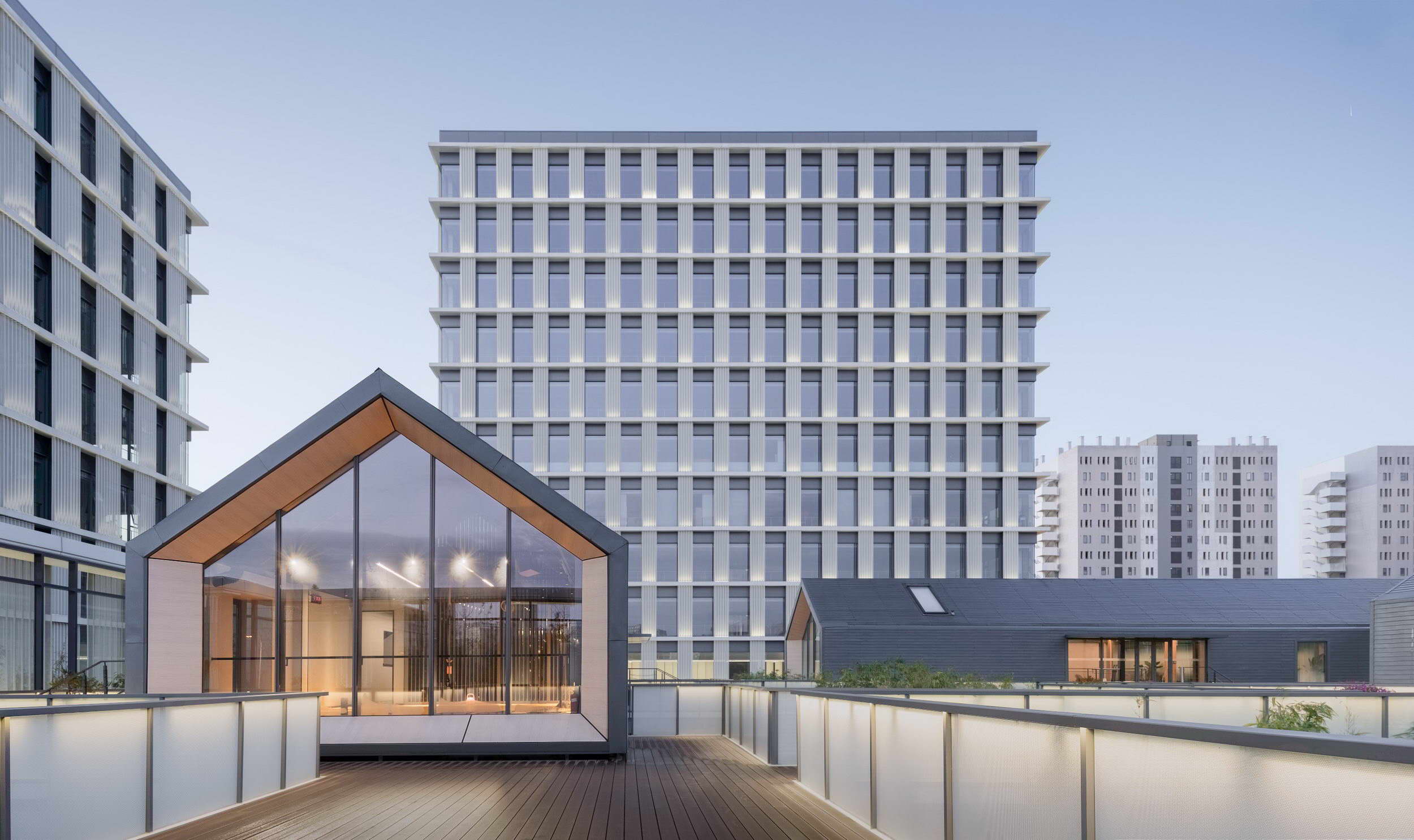
在当今技术革新和健康生活的导向下,人在工作生活、社会交流、以及与自然关系上的不断变化,必然会激发城市与建筑在既有形制上推陈出新,张润大厦正是这种累积更新中的一步。
Leaded by the notion of technology innovation and healthy life, people are experiencing ever-changing working life, social communication and environmental relationship, which will definitely provoke new urban and architectural Form-type. Zhangrun Office Buildings is a step taken in this process of upgrading.
▽办公塔楼室内 Interior of Office Tower
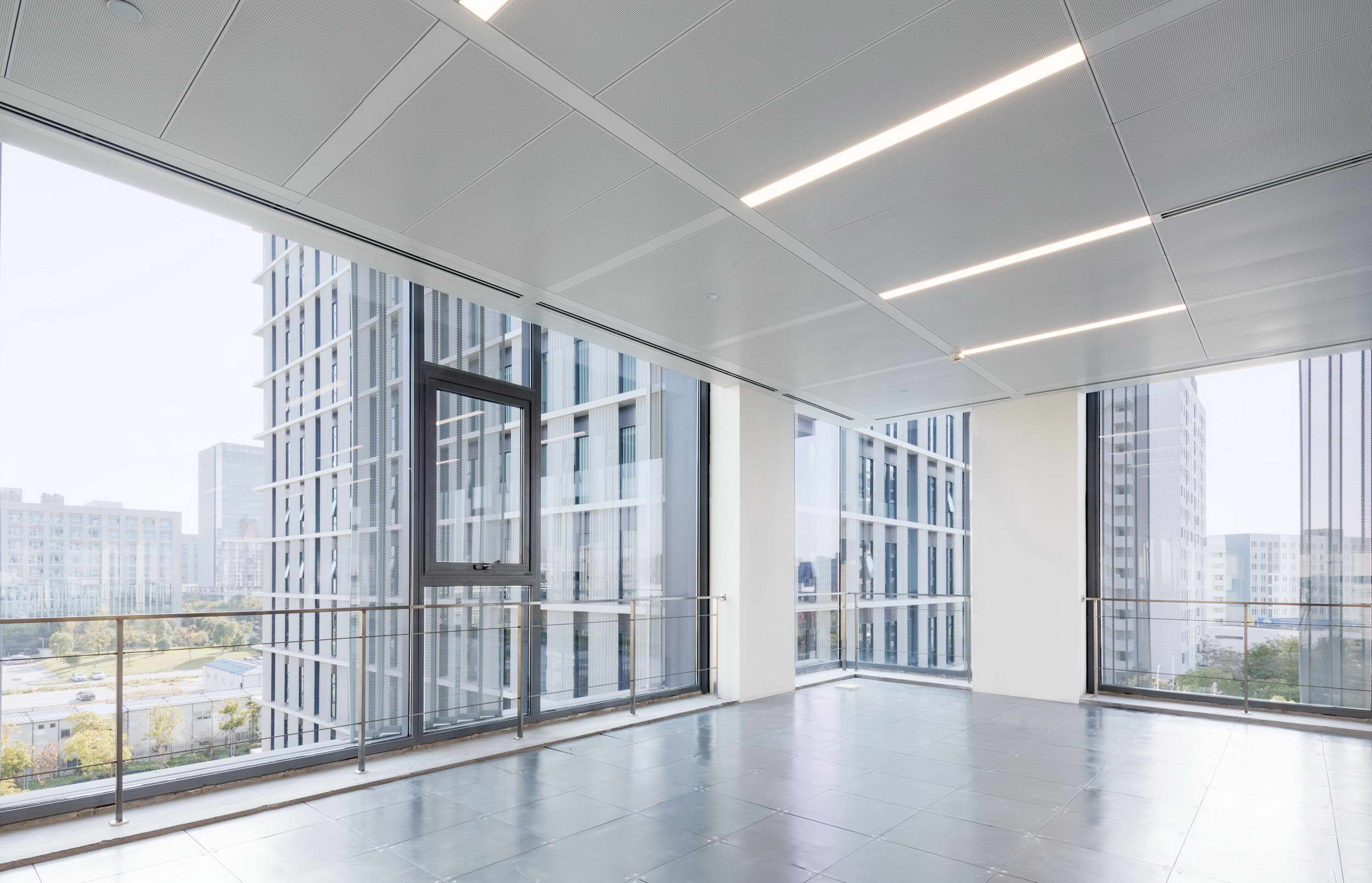
▽办公大堂 Lobby of Office Towers
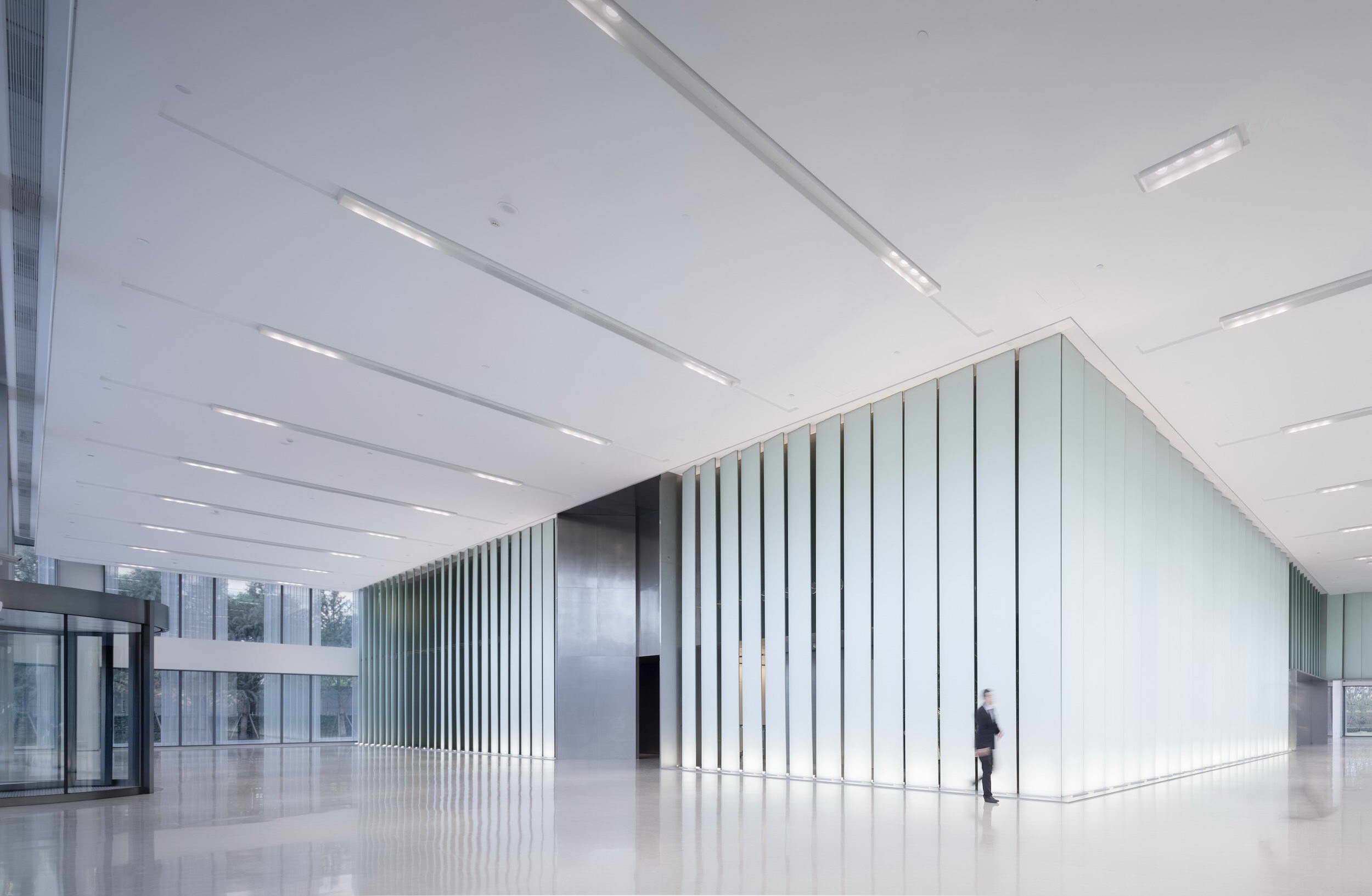
▽办公大堂 Lobby of Office Towers
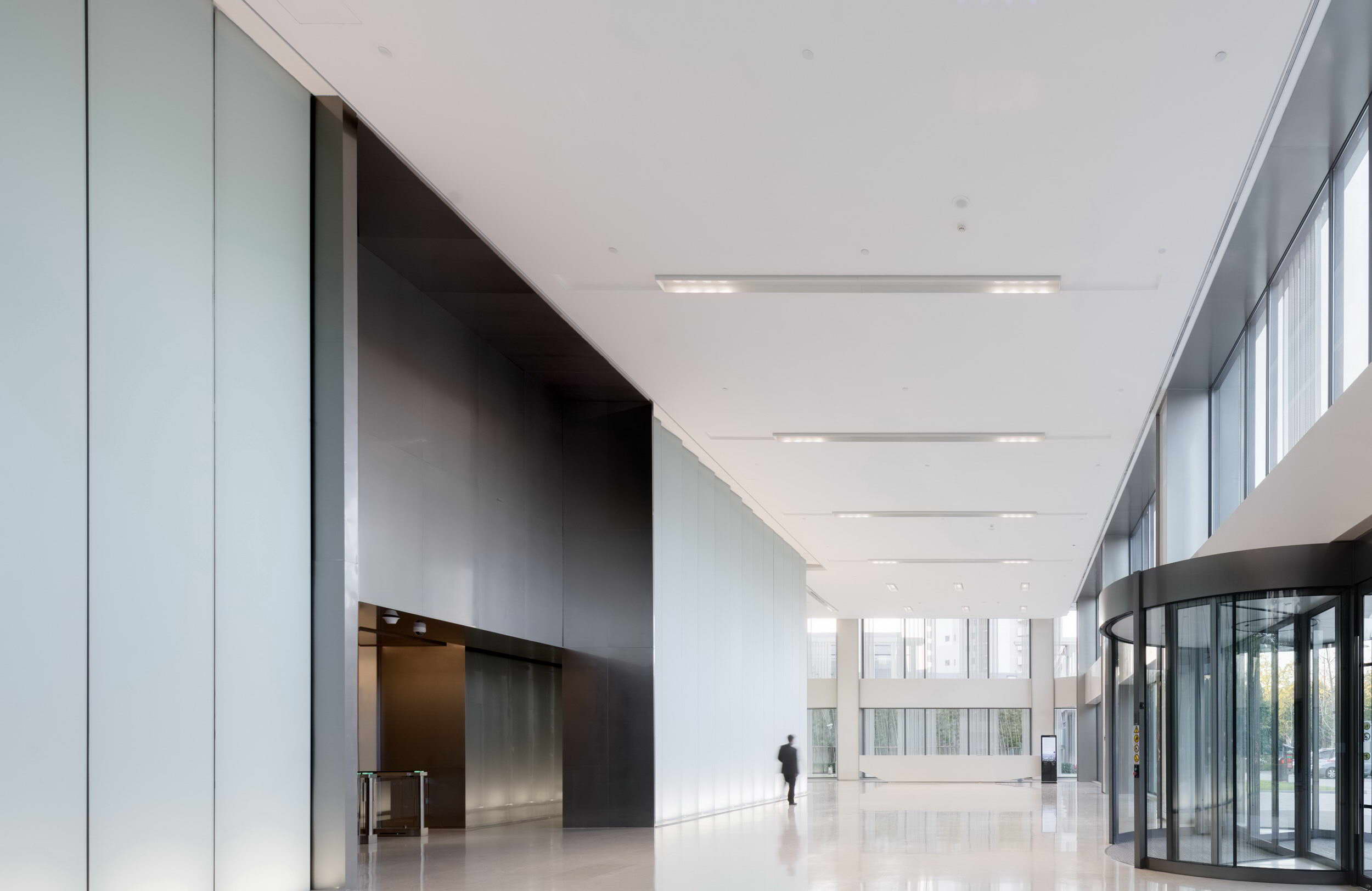
项目名称:张润置业项目
项目地点:上海市浦东新区张江高科技园区
项目功能:办公、商业
建筑面积:62439 m²
设计/建成:2015/2018
设计团队:祝晓峰、庄鑫嘉、Pablo Gonzalez Riera、周延、盛泰、杜士刚、孟醒
业主:上海张润置业有限公司
合作设计院:上海中建建筑设计院
景观设计:上海迪弗建筑规划设计有限公司
室内设计:穆哈地设计
结构系统:办公塔楼:混凝土框架+剪力墙核心筒;商业庭院:钢框架
主要材料:白色铝板、深灰色铝板、白色压型穿孔铝板、超白中空LOW-E玻璃、灰色铝合金窗框、深灰色水泥板、VMzinc蓝灰色钛锌板、木纹铝板、褐色塑木地板、半彩釉印花夹胶玻璃、Velux天窗、真石漆
摄影:梁山
Location: Zhangjiang Hitech Park, Pudong New District, Shanghai
Program: R&D office, commercial facility
GFA: 62,439 m²
Design/Built:2015/2018
Design Team: ZHU Xiaofeng, ZHUANG Xinjia, Pablo Gonzalez Riera, ZHOU Yan, SHENG Tai, DU Shigang, MENG Xing
Client: Shanghai Zhangrun Property Co., Ltd.
LDI: Shanghai Zhongjian Architectural Design Institute Co., Ltd.
Landscape Design: Shanghai Difu Architecture and Urban Planning Design Ltd.
Interior Design: MRT Design
Structure System: office tower- reinforced concrete core-tube and framework system; commercial courtyard-steel frame
Main Materials: white aluminum board, dark grey aluminum board, white pressed perforated aluminum sheet, low-iron insulated Low-E glass, grey aluminum window-frame, cement board, VM cold grey titanium-zinc roof, dark brown plastic wood flooring, half ceramic-fritted laminated glass, Velux Skylight, stone-like paint
Photographer: Liang Shan