
该项目位于日光中禅寺湖,很早以前湖边便林立着成排的外国大使馆别墅。这个项目是在拆除湖畔5层楼的企业疗养院后,新建一个低矮的亲水型别墅。两层建筑建在约7m宽的呈斜坡状的地块上,由于地势自道路向湖泊逐渐降低,因而采用了由高到低的动线设计,即由道路进入以迎宾餐厅为中心的二楼空间后,再沿着螺旋状空间徐徐下到配有卧室的一楼。
The site of this building is located at Lake Chuzenji inNikko city. Its lakeshore has been linedup with summer houses of foreign embassies since quite some time ago.The project is to pull down a 5-story recreational facilityof a company and build a new, private summer house for an individual client.The building is built as close to the waterside of the lake as possible, whileits height is kept low. A two-story building is placed at a location with inclinedtopography, where its height level goes down from a road to the lakeside in 7m. The circulation of this building is designed tobe accessed from the road, to the 2nd floor level provided with a main dining spacefor welcoming guests, while the spiral configuration of the building graduallyleads the guests to the 1st floor level with bedrooms.
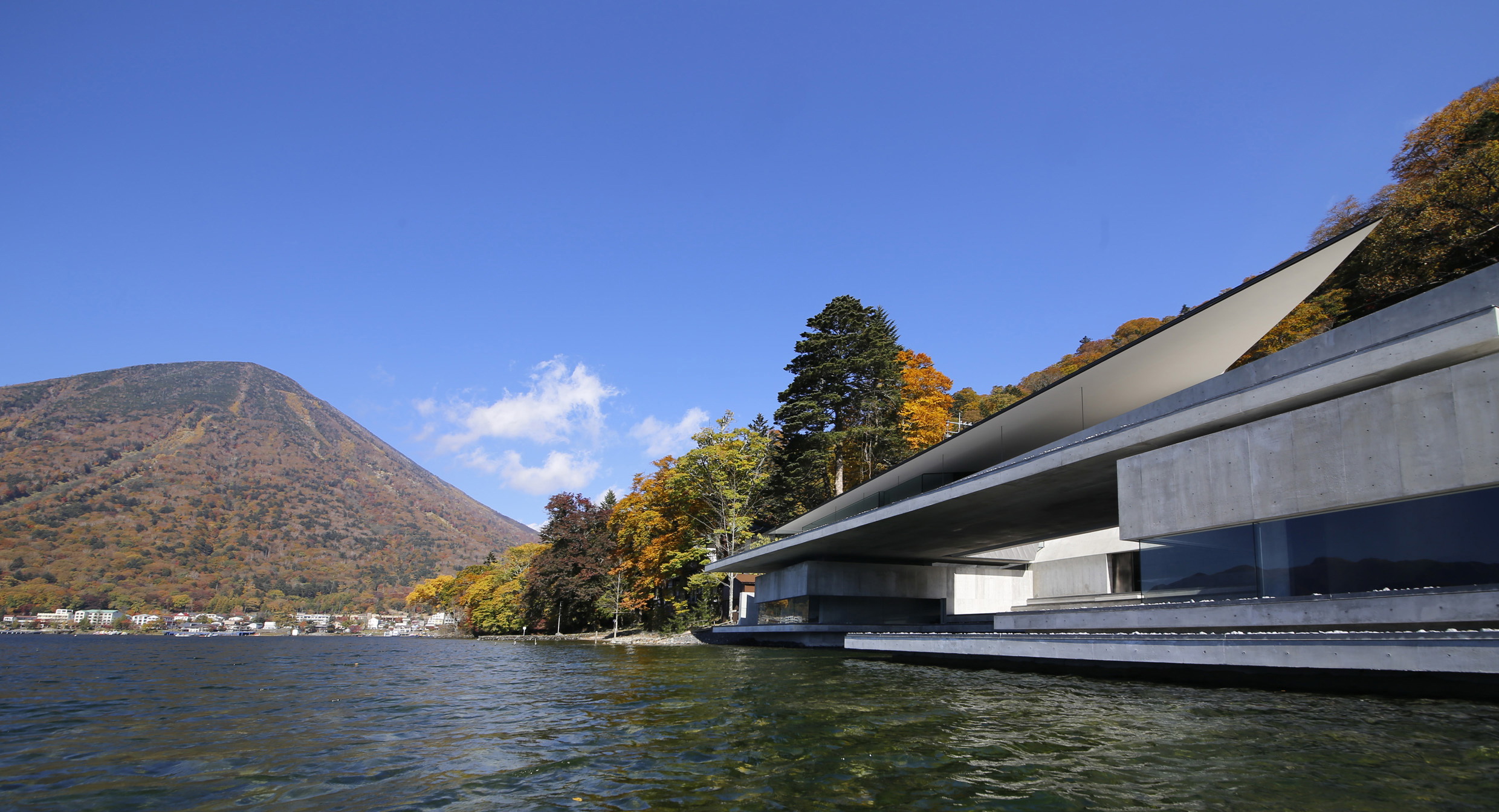
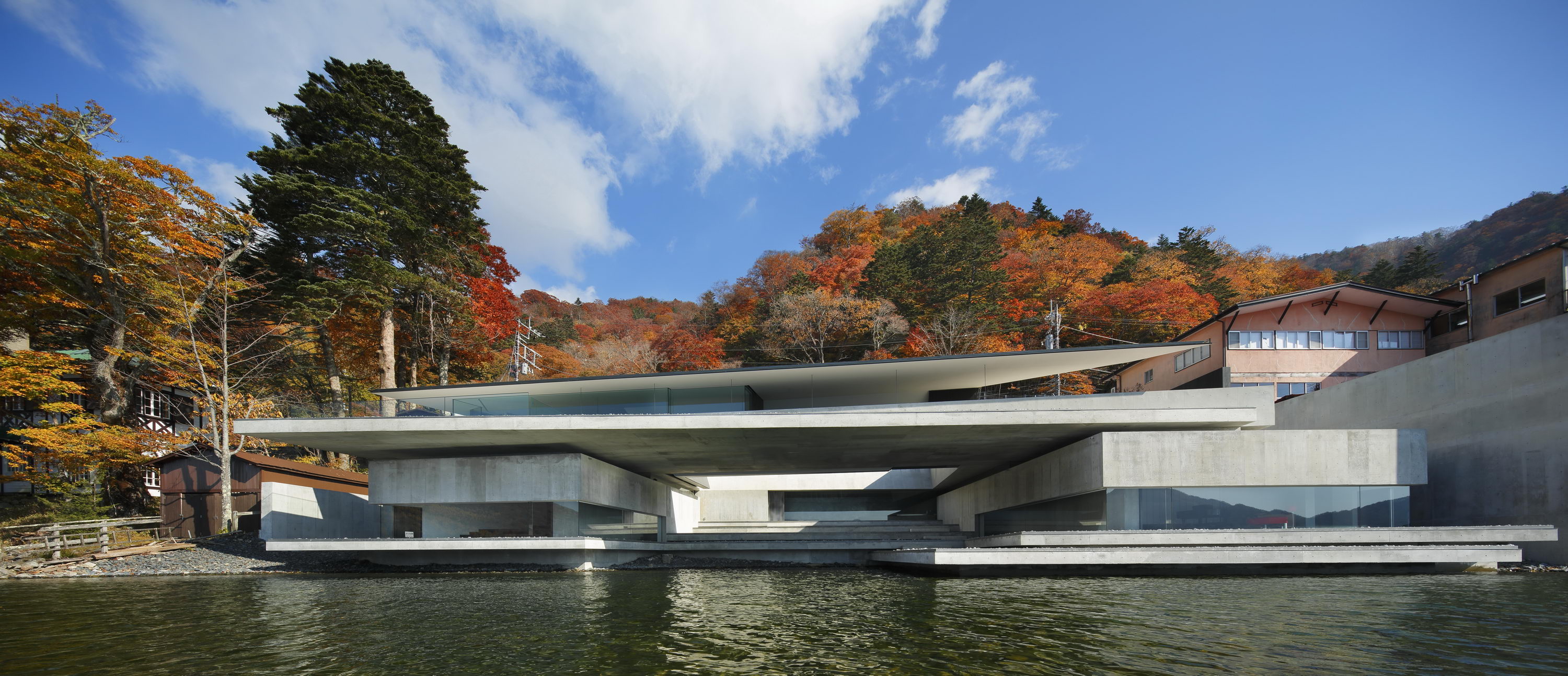
拆除原有建筑和湖泊间的驳岸,将湖水引入位于一楼中心的中庭,横跨顶部的20m长大跨度屋盖框出一片如诗如画的湖景。
The 1stfloor plan brings in the lake water to an inner garden by removing theshoreline protection work existed between the lake and the previous building. The scenery of the lake is framed by a 20mlong,large spanned floor slab,which extends over the garden area.
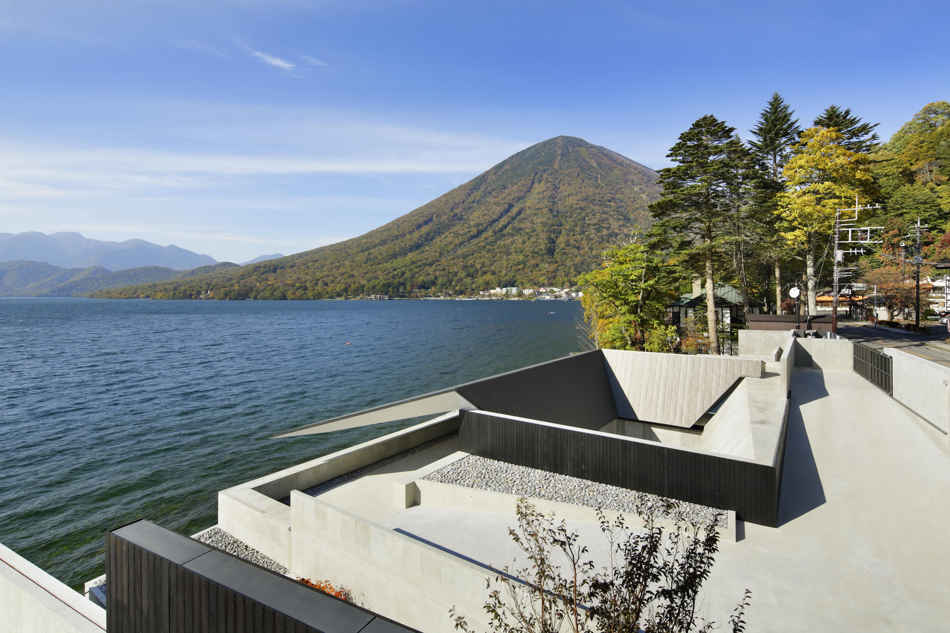
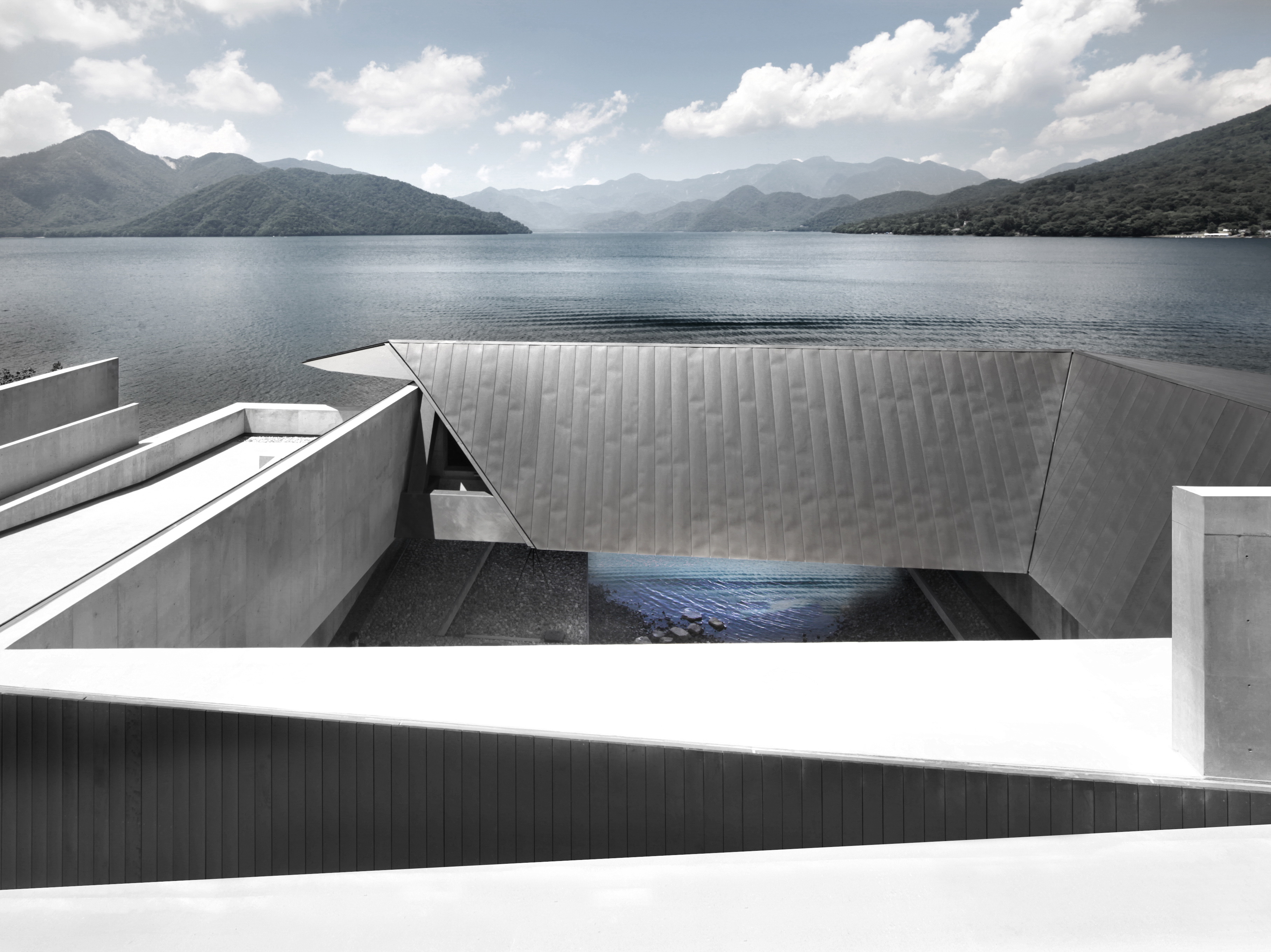
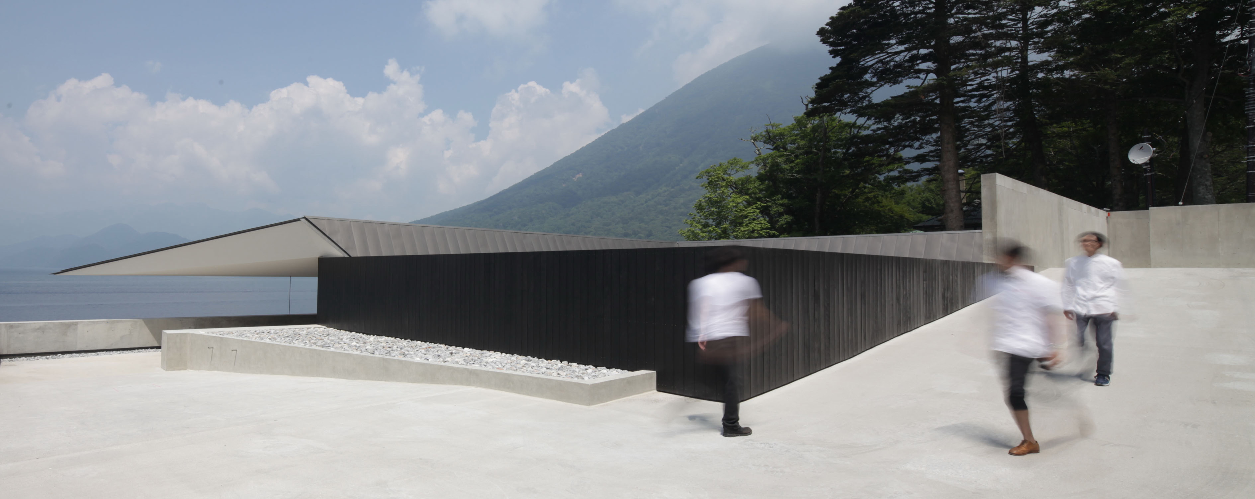
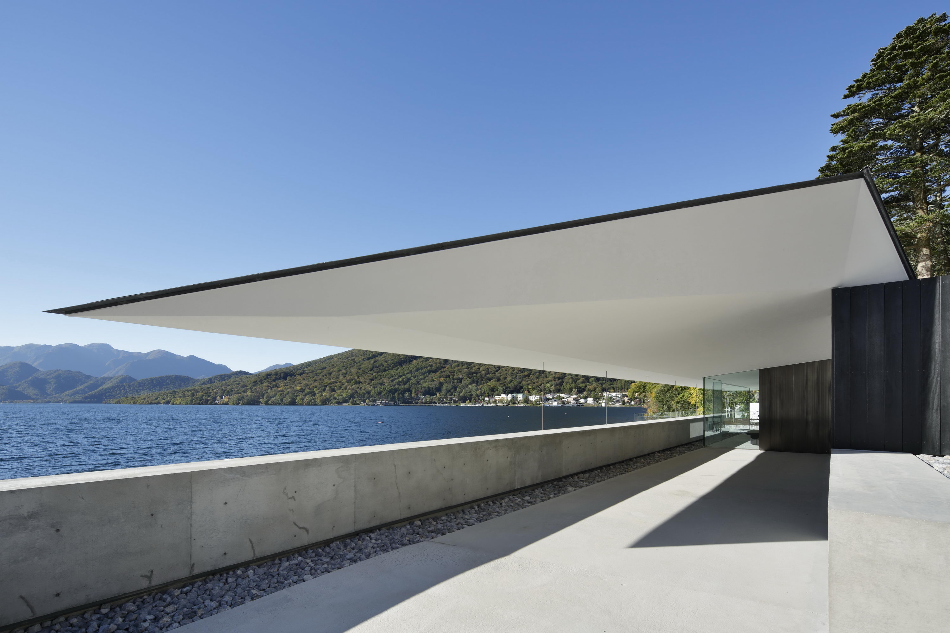
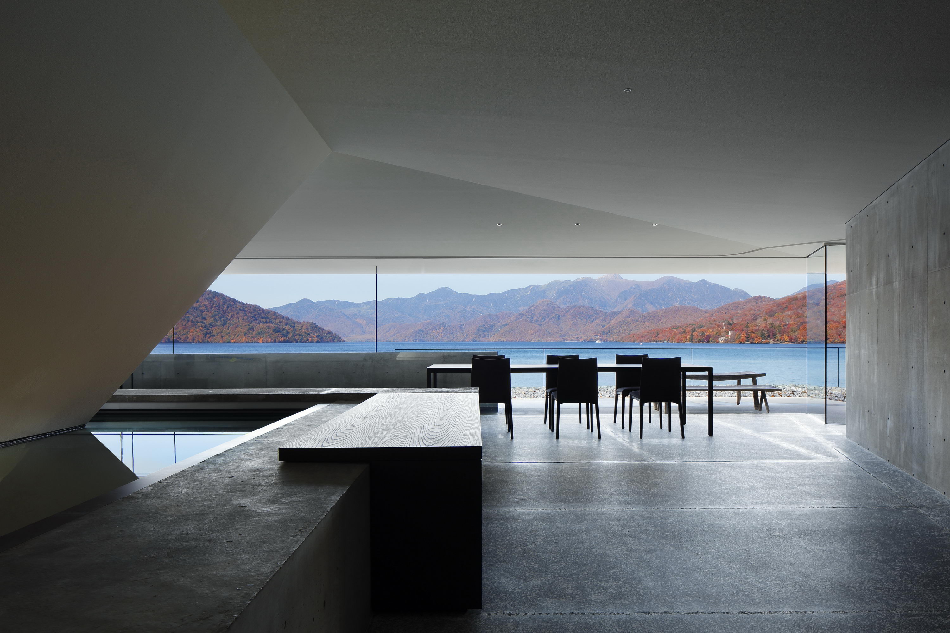
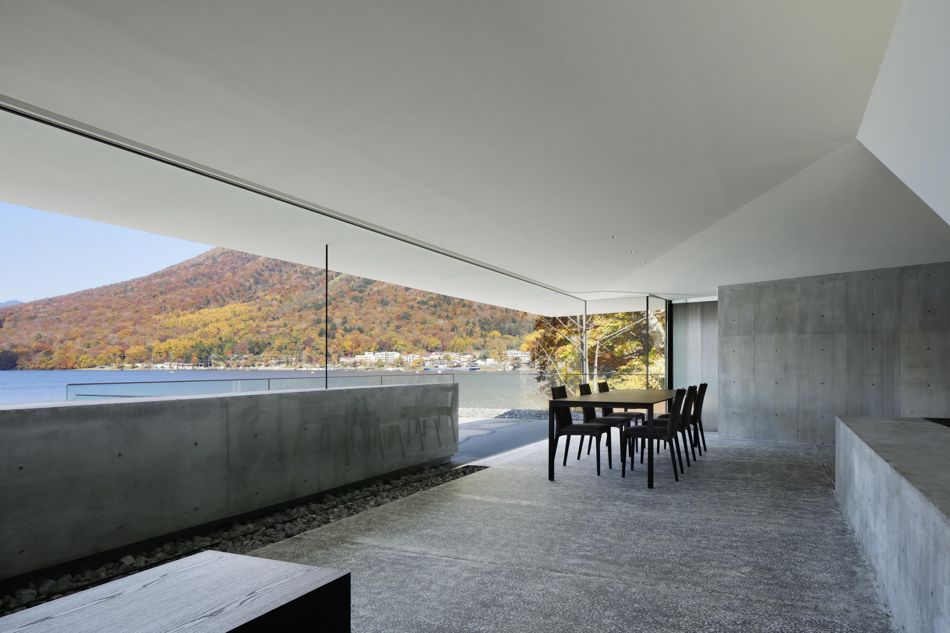
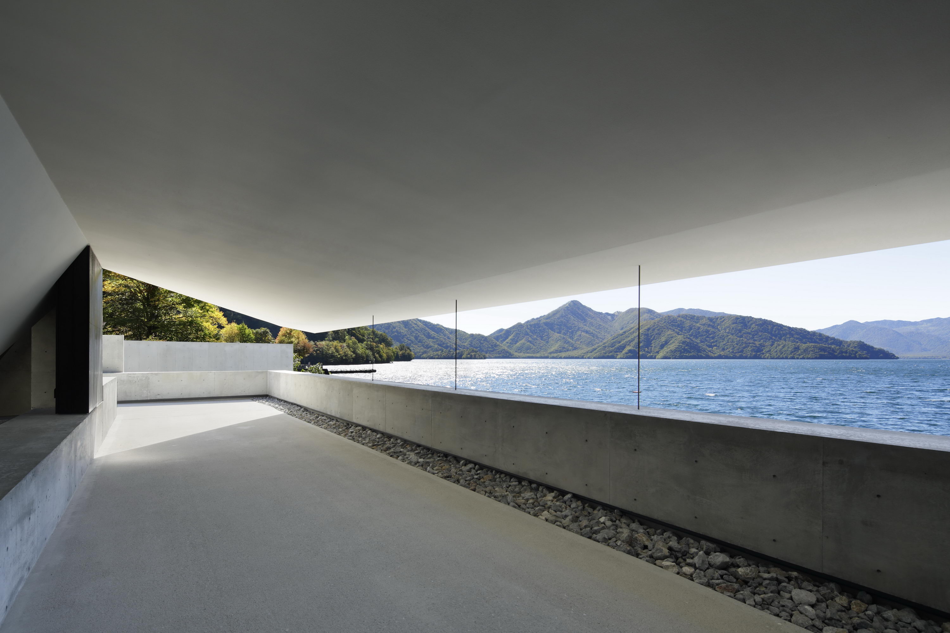
最大程度确保湖景的结构设计The structure design to provide the best vista tothe lake
二楼的门廊一直延伸到用餐空间,其上部架设有悬挑式的钢结构屋顶。充分考虑到1.2m的最大积雪量,通过在预先设计好倾角的钢梁前端以3m间隔配置撑杆(SUS13φ)持续增加张力,可缓解积雪产生的荷载并防止屋顶变形。由于这些撑杆的反作用力来自SRC反梁(为使一楼的屋檐看起来平整而设),所以同时具有减小大跨度平板变形的作用。由于解决了积雪导致屋顶变形的问题,从而能够采用无边框大幅玻璃以最大限度确保湖景视野。玻璃宽达10m,这已经是蜿蜒曲折的日光红叶坂(又称伊吕波山道)可以运输的最大尺寸。
The porch area on the 2nd floor continues to the diningspace covered with a steel frame cantilevered roof. Considering snowfall on theroof as much as 1.2m deep, the steal beam of the roof is cambered in advance,and sag rods (SUS13φ) are placed in 3m intervals at the roof tip forconsistently adding tension to the roof.These structural designs prevent from the deformation of the roof at thetime of heavy snowfall, as the tension to the roof is relieved by snowload. The reaction force of those sagrods are taken from the reversed beam of the steel reinforced concrete (SRC),which is utilized for making the eaves soffit of the 1st floor appear straightand flat--therefore those structural designs also reduce the deflection of thelong-spanned floor slab at the same time. By managing the deflection of theroof against snow load, it becomes possible to utilize large-sized sashlessglasses to maximize the vista to the lake.The glass has the width of 10m for its dimension, while this is themaximum size to carry through the severely winding road of Iroha-zaka slopingroad in Nikko city.
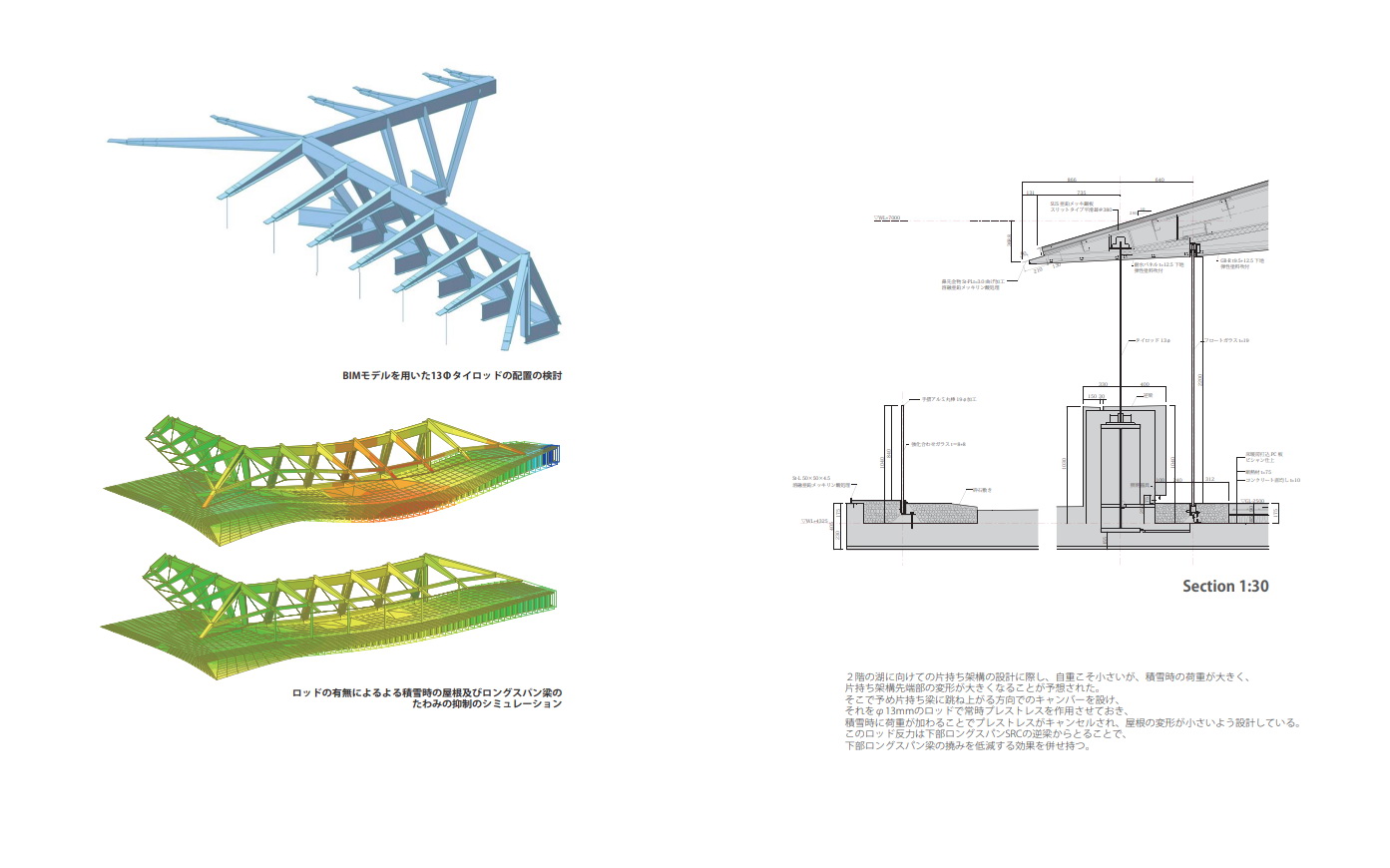
利用BIM模型进行的序列研究和热环境模拟Study of visualsequence and thermal environment simulation using BIM model
在设计过程中,我们将场地周围地形和山脉的数据输入到BIM模型中,以便找到可确保最佳景观视野的最优建筑布局。此外,还利用BIM模型按照沿建筑动线的视觉序列,对各房间的比例平衡及开口的形状与高度进行研究。进入施工图设计阶段后,更是具体到各处的细节和装饰材料乃至家具配置。BIM模型还广泛应用于减轻积雪导致屋顶变形的结构验证、利用螺旋状连续空间的自然通风以及一楼酒吧壁炉的热环境模拟。
During the design process, data of the topography and themountain range around the site was entered to the BIM model in order to studyand find the most suitable location of the building for getting the best vistaof the surrounding scenery. This model wasalso used to study the balance of the scale of each room, and the shapes andthe heights of the openings in consideration to the visual sequence along withthe circulation inside of the building.During the execution design process, more in depth studies were made byusing the BIM model for the details of each part of the building, finishingmaterials, and placement of furniture. This BIM model was further andwell utilized for examiningthe structure tocontrol the roof deflection under snow fall, and studying thenatural ventilation by making use of the continuous spiral space, andsimulating the thermal environment of the heat produced by the fireplace in alounge space with a bar corner.
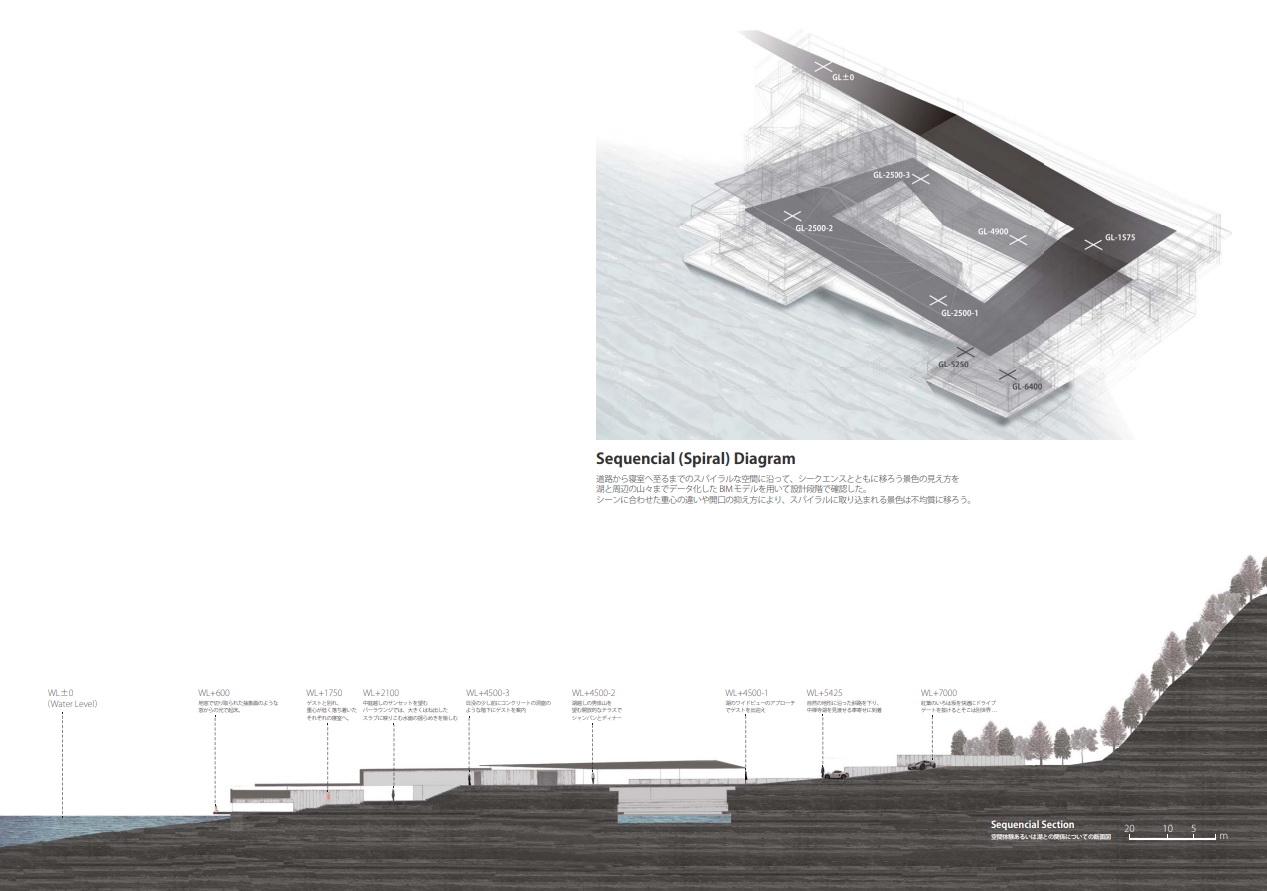
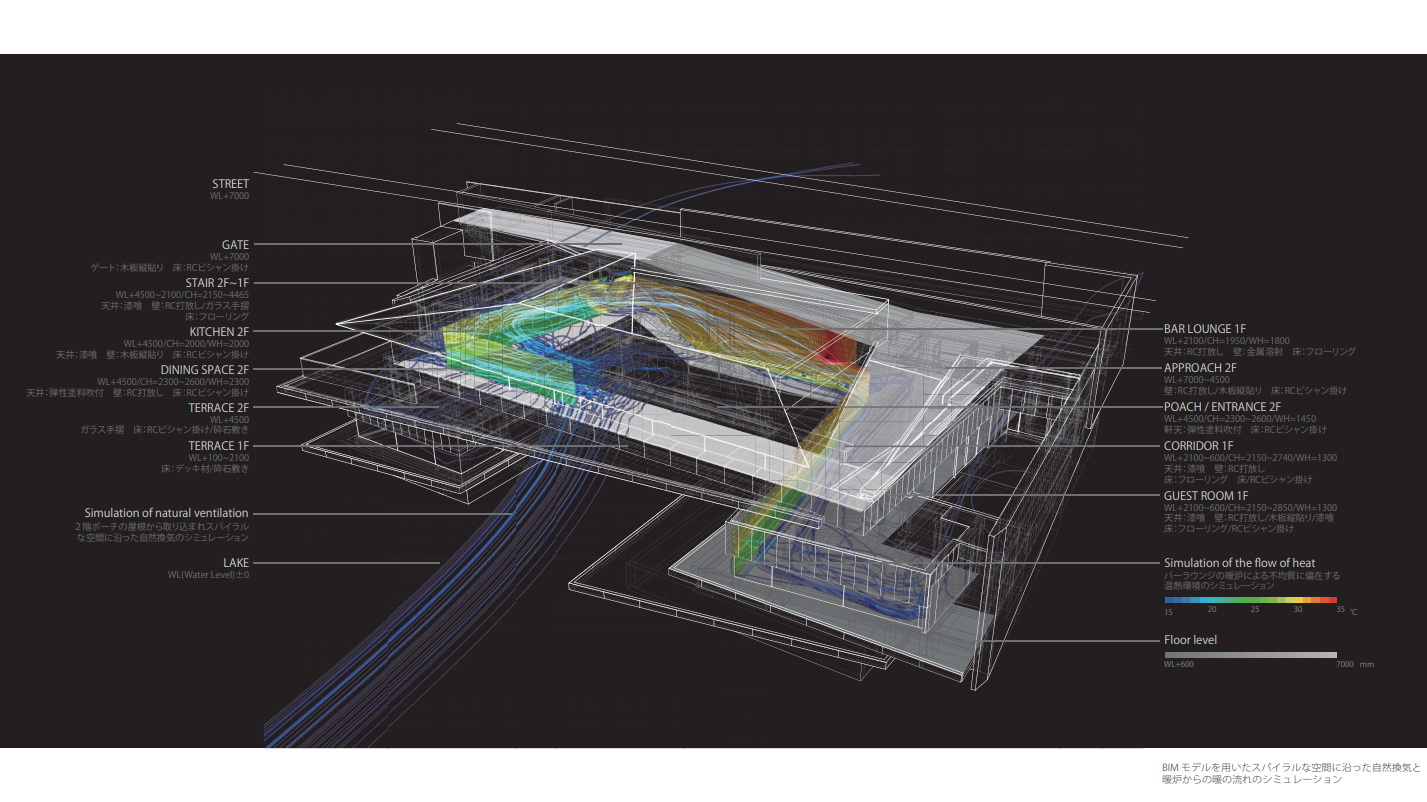
凉爽怡人气候中,畅享水畔生活的避暑别墅A guesthouse promising a pleasant time by the water in the balmy summerweather
静静坐落于湖畔的建筑,其入口到卧室被设计成螺旋状绵延的空间。得益于螺旋状的造型,可畅享随步履轻移而变化万千的水景。与此同时,随着距水面物理距离的不断变化,滨水带来的各种环境要素在螺旋状空间中接连不断地呈现,湖面上泛起的潺潺涟漪、反射的粼粼波光、湿度和热辐射等等。由于整个空间高低不一且形状较长,壁炉带来的热度和干燥空气并不能创造出均匀的室内环境,各个区域想必会呈现出不同的热环境。如此一来,各种环境重叠往复,形成既连续又多样化的空间。
Situatedalongside a lake, this guesthouse was designed as a continuous spiral spaceflowing from the approach to the bedrooms. Each step taken deeper inside thebuilding reveals a changing lakefront view. The various lakeside environments,including the sound of ripples, light reflecting from the water surface, thehumidity and thermal radiation, are also carried on into the spiral, but in anon-uniform distribution due to changes in physical distance from the watersurface. Since the whole structure is an interconnected space with differentelevations, there is no homogeneous environment—various areas presentvarious thermal environments such as the fireplace warmth and the dryness ofthe air.
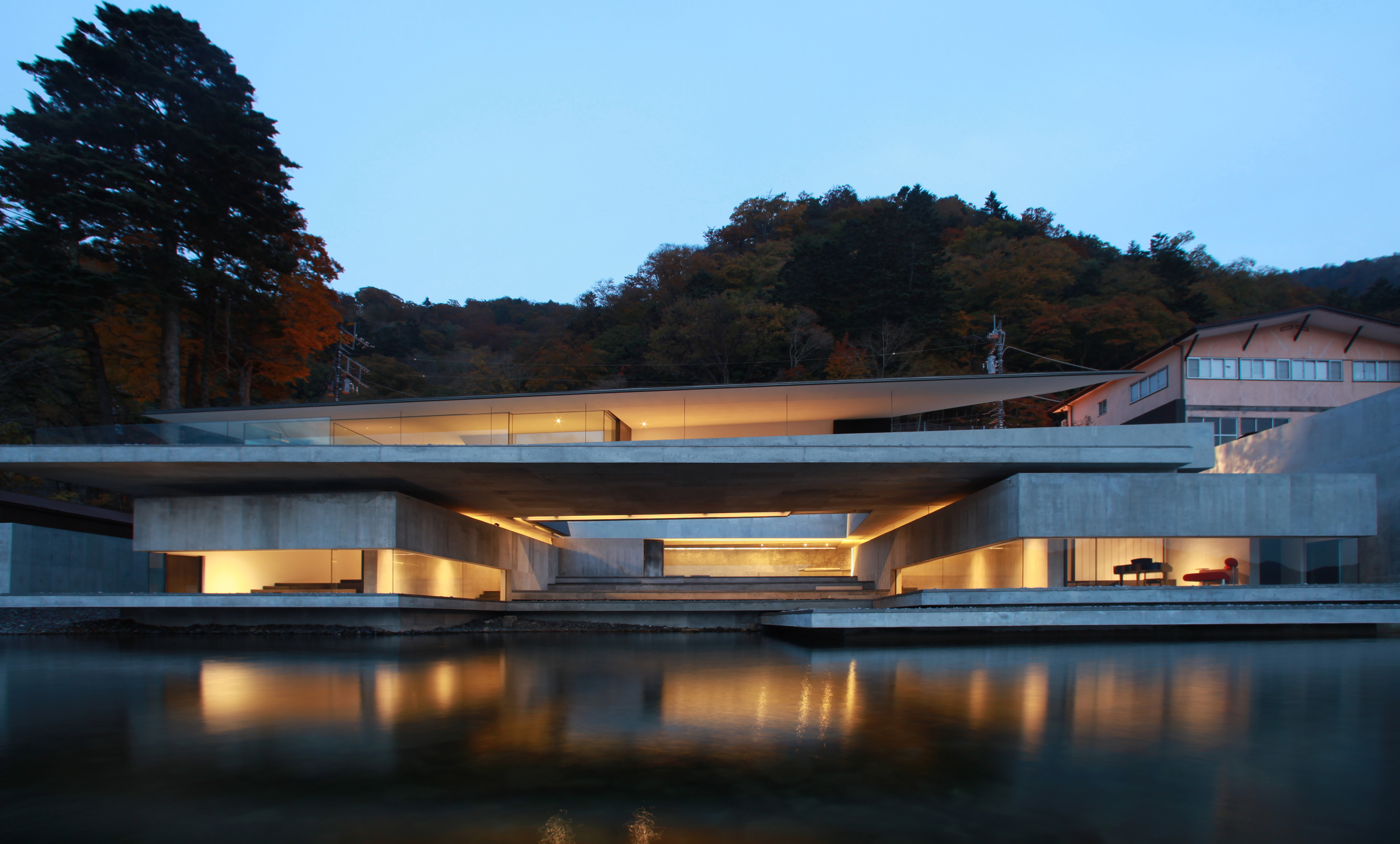
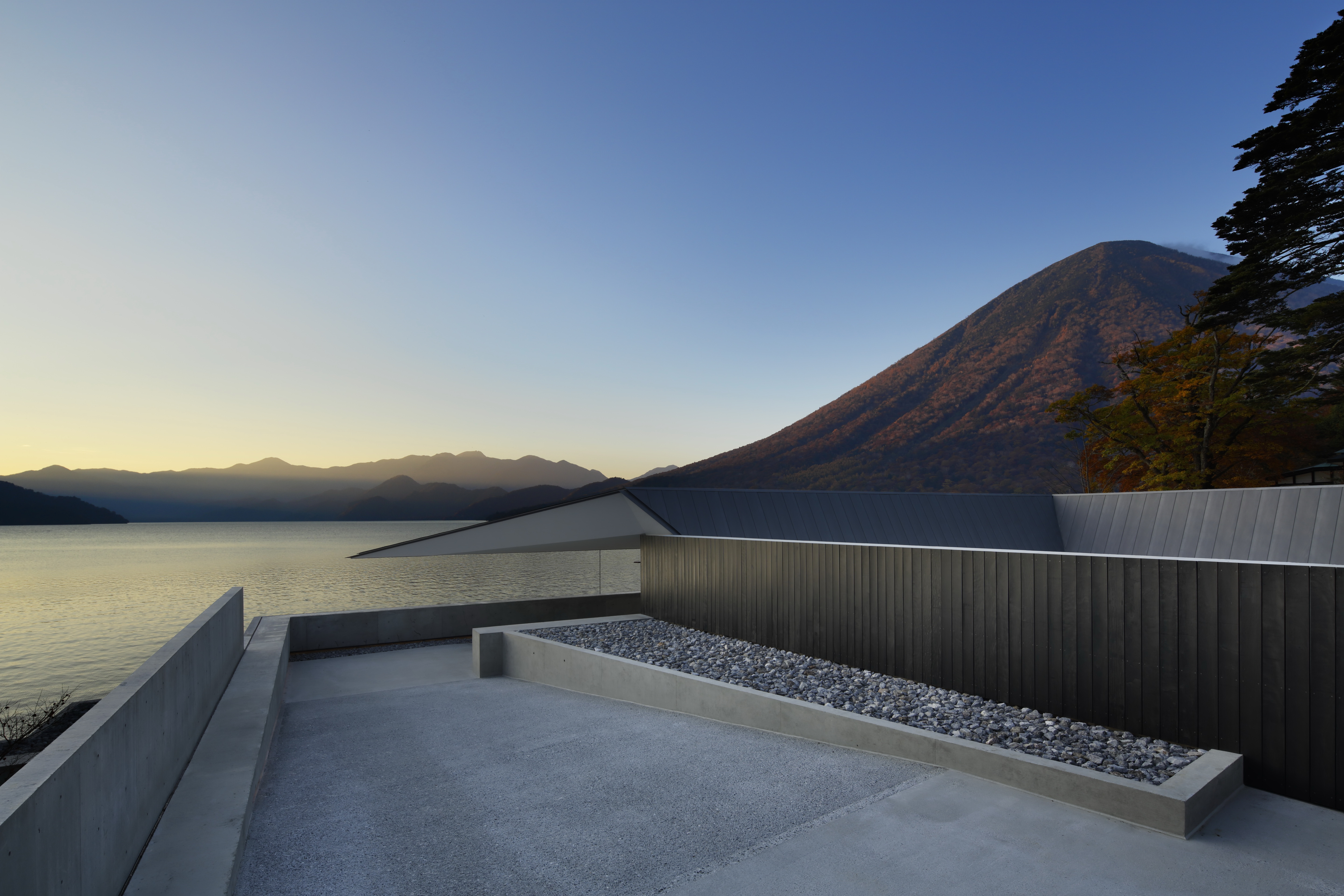
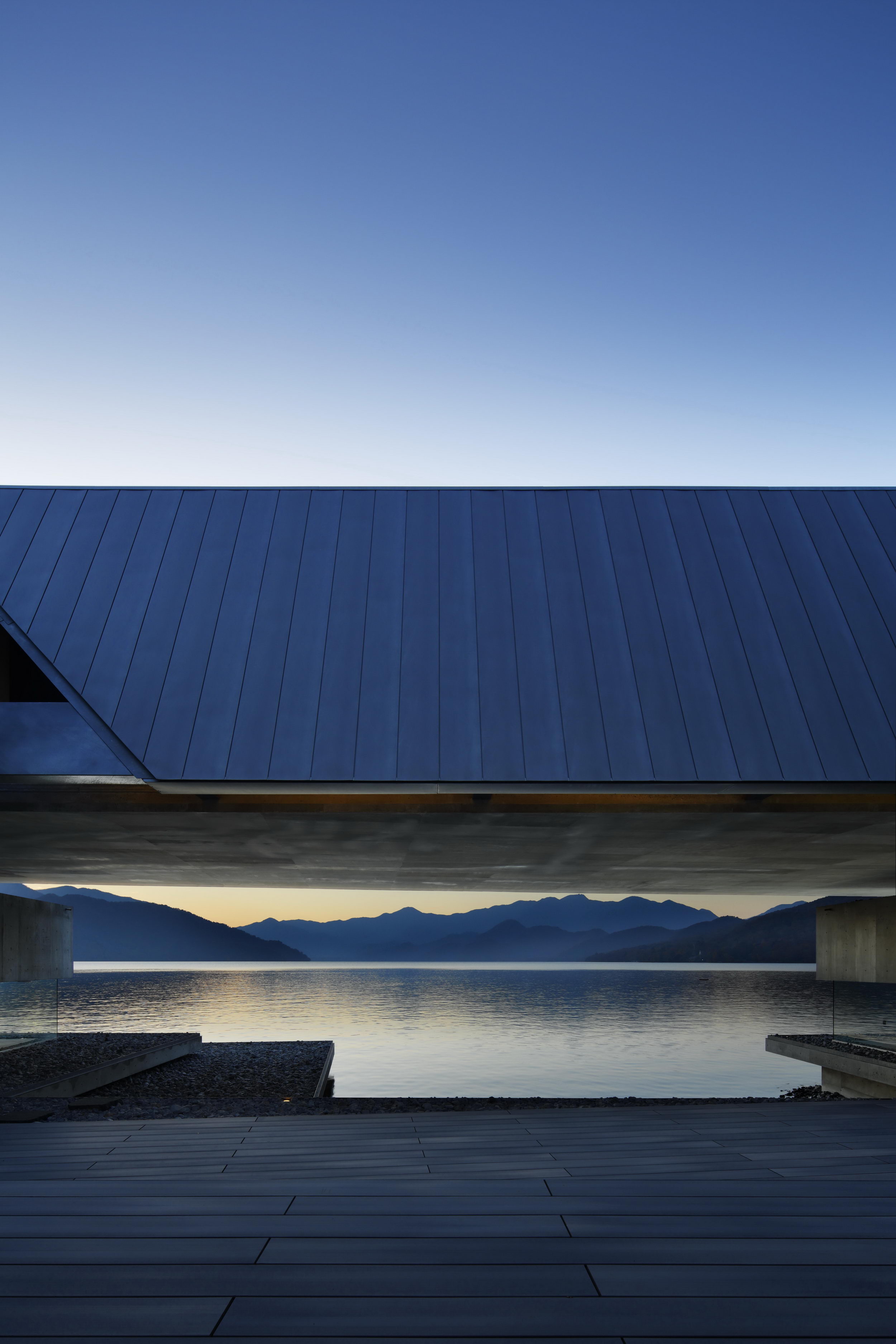
团队希望到访游客漫步在水滨带来的各种空间环境中时,能够找到适合自己的场所尽享其乐。即使在夏夜室内仍需部分暖气供应的自然环境中,部分到访者会停留于壁炉旁享受抚慰人心的温暖。另一方面,想必也有人会偏爱这里的宁静和凉意。入秋至开春,气候变得寒冷,周围的自然环境不再适合接待宾客,该建筑会“进入冬眠”闭门谢客,而绝不浪费能源破坏自然环境。我们设计的就是这种极具「款待之道」的度假别墅。
Guests wanderaround in this atmosphere, discovering and enjoying spots they findcomfortable. Located in a natural environment that requires a bit of heating inthe building even during the summer nights, one may find joy in the warmth nearthe fireplace, while another may relish the area’s tranquility and cold characteristic.The building is closed during the harsh winter season to prevent any wastefulinvestment of energy.
This is thekind of hospitality this guesthouse promises to deliver.
▽室内空间
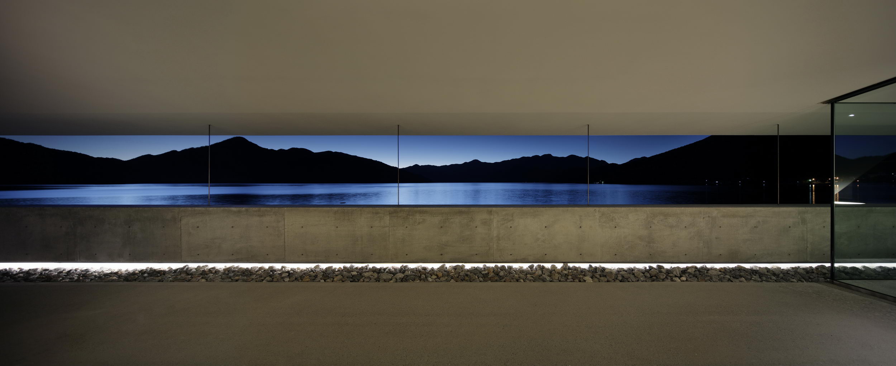
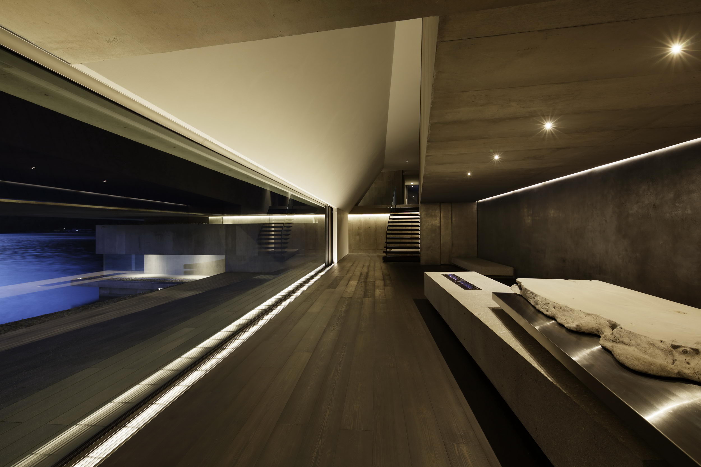
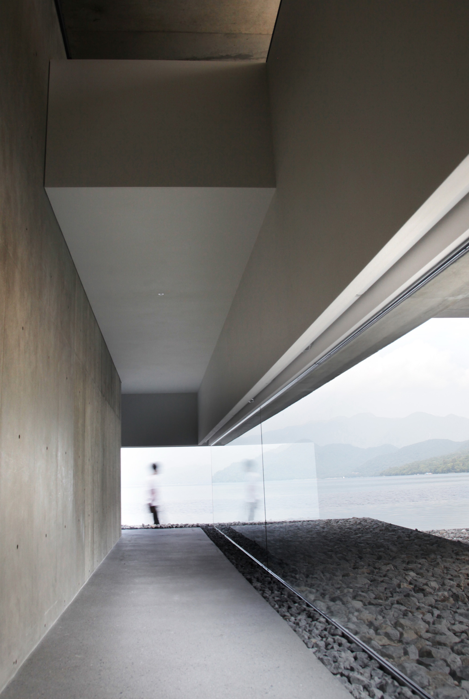
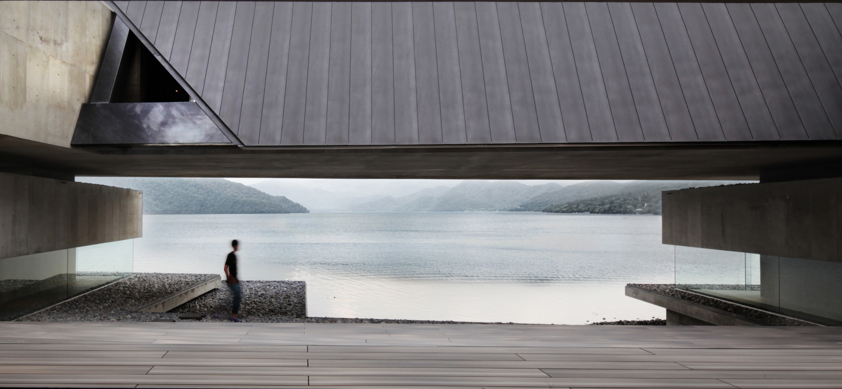
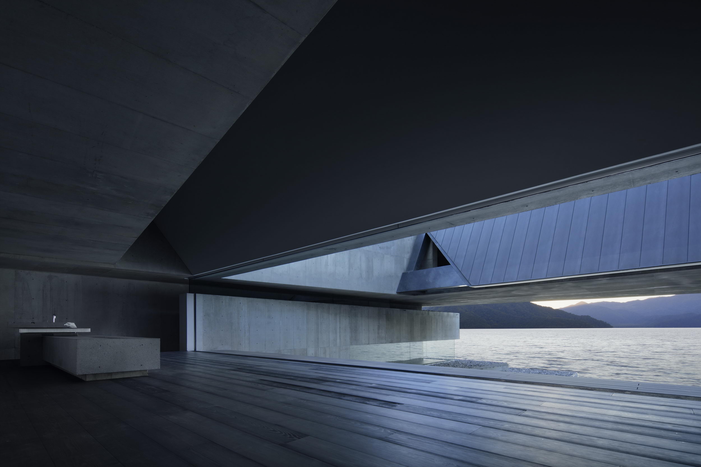
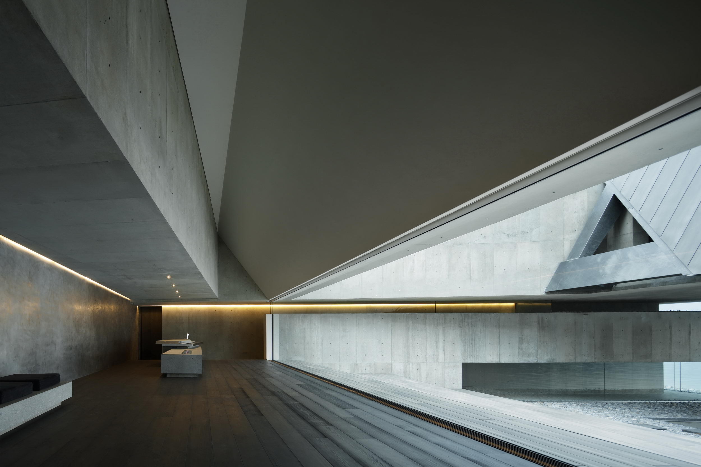
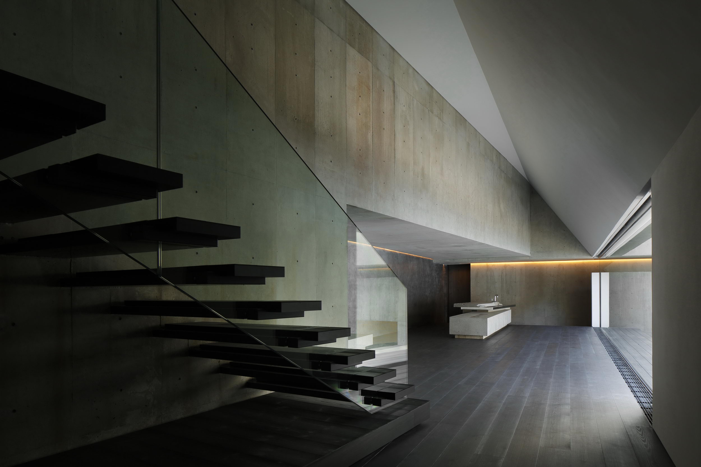
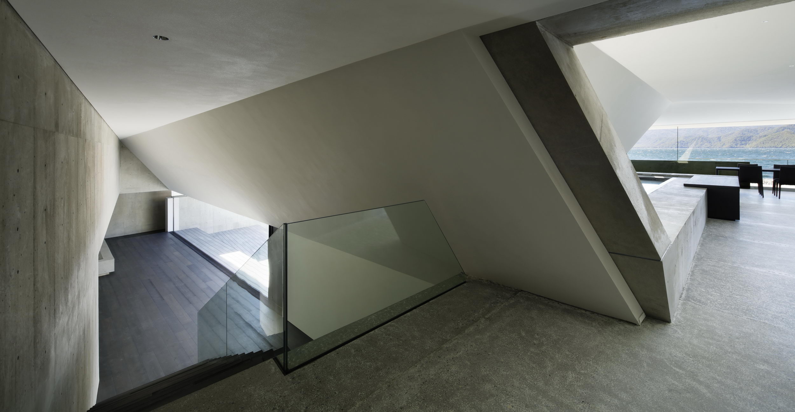
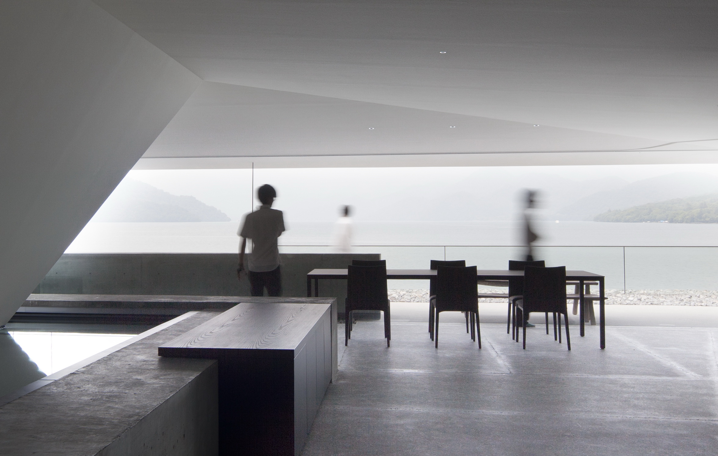
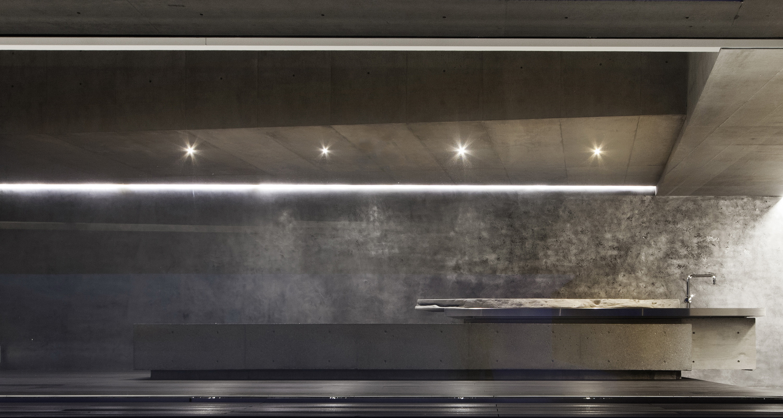
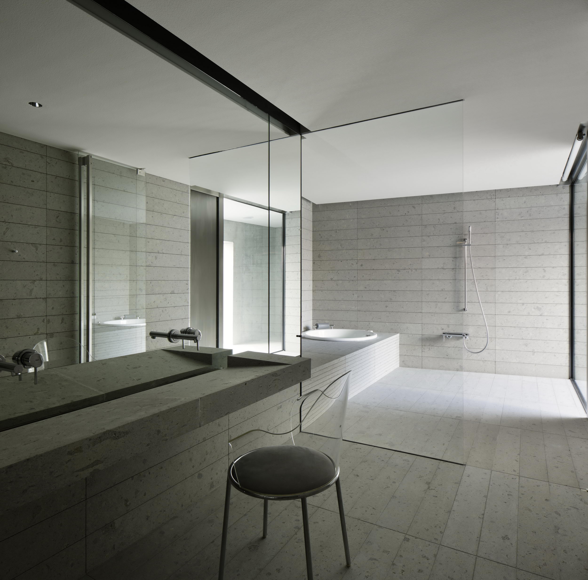
▽场地区位
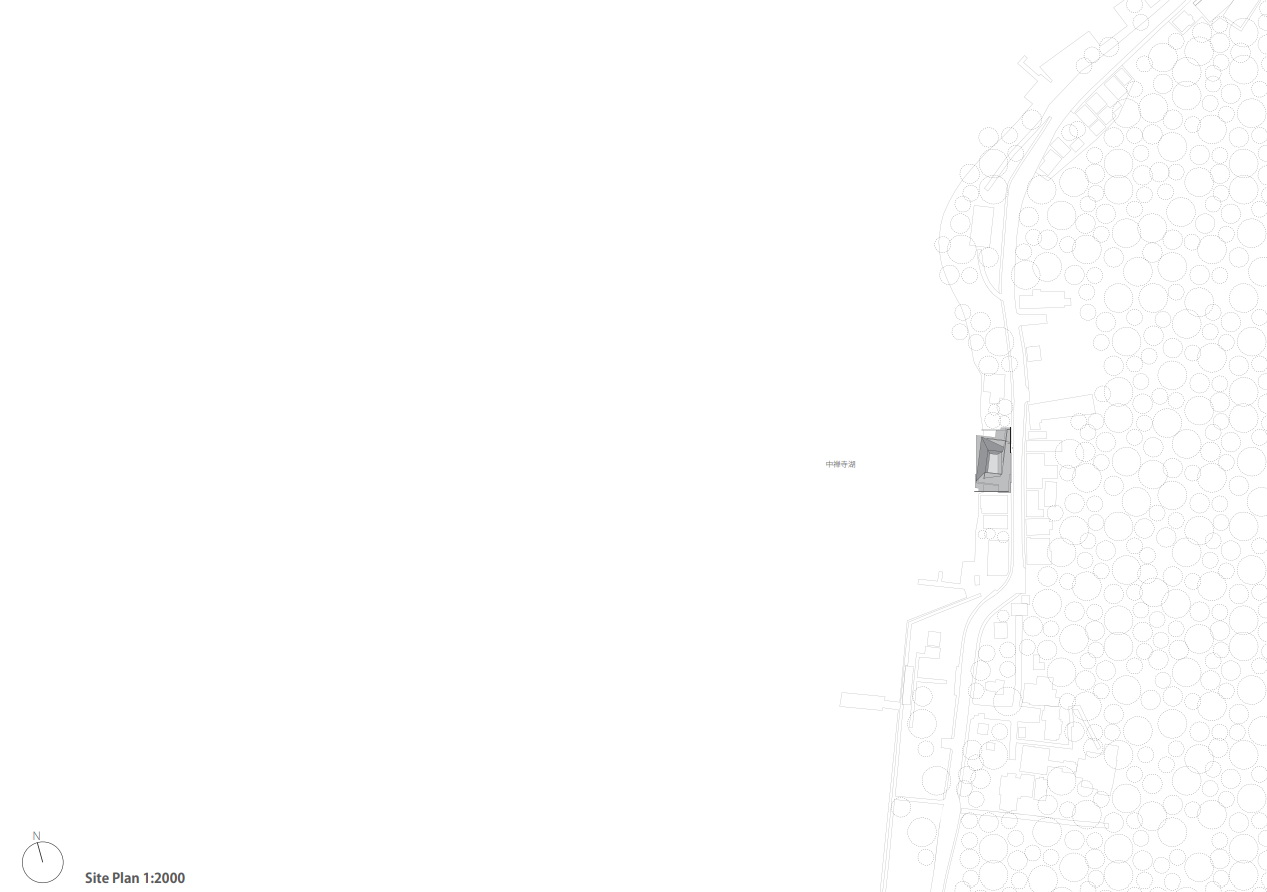
▽平面图
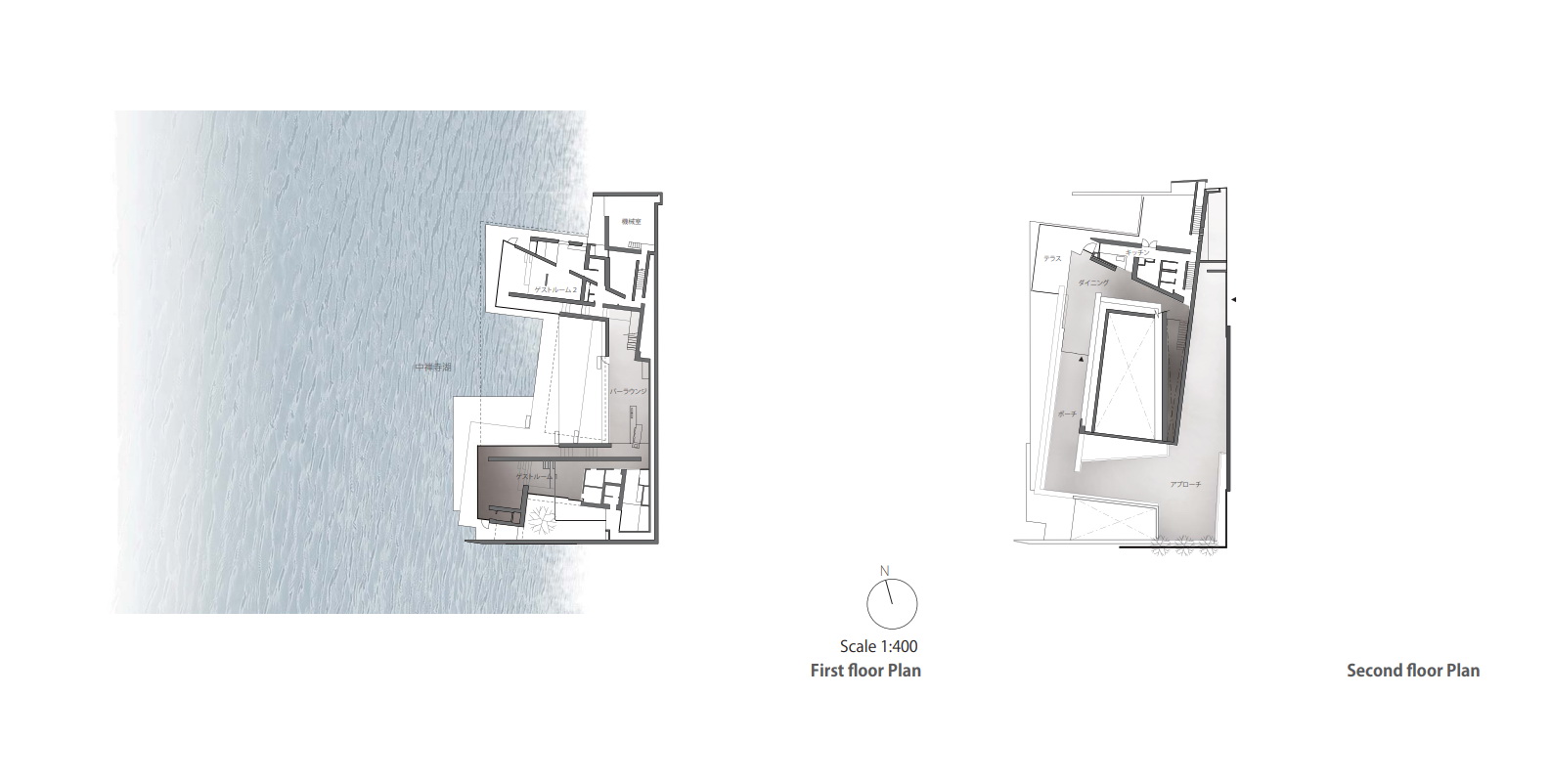
项目业主:个人
设计团队:山梨知彦,恩田聪,青柳创
项目位置:栃木县日光市
用地面积:1,325.16 m²
占地面积:640.50㎡
建筑面积:751.92 m²
最高高度:7.33 m
建筑结构:钢筋混凝土结构
竣工日期:2015年
Client: Private
Design Team:Tomohiko Yamanashi, Satoshi Onda, Hajime Aoyagi
Location:Tochigi,Japan
Site area:1,325.16㎡
Building area:640.50㎡
Total floorarea:751.92㎡
Building height:7.33 m
Structuralsystem:reinforced concrete
Completion: 2015