
这个设计是由一个圆形的楼梯,它把游客带到一个可以毫无障碍地看到地平线的高度。
The design consists of a circular stair which leads the visitor up to a height that allows an unhindered view of the horizon.
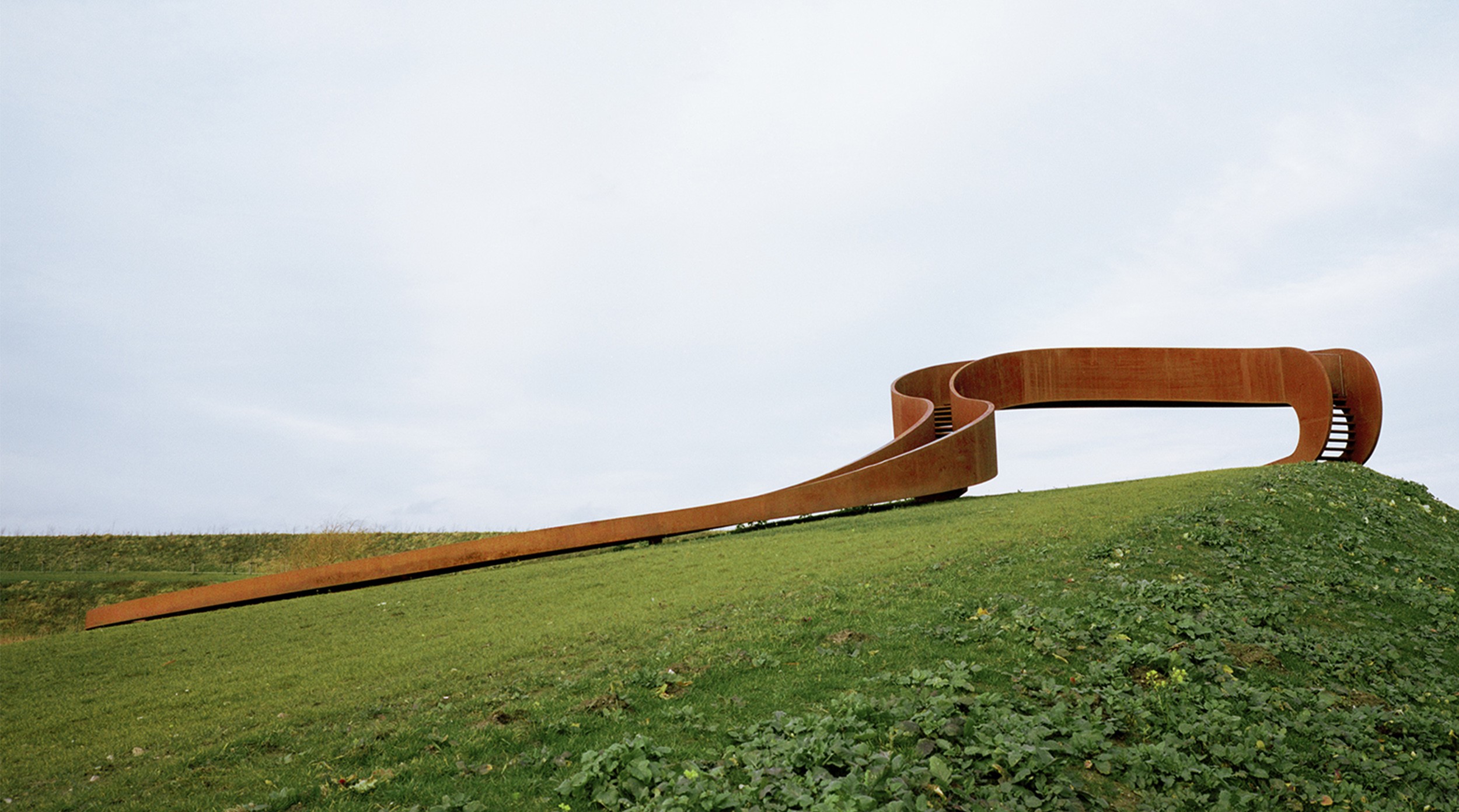
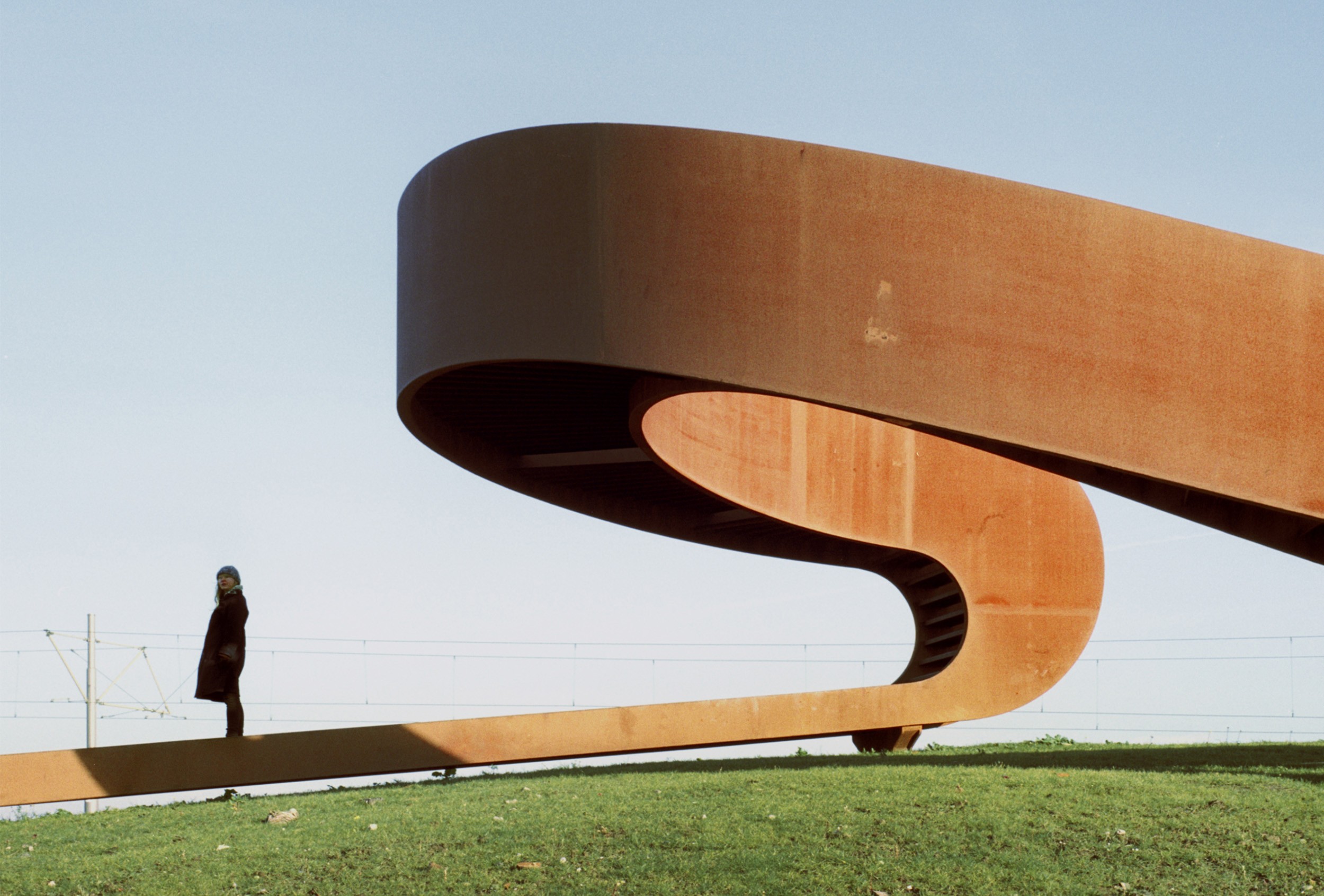
项目是不规则的,借鉴了环路和有轨电车轨道的设计技巧以及理念:电车站代表旅程的结束时,它也是一种开始时。因此项目的流线是无止境的。也就是说,连续性和无止境性具有双重的含义。
The path makes a continuous movement and thereby draws on the context of the heavy infrastructural surroundings of ring road and tram track. While a tram stop presents the end or the start of a journey, the route of the stairway is endless. The continuity and endlessness have a double meaning, however.
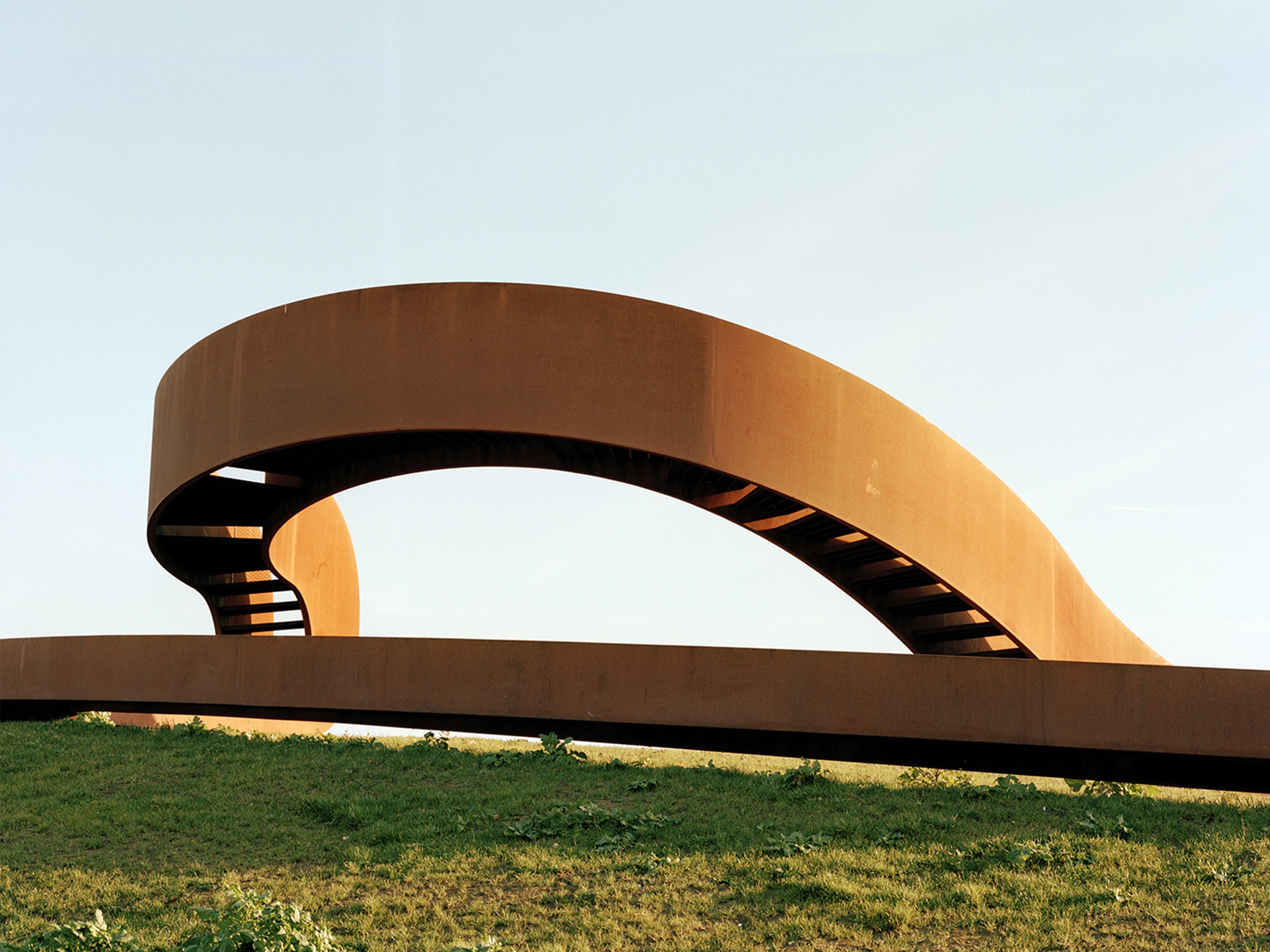
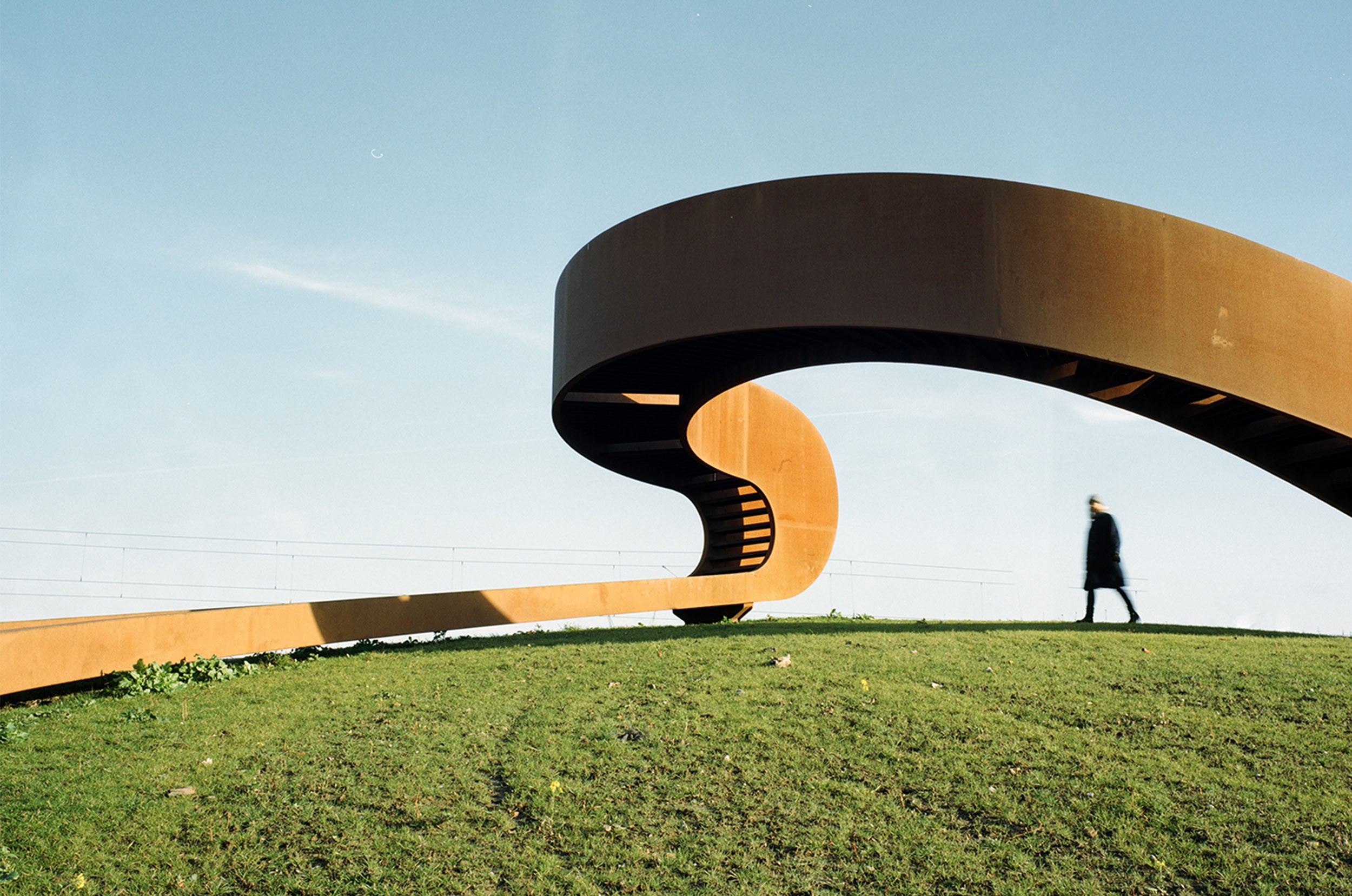
因为楼梯是以莫比乌斯环的原型设计,它只有一个表面,在三维空间上不可能存在两个表面的忽然翻转,因此,我们并不能够完全复制出莫比乌斯环,只是在概念上无限的接近了它。
Because the stair is based on the principal of the Moebius ring, it has only one surface and can only exist as a three-dimensional object. Upside becomes underside becomes upside. The suggestion of a continuous route is therefore, in the end, an impossibility: Far away, so close.
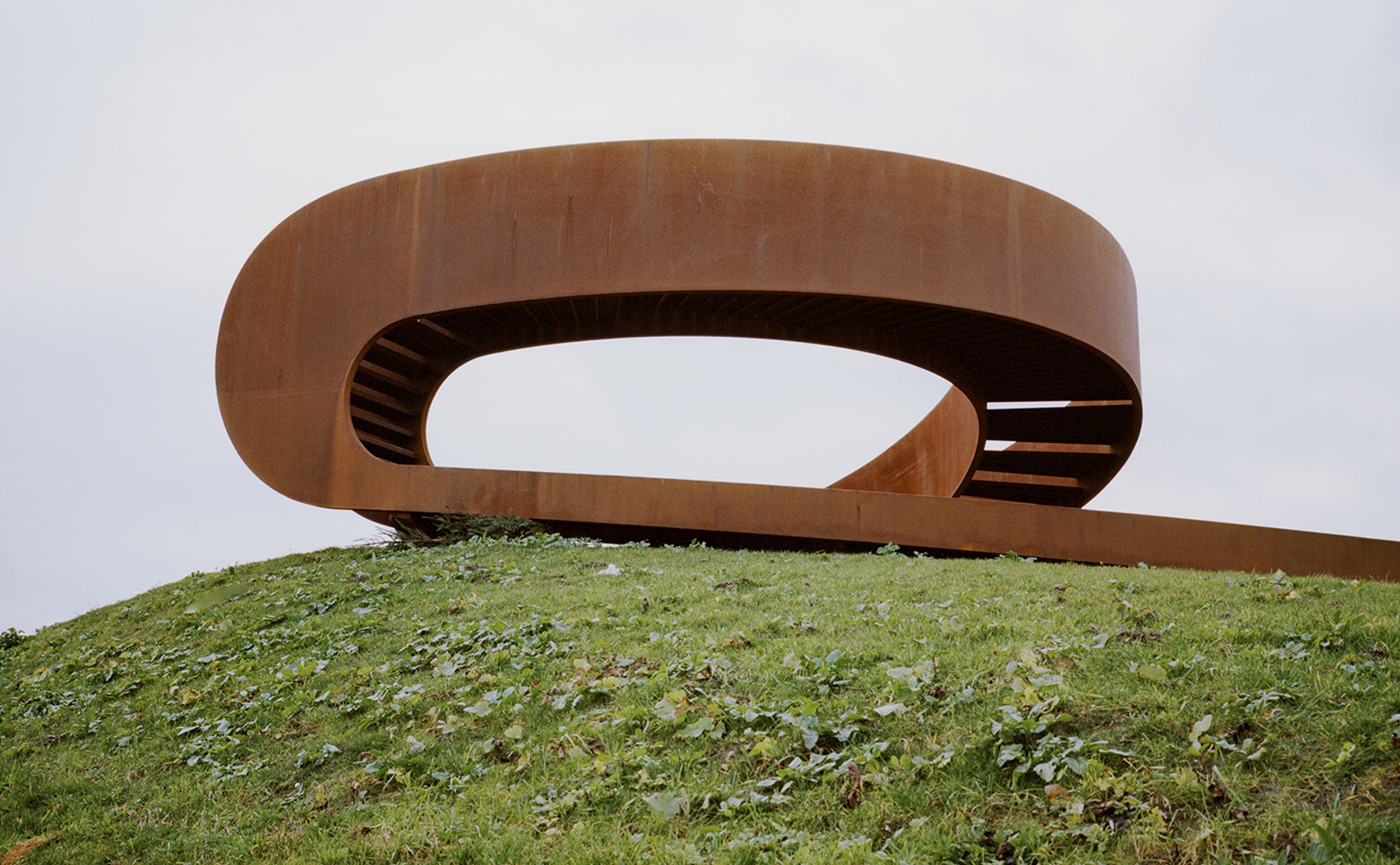
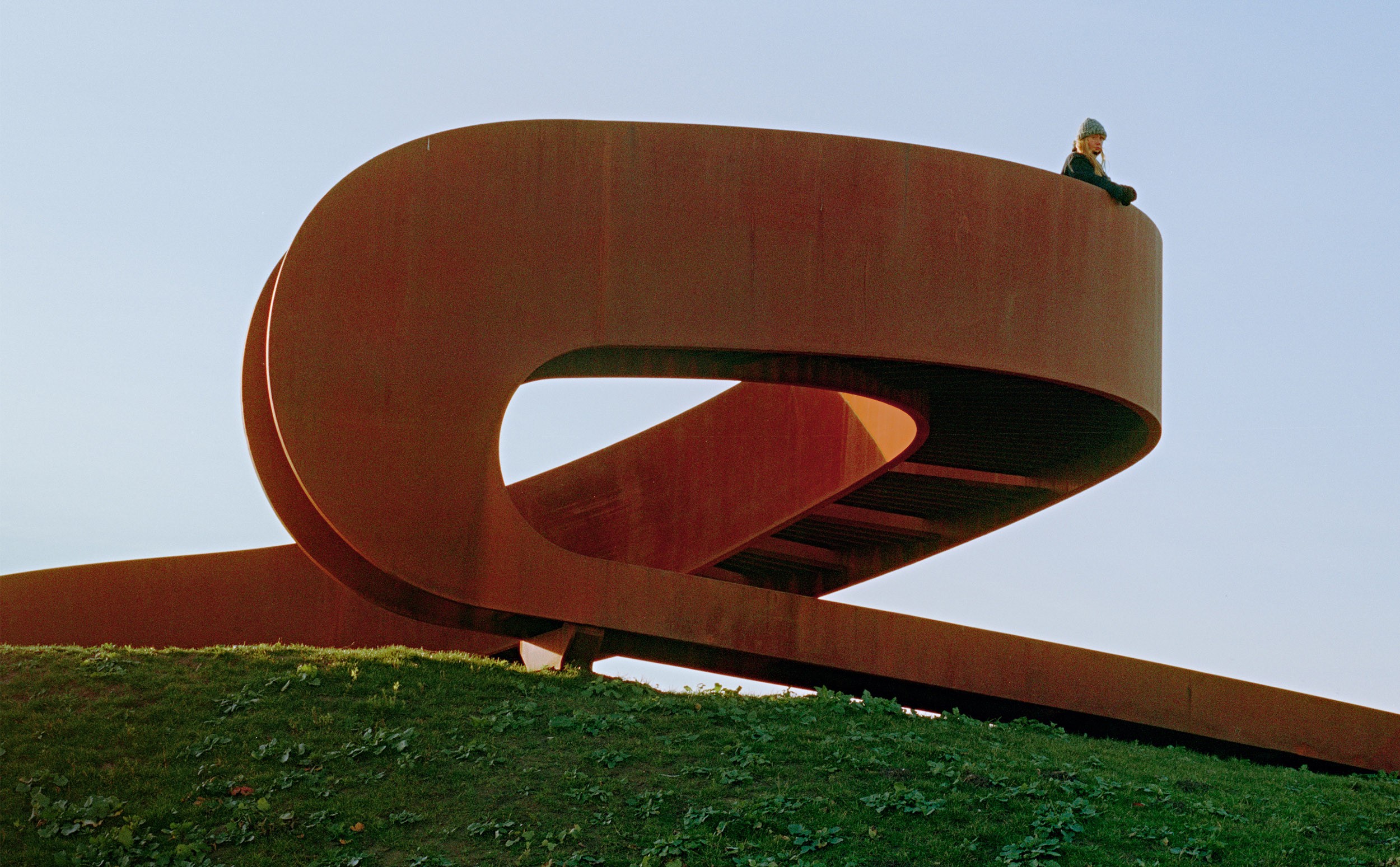
由于它的结构,项目的体量被削弱到了极致;每一个视角都会产生一个新的视角,当地艺术家在看过项目之后都会给出一个非常字面的回答:一个无限的视角!
Because of its structure the shape of the object is hard to perceive; every perspective generates a new image with which the design is not only a contextual but also a very literal answer to the given context of the local art plan: an Elastic Perspective
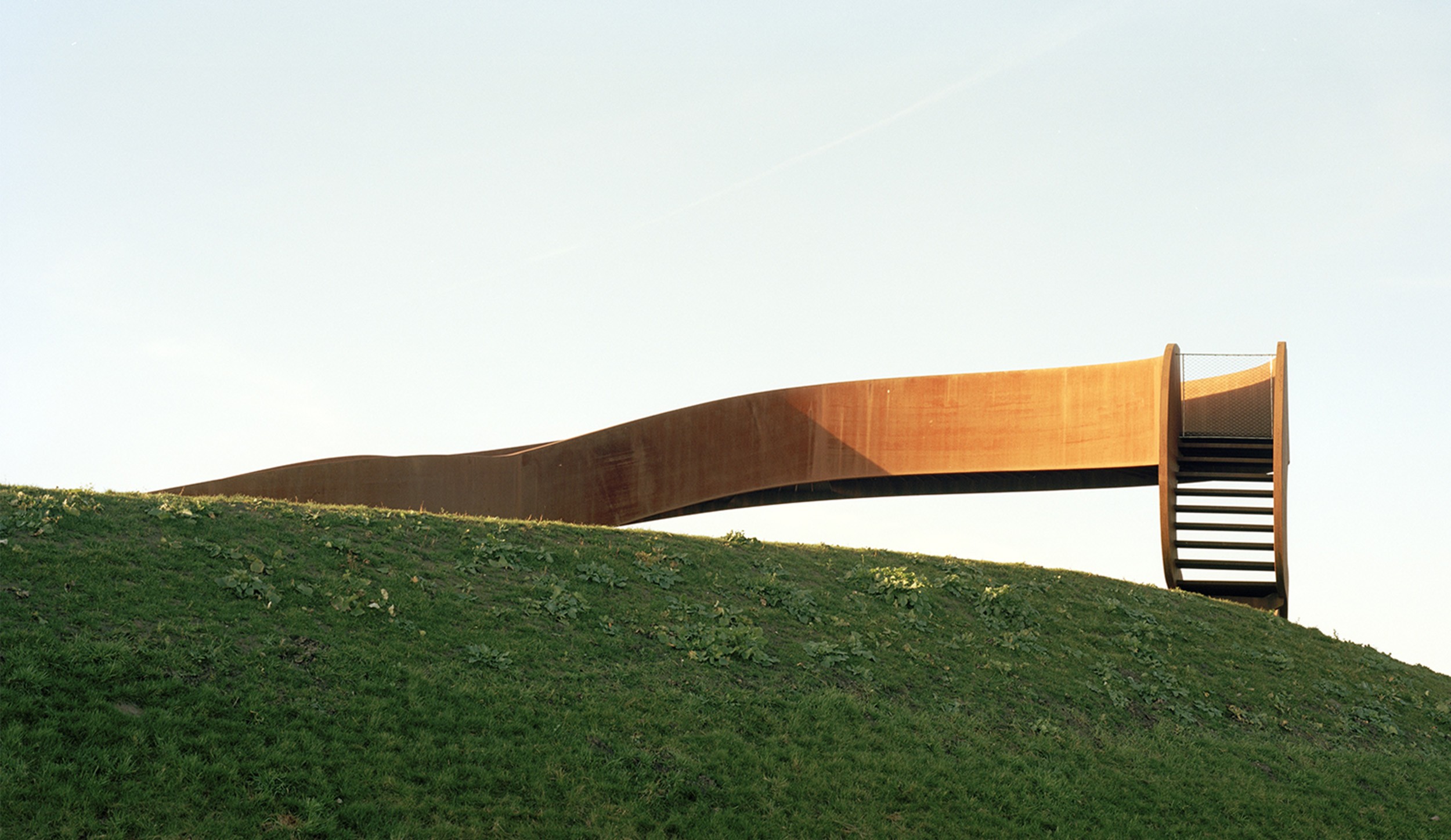
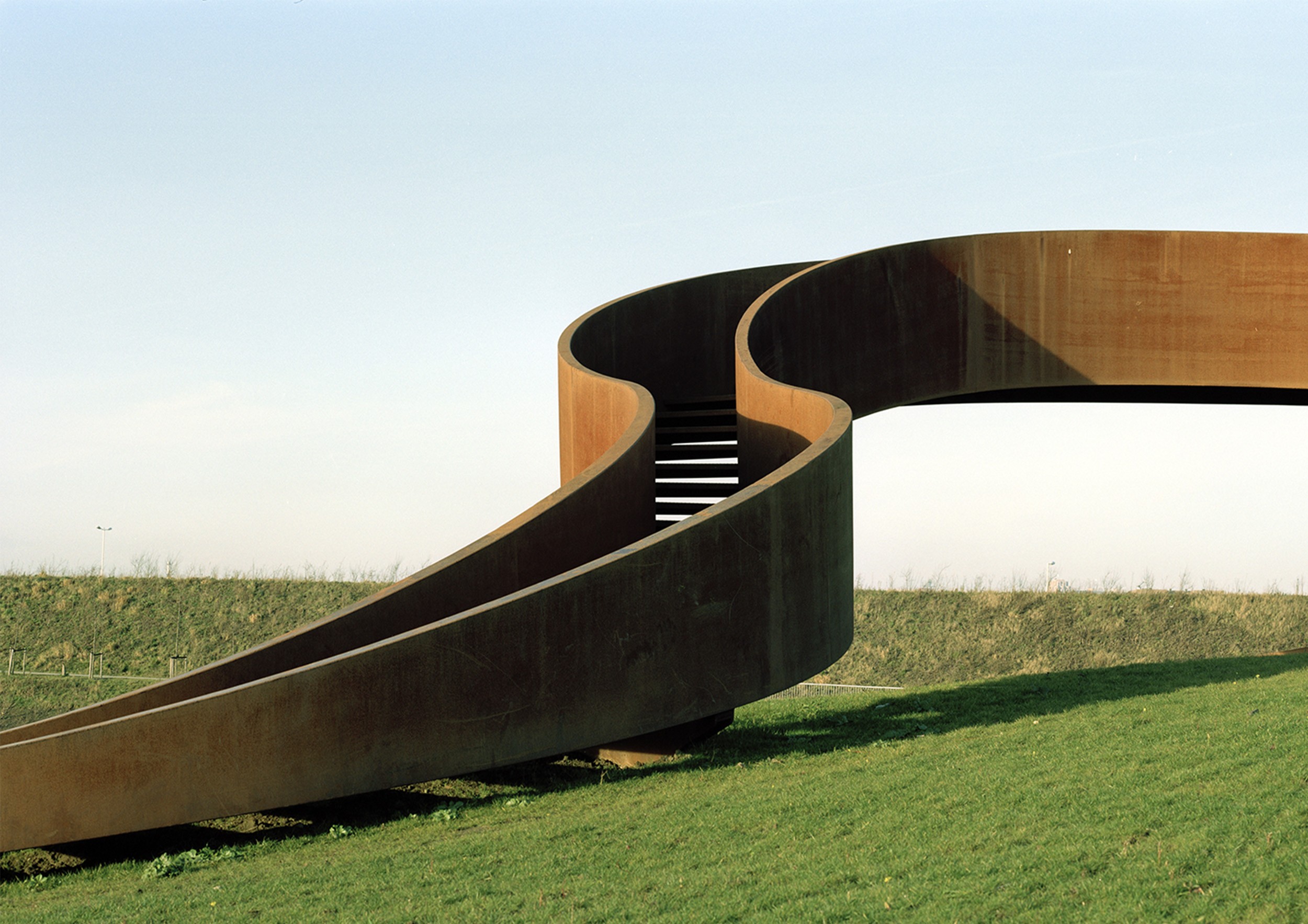
▼总平面图
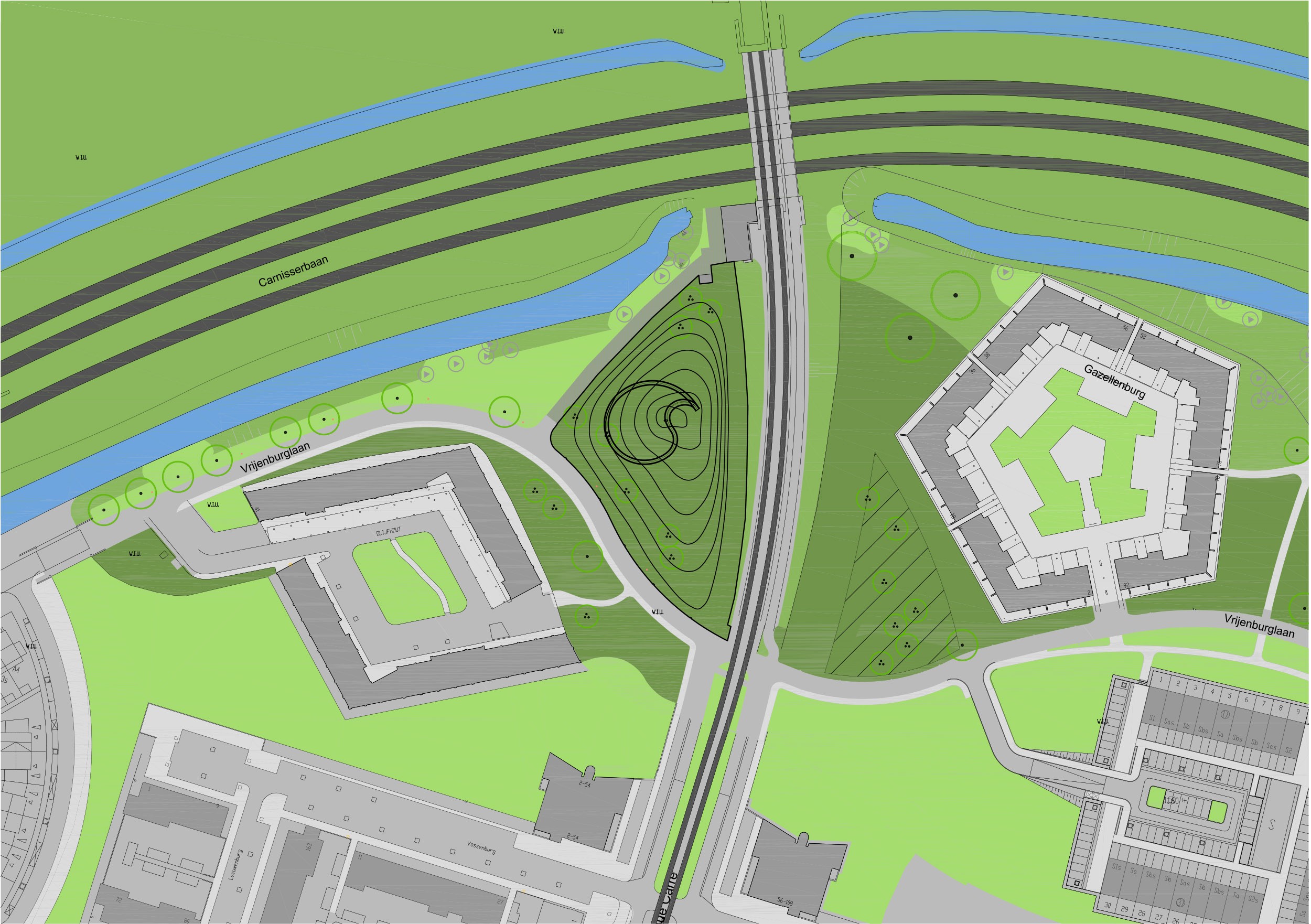
▼平面图
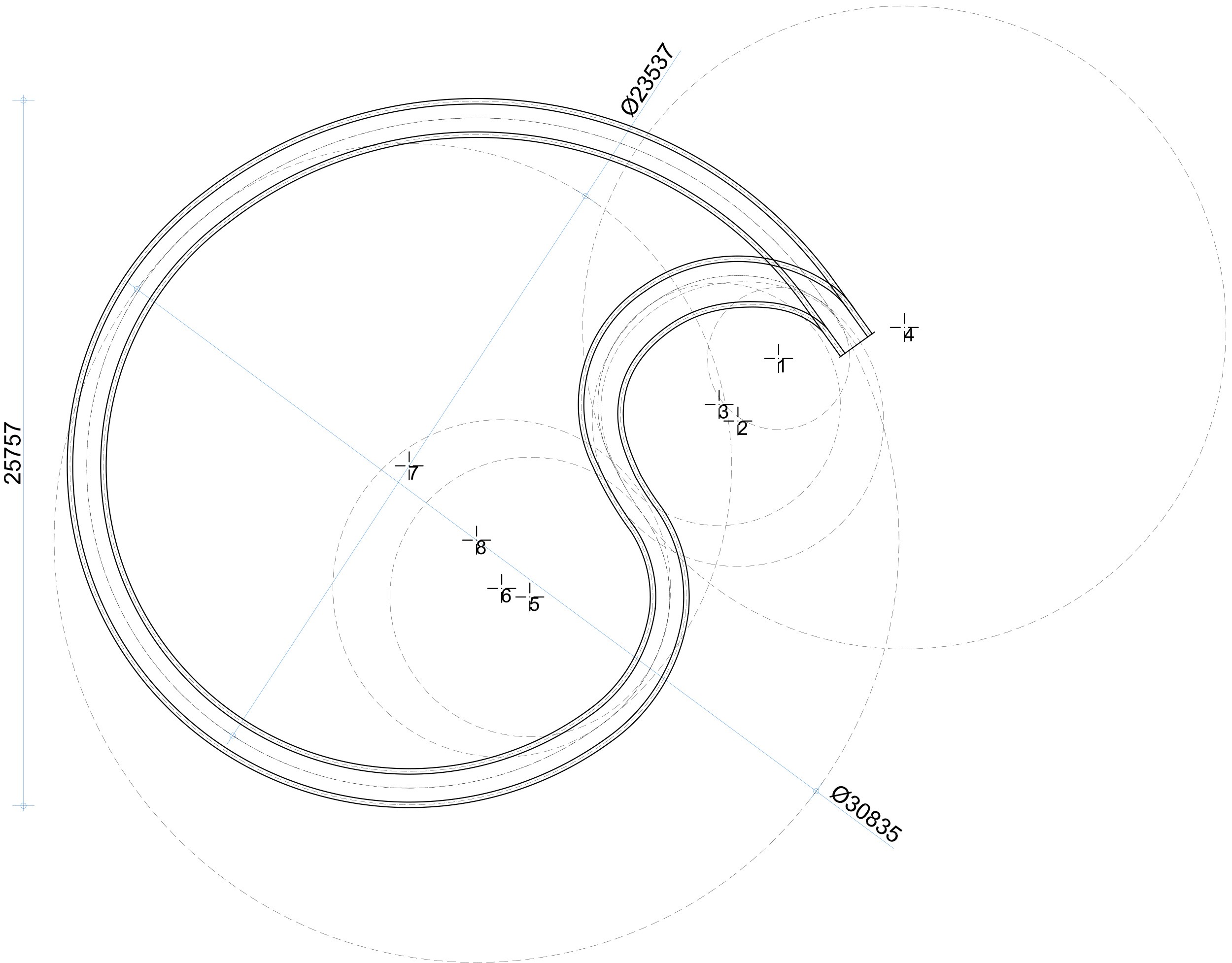
▼轴侧透视
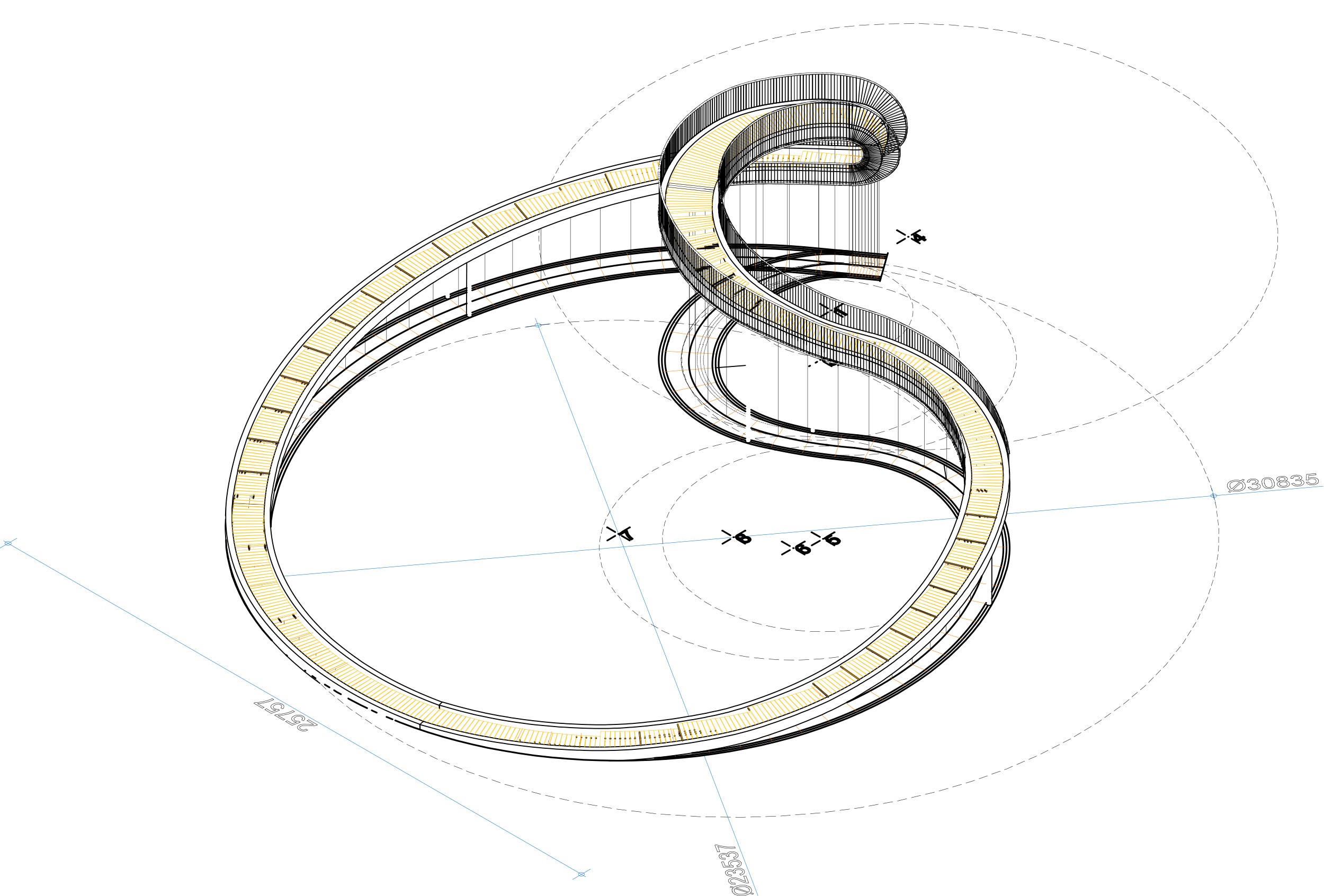
设计单位:NEXT architects
项目名称:The Elastic Perspective
项目地点:Carnisselande, Barendrecht
设计团队: Bart Reuser、Marijn Schenk、Michel Schreinemachers、Joost Lemmens、Marieke Spits、Agatha Osika、Agata Piet、Ines Meeuws
工程:ABT Velp
承包商:Mannen van Staal
摄影师:Sander Meisner
NL跨度:96米
成本/价值:150.000欧元
状态:已完成
完成时间:2013年10月
客户:巴伦德雷支市
Project title: The Elastic Perspective
Type / Program / Purpose: Folly
Location: Carnisselande, Barendrecht
Engineering: ABT Velp
Contractor(s): Mannen van Staal
Photographer(s): Sander Meisner
Team: Bart Reuser, Marijn Schenk, Michel Schreinemachers, Joost Lemmens, Marieke Spits, Agatha Osika, Agata Piet, Ines Meeuws
NL Span: 96 mtr
Cost / Value: € 150.000
Status: Completed
Completion: October 2013
Client: Municipality of Barendrecht
Architect / designer: NEXT architects
Address: Paul van Vlissingenstraat 2a Postcode/City/ Country: 1096 BK Amsterdam | The Netherlands
p: +31(0)204630463
f: +31(0)203624745
e: info@nextarchitects.com
w: www.nextarchitects.com