
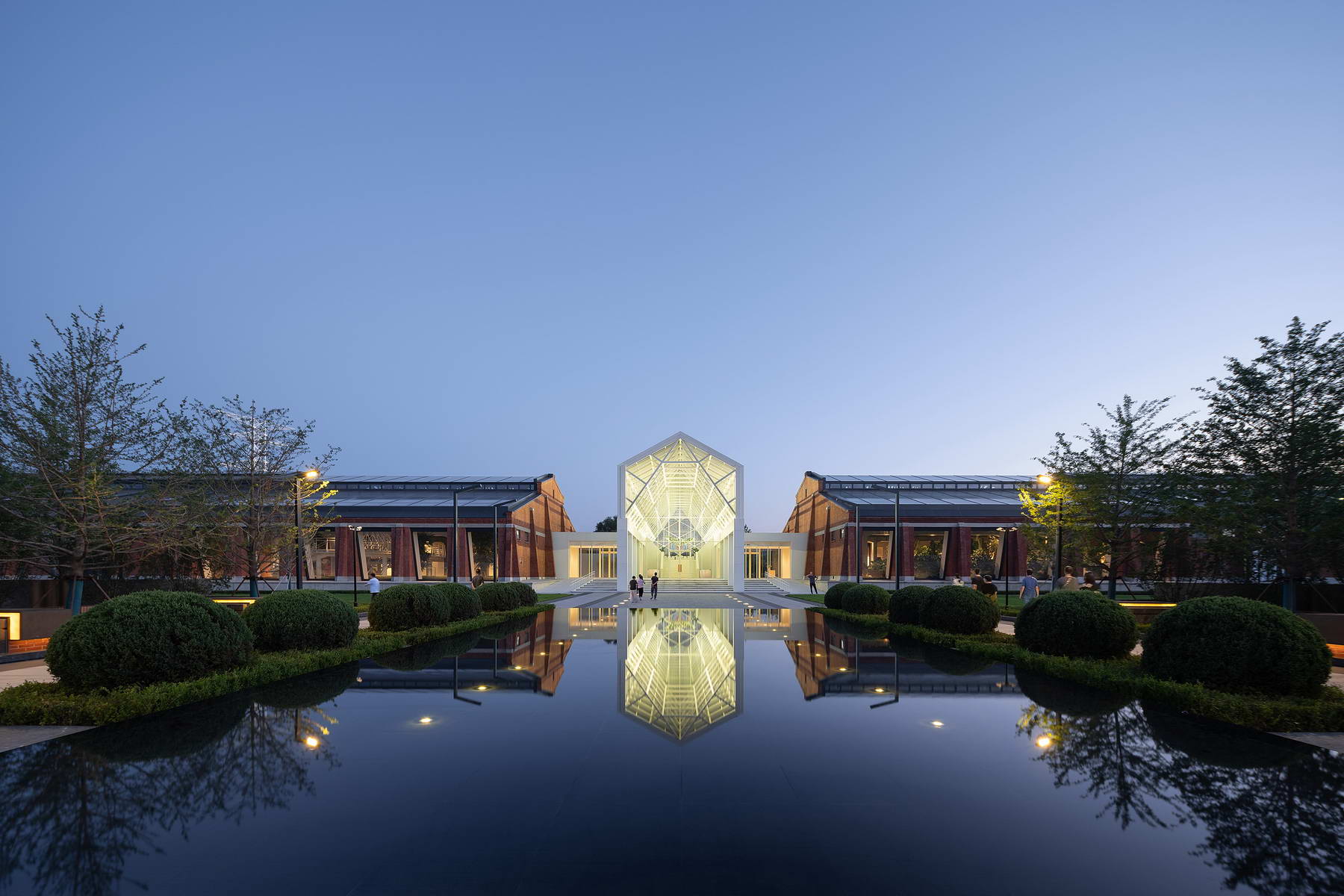
▲建筑外观夜景
位于沈阳北站边的东贸库,始建于1951年,是共和国第一代仓储园区,一直使用至今。过去由于物流园区封闭,仓库价值一直被忽视,直至近期要被拆除时才列入文物清单,并有选择地保留了7栋。
Next to Shenyang North Railway Station, Dongmaoku is the first-generation warehouse park of PRC, which has been in use since 1951. However, the value of Dongmaoku has been ignored due to the isolated logistics park. Until recently, when this area was planned to be renovated and required some demolition, the architectural value of Dongmaoku is uncovered and seven warehouses in the park were selected as listed historical buildings to be preserved.
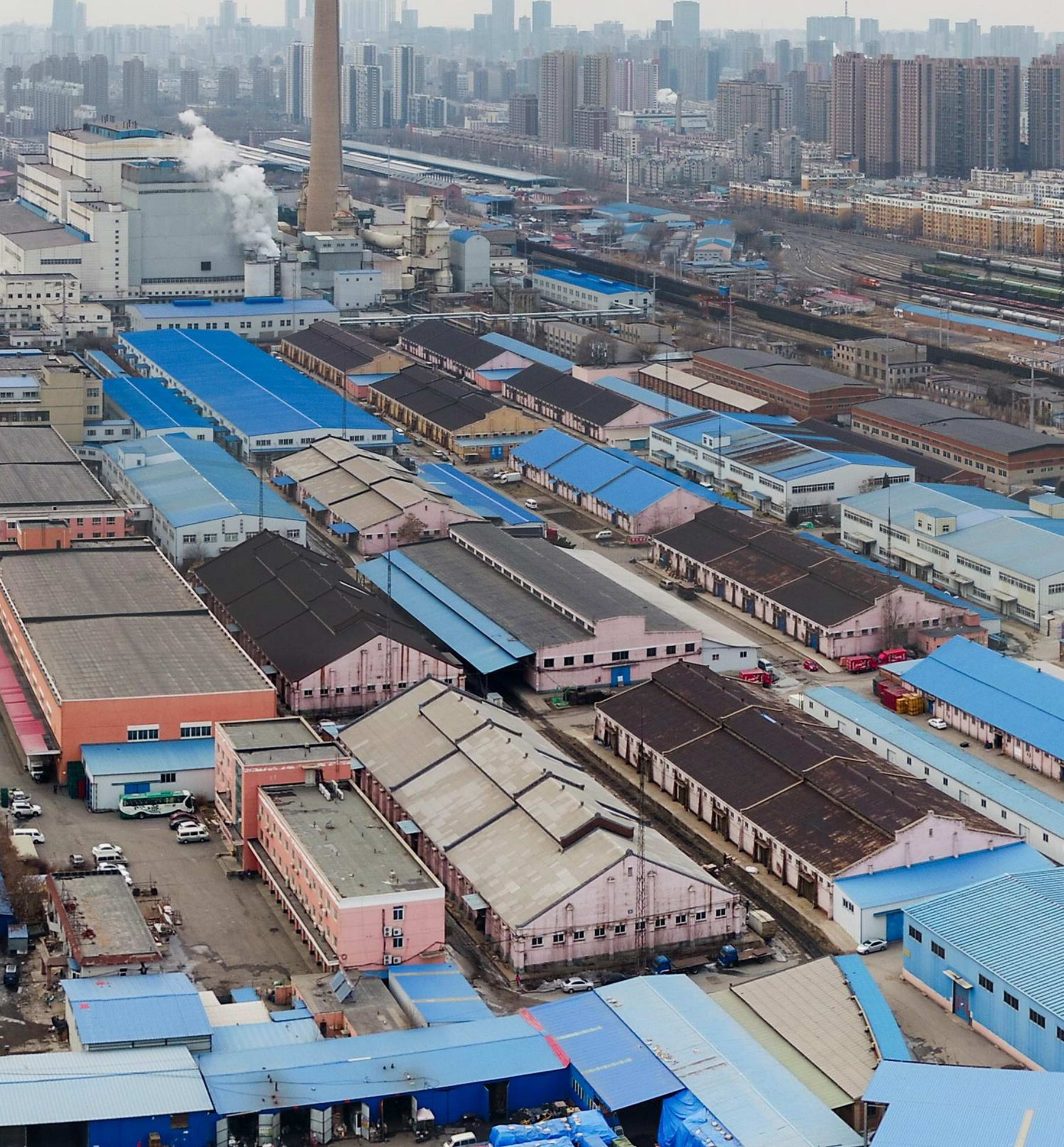
▲改造前东贸库及沈海热电厂航拍图
改造设计的难题在于如何在规划上放大遗产建筑使用价值,设计上展现遗产建筑的美学价值,以及技术上解决再利用与现行规范的矛盾。
There are three challenges during the renovation process: how to highlight the use-value of the historical heritage through planning? How to show the architecture beauty through design? How to solve the problem between the reuse and the current coding through the structural technic?

▲提取山墙母题形成新的建筑体量
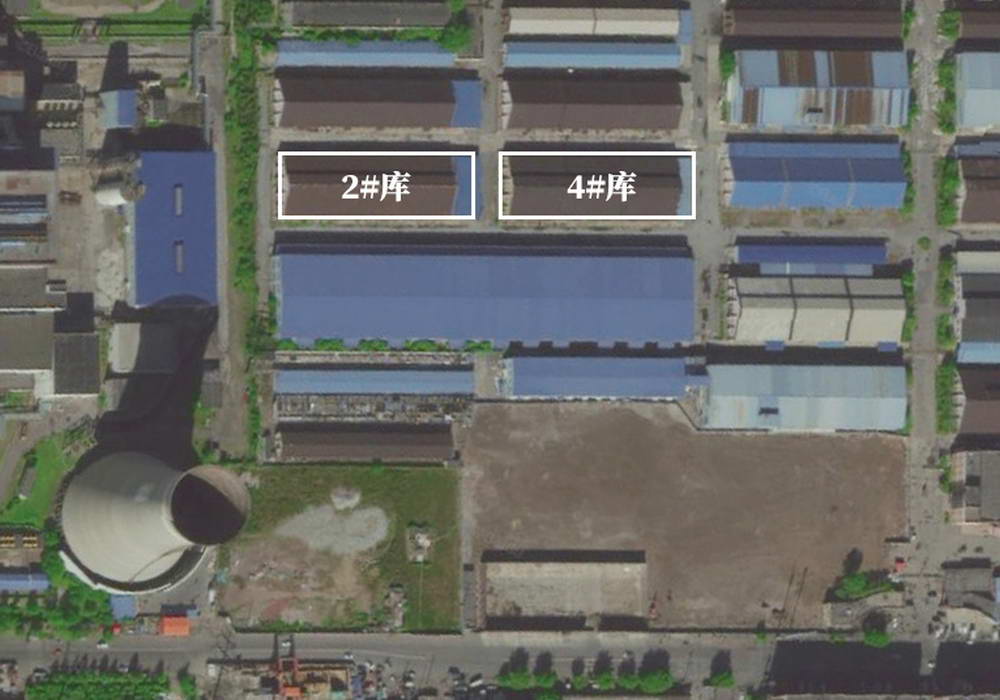
▲改造前2#、4#库卫星图
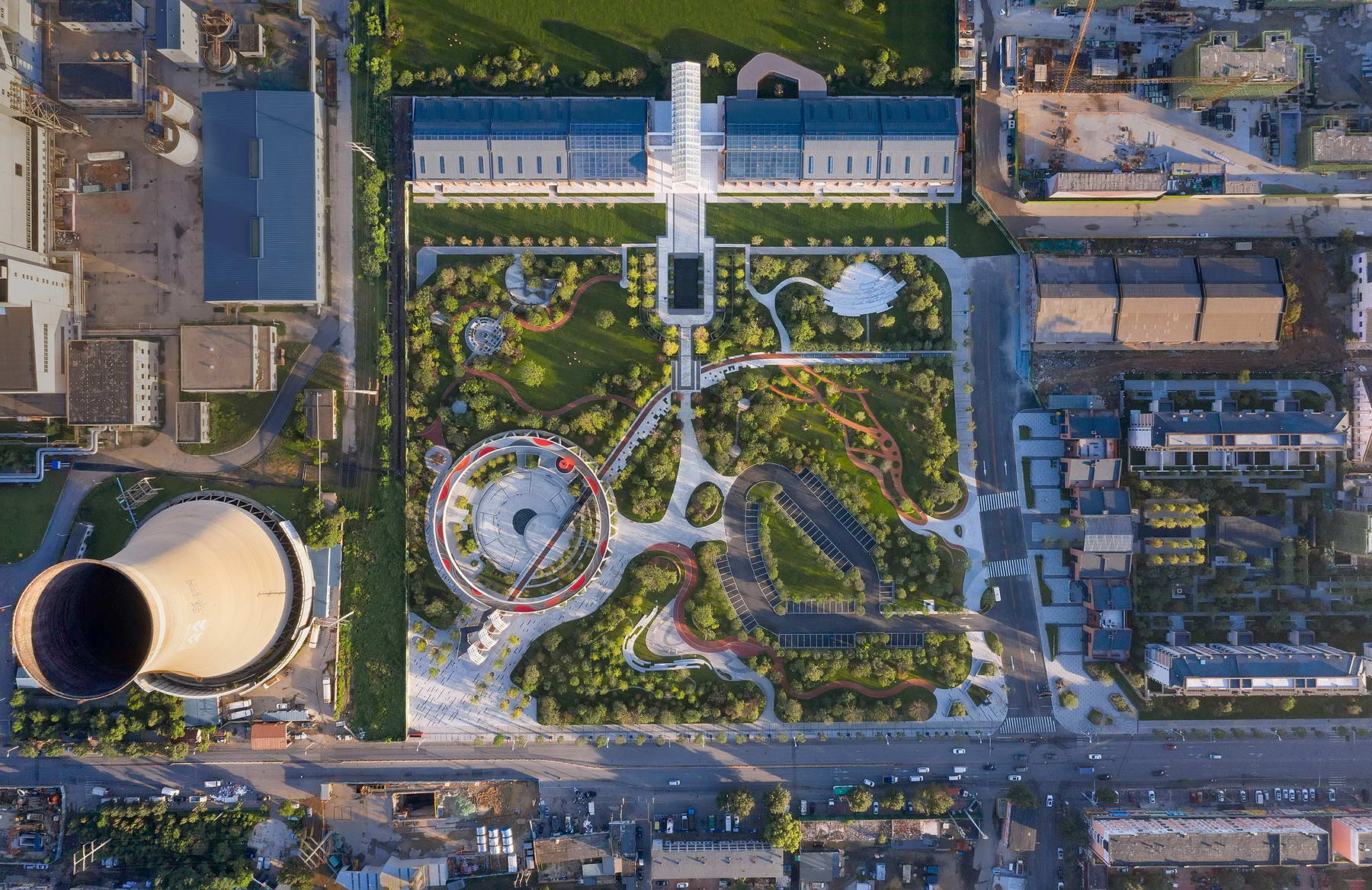
▲改造后2#、4#库航拍
这个项目开发处于老旧工业区,再利用遗产建筑的初心是借高端地产开发机会,带动旧城品质提升,用空间正义理念来实现城市更新中的空间平权。两栋清洗后的仓库连接起来之后,变成两百余米长的社区中心,塑造出一个开放式的市民打卡公园。连接体造型同尺度地抽象了旧仓库中殿屋架,被规划为未来民政部门的婚姻登记处,用礼堂的形式定义了浪漫、高雅的入口,衬托了质朴敦实的老仓库。
This project is located in an old industrial zone. With the concept of spatial justice, the original idea is taking advantage of the high-level estate development projects to promote the living quality of the old city and to realize space equality in urban renewal. Two old warehouses are jointed as a hundred meters long community center, which created an open park for people to visit. The connecting part abstracts the roof truss of the old warehouse nave, where a marriage registration hall is planned here in the future. The form of an auditorium defines a romantic and elegant entrance and makes the simple and unadorned old warehouse stand out.
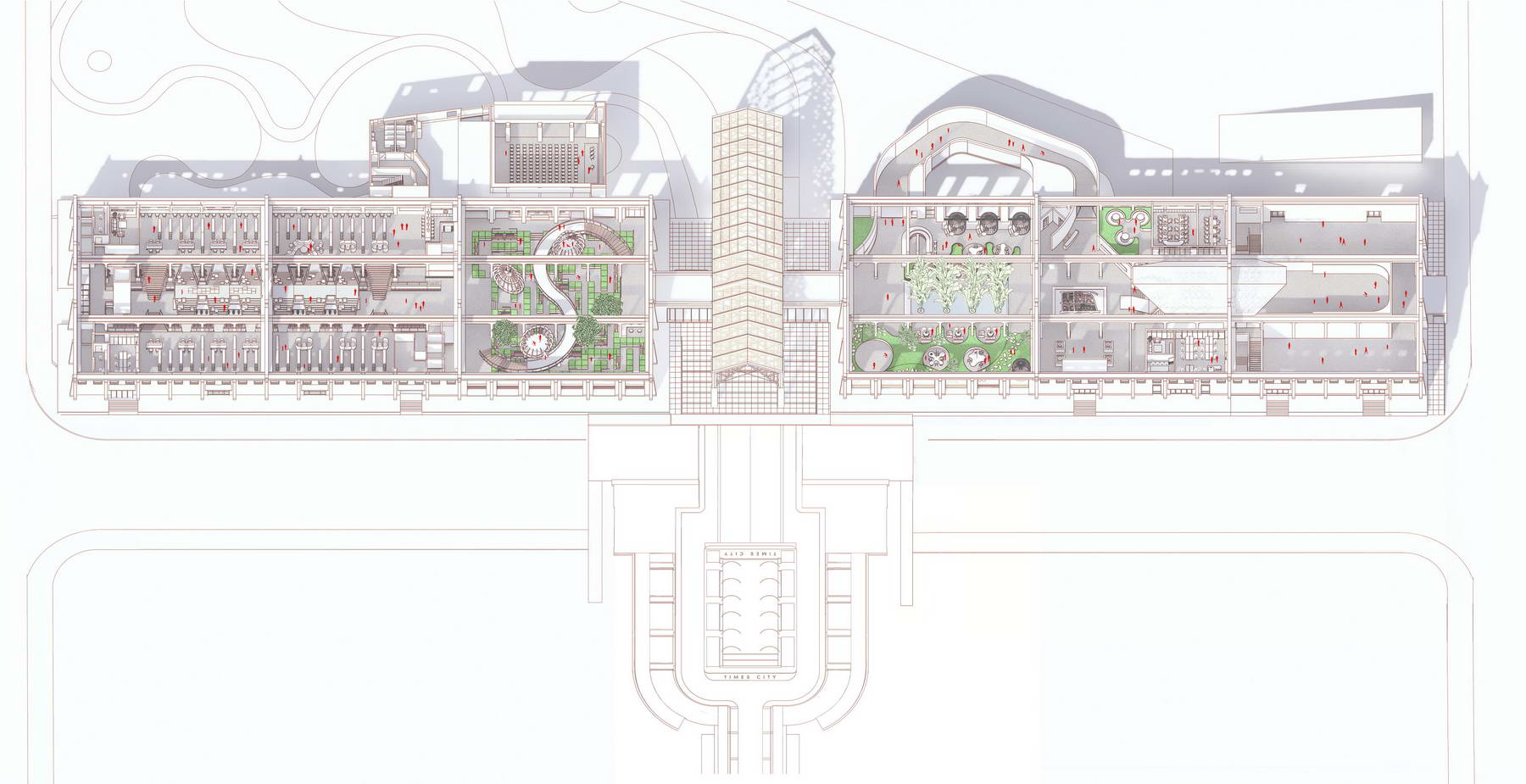
▲2#、4#库改造后都有一个开门见景的花园
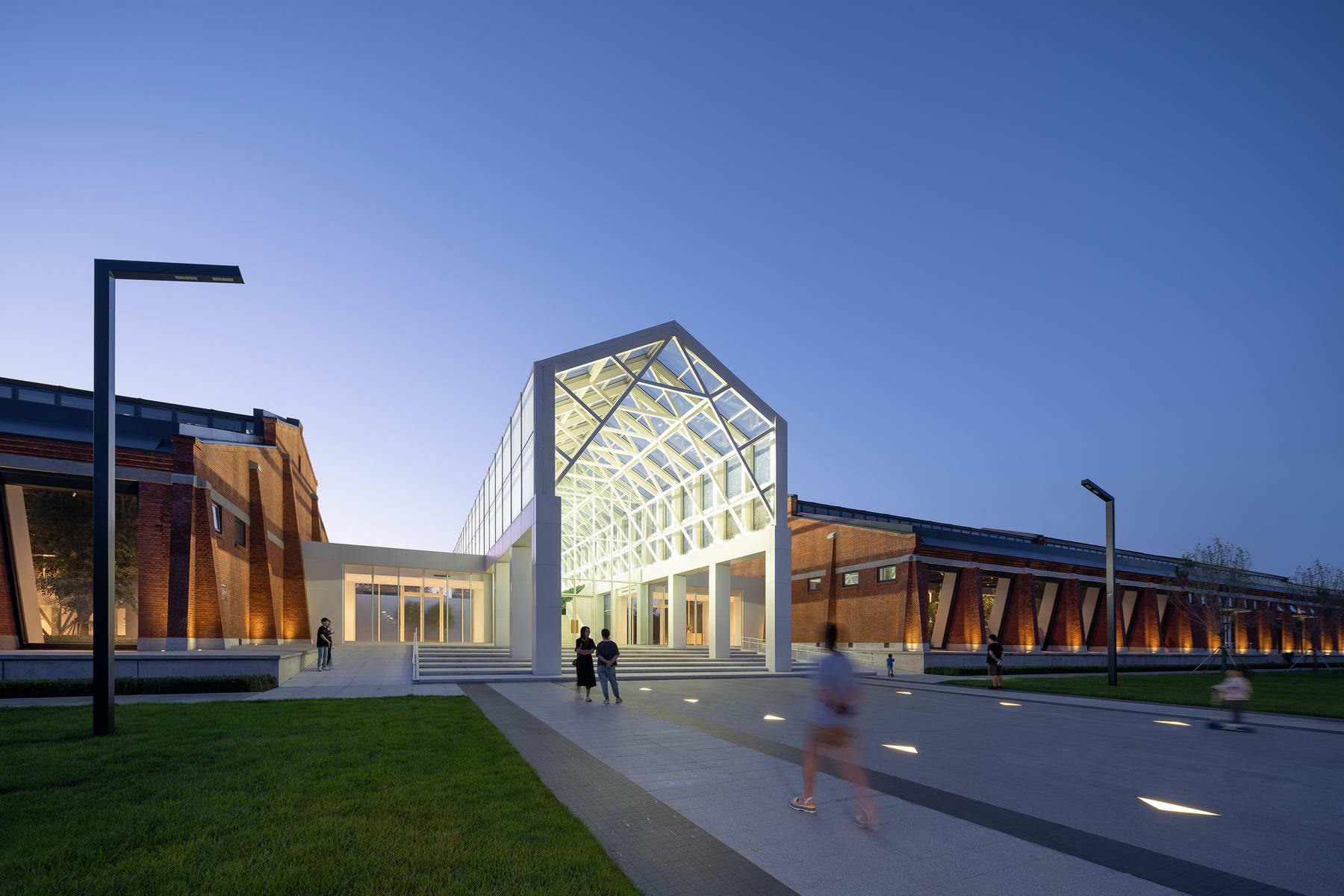
▲建筑入口
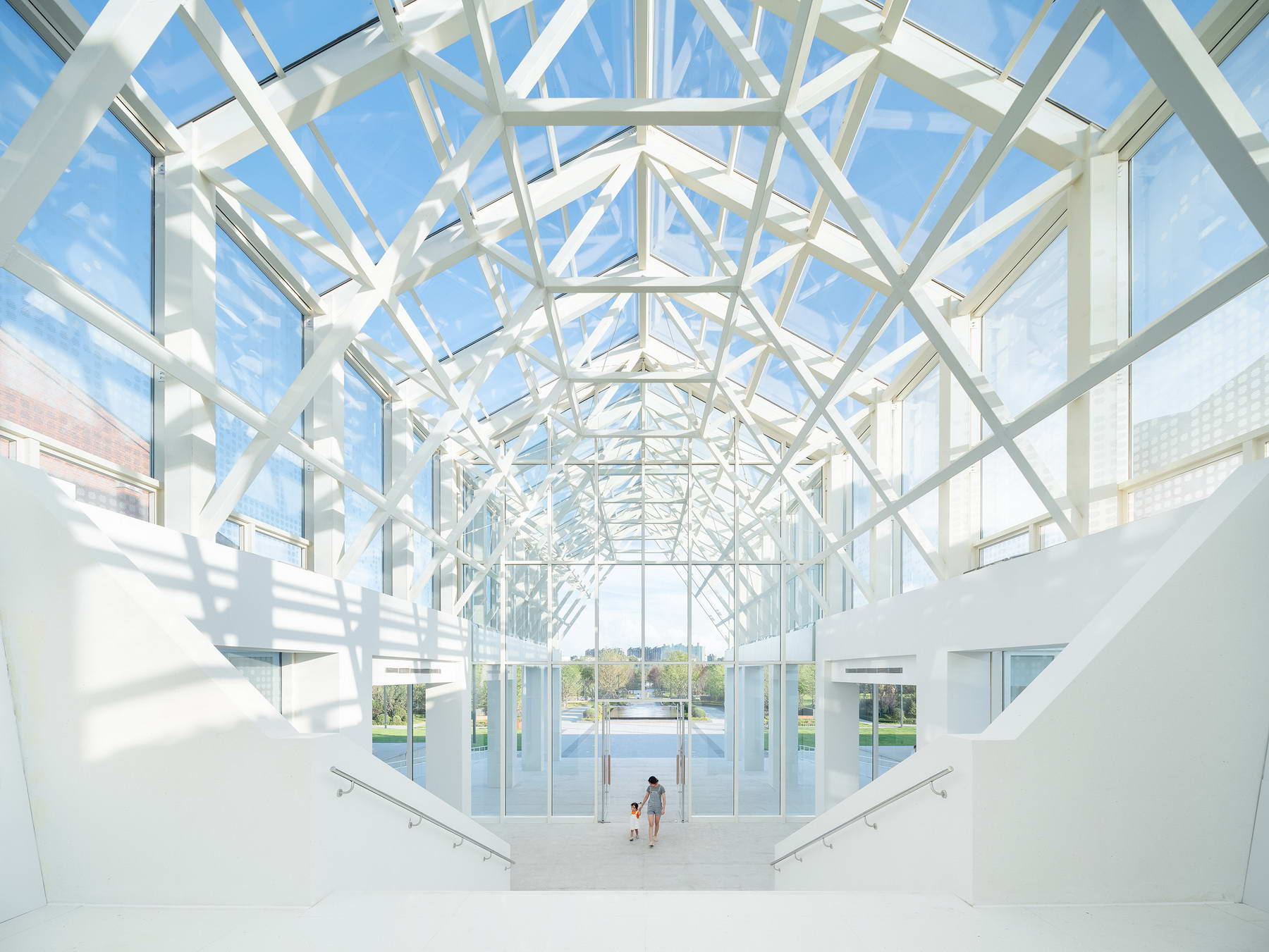
▲婚礼堂
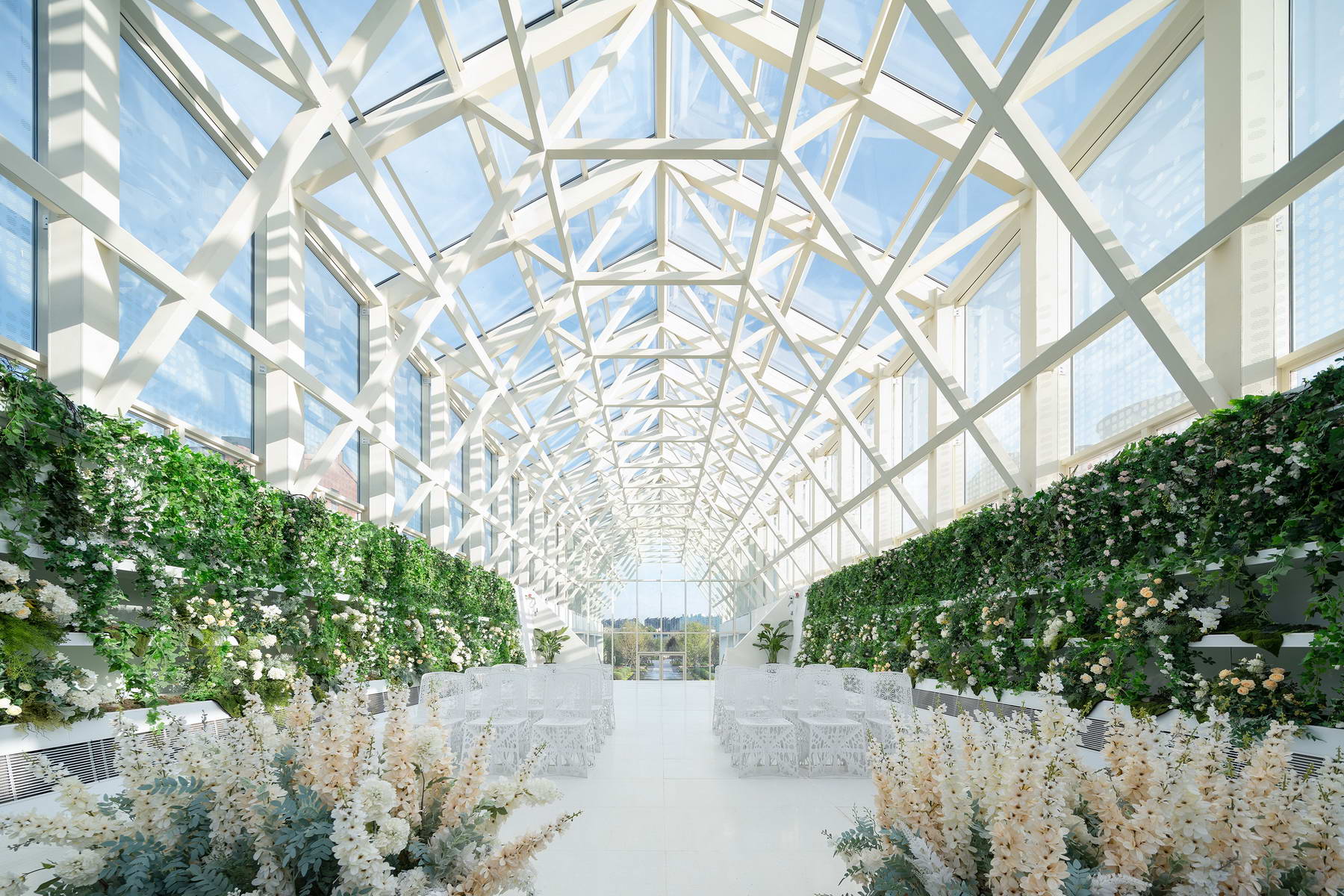
▲婚礼堂
针对东北严寒气候,两个仓库开门见景,入口第一进空间用“迷宫阅读公园”和“伊甸园”的主题,建构温室型再利用大空间的新类型学。
To bring warm feelings to the northeast cold weather, an interior green garden could be found in two warehouses. The entrance uses the themes of "Maze Reading Park" and "Garden of Eden" to construct a new typology of greenhouse in reusing large spaces.
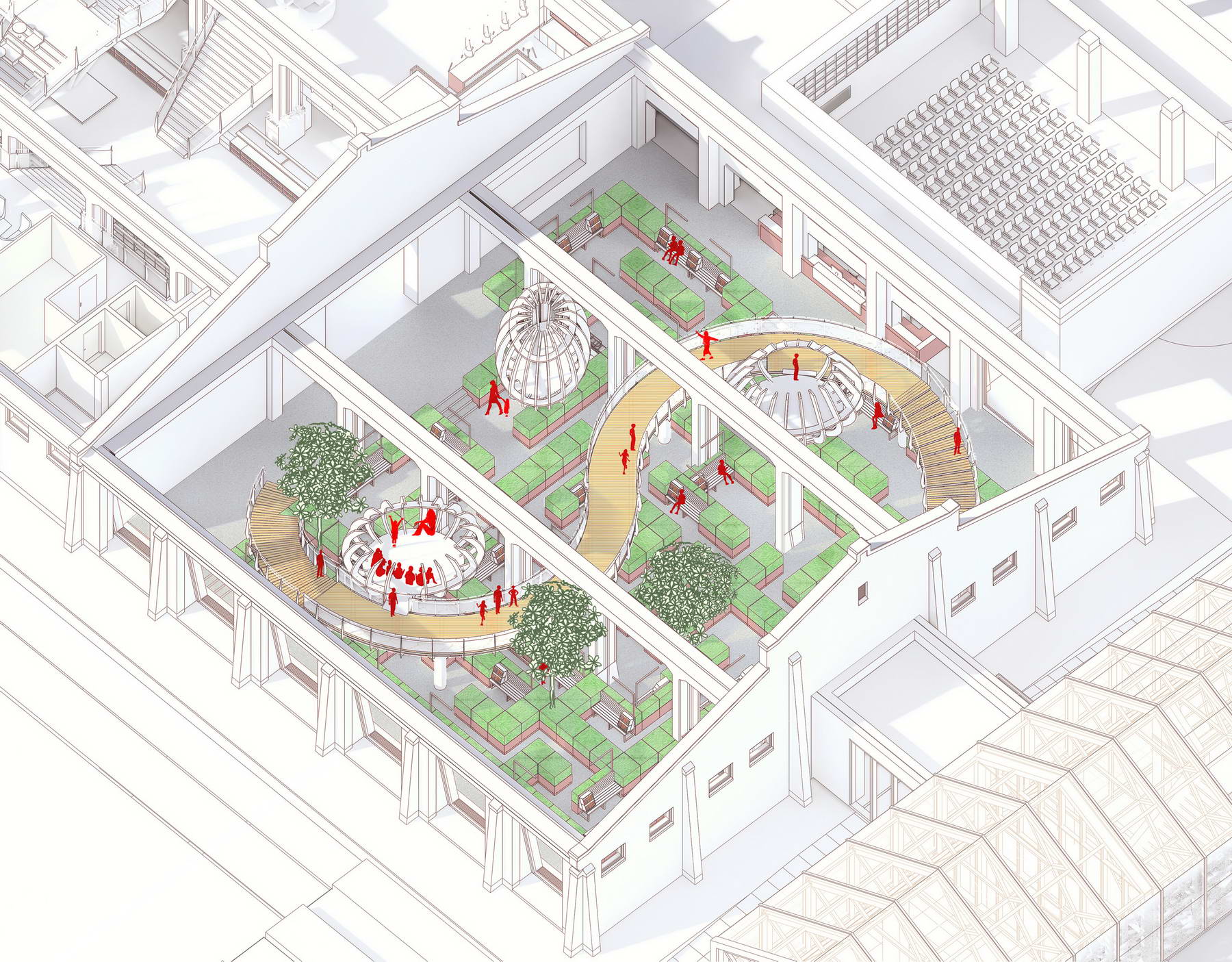
▲迷宫阅读公园轴测
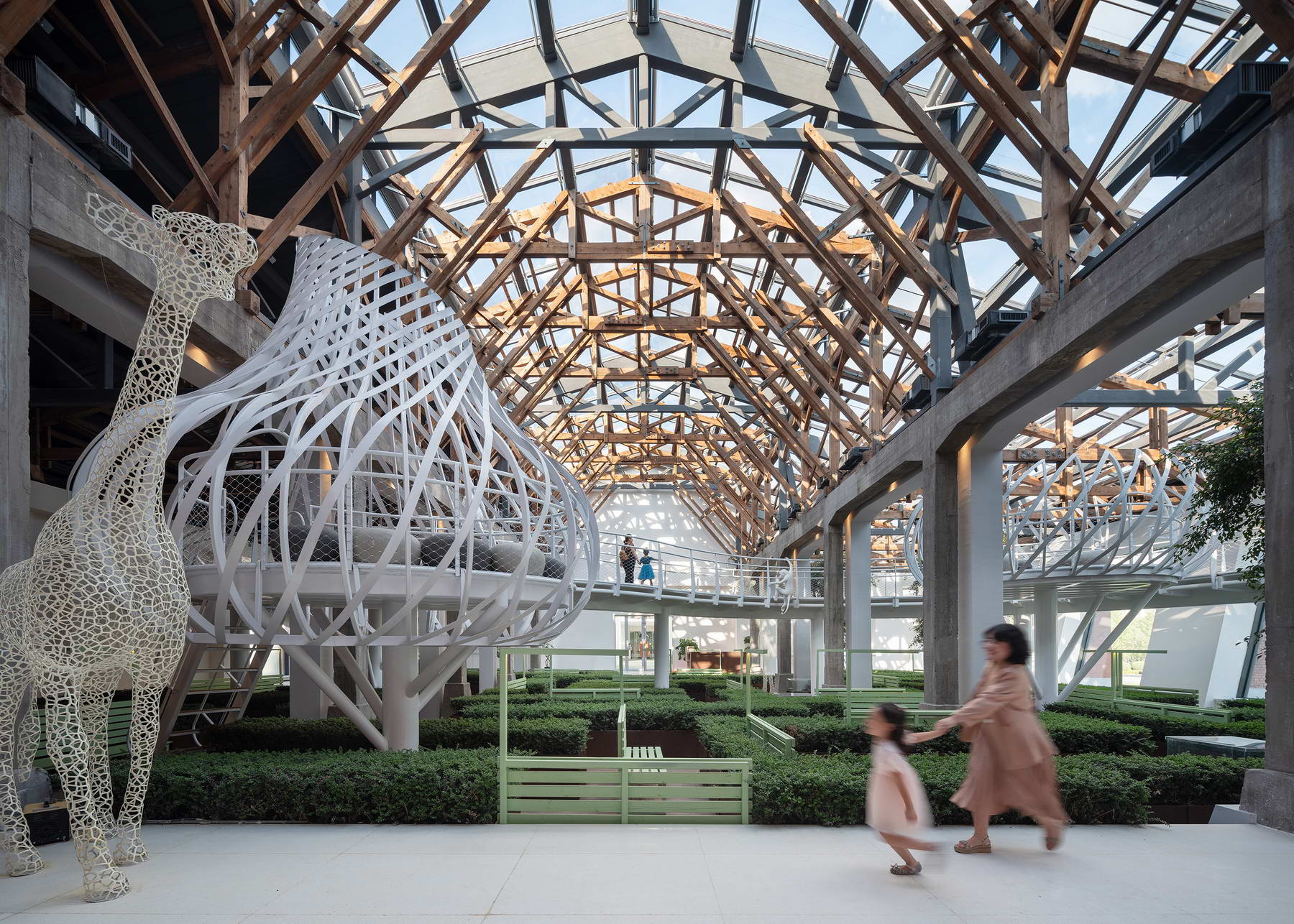
▲迷宫阅读公园
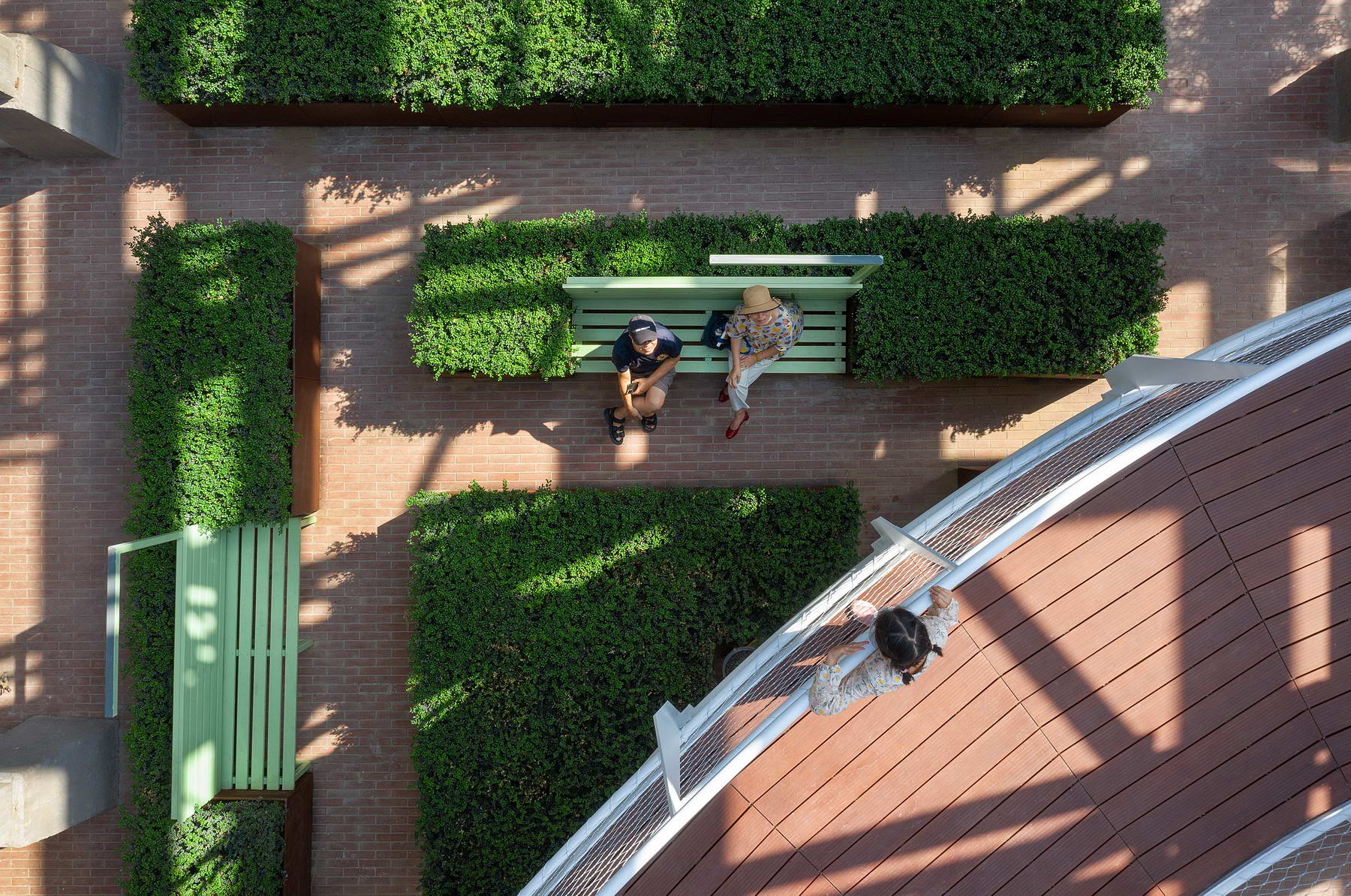
▲迷宫阅读公园
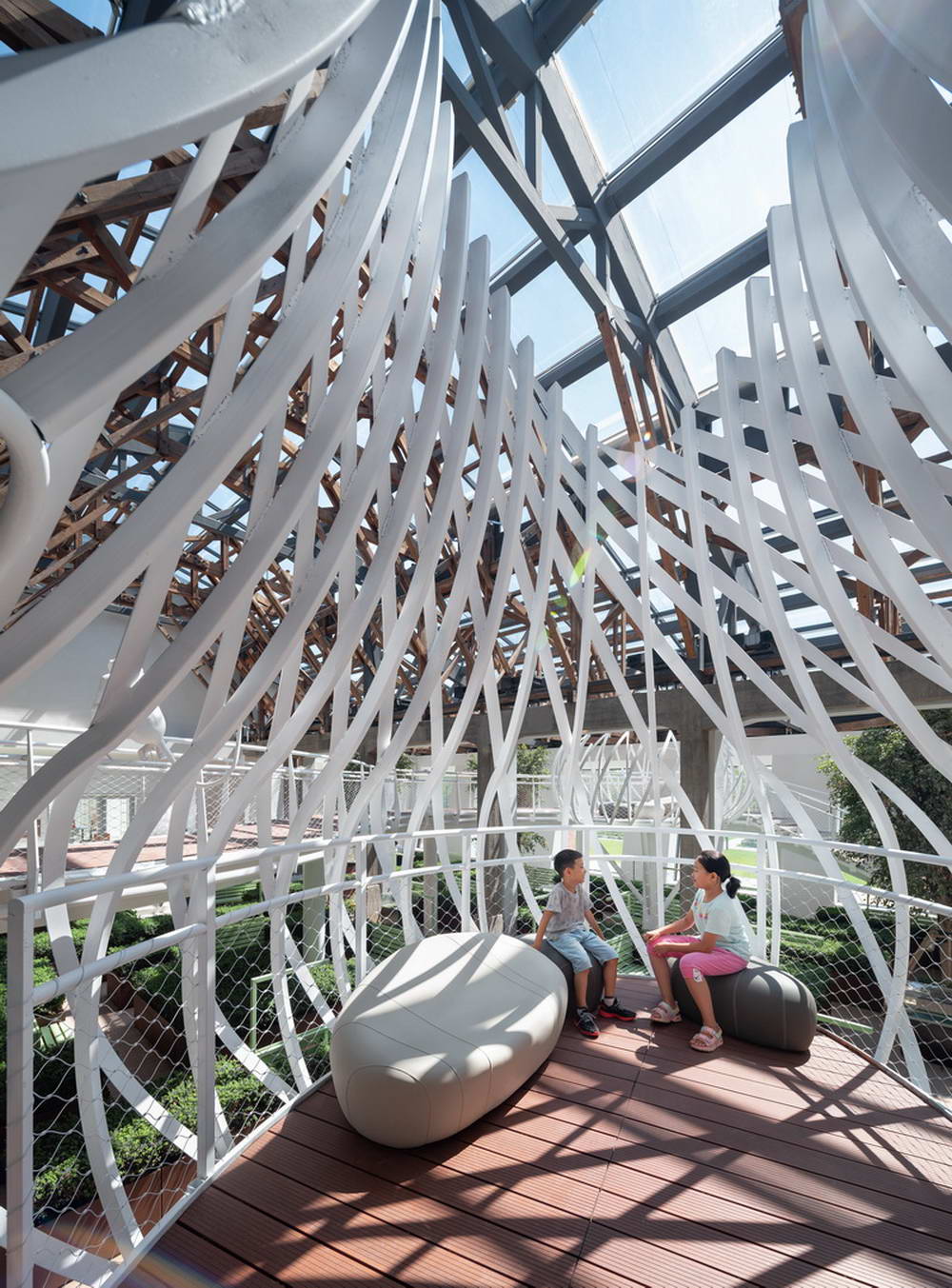
▲树屋式的儿童阅览室
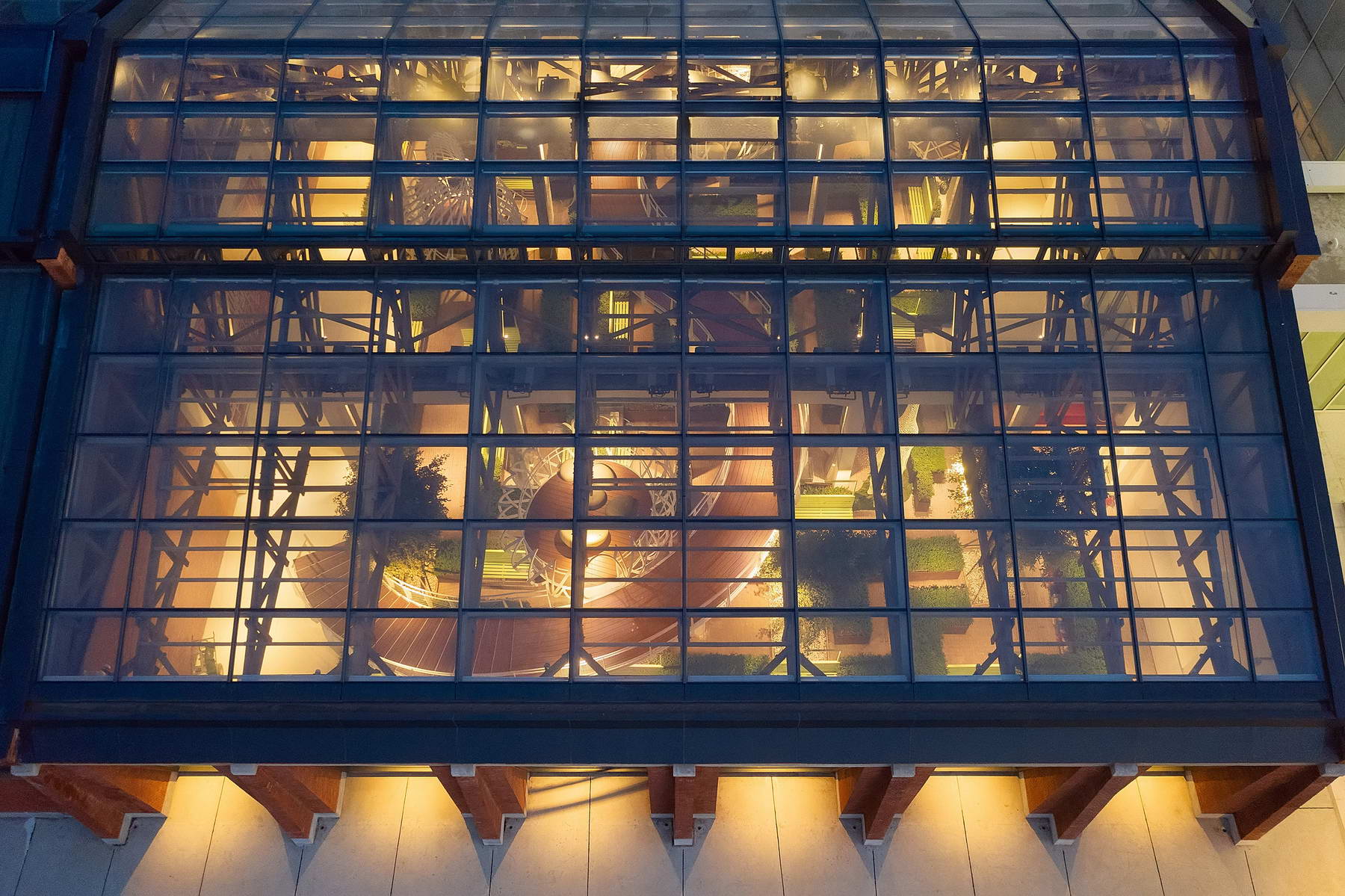
▲透过天窗看温室夜景
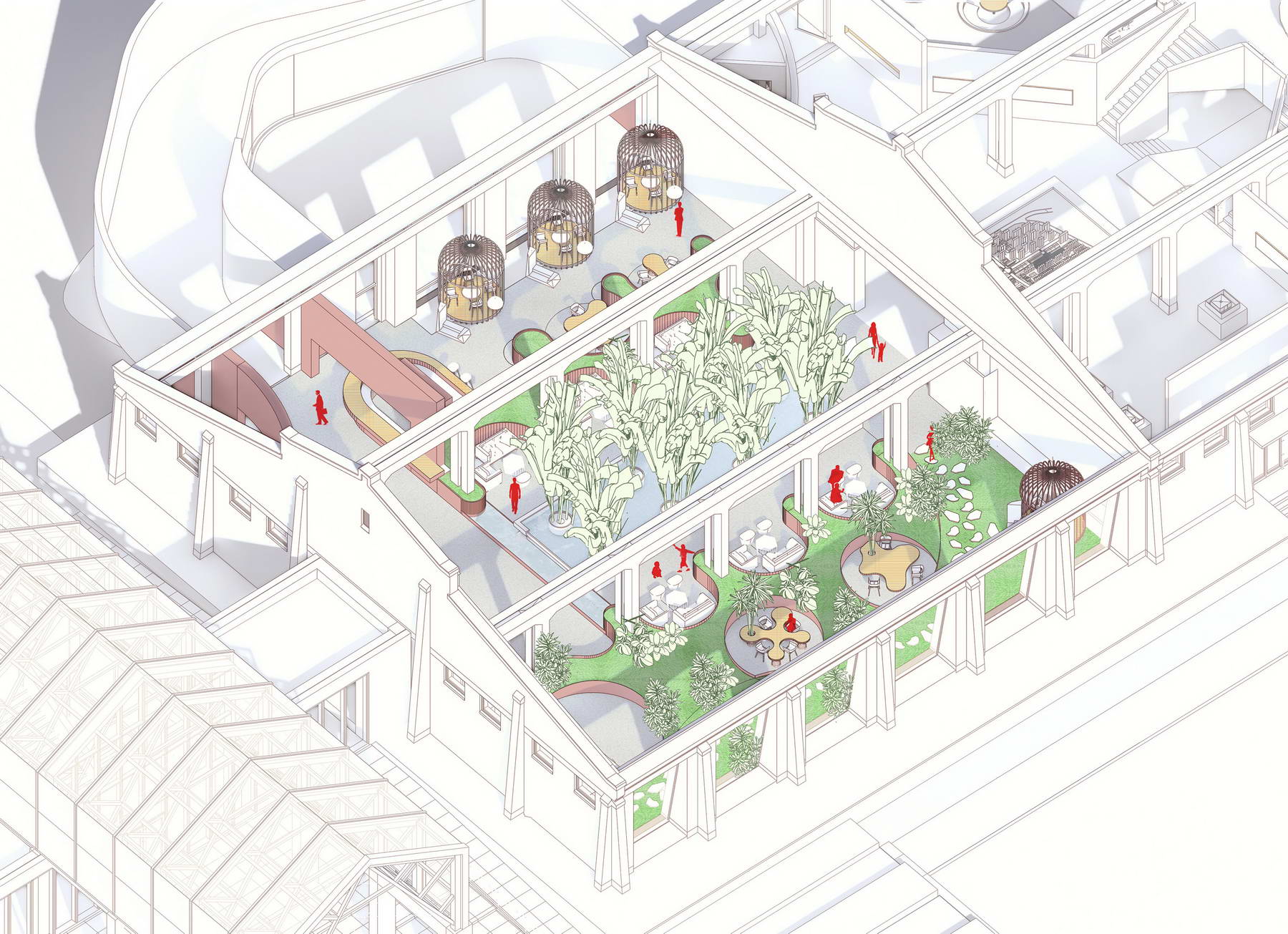
▲伊甸园轴测
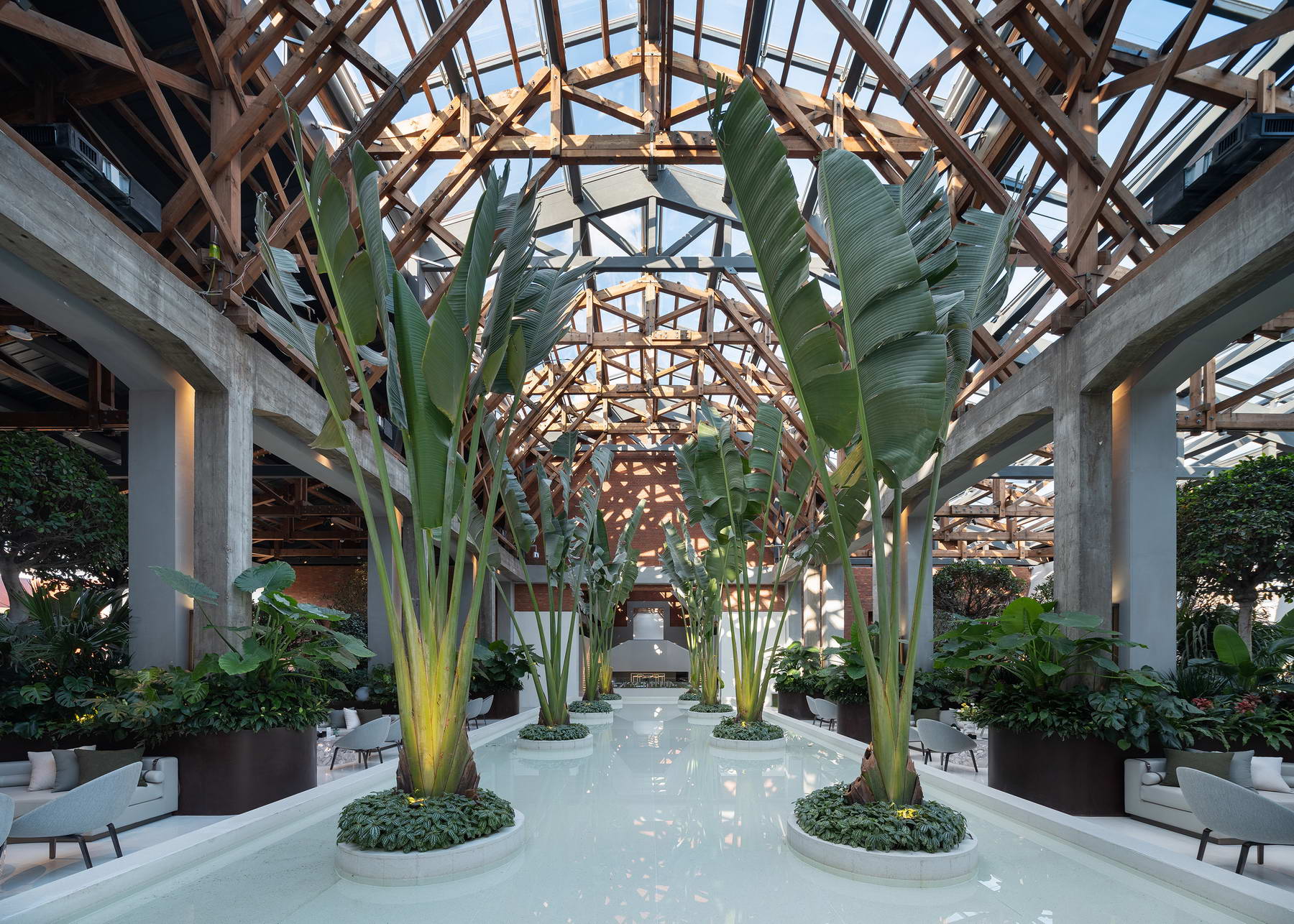
▲伊甸园
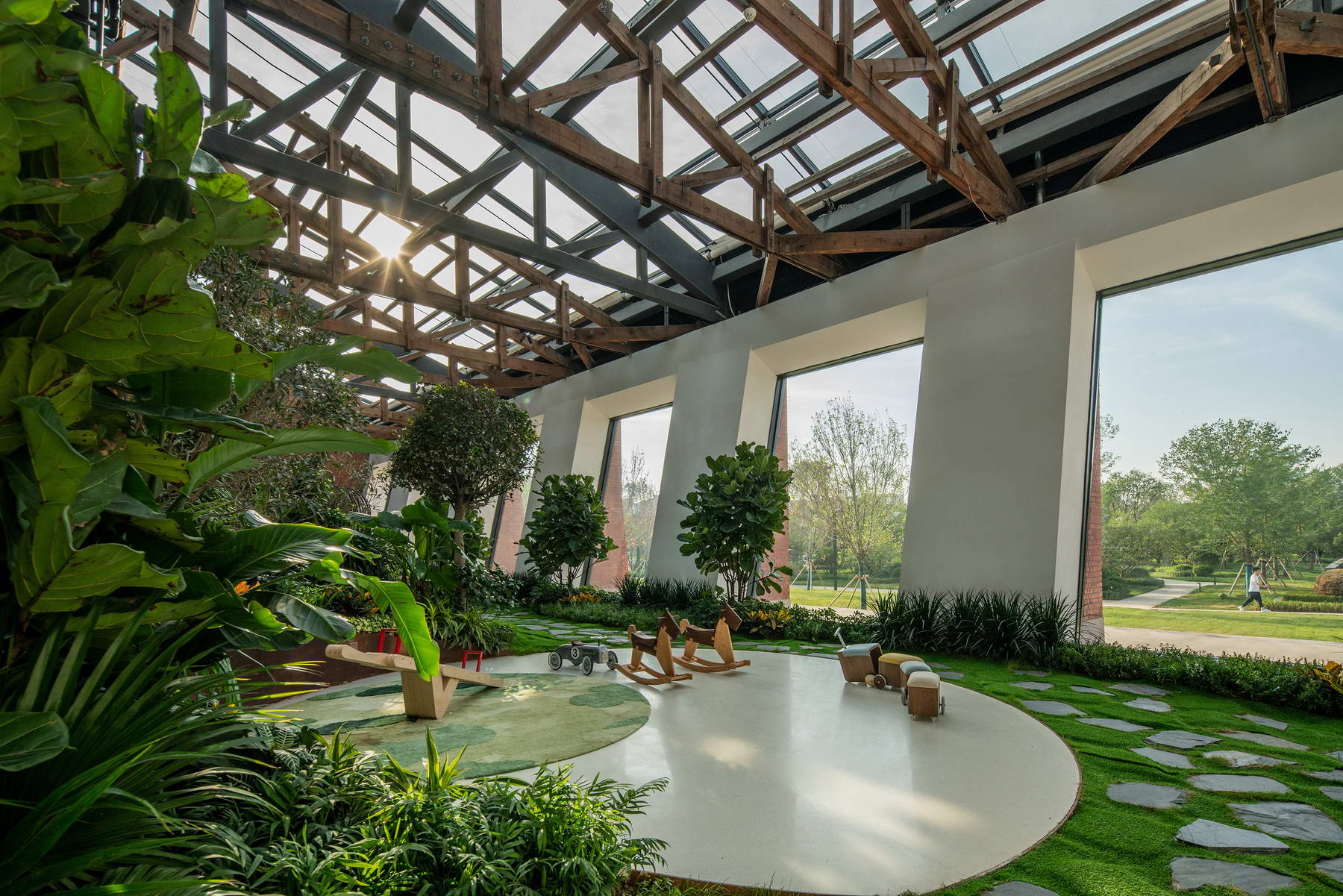
▲伊甸园
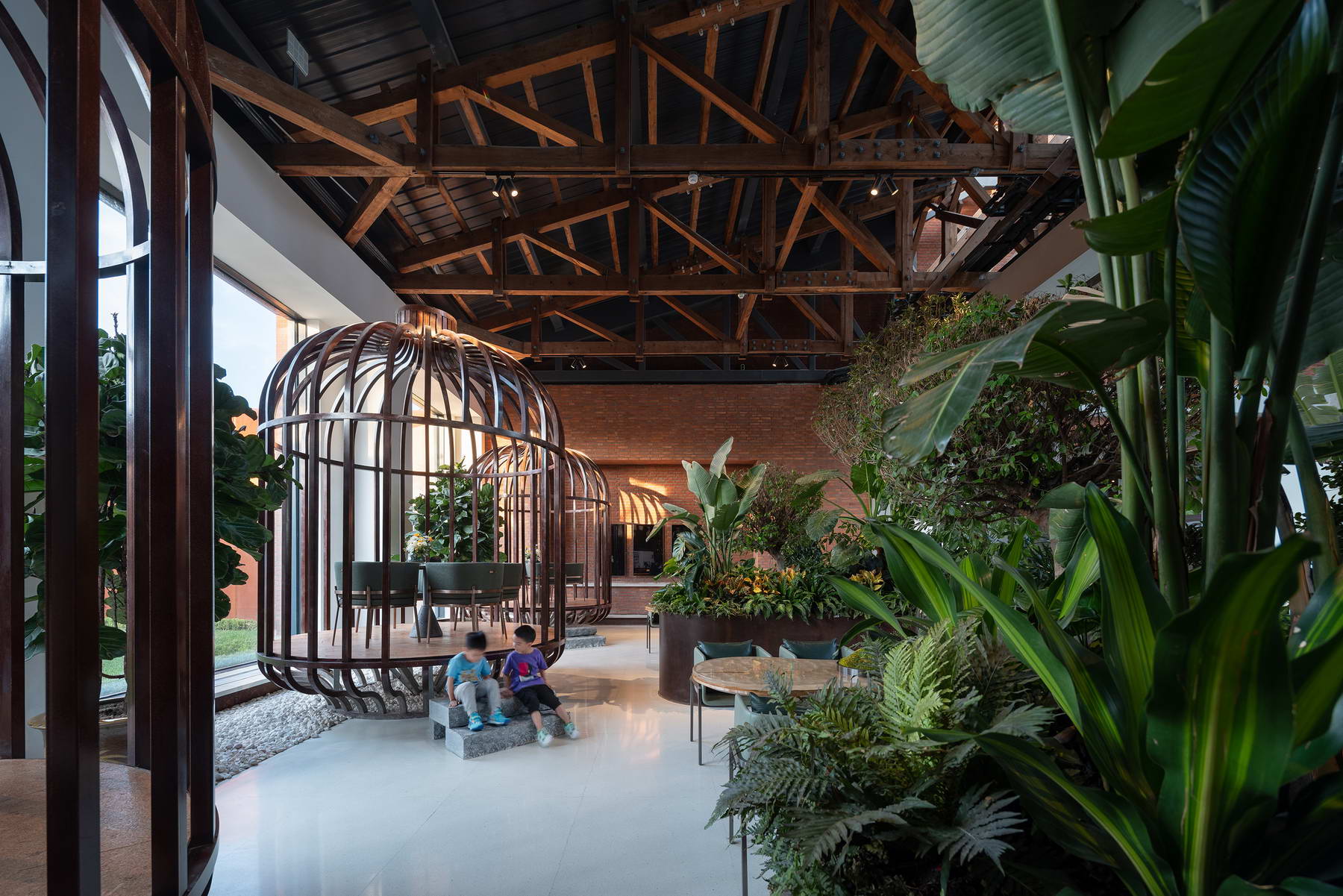
▲伊甸园
针对木屋架不能满足现行结构规范和消防规范的致命问题,结构受力体系置换为新的钢结构。这种体系转换精心地综合了文保设计、结构设计和施工设计,视觉上保持了原结构的完整性。
The original wooden structure is replaced with the new steel structure system to satisfy the new structural and fire codes. Through the integration of meticulous cultural preservation design, structural design, and construction design, this system conversion is visually maintaining the integrity of the original structure.
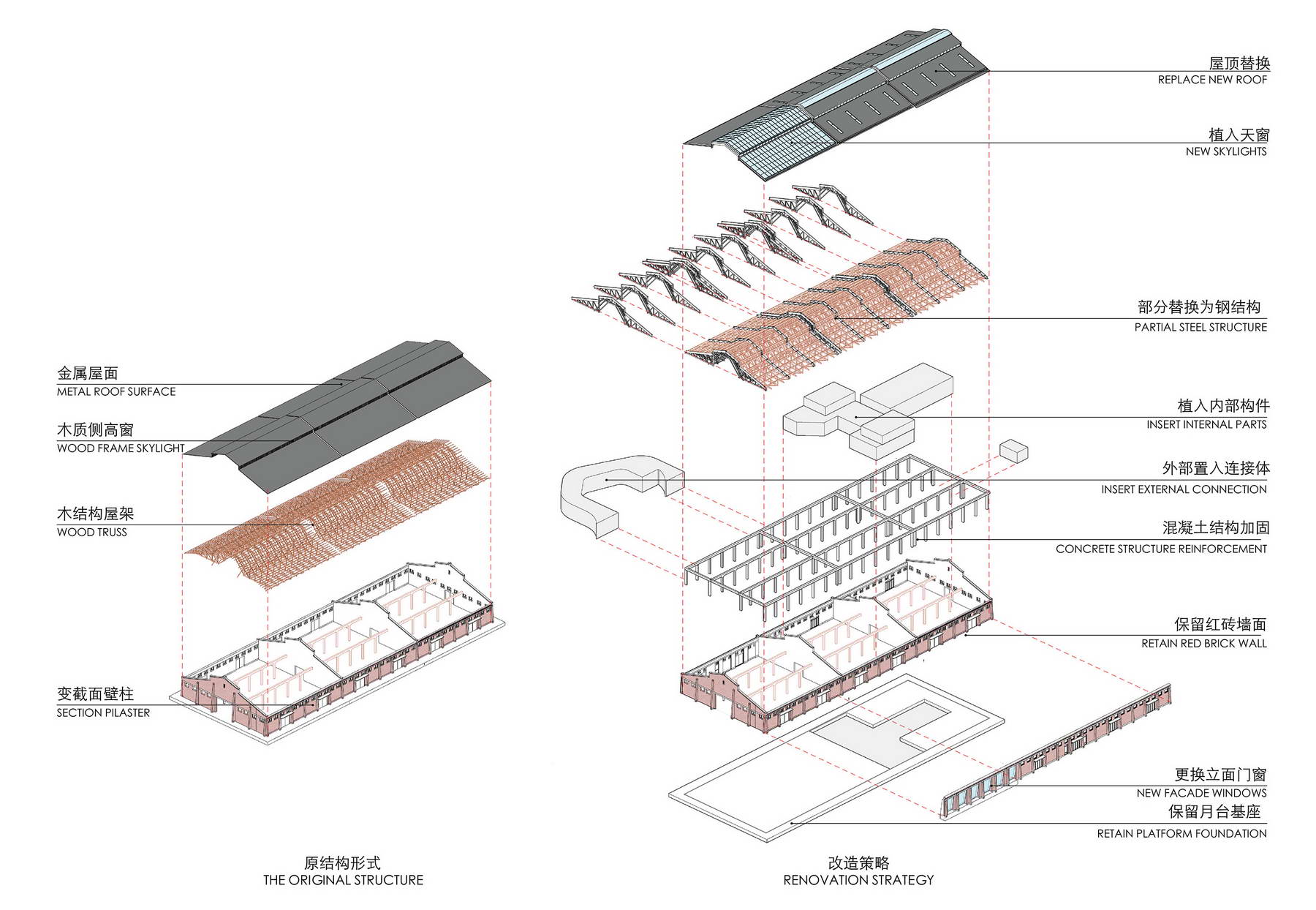
▲仓库改造示意
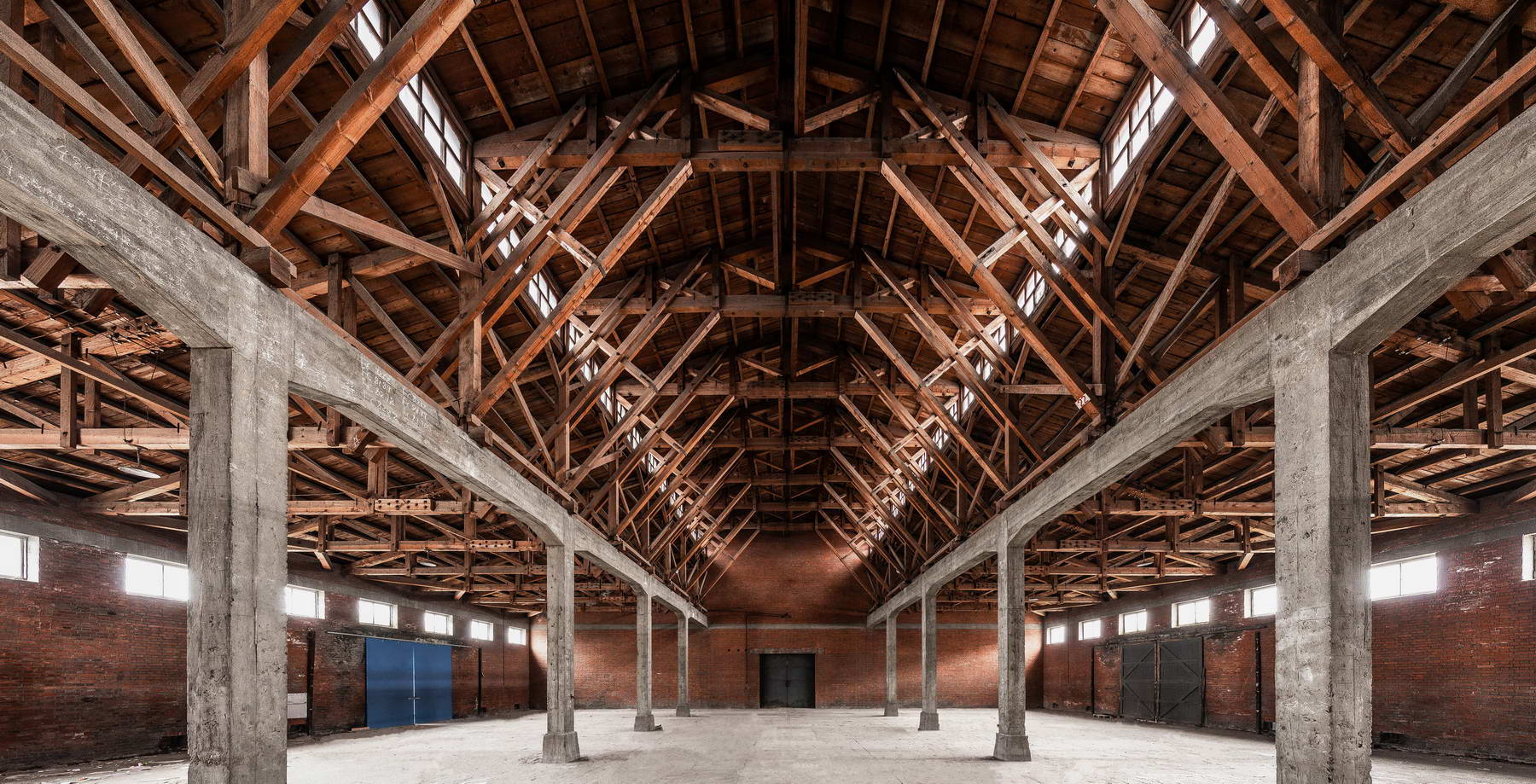
▲改造前仓库内部木构屋架空间
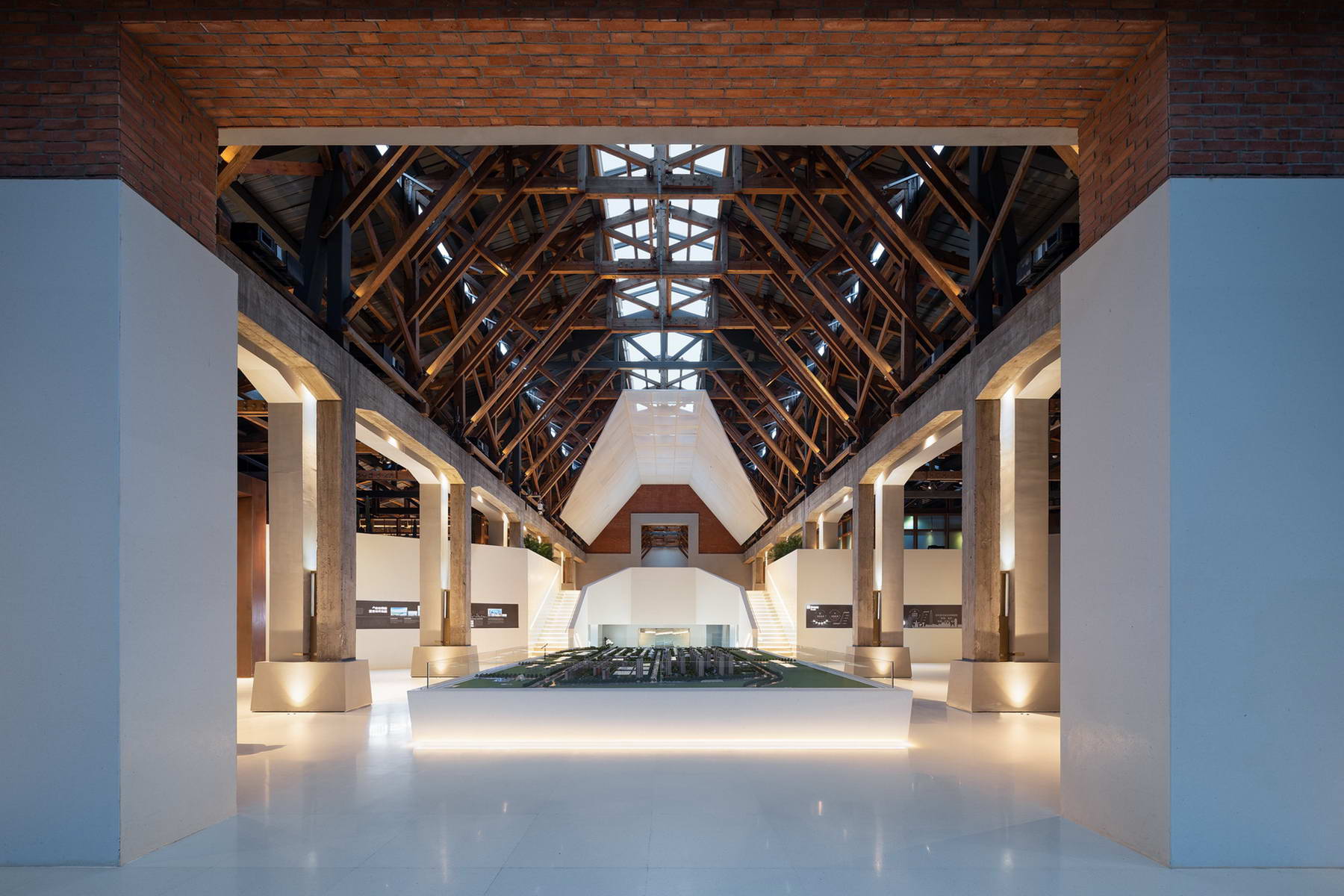
▲改造后仓库内部空间
室内功能除了少部分服务于楼盘的销售展示外,更多的用于社区和社群营建,在最大化旧仓库视觉魅力的氛围中,最大化了遗产建筑的社会使用价值。
The internal functions not only serve the estate marketing but also contribute to the communications, which enlarge the charming of the old warehouse.
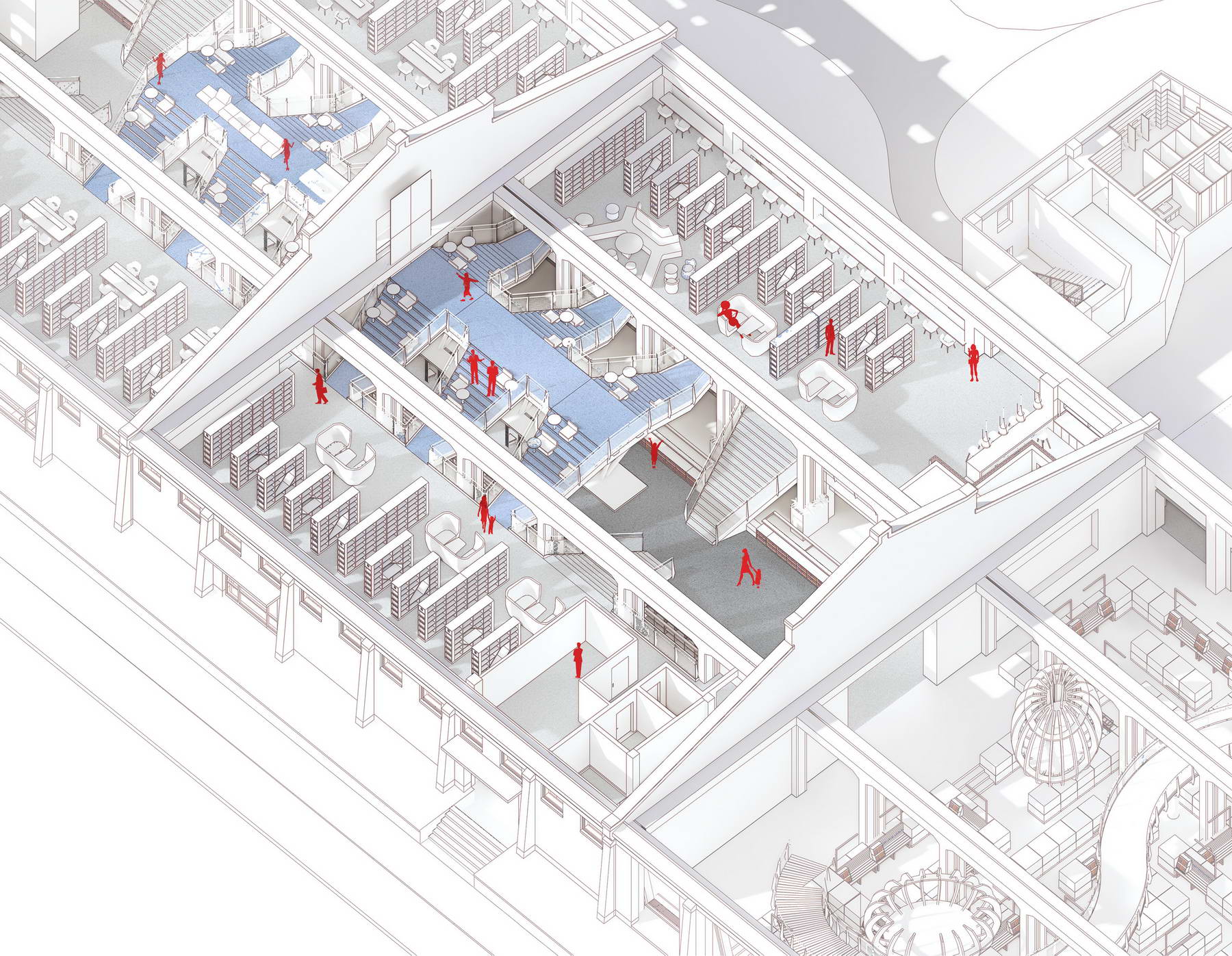
▲图书馆阅览室轴测
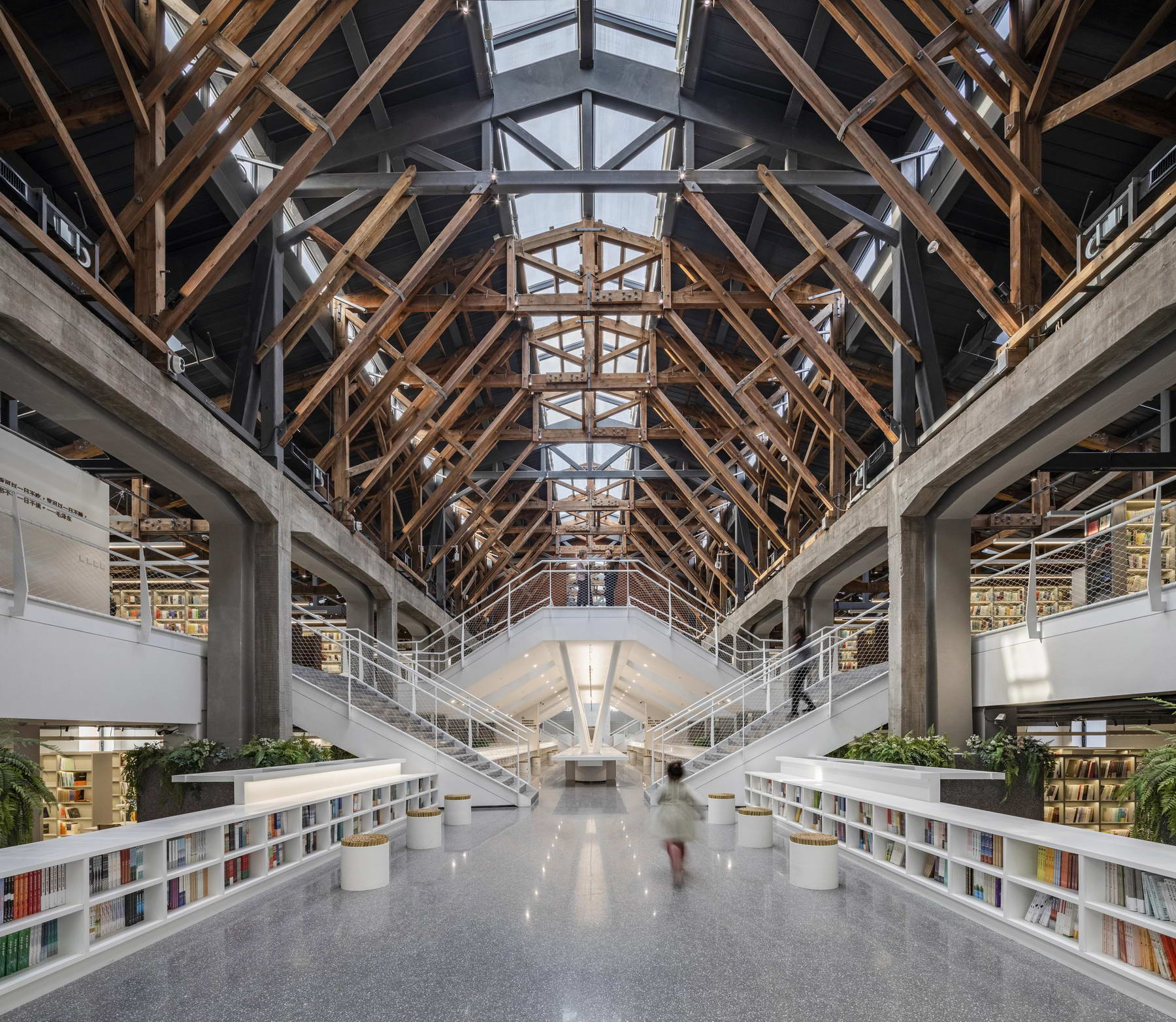
▲阅读殿堂

▲“阅读殿堂”里连接不同空间的折返的楼梯
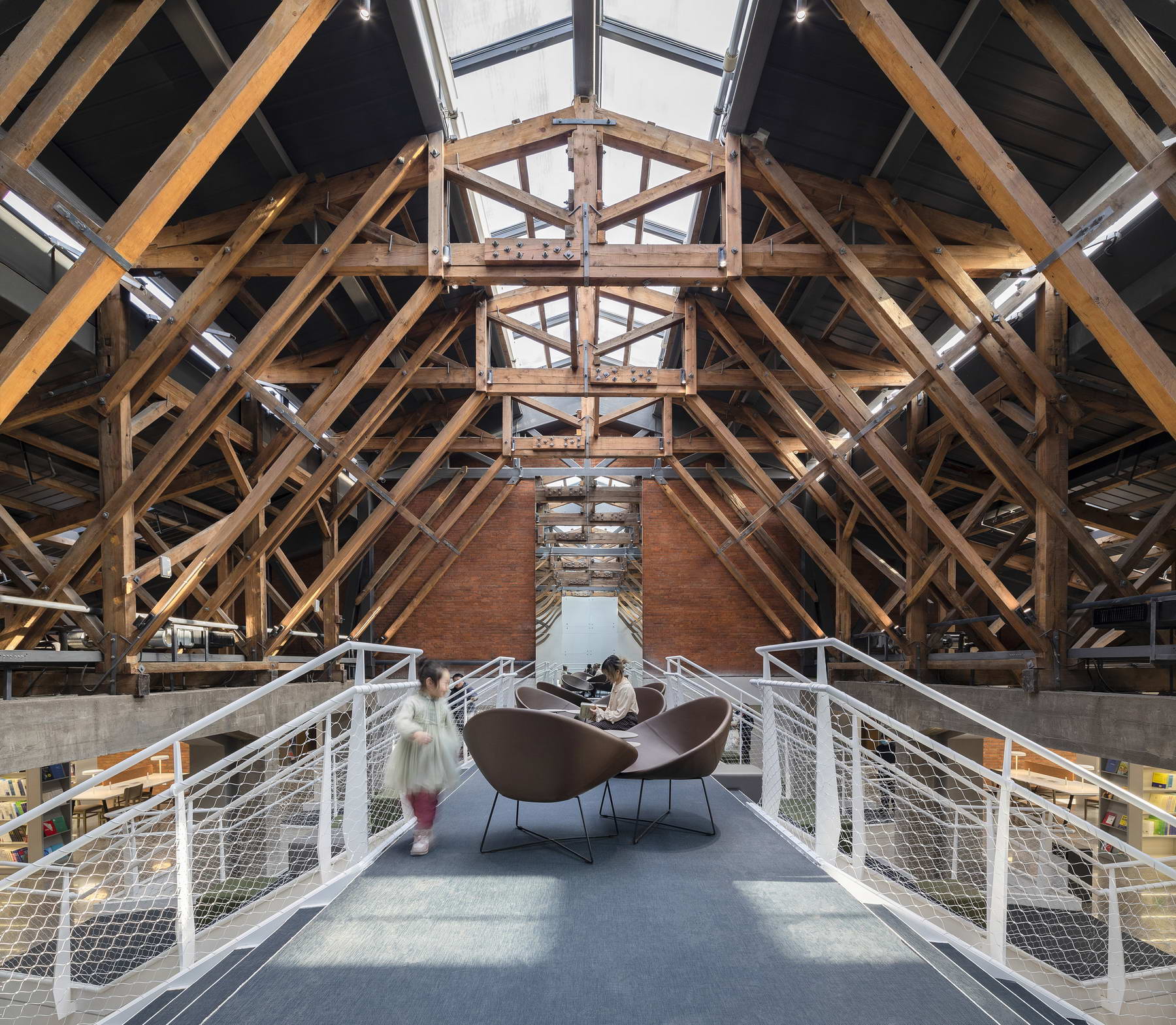
▲阅读殿堂二层空间
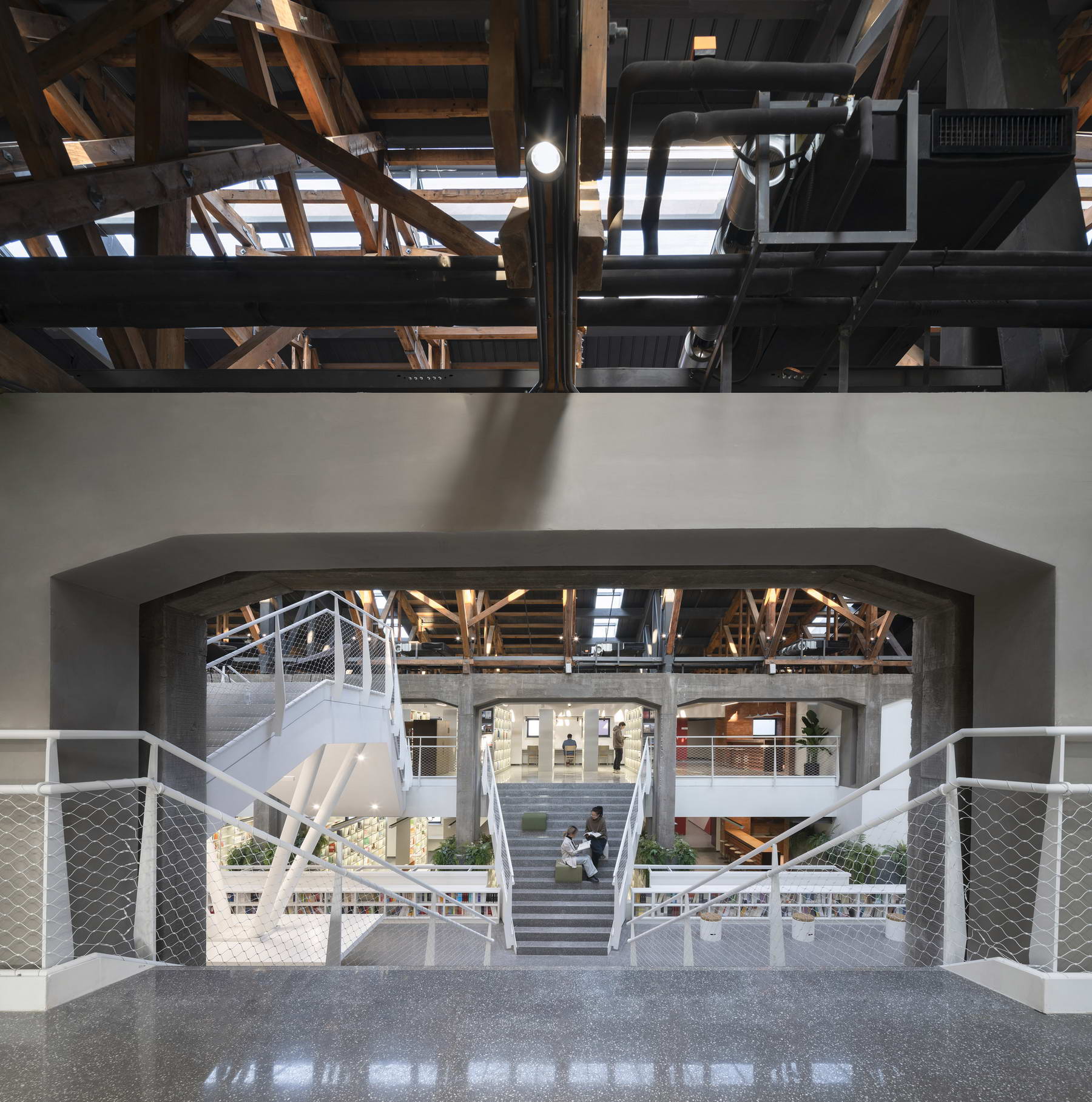
▲图书馆阅览室
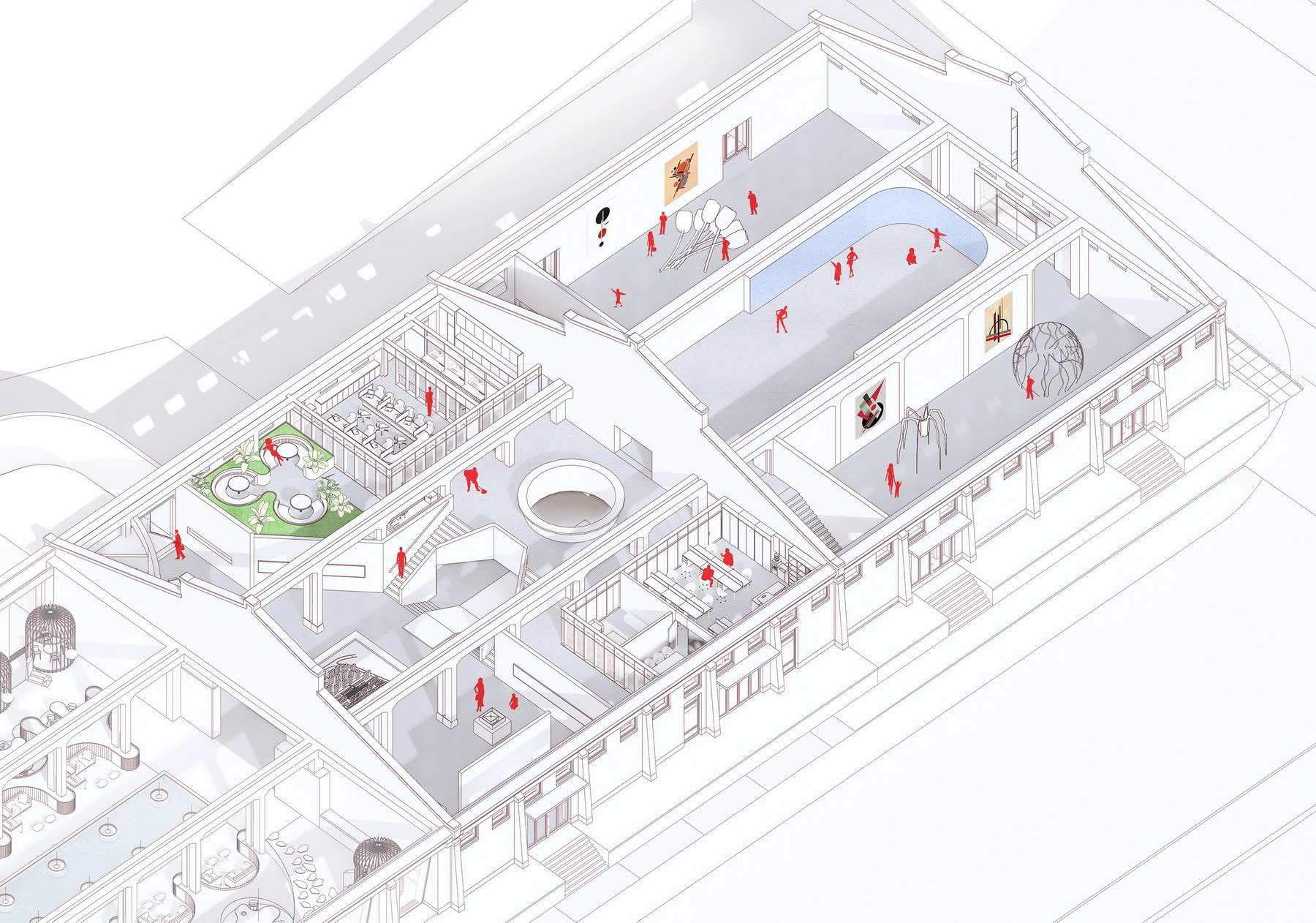
▲城市客厅及展厅轴测
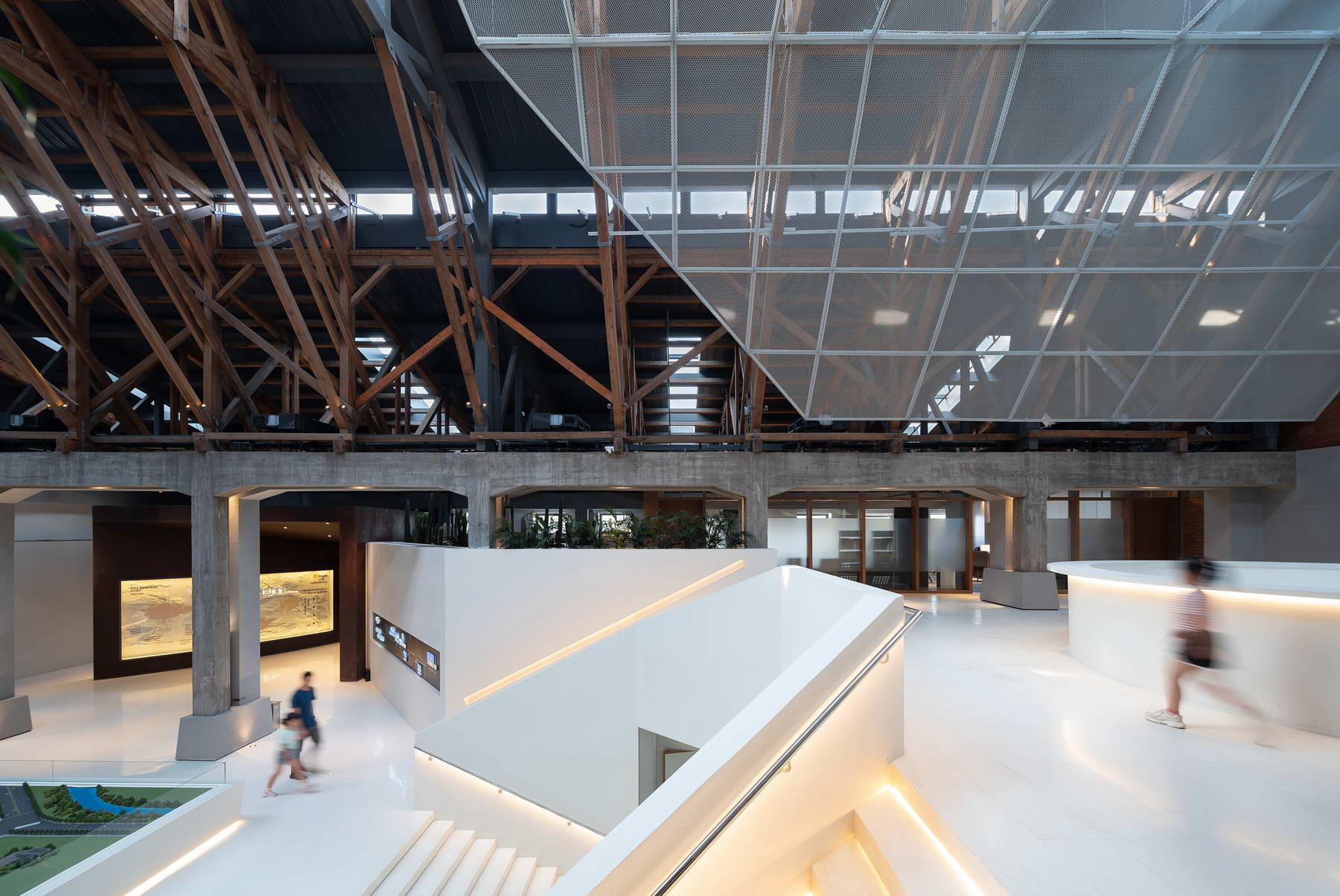
▲城市客厅
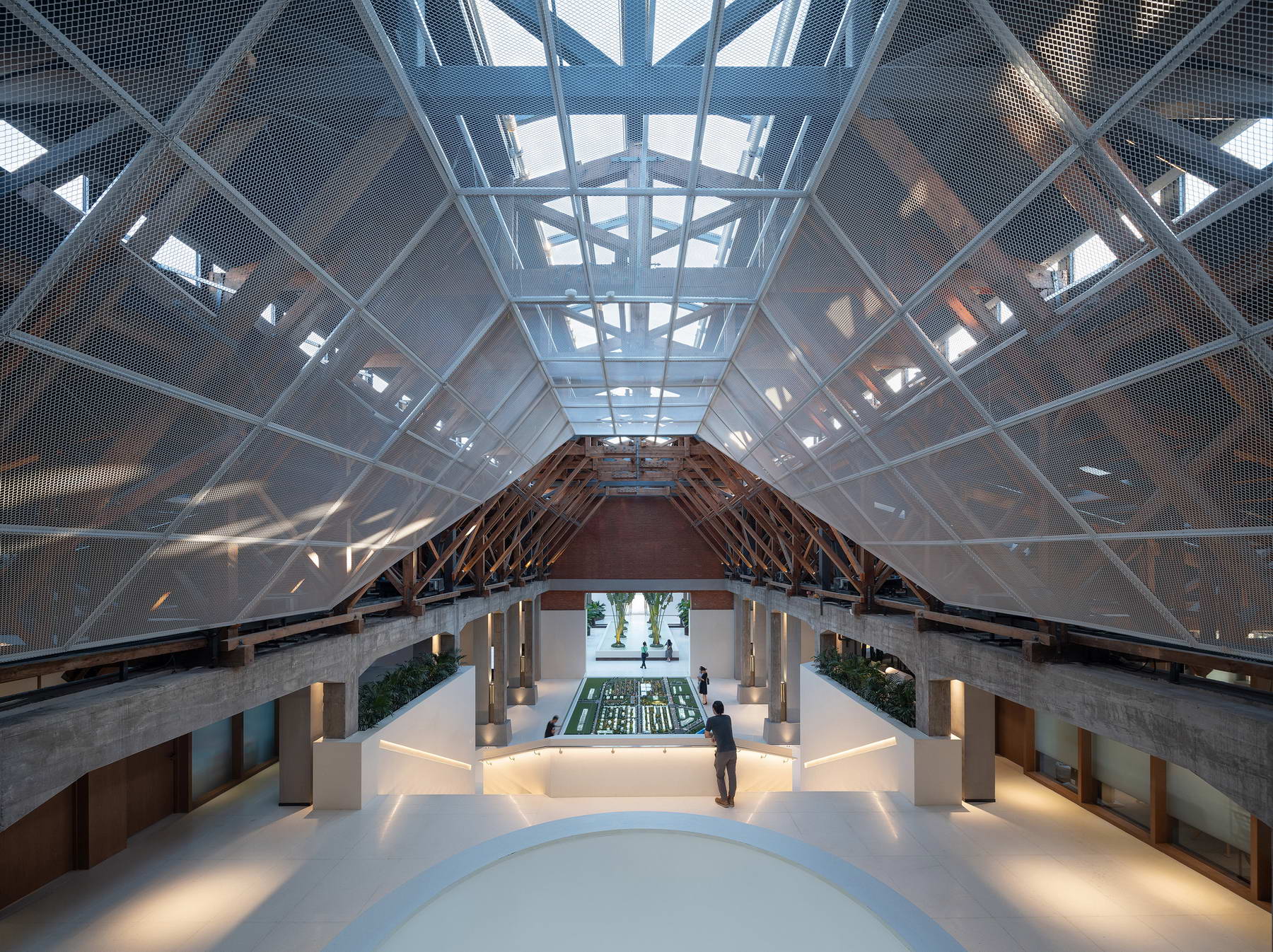
▲城市客厅
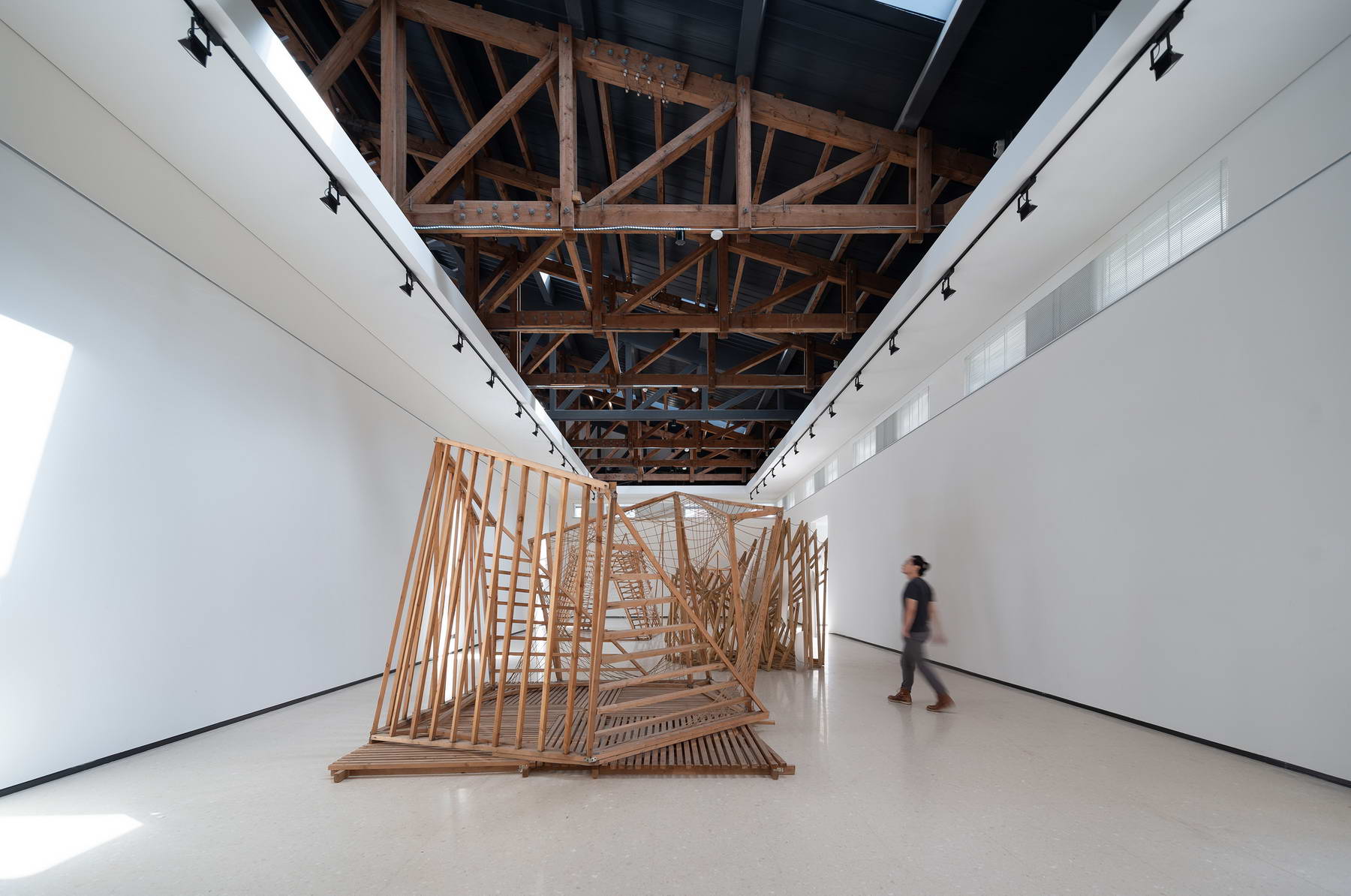
▲展厅
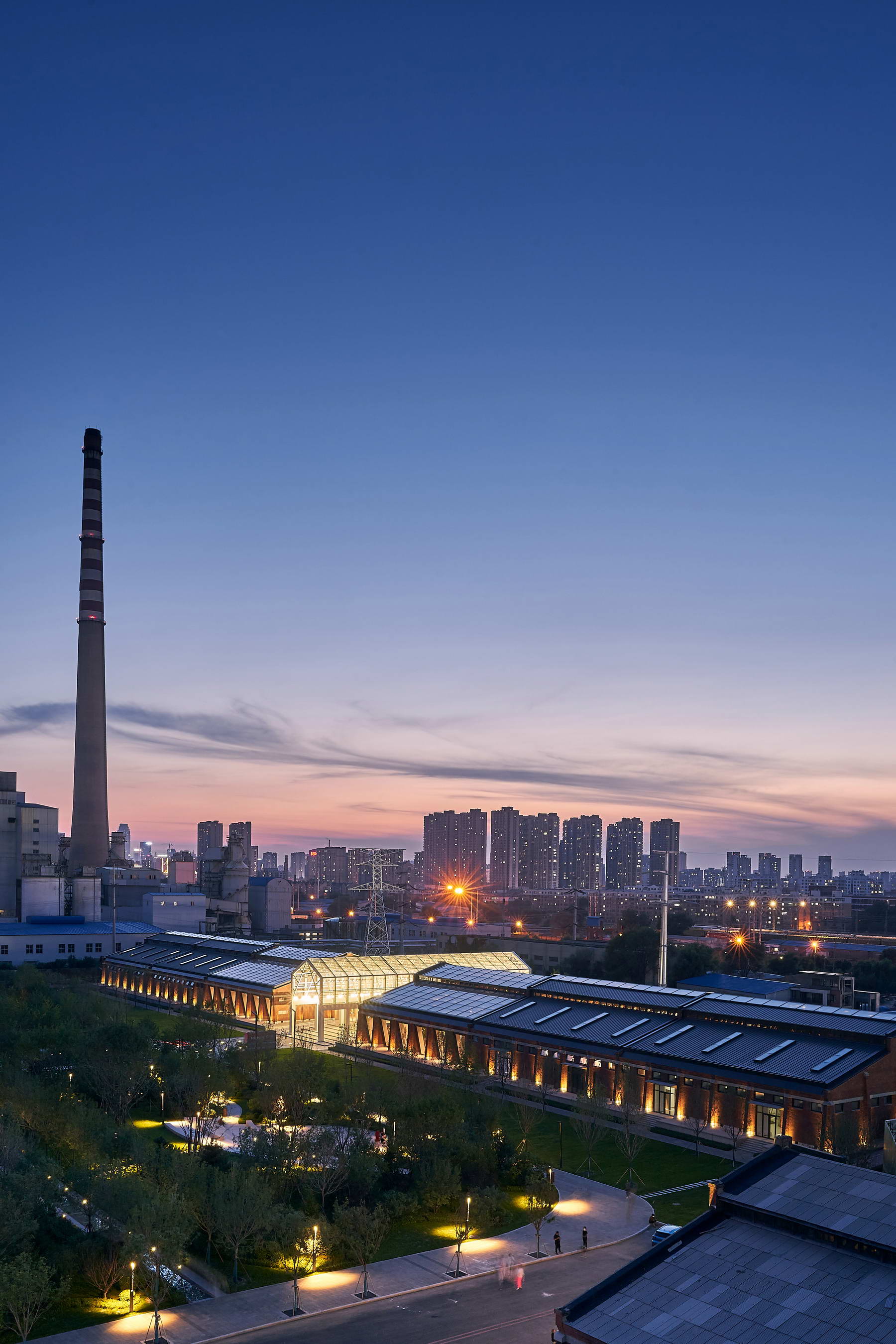
▲建筑鸟瞰

▲一层平面

▲二层平面

▲剖面1

▲剖面2
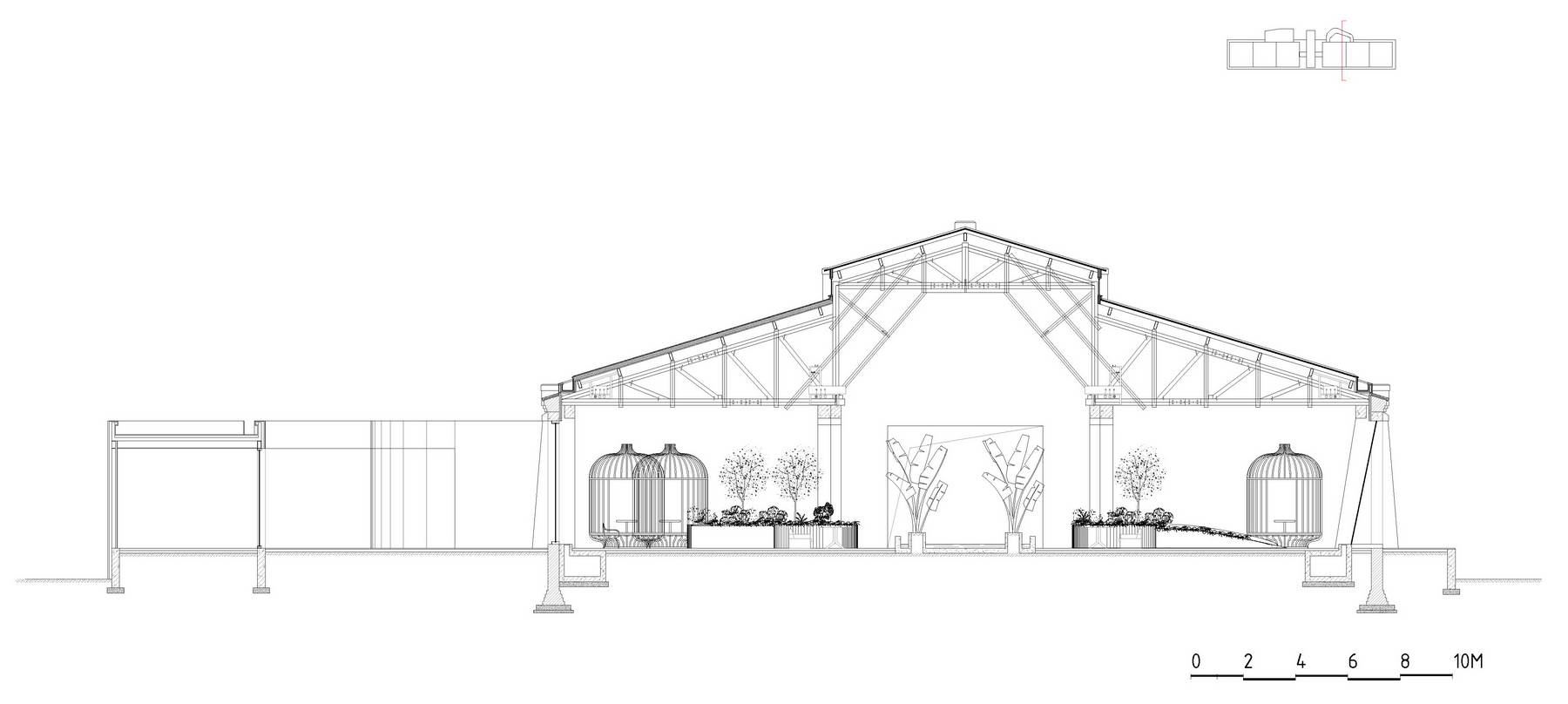
▲剖面3
项目地点:辽宁沈阳
设计时间:2020-2021
建设时间:2021-2022
用地面积:7,093㎡
建筑面积:9,944㎡
建设单位:华润置地(沈阳)
建筑设计/室内设计:URBANUS都市实践
主持建筑师:王辉
设计团队:姚咏梅(技术总监)、魏熙、豆勇辉、陈宇、江中雨、柴秉江、韩吉喆、王坤、郑娜、黄佳、李刚、汪蕾、高子絮、卓科秀、王敬宇|丁祎涵、唐泽羚、廉佳欣、王清漪、吴昊、张忠天、张向月、朱开元(实习)
合作公司:
中国中建设计集团有限公司(建筑施工图)
沈阳建筑大学HA+STUDIO,山水比得(景观设计)
凡拓创意(展陈设计)
汉都设计(照明设计)
安东红坊建筑设计咨询(北京)有限公司(室内施工图设计)
摄影:曾天培、UK Studio、焦睿彪、zoom/琢墨建筑摄影
Project Location: Shenyang, Liaoning Province
Design Period: 2020-2021
Construction Period: 2021-2022
Site Area: 7,093㎡
Floor Area: 9,944㎡
Client: China Resources Group (Shenyang)
Architecture Design & Interior Design: URBANUS
Principal Architect:Wang Hui
Design Team: Yao Yongmei, Wei Xi, Dou Yonghui, Chen Yu, Jiang Zhongyu, Chai Bingjiang, Han Jizhe, Wang Kun, Zheng Na, Huang Jia, Li Gang, Wang Lei, Gao Zixu, Zhuo Kexiu,Wang Jingyu |Ding Yihan, Lian Jiaxin, Tang Zelin, Wang Qingyi, Wu Hao, Zhang Zhongtian, Zhang Xiangyue, Zhu Kaiyuan(Intern)
Collaborators:
China Construction Engineering Design Group Co., Ltd (Construction Design)
SJZU HA+STUDIO, S.P.I Landscape Group (Landscape Design)
Guangzhou Frontop Digital Creative Technology Corporation (Exhibition Design)
Handu Design Consultant (Shenzhen) Co., Ltd. (Lighting Design)
Andong Hongfang Architectural Design Consulting (Beijing) Co., Ltd. (Interior Construction Design)
Photographer: Zeng Tianpei, UK Studio, Jiao Ruibiao, ZOOM/Cut Ink Architectural Photography