
我们相信海口的海滨站展馆是一个焦点,为游客提供了一个在城市和自然之间漫步的机会,可以举办社交活动。
We believe the Haikou Seaside Stop pavilion is a focal point providing an opportunity to its travelers to meander between the city and the nature with places for social happenings.
▽项目概况,Project Overview.
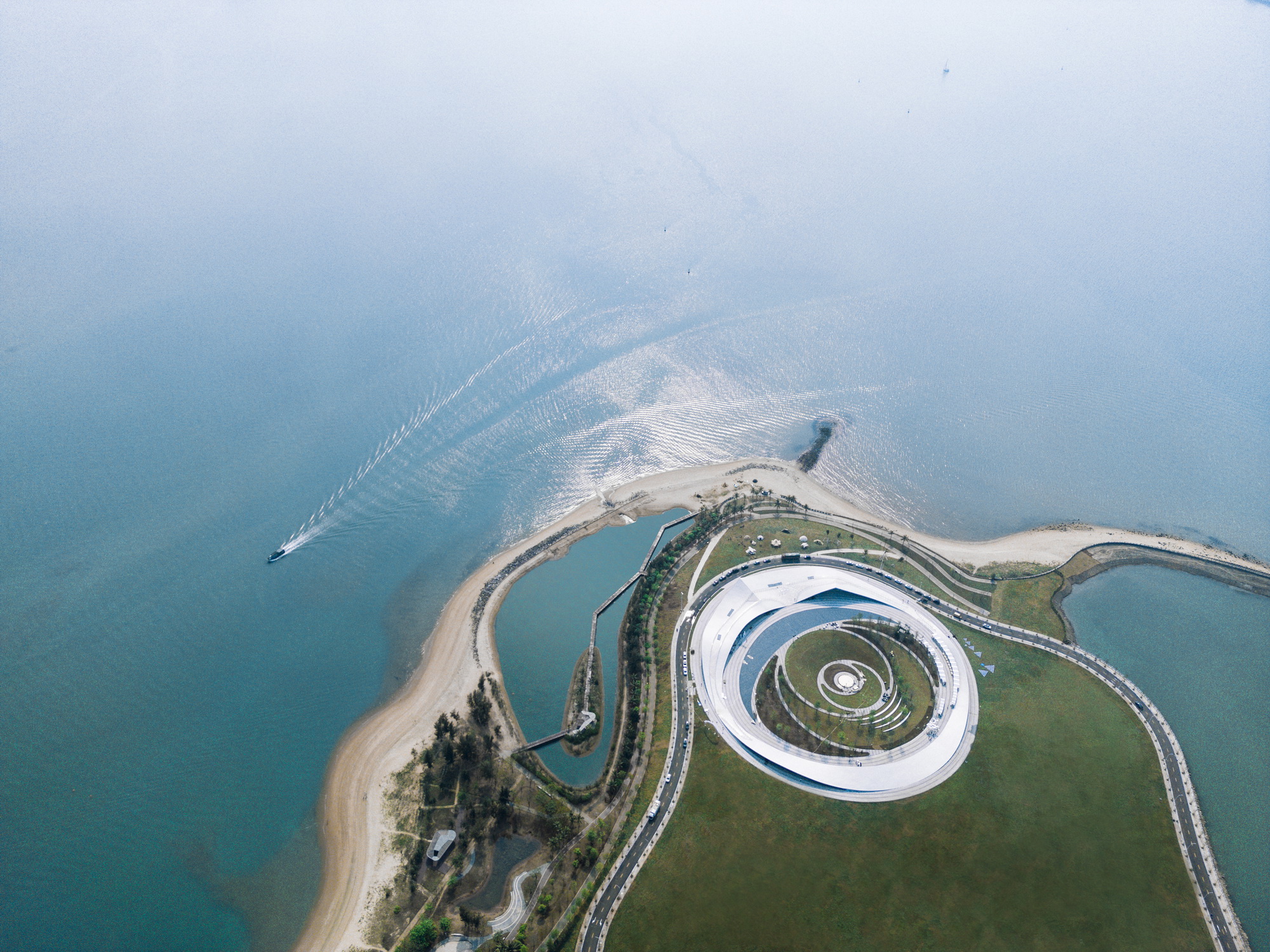
▽白色的屋顶呼应着海天的变化,the white roof echoes the changes between the sea and the sky.
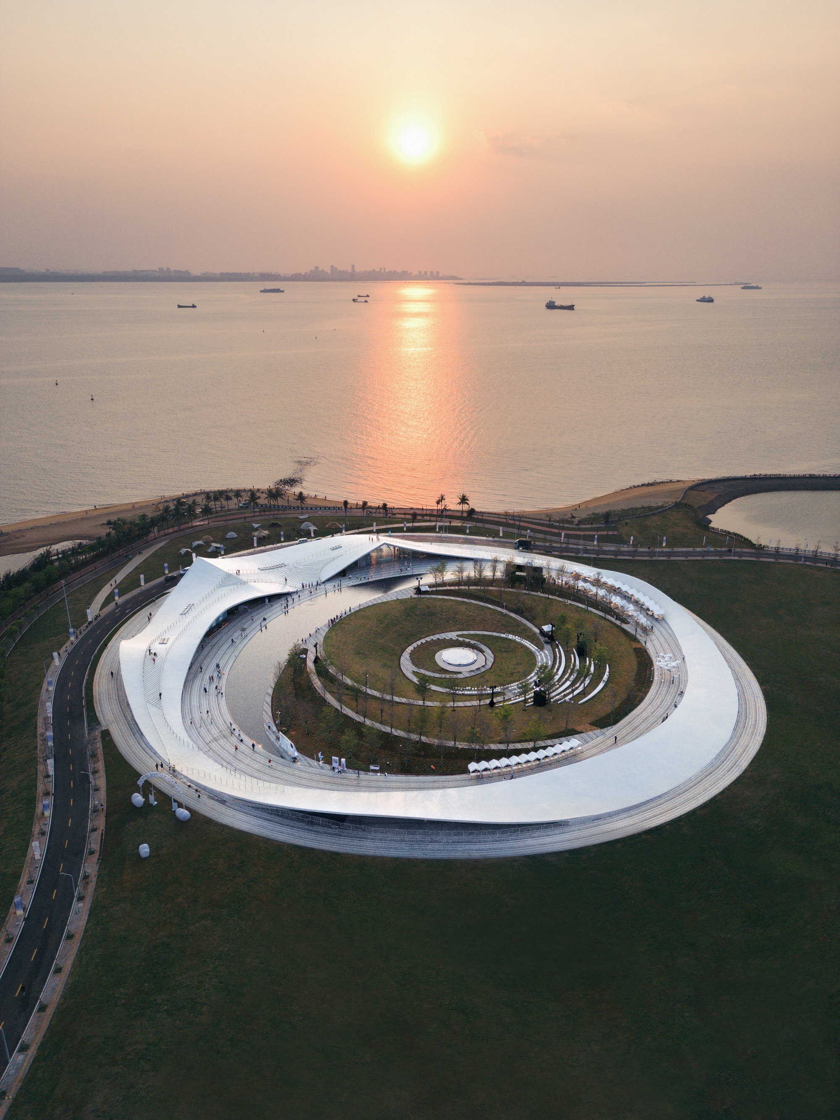
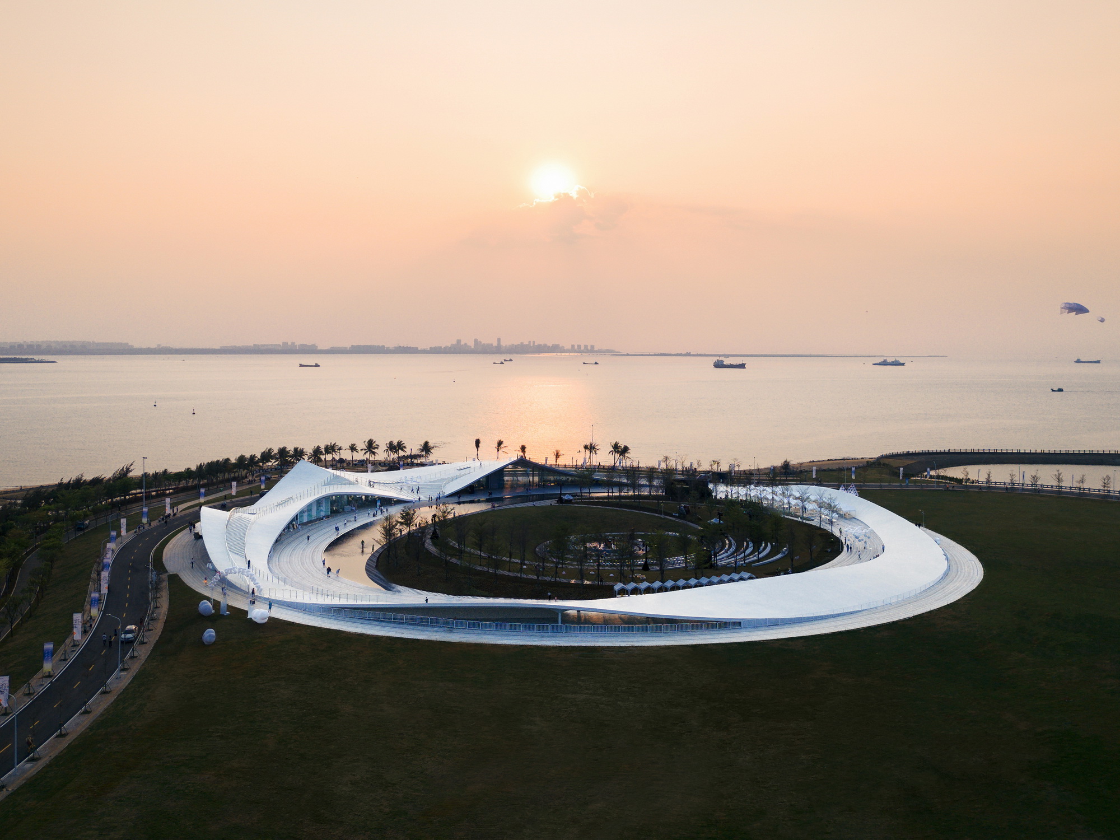
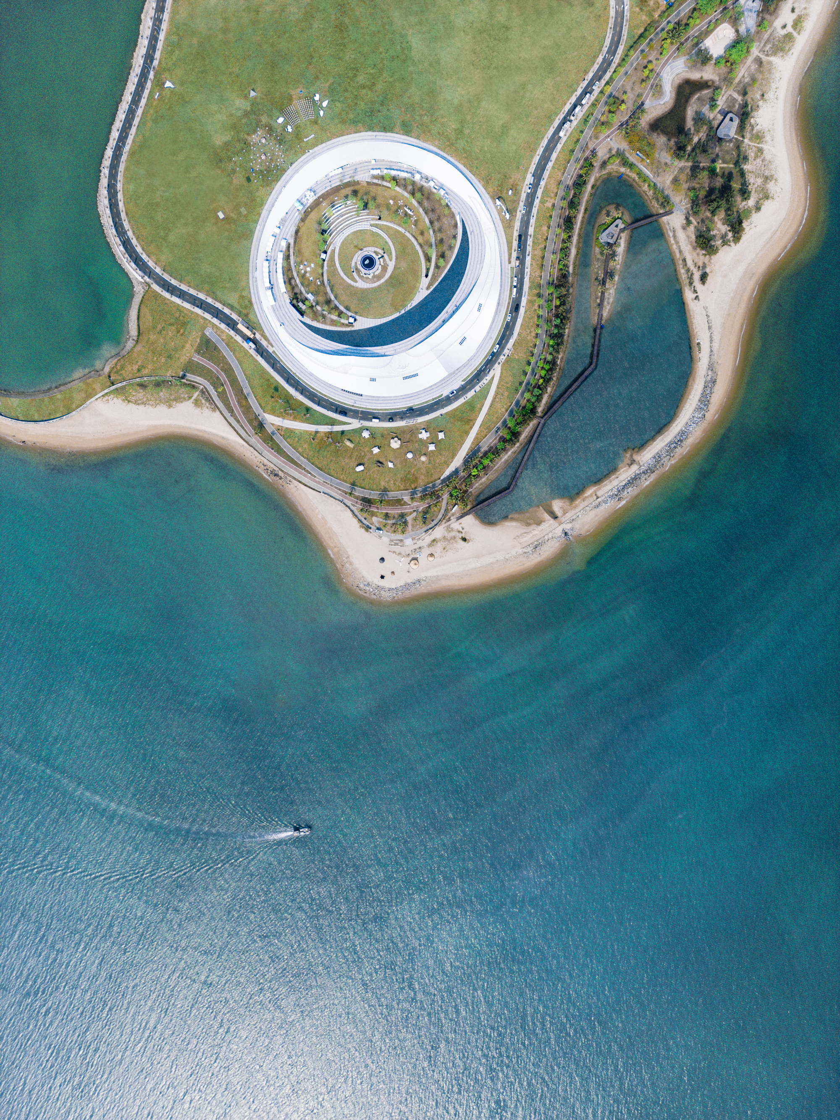
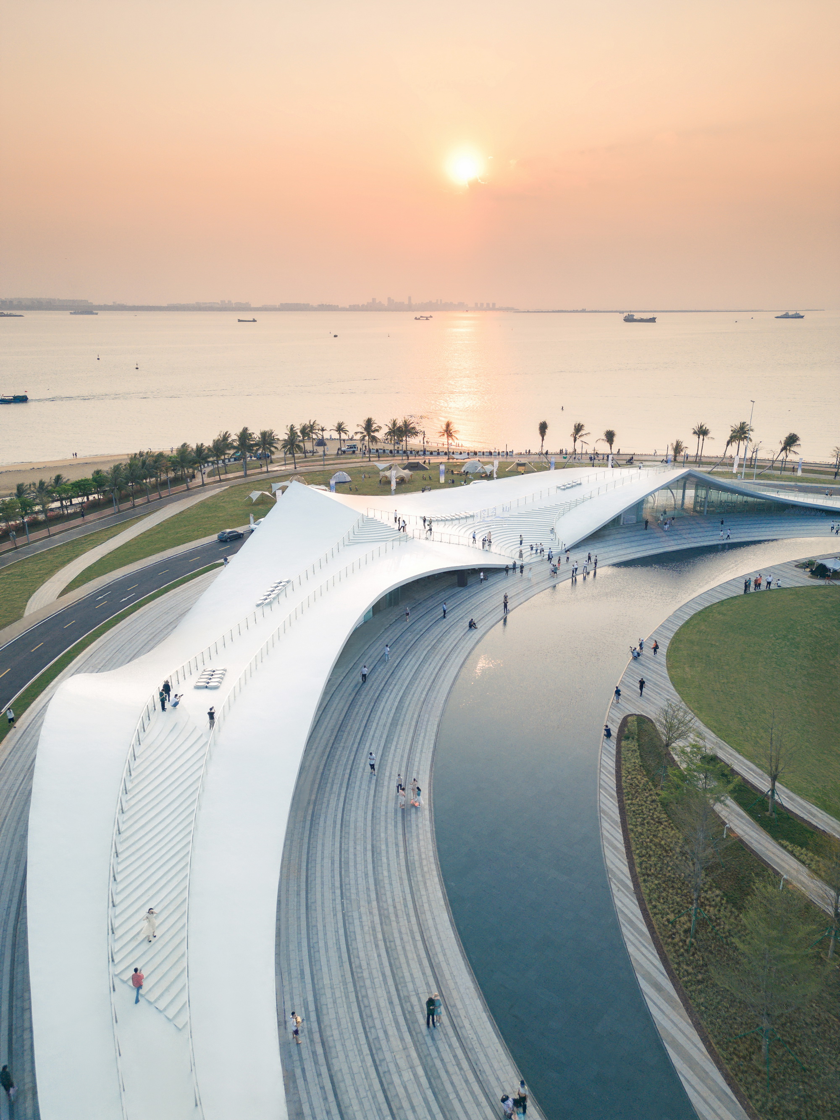
自然山谷的形式成为了一种新型体验和空间的舞台。
A nature valley form became the stage for a new type of experience and space.
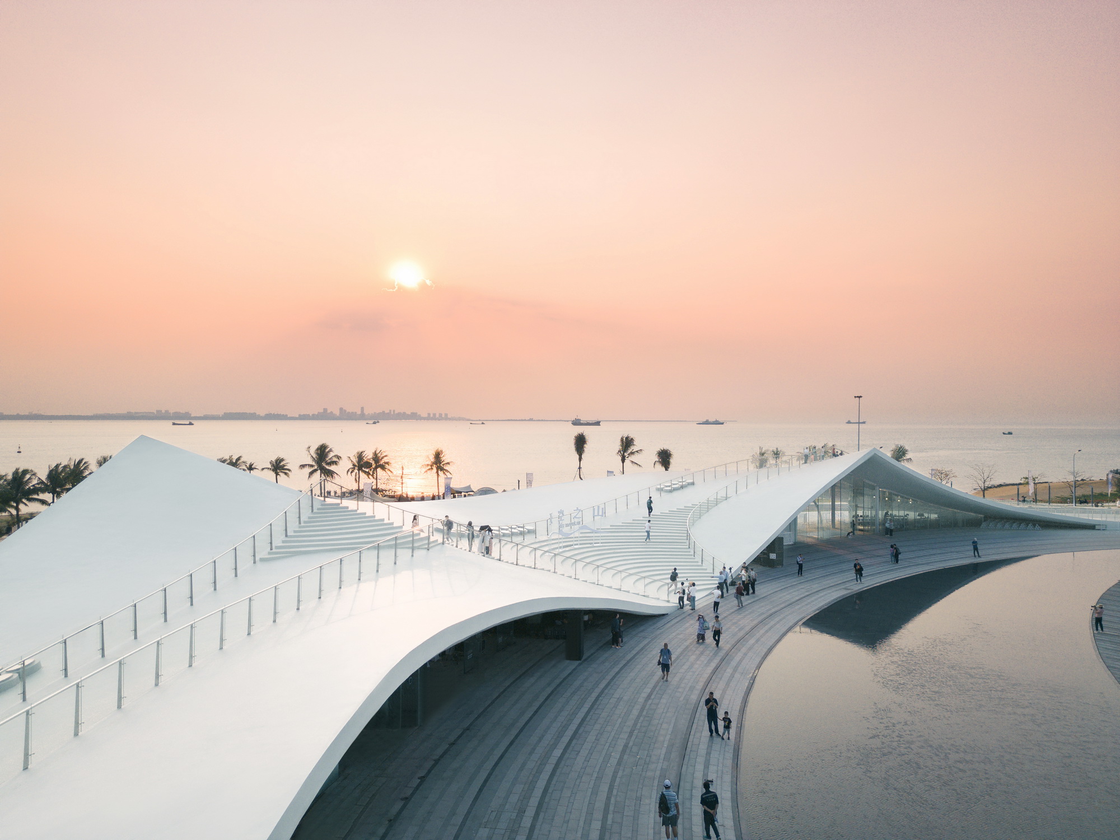
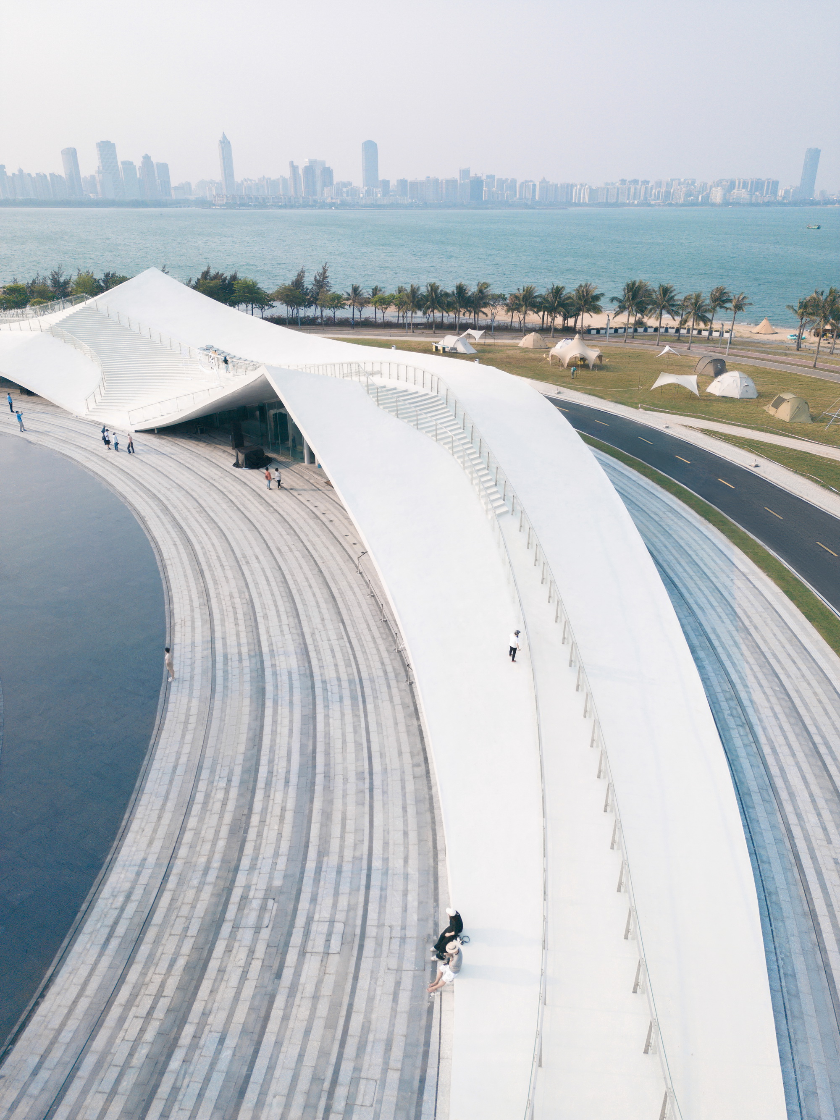
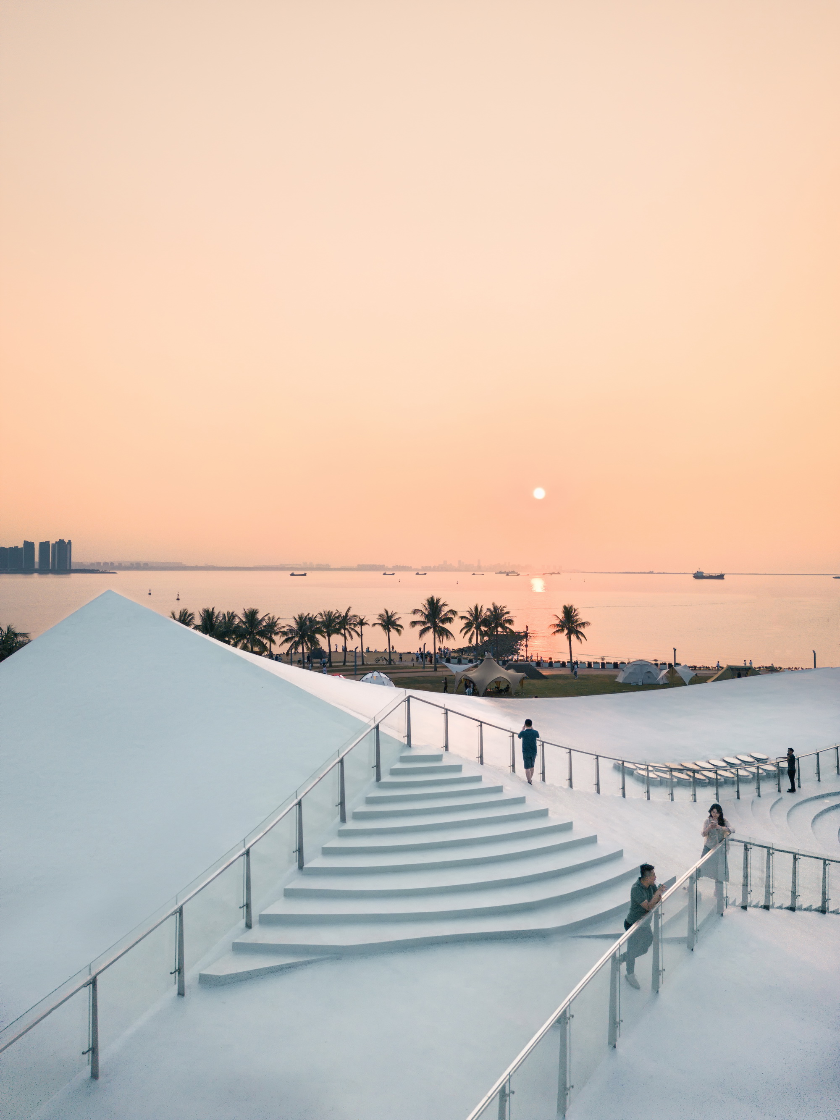

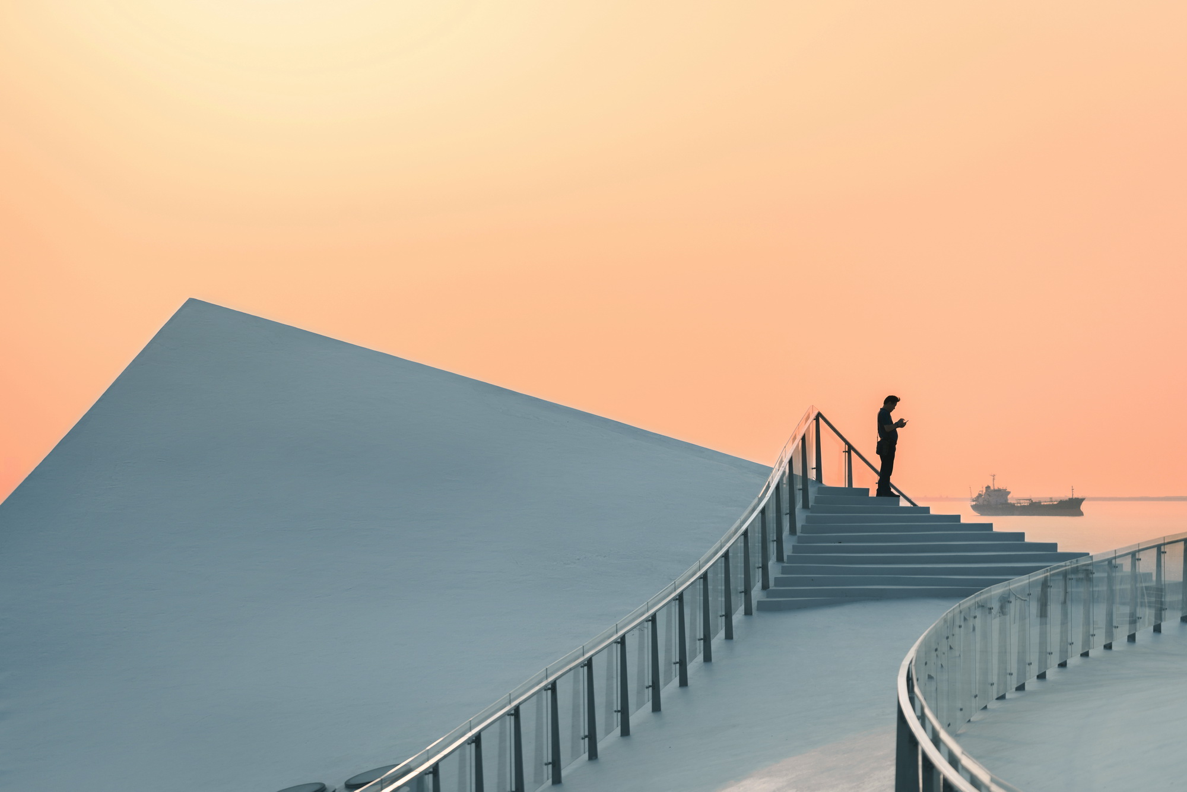
天山展馆选择了一个山谷般的屋顶,其轮廓逐渐倾斜,从城市的一侧连接到海边。
The sky mountain option provides a valley-like rooftop with a gradual sloped profile connecting from the city-side to the seaside.
▽山谷般的倾斜屋顶,A valley like sloping roof.
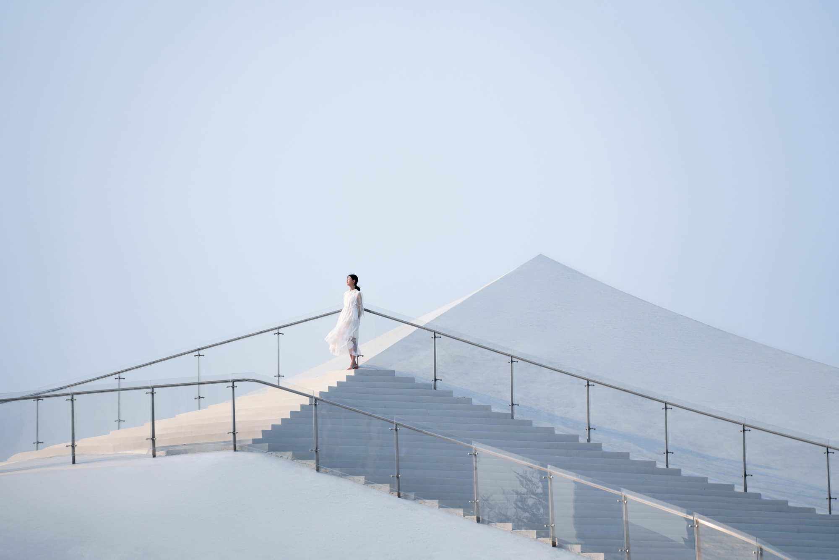
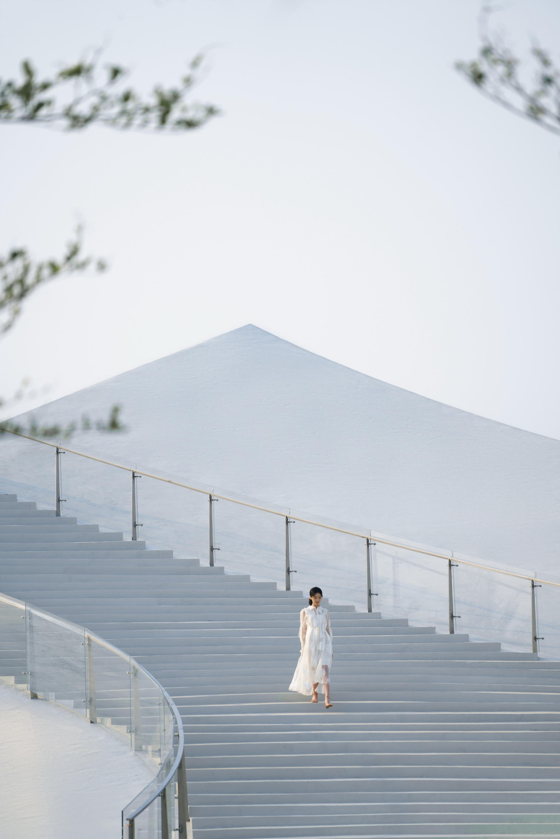
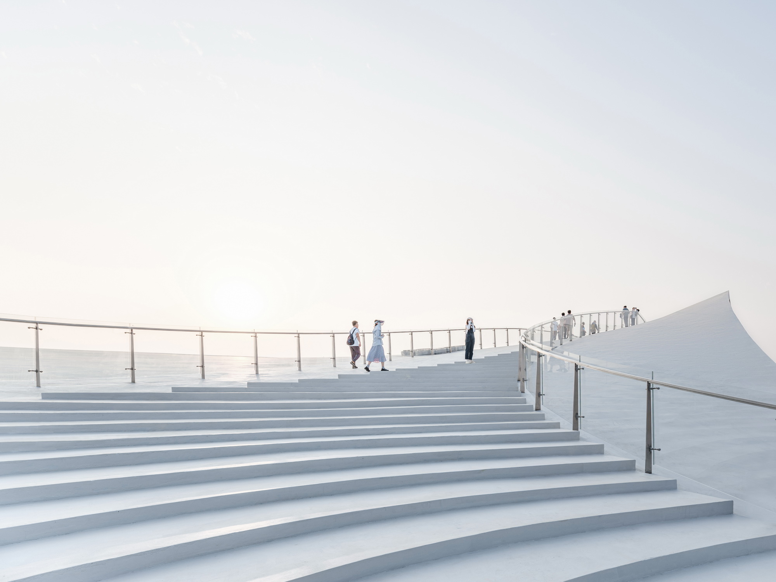
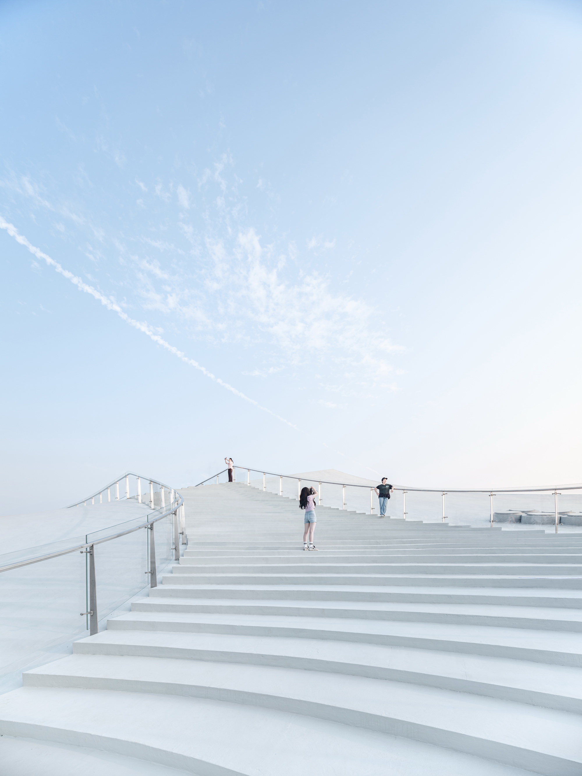
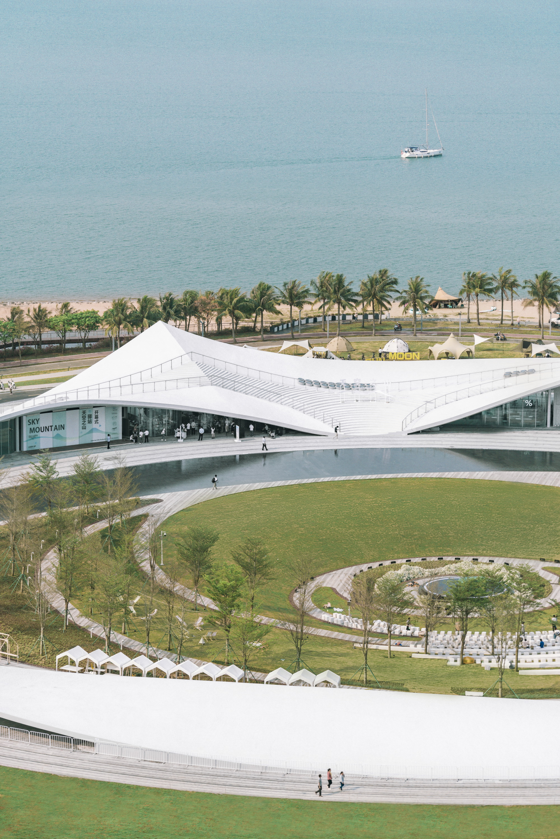
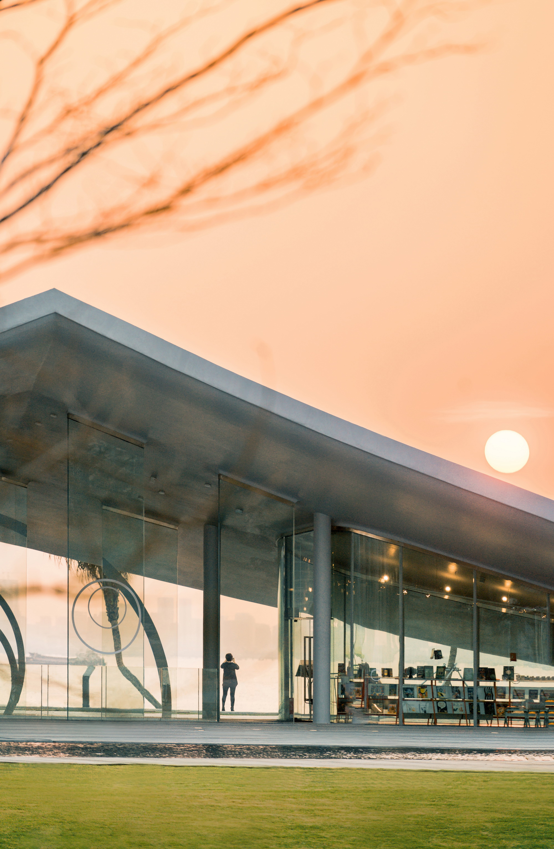
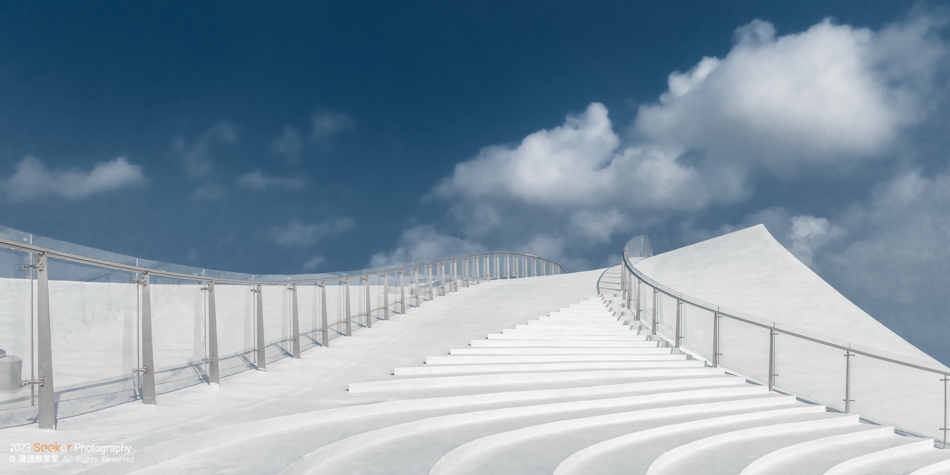
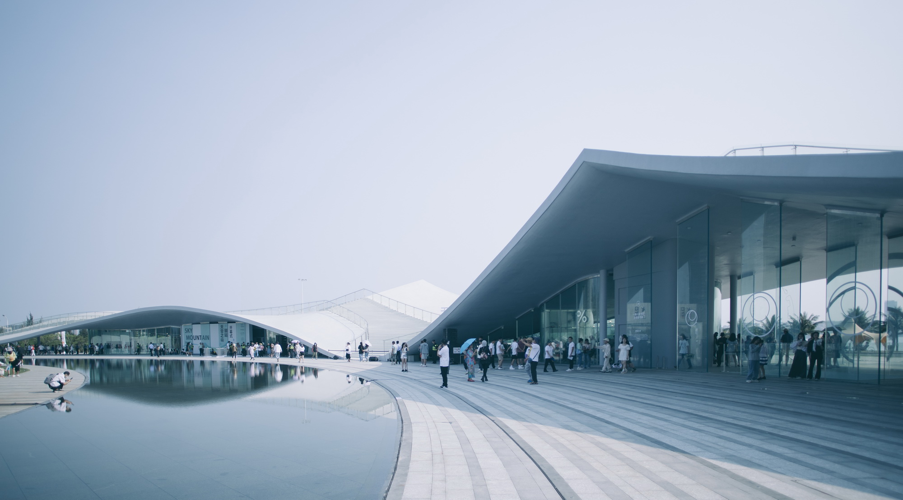
所有展馆的游客服务项目和电视配套项目都集中在一个屋檐下,共享一个开放的空间。
All the stop pavilion visitor services programs and TV supporting programs are housed under one roof with a shared open floor space.
▽共享开放空间,Shared Open Space.
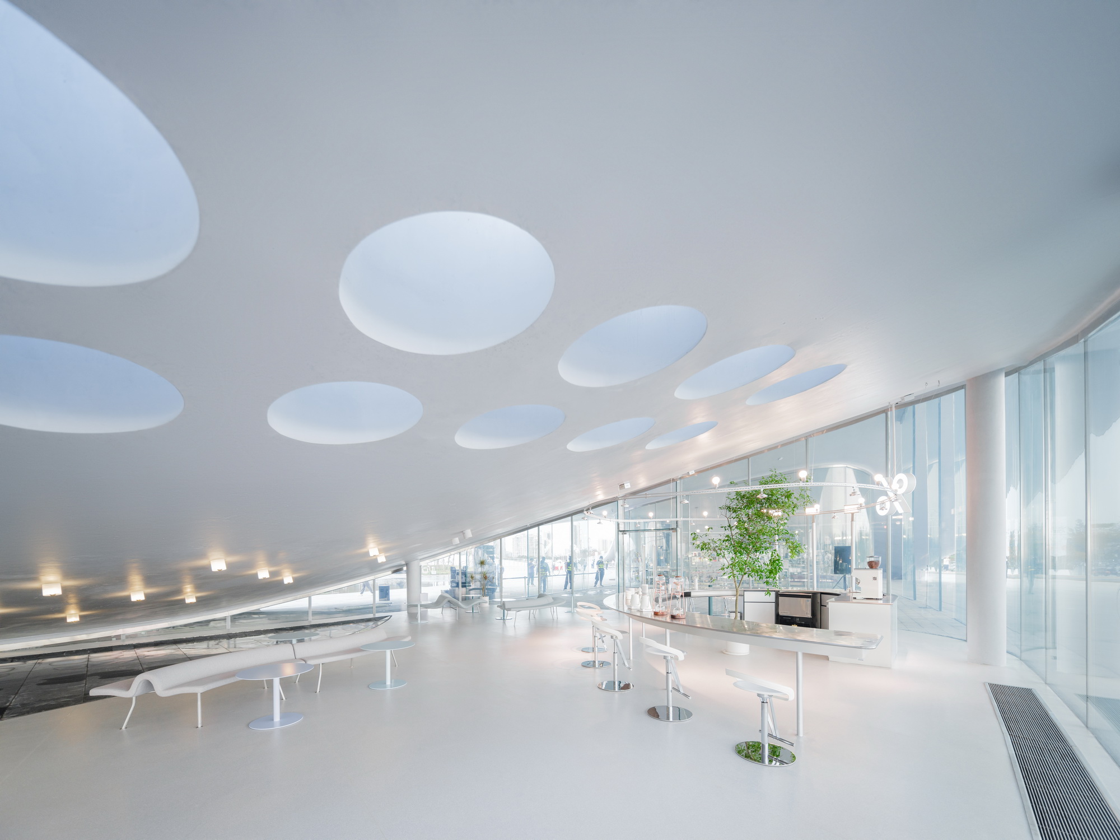
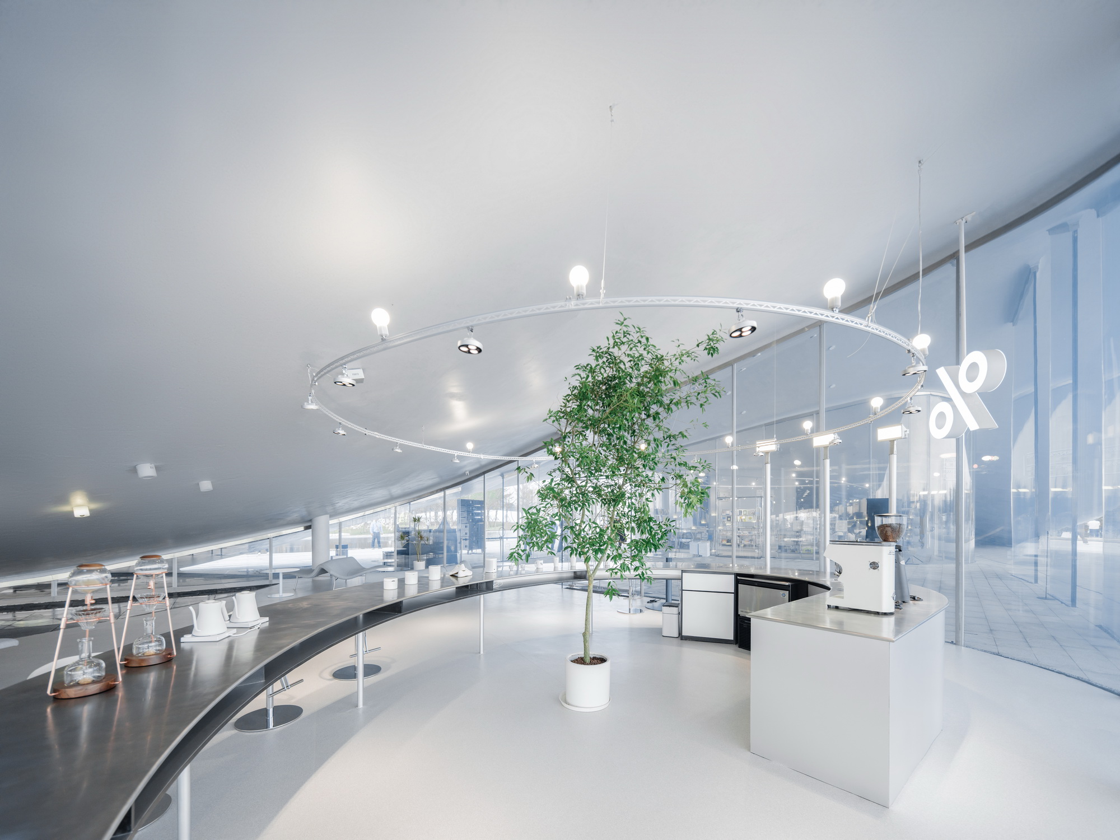
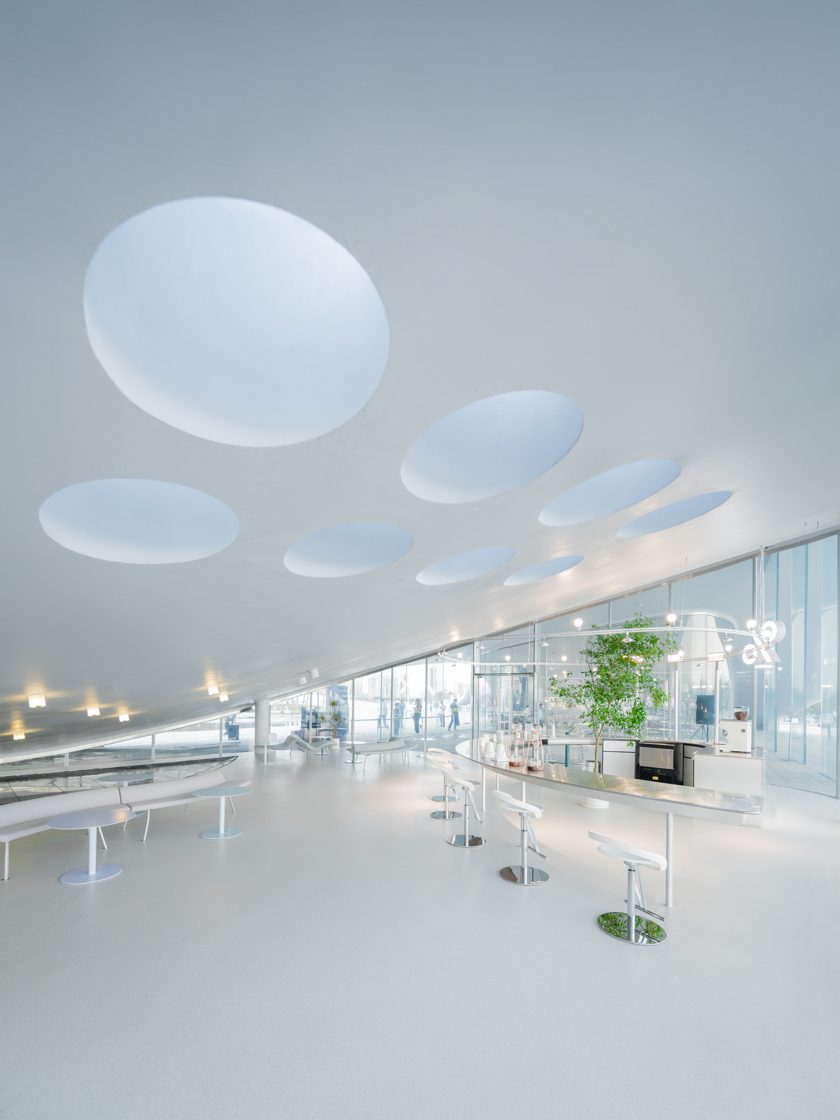
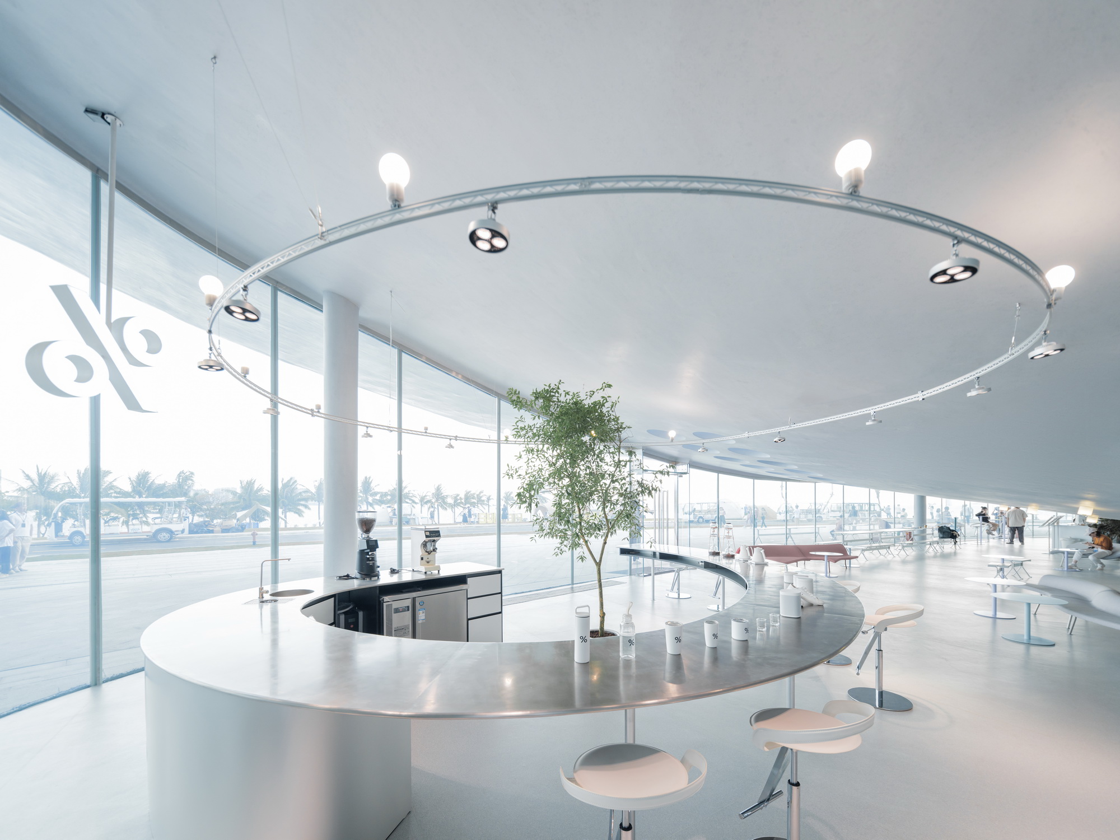
▽地面平面图,Ground plan.
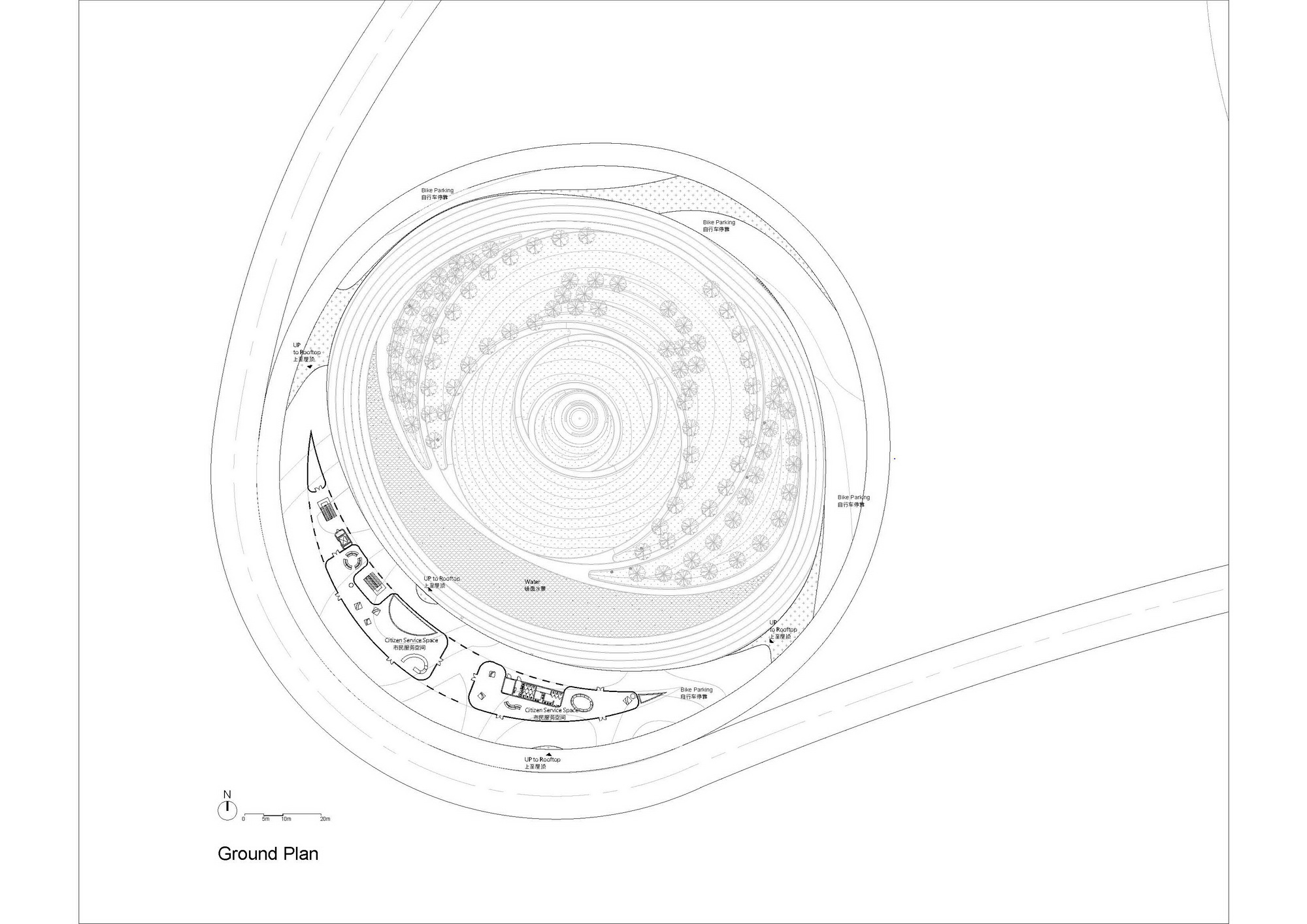
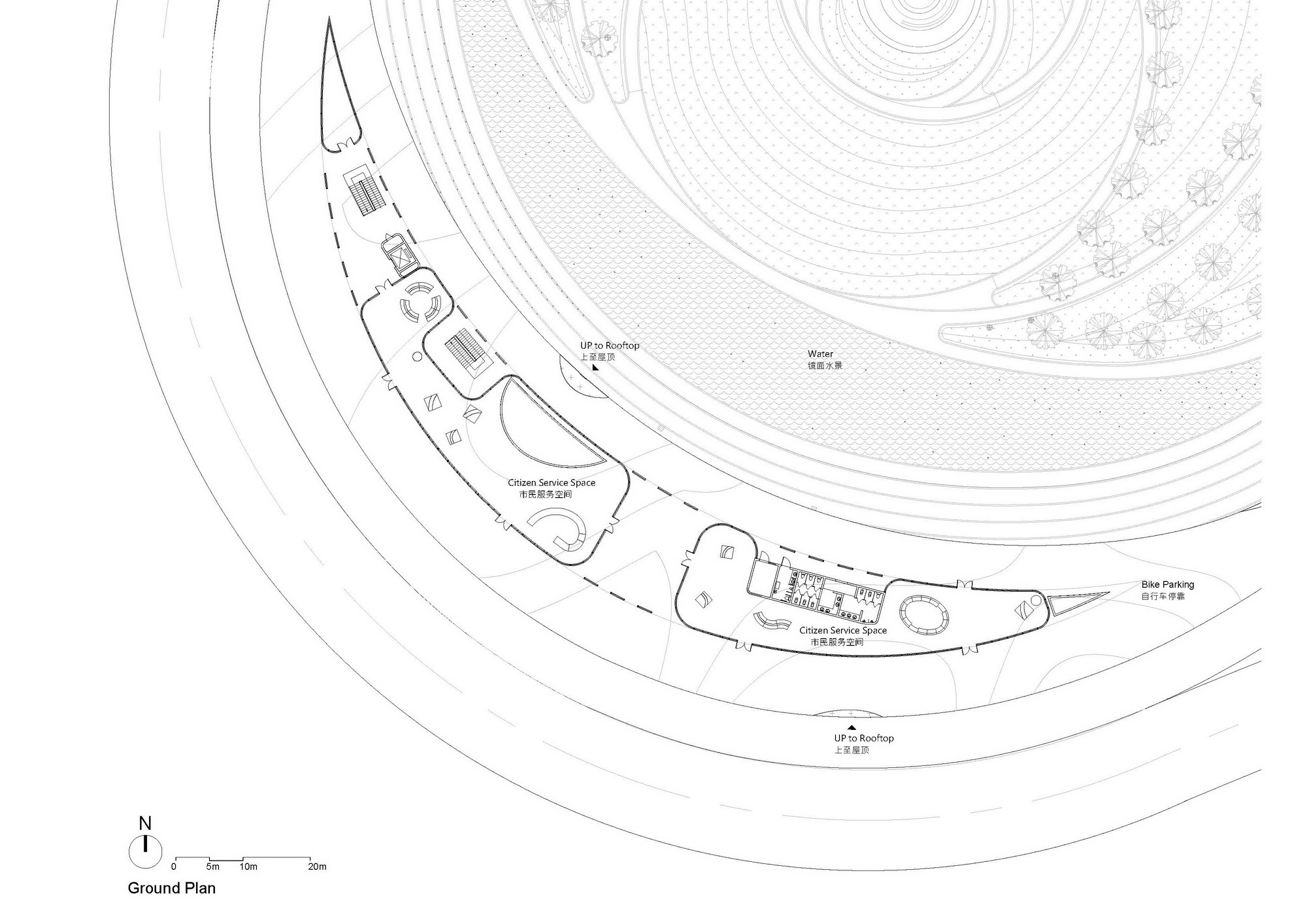
▽屋顶平面图,Roof plan.
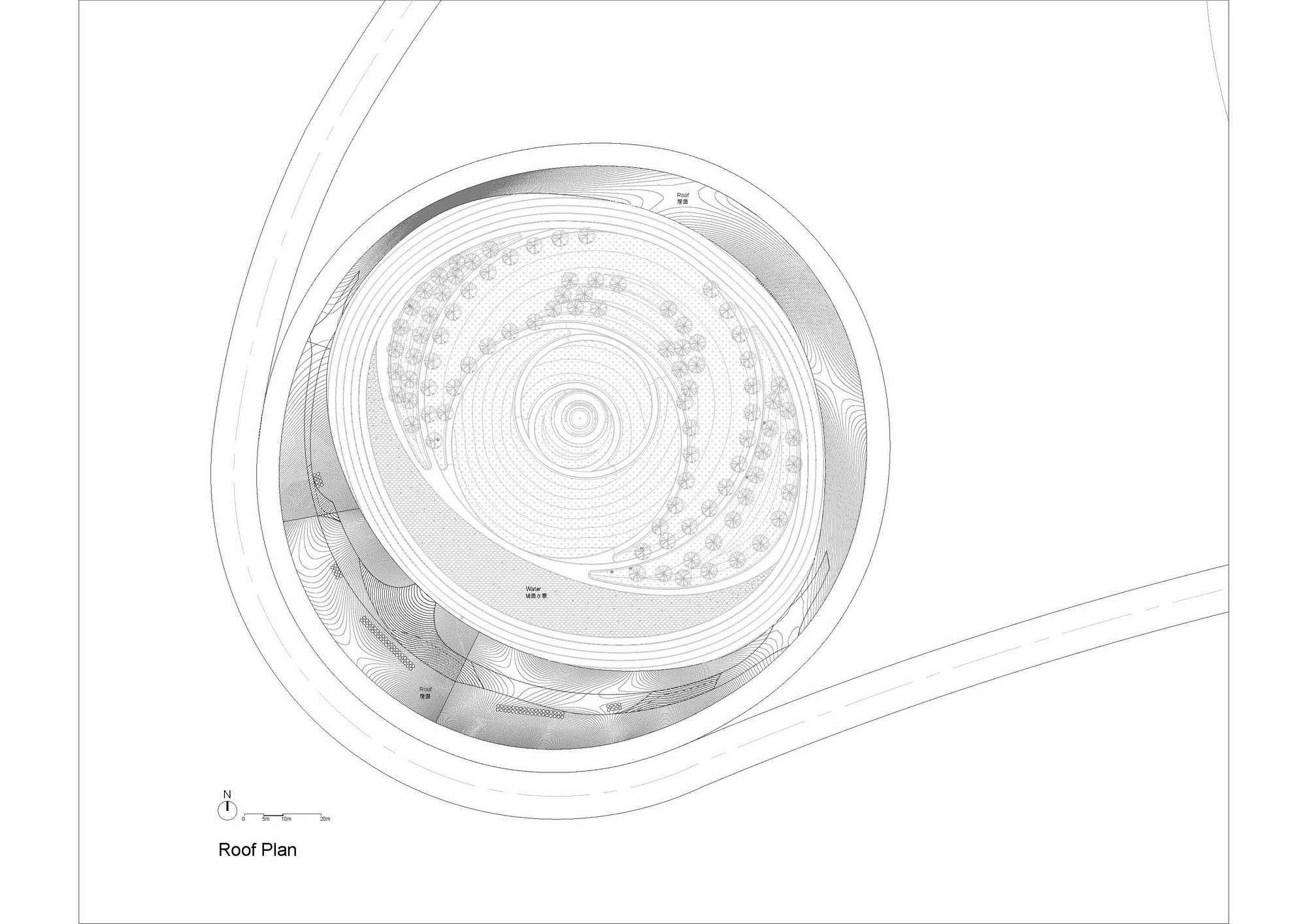
▽立面图,Section.

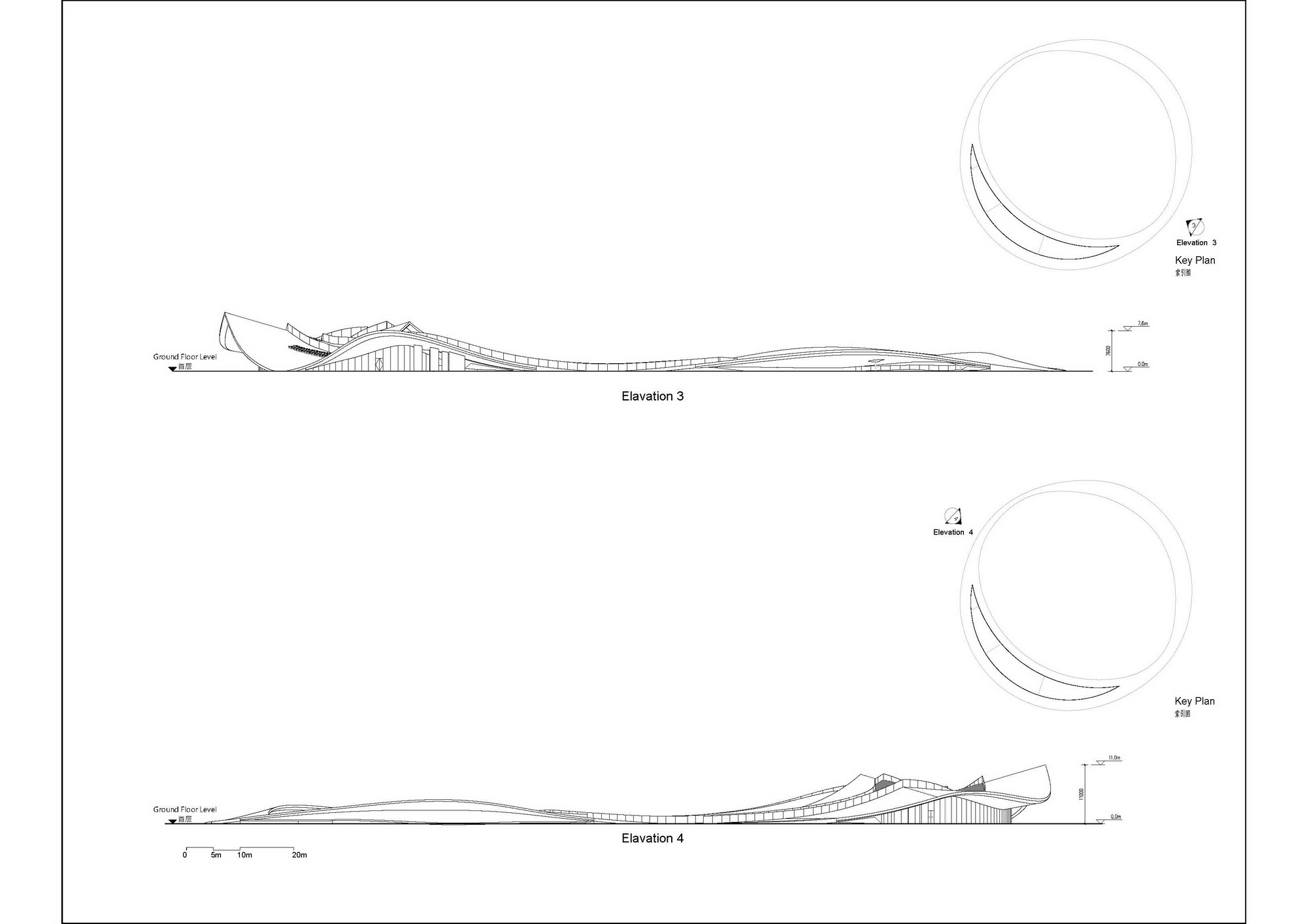
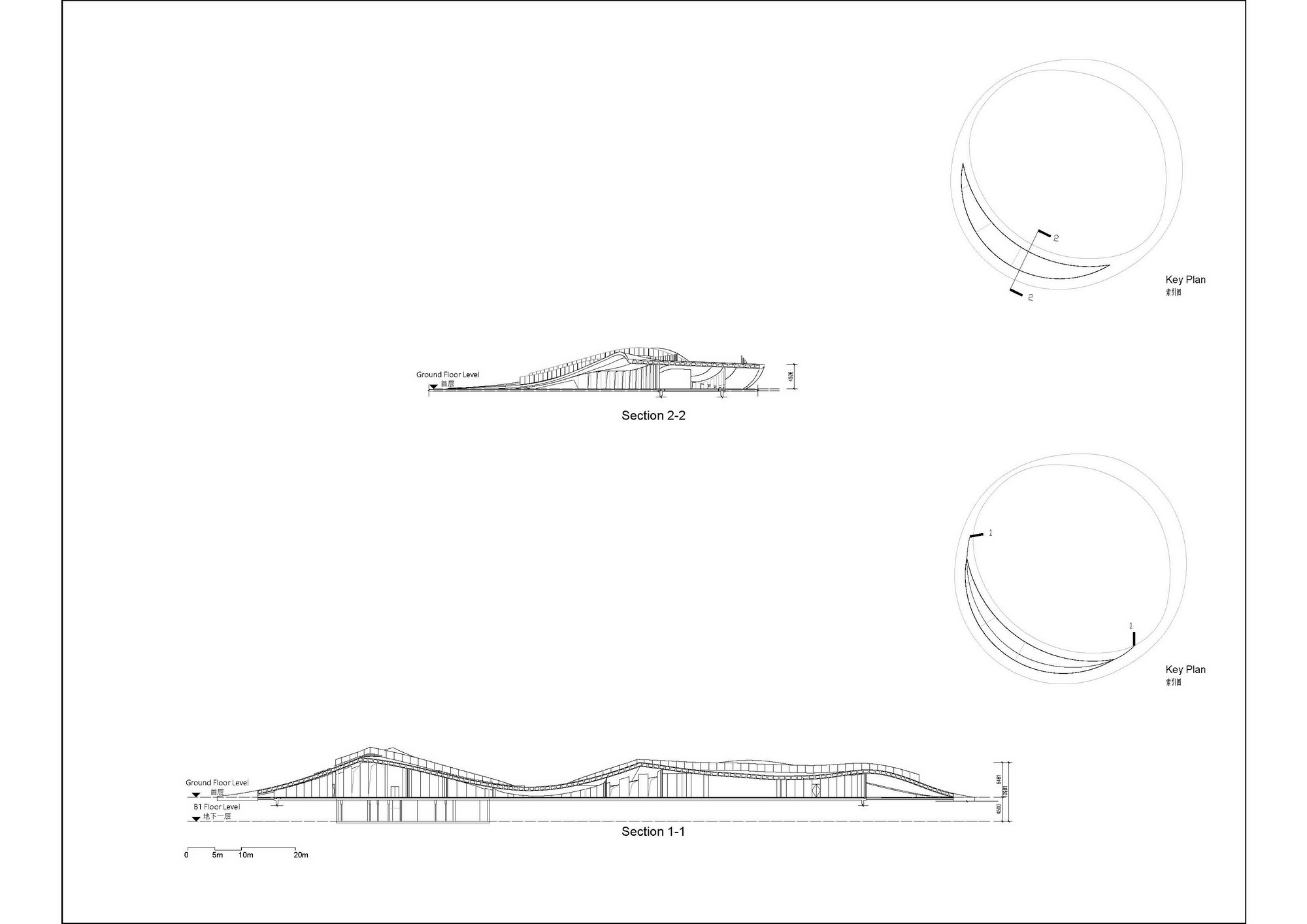
Project title: Sky Mountain- Haikou Bay No.6 High Standard Seaside Station
Location: Haikou, China
Design year(s): 2019-2023
Finished Year: March, 2023
Architect(s) or architectural firm(s) : Sou Fujimoto Architects
Principal(s) in charge : Sou Fujimoto
Project team : Yibei Liu, Wei Wang, Hwasun Im, Xuan Bo, Xiaolin Li, Tony Yu (ex-staff),
Calum Mulhern, Panit Limpiti
Consultants: -
Structural engineer(s): -
Clients: Hainan Provincial Tourism Investment Holding Group Co., Ltd.
Executive Architects: China Southwest Architecture
General contractor: China Construction Eighth Engineering Division Co., Ltd
Commercial operator: ARANAYA
Programs:
Coffee Bar 410sqm; (brand %Arabica)
Book store 350sqm; (brand JuanZong Books); including some art exhibition in book store;
Restroom: 65 sqm
Outside space for leisure under roof : 775sqm
Site area: 21600sqm
Building area: 3600sqm (including 600sqm basement, and other area of under roof)
Total floor area: 1600 sqm
Cost of construction: Confidential
Structural system: fair-faced concrete
Major materials: fair-faced concrete, glass
Photographs:ACF, Yuexin Fu