
对于曼谷或任何国际现代都市来说,生活条件和空间形式都在不断演变。曼谷的居民当前最渴望的户外生活空间,应该是可以有效地应对热带的高温和密集的居住条件的空间。“The Commons”是城市中心的一个小型的商业项目,它试图创造一个新的活跃的户外空间,人们可以在一年中的任何时间舒适地享受它。
For Bangkok, or any other modern-day cosmopolitan cities, living conditions and spatial form continue to evolve. Bangkokians are now yearning for new possibilities of outdoor living space that can effectively answer to the tropical heat and its dense living condition where there is not much space for the outdoor. ‘The Commons’, a small retail development in the city center, is an attempt to create a new active outdoor space where people can comfortably enjoy it at anytime of the year.

“The Commons”提出了一个垂直的露天公共空间,向上折叠作为建筑的概念。它从“地面”开始,地面是由台阶和坡道组成的景观,与平台、座位、植物和小亭子融为一体。该区域被三楼和四楼的空间遮挡,让整个公共空间不受恶劣天气的影响。“地面”通过上层的大空隙垂直打开,连接到一个大型的公共露天区域,此区域占据了第三层和第四层近30%的空间。垂直和水平的空间排向便于空气流通,虽然自然风可以很好的贯穿整个建筑,但还是在天窗下方的天花板上加装了两组很大的工业风扇,一组将热空气向上抽出,另一组则是将风向下吹,有效地加强了在炎热的天气时空气的流动。这个通风的半室外空间与所有层次的花园很好地结合在一起,它成为一个活跃的城市公共生活区域,它是一个可以在任何时间、任何季节散步和放松的地方。
‘The Commons’ proposes a vertical open-air public space folding upward as a backbone of the building. It starts with ‘the Ground’ which is a landscape of steps and ramps integrated with platforms, seatings, planting and small kiosks. The area is well shaded by the third and the fourth floor structure above protecting the entire space from the sun and the rain. ‘The Ground’ vertically opens up through large voids on the upper floors, connecting to a large public open-air area occupying nearly thirty percent of each of the third and the fourth floor plate. The space vertically and horizontally flows in and out the entire building and allows for natural ventilation throughout. Two sets of industrial fans are incorporated into the ceiling screen below the skylight. One set draws hot air upward and out; the other set blows the wind downward to effectively increase the air movement in extra hot days. This airy semi-outdoor space is well incorporated with gardens on all levels. It becomes an active vertical urban living area. It is a place for strolling and relaxing at any time and in any seasons.
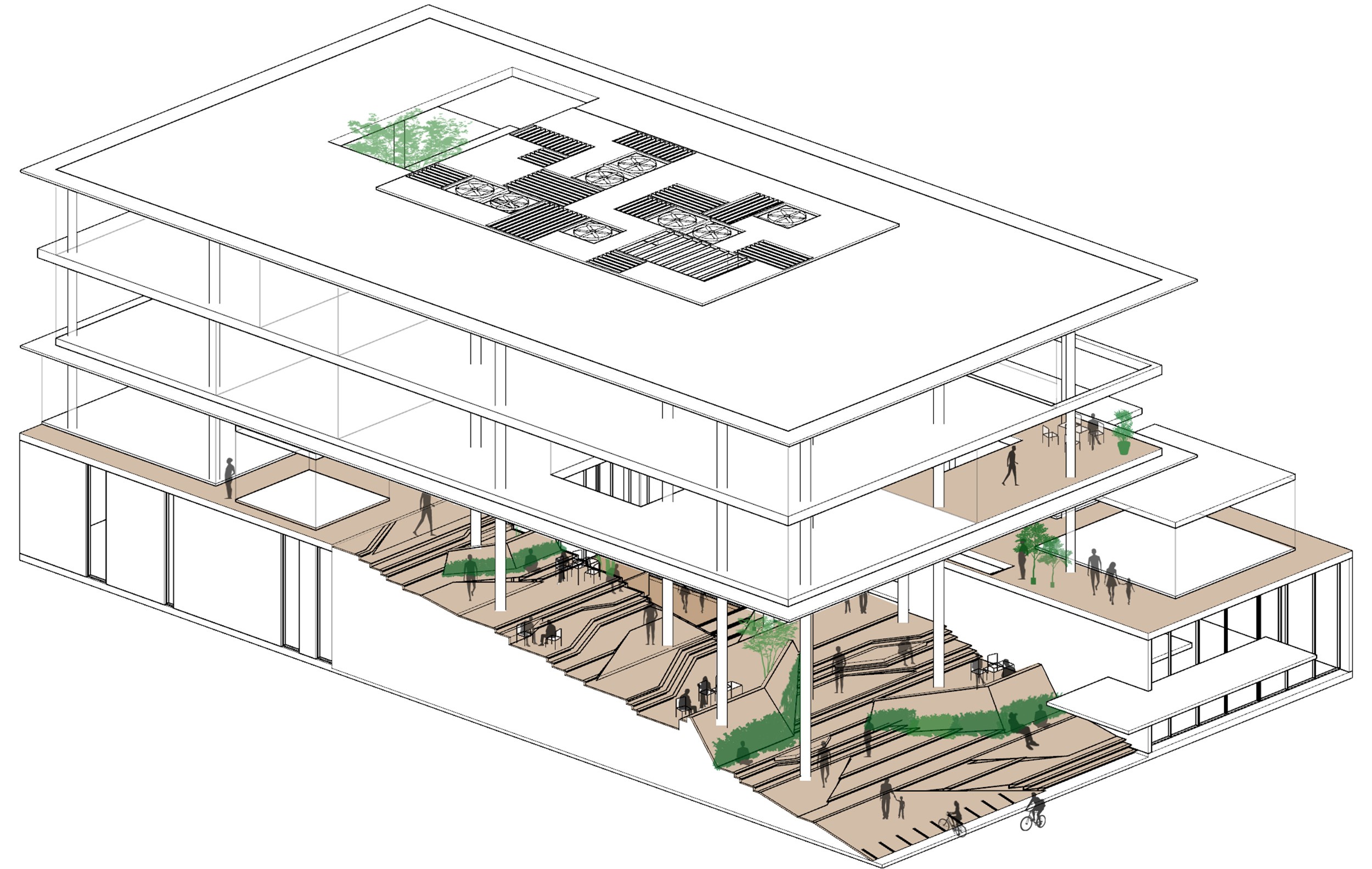
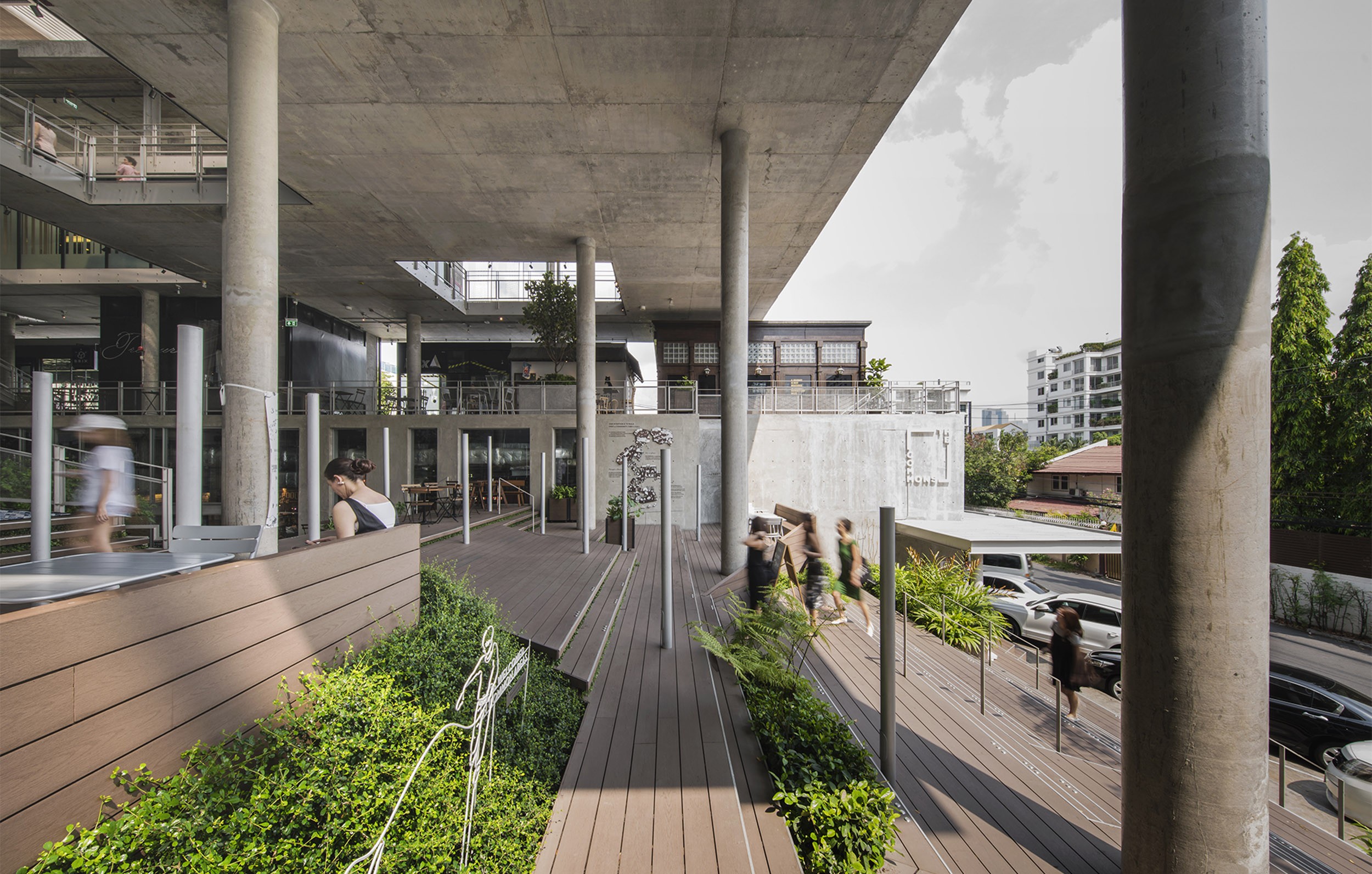
“The Commons”还提供了一个以应对多层零售建筑的普遍问题的解决方案,即如何将人们吸引到上层。宽阔的“地面”,一系列台阶和平台将街道与二楼连接起来,自然吸引人们从容不迫地向上走。三楼和四楼的一系列开口进一步增强了垂直空间的连续性,从“地面”的不同角度可以清楚地看到上层的商店,人们十分轻松的就能到达每一层楼。
‘The Commons’ also provides a solution answering to a classic challenge of a multi-storey retail building on how to draw people upward to the upper levels. The wide ‘Ground’ with its gradual series of steps and platforms connecting the street level to the second floor naturally draws people to walk up leisurely. A series of openings in the third and the fourth floor further enhance a continuity of the vertical space. Shops on the upper levels are clearly seen from different angles from ‘the Ground’. People flow to every floor effortlessly.
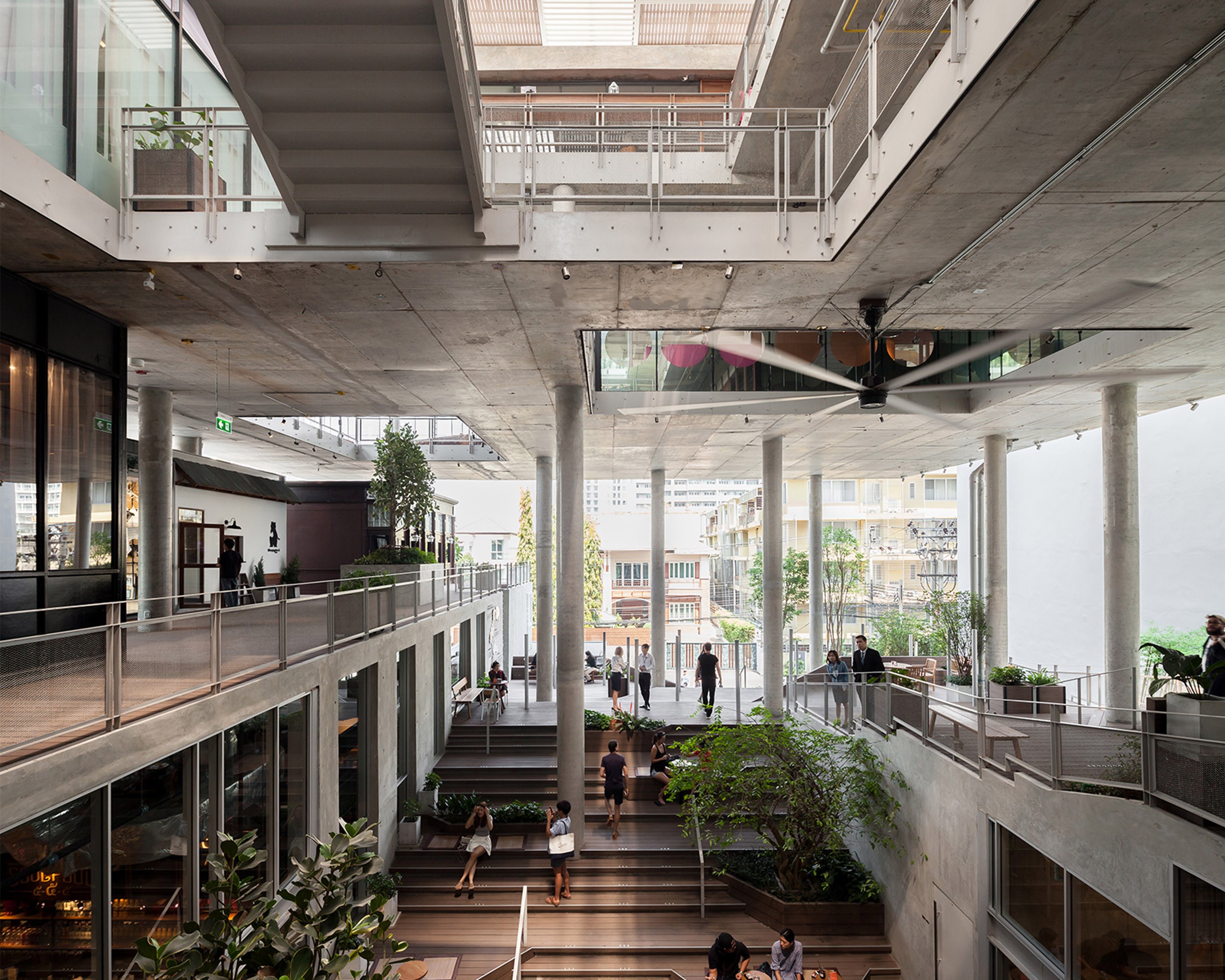
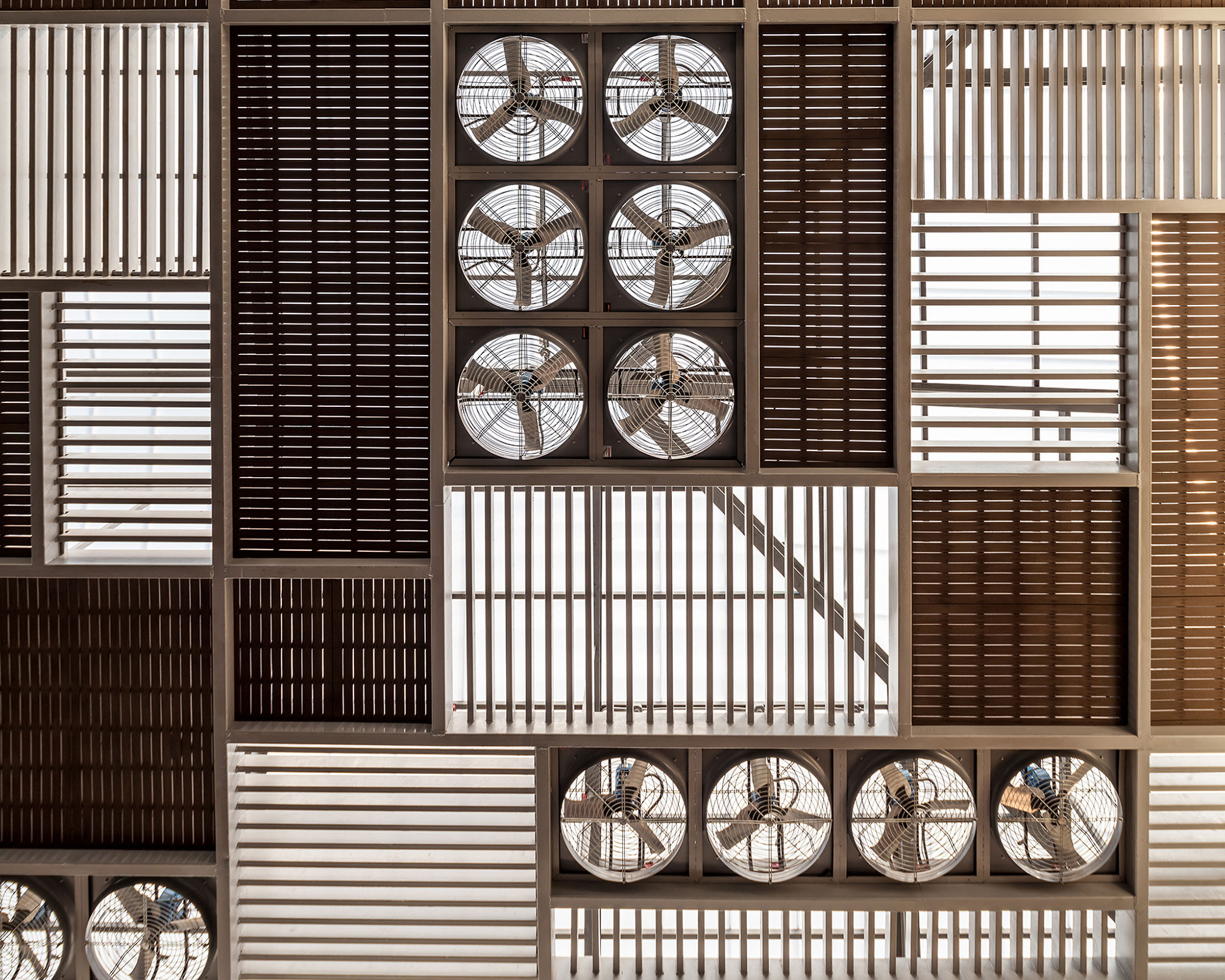
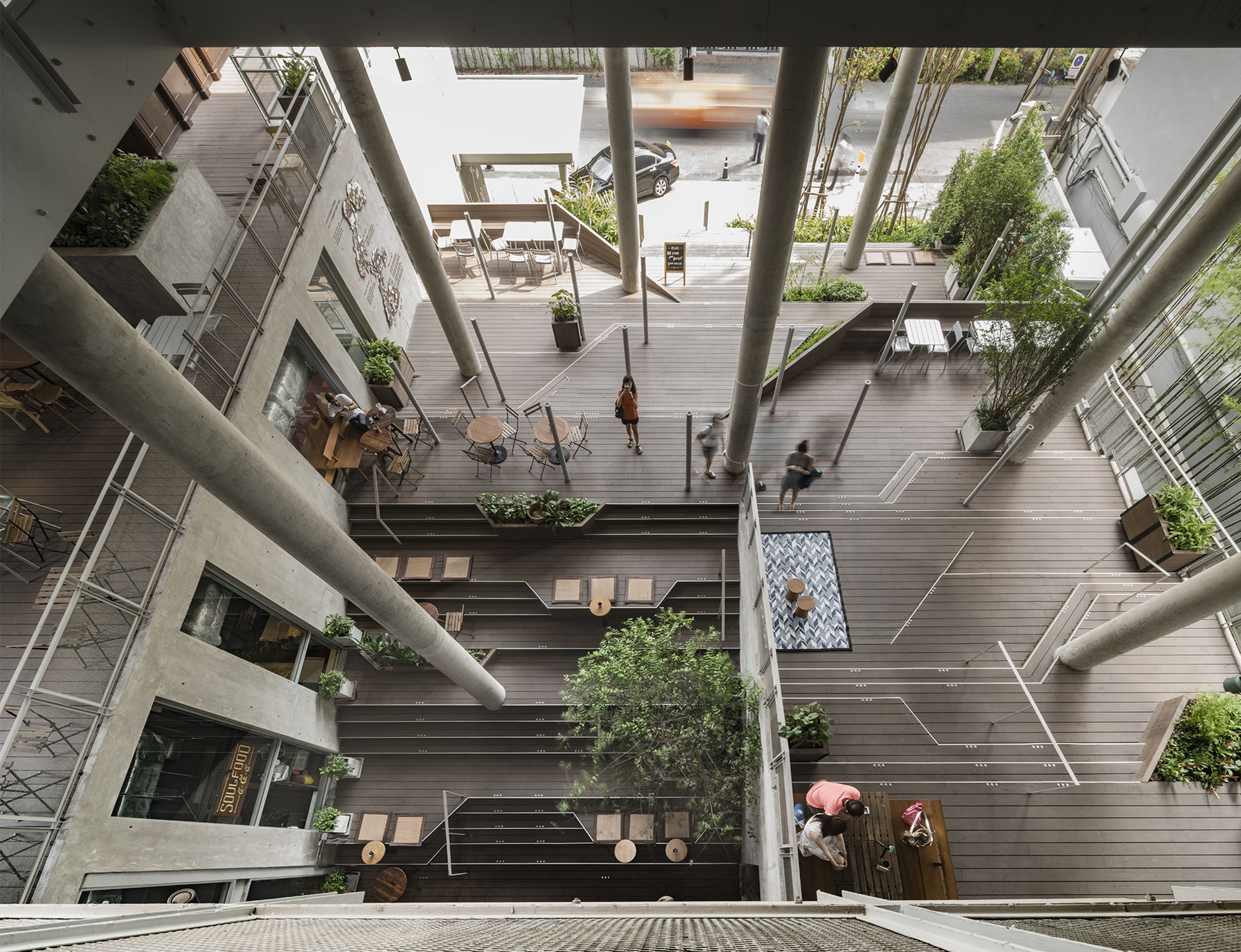
上层的建筑的外立面也解决了另一个困扰。虽然该项目想要通过通风来打开立面,但是立面上不同商店的不同身份会使建筑显得支离破碎,因此该项目在立面上使用薄的透明钢网,大致上掩盖了商店之间的差异,提供了一个统一的表面,同时还保证了内部的视线透明性,提供了通风的同时还获得了的轻盈外观。
A building skin on the upper floors answers to another challenge. While the project wants to open up the facade for a through ventilation, the different identities of various shops on the façade would have made the building appear to be fragmented. The project applies a thin sheer steel mesh over the façade to partially mask off the differences among the shops providing a unified surface while allowing for visual transparency from the inside, a through ventilation, and the lightness appearance from the outside.
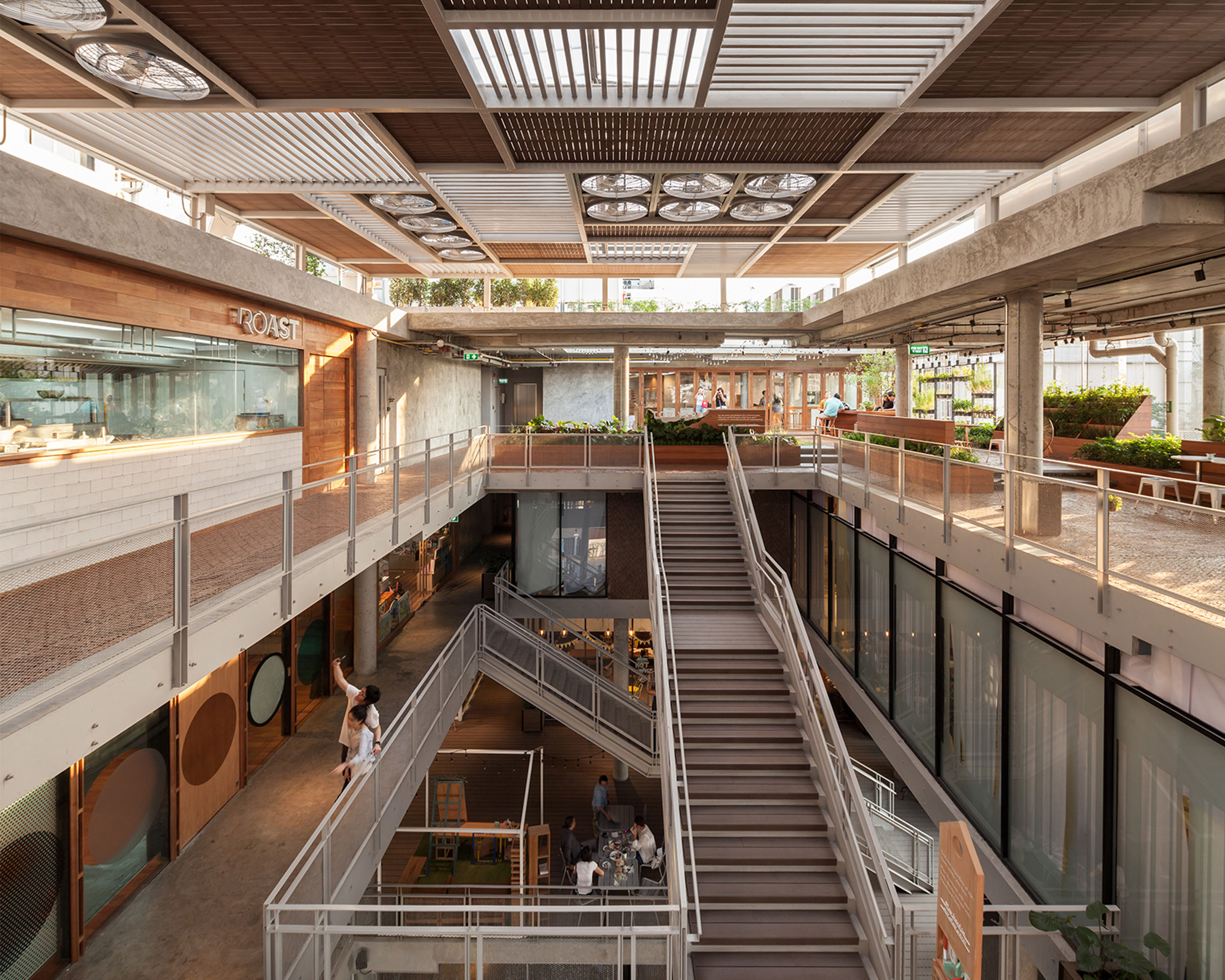
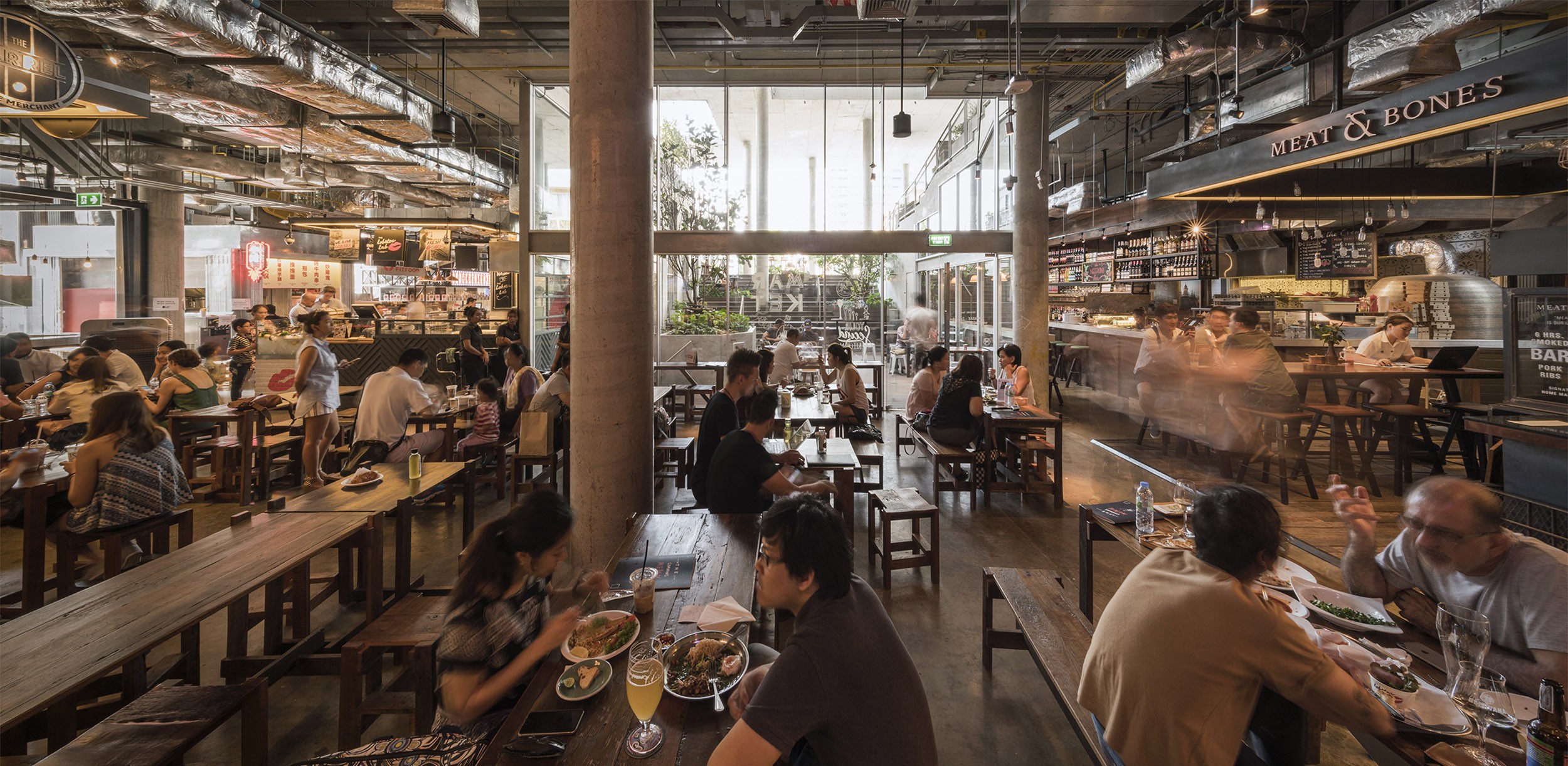
“地面”的天花板被小心地向上照亮,创造了漂浮的效果,并给该区域带来了舒适的氛围。网格外立面上的外部光线慢慢地淡入淡出。有了光,建筑里面纹理就会慢慢出现,而当光线消失时,立面变得透明,并简要地揭示了里面的东西,这感觉好像是墙壁可以呼吸,建筑本身是有生命的。
The ceiling of ‘the Ground’ is carefully up-lighted creating a floating effect to the mass above and give a cozy atmosphere to the area. The exterior light on the meshed façade fades in and out slowly. With light, the surface of the building skin comes into presence, while when the light fades away, the façade becomes transparent and briefly reveals what is inside. It feels as if the walls could breathe and the building itself is alive.
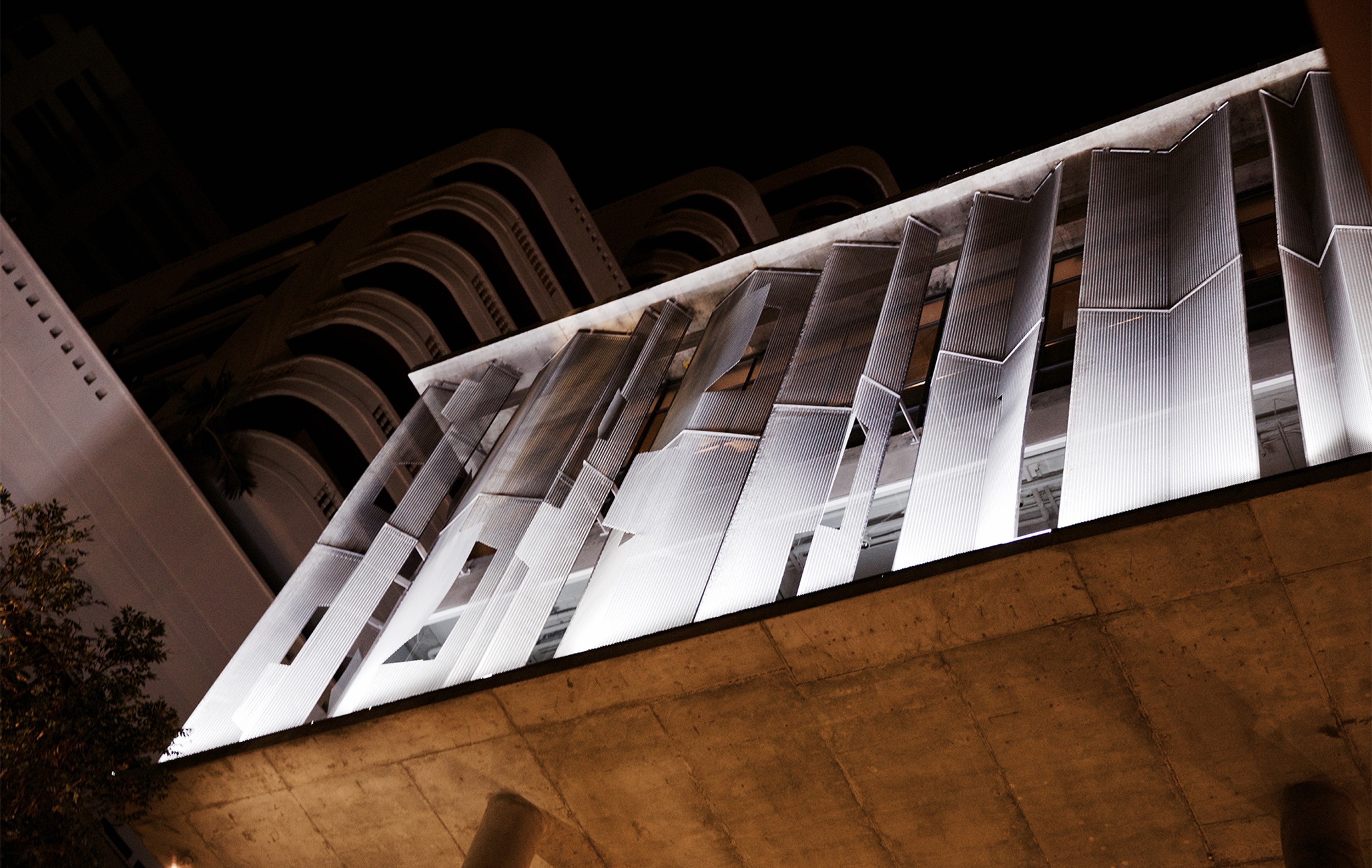
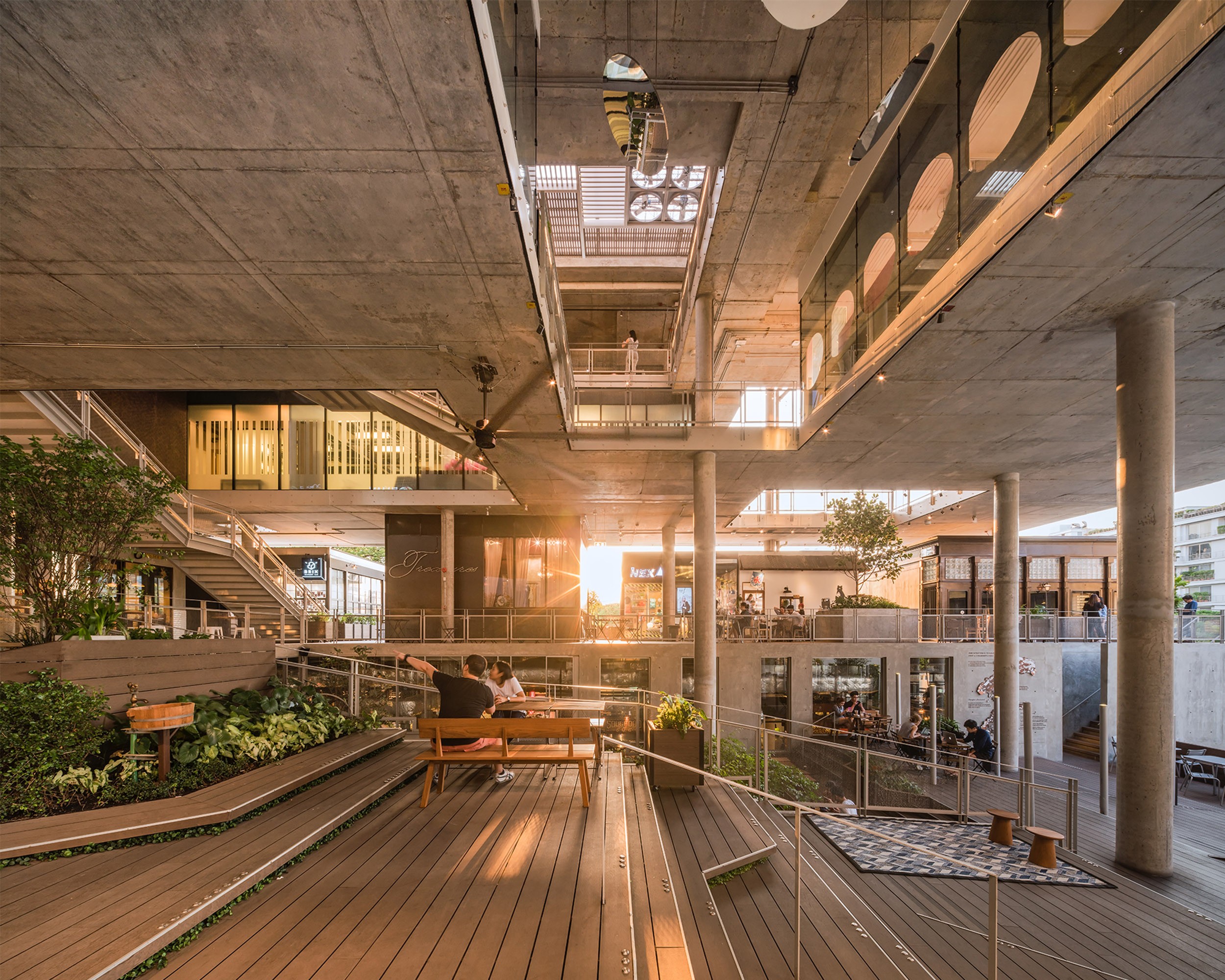
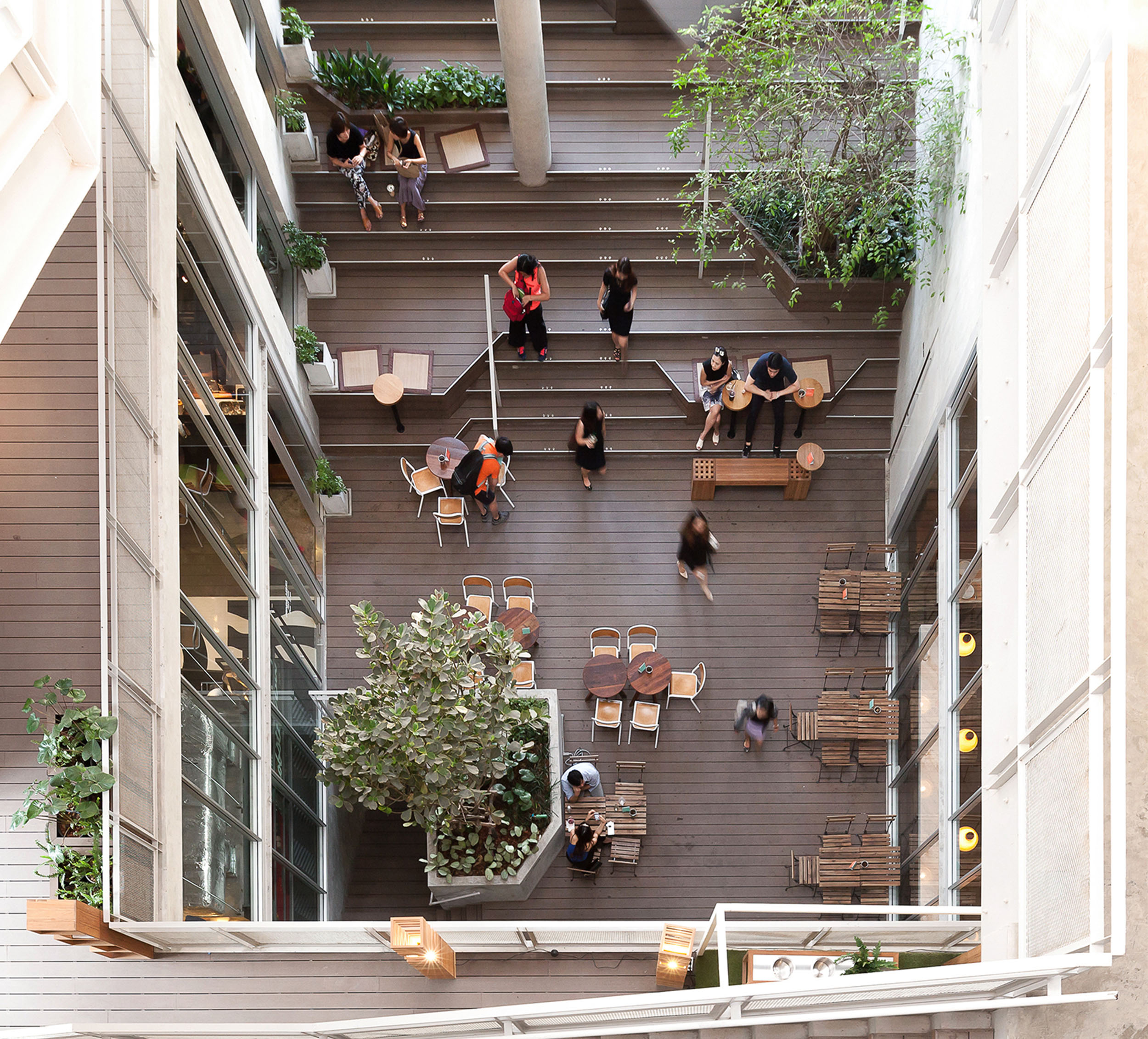
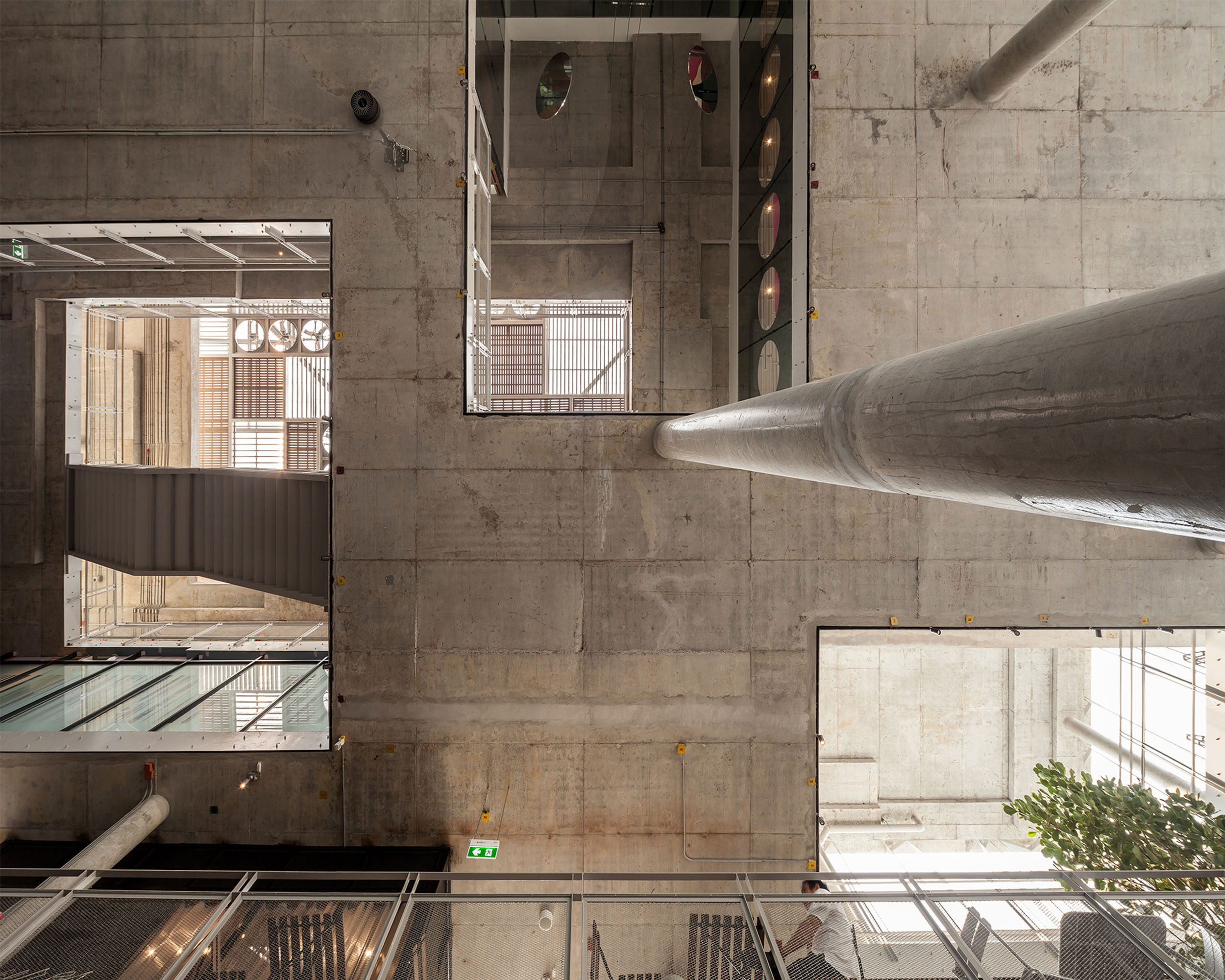
▼轴侧分解
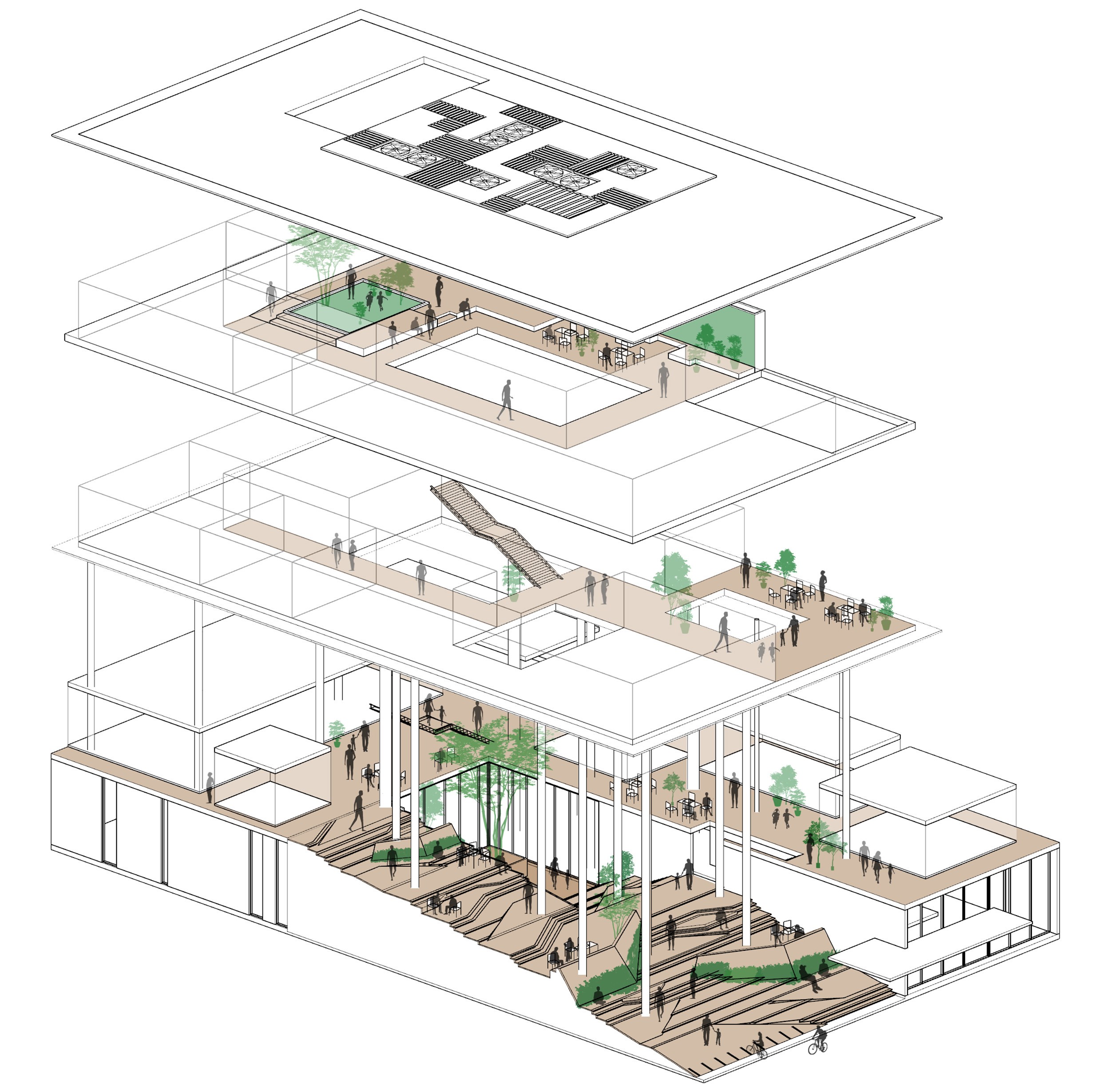
▼地下层平面
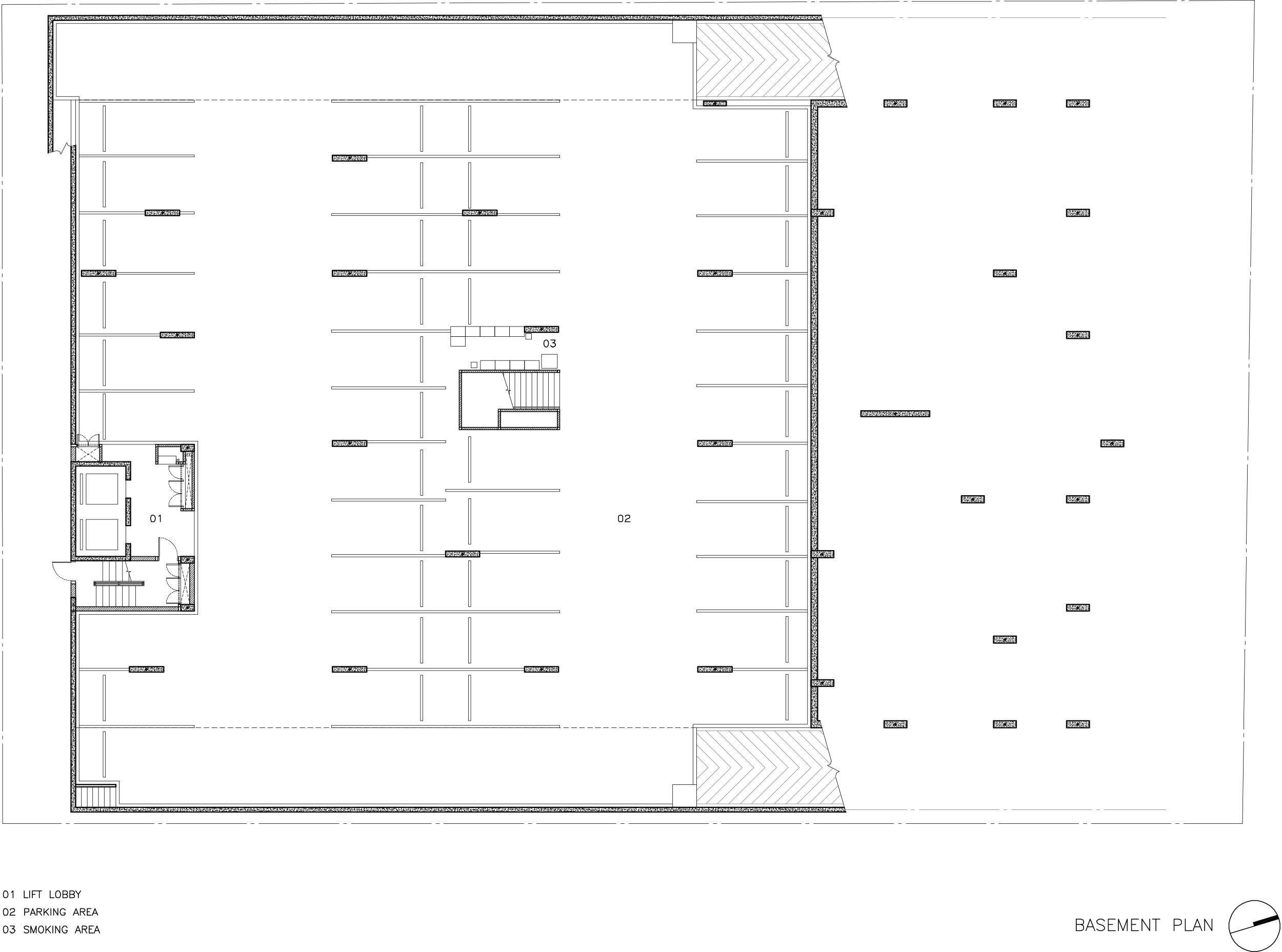
▼地面层平面
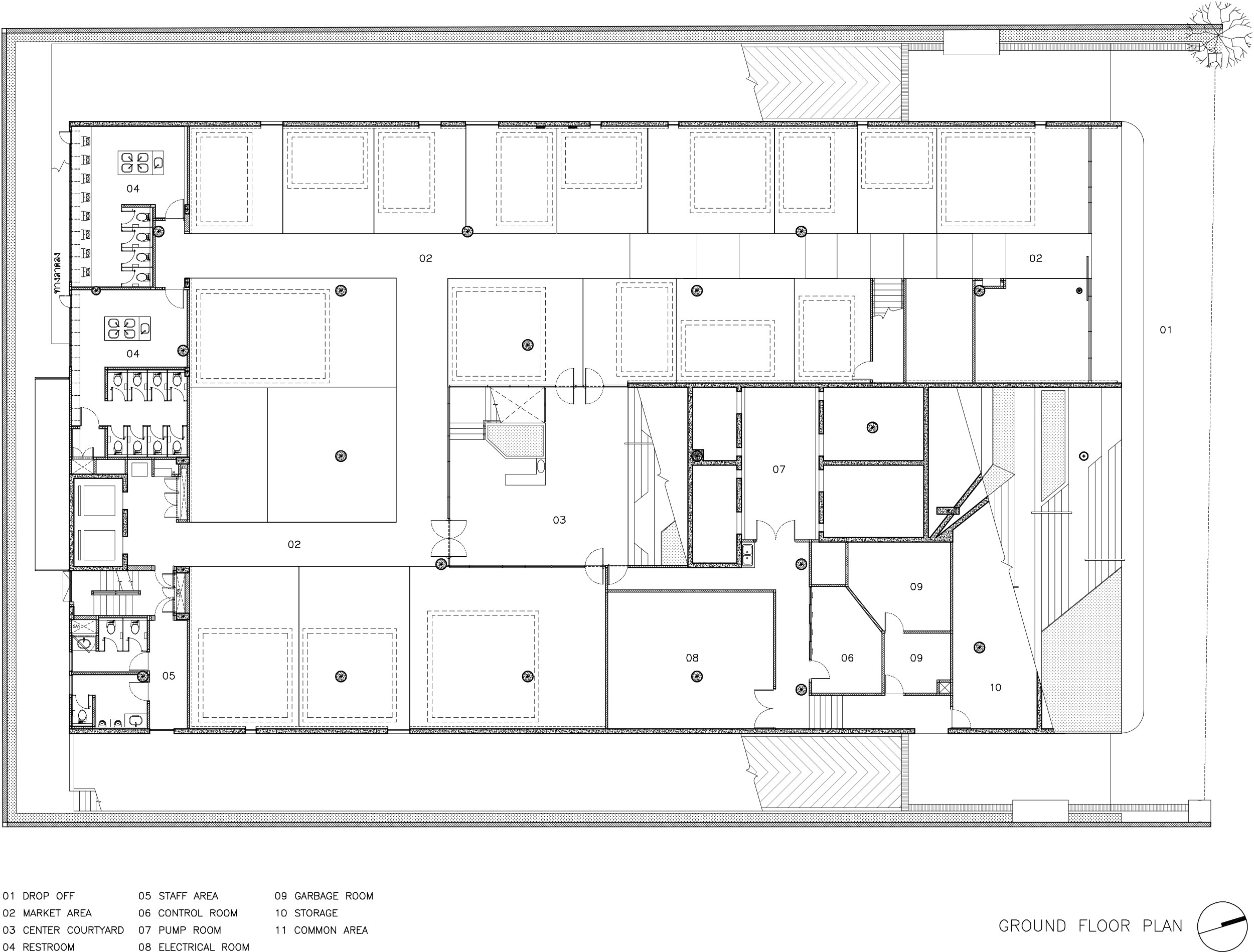
▼中间层平面
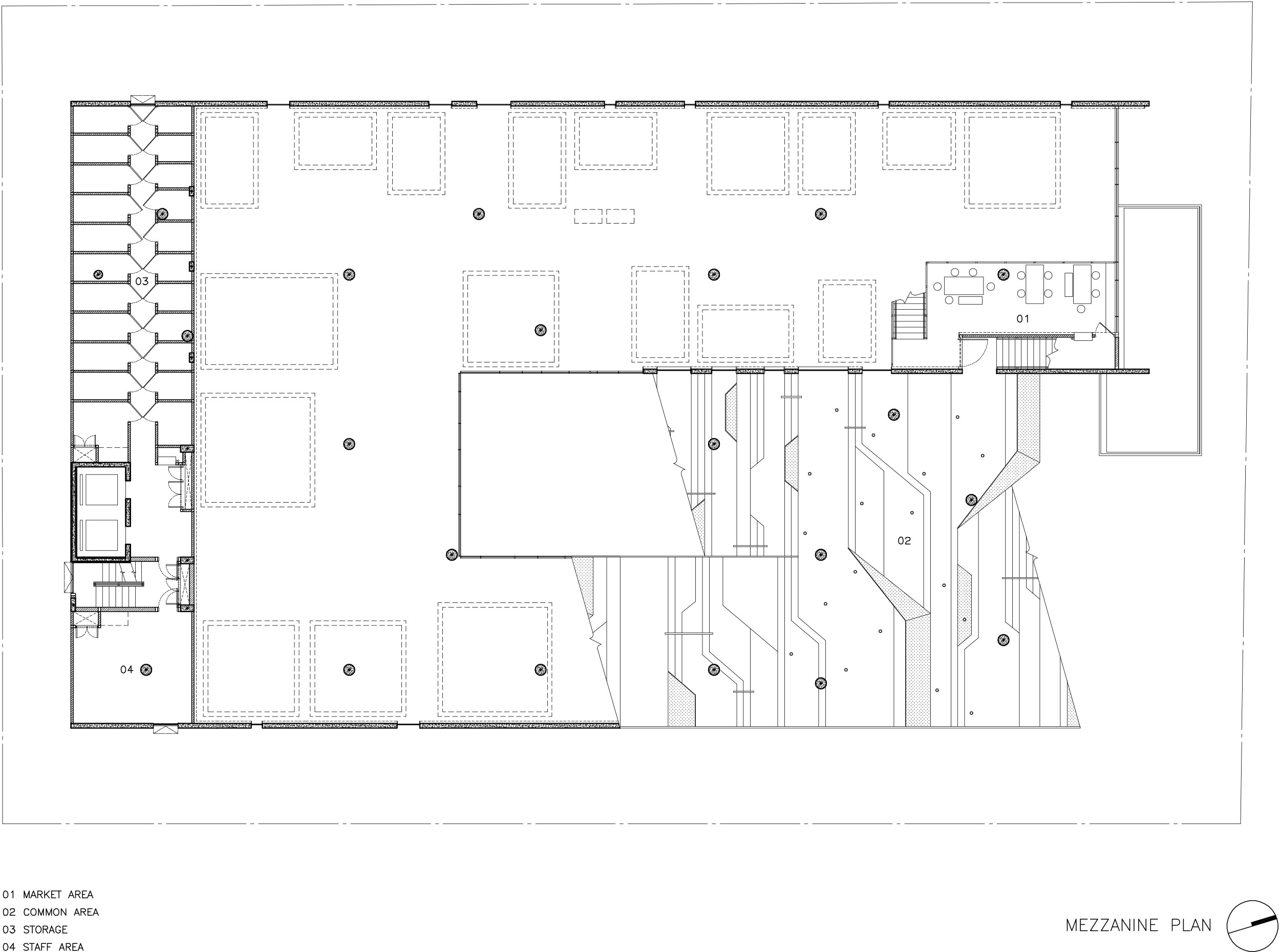
▼二层平面
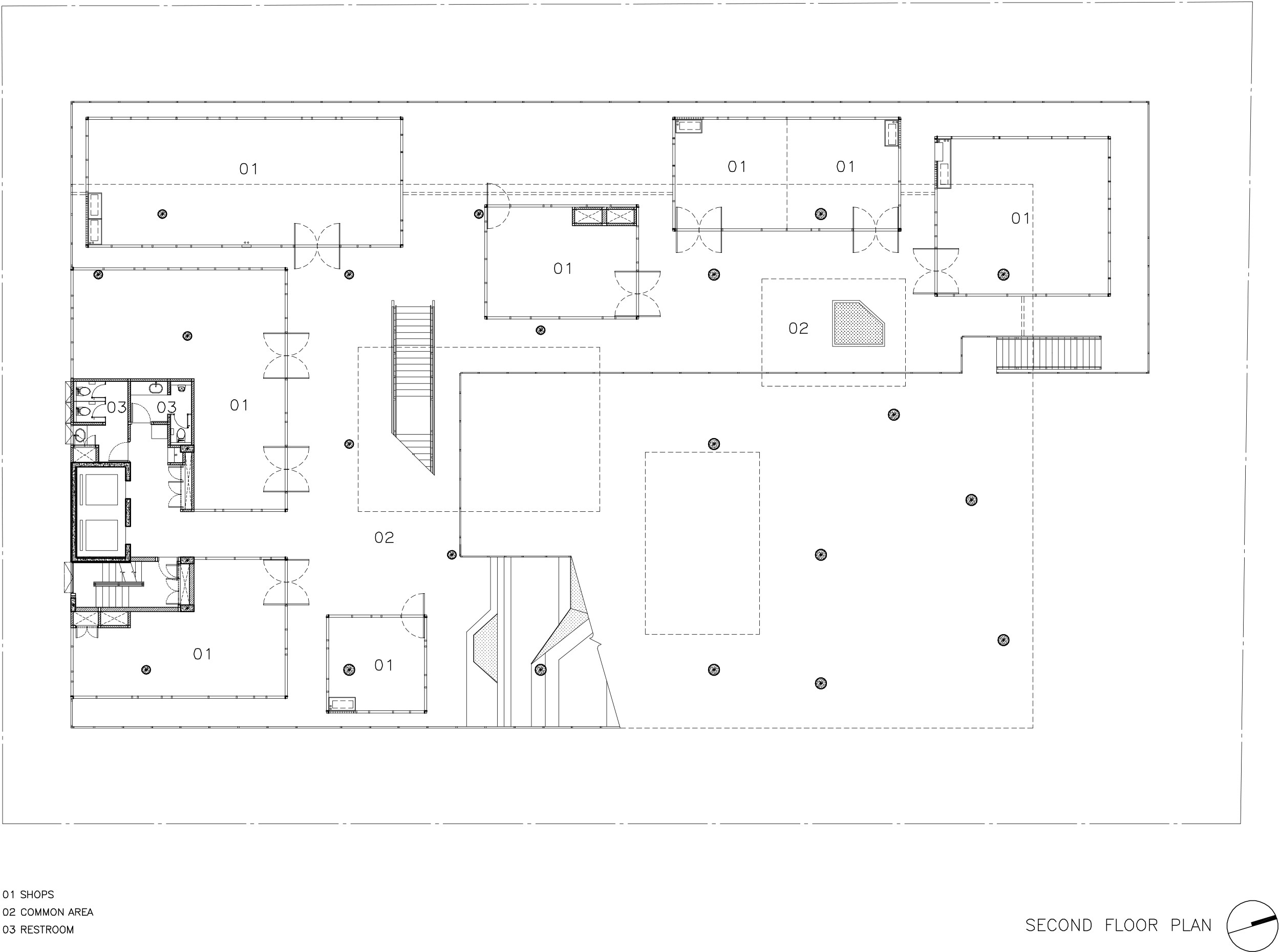
▼三层平面
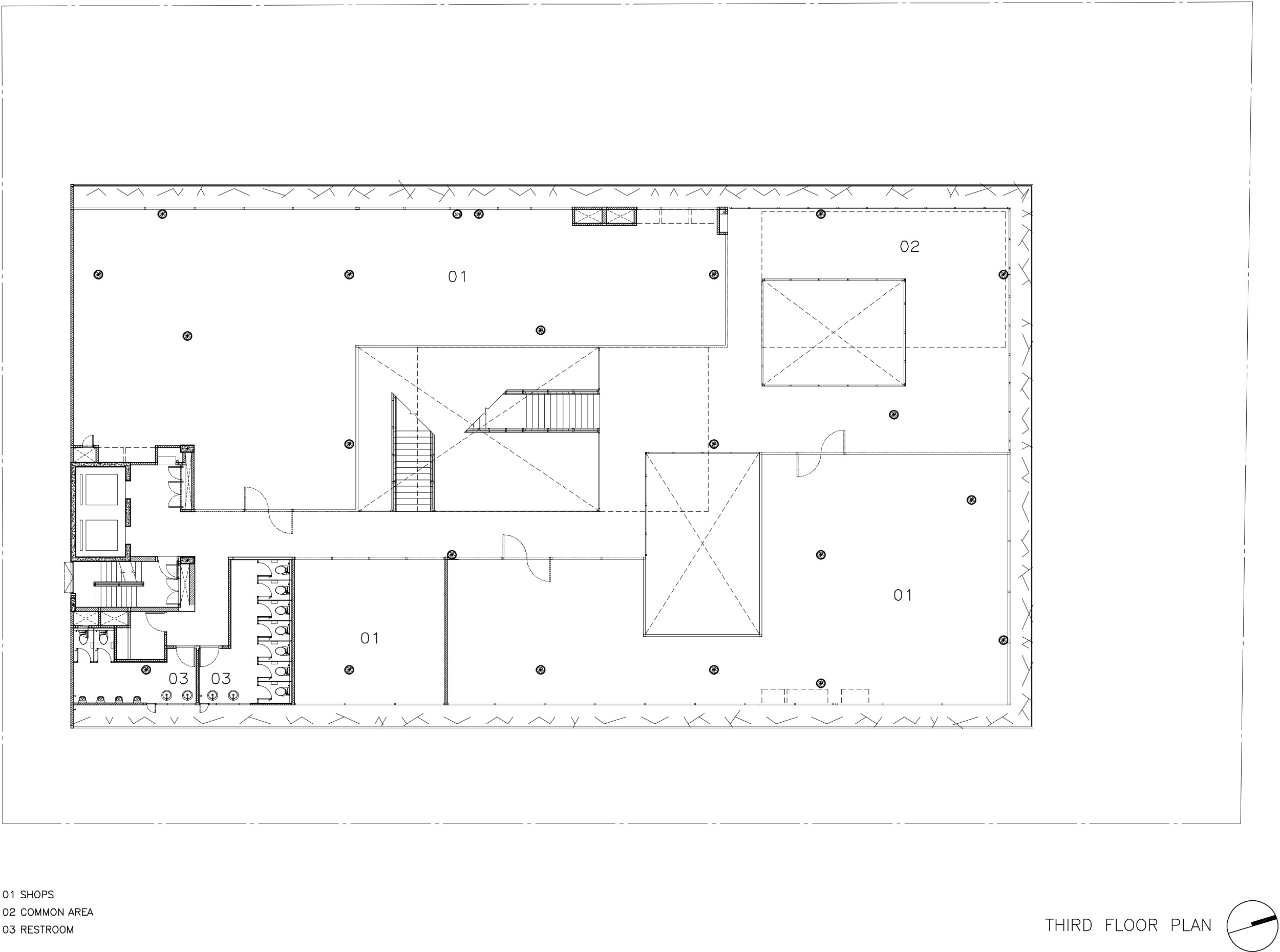
▼四层平面
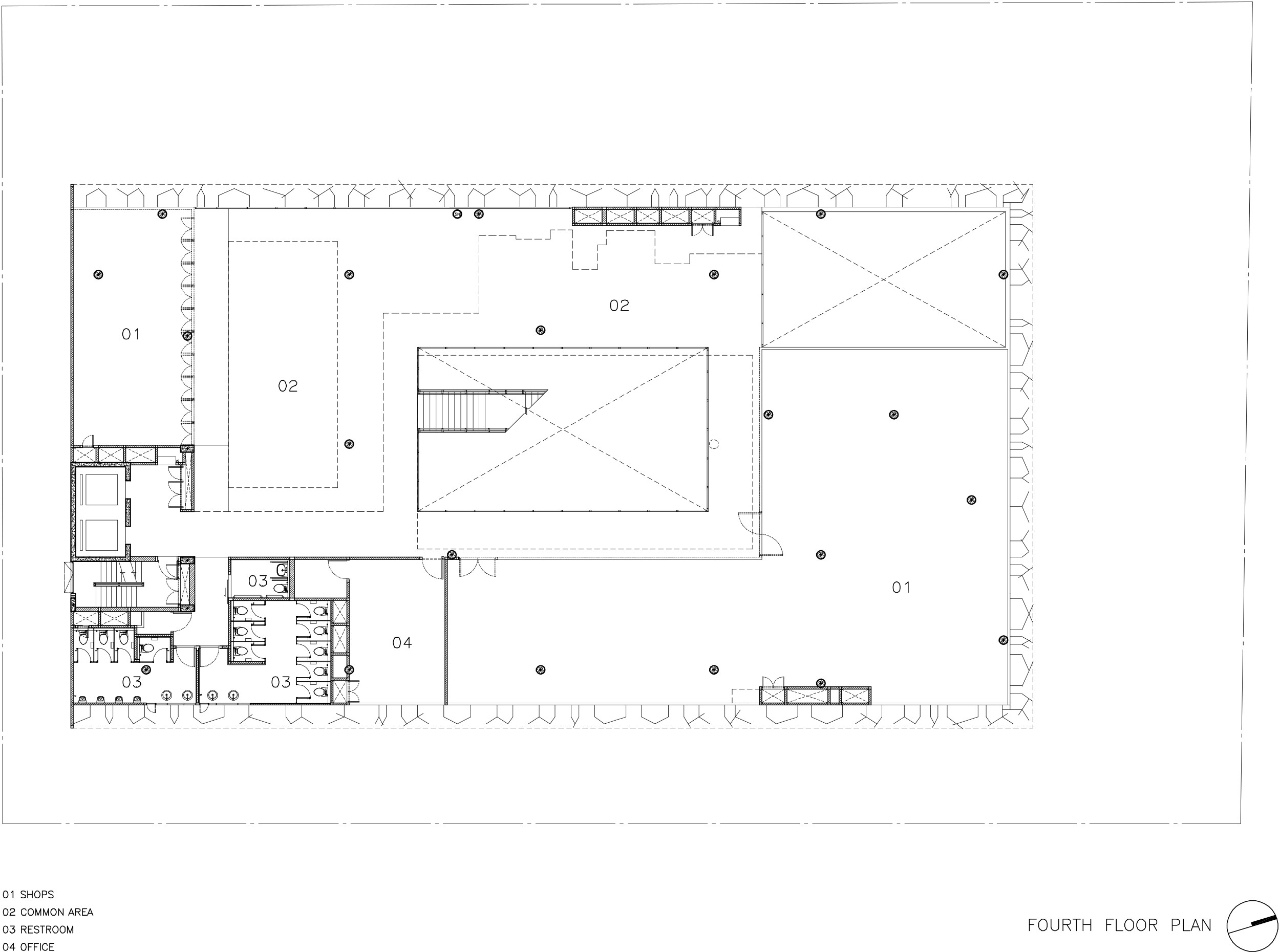
▼屋顶平面

▼剖面图
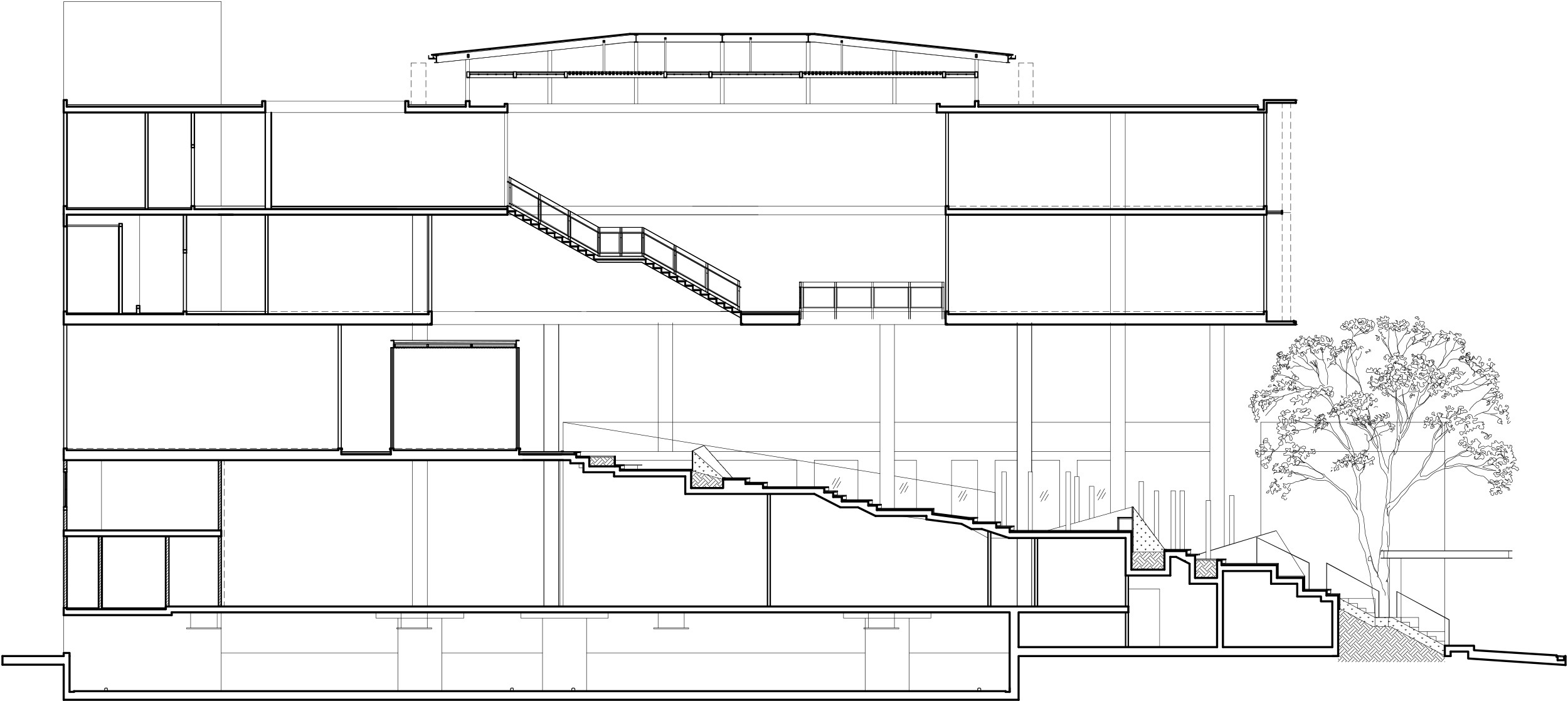
▼立面图
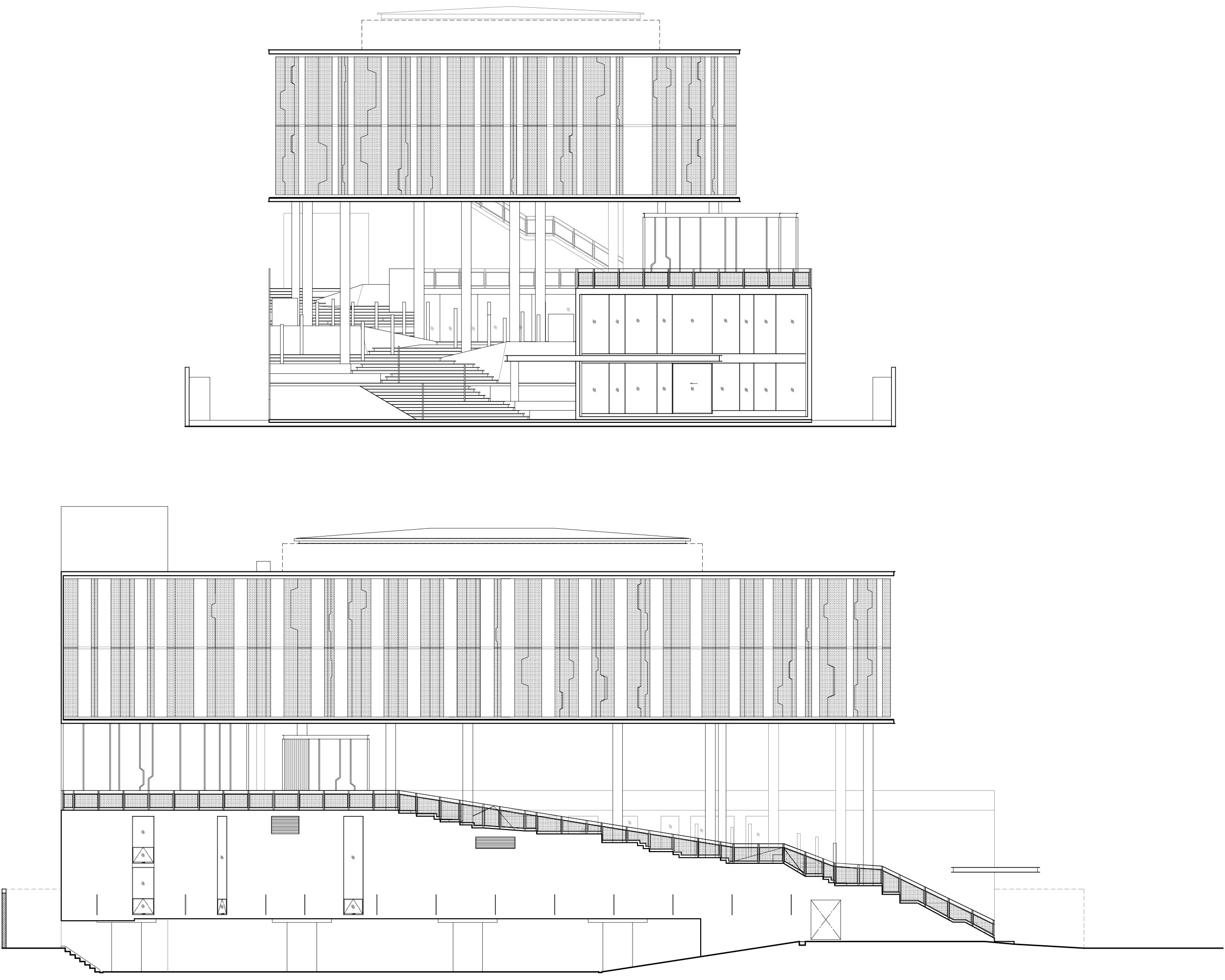
设计单位:Department of ARCHITECTURE Co., Ltd.
业主: The Commons Co., Ltd.
负责人:Amata Luphaiboon
TwiteeVajrabhayaTeparkum
设计团队:ChaiyapatMirasena
ChanlikaBoonpha
MatusornSurachattumrongrat
TarayaAntarasena
景观设计师:Wabi-Sabi Studio Co., Ltd
灯光设计师:Accent Studio
结构工程师: Jet Structural
机电工程师: EEC Engineering Network
环境图示: be>our>friend studio
身份设计: TNOP Design
施工管理: International Project Administration Co., Ltd. (InterPAC)
总包方: NL Development Public Co., Ltd.
外立面承包商: SC Glazing Co., Ltd.
项目地点: Thonglor 17, Bangkok, Thailand
https://goo.gl/maps/cfSohtg4GmJ2
面积:5000平方米
建设成本:1.8亿泰铢(520万美元)
建设期:2013-2016年
摄影师: W Workspace, KetsireeWongwan
2015-2016年度建筑设计金奖
来自皇家赞助的暹罗建筑师协会(ASA)
备受推崇的2016世界建筑节购物类奖项
来自德国世界建筑节
最佳零售建筑设计
2016年泰国地产大奖
获嘉许的最佳公共用途工程蓝图奖(私人资助)
来自英国《蓝图》杂志
最佳零售建筑设计
2016年东南亚地产大奖
进入2017年度建筑商业类奖项的决赛
从Archdaily.com
评审团赢家和流行的选择赢家,归档器A+奖项2017
商业购物中心类别
来自纽约Architizer.com
Information
Owner : The Commons Co., Ltd.
Architect : Department of ARCHITECTURE Co., Ltd.
Principals : Amata Luphaiboon
TwiteeVajrabhayaTeparkum
Design Team : ChaiyapatMirasena
ChanlikaBoonpha
MatusornSurachattumrongrat
TarayaAntarasena
Landscape Architect : Wabi-Sabi Studio Co., Ltd.
Lighting Designer : Accent Studio
Structural Engineer : Jet Structural
M&E Engineer : EEC Engineering Network
Environmental Graphic : be>our>friend studio
Identity design : TNOP Design
Construction Management : International Project Administration Co., Ltd. (InterPAC)
Main Contractor : NL Development Public Co., Ltd.
Façade Contractor : SC Glazing Co., Ltd.
Project Location : Thonglor 17, Bangkok, Thailand
https://goo.gl/maps/cfSohtg4GmJ2
Area : 5,000 m2
Construction Cost : 180 Million THB (USD 5,200,000)
Construction Period : 2013-2016
Photographer : W Workspace, KetsireeWongwan
Awards -Gold Medal Award in Architectural Design 2015-2016
From the Association of Siamese Architects under Royal Patronage (ASA)
- Highly Commended, The World Architecture Festival 2016 Award in Shopping category
From The World Architectural Festival, Germany
-Winner, Best Retail Architectural Design
From Thailand Property Awards 2016
- Commended, Blueprint Award for Best Public-Use Project (Privately Funded)
From Blueprint Magazine, United Kingdom
- Winner, Best Retail Architectural Design