
重庆光环购物公园(The Ring)是国内首个将自然与商业融合,具有开创性的城市商业空间新形态。
Nestled in Chongqing’s urban heart, ASPECT Studios has crafted a journey through fantasyand natural wonder at The Ring, a landmark community-oriented retail destination.

人们身处互联网的迅速发展、全球气候恶化、疫情频发的当代,对于新空间的诉求也不断产生变化。香港置地和设计师们开始重新审视公共商业零售空间的定位和作用。光环购物公园重新定义了公共商业空间模式,即是将自然、社会文化带入商业空间使其转变为具有社交属性、自然属性的综合空间,为在城市中生活的人们创造更多美好瞬间和体验,并在实际景观设计策略上缓解城市生态环境的压力。
The Ring pushes the boundaries of the traditional retail environment, which has been turned on its head in recent years by online shopping culture andthe pandemic. As the first of Hongkong Land’s new experience-based retail destinations, the project shifts the emphasis from commercial exchange to social exchange and connection to nature.The provision of much-needed accessible public open space, a multitude of facilities, and unique indoor and outdoor experiences are tailored for the enjoyment of a diverse community.
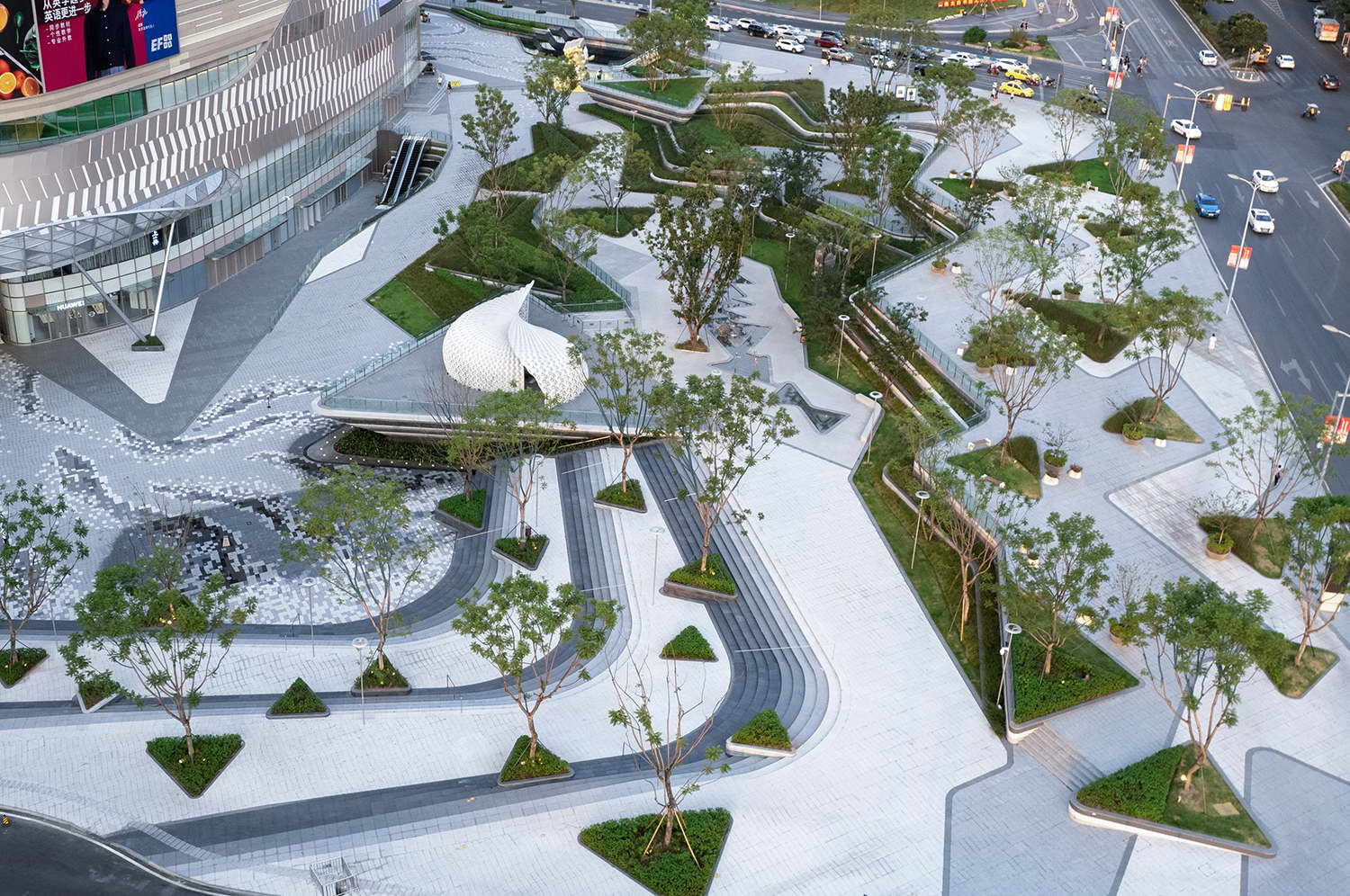
在重庆这样一个人口密集、规模庞大的城市中,如何让自然以充满想象力的方式回归城市生活空间成为景观设计师们的突破口。ASPECT在景观设计中从深海中汲取灵感。使得游客从抵达的那一刻起就开启了一段多维度的神秘探索旅程。
In a city as dense and as large as Chongqing, the reinsertion of nature back into urban life requires an imaginative solution. ASPECT’s design spins a narrative inspired by the natural environment, with visitors embarking on a multi-dimensional voyage from the moment they arrive.

项目都市到达广场成为周围社区和购物公园之间的天然过渡区,通过一系列起伏变化的空间,和层次丰富的绿植设置,营造出梦幻般的海底世界,结合从魔鬼鱼(manta ray)中提取的抽象元素,吸引人们进入这里,仿佛置身真实的海底世界,这里有一群“魔鬼鱼”在这一片海洋空间中自由畅游。
This journey begins in the urban arrival park, which mimics the dreamy undulations of the sea current. Locally sourced materials have been incorporated to reflect oceanic characteristics and movements. A metaphorical school of “manta rays,” sketched out in groupings of facilities, spaces, lookouts, experiences and shaded seating planters, reflects the idea of community.
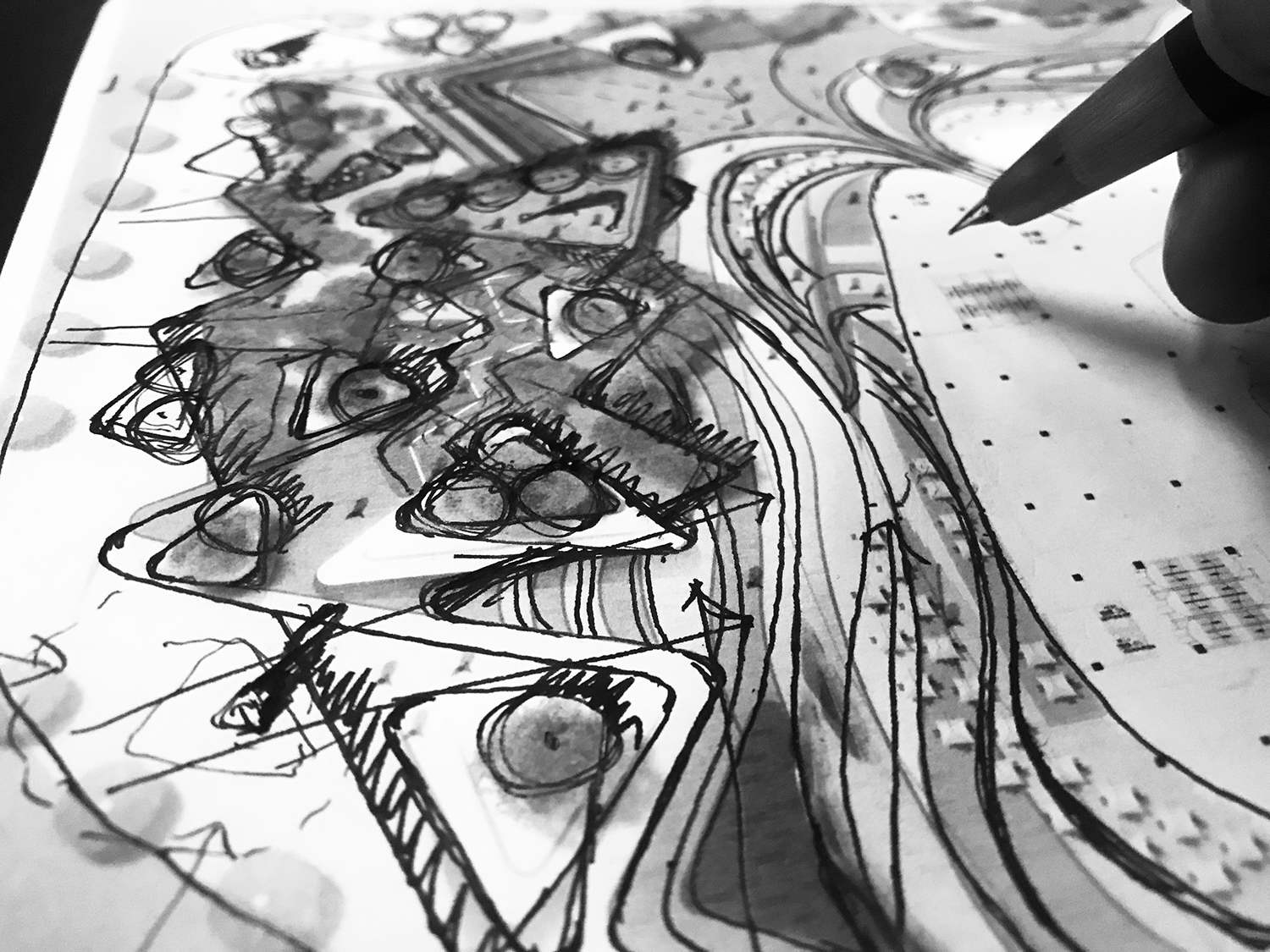


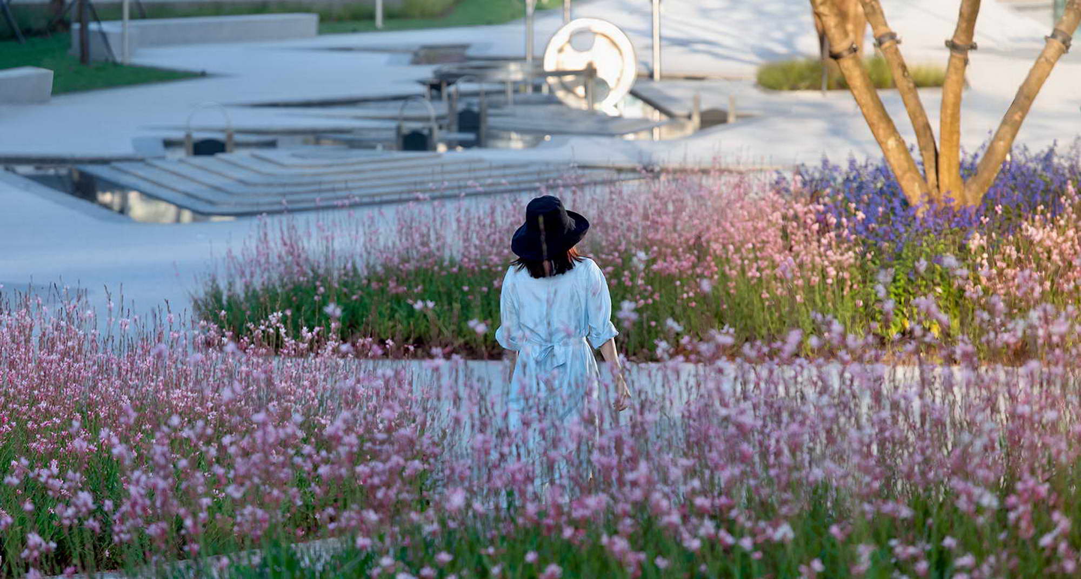
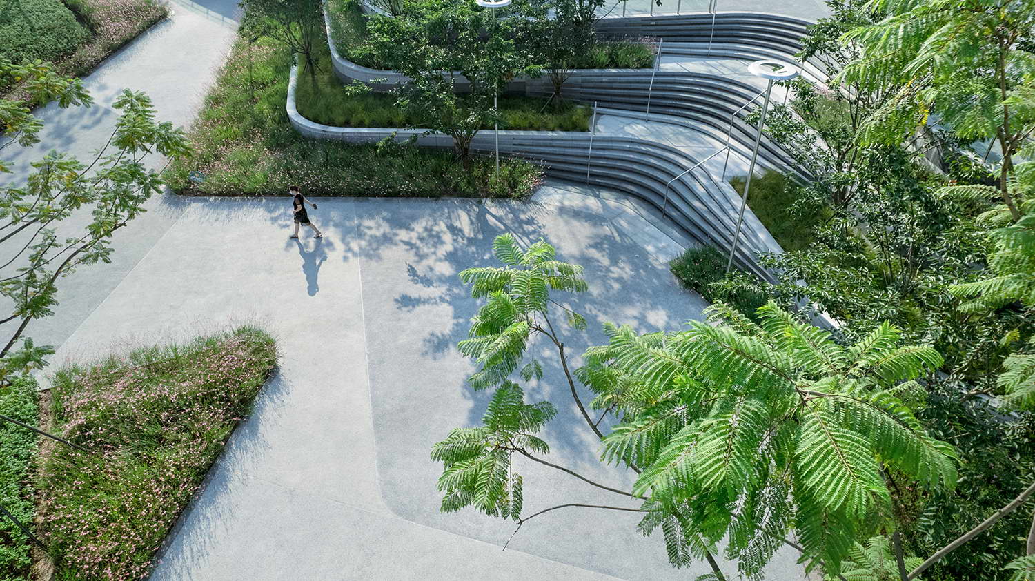
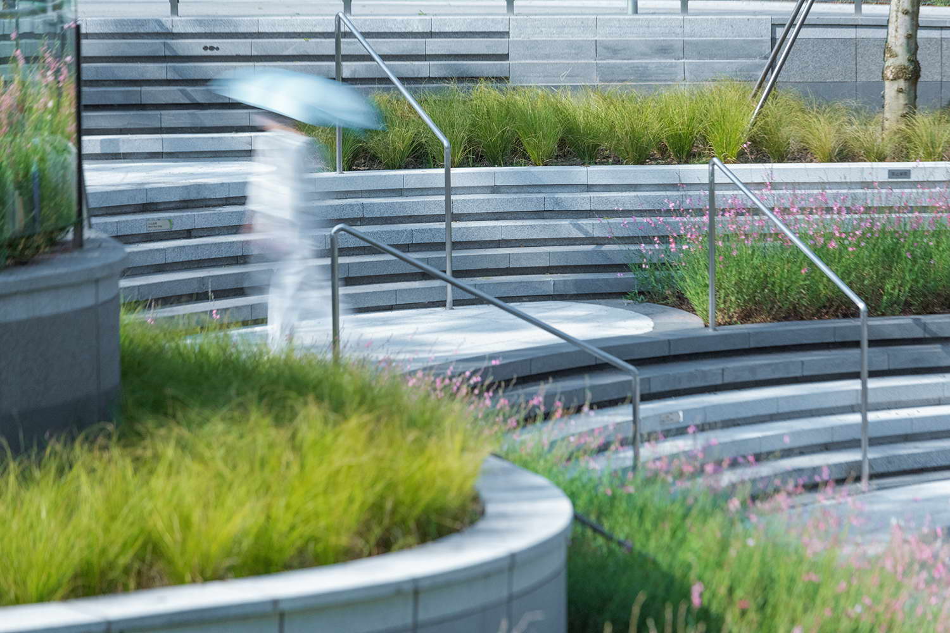
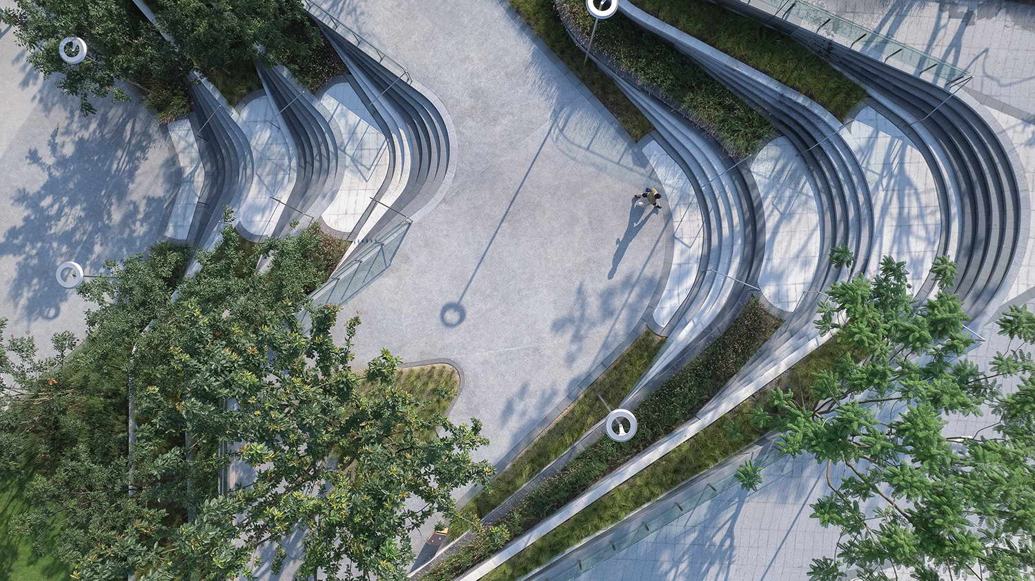
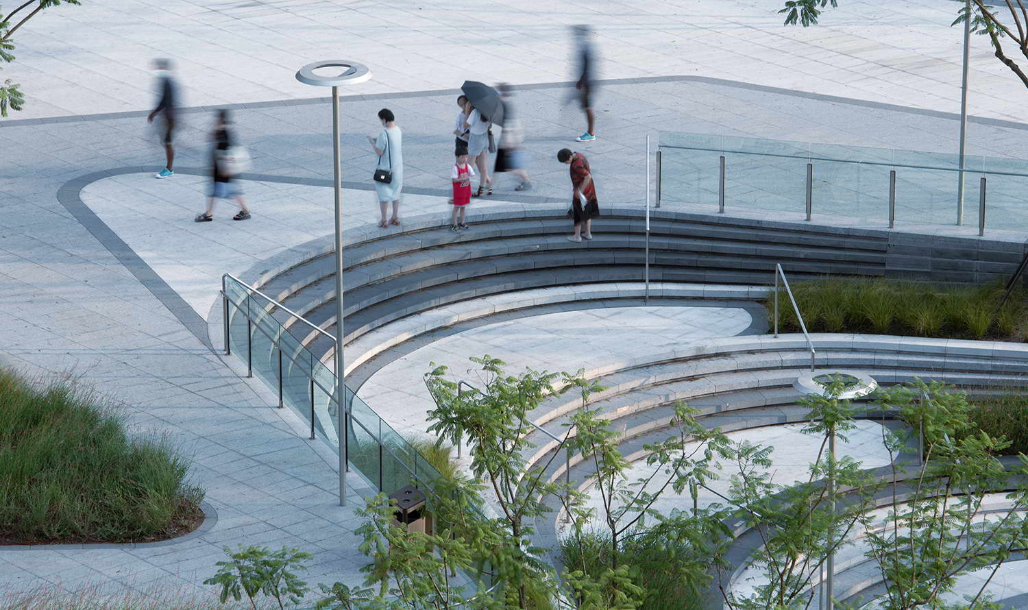
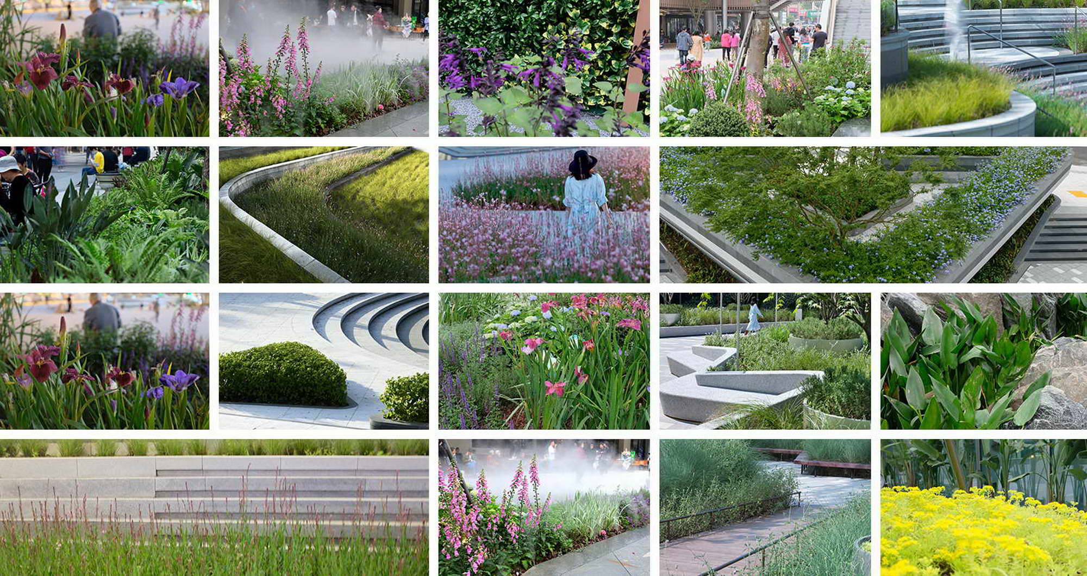


前广场台阶模拟海洋生态地形的有机曲线,台阶和铺地选择了天然的石材,颜色由潜至深随之发生变化,模拟海底的光影变化,仿佛引导着人们在一步步的探索下潜到“海洋”深处。铺装的设计方式则采用了矩形与平行四边形穿插搭配的方式,远远看去创造出一种海水折射的3D错视效果。这一系列尺度友好的空间组合和充满想象力的多维度空间叙事将城市中的人们吸引至此。大人们带着孩子们在这里玩耍和休憩。空间变为人与他人、与空间、与自然互动的场所。
The impression of light fading into the depths of the ocean is represented in the tonal transitions of terraces, steps and level changes, which also allow the urban park to mitigate the significant site levels. This also creates a series of usable and accessible community spaces, including areas for art, exhibitions, community gathering, shaded relaxation and active water play.

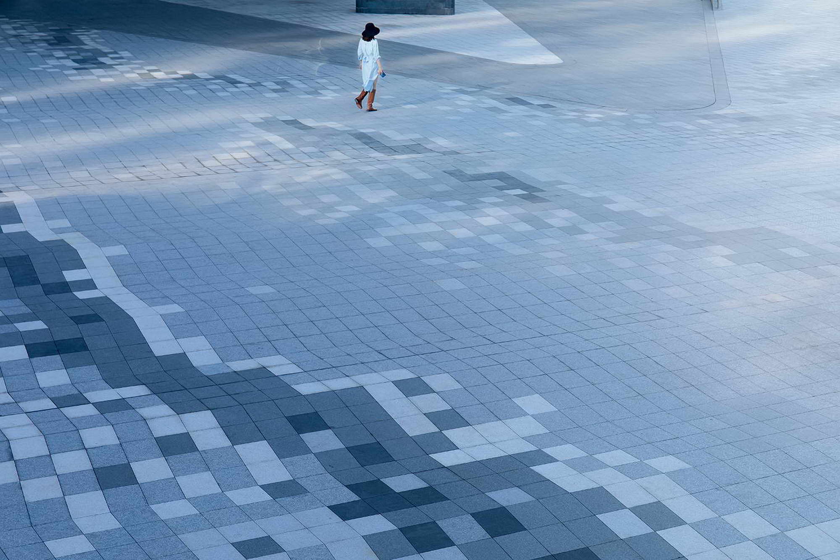

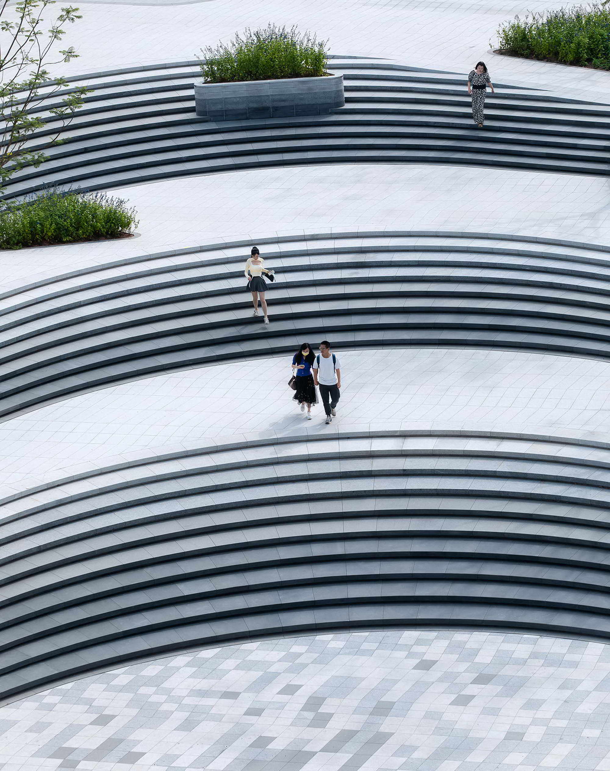

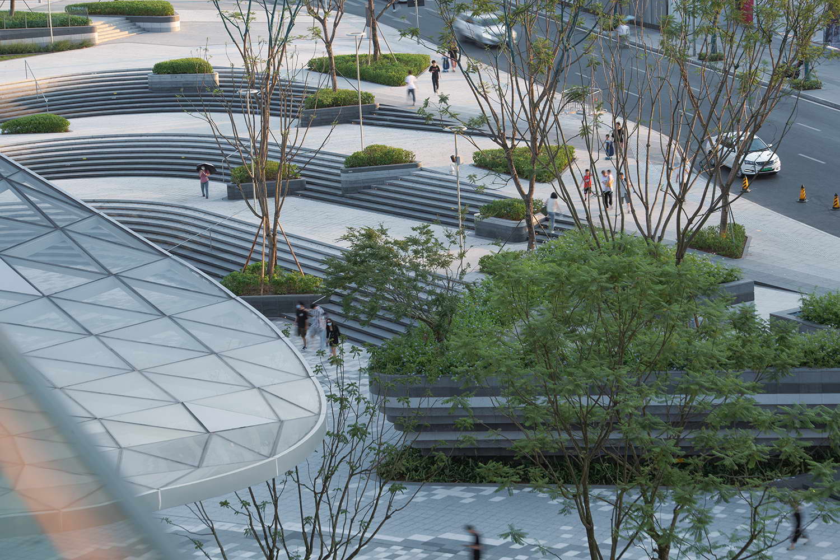
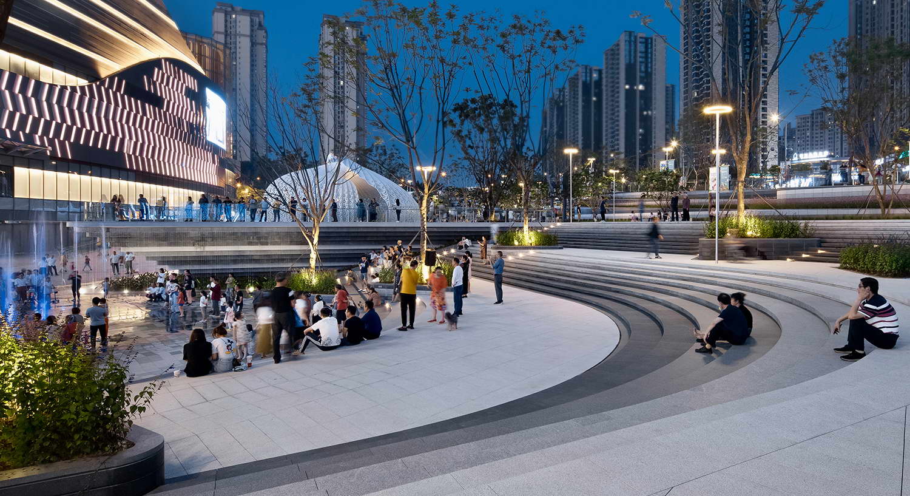
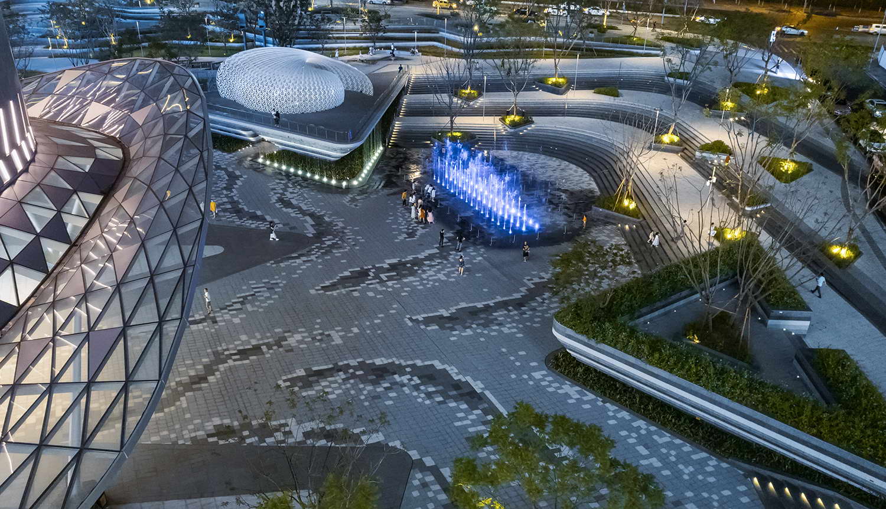

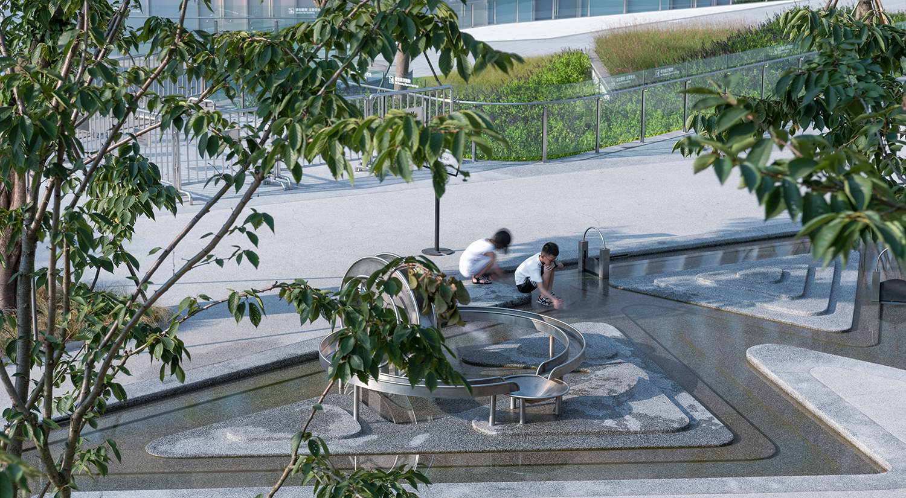
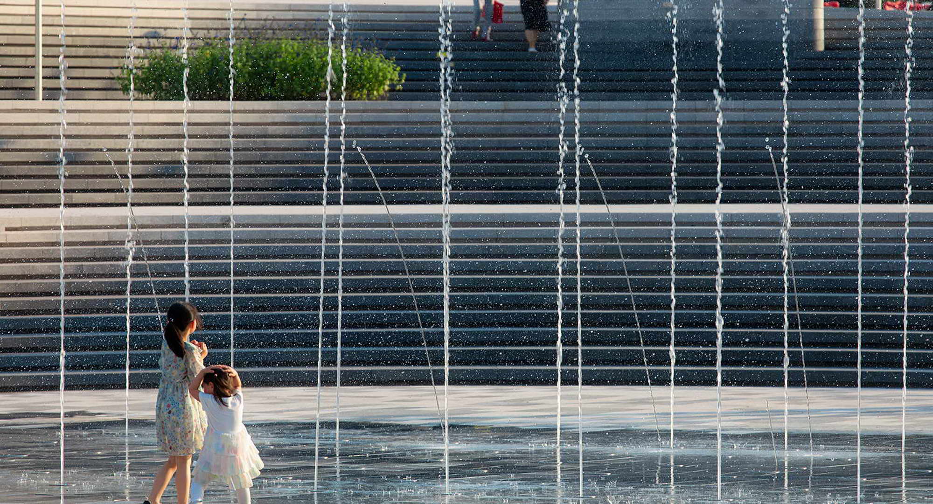
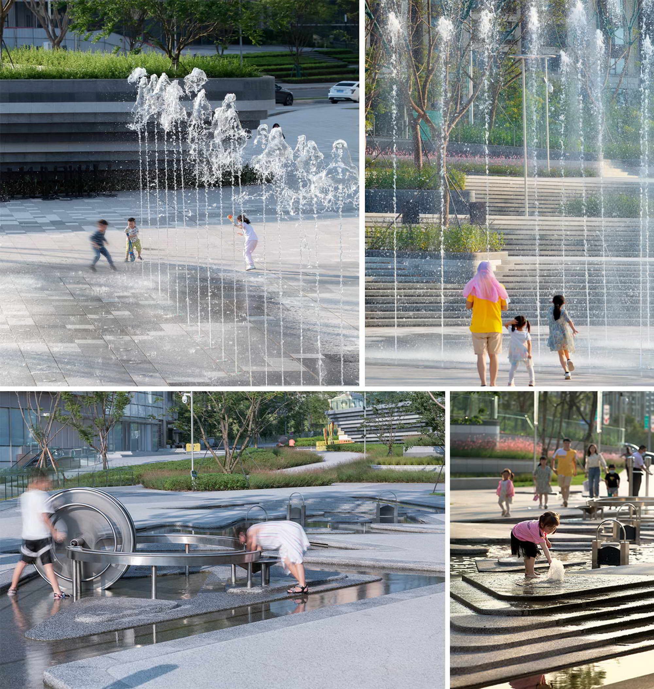
穿越层叠神秘的广场入口部分,继续向前探索,来到广场的“社交空间”,这是一个利用复杂地形高差打造的多层次社交空间,包含了中央景观眺望平台贝壳状互动雕塑多样化种植区、儿童玩水区、互动装置设计、高达20米的跃动喷泉等。这个场所作为需要承载超过5万人次的区域商业公共空间,满足日常休闲、聚会、节庆活动的功能,位于中心部分的是高于场地的景观平台以及上面的贝壳状雕塑。设计团队将场地复杂的地形转变为设计优势,通过景观平台和贝壳雕塑完美的串联了不同地势平面,模拟出海洋多层次空间。人们从贝壳入口进入探索,穿梭在不同的地形层次中。景观平台四周还设置了水帘,结合植物形成趣味空间,提供给孩子们在这里停留玩耍的机会,广场上的喷泉则在炎热的夏季也起到了降温的效果,从视觉、触觉、听觉等多样化感官上唤起了人们在海底探索的感觉。
From the urban park visitors travel to the community plaza, an event and gathering space framed on either side by elevated lookouts and sculptural art works and enclosed by terrace seating. The interactive sculptural artwork mimics the form of a seashell, allowing visitors to explore as they traverse a cave-like space to reach the lower level and take in the delightful view of a 20-metre-high dancing fountain. As a major gathering community events space, the urban arrival park serve for having local community of over 50,000 residents a place meet and celebrate holidays and festive events. The northern edge of the plaza contains a lookout space which floats out of the terrace, allowing people to explore the planting which acts as a refuge in the shade of the trees.

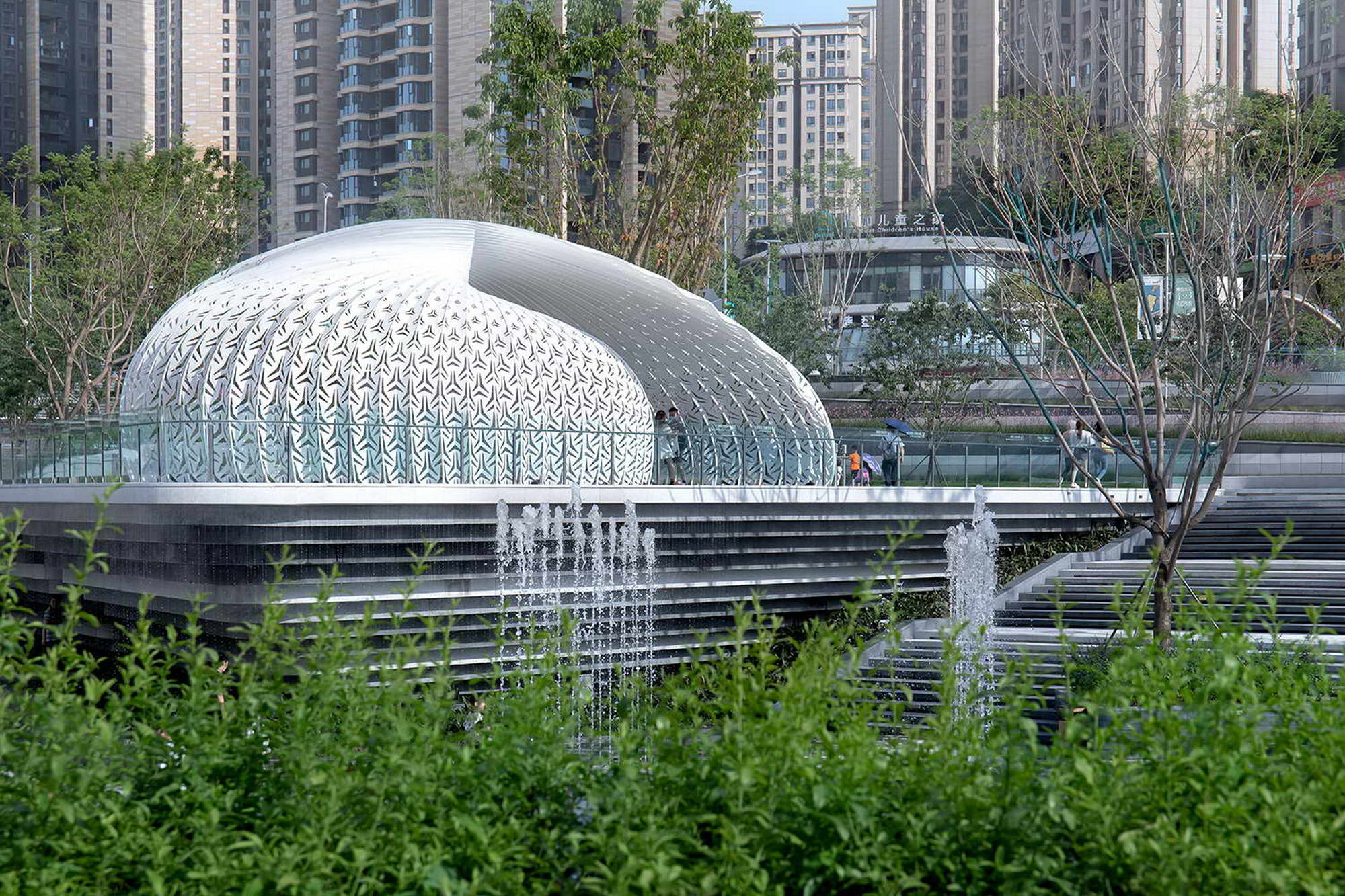
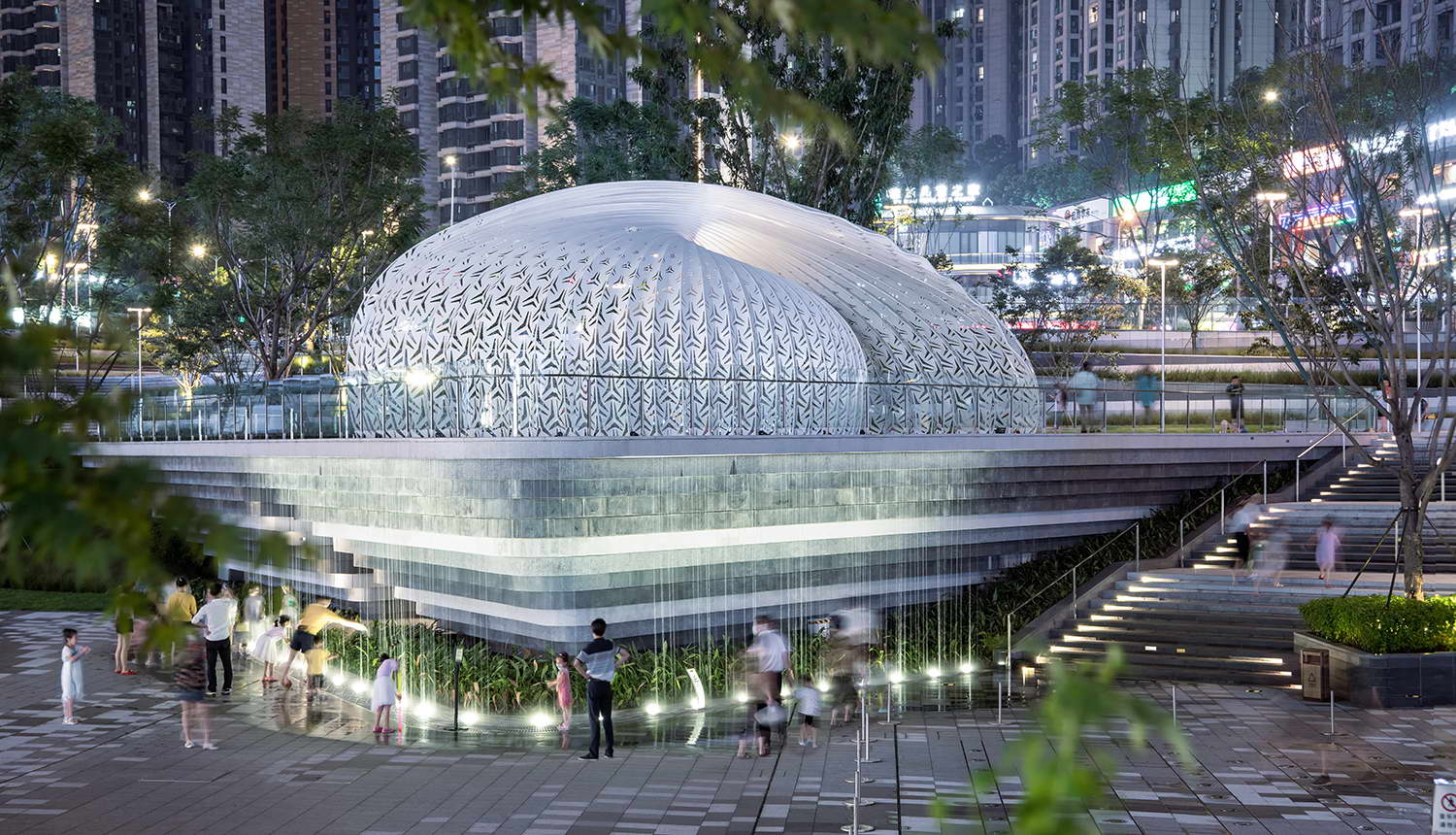
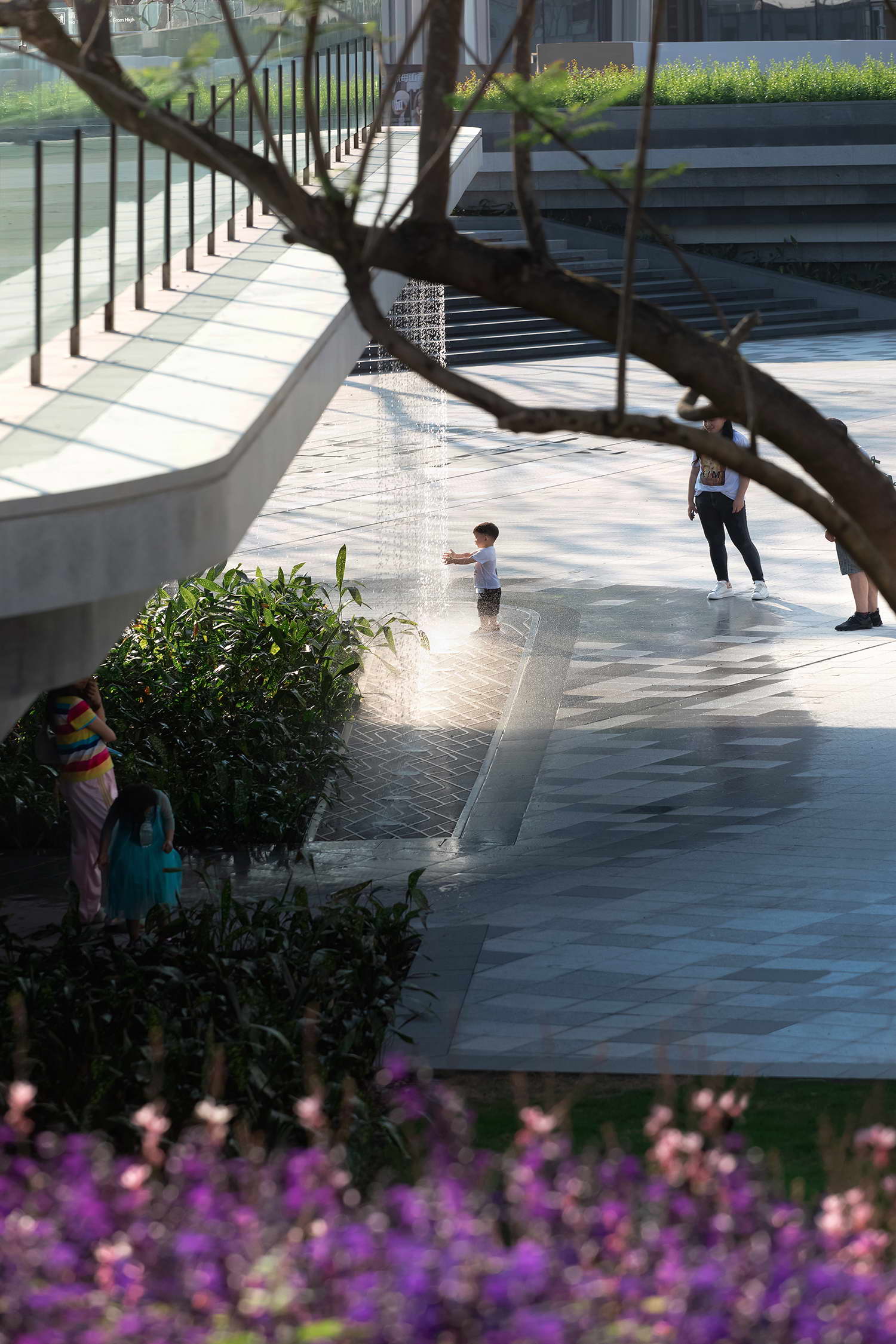
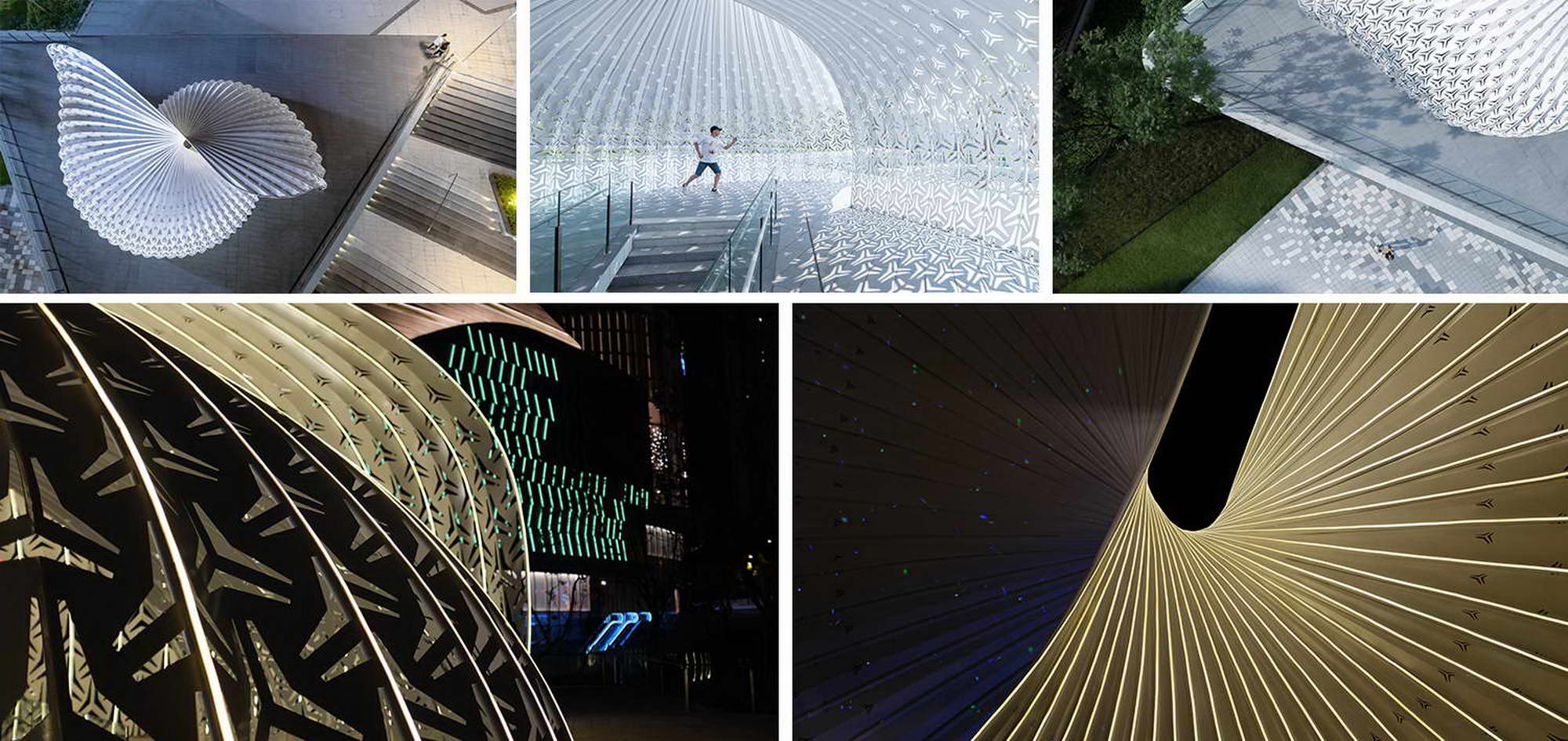
走过整个项目前广场,来到“内街”,内街以“热带峡谷”为灵感,结合场地和建筑本身的高差和起伏,景观的植入再现了奇幻神秘的热带地貌和植物特征。街道空间充满了丰富的植物群落,利用重庆特殊的气候条件,设置了部分大叶热带植物。内街中央设置以社交为导向的多层次空间节点,使用天然真实的石头,配合热带植物力求打造真实的热带雨林感受,水景部分还设置喷雾,炎热的夏季也能起到降温作用,从视觉,触觉,多维度为人们打造神秘,舒适的空间,人们可以在露天咖啡馆和餐厅享受他们的时光,仿佛置身真实的热带雨林。
At the core of the project, reflecting the connection between ocean and land, visitors find themselves within an open-air dining street inspired by a forest valley. Here, surrounded by dense planting displays, visitors can experience and explore nature on multiple levels. Misting systems and a valley water feature provide a passively cooled environment and a unique setting for visitors to enjoy the many cafes and restaurants set among the planting, creating a place to relax, connect and explore.

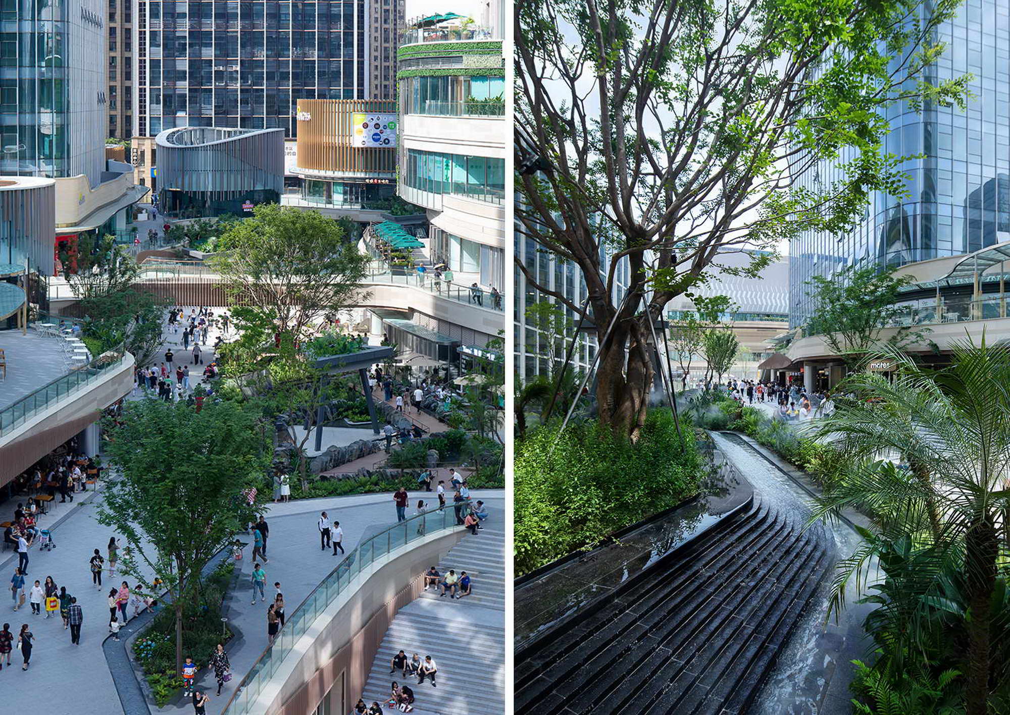
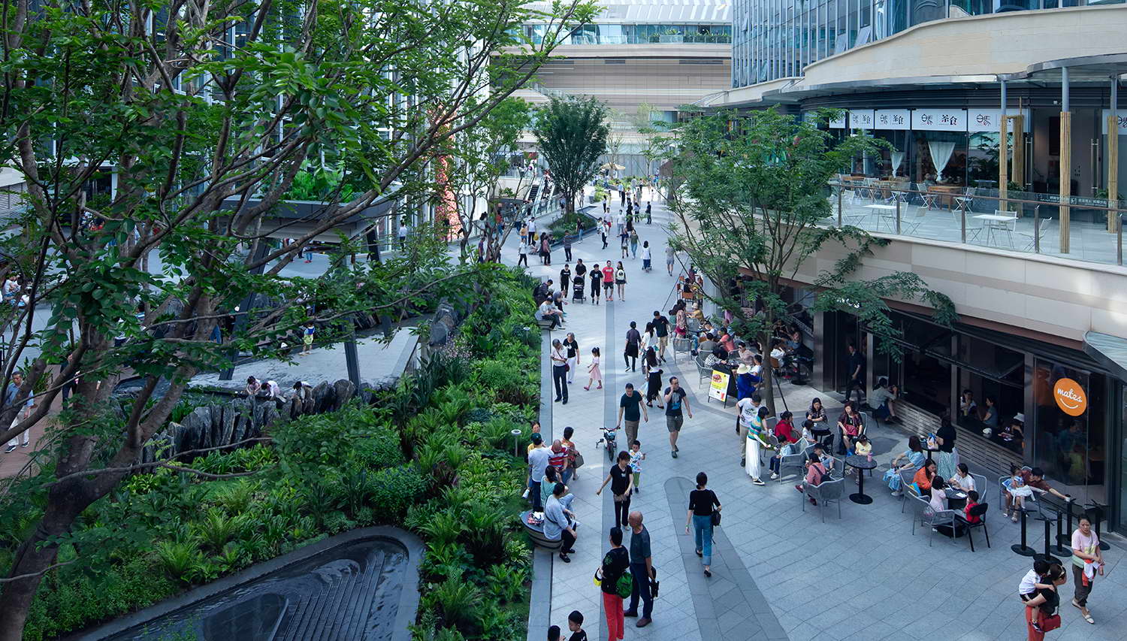

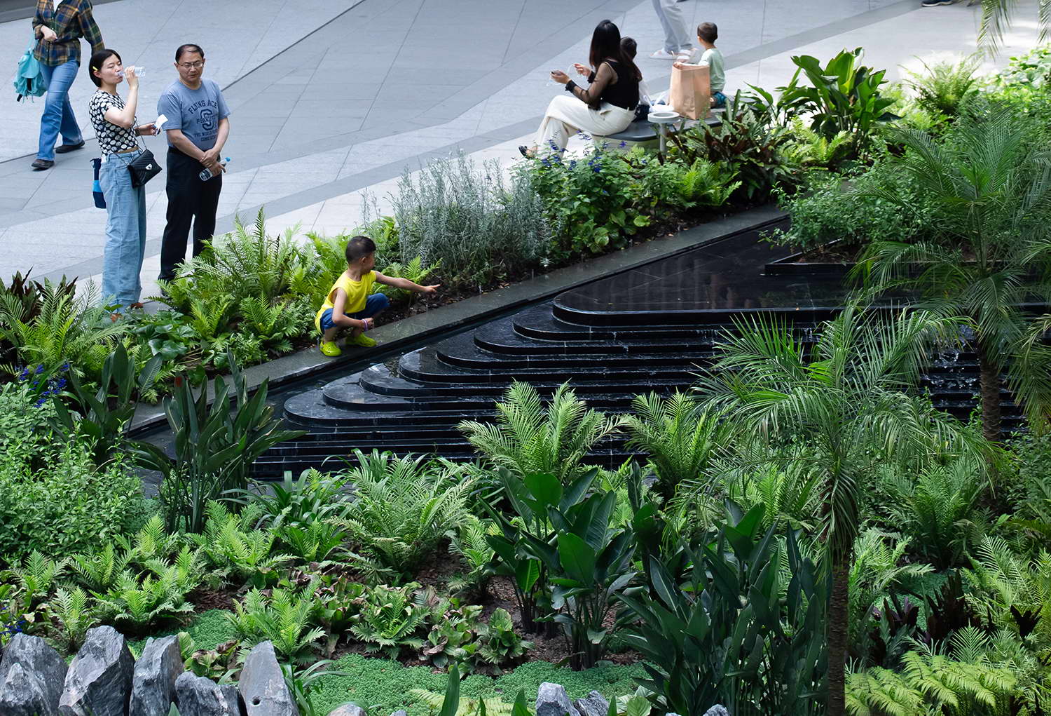
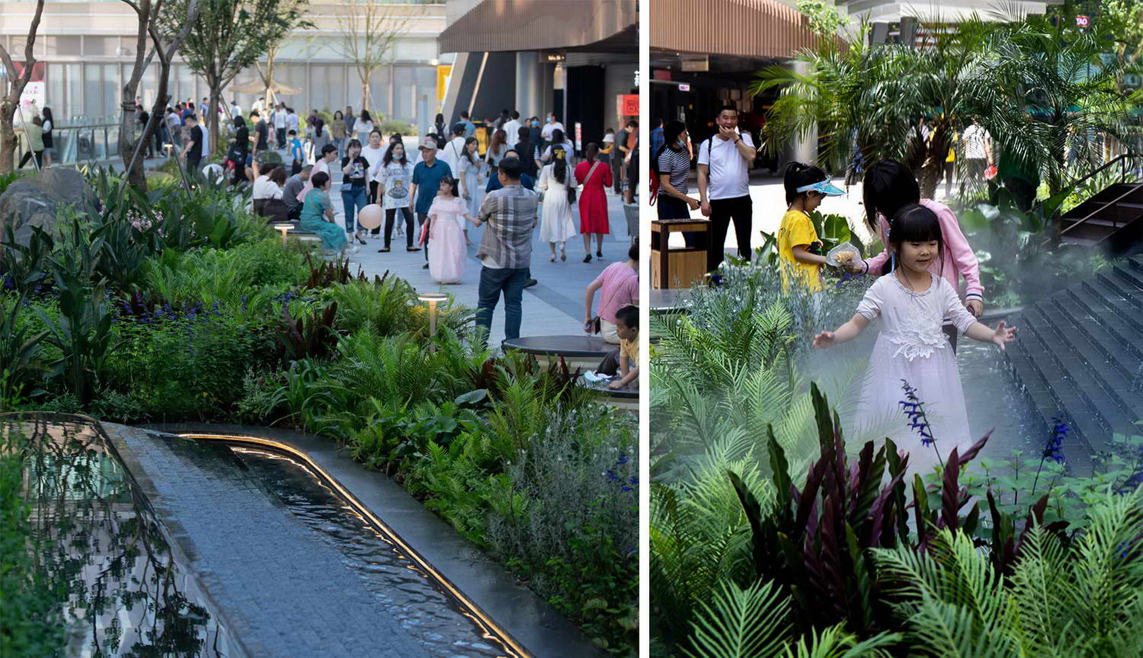
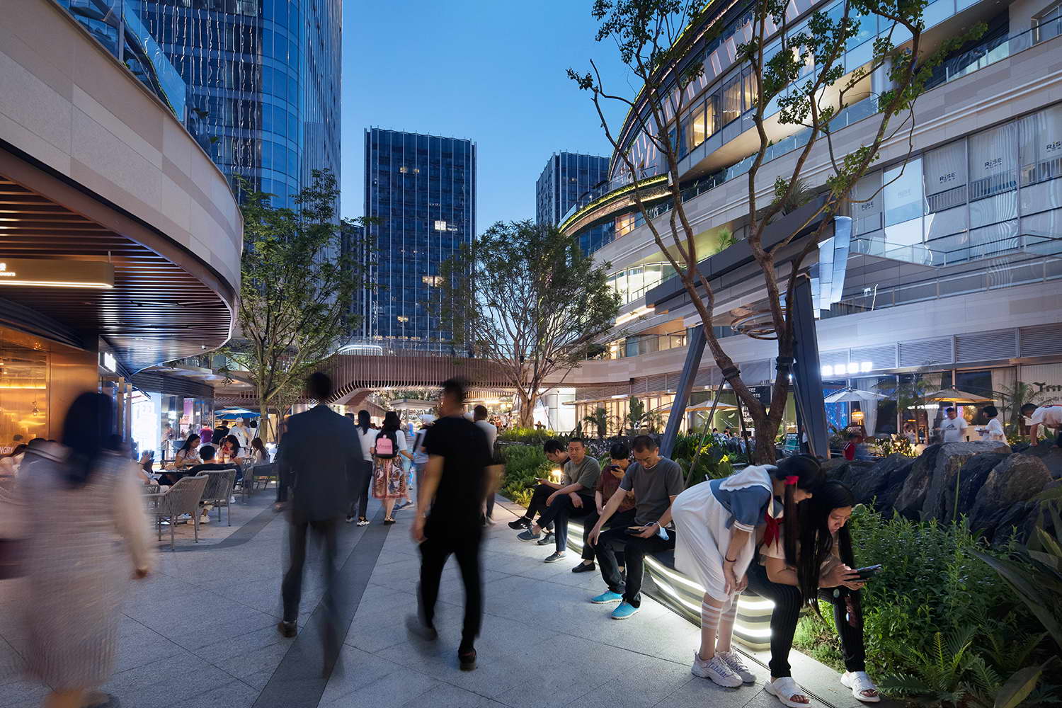

探索的最终篇章是——屋顶花园,不同传统项目,景观设计打造出不同领域感的空间,可以满足人们聚会,举办活动,休憩,交谈、玩耍等多样化要求。植物物种的选择上格外重视在地性。这些西南地区本土植物随着四季更替自然的变迁着,展现着自然的色彩,同时吸引了城市中存在的自然生命——飞鸟,蝶类和昆虫,成为了这些小生命们在城市中的庇护所。
At the highest point of the development, the Sky Gardens provide a peaceful retreat from the busy levels below and an environment for people to meander and explore drifts of seasonal and flowering plants. These also offer a much-needed resource for pollinating insects and wildlife. More generally,most of the plants installed across the entirety of the project’s 50,000 square metres are local species, requiring lower maintenance and less water.
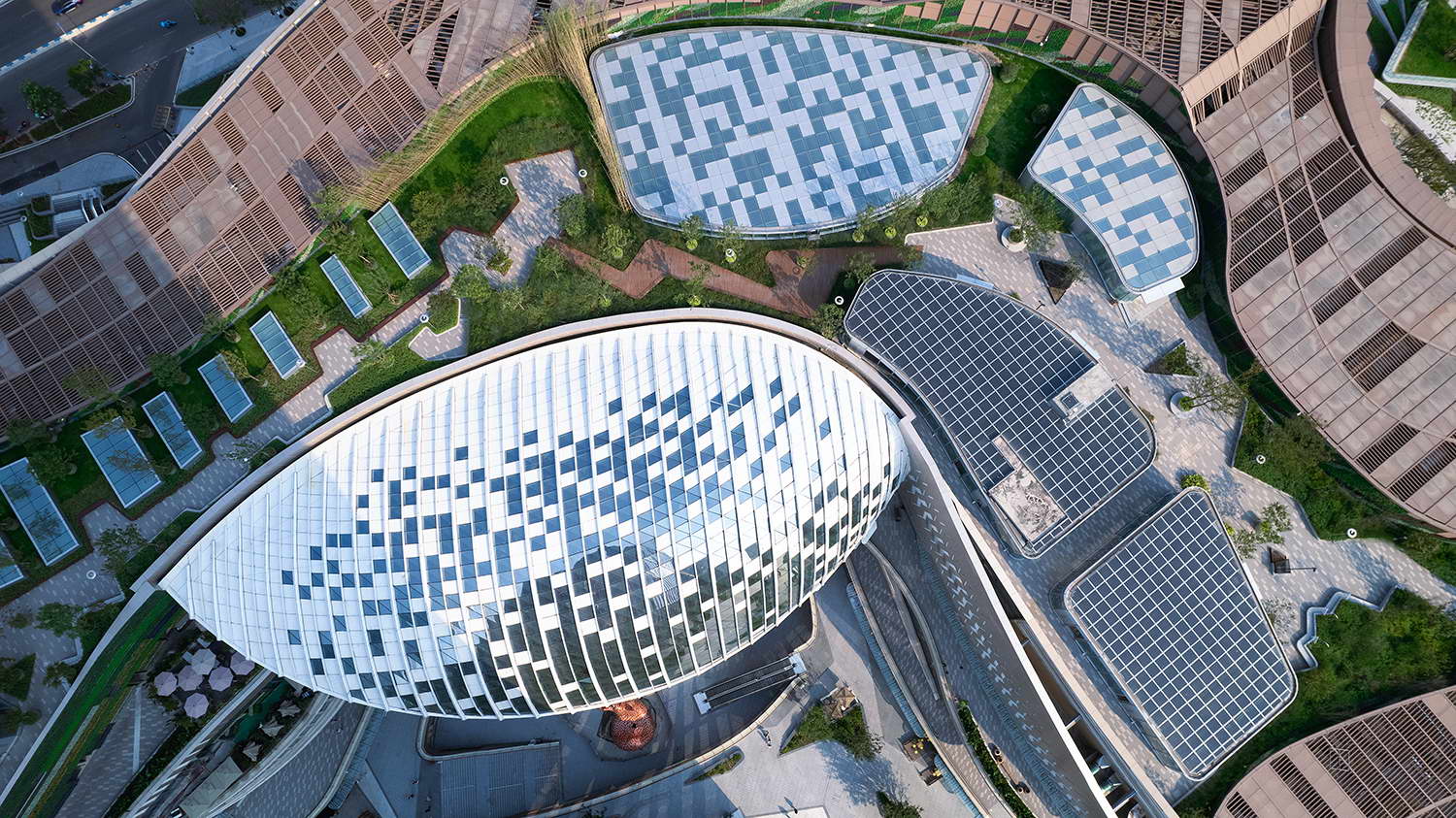
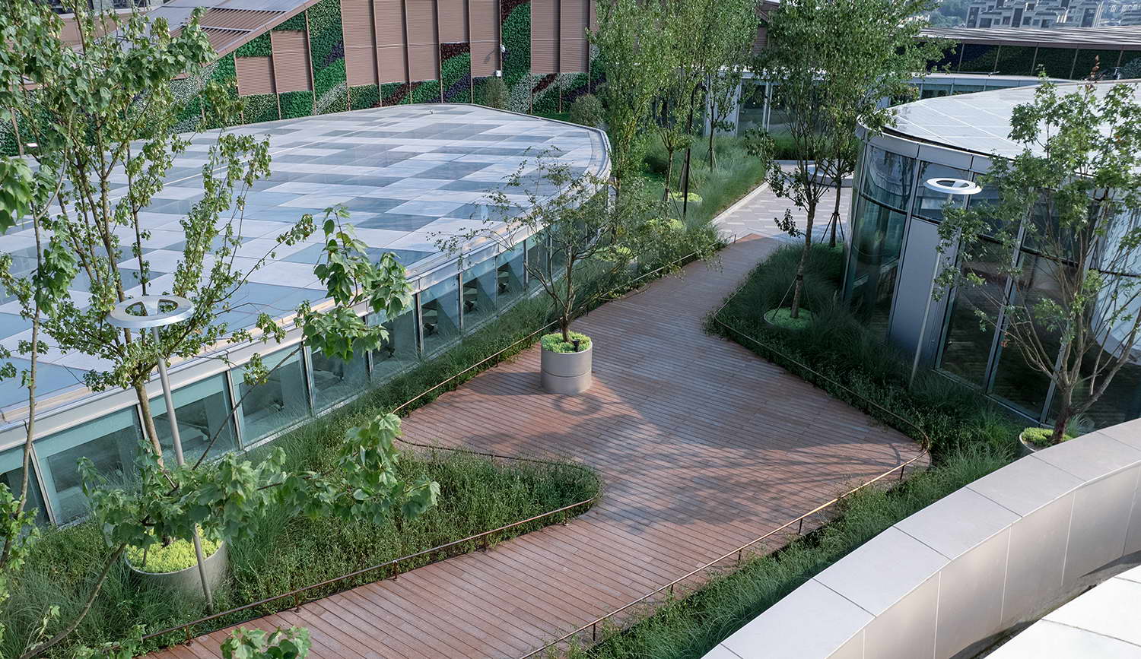
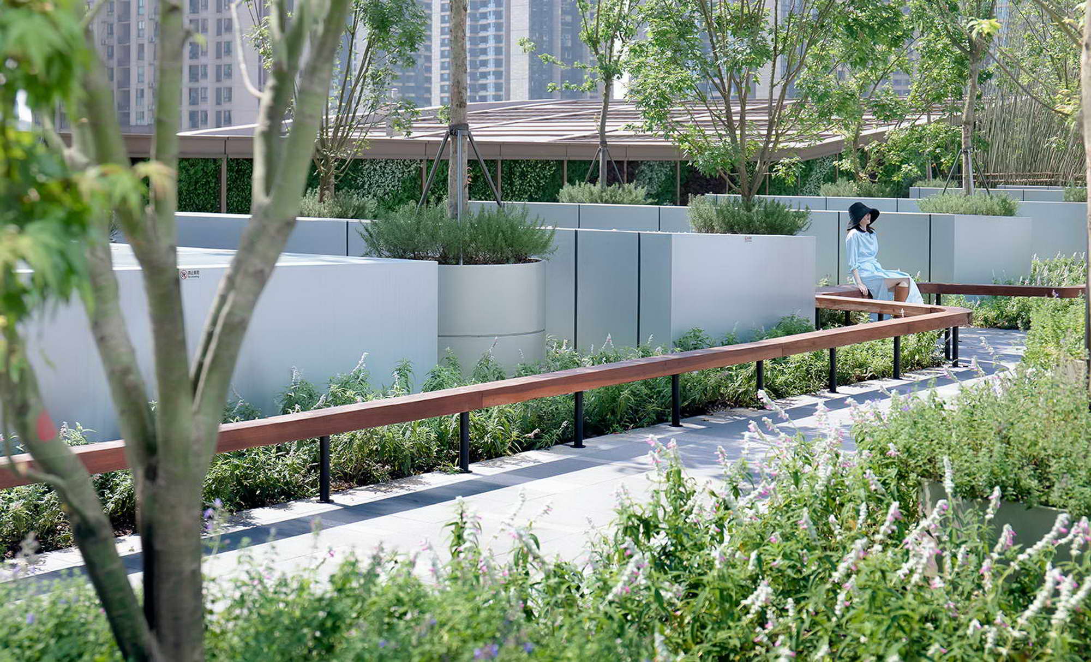
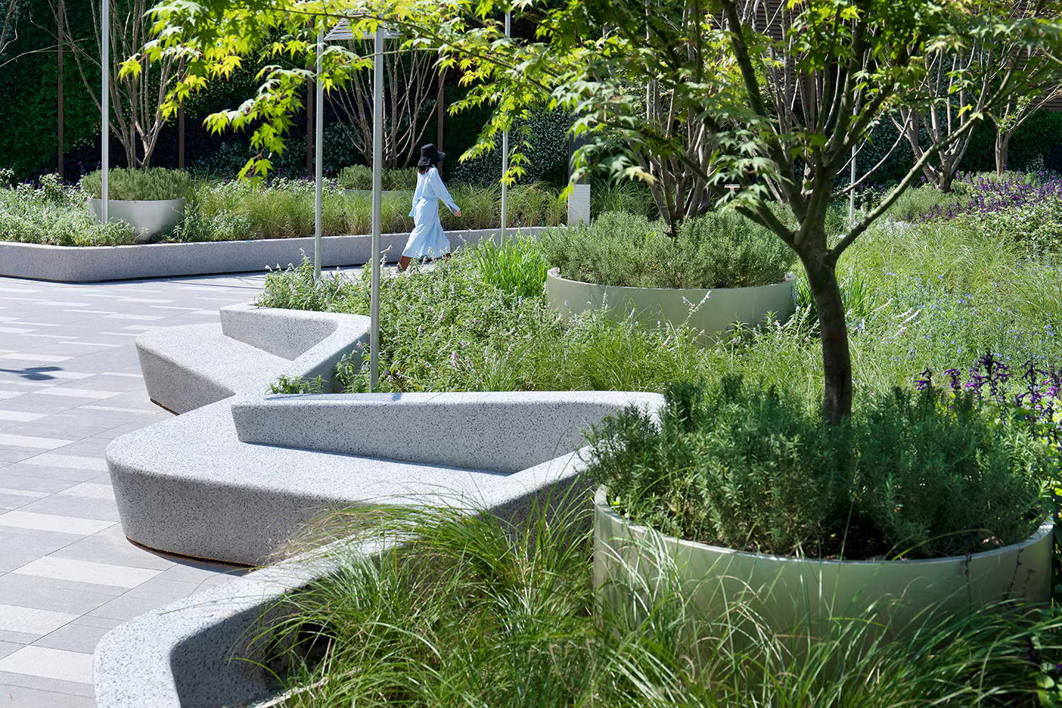
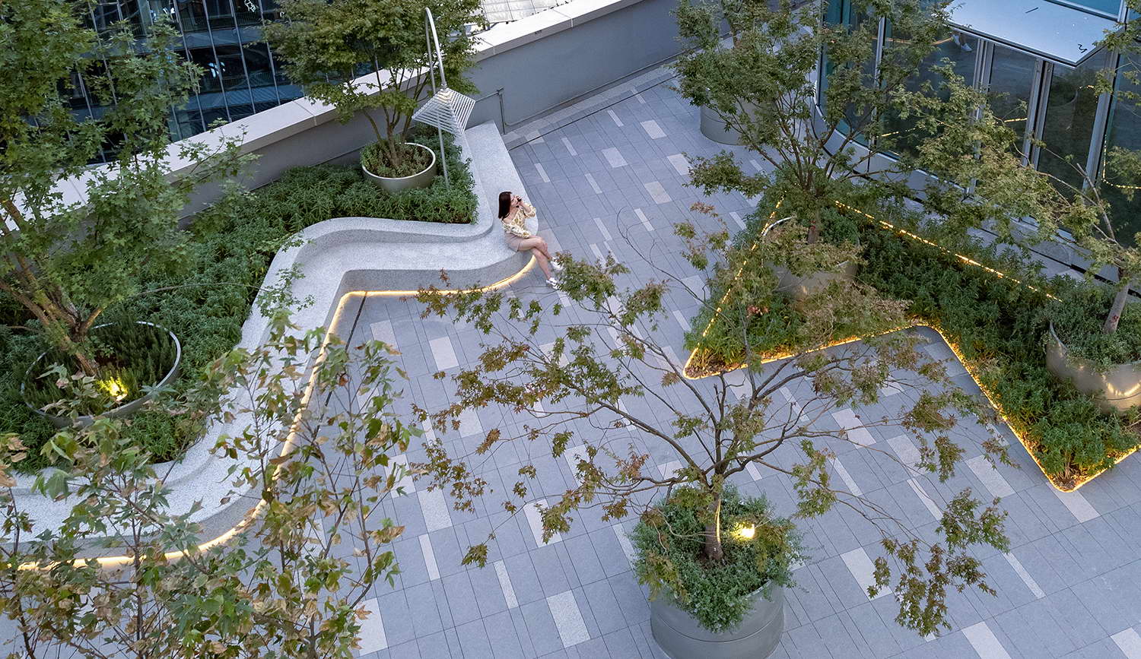
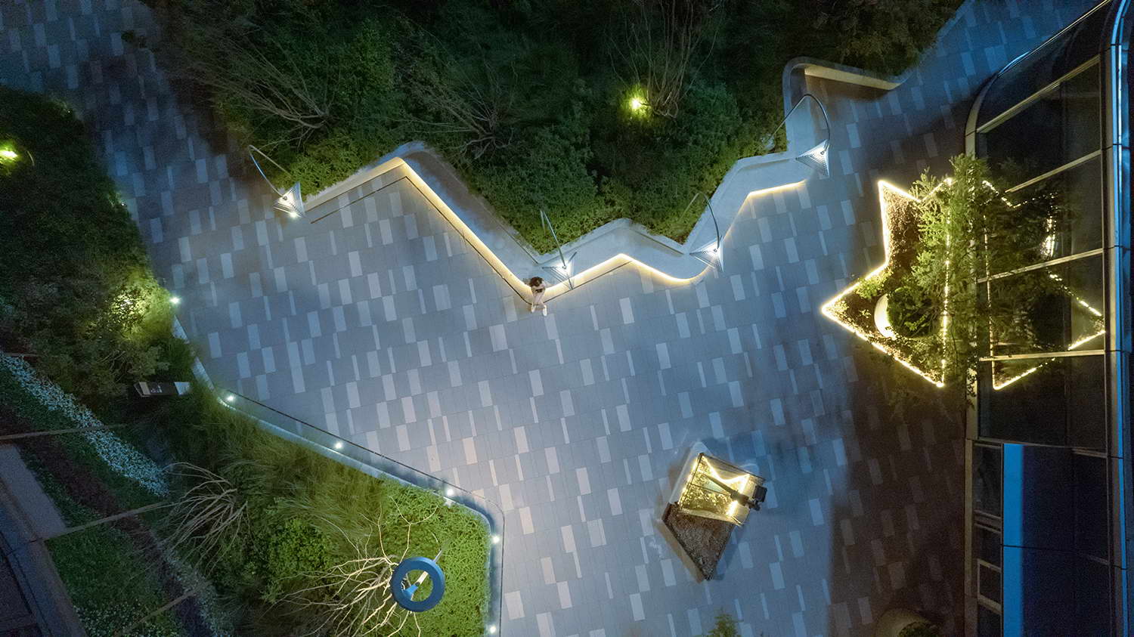
光环购物公园充分体现了ASPECT Studios 对于打造城市生活方式的焕新诠释。
The Ring is a demonstration of how ASPECT Studios recontextualizes city life with its urban projects.
旅程探索的商业场所的打造,极大丰富了人们参与线下实体商业模式的体验感,重塑想象、推陈出新。
The grounds of the complex take visitors on a journey that elevates the retail experience, while at the same time expanding what that experience is, and reimagining what it could be.
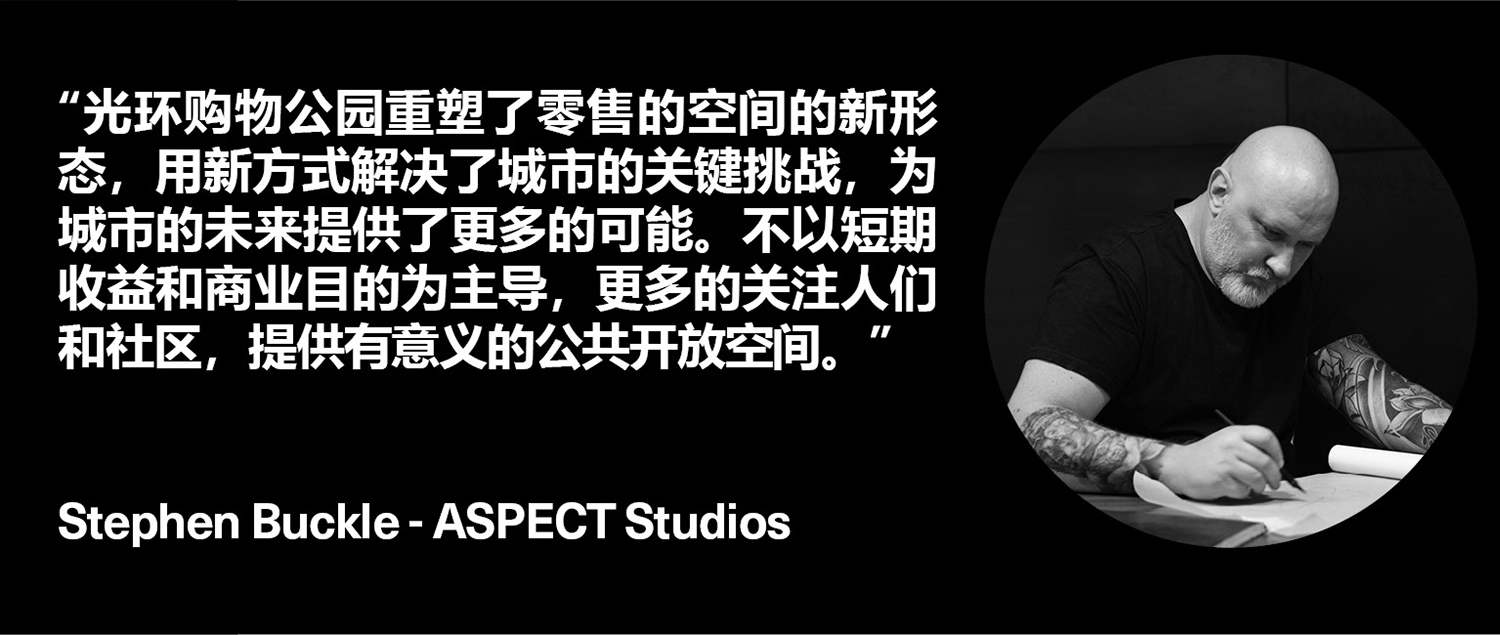
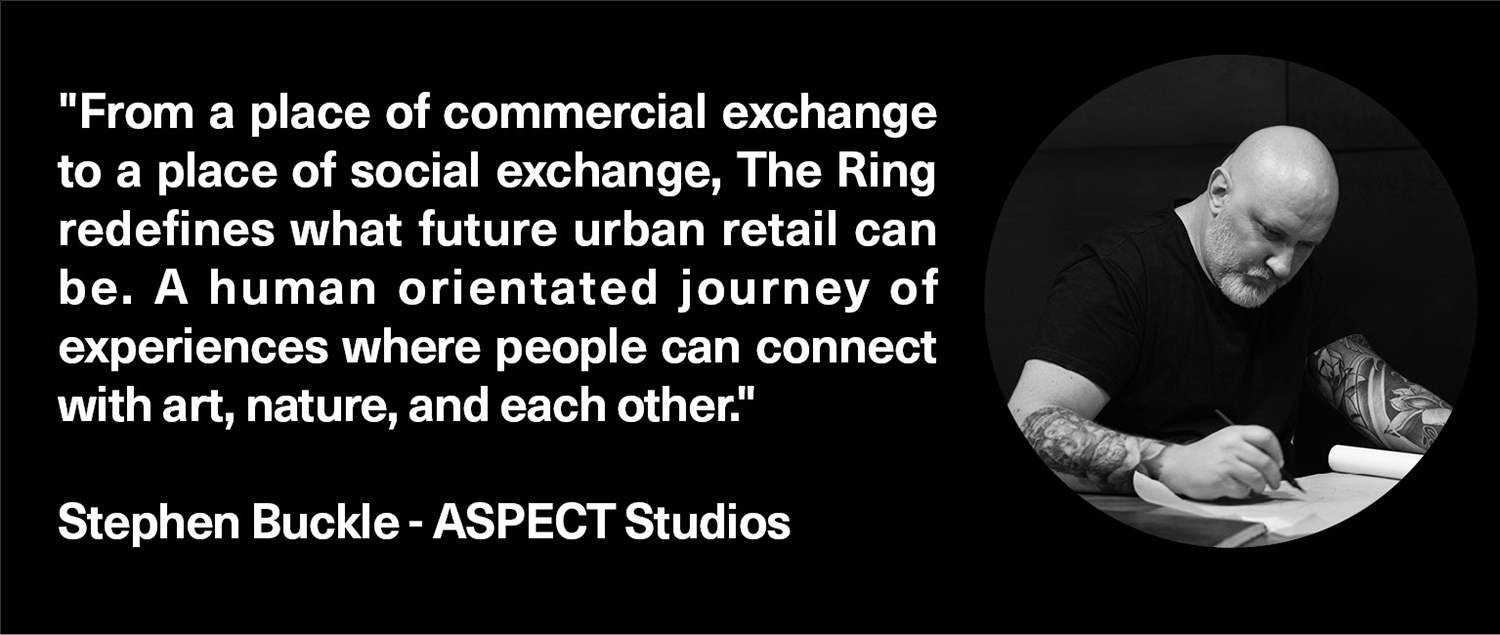

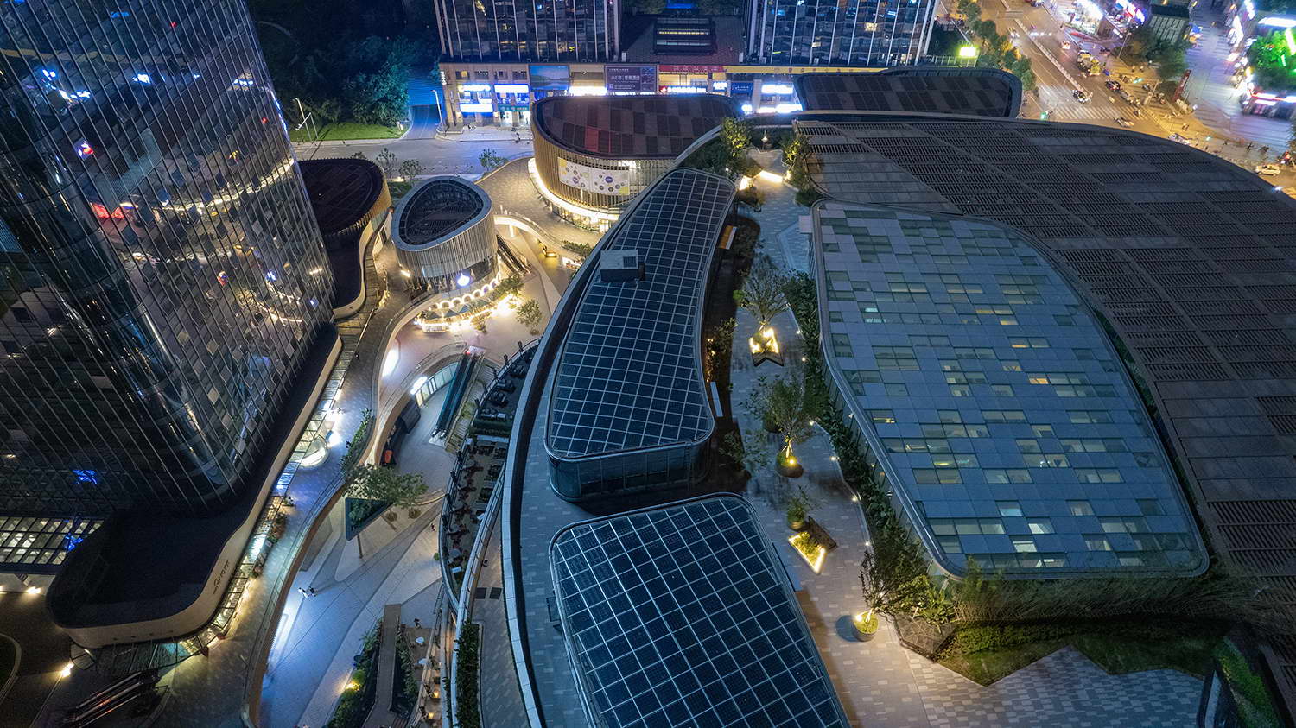
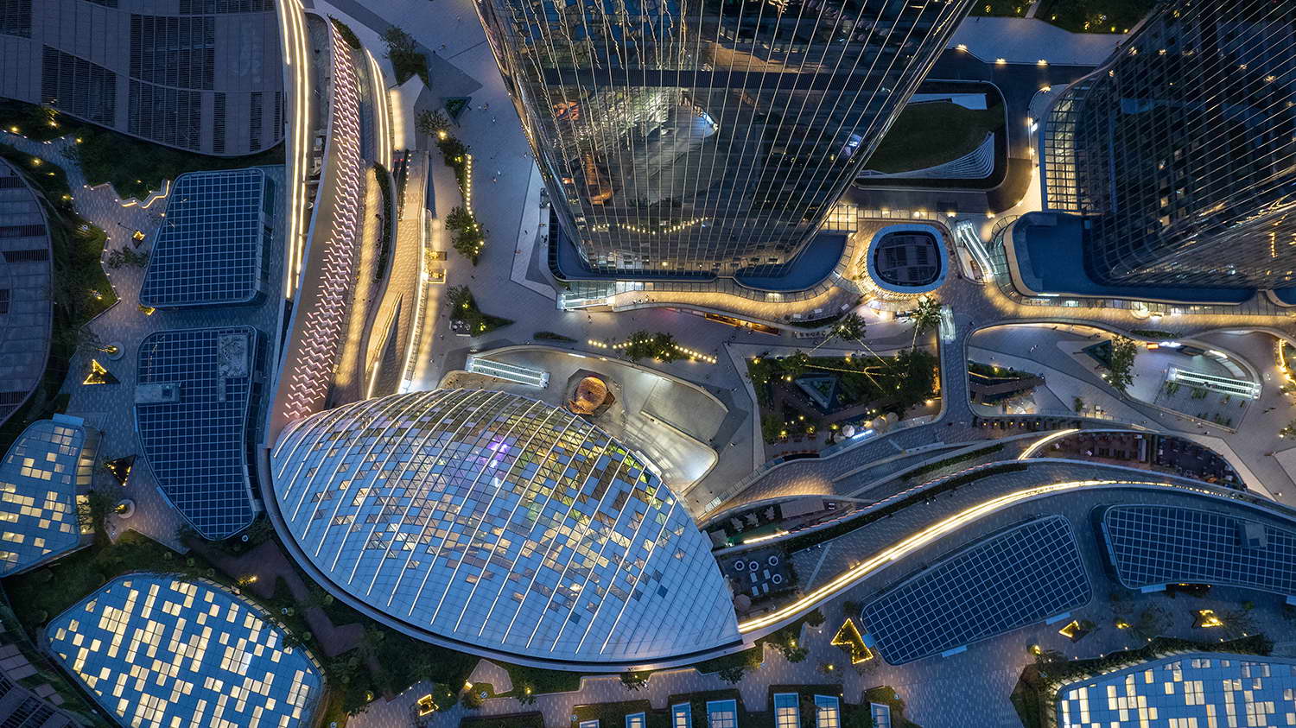
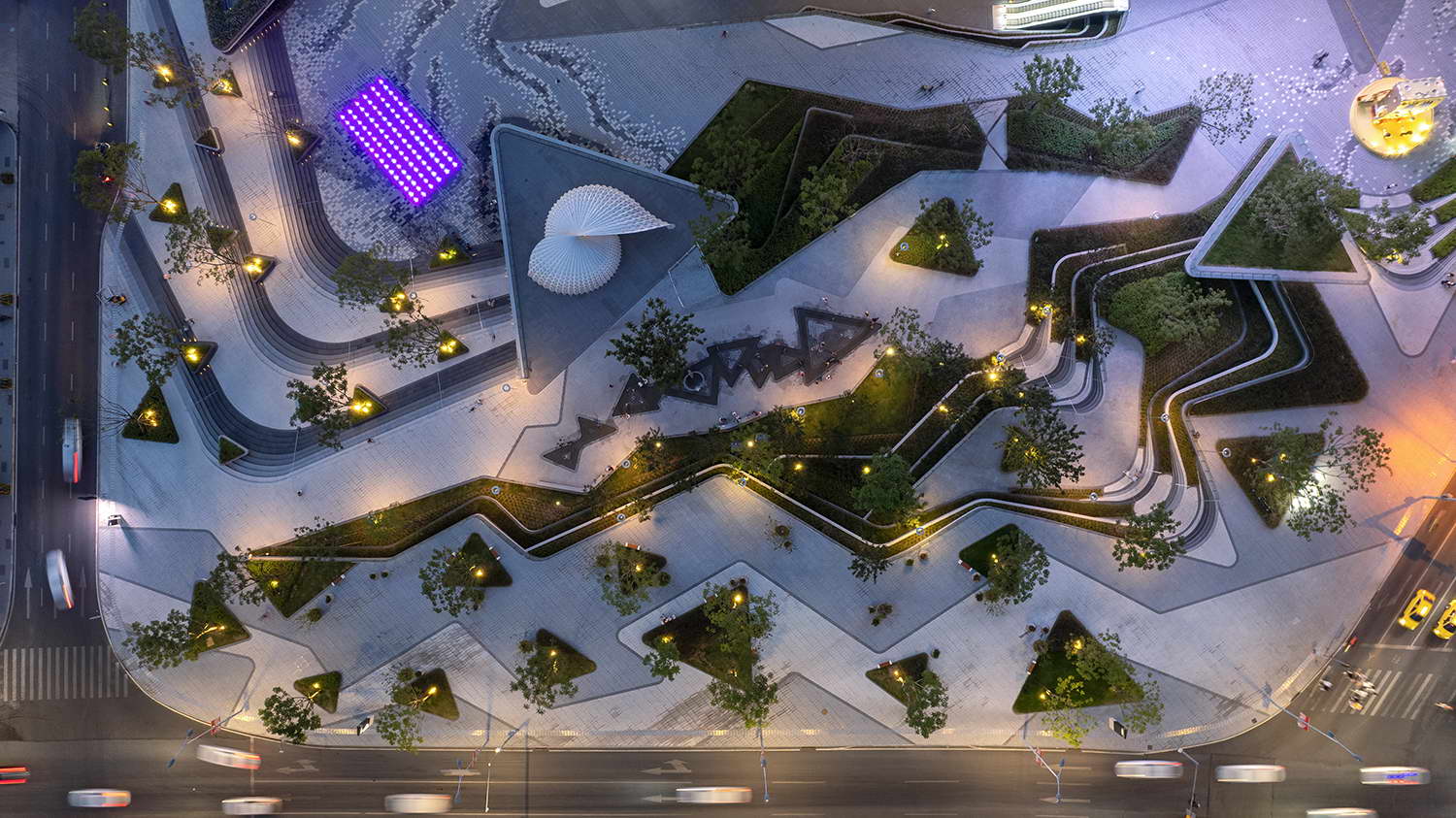
业主:香港置地
项目地点:重庆市渝北区湖彩路与金州大道交叉口北侧
景观设计:ASPECT Studios
景观设计主创:Stephen Buckle
ASPECT团队成员:许宁吟、雷颖异、任慧、邱滨、陈家祺、钱海君、杨杰云
业主团队:钱红、刘秋圻、郑禹
视频:xfphotography
摄影:王文杰、xf photography、Stephen Buckle、香港置地
建筑设计:PHA湃昂国际
用地面积:62,863平方米
景观面积:50,000 平方米
设计启动:2017
项目竣工:2021
Client: Hongkong Land
Location: Intersection of Hu Cai Road and Jin Zhou Avenue, Yubei District, Chongqing, PRC
Landscape Architecture: ASPECT Studios
Principle Landscape Architect: Stephen Buckle
ASPECT Design Team: Sam Xu,Cherry Lei,Jenny Ren, Chase Qiu, Chiachi Chen,Eric Qian,Jay Yang
Hongkong Land Team: Ashley Qian, Qiuqi Liu, Yu Zheng
Video: xf photography
Photography: Wenjie Wang,
xf photography,Stephen Buckle,Hongkong Land
Architect: PHA
Site Area: 62,863 sqm
Landscape Area: 50,000 sqm
Commencement: 2017
Completion: 2021