
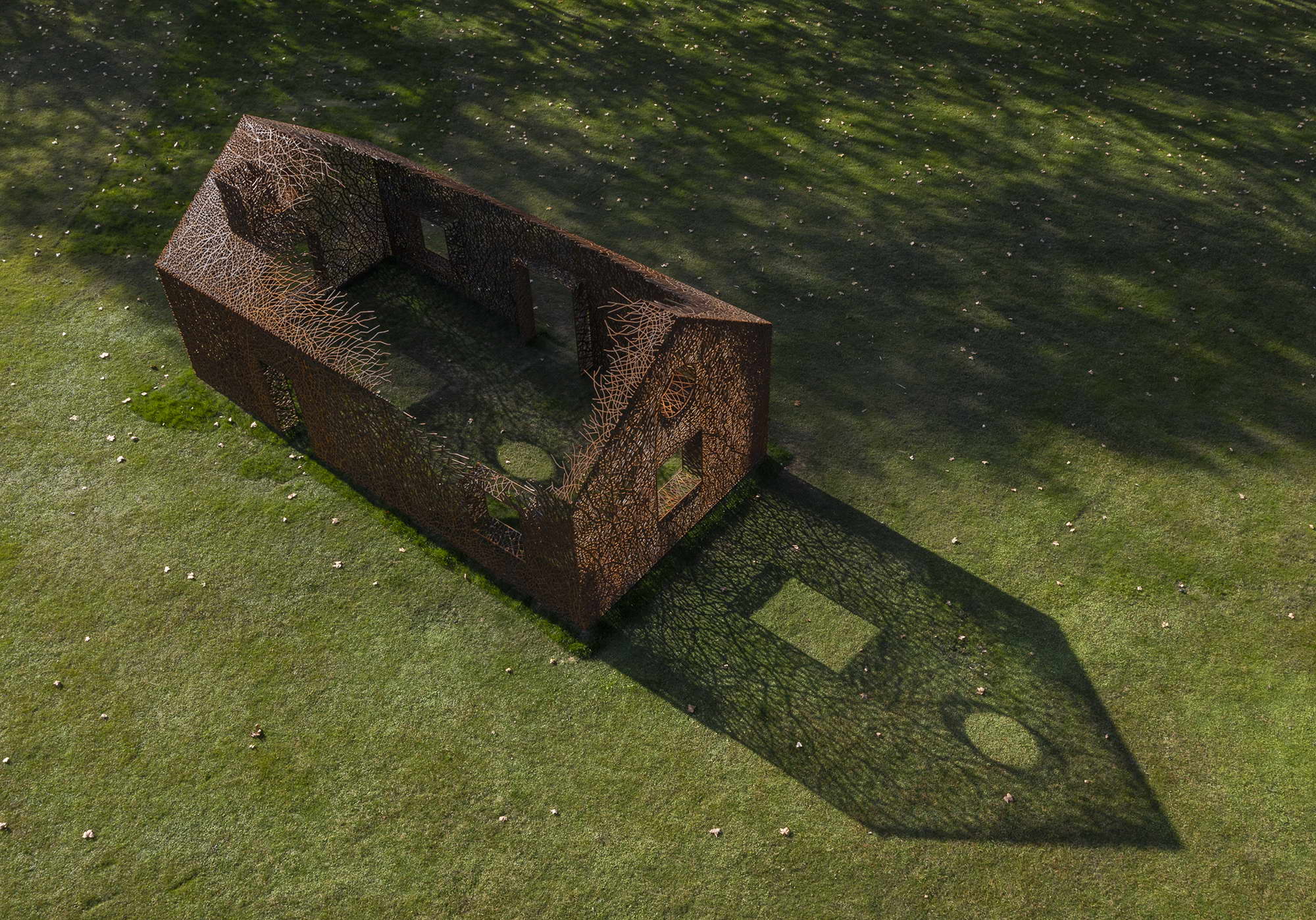
《消失的房子》是为2021年第二届武汉东湖国际生态雕塑双年展而创作的作品。展场位于武汉石门峰纪念公园内。石门峰纪念公园是一处陵园,环境优美,空间氛围静谧,这里是逝者安息的地方,场所蕴含思念、怀念、祭奠的气息。《消失的房子》的创作意图为契合这一特殊的场所属性。
"The Vanished House" was a work created for the second East Lake International Ecological Sculpture Biennale held in Wuhan in 2021. The venue for the exhibition was Wuhan Shimenfeng Memorial Park, a cemetery with beautiful environment and a tranquil spatial atmosphere. A place where the deceased rest peacefully, the venue has an ambience suitable for memorial and mourning activities. "The Vanished House" was created as an echo to this special attribute of the venue.
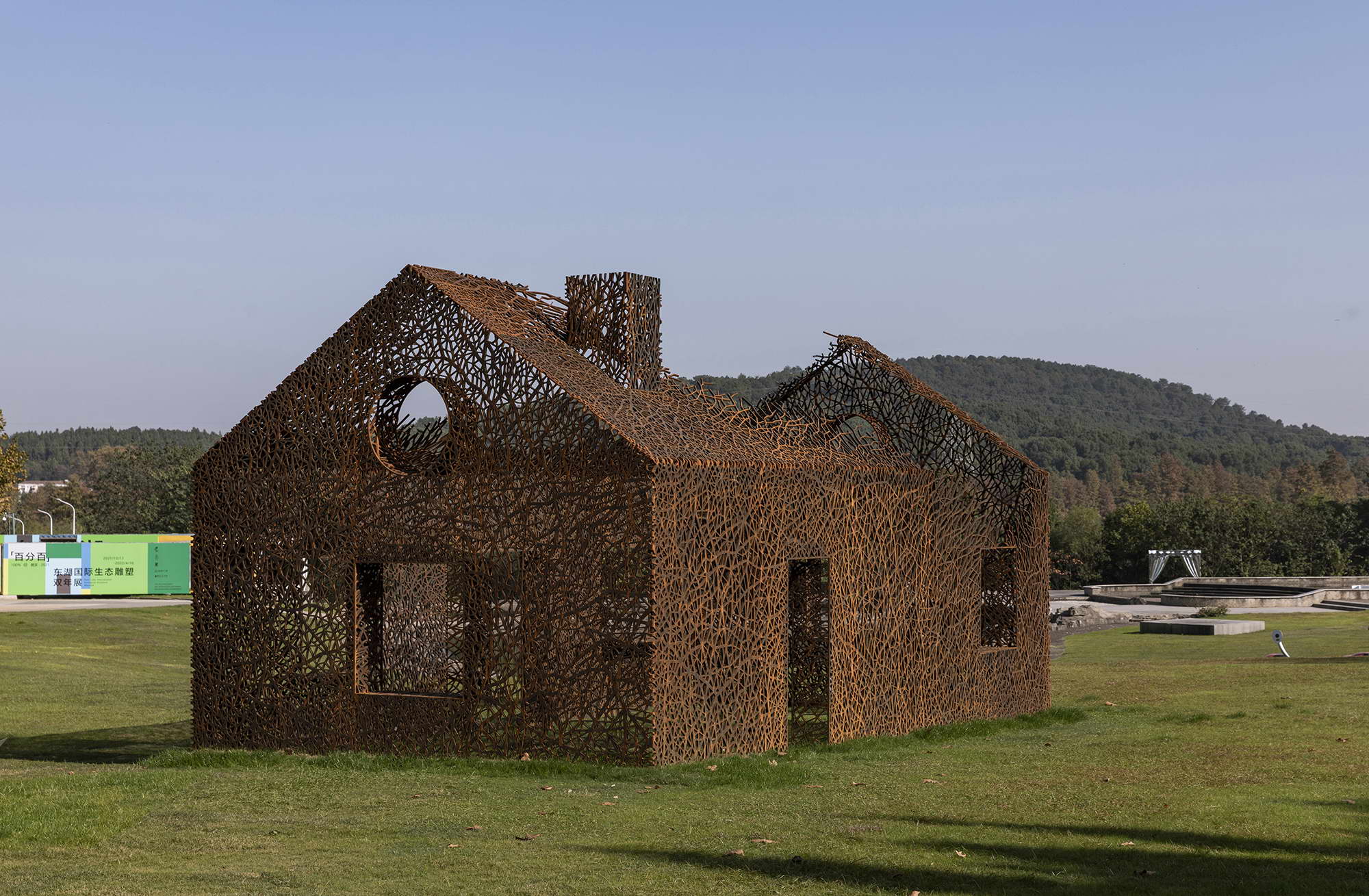
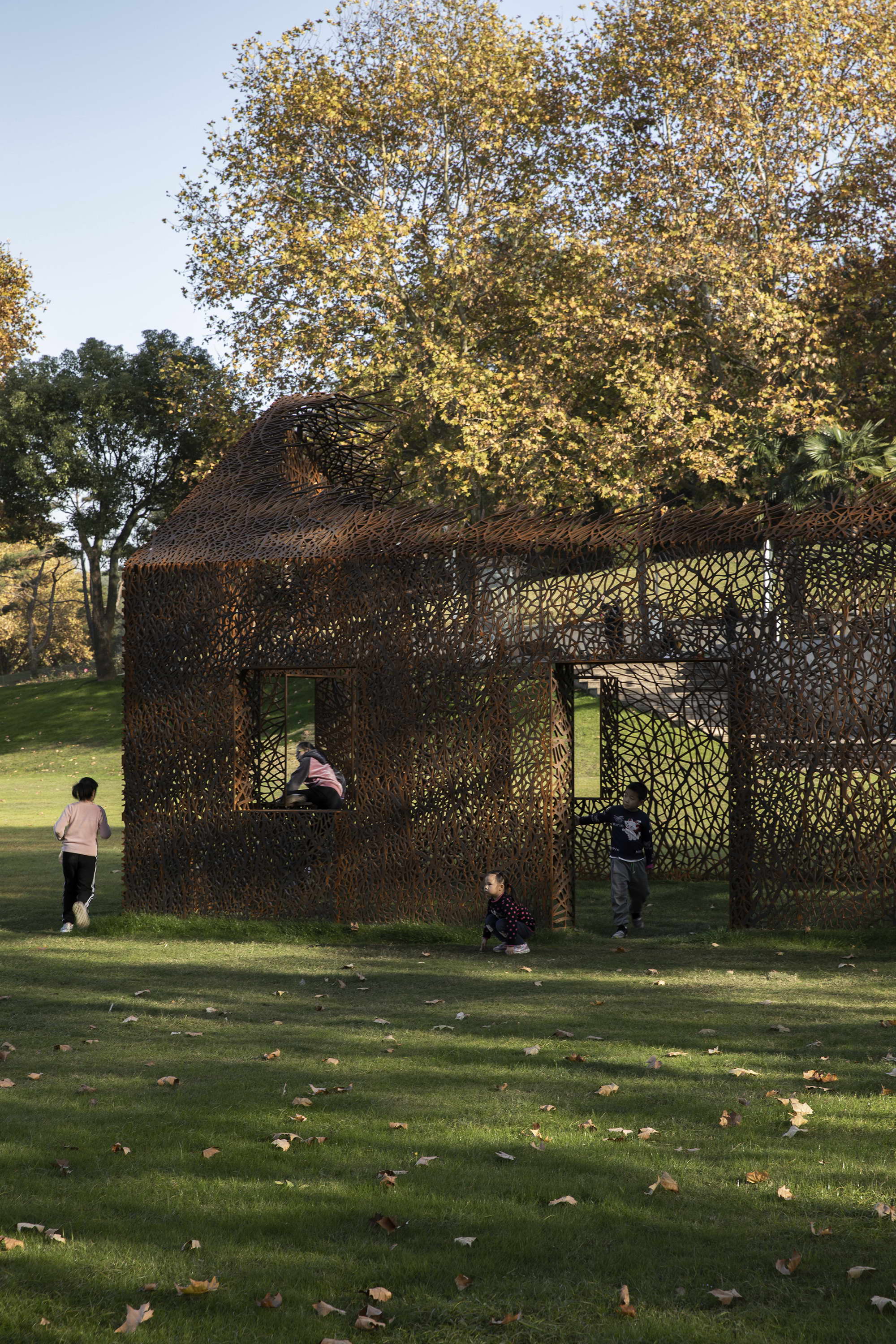
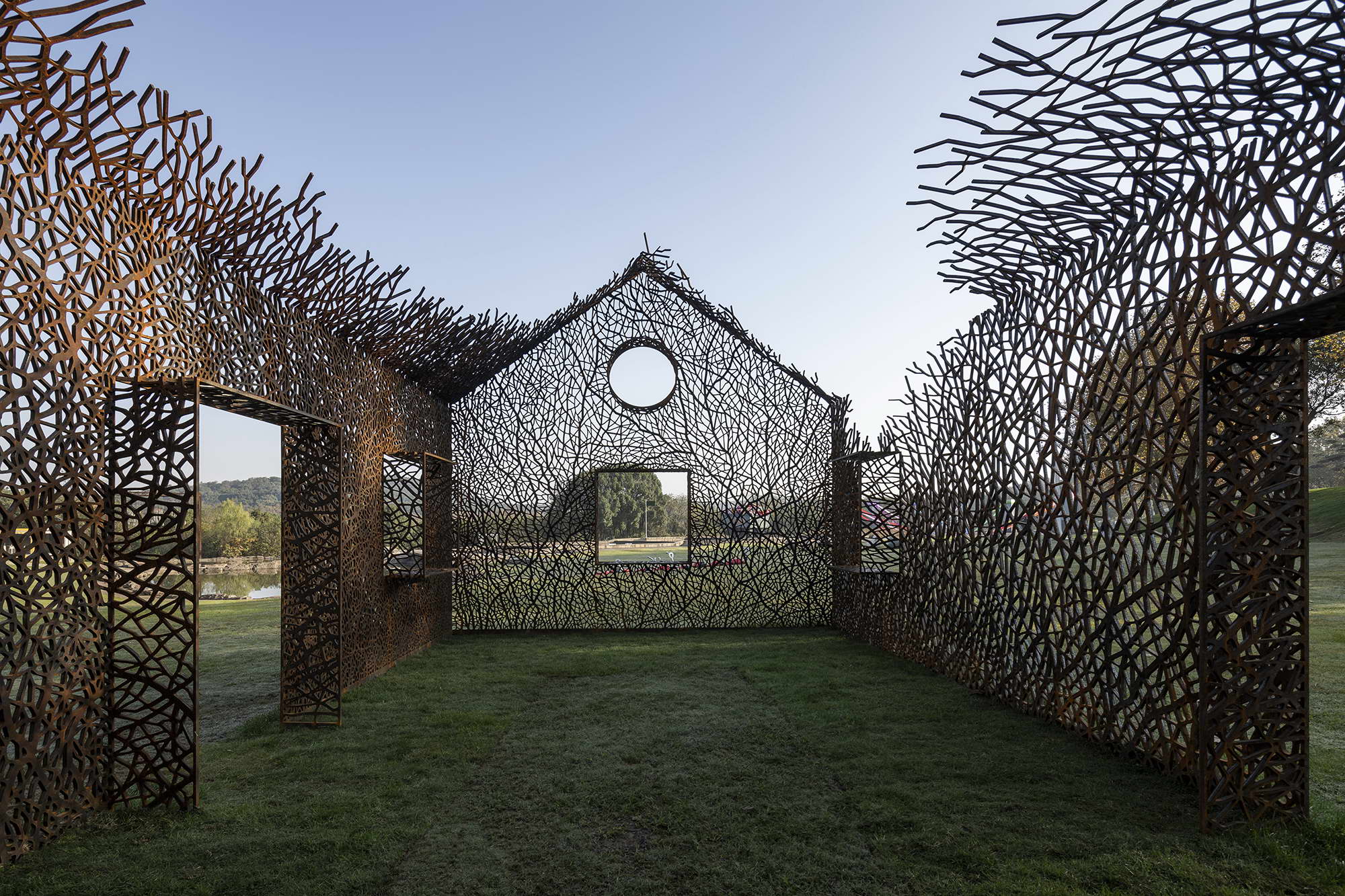
作品体现的是肆意生长的爬山虎包裹着一所房子,这所房子是家园和故园的象征,当把“房子”抽离后,爬山虎的包裹状态就成了对消失的过往生活空间的记忆,对过去生活空间的记忆就是对过去人和事情的追忆与缅怀。《消失的房子》是一处可以参与和体验的纪念性空间。
The work presents a house covered in sprawling ivies. A symbol of hearth and home, this house, as detached, leaves a space formed by the wrapping creepers. It is the remembrance of a vanished living space and thus of the people and things of the past. "The Vanished House" is a memorial space that invites visitors to participate in and experience.
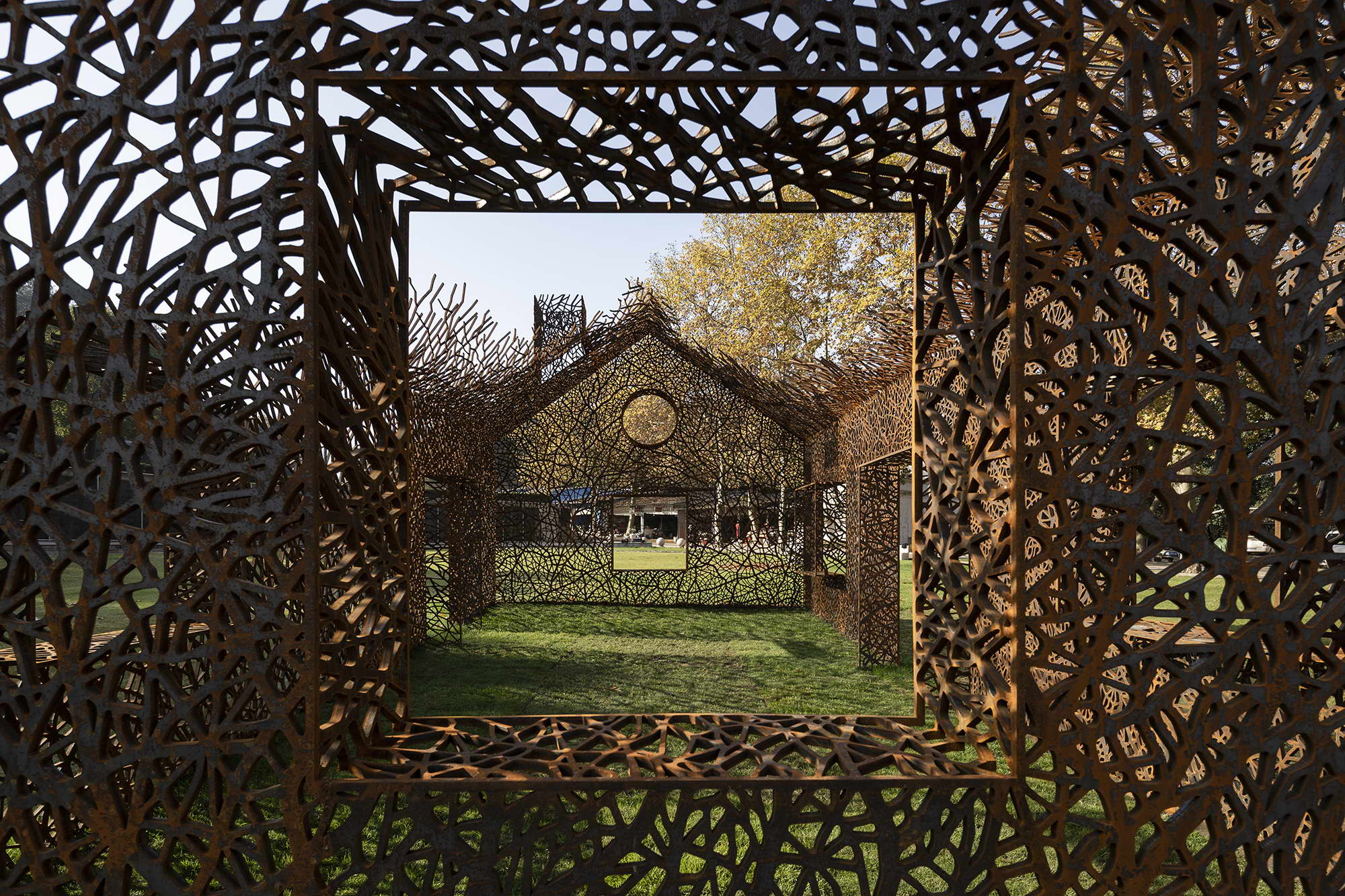
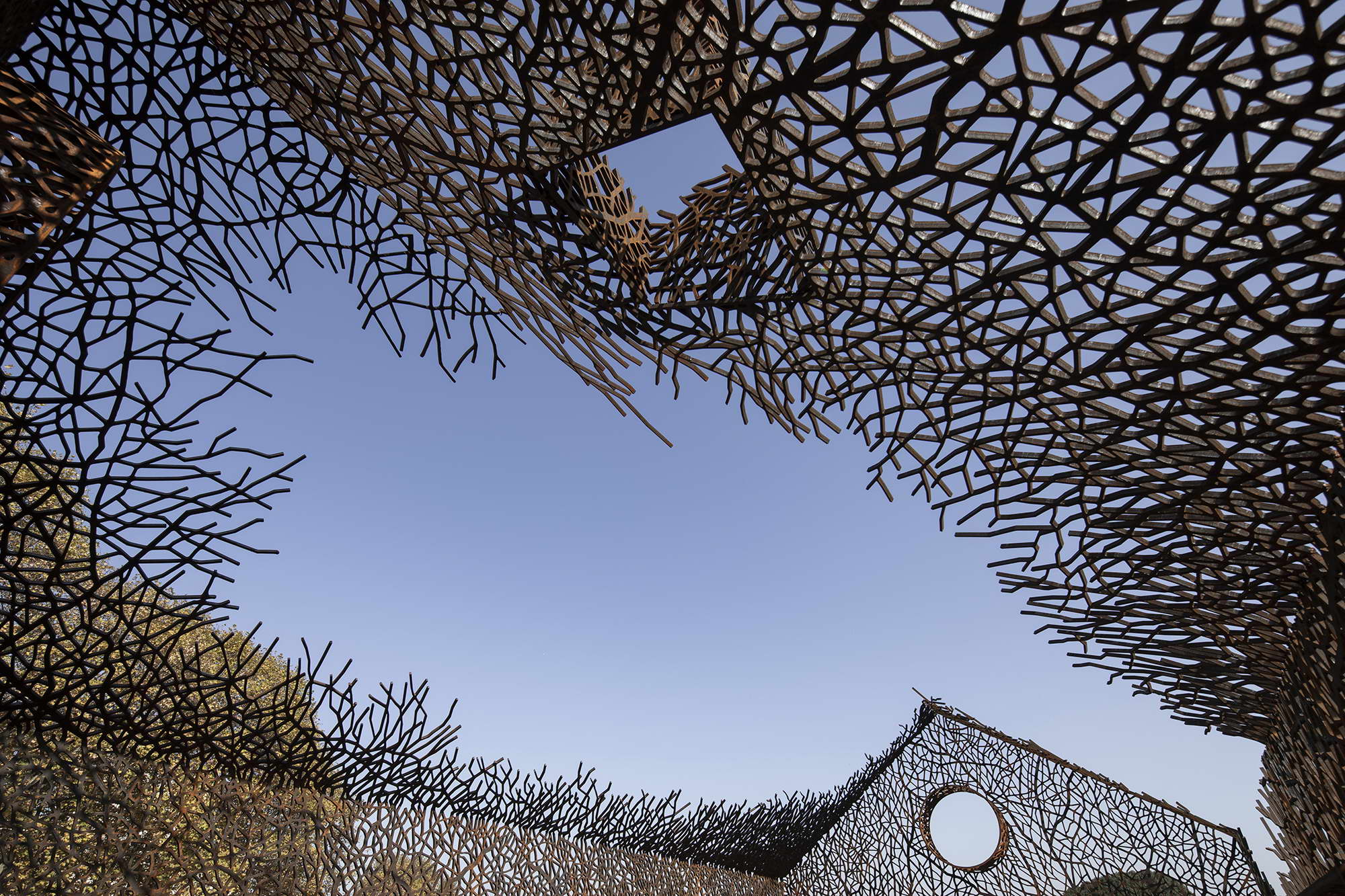
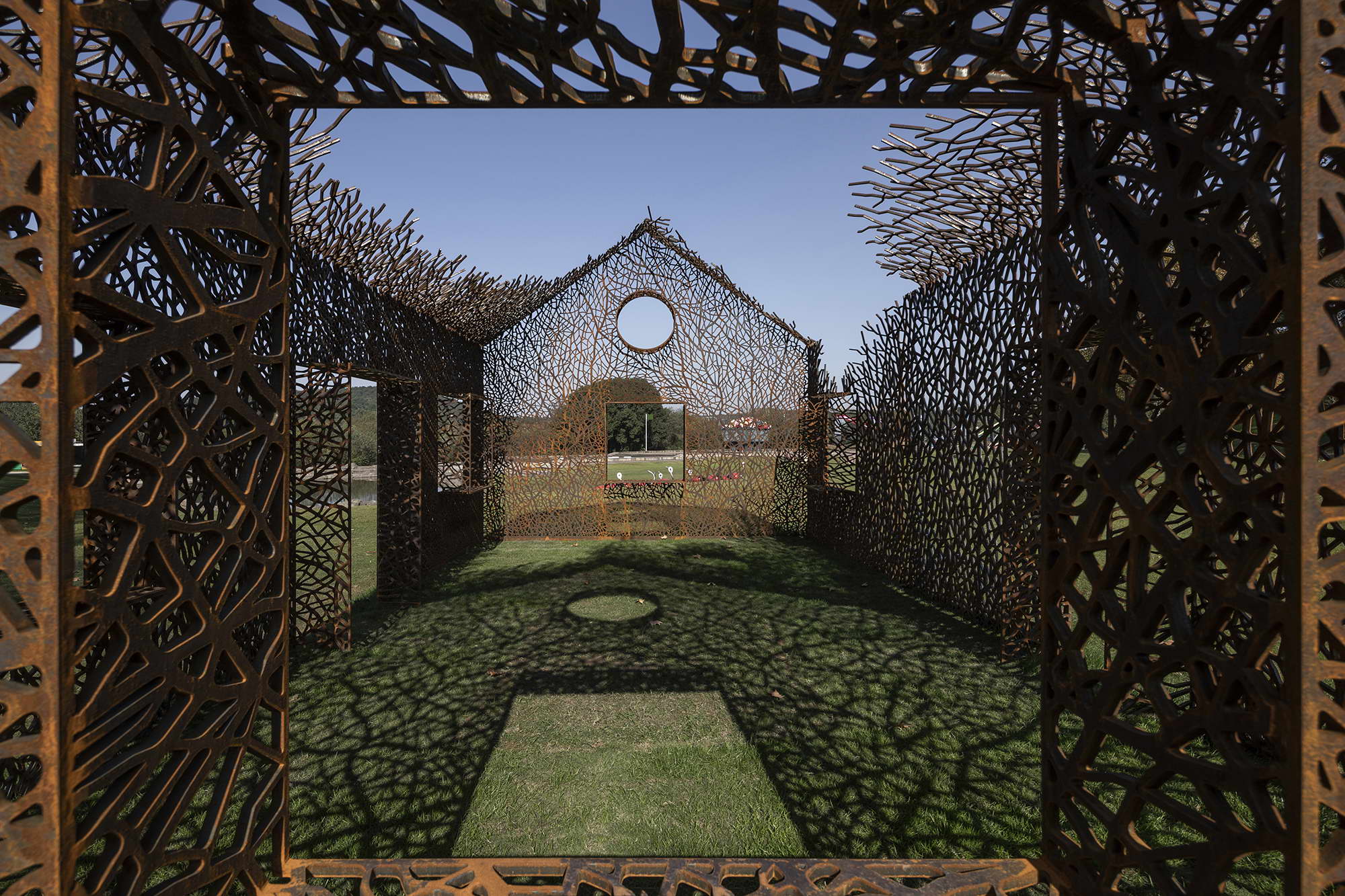
在确定要以一种消失状态的房子来回应场地后,采用什么类型的房子作为作品表现对象成了首要的问题。一开始想选用具有武汉当地特点的房子以体现地域性。但是,通过调研后发现,武汉的老建筑特别是民居类型建筑其实没有太明显的地域特点,武汉其他有代表性的公共建筑在这样的环境中又没有存在的合理性。所以,作品最终选择了最简单的概念中的房子形象,去除地域性,去除过多的符号,就是一栋简简单单的房子,有点像儿童绘画作品的房子形象,这种直观的形象使作品看上去更简约纯粹,其丰富性是通过肆意生长的爬山虎纹理来体现的。
After they settled on a "vanished" house to resonate with the exhibition venue, the key question for the designers was what kind of house to choose. In the beginning, they thought about choosing a house type with features specific to Wuhan to present locality. After research, however, they found that the city's old buildings, especially residential ones, didn't have obvious local features, while public constructions representative of Wuhan were not reasonable choices for such an environment. Finally, the team decided to choose the simplest image that a house could be. Involving neither locality nor extra symbols, it was just a simple house that resembled a child's sketch. The form, without many contrivances, adds more simplicity and purity to the work, while the patterns of the sprawling creepers introduce more sophistication.

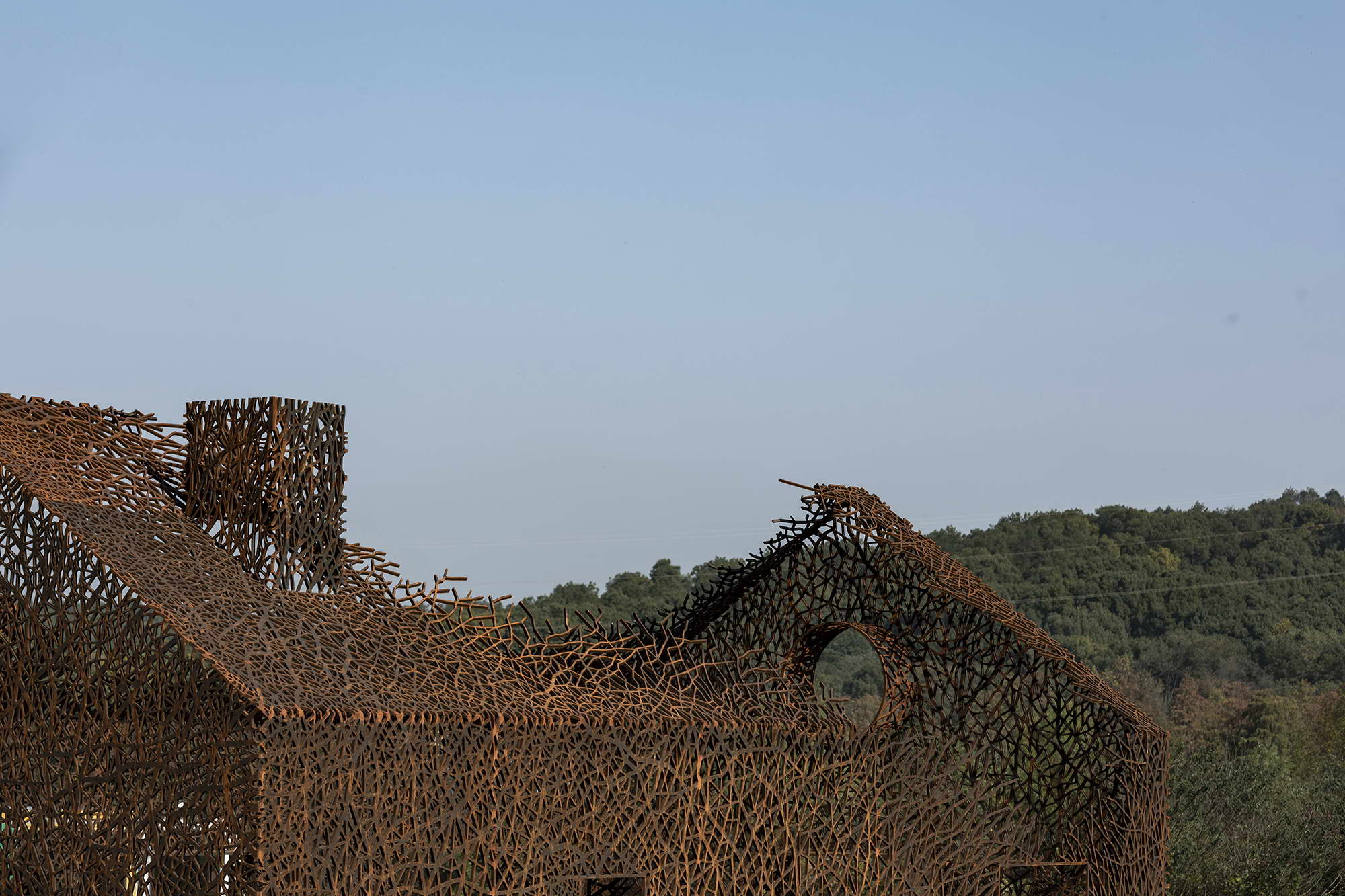
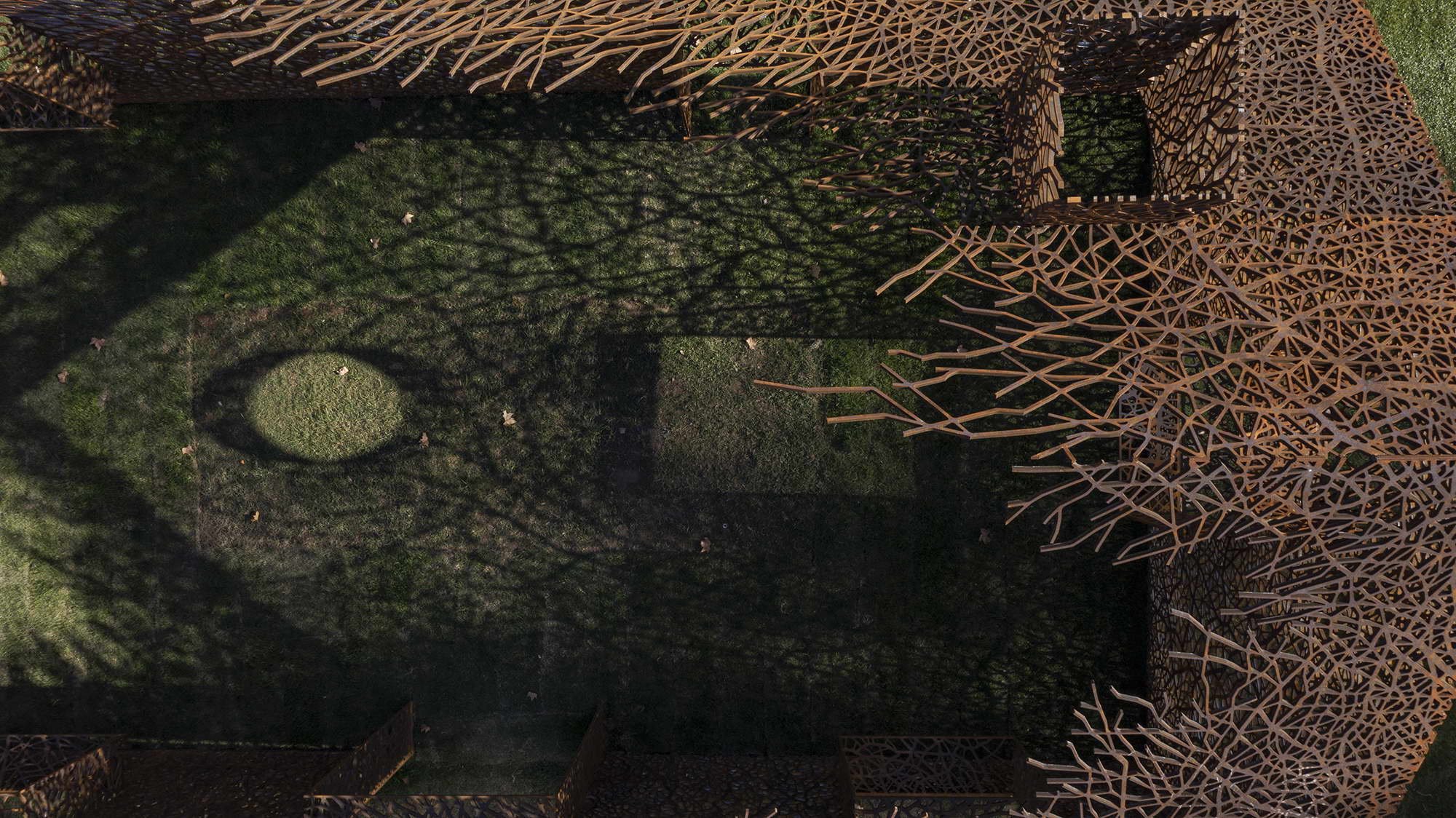
在空间形象确定好后,面临的任务是怎样通过爬山虎的生长状态来表达房子的消失感。为此,我们用硬卡纸制作了一个1:10的房子的模型。这样做的好处是我们可以在模型上直接画出爬山虎,通过手绘这一方式表现出爬山虎的生长状态,能很好的控制爬山虎的疏密,藤蔓的粗细以及爬山虎在墙体上的转折与衔接。手绘的过程是整个作品创作中最为感性也最富有激情的时刻,这一方式的采用使作品带有鲜明的“手工感”和“绘画性”。
After the spatial form was confirmed, the designers had to figure out how to convey the sense of a vanished house through the status of the creepers. To that end, they made a 1:10 miniature of the house with cardboard and sketched ivies on the model to present the growing status of the plants. In this way, the designers could control the density and size of the vines as well as the turns and connections they present on the walls. The process of sketching was the most sentimental and exciting part of the creation, and has brought a distinctive feature of handicrafts and paintings to the work.
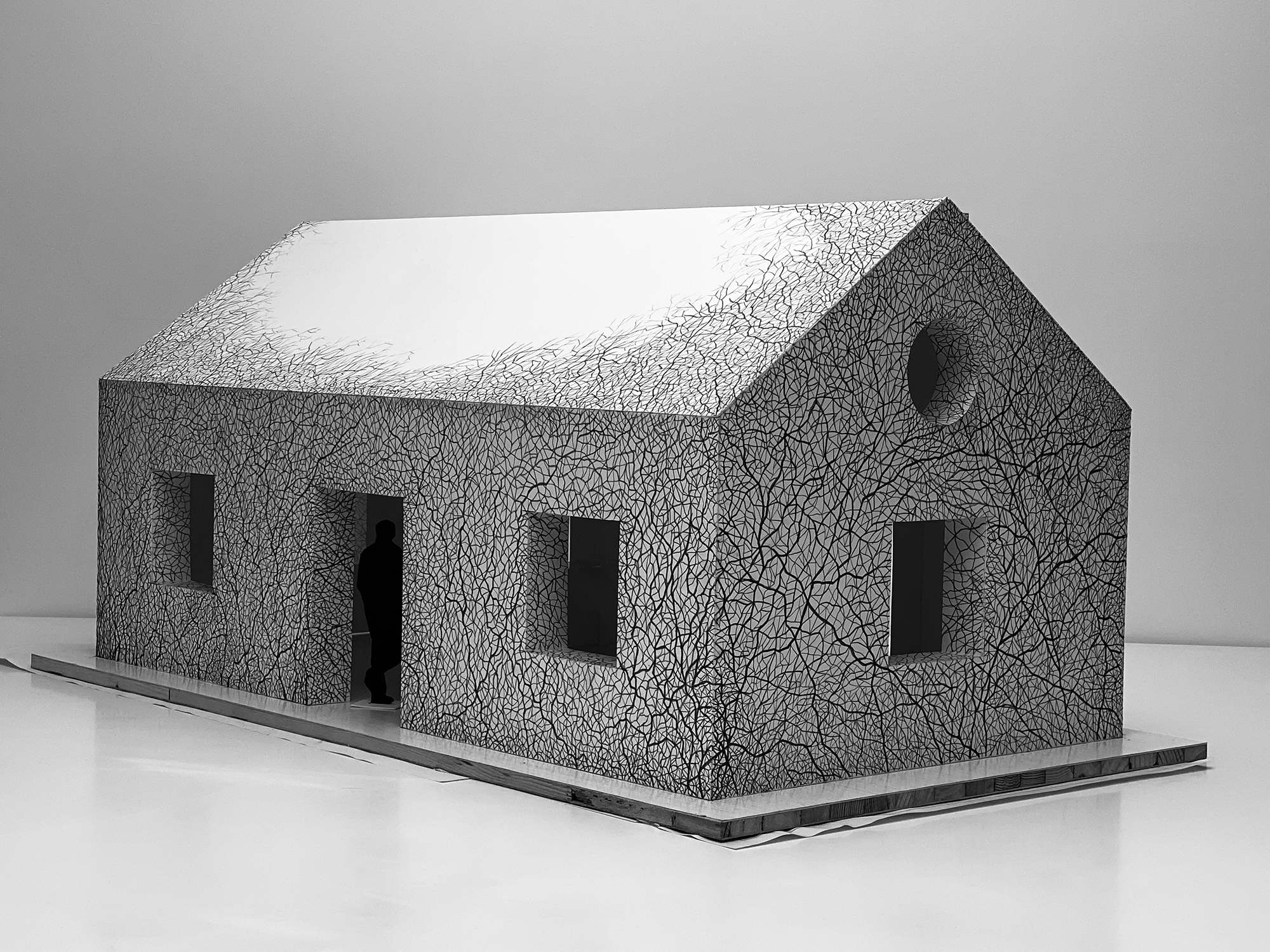
▲模型图Model
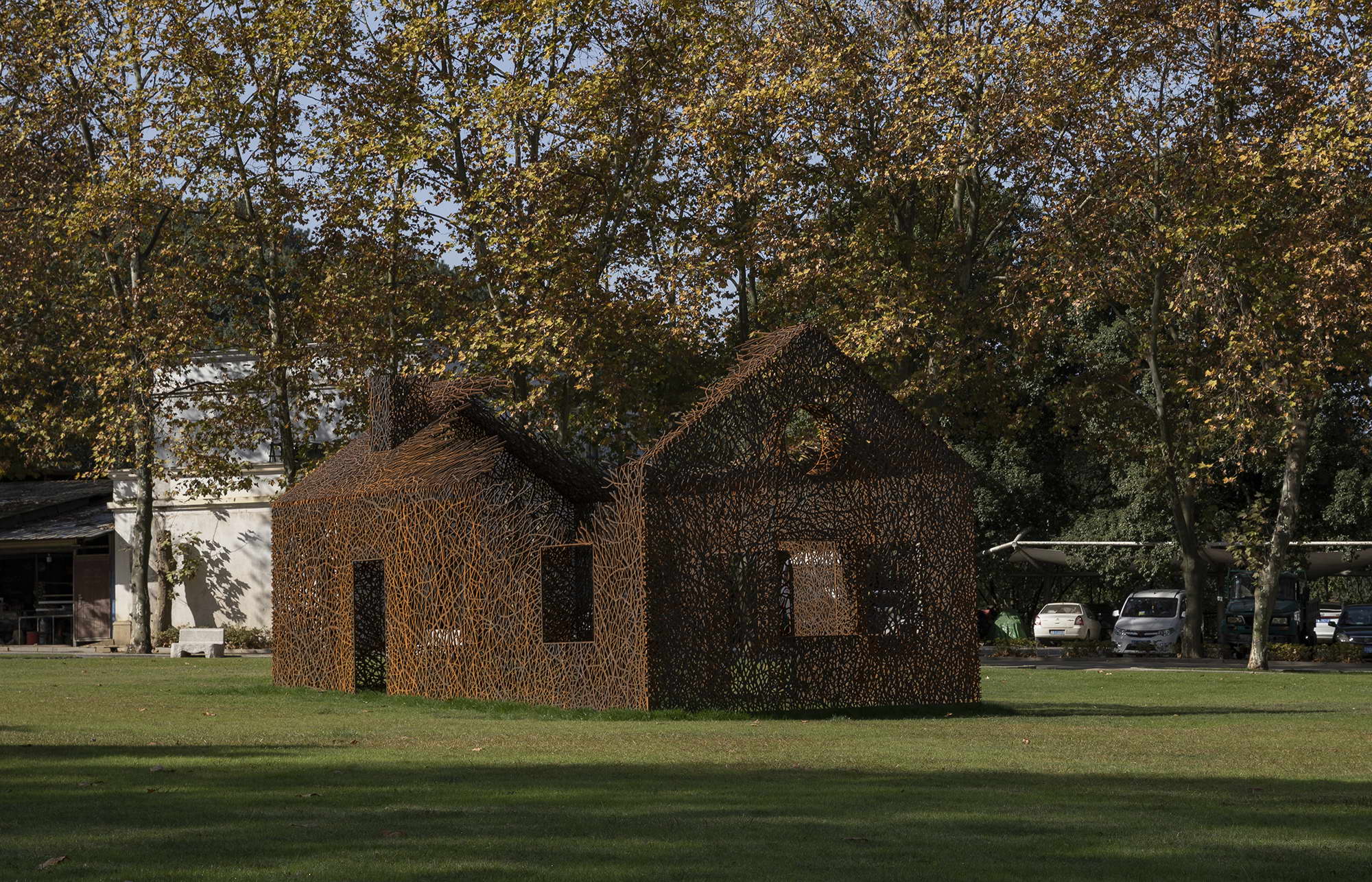
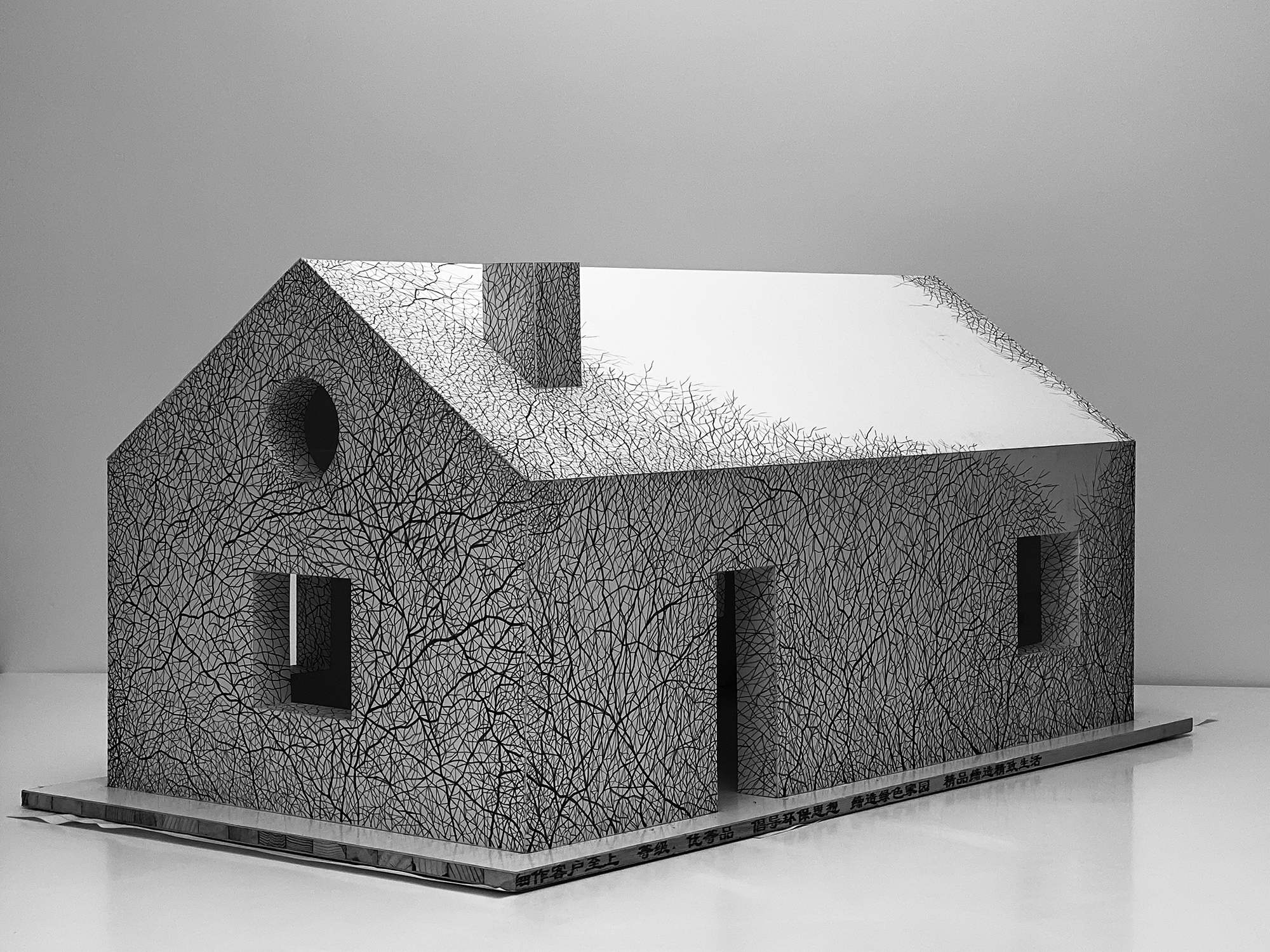
▲模型图Model
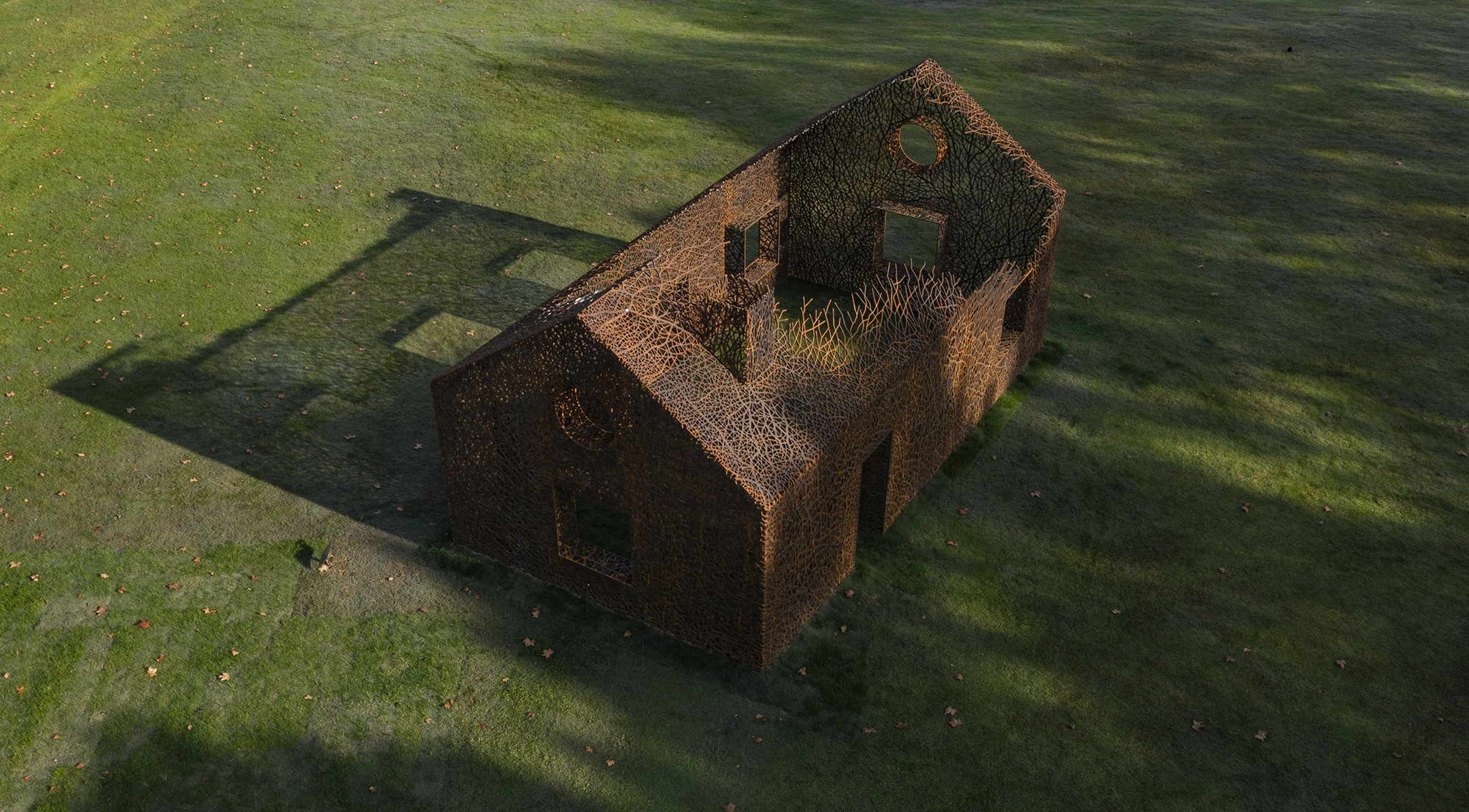
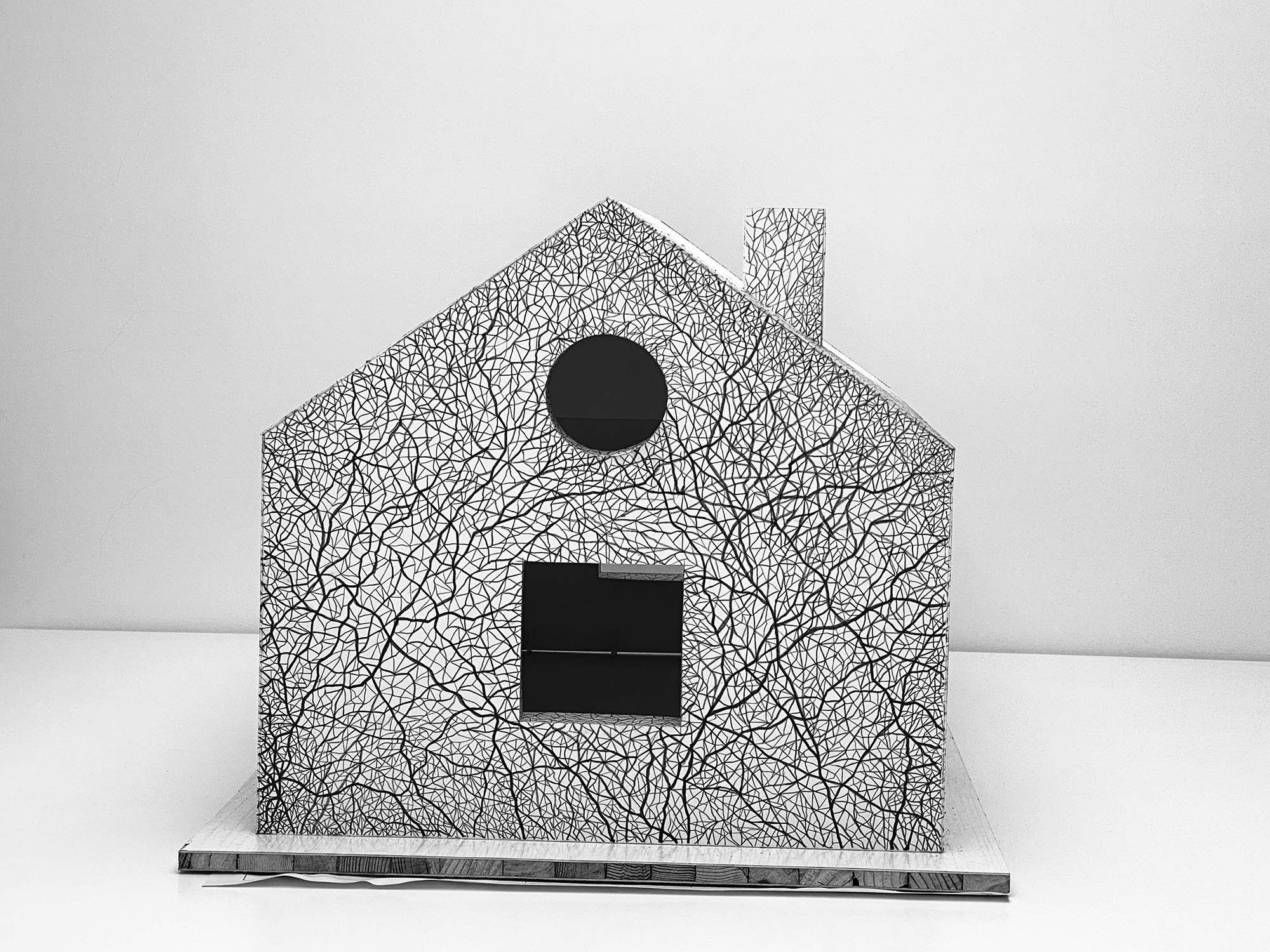
▲模型图Model
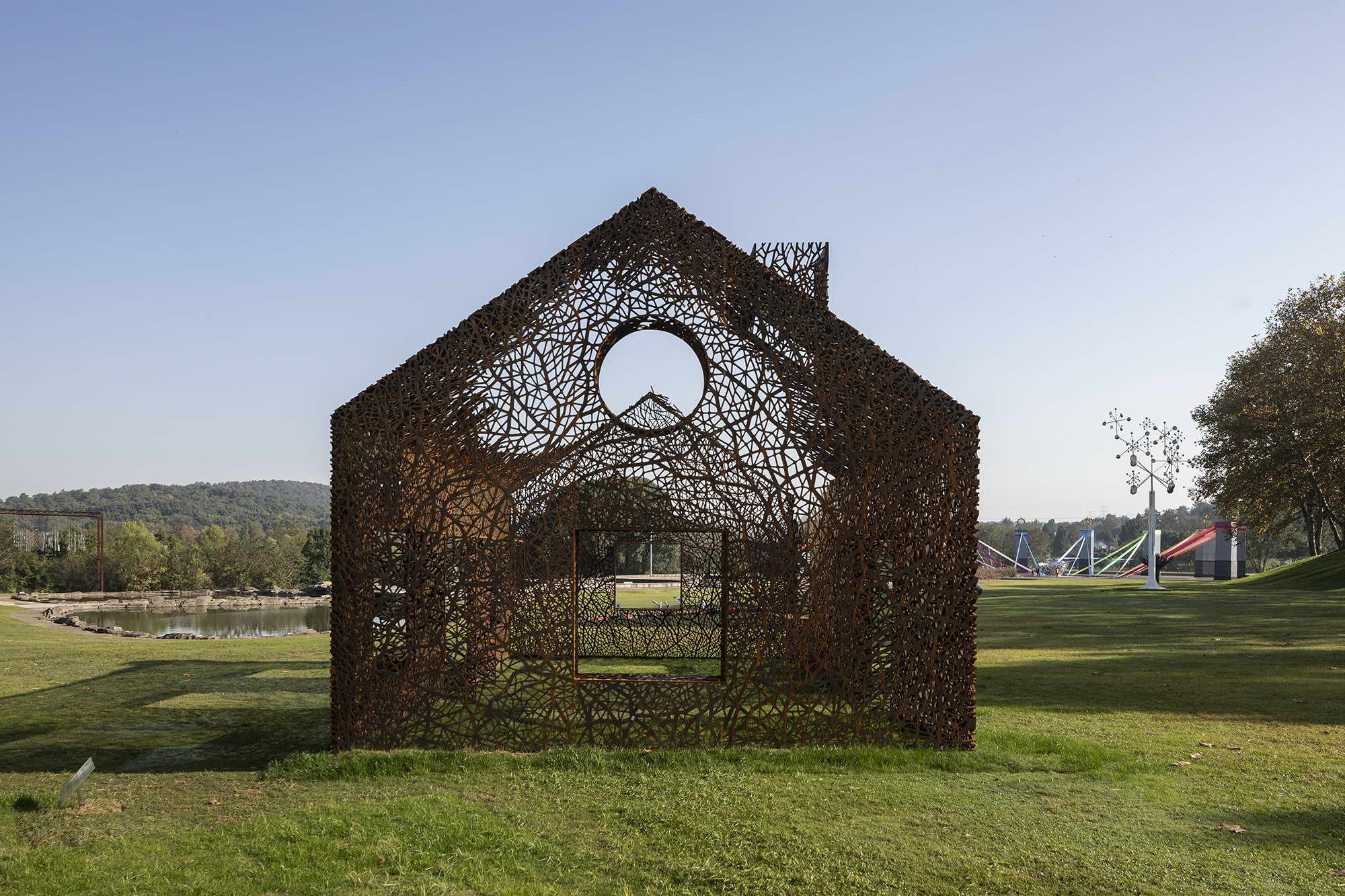
当爬山虎在模型上绘制好后,接下来是最为枯燥和繁琐的工作——转矢量文件。因为,作品最终是采用耐候钢激光雕刻的技术来实施。因此,我们把房子模型分拆开以便于高清扫描。把扫描文件在电脑中手动转成可以激光雕刻的矢量文件是一项费时费工且枯燥的工作。除了线条需要一根根手动描绘之外,最为重要的是线条在空间转折处的衔接问题,这一环节的工作需要非常用心,直到下厂制作时我们一直都在调整和反复检查。
The most insipid, tedious work then followed. After the vines were sketched on the miniature, the designers converted them into vector files. As the final work would be realized through laser engraving on Corten steel, they broke down the model for high-resolution scanning and then manually converted the scanned files into vector files available for laser engraving. It was a time-consuming, tedious work. In addition to drawing the lines one by one, the most important procedure was to deal with the connections at where the lines turned. It was a step that needed the team to pay much special attention to. They had been modifying and checking the details until manufacturing was started in the factory.
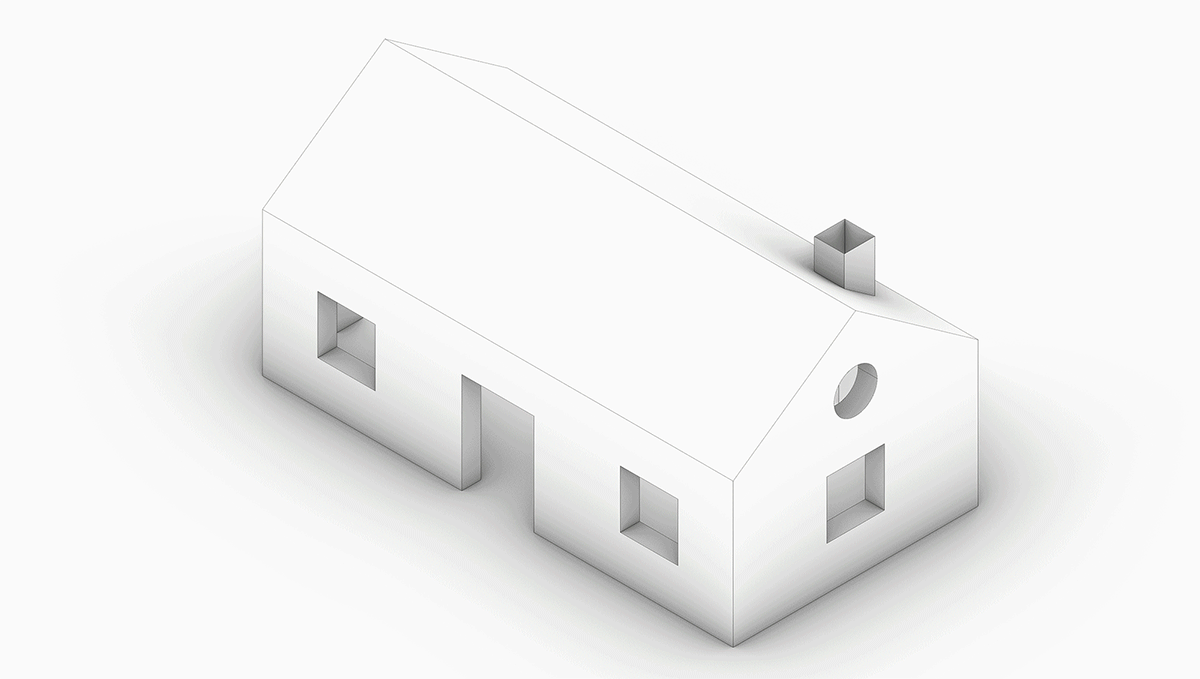
▲模型图Model
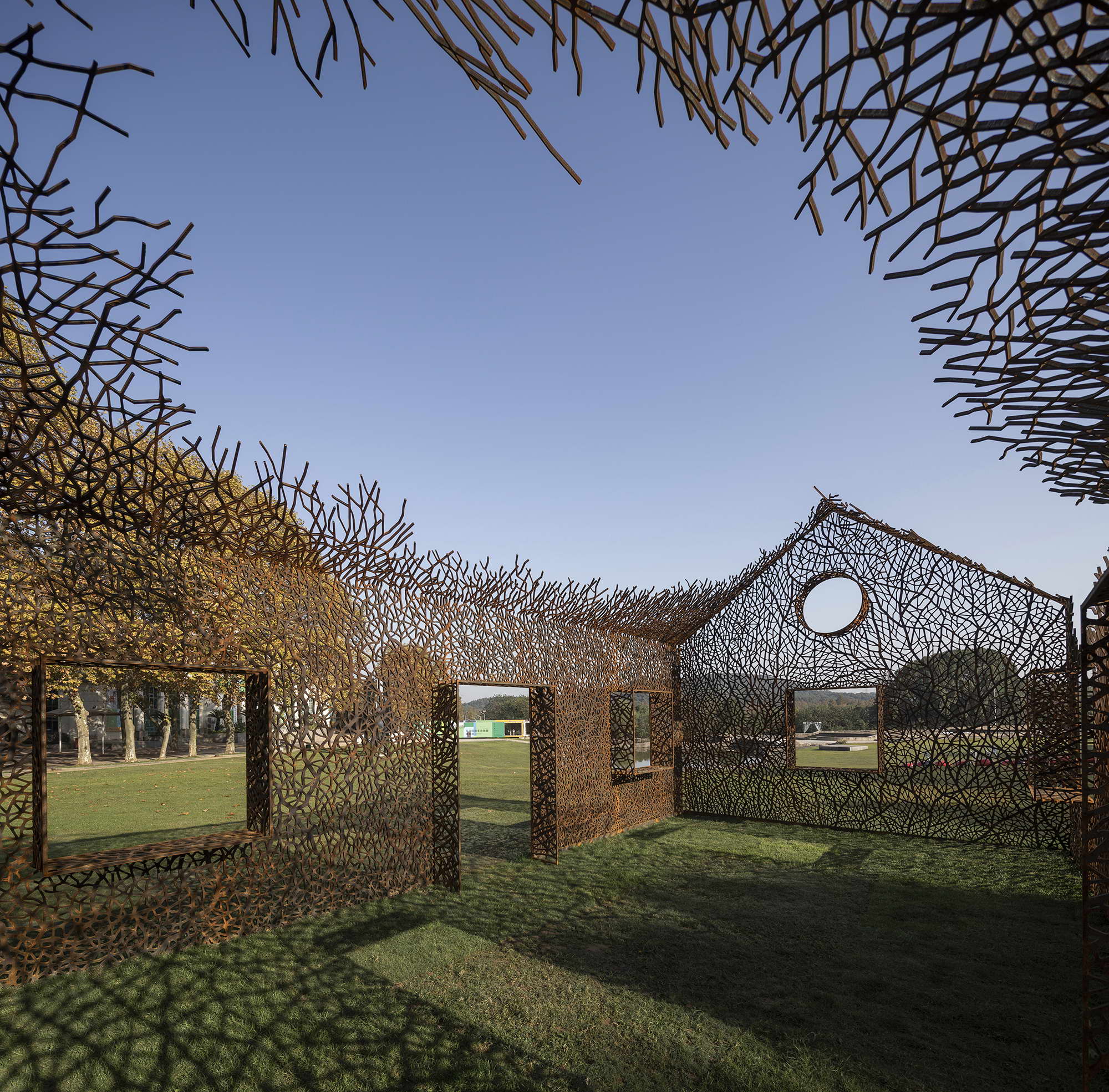
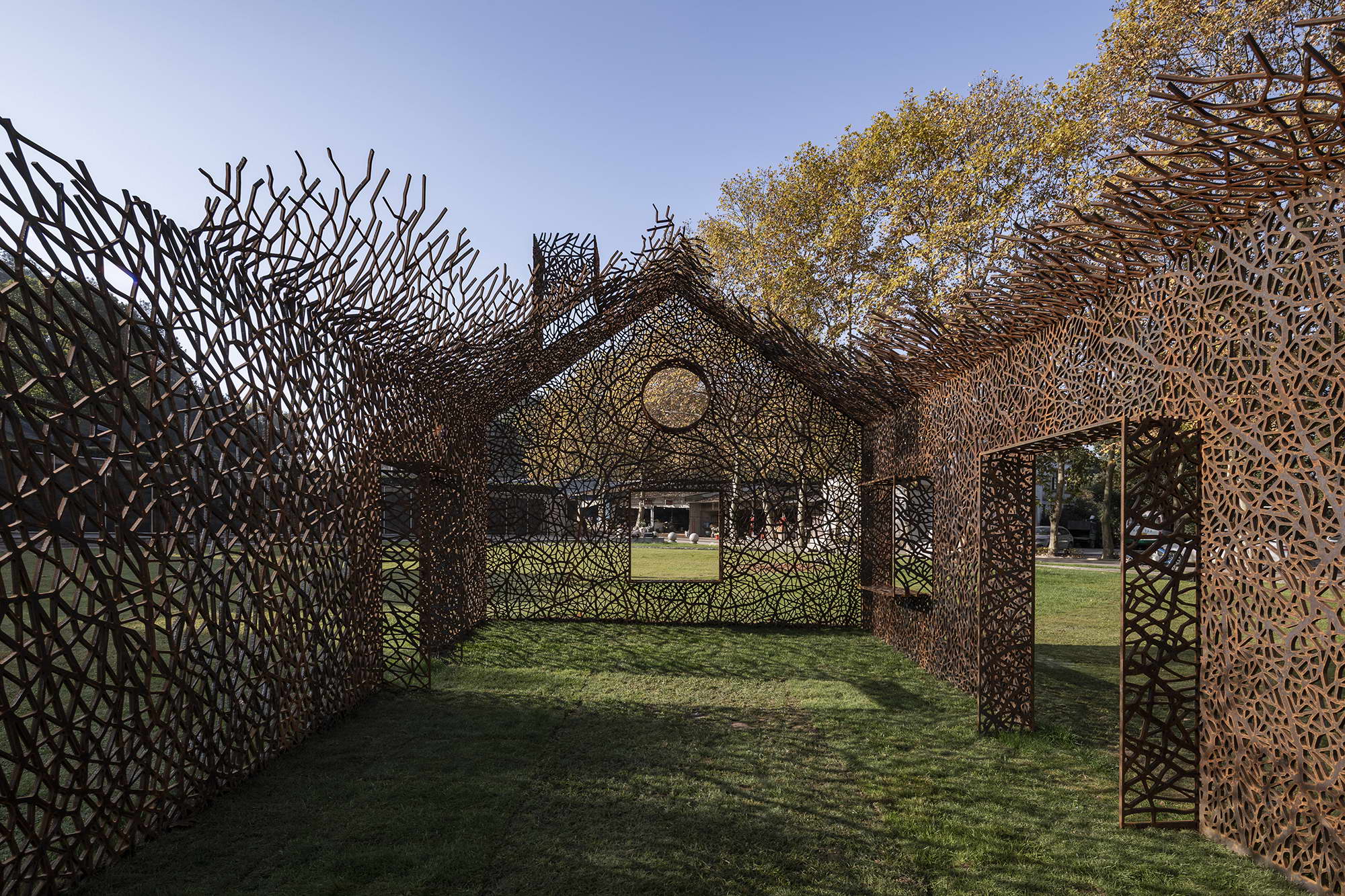
作品采用的材料是耐候钢板,工艺采用的是激光切割。选择这一材料的原因有两点。首先,耐候钢生锈后的暗红色能很好的表现爬山虎的藤蔓肌理。再者,《消失的房子》营造的是一处人可以进入的空间,爬山虎形成的墙体在不依赖其它结构形式的情况下需要一定的强度以构成空间,2厘米厚的钢板具备自支撑的结构强度。随着时间的推移,耐候钢板在日晒雨淋后颜色会越发深沉,这件作品的创作意图也会越发突出。
The material used for the work is Corten steel, which was treated through a laser cutting process. There are two reasons why they chose Corten steel. First, after rusting, Corten steel turns crimson, a color that can well express the texture of the creepers' vines. Second, "The Vanished House" creates a space that people can enter. As the wall is formed by ivies, it needs certain strength to form a space without relying on other structural forms, and the two-centimeter-thick Corten steel plates provide the structural strength required for the wall to support itself. Over time, the color of the Corten steel plates will get darker with sunshine and rain, and the intention of this work will become increasingly prominent.
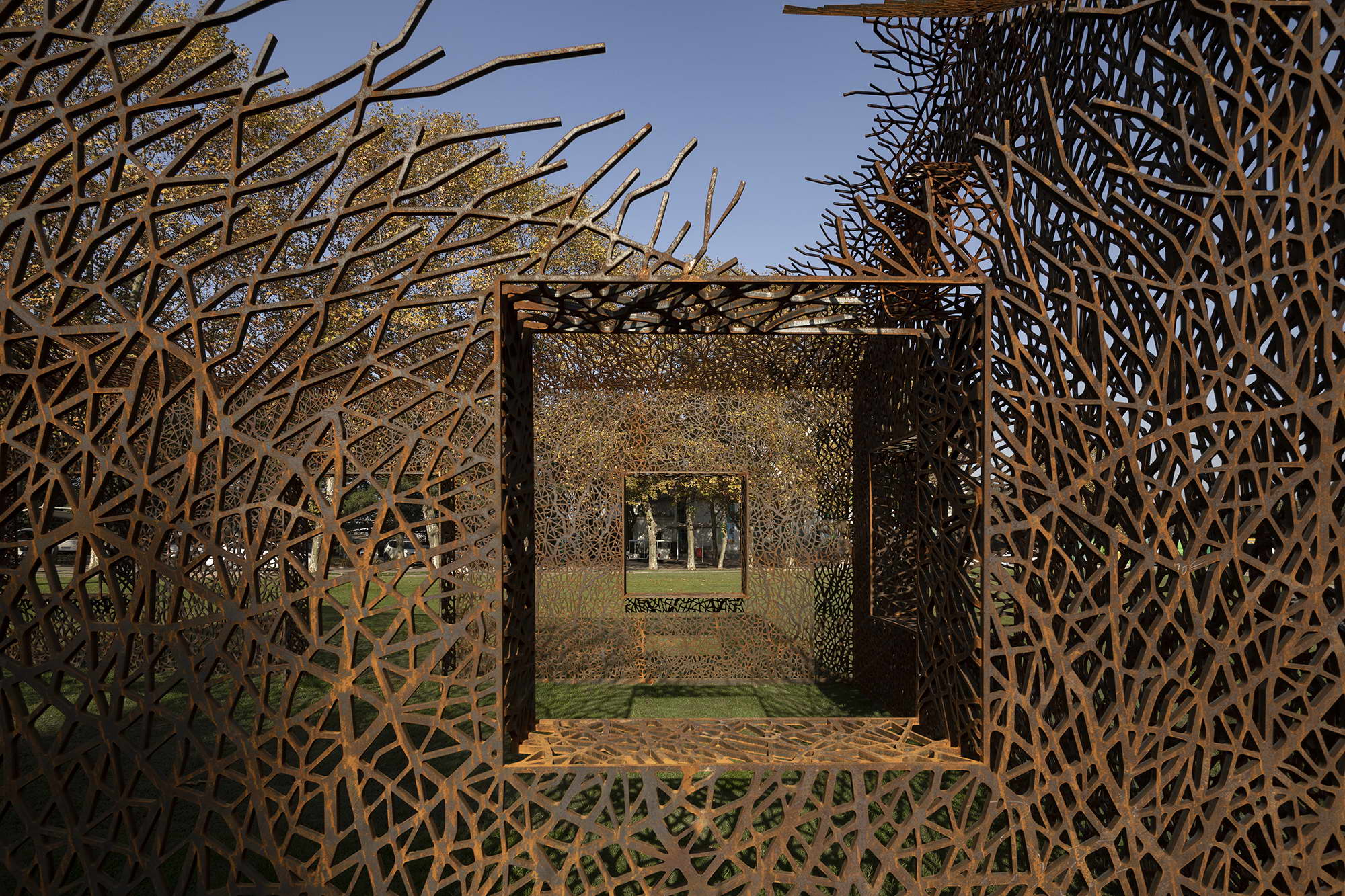
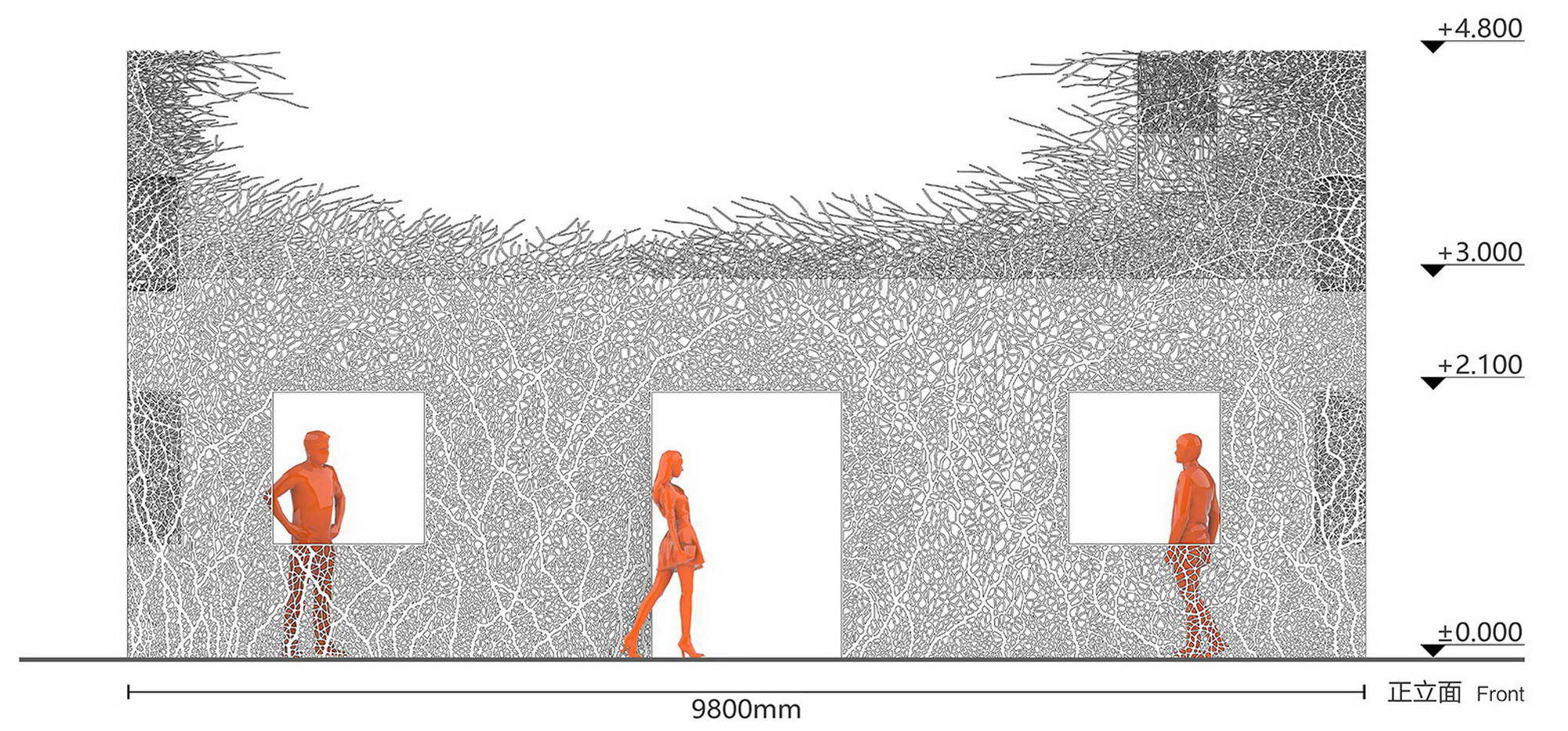
▲ 正立面图Front elevation
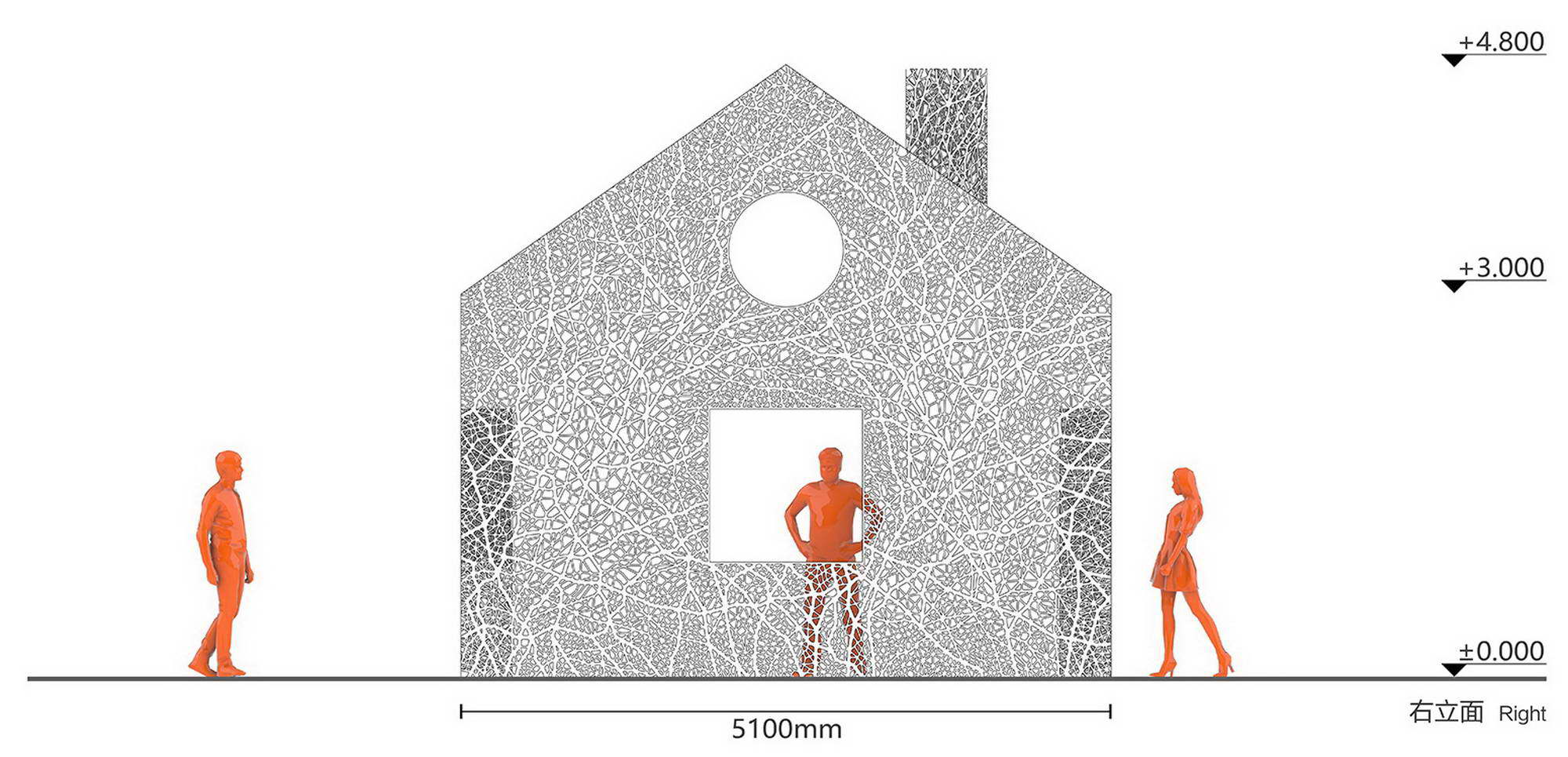
▲右立面图Right elevation
作品名称:《消失的房子》
创作机构:场域营造工作室
工作室网站:www.fcstudio.art
联系邮箱:changyuyingzao@sina.com
完成年份:2021年
作品主创:胡泉纯
创作执行团队:向昱、陈松林
作品尺寸:长9.8米,宽5.1米,高4.8米
作品材料:2厘米厚耐候钢板
展览策展人:孙振华
展览学术主持:鲁虹、冀少峰
展览艺术总监:傅中望
展览主办单位:芷美空间、湖北美术馆、武汉合美术馆
展览支持单位:武汉设计工程学院公共艺术学院、武汉创意产业发展有限公司
展览出品机构:武汉石门峰纪念公园有限公司、武汉天域恒信投资管理有限公司
项目摄影:金伟琦
Work name: The Vanished House
Design firm: Field Conforming Studio (www.fcstudio.art)
Email: changyuyingzao@sina.com
Year of completion: 2021
Chief designer: Hu Quanchun
Design execution: Xiang Yu, Chen Songlin
Size: 9.8m×5.1m×4.8m
Material: 2cm-thick Corten steel plate
Exhibition curator: Sun Zhenhua
Academic moderators: Lu Hong, Ji Shaofeng
Exhibition art director: Fu Zhongwang
Exhibition organizers: Zhi Art Space, Hubei Museum of Art, United Art Museum
Exhibition support units: Wuhan Institute of Design and Sciences / School of Public Art, Wuhan Creative Industry Development Co., Ltd.
Exhibition sponsors: Wuhan Shimenfeng Memorial Park Co., Ltd., Wuhan Tianyu Hengxin Investment Management Co., Ltd.
Photographer: Jin Weiqi