
纽约建筑工作室Young Projects已经完成了Six Square House
3500平方英尺的住宅,位于纽约州布里奇汉普顿一块两英亩的青翠土地上。这个住宅由六个24'x24'的山墙模块组成,排列整齐,形成从一个模块到下一个模块的连续性。相比之下,每个模块的屋顶屋檐向上流动向下,这导致了各种起伏的表面和意想不到的视线房子的外部和内部。家里覆盖着深灰色的Accoya板条木,其条纹增强了屋顶景观的动态边缘和弧线。
New York, NY—Architectural studio Young Projects has completed Six Square House, a new3,500-square-foot home located on a verdant, two-acre lot in Bridgehampton, New York. Theresidence is made up of six 24’x24’ gabled modules, arranged to align roof ridges and createcontinuity from one module to the next. In contrast, each module’s roof eaves flow upward anddownward, which result in a variety of undulating surfaces and unexpected sight lines acrossthe exterior and interior of the home. The home is clad in deep gray, slatted Accoya wood,whose striations enhance the roofscape’s dynamic edges and arcs.
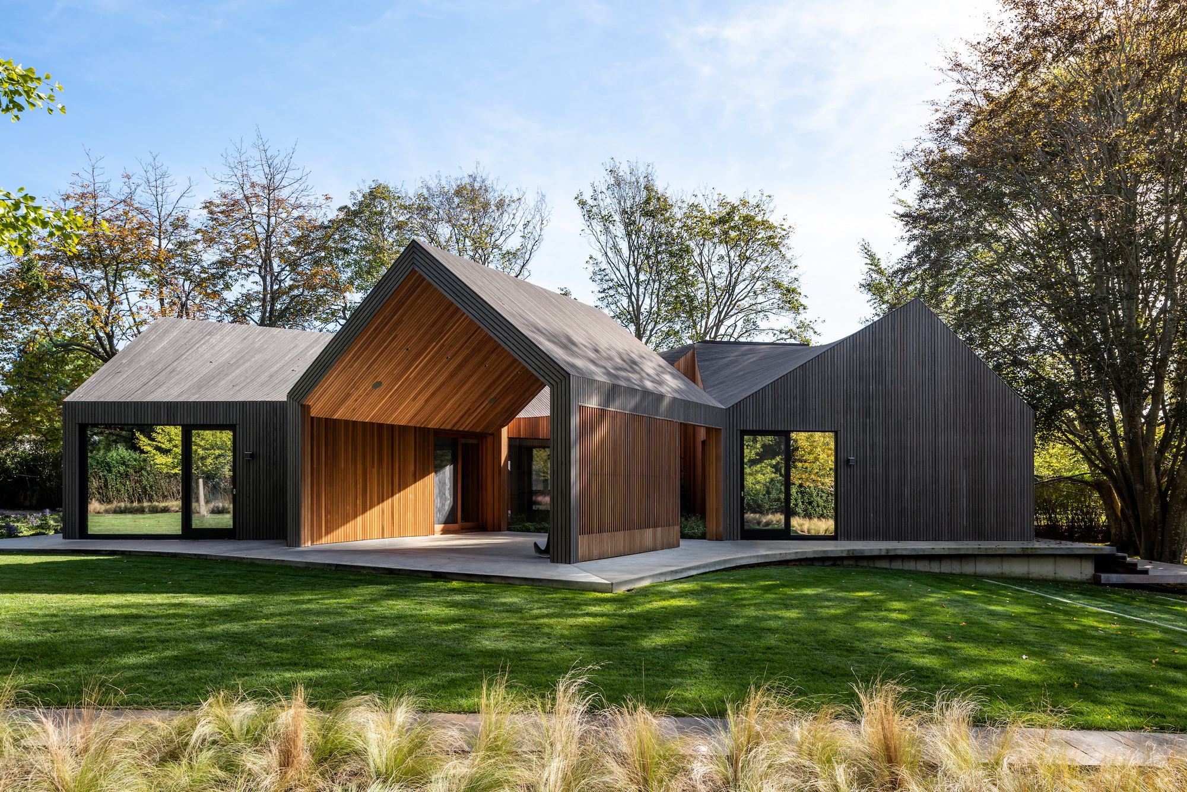
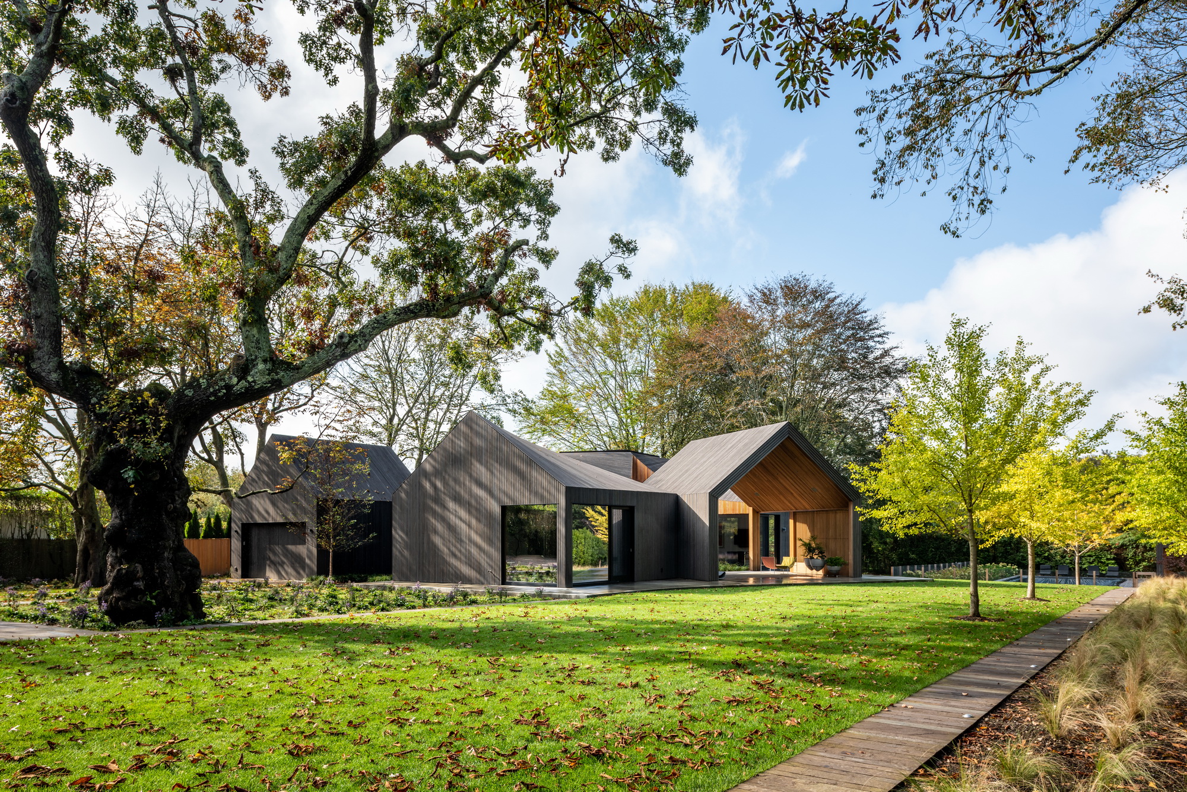
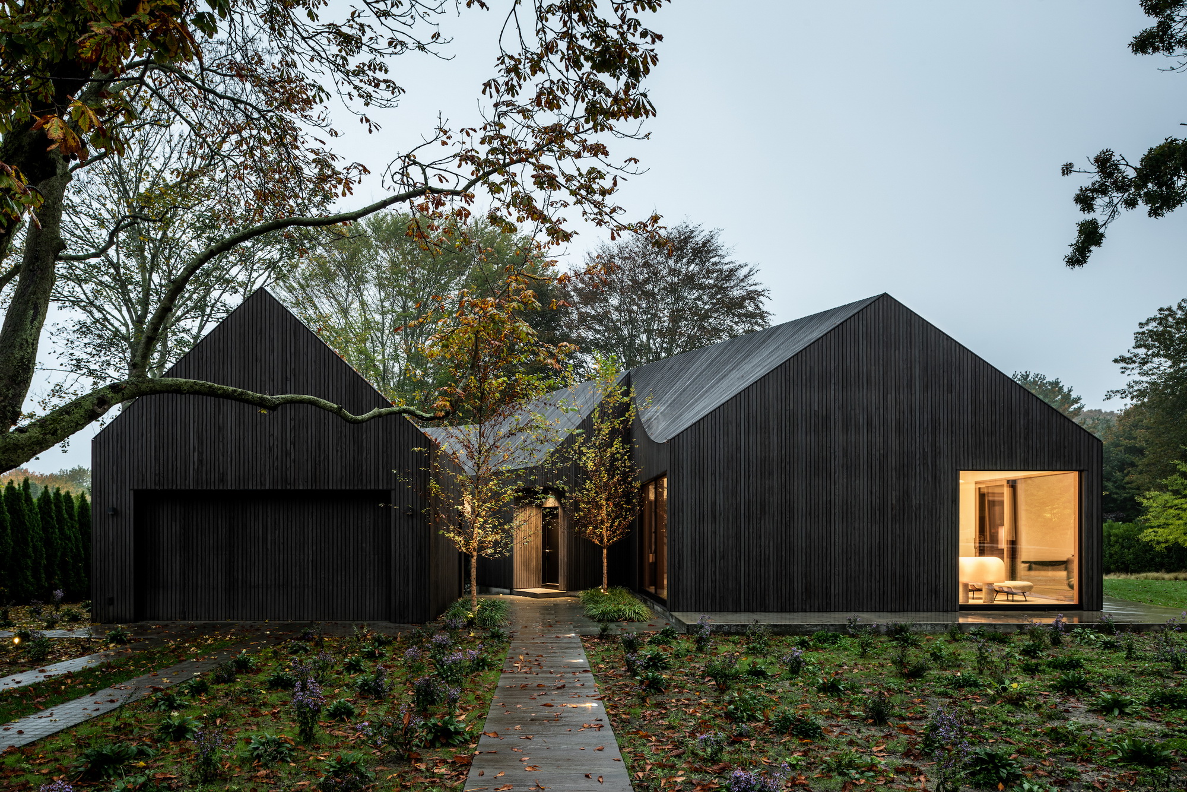
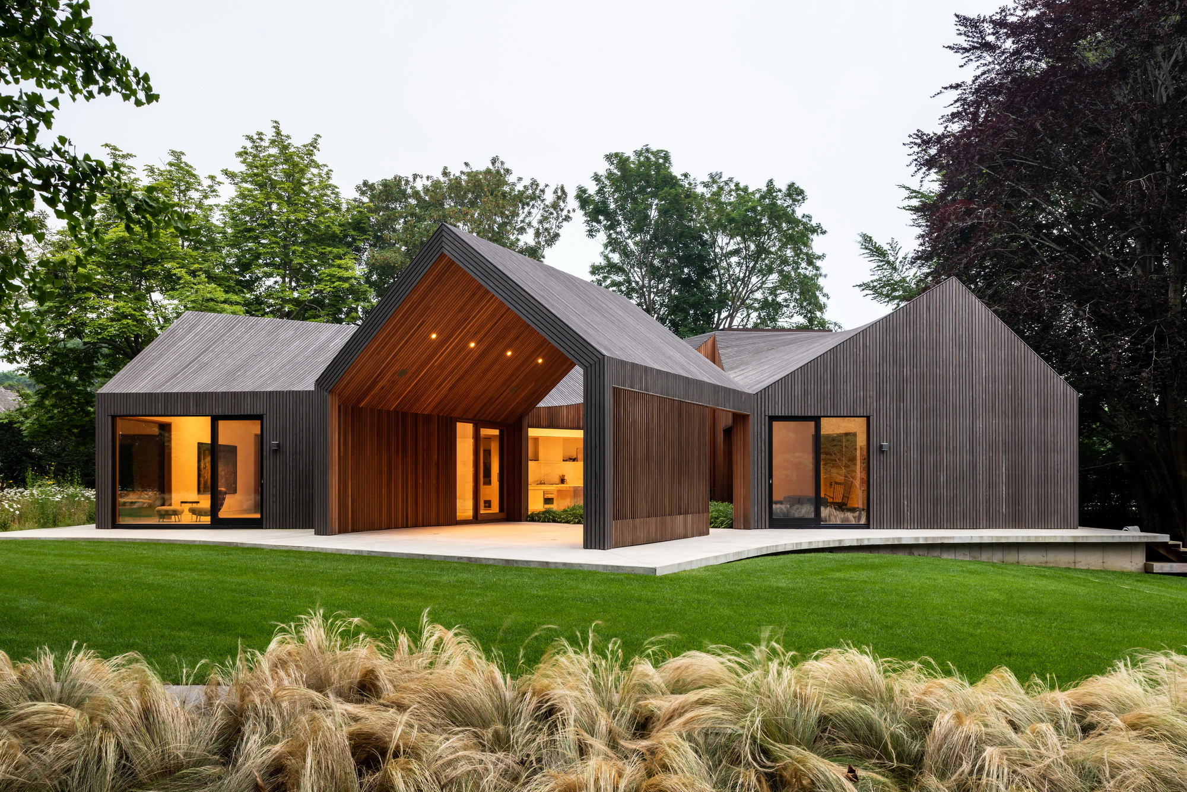
Young Projects设计的Six Square住宅是该物业农舍的当代对应物,而客户已经无法容纳农舍。工作室开始创建一个新的住宅巧妙地向长岛的历史建筑致敬,同时从根本上重新构想传统的建筑谷仓的类型学为一个优雅、创新的家。“从谷仓的简单乡土类型开始,连接广场的混合屋顶景观作为一个新的动态图形起伏流动,其语言是现代的,但其起源是永恒的。”Young Projects的联合负责人说道。
Young Projects designed Six Square House as a contemporary counterpart to the property’sfarmhouse, which the client had outgrown. The studio set out to create a new residence thatnods subtly to the historic architecture of Long Island, while radically reimagining a traditionalbarn typology as an elegant, innovative home. “Starting with the simple vernacular typology of abarn, the hybrid roofscape of the connected squares ebbs and flows as a new dynamic figure,contemporary in its language but timeless in its origin,” says Bryan Young, founder andco-principal of Young Projects.
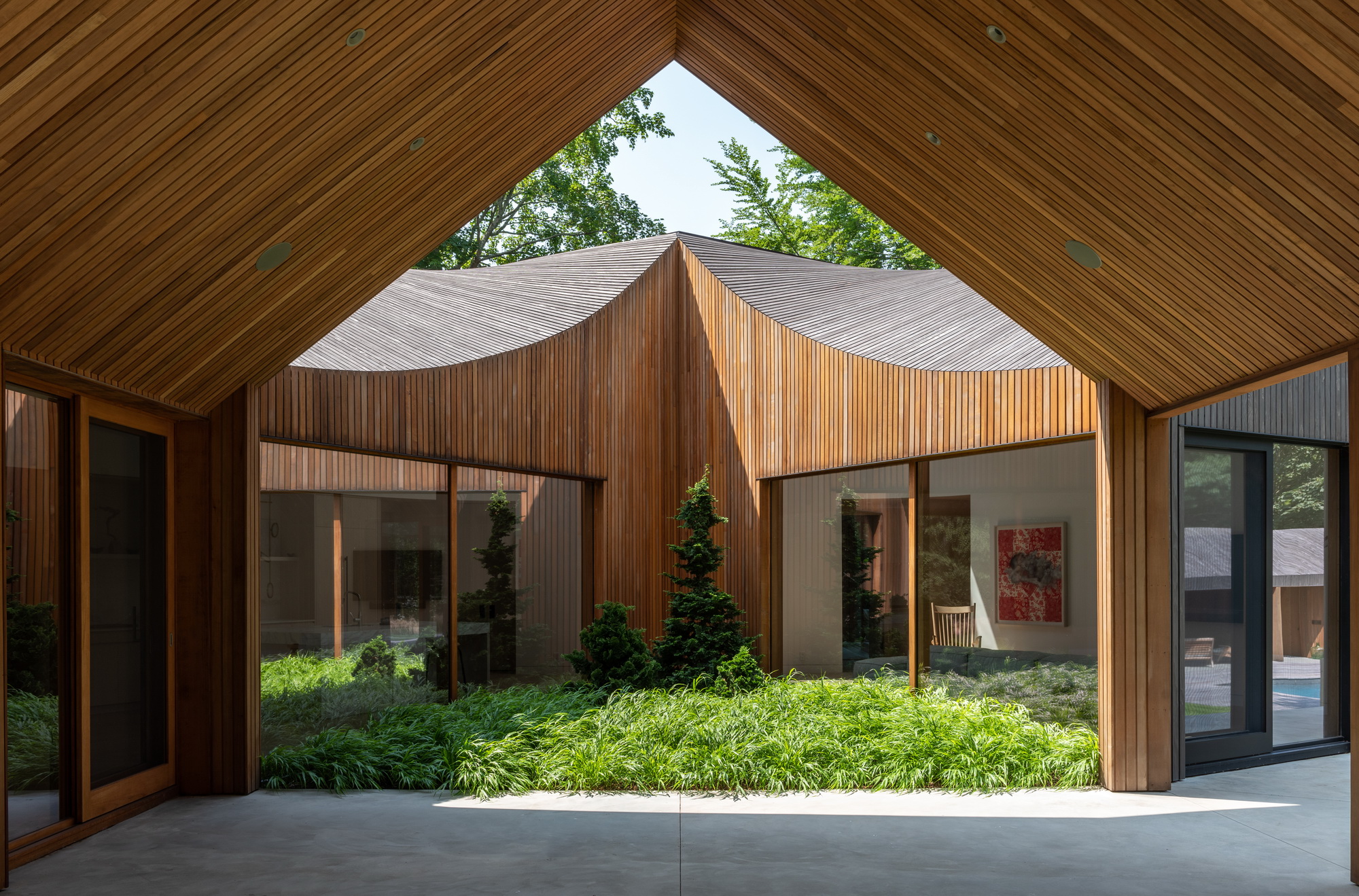
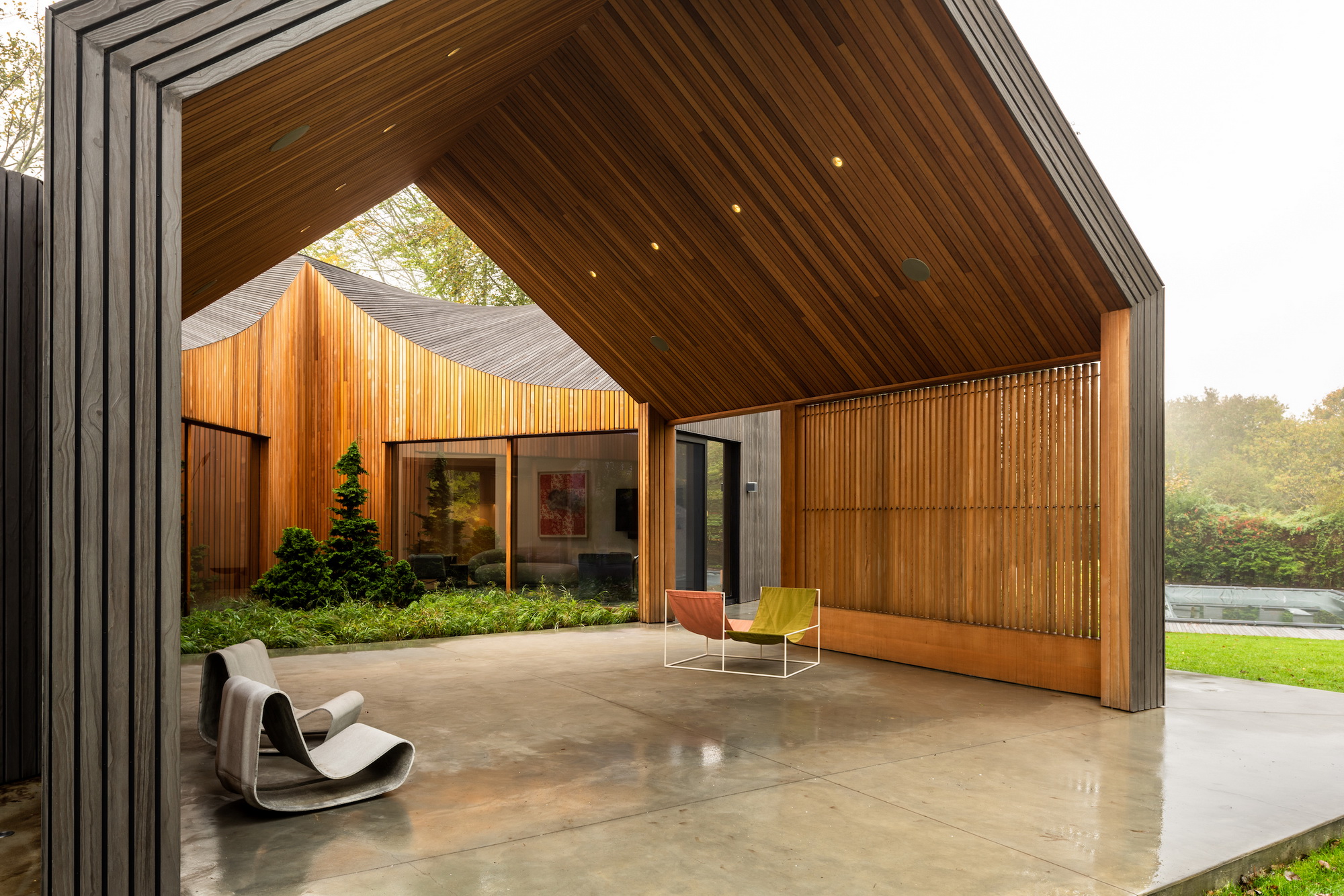
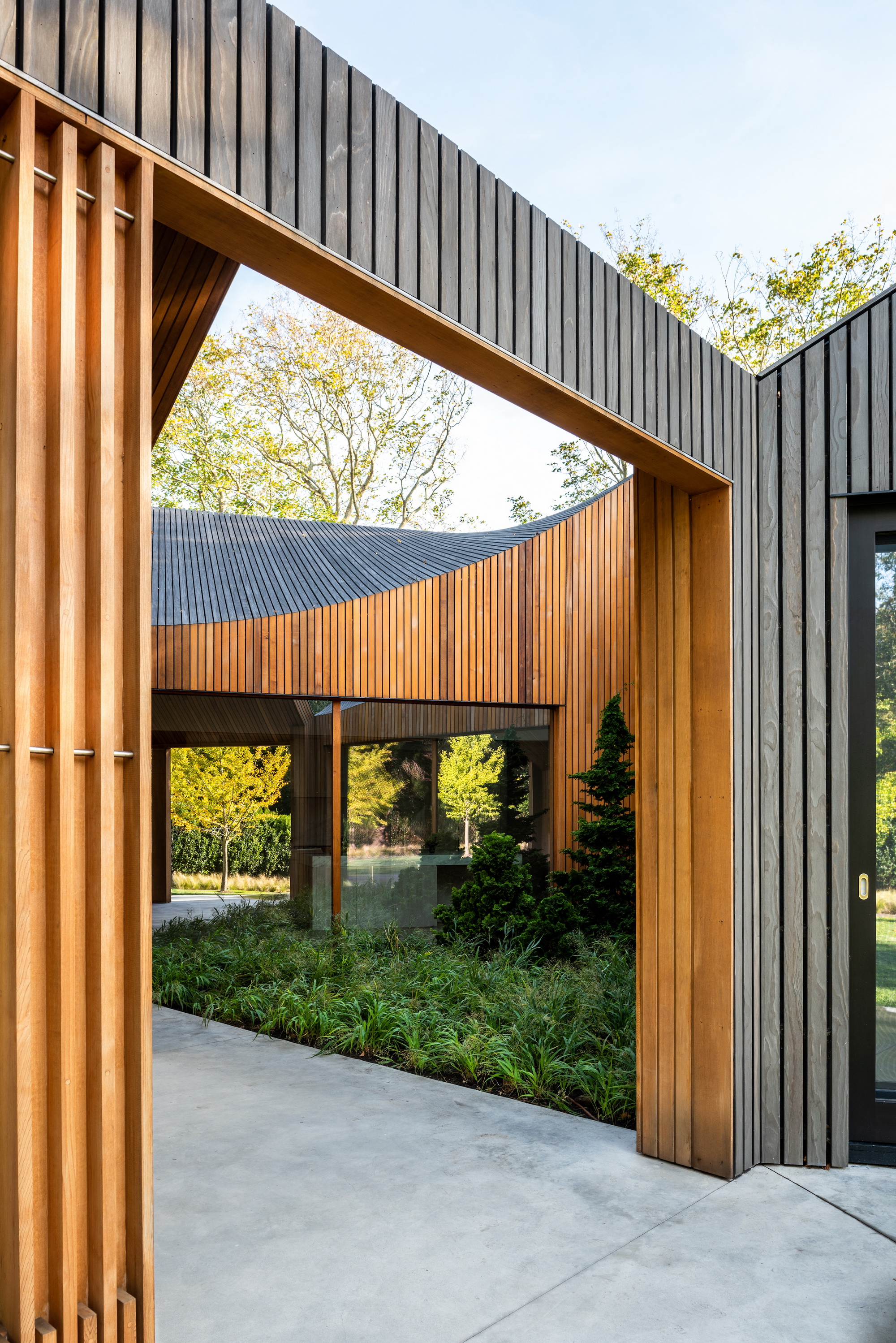
从房产的正面接近六方屋,可以看到车库和客厅模块,由一条抛光的混凝土路径分开,直接通向住宅焦点:一个三角形的庭院。深灰色的雨幕立面引人注目。板条屋顶与板条外墙对齐,形成从屋脊开始的长而垂直的条纹降落到地面。屋顶和外墙是用同样的材料建造的:烧焦的,染色并密封橡胶树雨幕和西洋红杉雨幕。这些很耐用低维护的工程木材与农舍历史悠久的雪松外墙相呼应同时阅读起来也具有明显的当代性。
Approaching Six Square House from the front of the property provides a view of the garage andliving room modules, separated by a polished concrete path that leads directly into the home’sfocal point: a triangular courtyard. The deep-grey rainscreen facade is striking. The slatted roofaligns with slatted exterior walls to create long, vertical striations that begin at the roof ridge andcascade to the ground. Roof and exterior walls are constructed from the same material: charred,stained, and sealed Accoya rainscreen and Western Red Cedar rainscreen. These are durableand low-maintenance engineered woods that play off of the farmhouse’s historic cedar facadewhile reading as distinctly contemporary.
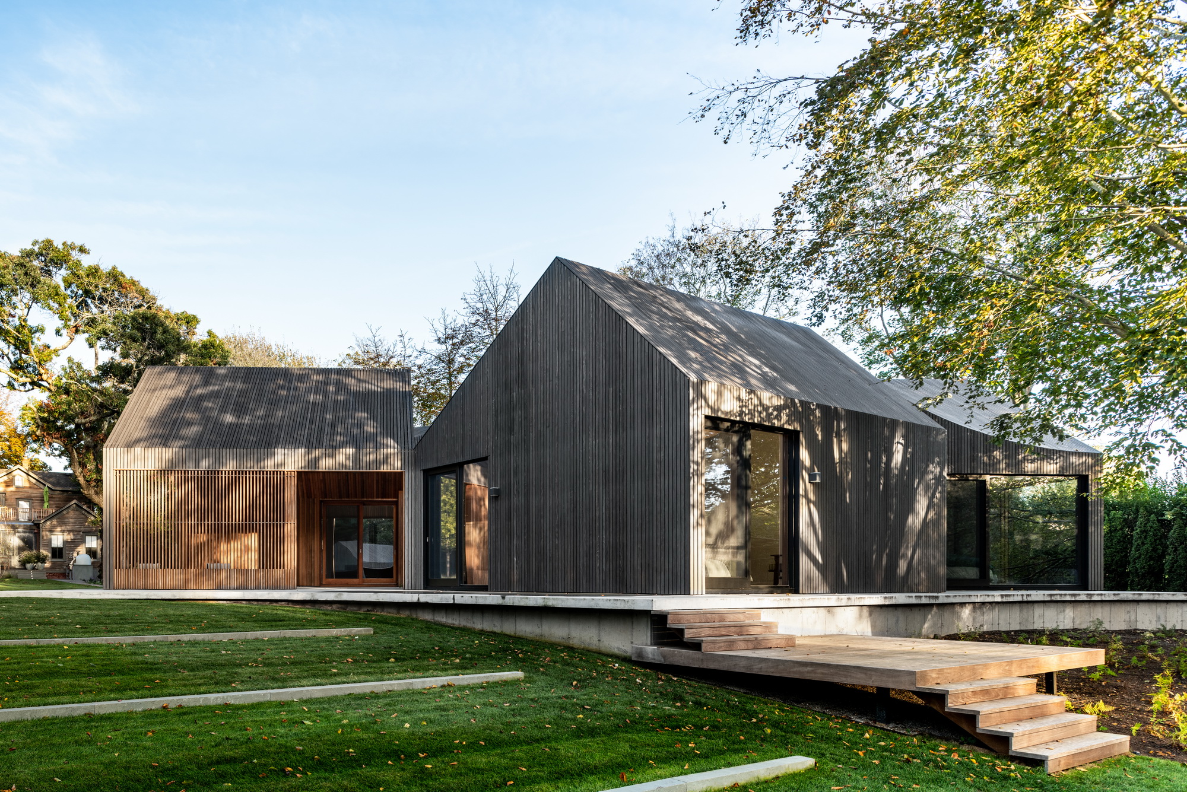
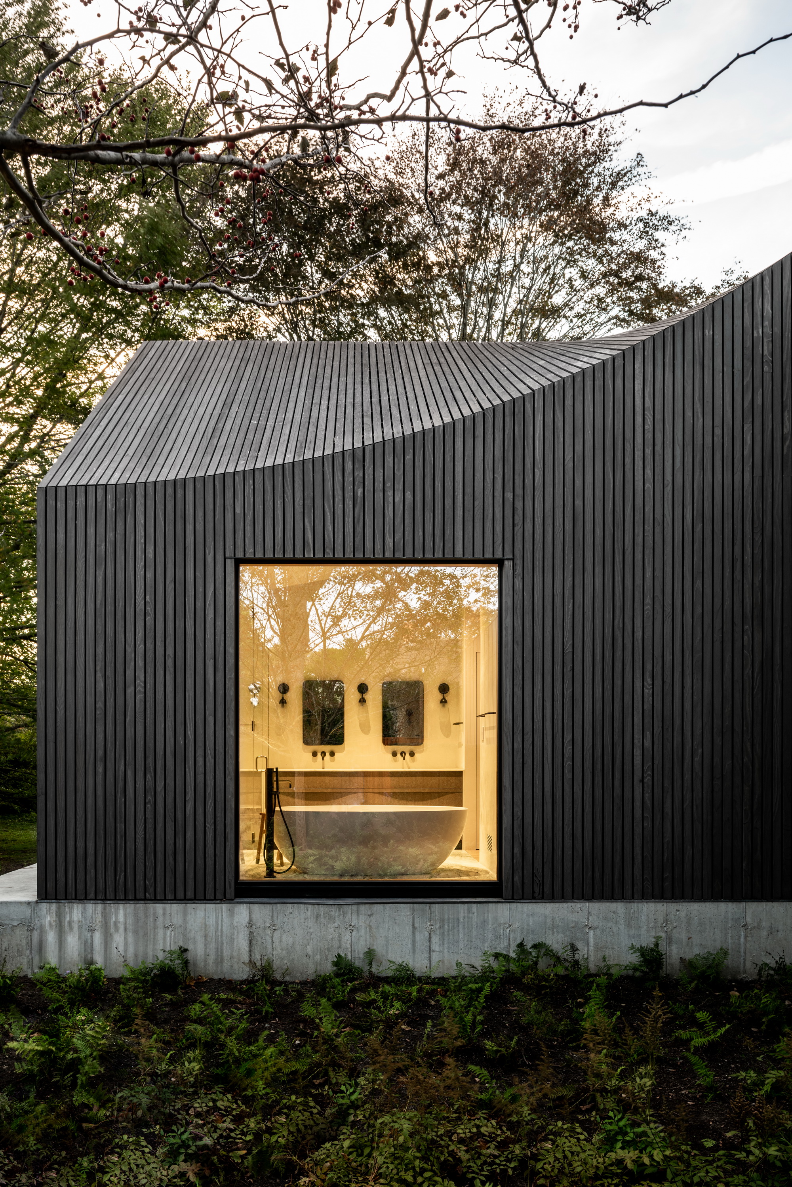
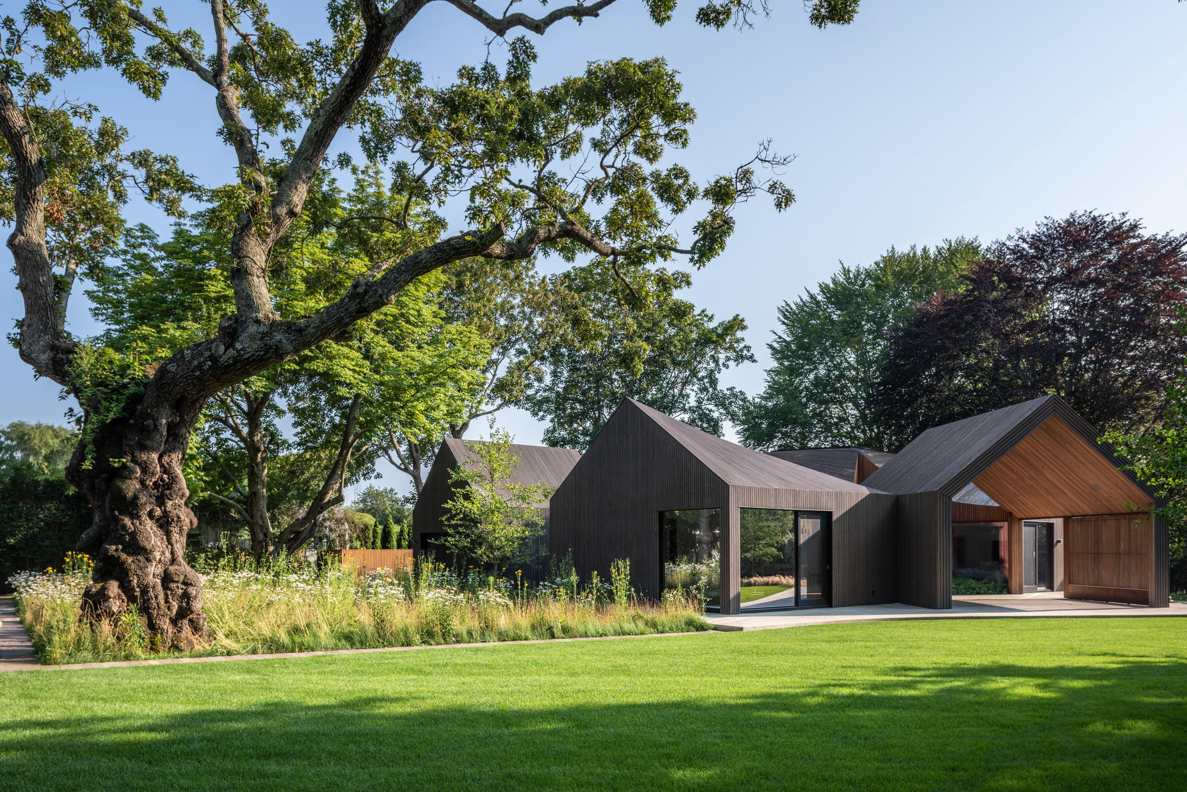
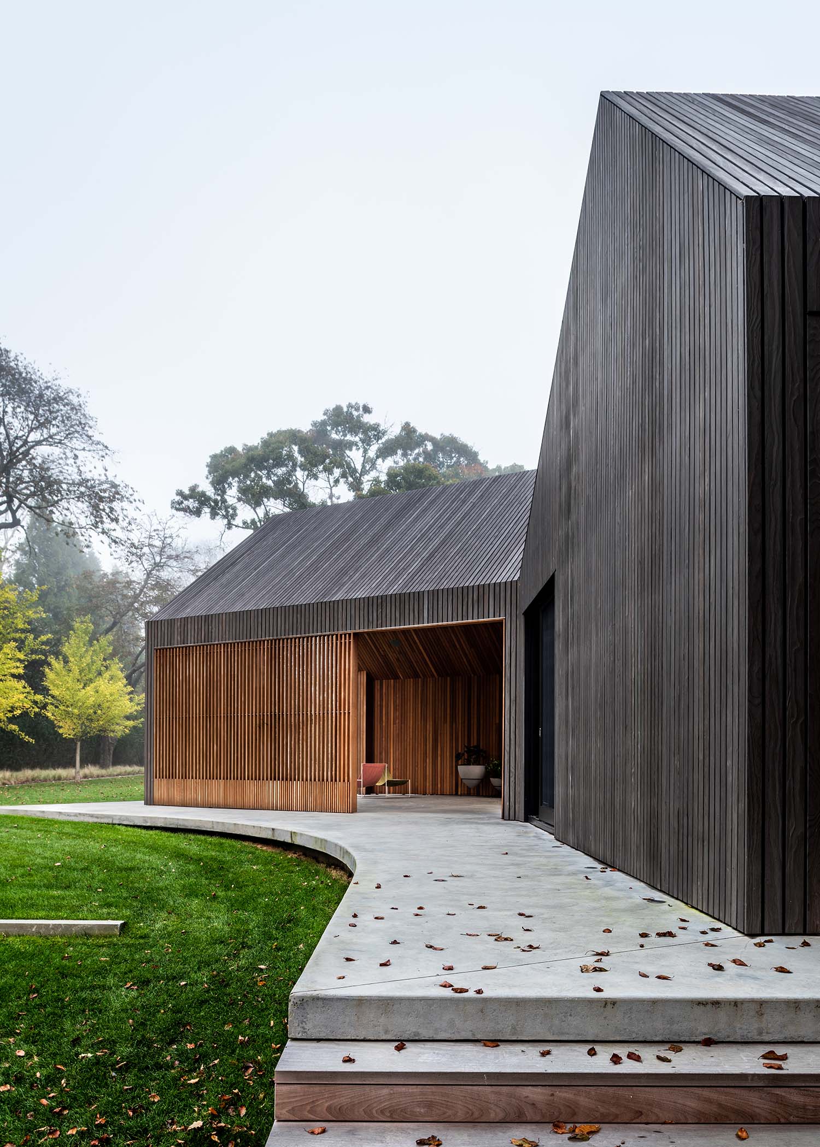
“外部调色板的选择以农舍的雪松为首要考虑因素。”Marciniak说:“我们发现黑色在最初的外观上非常引人注目和现代,但是这种材料最终会风化成非常漂亮的铂灰色。”
“The exterior palette was selected with the cedar of the farmhouse as a starting consideration,”says Marciniak. “We found the black very striking and contemporary in its initial appearance, butthe material eventually weathers to a really nice platinum grey.”
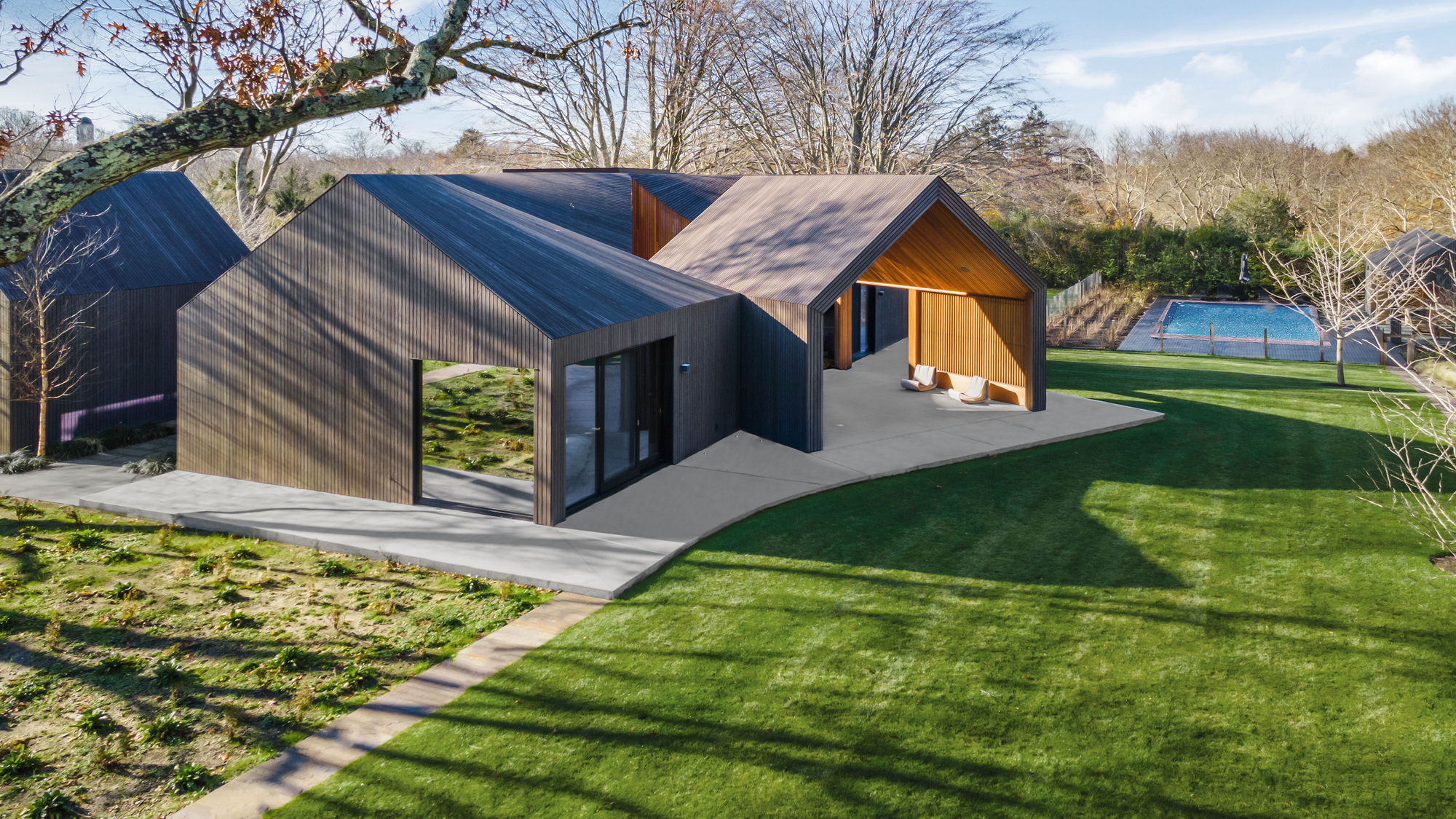
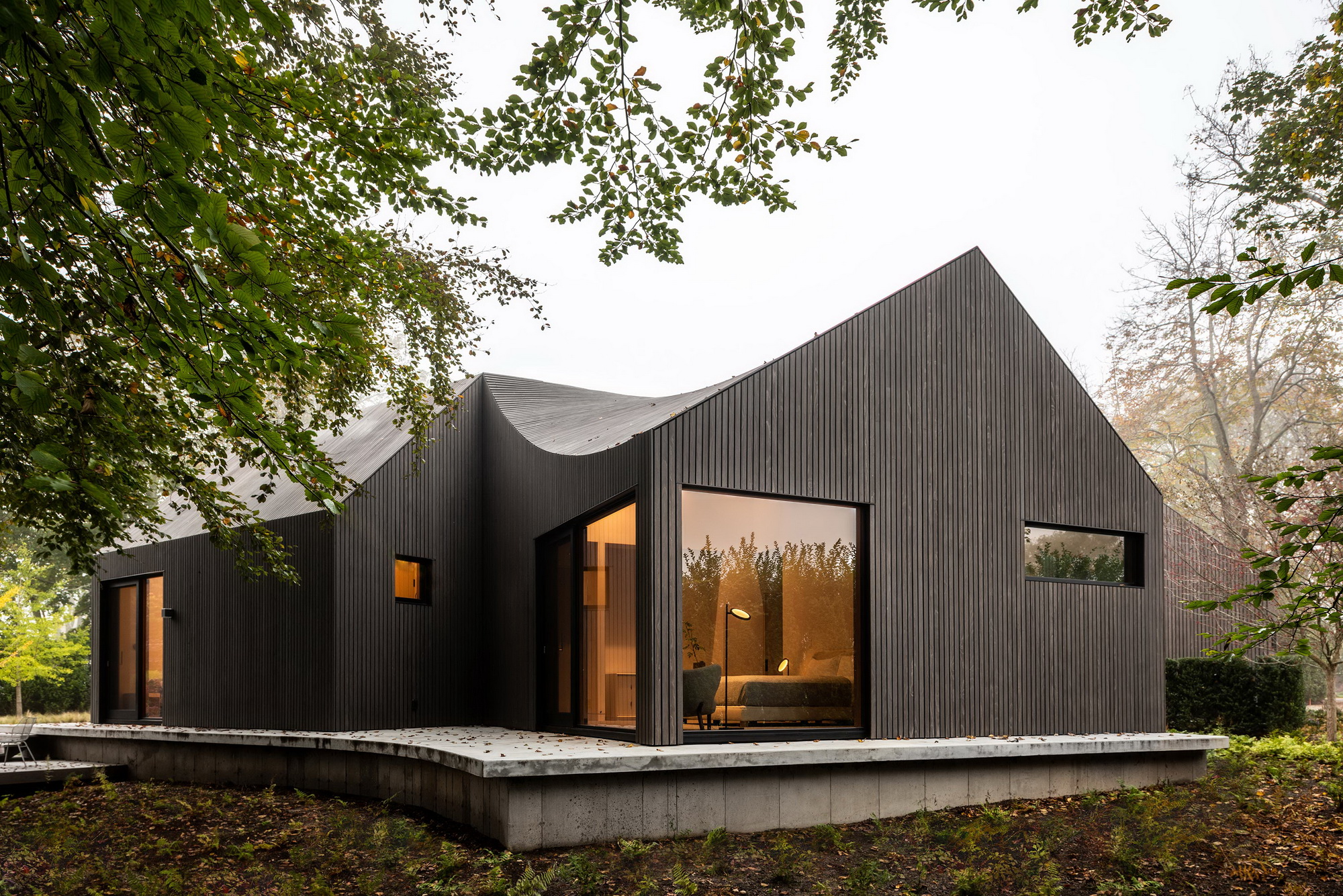
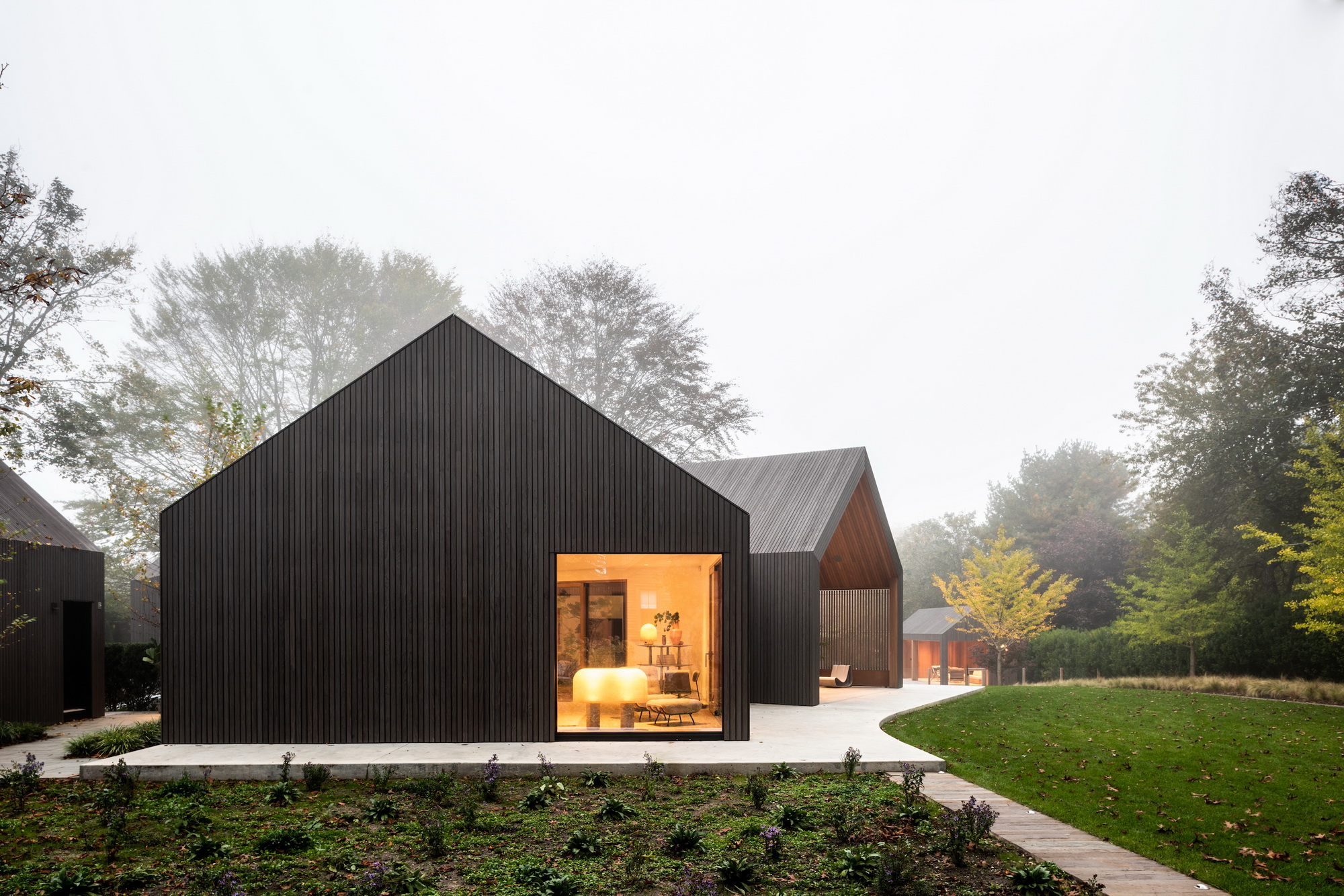
在规划上,六个模块组成了Six Square住宅,围绕中心镶嵌三角形的庭院。对于Young Projects来说,这种布置在对称和不对称之间提供了引人注目的视觉平衡,具体取决于居住者在家中的参照点。屋顶景观结合了对齐的屋脊和弯曲的屋檐,增强了这种二分法。棋盘格的排列还在整个家庭中创建了战略规划分区,每个模块松散地与不同的用途联系在一起:客厅、厨房、主卧室、次卧室、门廊 、车库,所有这些都围绕着三角形的庭院。此外,这种布局充分利用了周围的景观,每个模块都提供了不同的景观空间。
In terms of plan, the six modules that make up Six Square House tessellate around the centraltriangular courtyard. For Young Projects, this arrangement offered a compelling visual balancebetween symmetry and asymmetry, depending on the inhabitant’s point of reference in thehome. The hybrid roofscape, which combines aligned roof ridges and curving eaves, enhancesthis dichotomy.The tessellated arrangement also creates strategic programmatic divisions across the home, with each module loosely tied to a different use: living, kitchen, main bedroom, secondary bedroom, porch, and garage, all which encircle the triangular courtyard. Additionally, this layout takes advantage of the surrounding landscape, with each module offering a different view of the lush property.
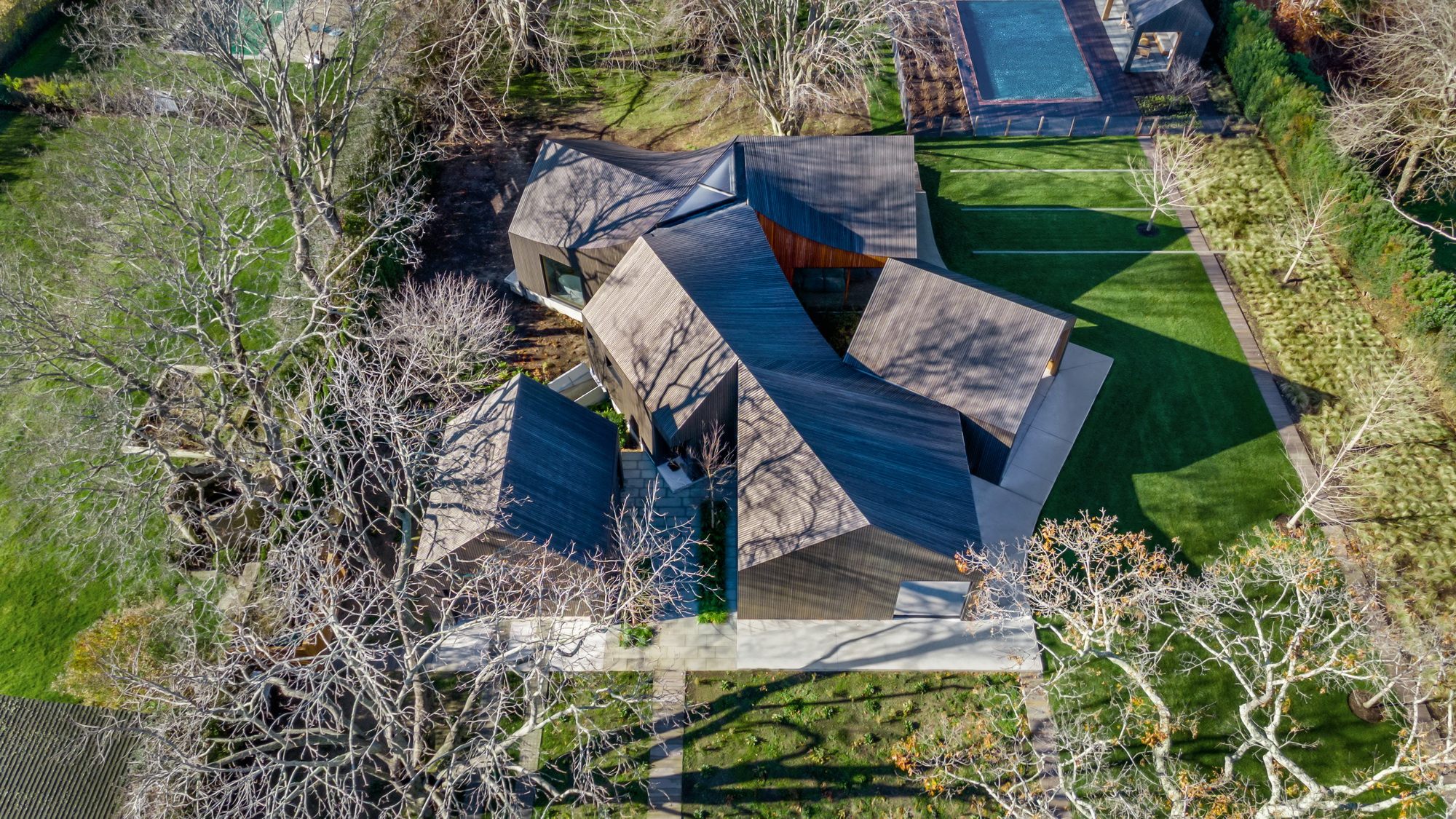
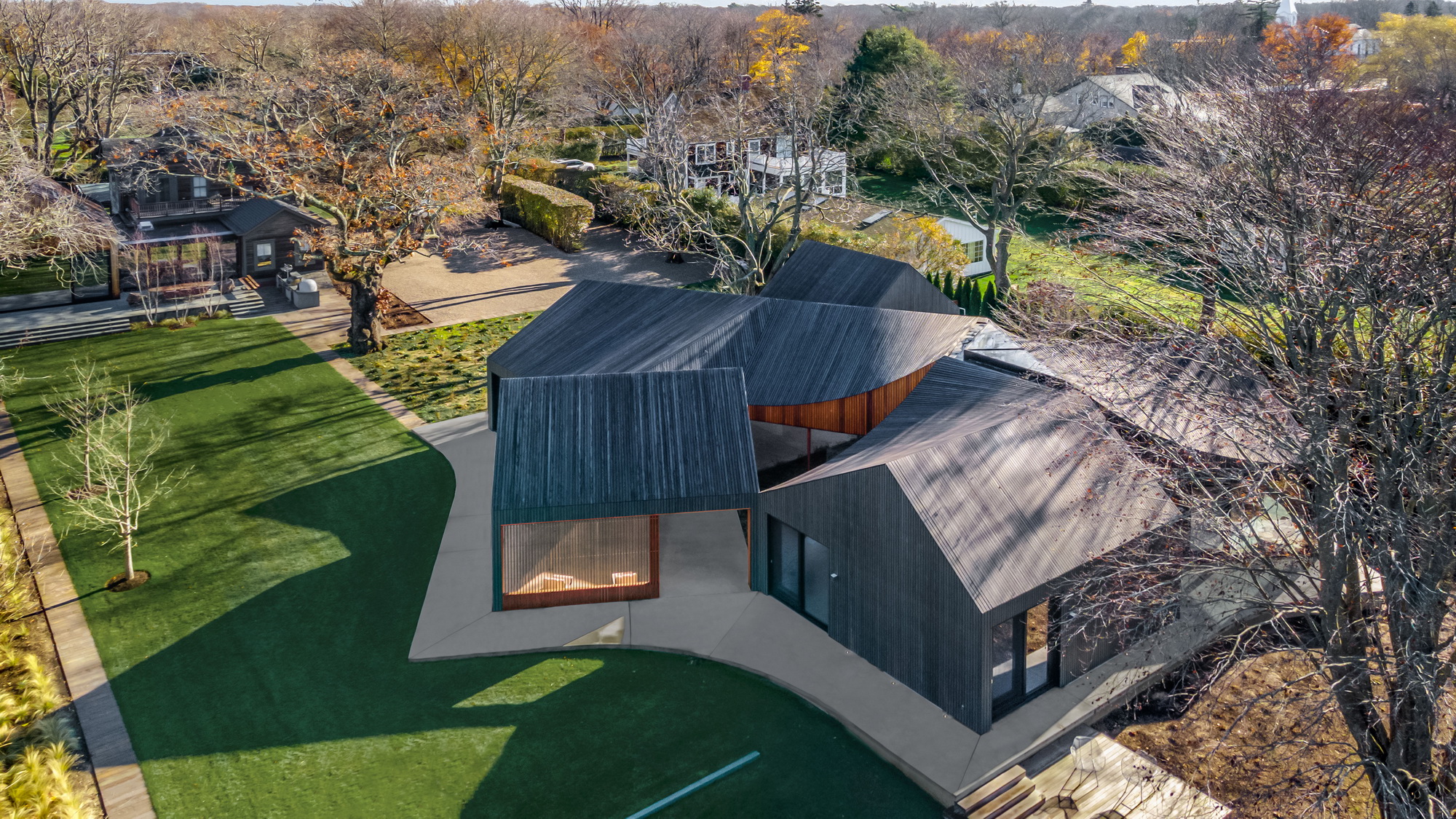
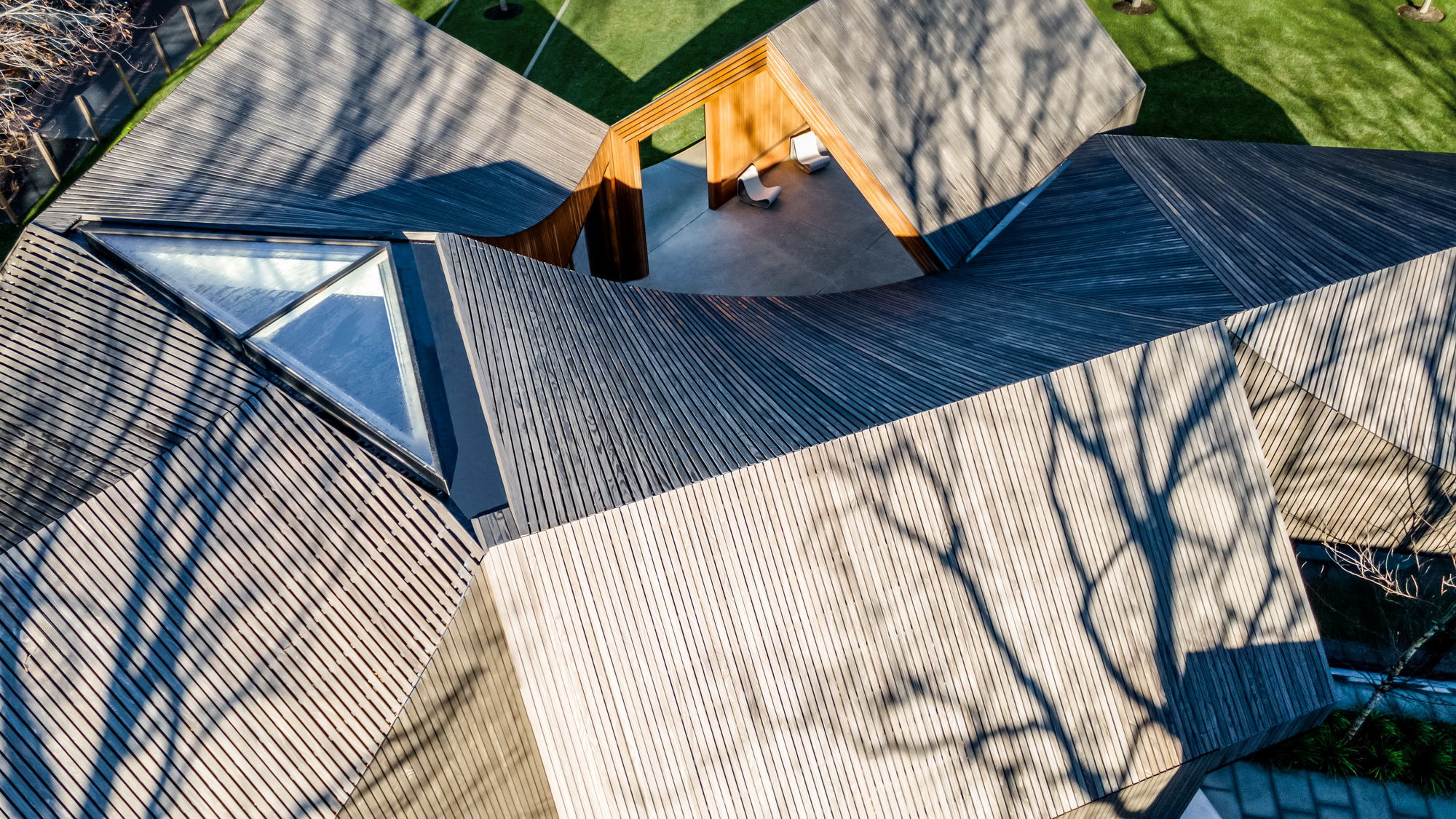
卧室的特点是可以欣赏到场地成熟和多节的树木,以保护隐私。特别是从主卧室可以直接看到一棵古老的紫色山毛榉树,这对客户来说非常珍贵。起居空间直接通向专为娱乐而设计的景观:中央庭院、草地和泳池房。厨房位于房子的中心,毗邻“剩下的”三角形庭院,透过开放的门廊可以看到远处的风景。
Bedrooms feature framed views of the site’s mature and gnarled trees for privacy. In particular,the main bedroom offers a direct view to an old purple beech tree, which is very dear to theclient. Living spaces open directly onto a landscape designed for entertaining: central courtyard,meadow, and pool house. The kitchen, located at the center of the house, is adjacent to the“left-over” triangular courtyard and looks through the open porch that frames views of landscape beyond.
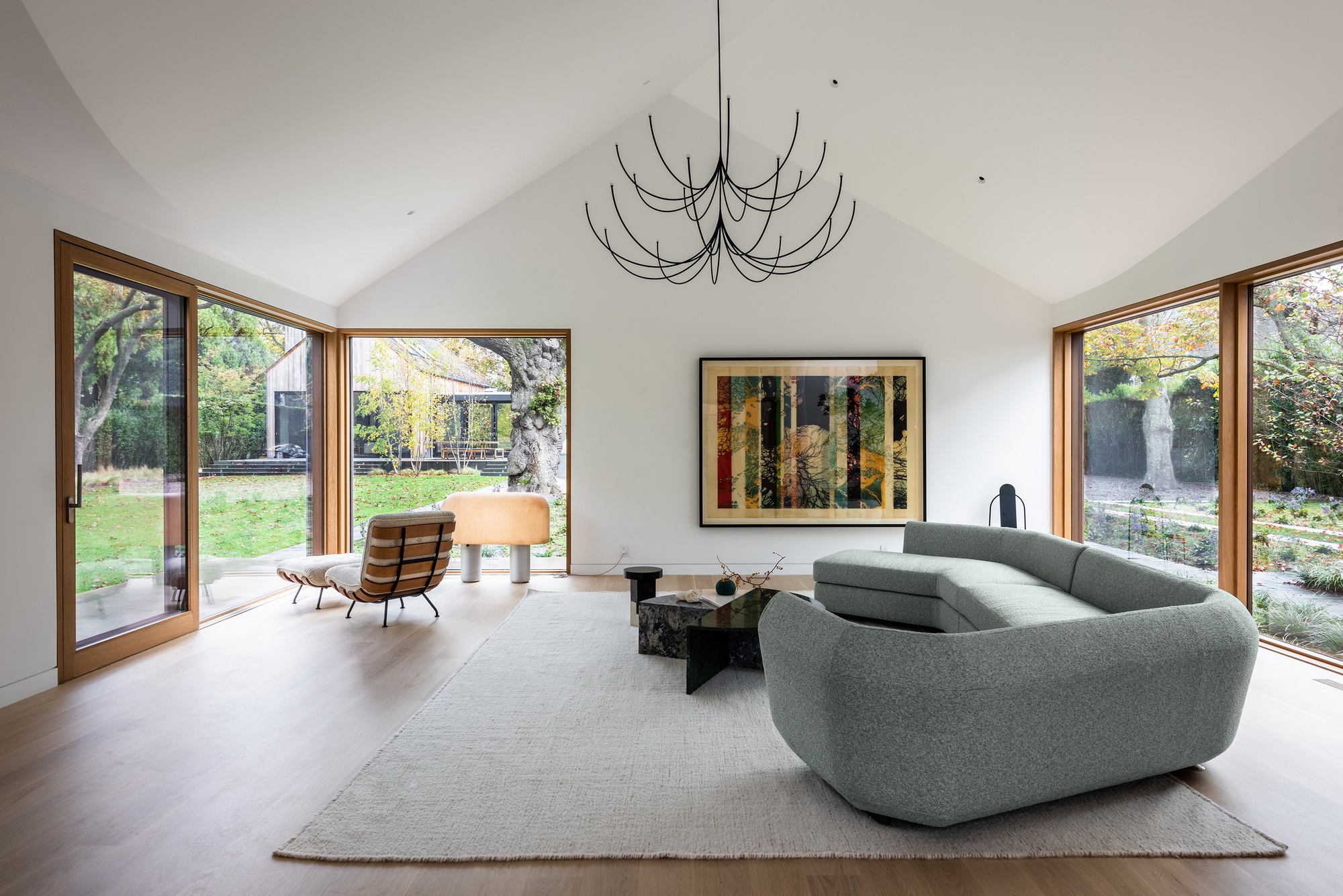
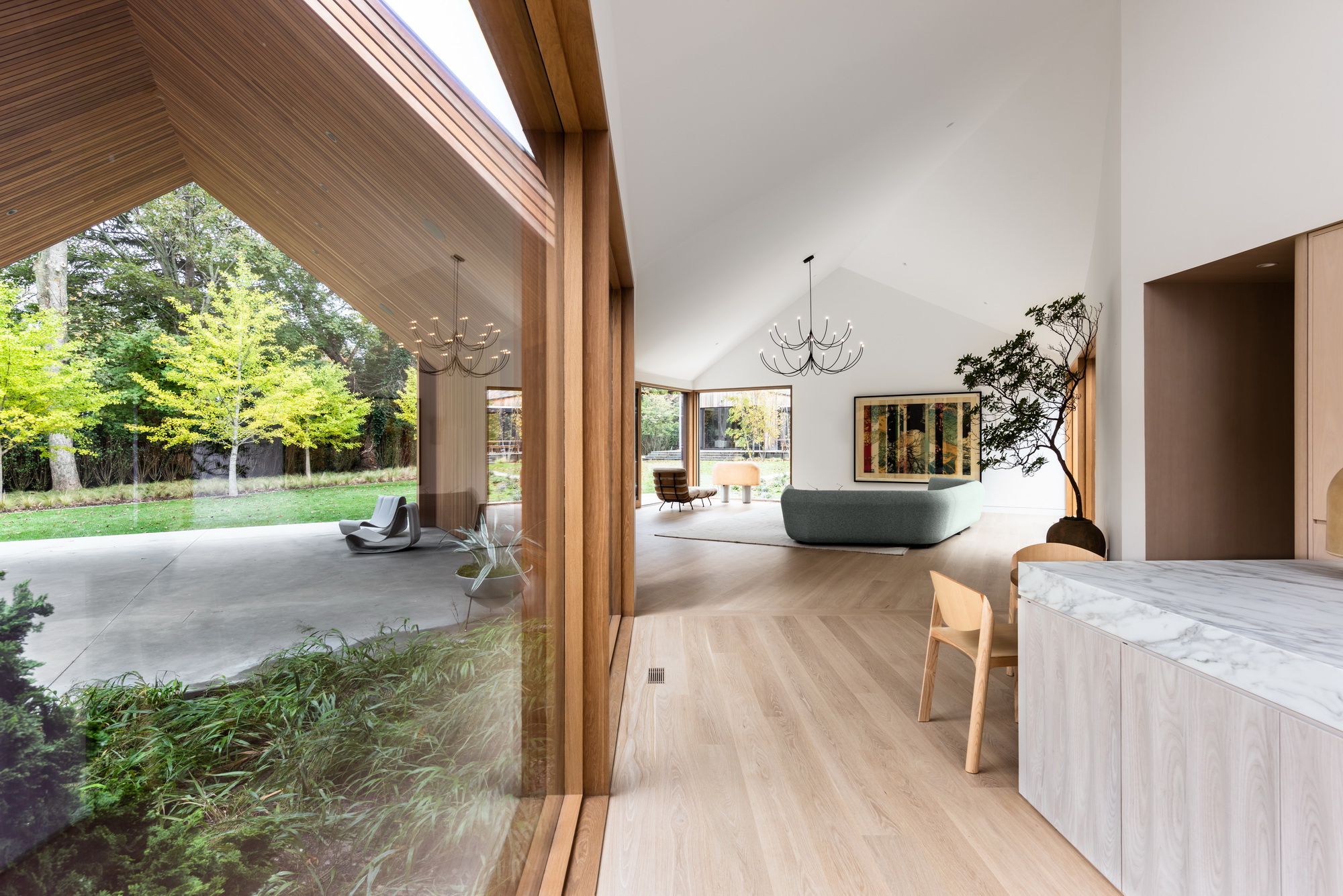
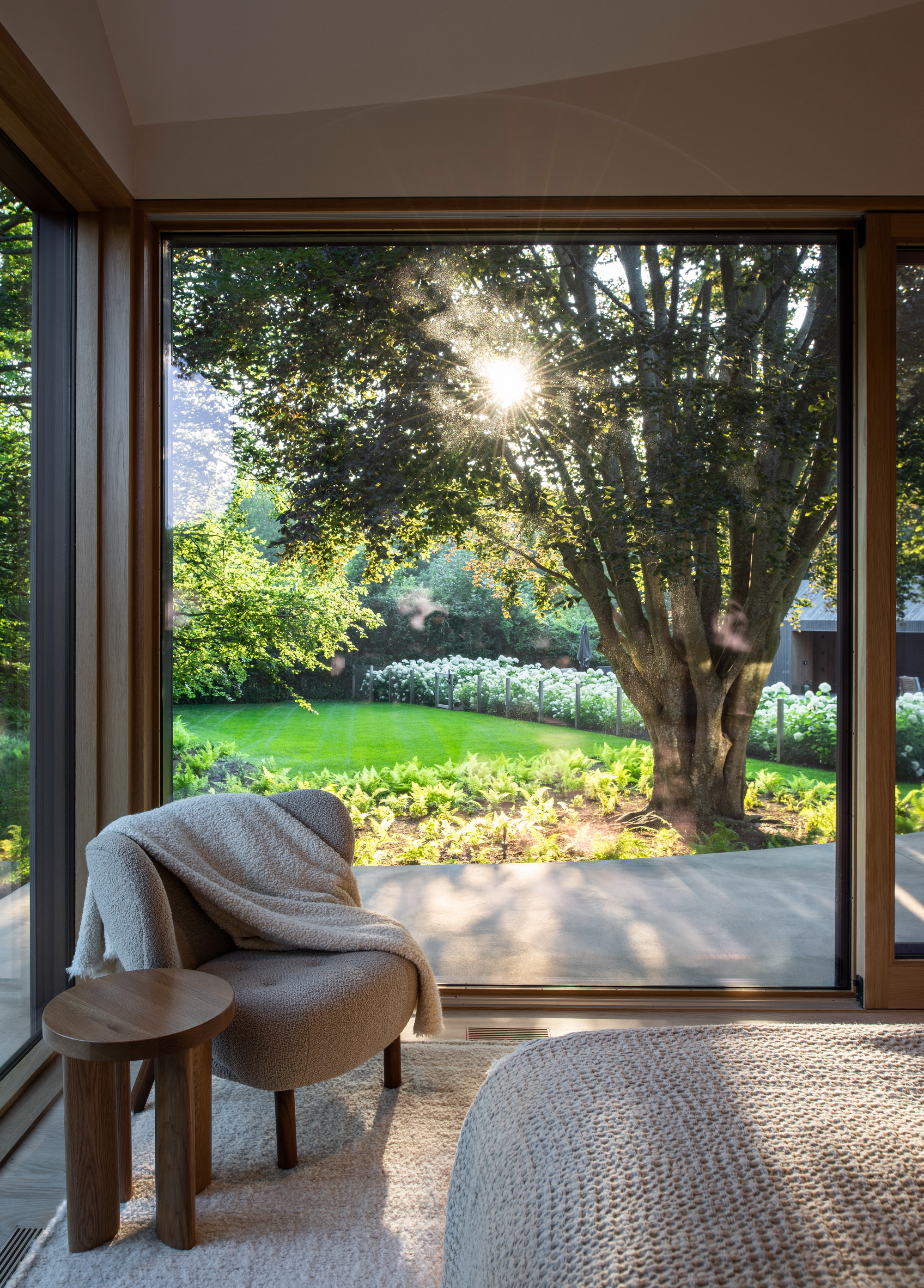
起居区和厨房相连,形成一个大的开放空间,强调了天花板的起伏流动,这是由于上面不规则的屋顶景观造成的。“房子内的空间既尊重模块又模糊模块,”Marciniak 说。“以及联系模块之间产生了最有趣的内部空间以及有趣的屋顶线几何形状。”当天花板在公共区域起伏时,它以规则的几何形状为标志; 木框架本身并没有弯曲,而是每个直椽子相对于其相邻的椽子稍微旋转,总体上形成一个弯曲的表面。
The living areas and kitchen are linked, resolving as a large open space that emphasizes theundulating flow of the ceiling a result of the irregular roofscape above. “The spaces within thehouse both respect and blur across the modules,” says Marciniak. “And the connectionsbetween modules generate the most interesting interior spaces as well as the interestingroofline geometry.” While the ceiling undulates through the common area, it is marked by a ruled geometry; the wood framing itself is not bent, rather each straight rafter rotates slightly relative to its neighbors, developing a curving surface in aggregate.
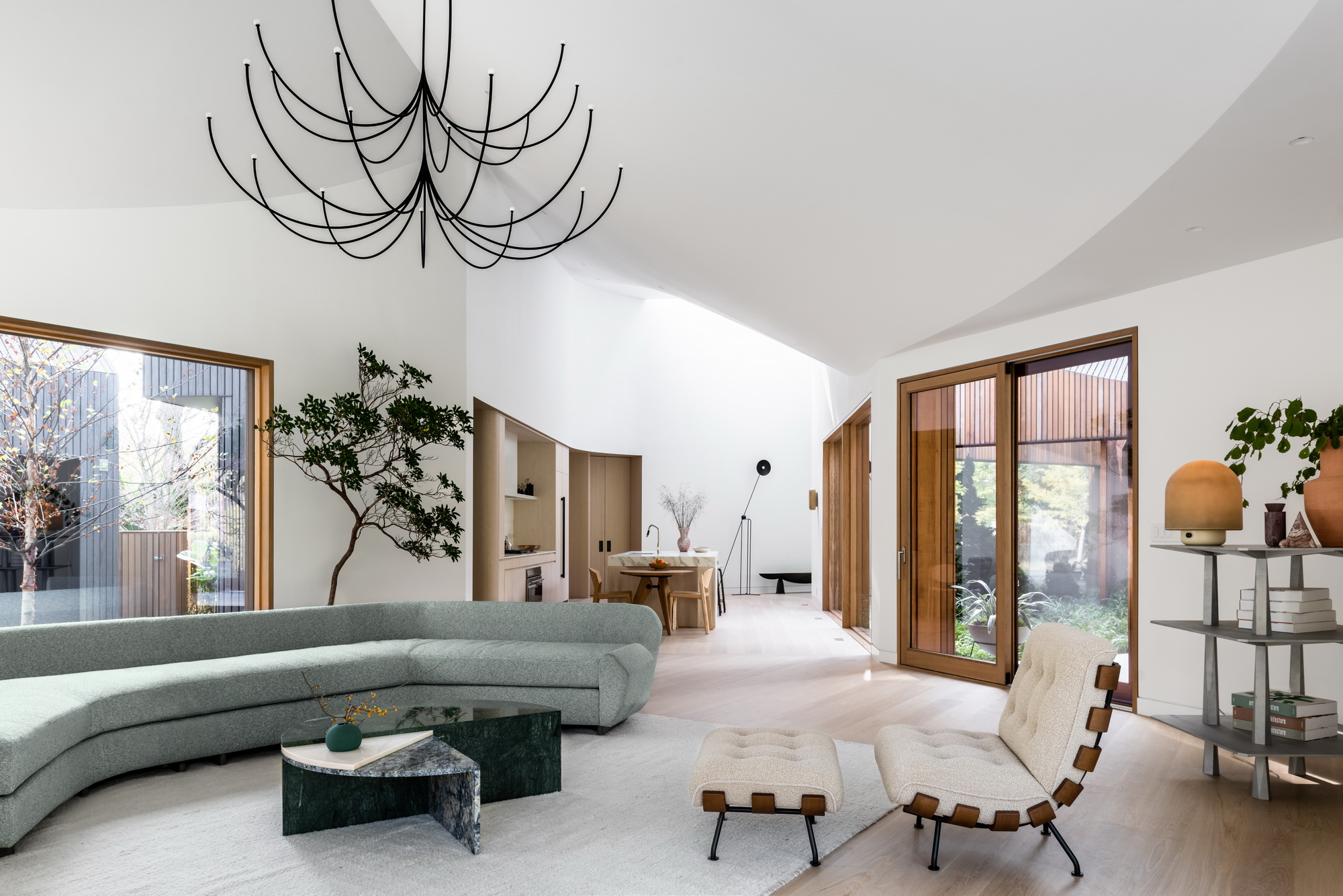
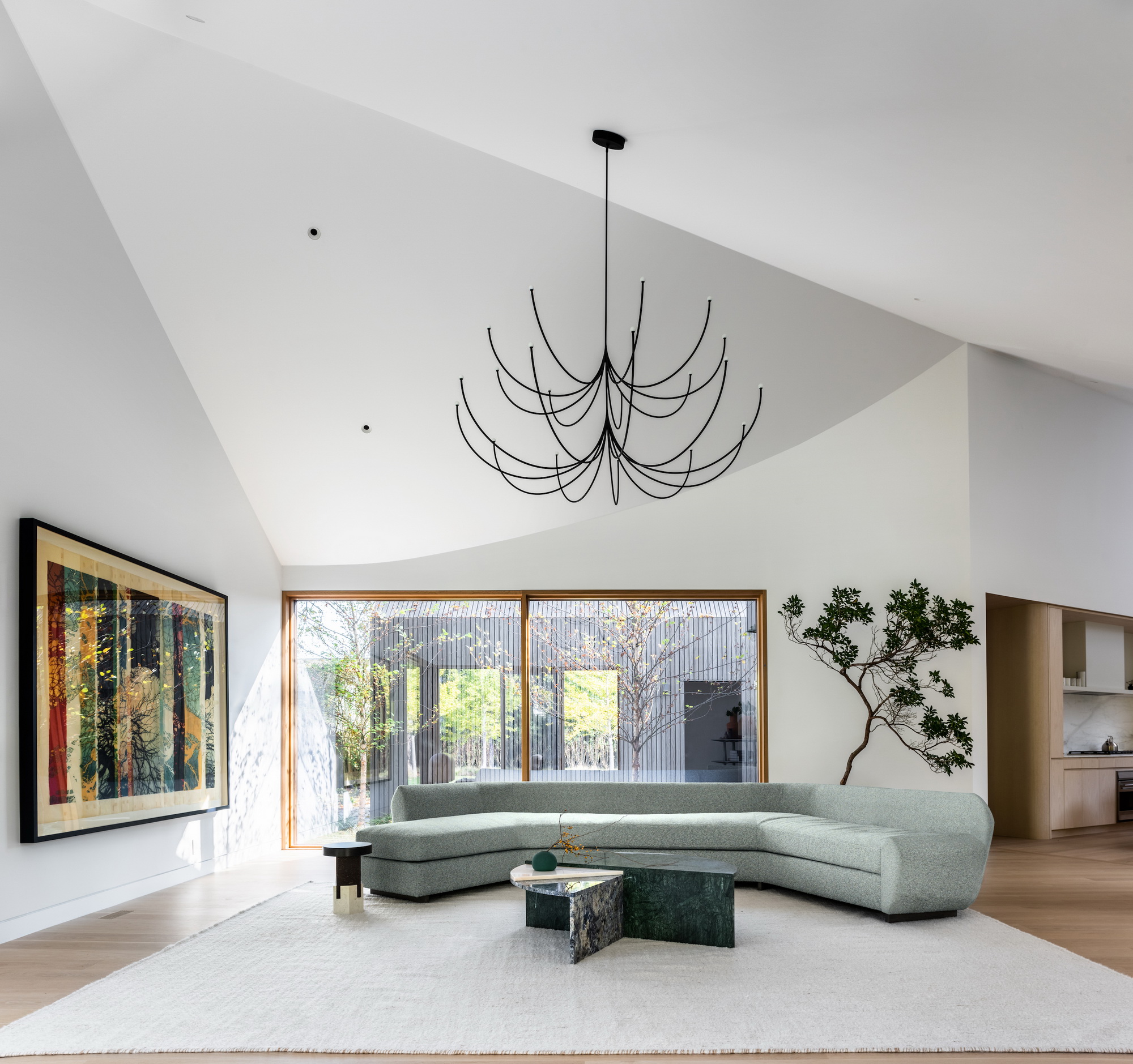

在整个住宅中,材料的选择及其相应的调色板遵循中性、有机的光谱,并根据给定空间的用途进行编码。黑色和铂灰色材料定义了房屋的外观:抛光的混凝土庭院和烧焦的固雅木立面和屋顶景观。赭色雪松覆盖了房屋的室内/室外混合区域:三角形庭院和门廊,以及所有朝外的门窗的框架。 最后,室内采用雪花石膏和白色:墙壁和天花板采用石膏灰泥,地板和木制品采用白橡木和白蜡木,台面和精选搁架采用浅色大理石(Calacatta Caldia、Calacatta Gold、Mountain White、Olympian White)。
Throughout the home, material selections and their corresponding color palette follow a neutral,organic spectrum, codified by a given space’s use. Black and platinum grey materials define thehome’s exterior: the polished concrete patios and charred Accoya facade and roofscape.Ochre-hued cedar clads the home’s hybrid indoor/outdoor zones: the triangular courtyard andporch, as well as the frames for all exterior-facing doors and windows. Finally, the interiorsheathed in alabasters and whites: walls and ceilings are gypsum plaster, flooring and millworkis white oak and ash, and countertops and selected shelving are light marble (Calacatta Caldia,Calacatta Gold, Mountain White, Olympian White).
“室内色调的选择具有适合汉普顿避暑别墅的整体明亮度和温暖感:柔软、浅色的木质饰面、温暖的白色墙壁和石材台面,”Marciniak 说。 “材料的组成方式通常是紧密调色板上的纹理变化,而不是高对比度或响亮的材料。”
“The interior palette was selected to have a general lightness and warmth appropriate for asummer house in the Hamptons: soft, light wood finishes, warm white walls, and stonecountertops,” says Marciniak. “Materials are generally composed in a way that reads as texturalvariations on a tight color palette rather than high contrast or loud materials.”
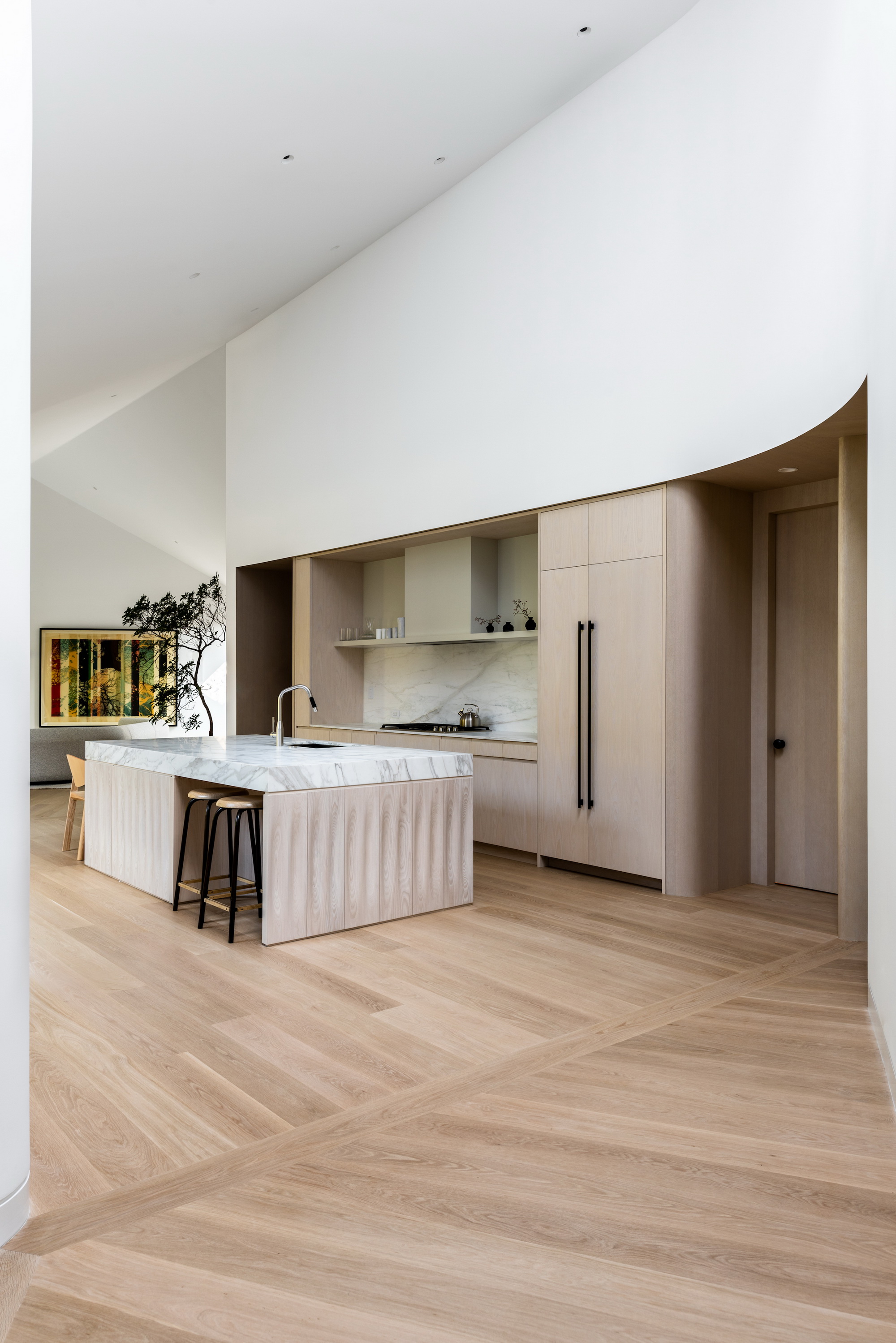
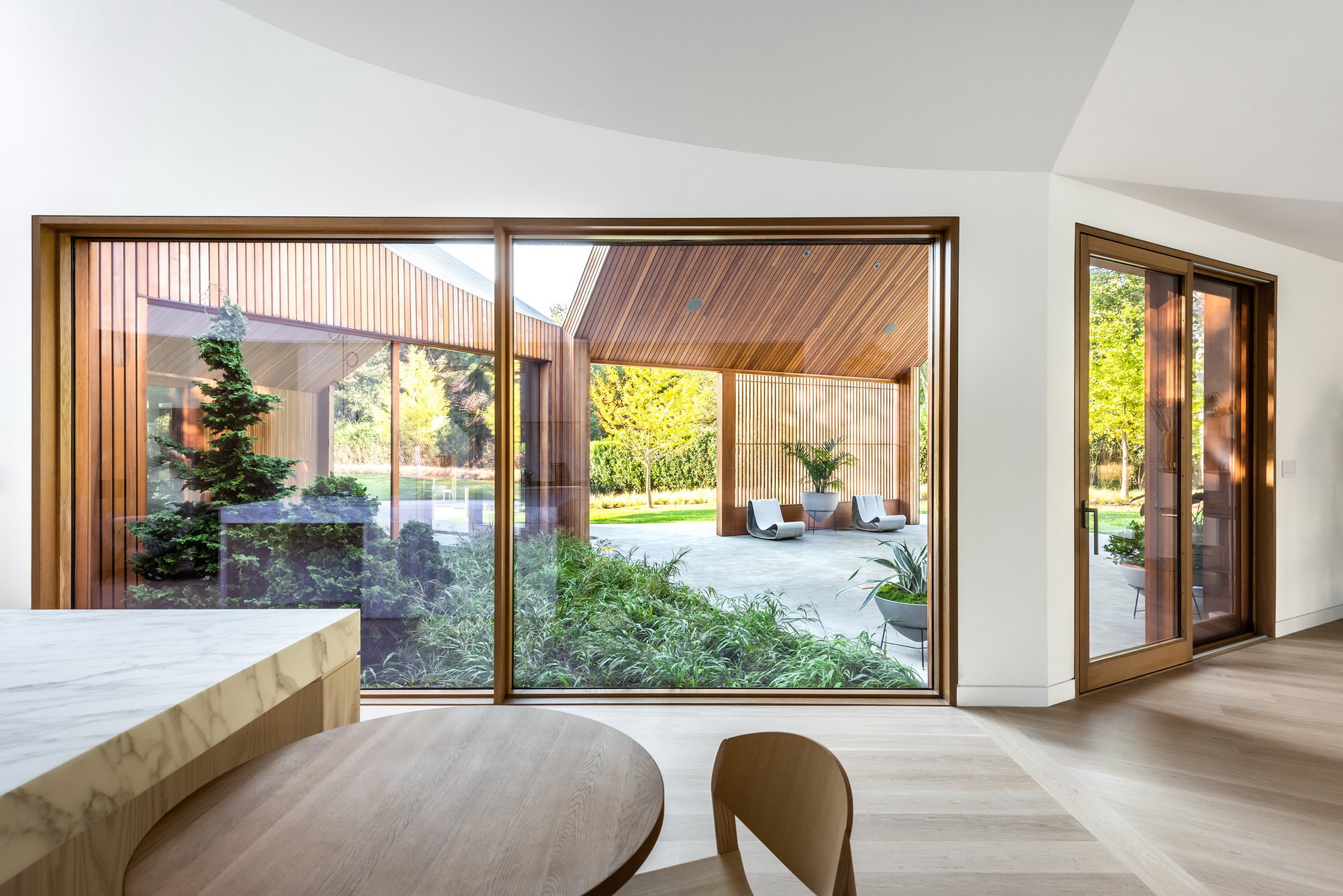
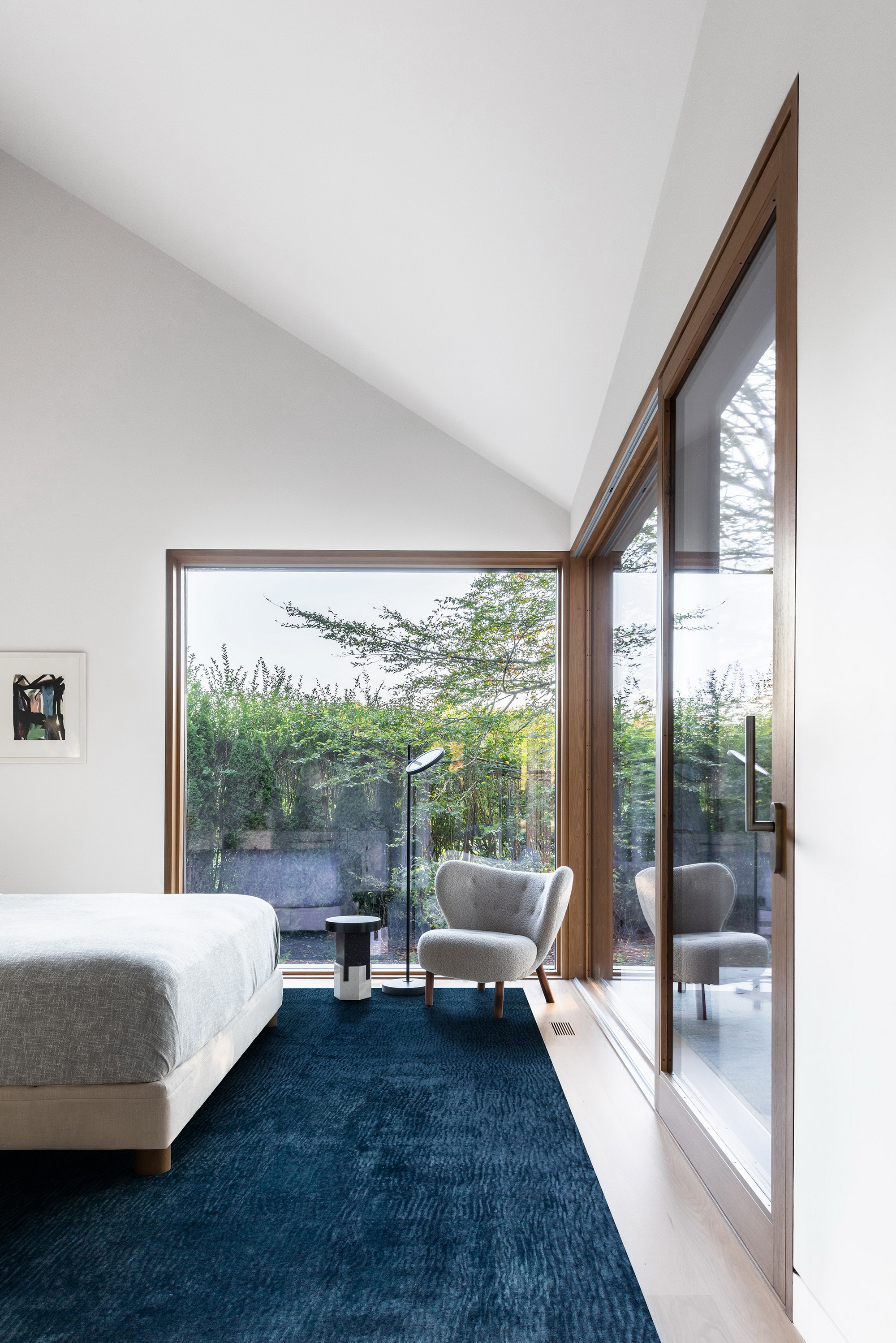
总体而言,Six Square House在室内和室内设计上都达到了优雅、创新的平衡:“一方面,房子的设计受其自身的几何逻辑支配,”Young 解释道。“另一方面,设计重新构建并连接到整个场地。”
Overall, Six Square House strikes an elegant, innovative balance across both interiors andexteriors: “One one hand, the design of the house is governed by its own geometric logic,”explains Young. “On the other, the design reframes and connects back to the overall site.”
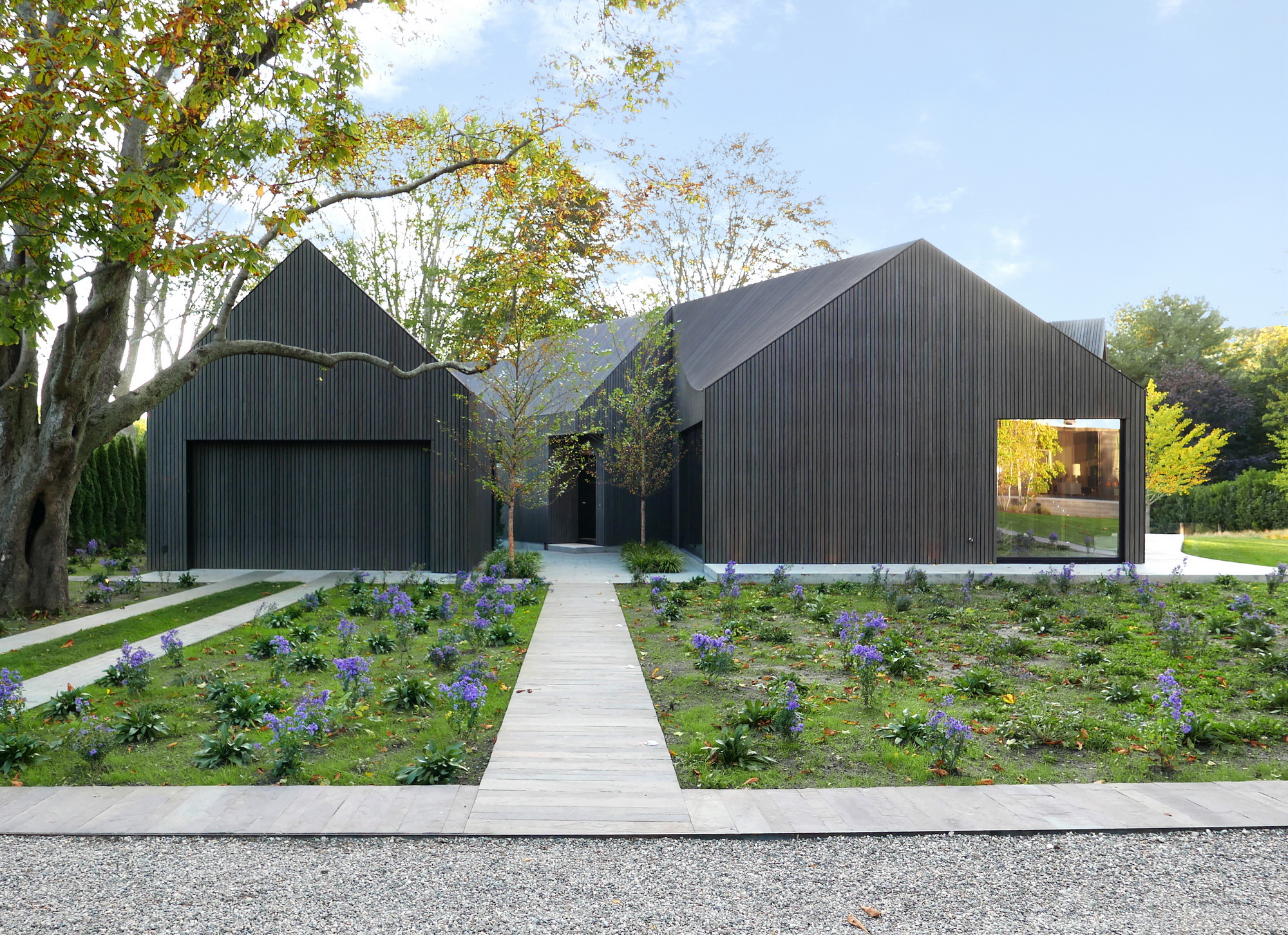
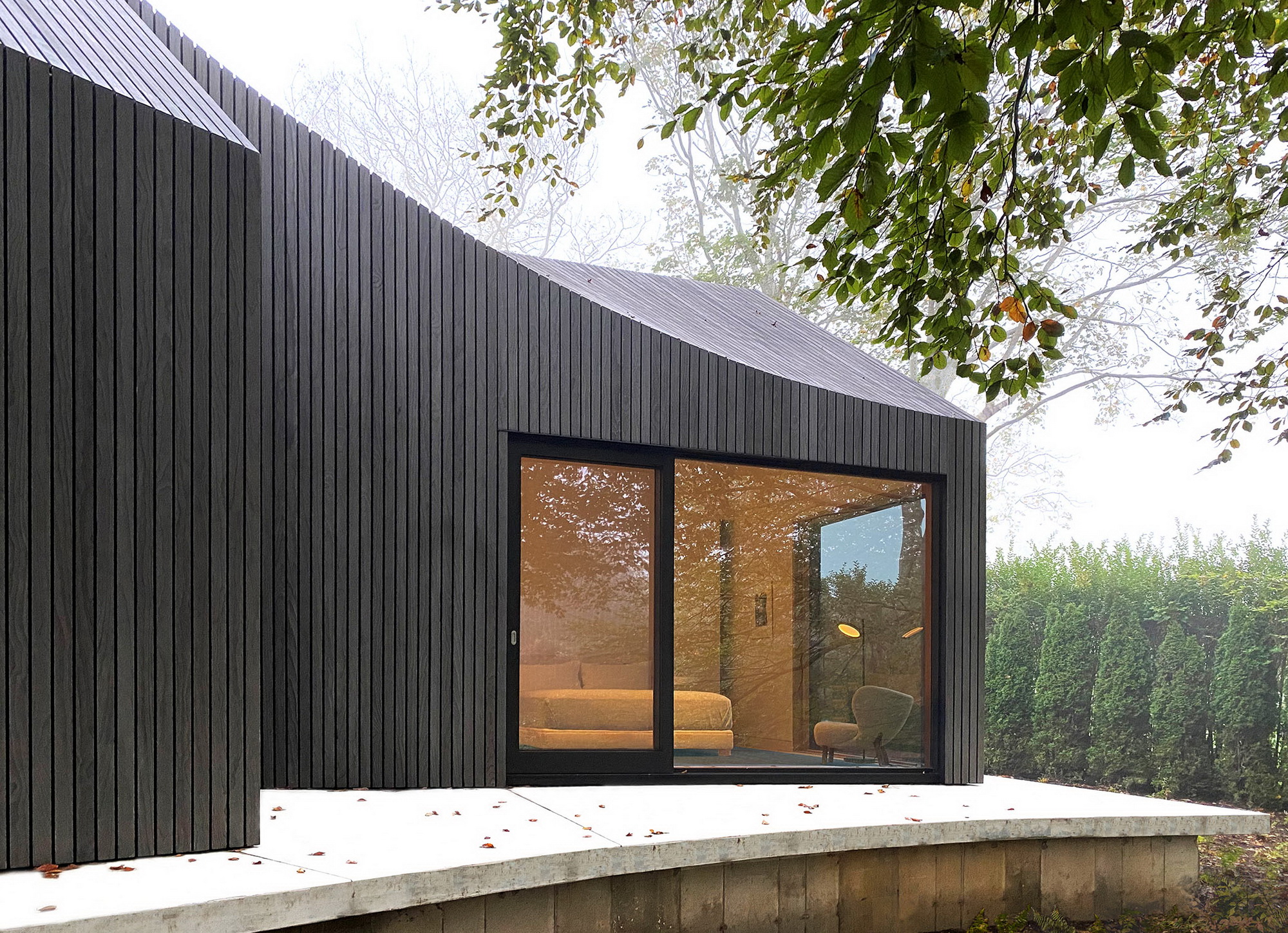
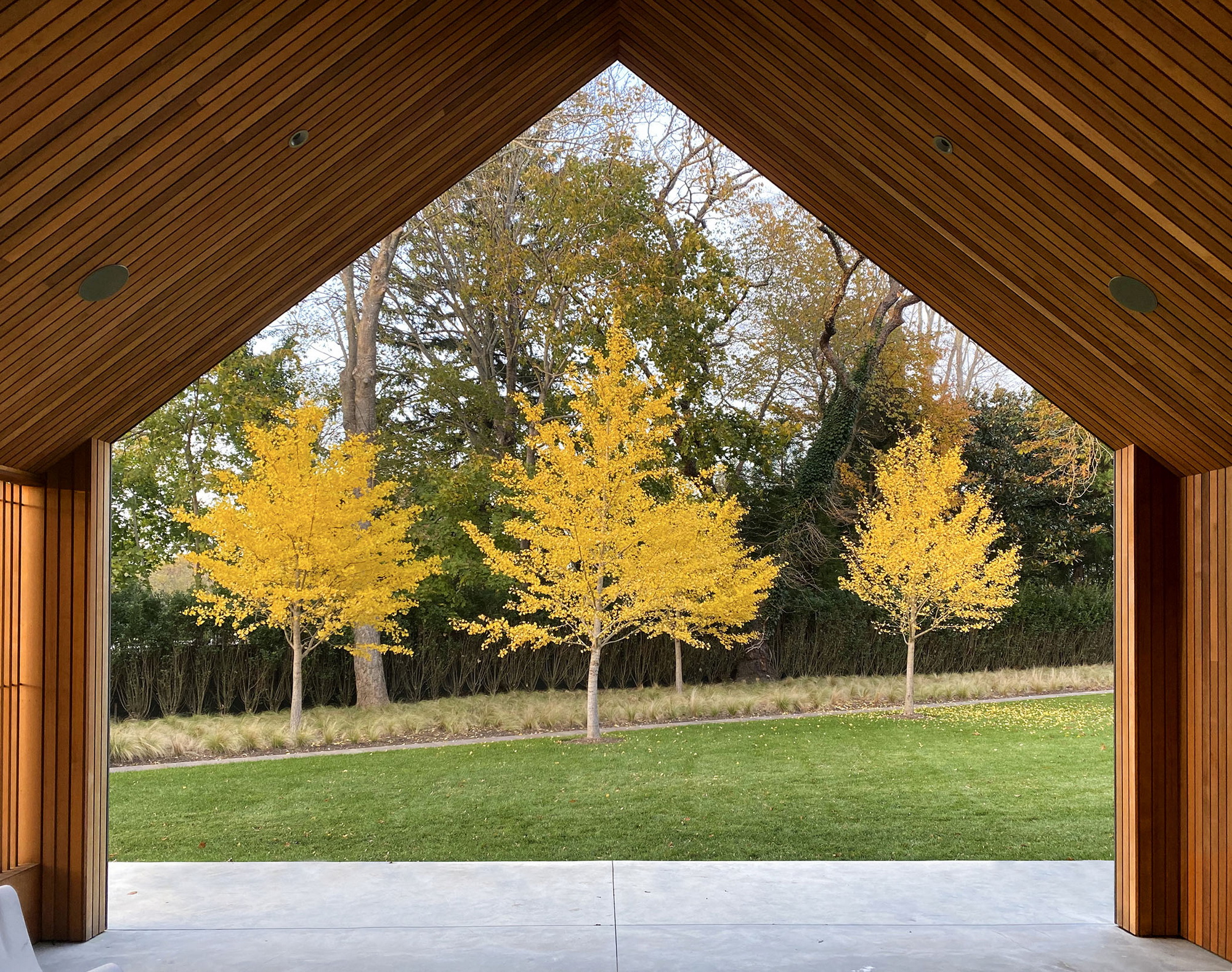
▽一层平面图,Floor plan.
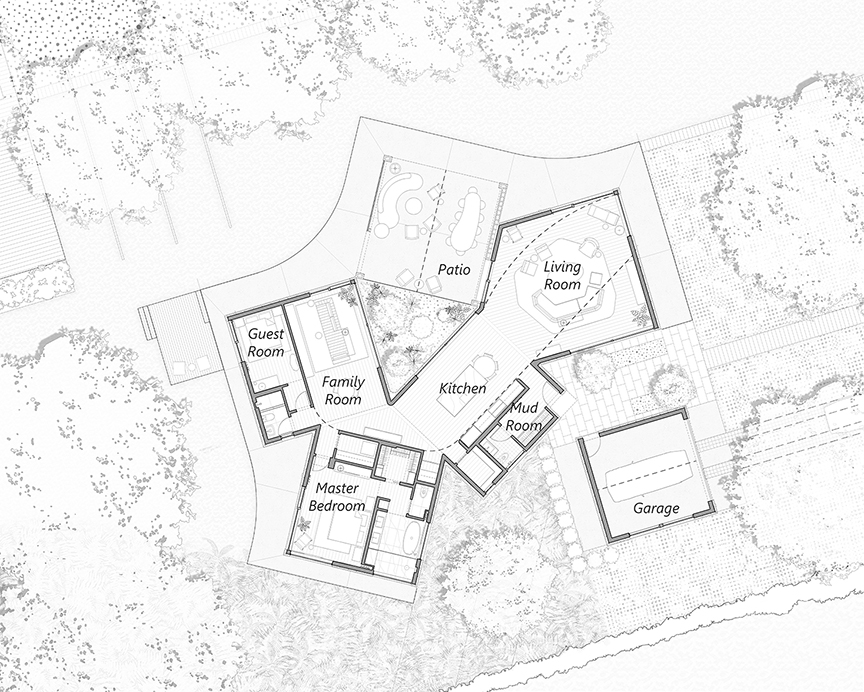
▽位置平面图,Site plan.
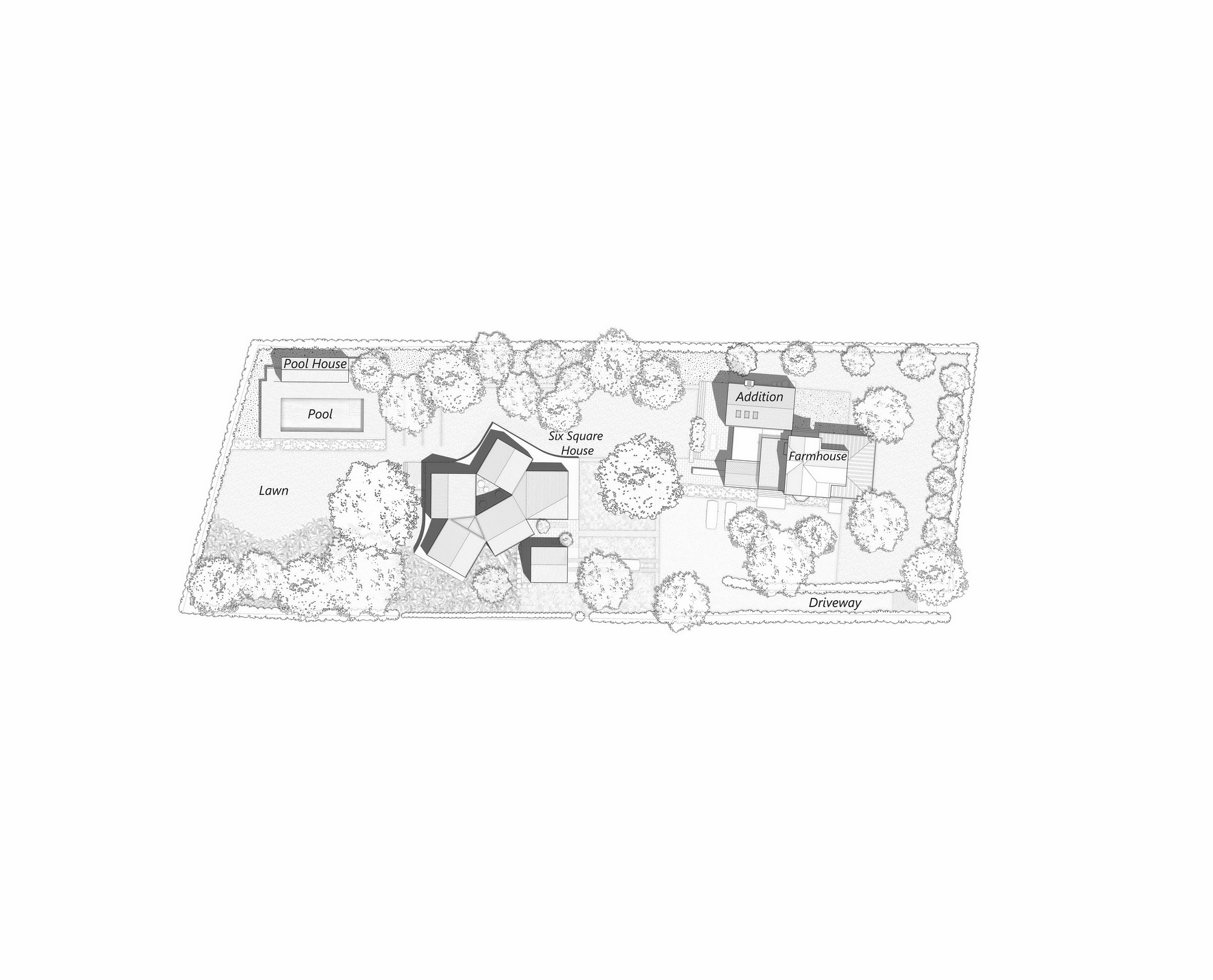
▽视线平面图,Sightline Diagram.
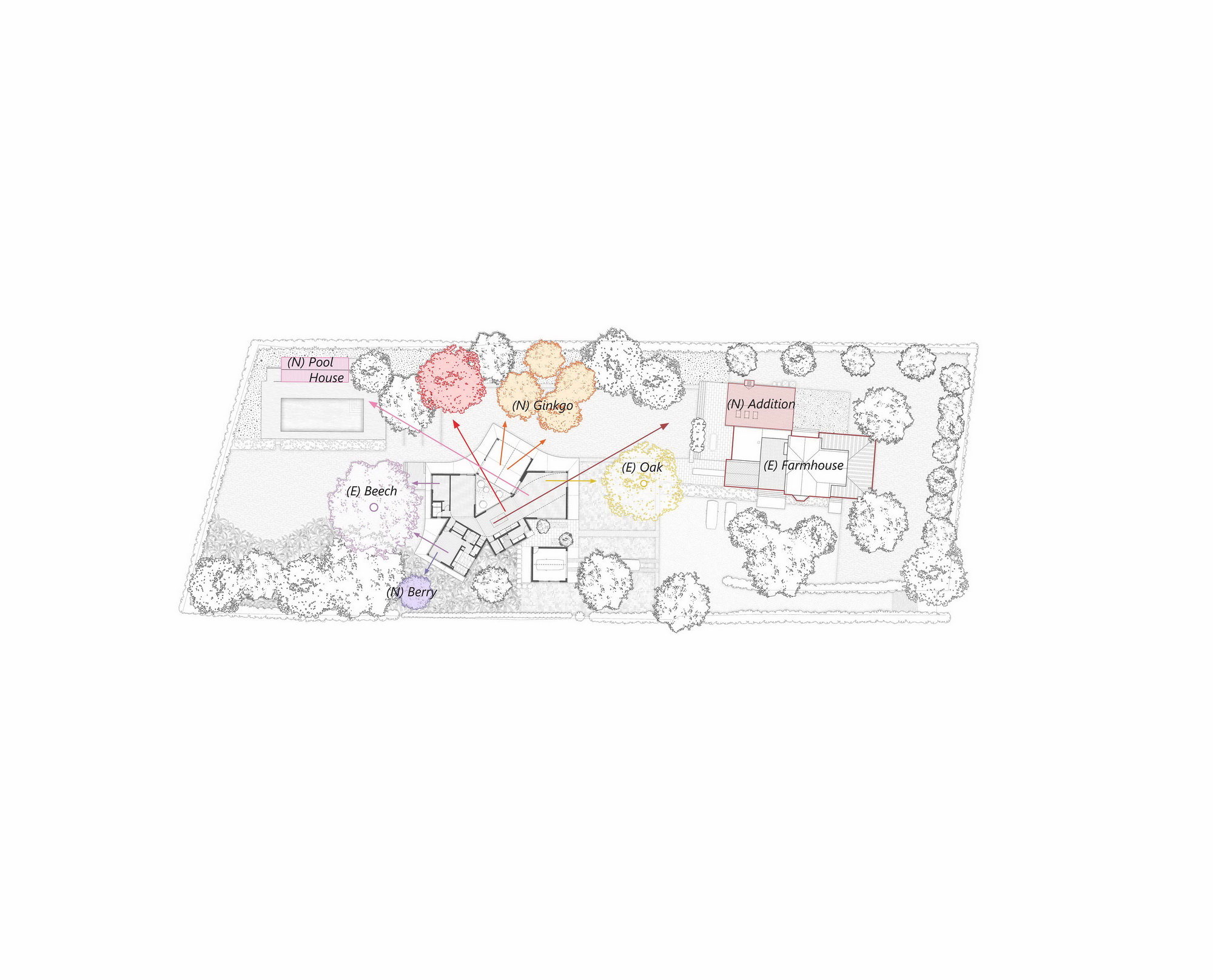
▽顶视图,Formal Diagram.
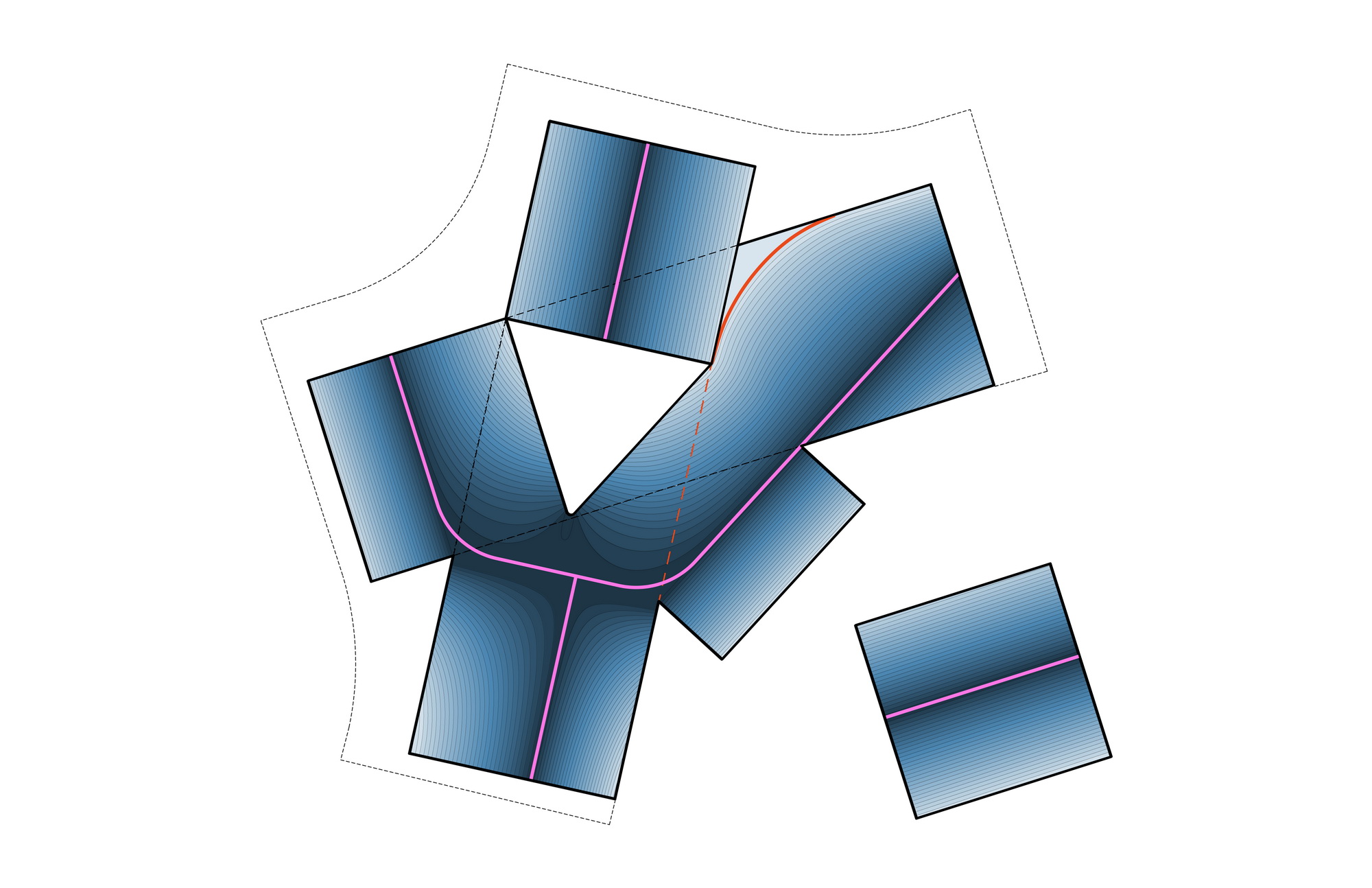
▽分析图,Analysis Diagram.
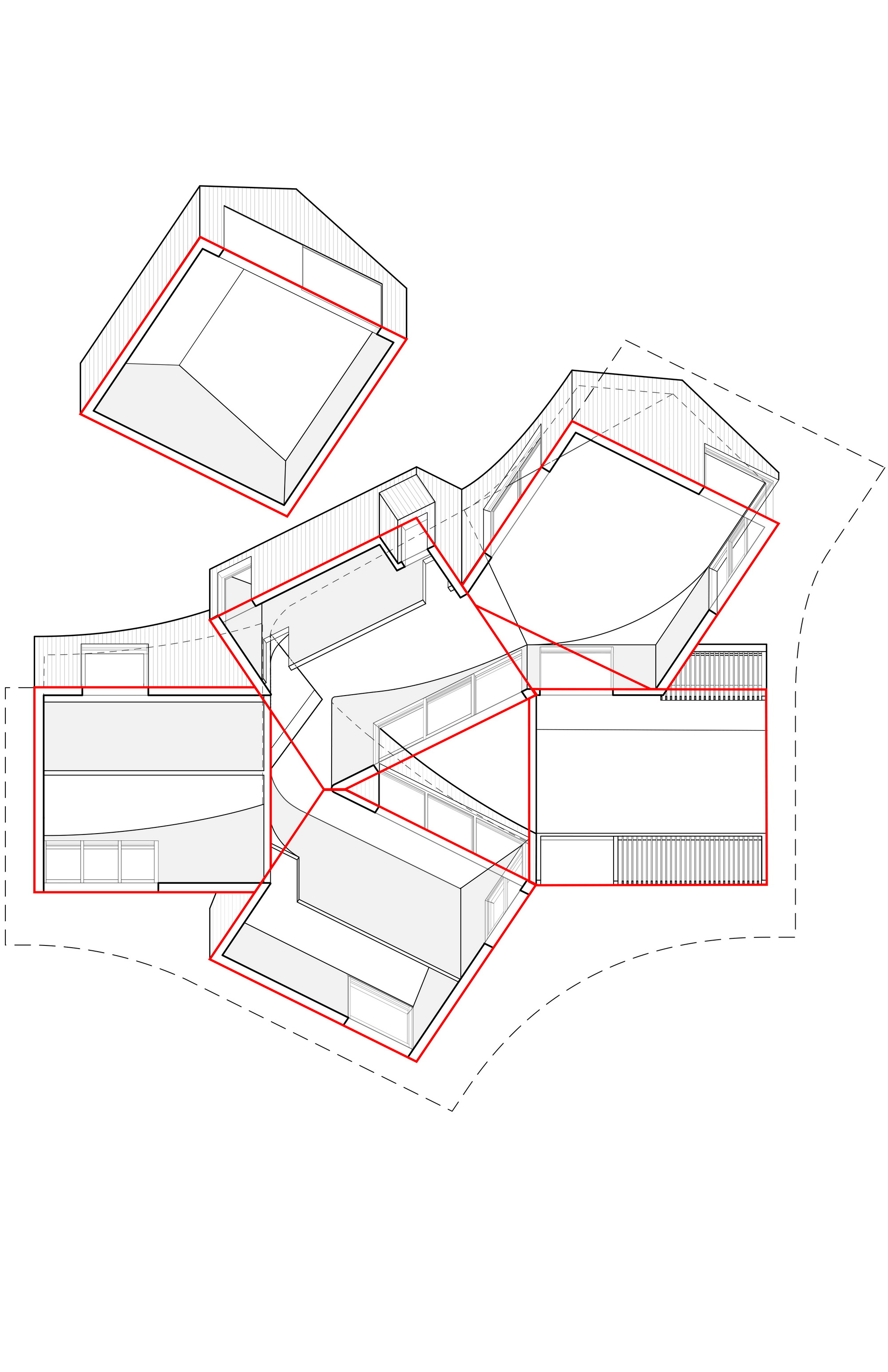
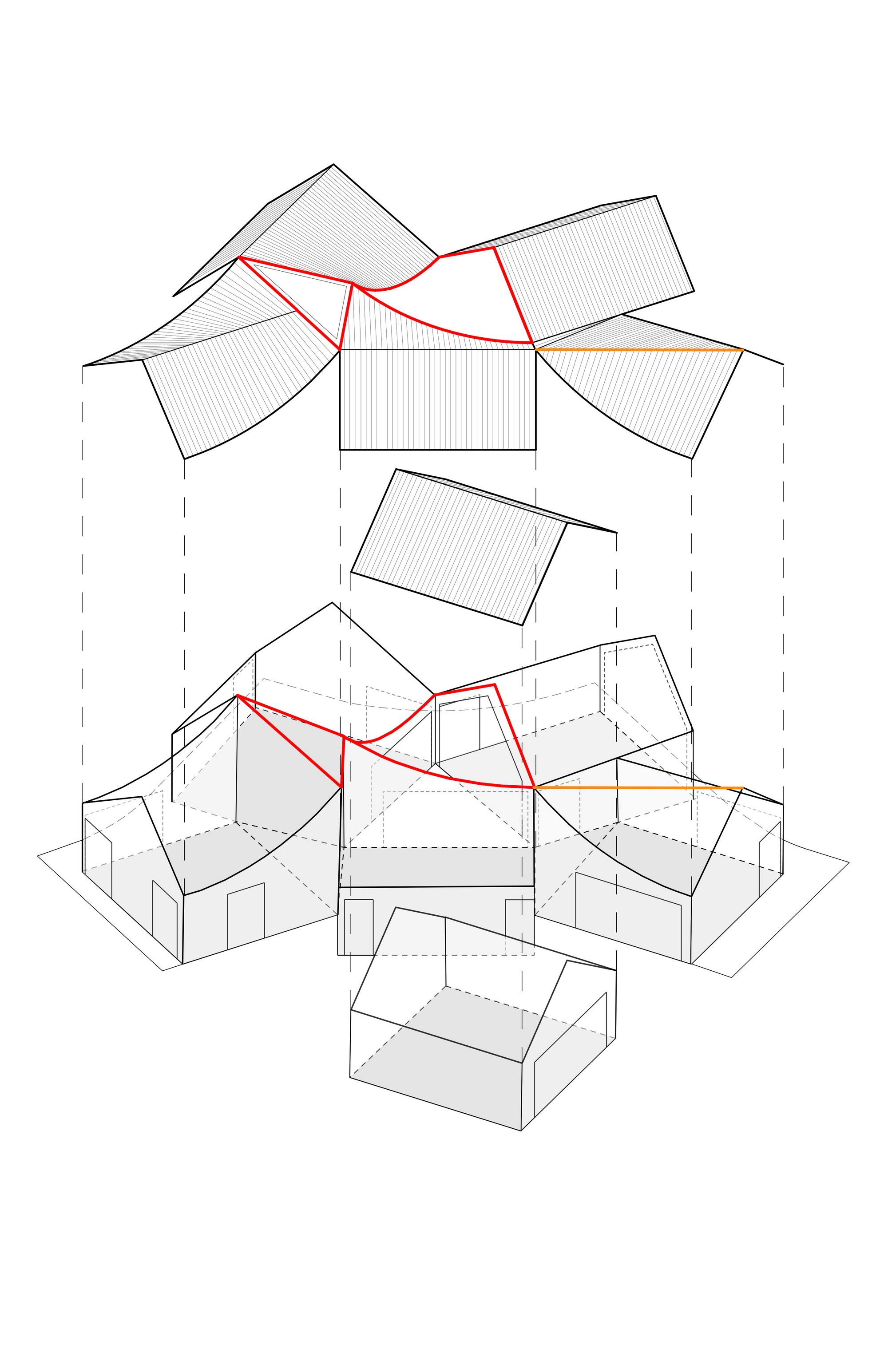
▽立面图1,Elevation1.
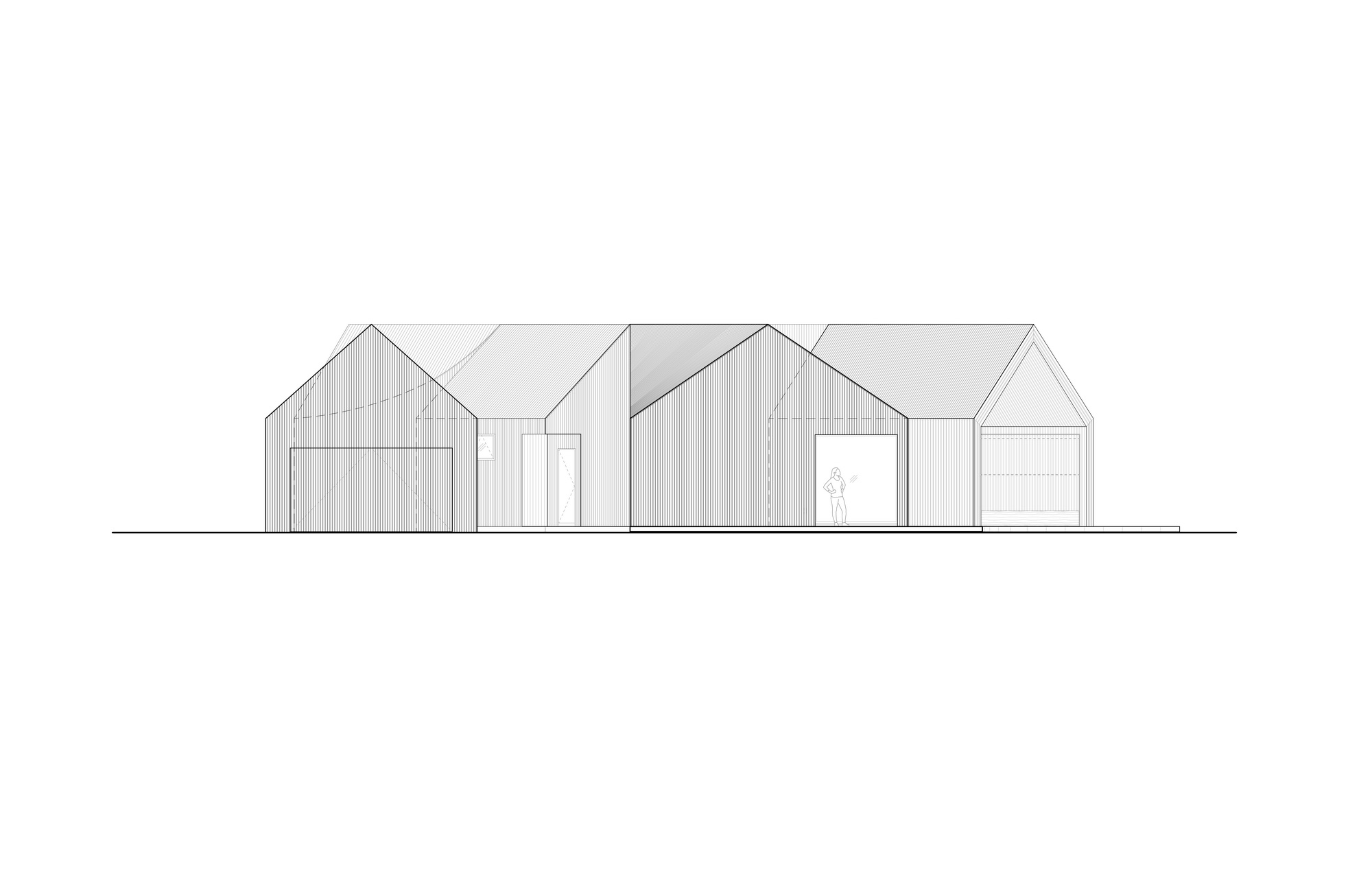
▽立面图2,Elevation2.
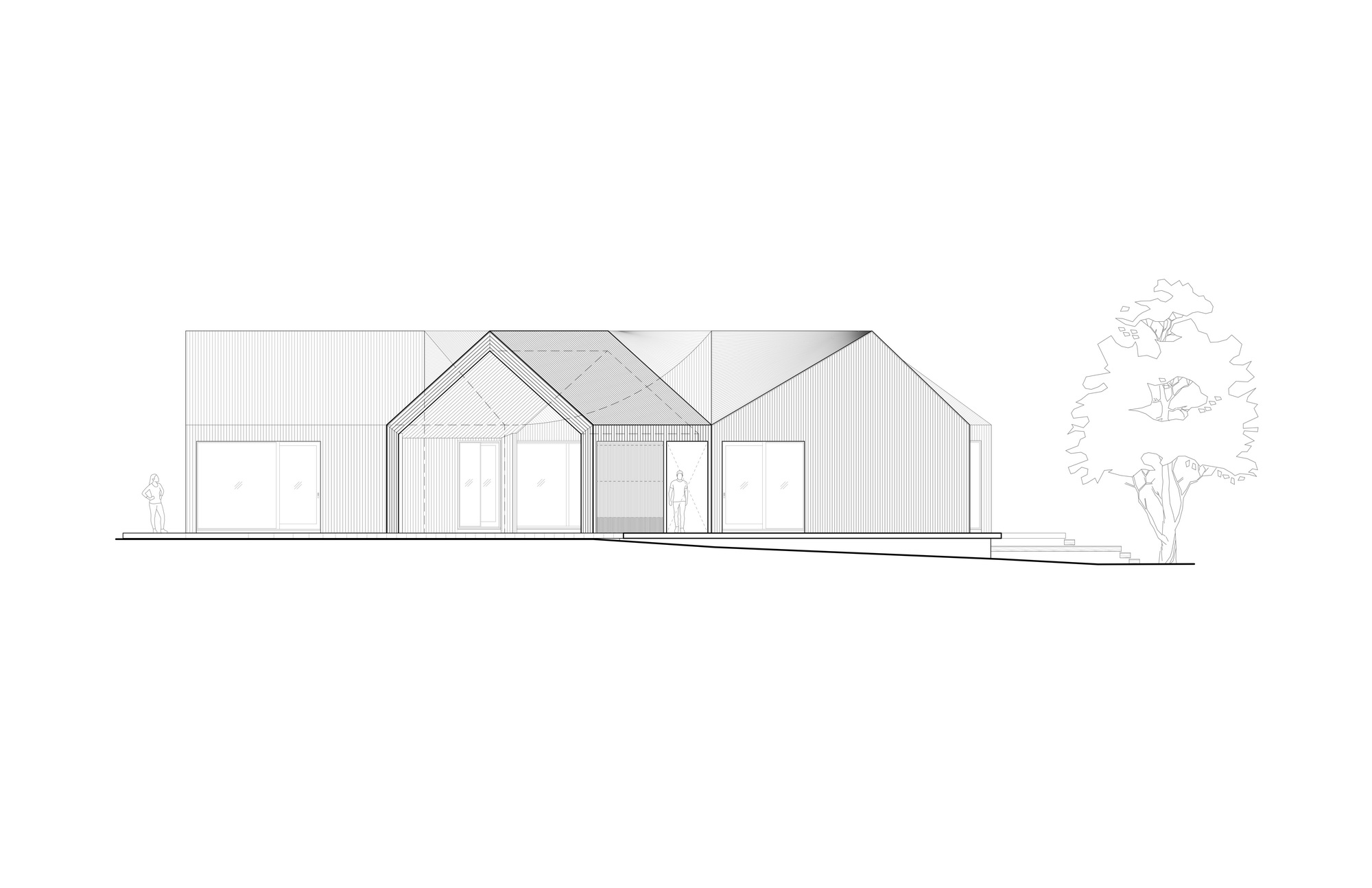
▽立面图3,Elevation3.
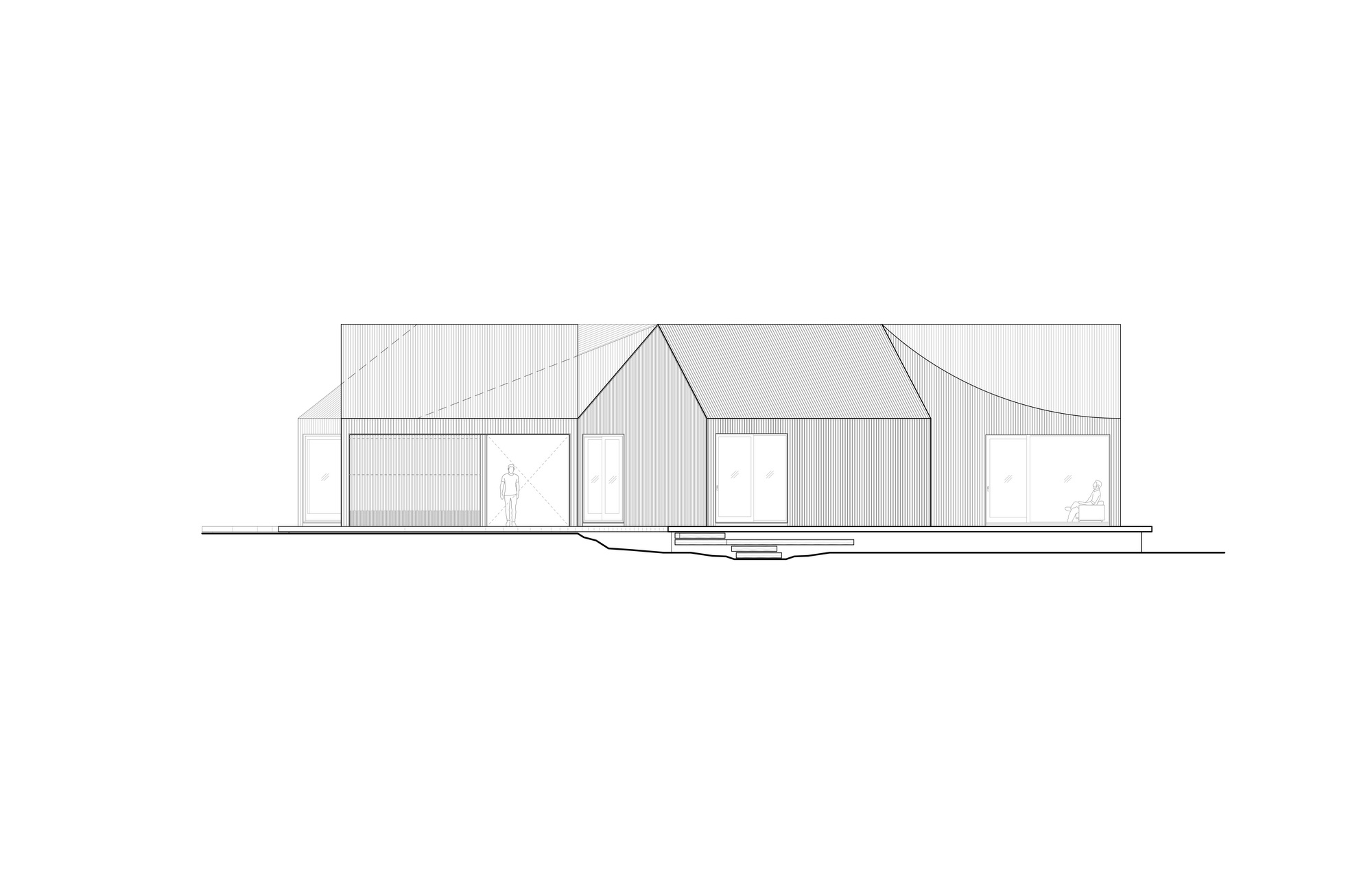
▽立面图4,Elevation4.
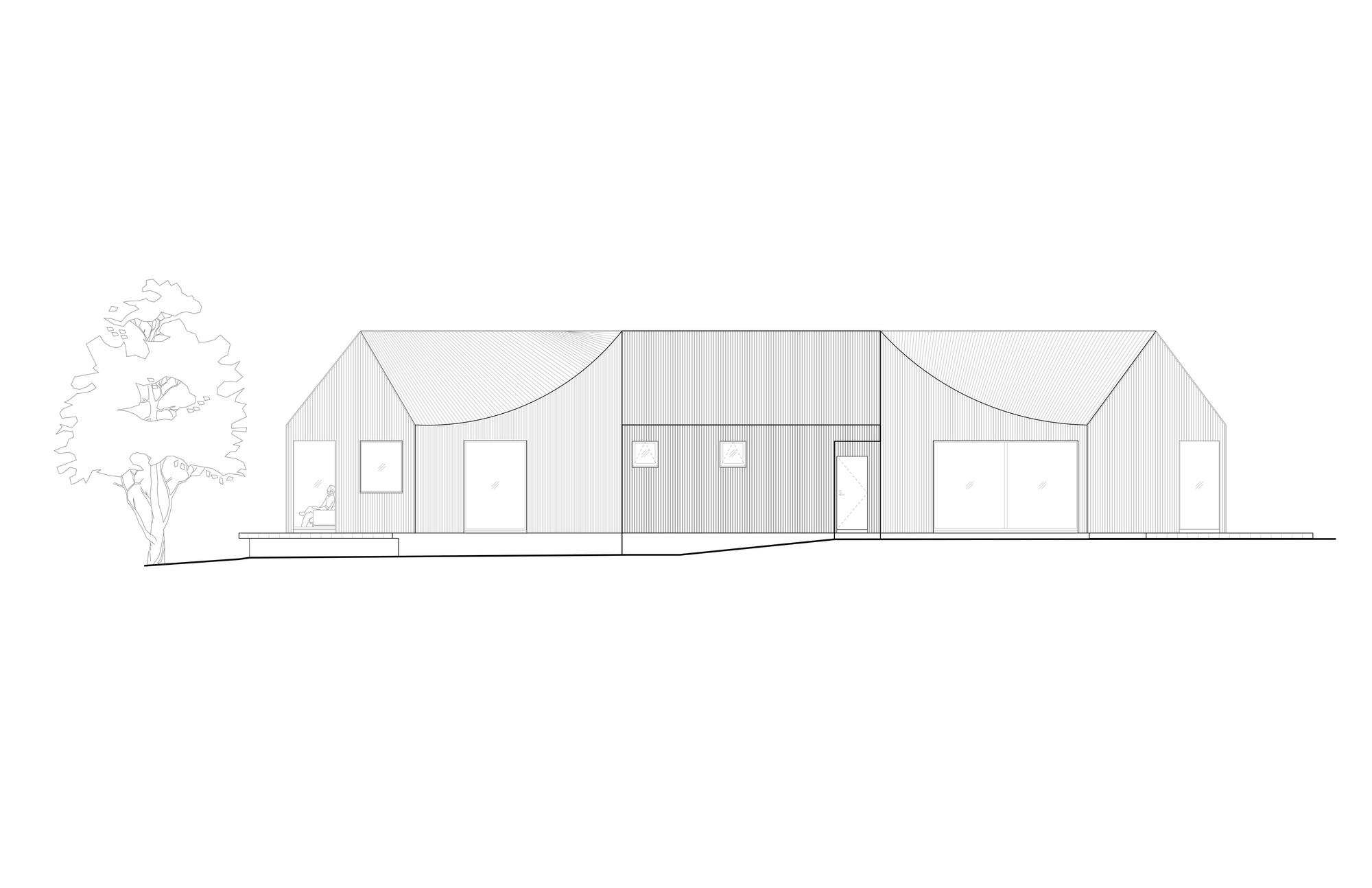
项目信息:
建筑:Young Projects
总承包商:Taconic Builders
结构工程师:Silman
景观建筑:Coen+Partners
摄影:Alan Tansey和Young Projects
雨幕供应商:reSAWN TIMBER co.
Styling - Matter Made和Young Projects
厨房木制品,岛木制品和浴室木制品:Chapter+Verse
Project credits:
Architecture: Young Projects
General Contractor: Taconic Builders
Structural Engineer: Silman
Landscape Architecture: Coen+Partners
Lansdacper:
Photography: Alan Tansey and Young Projects
Rainscreen Supplier: reSAWN TIMBER co.
Styling - Matter Made and Young Projects
Kitchen Millwork, Island Millwork and Bathroom Millwork: Chapter+Verse